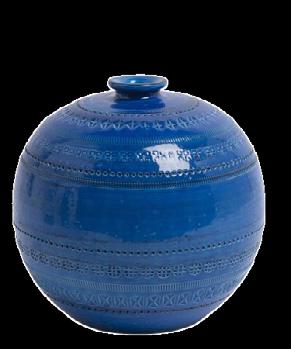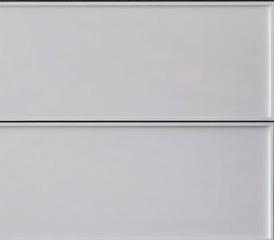






LILIANA TRINCA Design Studio is a multidisciplinary design studio with a focus on sensibility, timeless style and long-lasting impact. Whether creating an eclectic and vibrant residential living room full of art, or a calming master suite spa, the fundamental principles of effective and multi-sensory design are respected and communicated beautifully.
Equipped with architectural, design and project management skills, our team is always ready to embark on a design journey, being eager to develop your vision.
Our spaces contain a unique depth and are always infused with personality... yours.
Our clients benefit from a higher level of care and a very unique approach to interior design work, including:
• A dedicated design concierge with exceptional customer service and attention to detail.
• Practical luxury, using only high-quality materials and furnishings for longer project life.
• Trust gained through complete financial transparency
• Discretion and respect for every client’s home, brand and/or project.
• Architecturally sound solutions, educated estimates, and datadriven design for better project outcomes.
PRACTICES & POLICIES
• No knock-offs / No fast furniture
• Eco-minded practices at every stage
• Focus on art and global, ethically sourced items
• Supporting artisans and independent makers

Our design team manages projects with a variety of needs (ranging from new construction, to renovations, to restorations).
We will coordinate and oversee:
• Framing / Reframing
• Windows and Doors
• Rough Electrical and Fixtures
• Rough Plumbing
• Wall and Ceiling Plaster and Special Finishes
•Trims, Moldings and Architectural Accents
• Paint
•Wall and Floor Tile
• Carpet and Flooring
• Bathroom Countertops and Cabinets
• Kitchen Counters and Cabinetry
• Final Plumbing (tapware, dishwashers, showers, bath and sanitaryware)
• Custom Millwork (cabinets and closets)

Once all structural elements are completed, our team seamlessly manages all styling and curation services, working with leading brands independent artists and artisans, and coordinating the production of custom pieces.
• Furniture and Accessories
• Art Curation, Sourcing and Special Commissions
• Window Treatment and Dressing
• Mood and Decorative Lighting
• Fabric Selections
• Technology Integration
• Security Systems Integration
OTHER SERVICES
• Home Staging
• Project Management
• Organizing / Storage Solutions





LILIANA TRINCA Principal Designer
Supported by almost three decades of immersive experience working with designers and brands in diverse capacities, Liliana Trinca launches her own design studio.
Liliana is a brand architect, creative director and visual artist. Her designs are exciting, fun and always surprising. For almost 30 years she has developed brand identities and led creative teams in print and digital across the globe from Romania to Germany, Russia and Australia.
Her understanding of design, all hands on deck approach coupled with a deep knowledge of consumer behaviour and expectation, delivers products and creative work that engage and delight the eye.
Her resumé includes a master’s degree in Mechanical Engineering, and she also holds a Bachelor of Arts degree. By successfully leveraging her skills towards Interior Desing and having a strong communication media network, our firm can gain visibility and media exposure, and also increase our brand’s footprint.


A period home’s minimalistic redesign and extension focusing on supreme detailing, exquisite materiality and a richly layered palette. The interior architecture celebrates clean geometries and a boldness of form. A restrained use of colour punctuates a monochrome palette while bespoke joinery and selected fixtures show a dedication to craftsmanship.









The final project resists trends and relies on materiality and natural light to create integrity and timelessness. Exquisite materials, restrained textural palettes and fine craftsmanship have been used to achieve a sense of warmth, comfort, durability and longevity throughout the entire ground floor.













The generous folding doors invite the outside inside the house, so the entire open-plan area has been designed to make the inhabitants feel a sense of calm and connection to nature. The decor speaks to the homeowners’ request of a refined design - take the Element fireplace on a stone wall, the exquisite Faubourg sofa and the Elettra by bbpr lounge chairs. On the sofa, the handmade cushions offer a rare glimpse of a pattern.










Sample board










1. Staircase screen fins in Dulux Fanfare 2. Indi Pendant Clear Black Weave Opaque by Articolo 3. Custom made ripple-fold sheer curtains 4. Minka Aire Artemis Smart Ceiling Fan 5. Inax ‘Arcaico Border’ tiles, Artedomus (display shelves wall under staircase, near dining table) 6. T12 table (2m x 95cm x 74cm), HAY 7. Friends & Founder “La Pipe” dining chair with black frame, Fred International 8. Kirsten Perry ceramic vase in black, Pépite (item for display shelves) 9. Sharon Alper platter with volcanic glaze, Pépite 10. Terunobu Hirata “Twisted” round facetted vase (item for display shelves) 11. Terunobu Hirata wave grooved black matte bowl (item for display shelves) 12. Rimini Blue Bowl Vase, Bitossi (item for display shelves) 13. Vanessa Lucas Lilac Sipho Vase#1, K Stockholm (item for display shelves) 14. Royal Oak Danish White Herringbone Floor
Although charming, the ground floor has quite a small layout. Therefore, the dining area features the white T12 table, on the Danish White floor, near the creamy white sheer curtains. The set-up makes the table almost invisible and the space feels more spacious. Under the stairs, the display shelves are hosting vessels by Kirsten Perry, Vanessa Lucas, Sharon Alper and Terunobu Hirata.





Sample board















1. Wall paint in Dulux Vivid White 2. Indi Sconce Clear Black Weave Opaque by Articolo 3. “Fashion Animals” painting by Olaf Hajek, Lumas 4. Minka Aire Artemis Smart Ceiling Fan 5. Drapery panels fabric 6. Sowden Blue, Mustard and Pink bottles, HAY 7. Custom made cupboard in Dulux Fanfare (behind door) 8. Barcelona Daybed in Premium Purple Leather, Milano Republic Furniture 9. Viso Tapestry Blankets V38, Viso Project 10. Jove Coffee Small Table, Baxter 11. Indi Pendants Clear Black Weave Opaque by Articolo (over each study desk) 12. Royal Oak Danish White Herringbone Floor 13.India Tribe Rug, Cadrys 14. Atollo 235 lamp in white, Oluce 15. Roxy White Faux Marble Desk by Furniture123 (100x50x79cm) 16. Elettra Dining Chair, arflex.
The study/playroom (and occasionally guest room) features the Elettra dining chairs, the Oluce Atollo 235 lamp, the Barcelona daybed in Premium Purple Italian Leather and the sculptural Jove coffee table. Elements like the Olaf Hajek painting, the colourful Sowden bottles and the Viso Tapestry blankets bring energy and youthful vibes to the multi-purposed space.







1. Wall paint in Dulux Vivid White Indi Pendant TripleXL Clear Black Weave Opaque by Articolo 3. Mantra SAL 3 light LED ceiling spotlight bar in black finish, The Lighting Company 4. Custom made french-door cupboards, in Dulux Dieskau 5. Splashback White Santorini quartzite 6. “Endlessness” painting by Marisa Purcell 7. Shock Undermount Double Bowl Sink, Abbey 8. Gareth Ashton Lucia Goose Sidelever Mixer, Abbey 9. Black marble Neo Vessel by Apparatus 10. White marble Neo Lantern by Apparatus 11. Royal Oak Danish White Herringbone Floor 12. Custom made kitchen island: White Santorini quartzite benchtop with Nuvolato quartzite accents + cupboards in Dulux Dieskau 13. Osso bar stool in white by Ronan and Erwan Bouroullec. 1 2 3 4 5











The kitchen is the heart of the interior, and it is definitely our clients’ favourite part of the home. The island feels like a monolithic sculptural centrepiece. The Santorini White and Nuvolato dark grey stone were selected for the island. Also, functionality is paramount so all of the appliances have been integrated into the island and timber joinery. The sculptural stone forms of the Neo Vessel and the Neo Lantern by Apparatus create moments of discovery and refined luxury in this updated family home. A large Marisa Purcell painting ties the kitchen area to the rest of the interior together.





For this project, the following deliverables were prepared:
• Renovation Floorplan
• Electrical Plan
• Color Scheme / Paint Schedule
• Fixtures and Finishes (FF&E) Schedule
• Fabric Selections
• Sample Boards
• Architectural Elevations for the Kitchen
• Material Board for he Kitchen




The design of a small family bathroom has been updated to the clients’ needs.
The project included:
• Initial Design Consultation and Site Analysis
• Design Concept Presentation (including Concept Plans + Mood Board)
• Development of final plans for construction purposes
• Fixtures, Fittings and Finishes Selections
• Project Management / on site supervision
• Final Styling of Project
• Selection of trades and services
• Selection and Specification of all Fixtures, Fittings and Finishes with Client Approval
• Project Management



Date: 15/10/2021
Room Name: Bathroom
Client Name: Siebert
Student Name: Liliana Trinca 2 1 6 18
Client Address: Weidenallee 37, Hamburg















13




1. Ceiling paint in Dulux Vivid White 2. Existing ceramic tiles 3. Bathroom upper 80 x 40cm hopper window (poweder black factory applied finish) 4. KOJOX 400mm ceiling-mounted shower head in black brass 5. Asa Selection bonsay mini-pine, 20 Euro 6. Davos III vertical cabinet, in light oak - Pelipal 7-8. KOJOX Shower Fixture System in black brass 9. Corner shower enclosure EX809 - frameless and shower tray made of SMC - 95 x 95 x 195 cm. Matte Black hinges and handles, 6 mm NANO coated tempered glass. Bi-fold doors -pivot, corner entry - Bernstein Badshop 10. Wall Task Lighting Fixtures - Messing 11. Davos III medicine cabinet with mirror, in light oak - Pelipal 12. Sink Faucet in black brass - Fruugo 13. W&S Vase by Hay, 69,99 Euro - Connox 14. Davos III sink cabinet, in light oak - Pelipal 15. Toilet roll holder in black brass - fruugo 16. Towel rail in black brass - fruugo 17. Existing oak inspired wood-look ceramic floor tiles. 18. Massive Teak rustic stool, 76,99 Euro - vidaXL






