ARCHITECTURE PORTFOLIO

LILY KERR
Application Number : 23189246
MArch Architecture Programme
UCL, The Bartlett Faculty of the Built Environment

1. Why UCL? (Personal Statement)
2. NAPPER Architects (Professional Part 1 Placement)
3. Heaton Forest (Third Year Design Project and Architects for Health Design Competition Winner 2022)
4. Vertical Places and their Lack of Ecosystems (Dissertation)
5. Published Work Architecture and Urban Transformation of Historical Markets Map
This portfolio presents a sample of work that has been most beneficial to my architectural journey. Containing a mixture of professional work as a Part 1 Architectural Assistant and work from my final undergraduate year.
All work produced by Author including professional work placement section under the supervision of the project director.
Contents 3 4 12 30 31
WHY UCL?
Personal Statement 1
Studying ecological and bioclimatic architecture at Newcastle University, it inculcated a desire to continue my architectural endeavours to further understand the value of sustainable architecture, and how I can design to instil these concepts. My admiration for Architecture stemmed from a young age and further developed whilst studying Art A-level and Biology. Questions arose about putting design skills and user-friendly ideas into a tangible form. Gaining a grounding of architecture at Newcastle University led to my development of preferred subject areas. Building on these lessons at a higher degree at UCL would direct me focus my architectural understanding.
At this point in my educational journey, I know that I want to be pushed to expose the best of my design capabilities. Accomplishing my Part 2 at the Bartlett School of Architecture would provide me with key architectural skills to firstly challenge myself and use architecture as a tool in solving real world problems. A major factor for my desire to study at UCL comes from visiting the campus. As fifth-year students took the time to talk to me about their personal experience, I could see their sincere enthusiasm for the programme. The enjoyment they have from producing their more independently driven studies and seeing their growth is something I aspire to reiterate. I especially enjoyed talking to Dr Michael Woodrow and Dr Augustine Guibaud about the March fire focused programme, which demonstrated a more pragmatic design approach. I would hope to have the opportunity to learn from UCL tutors and their unique teaching structure that the fifth-year students regarded so highly.
In common with UCL's morals, I share a great passion to improve my knowledge about innovative methods. Scratching the surface of questions surrounding ecology such as, considering if living materials can act as a mediator of architecture? Furthermore, the generative design concepts used in bioclimatic architecture have become a large interest in my personal readings. Mirroring systems in natural organisms, and finding similar solutions to overcome problems in the context of our planetary urbanisation, may aid in improving the built and natural environment humans are exponentially populating. I would love to have the opportunity to deepen my research into these questions using the Bartlett's expertise in the hope to contribute to the exploration of this complex physical network.
Academically scrutinising the areas of these previously stated sustainable concepts was a focus point in my final design project and dissertation. Attempting to elucidate whether design methods that support natural ecosystems are amicable or a mirage. Doing my research on vegetated facades and personally debating with ecologist Ken Yeang shed light on the lack of literature in the subject area. This has driven me to continue my architectural endeavours in this field. Studying at UCL with its focus on sustainable design is why it is relevant to my aspiring career.
As shown in this sample portfolio for UCL it highlights the most valuable experience I have undertaken during my part 1 placement. Working at Napper Architects I have been able to approach projects with varying scales, complexities and detail. For example, during my first month I worked with the project director, the Department for Health and varying commercial clients to create drawings for the feasibility of three new schools in the UK. This project demanded attention orthographically to larger site constraints and responding to the comments of different consultants and the client. Contrastingly, 'Rocket house', a project that consisted of upgrading the existing building and accommodation dealt with a private client at a small scale. The detailed drawings I went on to produce looked at electrical layouts and the technical arrangement of junctions throughout the scheme. I am very humbled to be given the opportunity to work closely with extremely skilled architects that have trusted me with more responsibility than most part 1 students may have.
Continuing the dedication I had in my academic background and taking forward the lessons learnt in practice, such as time management, working as part of a complex design team, and the importance of accuracy in produced information, will all aid in meeting the demands of this exciting but challenging course.
3 - WHY UCL?
Part 1 Work Placement
Liebherr approached Napper Architects to prepare proposals for the development of an existing mezzanine storage area, currently accessed via a steeply sloping 'ships ladder', with balcony landing onto which materials are currently craned / lifted via forklift. [Materials access directly associated with apprentice training will continue to use existing crane and landing access, with part of the landing / balcony access to remain operational.] General materials storage is to be relocated to racking at ground floor level, to create space for new teaching classroom and apprentice practical training bays, accessed via a compliant accommodation staircase.
LIEBHERR













4 - NAPPERS
1 7 Section A-A DWG 02000 Section A-A DWG 02000 Section B-B DWG 02000 Section C-C DWG 02000 Section B-B DWG 02000 Section C-C DWG 02000 Notes: OS Licence No: 100006354 All dimensions to be checked on site. DO NOT SCALE FROM DRAWING. Discrepancies ambiguities and/or omissions between this drawing and information given elsewhere must be reported immediately to the architect before proceeding. THIS DRAWING IS COPYRIGHT. This drawing is to be read in conjunction with drawings:Drawing Number: NAPPER Napper Architects Ltd 3 Waterloo Square Newcastle upon Tyne Tel: 0191 2610491 info@napperarchitects.co.uk www.napperarchitects.co.uk First Floor, Bakers Yard Tel: 0203 9066814 1:50 @ AO Proposed Liebherr Ground Floor Plan B22-66 Liebherr 221035-NAP-XX-XX-DR-68001 B22-66 FIRE SMALL PARTS STORAGE SPACE STORAGE SPACE DELIVERY TRANSFORMERS OFFICE string). Treads to incorporate profiled nosing and upstand with minimum 25mm lap in non-slip durbar plate, with nosings to landing springing points to match. Enclosure to provide 60 minute fire rated compartment in SFS studwork framing, or similar for vertical span with cap roof set to nominal 10m AFFL (3m above 1st Floor FFL). One layer of 12.5mm Rigidur and one layer of wallboard plasterboard to both sides of studs, with 50mm Isowool insulation to voids. FD30S pedestrian access door with fire rated vision panel, OHDC, pull handle and pushplate and kick plates to 300mm height to both sides affording access into production hall. SHS protective frame with intermediate RSA trimmers to weldmesh infill panels; Frame bolted to slab with resin anchors to structural engineers specification New fire exit door, with push pad ironmongery and alarm contacts to external wall, opening out onto existing tarmac GROUND FLOOR AS PROPOSED / FIRE 1:50 @ AO Section A-A DWG 03001 Section A-A DWG 03001 Section B-B DWG 03002 Section C-C DWG 03003 Section B-B DWG 03002 Section C-C DWG 03003 39 Notes: OS Licence No: 100006354 All dimensions to be checked on site. DO NOT SCALE FROM DRAWING. Discrepancies ambiguities and/or omissions between this drawing and information given elsewhere must be reported immediately to the architect before proceeding. THIS DRAWING IS COPYRIGHT. This drawing is to be read in conjunction with drawings:Client Project NAPPER Napper Architects Ltd Waterloo Square Newcastle upon Tyne First Floor, Bakers Yard London 1:50 @ AO LK Proposed Liebherr First Floor Plan 221035-NAP-XX-XX-DR-68002 FIRE FD30S FD30S FD30S FD30S FD30S NEW ACCOMMODATION STAIRCASE TO APPRENTICES STORAGE MATERIALS LOCKERS TEACHER LECTURERS OFFICE APPRENTICES CLASSROOM ACCESS CIRCULATION CORRIDOR; FIRE COMPARTMENT INTO PRIMARY PRODUCTION HALL FIRST FLOOR AS PROPOSED / FIRE 1:50 @ AO ESCAPE TRAVEL DISTANCE TO COMPARTMENT = 15.2m FD30S
NAPPER ARCHITECTS
2
Having mainly experienced working on renovation projects for Victorian and Georgian buildings, the tasks assigned to me on this project allowed me to experience designing with larger steel constructions.
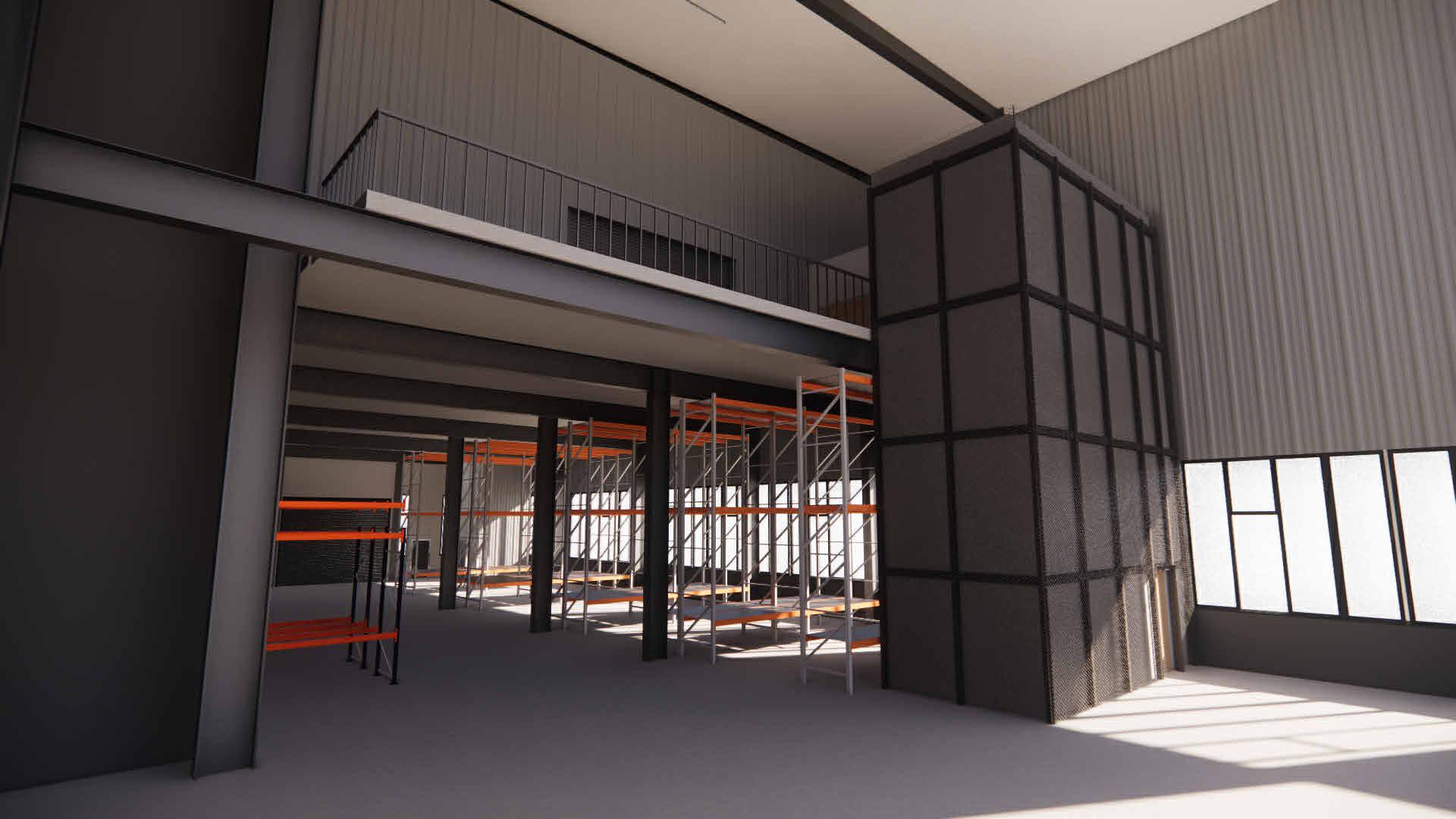
During RIBA Stage 2, I initially converted the original handrawn existing plans into Autocad. This helped me to become more familiar with universal beams and their specification.
During the proposed work the project director and I considered details such as the wall build up and joints to efficiently include a permanent classroom for circa 10 to 15 people over by the external wall with the external fixed glazing that still adhered to fire regulations. A new stair well has been implemented. Currently accessed via a steep ships ladder to 7m above GF FFL, proposals were to include a new accommodation staircase.

From the proposed cad drawings I produced a Revit model to visually portray to the client the materiality and scale.
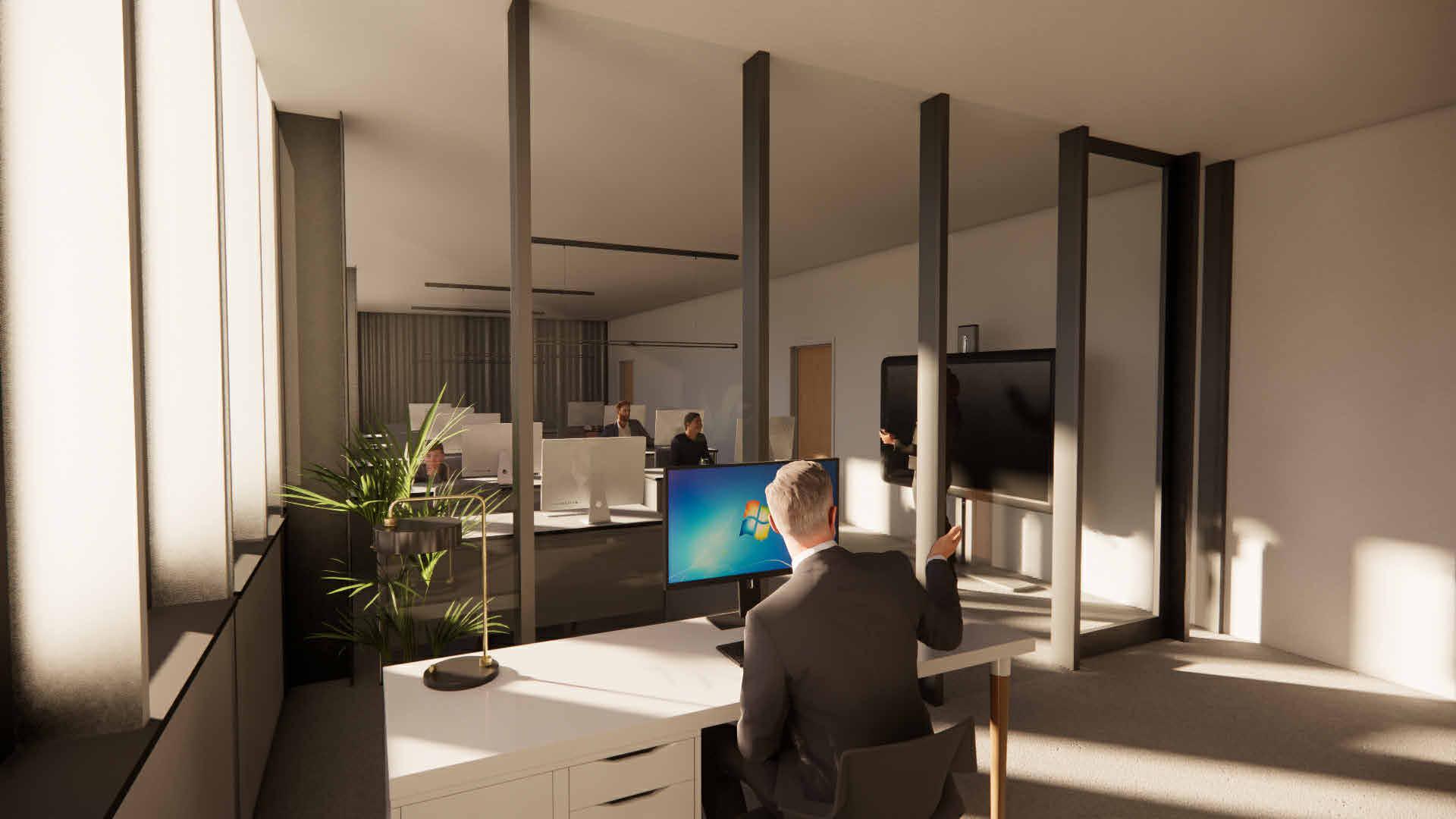

5 - NAPPERS Napper Architects 3 Waterloo Newcastle NE1 4DR Tel: 0191 All dimensions DO NOT SCALE Discrepancies drawing and immediately THIS DRAWING This drawing NAPPER info@napperarchitects.co.uk OS Licence B22-66 Liebherr 3D visual Section of All dimensions to be checked on site. DO NOT SCALE FROM DRAWING. Discrepancies ambiguities and/or omissions between this drawing and information given elsewhere must be reported immediately to the architect before proceeding. THIS DRAWING IS COPYRIGHT. This drawing is to be read in conjunction with drawings:NAPPER OS Licence No: 100006354 C LK MB 08/12/2022 P1 First Issue Napper Architects 3 Waterloo Square Newcastle Upon Tyne NE1 4DR Tel: 0191 2610491 Client Project Drawing Number All dimensions to be checked DO NOT SCALE FROM Discrepancies ambiguities drawing and information immediately to the architect This drawing is to be read NAPPER info@napperarchitects.co.uk Notes: B22-66 Liebherr Liebherr 3D visual SW Axonometric 221035-NAP-ZZ-XX-DR-A-09004 Napper Architects Ltd 3 Waterloo Square Newcastle Upon Tyne NE1 4DR Tel: 0191 2610491 Drawing Number All dimensions to be checked on site. DO NOT SCALE FROM DRAWING. Discrepancies ambiguities and/or omissions between this drawing and information given elsewhere must be reported immediately to the architect before proceeding. THIS DRAWING IS COPYRIGHT. This drawing is to be read in conjunction with drawings:NAPPER info@napperarchitects.co.uk www.napperarchitects.co.uk Notes: First Floor, 6 Bakers Yard London EC1R 3DD Tel: 0203 9066814 Internal Project No. OS Licence No: 100006354 08/12/2022 @ A3 P1 B22-66 Liebherr Liebherr 3D visual - Interior Teaching Space 221035-NAP-ZZ-XX-DR-A-09005 LK 221035 7000 SECTION C-C 1:50 @ A1 TEACHING ZONE LOBBY DELIVERY LANDING FD30S pedestrian access door with fire rated vision panel, OHDC, pull handle and pushplate and kick plates to 300mm height to both sides affording access into apprentice teaching zone entrance lobby Enclosure to provide 60 minute fire rated compartment in SFS studwork framing, or similar for vertical span with cap roof set to nominal 10m AFFL (3m above 1st Floor FFL). One layer of 12.5mm Rigidur and one layer of wallboard plasterboard to both sides of studs, with 50mm Isowool insulation to Cap roof comprising assumed nom 200-300 POSI joists at 450mm centres (to structural engineers design for differing spans) supporting cementicious tongue and grooved floor decking and underdrawn with 15mm Fireline plasterboard on M/F or gyproc studs. Taped and filled for decoration Roller shutter and vertical stanchions dotted as behind line of section
Proposed Section BB
Proposed Renders Using Revit and Enscape
ROCKET HOUSE
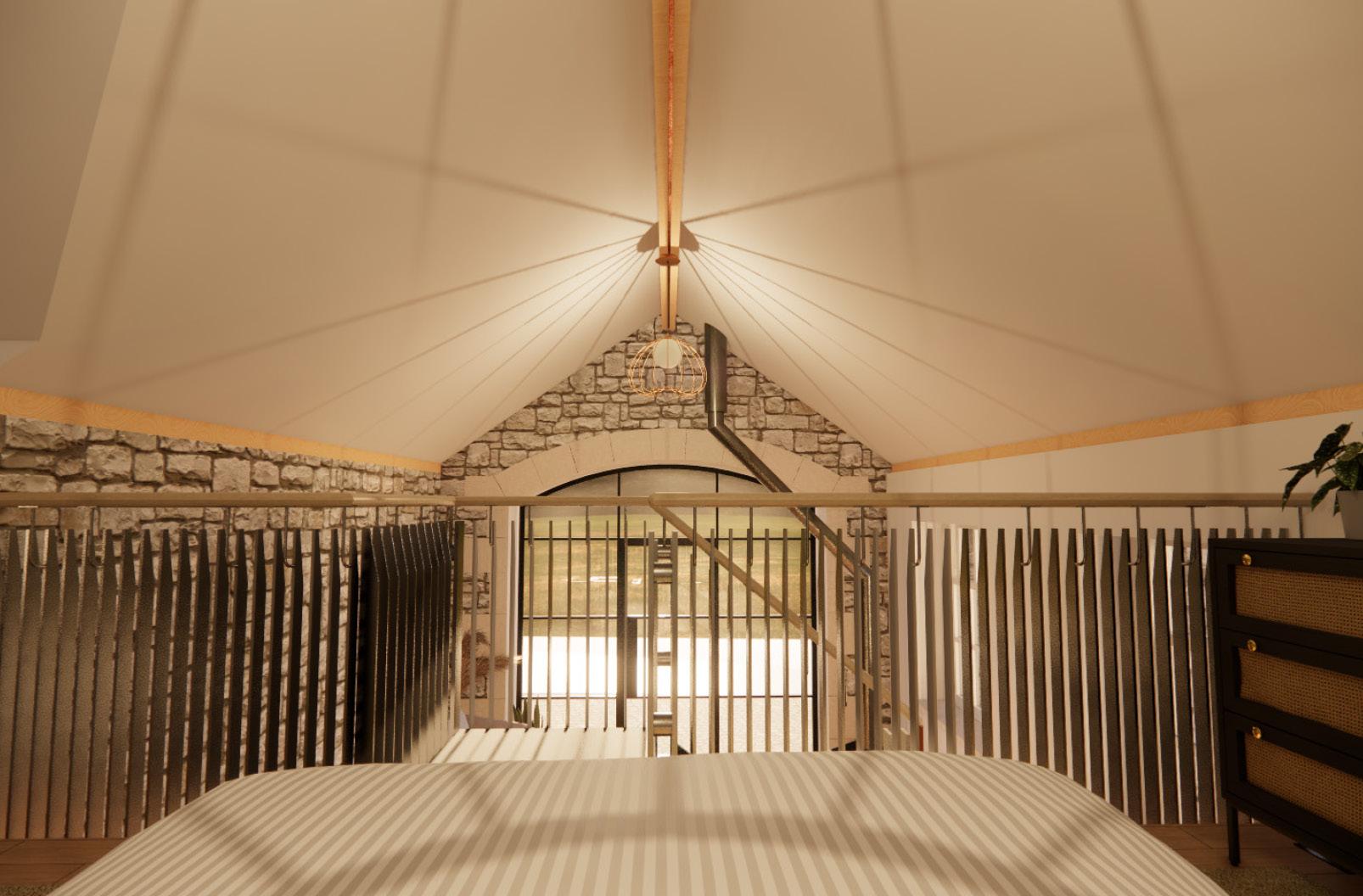
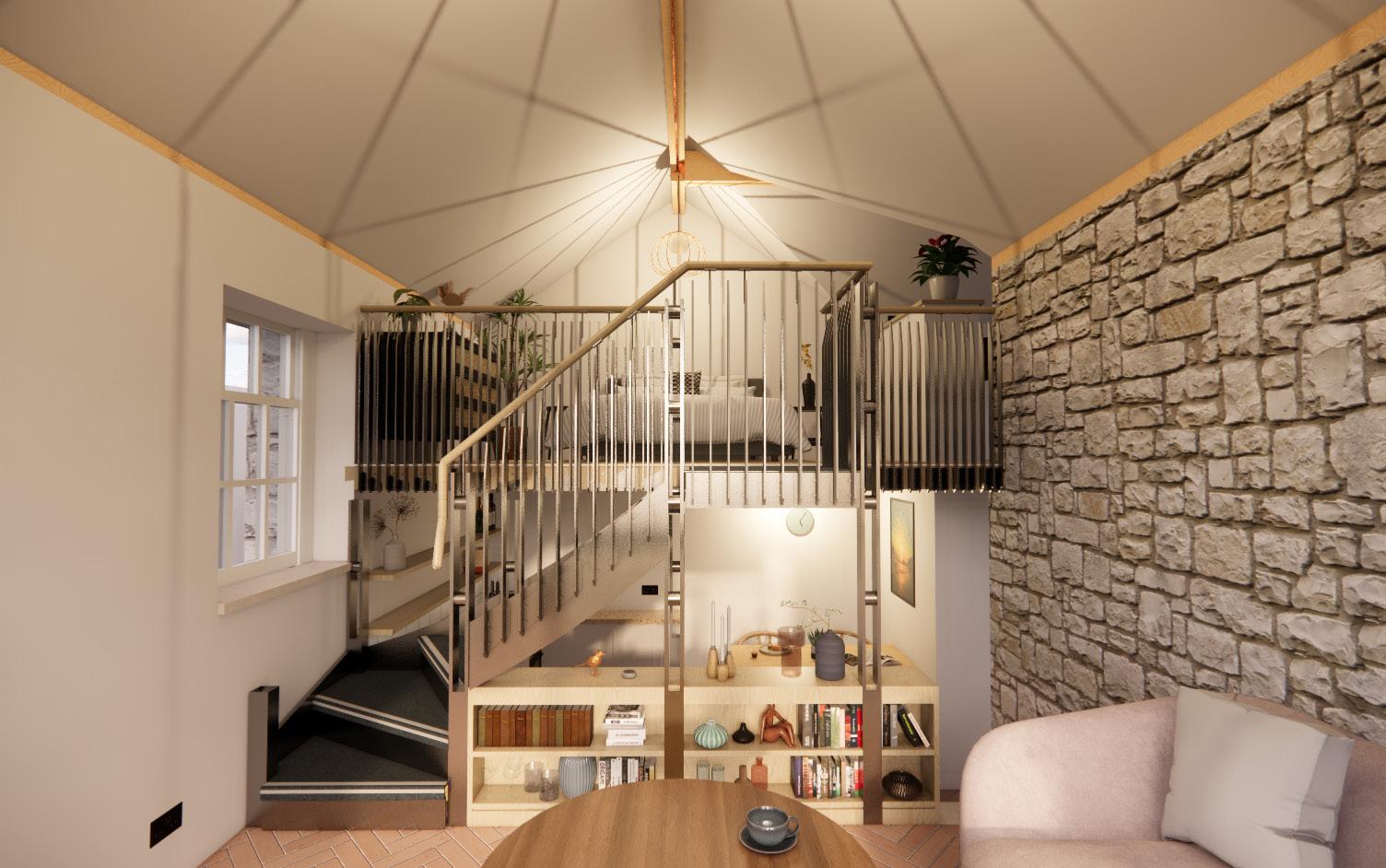
The works are the restoration of the 'Rocket House' and upgrading of the existing building accommodation. The building was a former Rocket House which was used as part of the coastal life saving facilities. Rocket Houses became a vital part of seafaring rescues. A rocket with a line attached was fired from the shore to stranded sailors. The shipwrecked mariners would then be brought safely to shore in a breeches buoy life ring.
The client wishes to return the building back to its former glory to develop the building for their own use, however they would like to retain the potential to use this as a holiday let in the future. The accommodation is to provide, entrance hall, toilet/shower room, open plan kitchen/dining/ living and an enclosed/semi enclosed mezzanine bedroom with bath en-suite.
6 - NAPPERS
5m Living Bedroom Deck (Beyond) 408 408 408 377.5 555 Kitchen / Dining Bedroom Deck Original Rocket House 1990s Extension Bathroom 1150 495 Bathroom DO NOT SCALE FROM DRAWING. Discrepancies ambiguities and/or omissions between this drawing and information given elsewhere must be reported immediately to the architect before proceeding. THIS DRAWING IS COPYRIGHT. This drawing is to be read in conjunction with drawings:Notes: OS Licence No: 100006354 Rev Date Scale Project Drawing Number: NAPPER Napper Architects Ltd Waterloo Square Newcastle upon Tyne Tel: 0191 2610491 info@napperarchitects.co.uk www.napperarchitects.co.uk First Floor, Bakers Yard London Tel: 0203 9066814 9 1:50 @ A3 CD September 2022 Proposed Sections Mr & Mrs England A-A & B-B Rocket House, Low Newton-by-the-Sea 201021-NAP-ZZ-XX-DR-A-03001 201021 the bottom GD 15/03/2021 Planning Issue drawing 03003 for 1:20 detail 19/08/2021 Building Control Issue Lead clad panels extension with slab S.E. details Existing wall capped off with a lipped cill board Thin mat electric underfloor heating. Lusso Stone - Monaco Bath in Grigio Earth Detail 6 27006 11/08/2022 Stair Updated Lusso Stone Picasso bain in Grigio Earth on 1000mm wide slab shelf Durgo AAV to 110mm stub stack 50mm waste pipe with AAV to head. Pipework carried down for connection to 110mm stub stack below Moisture resistant plasterboard ceiling to localised area to take bath waste pipe 5m 2 UP Dresser Bathroom Bedroom King Size Bed 5'0" 6'6" Section A-A Drawing 03001 Section B-B Drawing 03001 Section C-C Drawing 03004 Section D-D Drawing 03005 80 2375 (Site dim to O/S face of mezzanine) SVP Line of existing floor S CM H F 662.5 80 750 825 S.O. CM 250* 900 830 40 830 350 90 USB-C 2 3 USB-A+C Pendant fitting Energy efficient external lamp Light switch 2 way light switch BT socket (RJ11) R S CM H DB DD Recirculation Cooker Hood Wall mounted extract fan Smoke detector Heat detector Distribution board Thermostat with digital display Electrical Key: Master telephone junction box TV point - 450mm above f.f.l. Carbon Monoxide detector - ceiling mounted, battery operated, located within 1.5m of potential source Switched fused spur above kitchen worktop Unswitched single socket, remotely switched from fused spur 450mm f.f.l S Shaver socket Downlighters Electric Towel Rail Heating Radiator C 20A cooker socket switched fused spur 3 way light switch Cooker connection port 450mm f.f.l Fan fused spur isolator Switched fused spur Twin switched socket outlet: wall mounted Reference: Corston Bronze Black 11924 Single switched socket outlet 13A with USB-A+C: wall mounted 1050mm above f.f.l. Reference: Corston Bronze Black 14755 Twin 13A socket outlet: floor mounted Reference: Arrow Electrical FT09.851.BK Twin switched socket outlet with 2no. USB-C: wall mounted Reference: Corston Bronze Black 17558 USB-C Single switched socket outlet with USB-A+C: wall mounted Reference: Corston Bronze Black 13237 Twin switched socket outlet with 2no. USB-C: wall mounted 1050mm above f.f.l. Reference: Corston Bronze Black 17558 Wh Electricity meter 1G Toggle Slimline Switch Reference: Corston Bronze 13346 2G Toggle Slimline Switch Reference: Corston Bronze 12817 1G Toggle & USB-A+C Slimline Switch Reference: Corston Bronze Black 12533 Light Switch Key: All dimensions to be checked on site. DO NOT SCALE FROM DRAWING. Discrepancies ambiguities and/or omissions between this drawing and information given elsewhere must be reported immediately to the architect before proceeding. THIS DRAWING IS COPYRIGHT. This drawing is to be read in conjunction with drawings:Notes: OS Licence No: 100006354 Rev Date Client Project Drawing Number: Internal Project No AMENDMENT R C Rev Date NAPPER Napper Architects Ltd 3 Waterloo Square Newcastle upon Tyne NE1 4DR Tel: 0191 2610491 info@napperarchitects.co.uk www.napperarchitects.co.uk First Floor, 6 Bakers Yard London EC1R 3DD Tel: 0203 9066814 7 1:50 @ A3 CD September 2022 Proposed Mr & Mrs England Mezzanine Floor Rocket House, Low Newton-by-the-Sea 201021-NAP-ZZ-01-DR-A-01011 201021 Electrical Layout 1 GD 15/06/2022 First Issue GD MG 04/07/2022 CONSTRUCTION ISSUE 17/08/2022 Layout updated to reflect final layouts. Smoke detector omitted Fused spur window blind Fused spur for mirror light Fused spur for for fan Fused spur for heating all within cupboard 24/08/2022 Layout updated, switches at both bedsides and addition of fused spur for mirror light Miscellaneous Electrical Hardware References: Shaver Socket: Corston Bronze Black 17551 BT Master Socket: Corston Bronze Black 10184 BT Slave Socket: Corston Bronze Black 17635 TV Point: Corston Bronze Black 14084 Switched Fused Spur: Corston Bronze Black 10146 45A Cooker Switch: Corston Bronze Black 12548 Double socket for vanity for hair drier etc. installed c.450mm AFFL 07/09/2022 Double socket added above vanity unit shelf External Bt box @ high level to eaves 6 GD LK 29/09/2022 Fused spurs re-located to concealed cupboard. Double socket repositioned External Bt box added below the eaves with conduit to internal Bt box at at low level within the room provided with a draw wire. 7 GD 18/10/2022 Blind connection shown to the RHS of the window. Switch to cupboard. 0m 1m 5m 2 UP Dresser Bathroom Bedroom King Size Bed 5'0" 6'6" Section A-A Drawing 03001 Section B-B Drawing 03001 Section C-C Drawing 03004 Section D-D Drawing 03005 80 2375 (Site dim to O/S face of mezzanine) SVP RWP RWP RWP RWP Line of existing floor S CM H 662.5 80 750 825 S.O. CM 250* 900 830 40 830 350 90 USB-C 2 3 Pendant fitting Energy efficient external Light switch 2 way light switch BT socket (RJ11) R S CM H DB DD Recirculation Cooker Hood Wall mounted extract fan Smoke detector Heat detector Distribution board Thermostat with digital display Electrical Key: Master telephone junction TV point - 450mm above Carbon Monoxide detector battery operated, located Switched fused spur above Unswitched single socket, fused spur 450mm f.f.l S Shaver socket Downlighters Electric Towel Rail Heating 20A cooker socket switched 3 way light switch C Cooker connection port Fan fused spur / isolator Switched fused spur Twin switched socket outlet: Reference: Corston Bronze Single switched socket outlet 1050mm above f.f.l. Reference: Corston Bronze Twin 13A socket outlet: Reference: Arrow Electrical Twin switched socket outlet Reference: Corston Bronze Single switched socket outlet Reference: Corston Bronze Twin switched socket outlet 1050mm above f.f.l. Reference: Corston Bronze Wh Electricity meter 1G Toggle Slimline Switch Reference: Corston Bronze 13346 2G Toggle Slimline Switch Reference: Corston Bronze 12817 1G Toggle & USB-A+C Slimline Reference: Corston Bronze Black Light Switch Key: Mezzanine Plan Scale 1:50 @ A3 Fused spur window blind Fused spur for mirror light Fused spur for for fan Fused spur for heating all within cupboard Double socket for vanity for hair drier etc. installed c.450mm AFFL External Bt box @ high level to eaves
Proposed Mezzanine Floor with Electrical Layout Sketchup Proposed Staircase Detail Sections to Show Arrangement of Space
Proposed 16 (Min tread overlap) NAPPER Napper Architects Ltd 3 Waterloo Square
Staircase Renders Using info@napperarchitects.co.uk www.napperarchitects.co.uk First Floor, 6 Bakers Yard
18mm plywood over ex 75x50mm timber frame either side screw fixed @75mm c/c from either end and @ 150mm c/c
9.5mm plasterboard
300x300x10mm offset baseplate with M10 coach screw fixings to plywood boxing
ex 75x50mm infill to underside of sring Tread notched around newel
5mm folded plate treads with 5mm end plate and 3 No bolted connections to string 4.5mm rubber 'Stairtread norament' with pre bonded nosing bonded to tread Retaining wall
25mm plywood Reclaimed terracotta with solid bed adhesive on new heated screed
Tiling stop bead Plywood top deck screwed @ 225mm c/c and @75mm from either end Noggins between studs to sole plate
Dormer in elevation
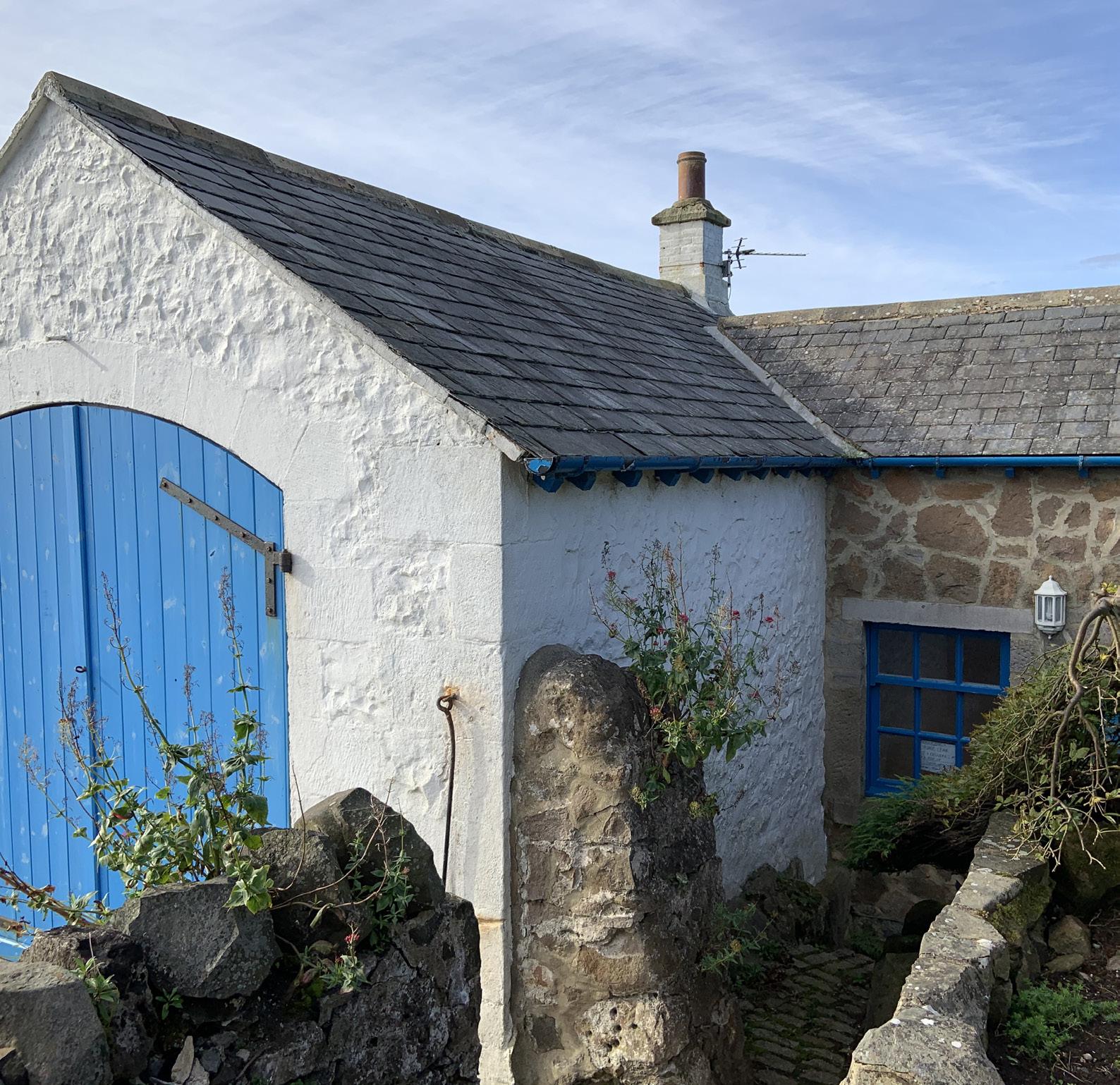

Code 5 lead roof (max overall length 2000mm and 460mm welt spacing) on building paper over 18mm WBP plywood
25mm continuous vent gap with fly mesh
Denotes lead sheet to main roof returned 150mm under dormer cheek lining
Continuous copper clip with lead dressed over
100 x 75mm x 3mm PC Aluminium hidden gutter
75x50mm treated s.w. head to support gutter
Breather membrane
Lead clad 15mm thick WBP plywood
Code 5 lead with welted seams and dressed over ply backing
75x50mm treated s.w. battens to support lead clad plywood
Ply packed to suit alignment
Continuous copper drip clip to base with lead dressed under
150 X 63mm Timber treated s.w. block to support aluminium flashing (see detail extract)
Existing stone walling made good after removal of existing roof structure
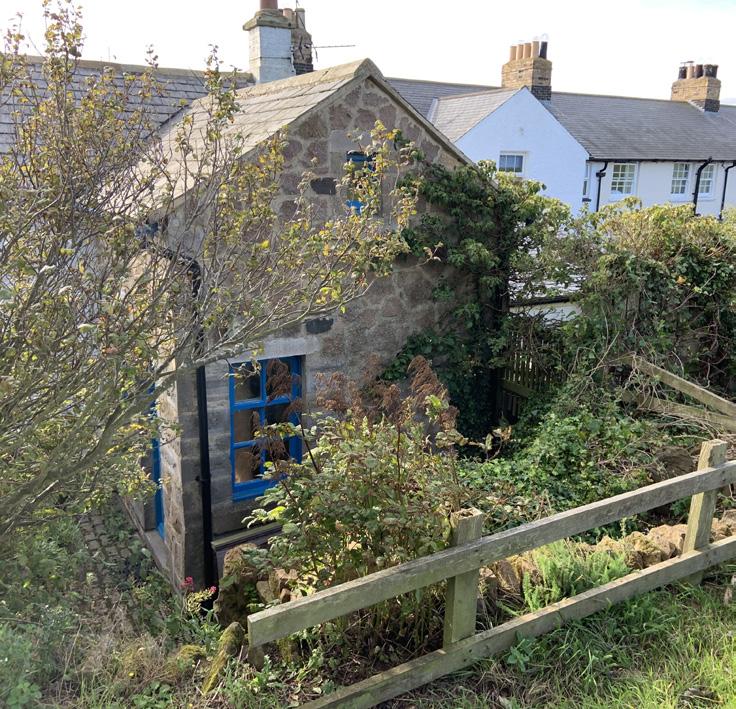
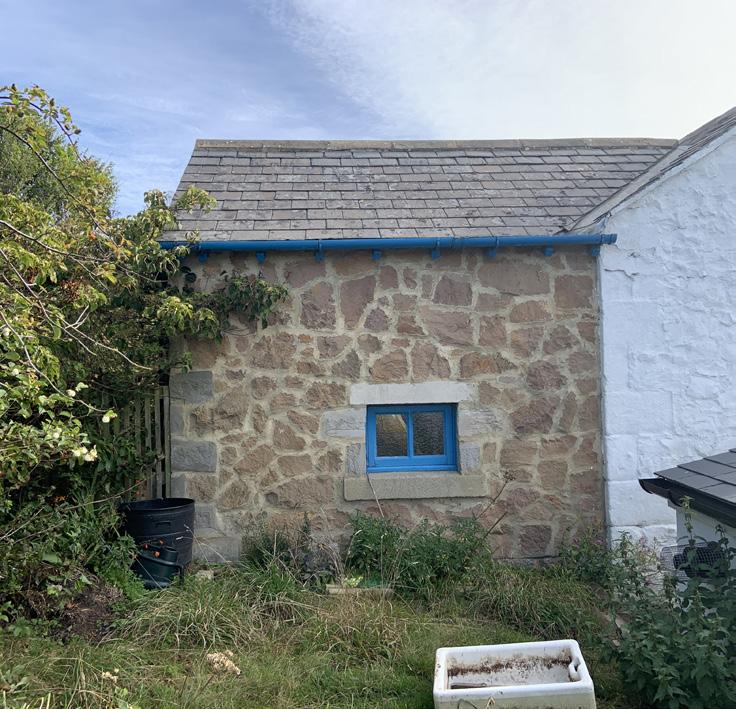
Wall Junction and Eaves / Gutter Detail
Detail 1 - Existing Wall Junction and Eaves/Gutter Detail
Breather membrane
125mm (75 + 50) full fill mineral insulation between timber rafters
50
100
60mm over rafter insulation between 50x50mm treated vertical sw battens
90
125x50mm sw rafters @ 600mm c/c (TBC by S.E.) with birds mouth over 125x50mm s.w. head and with fully nailed galv connectors
100mm timber structure
100mm full fill mineral insulation between timber structure
12mm OSB drilled @ 300mm c/c @ 300mm c/c vertically in staggered rows (10mm dia)
18mm WBP Plywood
Detail 1 - Existing Wall Junction and
Noggins to suit outer battens
VCL
100x50mm soleplate with M10 resin fix anchors @600mm c/c and @ 150mm from either end
Rockwool cavity barrier/ closer
Rough plaster removed and replaced with 12.5mm MR plasterboard lined through on dot & dabs
Internal finish to be provided to existing blockwork
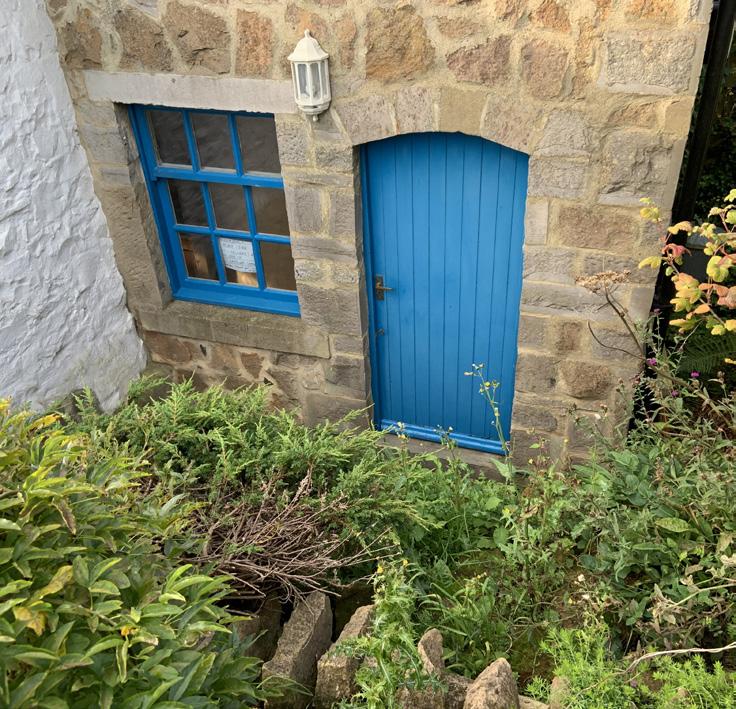
0mm 50mm 150mm 250mm
Producing these technical drawings was an exciting challenge. It gave me a chance to expand my technical knowledge knowing that the final outcome would be pragmatically correct. This aids me in applying these new solutions learnt during my work on Rocket House to future projects both professionally and educationally.
7 - NAPPERS 90 50 100 63 70 12
All dimensions to be checked on site. DO NOT SCALE FROM DRAWING. Notes: Discrepancies ambiguities and/or omissions between this drawing and information given elsewhere must be reported AMENDMENT R C Rev Date OS Licence No: 100006354 100 x 75mm x 3mm PC Aluminium hidden gutter 150 X 63mm Timber treated s.w. block to support aluminium flashing (see detail extract) Existing stone walling made good after removal of existing roof structure 1 GD CD 22/07/2021 First Issue Breather membrane Lead clad 15mm thick WBP plywood Code 5 lead with welted seams and dressed over ply backing Code 5 lead roof (max overall length 2000mm Continuous copper clip with lead dressed over 2 GD CD 19/08/2021 Building Control Issue 75x50mm treated s.w. head to support gutter 75x50mm treated s.w. battens to support lead clad plywood Continuous copper drip clip to base with lead dressed under 3 GD 22/06/2022 Contract Drawing Issue 4 GD MG 04/07/2022 CONSTRUCTION ISSUE. 5 GD BC 14/07/2022 Gutter updated 6 GD BC 27/07/2022 Dimensions added Denotes lead sheet to main roof returned 150mm under 7 GD BC 05/08/2022 Lead sheet dormer elevation return added. Dot and dab shown Ply packed to suit alignment 8 GD 18/08/2022 Updated to site dimensions
BISHOP AUCKLAND RECONNAISSANCE


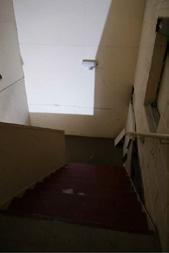

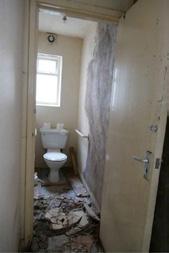

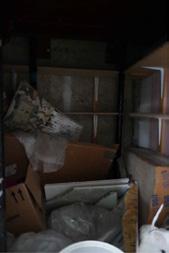

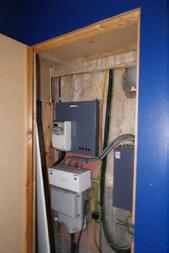
Bishop Auckland is an ancient and historic market town, which has been the seat for country residence of the Prince Bishops and the official home of the Bishop of Durham since the 12th century. Bishop Auckland is the largest town in the south of County Durham and is located approximately 12 miles North West of Darlington and 12 miles South West of Durham. It is currently undergoing a major Reconnaissance, in part triggered by the development of Auckland Castle, and also as a direct result of key Local Authority led intervention schemes. Currently this includes the Conservation Area Grant Scheme and also the Heritage Action Zone.
Bishop Auckland - 25 Newgate
The building owner is working in partnership with the Bishop Auckland College who are developing a catering education facility at ground floor, with a fully operational commercial restaurant and small retail space. The upper floors providing provide further training support, job creation and business start up space.

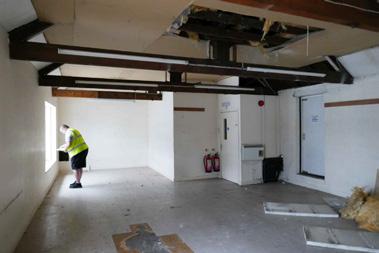
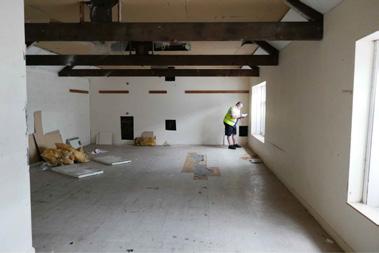
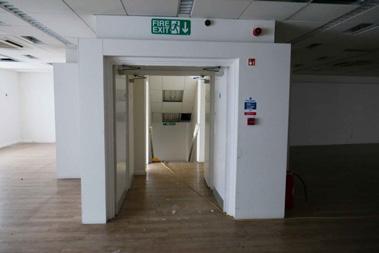
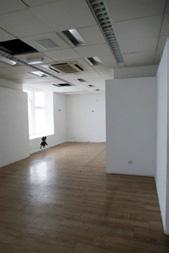

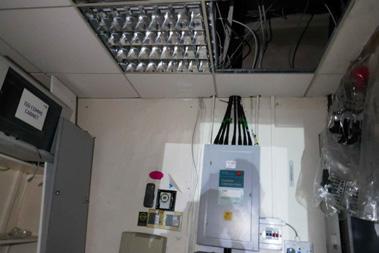

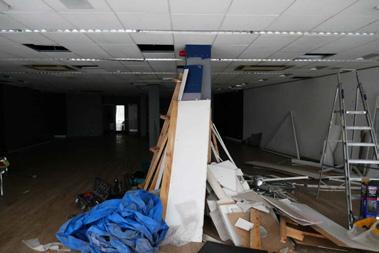
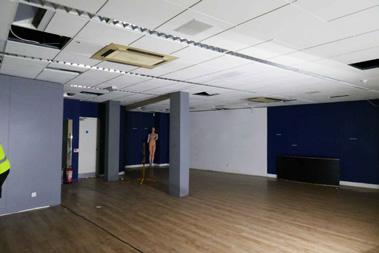
Performing the site survey with the technician provided the opportunity to accumulate dimensions and necessary pictures to produce existing and proposed layouts. The proposed plans contain demolition notes for the removal of modern partioning and lay in grid ceilings. I worked closely with the client to produce different options of spatial layouts.
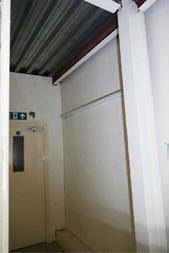
8 - NAPPERS
SHOP CHANGING ROOM METERS METERS SHOP STAFF ROOM WC WC CHANGING ROOM OFFICE ROOF TERRACE All dimensions DO NOT SCALE Discrepancies and information the architect THIS DRAWING This drawing Notes: OS Licence Client Project Drawing Number: R C Rev Date NAPPER Napper Architects 3 Waterloo Newcastle upon NE1 4DR Tel: 0191 2610491 info@napperarchitects.co.uk Existing Bishop Auckland Image Map 25 Newgate Street, GD LK 25/01/2023 Existing Ground Floor Plan Scale 1:100@A1 Existing First Floor Plan Scale 1:100@A1 Existing Second Floor Plan - Scale 1:100@A1 N Ground Floor Key : 1. 2. 3. 4. 5. 6. 7. 1. 2. 3. 4. 5. 6. 7. 8. First Floor Key : 1. 2. 3. 4. 5. 6. 7. 1. 2. 3. 4. 5. 6. 7. 8. 8. 9. Second Floor Key : 1. 2. 3. 4. 1. 2. 3. 4.
Working with the project director the project was submitted for planning approval. A Listed building application was also submitted as it is a grade II listed building.
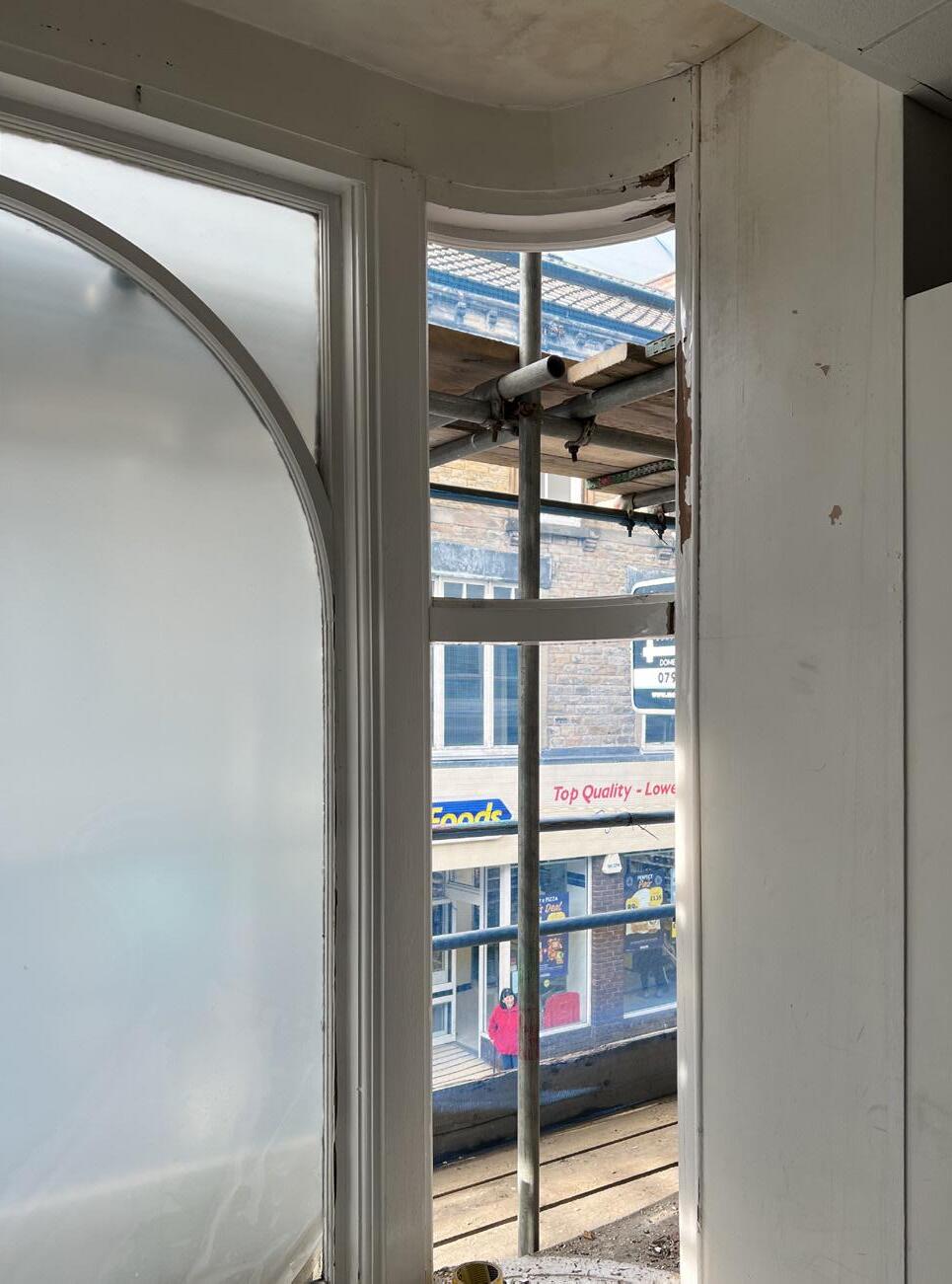
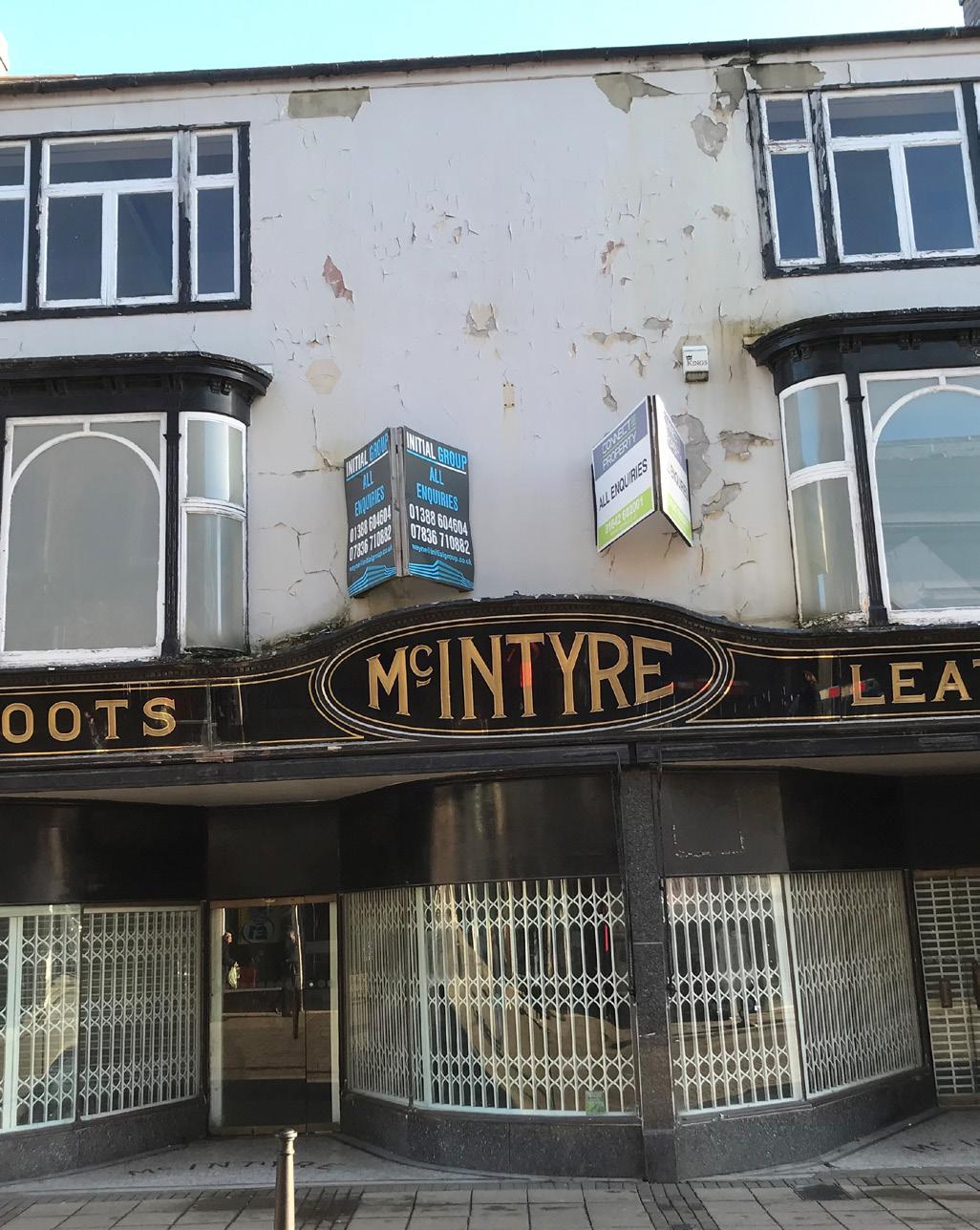
Having experienced this stage of design helped me to get to grips with the planning portal and the time schedules each project may take due to planning processes.


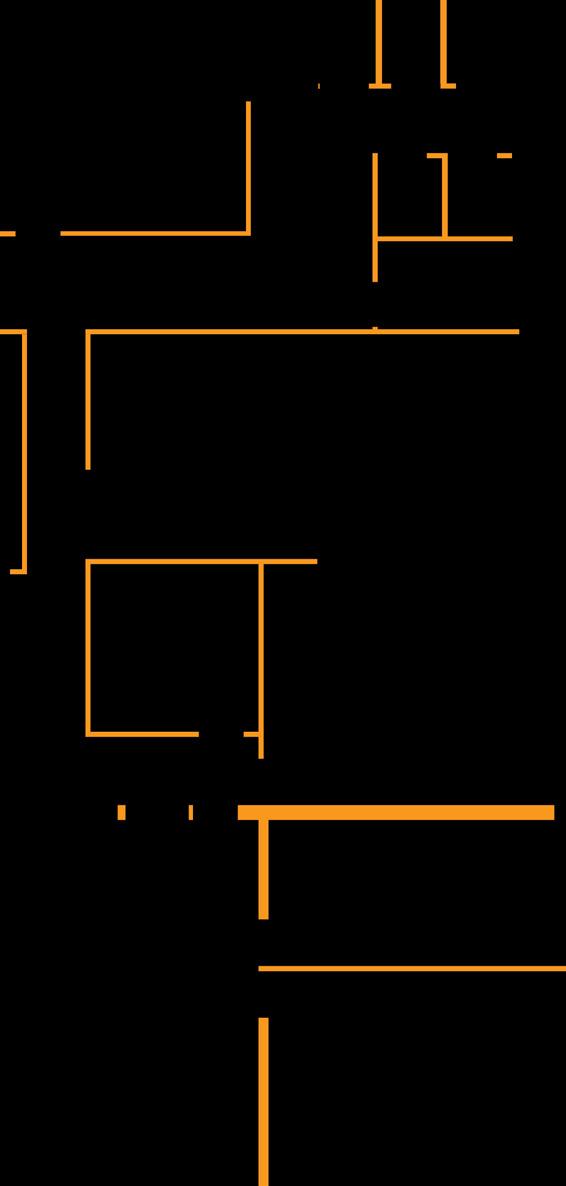










9 - NAPPERS 5m All dimensions to be checked on site. Notes: OS Licence No: 100006354 Drawing Number: Internal Project No 2 1:100 @ A3 LK Proposed Ground Floor Bishop Auckland College. 221030-NAP-XX-00-DR-A-01009 221030 Plan - Scale 1:100@A3 Section A-A DWG 03000 Section A-A DWG 03000 Section B-B DWG 03001 Section B-B DWG 03001 duct riser Shown in line above. Construction Alterations ROOF TERRACE Double glazed roof light Double glazed roof light Glazed Door Step up Step up ROOF TERRACE 1378 Double glazed roof light Lantern double glazed roof light Glazed Door Step up Double glazed roof light Step up 0m All dimensions Discrepancies the architect before THIS DRAWING This drawing is Notes: OS Licence No: NAPPER info@napperarchitects.co.uk Proposed Bishop Auckland Plan 25 Newgate Street, BASE AREAS Open Plan Office= 58m Vertical Circulation Suite Option Office= 54m Vertical Circulation Extract cowls fan unit location Proposed Second Floor Plan Open Plan Scale 1:100@A3 EXTRACT COWLS FAN UNIT LOCATION Proposed Second Floor Plan Suite Option Scale 1:100@A3 Section A-A DWG 03000 Section A-A DWG 03000 Section B-B DWG 03001 Section B-B DWG 03001 Proposed flat roof extension. Existing roof to have a new insulated roof covering. Existing roof to have a new insulated roof covering. Existing roof to have an inverted "green" bauder roof system. Proposed flat roof extension. 0m 5m 1m All dimensions to be checked on site. Discrepancies ambiguities and/or omissions between this drawing the architect before proceeding. THIS DRAWING IS COPYRIGHT. This drawing is to be read in conjunction with drawings:Notes: OS Licence No: 100006354 Internal Project No NAPPER info@napperarchitects.co.uk www.napperarchitects.co.uk 4 1:100 @ A3 LK Proposed First Floor Bishop Auckland College. Plan 25 Newgate Street, Bishop Auckland 221030-NAP-XX-00-DR-A-01004 221030 BASE AREAS WC's = 33m2 Staff Tea Point = 22m Office= 29m Furniture Storage = 12m Digital Suite 1 = 41 Digital Suite 2 = 28 Interview Room = 19m Break Area = 12 Vertical Circulation = 23m Corridor = 34 Proposed First Floor Plan - Scale 1:100@A3 NOTE: - Max travel for single exit 18m. - Max occupancy for single exit 60 persons. Section A-A DWG 03000 Section A-A DWG 03000 Section B-B DWG 03001 Section B-B DWG 03001 Construction Alterations and making good Demolished stucture Extract duct riser zone. Shown in broken line above. Existing roof to have an insulated bauder high performance roof covering overlay. Existing roof to have high performance bauder insulated roof system with bauder green roof. 0m 5m 1m All dimensions DO NOT SCALE Discrepancies and information the architect THIS DRAWING This drawing Notes: OS Licence Client Project : Drawing Number: R C Rev Date NAPPER Napper Architects 3 Waterloo Newcastle NE1 4DR Tel: 0191 info@napperarchitects.co.uk Proposed Bishop Auckland 25 Newgate GD LK 25/01/2023 Proposed Section AA New hardwood double glazed painted window units. Note: as per application REF: Double glazed roof light. Lantern double glazed roof light. Suite 3 Suite 2 Interview Room Office Digital Suite 2 Disabled W.C Male W.C Digital Suite 1 Male W.C Corridor Restaurant / Cafe Bistro Retail or option for "chefs" table, dining / training Male W.C Corridor Baby changing W.C NOTE: Access unavailable to light well. KEY:
Proposed Ground Floor Plan Proposed Section AA Proposed First Floor Plan Proposed Second Floor PlanOption 1 Proposed Second Floor PlanOption 2
DEPARTMENT FOR EDUCTAION - Feasibility Studies



























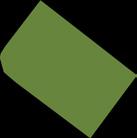

During my first months at Napper Architects I worked with the project director as the Department for Education (DFE) design advisor for three school feasibility delivery plans. I attended multiple team meetings with the DFE consultants and the academies. Below shows the drawings produced considering the level of information needed by the DFE. Each drawing needed to indicate what is existing and proposed and to clearly indicate external space in accordance with DFE guidelines.
Each project brought its own obstacles and constraints. The challenge was to figure out the most efficient and cost effective way to position the new general DFE school footprint.

Co-op Academy Leeds TA
Benton Park School TA
St Mary’s Gomersal TA






10 - NAPPERS
125.0m LEEFIELD ROAD VehicleAccess Pedestrian Access MainEntrance 9m 6m 6m 0m 5m 10m 20m Nursery Reception Stair 1 Practical Year Class Store Stair Year Class Year Class LRC Group Void over Hall GROUND FLOOR FIRST FLOOR Project Notes: NAPPER Napper Architects Ltd 3 Waterloo Square Newcastle upon Tyne NE1 4DR Tel: 0191 2610491 info@napperarchitects.co.uk All dimensions to be checked on site. Discrepancies ambiguities and/or omissions the architect before proceeding. THIS DRAWING IS COPYRIGHT. This drawing is to be read in conjunction 2 Storey Option DFE T&T (Existing Site) Co- op Acadamy Leeds TA 221026-NAP-ZZGrass Parking Footpath Play area Car Park Existing Rugby Pitch Extended = 758m2 2-STOREY SCHEMATIC FLOOR PLANS 8 38 CARNOUSTIE CLOSE THE DRIVE 9 10 Def 283 Wark Inn 311 Sta 49 271 108 2 295 22 25 12 BENTON ROAD 40 RH 96 FAIRVILLE CRESCENT 11 51 TCB 35 301 CORCHESTER WALK WardBdy 45 47 2 Discrepancies ambiguities and/or omissions between this drawing and information given elsewhere must be reported immediately to the architect before proceeding. THIS DRAWING IS COPYRIGHT. This drawing is to be read in conjunction with drawings:Notes: NAPPER info@napperarchitects.co.uk www.napperarchitects.co.uk 1:1000 @ A3 N+W Build Footprint Option B 221027-Nap-ZZ-XX-DR-A-02002 Grass 7150 m Parking Footpath 3000m 2 Play area 7973 New Building 1426 Proposed Playing Field 3930 Habitat 755 m Main Entrance Site area 24234 m Draft Secure Line Vehicle Access Main Entrance Existing Parking 62.6m 28 38 CARNOUSTIE CLOSE THE DRIVE 9 10 283 1 311 28 49 271 THE CRESCENT 108 295 22 3 12 BENTON ROAD RH 96 FAIRVILLE CRESCENT 11 51 35 301 CORCHESTER WALK WardBdy 45 47 2 Discrepancies ambiguities and/or omissions between this drawing and information given elsewhere must be reported immediately to the architect before proceeding. THIS DRAWING IS COPYRIGHT. This drawing to be read in conjunction with drawings:Notes: NAPPER info@napperarchitects.co.uk www.napperarchitects.co.uk 1:1000 @ A3 N+W Build Footprint Option C 221027-Nap-ZZ-XX-DR-A-02003 Grass 12503 m 2 Parking Footpath 4300m 2 Play area ≈ 5250 2 New Building 1426 Habitat 755 m NEW 2 STOREY SCHOOL BUILDING Main Entrance Site area 24234 m Existing Playing Draft Secure Line Main Vehicle Entrance Existing Parking Gate 62.6m 8 Posts 28 38 CARNOUSTIE CLOSE 1 THE DRIVE 10 20 2 Shelter Def 283 1 36 311 28 2 9 4 Sta 49 271 THE CRESCENT 16 108 2 295 22 3 25 5 12 BENTON ROAD 40 13 RH FAIRVILLE CRESCENT 51 1 TCB 35 301 El Sub CORCHESTER WALK 21 WardBdy 8 45 47 4 2 CAR-PARK B CAR-PARK A 0m 50m 5m 10m 20m All dimensions to be checked on site. DO NOT SCALE FROM DRAWING. Discrepancies ambiguities and/or omissions between this drawing and information given elsewhere must be reported immediately to the architect before proceeding. THIS DRAWING IS COPYRIGHT. This drawing is to be read in conjunction with drawings:Notes: OS Licence No: 100006354 Rev Drawn Scale Client Project Drawing Number: Internal Project No NAPPER Napper Architects Ltd 3 Waterloo Square Newcastle upon Tyne NE1 4DR Tel: 0191 2610491 info@napperarchitects.co.uk www.napperarchitects.co.uk First Floor, 6 Bakers Yard London EC1R 3DD Tel: 0203 9066814 1 1:1000 @ A3 LK N+W Build Footprint DFE, T&T Option A Benton Park School 221027-Nap-ZZ-XX-DR-A-02001 221027 Grass = 9843 m 2 Parking / Footpath = 4989m 2 Play area = 2972m 2 Existing Building = 1426m 2 Proposed Playing Field = 3930m 2 Existing School and information given elsewhere must be reported immediately to THIS DRAWING IS COPYRIGHT. NAPPER Waterloo Square First Floor, Bakers Yard 1:500 @ A3 Site Phasing 221029-Nap-ZZ-01-DR-A-02001 221029 EFFA Surestart Children's Centre EFAB EFAD EFAC Site boundary shown in red. Site Area = 9005 m Building area = m Total playground area = m Car Park Access Area = m Sports Pitch = m NEW BUILD SINGLE STOREY BLOCK SITE COMPOUND Contractor Site Access Blocks B, C & D reloacted during works Existing School and information given elsewhere must be reported immediately THIS DRAWING IS COPYRIGHT. NAPPER Waterloo Square First Floor, Bakers Yard 1:500 @ A3 OPTION B (L-shape plan) Site Phasing 221029-Nap-ZZ-01-DR-A-02002 221029 EFFA Surestart Children's Centre EFAB EFAD EFAC Site boundary shown in red. Site Area = 9005 m Building area m Total playground area = m Car Park Access Area = m Sports Pitch = m2 NEW BUILD SINGLE STOREY BLOCK SITE Contractor Site Access Blocks C & D reloacted during works Gas Governor and information given elsewhere must be reported THIS DRAWING IS COPYRIGHT. NAPPER Waterloo Square First Floor, (extend existing) 221029-Nap-ZZ-01-DR-A-02003 Site Phasing EFFA EFAB EFAD (relocated) EFAC Site boundary shown in red. Site Area = 9005 m Building area = m Total playground area = m Car Park Access Area = Sports Pitch = m NEW BUILD EXTENSION TO REPLACE BLOCKS B, C & D SITE Extended Hall Contractor Site Access during works 128.3m 122.5m 126.2m WardBdy LEEDSOLDROAD 127.4m Playing Field LEEDS ROAD 125.0m 124.1m VehicleAccess Pedestrian Access Pedestrian Access Notes: NAPPER Waterloo Square Newcastle upon Tyne info@napperarchitects.co.uk www.napperarchitects.co.uk First Floor, Bakers Yard and information given elsewhere must be reported immediately to the architect before proceeding. THIS DRAWING IS COPYRIGHT. This drawing is to be read in conjunction with drawings:LK Site Constraints 221026-NAP-ZZ- XX-DR-A- 00003 BuildingMainEntrance SOLAR PATH ADJACENT RESIDENTIAL PROPERTIES WINDS WINDS Existing Rugby Pitch Existing 3 storey Building Courtyard Court Parking Changing Existing Lease Adjacent School MAIN ROAD Noise& traffic form mainapproachroad Grass (Soft play) Site Area as shown (red line) = 9056 sqn Winter Setting Setting Established dense treescape to south west boundary
Site Constraints Diagram Option A Option A Option B Option B Option C Option A
DALTON PARK - Consultancy Feasibility
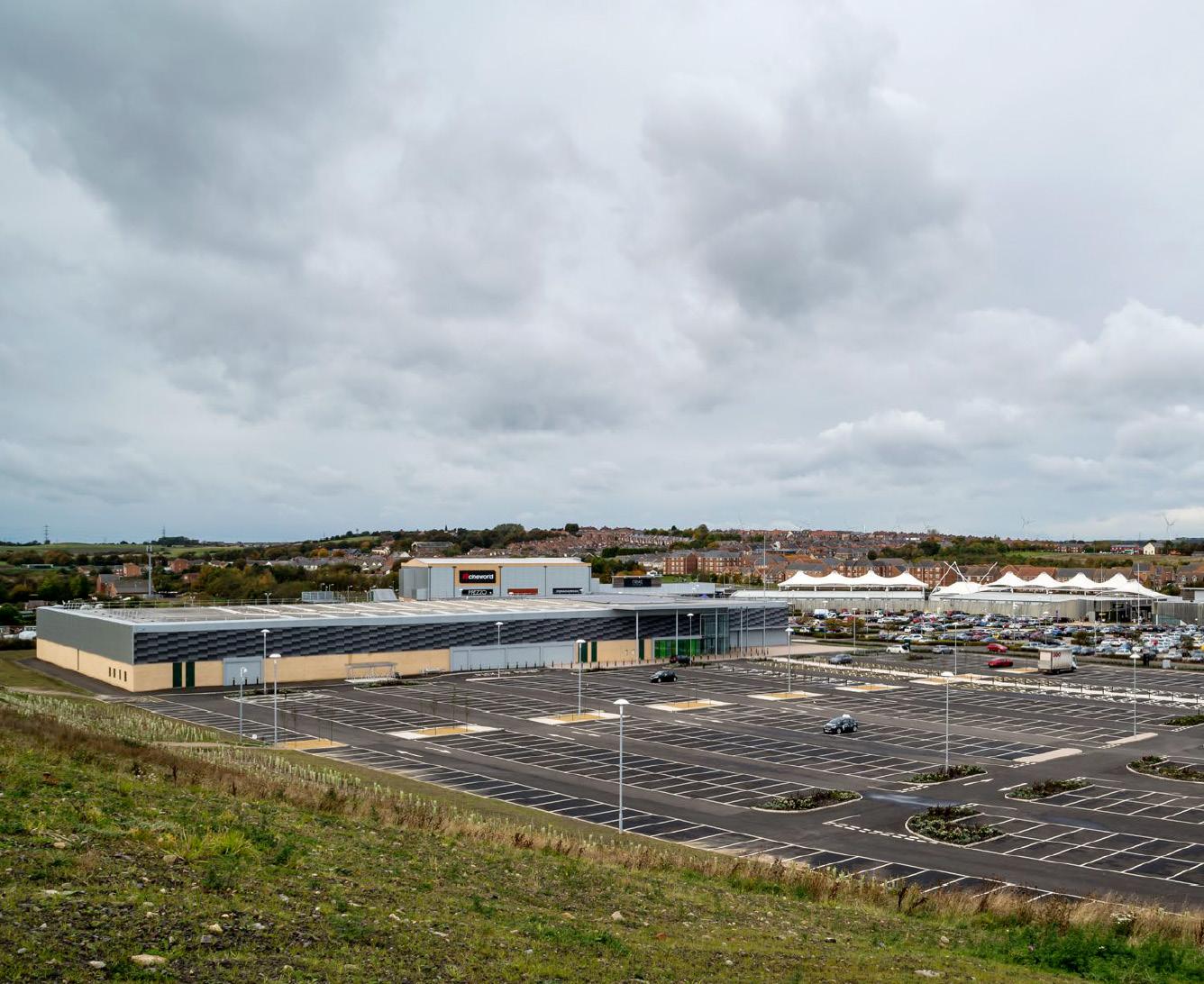






The project involves the alteration and subdivision of the existing Morrisons unit completed as part of the phase 2 delivery. This is to be delivered in a negotiated design and build contract with B&K as the main contractor. This allows them to bring their construction and site expertise gained from delivering the earlier phase 2 scheme Nappers produced.
Prior to the sale Napper Architects acted for the previous managing agents 'Realm' to provide consultancy services on a time charge framework basis. The work was called off by Realm on an ad-hoc basis with larger work packages commissioned on a target cost basis.





The task delegated to me was to produce a series of feasibility drawings to show how a new drive through restauraunt could be situated onto the existing site. Taking into consideration the wider variables such as traffic flow and road dimension standards.
Working on Dalton Park and the DFE feasibility studies I have communicated with clients and contractors gaining valuable experience of teamwork in the professional industry.

11 - NAPPERS
Option B Option C Option D Option A ACCESSONLY ONLY BUSSTOP COMPACTOR NWLSewer Easement NWL Sewer Easement Morrisons AFL Boundary (no change). Drawing Number: OS Licence No: 100006354 NAPPER Waterloo Square info@napperarchitects.co.uk www.napperarchitects.co.uk First Floor, Bakers Yard the architect before proceeding. THIS DRAWING IS COPYRIGHT. 1:1000 @ A1 Option 2 With Surface Parking to Reserved Matters Hotel (un-built). Proposed Drive Through Marston Pub APL Boundary (requires adapting to S.E and N.E Corner) Potential Additional Parking to Existing Phase 1 (Built). Phase 2 (Built). Change to Parking numbers Gain of 85 Additional 107 Re-configured Loss of 22 ACCESS ACCESS NWLSewer Easement NWL Sewer Easement Morrisons AFL Boundary (no change). Internal Project No Notes: NAPPER London All dimensions to be checked on site. This drawing to be read conjunction with drawings:1:1000 @ A1 LK Option 3 With Surface Parking to Hotel Site and 181001-NAP-ZZ-XX-DR-A-01004 External seating to drive Reserved Matters Hotel (un-built). Proposed Drive Through APL Boundary (requires adapting S.E and N.E Corner). Potential Additional Parking to Existing Phase (Built). Phase (Built). Through Change to Parking numbers Gain of 63 Additional 59 Re-configured Gain of 4 BUSSTOP NWLSewer Easement NWL Sewer Easement Notes: NAPPER Newcastle upon Tyne All dimensions to be checked on site. Discrepancies ambiguities and/or omissions between this drawing and information given elsewhere must be reported immediately to This drawing is to be read in conjunction with drawings:1:1000 @ A1 Option 4 with Parking to 181001-NAP-ZZ-XX-DR-A-01005 Through to S.E of Site Boundary (no change). Hotel (un-built). Proposed Drive Through APL Boundary (requires adapting S.E and N.E Corner). Parking to Existing Northern Car Park. (Built). (Built). Change to Parking numbers Gain of 16 Re-configured Loss of 57 FIREACCESS ACCESS STOP COMPACTOR NWLSewer Easement NWL Sewer Easement Boundary (no change). Project NAPPER Napper Architects Ltd Discrepancies ambiguities and/or omissions between this drawing and information given elsewhere must be reported immediately to the architect before proceeding. THIS DRAWING IS COPYRIGHT. Option 1 Drive Through Option with Retained 181001-NAP-ZZ-XX-DR-A-01002 18/1001 Reserved Matters Hotel Reserved Matters Hotel (un-built). Proposed Drive Through Marston Pub APL Boundary (requires adapting due to exit on S.E Corner) Parking to existing Northern Car Park. (Built). (Built). Change to Parking numbers Additional 8 Re-configured Morrisons AFL Boundary (no change). OS Licence No: 100006354 Notes: All dimensions to be checked on site. DO NOT SCALE FROM DRAWING. Discrepancies ambiguities and/or omissions between this drawing and information given elsewhere must be reported immediately to the architect before proceeding. THIS DRAWING IS COPYRIGHT. This drawing is to be read in conjunction with drawings:Reserved Matters Hotel (un-built). Proposed Drive Through Marston Pub APL Boundary (requires adapting due to exit on S.E Corner) Potential Additional Parking to existing Northern Car Park. Phase 1 (Built). Phase 2 (Built). Change to Parking numbers : Gain of 2 Additional : 8 Re-configured : loss of -6
HEATON FOREST

Third Year Design Project and Architects for Health BA Winner
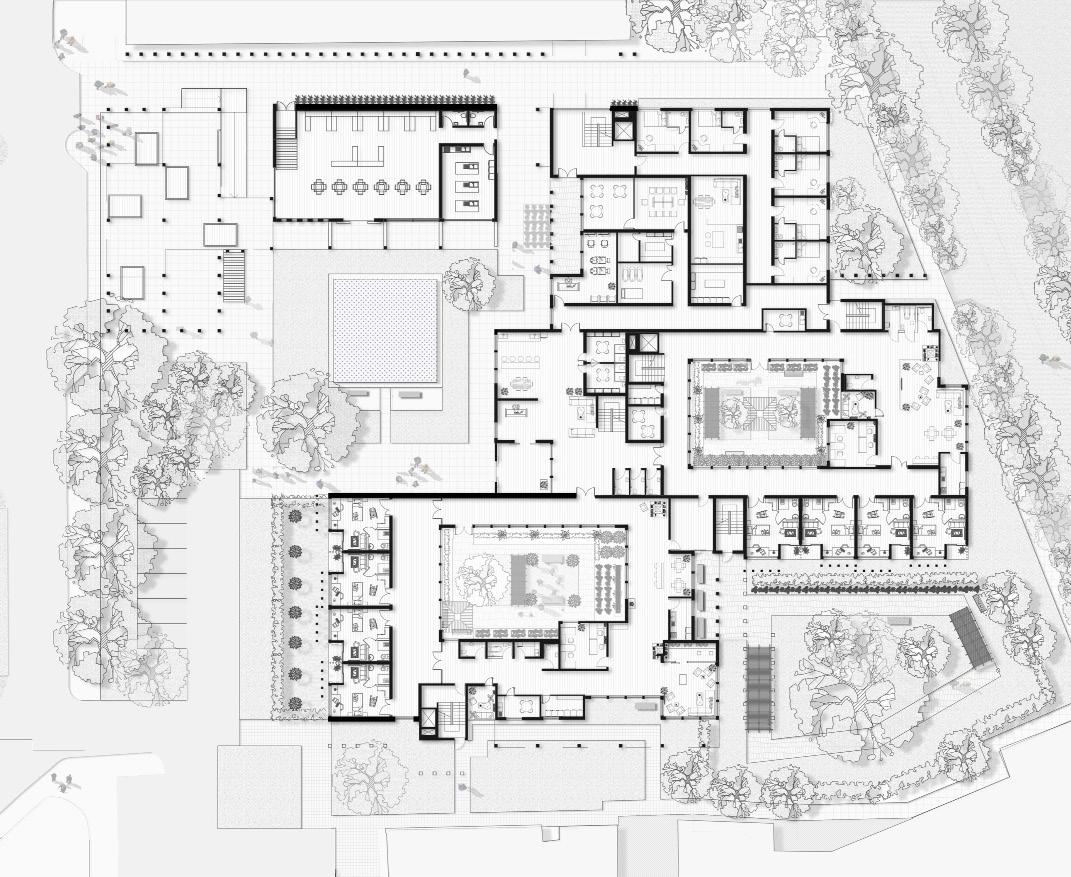
'Heaton Forest' is an assisted-living dementia care facility for residents with low to mid-stage dementia. The scheme houses 24 nursing staff and up to 16 residents with dementia who may experience major cognitive deficiencies that require additional assistance to complete daily activities. The studio brief required a pragmatic approach without an aura of institutionalisation.
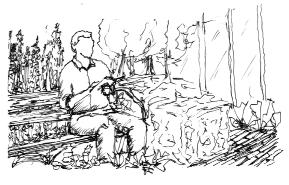



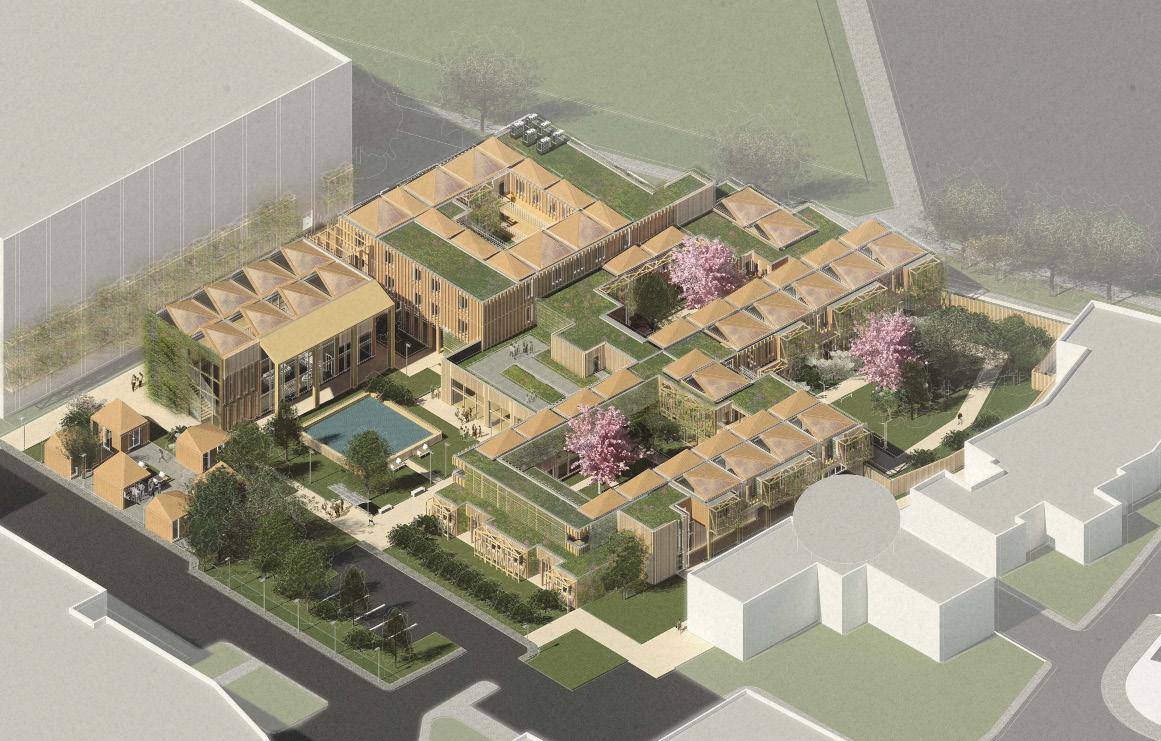
The Site lies within Freeman's Hospital in High Heaton, Newcastle upon Tyne. It is surrounded by healthcare facilities and a multi storey car-park to the NW, in a dense residential area. The project's concepts stem from potential solutions to create improved well being for residents in a non-pharmacological approach. The design strives to create improved environments to current issues with assisted living institutions. The most evident solution in Heaton Forest is the action to blur the boundaries between interior and exterior environments.
In the physical world, the environment is built with positive and negative restrictions. These openings and blockages such as walls, pathways and windows moderate our behaviour. Traditionally in the healthcare environment the main aim is to design for basic functionality and shelter. Exploration of how to overcome this baseline design considered the neurological scientific evidence and green space theories. These theories have been employed to provide positive openings to the natural environment by rehabilitating the surrounding landscape on and around the site.
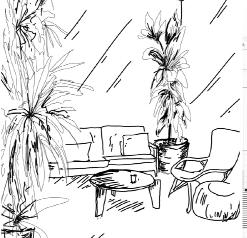
12 - HEATON FOREST
< C
3

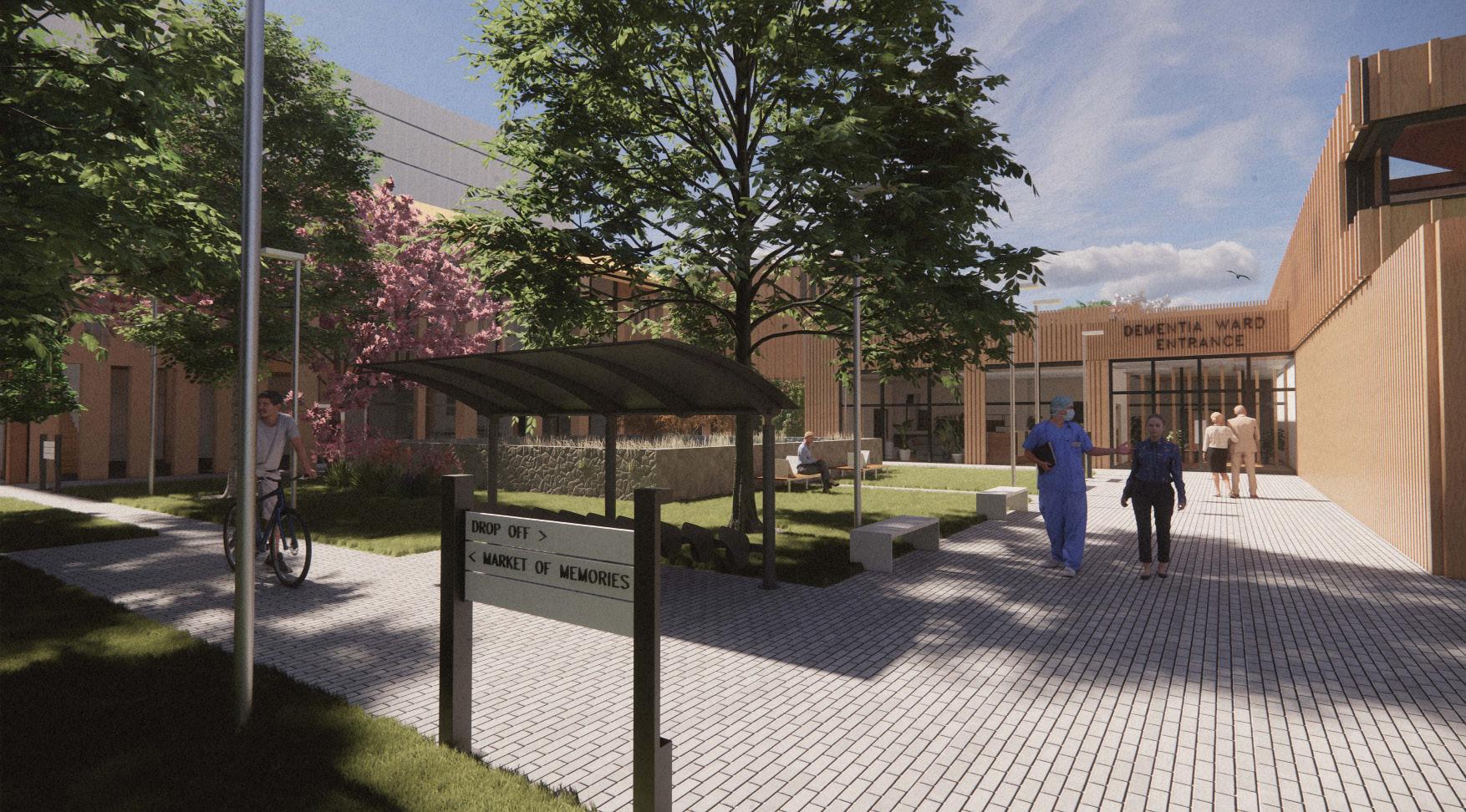



1 2 3 4 4 5 5 6 7 7 8 9 10 11 12 12 12 12 13 13 15 15 15 16 17 17 17 18 18 20 20 20 21 21 22 22 23 23 24 24 24 24 25 25 25 25 26 27 28 < A < A < C B > B > Ground Floor Plan
VISITOR ZONES
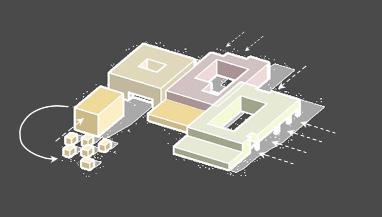
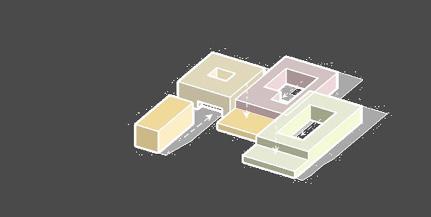

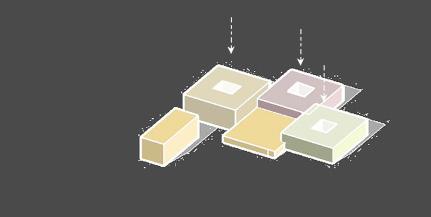

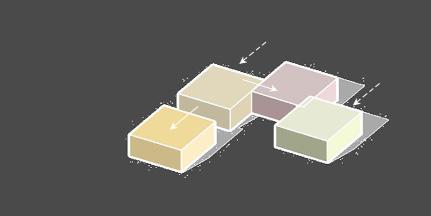
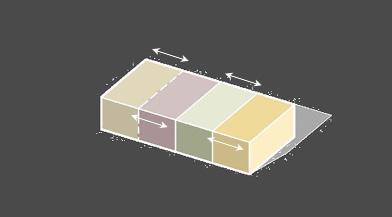

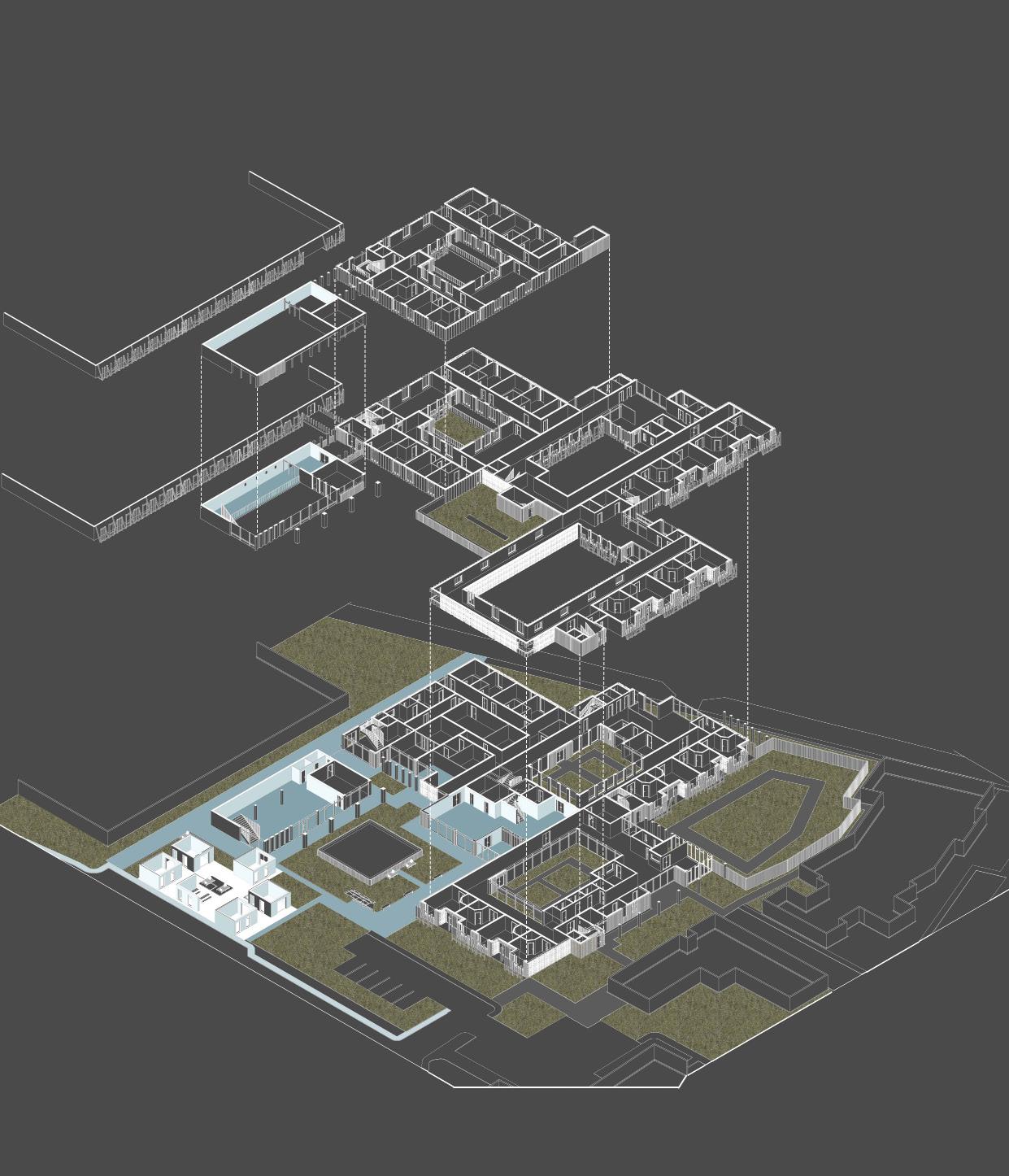
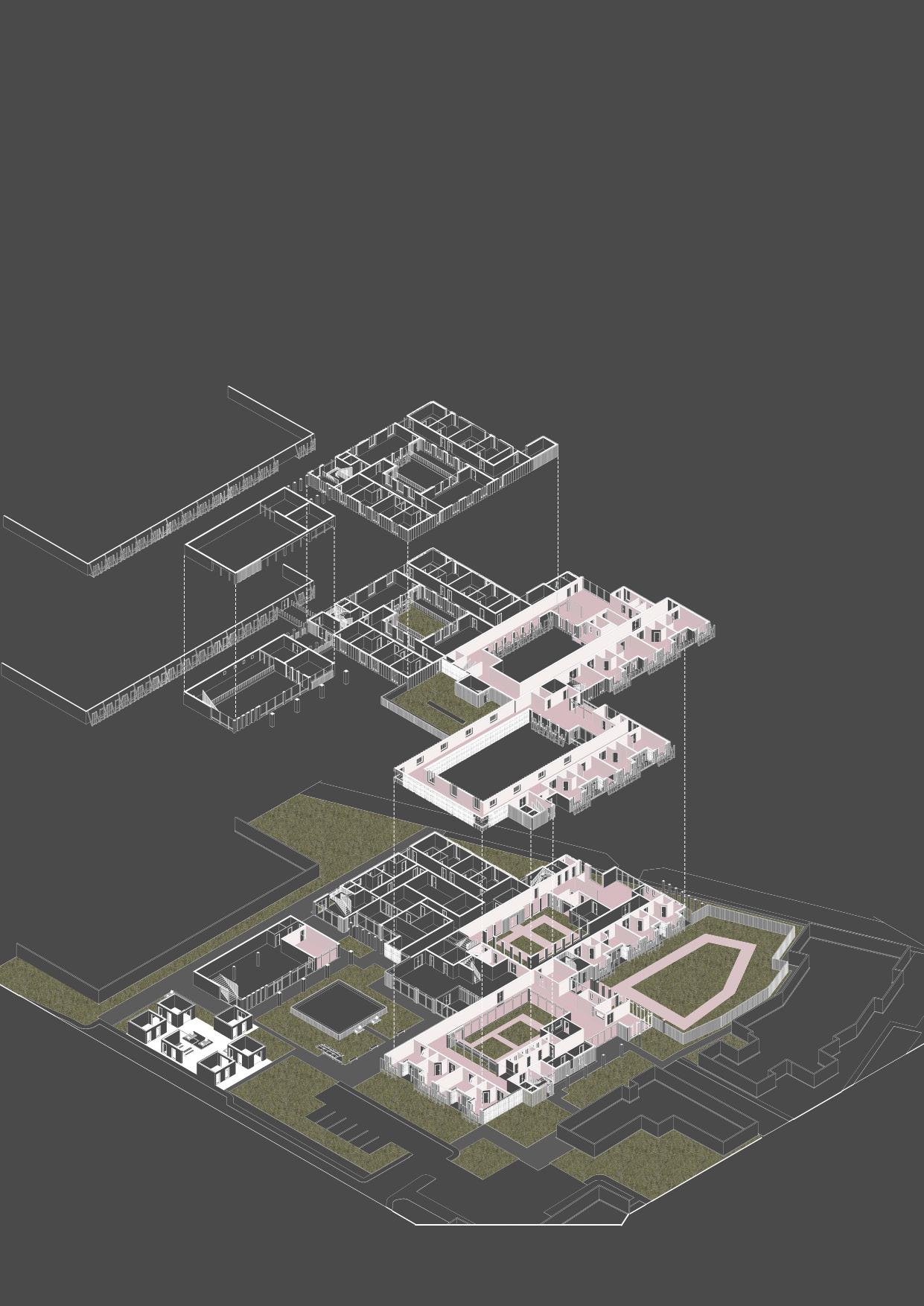
 PWD ZONES
PWD ZONES
ZONING
Visitor Zones
Areas open to Visitors is primarily concentrated to the inner centre of the public courtyard. This improves circulation and comprehensibility of space. Having a controlled access area before entering the dementia wards aids staff in managing the people who have access to the private spaces.


Nursing Zones

The nursing accommodation is situated to the west of the site. It is strategically placed for flexibility of dementia wards. The accommodation has been designed so that early on set dementia residents may reside in the bedrooms if extra spaces were needed.
People With Dementia (PWD) Zones
Residents have been split into a male and female ward. TO increase interaction between wards a shared sensory garden is placed in a private corner with natural vegetation and a wooden fence that acts a s a positive barrier between the garden and the public pathway. The residents may also enjoy the food markets and communal kitchen to enforce positive activities.
Staff Zones
The staff has access to the nursing stations that have been placed with visual access to the communal spaces and wandering paths. The stations are placed out of the way with hidden doors so residents don't get frustrated by the locked access.
NURSING ZONES
STAFF ZONES
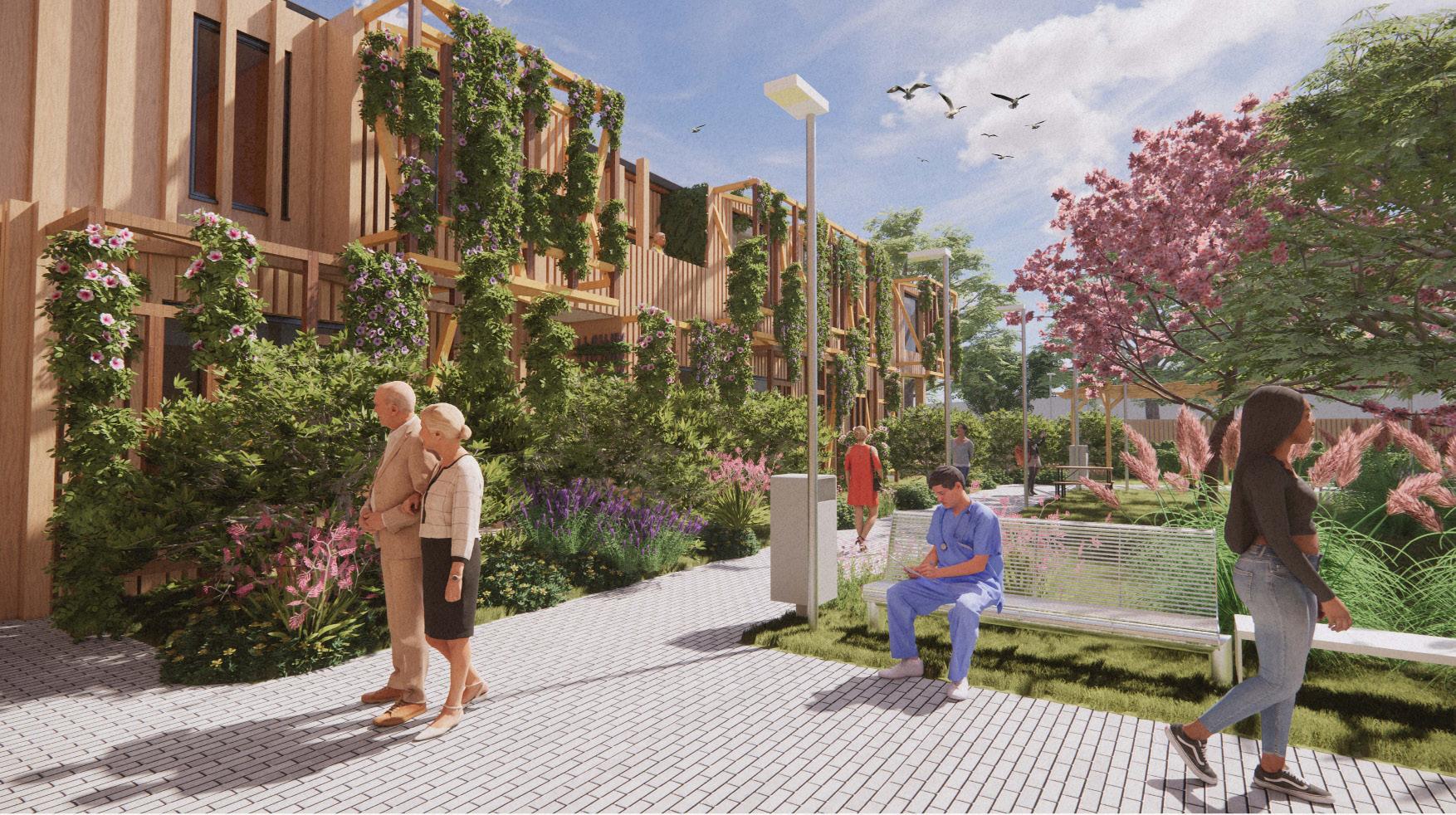
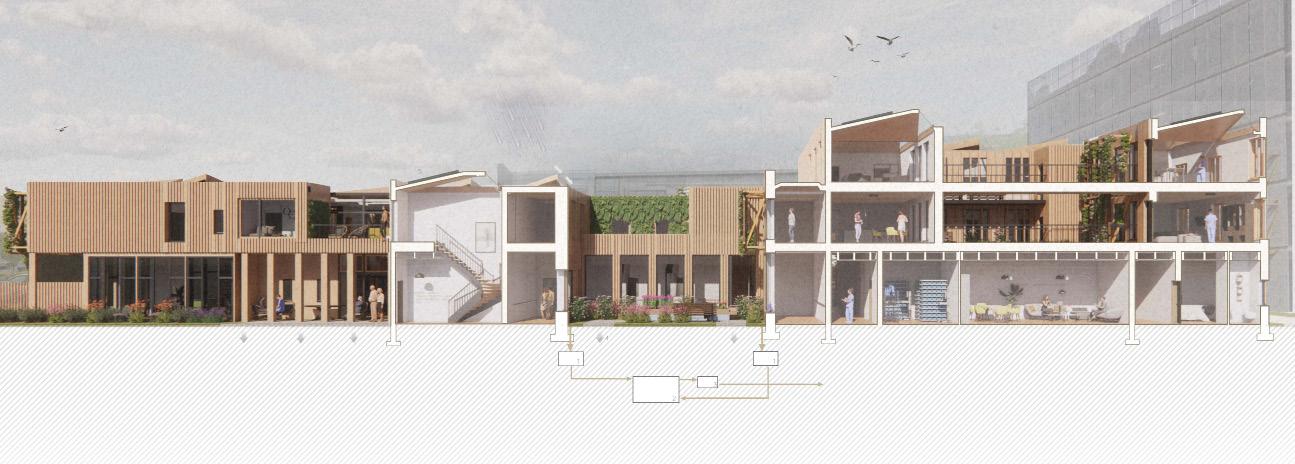
0 5000 10000 15000 20000mm Rainwater Harvesting Strategy
GREEN APPROACH TO DEMENTIA
The intention of this design is to illustrate a sustainable building that reduces it's impact on users, the environment and climate change. Attention will be stressed on considering the small details to form thoughtful spaces to compensate for people with dementia's sensory deficits. The building will engage with the wider community.


Sustainable active methods such as vertical vegetation, solar thermal heating, sustainable urban drainage systems and natural ventilation shall be incorporated into my design. Helping reduce the amount of energy used and fossil fuels. I think it is important to form a better relationship between humans and non humans. Create a bridge between the two ecosystems so that we may still proceed to live in harmony as we once did.
An ecological agenda became the forefront of the design path. Due to the highly built site area it is important to rehabilitate the on site and surrounding biodiversity. The Newcastle upon Tyne Council planning report heavily focuses on improving biodiversity in Newcastle. A fully comprehensive living wall system will be developed and curated with the building massing so that the building sustainably integrates with surrounding ecosystems.
A concept developed from the beginning of my design process was to incorporate a vegetated facade to enhance biodiversity, rehabilitate the site and provide a tactile and shading strategy for people with dementia.
The tertiary structure is made from glulam beams and posts with growing gabion baskets along the bottom of each section. Each module is 5300mm wide and split into 5 beams. The skin acts as a sun attenuation layer and natural air filter for the users. The vegetation used will use local plants so they thrive and are more ecologically friendly.
The integration of a living wall has many ecological and mental benefits. Upcoming research suggests that access to green views could slow down the symptoms associated with the dementia disease. Additionally, the rough texture and changing seasons act as a tactile surface that is both safe and stimulating for people with dementia.
People with dementia need a steady continuous interior temperature. The living wall retains heat during the winter and acts as a cooling agent during the summer. Using local plants within the living system will introduce a higher species richness to the site and in time to the surrounding green areas.
17 - HEATON FOREST
1. Filtration Unit
2. Underground Storage Tank
3. Recirculating Filter System for irrigation
4. Permeable Surfaces
5. Photovoltaic Solar Panels
1. Filtration Unit
2. Underground Storage Tank
3. Recirculating Filter System for irrigation
4. Permeable Surfaces
5. Photovoltaic Solar Panels
still enjoy outdoor activities in the dark days of winter.
Light Uniformity Target : 0.4 - 0.8 Uniformity : 402 / 590 = 0.68 (Fit's the required target)
To the right shows IES daylight simulations to control the strength of direct sunlight that would fall on the floor foortprint. It is an important factor as it may improve the moveability of PWD.

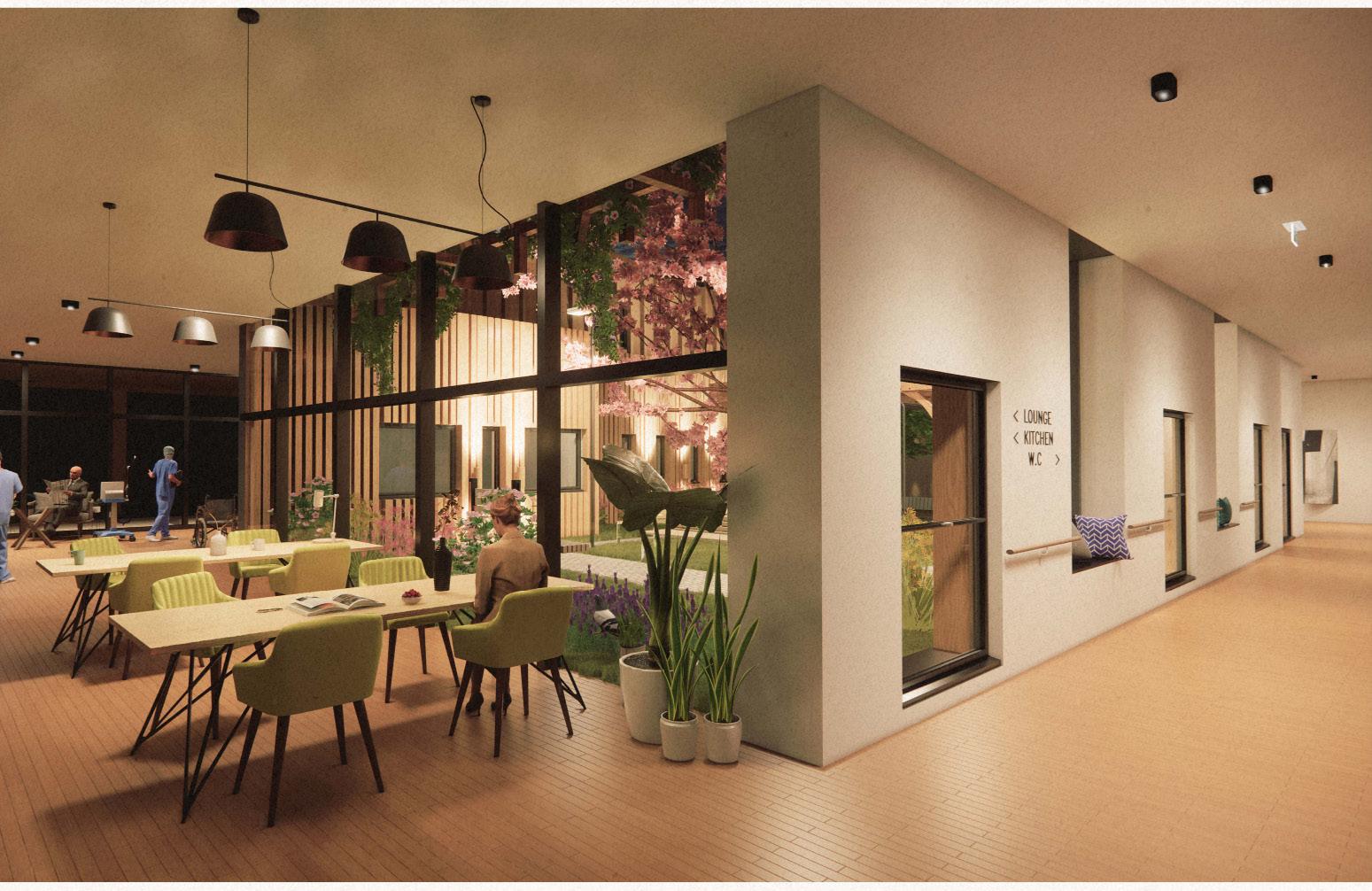
18 - HEATON FOREST

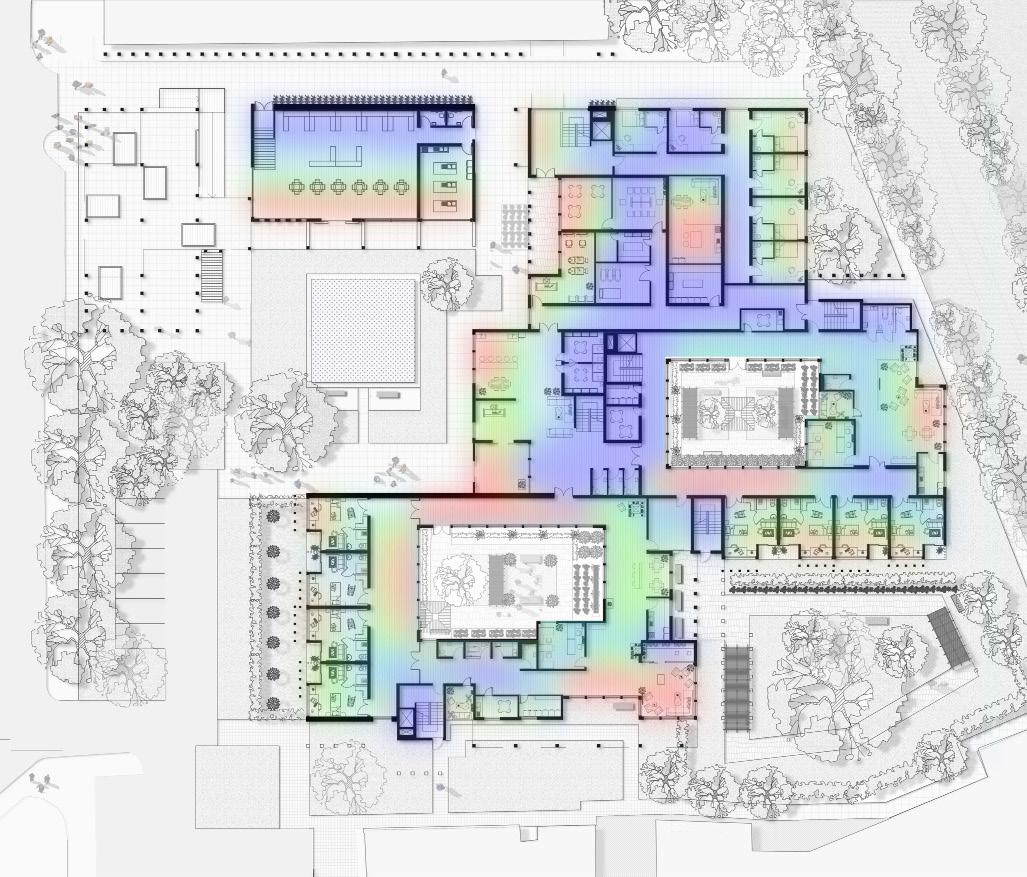
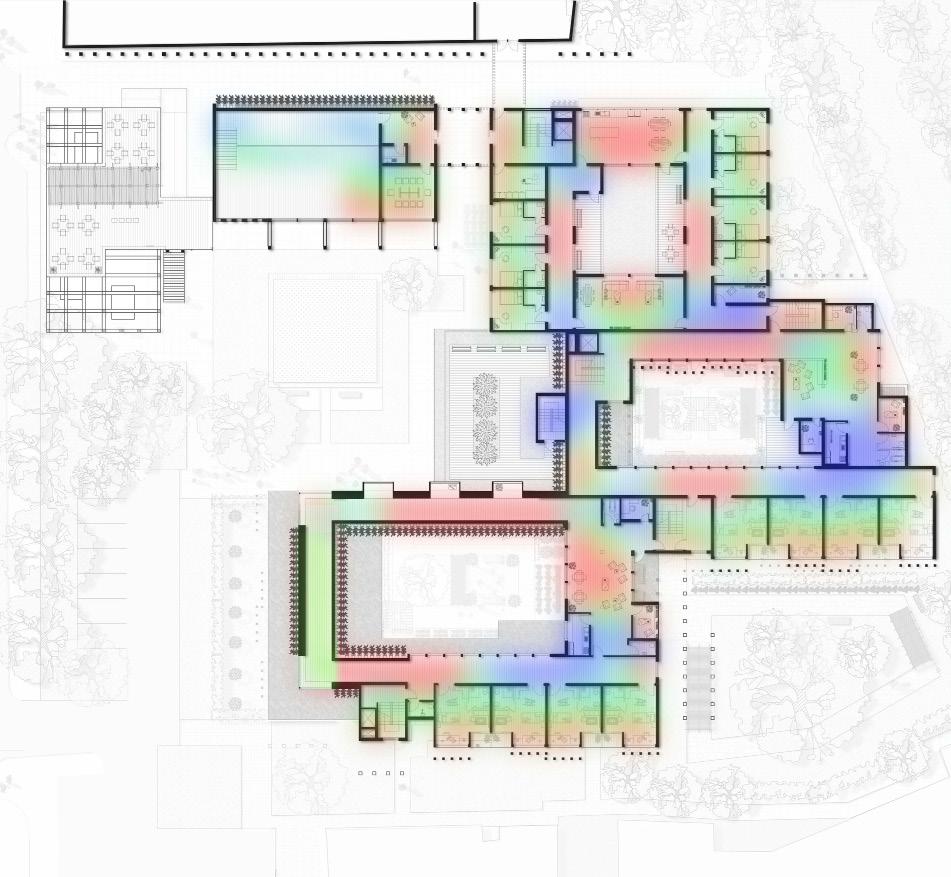


19 - HEATON FOREST
The 1:20 section has focused on the tertiary structure, pavilion roof and CLT junctions between Walls and floors. The vegetated tertiary segment is a key concept carried throughout my design proposal. In this section it shows my experimentation with the growing medium.


The elevation shows the materiality and atmospheric qualities to the development. The vegetated facade has both vertical and horizontal louvres to shade west and south facing façades.
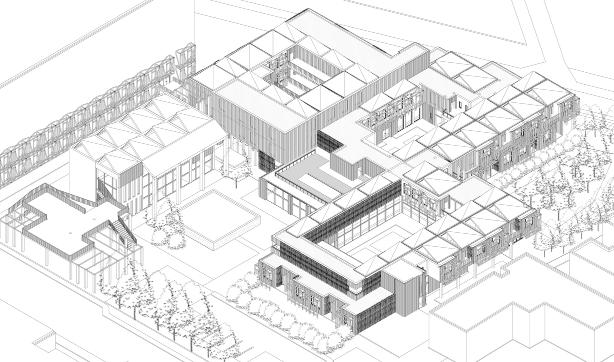

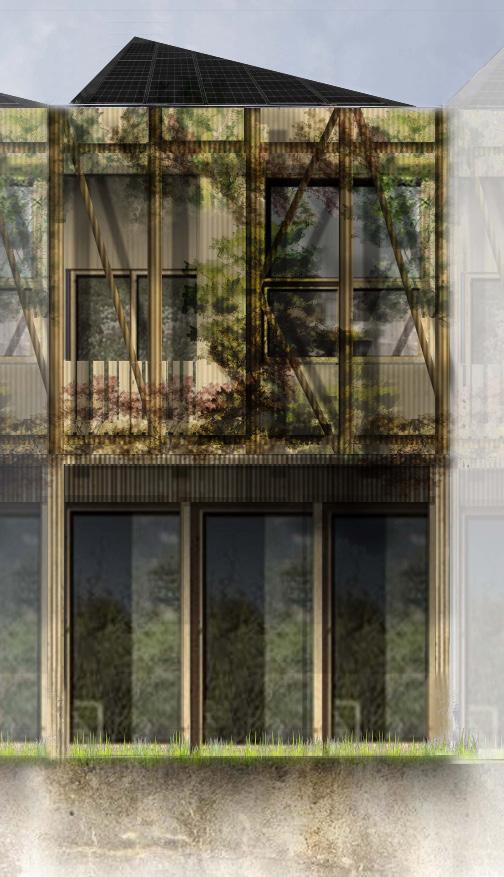

RESSURECTING BIODIVERSITY
This birds eye view plan shows the green spaces reformed and implemented in the design. A key concept of the scheme is to rehabilitate the biodiversity on and around the site. Placing what should be green spaces on the ground onto the roof to reduce the number of habitat and species lost. The integration of a living wall has many ecological and mental benefits. Using Integrated Environmental Solutions (IES) aided in the placement of photovoltaic solar panels. The solar panels will be placed on the larger pavilion roof structure. The south face would be angled to integrate the solar panels to the design. The simulations show that the south faces have a constant high light source available throughout the year. Apart from the dementia pods made from prefabricated CLT modules the rest of the primary structure is post beam Glulam construction.

22 - HEATON FOREST
The model is an abstract representation of permeable paving, photovoltaic and a green roof along with solar shading. A hidden water pump is situated inside the box creating a closed loop system of flowing water. The three podiums are staggered to create a therapeutic acoustic effect which people with dementia find calming. The sound of water may also reduce agitation.

I thought very hard about how I can create a more sustainable model in itself as to not keep replacing the volume of water and to recycle. I am very pleased with the outcome of this model as it portrays the research done in a understandable format.
This detail section shows how the hydroponic irrigation system and its required components are placed in the healthcare for dementia scheme.
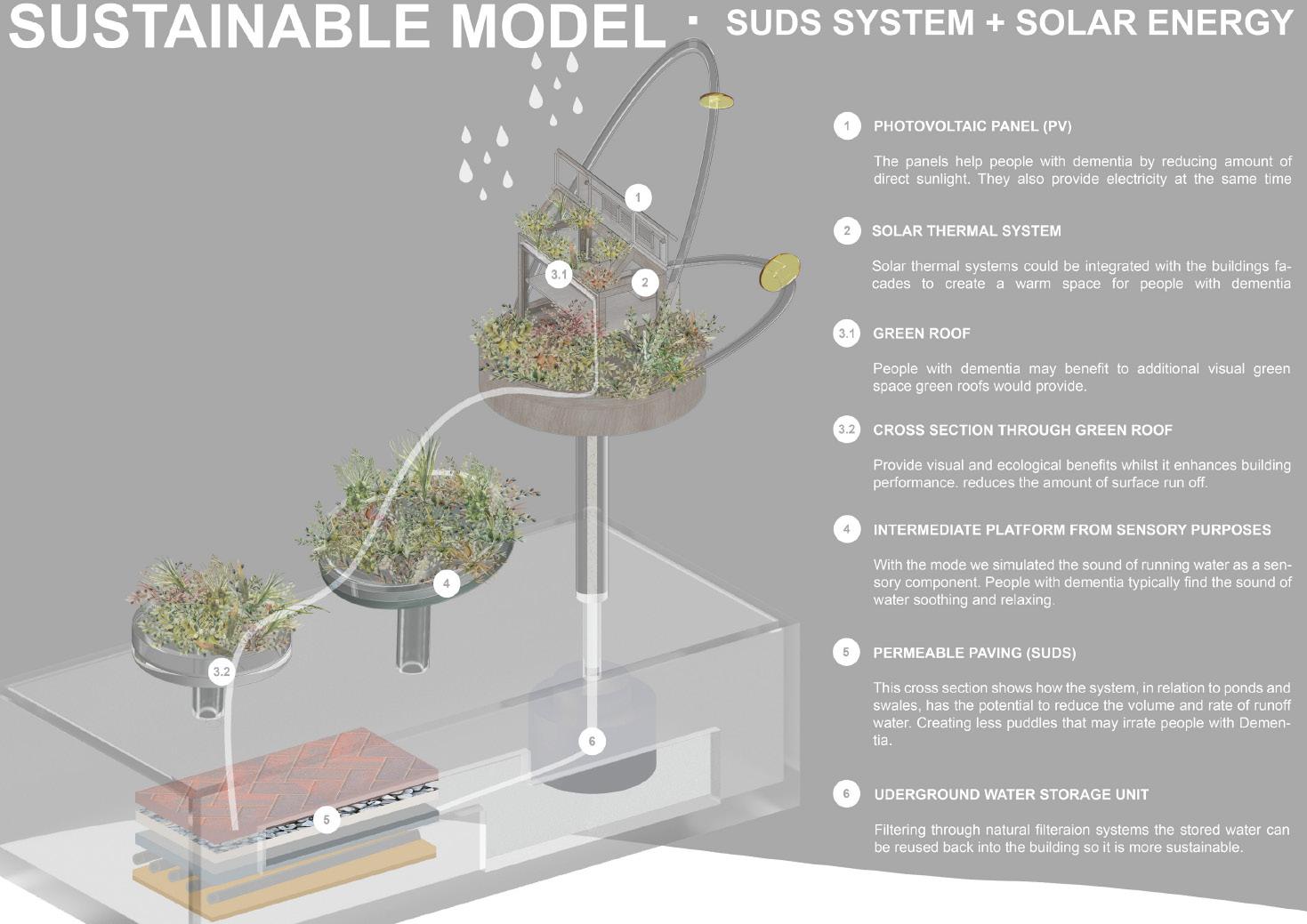
The Section also shows the primary CLT construction with an integrated green roof.
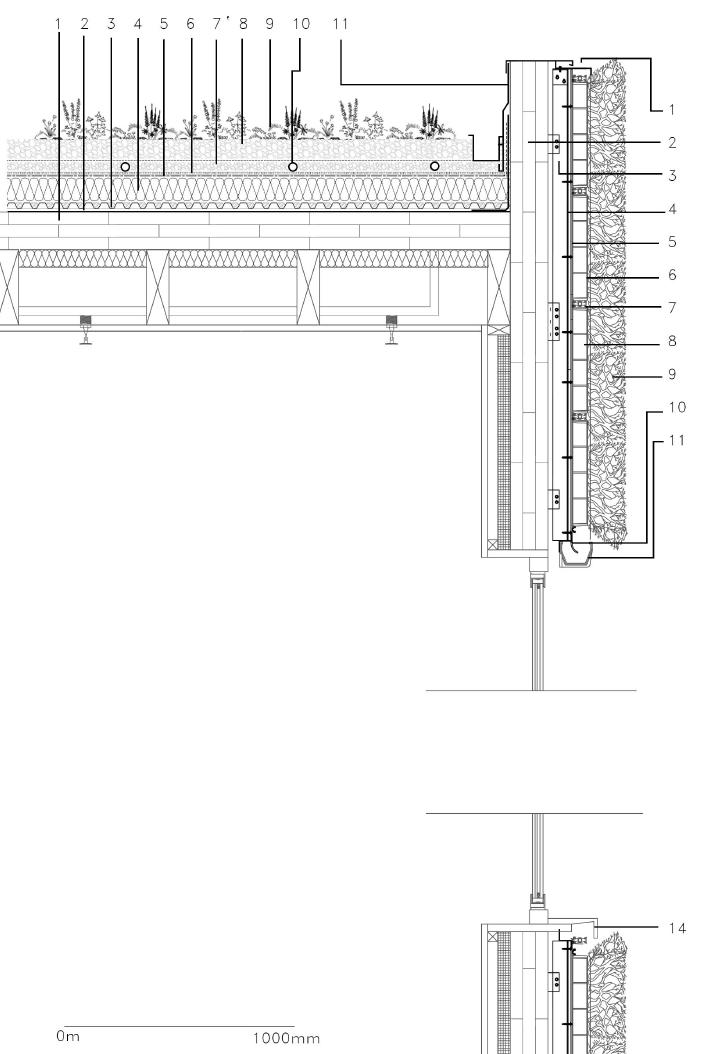
23 - HEATON FOREST Roof Structure 1. CLT Roof Deck 2. Primary Membrane 3. Geosynthetic Sheet Drain 4. Insulation 5. Root Barrier 6. Capillary Fabric 7. Separation Fabric 8. Drainage Media 9. Growing Medium 10. Irrigation Drip Line and Slotted Sleeve 11. Zinc Flashing Exterior Hydroponic Wall Build Up 1. Irrigation Cover 2. CLT Wall Panel 3. Helping Hand Bracket 4. Cladding Rails 5. Waterproof Backing Board 6. 4.5mm Backing Board 7. Biotile 8. 16mm Diameter Pressure Compensates Drip-Line 9. Growing Medium 10. Rear Drainage Layer 11. Gutter 12. Window Cill Flashing
12
'House of Memories' is an evidence-based studio, valuing user-centric methods to design for people with Dementia (PWD). Dementia is caused by a progressive disease to the brain. The area that is affected is usually the higher cortical functions such as memory, orientation, language, judgement, and comprehension. Due to this decline of cortical functions, impairments of cognitive functions are commonly followed. These may include social behaviour, motivation and emotional control leading to higher cases of agitation (World Health Organization, 2012). Considering the syndrome and its cognitive effects, this automatically transcends one into considering the physical and psychological impacts of the user's well-being and neurological needs. No pharmacological treatments are currently available to cure the progressive course of dementia (Alzheimer's Society, 2021). Therefore, I have revised my design project to create non-pharmacological design methods to improve the sensory experiences of people with dementia, specifically through considering green spaces and light.

Before Solar Shading
With the addition of the solar shading frame, using IES LUX simulation the light uniformity in plan dramatically improves. Less light is concentrated near the window. This implies that there would be less heavy shadow contrasts which people with dementia may see as a hole in the ground. Creating difficulties in their comprehensibility that leads to increased levels of agitation.
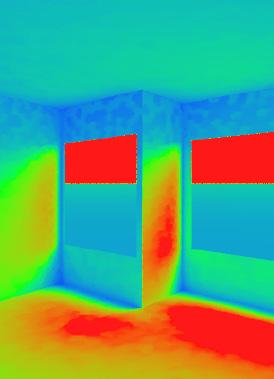
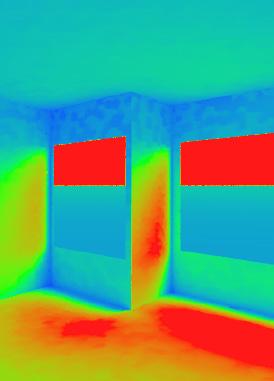
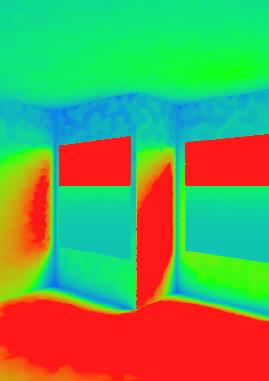
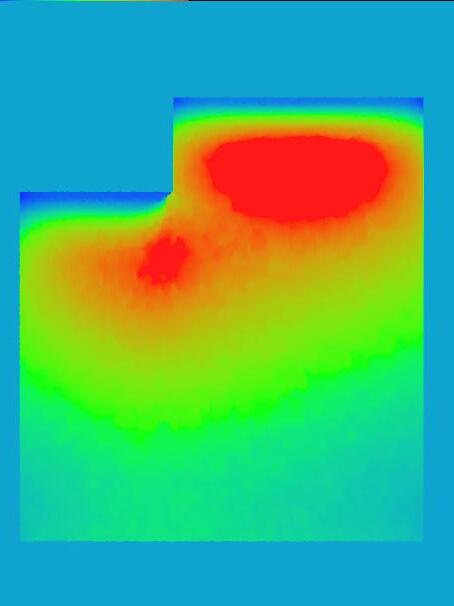
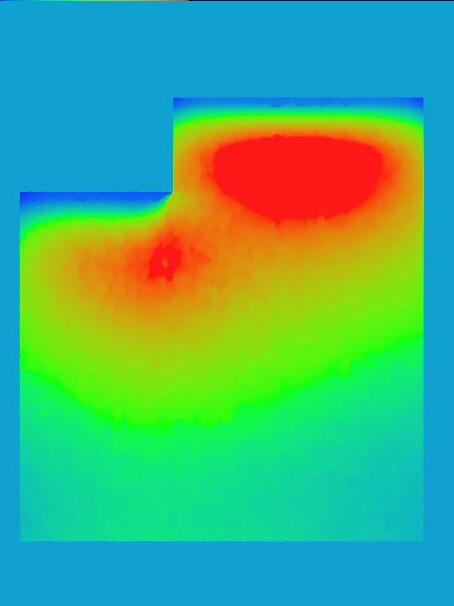

24 - HEATON FOREST
21ST JUNE 21ST MARCH 21ST DECEMBER PLAN PERSPECTIVE USER- CENTRIC DESIGN - IES LUX Simulations
After Solar Shading
The environment is impossible to separate from mental health. The ideas of Salutogenesis and the biophilia hypothesis are predominately explored through the wondering paths of my project. Walking in an outdoor environment, can improve cognitive deterioration. Evidence of these outcomes is stated in a research paper by Rebecca Whear and colleagues (Whear et al., 2014).
The sketches illustrate the thought process of the glulam structural frame which will act as both solar shading and a growing medium for improved visual connections to green areas.

Light Uniformity Target : 0.4 - 0.8 Uniformity : 250 / 590 = 0.43 (Fit's the required target)
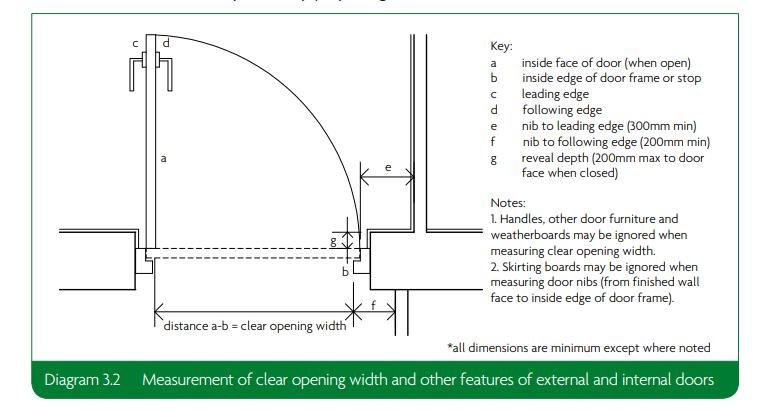

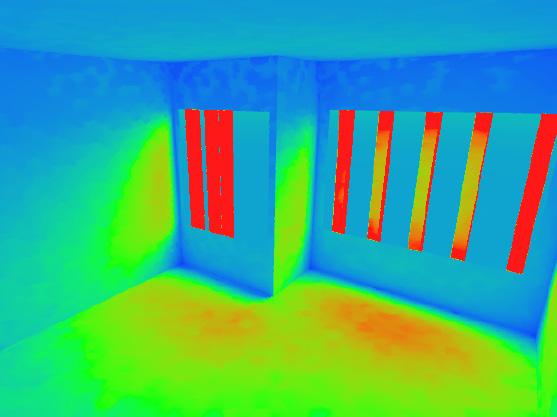
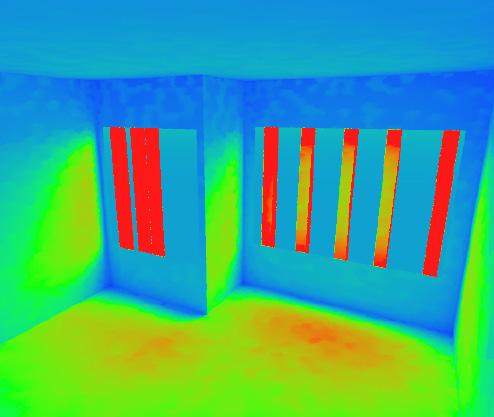
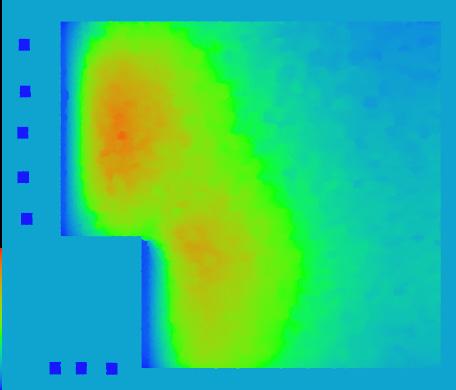
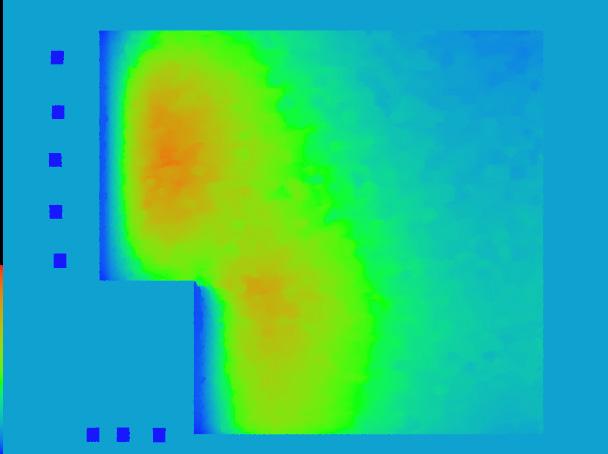
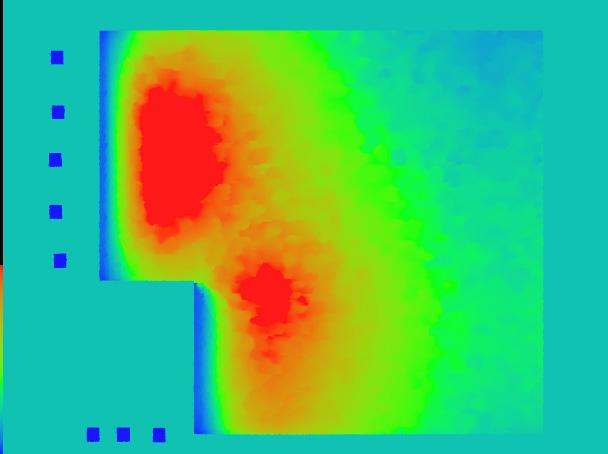
Approved Document M
In compliance with Approved document M the spatial design of the pod considers wheelchair movement and better usability. The dimensions of floor and door clearings exceed the minimum amount according to approved document M.
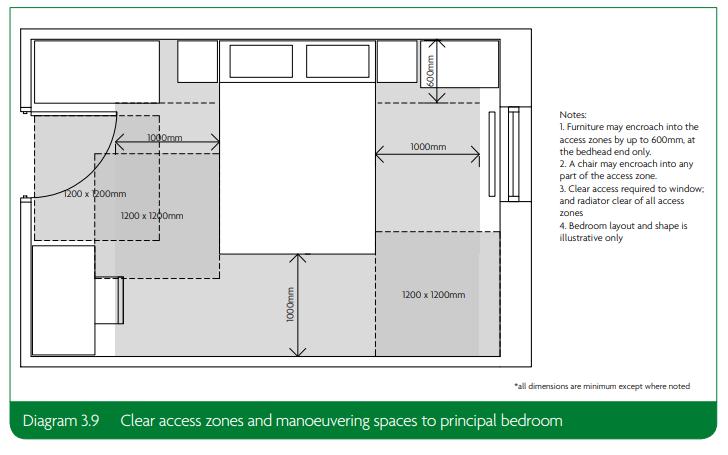

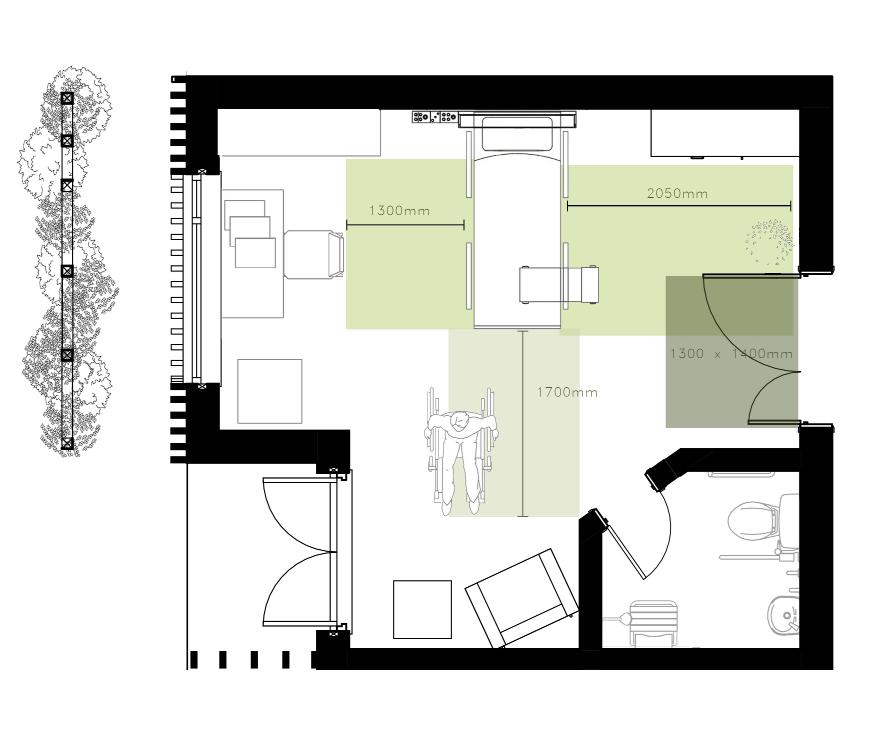
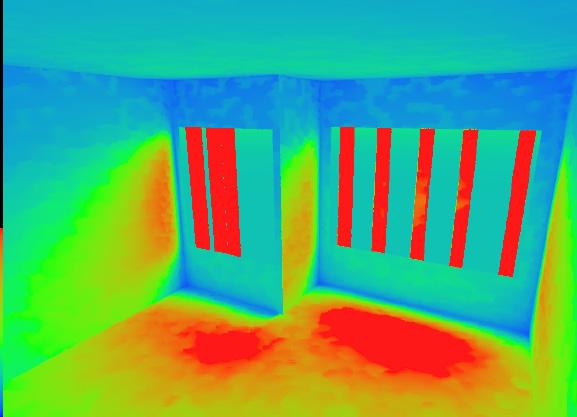
25 - HEATON FOREST 21ST JUNE 21ST MARCH 21ST DECEMBER PLAN PERSPECTIVE
INTERGENERATIONAL SPACEMarket of Memories
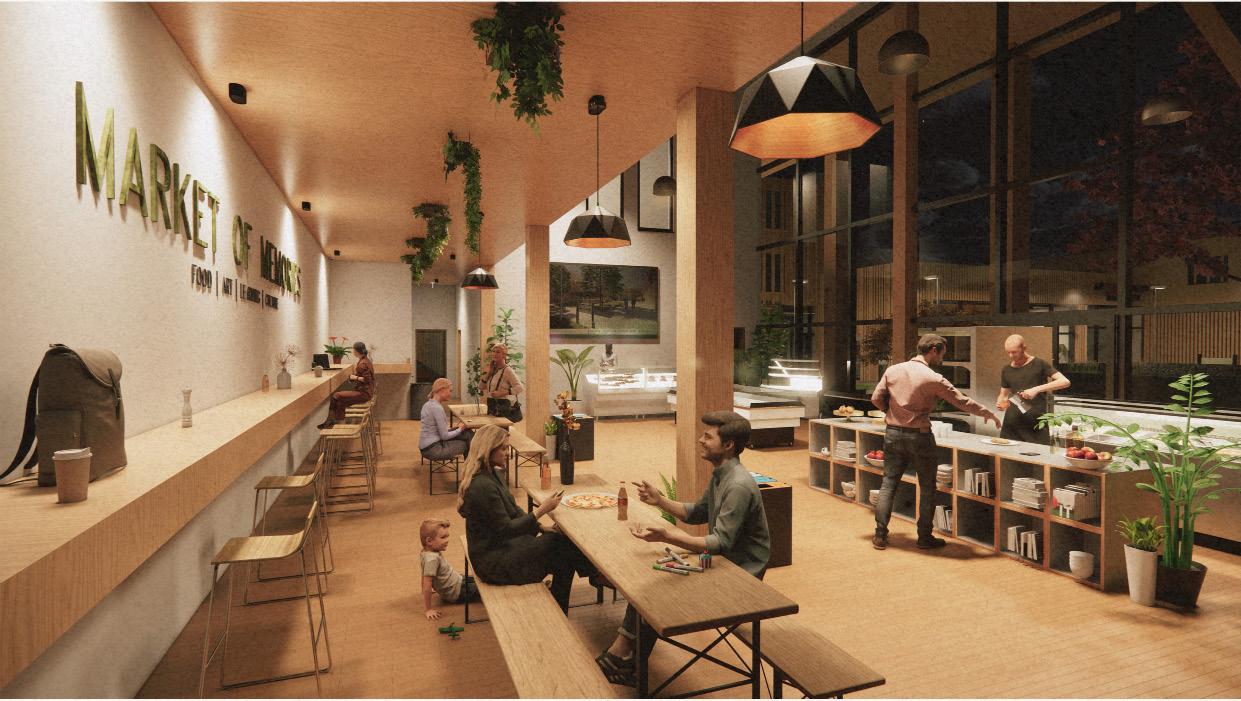
To the left is a set of illustrations to show how the space allocated to the modular pop up market may be changed or organised to create an attraction to the wider public. Made from recycled glulam frames this flexible structure provides opportunities to add or subtract modules. Staff and visitors to the Freeman hospital, Maggie centre and nursery may enjoy this space whilst waiting for family members of difficult news. Local restaurants and vendors may hire a slot in the market to advertise their company and increase the economy for the local Heaton area. The market of memories may also be rehabilitated with vegetation to create a miniature park like environment.

The permanent indoor market and venue space has been designed to the structural grid of 5300mm x 5300mm. The orthogonal structure creates opportunities for the space to be flexible. With the addition of extensions or to remove sections in later years.
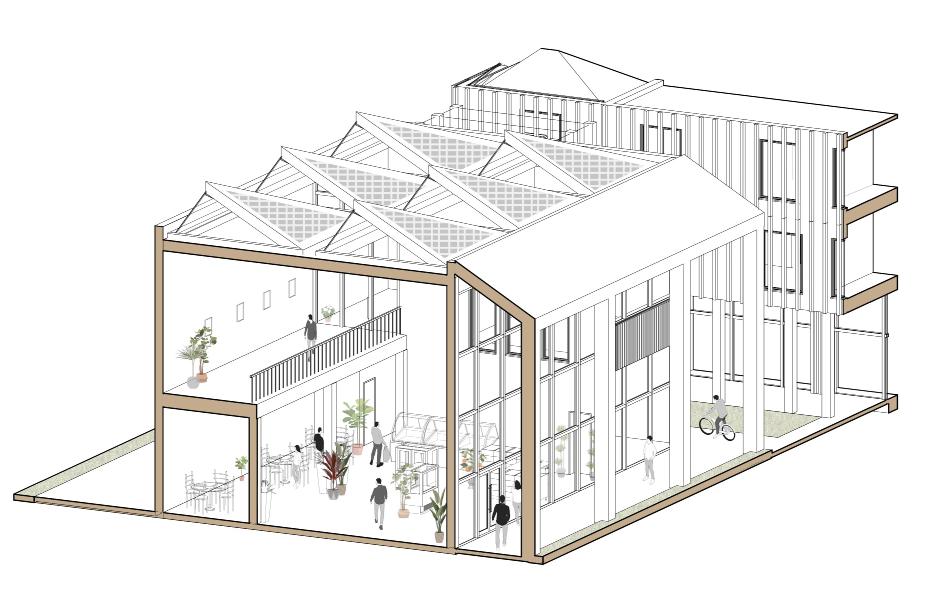

REFLECTION -
I have chosen to focus this section of the sample portfolio to show carefully selected illustrations that convey my personal obligations to my future endeavours in architecture. Giving space to the project to allow the reader to understand the main drivers and its usability. This exploration of dementia care followed research into the benefits of vegetated spaces with dementia. Furthermore, an ecological approach to design to enhance biodiversity on and around the site. The response to biodiversity aimed to shadow the natural environment through both form and function. Taking research from my dissertation into vegetated façades and their ecosystems, the design project aimed to use integrated vegetation to enhance biodiversity, well-being and functionality. I had studied the lack of connection between green roofs and the ground environments. Therefore, in my personal
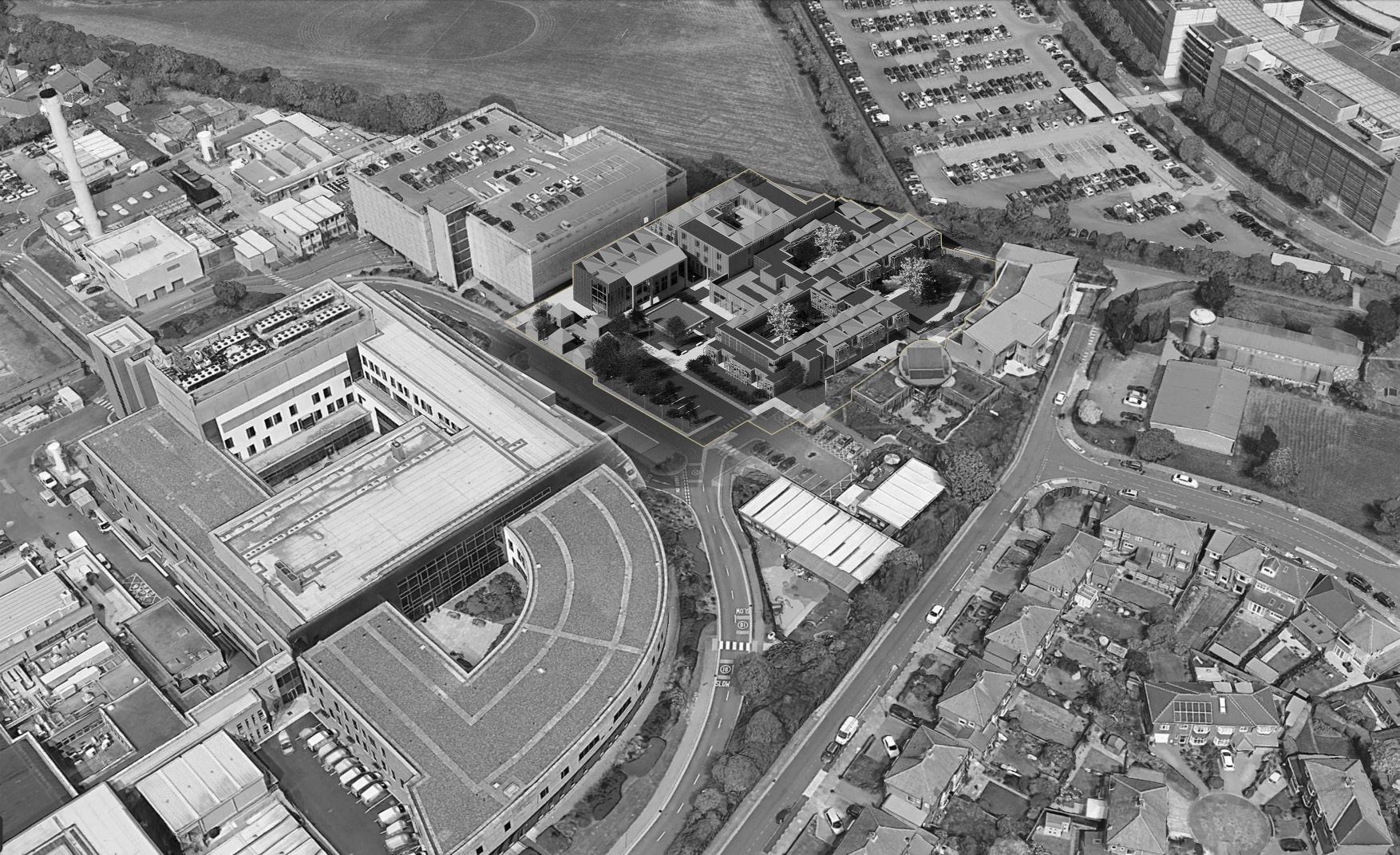
28 - HEATON FOREST
design it is evident that the solar shading frames and hydroponic wall systems become an assistant to connect the habitats and create a more inclusive species richness across the site. The consideration of natural ecosystems has great impact to the context in which the site sits. This is relevant to the design and AEC industry as arguably, architectural design should consider the impacts our artificial structures have on the natural world while centralising the needs of the user. Meticulously referring to Fire safety and accessibility regulations along with research I have attempted to design a non-pharmacological way to tackle dementia.

29 - HEATON FOREST
VERTICAL PLACES AND THEIR LACK OF ECOSYSTEMS Dissertation
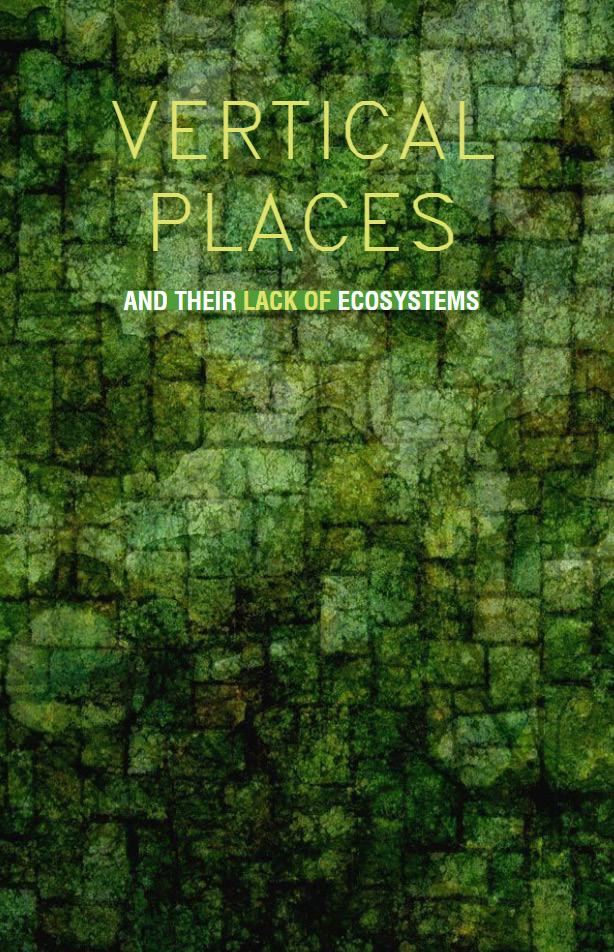
TO VIEW FULL DOCUMENT: https://newcastle-my. sharepoint.com/:b:/g/ personal/b9030704_ newcastle_ac_uk/EV-1MBupC OxDrFGcI1oFQU0By1GlRYERBaR ahHredrssDg?e=NeQS4c
Password : Dissertation
The research and energy to produce this dissertation instigated a deep passion for sustainable architecture. Furthermore, bioclimatic architecture. Speaking with ecologist and architect Ken Yeang during the writing process of my dissertation I have implemented an inquisitive response of questioning the benefits of sustainable methods into my personal design and grown more confident in the type of architect I would hope to become.
Vegetated façades offer great potential to enhance urban biodiversity in the context of the urban environment. Walls offer an extensive area that can act as a habitat for various species and wildlife to create a ubiquitous urban ecosystem. Most investigations into wall ecology have focused on botanical surveys and the natural growth of fauna that thrive due to cracks in walls or the habitat abandonment of humans. Although the benefits of vertical greening for buildings are well-known, their benefits for biodiversity remain poorly studied. The research I propose does not intend to promote an idea of complete laissez-faire in the management of ecosystems. It tries to emulate how designers of our urban environment can adapt better methods to reduce alterations to existing ecosystems and to enhance the biodiversity from a non-human perspective so that the vegetated façades proposed in architectural projects are not of a horticultural nature. I have assessed four different buildings that assert the use of vegetated façades to enhance biodiversity in the built environment. This dissertation considers the reconciliation of ecosystems and humans using a forgotten area within the built environment, the place of façades. Furthermore, the study strives to cross disciplines to give a rounded understanding of ecosystems and the deleterious effects man has on them. Examining how humans have interacted with ecosystems in the past and postulating how humans as a society will interact with these complex natural systems in the future, I hope to shed light on how we can better create vegetated façades to form an amiable, benign environment with ecosystems.
30 - Vertical Places
4
Lily Alexandra Kerr
PUBLISHED WORK - Site Analysis Illustration
I was personally approached to develop map analysis drawings to be publicised in a book for Neveen Hamza an architect in energy & wellbeing. Although this may be seen as a menial piece of work in the context of the book, I was extremely humbled that Neveen had the trust and belief in my work to add to her professional research. Furthermore, saw the potential in my architectural capabilities.
The subject of architecture and historical markets eluded my architectural knowledge prior to this commission. I found it fascinating to read about the issues Neveen raised, practically contributing to the area I focused on - the distinctive patterns between informal, semi informal and formal markets in East and North Africa.
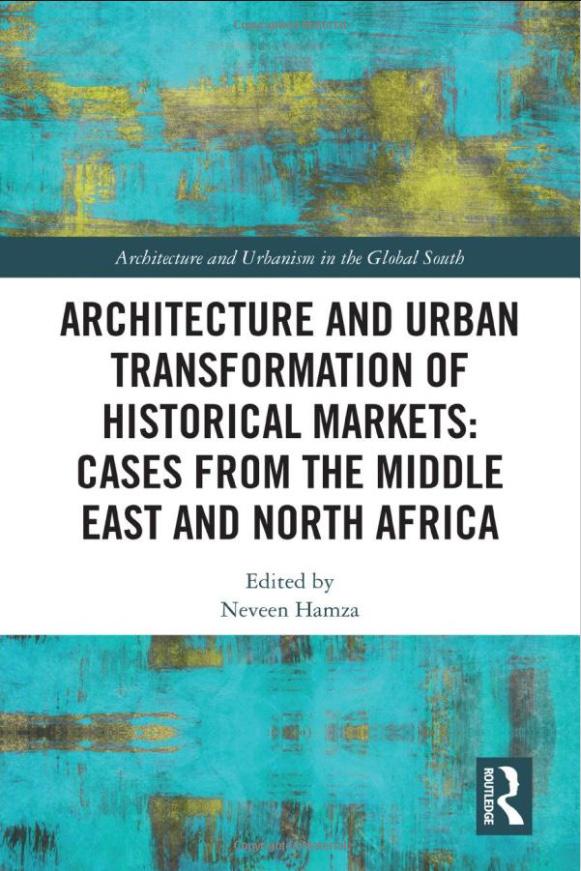
Challenges arose due to the black and white aesthetic of the book. Therefore, it was a satisfying task to create a map style that clearly differentiated the different areas and the travel patterns between. Organising the information in a legible way. Furthering opportunities to practice design-based skills in a professional manner.
It was a cultivating experience to be able to work with Neveen, seeing her passion and devotion to achieving a published research book - I aspire to achieve.
31 - Published Work
5
UCL
Email : lilykerr01@outlook.com
Sample Portfolio






































































































 PWD ZONES
PWD ZONES












































