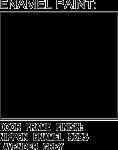 Jie Li
Jie Li
 Jie Li
Jie Li
About me.
Interior / Exhibition / Service Designer

Jie Li

Jie Li is a multi-disciplinary designer with a passion for spatial design and a prior background in interior design for five years, with a particular focus on workplace and institutional designs. With a keen eye for detail and ingenuity, Jie Li is competent at hands-on work in model-making. Eager to move beyond spatial design as her area of expertise, she is always seeking opportunities to further develop new skills and established professionals in this creative industry. She approaches her work with creativity and technical proficiency; her insatiable curiosity drives her to explore novel design strategies and work cooperatively with others to accomplish mutual goals.

Government sector, Office @ Bukit Batok
design

Breathe: A project designed for Dementia Informal Caregivers
@ Keppel Bay
Tekka Place @ Little India
commercial design
Government sector, O ffice


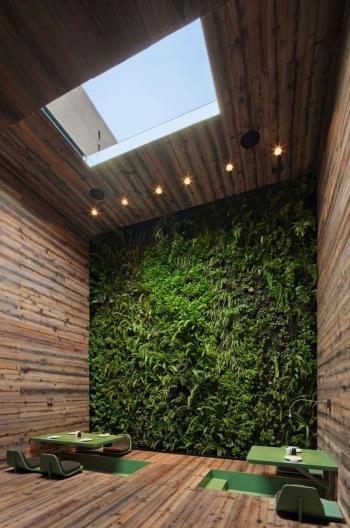

“ BACK TO NATURE ”
Drawing inspiration from nature, the design aims to create the ambience of a park within the interior space, to connect its occupants to the natural environment through direct and indirect association with nature.
Along the perimeter of the office afford ample views out to tree canopies and greenery. Nature finds its way indoors in the form of tall potted plants and a green preserved moss wall.
An artificial green wall not only boosts the appearance of an interior or exterior but can also create a more relaxing atmosphere.
They can make us happier and more productive, as they appeal to our innate need to be around nature. Bringing in natural elements to places where they can’t generally be seen lifts our mood, making us more alert and upbeat.
The breakout space design should support spontaneous meetings but also give staff an area to relax and feel comfortable. Break-out areas are often thought of as just a space for staff to take their lunch break and relax away from their working environment.
However as new working practices become more prominent in modern offices, breakout areas are increasingly becoming an important space for informal meetings and collaborative work.
Back to Nature























1 | CHILLING AREA @ LEVEL 2
The staff may carry out the discussion and take a break here 2 | L-SHAPED CORNER STORAGE UNIT @ LEVEL 1
The pantry corner with green grass backdrop to create an calm atmosphere 3 | COSY CORNER @ LEVEL 1
This area is for the staff to take a break after training and work 4 | DINING AREA @ LEVEL 2
To create a cosy dining environment for the staff to dine here after work for a long period of time

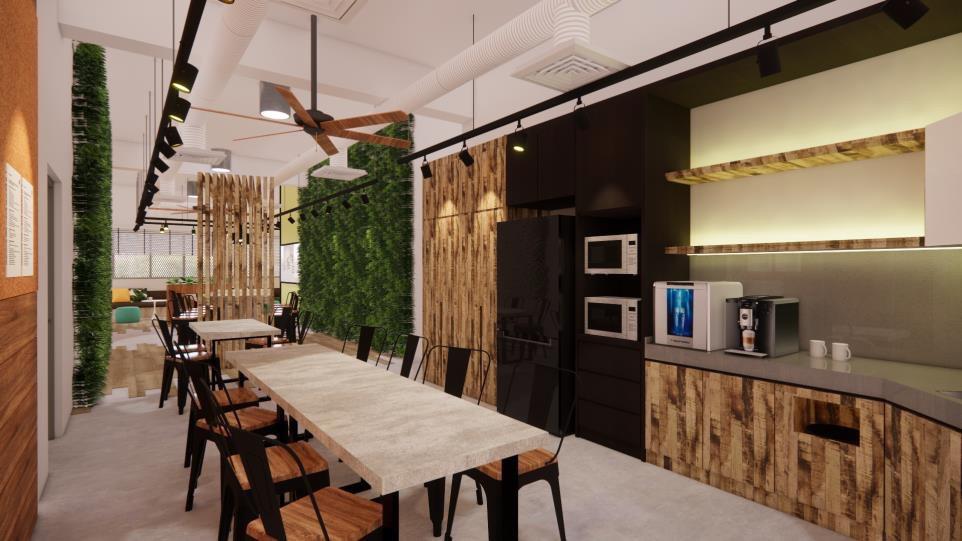




institutional design 02
Future Food Lab (FFL), college lab





“ FUTURE LAB ”
Drawing inspiration from futuristic, the design aims to create the mood of an innovative and modern food lab, to connect the lecturers and students to a working and learning environment through direct and indirect association with bright and energetic environment.
Along the perimeter of the reception area afford ample views from the entrance. The feature wall is design with long dynamic lines to create an endless aura.
With the gradient blue glass panel not only boosts the aesthetic of the interior, but it also create both casual and privacy function to the general area and meeting room.
The fluorescent blue fluted glass with metallic grey frame door gives a highlight to the space and at the same time provide privacy to the rooms.











Futuristic




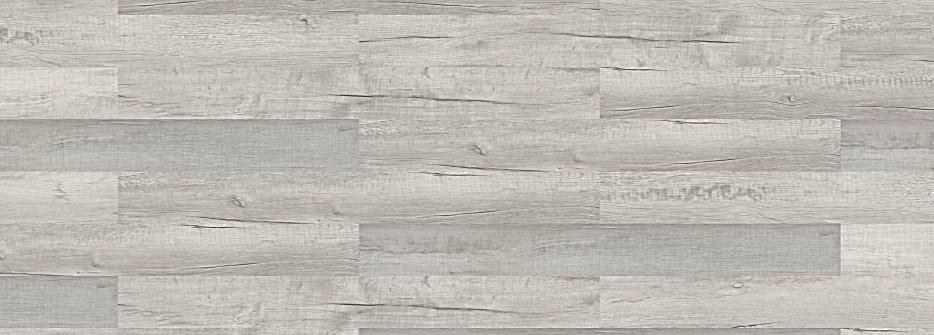






1 | RECEPTION AREA
Visitor may ask enquiries and rest/wait at the lounge area
2 | ANALYTICAL ZONE
The students will be carry out food nutrition research and analysis here
3 | BIOTRANS ZONE
The students will be carry out experiment and food nutrition test at this zone
4 | SENSORY ZONE
The course will conduct food testing exercise at the zone, students will prepare and serve the food here for visitors and lecturers




commercial design
Government sector, Office

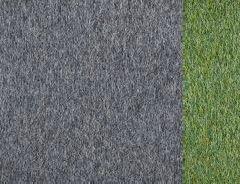












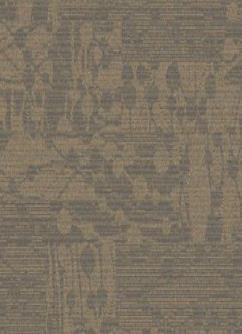
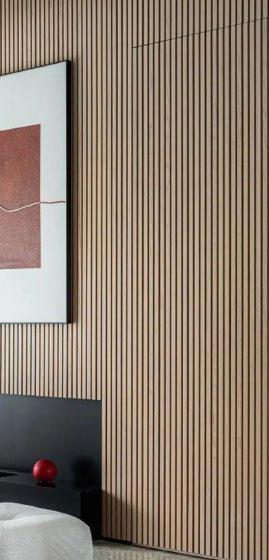

“SIMPLICITY OF NATURAL”
Create an inspiring environment that fosters well-being within the workforce and increases productivity.
Eliminating excessive resplendent decorations and spatial arrangement, adopting a large area of clean foundation with the combination of wood and white wall to create simplified and open visual effects; the element of the LED light feature on the ceiling is further added to segment space via the light sources.
Furniture in bright and neutral tones and always keep your workspace neat. It is crucial to create a calm and relaxed atmosphere, which will help the user to focus on the tasks.














Breathe: A project designed for Dementia Informal Caregiver



We decided to tackle the needs of informal caregivers for PLWD (People Living with Dementia)

Statistics show how their struggles differ from other types of caregivers, dealing with increased anxiety from taking care of PLWD’s symptoms that trigger more prominent frustrations.
With a majority of PLWD caregivers being seniors themselves, the level of stress is amplified, and they need all the support they can get.







1 | HEALING LIBRARY
A library for caregivers to chill at and read in a peaceful environment
2 | MULTI-PURPOSE AREA
An area to conduct workshops and other fun activities for caregivers
3 | ROOFTOP GARDEN
An outdoor space for caregivers to have a change of scenery to recharge and unwind
4 | CAFE
A cafe for caregivers to mingle with one another over a cup of coffee
Kepple Bay, Condominium
Design proposal


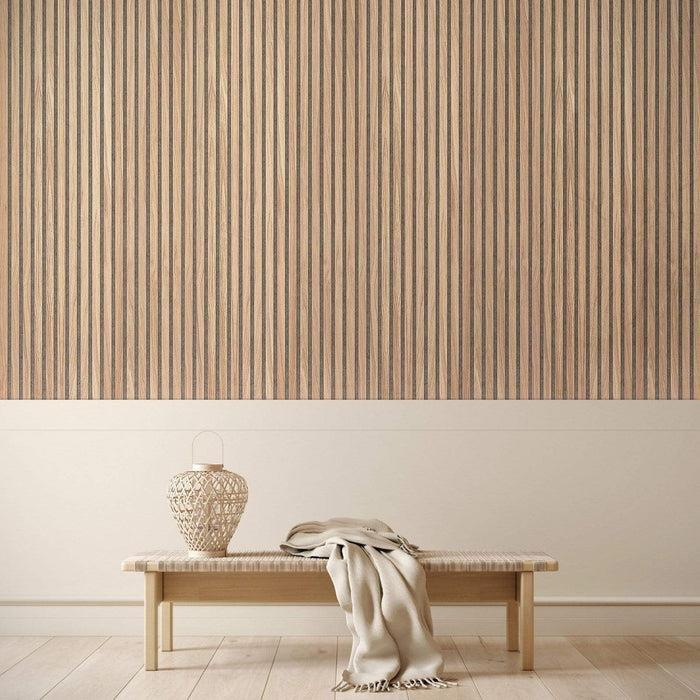


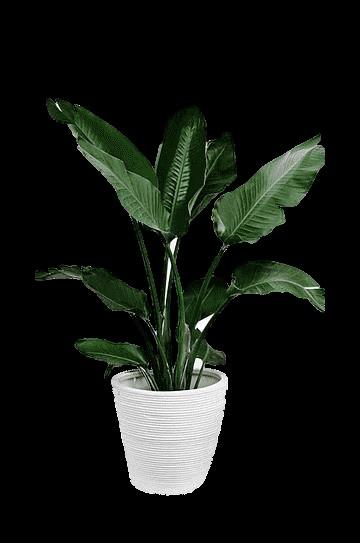


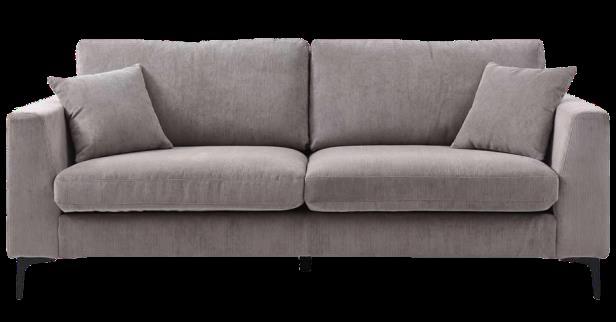






1 | KITCHEN
2 | MASTER TOILET
3 | MASTER BEDROOM
4 | LIVING ROOM
The overall colour scheme used in the space is warm, it creates a comfy and homely mood. The proposed theme for this residential project is simplicity, the design is plain and the detail is more simple. Here, we more focus on using accent colours to create highlights in the space, such as light blue and turquoise colours on the furniture and shelf.


Tekka Place @ Little India Design proposal
O N G S H U N M U G A M & T H E N Y O N Y A H O U S E
the fusion of Indian Peranakan Ong Shunmugam and The Nyonya House is a retail + F&B collaboration project located at Tekke Place in Little India. Tekka Place is a combination of retail shops, restaurants, settlements, as well as event spaces. The aim of this project is to let the visitor understand and appreciate the heritage of Little India, a most historic and culturally vibrant area in Singapore.


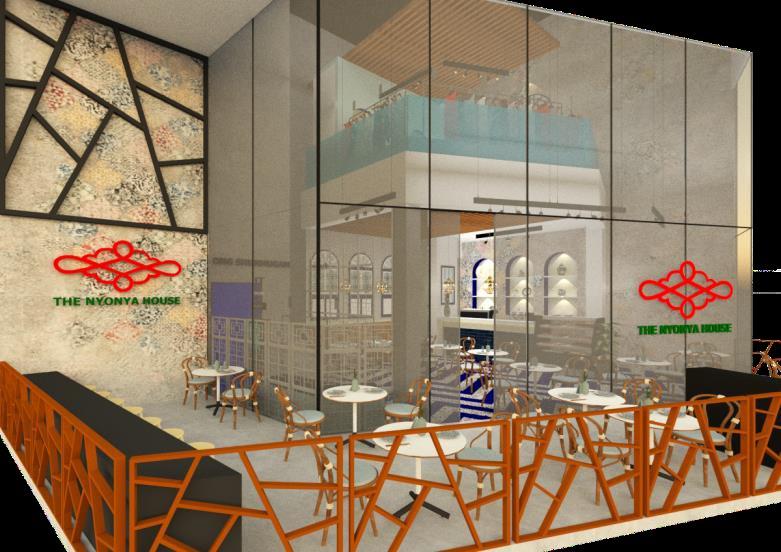
The concept was created with modern Peranakan blending with Indian style, peranakan is a mix of Chinese and Malay, they can be called Nyonya. Singapore is a multiracial and multicultural country with ethnic Chinese, Malays and ethnic Indians. Involving all the races by including their cultures in the design and concept to create a sense of belonging.


A F&B brand based in Singapore founded by a local. They sell traditional Nyonya food delight with the Ah Ma taste that everyone missed. In this collaboration retail shop, they will be only selling a few of their famous dishes.
A contemporary fashion brand headquartered in Singapore founded by a Malaysian Chinese-Indian called Priscilla Shunmugam.
Ong Shunmugam designed female clothing with the fusion concept of Chinese and Indian culture elements.


1 | INDOOR DINING AREA

The colour scheme for the overall concept is blue and white with some wood elements involved. This is to match the colour of the tableware that Ong Shumugam is selling in the shop. The shophouse windows are used as the decoration of the shop to bring in the local history. The fishbone flooring is to enhance the flowery Peranakan pattern. So that the pattern can be more outstanding with the alternate placement of the dark blue tile.

2 | MEZZANINE

The entire mezzanine is for retail purposes. Customers who are interested in more of Ong Shunmugam’s products may find them here. There are female dresses
hanging along the side and tableware products display on the island at the centre. There are 2 fitting rooms designed for the customers to try out the dresses.


