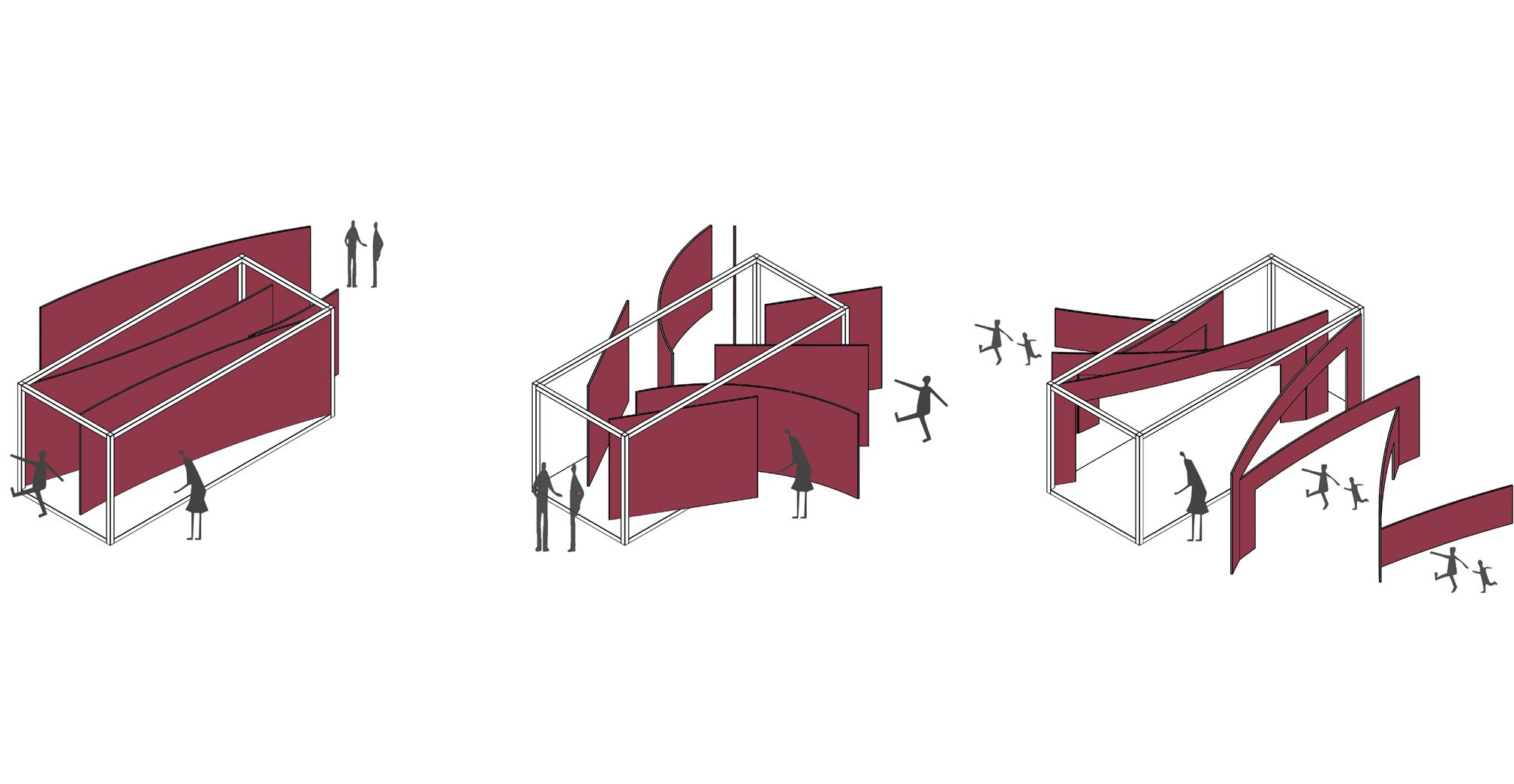
Architecture Selected Works Portfolio by Lin, Jia-Yu PROCESS Apply for NCKU Architecture
林 家 榆 LIN, JIA-YU
1999/9/12 Tainan, Taiwan +886 972837419 qazasd880912@gmail.com

致 成功大學建築系:
您好,我是林家榆,現就讀銘傳大學建築系。
在高中時期,雖就讀的是文組,但偶然間發現自己的志向並 非侷限於法、商等領域,反而對於空間總有些莫名的吸引力, 於是在選填志願時毅然決然選擇了建築系。
我認為建築、空間與人屬於十分緊密的關係,建築並非只是 一個單純體現機能的量體,必須與內部、外部以及人的使用 有所關連,才能真正意義上體現建築的存在。在銘傳就讀的 這段時間,更進一步去理解在建築的背後,還有更多建築形 成的必要因素。而現在我想再更上一層樓,往更高的殿堂邁 進,而貴系在既成的美感、人文教育基礎上,形成具跨領域 知識整合能力及引入友善新數位科技導向的建築教育環境, 並持續精進各項建築工程技術領域研究的教學理念,使我十 分嚮往。 我是一個對於各種事物都抱有強烈好奇心的人,不懼任何阻 礙,雖然偶有挫折,但我常透過與老師、學長姐及同學保持
交談,交換彼此意見與想法,總以積極樂觀的心態面對。期 望自己能抱持著相同的心態,在貴系持續精進,並在未來能 對於建築領域有所貢獻。 ///
銘傳大學 建築學系
/ 2018.9 -
國立台南第二高級中學
National Tainan Second Senior High School
/ 2015.9 - 2018.6
Artistic design, network administrator, and photographer of Student Association of Arch. Department
Tiny House 國際競圖 銘傳代表
Tiny House Competition - Represent of Ming Chuan
Department of Arch. of MCU / 2020.4 - 2020.8 / 2020.9 - 2021.6 / 2021.3 - 2021.4 / 2021.4 - 2021.5 / 2021.7 - 2021.9
軟體使用 Software Skill 經歷 Experience 學歷 Education Photoshop Enscape Illustrator InDesign AutoCAD Lumion SketchUp Rhino
2020
UrbanWasabi 都市山葵 暑期實習生 Summer intern of UrbanWasabi 校內優秀作品展 案例分析組 Exhibition of Excellent Works of Case Study 台南築角
金獎 2020 Tainan Corner Landscape Design - Gold Award 銘傳建築系學會 擔任美宣、網管、攝影
目錄 Content
Chapter 1. 一一一一
Chapter 2. 慢漫蔓
Chapter 3. 重生邊界
Chapter 4. 關渡自然公園遊客中心再造
Chapter 5. 迪化街林柳新偶戲館附屬商業設施改建案
P1 - 5 P6 - 9 P10 - 13 P14 - 17 P18 - 21
Under the interaction of moving lights and materials, a dramatic and dynamic scene is formed in the 15-meter corridor.
Intial Design Concept
The light source starts from the back and outside of the corridor and passes through the corridor that alternates with aluminum foil and charcoal. Leaving the corridor, then enter the part of the cabinets with interstice(a space of void and real), and lastly stay on the slope outside. The artwork, 1111 illuminates the surroundings.





一一一一
1111
林郁晨
林家榆
一、一、�一、一......。 一,是光的步伐,一環一環,沿著時空的長廊徐徐 向前,穿過光與影,穿過銀與黑,穿過虛與實,穿 過窄與闊,一步一步,來到我們所在的維度。 fig.1 手稿 在移動的光源與材料交互作用下,於15公尺的廊道中,形成戲劇化 的動態場景。 起始安排 燈源由廊道的後方外側開始前進,通過鋁箔與木炭交錯配置的長廊,
15×2.5×2.5m, 2021 設計團隊 Design Team 方瑋 Fang Wei
Adelaide Lin
Lin Jia-Yu
離開長廊後,進到虛實交錯的櫃體之間,最後停留在外側的坡地上, 照亮周遭的草木。
1 Chapter 1.

光源 燈具固定於線性滑軌上,在廊道中穿梭前行。 光源所到之處的空間氛圍發生改變,成為廊道 體驗的重要媒介。 外立面 在貨櫃的鐵皮處切割出數個小孔,讓內部燈源 的行進狀態,在外部成為可視。 內立面 善用光對於鋁箔及木炭迥異的反射效果,將鋁 箔以環狀形式配置在廊道中,反射前行的光 源,其餘處配置近乎消光的木炭,強化光源在 空間中的影響。 2
Initial Desin Concept External Appearance
Several small holes are cut im the iron sheet of the container, so the internal light sources can be seen from the outside.

Internal Appearance
Make good use of the different reflection effects of lights on aluminum foil and charcoal.
Applying the aluminum foil and arranging it with a ring form in the corridor, and so to reflect the lights. The rest of the interior layout is suited by the flat black charcaol, and so to contrast the fortified influence of the light source in the space.
Lighting
The LED lights are fixed on the linear slide rails and will shuttle back anf forth in the corridor. The atmosphere of the space where the lights land will br altered and become an important medium for experiencing the journey in the corridor.
3
One, One, One, One….
One is the pace of the light.
One square circle after another, moving forward along the corridor of time and space, through light and shadow, through silver and black, through solidness and voidness, through narrowness and width.
One step after another, reaching the dimension we are located.
一、一、一、一 ...... 一,是光的步伐,
一環一環,沿著時空的長廊徐徐向前, 穿過光與影,穿過銀與黑, 穿過虛與實,穿過窄與闊, 一步一步,來到我們所在的維度。
4

5 | 負責項目:設計參與、預算編列、模型製作、廠商聯絡
慢 漫 蔓
Spread of path

Design Team
Jia-Yu
Located in Dhome, a triple courtyard in Xuejia District, Tainan. It is leased by the local chairman and conducts activities related to Tainan Corner, food and agriculture teaching, and even tree climbing, which can be described as very diverse. However, in the era of declining birthrate, young people are gradually exodus, and the original thriving community has become lifeless. How to arouse the local community awareness through the corner building plan is our most concerned issue.
基地位置於台南學甲區的一處三合院-鼎農村,由當 地理事長承租並在其進行台南築角相關活動及食農教 學,甚至還有攀樹等等活動,可謂十分多元。然而在 少子化的時代,年輕族群逐漸外流,原先生意蓬勃的
設計團隊
林家榆 Lin
劉昱辰 Liu Yu-Chen 朱卜璇 Ju Bu-Syuan 吳沂鴻 Wu Yi-Hong 文嚴樂 Wun Yan-Le 謝沛瑄 Xie Pei-Syuan
社區變得了無生機,如何透過築角計畫去喚起當地社 區意識,是我們最關心的議題。
6 Chapter 2.
Design Strategy
The main tree group at the back of the base is Terminalia japonica, so we imagined it based on its image, combined with the earth kiln and tree-climbing courses in Ding Rural Village, to create a place for local residents and tourists to gather and learn together.


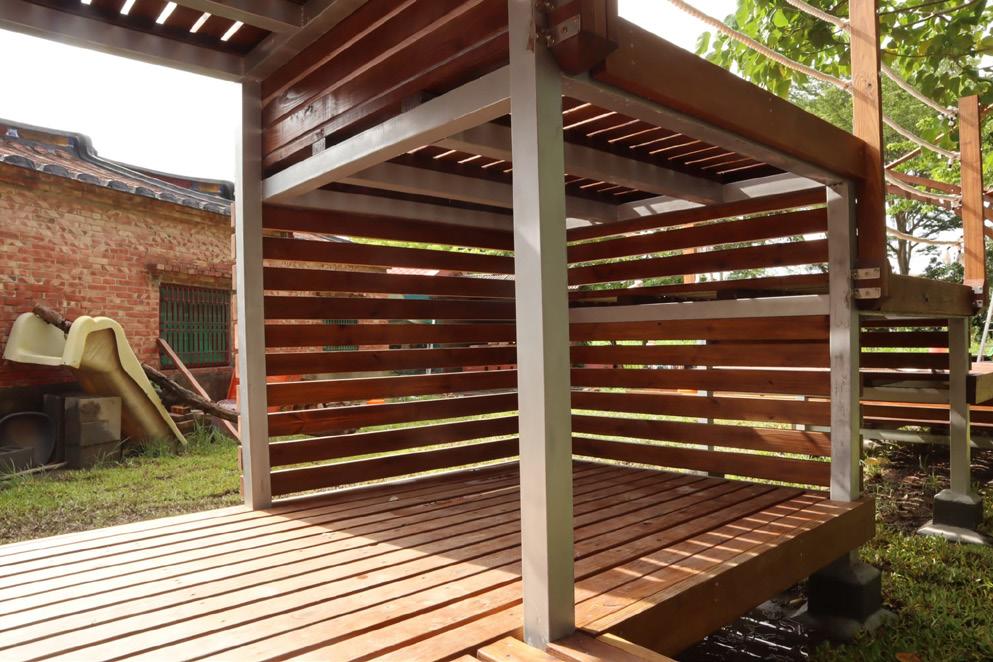

Design Concept
Taking the tree as the idea, We hope that people in this space will not forget their roots, stay away from the busy life, slow down, and experience the gifts of nature attentively.
Knotted rope symbolizes the flow of time and the bond between people. By weaving and intertwining many threads, it will twist, which means it will break, but at the same time it can be reconnected.


設計策略 基地後方主要樹群為小葉欖仁,因此我們以其形象為發想, 結合鼎農村的土窯及攀樹課程,打造一個提供在地居民及旅 客齊聚同樂且學習的場域。 設計概念 - 「樹有根 ,水有緣 ,人有本 人有本 」 以樹作為發想,希望在這個空間的人能不忘本,遠離繁忙的 生活,放慢腳步,用心體會大自然的饋與。 - 結繩 象徵時間的流動與人與人之間的羈絆,透過將許多線編織纏 繞,會扭曲,也意味著會斷裂,但同時也能夠重新連接。 / 完工驗收
7
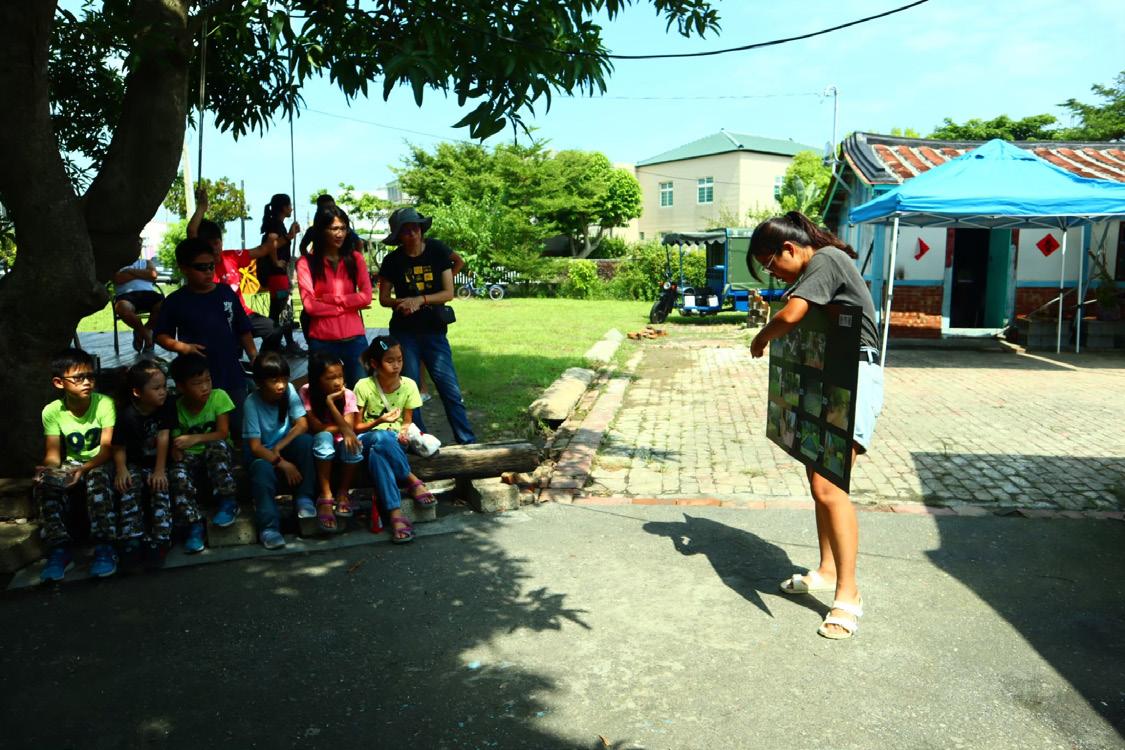



左邊照片是在建造期間所拍攝的,我們以作品為 中心,結合在地與外地親子的活動,讓他們了解 在他們玩樂休憩的地方背後,其實有許多過程是 被他們忽略掉的,而正是這些過程才能造就出這 些作品;正是有了這些過程,才能讓他們對於這 個社區有了更深厚的凝聚力,因為每個人都是參 與的一員。 『什麼是建築?』 『建築是什麼?』 『正是人的介入參與,空間才有形成的意義』 8


9 | 負責項目:整體與細項設計、預算編列、組件施工、廠商聯絡、課程指導 施工紀錄
重生邊界
Boundary Rebirth
設計團隊 Design Team
林家榆 Lin Jia-Yu 劉玉萍 Liu Yu-Ping
指導老師 Advisor
王价巨 Wang Jieh-Jiuh
透過妥善解決巷道、停車雜亂,規劃完善的人本交通。 解決地區淹水問題,能容受更多的雨水,延長水資源 排放的時間,使用治本的方法規劃,找回運河、建立 親水環境、連結居民情感且創造親水綠帶;減少碳排 放,減緩都市熱島效應。
By properly solving the roadway, parking clutter, and well-planned human-oriented transportation. Solve the problem of flooding in the area, can tolerate more rainwater, prolong the time of water discharge, use the method of addressing the root causes, find the canal, establish a hydrophilic environment, connect residents' emotions and create a hydrophilic green belt; reduce carbon emissions, slow down the city heat island effect.

10 Chapter 3.
The green space, community square and sidewalk are combined with the roadside rain garden, which is conducive to drainage and can store water, and maximizes the human-oriented transportation. In addition, planting edible landscapes while greening further reduces the carbon emissions generated by food transportation.


The overall circulation line revolves around the central green space, and is finally brought to the center through the large and small nodes in each community.

The center is connected to the renovated Wayao Valley, and the connection between the blue and green belts forms a different virtual space.
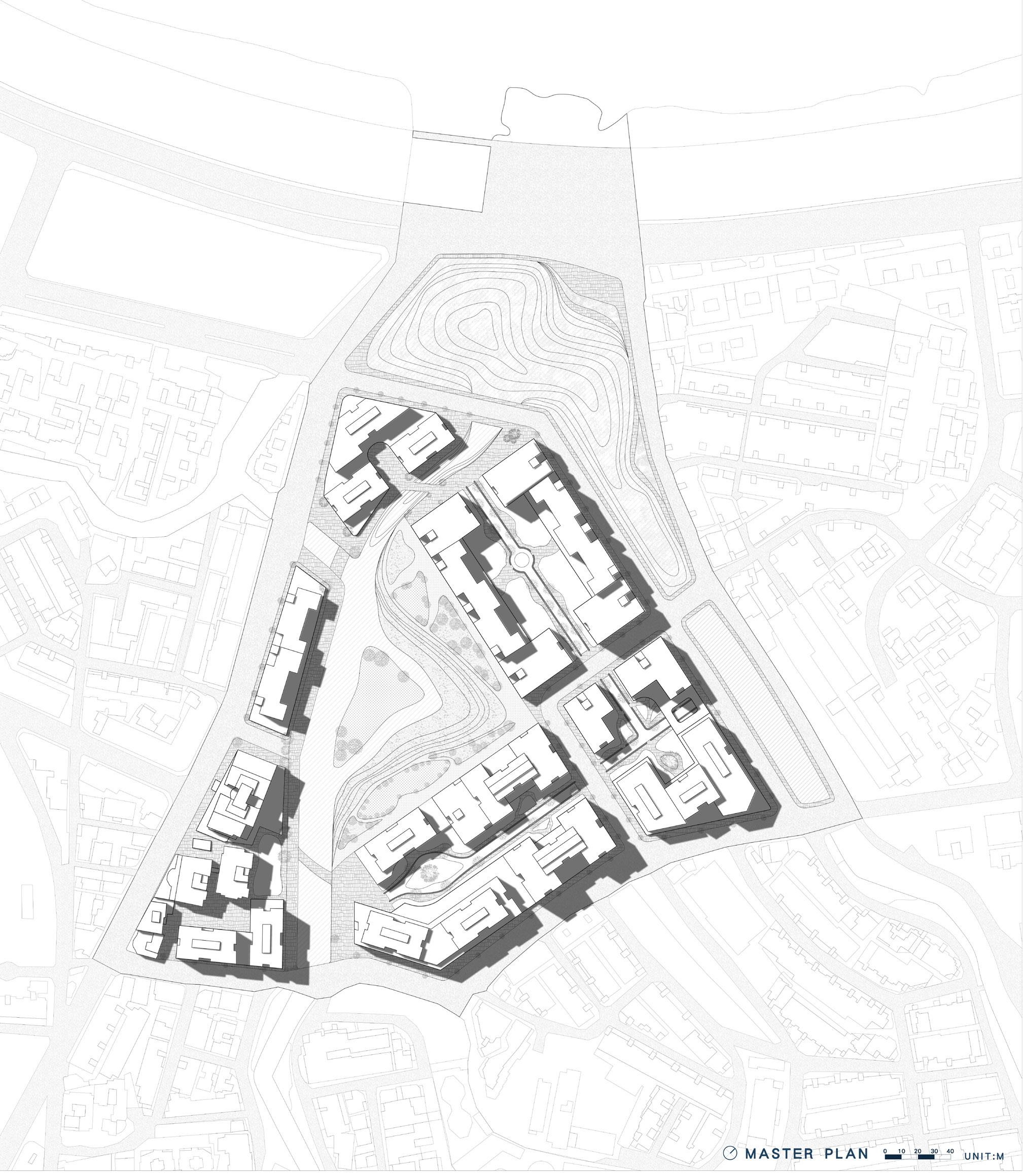
將綠地、社區廣場及人行道結合路側型 雨水花園,利於排水,且可以儲水,將 人本交通發揮更極致。除此之外,綠化 的同時種植可食地景,進一步減少食物 運送產生的碳排量。 整體動線上圍繞著中心綠地,透過各社 區中有大有小的節點,最終帶至中心。 而中心又再連結整治後的瓦瑤溝,藍綠 帶的連結,形塑出不一樣的虛空間。
Roadside Rain Garden
Human-oriented Transportation
11
Skyline to Center


12





13
Jia-Yu
濕地,處於陸生生態與水生生態之間的過渡性地帶, 孕育者許多生命,許多珍稀水禽的繁殖與遷徙離不開 濕地,因此濕地又被稱為「鳥類的新樂園」。此外濕 地亦有強大的生態淨化作用,因而又有「地球之腎」 的美名。關渡自然公園坐落於關渡大橋旁,位於交通 要道旁,是台灣十分難得且獨特的「都市濕地」。
Wetlands are located in the transitional zone between terrestrial ecology and aquatic ecology. They breed many lives. The reproduction and migration of many rare waterfowl are inseparable from wetlands. Therefore, wetlands are also known as "new paradise for birds". In addition, wetlands also have a strong ecological purification effect, so they have the reputation of "kidneys of the earth". Guandu Nature Park is located next to the Guandu Bridge and next to the main traffic road. It is a rare and unique "urban wetland" in Taiwan.

關渡自然公園 遊客中心再造 Art center at Guandu Nature Park 14 Chapter 4.
設計者 Designer 林家榆 Lin
指導老師 Advisor 陳彥豪 Chen Yan-Hao
Since the old visitor center is located on a sloping land, but the slope is not large, it conforms to the landscape as much as possible, and sinks the body without destroying the geological structure. While sinking, in order to reduce the sense of oppression, a blank space is set up as a field for spiritual upconversion.

For the moving line, I hope that through the concept of gardens, visitors or residents can move forward step by step with curiosity through wanting to see something.

由於舊遊客中心位處坡地,但坡度不大,因此盡可能順應地景,在不破 壞地質結構下,將量體下沉。下沉的同時,為了減少壓迫感,設置了留 白空間,作為心靈上轉換的場域。 動線部分,我希望透過園林的概念,讓到此的遊客或是居民,透過想看 到某事物,帶著好奇心地一步步往前。
15

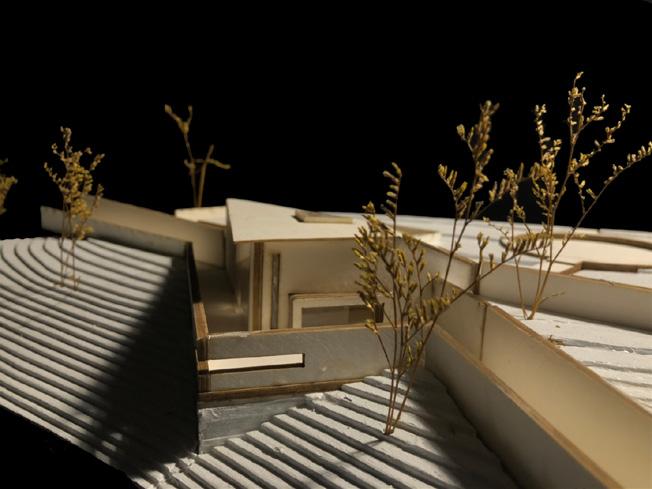


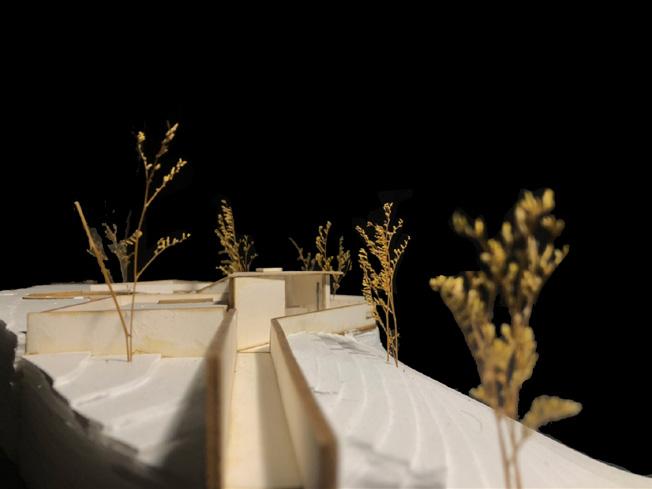


16



17
Function of Museum

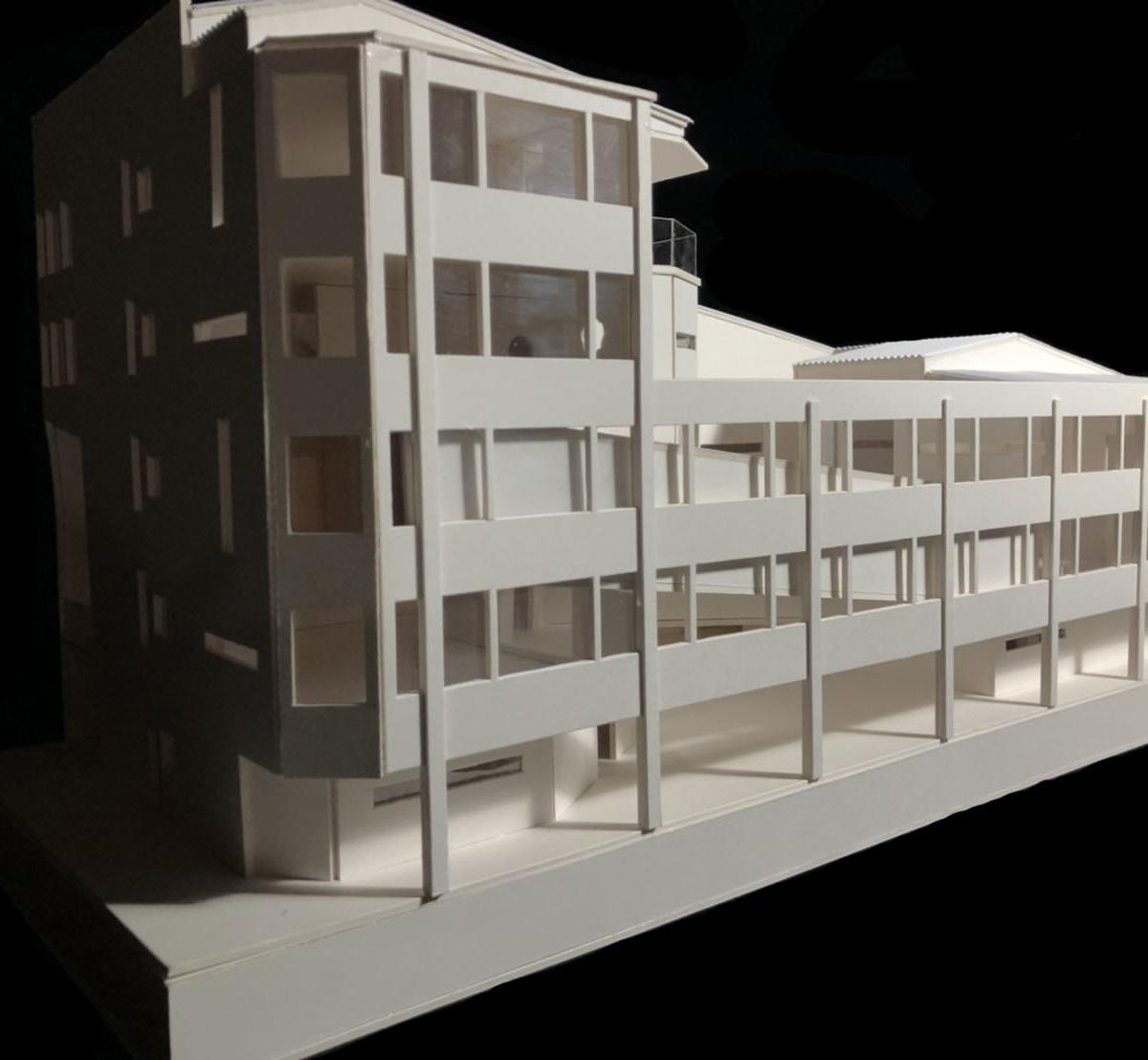
Most countries regard collection, research and education as the three basic functions of museums.

Collection-based foundation, research as a means, and the ultimate goal is to serve "education".
Education is the main function of museums to serve the society, and is widely recognized by the society.
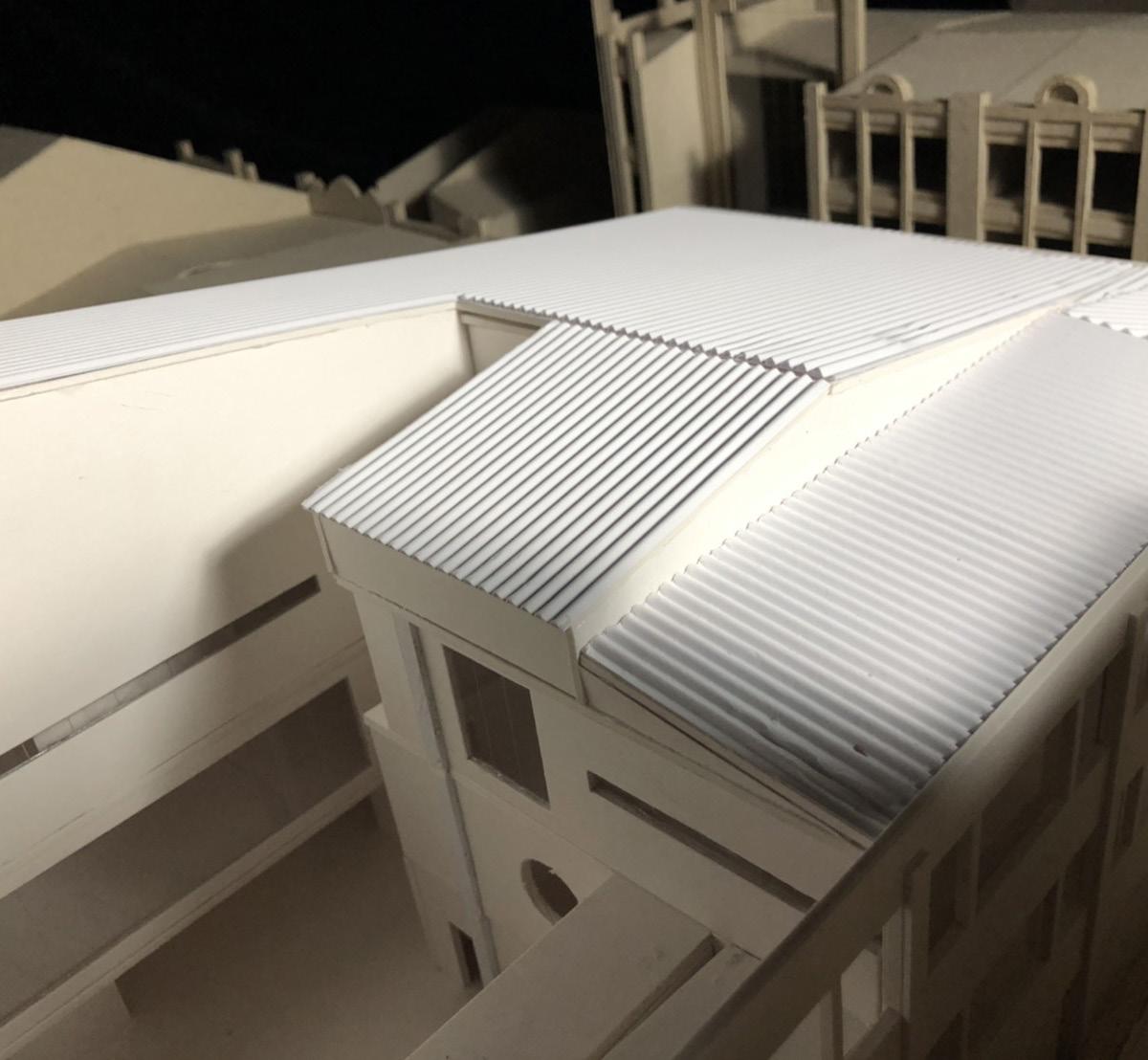
迪化街林柳新偶戲館 附屬商業設施改建案 Reconstruction of Lin Liu-Hsin 博物館的功能 大多數國家把收藏、研究和教育列為博物館三大基本功能。 收藏是基礎,研究作為手段,最終目的是為「教育」服務。 教育正是博物館服務社會的主要功能,並得到社會的廣泛認同。
設計者 Designer 林家榆 Lin
指導老師 Advisor 褚瑞基 Ray Chu 18 Chapter 5.
Jia-Yu




19

A A. 機房 B1 plan 3F plan UP A B C A B C D E A. 私人會所 B. 會議空間 C. 私人辦公室 D. 淋浴間 E. 劇場空間 Section A 20

A. 開放展間 A. 收藏室 B. 旅館櫃檯 B. 辦公區 C. 儲物間 C. 挑高展區 D. 偶戲館大廳 D. 光影展區 E. 零售空間 E. 膠囊旅館 F. 世界偶戲 1F plan 2F plan 4F plan 5F plan D E A B C D E F A B C A B A. 工作坊 A. 收藏室 B. 展區 B. 展區 C. 展區 Section B 21
PROCESS
Architecture
Selected Works
Portfolio by Lin, Jia-Yu
Thanks for Watching.


























































