PORTFOLIO 2023 LINA ALHADDADEIN
LANDSCAPE ARCHITECTURE
+36308205039 , lina_haddadin90@hotmail.com
PROFESSIONAL EXPERIENCE SKILLS EDUCATION
Graphic Designer (Remote)
Allanzcom - Delaware, United States
Research and Teaching Assistant Landscape Architect
Hungarian University of Agriculture and Life Sciences - Budapest, Hungary
Research and Teaching Assistant Architect
German Jordanian University - Amman, Jordan
Design Architect Green Architects and Planners - Amman, Jordan
Design Architect Intern
DSBA – Dorin Stefan Birou de Arhitectura - Bucharest,Romania
PROGRAMS
Masters of Landscape Architecture and Garden Design
Hungarian University of Agriculture and Life Sciences ( Szent Istvan University) Budapest (Hungary)
Final grade: 4.55 / 5 Rating (Very Good)
Thesis: Healing Gardens from History to Design - Through the example of Szent Janos Hospital
Bachelor of Architecture
University of Jordan Amman (Jordan)
Final grade: 3.13/4 Rating (Very Good)
Thesis: Redesigning Haya Cultural Center for Children in Amman, Jordan
| Excellent communication skills
| Research Analysis
| Branding , Marketing ,and Graphic Designing
| Multi-Tasking
| Working under Pressure
| Creativity and passion for new solutions
| Problem Analysis & Problem Solving
| Accurate and detailed
| Ethics and empathy
| Good listener and Good communicator
| Collaboration & Teamwork
| Flexibility and Adaptation
LANGUAGES CERTIFICATES
Certi ed Professional Autodesk Revit Architecture Trixel Studios [Dec 2014]
Autodesk AutoCAD Advanced User Certi cation IEEE University of Jordan Student Branch [Sep 2009]
| Arabic ( Mother Tongue)
| English (Pro cient User)
| German ( Basic User) - Currently Learning
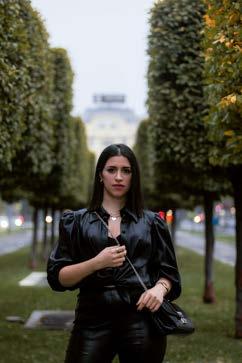
L I N A A L H A D D A D E I N
Landscape Architect - Architect - Graphic Designer
AutoCad (Expert) Revit (Expert) Microsoft (Expert)
Illustrator (Intermediate) SketchUp (Expert) 3DS MAX (Intermediate)
Photoshop (Expert) ArcGIS (Basic)
Ai
Ps
PROFESSIONAL CONFERENCES
COMPETITIONS
ACADEMIC WORK PROFESSIONAL WORK
WORKSHOPS INTERNSHIP
01 Szent Janos Hospital Healing Garden Design

Thesis Project


Budapest,Hungary
Szent János Hospital and North Buda United Hospitals Budapest XII
It is a long-standing medical institution located in the Kútvölgy district of the district , which was created by the merger of Szent János Hospital and Buda Children's Hospital. On average, 50,000 inpatients are treated annually from the region of West-Central Hungary, which has nearly one million people. The approximately one million outpatients per year are cared for in their specialist o ces and professional centers.
From the beginning of 2012, the hospital became state property, the Ministry of National Resources. The maintenance task is carried out by the State Health Care Center (ÁEEK).he healing activity takes place at several sites. The institution is one of the few medical facilities where, with the exception of heart surgery, all branches of modern medicine are represented.
The aim of this thesis project is to look at the design principles of this kind of healing gardens This thesis explores types of healing gardens suited for di erent users: Children, rehabilitation and psychiatric patients as well as the sta and the visitors in the healthcare setting. It addresses the features that need to be included for each user in the healthcare environment, and why di erent features need to be emphasized for each type of patient. It presents historical information, including prior research, theory and design principles and methods to provide the therapeutic bene ts. A set of guidelines for the design of healing gardens is created as a result of research ndings.
80/40 20 x 6.5 cm Paving bricks laid flat, joints filled with sand 2cm Sand Setting Bed 15cm Aggregate(10/20) Subgrade 6.5 cm 2cm 15cm Detail 01 Detail 03 Detail 02 80/40 x 20 x 6.5 cm Paving bricks 2cm Sand Setting Bed 6.5 cm 2cm Detail 01 HEALING GARDENS FROM HISTORY TO DESIGN - THROUGH THE EXAMPLE OF SZENT JÁNOS HOSPITAL



Location Analysis
Founded 1898
Predecessor old St. John's Hospital Activity inpatient and specialist care Headquarters 1125 Budapest, Diós trench 1-3.
Conductor Dr. Tibor Kázmér Director General
Szent Janos Korhaz
District XI,Budapest
Total Area : 13 ha
Zugligetut
Budakeszi ut Viranyosut KutvolgyiutAlsoSvabhegyut
GaborAronutca
Margit hid Budai hidfo
Margit hid bridge
Kutvolgyiut Varosmajoriutca
Szilagyi Erzsebet Fasor
Torokvesz ut Margitkrt.
Dios arok
Istehegyiut
Main Internodes
Szell Kalman ter
Krisztinakrt. Alkotas ut
Deli Palyaudvar
Chain Bridge Liberty Bridge
Road Network Site Driving Time Zones 15-20 min 10-15 min 05-10 min < 5 min P P P + + + + H P P P P P P P P P P P P P
Site Analysis

Strategy
Problems
Lack of vegetation layers
Saperated green spaces
No intercation between the users and the garden.
Lack of the spatial experience in terms of the movement patterns and ows
Goals
Developing plant compositions Integrated green space system
Enhancing the process by improving the connection with the garden setting
Optimizing the ow of people by providing a better outdoor spatial experience
Under-used Under-designed Providing more functions and different rooms for different experiences SPACES USAGE VEGETATION GREEN SYSTEM PROCESS CIRCULATION 01 02 03 04 05 01 02 03 04 05 X
Conceptual Approach
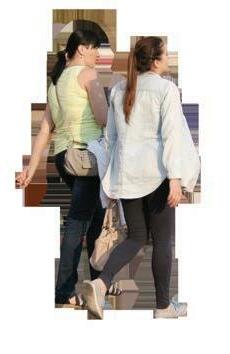
Designing a center of tranquility that act as a space for well-being, self-sustained that provokes the mental and physical healing through an interaction with the landscape setting by motivating and restoring the ve senses of the users (sight, smell, touch, hearing, taste).
Variety of users may be seeking quite di erent things in the outdoor space; thus, di erent rooms and di erent zones are provided for each category: Sta garden, common area garden in the inner courtyard, children play gardens and rehabilitation and psychiatric garden.


REHABILITATION & PHSYCHIATRIC GARDEN STAFF GARDEN PLAYGROUND ( CHILDREN) PLAYSCAPE GARDEN DROPP OFF AREA COMMON AREA ACTIVITY AREA GREENERY PARKING GARDEN Circulation Entrances Gardens UPPER GARDEN VIEWING DOWNWARDS
Sta
Analysis
Visitors Users
Children (Patients) Rehabilitation ( Patients)
Variety of users may be seeking quite di erent things in the outdoor space; thus, di erent rooms and di erent zones are provided for each category: Sta garden, common area garden in the inner courtyard, children play gardens and rehabilitation and psychiatric garden. The overall gardens are semi-private gardens, maintenance and use varies from one zone to another. Safety factor is considered in the children garden and is presented by creating bu er zones with high ornamental grass that would create special rooms. Engagement with nature through water features and vegetation are considered in the design. Curvilinear paths are created along the overall composition allowing the users to walk and experience the garden from di erent parts making the spatial connection with nature more smooth, active and dynamic allowing a constant ow throughout the garden. Varieties of seating options were created in di erent scenes which promote social interactions in some zones and individual experiences in some other zones for di erent spatial feelings.

The planting design and the di erent materials that are suggested provide a rich, multisensory experience (seasonal variety, color/texture combinations, fragrance, wildlife habitat) so that no matter the season or time of day, there is always something to engage a person’s attention. Acer campestre provides a habitat for bird’s nests. Pennisetum alopecuroides ‘Hameln’ attracts birds as well, Prunus cerasifera ‘nigra’ provides food source for them. Salvia o cinalis is a member of the mint family which attracts bees and butter ies.
The plants provide sensory engagement, such as ornamental grasses that move in the breeze, trees and other planting compositions that create changing shade patterns or have interesting owers.
SECTION B-B SCALE 1:100



SECTION A-A SCALE 1:300
SECTION C-C SCALE 1:100 20 x 6 x4cm Stone Pavers 2cm Mortar Bed 10cm Concrete Slab 15cm Aggregate (0/20) Subgrade P.C Concrete Kerb 4cm 2cm 10cm 15cm Subgrade Concrete Foundation 80/40 x 20 x 6.5 cm Paving bricks laid flat, joints filled with sand 2cm Sand Setting Bed 15cm Aggregate(10/20) Subgrade 6.5 cm 2cm 15cm 0 1 SCALE: 1:25 Children garden pathway 0.5 0 1 SCALE: 1:25 Staff area garden pavement 0.5 Brick Pavement Detail 02 D1 D2 Aggregate Concrete Pavers Mortar Bed Concrete Slab Subgrade Waterline Reinforced Gunite Concrete ( 25cm Thick) Tile Cover 15x15x05cm 6cm Prep Concrete Agrregate (5/20) Autofill Subgrade Drain Skimmer Overflow Into Pool Through Fountain MAIN WATER IN Return Line To Pump/Filter 0 1 SCALE: 1:25 Fountain Detail with Seating Bench 0.5 D3 Aggregate Concrete Pavers Mortar Bed Concrete Slab Subgrade Waterline Reinforced Gunite Concrete ( 25cm Thick) Tile Cover ( 15x15x05cm ) 6cm Prep Concrete Agrregate (5/20) Autofill Subgrade Drain Skimmer Overflow Into Pool Through Fountain MAIN WATER IN Return Line To Pump/Filter 0 1 SCALE: 1:25 Fountain Detail with Seating Bench 0.5 D3 20 x 6 x4cm Stone Pavers 2cm Mortar Bed 10cm Concrete Slab 15cm Aggregate (0/20) Subgrade Rigid Unit Stone Pavement P.C Concrete Kerb 4cm 2cm 10cm 15cm Subgrade Concrete Foundation 0 1 SCALE: 1:25 Children garden pathway 0.5 0 1 SCALE: 1:25 Staff area garden pavement 0.5 Brick Pavement D1 D2 20 x 6 x4cm Stone Pavers 2cm Mortar Bed 10cm Concrete Slab 15cm Aggregate (0/20) Subgrade Rigid Unit Stone Pavement P.C Concrete Kerb 4cm 2cm 10cm 15cm Subgrade Concrete Foundation 0 1 SCALE: 1:25 Children garden pathway 0.5 0 1 SCALE: 1:25 Staff area garden pavement 0.5 Brick Pavement Detail 03 D1 D2 NTS
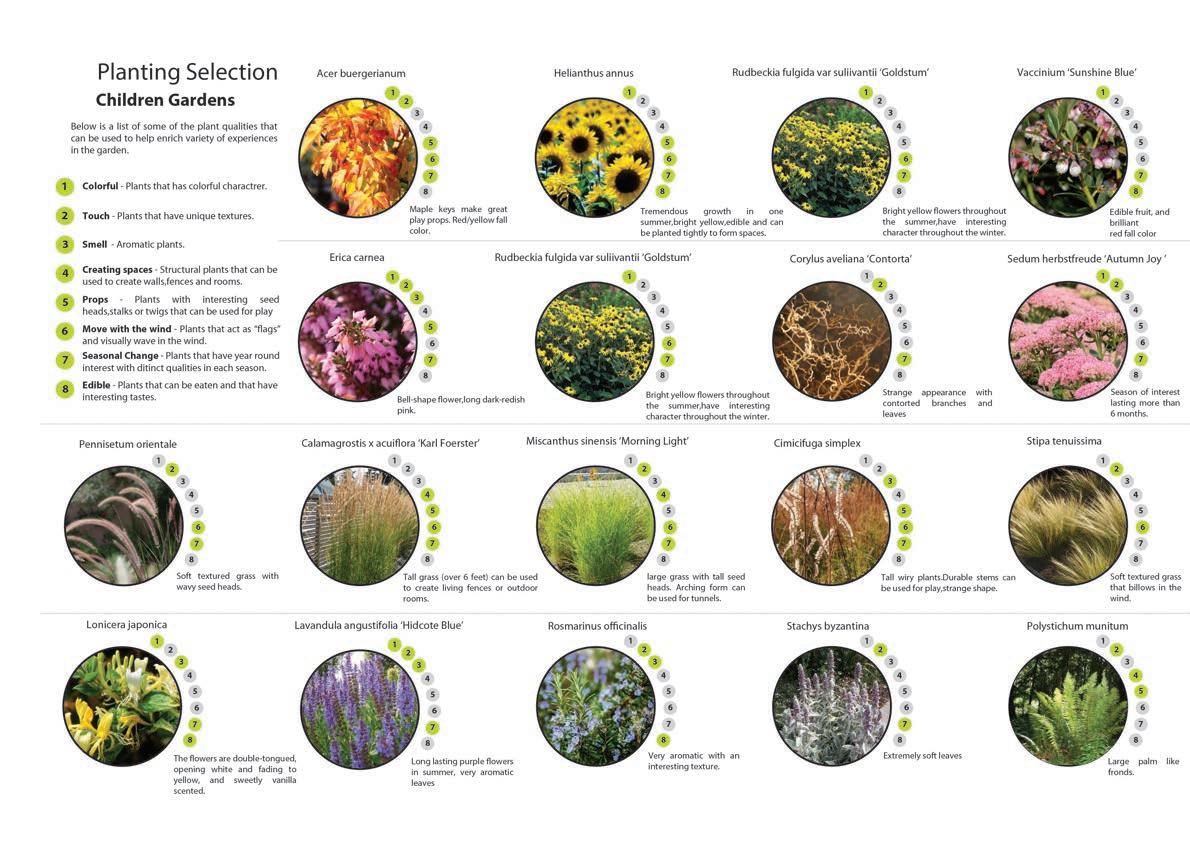
E

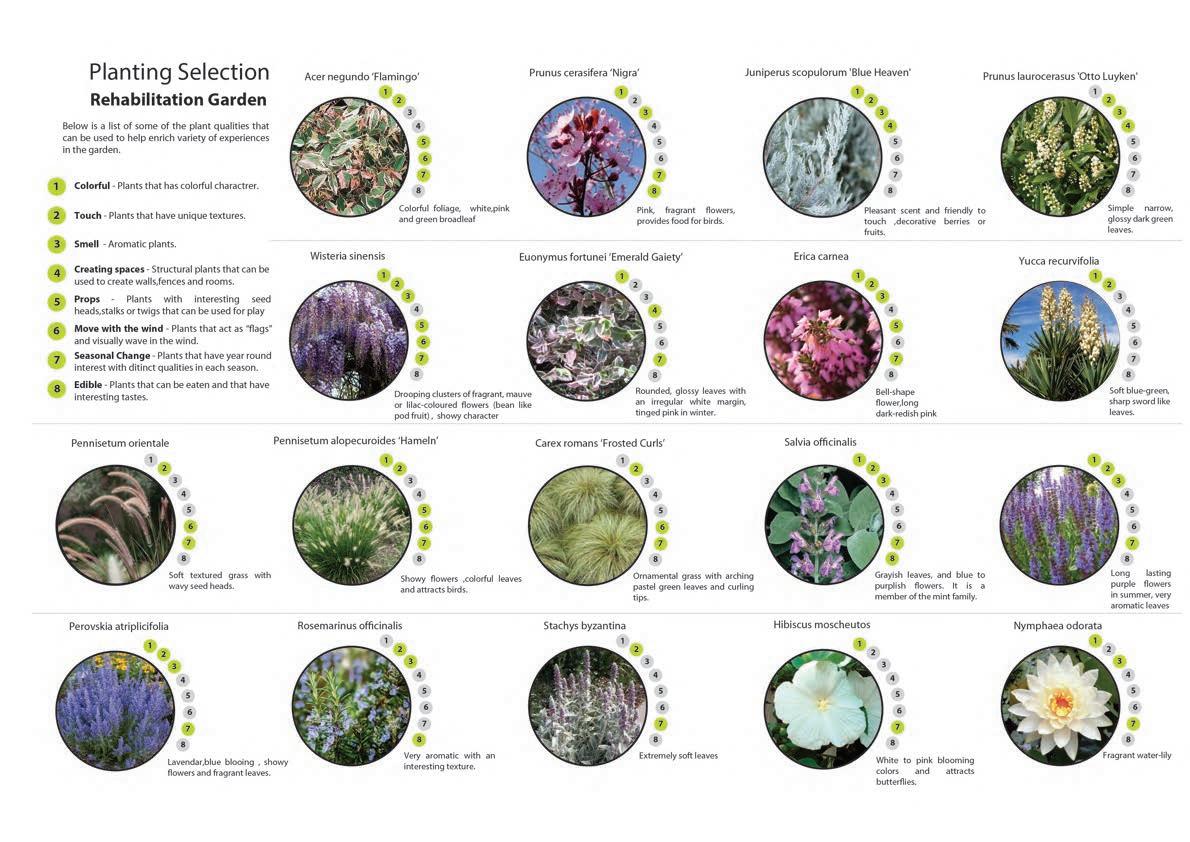
Rehabilitation Garden

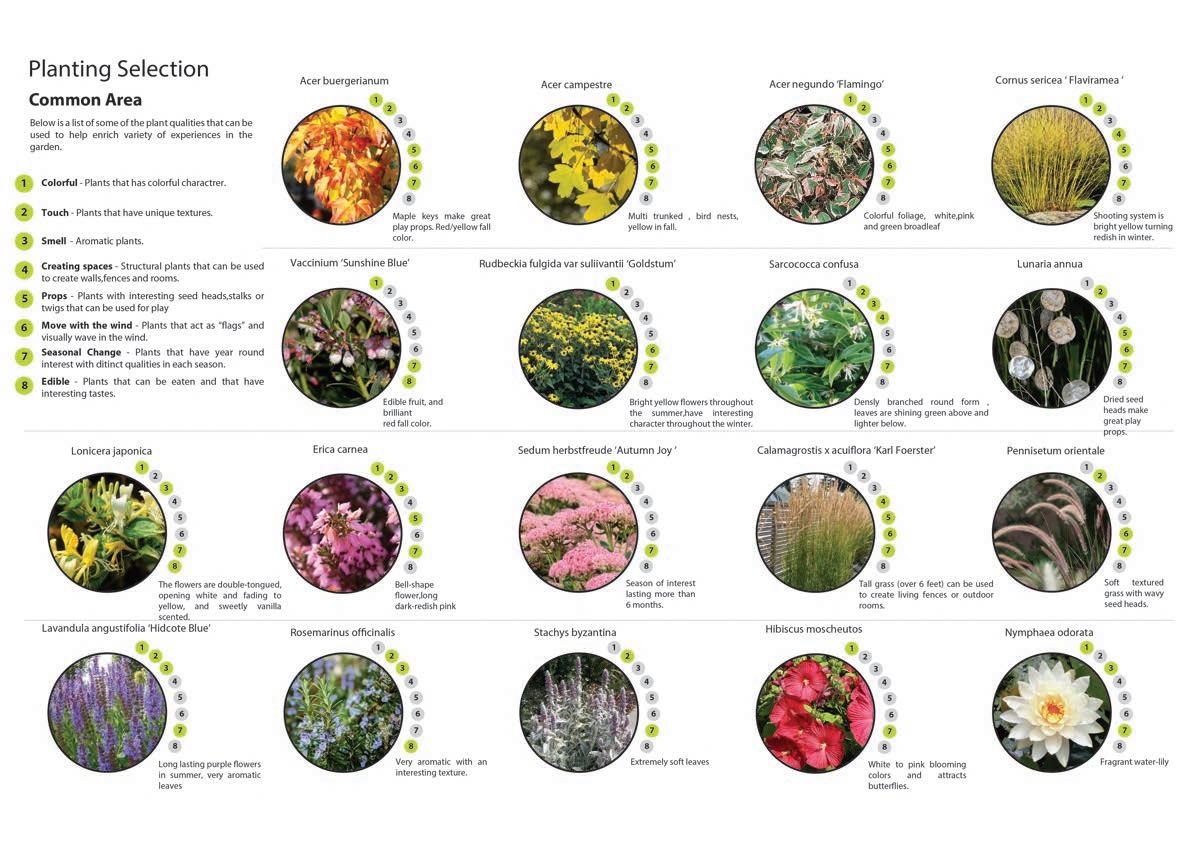
 Shot in the Common Area Garden
Shot in the Common Area Garden
Colorful - Plants that has colorful charactrer.
Touch - Plants that have unique textures.

Smell - Aromatic plants.

Creating spaces - Structural plants that can be used to create walls,fences and rooms.

Harminckettesek Tere Square Re-Design Project Budapest,Hungary


Props - Plants with interesting seed heads,stalks or twigs that can be used for play





Move with the wind - Plants that act as “flags” and visually wave in the wind.
Seasonal Change - Plants that have year round interest with ditinct qualities in each season.















Edible - Plants that can be eaten and that have interesting tastes.



Harminckettesek tere is located in the central district of Budapest almost on the second ring of the transportation network of the city which makes the accessibility to the site more alive in the urban context.The surroundings that de ne the location of the space are a main road that has a main tram line another intersecting road with a bus line buildings with commercial use of functions in the rst oor zones and some public squares too. There are main squares which are near the site Harminckettesek tere , Rackoczy ter , Kiscibesz ter, Gutenberg ter,5 and Horvath Mihaly ter.
Both Rackoczy ter park and Harminckettesek tere are related to one function of making the two nodes as hubs for the public transportation network as a tram line and a bus line are passing through them though both scales of these sites are di erent but they form this type of transitional spaces in the city network. The visual connection plays an important role of de ning the continuity of the movement and gives the space a spirit as Harminckettesek tere has a visual connection with a church and with the opposite side of the other side of the street as well.
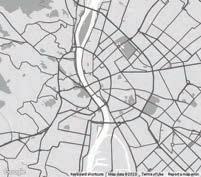
The void is formed by three main buildings and these space walls made the park oreinted to the tram line road side The statue had a strong character of de ning the inner experience within the site and this vertical element gave an identity of that space.


The concept of the proposed design is turning the area around the statue forming an exhibitional type of space focusing on the importance and the identity of this element and the whole space from a historical point of view and value.
LINA ZAID ALHADDADEIN
DEPARTMENT OF GARDEN AND OPEN SPACE DESIGN
1 Stachys byzantina Maple keys make great play props. Red/yellow fall color. 8 3 4 6 1 2 5 7 8 3 4 6 1 2 5 7 Multi trunked bird nests, yellow in fall. Colorful foliage, white,pink and green broadleaf 8 3 4 6 1 2 5 7 Tall grass (over 6 feet) can be used to create living fences or outdoor rooms. 8 3 4 6 1 2 5 7 8 3 4 6 1 2 5 7 8 3 4 6 1 2 5 7 Shooting system is bright yellow turning redish in winter. 8 3 4 6 1 2 5 7 Strange appearance with contorted branches and leaves 8 3 4 6 1 2 5 7 Corylus aveliana ‘Contorta’ Bell-shape flower,long dark-redish pink. 8 3 4 6 1 2 5 7 Erica carnea Rounded, glossy leaves with an irregular white margin, tinged pink in winter. Euonymus fortunei ‘Emerald Gaiety’ 8 3 4 6 1 2 5 7 Tremendous growth in one summer,bright yellow,edible and can be planted tightly to form spaces. 8 3 4 6 1 2 5 7 Helianthus annus Pleasant scent and friendly to touch ,decorative berries or Juniperus scopulorum 'Blue Heaven' 8 4 6 5 7 Lavandula angustifolia ‘Hidcote Blue’ The owers are double-tongued, opening white and fading to yellow, and sweetly vanilla scented. 8 3 4 6 1 2 5 7 Lonicera japonica Dried seed heads make great play props. 8 3 4 6 1 2 5 7 Lunaria annua large grass with tall seed heads. Arching form can be used for tunnels. 8 3 4 6 1 2 5 7 Miscanthus sinensis ‘Morning Light’ Showy flowers ,colorful leaves and attracts birds. Pennisetum alopecuroides ‘Hameln’ 8 3 4 6 5 7 Perovskia atriplicifolia Lavendar,blue blooing showy flowers and fragrant leaves. 8 3 4 6 1 2 5 7 Large palm like fronds. 8 3 4 6 1 2 5 7 Polystichum munitum Pink, fragrant owers, provides food for birds. Prunus cerasifera ‘Nigra’ 8 3 4 6 1 2 5 7 Simple narrow, glossy dark green leaves. Very aromatic with an interesting texture. Bright yellow flowers throughout the summer,have interesting character throughout the winter. 8 3 4 6 5 7 Rudbeckia fulgida var suliivantii ‘Goldstum’ Salvia officinalis 1 Season of interest lasting more than 6 months. 8 3 4 6 2 5 7 Sedum herbstfreude ‘Autumn Joy Planting Selection 1 2 3 4 5 6 7 8 Below is a list of some of the plant qualities that can be used to help enrich variety of experiences in the garden.
02
Contextual Analysis

Lack of the vegetation layers



Historical Details
Higher ow of movement
The Main Statue
Main Street & Shops
Spacewalls
The Site
Statue Shops
Main Axes
Street View
Parking Zone
RENEWAL OF HISTORIC GARDENS AND OPEN SPACES
2018/19 SPRING
SZENT
DEPARTMENT OF GARDEN ART AND OPEN SPACE DESIGN
HARMINCKETTESEK SQUARE LANDSCAPE RENEWAL
Student:
Tutor(s):
LINA ALHADDADEIN
DESIGN STUDIO
ISTVAN UNIVERSITY FACULTY OF LANDSCAPE ARCHITECTURE
Current Situation
Date:
L1/L8 M=1:500 2019. 10-05
Scale:
MLA 2.
Column with Lamp
Felling : Fruzina Zelenák Maria Aubock JanosKarasz x Existing Elements Hydrant Advertiser Column Columns in front of shops Traffic Sign Existing Buildings Lime Stone Pavement Asphalt Grass Historical Statue Flower Beds Existing Fence Tree Beds Bus Stop Flags Transformer box Sophora Japonica x x Crataegus Oxyacantha Fraxinus S.P x Existing Trees Demolished Trees Existing Trees Existing Vegetation Main Street BusStop Shops Restaurants Buildings
Tree
Name:
Proposed Design
Sandblast Concrete Bench Covered with Wooden Pannels
Sandblast Concrete Flower Beds
Sandblast Concrete Benches
Sandblast Concrete Bench Covered with Wooden Pannels
DESIGN STUDIO
RENEWAL OF HISTORIC GARDENS AND OPEN SPACES
2018/19 SPRING
SZENT ISTVAN UNIVERSITY FACULTY OF LANDSCAPE ARCHITECTURE
DEPARTMENT OF GARDEN ART AND OPEN SPACE DESIGN
MLA 2.
HARMINCKETTESEK SQUARE LANDSCAPE RENEWAL
Student:
Name:
Tutor(s):
LINA ALHADDADEIN
Master Plan
Sandblast Concrete Bench Combined with Planting Bed
Trash Cans
Concrete Free Standing Wall (History about the place)
Crataegus Monogyna
Fraxinus Ornus
Acer Campestre
Scale:
Date:
L2/L8
10-05
M=1:500 2019.
Column with Lamp
Elements Advertiser Column Traffic Sign Existing Buildings Lime Stone Pavement Asphalt Vegetation Bus Stop Proposed Trees Main Street BusStop Shops Restaurants Buildings
Fruzina Zelenák Maria Aubock JanosKarasz
Tree Beds
DESIGN STUDIO RENEWAL OF HISTORIC GARDENS AND OPEN SPACES 2018/19 SPRING
Name Plant TypeExposure Flowering Season HeightWidth Soil PH Amount /m2 Area Total Amount Jasminum Oficinale " Common Jasmin" Fraxinus Ornus Crataegus Monogyna Tamarix Ramosissima Potentilla Fruticosa "Abbotswood " Climber 1 - Alkaline/ Acid / Neutral - - 5 Tree <12m<8m- - 34 Tree 4-8m4-8m- - 2 Shrub 3-4.5m2.4-3.9m - - 3 Shrub 0.5-1m0.5-1m 3-5/m2 Erica Carnea Shrub 15-30cm20cm 7-9/m2 Acer Campestre Tree 12m4-8m 3 -Symbol Abbreviation JOCJ FO CM AC TR PFA EC
SZENT ISTVAN UNIVERSITY FACULTY OF LANDSCAPE ARCHITECTURE DEPARTMENT OF GARDEN ART AND OPEN SPACE DESIGN Student: Planting Plan Tutor(s): Scale: Date: LINA ALHADDADEIN L3/L8 M=1:200 2019. 10-05 MLA 2. HARMINCKETTESEK SQUARE LANDSCAPE RENEWAL Fruzina Zelenák Maria Aubock JanosKarasz Alkaline / Neutral Alkaline/ Acid / Neutral Neutral Acid / Neutral Alkaline/ Acid / Neutral Acid / Neutral Summer Winter Fall Spring Summer Spring Spring Summer Fall Spring Summer 1.4m2 11 EC _____________ Total Amount :11 PF _____________ Total Amount :10 2.3m2 10 TR _____________ Total Amount :3 CM _____________ Total Amount :2 JOCJ _____________ Total Amount :5 FO _____________ Total Amount :34 AC _____________ Total Amount :3 Name:
Details
DESIGN STUDIO RENEWAL OF HISTORIC GARDENS AND OPEN SPACES 2018/19 SPRING
Student:
ALHADDADEIN
30 x 6 x4cm Lime Stone Pavers
10cm Concrete Slab
15cm Aggregate (0/20) Subgrade
Scale: 20 x 6 x4cm Lime Stone Pavers 2cm Mortar Bed P.C Concrete Kerb Concrete Foundation
DESIGN STUDIO RENEWAL OF HISTORIC GARDENS AND OPEN SPACES 2018/19 SPRING
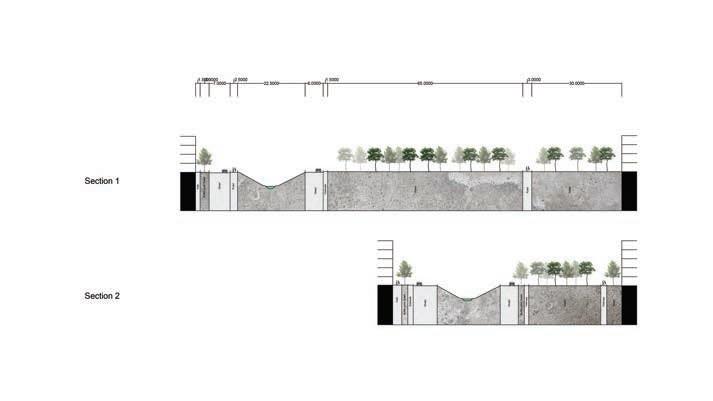

240 x 30 x2.5cm Wooden Strips Claddedon Concrete Surface
Tutor(s): Scale: Date: LINA
2. HARMINCKETTESEK SQUARE LANDSCAPE RENEWAL Fruzina Zelenák Maria Aubock JanosKarasz
LINA ALHADDADEIN
10cm
15cm
Subgrade 240
DESIGN RENEWAL GARDENS AND OPEN 2018/19 SZENT ISTVAN FACULTY ARCHITECTURE DEPARTMENT OPEN SPACE Student: Detail Tutor(s): Scale: Date: MLA 2. HARMINCKETTESEK SQUARE RENEWAL 5.4 0.4 2.4 Pre-cast Concrete Wood 0.2 0.5
30 x 6 x4cm Lime Stone Pavers 2cm Mortar Bed
Concrete Slab
Aggregate (0/20)
x 30 x2.5cm Wooden Strips Claddedon Concrete Surface
Student: Detail 02 Tutor(s):
MLA
SZENT ISTVAN UNIVERSITY FACULTY OF LANDSCAPE ARCHITECTURE DEPARTMENT OF GARDEN ART AND OPEN SPACE DESIGN 15cm Aggregate (0/20) 10cm Concrete Slab Subgrade
L4/L8 M=1:25 2019. 10-05 MLA
HARMINCKETTESEK
SZENT ISTVAN UNIVERSITY FACULTY OF LANDSCAPE ARCHITECTURE DEPARTMENT OF GARDEN ART AND OPEN SPACE DESIGN
Detail 01
2.
SQUARE LANDSCAPE
RENEWAL Fruzina Zelenák Maria Aubock JanosKarasz
2cm Mortar Bed
Jasminum Oficinale " Common Jasmin"
DESIGN STUDIO RENEWAL OF HISTORIC GARDENS AND OPEN SPACES 2018/19 SPRING
Jasminum are evergreen or deciduous shrubs, many climbing by twining stems bearing usually pinnate leaves, and star-shaped white, pink or yellow flowers, which are sometimes very fragrant. Fruit a black berry
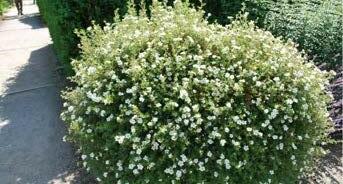


DESIGN STUDIO RENEWAL OF HISTORIC GARDENS AND OPEN SPACES 2018/19 SPRING
SZENT ISTVAN UNIVERSITY FACULTY OF LANDSCAPE ARCHITECTURE


Fraxinus Ornus

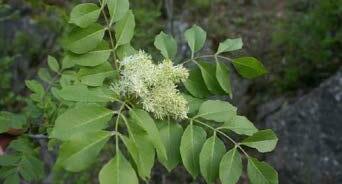
Crataegus Monogyna
SZENT ISTVAN UNIVERSITY FACULTY OF LANDSCAPE ARCHITECTURE DEPARTMENT OF GARDEN ART AND OPEN SPACE DESIGN
MLA 2.
HARMINCKETTESEK SQUARE LANDSCAPE RENEWAL
Acer Campestre
Student:
Tutor(s):
Tamarix Ramosissima
Potentilla Fruticosa "Abbotswood "

F. ornus is a small, round-headed deciduous tree to 15m in height, with deep green, pinnate leaves and showy panicles of fragrant creamy-white flowers

DEPARTMENT OF GARDEN ART AND OPEN SPACE DESIGN
HARMINCKETTESEK SQUARE LANDSCAPE RENEWAL
Erica Carnea
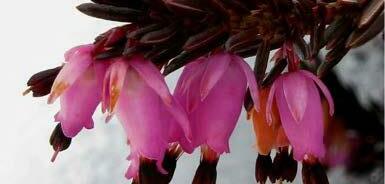
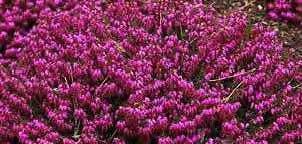
C. monogyna is a small, rounded deciduous tree with glossy, deeply lobed leaves and flat sprays of cream flowers, followed by dark red berries in autumn
Student:
Tutor(s):
A. campestre is a medium-sized deciduous tree with a compact bushy crown. Leaves with 5 blunt lobes, turning yellow or red in the autumn. Flowers small, green, forming typical winged maple fruits
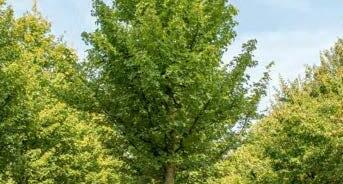
ALHADDADEIN
Tamarix ramosissima, commonly known as saltcedar or salt cedar, is a deciduous arching shrub with reddish stems, feathery, pale green foliage, and characteristic small pink flowers.


'Abbotswood' is a bushy deciduous shrub to 75cm, has small, dark green, pinnate leaves with 5 leaflets. Flowers white, 4cm in width, over a long season from late spring with palmately or pinnately divided leaves and solitary or clustered, saucer-shaped, 5-petalled flowers appearing over a long period.
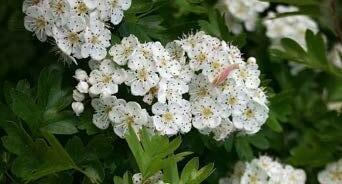

It is a low-growing, spreading subshrub reaching 10–25 cm (4–10 in) tall, with evergreen needle-like leaves 4–8 millimetres (0.16–0.31 in) long, borne in whorls of four. Often starting to flower while the plant is still covered in snow; the individual flower is a slender bell-shape, 4–6 millimetres (0.16–0.24 in) long, dark reddish-pink, rarely white.
Character Plan
Scale:
Date:
STUDIO OF HISTORIC OPEN SPACES SPRING UNIVERSITY LANDSCAPE OF GARDEN ART AND DESIGN 02 LINA ALHADDADEIN L5/L8 M=1:25 2019. 10-05 HARMINCKETTESEK SQUARE LANDSCAPE RENEWAL Fruzina
Zelenák Maria Aubock JanosKarasz
Detail 02
Maria Aubock
LINA
L7/L8 M=NTS 2019. 10-05
MLA 2.
Fruzina Zelenák Maria Aubock JanosKarasz
Description Description Description Description Description Description Description Total Amount Total Amount Total Amount Total Amount Total Amount Total Amount Total Amount
05 34 02 03 03 10 11
Name:
Bench Type 02
60 X 60cm
390 X 60cm
Dimensions : 360 X 60cm
Bench Type 03
Dimensions : 180 X 60cm
Flower Beds
Dimensions : 1.2 X 5.4m
Bus Stop
Dimensions : 540 X 220cm
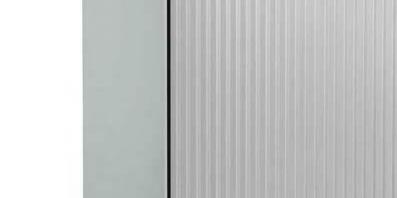
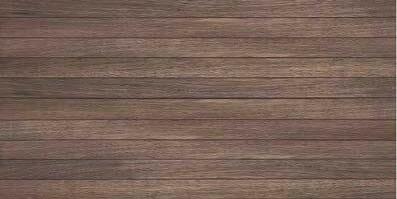
Trash Bin
Dimensions : 70 X 35cm
Lighting Units

Texture Texture Texture Texture Texture Texture
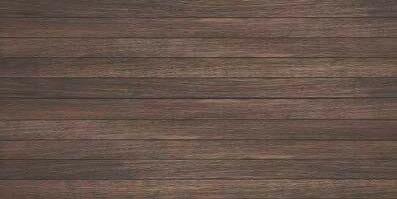
Sandblast Concrete
BenchCovered with Wooden Pannels
DESIGN STUDIO
RENEWAL OF HISTORIC GARDENS AND OPEN SPACES
2018/19 SPRING
SZENT ISTVAN UNIVERSITY FACULTY OF LANDSCAPE ARCHITECTURE

Material Material Material Material Material Material
Sandblast Concrete

BenchCovered with Wooden Pannels
DEPARTMENT OF GARDEN ART AND OPEN SPACE DESIGN
HARMINCKETTESEK SQUARE LANDSCAPE RENEWAL
Sandblast Concrete Bench
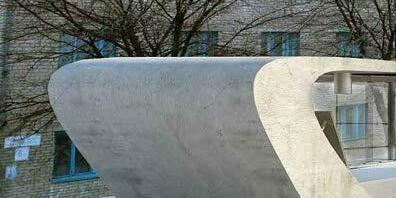

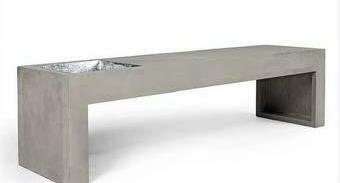

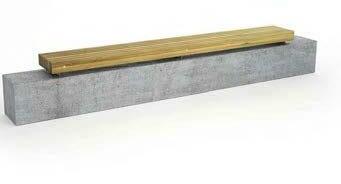
Student:
Name:
Tutor(s):
Sandblast Concrete Flower Bed
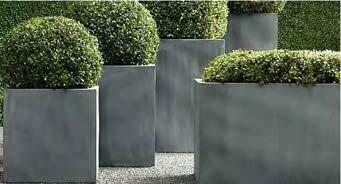
Concrete with Wooden Cladding
The steel details are hot-dip galvanised (901) and designed for long-term use

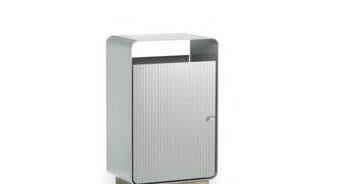
Character Plan
Scale:
Fruzina Zelenák Maria Aubock JanosKarasz
M=NTS
2019.
LINA ALHADDADEIN L8/L8 10-05
Date:
MLA 2.
Texture Material
Benches Type 01
Dimensions : 400 H X 40cm DIA
Metal


A-A
Section
Sections
Section B-B
This solution’s aim is turning the area around the statue forming an exhibitional type of space focusing on the importance and the identity of this element and the whole space from a historical point of view and value in a modern way.

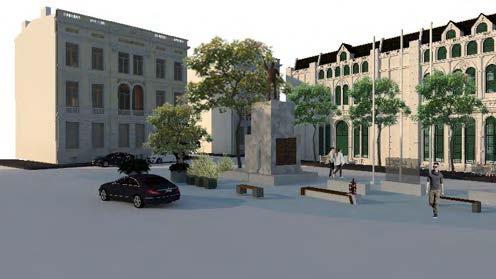
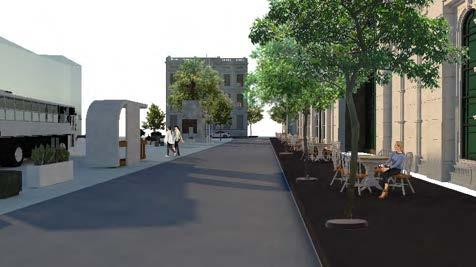

Renaturalization of Rakos Creek Urban Greenway
Budapest,Hungary
The Rákos Creek is located in the XIV district of Budapest. This stream ows from the Gödöllö Hills and ows into the Danube. The name of the creek comes from the cray sh (Mérványos rékok- Marbled cray sh ) used to live there. Currently, the water is too polluted, so we can’t see them there anymore. Fish ponds along the length of the stream, dammed the water that collected in them, powered the water mills. The stream also fed swampy areas. Unfortunately, in the 18th century, the swamps on the Pest side were drained and the stream was regulated.
The main issue are bottom and bank of the river which are concreted. This makes self-cleaning di cult. Moreover the lack of a natural bottom minimizes the participation of many species of amphibians, sh, shell sh and birds.
The area along the river is not suitable for pedestrians and cyclists. There is only one bicycle path along one stretch of the river, and there aren’t any pedestrian paths in most places. Another problem is the space along the river covered with concreted parking areas which can bear the risk of ooding. The terrain has a poor variety of vegetation mainly planted with trees.
An elementary need is the structural reform–extension, permeability–of the green strip in a way that only the really necessary and consequent interventions are made. The chain reaction initiated by the metaobjects makes this area valuable and livable for local residents.

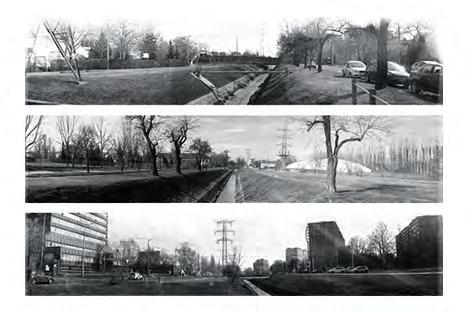

Rákos creek could be turned into a destination spot for people looking for recreational, sport and even cultural activities while creating a strong local community and identity for this renewed element of the future green network of Budapest.

03
RÁKOS CREEK URBAN GREENWAY
District level: Changing areas | sack | soft-hard parallel | tra c alleviation | green corridors | old industrial facilities
DIAGRAM DISTANCES AND USERS
RÁKOS CREEK URBAN GREENWAY
Pedestrian Priority Paths
Two Way Roads
Bicycle Paths
Separated Path for Cycling
TREES
Diagram show how close and how much time a commuter need to cross along the Creek by different means.




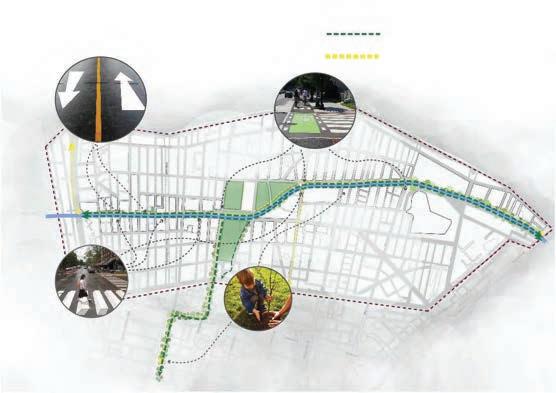
To sustain walkability and improve the experience along the creek , the aim is to improve the safety on the roads and paths.

1775 18th c 1852 19thc
Average SpeedDistance covered in 10 min.Catchment area 5 km/h 20 km/h 0.8 km/h 3.2 km/h 2 km2 32 km2
EXISTING ROADS WITH DIMENSIONS
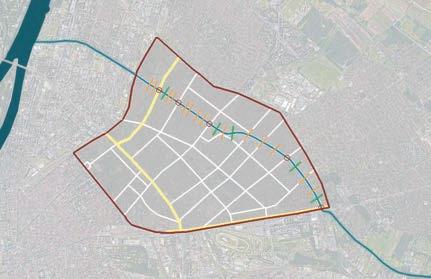
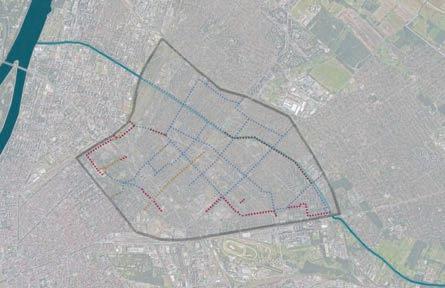
Landuse
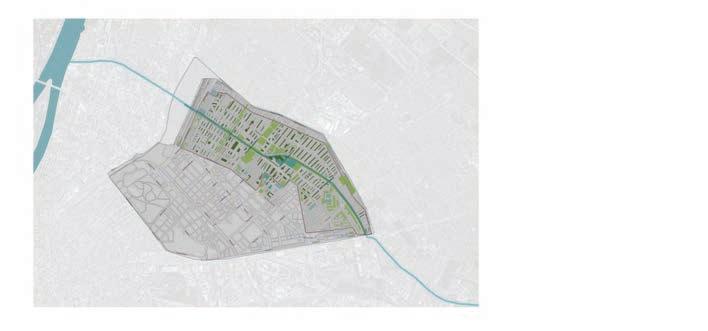
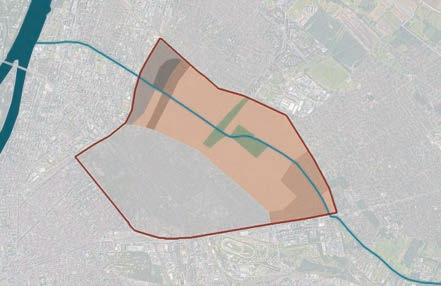
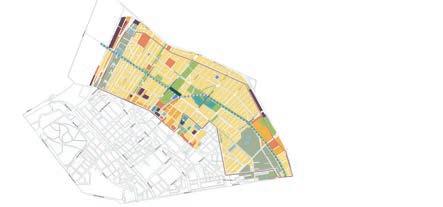
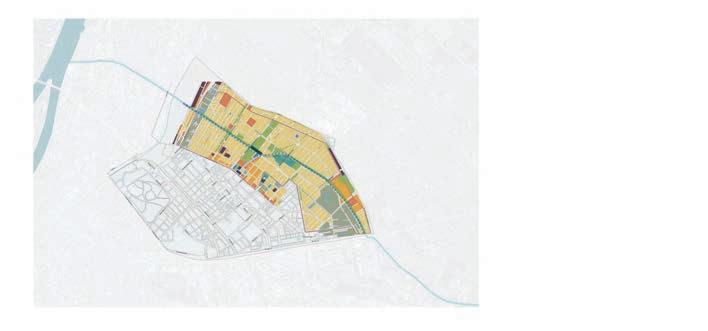

Green Spaces
Commercial
Institutional / Churches
Schools
Healthcare
Administrative
Industrial
Residential ( Single Dweliings )
Residential ( Condominiums )
Mixed-Use
Junctions
Motorway
Main Junctions
Tra c Bridges
Pedestrian Bridges
Main Streets
Urban Character
Residential Single Dwellings / Pitched Roof






Residential Multi-Story Condominiums / Flat Roof
Residential Flat Towers / Flat Roof
Railway Forested Area
Industrial
Sport Complex Park / Open Green Space
Public & Private Zones
Public Spaces
Private Spaces
Types of Bike Routes
Separated bike path from walkway
Recommended bike trail
Bike Lane - Shared with Bus Lane
Hiking Trail - Pedestrian and Bikes
Date: L6/L8 2019. 10-05








Tramline Buses&Trolley Routes
Section B-B
a b b c d e f e c d a Motorway JunctionMain Street Junction Pedestrian Way Junction 1 2 3 4 1 2 3 4 High Noise Medium Noise Low Noise
Section F-F
Section D-D
Strategy and Planning Decisions
Step 01 : Connect the Green
PROPOSED GREEN CORRIDOR
Step 02 : Divide the main Zones ( Integration)
NATURAL STATE
NATURAL STATE
Step 03 : Sustain Walkability

PROPOSED GREEN CORRIDOR GREEN INTERSECTION ZONE
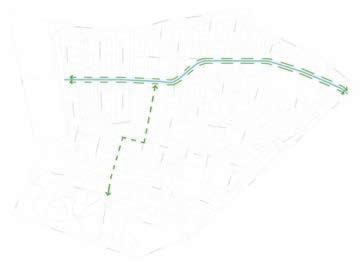
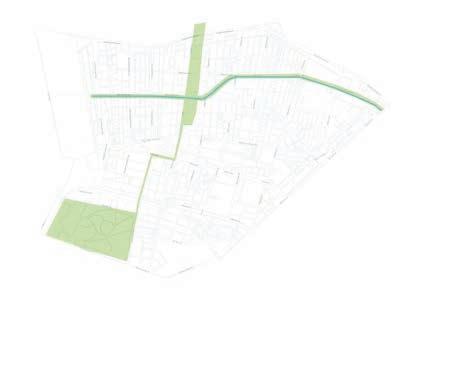
VAROSLIGET
Connect and improve the quality of the greenway:

- Along the creek
- With Varosliget ( public park close to the centre of Budapest)
INTEGRATION ZONE
Integrate social activities with the Creek by dividing it to three zones:
- Social Integration Zone, Green Intersection Zone & Natural State


Create defined pathways for pedestrians and bicycles along the Creek and the green connection to enhance walkability.

SOCIAL INTEGRATION ZONE SOCIAL
1 2 3 4 1 2 Green Intersection Zone 4 1 2 3 4
Developed Green Zones

Ecological Aspects





Bridges
Bike Lanes Community Zone
N
Recreational Expansion
Wetland
Enhancing the vegetation
Creating mediums to enhance biodiversity
Wetland
layers
Proposed Solutions

Enhance and maintain the habitat of the wildlife. Ensure the water infiltration. Slow down water flow



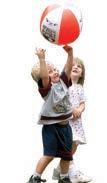

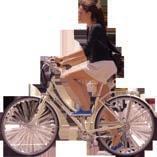

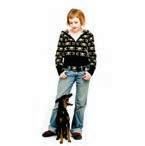

Vision
Fatyol Square
Re-Design Project

Budapest,Hungary
Fatyol park is a pocket park located in the opposite side of the city center of Budapest in the Buda side which is close to the hilly area, overlooking the danube river which forms a strong visual connection as the other side of Budapest is seen from there.
Fátyol park is being created as the closing jewel of the little jewel box, where mainly the elderly people of the neighborhood, children visiting the Mesemúzeum, and exhausted tourists rested in the shade of the trees.
The project aim was to redesign this pocket park in the Budapest I-st district. The site is located adjacent the Danube river which has heavy tra c and connects other parts of the city. The square itself has a transitional charcter due to its location between main roads and the Castle district in the Buda side.

The park is famous for the monument of the Hungarian fairytale writer. During summer di erent events take place for children. The project intent was to split the streets through the square. The design is based on the connection between the streets Várkert street and Döbrentei street as a result of separation by functions this connections create di erent zones.

04
Design Approach
Contextual Approach
Accessibility
Integrate the space with the urban fabric and create a conection with the context

Rebalance the relationship of pedestrians and the areas of use for locals and tourists


Visual Connections Connect the activities and uses of the locals and tourists who pass through the site
Flows and use of spaces related to the view and the context

Re-con guration
Zoning
ZONING
Recon guring the walkability in the square with the new entrances and connections to optimize and connect the ows of pedestrains with the street and the tram stop. Re-thinking the structure to have a better connection with the view to the danube side.
The space is divided in three main zones Public Private and a Transitional


Detailed Plan
Fatyol Square
Re-Design Project



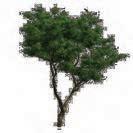
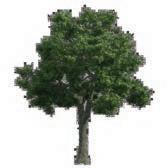
Budapest,Hungary
Site Plan






































Details & Visualization






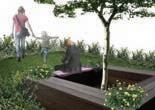



01 Section 01
Section
Urban Planning
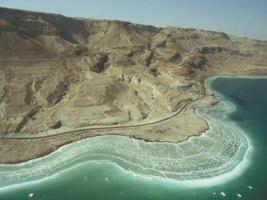
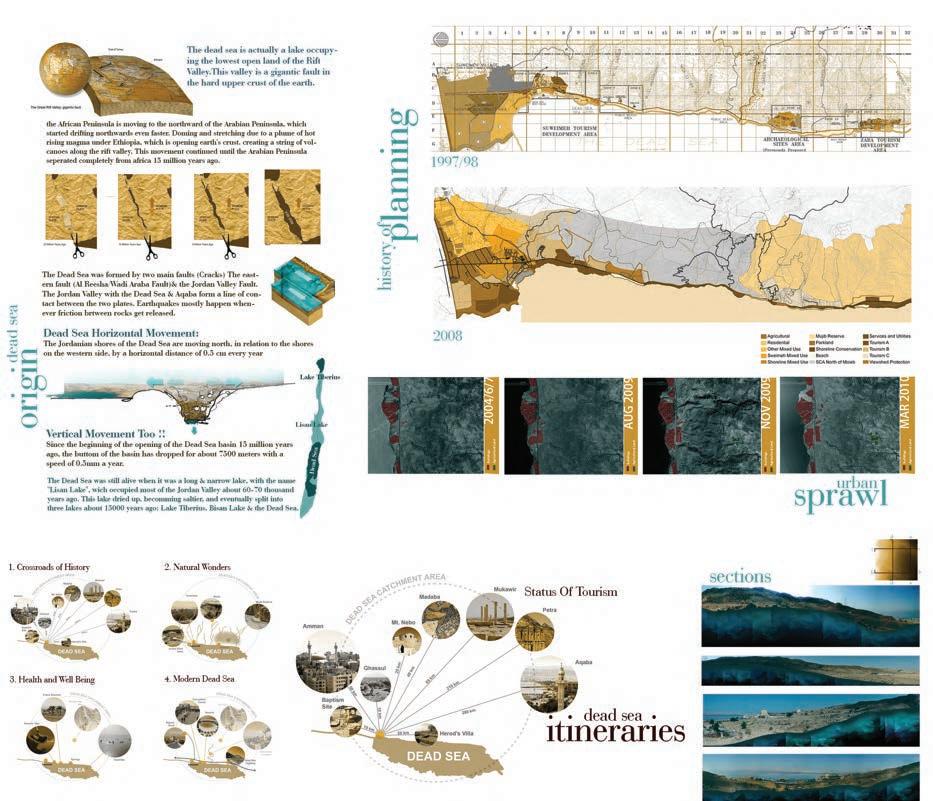



05
Project Site Development Dead Sea, Jordan



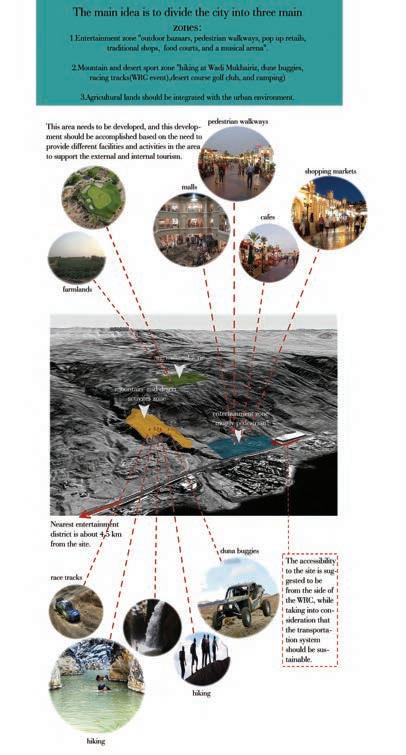

Photoshop Skills
This is an illustration of a section of a proposed project which is a Marine Research Center. I worked on the design of the project. The concept was to enhance the visual and the physical interaction between the users and the sea. The goal is to use architectural promenade that will emphasize and enrich this interaction and lead the visitors to di erent zones which will lead them to the aquarium under the sea. Two main forces a ected this project,street and the sea.
 Illustration & Collage Editing
Illustration & Collage Editing
This is a collage of a physical model of a pavolion that I experimented to design with paper ,and used Photoshop CC to create this scenery with di erent natural elements.

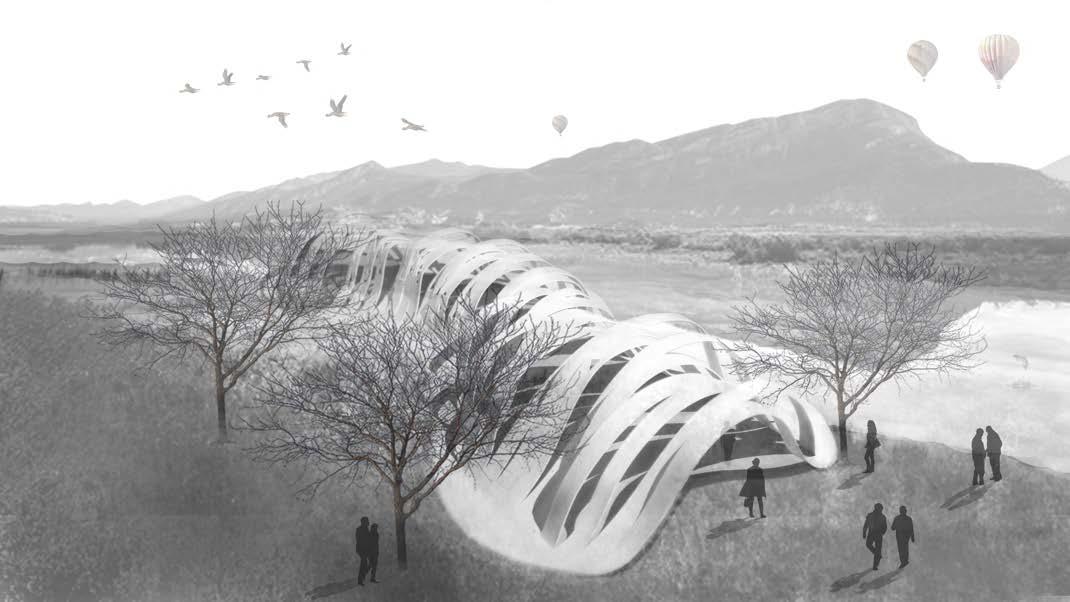





 Drawing & Sketching
Pen Sketches
Drawing & Sketching
Pen Sketches
Markers
Markers

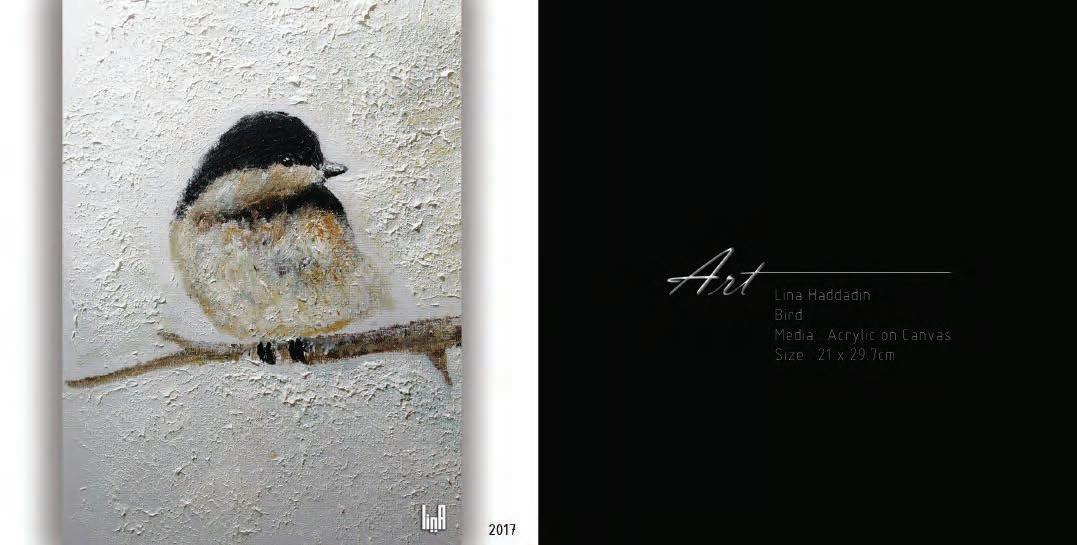

 Acrylic Painting
Mixed-Media
Acrylic Painting
Mixed-Media
LINA ALHADDADEIN PORTFOLIO



















 Shot in the Common Area Garden
Shot in the Common Area Garden





























































































































 Illustration & Collage Editing
Illustration & Collage Editing










 Acrylic Painting
Mixed-Media
Acrylic Painting
Mixed-Media