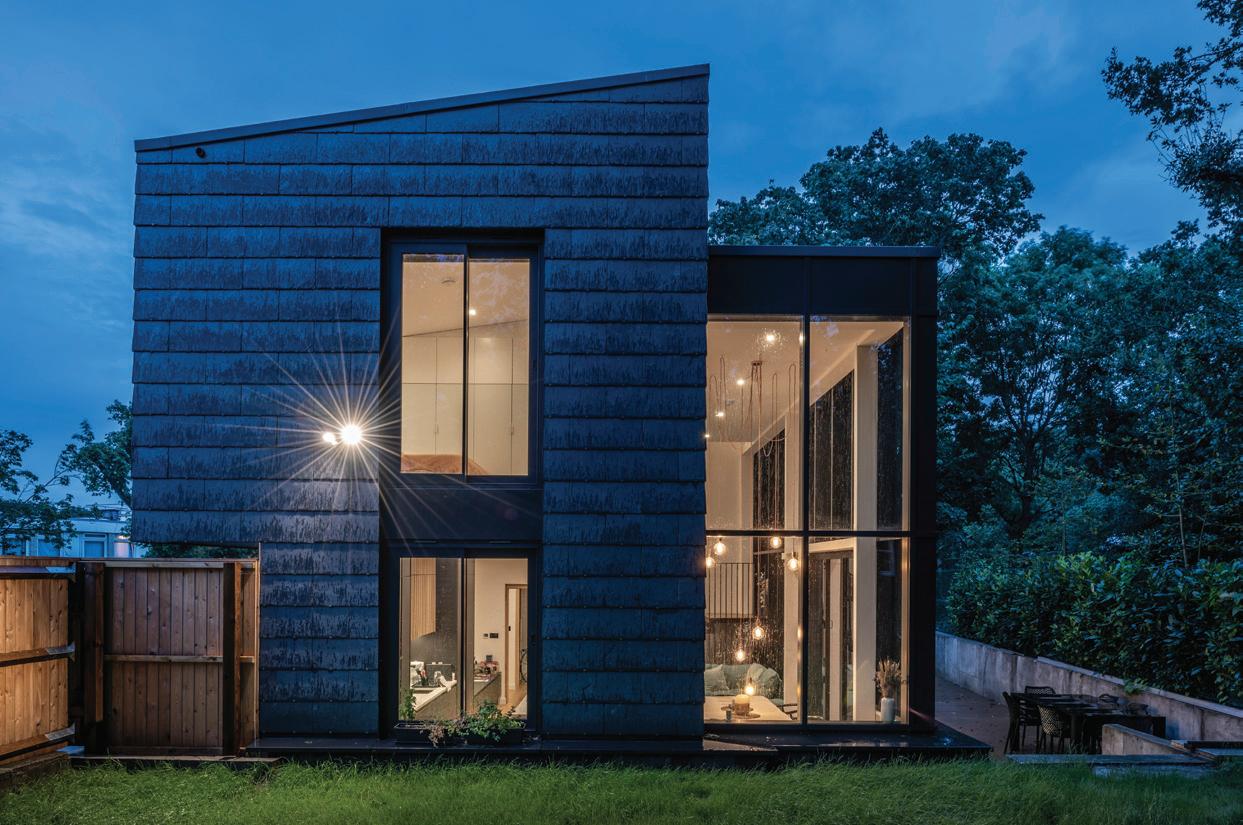
16 minute read
story on
CUPA PIzARRAS SUPPLIES CONTEMPORARy RAINSCREEN CLAddING SOLUTION fOR IMPRESSIVE LONdON HOME
CUPA PIZARRAS has been heavily involved in the development of a new self-build residential property in North West London. The manufacturer was initially approached due to its range of natural slate façade designs, with its CUPACLAD® 201 Vanguard system eventually specified to create an impressive and striking façade. Located in Dollis Hill, the property is situated next to a housing estate and opposite an existing slate clad façade, while views to the rear give the illusion of a peaceful woodland setting. The designers sought to create a family home with a highend exterior finish that felt like an escape from London, while also working well with the surrounding structures. Early on, natural slate was identified as a material that could help to create an attractive contemporary façade around the rear, sides and the upper elevation of the front of the property. It was also crucial that the façade would act as a rainscreen cladding system so the project team approached CUPA PIZARRAS about its CUPACLAD® natural slate rainscreen cladding. The project team visited Taylor Maxwell’s London Bridge showroom – the exclusive distributor of CUPACLAD® in the UK - to discuss options with the Taylor Maxwell and CUPA PIZARRAS teams as well as view a CUPACLAD® sample wall. This session helped to establish that the CUPACLAD® 201 Vanguard system was the ideal solution. A fully BBA approved system, CUPACLAD® 201 Vanguard is 100% non-combustible and offers a lifespan of over 100 years. Following the initial consultation, CUPA PIZARRAS worked closely with the project team, including carrying out a number of site visits.
Advertisement
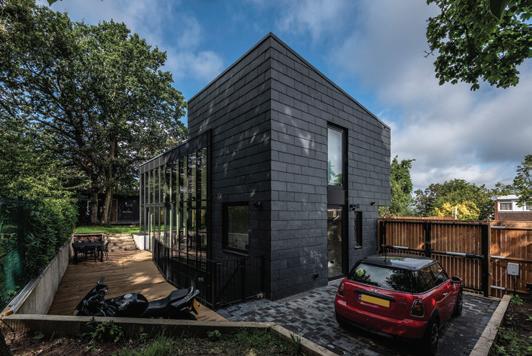


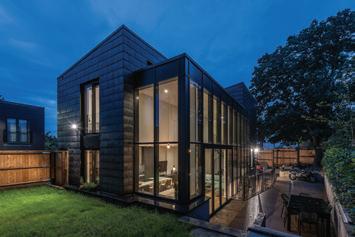
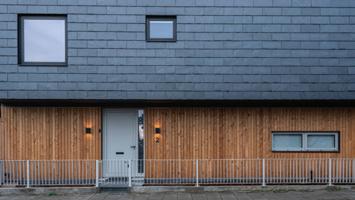
The use of CUPACLAD® 201 Vanguard was kept in mind throughout the design process, with the dimensions of the slate determining the placement of windows, vents and corners. This meant that when it came to construction, it was a simple installation process with minimal wastage and resulting in a clean finish.
The CUPACLAD® 201 Vanguard system is constructed from horizontal aluminium profiles, mechanically fastened to an aluminium sub frame support. Once fixed in place, the rows of natural slate are clipped on, and in the case of the Dollis Hill property, using visible fixings to create an attractive pinstripe effect. “The product looks fantastic in-situ on this project,” commented Tom Ward, Cladding Product Advisor at Taylor Maxwell.
“The dark grey slate rainscreen cladding provides a striking colour contrast with the refurbished light brown timber fencing and complements the property’s black aluminium windows and glazing.” www.cupapizarras.com/uk/
hauraton surFaCe drainage and serviCe Channel systeMs installed at Central park, avonMouth
At 600 acres, Central Park, Avonmouth, Bristol is a warehouse and distribution development, strategically located between the M49 motorway on its Eastern boundary and the A403 to the West. A 40 acre site has been built by Berberry, a privately owned property development and investment company based in the West Midlands. They demanded the contractors achieve the highest environmental standards for the surface water drainage systems installed.
With areas designated for HGV access and hard standing, car parks and areas accessed by smaller commercial vehicles, the road and yard surfaces employed included concrete, asphalt and block paving. This meant various types of surface channelling were required to ensure the drainage needs of the site. Hauraton systems; RECYFIX® HICAP®, FASERFIX® SUPER, RECYFIX® MONOTEC and ENVIROKERB were chosen to meet the drainage requirements. FASERFIX® SERVICE channel was also specified to house cables and coolant pipe-work.
All the channels supplied are made of recycled polypropylene with fixed ductile iron, 14mm open slot inlets finished with KTL, a rust resistant coating. The HICAP system has proved in similar applications to resist the weight (up to 44 tonnes) and twisting forces of HGV wheels. www.drainage-projects.co.uk
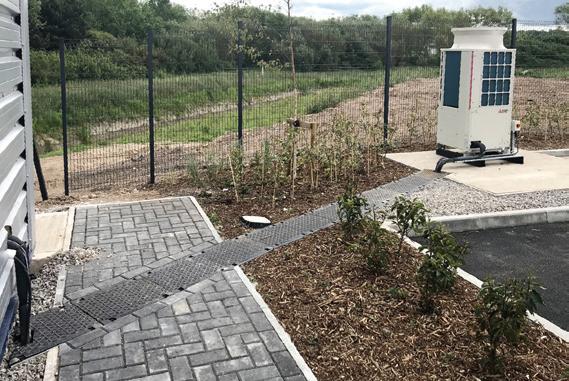
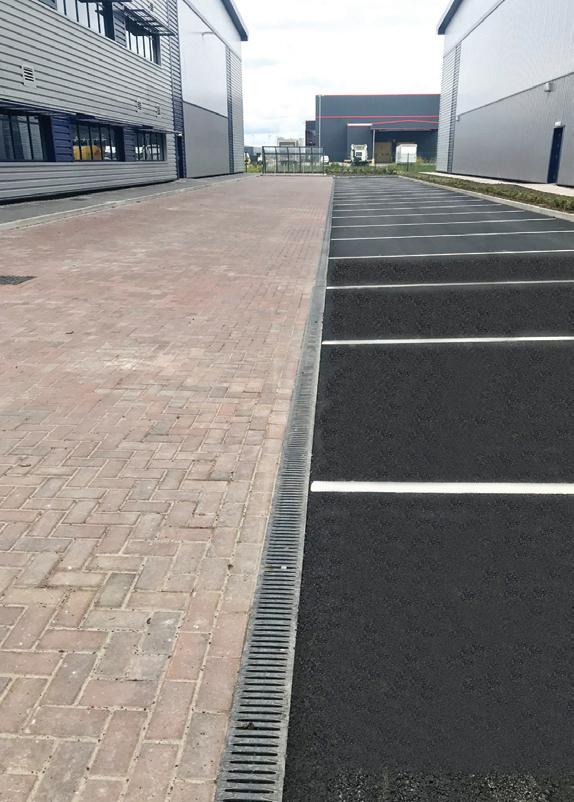
tBa FireFly systeM suB-divides superMarket rooFspaCe
During the recent pandemic supermarket chains have had to continue with property maintenance and improvement programmes to ensure the safety of their premises, including a store in Staffordshire where the APOLLO Lite 30:30 barrier, manufactured by TBA FIREFLY TM , was installed within the roof- space as part of a major refurbishment project. The work at the store was carried out by sector specialist, The B Team.
All of the APOLLO Lite 30:30, together with the heavy duty stainless steel staples and other ancillary Firefly products, have been supplied by distributor, CCF. All of The B Team’s work had to be carried out while minimising any disruption to the store’s long hours of business, with the new APOLLO Lite fire barriers being concealed above the building’s reinstated suspended ceilings. The APOLLO Lite 30:30 has been developed for use in vertical separation or compartmentation situations, offering 30 minutes integrity and insulation thereby exceeding the minimum requirements of the Building Regulations. It is widely specified to form fire barriers within roof voids and floor voids in many different property types, including tower blocks and other HMOs.
The flexible woven and non woven glass fibre material is easy to cut and fix and is treated with a proprietary coating to improve its fire performance properties and therefore prevent temperatures rising in adjoining areas. The system has been fully tested to BS 476 Parts 20 &22 and is third party certified by IFCC. The six metre long rolls of APOLLO Lite 30:30 have a minimum thickness of 6mm and are installed using specialist staples as well as heat resistant adhesive. www.tbafirefly.com

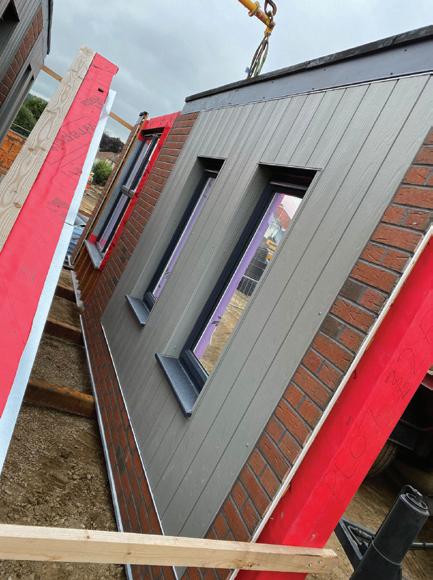
wraptite® Chosen For zero CarBon hoMes oFFsite developMent
The Wraptite external air barrier system from A. Proctor Group has been chosen for an exciting low energy homes offsite project for developer Osco Homes. Commissioned by Kirklees Council, the site will demonstrate how high quality, energy-efficient housing can be achieved using offsite construction. The bungalows are designed to be light, spacious, and desirable but must also mitigate fuel poverty and provide a safe and healthy environment where residents can live.
The superior airtightness performance of the Wraptite membrane from the A. Proctor Group is the perfect solution, delivering significant benefits to the combination of infactory manufacture and on-site housing construction.
The Wraptite air barrier system offers a safer and simplified membrane system. It provides a fully self-adhered vapour permeable air barrier certified by the BBA and combines the critical properties of vapour permeability and airtightness in one self-adhering membrane.
The self-adhesive membrane is easily applied in the factory, bonded externally to the substrate, and ensures that the membrane is held firmly in place, even during transportation, maintaining the quality of the system from installation to build and completion. www.proctorgroup.com

dOORS OPEN fOR OffICE TO HOME CONVERSION IN WOKING
Vicaima doors have been selected by a Surrey based contractor for new apartments in central Woking town location, converting former office space into smart contemporary living. The trend for re-imagining unwanted commercial and workspaces into modern homes offering flexible rental opportunities, has seen substantial growth over the past few years. One such example is the newly refurbished Conerstone development in the heart of Woking town centre, where 94 new apartments from compact studio design to 3 bed living have been created.
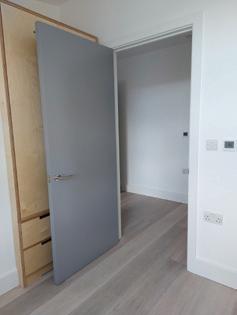
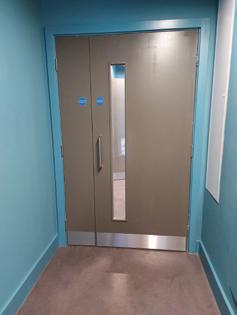
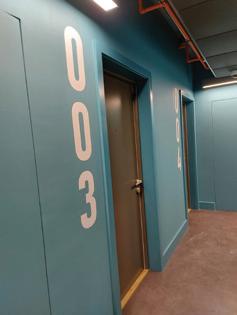
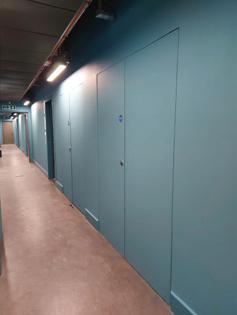
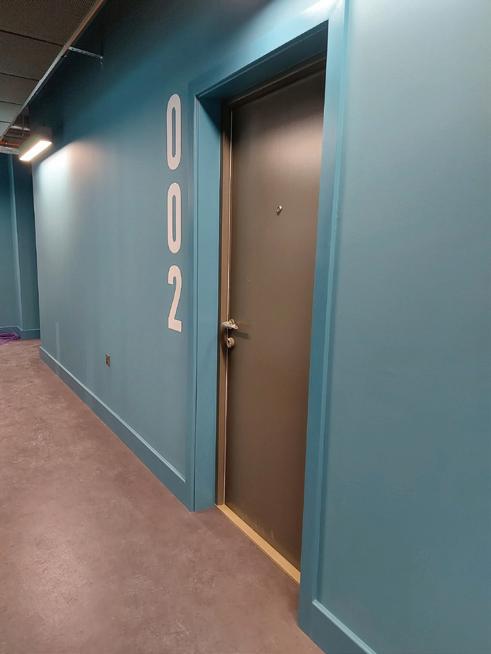
The adaptive reuse in such developments often present both functionality and safety considerations which must be addressed. This is one of the reasons why the extended scope and certification compliance offered by the Vicaima range, provides so much appeal to contractors and developers looking to address design and technical challenges.
Surrey based specialist contractors Buxton, chose Vicaima Easi-Fit interior doorkits for apartment entrances, internal room division and corridor areas, offering as it does a rapid installation with easily assembled door and frame. In compliance with leading regulatory standards, apartment entrance doors supplied by Vicaima, not only provided third party fire certificated assurance, but were approved to Secured by Design, for added peace of mind.
To enable a flexible colour scheme to be accommodated throughout the project, all doors were supplied in Vicaima’s revolutionary Primed 2 Go finish. With their ultra-smooth polymer faces that don’t require either face sanding or priming, excellent surface decoration can be consistently achieved.
Easi-Fit door kits and Primed 2 Go finish are just two examples from an extensive selection of imaginative ideas from the Vicaima Collections, with performance and decorative solutions for a multitude of project types. www.vicaima.com
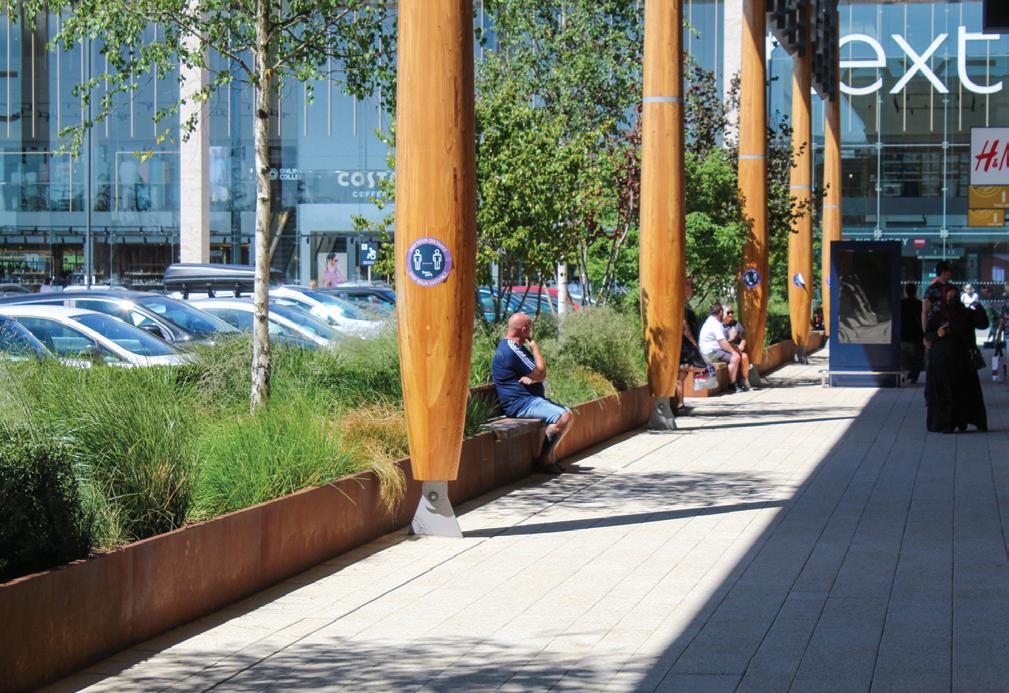
BAILEy STREETSCENE HELPS WITH ExTERNAL THERAPy AT fOSSE RETAIL PARK
Bailey Streetscene was appointed by Bowmer and Kirkland to deliver a complete external furniture range for a new extension to Fosse Retail Park. Bowmer & Kirkland have a long history with the location having built the original shopping destination in 1989. The development has 9 new retail units, a newly redeveloped food court with space for 16 food & drink establishments and a large car park to facilitate including electric car charging bays.
Bailey Streetscene’s knowledge and guidance was key for the project with the need for cycle parking and shelters, bespoke litter bins, bollards, seating, and a number of substantial Inspira Planter units to run along the front of the newly built retail units. The flexible design of the Inspira Planter System played a huge role in meeting the aesthetics and environmental aspect of the scheme. The planter system can create planter beds to most sizes required.
At Fosse some of the planter’s span over 36 metres in length and can hold up to 64 tonnes of soil providing 103m3 of planting beds for all year-round foliage to provide a biodiverse and visually attractive outcome. When combined with the green walls, insect hotels and wildflower areas form a large part of the 54,000 sq ft of greenery at the site.
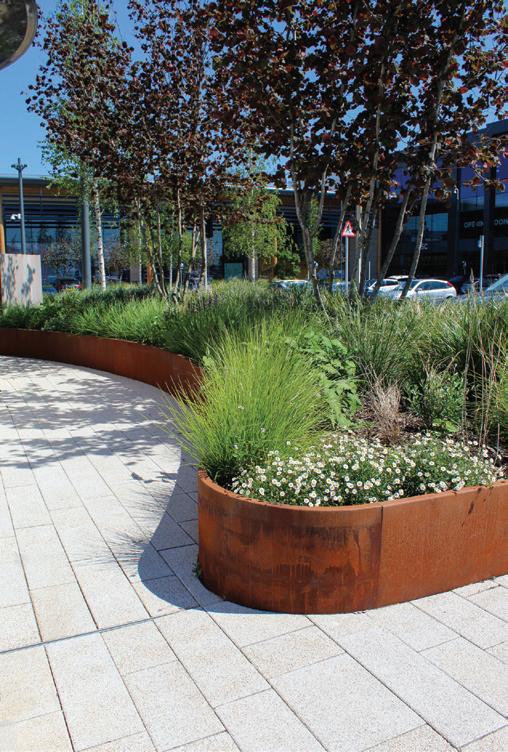
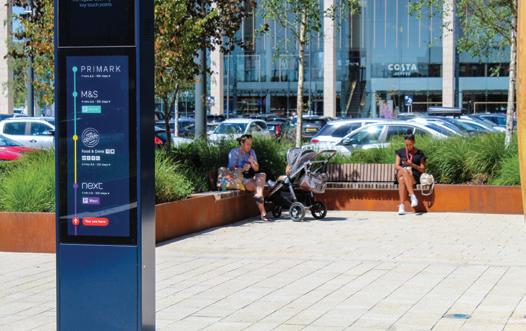
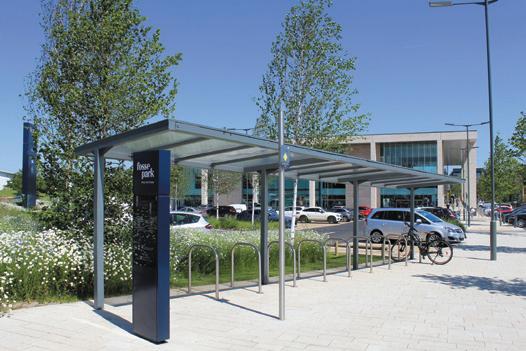
The curved Inspira Form design was also utilised to surround the circular retail spaces - Inspira Form allows for more organically shaped installations creating a visually attractive and unique planter bed. The chosen finish for the planters was Corten, a natural weathered steel that requires little or no maintenance and is fully recyclable at the end of its lifespan.
It complements the surrounding architecture alongside the Timber cladding of the buildings. The planter beds are dotted with integrated timber topped seating elements - some of which serve a multipurpose as storage units for power outlets and sprinkler controls.
To continue its environmental considerations, the retail park specified a considerable number of cycle parking spaces to encourage and promote travel to the area via bicycle. Bailey Streetscene's Heron Shelter provides cover for the bikes. It features a simple cantilever design with ample space beneath for manoeuvrability.
A custom Litter Bin was designed for the location, featuring a powder coated frame with a timber fronted door with laser cut lettering to identify its waste type. The bin units stand together in rows of 3 to divide waste up appropriately. Deacon Cube timber benches are dotted around the park. www.bsfg.co.uk

dESIRABLE NEW BUILd REfLECTS QUALITy WITH THE CHOICE Of RAINWATER SySTEM
When it came to self-building a dream home, a couple from Yorkshire wanted the finish to the exterior of their home to convey both modern style and quality with a nod to traditional building materials. The plot of land was bought with an original property standing on it which was demolished to make way for the tasteful 4-bedroom family residence. Their new home was designed to be in keeping with the more mature properties in the surrounding area but also to include elements that offered a greener more modern way of living with consideration given to energy efficient, durable and ecologically sound building materials. When looking at a rainwater system they wanted all these elements to be reflected together in the choice of gutters and downpipes. After receiving samples from Yeoman Rainguard they choose the XL Aluminium range which, being manufactured from 3 mm thick extruded aluminium, gave the confidence of a robust and long-lasting system.
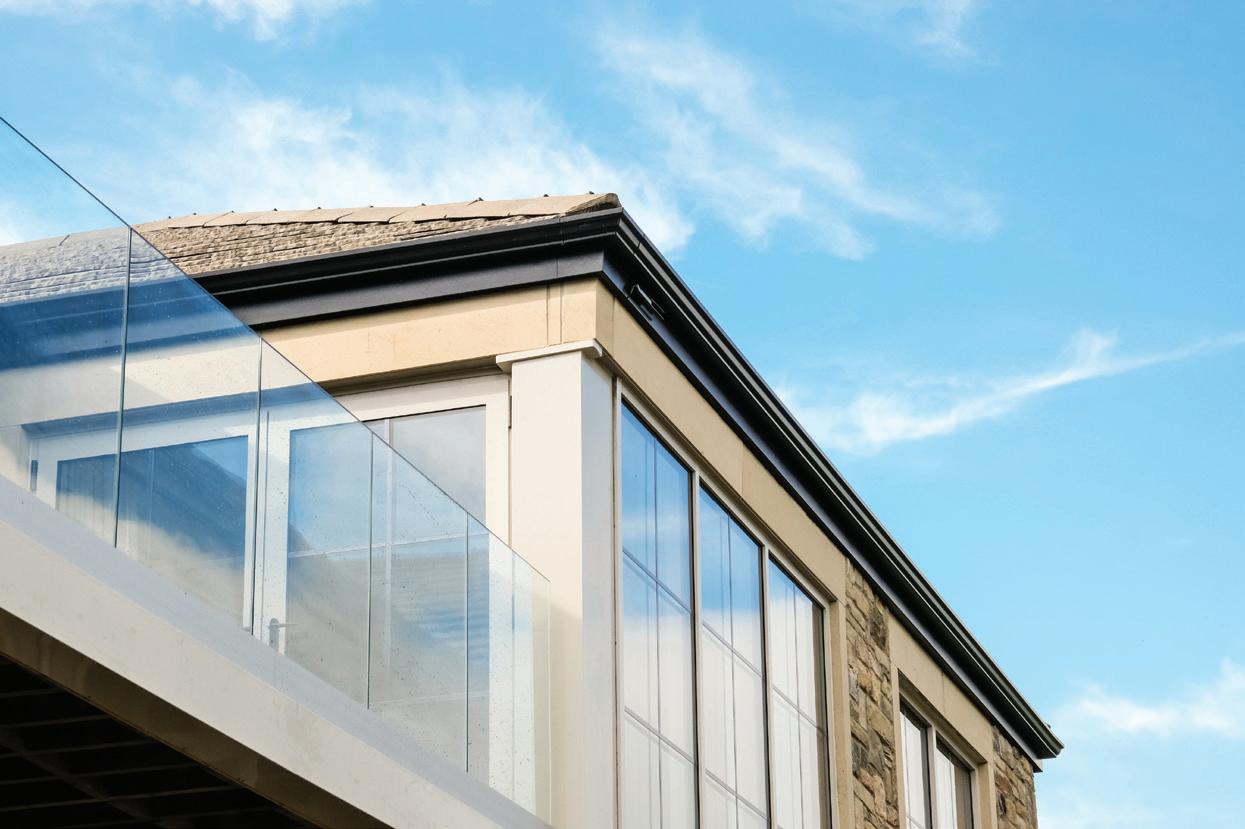
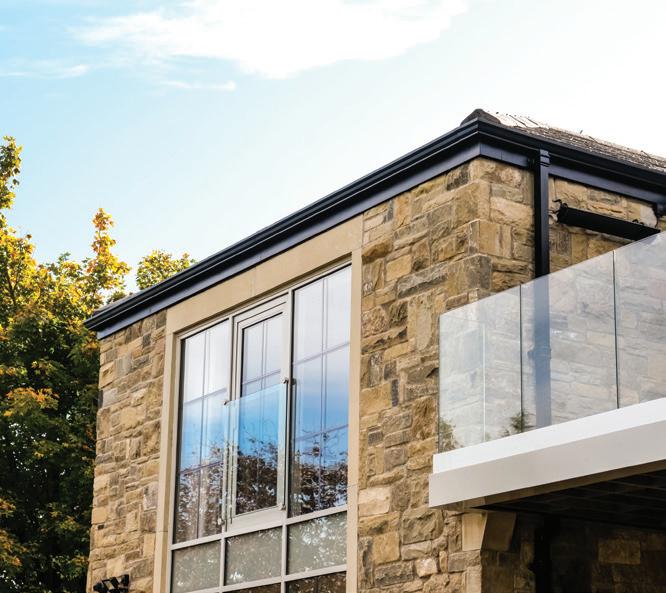
Style is also exuded from the XL aluminium range with the 125 x 100 mm MOG XL gutters being installed along side the 75 x 75 mm square downpipes. Finished in an attractive black powder coating which not offers a stunning heritage look but gives the gutters and downpipes protection against the elements leading to 30 years plus, maintenance free, lifecycle.
Yeoman Rainguard manufacturing facilities helped to offer additional benefits to the build by being able to specially design external angles and stop end units in one piece. The units reduce the amount of jointing required therefore limiting the possibility of points of leakage in the gutter run.
A bespoke aluminium Fascia/Soffit was also designed for the new build again adding to the immaculate finish and maintenance free advantages of the property’s exterior. For more information on Yeoman Rainguards rainwater systems for new build or renovation projects get in touch on 0113 279 5854 or go to www.rainguard.co.uk
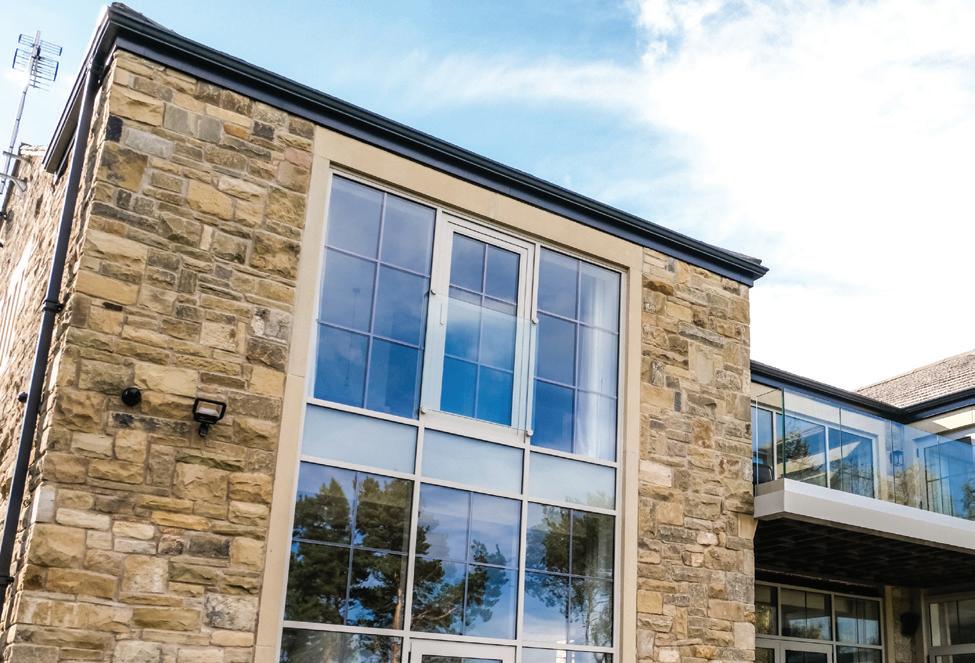
CUPA PIzARRAS’ SLATE CHOSEN fOR LUxURy COASTAL PROPERTIES
CUPA PIZARRAS’ CUPA 18 natural slate has been used to achieve a high-quality finish on three luxury, modern, new build properties in one of the most desirable areas of Whitstable in Kent.
The new properties, built by local property designer and developer specialist Kapra Developments, are located in Island Wall, Whitstable, close to both the town centre and the scenic Kent coastline. The three storey, five bedroom luxury properties are each in excess of 360 square metres and benefit from views over the nearby golf course.
The unique design of the houses features extensive use of dark grey aluminium glazing systems including rooftop lanterns and large sloping roof windows.
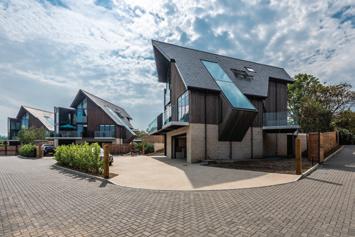
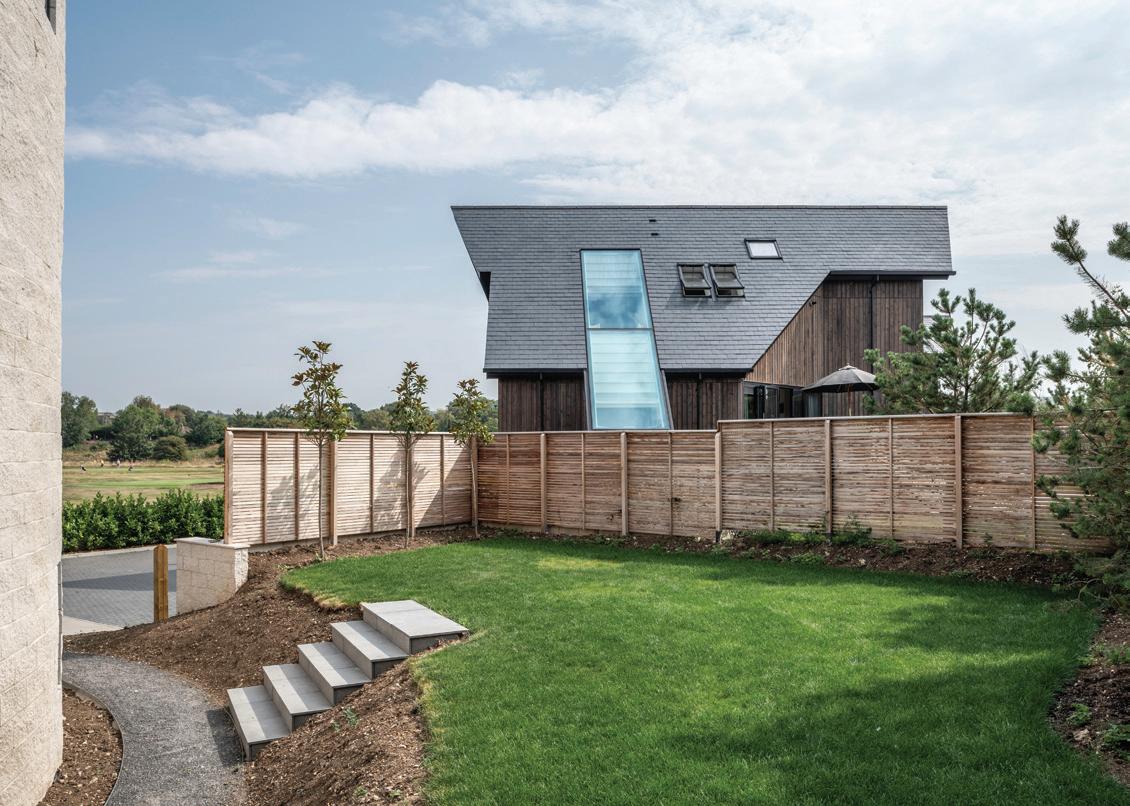
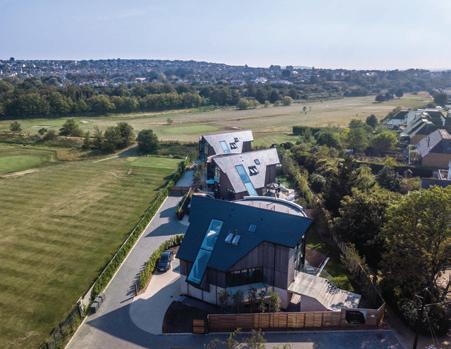
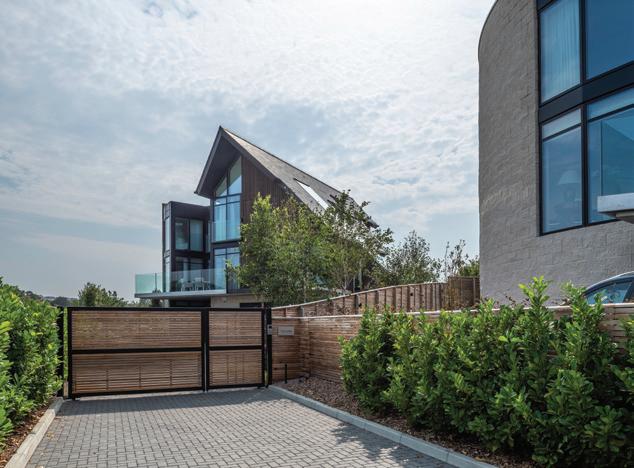
The placement of the expansive glazing as well as the layout and orientation of the buildings was devised to maximize the natural light and make the most of the surrounding landscape. In addition to the CUPA 18 natural slate, the design also includes high quality natural timber cladding, sedum green roofing and natural stone blockwork .
Kim Brown, Director at Kapra Developments explained: “For the properties on Island Wall, the quality of the materials was very important and the coastal location meant that a durable product was essential. We had used CUPA PIZARRAS’ products on previous projects and so we were confident that the CUPA 18 slate would provide the look, quality and longevity we wanted.”
CUPA 18 is a lighter grey slate with a smooth matt surface and has a superior, homogenous finish with only minor variations allowed in the thickness and flatness of the slate. The slate roofs were installed by Bates (Kent), a family owned contractor based near Canterbury, who has worked with Kapra Developments on a number of previous projects.
David Clarke, Company Secretary at Bates said: “The Island Wall properties presented a few complexities and challenges due to the steep pitch of the roof and the need to integrate the slate with the other elements such as the large format glazing."
“We’ve used CUPA products on a number of contracts and found the slates very easy to work with. The strength and quality of the slates means that we are able to reduce the amount of wastage compared with other products.” Kim Brown concluded: “To achieve the intended result for these properties has required hard work from everyone involved. We are once again delighted with CUPA PIZARRAS’ products and are pleased with how that element of the build has progressed.”
CUPA PIZARRAS’ natural slate is sustainably extracted from quarries in northern Spain. It has an exceptional life span of 100 years and requires minimal maintenance throughout its lifetime. www.cupapizarras.com/uk
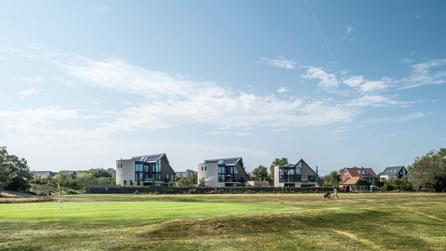
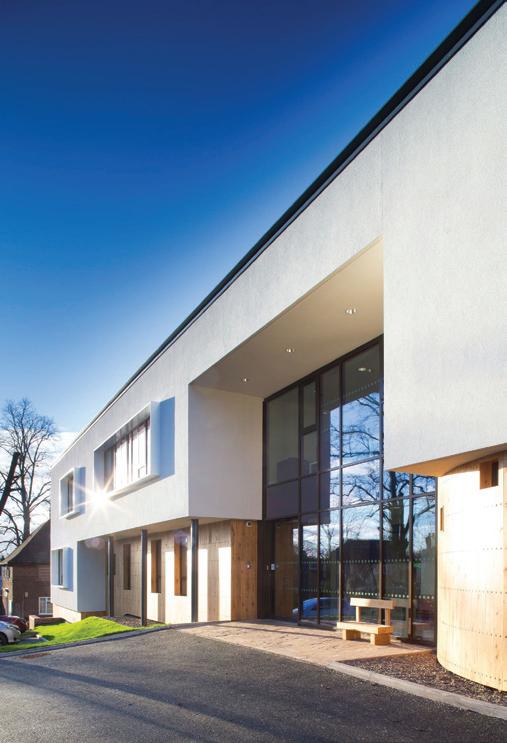
Pictures courtesy of The AMG Group
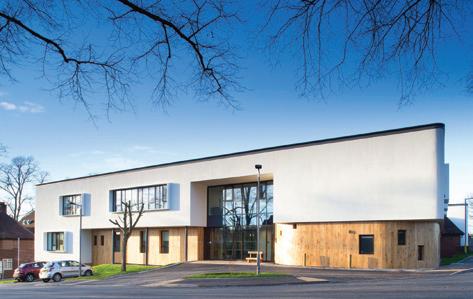
HOSPICE PROjECT RECEIVES OUTSTANdING INSULATION SOLUTION fROM STO
A new hospice building in the Midlands has shone the spotlight on Sto’s ability to provide an integrated package of proven insulation products. The company’s StoTherm Classic M system was specified for the new Day Hospice building at Mary Stevens Hospice in Stourbridge.
Sto products were originally used on the extension and refurbishment of an In-Patient Unit, which represented Phase One of the hospice’s ongoing development. This building subsequently went on to win two RIBA architectural awards in 2015. The new Day Hospice building represents Phase Two of the project, and was designed by KKE Architects of Worcester.
The StoTherm Classic M external wall insulation system features EPS insulation boards and entirely cementfree components that provide an impact resistance of 60 joules, which is up to 10 times greater than other comparable options. It carries BBA certification, and its efficient single-leaf construction delivers excellent thermal performance. Sto-Rotofix Mini mechanical fixings were used to install the insulation at the hospice. These feature a unique helical construction which allows for rapid fixing of the insulation boards, but also permits them to be easily adjusted so that a seamless façade can be created ready for rendering.
The fixings are stronger, quicker to install, and have better levelling capabilities with fewer components than most comparable systems. The façade surfaces were then finished with StoSilco silicone resin render.
This provides high levels of water repellence and protection against harsh and damp weather conditions, and its excellent CO2 and water vapour permeability characteristics increase the rate of moisture transfer to encourage the wall to breathe. It is available in over 750 colours included in the StoSilco Render Range. www.sto.co.uk
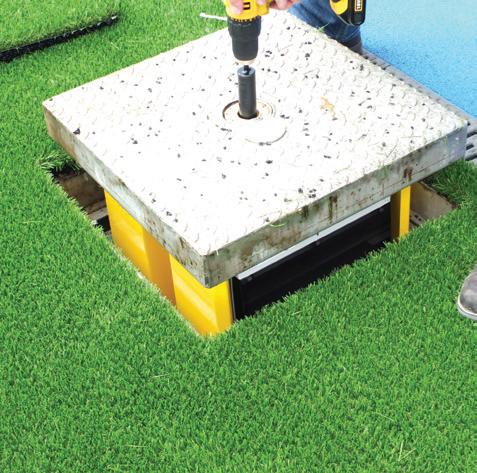
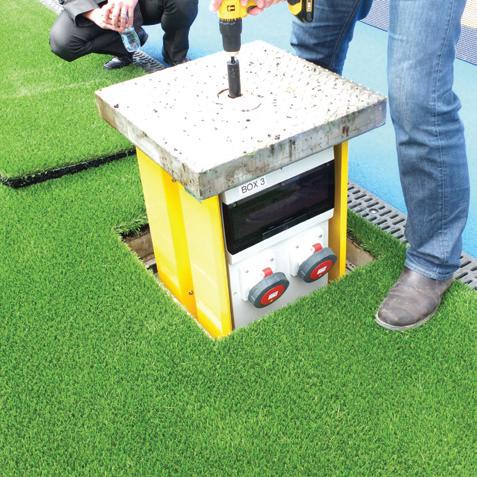
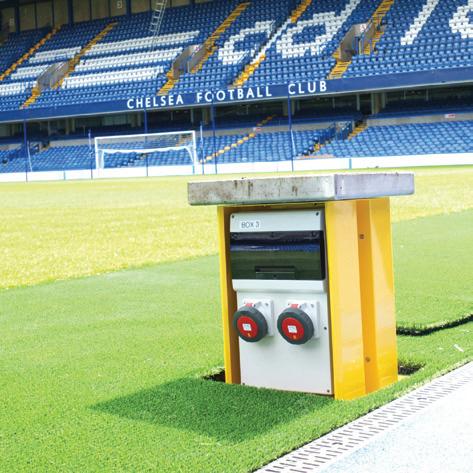
POP UP POWER SUPPLIES SPECIfIEd AT CHELSEA fOOTBALL CLUB
Pop Up Power Supplies recently installed nine retractable service power units within the stadium arena at Chelsea Football Club. The half tonne units are buried out of site beneath the perimeter of the pitch and are raised out of the ground when required.
Chelsea Technical Services Team needed a power solution to enable the ground staff to power their specialist hydroponic equipment to nurture the growth of the pitch. The solution was Pop Up Power retractable service units. The cabling was provided by YESS.
The Chelsea ground staff now have access to multiple 63 A and 32 A TPN waterproof power feeds. The cabling and power units were installed and commissioned by Springfield Engineers over a 6 week time frame which was ahead of schedule.
Pop Up Power also supply electricity through Inground Units with flip top lids and Bollards in a variety of designs to suit the surroundings. www.popuppower.co.uk









