PORTFOLIO DIANYI LIN / B.ARCH SELECTED PROJECTS 2018-2023
Architectural design initially manifested as tangible structures, but the introduction of "space" expanded the boundaries of architecture, and the emergence of "atmosphere of place" deepened its connotations. However, for me, architecture transcends mere materiality; it is an intertwining of substance and energy, a metaphor for consciousness and thought. Such a design philosophy places emphasis on adhering to the laws of nature, probing the philosophical relationship between humanity and the natural world.
Hence, my projects focus on the shaping of architectural space and entities by climate and non-material energy. I adopt sustainable design strategies, while also contemplating how to metaphorically represent the current societal and ecological challenges through space and energy. This pursuit reflects my design philosophy of seeking ecological justice and social equity.


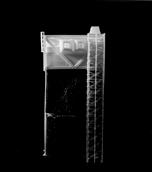
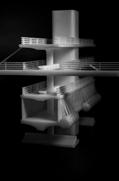
CONTENTS
I. URBAN GENTRIFICATION MODERATION AGENT
Elastic design alleviates the eviction of the original inhabitants under the gentrification of the city based on Three Developing Stages
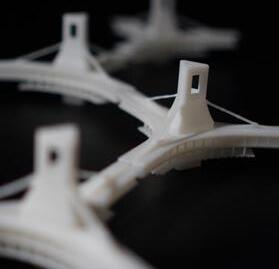
II.ZEPHYR
Labor Camp Design based on rapid cosntruction system
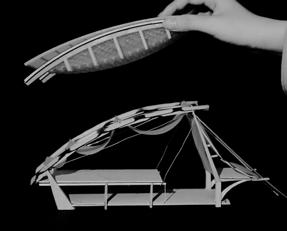
III.SUN
IMMERSING FORT
Terminal Design Based On Thermaldynamics
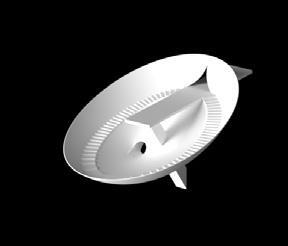
IV.
PURIFIER
Ocean Bath & Marine Floating Debris Collector

V.Other Work
-MULTIMODAL
TIMBER STRUCTURAL
SPACE DESIGN
-2020 SDC QIJU3.0


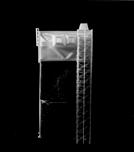


URBAN GENTRIFICATION MODERATION AGENT
Elastic design alleviates the eviction of the original inhabitants under the gentrification of the city based on Three Developing Stages
Project Type: Studio Project | XAUAT
Courese Name: Architecture Design VI (Urban Design track)
Project Authorship: Group Group member: Lin Dianyi, Wei Yi, Zhang Zhiyi
Contribution: Gourp leader&Concept Design&Diagram Drawing&Photoshop Renders&Technical drawing
Instructor:Zhou Zhifei, Ye Jingjie
Site: Southwest corner of Xi 'an ancient city wall
Urban renewal typically addresses immediate issues, focusing on beautification and often neglecting the dynamic nature of urban development. In our site research, we recognized the perpetual cycle of urban rise and fall. Therefore, our design thinking expands to encompass a larger time scale in response to common issues like gentrification, which, while bringing rapid economic development, often displaces original residents and disrupts community diversity, accelerating the decline of urban variety through the transformation of visual space. This plan considers the city's development around the clock, with a special focus on the peripheral areas of the old city center, avoiding the displacement of marginalized populations during the "gentrification" process. The plan divides urban development into three stages, responding to constraints imposed by the government/capital, middle class/original citizens, and balancing initiatives such as residents' self-construction, industrial development, and the opening up of secondary urban spaces.
Site Analysis & Research
The site is located at the corner within the city walls, with historical and cultural landscapes provided by the walls on both sides. However, due to regulatory constraints in cultural tourism, the walls hinder the connection between the community and the outside world, leading to increased isolation and negativity within the community. Besides, the community's existing self-built public spaces and some street exhibits signs of gentrification.
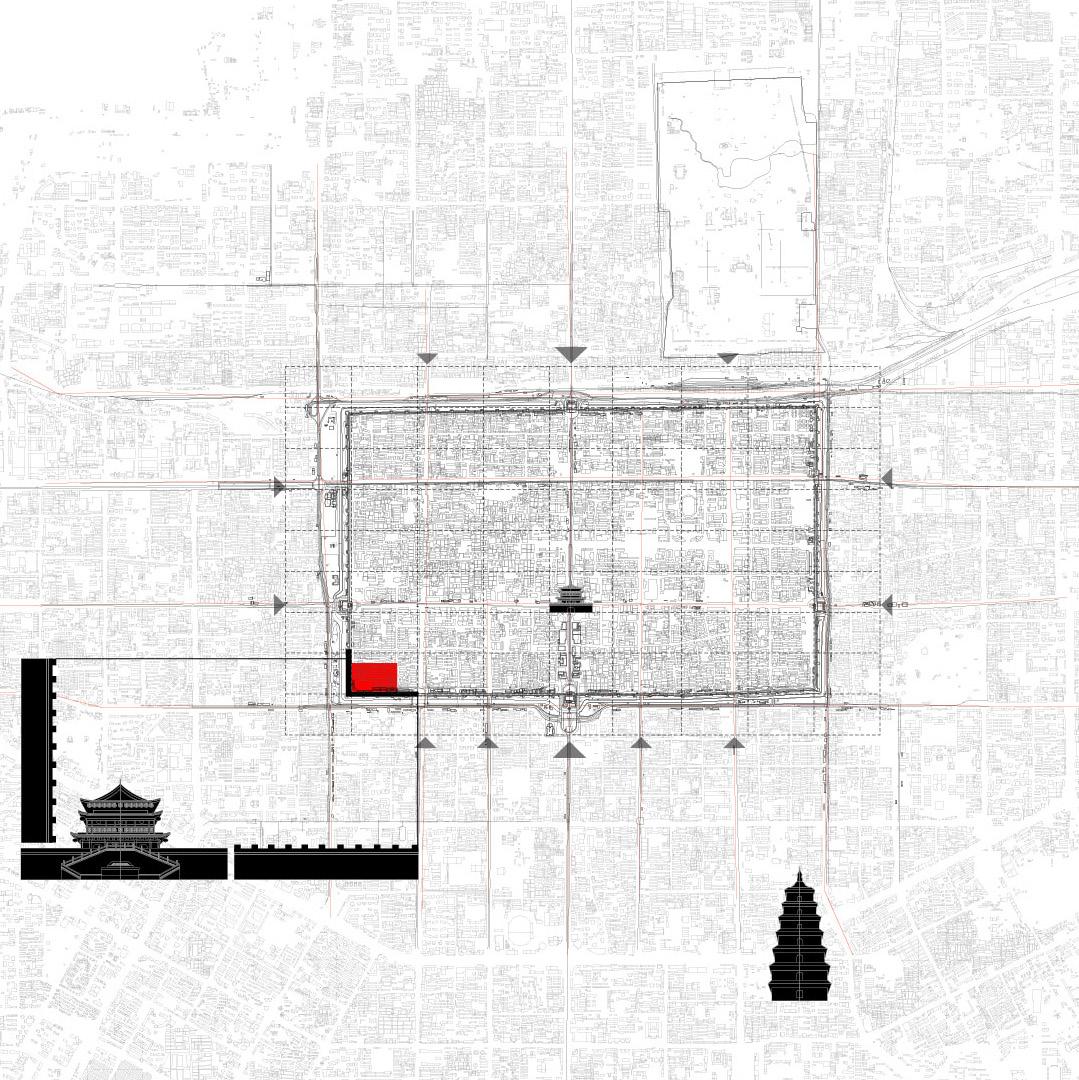
SITE



Theoretical Research
Socialist urban development with Chinese characteristics - modernist housing - collectivism - Reform and opening up - commoditization of housing - village in the city - market economyleft-behind elderly people in the city



1- Initially, individuals, without government support, revitalized poor neighborhoods, drawing more people through word of mouth.
2- Next, the neighborhood changed, attracting real estate buyers with diverse intentions: some aimed for physical improvements, others cultural influence, and some were investors seeking low-cost property. Media coverage increased, vacancies decreased, and evictions started.

Phillip Clay (1946 -)

3- The middle class gained sway as developers took over renovations, causing tensions between old and new residents.
4- Gentrification made the area wealthier, replacing artists and punks with professional managers. Developer-owned properties turned pricey, forcing more evictions and spreading gentrification to other places.
Middleclass investor
Self-employed Street pedlar
Bourgeois
Self-employed
Pedlar
Brand store
Self-employed Urban Architecture
Shopping mall
Entertainment Catering Capital Enterprise
potential land rent rent gap capitalized land rent $
Existing Condition Public space Human
Infrastructure Commercial Space
Indigenous
Tourist Tourists
development
residents Indigenous residents Indigenous residents
Vitality Lack Preliminary Gentrification Late Gentrification Demise Replace Deport HUMAN PUBLIC RIGHTS ECONOMY DIVERSITY Diversity Money Top-down PAST NOW Participatory Guides Symbiosis ACTION SPACE PEOPLE ECONOMY SCALE DEVELOPMENT PROBLEM Starting point stimula stimula stimula Excessive Development O P P S I T E × √ STRATEGY
I






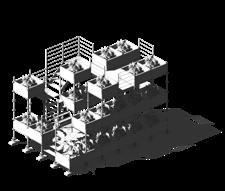
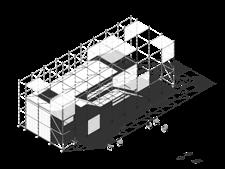



Rooftop city Commercial renovation of vacant housing Market

Public balcony


Planting Slow traffic system Underground city
Migrants and Capital Space
The business formats of rooftop cities attract capital investment, mitigating the erosion of capital into lower-tier residential spaces.
Original Risidents Living Space
Due to rising rents, residents in the lower levels are displaced by commercial spaces, but rooftop cities provide new affordable housing options within the community, allowing original inhabitants to stay without being compelled to relocate.
Cpatial Space
In the future, the commercial modules will no longer expand to occupy the public space inside the park, but will be derived into the underground commercial pedestrian block.
Original Risidents Living Space
Residential rents on the ground floor rise, and commercial space replaces existing residential space. (Gentrification process) Underground Spaces open up affordable housing communities to provide living space for residents who have been forced out
Stage I.
Participatory Development
In the first stage, addressing the current state of the community, we employed an "acupuncture therapy" approach, encouraging citizens to participate in spatial creation by constructing flexible and adaptable public spaces using lightweight components. This not only activated internal community vitality but also increased the potential for attracting external capital to further improve the community environment.
Strategy Framework Community
Government
Original residents
Scaffolding capital


Forgotten corners
The traffic is blocked, the functional area is single, the population and industrial diversity are missing, and the power and potential of urban renewal are lacking











Preliminary gentrification Late gentrification
The middle class and capital gradually penetrated, and the government built infrastructure to improve the accessibility of public resources.
The existing urban space can not meet the needs of the disorderly expansion of capital, gentrification tends to mature, housing rent gap arises, and original citizens are forced to move out of the community

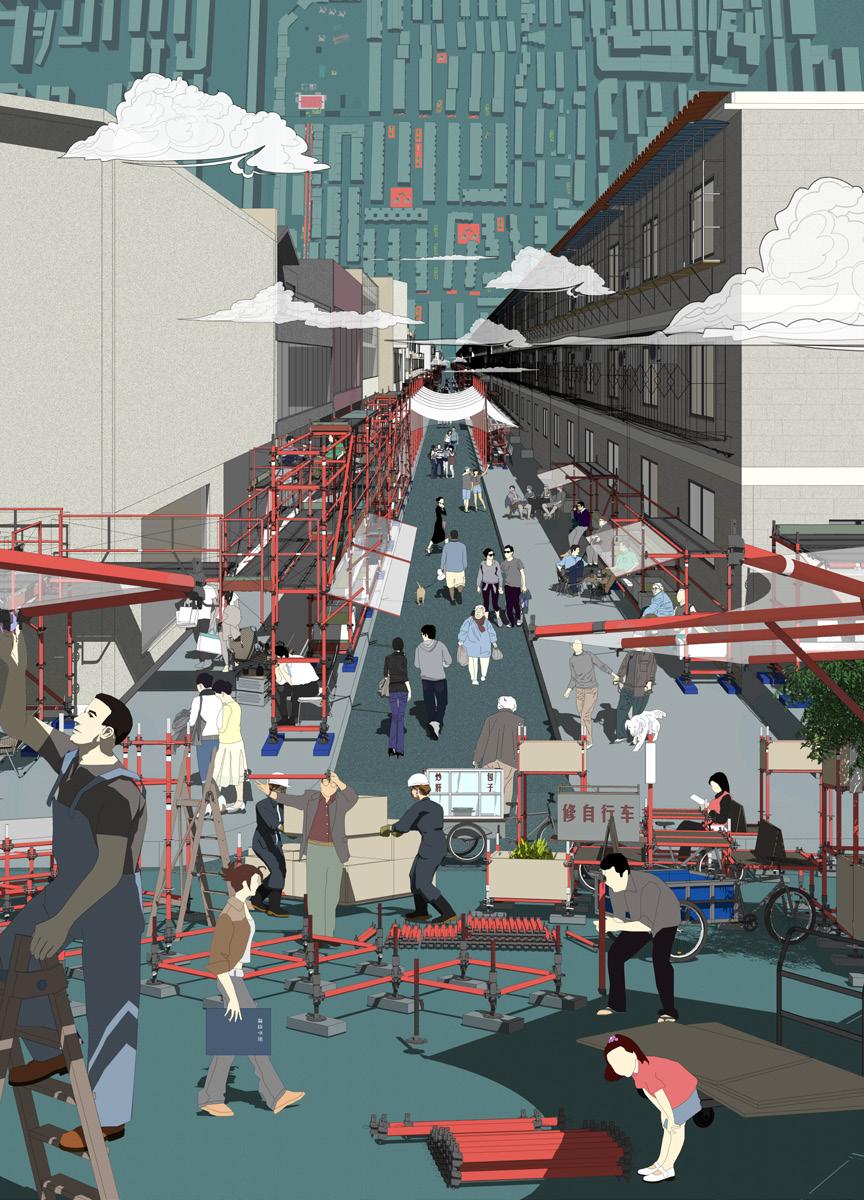
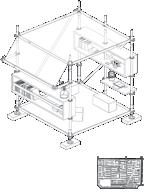
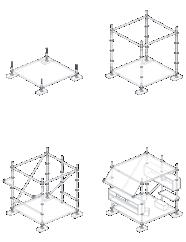
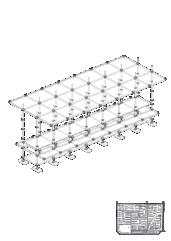

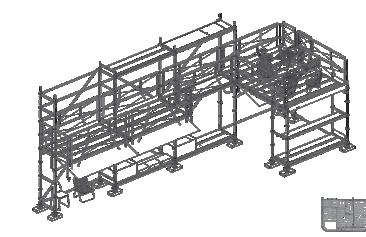
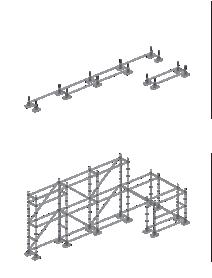


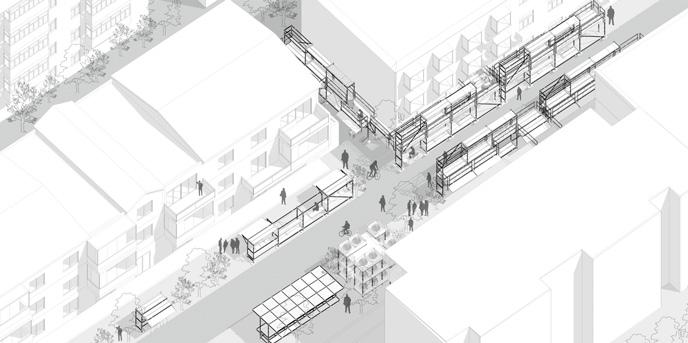
The negative situation in the community is mainly attributed to historical urbanization issues, with a single function and demographic structure. However, there is grassroots development potential within the community. Original citizens have close neighborhood relationships, leading to the formation of some informal public activity areas, such as seating gathering spots at the entrance of the residential area and areas for planting vegetables and fruits using discarded bathtubs. Simultaneously, external stimuli contribute to the community's potential for development, as commercial transformations of ground-level residences along the street adjacent to the city wall gradually expand, marking the initial stages of the gentrification process. environment.

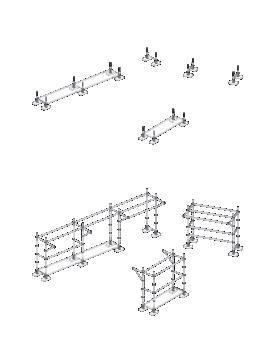
The construction is often present in open spaces along the streets, at the entrances of residential areas, and other similar locations. These places are frequently gathering spots for the elderly, where they engage in activities such as chatting, sunbathing, and playing chess.
2020 2040 2060
vitality vitality Migrants Migrants Migrants Time Time Time
vitality
Citizens
Citizens Original Citizens
Original
Original
Forgotten Corners 2020
Late gentrification 2060
Preliminary gentrification 2040
Commercial outswing
Rest space
Park recreation
Leisure space
Communal dining Mobile vendors
Amphitheater stage
Make construction
Manual Public space activates Stimula Public leisure space Meeting space Street rest space Mobile vendors Self-built
Construction
Self-built Micro Spaces Infrastructure Urban
Preliminary Gentrification



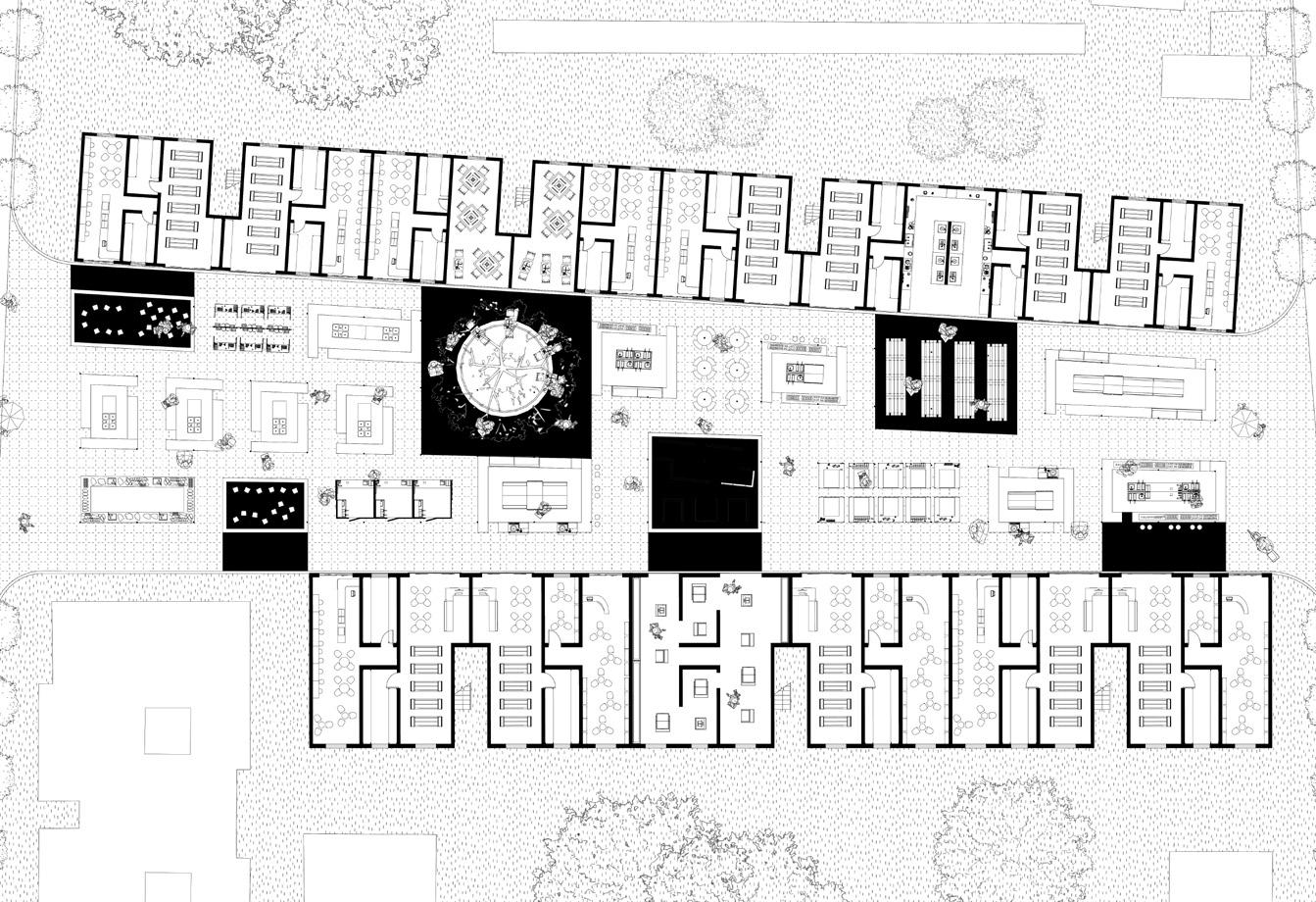
Note A Market Plan
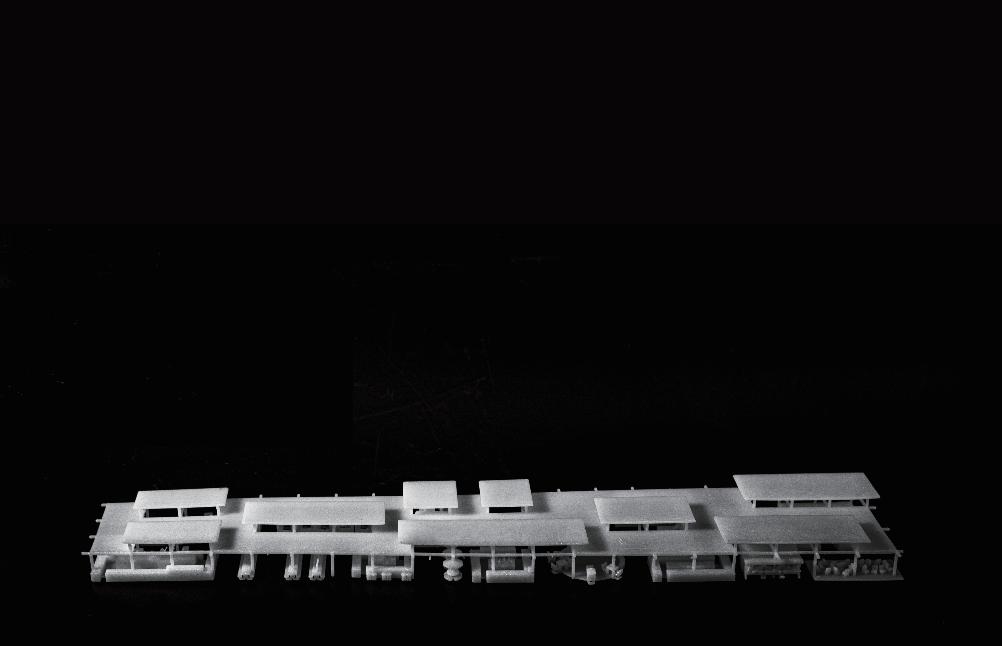
The original market was a simple shed temporarily built on both sides of the street, and the flow of people was mainly foreigners to shop, crowding out the public activity space of the indigenous people. Therefore, through lightweight construction, the vendor unit and the public activity space are combined and reorganized.
After the initial phase, as the city embraced gentrification potential, we strategically integrated capital into infrastructure. The slow transportation system connected closed locations externally, with elevated pathways housing flexible commercial and community spaces. Public balconies on residential buildings linked with the system, enhancing community connectivity and maximizing benefits.


The original park was enclosed by commercial spaces and fences, limiting public use. The new design enhances park accessibility through elevated structures and a pedestrian system, attracting external foot traffic. Lightweight constructions internally divide different activity zones, meeting the needs of both residents and external visitors, thereby enhancing the park's public inclusivity and diversity
Commercial accessibility Diverse community Accessibility of public Stimula visitors + Bourgeois Original
Government Bourgeois Infrastructure Business
Citizens Community
Market
Park
B Park Plan
Community Make construction Public space activates Self-built
Capital Original residents
Note
Government
Scaffolding
Strategy
Framework Stage II.
In the simulated second stage of community development, as the middle class and capital began investing in commercial ventures, we introduced the model of "embedding commercial spaces in infrastructure." By constructing a slow traffic system to connect internal and external public resources and enhance accessibility, we embedded commercial modules within the slow traffic system, restricting the spatial expansion of capital and guiding development in an orderly fashion.
Stage III.
Late Gentrification
Subterranean Urban Space
The infrastructure from the previous phase has laid the foundation for the basic spatial layout of commerce. Expanding spatially along the vertical direction of the infrastructure, efforts are made to maximize the preservation of the original community space. The excavation of underground space is conducted in a manner similar to tunneling, progressing inward in concentric circles. Each circle represents a functional zone, bringing diverse and enriched public facilities to the community, including commercial, entertainment, educational, medical, and residential areas.
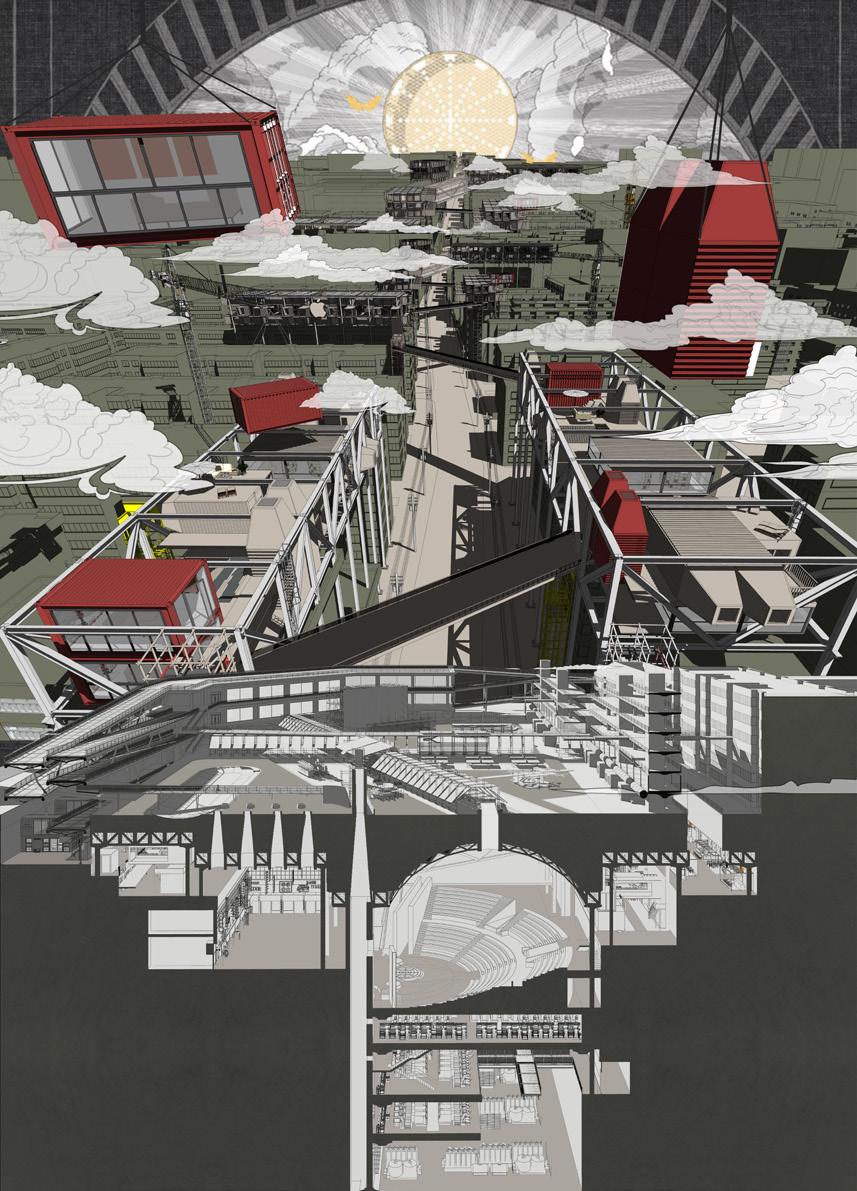


In our simulation of the third stage, where the existing community space no longer meets the demands of capital expansion, we proposed the creation of secondary urban spaces. These secondary urban spaces involved excavating underground areas along the slow traffic system and constructing vertical spaces above community residential buildings, providing social security housing and space for capital expansion.

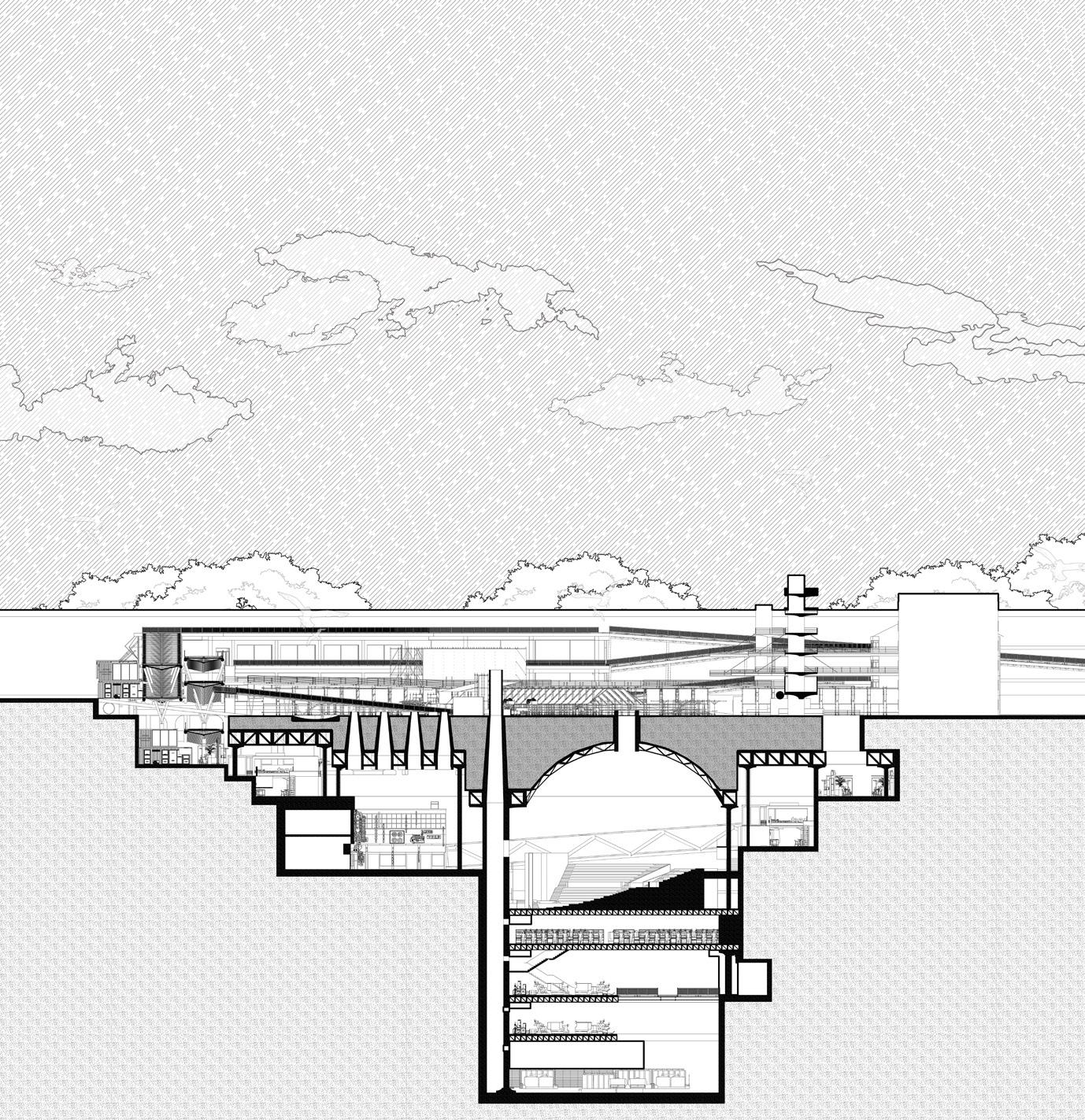


Roof Top Urban Space
On the existing roofs of old residential areas, elevated structures create new streets, providing space capacity for capital expansion. This also offers new residences within the community for some indigenous people who have been forced to relocate, ensuring their rights to use public resources. Simultaneously, the elevated community preserves the original architectural appearance of the old buildings, forms new spaces, and enhances urban diversity.

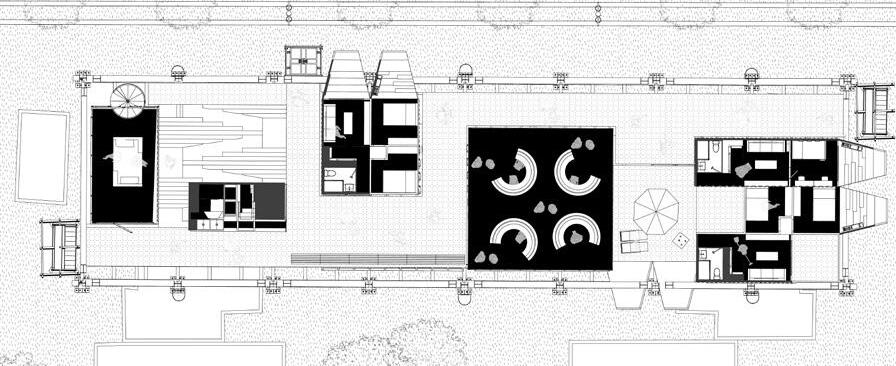

Government Underground City Sky City Bourgeois Space saturation Capital scale upgrading Downward Social Security Housing Expand capacity New Industrial region preserve Upward Secondary land Visitors Bourgeois Entrepreneur Original Citizens Community Strategy Framework
commercial district residential district Education commercial district Recreation District Enterprise area Industry district
Elevation
Roof module unit
INFRASTRUCTURE COMMERCIAL EDUCATION RISIDENTIAL ENTERPRISE INDUSTRY RECREACTION
ZEPHYR SANCTUARY
LABOR CAMP DESIGN BASED ON RAPID COSNTRUCTION SYSTEM
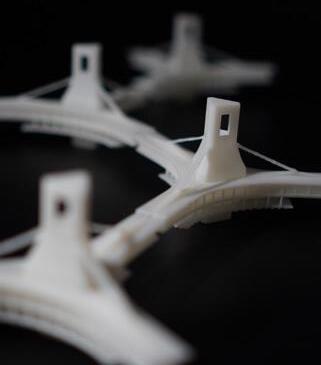
Project Type: Studio Project Xi'an University of Architecture and Technology
Courese Name: Architecture Design V
Project Authorship: Group
Contribution: Gourp Leader&Concept Design&Diagram&modeling&CFDsimula tion&Technical drawing&Photoshop renders
Group Member: Lin Dianyi , Wu Xiaotian
Instructor:Cheng Jing, Li Tao, An Li
Site: Dubai
Dubai is an emerging cosmopolitan city where Dubai citizens can be seen moving between modernist skyscrapers.
However, beneath the prosperity lies significant social divisions. Foreign laborers constitute 90% of the permanent population in Dubai, yet they endure harsh living conditions and climate challenges.
Departing from the modernist concept of "Form Follows Function," I believe in the idea of "Form Follows Climate" as a bridge for architecture to harmoniously coexist with nature.
Thus, we employ passive means to create a new airflow for labor communities, improving thermal comfort compared to the active air conditioning systems in Dubai's enclosed skyscrapers. The contrasting attitudes towards nature— harmonious coexistence versus confrontation—also symbolize Dubai's class conflicts. The wind tower, a traditional Arabian architectural element that utilizes wind, naturally becomes one of the prototype elements in our design research.
In the rapid construction system, we further explore materials, structures, and integration to meet the demands of space, climate, and swift construction.
Thus, we employ passive means to create a new airflow for labor communities, improving thermal comfort compared to the active air conditioning systems in Dubai's enclosed skyscrapers. The contrasting attitudes towards nature—harmonious coexistence versus confrontation—also symbolize Dubai's class conflicts. The wind tower, a traditional Arabian architectural element that utilizes wind, naturally becomes one of the prototype elements in our design research.
In the rapid construction system, we further explore materials, structures, and integration to meet the demands of space, climate, and swift construction.

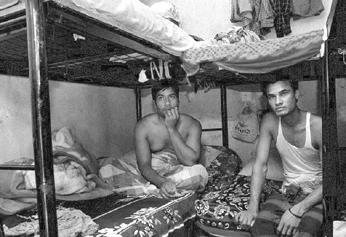
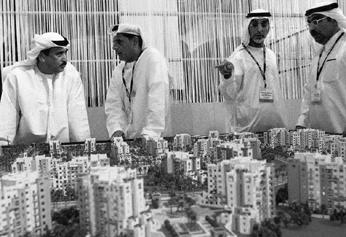
©Jennifer Midberry
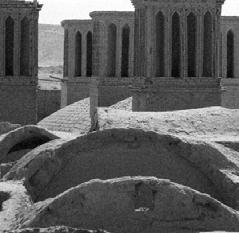



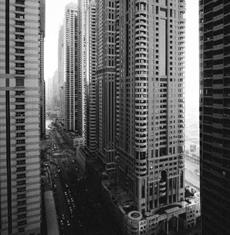



Contradictions Model derivation Intensive models and groups Climate space diagram
Traditional Arab homes embody sustainable passive design principles for regulating indoor thermal comfort
Modern Dubai is characterized by towering skyscrapers and relies on active systems such as air conditioning for indoor temperature control
Using handmade models for scheme structural deduction to determine the suspended structural
Basic units exhibit specific climatic effects, with their replicability and rapid growth contributing to the swift formation of settlements. When organized into clusters, they generate larger-scale climatic effects
Based on the Bernoulli principle, we deduced the basic plan types through the influence of spatial forms on the wind. Then, using traditional wind tower design elements, we derived vertical spatial types, together forming climate spaces. When forming settlements, these designs generate more extensive climate effects.
2018 ©Daniel Zacatenco
©Shervin Abdolhamidi
summer winter 结构 X 空间 风塔作为承重结构:减少落地结构,进而减少基础部分施工 量,缩短工期。内部形成无柱大空间,提供更多自由的空间 组织,框架部分便采用更轻更便宜的脚手架空心圆管。底部 架空为劳工提供有建筑遮阳的阴凉活动空间。 气候X空间 combination
Wind simulation research based on CFD(Phoenics)
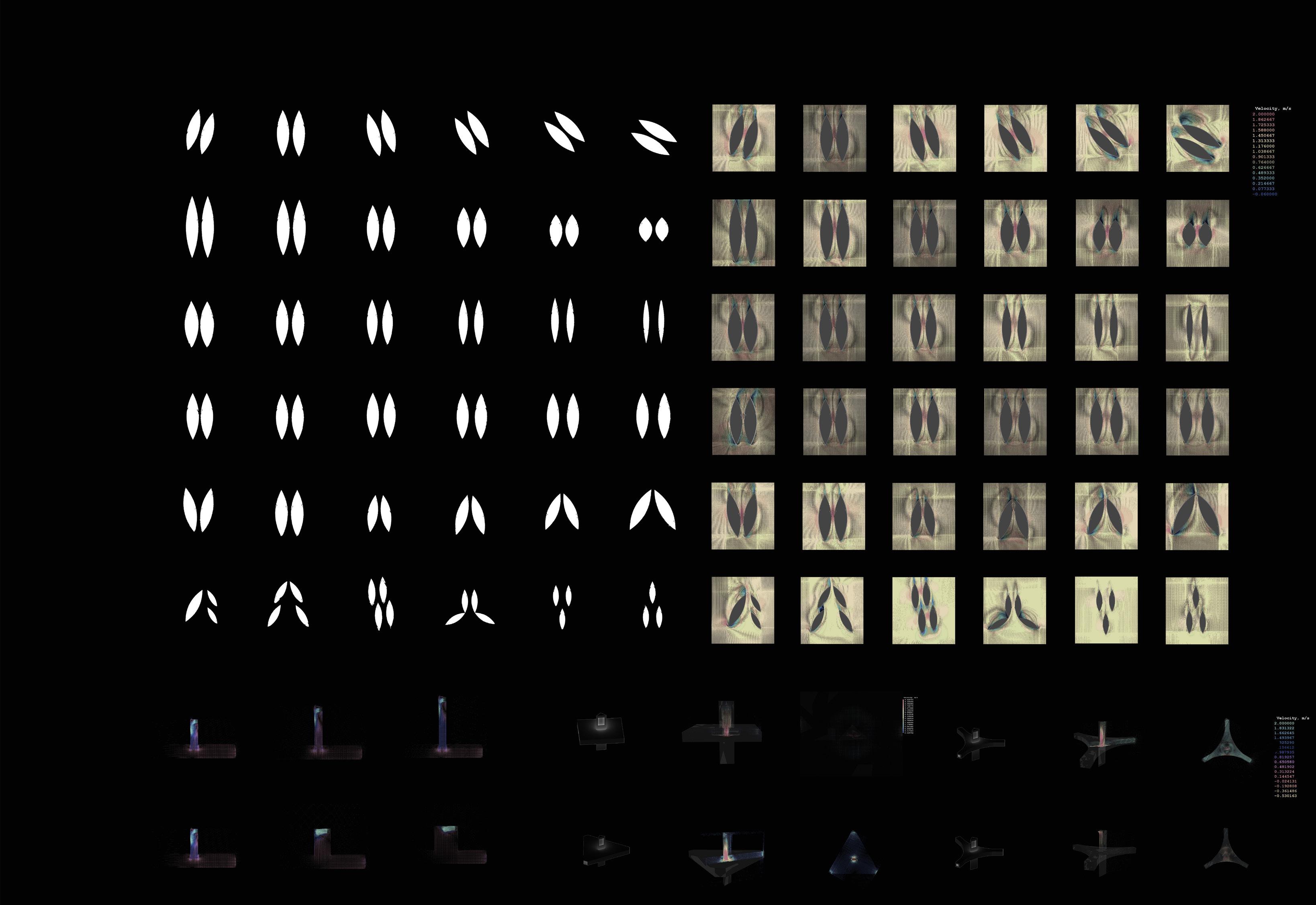
ORIENTATION
Horizontal Space Vertical Space
HEIGHT WIDTH SQURE TRIANGLE LENGTH CONSTRACTION RATIO WIDTH INLET SIZE COMBINATION -15° 60m d=1.5m α=10 △ d=1.5m L=13.5m L=7.5m 4000mm 1000mm 6000mm 2000mm 8000mm 4000mm Group 1 Group 2 Group 3 Group 4 Group 5 Group 6 opening width L L=15m Shrinkage width : d Shrinkage width d=3m d L 0° 52.5m d=3m α=5 △ d=3m L=15m L=15m 15° 45m d=4.5m α=3.3 △ d=4.5m L=16.5m L=22.5m 30° 37.5m d=6m α=2.5 △ d=6m L=18m L=30m 45° 30m d=7.5m α=2 △ d=7.5m L=19.5m L=37.5m 60° 22.5m d=9m α=1.67 △ d=9m L=21m L=45m α =

Dubai experiences high temperatures throughout the year with elevated heat, high humidity, and low wind speeds, leading to sluggish air circulation.
The heat and waste gases generated in living spaces cannot be swiftly carried away through air movement, resulting in unfavorable conditions for thermal comfort.
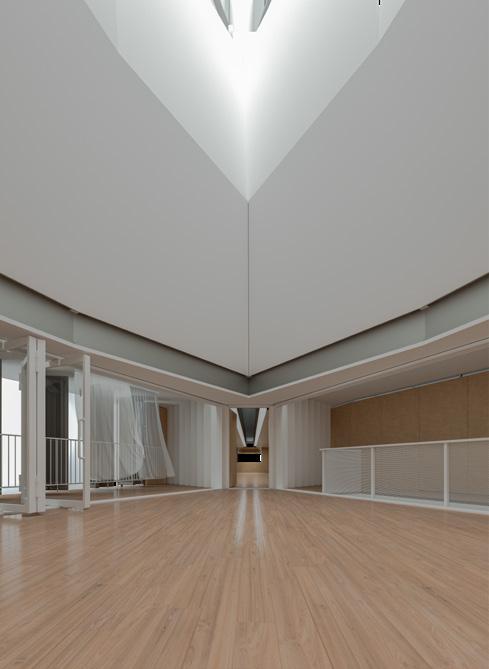

Under high temperatures and dry conditions, the daily wind duration is less than 2 hours on average. Air is introduced into the interior courtyard through wind towers, purified, and accelerated. Subsequently, the wind is further sped up through a narrow passage and expelled outdoors, aiding in the removal of indoor heat.
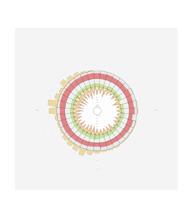
May- Augest

During the winter, the temperature is warm, and humidity is moderate. Opening windows as air inlets brings in fresh air, while utilizing wind towers and thermal pressure ventilation accelerates the indoor air circulation.
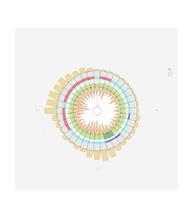
December- May
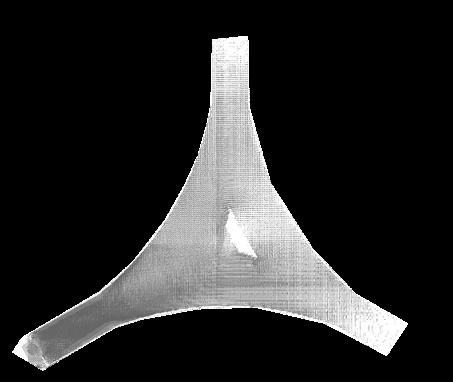

1: Living room
2:Dormitory area
3.Restroom
4:Dining area
5:Kitchen
Dubai monthly Wind Wheel
A B B 3 3 2 4 5 2 1
First floor Plan
A
Interior courtyard renderings
From April to August, there is low wind speed and high temperatures. By opening the wind tower's inlet to create positive pressure, a pressure difference is generated to channel the wind into the indoor courtyard. Subsequently, the elongated space accelerates the horizontal flow of the wind.
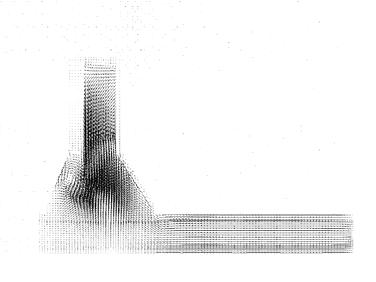
Capture the wind/ CFD simulation
From August to the following April, there is a slight increase in wind speed, and the outdoor temperature is moderate. Wind flow is introduced by opening horizontal windows, and thermal pressure ventilation is achieved by utilizing the solar radiation heating the top of the wind tower, creating a temperature difference.

Thermal pressure ventilation
Roof detail
Aluminum panel
Air space
Water barrier
Batt insulation
Mositure barrier
I bean
4D Construction Process
Wall detail
Steel cable
Aluminum panel
Air space
Water barrier
Wood sheathing
Moisture barrier
Batt insulation
Wood panel
Ground and Foundation Treatment
In desert regions, the procedure involves initial compaction and drying of the sandy soil, followed by water penetration, and finally casting the steel structural modules for the tower foundation.
Floor detail
Wood panel
Wood skeleton
Air space
Water barrier
Section A-A
Wood sheathing
Moisture barrier
Aluminum panel

Section B-B
Hoisting of roof modules
Due to its symmetrical structure, modules in three directions are hoisted simultaneously to maintain overall stability and expedite the construction process.
Hoisting of traffic and equipment modules
The equipment space and tower structure are constructed simultaneously to reduce the laterstage construction time for the equipment space.
Hoisting of the remaining roof modules
The equipment space and tower structure are constructed simultaneously to reduce the laterstage construction time for the equipment space.
Hoisting of tower structure modules
The tower body, serving as the primary loadbearing structure, is constructed and hoisted from bottom to top.
Hoisting of floor slab
The tower body, serving as the primary loadbearing structure, is constructed and hoisted from bottom to top.

Hoisting of the Peripheral Enclosure Structure

Hoisting of the overhead floor
Hoisting and caping of the top tower module

In the rapid construction system, we have conducted research on materials, structures, and construction. Therefore, adopting a prefabricated steel structure system not only meets the requirements for large-span spaces but also allows various building modules to be prefabricated in the factory. This reduces on-site construction costs, improves the efficiency of mass production, and achieves costeffectiveness in housing. Additionally, for foreign labor accommodations that may move with the project, prefabricated construction meets the goal of rapid and repeated reuse.



SUN IMMERSING FORT
TERMINAL DESIGN BASED ON THERMALDYNAMICS
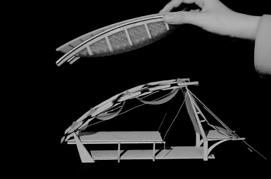
Project Type: Graduation Project | Xi'an University of Architecture and Technology
Courese Name: Graduation Design
Project Authorship: Group
Contribution: gourp leader&concept design&diagram drawing&photoshop renders&technical drawing
Team member: Lin Dianyi, Zhang Jiafei
Instructor:Cheng Hui, Li Xin
Site: Guo Luo, Qing Hai, China
Modern airport buildings are faced with the contradiction between the ventilation and air gualty and the closed temperament of buidings in severe cold climates. To resolve this contradiction, we adopted spatial strategies such as combining special functions and climate performance, spatial forms against external climate, and special indoor-outdoor thermal circulation concepts.
Another contradiction is betwen monumental architecture and passenger experience. Solutons include comoromisino on humanistic care. usna warm materials and a human scae. or meetina eyoerenta needs through snatia exoresions thatreect the grand desires of pasengers. These measures and methods can balance contradictions, create the visual temperament of a modern airport, and metthe performance requirements of the plateau climate
Space and structural intention
SLOPING MASS
Southern response to sunlight northern snow reduction
GREENHOUSE
Increase solar radiation area, uniformly absorb solar radiation
THICK CAVITY
Heating insulation, reduce heat dissipation, resist cold air currents
TENT
Adopting tent-like structures, flexible arrangement of indoor membrane cavities, stable structure with wind cables
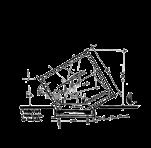
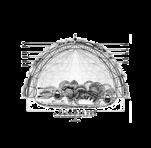












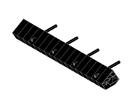
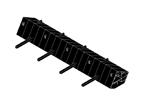






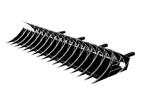


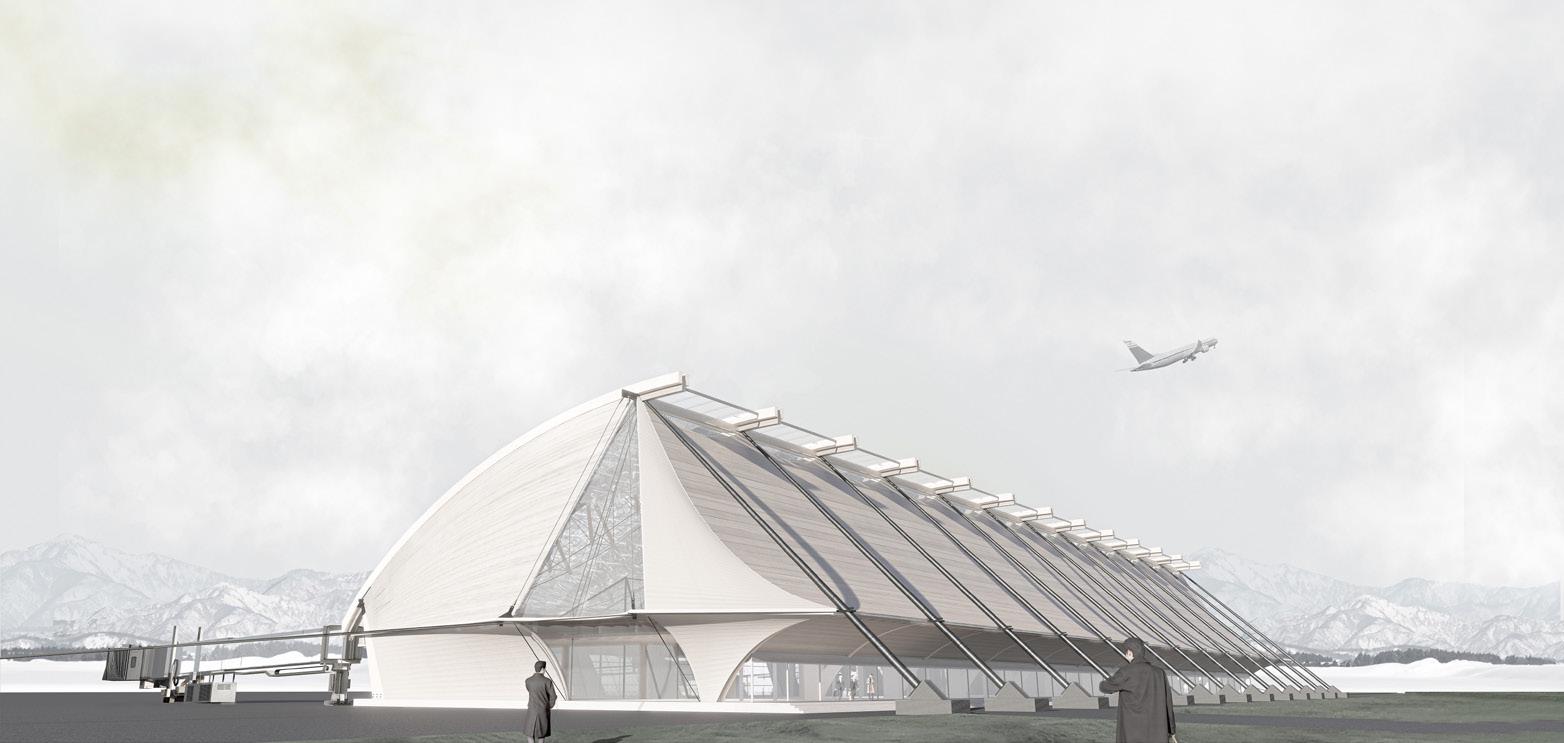
process

Climate Analysis
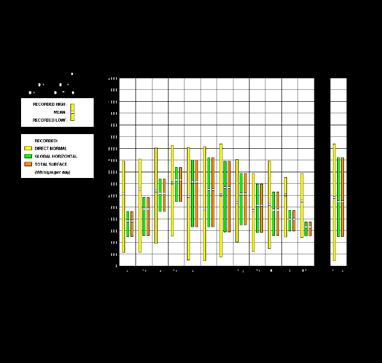


Passive strategies Theory Research
 Reyner Banham
Reyner Banham

In 1965, within its double-layer transparent bubble, Reyner Banham explicitly proposed a narrative connection between energy and active glass walls. The bubble, supported and regulated by pressurized air in its interlayer, operated in conjunction with opaque architectural enclosure elements. This marked the final refinement of active glass walls, subsequently entering architectural discourse in a pure energy form.
Thermodynamic Study
When long-wave radiation from the ground enters the greenhouse, part of it will be reflected back to the ground by the glass, and part of it will pass through the glass but be absorbed by the atmosphere inside the greenhouse.

In physics, radiation is a procesin which energetic particles or energetic waves travel through a medium or space.Two types of radiation arecommonly differentiated in the way they interact with normal chemical matter: ionizing and non-ionizing radlation

Switchable multi-layer ethylene tetra-fluoro-ethylene (ETFE) cushion controls the natural light and heat flux passing through the cushion with varying outdoor conditions by dynamically modifying its properties.
The dynamic changes in the top cavity regulate the indoor thermal comfort environment. When the cavity is at its thickest, the air layer effectively delays heat transfer. The lower cavity stores heat, releasing it during the night to adjust indoor temperatures.
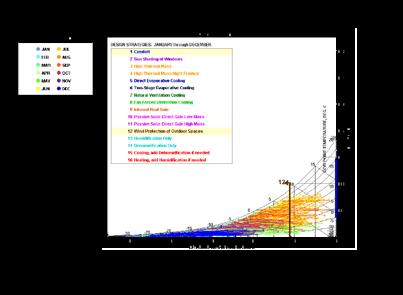
With an average altitude over 4200m, the region has an annual average temperature of -4°C. No distinct seasons, only 8-9 months of cold weather from October, featuring dry, cold conditions with snow and strong winds. The lowest monthly average is -12.1°C, reaching -48.1°C. The warm season is 3-4 months from June, with milder weather and ample rainfall. The hottest month averages 9°C, reaching 28.1°C. Annual precipitation is 400-760mm, mostly in the warm season. With an annual average temperature of -4°C, no frost-free period, showcasing a plateau continental climate.

The Qinghai-Golog region enjoys robust solar radiation, averaging an annual total between 5860 to 7400 mega-joules per square meter. Over 60% of this is direct radiation, with an annual value surpassing 418.68 kilojoules, ranking second to the Tibetan Plateau. Sunlight hours range from 2336 to 3341, highlighting ample solar energy resources.
Building form thermal radiation
Simulation study of fundamental cavity forms

Side -shape
Side -thickness
Roof -shape
Simulation of Cavity Combination
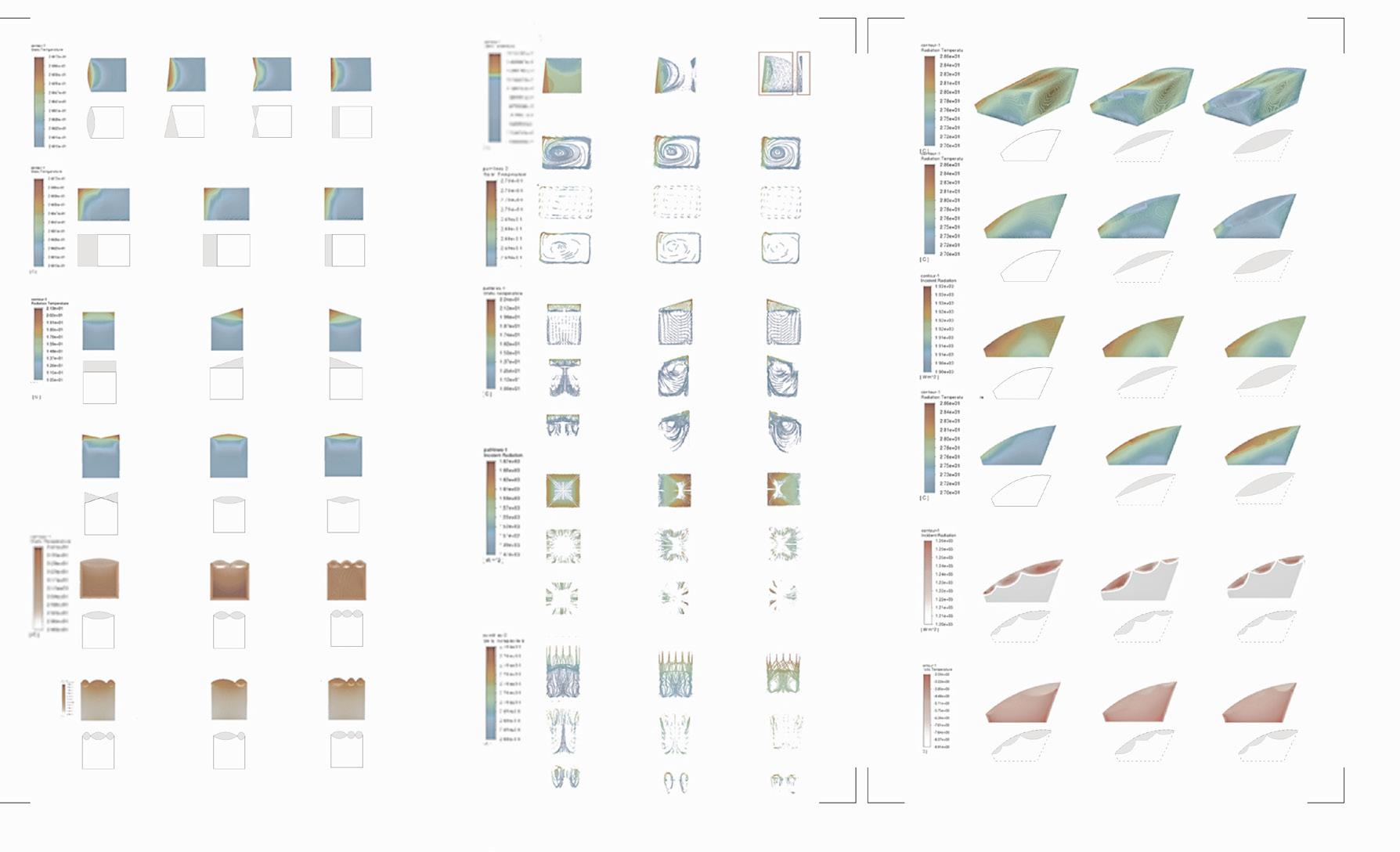
Roof -combination
incident radiation black body emissivity=1 grey body 0<emissivity<1 radiation emitted reflected radiation transmitted radiation absorbed radiation
Research
Credit to web
to ClimateConsultant CHN_Qinghai.Madoi.560330_ CSWD
Credit
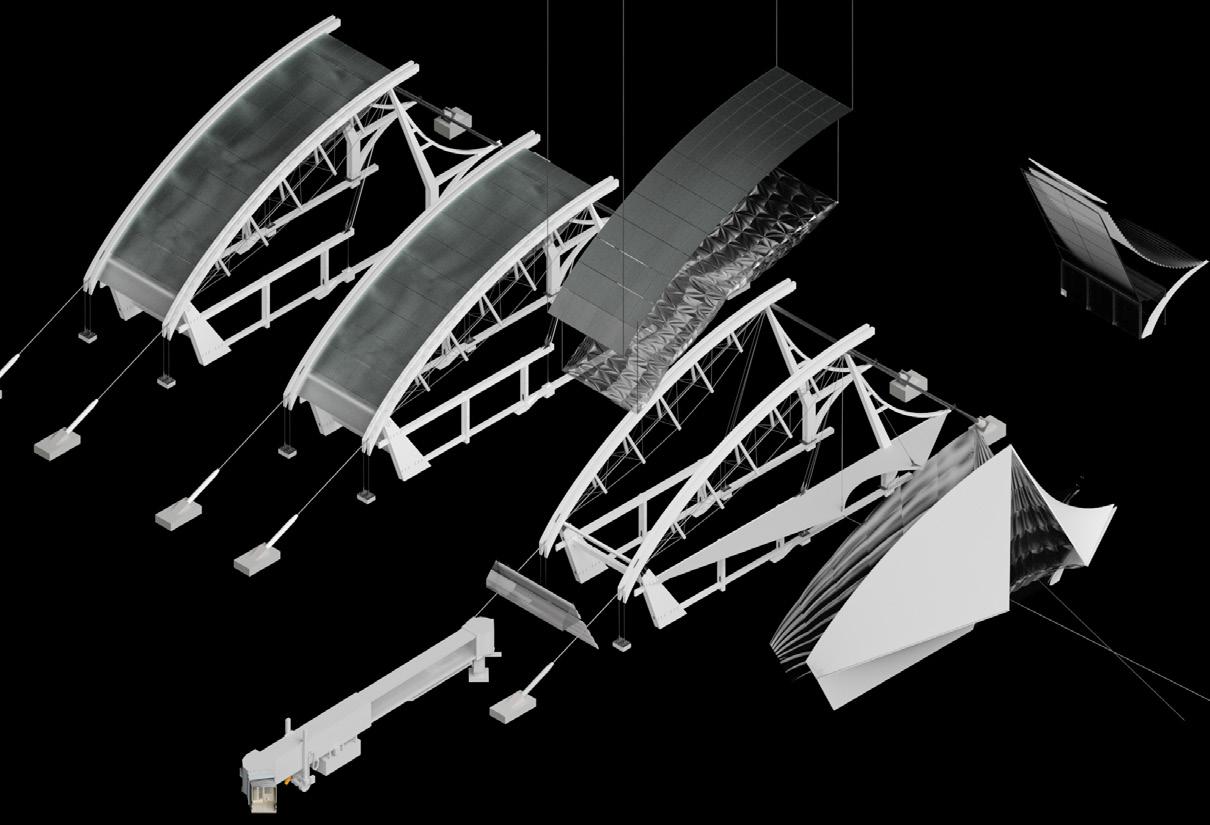




The building adopts a prefabricated timber structure system, reinforced with steel structural nodes to enhance the overall stability of the construction.
The modular nature of the structural units allows for replicability, facilitating factory prefabrication and reducing construction costs, enabling fast construction, and lowering carbon emissions. Additionally, the prefabricated structural system is conducive to future expansion projects, such as terminal extensions, making it a sustainable choice.

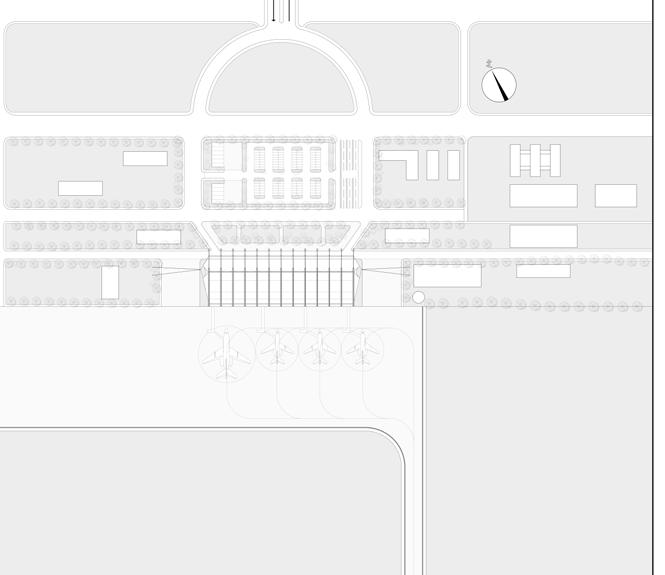
Site plan

East Elevation
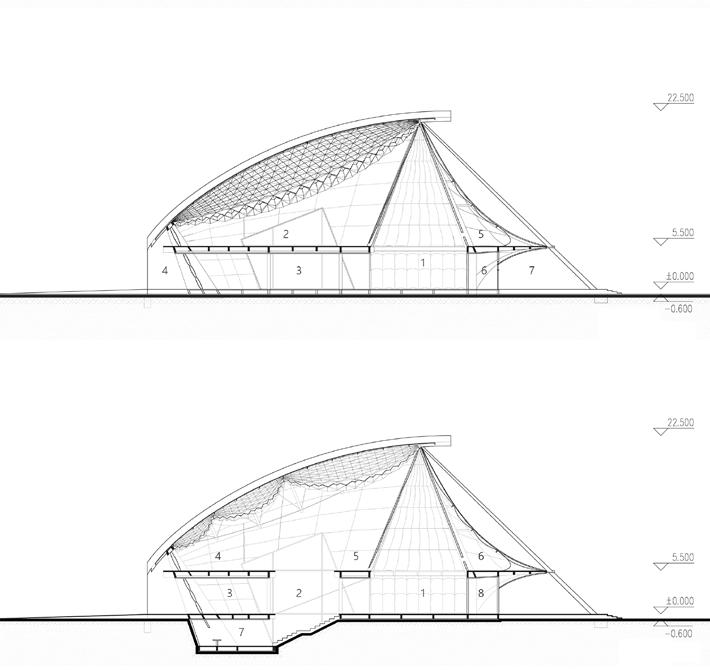
1- Departure and Arrival Hall 2- Atrium 3- Distant Waiting Area 4- Near Gate Waiting Hall 5- Local Tea Lounge 6- Commercial Dining Area 7- Sunken Rest Area 8- Commercial Consultation
Section II
Section I
1- Departure and Arrival Hall 2- Near-Gate Waiting Hall 3- Arrival Area 4- Outdoor Arrival Corridor 5- Commercial Area 6- Entrance and Exit Door Canopy 7-Entrance and Exit Grey Space
Structure Design
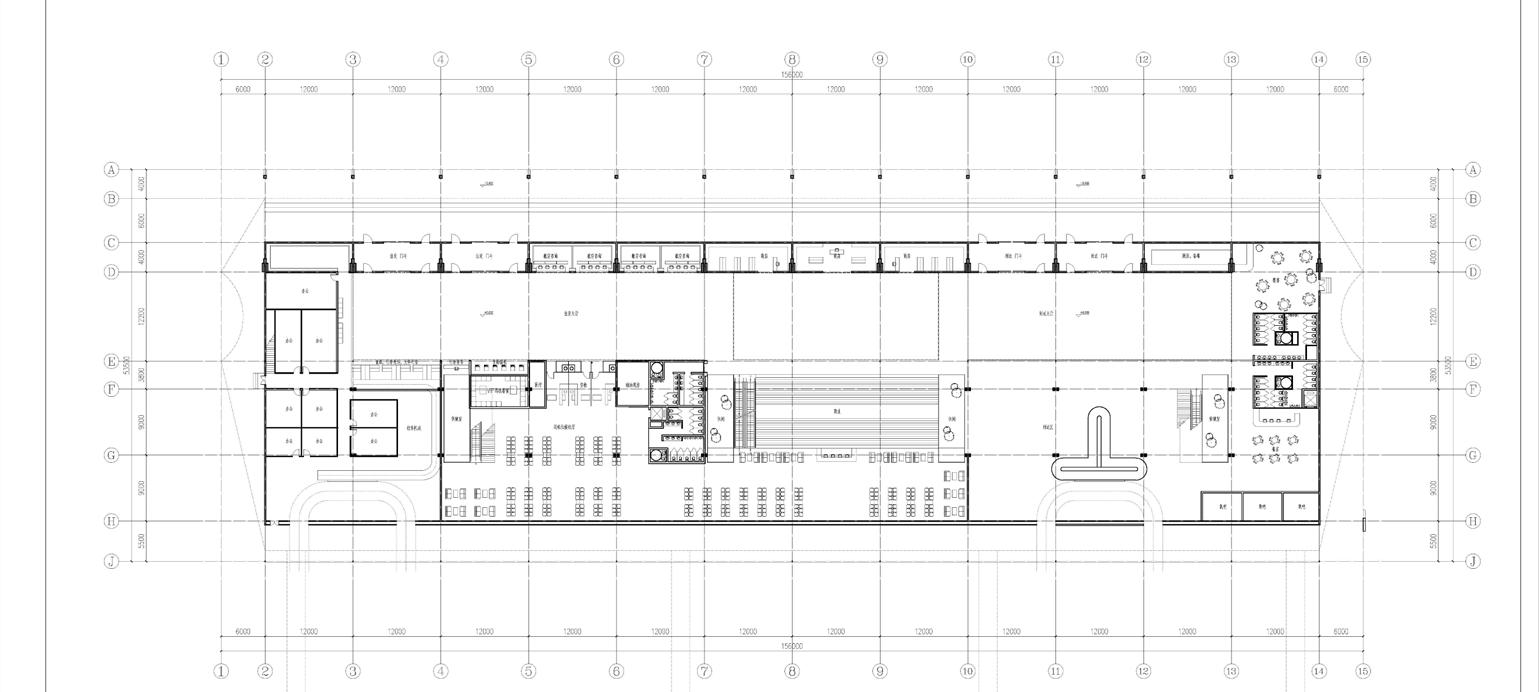



Ground Floor Plan Second Floor Plan South Elevation



Detailed Structrual Drawing of Section Node
The cavity responds dynamically to climate change
By means of a pneumatic device, the cavity undergoes contraction and thinning, allowing solar radiation to more effectively penetrate through the roof into the interior, achieving a heating effect and enhancing thermal comfort indoors. Simultaneously, solar thermal radiation is converted within the cavity and stored as heat for nighttime heating.
During nighttime or when solar radiation is insufficient, the pneumatic device regulates the cavity to become thicker, compressing the indoor space to reduce heat loss. Simultaneously, the heat stored in the cavity is utilized for convective heating indoors, thereby enhancing the thermal comfort indoors.
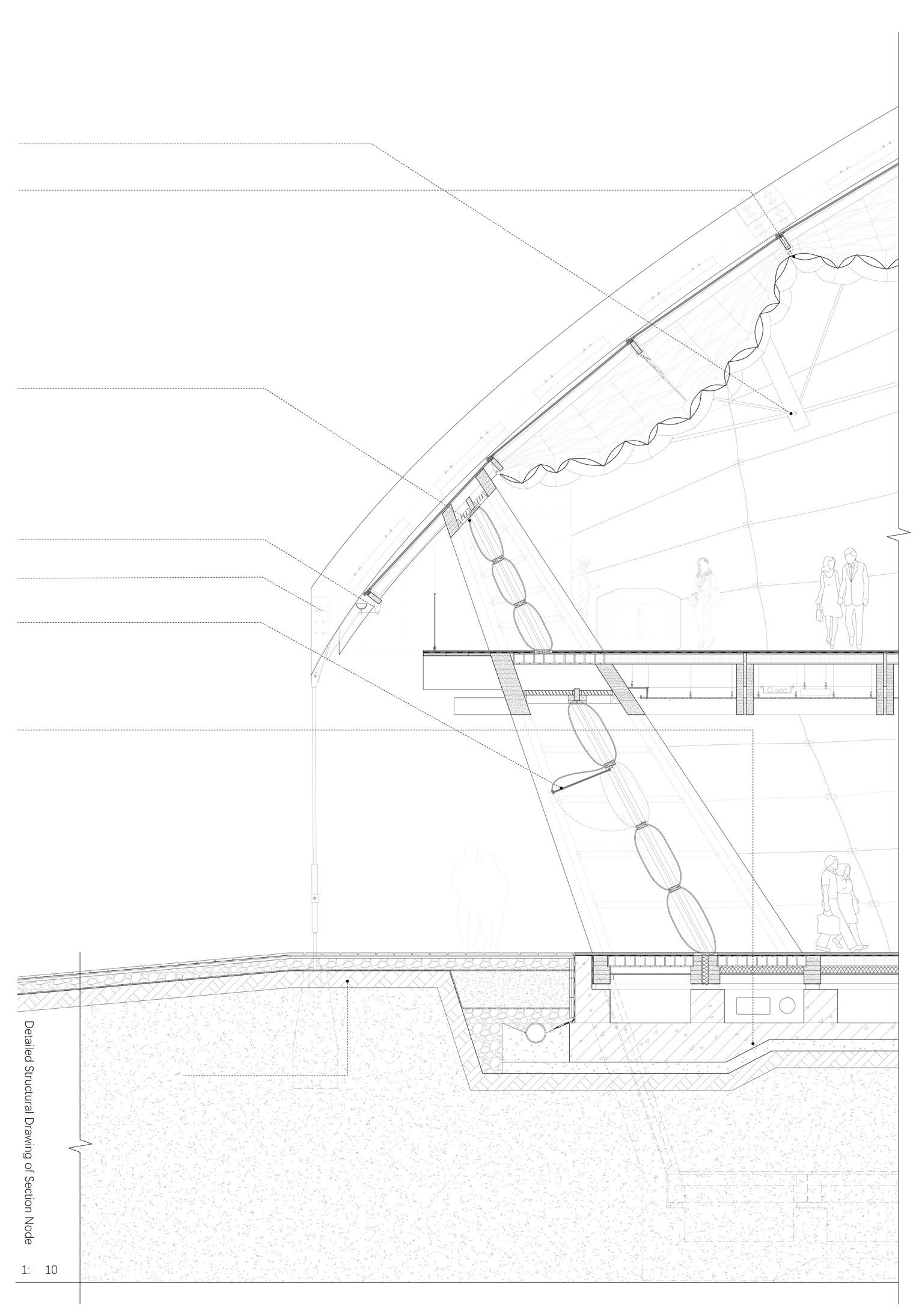
Tension structure of steel and wood
Roof Detail:
H-shaped steel node
Glulam main beam
2 layers sunboard
Tile-like steel joint of sunboard
Wood keel with steel joint
ETFE bubble cell
Roof Structure Detail 2:
2 Layers Low-E medium hollow
Glulam main beam
Ventilator
2 Layers ETFE
Roof’s water channel
Hexagon socket bolt
Window Detail:
2 Layers ETFE
2 Layers Low-E medium hollow 15 mm
Ground Detail:
Impact sound insulation
Vapour barrier
Lignatur timber box element
Peripheral insulation
Glulam main beam
Vapour barrier
Concrete ground beam and slab,
Lean concrete
60 mm 80 mm 15 mm D=200 mm
H=200 mm
800*800 mm t1, t2, r=20mm 27 mm 30 mm
800*400 mm 27 mm
400*200 mm
3-ply core plywood, floating, tongue and
220 mm
250*80 mm 150 mm
600 mm
100 mm 15 mm 25 mm M20*40 mm
600 , (600) 300 mm
200 mm
Paving flags H-20mm
Fine sand H-10mm
Fine gravel H-20mm
Coarse gravel H-200mm
Geotextile mat, fleece H-10mm
Packed soil H-300mm



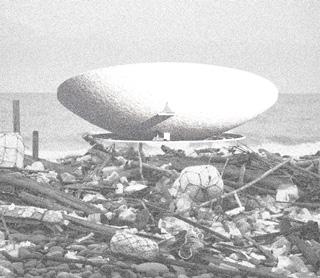
PURIFIER
OCEAN BATH X MARINE FLOATING DEBRIS COLLECTOR

Project Type: Studio Project | Work Shop in Studio Alpha
Project Authorship: Individual
Instructor:Xu Ziyu Alfred Pun
Starting from the contradictory relationship between Marine ecological environment and human activities, this project connects the relationship between human and Marine floating debris through the two systems of ocean bath and Marine floating debris recycling and treatment station .The bath and the ocean, human beings and the floating debris, constitute two systems respectively, the bath and the Marine garbage recycling center. The scene transformation of human bathing activity and the process of garbage recycling are intertwined, which causes human's awareness of environmental protection through the transformation of visual space.
out of water

Floating garbage and human routes
The relationship between human and Marine plastic garbage and "water" will be the main line of the program. The interweaving of the two clues will eventually achieve the purpose of recycling Marine floating garbage and arouse the awareness of human environmental protection
collect human garbage out of water
gather garbage human diversion cloth change bath end bathing beach
into water into water education bath Ocean classification crush garbage recycle drying calcination
Marine debris drifting track
collect out of water into water
education classification crush garbage recycle
gather garbage human diversion cloth change bath end
drying calcination
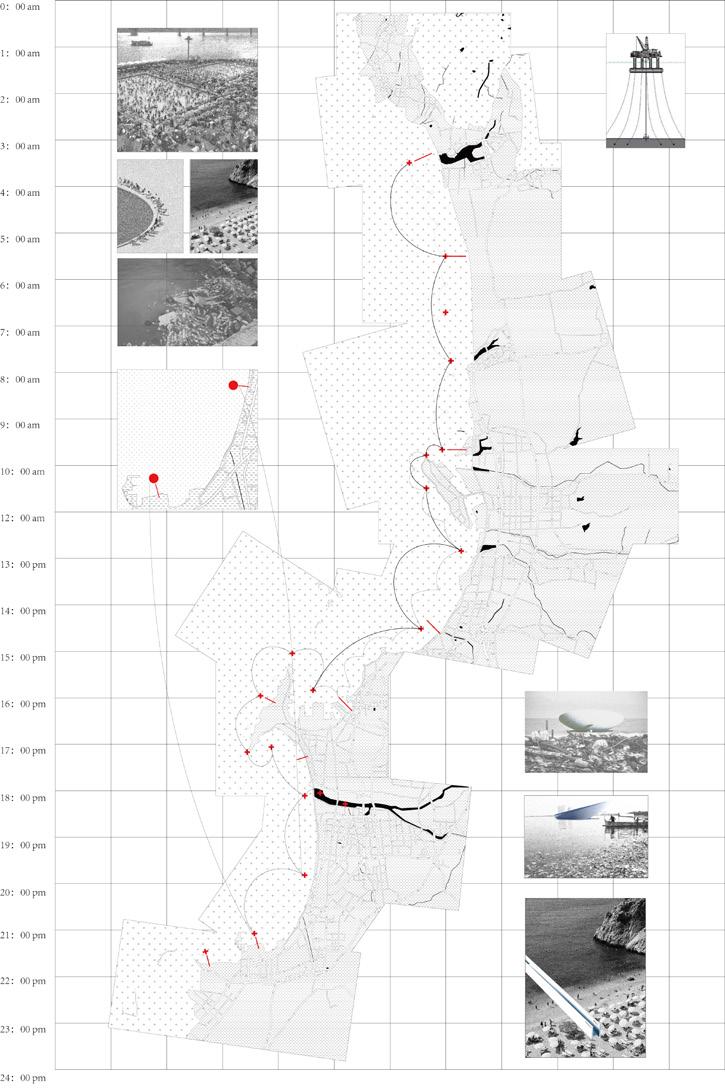



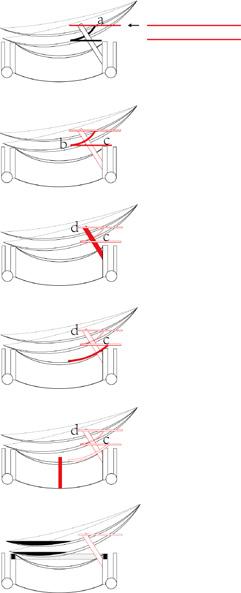
Flow Analysis
Human paths traverse through the bowlshaped spaces at various inclined angles, providing a gradually changing spatial experience that approaches the route of floating garbage collection.


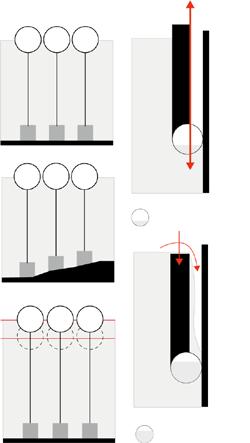
Buoyant Structure Analysis
The relative position of the structure to the water surface is controlled by the density of the bottom floating balls. The outermost structure is controlled for vertical movement by individual floating rings, regulating the inflow of seawater and facilitating the collection of floating debris.

HUMAN GARBAGE Into water out of water Gather Escape Collect Divide Classification Change dresses Crush Research Bath Meet Drying Meet
Bath Indoor Bath Plan
Floor
buoyant ring Waste recycling and processing Floor Floating System Recovery System
System Transport System
Open-air
Interchange
Controllable
Bath
Open-air Bath
The topmost bowl slopes towards the sea level, creating an open sunken space that serves as a public bath

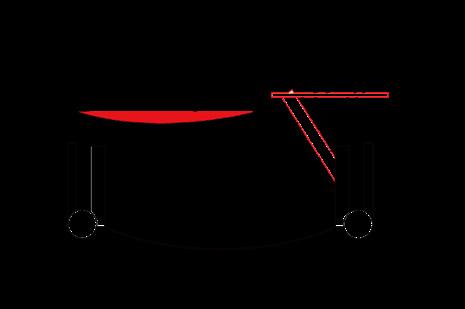
The uppermost and middle layers of bowls form the inner space of the shell, an enclosed space that is embedded in different volumes to form changing, relaxing, private bathroom and sauna Spaces serves as a public bath
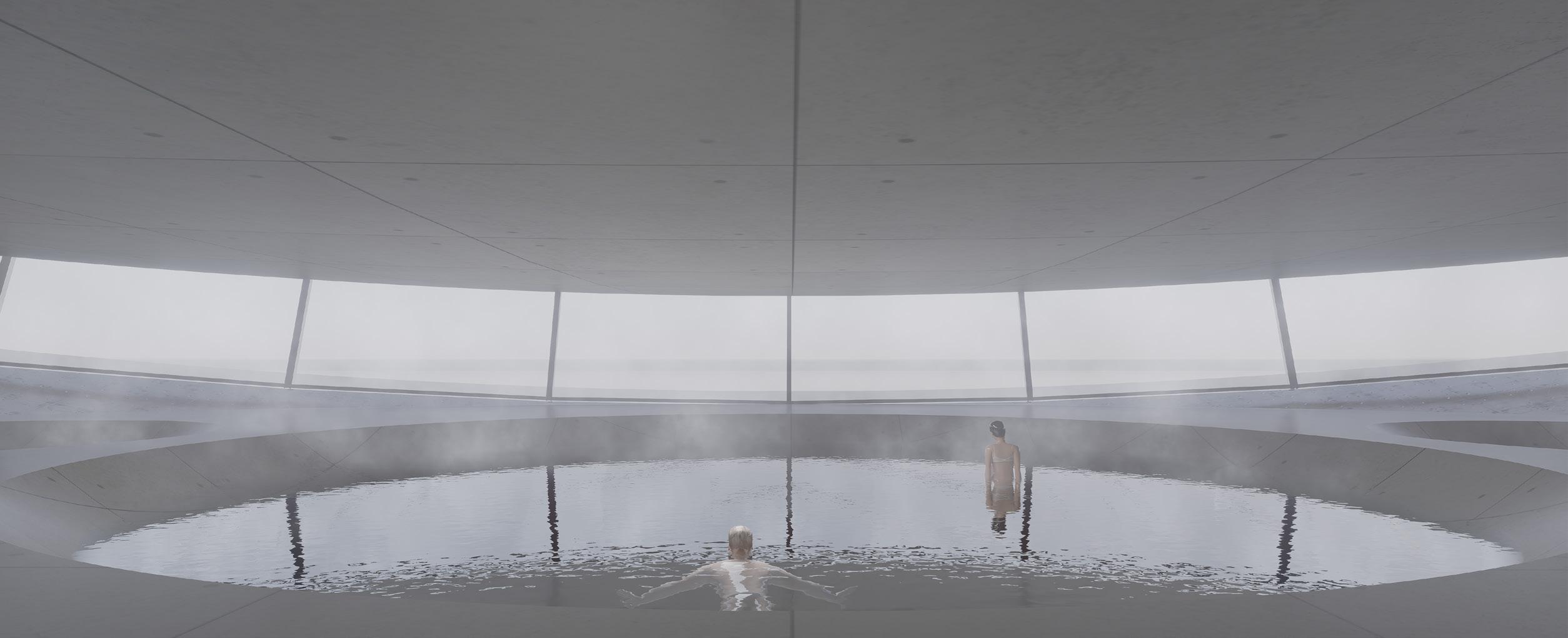
 Indoor Bath
Indoor Bath


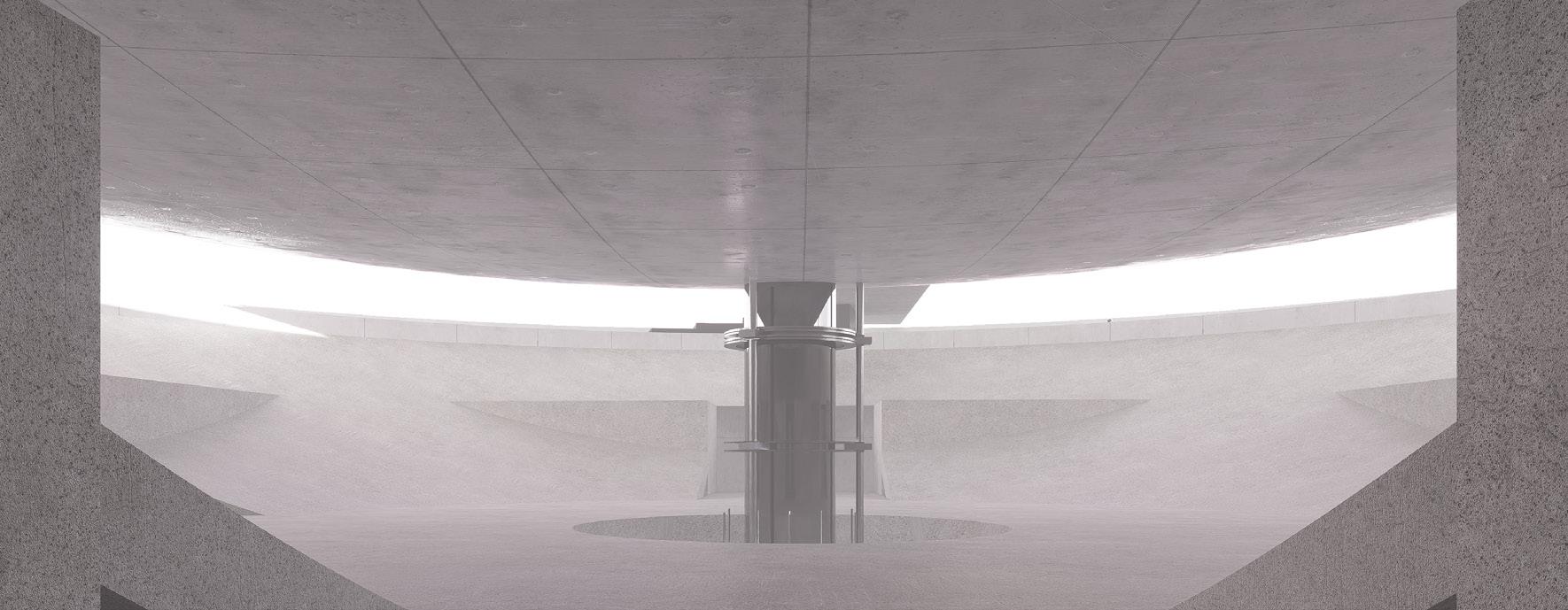
Interchange Floor
The two systems were divided by the sea level, with the bathhouse system above and the marine floating garbage system below. With two circulations carefully designed, the convergence point happens in the middle to give visitors visual impact to awaken their environmental awareness and the disaster behind their wonderland.

Garbage Processing Floor
The Research Floor, serving as an exchange layer, intertwines the trajectories of people and floating debris. Debris fragments are transported upward from the waste recycling system, while individuals gradually explore downward after emerging from the bathing area.
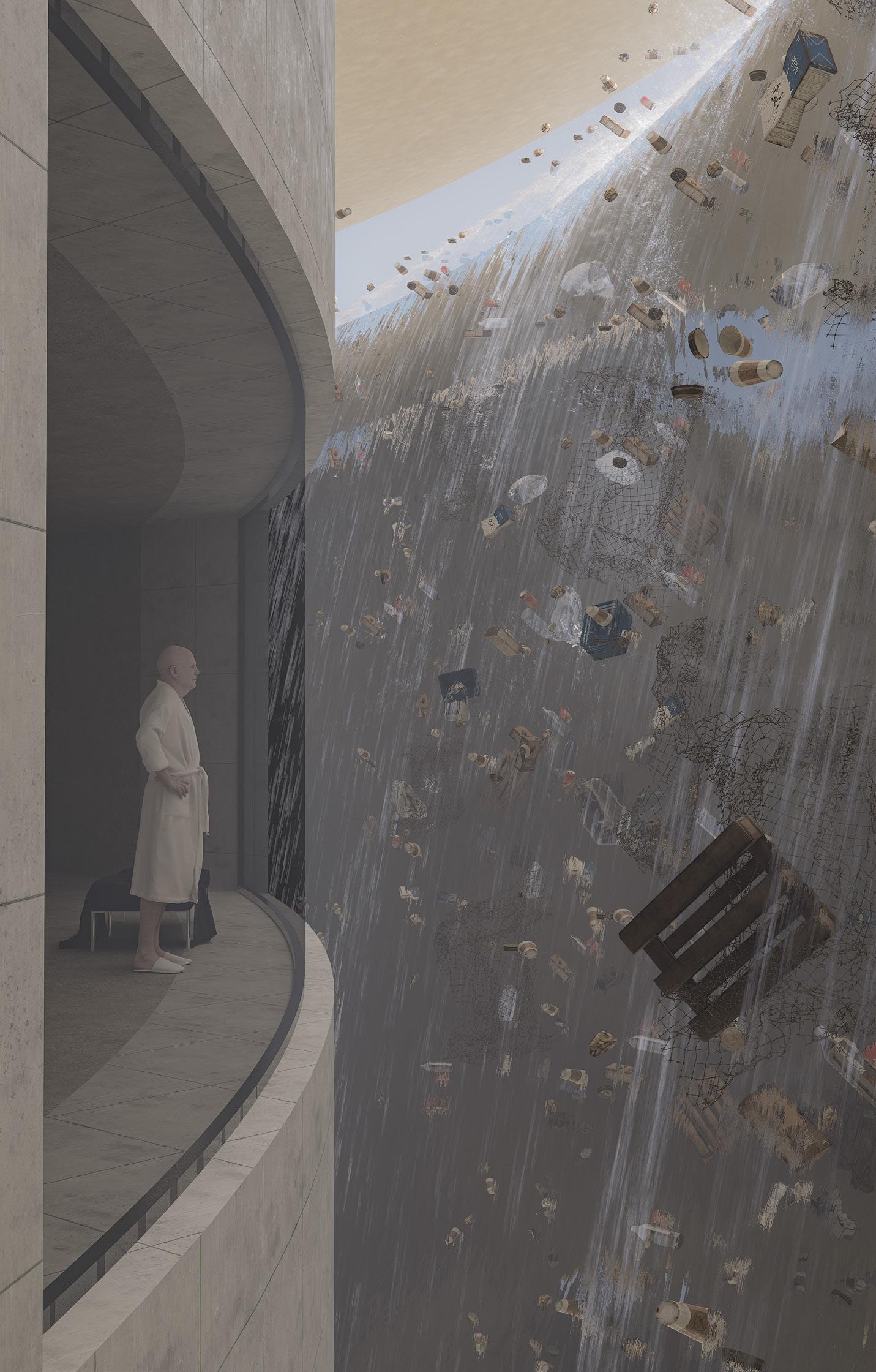

The buoyant outer structure, capable of floating up and down, serves as a water gate to control the collection of floating garbage. The collected garbage undergoes processes such as sorting, shredding, incineration, and reuse.



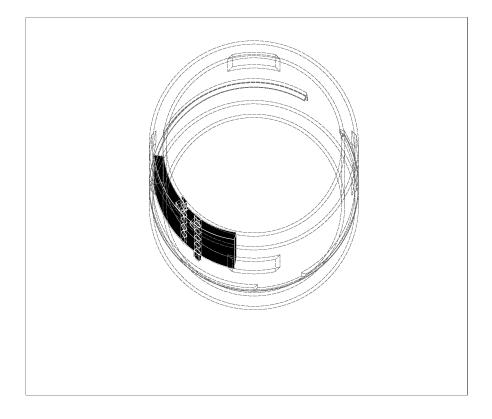
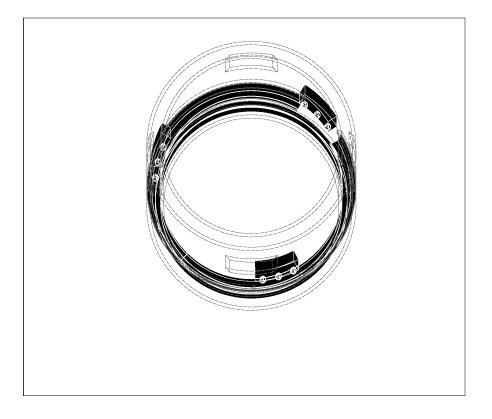
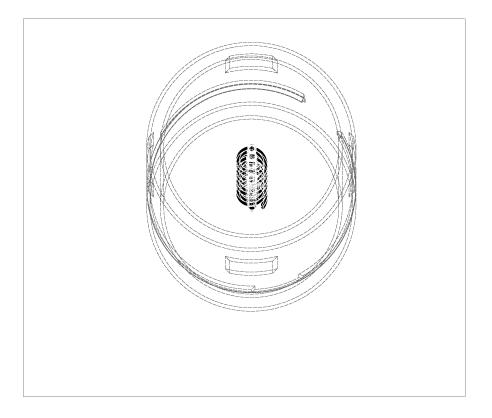

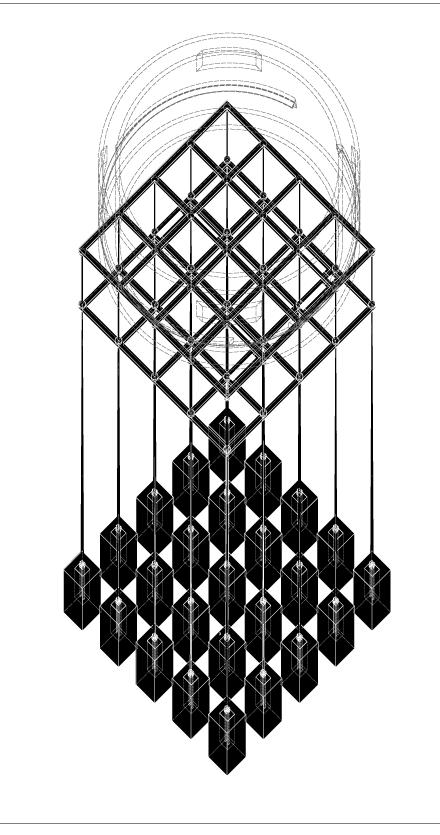

Centralized garbage disposal floor
Ocean floating garbage, collected from the outermost structure, is transported, classified, and processed along the circular structure. It is stored and reused in the lower-level structure, with some samples transported to the exchange layer research station for analysis and scientific research. Some of the garbage is incinerated and used as a heating source for the bathhouse, promoting resource reuse.
Marine Floating
Floating structure
Bath
Fixed structure
Collection
Pumping Classification
Heat Research
Pulvering
& Drying
Collection system
OTHER WORK
-Multimodal Timber Structural Space Design
Achievement: The 1st Place of The 17th physical space Construction competition in Shaanxi Province
Project Type: Competition / Physical construction
Project Authorship: Group
Contribution: Team leader & concept & drawing & construction & modeling
Instructor:Chen Jing | XAUAT
Group Member:Lin Dianyi, Zhou Yiyu, Liu Xinyi, Zhang Zhiyi, Wei Yi, Wang Weiyu
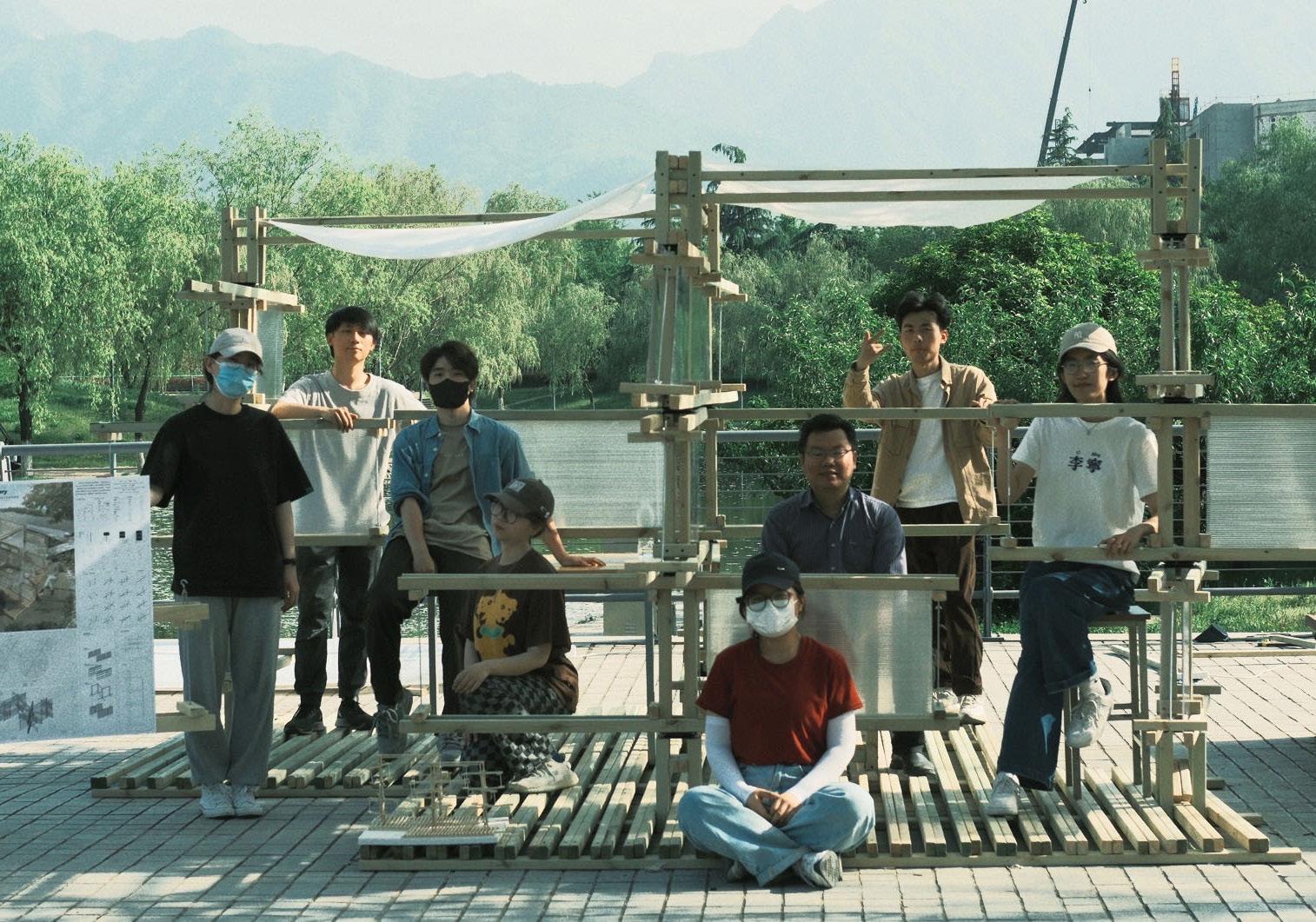


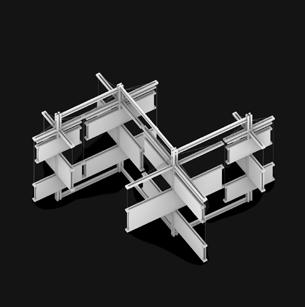
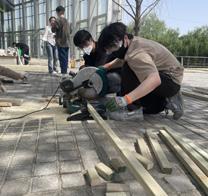




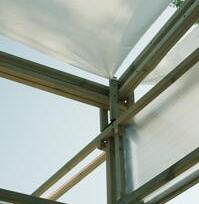


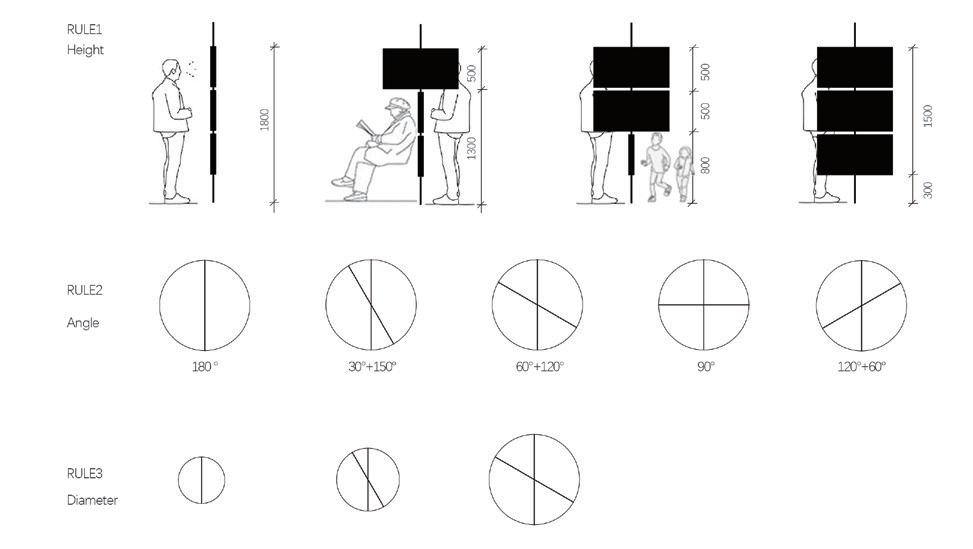
In this case, under the context of full time use of space, by analyzing the different spatial scales of different human behaviors, the suspended structure system with turntable bearings is used to realize a rotatable interactive stacked space. By controlling the height of the vertical stratification, the radius of rotation of the panels and the angle of rotation, the space can be limited, and the combination between them can meet the needs of a large number of different spaces when forming a group:
- 2020 SDC QIJU3.0
Achievement: The 3rd Place of Architecture Design (Group) & Best Communication Manager(Individual) & Excellent Student(Individual)
Project Type: Competition / Physical construction
Project Authorship: Group
Contribution: Construction & Media publicity & Event planning
Instructor:Li Yueyan, Chen Jing | XAUAT




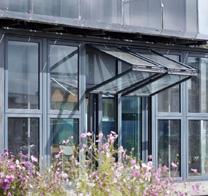






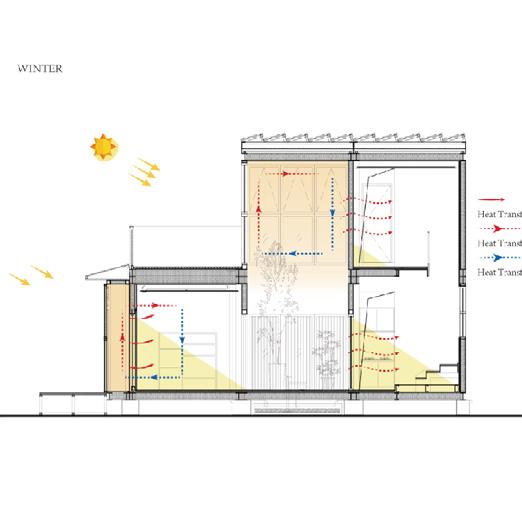
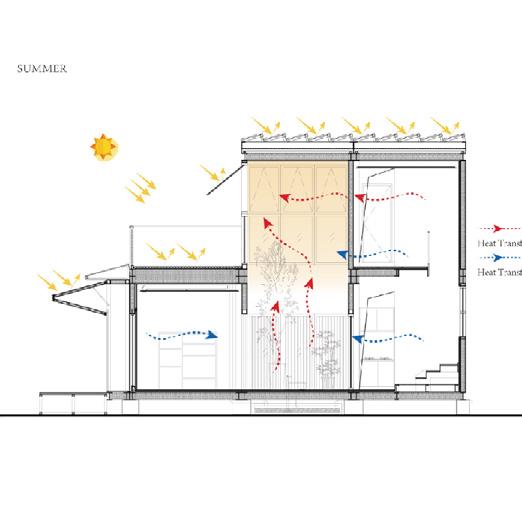
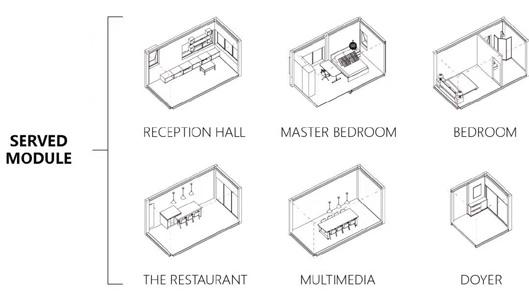

Credit to Team Qiju3.0
09/2018-07/2023 Xi’an University of Architecture and Technology [XAUAT, Xi’an]
Bachelor of Architecture
Education-Undergraduate Association
09/2018-08/2019 Civil Engineering
09/2019-07/2023 Architecture
General GPA: 3.65/5
03/2023- Present Member of Student branch of Architectural Society of China
Academic Experience
05/2023 Milan Design Week China Design Exhibition Team Leader
+ Team Project: Out of “The Paradox of Marginalization”
+ Award: Third Prize
+ Conceptual Design
05/2023 Exhibition of Architectural Design in Developing Countries 2022
Team Leader
+ Team Project: Out of “The Paradox of Marginalization”
+ Award: Excellence Award
+ Conceptual Design
04/2023 The 17th Shaanxi Province Physical Space Construction Competition
Team Leader
+ Team Project: Space Rotary
+ Award: First Prize
+ Conceptual Design, Drawing, Material Selection, Overall Construction Management
05/2021-05/2022 XAUAT Students Scientific Research Training (SSRT) Projects
Team Member
+ Team Project: Investigation on the Current Situation of Building Shading in Xinjiang
+ Award: Provincial Excellent
+ On Site Research, Typological Analysis, Data Organization, and Paper Writing
11/2020-09/2021 3RD Solar Decathlon China 2021
Team Member
+ Team Project: Qiju3.0 (Solar Low Carbon House Design Project)
+ Award: Best Communication Manager, Excellent Student (Individual) ,Third Prize for Architectural Design (Group)
+ Events Planning, Publicity and Constructing
08/2021 2021 GUYU Cup National Sustainable Building Design Competition
Team Leader
+ Team Project: Noah‘s Arch (Sustainable School Complex Design)
+ Award: Participation Award
+ Organizing, Conceptual Design, Modeling and Drawing
02/2018 Modern Chinese Architectural Style and Its Cultural Connotation: Case Study of Chengdu Yuanyang Taiguli
Author
+ Published on Value Engineering
+ Issue Details: 2018.02.078 192-193
Activity
06/2021 Solar Decathlon China (SDC)- National Tour Xi‘an Station
Event Planner
+ Events Planning
04/2021-05/2021 XAUAT “Power Generation for Love” College Students' Public Welfare Design Competition Event Planner
+ Copywriting Planning, On-site Coordination
09/2020 2020 Xi’an Symphony Orchestra Outdoor Concert
+2022 XAUAT The 3rd Prize Scholarship
+2021 XAUAT The 3rd Prize Scholarship
+2021 XAUAT Award for Architecture Design and Presentation
Scholarship/Honor Software
+2019 XAUAT The 3rd Prize Scholarship Software
+SU CAD Rhino AI PS ID Lr (Proficient)
+Grasshopper Phoenics (CFD) Ansys
Fluent (CFD) Thsware (Moderate)
+Designbuilder (Beginning)
Language/Interest
Language/Interest
+Chinese (Native)
+English, Japanese (Moderate)
+Painting (Line Drawing)
+Playing Basketball
+Photography

Email: dy0315lin@outlook.com
Phone: +86 15683843526

































































































































 Reyner Banham
Reyner Banham










































 Indoor Bath
Indoor Bath











































