it looks like rain the aesthetics of towers, public space, and the weather
Graduation Project by Committee
Lisa Kusaka
BFA Industrial Design, Rhode Island School of Design, 2017
Submitted in partial fulfillment of the requirements for the degree of Master of Architecture in The Faculty of Graduate Studies, School of Architecture and Landscape Architecture, Architecture Program
Leslie Van Duzer (chair), Blair Satterfield, Guy McLintock, Thena Tak
© Lisa Kusaka, May 2021
it looks like rain
the aesthetics of towers, public space, and the weather
iv abstract
This project begins with what resulted in the end, as the design process did not happen in a neat or linear way.
What follows is a collection of observations on the city of Vancouver, specifically regarding its relationship to the weather, its understanding of public space, and the agglomeration of podium towers that constitute much of the downtown. As an attempt to address the underlying tension between these three topics, this project proposes a public observation tower for Vancouver, in an area that is slated to be saturated with new luxury condo developments.
In truth, this was all a proxy to explore another question lurking beneath everything else, to which I never found an answer, but rather led me to more questions:
What is the value of beauty and aesthetics in architecture, and is there still a place for a genuine discussion on such ideas in architectural discourse?
v
vi table of contents
vii abstract table of contents list of figures acknowledgements the city of rain on public space the cult of the view towers site a tower for pleasure afterword bibliography appendix A — tower precedents appendix B — a conversation on beauty iv vi viii xii 1 7 13 19 23 33 87 89 91 131
list of figures
Figure 1 Rain on the window, 2021. pg. 2
Figure 2 Ubiquitous glass awnings, 2014. BIV. pg. 3
Figure 3 Annual rainfall in Vancouver, from 2010 - 2020. pg. 5
Figure 4 Monthly temperature range, and number of days with rain in 2020. pg. 6
Figure 5 Third Beach, Vancouver, 2009. Wikimedia Commons. pg. 8
Figure 6 Screenshot of Reddit’s Vancouver thread, 2021. pg. 9
Figure 7 Map of outdoor vs indoor public space in downtown Vancouver, 2014. Google Earth. pg. 12
Figure 8 Aerial view of the harbour, ca. 1980. Wikimedia Commons. pg. 14
Figure 9 View of Vancouver West End and mountains at sunset, 2007. Wikimedia Commons. pg. 15
Figure 10 View protection guidelines, 2011. City of Vancouver. pg. 17
Figure 11 View protection guidelines, outlying areas, 2011. City of Vancouver. pg. 18
Figure 12 Aerial view of Vancouver and the Coast Mountains, 2014. Wikimedia Commons. pg. 20
Figure 13 Condos with glass curtain walls to maximize the view, 2010. Joe Mabel, Wikimedia Commons. pg. 21
Figure 14 Looking west on Georgia Street from Granville Street, ca. 1930. City of Vancouver Archives, Flickr. pg. 24
Figure 15 West End neighborhood, low rises surrounded by high rises, 2017. Google Earth. pg. 25
Figure 16 Area to be redeveloped into luxury condos, 2017. Google Earth. pg. 27
Figure 17 Area to be redeveloped into luxury condos, close up, 2017. Google Earth. pg. 29
Figure 18 Collage of proposed condos and map of where they will be located. pg. 30
Figure 19 Area to be redeveloped into luxury condos, close up with design intervention, 2017. Google Earth. pg. 31
Figure 20 Collage of proposed condos, and design intervention. pg. 32
Figure 21 Steel mesh photo study. pg. 34
Figure 22 Sketch of proposal in context with surrounding tower elevations. pg. 36
Figure 23 An esquisse of sorts. pg. 37
Figure 24 Stairs, handrails, curtain. pg. 39
Figure 25 Site plan with entrances. pg. 42
Figure 26 A pool that appears occasionally. pg. 43
Figure 27 Plan, Alberni level pg. 46
Figure 28 Plan, Alberni level, puddling over time. pg. 48
Figure 29 Two plazas, one overlooking the other. pg. 50
Figure 30 Plan, W. Georgia level. pg. 51
Figure 31 Plan, W. Georgia level, when it floods once in a while. pg. 52
Figure 32 The pool appears after a rare storm. pg. 54
Figure 33 Water dripping onto the handrail. pg. 55
Figure 34 Handrail detail. pg. 57
Figure 35 Handraiil detail with water. pg. 58
Figure 36 Ascending the tower. pg. 60
Figure 37 Looking down through the curtains. pg. 62
Figure 38 Detail, curtain attached to handrail. pg. 64
Figure 39 Partially protected seating and close up of ground channel. pg. 65
Figure 40 View of seating from above. pg. 67
Figure 41 Plan at 30.2m. pg. 68
Figure 42 Rain enters the architecture. pg. 70
Figure 43 View upwards. pg. 71
Figure 44 Section, top of tower. pg. 74
Figure 45 Viewing deck with angled window. pg. 75
Figure 46 Looking down. pg. 78
viii
Figure 47 Isometric pg. 81
Figure 48 Core, cables, curtains. pg. 82
Figure 49 Elevation. pg. 84
Figure 50 Behind the scenes model. pg. 81
Figure 51 Tower of Babel. Phillip Medhurst, Wikimedia Commons. pg. 85
Figure 52 Eiffel Tower plan and elevation. pg. 87
Figure 53 Eiffel Tower, ca. 1935. Pierre Auradon, Artstor Digital Library. pg. 88
Figure 54 Wainwright Building front facade and plan. Louis Sullivan, Dankmar Adler. pg. 89
Figure 55 Wainwright Building. Department of Art History, Visual Resources Library, Drew University. pg. 90
Figure 56 Tatlin’s Tower elevation. Vladimir Tatlin. pg. 91
Figure 57 Tatlin’s Tower, ca. 1920. Flickr. pg. 92
Figure 58 Empire State Building plans, elevation, axo. Shreve, Lamb & Harmon. pg. 93
Figure 59 Empire State Building, 2012. Scott Beale, Flickr. pg. 94
Figure 60 Radiant City plans. Le Corbusier. pg. 95
Figure 61 Model of cruciform towers for Plan Voisin (predecessor of Radiant City). Wikimedia Commons pg. 96
Figure 62 860-880 Lake Shore Drive elevations and plans. Ludwig Mies Van der Rohe. pg. 97
Figure 63 860-880 Lake Shore Drive. Wikimedia Commons. pg. 98
Figure 64 Johnson Wax Research Tower section perspective, detail, plan, site plan. Frank Lloyd Wright. pg. 99
Figure 65 Double height laboratory in the Johnson Wax Research Tower. SC Johnson. pg. 100
Figure 66 Torre Velasca plans, detail, elevation. BBPR. pg. 101
Figure 67 Torre Velasca, view from the roof of the Duomo, 2010. Photo by CEphoto, UweAranas/CC-BY-SA-3.0 pg. 102
Figure 68 Inland Steel Building facade and plan. SOM. pg. 103
Figure 69 Inland Steel Building, 2010. Timothy Brown, Flickr. pg. 104
Figure 70 World Trade Center plan and elevations. Minoru Yamasaki. pg. 105
Figure 71 World Trade Center, 1998. Wikimedia Commons. pg. 106
Figure 72 Sears tower axo and plans. SOM. pg. 107
Figure 73 Sears tower. Pixabay. pg. 108
Figure 74 Lloyd’s of London section and plan. Richard Rogers. pg. 109
Figure 75 Lloyd’s of London, interior. Wikimedia Commons. pg. 110
Figure 76 HSBC elevation, section, plan. Foster + Partners. pg. 111
Figure 77 HSBC, interior, 2011. Flickr. pg. 112
Figure 78 30 St Mary Axe, plans and elevation. Foster + Partners. pg. 113
Figure 79 30 St Mary Axe, 2007. Wikimedia Commons. pg. 114
Figure 80 Turning Torso diagram, section, plan. Santiago Calatrava Architects + Engineers. pg. 115
Figure 81 Turning Torso, 2005. Wikimedia Commons. pg. 116
Figure 82 CCTV building section and axo. OMA. pg. 117
Figure 83 CCTV Building, 2011. Jim Gourley, Flickr. pg. 118
Figure 84 Burj Khalifa elevation and plans. SOM. pg. 119
Figure 85 Burj Khalifa, 2009. Joi Ito, Flickr. pg. 120
Figure 86 Aqua Tower elevation, diagram, plans. Studio Gang Architects. pg. 121
Figure 87 Aqua Tower. Pixabay. pg. 122
Figure 88 Leeza SOHO section and plans. Zaha Hadid Architects. pg. 123
Figure 89 Leeza SOHO, 2020. Wikimedia Commons. pg. 124
Figure 90 The house, 2021. pg. 125
Figure 91 Helen of Troy, abducted for her legendary beauty. Pierre Puget, The Detroit Institute of Arts, Detroit, Michigan. pg. 141
Figure 92 Mies’s German Pavilion originally became famous primarily through photographs, 1929. Artstor Digital Library. pg. 142
ix
Figure 93 Primitive hut, 1755. Charles Eisen. pg. 143
Figure 94 Le Corbusier’s Villa Savoye, 1929. Artstor Digital Library. pg. 145
Figure 95 Palazzo della Ragione, 2001. Timothy J. Moore, Artstor Digital Library. pg. 146
Figure 96 Wedgwood’s catalogue of different cup designs, 1816. British Museum. pg. 148
Figure 97 Robert Maillart’s Salginatobel Bridge, 1930. Artstor Digital Library. pg. 151
Figure 98 Henri Labrouste details for Bibliothèque Sainte-Geneviève, 1853. Artstor Digital Library. pg. 152
Figure 99 Flowers in remembrance of 9/11, 2018. USA Today. pg. 154
Figure 100 The Garden of Eden, ca. 1860. Erastus Salisbury Field, Artstor Digital Library. pg. 155
Figure 101 Guerilla base camp in Vietnam, 1968. Wikimedia Commons. pg. 156
Figure 102 Town of Lunenburg, Nova Scotia, 2010. Barney Moss, Flickr. pg. 162
Figure 103 Fenghuang village, Hunan, Chin, 2012. Wikimedia Commons. pg. 162
Figure 104 Parts Unknown by Anthony Bourdain, 2016. Flickr. pg. 167
Figure 105 The Nest, UBC, 2019. AMS UBC. pg. 167
Figure 106 McMansion hell, 2019. Kate Wagner. pg. 173
Figure 107 Black is Beautiful advertisement, 1974. Wikimedia Commons. pg. 174
Figure 108 Louis Kahn’s Indian Institute of Management in Ahmedabad, 2010. Meena Kadri, Flickr. pg. 190
Figure 109 Palladio’s Villa Rotonda, ca. 1566. Artstor Digital Library. pg. 195
Figure 110 Toilet for an abandoned temple in Nara, Japan. Flickr. pg. 196
Figure 111 The dinner table, 2021. pg. 202
x
list of figures
xi
xii
acknowledgements
A sincere thank you, To Leslie Van Duzer, Blair Satterfield, and Guy McLintock for your guidance and support during the final term.
To my family, for their patience.
To Nick, Hussam, Vincent, Derek, and Zeke, for conversations late at night about nothing and also everything.
To Arnold, for helping me to get so far.
To Jungyun, for the laughs.
To Victoria, for always listening.
To Isabelle, for sharing in this lonely journey.
To John, for showing me how to make the images come alive.
To Will, for seemingly endless positivity, and for believing in the project even when I lost sight of it myself.
xiii
This project takes place in Vancouver, BC. the city of rain
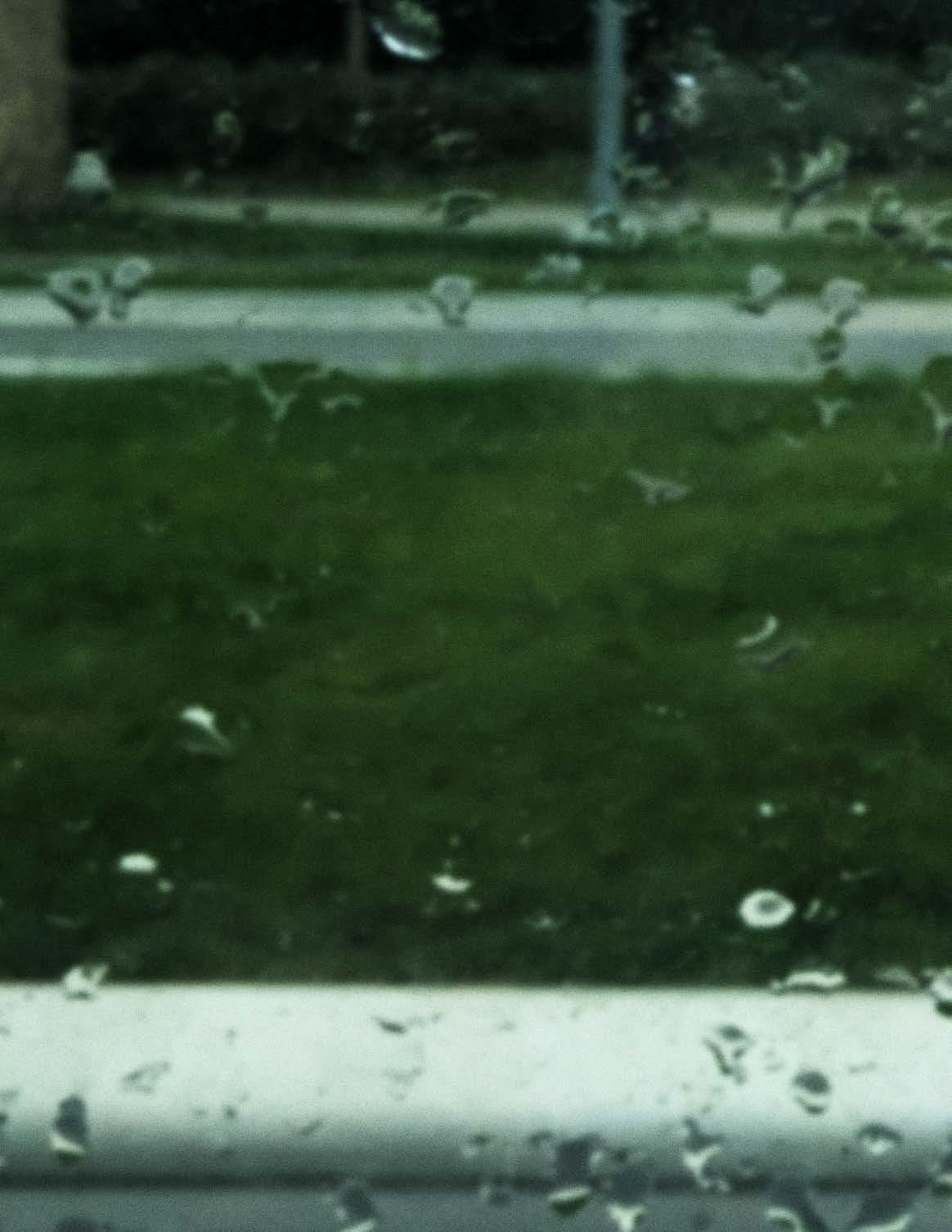
1
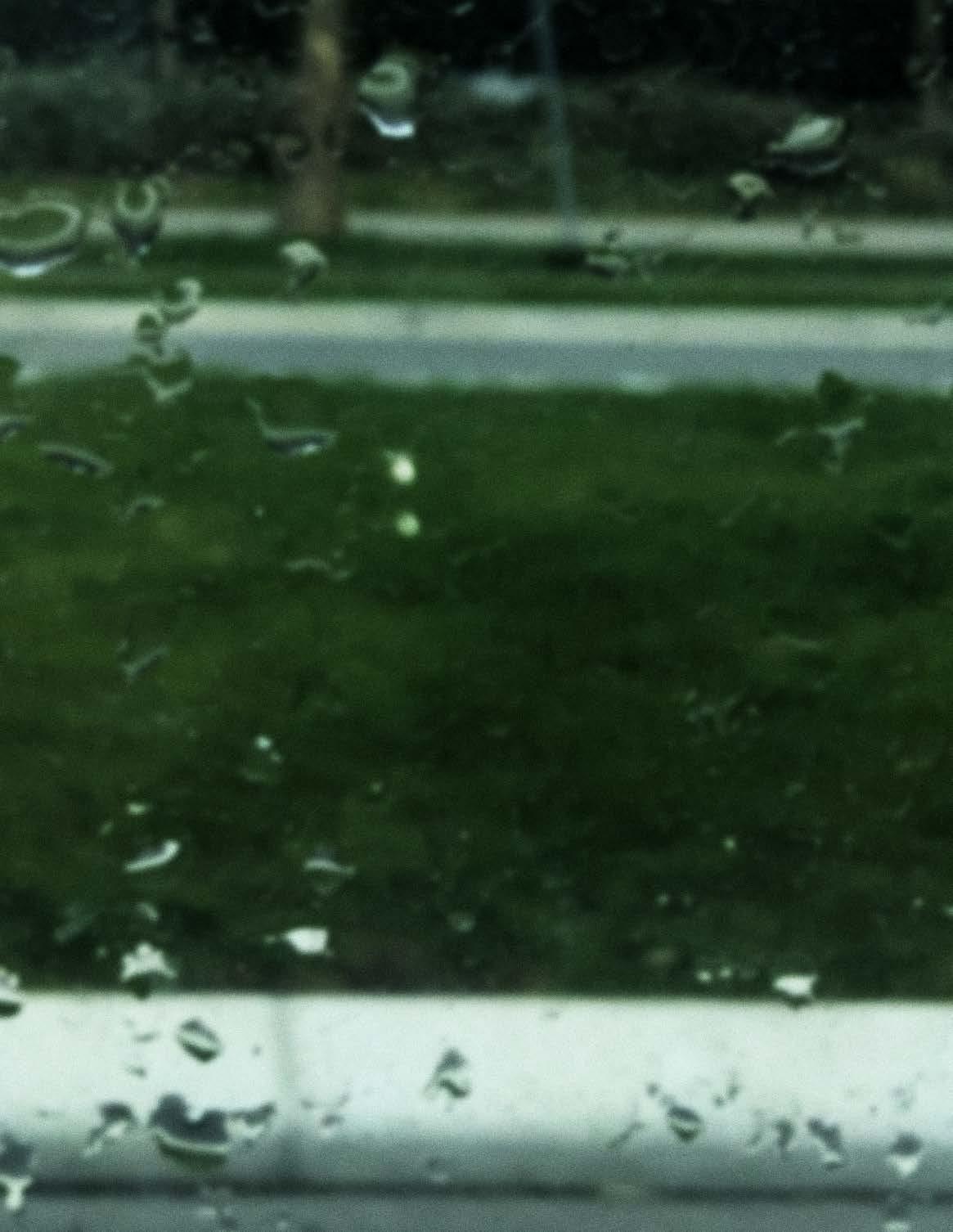 Figure 1 Rain on the window, 2021. 2
Figure 1 Rain on the window, 2021. 2
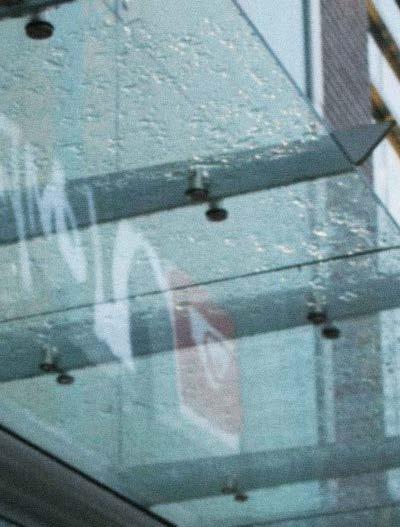
3
Figure 2 Ubiquitous glass awnings, 2014. BIV.
the city of rain
Though Vancouver is not the wettest place in Canada, it is a place that has come to accept, if not embrace rain as a part of its cultural identity.
Not that it is always pouring, but rather that most of the year is overcast and grey, accompanied by a consistent, but gentle presence of rain. This combined with moderate temperatures throughout all seasons, results in a weather forecast that averages out to 10°C, mostly cloudy, and very wet.1 It is perhaps the innocent mildness of Vancouver’s climate that has lulled the city into doing little more than implementing ubiquitous glass awnings to specifically address 7-8 months of dampness.
1
4
“List of Charts for Vancouver.”
the city of rain
1,172.3 average 1,068.5 1,207.0 1,140.4 '20 '19 '18 '17 '16 1211.3 '14 '13 '12 '11 '10 0.0 1,500.0 1,000.0 500.0 944.0 1,276.3 1,142.5 1,356.8 1,239.3 1,343.4 965.7 '15 2,000.0
Figure 3 Annual rainfall in Vancouver, from 2010 - 2020.
5
29.3 -8.0
6
Figure 4 Monthly temperature range, and number of days with rain in 2020.
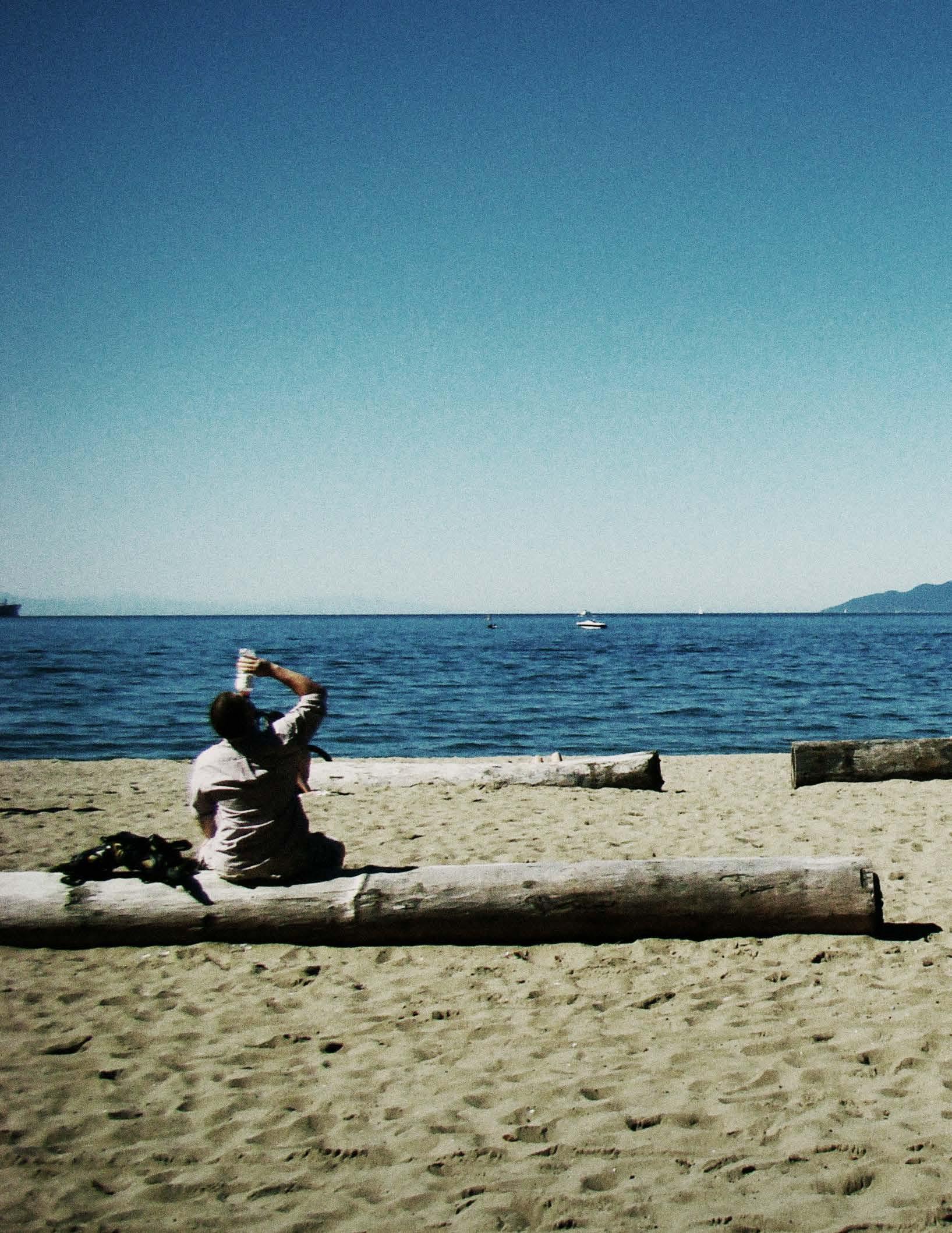
7
In fact, despite the weather, much of Vancouver’s public space is outdoors.
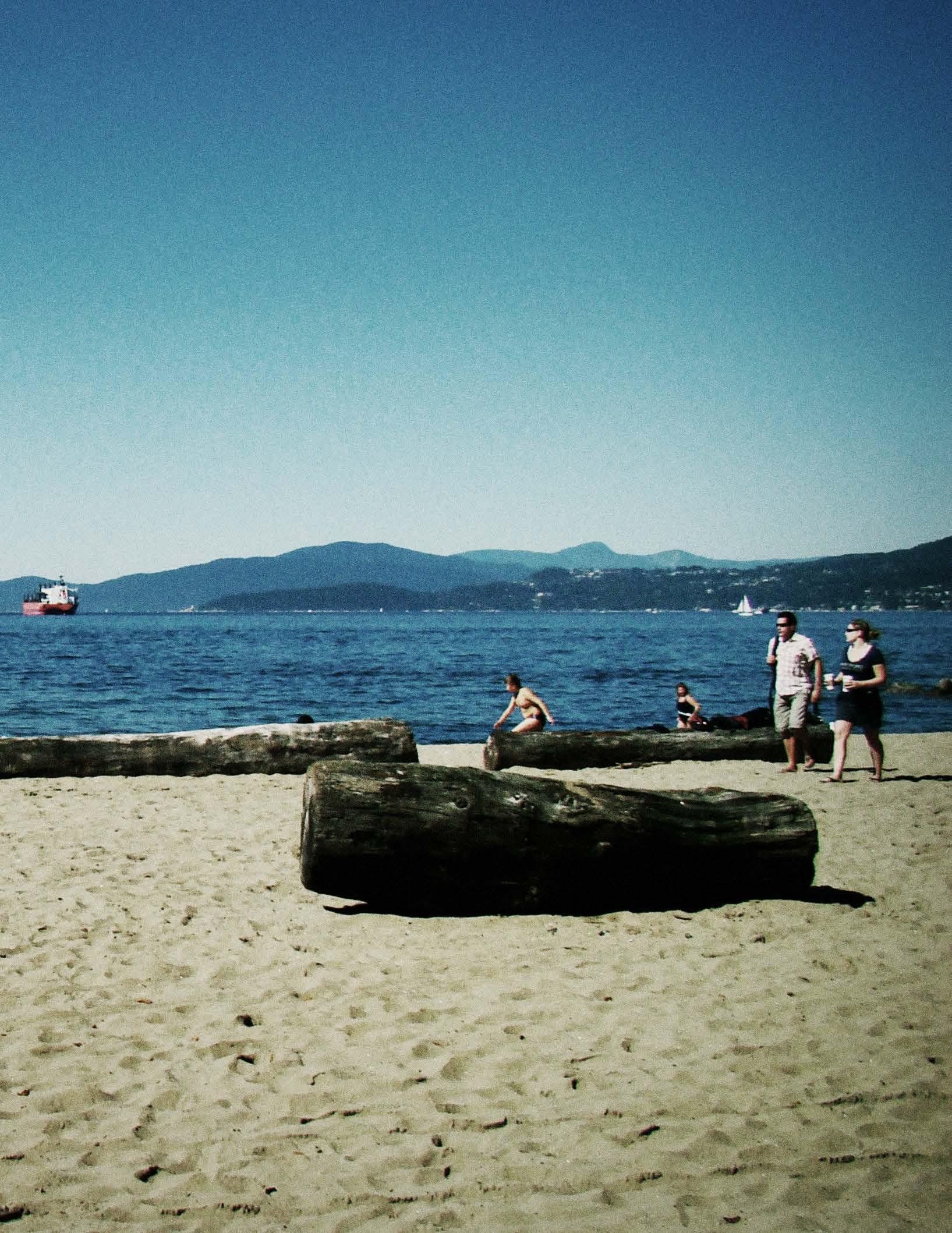
8
Figure 5 Third Beach, Vancouver, 2009. Wikimedia Commons.
on public space

on public space
9
Figure 6 Screenshot of Reddit’s Vancouver thread, 2021.
While the generous coastline, parks, and seawall are heavily utilized and well-appreciated during the summer, they become considerably emptier during the rainy majority of the year.
SALA professor Matthew Soules writes, “On days without rain, Vancouver sidewalks pulse with an energy that is to be expected of its exceptional density, however, the same streets are comparably quiet when it’s raining. In other words, they’re quiet most of the time.”1
1
/
10
Soules, “Rain Urbanism
Rain Architecture.”
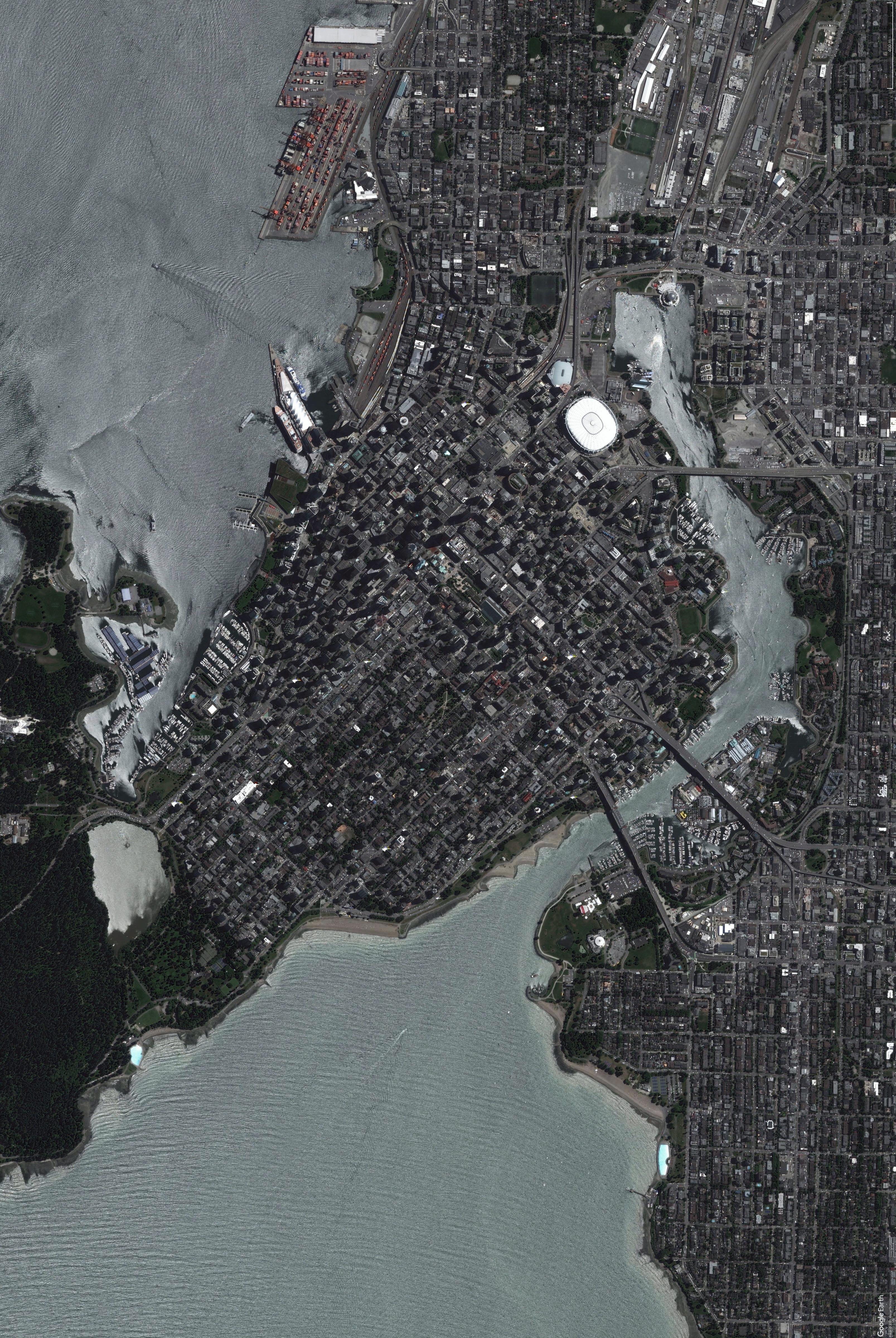
public indoor space public outdoor space on public space 11
 Figure 7 Map of outdoor vs indoor public space in downtown Vancouver, 2014. Google Earth. 12
Figure 7 Map of outdoor vs indoor public space in downtown Vancouver, 2014. Google Earth. 12
the cult of the view
Unlike traditional squares or parks in other cities, Vancouver’s public space is pushed to the periphery rather than the city center in order to capitalize on the other defining aspect of Vancouver’s context — the expansive waterfront, and epic mountain view.
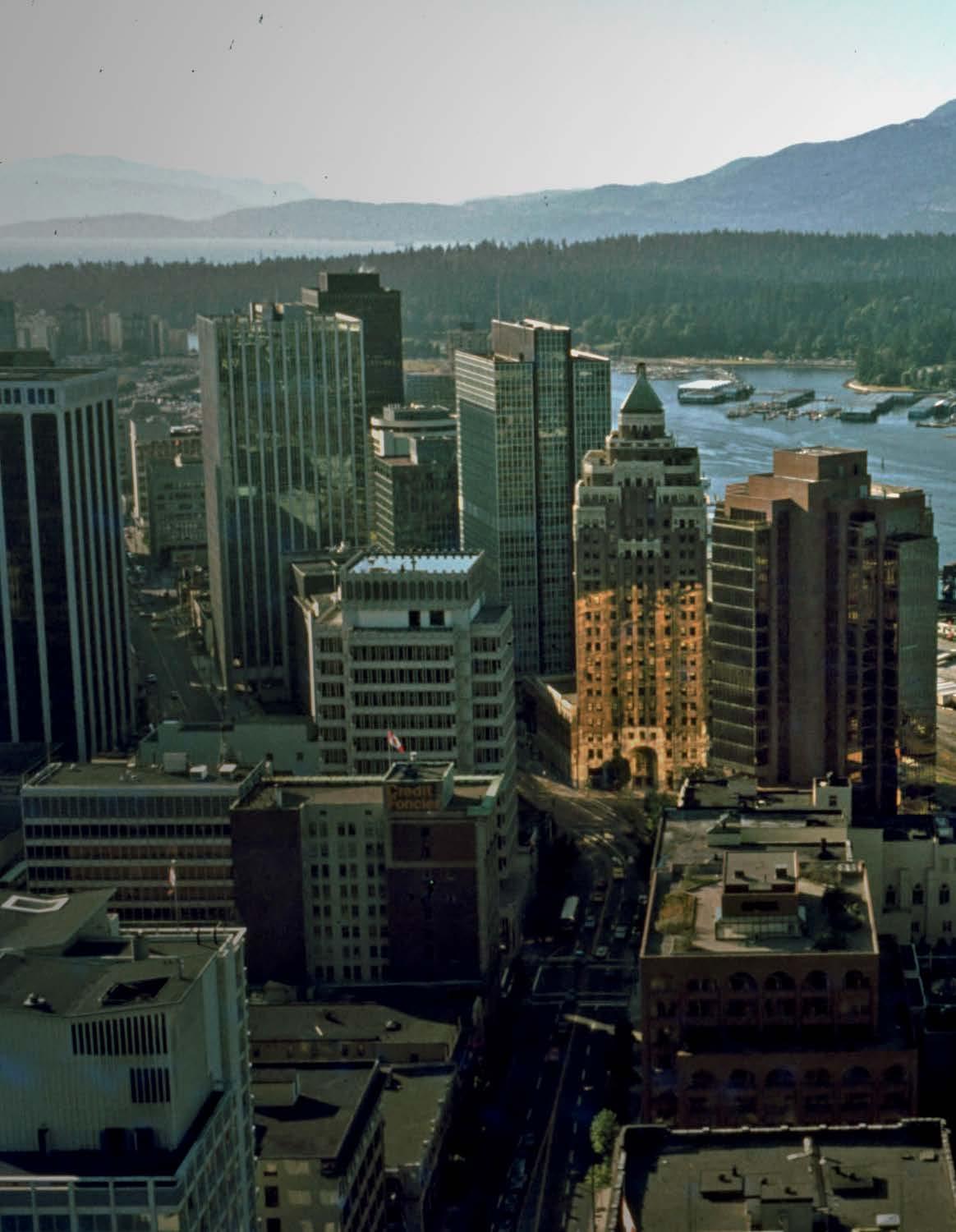
13
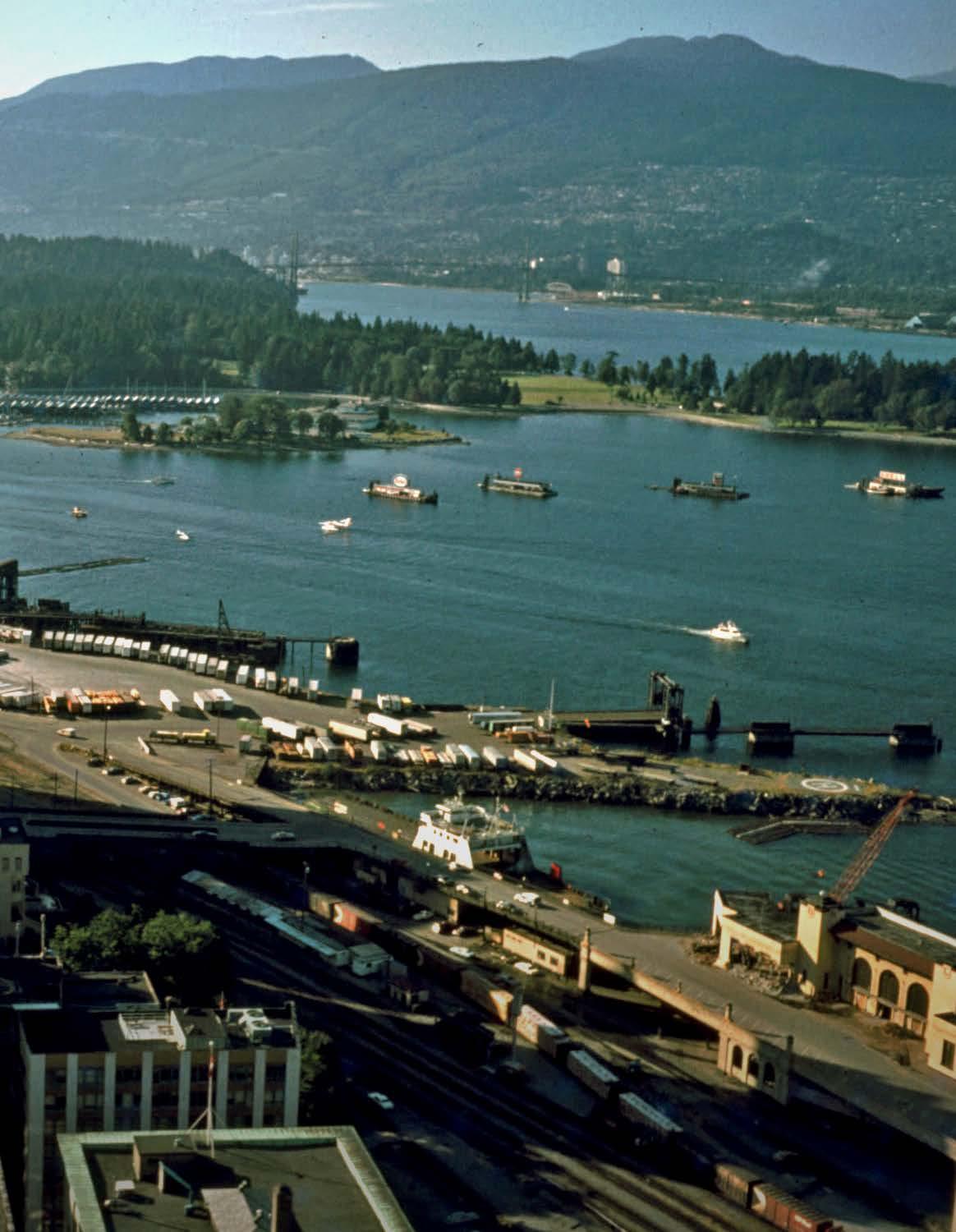 Figure 8 Aerial view of the harbour, ca. 1980. Wikimedia Commons. 14
Figure 8 Aerial view of the harbour, ca. 1980. Wikimedia Commons. 14

the cult of the view
15
Figure 9 View of Vancouver West End and mountains at sunset, 2007. Wikimedia Commons.
The dramatic landscape that surrounds Vancouver is what sets this city apart from other metropolitan areas, and has resulted in what writer and urban planner, Lance Berelowitz refers to as, ‘the cult of the view,’ or a city-wide obsession with Vancouver’s scenic backdrop.1
However, the extent to which the view imperative is protected can be a bit extreme, to the point where much of the urban fabric has been shaped not in response to the actual life within the city, but in service to the image of nature beyond it. This has led the city to create legally mandated ‘view corridors’ which were “established from a somewhat arbitrary set of fixed locations around the city, [and] are intended to ‘protect’ public views of the distant mountain panorama from anything so crude as a building.”2
As a result, the architecture in the downtown core tends to be judged not by its spatial qualities, but by how well it can provide a glimpse of the epic view. The irony that haunts every new tower advertising an enviable peak at the mountains is that a few years later it will be completely obstructed by a newer, taller tower built next door. As the city grows higher and denser in blind pursuit of the view, it inevitably gets in the way of the very thing it wishes to preserve.
Still, there is no arguing that the view is truly exceptional. Regardless of how the city shapes itself to respond to the nature that surrounds it, the view is undoubtedly one of Vancouver’s best public amenities.
1 Berelowitz, Dream City: Vancouver and the Global Imagination 2 Ibid.
16
the cult of the view
View
FALSE CREEK VIEW CONES
A Alder Terrace to Mount Seymour
B1 Charleson Seawall to the Lions
B2 Charleson Seawall to Crown/Grouse
C1 Laurel Landbridge to the Lions
C2 Laurel Landbridge to Crown/Grouse
D Heather Bay to the Lions
E1 Cambie Bridge to Crown/Grouse
E2 Cambie Bridge to Mount Seymour
G1 Olympic Village Shipyard Pier to North Shore Mountains
H1 Olympic Plaza View to North Shore Mountains
J1 Creekside Park to the Lions & North Shore Mountains
10 Granville Island to Hollyburn Mountain
12.1 Granville Bridge to Crown/Grouse
12.2 Granville Bridge to Mount Seymour This
February
City of Vancouver
2011 View Protection Guidelines Page 4
Location Map 1 (False Creek)
map shows the locations of View Cones from points along the False Creek shoreline and bridges. For View Cones from outlying areas refer to View Location Map 2. Refer also to area specific polices, regulations and guidelines which council has adopted that may apply to the protection of other views. This map does not note allowable heights for the Downtown South Study Area. These are available on a seperate map. For height in other areas contact the City Planning Department. NORTH VIEW PROTECTION GUIDELINES Reduced View Location Map 1 City of Vancouver Date: 2011-07-06 Scale: NTS HASTINGS ST. 1ST AVE GEORGIAST BROADWAY C A M B I E S T BURRARDST. M A N S T O A K S T G R A N V L L E S T A 10 12.1 12.2 B1 B2 C1 C2 D E2 E1 H1 G1 J1
Figure 10 View protection guidelines, 2011. City of Vancouver.
17
OUTLYING AREA VIEW CONES
3.1 Queen Elizabeth Park to Downtown (Revised, Council report 1990 12 11)
3.2 Queen Elizabeth Park to the North Shore (this View is composed of four sub-sections) (Revised, Council report 1990 12 11)
9.1 Cambie St. at 10th/11th to the North Shore (Revised, Council report 1990 12 11)
9.2 Cambie St. at 10th/11th to the North Shore (Revised, Council report 1990 12 11)
20 Granville at Broadway to the Capilano Valley
21 Commercial Dr. at 15th to Crown/Grouse
22 Main St. at 6th to the North Shore
27 Trout lake to Crown/Grouse
F1
City of Vancouver February 2011 View Protection Guidelines Page 5 View Location Map 2 (Outlying Areas)
This map shows the locations of View Cones from outlying areas. For View Cones from False Creek shoreline and bridges refer to View Location Map 1. Refer also to area specific polices, regulations and guidelines which council has adopted that may apply to the protection of other views. NORTH VIEW PROTECTION GUIDELINES Reduced View Location Map 2 City of Vancouver Date: 2011-02-10 Scale: NTS 3.1 3.2 9.1 9.2 20 21 22 27 F1 BOUNDARY ROAD HASTINGS ST. 1 ST A V E RENFREW ST. GEORGIAST BRO ADW AY 12TH AVE 16TH AVE KING EDW ARD AVE 33RD AVE GRANDVIEW HWY. 29TH AVE. KINGSWAY C A M B E S T C L A R K D R C O M M E R C I A L D R R U P E R T S T BURRARDST M A I N S T O A K S T G R A N V I L L E S T V C T O R A D R K N G H T S T N A N A M O S T
Choklit Park to Grouse & Mount Fromme
Figure 11 View protection guidelines, outlying areas, 2011. City of Vancouver. 18
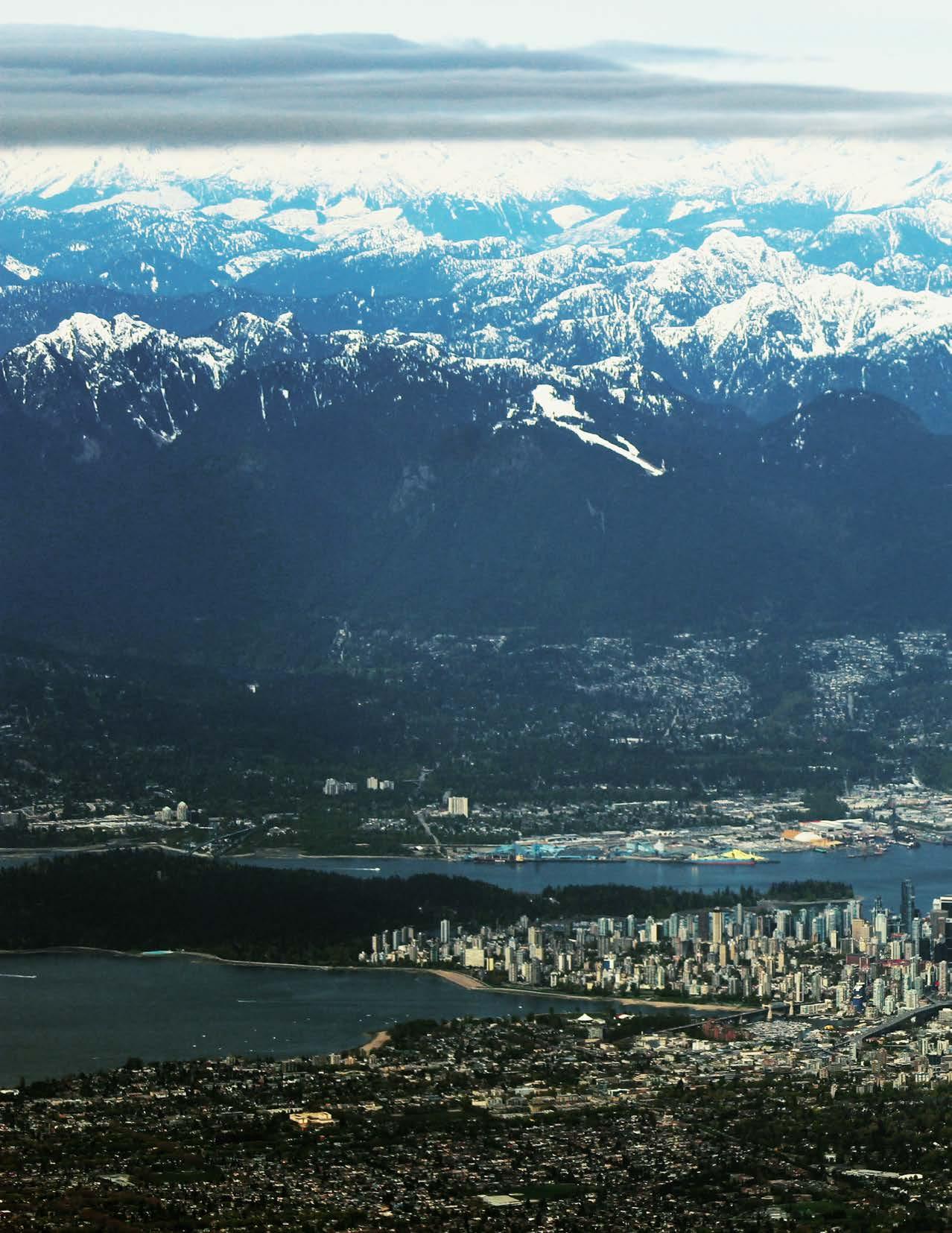
19
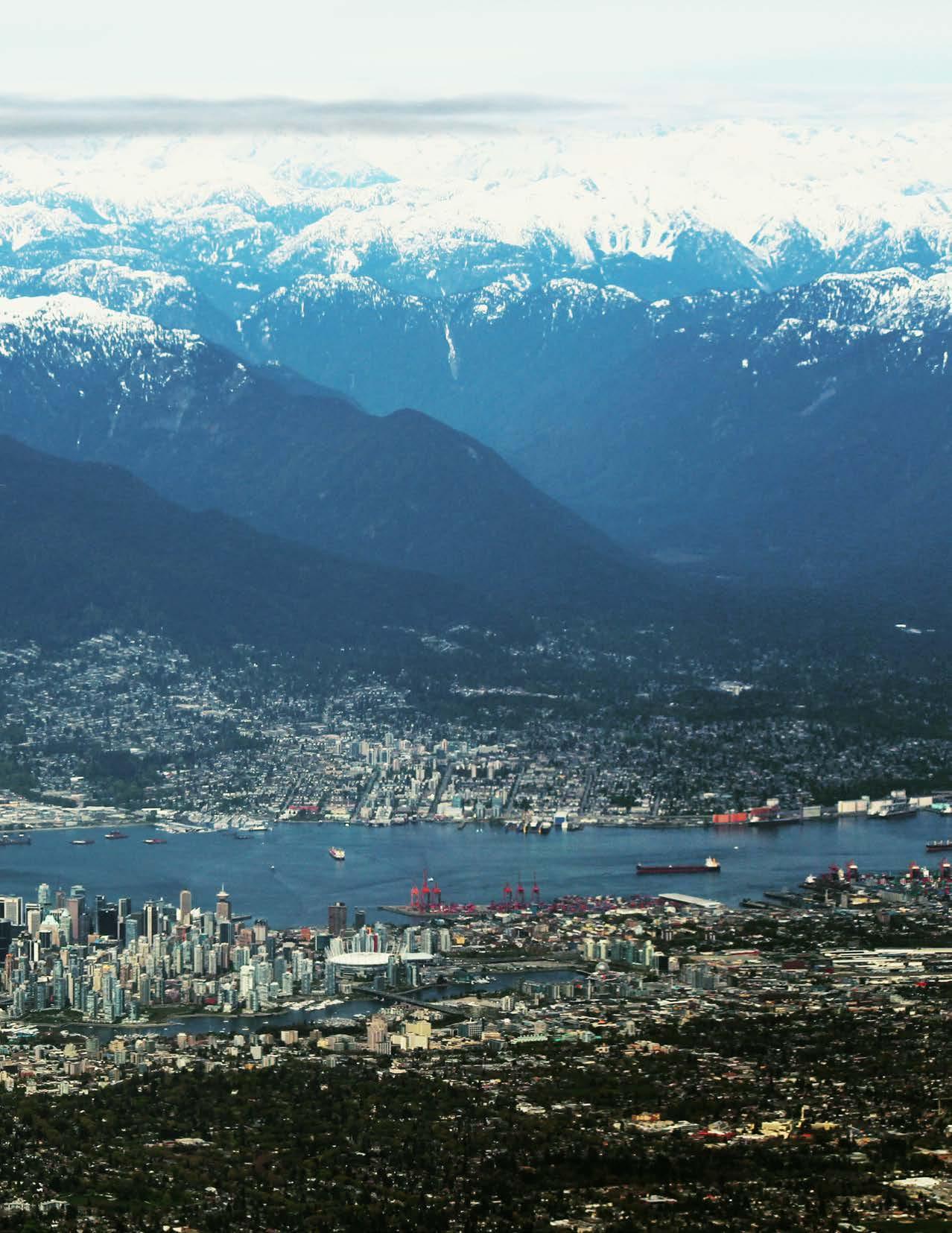
At the same time, Vancouver’s best public amenity is also advertised as an incredibly valuable private commodity, an asset that helps to sell apartments in slender residential towers.
20
Figure 12 Aerial view of Vancouver and the Coast Mountains, 2014. Wikimedia Commons.
towers

towers
21
Figure 13 Condos with glass curtain walls to maximize the view, 2010. Joe Mabel, Wikimedia Commons.
The stunning view is especially important in a city that, perhaps second to the panoramic backdrop of nature, is obsessed with its real estate market.1 This combination has led to the construction of residential towers that use the view as a crucial selling point. These towers now proliferate throughout much of the downtown. Like most towers across North America, these buildings generally opt for the same winning strategy: uniform floor plates stacked on top of each other with a retail podium at the bottom and condos or offices above.2
What is unique to Vancouver’s towers, however, is their slenderness. Small lots combined with City Council’s push for higher densities have resulted in narrow towers with constrained floor plates.3 These proportions don’t make much sense from a financial standpoint, as Berelowitz notes, “These slim new highrise towers are not cost-efficient, however, so why do they continue to be built?...He or she does it for the view. The willingness to pay for spectacular views over the heads of the rest of the city to the sea and mountains beyond is what offsets the construction cost inefficiencies.”4
The rise of the mixed use tower also brought with it the growing disappearance of not only open-air public space, but indoor public space as well. Iñaki Abalos comments on this urban transformation, “Interior public space has...lost its essential qualities as it is no longer hospitable to the casual passerby. Subjected to commercial interests, interior space has become selective and guarded, secure - a ‘simulacrum’ of public space, to use Jean Baudrillard’s term - intended to create the spectacle of an egalitarian society made cohesive by consumption.”5
This statement, though dramatic, is not without truth. As seen in Vancouver, towers seem to offer a vibrant public life through the abundant supply of shops, cafes, and restaurants in their podiums, but this kind of public life is only really accessible to those who are willing to pay for it.
2
3
4 Ibid.
5 Abalos, Tower and Office. 244
1 Coupland, City of Glass: Douglas Coupland’s Vancouver. 95
See Appendix A.
Berelowitz, Dream City: Vancouver and the Global Imagination
22
site
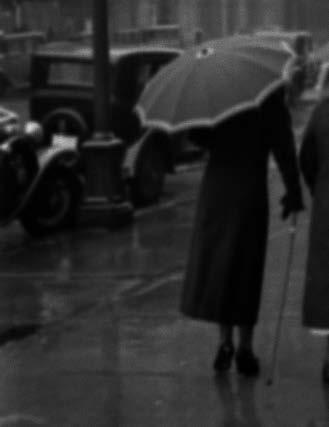
The site of intervention was chosen as a response to these observations, a stage to address these three topics in context with each other and their underlying tensions. 23
 Figure 14 Looking west on Georgia Street from Granville Street, ca. 1930. City of Vancouver Archives, Flickr. 24
Figure 14 Looking west on Georgia Street from Granville Street, ca. 1930. City of Vancouver Archives, Flickr. 24

site
Figure 15 West End neighborhood, low rises surrounded by high rises, 2017. Google Earth.
25
The site is in the downtown West End neighborhood of Vancouver. The West End is primarily composed of low-rise buildings, framed by a wall of towers on its East and South sides.
26

site
27
Figure 16 Area to be redeveloped into luxury condos, 2017. Google Earth.
There is a particular section of the tower corridor where a cluster of new high rises are slated for development. All of which will be luxury condos that help to fund the maintenance of a variety of amenities and arts programs in the low rise area via Community Amenity Contributions, or CACs1. It is a way these controversial towers somehow give back to the community, even though it is difficult to see the connection when the money is so dispersed.2
1 City of Vancouver, “Community Amenity Contributions.”
28
2 City of Vancouver, “West End Community Plan.”
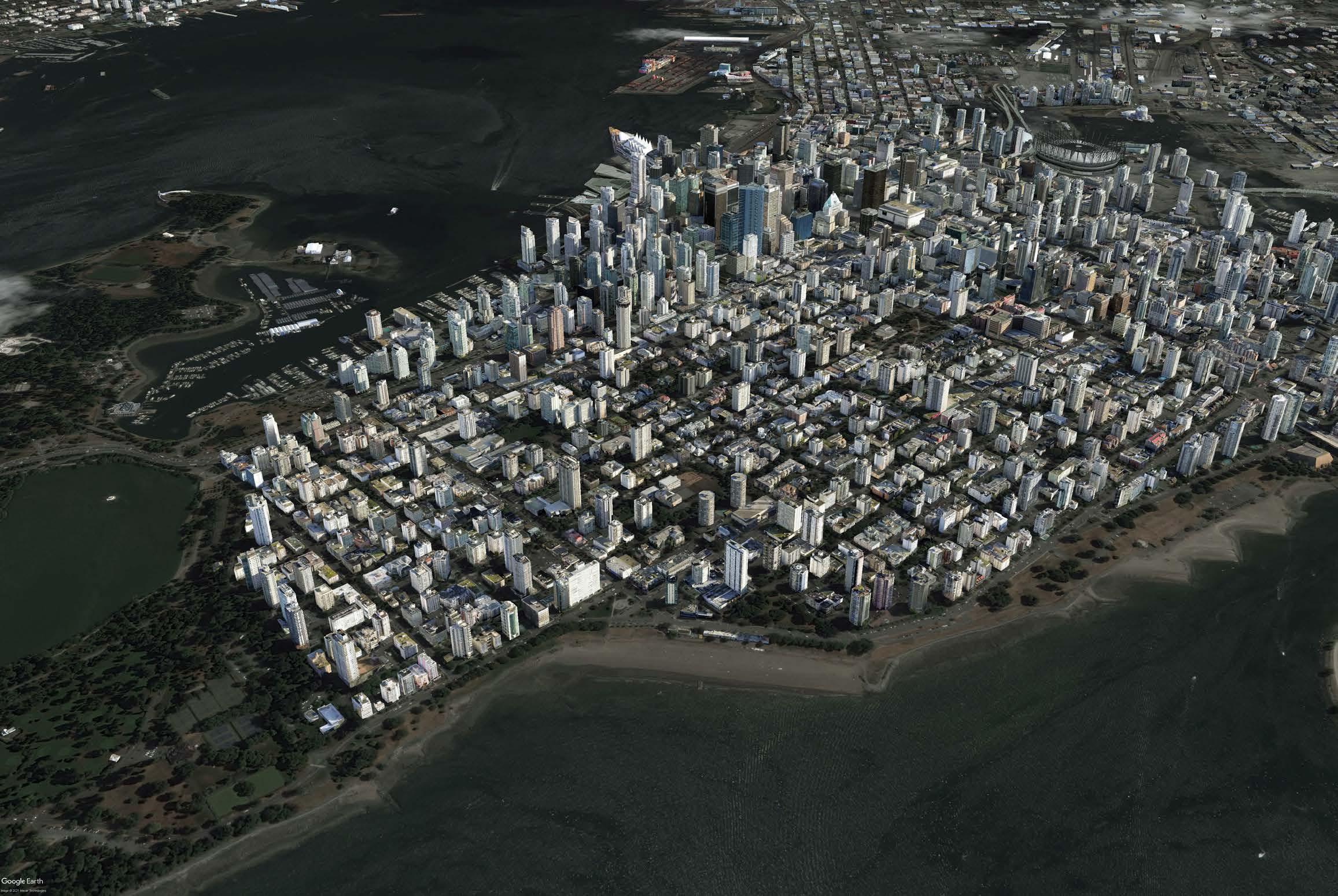
29
Figure 17 Area to be redeveloped into luxury condos, close up, 2017. Google Earth.

01 1515 ALBERNI
03 1608-1616
04 1698 WEST
KPF 02 1550 ALBERNI
Kuma 05 1640-1650 ALBERNI SOM 06 1668-1684 ALBERNI
Thom Architects 07 1728 ALBERNI
Studio 01 02 03 03 04 05 06 07 07 30
Figure 18 Collage of proposed condos and map of where they will be located.
Buro Ole Scheeren
WEST GEORGIA Pelli Clarke Pelli Architects
GEORGIA
Kengo
Bing
Heatherwick

31
What if one of these towers didn’t become a condo, and instead, the CAC’s were channeled into a single neighboring site?
What opportunities arise if all of this vertical space was for public use rather than for private developers and ownership? What is an architecture that not only shelters from rain, but is enhanced by rain? What is a tower that enjoys the penthouse view in the distance, but is equally intrigued looking inward to itself?

01 1515
03
02 1550
05 1640-1650
06
07
Figure 20 Collage of proposed condos, and design intervention.
ALBERNI Buro Ole Scheeren
1608-1616 WEST GEORGIA Pelli Clarke Pelli Architects
ALBERNI Kengo Kuma
ALBERNI SOM
1668-1684
ALBERNI Bing Thom Architects
1728 ALBERNI Heatherwick Studio
32
a tower for pleasure
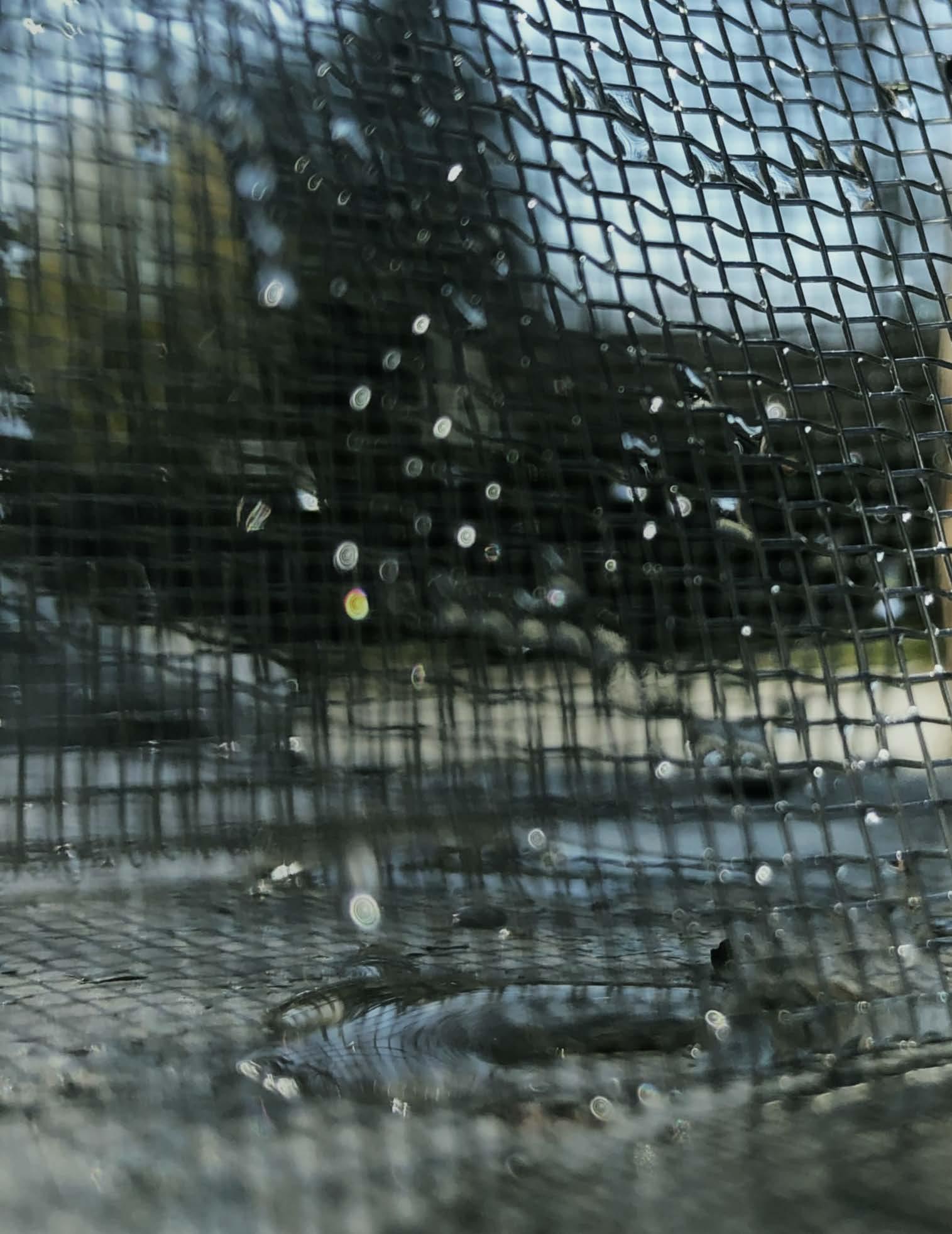
33
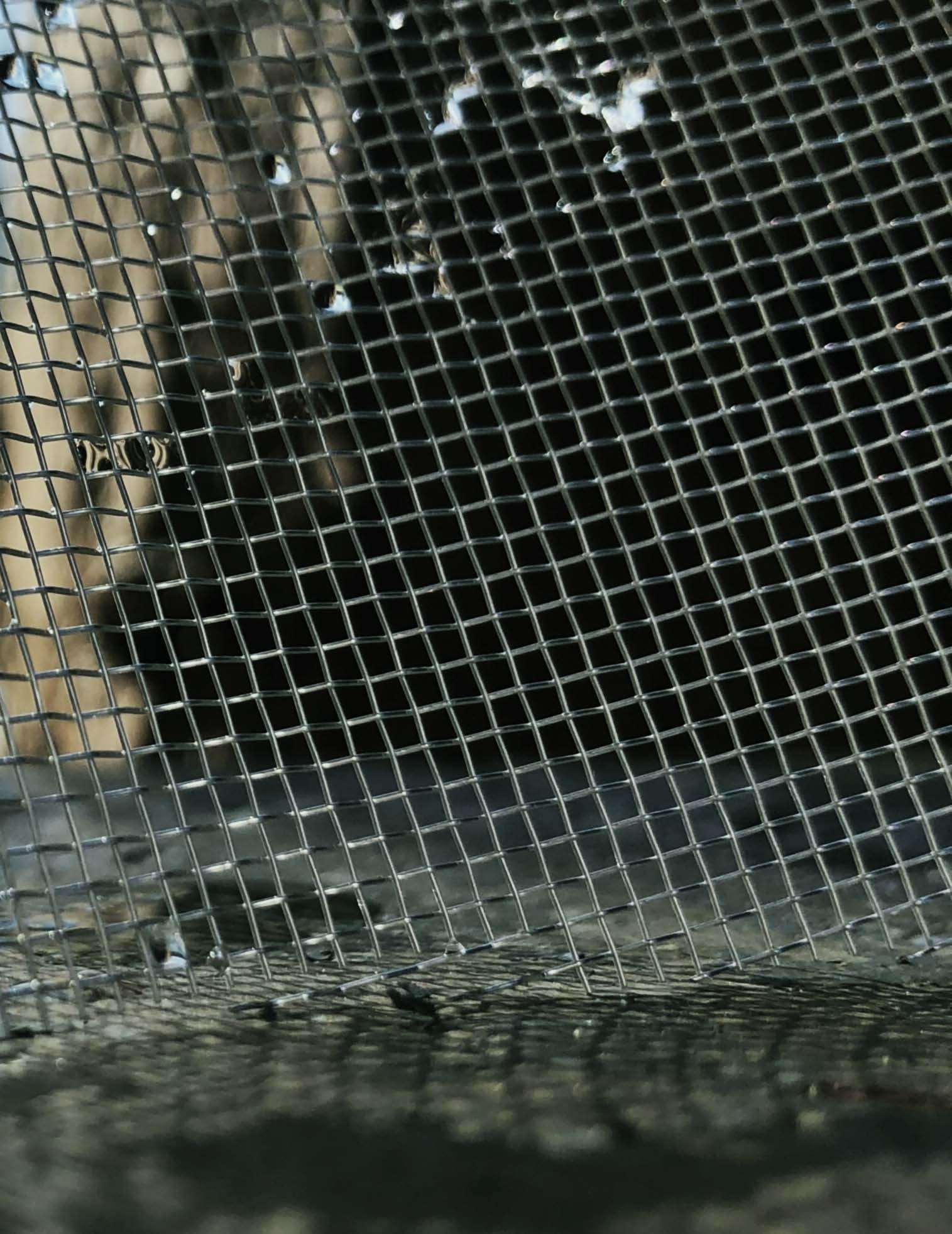
34
Figure 21 Steel mesh photo study.
a tower for pleasure
To test these questions, the project proposes a public observation tower. At first glance, it is a tower simply for seeing a view, which seems like nothing, and yet in this city, is also everything. But it is also for seeing up close, for being able to watch rain fall around us, instead of keeping our heads down and staying home.
A tower for pleasure, a tower that does not generate revenue, is radically useless1, a waste in the eyes of the market.
But then, profit is not architecture’s only measure of value.
1
35
Tschumi, Architecture and Disjunction. 47

36
Figure 22 Sketch of proposal in context with surrounding tower elevations.

a
tower for pleasure
37
Figure 23 An esquisse of sorts.
The design began with the desire to delve into rain, with how water moves, how light refracts through it, and a material that would allow a degree of control over these things, while also leaving room for nature to intervene.
38
a tower for pleasure
39
Figure 24 Stairs, handrails, curtain.
Steel mesh was chosen because of the way it filters water, allowing the rain to catch onto the material, but then eventually letting it fall. It introduces the aspect of time, slowing down the rain, lessening its effect without blocking it completely, as well as offering a bit of porosity for both light and water to come in and out.
An observation tower is programmatically simple, essentially made up of a viewing platform at the top and the circulation required to get there. This building, though its purpose is to enjoy the view at the end, is really about the journey upward, and the vertical circulation of people and water. The architecture then became focused on three main elements: stairs, handrails, and the steel mesh curtain, and how the different arrangement of these three things can create varying spatial experiences.
40
The building is located on the corner of W. Georgia, Bidwell, and Alberni street. It is surrounded by towers on all sides, the ones marked in blue are the new developments.
The site is sloped. West Georgia Street is about three meters lower than Alberni Street. The design provides pedestrian access at grade from both streets, with a small side entrance for vehicles off of Bidwell.
a tower for pleasure
41
42
Figure 25 Site plan with entrances.

a tower
pleasure
for
43
Figure 26 A pool that appears occasionally.
We begin with the ground level.
At the bottom of the tower is a space where people can gather, and where water can pool.
44
a tower for pleasure
To accommodate the sloped site, there are two levels, each at grade with their respective streets. This plan shows the level at Alberni, which is the street on the high side of the slope. The diagonal lines indicate cables above that brace the building, and also provide an armature for the steel mesh to hang from. The space is an open plaza, overlooking a second, more covered plaza below which can be quickly accessed by a staircase near the Alberni entrance, or more leisurely by a long ramp that winds around the core.
This level features subtle changes in the topography of the floor slab, that appears flat when it’s dry, and only reveals the hidden geometry when it rains to form a variety of puddles, with different depths and sizes.
45
Figure 27 Plan,
level 46
Alberni
a tower for pleasure 47
48
Figure 28 Plan, Alberni level, puddling over time.
The water puddles on the plaza above, and drips into the shallow recess in the plaza below. The large steel mesh curtain provides some coverage, but still allows light and rain to enter.
a tower for pleasure
49

50
Figure 29 Two plazas, one overlooking the other.
a
tower for pleasure
51
Figure 30 Plan, W. Georgia level.

52
Figure 31 Plan, W. Georgia level, when it floods once in a while.
a tower for pleasure
The pool is created by a shallow dip into the ground topography, 18cm deep, only filling up substantially when there is a heavy storm.
On most days, the pool is used to simply drain the water trickling down the steel curtain, and also from the slab above via rain pipes.
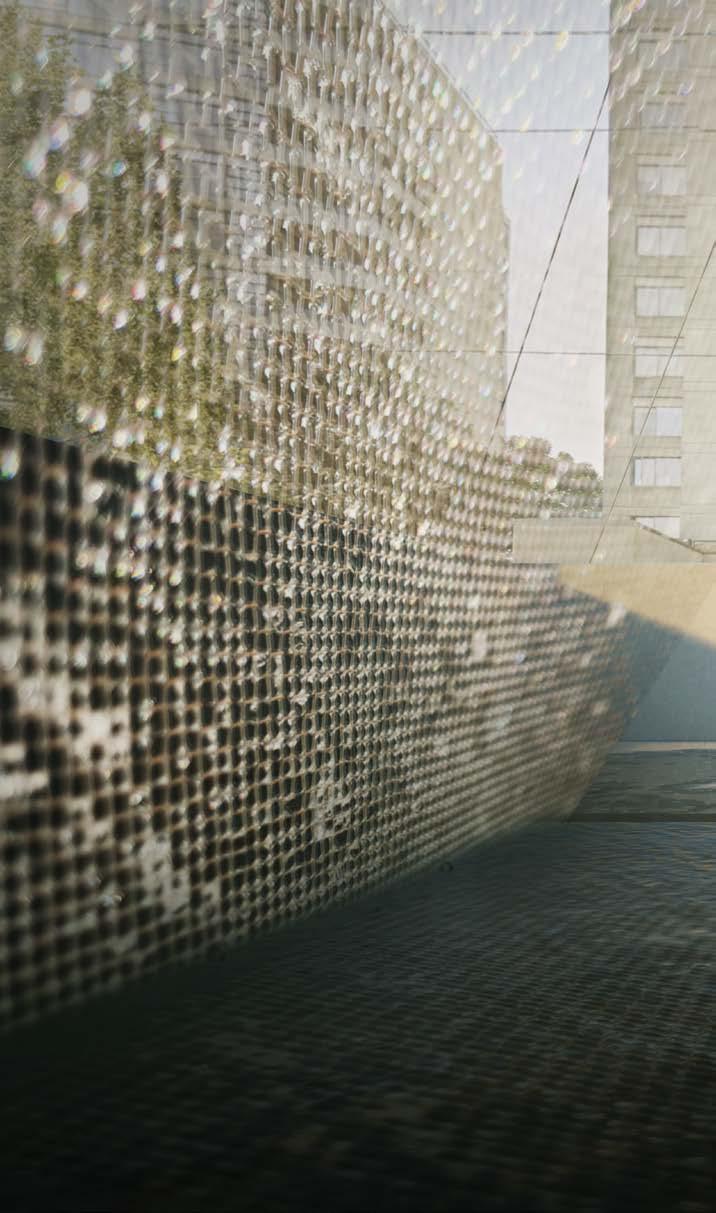
53
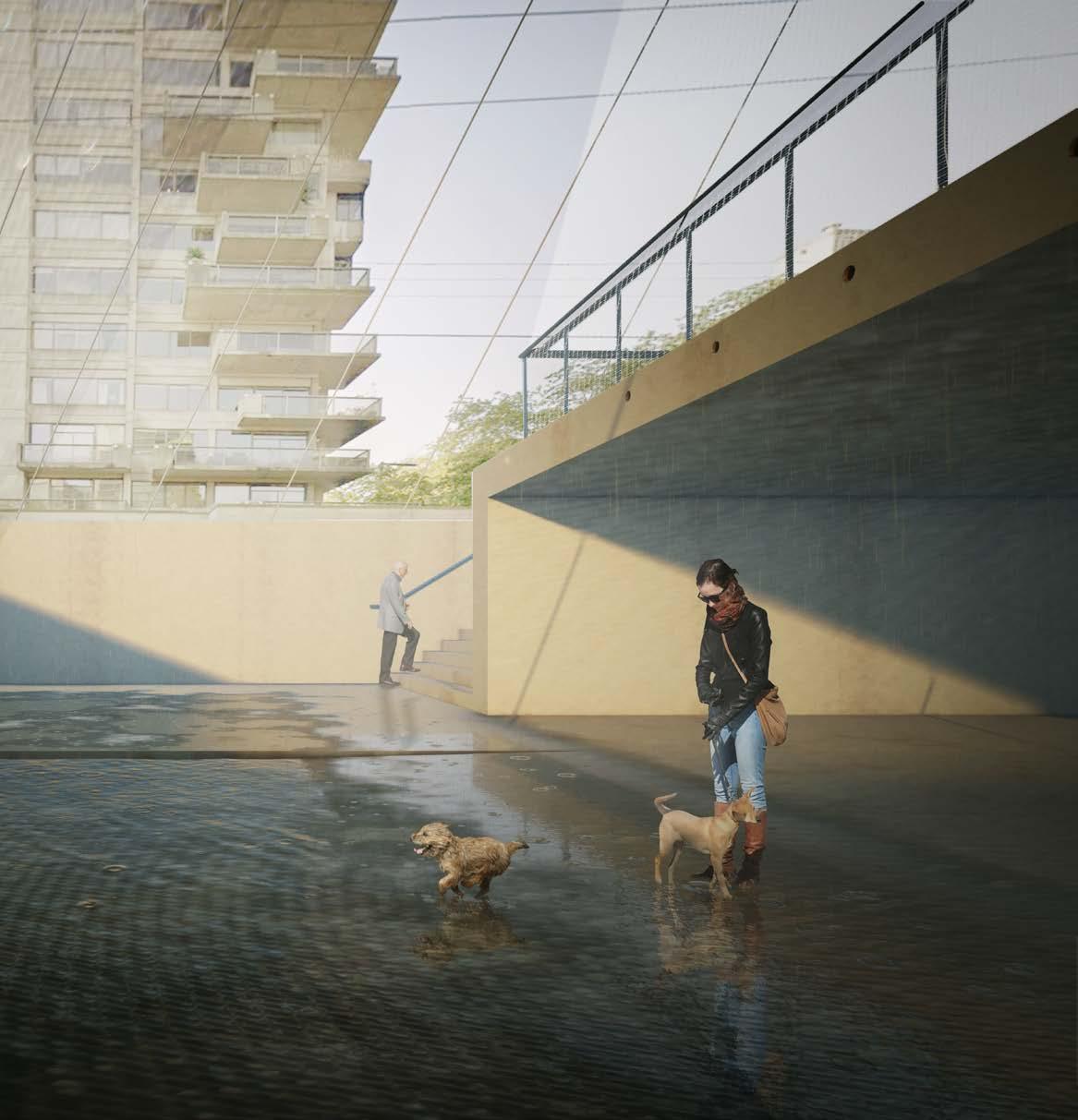
54
Figure 32 The pool appears after a rare storm.

a
pleasure
tower for
55
Figure 33 Water dripping onto the handrail.
The beginning of the ascent focuses on how water transitions between materials.
Moving up the tower, the steel mesh curtains start to layer, adding more density in material and water, helping to create a sense of separation from the street. The layered arrangement of steel mesh also amplifies the sound of water dripping off the curtains onto the metal handrail. The changing distance between the handrail and the curtain changes also the quality and intensity of sound.
56
The handrail is shaped to act also as a gutter, so the movement of water can loosely follow the movement of people or vice versa.
a tower for pleasure
Figure 34 Handrail detail.
57
58
Figure 35 Handraiil detail with water.
a tower for pleasure
The handrail shifts inwards and outwards depending on how the curtain hangs above it, and the more exposed part of the stair might start to erode and weather, marking the effects of water and time.
The changing width of the stairs and the translucency of the steel curtain allows for views that extend all the way down to the ground level, providing visual interest within the tower rather than having to rely on a view outward.
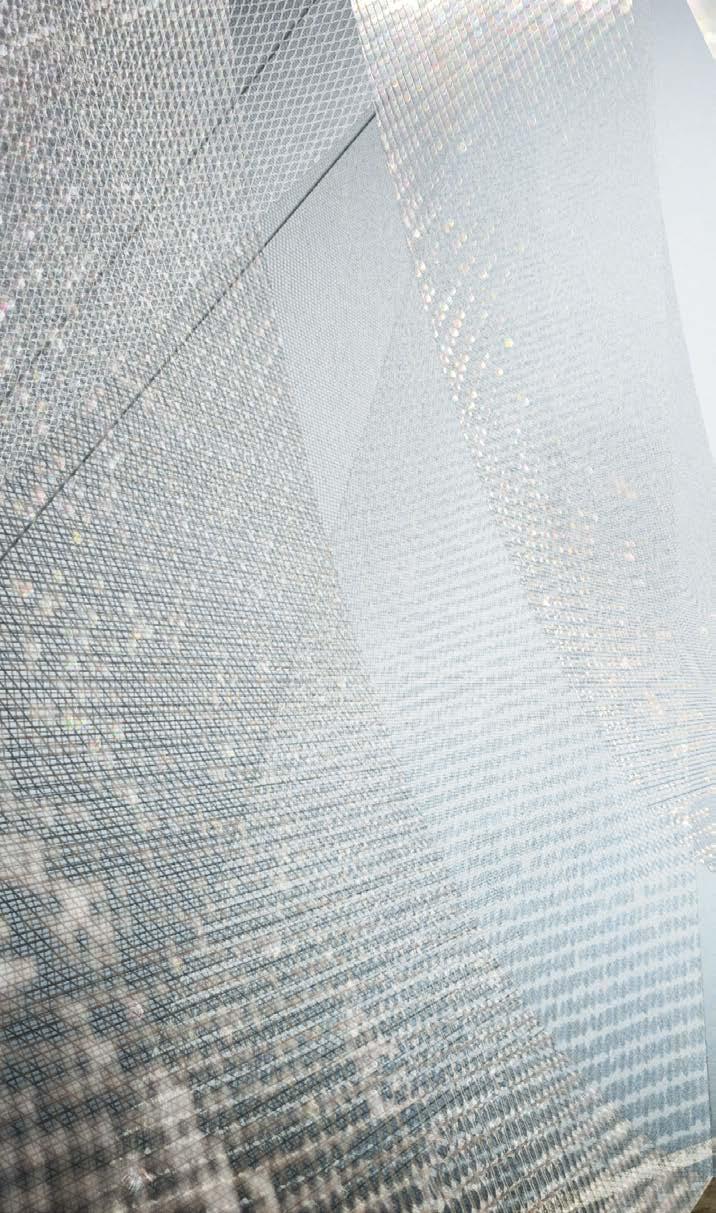
59
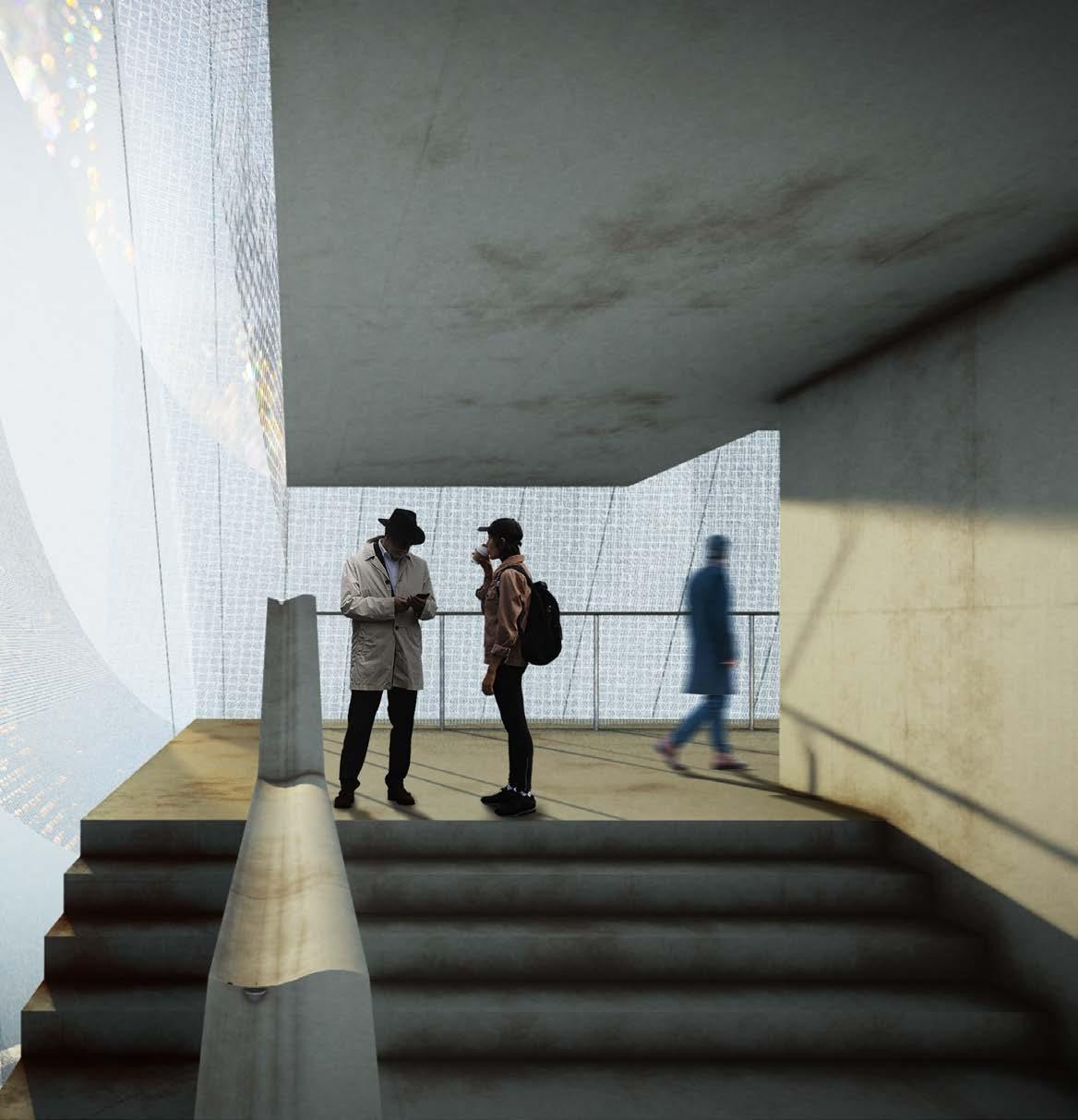
60
Figure 36 Ascending the tower.
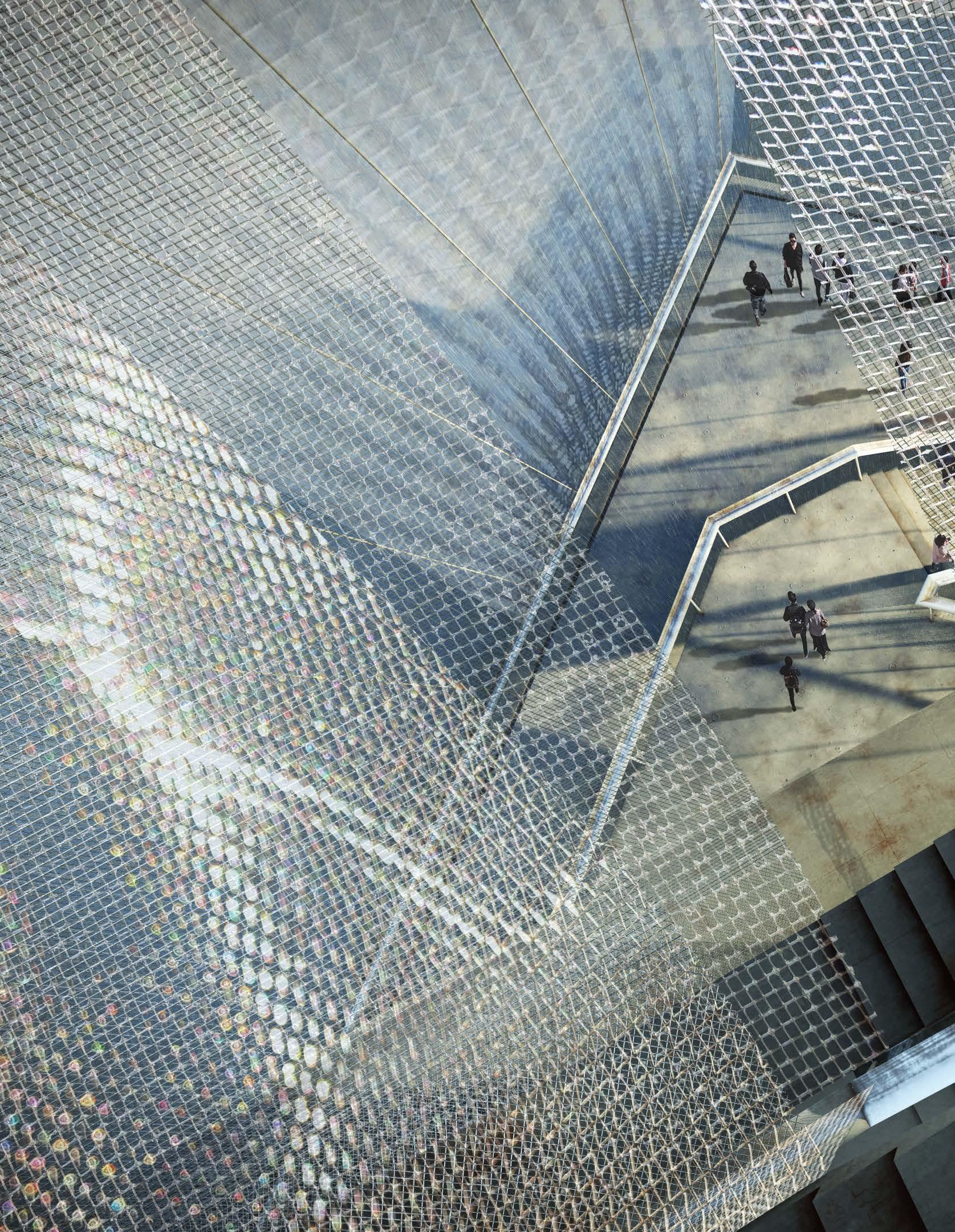
a
61
tower for pleasure
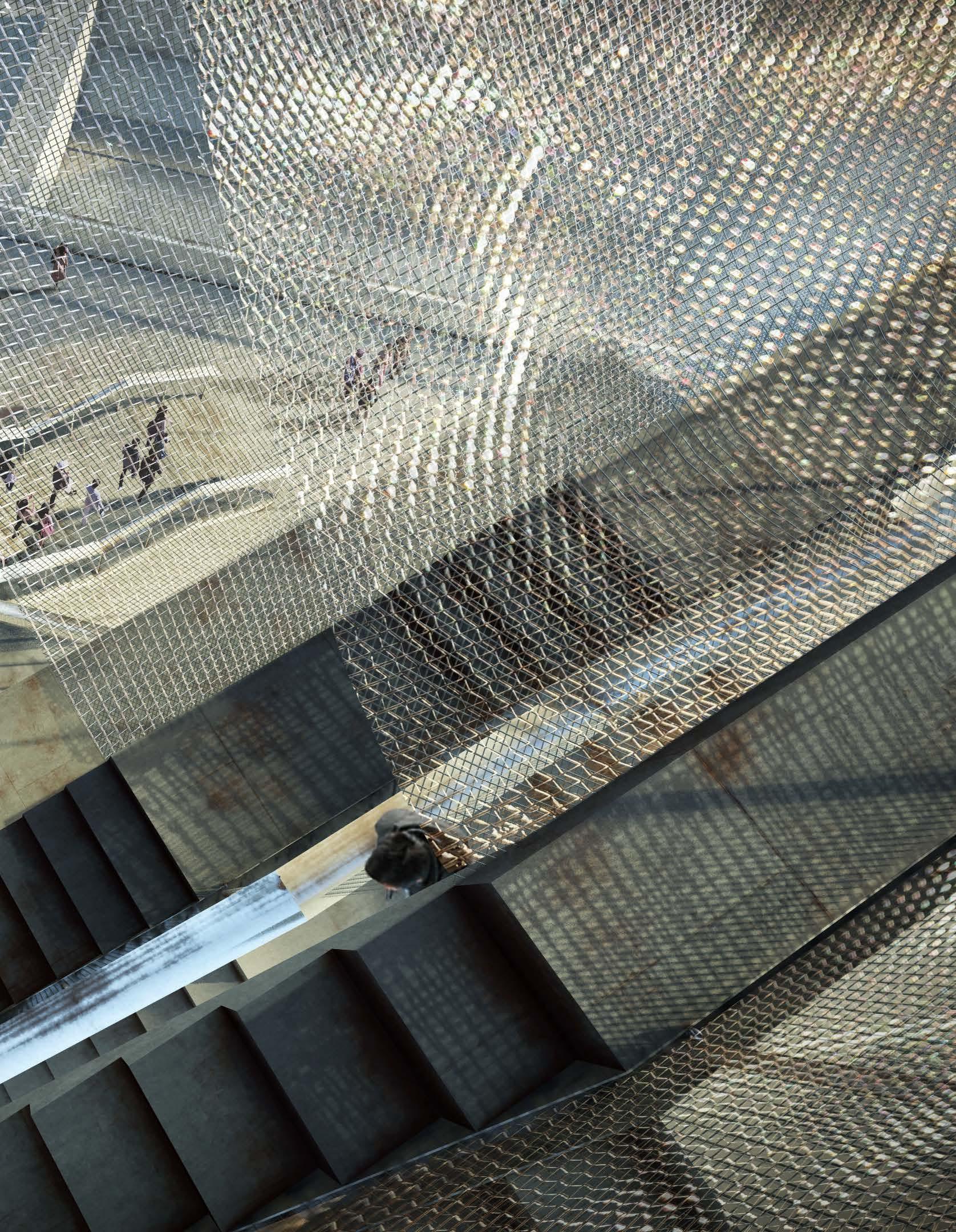
62
Figure 37 Looking down through the curtains.
At some points, the curtain is directly attached to the handrail, which gives a more structured form to the steel mesh. The attachments between materials creates a way for the curtains to not just act as a facade, but to more directly shape space, and allows water to act more as a part of the architecture, rather than as an occupant moving through it.
a tower for pleasure
63
Facade mesh
Aluminum extrusion
Edge 01 : Water Retention
Rain water harvest
Aluminum post
Edge 02 : Water Runoff
Steel channel
Rain pipe
64
Figure 38 Detail, curtain attached to handrail.
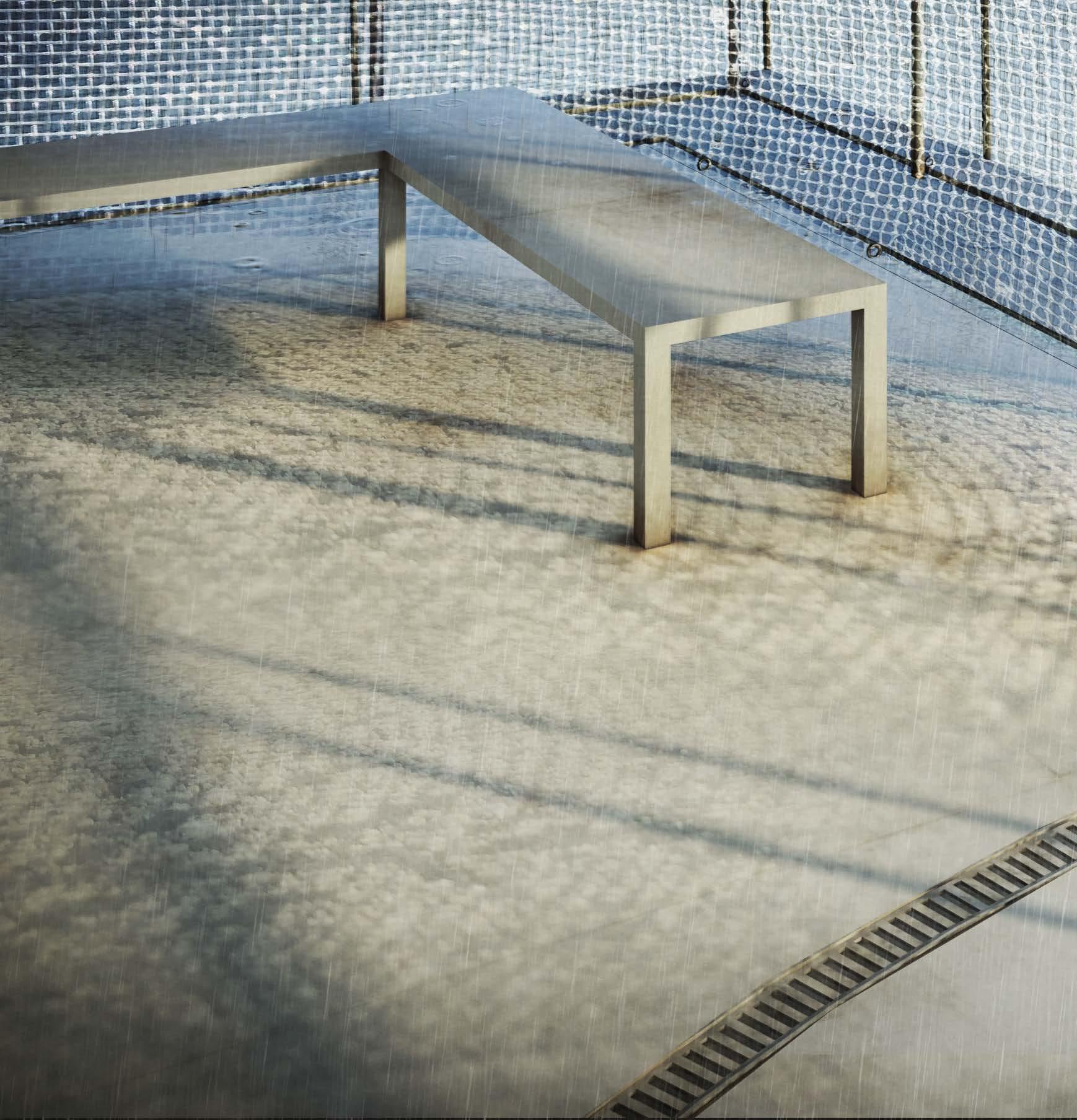 Figure 39
Figure 39
65
Partially protected seating and close up of ground channel.
a tower for pleasure
Channels in the ground guide the flow of water, some of which moves out to the edge of the slab and down, and some of which instead moves inward to meet the channel under the handrail, continuing downwards along the interior of the tower.
Where there isn’t a curtain, the channel is covered by a steel grate, which also creates another visual marker of how the water flows.

66

a
67
Figure 40 View of seating from above.
tower for pleasure
68
Figure 41 Plan at 30.2m.
a tower for pleasure
Near the top, the tower begins to become more porous. Curtains are spaced to allow rain to fall inside the architecture. The walkways become more narrow, and the flow of people is slowed down as they approach the top.

69
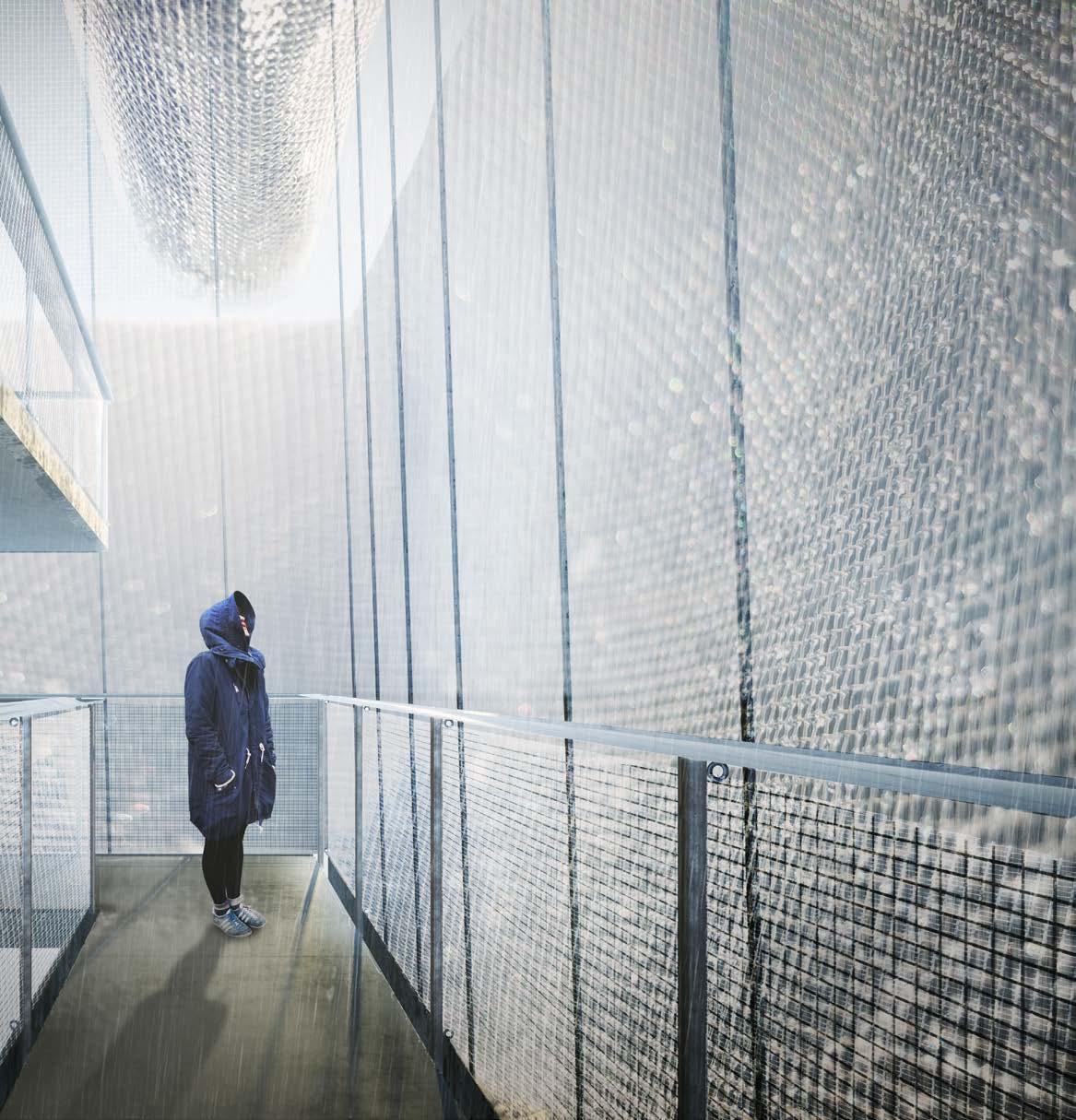
70
Figure 42 Rain enters the architecture.
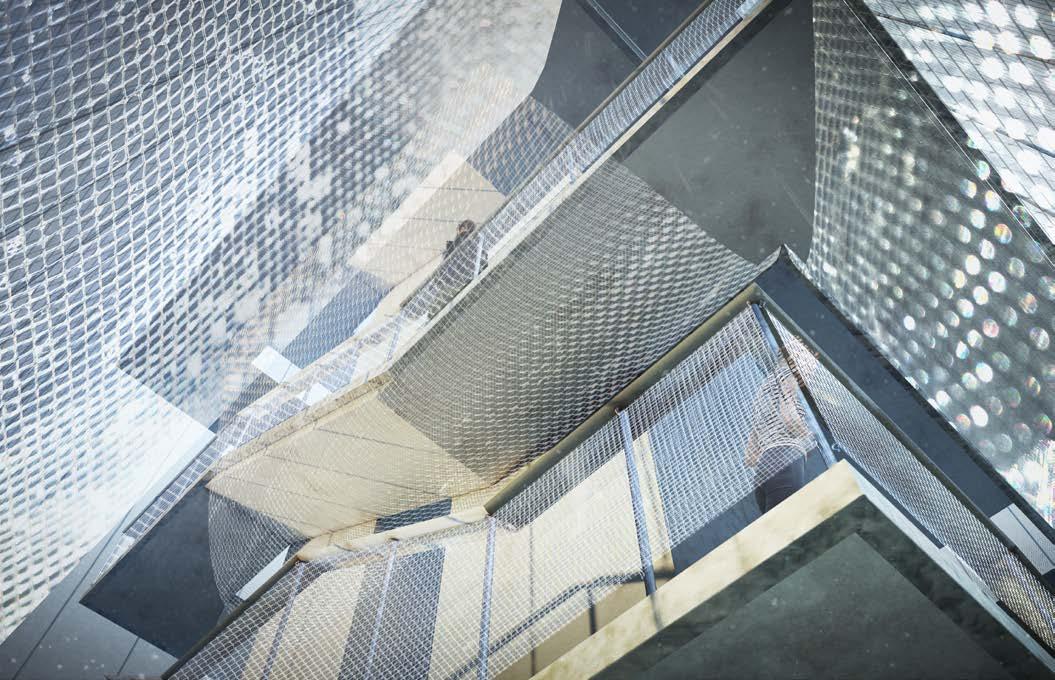
a
tower for pleasure
71
Figure 43 View upwards.
Looking up, the steel mesh becomes less dense, the walkways cantilevering off of the core create small atriums and lightwells, allowing rain to fall all the way through. The building becomes more open, airier, and wetter.
72
a tower for pleasure
All circulation meets at one level below the last floor. To ensure everyone is able to enjoy the same experience to get to the very top, whether one takes the stairs or elevator, they must transfer onto an inclined elevator that travels one storey to reach the viewing deck.
73
74
Figure 44 Section, top of tower.
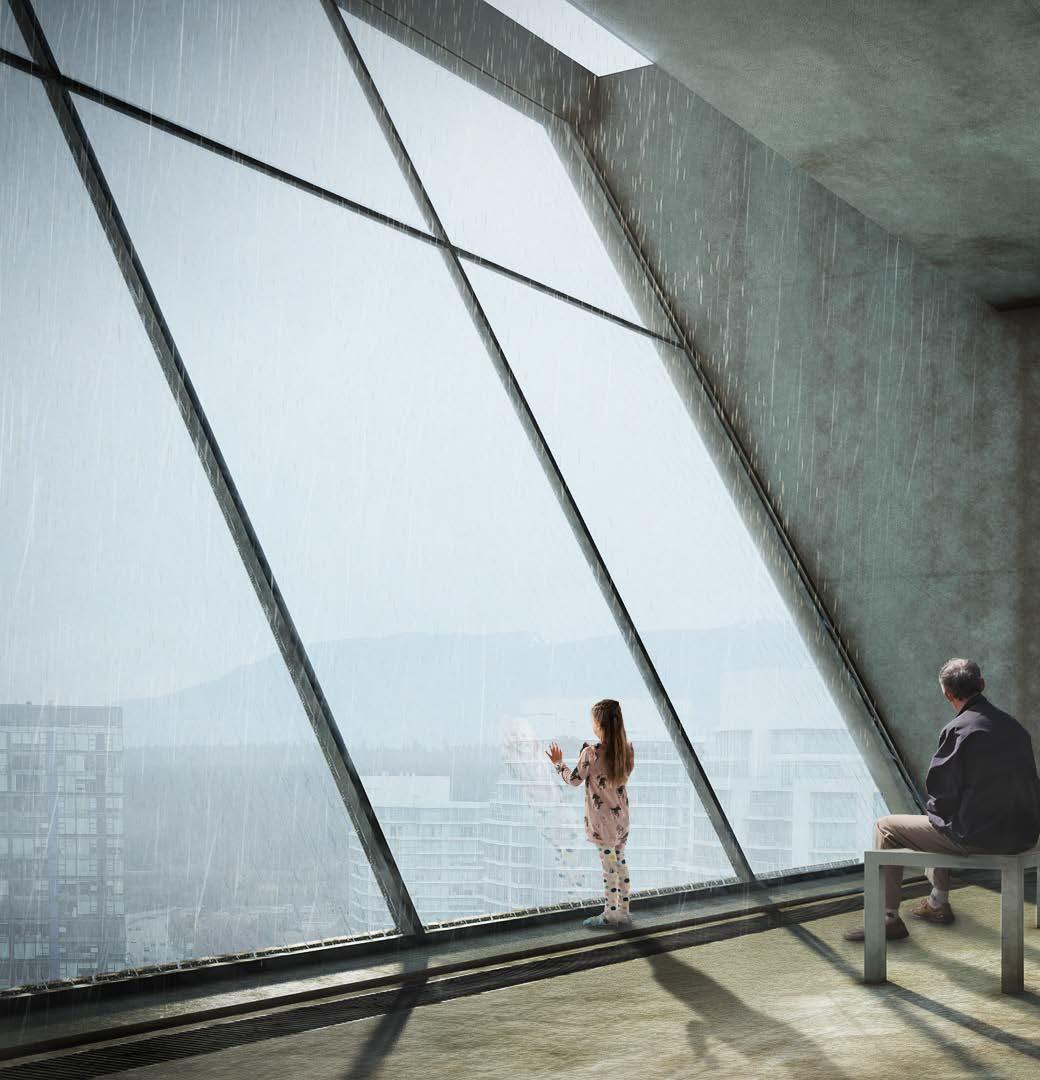
a
75
Figure 45 Viewing deck with angled window.
tower for pleasure
The viewing deck features a large angled window facing the mountains. It is open to the sky, allowing water to fall down the glass, gathering in a large channel in the ground.
The angle of the window allows not only for a view outward, but also a view down, to be able to see the tower, city, and life on the street below.

76
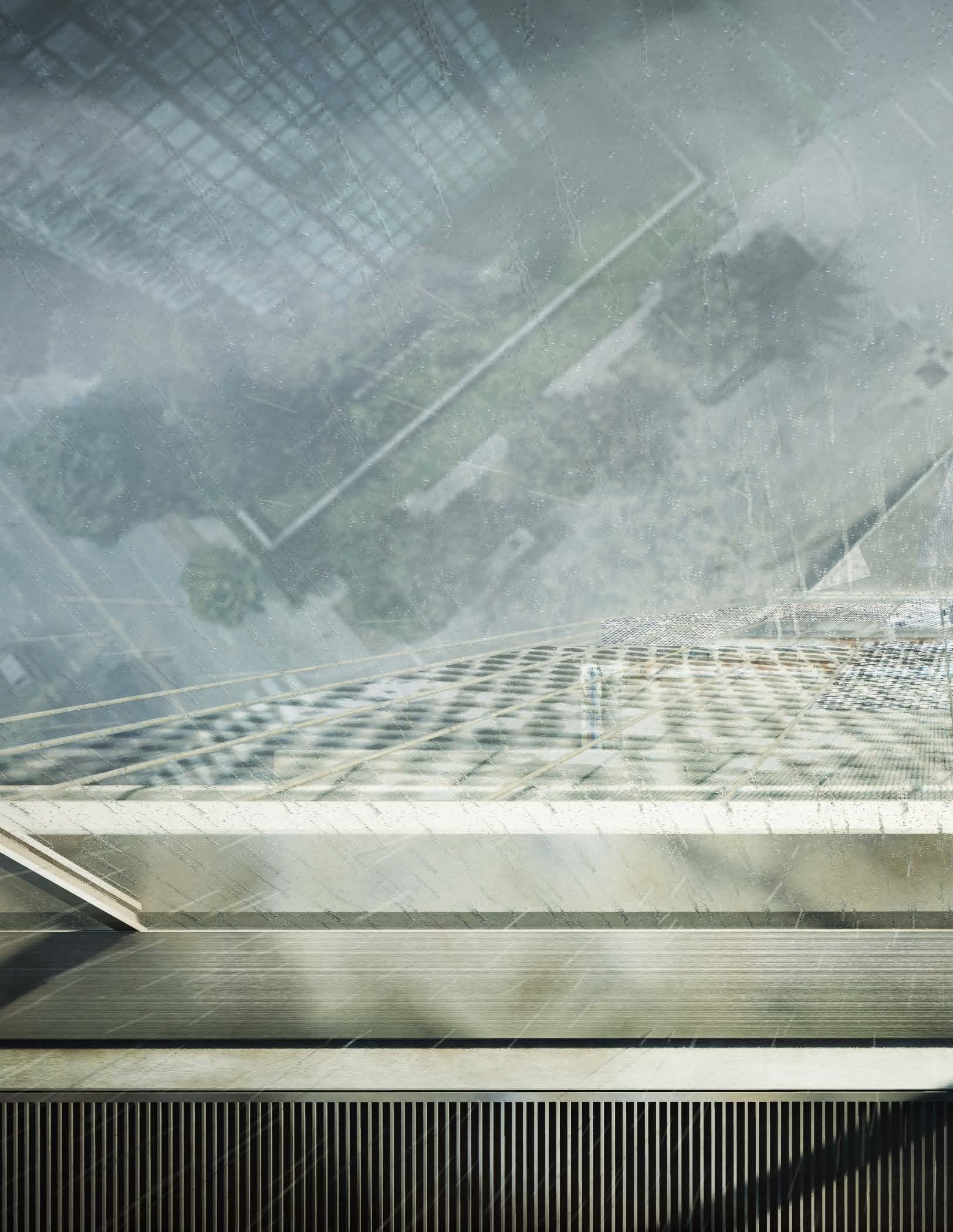
a
77
tower for pleasure
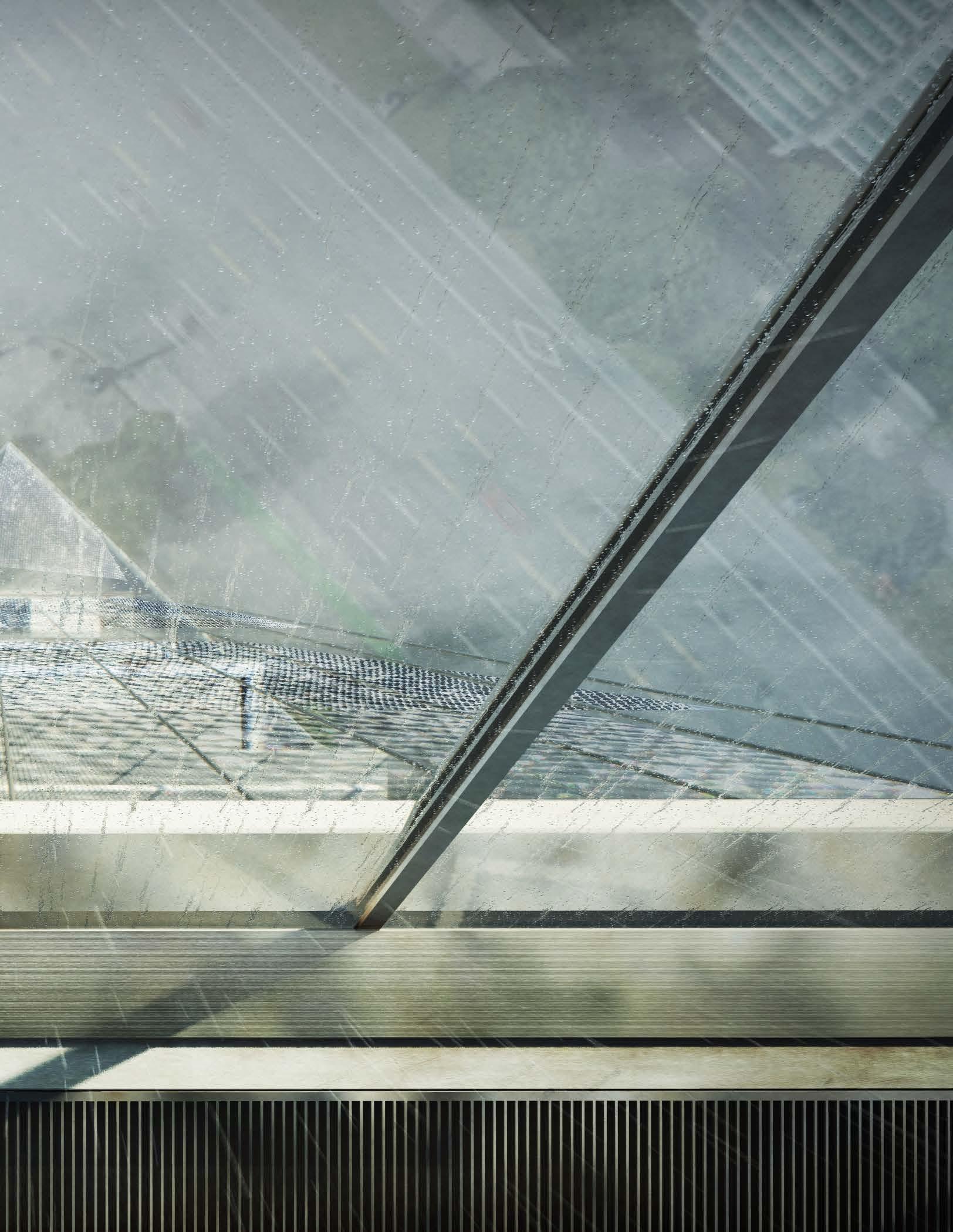
78
Figure 46 Looking down.
The representation of a tower typically begins with an exterior glamour shot that is often much more dynamic than the actual experience within. The interior space, though there is so much of it in a tower, is usually homogenous and generic.
To subvert this, the tower was presented from the inside first, to showcase the potential of the interior experience before revealing the exterior.
a tower for pleasure
79
80

afterword 81
Figure 47 Behind the scenes model.
This report is a culmination of the work, packaged, footnoted, as complete as it will ever be. And before this totally wraps up, for my own sake more than anything else, I would like to briefly recount the true messiness of this process.
In the beginning, I had no interest in rain, or towers, or Vancouver at all. I wanted to explore the theory of aesthetics and the value of beauty in architecture. The fascination with towers came months later, almost randomly. I chose to set the project in Vancouver because I happen to currently be in Vancouver. I picked the particular site because the new developments intrigued me in the moment, seemed just provocative enough, and it also happened to be close to my favorite ramen restaurant. At the time, it was difficult to explain the reasoning behind these decisions, other than that I felt strongly that there was something linking everything together, even if I couldn’t quite explain it in a coherent way.
I think if I learned anything in my last semester, it is that architecture is rarely totally coherent, but that is also what makes it such a compelling profession. It is not supposed to be easy to make a single sentence statement that sums it all up. Even though I tried to, I couldn’t, and I still can’t. And ultimately, I like that I can’t quite wrap my head around all of it at once.
Finally, I would like to address the question of aesthetics. Although I was not explicit about it, rain was always my proxy for beauty. It was the part of the project that I couldn’t perfectly model or draw, but I wanted to believe could turn a banal space into maybe a beautiful one. Using the steel curtains to coax rain into the architecture was a way to imply that beauty is not something I can or want to force into a project, but something that I could invite, or try to make room for. For me, beauty is something fleeting, always changing. It is something I am uncertain about, yet it is what makes me look forward to an uncertain future.
So, in case I forget how I truly got to this tower, I hope this serves as a good reminder that though everything somewhat made sense in the end, it was not an easy or straightforward process, it took many long talks with many friends, it was 90% based on a gut feeling, and though it will never be enough, it is a project with a potential I will always dream about.
82
Ábalos Iñaki, Juan Herreros, and Joan Ockman. Tower and Office: from Modernist Theory to Contemporary Practice. Cambridge: MIT Press, 2003.
Bachelard, Gaston, and M. Jolas. The Poetics of Space. Penguin Classics. New York, New York: Penguin Books, 2014.
Bell, Clive. Art. London: Chatto & Windus, 1914.
Berelowitz, Lance. Dream City: Vancouver and the Global Imagination. Vancouver, BC: Douglas & McIntyre, 2010.
Burke, Edmund. A Philosophical Enquiry Into the Sublime and Beautiful. 1st ed. Routledge,2009.
City of Vancouver. “Community Amenity Contributions.” City of Vancouver. Accessed May 4, 2021. https://vancouver.ca/home-property development/community-amenitycontributions.aspx.
City of Vancouver. “West End Community Plan.” Vancouver, 2020.
Coupland, Douglas. City of Glass: Douglas Couplands Vancouver. Vancouver: Douglas & McIntyre, 2009.
Danto, Arthur C. The Abuse of Beauty: Aesthetics and the Concept of Art. The Paul Carus Lecture Series 21. Chicago, Ill: Open Court, 2003.
De Botton, Alain. The Architecture of Happiness. London, England ; New York: Hamish Hamilton, 2006.
Eco, Umberto, ed. On Beauty. London: Secker & Warburg, 2004.
Forty, Adrian. Objects of Desire. 1st American ed. New York: Pantheon Books, 1986.
Frankfurt, Harry. On Bullshit. New Jersey: Princeton University Press, 2005.
Kahn, Louis I., and John Lobell. Between Silence and Light: Spirit in the Architecture of Louis I. Kahn, Boston: Shambhala Publications, Inc., 1979.
Kant, Immanuel. Kant’s Kritik of Judgment. Macmillan and Company, 1892.
“List of Charts for Vancouver.” Weather Statistics for Vancouver, British Columbia. Accessed May 4, 2021. https://vancouver.weatherstats.ca/charts/.
Loos, Adolf. Ornament and Crime: Selected Essays Ariadne Press, 1998.
May, John. “Under Present Conditions Our Dullness will Intensify.” PROJECT: A Journal for Architecture, no.3., 2014.
Mouffe, Chantal. Agonistics: Thinking the World Politically. London: Verso, 2013.
Pallasmaa, Juhani. The Eyes of the Skin: Architecture and the Senses. Chichester, West Sussex, England : Hoboken, NJ: Wiley-Academy ; John Wiley & Sons, 2005.
Reisner, Yael. “Architecture and Beauty: A Symbiotic Relationship.” Architectural Design 89, no. 5 (September 2019): 6–13.
Reisner, Yael, and Fleur Watson. Architecture and Beauty: Conversations with Architects about a Troubled Relationship. Chichester: Wiley, 2010.
Rossi, Aldo, and Peter Eisenman. The Architecture of the City. Oppositions Books. Cambridge, Mass: MIT Press, 1982.
Rybczynski, Witold. The Look of Architecture. New York: Oxford University Press, 2001.
Scarry, Elaine. On Beauty and Being Just. Princeton, N.J: Princeton University Press, 1999.
Scott, Geoffrey. The Architecture of Humanism: A Study in the History of Taste. London: Constable, 1929.
Scruton, Roger. “Architectural Principles in an Age of Nihilism.”
Scruton, Roger. The Aesthetics of Architecture.Princeton, New Jersey: Princeton University Press, 2013.
bibliography 83
Smith, Peter F. The Dynamics of Delight: Architecture and Aesthetics. London ; New York: Routledge, 2003.
Soules, Matthew. “Rain Urbanism / Rain Architecture.” 221A, November 10, 2014. https://221a.ca texts/rain-urbanism-rain-architecture.
Tanizaki, Jun’ichiro. In Praise of Shadows. New Haven, Conn:Leete’s Island Books, 1977.
Tschumi, Bernard. Architecture and Disjunction Cambridge, MA: MIT Press, 2001.
Venturi, Robert. Complexity and Contradiction in Architecture: With a Introd. by Vincent Scully Museum of Modern Art Papers on Architecture, 1. New York: Museum of Modern Art; distributed by Doubleday, Garden City, N.Y, 1966.
Weingarden, Lauren S. Louis H. Sullivan and a 19th Century Poetics of Naturalized Architecture. Farnham, Surrey, England ; Burlington, VT: Ashgate, 2009.
Zangwill, Nick. “Beauty.” In Oxford Companion to Aesthetics, edited by Jerrold Levinson. Oxford University Press, 2003.
Zeki, Semir. “Beauty in Architecture: Not a Luxury ‐ Only a Necessity.” Architectural Design 89, no. 5 (September 2019): 14–19.
84
appendix A — tower precedents

85
Figure 48 Tower of Babel. Phillip Medhurst, Wikimedia Commons.
The following precedent studies* were conducted in order to gain a familiarity with the tower typology. In particular, I wanted to get a sense of what the common issues, aspirations, and limitations are when faced with tower design.
The towers are shown in chronological order.
*I did not author any drawings, only collected them and made my own notes in red.
86



87 structural system 0 2 height: 312m structural system 01 structural system 0 3 1:2000 1:2000 NTS 600 700 800 900 500 400 300 200 100
year 1887 architect Stephen Sauvestre engineer Maurice Koechlin Émile Nouguier location Paris, France status built height 312 m material wrought iron structure lattice, truss program observation deck restaurants floors 3 note built for 1889 World Expo icon of France more than 50 replicas inquiry loftiness
EIFFEL TOWER
Figure 49 Eiffel Tower plan and elevation.
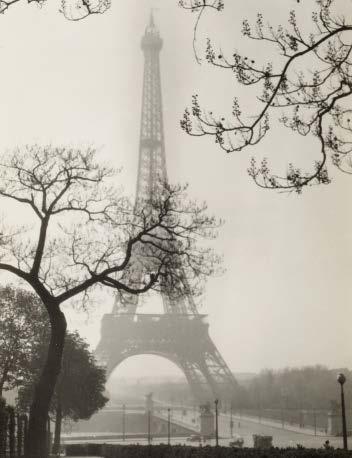
88
Figure 50 Eiffel Tower, ca. 1935. Pierre Auradon, Artstor Digital Library.
BUILDING


89 base 5m 6m height: 41m 5m 5m double-loaded corridor capital shaft 6m 5m 5m courtyard allows light in all offices 600 700 800 900 500 400 300 200 100 1:350 1:350 WAINWRIGHT
year 1890 architect Dankmar Adler Louis Sullivan engineer location St. Louis, Missouri, USA status built height 41 m material steel, masonry cladding structure steel frame program offices floors 10 note first aesthetic skyscraper inquiry loftiness
Figure 51 Wainwright Building front facade and plan. Louis Sullivan, Dankmar Adler.
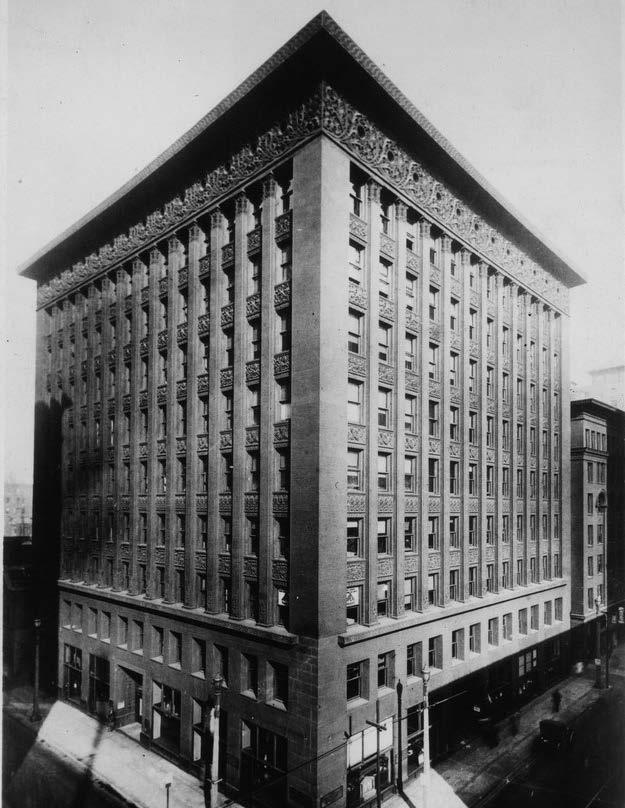
90
Figure 52 Wainwright Building. Department of Art History, Visual Resources Library, Drew University.
TATLIN’S TOWER
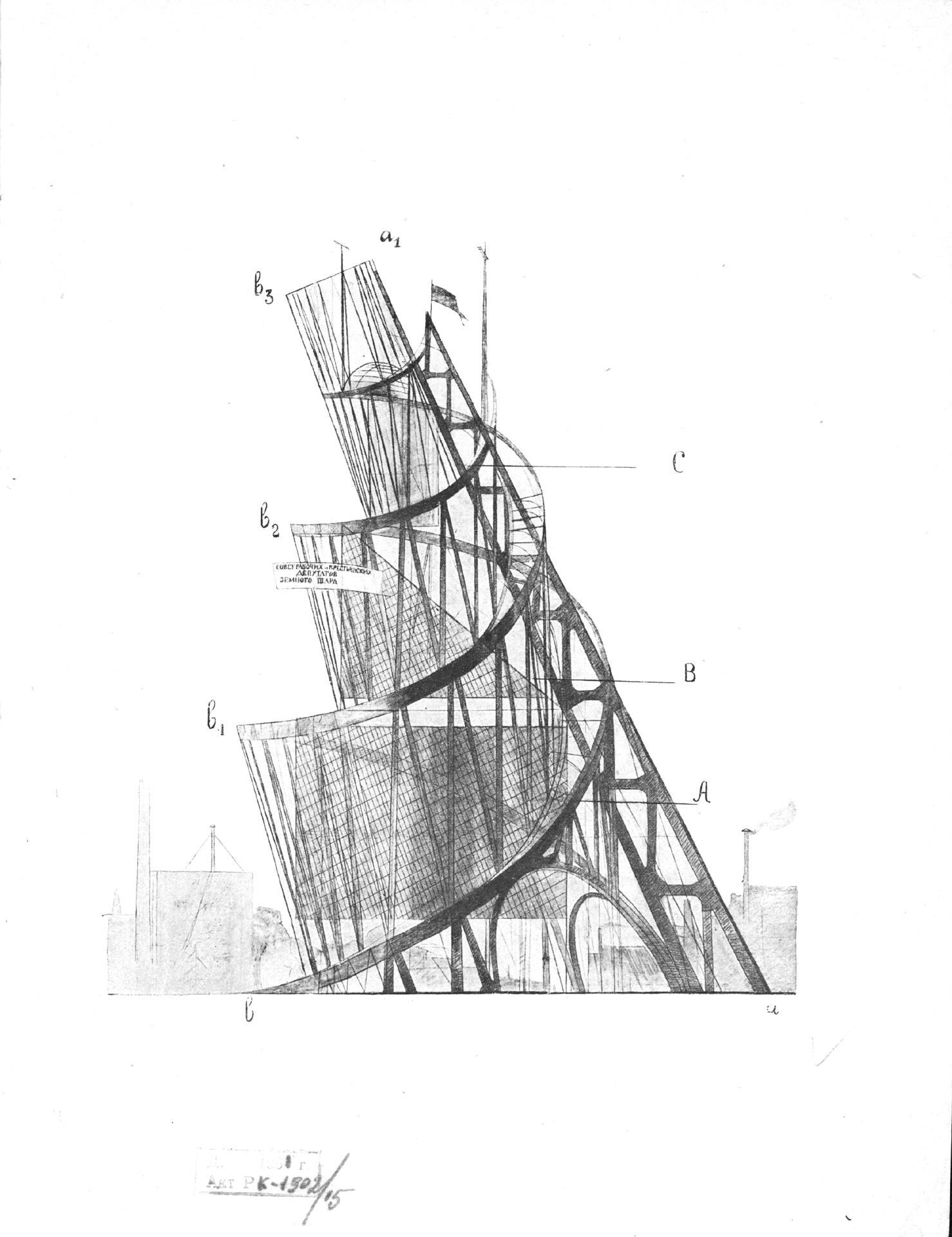
1 revolution/hour 1 revolution/day 1 revolution/month height: 400m 1 revolution/year 1:2000 600 700 800 900 500 400 300 200 100
year 1919 architect
engineer location St. Petersburg, Russia status unbuilt height 400 m material iron, glass structure truss, double helix program monument government offices radio antenna floors 4 inquiry symbolism
Vladimir Tatlin
Figure 53 Tatlin’s Tower elevation. Vladimir Tatlin.

92
Figure 54 Tatlin’s Tower, ca. 1920. Flickr.
EMPIRE STATE BUILDING


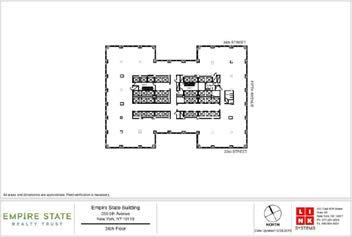


93 height: 443m setbacks height as of November 1929 additional 129m to be added 1:1000 20th floor 1:1000 36th floor 1:1000 1:2000 600 700 800 900 500 400 300 200 100
architect
engineer
location Manhattan,
status built height 443 m material steel reinforced concrete structure rigid frame central core program office floors 102 note icon of NY one of Seven Wonders of the Modern World “America’s Favorite Building” in
inquiry loftiness
year 1930
Shreve, Lamb & Harmon
Homer G. Balcom
NY, USA
2007
Figure 55 Empire State Building plans, elevation, axo. Shreve, Lamb & Harmon.
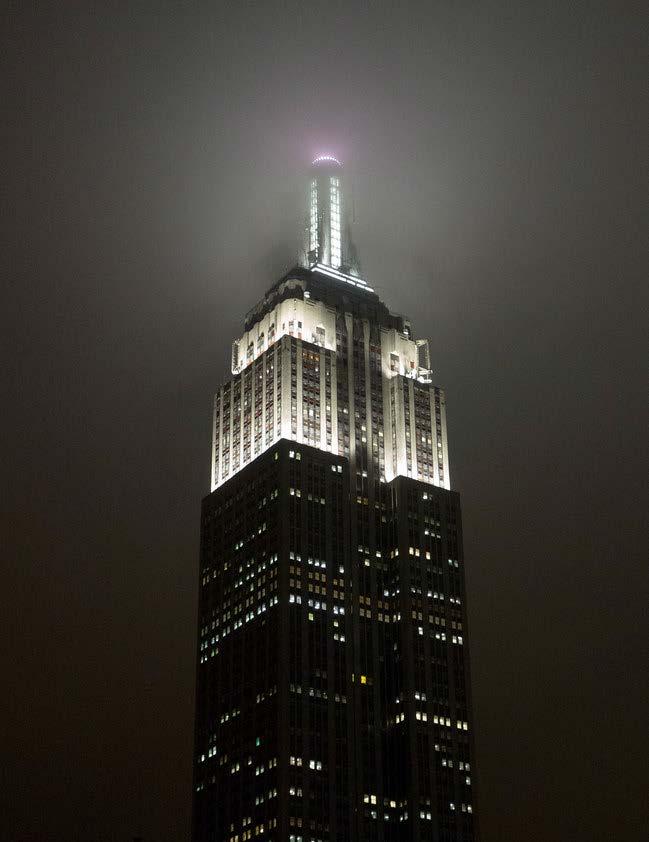
94
Figure 56 Empire State Building, 2012. Scott Beale, Flickr.
RADIANT CITY
year 1930
architect Le Corbusier
engineer location tabula rasa status unbuilt height 220 m material structure program office floors 72 note one of most influential/ controversial modernist European urban planning schemes vertial density with expansive landscaping between highway/parking integrated inquiry social reform verticality vs horizontality


95
100 200 300 400 500 900 800 700 600 city of business parking integrated height: 220m Plan NTS Site Plan NTS
Figure 57 Radiant City plans. Le Corbusier.
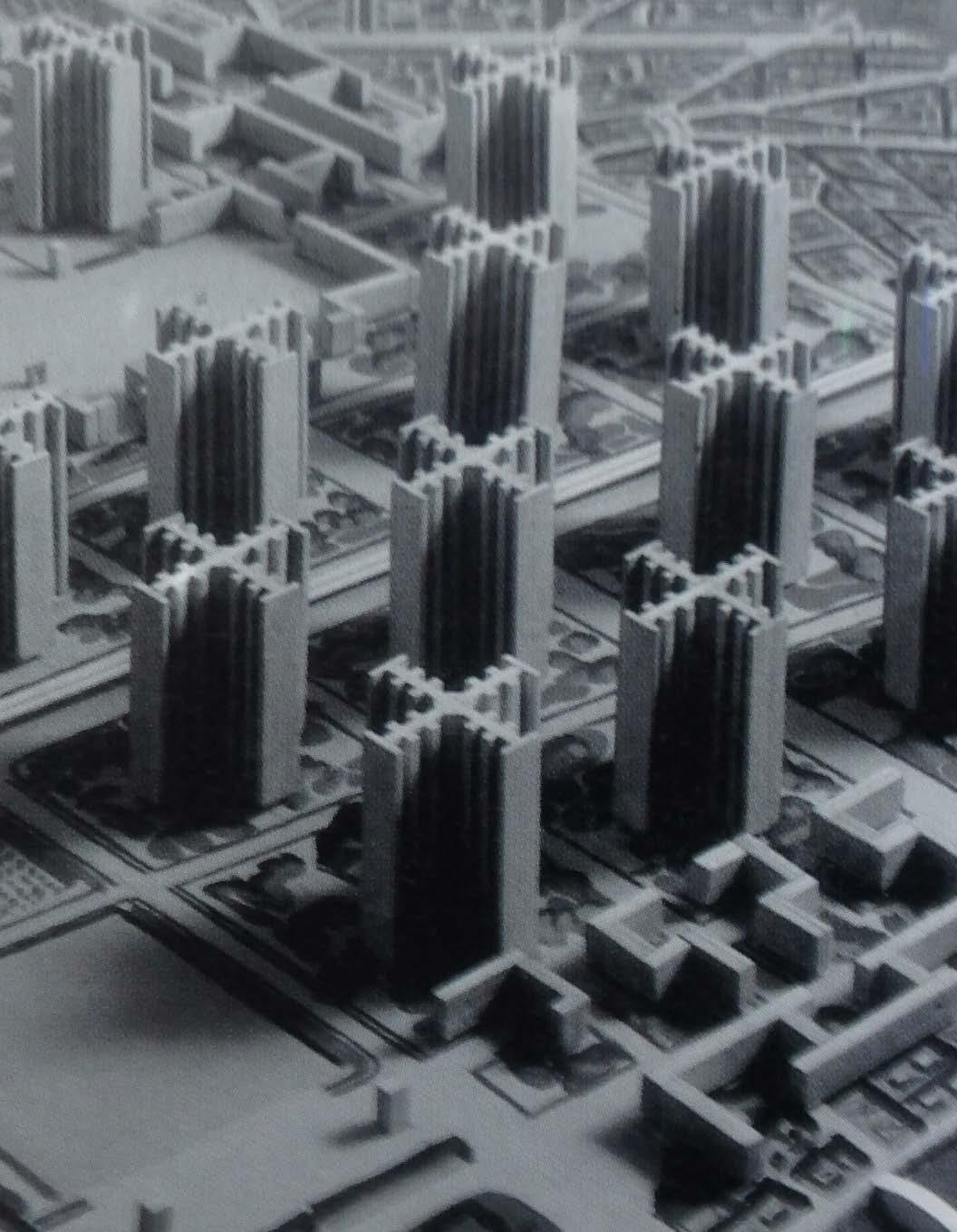
96
Figure 58 Model of cruciform towers for Plan Voisin (predecessor of Radiant City). Wikimedia Commons
860-880 LAKE SHORE DRIVE APARTMENTS
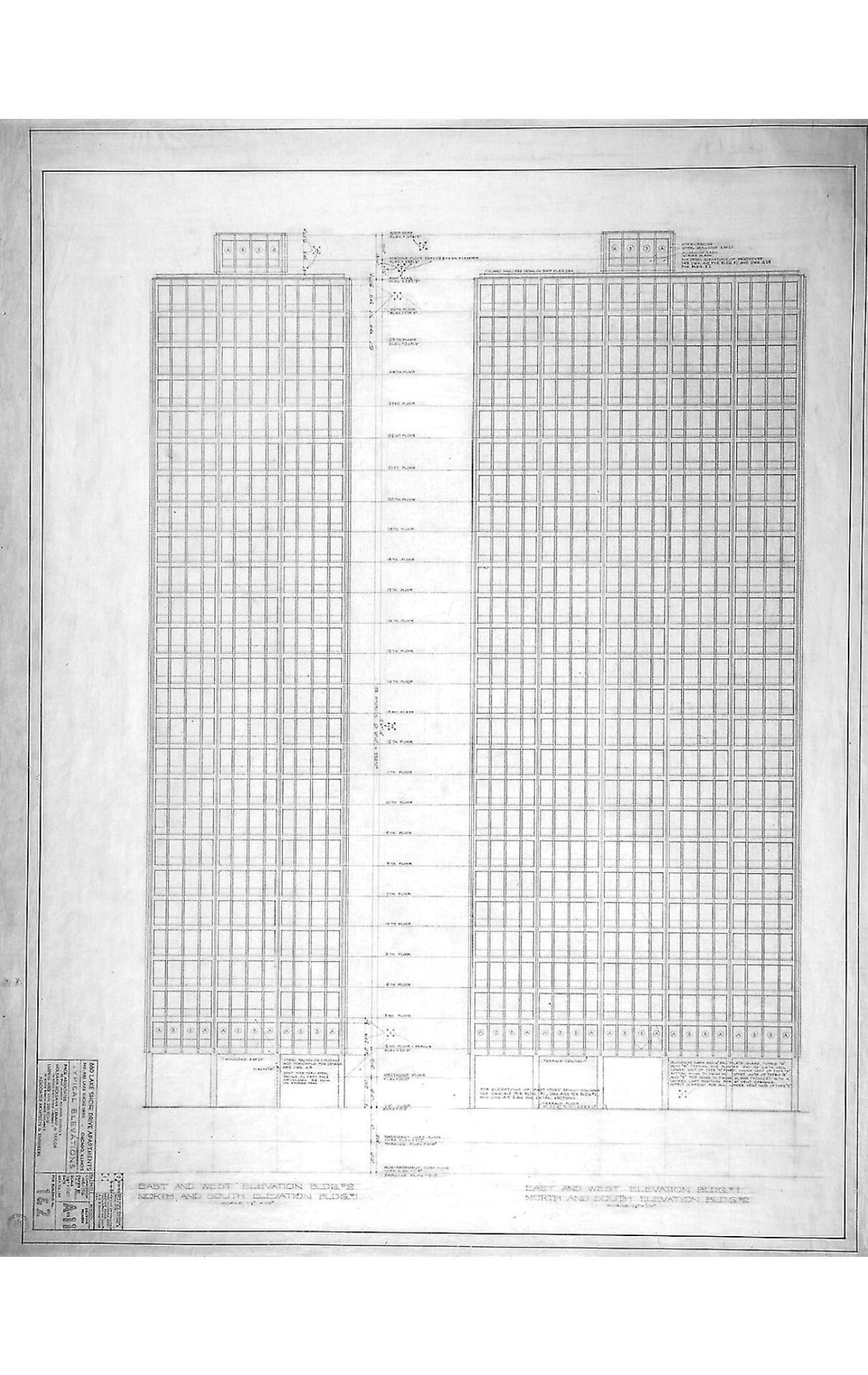
location
Chicago, Illinois, USA
status built height
82 m
material steel glass
structure steel frame column grid
program residential floors 26 note



contraversial I-beam mullions
“skin-and-bones”
900-910 Lake Shore Drive
built three years later
inquiry efficiency and clarity
97 6.4m 6.4m 6.4m 6.4m
6.4m 6.4m 6.4m 6.4m height: 82m 600 700 800 900 500 400 300 200 100 1:500 1:1500
GL covered walkway
year 1949 architect Ludwig Mies van der Rohe engineer Frank J. Kornacker
Figure 59 860-880 Lake Shore Drive elevations and plans. Ludwig Mies Van der Rohe.

98
Figure 60 860-880 Lake Shore Drive. Wikimedia Commons.
JOHNSON WAX RESEARCH TOWER





99
height: 47m 600 700 800 900 500 400 300 200 100 plan 1:300 site plan 1:2500 section 1:300
base only 3.9m wide, building seems to hang in the air
year 1950 architect Frank Lloyd Wright engineer WSP Global location Racine, Wisconsin, USA status built height 47 m material reinforced concrete Pyrex tubes brick structure central core cantilever program laboratory floors 15 note cantilevered structure double height space materiality heating/cooling system inquiry MEP integration
Figure 61 Johnson Wax Research Tower section perspective, detail, plan, site plan. Frank Lloyd Wright.
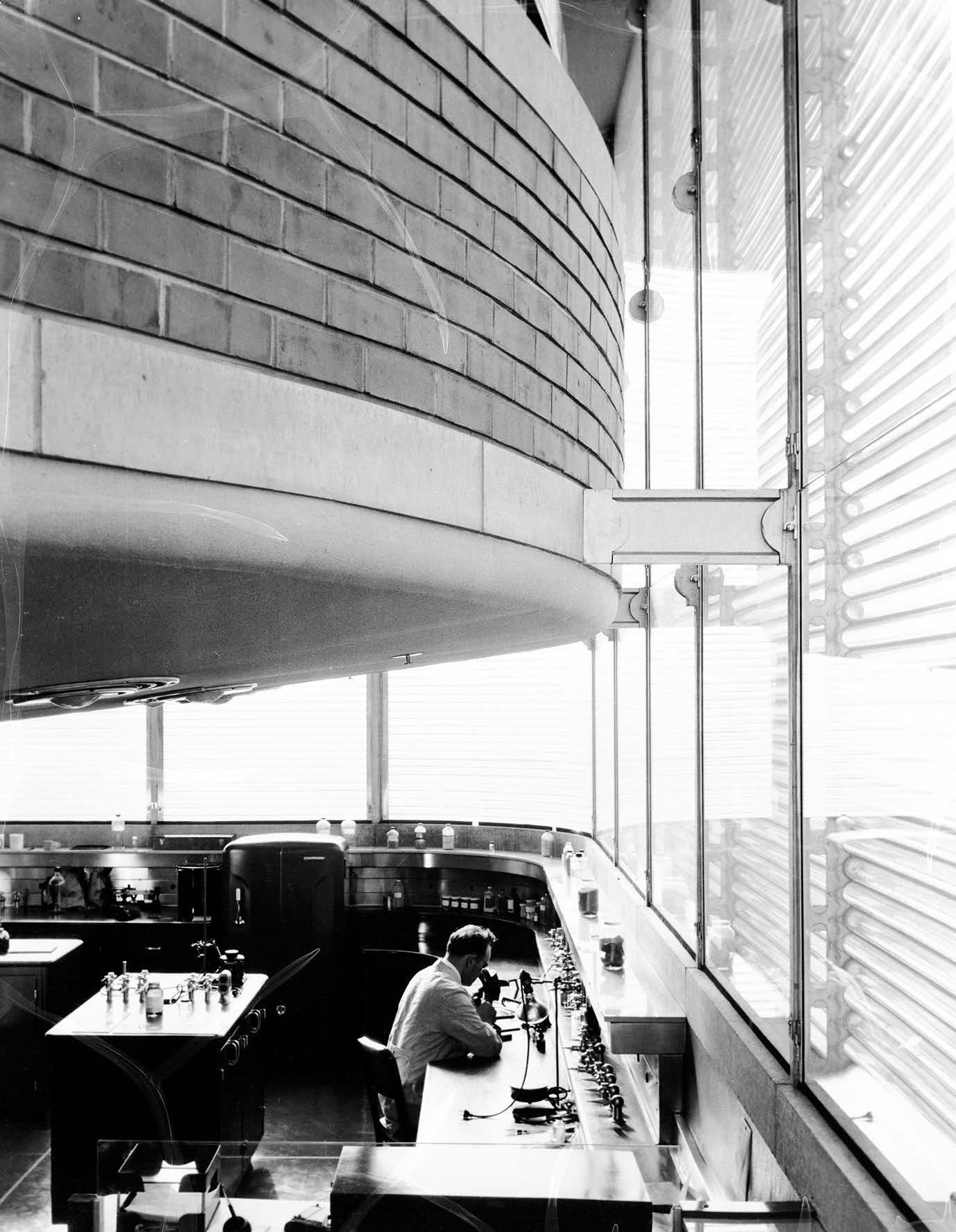
100
Figure 62 Double height laboratory in the Johnson Wax Research Tower. SC Johnson.
TORRE VELASCA
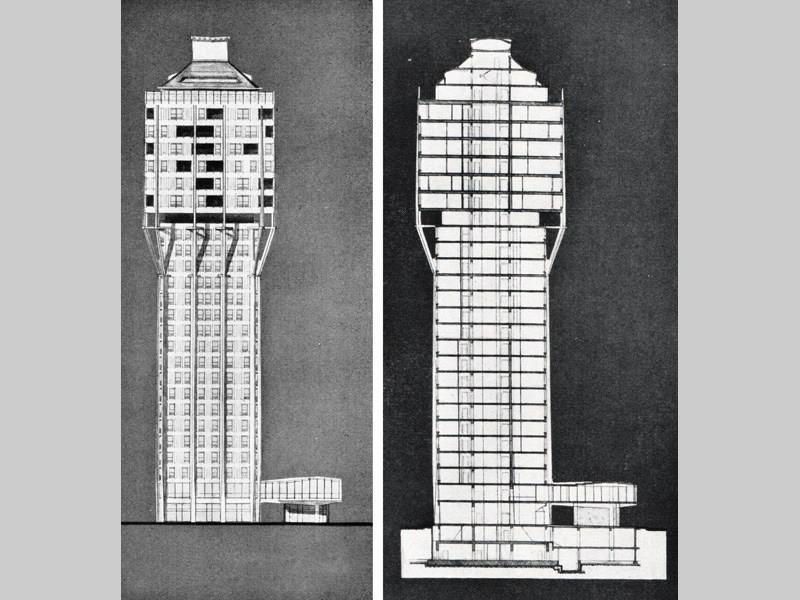





residential office/retail height: 106m plan (offices) 1:500 1:1500 plan (residential) 1:500 plan (where
1:500 100 200 300 400 500 900 800 700 600
inclined struts join floor plate)
year 1956 architect BBPR engineer Arturo Danusso location Milan, Italy status built height 106 m material reinforced concrete structure tube-in-tube program residential office retail floors 26 note formally references medieval fortresses in opposition to International Style inquiry context and site
Figure 63 Torre Velasca plans, detail, elevation. BBPR.

102
Figure 64 Torre Velasca, view from the roof of the Duomo, 2010. Photo by CEphoto, UweAranas/CC-BY-SA-3.0


103 office tower 18m height: 101m 54m columns approx 0.7 x 1.3m service tower 1:700 600 700 800 900 500 400 300 200 100 INLAND STEEL BUILDING year 1958 architect SOM engineer SOM location Chicago, Illinois, USA status built height 101 m material steel glass structure de-centralized core exterior columns program office floors 19 (office) 25 (service) note service core separate open floor plan inquiry open floor plan
Figure 65 Inland Steel Building facade and plan. SOM.
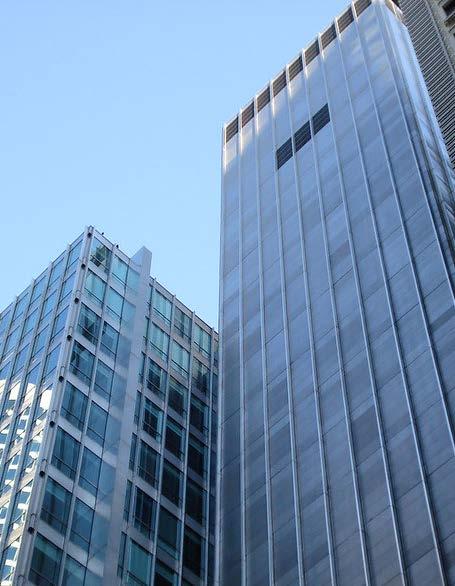
104
Figure 66 Inland Steel Building, 2010. Timothy Brown, Flickr.
WORLD TRADE CENTER (1973-2001)
year 1966
architect Minoru Yamasaki engineer Worthington, Skilling, Helle & Jackson
Leslie E. Robertson Associates location Manhattan, NY, USA
status destroyed height 417 m (north tower)
415 m (south tower)
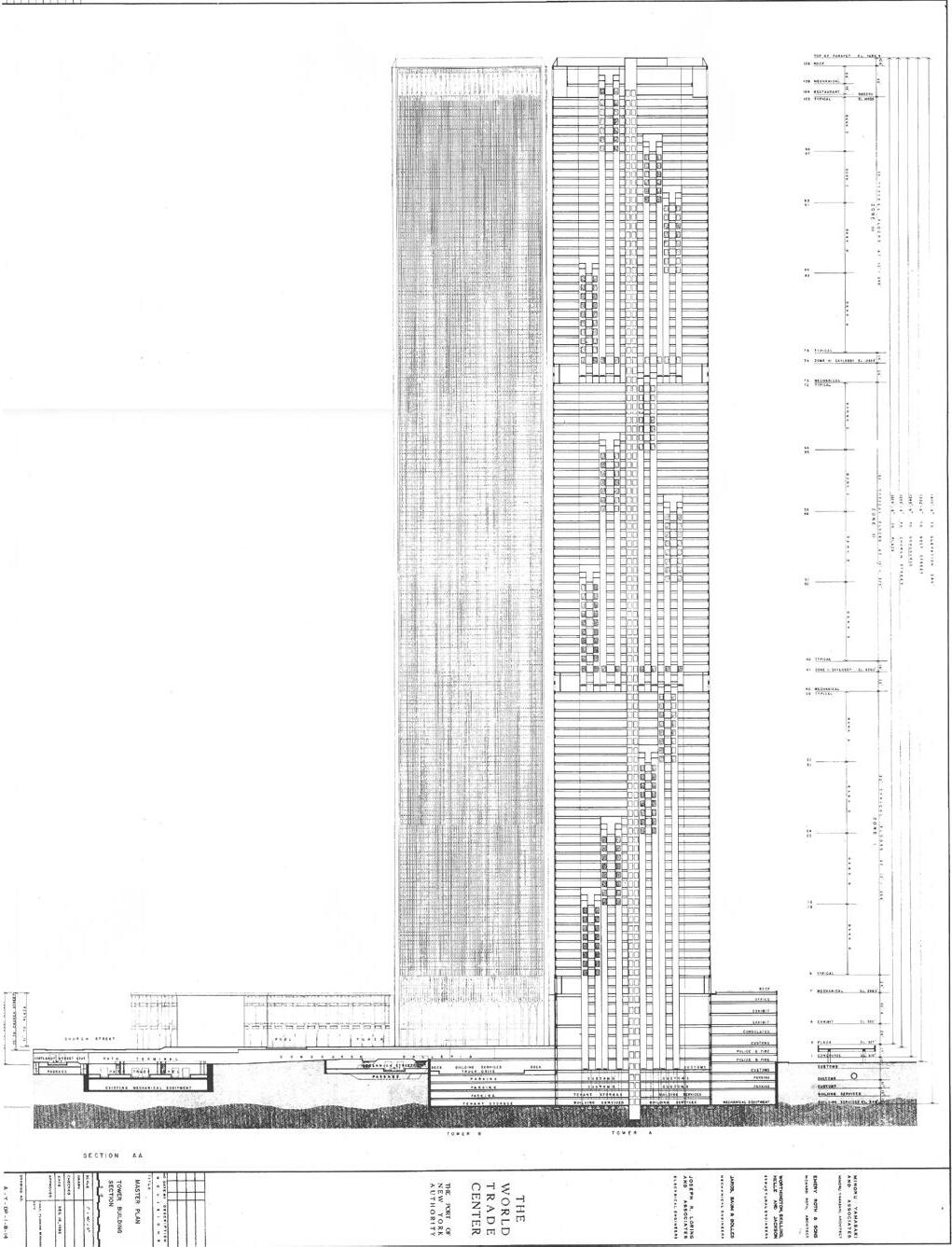
material steel concrete structure framed tube
Vierendeel truss central core program office floors 110

note 9/11 attacks
inquiry balancing open space and extreme height
105 59 loadbearing columns per side flexible interior sky
height: 417m 1:2000 plan typ. 1:1500 600 700 800 900 500 400 300 200 100
lobbies allow elevators to stack, minimizing core size
Figure 67 World Trade Center plan and elevations. Minoru Yamasaki.

106
Figure 68 World Trade Center, 1998. Wikimedia Commons.
WILLIS TOWER (SEARS TOWER)
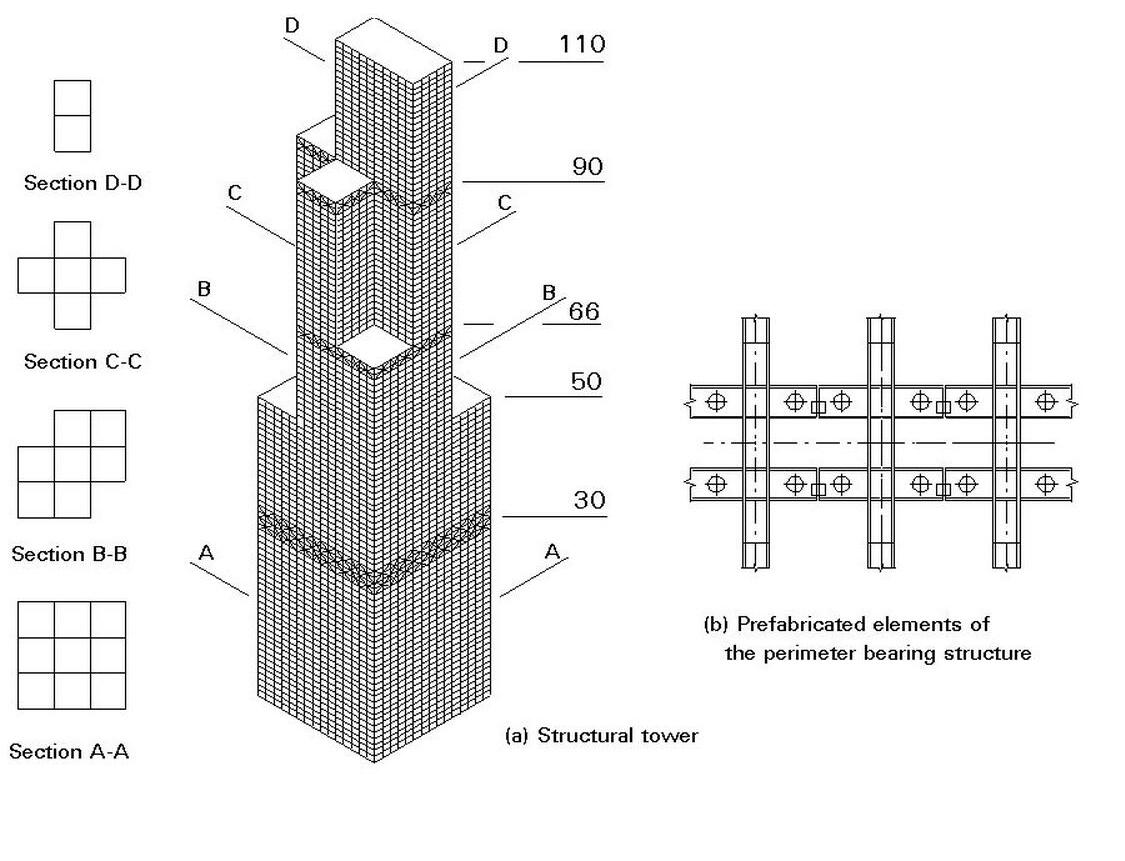


107 100 200 300 400 500 900 800 700 600 22.86m 22.86m 22.86m height: 527m 22.86m 22.86m 22.86m 50th floor 1:1200 40th floor 1:1200
year 1970 architect SOM engineer SOM location Chicago, Illinois, USA status built height 527 m (tip) material steel structure bundled tubes program office floors 110 note structural system allowed for much less steel for much larger spans inquiry structural efficiency openness
Figure 69 Sears tower axo and plans. SOM.

108
Figure 70 Sears tower. Pixabay.
LLOYD’S OF LONDON

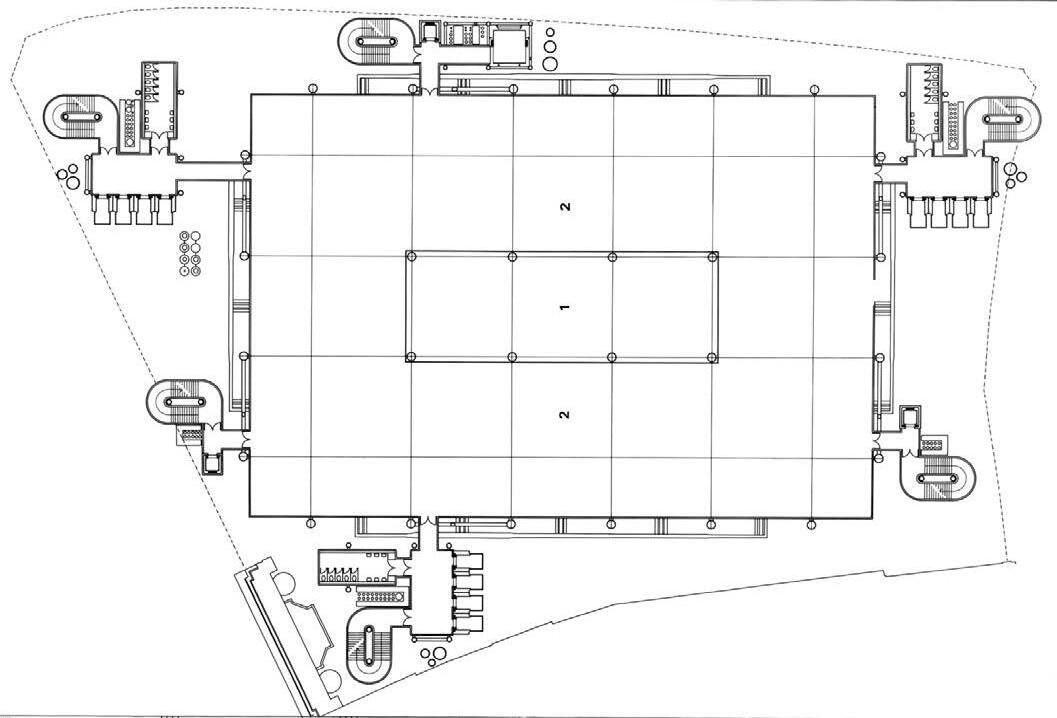
109 100 200 300 400 500 900 800 700 600 services and circulation in 'servant' towers height: 95.1m atrium precast column brackets mechanical
almost symmetrical 1:700 1:700
equipment on exterior allows easy replacement
year 1978 architect Richard Rogers engineer Arup location London, England status built height 95.1m material concrete steel structure column grid waffle slab program office floors 14 note inside-out three towers, each have service tower central atrium inquiry openness
Figure 71 Lloyd’s of London section and plan. Richard Rogers.
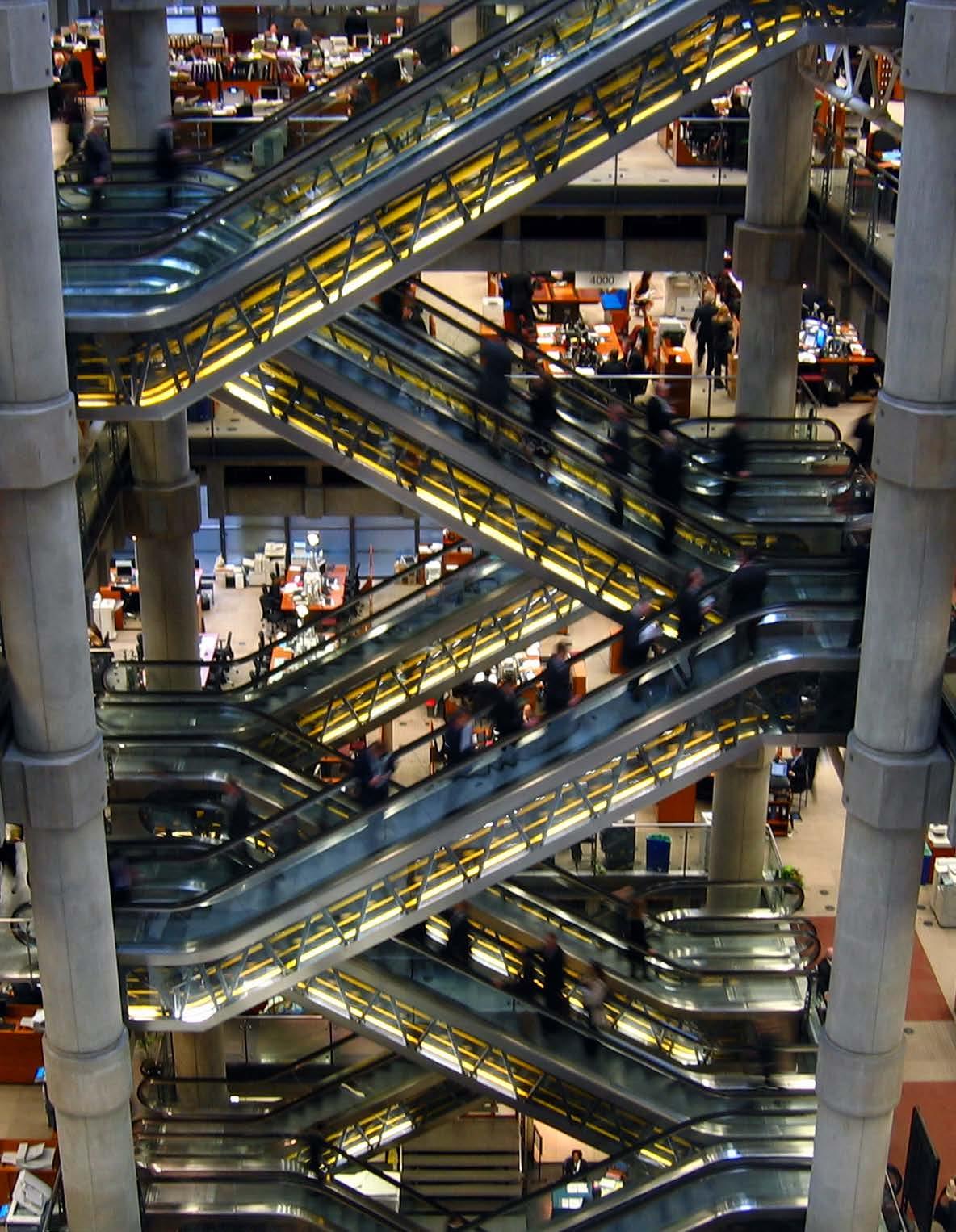
110
Figure 72 Lloyd’s of London, interior. Wikimedia Commons.
HSBC BUILDING
year 1979
architect Foster + Partners engineer Ove Arup & Associates
location
Central, Hong Kong status built height 183 m
material steel glass
structure exterior steel truss program office floors



47 note first tower without a central core large central atrium

bank of mirrors attention to GL plaza prefabrication
inquiry public space, openness
111 A natural light reflected in bank of mirrors 40m tall central atrium A' 40m tall central atrium open plaza at ground level height: 183m service/circulation cores pushed to periphery open plan office 600 700 800 900 500 400 300 200 100 plan 1:1000 elevation 1:1000 section AA' 1:1000
Figure 73 HSBC elevation, section, plan. Foster + Partners.
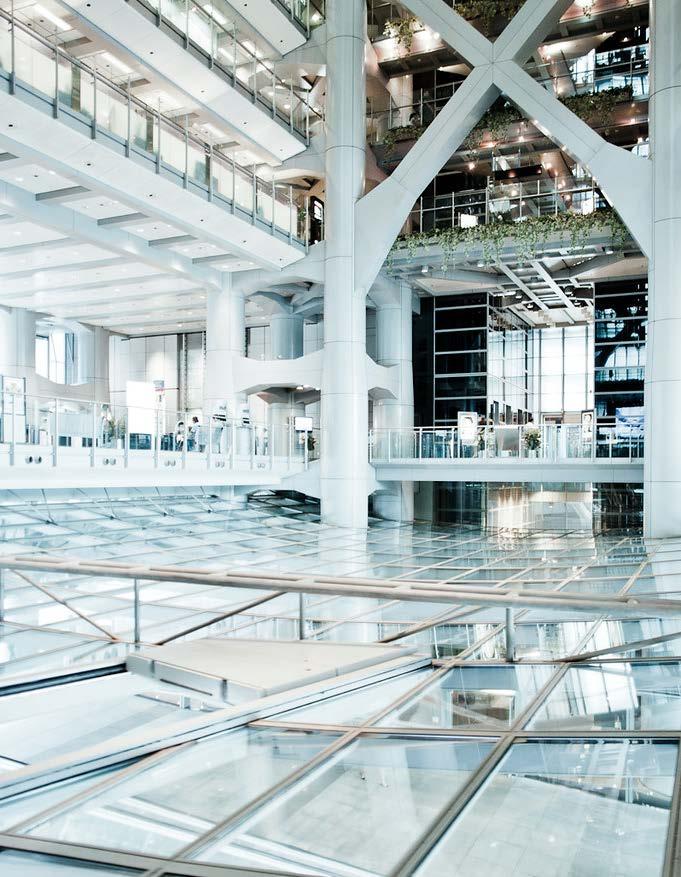
112
Figure 74 HSBC, interior, 2011. Flickr.
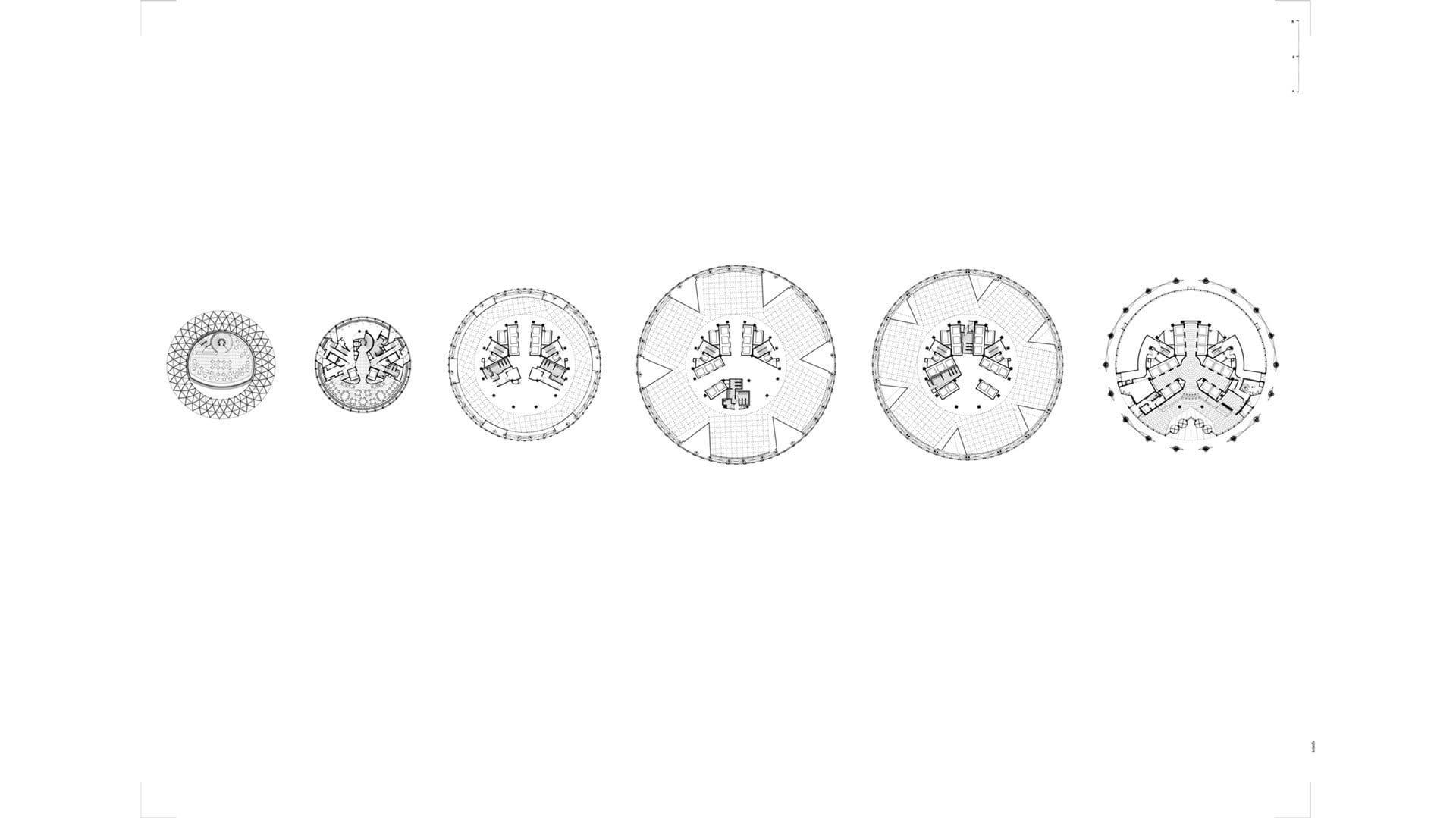




vertical 'shafts' height: 180m column free office space 1:1000 600 700 800 900 500 400 300 200 100 30 ST MARY AXE year 2001 architect Foster + Partners engineer Arup Group location London, UK status built height 180 m material steel glass structure central core exterior diagrid program office floors 41 note 6 vertical ‘shafts’ act as ventilation and visually connect floors first British skyscraper that had ecological criteria inquiry energy efficiency
Figure 75 30 St Mary Axe, plans and elevation. Foster + Partners.
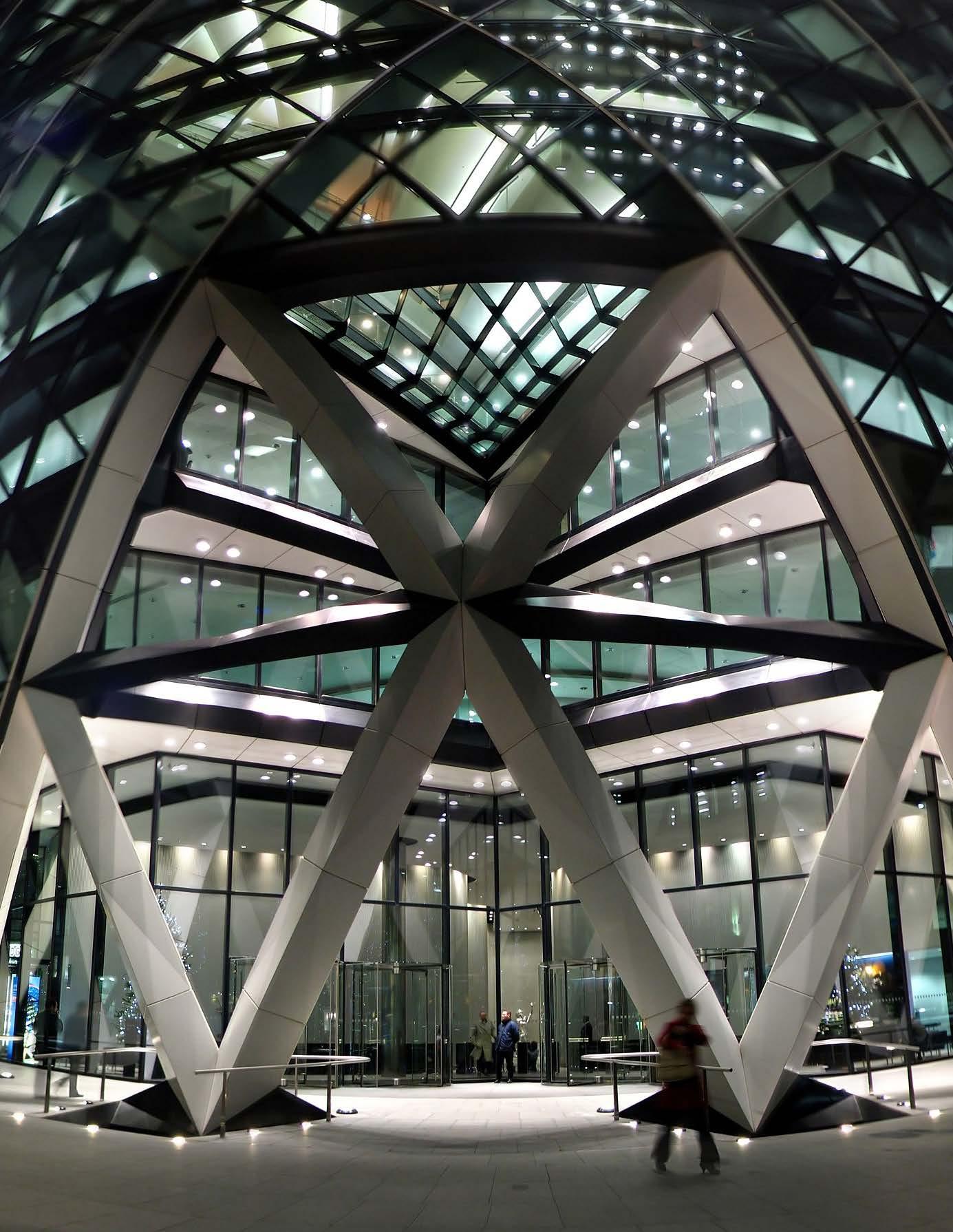
114
Figure 76 30 St Mary Axe, 2007. Wikimedia Commons.
TURNING TORSO
year 2001
location MalmÖ, Sweden
status built height 190 m
material
reinforced concrete steel aluminum facade
structure central core exterior steel frame program
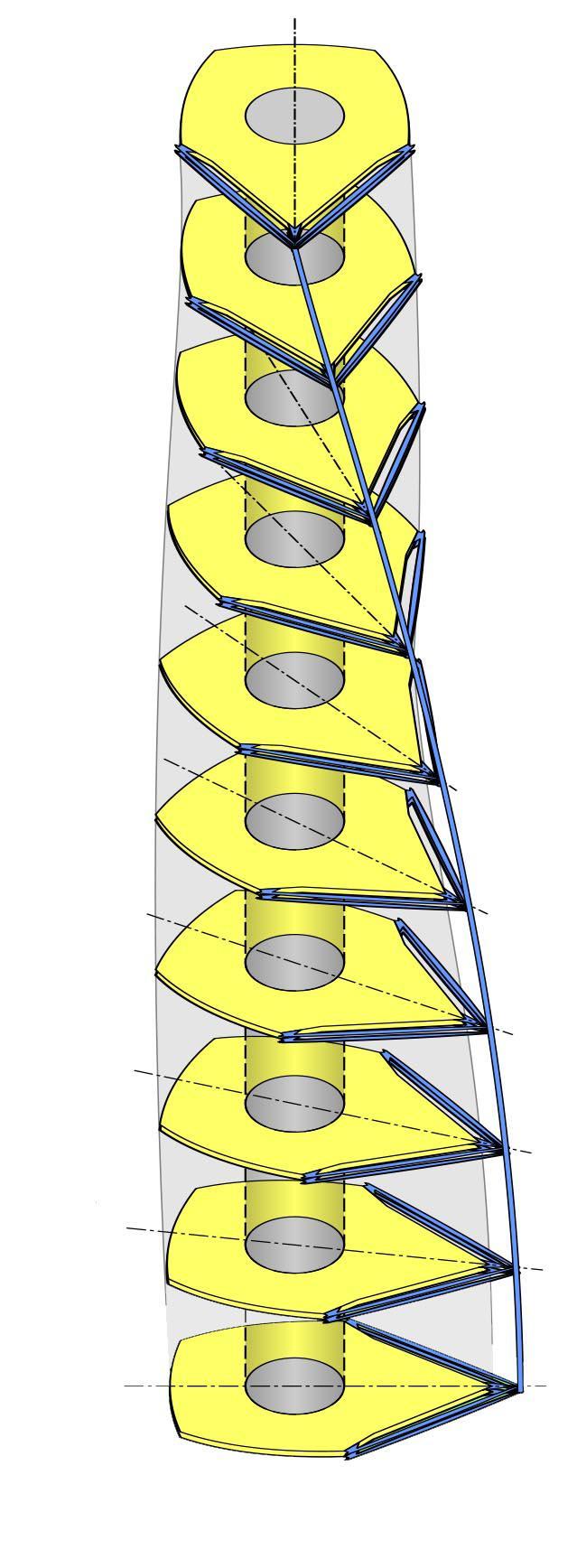
residential office
floors 54
note
world’s first twisting tower leaning windows makes interior feel twisted inquiry dynamic structure

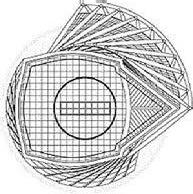
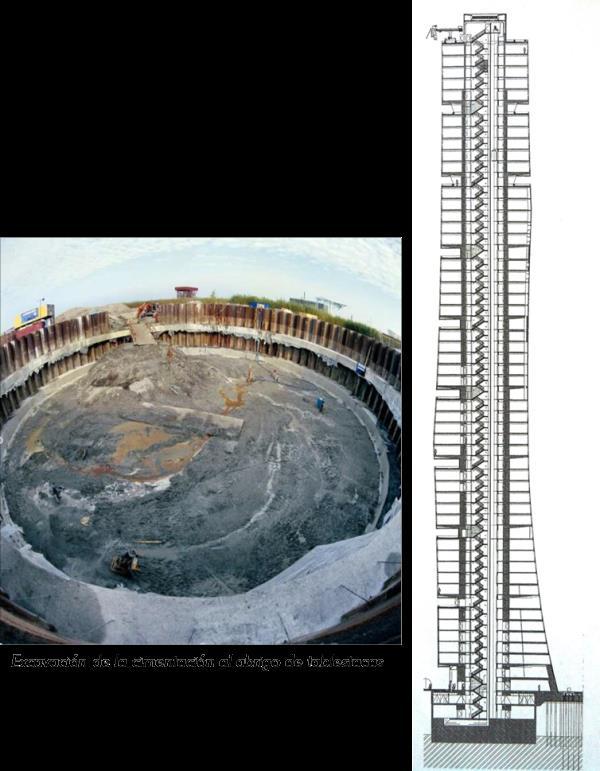
115 office
at bottom thickness of concrete pipe = 2.5m
at top thickness of concrete pipe = 0.4m
10.6m residential 600 700 800 900 500 400 300 200 100 1:500 1:1000 1:1000
height: 190m each floor plate rotates 1.6°
architect Santiago Calatrava Architects + Engineers engineer Santiago Calatrava Architects + Engineers
Figure 77 Turning Torso diagram, section, plan. Santiago Calatrava Architects + Engineers.
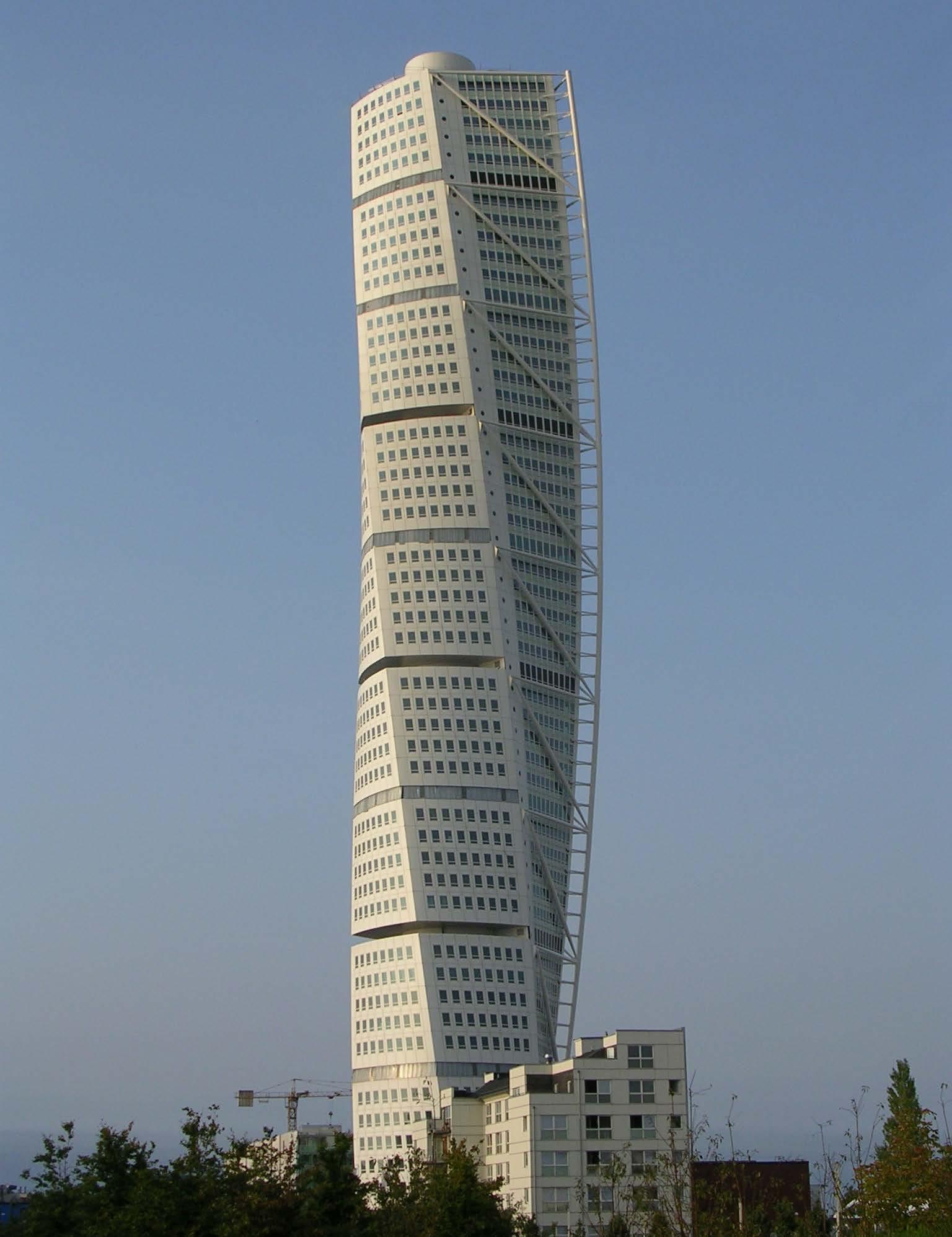
116
Figure 78 Turning Torso, 2005. Wikimedia Commons.
architect
OMA engineer Ove Arup & Partners
location Beijing, China
status built height 237.5 m material steel glass structure
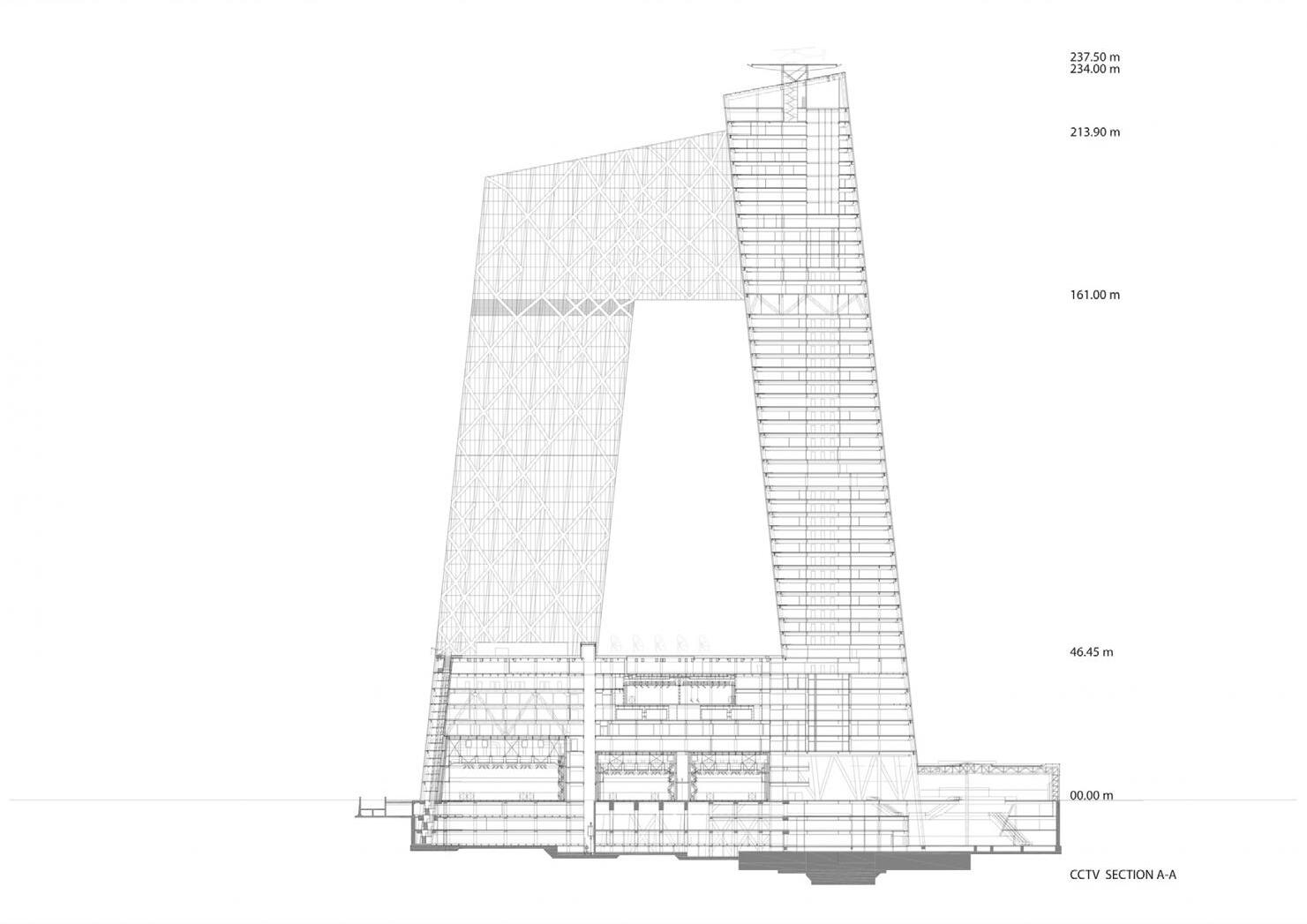


external diagrid program office tv studios
subway station floors 51 note
denser diagrid indicates higher stress
cantilever is 15 storeys dynamic form appears small or big depending on angle Public Loop allows visitors to see TV making process
inquiry three dimensional tower
117 100 200 300 400 500 900 800 700 600 sky lobby irregular structure diagrid height: 237.5m 1:1500 CCTV BUILDING year
2002
Figure 79 CCTV building section and axo. OMA.
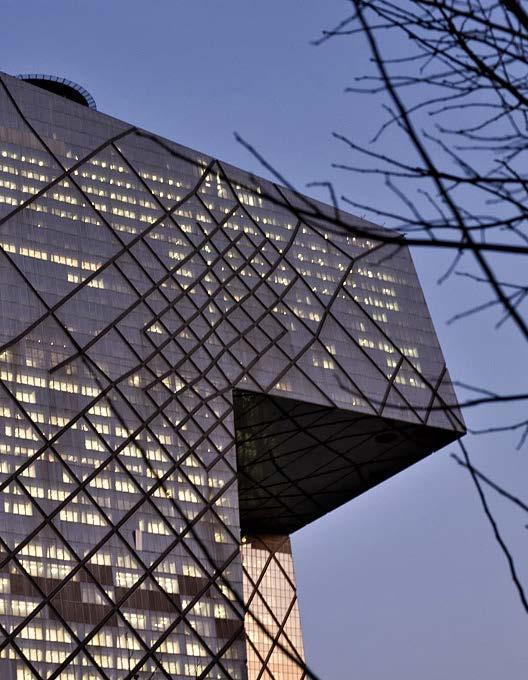
118
Figure 80 CCTV Building, 2011. Jim Gourley, Flickr.
BURJ KHALIFA






119 height: 828m typ. floor plan 1:4000 600 700 800 900 500 400 300 200 100
year 2010 architect SOM engineer SOM location Dubai, UAE status built height 828 m material reinforced concrete glass structure central core, buttresses program office retail residential hotel floors 162 note world’s tallest building MEP advancements elevator technology inquiry loftiness
Figure 81 Burj Khalifa elevation and plans. SOM.
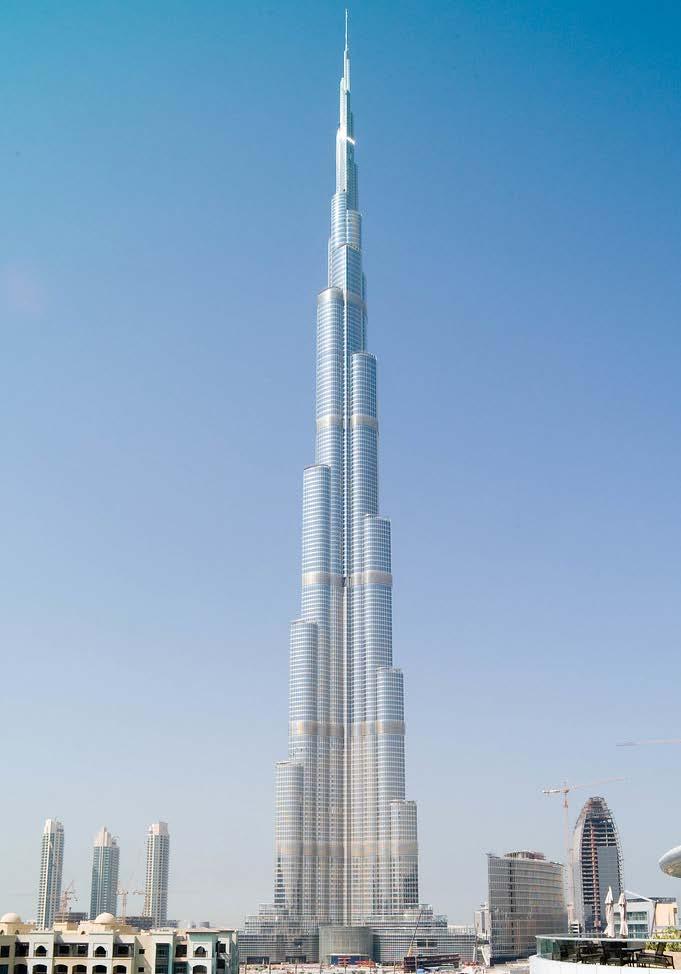
120
Figure 82 Burj Khalifa, 2009. Joi Ito, Flickr.


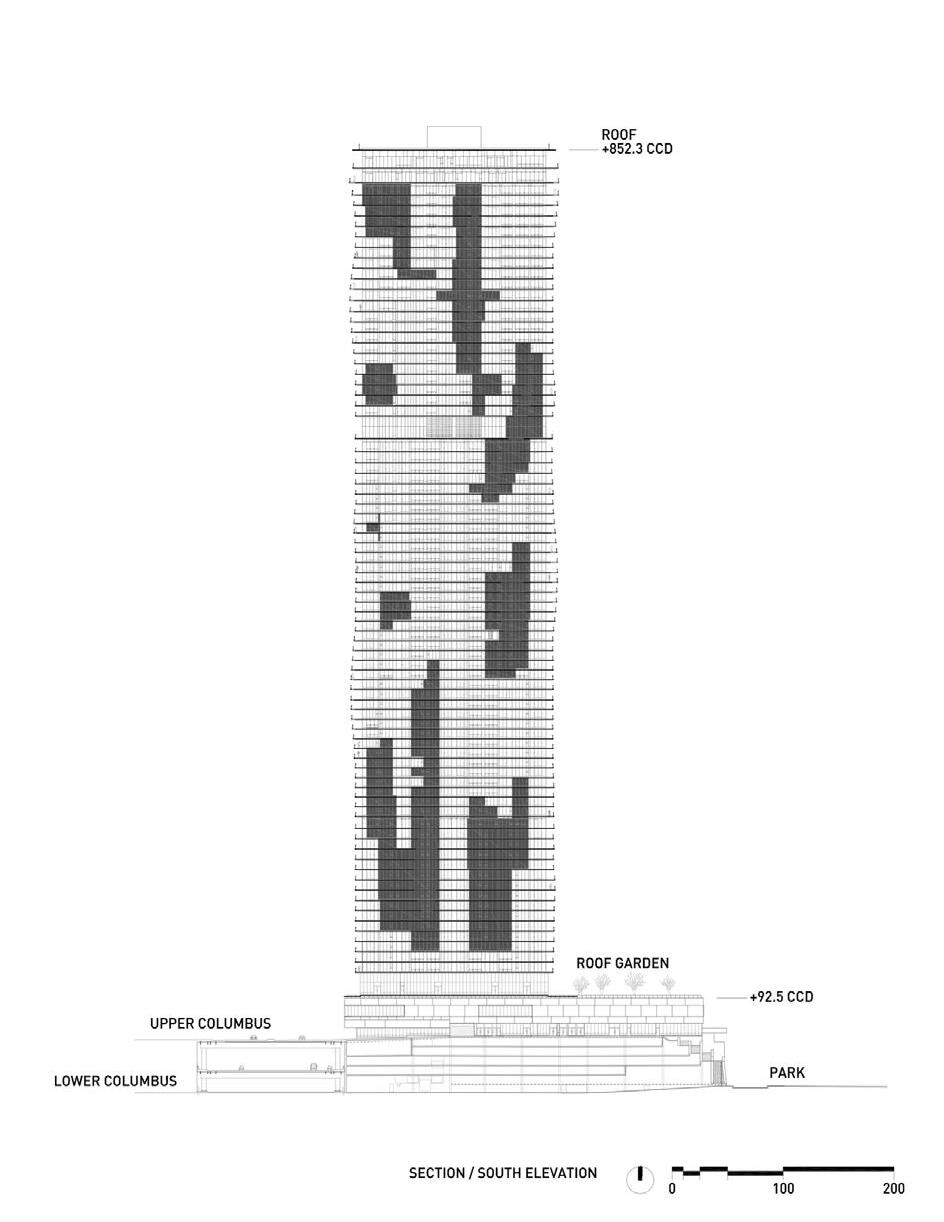

121 note varying balconies allow sight lines and outdoor public space on all levels thermal bridge issues inquiry spatial variation loftiness 100 200 300 400 500 900 800 700 600 core is consistent, facade varies height: 267m south section 1:1500 typical
1:800 sight lines study 1:1500 plans
1:800
floor plan
overlaid
Figure 83 Aqua Tower elevation, diagram, plans. Studio Gang Architects.
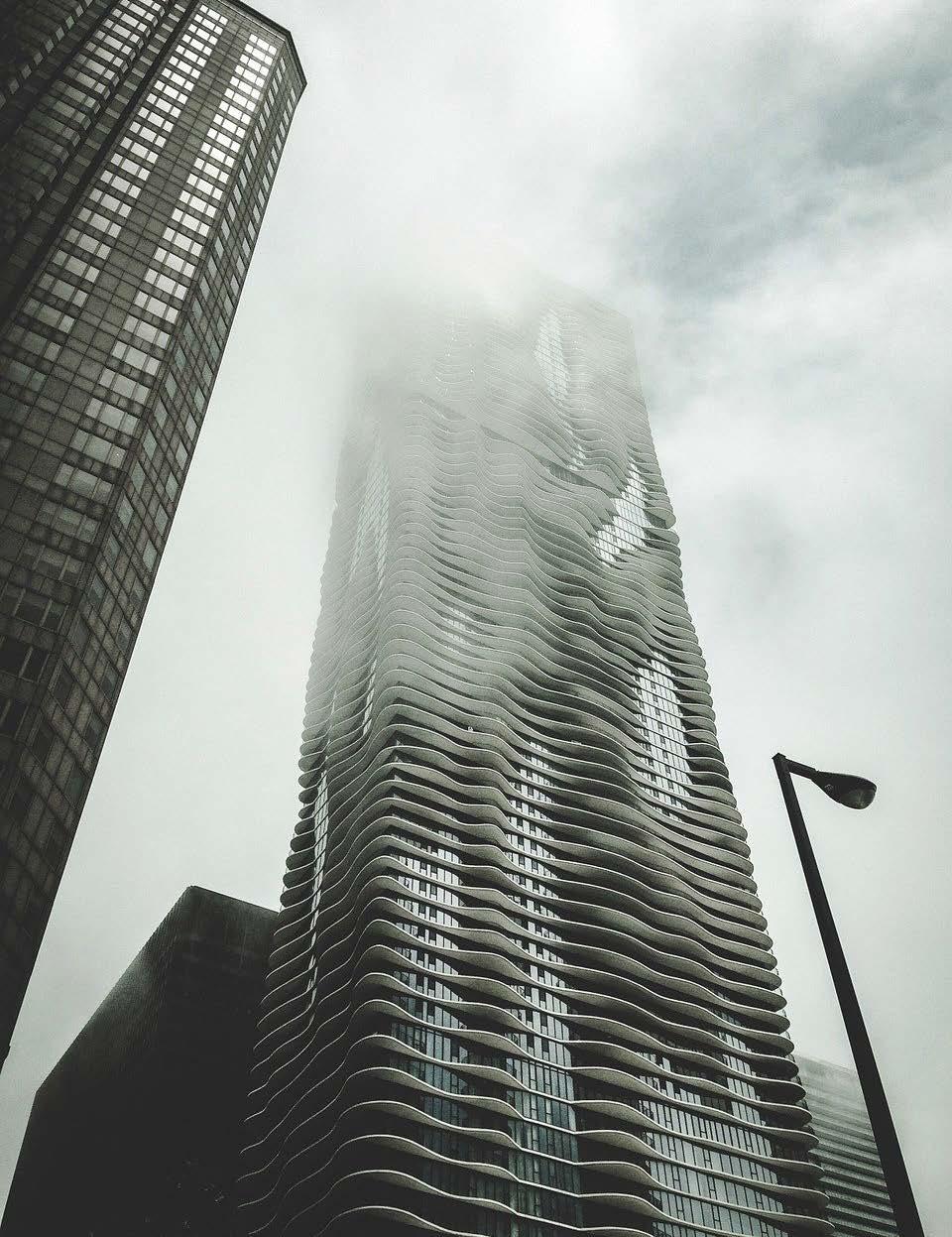
122
Figure 84 Aqua Tower. Pixabay.
LEEZA SOHO



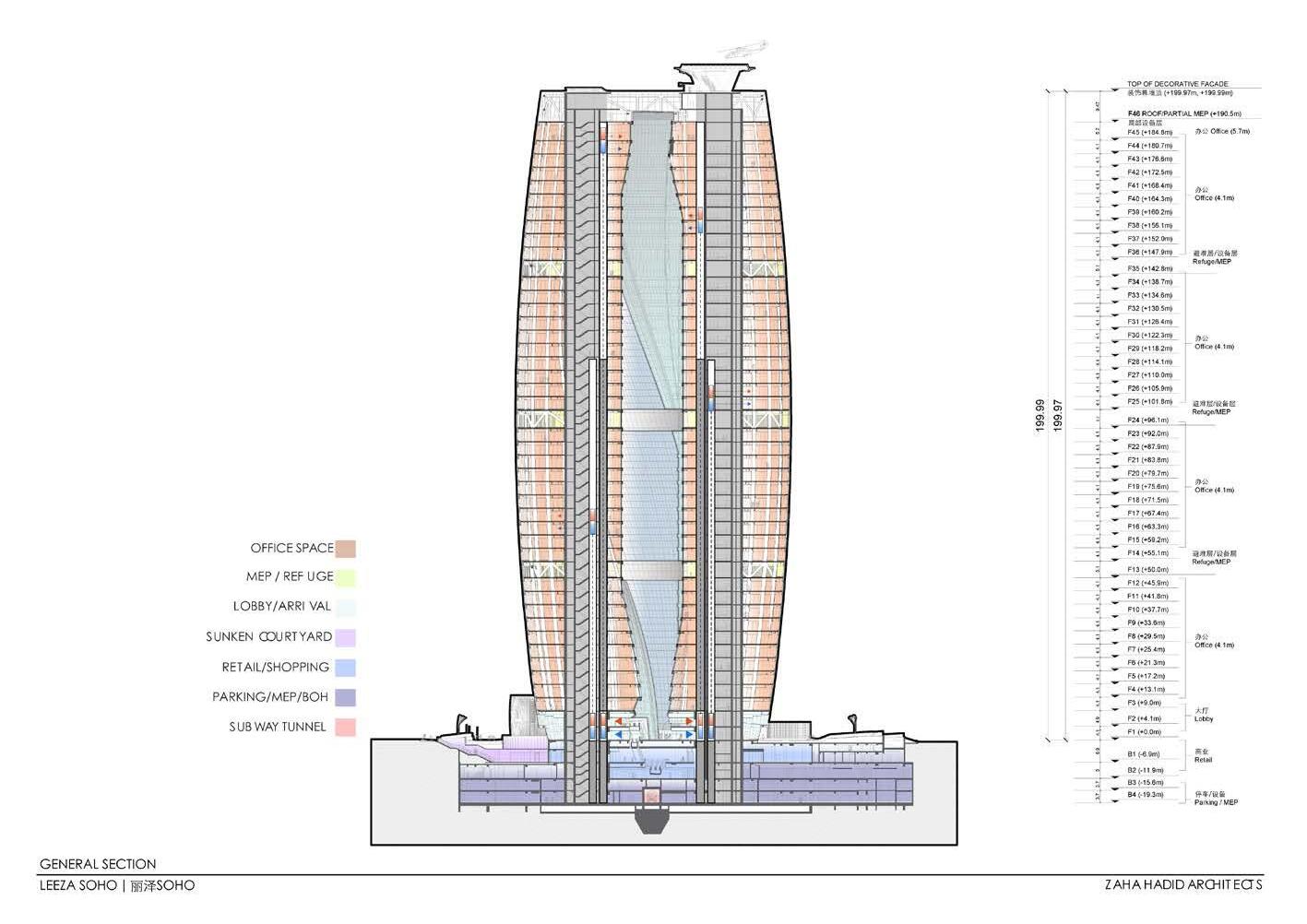

123 100 200 300 400 500 900 800 700 600
height: 207m
atrium brings light to every floor elevators stop at every other floor
columns get smaller as levels get higher
1:1500 level 40 1:2000 site plan 1:2000
year 2015 architect Zaha Hadid Architects engineer Bolllinger + Grohmann location Beijing, China status built height 207 m material steel structure central cores, exterior columns program office retail floors 45 note two halves surrounding a twisting atrium inquiry interiority
conjoined twin towers
Figure 85 Leeza SOHO section and plans. Zaha Hadid Architects.
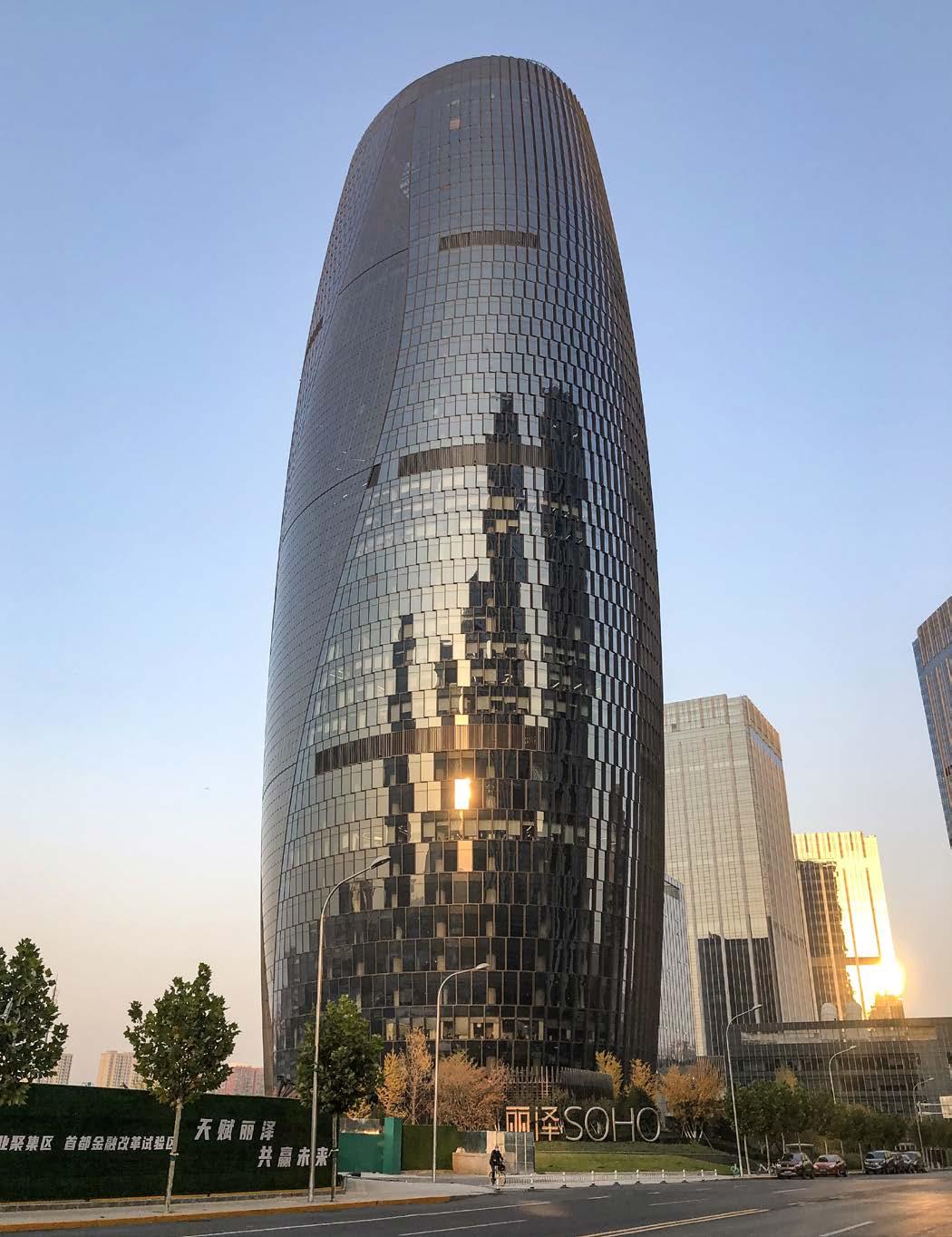
124
Figure 86 Leeza SOHO, 2020. Wikimedia Commons.

125
appendix
—
conversation on beauty
Figure 87 The house, 2021.
B
a
March 29, 2020, 10th night of the lock-down.
Six architecture students (Nick, Arnold, Lisa, Derek, Vincent, Hussam) are quarantined in a house. They begin to cook for each other each night. After dinner, they have a round of beers and gummies. The following is their honest, naive, sort of funny, slightly depressing, conversation* on beauty, food, and architecture.
126
*Transcribed and edited by L for length and clarity. Additional essays written by L elaborate on theories referenced in the conversation.
Deliciousness, like beauty, is subjective but it’s also not. Like, there’s some sort of universality about the subjectivity. It’s a crowdsourcing of subjectivity. That’s why some restaurants are so popular, many subjective opinions have deemed it good.
Can something be beautiful, but also overlooked? Like it can be underappreciated at the same time?
Depending on how you look at it?
But then everyone can say that about anything?
I guess so. But a defense to that is to say, ‘well then everything is delicious.’ Because everyone can say this is their favourite meal. Yeah, sure. Everything can be delicious. But there are things that are more commonly delicious. Commonly delicious foods that people can agree on, even if they are newly created and not a classic meal. And that’s strange. That’s weird. That shows that deliciousness is also universal.
But food has an advantage because you can replicate food. Whereas buildings are much more difficult to replicate, as far as experience. So to have that shared spatial experience amongst many people, is way harder.
But buildings are not ephemeral. Your experience of them doesn’t take them away. So in some ways, the experience of a building is more replicable, because that building continues to exist and everyone goes and checks it out, but no one can eat the exact same meal because after you consume it, it’s gone.
But the recipe can be shared. So you can transmit the idea much quicker across many people, and you can have a consensus much faster.
Even though you can share the recipe, you still can’t replicate the meal the same way.
127
A H A H A L N L D
According to Kant in his Critique of Judgment, taste is founded upon two conflicting conditions: that it is subjective, and that it is universal.1 The idea that taste is subjective is straightforward and widely accepted, but claims for universality are still debated.
For Kant, judgments of taste are ultimately judgments of beauty. Moreover, he believes that when we declare something to be beautiful, we are automatically making a claim to universality.2 That is, everyone should agree with the claim, and those that disagree are simply wrong. Additionally, the idea that one can be correct or incorrect about ‘beauty’ implies that judgements of beauty have moral ramifications, which distinguishes ‘beauty’ from what is merely ‘nice.’ Kant writes, “...this claim to universal validity so essentially belongs to a judgment by which we describe anything as beautiful that, if this were not thought in it, it would never come into our thoughts to use the expression at all, but everything which pleases without a concept would be counted as pleasant.”3 To put it simply, beauty is not a thing to be tossed around so lightly.
Conversely, some find this argument too absolute and too rigid. They believe beauty should be able to be found in anything, and that anyone should be capable of experiencing it. To this end, neurobiologist Semir Zeki says, “Beauty, like consciousness, is difficult to define. But, like consciousness, it has two characteristics that most, if not all, are agreed on - that all humans are capable of experiencing it and that it is a highly subjective experience.”4 While this may be true, it makes beauty susceptible to relativism, which eludes definition and criticism. It is unproductive to silence disputes of taste by defaulting to, “beauty is in the eye of the beholder,” implying there is nothing more to say. Experiences of beauty may be individually subjective, but architectural beauty is different in that its formation is a collective endeavor.
Architecture, unlike other objects of design, imposes itself upon a public. While the carpenter can put together a table without having to consult anyone, the architect cannot build a train station out of sheer personal impulse, and he most definitely cannot build it alone. Roger Scruton, a philosopher, writes, “It is not enough for an architect to say: I like it, or even: I and my educated colleagues like it. He has to justify its existence, and the question is whether he and his colleagues are right...The search for some kind of coordination of tastes is forced upon us by our nature as social beings.”5 Perhaps Kant overstretched when he insisted for a universal agreement, but it is fair to say that ‘individual’ taste remains a public matter because each person’s sense of beauty will always be influenced by the society in which they participate. Even if the terms of agreement are constantly evolving, as long as we continue to dwell amongst others we will continue to seek aesthetic harmony.
1 Kant, Kant’s Kritik of Judgment.
2 Ibid.
3 Ibid.
4 Zeki, “Beauty in Architecture.”
5
128
SUBJECTIVITY & UNIVERSALITY
Scruton, “Architectural Principles in an Age of Nihilism.”
That’s true, but there is still an essence that gets carried.
An idea, a concept.
Yeah. There is a concept that gets carried over, and no matter what little changes...People will say, ‘I like...well, I like, hamburgers.’ And even though there’s many different kinds, there’s some sort of commonality that links all these hamburgers.
Pause.
We also have a bias to preferring food that we’re like, familiar with, that we grew up with. Right? So there’s maybe certain flavours that you’ll never get on board with, no matter how beautiful or beloved they are by someone else.
Yeah. Right. But you can always acquire things over time.
It’s said that as an adult, you need to taste something ten times before you can get used to the taste, if you always thought that you hated it.
Pause.
But it’s like comparing an apple to an orange and trying to find a reason why they are connected, while they are still two fundamentally different things.
But they’re both food.
Yea. Architecture and food are both kinds of experience. But the scale is so different.
Why is the scale so different?
129
L A L H L V V H V A
130
Can you eat a building?
I can be eaten by a building. Snickering. It’s...well...yeah.
But it’s not about comparing the two experiences against each other, but more that architects aren’t willing to talk about beauty, but chefs are willing to talk about deliciousness. What is good and what’s not. For some reason, architects find it much harder to talk about
beauty.
131
V A V L
BEAUTY’S DISAPPEARANCE
Today, architects don’t seem so keen on talking about beauty. Not that there is a lack of beautiful architecture in the world, but that there is a lack of genuine conversation about beauty itself.
Its dismissal is accounted for by a variety of arguments. In a society that rewards optimization and relentless efficiency, beauty struggles to hold its ground (see Form and Function). This is further exacerbated by architecture’s system of critique by jury (see Justified), which favours the architect or student who is able to bolster their design with exact numbers and profit estimates, claims that seem like truths, but are just as relative as aesthetics. Or, perhaps it is because beauty, being associated with superficialities, can’t be trusted with cultural content (see The Sense of Sight), and its seductive characteristics are too often exploited by those in power (see Power Struggle).
Nonetheless, beauty continues to linger quietly, when one sketches a parti, when one wonders which would be more appropriate, a flat or pitched roof? At the privacy of our desks, we might make such decisions in the name of beauty (whether we are conscious of this or not), only to invent a more rational excuse involving snow loads or daylight factors when asked, ‘but, why?’
The following transcript reflects on six students as they candidly explore what contemporary conversations about beauty could be, and the value these conversations could bring to mainstream architectural discourse.
132
“When I say that beauty has been banished, I do not mean that beautiful things have themselves been banished...I mean something much more modest: that the conversation about the beauty of these things has been banished, so that we coinhabit the space of these objects (even putting them inside us, learning them by heart, carrying one wedged at all times between the upper arm and the breast, placing as many as possible into our bookbags) yet speak about their beauty only in whispers.”
—Elaine Scarry
Because the beauty of architecture is only one part of it.
But there’s so many aspects to food. There’s more than just deliciousness. There’s plating, there’s tweaking of the recipe, the way it was handed down to you...
Because all the things you do are to enhance the taste. It’s all connected to that. It’s the only goal. Whereas in architecture the goal is not to make something that looks good.
But there’s also sometimes the goal of making food economical. Like, how much food can I make for this price? If I have to feed a hundred people, how can I make something halfway decent, but can feed many? Deliciousness is not always the goal.
But there is a goal in architecture.
What’s that?
(laughing) Yeah, tell me.
133
V L V L A N V
A MEANS OR AN END?
Here we start to distinguish the difference between beauty as a means, being a single part of a larger process, and as an end, the holistic unity of all parts. Beauty as an end takes into account a myriad of factors that all contribute to a building’s overall effect, many of which are out of the architect’s control. This kind of beauty only becomes evident after the building has been constructed and takes on a life of its own, revealing its richness over time. It is not possible for an architect to pre-emptively draft this beauty into the plans and sections. It can only be hoped for.
Beauty as a means, on the other hand, is fully within the realm of the architect because it is a matter of how the building should look, a very real part within the whole of architectural design. It also should be made clear that beauty as a means is not the same as beauty as an approach. Architects who use beauty as an approach, or as their main motivation, are accused of prioritizing aesthetics at the expense of efficiency and utility. This obviously can be problematic, but critics to
this approach commit an equally egregious act by operating on the other extreme end of this spectrum. Visual beauty is sacrificed to satisfy cost, code, and structure, which renders the building just as incomplete but somehow, this outcome has become more acceptable. Aesthetics, however, just like cost, code, and structure, are not optional for a building. Venturi famously wrote, “An architecture of complexity and contradiction has a special obligation toward the whole: its truth must be in its totality or its implications of totality. It must embody the difficult unity of inclusion rather than the easy unity of exclusion.”1 A building that embraces its tangled web of parts is one that accepts and confronts the difficult circumstances of its design. It is one that, in addition to everything else, is conscious of its appearance.
134
1 Venturi, Complexity and Contradiction in Architecture.
Good architecture.
Yeah, but we can’t agree on that either.
135
A V
136
We can’t agree on it, but same with people who can’t agree on delicious food, but deliciousness is debated all the time. We just don’t talk about it in architecture.
But could it be that chefs are working at a different level? Chefs are working at a higher class where the functionality of the food is related to the taste. It is not to like, pump out as much you can with less money, it’s not about...
But I think you can still have delicious food on every level. And it should be the same with architecture.
Then the word beauty might change. Maybe you have a social housing that is super cheap and helps everyone, but it doesn’t look beautiful because “poor” people live in it and you associate it with...whatever. Like, the building could be a success and be hideous.
Then maybe we need to expand our definition of what a maybe that hideous building is actually
The argument is that the cook talks about deliciousness, and architects don’t talk about beauty... but the cook can talk about deliciousness and beauty.
Yes...but that is also assuming a certain definition of beauty. I think we are trying to map these two together, just to see if it’s instrumental, if it’s helpful to learn from culinary arts. A way to talk about our work as creatives. Chefs are able to, because they have ‘delicious,’ a word that is theirs. Whereas ‘beauty,’ as you said, has also been co-opted by them. They can call their food beautiful, but we can’t call our buildings delicious unless we’re really creepy.
137
A V L V A V A
beautiful building is? And then beautiful?
138
But it’s hard, too, because most likely when you talk about a beautiful building you probably haven’t walked into it. You only have seen pictures of it. The only experience you have with most ‘beautiful’ buildings, is image-based.
Yeah, so the metaphor of deliciousness reveals the problem with that. How food is not just about taste, but also how it looks before you taste it. So we should not only rely on our sight to judge a building’s value, much like how we shouldn’t judge food’s value just by taste.
So then the argument you have about beauty can’t be with buildings you haven’t visited, because...you can’t talk about beauty in a building that you have only looked at.
Yes. There’s an aspect of uncertainty when you haven’t actually been there. You can speculate that maybe it is, but you can’t be sure unless you go.
139
V A V L
THE SENSE OF SIGHT
Humans are primarily visual creatures. The act of looking is one of the main ways we gather information about our surroundings, and a quarter of the brain is dedicated to processing and interpreting what we see.1 Ironically, though, architects have developed a stigma against appearances, learning to regard them with suspicion. Architect Yael Reisner comments on this paradox, “Good architecture and brilliant buildings are mostly judged by their capacity to produce an aesthetic experience, yet many outside the architectural profession are surprised to discover that architectural design is neither led by, nor generated through, a process that is engaged with aesthetical issues or visual thinking.”2 With the overwhelming amount of visual stimuli that we encounter in our contemporary lives and the unprecedented speed at which we consume it, it is no surprise that we have become numb to what we see.
Juhani Pallasmaa drives the nail further into the coffin when he critiques Western culture’s ocularcentrism in his seminal text, Eyes of the Skin, urging architects to consider more tactile ways of experiencing architecture beyond the “narcissistic and nihilistic eye.”3
Yet, architecture remains a highly visual practice, which is unsurprising given that renderings, photos, and drawings are often the way we learn about architecture, rather than by visiting the actual space. This is because, as Lebbeus Woods points out, “the way the thing looks is the real domain of the architect because it is about visual sensibility and culture...there is an intelligence in the way things look.”4 The thickness of a wall, the height of a window, the material on the facade - a lot can be understood in just the act of looking.
The architect then finds himself in a predicament: on the one hand, designing for the eye is deemed superficial and trivial, but on the other hand, architecture is largely appreciated via sight. To deny such a conflict is fairly unproductive, and so it seems imperative that we repair this “troubled relationship” with aesthetics.5
1 Reisner, “Architecture and Beauty.”
2 Ibid.
3 Pallasmaa, The Eyes of the Skin.
4 Reisner and Watson, Architecture and Beauty.
5 Ibid.
140
“It is only shallow people who do not judge by appearances. The mystery of the world is the visible, not the invisible.” —Oscar Wilde
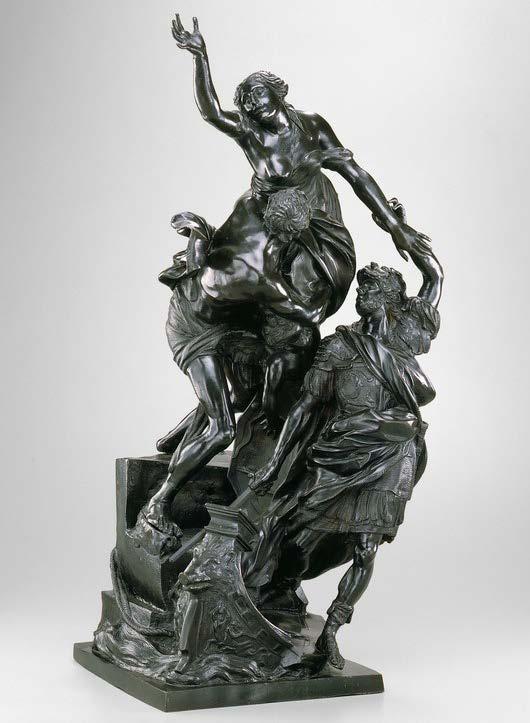 141 Figure 88 Helen of Troy, abducted for her legendary beauty. Pierre Puget, The Detroit Institute of Arts, Detroit, Michigan.
141 Figure 88 Helen of Troy, abducted for her legendary beauty. Pierre Puget, The Detroit Institute of Arts, Detroit, Michigan.
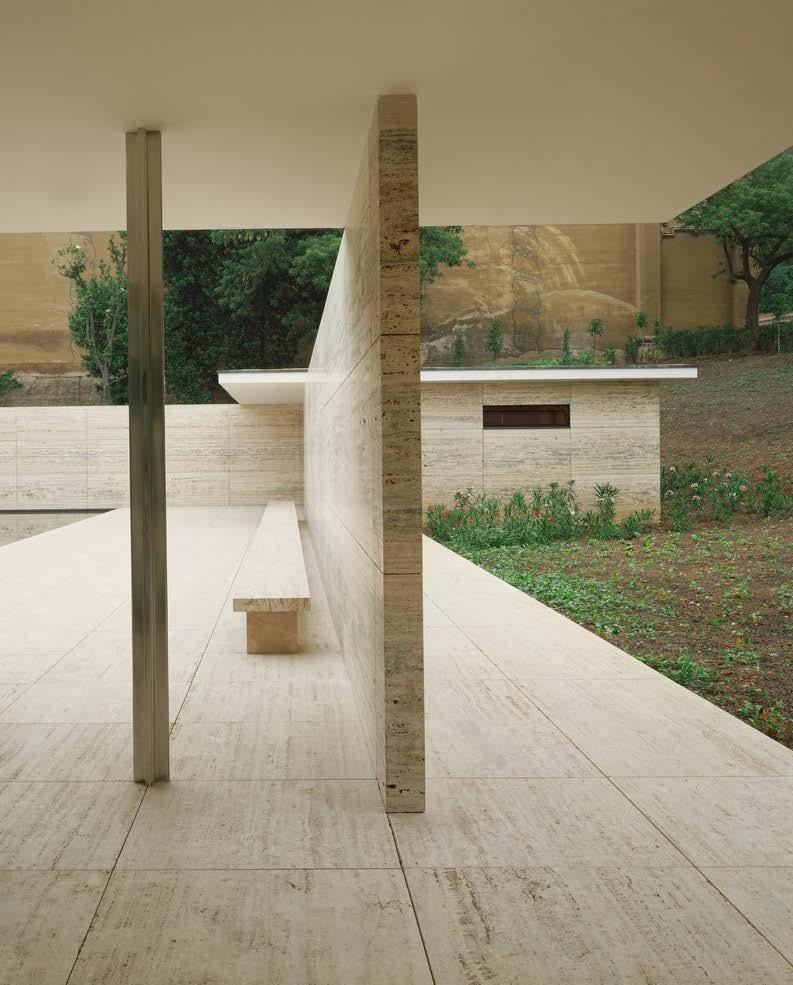
142
Figure 89
Mies’s German Pavilion originally became famous primarily through photographs, 1929. Artstor Digital Library.
I think the biggest hole in the argument is that we also talk about function in architecture. And the function of food is to be delicious.
No, it’s for calories. It’s to give you energy. It’s not necessarily to taste good.
We only call food’s function delicious because having food is a given in our socioeconomic status. Like, food is gonna sustain us. We have a surplus of food. That’s why deliciousness is a factor.
But say nourishment is like a shelter, but function isn’t just a roof over your head. There’s different levels of function. So the whole idea of you need food to sustain life, is the equivalent of you need a roof over your head to not freeze and die. Fair.
Yeah.
But the function of food is to taste good.
But I think ultimately the function of architecture is to protect ourselves.

No, because you might need to have this size of mechanical room, etc. You need to reply to that, too. It’s another constraint.
Maybe the function of architecture is more technical, or maybe there are several more intermediate steps to figure out what it actually is. Like it needs a mechanical room for a pool, it needs a pool for the leisure and satisfaction of occupants.
But that’s not shelter. Like lets say a library is not connected to shelter at all. So the function is not...
...just shelter.
143
H L A H L H L V A V A
Figure 90 Primitive hut, 1755. Charles Eisen.
FORM AND FUNCTION
The maxim, ‘form follows function,’ might be one of the most widely-known misinterpreted maxims across the design professions. It was coined by American architect Louis Sullivan, who meant function in much broader, more romantic terms than the narrowly focused utilitarian definition that the Modernists extrapolated years later.1 Early Modernism sought liberation from old ideas in new technologies and materials, embracing ideals of practicality and simplicity as honorable goals for a modern life. This also came with calls for radical aesthetic change, characterized by boxy masses, stark white walls, and unadorned columns. The denouncement of ornament and decoration was perhaps the most extreme break from previous historical styles. Adolf Loos’ famous essay Ornament and Crime, even asserted ornament to be a mark of the degenerate and uncultured.2
The Modernists, though, found their functionalist ideology at odds with the formidable aesthetic they created for themselves. In many cases, outward aesthetic display trumped logistical efficiency. More than performance, Modernists wished for their architecture to speak to its inhabitants, to serve as “stage sets for actors in an idealised drama about contemporary existence.”3 Le Corbusier’s Villa Savoye, though it may have looked like a ‘machine for living,’ was uninhabitable. Its flat roof started to leak only a week after the Savoye family moved in. The empty house now serves as a monument to Modernism’s lofty aspirations as well as its fateful shortcomings.
The other issue with function-as-pure-utility, is that despite its straightforward question, the answers are endless. Adrian Forty illustrates this with a cup: “...All objects with the same use should look the same, but this is patently not the case, as a glance at, say, the history of ceramics will show: cups have been produced in an endless variety of designs.”4 What’s more, judging a cup by its usefulness will not help when one has to choose between two incredibly different but perfectly functional cups. There must be another criteria by which design can be evaluated, because function can only get one so far.
Today, architecture mostly categorizes ‘function’ into either structural function, or programmatic function. While the underlying structure of the building tends to remain relatively static, its program is dynamic, as the use of the building is subject to change. The form often outlives its proposed use, which then undermines any aim to bind ever-evolving function to form. Aldo Rossi observed this in the Palazzo della Ragione in Padua, noting, “In particular, one is struck by the multiplicity of functions that a building of this type can contain over time and how these functions are entirely independent of the form. At the same time, it is precisely the form that impresses us; we live it and experience it, and in turn it structures the city.”5 What then, is this murky relationship between form and function? And if function is fleeting, what should form follow?
144
1 Weingarden, Louis H. Sullivan.
2 Loos, “Ornament and Crime.”
3 De Botton, The Architecture of Happiness.
4 Forty, Objects of Desire.
5 Rossi and Eisenman, The Architecture of the City.

145
Figure 91
Le Corbusier’s Villa Savoye, 1929. Artstor Digital Library.

146
Figure 92
Palazzo della Ragione, 2001. Timothy J. Moore, Artstor Digital Library.
Yeah. So sheltering is something else. So feeding people is something else.
The function of food, I guess, is distilled into nourishment. Then, taste can’t be the only function, because you don’t need it to taste good to eat it.
You just need to eat it. And so for that reason, there’s things to learn from both camps.
147
V L A
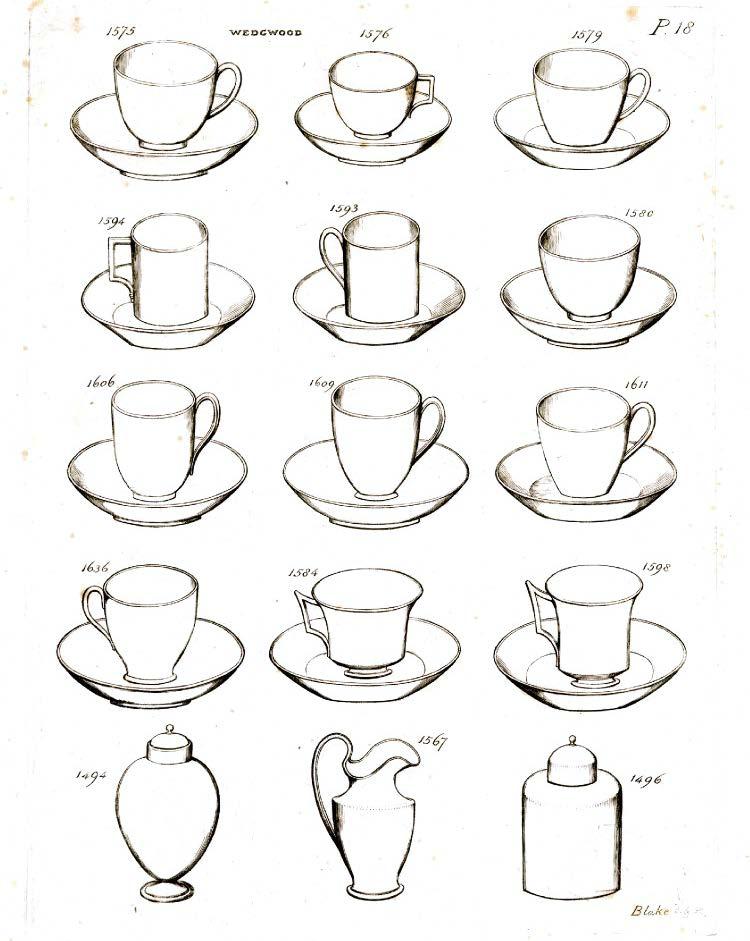
148
Figure 93 Wedgwood’s catalogue of different cup designs, 1816. British Museum.
Yeah. But there’s still something that tells me like...for instance, talking about beauty relating to architecture and beauty relating to art are super different.
But thats why the word beauty in architecture is blurry.
But I guess learning from art, something you experience, you see, it’s similar in scale, lasts in time... You might get a way easier connection with art and architecture than with food and architecture.
I think actually architecture is more similar to cooking than it is to art. Because art...
Oh, ok I see where you’re going.
Because they’re both a science and art, they have both a function and a form. It’s got the two conflicting things that somehow come together to create food or building.
Pause.
149
V A V L V L
SCIENCE & ART
Architecture, unlike a painting or sculpture, needs to keep the rain out and the heat in. Unlike precise and exact sciences, it can be messy and instinctual. Architecture “is a muddle of irreconcilable things and categories,”1 which is what makes it at once a frustrating and attractive field. The profession’s dual personality shows especially in its structure, which arises out of mechanical laws but also heavily informs the building’s visual make up. The Salginatobel Bridge, for example, clearly showcases a seamless overlap of structural logic and aesthetic concept. However, complete harmony between the aesthetic and the technical is not the only way the two can interface. Henri Labrouste’s details for the Bibliotheque SainteGenevieve present an ambiguous alternative: there are apparent structural elements and ornamental elements, but the way Labrouste integrates both makes it difficult to tell where one ends and the other begins. Technical and aesthetic concerns are clearly bound to each other, but what is intriguing is the varying nature of their bond. English architect, Geoffrey Scott, explains, “the aesthetic efficacy of structure does not develop or vary pari passu with structural technique. They stand in relation to one another, but not in a fixed relation.”2
Their relation has come into question in the last couple of centuries, when a lean towards science
and reason began to take priority over beauty and feeling. While fine arts such as painting and sculpture could maintain their autonomy by claiming ‘art for art’s sake,’ architecture was much more susceptible to the forces of the scientific method.3 Scott laments, “Architecture, founded, as it is, on construction, could be rendered, even more readily than the rest, in the terms of a purely scientific description; its aims, moreover, could easily be converted into the ideals of the engineer. Where mechanical elements indisputably formed the basis, it was natural to pretend that mechanical results were the goal.”4 Referring to the classic Vitruvian Triad, structure and function have not only withstood the challenge of modern scientific scrutiny but have evolved with modernization and technological advances. Beauty, however, has struggled to keep apace.
This shift is not without consequence. To sever architecture’s tie to beauty is to sever its tie to emotion, to expression, and to any notion of aesthetic meaning. It further constricts the agency of the architect, stripping them of the little artistic credibility they have left.
150
“The poet is one who starts from the seat of the unmeasurable and travels towards the measurable, but who keeps the force of the unmeasurable within him at all times.” —Louis Kahn
1 Reisner and Watson, Architecture and Beauty. 2 Scott, The Architecture of Humanism. 3 Ibid.
4
Ibid.

151
Figure 94
Robert Maillart’s Salginatobel Bridge, 1930. Artstor Digital Library.

152
Figure 95 Henri Labrouste details for Bibliothèque Sainte-Geneviève, 1853. Artstor Digital Library.
Ok, what are we doing right now? We’re trying to make a claim that deliciousness is to food like beauty is to architecture. Why? Because we think beauty in architecture is essential.
Wait. You think it’s essential, but you can’t define it?
You can’t define it, but you should be able to talk about it.
How can you say something you don’t know, is essential?
If we create a metaphor for something that is essential, showing how it’s analogous in a different industry or different discipline, and it has a name...
Mmhmm...
Yeah. Perhaps beauty is the word that is most aligned with the idea we are after, but we’ve lost the ability to talk about it because we’ve lost it to casual use. It’s such an umbrella term that we need to refine it or perhaps throw it away altogether?
153
A V A V A L A
BEAUTY IS ESSENTIAL
This project grounds itself on the premise that beauty is essential. Despite our imprecise and wavering notions of what beauty is, means, or looks like, imagining a world without it is overwhelmingly bleak. This larger sense of beauty has nothing to do with individual taste, but more that beauty is something that humans naturally seek in life.1 In The Abuse of Beauty, Danto contrasts two living conditions: the paradise landscape of the Garden of Eden, or the cold prison of a guerilla camp. He says, “Choosing which of these conditions is preferable is not a matter of taste! Offered the choice, everyone would choose Paradise over jungle hell...[Beauty] connects with something inherent in human nature, which would explain why aesthetic reality is as important as it is.”2 If beauty is necessary for life, then our fundamental need for beauty is perhaps most evident when we are faced with moments of incredible suffering. Why else are we compelled to leave flowers at a grave? Beauty’s ephemeral nature reassures us with the promise that, though pain is inevitable and beauty will fade, one day there will be another beautiful moment to look forward to. On this, Pallasmaa notes, “Beauty is in human experience. It maintains optimism, and that also creates the authentic ground for an interest in the future.”3
If we accept that beauty is needed for life, can we also accept that beauty is needed in architecture? Considering that much of our lives are spent within and around buildings, it seems we should. Architecture is the “unavoidable art,”4 the art that we don’t have to line up to see, the one that nonchalantly mixes with the boring, casual, routine of the everyday. Zeki offers a scientific answer, saying, “In our daily activity... we seek the beautiful to nourish the emotional brain since, from a neurobiological point of view, all areas of the brain must be continually nourished in a way that corresponds to their specific functions...When one considers that decision-making is also linked to activity there, one reaches the inevitable conclusion that beauty must be a guiding characteristic in all designs that aim to enhance the human experience.”5
1 Danto, The Abuse of Beauty.
2 Ibid.
3 Reisner and Watson, Architecture and Beauty.
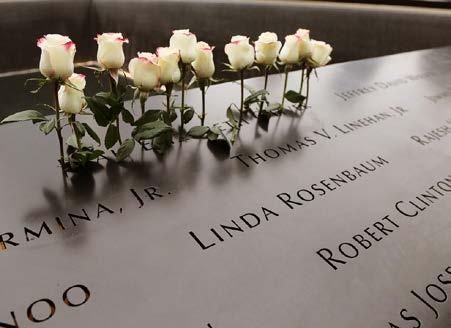
4 Smith, The Dynamics of Delight.
5 Zeki, “Beauty in Architecture.”
154
Figure 96 Flowers in remembrance of 9/11, 2018. USA Today.
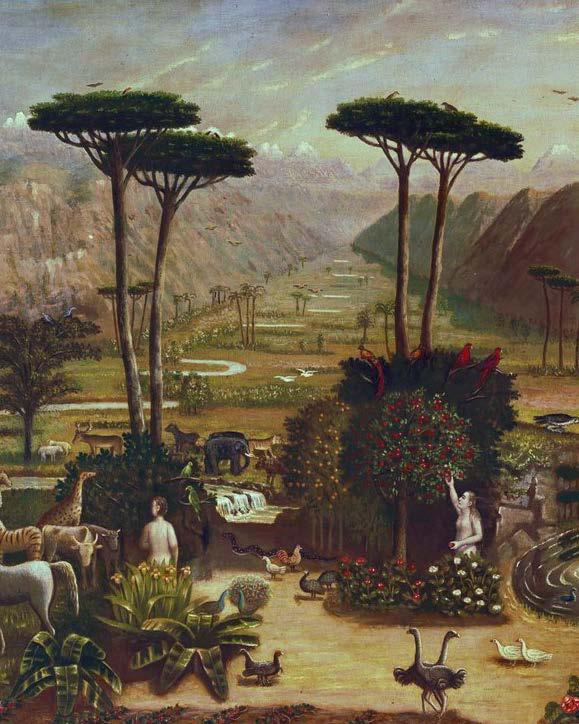
155
Figure 97
The Garden of Eden, ca. 1860. Erastus Salisbury Field, Artstor Digital Library.
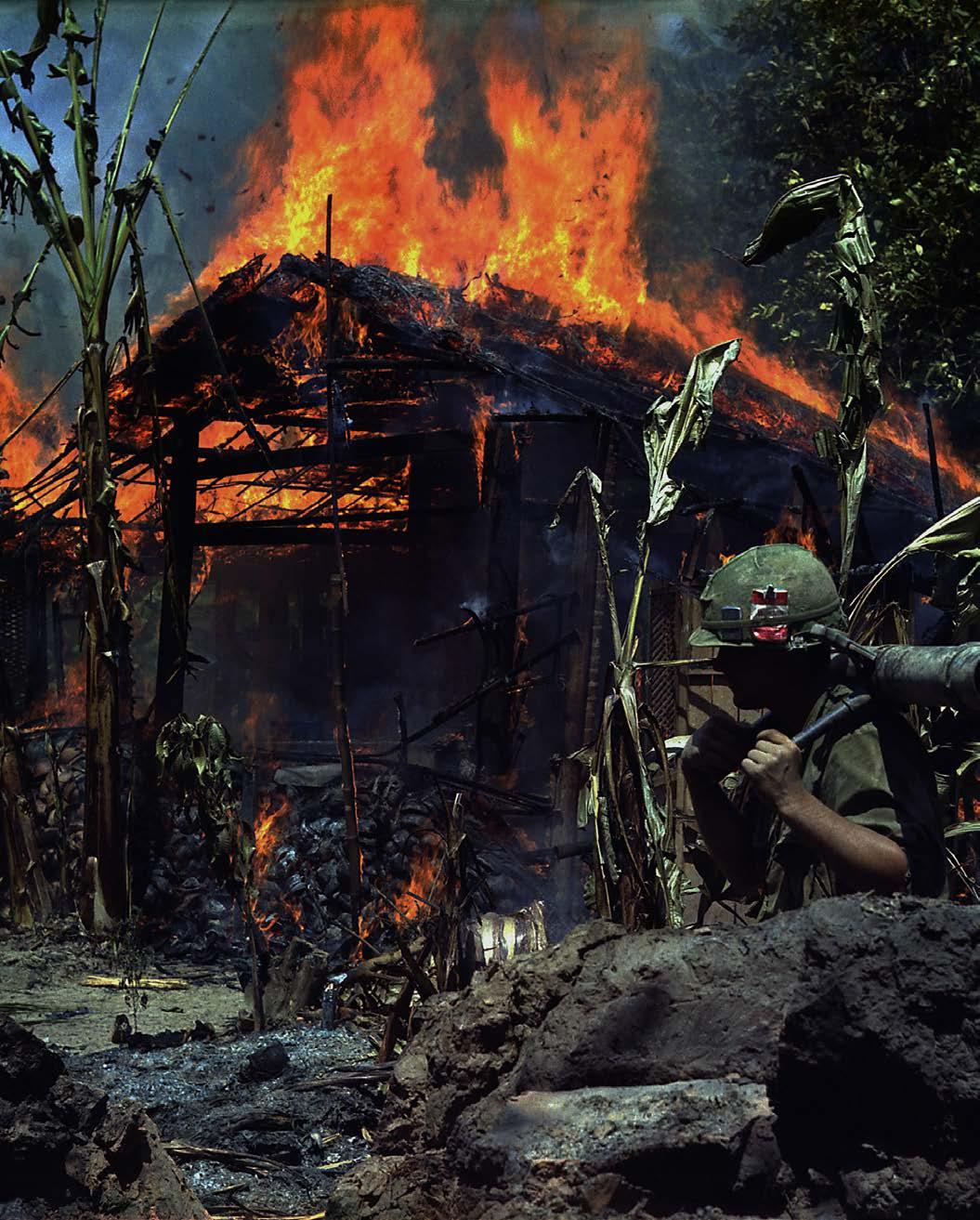
156
Figure 98 Guerilla base camp in Vietnam, 1968. Wikimedia Commons.
But there’s still the thing where....Let’s say I walk into a building and the sun is well-aligned, it’s a sunny day. A plant just bloomed, and I get the feeling that everything is perfect at that specific moment. It’s such a moment-specific thing that you can’t even control, of course it’s impossible to talk about it. Whereas if you’re talking about aesthetics, like not the feeling of space, but aesthetics? It is going to be really different. Otherwise you’re going towards phenomenology. But maybe you don’t wanna go there? So really you’re talking about aesthetics in architecture, so the beauty in how it looks.
But I think that beautiful moment is part of it too.
It’s hard to defend that because it is a moment...you can’t defend it unless you can say, ‘go into my building and experience it.’
But that moment was created through the aesthetic of the building. That was one factor that played into it.
One of the factors. But then the fact that it was a sunny day, the fact that you were not sad, the fact that...all the facts that are beyond your control. The thing you can talk about is aesthetics, which has to do with sight.
Same with deliciousness in food.
But the chef can control the environment, he can control everything. You can’t as the architect, control everything.
You can try to anticipate as much as you can, and that’s how you make a good building. Same as a chef, you can’t control everything.
That’s why I’m saying it’s not...
It’s what?
157
V A V L V A V A V A
158
Experiencing architecture is so personal.
But same with food. Some people...
So you say just taste it and you will see.
And maybe they still won’t like it.
Because they’re picky eaters. They don’t like...
Peas.
Peas, and you never knew that. Or the texture reminds them of something they don’t like.
But I can prove it to you because I can make you taste it. In a building, if I’m telling you my drawings are gonna be like, perfect—
(laughs) He’s ignoring my point.
—you gotta build the building to prove your point. Whereas the chef only has to have the person eat it, hence the difference in scale. Because a building doesn’t take thirty minutes to build, it takes five years.
And that’s the problem with the industry, not with the metaphor. That’s the problem of trying to talk about beauty in architecture. Like cooking, it’s based on precedence, and experience of things that have already been built or created or cooked.
Maybe people do talk about it, but in different ways. Because you do end up with buildings that are beautiful and stuff. There’s an aesthetic quality to shit. So even if architects don’t talk about it, they make things that make people feel...
159
V A V L A L A V A V A V
160
Yeah. But the weird thing about beauty, also, they say, is that a beautiful thing makes you wanna copy. You wanna remake, you wanna duplicate. But for buildings, if you were to remake a building somewhere else, it doesn’t become a one of a kind anymore.
Yeah, but then if you look at classical buildings, they were copied all the time. There was a duplication of what they thought was beauty. The same way you look at a village and all the houses are kind of similar because they would copy one another. So yes, that exists in architecture, too. Except now we have that whole thing where each building should be different because we’re all fucking “geniuses,” and we’re gonna make the one building thats gonna be so revolutionary.
So maybe that’s right, that’s another thing we learned. Beauty can be copy-able, so we should just copy our work again and again.
again and again. again and again. again and again.
So you don’t need architects. You just need to copy a building that people appreciate.
So the metaphor kills the discipline.
Yes!
Laughter.
But then you could use the same argument to kill the chef.
So then, why do architects and chefs still exist?
Pause.
161
A V A V A V V L


162
Figure 99 Town of Lunenburg, Nova Scotia, 2010. Barney Moss, Flickr. Figure 100 Fenghuang village, Hunan, Chin, 2012. Wikimedia Commons.
Coordination? You need an architect to coordinate the big construction of a building.
But you could get a project manager in the kitchen, and they would have the same effect.
And that’s what most architects are actually doing. So maybe the job of architecture is...
...is already dead.
Yeah.
So there are no architects. We’re all gonna graduate and be like ‘oh, design was all a joke.’
Laughter.
No, because people end up liking shit whether or not the architect tried to make it beautiful. People just get used to it.
Pause.
Like my mom loves her hideous green frame on her windows. She loves it, it makes her feel good. Who are you to tell her that she doesn’t feel good?
But maybe it’s actually beautiful? Why are you ascribing her taste as...?
No, I’m saying why do you have to try to make something beautiful if people are gonna find beauty in shit no matter what? You don’t need to try.
But it’s not anything. It’s not anything. Like, it’s so great your mom has this hideous green thing that she loves, and it gives her joy. We need to do that for more people. Whether it is hideous or not.
163
V L V N V N V V A V A
164
No, but the building was made by some random dude, she moved in, she added that to make her feel better about herself. The architect doesn’t exist in that mix and she can make beauty for herself. Architects are not needed for beauty, hence they don’t have to talk about it.
Fancy chefs aren’t needed for good food, too.
I guess the biggest difference is that you need architects to build a building, whether or not beauty exists. But the chef makes such fancy food, and so the chef’s job is not comparable. Whereas the architect has to be able to do all kinds of architecture.
But you have chefs in regular-ass restaurants, making regular food.
But they probably talk less about beauty.
I don’t know, my friend is a cook in a kitchen, and he cares about good food. Their industry also has all these great Netflix series, so they’re well-versed in talking about what’s good and what’s bad...
165
V A V L V A
Danto categorizes the beauty of architecture as the beauty of the ‘Third Realm.’1 The Third Realm is a vast, and mostly uncharted territory between the realm of artistic beauty and the realm of natural beauty. Danto points out that beauty of the Third Realm “plays a far greater role in human conduct and attitude than either of the (philosophically) more familiar kinds, since most persons have little occasion to think about the fine arts, or to gaze upon natural wonders.”2 It is essentially the hard-to-explain, subtle beauty we encounter in our commute to work, in our backyards, while sitting in waiting rooms, standing in line at the store, or while lying in bed. This often overlooked Third Realm is, as Scruton would describe, “an aesthetics of everyday life.”3 Though most of the public thinks of ‘beautiful architecture’ as the iconic art museum or library, equally valid is the beauty in townhouses, laundromats, and neighbourhood bars. By nature of proximity and accessibility, the beauty of the latter arguably most influences our shared sense of aesthetic taste, and thus on culture and humanity as a whole.
1 Danto, The Abuse of Beauty.
2 Ibid.
3 Scruton, The Aesthetics of Architecture.
4 Quigley, “Practice of the Everyday.”
166 THE EVERYDAY
But if a kitchen student looks at those shows, they’d be like, ‘ugh, that’s not how it really is.’ The same way if someone likes the Nest, the architecture student would be like, ‘but they don’t get it. The Nest is not beautiful.’
But I don’t think it means to, like, say one person’s perception is wrong. That’s not the point.
It’s just that: it’s important. So coming back to your mom, it’s great she has something she likes...
And someone designed that ugly frame, too.
And whether it was accidental...Like, even if it was flavors that were tossed together that morning and left on the stove...
Yes, so architects are not needed for beauty. No, but...


Oh! I see, I see, so there’s other kinds of architecture that exists beyond the ones that architects do. Same way there’s kitchens that...yes.
I was just going to say, you can’t escape the question of beauty when you design and build something. Like, everyone that experiences it is gonna attribute a rating on a beauty spectrum. For literally everything. So if the judgment of beauty is a given already, then why don’t we talk about it so we can get ahead of it?
Because if you talk about it, you’re gonna have a whole city council that thinks that beauty is this and you propose something else and they’re gonna refuse you and choose another building instead.
167
V L A L A V A V H V
Figure 101 Parts Unknown by Anthony Bourdain, 2016. Flickr.
Figure 102 The Nest, UBC, 2019. AMS UBC.
It is funny how more often than not, architects and the general public wildly disagree in what buildings they find beautiful. What can the architect see that others cannot? Ultimately, it is a matter of knowledge - the more one knows about a subject, the more particular their opinion becomes on that subject.1 The architect is able to understand nuances within the building that most of society overlooks. This sense of intellectualized beauty is dependent on learned information. However, philosopher Nick Zangwill warns, “The scholar may know more, and the scholar may, as a consequence, appreciate deeper layers of the building’s beauty. But even the scholar was once a tourist.”2
That is to say, the architect’s developed sense of beauty still has foundations in a more primitive one. Zangwill even goes on to give primacy to the tourist’s “free” beauty over scholarly “dependent” beauty precisely because it is independent of specialized knowledge, and is therefore the basis for all beauty. He writes, “...without a conception of free beauty, no other beauty would be available to us... Our love of free beauty is, as it were, the ground from which our love of dependent beauty springs.”3
PARADOX
Architecture, at its roots, is a material discipline. It has form, and therefore an aesthetic. To have an aesthetic is to have a capacity for beauty. The paradox lies in the fact that the architect must jump through an extraordinary amount of precisely calculated technical and structural hoops in order to achieve architectural beauty, an immeasurable quality that is much more than the sum of its dimensioned parts.
2 Ibid.
3 Ibid.
168 PUBLIC PERCEPTION
1 Zangwill, “Beauty.”
But let’s say I have the language to talk about beauty. Then your hideous green thing is, in this language of what beauty is in architecture, something beautiful because your mom appreciates it. And if my mom wants me to design her a house I would also want to create these moments of beauty that she could appreciate...moments like what your mom has. Right now my mom lives in a townhouse that is so awkward and inconvenient because there’s so many doors that swing into each other. You need an architect that understands what beauty should be, who can orchestrate a space that possibly is more fitted to the occupant, versus someone who thinks of beauty as images on Pinterest.
But there’s no such thing as how beauty should be. It’s so subjective.
Yeah. It’s so subjective, but also we’ve almost lost it to just what is popular...?
There’s no way you can say what beauty should be, but because that is an aspect of any designers job, we are responsible for honing that tool, and that skill. We are responsible for how things will look, how things will feel, how things are going to be used. And because we are tasked with that responsibility, we need to own it, and we can’t just pretend it’s always some innate or accidental byproduct. Because that also takes away from the public’s ability to talk about beauty. If designers can’t talk about beauty, how does the public understand beauty? We, the ones with that job, can’t even talk about it ourselves.
169
A V A L
170 see epilogue >
I think the middle ground is, yes, it is our responsibility, but we don’t talk about it because it’s super hard, super subjective, and super ephemeral.
And it has to answer to so many other things...
Which doesn’t excuse it, I don’t think.
But it’s just one of the things you have to...Because it’s not as needed as cost or...
But I think beauty is totally necessary. It’s just hard. It’s the hardest one to pin down because you can’t pin it down. But that doesn’t mean you can push it off the table.
171
H V H V L
JUSTIFIED
At the end of every semester, the architecture student prepares to undergo what is essentially, a public trial. In front of an audience of peers, professors, and occasionally strangers, the student stands before a jury to receive judgment. The open-jury format of critique forces the student into a position of defense, and what better shield to deflect skepticism than empirical evidence? The pressure to justify one’s design quickly discourages anything that can’t be reasoned, and “every instinct towards the inexpressible is displaced by a preemptive system of discursive evidentiary justification.”1 The problem, though, is the design process is seldom totally rational. It swings between moments of logic and moments of instinct, which together produce something ‘designed.’ Though it is a culmination of beauty and reasoning, architecture is judged for the most part, by reason.
Thus, the critique format in its present state results
in a fair amount of bullshitting.2 While thoughts on beauty, feeling, and affect may roam freely on trace paper, we warily replace these with more rational excuses in the setting of a formal review. Under these conditions, John May predicts a disheartening future, “We have made for ourselves a dismal science, which in every instance demands of our ideas that they finalize themselves as solutions to a problem; that they terminate, close themselves in, prove themselves, eradicating the mystical, the unspeakable, eradicating every last trace of poetic ambiguity, until every connection between life and architecture is reduced to the inarguable sovereignties of naturalism and automatism.”3 As beauty gets pushed further and further down in the private recesses of the discipline, most architects will no longer have the confidence or ability to explore beauty beyond the satisfaction of a well-resolved detail.
1 May, “Under Present Conditions our Dullness will Intensify.”
2 Frankfurt, On Bullshit.
3 May, “Under Present Conditions our Dullness will Intensify.”
172
“The curious refusal to admit beauty in psychological discourse occurs even though each of us knows that nothing so affects the soul, so transports it, as moments of beauty - in nature, a face, a song, an action or dream...We are left with fractals and wittily named particles by definition non-sensate of theoretical physics, the puns and parodies of architecture, and the language games of philosophical analysis resulting in a severe dissociation between what is thought, said, and written and what the senses see, the heart feels, and the world suffers.”
—Yael Reisner
Because it’s as essential as deliciousness.
It’s as powerful, I think.
But I think that’s why you could say, that today, most buildings being built in suburbs have that McDonalds plasticky look...
Delicious.
No, but, it’s cause you see it so much and that’s what people are asking for, and it’s seen as new and beautiful.
Is it seen as beautiful?
To the mass, I guess?
Yeah. I think there are quite a few people who are happy with their houses and think they’re beautiful. Which is fine.
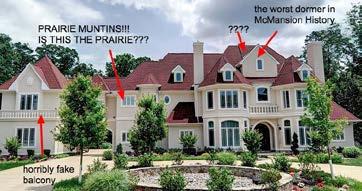
The same way you have plastic greek columns in front of houses. They just bought them. It’s not functional.
But it’s not about saying it has to be functional, or saying that function is wrong.
No, I’m not saying that. I’m saying that people are looking for beauty in their buildings. Thats why every fucking family is re-doing their kitchen every two months. Because they are looking for beauty.
So it’s something worth talking about then.
(to V) What are you arguing for?
I don’t think you need...what am I arguing for? That...
(laughs) You’re just a pantheist.
173
A L V A V H V L V L V L A V A
Figure 103 McMansion hell, 2019. Kate Wagner.
POWER STRUGGLE
Whether we are conscious of it or not, aesthetics have quite a large influence on the way we live, and the decisions we make. Its power lies in its ability to induce emotion, to sway us in a deep, unexplainable way. Aesthetics, and particularly that of beauty, have the capacity to both confirm our beliefs, and violently shock us out of them.1 Danto references the Afro hairstyle as a tool that challenged beauty standards during the 1960’s cultural movement, “Black is Beautiful.” The hairstyle conspicuously flew in the face of aesthetic norms, a glaringly visible act of defiance against social oppression.2 As much as we preach not to judge a book by its cover, there is power in appearances.
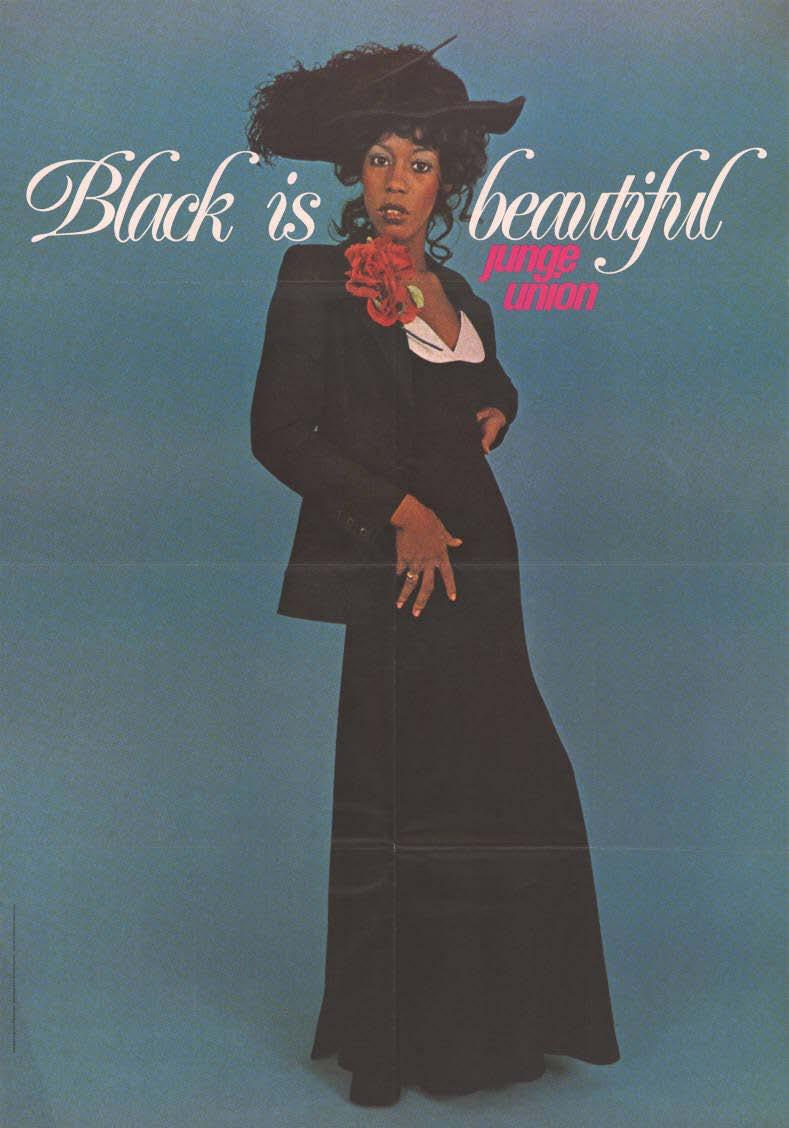
174
Figure 104 Black is Beautiful advertisement, 1974. Wikimedia Commons.
1 Mouffe, Agonistics.
2 Danto, The Abuse of Beauty.
3 Ibid.
(to V) You don’t need an architect to create beauty because the subject can create beauty.
Well, I’m arguing you don’t need architects?
Ok, you’re twisting the whole conversation to ‘you don’t need architects,’ when the conversation is...
No, because we have a hard time defining what an architect is. It comes up in the debate. Because would you say that the guy who coordinates construction and needs to be an architect by the law, is not an architect? He is an architect. But he’s never going to talk about beauty because he’s coordinating engineering drawings all day.
But the conversation is about beauty.
No, the conversation is architects don’t talk enough about beauty.
But then you’re saying ‘you don’t need architects.’ That’s like saying, ‘chefs don’t talk enough about deliciousness and so you don’t need a chef.’
No, the architect’s job can exist without beauty.
That’s a different claim.
Then I’m saying, architects don’t need to talk about beauty. Yeah, that’s what I’m arguing for. Your argument is...architects need to talk about beauty? I’m saying they don’t have to.
Why?
Because you can do an architect’s job without needing to talk about beauty, ever.
175
H V A V A V A V A V A V
176
But we need ways to talk about that moment your mom likes? Or the coffee table you drink at every morning...?
I don’t think those moments are part of architecture as it exists in the material work.
But you can design for them. They can happen by chance, but they’re also definitely designable, and intentionable.
That’s true...
And because it’s designable...
But I don’t think that’s beauty to me, because it’s an experience...
First you said that it’s an experience of beauty that architects...
I’m trying to understand as I’m talking! But I think
that.........those moments..................................................................................................................................I
What is it then?
It’s a good design. The reason why the door is like this, the sun will arrive here, that’s all we talk about in school. So we just don’t say the word beauty, but all we want to design are those good moments. Like tweaking the wall, moving the window here, to make the experience better. That’s all we worry about.
tweaking
But I think they mean to have a discussion, not just casually talk about it. There’s not a debate about the value of the creation of that moment, it’s more a debate on how to achieve that creation.
177
A V A V A V A V A V N
178 moments..................................................................................................................................I wouldn’t qualify that as beauty.
But isn’t that beauty? If you’re defining beauty as that moment, reaching that moment is all we talk about in architecture.
But I think you’re not defining beauty as that moment. That moment is just something you find beautiful. You’re trying to go one level higher, and say ‘ok if you think that’s beautiful, what is the larger concept of beauty that that falls within? ’
But how do we do that? This is an argument for a linguistic inception into the profession, for redefining a word that we thought was common and understood, but is actually alien and we should question what beautiful actually means. We generally have associations of what beautiful is, and we say ‘of course the building should be beautiful,’ but we don’t understand it so that’s why it’s been sidelined.
No, it’s being sidelined because you need to respond to cost, to coordination...
I’m saying all those things also concern beauty. The constraints to building are also factors of beauty. How well did you play within your constraints? Same with cooking. But the reason why more importance is not given to beauty in design, is because we don’t have a way to talk about it, and we don’t have an understanding of what beauty actually means for our industry.
I think we’re also concerned with so many other things. And it’s fair. Politics? So important. Human rights? Very important. Environment? Super important. And all these other very urgent things have completely taken over the discourse and architects are trying to save the world like, well architecture is political, architecture is environmental, it can do all these things.
179
V N A V A L
“The architect’s ever diminishing power and his growing ineffectualness in shaping the whole environment can perhaps be reversed, ironically, by narrowing his concerns and concentrating on his own job. Perhaps then relationships and power will take care of themselves.”
180
—Robert Venturi
But that’s school though, right?
Yeah. But at the same time, why is school like this?
Because beauty ends up talking about phenomenology so much, and it’s hard to do that in a school setting.
But that doesn’t mean it shouldn’t be.
Shouldn’t be hard?
Shouldn’t be done.
And what happens at school is quickly changing the top voices in the discipline and it’s like a vicious cycle in North America of like, what is “good.” And what we should strive for. And while buildings don’t change quickly, the discipline could. Faster than the buildings themselves. So it’s dangerous. It’s like a caution. And to talk about beauty is to bring the discussion back to what is important. Not to classical ideas and stuff, but to those conversations.
Essentially this the conversation I want in four months. This is the goal.
Just give the jury some THC gummies.
Laughter. Rap music in the background.
Yeah, but I still don’t...I’m not 100% over the bridge.
More laughter.
That’s fair. Pause.
Like, part of it is retraining architects, and part of it is you need a client who is willing to go in a more beautiful direction, so to speak.
181
V L V L V L A L N V L H
182
I think so.
And the only reason they would do that, is if people using the space demand it. There needs to be a nonarchitectural societal shift towards like, valuing beauty and prioritizing beauty.
Yes. But I think that also begins with the designer. Like not just architects, but the creative fields in general need to bring that to the public discourse.
Pause.
Do we not talk about beauty or do we not talk about...f-form? We talk about experience, we talk about function, like..all those things that contribute to creating a beautiful experience?
I think often the goal is not beauty, though. For a lot of people.
There’s some really ugly architecture.
But the objective of creating the best experience possible was what all the crits in Comprehensive studio were about, right? That was the goal. Given those constraints, how can you make the best buildable experience? That’s all it was about, right? So, if you’re talking about beauty, there’s gotta be something about aesthetics that is related more to sight and form.
Yes. I think form will come into play a lot. But I think...there is still something holding me back about making GP just form? Because I don’t think it’s just form.
I mean, I think beauty definitely isn’t just form, but form is the part of the equation that we are least comfortable talking about.
183
L H L H L A V L H
184
Yeah, true.
(to L) When you talk about beauty, are you only including visual beauty that you perceive or is it beautiful experiences?
I think it hopefully all culminates in a beautiful experience?
But I think it’s primarily about the visual experience, for you. Because like, we talk about other experiential things, but not the way it looks.
So it’s all about the visuals.
So how do you judge the visuals?
By talking about it more. So you’re going to be critical about it, and it’ll be part of the conversation.
But what does it mean to be critical about a visual thing?
Same way you would be like, ‘I don’t think this door works with this because you’ll enter and see that.’
Because it feels right? Like there’s a composition, there’s more balance? There’s ways to talk about the way it looks. But we don’t criticize the way it looks because we don’t have the ability to talk about it.
Yes.
Because we talk about all the rest. And then we don’t know how to criticize aesthetics because we don’t actually address it.
I don’t think it’s just about aesthetics.
What else is it about?
It’s about phenomenology.
185
L N L N V A V A V L V A N A
186
But you can’t say we don’t talk enough about that. If your argument is we don’t talk enough about...
Right, right right. If it’s about the conversation, then yes. We talk about phenomenology a good amount. But we don’t talk about...aesthetics...enough? And aesthetics being...aesthetics is the study of beauty?
Perfect. That’s what you’re doing. I think aesthetic and beauty is a part of what makes phenomenology work, but it’s the part that people take out.
Somehow we are able to talk about the way it feels... without the aesthetics.
And aesthetics is beauty to you so we’re not talking enough about beauty. Up to now, you have not been criticized for formal decisions, but you have been criticized for decisions that have led you to do that form. The critics never look at the form itself.
Right.
So that’s the part that is missing. Pause. At SALA.
But that’s the one part that I’m afraid...is it like a SALA problem? If it’s just our school, your whole thesis falls apart.
I think there’s enough people out there saying there’s not enough talk about beauty.
Ok, that means it’s not only SALA.
187
V L V L V L V A V L V
188 see bibliography >
I think look at most of North America. It’s not only SALA. Look at the buildings around us. I remember in our studio last term, Marion’s concept was the aesthetics of lichen. And I was like, you can do a
I forget the language she used when she talked about it at her final...But I think that might have been the first person at SALA who was like, ‘my concept is to make a beautiful thing.’
Maybe you don’t need to attack the global disciplinary problem about the lack of beauty in conversation in architecture.
Like if you apply it just to Vancouver?
Or a very specific instance of just one project. To show it’s possible to talk about beauty in a concrete way. Like if it’s at the global, abstract level...
...the conversation remains abstract.
project about aesthetics? Like, straight up, It felt like, senseofideasphysically.
Yeah, and it’s still incumbent on someone else to interpret it and do an intervention. Because architecture is ultimately physical, it needs to make sense of ideas physically.
189
H N H A V A
whoa.
yeah, why not?
What’s wrong with that?
MATERIALITY
Beauty, though it may exist among other abstract, universal concepts such as Truth, and Goodness, is ultimately rooted in the material realm. Eco writes, “Beauty...[does] not lie solely on the side of some angelic spirituality, [it] also has to do with the universe of things that can be touched and smelt, that make a sound when they fall, that are drawn downward by the inescapable law of gravity, that are subject to wear and tear, transformation, decay and development.”1 Concrete, wood, steel, and glass each have their own specific properties, the intrinsic laws by which they must abide. The latent potential for beauty is born out of these material limitations.

190
Figure 105 Louis Kahn’s Indian Institute of Management in Ahmedabad, 2010. Meena Kadri, Flickr.
1 Eco, On Beauty.
2 Kahn and Vassella, Silence and Light.
But the GP2...that’s what it’s asking for. So I’ll have to do that regardless.
Wait. What did you get from Ms. Tak?
She said, the main disconnect though, is the site. The site is about the beauty of nature more than the beauty of architecture. So if I want to talk about beauty in architecture, it might not be the best, actually.
But I guess, I feel like...if it’s about the conversation we have around beauty, and like, if we are more able to have that conversation around nature, then situating your architecture beside something we are more willing to discuss the beauty of, could be an invitation to also use that same language and apply it to the building? It’s not about the beauty of nature, but your building challenges the fact we treat buildings differently in the discussion of beauty?
Siting it close to nature, you can start to build up a relationship with nature, the many different relationships with nature. What about being in nature is good for architecture? The sun, the rain, the greenery. Rather than just a good view. Maybe that’s a way to start?
There’s so many ways to start... start... start...
191
L V L N A L
192
You can’t take like a thick, Swiss concrete building and plop it in Vancouver. It would feel... disconnected? So the architecture is essential to experiencing what is beautiful to Vancouver?
Does that kill your thesis, though? Because it’s a place where nature is so important and architecture is just a vessel to enjoy nature?
But that’s if the building is just a vessel.
There is also the danger that nature will become more of the focus of the thesis than beauty.
I think basically doing it in Vancouver is a more difficult thing to do, but if you pull it off it’s more convincing? Cause if you pick a shit piece of land, you can make a halfway decent building and be like, ‘see, isn’t that beautiful? That’s cool.’ And yeah you achieved that, but it’s not that difficult. Whereas if you do it in Vancouver and it’s successful, then your argument makes sense not only in the shit areas but even in an already beautiful place.
If you can escape the discussion focusing just on nature. Because if your building ruins nature...Like if you have a beautiful concrete Swiss block and it’s detailed perfectly, and there’s really nice moments in the building, it’ll just be a big ‘fuck you’ to nature. Even if the building is beautiful. Then the argument will become, ‘architecture needs to respond to its context.’
So whatever the building is at the end, the question is: is it beautiful?
No, that’s the question you spark the conversation with. It’s not the metric by which you succeed. The metric by which you succeed is if you are able to ask that question successfully.
193
H V A L N V A N
CONTEXT
Our idea of visual beauty always exists within a context. It is heavily informed by nurture: where we grew up, how we were raised, and experiences we’ve had. All of this molds our individual sense of what it means for something to be beautiful. Palladio observed beauty in symmetry, balance, and order, while Jun’ichiro Tanizaki’s saw it in a dimly lit, moss-covered Japanese outhouse.1
Palladio and Tanizaki each cultivated their aesthetic sense of beauty by observing and reflecting on specific examples of beauty that existed around them. The influences that shape the beholder similarly shape what is beheld. Beyond the particular tastes of the perceiver, how beauty materializes is dependent on where and when it manifests. In architecture, to consider the context is akin to thinking about the varying aspects of a site. A beautiful barn in the rural farmlands of northern Canada is very different from a beautiful office tower in a tropical urban downtown in Hawai’i. Implications of weather, history, landscape, and culture all begin to add specificity to what architectural beauty may look like in either place. Even in the most ‘siteless’ of projects, paper architectures that could never exist, even these works still respect the basic context of ground and sky. They still find themselves complying to the natural law of the world we live in.
It is pointless, then, to speak of “unattached beauty,”2 because beauty cannot be formed in a vacuum. So, the richer and more compelling discussion of beauty will ground itself in material examples, because our experience of beauty is intimately connected to the way it is represented. A conversation about the aesthetics of a door knob will be able to probe much further and reveal the enigmatic qualities of beauty to a level that a purely abstract, theoretical discussion will never be able to reach.
194
1 Tanizaki, In Praise of Shadows.
2 Scarry, On Beauty and Being Just.

195
Figure 106 Palladio’s Villa Rotonda, ca. 1566. Artstor Digital Library.

196
Figure 107 Toilet for an abandoned temple in Nara, Japan. Flickr.
But that’s a dangerous question. Someone could just say, ‘I don’t think it’s beautiful.’
Yeah. So how to avoid that trap?
Make it so enough people think it is beautiful...?
I don’t think so. I think that’s too easy. I think you want the meta-conversation. You want the conversation to not be ‘is it beautiful,’ but ‘why do you think that it is or isn’t beautiful?’ So you need to make a building that first prompts people to discuss whether it is beautiful, which I think will be the subtext of the conversation anyway, but also somehow induces a conversation about why each person finds it beautiful or not.
And then the meta-meta-conversation is: why don’t we talk about beauty more?
So I think the GP2 already wants to be something that challenges notions of beauty. It might be beautiful, but very well might not be. So I would already set up a conflict...
But then could I come in and argue, ‘well your building, to me, is not beautiful because it doesn’t respect the image Vancouver has of nature.’ Like, say if I were to do a project in Fogo Island, the building would look beautiful because of the site it’s on. It’s gonna be talking about nature because it’s a building sitting in nature. If I take an urban context, where there’s buildings, the project will talk about buildings.
So at least your building is compared to other buildings, and whether it’s beautiful or not.
197
V L A N V L V N
198
Depends what you want the conversation to be about. What kind of conversation do you want? The most essential conversation we should have about architecture, concerning beauty? Maybe context is important.
But then you’re gonna end up with a critical regionalism argument.
But you don’t want to fall into non-referential architecture, either.
Yeah, but arguments defending critical regionalism always take place where landscape is super important and the building compares itself with the landscape. Right.
That’s why Thena suggested something siteless, actually. She said, the site...is the conversation? Think of the conversation as the site. And then go from there. Which somehow makes sense? I have no idea how... but I think to focus on the conversation of beauty, rather than what is beauty, is key.
That means you need to design the conversation as soon as possible. And then, the design intervention needs to be an intervention on that conversation.
Yeah. So I need to figure out who the two...people, building, things...figure out who they are, figure out what the conversation is, and then base the project on that conversation they had.
199
A V A V A L A L
200
But then, isn’t the point of the project to spark a literal conversation between people? So how can you start the project before having heard the conversation about the project?
(defeated) I don’t know.
I’m also returning to...what does the final project look like?
But that’s like...it will come to you. Don’t force it. If you know the outcome too much you’re gonna aim for it. You won’t learn anything.
The only thing I’ve had in my mind is that there is not one answer, but two things that are talking to each other. That’s the only thing I’ve ever known about the project.
Oh my god. My brain. End.
201
N L A V L A

202
Figure 108 The dinner table, 2021.
203 epilogue
This project cannot argue for what beauty is, or what it should be. It does, though, attempt to offer beauty some grounds for its defense in a discipline that contributes so much beauty to human experience, yet no longer trusts in beauty’s value.
No matter the architect’s attitude towards aesthetics, the visual experience of architecture has a considerable impact on the lives of others, making aesthetics a fairly significant responsibility for the architect to bear. Though the question, “What makes a building beautiful?” is inherently unanswerable, it doesn’t mean it is not a question worth pursuing. If not for the architect’s sake, then for the sake of all who are subject to their work.
In the end, conversations on beauty are undoubtedly hard to have. Aesthetic debates spiral into dead ends, and fall into subjective holes, but they also reveal deeper reasons why people, not just architects, care about preserving empty castles, or find joy in a newly renovated kitchen. To talk about these things hint at an unquantifiable but much-loved aspect of architecture, and I believe this makes a hard conversation worth the trouble.
204
205



206

 Figure 1 Rain on the window, 2021. 2
Figure 1 Rain on the window, 2021. 2







 Figure 8 Aerial view of the harbour, ca. 1980. Wikimedia Commons. 14
Figure 8 Aerial view of the harbour, ca. 1980. Wikimedia Commons. 14





 Figure 14 Looking west on Georgia Street from Granville Street, ca. 1930. City of Vancouver Archives, Flickr. 24
Figure 14 Looking west on Georgia Street from Granville Street, ca. 1930. City of Vancouver Archives, Flickr. 24



















 Figure 39
Figure 39



























































































 141 Figure 88 Helen of Troy, abducted for her legendary beauty. Pierre Puget, The Detroit Institute of Arts, Detroit, Michigan.
141 Figure 88 Helen of Troy, abducted for her legendary beauty. Pierre Puget, The Detroit Institute of Arts, Detroit, Michigan.





























