








US Legal Name: Lisa Wellman
Japan Legal Name: Lisa Awazu
Otherwise Known As...Lisa Awazu Wellman
lisa.aw@outlook.com

https://www.linkedin.com/in/lisaaw/
I
Educated in the United States. Trained in Japan.
Influenced by my grandfather, a prolific graphic designer, and my parents’ professions in physics and social work, I discovered architecture as the intersection of design, engineering, and societal impact.
As a Japanese-American, my bi-cultural background shapes my work. After earning my B.Arch from Syracuse University, I spent six years in Japan, connecting with my cultural roots and studying its renowned design ethos famous for creating Pritzker-prize-winning Japanese architects. Relocating to Seattle, I spent 4 years learning architect’s valuable role as a catalyst for community change and sustainable construction. I then moved to Shanghai to gain experience in large-scale development.
With 10+ years of experience as an architect and interior designer, I’ve worked on projects of various scales and complexity from concept to completion, including award-winning works like the Serpentine Pavilion (2013), Yuz Museum, and Mercedes Benz Wakayama. I’ve spoken at conferences such as CTBUH (2023) and actively advocate for sustainability, cultural heritage, livable urbanism, and inclusivity in design. As an AIA member, I now embark on a new chapter in Singapore, continuing my mission:
“As a passionate designer with Japanese rigor combined with American pragmatism, I strive to maintain cultural heritage and community spirit within our built environment.”
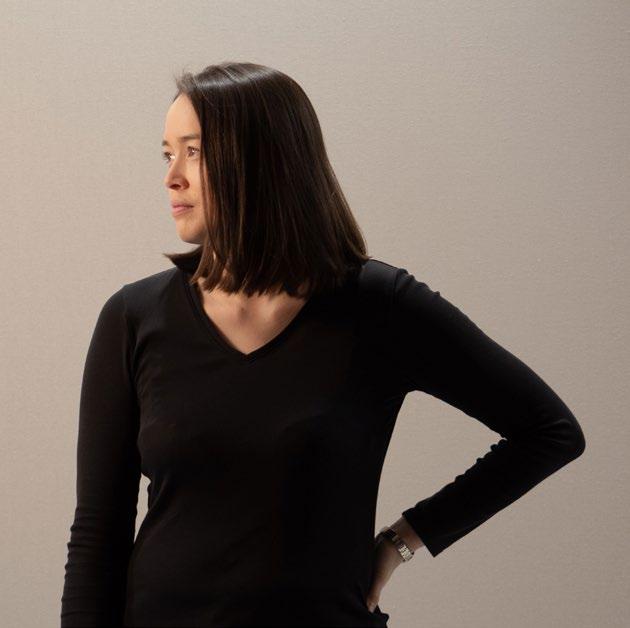
INFRASTRUCTURE/TRANSPORTATION 3%
CULTURAL/PUBLIC 9%
RESIDENTIAL 15%
MASTER PLANNING 2%
OFFICE/MIXED USE 15%
COMMERCIAL/RETAIL 27%
The graph represents my 10+ years in architecture and interior design, categorized by project type. I have experience in various project types like master planning, education, retail, hospitality, and cultural projects. I am able to transfer my skills across markets, fostering innovation by applying concepts from one market to another.

PROJECT LOCATIONS AROUND THE WORLD
Created by Doris Mari
from the Noun Project
Demetriadou
I have worked on projects worldwide based in three different cities: Shanghai, Tokyo and Seattle. International experience has its advantages:
• Interpersonal skills with cultural awareness and emotional intelligence
• Ability to adapt to various environments for efficient collaboration + teamwork
• Think differently and creatively by challenging accepted norms
• Clarity in communication, especially with non-native English speakers
• Experience in Leadership, representing the firm’s interest as the sole native English speaker
I am formally trained in architecture, with in-depth interior design expertise. Knowledge of the whole building - from the roof parapet to the handle of a drawer - achieves a true holistic approach to building design.
• Interview with clients and develop good relationship
• PR translation services (into English, from Japanese or Chinese)
CONCEPT/SCHEMATIC
• Feasibility studies
• Programming/Spatial Planning
• Present design concepts
SD/CD DOCUMENTATION
• Knowledge of building materials
• Integration of building systems
• Collaborate with other disciplines (i.e. structural, mechanical, civil)
• preparation of drawings for permit review by building authorities
• Deliver high quality of technical drawings, for clear understanding for purpose of tender & bidding
• Answering contractor questions
*The timing of the bidding/tender within project timeline depends on the project & delivery type
• Site visitation & supervision
• Go over site with client(s) for inspections and ensure satisfaction before turnover
I have expertise working from concept to completion, with skills in project coordination with client, consultants, contractor and internal project team. It is imperative to complete milestones promptly in an organized fashion.
Disclaimer: Terminology is adjusted for the Singapore market.
SOU FUJIMOTO ARCHITECTS Kunthsal Bielefield / Nanjing House / Serpentine Pavilion / Hollywood Hill House / Ningbo Dichen
/ Vitamin Space / Connecticut Pool House / Rizhao Club / Hiromiyoshi / Yuz Museum / Omotesando PJ / 飯給駅前公衆トイレ建設工事
Design Week Wood Model / 小林邸 / Axel Springer Competition / Moriyama Competition / Caohejing Garden Competition
Competition / 横浜高島屋 Competition DEGINS JP AMPHI ABENO HARUSAKU / アトレ目黒 / AMPHI 横浜ジョイナス / AMPHI AMPHI ららぽーと豊洲 / AMPHI 京都CUBE / ベンツ 和歌山 / LATTE GRAPHIC海老名 / The CAFE 町田 / SALON 2F & 3F adam et SONIA RYKIEL COLLECTION 新潟 / 亀戸PRJ (サンフロンティア不動産) / 新宿PRJ (サンフロンティア不動産) / 神宮前PRJ (The Terrace / 金沢片町2丁目ビル / Lugar ha amor modi町田 / 自由区 宇都宮東武 / 自由区 名古屋(改善) / 自由区 台湾高雄阪急 /
区 大分トキハ / 自由区 台湾台北三越A8 / 自由区CL 横浜高島屋 / 自由区CL 大阪梅田阪急 / 自由区CL 熊本鶴屋 / 自由区CL
CL 新宿 / 自由区CL いよてつ高島屋 / 自由区 香港チムサーチョイ / Global Shoes Cafe 広島府中 /
川崎殿町PRJ / 長崎邸 / 岐阜ノバレーゼ / 葉山 / Tokyo Apartment 南麻布 / Mazda LA Auto Show 2018 / 三井不動産
田園都市会社 池上駅 / ノバレーゼ 鹿児島 Bridal Competition / ノバレーゼ 岐阜 Competition / ノバレーゼ 熊本 Competition MAHLUM
School District / Madrona School / Firgrove Elementary / Bellevue Christian School / Portland Office Living Building Challenge
Early Learning Center / Kellogg High School / Legacy High School / Magnolia Elementary School Phase 2 / Coe Elementary Center / Benjamin Franklin Elementary School / Edison Elementary INTERIOR ARCHITECTS Bank of America Fridley / Bank
University / Bank of America Harrison & Rybolt / Bank of America Middletown / Bank of America Bloomington / Bank of America / Bank of America Oxford 3.0 / Bank of America Springfield / Chipotle Auburn / Chipotle Bridgeton / Chipotle E. Pasadena / Chipotle Kutztown / Chipotle Milwaukie / Chipotle Moses Lake / Chipotle Parkesburg / Chipotle Spokane / EV Gate at Manhasset
EV Service Center Prototype / EV Studio Prototype / EV Mall at Short Hills / EV Tysons Corner / PK Global Ballard EID ARCHITECTS
Competition / Zhangjiang Robot Valley / Shanghai InnoPark Plot 3C-10 / Shanghai Xuhui District Huajing Hotel / Wellington College
School, 4F High School Senior Interior Renovation / Huili School Shanghai, PE Rooms Interior Renovation / Wenlin City Competition
Train Station / Shenzhen Competition / Porsche Experience Center / Zhangjiang Zhoupu Medical Innovation Hub, Community
Year of Completion: 2022 (exterior), early 2024 (interior)
Architecture Firm: EID Architects
Client: Shanghai Zhangjiang Hi-Tech Park Development Co., Ltd.
Location: Shanghai, China
Program: High-rise Mixed-Use, with public amenities (gym & pool)
Structure: Reinforced Concrete
Scale: 135,590 m² (1.5 million ft², or 33.5 Acres)
Scope of work: Concept to Design Development, Interior Design, Construction Admin
This project aims to create a future-oriented, sustainable science and innovation cluster in Shanghai’s Pudong New Area, becoming the new flagship of Zhangjiang Science City. Situated in lot 3C-10 of Shanghai’s Industrial Park, the design harmonizes with the site’s natural environment, blending architecture with nature. The complex features staggered building heights, maximizing views and integrating a rooftop garden with photo voltaic energy. A multi-dimensional greening system connects pedestrian paths and park nodes, promoting a low-carbon, green landscape. Flexible building facades ensure ventilation and comfort, meeting tenants’ adaptable needs.
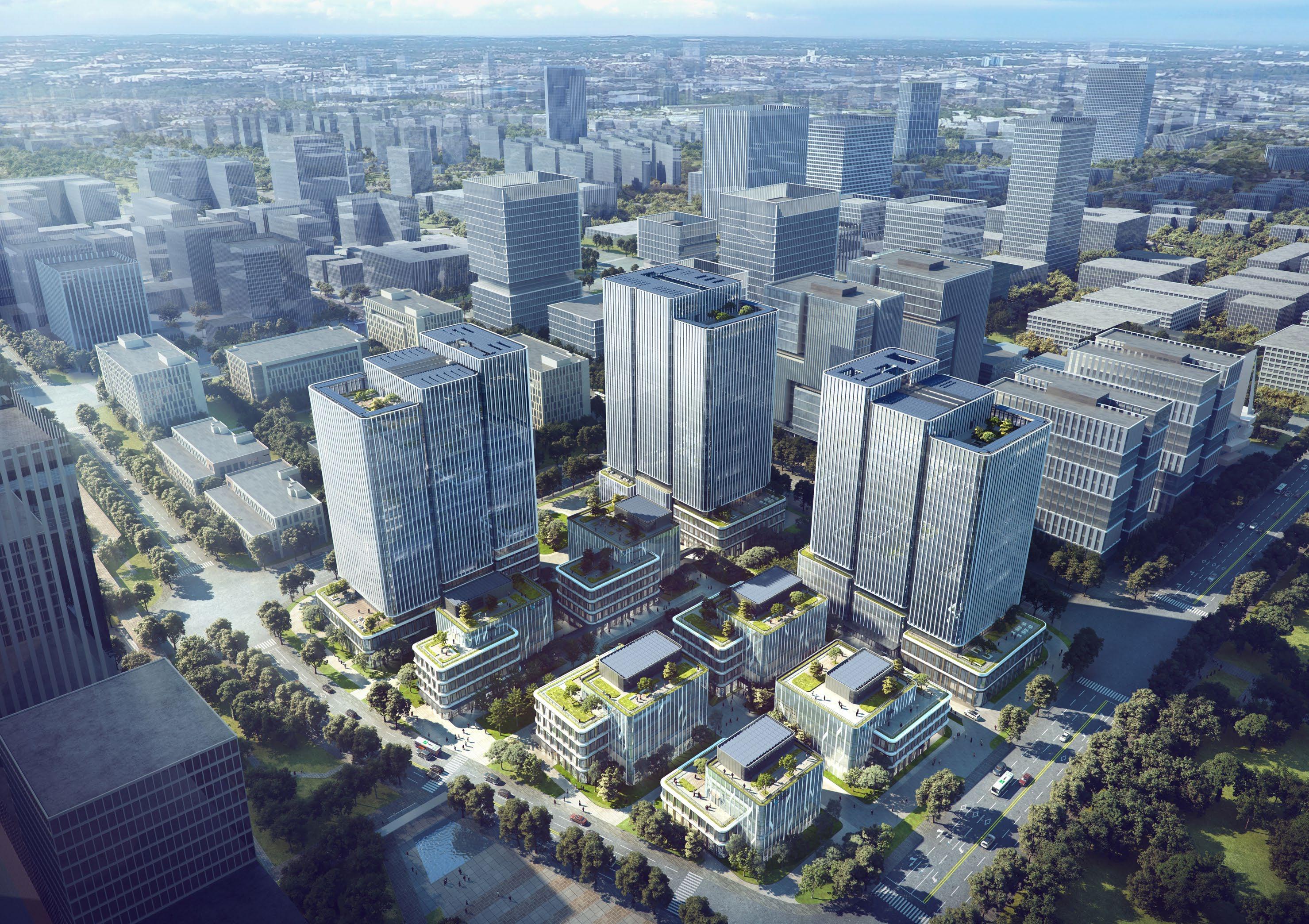
TECHNOLOGY INTO NATURE 科技与自然共生

呼应芯片动态电路线条 / 三维雕塑感造型
ECHOES THE DYNAMIC CIRCUIT LINES OF CHIPS

联 动
勾苍劲之曲线,绘连绵之群山,壮奔腾之流水,传东方之神韵。
DRAW VIGOROUS CURVES TO SUGGEST CONTINIOUS MOUNTAINS AS WELL AS RUSHING WATER, THAT CONVEYS THE CHARM OF THE EAST.
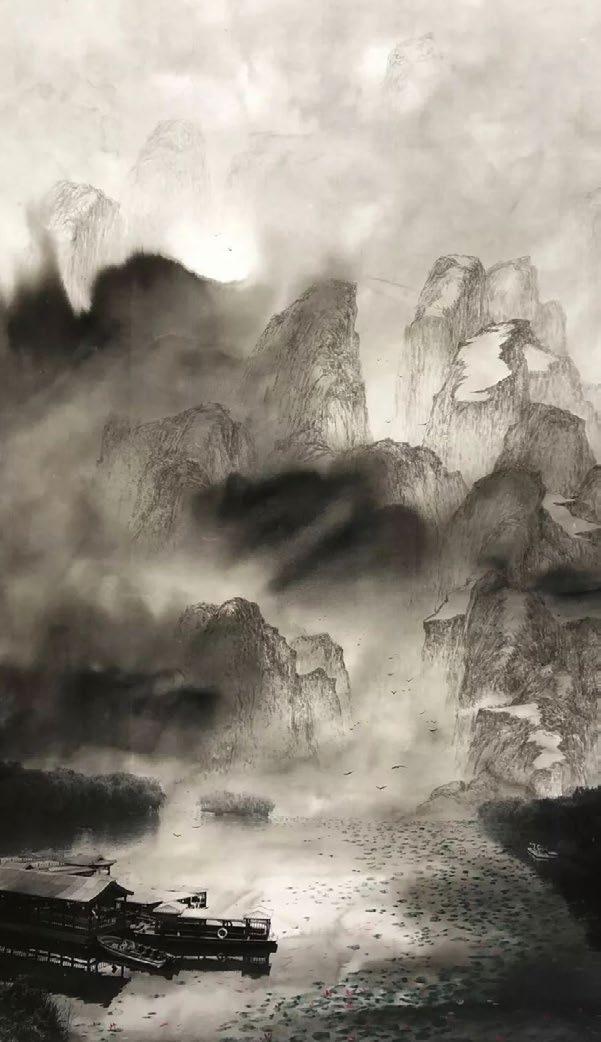
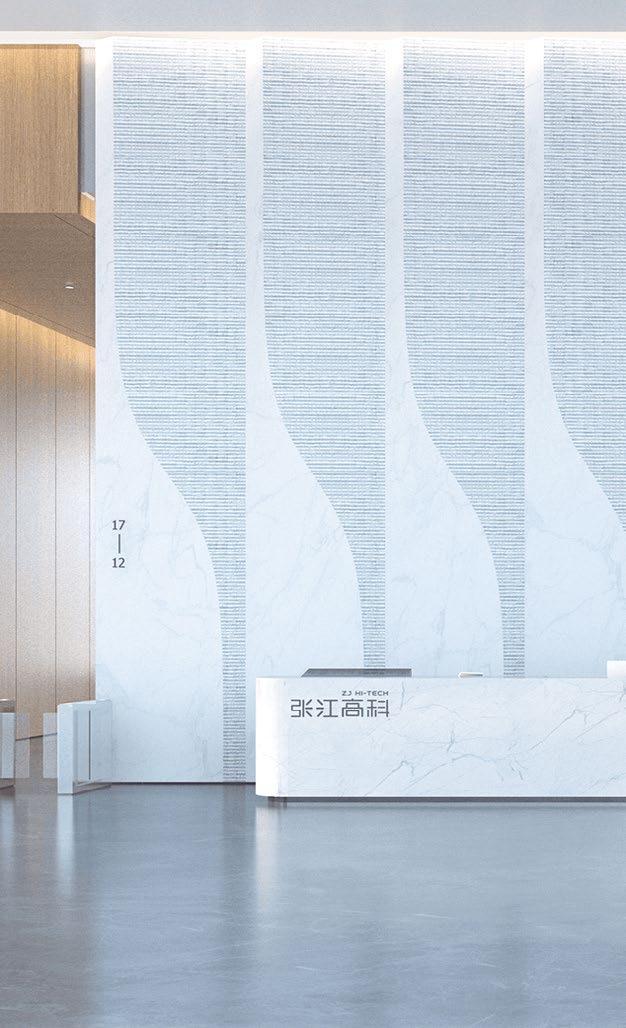
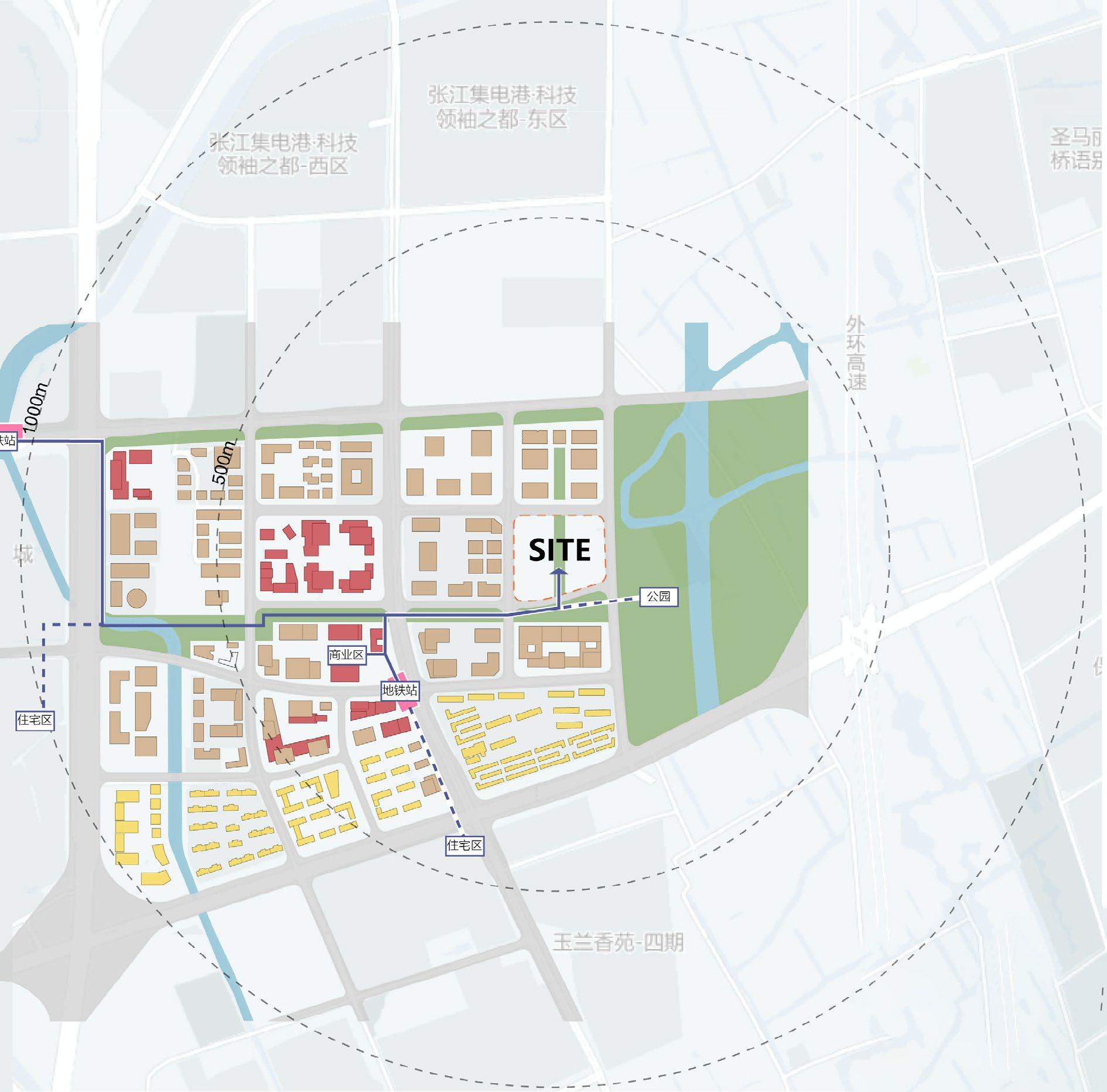
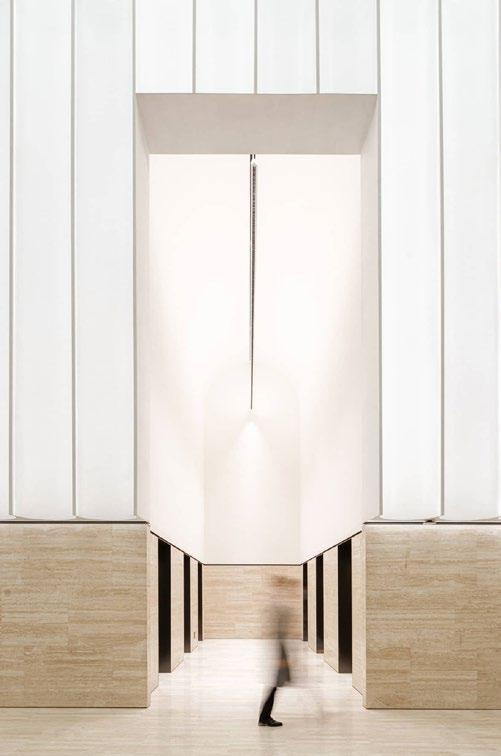


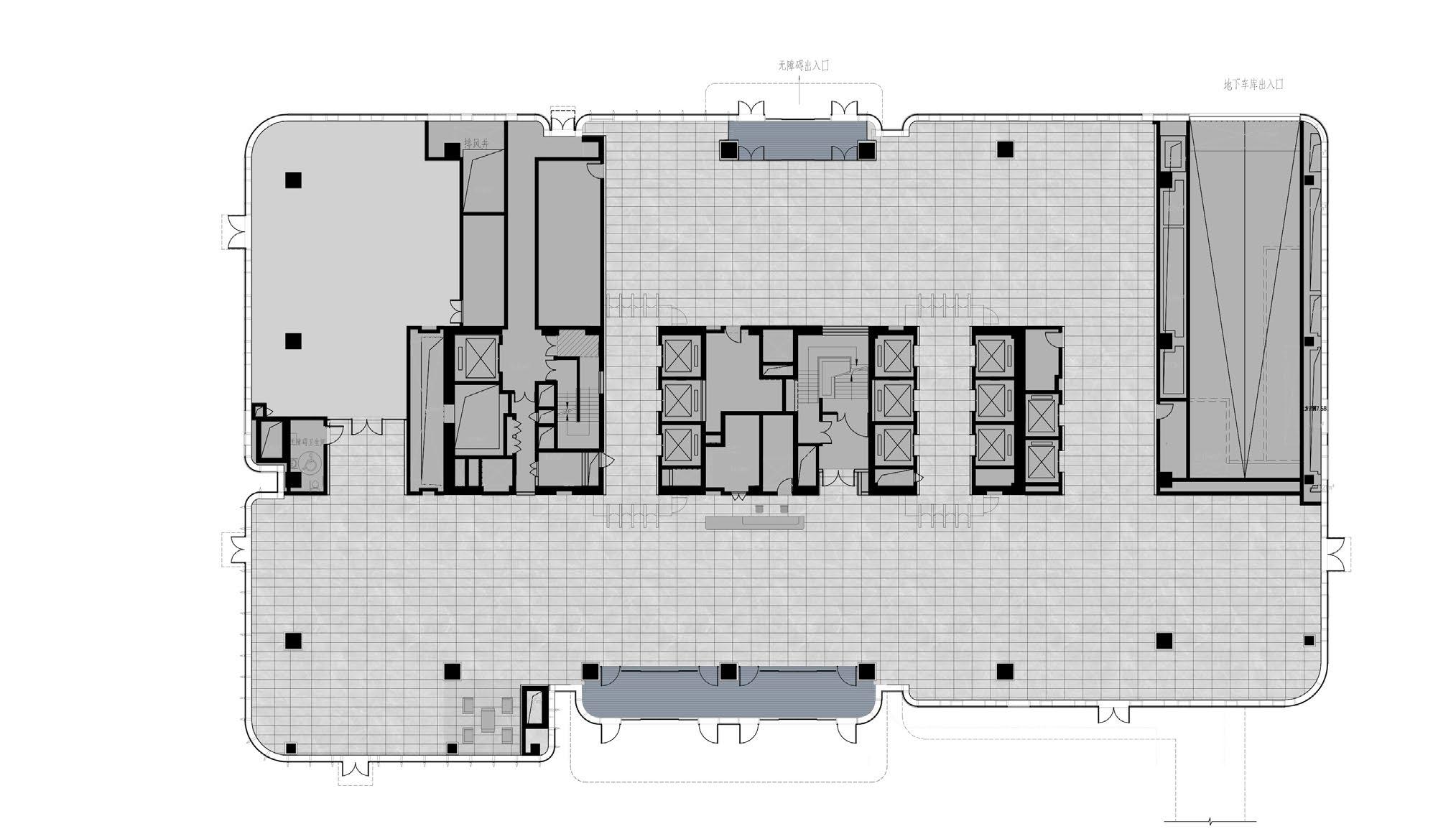
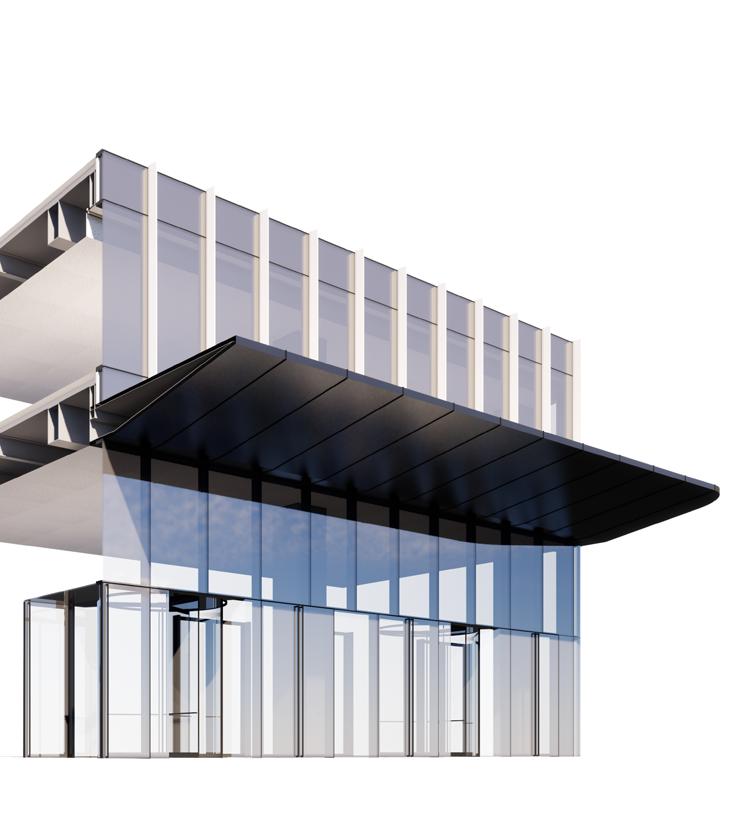
GRAY STONE
灰色石材
LIGHT MARBLE (BRUSHED)
浅色大理石(拉毛)

WHITE CORIAN
白色可丽耐



LIGHT MARBLE (SMOOTH)
浅色大理石(光面)
WOOD VENEER ON METAL BOARD
金属背板贴木皮

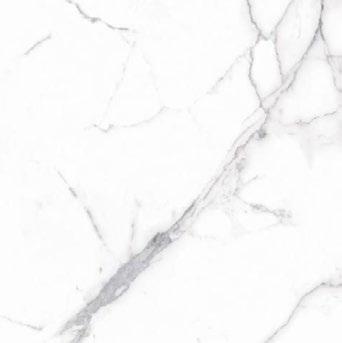



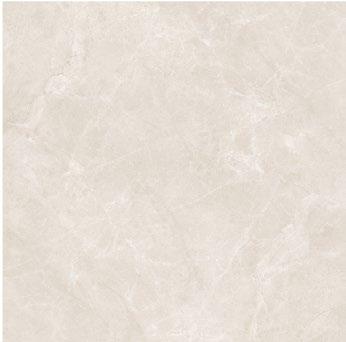



GYPSUM BOARD
白色石膏板天花
TEA-COLORED TRANSLUCENT GLASS
茶色半透玻璃
WHITE FILAMENT GLASS
白色夹丝玻璃
BLACK MIRROR METAL
黑色镜面不锈钢
DARK STRIPED STAINLESS STEEL
深色条纹不锈钢
BEIGE PATTERNED SLATE
米色花纹瓷砖


Tower A Interior Material Selection
Some material choices resonate with facade materials, ensuring a holistic experience throughout the development.
ALUMINIUM PLATE
阳极氧化铝板
NATURAL FINISH BRUSHED STAINLESS STEEL
原色拉丝不锈钢
DARK GARY STAINLESS STEEL
深色不锈钢
Year of Completion: Unbuilt (2023 competition)
Architecture Firm: EID Architects
Client: Qingpu District Local Government
Location: Shanghai, China
Program: Transportation
Structure: Lightweight Steel Structure, with GLT and ETFE canopy
Scale: 16,500 m² (177,600 ft²)
Scope of work: Programmatic Analysis, Concept & Schematic Design
Qingpu Metro Station is an important train station connecting downtown Shanghai to the western region of Qingpu District in China. Inspired by Qingpu’s unique ecological nature and river network, the station is envisioned as a gateway to Qingpu that intersects infrastructure, innovative architecture, and agricultural landscape. While wood structures are still relatively uncommon in China, a glued-laminated timber structure integrated with light steel structure is dynamically expressed throughout the train station’s interior. The goal is to build the most ecological and low-carbon metro station in China, with a park-like interior atmosphere, and an aim to set a new standard for environmentally conscious design for infrastructure.


The charm of Qingpu lies in water. The station is located close to the intersection of water systems. It should be shaped by the curve of the river to echo the dynamic river network around the site.
The charm of Qingpu lies in water. The station is located close to the intersection of water systems. The station is shaped by the curve of the river to echo the dynamic river network around the site.


Town Landscape
Wave Pattern
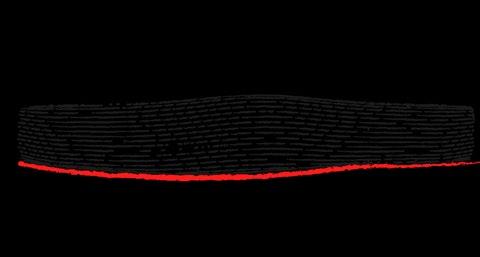

Plan curvature to provide welcoming canopies at N/S entrances
基地水系 平面柔化 立面起伏
青浦韵在于水,站台位置接近水系交汇处,宜以河 流曲线塑造形体,呼应场地周围灵动的河网。
根据南北入口路径,调整平面轮廓,柔化建筑界面, 打造自然优雅的迎客空间。

调节屋顶曲线起伏与底部翘曲,形成雨棚和室内高 空间。在三维上创造丰富流畅的空间变化。
The platform is located close to the should be shaped by the curve of the network around the site.
According to the north and south entrance paths, the plane outline is
Adjust the undulation of the roof curve and the warping of the bottom to form a canopy and indoor high space. Create rich and smooth spatial changes in three dimensions. and Site Smoothen Plan Gentle Curves on the Facade

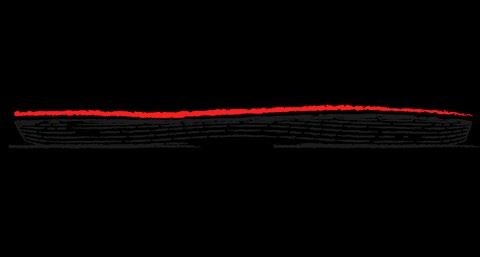
Sectional curvature to enhance movement/flow of train and people on station platform
HuyuHighway Agricultural Fields as Landscape
Plan Gentle Curves on the Facade
根据南北入口路径,调整平面轮廓,柔化建筑界面,
调节屋顶曲线起伏与底部翘曲,形成雨棚和室内高 空间。在三维上创造丰富流畅的空间变化。 Adjust









The station serves as a floating gateway for Qingpu. Overall, the station’s roof design inherits a gentle and flowing geometry that pays homage to the meandering rivers of Qingpu.

Year of Completion: 2022
Architecture Firm: Interior Architects
Client: Name of electric vehicle company protected for privacy
Location: N/A
Program: Retail Showroom + Service Garage
Structure: Reinforced Concrete
Scale: 290m² (3,150 ft²) Studio & 1,524m² (16,400 ft²) Service
Scope of work: Schematic Design & Construction Docs
A new and trending EV (electric vehicle) company asked us to create prototype designs of their two facility types: Studios and Service Centers. The Studio design is a car showroom typically within shopping mall complexes or as stand-alone buildings. The Service Center design features a showroom plus a car garage that provides automobile services such as maintenance and/or upgrades. Taking inspiration from Apple stores, these prototype designs are minimalistic and sleek. We implemented these two prototype designs in numerous locations throughout the US from schematic design to construction administration. The electric vehicle company also has implemented this prototype design internationally, starting with Canada and Europe.

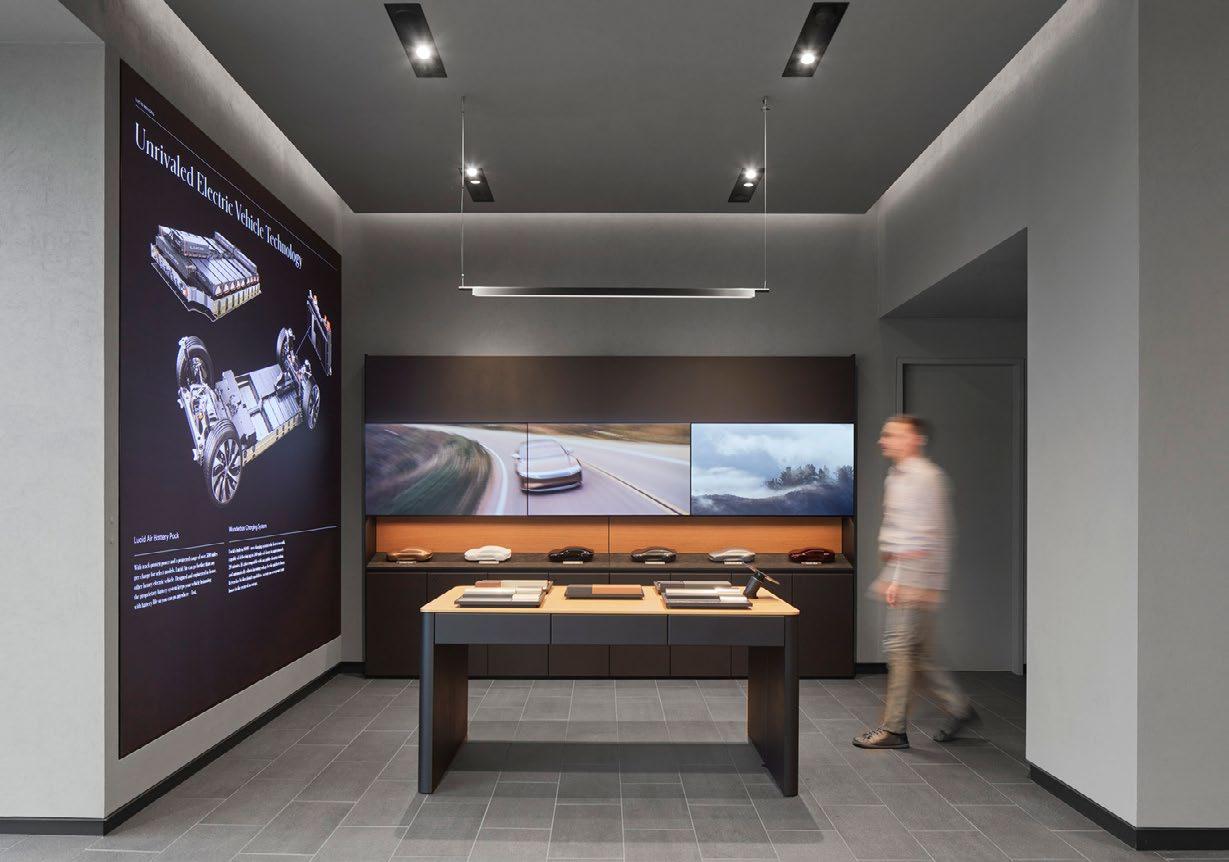
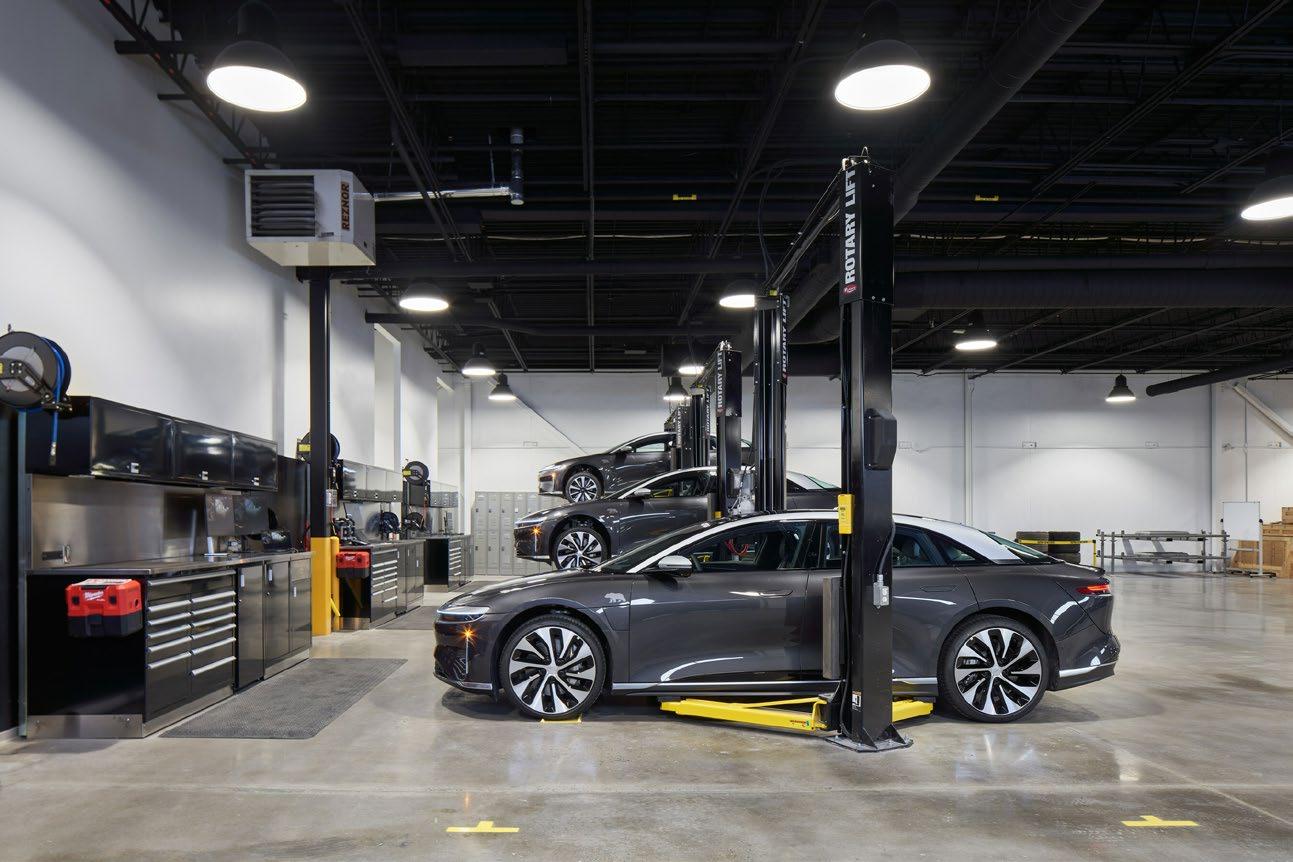
Studio Prototype: Applied to store at Oakbrook, IL
Service Center: Applied to store at Torrance, CA
We created a set of Schematic Design and Construction Document drawings for the two typologies (Studio & Service Center), four drawing sets in total. This excerpt of Construction Documents is a catalogue of light tray drawings (above), anticipating every type of typical details a project will have.
The process of creating these drawings have to be methodical, intentional, and clear for our client, consultants and internal team using our drawings in the US and around the world.

P.T. WOOD NAILER
BY MANUFACTURER
EXISTING ROOFING MEMBRANE UNDER LANDLORD SCOPE - EXTEND OVER PARAPET AND LAP W.R.B. AND SHEATHING MINIMUM 4". VERIFY IN FIELD.
Year of Completion: Phase I 2019, Phase II 2021
Architecture Firm: Mahlum
Client: Seattle Public Schools
Location: Seattle, USA
Program: K-12 Education (classrooms + library)
Structure: Structural Steel, Type III B Construction
Scale: 290m² (3,150 ft²) Phase II 7,037m² (75,750 ft²) Total
Scope of work: Schematic Design to Construction Documents
Magnolia Elementary School is a historic landmark building, originally opened in 1927. In 2013, schools in Seattle’s Magnolia and Queen Anne neighborhoods began to experience enrollment beyond their capacities with projections showing a continuation of the trend. To accommodate the need for additional capacity and address class size reduction, renovations and additions to the historic-landmark designated Magnolia School resulted in a modern teaching environment meeting the goals of the Seattle Public Schools’ Elementary School Educational Specification.
The building additions are intentionally aesthetically unimposing to integrate into the historical fabric of the existing historic building and serve as bridges to the community and the adjacent Ella Bailey Park. To ensure the historic renovation and addition would result in a high performing, modern building, many sustainable aspects were integrated into the project.

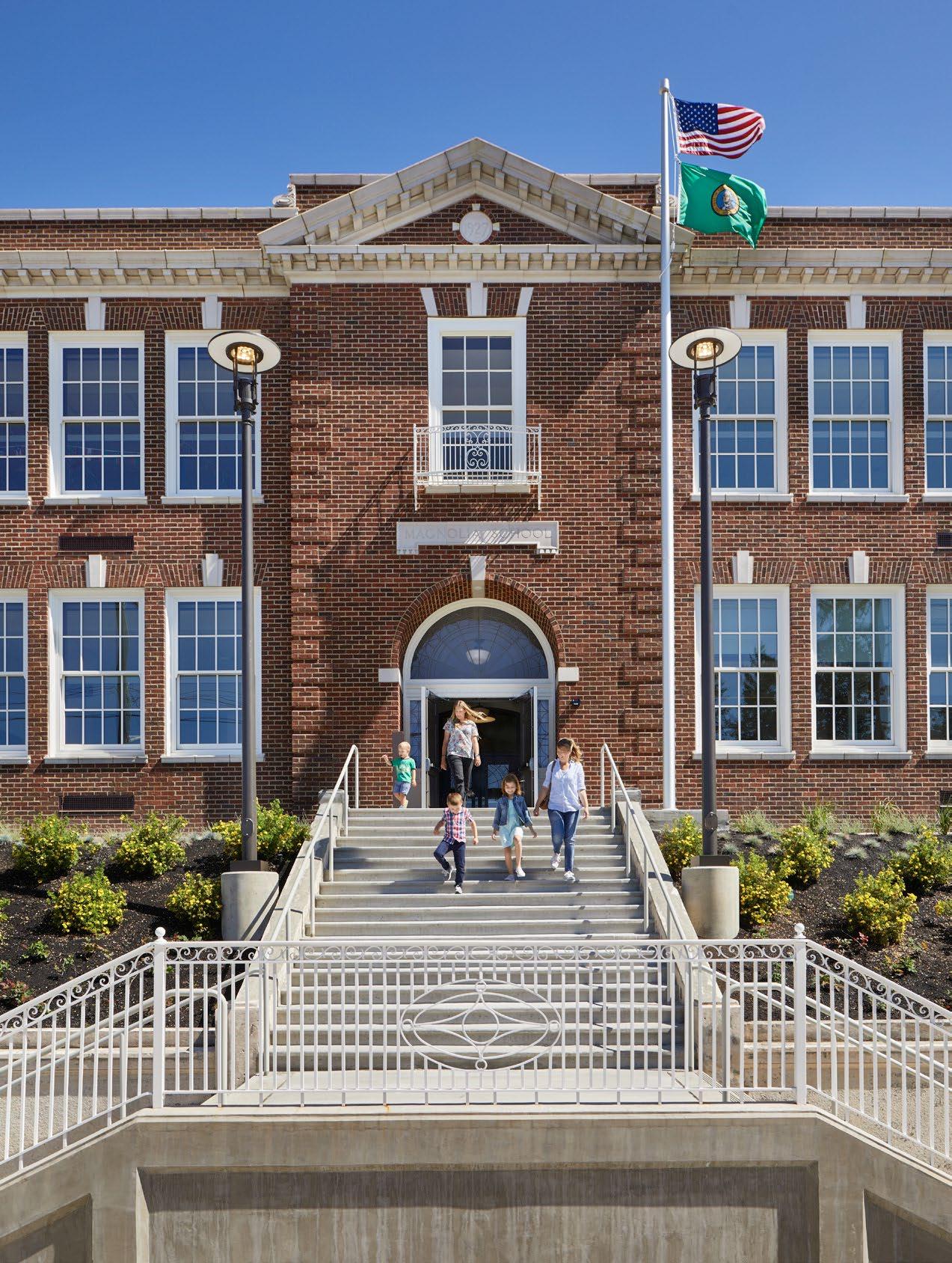

Aerial photo of Magnolia School, ca. 1960 (Courtesy Seattle Public Schools) Represents green area below
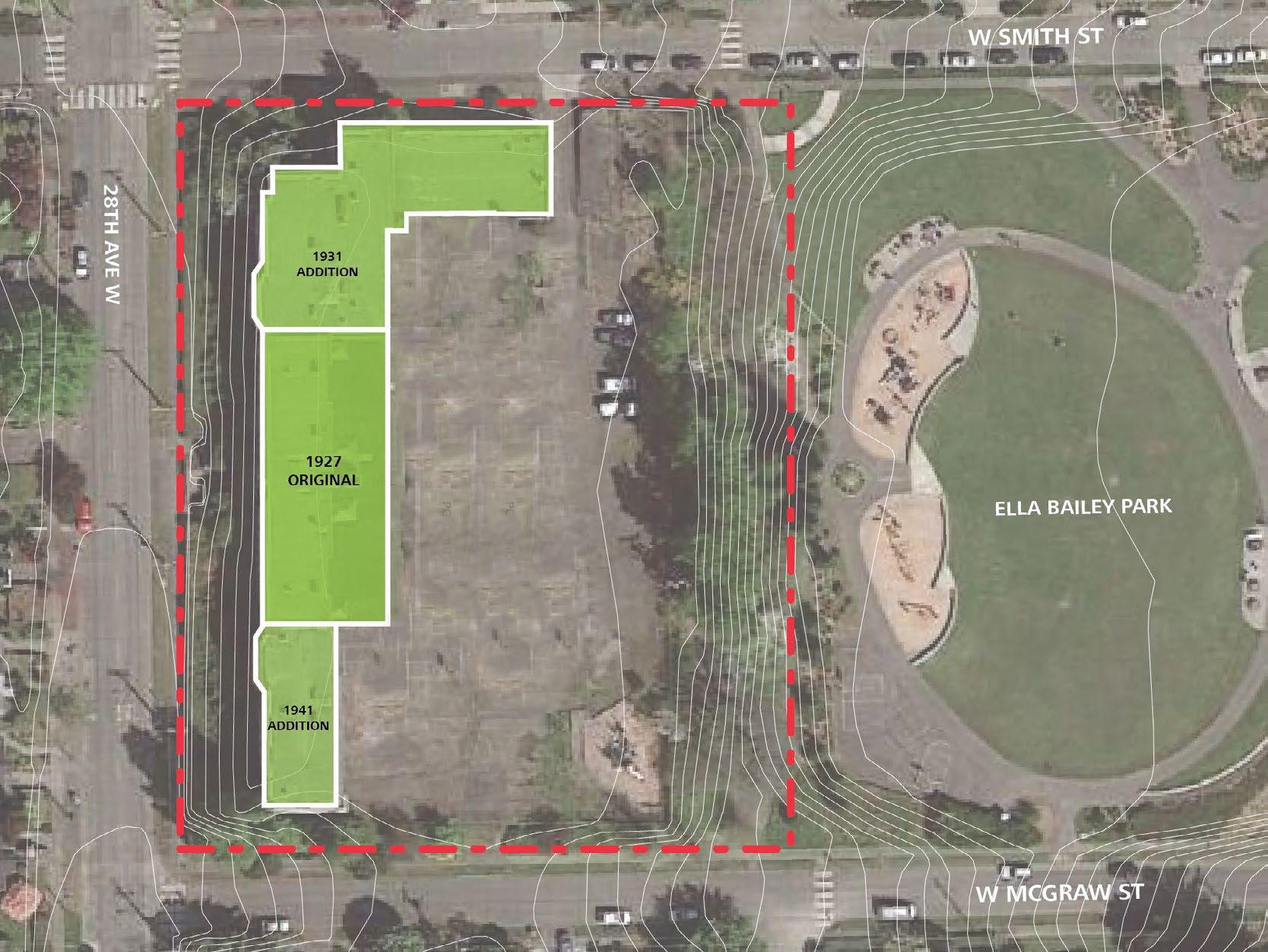







Energy retrofit of existing building
Extra insulation at the new
PV / Net Zero Ready
Building envelope and system upgrades were performed throughout the existing historic building and additions in Phases I and II. The renovated school is designed to use approximately 67% less energy than a similar typical school building.
:: PHASE 1&2

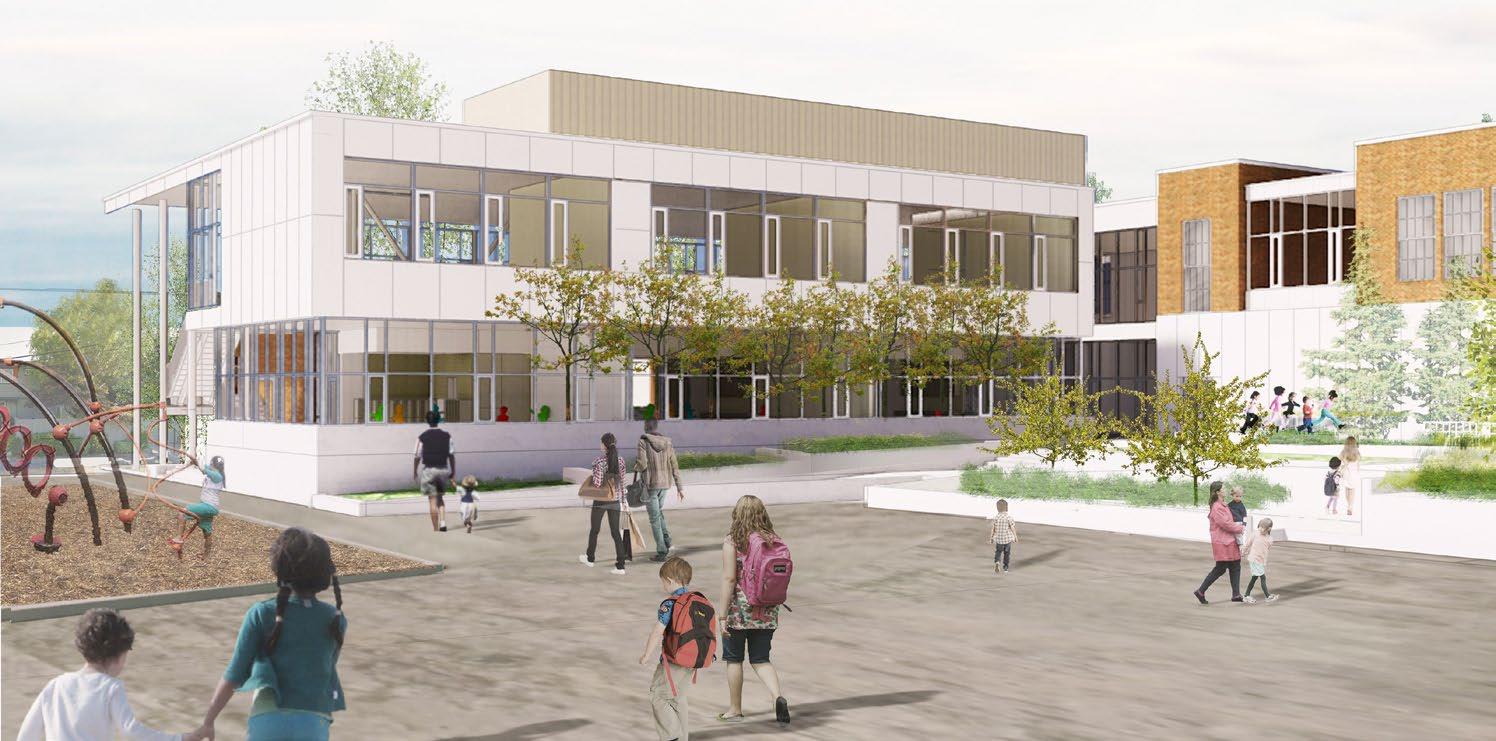
Glazing Salvage study
I conducted analysis on preserving the existing facade glazing during the value engineering process. Re-use of curtain wall glass aims to reduce material waste and therefore reduce impact to the environment.
DOWNSPOUT CONNECT TO ROOF DRAIN, ROUTE AROUND ROOF STRUCTURE, ATTACH TO COLUMN SIM TO DETAIL B4/A-543
Phase I North Elevation (Existing): Glazing to Salvage
PHASE 2 NORTH ELEVATION -
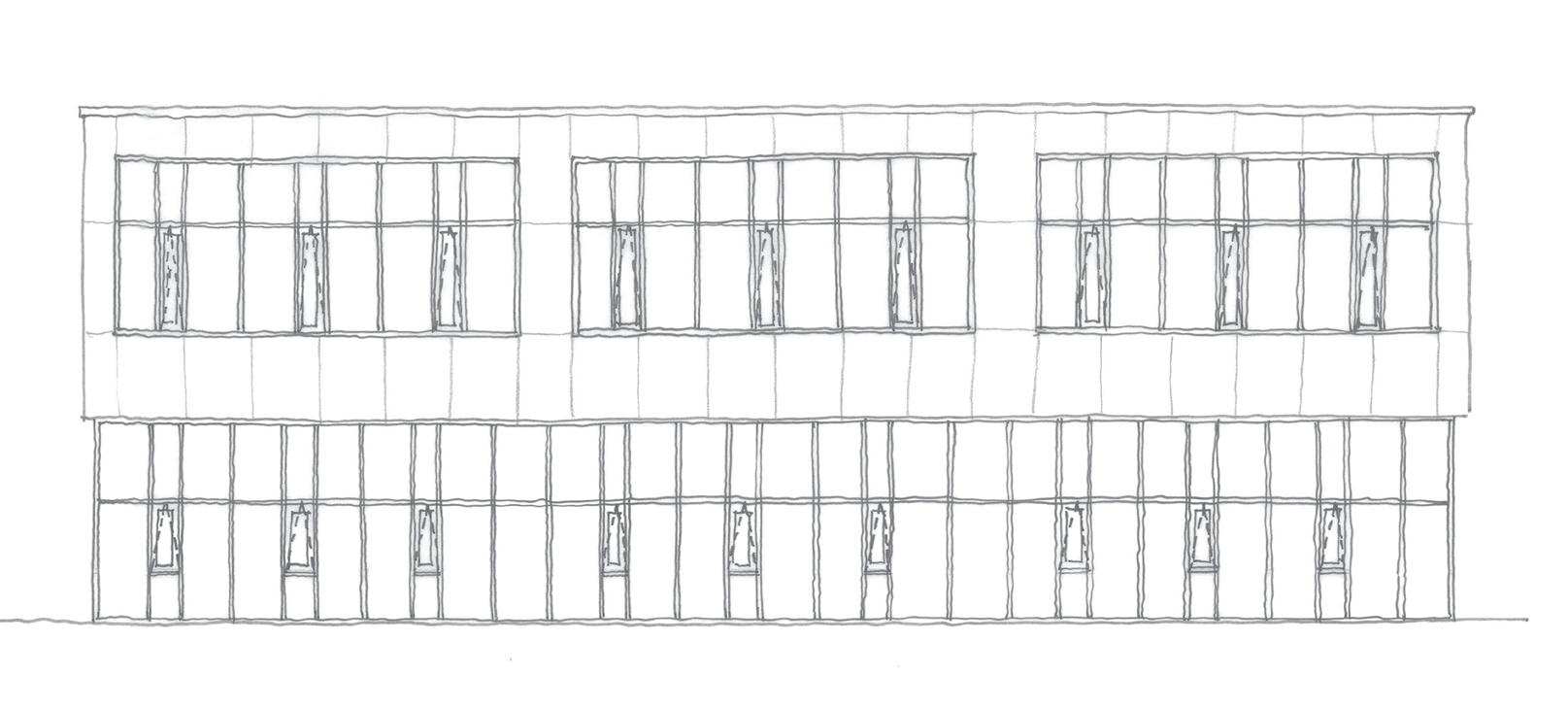
Phase II North Elevation (New): Utilization of Salvaged Glazing
PHASE 2 NORTH ELEVATION - SALVAGED GLAZING
Year of Completion: 2018
Architecture Firm: Degins JP
Client: Tokyu Hotels (Tokyu Rei Hotel Brand)
Location: Kawasaki City, Japan
Program: Hotel (business & lifestyle type)
Structure: Reinforced Concrete
Scale: 7,540m² (81,150 ft²)
Scope of work: Master Planning, Programming, Concept to SD Drawings
The WAREHOUSE sits on the south shoreline opposite from the Haneda International Airport on the Tama River. The site was formerly part of Isuzu Motors, a highly established Japanese company that was a top manufacturer of the Keihin Industry. The design incorporates memories of the site by creating an industrial feel to the project with factory and warehouse elements. The hotel features a number of functions from an entrance lobby, café and co-work area. In the recesses of the first floor, there is a café that holds events around cycling and river activities. The cafe is place for a bustling activity for researches and locals to interact. A bridge was built 2022 to connect Haneda Airport with pedestrian access. Continuing development in King Skyfront will position the hotel to connect global and local people together.
The hotel is also the world’s first hydrogen hotel. Burnable trash from the hotel is processed in a hydrogen energy plant on site and produces 30% energy for the facility, contributing to environment conservation.

Master Planning Phase, programming analysis

Schematic Design Phase, Facade Sketch
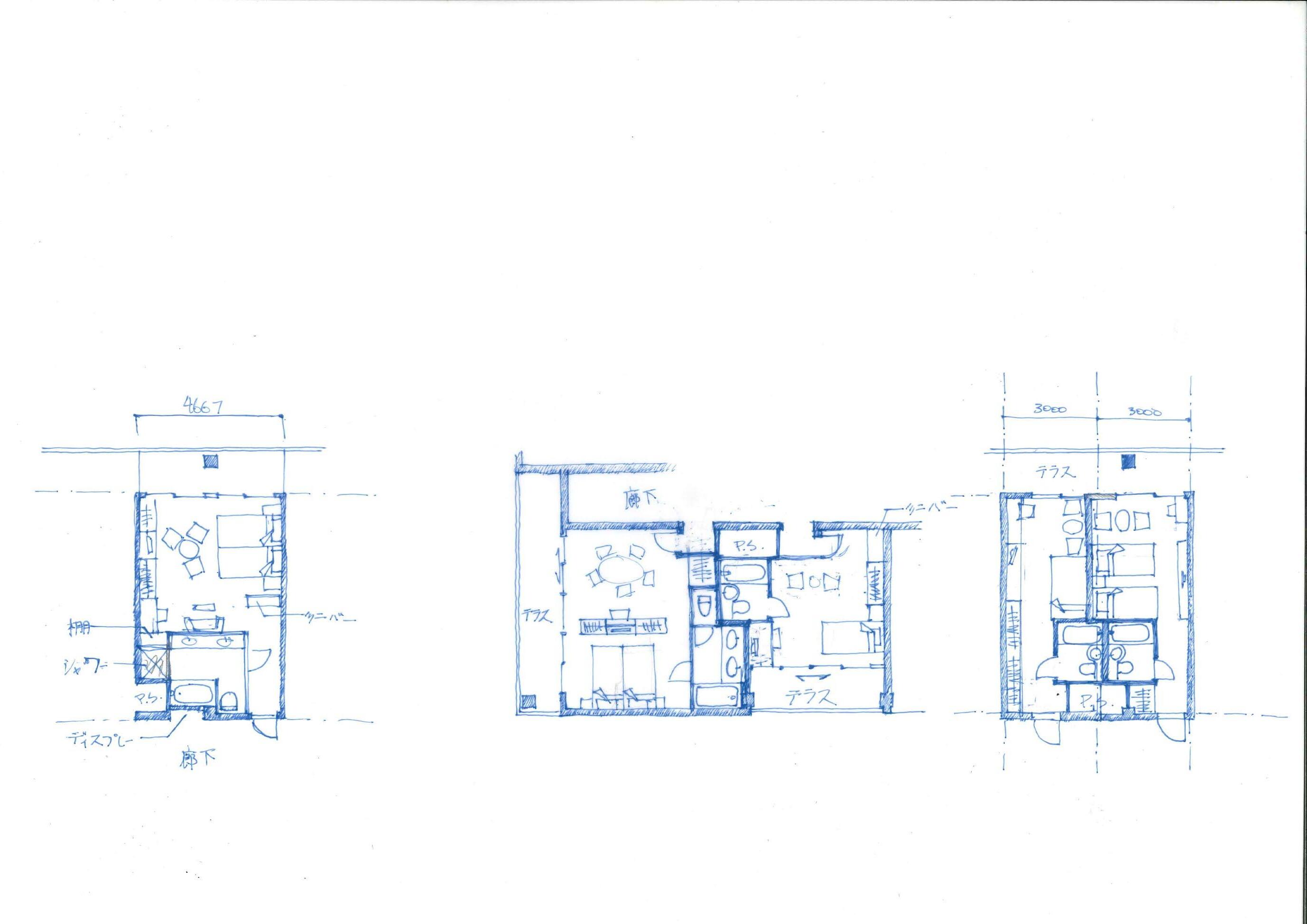
Schematic Design Phase, Hotel Room Layout Sketches




Year of Completion: 2018
Architecture Firm: Degins JP
Client: Novarese Company
Location: Gifu, Japan
Program: Hospitality (wedding facility)
Structure: Reinforced Concrete
Scale: 1265m² (13,615 ft²)
Scope of work: Concept to DD Phase
About a 10-minute drive from Gifu Station lies a quiet, slow residential neighborhood and a plan for a new wedding facility. To bring out the facility’s best qualities, we asked “how do we provide visitors with a feeling of expectation and happiness?”
We began with a traditional and modern approach. We perceive the hallway as not just a passage but also provides ambiance to the space that invokes anticipation and drama. Our goal of the design is that it belongs to its place and therefore implemented Gifu qualities throughout the project. As a result, this wedding facility has become the most popular place to hold weddings in Gifu and is commercially successful.
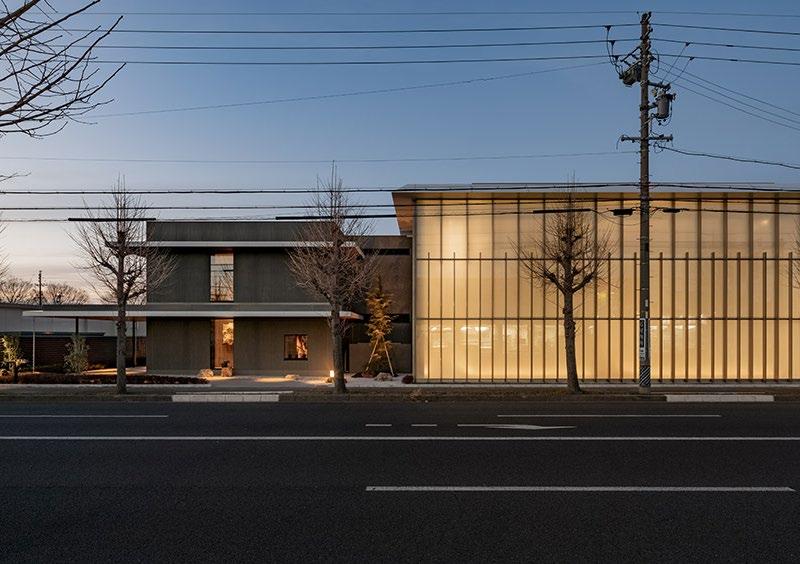



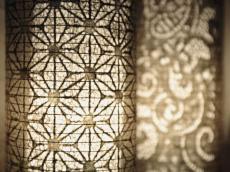

During competition phase, I studied the traditional elements inherent to Gifu region of Japan. These elements were incorporated as motifs into the interior of the design.

Gifu MONOLITH instills anticipation and procession in the wedding day. There is a juxtaposition of simple, elegant atmospheres (02) contrasted with rich, luxurious environments. (01 & 03)

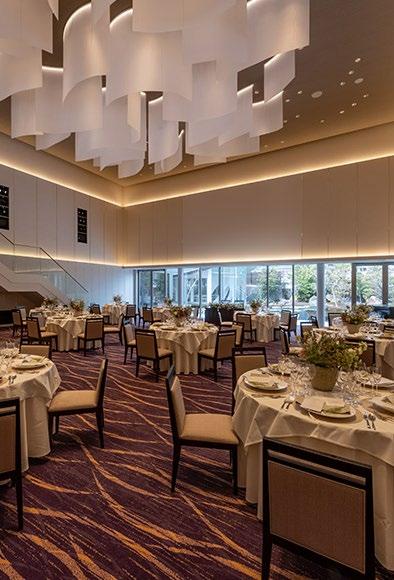
Year of Completion: 2018
Architecture Firm: Degins JP
Client: Nagasaki Family
Location: Tokyo, Japan
Program: Private Home
Structure: Reinforced Concrete (wall-type construction)
Scale: 243m² (2,615 ft²)
Scope of work: Design Development to Pre-Construction
On a quiet corner in the residential neighborhood of Setagaya, stands a concrete building. As per the client’s request, the private, single-family home provides a clean and minimalist living space, with many storage options inside. While the exterior facade has an ominous presence at street level, the courtyard lets natural light in from above, fully penetrating deeply into the interior.
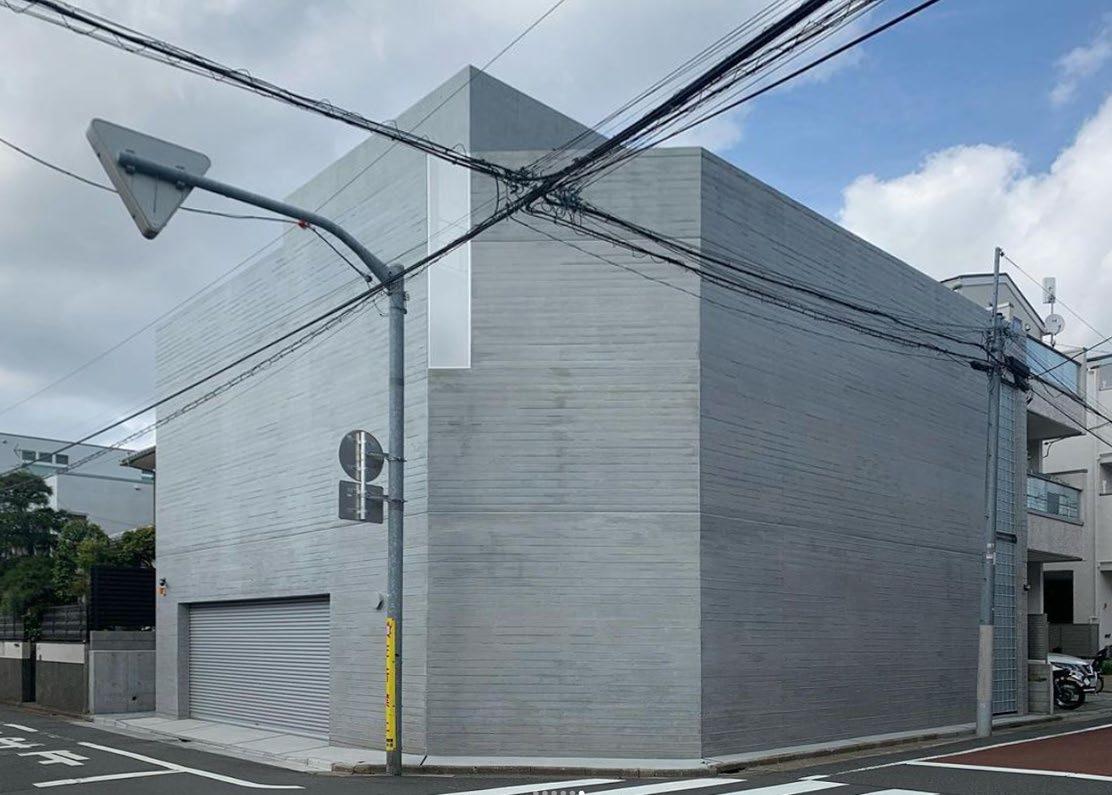

I attended a ground breaking ceremony (also known as Jichinsai/地鎮祭). This deeply rooted tradition honors the land and the spirits that dwell within it before construction begins. This ancient Shinto ritual is a way to show respect for nature and acknowledge forces greater than ourselves, asking for protection and prosperity for the project. It’s a moment to reflect on the balance between human ambition and the enduring presence of nature, ensuring that the land is treated with reverence as we shape it for future use.
There are two types of RC construction methods in Japan: “wall-type construction (WRC structure)” and “rigid-frame construction (ramen structure)”. The WRC structure in this project utilizes relatively thin walls of concrete (200 mm thick) which acts as vertical sheer walls, resistant to earthquake while allowing a free, architectural form.



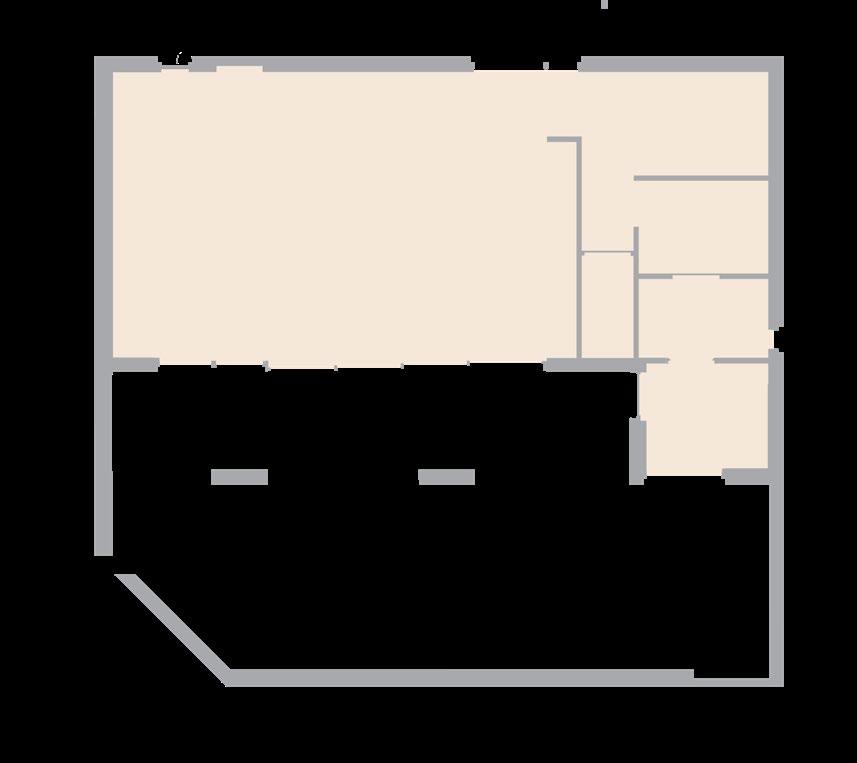


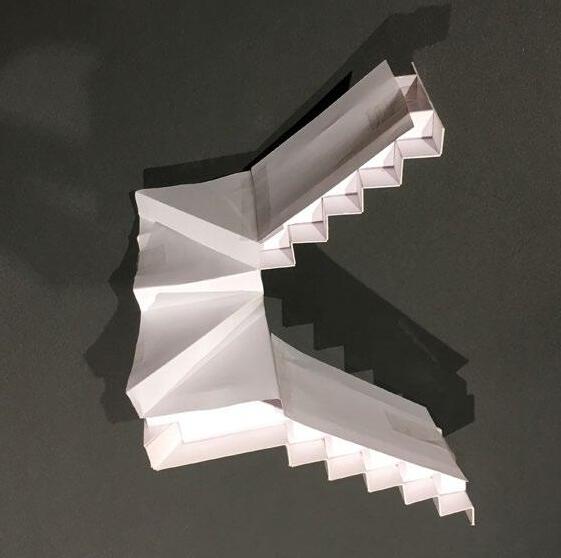


Observing the existing world and thinking outside the restraints of clients, money, and time, what futures potentially await us?
Through these sketches, I explore possibilities that push beyond conventional boundaries, such as clients, money and time. By embracing freedom from constraints I investigate how architecture can evolve in response to environmental shifts, societal needs, and technological advances.
Investigations involve not only looking into the future, but also inspecting our cultural past to analyze potential ideas to carry into the future in our built environment. I hope they offer a glimpse into visionary spaces that reflect the potential for a more sustainable, inclusive, and innovative future

Futuristic tower: does it embrace technology or ecology?


a small-footprint cabin, Fully integrated with nature

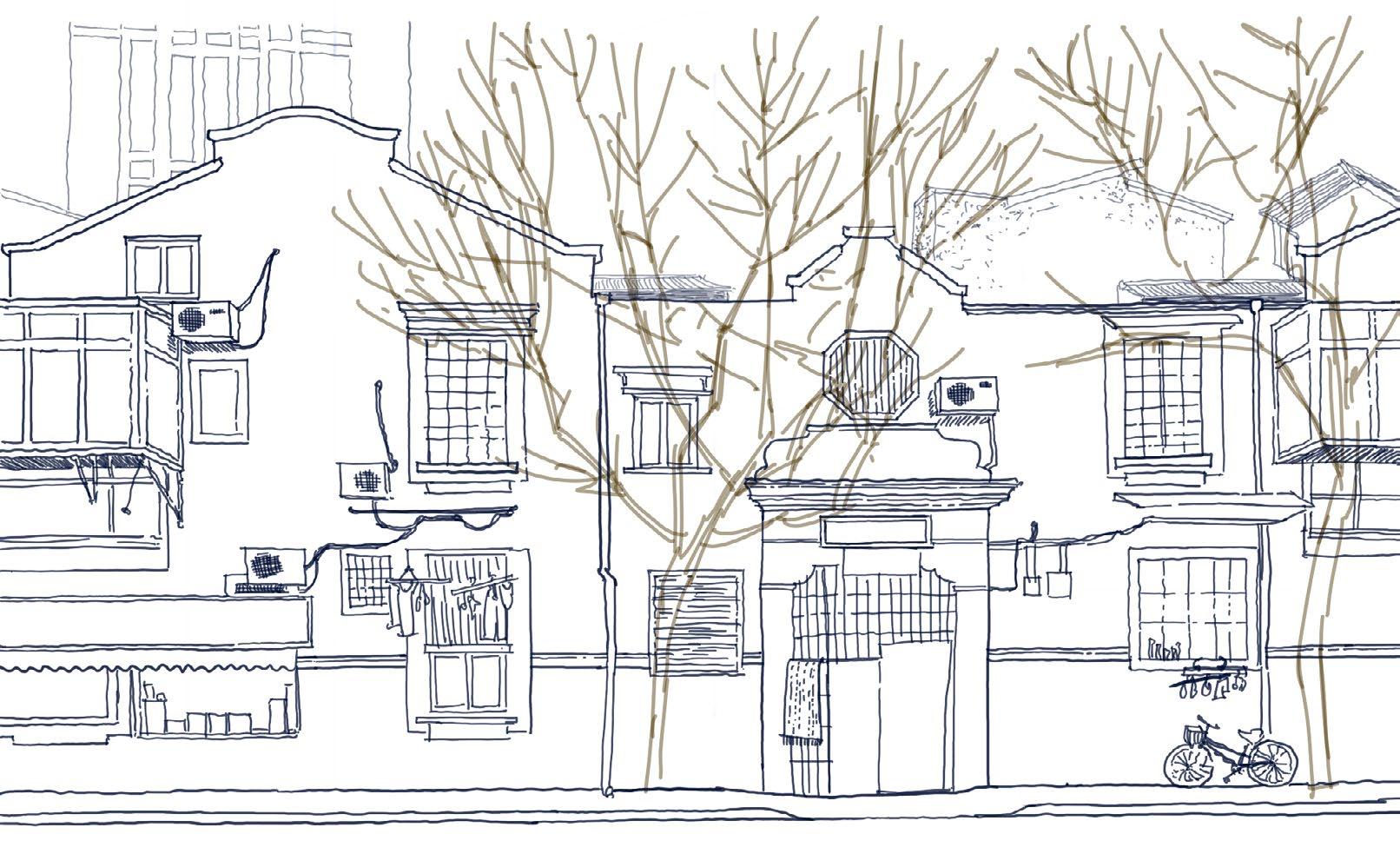
Review of Lisa Awazu Wellman’s Portfolio has ended.