PORTFOLIO
LISA AWAZU WELLMAN
SELECTED WORKS 2012 - 2022

粟津 リサ 作品集
20122022
ABOUT ME
Born and raised in a tiny suburb outside Los Angeles, CA, I grew up loving to draw, sketch and make 3D forms, especially folding origami. My maternal grandfather, Kiyoshi Awazu, was a prolific graphic designer of his time and also inspired me to design.
After graduating from Syracuse University with a B.Arch degree, I went to work in Japan to reconnect with my cultural roots, become fluent in Japanese, and learn the design ethic and mindset that has led many architects in Japan to win the Pritzker Prize. I moved back to the US end of 2018. Seattle and the Pacific Northwest taught me the importance of sustainability and how architects can be leaders in our communities. It is my mission as a designer and architect to design sustainably and in thoughtful ways so that our work is loved and cherished by our community for many future generations .
NAME
Legal name in US Legal name in Japan Everyone calls me
Lisa Wellman
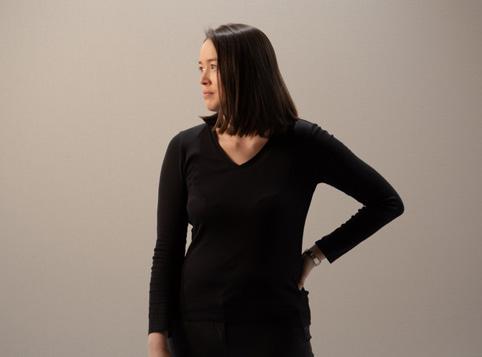
Lisa Awazu (粟津 リサ) Lisa
CONTACT
email Lisa.AW@outlook.com linkedin linkedin.com/in/lisaaw/ wechat ID LisaAW17
2
AMPHI ABENO HARUSAKU AMPHI アトレ目黒 AMPHI 横浜ジョイナス AMPHI KUZUHA MALL AMPHI ららぽーと豊洲 AMPHI 京都CUBE ベンツ 和歌山
3
SALON 2F & 3F adam et rope 新宿ルミネ SONIA RYKIEL COLLECTION 新潟 亀戸PRJ (サンフロンティア不動産) 新宿PRJ
神宮前PRJ (The Terrace OMOTESANDO) 金沢片町2丁目ビル Lugar ha amor modi町田 自由区 宇都宮東武 自由区 名古屋(改善) 自由区 台湾高雄阪急 自由区 台湾高雄漢神 自由区 大分トキハ 自由区 台湾台北三越A8 自由区CL 横浜高島屋 自由区CL 大阪梅田阪急 自由区CL 熊本鶴屋 自由区CL 名古屋松坂屋 自由区CL 新宿 自由区CL いよてつ高島屋 自由区 香港チムサーチョイ
飯給駅前公衆トイレ建設工事
小林邸
横浜高島屋
Projects
Works 2012 - 2013 2013 - 2018
LATTE GRAPHIC海老名 The CAFE 町田
(サンフロンティア不動産)
Kunthsal Bielefield Nanjing House Serpentine Pavilion Hollywood Hill House Ningbo Dichen Valley Hotel Vitamin Space Connecticut Pool House Rizhao Club Hiromiyoshi Yuz Museum Omotesando PJ
Tokyo Design Week Wood Model
Axel Springer Competition Moriyama Competition Caohejing Garden Competition 浮気保育園Competition
Competition
in pink are Selected
Overall Project List Sou Fujimoto Architects Kubota Architects &Associates
2018 - 2020 2021 - 2022
Global Shoes Cafe 広島府中 グローバルエルシード 市ヶ谷Rennovation
ダイワハウス 川崎殿町PRJ
長崎邸 岐阜ノバレーゼ 葉山
Tokyo Apartment 南麻布
Mazda LA Auto Show 2018 三井不動産 ショールーム 田園都市会社 池上駅
ノバレーゼ 鹿児島 Bridal Competition
ノバレーゼ 岐阜 Competition ノバレーゼ 熊本 Competition
Issaquah School District Madrona School Firgrove Elementary Bellevue Christian School
Portland Office Living Building Challenge Certification
Early Learning Center (Shorline, WA) Kellogg High School Legacy High School Magnolia Phase 2 Coe Elementary Industrial Tech Center Benjamin Franklin Elementary School Edison Elementary
Bank of America - Fridley Bank of America - 27th & University Bank of America - Harrison & Rybolt Bank of America - Middletown Bank of America - Bloomington Bank of America - Columbia Pike Bank of America - Oxford 3.0 Bank of America - Springfield Chipotle - Auburn Chipotle - Bridgeton Chipotle - E. Pasadena Chipotle - Elkhorn Chipotle - Kutztown Chipotle - Milwaukie Chipotle - Moses Lake Chipotle - Parkesburg Chipotle - Spokane
EV - Gate at Manhasset
EV - Houston
EV - Service Center Prototype
EV - Studio Prototype
EV - Mall at Short Hills
EV - Tysons Corner PK Global - Ballard
4
Mahlum Architects Interior Architects
5 Caohejing Garden Competition Benjamin Franklin Elementary The Terrace METoA Ginza MITSUBISHI ELECTRIC Mercedes Benz Wakayama Global Shoes Cafe Physical Models + Sketches EV Studio & Service Center Protoype 10 14 17 20 24 26 28 4 02 03 04 05 06 07 08 01 SELECTED WORKS
EV* STUDIO & SERVICE CENTER PROTOTYPE
Year of Completion: 2022
Location: N/A
Program: Retail Showroom + Car Garage Structure: N/A (assumed Type IIB Steel Frame Construction)



Scale: 290m² (3,150 ft²) Studio & 290m² (3,150 ft²) Service
Project Phases: Schematic Design & Construction Documents
A new and trending electric vehicle company asked us to create prototype designs of their two facility types: Studios and Service Centers. The Studio design is a car showroom typically within shopping mall complexes or as stand-alone buildings. The Service Center design features a showroom plus a car garage that provides automobile services such as maintenance and/or upgrades. Taking inspiration from Apple stores, these prototype designs are minimalistic and sleek in nature. We implemented these two prototype designs in numerous locations throughout the US from schematic design to construction administration. The electric vehicle company will also implement this prototype design in international locations such as Canada and Europe.
*Name of electric vehicle company protected for privacy.
01
Completion Images of Studio Project in Oakbrook, Illinois. Courtesy of Interior Architects.
Electric Vehicle company logo removed for privacy.
For each prototype design, we created a set of Schematic Design and Construction Document drawings. The Construction Documents in particular took the overal design strategy and created a catalogue of detailed drawings to anticipate every type of detail a typical project would have. This includes plans, sections, elevations, exterior envelope details, glazing, wall and floor transitions, and other interior finish conditions. We also included details needed to coordinate with other disciplines such as structural, mechanical, plumbing, etc. The process of creating these drawings had to be methodical, intentional, and clear for our technical team and any other architects to use our drawings in the US and around the world.
7
LIGHT FIXTURE METAL FRAMING B.O. CEILING 1/8" 1/2" 3/4" 1'-3 1/4" 1/8" 1/16" REVEAL 2'-2 3/4" 1/16" REVEAL MT-5 PL-1 1/2" 2'-2 3/4" 1/2" 1/8" ALUMINUM PLATE FRAME, 2'-2 7/8" FINISHED OPENING 1/2" 3/4" 3/8" 1/4" 1/2" 1/4" 7/8" 1/16" REVEAL 2'-2 3/4" 1/16" REVEAL 2'-2 7/8" A-730 1/2" 1/2" 1/4" THROUGH HOLE, TYP. 1/16" REVEAL 1/16" REVEAL LOCATIONS WITH LOW 11/16" THROUGH HOLE. MT-5 PC-1 PL-1 MT-5 MT-5 REFERENCE DOCUMENT NOT FOR CONSTRUCTION A-712 LIGHTING DETAILS PROJECT ADDRESS ©2022 INTERIOR ARCHITECTS HEREIN CONSTITUTE THE ORIGINAL AND T104 PLAN T104 LONGITUDINAL SECTION 1/2" 2'-2 7/8" FINISHED OPENING A-730 1/2" 3/4" 1'-3 1/4" FINISHED OPENING 2'-2 7/8" SQUARE ADAPTOR AND GRILLE 3/4" 1'-3 1/4" 1/8" 1/8" 1/2" CU 2'-2 7/8" FINISHED OPENING 1/8" 1/8" CUT OUT 1.440" PC-1 2'-2 7/8" FINISHED OPENING FINISHED OPENING 2'-2 7/8" Delta Date Description REFERENCE DOCUMENT NOT FOR CONSTRUCTION A-714 LIGHTING DETAILS PROJECT NAME ALL DRAWINGS AND WRITTEN MATERIAL 3" = 1'-0" T112 LONGITUDINAL SECTION 1'-0" T112 PLAN T109 PLAN T109 LONGITUDINAL SECTION 3/4" 3/8" 1/4" 1/2" 1/4" 7/8" 1/8" 1/8" 1/2" A-730 1/2" 1/2" 1/4" THROUGH HOLE, TYP. VOLTAGE. 1/2" 1/2" VERIFY SIZE AND LOCATION A-717 A-730 1/8" 1/8" FINISH 1/2" CUT OUT 15/16" 1/2" 1/16" REVEAL 1/16" REVEAL 1/2" LINE CUT OUT 5 MT-5 1/2" FINISH 1/2" 1/2" 1/2" DEVICE MOTION SENSOR 5 1/2" 1/2" MT-5 REFERENCE DOCUMENT NOT FOR CONSTRUCTION BASED ON LUCID STUDIO PROTOTYPE A-717 LIGHTING DETAILS PROJECT NAME CITY, STATE ZIP UNPUBLISHED WORK OF THE T124 PLAN T124 LONGITUDINAL SECTION 06/04/2021 07/23/2021 VERSION 1.4 07/01/2022 B.O. CEILING 1/8" 1/2" 1'-2 1/2" 1'-3 1/4" 1/8" COUNTERSUNK SCREW, 1/8" ALUMINUM PLATE, TYP. 1/2" 2'-7 1/2" 2'-7 5/8" FINISHED OPENING 1/2" 7/8" 11" WITH LOW VOLTAGE. MT-5 1/4" 1/2" 1/4" 7/8" WD-1 MT-5 MT-5 1/2" 1/2" 1/2" VERIFY SIZES AND 2'-7 5/8" FINISHED OPENING 1/2" 1'-2 1/2" 3/8" 1/2" 7/8" 1/16" REVEAL 2'-7 1/2" 1/16" REVEAL REFERENCE DOCUMENT NOT FOR CONSTRUCTION A-720 LIGHTING DETAILS PROJECT ADDRESS ©2022 INTERIOR ARCHITECTS HEREIN CONSTITUTE THE ORIGINAL AND T300 LONGITUDINAL SECTION (TYPICAL 3-LAMP TRAY) T300 PLAN (TYPICAL 3-LAMP TRAY) T304 PLAN T304 LONGITUDINAL SECTION 1'-2 1/2" 1'-3 1/4" 1/2" 1/4" THROUGH HOLE, TYP. VOLTAGE. 1/2" VERIFY SIZE AND LOCATION 2'-7 5/8" FINISHED OPENING 1/2" 1'-2 1/2" 3/8" 1/4" 1/2" 1/4" 7/8" 1/16" REVEAL 1/16" REVEAL CU Delta Date Description REFERENCE DOCUMENT NOT FOR CONSTRUCTION A-723 LIGHTING DETAILS PROJECT NAME ALL DRAWINGS AND WRITTEN MATERIAL T315 PLAN T315 LONGITUDINAL SECTION T313 LONGITUDINAL SECTION T313 PLAN 1/8" 1/8" A-730 5 AND GRILLE LINE OF CUT OUT MT-5 FINISH 7/8" 1/2" 1/2" 1'-2 1/2" 1'-3 1/4" 1/2" DEVICE SUBWOOFER TYP. A-729 1/8" 1/8" 1/16" REVEAL 2'-7 1/2" 1/16" REVEAL EXPOSED. U FINISH 7/8" 3/8" 1/2" DEVICE. VERIFY DEVICE REFERENCE DOCUMENT NOT FOR CONSTRUCTION BASED ON LUCID STUDIO PROTOTYPE A-729 LIGHTING DETAILS PROJECT NAME CITY, STATE ZIP UNPUBLISHED WORK OF THE T338 PLAN T338 LONGITUDINAL SECTION 06/04/2021 07/23/2021 VERSION 1.4 07/01/2022
METAL FRAMING PER SCHEDULE
F.R.T. BLOCKING: PAINT TO MATCH GYP. SHADOW GAP BEYOND EDGE OF GYP. BOARD BEYOND FACE OF VERTICAL MULLION BEYOND
1 4 1/4" P-4 P-4
1 / 2 2
SHIM AS REQUIRED BACKER ROD AND SEALANT, TYP.
AT OPENING BEYOND: PAINT PER ELEVATIONS. SEE FINISH SCHEDULE.
B.O.
B.O. OPENING 10'-0"
8 Above: Service Center Prototype FF&E Plan (Fixture, Furniture, and Equipment Plan) Below: Service Center Prototypical Exterior Storefront Condition 3 2 1 D E F C B A M1 MA M2 MC SERV CE ADV SOR 2 103 SERV CE ADV SOR 1 102 CONF GURAT ON LOUNGE 101 DEL VERY BAY 105 SERVICE MANAGER 132 JANITOR S CLOSET 130 T CLOSET 131 RESTROOM 4 129 RESTROOM 3 128 RESTROOM 2 108 RESTROOM 1 107 CONFERENCE ROOM 121 PARTS 134 MERCH STORAGE 135 122 GENERAL STORAGE TOOL STORAGE 133 OFF CE 120 126 CHANG NG ROOM EMPLOYEE STORAGE 125 BREAK ROOM 124 CUSTOMER LOUNGE 104 SHOWROOM 100 CORR DOR 1 106 CORR DOR 3 127 SERV CE AREA 140 WASH BAY 142 T RE BAY 141 M3 A 3 E-10 E-1 E-1 E-1 E-1 F 3 4 S 6 E-5 E-6 E-2 E-2 E-2 E-2 E-3 E-4 A 1 E-207 E-207 A 107 E-11 E-14 E-15 E-14 E-15 E-14 E-15 E-14 E-15 34'-10 1/2" 15'-0" 15'-0 15'-0" 17'-6" 10'-0" NCLUDE ONE AND ONLY ONE CALLOUT AS TYPICAL SELECT BASED ON PRO ECT COND T ONS A 707 1 E-16 A 101 A 106 G 3 11 A 1 A 105 A 1 A 104 A 100 A 103 A 102 E-14 E-15 E-15 E-17 E-25 A 709 1 E-8 E-7 D 7 1 A 153 A 153 A 153 MB A 707 1 TYP 1 8 1 0 1 FURN TURE F XTURE, & EQUIPMENT PLAN ALIGN B.O. OPENING 10'-0" B.O. FINISHED CEILING 11'-0" NEW STOREFRONT SYSTEM (SF 4) IN EXISTING OPENING: HEAD MULLION GLAZING PER FINISH SCHEDULE FACE OF EXISTING WALL AT OPENING BEYOND: PAINT PER ELEVATIONS. SEE FINISH SCHEDULE. SHIM AS REQUIRED BACKER ROD AND SEALANT, TYP. B.O. OPENING 10'-0" B.O. FINISHED CEILING 11'-0" NEW GYP. BOARD CEILING ASSEMBLY. REFER TO RCP AND DETAILS. REFER TO STRUCTURAL FOR SUSPENSION CRITERIA AND DETAILS. METAL FRAMING PER STRUCTURAL GYP. BOARD, TYP. NEW THERMAL INSULATION, TYP. UPDATE CEILING SYSTEM GRAPHICS PER PROJECT COORDINATE WITH STRUCTURAL EOR SHIM AS REQUIRED BACKER ROD AND SEALANT, TYP. METAL FRAMING PER SCHEDULE F.R.T. BLOCKING: PAINT TO MATCH GYP. SEALANT JOINT BEYOND EDGE OF GYP. BOARD BEYOND FACE OF VERTICAL MULLION BEYOND STOREFRONT DOOR TOP RAIL CONCEALED OVERHEAD PIVOT PIN STOREFRONT DOOR GLAZING P-4 P-4 1 4 " 1/4" 2 1 / 2 NEW STOREFRONT SYSTEM (SF 4) BASED ON LUCID SERVICE PROTOTYPE V1.4 DATED 07/01/2022 PROJECT NAME PROJECT ADDRESS CITY, STATE ZIP © INTERIOR ARCHITECTS SP ECIFY LEGAL ENT TY ALL DRAWINGS AND WRITTEN MATERIAL HEREIN CONSTITUTE THE ORIGINAL AND UNPUBLISHED WORK OF THE ARCHITECT, AND THE SAME MAY NOT BE DUPLICATED, USED, OR DISCLOSED WITHOUT THE WRITTEN CONSENT OF THE ARCHITECT. 3" = 1'-0" 4 EXTERIOR STOREFRONT DOOR HEAD ALIGN ALIGN B.O. OPENING 10'-0" B.O. FINISHED CEILING 11'-0" NEW GYP. BOARD CEILING ASSEMBLY. REFER TO RCP AND DETAILS. REFER TO STRUCTURAL FOR SUSPENSION CRITERIA AND DETAILS. METAL FRAMING PER STRUCTURAL NEW STOREFRONT SYSTEM (SF 4) IN EXISTING OPENING: HEAD MULLION GYP. BOARD, TYP. NEW THERMAL INSULATION, TYP. UPDATE CEILING SYSTEM GRAPHICS PER PROJECT COORDINATE WITH STRUCTURAL EOR GLAZING PER FINISH SCHEDULE FACE OF EXISTING WALL
FINISHED CEILING 11'-0" NEW GYP. BOARD CEILING ASSEMBLY. REFER TO RCP AND DETAILS. REFER TO STRUCTURAL FOR SUSPENSION CRITERIA AND DETAILS. METAL FRAMING PER STRUCTURAL GYP. BOARD, TYP. NEW THERMAL INSULATION, TYP. UPDATE CEILING SYSTEM GRAPHICS PER PROJECT COORDINATE WITH STRUCTURAL EOR SHIM AS REQUIRED BACKER ROD AND SEALANT, TYP. METAL FRAMING PER SCHEDULE F.R.T. BLOCKING: PAINT TO MATCH GYP. SEALANT JOINT BEYOND EDGE OF GYP. BOARD BEYOND FACE OF VERTICAL MULLION BEYOND STOREFRONT DOOR TOP RAIL CONCEALED OVERHEAD PIVOT PIN STOREFRONT DOOR GLAZING P-4 P-4 1 4 1/4" 2 1 2 NEW STOREFRONT SYSTEM (SF 4) T.O.F.F. WALKOFF MAT PER FINISH LEGEND STOREFRONT DOOR BOTTOM RAIL STOREFRONT DOOR GLAZING PER FINISH LEGEND NEW WATERPROOFING F.R.T. BLOCKING TO MEET FINISHED FLOOR HEIGHT REPLACE JOINT WHERE AFFECTED BY SLAB WORK: MATCH EXISTING. REPLACE CONCRETE SLAB AT ENTRANCE. REFER TO DEMO SLAB PLAN AND SLAB PLAN. RECESSED CLOSER: REFER TO DOOR HARDWARE. STAINLESS STEEL 3 PIECE CUSTOM PLATE AT THRESHOLD EDGE OF GYP. BOARD BEYOND SHADOW GAP BEYOND FACE OF VERTICAL MULLION BEYOND WM-1 P-4 BB-4 WOOD BASEBOARD: PAINT PER FINISH SCHEDULE EXISTING SUBSTRUCTURE: CHIP AND SHIM AS REQUIRED TO ACCOMMODATE NEW RECESSED CLOSER. MT-3 3 / 1 6 P-4 WALK OFF MAT BELOW CL LINE OF CONCEALED CLOSER BELOW. REFER TO DOOR HARDWARE. COUNTERSUNK STAINLESS STEEL HEX SCREWS, TYP. 1/2" 7 8 7 8 " CL STAINLESS STEEL COVERPLATE BELOW COVERPLATE SEAM B.O. OPENING 10'-0" B.O. FINISHED CEILING 11'-0" NEW STOREFRONT SYSTEM (SF 4) IN EXISTING OPENING: HEAD MULLION EXISTING WALL GLAZING PER FINISH SCHEDULE SHIM AS REQUIRED STUCCO FINISH ON EXISTING WALL 1/4" 2 1 / 2 BACKER ROD AND SEALANT W/ WEEPS @ 24" O.C. MAX. T.O.F.F. 0'-0" DITIONS PER PROJECT NEW STOREFRONT SYSTEM (SF 4) IN EXISTING OPENING: SILL MULLION GLAZING PER FINISH SCHEDULE BACKER ROD AND SEALANT, TYP. SILL PAN: PAINT TO MATCH STOREFRONT NEW WATERPROOFING EXISTING JOINT EXISTING EXTERIOR PAVING TO REMAIN. 3" = 1'-0" 7 EXTERIOR STOREFRONT GLAZING HEAD 3" = 1'-0" 4 EXTERIOR STOREFRONT DOOR HEAD 3" = 1'-0" 5 EXTERIOR STOREFRONT DOOR THRESHOLD 3" = 1'-0" 2 EXTERIOR STOREFRONT
9 D2 8.5 A1 C A 1.2 MB MA M1.8 M1.4 M7.7 M6 M6.9 MC SHOW OOM LEVE 1 10 S ORAG 4 E M CH HA T 07 GENDER NEU AL R TROOM 10 E EVATOR 102 OUNGE 10 CLOSET 101 E STA R S 1 MERCH S OR G 106 7 D2 8.5 4 A1 C 9 A 1.2 1 MB MA M1.8 M1.4 M7.7 M6 M6.9 MC E M CH SHA 0 GEND R NEUTRAL RESTROOM 3 X T V ST BUL 206 E EV MACH NE ROOM 05 EMP OYEE WOR REA 204 E EVATOR 02 SHOWROOM EVEL 200 Job No. Description 2/8/2022 11:49:06 AM 24LUCD.0005.000 A-100 PRESENTATION PLANS 2020 LUCID MOTORS STUDIO -SEAPORT 131-147 SEAPORT BOSTON, MA 02210 BOSTON ONE INTERNATIONAL 100 OLIVER STREET, BOSTON, MA 02110 TEL 617-380-0777 © INTERIOR CALIFORNIA CORPORATION ALL DRAWINGS AND HEREIN CONSTITUTE UNPUBLISHED WORK ARCHITECT, AND BE DUPLICATED, USED, WITHOUT THE WRITTEN THE ARCHITECT. 1/4" = 1'-0" PRESENTATION PLAN -LEVEL 1/4" = 1'-0" 2 PRESENTATION PLAN -LEVEL 2 Example
design
of Studio Prototype
implemented in Seaport, Massachusetts. (USA)
Caohejing Garden Competition 02
Year of Completion: 2013
Location: Shanghai, China
Program: Research Office Facilities, Commercial, Parking Structure: SRC (Steel Reinforced Concrete; 8-14 Floors)
Scale: 133,630m² (1,437,645 ft² / 33.0 Acres)
Project Phase: Schematic Design
The Caohejing Region is known for its development of the most cutting edge technology in Shanghai. We proposed a master plan that incorporats a classic Chinese courtyard with a modern plan. This creates a natural symbiosis between nature and modern. The state-ofthe-art offices will be centrally built around a natural green space and provide beautiful scenery for the complex. The courtyard is also open to the public and provides a place to rest. The curved roof of the city serves to connect with the city. The roof is also reminiscent of traditional chinese eaves and creates an impression of a deep landscape. This project integrates classical and modern style to create a garden with the most advanced technology center of its time.
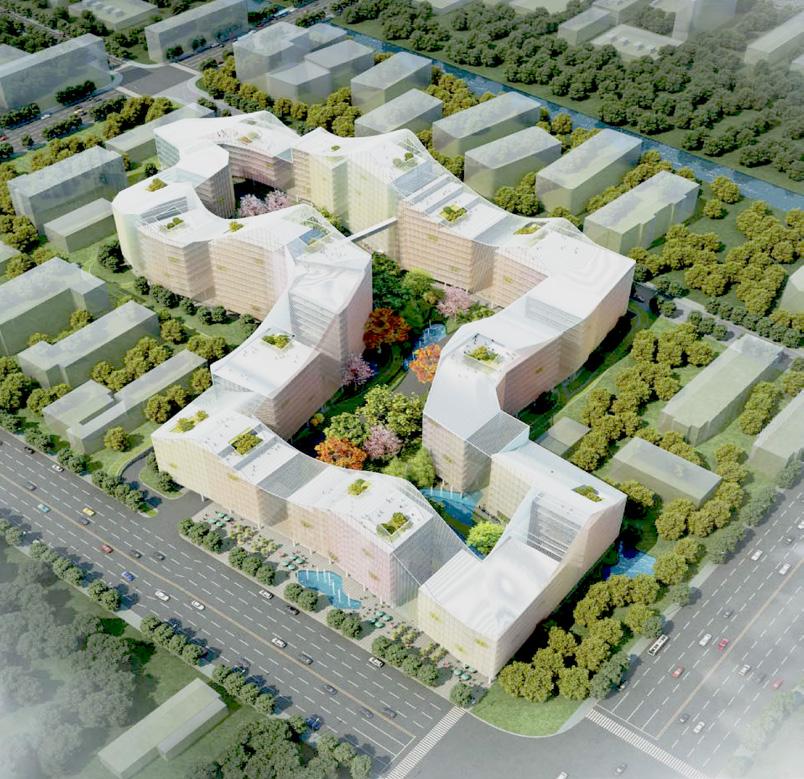 Image courtesy of
Sou Fujimoto Architects & Associates
Image courtesy of
Sou Fujimoto Architects & Associates
Above: Concept of Classical + Modern. Like the classical gardens of Suzhou above, this proposal has a garden with a winding path.




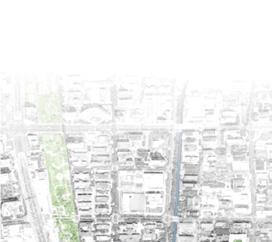

Below: Location of project in Caohejing region



漕河経开发区园区
Above: Green courtard and existing green around site
桂林公园
15 Image courtesy of Sou Fujimoto Architects & Associates
Caohejing Shanghai
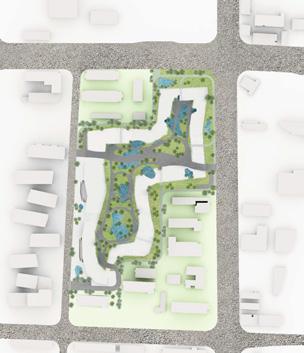









12 宜山路 田林路 虹 漕 路 宜 州 路 59 22 Green Public Spaces Internal Circulation Fire Vehicle Access 46 47 基準階(3-7階)平面図 9階平面図 Ground Floor Plan 3rd-7th Floors 9th Floor
Installation Art
Garden Terrace
Garden Terrace
Void
Workspace
Lobby
GL Entrance
Lobby
GL Entrance
High Rise R&D Building Mid-Rise R&D Building

Sections through Lobbies Short and Tall portions of the Building
West Elevation

Reminiscent of Mountainous Landscape

13
Benjamin Franklin Elementary 03
Year of Completion: Fall 2021
Location : Seattle, WA (USA)
Program : Elementary School Addition Structure : Type IIB Steel Frame Construction, 2 Floors Scale : 1,370m² (14,750 ft²) Renovation Scope
Project Phases: Schematic Design to Construction Administration
Benjamin Franklin Elementary was in need of additional classrooms. Job opportunities from huge corporations such as Amazon and Microsoft has led to increased population in Lake Washington School District, making it the second highest population increase in the nation. The existing school was built in 2004 by Mahlum Architects. As the same architectural firm assigned to renovate the school, we sought to maintain the same exterior feel and materials and promote cross-learning education seamlessly between old and new. The addition provides 8 new classrooms and 4 spaces of shared learning and interaction. Challenges during the design process included designing cost-effectively while maintaining local Seattle codes with strict sustainablility energy rules. As these schools are publicly funded by the local residents' tax money, we also had to meet with the public and make sure community needs were met.


15 © 2019 MAHLUM ARCHITECTS 4 CLASSROOM ADDITION 4 CLASSROOM ADDITION
Floor plan with comments as presented to
*LWSD Pres Notes 1/8 Black *LWSD Pres Notes 3/32 Aqua *LWSD Pres Labels 3/32 Aqua *LWSD Pres Notes 3/32 Grey *LWSD Pres Labe s 3/32 Grey Bo d *LWSD Pres Notes 3/32 Dark Blue *LWSD Pres Notes 3/32 Dark B ue TEST (DELETE LATER) *LWSD PRES LABELS 1/8 BLACK BOLD FRANKLIN ELEMENTARY CLASSROOM ADDITION LEVEL 01/02 EXISTING CLASSROOM EXISTING CLASSROOM CLASSROOM CLASSROOM SHARED LEARNING HALL SMALL GROUP MECH • CONSIDER CIRCULATION WIDTH AT NEW STAIR/DOORS TO ACCOMMODATE ADDITIONAL STUDENT CAPACITY • OPEN SHARED LEARNING WITH FUTURE ABILITY TO ENCLOSE IS PREFERRED • SINK IN NEW SHARED LEARNING IS NOT NECESSARY • SLIDING GL ASS DOOR BE T WEEN EXISTING CL ASSROOM AND NEW SHARED LEARNING OFFERS FLEXIBILITY • EXISTING TEACHER DESK LOCATIONS ARE CONSISTENTLY ON THE HALLWAY WALL, OPPOSITE THE DOOR • MAINTAINING THE APPEARANCE OF THE EXISTING SLIDING DOORS PREFERRED FOR LEARNING ACTIVITIES AT THIS SCALE
Above: Diagram was used at a night time community board meeting to get feedback from residents in the Lake Washington School District. Below:
the School District Board Leaders for approval. Renovation objectives are highlighted in yellow.
West Elevation of Existing School
The face where the addition connects
Roof Detail
Design challenge was maintaining the same roof profile between new and existing, as new energy codes demand a thicker insulation than what the existing building currently has.

16
Image courtesy of Mahlum Architects
The TERRACE Jingumae
Year of Competition: 2014
Location: Tokyo, Japan
Program: Office and/or Residential Tenant Structure: RC (Reinforced Concrete, 5 Floors)
Scale: 533.2m² (5,736 ft²)
Project Phases: Schematic Design, Permit & Design Development

The TERRACE Jingumae is a mixed-use building that sits between two neighborhoods : a very posh, high-end commercial district and a quiet residential neighborhood. To bridge these two regions, we proposed a building that balanaces both worlds. It is not eccentric in taste but also not too normal; calm but not too heavy; simple but not too boring.
Each of the 5 floors can be easily rented out to commercial or residential tenants. Setbacks create a space of reclusion and provides green areas for relaxation and activity. Heights of each floor were designated as tall as building requirements allowed and window openings maximized to let in surrounding light and air.
04 South Facade Perspective
18 開口と壁の関係を操作する。 Widen/Narrow View Crop/Include Light or Scenery Enhance/Diminish Depth 視線を絞る/広げる 光・景色を取込む/切り取る 奥行きを出す/消す シンプルな形状 必要な箇所に開口を設ける Vary Openings Depending on Location Simple Volume Create Openings in Required Areas ELV 給水ポンプ室 EPS EPS UP UP +1500 ±0 FL=GL-450 CH-2950 CH-3550 CH-3550 スロープ ±0 -500 UP PS PS SB 断熱塗料による断熱 断熱塗料による断熱 トイレスペース(想定) 1F TENANT SPACE 115.66㎡/34.99坪 下がり天井内に設備を集約し メンテナンス性を向上 郵便ポスト サインスペース アプローチ 館名サイン 前面道路から建物を セットバックし、緑を確保 踊場下受変電設備スペース 休憩スペース テナント分割に 配慮したEPS 前面道路から建物を セットバックし、緑を確保 ▼ ▼ SCALE 1/100 東側からのアプローチ 東西への通り抜け メインアプロ ー チ 19293 6243 4050 9000 20100 2650 5500 4000 2050 5650 7700 隣地境界線 隣地境界線 道路境界線 道路境界線 5420 東西への通り抜け セットバック セットバック 06
Above:Conceptual Diagram Below: 1F Plan with Concept








450 3400 3400 3400 3400 3850 400 17200 13600 3600 4050 9000 13050 3700 2650 ▽GL ▽1FL ▽2FL ▽3FL ▽4FL ▽5FL ▽建築物高さ 300 CH 3100 300 CH 3100 300 CH 3100 300 CH 3550 700 300 CH 2400 700 300 CH 2400 700 300 CH 2400 700 300 CH 2850 設備スペース 道路境界線 道路境界線 設備スペース 設備スペース 設備スペース ピット ピット ピット 汚水ピット 1F TENANT SPACE 2F TENANT SPACE 3F TENANT SPACE 4F TENANT SPACE 5F TENANT SPACE 屋上TERRACE 屋上TERRACE VIEW VIEW セットバック 建物をセットバックし、緑地帯を作る 設備スペースをまとめ メンテナンスの省力化 空調吹出口 配線ダクトレール埋込 4F,5Fの一体利用 視界の広がる開放的なテラス 建物をセットバックし 緑地帯を作る 天空率を採用し、 すっきりとした外観に セットバック 高い階高の確保 高い階高の確保 SECTION 09 Facade Material Studies
METoA Ginza MITSUBISHI ELECTRIC

Year of Competition: 2016
Location: Tokyo, Japan
Program: Cafe, Shop, Exhibit Space, Technology Space
Structure: SRC (Steel Reinforced Concrete, 15 Floors), 3-Floor Tenant Interior scope
Scale: 908m² (9,768 ft²)
Project Phases: Schematic Design to Construction Administration
As Mitsubishi Electric company reaches its 100th anniversary in 2020, we aim to improve its image among consumers and general public by providing an event space with temporary exhibits. Our goal is that by encountering the art and culture of Mitsubishi Electric, various kinds of communication are born and give rise to new sense of value and meaning to the company. We started from designing the event space but also developed VI (KAA original product design), a lighted sign with an incorporated logo, BGM (background music), original merchandise, staff uniforms and staff operation. Also, we supervise the content of the events so that the soft and hard services (i.e. events and interior design) create a closely connected, integral facility.
05
& Associates
Image Courtesy of Kubota Architects
The event exhibition is positioned as the core space on the 2nd floor It attracts customers through the Cafe on the 1st floor. The 3rd floor has items related to the 2nd floor event space.


21
Image Courtesy of Kubota Architects & Associates
1st Floor
Includes a cafe and merchandise area to invite people into the building and introduce customers to the Mitsubishi Electric brand.
2nd Floor
Core display space, with huge display monitors. Artists are invited to use this space to highlight Mitsubishi Electric's technology in some way. Visitors therefore learn about Mitsubishi Electric's business and technology while experiencing art and culture.
3rd Floor
Extension of display space from 2nd floor.
Display tables and platforms are provided on this level.
22 7500 7500 7500 9 0 0 0 7500 9
防
1
30000 2100 1738 66 UP
デ
防 水 対 応 範 囲
2
▼ 道 路
界 線 ▼道路境界線 ▼ 道 路 境 界 線 5
U
スロ
A1
▼道路境界線
出庫灯 DN N 1 2
A B C D E 水勾配1/20 L1 U P D N 1 7 5 0 3 3 to 2F from 2F ⽔勾配 ト ン 盤 ポンプ本体 WC ポンプ CAFE(70席) 厨房 (⽕気使⽤) ポンプ室 多⽬的 WC WC 機械室 REJI DRINK NFO 倉庫&更⾐室 SHOP FL 350 FL±0 FL 170 FL 350 FL±0 REJ INFO FL±0 FL±0 倉庫 ⽔勾配 NFO FL+150 D SP 3 3 5 1 5 P 2 6 1 4 3 6 0 3 0 7 2 0 1 4 3 4 0 2 1 4 3 0 1 3 0 0 1 1 5 1 0 2 6 x 4 3 6 0 P D N D N P ▼ 道 路 境 界 線 òLâ Å 3Å H25 0 1 L 1 3 2 L 2 9 6 耐震ブレ ス(V2 耐震ブレ ス(V2) V 1 V 2 非 常 用 F2 F 非 常 用 h 0 EV å 9 0 0 0 9 0 0 0 1 8 0 0 0 1 2 3 1 7 5 0 3 3 7500 7500 7500 7500 30000 2100 1738 66 A B C D E サイン▼ from 1F to 1F to 3F from 3F DISP D SP カ テン収納 ベンチ兼 D SPLAY モニタ モニタ カ テン収納 STOCK DS サイン▶ モニタ モニタ A B C D E ▼道路境界線 ▼道路境界線 2 6 x 5 3 9 0 P N N P ▼ 道 路 境 界 線 5 5 1 5 1 7 5 0 3 3 7500 7500 7500 7500 30000 2100 1738 66 9 0 0 0 9 0 0 0 1 8 0 0 1 2 ▼ 道 路 境 界 線 イベント展示 ワ クショップ等 商品棚 D SPLAY シャッタ ※常時開放 D SPLAY ▲サイン 商 品 棚 モニタ ベンチ兼 D SPLAY STOCK DS ▲ サ イ ン WC WC フレキシブルスペ ス SHOP 商品棚 ベンチ兼D SPLAY モニタ (壁⾯埋め込み STOCK R ドリンク カウンタ (⽕気なし) イベント 展示台 イベント 展示台 イベント 展示台 MAIN D SPLAY MA N D SPLAY 商品棚 ベンチ兼D SPLAY
0 0 0
護 柵
8 0 0 0
5 5 1 25 26 20 DN
ッ ド ス ペ ス
F 2 0 1
2 6 L2 A1
境
D N
スロ プ1/12
プ1/12
DN P 0 接 道 緑 化 接 道 緑 化 L F A1 1 1 F C8 C c C 2 2 2 2 D N KD 2 5 0 2000 150 2000 150 2 2 610 3 51 102 △ H 40 0 1 8
5 4 9
3



23
Above: Handmade study model of the screen that wraps around the elevator shaft wall. The hexagonal shape is reminiscent of Mitsubishi Electric's logo. We ultimately decided to overlay the hexagonal pattern in two layers to create a more complex, intricate design. Below photographs depict the outcome of our studies.
2nd Floor: Event Space Large Monitor Display Area 3rd Floor: Event Space with Display Tables
Image Courtesy of Kubota Architects & Associates
Image Courtesy of Kubota Architects & Associates
Mercedes-Benz Wakayama
Year of Completion: 2017
Location: Wakayama City, Japan
Program: Car Showroom, Cafe, Offices
Structure: SRC (Steel Reinforced Concrete, 2 Floors)
Scale: 3,943m² (42,420 ft²)
Project Phases: Schematic Design & Site Supervision (Design Development and Construction by Daiwa House Corp.)
This showroom for Mercedes-Benz is located in a region called Wayakama Mariner City. It is an outliying area of Wakayama City next to the ocean which throngs with resort activity. The showroom includes a restaurant annex to create a close experience of the Mercedes-Benz brand. The restaurant faces a huge intersection to create a lively facade while the showroom is set back to provide for a green space called "Mercedes Park". The dense foliage maintains a visual barrier for the glass showroom and provides a deep, luxurious landscape view from inside. Also, a great water basin resides between the showroom and restaurant. A quiet, gentle flow of water creates a relaxing atmosphere. Under a large canopy is a parking lot. A certain time and distance can be felt while walking to the restaurant between the trees. A bridge passes over slowly running water. The flow of time and design unity throughout this project reflects the qualities of Mercedes-Benz.
Ground Floor
Second Floor
24
06 8500 8500 8500 8500 8500 8500 8500 8500 10800 6000 2000 8000 8000 8000 280 700 5300 5000 2600 5500 5500 1300 7200 7200 1300 700 8000 78800 32000 18600 J H G F E D C B A 1 2 3 4 4a 5 6 7 8 9 10 3a 隣地境界線 90998 隣地境界線 67625 道路境界線 49970 道路境界線 30119 道路境界線 15566 道路境界線 50000 TP+3 .531 UP スロープ(≒1/25) Factory ShowRoom AMG Lounge Bar Lounge Cafe / Restaurant MB Park Handover Office Stock Stock ELV Office ENT ENT ENT Garage Reception Water Basin E F G H J 1 2 3 4 5 6 7 8 9 8500 8500 8500 8500 8500 8500 8500 8500 10800 700 6000 2000 8000 8000 8000 280 700 5300 300 700 OPEN Terrace Conference room1 Conference room2 ELV Office Reception room Stock WC(M) WC(W) Changing room(M) Changing room(W) Rest rooms Tell space manager room2 manager room3 manager room1 MTG

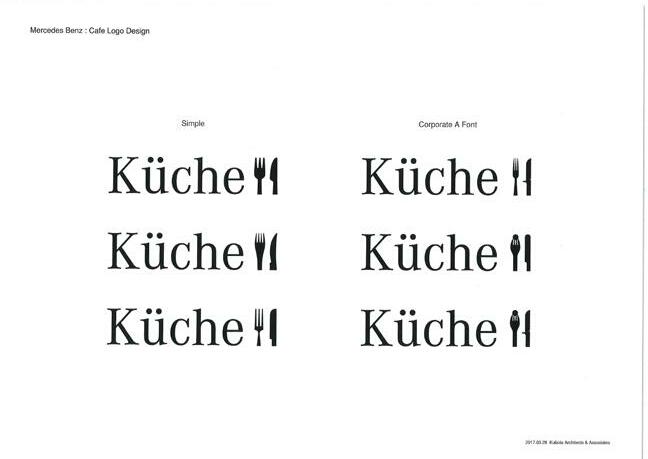


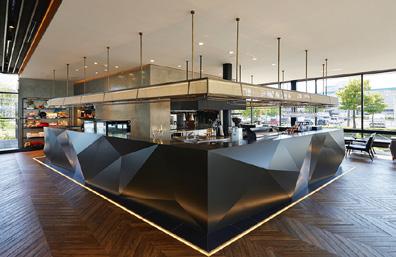
25 no scale カウンターイメージ 2017.02.13 Mercedes-Benz 和歌山 新築計画
Cafe Counter Design 3D Modeling to prefabricate steel panels
Logo Design Studies Cafe branding and style coordination
Images Courtesy of Kubota Architects & Associates
Cafe
Global Shoes Gallery
Year of Completion: 2016
Location: Hiroshima Prefecture, Fuchu City, Japan
Program: Cafe, Shoe Store, Gallery

Structure: Steel Structure (existing)
Scale: 96.60m² (1,028 ft²)
Project Phases: Schematic Design to Completion
In a quiet, rural region of Hiroshima Prefecture resides a shoe brand called Global Shoes Gallery. On the site is an existing warehouse structure, where facade is covered with corrugated steel panels commonly found on factory buildings. Because of local restrictions, commercial square footage was limited to 100sqm (1,075sqft). Within this requirement, we provided a cafe/bar facing the street where customers can interact and spend time learning about the shoe brand. An additional space was provided as a "shoe gallery", or shop to find and/or customize a shoe design to one's own personal taste. To preserve the identity of the warehouse, the steel panels from the second floor up were restored. The first floor was covered with tall glass panels to create connection with the surrounding community.

07
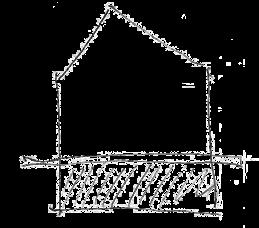

27 Concept Sketch Window Mullion Detail �� �� �� ��� �� ��� �� �� �� �� ��� ��� �� �� �� �� �� �� �� �� �� �������� ����������������� ������������� ������������������������ ������������� ������������������������ ����� ������� ������������������ ������� ������������������ ����������� ��������� ��������������� ������ �������������� ����� ����� ������ �� �� �� �� ��� ���������������� �� ��������������� �������� ����������������� �������� ����������������� ������������� �� �� ���� ���� �� �� ��� ��� �� �� ���� �� ���� ��� ��� ��� ��� ��� ��� ������ ���������������� ��������������� 1:10 1:30 GSG & VULCA Cafe 2016/05/20 詳細図 1( パーティション ) A-15 Facade Detail : Relationship of Existing and Renovation
Physical Models and Sketches
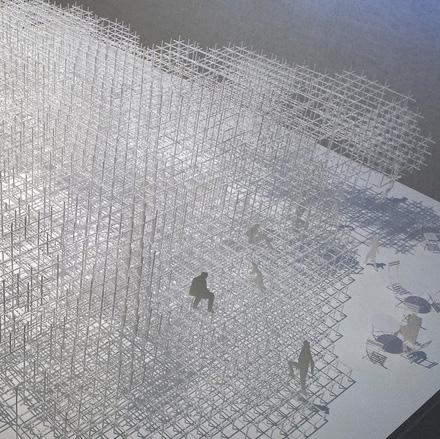



28
Rizhao City Club China
Sou Fujimoto Architects, 2012
Terrace House Atelier Bow-wow, 2010
Final Wooden House for Tokyo Design Week 2013 Sou Fujimoto Architects, 2013
2014 Serpentine Pavilion Sou Fujimoto Architects, 2013
08
Nagasaki House
Kubota Architects and Associates, 2017
The TERRACE Jingumae
Kubota Architects and Associates, 2014
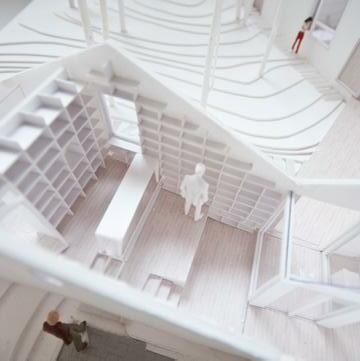


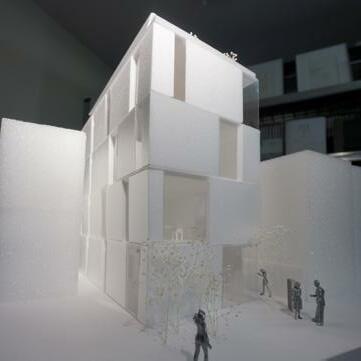
Izu Book Cafe
Atelier Bow-wow, 2010
Izu Book Cafe Atelier Bow-wow, 2010
29
Sketches of Kyoto (Summer 2016)

30
Boat Shed by Atelier Bow-Wow at Echigo Tsumari Art Festival (Summer 2012)

Art Installation by Tatsuo Kawaguchi

31
32
DISCLAIMER
Thank you
Unless otherwise mentioned, all works presented in this portfolio were conducted by me.
Although I am the original creator, these professional works are ultimately the result of group effort.
Many of these projects wouldn't have been possible if it wasn't for our amazing clients or dedicated team members. I have been very lucky to work for incredible employers, Interior Architects, Sou Fujimoto Architects, Kubota Architects & Associates, and Mahlum Architects who continue to advance the practice of architecture and design profession.
Thank you for spending time reviewing my portfolio. I look forward to future prospects with you!
33 谢谢
ありがとうございました
Lisa Awazu Wellman lisa.aw@outlook.com
34







 Image courtesy of
Sou Fujimoto Architects & Associates
Image courtesy of
Sou Fujimoto Architects & Associates

















































