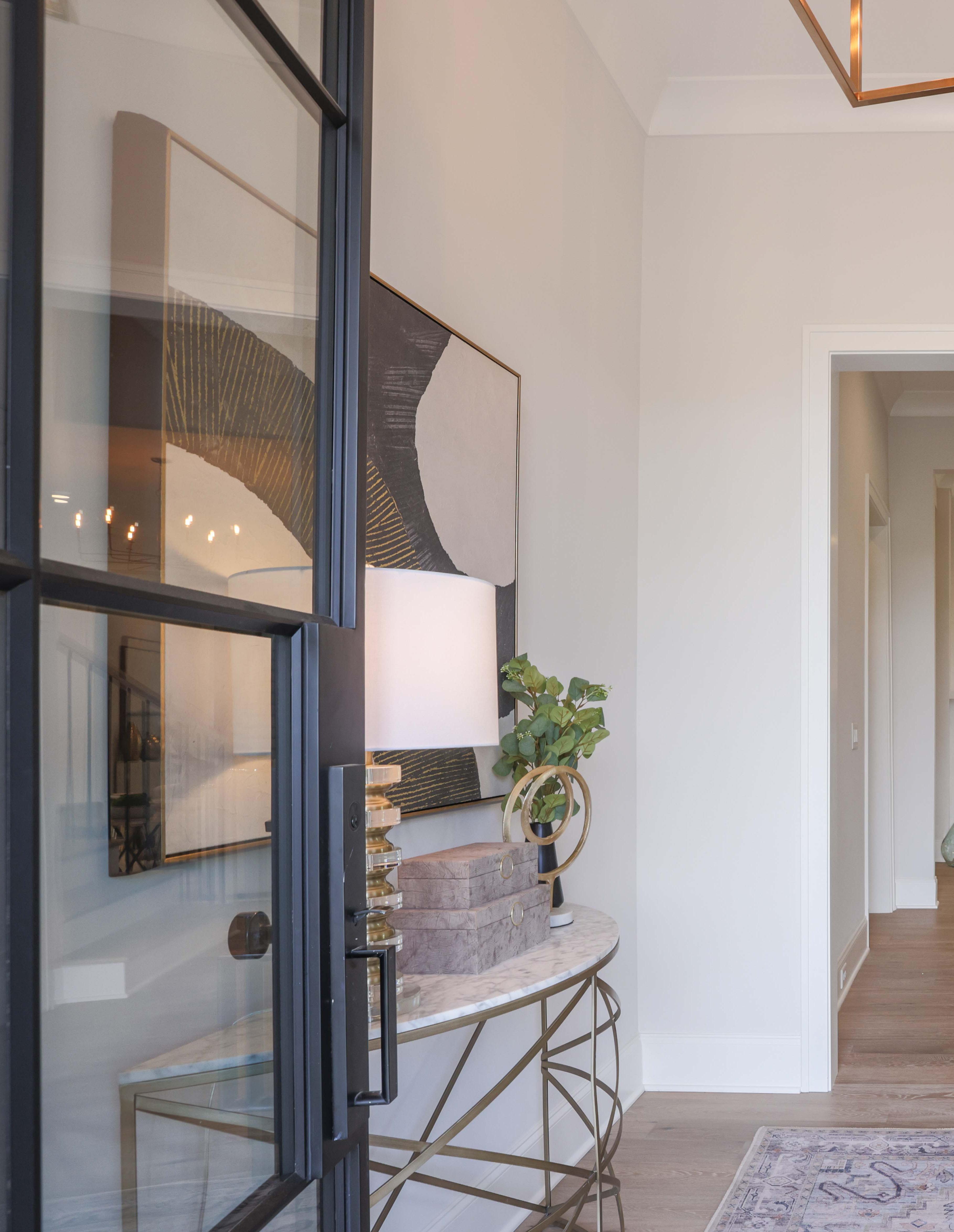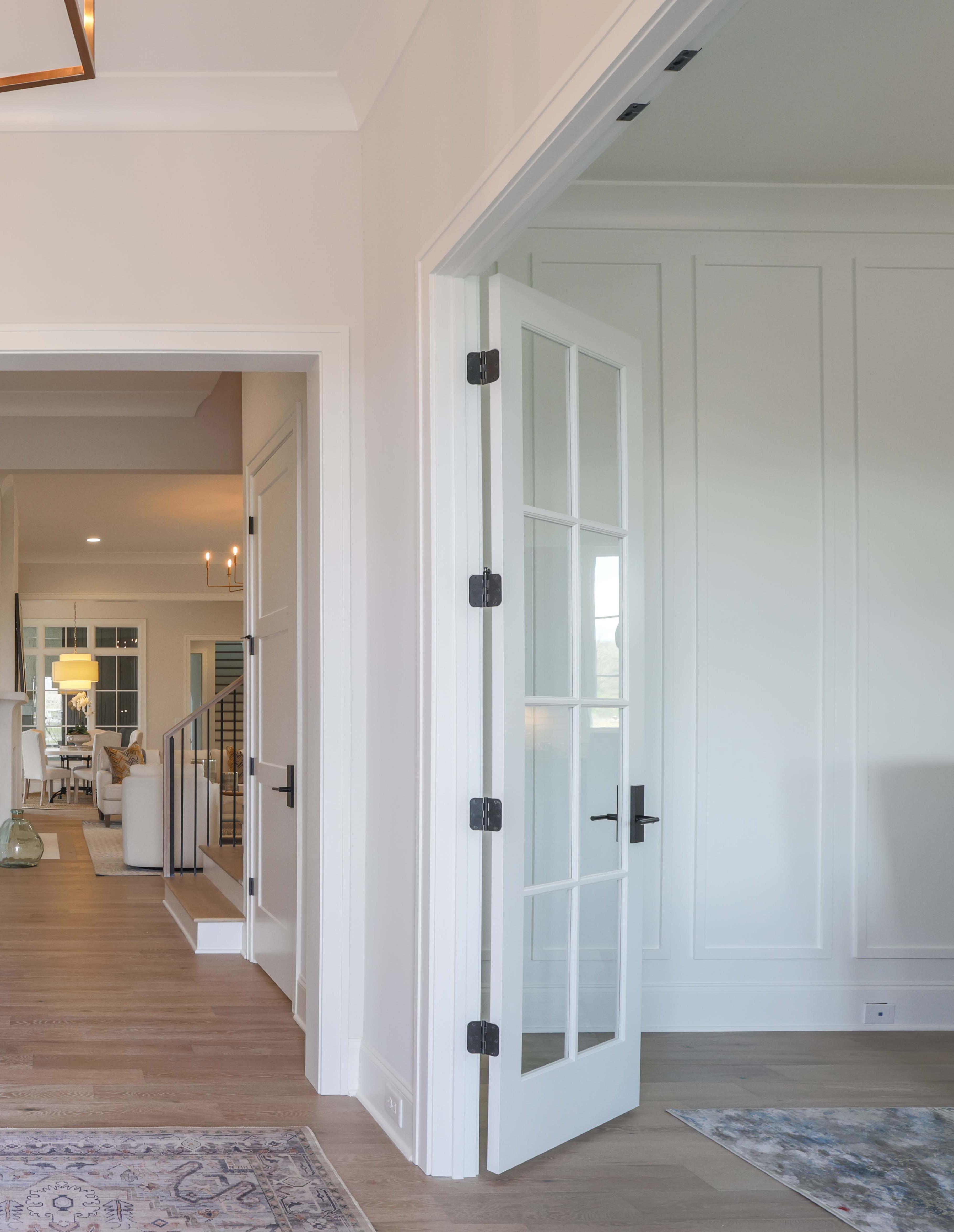657 JACKSON FALLS DRIVE
NASHVILLE, TN 37221
Located in Williamson County

Situated in the sought-after Stephens Valley community, this stunning newly built home showcases elegant and contemporary designs, complemented by modern fixtures and refined finishes throughout its spacious open concept floor plan.
The kitchen includes a spacious center island, upgraded appliances, and seamlessly connects to the bright and inviting living room and dining area.
On the upper level, you’ll find a secluded rec room with its own full bathroom, offering privacy and versatility. This flexible space can be adapted to your preferences, serving as an additional bedroom, office, media room, playroom, or exercise area.
The covered back porch is adorned with a gas fireplace and leads to an additional back patio, creating a charming outdoor living and entertainment area.
5 Bedrooms
6/1 Bathrooms
4,755 Sq Ft
0.23 + Acres






















































