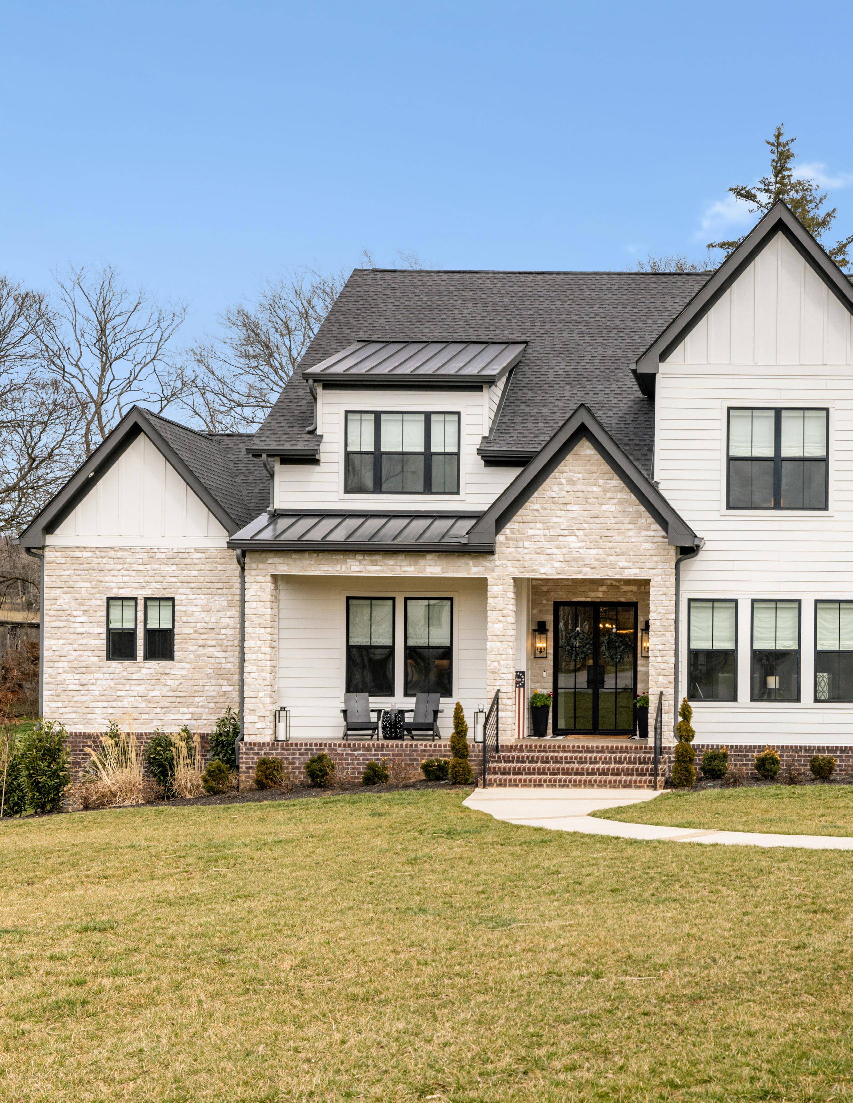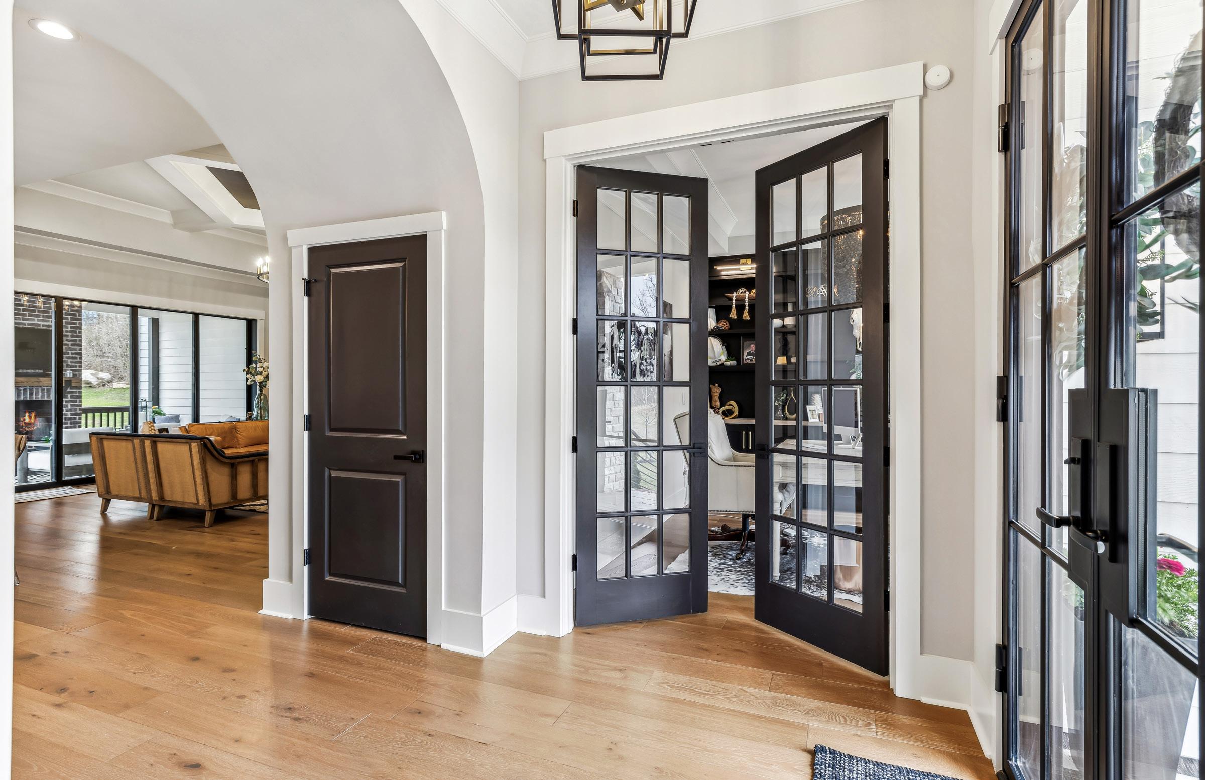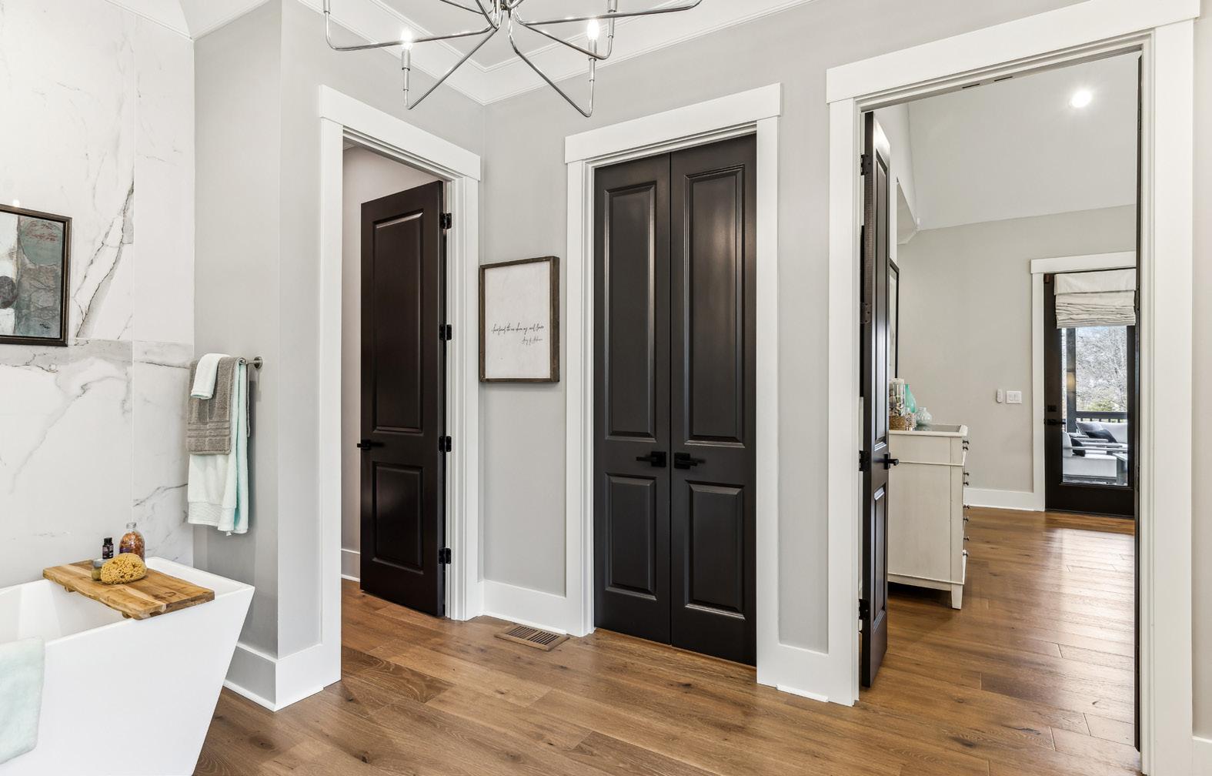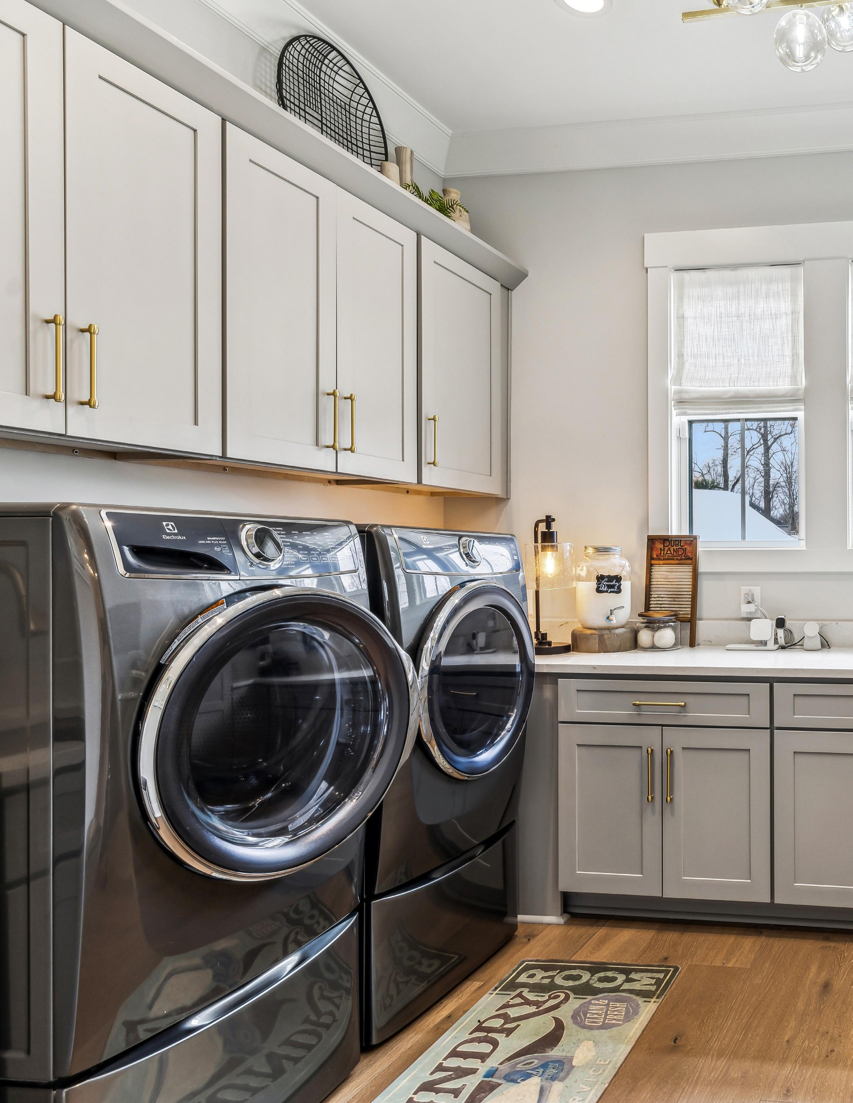

Main Level
Upper Level
Tucked away in Vale Creek, this modern farmhouse sits on a private acre in Williamson County, offering both elegance and tranquility. The design emphasizes effortless living, featuring an open floor plan with the primary and a guest suite conveniently located on the main level.
The gourmet kitchen is a highlight, boasting quartz countertops, a 48” Wolf range, and a 66” built-in refrigerator. A hidden walk-in pantry with custom built-ins, a sink, and an additional refrigerator adds to the functionality. The oversized laundry room and a drop zone off the garage provide ample storage and convenience.
Natural light floods the home, with a 12’ stacking door seamlessly extending the living space to a large covered porch featuring a woodburning fireplace, ideal for year-round entertaining. Wide-plank oak hardwoods flow throughout, adding warmth and character.
Upstairs, two spacious bedroom suites are accompanied by a fitness room, a half bath, a large bonus room, and a separate theater/media room, offering diverse spaces for relaxation and recreation. Outside, the backyard is an entertainer’s dream with a putting green and plenty of space to enjoy the outdoors. A three-car attached garage completes this blend of modern luxury and farmhouse charm in a sought-after location.
4 Bedrooms
4/2 Bathrooms
4,838 Sq Ft
1.18 +/- Acres Click for Details









































































