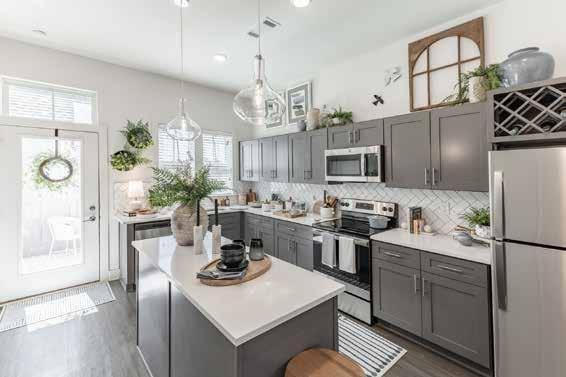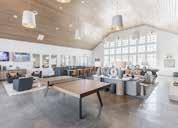












Experience a higher level of living!

256.690.0495
2002 Flagstone Drive Madison, AL 35758
LiveMadisonLanding.com leasingmgr.madisonlanding @freemanwebb.com
MGT - Freeman Webb
- - - - - Pricing & Fees - - - - -
1 BR / 1 BA: Call for pricing
2 BR / 2 BA: Call for pricing
3 BR / 2 BA: Call for pricing
Ask About Our Move-In Specials! Lease: 6-18 months
Application Fee: $75 per applicant
Administration Fee: $200 Deposit: As low as $500
Pets: $300 fee per pet. $20 monthly pet rent. 2 pet limit. No weight limits. No breed restrictions.
*Prices subject to change
- - - Apartment Amenities - -- Designer Finishes Throughout - Granite Countertops
- Walk-In Closets
- Patio or Balcony - Hardwood Style Flooring - Washer & Dryer Connections - Vaulted Ceilings Available - Fireplaces Available
- - - Community Amenities - - -
- 3 Pools including a Resort Style Waterfall Pool with Cabanas - 24/7 Fitness Center
- Clubhouse with Starbucks Bar - Bark Parks - Grilling Areas - Playground - Sports Court
- 24 Hour Emergency Maintenance - On-Site Management
- On-Site Courtesy Officer - - - - - - Directions - - - - -I-565 to exit 13 for Madison Blvd, right on Flagstone Dr, Madison Landing at Research Park is on the left.


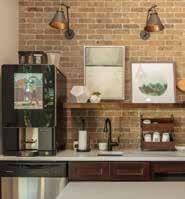
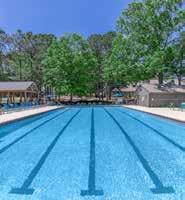

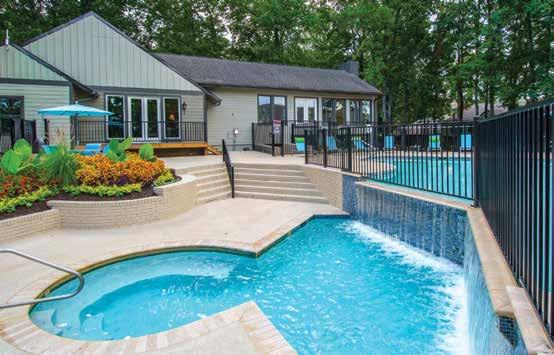






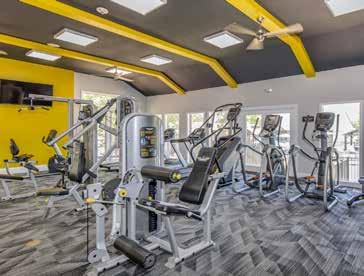


Experience a higher level of living!

256.690.0495
365 Shelton Road Madison, AL 35758
LiveMadisonLanding.com leasingmgr.madisonlanding @freemanwebb.com
MGT - Freeman Webb
- - - - - Pricing & Fees - - - - -
1 BR / 1 BA: Call for pricing
2 BR / 1.5 BA: Call for pricing Ask About Our Move-In Specials!
Lease: 6-18 months
Application Fee: $75 per applicant Administration Fee: $200
Deposit: As low as $500 Pets: $300 fee per pet. $20 monthly pet rent. 2 pet limit. No weight limits. No breed restrictions.
*Prices subject to change
- - - Apartment Amenities - - -
- Designer Finishes Throughout - Granite Countertops
- Patio or Balcony
- Hardwood Style Flooring
- Washer & Dryer in Select Floorplans
- - - Community Amenities - - -
- Three Community Pools including a Resort Style Waterfall Pool with Cabanas
- 24/7 Fitness Center
- Clubhouse with Starbucks Bar
- Bark Parks
- Grilling Areas
- Playground
- Sports Court
- 24 Hour Emergency Maintenance
- On-Site Management
- On-Site Courtesy Officer
- - - - - - Directions - - - - -I-565 to exit 13 for Madison Boulevard, right onto Flagstone Drive, The Cottages at Madison Landing will be located on the left.


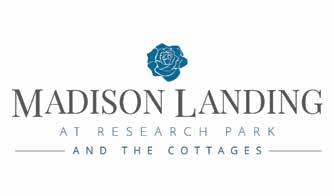
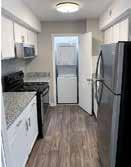




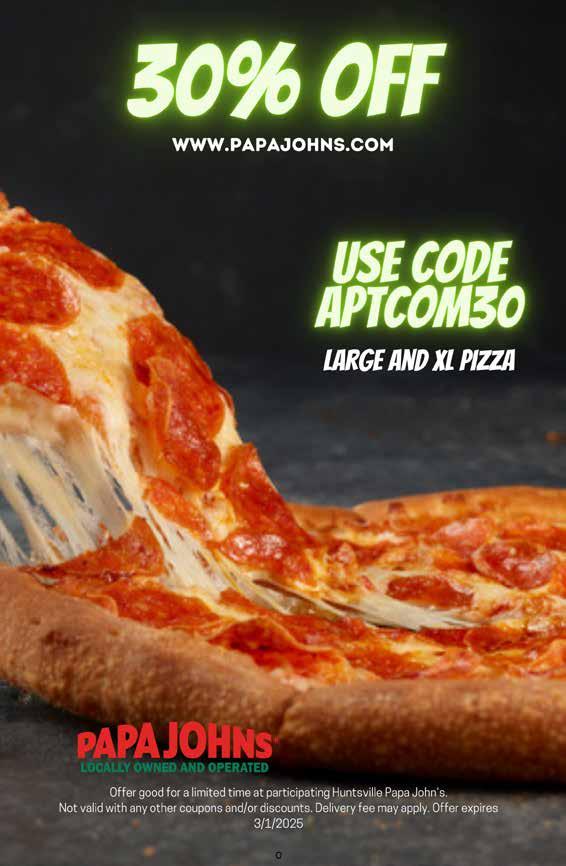



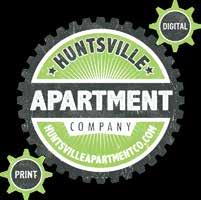


2024© owned and published by Apartment Company, LLC. All rights reserved. Every effort was made to assure accuracy of the information herein. However, the publisher cannot guarantee complete accuracy. Both rates, policies and advertising are subject to errors, omissions, and/or changes without notice. No portion of this publication, including but not limited to photos and layouts, may be reproduced in any form without the written permission of the publisher. All real estate advertised herein is subject to the Federal Fair Housing Act making it illegal to advertise based on any preference, limitation, or discrimination. All persons are hereby informed that all dwellings advertised are available on an equal opportunity basis.




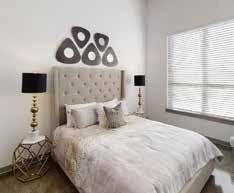
- - - - - Pricing & Fees - - - - -
Studio: Starting at $1108
1 BR / 1 BA: Starting at $1333
2 BR / 2 BA: Starting at $1681
3 BR / 3 BA: Starting at $2064
Lease: 12-24 months
Deposit: $200 with approved credit Administration Fee: $200
Application Fee: $75
Pets: Fee & restrictions apply
*Prices subject to change
- - - Apartment Amenities - - -
- Soaring 9’-14’ Ceilings*
- Gourmet Kitchens
- Stainless Steel Appliances
- Granite Countertops
- Sleek Modern Cabinetry
- Walk-in Pantry*
- Walk-Out or Juliette-Style Balcony
- Soaking Tubs*
- Walk-In Showers*
- Large Walk-In Closets
- Washer & Dryer Included
- On-Site Storage Available
- Stained Concrete & Urban Plank Flooring Available
*In Select Lofts
- - - Community Amenities - - -
- Resort-Style Pool with In-Water Tanning Ledges
- Outdoor Fireplace with Lounge - Bocce Ball Court
- Smoke-Free & Vape-Free
- Shuffleboard Table
- Pet Spa & Grooming Station
- Indoor Gallery with Wifi/Flat Screen TVs
- Complimentary Java & Tea Bar
- Grills & Dining Area
- 24/7 Fitness Center
- Dry Cleaning Services Available
- Package Acceptance
- Co-Working Space
- Elevators
- Controlled Access
- 24-Hour Maintenance
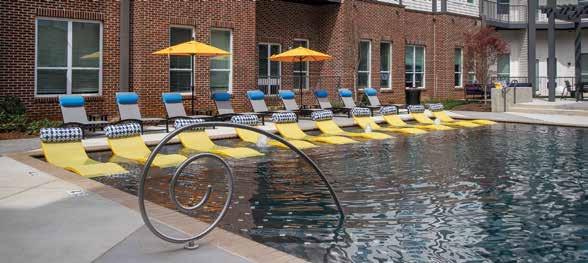
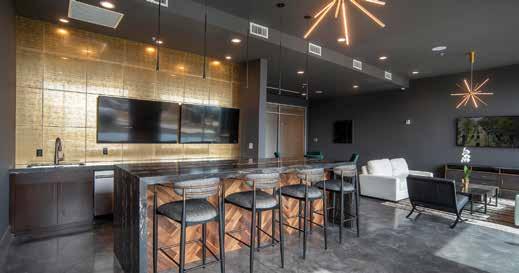

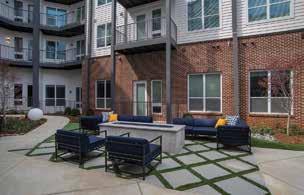






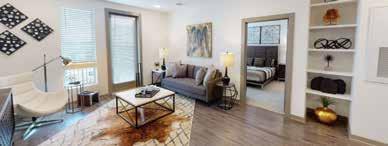
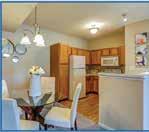
- - - - - Pricing & Fees - - - - -
1 BR / 1 BA: Starting at $1149
2 BR / 2 BA: Starting at $1289
3 BR / 2 BA: Starting at $1529
Lease: 6, 9 & 12 months
Deposit: $200
Administration Fee: $100
Application Fee: $50 per applicant Garages: $95 per month
Pets: Each pet is $400 ($200 refundable / $200 nonrefundable).
Max 2 pets with combined weight of 75 lbs.

*Prices subject to change
- - - Apartment Amenities - - -
- Full Size In-Suite Washer/Dryer
- Walk-In Closets
- Private Patio or Balcony
- Ceiling Fans
- Vaulted Ceilings Available
- Garden Tubs Available
- - - Community Amenities - - -
- Gated Community
- Wi-Fi at Clubhouse & Poolside
- Social Room & Business Center
- Saltwater Pool
- Picnic & Grilling Area
- Playground
- Volleyball Court
- Bark Park
- Car Wash with Vacuum
- Fitness Center
- Garages with Remote Access Available
- 24 Hour Emergency Maintenance
- On-Site Maintenance
- - - - - - Directions - - - - - -
From I-565 East to Sullivan Street, exit north to Madison Boulevard, right (east) to Zierdt Road to Ashbury Woods.
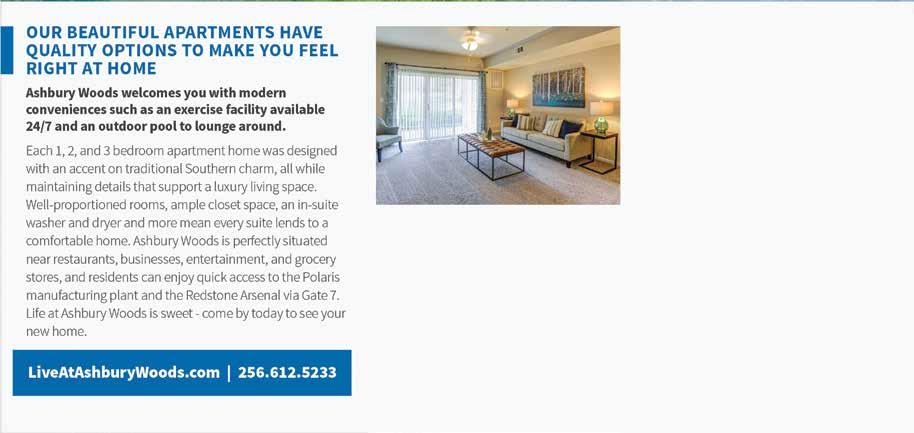






256.733.4506
1763 Slaughter Road Madison, Alabama 35758
SanctuaryIndianCreek.com MGT - SPM, LLC
- - - - - Pricing & Fees - - - - -
1x1 (724 sqft): Starting at $1399
2x2 (1113 sqft): Starting at $1825
2x2 (1164 sqft): Starting at $1875
3x3 (1432 sqft): Starting at $2099
Garage: $150
Lease: 12-16 months**
Administration Fee: $200
Application Fee: $75
Pet Fee: $350 ($150 for 2nd pet)**
Pet Rent: $20 monthly per pet***
*Prices subject to change **7-11 month short term leases available **Restrictions apply
- - - Apartment Amenities - - -
- Private Fenced Backyard*
- Doggy Doors*
- Walk-In Closets
- Ceiling Fans
- Hardwood Style Flooring
- Fully Equipped Kitchen
- Quartz Countertops
- Washer & Dryer Included
- 2 GB of Internet Included
- Smart Home Tech
*Subject to availability
- - - Community Amenities - - -
- Gated Access
- Playground
- Green Parks
- Wellness Center & Yoga Studio
- Pickleball Court
- Clubhouse
- Swimming Pool
- Business Lounge
- 24 Hour Emergency Maintenance
- On-Site Management
- - - - - - Directions - - - - - -
From I-565 E: right on Town Madison Boulevard, left on Zierdt Road, right on 20, left on Slaughter Road. From Research Park: 72 (University), left on Slaugher Road.



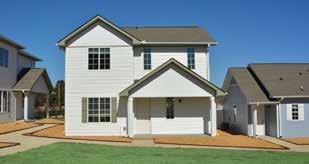

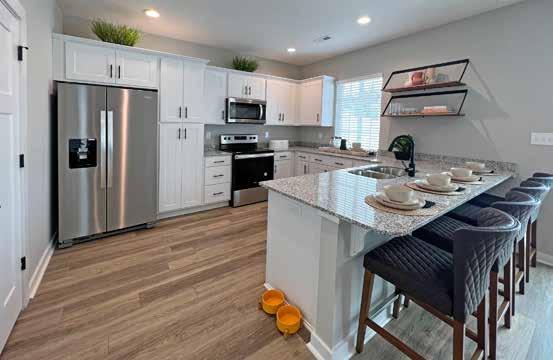






MGT - Sealy Realty
- - - - - Pricing & Fees - - - - -
Studio: Starting at $1080
1 BR / 1 BA: Starting at $1280
2 BR / 2 BA: Starting at $1505
3 BR / 2 BA: Starting at $1705
Lease: 12 - 24 months
Deposit: $200 - 1 month’s rent
Administration Fee: $200
Application Fee: $75

Pets: Fees & restrictions apply *Prices subject to change
- - - Apartment Amenities - - -
- Spacious Studio, 1, 2 & 3
Bedroom Floor Plans
- 9’ & Vaulted/Cathedral Ceilings*
- Balconies & Patios with Attached Storage
- Bathrooms with Soaking Tubs and/or Walk-In Shower
- Walk-In Closets
- Designer Lighting
- Sleek Modern Cabinetry
- Gourmet Kitchen with Granite Countertops & Stainless Appliances
- Kitchen Pantry*
- Hardwood Vinyl Plank Flooring
- Washer & Dryer Included *in select apartments
- - - Community Amenities - - -
- Resort-Style Saltwater Pool with Sundeck & Tanning Ledges
- Outdoor Covered Lounging Area
- Outdoor Grills & Dining Area
- Smoke-Free & Vape-Free
- Indoor Gallery Featuring TV’s, Wi-Fi, Shuffleboard & Java/Tea Car Wash & Vacuum Center
- Pet Spa with Grooming Station
- Two Bark Parks for Both Small & Large Dogs
- 24/7 State of the Art Fitness Center Featuring Peloton Bikes
- Enclosed Garages/Storage*
- Co-Working Business Center
- Package Acceptance

- 24-Hour Emergency Maintenance
- Valet Trash










256.500.6600
MGT - MLP Management, LLC
- - - - - Pricing & Fees - - - - -
Studio: Starting at $1120
1 BR: Starting at $1270
2 BR: Starting at $1500
3 BR: Starting at $1790
Lease: 7-12 months
Deposit: Starting at $250
Administration Fee: $200 Application Fee: $60
Pets: Fees & restrictions apply *Prices subject to change
- - - Apartment Amenities - - -
- Spacious Floor Plans
- Premium Vinyl Plank Flooring
- Modern Kitchens with Premium Undermount Sinks & White Shaker Cabinets, Built-In Microwave, Stainless Appliances & Granite Countertops
- Expansive Closets
- Washer & Dryer Included - 9’ Ceilings Throughout
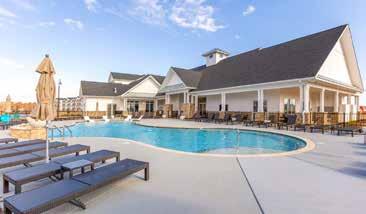



- Walk-In Showers in Select Units
- Ceiling Fans
- Recessed LED Lighting
- Private Balconies In Select Units
- Cable & Internet Ready
- - - Community Amenities - - -
- Pickleball Court
- Garages
- Concierge Package System
- Equipped for Dry/Cold Deliveries
- Gated Off-Leash Dog Park
- Pet Wash Station
- Resort Style Pool

- Elegant Social Room & Coffee/ Tea Bar
- Smoke Free Community
- On-Site Management & Maintenance Teams
- Outdoor Grilling Stations
- 24-Hour Fitness & Echelon Spin Room
- Echelon Smart Fitness Mirror
- Shuffleboard
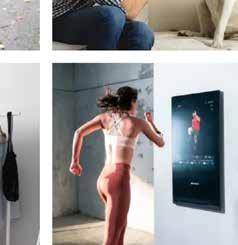













- - - - - Pricing & Fees - - - - -
1
2
3 BR: Call for pricing
Lease: 7-12 months
Administration Fee: $200
Application Fee: $75
Pets: $300 fee. $25 monthly. Breed restrictions apply.
*Prices subject to change
- - - Apartment Amenities - - -
- Full-Size Washer & Dryer
- Stainless Steel Appliances
- Granite Countertops
- Double Vanity in Bathroom
- Built-In Shoe Bench
- Walk-In Closets
- Luxury Vinyl Plank Flooring
- Private Balconies
- Designer Lighting
- - - Community Amenities - - -
- Spacious Garages & Storage Units Available
- Auto Detailing Bay
- Premium Fitness Center with Cycling, CrossFit & Yoga Studio
- Resort-Style Pool with Tanning Deck
- Pet Spa
- Package Locker System
- Co-Working & Conference Spaces
- Clubhouse with Community Kitchen & Lounge
- Outdoor Pool Grilling Stations







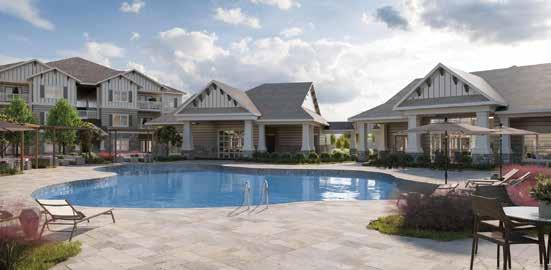

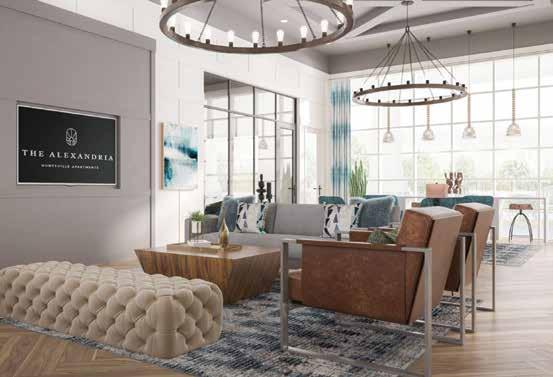
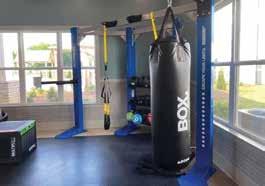



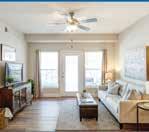
256.330.5087
30 East Revere Boulevard Madison, AL 35756
riverlanding2@grossresidential.com
RevereRiverLanding.com
MGT - Gross Residential
- - - - - Pricing & Fees - - - - -
1 BR / 1 BA: Starting at $1199
2 BR / 2 BA: Starting at $1349
3 BR / 2 BA: Starting at $1609
Lease: 6 & 12 months
Deposit: $200
Administration Fee: $100
Application Fee: $50 per applicant
Garages: $125 per month
Pets: Each pet is $400 ($200 refundable / $200 nonrefundable).
75 lb weight limit. Restrictions apply. *Prices subject to change
- - - Apartment Amenities - - -
- Granite Countertops
- Stainless Appliances
- Ceiling Fans
- Walk-In Closets
- Patio or Balcony
- Washer & Dryer Included
- - - Community Amenities - - -
- Gated Community
- Salt Water Pool
- Fitness Center
- Clubhouse
- Business Center
- Picnic & Grilling Area
- Pet Friendly with Dog Park
- Garages Available
- Valet Trash Pick Up
- Non-Smoking Community
- Playground
- 24 Hour Maintenance
- On-Site Management
- - - - - - Directions - - - - - -
On 565 take Exit 9 the Wall Triana Hwy exit. Head South on Wall Triana Hwy towards Triana for 3 miles. Turn left to stay on Wall Triana Hwy for 1 mile. The property will be on the left.
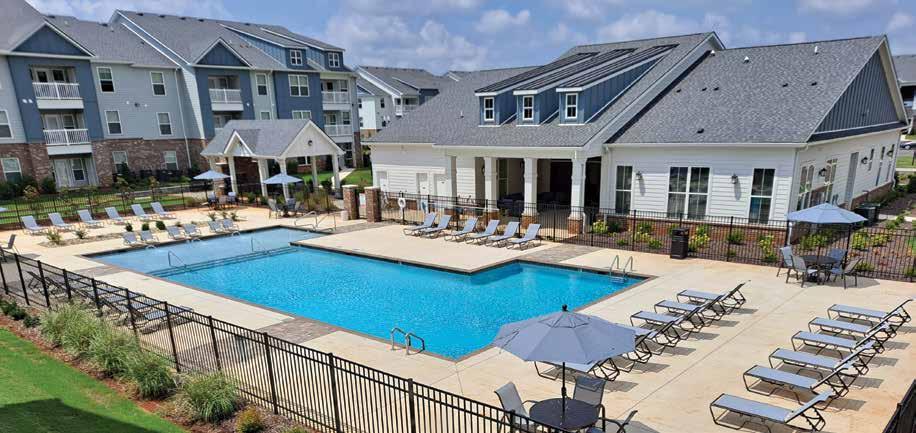
DISCOVER
Welcome home to Revere at River Landing, a gated apartment community in Madison, AL.
When you live at Revere at River Landing you can expect exceptional community amenities, luxurious apartment homes and superior customer service. Our 1, 2 and 3 bedroom floorplans offer high-end style, designer touches and feature stainless steel appliances, granite countertops and spacious walk-in closets. In addition, our community offers a well-appointed clubhouse with a game room, 24-hour fitness center, pet park and saltwater pool. End your search for a new home at Revere at River Landing and come home to a lifestyle you will love.





256.600.2723
165 John Thomas Drive Madison, AL 35757
stationatcliftfarm-hac@m.knck.io StationCliftFarm.com
MGT - Allegiant-Carter
- - - - - Pricing & Fees - - - - -
1 BR: Call for pricing
2 BR: Call for pricing
3 BR: Call for pricing
Lease: 7-12 months
Application Fee: $75
Administration Fee: $250
Pet Fee: $350 per pet**
Pet Rent: $25 monthly per pet**
*Prices subject to change
**Restrictions apply. Limit 2 pets.
- - - Apartment Amenities - - -
- Gourmet Kitchen with Island*
- Private Balcony or Patio*
- Quartz Countertops
- Large Sunrooms*
- Spacious Walk-In Showers with Luxurious Glass Enclosures
- Subway Tile Backsplashes
- Walk-in & Oversized Closets
- Modern Cabinetry
- Garden Tubs & Double Vanities*
- Stainless Steel GE Appliances
- Designer Lighting Package
- Full-Size Washer & Dryer*
- 9ft Ceilings
- Wood-Designed Flooring
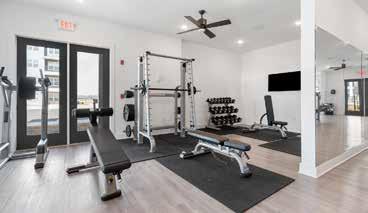



- - - Community Amenities - - -
- Fitness Center
- Elevator
- Luxurious Clubhouse
- Resort-Style Saltwater Pool
- 24-Hour Premium Fitness Center
- Poolside Lounging Cabana
- Fire Pit & Grilling Area
- Roof Deck Lounge & Patio
- Leash-Free Bark Park
- Cyber Café with Coffee Station
- Pet Spa with Washing Station
- 24/7 Amazon Lockers
- Covered Parking & Storage Units*
- Door-to-Door Valet Trash Service
- Electric Car Charging Stations
*Subject to availability






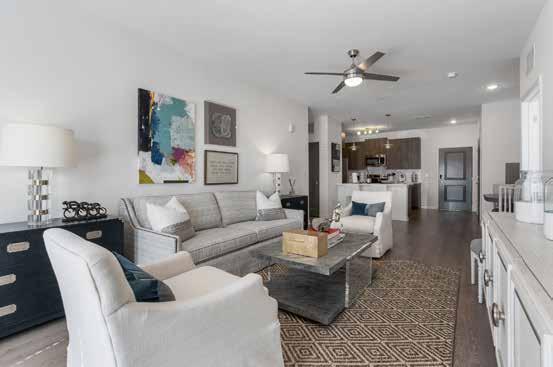



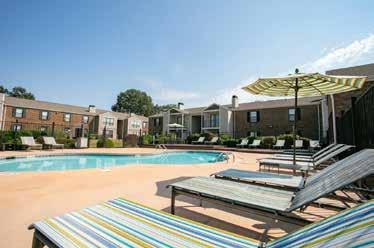
- - - - -
1
2
2
DEPOSIT & ADMINISTRATION FEE WAIVED WITH THIS AD!!!
Application Fee: $50 per person
Pet Fee: $300 / $150*
Pet Rent: $15 per pet per month * Prices subject to change *No weight limit. Breed restrictions apply.
- - - Apartment Amenities - - -
- Balcony
- Ceiling Fans
- Fireplace
- Hardwood Floors
- Central Heating & Cooling
- Cable Ready
- Fully Equipped Kitchen
- Extra Storage
- Large Closets
- Vaulted Ceilings
- Washer & Dryer Connections - Window Coverings


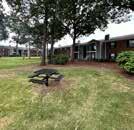
- - - Community Amenities - - -
- 24 Hour Fitness Center
- Laundry Facility
- Playground
- 2 Swimming Pools
- BBQ & Picnic Area
- Car Wash
- Courtyard
- Off Street Parking
- Business Center
- Clubhouse
- Covered Parking
- Garages Available
- Hign Speed Internet
- On-Site Management




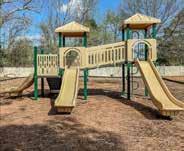
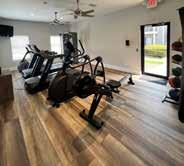

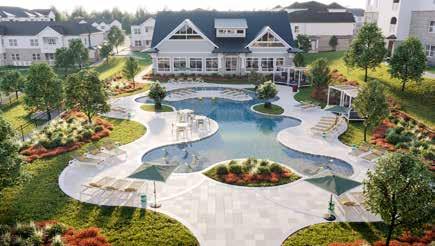





*Prices subject to change daily ** Breed restrictions. No weight limit.
- - - Apartment Amenities - - -
- Stainless Steel Appliances
- Quartz Countertops
- Tile Backsplash
- Tile Flooring in Bathrooms
- Tile Shower & Tub Surrounds
- Under Cabinetry Lighting
- Luxury Vinyl Plank Flooring
- Ceiling Fans
- Spacious Custom Walk-In Closets
- 9’ & 10’ Ceiling Heights
- Walk-Out Patios & Balconies
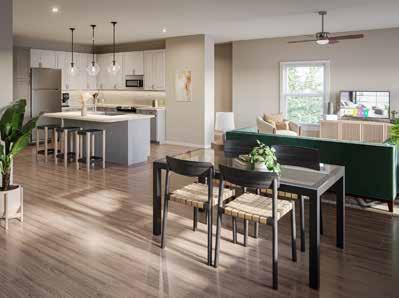
- Garden & Cottage Style Homes
- Washer & Dryer Connections
- Washer & Dryer Available
- - - Community Amenities - - -
- Resort-Style Pool with Cabanas
- Free Standing Fitness Center with Strength & Cardio Equipment
- Resident Clubroom with HighSpeed WiFi
- Co-Working Space & Conference Rooms
- Game Room with Shuffle Board, Pool Tables & Arcade Games
- Gas Grilling Stations
- Dog Wash & Dog Park
- Pickle Ball Courts
- Bike Storage
- Putting & Chipping Green
- Valet Waste
- EV Charging Stations
- Attached & Detached Garages

- - - - - Pricing & Fees - - - - -
2 BR / 2 BA: Starting at $1850
3 BR / 2 BA: Starting at $1950
Lease: 12-16 months
Administration Fee: $200
Deposit: Varies upon qualification
Application Fee: $100
Pet Fee: $350**
Pet Rent: $25 monthly**
*Prices subject to change **restrictions apply
- - - - - - Overview - - - - - -
Welcome the exceptional comfort of our single-story 2 & 3 bedroom townhomes at Twin Oaks. Nestled conveniently close to employers like Redstone Arsenal, Huntsville Hospital, and Marshall Space Flight Center, our premier community offers not only the essentials you need, but also the indulgences you crave. Experience the convenience of maintenance-free living, allowing you to focus on what truly matters.
- - - Apartment Amenities - - -
- 2 & 3 Bedroom Townhomes
- Flex Space in 2 BR Townhomes
- Soft-Close Cabinetry
- Chef-Inspired Kitchens
- Stainless-Steel Appliances
- Granite Countertops
- Walk-In Closets
- Ceiling Fans
- Wood-Style Flooring
- Attached Two Car Garages
- Private Patio
- Washer & Dryer Connections
- - - Community Amenities - - -
- Online Rental Payments
- Pet-Friendly Community
- 24/7 Emergency Maintenance
- Corporate & Furnished Townhomes Available

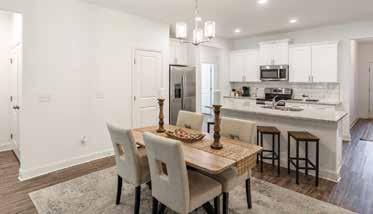





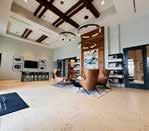
256.935.6600


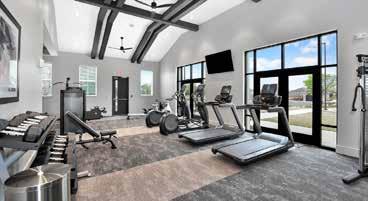

Pet Rent: $25 monthly**
*Prices subject to change daily **Breed & weight restrictions.
- - - Apartment Amenities - - -
- Modern Finishes
- Sleek Hardware
- Shaker Style Cabinetry
- Stainless Steel Appliances
- Granite Countertops
- Wood-Style Flooring
- Ceiling Fans in Select Rooms
- Patio or Balcony
- Washer & Dryer Connections*
- Washer & Dryer Available*
- Private Yard*
- Attached Garages*
*Subject to availability
- - - Community Amenities - - -
- Resort Style Pool
- In-Water Tanning Ledge
- Outdoor Fireplace & TV Area
- Grill Stations & Outdoor Seating
- Spacious Dog Park with Seating
- Pet Drinking Fountain
- Yoga & Activity Green Spaces
- Recreational Loop & Nature Trail
- Lounge with Game Room
- Library & Co-Working Lounges
- Expansive Fitness Center
- Detached Garages Available
- Controlled Package Room
- Carefree, Convenient Living
- Exclusive Offers & Perks Free
- Weekly Virtual Events


- - - - - Pricing & Fees - - - - -
Furnished Studio: Starting at $1595
1 BR / 1 BA: Starting at $1293
Lease: Flexible Deposit: $300 with approved credit Administration Fee: $199 Application Fee: $55
Pet Deposit: $250 / $150 (2nd pet)
Pet Rent: $20 monthly
*Prices subject to change
- - - - - - Overview - - - - - -
Relaxing, quiet, yet so close to so much. Offering recently upgraded modern units, high speed internet, WiFi, DirecTV, pool, grills, outdoor patios, fitness center & more, all included with our short-term “hotel style” corporate suites and longterm, fully furnished options.


- - - Apartment Amenities - - -
- Furnished & Corporate Apartments Available
- Month-to-Month Lease Option
- Utilities, Internet & Basic Cable Included
- Ceiling Fans
- Walk-In Closets
- Patio or Balcony - Granite Countertops
- Stainless Appliances
- Hardwood Style Flooring
- Crown Molding
- Washer & Dryer Connections - Washer & Dryer Available
- - - Community Amenities - - -
- Swimming Pool
- On-Site Laundry
- Dog Park
- Fitness Center
- Grilling & Picnic Area
- 24 Hour Emergency Maintenance
- On-Site Management
- Online Payment Option & Resident Portal



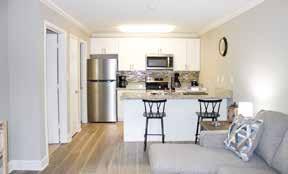
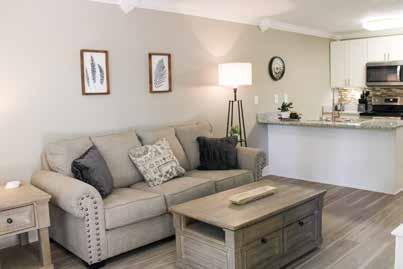
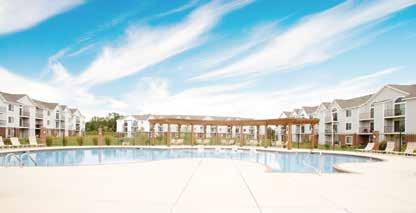
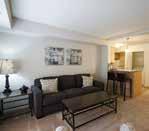



- - - Apartment Amenities - - -
- Blinds Provided
- Central Air Conditioning
- Dish Network Available
- Enclosed, Private Storage Off the Balcony or Patio
- Fully Furnished Apts Available
- Garages with Remote Available
- Gas for Hot Water, Water, Sewer & Trash Services Included
- Internet Service Offered
Kitchen with Breakfast Bar, Microwave, Gas Range, Refrigerator, Dishwasher & Garbage Disposal
- Full-Size Washer/Dryer Included
- 3rd-Floor Cathedral Ceiling
- Walk-In Closets with Wardrobe Organizers
- - - Community Amenities - - -
- 24-Hour Emergency Maintenance
- Expertly-Landscaped Grounds
- Fitness Center
- Swimming Pool & Large Sundeck
Community Building
¼

256.724.6725
7900 Old Madison Pike Madison, AL 35758 MagnoliaPointeAtMadison.com MGT - Sandhurst Apartment Mgt
- - - - - Pricing & Fees - - - - -
2 BR / 1 BA: Call for pricing
3 BR / 2 BA: Call for pricing
4 BR / 2.5 BA: Call for pricing Lease: 6-15 months
Deposit: $500 up to 1 months rent
Administration Fee: $100 Application Fee: $50
Non-Refundable Pet Fees: $300 for 1 pet. Additional $200 for 2 pets. Restrictions apply.
Pet Rent: $15 per pet per month * Prices subject to change
- - - Apartment Amenities - - -
- One-of-a-Kind Floor Plans
- Spacious Living Areas
- Expansive Walk-In Closets
- Private Balconies & Patios
- Exterior Storage
- Black Appliances**
- Vinyl Wood Plank Flooring**
- Private Views**
- Washer & Dryer Connections
- Cable & High Speed Internet** - Peaceful Wooded Views**




- Designer Ceiling Fans** **In select units
- - - Community Amenities - - -
- 24-Hour Cardio Fitness Center
- Swimming Pool with Sun Deck
- Free Wi-Fi at Welcome Center & Swimming Pool
- Fun Playground
- Minutes from Huntsville Airport
- Minutes from New Bridgestreet Towncenter
- Pet Friendly Community
- Picnic & Grill Areas
- Prestigious Madison City Schools
- Resident Referral Program
- FLEX Payment Program





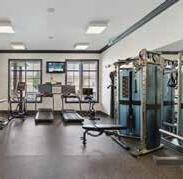

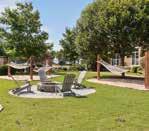
- Sandhurst Apartment
- - - - Pricing & Fees - -
Studio: Call for pricing 1
Lease: 6-14 months*
Deposit: $500 up to 1 months rent
Administration Fee: $200 Application Fee: $50
Non-Refundable Pet Fees: $350 for 1 pet. Additional $200 for 2 pets. Restrictions apply.
Pet Rent: $15 per pet per month
*Prices subject to change
*Based on availability, fees apply
- - - Apartment Amenities - - -
- Renovated Units
- Balcony or Patio
- Black Appliances**
- Vinyl Wood Plank Flooring**
- 9’ Ceilings
- Private Views**
- Dishwasher
- Refrigerator
- Washer & Dryer Connections
- Additional Storage**
**In select units
- - - Community Amenities - - -
- 100% Smoke Free Community
- 24-Hour Fitness Center
- Business Center
- Car Wash Center
- 24-Hour Package Locker Center
- Dog Wash Area
- Gated Community
- Gated Pet Park
- Clothes Care Center
- On-Site Maintenance
- Swimming Pool
- Hammock Garden
- Electric Car Charging Stations
- Starbucks Cafe & Free WiFi
- Grilling Pavilion
- Attached & Detached Garages
- Zoned for Madison City Schools

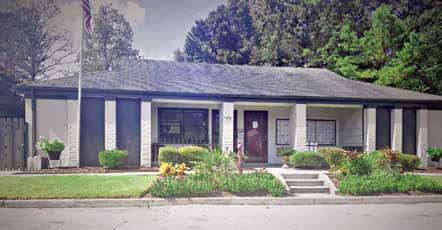
- - - - - Pricing & Fees - - - - -
Studio: Starting at $825
2 BR / 1 BA: Starting at $975
2 BR / 2 BA: Starting at $1050
2 BR / 2 BA: Starting at $1175
Lease: 12 months
Deposit: Starting at $200
Administration Fee: $150
Application Fee: $50
Pet Fee: $300**
Pet Rent: $25 monthly** *Prices subject to change **25 lb weight limit. Breed restictions.
- - - Apartment Amenities - - -
- Newly Renovated Interiors
- Patio or Balcony
- Fully Equipped Kitchen with Island
- Tile Floor
- Hardwood Style Flooring
- Vaulted Ceilings
- Ceiling Fans - Crown Molding
- Oversized Closets
- Washer & Dryer Connections
- Water Included
- - - Community Amenities - - -
- Swimming Pool
- Clubhouse
- Laundry Facility
- Resident Lounge
- Biking, Hiking & Jogging Trails
- On-Call Emergency Maintenance
- Professional On-Site Management






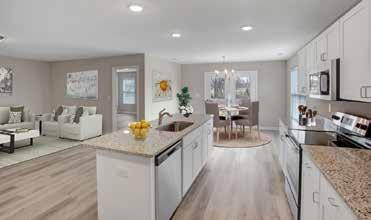
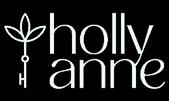



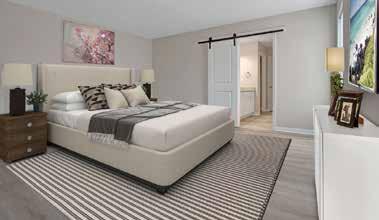
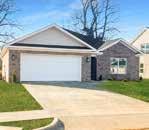
Deposit: Starting at
Lease: 12-15 months
Administration Fee: $200
Application Fee: $75
Pet Fee: $350**
Pet Rent: $20 monthly**
*Prices subject to change daily
**Breed restrictions. 100 lb weight limit.
- - - Apartment Amenities - - -
- Two Car Garage
- Open Floor Plans
- Granite Countertops

- Pull Down Kitchen Faucets
- Stainless Steel Appliances
- Dishwasher
- Washer and Dryer
- Step-In Showers*
- Double Vanities
- Upgraded Light Fixtures
- Spacious Walk In Closets
- Fiber Internet
- EV Charger Outlets
- Smart Home Package
- Fenced Backyards*
*Subject to availability
- - - Community Amenities - - -
- Sparkling Pool
- Grilling Area
- Clubroom
- Pet Friendly
- Dog Park
- Walking Trail
- Bike Racks
- On-Site Management
- Near Top Rated Schools
- 15 Minutes from Downtown
Experience the true essence of charming Meridianville!
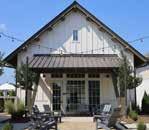
(256) 936-5006
141 Patterson Lane Meridianville, AL 35759
Professionally Managed by Advenir Living
- - - - - Pricing & Fees - - - - -
1 BR / 1 BA: Starting at $1399*
2 BR / 2 BA: Starting at $1679*
3 BR / 2.5 BA: Starting at $2199*
Lease: 11-13 months

Jetty Security Deposit Alternative Administration Fee: $300
Application Fee: $75
Pets: Fees & restrictions apply *Prices subject to change daily
- - - In-Home Amenities - - -
- Internet with Download/Upload Speed of up to 1GB
- Keyless Door Entry
- Fenced Private Yards & Patios Available
- Upgraded Kitchen Cabinetry
- Stainless Steel Appliances including Range, Dishwasher, Microwave, & Refrigerator
- Full Size Washer & Dryer
- Upgraded Window Coverings
- Energy Efficient Windows
- 10 -16’ High Ceilings
- Attractive Wood Tile Flooring
- Closets with Built-In Shelving
- Private, Detached Garages
- - - Community Amenities - - -
- Clubhouse
- Resort Style Swimming Pool
- 24-Hour Fitness Center
- Coffee & Water Bar
- Pocket Parks
- Dog Park
- E-Lounge
- Outdoor BBQ Area
- Free Wi-Fi throughout Community
- Pet Friendly Community with Pet Washing Station









- - - - - Pricing & Fees - - - - -
1 BR / 1 BA: Inquire for details
2 BR / 2 BA: Inquire for details
Lease: Flexible Lease Terms
Deposit: Starting at $500
Application Fee: $50 per adult
Pet Fee: $300**
Pet Rent: $25 monthly**
*Prices subject to change without notice **restrictions apply
- - - Apartment Amenities - - -
- Washer & Dryer Included
- Central Air Conditioning
- Hard-Surface Flooring
- Smart Locks
- Furnished Apartments Offered
- Smart Thermostats
- Walk-In Closets with Organizers
- Ceiling Fans
- Kitchen with Breakfast Bar
- 9’ Ceilings on 3rd Floor
- Stainless Steel Appliances
- Private Balcony or Patio
- Enclosed Storage
- Blinds Provided
- Wheelchair Access
- Built-In Microwave
- - - Community Amenities - - -
- Swimming Pool with Pergola & Sundeck
- Pet Friendly Community
- Smart Home Technology
- 24 / 7 Amazon Hub
- 24-Hour Fitness Center
- Community Building for Large Gatherings
- 24-Hour Internet Café
- Grilling Stations
- Garages Available
- High Speed Internet Available
- Recycling Available
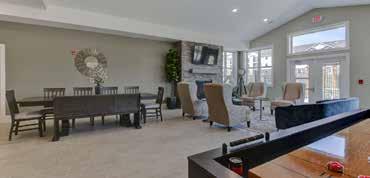


- Off Street Parking
- 24-Hour Emergency Maintenance
- Water, Sewer & Trash Services
Provided

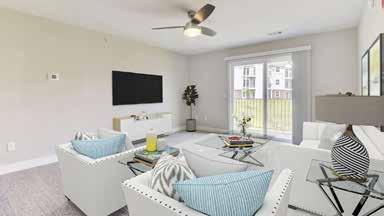


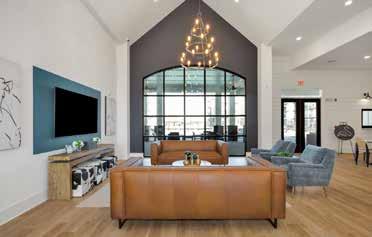

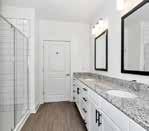
Lease: 6-15 months
Administration Fee: $200
Application Fee: $75
Pet Fee: $325 / $375**
Pet Rent: $15 monthly**
*Prices subject to change daily **Breed restrictions. No weight limit.
- - - Apartment Amenities - - -
- Stainless Steel Appliances
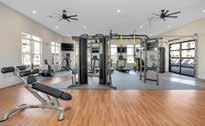
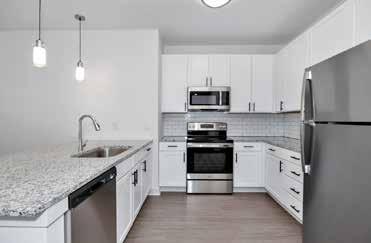
- High-Speed Gigabit Internet
- Granite Counters
- Recessed Lighting
- Luxury Wood-Look Flooring
- Spacious Showers & Tubs
- 9’ Ceilings
- Washer & Dryer Included
- Covered Porches
- - - Community Amenities - - -
- Sparkling Pool with Integrated Splash Deck & Bar
- Expansive Sun Deck
- Poolside Activity Areas
- Grilling Areas with Gas Grills
- Fire Pits
- Covered Patio with TVs
- State of the Art Fitness Facility for Cardio, Weights, & Yoga
- Club Room with Event Kitchen
- Pet Spa
- Bark Park with Synthetic Grass
- Conference Room
- Private Workspaces
- 24-Hour Emergency Maintenance
- Elevators in Every Building
- Gated Entrance
- Proximity to Swan Creek Greenway

256.487.9564
5771 Oakwood Rd NW Huntsville, AL 35806
arizaoakwood-chmbr@m.knck.io ArizaOakwood.com
MGT - Cypressbrook Company
- - - - - Pricing & Fees - - - - -
1 BR / 1 BA: Starting at $1115
2 BR / 2 BA: Starting at $1455
3 BR / 2 BA: Starting at $1840
Lease: Starting at 12 months
Deposit: $150 - $350
Administration Fee: $150
Application Fee: $99 per adult
Pet Deposit: $350**
Pet Rent: $25 monthly per pet**
*Prices subject to change daily **Breed restrictions. 100 lbs weight limit.
- - - Apartment Amenities - - -
- Open Layouts
- Granite Countertops
- Chef-Style Kitchens
- Stainless-Steel Appliances
- In-Unit Washer & Dryer
- Built-In Desks & Bookshelves
- Programmable Thermostats
- Smart Locks
- Garden Tubs
- Walk-In Closets
- Balcony Or Patio*
- Individual Pet Yards*
*subject to availability
- - - Community Amenities - - -
- Resort Style Lap Swimming Pool
- 24/7 Package Concierge & Mail Center
- Dog Park & Spa
- Electronic Vehicle Charging Station
- Great Customer Service
- Yoga/Spin Studio
- On-Call & On-Site Maintenance
- 24/7 Access to Clubhouse
- Grill/Picnic/Fire Pit Areas
- Rentable Clubhouse
- Social Events
- Indoor & Outdoor Work Spots
- Professional Fitness Center
- Coffee Bar
- Business Center & Conference Room




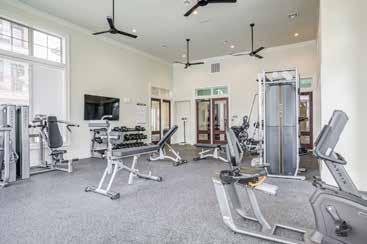
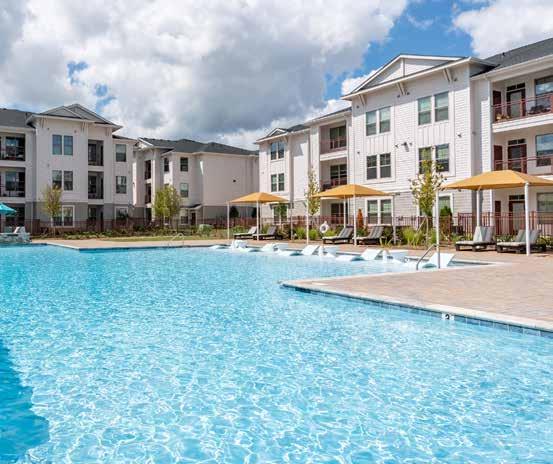






- - - - - Pricing & Fees - - - - -
Studio: Starting at $1050
1 BR / 1 BA: Starting at $1100
2 BR / 2 BA: Starting at $1300 Lease: 6-12 months
Deposit: Surety Bond
Administration Fee: $150
Application Fee: $50
Pet Fee: $350**
Pet Rent: $15 monthly**
*Prices subject to change **no weight limit / breed restrictions
- - - - - - Overview - - - - - -
Located on Halsey Ave in Downtown North, our apartments will keep you connected to downtown living just outside the city center. Designer features will make you proud to call our brand-new studio, 1-, and 2-bedroom lofts home.
- - - Apartment Amenities - -- Open Floorplans
- Luxury Vinyl Plank Flooring
- Quartz Countertops
- Stainless Steel Appliances
- Tiled Kitchen Backsplash
- Modern Lighting
- In-Unit Washer & Dryer
- Smart Lock Entry Doors - Patio or Balcony
- - - Community Amenities - - -
- Heated Swimming Pool
- Fitness Center
- Indoor/Outdoor Bar
- Co-Working Space
- Lounge with 60-inch TV
- Grilling Station
- Roof Terrace with Double-Sided Gas Fireplace
- Package Room

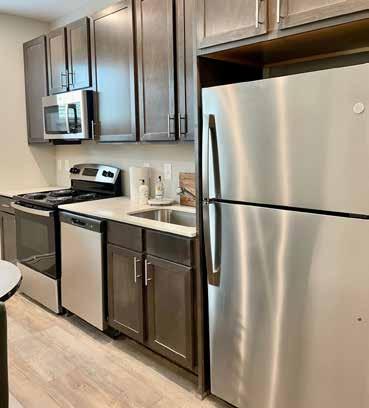






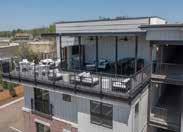

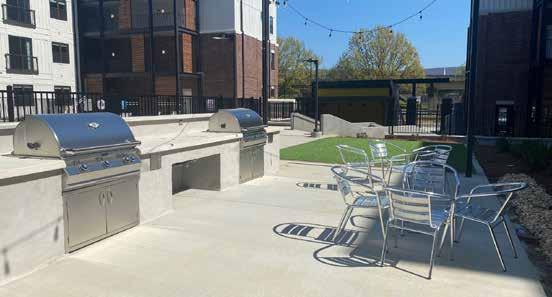

256.850.4464
401 Williams Ave SW
Huntsville, Alabama 35801
eclipse@willowbridgepc.com
EclipseHuntsville.com

- - - - - Pricing & Fees - - - - -
Studio: Starting at $1144
1 BR: Starting at $1265
2 BR: Starting at $1675
Lease: 12 - 15 months
Deposit: Starting at $200
Administration Fee: $200
Application Fee: $75
Pet Fee: $350 per pet**
Pet Rent: $15 per pet per month**
*Prices subject to change **Restrictions apply
- - - Apartment Amenities - - -
- Stainless Steel Appliances
- Granite Countertops
- Kitchen Islands*
- Tiled Shower & Tub in Bath
- Designer Wood Plank Flooring*
- Large Closets
- Patio or Balcony
- Incredible Views*
- Washer & Dryer Included
- Smart Ecobee Thermostats*
- Keyless Locks*
*Subject to availability
- - - Community Amenities - - -
- Bark Park


- Interior Courtyard with Resort Style Saltwater Pool & Sundeck
- Outdoor Kitchen with Gas Grills
- Outdoor Fireplace
- State of the Art Fitness Center
- 100% Smoke-Free
- Wifi Cafe & Conference Room
- Resident Game Room, Library & Resident Lounge
- Pet Spa with Grooming Areas
- 24-Hr Package Concierge Room
- Resident Storage Lockers
- Electric Vehicle Charging Stations
- Controlled Access
- Interior Corridors with Elevators
- Resident Services
- Across from Big Springs Park












256.934.2440
45 Shields Road
Huntsville, AL 35811
leasing@livethedean.com
LiveTheDean.com
MGT - The Michaels Organization
- - - - - Pricing & Fees - - - - -
1 BR / 1 BA: Starting at $1482
2 BR / 2 BA: Starting at $1716
3 BR / 2 BA: Starting at $1898
Storage: Starting at $25
Garage: $150
Lease: 12 months
Deposit: Starting at $500
Administration Fee: $150
Application Fee: $50
Pet Fee: $300**
Pet Rent: $20 monthly**
*Prices subject to change daily
**Breed restrictions. No weight limit.
- - - Apartment Amenities - - -
- Stainless Steel Appliances
- Granite Countertops
- Gourmet Kitchen
- Wood-Style Flooring Throughout
- Large Windows in Select Units
- Private Balconies & Patios
- Washer & Dryer Included
- Computer Niche
- Walk-In Closets
- Ceiling Fans
- Corporate Units Available
- - - Community Amenities - - -
- Clubhouse
- Business Center
- Resort-Style Pool with Cabanas
- State-of-the-Art Fitness Studio
- Grilling Stations
- Electric Vehicle Charging Stations
- Bark Park & Spa
- Collaboration Spaces
- Garages Available
- Additional Storage Available
- Bike Storage
- Complimentary Coffee Bar
- 24/7 Accessible Package Lockers
- Professional On-Site Management & Maintenance


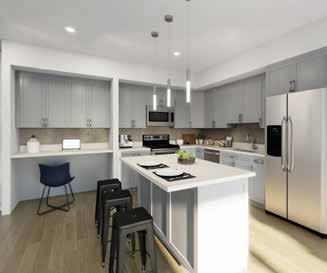





MGT - Freeman Webb
- - - - - Pricing & Fees - - - -Studio: Call
1
2
3 BR / 2 BA: Call for pricing
Lease: 6-12 months
Administration Fee: $200
Application Fee: $65
Deposit: $500 waiver fee or half month’s rent
Garage: $150 monthly
Storage: $40 monthly
Pets: $300 fee**
*Prices & lease terms subject to change **no weight limit or breed restrictions
- - - Apartment Amenities - - -
- Contemporary Garden-Style
- Ceiling Fans
- Custom Chocolate Cabinetry
- Energy Efficient Black Appliances

- Quartz Countertops In All Units
- Tile & Hardwood Style Flooring
- Vaulted & 9’ Ceilings
- Private Balcony or Patio
- Walk-In Closets
- Washer & Dryer Connections
- Beautiful Views of Ponds & Woods Available
- Computer Niches Available
- Work from Home/Flex Space
- Furnished & Corporate Available
- - - Community Amenities - - -
- Clubhouse with W-Fi
- 2 Pet Parks & Pet Wash Station
- Fitness Center with Fitness on Demand & Yoga Studio
- Game Room with Pool Table, Skeech Shuffle Game & 60+ Arcade Games
- Gated Entrance Access
- On-Site Management
- Picnic & Grilling Area
- Salt-Water Swimming Pool
- Tennis Courts
- Coffee Bar & Business Center
- Car Care Facility

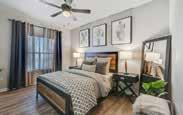

The living spaces at Gravity at 255 are thoughtfully designed with comfort and convenience in mind, and are stylishly appointed with the kind of premium materials and finishes you won’t find in any other apartments for rent in Huntsville.






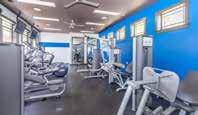


3
Deposit: $100
Administration Fee: $200
Application Fee: $75
Pets: $350 fee + $35 monthly***
*Prices subject to change **less than 12 months: additional $300 ***restrictions apply
- - - Apartment Amenities - - -
- Custom Cabinetry
- Stainless-Steel Appliances
- Energy-Efficient Appliances
- Granite Countertops
- Wood-Style Flooring
- High Ceilings
- Google Fiber Internet
- Washer Dryer Included
- Walk-In Closets
- Balcony / Patio Available
- Chef-Inspired Kitchens
- Open-Concept Floor Plans
- Keyless Entry System
- - - Community Amenities - - -
- Controlled Access Parking & Building Entry
- 6 Convenient Elevators
- Large Fitness Studio with Cardio & Strength Training Equipment
- Yoga/Group Fitness Area
- Locker Room with Showers
- Rooftop Lounge & Outdoor Patio
- Pet Grooming Spa
- Dog Park - Coming Soon!
- Private Courtyard with Pool
- Bocce Ball Court
- Putting Green
- Coffee and Snack Bar
- Outdoor Kitchen & Fire Pits
- Expansive Business Center
- Indoor Gaming Room
- Indoor/Outdoor Gathering Spaces
- Indoor Bicycle Storage
- Ground-Level Retail









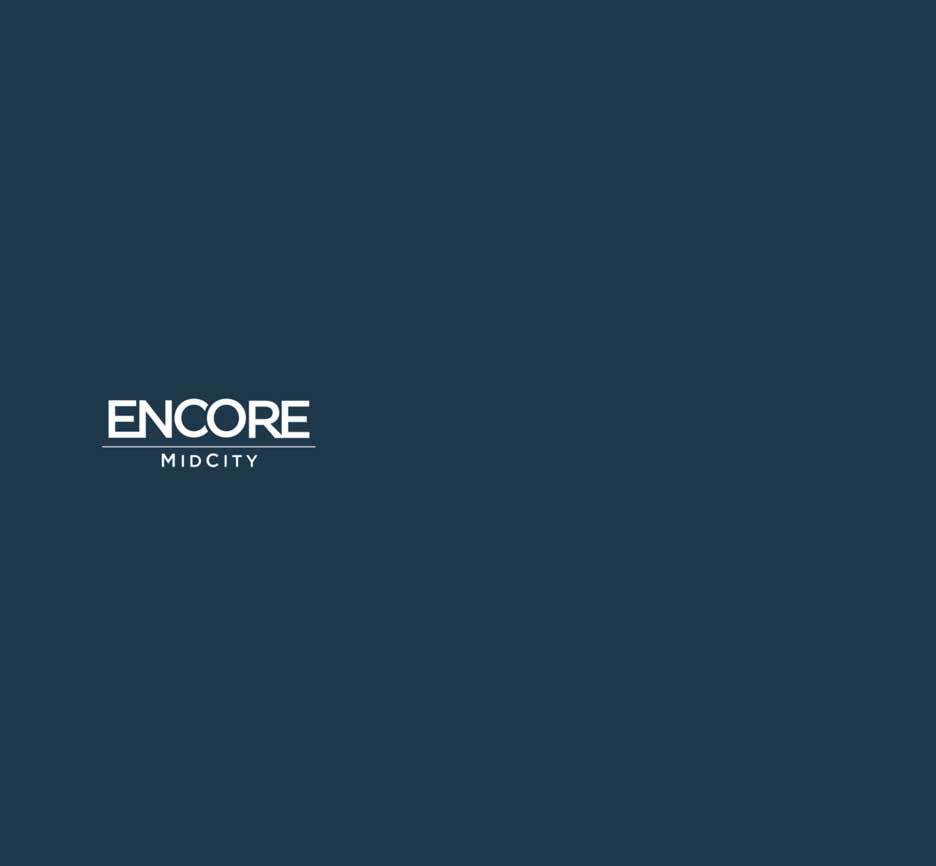


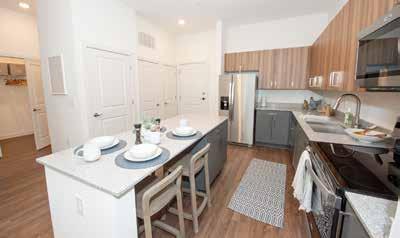

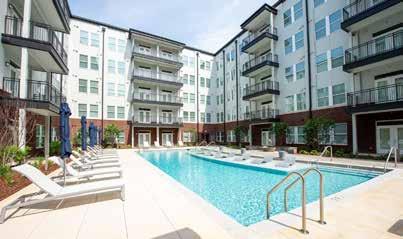



Lifestyle

1 BR / 1 BA: Starting at $1129
2 BR / 2 BA: Starting at $1289
3 BR / 2 BA: Starting at $1529
Lease: 6, 9 & 12 months
Deposit: $200
Administration Fee: $100
Application Fee: $50 per applicant Garages: $95 per month
Pets: $400 each ($200 refundable / $200 nonrefundable). Max 2 pets with combined weight of 75 lbs.
*Prices subject to change
- - - Apartment Amenities - - -
- Private Balcony
- Ceiling Fans
- Extra Large Walk-In Closets
- Garden Tubs Available
- In-Suite Washer/Dryer
- Granite Countertops Available
- Energy Efficient Black Appliances
- Hardwood Style Flooring
- Pantry Storage Closet
- Prewired for High Speed Internet
- - - Community Amenities - - -
- Gated Access
- Clubhouse
- Business Center
- Fitness Center
- Media & Game Room
- Salt Water Pool
- Pet Friendly with Dog Park
- Playground
- Picnic Area
- Stone Fireplace with Grill
- Car Wash Detailing Area
- Sand Volleyball Court
- Emergency Maintenance
- Professionally Landscaped
- Storage Space Available
- Garages Available
- - - - - - Directions - - - - - -
From I-565 W, north on Research Park Blvd exit 14B, exit at Plummer Rd, left on Plummer Rd, Addison Park is first entrance on right.




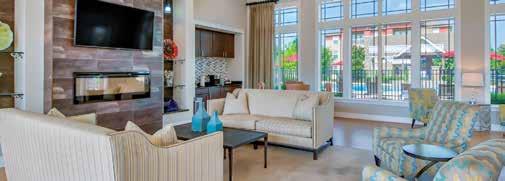

256.376.8325
925 Makers Way NW Huntsville, AL 35806 metronome@willowbridgepc.com
MetronomeMidCity.com
- - - - - Pricing & Fees - - - - -
Studio: Starting at $1120
1 BR: Starting at $1330
2 BR: Starting at $1599
3 BR: Call for pricing
Lease: 12 - 20 months
Deposit: Starting at $200
Administration Fee: $200
Application Fee: $75
Pet Fee: $350 per pet**
Pet Rent: $15 per pet per month**
*Prices subject to change **Restrictions apply
- - - Apartment Amenities - - -
- Scenic Views of MidCity
- Stainless-Steel Appliances
- Kitchen Islands *
- Stand-Up Showers
- Large Closets & Storage Areas
- Expansive Ceilings Heights*
- Simulated Wood-Plank Floors
- Smart Thermostats
- Full-Size Washer & Dryer
- Patio or Balcony*
- Den/Office Space*
- Concrete in Soft Loft Units*
- Walk-Up Street Access*
- Tiled Shower & Bath Flooring
*Subject to availability
- - - Community Amenities - - -
- 24-Hour Fitness Center
- Saltwater Pool & Sun Ledge
- Fire Pits, Grills & Seating Areas
- Sky Lounge with Rooftop Patio
- Bicycle Storage & Repair Shop
- Game + Media Room
- Access Controlled Building
- Gated Parking
- Elevator Service
- Pet Friendly With Dog Spa
- Direct Access to 40-Acre Park
- Management & Maintenance











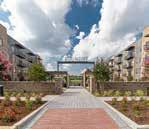

- - - - - Pricing & Fees - - - - -
Studio: Starting at $1200
1 BR: Starting at $1500
2 BR: Starting at $1600
3 BR Townhome: Starting at $3283 Lease: 12 months
Deposit: Starting at $200
Administration Fee: $200
Application Fee: $75
Pet Fee: $350
Pet Rent: $30 per month
*Prices subject to change
- - - Apartment Amenities - - -
- Quartz Countertops
- Whirlpool Kitchen Appliance Package including Washer & Dryer
- Luxury Vinyl Tile Flooring Throughout - Valet Trash & Recycling
- Hello Package Smart Shelving System
- Townhomes with Dual Sided Gas
- Fireplace Available
- Smart Keyless Locks
- Butterfly Resident Access System
- Pet Friendly
- - - Community Amenities - - -
- Game Lawn with Pickelball Court, Bocce Court, & Shuffleboard
- Pet Spa with Oversized Pet Park Including a Dog Run
- Resort Style Swimming Pool with Cabanas
- Entertainment Courtyard Equipped with Outdoor TV’s & Music
- Indoor Fitness Room, Flex Yoga Room, & Outdoor Fitness Lawn
- Surface Parking Along with Car Charging Stations










Limited Availability for 2024!

256.692.2171

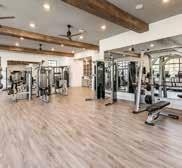
7235 Hwy 431 S Owens Crossroads, AL 35763
leasing@livethewatts.com
LiveTheWatts.com
MGT - RangeWater Real Estate
- - - - - Pricing & Fees - - - - -
1 BR (819 sq ft): Starting at $1299
2 BR (1012 sq ft): Starting at $1699
2 BR (1165 sq ft): Starting at $1799
3 BR (1400 sq ft): Starting at $2199
Lease: 7-12 months
Deposit: Starting at $350
Administration Fee: $200
Application Fee: $60
Pets: Fees & restrictions apply
*Prices subject to change
- - - Apartment Amenities - - -
- Quartz Countertops
- Hardwood-Style Flooring
- Stainless Steel Appliances
- Front Load Washer & Dryer
- Spacious Closets with Shelving
- Smart Units with Keyless Entry
- Custom Cabinetry
- Deep Single Basin Kitchen Sink
- Balconies
- Dedicated High-Speed & Secured Internet
- Conveniently Located Elevators
- - - Community Amenities - - -
- Resort-Style Salt Water Pool
- Outdoor Grilling Area
- Flint River Access
- Direct Connectivity to Hays
Nature Preserve featuring Over 10 Miles of Walking Trails
- Large Clubroom
- Outdoor Fireplace
- State-of-the-Art Fitness Studio
- Complimentary Coffee Bar
- Pet Spa & Pet Park
- Storage Space Available
- Electric Car Charging Stations
- Large Green Space with Outdoor Seating, Grilling Stations & Game Lawn
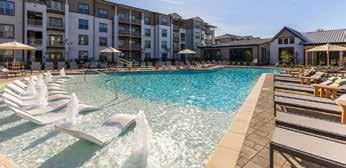











Single Story Townhomes

256.926.0832
710 Nick Fitcheard Road NW Huntsville, AL 35806
VillasAtKellySprings.com
MGT - Freeman Webb
- - - - - Pricing & Fees - - - - -
2 BR / 2 BA: Call for details Lease: 6-18 months
Deposit: $500 and up
Administration Fee: $200
Application Fee: $75
Pets: No breed restrictions. Fees apply. 2 pet limit.
*Prices subject to change
- - - Apartment Amenities - - -
- All-Electric Kitchen
- Central Air & Heating
- Disability Access
- Dishwasher
- Glass Top Stoves*
- Granite Countertops
- Hardwood-Style Flooring
- Microwave
- Mini Blinds
- Private Patio
- Refrigerator
- Stainless Steel Appliances
- Valet Trash Service
- Walk-in Closets
- Walk-in Showers
- Washer & Dryer Connections
- Washer & Dryer in Home*
- High-Speed Internet Access
- Cable Available


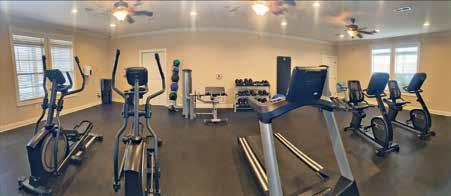
- Short-Term Leasing Available *In Select Apartment Homes
- - - Community Amenities - - -
- Beautiful Landscaping
- Clubhouse
- Shimmering Swimming Pool
- 24 / 7 Fitness Center
- Bark Park
- Pet Wash
- Easy Access to Freeways
- Easy Access to Shopping













- - - - - Pricing & Fees - - - - -
1 BR / 1 BA: Starting at $896
2 BR / 1 BA: Starting at $1038
2 BR / 2 BA: Starting at $1058 Lease: 7-14 months
Deposit: 1 BR $300 / 2 BR $500
Administration Fee: $250
Application Fee: $60 per adult
Pet Fee: $350 per pet**
Pet Rent: $20 monthly per pet**
*Prices subject to change **no weight limit/breed restrictions apply
- - - Apartment Amenities - - -
- Spacious Open Floor Plans
- Kitchens with White Appliances
- & Breakfast Bars Available
- Frost-free Refrigerator with Ice - Maker, Stove, Self-cleaning Oven,
- Dishwasher, Garbage Disposal
- Spacious Closets with Custom - Closet Systems Available
- Walk-in Closets Available
- Washer & Dryer Included
- - - Community Amenities - - -
- Park-like Courtyard with Mature
- Trees, Picnic Areas, Barbecue
- Grills & Playground
- Wi-Fi in Clubhouse & Pool Area
- Close to Great Schools (Chaffee
- Elementary, Whitesburg Middle, - Grissom High)
- 24 Hour Emergency Maintenance
- Pool with Sundeck & Arbor
- Pet Friendly Community
- Two Tennis Courts
- Club Room with TV & Billiards
- Laundry Facility with TV Lounge
- 24/7 Online Resident Services
- Convenient to Redstone Arsenal
- Martin Road Entrance
- Storage Available
- - - - - - Directions - - - - -I-565 to exit 19B, merge onto US-23, right onto Byrd Spring Road SW, right onto Benaroya Lane SW.







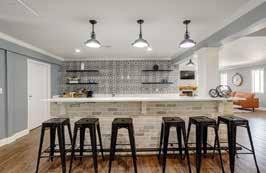






- - - - - Pricing & Fees - - - - -
1 BR / 1 BA: Starting at $1299
1 BR / 1.5 BA: Starting at $1725
2 BR / 2 BA: Starting at $1975
2 BR / 2.5 BA: Starting at $2350
3 BR / 2 BA: Starting at $2495
Lease: 6-13 months
Deposit: Starting at $300
Administration Fee: $200
Application Fee: $75 Pet Fees: $350 + $30 monthly** *Prices subject to change **Restrictions apply
- - - Apartment Amenities - - -
- Private Outdoor Yard & Patio
- 9-12 Foot Ceilings
- Modern Farmhouse Style

- Wood Grain Flooring Throughout - Full-Size Washer & Dryer
- Ceiling Fans
- Luxurious Kitchen Finishes
- Stainless Steel Appliances
- Quartz Countertops
- Shaker-Style Cabinets
- Soft-Closing Kitchen Drawers
- Valet Trash
- - - Community Amenities - - -
- Community Package–Wifi & Hardwired Internet, Doorbell Camera, Keyless Entry & Pest Control
- 24-Hour Clubhouse
- Resort-Style Pool
- State-of-the-Art Fitness Center
- Multiple Green Spaces
- Outdoor Fire Pit
- Pickleball Court
- Bark Park
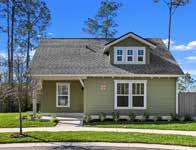


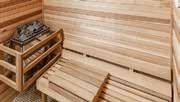




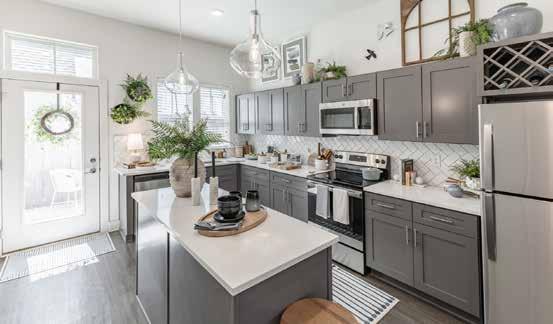




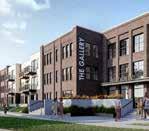

TheGalleryHuntsville.com MGT - Freeman Webb
- - - - - Pricing & Fees - - - - -
Studio / 1 BA: Call for pricing
1 BR / 1 BA: Call for pricing
2 BR / 2 BA: Call for pricing
Lease: 12-15 months
Deposit: Starting at $250 HALF OFF ADMIN, APP & PET FEES WITH THIS AD!**
Administration Fee: $200
Application Fee: $75
Pet Fee: 1 pet $350 / 2 pets $500**
Pet Rent: $25 monthly per pet**
*Prices subject to change **Restrictions apply
- - - - - - Overview - - - - - -
New studio, 1- & 2 bedroom floorplans filled with enticing features. Minutes from Downtown & the Medical District makes this a great place to live for any lifestyle!
- - - Apartment Amenities - -- Elevators
- Smart Locks
- Walk-In Closets*
- Ceiling Fans
- Patio or Balcony*
- Gourmet Kitchen
- Stainless Appliances
- Quartz Countertops
- Designer Backsplash
- Washer & Dryer Included
- Hardwood Style Flooring
*Subject to availability
- - - Community Amenities - - -
- Clubhouse - Fitness Center
- Dog Park
- Grilling Area
- Sky Lounge
- On-Site Restaurant
- 24 Hour Emergency Maintenance
- Professional Management Team








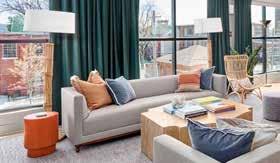







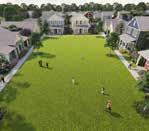
AL 35806 hamletatmidcity-ao@m.knck.io HAMLETatMIDCITY.com
- - - - - Pricing & Fees - - - - -
1 BR / 1 BA: Starting at $1395
2 BR / 2 BA: Starting at $1695
2 BR / 2.5 BA: Starting at $1624
3 BR / 2.5 BA: Starting at $2399 Lease: 12-18 months
Deposit: Starting at $200
Administration Fee: $225
Application Fee: $75
Pet Fee: $350 fee
Pet Rent: $35 monthly**
*Prices subject to change **Breed restrictions. No weight limits.
- - - - - - Overview - - - - - -
Enjoy the convenience of apartment living with the privacy of a singlefamily home. Your new cottage home will deliver contemporary flair and features you’ll love!
- - - Apartment Amenities - - -
- 1, 2, & 3 Bedroom Cottages
- Stainless-Steel Energy Star Appliances
- Quartz Countertops Tile Backsplashes
- Designer Lighting Package
- Wood Shaker Cabinets
- Digital Smart Locks & Thermostats
- Vaulted Ceilings
- Large Kitchen Islands
- Private Entries & Front Porches
- Washer & Dryer Included - Attached Garages Available
- - - Community Amenities - - -
- 24-Hour Fitness Center
- Resort-Style Pool
- Dog Park & Spa
- Clubhouse with Business Co-Working Stations
- 24/7 Package Locker Services



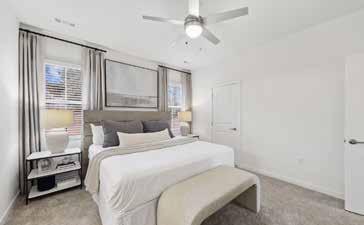



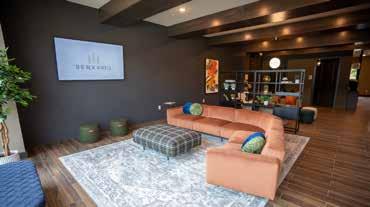

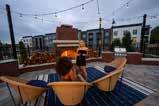
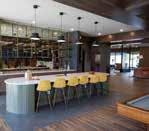
& Fees - - - -
Deposit: Starting at $300 Lease: 6-15 months Administration Fee: $200 Application Fee: $65
Pet Fee: $350**
Pet Rent: $25 monthly**
*Prices subject to change daily **Restrictions apply.
- - - Apartment Amenities - - -
- Open Concept Floorplans
- Keyless Entry
- Wood-Style Plank Flooring
- Elevated 8 to 12-Foot Ceilings
- Sensi WIFI Thermostats
- Ceiling Fans & Recessed Lighting
- GE Stainless Steel Appliances


- Quartz Countertops
- Walk-In Showers w/ Glass Doors
- Oversized Tub/Shower Combos
- Spacious Walk-In Closets
- Plush Carpeting in Bedrooms
- Washer & Dryer Included
- - - Community Amenities - - -
- Heated Saltwater Pool
- Club-Quality Fitness Center
- Large On-Site Dog Park
- Regulation Size Pickleball Court
- 4 BBQ Grills
- Recessed Fireside Lounge
- Poolside Artificial Turf Game Area
- 24/7 On-Site Mini Market
- Fob Access Controlled Buildings
- Elevator Access
- Fully Enclosed Garages
- Electric Vehicle Charging Stations
- Bicycle Storage Racks
- Community Clubroom
- Complimentary Coffee Bar
- Resident Game Room
- Co-Working Space
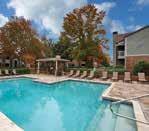
6620 Old Madison Pike NW Huntsville, AL 35806 BrixworthAtBridgeStreet.com
MGT - Sandhurst Apartment Mgt
- - - - - Pricing & Fees - - - - -
1 BR / 1 BA: Call for pricing
2 BR / 2 BA: Call for pricing
Lease: 6-15 months
Deposit: $500 up to 1 months rent
Administration Fee: $150 Application Fee: $50
Non-Refundable Pet Fees: $300 for 1 pet. Additional $200 for 2 pets. Restrictions apply.
Pet Rent: $15 per pet per month *Prices subject to change
- - - Apartment Amenities - - -
- Vinyl Wood Plank Flooring
- 9 Ft Ceilings
- Spacious Fully Equipped Kitchens
- Black Appliances** - Custom-Built Shelving
- En Suite Bathrooms with Separate Dressing Areas
- Walk-In Closets & Ample Storage
- Outdoor Storage
- Washer & Dryer Included - Private Views**
- Bright & Airy Sunrooms**
- Private Balconies & Patios**

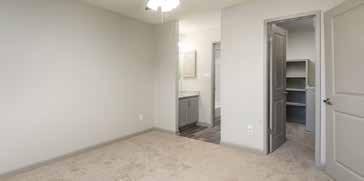



- Fireplace Available** **In select units
- - - Community Amenities - - -
- Controlled Access Gates
- 24-Hour Fitness Center
- Leash Free Dog Park
- Starbucks Cafe & Free Wi-Fi
- Conveniently Located Next to Bridge Street Town Centre, Research Park, Redstone Arsenal & MidCity District
- Lighted Tennis Courts
- Poolside Social Area with Fireplace & Gas Grills
- Waterfall Swimming Pool
- Valet Trash Removal


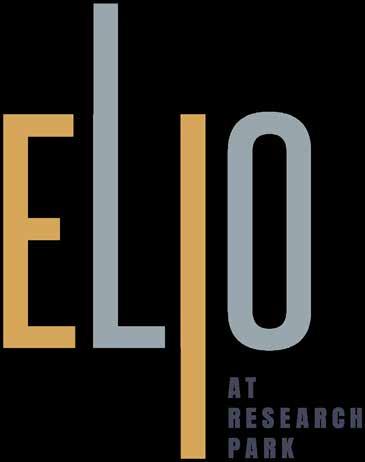
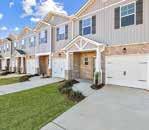



- - - - - Pricing & Fees - - - - -
3 BR /2.5 BA TH: Starting at $1845 Lease: 12 months
Deposit: Starting at $500
Administration Fee: $250
Application Fee: $75
Pets: Fees & restrictions apply *Prices subject to change
- - - - - - Overview - - - - -Modern living meets convenience! Our brand-new construction offers spacious 3-bedroom, 2.5-bathroom townhomes designed to elevate your lifestyle. Each townhome at Elio comes with an attached 1 or 2-car garage.
- - - Apartment Amenities - -- Washer & Dryer Connections - Stainless Steel Appliances - Hardwood-Style LVP flooring - Private Patio - Granite Countertops - Double Vanity in Primary Bathroom - Walk-In Shower in Primary Bathroom - Walk In Closest - Attached 2-Car Garages
- - - Community Amenities - -- Exclusive Resident Events - Online Rental Payment Options - Carefully Planned & Coordinated Streetscape Design with S Sidewalks & Street Lights - Onsite Maintenance - Pet Friendly - Professionally Managed - Landscape Maintenance Included




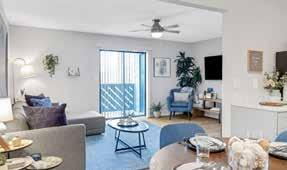



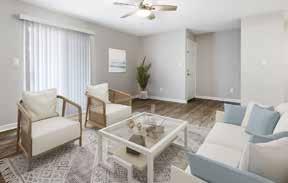
The Onyx gives you everything you need to live the easy life, whether you’re constantly on the go or happy to hang out at home. Our 1 and 2 bedroom apartments come with fully equipped kitchens for channeling your inner chef but with tons of eateries nearby if you feel like going out. When it’s time to relax or unwind, you will love having a clubhouse and a sparkling swimming pool with a sundeck.
- - - Apartment Amenities - - -
- Fireplace
- High-Speed Internet Access
- Private Balcony or Patio
- Walk-In Closets
- Washer & Dryer Connections
- Ceiling Fans*
*In Select Homes
- - - Community Amenities - - -
- Swimming Pool with Sundeck
- Basketball Court
- Tennis Court
- Business Center
- Clubhouse
- Fitness Center
- Laundry Facility

256.489.1222
1
-
1 BR / 1 BA: Starting at $1280
2 BR / 2 BA: Starting at $1520
3 BR / 2 BA: Starting at $1670
Lease: 6-7 months ($75 extra)
Lease: 8-15 months
Administration Fee: $225
Deposit: Starting at $150
Application Fee: $75
Pet Fee: $350-$550**
Pet Rent: $30 dog / $20 cat**
*Prices subject to change
**No weight limits. Restrictions apply.
- - - Apartment Amenities - - -
- Kitchen Island Seating
- Stainless & Black Appliances
- Glazed Maple Kitchen Cabinetry
- Granite Kitchen Counters*
- Smart Thermostats*
- Energy Star Certified Community
- Pantry Storage Closet
- Large Walk-In Closets
- Linen Closet
- Pre-Wired for High Speed Internet
- Washer & Dryer Connections
- Furnished Apartments Available *in select apartments
- - - Community Amenities - - -
- Garages Available
- Luxurious Clubhouse
- Cyber Café w/ Starbucks Coffee
- Media & Game Room
- 24 Hour Athletic Center
- Oasis-Style Pool with Wi-Fi
- Tanning Ledge
- Leash-Free Dog Park (2 Acres)
- Year Round Putting Green
- Sand Volleyball Court
- Children’s Playground
- Year Round Pet Spa
- Car Wash Detailing Area
- Grilling Areas & Picnic Areas
- Two Ponds & Walking Trails
- On-Site Courtesy Officer
- Door Side Trash Service


Living well means generous living spaces, with unparalleled privacy and amenities in an elegant, natural setting.
Eighteen Watercress Green Apartment Homes are specially designed for fewer shared walls, for greater privacy.
Each side-by-side building creates sheltered courtyards. Large and abundant windows provide beautiful natural light. The high ceilings, large crown molding and natural vistas are all classic details.


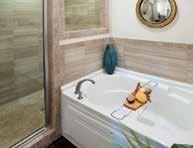

Spacious with authenticity, the Cottages at Watercress offers both exceptional comfort and privacy. Each two-bedroom home offers an attached one-car garage. Wall-to-wall wood-style flooring and expansive kitchens. Each one-bedroom cottage offers either a ground floor or balcony entry.
Nestled around the ponds at Watercress in a beautiful natural greenway setting, these one and two bedroom cottage homes offer expansive living, with a strong sense of place.

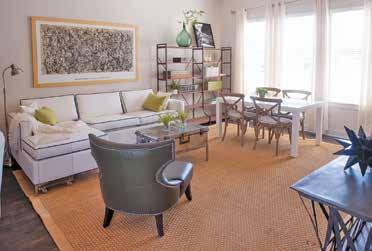

Fee: $225
Starting at $150 Application Fee: $75
Pet Fee: $350-$550**
Pet Rent: $30 dog / $20 cat** *Prices subject to change **No weight limits. Restrictions apply.
- - - Apartment Amenities - -- 9-15 Foot Ceilings
- Expansive Living Space
- Abundant Windows
- Hardwood-Style Floors
- Attached Garages Available
- Stainless Appliances
- Built-In Microwave
- Kitchen Island Seating
- Pantry Storage
- Garden Tub Available
- Double Sinks Available
- Large Bedroom Closets
- Linen Closet
- Neutral Carpet
- Separate Tub & Shower Available
- Natural Stone/Subway Tile Bath
- Laundry Room
- Washer/Dryer Connections
- Multiple Ceiling Fans
- Pre-Wired for High-Speed Internet
- - - Community Amenities - - -
- Salt Water Pool
- Tanning Ledge
- Cyber Café w/ Starbucks Coffee
- Leash-Free Pet Park (2 Acres)
- Two Ponds
- Walking Trails
- Open Green Space
- Ample Parking
- Door Side Trash Service

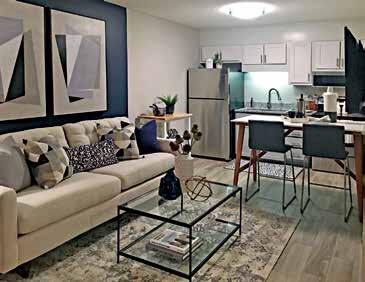
2
2 BR / 2 BA: Starting at $1103
Lease: 6-12 months
Administration Fee: $50
Application Fee: $50
Deposit: Starting at $300
Pet Fee: $300**
Pet Rent: $10 monthly** *Prices subject to change **80 lb limit. Restrictions apply.
- - - Apartment Amenities - - -
- Granite Countertops
- Stainless Appliances
- Vinyl Flooring
- Crown Molding
- Garden Tubs
- Walk-In Closets
- Window Coverings
- Patios - Ceiling Fans
- Washer & Dryer Included
- Corporate Apartments Available
- - - Community Amenities - - -
- Resident Lounge
- Package Service
- Fitness Program
- Bark Park
- Grilling Stations
- Picnic Area
- Sun Deck
- 24/7 Emergency Maintenance
- Courtyard - Laundry Room
- - - - - - Directions - - - - -From I-565, take Old Madison Pike exit and continue for approximately 2 miles. Vue at Rocket City is on the left 1/2 mile from the street.


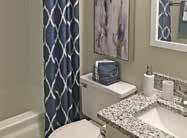


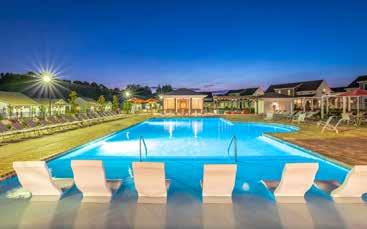


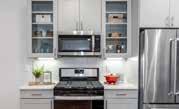
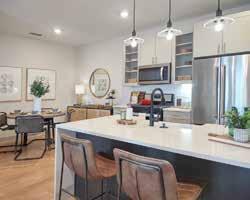
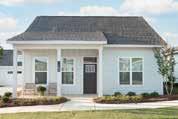

Deposit: Starting at $200
Administration Fee: $200
Application Fee: $65
Pet Fee: $350 / $600 / $800**
Pet Rent: $20 monthly per pet**
*Prices subject to change
**Limit 3 pets. Breed restrictions apply.
- - - Apartment Amenities - - -
- 2 Car Garage / Private Driveway*
- Soaring 9-10 Foot Ceilings
- Ceiling Fans
- Luxury Vinyl Plank Flooring
- Den or Flex Space*
- Large Eat-In Kitchen Islands
- Stainless Steel Appliances
- Granite / Quartz Countertops*
- Built-In Pantry
- Laundry Room
- Whirlpool Washers & Dryers
- Double-Vanities*
- Tankless Gas Water Heaters
- Smart Locks & Thermostats*
- Walk-In Closets
- Patio or Private Balcony
*Subject to availability
- - - Community Amenities - - -
- 2 Resort-Style Clubhouses
- Indoor / Outdoor Pavilion with Fireplace, Bar & Games
- Fitness Center
- 24 / 7 Package Locker System
- 2 Heated Saltwater Pools
- Fire Pits
- Playground
- Herb Garden
- Bark Park / Pet Grooming Station
- Covered Bike Parking
- 2 Lighted Pickleball Courts
- 24-Hour Emergency Maintenance
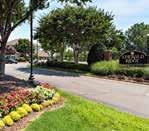
256.890.8880
741 Plummer Road Huntsville, AL 35806 emeraldridge@sealyrealty.com MyeEmeraldRidge.com
MGT - Sealy Realty

- - - - - Pricing & Fees - - - - -
Studio: Starting at $1080
1 BR / 1 BA: Starting at $1154
2 BR / 2 BA: Starting at $1289
3 BR / 2 BA: Starting at $1629
Lease: 6-24 months
Administration Fee: $150
Deposit: From $200
Application Fee: $75 per applicant
Pet Fee: $350 per pet**
*Prices subject to change
**100 lb weight limit / breed restrictions
- - - Apartment Amenities - - -
- Corporate & Furnished Available
- Fully Equipped Kitchens
- Cable & Internet Ready
- In Home Laundry
- French Doors
- Garden Tubs
- Security Alarm
- Large King-Size Floor Plans
- Tall Ceilings
- Oversized Walk-In Closets
- Private Patio/Balconies
- Private Outside Storage
- - - Community Amenities - - -
- Pet Friendly
- Clubhouse: Billiards & Java Bar
- Pool with Large Sundeck
- State of the Art Fitness Center
- Theater with Comfy Seating
- Onsite Tanning Salon
- Bark Park
- BBQ/Picnic Area
- Courtyard
- Business Center
- 24/7 Emergency Maintenence
- Garages Available
- On-Site Maintenance


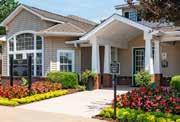

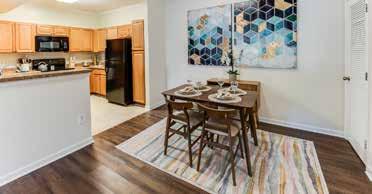


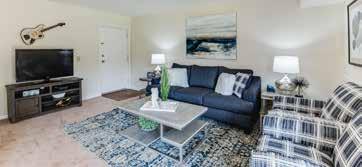




$350 / $200 - 2nd pet** Pet
$10
per pet *Prices subject to change **80 lbs max. Breed restrictions.
- - - Apartment Amenities - - -
- In Home Laundry Room with Washer & Dryer Connections*
- Washer & Dryer Rentals Available
- Walk-In Closets
- Ceiling Fans
- Patio or Balcony
- Fully Equipped Kitchen
- Hardwood Style Flooring*
- Fully Furnished Apartments & Corporates Available *in select homes
- - - Community Amenities - - -
- On Site Management
- 24 Hour Emergency Maintenance
- Clothes Care Center
- Picnic & Grilling Area
- Sparkling Tropical Style Pool with Sundeck
- Free Gym Membership - - - - - - Directions - - - - - -
Take I-565 West to exit 14/AL-255 North toward Research Park, take ramp right and follow signs for Madison Pike, left on Old Madison Pike NW, arrive at Madison Gardens at 6315 Old Madison Pike.















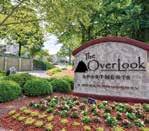
- - - - - Pricing & Fees - - - - -
1 BR / 1 BA: $755
1 BR / 1 BA Large: $775 Water: $65 monthly for 1 BR
2 BR / 1 BA: $869
2 BR / 1 BA Large: $915 Water: $75 monthly for 2 BR Lease: Flexible Administration Fee: $150 Deposit: From $200 Application Fee: $75
Pet Fee: $350**
Pet Rent: $10 monthly per pet** *Prices subject to change **80 lb weight limit / breed restrictions
- - - Apartment Amenities - -- Walk-In Closets
- Hardwood Style Flooring*
- Washer & Dryer Connections*
- Furnished & Corporate Units*
- High Speed Internet & Cable* *Subject to availability

- - - Community Amenities - - -
- 24 Hour Emergency Maintenance
- On-Site Management
- Sparkling Pool with Sundeck
- Clubhouse
- Free Gym Membership
- On-Site Clothes Care Center
- Lighted Tennis Court
- Sand Volleyball Court
- Pet Friendly Community
- - - - - - Directions - - - - -I-565 to take exit 15 for Sparkman Dr/Bob Wallace Ave toward Madison Pike, right on Sparkman Dr NW, Overlook is on the right.

- - - - - Pricing & Fees - - - - -
1 BR / 1 BA: Starting at $879
2 BR / 1.5 BA: Starting at $1012
2 BR / 2 BA: Starting at $1022
3 BR / 2 BA: Starting at $1104
3 BR / 2.5 BA: Starting at $1119 Lease: 7-15 months
Deposit: Starting at $199
Administration Fee: $200 Application Fee: $50
Pets: $300/500 Fee. 100 pounds max. Breed restrictions. *Prices subject to change daily
- - - Apartment Amenities - -- Modern Kitchen Appliances - Wood-Style Flooring - Subway Tile Kitchen Backsplash* - Double Stainless-Steel Kitchen - Sink - Dishwasher - 2-inch Blinds - Washer/Dryer Hookups
- - - Community Amenities - - -
- Swimming Pool
- Resident Clubhouse with Coffee - Station - TV Lounge
- 24-Hour Fitness Gym
- Fire Pit with Seating
- Grilling Station
- BBQ/Picnic Area
- Pet Park
- Playground
- Tennis Court




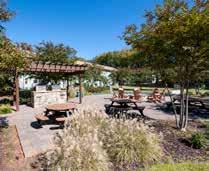
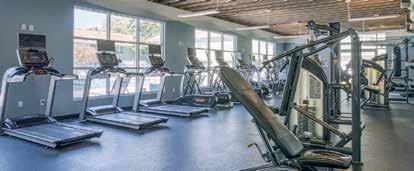
- 24-Hour Emergency Maintenance
- Updated Move-in Concierge

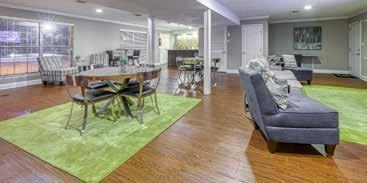




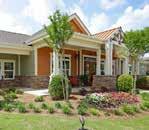




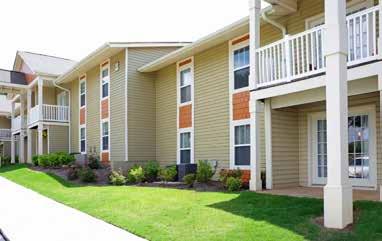
Deposit: Starting at $200
Administration Fee: $205
Application Fee: $60 per adult
Pet Fee: $300 - $400**
Pet Rent: $20 monthly**
*Prices subject to change daily **50 lbs max. Breed restrictions apply.
- - - Apartment Amenities - - -
- Energy-Efficient Black Appliances
- Subway Tile Backsplash
- Breakfast Bar
- Espresso Cabinetry Throughout
- Luxury Vinyl Wood Flooring
- Private Patio or Balcony
- Spacious Closets with Shelving
- Built-In Shelving in Bathroom
- Washer & Dryer Connections*
*Available in select homes
- - - Community Amenities - - -
- Zero Entry Resort-Style Pool with Sun Shelf & Water Feature
- Fitness Center with Cardio & Strength Training Equipment
- Clubhouse with Wifi & Computer Access
- Resident Social Lounge
- Playground
- Grilling Station with Pergola
- Clothes Care Center
- Pet-Friendly
- Leash-Free Pet Park
- Lush Landscaping
- 24-Hour Emergency Maintenance


256.852.0131
3400 Venona Avenue #C-9 Huntsville, AL 35810 creekbendterrace@gmail.com
- - - - - Pricing & Fees - - - - -
2 BR: Starting at $590 Carpeting Deposit: $350 Lease: 6 months
2 BR: Starting at $605 Laminate Throughout Deposit: $350 Lease: 6 months
2 BR Duplex: Starting at $635 Deposit: $500 Lease: 12 months
3 BR Duplex: Starting at $780 Deposit: $500 Lease: 12 months


4 BR Duplex: Starting at $830 Deposit: $500 Lease: 12 months Application Fee: $40 per applicant Pets: No
*Prices subject to change
- - - Apartment Amenities - -- Internet Included - Basic Cable Included - Ceiling Fans
- - - Community Amenities - -- 24 Hour Emergency Maintenance - On-Site Management - On-Site Clothes Care Center - Close to Restaurants, Shopping & Public Transportation Stops On Property
- - - - - - Directions - - - - -North on Memorial Parkway to Mastin Lake Road, turn left, go 2 blocks, turn left on Elizabeth Street, Elizabeth Street dead ends in front of office.
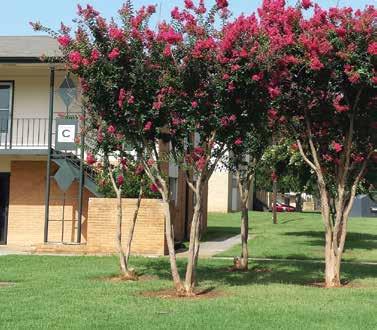


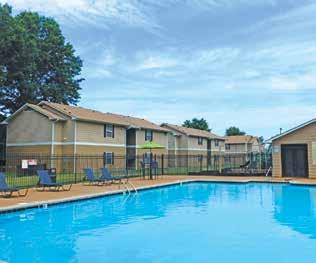


Starting at $350
Fee: $75
Fee: $300**
Rent: $30 monthly** *Prices subject to change **Restrictions apply
Connections
- - Community Amenities - -- 24 Hour Emergency Maintenance
Business Center
Salt-Water Swimming Pool
Fitness Center
Clothes Care Center - Clubhouse - Gameroom - Pet Friendly Community - On-Site Management
-

- Directions - - - - -Take I-565 West to exit 19B to merge onto US-231 South/US-431 South, continue to follow US-231 South, take the exit toward Bob Wallace Avenue, take Bob Wallace Avenue SouthWest to Dunn Street SouthWest, merge onto AL-53 South, slight right onto Leeman Ferry Road SouthWest, turn right onto Bob Wallace Avenue SouthWest, turn left onto Triana Boulevard SouthWest, turn right onto Dunn Street SouthWest Garden Cove Apartment Homes will be located on the left.




- - - - - Pricing & Fees - - - - -
1 BR / 1 BA: Starting at $850
Lease: 12 months
Deposit: Starting at $200
Administration Fee: $150
Application Fee: $50 per adult
Pet Fee: $300**
Pet Rent: $25 monthly**
*Prices subject to change **Restictions apply
- - - Apartment Amenities - - -
- Newly Renovated Interiors
- Patio or Balcony
- Modern Kitchen
- Walk-In Closets
- Washer & Dryer Connections
- - - Community Amenities - - -
- Fitness Center with Sauna
- Large Clubhouse with Wi-Fi
- Swimming Pool with Fountain
- 6 Acre Park with Stocked Pond
- Nature Walk
- Laundry Facility
- Tennis Court
- Basketball Court
- On-Call Emergency Maintenance
- Professional On-Site Management
- Convenient to I-565
- Pet Friendly Community




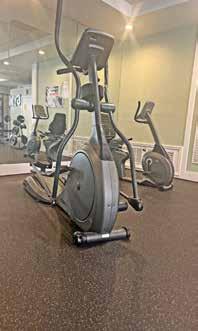



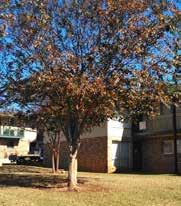


Lease: 6 months
Application Fee: $40 per adult
Deposit: $200
Pets: No pets allowed *Prices subject to change
- - - Apartment Amenities - - -
- 20MGS WIFI with No Data Cap
- DirecTV Package Included
- Washer & Dryer Connections
- Patio or Balcony
- Central Heating & Air
- Fully Equipped Kitchens
- Dishwasher
- Garbage Disposal
- Matching Stove & Refrigerator
- Pest Control
- Spacious Floor Plans
- - - Community Amenities - - -
- Swimming Pool
- 24 Hour Emergency Maintenance
- On-Site Property Manager
- Near Redstone Arsenal
- Near Shopping & Dining
- Near I-565 - - - - - - Directions - - - - - -
From Memorial Parkway, turn west onto Drake Avenue, turn right onto Patton Road, look for our sign, Pinecrest Apartments will be located on the right.


1
2
Lease: 6-15 months
Deposit: $650
Administration Fee: $40
Holding Fee: $300
Application Fee: $40 per applicant
Pets: $300 deposit. Pet rent $25 monthly per pet. Accepts cats & small dogs. Restrictions apply.
*Prices subject to change
- - - Apartment Amenities - - -
- Full Size Washer & Dryer Included
- 9 Ft. Ceilings on the Third Floor
- Hard-Surface Flooring on 1st Floor
- Pet Friendly. Restrictions Apply.
- Smart Locks & Thermostats
- Patio or Balcony with Storage
- Ceiling Fans
- Walk-in Closets with Organizers
- Kitchen with Stainless Steel Appliances, Breakfast Bar, Microwave, Dishwasher, Refrigerator & Disposal
- Central Air Conditioning
- Blinds Provided
- Apartment with Oversized Living Room & Extra Windows Offered
- Wheelchair Access*
*in select apartments
- - - Community Amenities - - -
- Outdoor Pool with Large Sundeck
- Smart Home Technology
- 24-Hour Fitness Center
- Amazon Hub Lockers
- High-Speed Internet Offered
- Business Center
- 24-Hour Emergency Maintenance
- Community Building for Large Gatherings
- Grilling Area with Seating
- Garages with Remote Available
- Community Recycling
- Short Term Lease Available
- Off Street Parking
- Water, Sewer & Trash Services
Provided
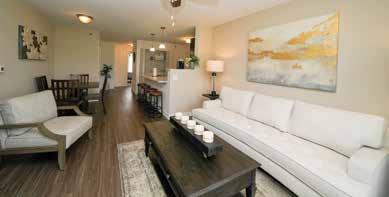









Administration
Pets: $200-$600 deposit. $200 fee. No weight limit. Restrictions apply. *Prices subject to change
- - - Apartment Amenities - - -
- Walk-In Closets*
- Ceiling Fans*
- Screened-In Patios*
- Vaulted Ceilings*
- Stainless Steel Appliances
- Granite Countertops
- Washer & Dryer Connections
- Fireplace*
- Townhouse with Garages *in select apartments
- - - Community Amenities - - -
- 24 Hour Fitness Center
- Olympic Pool
- Business Center
- 24 Hour Package Room
- Children’s Play Area
- Dog Park
- Hiking Trails in Walking Distance
- Clothes Care Facility
- 24-Hour Emergency Maintenance
- Mountain Views
- - - - - - Directions - - - - - -
Take Pratt Ave E – thru Five Points to bottom of Monte Sano Mountain (Pratt Ave/Maysville Rd), go thru stop sign & head up mountain, Pratt Ave will become Bankhead Pkwy, right on Tollgate (1st right about 1 mile up mountain), Monte Sano Terrace is about 2 blocks on right.

-
- - - - - Pricing & Fees - - - - -
1 BR / 1 BA: Starting at $700
2 BR / 2 BA: Starting at $800 Lease: 12 months
Application Fee: $35 Deposit: $350-$400 Animal: Restrictions apply. *Prices subject to change
- - - - - - - Overview - - - - -Laurelwood Apartments is a beautiful community with a park-like setting, less than a mile from UAH. This beautiful community is also located close to first-class shopping and is very conveniently located near Research Park & Redstone Arsenal.
- - - Apartment Amenities - -- Walk-In Closets - Dishwasher - Garbage Disposal - Washer & Dryer Connections In All Apartments - Free Standard Pest Control
- - - Community Amenities - -- Large Sparkling Swimming Pool
- Clothes Care Center
- Walking Trail - Tennis Court - Basketball Court
- On-Site Patrol
- Pet Friendly - Prompt & Friendly 24 Hour Maintenance


- - - - - - Directions - - - - - -
From University Drive, North on Sparkman Drive, Laurelwood will be located a half mile on the left.


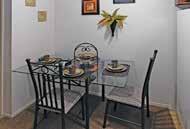



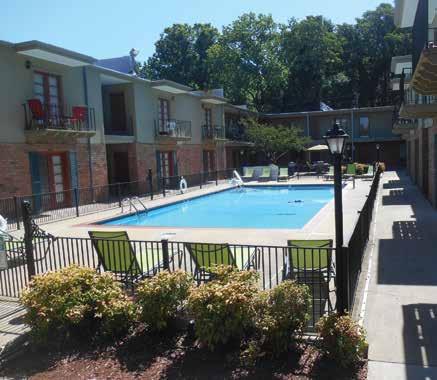

- - - - - Pricing & Fees - - - -1 BR 1 BA (711 sf): From $650
2 BR/1.75 BA (1075 sf): From $845

3 BR/1.75 BA (1075 sf): From $895
Lease: 6 months
Application Fee: Starting at $50
Deposit: $400-$500
Pets: $200 fee. 25 lb limit. 1 pet. *Prices subject to change
- - - Apartment Amenities - - -
- Affordable Luxury
- 20mgs WiFi Included
- DirecTV Package Included

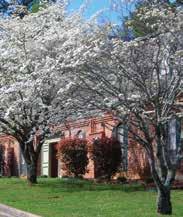
- Water, Sewer, & Garbage Included
- Pest Control Services
- Walk-In Closets
- Ceiling Fans
- Lovely Plank Flooring
- Plush 40oz Carpeting
- Modern & Electric GE Appliances
- Energy Efficient Construction
- Cozy Balconies
- - - Community Amenities - - -
- 2 Sparkling Clean Pools
- Professionally Landscaped Property & Courtyards

- Sundeck
- Lighted Tennis Court
- Ample/Well Lit Parking Areas
- Two 24 Hour Controlled Access Laundries On Site
- Privately Owned
- Award Winning Property & Staff
- 24 Hour Emergency Maintenance
- Convenient to UAH, Research Park, I-565 & Hospitals
- - - - - - Directions - - - - - -
Located 1 block east of intersection of University Drive & Jordan Lane on Julia Street. From Parkway, go west on University Drive, then left onto Julia Street.
SE HABLA ESPANOL!
Ask About Our Specials!

256.824.9087
3033 Drake Avenue, Ste A Huntsville, AL 35805 tms_for_rent@yahoo.com
MGT - Total Management Services
- - - - - Pricing & Fees - - - - -
1 BR / 1 BA: From $625 (650 sf)
1 BR / 1 BA: From $675 (725 sf)
2 BR / 1 BA: From $725 (825 sf)
2 BR / 2 BA: From $825 (900 sf)
Lease: 6 & 12 months
Application Fee: $35-50
Deposit: $300
Pets: No pets
*Prices subject to change income guide lines apply
- - - Apartment Amenities - - -
- Students Welcome
- Walk-In Closets
- Ceiling Fans
- Patio or Balcony
- Tile Flooring
- Washer & Dryer Connections
- Trash Included
- - - Community Amenities - - -
- 24 Hour Emergency Maintenance
- Clothes Care Center
- On-Site Management
- Convenient Location
- Military Discounts Available
- - - - - - Directions - - - - -From Parkway, head south, turn right on Drake Avenue, office on left approximately a mile from Parkway.



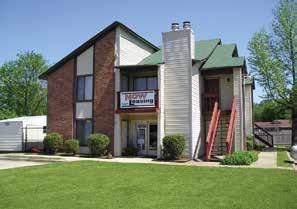

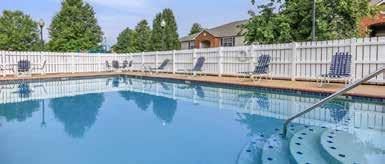

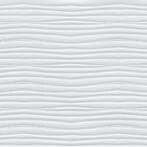

Lease: 12 months Application Fee: $35 Deposit: Starting at $500
Pets: $300 Fee. No weight or breed restrictions.
*Prices subject to change

- - - Apartment Amenities - -- Balcony or Patio
- Washer & Dryer Connections
- Dishwasher - Garbage Disposal
- Microwave - Refrigerator
- Large Closets
- Central Air & Heating - - - Community Amenities - -- Shimmering Swimming Pool
- Beautiful Landscaping
- Business Center
- Dog Park - Fitness Center

- Laundry Facility
- On-Call Maintenance
- Playground
- Access to Public Transportation - - - - - - Directions - -
I-565 W to exit 14B for AL-255 N/ Research Park Blvd, merge onto AL-255 N/Research Park Blvd NW, take the Bradford Dr W exit, merge onto Bradford Blvd NW, use the right 2 lanes to turn right onto Explorer Blvd NW, turn right onto Enterprise Way, turn left onto Rime Village Drive NW, Lakeshore Crossing will be on the right at the end of the street.




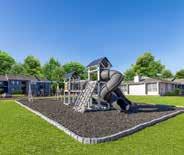
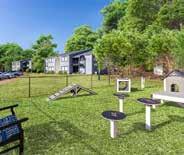















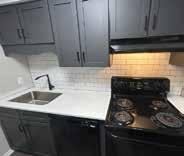

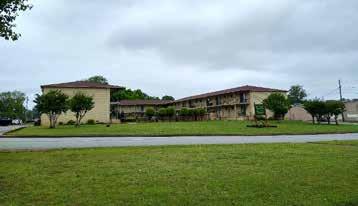

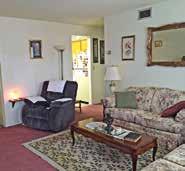

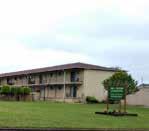
-
- - - - -
Driving on 6th Avenue (US Highway 31), turn East on 11th Street, turn right on 19th Avenue, then turn into the first left parking lot, office is located in building 1510 #107.
-
- On-Site Management











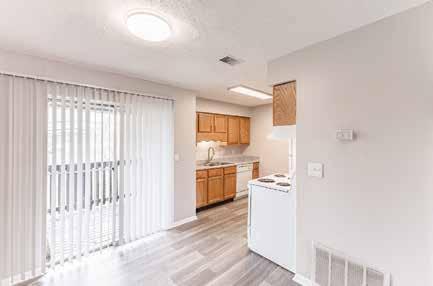
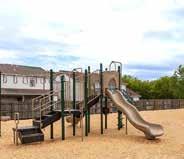
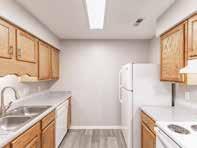
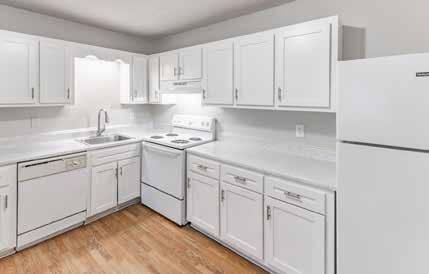

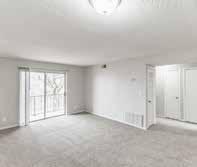

256.808.3142
1806 Runnymeade Avenue SW
Decatur, AL 35601
parktowne@arlingtonproperties.net
ParkTowneDecatur.com
MGT - Arlington Properties
- - - - - Pricing & Fees - - - - -
2 BR / 2 BA: Starting at $1100 Lease: 12 months
Deposit: $500
Administration Fee: $250
Application Fee: $60
Pet Fee: $350**
Pet Rent: $20 monthly**
*Prices subject to change **Restrictions apply
- - - - - - Overview - - - - - -
Park Towne offers convenient living in a central location. Located just off the Beltline, Park Towne is close to numerous shopping and dining options, plus outdoor recreation. We are a pet-friendly apartment community and can’t wait to meet your furry family member. Contact us today to reserve your new home.



- - - Apartment Amenities - - -
- Spacious 2 Bedroom Apartments
- Galley Kitchens
- White Appliances
- Refrigerator
- Dishwasher
- Microwave
- Ceiling Fans
- Abundant Closet Space
- Washer & Dryer Connections
- Patios & Balconies
- Storage Closet
- Select Utilities Included
- - - Community Amenities - - -
- Sparkling Swimming Pool
- Picnic Areas
- Pet-Friendly Community
- 24-Hour Emergency Maintenance
- Convenient Location
- Updated Move-In Concierge

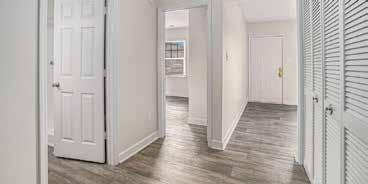





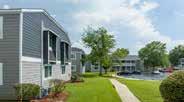

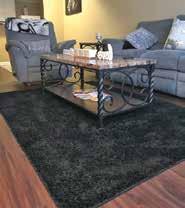

Lease: 12 months
option with lease renewal Application Fee: $60 per adult Deposit: Starting at $300
Pets: $300 fee. No weight limit. Breed restrictions apply. *Prices are subject to change *Income guidelines apply - - - Apartment Amenities - -- Newly Renovated Interiors - Walk-In Closets - Patio or Balcony - Fully Equipped Kitchens - Hardwood Style Flooring - Washer & Dryer Connections


- - - Community Amenities - -- Swimming Pool
- Pet Friendly with Pet Park - Business Center
- On-Site Clothes Care Center - Grilling Area - 24 Hour Emergency Maintenance
- - - - - Directions - - - - -From Huntsville, take I-565 West to exit 1 to merge onto I-65 South toward Birmingham, take exit 334 for AL-67 toward Decatur/Priceville/ Somerville, turn right onto AL-67 North/Point Mallard Parkway SouthEast (signs for Decatur), turn right onto Spring Avenue SouthWest, Summer Lodge is located on the right.
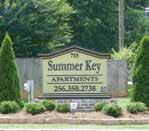
715 Cedar Lake Road Decatur, AL 35602 info@summerkeyal.com
- - - - - Pricing & Fees - - - - -
1 BR / 1 BA: Starting at $835
2 BR / 2 BA: Starting at $925
3 BR / 2 BA: Starting at $1050
Lease: 12 months
Application Fee: $60 per person
Administration Fee: $50 Deposit: $300 or credit based Pets: $300 fee. Breed restrictions. *Prices subject to change
- - - Apartment Amenities - - -
- Newly Renovated Interiors
- Oversized Walk-In Closets
- Patio or Balcony
- Washer & Dryer Connections
- - - Community Amenities - - -
- Swimming Pool
- Pet Friendly Community
- Fitness Center
- Playground
- Clothes Care Center
- 24 Hour Emergency Maintenance
- - - - - - Directions - - - - - -
From Hunstville, take I-565 West to take exit 1 to merge onto I-65 South toward Birmingham, take exit 334 for AL-67 toward Decatur/ Priceville/Somerville, continue on AL-67 North, drive to Cedar Lake Road SouthWest in Decatur, turn right onto AL-67 N/Point Mallard Parkway SouthEast (signs for Decatur), continue to follow AL-67 North, turn left onto Sandlin Road SouthWest, turn right onto Cedar Lake Road SouthWest.



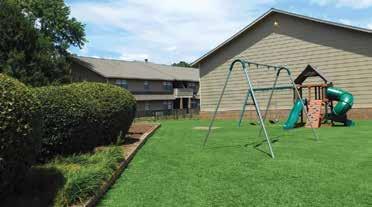



Application Fee: $60 per adult
Deposit: $350






Pets: $300 fee. Limit 2 pets. No weight limit. Restrictions apply. *Prices are based on 12 month leases *Prices are subject to change *Income guidelines apply - - - Apartment Amenities - -- Water Included - Ceiling Fans - Smoke Free - Walk-In Closets - Patio or Balcony - - - Community Amenities - -- Fitness Center - On-Site Laundry Facilities - Swimming Pool - Pet Friendly with Dog Park - Courtyard
- 24 Hour Emergency Maintenance - Grilling & Picnic Area - - - - - - Directions - - - - - -
From Beltline (Highway 67), turn next to Burger King on Westmead Drive SW, turn left on Acadia Drive. Acadia Drive will dead end at our community. Summer Courtyard office is located toward the back of the property on the right.
