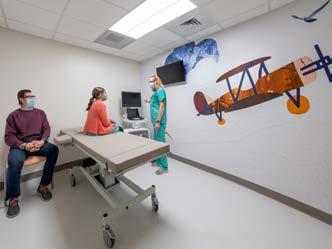CHILDREN’S OUTPATIENT CENTER






Our Purpose: To partner with our clients, their patients and care providers in the creation of hopeful, healing and healthy built environments.


In January of 2019, Little was charged with developing a 10-15-year Master Facility Plan to co-locate and expand the existing Levine Children’s Specialty clinics. Many existing clinics have outgrown their current physical space and need to expand in order to serve the needs of children in the Charlotte area, improve the patient/family experience and recruit staff and physicians.
In addition, the focus of medical services for children has shifted from general pediatrics to multi-specialty care pediatrics. Patients with complex illnesses require care from a care team rather than a single physician. Atrium Health’s goal is to provide a central multi-specialty pediatric center on their main campus as a “one-stopshop” for patients who currently visit a number of decentralized locations. The team evaluated emerging clinic trends and the proposed Medical Office Building condition and infrastructure to develop a solution.
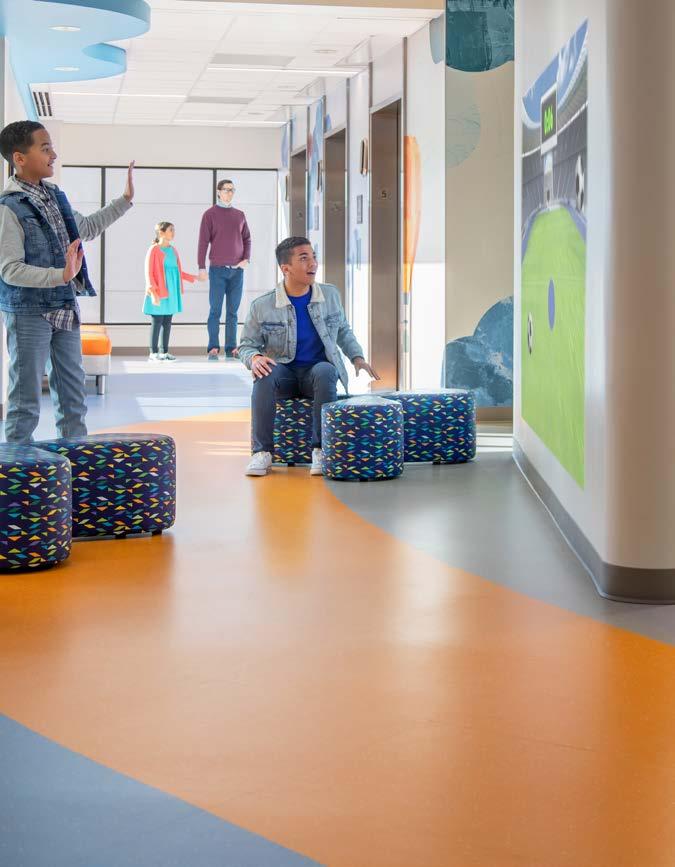
CHILDREN’S SPECIALTY CLINICS
DELIVER CARE WITH A MULTIDISCIPLINARY APPROACH
PATIENT EXPERIENCE
CREATE A “ONE-STOPSHOP” FOR ALL PATIENTS
INFRASTRUCTURE
BRING IN HOUSE AND CENTRALIZE IMAGING, LAB, AND PHARMACY
IMAGE
IMPROVE ACCESS, WAYFINDING, INTERIOR DESIGN AND SPACE PLANNING

FUTURE ASPIRATIONS
ALIGN SPACE WITH A WORLD-CLASS APPROACH

•

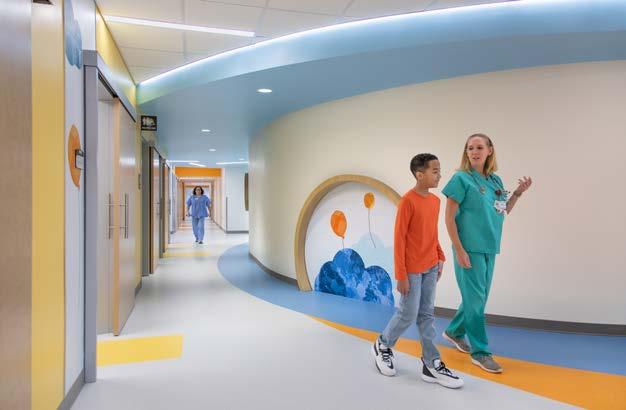
The stacking diagram below demonstrates the owner’s real estate team’s attempt at fitting all clinics into one building, and then realizing there were more program SF than space allowed. It was a significant concern for everyone working on the project.
Once we were engaged, our team conducted visioning sessions and held director interviews to determine the needs and wants for each clinic. Through the director interview process we identified three groups that felt their patients would not be well served in a centralized location. Peds Sleep, Development and Behavioral, and Endocrinology didn’t fit in with the building’s “one-stopshop” goal because their patients do not often see multiple specialists. By leaving these groups in their current off-campus locations, we were able to fit all of the appropriate programs into the building.
BUILDING
Pros:
• Due to budget and size (USF / floorplate “fit”), leave HemOnc on 6 and LSCS on 2
• Accommodates 3 of 4 short-term priorities: Peds Surgery, Children’s Psychology, and SHVI Peds
Cons:
• Doesn’t accomplish short term priority of moving Peds G.I. or allowing them to grow
• Doesn’t accommodate adjacency of Peds Surgery, Peds Urology, and Peds Plastic Surgery
During program verification and our discover phase, we identified the lack of growth space for many groups and the ability for these groups to share space.
For Example: Surgery, Urology, Plastics, and Gyn are all in the clinics less than five days per week, spending more time in the ORs. Their programs combined were initially about 12,000 SF. By collocating them and taking advantage of alternating scheduling, we reduced their space need by 5,000 SF.
Pediatric Infectious Diseases 3,942 6 Pediatric Physical Medicine & Rehab 1,694 3 Genetics 4,637 9 Pediatric Rheumatology 4,347 9 Total 14,620 27
Floor Area Available 18,283 Growth Potential 3,663
SHVI (Pediatric Cardiology) 16,976 24 Cardio Neuro Developmental 2,754 5 Total 19,730 29
Floor Area Available 22,912 Growth Potential 3,182
04 Pediatric Surgery 9,000 Pediatric Neurology & Epilepsy 8,000 13 NICU Follow Up Clinic 3,746 6 Total 20,746 22
Floor Area Available 22,708 Growth Potential 1,962
03 Pediatric Cancer & Blood Disorders 23,418 15 Infusion Pharmacy 2,000 0
Total 25,418 15
Floor Area Available 30,893 Growth Potential 5,475
02 Pediatric GI 8,883 15 Pediatric Nephrology 5,110 9 Lab 3,200 0 Radiology 3,000 0 Pediatric Pulmonology 6,413 12
Total 26,606 33
Floor Area Available 31,563 Growth Potential 4,957
Total for Clinics 109,253 126
Total Floor Area Available 126,904
•
• Simplified wayfinding
•
06
05
04
03
02
CURRENT CONDITION (FINISH REFRESH ONLY) + NEW BUILDING IN PLANNING
Exam Room Count / Area 15 / 90 SF
Renovated SF 18,283 - Finish Only
Construction Duration 87 Calendar Days
Exam Room Count / Area 58 / 80 SF
Renovated SF 22,912 SF - Finish Only
Construction Duration 96 Calendar Days
Exam Room Count / Area 28 / 98 SF
Renovated SF 22,708 - Finish Only
Construction Duration 96 Calendar Days
Exam Room Count / Area 46 / 86 SF
Renovated SF 30,893 SF - Finish Only
Construction Duration 115 Calendar Days
Exam Room Count / Area 46 / 92 SF
Renovated SF 31,563 SF - Finish Only
Construction Duration 115 Calendar Days
PLANNING
PARTIAL RENOVATION + NEW BUILDING IN PLANNING
FULL RENOVATION + ADJACENT EXPANSION IN 10 YEARS
9 / 137 SF TBD / TBD SF 2,410 SF - Renovation 15,873 SF - Finish Only 18,283 SF - Renovation 154 Calendar Days 210 Calendar Days 44 / 126 SF 35-44 / 120 SF 10,350 SF - Renovation 12,562 SF - Finish Only 22,912 SF - Renovation 177 Calendar Days 248 Calendar Days 20 / 140 SF TBD / TBD SF 5,710 SF - Renovation 16,998 SF - Finish Only 22,708 SF - Renovation 177 Calendar Days 248 Calendar Days 34 / 127 SF TBD / TBD SF 7,710 SF - Renovation 23,183 SF - Finish Only 30,893 - Renovation 229 Calendar Days 294 Calendar Days 30 / 138 SF TBD / TBD 7,590 SF - Renovation 23,973 - Finish Only 31,563 SF - Renovation 229 Calendar Days 315 Calendar Days



Space for physician and care team to sit or stand facing the patient. Dual computer monitors to display images and education for patient and family.
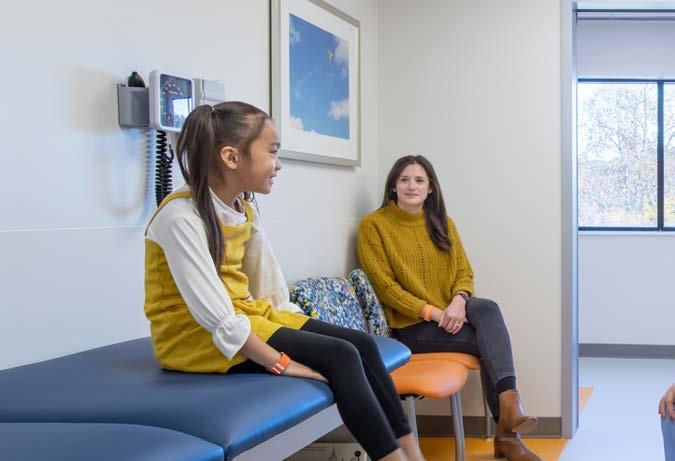
Area for caregivers and family to participate in exam and discussion.
Exam table and casework with space for multiple care team members.
Dual monitors on articulating arms allow patient and family to view information and provider at the same time.

Provider is able to address the patient and family at the same time.




















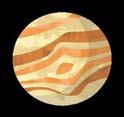























A themed master plan was developed to distinguish individual floors. A palette of elements inspired by Eric Carle* was developed for each floor and used in large-scale printed wall covering and signage.

* Eric Carle is acclaimed and beloved as the creator of brilliantly illustrated and innovatively designed picture books for very young children. His best-known work, The Very Hungry Caterpillar, has eaten its way into the hearts of literally millions of children all over the world.




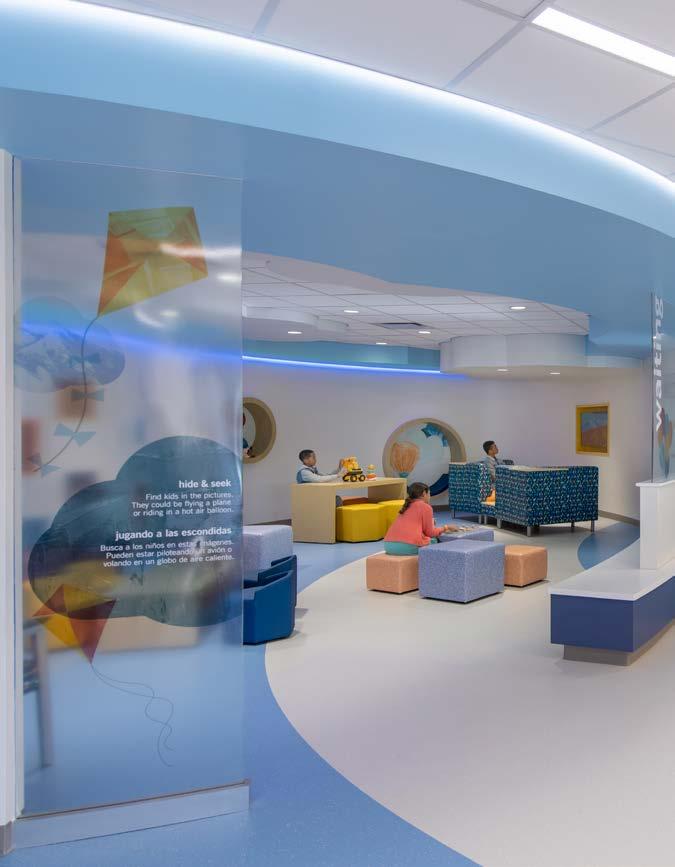

The Pediatric Cardiac Center sets the new standard for multidisciplinary outpatient care at Atrium Health. The project features The HEARTest Yard Congenital Heart Center, made possible by Greg Olsen, former Tight End for the Carolina Panthers, through Receptions of Research: The Greg Olsen Foundation.
With central goals to enhance patient experience, increase staff efficiency and improve multidisciplinary sub-specialty care, the team developed an internal on stage / off stage concept, with emphasis on positive distraction, wayfinding, and natural light. The clinic expands from the existing 10 exam rooms to 25 exam rooms housed in three neighborhood clinic modules.










 Atrium Health: Children’s Outpatient Clinic
Atrium Health: Children’s Outpatient Clinic
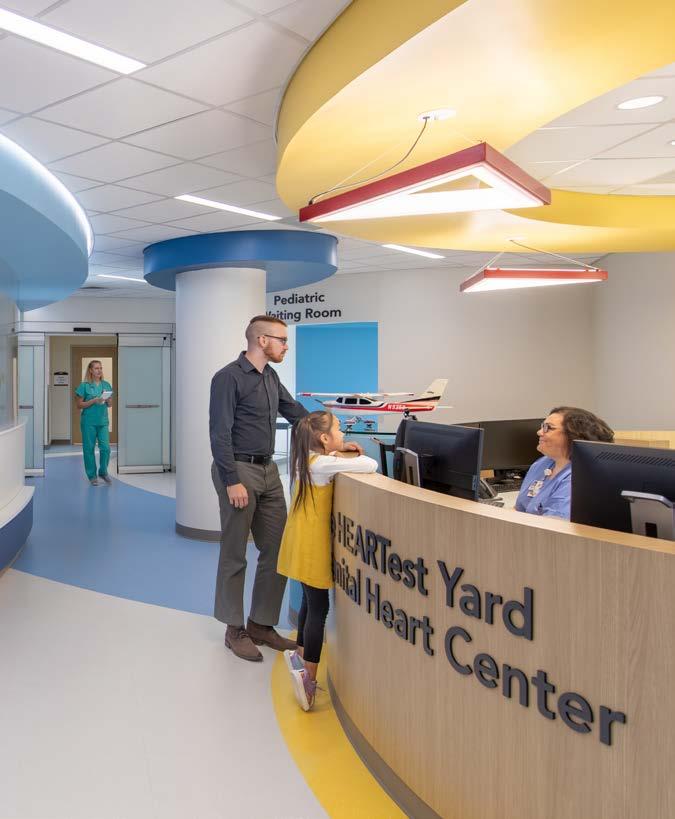
89% of clinicians found it easy to navigate the clinic 70% of clinicians were satisfied or very satisfied with overall design of the space 80% of clinicians were satisfied or very satisfied with their ability to hear and communicate with patients and other staff 70% of clinicians agreed or strongly agreed that rooms were easy to find
THE BEFORE AND AFTER IS NOTHING SHORT OF AMAZING. THE SPACE HAS A GREAT VIBE AND WILL BE A BLESSING FOR OUR COMMUNITY. THANK YOU FOR A JOB WELL DONE AND FOR YOUR SUPPORT OF OUR MISSION.
DentonWilson Vice President Planning, Design & Construction, MCP 5
For more information, visit: littleonline.com/work/project/the-heartest-yard-childrens-cardiology-center/
