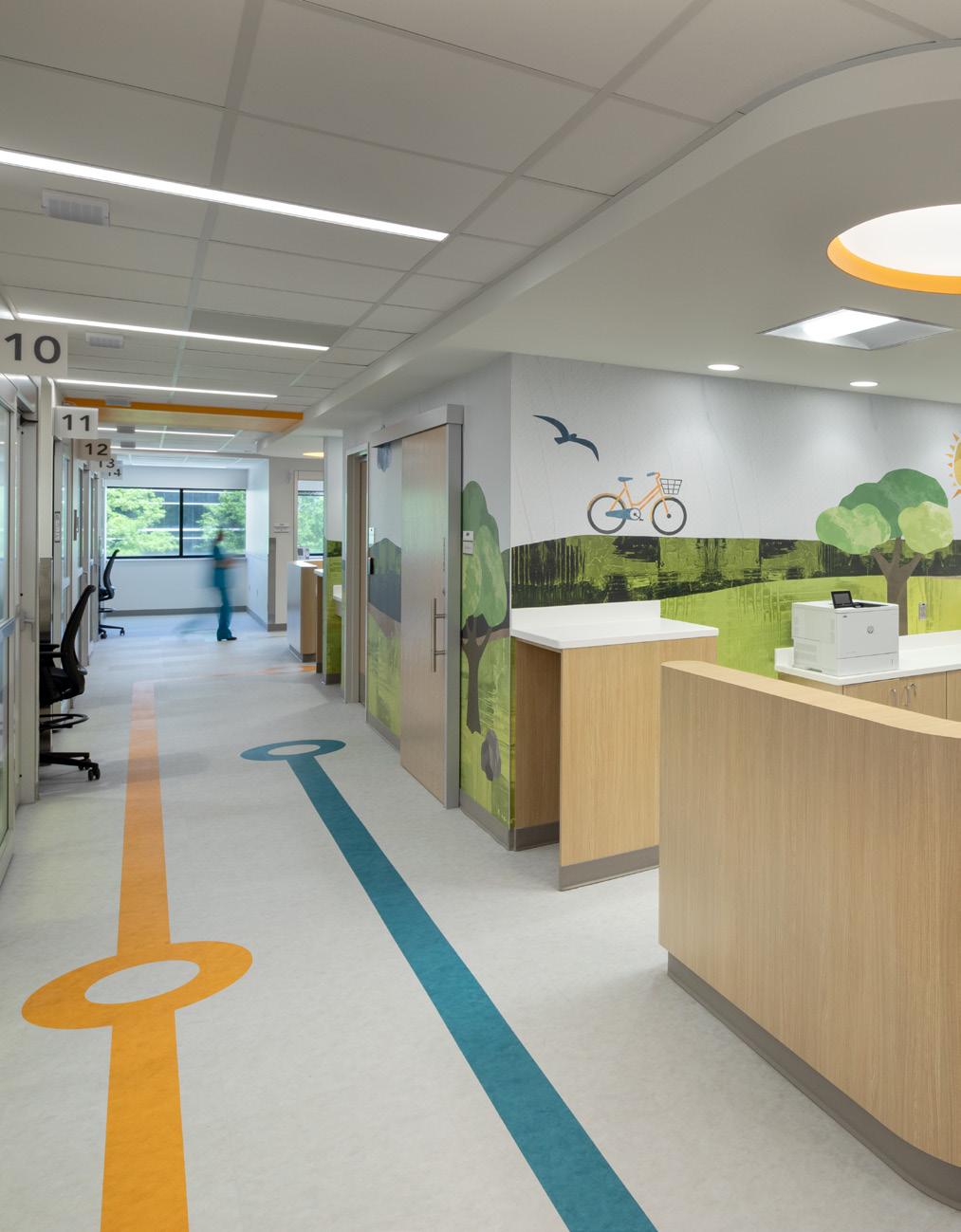

RESULTS BEYOND ARCHITECTURE
HEALTHCARE INTERIORS
Studio Overview & Service Offerings
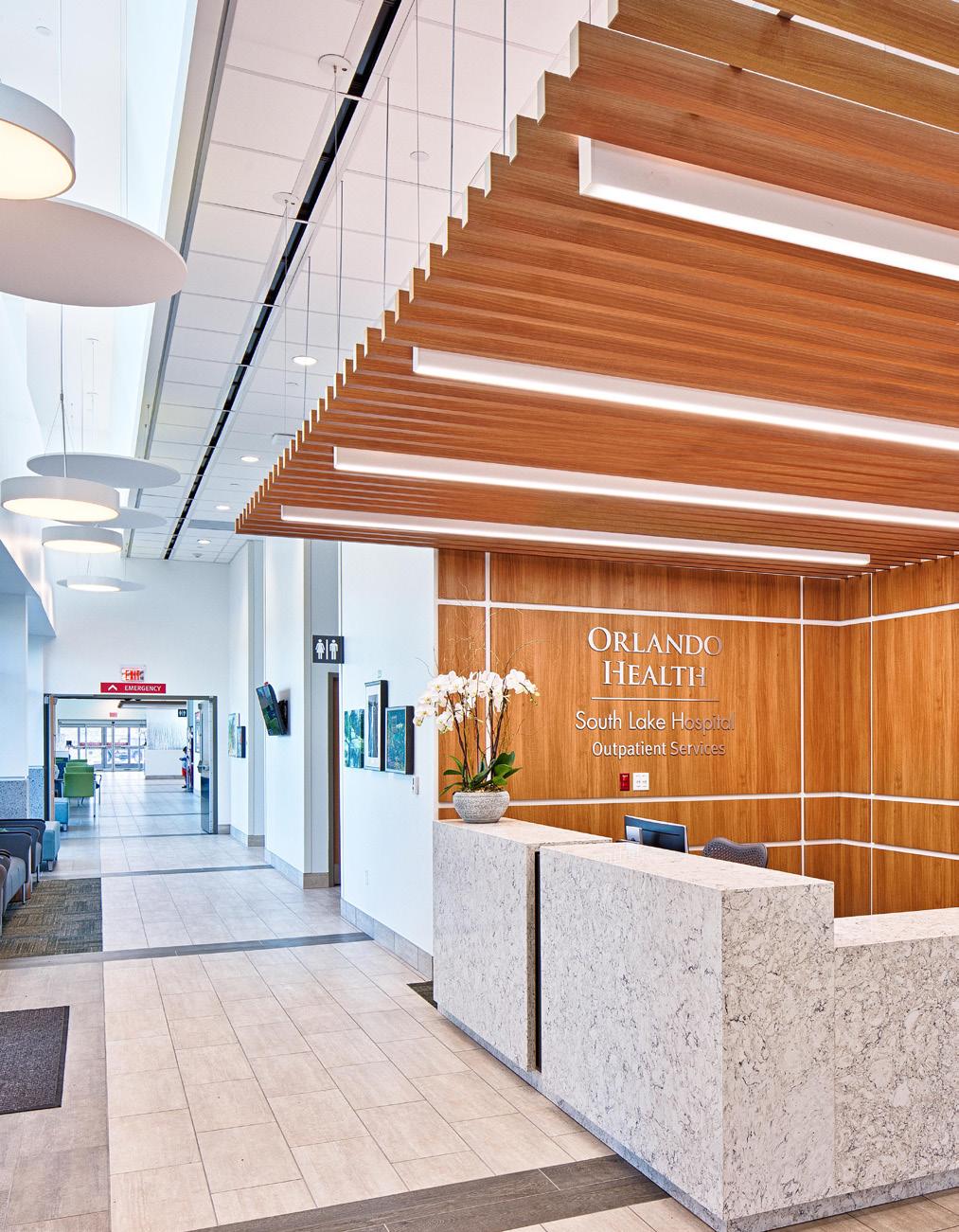




RESULTS BEYOND ARCHITECTURE
Studio Overview & Service Offerings


Home to many of life’s great joys and sorrows, the interior spaces of medical facilities and both diverse and complex. We believe creating compassionate, caring, and calming environments are vital to quality healthcare experiences. Our design process focuses on intentional collaboration that results in spaces that make a meaningful difference. With an emphasis on teamwork, our interior designers and architects work collaboratively with clients to create spaces that are beautiful and healing.
“Interior architecture” represents the complete integration of disciplines to achieve cohesive design: design that instills confidence in patients and communicates that they are respected and valued. Additionally, conceptual space planning helps departments achieve optimum operational efficiency. Our design guiding principles include simple wayfinding, appropriate finishes, impactful art, and creative lighting that deliver beautiful and healing spaces.
• Space Planning
• Finishes
• Furniture
• Design Standards
• Wayfinding
• Evidence-Based Design
• Art Coordination & Selection
• Sustainability
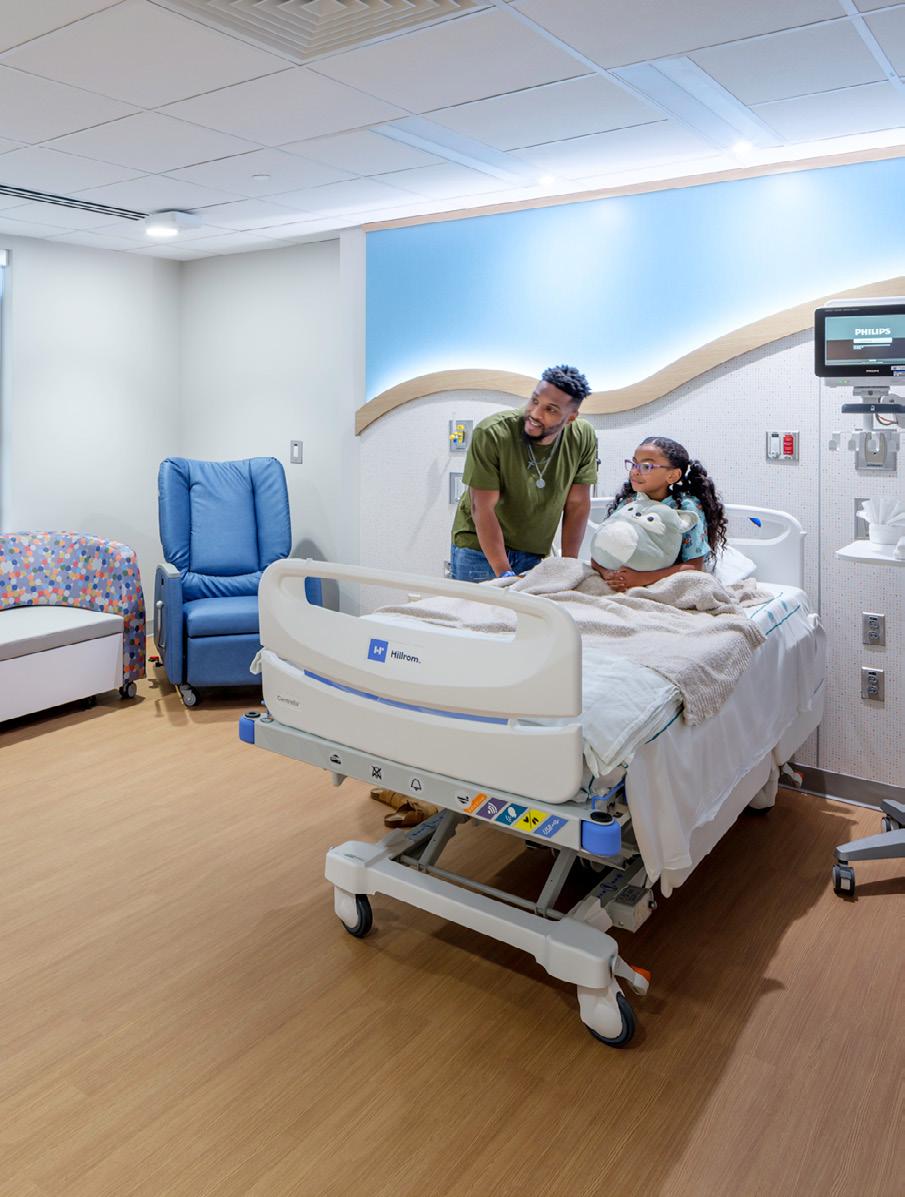
By Georgia Cameron
Kids will be kids, right? For the 15% of chronically or seriously ill children, that’s not always the case. Necessary medical encounters and in-patient stays challenge normal childhood development. Healthcare settings are fraught with stressors for children and their families, and the impact of these challenges is significant. To address this, designers must aim to design for normalcy—which means creating a familiar environment for the child while they receive treatment, supporting patient inclusion and understanding of the clinical plan, and striving to make them as comfortable as possible during the process. This requires a delicate balance between providing a space that children can enjoy, while supporting the required interventions and interactions that occur during treatment.
There are five factors we consider when designing for normalcy in pediatric hospital settings.
• Perceived stressors for children
• Child-centered coping strategies
• Risk factors
• Clinical status
• Developmental status
These factors serve as a filter to ensure all designs incorporate details that respect the sense of normalcy in a treatment setting. For instance, we include games that provide distraction through sensory stimulation, create spaces that support social interaction among patients, and offer choices to promote independence and dignity. Additionally, we provide opportunities for movement and motor skills development, add visual cues that help patients access information, and allocate space for emotional and verbal expression. By incorporating
these components, we create a joyful environment that fosters a kid-friendly atmosphere within the pediatric care facility.
In partnership with Atrium Health, Little has designed a variety of spaces for Levine Children’s Hospital and the new Levine Children’s Medical Plaza, a 5-level 170,000 SF medical office building housing over 30 healthcare specialties. This specialty center allows young patients to receive coordinated, seamless care outside the hospital.
The renovations include a Bone Marrow Transplant (BMT) unit and the first MIBG (metaiodobenzylguanidine) therapy suite in Charlotte, NC. There are also therapeutic playrooms and specialized treatment spaces like The HEARTest Yard and the Torrey Hemby Center for Blood & Cancer Disorders. The patient-centered areas prioritize normal childhood behavior and development, while still supporting clinical work.
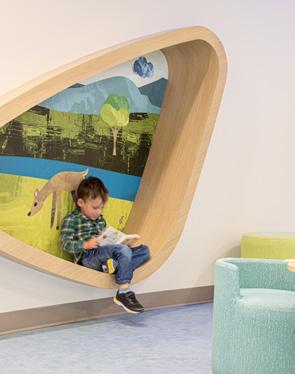
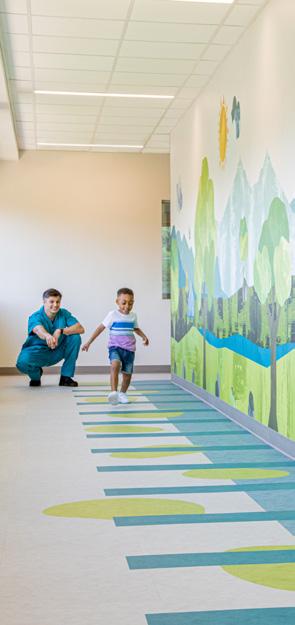

Georgia Cameron is a Healthcare Studio Principal at Little. She can be reached at georgia.cameron@ littleonline.com.
























Level 2 Graphics - Coast Theme






















































Level 4 Graphics - Mountain Theme



Level 3 Graphics - City Theme
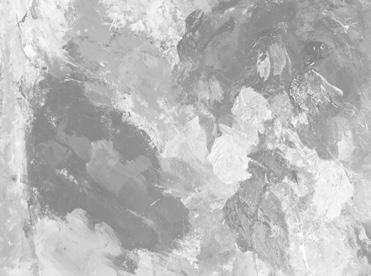



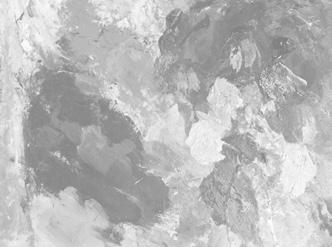





















Level 5 Graphics - Sky Theme









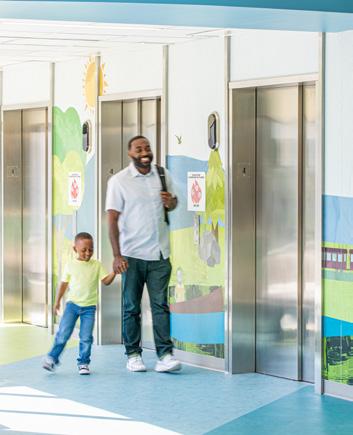
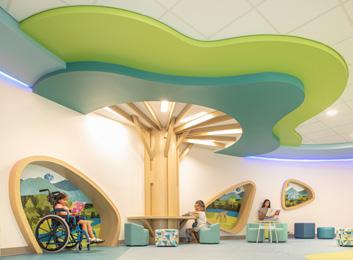
1. Improve patient experience
2. Centralize otherwise dispersed specialized clinics
3. Increase operational efficacy GOALS
SOLUTION
This master plan creates a Pediatric Multi-Specialty Center on a medical center campus by repurposing an existing building already connected to the main hospital and the children’s hospital.
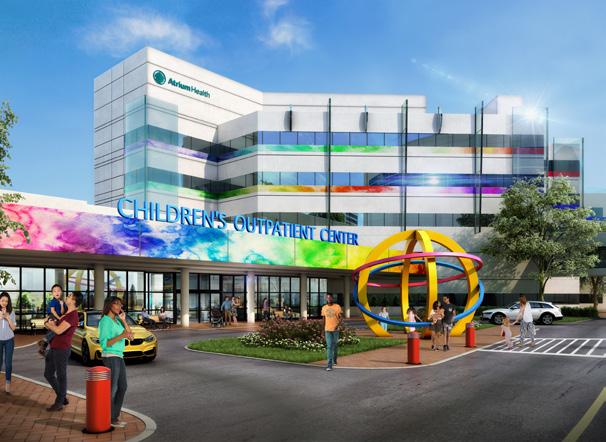
Clinic design, patient experience, infrastructure, image, and future aspirations were examined over multiple visioning sessions that led to the development of an “on stage off stage” clinic module with registration and waiting areas on each floor. This design was tested across five levels for ideal layout, adjacency, and flow. A central lab, imaging center, and conference center serves all 15 planned clinics. We designed this plan to be phased with the first phase as the 25,000 sf Cardiology Center. Future phases will be developed as floors are vacated and existing departments are relocated.
Our experienced team specializes in deciphering your space requirements (must-haves), desires (want-to-haves), and dreams (wish list). Leveraging our wealth of experience, we delve deep to ask the pivotal questions, crafting a tailored program that precisely outlines your spatial needs.
Whether you're scouting locations or optimizing existing square footage, our comprehensive programming illuminates your ideal square footage. Programs are invaluable for forecasting future expansions, ensuring seamless scalability to accommodate your evolving staff and service offerings. Let Little lead the way to your ideal space solution.
At Little, we believe transparent communication and teamwork achieve elevated solutions.
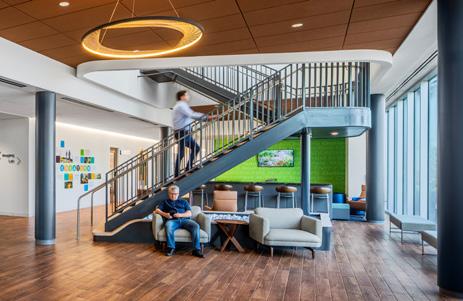
As a first step of every project, we work with the Owner to create a Functional Program that reviews all activity, flow, and volume aspects of the project and the facilitities that it touches. This document ensures that all aspects of the project are identified for Design. Throughout the design process, this document lives as a key QA/QC Criteria Benchmark for continuous review, and then accompanies the Documents in the submission to state agencies.
Concurrently with Pre-design, we create a space program to identify necessary spaces into the tabulations that will become integral to Design, Engineering, and Cost Control. The initial program then will be re-documented for each alternative option generated during project planning. We compare these alternatives to the initial program for expectations grading. Then in the final stages of the project, the final program will be generated to confirm the approved project statistics and outcomes for reporting and docoumentation for the client.




Healthcare projects stand out as one of the primary project types that seamlessly integrate interior design considerations. From the initial sketches of a floor plan to its final execution, every line drawn impacts staff flow, operational efficiency, and ultimately, the patient and staff experience within the space. During the early stages of design, our focus shifts to space planning and test fitting, where we translate the programming – the essential spatial requirements of the user group – into tangible space and floor plans. This iterative process involves multiple rounds of adjustments and consultations with the end users until a layout is approved that best aligns with their needs and performance goals.
When it comes to outpatient clinic design, we typically offer two layout options: the on-stage/off-stage model and the linear/ traditional layout. In the on-stage/off-stage design, patient areas are distinctly separated from staff areas, promoting efficiency and satisfaction for both patients and staff. Exam rooms feature dual access points, enabling seamless patient flow from waiting areas while granting staff entry from collaborative team spaces. This spatial division ensures that staff have dedicated workspaces for private tasks while maintaining visibility and proximity to patients, fostering an environment conducive to collaboration. Moreover, this model can empower patients to navigate to their assigned exam rooms independently, further streamlining the
process. However, it’s worth noting that this model may require additional circulation space compared to traditional linear layouts.
Research has consistently shown significant benefits associated with the on-stage/offstage model. It enhances staff workflow, reduces travel distances/patients’ steps, and boosts communication in private areas, thereby improving operational efficiency. Notably, patient throughput and wait times are significantly reduced, leading to overall satisfaction. Despite these advantages, patients’ perception of privacy remains consistent across both traditional linear layouts and the on-stage/off-stage model.
In summary, the on-stage/off-stage clinic design offers an adventageuos alternative to traditional linear layouts. Its emphasis on separating patient and staff areas optimizes operational efficiencies, staff workflow, and patient throughput. While patients perceive privacy similarly in both models, the on-stage/off-stage approach delivers tangible improvements in patient experience and staff satisfaction, making it a preferred choice for healthcare facility planning and design.
On the other hand, for smaller clinics where maximizing square footage for exam rooms is a priority over strict separation between patient and staff circulation, a linear/traditional model would be more efficient. In this model, shared corridors and publicly exposed workstations are common, as exemplified in the layouts shown.
Finish aesthetic services are essential in enhancing visual appeal, functionality, and comfort of healthcare spaces. The careful selection of materials is crucial to balancing both functional and aesthetic goals. These services involve choosing materials that are durable and easy to maintain and contribute to the overall atmosphere. Thoughtfully selected Colors and textures can evoke significant emotions and influence a space’s perceived warmth and comfort by promoting relaxation, reducing anxiety, and fostering a welcoming environment for patients and staff.
Each healthcare facility has unique aesthetic needs and preferences. Finish aesthetic services often include customizing finishes and furnishings to align with the facility’s design theme, branding, and functional requirements, creating a distinct and memorable atmosphere. TWe often create mood boards and participate in design workshops with our clients to maintain their organization’s aesthetic goals. We often create mood boards and participate in design workshops with our clients to maintain their organization’s aesthetic goals.
Healthcare organizations can benefit from working with experienced interior designers who understand the specific challenges of healthcare environments. For example, incorporating calming color palettes and soothing textures into the design will foster environments that promote relaxation,educe anxiety, and create a welcoming atmosphere for patients, visitors, and staff. Ultimately, these design choices support the wellbeing of everyone in the space, leading to a more positive healthcare experience.

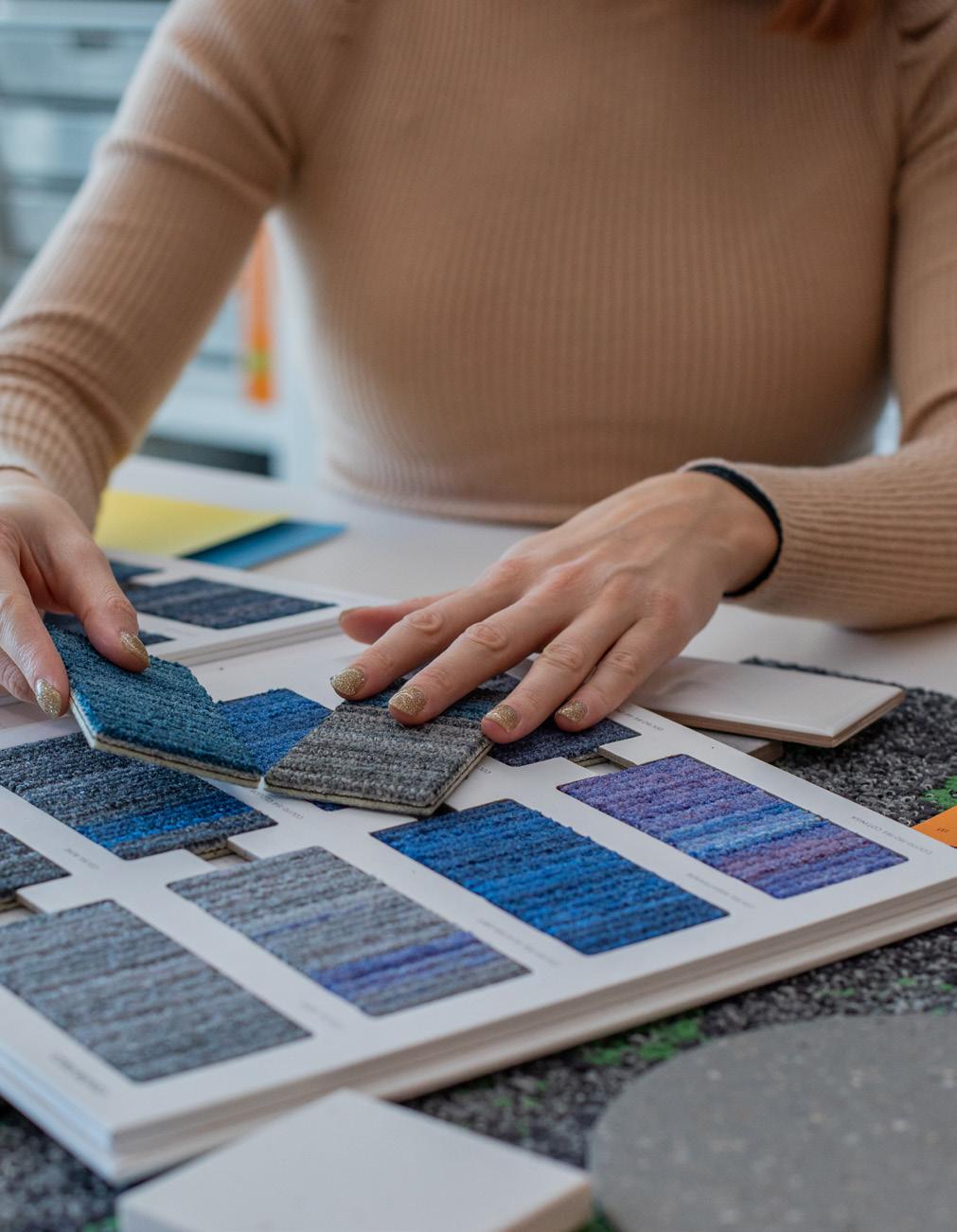
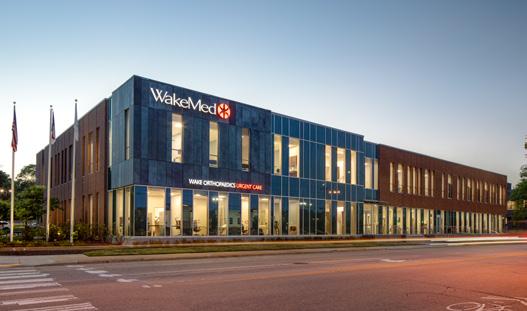
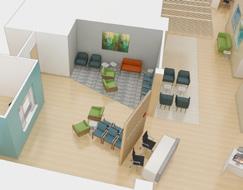
This 41,000-squarefoot, two-story medical office building is strategically located in one of Raleigh’s premier urban retail hubs.
This prime location aims to expand WakeMed’s reach to a new patient demographic, serving as a “brand ambassador” for the health system. The building features various outpatient clinics, including an Imaging Suite to support the adjacent Urgent Care and Orthopedic Clinics.
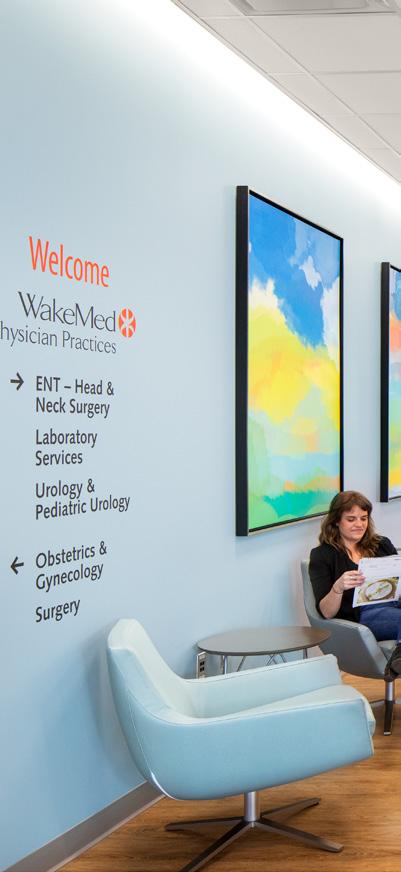




























































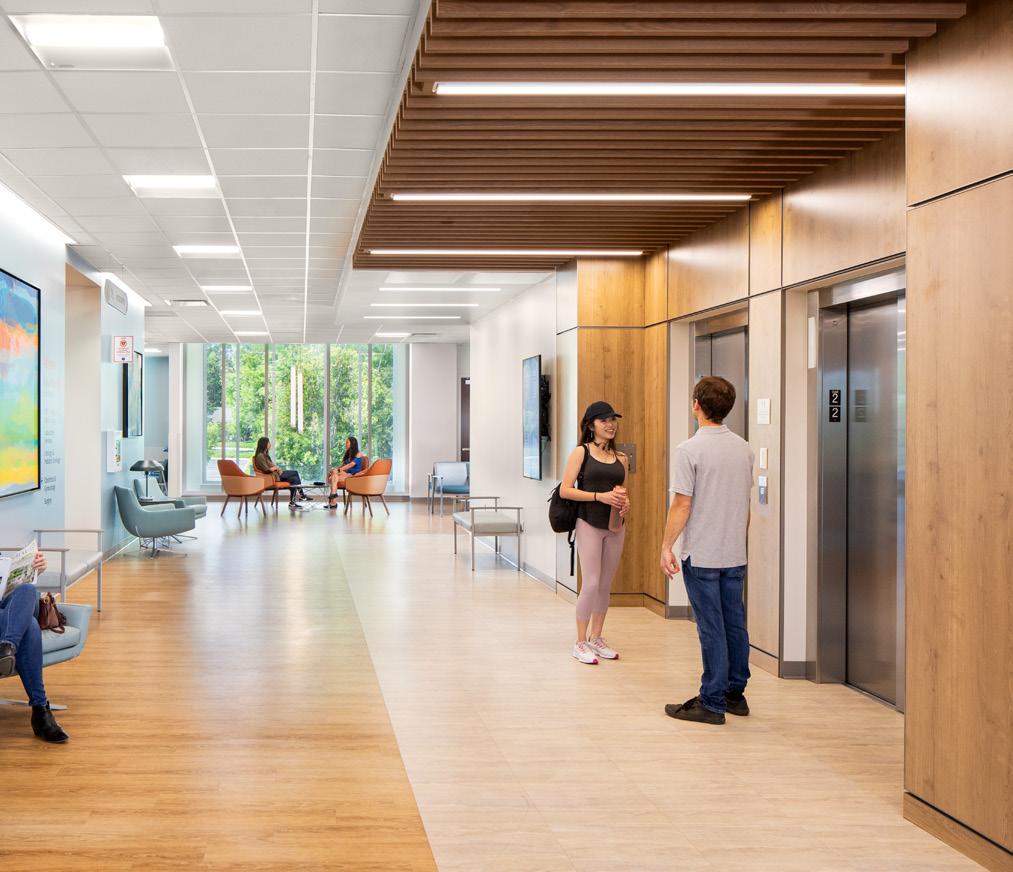






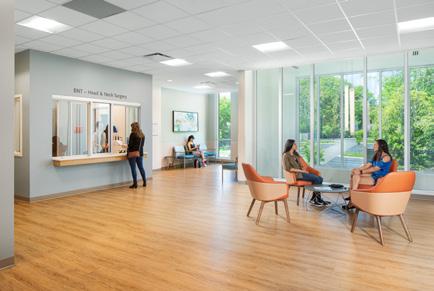
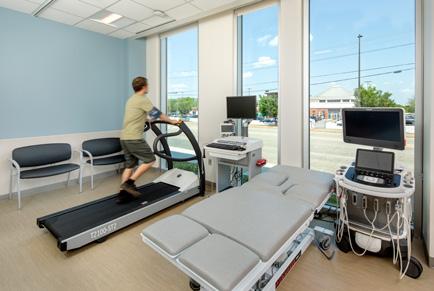



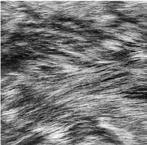

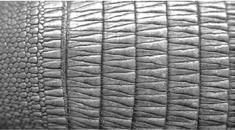


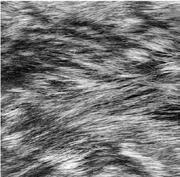
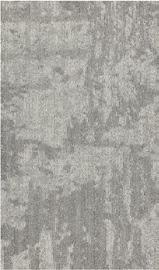
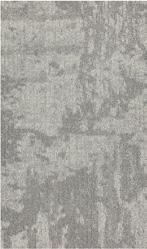








ABSTRACT LVTs
ABSTRACT LVTs
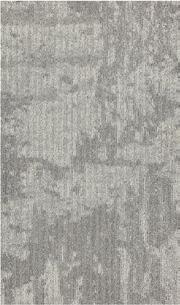
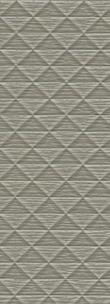
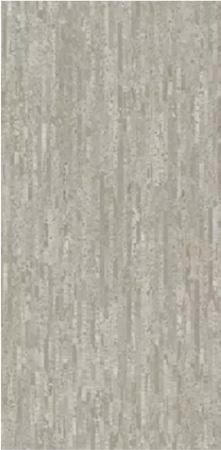
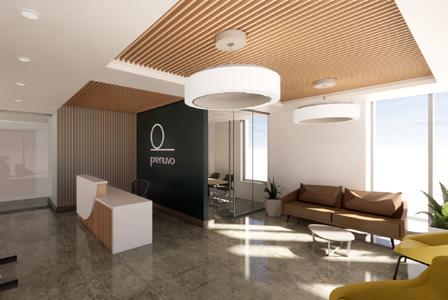


ABSTRACT


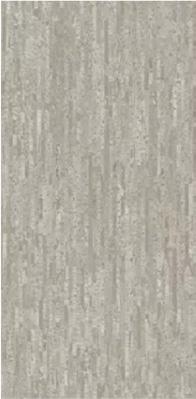
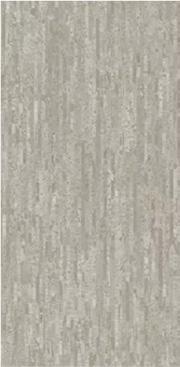



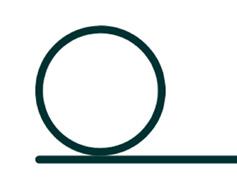
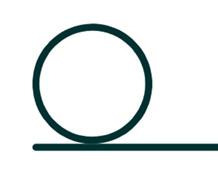


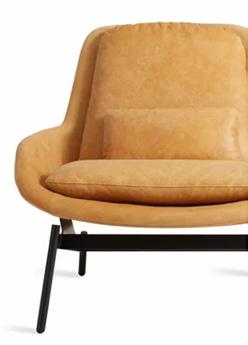
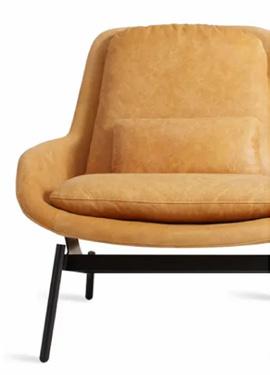

AREA RUG POLISHED CONCRETE

AREA RUG POLISHED CONCRETE






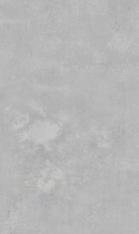
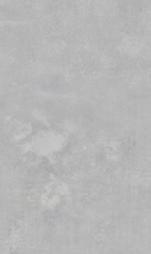
Creating a moodboard that integrates key design drivers—such as spatial relationships, user preferences, location, and naturally sourced materials—is a fundamental part of our design process. We approach this task systematically to ensure that each project reflects a cohesive and inspired vision. Here’s how we craft moodboards that bring our architectural concepts to life:
We begin by identifying the specific design drivers for each project, focusing on the desired spatial experience, functionality, and aesthetic goals that align with the client’s needs and our architectural vision.
Using online platforms, we gather images that resonate with the project’s core design principles. This visual research is critical for ensuring every aspect of the project aligns with our vision.
We carefully select visuals that capture the essence of the project’s location, whether through local architecture, landscapes, or cultural influences. This helps us ensure that the design is contextually grounded.
Our moodboards often feature imagery of natural materials like wood, stone, and plants. These materials not only promote sustainability but also enhance the connection between architecture and nature.
We incorporate examples of spatial layouts, comparing them with potential material finishes to ensure harmony between form and function. This helps us visualize the flow of spaces in relation to the design’s overall concept.
Understanding user preferences is critical. We include elements that align with the style, color palettes, and branding of our clients, ensuring a personalized and tailored design approach.
From the curated images, we extract a cohesive color palette that reflects the project’s mood and ties the various elements together seamlessly.
Composition is key. We carefully arrange the visuals on the moodboard to create a balanced and dynamic presentation, ensuring every element contributes to the overall vision.
To provide clarity, we include descriptive text for each image, explaining how it ties back to the design drivers and the overall architectural narrative.
We regularly review the moodboard, refining it as the project evolves. This ensures it remains an accurate representation of the design direction while allowing flexibility for new ideas.
The moodboard serves as a powerful visual tool during client presentations. It helps us clearly communicate our architectural vision and design approach to clients, collaborators, and team members.
Our moodboards are dynamic tools that evolve as the project progresses, ensuring that every idea and detail contributes to a cohesive and inspired architectural solution.
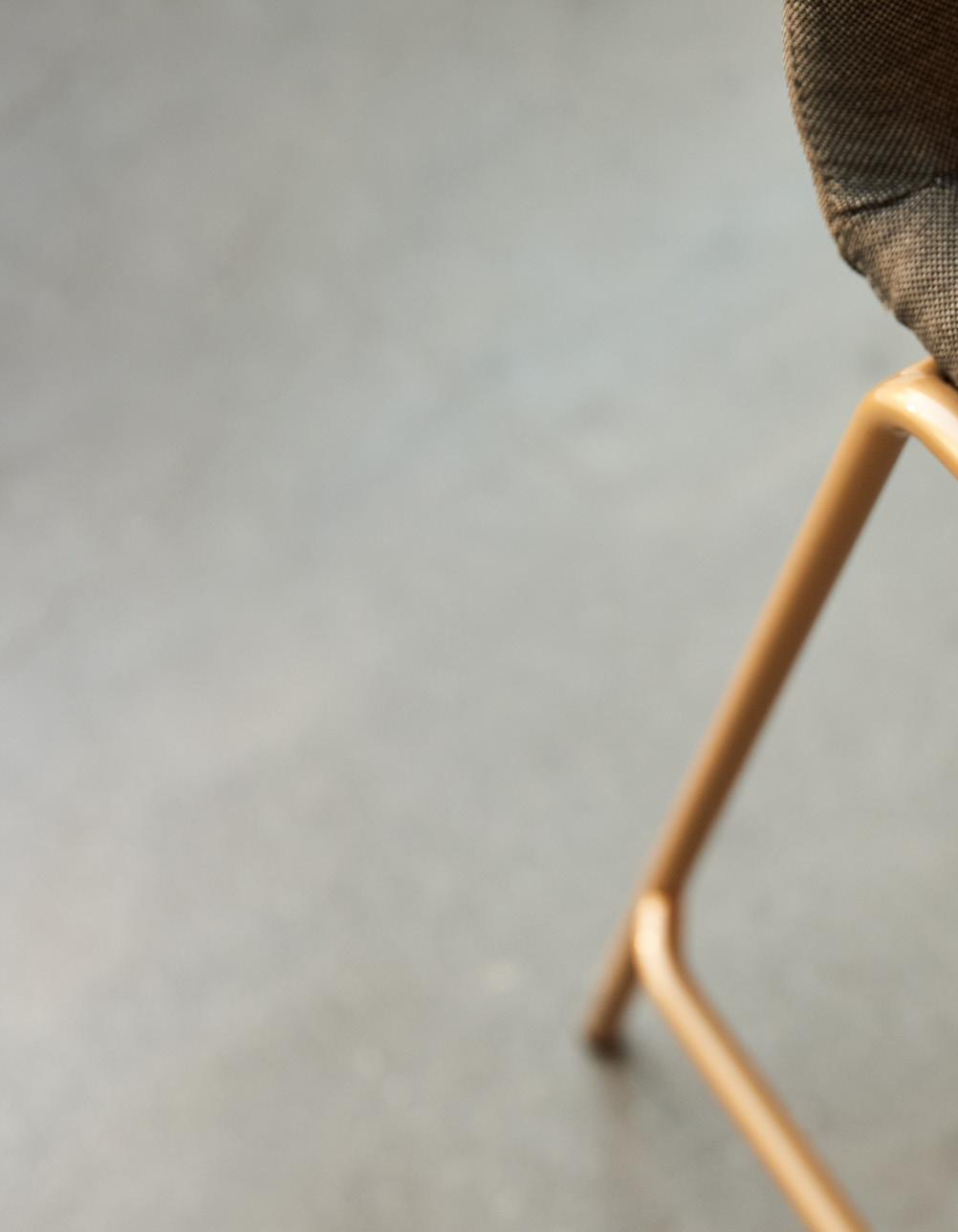
Furniture engagement for owners comes in several levels dependent upon client needs, relationships, and level of sophistication. As interior designers, it’s important to understand the level of engagement required to fulfill each client’s unique needs. The following summary is a guideline to assist in determining the level of engagement that is required in each scenario.
Furniture dealer preselected (by others) as client vendor for furniture services
Furniture dealer preselected by design team in collaboration with the client
Furniture Dealer is selected by full bid process where design team specifies and administers the bid for furniture

Design Firm:
1. Provide generic furniture layouts to dealer in electronic format to establish spatial relationships.
2. Provide electronic drawings, finishing schedule, and design intent concept to furniture dealer.
3. Coordinate furniture power and communication requirements with furniture dealer and engineers.
Design Firm:
1. Electronic furniture layout plan / document
2. Finish schedule
3. Design Intent Concept
Furniture Dealer:
1. Manage furniture process including furniture schedule, selection, specification, procurement, installation drawings, and punch list.
2. Confirm and locate in field power and communication requirements and locations.
3. Provide dimensioned plan to indicate all floor box locations.
Furniture Dealer:
1. Furniture selections and specifications coordinated with client only.
2. Procurement and installation schedule
3. Installation drawings including all power / data locations related to furniture to be included in the CD’s.
4. Punchlist walkthrough and report.
1. Select and award furniture vendor and provide contract.
2. Provide final approval for order placement.
1. Provide generic furniture layouts to dealer in electronic format to establish spatial relationships.
2. Provide electronic drawings, finishing schedule, and design intent concept to furniture dealer.
3. Select furniture vendor and establish rough order of magnitude budget utilizing #1 and #2 information prepared above.
4. Schedule and attend one showroom visit and furniture vendor presentation with client and each furniture dealer (up to 3 total)
5. Assist the client in review of pricing and award final furniture dealer.
6. Attend (up to 3) meetings to coordinate finishes and selections provided by furniture dealer to cordinate with project design intent.
1. Manage furniture process including furniture schedule, selection, specification, procurement, installation drawings, and punch list.
2. Confirm and locate in-field power and communication requirements and locations.
3. Provide dimensioned plan to indicate all floor box locations
4. Provide pricing quote and proposed furniture selections to the client and design firm as a holistic furniture solution based upon design concept.
5. Upon award, present furniture and material selections to design firm; incoporate revisions and present to client and design firm for final approval.
1. Electronic furniture layout plan / document.
2. Finish schedule.
3. Design Intent Concept.
4. Review material finish selections provided by dealer to coordinate with project design intent.
5. Upon award, present furniture and material selections to design firm; incoporate revisions and present to client and design firm for final approval.
1. Furniture presentation.
2. Pricing and proposed furniture selection.
3. Installation drawings.
4. Procurement and installation schedule.
5. Punchlist walkthrough and report.
1. Identify budget and general direction for furniture needs to the design firm.
2. Attend vendor presentations.
3. Review preliminary pricing and vendor selection for approvals to proceed.
4. Attend furniure design meetings and provide contract approval for procurement.
5. Attend punch list walk through.
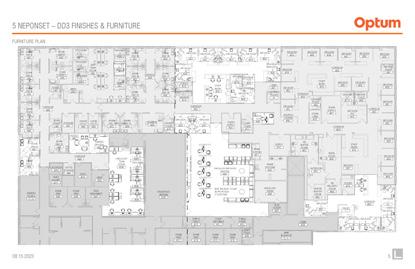
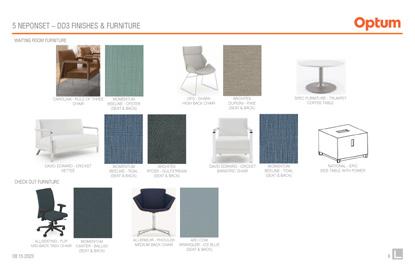
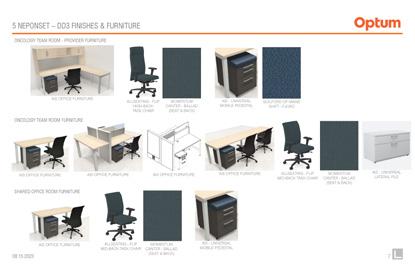
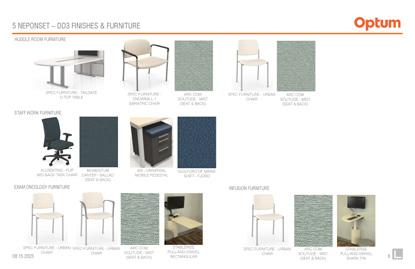
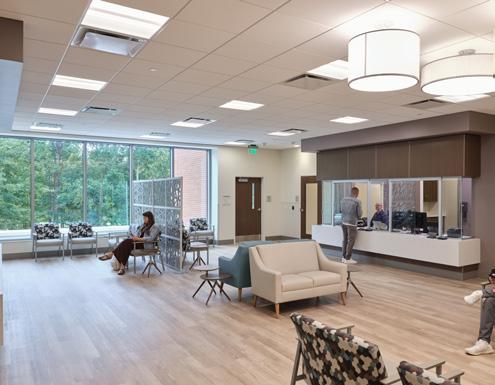
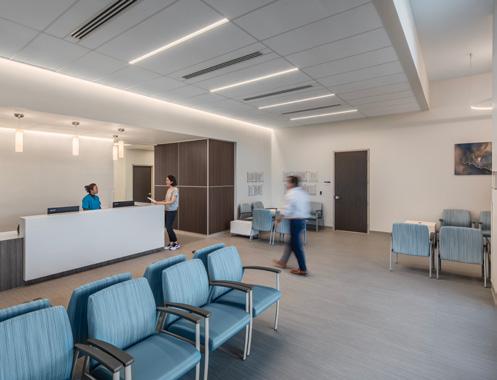
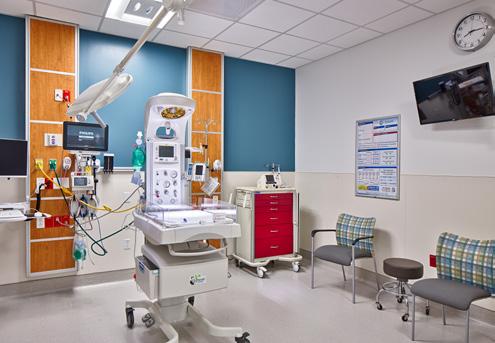
1. Provide generic furniture layouts to dealer in electronic format to establish spatial relationshps.
2. Provide electronic drawings, finishing schedule, and design intent concept to furniture dealer.
3. Coordinate furniture power and communication requirements with furniture dealer and engineers.
4. Develop furniture plans inclusive of all room furniture and equipment .
5. Develop “standar” for each work zone setting, including but not limited to plan, elevations, and 3D drawings for design intent. (Workstations, offices, conference rooms, etc.)
6. Develop design intent for ancillary furniture for budget pricing. Work directly with bid winning dealer for final ancillary selections and material finishes.
7. Select finish materials for each setting.
8. Provide ROM budget estimate for pricing for each setting based upon generic historical pricing information.
9. Schedule showroom tours for up to 3 furniture dealers representing applicable manufacturers.
10. Prepare high-level design intent specfications developed for competitive bidding to three furniture dealers per Little’s standard BID form.
11. Prepare written responses to questions in the form of addenda.
12. Analyze bids and prepare a bid comparison for client review.
13. Provide a punchlist walkthrough.
1. Provide project management consisting of furniture schedule, selection, specification, procurement, installation drawings, and punchlist.
2. Confirm power and communications requirement and locations.
3. Upon award, present furniture and material selections to deign firm; incorporate revisions and present to client anddesign for final approval.

Design Firm:
1. Electronic furniture layout plan.
2. Finish schedule.
3. Design intent concept.
4. ROM budget estimate.
5. Written specification set including finish selections.
6. Bid comparison review.
7. Punchlist and walkthrough report.
Furniture Dealer:
1. Facilitate showroom tour.
2. Bid response.
3. Procurement and installation schedule.
4. Installation Drawings.
5. Punchlist and walkthrough reports.
1. Identify budget and general direction for furniture needs to the design firm.
2. Attend up to 3 showroom visits and vendor presentations.
3. Review bid pricing and vendor selection and approvals to proceed.
4. Attend two finish meetings.
5. Provide final approval for procurement.
6. Attend punchlist walk through (optional).
Design Firm:
1. Field verify to identify potential furniture (photograph and document size and general condition of pieces for redeployment).
2. Analyze condition and provide location options for redeployment.
3. Provide final summary and suggested redeployment location drawings.
Design Firm:
1. Existing furniture inventory document including electronic furniture layout plan.
2. Redeployment plan.
Furniture Dealer:
1. Review and confirm redeployment plan.
2. Provide pricing for relocation (May involve warehousing and re-installation).
3. Provide system furniture evaluation for potential re-use.
4. Provide move coordination.

Furniture Dealer:
1. Pricing Quotation.
2. Tear down and re-installation.

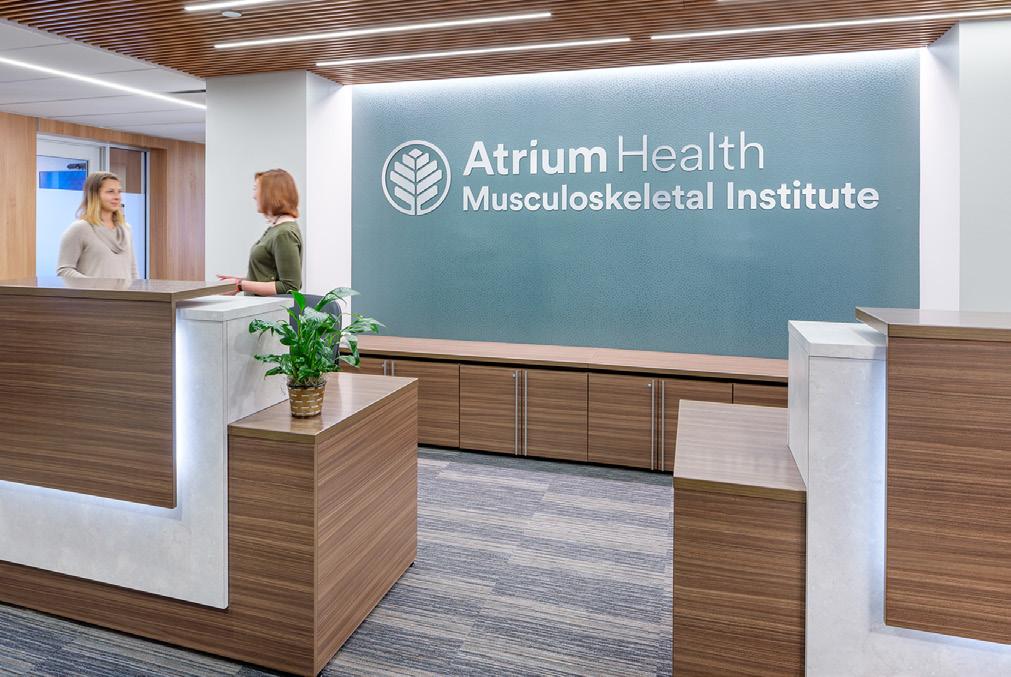
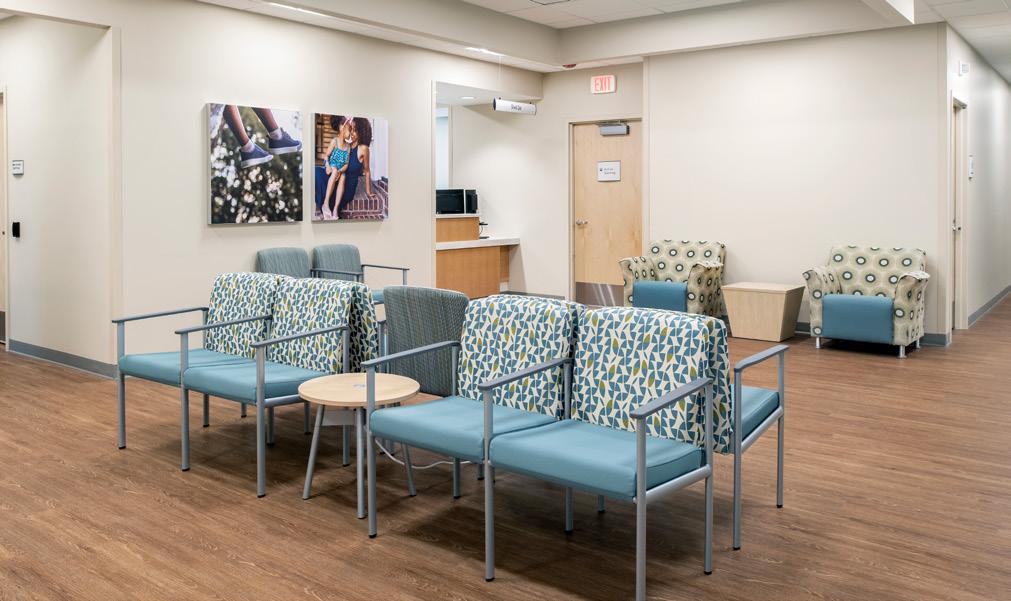
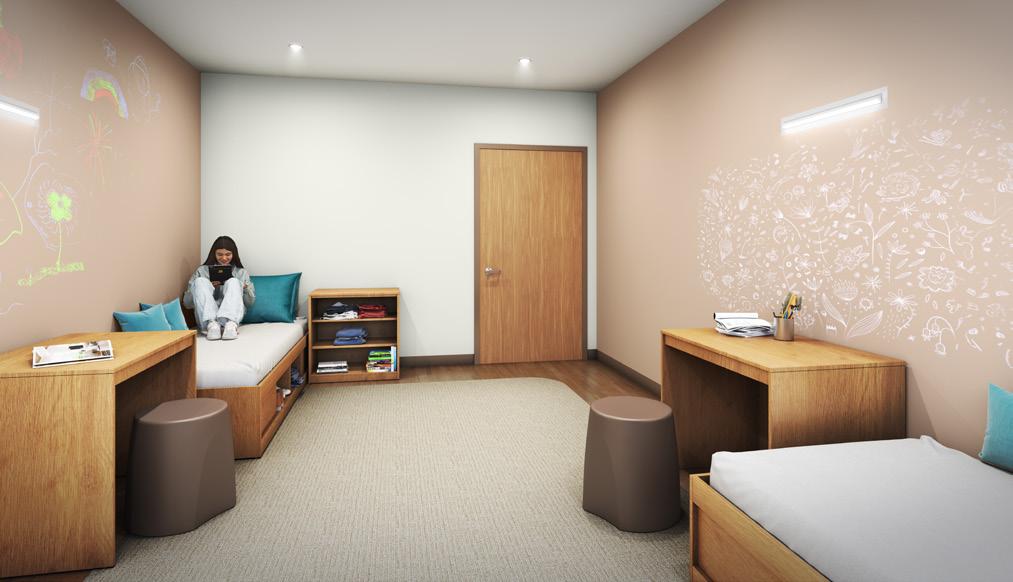
The Relationship Between the Built Environment and the Neurodivergent User

Nicole Palmer is a Healthcare Interior Designer at Little. She can be reached at nicole.palmer@littleonline.com.
When designing for universal accessibility, the spotlight often shines on users with physical limitations, such as being wheelchair-bound or visually impaired. Yet, a vital and frequently overlooked group is those with neurodivergence. These include those with mental or developmental disorders and disabilities, who also encounter significant challenges in navigating the world. Understanding and addressing their needs is essential for truly inclusive design.
The prevalence of behavioral health issues in the United States has been steadily rising over the past decade, with 23% of adults diagnosed with a mental health condition in 2022. This issue is particularly acute among veterans, with 5.2 million experiencing behavioral health issues. Alarmingly, suicide is now the second leading cause of death among children aged 10-14.
The rates of autism diagnosis are also significant, affecting 1 in 36 children and 1 in 45 adults. Among young adults aged 18-25, the incidence of mental health concerns is the highest at 37%, with 11.4% considered serious cases [Forbes Health].
While constructing more behavioral health inpatient facilities is beneficial, it is not the only solution. Children still need to go to school. Young adults work in commercial offices. Veterans use public spaces. Given the statistics, interior environments of all construction types can benefit from implementing design strategies that support the rise of the neurodivergent population. Let’s look at some effective design strategies that can be applied to various interior spaces.
First, it’s important to define the differences between behavioral health and mental health. The terms “behavioral health” and “mental health” are often used interchangeably, but they refer to different aspects of well-being. According to Healthline, behavioral health is a broad term that covers emotional, psychological, and social wellbeing. It includes mental health issues like anxiety and depression, neurodevelopmental disorders such as autism and ADHD, as well as lifestyle choices, addictions, substance use, and skills for handling crises. While mental health treatment focuses primarily on thoughts and feelings, behavioral health treatment addresses subsequent actions and reactions. These can include substance misuse, aggressive behavior, social withdrawal, disordered eating, and self-harm.
When designing interiors for behavioral health accessibility, designers must carefully consider the floor plan and finishes.
Human experience is defined by how we react to and interpret external sensory stimulation through our five senses. Whether subject to a behavioral health condition or not, everyone has a unique threshold for the amount of stimulation they can handle. When someone is in crisis, their internal stimulation increases, and their tolerance for external stimulation decreases. Therefore, the layout of an interior space must accommodate diverse reactions to sensory stimuli and consider the brain’s need to feel comfortable, limiting external triggers.
To accommodate diverse reactions, designers can lay out the floor plan to:
• Integrate redundant, predictable, and easily recognizable egress paths.
• Provide various seating options within a space: seating nooks are ideal for individuals who feel more secure in tight, ‘hug-like’ areas, while open-concept seating plans are better for those who may experience claustrophobia.
• Incorporate bilateral symmetry—where two halves mirror each other—in the floor plan and furniture layouts to create visually-balanced and easily navigable spaces.
• Designate single-use quiet rooms for occupants to relax when stimulation levels exceed their threshold.
Design standards for a Healthcare organization is a critical component in their brand identification. Utilizing consistent FF&E across the organization's facilities gives patients a sense of familiarity and comfort and creates an efficient working environment for staff. Building standards serve several crucial purposes:
• Efficiency: By establishing clear guidelines, building standards streamline processes, saving time and resources.
• Consistency: Standards ensure uniformity across projects, guaranteeing a cohesive and professional outcome.
• Branding: Implementing consistent design elements and quality standards reinforces a brand’s identity and reputation.
• We offer a diverse array of formats that can evolve alongside your facility’s requirements:
• Who should have access to these standards?
• Do you require the capability to swiftly update standards in response to changes?
• Are you seeking minimal management responsibilities for file updates?
At Little, our interior designers can provide expert guidance while working with our clients to create new or update existing design standards to be implemented across the healthcare organization’s facilities.



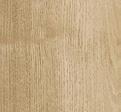
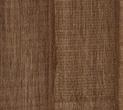



















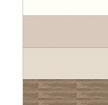



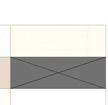
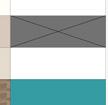












































At Little, we are dedicated to enhancing the client performance by orchestrating the right mix of expertise, creativity, and innovation to design new dimensions of success. Our healthcare practice’s mission, to partner with our clients, their patients, and care providers in the creation of hopeful, healing, and healthy built environments, has led several team members to recieve their EDAC (Evidencebased Design Accredidations Certificate) to better assist our clients in achieving their goals and enhancing the environment of care in their
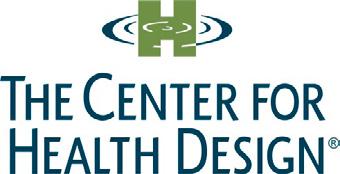
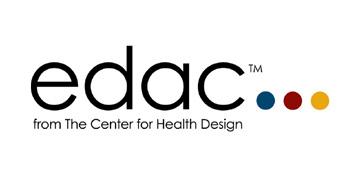
Evidence-Based Design involves gathering and analyzing data, conducting research studies, and discovering best practices to inform the planning, design, and construction of healthcare facilities in collaboration with stakeholders to understand the specific needs and challenges of their healthcare environment. The following are the six key principles in evidence-based design for the healthcare environement:
1. Patient Centered Design
2. Safety and Infection Control
3. Efficiency and Workflow Optimization
4. Flexibility and Adaptability
5. Biophilic Design and Healing Environments
6. Evidence-Based Material Selection
By applying evidence-based principles, designers, architects, and healthcare professionals aim to create environments that enhance the delivery of care, improve patient outcomes, and support the well-being of patients, families, and staff.
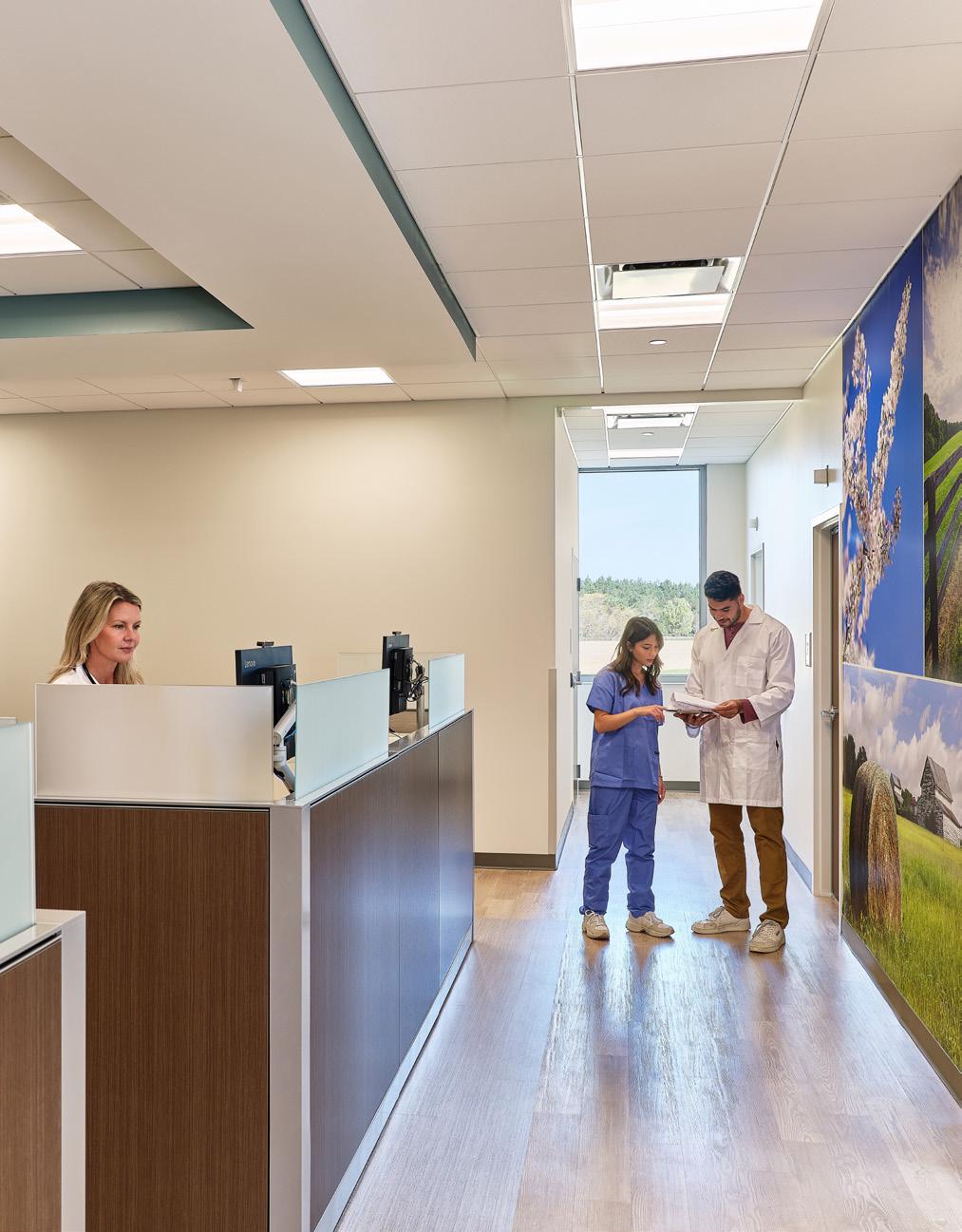
This expansion and renovation of an existing Oncology and Infusion clinic created fifteen additional infusion bays and two nurse stations overlooking the bays. Little also expanded the existing pharmacy work rooms, and relocated a team room while maintaining the existing finish palette of brand standards throughout for a cohesive overall look.





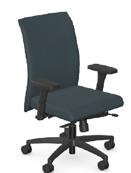
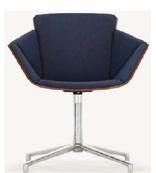
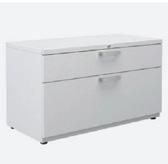
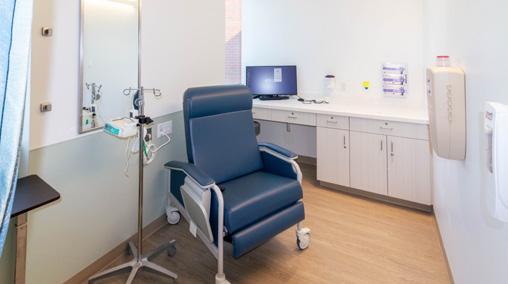
Since this was an existing space, the area available to expand into was limited due to the existing footprint and space available. The goal was to maximize the space and capture unused areas to create additional infusion bays and supporting room types. While creating new infusion bays, it was a priority to maintain the existing infusion bay room layout and millwork design. Another high objective was matching the existing finishes, materials and furniture for the affected areas and ensure the finish brand standards were maintained and continued throughout the new spaces.
In order to not disrupt the working clinic and unaffected areas within the clinic, this project was completed and constructed in phases.
Visting the site and reviewing previous completed plans of the existing space assisted in ensuring we were planning the space types appropriately to match the existing clinic environment. After acquiring the finishes and furniture brand standards, we were able to review and determine the availability of finishes, and which items had been discontinued and could be applied and implemented to the new affected areas of scope. This allowed for the new expansion and renovation areas to be cohesive with the existing clinic space and to appear and function as one.
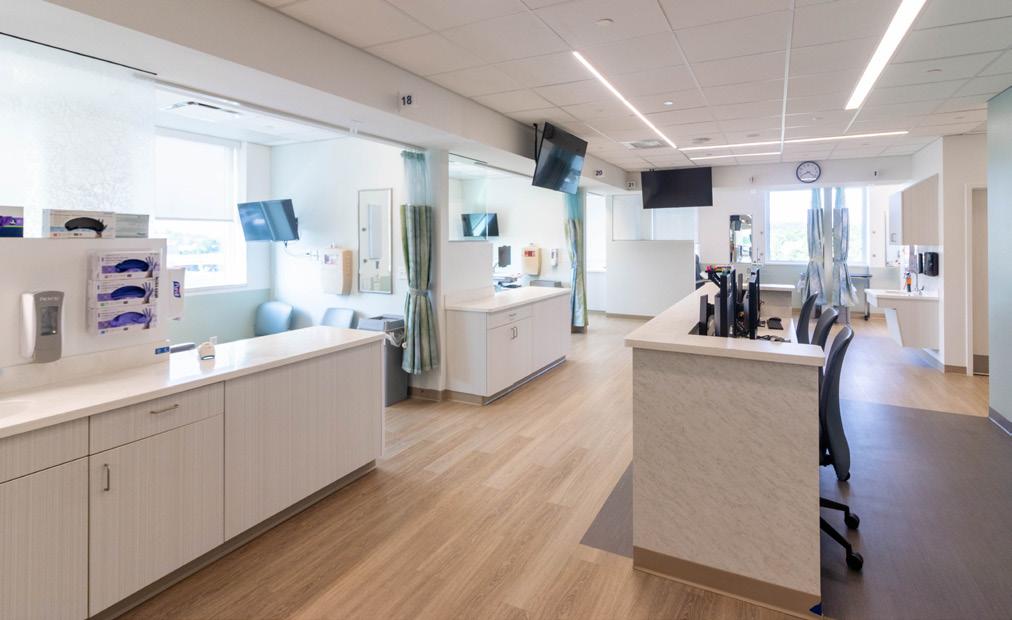
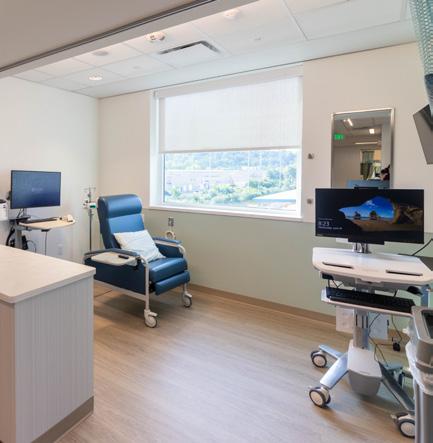
OVERWHELMED BY THE KUDOS RECEIVED FROM THE ADMIN TEAM, PROVIDER LEADERSHIP AND ON SITE PHARMACY LEADERSHIP. GREAT JOB BY THE ENTIRE TEAM!
SENIOR
Wayfinding (Playfinding in Pediatric settings) is a critical component during the design process in healthcare settings. Its purpose is to aid patients, visitors, and staff in navigating the typically complex healthcare environments efficently and effectively.
Locations 3.9
In Pediatric settings, Playfinding can create a positive and healing environment by engaging patients and families through the use of intentional incoproation of playful design elements within the medical facility by alleviating stress and enhance navigation.
At Little, our designers team up with our Brand Experience Studio to develop client and project specific visuals and signage as a form of storytelling to navigate users through your space while communicating your brand values through an array of experiential moments.
Through collaboration between Little’s design team and your stakeholders, we develop precise goals for your brand communication systems, define parameters for success, and design solutions to meet your unique needs.
• Branding and Identity
• Donor Recognition
• Exhibition Design
• Digital Experiences
• Environmental Graphics
• Wayfinding and Signage
• Print and Marketing Graphics
• Motion Graphics and Web Design

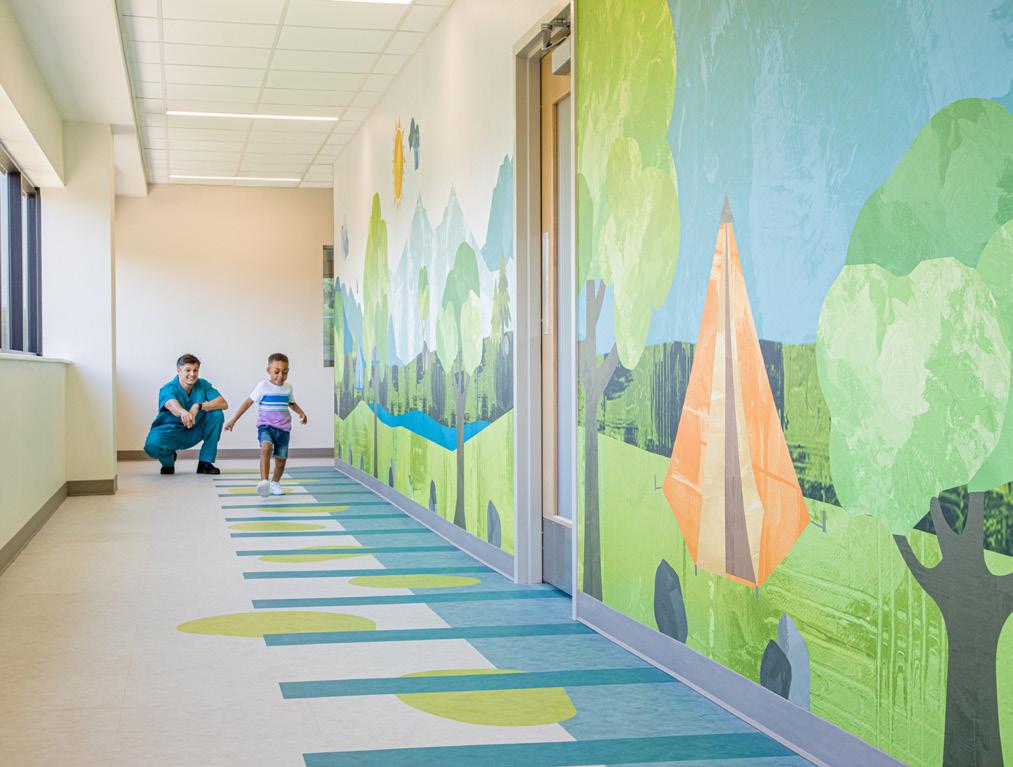
365: AIGA a Year in Design Awards, Environmental / Experiential Design Category

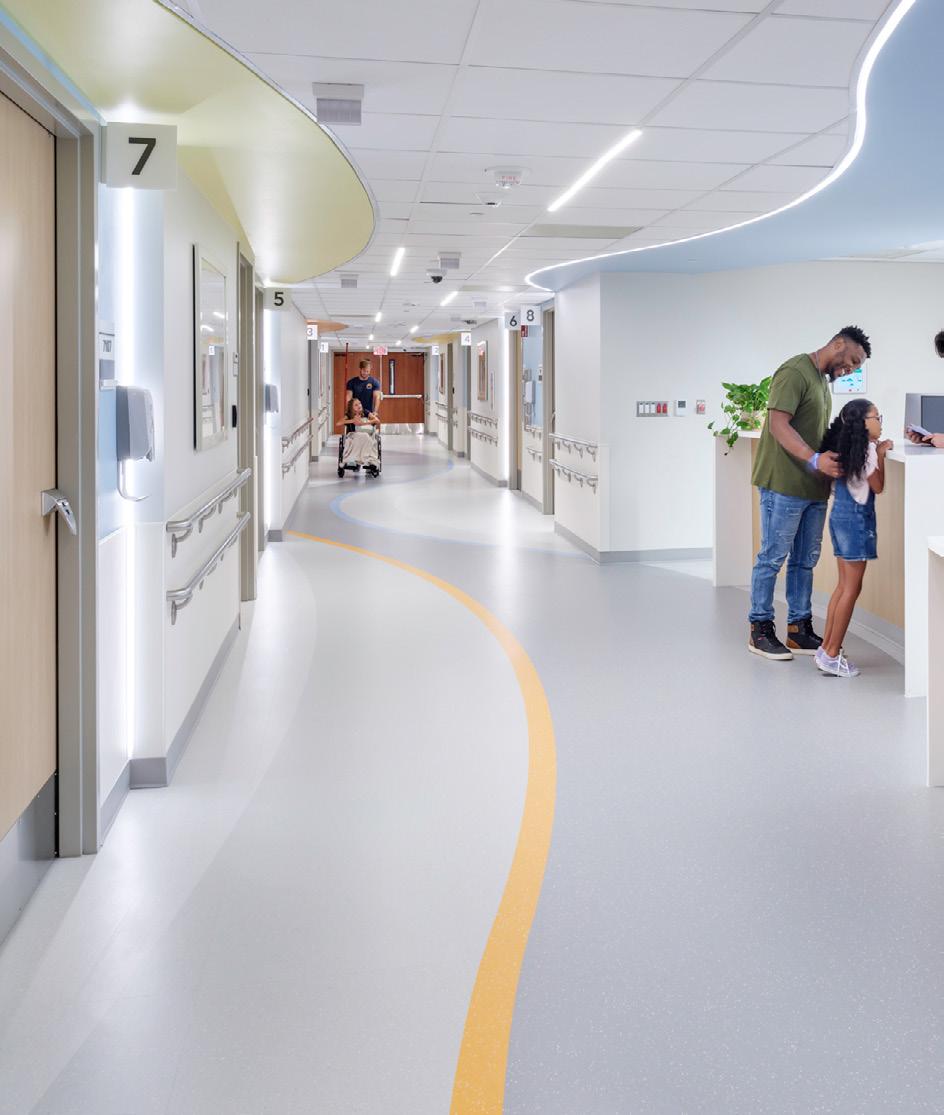

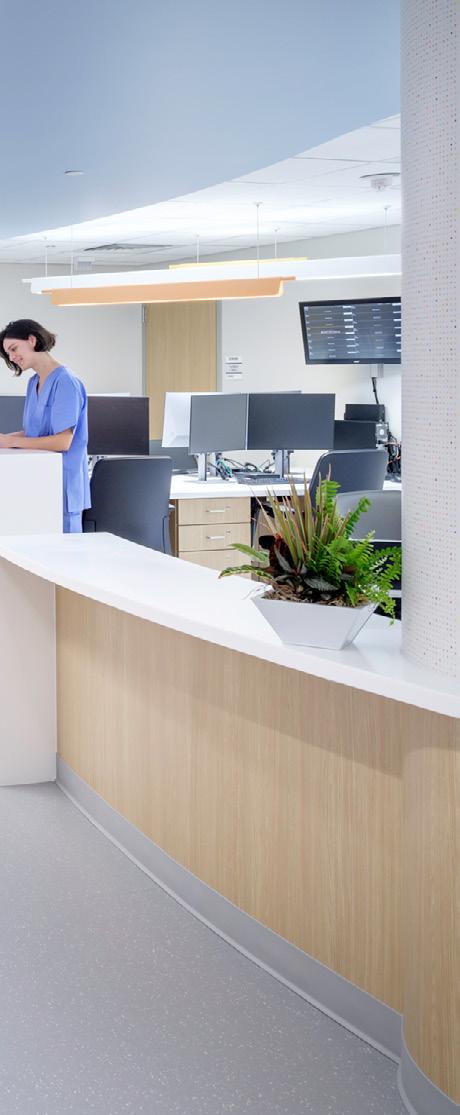
hen it comes to fostering healing, the patient experience is paramount. Interior design in healthcare spaces plays a critical role in creating a safe, accessible environment that serves patients, providers and caregivers, alike. Choices made from lighting and textiles to wayfinding and amenities have the potential to support both day-to-day facility operations and overall patient outcomes.
Material selections also impact safety and accessibility. For example, providing contrast between handrails and wall surfaces helps to reduce falls. Appropriate moisture-resistant, non-slip flooring, as well as color and pattern contrast, can also contribute to slip and fall prevention. Moreover, with antimicrobial materials in place, the built environment can play a key role in preventing the transmission of pathogens.
Beyond prioritizing natural light and making thoughtful material selections, implementing appropriate acoustic design strategies can allow healthcare facilities to further support the delivery of high-quality care and improve patient outcomes. The effective management of acoustics in healthcare environments is essential for reducing anxiety and stress, promoting healing, ensuring patient privacy and enhancing the well-being of both patients and staff.
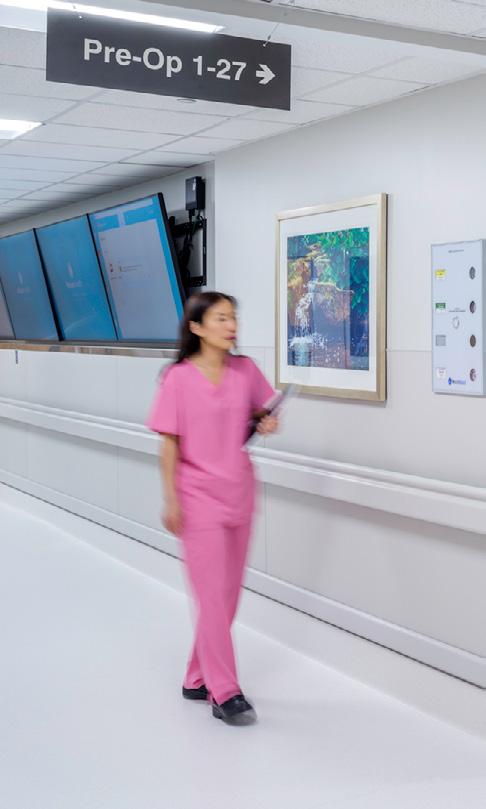

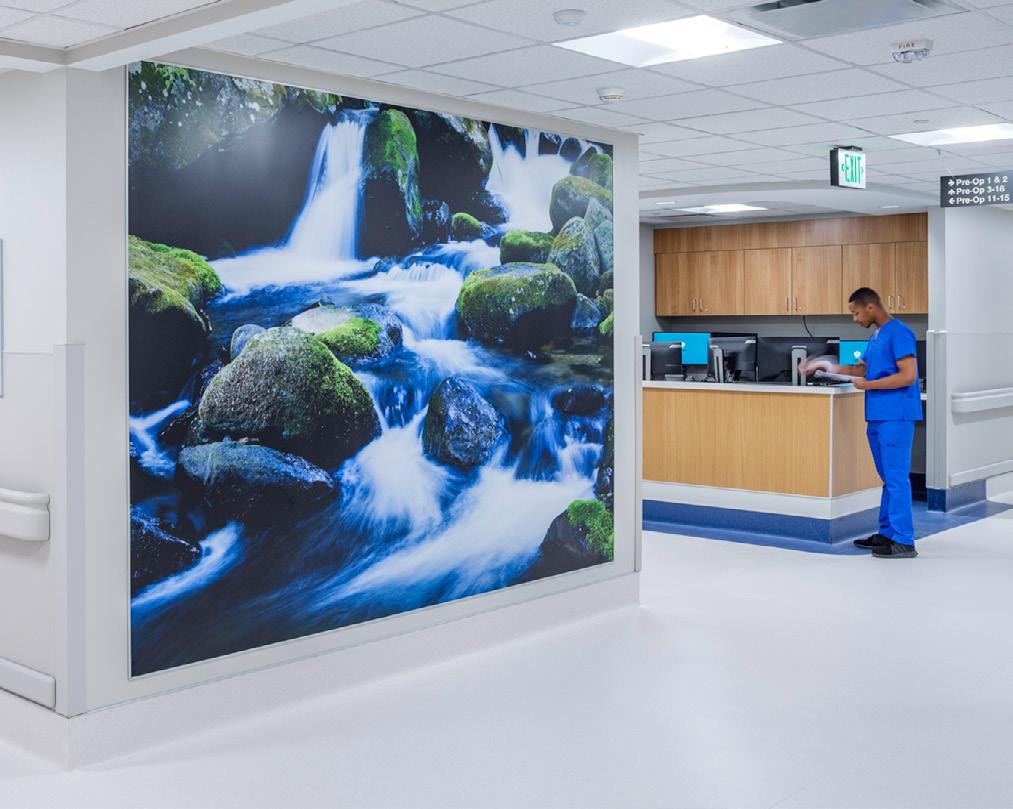
Krista Walters is a Healthcare Interior Designer at Little. She can be reached at krista.walters@littleonline.com.
Artwork plays a significant role in shaping the design of healthcare environments, impacting patients, staff, and visitors alike. However, it’s sometimes an afterthought in the design despite its potential to benefit everyone within the space.
Healthcare facilities incorporating integrated and interactive artwork into their design tend to realize the most benefits. Integrated artwork, seamlessly
blending into the environment, enhances the overall aesthetic and atmosphere. Interactive artwork actively engages viewers, fostering connections and promoting relaxation. Let’s explore further how these two design approaches to art can benefit people within healthcare settings.
Incorporating art into healthcare environments has proven to be more than just simply enhance aesthetics; it’s a transformative tool that fosters healing and well-being. From vibrant paintings to soothing sculptures, art has the power to uplift spirits, reduce stress, and create a sense of comfort for patients, families, and healthcare providers alike. By stimulating the senses and sparking meaningful connections, art transcends the clinical setting, promoting healing journeys and enriching the overall healthcare experience.
At Little, we assist our clients in the curation of an art collection that enhances the surrounding design and program of each project. Our services consist of the following:
• Project planning and site visits
• Calls for local and regional artists
• Evaluation and documentation of existing artwork
• Original fine art sourcing, commissions, and procurement
• Research of local area, landmarks, community, and culture
• Replacement and scale
• Digital presenation of artwork concepts and fram selections
• Collaboration with interior designers, architects, and contractors
• Installation supervision and punch list
• Art Book creation through printing coordination
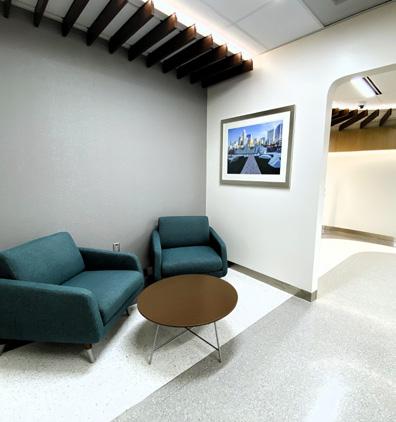
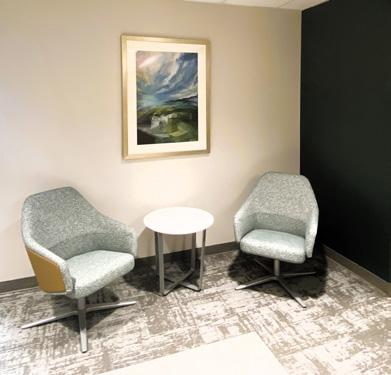
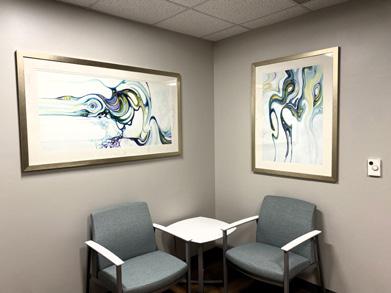

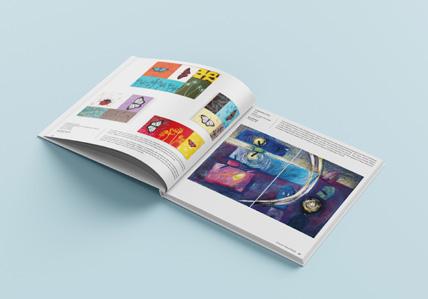
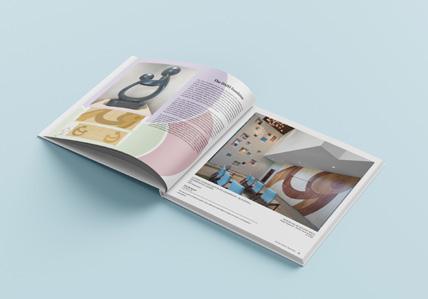
We work every day toward a goal of designing projects that not only do less harm, but ultimately do good — regenerative projects that achieve a successful balance between environmental, economic, and human factors.
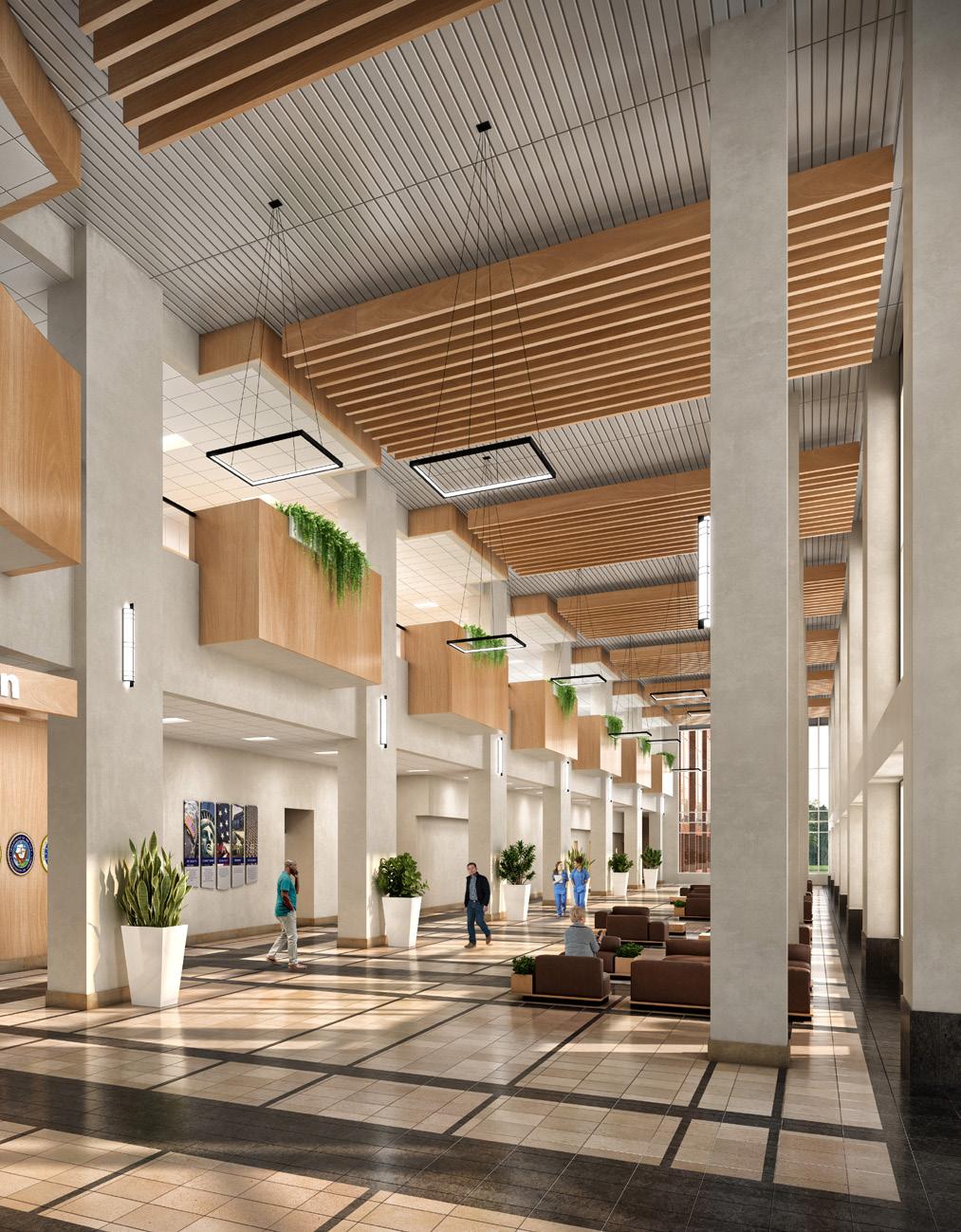
Little is commited to achieving Carbon Neutrality by 2030.
A healthcare facility’s impact on the community lasts for many decades. Our Healthcare Practice needs to ensure that we are being good stewards with all the organization’s and community’s resources. Regeneration plays a critical role in accomplishing this. Our goal is to partner with our clients, their patients, and care providers in the creation of hopeful, healing, and healthy built environments. Our intention is for those that come behind us to find that we were faithful to this mission.

Roger Wilkerson, EDAC Partner & Healthcare Practice Leader
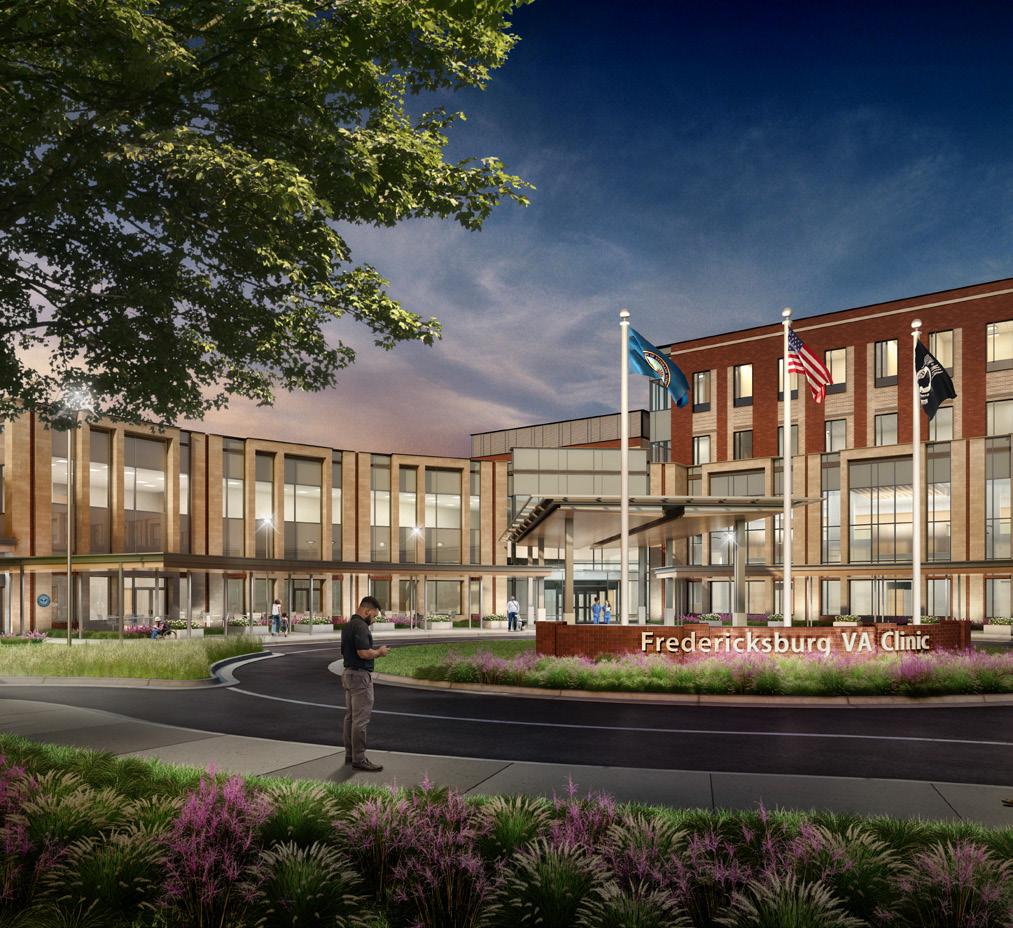
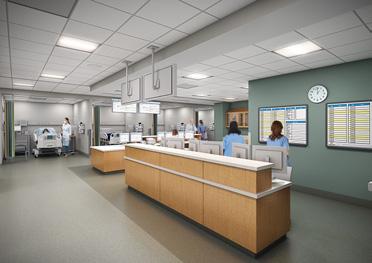
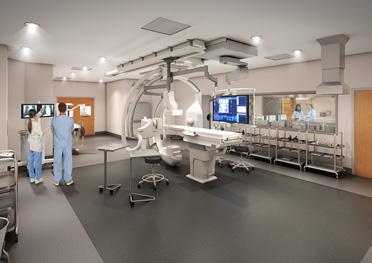

The Fredericksburg Veterans Affairs Medical Center is the largest privatelyowned VA medical center in the country.
Located near Interstate 95 and at the center of a carefully crafted 48-acre site, the site includes a healing garden and veterans memorial. The new state-of-the-art facility focuses on elevating the quality of life and productivity of veterans while also protecting the health, safety, and welfare of veterans, visitors, and staff.
Drawing inspiration from the old town of Fredericksburg, VA, the clinic aims to act as a neighborhood or village creating a sense of comfort, familiarity, and welcomeness.
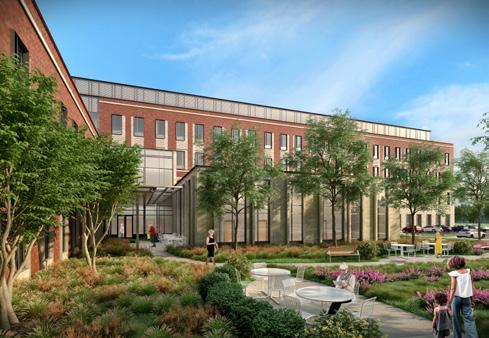
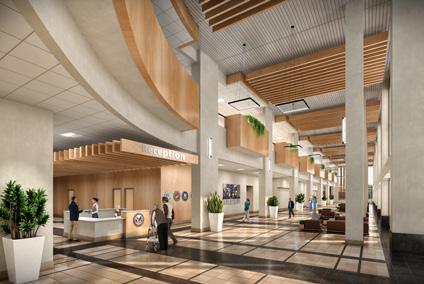
WINDOWTO-WALL RATIO ON THE FACADE 24% 26%
ENERGY COST SAVINGS RELATIVE TO THE ASHRAE 90.1-2013 BASELINE
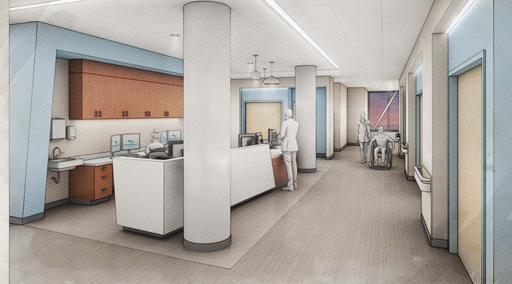
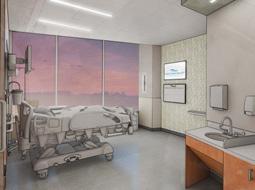
1. Challenge and improve upon the existing layouts for units and patient rooms.
2. Design a bold, statement-making exterior that signifies something new and innovative is happening.
3. Utilize pre-fabricated elements to minimize disruptions, control costs, and enhance sustainability.
The $110 million vertical expansion to Cape Fear Valley Health System’s flagship hospital adds 100 beds to the facility’s capacity, meeting growing demands and reducing Emergency Department delays.
By implementing a vertical expansion instead of demolishing and building new, the team lowers the carbon footprint of the building, eliminating the need for additional land use, and allows the existing building to stay in use during construction.
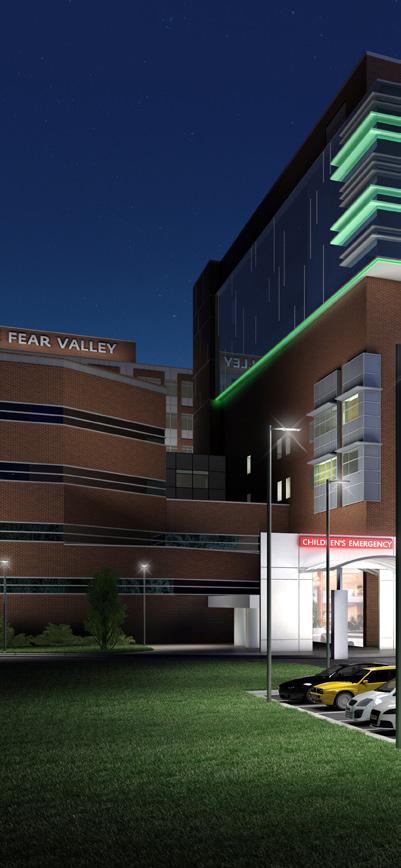
THE CHOICE FOR EXPANSION OVER NEW COSTRUCTION SAVED 961 KG C02EG/M2
ELEVATED THE PATIENT EXPERIENCE THROUGH DAYLIGHTING AND ACCESS TO ROOF GARDENS
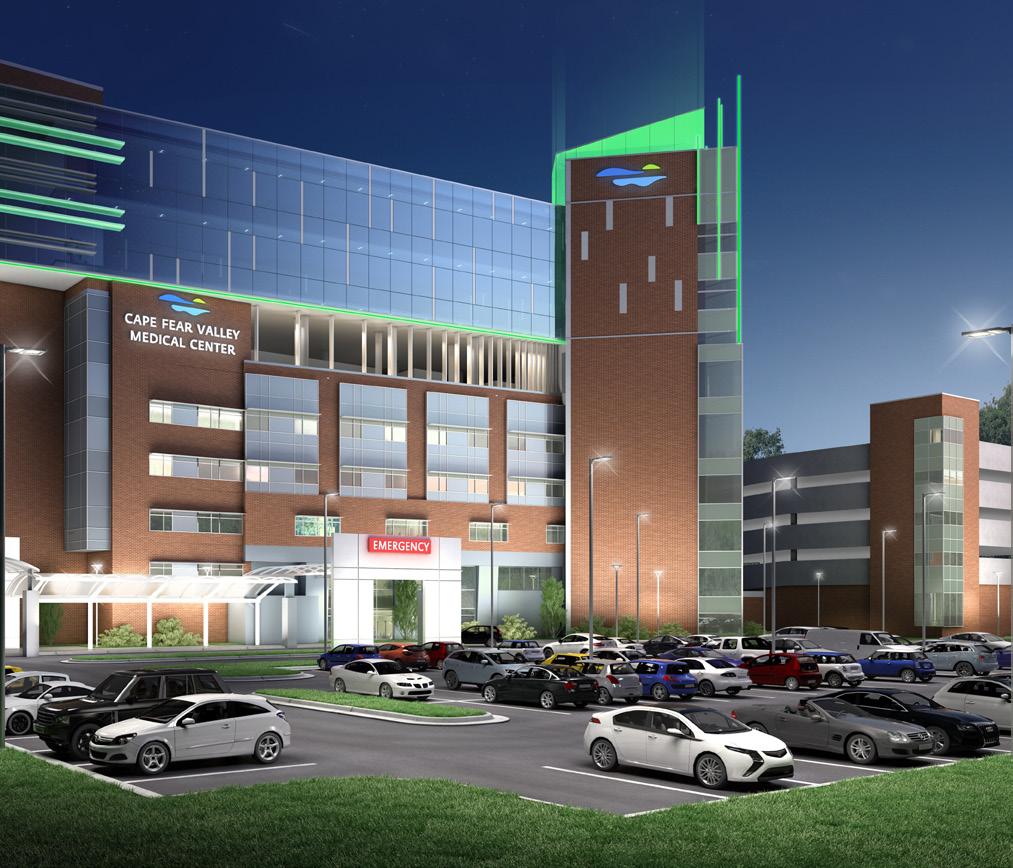
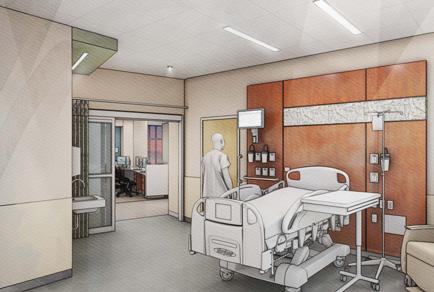
YOU’VE MADE US THINK ABOUT THINGS WE NEVER WOULD HAVE CONSIDERED OTHERWISE.
SANDRA WILLIAMS CFO, CAPE FEAR VALLEY HEALTH SYSTEM









