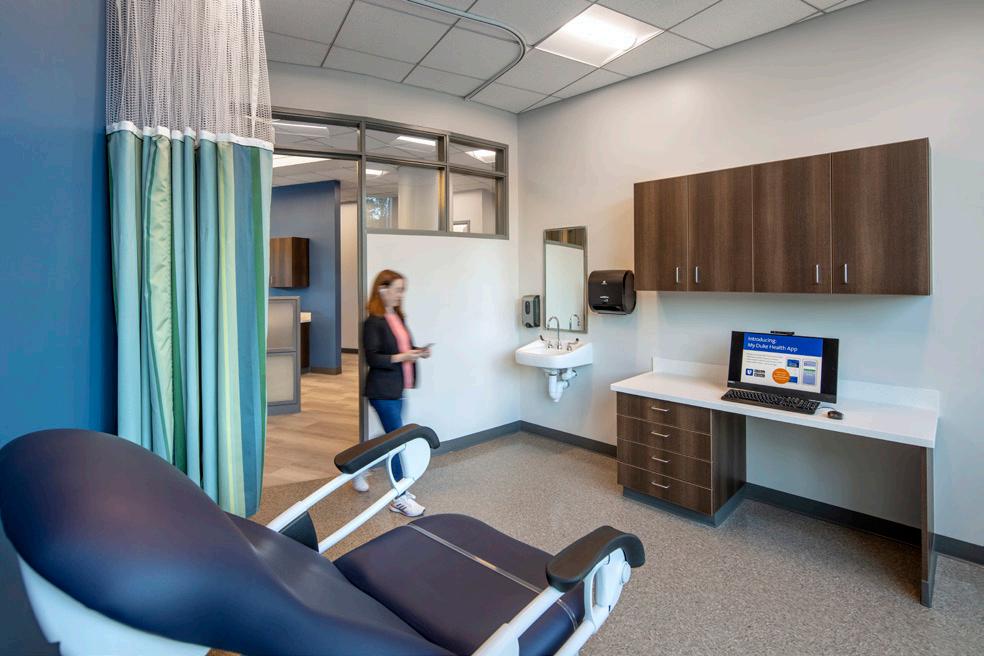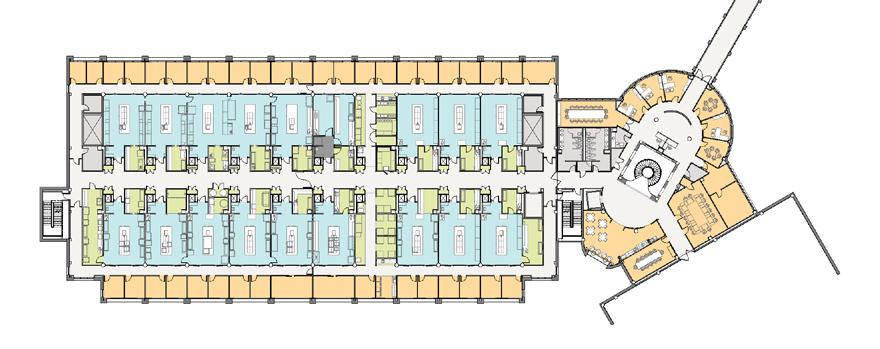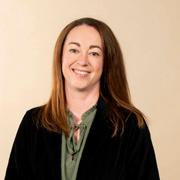RESULTS BEYOND ARCHITECTURE


RESULTS BEYOND ARCHITECTURE



Science matters. It’s what helps our communities maintain health and wellness. It’s also what seeds the innovation behind medical discovery and technological ingenuity. Science and researchbased industry clients need a workplace that supports these efforts – a flexible workplace that promotes collaboration across disciplines, elevates wellness and health among employees, and highlights opportunities to advance scientific and technological discoveries.























(currently completing design)
Morrisville, NC
35,499 sf
Little has teamed with Longfellow Development in designing a 20-acre life sciences campus in the heart of Research Triangle Park. The development includes four, 4-story buildings totaling approximately 456,000 square feet. The development also includes a parking garage along with a standalone amenity center for tenants and community use. Each building is based on a 50% lab / 50% office breakdown of space. When entering each of the four buildings, approximately 40% of its space will be dedicated to tenant amenities.



LEVEL 2 (1 TENANT)
LEVEL 2 (2 TENANTS)
LEVEL 2 (4 TENANTS) TENANT FLEXIBLE LABORATORY FLOOR LAYOUTS
(currently completing design)
Morrisville, NC
35,499 sf



Research Triangle Park, NC 40,395 sf
Smart Wires is a leader in energy efficiency, focused on reimagining the grid, engaged Little to plan and design their new east coast headquarters in Research Triangle Park. The new location enables the company to engage the wealth of talent and grow to 250 people in the Raleigh Durham area.



Research Triangle Park, NC
40,395 sf

TOTAL SQUARE FOOTAGE
16,920 sf
16,576 sf
6,899 sf
40,395 sf

Durham, NC
18,592 sf
Configured on a restrictive 125’x 200’ site, this laboratory serves two purposes: recruit the top flight scientists from around the world and serve as a swing space that enables Duke to renovate older laboratory stock. The laboratory is composed of open bench labs that support plug and play casework and technique laboratories that support individual investigators, specific needs, including cell culture, microscopy, small animal needs and flexible equipment zones. Each floor is outfitted with shared cold rooms and glasswash/autoclave needs. The office area is designed with a combination of open and closed offices with supporting amenities.



LEVEL 2 FITUP
Durham, NC
18,592 sf LAB

5,935 sf
6,985 sf SUPPORT
TOTAL SQUARE FOOTAGE
5,672 sf 18,592 sf




Durham, NC 86,753 sf
This large renovation project presented a unique challenge for both the design team and the client: updating the former Glaxo research building, originally built in 1991, to meet the advanced needs of today’s research. The Duke University School of Medicine engaged Little to help relocate a portion of the Duke Human Vaccine Institute laboratories to the RTP campus. Shortly after planning and design began, the COVID-19 pandemic halted the world - and the Vaccine Institute was quickly tasked with analyzing nearly 5,000 tests per week for essential Duke Health employees. The renovated, 4-story 86,753 square foot facility now supports a wide range of research functions. It includes laboratories, clinical trial facilities, robotic labs and freezer farms - both electric and liquid nitrogen - to accommodate critical research and storage needs.




Durham, NC
86,753 sf

TOTAL SQUARE FOOTAGE
42,535 sf
28,785 sf
sf 86,753 sf

(currently completing design)
Durham, NC 29,687 sf
A global clinical research organization, IQVIA engaged Little to program, plan and document 29,687 square feet of laboratory and support functions to expand their research capabilities.
Collaborating closely with senior investigators and leadership, the project delivers facilities designed to support more advanced and robust vaccine investigations. A key feature of the design is its 100% adaptability - laboratory spaces and engineering systems were planned to accommodate future modifications without requiring major renovations. This flexibility allows IQVIA to implement changes with minimal to no disruption to ongoing operations.


(currently completing design)
Durham, NC
29,687 sf


TOTAL SQUARE FOOTAGE
17,485 sf
5,517 sf
6,685 sf
29,687 sf
(currently under construction)
Charlotte, NC
27,424 sf


TOTAL SQUARE FOOTAGE
sf
sf
sf
sf

In partnership with university stakeholders, our team delivered a transformational upgrade to the chemistry laboratories on the second floor of Cameron Hall. The renovation introduced core labs for Materials Synthesis, Bio-Analytical, Polymer, and Synthetics, along with spaces for materials management, shared instrumentation, and lab support.
Centrally located and surrounded by offices, research areas, and conference rooms, the labs are organized for research efficiency and feature durable fixtures, open ceilings, and ample equipment and exhaust hoods. Plumbing was aligned with existing systems to minimize disruption. Each lab includes a dedicated write-up area for research assistants - flexible, non-assigned desks in an open-office setting near shared collaboration rooms - with secure access for faculty and students.
Research Triangle Park, NC 11,591 sf

TOTAL SQUARE FOOTAGE


MedPharm, a global Contract Development and Manufacturing Organization (CDMO), engaged Little to design a cGMP facility in Research Triangle Park, NC. Focused on smallbatch production of semi-solid and liquid pharmaceuticals, the facility supports MedPharm’s global client base and doubles the company’s footprint in North Carolina.
Durham, NC
30,882 sf

TOTAL SQUARE FOOTAGE
sf
sf
sf 30,882 sf
Durham, NC
25.085 sf

TOTAL SQUARE FOOTAGE
sf
sf
sf 25,085 sf

DOUG DORNEY
Science Studio Lead

MARIA PETERSON Senior Project Manager

MICHELLE HILLIARD Laboratory + Equipment Planner

Structural Engineer

ABBY KODY Laboratory Interior Designer


JOE WAGNER Senior Lab Planner

DUNCAN Laboratory Technical Architect

Mechanical Engineer
Electrical Engineer
* at previous firm

















Chapel Hill, NC, 363,000 sf
Marsico Hall is one on the largest and most programmatically complex buildings on the UNC-CH campus. It primarily houses numerous state of the art imaging modalities, supported by multiple floors of wet laboratories.
Durham, NC, 144,000 sf
The newest laboratory facility on the Duke Health campus, this building offers a flexible science platform designed to support a wide range of research groups within the School of Medicine.
Durham NC, 13,000 sf
This project transformed an existing office floor into flexible laboratory space. A key design element was the use of modular office and casework systems, enabling the long-term evolution of the client’s scientific program.
NUMBER OF EMPLOYEES 440+
LEED & WELL ACCREDITED PROFESSIONALS
114
LEED & WELL PROJECTS 115+
Certified or Pursuing Certification
OFFICE LOCATIONS
CHARLESTON, SC
CHARLOTTE, NC
DURHAM, NC
NEWPORT BEACH, CA
ORLANDO, FL
WASHINGTON, DC
PRACTICES
COMMUNITY
• Civic
• Justice
• Schools
• Higher Education
HEALTHCARE
• Acute Care
• Specialty Centers
• Medical Office Buildings & Clinics
RETAIL
• Food
• Service
• Store Design
• Multi-Use & Adaptive Reuse
WORKPLACE
• Office
• Interiors
• Mixed-Use
• Critical Facilities
• Science & Technology
SERVICES
ARCHITECTURE
• Design
• Construction Administration
• Project Execution & Program Management
• Quality Assurance
INTERIOR ARCHITECTURE
• Interior Design
• Programming
• Space Planning
• Occupancy Strategy
• Change Management
BRAND EXPERIENCE
• Branding & Marketing
• Branded Environments
• Signage & Wayfinding
ENGINEERING
• Structural Engineering
• Mechanical Engineering
• Electrical Engineering
• Lighting Design
• Low Voltage Engineering
PLANNING
• Master Planning
• Feasibility / Yield Studies
• Development Strategy
• Pre-Development
SITE DESIGN
• Landscape Architecture
• Civil Engineering
• Land & Master Planning
• Urban Design
• Site Development / Entitlements Consulting
SMART BUILDING TECHNOLOGIES
• IWMS Implementation & Support
• IoT Sensor Deployment & Integration
• Workplace / Tenant Experience Apps
• Building Analytics & Operational Insights
SUSTAINABILITY
• Sustainability Consulting
• Certification Management
• Building Performance Optimization
• Energy Modeling
• Daylight Modeling
• Embodied Carbon Analysis
• Life Cycle Analysis
• Life Cycle Cost Analysis
• Corporate & Building Feasibility Studies
VISUAL IMPACT
• Cinematic Storytelling
• Immersive Experiences
• Virtual Placemaking
• Life Sciences
• Academic Research
• Higher Education Teaching Laboratories
• Biomedical
• Chemistry
• Engineering / Materials Testing & Research
• Biocontainment/ Biosafety Level Design
• Developer Based Laboratories
• Clinical / Contract Research Organizational
• Vivarium and Animal Research
• Laboratory / Workplace Test Fits
• Strategic Planning
• Facility Assessments & Feasibility Studies
• Laboratory Programming and Planning
• Equipment Planning
• Master Planning
• Full-Service Architectural and Engineering Design
• Construction Contract Administration
• Post Occupancy Reports
