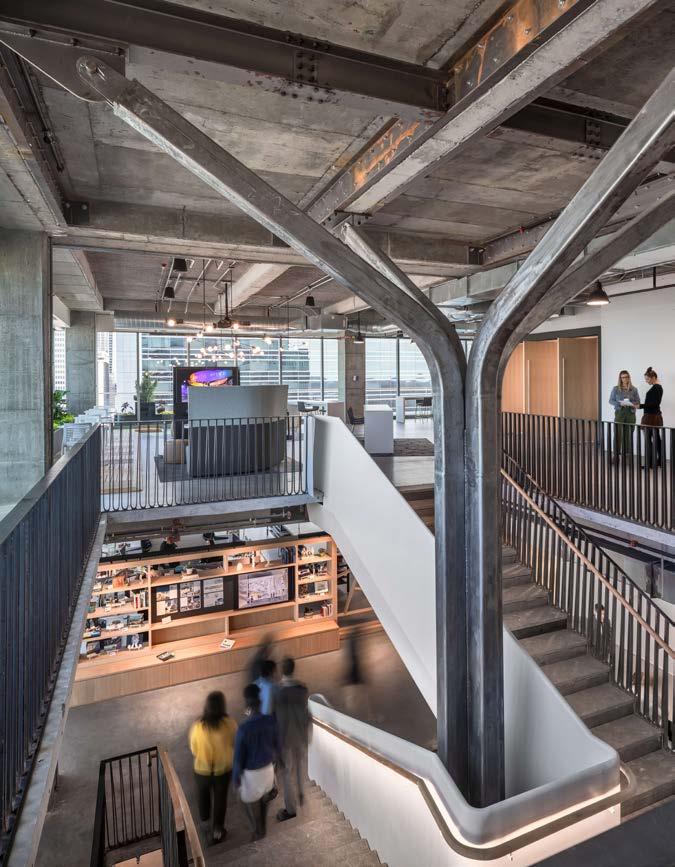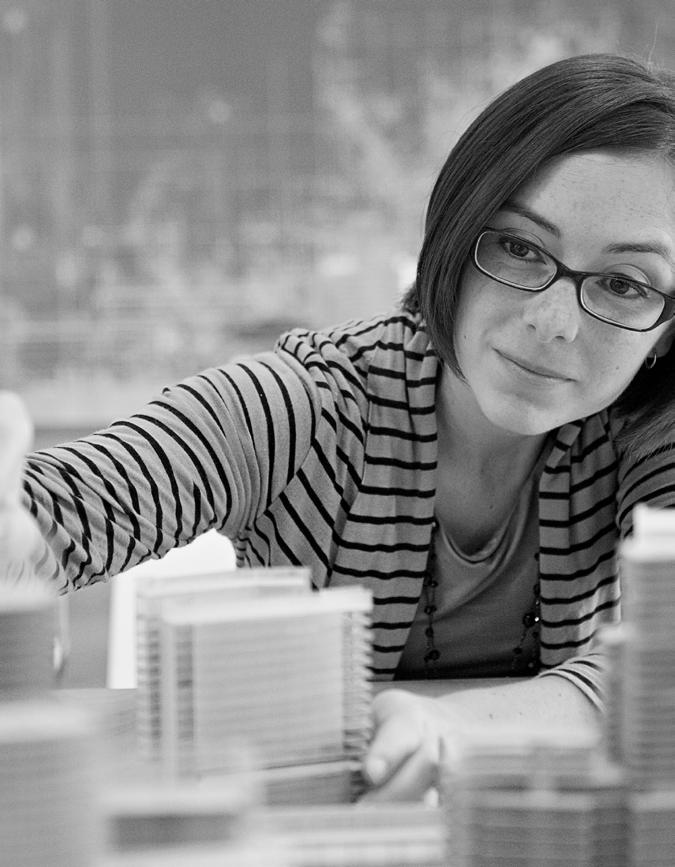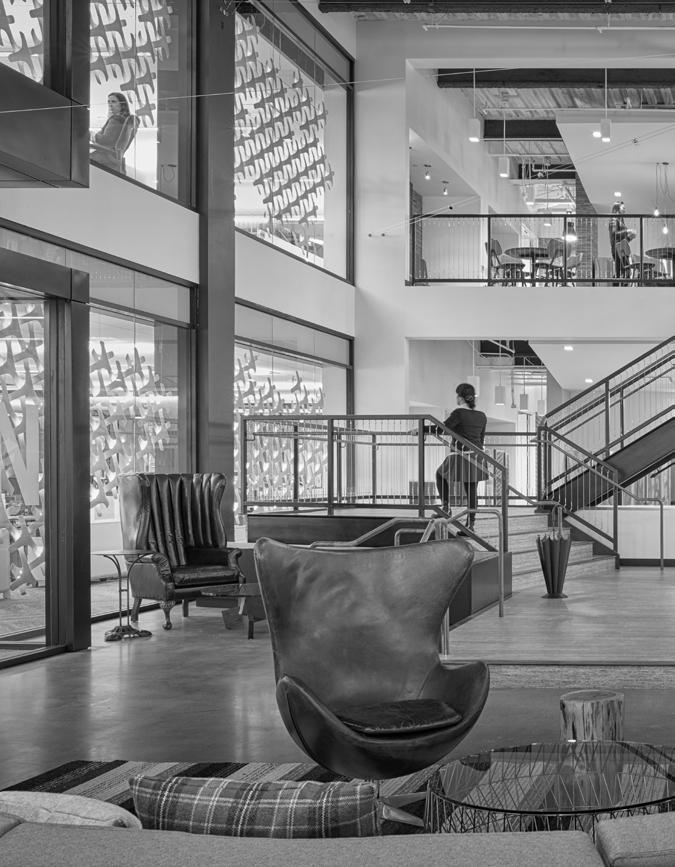INTERIORS





A well-designed interior environment can make measurable improvements in productivity and business performance, and be a catalyst for improving culture, collaboration, recruiting and retention. With this in mind, Little’s interior architecture team works closely with the project team to achieve seamless integration of building interior and exterior while delivering comprehensive, business-centered expertise to every client.

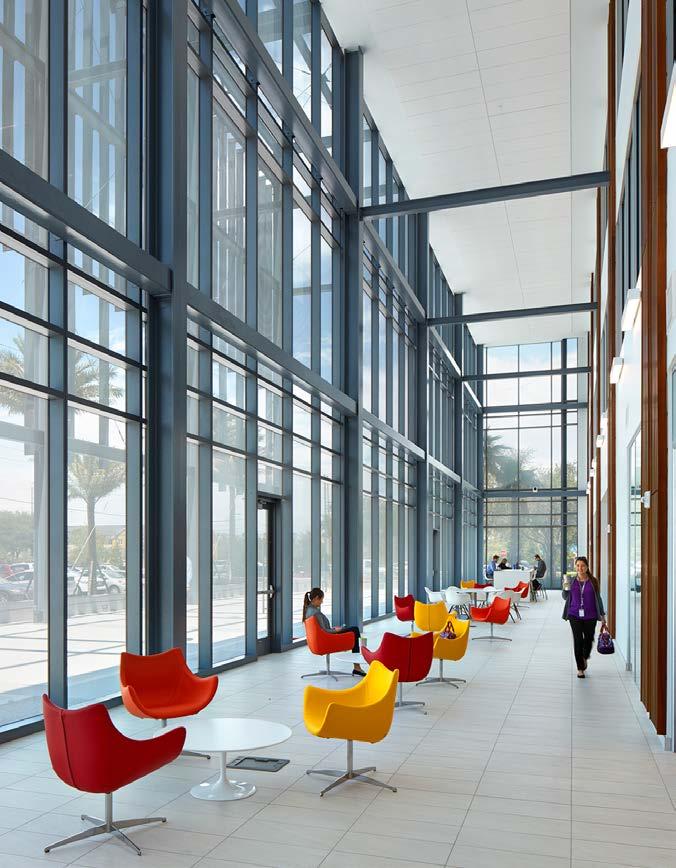




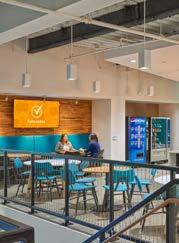
Mountain View, CA 127,000 sf
Among the first in northern California to achieve WELL Silver Certification, this renovation incorporates aesthetics that are modern and sophisticated, while maintaining an element of quirkiness and the unexpected. In addition to breaking down walls, designers literally broke through the floor, creating a double-height gathering hub in the center of the plan.



Charlotte, NC 80,000 sf

Located in the heart of Charlotte’s center city, this LEED Gold Certified, adaptive reuse project complements the growing downtown restaurant and nightlife activity. It brings to life the entertainment corridor by offering unique retail, a performing arts center and event space.
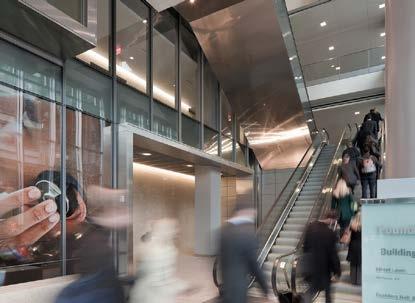
Altria, a parent company for Philip Morris USA, created Nu Mark for a new product group and wanted it to have a different culture and workstyle that would streamline business processes and communication while supporting creativity. Located within an existing Altria building, the Nu Mark space has its own unique brand that reflects corporate standards but breaks uniformity through diverse styling and flavor that mimic comforts of home.
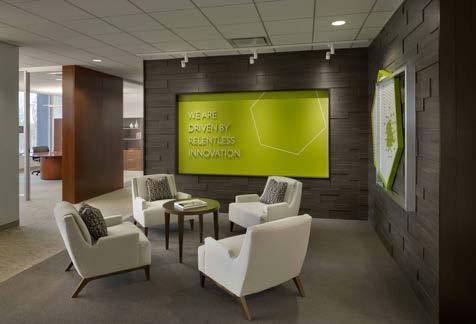



Lake Mary, FL 60,000 sf
Focused on the principles of the agile work environment and employee health and well-being, this renovation focused on how to connect two floor plates separated by a connecting atrium “bridge.” To overcome this challenge, the plates are stitched together through the conceptual “Finastra ribbon.” Representing openness, agility, energy and innovation of the logo demanded that the expression be more than a simple series of graphics on a wall, but a true spatial experience. Toward this, the design solution brought these attributes to life by a physical narrative of built objects that one sees, moves towards, around, and occupies and thus becomes a true physical manifestation of the Finastra brand experience.

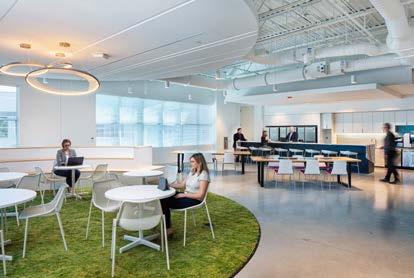


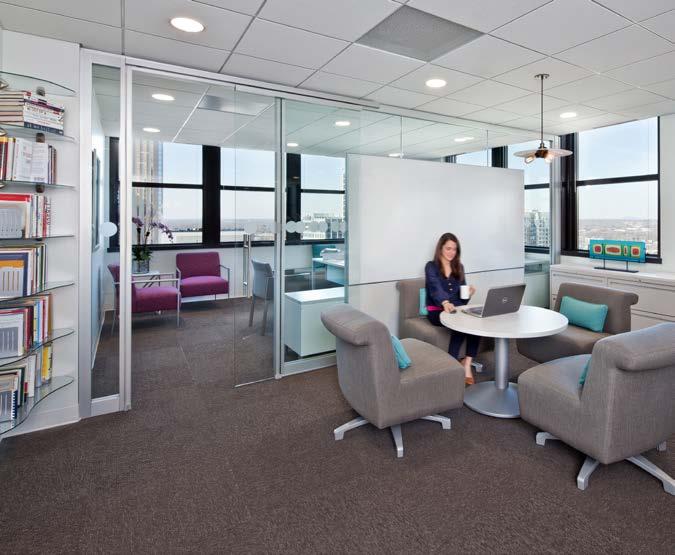
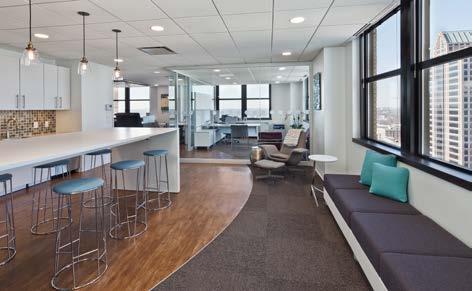

Charlotte, NC 2,347 sf
A leadership and business strategy consulting group, The Cardea Group needed a space designed to nurture and foster collaboration. In renovating a high-rise floor of an uptown office building, our team strategically integrated modern materials and architectural elements that would create a signature workspace and celebrate the building’s historic character. An open floorplan capitalizes on natural daylight, expansive city views and a range of work environments that offer focus rooms and team spaces.

NVIDIA
Durham, NC 46,681 sf
Responding to its rapid growth, NVIDIA wanted its Durham presence to differentiate them from their competitors and provide a space that would encourage remote workers back into the office. The design balances modern, sleek elements reflective of the company’s corporate headquarters and natural, distilled elements to give it a local flair.
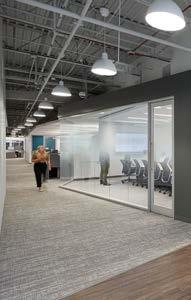

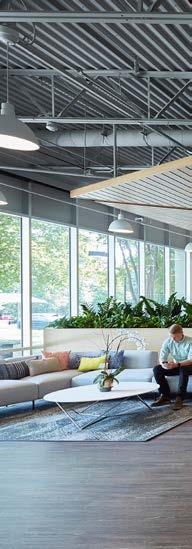



Orlando, FL 85,000 sf
Despite its premier location as a gateway to the University of Central Florida’s campus, the two existing buildings of this credit union headquarters were approaching obsolescence and were becoming both maintenance and fi scal liabilities. The charge was clear: unify the two buildings into a holistic campus worthy of the brand. To accomplish this the design team connected the two buildings with a continuous, light- fi lled glass atrium, providing a single point of entry for all employees and visitors.
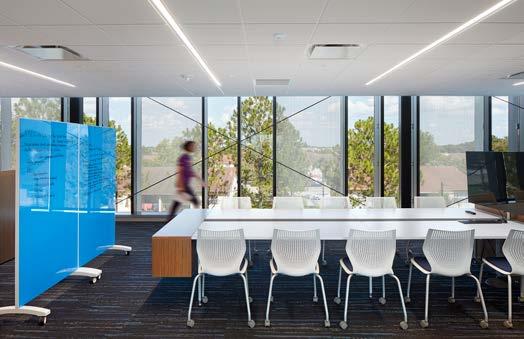

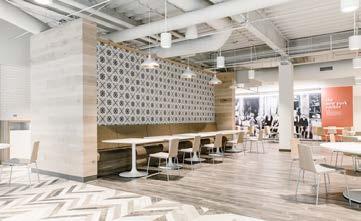

Charlotte, NC 37,000 sf
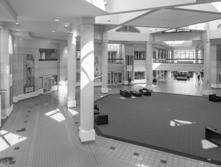
Slow to evolve into an environment that was relevant for today’s work needs and desires, this headquarters became the touch stone for what the reimagined Belk brand might become. At the heart of this renovation is a 12’ tall wooden sunburst, or “bloom”, that rises from the floor to create an inviting landmark and anchor to the central gathering area.
 Before
Before
Durham, NC 17,645 sf
Home to the client’s newly purchased business unit, this three-level workspace takes employees on a “road trip” using murals and wayfinding to exemplify the company’s brand. Circulation areas connect each destination while collaboration areas help draw energy to common spaces.
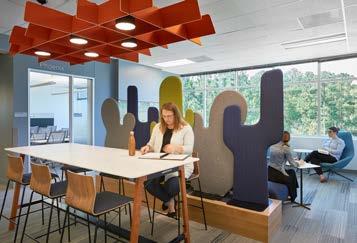



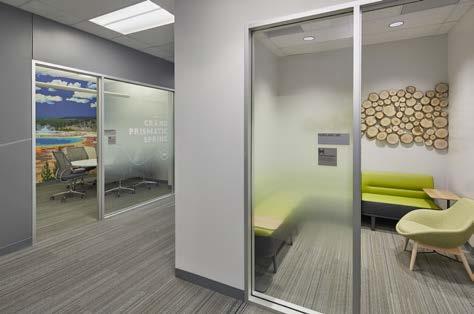

Charlotte, NC 15,000 sf
A global leader in commercial real estate, Cushman & Wakefield helps clients transform not only the way people shop and live, but also, the way they work. The organization’s new office in uptown Charlotte serves as a catalyst to inspire both employees and visitors alike. The project team’s challenge was best summarized with this statement from the client, “We want a place to help us attract the best talent and the best clients where we can deliver the best results.”


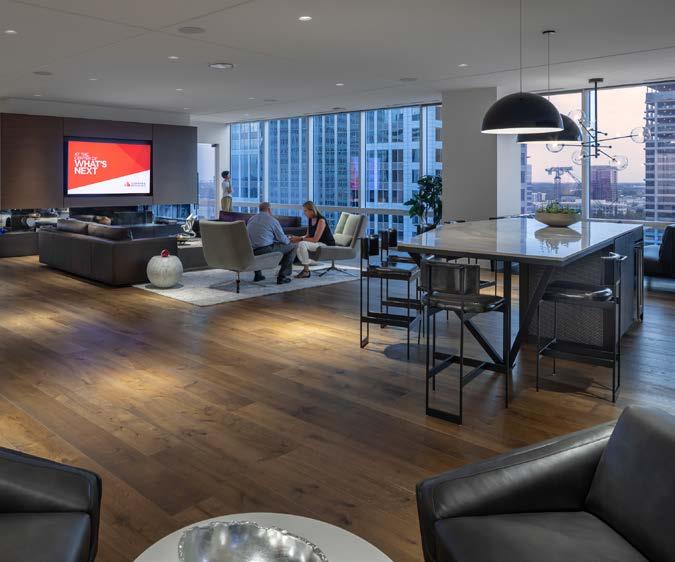

Winston Salem, NC 436,000 sf renovation
A bedrock of the community, Reynolds American, Inc. (RAI) wanted to honor a 140-year history of growth and progress, but also look ahead to the future and their integral role in transforming the tobacco industry. The goal for the project was to evolve the work environment to better foster collaboration, connectedness and well-being through physical spaces, technologies, and policies so that the renovated space projects the RAI brand, culture and identity to attract, retain and develop innovative talent.

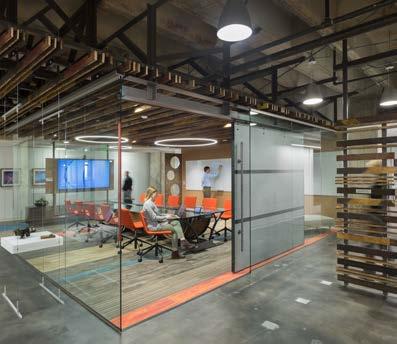

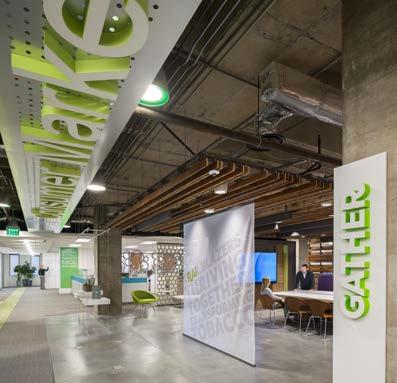
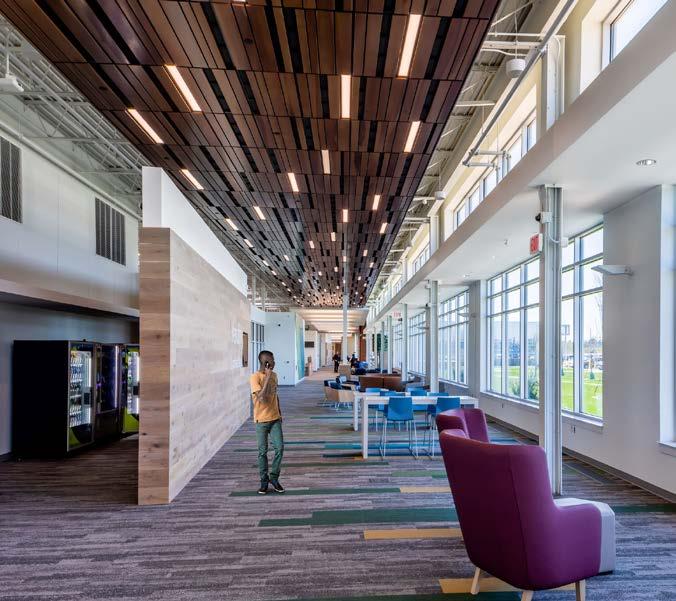
Charlotte, NC 300,000 sf

Located within the Valerie Woodard Building, this Customer Resource Center is a successful adaptive reuse of the 1970’s Freedom Mall converted into office space. In addition to being a prototype for bringing a continuum of county services into a single location, the center facilitates sweeping changes to the way the County runs its human services facilities and symbolizes a unique and different approach from what has been done anywhere else in the country. This urban infill project has brought the property back into productive use and is contributing to the revitalization effort of the Freedom Drive corridor.

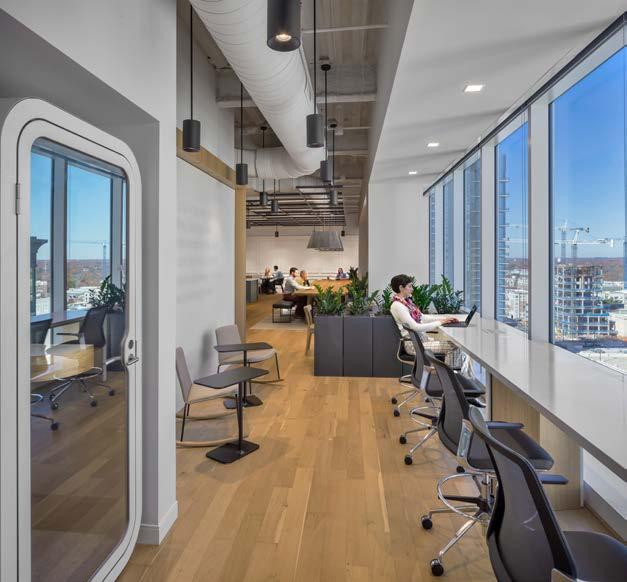
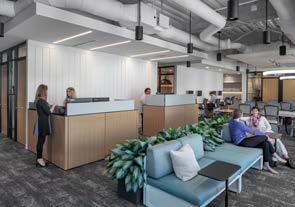

Charlotte, NC 6,750 sf
The vision for this project was to create a balanced, multi-functional space for the management firm’s consultants that would facilitate productivity and serve as a welcome reprieve from their considerable travel each week. Little’s design evokes a sense of southern hospitality throughout and provides employees with a variety of options to best suit their needs, whether privacy or open collaboration. The space successfully integrates a sense of relaxation with the client’s values of integrity and sophistication.

Orlando, FL 14,000 sf

Real estate development firm Tavistock sought a space that would reinforce its brand and allow employees to work better, smarter and faster. Flowing from public to more private work areas, with a break room/event space in the center, the WELL Certified space encourages individual wellness through active workspaces and a connection to the outdoors and local community.



Charlotte, NC 16,000 sf
As “the city builder,” Charlotte Center City Partners views itself as the “face of the city.” The organization needed a workplace that celebrates the culture of the city through purposeful play and storytelling. Little responded with an open, transformative space steeped in Charlotte culture and a genuine feeling of southern hospitality.




Charlotte, NC 60,000 sf
Little’s decision to move its Charlotte office to uptown symbolized much more than a simple change in address; it marked the design firm’s role in raising the bar and setting the example on workplace wellness, and ushering in a new era for both the community and the industry as a whole. The firm focused on what it believed to be most important and catalytic for its employees and the community - improving the well-being of people, bettering the health of the environment and pushing their industry forward.


