

XINYU LIU
PORTFOLIO
University of Pennsylvania
Master of Landscape Architecture 1

4258 Chestnut Street, Apt.506 Philadelphia, PA19104
+1 2672549645
liuxinyu981228@gmail.com
xinyu9@upenn.edu
EDUCATION
PROFESSIONAL EXPERIENCE
2021-2024
University of Pennsylvania
2017 - 2021
Nanjing Forestry University
Master of Landscape Architecture-1
Current GPA: 3.92/4.0 Urban Design Certificate
Bachelor of Engineering
Major: Landscape Architecture Design
CONTENTS
ACADEMIC
ACADEMIC EXPERIENCE AWARDS
LEADERSHIP EXPERIENCE
2023.06-2023.08
-New Haven, CT -Seattle, WA
2020.06-2020.08
Reed Hilderbrand GGN JSAD
-Nanjing, China
LA+ Journal
-University Of Pennsylvania -Weitzman School of design
Singularity to Multiplicity
Medium-small Scale Urban Renewal
Curundu Nexus
University of Pennsylvania
2022 summer, 2023 -2024 2024 2023.01-2023.11 Extern Intern Intern
University of Pennsylvania 2024.03
Worked on institutional projects, grant application. Learned schemetic design and initial proposal, prepared documents for grant application.
Worked on institutional, residential and commercial projects. Engaged from SD to CD phase, CAD detailing, digital and physical modeling, graphic production
Worked on commerical and public landscape projects Helped with detailing, graphic production and prepare presentation documents
LA+ BOTANIC Production Team
Researching, proposing, and producing the journal’s graphic content based on every article and layout design
Teaching Assistant
Assist in teaching Rhino, Grasshopper, GIS and Adobe Suite Assist in teaching grading, construction drawings and planting
Eleanore T. Widenmeyer Prize
Awarded to a graduating MLA student who has achieved a high level of design synthesis between landscape and urbanism.
2022-2023 Design Justice Working Group
of
Student Representative for 600s students Organized student events, participated in DJWG meetings
SKILLS 2D Visualization: Hand drawing | Auto CAD | Adobe Suite After Effects 3D and Parametric Modeling: Physical Modeling Rhino | Sketch-up | Grasshopper 3D Printing
Rendering: V-ray | Lumion | Enscape | Keyshot
Geo-spatial Analysis: GIS Aquaveo | Google Earth Pro
Other Skills: Bluebeam | Microsoft Office | Excel Mandarin
01 02
Bridging Ecological, Mobility and social Gaps
From Food Desert to Food District
Urban Design With Detail Intervention 03
04
Farming with Grid
Regional Planning And Strategic Design
05
Sequential Shadow Theatre
Garden Design/ Installation
06
GGN Work Sample
Selected Work During 2023 Summer Internship
08 09 07
LA+ Journal Work Sample
As LA+ Botanic Production Team Graphic Designer
Baywatch
Hydrology Analysis with Aquaveo and Sediment Table
Novel Plant
Botanical Drawing and Representation Exercise
Singularity to Multiplicity 01
Eakins Oval Reborn: An Urban Microforest

Philadelphia, Pennsylvania
LARP701 Studio, Medium-small Scale
Instructor: Christopher Marcinkoski
Collabrator: Wei Xia
2023.09-2023.12
Skills Used: CAD, Rhino, Adobe, Lumion, 3D printing, Laser Cut, Physical Modeling
Project Brief
This future urban microforest locates on Benjamin Franklin Parkway, the so-called Champs-Élysées in Philadelphia verson. The site, known as Eakins Oval, was evolved from a traffic roundabout in front of the Philadelphia Art Museum and currently not attached to any community. Eakins Oval is highly formal and monumental, which looks great from plan and PMA stairs, but feels empty inside.
The design focus on improving the quality of the space to encourage more daily occupation, by using paving, urban furniture and adding service facilities. The project also aims to increase biodiversity as following the new trend of urban microforest establishment.


Strategies for Transforming Eakins Oval from Singularity to Multiplicity


1. Expand the central plaza for daily and big events.
2. Increase the length of occupiable edges for passive recreation.
1. Create access to neighbourhoods.
2. Connect the Museum of Art and Benjamin Franklin Parkway
1. Preserve 75% of the 68 existing canopy trees
2. Establish 3.12 acre of urban microforest with more than 10000+ plants in 10yrs
Vegetation
Micro Forest (Miyawaki Method) Planters
• Planting density: 3 trees per m²
• Green surface area: 30 times more than meadow
• Survival rate (Natural Selection): 15 to 90%
• Growth stabilization: 15-20 years
• Density after stabilization: 0.5 to 2 trees per m²
• Biodiversity (fauna): 18 times more
Canopy
(Mature Height 50-100 ft):
Platanus acerifolia (existing)
Platanus occidentalis (existing)
Acer rubrum ‘Red Sunset’
Acer saccharum
Fagus Grandifolia
Quercus prinus
Quercus rubra
Quercus phellos
Sub Canopy/Evergreens
(Mature Height 20-40 ft):
Betula populifolia
Cercis canadensis
Cornus x rutban
Malus × ‘Harvest
Gold’
Sassafras albidum
Viburnum prunifolium
Crataegus flava
Prunus virginiana
Illex opaca
Juniperus virginiana
Magnolia virginiana
Pinus strobus
Tsuga canadensis
Tree
(Mature Height 5-20 ft):
Aronia arbutifolia
Aronia melanocarpa
Cornus
alternifolia
Cornus amomum
Cornus racemosa
Corylus americana
Hamamelis virginiana
Shrub
(Mature Height 3-10 ft):
Lindera benzoin
Rhus glabra
Rubus occidentalis
Vaccinium angustifolium
Vaccinium corymbosum
Viburnum acerifolium
Viburnum dentatum
Viburnum trilobum
Ground cover/Perennial
mix 1.visually appealing:
Andropogon gerardii
Scirpus cyperinus
Sorghastrum nutans
Asclepias syriaca
Baptisia tinctoria
Heliopsis helianthoides
Rudbeckia hirta
Solidago odora
Symphyotrichum novae-angliae
Ground cover/Perennial
mix 2. Shade-tolerant:
Thelypteris noveboracensis
Polystichum acrostichoides
Asarum canadense
Tradescantia virginiana
Parthenocissus quinquefolia
Achillea millefolium


Planter B Render
Existing Canopy (Red) Proposed Canopy(Black)
Micro Forest Planters A-H
Micro Forest Planter B
Sub Canopy
Trees
Shrubs
Ground cover/Perennials 1(line)
Ground cover/Perennials 2 (grid)
Multiple Attractions of Three Various Scale

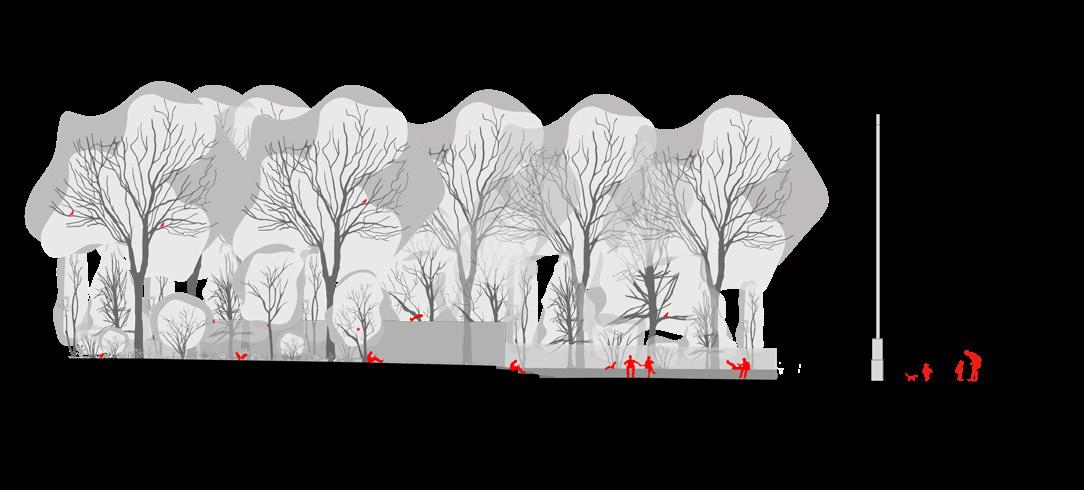




View1: Access Path
View2: Occupiable Edge
The edge that faces the plaza provides space for reading, communicating and refreshing.
View3: Central Plaza
The center plaza allows for great flexibility when there is an event.
Curundu Nexus 02
Bridging Ecological, Mobility and social Gaps

Panama City, Panama
LARP702 Studio, Urban Design
Instructor: David Gouverneur
Collabrator: Siyi Lu, Hazel Sun, Ying Zhang
2024.01-2024.05
Skills Used: Hand Sketch, Rhino, Lumion, Photoshop, Illustrator
Project Brief
Known for the Panama Canal that connects the Atlantic and Pacific, Panama is a country in Central America that connects the Americas and the world ecologically and economically. Panama suffers from serious social inequalities and close to 50% of its citizens earn their living through informal jobs. At the same time, urban sprawl has interrupted the Mesoamerican ecological corridor, affecting habitats in Panama and potentially bird migration throughout the Americas.
Our proposal for Curundu, Panama City aims to repurpose the underutilized post-industrial parcels and revitalize the Curundu riverfront, injecting economic and recreational opportunities into the adjacent neighborhoods and improving both transportational and ecological connectivity.

Curundu Revitalization Master Plan

Goals and Strategies



Blue Green Armature
Establish a water management system along Curundu River and in neighborhoods, responding to high precipitation in the wet season.
Renovate the ecological connection between Cerro Ancón and Metropolitan Park.
Connectivity Enhancement
Devise a pedestrian-friendly garden block prototype for existing and new neighborhoods.
Introduce a multi-model transportation system and enhance public transportation such as tram and subway.
Community Enrichment
Improve recreational and community service facilities, benefitting both Lower Curundu and Curundu Heights and bridging the social gap.
Encourage entrepreneurial programs that start from the informal economy to increase income and create jobs, through community gardens, stewards, and markets.
Xinyu

Curundu River Park

Vision For A Vibrant Curundu District
Xinyu (Joy) Liu | Curundu Nexus
From Food Desert to Food District
Food-oriented Urban Framework Alteration in Southeast Asian Neighourhood

Philadelphia, Pennsylvania
LARP602 Studio, Urban Design/Small Scale
Instructor: Anna Darling
Collabrator: Jiewen Hu
2023.01-2023.04
Skills Used: GIS, Rhino, Sketch up, Adobe, V-ray
Project Brief
Food apartheid is a systemic issue in Southwest Philadelphia, where a large proportion of SouthEast Asian immigrants is located. They have a diverse food culture but due to the current food system, they’re having a harder time accessing culturally appropriate food and celebrating their food legacy.
The alternative urban framework of this future food district takes advantage of the existing two development plans, and collaborate with community partners. An ultimate goal is to to inject cultural vitality into this soon-to-be economic engine by celebrating the culture of the surrounding community. The design will infuse the neighborhood with a long-term cultural uniqueness, even if Southeast Asian immigrants no longer occupy the neighborhood.
Alternative Urban Framework For Food Apartheid Issue in Southwest Philadelphia





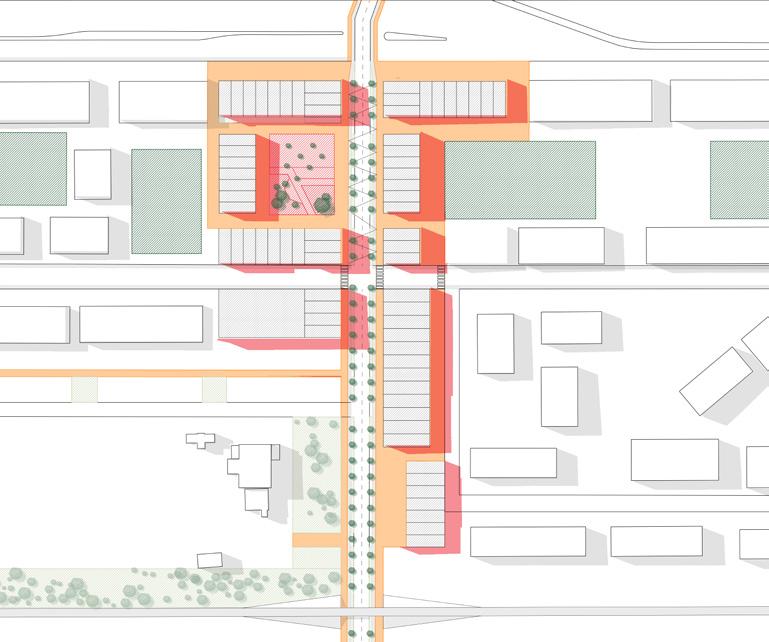



Khmer Palelai
PENNROSE Bartram’s Village Plan (2020)
PENNROSE Bartram’s Village Plan (2020)
Food Street With Diverse Food Legecy and Edible Plant Growing





Pennovation Bio-tech Campus
Pollinators homes and Vine Stand




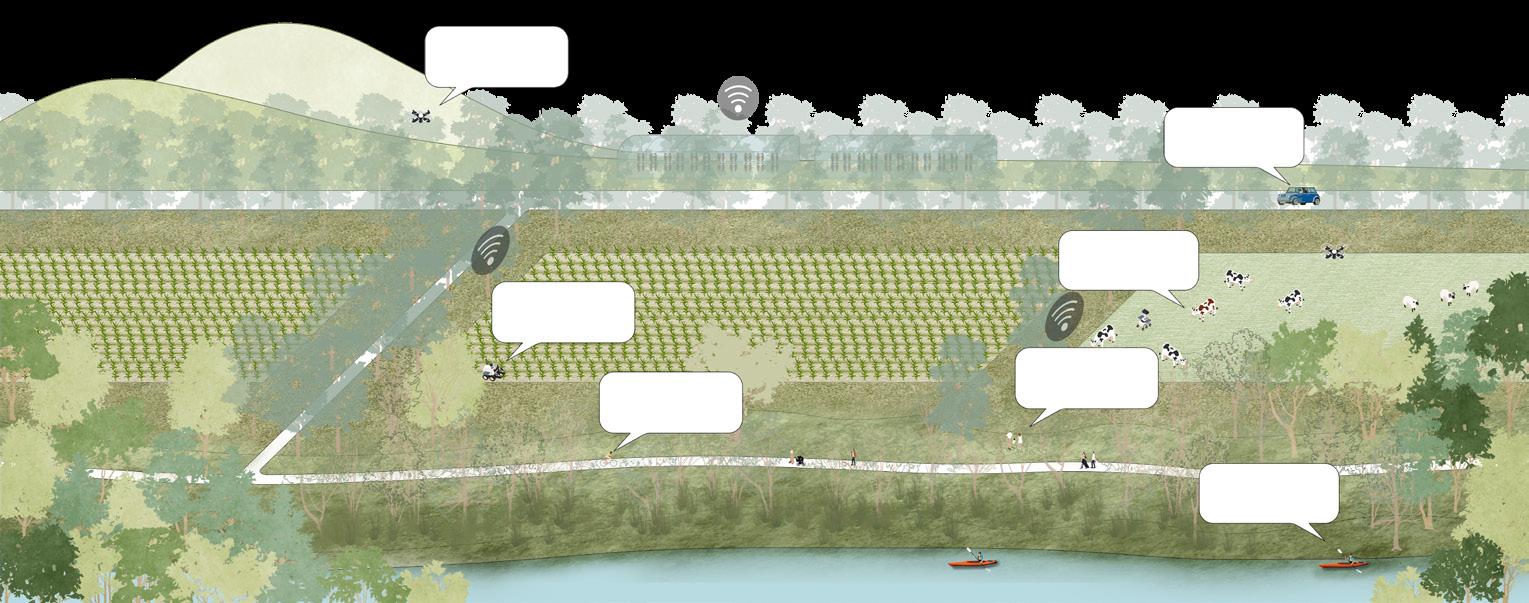
Farming with Grid 04
Regenerative Agricultural Model to Rethink Human-land Relation
Cheslens Preserve, Pennsylvania
LARP601 Studio, Regional Planning
Instructor: Nathaniel Wooten
2022.09-2022.12
Skills Used: GIS, Rhino, Grasshopper, Adobe
Project Brief
This project began with a rethink of the relationship between people and the land, through the redesign of the existing grid. Human survey and exploited land for agriculture from the colonial era, resulting in great carbon and environmental debt, food system vulnerability, as well as an unfair agriculture industry system now.
This project aims to strategically design a adaptive model for regenerative agriculture in Northern Piedmont, through a short-term eco-tourism profit supporting long-term sustainable farming strategy. Most programs can be done simultaneously by thoughtfully phasing, and applicable to more sites than my own. An important agency of landscape architecture is to make all these processes more legible, through a trail system and carefully programming the distance of visitors with farmland and livestock.
I'll always keep an eye on the farm.
After this harvest, Alfalfa will cover the space for Corn.
It's always nice to cycle down and grab some grocery back.
Water is clean for kayaking here, thanks to riparian zone!
Looks like a pleasant place over there, maybe pay a visit next weekend.
There's no fence, but smart device will keep us in space.
Mom! Look at that cow!
Site Opportunities and Master plan

Slope Analysis


Detailed Plan - Increase Legibility to Public

Planting Plan




Rotational Grazing Goatshed
Visitor's Center
Pollinator Garden
Perennial
Market
To Star Gazer's Stone
ViewA
Alley Cropping
Pollinators Meadow
Working Riparian
Farmer's Market
Livestock Zoo
Planting Strategy for a Model Farm

Concept Section - Programming for a Model Farm
Planting Palette-2 Year Span Response to 4 regenerative Ag principles
1.Living pages year round


Pollinators Garden
Cropping Apple Trees
Grape Vine
Windbreaker
Drones Monitoring Livestock and Share to Livestream
Terrace Cropping
Material Study as Road Sign
ViewA
Shadow Theatre 05
A Garden of Light and Shadow in Forest
Fairmont Park, Philladelphia
LARP501 Studio, Small/Installation Scale
Instructor: Dorothy Jacobs
2021.10-2021.12
Skills Used: Hand-drawing, Mixed Media, Rhino, Physical Modeling

Project Brief
The name of the garden is "Sequential Shadow Theatre" and its purpose is to capture the shadows of the different layers of plants in the site and to create a sequential, storytelling experience of space. An important concept in the site is the "canvas", which is used to capture these shadows and to divide the space, like an abstract setting on a stage. They are both vertical and horizontal, artificial and natural material, and use real stage art sets as references.
In this garden, the plants are the main actors, while the audience - the tourists - walk through the set, making it more like an immersive theater than a traditional theatre.





Xinyu (Joy) Liu
Shadow on Barks From Subcanopy Shadow From Shrub
Angle of Canvas
Layering of Plants
Umbrella Magnolia
Linden Arrowwood
Highbush Blueberry
Red Maple
Common Gooseberry
Red Oak
Bark VS Canvas Concreate VS Gravel
Angle of Sun
Layering of Canvas
Distance of Canvas
Sequencial Sections As A Ligh and Shadow Show (Acetone Transfer)



Sequencial Sections As A Ligh and Shadow Show (Acetone Transfer)
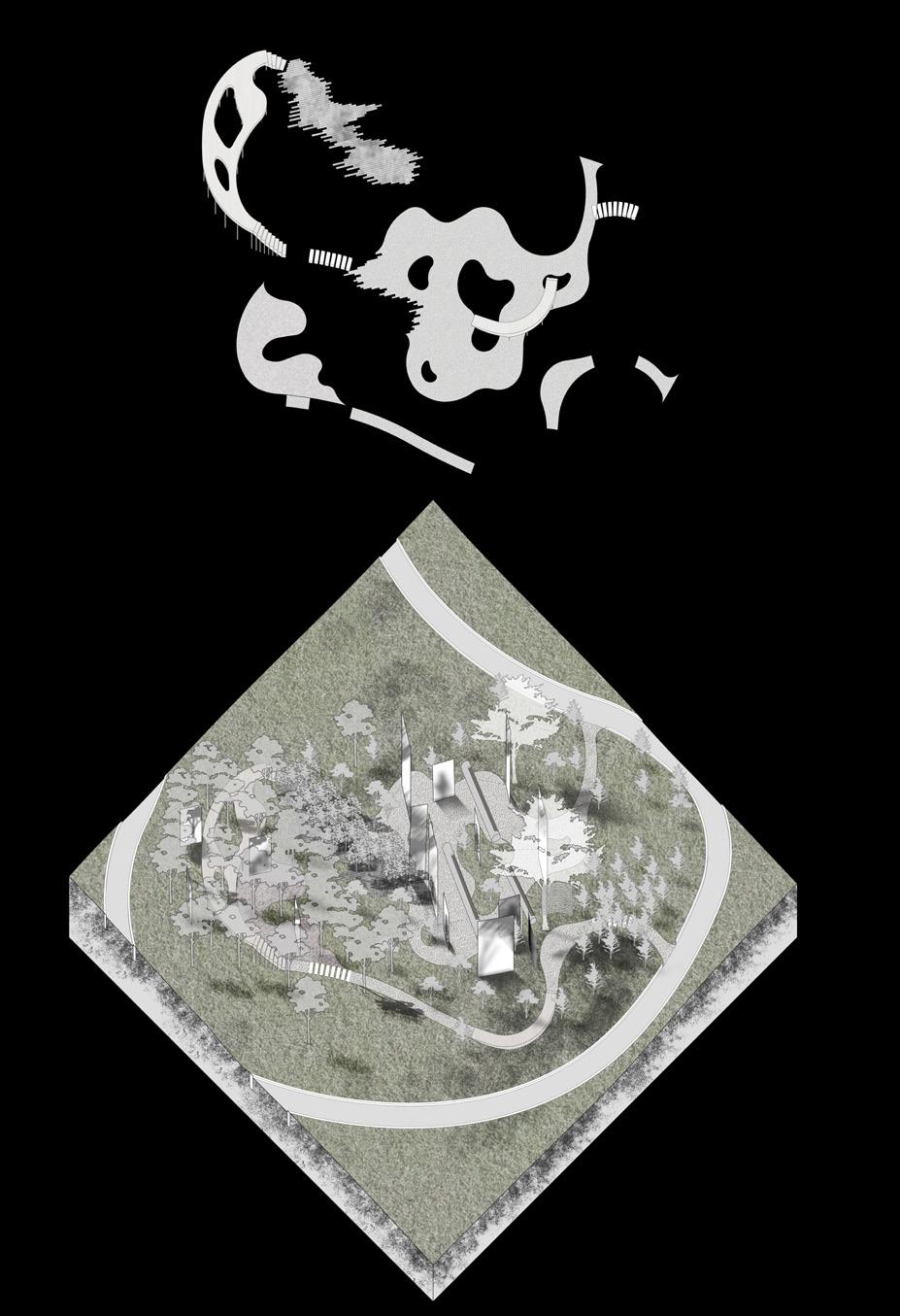


Xinyu (Joy) Liu | Shadow Theatre
Concrete Pavement Wooden Deck Wood Fragments Deconstructed Granite Deconstructed Granite Deconstructed Granite
Axion-Shadow Theatre
Pavement Material Granite Steps Study Model-Shadow Projection
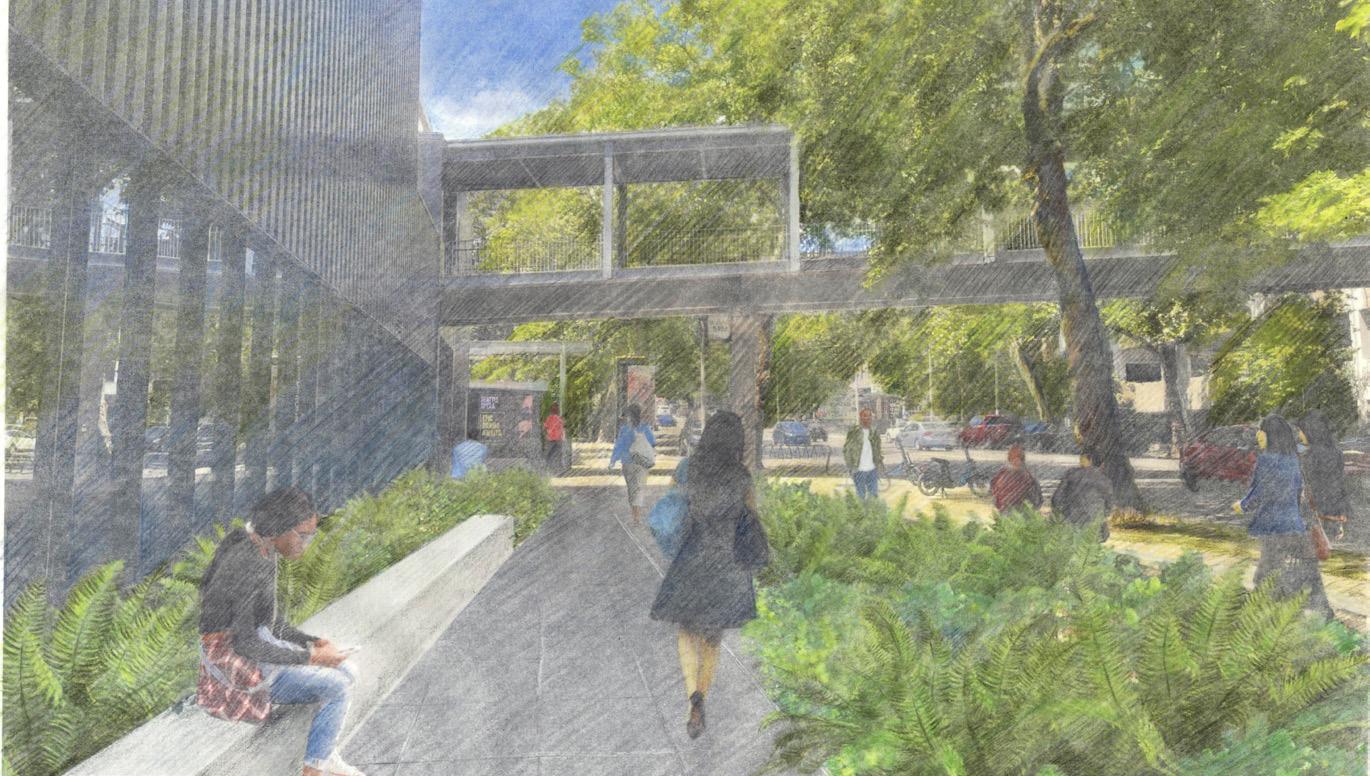
Selected Professional Worksample During 2023 Summer Internship
Seattle, WA
Supervisor: Joanie Walbert, Troy Britt
2023.10-2023.12
Skills Used: CAD, Rhino, Adobe, Enscape, Grading and Detailing
Experience Brief
I joined GGN's internship program in the summer of 2023, and worked on public space (institutional), urban streets, developer and resident projects, and worked on three of them on a consistant basis.
I mainly produced 3d models, design detailing in CAD, various types of renderings, and research studies. Also, in teamwork I learned about the whole process from proposal to construction admin, and knowledge about materials and plants.
The following materials were produced by me, but the overall design was a collaborative effort by the entire team.

Museum Garden-Intergrated Seatwall Design
From concept to construction Team: Patrick Keegan, David Malda, Azzura Cox, Christine Chung



Detailing and Constructability:
Option1:

Option2:

Option3 (final choice):
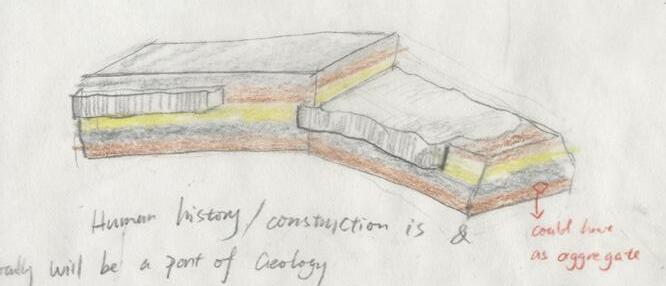



Construction Documentation
Museum Garden Design
Grading and 3D modeling, plant massing based on sketch

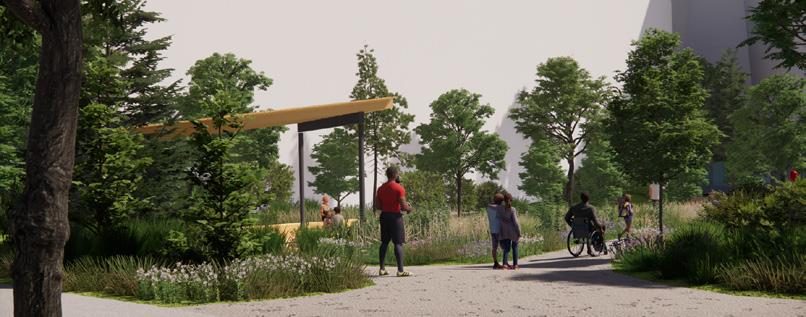



Planting Plan Sketch by David Malda
Urban Street Extension




Site study, 3d modeling, Plan render Team: Hannah Vondrak, Jennifer Guthrie, Kim Jacobs
Xinyu (Joy) Liu GGN Work Sample

LA+ Journal Worksamples
As LA+ Botanic Production Team Graphic Designer
Philadelphia, Pennsylvania
Supervisor: Karen M'Closkey
2023.01-2023.10
Skills Used: Print making, Indesign, Photoshop, Miro, Microsoft Word, Microsoft Excel
Project Brief
This set of work was from LA+ Journal, Issue BOTANIC. I work as a production team member, in charge of the graphic content creation for the journal. I start with reading the paper from the authors, then researching for supplementary pictures and developing a variety of layouts. Our editor Karen M’Closkey, Colin Curley and all team members will pin up together and discuss the best layout.
The process of extensive discussion of each essay could last for months. During this process I enjoyed reading insightful essays and researching. By working on the details of the layout I become quite sensitive to alignment, white space and overall graphic cohesion.





Left: Layout and graphic design for Sonja Dumpellman, Spiraling Diversity and Blank Spots in a 19th-Century Utopian Botanic Garden


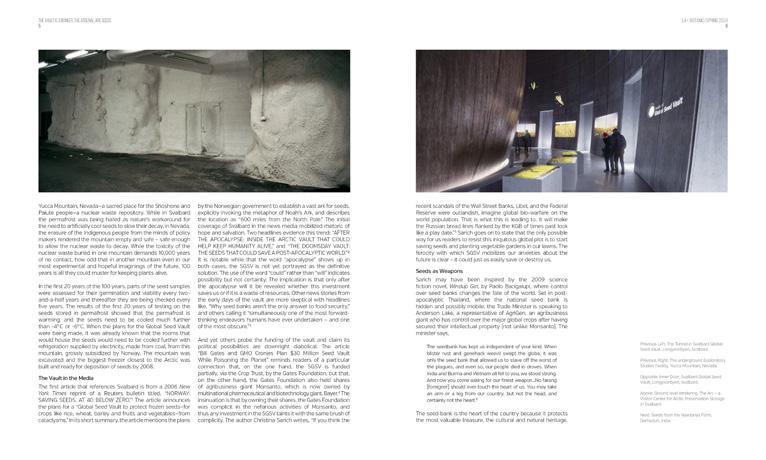

Left: Layout and graphic research for Xan Sarah Chacko , The Vault Is a Bunker, The Arsenal Are Seeds
A Garden of Light and Shadow in Forest
Maurice River, New Jersey
Physical/Parametric Hydrological Model
Instructor: Keith VanDerSys 2023.10-2023.12
Skills Used: Grasshopper, GIS, Aquaveo, Rhino, 3D Printing, Sediment Table

Project Brief
The goal of this project, guided by digital modeling, was to challenge the tradition of waterfront landscapes being dominated by "educated guess". Numerical models based on GIS and Aquaveo are able to simulate relatively accurately the effect of our proposed atoll on the velocity of water flow, and thus make predictions by parametric means (e.g., grasshopper) of where sedimentation or erosion may occur.
Our ultimate goal is to establish an environment that is suitable for the horseshoe crab and encourages appropriate human interaction without disturbing its survival. This project also includes the use of physical models to simulate sediment deposition. Comparison of the physical and digital models will allow for more accurate results.
Aquaveo And Grasshopper Sediment Analysis
Sediment Table Run



Xinyu (Joy) Liu | Baywatch

Novel Plant
Flowering Dogwood works as fire-fighter responding to wild fire
Philadelphia, Pennsylvania
Botanical Drawing with Midjourney Instructor: Misako Mutara 2022.09-2022.11
Skills Used: Hand-drawing, Midjourney, DALLE
Project Brief
The focus of this elective course is to train a variety of drawing skills through observation and imagination of plants. On the left is a botanical illustration that focuses on the different parts of flowering dogwood. The following page is a combination of ai drawing (midjourney) and hand drawing to train richer expressive skills by imagining how the future plants will develop in a novel way.
The ability of this Dogwood plant is to fight fires, through the fire-retardant gas emitted by its branches when heated, and the fire-resistant gel that can fall to the ground, to protect other plants and ensure rapid recovery after fire.
Quell Sprouting Resurgence

C: The leaves are completely burned out, the branches are bent to the ground and you can see the fire is controlled by the glowing liquid that flows out.
After a fire, dogwood does not die and the existing prostrate branches on the ground will still sprout and grow leaves.
Although the substances released by dogwood will condense again after the fire is controlled while the temperature drops, they are harmless to the plant and are not hard. Other plants can easily destroy it and regrow.
Phase A:
The dogwood tree starts buring, the leaf and bast fibre burns and releases retardant gas.
Phase B: Branches begin to bend with heat and melt to produce liquid
Phase
*The 5 pictures are generated by Midjourney

Bast Fibre produces flame retardant gas
Xylem
Vascular Tissue rich in fire-resistant gel
Vascular tissue is rich in fire-resistant gel, which melts when exposed to high temperatures to soften the branches and flow out to cover the ground and prevent fire.
Branch Section Cut
