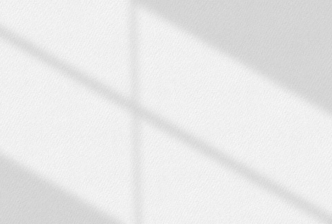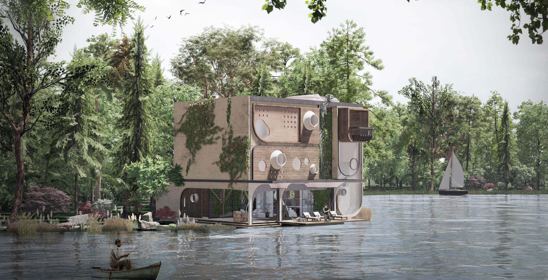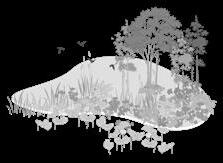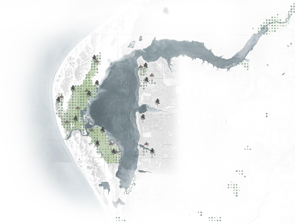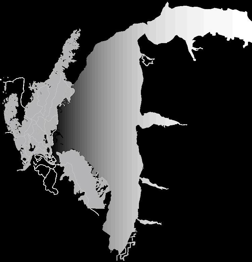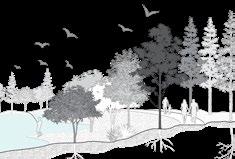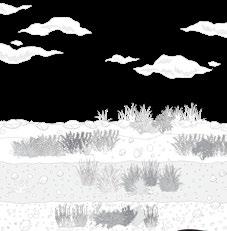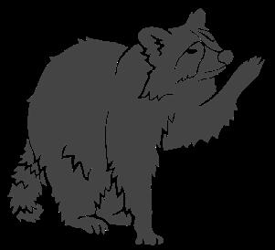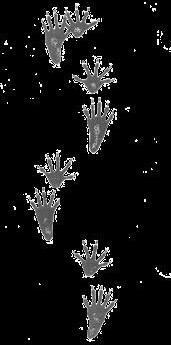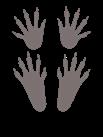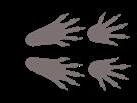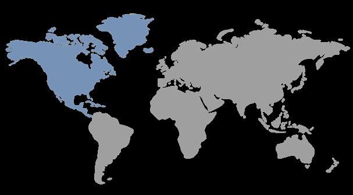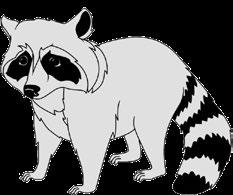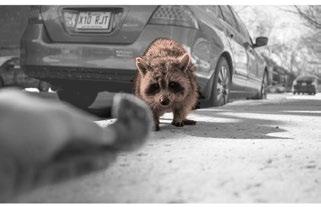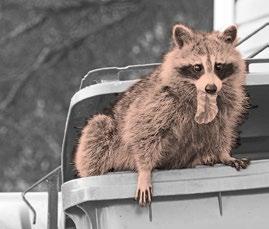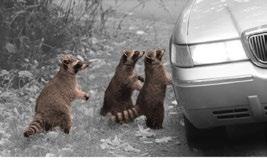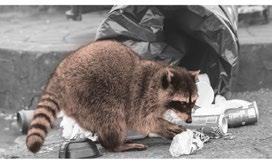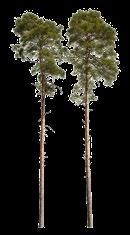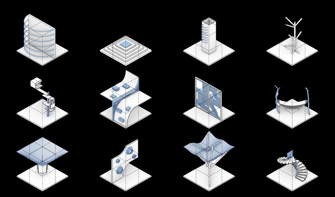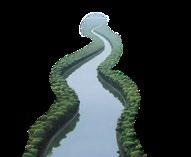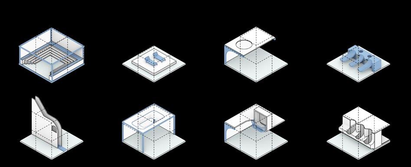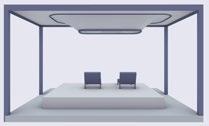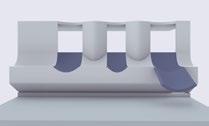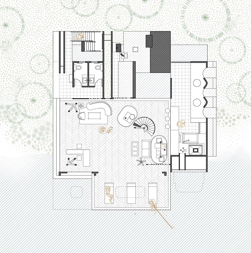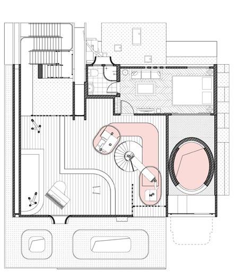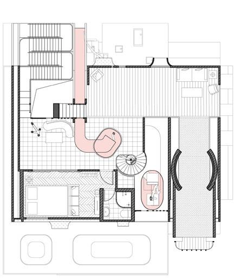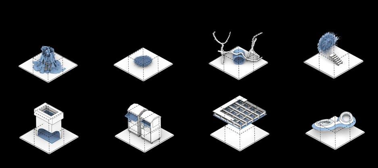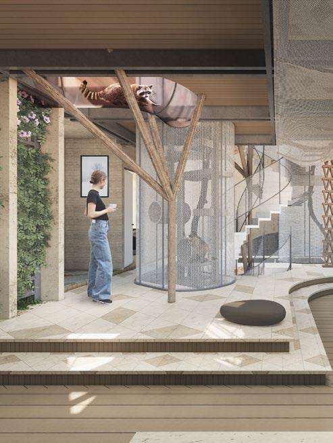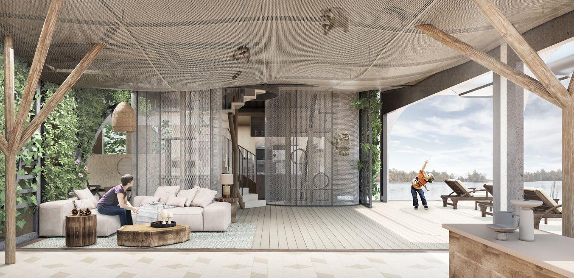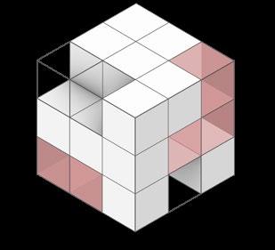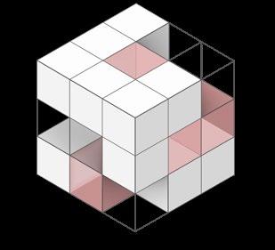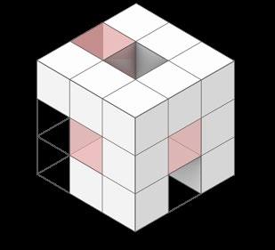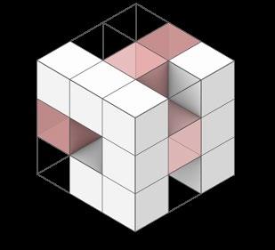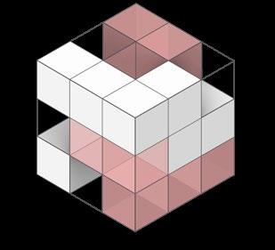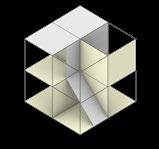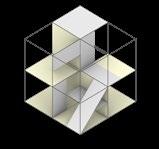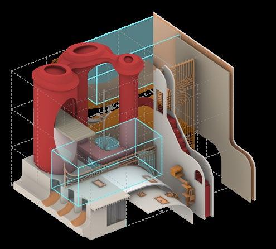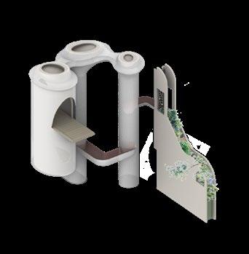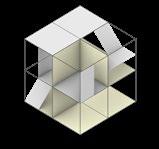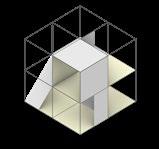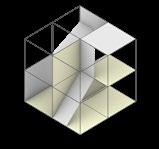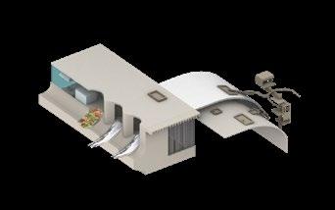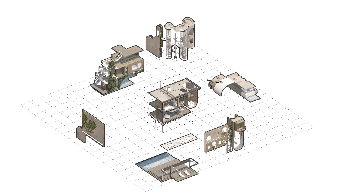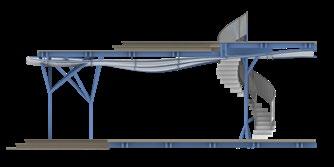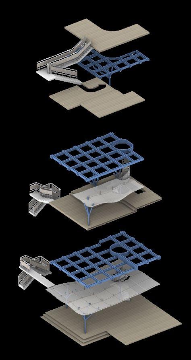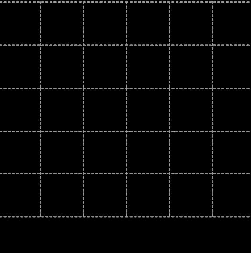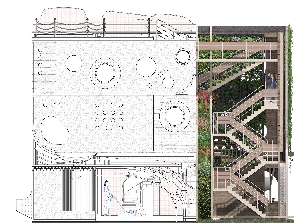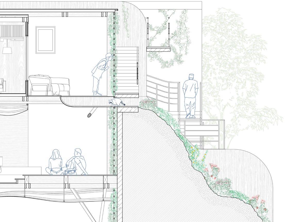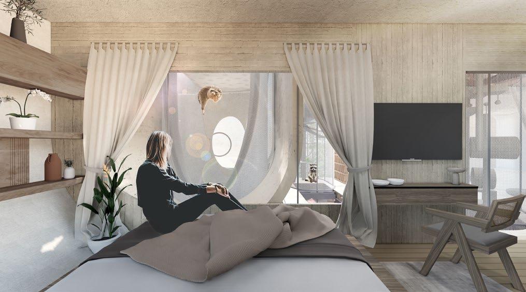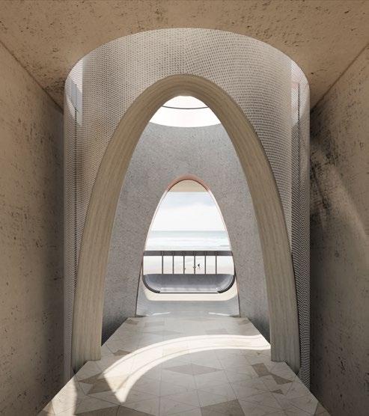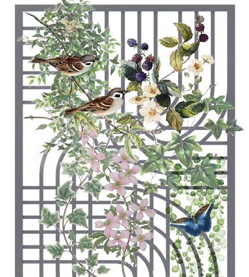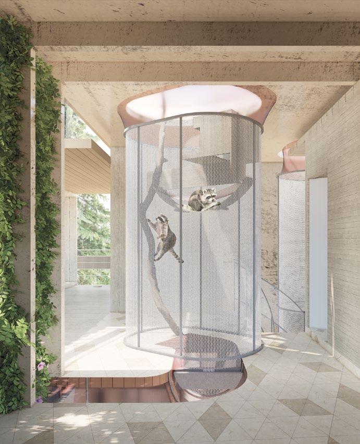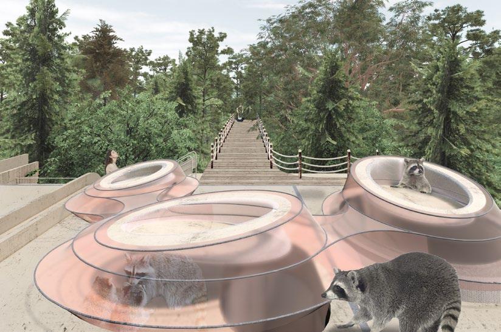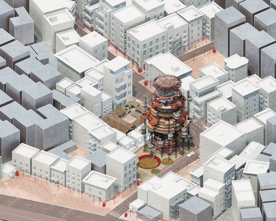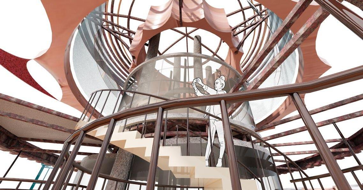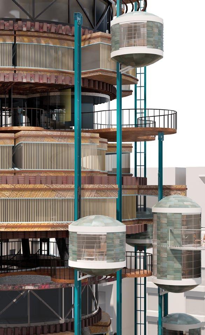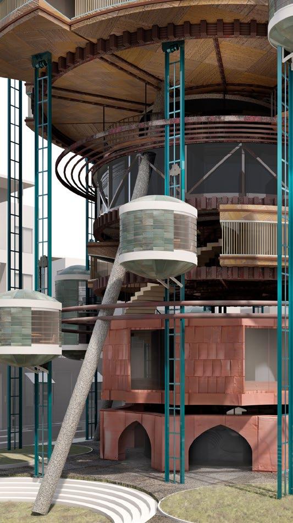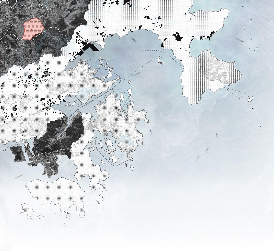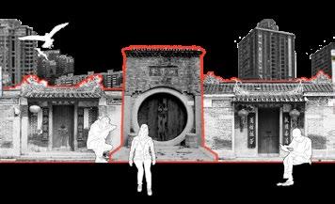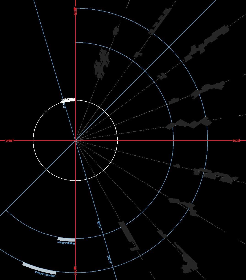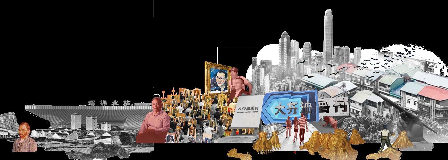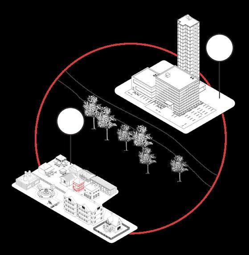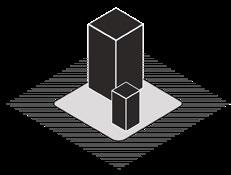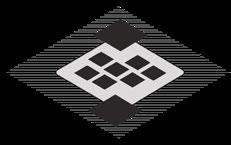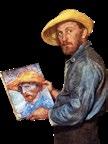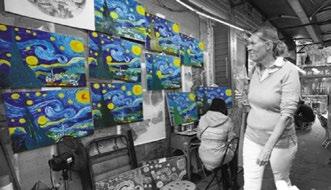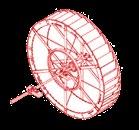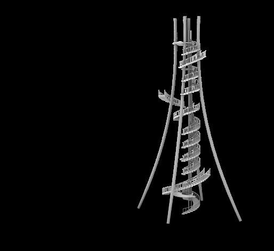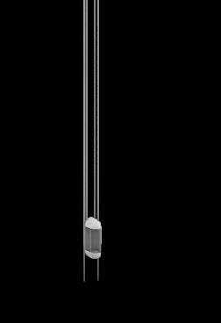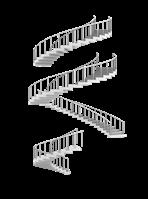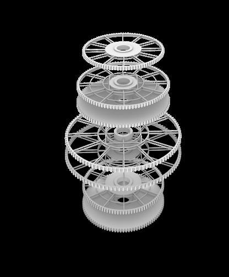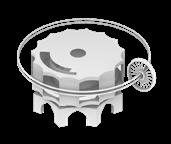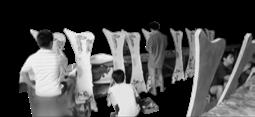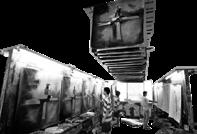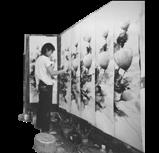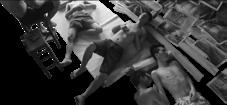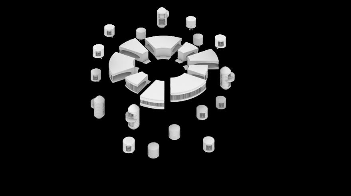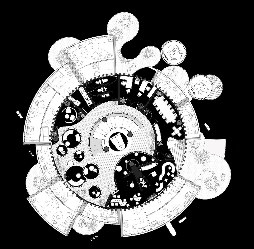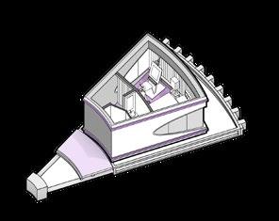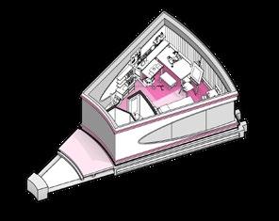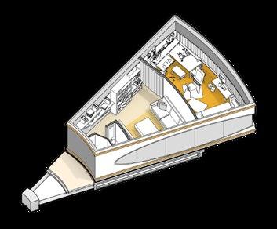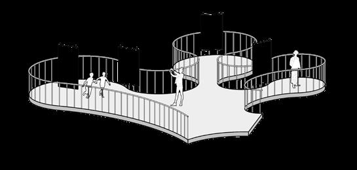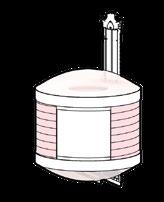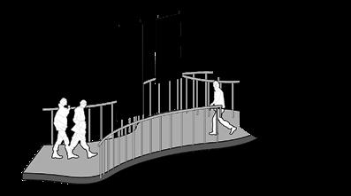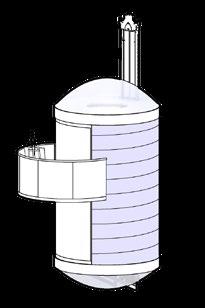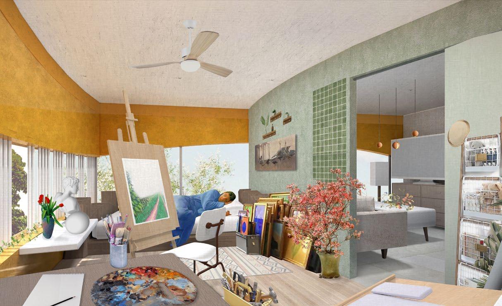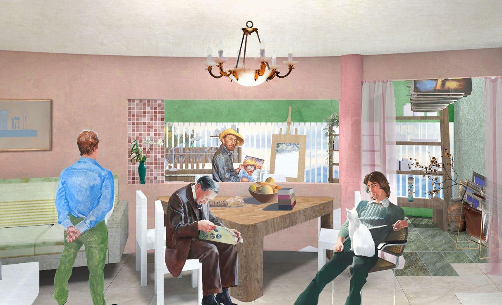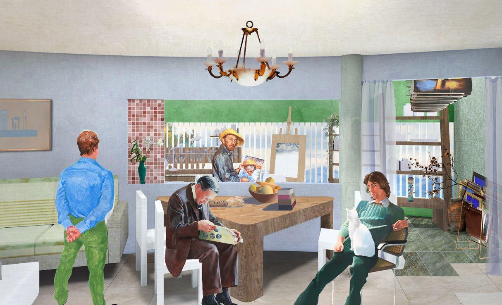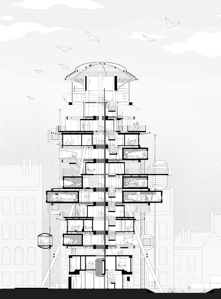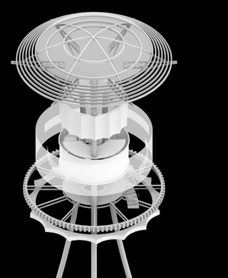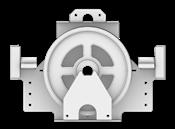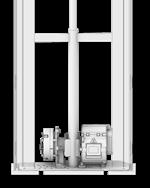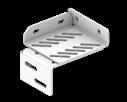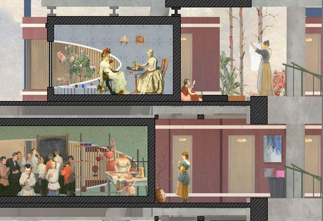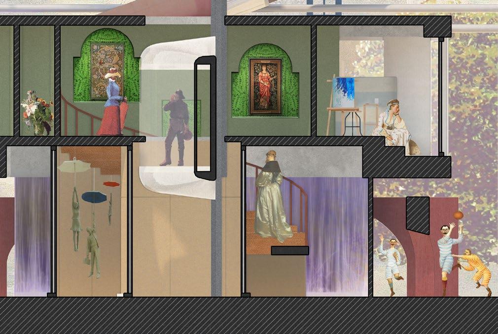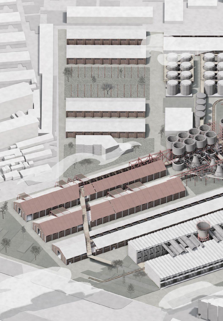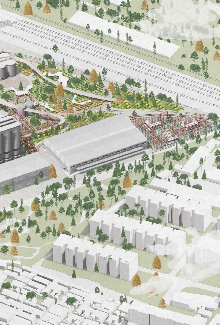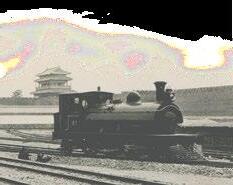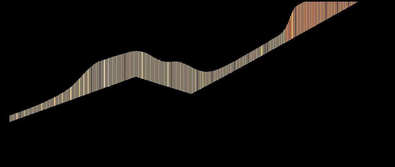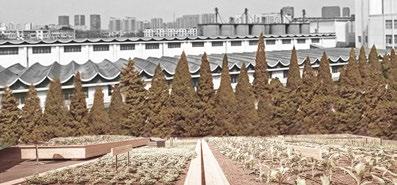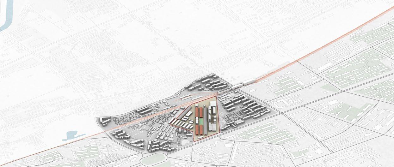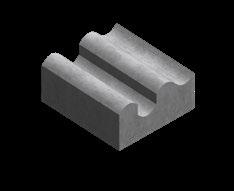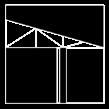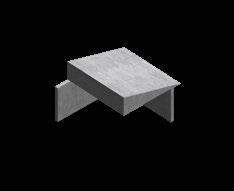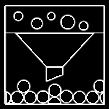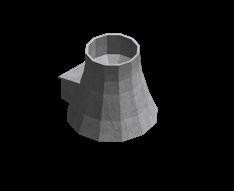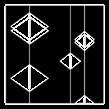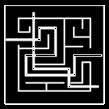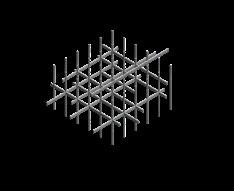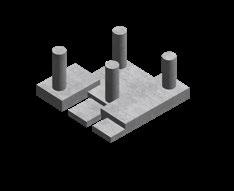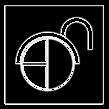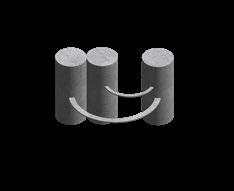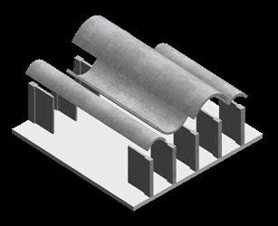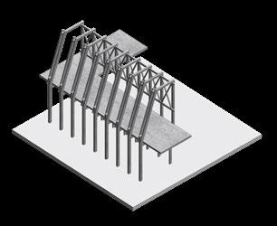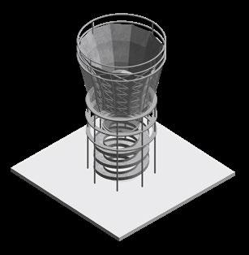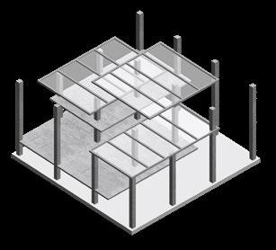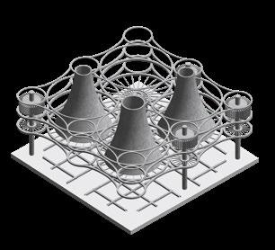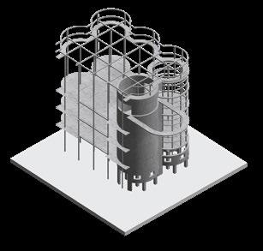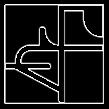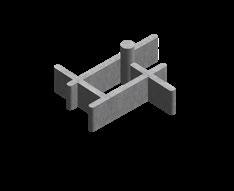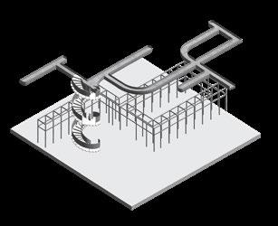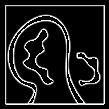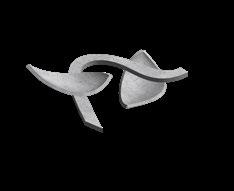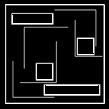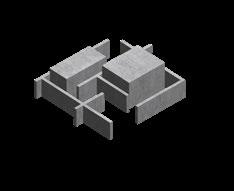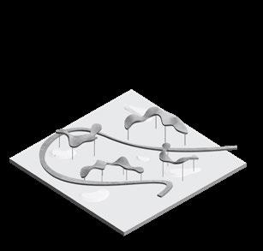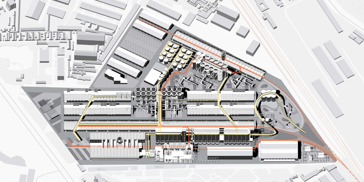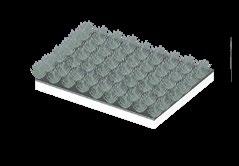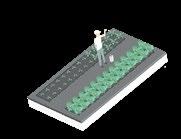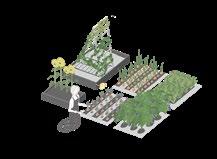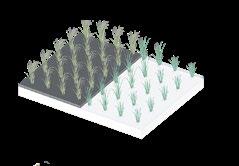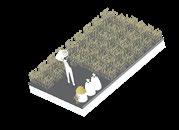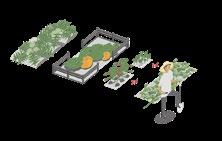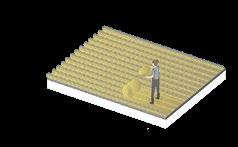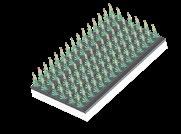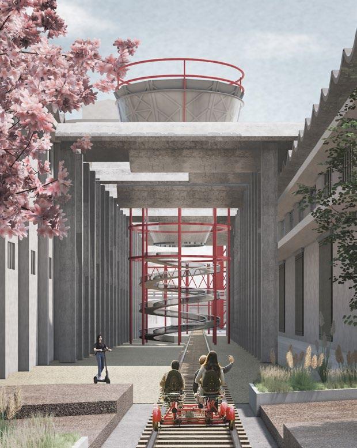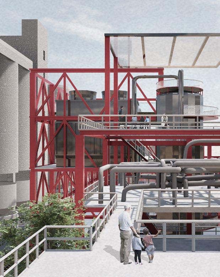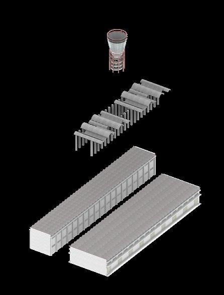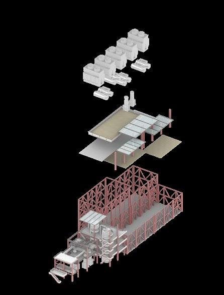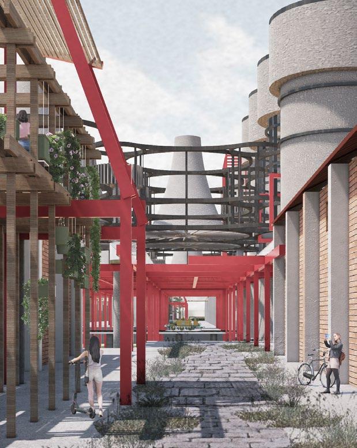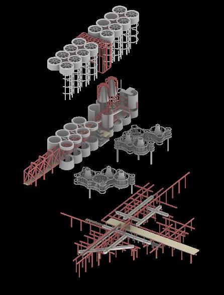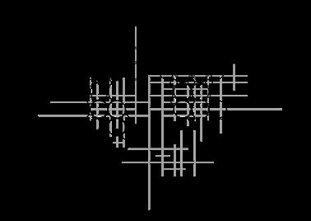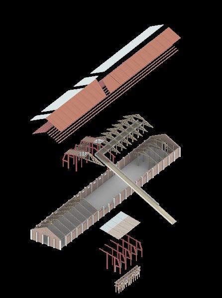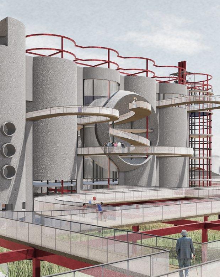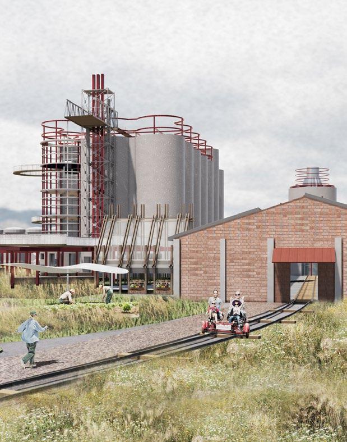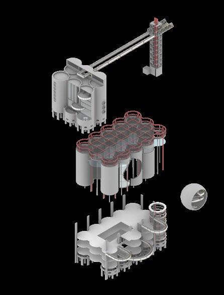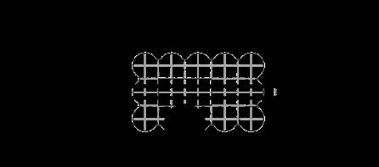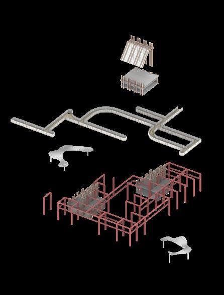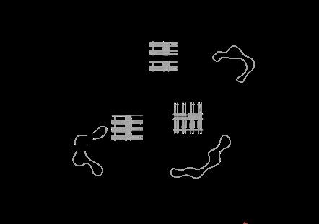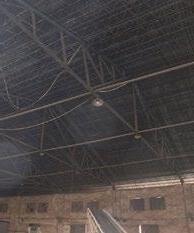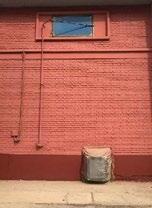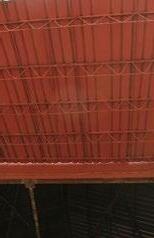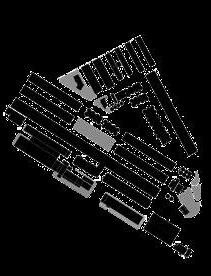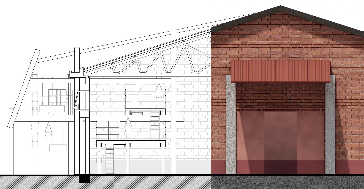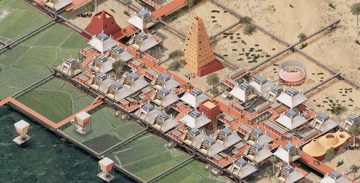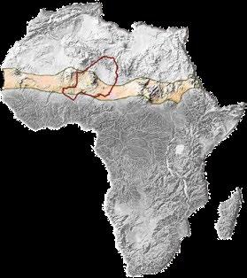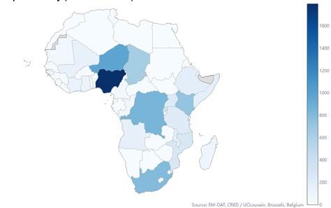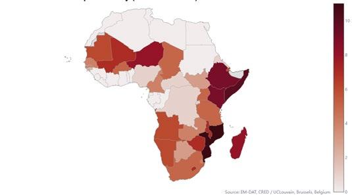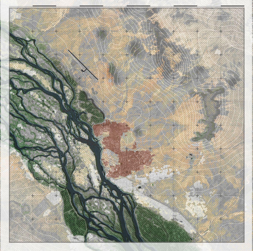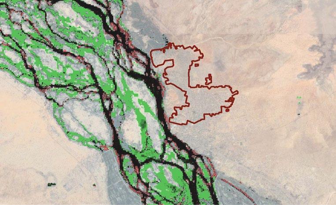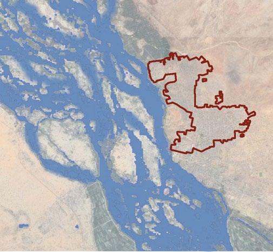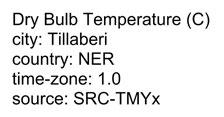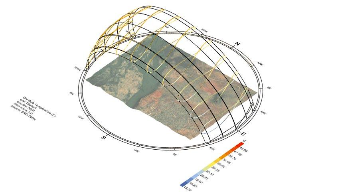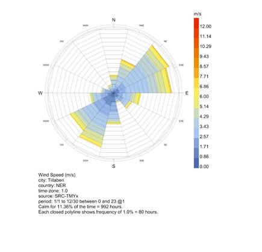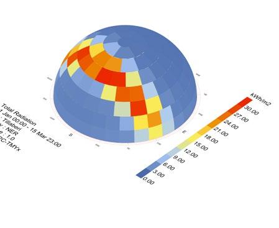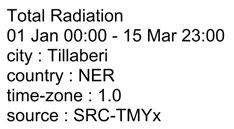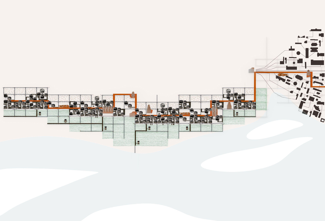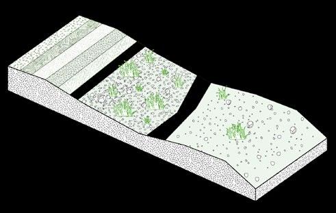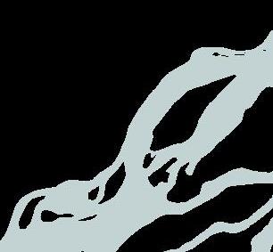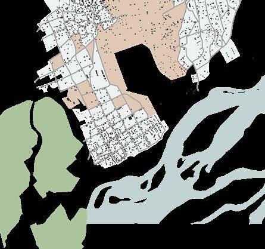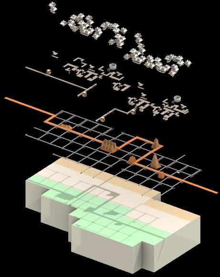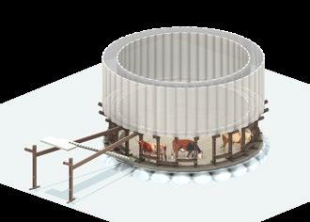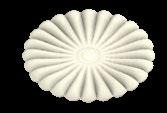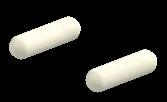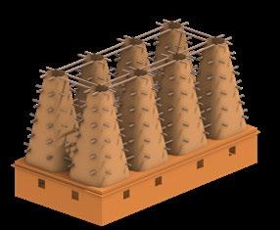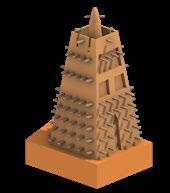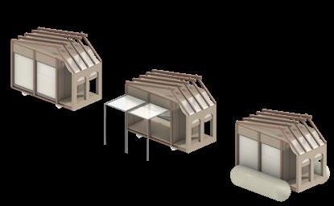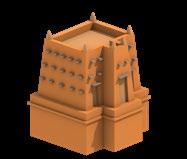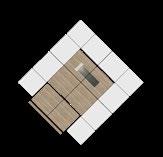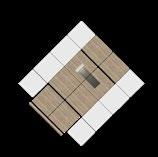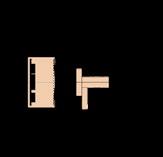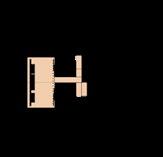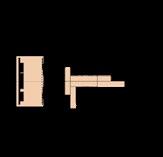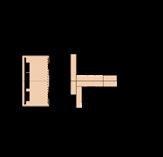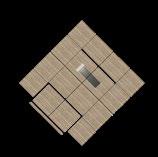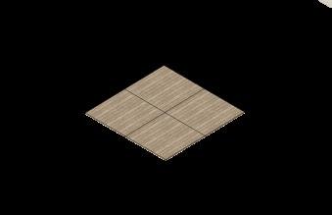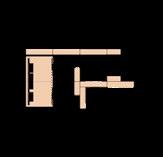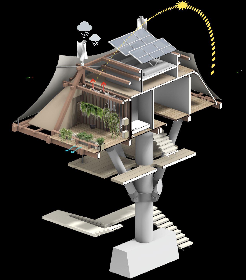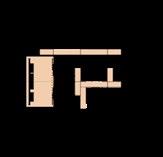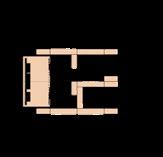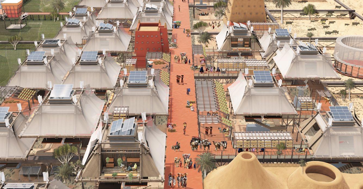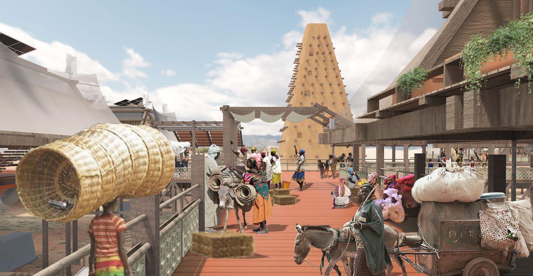02 [ Lost "Da Vinci" ]
Reinventing at Dafen artist center Village revival Spring 2023 06-10
01 [ Procyon Palace ] 01-05
Sharing homestay across raccoon and human Fall 2024
Resilient desert community design Summer 2023
Narrative revival of the old flour mill Spring 2021
03 [ Fantasy of a Mile ]
04 [ Sahel Lifebelt ]
For too long, humans have been in the position of "ruler" in nature, where species have been domesticated, adapted or genetically modified, forced to be uprooted from their ecosystems, and additional functional exploitation or modification of the original ecosystem is only part of an asymmetric power relationship based on more or less extreme forms. Today, we should rethink the "human-centered"design concept, in the context of today's social and built environment, we should take seriously the concept of sharing the environment with other species, in the face of the environment and other species behavior, to create a new type of "symbiosis measures", is extremely necessary.
Raccoon Homestay will propose experimental and speculative methods for studying interspecific relationships and the possible Spaces in which they may occur, imagining, conceptualizing and designing a space for interaction and coexistence between individual raccoons and humans based on new forms of relationships between raccoons and humans. The space is dedicated to cohabitation, efficiency exchange between the behaviors of different species, and harmonious coexistence and mutual benefit through the behavior and spatial differences such as output - consumption, day - night, cave - gap.
Raccoons are widely distributed across the U.S. where they use varied habitats from streams, rivers, lakes, and wetlands to forests, prairies, farmland, and urban areas.
Height: 42-62cm
Weight: 4-10kg
Reproduction: Jan.-Mar. (2-5 young) Life expectancy: around 20 years
Raccoons are widely distributed across the U.S. where they use varied habitats from streams, rivers, lakes, and wetlands to forests, prairies, farmland, and urban areas.
Nocturnal Animal STATUS QUO
Urban Survivor
have demonstrated amazing adaptability and skills in urban environments.
Raccoons usually become active at dusk and night, avoiding the heat and threat of predators during the day. They do most of their foraging, exploration, and social behavior at night.
Raccoons have become notorious in urban areas for consuming food waste.
Mouse
Latin name: Procyon Lotor Type: Mammal International Endangered Level: Least Concern
Raccoon
Cropland Mountain Tree Hole Town
Raccoon infestations have also been linked to highspeed traffic accidents.
RACCOON SPACE
PLAY&FORAGING
SPACE JUNCTIONS
Raccoons choose quiet, unpopulated places to breed. Due to urban encroachment on forests, raccoons also look for suitable human facilities to breed in.
Disassemble the space of coexistence and independence, refine the free place of interaction and behavior between different species, and effectively express the efficient exchange between them.
Biological tubes interspersed through the house where raccoons roost, climb, interact and breed.
BIOFUSION SPACE
Humans and raccoons share the same space, but do not invade each other, and can interact and separate in each other's comfortable territory.
Nature is integrated into the building from the inside out, providing the possibility of interaction between different species.
Raccoon enters the artificial nest through a biological corridor, and the building provides a barrier for protection and breeding.
detail of green corridor
section A-A'
facade microecology
-wood frame
-ground cover planting
-Metal climbing frame
-inset floor
Railing
Green slope
Greenery wall
Acrylic channel
raccoon's climbing corridor
roof nests grow in the forest second floor interactive room
hotel room
Dafen Village in Shenzhen is currently known as China's first oil painting village. In the early days of reform and opening up, low labor costs and rent attracted many overseas painting dealers, and began to turn oil painting into a labor-intensive industry. When this assembly-line production model develops to a certain scale, drawbacks are also exposed. The "imitations" piled up by labor and time can neither gain high profits nor realize the spiritual satisfaction brought by artistic creation. This conflict between identity and work has become the main theme here, as painters squeeze into small, dark Spaces to produce world-renowned works.
Dafen art center is designed to address the village's industrial transformation and the growing demand for production and creation. The tower is no longer a mechanical place for workers to copy, but a temple of creative storytelling. Workers transform from the mechanical roles of the past and reshape their independent souls. It encourages creativity, promotes exchanges, and provides artists with new opportunities for survival and industrialization.
Dafen Artist Center
SITE
SITE TEXTURE
The village in the city itself has high density and small spatial scale. The layout of the village is similar to a chessboard, with functional houses evenly
Combined with the rise of e-commerce, there are more and more original galleries. Inspired by the new industry, painters are also finding new creative paths.
ShenZhen
DongYong FengLang Chek
Dapeng New District
Strategy 1: MASS CONTRADICTION
Dafen Village is a cluster of urban village-style studios. The architectural mass, in terms of size, height, density, does not blend in with the nearby residential and commercial areas.
Strategy 2: VALUE MEASUREMENT
The market demands a large quantity of imitations to satisfy the needs of the low-end market. This although providing a plethora of goods, overlooks the true value of artistic creation and original products.
Strategy 3: PRODUCTION PROCESS
Workers, provide imitations of high-end artworks with low-paid. This reflects the inequality in cultural and wealth distribution existing within society, where the creativity and labor of workers are undervalued.
STANDARD FLOOR PLAN
[ Soho unit ]
Each unit has a spacious work area, so that artists can create in an office while enjoying family life. Units can be freely combined into the central hub.
[ Workshop unit ]
Movable work unit, which can be lifted up and down to connect different platforms. Two mode units are available for artists.
According to the daily work and living habits of painters in Dafen Village, soho units that can be freely inserted into the central hub and studio units that can be flexibly shuttled.
CENTRUAL SECTION A-A
Architecture is studied as a container to carry human emotions and form a large immersive narrative structure system. The space of the abandoned flour mill is designed as a container for historical memory and future imagination, narrating its past glory, the dilemma of decline, and the hope of regeneration through the architectural language, and ultimately guiding visitors to feel the social and ecological revival.
Therefore, the industrial revolution transformation of the abandoned flour mill is adapted into a giant immersive theater structure, divided into the main story chapters of history, transformation and rebirth, and the story lines are intersected into a maze, and the identity of the public is transformed from a spectator to a participant, becoming a link in the confused hub of the development of The Times. Each part is composed of several building containers, carrying the human behavior and emotions under each story node.In shaping the single space itself, the methods of light and shadow, streamline and scale are used to translate the characteristics of events with architectural language as much as possible, and create an experiential atmosphere of social and historical change.
1992 - Railway construction 2022 - Industry shutdown 2032 - Industrial renaissance
Narrative Scheme
Factories are natural storytelling stages, and the vast and continuous space coupled with the addition of time accumulates a multitude of cultural information. A spatial translation of the three stages of the factory's time iteration is carried out to construct a multi-functional and dynamic narrative park system.
The immersive theatre setting is not only functional and clear, but also capable of providing an immersive educational and interactive experience for the audience, fully reflecting and utilising the concept of sustainable development.
storyline of a BYSTANDER
ECOLOGICAL CYCLE STEPS
Restore the green vegetation coverage of the site, build rain gardens and planting areas, sow
Restore important plant communities in the ecosystem and enhance the ecological function of the site. Appropriate introduction of plants with high economic value.
Combining ecological functions with urban functions to create multiple values, wheat can be recycled and produced when it is mature.
The audience takes a small train and gradually enters the first section.
Visitors can participate in a small machining experience and feel the historical value of the factory.
Become an ecological and cultural space shared by residents and visitors.
moving line design is full of interleaving and metaphor, and nature and industry are quietly integrated.
Use ecological building materials and energysaving technologies to achieve zero carbon emissions.
Green Knit
FACTORY BACKGROUND
The warehouse is located on the central axis of the factory, which is one of the reasons for the formation of the factory axis.
It used to be a large warehouse for storing grain, six meters high, with a large trussed pitched roof and a brick and concrete structure.
Train tracks are next to the plant, which are connected to the railway and have direct access to the warehouse for unloading and storage.
1
1 Angle steel (through
1 100/300 mm pine beam
2 standing seam steel sheeting, colour galvanised
3 100/100 mm Steel rafter 4 Steel truss
5 480/400 mm concrete ring beam
6 window: single glazing in aluminium frame (outward opening sash)
7 500/200 mm pine beam
8 Wall of red bricks 240/115/53 mm
Resilient Desert Community Design
Urban Design, Competition, Individual Work Site Area: 201,600 sqm
Location: Tillabéri, Niger Jun.-Aug. 2023
Desert cities and their communities face a grim future, mapping out a more sustainable and resilient path for the city's future, proposing strategies to reduce greenhouse gas and carbon emissions, increase resilience to extreme heat, improve green building standards and develop multimodal transportation networks.
As an important city in the Sahel belt, Tiraberi faces multiple challenges such as extreme heat, increasing desertification, water scarcity and socio-economic vulnerability. The impact of climate change in the region is significant, especially land degradation and competition for resources, which increase the pressure on residents. To this end, the design scheme aims to alleviate the current environmental crisis and improve the quality of life of residents and the resilience of the community by creating a sustainable and resilient community module. The development of an adaptive, sustainable and socially inclusive desert community model in the city of Tiraberi to provide a replicable solution for the Sahel and beyond.
The Sahel belt , which stretches from Senegal to Sudan on the southern edge of the Sahara Desert, is a global hotspot for desertification and climate change. This is a semi-arid transitional zone, with low and concentrated annual rainfall, which is prone to floods and droughts.
Niger is one of the most severely affected countries in Africa by climate events such as desertification, drought and floods.
SITE SITUATION ANALYSIS
The Niger River is the third longest river in Africa, after the Nile and the Congo River, flowing through Guinea, Mali, Niger, Benin, Nigeria and other countries, and finally into the Gulf of Guinea in the Atlantic Ocean. It is a vital lifeline for West Africa, yet its status quo is affected by multiple challenges.
The sun's position varies significantly throughout the year, with high solar angles resulting in intense sunlight. During the summer solstice, the sun reaches its zenith, leading to minimal shadows at noon. In contrast, during the winter solstice, the sun's lower position results in longer shadows.
From November to March, dry and dusty Harmattan winds blow from the northeast, reducing humidity and visibility. From June to September, moist monsoon winds from the southwest bring increased humidity and precipitation.
Tiraberi belongs to the plain landform, the terrain is flat and dry, receives a lot of solar radiation, suitable for the use of solar energy.
Tillabéri
SAHARA DESERT (Gobi)
NIGER RIVER
Harness Tillabéri's abundant sunlight by deploying distributed photovoltaic panels to provide clean energy for the community.
[1] Employ shading louvers or double-wall façades to optimize thermal performance and reduce reliance on air conditioning.
[2] Integrate rooftop greenery and highreflectance materials to mitigate the urban heat island effect.
OF URBAN TEXTURE
Design modular housing units that can expand or contract according to family needs, accommodating diverse living requirements.
Ensure walking accessibility to residential and public service facilities through the spiral grid layout, reducing dependence on motor vehicles.
Promote electric tricycles and bicycles within the community to minimize carbon emissions.
Concentrate residential, commercial, educational, and public services at functional nodes, interconnected by dynamic spirals for compact yet efficient layouts.
Cultivate drought-resistant crops (e.g., millet, sorghum, and cowpeas) in the western zone to meet food security needs while generating income through local markets.
Water is used for watering and acts as a flexible barrier during flooding
Distribute multiple mosques throughout the community to accommodate local Muslim practices. Utilize
include resilience centres, community shelters, medical stations and educational facilities.
The residential modules are arranged along the main traffic road and can be flexibly adjusted for functions (residential, storage, commercial).
The floating bracket uses aerated materials to form a buoyancy device to support the floating function of the building.
The airbag base supports small hydroponic facilities and is suitable for humid environments.
wetland reserves, combined with irrigated agriculture, are designed to mitigate the impact of floods and droughts while ensuring food security for communities.
RESIDENTIAL UNIT MODULE
The base area of each residence is 3m*3m*16=144 square meters, residents can choose the layout and combination of the area according to their needs.
BUILDING & NATURE INTEGRATED NETWORK
Integrated micro power generation wind equipment to support auxiliary power supply. Provide a stable supply of clean energy.
Can be freely disassembled according to environmental changes.
Plant drought-tolerant plants on your roof or balcony to reduce the heat island effect and increase air humidity.
Solar photovoltaic panels are installed on the roof and equipped with backup batteries to support the power supply at night or in case of emergency. Connect the community skywalk. Leave gaps to facilitate structural adjustment
The roof integrates a rainwater collection system, which is filtered and stored for non-downstream needs. Underground reservoirs prevent water evaporation while improving community water security.
