
















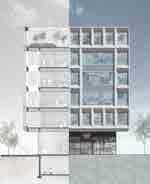




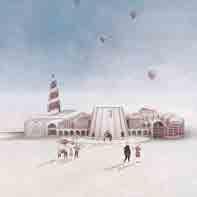
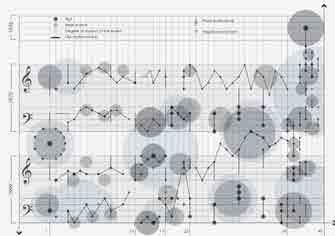
SPATIAL TRANSLATION EXPERIMENTS Experiments to explore spatial changes from human emotion and ideology.
URBAN RESEARCH
The relationship between HUMAN and RIVER.
The Haptic History







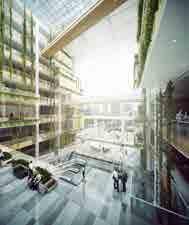









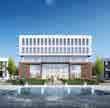




Urban land revitalization based on the transformation of shanty towns caused by urbanization
Professional work
Role: Vice director & Project Leader
Location: Tianxin District, Changsha, Hunan Province, China
Duration: 03.2018 -Now (Under construction)
Key words:Land revives, Mixed use development, Resettling original residents


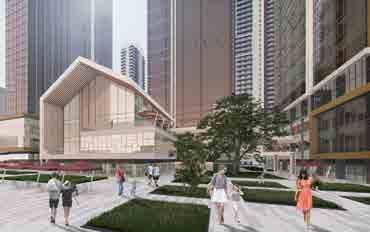
There is an old Chinese saying called "Phoenix nirvana", which means that the phoenix burns and dies in the fire, after that , it is reborn and will be immortal. It is also commonly used to describe a person who has experienced hardships for a long time , and obtain a huge and positive change.
The project can also be called "Phoenix Rising from the Ashes" : the original plot will be demolished due to outdated facilities, poor housing conditions and frequent safety concerns. Then after redesign, conception, construction, the land will be revitalized.Instead, it will be a mixed-use development with offices, hotels, apartments, residential and commercial, which supply one-stop work-life experience for people, and it greatly improve the living conditions of the original residents.
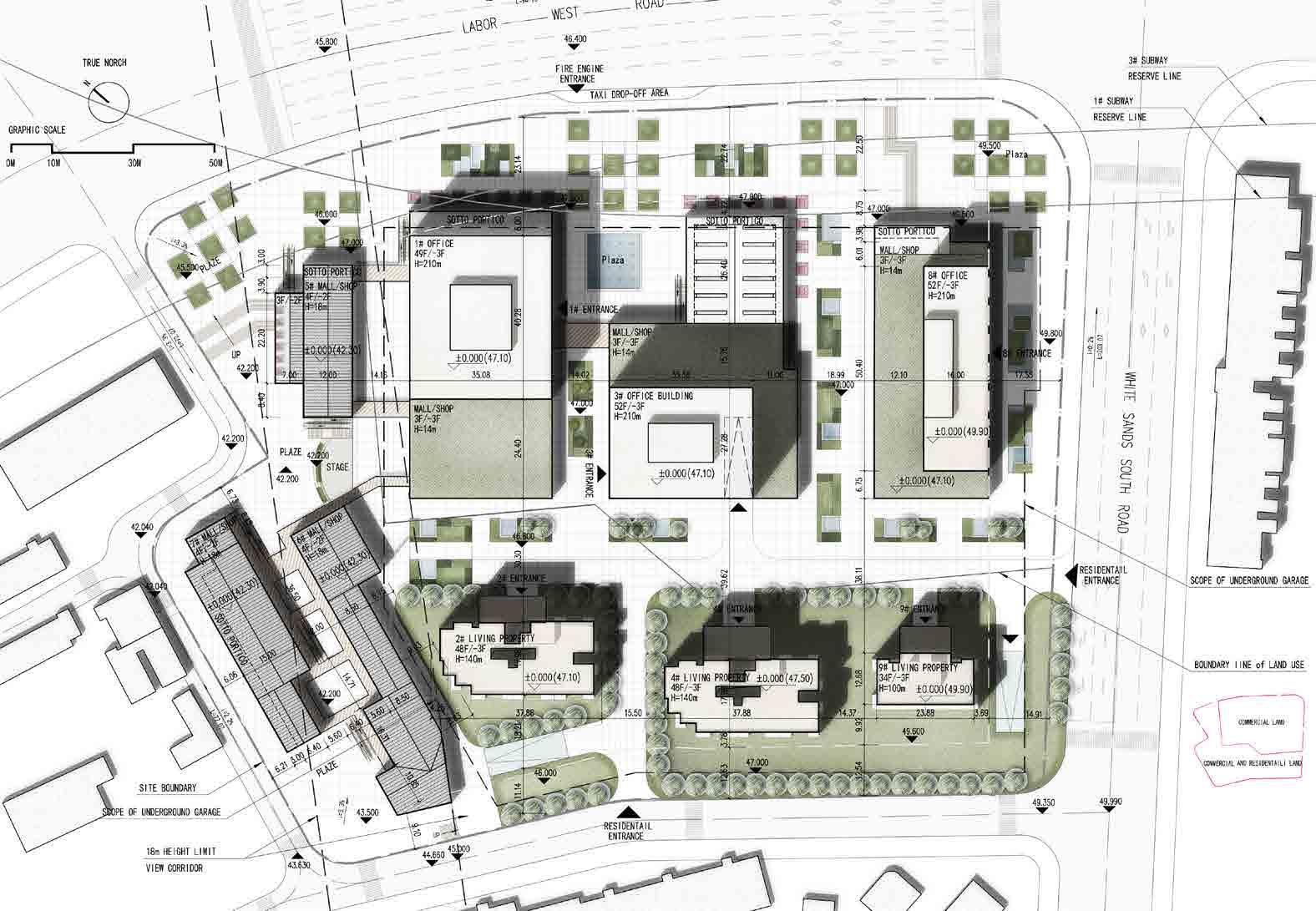




PROFESSIONAL PROJECTS Location: Baoding, Hebei Privince,
An urban complex integrating business, office, hotel, conference and apartment

03.2017 ~ 09.2019 (in
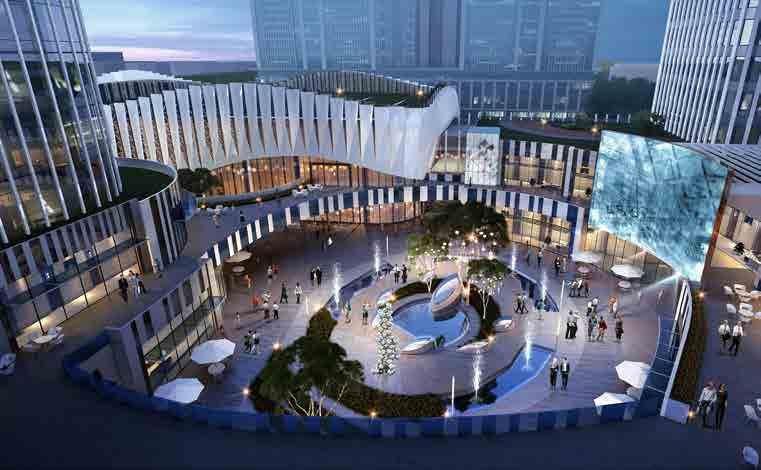

PROFESSIONAL PROJECTS

Integrating Business, Office, Hotel, Apartment, and Shopping mall

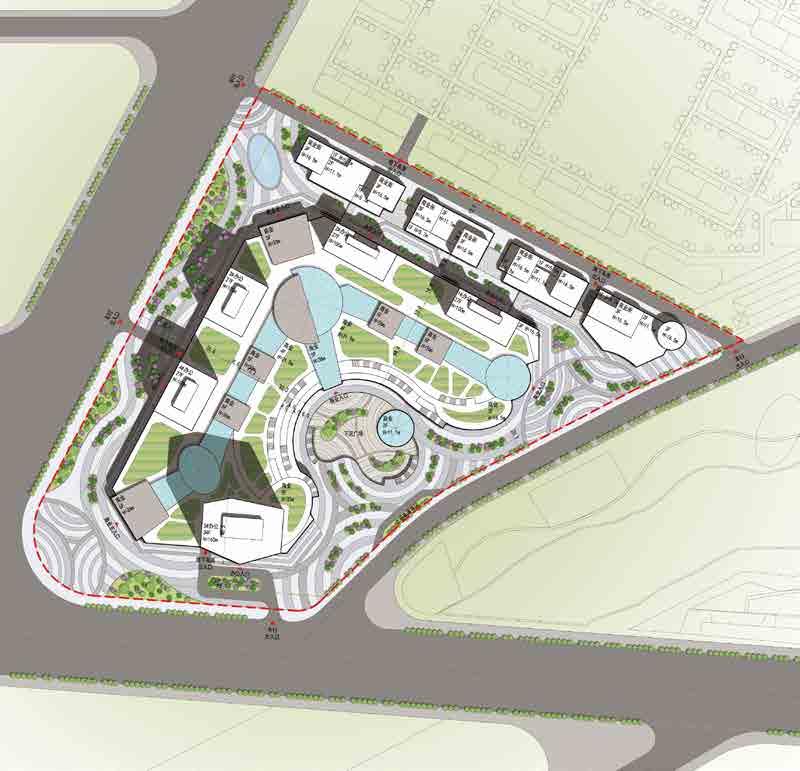
Located in the west part of Shangqiu City, Henan Province, the commercial plaza includes a 150-meter-high five-star hotel and offices, two office buildings, two apartment buildings, and a 120,000 square meter shopping mall.

Location: Langfang city, HenanProvince, China
Site Area: 73,012 sqm
GFA: 255,506 sqm
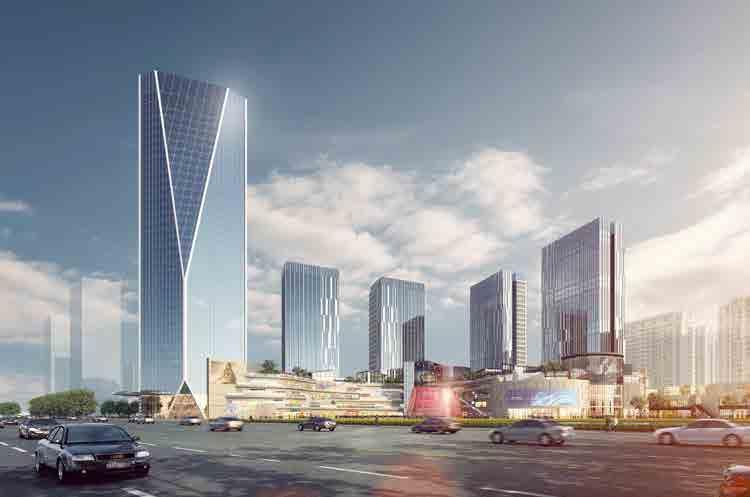
An urban complex integrating business, office, hotel, shopping mall and apartment


Yingli Plaza intends to create a mixed-use development that integrates the three functions of business and leisure, five-star office and comprehensive service.
In order to highlight the concept of humanity, ecology, low carbon and creativity, the project will rely on high-end business as the main function, integrate leisure, shopping and entertainment as one of the one-stop experience center, and jointly drive the overall development of the area. The city image takes high-end office space and life shopping experience as the main idea.
Location: Baoding city, Hebei Province, China
Site Area: 47,033 sqm
GFA: 300,000 sqm
Apartment: 38,600 sqm
SOHO office: 26,000 sqm
Office: 30,000 sqm
Hotel: 33,400 sqm
Shopping mall: 72000 sqm
Supermarket: 10,340 sqm
Parking: 2536 vehicles, 89,660 sqm
Client: Yingli Urban Development Real Estate Development Group Co. LT

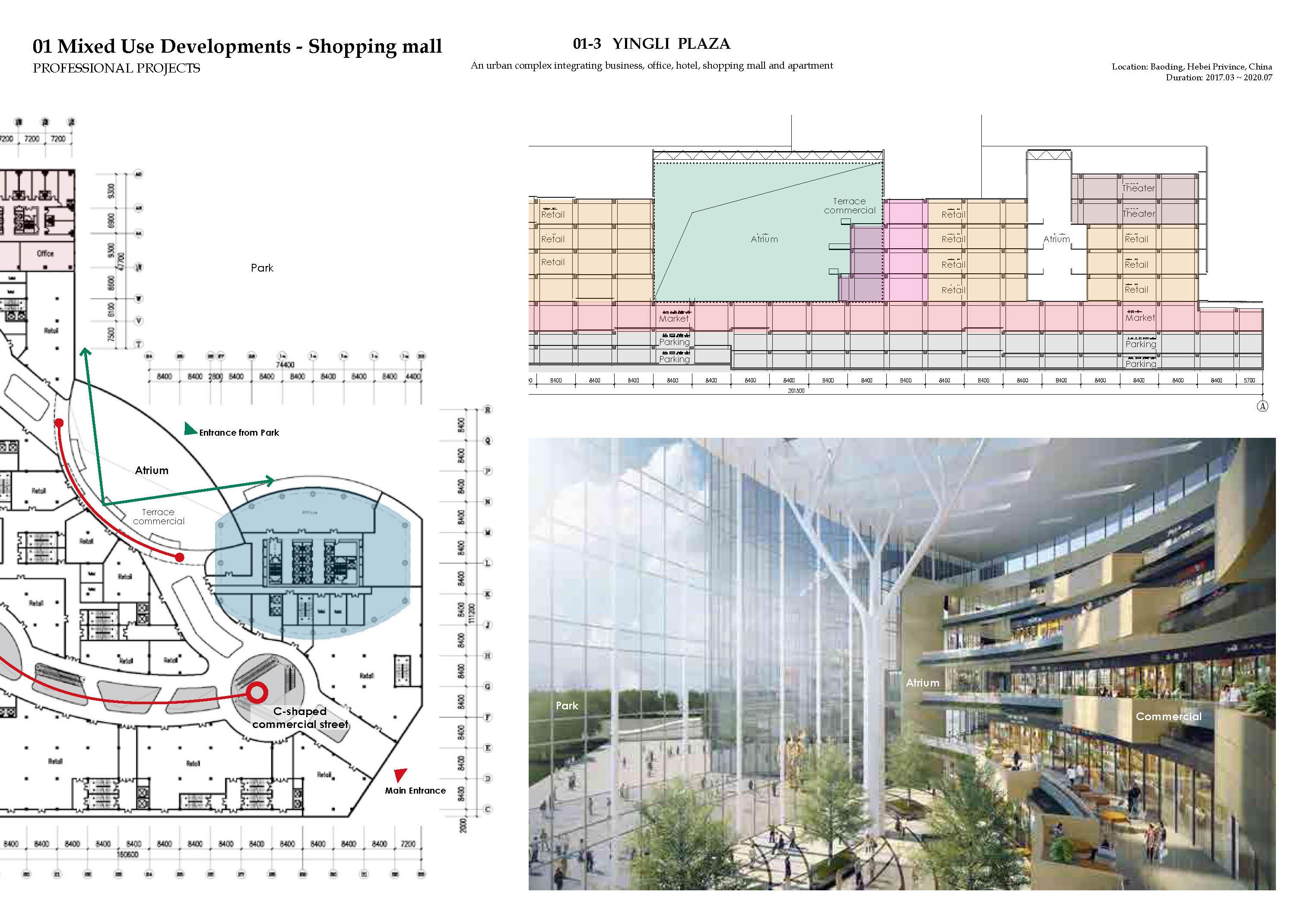
One-stop shopping and life experience centers
Due to the limitation of the site aspect ratio, orientation and building control line, the width and floor area of the building are very limited. Therefore, the layout takes the form of a north-south commercial moving line, and forms a commercial atrium at both ends and the middle of the moving line as the node and climax of the moving line.
Location:
Shengyang, Liaoning Province, China
Site Area: 23,742 sqm
GFA: 107,000 sqm
Client: China Minmetals Corporation;
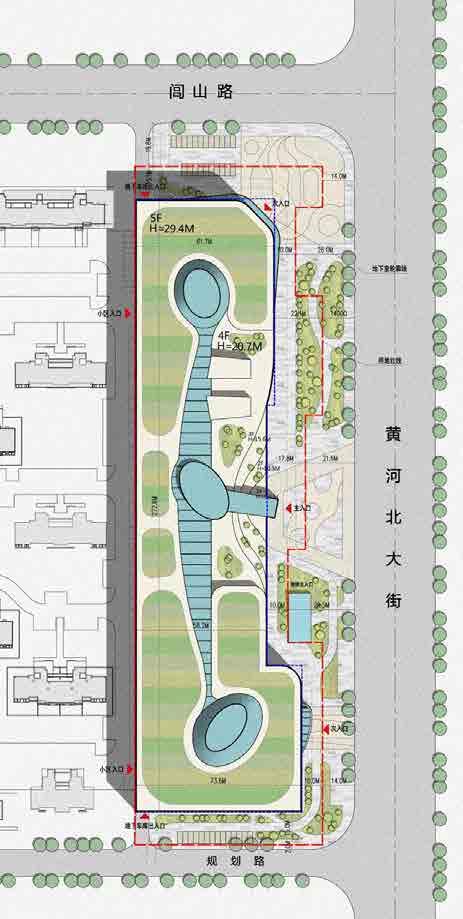


The Shopping mall adopts a linear commercial street, and the atrium is arranged at both ends and in the middle of the moving line as a spatial node and functional transformation.






Location: Yan'an city, Shangxi Province, China
Site Area: 59,400 sqm GFA: 169,200 sqm
Client: Seazen Holdings Co.,Ltd
One-stop shopping and life experience centers
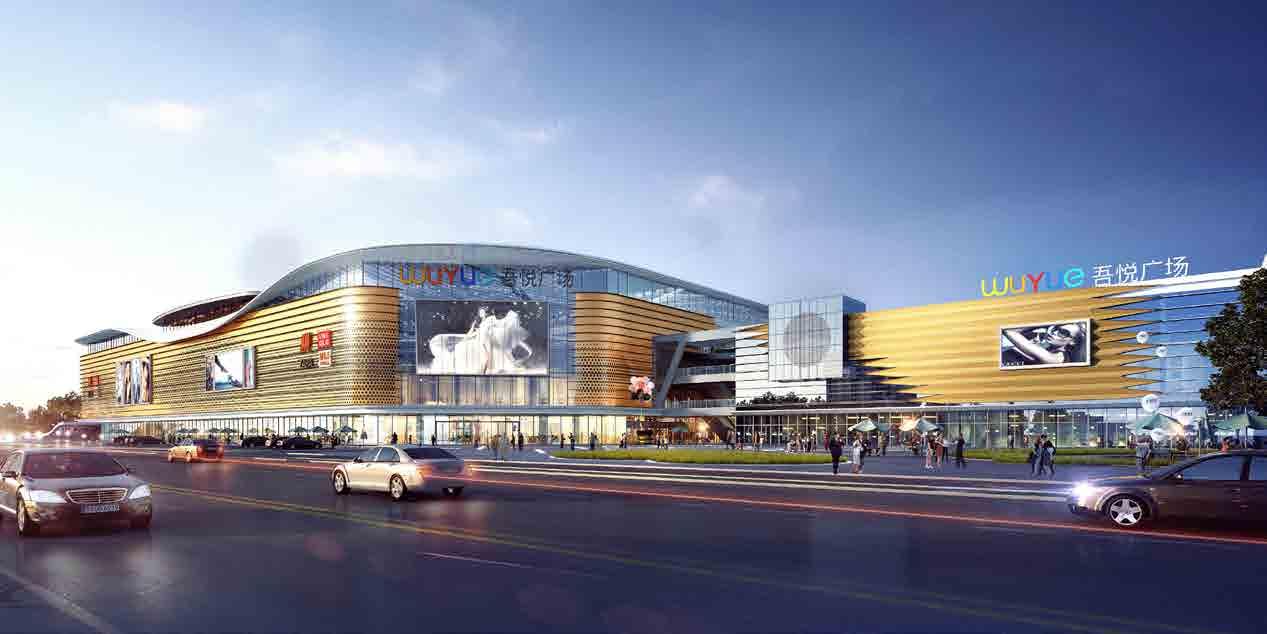

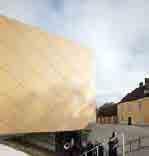






One-stop shopping and life experience centers



Wood Grain
Ral 8004
Copper brown
Wood Grain
Ral 8023


Ral 7015
Light olive gray Dark gray
plate

Fluorocarbon spraying
Fluorocarbon spraying
Orange brown 3mm Fluorocarbon spraying
Ral 7016

Ral 8019
Fluorocarbon spraying
Coal gray Fluorocarbon spraying

Metallic paint, silver Silver
Tarp brown 3mm Fluorocarbon spraying

gray metal

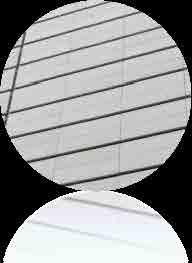
3mm Fluorocarbon spraying
Smooth/ chopped surface
Note: The above data is for reference only, and the specific data is based on the materials provided by the manufacturer.
A shopping mall was transformed into a headquarters office


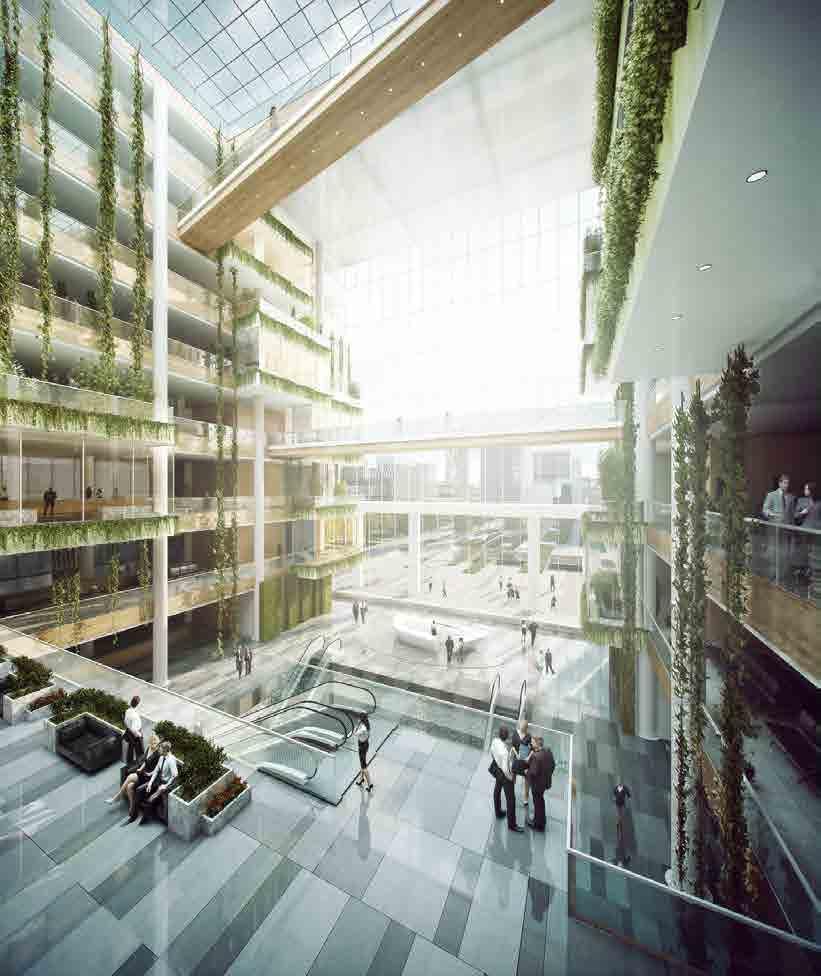
The urban renewal project, LEED GOLD A shopping mall was transformed into a headquarters office







The project was awarded the Award of Excellence in the "Renewal and Transformation Category" by the Ministry of Science and Technology in December 2020. LEED GOLD

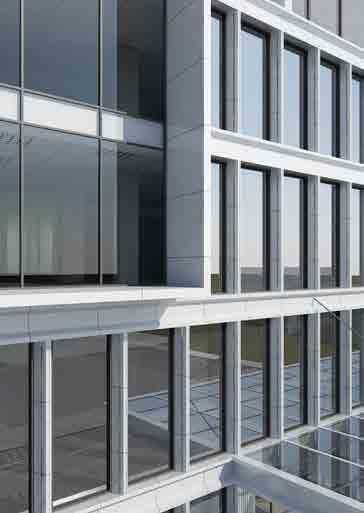
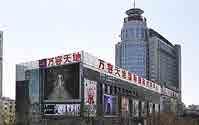

The project was awarded the Award of Excellence in the "Renewal and Transformation Category" by the Ministry of Science and Technology in December 2020. LEED GOLD

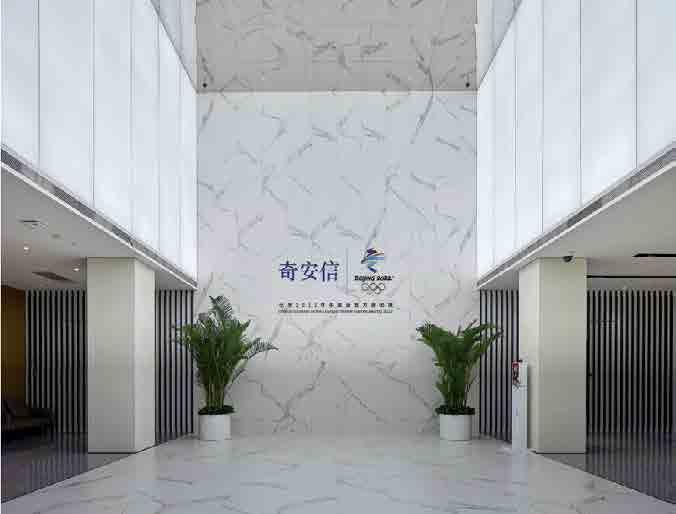

With the development of urbanization and Internet technology, especially the development of Internet commerce and the policy of urban redistribution, some buildings have lost their original vitality, and the city has changed from incremental development to the era of stock renewal.
These commercial buildings have been in use for about 10 years or more, and are shopping malls with good traffic and sales. They are located in a good location, in the core of the city, and the surrounding communities are mature. Due to the development of online business, the original physical business has caused an impact, leading to the closure of business. Therefore, it needs to be transformed into other functions to adapt to the building itself and the surrounding community development.
Based on BHG Commercial Building Renovation Project
Professional work
Role: Vice director & Project Leader
Location: Chaoyang District, Beijing, China
Duration: 2018.08-2022 (Completed)
Key words:
Flexible office, Interactive Square, Multi Plat Form Garden, Congestion problems
In this project, we start from the results and solve the urban problems through the site, such as the lack of supporting living facilities for the surrounding residents and the road congestion caused by the lack of parking space. Exploiting the energy contained in the site to solve these problems is an important issue of the project.







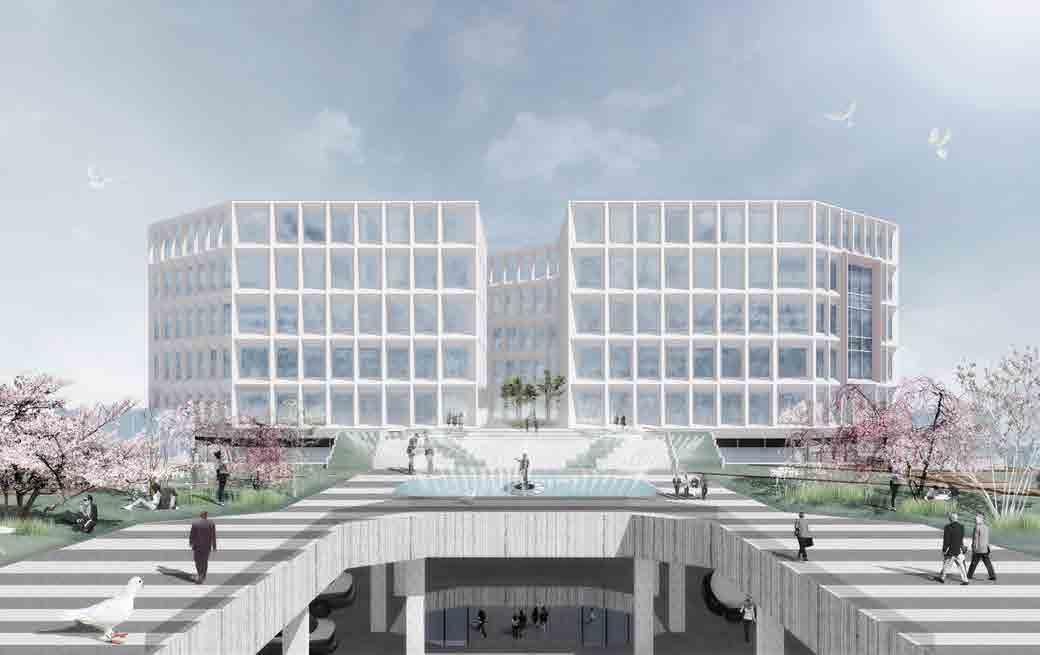



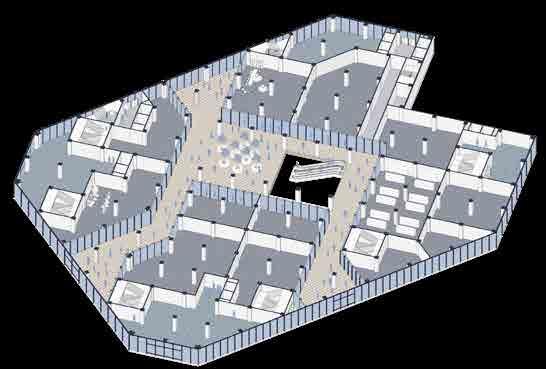




C: Subway line 12, under Interactionconstruction Interact with the City Square. Interact with the Pedestrian
D: Pedestrian bridge The ramp of the pedestrian bridge at the intersection obstructs the facade of the project and makes the building poorly displayed.
A: City Square Function The square has three floors underground, respectively for supermarkets, warehouses and part of the parking, which needs to be rearranged to meet the parking requirements of the office.Interaction Interact with the commercial part of the office building and the Subway line 12 station.
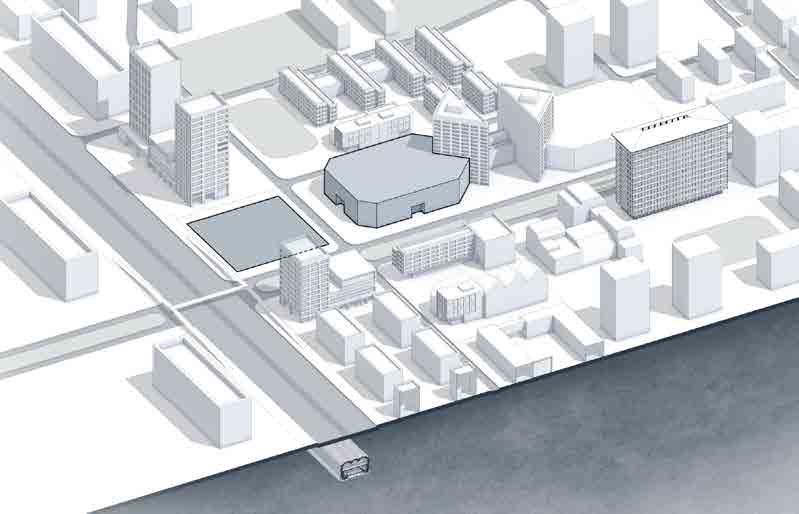

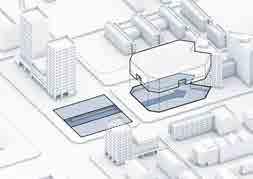



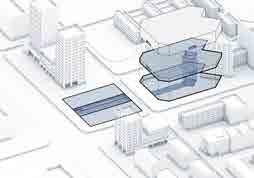

and have strong accessibility.



In the overall design conception process, starting from the planning conditions and base analysis, the land conditions were optimized to achieve the optimal land utilization rate in the park, the maximum of internal shared space, the buildings echoed the innovative science and technology background, and the buildings with various functional areas were closely related to each other, which fully reflected the regional characteristics of science and technology, innovation and coordinated development in the Science and Technology Valley Park. At the same time, greening is introduced to create a reasonable arrangement of the overall coordinated urban landscape, the spatial sequence and functional layout of the internal and external buildings in the north and south of the region, and the integration with the environmental landscape.
Location: Langfang city, Hebei Province, China
Site Area: 27,618 sqm
GFA: 12,000 sqm
Client: Langfang technology gurrung high and new technology service co., LTD

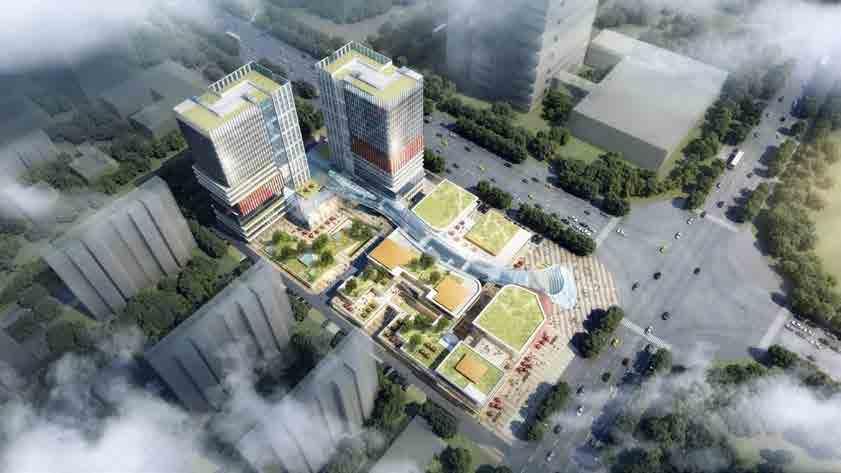

Located in the high-tech Development zone of Langfang City, Hebei Province, Science and Technology Valley is located in the high-tech office research and development park. It integrates the ecological concept to create a shared space and realize the flexibility of space.
Location: Langfang city, Hebei Province, China
Site Area: 27,618 sqm
GFA: 104,814 sqm
Client: Langfang technology gurrung high and new technology service co., LTD
Design Conception:
Integrate the ecological concept
Create a shared space
Realize the flexibility of space
Central landscape of the park:
Landscape advocates "efficient office, people-oriented" concept, make full use of the open outdoor space, create a high quality office environment, at the same time to share with people as a public plaza.

The architecture is integrated into nature and the landscape is introduced into the architecture. The development of ecological space has the following two trends:
1. Use all technical means to achieve the goal of low energy consumption, reduce pollution and sustainable development;
2. Create a healthy, comfortable and efficient space environment based on the in-depth study of indoor thermal environment (light, sound, heat, airflow, etc.) and ergonomics (human body's physiological and psychological reflection to the environment).
At the same time, the architecture is integrated into the nature and the landscape is introduced into the architecture
Experience the ecological aesthetics of the integration of green and architecture in the space, and create a sustainable ecological space to provide users with an aerobic and green environment.
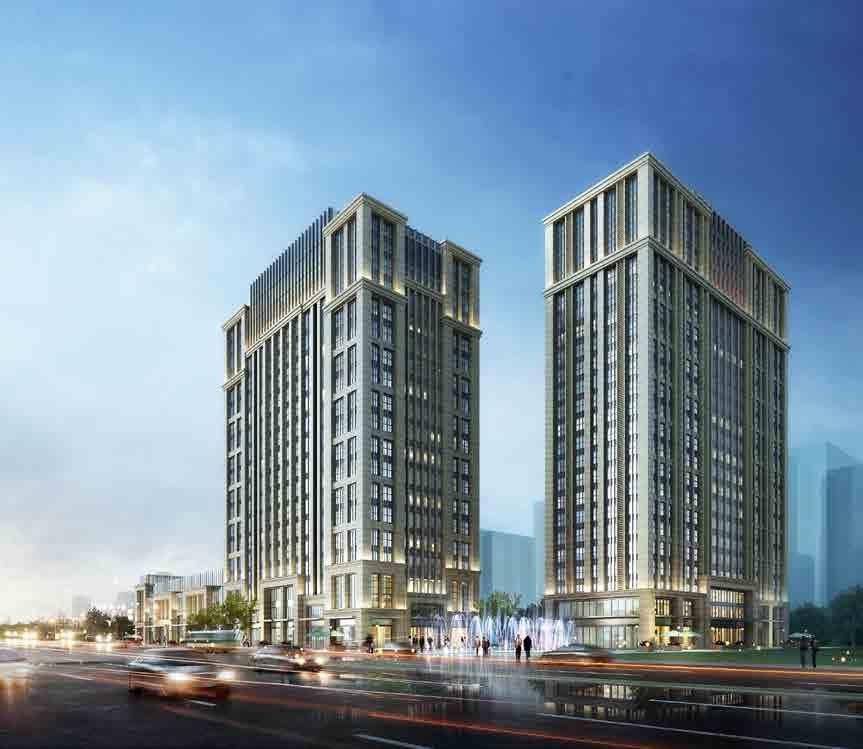
6 Grades / 48 Classes
According to the Local code, the school is divided into junior high school and senior high school, each with 3 grades. The functional structure framework includes teaching building, experimental building, library, auditorium, canteen, gymnasium, stadium, dormitory and so on.
The school buildings will face north and south to ensure that students are not affected by the sun, and the gymnasium, stadium and auditorium will be shared with the surrounding community.



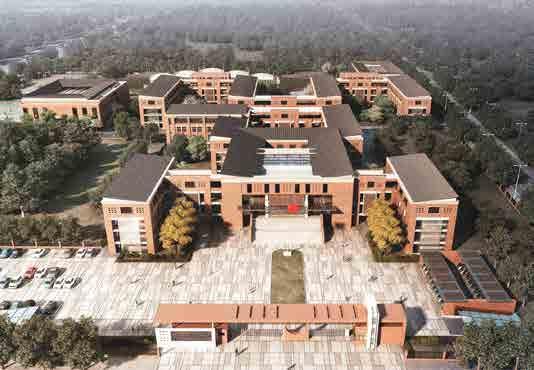
Grades / 48 Classes
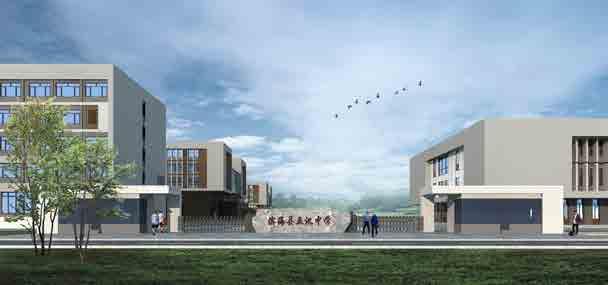

Ecological atrium used a number of green technology, focus on low energy consumption building design standards, to meet the sustainable green building standards.
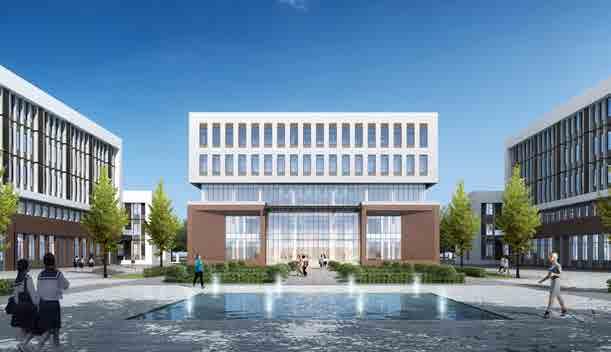
The diversification of space, the socialization of interaction, the network of learning, the ecology of the environment

Bus station and railway station transportation junction planning and design
Railway Passenger transport hub center, Binzhou city, Shandong province,


Iconic image
1. Pay attention to the inherent historical and regional characteristics of cities.
2. The large space that senses the characteristics of the traffic station is shaped as a regional symbol.
3. The spatial expression of the connectivity between the station and the neighborhood, especially "building a continuous space to express the sense of travel arrival", is mainly reflected by the integrated design of the station and the city.
Railway from Ganzhou to Shenzhen
1. Integrated construction of station house and road infrastructure to form a comfortable and convenient walking network.
2. By combining the terrain and gathering a variety of functions, a hierarchical walking space is formed, which is connected with the surrounding area of the station to form a wide-area network system.

1. Through the design of the hub center supporting the railway station, that is, the design of the public transport hub, to achieve the smooth connection of various traffic and improve the convenience of passengers' arrival and departure.
2. The expansion of walking and public space system surrounding communities, provide more recreational space for people.
3. The station is integrated with the city, blurring the boundary between the railway and the city.

3. By intersperzing multiple vertical axis Spaces around the station that can play a connecting role, it can not only meet the needs of the flow of people, but also create a floating urban space for people to rest.

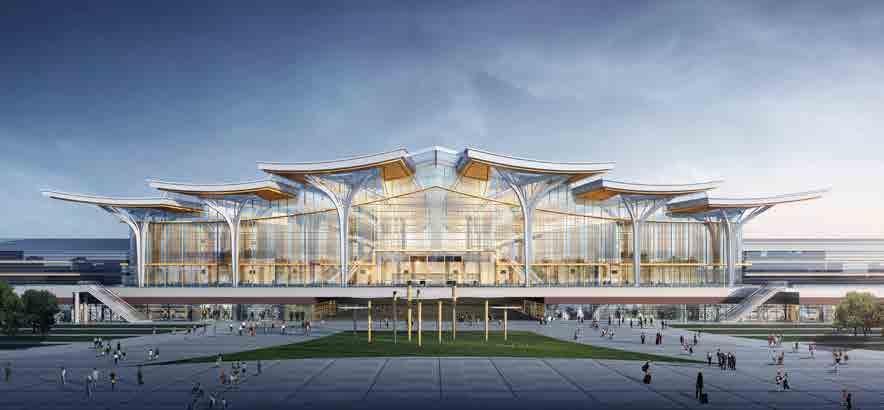

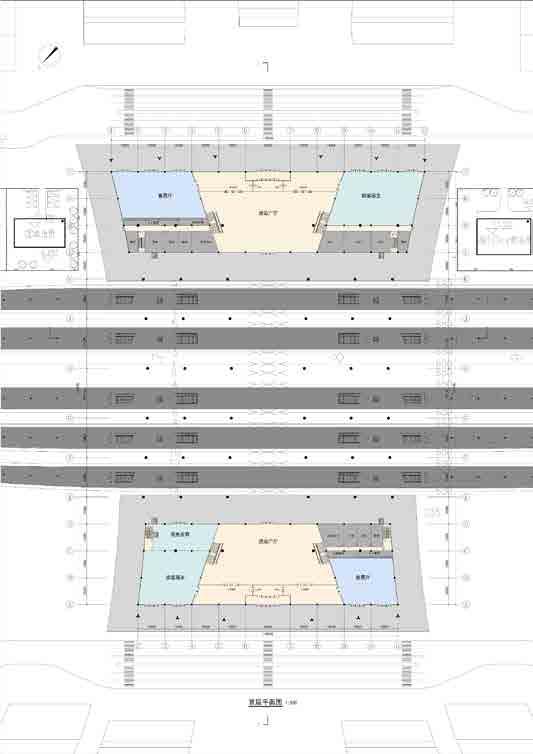

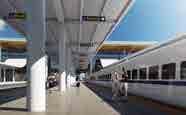


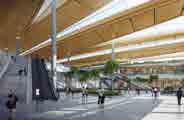

Ecological strategy
A rainwater collection system
The building is equipped with a water treatment system to collect rainwater from the roof for comprehensive utilization.




Railway from Ganzhou to Shenzhen

Natural ventilation
The roof side leaves open fans on the glass curtain. In the appropriate season, fresh air can be entered through the open doors and Windows, and air flow in the hall can be realized by using wind pressure and thermal pressure to achieve natural ventilation.

The glass curtains between the roofs provide gentle oblique lighting for the interior of the waiting room, and the leaf-shaped skylights of each roof supplement the light in the entrance area, thereby greatly reducing the lighting energy consumption of the room during the day. Landscape imagery
Public transport routes













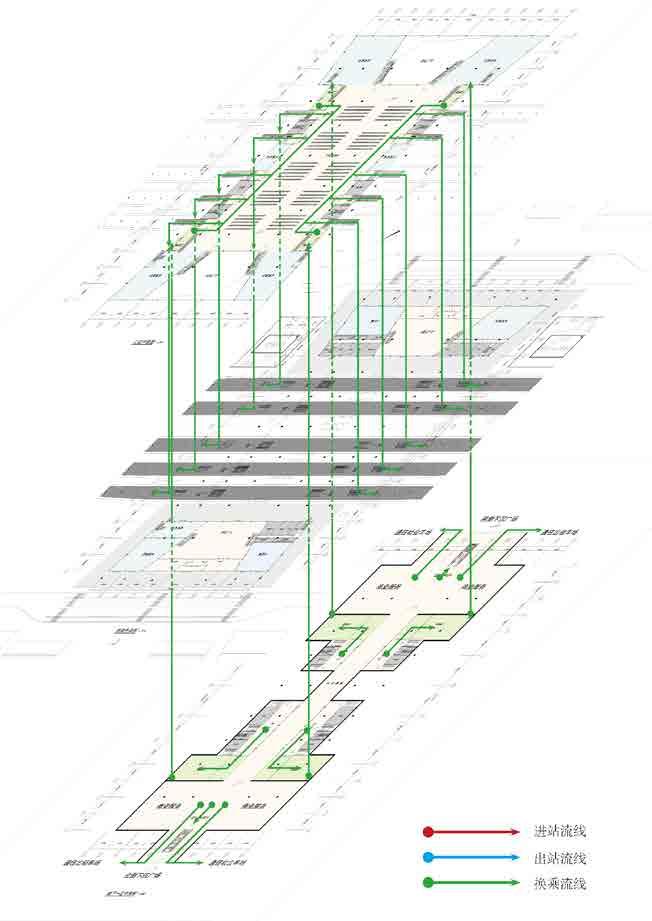
In China, designing housing has strict standards, and one of the most important is that bedrooms or living rooms should have two hours of sunlight from 10am to 16pm in one day. The number of bedrooms requiring sunshine depends on the total area of the dwelling unit. Therefore, most houses in China face south, or south by east or south by west, south > east > west.
Among these Projects, 1,5,and 6 is residential design which contains terrace houses , detached villas and public facilities.
Project 2,3 and 4 is high-rise residential with 30 storeys.
Residential styles are also varied, including English style villa, Mediterranean style, Spanish style, Art-deco style, modern style and so on.





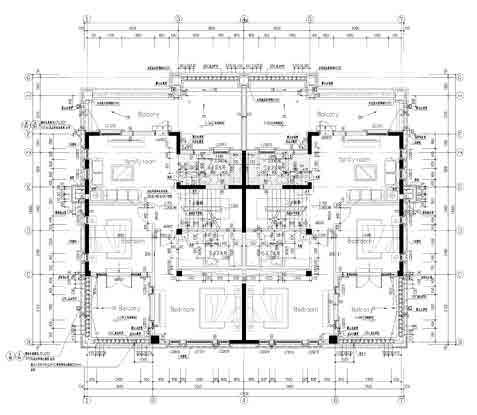
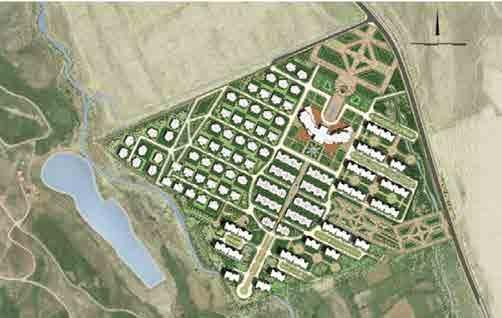
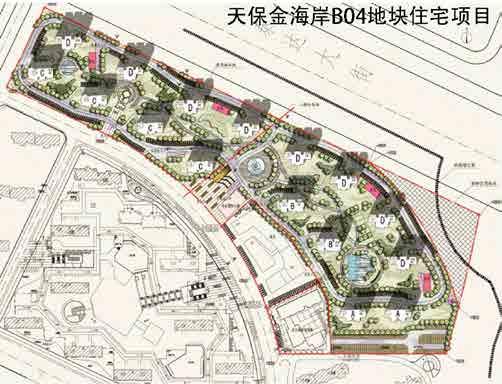
12-class Kindergarten
The inspiration for the design is the color palette. The main space is: learning space for class 12, living space, and outdoor activity space for each class. In addition, there are art room, music room, medical room, management room and service room. The facilities used in the kindergarten, such as stairs and handrails, have special requirements, and the step height cannot exceed 120mm. The outdoor activity area also requires a 30 meter runway, a plantation, a 150mm deep pool, etc.

12-class Kindergarten, Tanggu, Tianjin, 2010-2012
Community Hub
The community center contains all kinds of Spaces that residents need for daily life, including reading space, social space, fitness center, post office, supermarket, etc
Community Hub, Tanggu, Tianjin, 2010-2012

The homeless shelter under the responsibility of the Social Welfare Bureau provides learning space and living space for children of all ages.





Design for Health, Biopharmaceutial industrial Park, Kunming, Yunnan Province, China




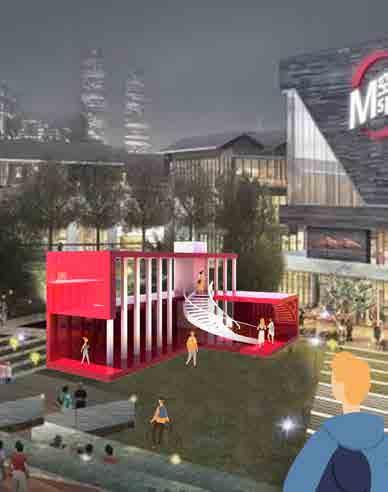
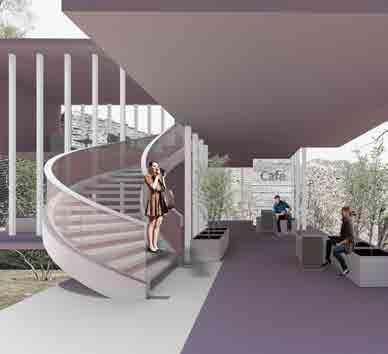
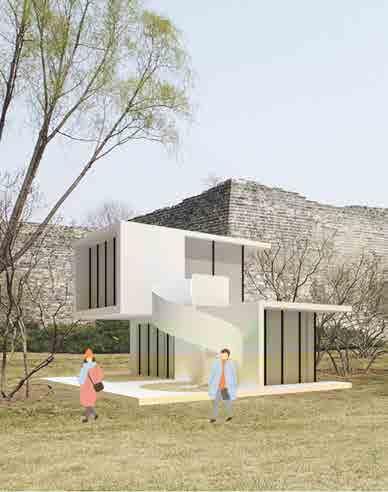

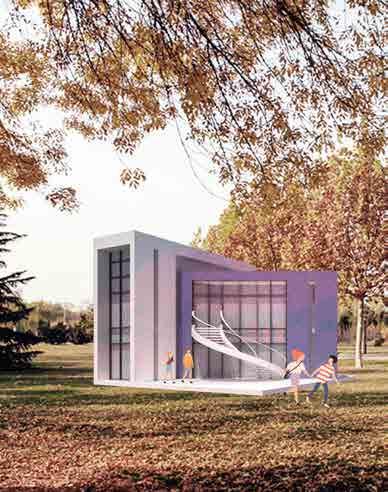



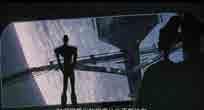
Zima Blue is one of the stories in the "Love, Death Robots" series.
From a swimming pool robot, Zima Blue grows into a top being who explores the truth of the universe.
He can discover everything in the world. Behind the omnipotence, he did not know when he forgot, until his world suddenly appeared a blue square which he did not know. And then he spent his whole life searching for the truth of blue, and finally he found it. His last piece of work came back to his original self, and he showed it to the world, and he said, "I'm going home."
Analogy Concept “ Zima Blue ”
1. The intelligence of robots is constantly upgraded.
2. A high level of artistic creation and space exploration.
3. Explore the truth of memory (blue)


Architecture is one of the earliest, most common and basic activities of human beings. It originated from the actual need of human beings to avoid extreme weather. With the development of society, human beings have gradually endowed them with divine and regal power. Those important ancient and modern buildings are loaded with heavy historical and cultural context, which constitute a social, cultural and historical environment far beyond their original function needs.
For the understanding of architecture, some emphasize aesthetics and art, some emphasize materials and technology, and some focus on layout and practical function. But in the end, it should all come back to the essence of architecture -- space.
Target Concept “ Architectural history ”
1. The structure evolve and meet complex functional requirements.
2. Focus on building interior and exterior decoration.
3. Pay attention to new material, the space returns practical function.
































































Psychologists Altman and Taylor put forward the establishment and development of acquired intimate relationship after a systematic study of the following four stages:
CHARACTER Ⅰ .Directional phase Ⅲ.Affective communication stage

Affective exploration stage
Stable communication stage WILLINGNESS








Preliminary determination of the objects to be communicated and established, including attention, choice and preliminary communication.
Explore where you can make a real emotional connection
There is a lot of formality in this period.

Have formed a considerable degree of trust, security and dependence, can communicate in the field of privacy, can provide mutual appreciation, criticism, advice and other real interactive information, emotional involvement is deep.
Both parties are emotionally compatible, allowing each other access to most of their private areas and sharing their lives.
As intimacy increases, function, light, mood, and form become less and less important, and these factors become irrelevant when a stable relationship is reached.



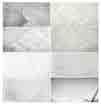













Interpersonal relationship is built on the basis of interaction with space, including feeling, cognition and understanding in this cognitive process.The interpersonal relationship and the situation of the two parties determine the scope of self-space between each other.
American anthropologist Dr. Edward Hall identified four regions, or distances, each corresponding to the other. People's personal space needs can be roughly divided into four types of distance: public distance, social distance, personal distance and intimate distance.
3.7 ~ 7.6 meters,
Accommodate almost everyone,
Establish the most preliminary understanding
1.2 to 3.7 meters
Indicate a social or ceremonial formality (work environments and social gatherings). No direct physical contact, but full eye contact is required.
The appropriate distance for the emotional exploration stage.
45cm~120cm, a little sense of proportion in interpersonal distance.
A small amount of physical contact. The space for communication with acquaintances.
15 cm to 44 cm, the minimum interval in interpersonal communication.
Physical contact ( arm holding hand or heart-to-heart talk).
Reflect the intimate and friendly interpersonal relationship.




Cinema is very important for architecture because it establishes a new relationship between time and image.
-- Jean Nouvel
Architecture Ciname
As the carrier of visual information, architecture should reflect the sense of narrative and place. which creates spaces through structure, skin and other means. Simultaneously, The use of the building is not only the house itself, but also an exhibition, a walking garden.
Film expresses the cinematic space by using visual language. Meanwhile, as a medium to explore the relationship between architecture and city, film records, shows and foresees the appearance and construction form of architecture and city.
Architype
This design emphasizes the "film" as a limiting factor or a technical means, studying the architectural design "under the cinematic thinking". "Cinematization" emphasizes a method and means from the "translation" of film language to architectural design.
Both film and architecture are to create a diachronic experience of time and space: the audience gets the experience of time in the film, while the architecture creates a cinematic dynamic vision for the users. The architecture eventually has to match the space in the film.
Introduction
The film has two main timelines:1979 and 1999, which are realized through time travel. The high school student Yu lives in 1979, accidentally through an old piano and a mysterious music score in the old piano room, she crossed to 20 years later, met the hero in 1999, who was in the same class, so a series of stories happened in the campus.
Main Role Relationship Diagram

The ever-changing "reality":the film embodies the dynamic trajectory of living space and life narrative, affirming the movement of people in space and time. Constantly interlaced time and space promote the change of the relationship between two people, which pushed the development of things.
building is the superposition of three separate orders: SPACE (construction of physical space), MOVEMENT (movement of the body in space), EVENT (planning, function or use) -- Bernard Tschumi











Follow the notes upon the journey, At first sight marks one’s destiny, Once the voyage comes to an end, Return lies within hasty keys.



Through the change of the relationship between the hero and heroine, the space research corresponds to the change of the relationship between lovers in reality.
The Piano Score use music to travel time and space. "Secret" follows the development order of music history, and perfectly integrates the playing styles of several musicians, who are also the most representative of the era in the history of music.
Different composers' music styles deduce different spatial forms










As the rhythm of the music progresses, the story in the film begins. The development and progression of the plot reflect simple and clear rhythm and cadence, which is similar to the overture, expansion, crescendo, climax, repetition and rest in music, which can give people an exciting sense of melody.
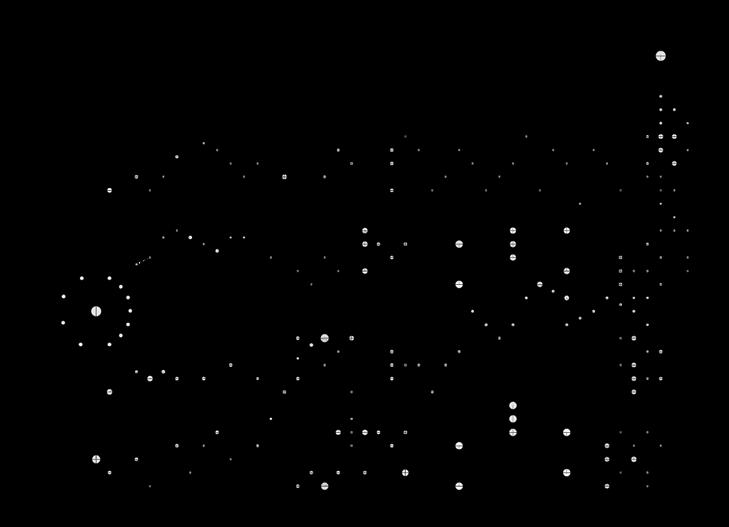





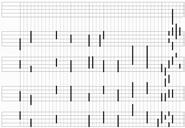

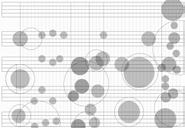








machine → The library
It was meant to be at first sight. Because of time travel, two people meet by chance in the old piano room, which is also the place where time travel takes place.



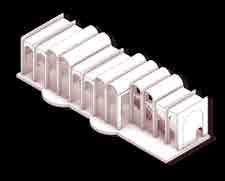
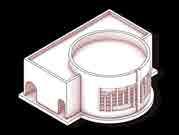


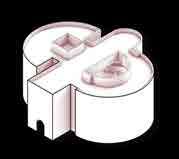

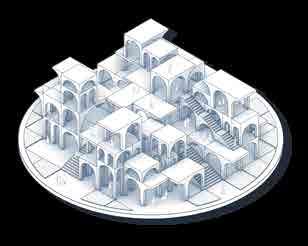
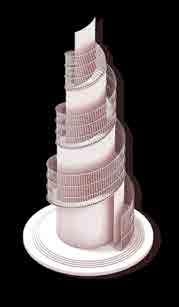




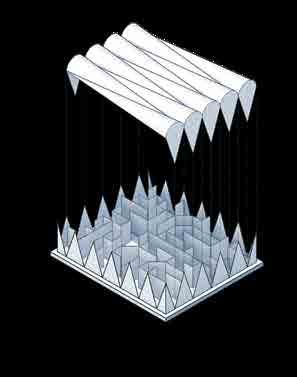

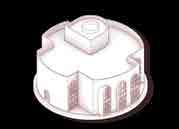
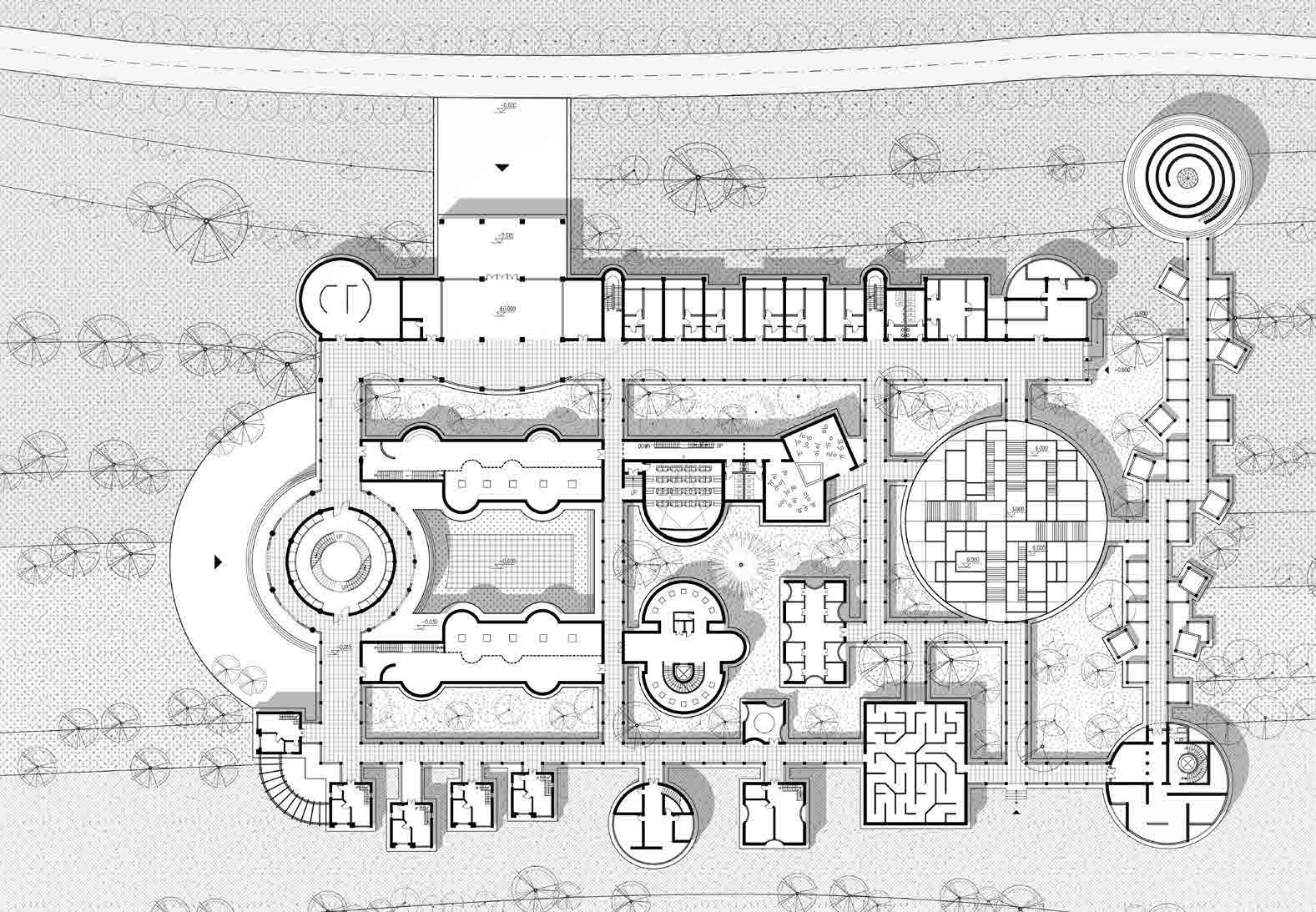

Site Analysis
Site Condition - The relationship between the road and the plot


Narrative Design: Express dynamic history with static space.
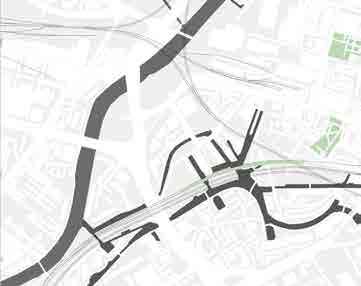

1. The transportation system composed of rivers, canals and railways was the artery of the industrial revolution. 4. Extend the viaduct along the railway line to connect with Sky walk.
Car Parking
Abandoned soccer field Park
The site is located on Water Street by the River IRWELL and deep into the heart of castlefield. As an important transportation mode in the history of Manchester, it is necessary to rethink the connection between rivers, canals, railways and the city and surrounding communities.
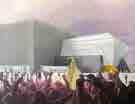

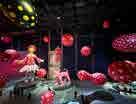



2. Maximize the riverside landscape, increase the visibility and accessibility of the river view How to establish links between sites under heavy traffic conditions.


The way to remember history is to reproduce it.
With the design method, Use static space Express dynamic history.
Awaken the Momery :Turning transport system to Green system
- Multiple layers open Space(outside space)
space
square
- The Traffic Island
The former road parking lot is transformed into a traffic island, with stairs and barrierfree elevators leading directly to the platform, connecting the various open Spaces and multi-purpose Spaces, and connecting the Castlefield Viaduct.
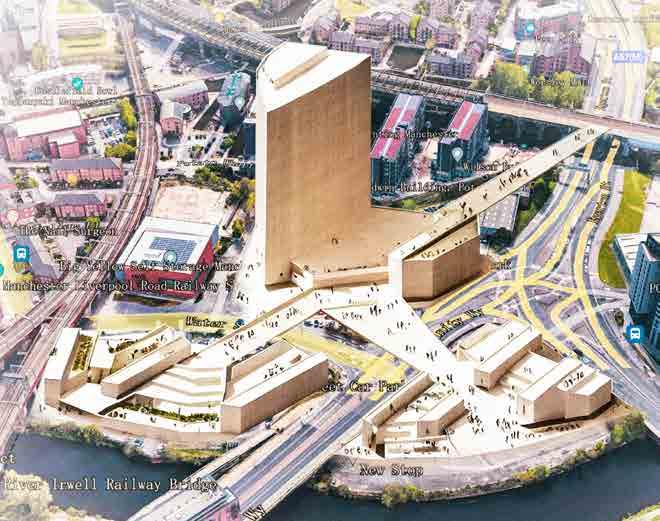
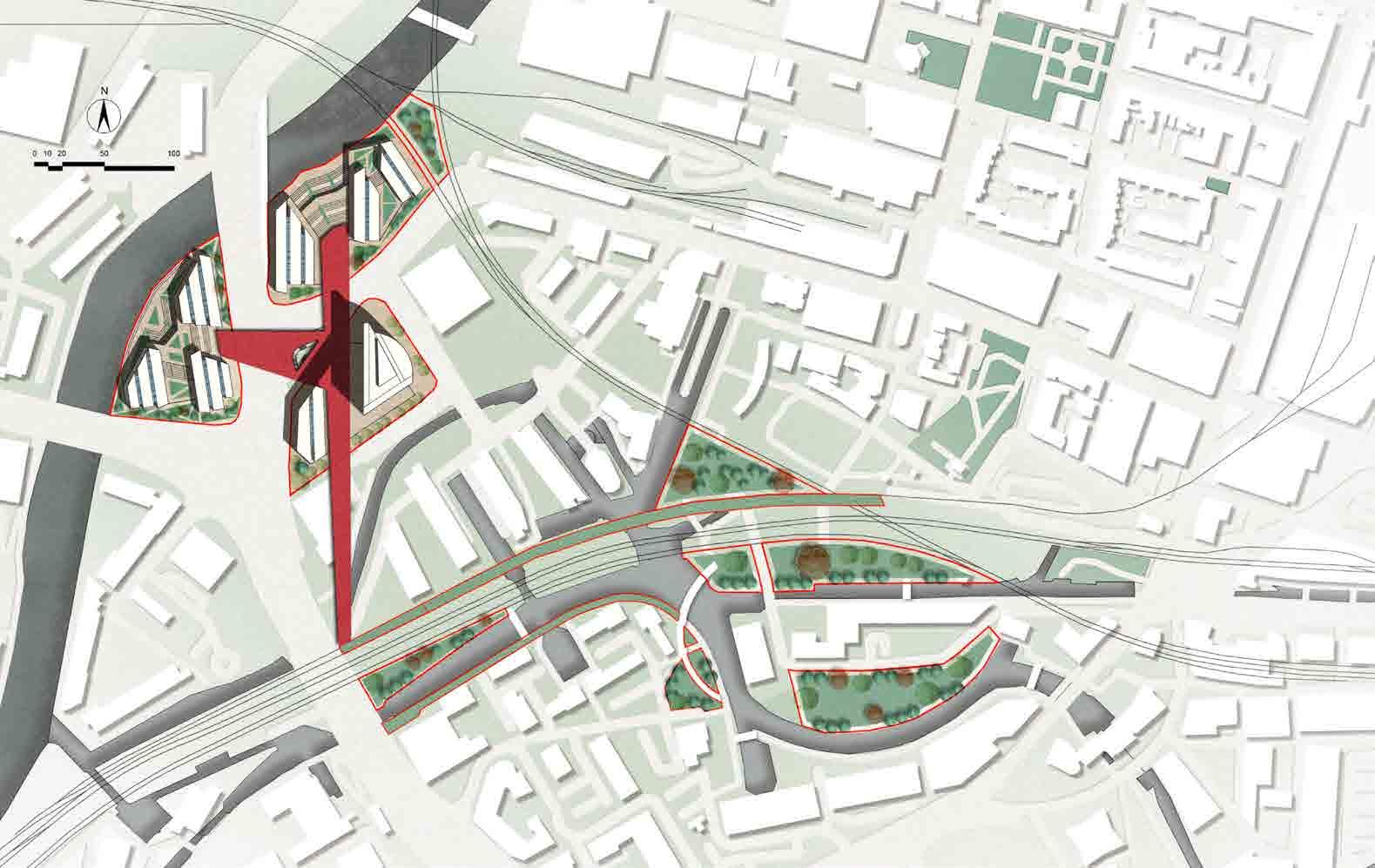

Site 2
Total area: 4513.0 m2
Site 2 is mainly to transform some existing space under the bridge into commercial space and experience space. The commercial space is on the side near site1, which is close to the newly dug canal and belongs to the leisure space combining commercial space and riparian space. The experience space is located on the side near factory international, which is mainly for people to stop and stay, such as meditation space, VR space, third space and so on.
Site 1
Total area: 9038.5 m2
Site 1 uses the design technique of sculpting the earth, breaks the interface of the river bank into pieces to create more interfaces, and introduces canals to create multi-functional leisure Spaces of different types and levels. From one side of the corridor along the river, different Spaces can be accessed, indoor or outdoor, ground level or terrace level, staircase view or ground view, along the river or along the canal trail, cycling or walking or walking the dog. In short, all year round, wind, frost, rain and snow, you can find the place you want to stay.
1. Recreational corridor along the river: 973m2
2. Terrace Square: 771m2
3. Platform Square:1583m2
4. Canal corridors: 418m2
5. Canal Square: 784m2
6. Canal Garden: 203m2
7. Leisure pedestrian street: 1471m2
8. Secret garden: 1228m2
9. Third Space: 1200m2
10. Commercial space: 4500m2
11. Entrance Square: 643m2
12. Bike Lanes: 557m
13. Hydrophilic platform: 174.5m2
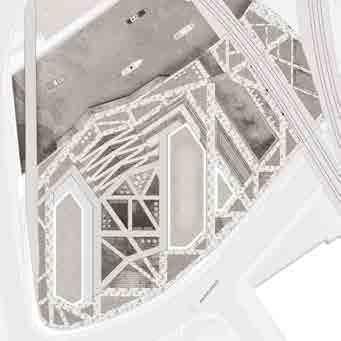

Compared to the original parking lot,
· Reducing hard pavement reduced the UHI effect.
· Increase surface runoff, and natural infiltration of rainwater into groundwater;
· Creating external open Spaces that encourage interaction with the environment, social interaction and physical activity;
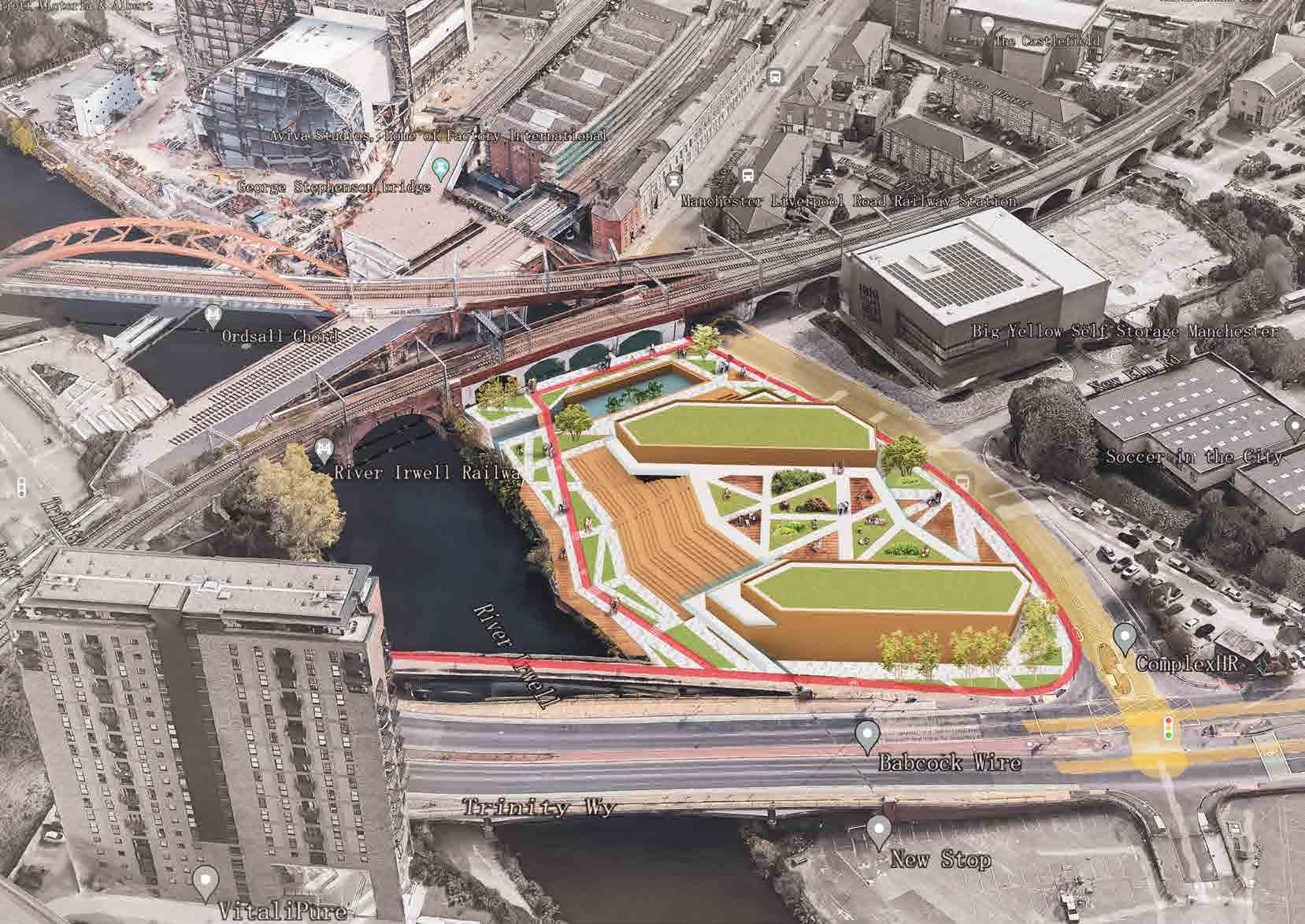
· Sustainable redevelopment
Improve the efficiency of land use and promote the good metabolism of the city.
· Significance of culture and innovation:
Explicit encouragement of community engagement and activism; Temporary urbanisation - allowing citizens to occupy part of the site.
· Activate UrbanSpace
As an urban park, it contains indoor and outdoor activity Spaces. All year round, open space can be found in rain and wind, carrying most of people's free time.
· Multi-purpose activity space for the public: a bike path, a jogging track, a 2.5 hectare barbecue area, and a picnic area.
· There is no room for a single function here. In the sense of continuity, space should be inclusive, colorful, allowing and allowing for a strong connection between history, present and future. The progressive development of the utilization concept should include these principles. It should provide reliability for implementation, flexibility for use, and room for future generations to develop. Dare to be diverse: space for experimentation for all people. Act in the spirit of place and create a haptic history.