LAUREN DUTTON
LANDSCAPE ARCHITECTURE PORTFOLIO
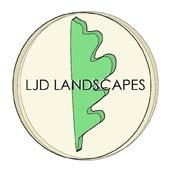



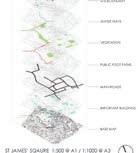






































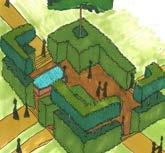
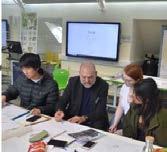



2 Landscape Architecture Portfolio Lauren Dutton Green/ Brownfield Roof Area Inaccessible by general public, Used to increase biodiveristy net gain and insect population Green/ Brownfield Roof Area Inaccessible by general public, Used to increase biodiveristy net gain and insect population Allow for extra sun exposure and used to ameliorate the area. Topped with metal rail. Public Seating Area Allow for the public to within nature and prepare any food produced. Food Production Area For use by the public and the Co-operative. Wooden seating set within production area for inclusitivity Glass Window North Facing, inside outside Ammenity/ biodiverse Lawn Area For recreational and carbon sequestration use. For people who want picnic area. Rainwater Harvesting summer months and drough conditions. Collected from green roof above. Raised Planting Beds for ease use, to increase inclusitivity Storage Shed Locked, place to house gardening tools. Used by anyone who has no tools of their own Beige Gravel Paving Permeable, locally sourced, lined with weed barrier Sustainable Urban Roof Farm Site: Kingswinford Co-Operative Roof Lauren Dutton Proposed Site Development sustainable, roof farm aimed at increasing educational, recreational, and biophilic facilities for the local community and local business Supporting Visualisation highlighting keys aspects of the proposal The beauty of a flat roof that adds another level to building, level that can be used for access to nature and biophilia an urban setting. CONTENTS Matricaria Recutita planted around paving Featured Climbers Heuchera ‘Wildberry’ Mix planting be determined site, grading from high low. For more information refer specification. Actaea simplex ‘Pritchard’s Giant’, Stipa gigantea ‘Gold Fontaene’ Ferns: Athyrium niponicum var. pictum ‘Ursula’s Red’, Dryopteris buschiana Hylotelephium ‘Blue Elf’ Hylotelephium ‘Lime Twister’ Avergae density for herbacious sqm and shrubs 5sqm. Shrubs: Actaea simplex ‘Pritchard’s Giant’, Allium giganteum, Buddleja davidii, Brunnera macrophylia ‘Silver Heart’ Digitalis purpurea ‘Dalmation White’, Fuchsia magellanica ‘Riccartonii’, Heuchera ‘Wild Berry’, Red’, Dryopteris buschiana Herbs Rosmarinus officinalis ‘Whitewater Silver’ Sedums Hylotelephium ‘Blue Elf’, Hylotelephium ‘Firecracker’, Hylotelephium ‘Lime Twister’, Hylotelephium ‘Lime Zinger’ Sollya heterophylla, Trachelospermum jasminoides, Hedera helix ‘White Wonder’ Trachelospermum jasminoides, Hedera helix ‘White Wonder’ Mix planting determined site, grading from high low. Avergae density herbacious 10 sqm and for shrubs 5sqm. For more information refer specification. pittosporum tenuifolium ‘Variegatum’ Grasses: Carex pendula, Stipa gigantea ‘Gold Fontaene’, Stipa tenuissima Athyrium niponicum var. pictum ‘Ursula’s Dryopteris buschiana Mix planting be determined site, grading from high low. Avergae density herbacious sqm and for shrubs 5sqm. Digitalis purpurea, Fuchsia magellanica ‘Riccartonii’, Heuchera ‘Wild Berry’, Hosta sum and substance, 10 Phlox ‘Clouds Perfume’, pittosporum tenuifolium ‘Variegatum’ Stipa gigantea ‘Gold Fontaene’, Hylotelephium ‘Firecracker’ KEY seeded plugs Scale 1:100 A3 17 11 LDA Entry 6 About Me 3 Chaumont Garden Design Entry 5 North Place 14 - 15 Site Analysis 10 Representing Concepts 8 - 9 Technical Drawing 12 - 134500MM BA landscape architecture dissertation 20 Essay and Report Writing 17 Fira landscape internship 18 - 19 Translating Design 11 3 Day Biophilia International Immersive Project 16 Forest School Design Consultation 4 BLUR Visualisation RHS Long Border Entry 7
As a third year Landscape Architecture student at the University of Gloucestershire, I am always working towards bettering my skills, knowledge and connections so that I can become the best version of myself and to ensure that every project proposal I design, benefits the environment and local community.

Coming from the Black Country (Stourbridge), where I live on the rural urban fringe, it has unconsciously given me a strong interest in blending ‘the green’ into our cities. This interest has increased over the last few months as I have been writing and finishing my dissertation on the sustainable retrofit of urban green infrastructure. Exploring how you would implement this through both policy and design approaches has boosted my passion for my chosen career.
I will be furthering this passion through a Masters Course at the University of Gloucestershire, where I will learn planning, design and management in more depth.
Alongside this, I have interests in becoming a Chartered member of the Landscape Institute and future aspiration of becoming a Project Landscape Architect, engaging with clients and wider industry teams.

Observation sketches of people in Landscape and Nature growing over a building


Place making talk at Design West - March 2022
Furnitecture Concept and Form Development
“Landscape architecture to me is my way of aesthetically rating the locations I have experienced, the more plants the better. Being in nature, whether walking my dog back home or experiencing it through a window in a city, makes me feel content. To put this back into the world via design is one of the main reasons why I wanted to become a Landscape Architect.”
SKILLS
• Hand Rendering
• Knowledge in BIM and the wider construction industry

• Project Management
• Team Working, leadership and Collaboration
• AutoCAD, Keyscape, Enscape
• Twin Motion, Sketch Up
• Abode creative cloud (Photoshop, Illustrator, InDesign)
• Researching
• Surveying
• Conceptual diagramming
• Written Communication and Public speaking
• Clientele Engagement
• Pro-activeness
• Coppicing, Pollarding,

• Model making
LINKEDIN Lauren Dutton
*Please contact via Email or LinkedIn for CV
3 Landscape Architecture Portfolio
Dutton
ME
Lauren
ABOUT
CONTACT PHONE 07909928655 EMAIL LJDutton01@gmail.com
FOREST SCHOOL DESIGN CONSULTATION


Cover page for the 18 page ideas plan report highlighting that it is sugestion only.
A forest school is a highly important aspect of teaching and childhood development. Through networking, I was asked to help prepare a design plan and preliminary response to Netherbrook Primary’s Forest School. I viewed and held a consultation meeting in early January of 2023, where I surveyed the site and talked through my design ideas with the teacher appointed with taking charge of the regeneration. I then produced an 18 page report in which I presented my research and suggestions, whilst including plant brouchers for extra

consideration. I included the design ideas from the meeting and expanded on them by giving reasoning, analysis, soft and hard material pallets, suggested suppliers of both, and suggested placements. As a young adult who hasn’t had a lot of experience with children and design around schools, this bridged the gap and exposed me to concepts that I can apply to other designs, such as the concept of private play and introducing visually closed spaces allowing for children to be alone in.


4 Landscape Architecture Portfolio Lauren Dutton
For Chaumont, the brief was to create a garden that focuses on Resilience in regards to the current climate crisis.
The team and I considered many concepts for our entry. We decided on ‘Harnessing Nature’ as we believe that we as humans must draw influence from and use nature’s systems in order to increase our ability to properly combat climate change and global warming.

In our design we chose to have a one way route through the garden, in which you enter to a white room, that represents humans dictating space. You would then move through to the main part of the garden where nature influences the space. In the center of this section of the garden is a refuge area, where visitors could sit within nature and reflect.
CHAUMONT GARDEN DESIGN ENTRY
Planting mix - workings out
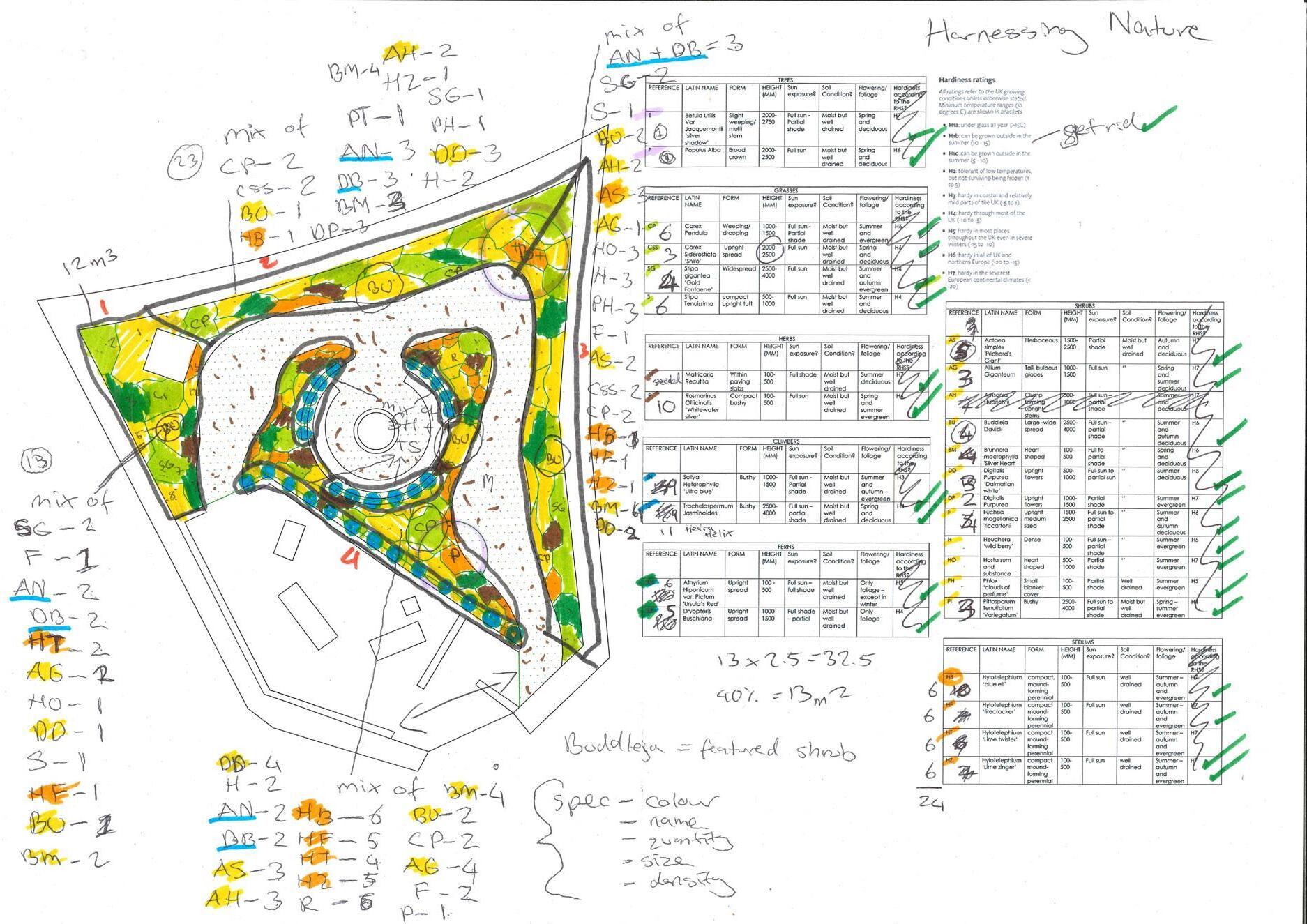

Stipa gigantea ‘Gold Fontaene’, Stipa tenuissima
Ferns: Athyrium niponicum var. pictum ‘Ursula’s Red’, Dryopteris buschiana
6 Carex siderosticta ‘Shiro’,

1 Stipa gigantea ‘Gold Fontaene’ Ferns:


5 Athyrium niponicum var. pictum ‘Ursula’s Red’, 3 Dryopteris buschiana
Herbs:

6 Rosmarinus officinalis ‘Whitewater Silver’ Sedums:


6 Hylotelephium ‘Blue Elf’
4 Hylotelephium ‘Lime Twister’
Planting Height- workings out



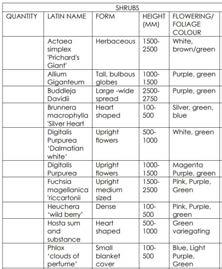


Mix of planting to be determined on site, grading from high to low. Avergae density for herbacious = 10 sqm and for shrubs 5sqm. For more information refer to specification. Shrubs: Actaea simplex ‘Pritchard’s Giant’, Allium giganteum, Buddleja davidii,
Mix of planting to be determined on site, grading from high to
Shrubs: Actaea simplex ‘Pritchard’s Giant’, Allium giganteum, Buddleja davidii,




10 Brunnera macrophylia ‘Silver Heart’ Digitalis purpurea ‘Dalmation White’, Fuchsia magellanica ‘Riccartonii’, Heuchera ‘Wild Berry’,






10 Phlox ‘Clouds of Perfume’, Pittosporum tenuifolium ‘Variegatum’ Grasses Carex pendula, Carex siderosticta ‘Shiro’, Stipa gigantea ‘Gold Fontaene’, Stipa tenuissima
Ferns: Athyrium niponicum var. pictum ‘Ursula’s


Red’, Dryopteris buschiana
Herbs Rosmarinus officinalis ‘Whitewater Silver’








Sedums

10 Hylotelephium ‘Blue Elf’,

Hylotelephium ‘Firecracker’,


Hylotelephium ‘Lime Twister’,

Architecture Portfolio Lauren Dutton
Landscape
Matricaria Recutita planted around paving Featured Climbers 1 Betula utilis var Jaquemontii ‘Silver Shadow’ Populus alba Featured Trees 1 Heuchera ‘Wildberry’ Mix of planting to be determined on site, grading from high to low. For more information refer to specification. Shrubs: 3 Actaea simplex ‘Pritchard’s Giant’, 6 Allium giganteum, 1 Buddleja davidii, 1 Fuchsia magellanica ‘Riccartonii’, 8 Hosta sum and substance, 10 Phlox ‘Clouds of Perfume Grasses: 3 Carex pendula,
low. For
more information refer to specification. Avergae density for herbacious = 10 sqm and for shrubs = 5sqm.
10
10
10
Mix of planting to be determined on site. Planted every 500cm. For more information refer to specification. Climbers 4 Sollya heterophylla, 4 Trachelospermum jasminoides, 5- Hedera helix ‘White Wonder’ Mix of planting to be determined on site. For more information refer to specification. Climbers. Planted every 500cm. 1 Sollya heterophylla, 1 Trachelospermum jasminoides, 3- Hedera helix ‘White Wonder’ Mix of planting to be determined on site. Planted every 500cm. For more information refer to specification. Climbers 2 Sollya heterophylla, 2- Trachelospermum jasminoides, 2 Hedera helix ‘White Wonder’ Mix of planting to be determined on site, grading from high to low. Avergae density for herbacious = 10 sqm and for shrubs = 5sqm. For more information refer to specification. Shrubs: Actaea simplex ‘Pritchard’s Giant’, Buddleja davidii, 10 Brunnera macrophylia ‘Silver Heart’, Digitalis purpurea’Dalmation White’, Digitalis purpurea Fuchsia magellanica ‘Riccartonii’, Heuchera ‘Wild Berry’, Hosta sum and substance, pittosporum tenuifolium ‘Variegatum’ Grasses: Carex pendula,
Hylotelephium ‘Lime Zinger’
10 Brunnera macrophylia ‘Silver Heart’, Digitalis purpurea, Fuchsia magellanica ‘Riccartonii’, Heuchera ‘Wild Berry’, Hosta sum and substance, 10 Phlox ‘Clouds of Perfume’, pittosporum tenuifolium ‘Variegatum’ Grasses: Carex siderosticta ‘Shiro’, Stipa gigantea ‘Gold Fontaene’, Stipa tenuissima Ferns: Athyrium niponicum var. pictum ‘Ursula’s Red’, Dryopteris buschiana Herbs: 5- Rosmarinus officinalis ‘Whitewater Silver’ Sedums: Hylotelephium ‘Firecracker’ KEY Featured Shrubs Matricaria Recutita to be seeded or plugs Herbs: 4 Rosmarinus officinalis ‘Whitewater Silver’ Sedums: 5 Hylotelephium ‘Blue Elf’, 5 Hylotelephium ‘Lime Zinger’ Scale 1:100 at A3 8 13 8 23 51 46 50 45 23 28 18 9 18 12 9 30 8 17 11 23 22 7 13 7 30
to Wordsley, Wall Heath and Stourbridge
LDA BURSARY ENTRY
Site Photos - August 2022
Existing Fronatge 1960’s build, can be seen as outdated
Existing Main Entrance to Building
Main RoadA4101 High Street Main road to Dudley, with links to Wordsley, Wall Heath and Stourbridge
Ramped for inclusive access
Usually covered in tar mac and moss and used by maintenance teams only, the most forgotten space in all urban environments is the roof. Whether pitched or flat, a roof is seen to only have one purpose – For Shelter.
Accessed through maintennance steps and through building.
Existing Site Conditions
Site Conditions
My interpretation of the brief, Forgotten Spaces, is a roof. Back where I am from, in a town called Kingswinford, there is a 1960’s built Co-Operative Supermarket. My design proposal is to create an interactive urban farm, where the public and the company can grow fresh produce and work together hopefully bringing the community closer.

Main Roof Area Accessed through maintennance steps and through building.
Sustainable Urban Roof Farm Site: Kingswinford Co-Operative Roof
Incorporating green/brownfield roofs, on the terraces that aren’t accessible, gave me opportunities to increase biodiversity and insect populations within the urban environment. It also allowed me to research into loadings and how a system like this could work.
Existing Fronatge 1960’s build, can be seen as outdated
Proposed Site Development
The beauty of a flat roof is that it adds another level to a building, a level that can be used for access to nature and biophilia in an urban setting.
Existing Main Entrance to Building
Ramped for inclusive access
Usually covered in tar mac and moss and used by maintenance teams only, the most forgotten space in all urban environments is the roof. Whether pitched or flat, a roof is seen to only have one purpose – For Shelter.
Rainwater Harvesting Used to store rainwater for use in summer months and drough conditions. Collected from green roof above.
Sustainable Urban Roof Farm
Food Production Area
For use by the public and the Co-operative. Wooden seating set within production area for inclusitivity
Glass Window North Facing, used to connect inside to outside Ammenity/ biodiverse Lawn Area For recreational and carbon sequestration use. For people who want a picnic area.
Green/ Brownfield Roof Area
Inaccessible by general public, accessible for maintennance. Used to increase biodiveristy net gain and insect population
Sustainable Urban
Site: Kingswinford
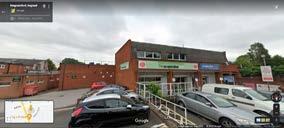


Co-Operative
Lauren Dutton
Supporting Visualisation highlighting keys aspects of the proposal
Allow for extra sun exposure and used to ameliorate the area. Topped with metal rail.
Storage Shed
Locked, place to house gardening tools. Used by anyone who has no tools of their own
Beige Gravel Paving
Permeable, locally sourced, lined with a weed barrier
Public Seating Area
Raised Planting Beds for ease of use, to increase inclusitivity
Green/ Brownfield Roof Area

Inaccessible by general public, accessible for maintennance. Used to increase biodiveristy net gain and insect population
Allow for the public to sit within nature and prepare any food produced.
A sustainable, roof farm aimed at increasing educational, recreational, and biophilic facilities for the local community and local business
Sustainable Urban Roof Farm Site: Kingswinford Co-Operative Roof


Lauren Dutton

6 Landscape Architecture Portfolio Lauren Dutton
N
Site: Kingswinford Co-Operative Roof Lauren Dutton
Existing Main Entrance to Building Ramped for inclusive access Existing Car Park Tar Mac surfaced, used by high street shoppers. Existing Rear Entrance to Building Ramped for inclusive access Main Roof Area Accessed through maintennance steps and through building. Roof Area Inaccessible and can be used as green/ brownfield roofs Existing Residential Buildings To the east, the Co-Operative building is set on the outskirts of a residential estate Existing Fronatge 1960’s build, can be seen as outdated Existing Red Brick Built Form No render/ cladding. Singages only on viewed walls Main RoadA4101 High Street Main road to Dudley, with links to Wordsley, Wall Heath and Stourbridge August 2022
covered in tar mac and moss and used by maintenance teams only, the most forgotten space in all urban environments is the roof. Whether pitched or flat, a roof is seen to only have one purpose – For Shelter. N
Usually
RHS - LONG BORDER ENTRY
Planting PlanShowing the Layout, Quanities and Plant Density
BLUR
- Planting Masterplan
NOTES:
• Height data shown on visualisation
• Site dimensions = 6.8m x 1.8m (without border)

• Plants allowed to merge with neighbouring plants and planting sections • Overall planting density is 4.6
Planting SpecificationDetailing quanity, Plant Name and Pot Size
In groups of three, we entered RHS’s Long Border competion at Tatton Park in Chester, UK. The brief was to create a border around the word ‘Sensory’.
My group decided on the concept of ‘Blur’ and how people with limited eyesight see the world. In our group, my team member and me are Long and Short sighted and so see the world naturally blurred. This concept stemed from this and from the idea of bringing awareness to how different people percieve the world.
To translate our concept into planting, we chose species that look fluffy and blurred. We also decided to allow the planting to merge into each other and densly plant the border.
IllustrationShowing how the planting will look once installed

7 Landscape
Portfolio Lauren Dutton
Architecture
1 X AG 1 X AG 1 X AG 1 X AG 1 X AG 1 X AM 1 X AM 1 X AM 1 X AM 1 X AM 5 X AL 7 X AL 7 X AL 6 X AL 3 X AS 1 X CO 1 X CE 1 X CE 1 X CE 1 X CE 4 X AST 2 X AST 3 X AST 4 X AST 3 X AST 1 X CT 1 X CT (YOUNG) 1 X CT 1 X CT (YOUNG) 1 X CY 1 X CY (YOUNG) 3 X D 3 X D 5 X D 2 X M 2 X M 2 X M 2 X M 1 X PJ 1 X PJ 1 X PJ 1 X PJ 1 X PV 2 X PV 1 X PV 1 X PV 1 X PV 2 X S 2 X S 2 X S 2 X S 2 X S 2 X SB 2 X SB 2 X SB 2 X SB
M - Muhlenbergia rigens PJ - Pennisetum ‘Japonicum’
p/m2 (57 planting sections 12.24 (site area))
Visualisation AM S AST CT AL SB M CY CO AS PV •This drawing is annotated in plants abbreiation, see details in planting 7.01m 2m 0.6m
REPRESENTING CONCEPTS
Through Collaging, concepts can be translated easily for clients and users of the site. Creating project schemes through ripped magazine collages is one of my favourite ways at representing and translating a design.
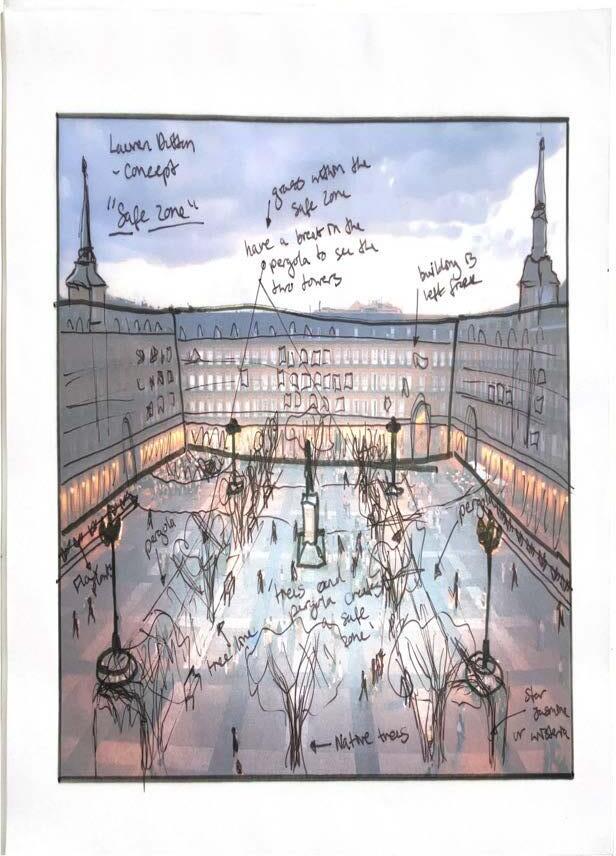




8
Landscape Architecture Portfolio Lauren Dutton
Photoshop collages allow you to find and manipulate your own and internet photos to create more cohesive visualisations. Being creative, expressive and abstract allowed me to develop a style to these collages. Communicating ideas through these put together collages, allowed me to truly understand my site and design at a component level.

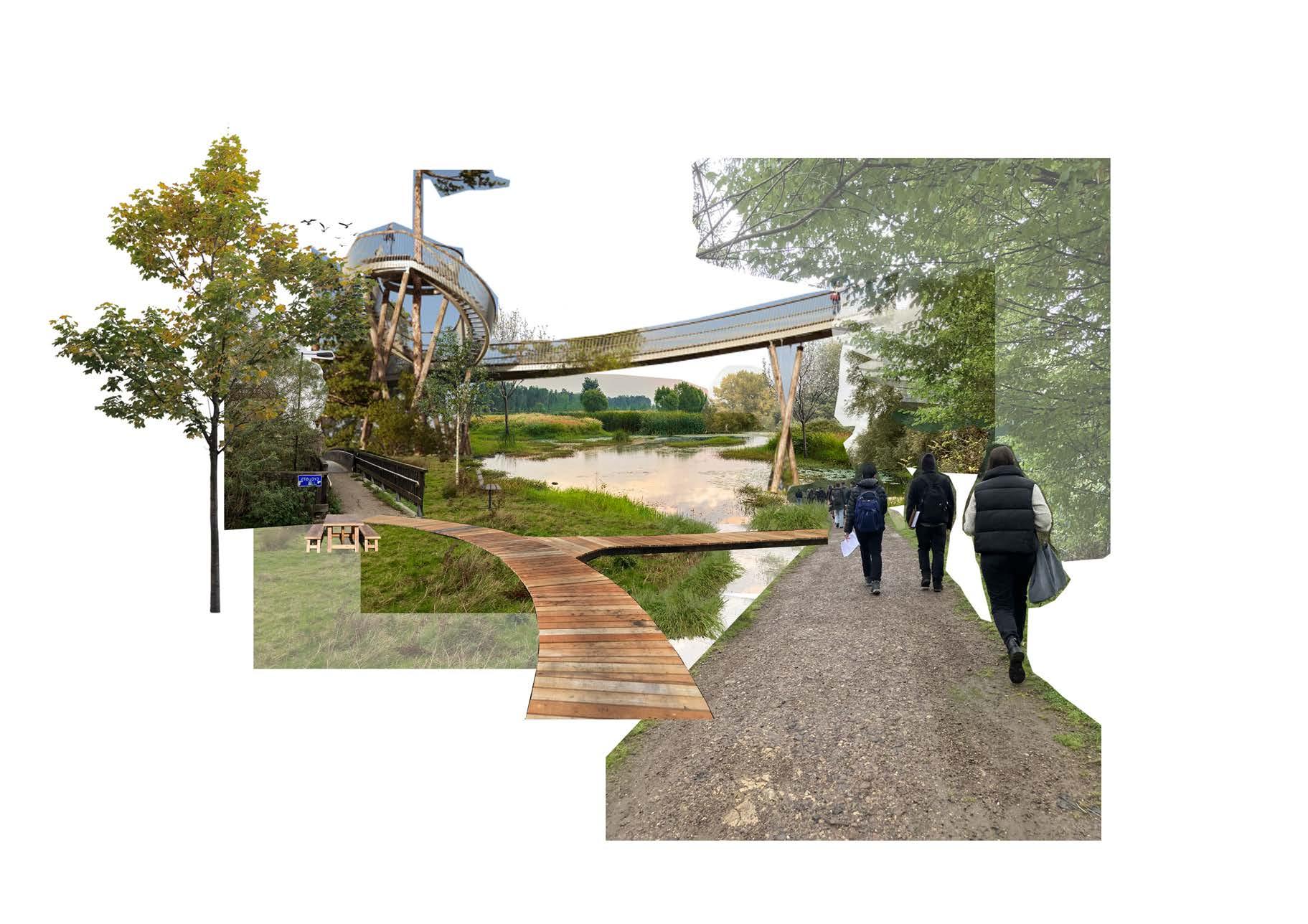
REPRESENTING CONCEPTS
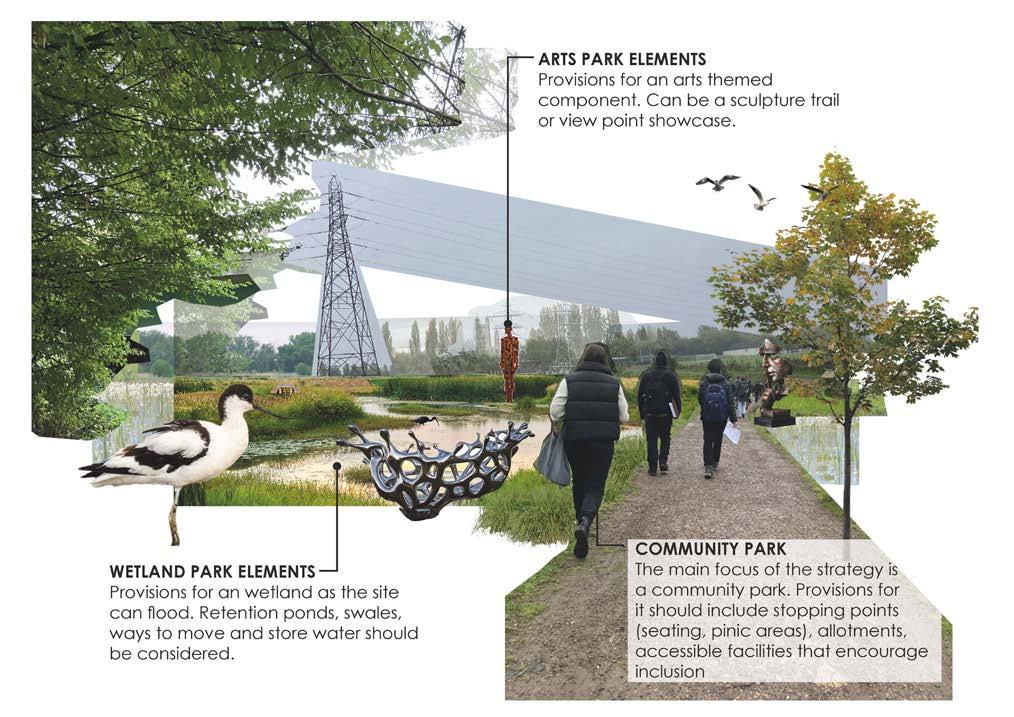

9 Landscape Architecture Portfolio
Lauren Dutton
SITE ANALYSIS
Case Study Analysis
Site analysis is a skill that has evolved the most throughout my time at University. From printing off the site and overlaying thoughts and analysis on top on tracing paper to creating 2D and 3D renders of initial site experiences.
St James’ Square in Cheltenham is essentially a walk through space, where the river is cut off from users and the local community. The design which followed this analysis, opened this divide and connected the site to the river through sloped accesses and interactive schemes.




10 Landscape Architecture Portfolio Lauren Dutton
Year 1 St James’ Square Analysis
Year 2 St James’ Square Analysis Evolution
This hedge garden’s design hasn’t changed through its iterations but they way it has been represented has evolved. It took the evolution of my own skills to translate this design from a quick sketch that was bucket filled to a textured and stylised, hand rendered image to finally, a sketch up based, axonometric.



My choice to add the trees to the central z-shaped hedge to enclose the space more, allowed me to understand shadows better.

Recycled Concrete Basin with Phragmites australis 1000mm - 1500mm
TRANSLATING DESIGN
Quercus Robur 5000mm - 10,000mm (At full maturity)
Using this simple design has helped me to improve and evolve my computer and drawn skills. It has also been a catalyst in making me consider shadows and how light or the dark affect a space’s atmosphere.
Betula pendula 5000mm - 6000mm (At full maturity)
Buxus
1000mm
(At full maturity)
Pleached
5000mm - 6000mm (At full maturity)
Hardwood Timber steps with steel grated risers
11 Landscape
Architecture Portfolio Lauren Dutton
Year 1 Drawn Iteration Year 2 Drawn Iteration
Sketch Up Base (of the right render)
sempervirens hedge
Carpinus betulus
TECHNICAL DRAWING
General arrangement Plan
Barnwood Park and Arboretum Technical Drawings:
Soft Construction details
For this design, I added a floating board walk with accessible ramps and steps, so that everyone who visits can experience. I integrated the contours into the design and utilised them to create views within the site.
From the cut and fill ponds, I added mounds to the surrounding embankments to create phytoremediation swales to filter runoff. This then allowed me to add into feature bridges to connect the site to the surrounding residential area.
Hard Construction details
12 Landscape Architecture Portfolio Lauren Dutton
AD Marley Anti-slip Timber Decking Marley® FSC Antislip Plus softwood (Pine) Supplied in 2400-4800mm lengths x150mm x 32mm to be cut to size and fixed using all the neccessary fixtures and fittings. Laid in Construction on landattached to 150mm x 47mm CCA timber joists and bollards. Construction over water/ hillslope timber body and 150mmx50mm bollards fitted to 200mm x 200mm c20 concrete pad foundation * see page 501 for full construction details BB Timber Backed Benches Furnitubes® RSC RailRoad delta inline seating. Softwood (pine or cedar) seating and backing joined by cast iron frames. 2500mm - 3000mm length x 1000mm1500mm width and 450mm height. Fixting on subgrade either a c20 concrete pad footing or free standing * Furnitube can be adapted to specific requirements BH WBC Beehive Handspring Design Ltd® or a community project with local schools 1800mm 2000mm length x 1000mm 1500mm wigth 500mm height Fixture on ground c20P concrete base or free standing * Will need to provide materials to schools BL Stainless steel illuminated Bollard lights AUTOPA® Limited 90 150mm diameter x 500mm height AUTOPA GFC 9000i stainless steel bollards fitted with low engergy LED lamp. Fixed on land by hidden steel ground anchor set in c20 P concrete foundation. BS Woodscape Ltd® Bespoke Antislip timber steps 4000mm 4500mm length x 4000mm width and 1000 height Same material as decking provided by Marley (Antislip Plus) Nosing 100mm rise 250mm 300mm high tread 300mm wide *For more information see drawing 501 BU Bug Hotel Handspring design Ltd® or a community project with local schools Softwood 1800mm 1000mm width x 500mm height Free standing so that bugs can easily access ES Education Signs Fitzpatrick Woolmer Musketeer® interpretation lecterns 3000mm x 1500mm Slanted visards where information is covered in clear perspex. G Terram Geocells Terram® soil embankment retention application, easily planted Fixed onto subgrade with nails. should be fitted to water treament swale embankments and pond side embankments. *For more information see drawing 502 LB Litter bins All Urban Ltd LAB23 Eight Wood, steel bin 500mm900mm diameter x 1000mm height Fixed onto ground by hidden steel anchors joined to a c20 P concrete foundation *can be bespokely made and turned into bins with multiple sections for recycling and food waste PS Picinic Set Benchmark design Ltd campus co-ordinated seating and tables. 2500mm - 3000mm length x 1000mm1500mm width and 760mm height for the table and 2500mm 3000mm length x 500mm 1000mm width 450mm height for the seats RP Resin gravel Porous surfaces Addagrip Terraco Ltd® scandinavian bronze 6mm blend Set on top of a geotextile and sand layer. Pathways at maximumn of 4000mm wide. *found only on the area surrounding the shallow wetland area SB Stainless steel balastrades James price blacksmith Ltd® 6000mm length x 300mm wide 1700mm height. set into c20P concrete foundations 600mm deep. start and end of rail should be 500mm away from start and end of steps. *For more information see drawing 501 TE Timber Edging Boards Kinley systems Ltd® Verge heavy duty timber edging400mm wide and should run along the board walk from being set in the ground to flying over it. Supplied in 1800mm x 400mm lengths and joined to decking sub base with nails and brackets. *For more information see drawing 501 TR Timber ramp Marley® FSC Antislip Plus softwood (Pine) Supplied in 2400-4800mm lengths x150mm x 32mm to be cut to size and fixed using all the neccessary fixtures and fittings. Joints should be smooth to avoid risks of falling. Laying pattern should follow the gradient with antislip resin gravel laid horiztonally on the ramp. Ramp at 1:20 gradient and set into ground with c20 P concrete foundations WB Wire and Timber Balastrades Q-Deck® Plus Contemporary ready made decking balustrades (softwood timber- pine wood) Supplied in 1800mm wide sections as standard and come pre-treated with Tanalith E Extra preservative for enhanced water repellant properties. Fixed to decking sub base via L-brackets and iron nails. *For more information see drawing 501 SEE 501 & 502 FOR RELATING CONSTRCUTION DETAILS SEE 401 FOR PLANTING PLAN AND SPECIFCATION SPECIFICATION KEY PAGE SIZE A0 ‘C’ - ISOMETRIC: ILLUSTRATION OF BOARD WALK INBETWEEN THE TWO PONDS SCALE: 1:25 ‘A’ - PLAN VIEW: SECTION OF BOARD WALK LAYING PATTERN WITH EDGING AND BALASTRADES SCALE: 1:50 SECTION ‘D-D’: SECTION THROUGH BOARD WALK TRANSECTING SHALLOW WETLAND SCALE: 1:50 SECTION ‘B-B’: SECTION THROUGH STEPS SHOWING THE BOARD WALK TRANSECTING THE SHALLOW WETLAND SCALE: 1:50 150MM WIDE FLAT TOP WATERPROOFED PINE BALASTRADE WITH A 20MM GROOVE USE LENGTH SUPPLIED BY Q-DECK 150MM X 32MM CCA TREATED ANTI-SLIP PLUS PINE DECKING ATTACHED TO STRUCTURAL JOIST BY 40MM STEEL SCREWS AND BOLTS CUT TO SPECIFIC LENGTH - REFER TO DRAWING 101 100MM WIDE, 20MM THICK FLAT TOP TIMBER ANTI-SLIP PLUS EDGING ATTACHED TO DECKING BY 40MM STEEL SCREWS 150MM WIDE FLAT TOP WATERPROOFED PINE BALASTRADE WITH A 20MM GROOVE USE LENGTH SUPPLIED BY Q-DECK NB. FOR DECKING CONSTRUCTION USE ALL NECCESSARY FIXTURES AND FITTINGS SUPPLIED BY MARLEY 5MM THICK ANTI-SLIP RESIN BOUND GRAVEL INTERGRATED INTO DECKING SEE AD ON DRAWING 101 FOR MORE DETAILS 150MM X 32MM CCA TREATED ANTI-SLIP PLUS PINE DECKING CUT TO SPECIFIC LENGTH REFER TO DRAWING 101 10MM GEOTEXTILE LAYER ATTACHED TO SUBGRADE WITH NAILS AND FILLED WITH SOIL C20 AND C7.5 CONCRETE BED POURED ON TOP OF SUBGRADE 25MM 30MM NOSE 350MM TREAD 160MM RISE 7MM STEEL REBAR REINFORCEMENT SET INTO PRE-CAST C25P CONCRETE FOOTINGS 100MM X 100MM STAINLESS STEEL POSTS ATTACHED TO BASE BY L-SHAPED BRACKETS, BOLTS AND WASHERS PRE-DRILLED GALVANISED STEEL SHOE FITTINGS FIXED TO STEEL POSTS WITH HEAVY DUTY BOLTS ATTACHED POSTS BY SLIDING INTO SHOE FIXTURE AND BOLTING IT IN 50MM X 50MM STAINLESS STEEL HANDRAIL ATTACHED TO POSTS WITH 50MM FOOTINGS WITH 20MM BOLTS ENSURE A MINIMUN OF 300MM EXTRA AFTER STEPS FINISH 250MM C25P PRE-CAST CONCRETE FOOTINGS ATTACHED TO TIMBER STEPS WITH 20MM BOLTS AND 40MM WASHERS NB. FOR STEELWORK CONSTRUCTION DETAILS REFER TO RELEVANT ENGINEERS DRAWINGS 26.9 M 25.9 M 150MM X 50MM WATERPROOFED PINE WOOD JOISTS 1500MM 4500MM 1900MM 1300MM 1200MM ‘G’ ISOMETRIC OF SECTION OF TREE PIT WITHIN A BOARD WALK SCALE 1:25 ‘H-H’ SECTION OF TREE PIT ON SCALE 1:50 40MM X 40MM X 1200MM SOFTWOOD SUPPORT POSTS HAMMERED INTO GROUND AND TSRAPPED TO TREE 1000MM LONG TREE SUPPORT WIRES LOOSLY PLACED AROUND GROWING TREE ATTACHED TO SUPPORT POSTS BY IRON NAILS TREE ROOT BALL SHOWN AT GROWTH CAPACITY FOR MORE INFORMATION SEE DRAWING 401 EXCAVATED SOIL REPURPOSED WITH TREE NUTRIETS PUT IN SOFTWOOD BOARDWALK SURROUNDING TREE PIT FOR MORE INFORMATION SEE DRAWING 501 12,000MM HIGH X 5000MM WDIE CANPOY BETULA PENDULA SHOWN AT FULL GROWTH SEE DRAWING 401 FOR PLANT SPECIFICATION 600MM HIGH TREE PIT OPEN BOTTOM FOR ROOTS TO GROW INTO SUBGRADE 1000MM LENGTH X 200MM WIDE X 400MM HEIGH PLANKS SOFTWOOD TIMBER WALL SEE PLANT SCHEDULE ON PAGE 401 FOR MORE INFORMATION POURED OVER SURPLUS PIPE 1500MM HIGH PHRAGMITES AUSTRALIS PLANTED AT 800MM 1300MM INTERVALS SHOWN AT GROWTH MATURITY SEE PAGE 401 FOR PLANT SPECIFICATION NB. FOR PLANTING INFROMATION REFER TO PLANT SCHEDULE ON DRAWING 401 25.6M 25.6M 24M 25.2M WATER LEVEL 750MM 1000MM 400MM 190MM
University of Gloucestershire Park Campus Technical Drawings:
TECHNICAL DRAWING
Matrix Planting Plan
Earthworks Plan
Listed in alphabetical order
Grouped into deciduous and everygreen
Tree stock specification listed by height in meters, root condition, staked or guyed
Shrub and Fern stock specification listed by heigh in meters, root conditon
Nurserys used: Wyvale and Coblands
Habitat Survey
For the design, we had to add two retention ponds and two mounds to allow for run off. This required a cut and fill procedure and a rework of contours. We also had to fill out a habitat survey and sort out a matrix planting plan for a woodland buffer.
The planting matrix included native woodland and shrub planting to increase biodiveristy and sustainability. This will also suit the context of Park Campus and Cheltenham.

13 Landscape Architecture Portfolio Lauren Dutton
B EDGE PLANTING (SUN) Mix of tree and shrub planting in a 2.5 x 2.5 meter matrix (5m²), spaced at every 2m but each group species is randomly planted Standard Trees 44% - Alnus glutinosa (22%) - Juniperus communis (22%) PLANTING LOCATION MATRIX A MATRIX B MATRIX C KEY AA B C C EDGE PLANTING (SHADE) Mix of tree, shrub and fern planting in a 2.5 x 2.5 meter matrix (5m²), spaced at every 2m but each group species is randomly planted Standard Trees (32%) - Ilex aquifolium (16%) - Acer davidii (16%) MATRIX PLANTING A A A A A A A A A A A A A AA A A A A A A B B BB B B B BB A A A B B BB B BB B A A A B BB C B B B B BBB C CC CC C C C C C C C B B B B B B B B B C C CC C C C B C C CCC C C C C C C C C CC C C C CCC C CC CCC C BB BB B B B B C B C B BB BB BB B BB B B B B B B B C C C C C CC CC CCC C C CC C C C CC C C C C CC C C C C C CC C C BB B B B C C C C C C C C C CC C C C C C C PLANTING SCHEDULES 40% B (7.5%) (7.5%) Shrubs (40%) - Prunus laurocerasus (20%) - Cornus alba (20%) Shrubs (28%) - Viburnum Davidii Ferns (28%) - Athyrium filix femina Matrix Notes: - Nurse species to be removed 5 years after planting - Mix density = 0.25/sqm - Spaces in matrix left for growth - Symbols show plant group - Specifc plant species to be planted ramdomly on site QUANTITY LATIN NAME/ TYPE NURSERY STOCK SPEC TREE PIT SIZE TREES Deciduous Evergreen Ilex aquiflora Taxus bacarta Juniperus communis Acer campestre A Acer davidii Betual pendula Alnus glutinosa Populus tremula Quercus robur QUANTITY LATIN NAME/ TYPE NURSERY STOCK SPEC TREE PIT SIZE SHRUBS Deciduous Evergreen Prunus laurocerasus Cornus alba Viburnum davidii QUANTITY LATIN NAME/ TYPE NURSERY STOCK SPEC TREE PIT SIZE Deciduous Athyrium filix femina FERNS 721 721 412 412 54 54 189 135 135 444 370 370 370 NOT TO SCALE 150-175, bare root, double staked 100-125, 10L container, spiral guard 1.5m diameter x 750mm deep 900mm diameter x 600mm deep 40-60, 3L container, double staked 2L container 40-60, bare root, 60-80, bare root 5L container 150-175, bare root, double staked 150-175 bare root, double staked 150-175 bare root, double staked 175-200, bare root, double staked 8-10, bare root, double staked 425mm deep 450mm deep 450mm deep 400mm deep 900mm diameter x 600mm deep 40-60, 3L container, spiral guard Notes: -
-
-
-
-
900mm diameter x 600mm deep 1.5m diameter x 750mm deep 1.5m diameter 750mm deep 1.5m diameter 750mm deep 900mm diameter x 600mm deep 900mm diameter x 600mm deep SECTION: A SECTION: B B 70.15 68.5 70 69.5 69 68.5 70 69.5 69 70 69.5 69 70 70.5 71 +71.65 + 71.4 70.5 71 68.5 70 69.5 69 70 70.5 71 70 70.5 71 70 70.5 71 70.5 70 69.5 70.5 70 69.5 69 70 69.5 69 69.5 + 69.9 +70.4 70.9 69.4 + 69.15 68.5 69 69.5 68.5 68 69 68.5 68 69 67.5 68 68.5 69 +68.75 +68.75 +68.75 +69.75 +69.75 +69.75 SECTION: C C
NORTH PLACE
North Place car park in Cheltenham has been described as a Tabular Rasa, a space that is a clean slate, ready for development.
Our brief detailed a list of components to feature in our design: 24,000 sqm of live work space, an amphitheatre, 800 car parking spaces with 100 for electric cars and bicycle storage. My idea was to connect the space through a rain channel, where rainwater and grey water would be run through a cycle that allowed for everyone to experience rain without getting wet. This was influenced by the Barbican Conservatory’s Rain Room exhibition and used as a catalyst to draw people in.





Landscape Architecture Portfolio Lauren Dutton
Early Visualisation of Rain Channel
Photo of Model made by me at 1:500 scale
Visualisation of proposed views in the western side of the site
Barbican Conservatory’s Rain Room exhibition

15 Landscape Architecture Portfolio Lauren Dutton Final Masterplan - fully annotated 1:500 at A1 NORTH
PLACE
INTERNATIONAL IMMERSIVE PROJECTS
In October and March 2022 and 2023, the university set up a three day charrette project where all years from construction based courses could attend. We learnt about biophilic design approaches, re-wilding and how to integrate it in a sustainable way.





3rd Year Immersive Project: Rewilding
For This project, the site was the HoneyBourne Line in Cheltenham and we spilt into three group to tackle either low, moderate or intense rewilding approaches. I was in the ‘Moderate’ group where we had to balance ‘wilding’ with societal use.
Year 3 Design Iterations
2nd Year Immersive Project: Biophilia

The site was Boots Corner in Cheltenham and it is set within the central area of the high street. Hundreds of people flow through it everyday but only a few stop to eat, chill and use it as a meeting space.
Yar 2 Design Iterations

The final design and images from the day

16 Landscape Architecture Portfolio Lauren Dutton 3
3/4/2022
DAY
Year 1 Essay Title:
What are the Design Influences of the Mortuary Temple of Hatshepsut?

Year 2 Essay Title:
What Coastal Soft Engineering Strategies could be implemented in the UK that would promote Eco and Socio-economic Sustainability?

An image to show how the gardens of the Temple of Hatshepsut could have looked.

This drawing is my interpretation of what the temple’s gardens could have looked like in regards to the research I collated and the positioning of the drawing. There would be a lot of ‘sanctuary space’ for prayer and shade for respite.
An image to show how soft engineering strategies could look like.
This quick Photoshop collage is my interpretation of what coastlines could look like in regards to the research I collated and analysis of case studies. The sand dunes evolving into their carrying capacity.

17 Landscape Architecture Portfolio Lauren Dutton
ESSAY WRITING
FIRA LANDSCAPE INTERNSHIP









































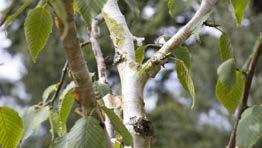
St Barnabas Concept and Visualisations
In the summer of 2022, I undertook a two week summer work experience placement with Fira Landscape. Within the first week, I was tasked to look at the site of St Barnabas’ church in Erdington, Birmingham. The site had started to decline as the graves were tightly packed and as they were built from the early 1800’s to the mid 1900’s, they had started to subside. The client wanted to backfill them and create an accessible site where people can come and use it area. They also wanted the site to still be for memory and link to the past to honour the graves below.
My design is to the left and on the next page, the concept is how DNA connects us. I chose to translate this into the design by the intertwining, central pathway and by regenerating the graves stones as paving stones.

Another task that I helped with was the updating of RDD for a planting project. This is where I learned more about the plants and they’re preferred conditions. I had to research into the preferred soil, sun, shade conditions and the flowering season of 14 trees and 35 shrubs.




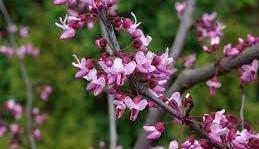
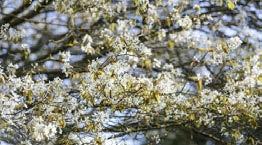
Planting RDD

18 Landscape Architecture Portfolio Lauren
Page 2
AutumnWinterSpringSummer AutumnWinterSpringSummer AutumnWinterSpringSummer AutumnWinterSpringSummer
AutumnWinterSpringSummer AutumnWinterSpringSummer
Dutton
Acer
Campestre ‘Streetwise’ Foliage Amelanchier Lamarckii Flowers Betula Utilis ‘Jacquemontii’ Foliage Cercis Canadensis ‘Forest Pansy’ Flowers
TREES
Acer Campestre ‘Streetwise’ Amelanchier Lamarckii Betula Utilis ‘Jacquemontii’ Cercis Canadensis ‘Forest Pansy’ AutumnWinterSpringSummer
AutumnWinterSpringSummer
QR Codes for Enscape 360 viewpoints
St Barnabas Final Design - fully annotated

Scale: 1:500 @ A1
FIRA LANDSCAPE INTERNSHIP
Enscape 360 viewpoints on previous page
19
Landscape Architecture Portfolio Lauren Dutton
BA LANDSCAPE ARCHITECTURE DISSERTATION
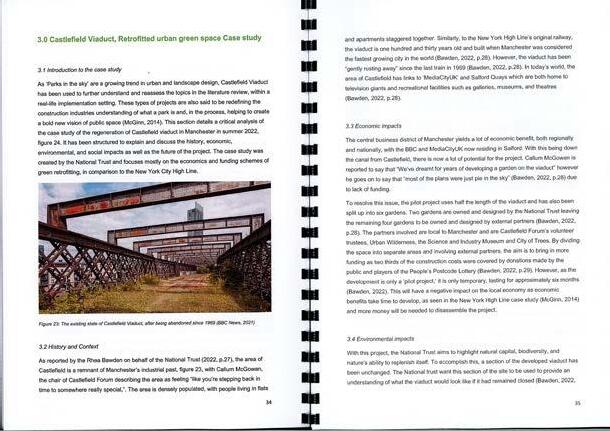
Extracted from the Introduction to my Dissertation
Topic and Aims:
The topic explored is Urban Greening and Green Infrastructure (GI) and how Landscape Architects can sustainably retrofit space to include more of these in cities. The dissertation also covers the ecosystem services that benefit the area surrounding the infrastructure investigating the term ‘Urban Greening,’ the benefits and sustainable retrofit. To facilitate this, research was required to explore and analyse the definitions, history, relevant policies, implementation approaches and modern understandings; plus identify recently retrofitted schemes, through a case study, which expresses the research found.
Purpose:
With the Climate Crisis worsening, provisions for sustainability and the introduction of new policy/approaches, that understand the value of Urban Green Space (UGS), are increasing. The Government, construction industry especially Landscape Architects, and other bodies all recognise the impact people are having on the planet and understand that the urban environment, constructed mostly in the 1960’s, cannot further support the population. These professionals also understand that GI is essential to the success of cities. With this knowledge the dissertation’s purpose is to investigate Urban Greening; exploring and analysing sustainable retrofit approaches that Landscape Architects can use in towns and cities.

Bound version of my Dissertation:
Extracted from my post on LinkedIn.
“As preparation for further studies and employment (and for my own interest), I decided to bind my dissertation. It now opens like a book with only the front cover being on a separate page.”
20 Landscape Architecture Portfolio Lauren Dutton































































































































