LINDSEY MODER

ARCHITECTURE PORTFOLIO

“Architecture is not created, it is discovered – the hand will find solutions before the mind can even comprehend them.”









“Architecture is not created, it is discovered – the hand will find solutions before the mind can even comprehend them.”






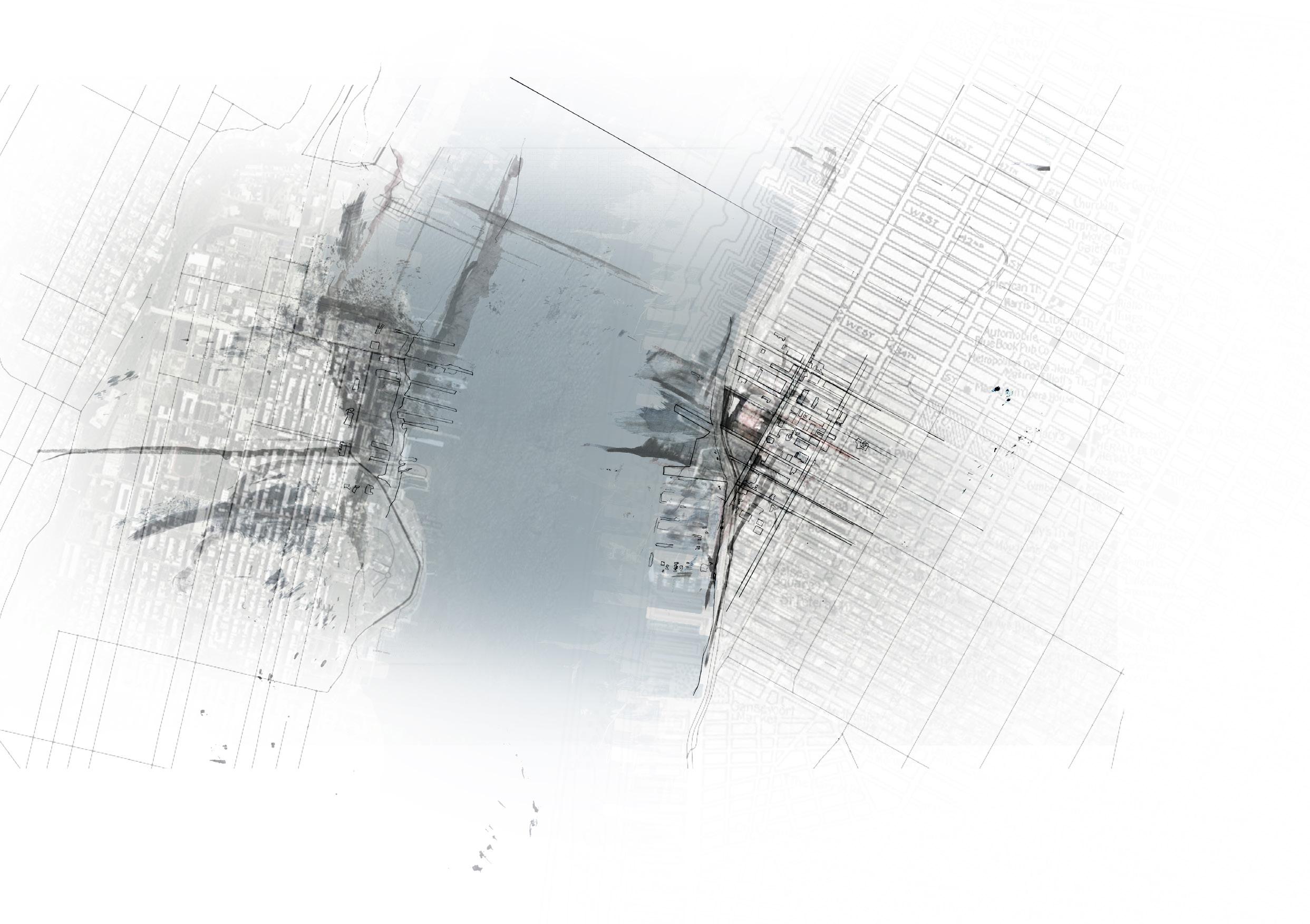
This waterfront structure analyzes the sociological aspects of the hotel in terms of establishing a grounded relationship with the Hudson River Park and its adjacent piers. An angled translucent facade facing the water is held together with trusslike elements that imitate waves. Three communal public spaces-grand lobby, observation deck, and rooftop bar garden-are organized by view and placement along the park edge. A multi-level atrium unites the three with a void core rising the full building height. As the occupant ventures higher up, the morphology of view evolves as other visual aspects of the Chelsea neighborhood are revealed.
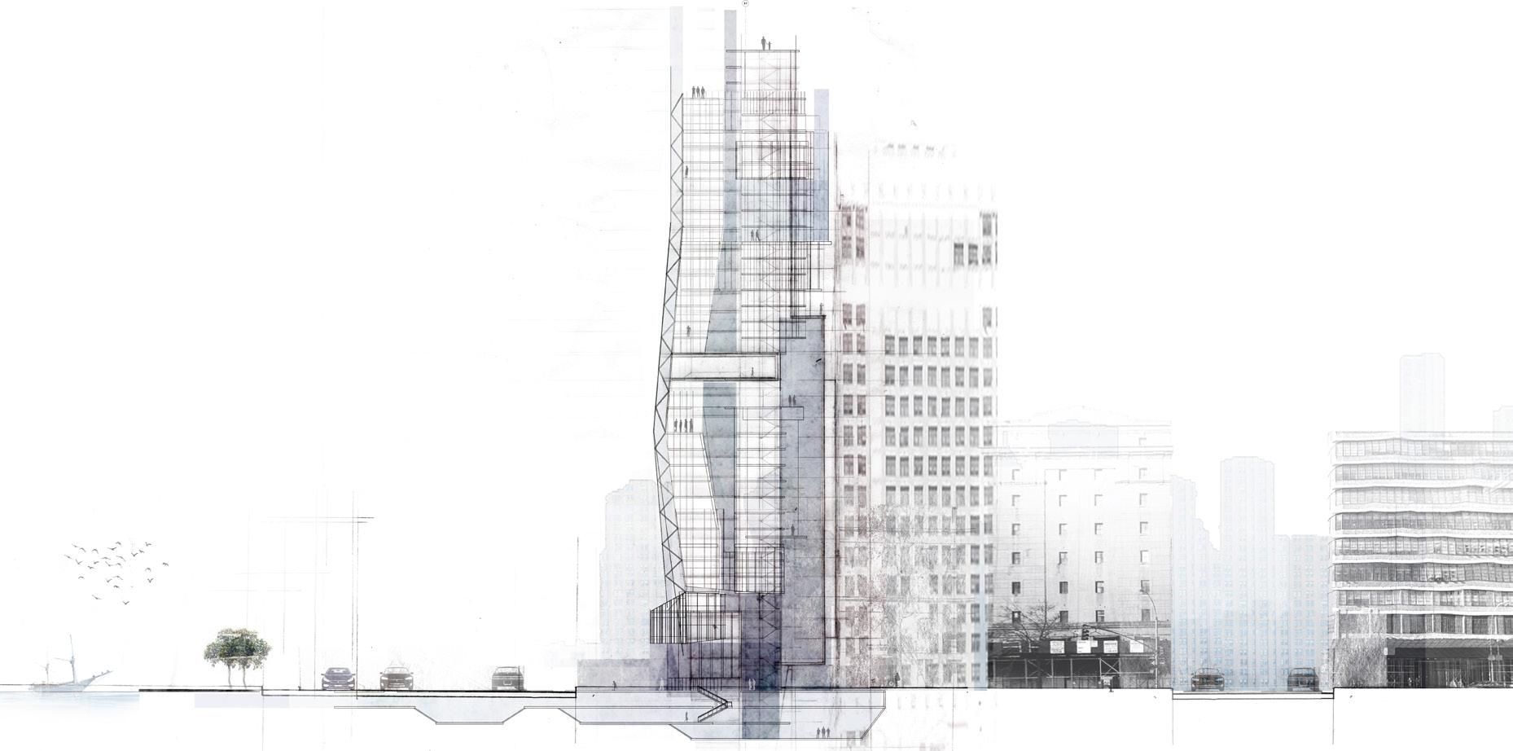

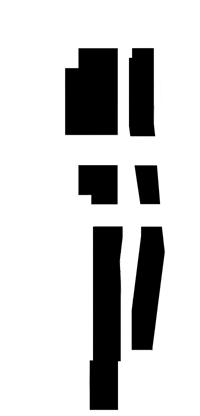
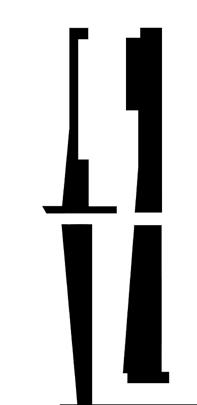
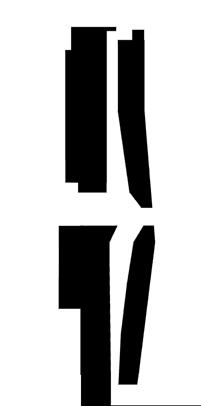
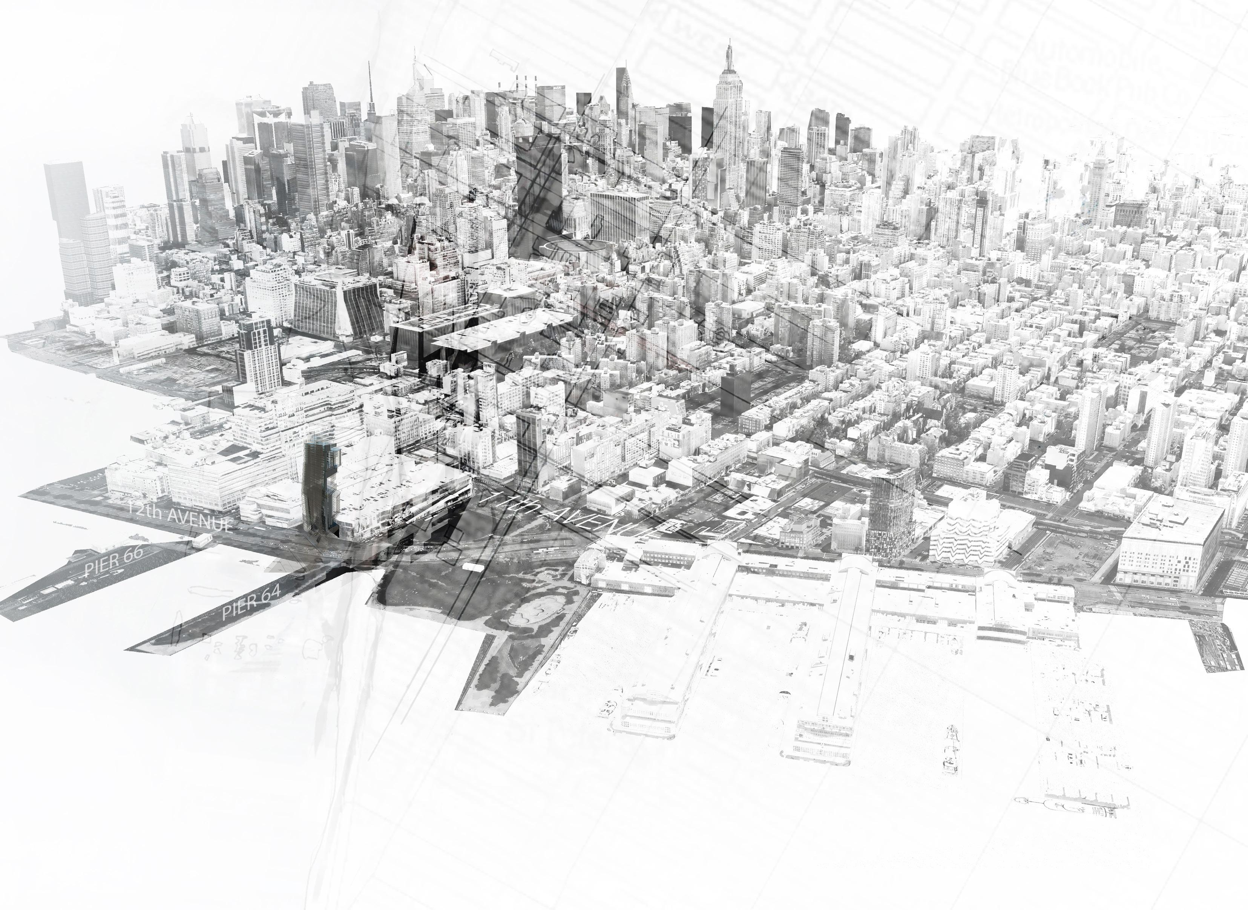


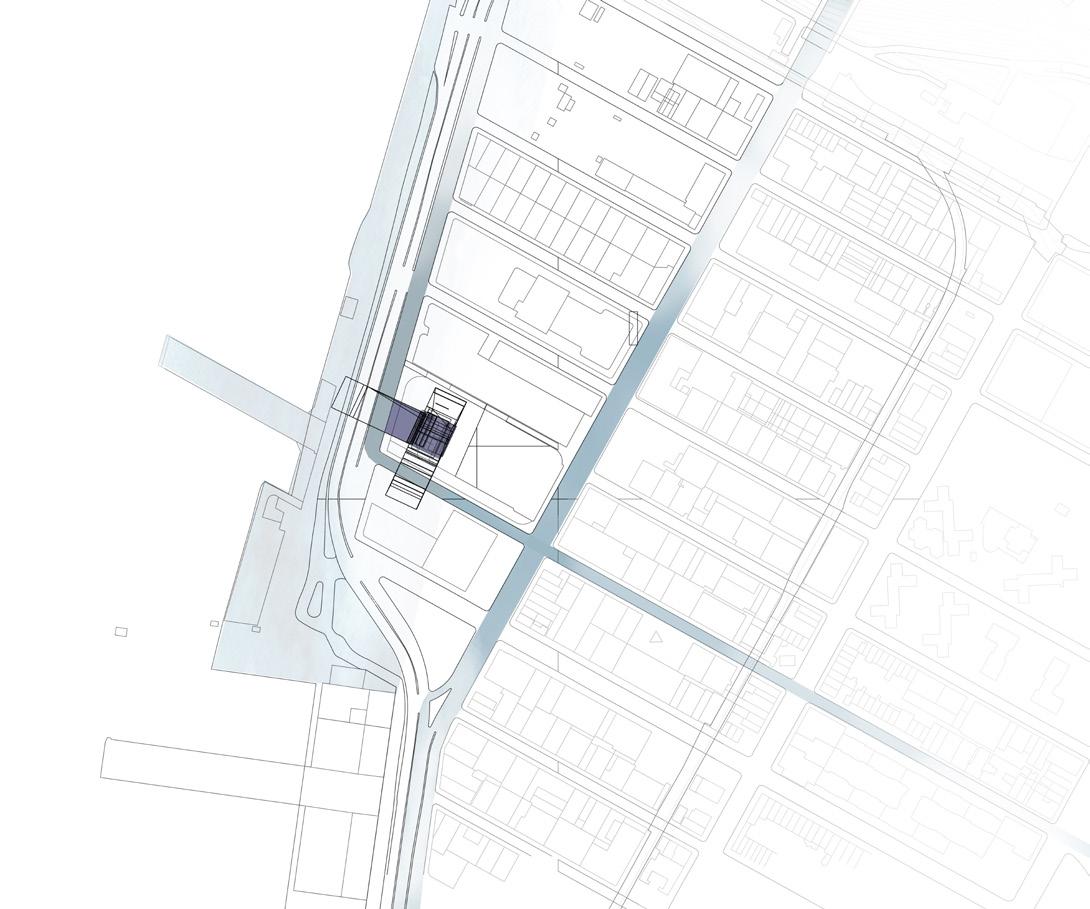
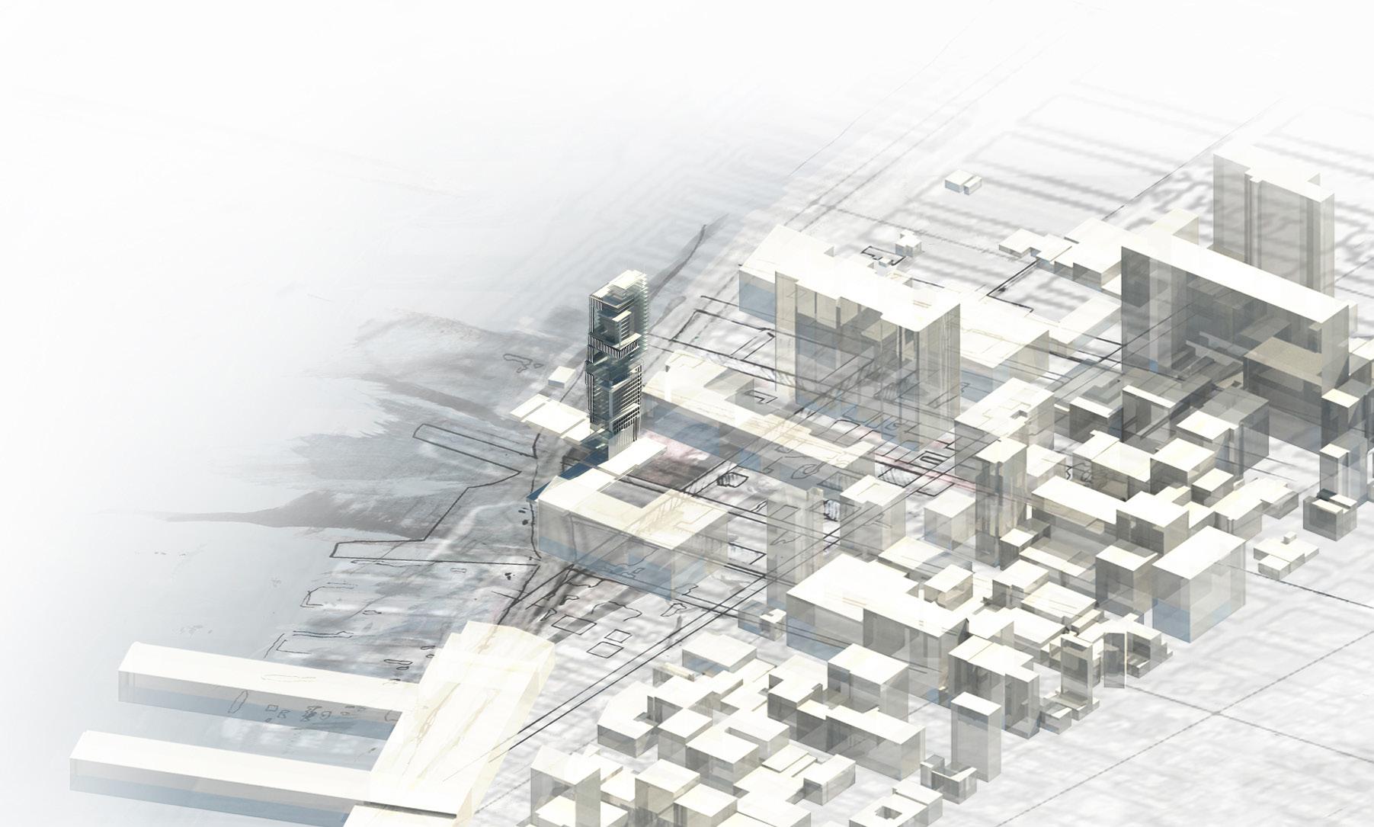
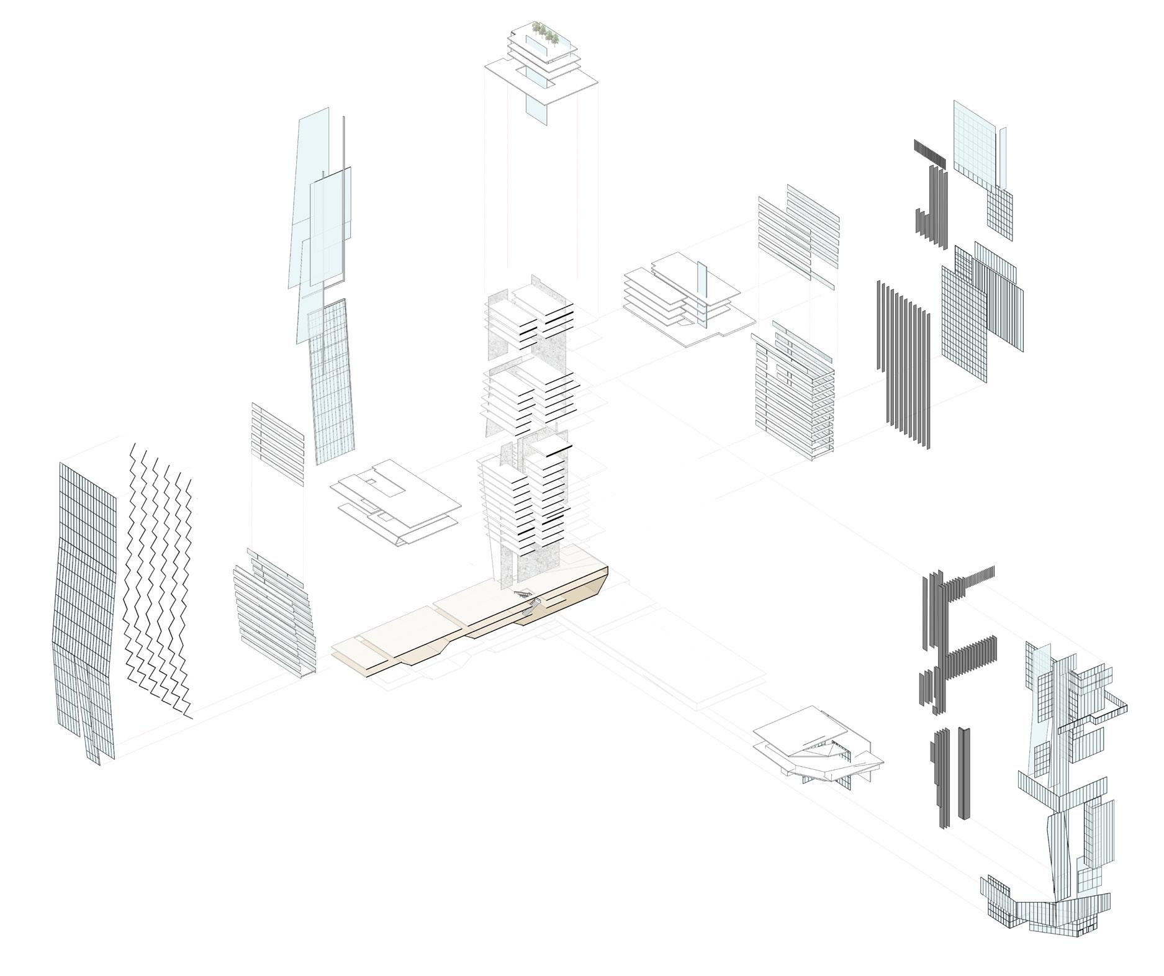
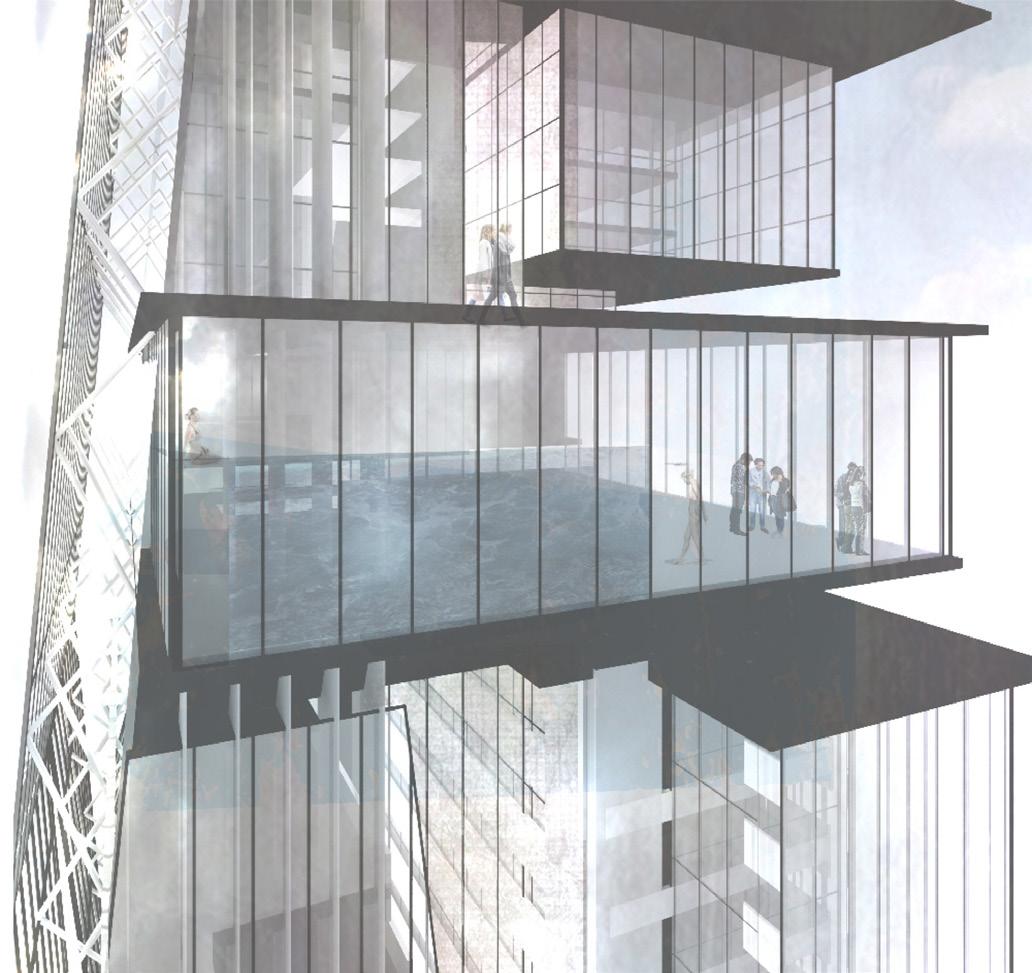
pool + observation deck
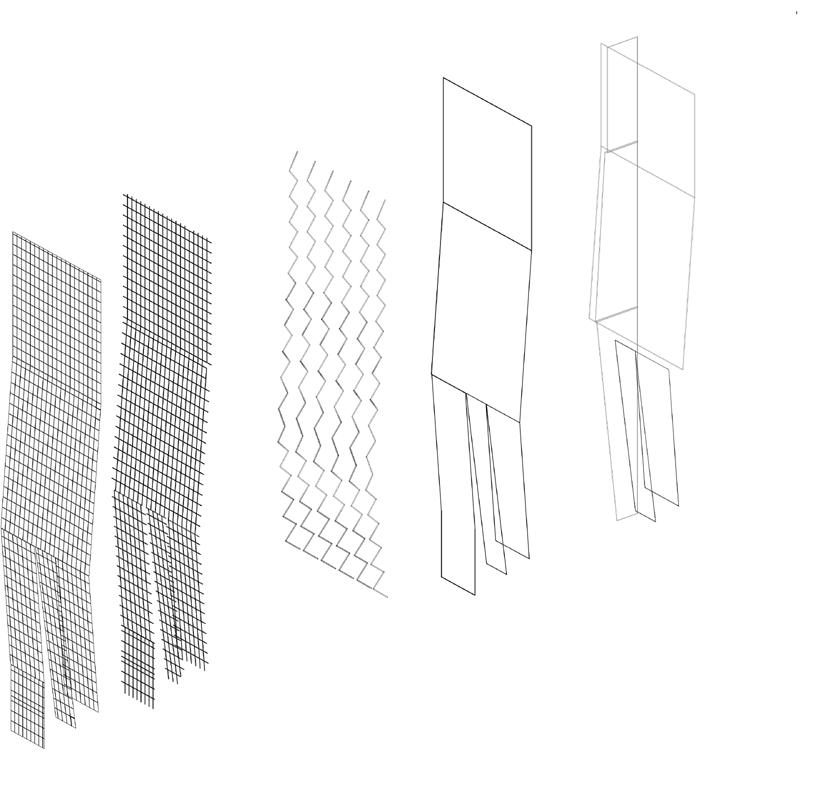
The façade follows a subtle angle to emphasize the relationship between the river and the hotel. The presence of the Hudson River as a calm entity within an environment bursting with activity was the primary driver for the construction of the façade components. All panels are composed of transparent curtain systems to provide open panoramic frames of the riverfront from the major public spaces. The structural system also maintains subtlety at a smaller scale. Truss-like components are arranged to support the heaviness of the glass while creating an air gap in between for diffusion of natural light and street noise.

grand lobby

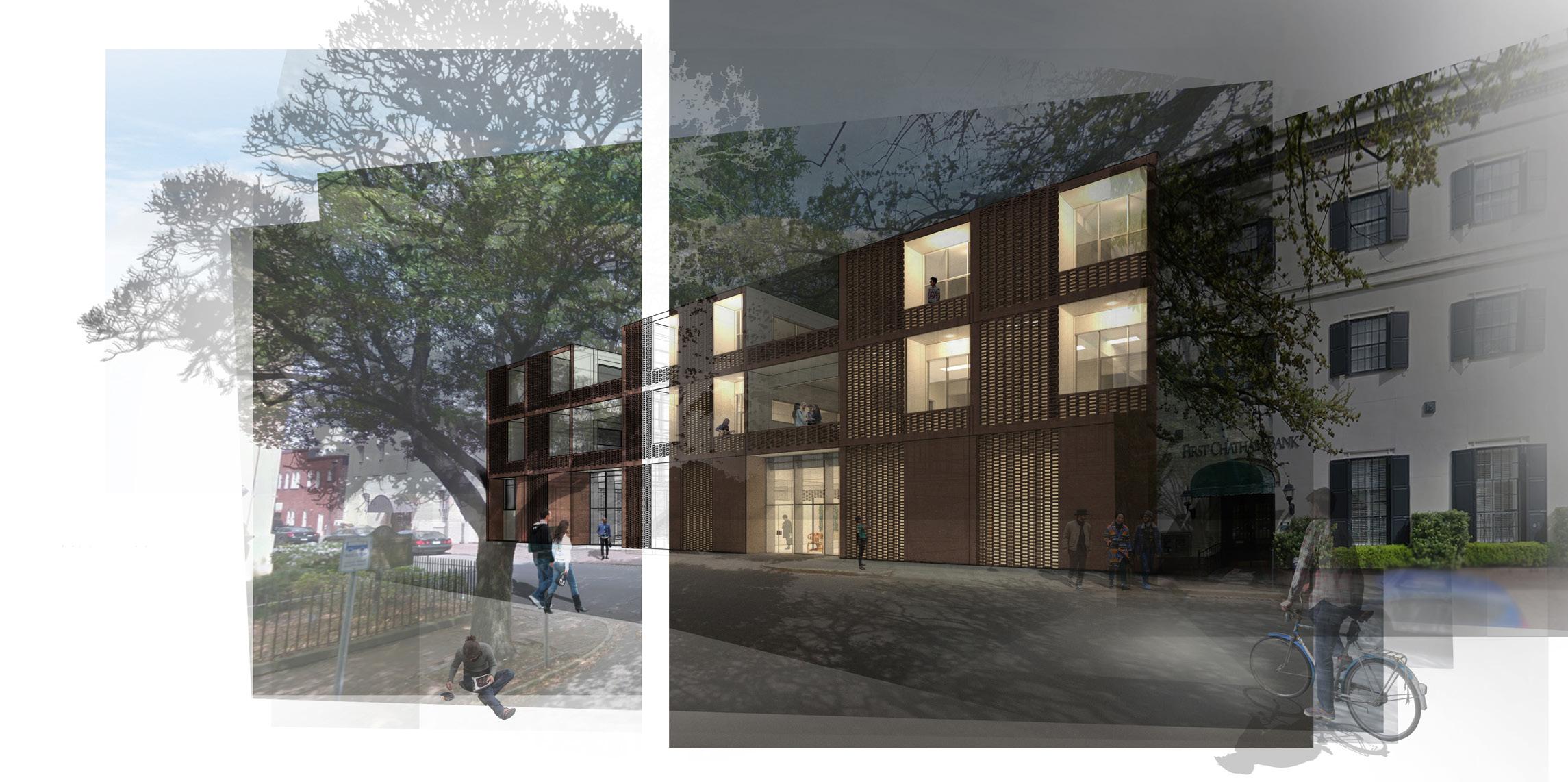
The mixed-use facility serves as a temporary living-working residence, where recent graduates of the Savannah College of Art and Design can establish their careers in their respective fields. A large gallery storefront on the ground floor is reserved for showcasing their work, as well as those of guest artists and designers. While this space is entirely open to the public, the residents themselves enter the facility from the street via a semi-private hallway. Not only does the corridor integrate with the gallery by providing additional display, but it also signifies the main entrance for the residents.
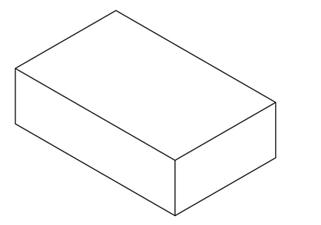
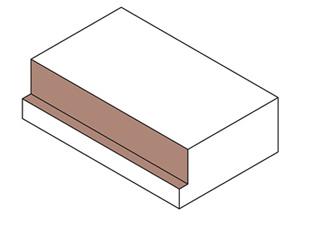
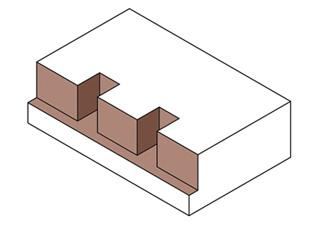

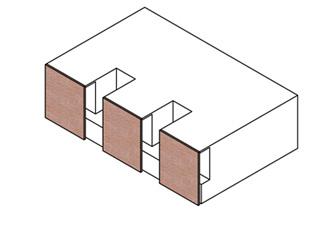
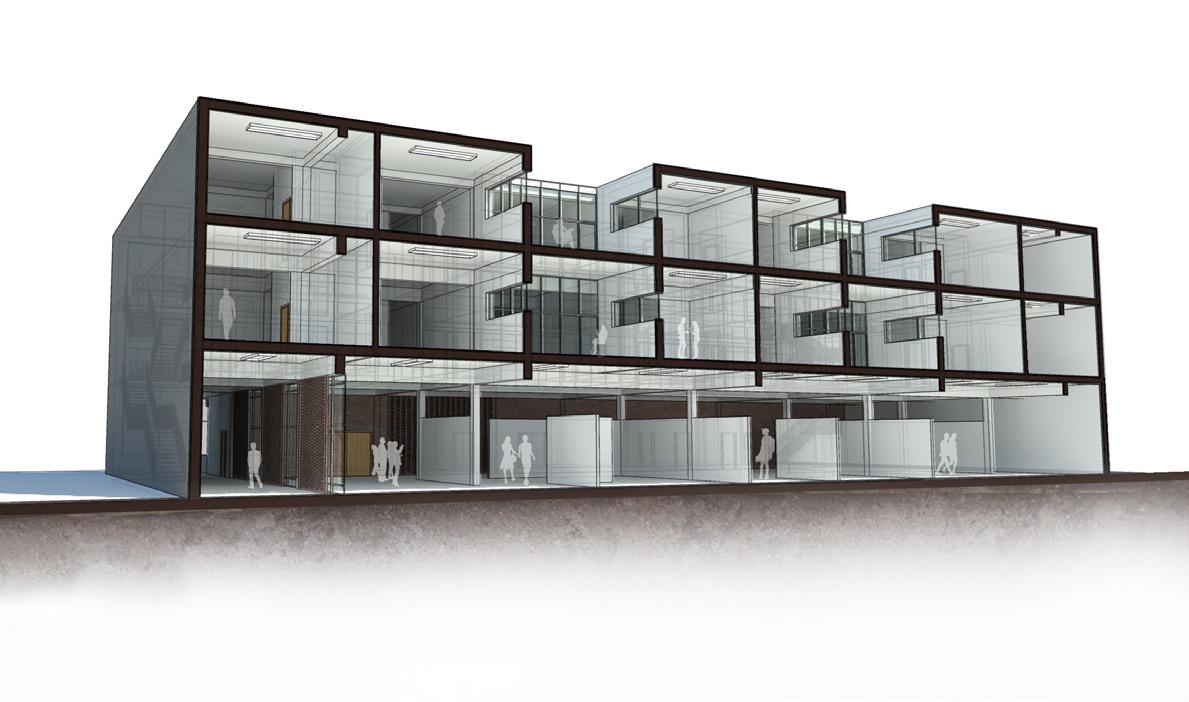
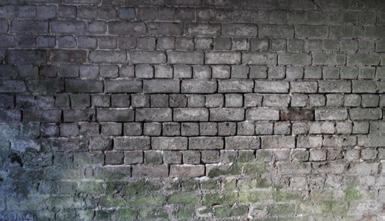



This decision was also made to contrast this entry with the entrance located in a back alleyway, where waste disposal and delivery services also take place. The upper two residential floors can be accessed from both private entrances and have luxury-style apartments, each with its own private studio for residents to work on their projects and share them with their peers. Larger works such as furniture and massive sculptural pieces are mainly done in a public workshop next to the gallery.
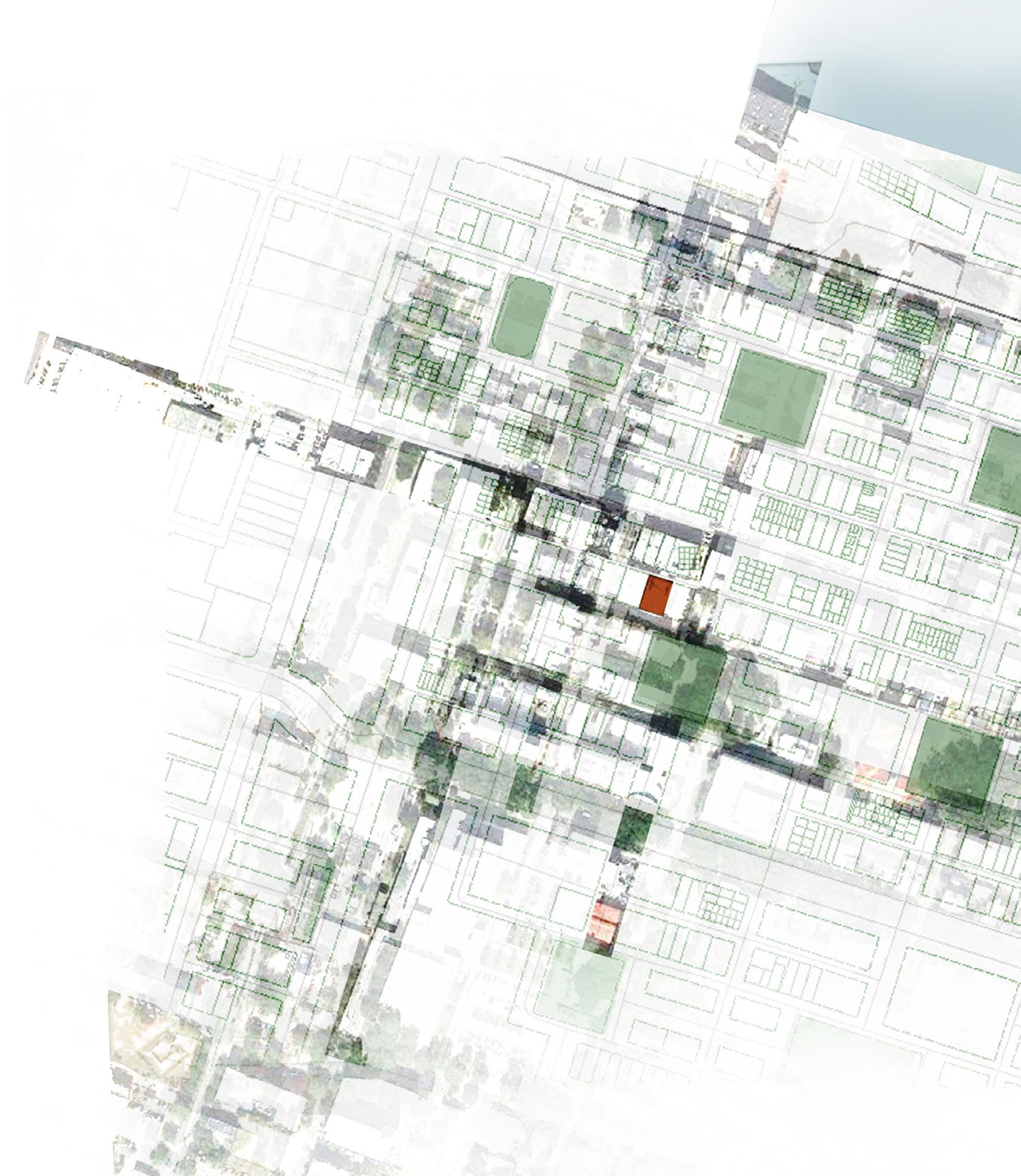
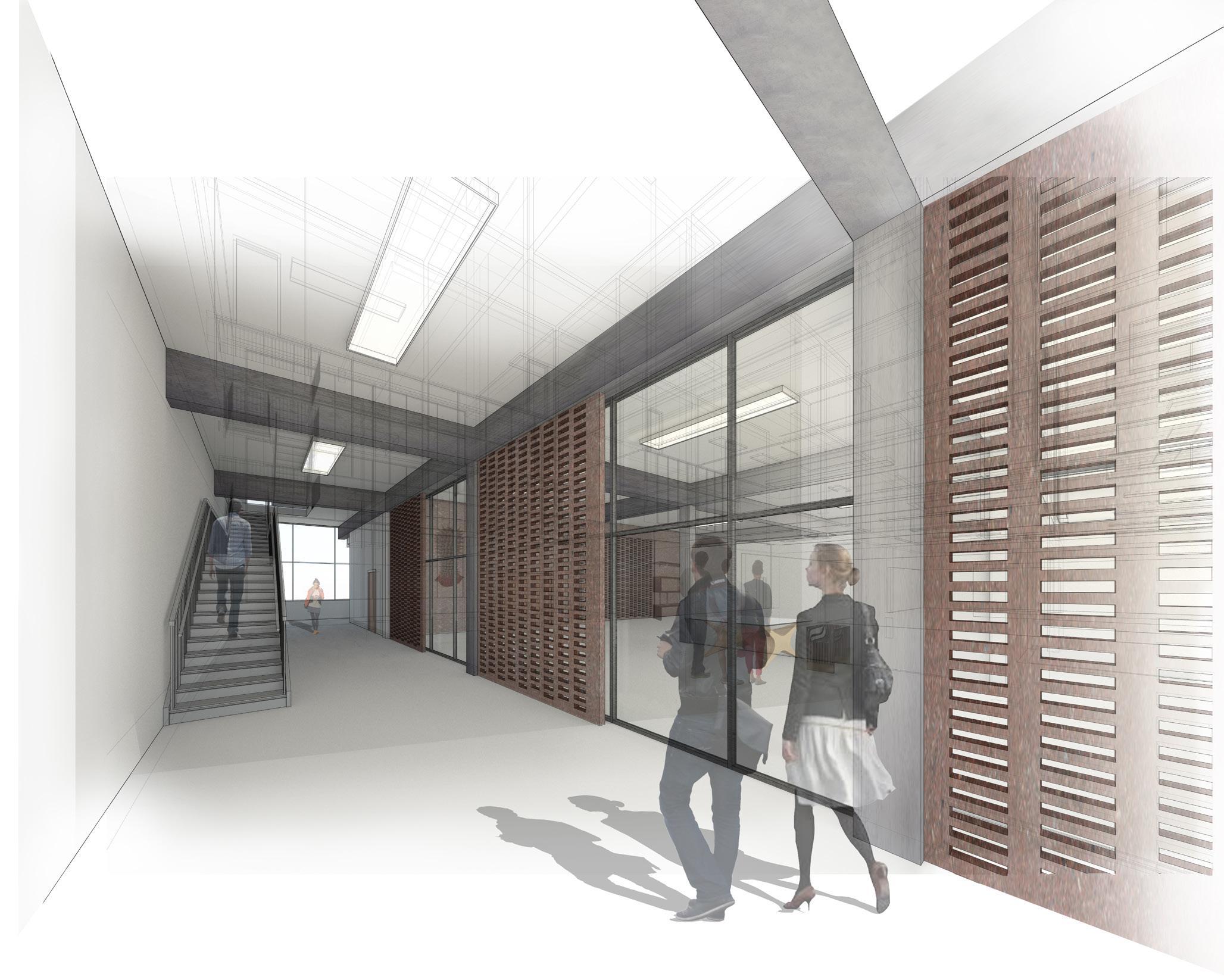

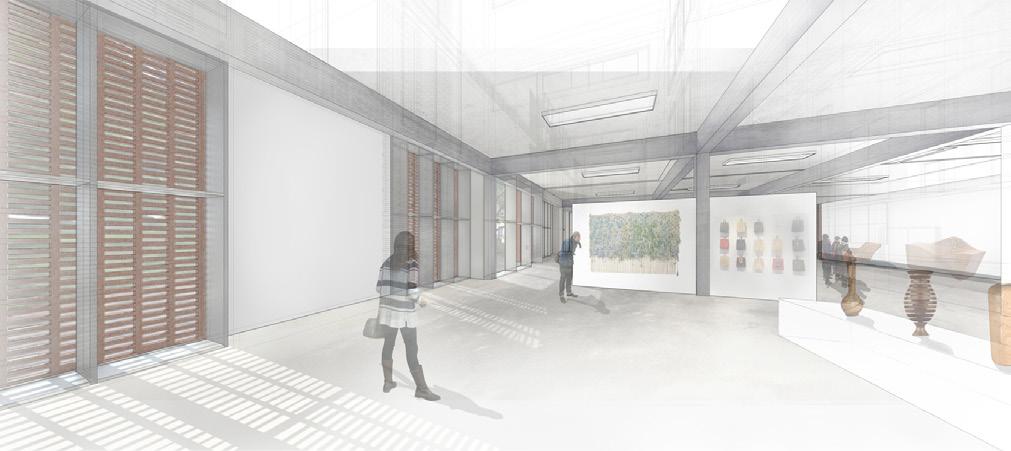


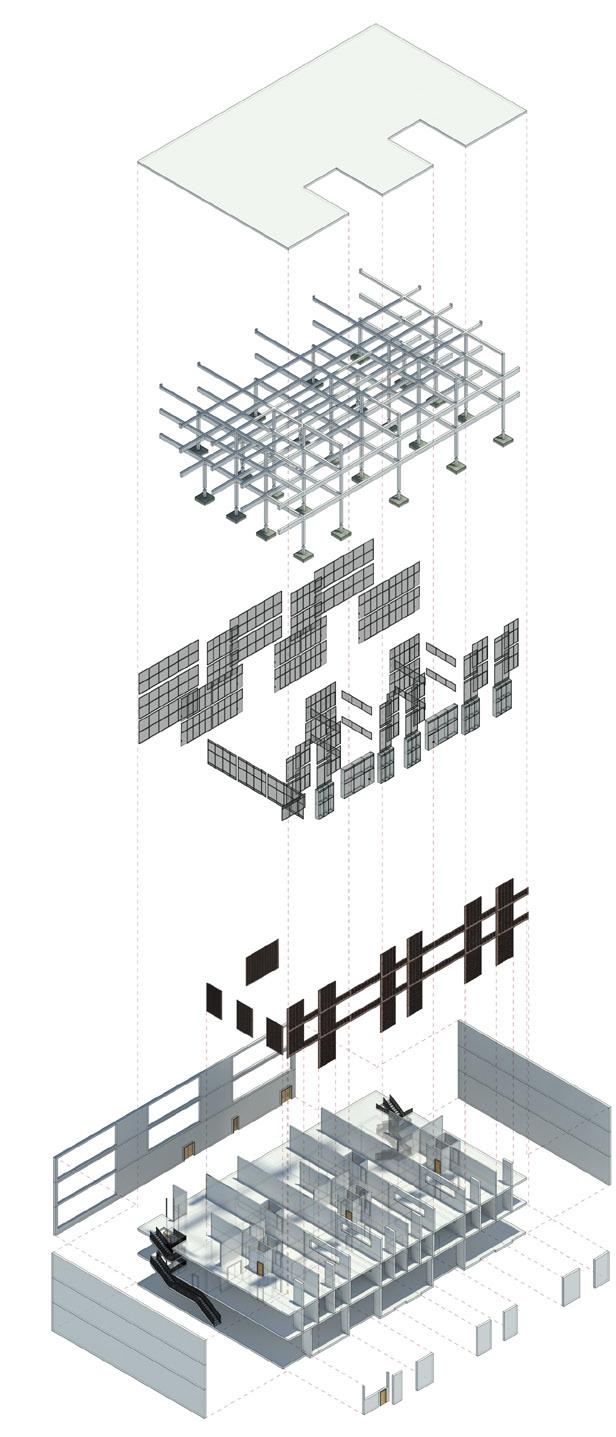
Gallery/Storefront
Public Workshop
Delivery/Waste Disposal
Mechanical
Semi-Private Entrance
Common Area
Private Workshop
Apartment
Private
Horizontal Circulation
Vertical Circulation
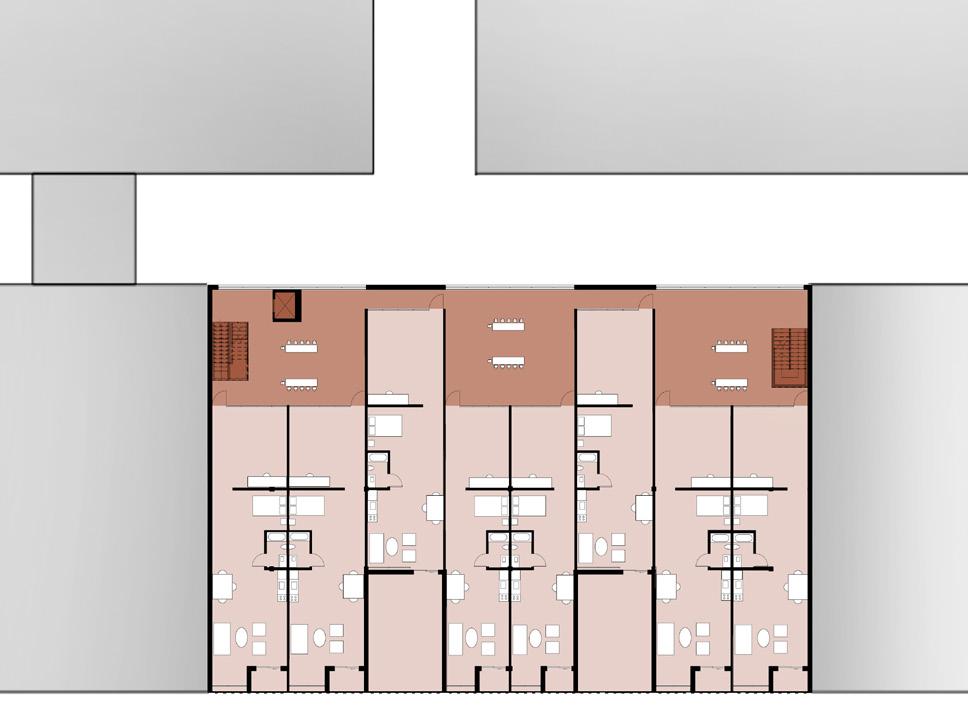
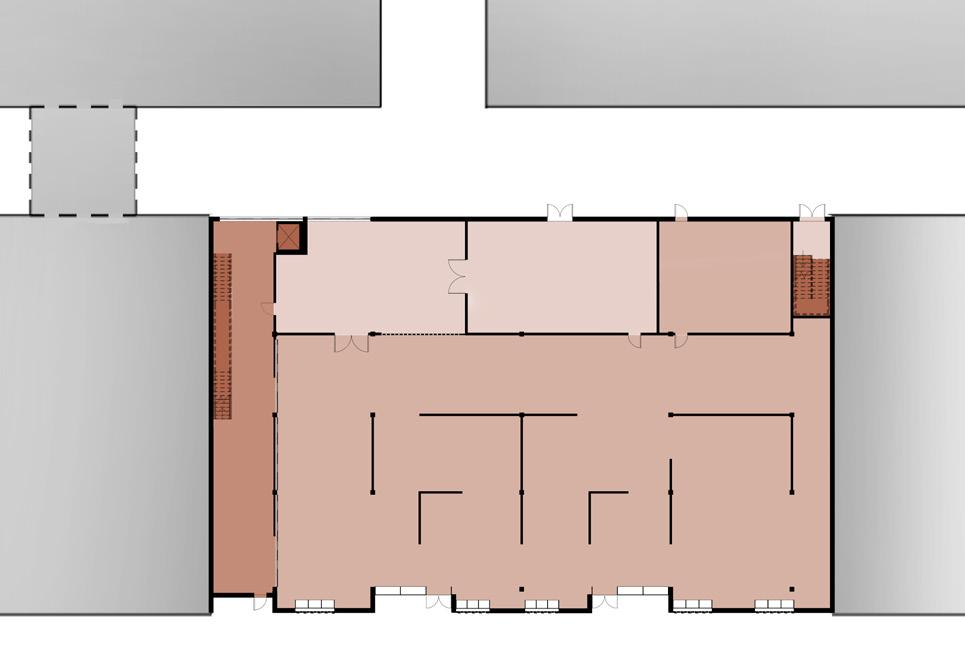


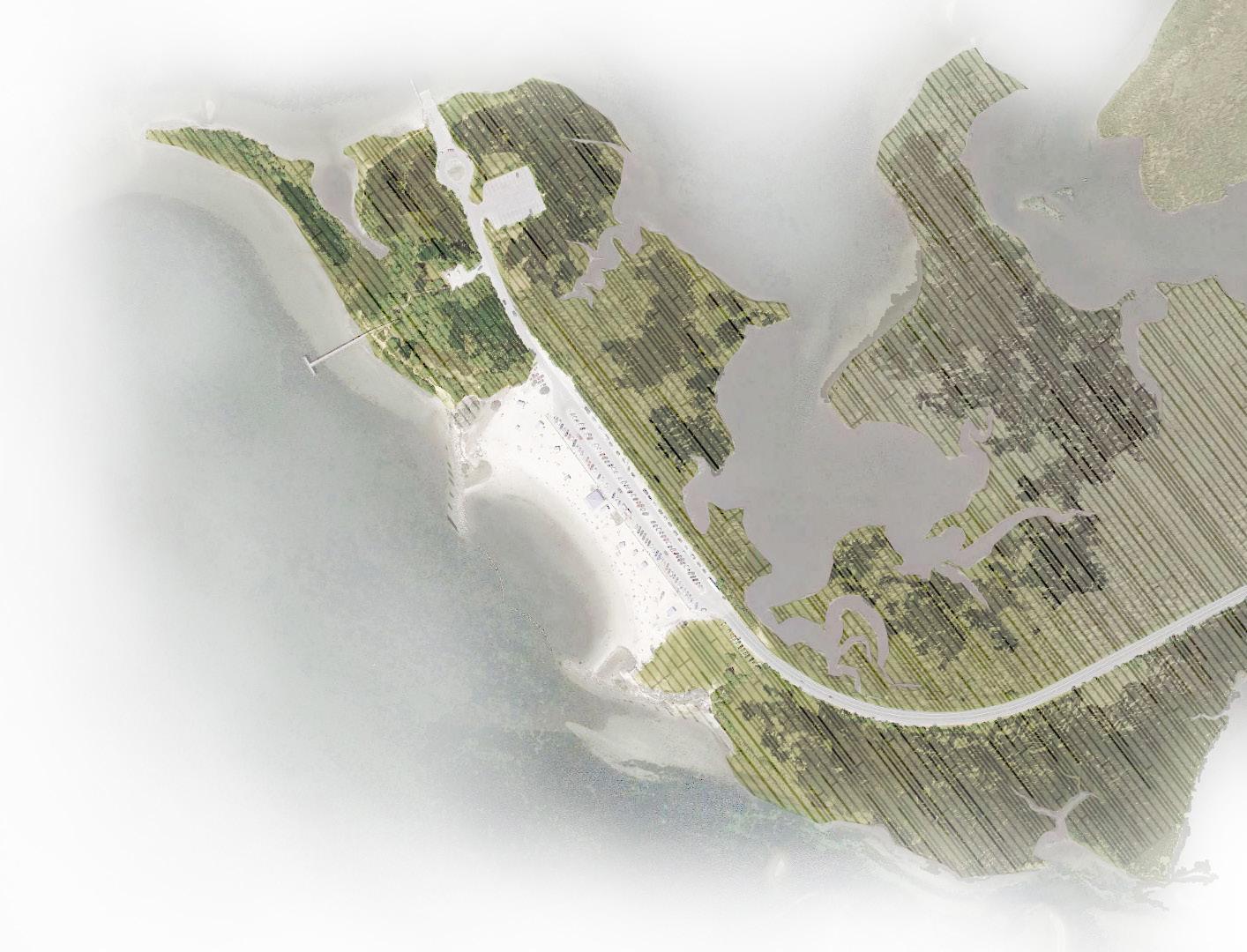



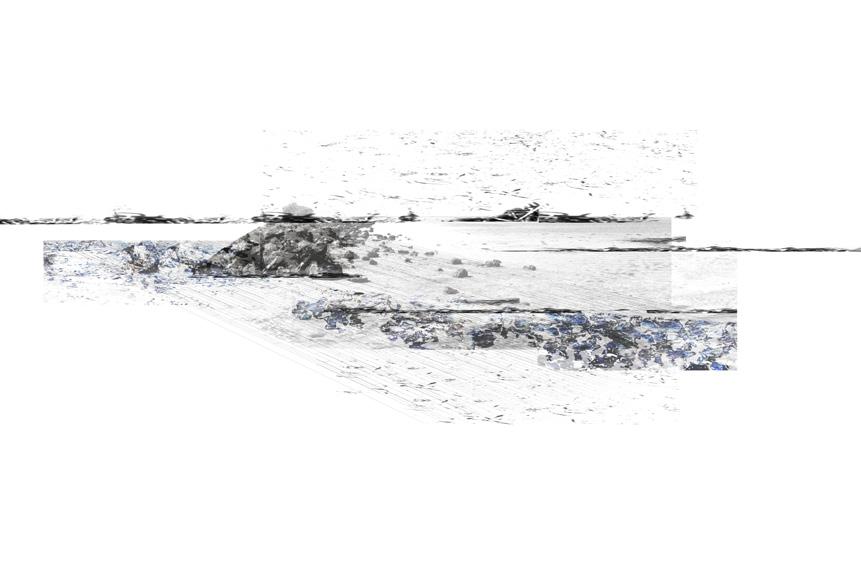
The development of the maritime chapel began with studies of existing edge conditions at Fort Island Trail Gulf Beach in Crystal River, Florida. This exploration resulted in visualizing the horizon as not a discretely uniform line, but in fact a point in time when land and water intersect and interact simultaneously. The parametric gradient is related to one of these specific moments, in which water, in the form of ripples, create natural pleat-like markings in the sand. Variations in these folds also open variable possibilities for light entry as expressed in the chapel façade.
Narrow slits in between the structural folds allow for thin stripes of light in contrast to an aperture at the far end revealing an expansive oceanic view. An artificial beach is likewise transformed into a venue for open public space by the parametric pleats at a larger scale. Each fold into the ground is pinched inward and outward to correspond with indigenous plant growth and shaded seating areas respectively.

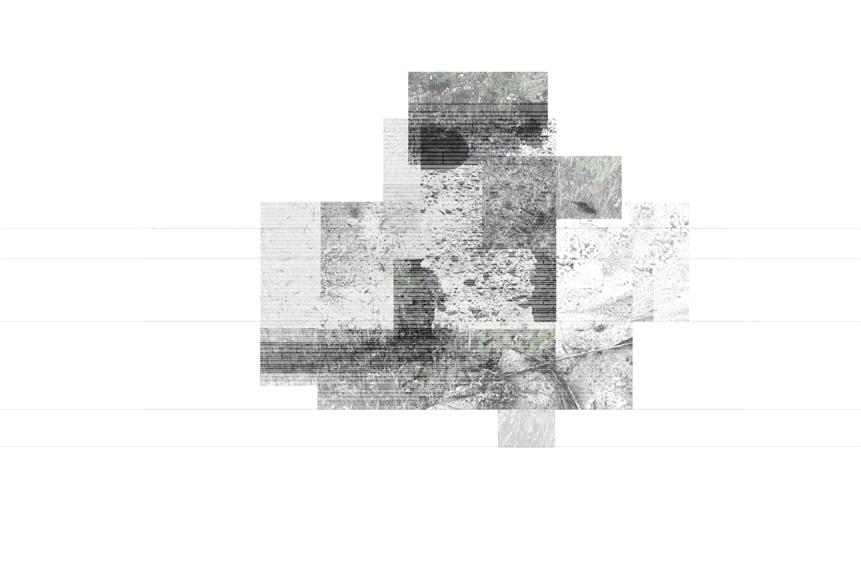
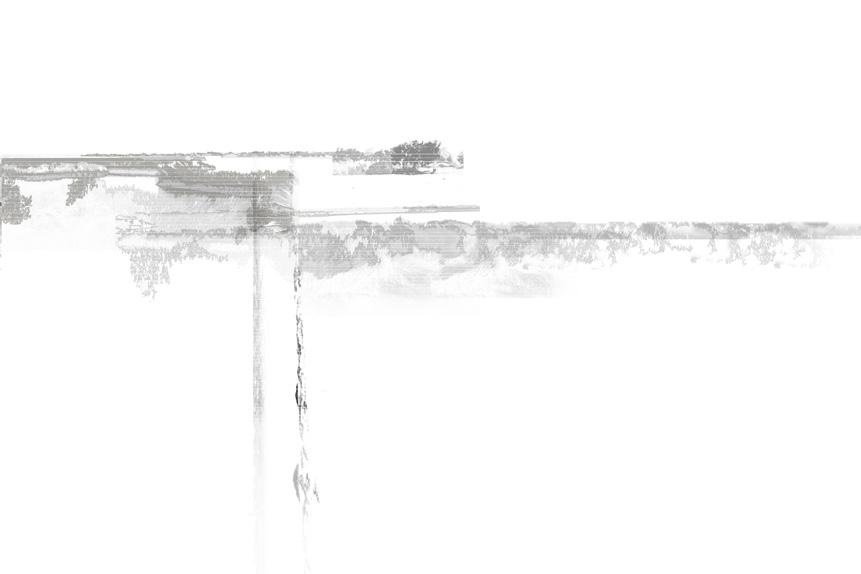
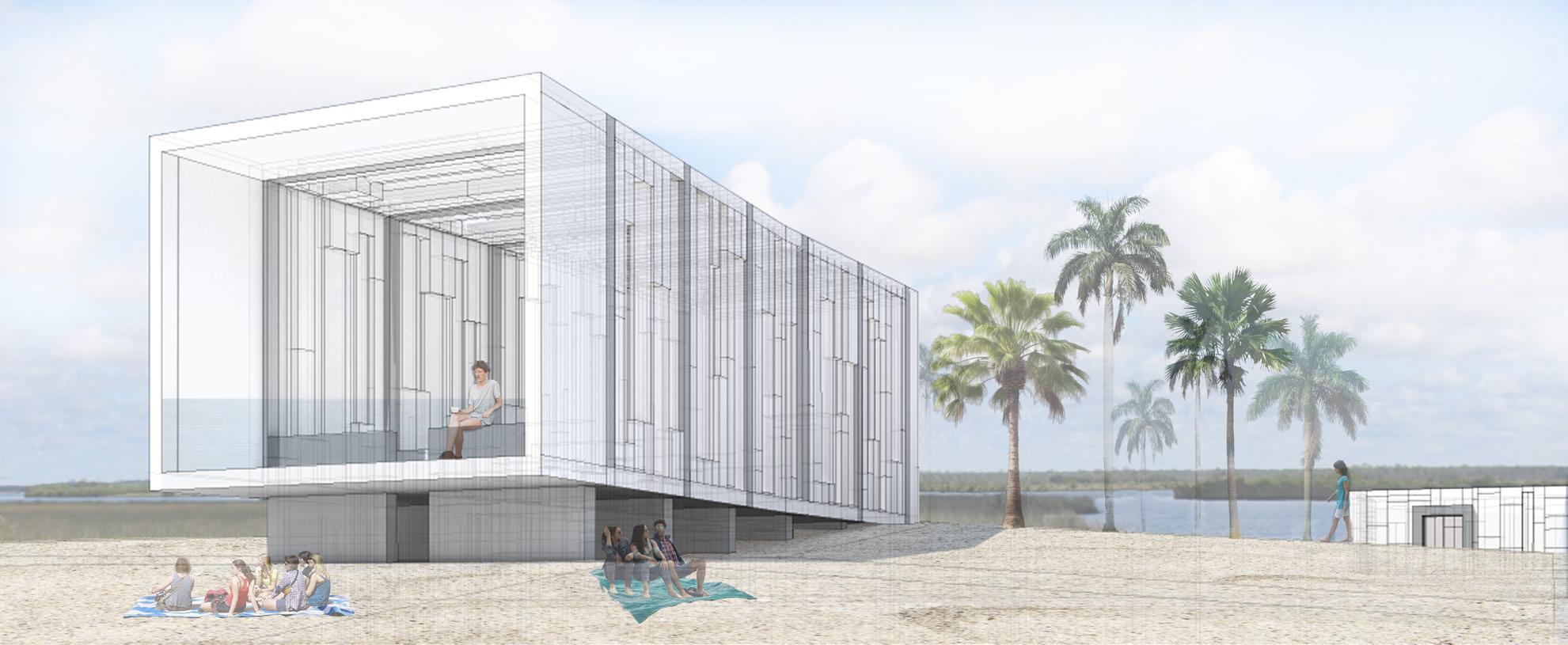
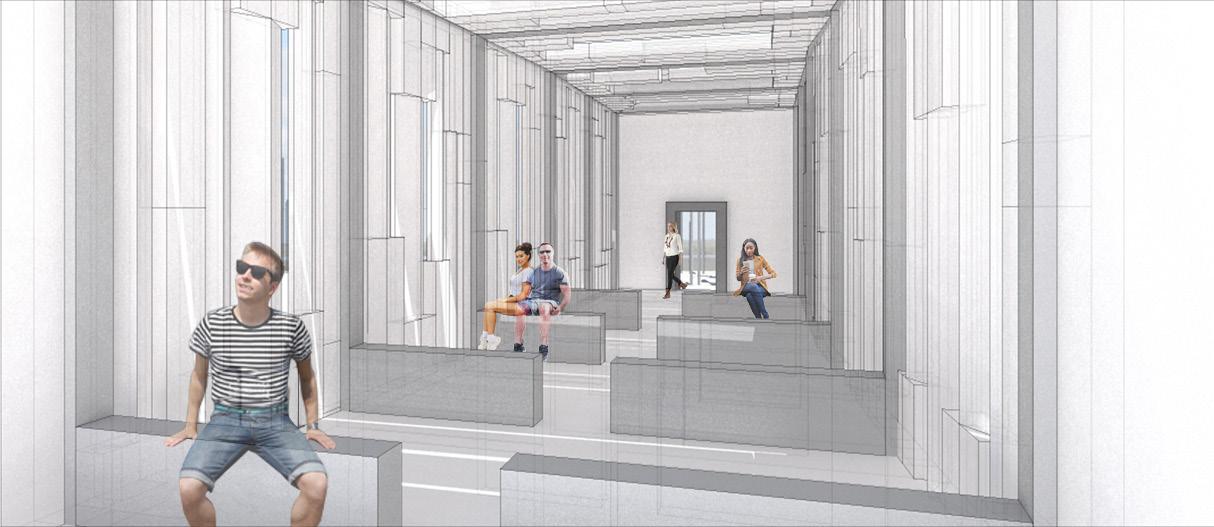
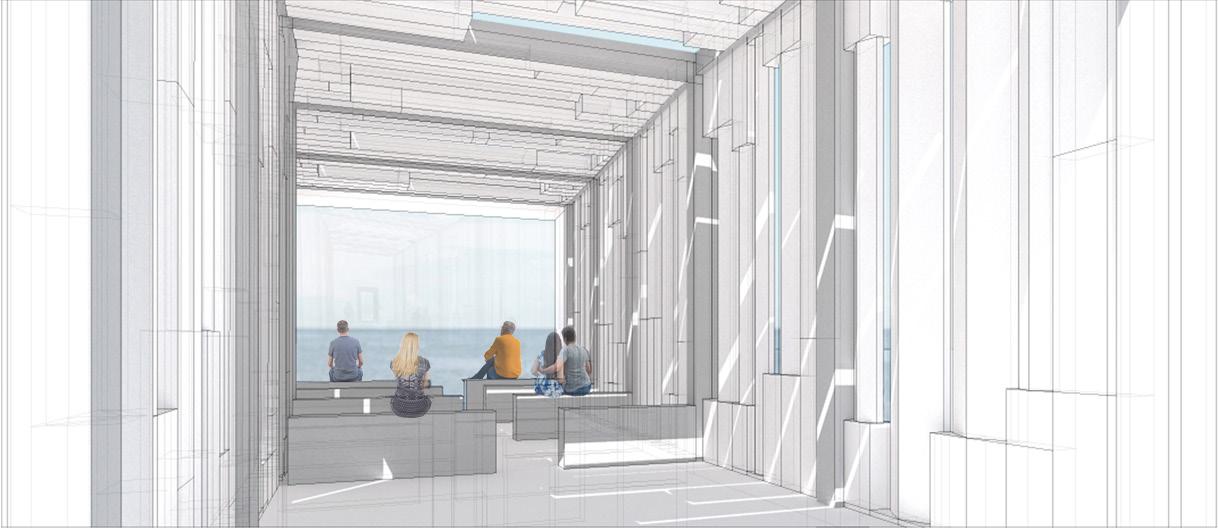
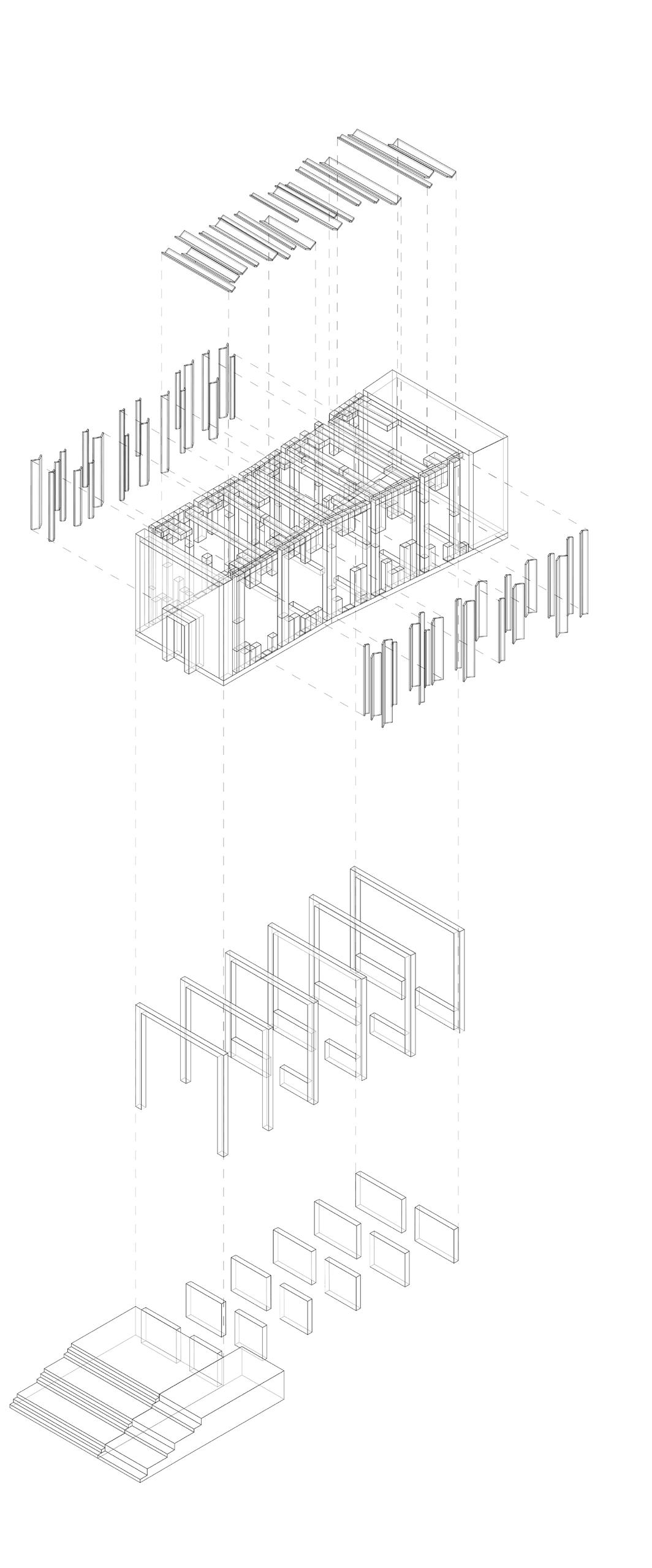
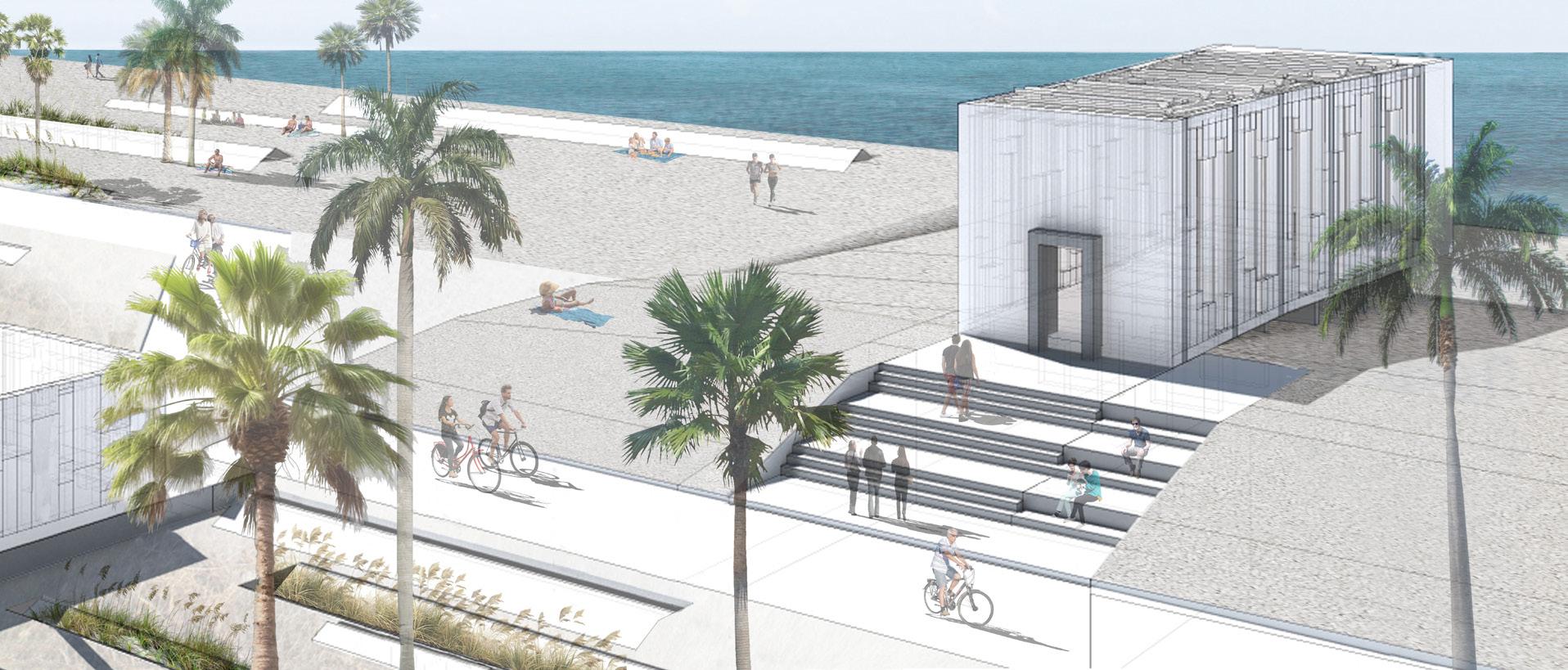
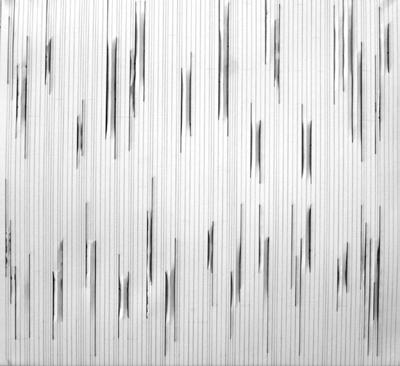


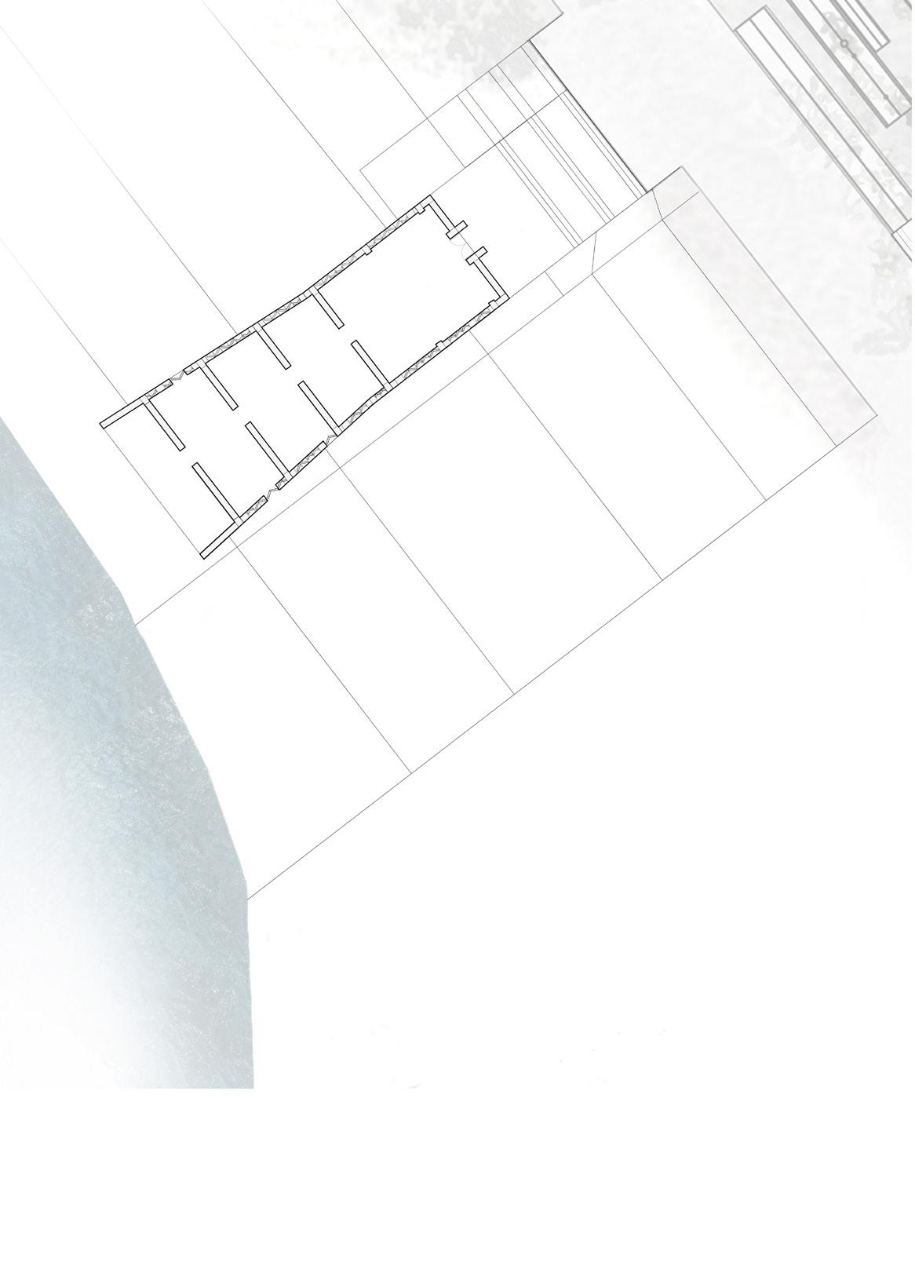
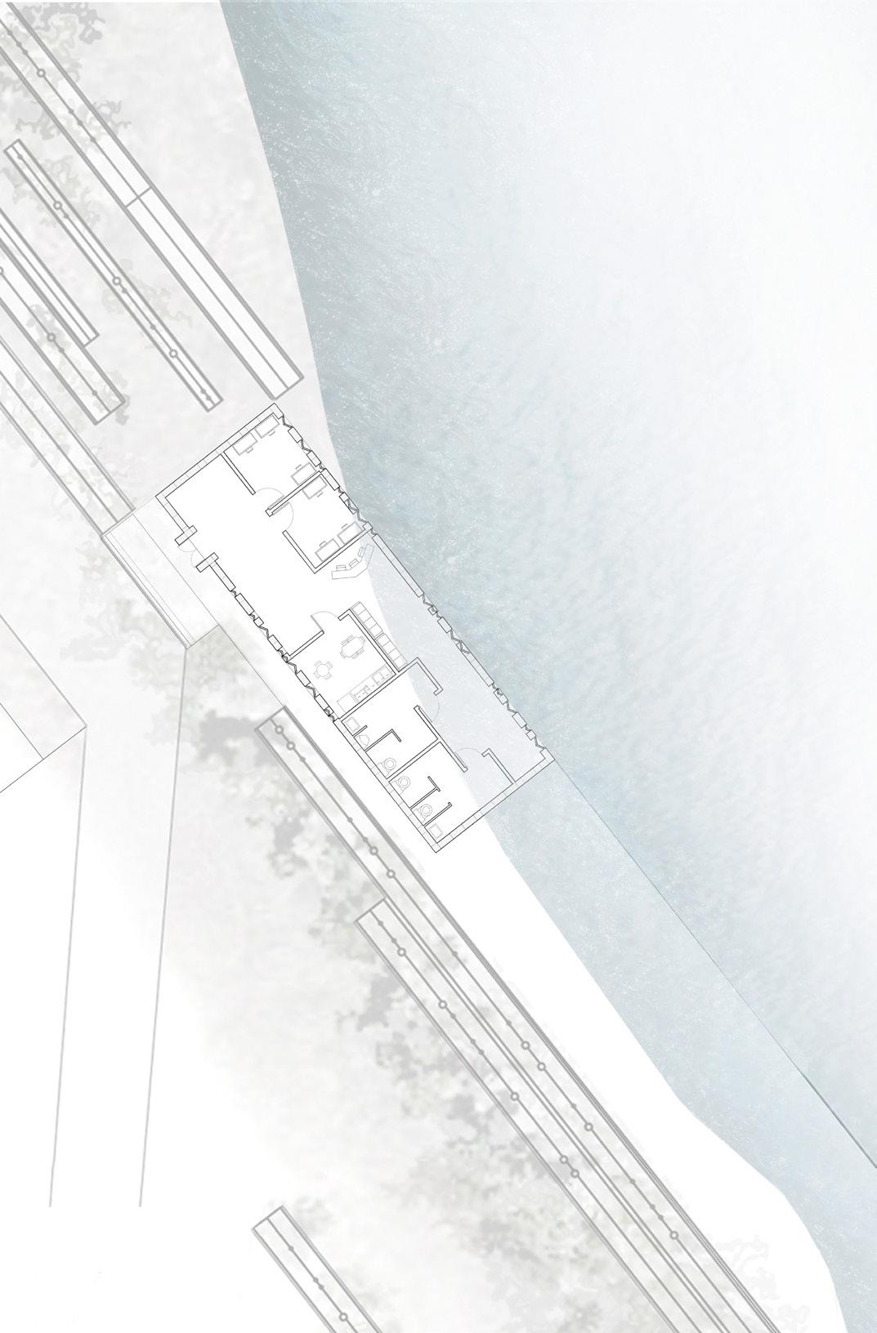
Gathering Stair
Entrance
Entrance Hall
Entrance
Reception / Waiting Area Aisle
Lavatory
Lavatory


The proposal for the new extension of the Free Library of Philadelphia is a celebration of the city’s unique character, which can be described as a modern place hidden underneath a historically rich urban fabric. As the city aged over time, new layers were laid over, shaping the site into a palimpsest of culture and artifact. Another observation was made regarding the surrounding context of the parking lot where the extension is to be built. Situated in between the Barnes Foundation and the mixed-use complex near the Granary, this project provides an opportunity to engage with two iconic landmarks in order to revitalize vacant street edges. Both former projects are composed of interlocking and intersecting geometries, which easily stand out from the brownstone blocks east and west of the lot. In addition, they also incorporate a blend of old and new that is a recurring element in Philadelphia’s central district. The convenient location extension proposal allows for the project to continue the ongoing dialogue between both buildings as a way of transforming the empty lot into an enticing and engaging corner. These interpretations of the site became crucial in creating a program that offers a fresh retreat in the heart of the Philadelphia, while still honoring the value of the rare collections housed within.

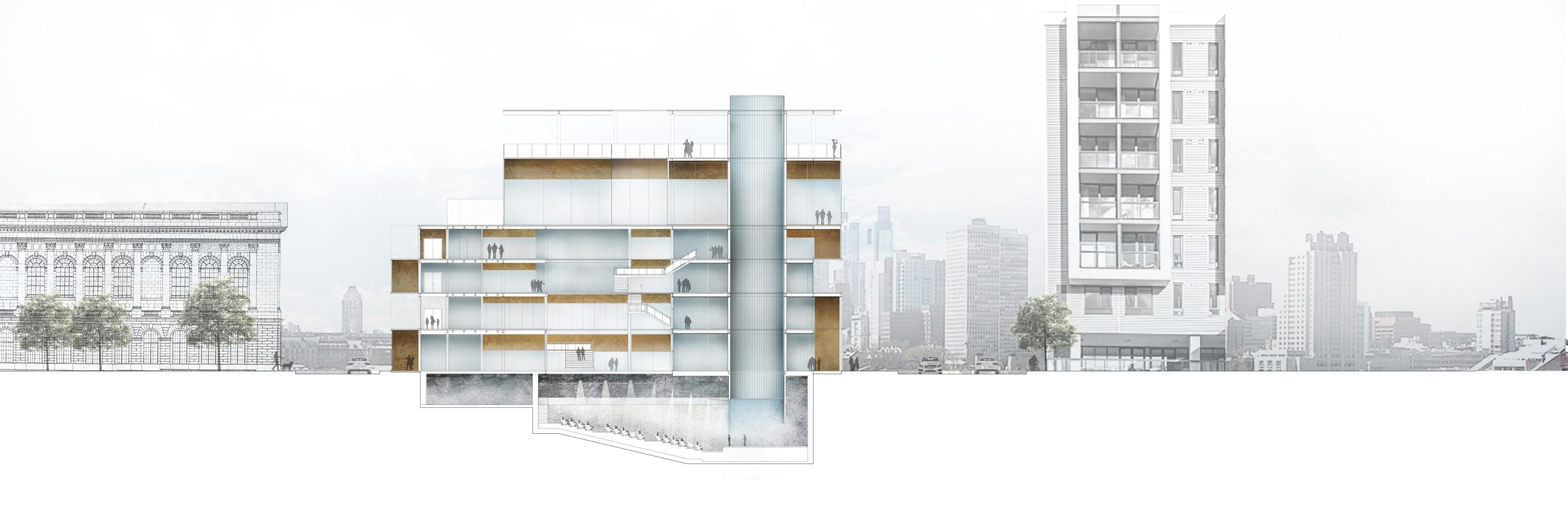
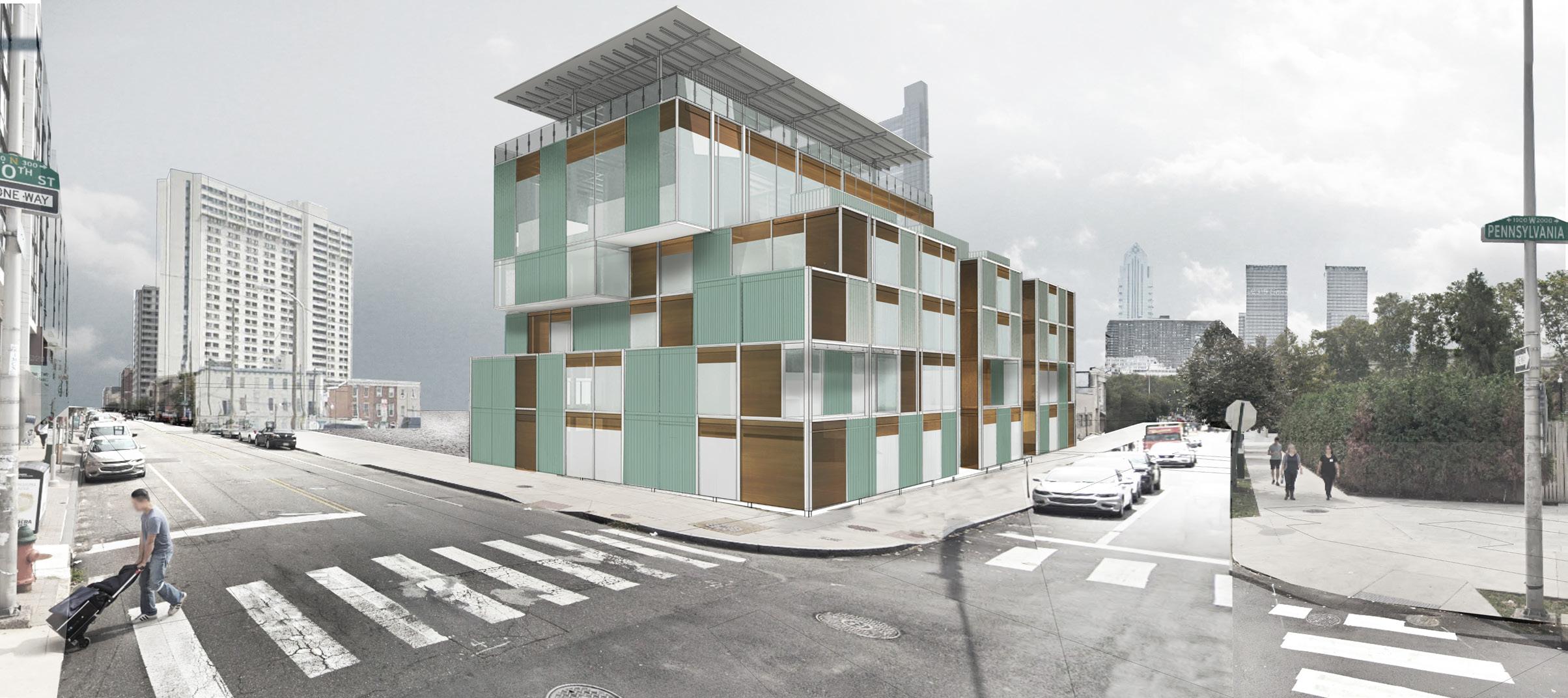
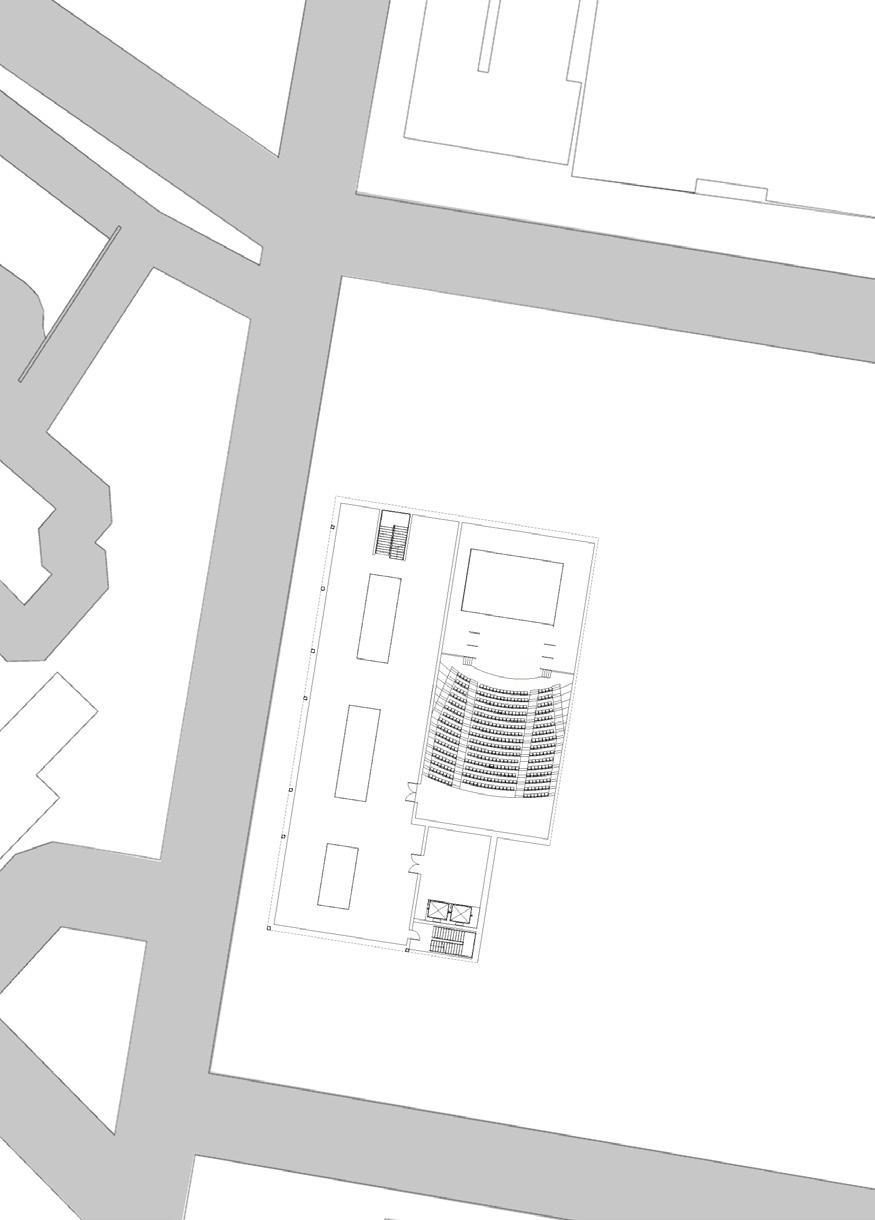
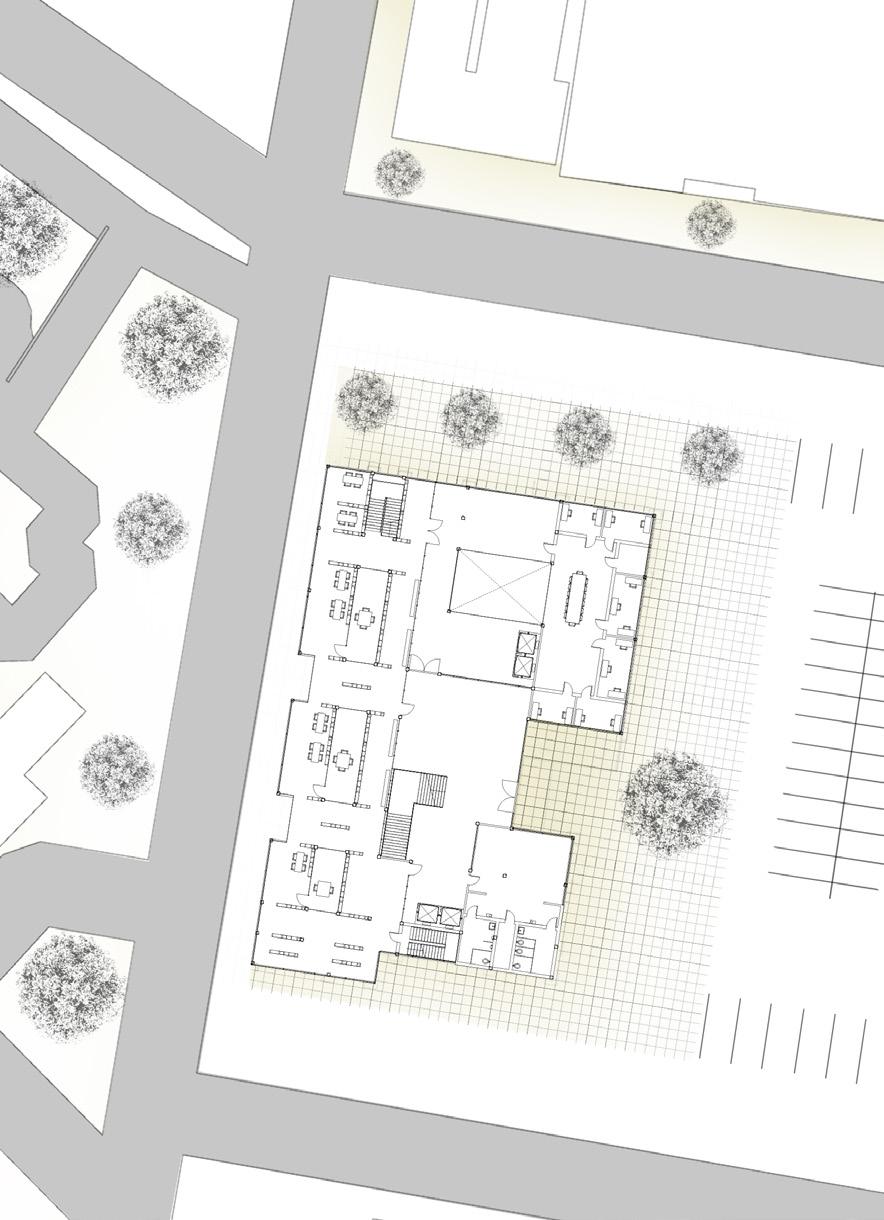
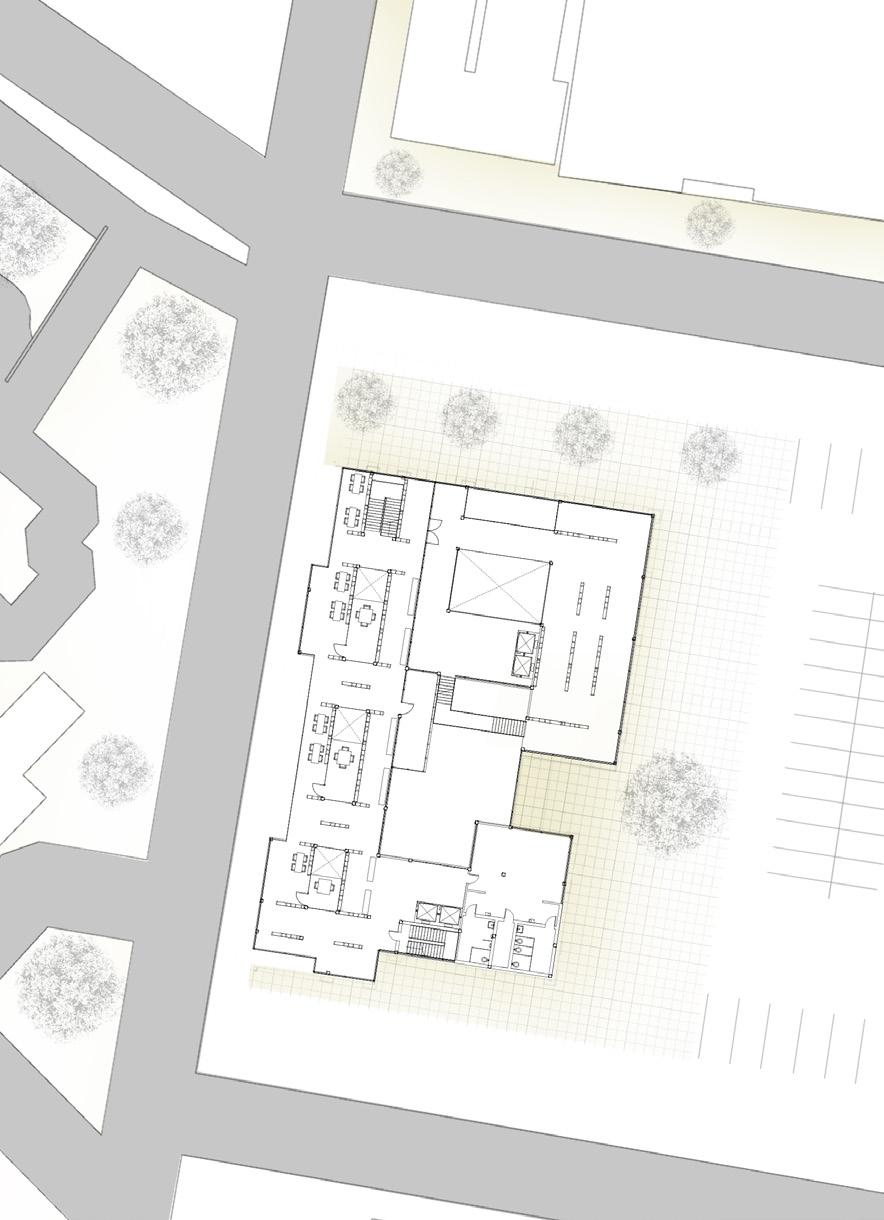
LOBBY / WELCOME DESK
FOCUSED RESEARCH ROOM
READING ROOM
GENERAL STACKS
ADMINISTRATIVE OFFICE
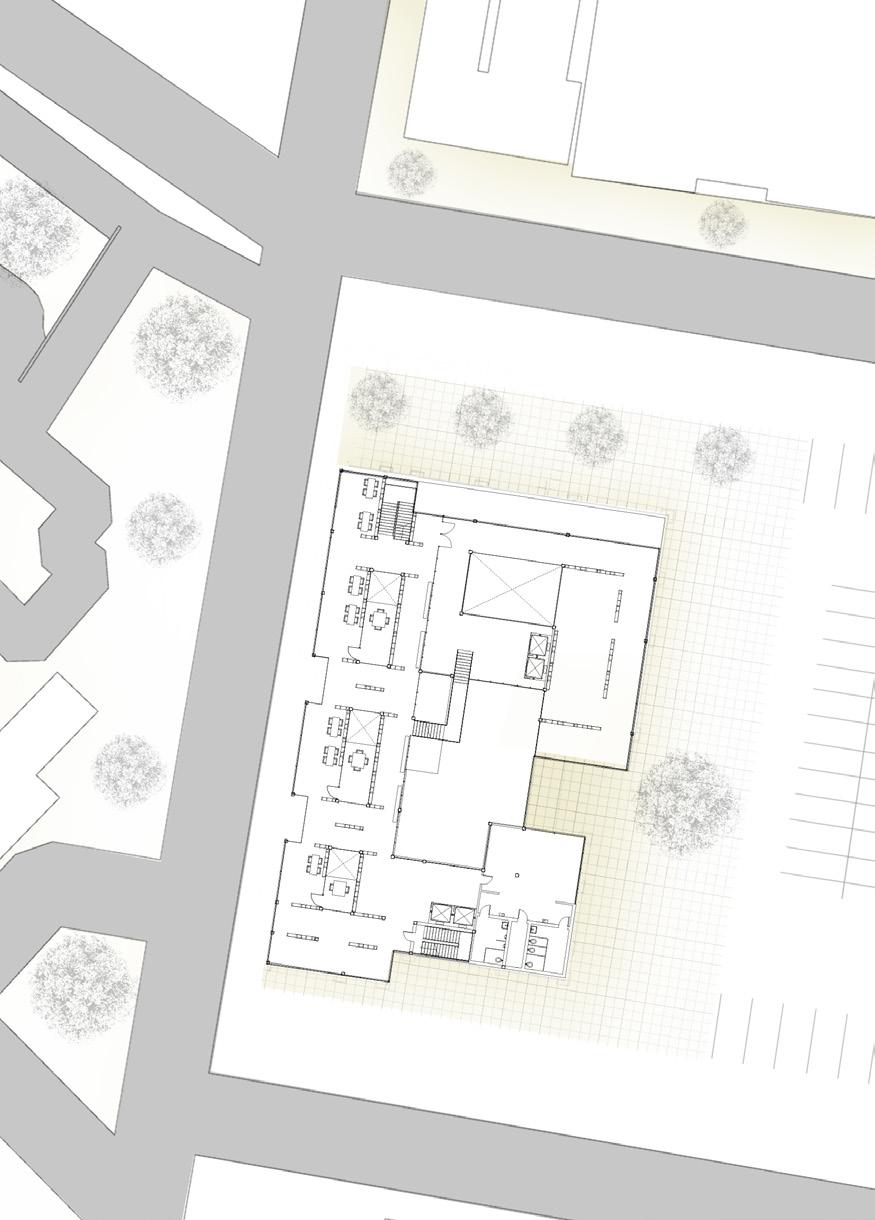
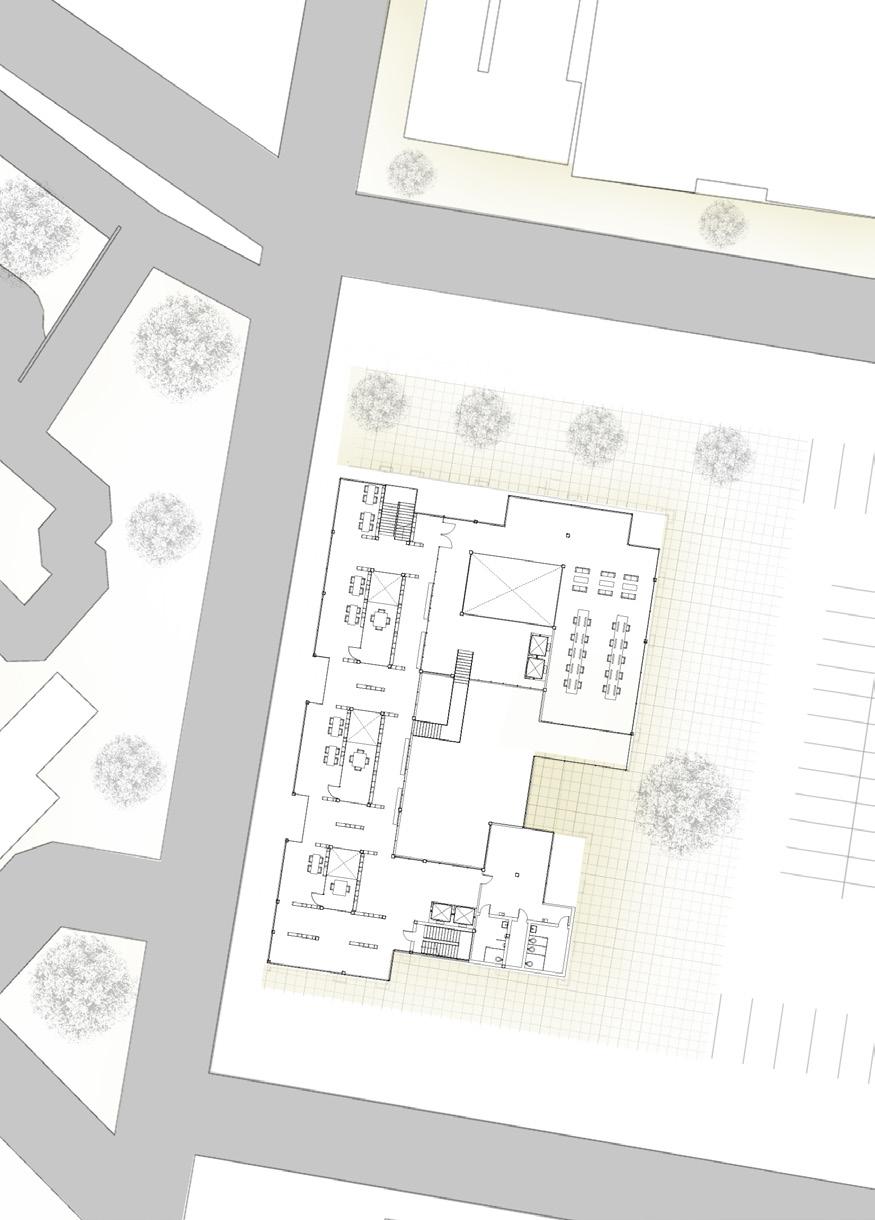
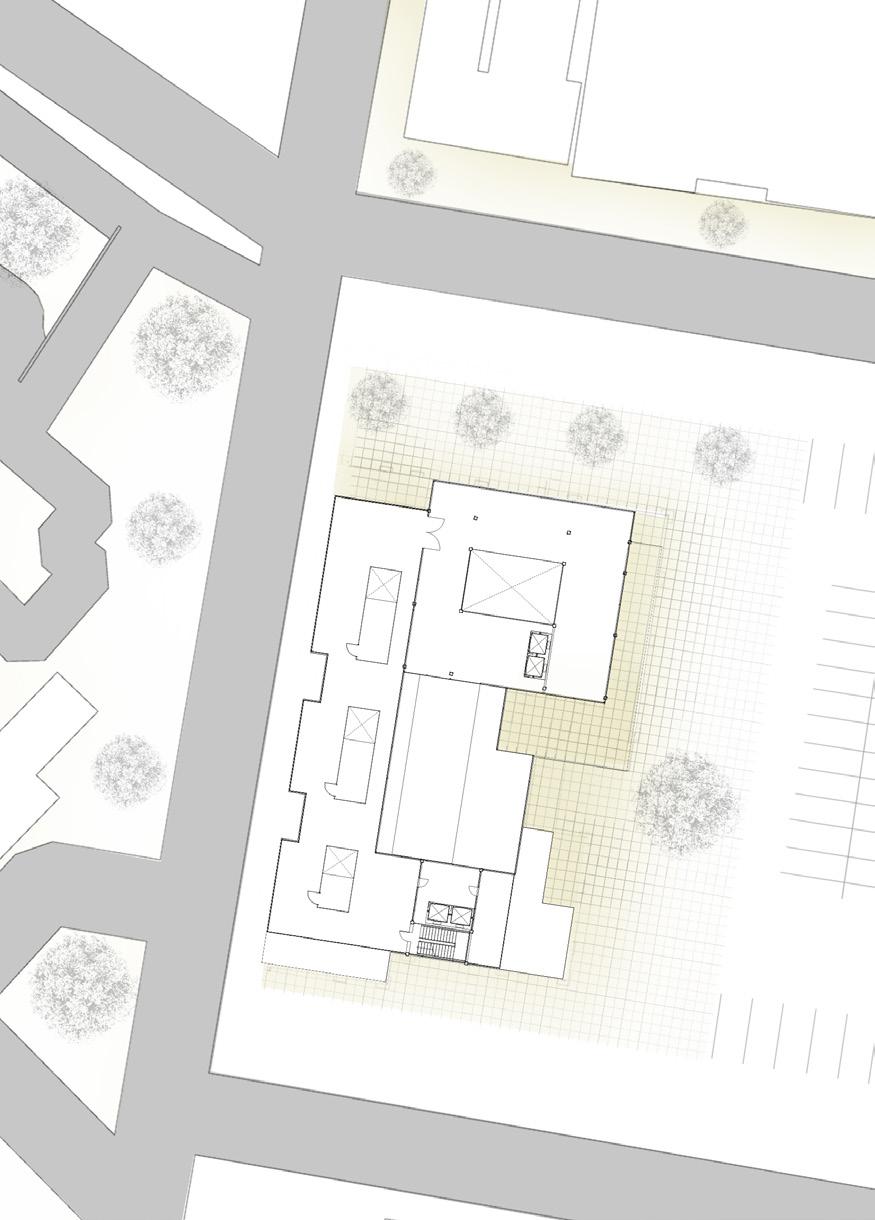
UPPER
east elevation north elevation
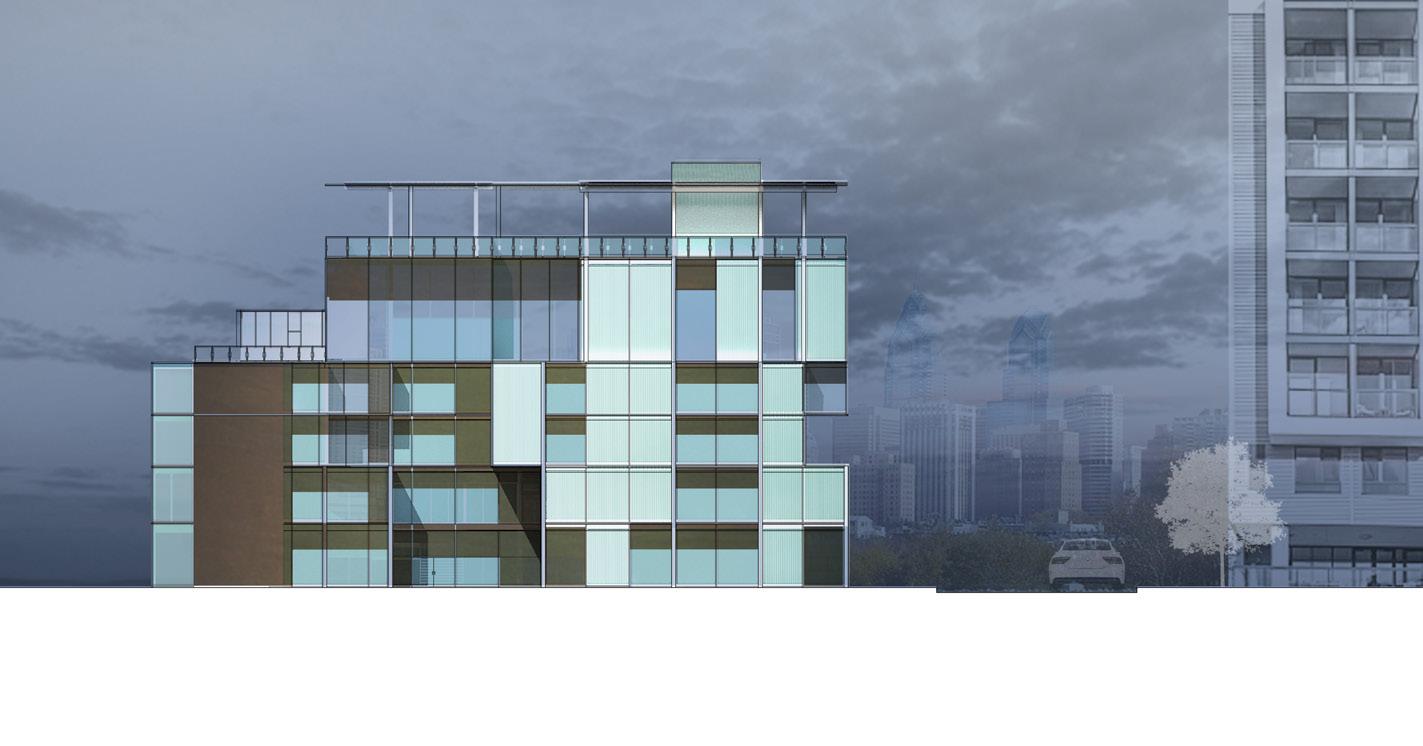
The library itself is designed as the inverse of a palimpsest, one where history is kept inside a series of stacked transparent volumes. A composite skin made up of curtain and channel glass creates exterior moments where literature is concealed by semi-translucent patches that become less scattered as the façade turns the corner towards the rare book and map collection. A system of bronze panels wraps around the glass to mask the interior spaces further and to add a mysterious atmosphere that encourages passerby to learn more about the contained artifacts. At night, the translucent façade turns the library into a glowing mass, acting as a “beacon” for those exploring the city. Once inside, visitors walk into an atrium that reveals much of the library’s upper levels and provides transparent, unobstructed views of the general stacks. Primary circulation and space are organized by a series of channel glass wells that also provide areas for private reading and research. These voids of light continue downwards into an underground auditorium, where morning and evening lectures are presented daily to the public. Located below the rare collections, this completely hidden space helps form the heart of the program. This volume also has access to a rooftop snack bar that is integrated with a public forum and exhibition hall on the floor below. The essence of the library lies in this overlay of history and culture that captures the gradual evolution of Philadelphia into a city that creates a comfortable union between its past and present.
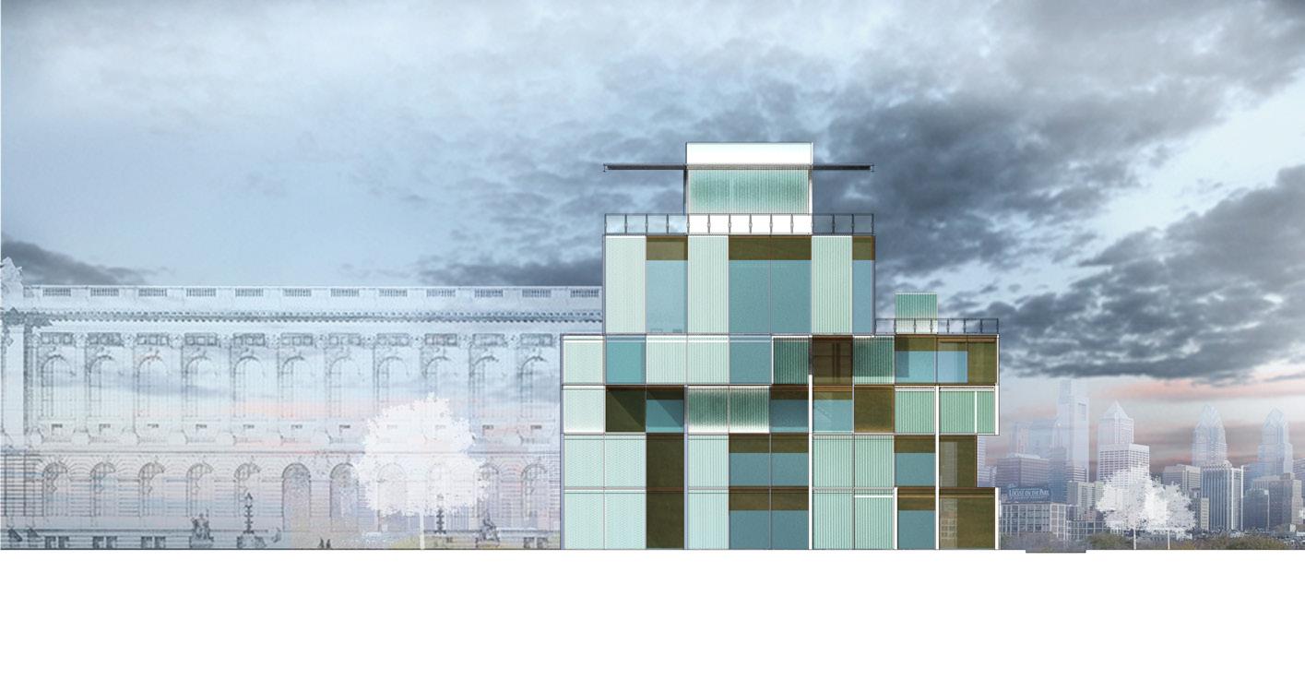
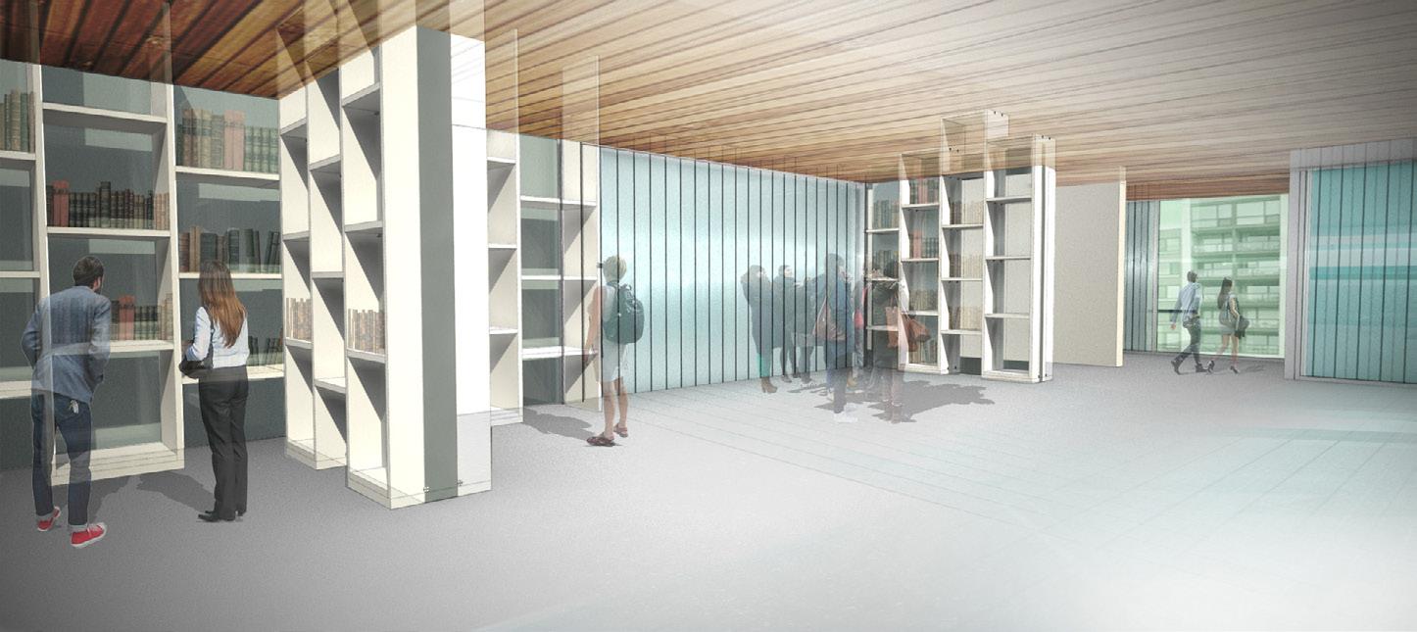

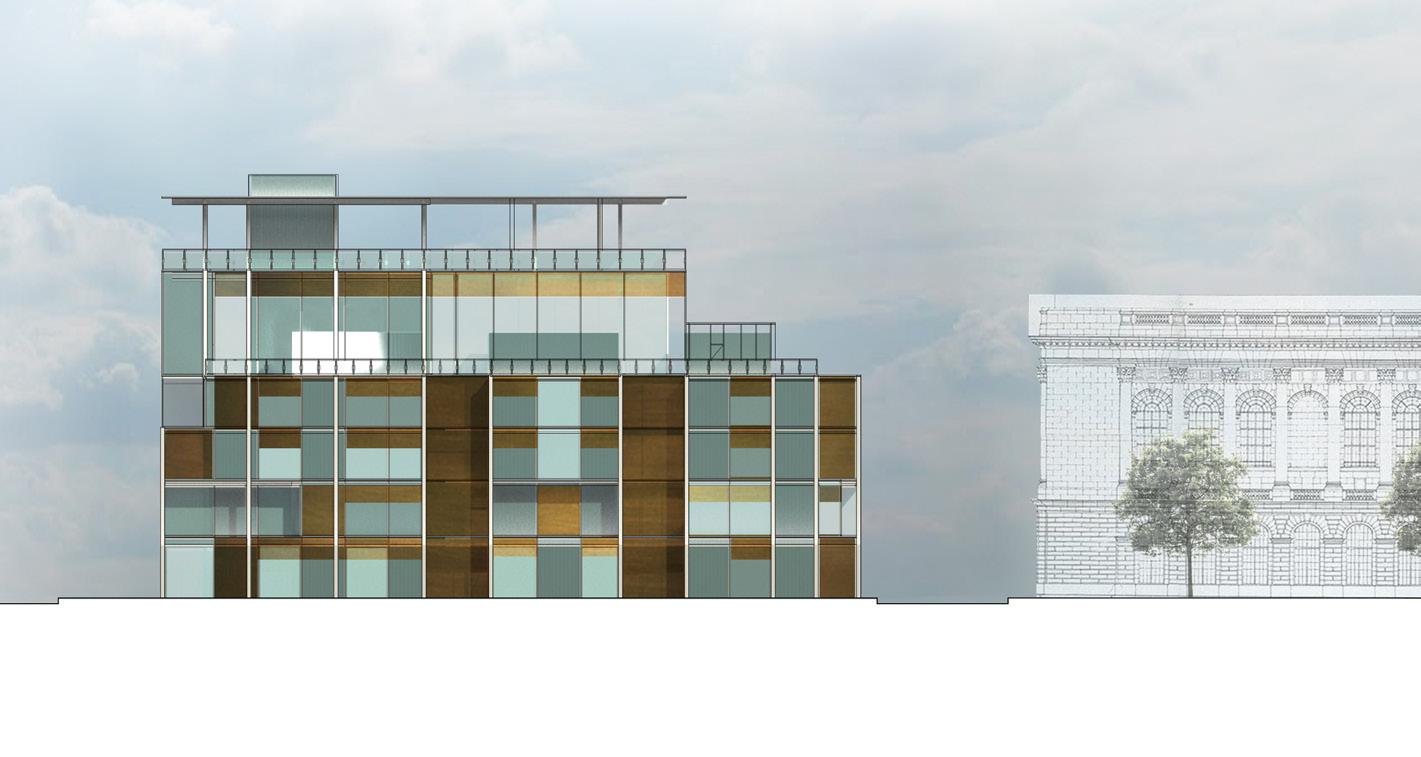
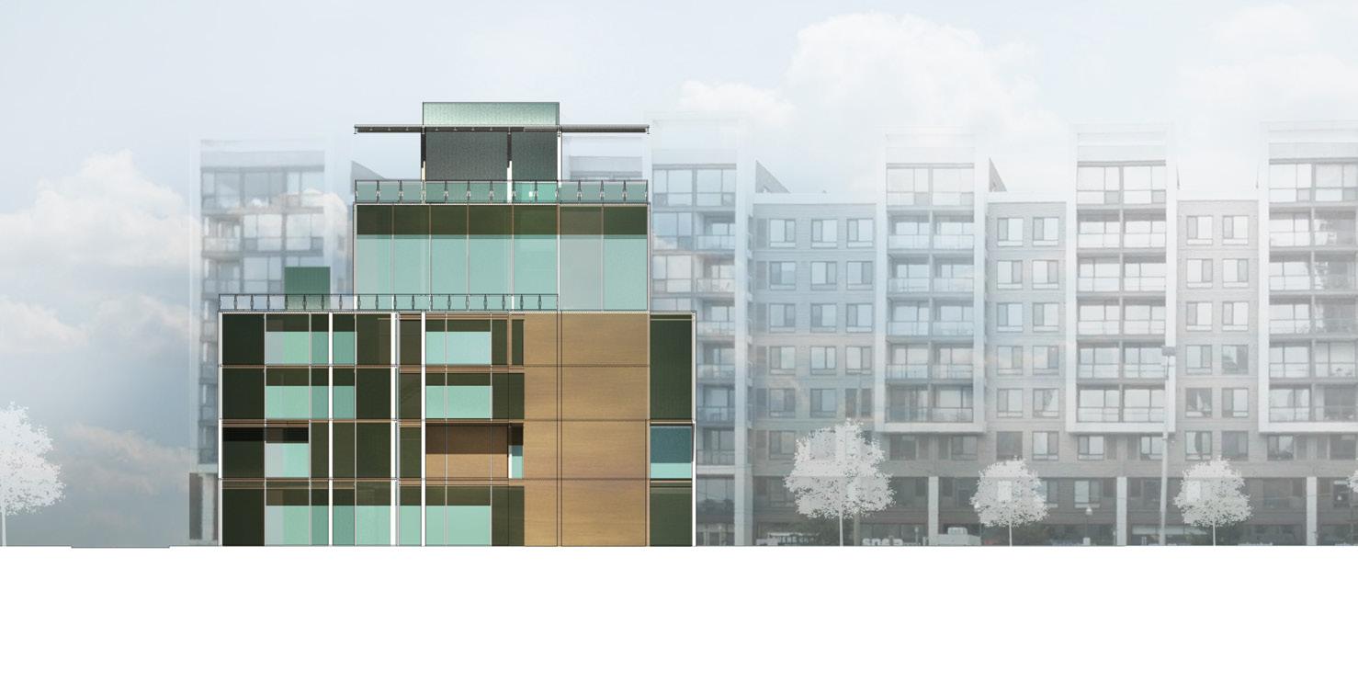
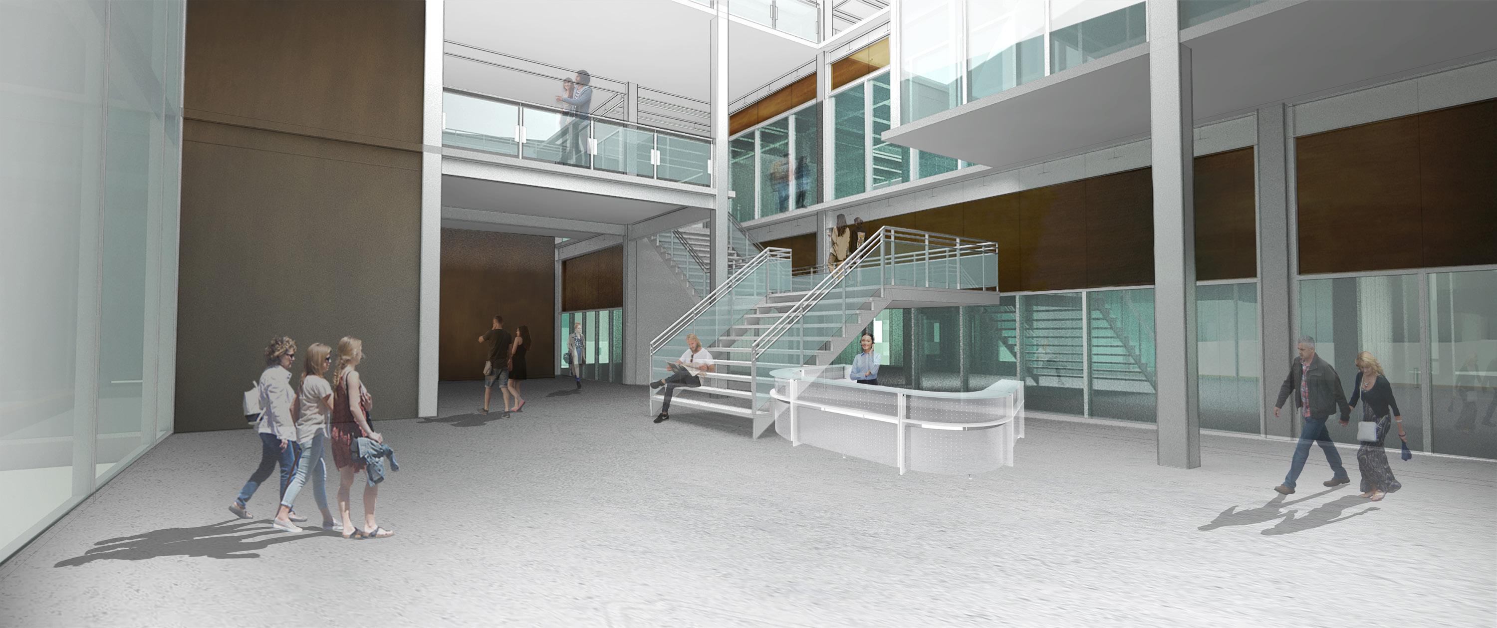
7/8” CORRUGATED CLEAR ANODIZED ALUMINUM SIDING
CONTINUOUS DAMPROOFING
1/2” EXTERIOR SHEATHING
SPRAY INSULATION
ROUGH CAST CHANNEL GLASS
PVC DECK SUPPORT
DRAINAGE MEDIA FOR DEBRIS COLLECTION
5” COMPOSITE FLOOR SLAB
STEEL ANGLE
CONTINUOUS 6” HORIZONTAL STEEL CHANNEL FRAME
ANODIZED ALUMINUM WIND LOAD ANCHOR SUPPORT
CONTINUOUS 2 1/2” VERTICAL STEEL CHANNEL FRAME
CONTINUOUS STEEL TUBE
CLEAR ANODIZED ALUMINUM WIND CLIPS AND SUPPORT STRUCTURE
5/8” GYPSUM BOARD
7” PLYWOOD
6” METAL FRAMING
EXTRACTED CLEAR ANODIZED ALUMINUM CHANNEL
SUPPORT STACK JAMB
METAL WALL PANEL AND SOFFIT
DOUBLE GLAZED ALUMINUM CURTAIN WALL
FIRESTOP SYSTEM
STEEL WIDE FLANGE CROSS BEAM
STEEL WIDE FLANGE SPANNING MEMBER
STRUCTURAL STEEL COLUMN ENCASED WITH REINFORCED CONCRETE

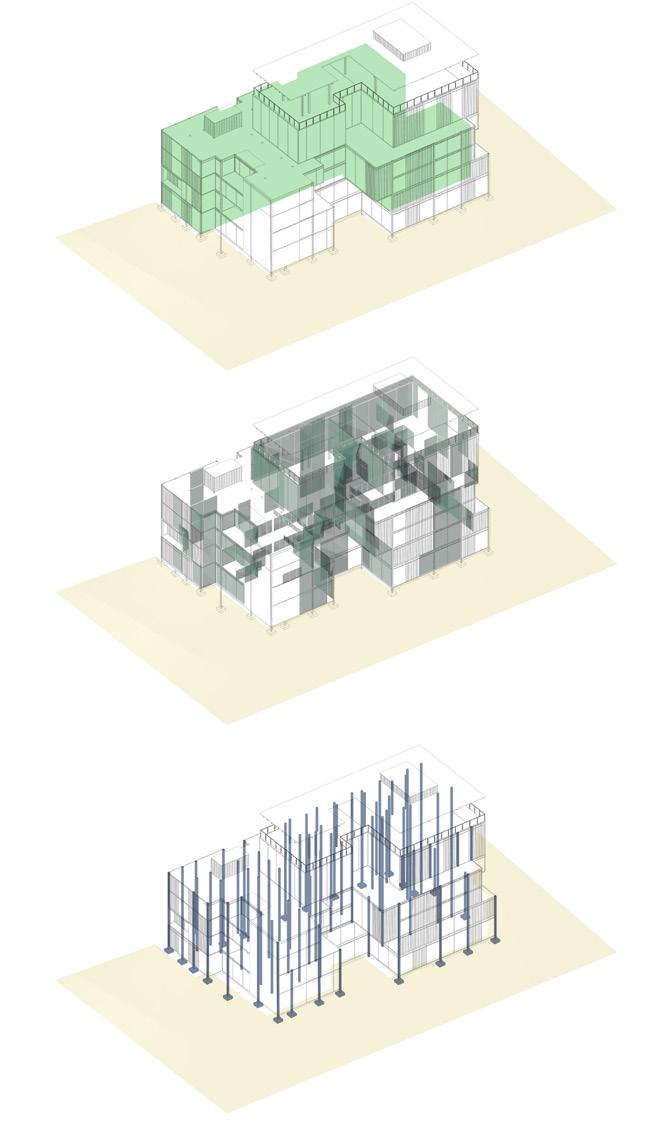
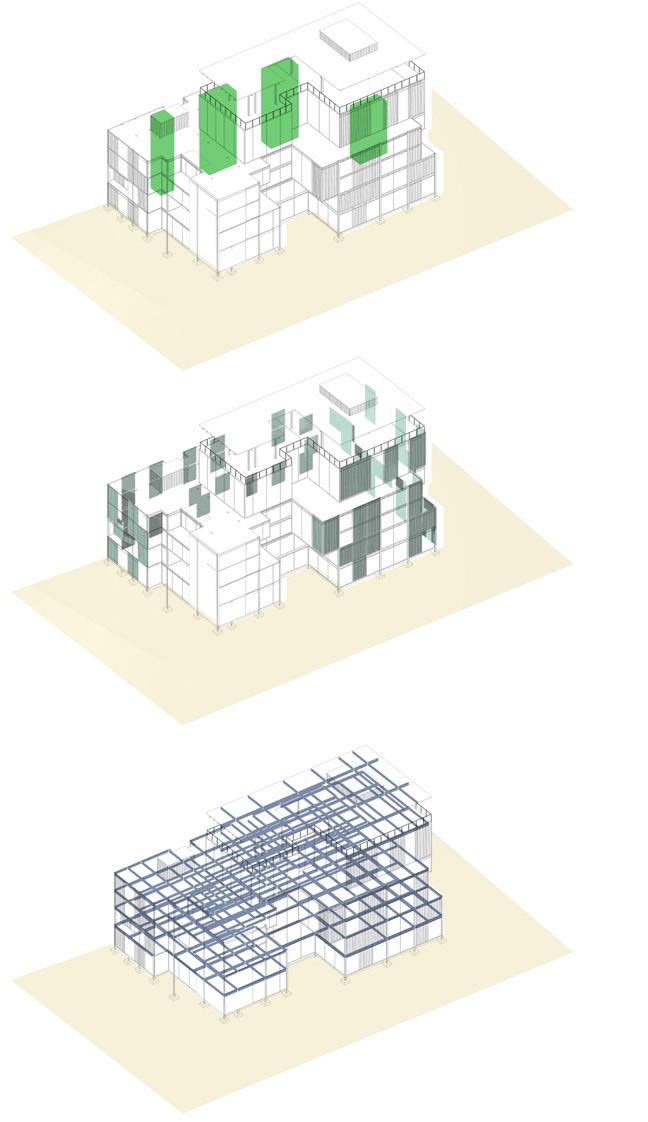
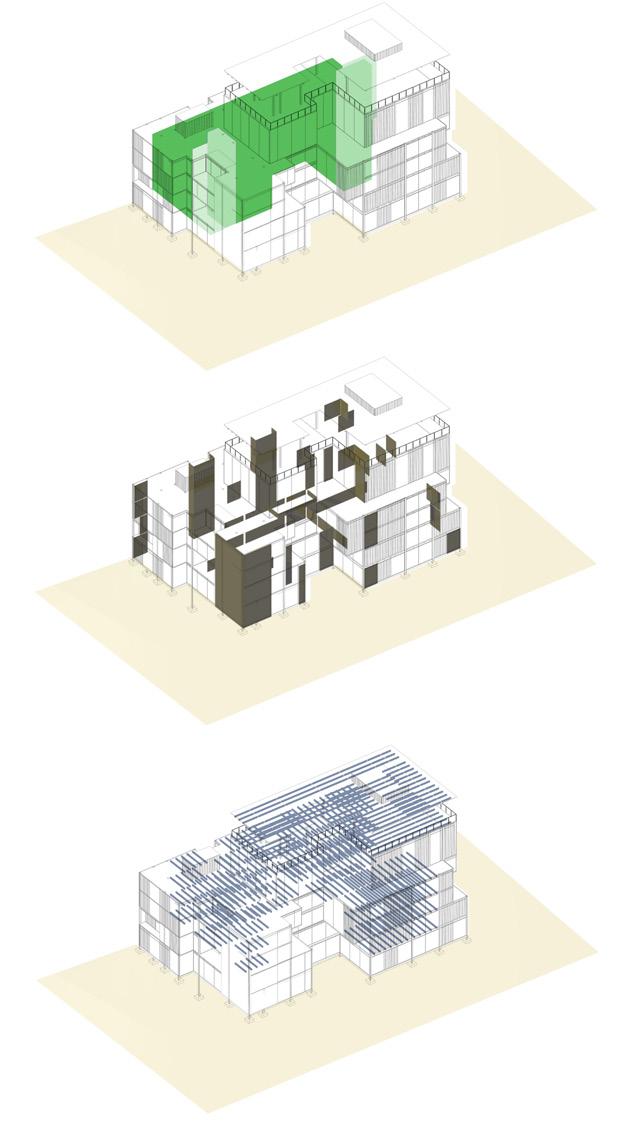
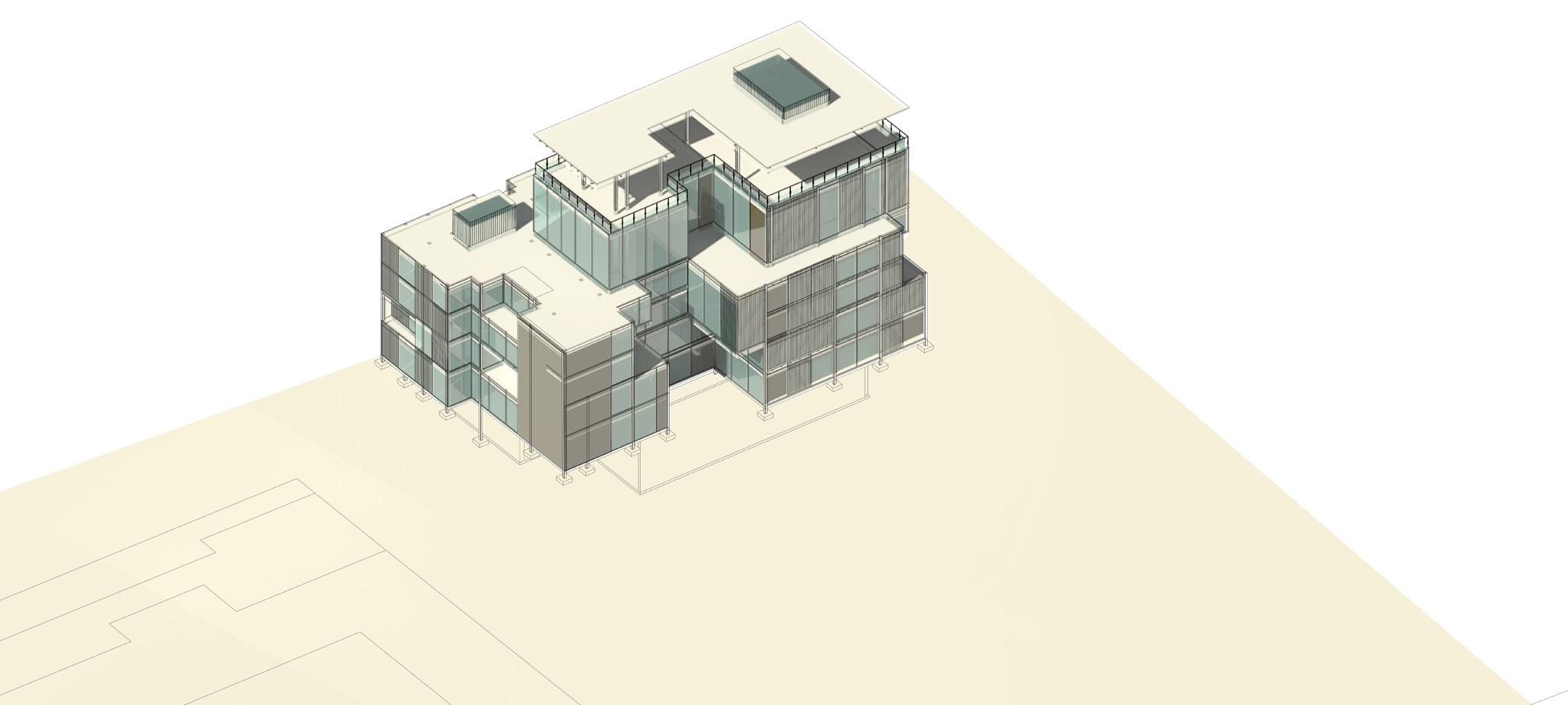
axonometric diagrams
Grad Design 3 | Fall 2019
Critics | Jeffrey Carney & Sarah Gamble ROOST
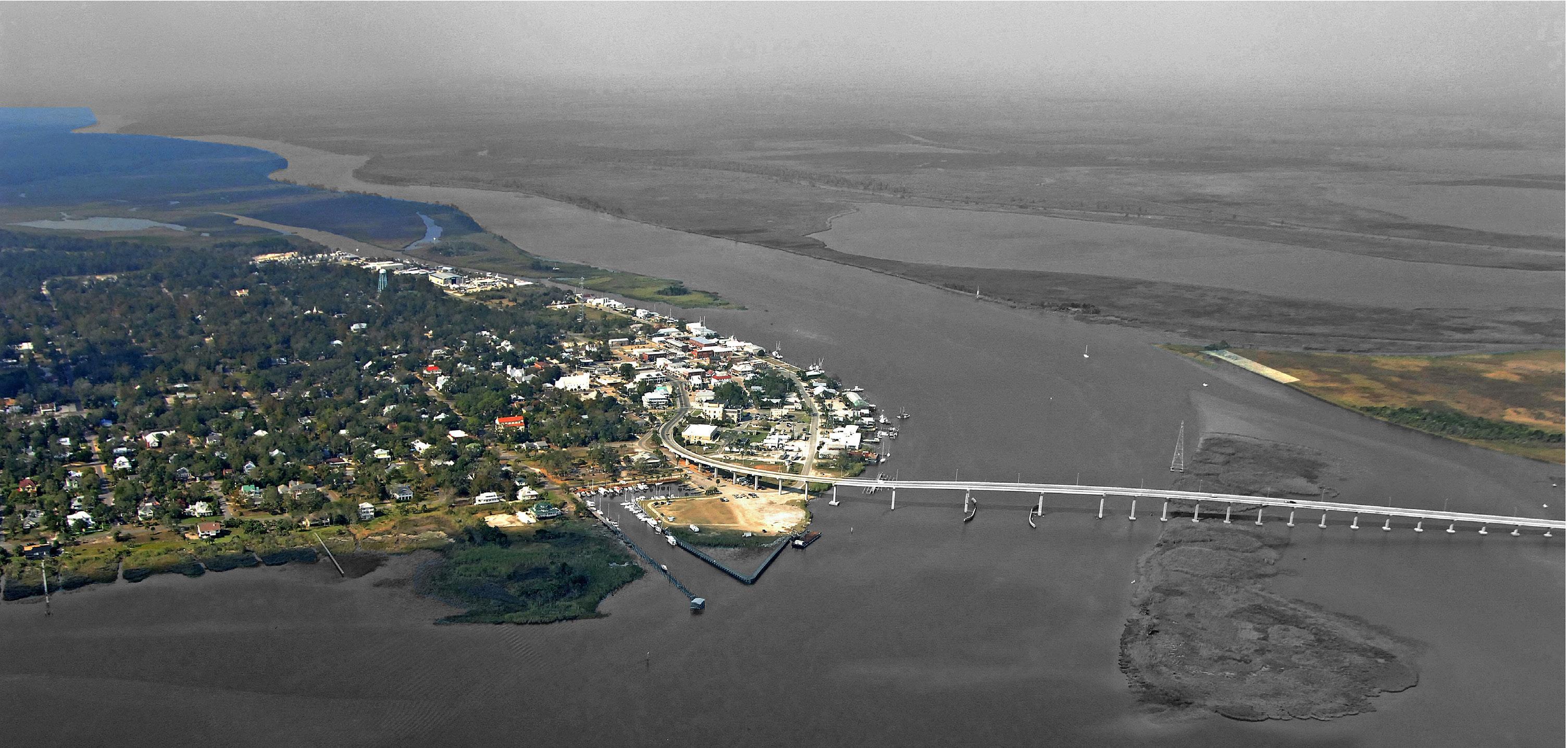
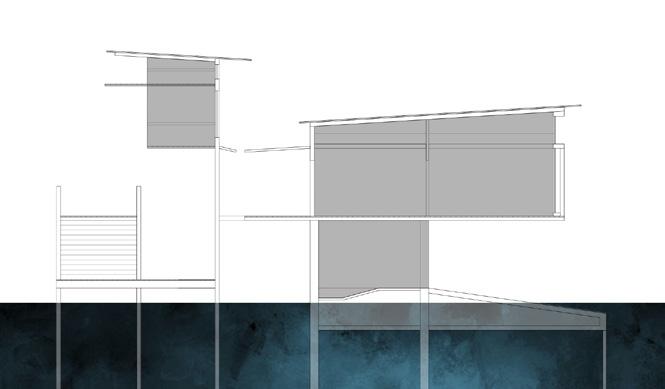
water level diagrams
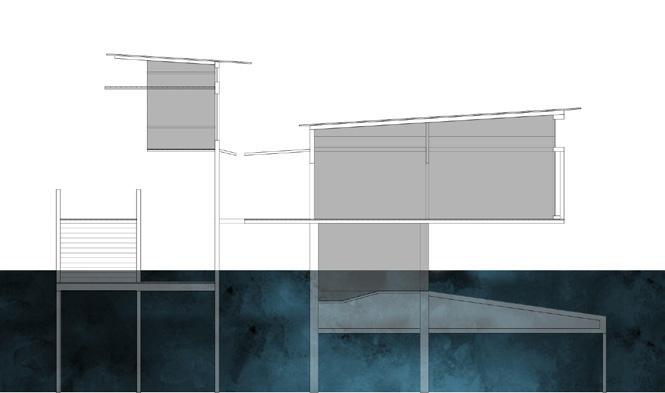
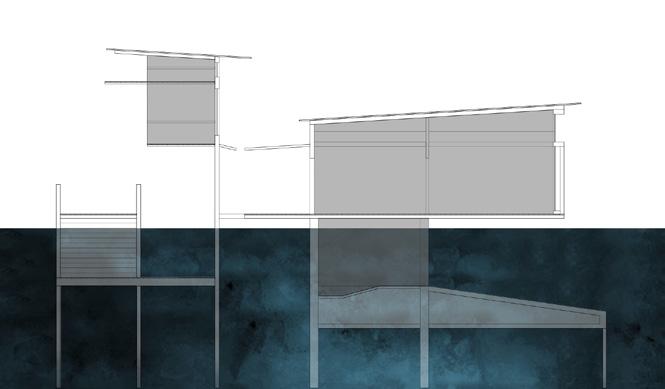
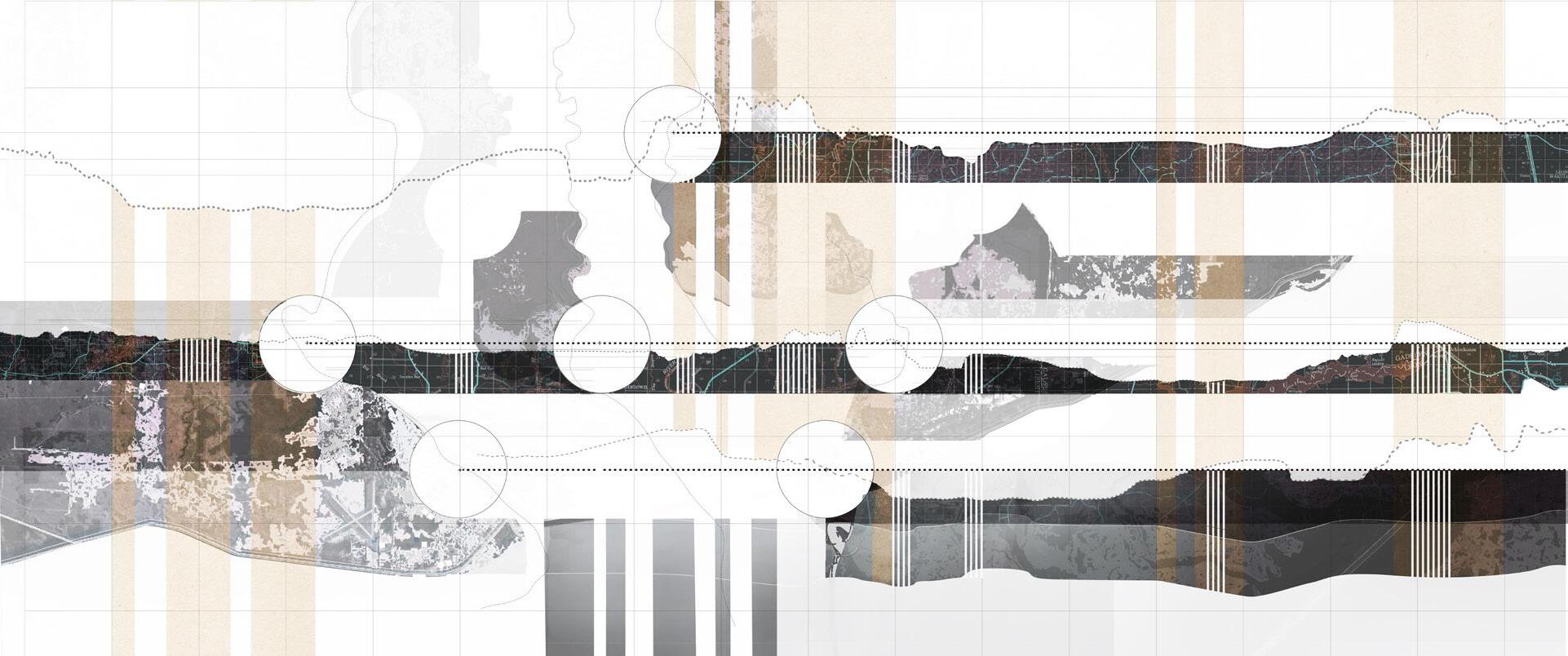
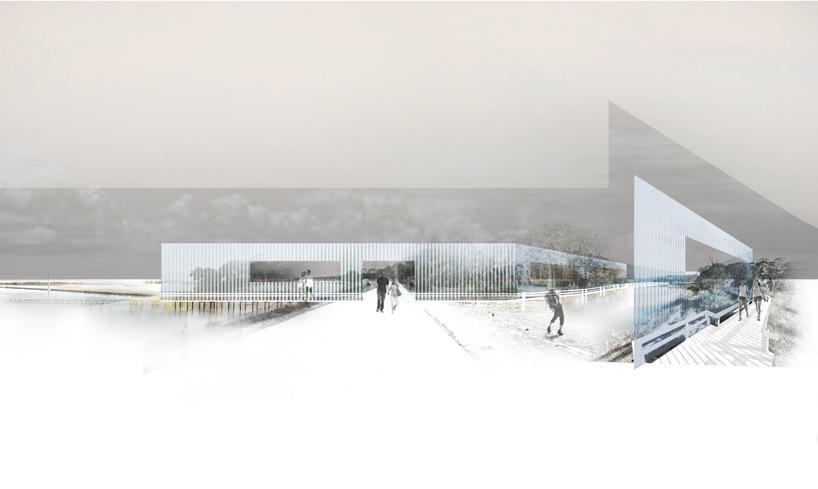
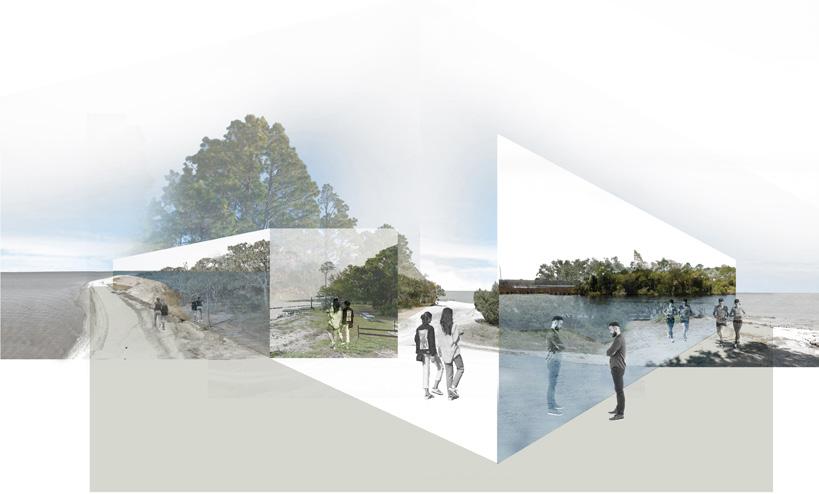
Located on an island off the coast of Apalachicola, Florida, a temporary refuge for both humans and birds addresses their relationship with an increasingly vulnerable landscape. A transect drawing explores the hydrological shaping of the nearby area between Apalachicola and Eastpoint. Known for its distinct hodgepodge of ecologies and wildlife, the forested area east of the Apalachicola River becomes more dynamic as fresh and coastal waters flow into each other from north and south respectively. A porous ground also forms as the land shifts in and out with the incoming tides, resulting in new layers of marks and textures that are gradually added over time. Through an overlay of oceanographic and meteorological data taken from the site, a sectional collage is digitally created to express these diverse systems at work within the landscape.
The project contains a program that will adapt to the landscape as sea level rise submerges marshland and forest over a twenty-year period. In addition to three residential units looking out over the city, three smaller dwellings facing the delta are built into a reflective glass wall to accommodate migratory bird species travelling to the site at the same time. An observation tower brings the occupant from water to sky, offering panoramic views of city and coastal forest. Together they form a series of spaces for local and “snowbird” residents to explore and learn more about their natural surroundings.
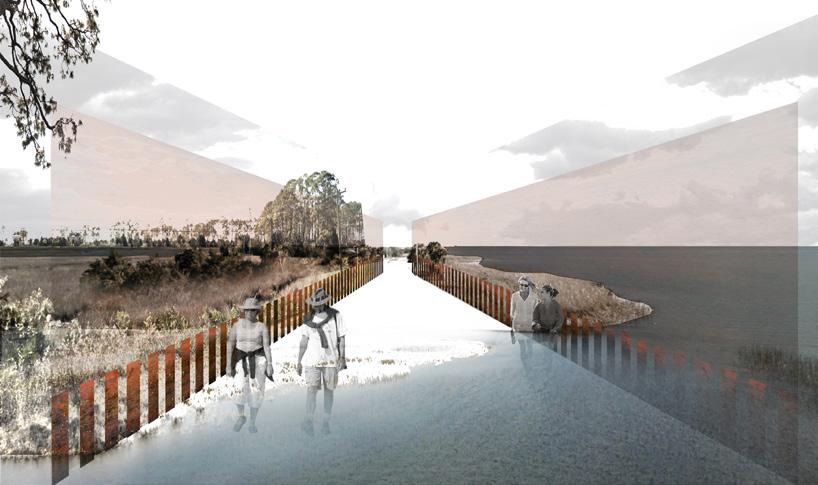
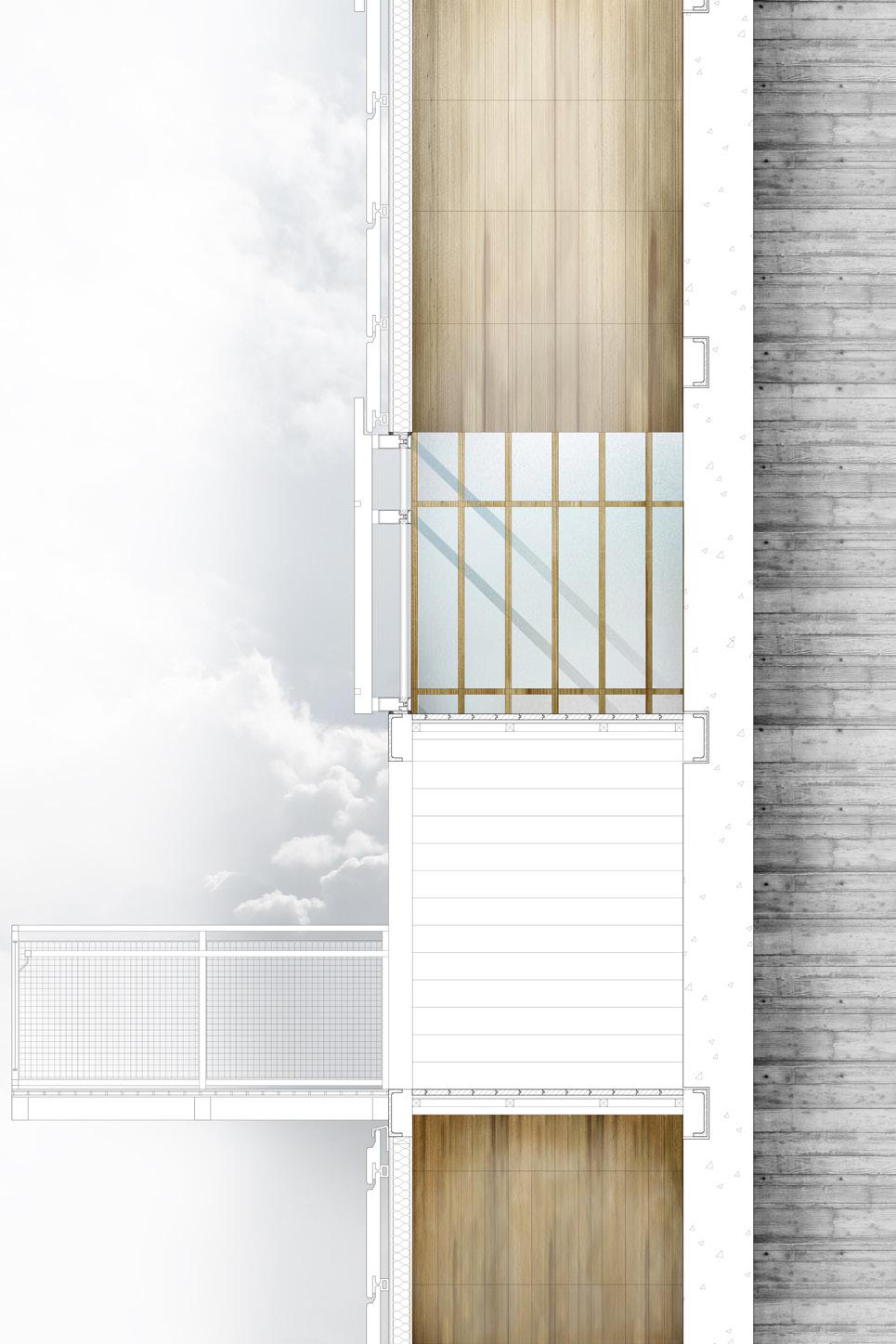
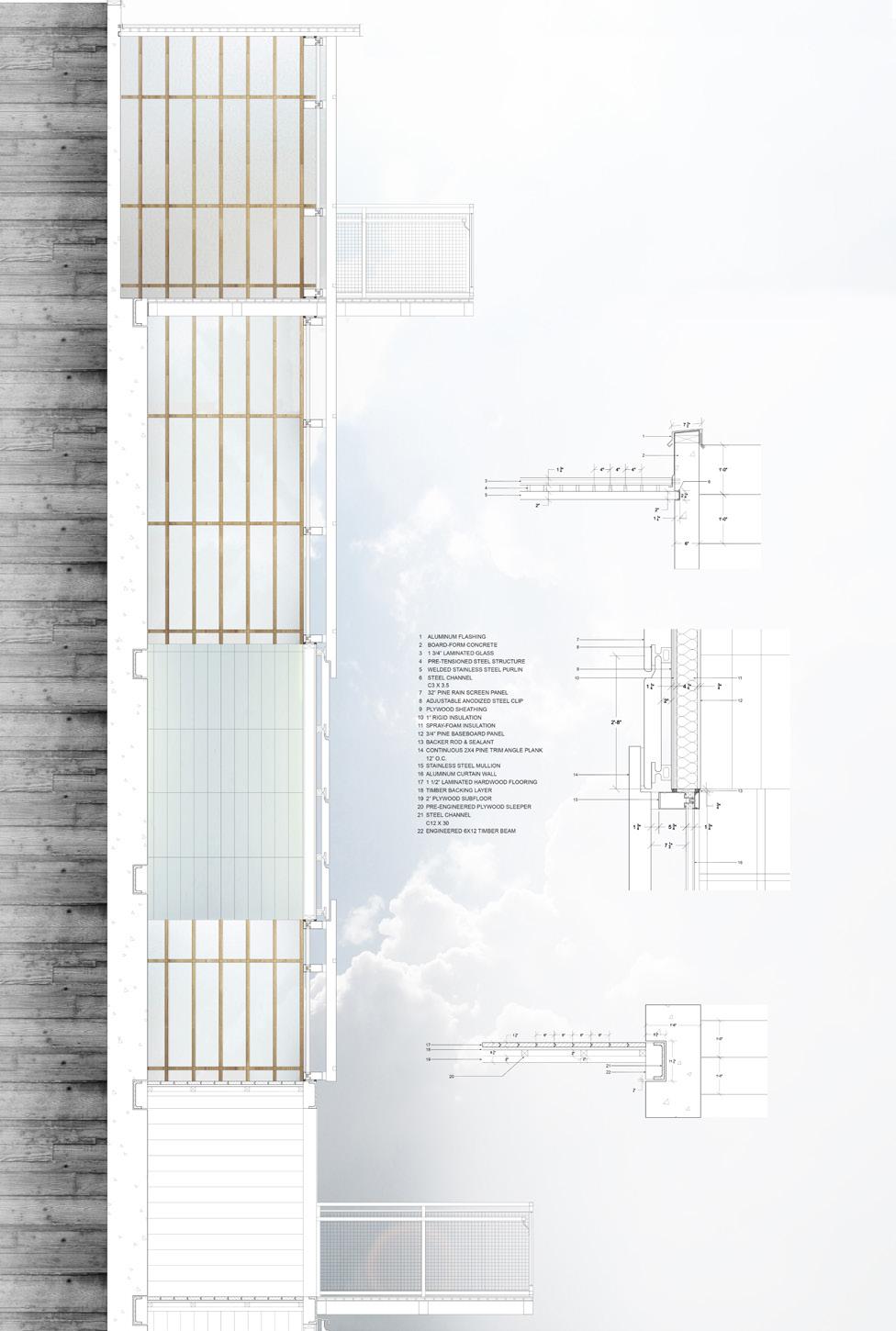
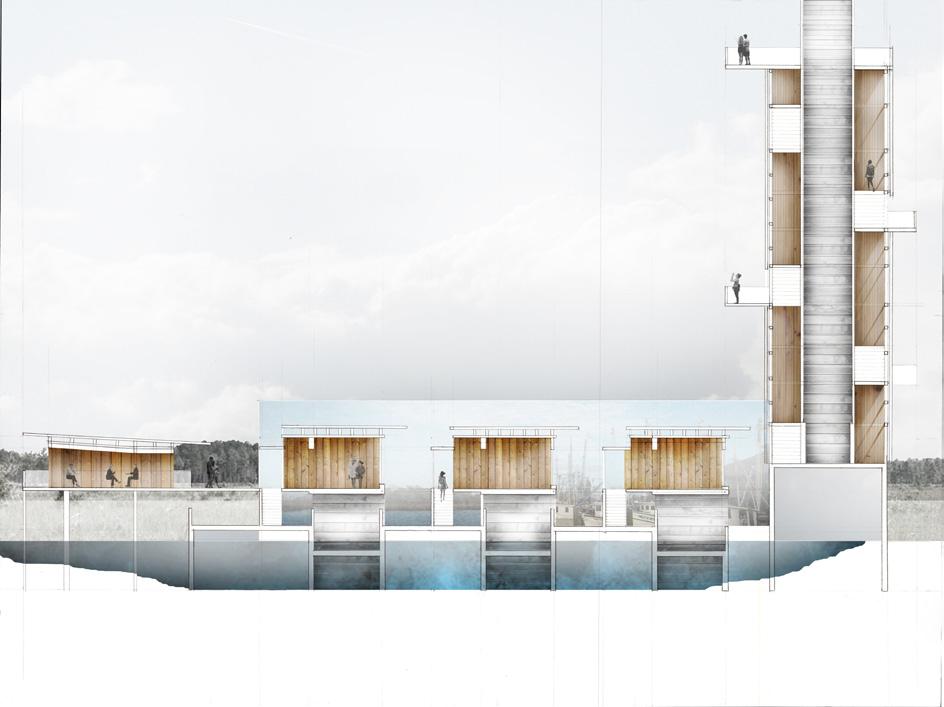
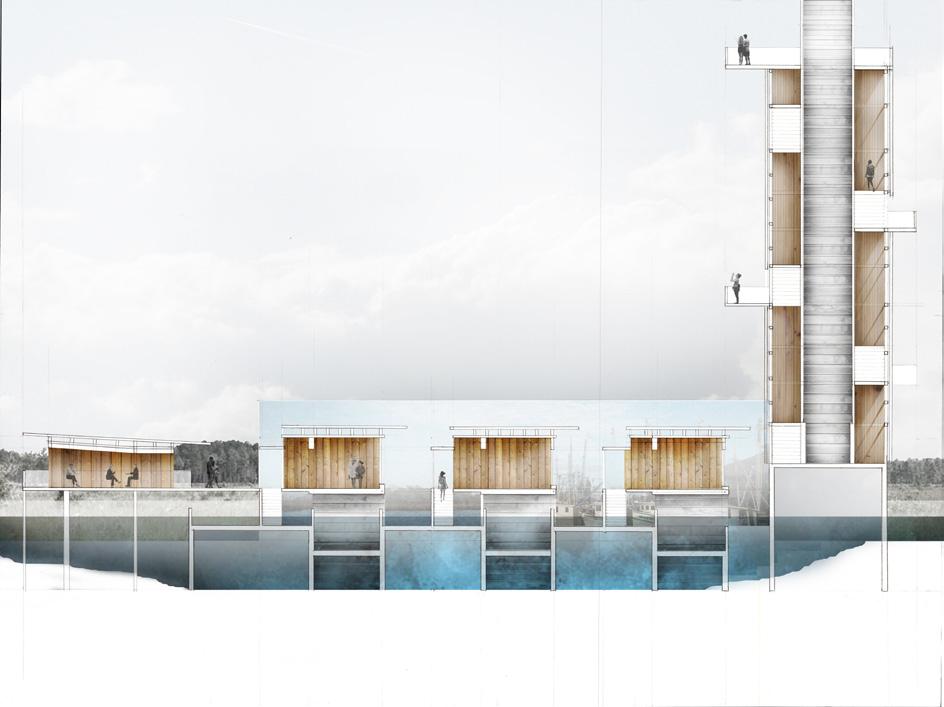
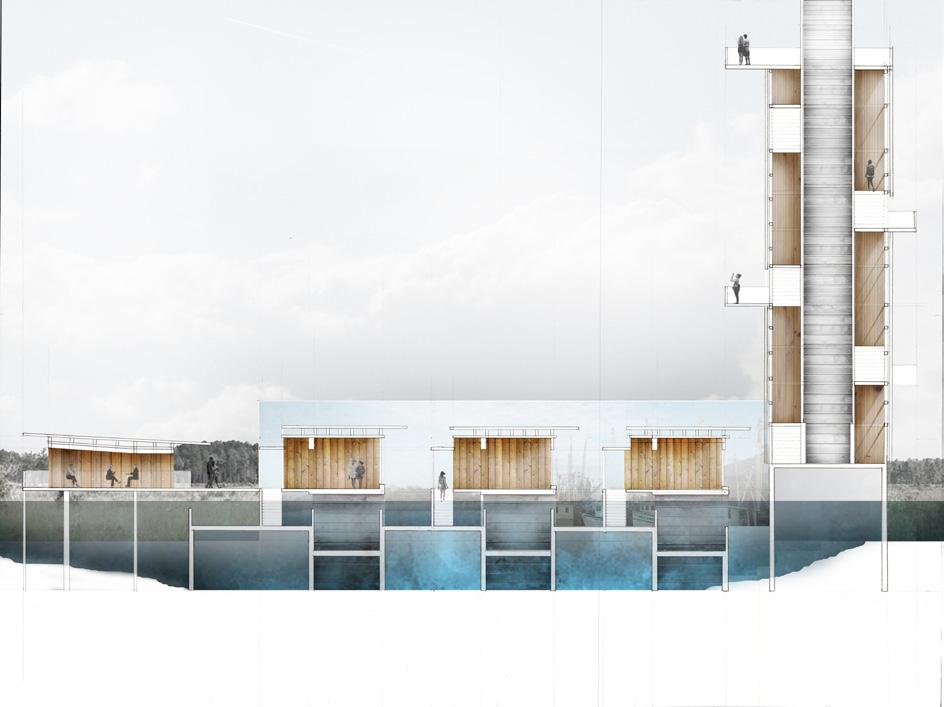
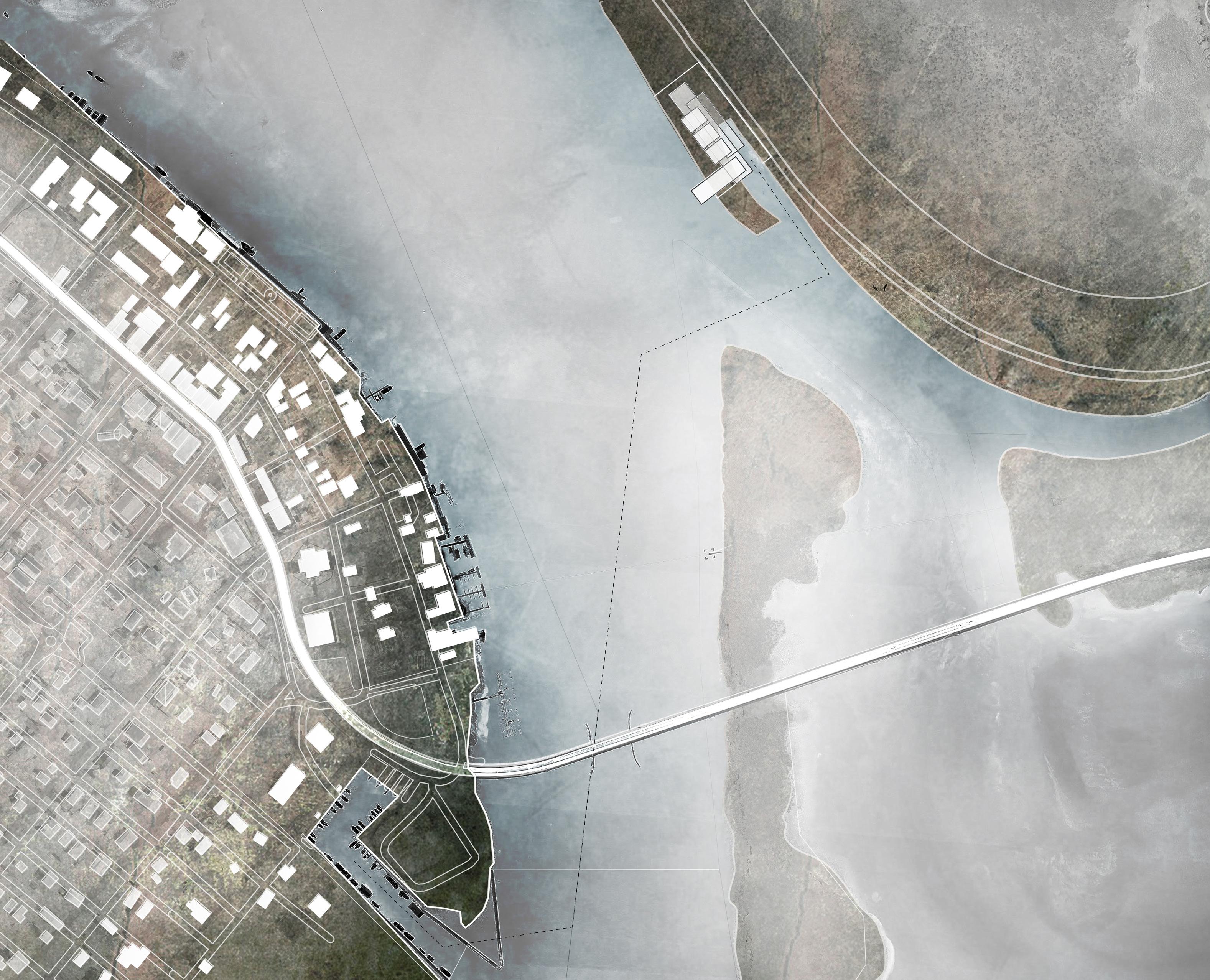
latitudinal section
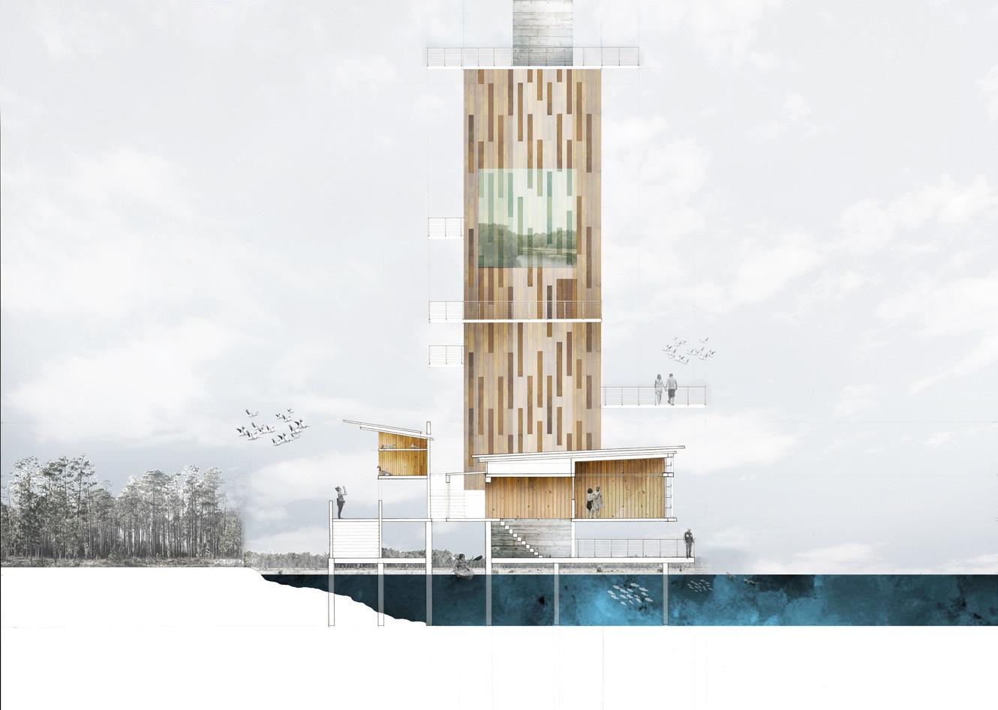
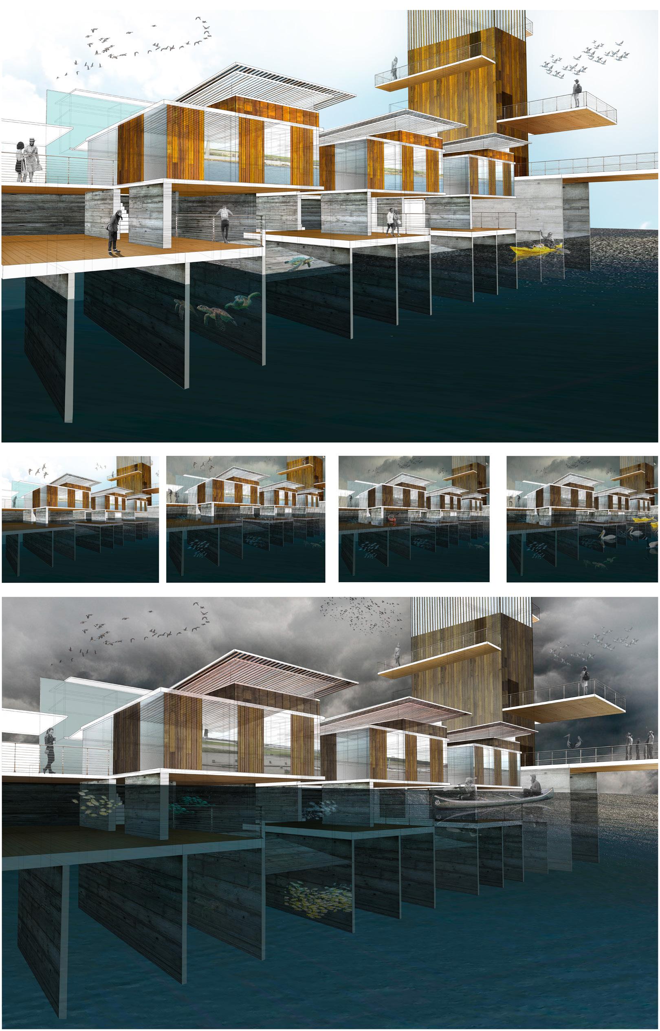
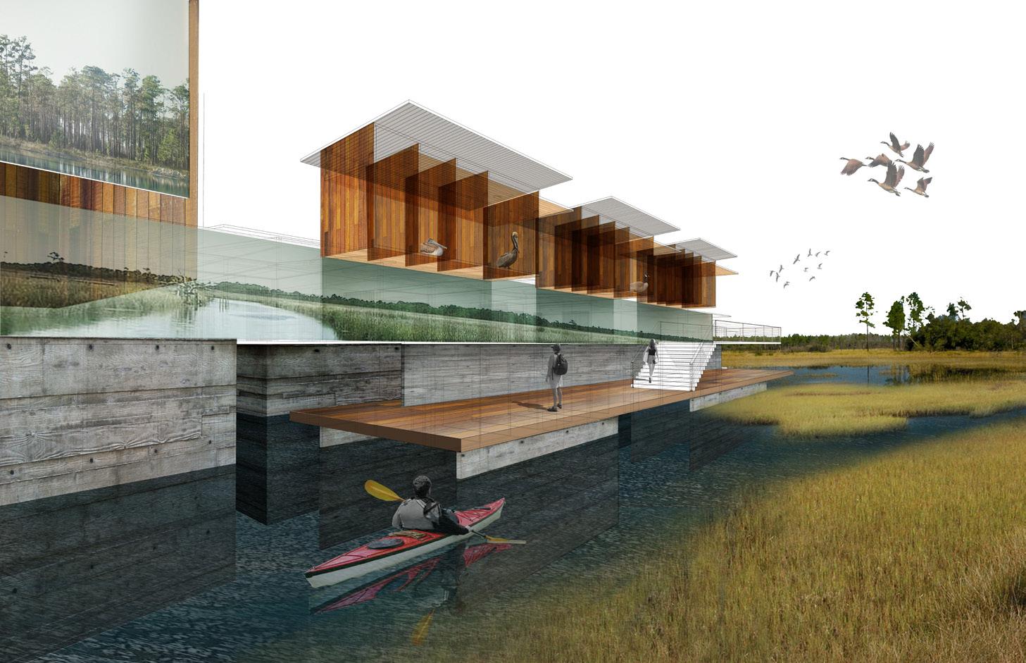
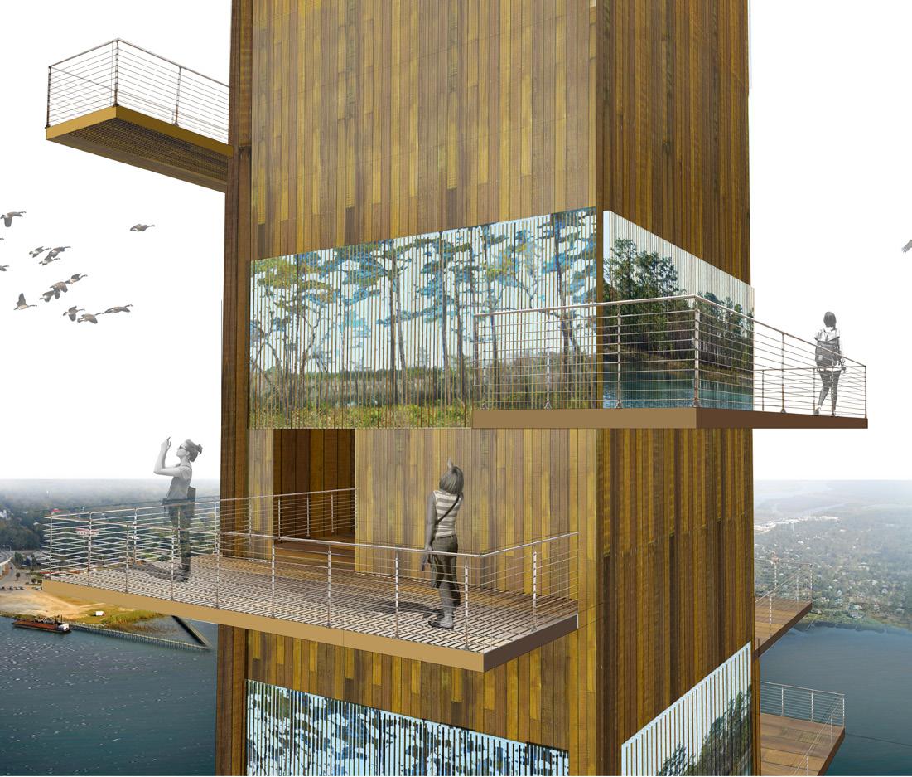
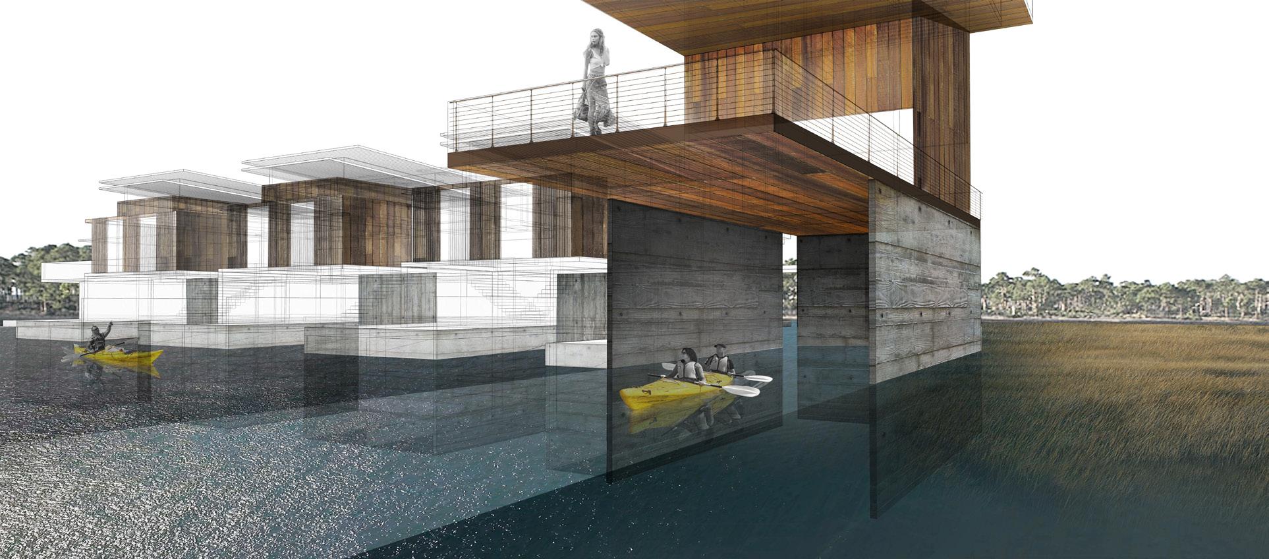

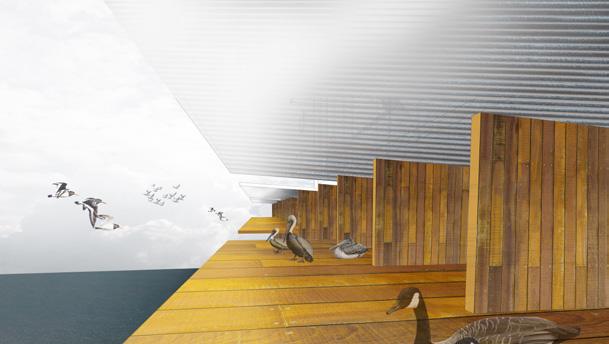
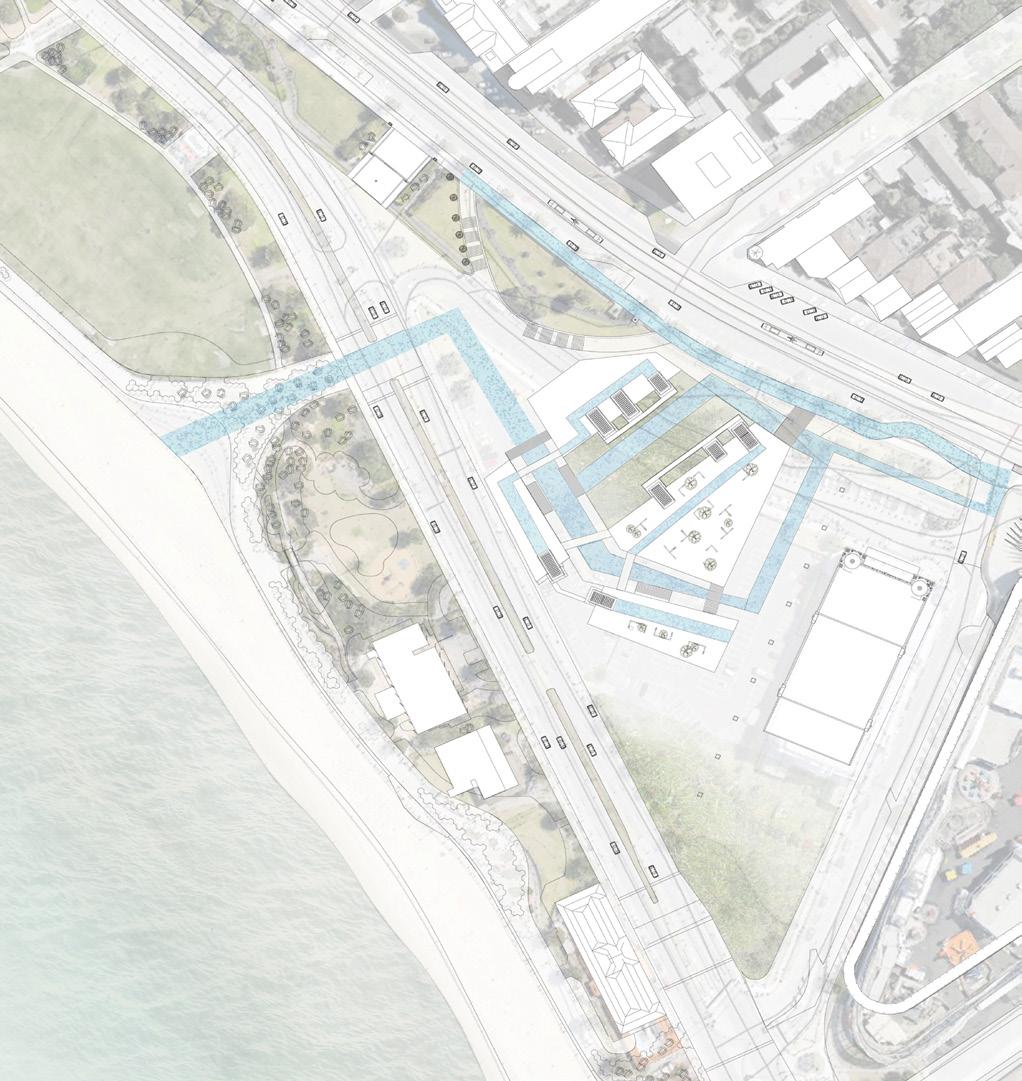
As a seaside attraction, St. Kilda represents an important subculture within Melbourne that deserves to be celebrated. Although its locale is ideal for bringing in locals and tourists alike, one of the largest concerns pertaining to the site is exposure to harsh sunlight. This project attempts to ameliorate this drawback by utilizing solar energy collection methods with an aesthetic layer.
Each building of the cultural facility has a “hanging pavilion” with a photovoltaic façade that functions similarly to a building-integrated array. Acting as a solar collector, each structure will celebrate a different aspect of the community, including food, art, and music. In addition to its bright color scheme influenced by the local Bohemian lifestyle, every panel is operable and can maximize energy production at nearly any angle.
This is due to the usage of dye-sensitized solar cell (DSSC) technology, the color of each panel is determined by how much light is absorbed in any given day. The harvesting process is designed to mimic the biological phenomenon of photosynthesis, with colored dye in place of chlorophyll. Each façade will collect enough light to power the pavilions—and by extension the cultural facility.
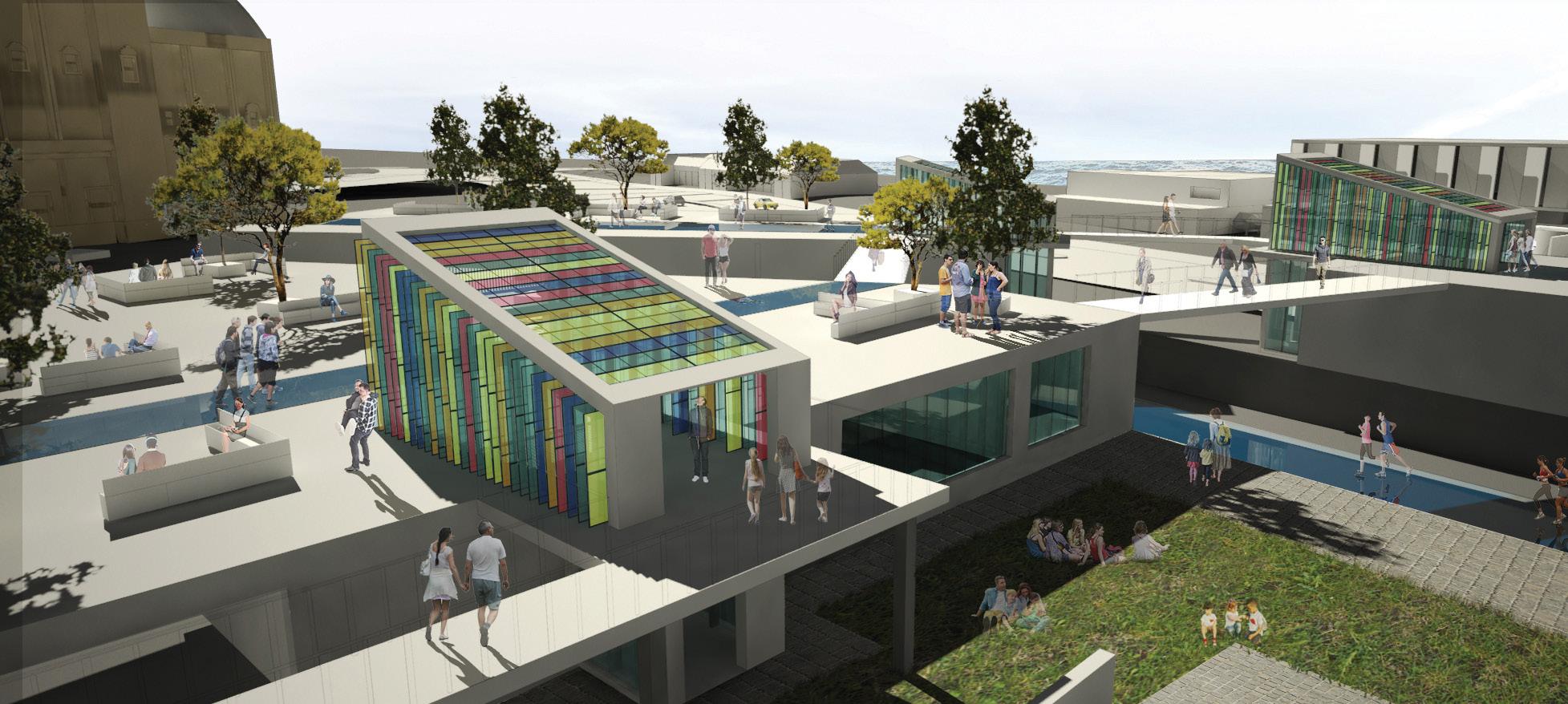
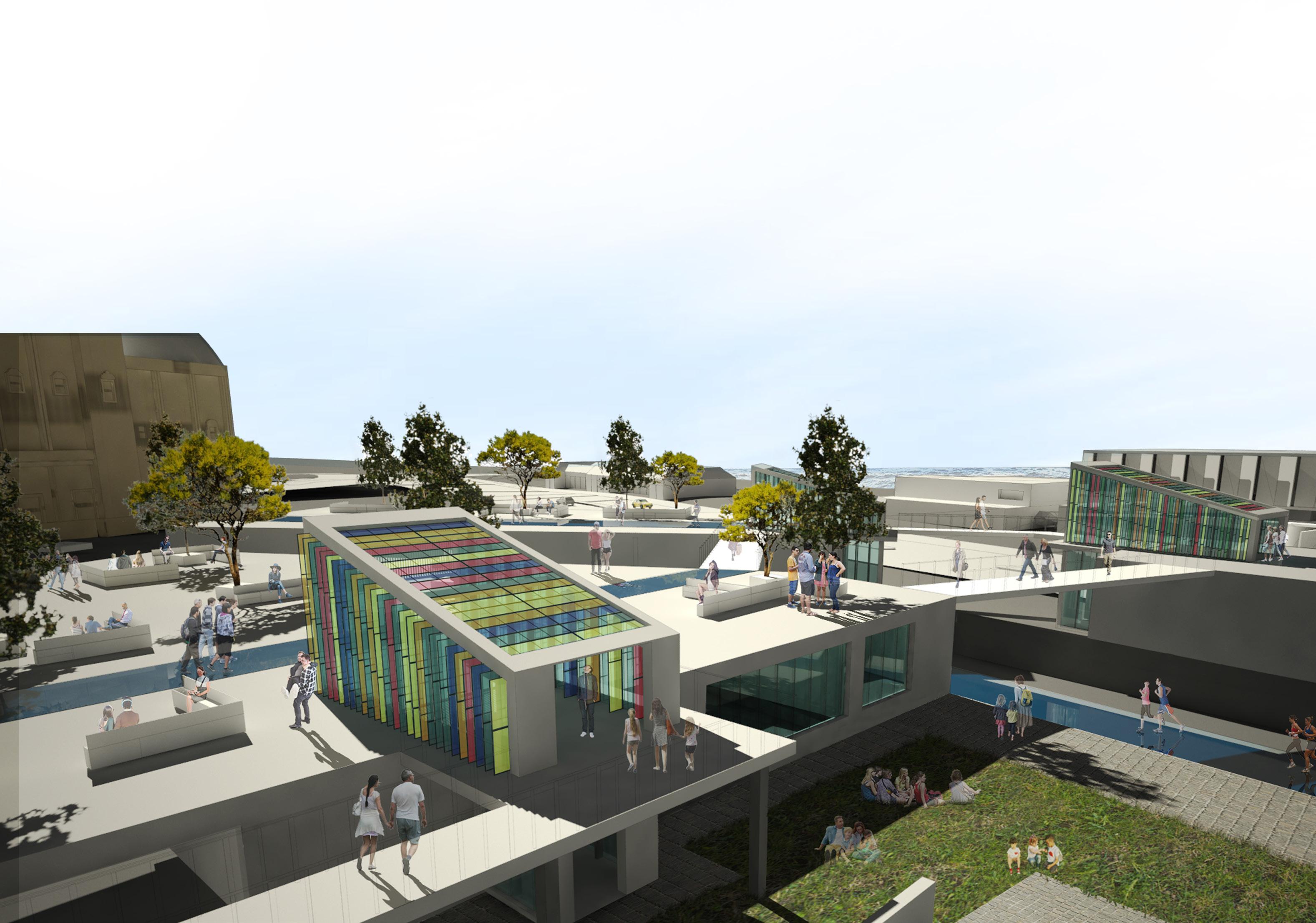
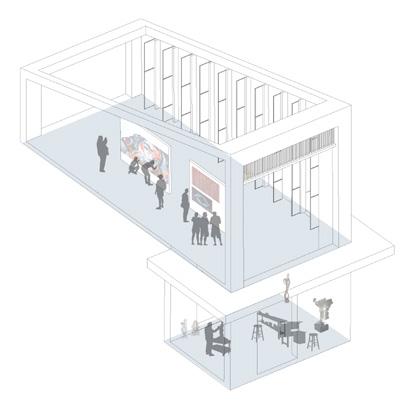
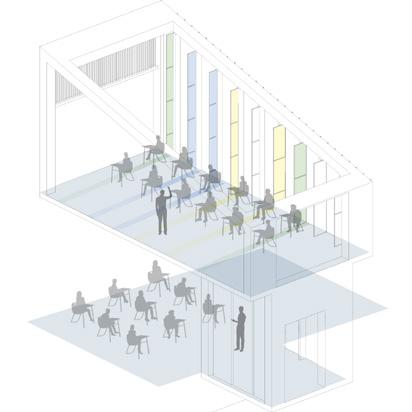
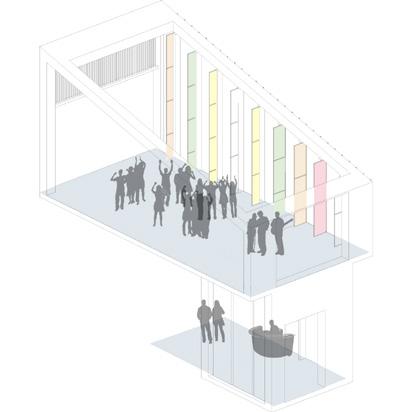
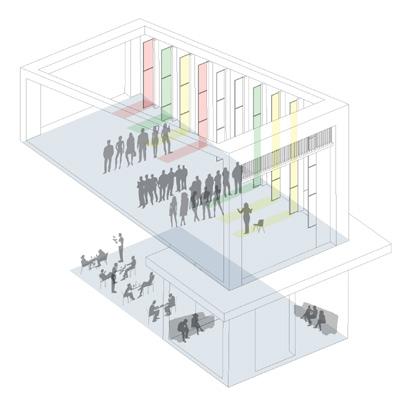
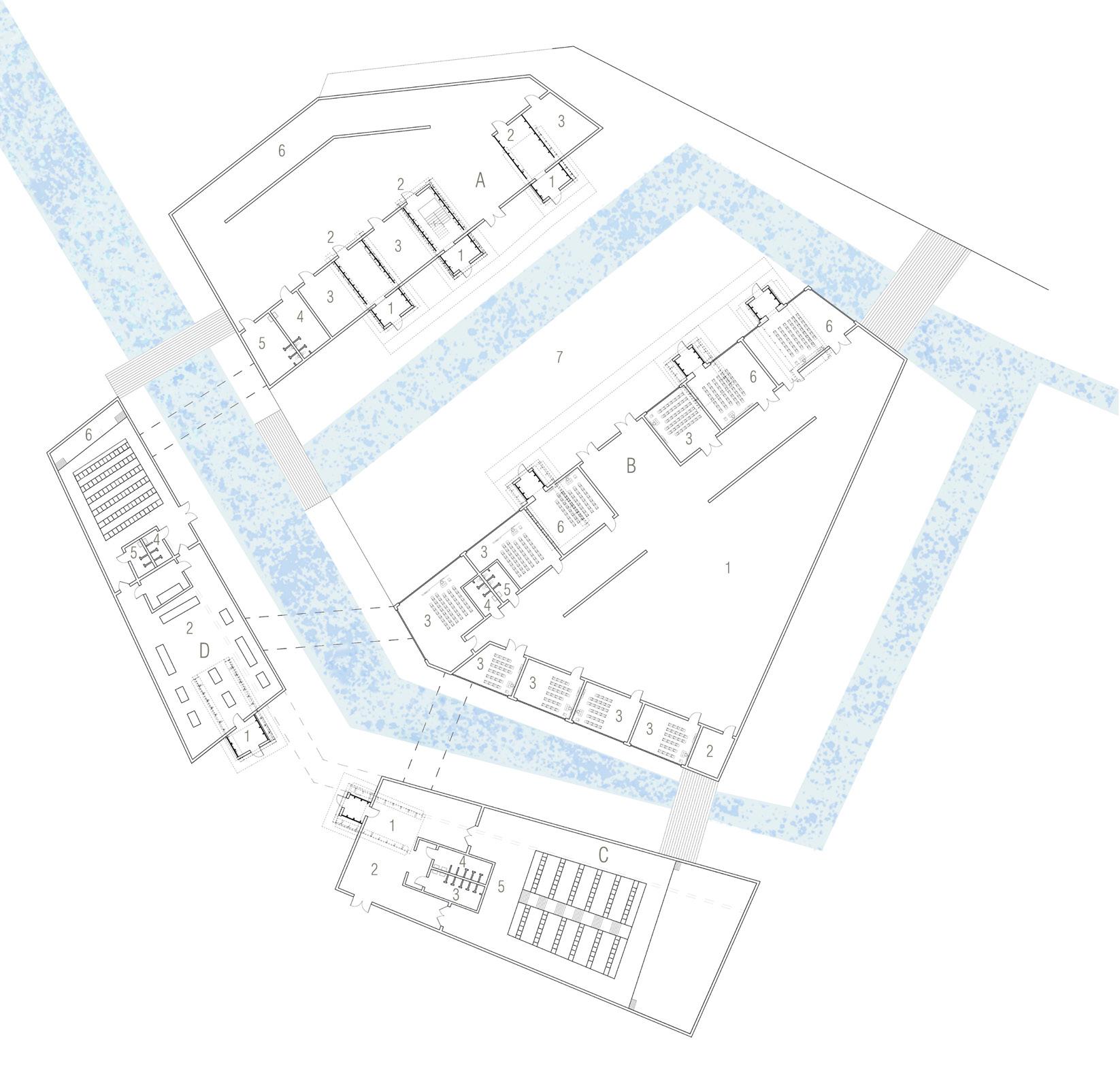

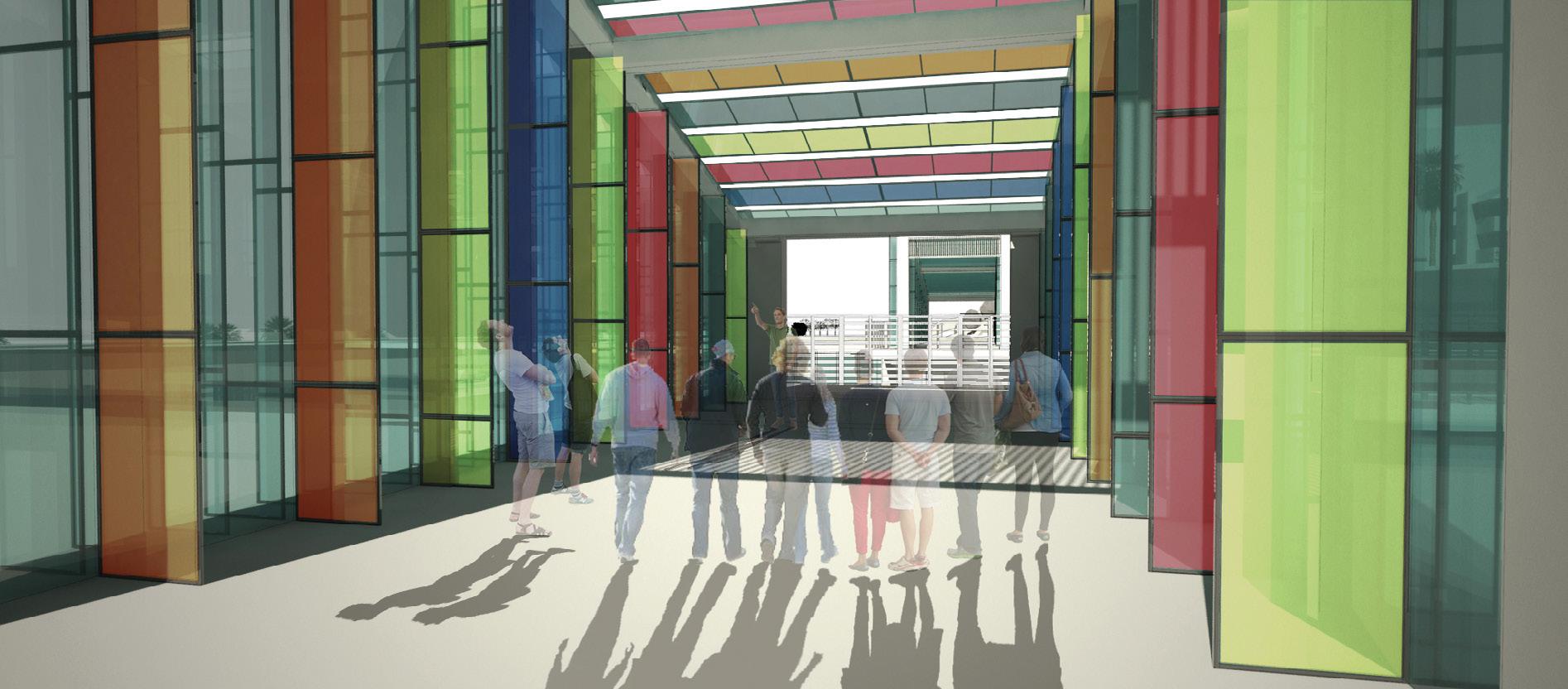
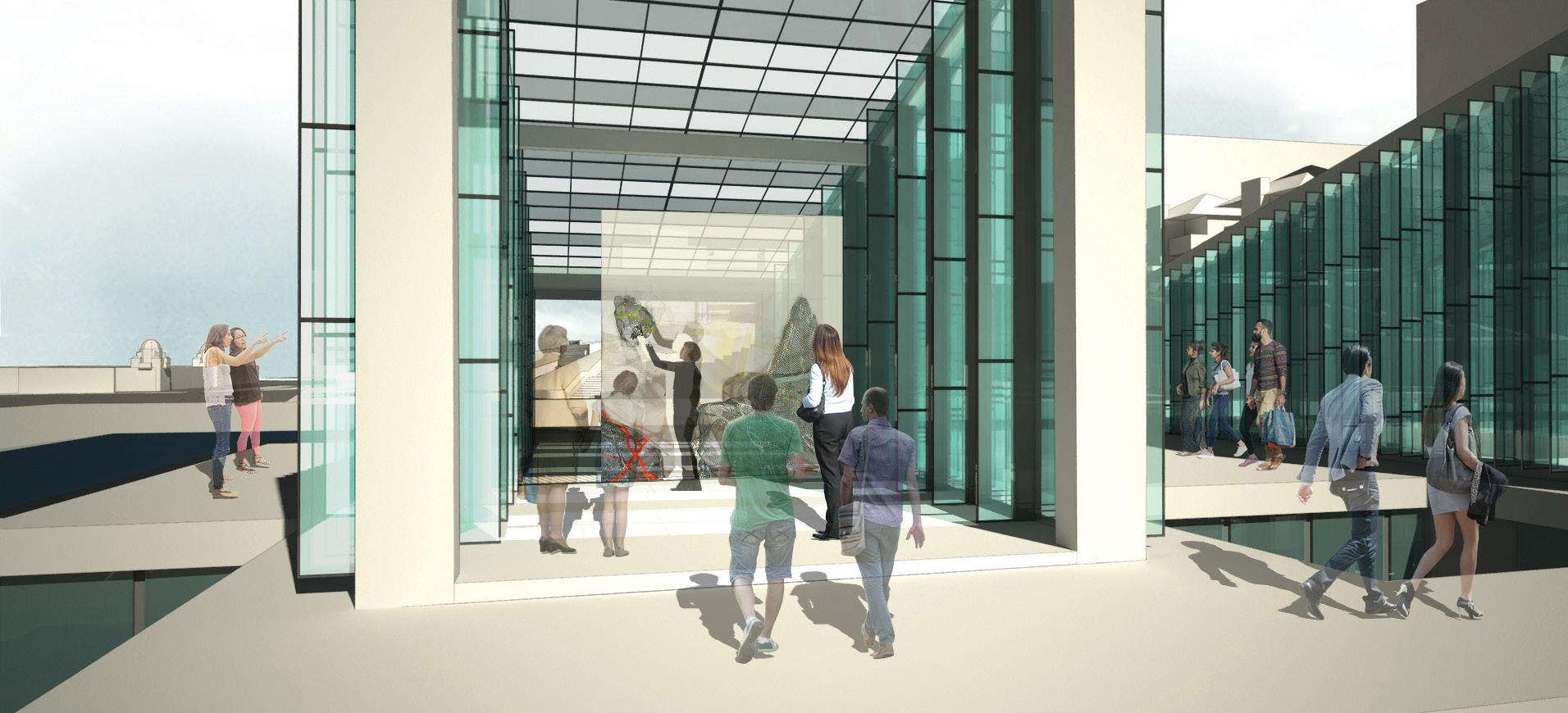
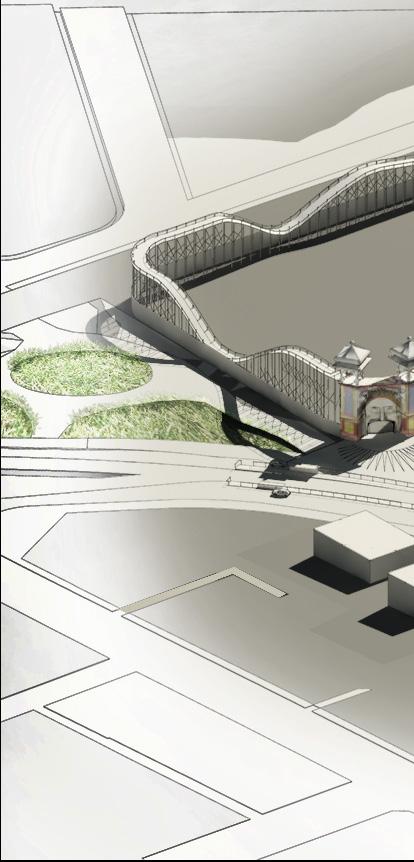
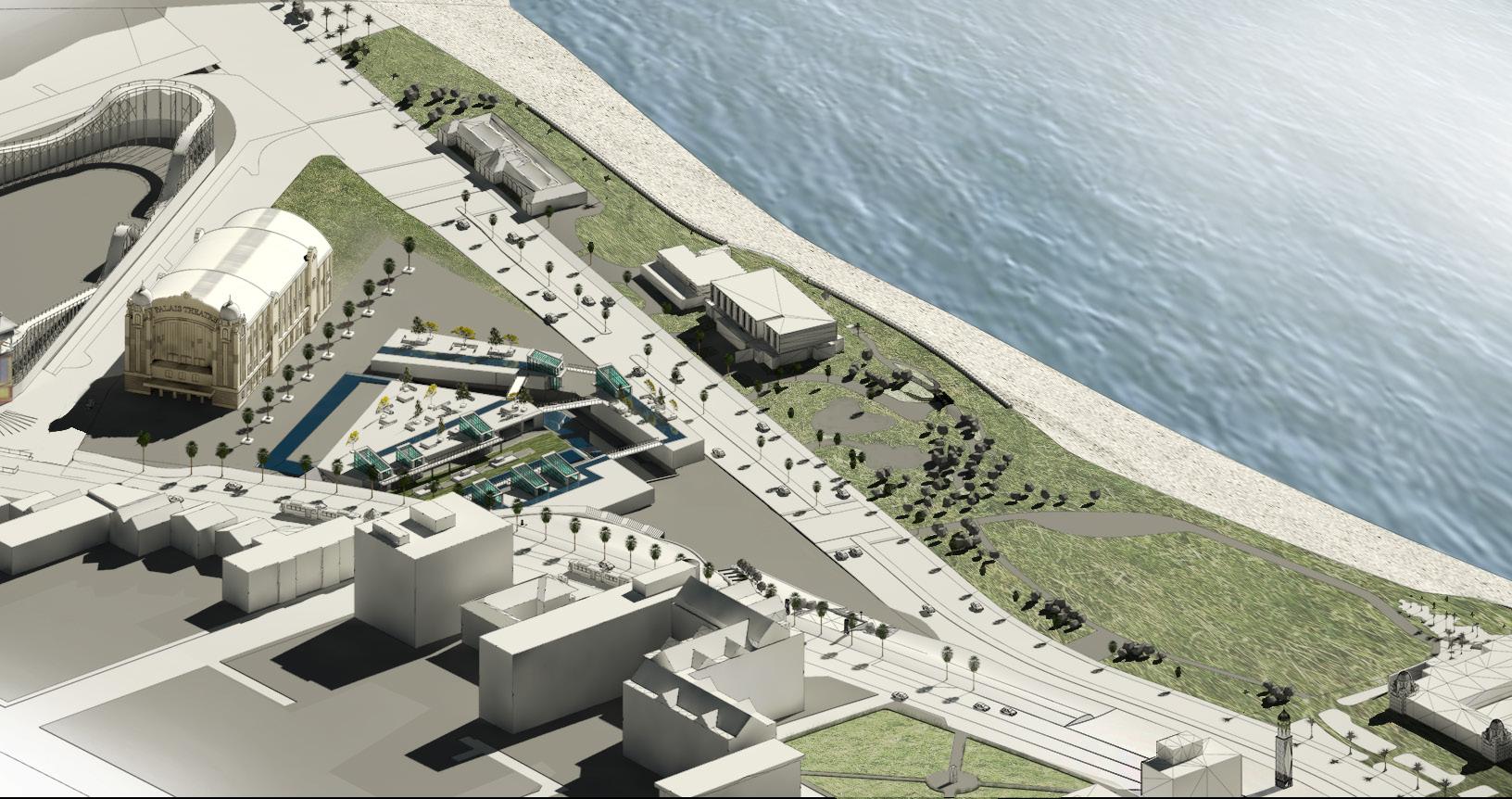
Once the day shifts to dusk, another solar collecting system activates. A network of wide paths creates an internal hub that makes up Lumina Plex. Connections on the Esplanade and Jacka Boulevard also draw pedestrians in from the city and beach, especially at night. Translucent concrete is infused with a photochemical called luminophore, which absorbs sunlight and releases it in the form of photons. This allows the sidewalks to transform into LED displays of varying imagery. There are several opportunities for local and international artists to express their creative visions through a unique platform. Paths are expected to produce enough electricity for these exhibits to last until sunrise, providing 24-hour access to the triangle.
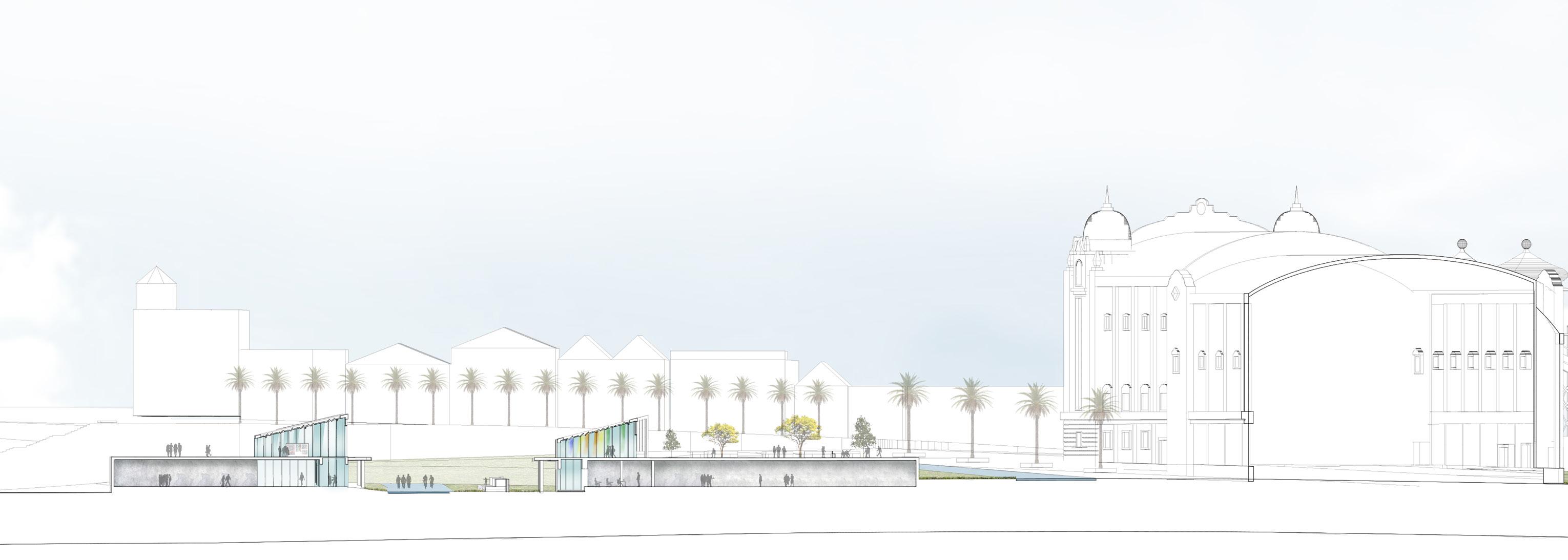

800 m length x 7.5 m width = 6,000 m2
6,000 m2 long footpath (including roof) x 10 Wh/day x 8 h minimum collection period = 480,000 W = 480 kWh/day
480 kWh x 365 days/yr = 175,200 kWh/yr = 175.2 MWh/yr
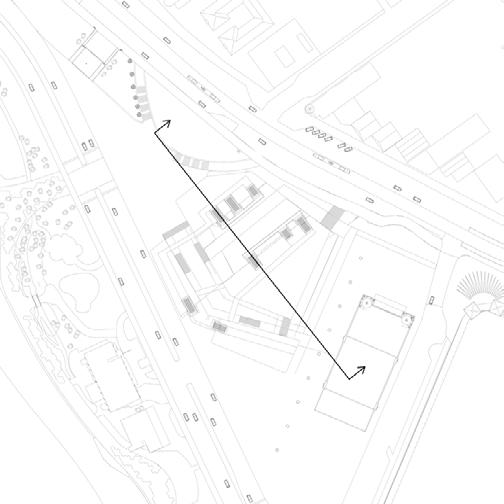
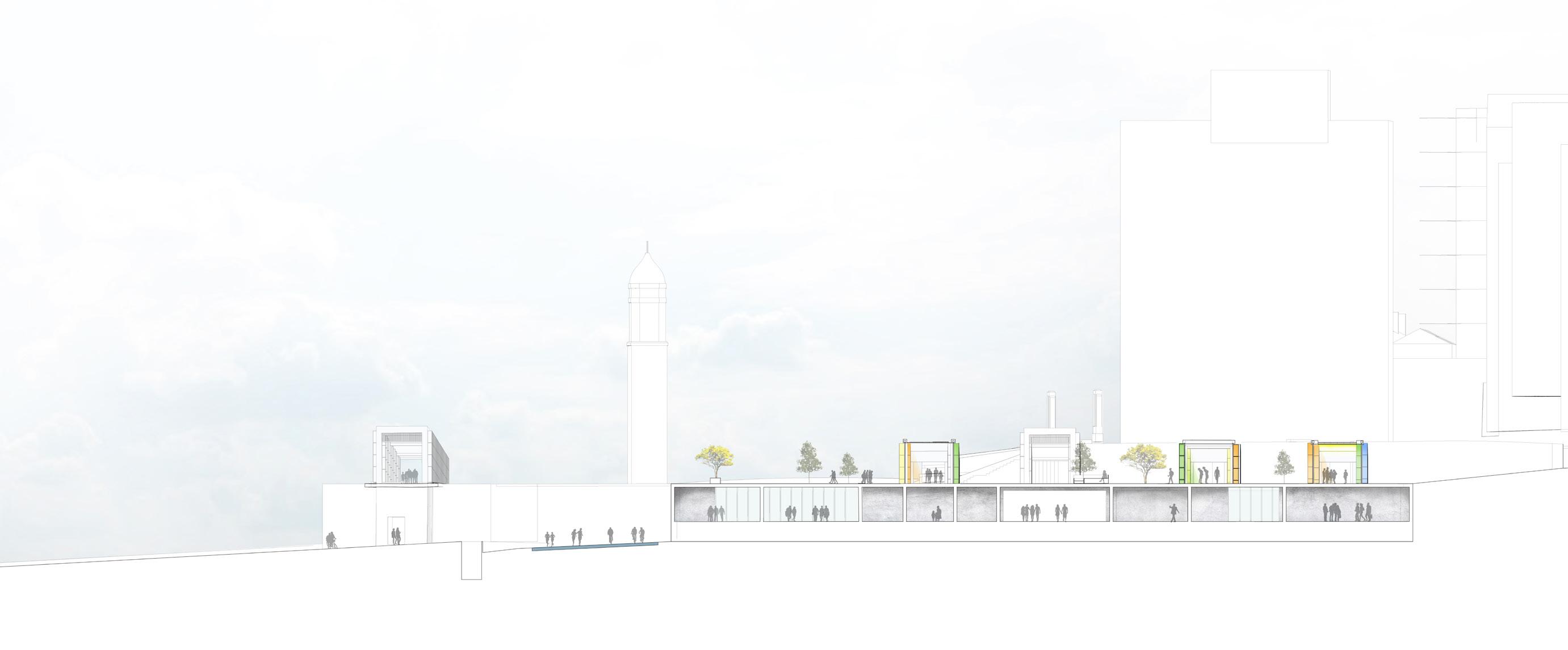
dye-sensitized solar energy collection

32-64 panels per solar facade = 52 panels avg
52 panels x 242.37 m2 x 265 Wh/panel x 8 h minimum collection period = 26,720,000 Wh/day = 26,720 kWh/day
26,720 kWh x 365 days/yr = 9,753,000 kWh/yr = 9,753 MWh/yr
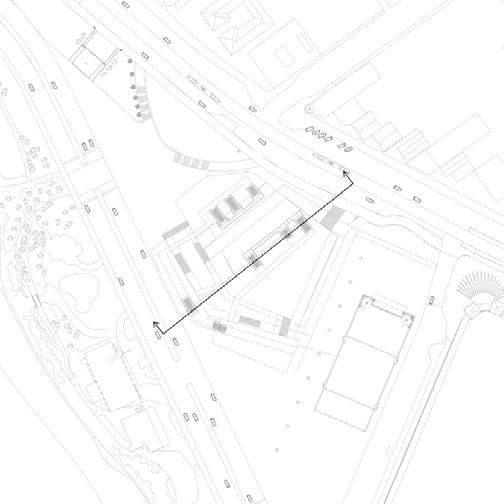
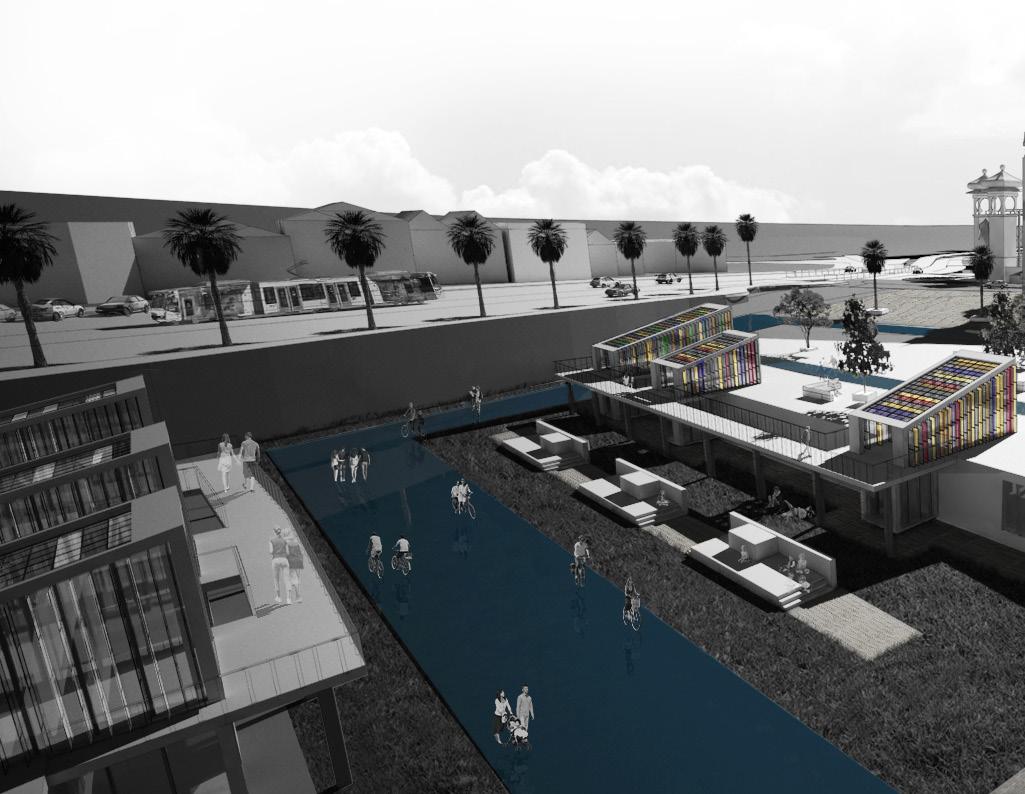
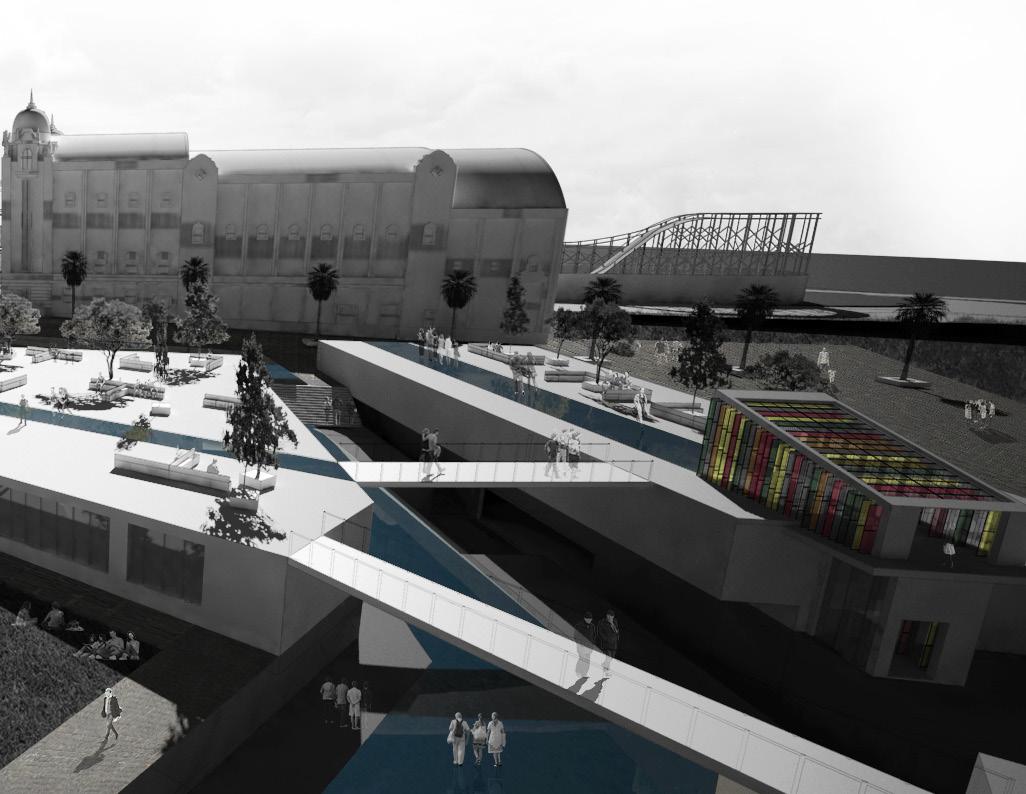
Email: Phone: lmmoder9@gmail.com (305) 467-7322
University of Florida Fall 2018 - Spring 2020
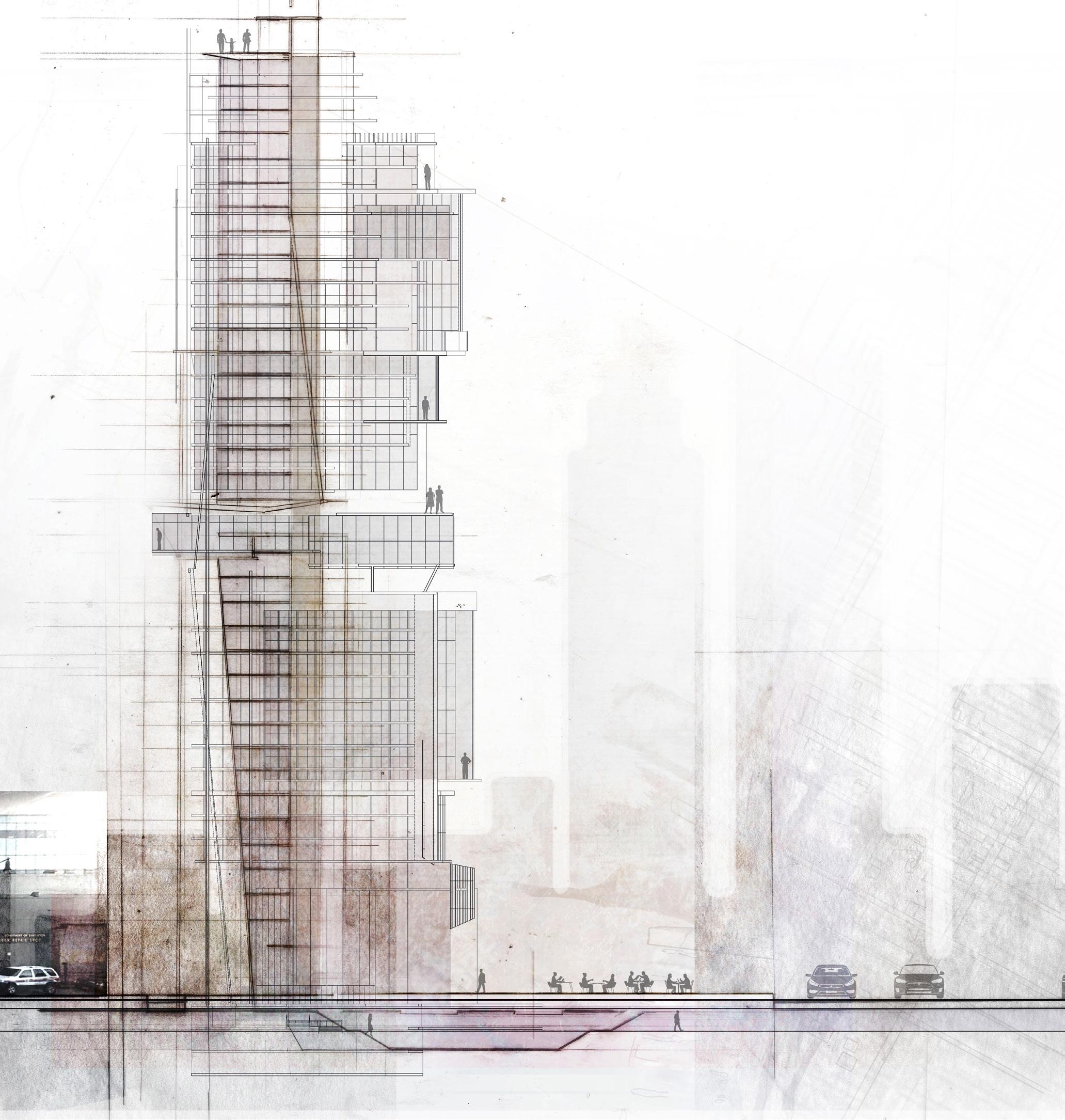
Fall 2014 - Spring 2018
Bachelor of Design in Architecture Minor in Sustainability and the Built Environment
Ci Design | Boston, MA | Architectural Designer 2021 - 2024
• Developed confidential life science, lab, and workplace projects from Schematic Design to Construction Documents
• Participated in RFI and submittal reviews with Project Architects during Construction Administration
• Traveled to and observed on-site construction activities in relationship to permitted drawings
• Prepared field reports based on site visits
• Coordinated and organized design documents to ensure projects meet LEED goals and credit requirements
• Assisted in the creation of renderings and finish boards for client presentations
• Managed and coordinated various projects through Revit and BIM360
Studio 8 Design, LLC | Valdosta, GA | Architectural Intern Summer 2021
• Worked within a team of licensed professionals on several commercial and multi-family residential projects in the Design Development and Construction Documentation phases
• Attended meetings with clients and contractors
• Created renderings and prototype SketchUp and BIM models
UF SoA | Gainesville, FL | Graduate Research Assistant 2018 - 2020
• Conducted research for the Center for Hydro-Generated Urbanism (CHU) with a focus on resilient strategies for vulnerable settlements in the northern and western regions of Puerto Rico
• Participated in seminars as part of Puerto Rico Restart workshops in San Juan and Gainesville
• Organized GIS data layers into compatible files in AutoCAD and Rhino for student and faculty use
• Taught mapping, data extraction, and exporting techniques in ArcGIS to undergraduate architecture students
MGE Architects | Coral Gables, FL | Architectural Intern Summer 2017 & 2018
• Assisted on a variety of healthcare projects, including hospitals and senior living facilities
• Developed rendered drawings and perspectives for client approval
• Produced building plans and sections, detail drawings, and site plans through Revit and AutoCAD
VORKURS: DÉRIVE | Co-Production Editor 2018 - 2020
• Regularly and actively collaborated with fellow editors in creating book theme and researching potential contributors for fourth volume of student-run graduate school publication
• Organized student and contributor work submitted for publication into template
• Edited collaborator writings
DCP Fabrication Lab | Intern 2016 - 2018
• Worked with a variety of fabrication tools including laser cutters, 3D printers, CNC router, and OMAX waterjet
• Assisted clients in setting up files for 3D printing and CNC milling, and fixing noticeable errors to ensure high quality and processing
• Performed daily maintenance of equipment and monitored fabrication areas during lab hours
• Led small group orientations for laser cutters and software/machinery techniques for 3D printing, CNC and waterjet machines
American Institute of Architecture Students (AIAS) 2015 - 2018
• Active participant in regional firm crawls
• Volunteered with other members at Habitat for Humanity events in Alachua County
Modeling + Rendering
Revit
SketchUp
3ds Max
Rhinoceros
Grasshopper
Enscape
Lumion
V-Ray for Rhino
Drawing + Presentation
Adobe Photoshop
Adobe Illustrator
Adobe InDesign
Adobe Lightroom
AutoCAD
Analog
Physical Model Making
Drafting
Sketching
Miscellaneous
Microsoft Office
ArcGIS
Photography
Graphic Design
Laser Cut Fabrication
CNC Mill Fabrication
LAGI Melbourne Competition | Shortlisted Entry 2018
• Studio project titled, “Lumina Plex”, selected for Top 50 shortlist
• Submission featured in Energy Overlays publication
• Submission featured on LAGI website: https://landartgenerator.org/LAGI-2018/lumina-plex/
Luminaire Design Competition | Honorable Mention 2017
• Faculty-sponsored competition
• Project completed during Environmental Technology II course
School of Architecture Dean’s List 2015 - 2018
• Awarded based on GPA per semester
Florida Medallion Scholar 2014 - 2018
• Merit-based scholarship (75% tuition) awarded based on GPA and SAT scores