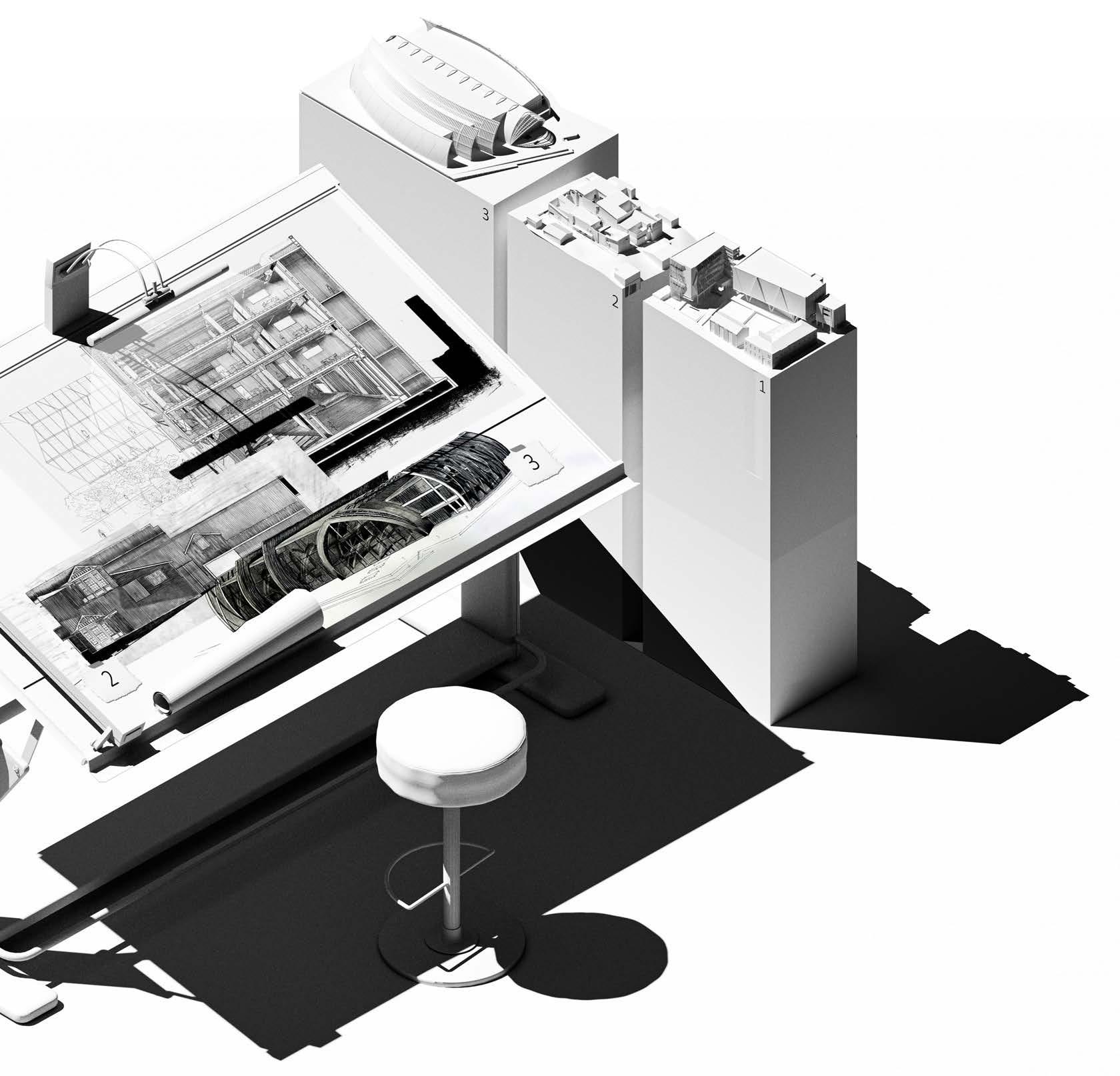Waharua Kopito | Mixed use development
1920 Bungalow | Medium Density Housing
Selected Work .01 .02 .03
Te Papa Re-design | New Zealand National Museum
WAHARUA KOPITO
Pukeahu, Wellington
This design honors the site’s dual heritage: preserving post-colonial military history through retained structures and foundations while reflecting its pre-colonial significance as Māori garden land. Inspired by the flax that once grew here, the architecture weaves together these narratives through its façade and central courtyard, creating a space that educates visitors and connects them to the site’s layered history.
“Waharua kōpito consists of vertically paired diamond shapes. The literal translation is ‘a point where people or events cross’. The pattern is a reminder that change occurs at such meeting points.”
Pencil as Blueprint
The relationship of the public ground floor with a central courtyard and an exhibition space connects to the office floors above and the apartments in the distance.
Architectural Cross Section
1. Thermosash PW800 (skin 1)
2. Timber soffit with ventilation louvers
2.5. Exploded diagram soffit
3. Bracket arm protruding from mullion to support skin 1 and sun louver system.
4. Sun louvers (third floor only), fixed to rods.
5. Thermosash PW800 (skin 2)
6. Twin skin enclosing parapet with ventilation through south face.
6.5. Exploded parapet
7. ROOFLOGIC membrane ultratherm xtreme
8. EPS 01 TAPERED EPS BOARD
9. Batten & Cradle™ Flooring System on Redstag 210mm CLT floor slab.
10. Blindspace® electric blind, fixed with right angle bracket to primary beam
11. 500 x 500mm LVL diagrid
12. Concrete pavers level with PW800 thermosash sill tray on Buzon
Screwjack Pedestals
13. Base isolation with steel beams.
Harakeke
John Pearse’s illustration from 1852 depicts two small Māori figures heading towards the Buckle Street army barracks. This representation shows the surrounding landscape and a large presence of flax bushes.
The flax, along with weaving, sets up a narrative for the design.
Retail / Apartments
Courtyard
Site Exhibition / Office block
Cafe / Restaurant & Offices
Blank Exhibition
Auditorium
Parapet
Bracketry (Joint)
Bracketry (Exploded)
Medium Density Housing
Island Bay, Wellington
Creating an architectural design language that utilizes the old facades on site, to create a language around the old and the new. Cutting up the old into fragmented pieces and finding the balance with the new, restoring age and character.
Pairing Old With New
East Elevation Physical Model
Charcoal’s Essence
Te Papa Re-design
Te Aro, Wellington
The design for the Te Papa Museum, located along Wellington’s waterfront, serves as a narrative of New Zealand’s cultural identity intertwined with its deep connection to the ocean. The architecture is a reflection of the nation’s heritage and the indigenous people of New Zealand, with a focus on unity and history.
The Te Papa Museum’s architectural design weaves together the narratives of Maori heritage, maritime history, and British settlement. It showcases New Zealand’s cultural identity and its profound relationship with the sea, inviting visitors to connect with the nation’s past and shared heritage.
Utilizing drawing as a way to communicate final design outcomes.
4B Pencil
Indoor Gardens
Long Section
The central atrium serves as the spine, taking inspiration from the waka to house the marae, with two wings featuring sail-like forms that symbolize the sailboats on which Europeans first arrived.
Drawings / Models
A selection of work
West Elevation
Shelly Bay Library
Long Section
Heke Rua Archives
Long Section
Pukeahu Development Physical Model


















































