







“ Weaving A Seamless Fabric Where Rivers Whisper And Monuments Talk Eternally”.

The riverfront politics is situated at the convergence of urban development, climate change, and climate politics, providing a comprehensive strategy for tackling the difficulties presented by a shifting climate. This ambitious endeavour surpasses simple enhancements to infrastructure, striving to serve as an exemplar for sustainable urban development and a driving force for climate-conscious policies. To begin with, the riverfront politics actively addresses the effects of climate change by integrating resilient design features. Cities are Confronted with substantial risks as a result of climate change, including escalating global temperatures, severe weather phenomena, And the rise in sea levels. The riverfront project aims to address these challenges by implementing sustainable and adaptive design Principles. Infrastructure, such as riverbanks, embankments, and public spaces, is specifically engineered to endure the effects of Climate change, guaranteeing the durability and effectiveness of the project in response to changing environmental circumstances. Moreover, the riverfront politics has the capacity to foster public consciousness and involvement in climate matters. It serves as a physicalrepresentation of climate-conscious development, offering opportunities for educational programmes, community engagement, and advocacy for environmentally sustainable policies. This generates a grassroots pressure that can impact climate politics across different tiers of governance.
To summarise, the riverfront politics not only tackles the immediate challenges presented by climate change through resilient design, but alsocontributes to a wider climate politics agenda. It functions as a tangible demonstration of sustainable urban development, exerting influence on policies and cultivating public consciousness regarding the urgent necessity for climate action. Given the global challenges posed by climate change, initiatives such as these play a vital role in shaping a future that is both resilient and sustainable.
13.0728° N, 80.2807° E

These wetlands and waterways serve as systems for recharging the city’s aquifers, absorbing heavy rain and providing drinking water for the city, and climate change is likely to challenge the wisdom of this development. According to a report published in the aftermath of the 2015 and 2023 flood by the Citizen Consumer and Civic Action Group, a local consumer and environmental advocacy group, the increased frequency of climate change-amplified events threatens to exacerbate already pressing environmental problems. The report called for extensive mapping of the storage and carrying capacities of local waterbodies, which had degraded due to “incessant construction on the waterbodies, dumping of debris, and encroachments.”


Chennai has three rivers and many lakes spread across the city. Urbanization has led to the shrinkage of water bodies and wetlands. The quantity of wetlands in the city has decreased from 650 to only 27 currently. The Chennai River Restoration trust set up by the government is working on the restoration of Adyar River. Environmentalist Foundation of India is a volunteering group working towards wildlife conservation and habitat restoration. The encroachment of urban development on wetlands has gravely hampered the city’s sustainability, and contributed both to the city’s floods in 2015 and water scarcity crisis in 2019.

The project aims to connect people and place back to the river through a landscape driven planning and design approach. The Matrix proposes strategies at four sequential scales — city, neighbourhood, segment, street — and demonstrates them through the case of Cooum, Chennai. The intervention spans out as an open space system for the city, a loop — greenways network — at the neighbourhood scale, a park — layered active green corridor — at segments, and a responsive façade along the street edge. Chennai’s present 2% green cover accounts to only 0.8 sq m of open space per person against the 9 sq m mark set by WHO. To positively alter this, R.Cooum is proposed as an open space system at the city scale






Cultural institutions, or civic buildings can contribute to the identity of a riverfront. Designing spaces like community events, performances, or public art installations can also enhance the cultural aspect.

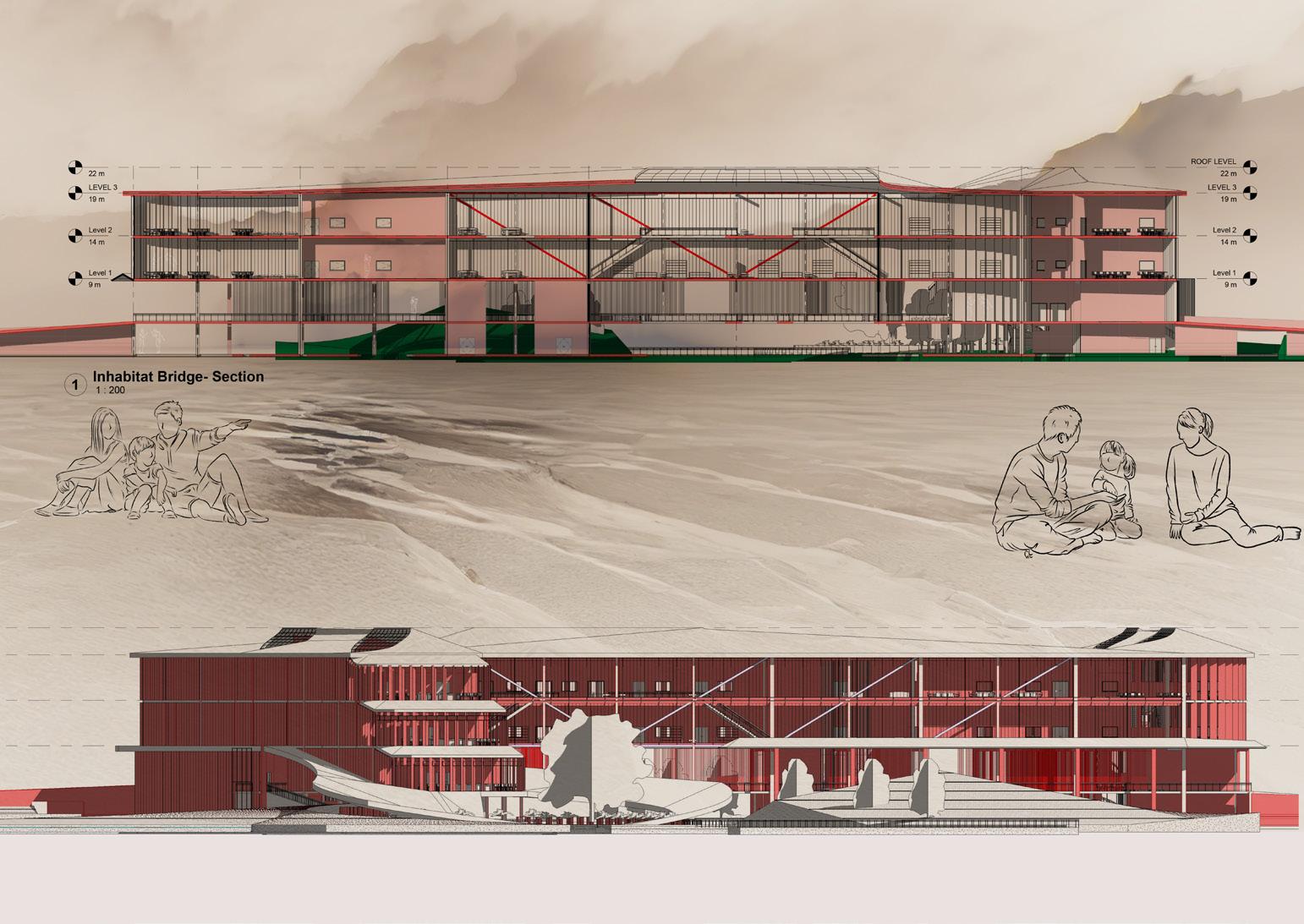




University for the Creative Arts
The UCA Canterbury campus in Kent, UK

Refurbishing a building with sustainable solutions is a visionary endeavor aimed at not just enhancing its aesthetics but also its functionality and environmental impact. In this transformative process, the integration of innovative technologies such as algae bio-reactors and ETFE (Ethylene Tetrafluoroethylene) facade systems stands out as a beacon of sustainability.
Algae bio-reactors, a marvel of biotechnology, harness the power of photosynthesis to cultivate algae within a controlled environment. These reactors, when strategically installed within the building, serve a dual purpose.
1. Firstly, they act as natural air purifiers, absorbing carbon dioxide and releasing oxygen, thereby improving indoor air quality.
2. Secondly, the harvested algae can be utilized as a renewable source of biofuel or organic material for various applications, contributing to the building's self-sufficiency and reducing its carbon footprint
Complementing the algae bio-reactors, the incorporation of ETFE facade systems revolutionizes the building’s envelope design.
ETFE, a lightweight and transparent polymer, offers unparalleled versatility and durability in architectural applications.
By replacing traditional glass facades with ETFE panels, the building gains numerous advantages. These include enhanced thermal insulation, allowing for better regulation of indoor temperature and reduced energy consumption for heating and cooling.
Additionally, the translucent nature of ETFE permits ample natural daylight penetration, minimizing the need for artificial lighting and fostering a more sustainable, biophilic indoor environment.The synergy between algae bio-reactors and ETFE facade systems embodies a holistic approach to sustainable refurbishment. Beyond their individual benefits, their integration creates a symbiotic relationship that amplifies their impact on the building’s efficiency and eco-friendliness.
The building becomes a living, breathing entity, actively contributing to environmental conservation while providing a healthier and more comfortable space for its occupants.
Furthermore, this innovative refurbishment serves as a model for future construction projects, inspiring a shift towards more sustainable building practices. By prioritizing renewable energy sources, natural resources, and cutting-edge technologies, we pave the way for a greener, more sustainable built environment, one refurbishment at a time.

The UCA Canterbury campus in Kent, UK, merg es modern architectural design with the historic charm of Canterbury. Its layout encourages cre ativity and collaboration through open spaces and communal areas. State-of-the-art facilities blend with traditional and contemporary styles, providing students with a dynamic environment for artistic exploration. Sustainability is a priori ty, reflecting the university’s commitment to en vironmental responsibility. Overall, the campus serves as both a functional space for learning and a source of inspiration for creative expression.
G. Block, the Architecture building at UCA Canterbury, is a steel framed ‘Miesian’ pavilion. Part of a suite of buildings, it was designed by the City architect JL Berbier in the late 1960’s and completed and opened from 1971 on. The building is deep plan, two stories, and top lit at the first floor. The principal elevation faces north-west towards the central green at UCA. The steel frame is visible throughout and the envelope is made of masonry walls and ‘Crittall W20’ steel section frames with single glazed window and opaque panel assemblies. You can see in the photograph above that the original entrance was recessed at ground floor. This was later filled in. Other changes include the addi tion of external fire escape stairs to the southwest elevations.
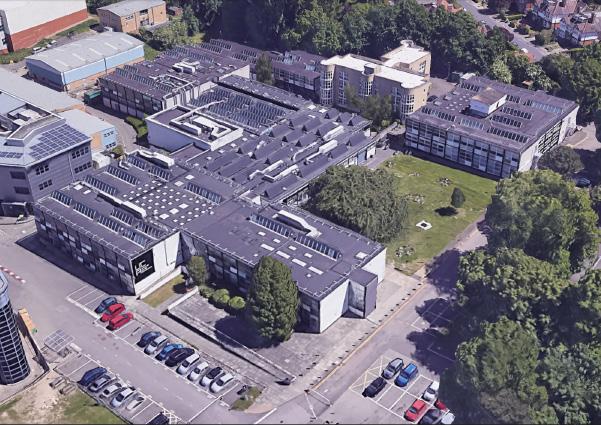






The es modern charm ativity and blend providing for





In order to responds the most beautiful green area on campus, we tried to combine Bio-reactor with transparent ETFE in a parametric form. Compared to ETFE, Bio-reactor is not highly transparent. The staff offices on the ground floor require the most views and light, the studios on the first floor have lower requirements for views, and the extended second floor will be an exhibition space. The light in the exhibition space needs to be as soft as possible, so the space can be illuminated by softer skylight filtered by an ETFE membrane on roof. Beyond that, the school’s exhibition space does’t require a lot of penetrating views. Therefore, taking into account interior functions, the density of Bio-reactor should range from dense at the top to sparse at the bottom.





In order to solve the large energy loss caused by the poor insulation performance of the old building, our design will try to use some environmentally friendly materials and technologies to build a double-layer curtain wall. This can not only effectively control the indoor temperature through the air cavity and reduce energy loss, but also preserve the historical characteristics of the school building. The main west facade, which is also an important facade of this design, will be based on some very basic geometric shapes to respond to the steel framed “Miesian’ pavilion. The original facade will be very artistic through a highly transparent design. The characteristic colored metal plates are visible. There are a large number of brick walls on the north and south facades. The brick walls without insulation not only increase energy loss but also block indoor lighting. Therefore, the design will be manufactured locally. The balcony allows sunlight to penetrate into the room and also provides an additional resting platform for students. The remaining areas will be created with double-layer curtain walls according to functional requirements.


















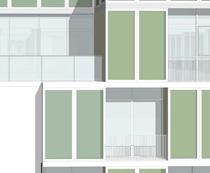


“Architecture is the learned game, correct and magnificent, of forms assembled in the light”
Le Corbusier
With time comes the advancement of technology and mankind, heralding achievements and accomplishments using creativity along with prior knowledge. Dover has been ever changing with the tides of time being pulled by the ebb and flow of each new day. That is with the exception of the lighthouses, they have halted by the creation of modern navigation and so we would present to you our vision.
Depicting the change to modernity our design retires the famed South Foreland Upper Lighthouse to take its place not as a replacement but as a successor to produce the new step in the timeline of lighthouses. To rally all onto the voyage of the same creativity we advanced our systems from pyres to pharos to ligthouses. To stir the wild imaginations of the believers.
We have taken inspiration of Dover’s close ties with their front porch and injected the shape of the bow into the design to let it be the front to the coming age.
Tanchho Lawati
Lohith Raj Vummitti


“Luminous Legacy: The South Foreland Upper Lighthouse Reimagined”;
The South Foreland Upper Lighthouse Reimagined” presents a captivating blend of tradition and innovation, where two halves, “The Bow” and “The Stern,” come together as a harmonious whole, mirroring the age-old partnership between the South Foreland Upper Lighthouse and the Foreland Lower Lighthouse. This concept invites all to participate in the ongoing journey from pyres to Pharos to modern lighthouses, capturing the imagination and igniting the spirit of progress in the realm of maritime safety.








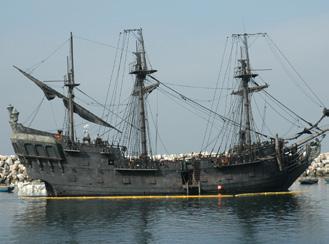
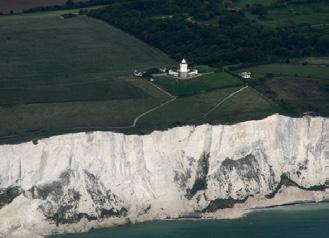
Development of concept into a two part - the bow and the stern to reflect on one of our primary research of South Foreland upper lighthouse being a pair with the Foreland lower lighthouse. Attempting to use the black pearl from “Pirates of the Carribean” as our reference model.


The basic form of the bow being analyised before internal structures are added to obtain prefered shapes.



The fundamental structure of the


