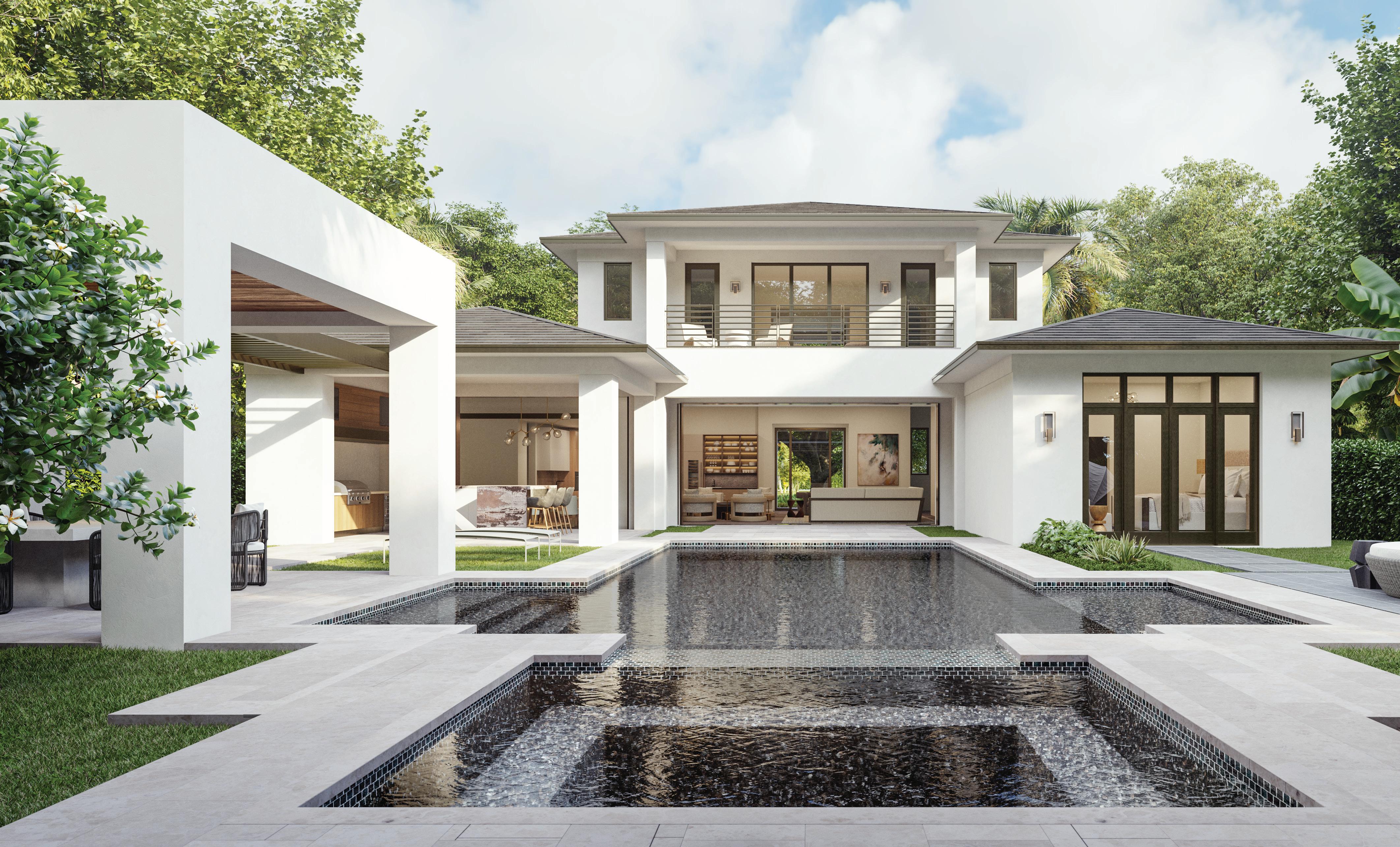477 THIRD STREET NORTH Naples, Florida





An Old Naples gem – luxury estate with spacious outdoor living spaces and an unprecedented homesite.
London Bay elevates entertaining, outdoor living and ambiance to an artform in this stunning estate with an impeccable location only a block from Gulf Shore Boulevard and Naples’ beautiful white-sand Gulf of Mexico beaches. Designed specifically for its 300-feet deep homesite – a rarity in North Old Naples – the residence features verdant landscaping, extensive green spaces and a custom pool and spa by Exteriors by Koby Kirwin.
A pivoting entry door nods to the estate’s soft contemporary architecture. Inside, lingering views sweep across the length of the pool to the secluded spa, covered sitting area and guest cabana. Exclusive interior design, hand-selected finishes and furnishings by Romanza Interior Design highlight effortless elegance.
The traditional open floor plan of great room, kitchen and dining room is refined with the introduction of a “chat room,” an intimate space for conversations and cocktails. This modern entertainment dynamic is enhanced by a full wet bar, a well-appointed butler’s pantry off the kitchen, and a five-door expanse of pocketing sliding glass flowing to alfresco gathering areas around the pool.

Contact Toby Cloutier for additional information
or a private showing: (239) 280-7367
TobyCloutier@LondonBay.com


The estate’s outdoor destinations are envisioned as private oases, hidden within the lush greenery. Discovered while wandering the property’s trellised walkways, each space includes thoughtful features – the alfresco kitchen off the dining room with a large L-shaped bar, Evo grill and two TVs; the shimmering pool with chaise lounge seating nearby; the covered dining pavilion with a table for eight. There’s also a daybed en route to the covered sitting area which has a fireplace, TV, over-sized sectional sofa, refrigerator and ice maker.
Romanza’s sophisticated design reflects the home’s contemporary aesthetic with custom Poliform kitchen cabinetry, a modern leather-accented wall system featuring Ghost Box modular drawers and a hidden fold-down bar in the study, 48-by-48-inch porcelain tile flooring in main living areas, and European white oak in the master suite and throughout the second floor. Color palette, wood and textures add warmth, depth and richness, from taupe, navy and black, elm and walnut with brass, copper and metallics.



SECOND FLOOR

The kitchen’s all-white backgrounds are contrasted by the elm base of the extended island and its builtin table and the gold, ochre and gray of calacatta luxe ultrasoft marble accent countertops. The butler’s pantry offers a coffee system, additional appliances and workspace that welcomes in natural light from four 8-foot windows.
The master suite features soft warm colors, a boutique Poliform walk-in closet, and a spacious bathroom with walnut vanities and the inviting simplicity of a rectangular bathtub. French doors in the bedroom lead to a private sun deck next to the pool.
Second-floor guestrooms, each with a private bath and walk-in closet, enjoy a cozy loft with a morning kitchen, a lounge and a balcony offering pool and sunset views. The freestanding guest cabana provides a VIP visitor getaway experience with a private deck and outdoor shower.


 477 THIRD STREET NORTH
477 THIRD STREET NORTH

Fully furnished by award-winning Romanza
Interior Design
Landscape architecture by Exteriors by Koby Kirwin
Custom Poliform kitchen cabinetry and boutique walk-in master closet
Freestanding guest cabana with custom closet system and private lanai
Cafe seating and wet bar with wine refrigeration
First-floor study
Second-floor lounge, loft with morning kitchen and covered balcony
Elevator
Expansive outdoor living, including separate outdoor kitchen, dining pavilion and sitting area
Nearly 1,500 square feet of covered outdoor living
Air-conditioned three-car garage