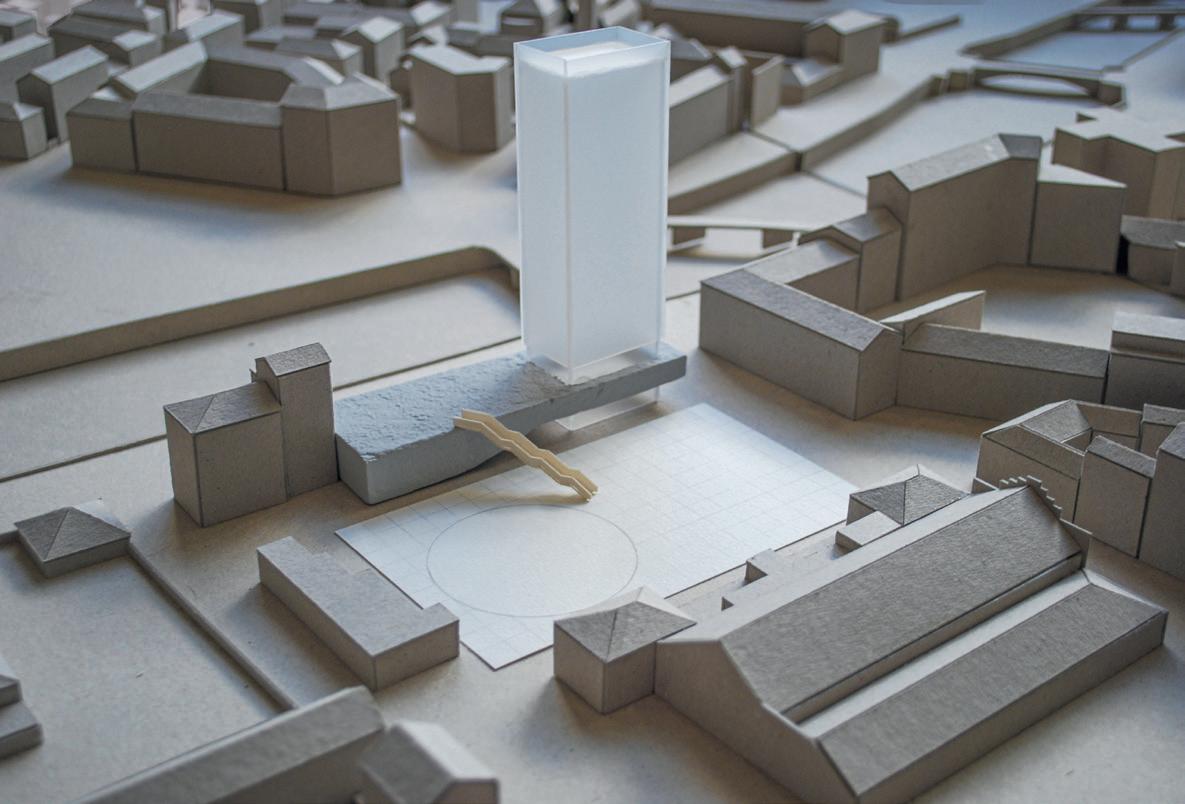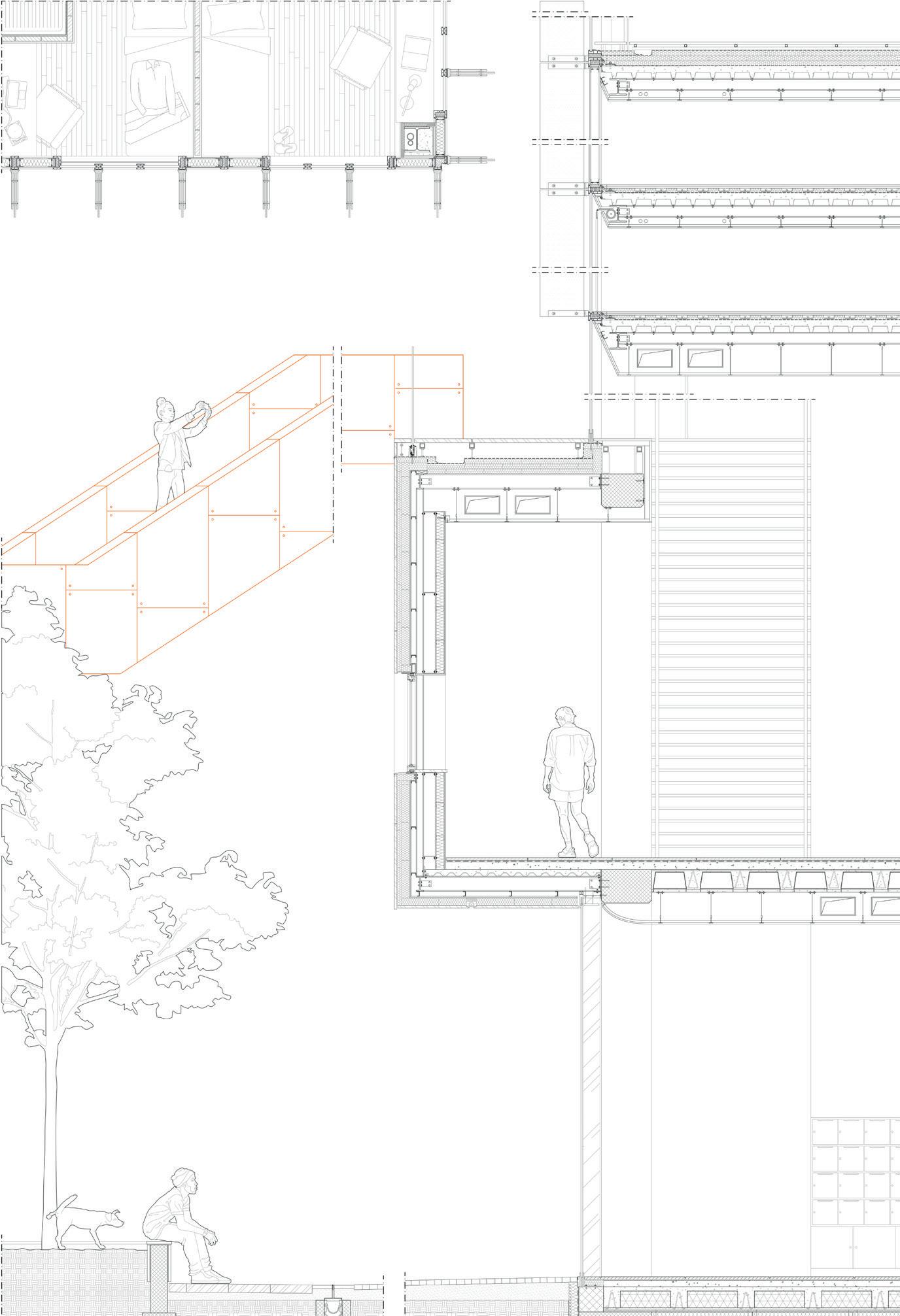Lorenzo Filippi
EDUCATION
Faculty of Architecture
Polytechnic Univerisity of Turin Master degree
Polytechnic Univerisity of Turin Bachelor degree
International high school SIES Altiero Spinelli (Italy, Turin)

Wakatipu high school Trimester of study abroad (New Zealand, Queenstown)
WORKSHOPS
Heritage and Restoration
Location: Alessendria Citadel (Tutor: Matteo Robiglio)
Design theory
Location: Aurora, Turin (Tutor: Alessandro Armando)
I graduated in architecture from the Polytechnic of Turin, Italy and developped my thesis at TU Delft. I worked in different architecture firms in Italy and France. I con sider myself very creative and careful to detail in my work, with strong graphic skills. I am currently looking for a vibrant and inspi ring workplace.
SKILLS
modeling
rendering Graphic design
drawing
modeling
WORK EXPERIENCES
Fbcc architecture
Junior architect / six months
‘‘Underground station at Charles De Gaulle airport’’ (project with Benthem Crouwel)
LAN architecture
Intern / six months
2022 2021
LANGUAGES
Italian English French
‘‘Milano Cortina 2026 - Olympic village’’ (International competition) ‘‘Thessaloniki - Confex center’’ (International competition - 2nd place) ‘‘Square Book’’ (Drawings for the pubblication)
Giorgio Ferraris architetto: Intern / one year
‘‘Villa at Givoletto’’ (Built)
PROGRAMS
Autocad
Adobe Illustrator
Adobe Indesign
Adobe Photoshop
Dialux
Microsoft Excel
Microsoft Powerpoint
Microsoft Word
Native speaker
Upper intemediate intermediate
REFEREES
Hans-Michael Foldeak: hmf@fbcc.eu
Maxime Enrico: me@lan-paris.com
Nicola Russi: info@laboratoriopermanente.com
SELECTION OF PROJECTS
/01
Master thesis
Tutor: S. Pietsch, N. Russi Team: L. Filippi, L, Gaveglio
/02
No-mat architecture
Tutor: N. Russi Team: L. Filippi, G. Gandino, L, Gaveglio
/03
Floathing houses
Tutor: N. Russi Team: D. Bertoglio, F. Bestiale, L. Filippi
Master thesis
The thesis focuses on Antwerp’s Linkeroever public spa ces, designed as domestic outdoors. The urban voids are con sidered the connective tissue of the city, capable of supporting the future growth of the area. The project is developed at two different scales, first the definition of a broad system of con nected voids and second, the design of the four main urban rooms. The open spaces are designed as a middle ground between city and landscape, a compromise between urbanity and domesticity.



Living room


Hall
Market square & Transport hub
The new square is desi gned as an homogeneous mineral ground that can ac commodate different activities. The previous fragmented soil is replaced by a continuous pavement, partially covered by a canopy.


Patio Urban garden
The central room of the project is the Patio, a vast gre en space defined by a grid of trees. The space is formally defined but his uses are not di ctated by the project; allowing free forms of space appropria tion.



No-mat architecture
Mixed use tower & Cinema
The project, located in Turin, along the river Dora, investi gates new possibilities of living. The building strongly interacts with the city, generating new public spaces at different levels. It hosts a mix of different functions, a cinema in the plinth and co-housing apartments in the tower. The co-living spaces are characterized by small personal units and big common spa ces (gym, kitchen, work space, gathering room). The private portions are interlaced with two completely public spaces, the cinema and the sky-bar.



Relations
Section & Urban plan



Co-existing Interiors & Exteriors
What is mine, what is yours? The project questions the paradigm of public and private. Only the bed remains strictly personal, the rest of the building and the city becomes a place of collectivity and free appropriation.



Floathing houses
Alternative student housing
This residential complex is located in a lot in the Milan suburbs. The new residences are raised from the ground, al lowing a total permeability of the ground floor. Where common spaces and amenities for residents and citizens are located, a study room and a bar. The facade of the building is covered by corrugated metal, in relation with the industrial past of the nei ghborhood. A large gate allows to transform the public space into a private place according to the circumstances.





Different levels
Patio units & Permeable ground floor
The small suspended apartments are flexible one-bedroom units, lit by pa tios. The light that filters into the units and on the ground floor is variable, different depending on the season and time of day.

Thank you for your attention
Lorenzo Filippi +39 375 5678 582 lorenzofilippi95@gmail.com
