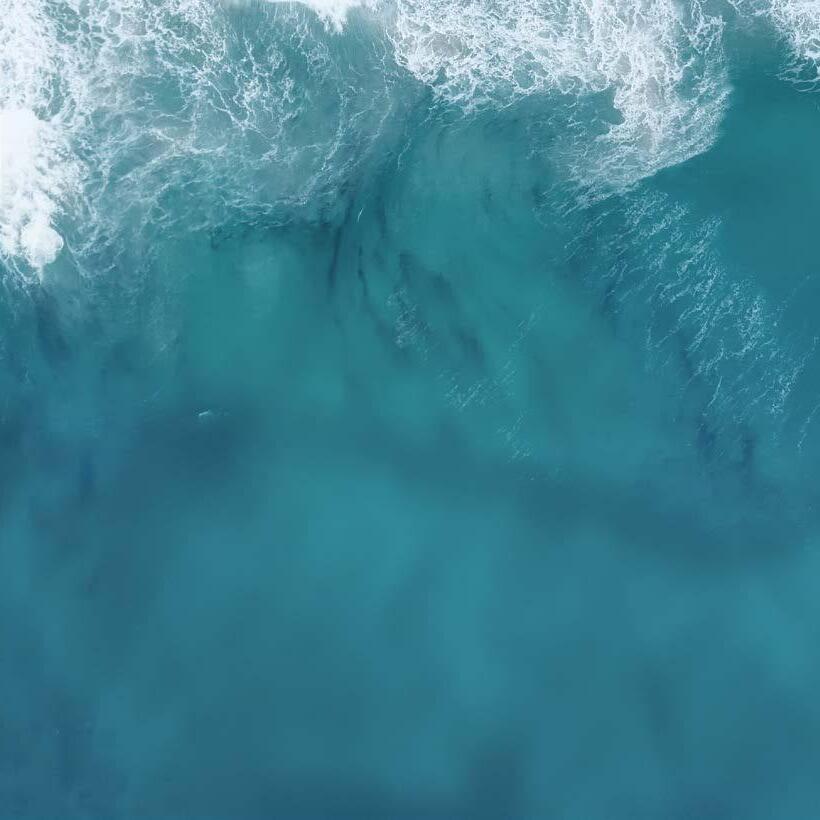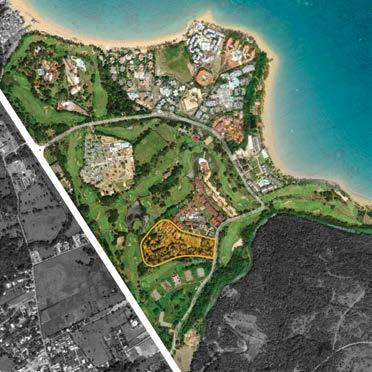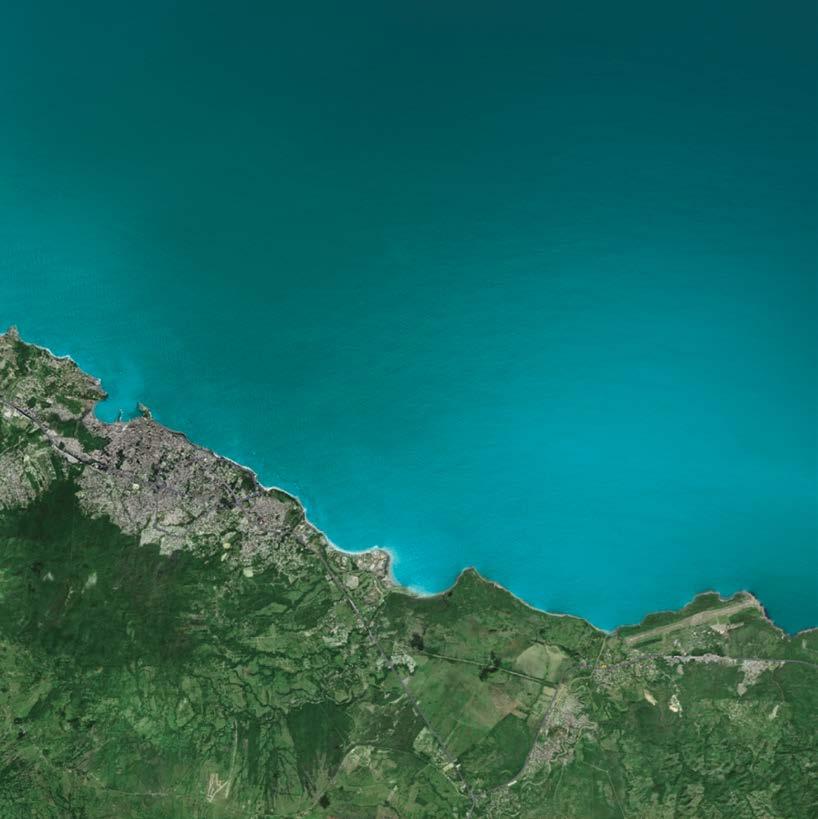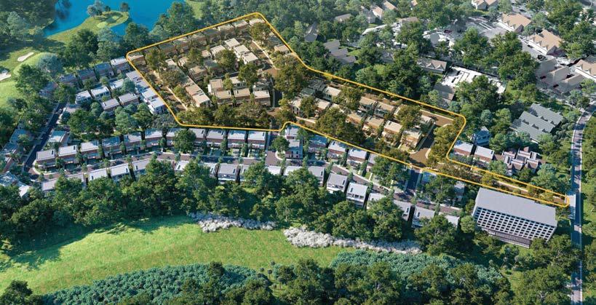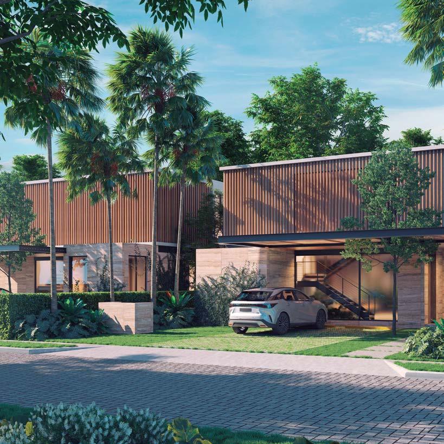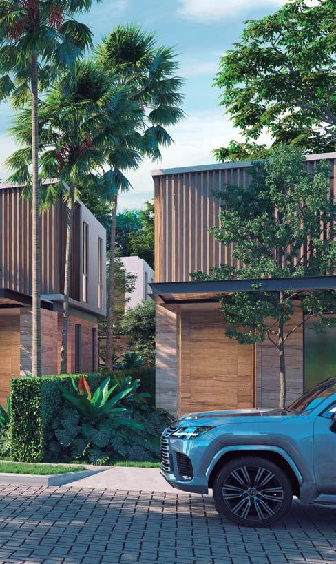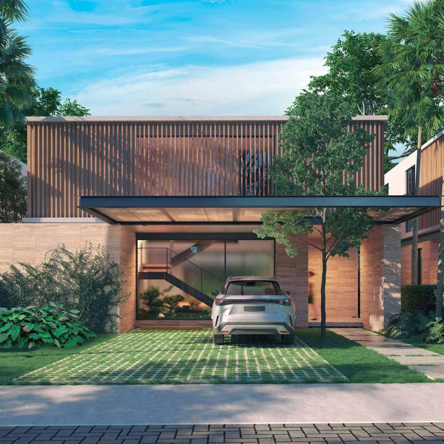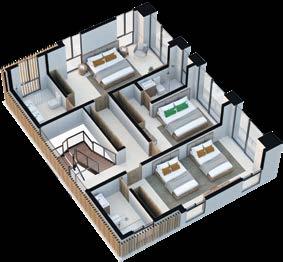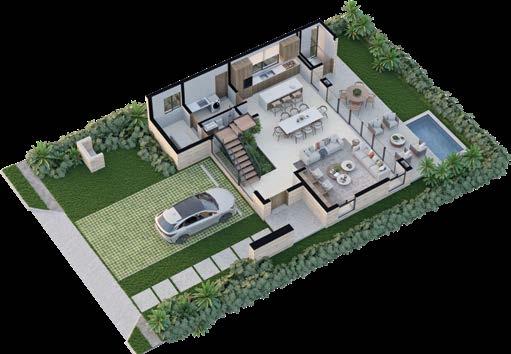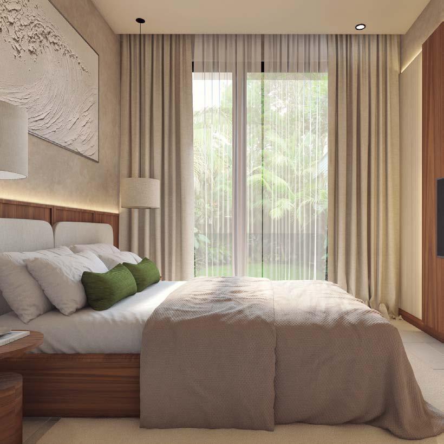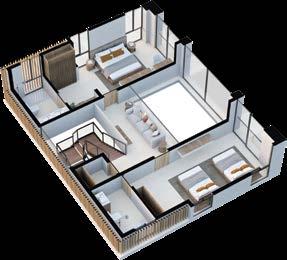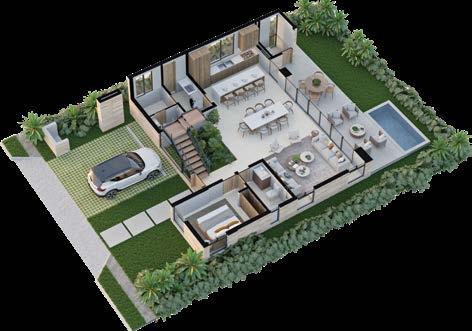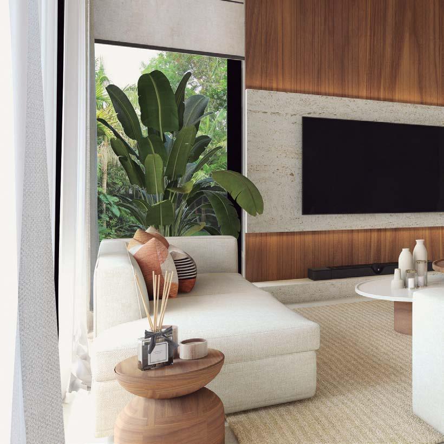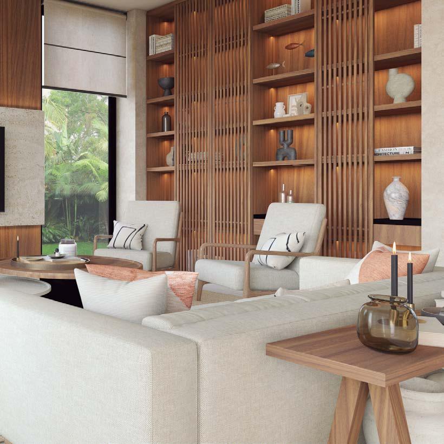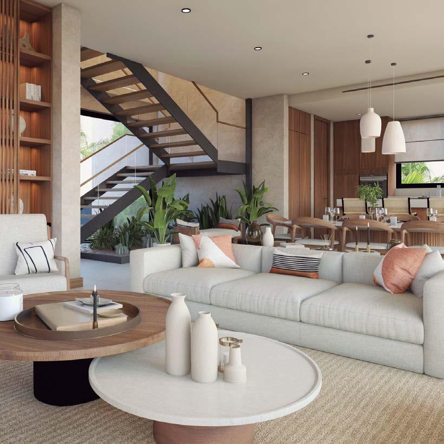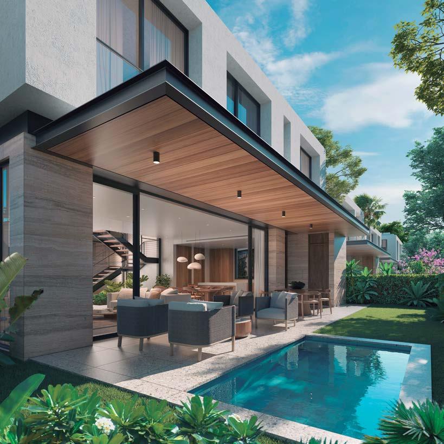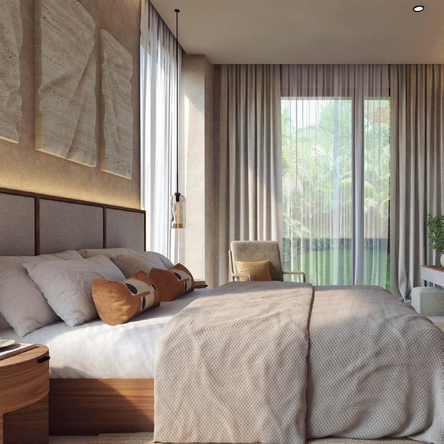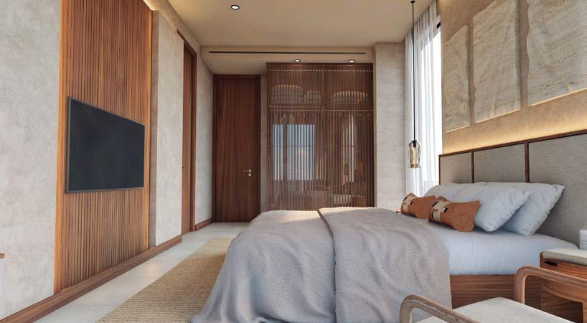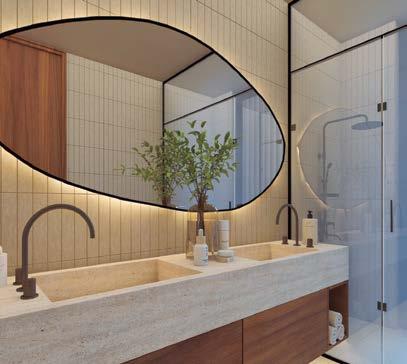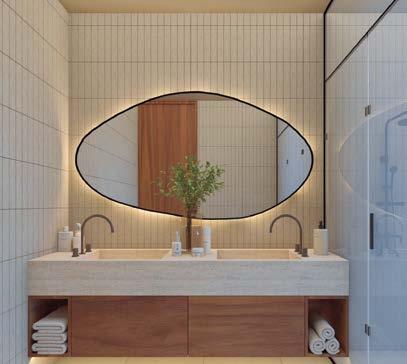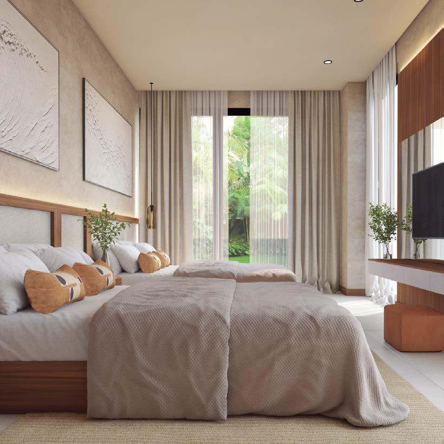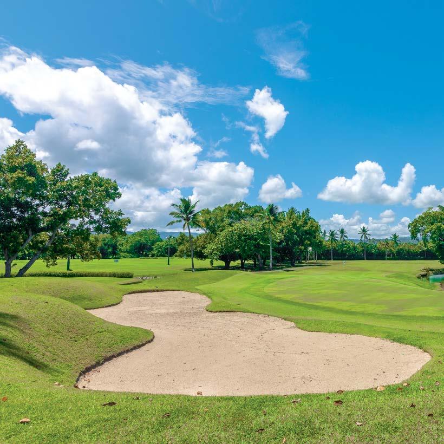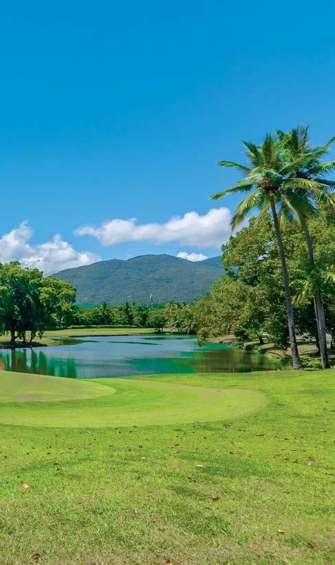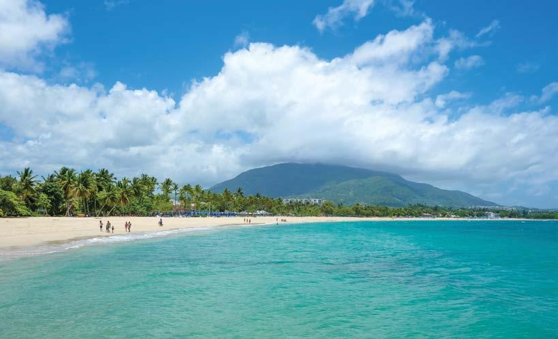Ave.CircunvalaciónSurGolf
Course
16 km (23 minutes)
Gregorio Luperon International airport
Atlantic Ocean
Playa Dorada
The project will be developed in three phases: The first phase includes 46 villas and the second phase 66 villas.
Residents can choose between two types of villas.
The third phase of the project includes a 120-room hotel, which will enhance the residents experience from Playa Dorada Park and their guests.
112 residential villas
Prices vary according to plot size.
Refer to the master plan with the Lot Number for pricing purposes.
Financing options: 60% to 40% through Banco Popular, Reservas, and Santa Cruz.
Developer: Fideicomiso JPM II (Fiduciaria Popular)
Incentives: Tax exemptions under CONFOTUR (Law 158-01) covering IPI, real estate transfer, and capital gains taxes for 15 years.
These visual representations are preliminary and may change during the final development of the project.
A new living standard on the Atlantic Coast
Playa Dorada Park is a residential project in Puerto Plata, born with the purpose of elevating the living standard in Playa Dorada by offering spaces conceived with a refined architectural design approach, incorporating exclusive artisanal furniture and impeccable attention to detail.
These
visual representations are preliminary and may change during the final development of the project.
Villa Facade Type A
Villa Type A
Designed with a contemporary style and spaces adapted to enjoy the views, with the option to include furniture by an artisanal designer for an extra fee.
» Total area of 296.48 m²
» Social areas on the first level distributed over 110.49 m²
» Three bedrooms on the second level covering an area of 113.47 m²
» Covered vehicle garage for two parking spots, 42.64 m²
» Covered terrace with a view to the private yard, 29.88 m²
These visual representations are preliminary and may change during the final development of the project.
Guest room
Villa Type B
Designed with a contemporary style, featuring a bedroom on the ground floor for better accessibility and spaces adapted to enjoy the views. Additionally, it offers the option to include furniture by an artisanal designer for an extra fee.
» Total area of 285.94 m²
» Social areas and one bedroom on the first level distributed over 116.78 m²
» Two bedrooms on the second level with a double-height dining area covering 100.18 m²
» Covered vehicle garage for two parking spots, 39.10 m²
» Covered terrace with a view to the private yard, 29.88 m²
These visual representations are preliminary and may change during the final development of the project.
Living room
Living
room and
Master bedroom
These visual representations are preliminary and may change during the final development of the project.
Master bedroom and bathroom
Secondary room
These visual representations are preliminary and may change during the final development of the project.
Unique experiences in a privileged location in Playa Dorada
» Golf Course
» Proximity to the best beaches
» Connection with nature
» Stunning natural landscapes
» Water sports
» Access to a variety of gastronomic and nightlife offers
» Beach club
The north of your serenity.
