Zehui Li Work Samples 作品集 Selected Works 2017-2023 Comple(c)ity
ZEHUI LI
Personal: zehuil@alumni.cmu.edu
Tel: +1 (434)327-0400
EDUCATION
CARNEGIE MELLON UNIVERSITY, PITTSBURGH, PA
Master of Architecture (GPA: 3.63)
Final Studio Project: Growing Braddock Co-Lab. Topic: Urban Food Hub and Community Garden
UNIVERSITY OF VIRGINIA, CHARLOTTESVILLE, VA
M.Arch Course Works and Research
ZHEJIANG UNIVERSITY, HANGZHOU, CHINA
Bachelor of Architecture (Minor: Industrial Design, GPA: 3.8)
EXPERIENCE
WRNS STUDIO, SAN FRANCISCO, CA
- Designer (Project: Peninsula Crossing, Burlingame, CA)
Organized large-scale project Entitlement Set for submission to the Planning and Zoning Department.
Part of team that designed large commercial project from Conceptual Design to Construction Documentation. Constructed comprehensive project site model and led interns on creation of several physical massing iterations.
Assisted Project Architects in developing building details and material selection and collaborated with consultants to establish code-related drawings.
GOA ARCHITECTS, HANGZHOU, CHINA
- Assistant Architect
Assisted Principal Architects with design development and structural design for mixed use high-rise residential tower located in Tianjin CBD.
Created physical models, site plans, and representational diagrams for a private luxury resort project in Vancouver, BC.
Prepared presentation and submi�ed drawing packages for the Tea House Project in Cang Ma Shan, Shandong Province
STANLEY SAITOWITZ, NATOMA ARCHITECTS, SAN FRANCISCO, CA
- Design Intern
Assisted Mr. Saitowitz with client projects, produced 3-D and Autocad models and architectural detail studies, and prepared graphics and photography for an auto-biographical retrospective highlighting his iconic global design projects.
PERKINS + WILL, SHANGHAI, CHINA
- Planning and Design Intern
Member of Perkins&Will international project planning and design team, participating in client, building/zoning/ planning department meetings, government and community presentations. My design work included making major contributions to the T.Y. Lin Headquarters (Chongqing) & acclaimed Huzhou Silk Museum, both of which have become landmarks in their respective cities.
HONORS
“Balti(more)Food” Selected by EX-CHANGE 2021, Carnegie Mellon University, SoA
“Park-Scape” Selected by EX-CHANGE 2020, Carnegie Mellon University, SoA
Carnegie Mellon University, SoA Fellowship
Award, SRTP Student Research Training, Zhejiang University
Third Place Award, Enterprise Student Design Competition, Zhejiang University
Honorable Mention, Structural Engineering Student Design Competition, Zhejiang University
SKILLS, EXPERTISE & INTERESTS LANGUAGE AFFILIATIONS
MODELING: Rhino, Grasshopper, Sketch-Up,Revit, AutoCAD, Revit
VISUALIZATION: Adobe Suite, V-Ray, Enscape
FABRICATION: 3D Printing, Laser Cu�ng
PROGRAMMING: JAVA, GHPython, Processing, HTML
Aug. 2019 - May 2021
Aug. 2016 - Dec. 2018
Sep. 2011 - July 2016
Sep. 2021- April 2023
1 Peninsula Crossing “‘Bayshore Burlingame”, Professional Work
Feb.- July 2019
May - Aug. 2017
July - Nov. 2015
May 2021
May 2020
Sep. 2019
May 2016
May 2014
May 2014
2 Growing Braddock Co-Lab
“Braddock District Food Hub ”
3 Balti(More)Food “Vacant Lot Urban Farm Complex”
4 “Cloud Table”
“‘Dream Audio’ Retail Shop”, Professional Work
5 Park-Scape
“Westinghouse Environment Center”
6 Spine Tower of Kinetics
“Hongkong Central Market Renovation ”
Miscellaneous works
Selected from 2015-2023
English (Fluent), Mandarin (Native)
STUDENT MEMBER AIA (San Francisco Chapter)
ALUMNI, Carnegie Mellon Alumni Association
LEED AP, BD+C
I N D E X
Professional work, Concept, SD, DD, 25%CD Phase 2021-2023, Team Work, WRNS Studio,
Size: Approx. 1.5 Million SF.
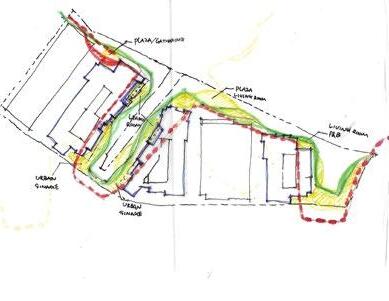
Peninsula Crossing proposes to transform 12 acres of underutilized waterfront space in the heart of the San Francisco Bay Area into a dynamic life sciences neighborhood. The concept includes generous public gathering spaces to accommodate a wide variety of uses, including food and beverage facilities, recreation, and events. In addition to three new buildings, the proposed project includes shoreline improvements, Bay Trail extension, and new shoreline public space.
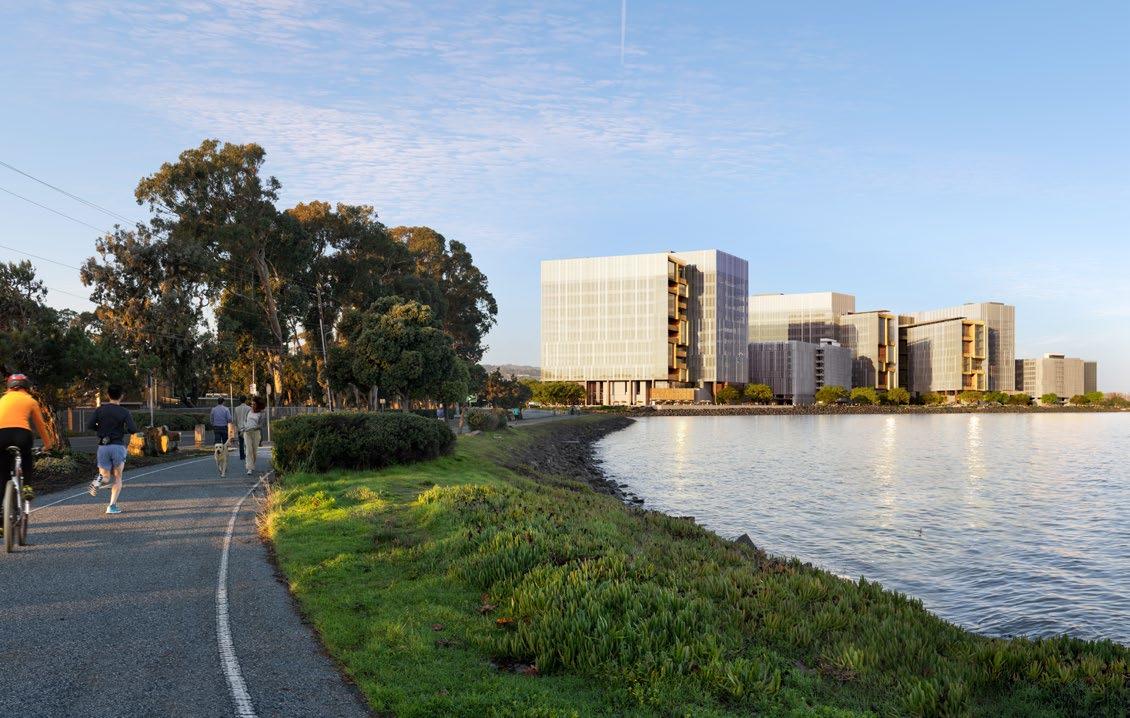
44
Peninsula Crossing Bayshore Burlingame
45 Peninsula Crossing / Professional 1
The massing concept breaks down the scale of the buildings into slender upper-level volumes that face the public open spaces. The buildings are divided into upper volumes with a taut and ethereal glass and metal skin, and lower volumes that feature a solid earth-like texture and granular and pedestrian-scaled massing.
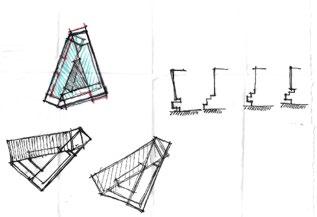
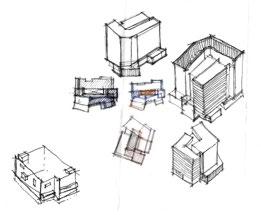
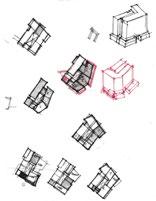
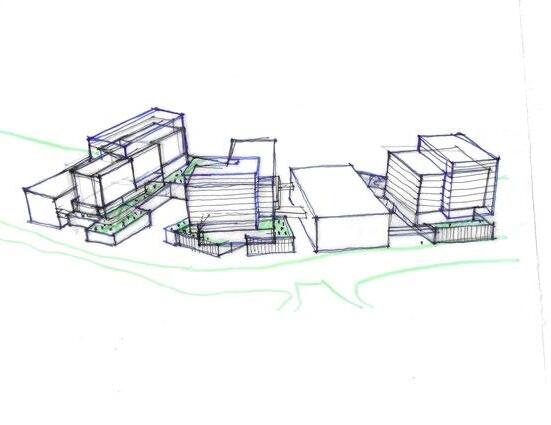
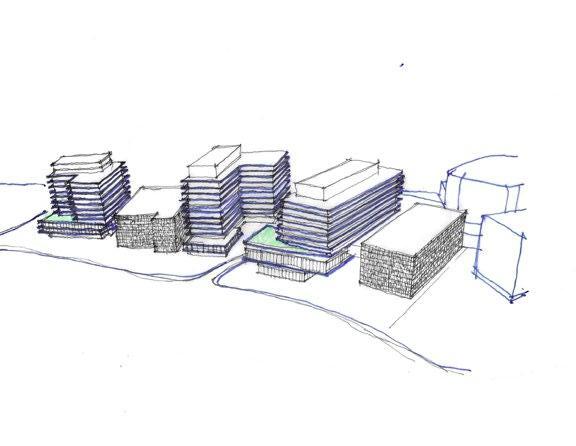
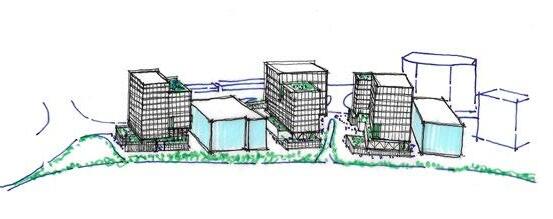
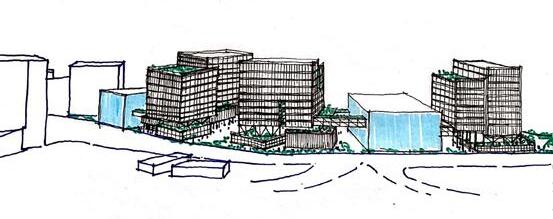
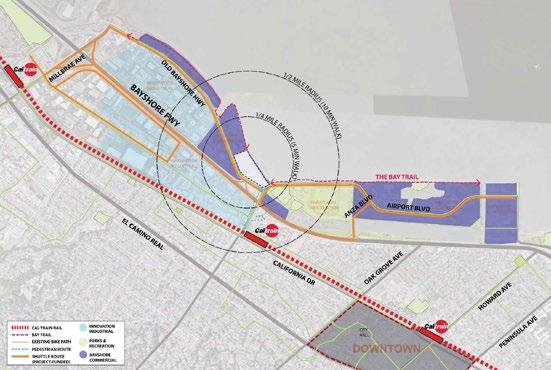
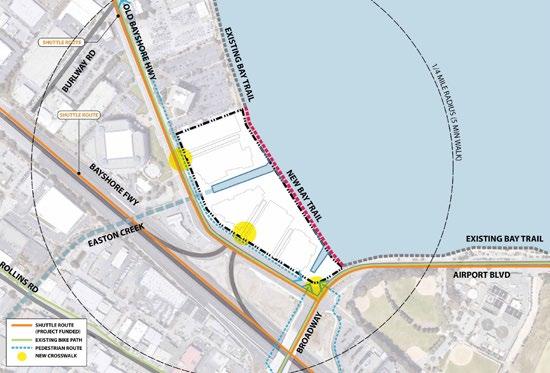
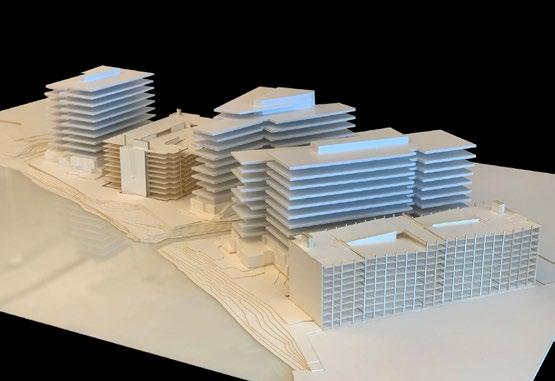
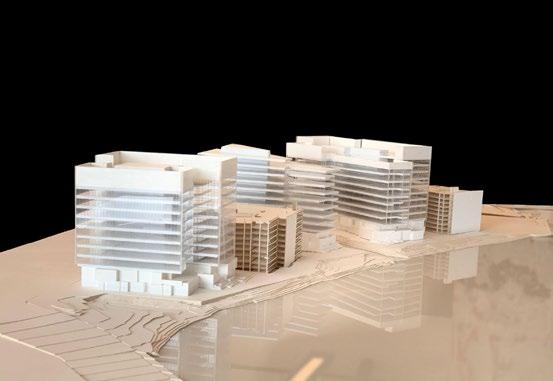
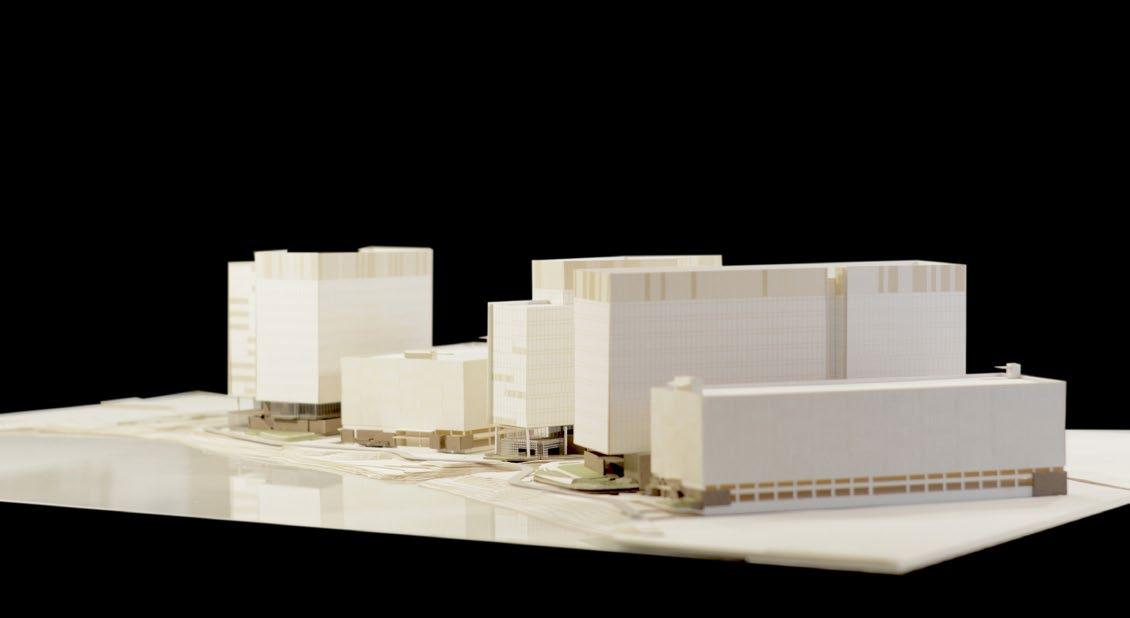
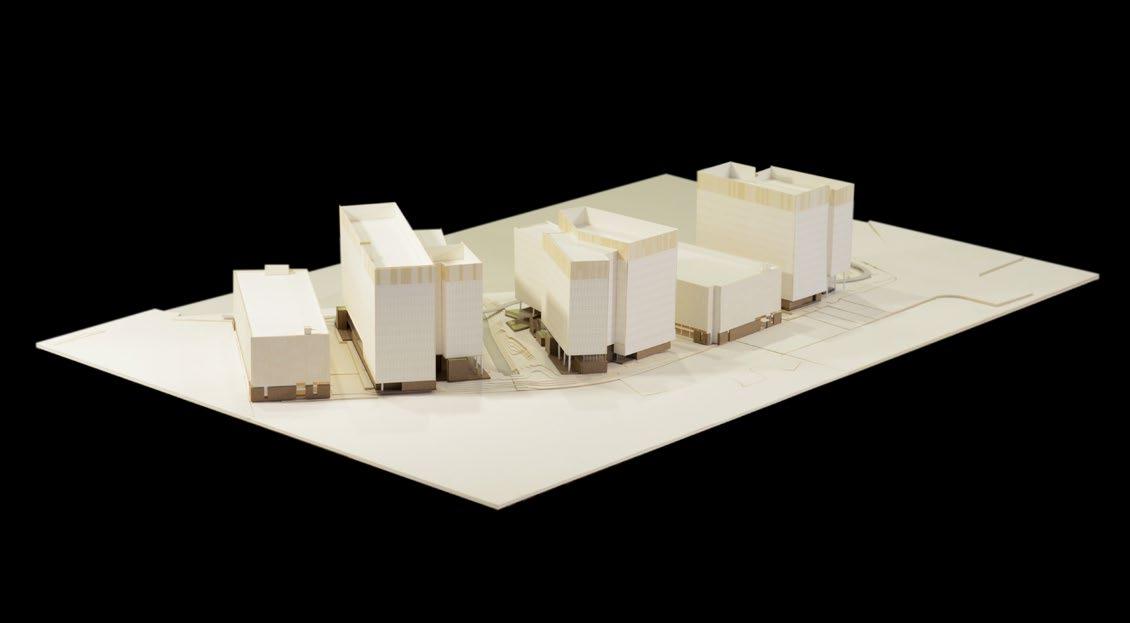
46
Site Model, 1”=32’-0” Scale
47
Site Model, 1”=32’-0” Scale
Site Diagram, ENT Submission Ver. 1
Site Model Draft 2, 1”=32’-0” Scale
2 Peninsula Crossing / Professional
Site Model Draft 1, 1”=32’-0” Scale


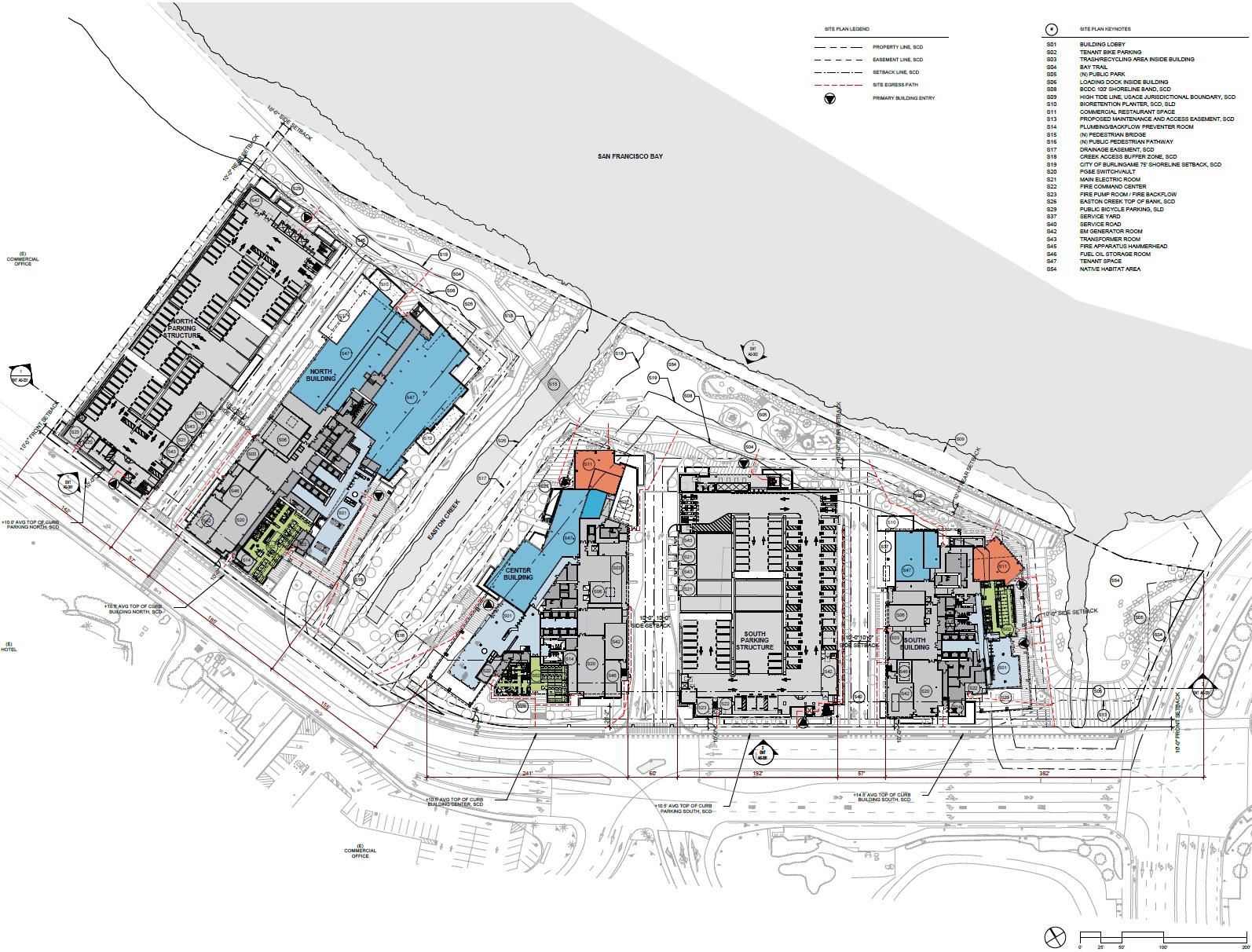










































































































































































































































48 Site Elevation, ENT Submission Ver. 3 Site Section, ENT Submission Ver. 3 Site Plan, ENT Submission Ver.3 49 Peninsula Crossing / Professional 3
50 (1/3 DISTANCE =5'-11") -8" 15'-0" DIST BTWN EXITS 13D ANC0SE ( ST N E06-1 XT E A A O DS A E 3) 045-6 XTS PA TO ( S 20) 360'- >27'-10" EXIT SEPARATION D ANCE -1-SHEET NOTES SEE SHEET G.BS-100, FOR OVERALL FIRE LIFE SEE A-100 SERIES DRAWINGS FOR PARTITION SEE A-600 SERIES FOR INTERIOR PARTITION SCHEDULE AND DETAILS NOTING PARTITION CONSTRUCTION. SEE DOOR SCHEDULE, SHEET A-700 SERIES, FOR ADDITIONAL DOOR RATING AND LEGEND HR FIRE RATED SHAFT HR FIRE RATED PARTITION ROOM NAME FIRE EXTIGUISHER EXIT DISCHARGE EXIT SIGN (0.15 OCC LOAD) REQUIRED STAIR WIDTH (0.2 OCC LOAD) MAXIMUM ALLOWABLE TRAVEL DISTANCE TRAVEL DISTANCE PATH TRAVEL DISTANCE TERMINATION REMOTE POINT ON FLOOR 15" 32" EXIT OCCUPANT LOAD AT EXIT OR EXIT DISCHARGE 20" OCCUPANCY GROUP ROOM OCCUPANT LOAD "X" INDICATES PANIC HARDWARE INDICATES FIRE RATING (MINUTES) DIRECTION OF TRAVEL AGGREGATE OCCUPANT LOAD ALONG PATH 2548 MAXIMUM TRAVEL MAXIMUM ALLOWABLE TRAVEL DISTANCE COMMON PATH OF EGRESS TRAVEL DISTANCE FEC HR FIRE RATED PARTITION HR FIRE SEPARATION MEASUREMENT MEASUREMENT DISTANCE BTWN EXITS HR FIRE RATED EXIT STAIR OR PASSAGEWAYS 69 AMENITY 34 300 NORMAL ROOM 36" 134 36" 36" 27" 60" 60" 48" 60" 163' 200' 127' 28" 66 1/2" CLOSET 90' 17 116 116 116 169 70 STORAGE 15 PREFUNCTION 186 169 36" 239 116 18" 66" 114 29" 190 36" 240 42" 60" OPEN TO BELOW OPEN TO BELOW 48" 75' 55' 200' 200' SA FRANC ISC CA IFORNIA 94107 415 .489.2224 TE 415.358.9100 FA WWWWRN TUD M 01 SECONDSTREET TH FOROSTE,402 SANFRANCISCO 415.489.2224 FAX SHEET NO: DATE ISSUES DATE: SCALE: drawings and written material appearing herein constitute original and unpublished work the Architect/Engineer and may not duplicated, used disclosed without consent of Architect/Engineer. this drawing not 30"x42", then the drawing ha been revised from original size. Noted scales must be adjusted. This line should be equal one inch KEYPLAN REVISION LIST DATE PN BN BC PSBS 08/19/2022 100% SCHEMATIC DESIGN 10/21/2022 35% DESIGN DEVELOPMENT 02/17/2023 100% DESIGN DEVELOPMENT 1/16" 1'-0" LIFE SAFETY PLANS G.BS-202 02/17/2023 Peninsula Crossing 1200-1340 Old Bayshore Hwy, Burlingame, CA 94010 1/16" 1'-0" 1 OCCUPANCY & EXITING -LEVEL 2 OCCUPANT LOAD TABLE LEVEL 2 AREA NAME OCCUPANCY GROUP (PER CHAPTER FUNCTION OF SPACE (TABLE 1004.5)AREA (SF)OLF (SF/OCC)OCC LOAD TENANT CONF (A-3) ASSEMBLYASSEMBLY UNCONCENTRATED ,47915 NET 232 FITNESS (A-3) ASSEMBLYBUSINESS AREAS CONCENTRATED ,43450 GROSS 69 EXT TERRACE (none) ASSEMBLY CONCENTRATED 2,5737 NET 68 (A-3) ASSEMBLYASSEMBLY UNCONCENTRATED ,04515 NET (B) BUSINESSBUSINESS AREAS 3,331100 GROSS ROOM (B) BUSINESSACCESSORY STORAGE, MECHANICAL ROOM 101300 GROSS EM POWER ELEC. ROOM(B) BUSINESSACCESSORY STORAGE, MECHANICAL ROOM 134300 GROSS NORMAL POWER ELEC. (B) BUSINESSACCESSORY STORAGE, MECHANICAL ROOM 18830 GROSS JANITOR CLOSET(B) BUSINESSACCESSORY STORAGE, MECHANICAL ROOM 66300 GROSS STORAGE (B) BUSINESSACCESSORY STORAGE, MECHANICAL ROOM 57300 GROSS PREFUNCTION (B) BUSINESSMERCANTILE 85160 GROSS 15 RESTROOM (B) BUSINESSMERCANTILE 77660 GROSS 13 LEVEL 02: 12 20,036 1073 (1/3 DISTANCE =5'-11") 17'-ANC 221 -8 2S SHEET NOTES 1. SEE SHEET G.BS-100, FOR OVERALL FIRE LIFE SAFETY CODE INFORMATION. 2. SEE A-100 SERIES DRAWINGS FOR PARTITION TYPE TAGS. 3. SEE A-600 SERIES FOR INTERIOR PARTITION SCHEDULE AND DETAILS NOTING PARTITION 4. SEE DOOR SCHEDULE, SHEET A-700 SERIES, FOR ADDITIONAL DOOR RATING AND HARDWARE INFORMATION. LEGEND SHAFT HR FIRE RATED PARTITION FIRE EXTIGUISHER CABINET EXIT SIGN PROVIDED EXIT WIDTH REQUIRED EXIT WIDTH (0.15 OCC LOAD) PROVIDED STAIR WIDTH (0.2 OCC LOAD) TRAVEL DISTANCE TRAVEL DISTANCE PATH TERMINATION 32" OR EXIT DISCHARGE 20" 48" OCCUPANCY GROUP ROOM OCCUPANT LOAD DOOR MARK PANIC HARDWARE INDICATES FIRE RATING (MINUTES) REMOTE POINT ON FLOOR LOAD ALONG PATH EGRESS PATH OF TRAVEL 2548 MAXIMUM TRAVEL DISTANCE COMMON MAXIMUM ALLOWABLE COMMON PATH OF EGRESS TERMINATION COMMON PATH OF EGRESS FEC HR FIRE RATED PARTITION HR FIRE SEPARATION SPACE DIAGONAL 1/3 OF DIAGONAL DISTANCE BTWN EXITS 1,250 OCCUPANCY LOAD FACTOR STAIR OR PASSAGEWAYS 86 31 147 60" 300' 120' 300' 133' 200' 132' 34" 35" 60" 18" 32" 114 27" 174 112 107 32" 194 1,287 108 200' 87' EGRESS POINT EGRESS POINT EGRESS POINT EGRESS POINT SA FRANC ISC CA IFORNIA 94107 415 .489.2224 TE 415.358.9100 FA 01 SECONDSTREET TH FOROSTE,402 SANFRANCISCO 415.489.2224 FAX SHEET TITLE: PROJECT NO.: DATE: SCALE: All drawings and written material appearing herein constitute original and unpublished work the Architect/Engineer and may not duplicated, used disclosed without consent Architect/Engineer. this drawing not 30"x42", then the drawing ha been revised from original size. Noted scales must be adjusted. This line should equal one inch 05/20/2022 75% SCHEMATIC DESIGN PN BN BC PSBS 08/19/2022 100% SCHEMATIC DESIGN 10/21/2022 35% DESIGN DEVELOPMENT 12/16/2022 65% DESIGN DEVELOPMENT 1/16" 1'-0" 2/13/2023 7:33:24 AM 20045.00 LIFE SAFETY PLANS G.BS-206 Peninsula Crossing 1200-1340 Old Bayshore Hwy, Burlingame, CA 94010 1/16" 1'-0" 1 OCCUPANCY & EXITING -LEVEL 6 OCCUPANT LOAD TABLE - LEVEL 6 AREA NAME (PER CHAPTER FUNCTION OF SPACE (TABLE 1004.5)AREA (SF)OLF (SF/OCC)OCC LOAD (B) BUSINESSASSEMBLY UNCONCENTRATED 1,2 (B) BUSINESSBUSINESS AREAS 26,677100 GROSS BALCONY (B) BUSINESSASSEMBLY UNCONCENTRATED 45115 ET 31 ROOM (B) BUSINESSACCESSORY STORAGE, MECHANICAL ROOM 95300 GROSS EM POWER ELEC. ROOM(B) BUSINESSACCESSORY STORAGE, ECHANICAL ROOM 130300 GROSS JANITOR CLOSET(B) BUSINESSACCESSORY STORAGE, MECHANICAL ROOM 63300 GROSS NORMAL POWER ELEC. ROOM (B) BUSINESSACCESSORY STORAGE, MECHANICAL ROOM 14730 GROSS TENANT CONF (B) BUSINESSASSEMBLY UNCONCENTRATED 1,28715 NET 86 RESTROOM (B) BUSINESSBUSINESS AREAS 773100 GROSS 30,910 Life Safety Plan, BN L2, 100% DD Phase Life Safety Plan, BS L2, 100% DD Phase Life Safety Plan, BN Typ. Level, 100% DD Phase Life Safety Plan, BS Typ. Level, 100% DD Phase 51 UP 16'-0" LEVEL LEVEL LEVEL 69'-0" LEVEL LEVEL ROOF TOC 213'-0" INT. LANDING INT. LANDING INT. LANDING INT. LANDING INT. LANDING INT. LANDING INT. LANDING INT. LANDING INT. LANDING 181'-0" INT. LANDING INT. LANDING A.B-427 PICKET OC, SCHED FINISH 05 52 13.05 HANDRAIL 05 51 00.02 PAN STAIRS TYPICAL STAIR LEVELS 3-11 PARAPET 49'-3 1/2" 55' A.BC-4228T @ 11" INSIDE STRGR. 5'-0"1'-0" INSIDE STRGR. 5'-0" 1/4" STAIR B 1STB STAIR VEST SP-2 6'-6 1/4" 8T @ 11" 6'-5" 5'-5" A.B-427 A.B-427 A.B-427 2B6Z A.BC-422 55' A.BC-422 INSIDE STRGR. 5'-0"1'-0" INSIDE STRGR. 5'-0" 7T @ 11" RA.B-427 A.B-427 A.B-427 A.BC-422 602A STAIR VEST 602 STAIR 6STB 55' A.BC-422 INSIDE STRGR. 5'-0"1'-0" INSIDE STRGR. 5'-0" RSTAIR STAIR VEST. 1202 1'-6 1/2" R5 -0 A.B-427 A.B-427 A.B-427 2E4Z 2E4Z 1202 BSLE-1 M44Z A.BC-422 55' A.BC-4220 INSIDE STRGR. INSIDE STRGR.A.B-427 A.B-427 A.B-427 11'-8 1/4" 7T @ 11" 2E6Z 2E6Z STAIR STAIR VEST 202 A.BC-422 16'-0" LEVEL 02 LEVEL 03 LEVEL 04 69'-0" LEVEL 11 181'-0" 197'-0" ROOF TOC 213'-0" 49'-3 1/2" CA IFORNIA 94107 415 .489.2224 TE 415.358.9100 FA ,402 415.489.2224 FAX SHEET NO: SHEET TITLE: ISSUES PROJECT NO.: DATE: SCALE: drawings and written material appearing herein constitute original and unpublished work the Architect/Engineer and may not be duplicated, used disclosed without consent Architect/Engineer. this drawing not 30"x42", then the drawing ha been revised from its original size. Noted scales must be adjusted. This line should be equal to one inch 05/20/2022 75% SCHEMATIC DESIGN REVISION LIST DATE PN BN BC PSBS 10/21/2022 35% DESIGN DEVELOPMENT 12/16/2022 65% DESIGN DEVELOPMENT 02/17/2023 100% DESIGN DEVELOPMENT 1/4" 1'-0" 4/28/2023 12:20:32 PM 20045.00 STAIR B PLANS & SECTIONS A.BC-422 02/17/2023 Peninsula Crossing 1200-1340 Old Bayshore Hwy, Burlingame, CA 94010 1/4" 1'-0" 5 STAIR B -SECTION 1/4" 1'-0" 1 STAIR B -LEVEL 1 1/4" 1'-0" 3 STAIR B -LEVEL 3-11 (TYP) 1/4" 1'-0" 4 STAIR B -LEVEL 12 1/4" 1'-0" 2 STAIR B -LEVEL 2 1/4" 1'-0" 6 STAIR B SECTION 2 16'-0" LEVEL 02 LEVEL 03 LEVEL 04 69'-0" LEVEL 11 INT. LANDING INT. LANDING INT. LANDING INT. LANDING INT. LANDING INT. LANDING INT. LANDING INT. LANDING INT. LANDING INT. LANDING INT. LANDING A.B-427 PICKET @ OC, SCHED FINISH 05 13.05 HANDRAIL 05 51 00.02 PAN STAIRS TYPICAL STAIR DIMENSIONS LEVELS 3-11 PARAPET B.O. CW L3 49'-3 1/2" A.BC-4228T @ 11" INSIDE STRGR. 5'-0"1'-0" INSIDE STRGR. 5'-0" 1/4" STAIR 1STB STAIR VEST SP-2 A.B-427 A.B-427 2B6Z A.BC-422 A.BC-422 INSIDE STRGR. 5'-0"1'-0" INSIDE STRGR. 5'-0" 7T @ 11" R5A.B-427 A.B-427 A.BC-422 STAIR VEST 602 STAIR 6STB SP-2 INSIDE STRGR. 5'-0"1'-0" INSIDE STRGR. 5'-0" 7T @ 11" -0 1'-6 1/2" 11'-8" A.B-427 A.B-427 2E4Z 19'-2 1/4" A.BC-422 RA.B-427 A.B-427 5'-7 1/4" 2E6Z A.BC-422 16'-0" LEVEL 02 LEVEL 03 LEVEL 04 69'-0" 181'-0" B.O. CW L3 49'-3 1/2" SHEET NO: SHEET TITLE: PROJECT NO.: DATE: drawings and written material appearing herein constitute original and unpublished work the Architect/Engineer and may not be duplicated, used disclosed without consent of Architect/Engineer. this drawing not 30"x42", then the drawing been revised from its original size. Noted scales must be adjusted. This line should be equal to one inch KEYPLAN 05/20/2022 75% SCHEMATIC DESIGN PN BN BC PSBS 10/21/2022 35% DESIGN DEVELOPMENT 12/16/2022 65% DESIGN DEVELOPMENT 02/17/2023 100% DESIGN DEVELOPMENT 4/28/2023 12:20:32 PM 20045.00 STAIR B PLANS & SECTIONS A.BC-422 02/17/2023 Peninsula Crossing 1200-1340 Old Bayshore Hwy, Burlingame, CA 94010 1/4" 1'-0" 5 STAIR B -SECTION 1/4" 1'-0" 1 STAIR B -LEVEL 1 1/4" 1'-0" 3 STAIR B -LEVEL 3-11 (TYP) 1/4" 1'-0" 4 STAIR B -LEVEL 12 1/4" 1'-0" 2 STAIR B -LEVEL 2 1/4" = 1'-0" 6 STAIR B SECTION 2 Y' A.BC-421 6T @ 11" -0 R1T 1'-0" 1'-0" 6T @ 11" INSIDE STRGR. 5'-0"1'-2" INSIDE STRGR. 5'-0" A.B-427 A.B-427 A.B-427 A.BC-421 STAIR 6STA STAIR VEST 614 2B4Z A.BC-421 1STA 5'-0"1'-2" 5'-0" 9'-0" 9T @ 11" 7'-4"A.B-427 2E6Z 2B6Z A.BC-42116'-0" LEVEL 02 LEVEL 03 LEVEL 04 69'-0" LEVEL 10 165'-0" 181'-0" LEVEL 12 197'-0" INT. LANDING INT. LANDING INT. LANDING INT. LANDING INT. LANDING INT. LANDING TYPICAL STAIR DIMENSIONS LEVELS 3-11 05 52 13.07 STL PIPE AND TUBE CANE DETECTION CONCRETE FILLED STEEL PAN STAIRS 1-1/2" OD PTD STL PIPE RAILING L2 ANGLED LANDING INT. LANDING INT. LANDING A.B-427 PICKET @ 4" OC, SCHED FINISH A.B-427 184'-10" B.O. CW L3 49'-3 1/2" Y' A.BC-421 STAIR 2STA STAIR VEST. 212 SP-1 CORRIDOR 280 5 R5A.B-427 A.B-427 A.B-427 13/256" INSIDE STRGR. 5'-0"1'-2" INSIDE STRGR. 5'-0" 243/256" 11'-10" 11'-10" 7T @ 11" 2E6Z 2B6Z A.BC-421 Y' A.BC-421 6T @ 11" INSIDE STRGR. 5'-0"1'-2" INSIDE STRGR. 5'-0" 5'-4 1/2" 6T @ 11" 5'-6" 7'-2" STAIR STAIR VEST 5A.B-427 A.B-427 A.B-427 2E4Z A.BC-421 LEVEL 01 16'-0" LEVEL 02 35'-0" LEVEL 03 53'-0" LEVEL 04 69'-0" LEVEL 10 165'-0" 181'-0" 197'-0" 184'-10" B.O. CW L3 49'-3 1/2" SA FRANC ISC CA IFORNIA 94107 415 .489.2224 TE 415.358.9100 FA ,402 SANFRANCISCO 415.489.2224 FAX SHEET NO: SHEET TITLE: ISSUES PROJECT NO.: DATE: SCALE: All drawings and written material appearing herein constitute original and unpublished work of the Architect/Engineer and may not duplicated, used or disclosed without consent Architect/Engineer. this drawing is not 30"x42", then the drawing ha been revised from original size. Noted scales must adjusted. This line should equal one inch 75% SCHEMATIC DESIGN REVISION LIST PN BN BC PSBS 35% DESIGN DEVELOPMENT 100% DESIGN DEVELOPMENT 1/4" 1'-0" 4/28/2023 12:19:28 PM 20045.00 STAIR A PLANS & SECTIONS A.BC-421 02/17/2023 Peninsula Crossing 1200-1340 Old Bayshore Hwy, Burlingame, CA 1/4" 1'-0" 3 STAIR A -LEVEL 3-10 (TYP) 1/4" 1'-0" 1 STAIR A -LEVEL 1 1/4" 1'-0" 5 STAIR A SECTION 1/4" 1'-0" 2 STAIR A -LEVEL 2 1/4" = 1'-0" 4 STAIR A -LEVEL 11 1/4" 1'-0" 6 STAIR A SECTION 2 53' A.BC-421 6T @ 11" RR6T @ 11" INSIDE STRGR. INSIDE STRGR. A.B-427 A.B-427 STAIR STAIR VEST SP-1 2E4Z 2B4Z 2E4Z 2E4Z A.BC-421 STAIR 1STA INSIDE STRNGR. 5'-0"1'-2" INSIDE STRNGR. 5'-0" 9T @ 11" 5'-5"A.B-427 A.B-427 2B6Z 2B6Z A.BC-421LEVEL 01 35'-0" 53'-0" LEVEL 04 69'-0" LEVEL 10 165'-0" LEVEL 11 181'-0" LEVEL 12 INT. LANDING INT. LANDING INT. LANDING INT. LANDING TYPICAL STAIR LEVELS 3-11 05 52 13.07 DETECTION 05 51 00.02 CONCRETE FILLED STEEL PAN STAIRS HANDRAIL INT. LANDING RAILING @ L2 ANGLED LANDING INT. LANDING INT. LANDING INT. LANDING A.B-427 05 73 00.10 2" 1/2" SS FLAT BAR PICKET @ 4" OC, SCHED FINISH A.B-427 PARAPET B.O. CW L3 53' A.BC-421 STAIR 2STA STAIR VEST. SP-1 CORRIDOR R5 RA.B-427 A.B-427 13/256" 5'-0"1'-2" 5'-0" 243/256" 11'-10" 2E6Z A.BC-421 53' A.BC-421 6T @ 11" 1'-0" SP-1 STAIR 11STA STAIR VEST 11120 A.B-427 2B4Z 2E4Z A.BC-421 16'-0" LEVEL LEVEL LEVEL 69'-0" LEVEL 165'-0" LEVEL LEVEL PARAPET B.O. CW 49'-3 1/2" SA N FRANC ISC CA IFORNIA 94107 415 .489.2224 TE WWWWRNSSTUD 01 SECONDSTREET TH FOROSTE,402 SANFRANCISCO 415.489.2224 SHEET NO: SHEET TITLE: ISSUES PROJECT NO.: DATE: SCALE: All drawings and written material appearing herein constitute original and unpublished work of the Architect/Engineer and may not duplicated, used disclosed without consent Architect/Engineer. this drawing not 30"x42", then the drawing ha been revised from its original size. Noted scales must adjusted. This line should equal one inch KEYPLAN 75% SCHEMATIC DESIGN REVISION LIST PN BN BC PSBS 100% SCHEMATIC DESIGN 65% DESIGN DEVELOPMENT 1/4" 1'-0" 4/28/2023 12:19:28 PM STAIR A PLANS & SECTIONS A.BC-421 02/17/2023 Peninsula Crossing 1200-1340 Old Bayshore Hwy, Burlingame, CA 1/4" 1'-0" 3 STAIR A -LEVEL 3-10 (TYP) 1/4" 1'-0" 1 STAIR A -LEVEL 1 1/4" 1'-0" 5 STAIR A SECTION 1/4" 1'-0" 2 STAIR A -LEVEL 2 1/4" 1'-0" 4 STAIR A -LEVEL 11 1/4" 1'-0" 6 STAIR A SECTION 2 Ext. Stair Enlarged Plans, BC, 25% CD Phase Int. Stair Enlarged Plans, BC, 25% CD Phase 4 Peninsula Crossing / Professional
In a region long defined by unsustainable development biased toward cars and highways, Peninsula Crossing takes cues from the best of our great cities. Walkable and full of choice, Peninsula Crossing will a�ract talent with modern, healthy workplace environments while bringing significant benefits to the City of Burlingame and the local community
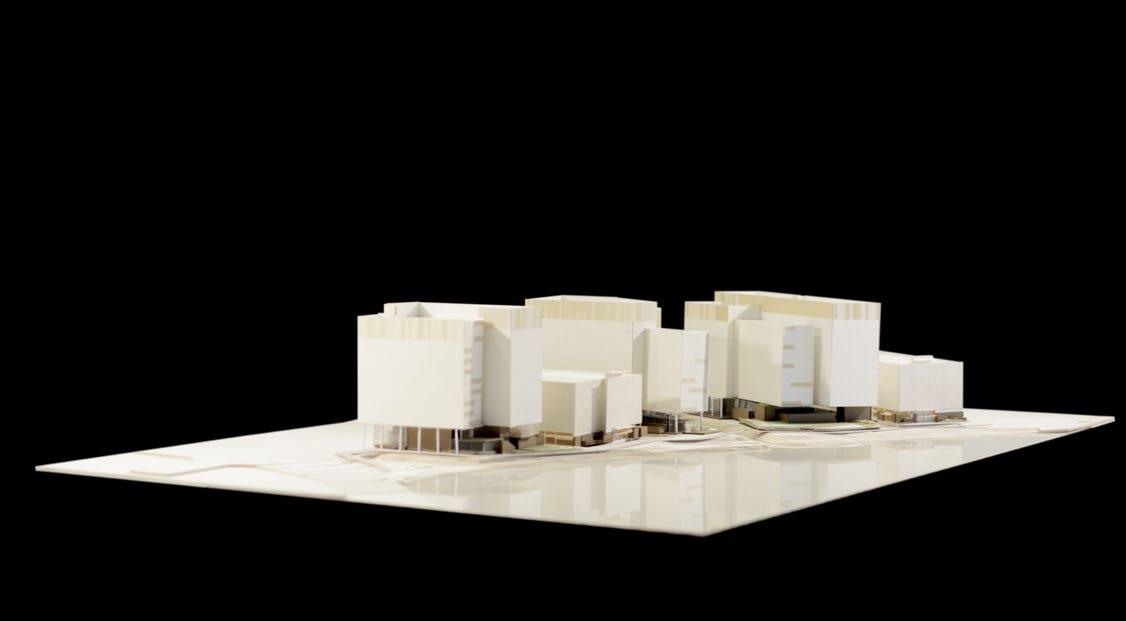

52 (1/3 DISTANCE =5'-11")1 T N E1-( DS NC 22-4XT E R T D N E128'3" 9-9 EXTS R SHEET NOTES SEE SHEET G.BC-100, FOR OVERALL FIRE LIFE SEE A-100 SERIES DRAWINGS FOR PARTITION SEE A-600 SERIES FOR INTERIOR PARTITION SCHEDULE AND DETAILS NOTING PARTITION CONSTRUCTION. SEE DOOR SCHEDULE, SHEET A-700 SERIES, HARDWARE INFORMATION. LEGEND SHAFT HR SMOKE BARRIER) FIRE EXTIGUISHER CABINET EXIT SIGN PROVIDED EXIT WIDTH REQUIRED EXIT WIDTH (0.15 OCC LOAD) PROVIDED STAIR WIDTH REQUIRED STAIR WIDTH (0.2 OCC LOAD) TRAVEL DISTANCE TRAVEL DISTANCE TERMINATION REMOTE POINT ON FLOOR OCCUPANT LOAD AT EXIT 48" DOOR MARK "X" INDICATES (MINUTES) 2548 DISTANCE COMMON COMMON PATH OF EGRESS COMMON PATH OF EGRESS TERMINATION TRAVEL DISTANCE HR FIRE RATED PARTITION HR FIRE BARRIER SPACE DIAGONAL MEASUREMENT 1/3 OF DIAGONAL MEASUREMENT OCCUPANCY GROUP 100 13 HR FIRE RATED EXIT IMPROVEMENT PARTITIONS EXIT VISIBILITY LINE 18" OCCUPANT LOAD AT EXIT ROOM 66" 184 8,092 40 300 MPOE/MDF/AV/IT 229 206 66" 66" 183 4,426 S-1 32" 66" 208 31" 206 34" 48" 208 32" 66" 32" 32" SECURITY 115' 200' 66" 5 35" 229 32" 32" 300 1 146' 95" 96" VEST 34" LOCKER 32" 66" 65' 200' 99' 164' 106 22 32" 41 66" 48" 194' CA IFORNIA 94107 415 .489.2224 TE 415.358.9100 FA 01 SECONDSTREET ,402 415.489.2224 FAX All drawings and written material appearing herein constitute original and unpublished work the Architect/Engineer and may duplicated, used disclosed without consent Architect/Engineer. this drawing 30"x42", then the drawing ha been revised from original size. Noted scales must be adjusted. This line should be equal one inch PN BN BC PSBS 02/17/2023 100% DESIGN DEVELOPMENT 4/28/2023 12:35:26 PM LIFE SAFETY PLANS G.BC-201 Peninsula Crossing 1200-1340 Old Bayshore Hwy, Burlingame, CA 94010 1/16" 1'-0" 1 OCCUPANCY & EXITING -LEVEL 1 OCCUPANT LOAD TABLE LEVEL 1 PERCENTAGE AREA NAME (PER CHAPTER FUNCTION OF SPACE (TABLE 1004.5)AREA (SF)OLF (SF/OCC)OCC LOAD RESTAURANT (A-2) ASSEMBLYMERCANTILE 2,65760 GROSS 45 8.0% LOBBY RECEPTION (B) BUSINESSASSEMBLY UNCONCENTRATE 23315 NET 16 0.7% PG&E SWITCH VAULT MAIN ELEC. ROOM (B) BUSINESSACCESSORY STORAGE, MECHANICAL ROOM 2,459 300 GROSS 7.4% EM POWER ELEC. ROOM (B) BUSINESSACCESSORY STORAGE, ECHANICAL ROOM 222300 GROSS 0.7% CYCLE CENTER (B) BUSINESSACCESSORY STORAGE, MECHANICAL ROOM 1,428300 GROSS 4.3% TENANT SPACE (B) BUSINESSBUSINESS AREAS 8,092100 GROSS 8124.3% MAIL ROOM (B) BUSINESSACCESSORY STORAGE, MECHANICAL ROOM 271300 GROSS 0.8% NOR. POWER ELEC. ROOM (B) BUSINESSACCESSORY STORAGE, MECHANICAL ROOM 162300 GROSS 0.5% MPOE/MDF/AV/IT (B) BUSINESSACCESSORY STORAGE, MECHANICAL ROOM 264300 GROSS 0.8% (B) BUSINESSACCESSORY STORAGE, 1.8% (B) BUSINESSACCESSORY STORAGE, MECHANICAL (B) BUSINESSBUSINESS AREAS (B) BUSINESSACCESSORY STORAGE, MECHAN (B) BUSINESSACCESSORY STORAGE, MECHANI LOCKER ROOM (B) BUSINESSACCESSORY STORAGE, MECHANICA ROOM 1,761300 GROSS 5.3% STORAGE (B) BUSINESSACCESSORY STORAGE, MECHANICAL ROOM 94300 GROSS 0.3% LOBBY SEATING (B) BUSINESSASSEMBLY UNCONCENTRATED ,58315 NET 106 4.8% STORAGE (B) BUSINESSACCESSORY STORAGE, MECHANICAL ROOM 142300 GROSS 0.4% PLUMBING ROOM (F-1) FACTORY ACCESSORY STORAGE, MECHANICAL ROOM 693300 GROSS 2.1% (F-1) FACTORY (F-1) FACTORY MODERATE-HAZARD ACCESSORY STORAGE, MECHANICAL ROOM 0.8% SERVICE YARD (F-1) FACTORY ACCESSORY STORAGE, MECHANICAL ROOM 1,832300 GROSS 5% (F-1) FACTORY MODERATE-HAZARD ACCESSORY STORAGE, MECHANICAL ROOM LOADING DOCK STAGING (F-1) FACTORY MODERATE-HAZARD ACCESSORY STORAGE, MECHANICAL ROOM 1,038300 GROSS 1% FUEL OIL STORAGE ROOM (H-3) HIGH-HAZARDACCESSORY STORAGE, MECHANICAL ROOM 924300 GROSS 2.8% STORAGE (S-1) STORAGE ACCESSORY STORAGE, MECHANICAL ROOM 89300 GROSS 0.3% (S-1) STORAGE MODERATE-HAZARD ACCESSORY STORAGE, MECHANICAL ROOM 4,426300 GROSS LOADING DOCK (S-1) STORAGE MODERATE-HAZARD ACCESSORY STORAGE, MECHANICAL ROOM 776300 GROSS 2.3% LEVEL 33,279 335100.0% LEGEND AREA PLANS G.BC-101 Peninsula Crossing GROSS AREA -LEVEL 2 GROSS AREA -LEVEL GROSS AREA -LEVEL GROSS AREA -LEVEL 5 GROSS AREA -LEVEL GROSS AREA -LEVEL GROSS AREA -LEVEL 8 GROSS AREA -LEVEL GROSS AREA -LEVEL 10 GROSS AREA -LEVEL 10 11 GROSS AREA -LEVEL 11 12 GROSS AREA -LEVEL 12 GROSS BLDG AREA 37,401 30,295 LEVEL 41,557 27,678 7,473 LEVEL 471 4,291 6,498-NCE-----------SHEET NOTES LEGEND LIFE SAFETY PLANS G.BC-202 Peninsula Crossing OCCUPANCY & EXITING -LEVEL OCCUPANT LOAD TABLE LEVEL Life Safety Plan L1, 25% CD Phase Life Safety Plan Typ. Level, 25% CD Phase Area Plans, 25% CD Phase 53
Peninsula Crossing / Professional 5
Growing Braddock Co-Lab
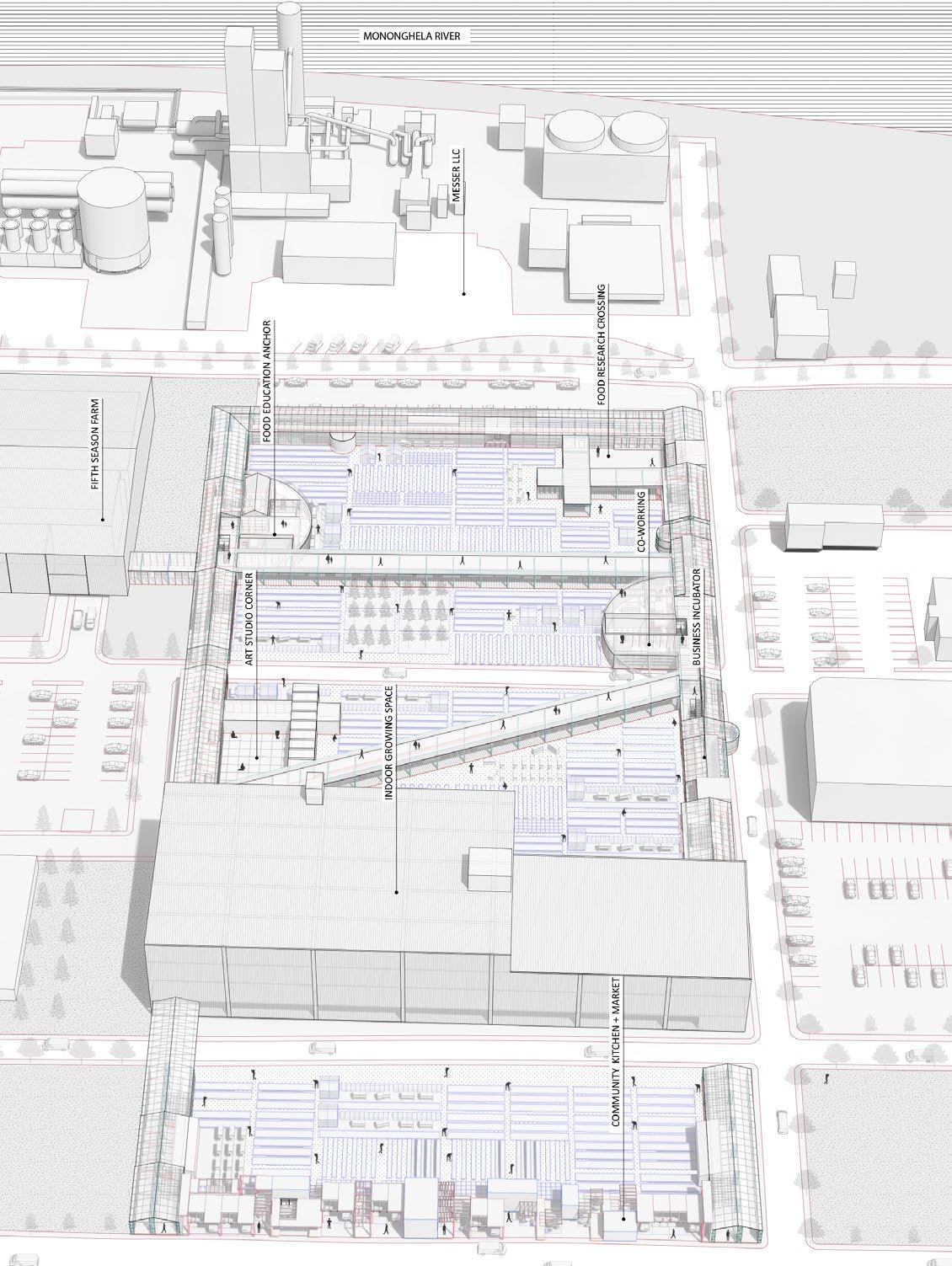
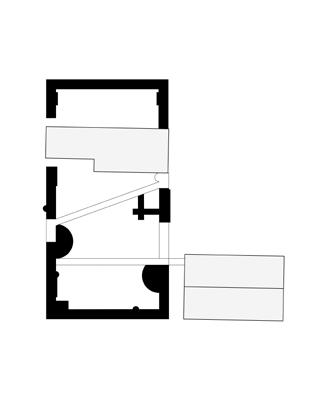
Studio Work, Instructor: Sarosh Anklesaria Spring 2021, Individual Design Research Collabration With Leah Kendrick and Tyng Peck
In the Pi�sburgh post-industrial district, Braddock suffers from urban issues such as vacancy, unemployment, pollution, and being a food desert. Although around 18% of the Braddock jobs are related to the foodservice, and both Fi�h Season and Braddock Farm are located in the neighborhood, the Braddock residents still lack access to healthy food and groceries. The Growing Braddock Co-Lab project is fully inspired by the dual existing farm modes and the food, economy, and ecology context in Braddock.
16
92
6 Growing Braddock Co-Lab / Academic
Growing Braddock Co-Lab Aerial View
Food Supply in Pennsylvania
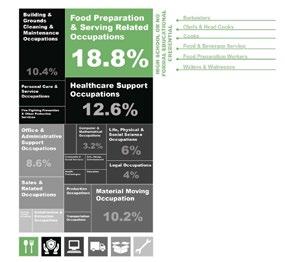
Food system in state consists of several steps shown in the diagram. In addition to that, food transit is highly related to highway in Pennsylvania and food storage places are sca�ered around the highways. We could observe that the domestic food transition mainly comes from three sources: West Virginia, Ohio and counties in Northeast Pennsylvania. And global food supply are largely coming from Europe and distributed to ports in New York and New Jersey.
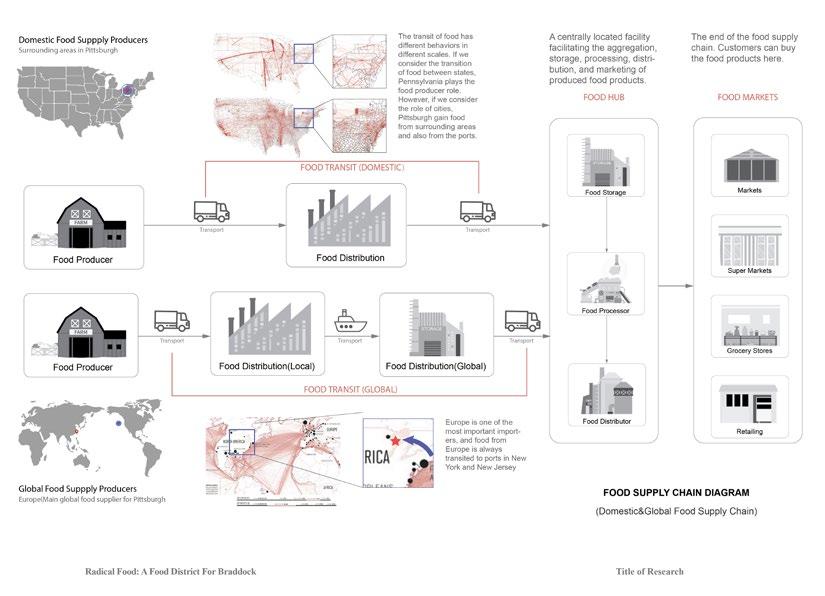
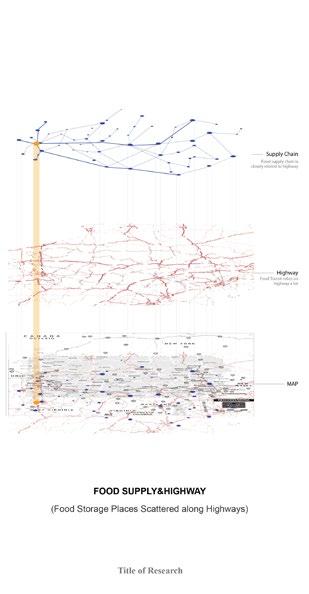
Individuals living more than a mile away from a grocery store is considered to be in a food desert. For rural residents, the nearest store is located more than ten miles away. In 2012, the US Dept. of Treasury reported that 47% of Pi�sburgh residents live in food deserts.
In Braddock the most common occupational groups include the Food Preparation & Serving Related Occupations (94 people), Healthcare Support Occupations (63 people), and Building & Grounds Cleaning &Maintenance Occupations (52 people). Residents of Braddock were mostlyworking in the food-related industry, which included jobs such as foodbeverage and service, chefs, waiters & waitresses, etc.
The map is a part of producers and processor within the Pi�sburgh Food Shed, a 5-mile radius from Fi�h Season, Braddock. The existing map breaks down producers and processors by product, including grain, dairy, meat, produce and miscellaneous products.
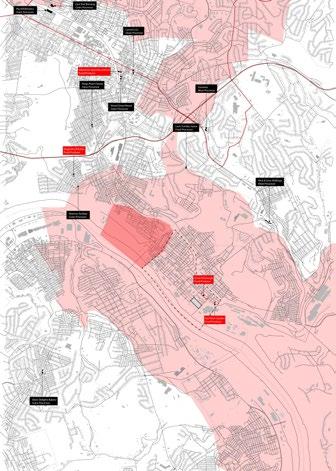
Many people do not realize how many Pi�sburgh residents live in food deserts given the number of successful restaurants located in the city. These individuals want regular access to fresh groceries nearby. For people without transportation, this means a walkable distance during all seasons. Pi�sburgh’s topography makes it difficult for people to get to the grocery store both physically and psychologically. Colder months make it difficult for people to go outside. Many areas lack access to public transportation. Grocery stores are simply too far away.
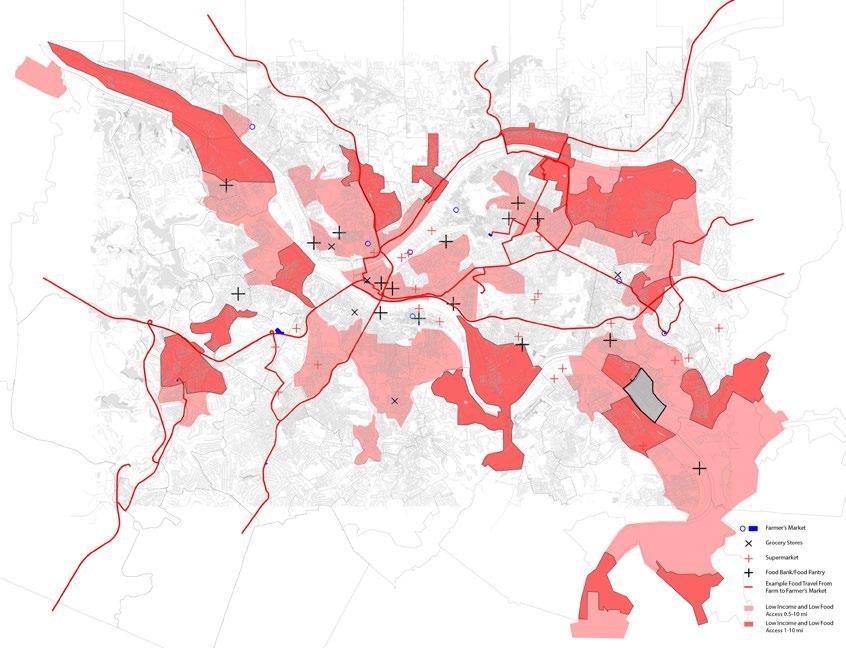
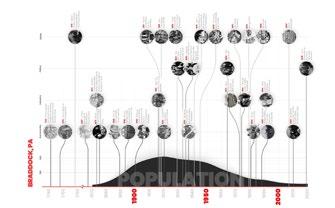

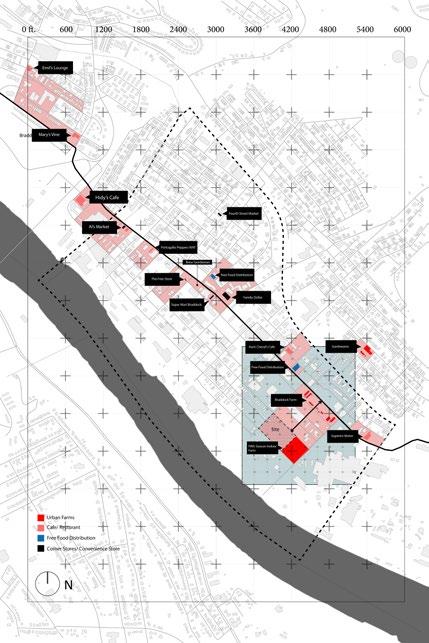
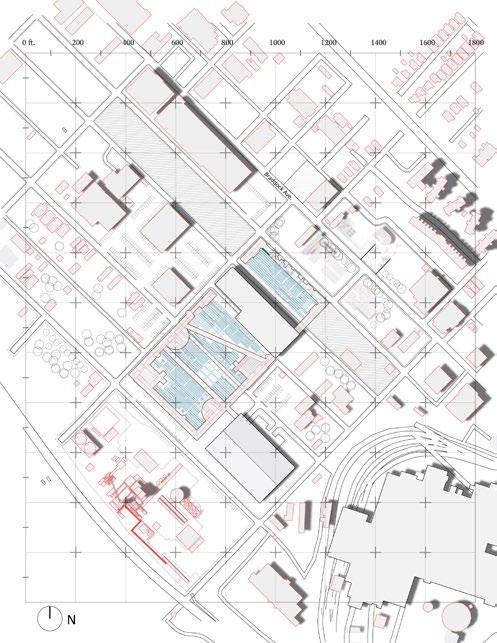
20
Food Producers and Processors
Food Distance from Braddock
Food-Related Programs in
Site Plan
Food-Related Jobs in Braddock
Braddock
18
Food Desert in Pittsburgh
Growing Braddock Co-Lab / Academic 7
Urban Farming in Braddock

Circularity and Loop System
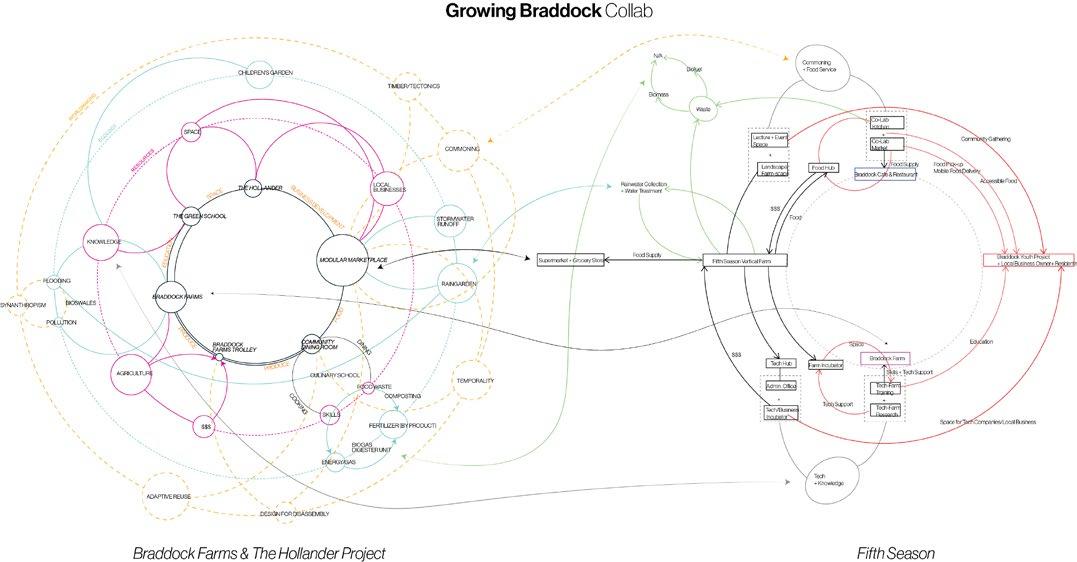

In this project, we turn to the concept of the circular economy, which represents a closed-loop, cradle-to-cradle approach to eliminate the concept of waste and to “take, make, and reuse” through energy-centric and material-centric means. would choose standard pallet rack for the main structure, polycarbonate panel made from recycled plas�c for the roof covering and steel sheathing panel for the indoor growing space.
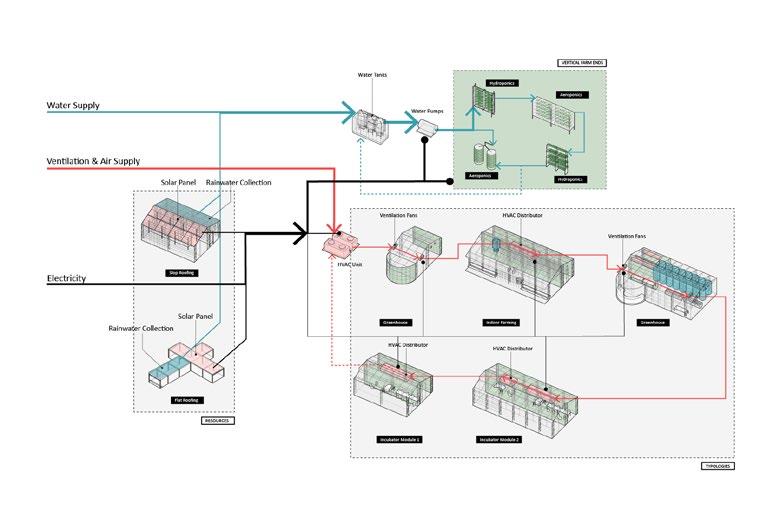

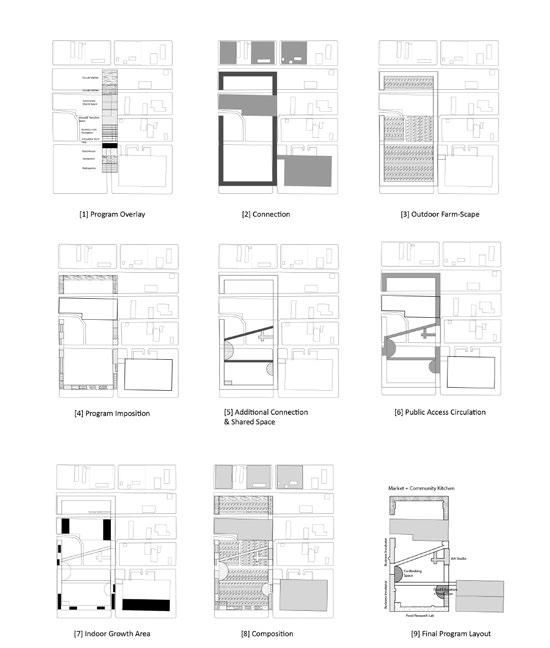
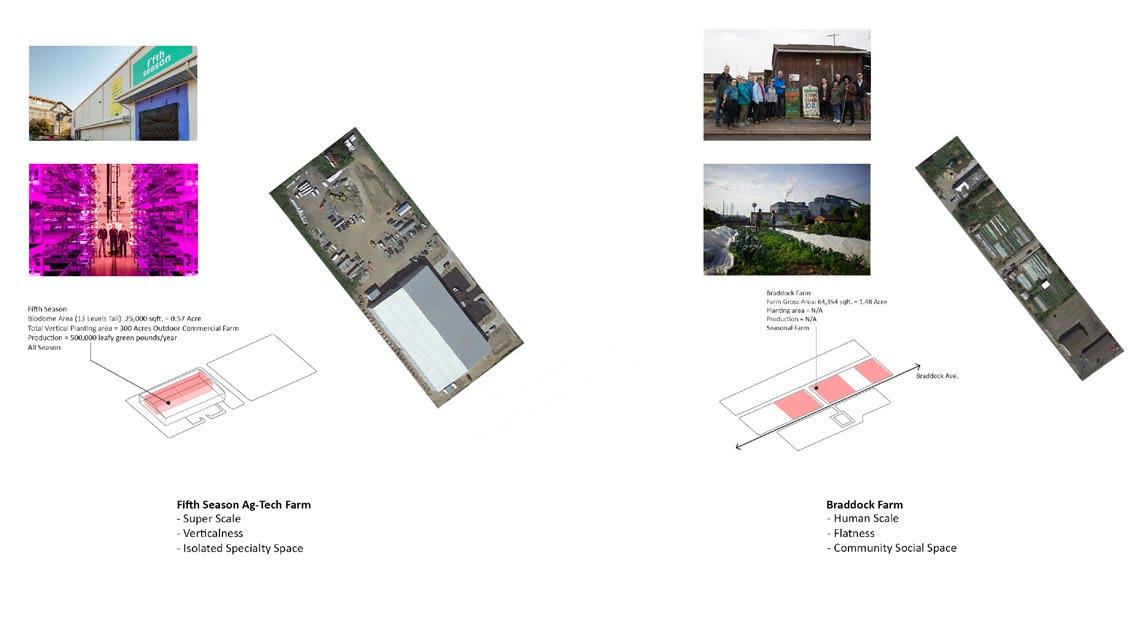
The neighboring Fi�h Season and Braddock Farm present two exis�ng farm modes where the Fi�h Season works with efficiency and advanced agricultural technologies and the Braddock Farm stands for a tradi�onal, educa�onal and social community garden. However, the Fi�h Season seems isolated from the on-going Braddock food and cultural movement, and industrially sealed façade denies a possible connec�ng interface that offers its healthy groceries back to the community. The Braddock Farm is also constrained by seasonality and producing efficiency
Bridging Two Realities
Hydroponic,
Electricity & Materiality System


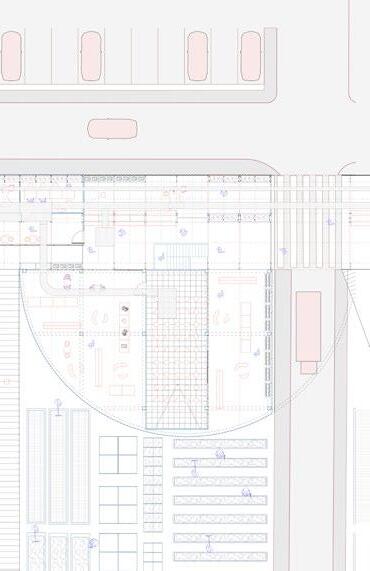
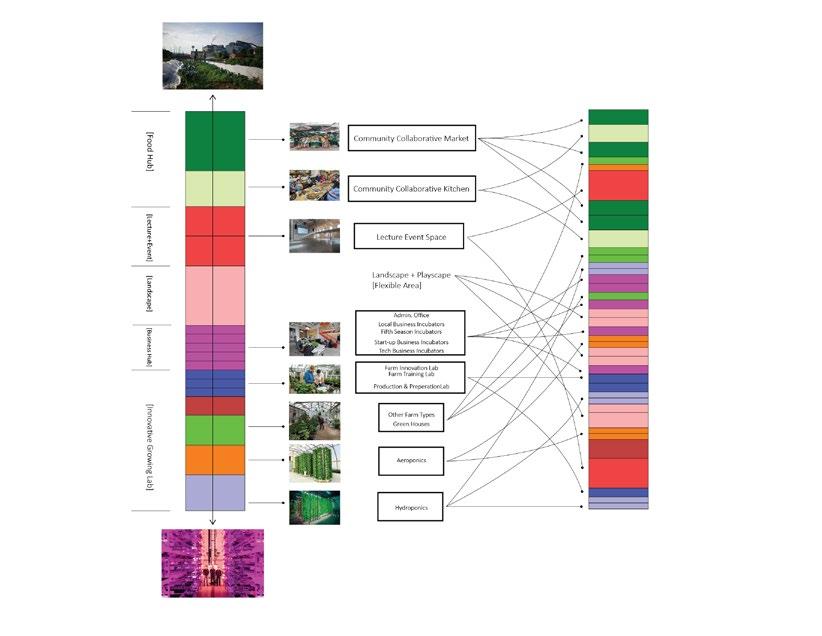
21
19 Recycled/Standard Pallet Rack Recycled Plastic Bench Corrugated Plastic Roof Vertical Farming Facade Zero Waste Urban Farm Zero Centimeter Food “No Waste bread made of potato peels, salad Biddinghuizen as locally grown variety on salad Niçoise, and steak tartare with 50% less meat.” “The barn of the future is made from borrowed, hired and dismountable standard building materials that will keep their value after the barn is no longer in use.” Kitchen Food Collection Food Processing Food Storage Food Distribution Vertical Farm Sitting/Eating Area Food Storage
Aeroponic,
8 Growing Braddock Co-Lab / Academic
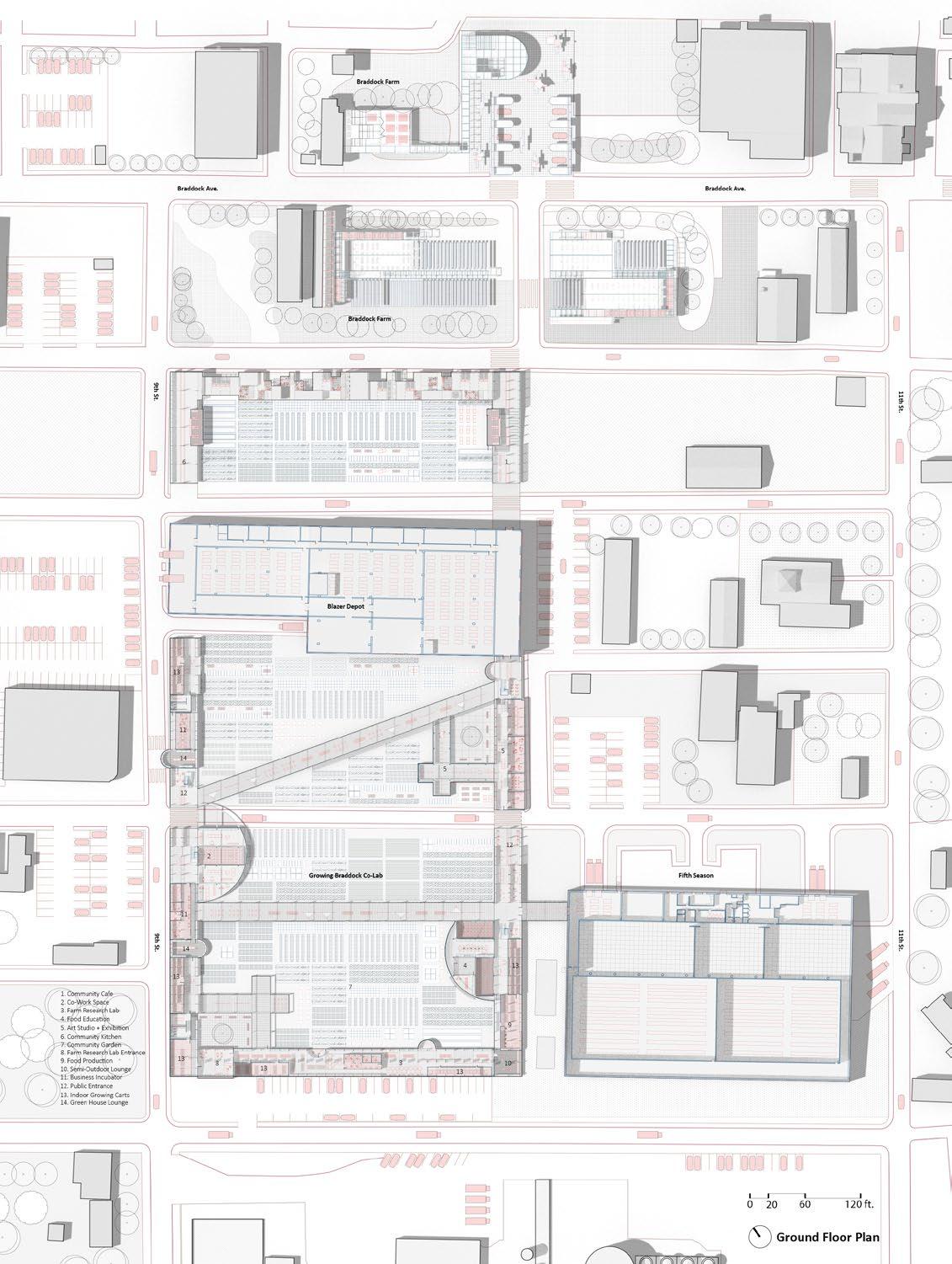
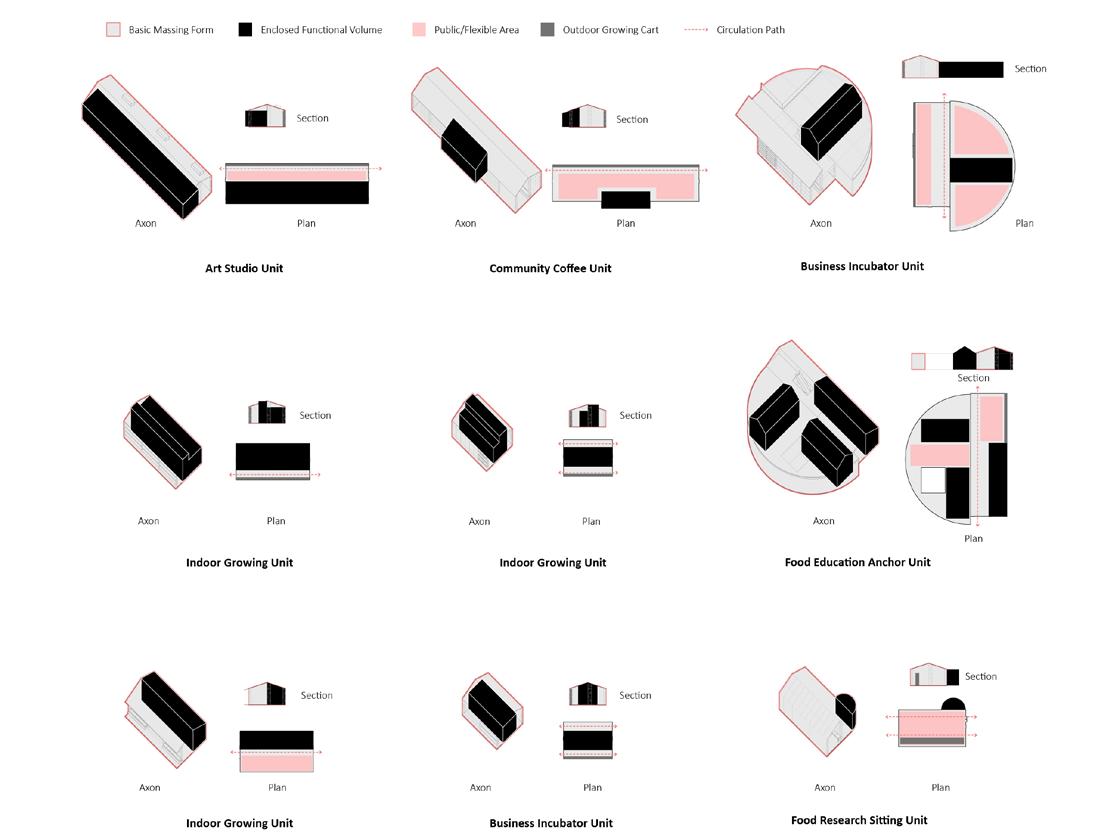
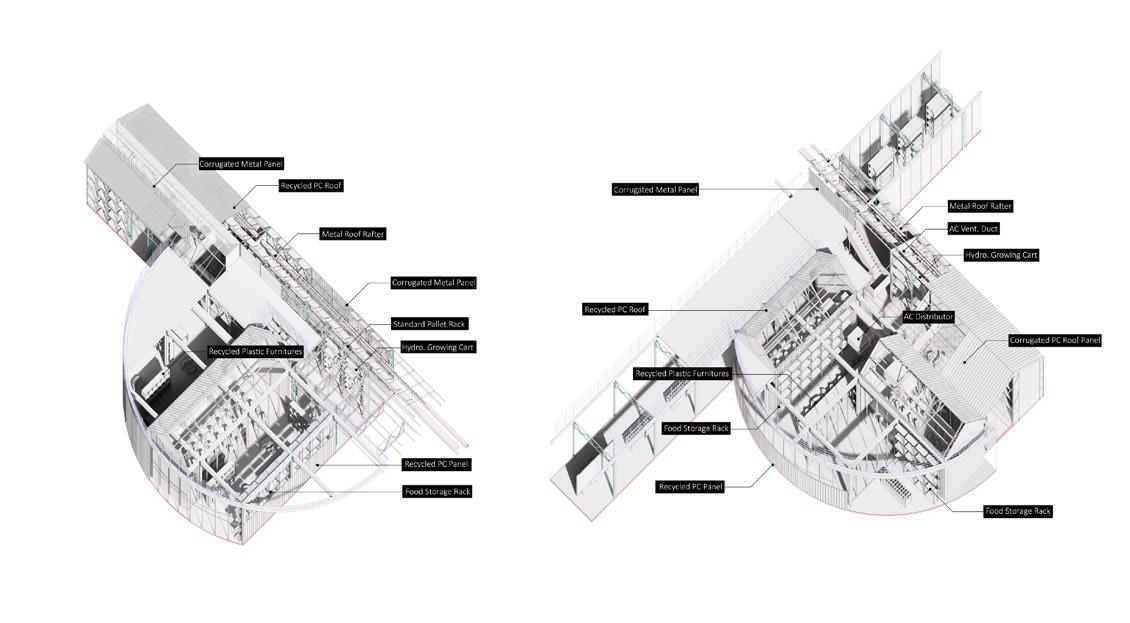
17 93
Massing Unit Typology Diagram Growing Braddock Co-Lab / Academic 9
Co-Working and Business Incubator True Axon Food Education Anchor True Axon
Co-Working and Business Incubator Space
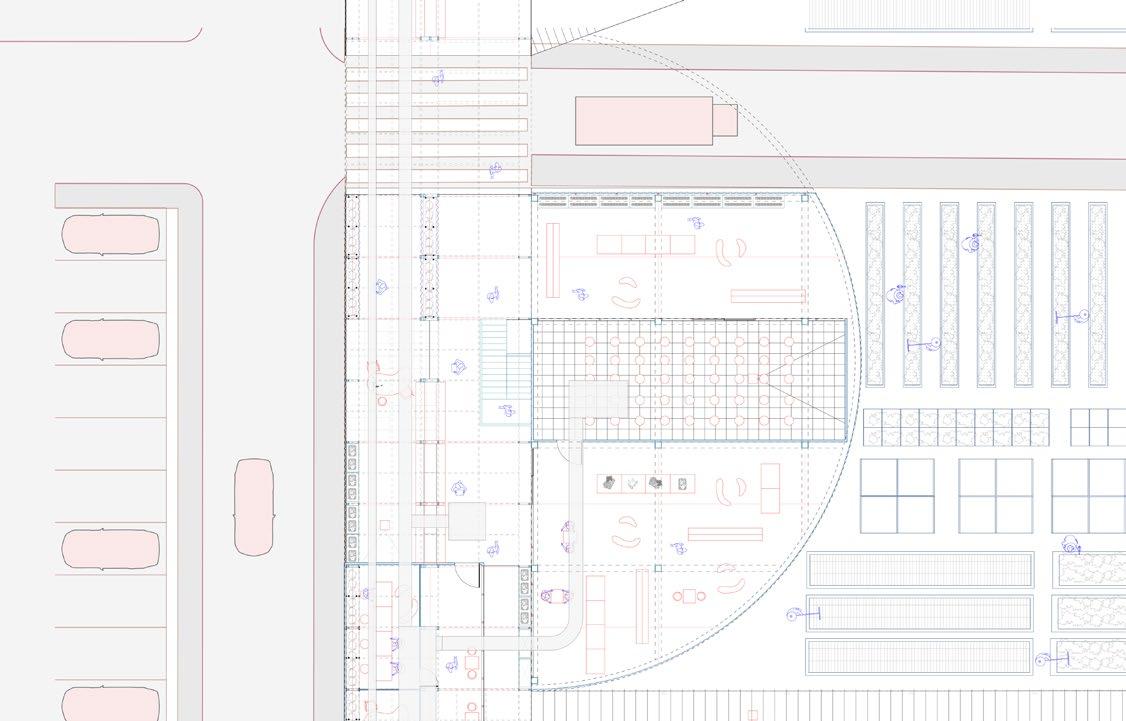
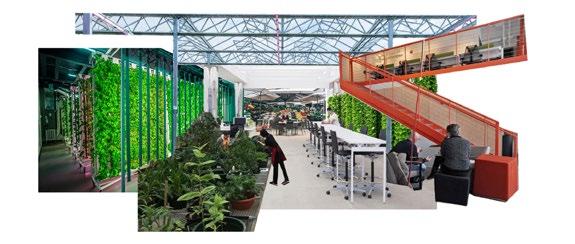
The hybrids and potential connections among programs provide an alternative armature for community food production and education, commoning ground, job creation and local businesses’ money-making. The project’s imposition forms an architectural and urban gesture to welcome the community members to start a food exploration journey and occupy the space based on their desire and needs.
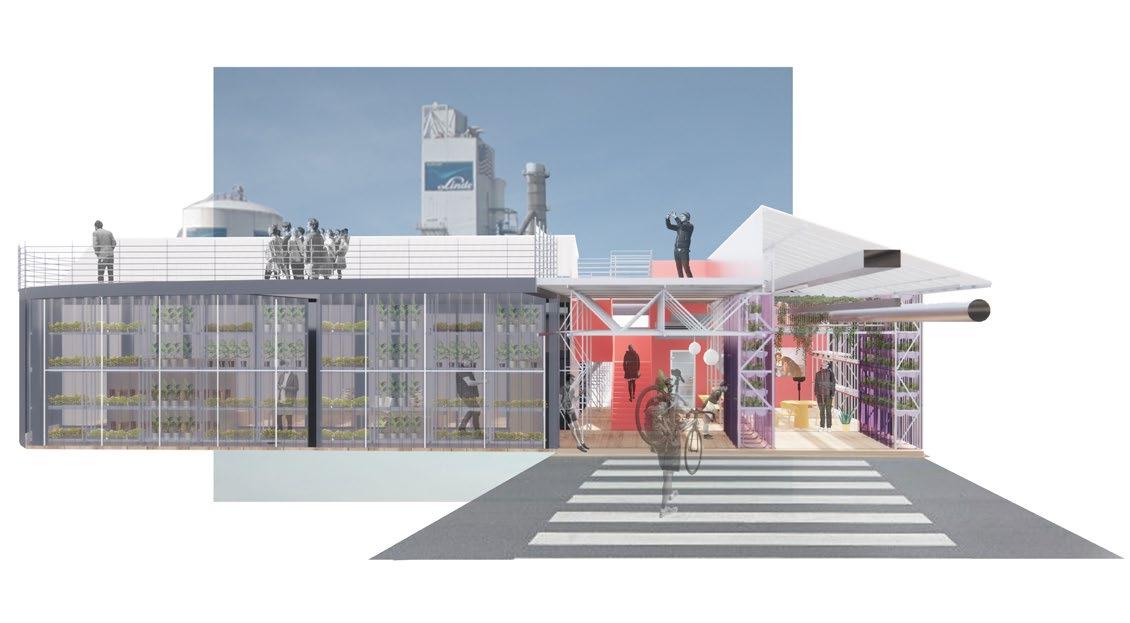
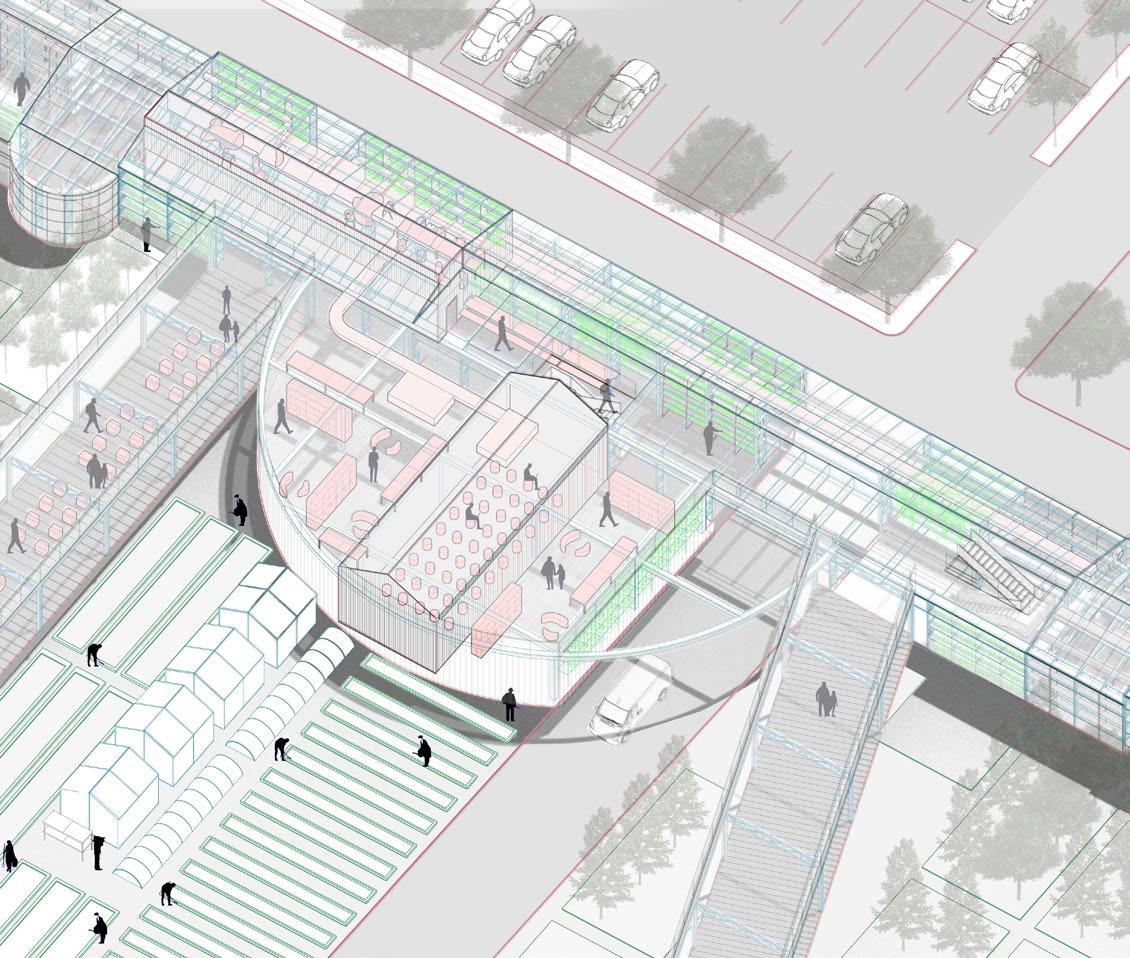
22
23
Co-Working and Business Incubator Entrance Perspective
10 Growing Braddock Co-Lab / Academic
Co-Working and Business Incubator Entrance Plan
The Collective Exteriority
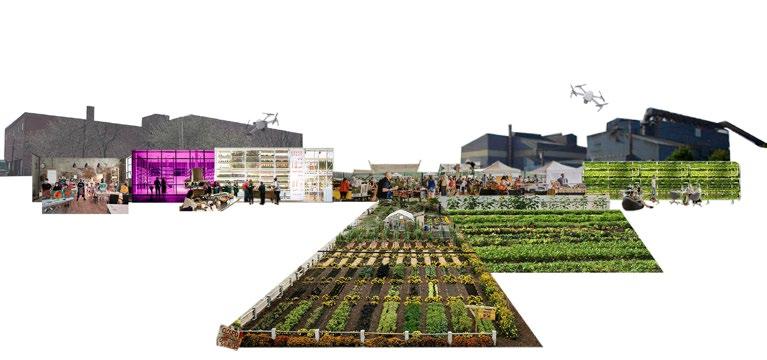
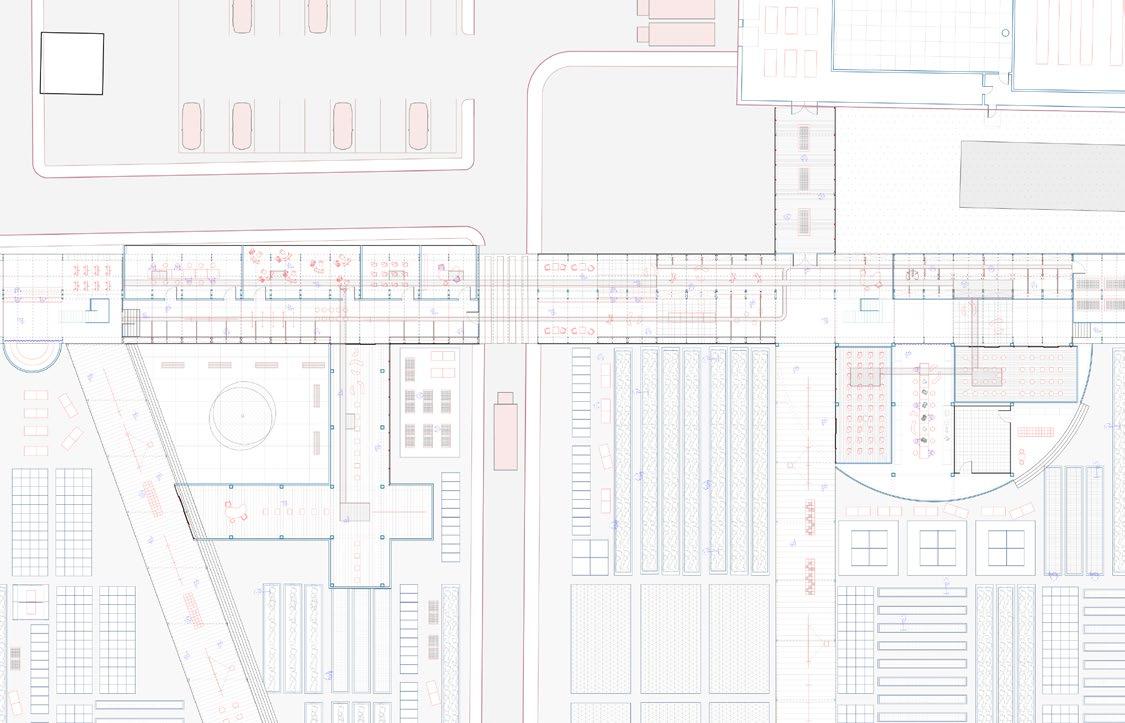
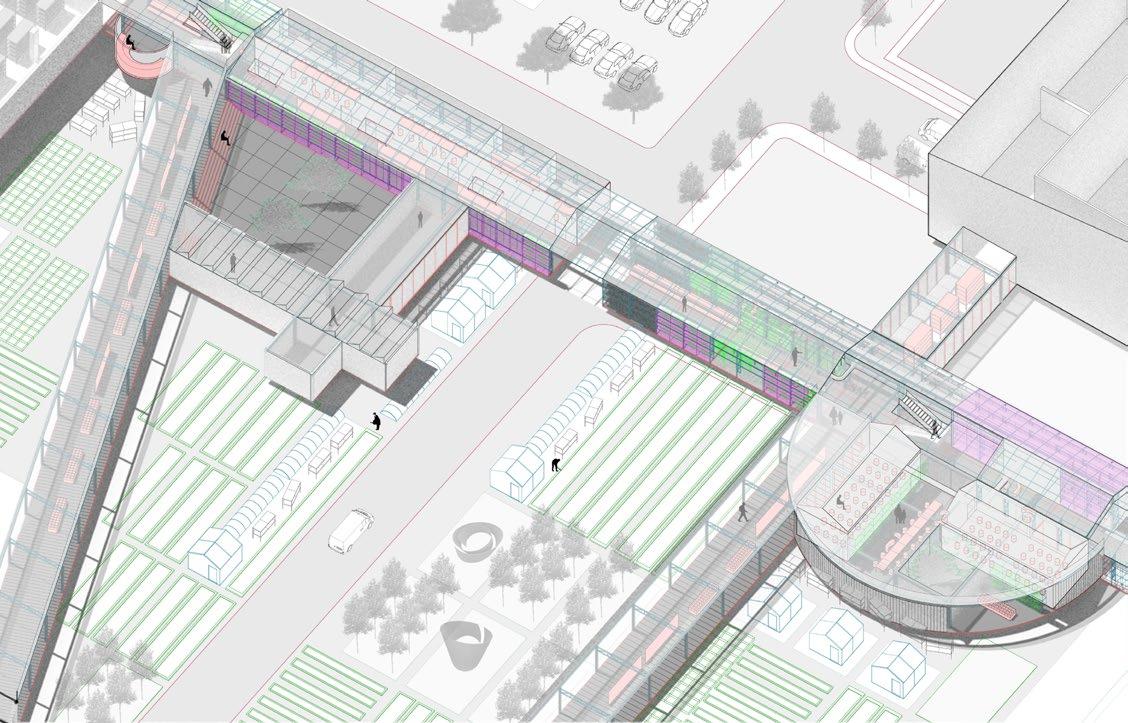
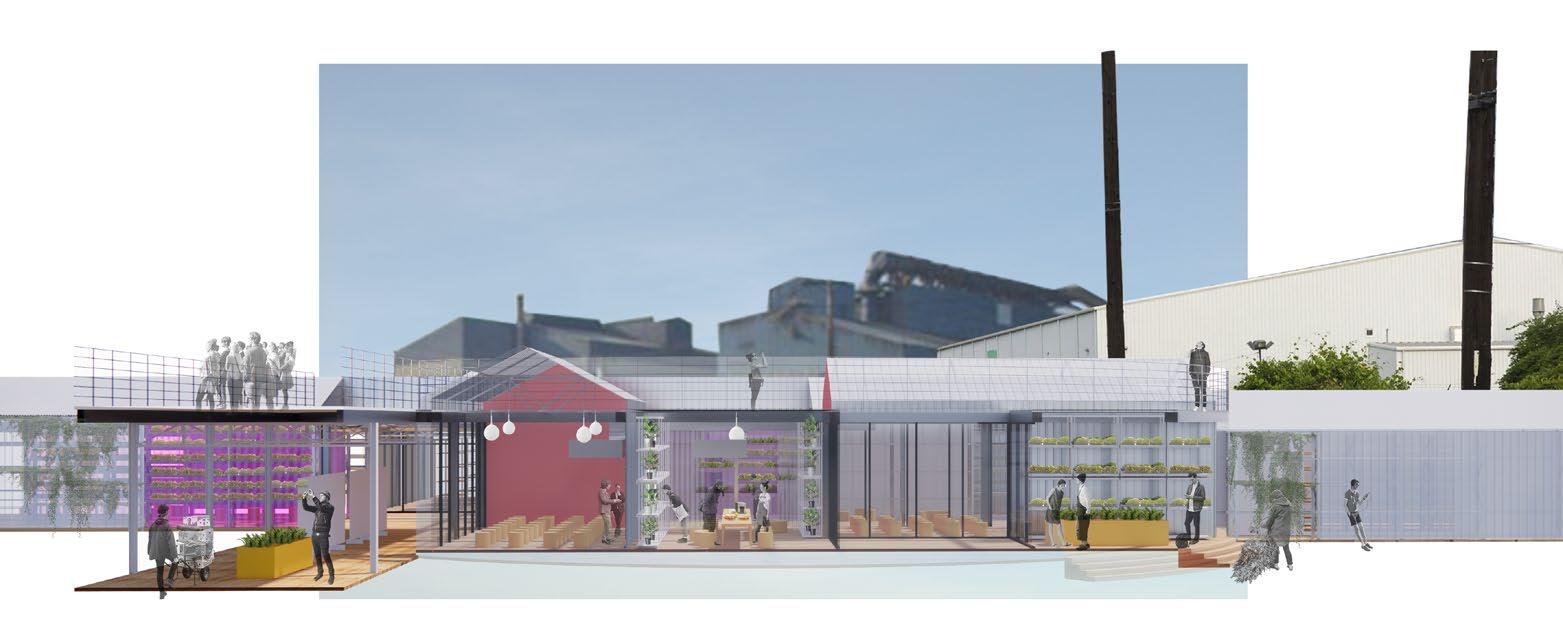
24
Food Education Abchor Perspective 25
Art Studio Corner + Food Education Anchor
Art Studio Corner + Food Education Anchor Plan
The project aims to create an urban interface & influx by imagining a collective exteriority spacially, while serving as a cooperative community anchor that accommodates food hubs, art labs, and community commoning space. Growing Braddock Co-Lab / Academic 11
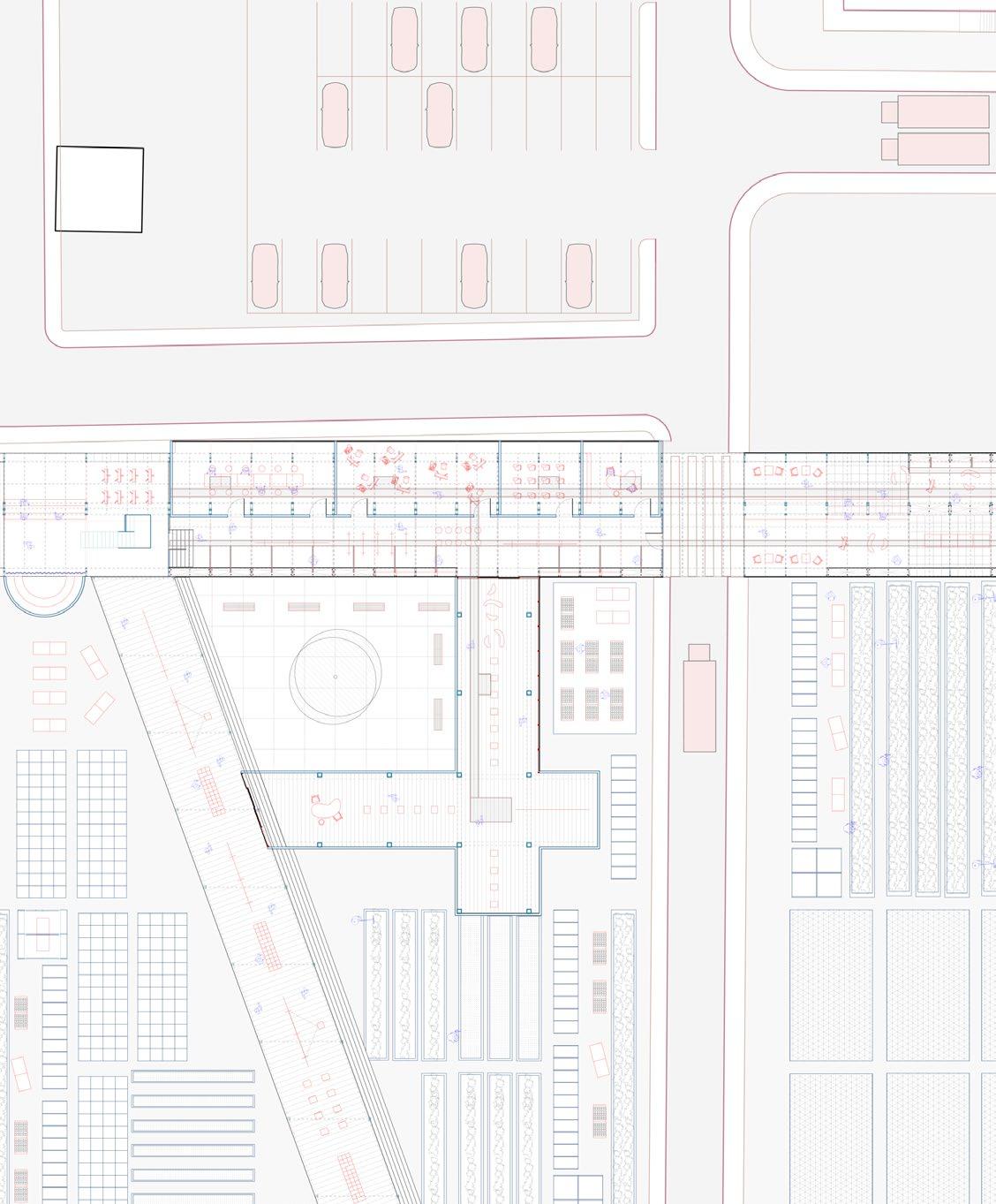
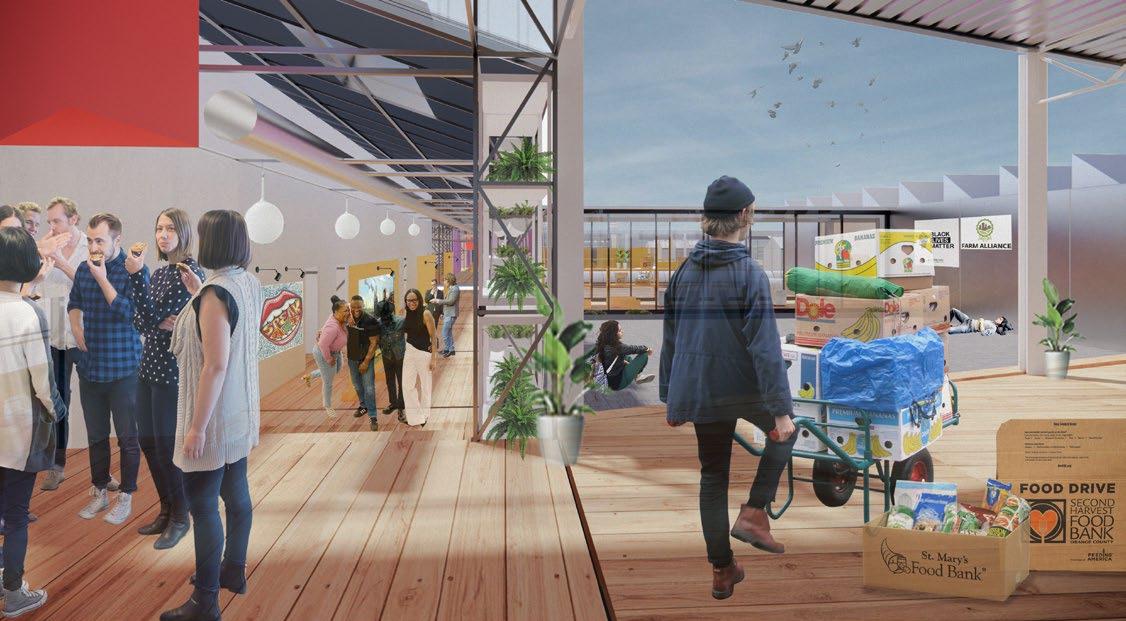
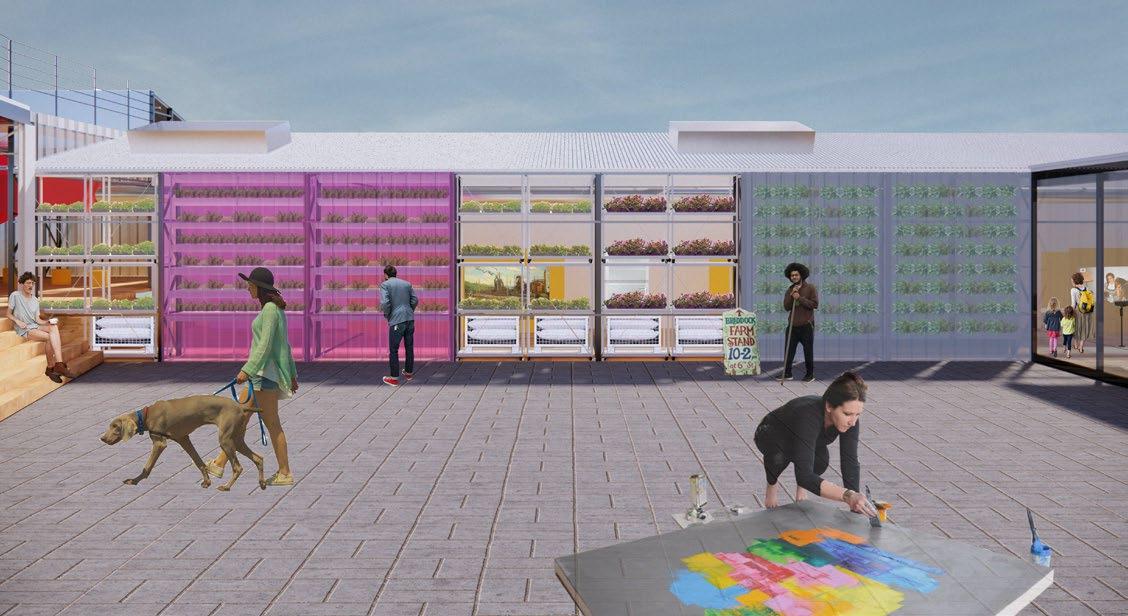
87
86
Art Studio Corner Plan
Art Studio Corner View 1
12 Growing Braddock Co-Lab / Academic
Art Studio Corner View 2
Farm Research Crossing
My project will not only function as a formal and aesthetical connection/armature for the community, but provide a social and communal cooperative hub that provides knowledge, jobs, food security and sustainability back to the neighborhood. The project thinks carefully about its ongoing and a�erward social-cultural impact on the community. The overall planning would prioritize the circulations, programming, tectonics, materiality, sustainability and community use and avoid being partial to any stakeholders even though some of them are wealthy groups.
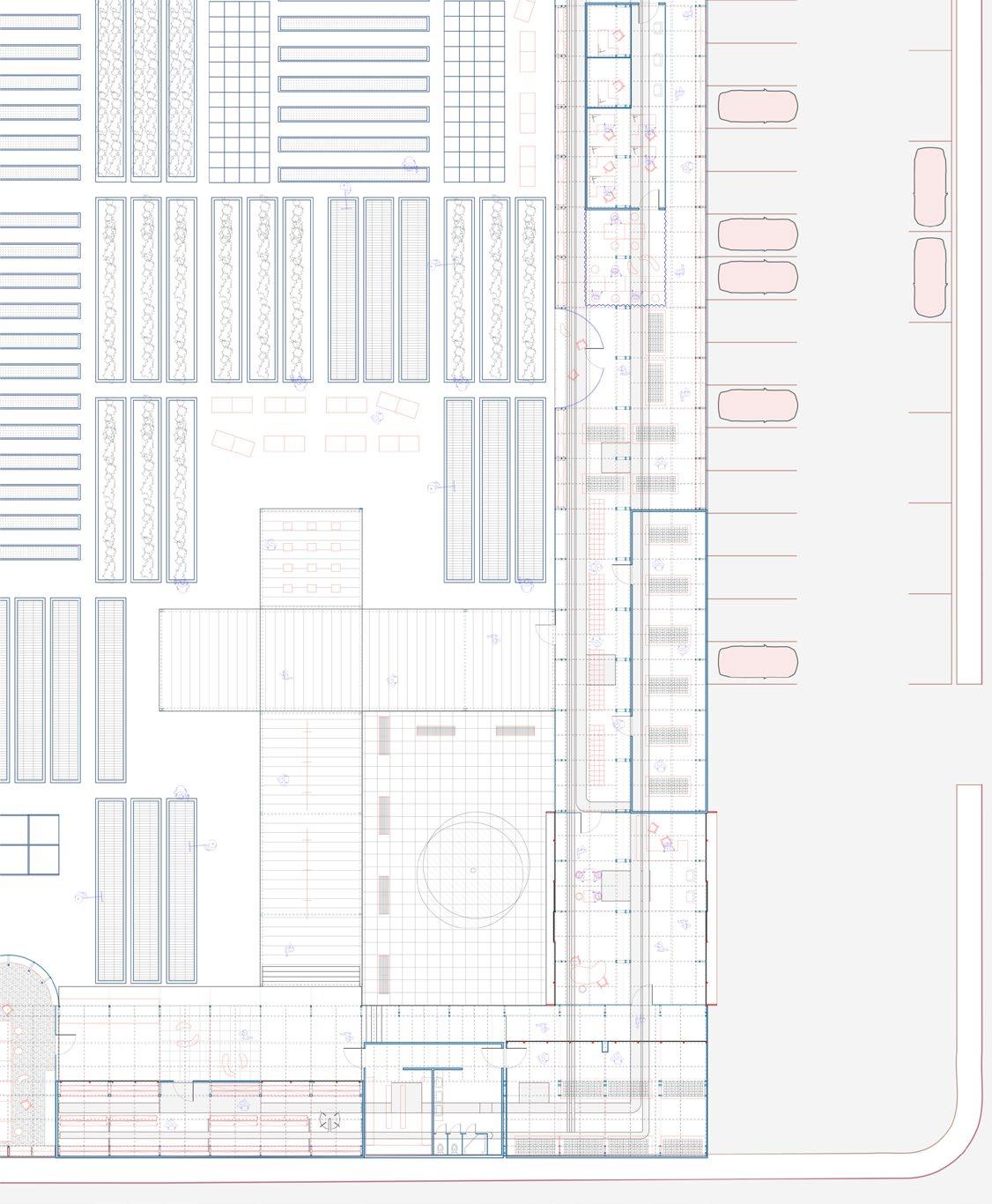
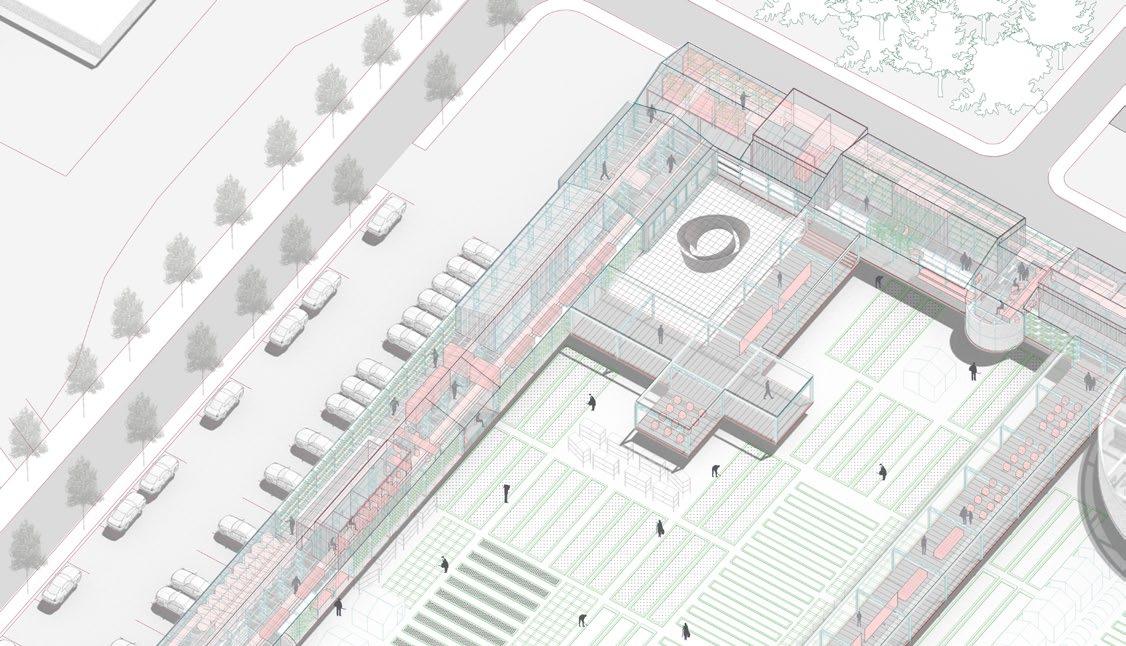
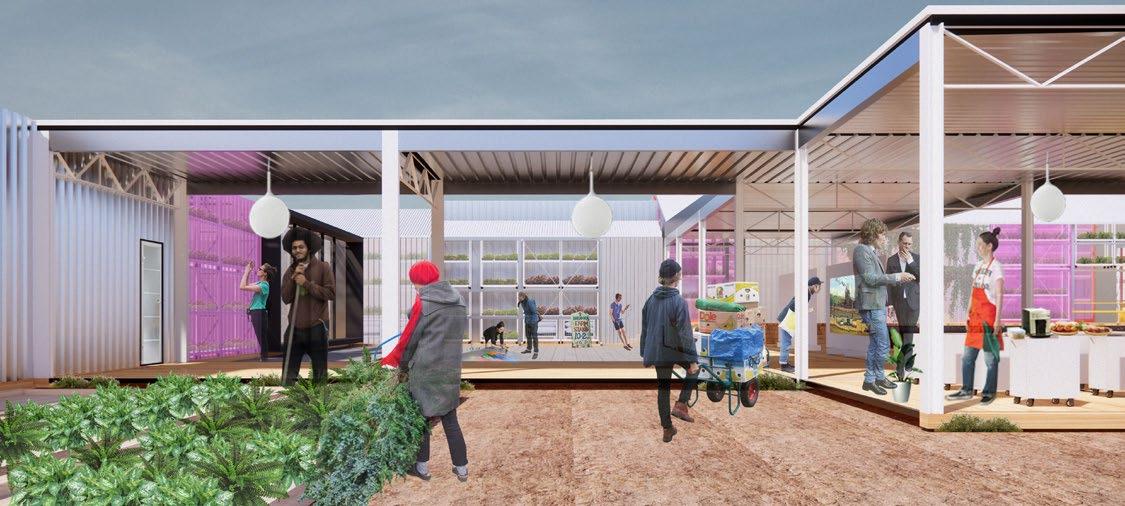
26
27
Growing Braddock Co-Lab / Academic 13
Farm Research Crossing Plan
Accordingly, the various types of food growing space and outdoor farm land have to be planned carefully in order to satisfy the needs of community members and commercial food growing partners. In that sense, we don’t want the project to another replica of Fi�h Season. In terms of the obligation to the public, learning from the Braddock farm, our project will work with the community and Allegheny Land Trust to retrieve the agricultural value of the vacant lots by long-term tenure. In addition to that, the future zoning and legislation of the land such as in decades should be in consideration as well as the transforming proposal of the project.
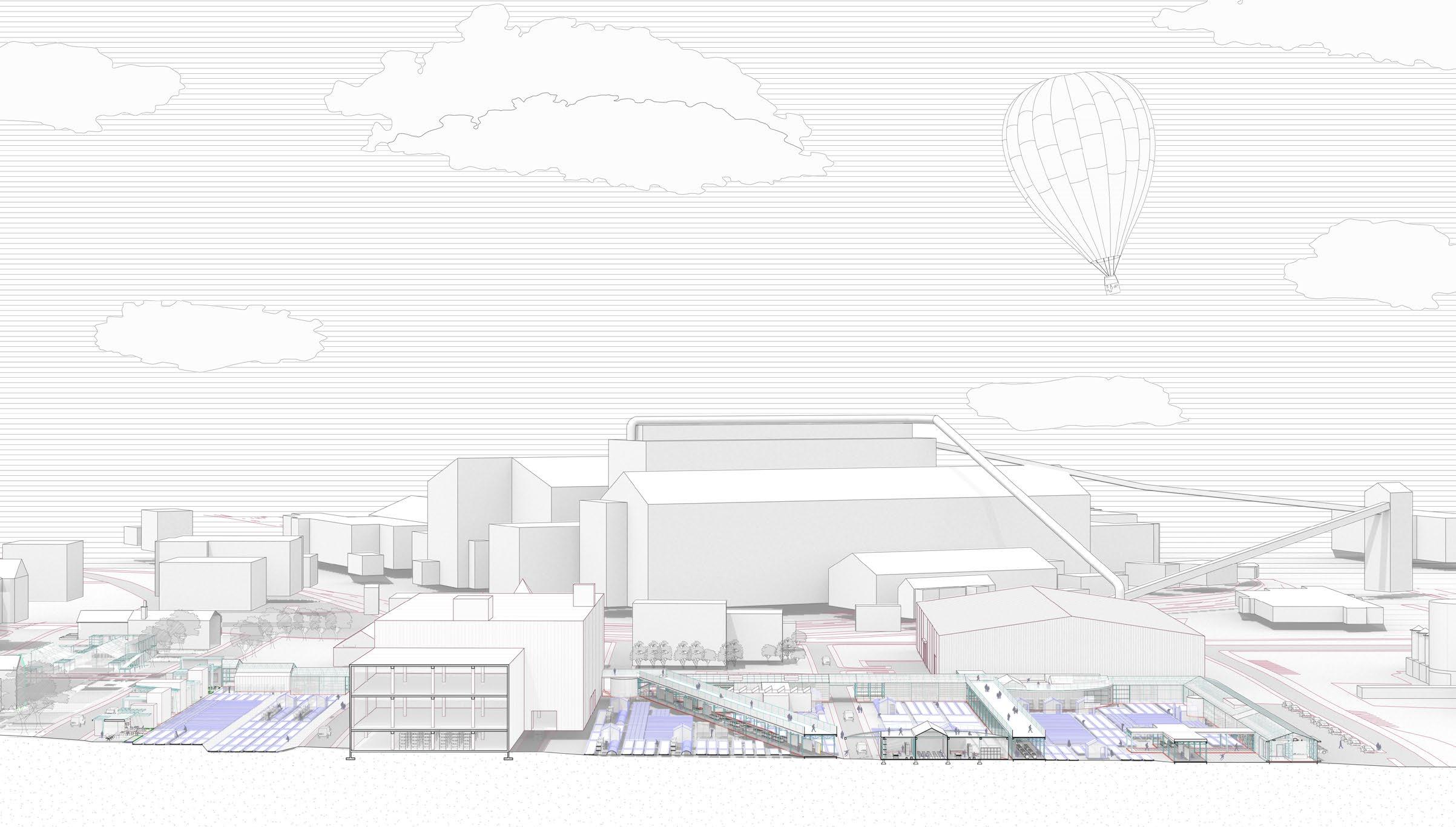
28
29 14 Growing Braddock Co-Lab / Academic
Growing Braddock Co-Lab Section Perspective
Balti(More)Food
“Vacant Lot Urban Farm Complex”
Studio Work, Instructor: Nida Rehman Fall 2020, Individual Design Research Collabration With Ryu Kondrup and Kirman Hanson
From the 1890s-1930s tuberculosis was a major cause of death in Baltimore, affecting mostly black families and reinforcing a narrative of black people as being inherently “dirty”. Against this backdrop, the city government enacted policies that systematically perpetuated a cycle of neglect, with a particular focus on housing. City legislation a�empting to improve the conditions of low-income housing only sought to reform tenement housing, typically lived in by white immigrants, without any regard for the terrible housing conditions within the “lung block.” It is this historical landscape of disease that is echoed within the current state of Baltimore’s East Side, where the issue of access resulting from historical disinvestment has created a new landscape of neglect.
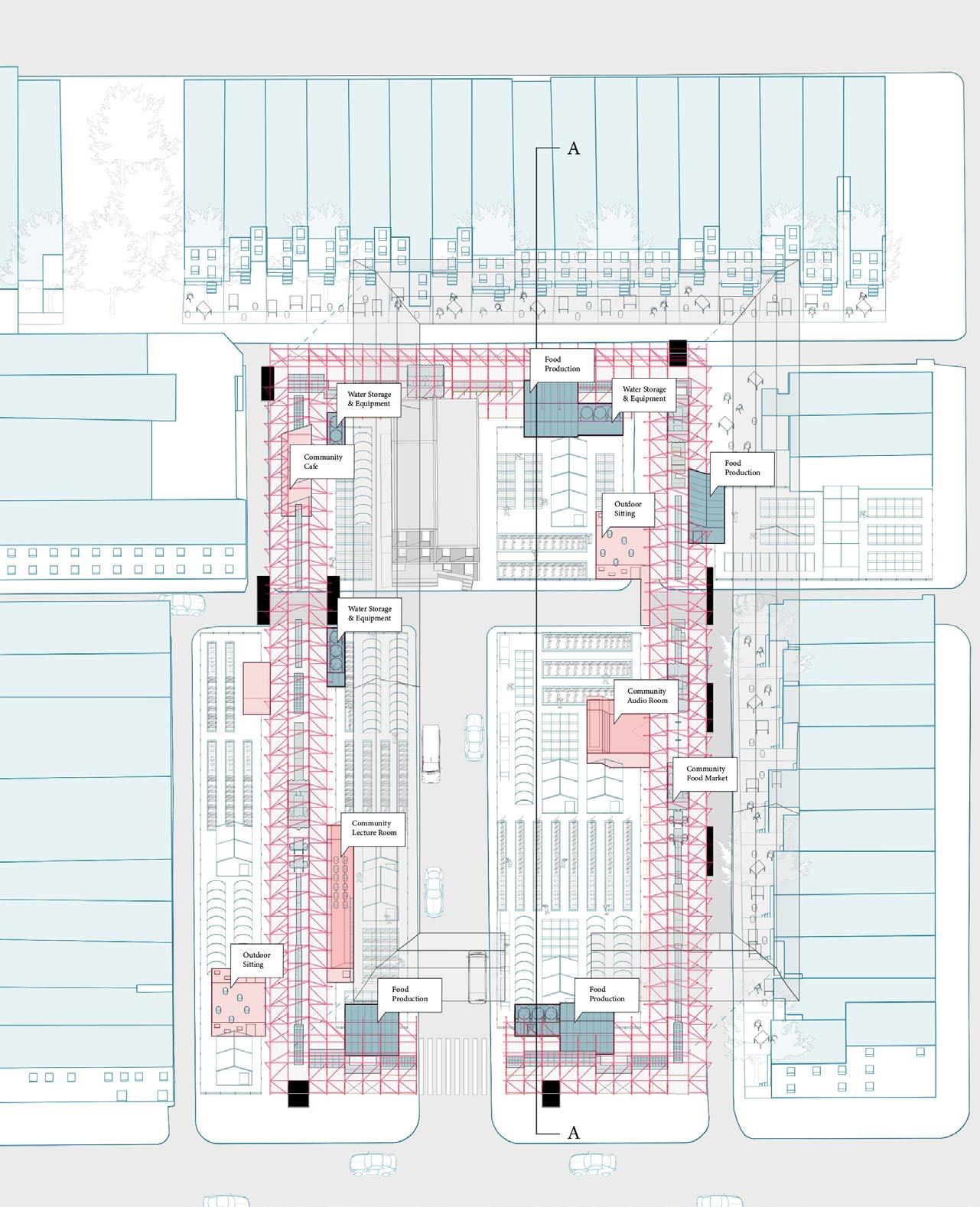
30
31 Vacant Lot Food Complexity3-5 Year Axon View Balti(More)Food / Academic 15
“Many early black Baltimoreans had fled the overcrowded and unsanitary conditions of South Baltimore, particularly black-inhabited Pigtown.... In addition, the expansion of Camden Station in South Baltimore and the consequent demolition of two hundred largely black-occupied dwellings had displaced many black families from the area.”
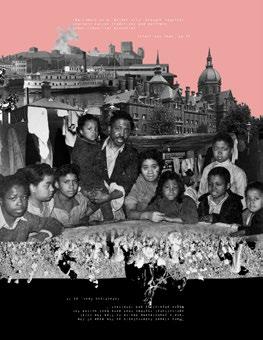
- Robert, pp. 72-73
“Baltimore as a ‘border city’ brought together southern racial traditions with northern urban-industrial economies. . Many viewed tuberculosis as the wage of the race’s unwholesome desire to flee the rural agricultural rhythms that best suited Negro physiology and intellect.”
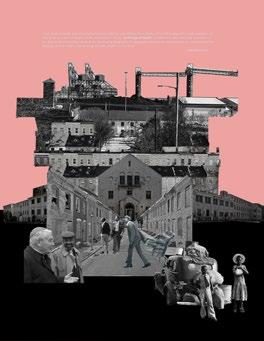
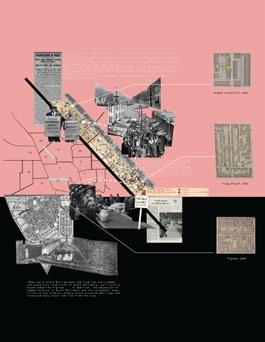
- Robert, pp. 11-12
“Such racial romantic and xenophobic flourishes did not characterize the entirety of the CHD’s view of the race question, yet they serve as a point of departure for a description of the ‘‘landscape of health’’ in Baltimore, with particular emphasis on the dialectical relationship between the developing geography of segregation and uneven development on one hand and the development of modern, bacteriological public health on the other.”
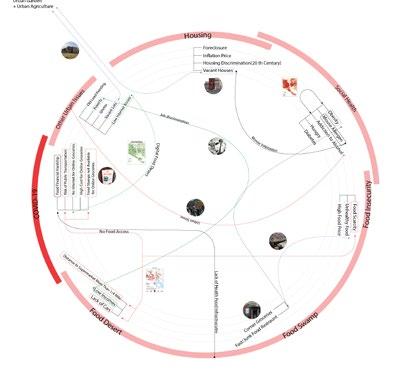
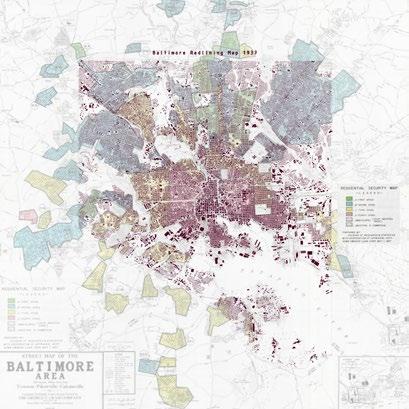
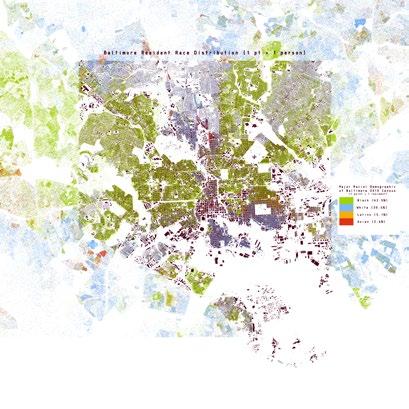
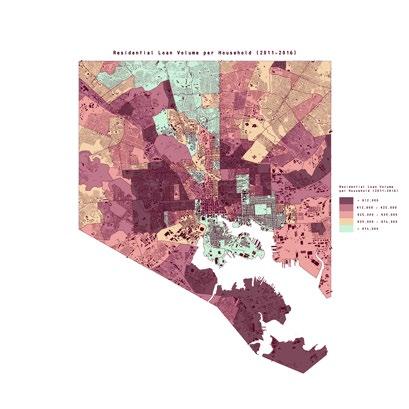
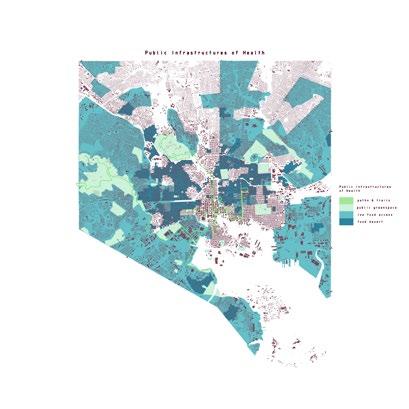
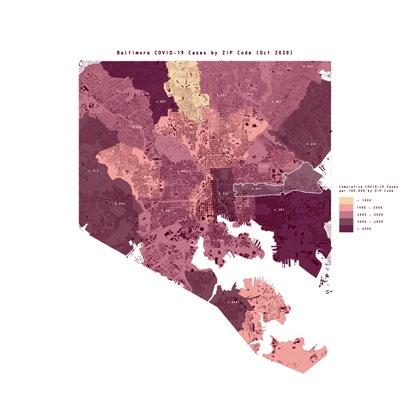
- Robert, pp. 14
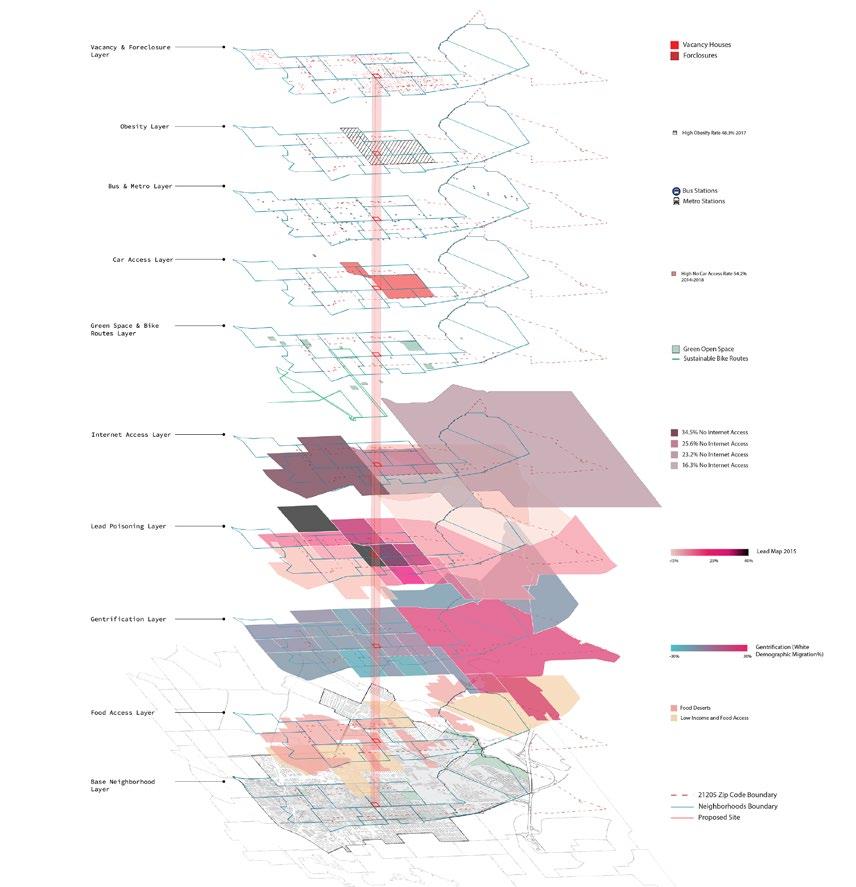
32 “Infectious Fear”
Target Neighborhood Info Layering 33 Baltimore COVID Cases by Zip Code (Oct. 2020) Residential Loan Volume per Household (2011-2016) Residential Race Distribution Baltimore Food-Health Network 2020 Baltimore Redlining Map 1937 Public Infrastructure of Health 16 Balti(More)Food / Academic
Rhetoric of Disease Urban Migra�on Landscape of Health
In the US, neighborhood long-term vacancy is highly associated with its health problems in adults, although the association between vacant housing and neighborhood health outcomes varies based on the development of the metropolitan area. Foreclosures in Baltimore are sold through a variety of methods including a standard sale through a Broker in the multiple listing service, real estate auction, and direct sale through the bank.
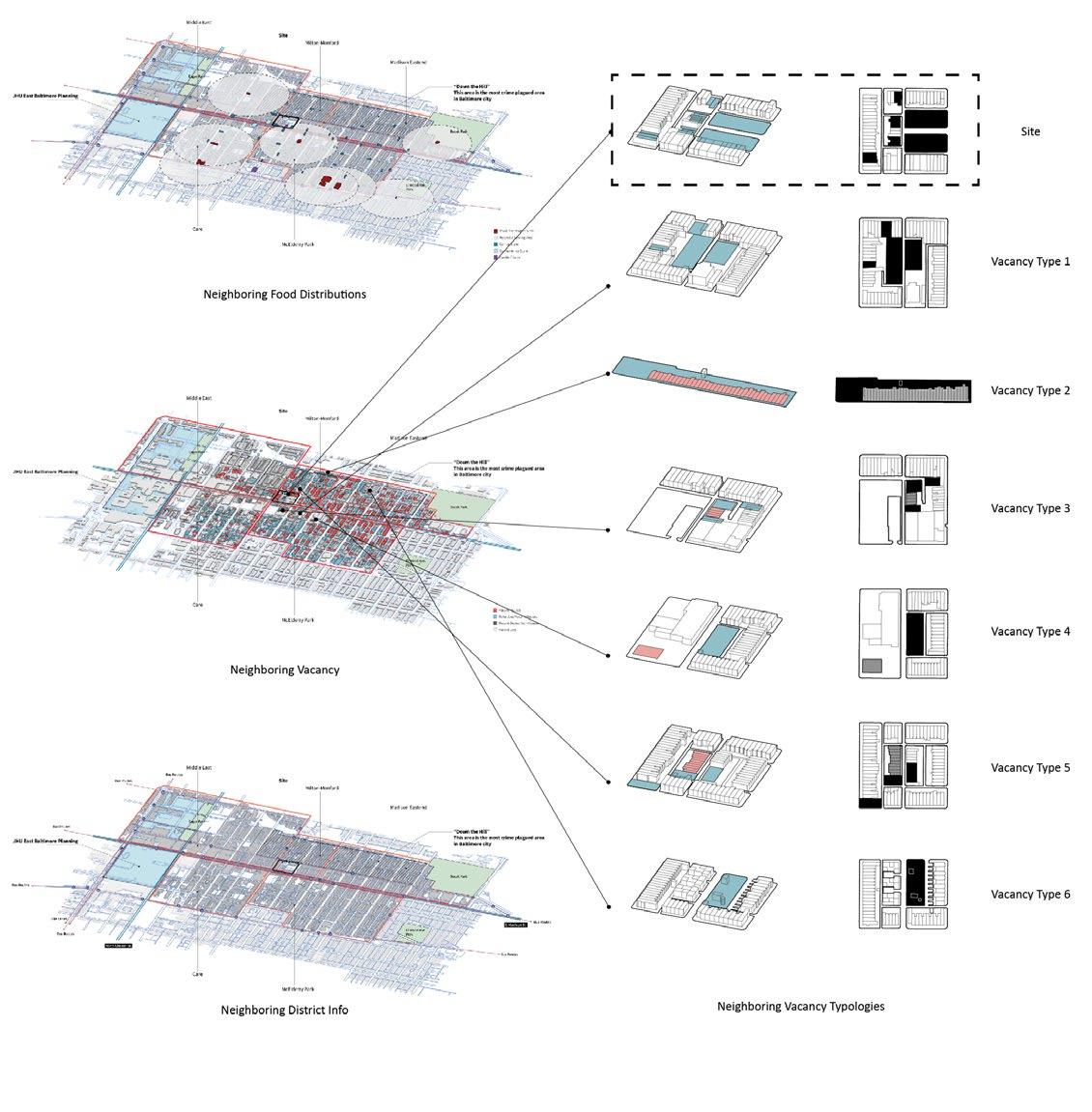

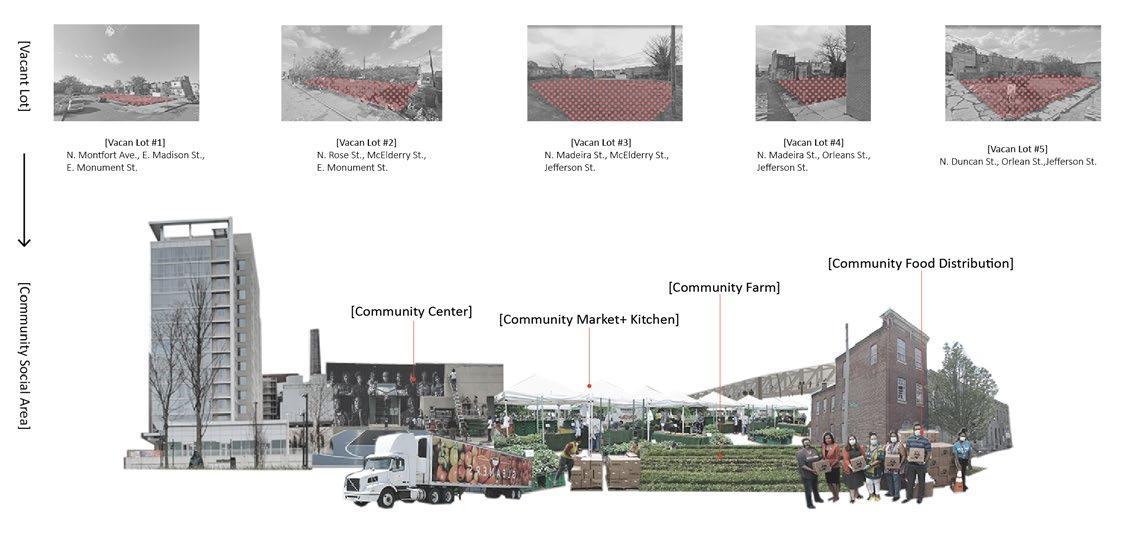
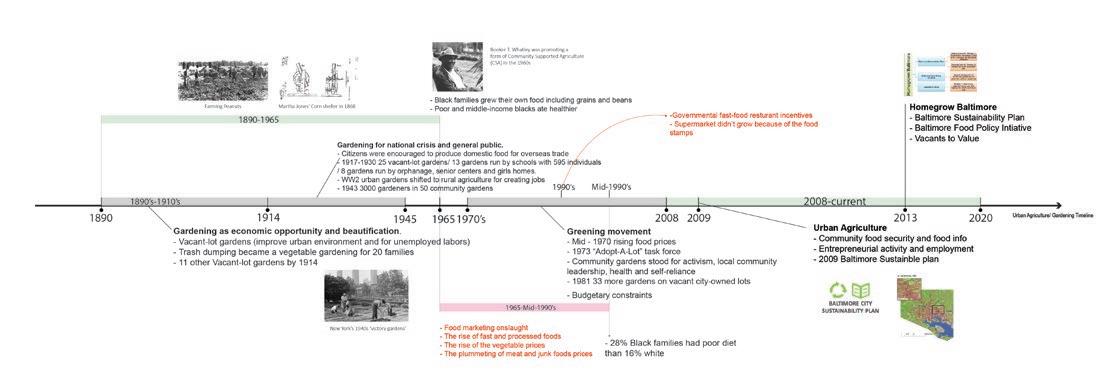
34
Baltimore Urban Farming Timeline
The Transformation from Vacancy to Community Food Complexity
35
Section A-A
Balti(More)Food / Academic 17
Neighborhood Vacancy Typologies
Incremental Massing Strategies
The scaffolding system allows certain flexibility not only for the structure but also for the programming insertion and arrangement. The above five modules illustrate the mixture of community use within the identical structural frames, such as cafe, library, audio room and si�ng pavilion.
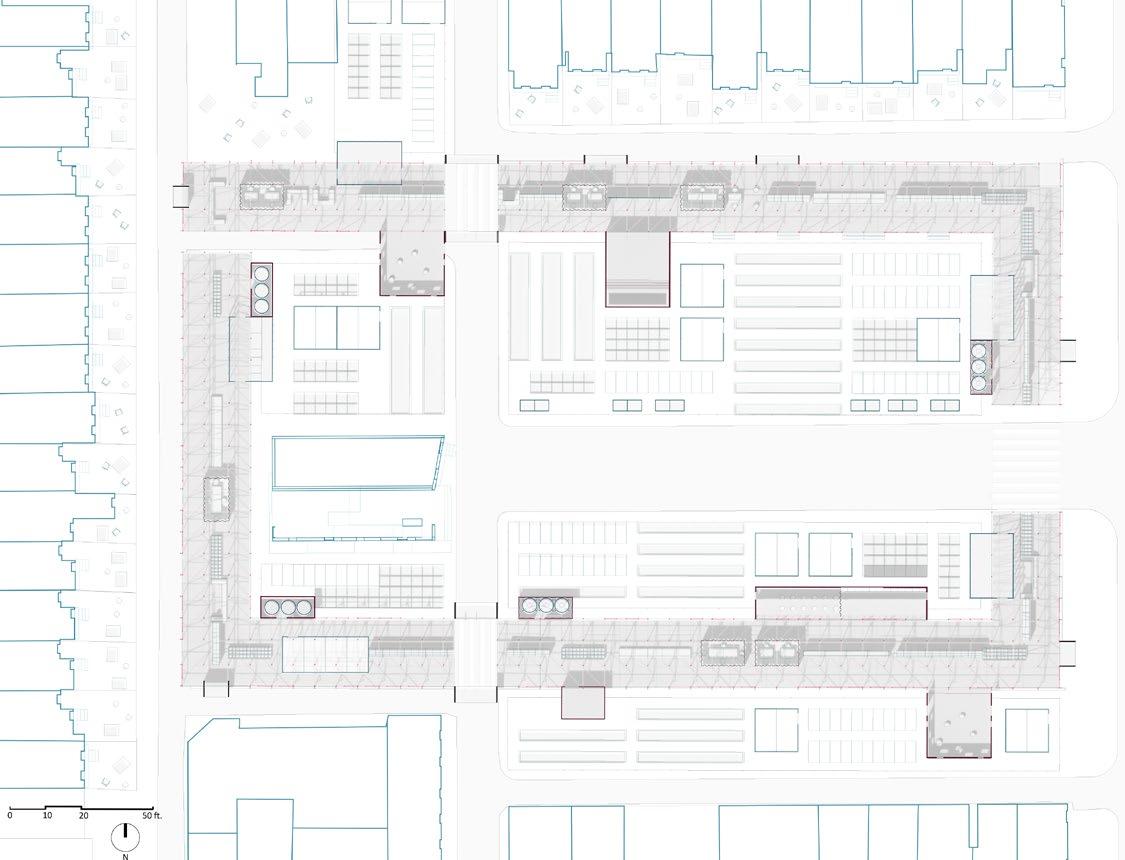
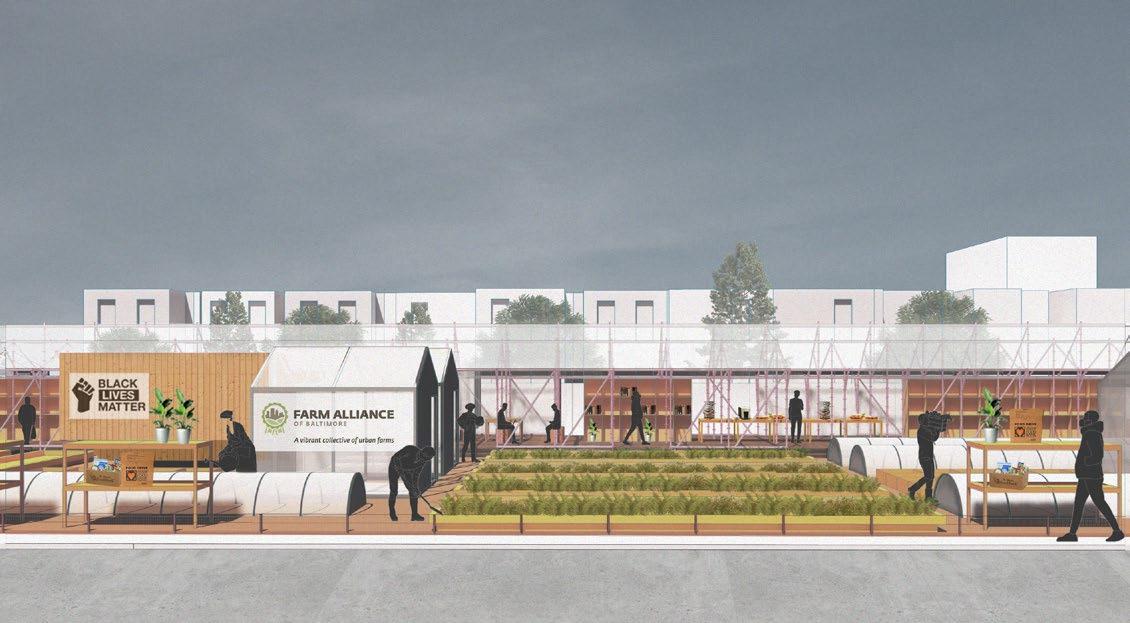
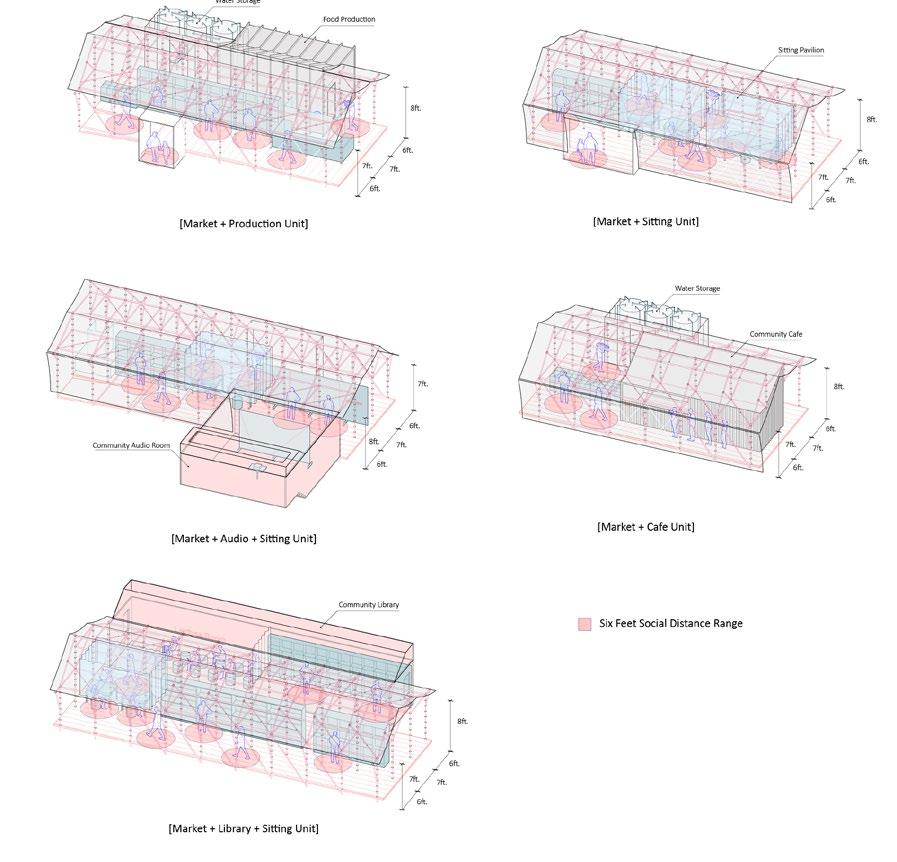
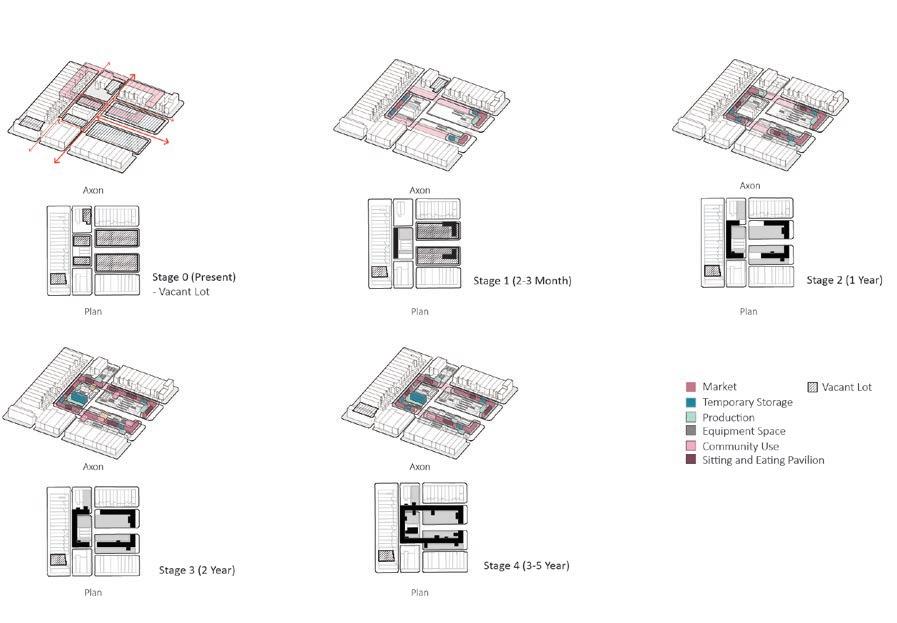
36
70 3-5 Year Farm Comlex Plan 18 Balti(More)Food / Academic
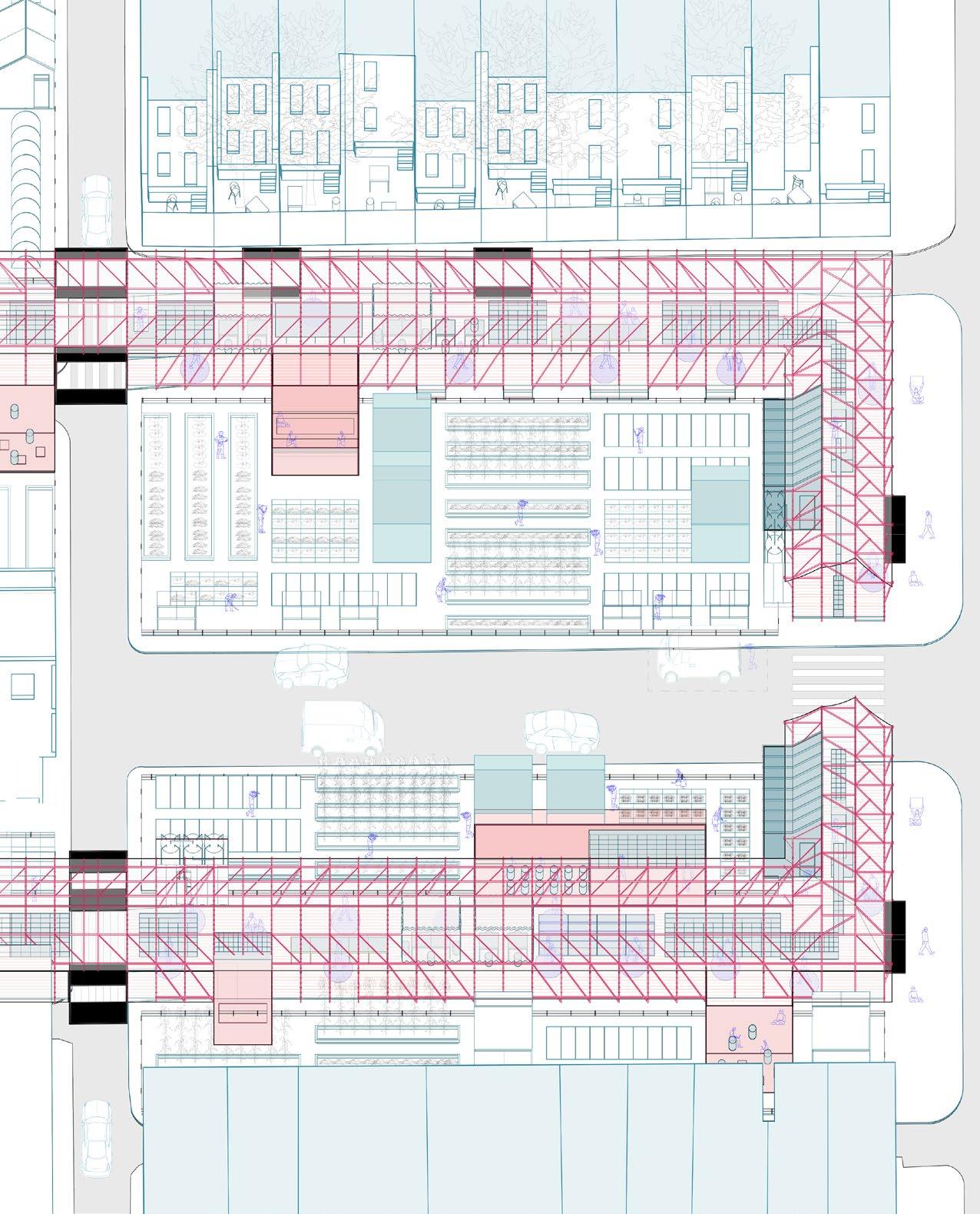
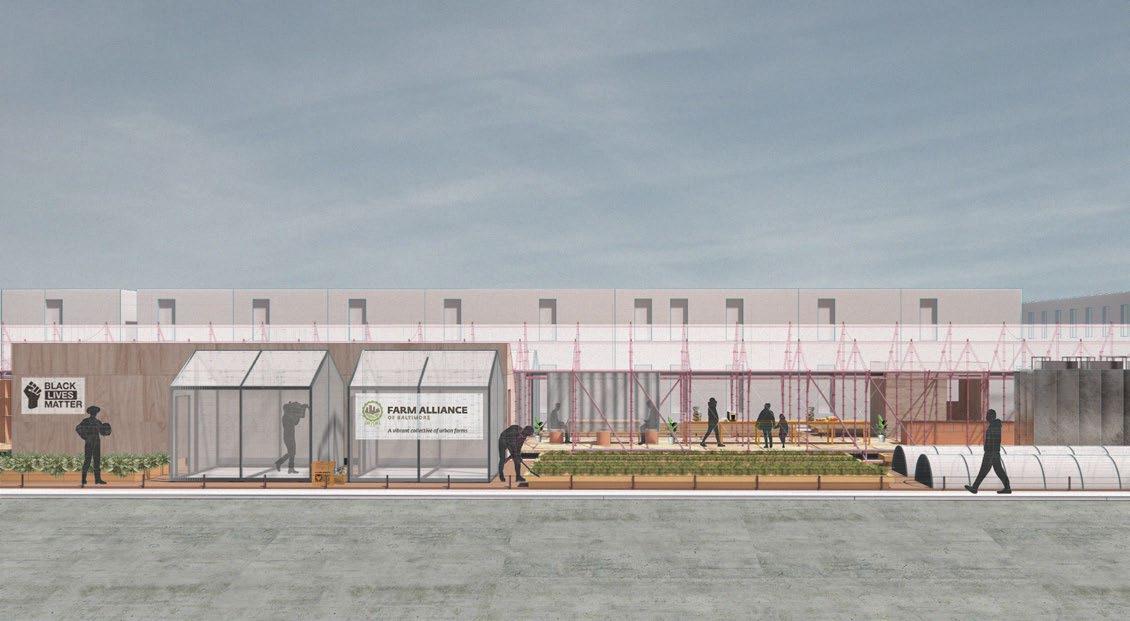
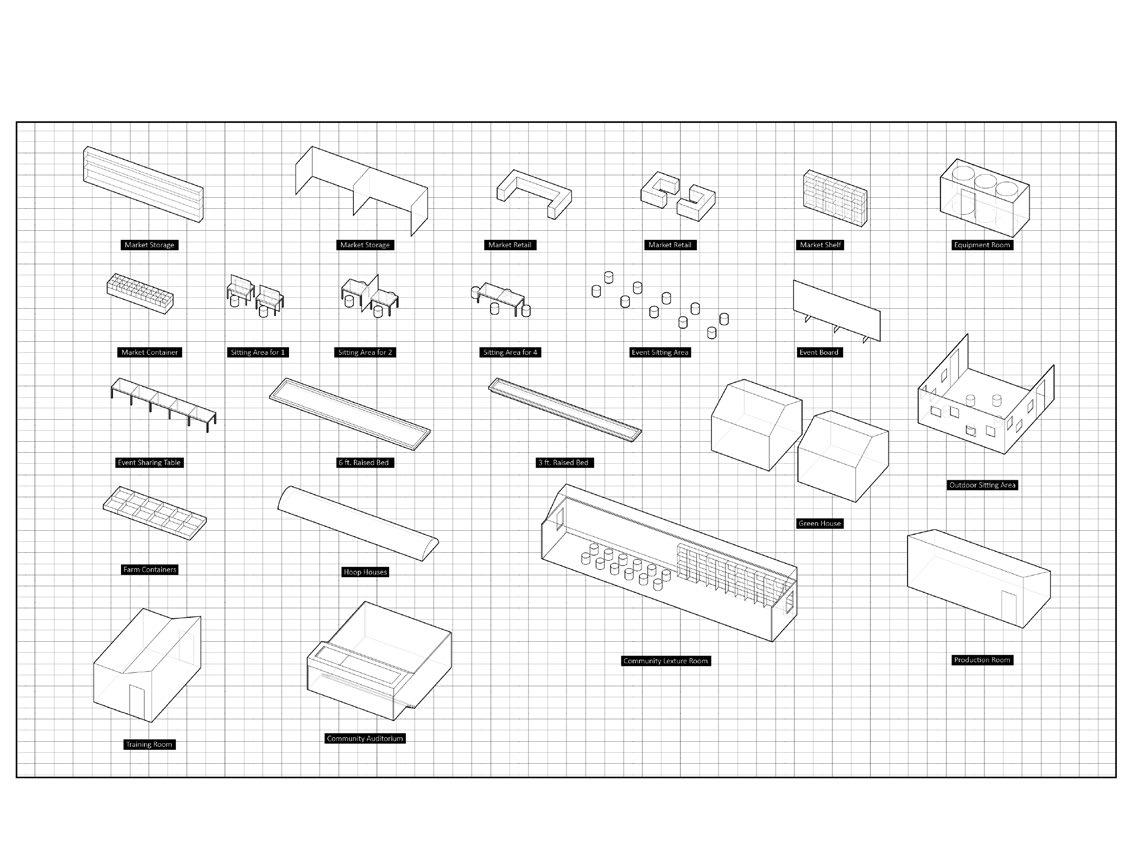
37 3-5 Year Axon View 2 71 Food Complexity Furniture & Volume Matrix Balti(More)Food / Academic 19
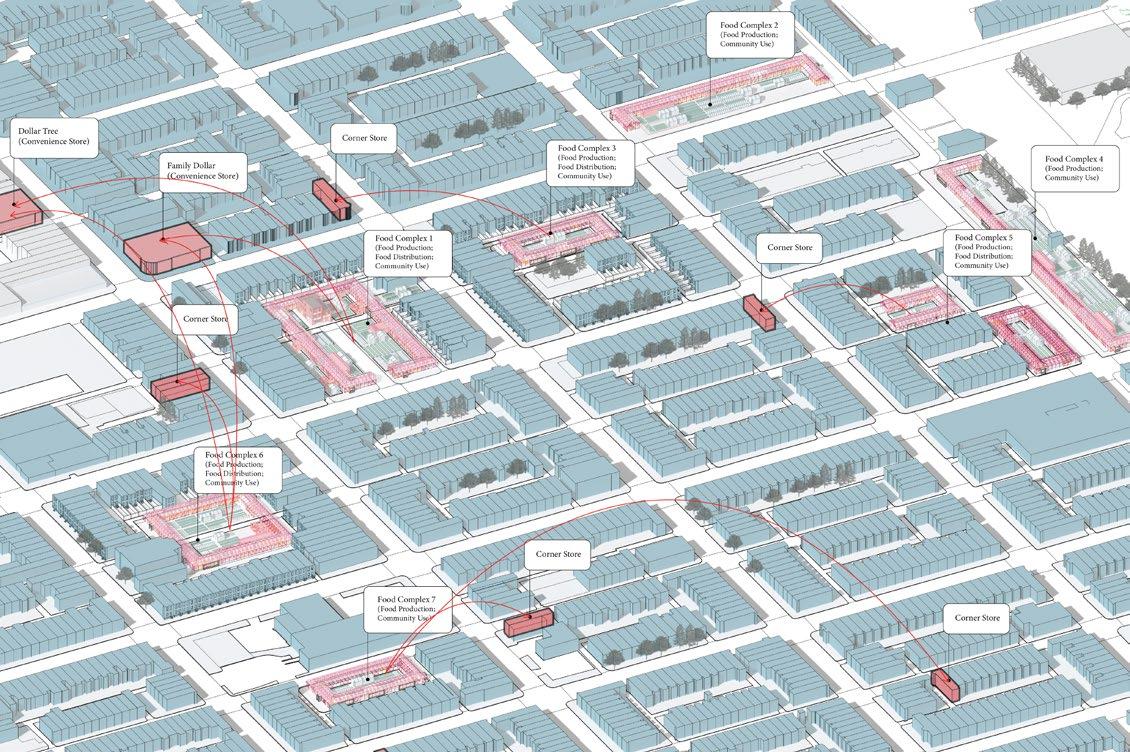
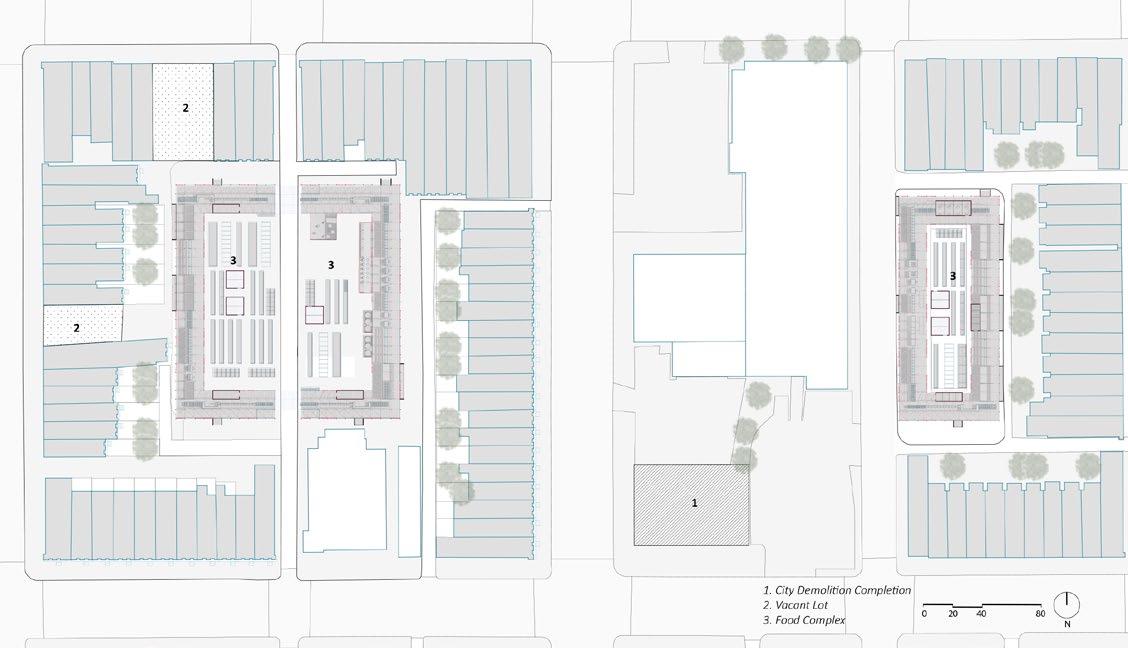
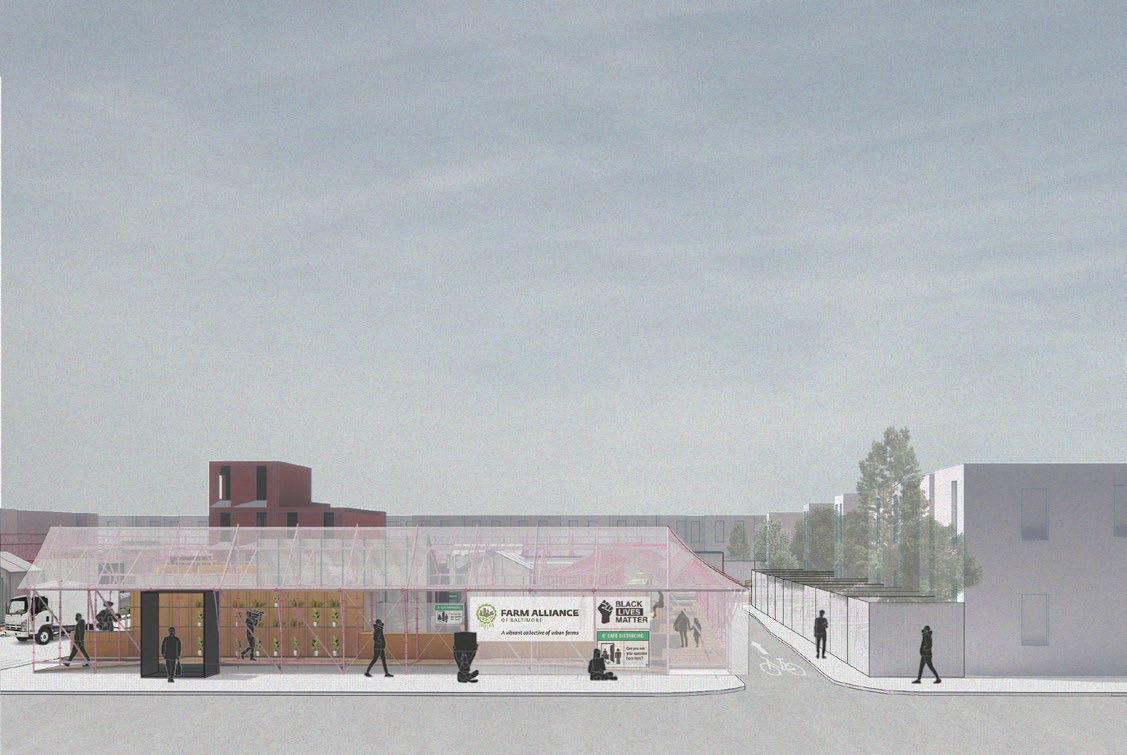
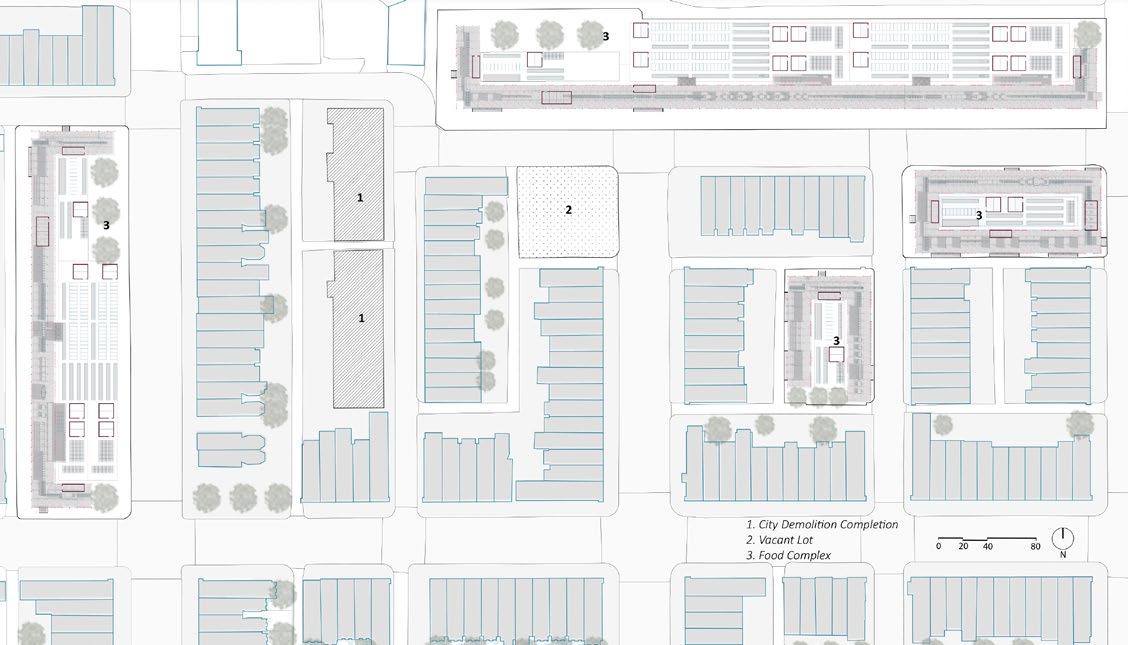
89 88 20 Balti(More)Food / Academic
Professional work, Concept, SD, DD, CD and CA
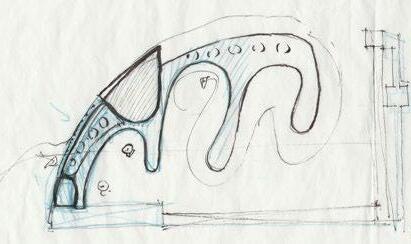
In collaboration with Yuan Jin, Zhehui Chang, Beixi Zhu Summer 2018, Team Work, Multi-Architecture
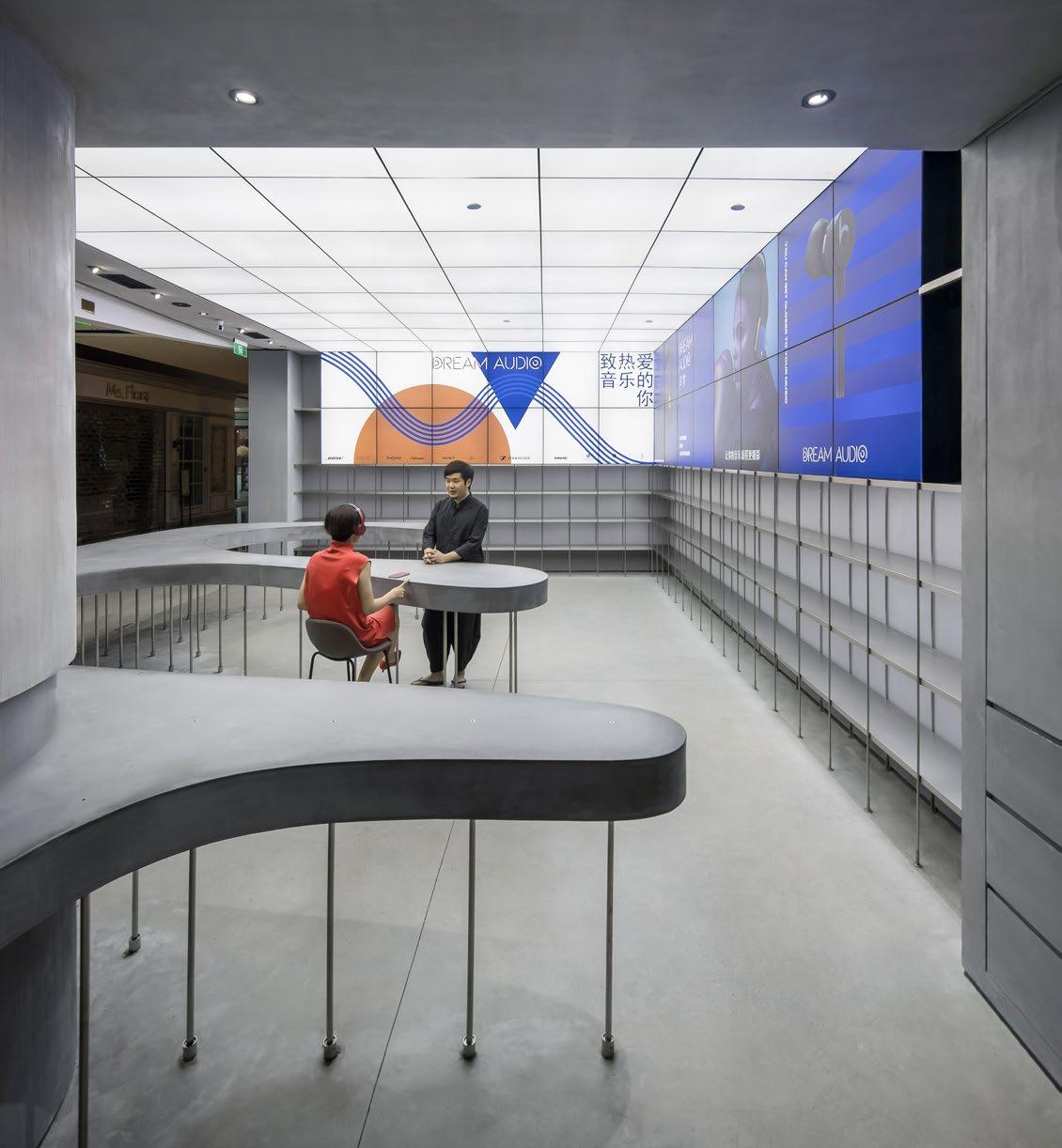
“Dream Audio” project is a three-month long comprehensive interior design work. The main idea is constructing a “cloud table” to accomendate constumers’ activities along with the shop assistants. Besides the massive fluid table, other furnitures such as cabinets, LED screens, closets and interior lighting are highly customized, along with careful consideration of details.
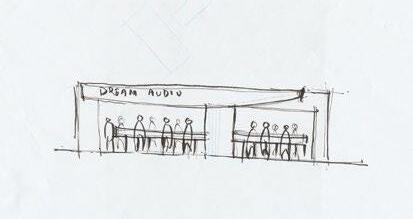
54
Cloud Table “Dream Audio” Retail Shop
55 Cloud Table / Professional 21
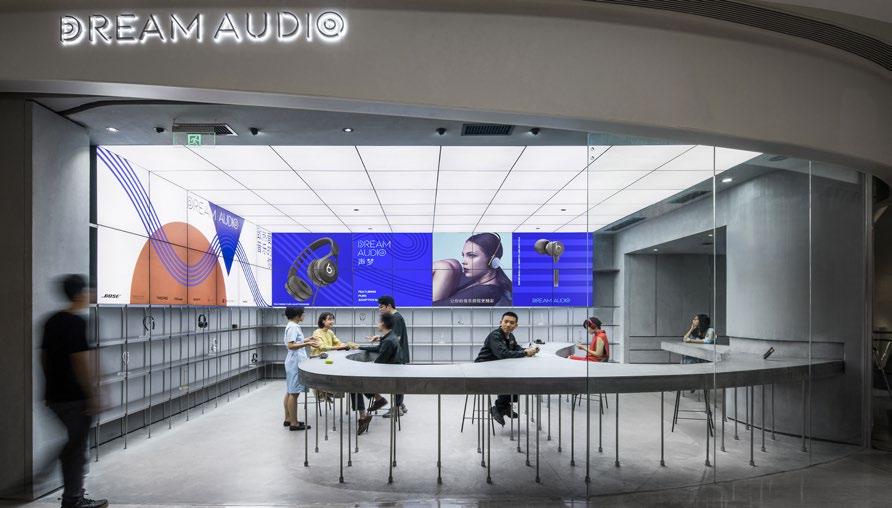
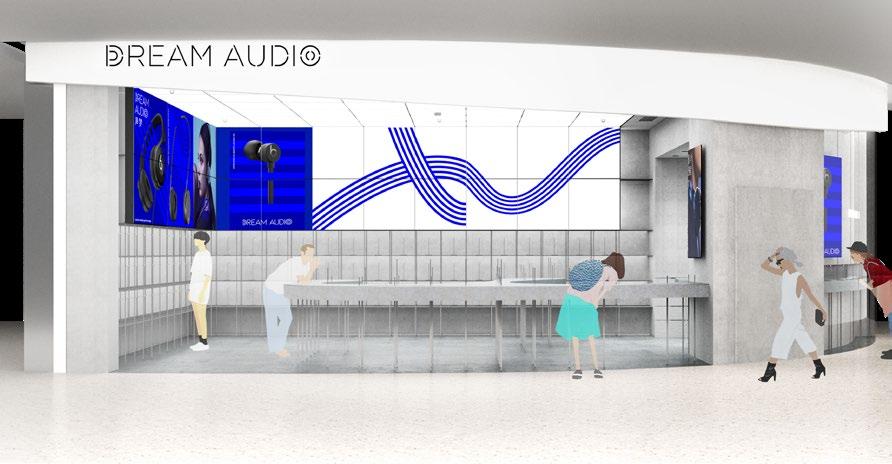
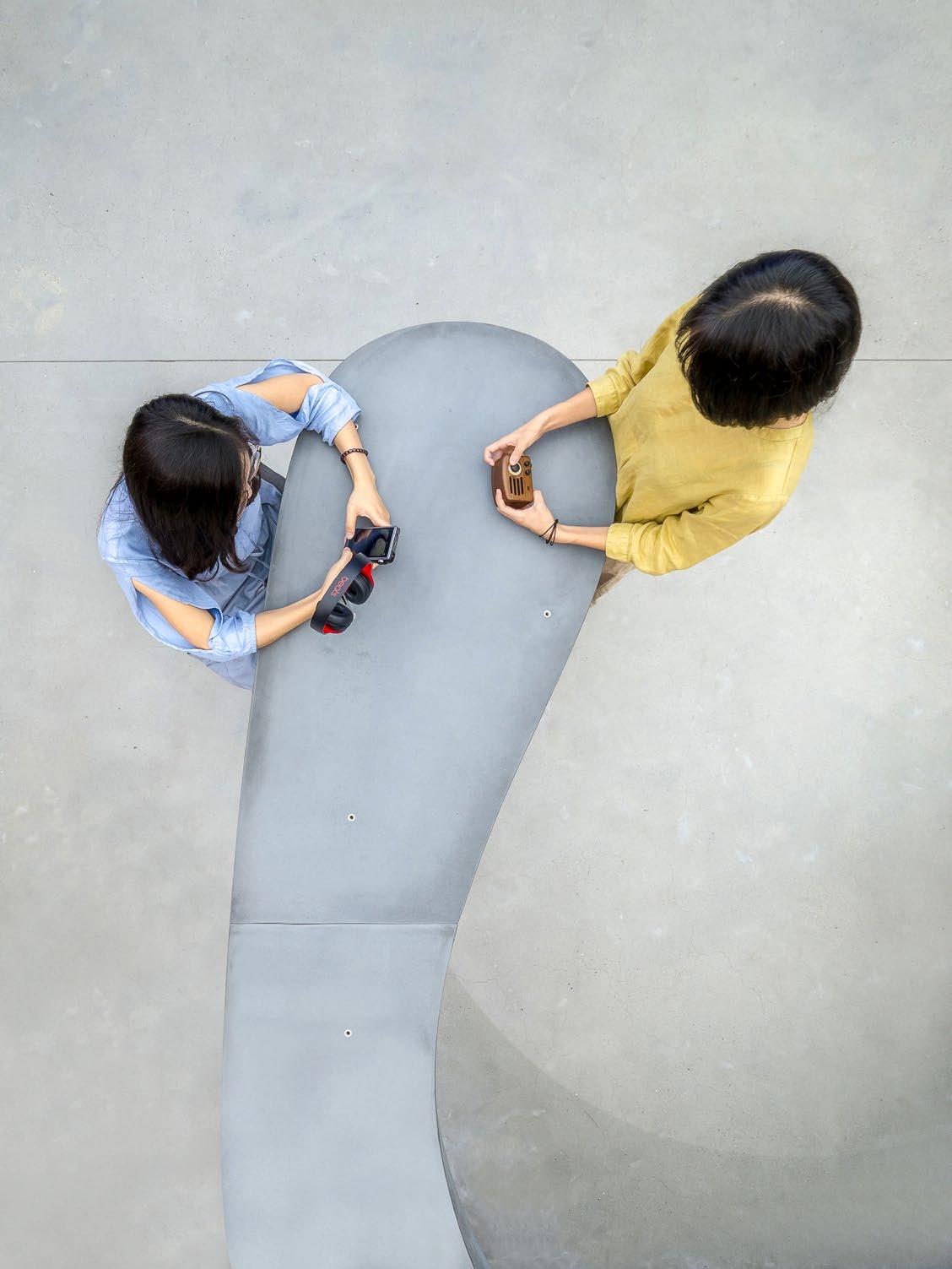
56
58 22 Cloud Table / Professional
Exterior Elevation, Rendering 1
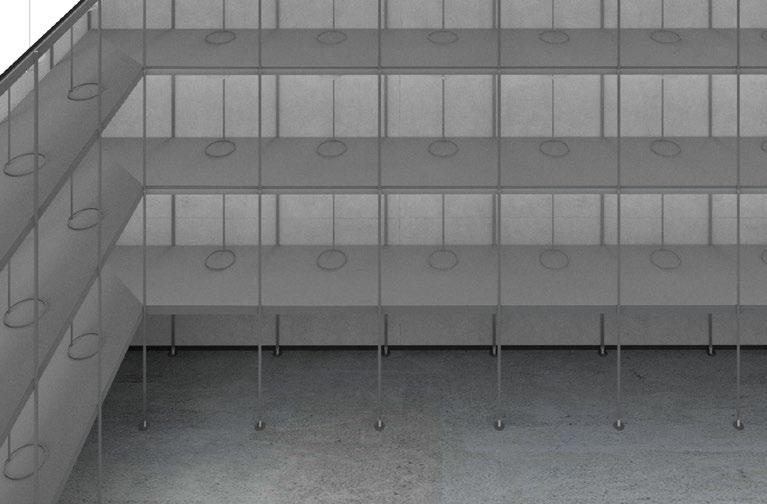
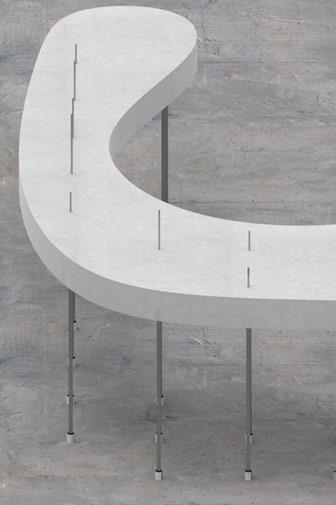
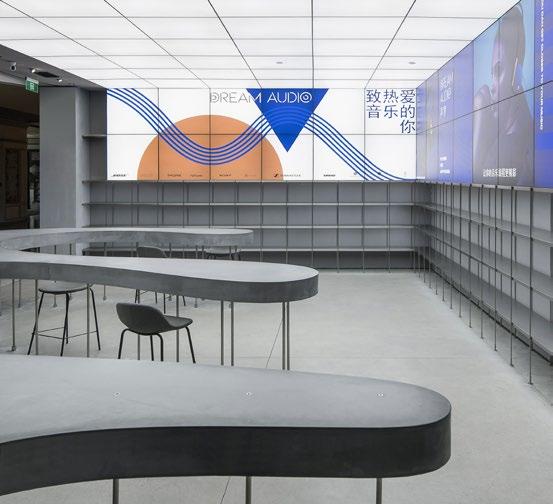

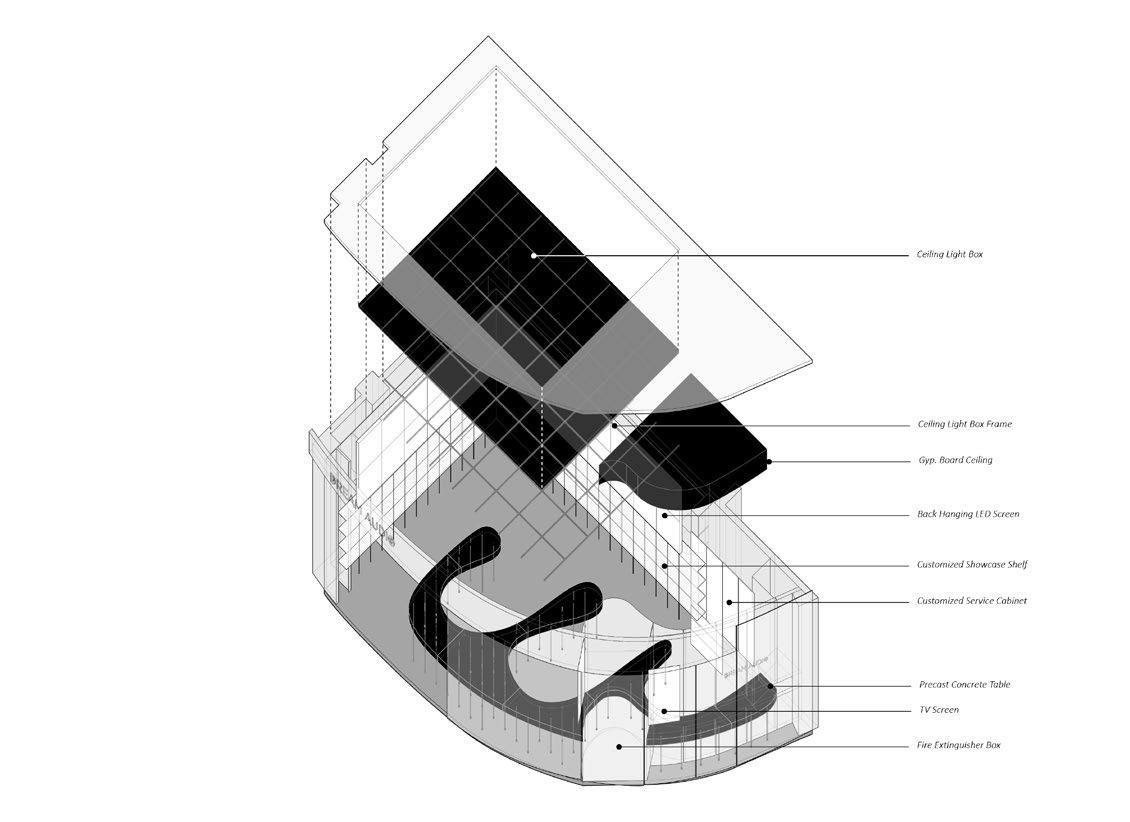
57
84
Interior Shelf, Rendering “Cloud Table”, Rendering
Cloud Table / Professional 23
Exterior Unfolded Elevation
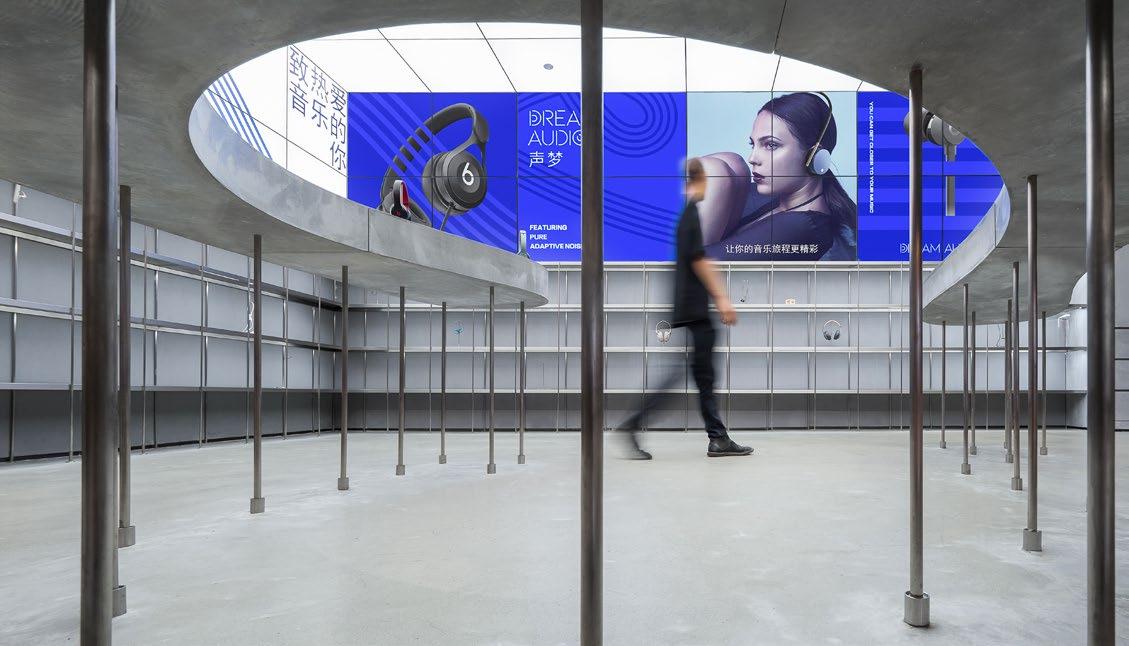
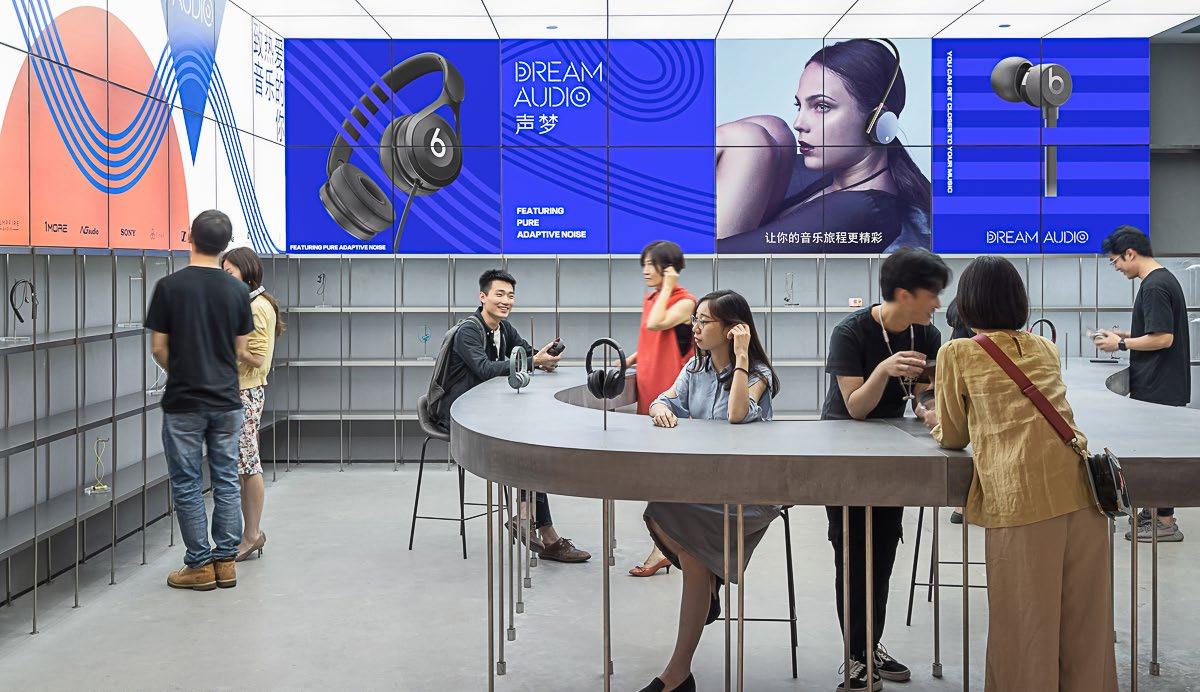
60 下端开外牙攻丝 露出桌面长度: 3mm,100mm,200mm,300mm 固定家具详图 1:2 外径34不锈钢盖 开直径18圆孔,高度25mm 满焊 ∅14不锈钢内嵌螺纹 18不锈钢套管,壁厚5mm(余同) 角码 M8*100*4膨胀螺栓 150 95 18 14 “Cloud
85 Interior
24 Cloud Table / Professional
Table”, Concrete Table Detail Drawings
Customized Shelf Elevation
Park-Scape
Studio Work, Instructor: Jeffrey Davis & Matthew Huber
Spring 2020, Individual Work
Since the Westinghouse Park serves as a crucial public space (both zoning code and 6% area ratio) for the entire North Breeze Point Neighborhood, as well as the quite low crime rate in such community, I would like to introduce my building also as a part of the park on the site. By dealing with the “cubic objects orientation”, circulation and interior & exterior relationship in my design, I use a loop-like circulation in my design to introduce and enhance the engagement from outside of the park. Such architectural promenade as Le Corbusier promoted helps to provide experiencing diversity to the building and undermine the dark corner space existing where two objects meet each other. Meanwhile, the entire promenade and corridor respond to sunlight exposure, internal lobby spaces, and mechanical/utility spaces altogether
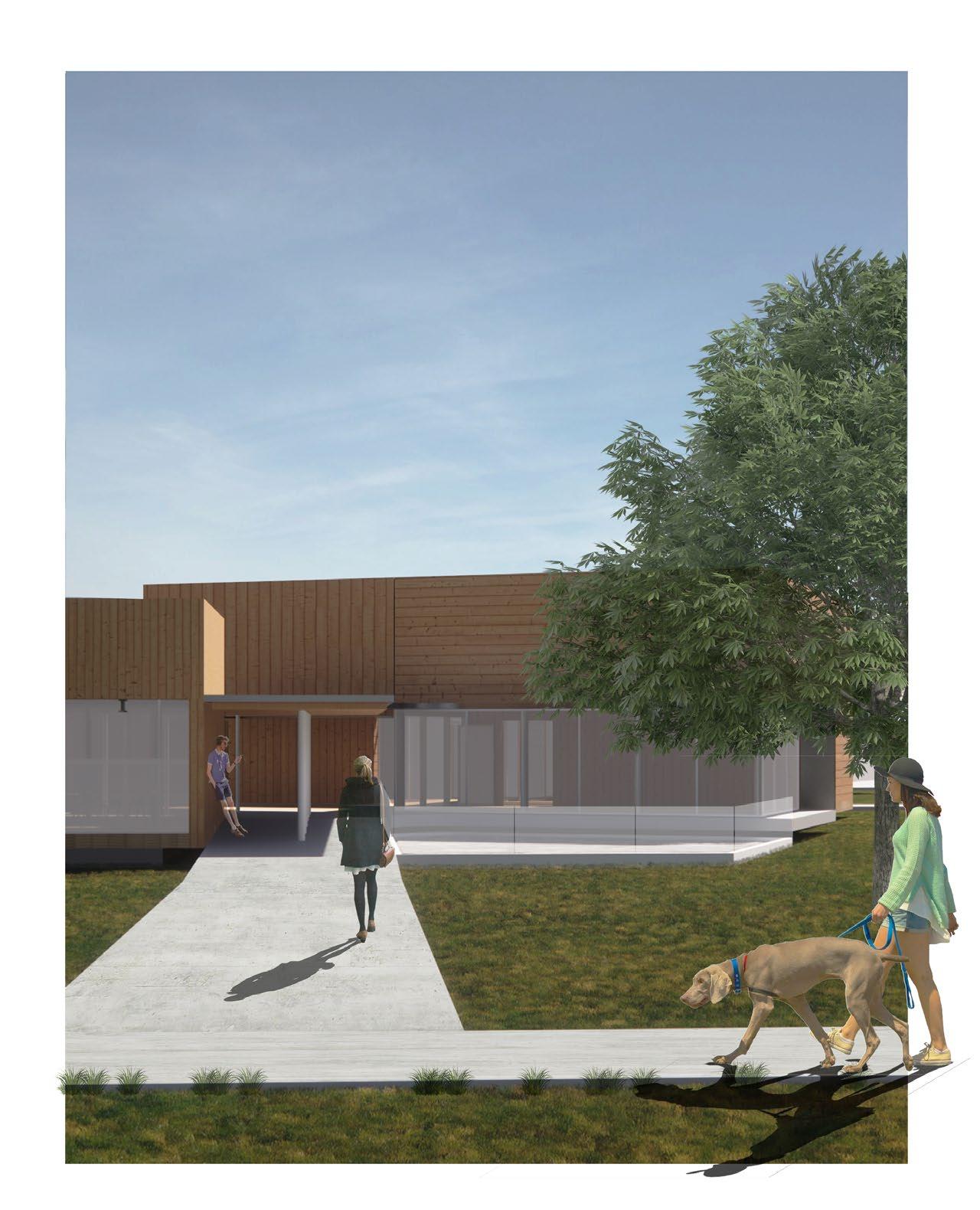
02
03 Park-Scape / Academic 25
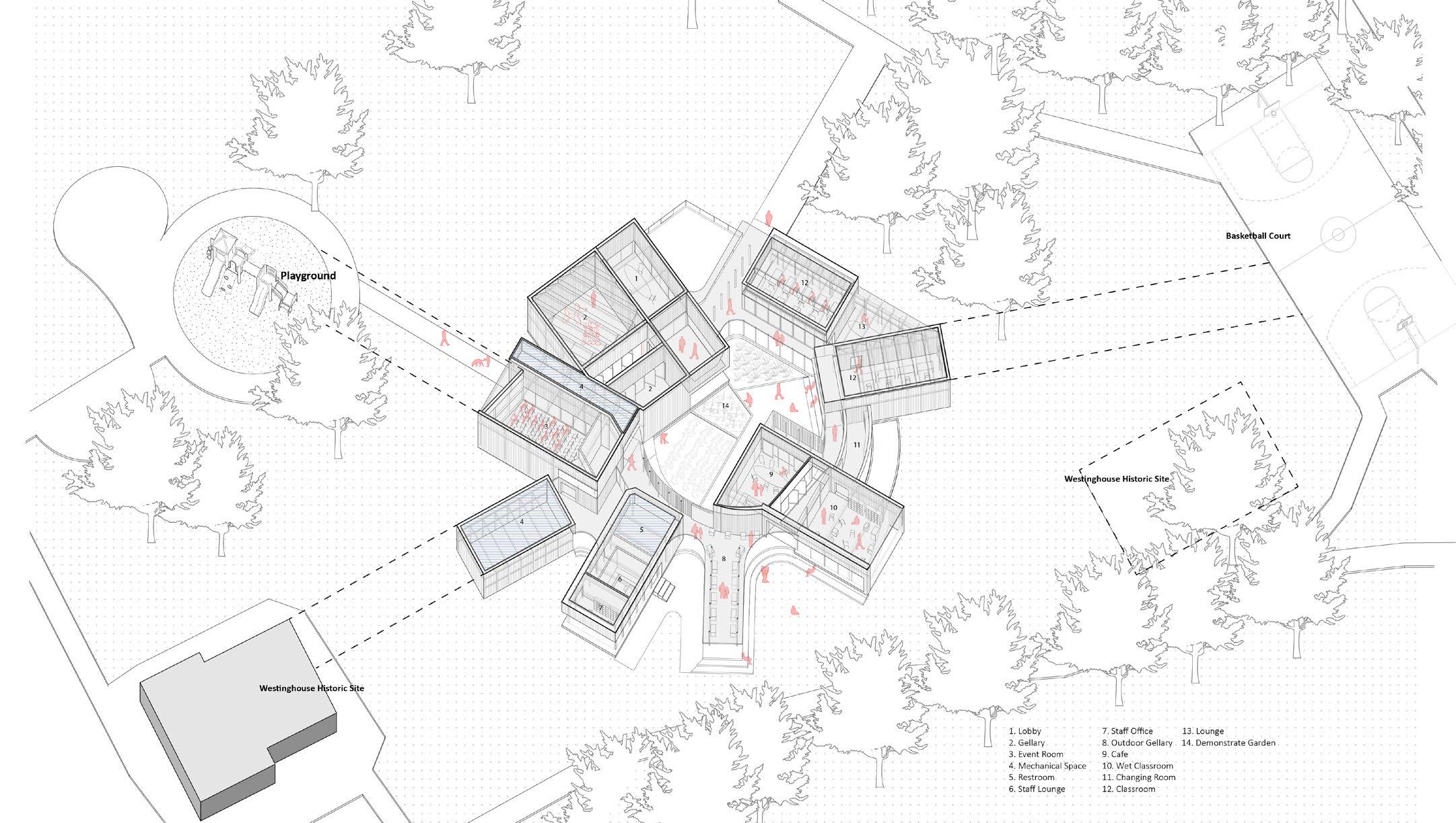
12 13 26 Park-Scape / Academic
The park was formerly home to George Westinghouse, infamous for inventing the railway air brake in 1869 and for revolutionizing the electrical industry. The park now features a maintenance building on the workshop’s footprint, and acts as a public space for North Pointbreeze and connects to Homewood via a pedestrian bridge. Since the Westinghouse Park serves as a crucial public space (both zoning code and 6% area ratio) for the entire North Breeze Point Neighborhood, as well as the quite low crime rate in such community, I would like to introduce my building also as a part of the park on the site.
Given the nature of the public park space around the site, the design considers not only the basic character of the park such as access, topography, tree canopy and exsiting site infrastructures, but also the sorrounding community architectural scales. The design goal is to emerge the use of environment centers with the daily activities including dog walking, sports, children playing and sightseeing in the park.
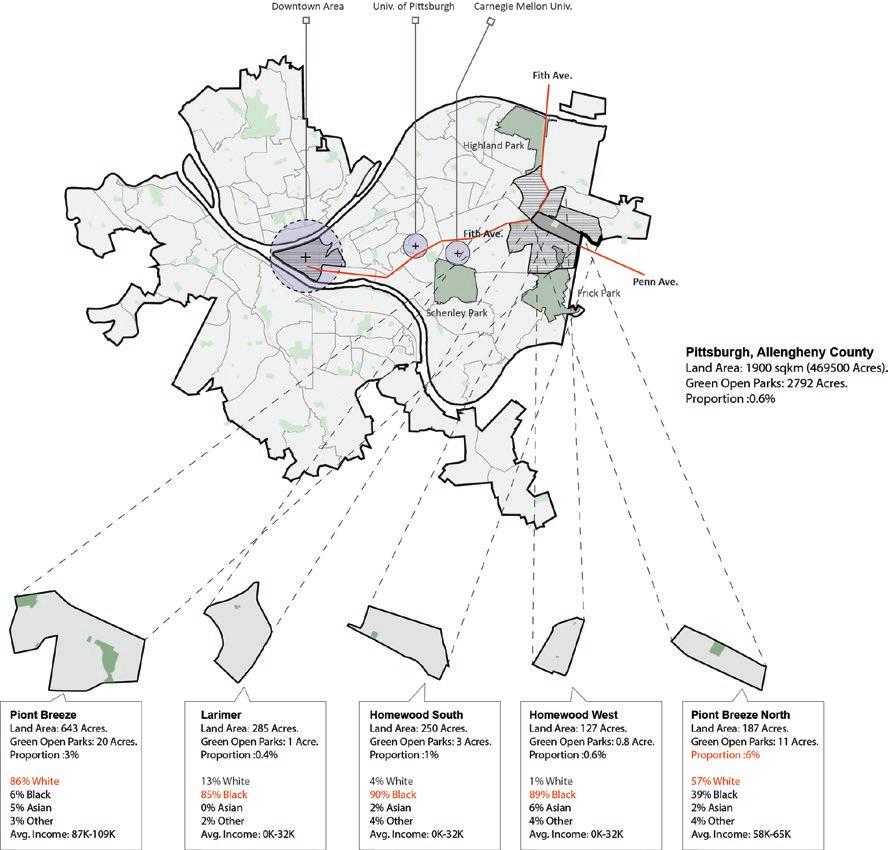
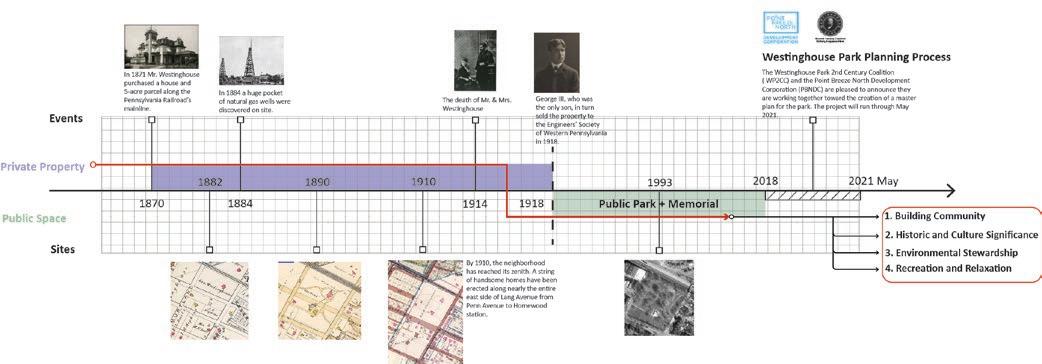
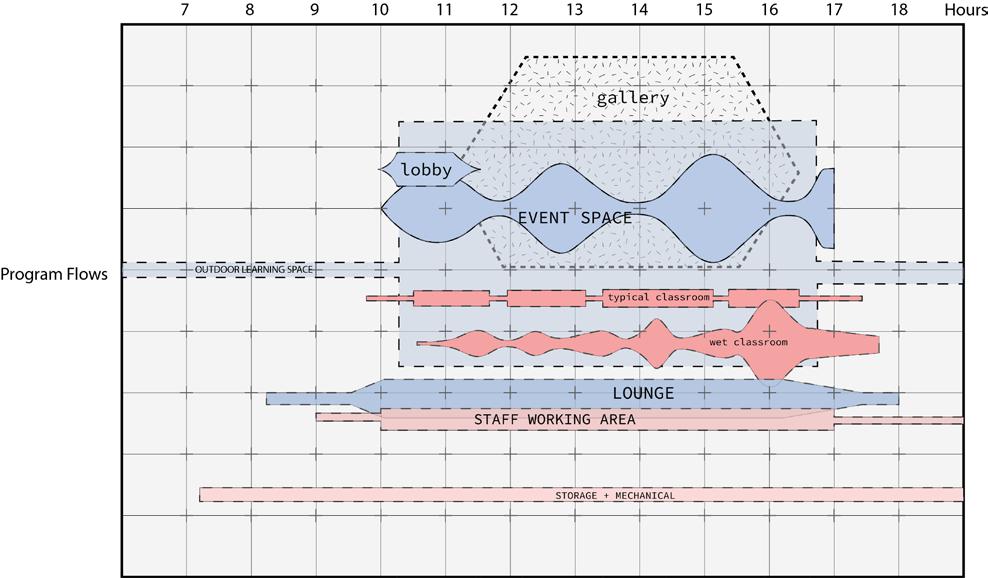

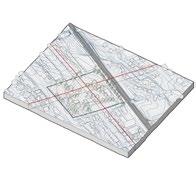
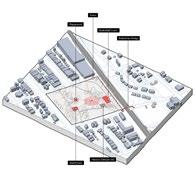
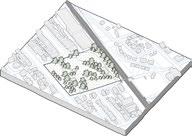
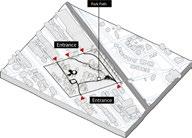
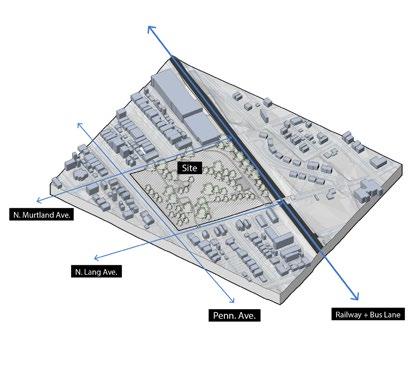
06 [2] Site Path & Access [3] Site Tree Canopy Site Surrounding Context Dimensions Programming Flow [4] Site Elements [1] Site Axon [5] Site Topography
04
Park-Scape / Academic 27
The Brief History of Westinghouse Park
By dealing with the “cubic objects orientation”, circulation and interior & exterior relationship in my design, I use a loop-like circulation in my design to introduce and enhance the engagement from outside of the park. Such architectural promenade as Le Corbusier promoted helps to provide experiencing diversity to the building and undermine the dark corner space existing where two objects meet each other. Meanwhile, the entire promenade and corridor respond to sunlight exposure, internal lobby spaces, and mechanical/utility spaces altogether.
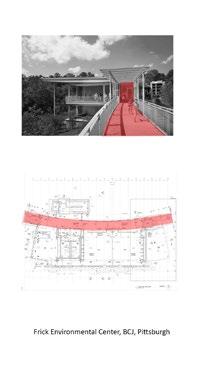
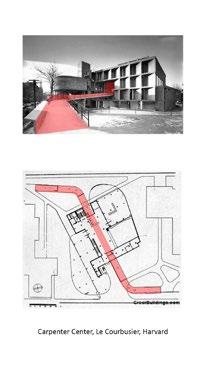

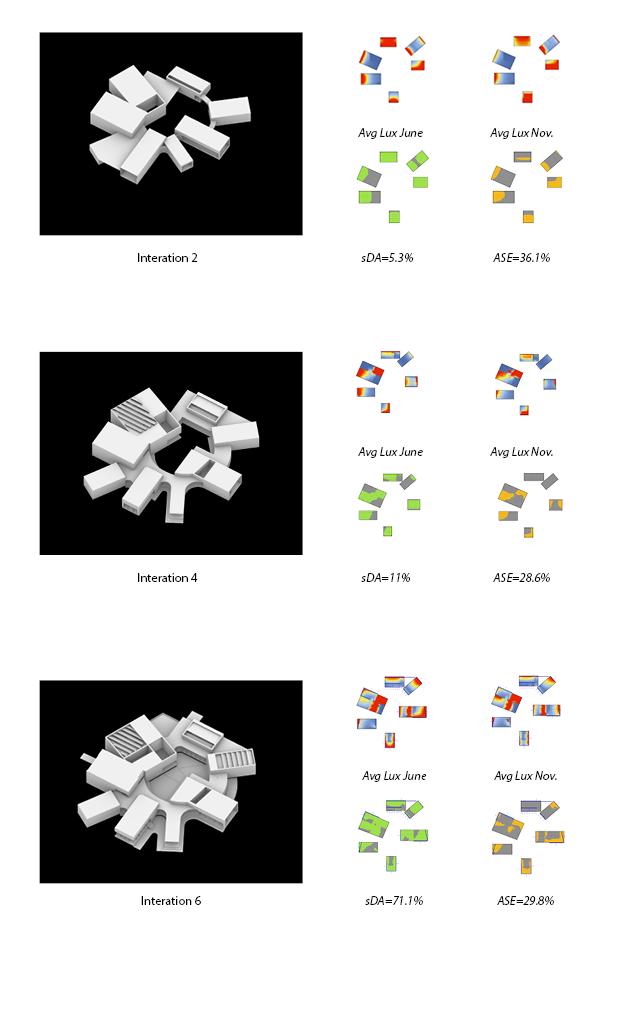
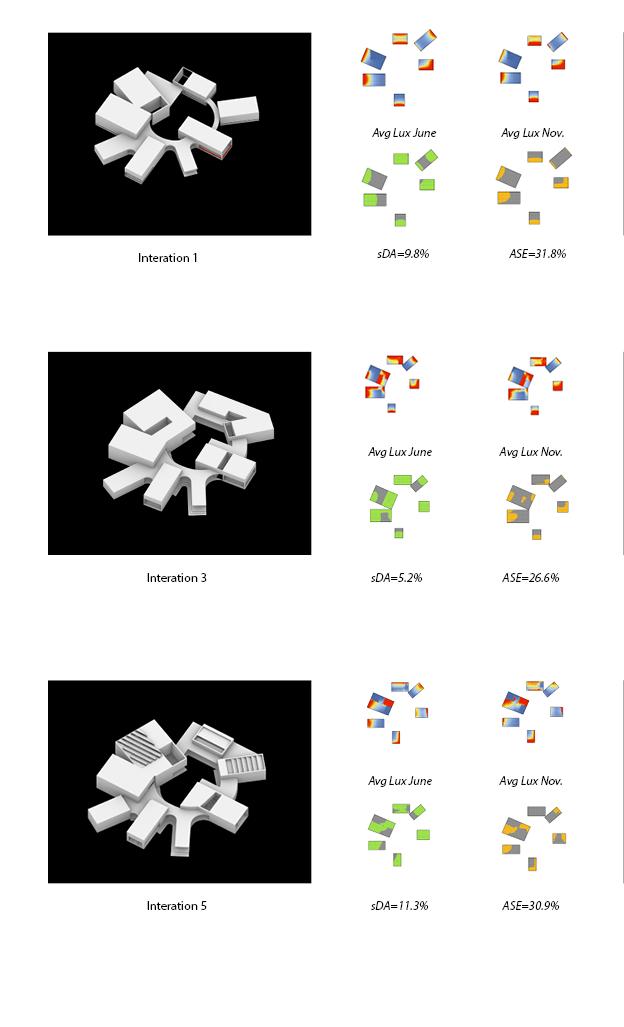
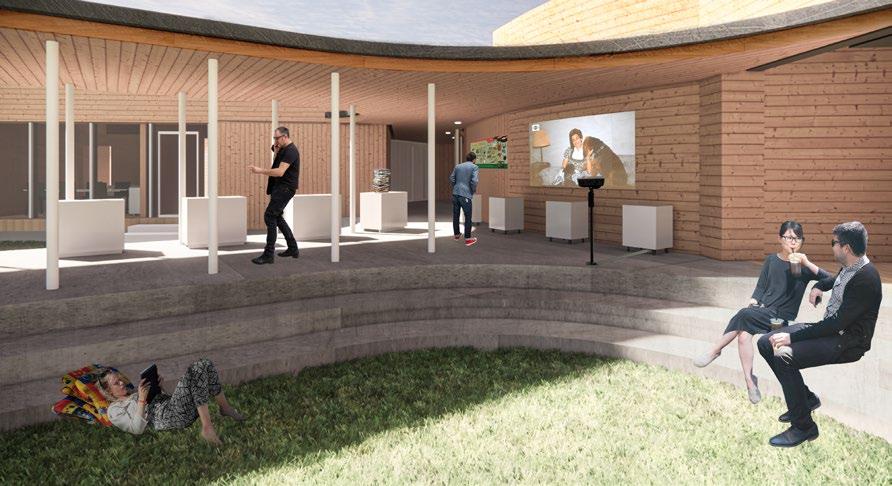
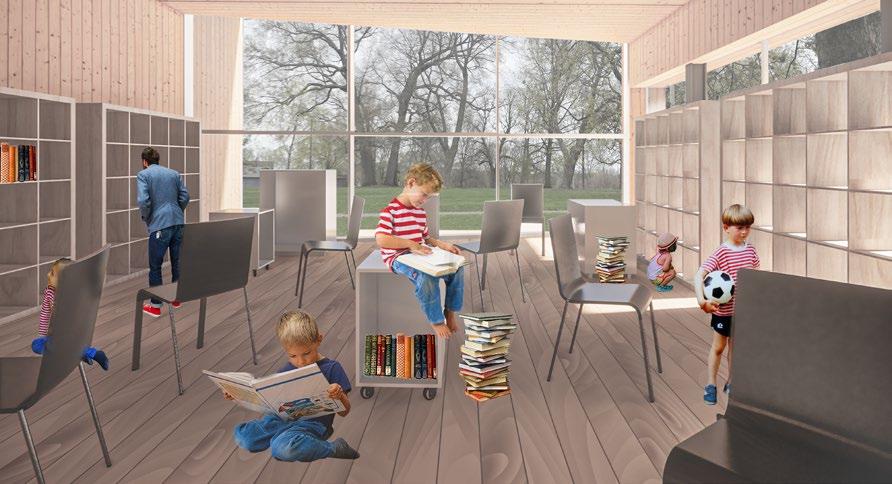
05
Corridor Gellary
07
Wet Classroom
Architectural Promenade
28 Park-Scape / Academic
Skylight Optimization
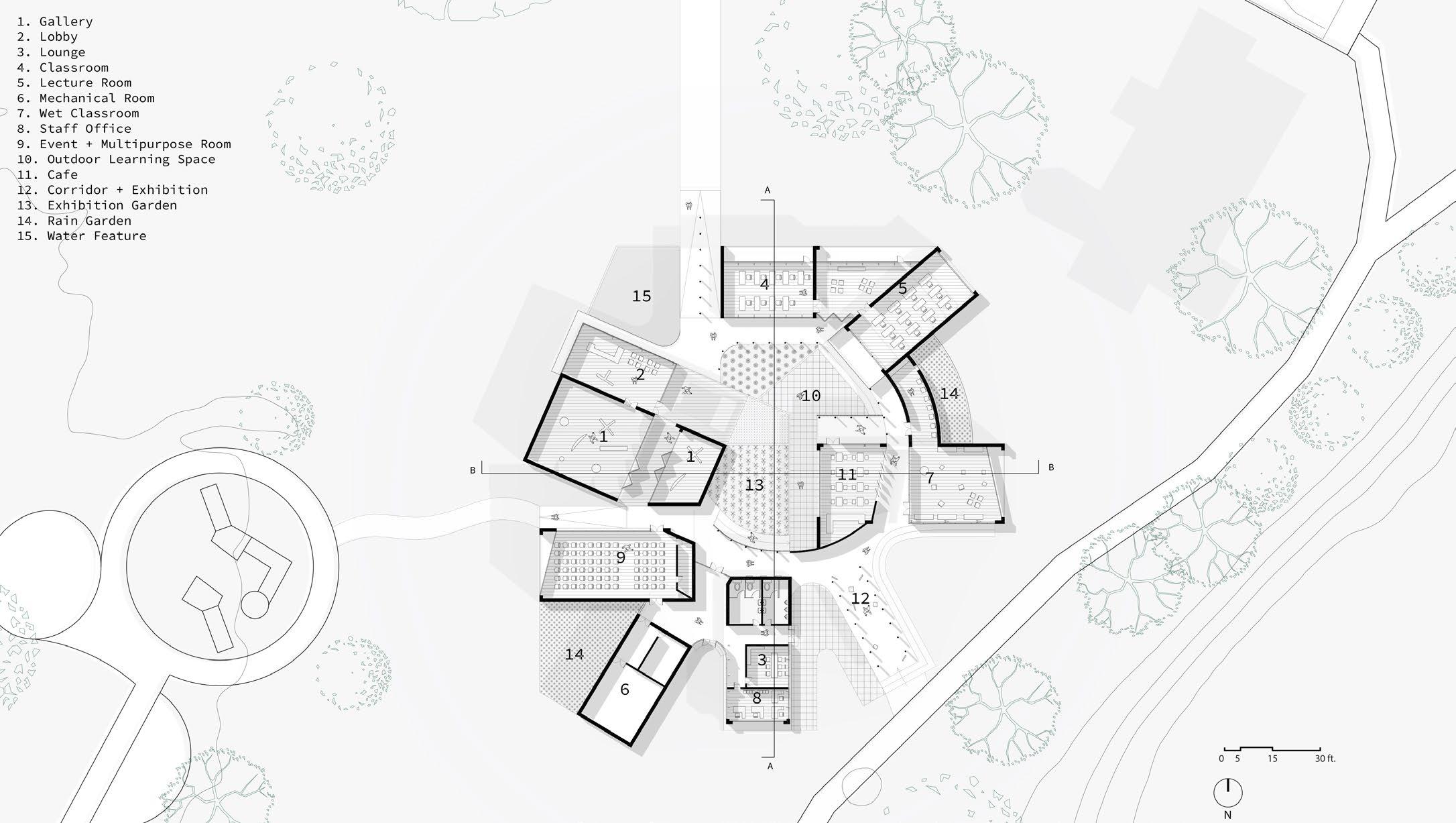
08 09 Park-Scape / Academic 29
Corner Models
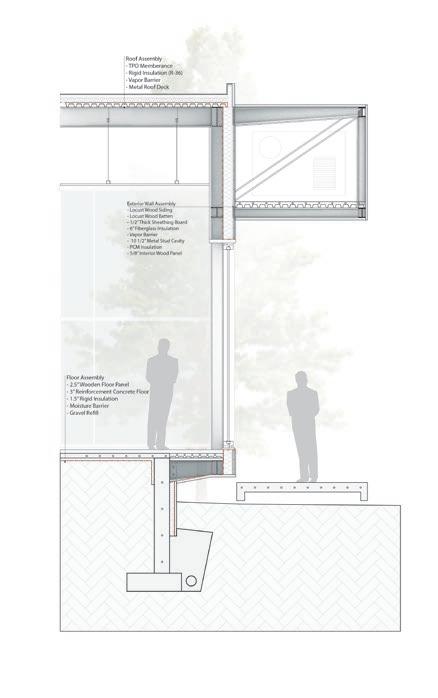
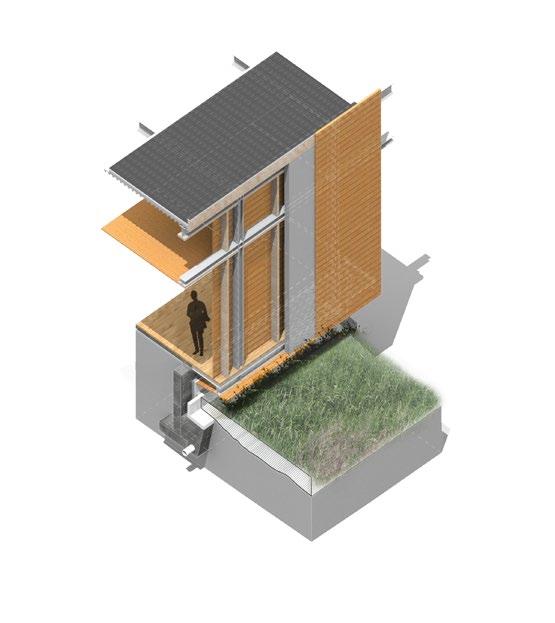
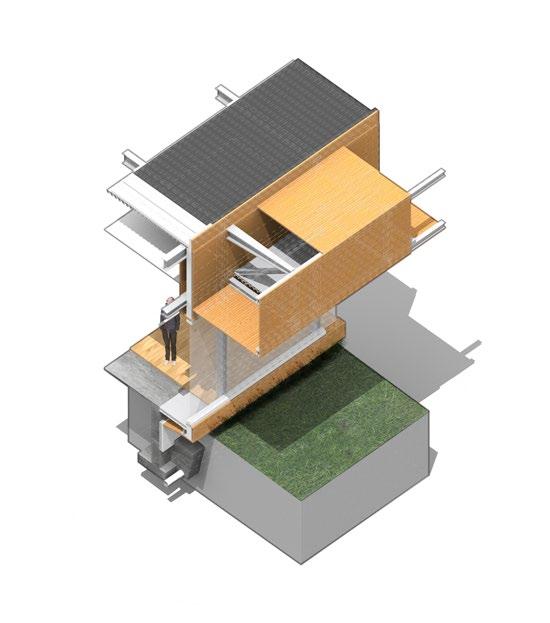
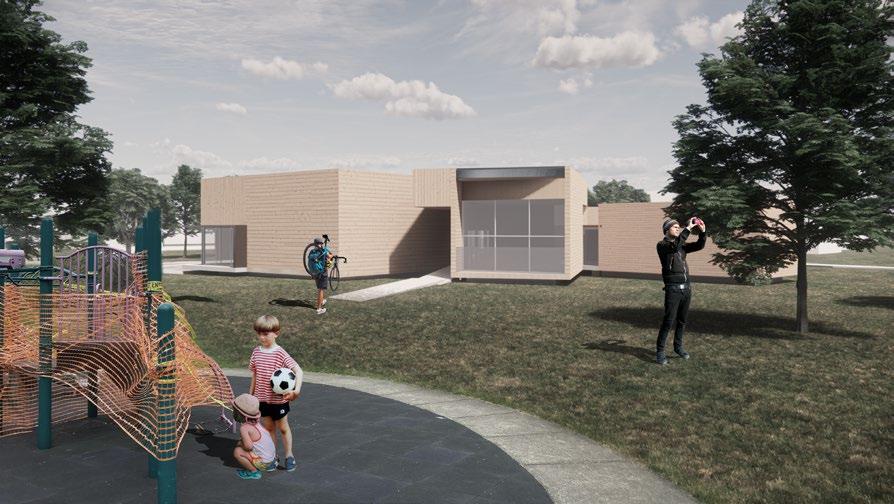
Changing Room Wall Details
Event Room Wall Details
The pure cubic boxes embedded with func�oning programs provide the pure and clean looking from the outside of the building, as well as the method to “float up “ the building from the eleva�on. However, the internal corridor s�ll provides penetra�on and spa�al complexity internally in the learning center building. The main material chosen for the building, which is the locally made locust wood panel, offers a warm and so� feeling and cra�sman texture to the en�re building.
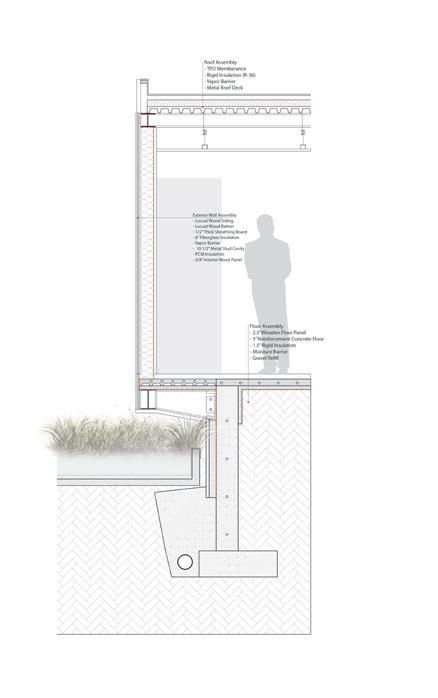
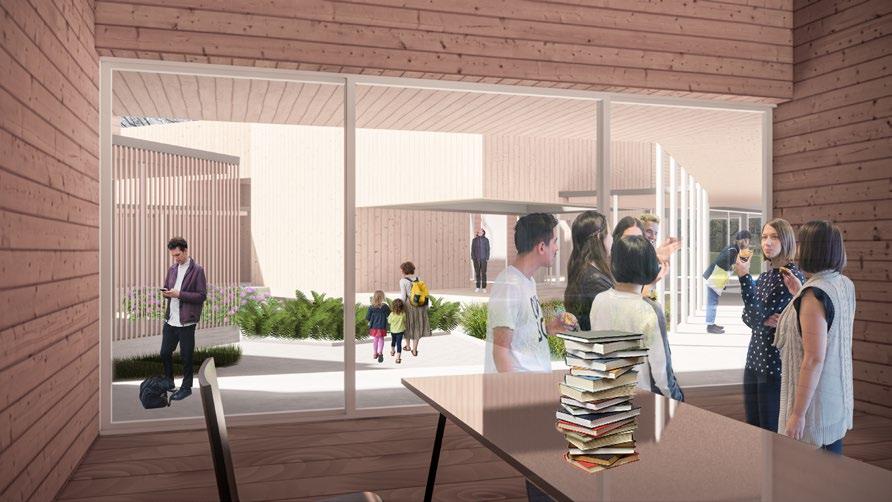
10
Entrance View From Playground
11
Courtyard View From Lecture Room
30 Park-Scape / Academic
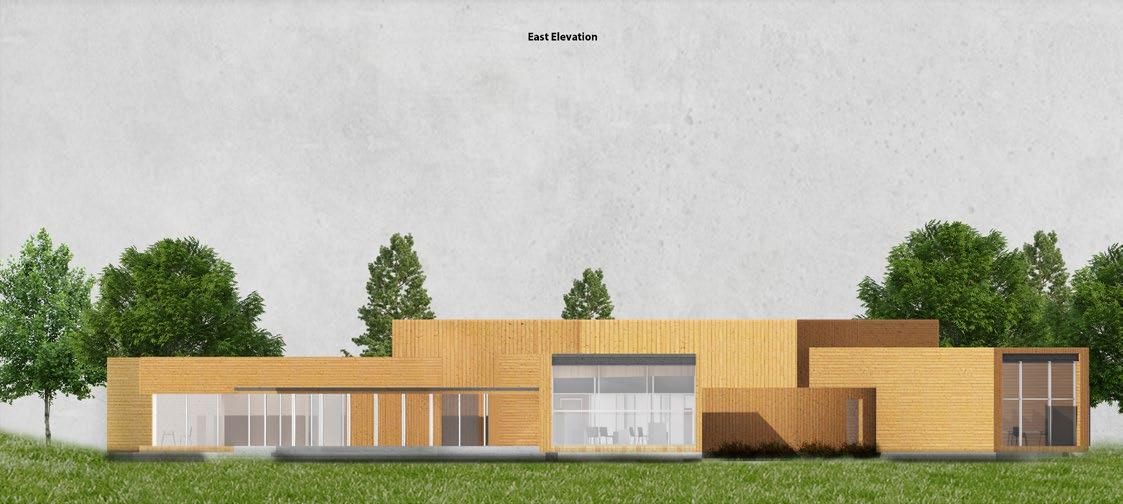
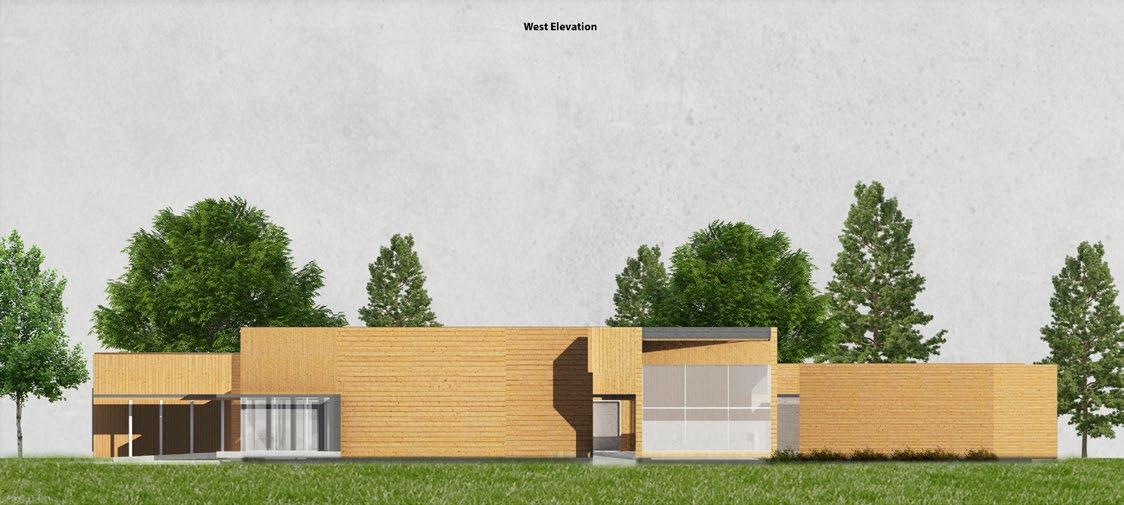
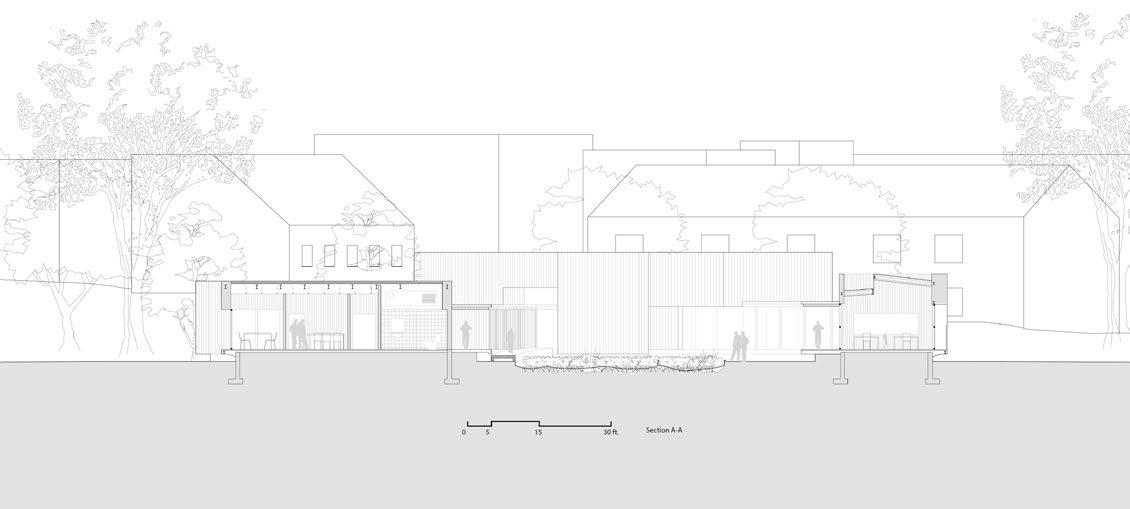
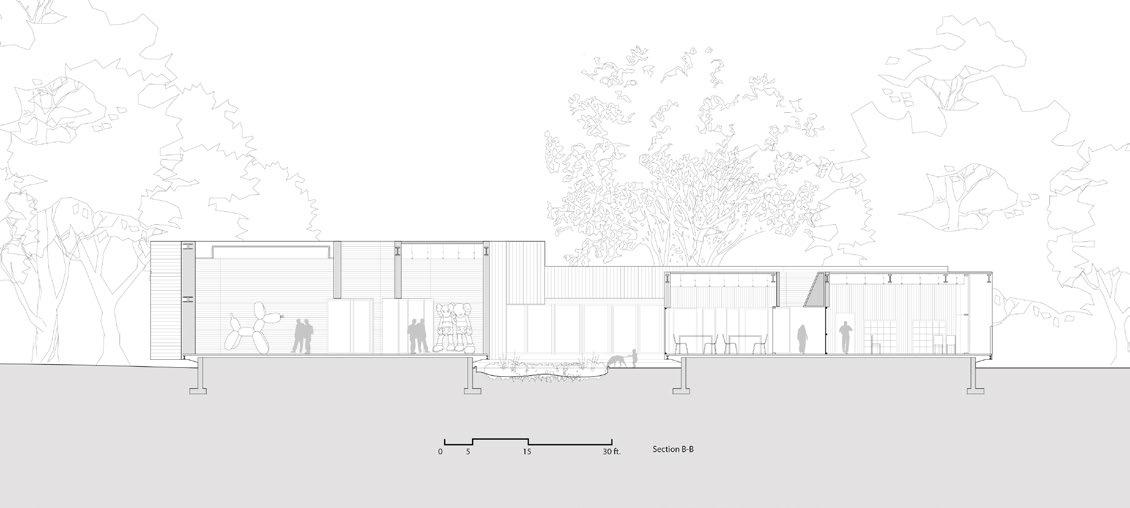
15 14 Park-Scape / Academic 31
Spine Tower of Kinetics
“Hongkong Central Market Renovation”
Studio work, Instructor: Esther Lorenz Fall 2017, Individual Work
Hongkong, is not only world-famous for its urban density, but its powerful and flourish movie industries. The goal of our studio is to explore the connection between the urban morphology and moving making. The project starts with the scenes’ study in the Hongkong movies and then follows the short film making based on the urban scenery context. Following such procedure, spatial prototypes are generated and developed during the individual film-making process. The site is located in the Central Market and the objective is to renovate existing area for constructing a new city high-rise complex. Such high-rise complex appears to be the extention of current bustling city realities and stands as the reflection (mirror stage) of the underground metro system
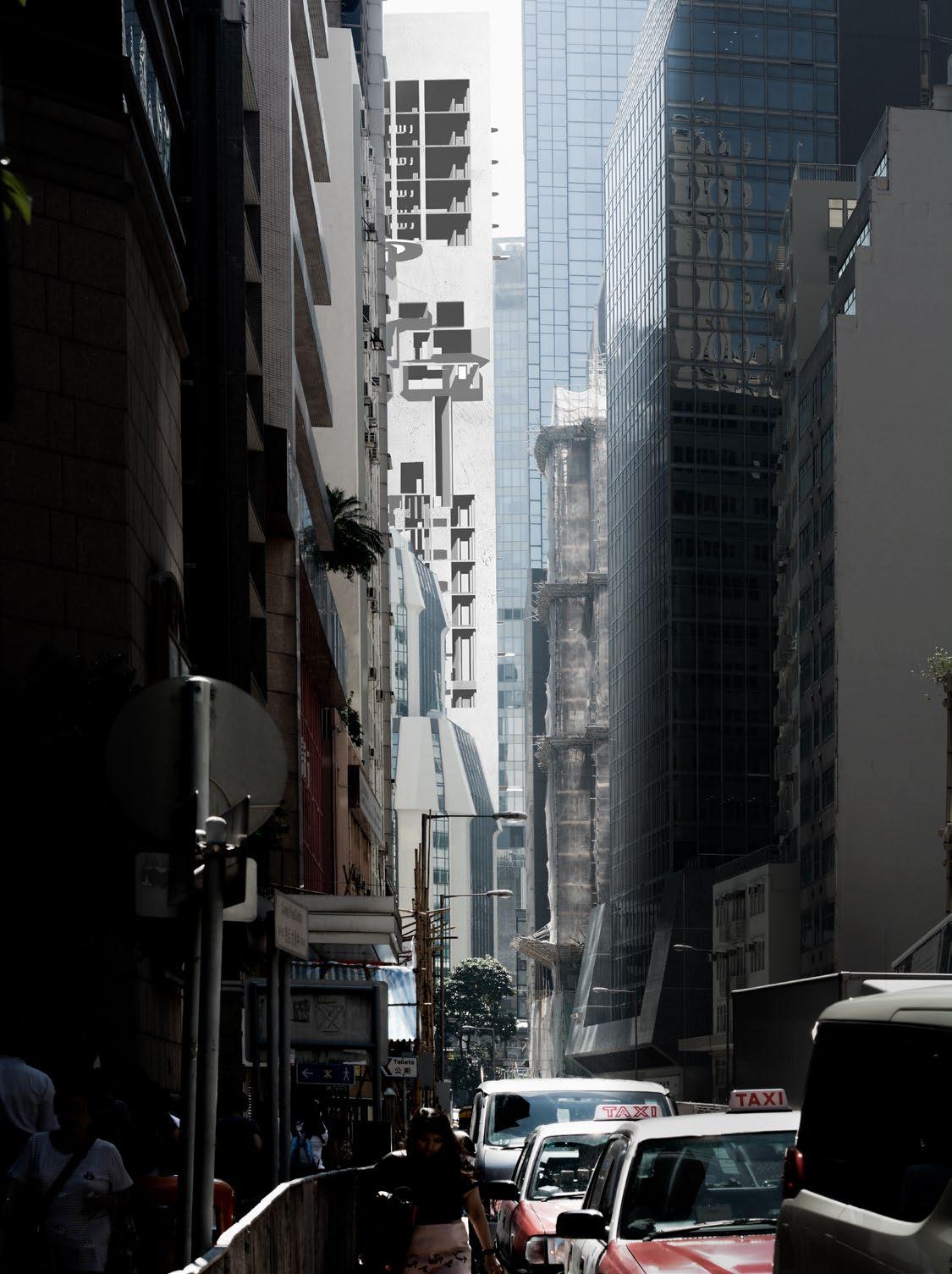
72
.
73 32 Academic Works


































































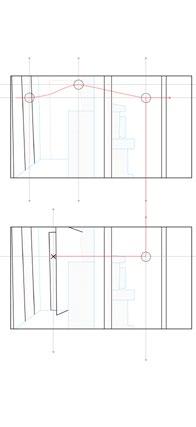
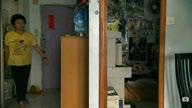
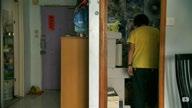
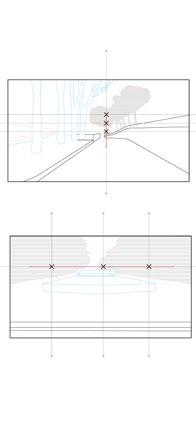
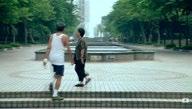
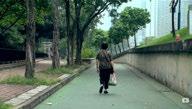
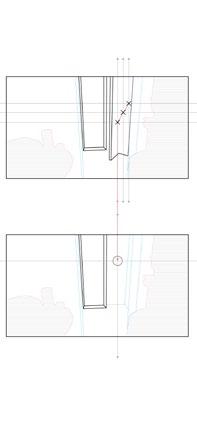
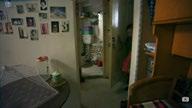
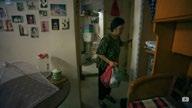
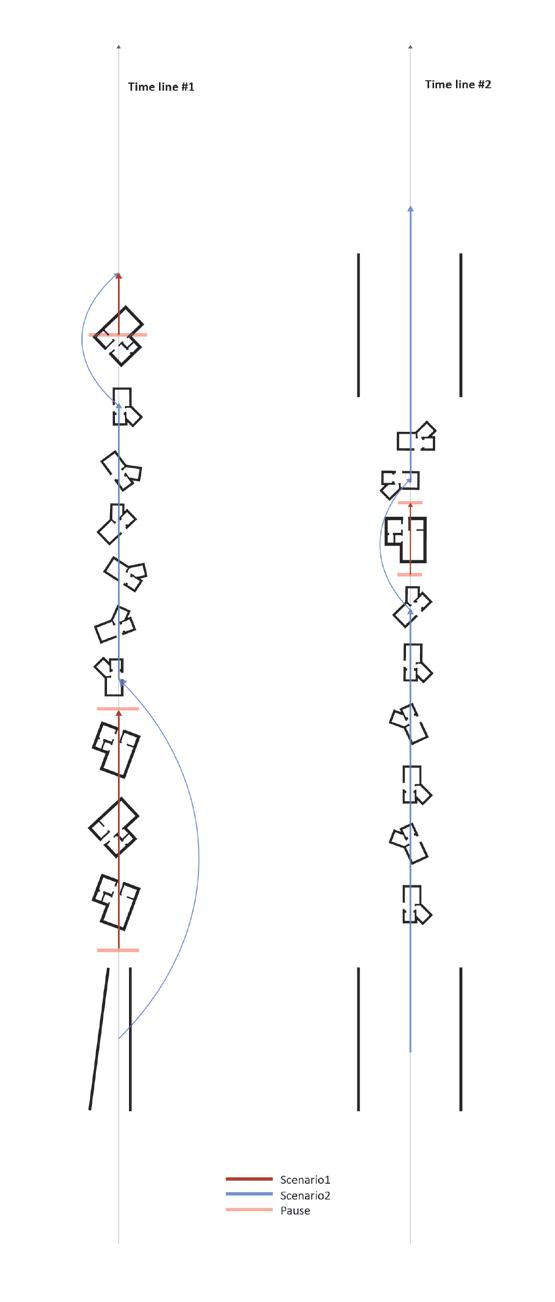
75 pla�orm 1 movement 1 movement 2 movement 3 movement 4 movement 5 movement 6 pla�orm 2 pla�orm 3 pla�orm 4 pla�orm 5 pla�orm 6 body movement 1 body movement 2 body movement 3 body movement body movement hands movement 1 hands movement 2 feet movement 1 feet movement 2 feet movement
74
Deconstruction of Motion and Time for the Short Film “Up”
Scene 1, Character 1, Scenario 2
Scene 2, Character 1, Scenario 2
1 The Representation of Scenario
Academic Works 33
Scene 2, Character 2, Scenario
Timeline
In the city of Hongkong, the urban circulation system is serving not only as a transition, but also as a space connecting each different parts of the city. In this project, I used the Hongkong metro escalator system as a start point to explore that how the re-organized circulation including staircases, escalators, ramps and so on can influence or even participate into the high-rise buidlings. While the central market is renovated into the movie archive, a series of new programs are also inserted into the high rise building to create a dialogue between the high and low.
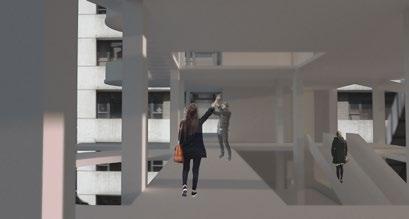
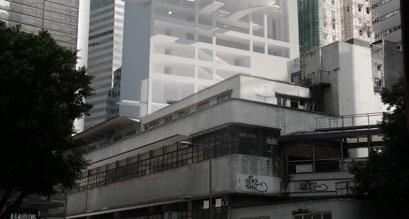
The above renders indicate how the the urban circulation system in Hongkong is serving as a space connecting each different parts of the city from urban context to the building parties. In this project the architectural language of Hongkong metro escalator system is borrowed as a start point to explore that how the re-organized circulation including staircases, escalators, ramps and so on can participate into the high-rise buidlings both in programs and physical appearance.
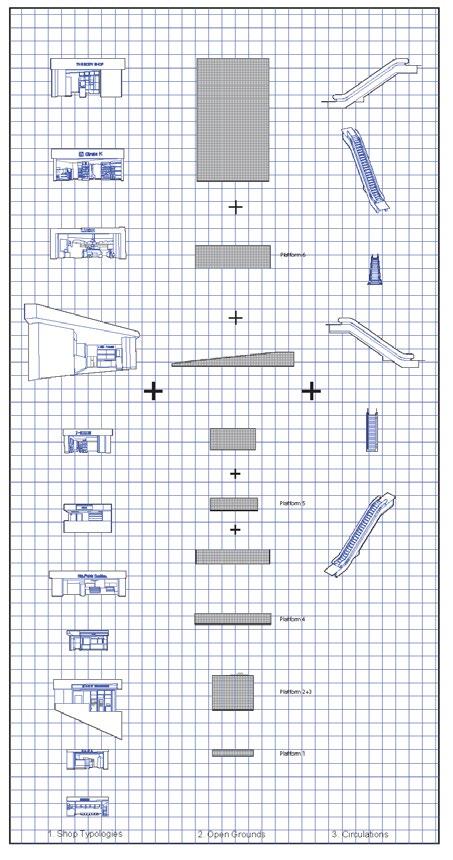
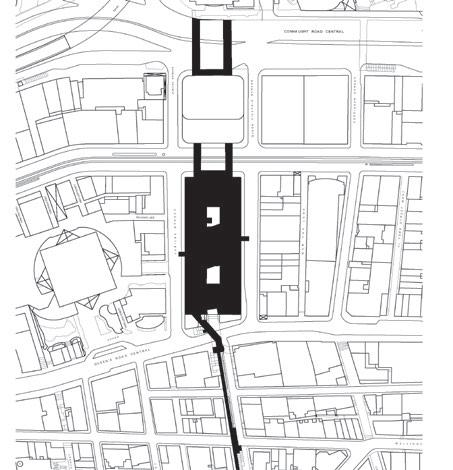

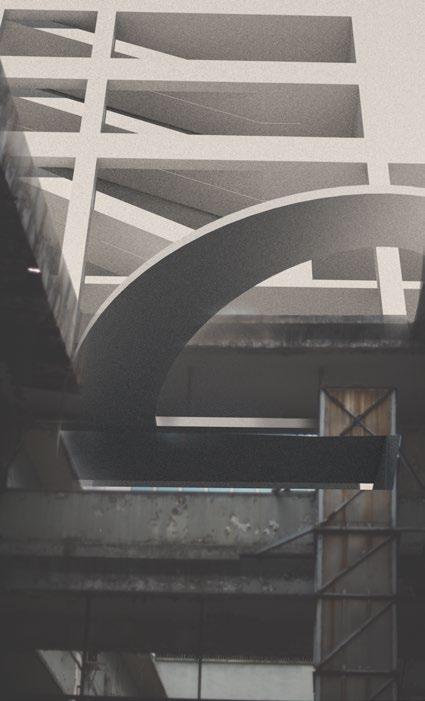
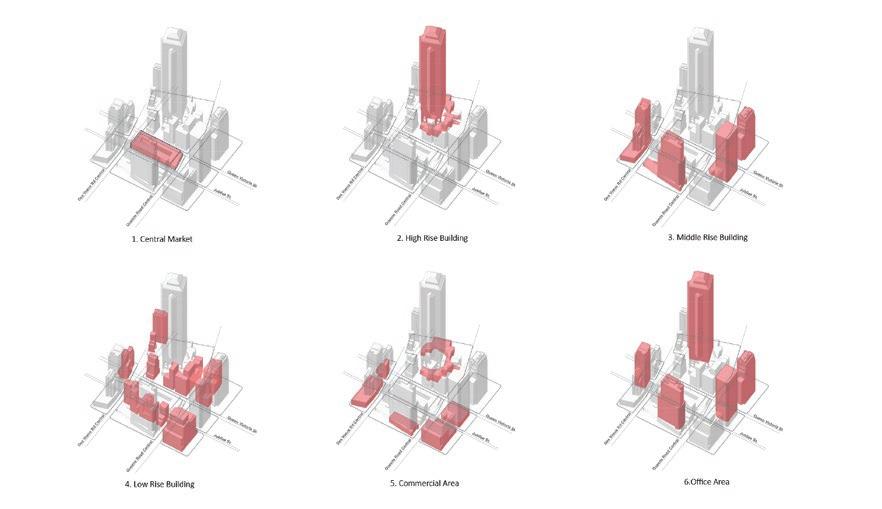
78
76
34 Academic Works
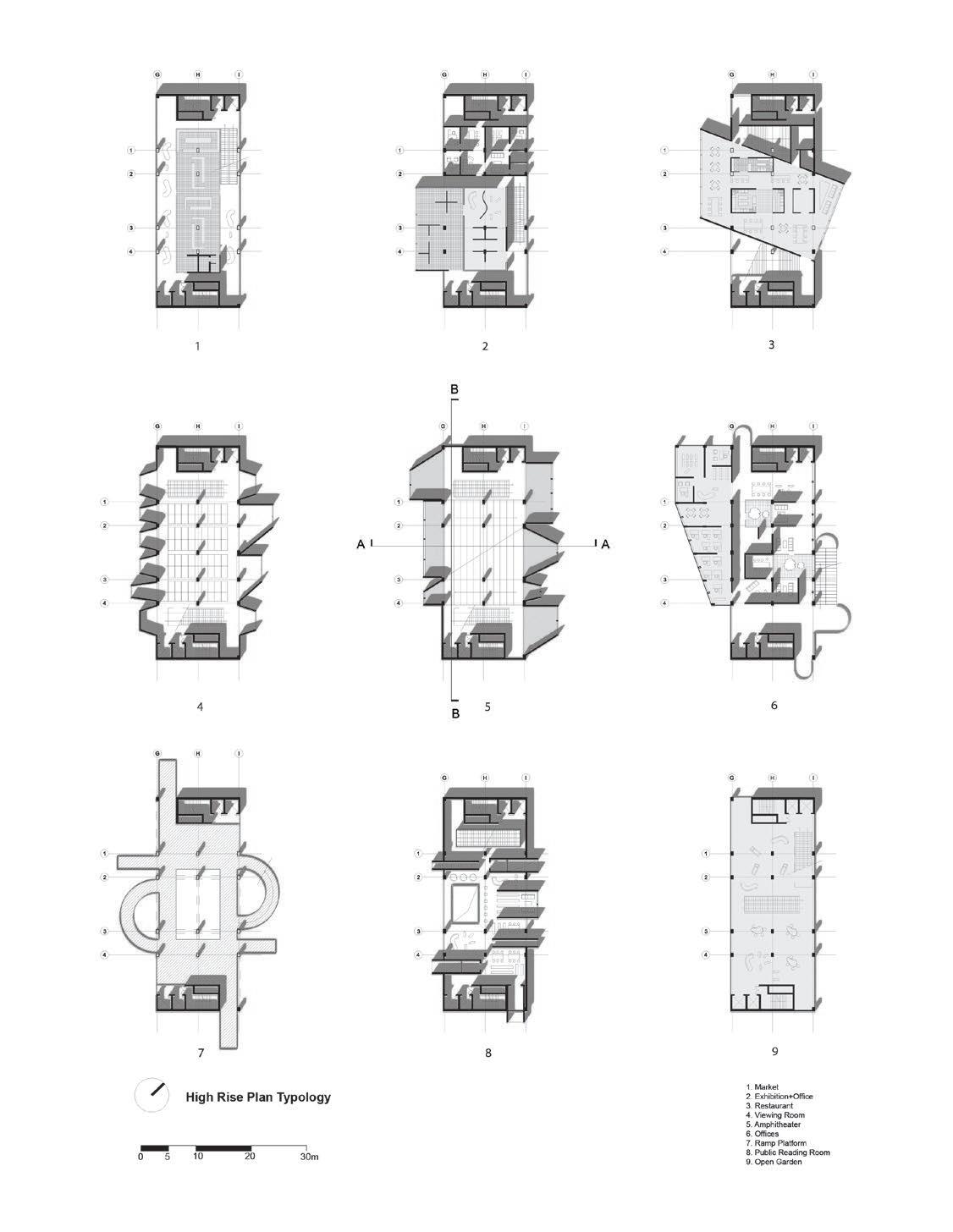
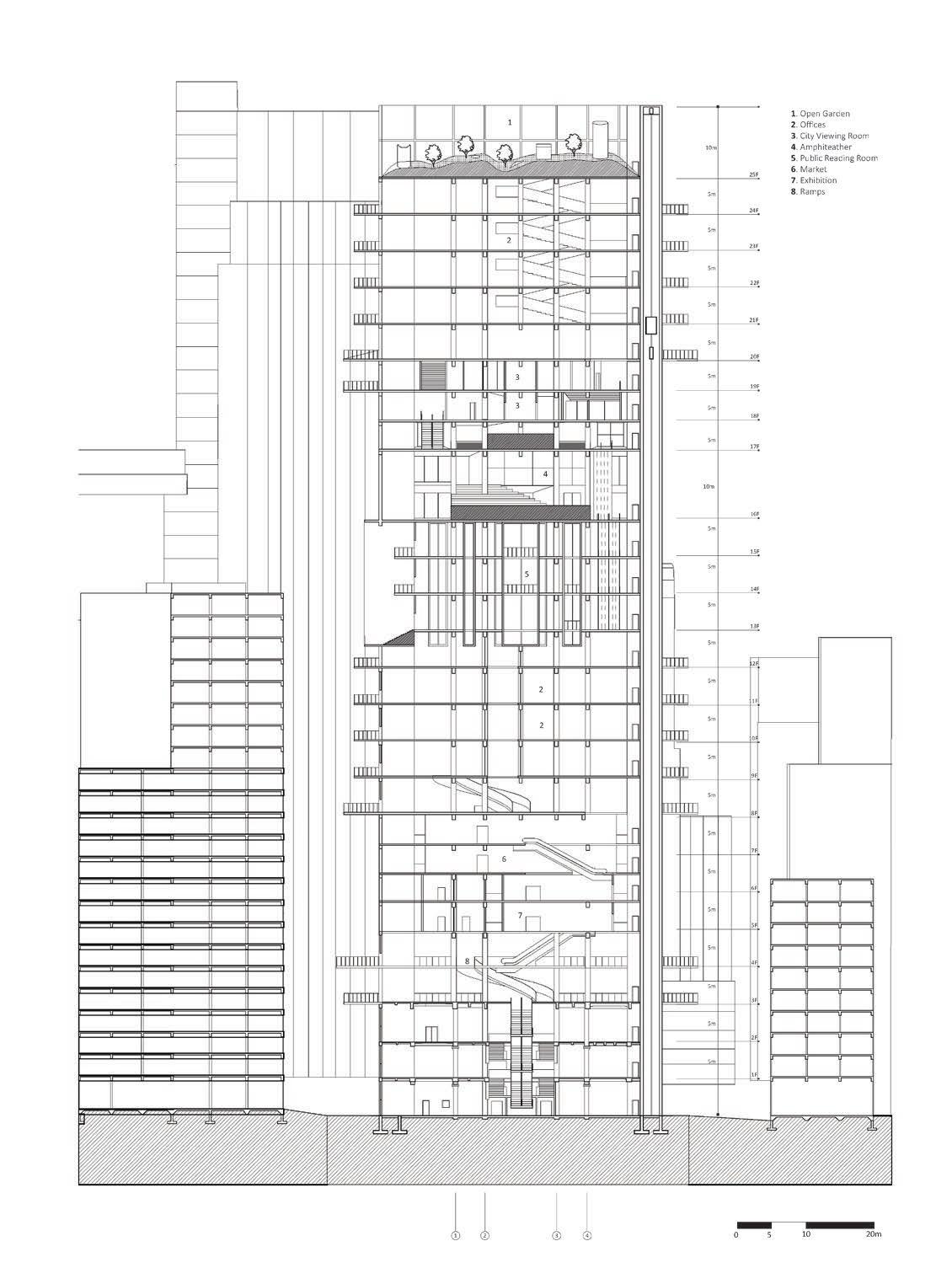
79 82 Section B-B Academic Works 35
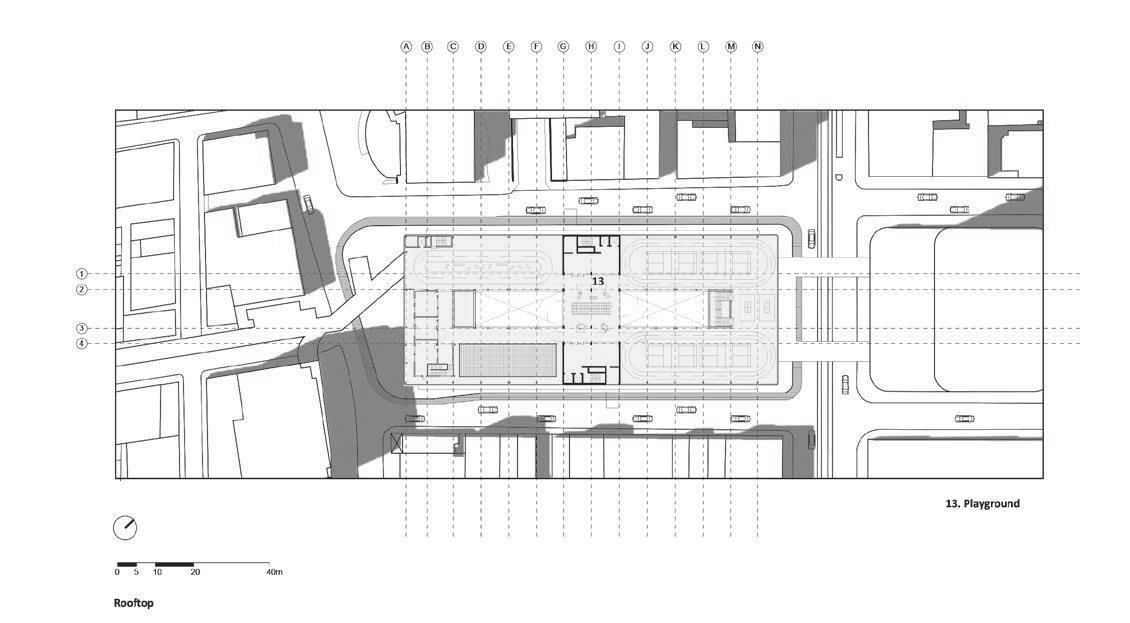
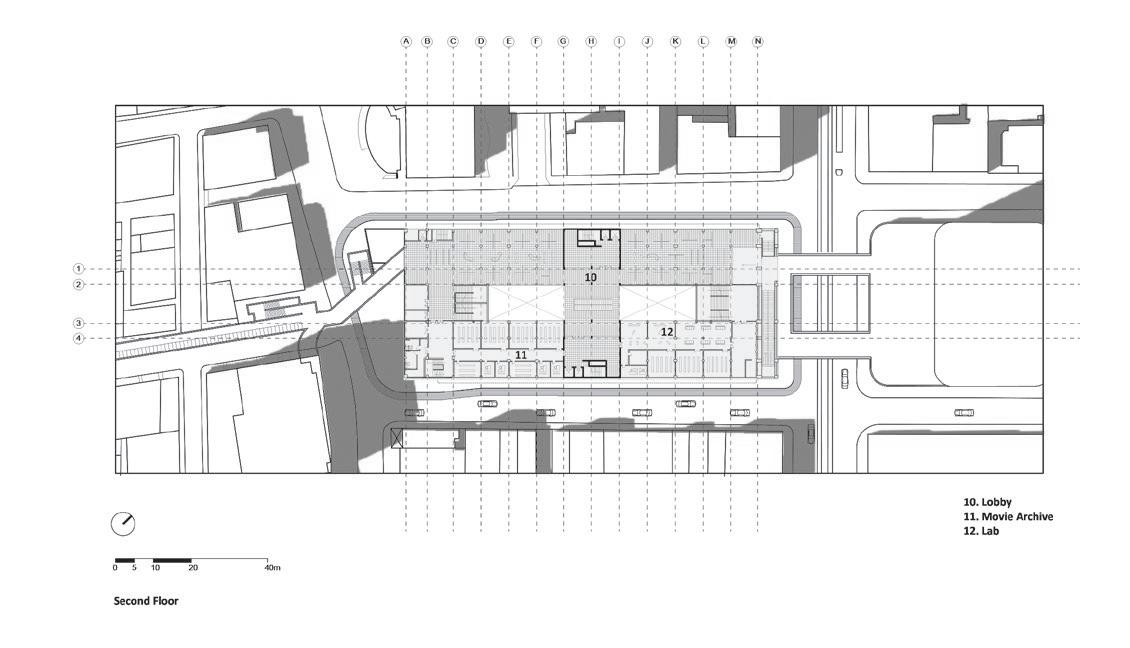
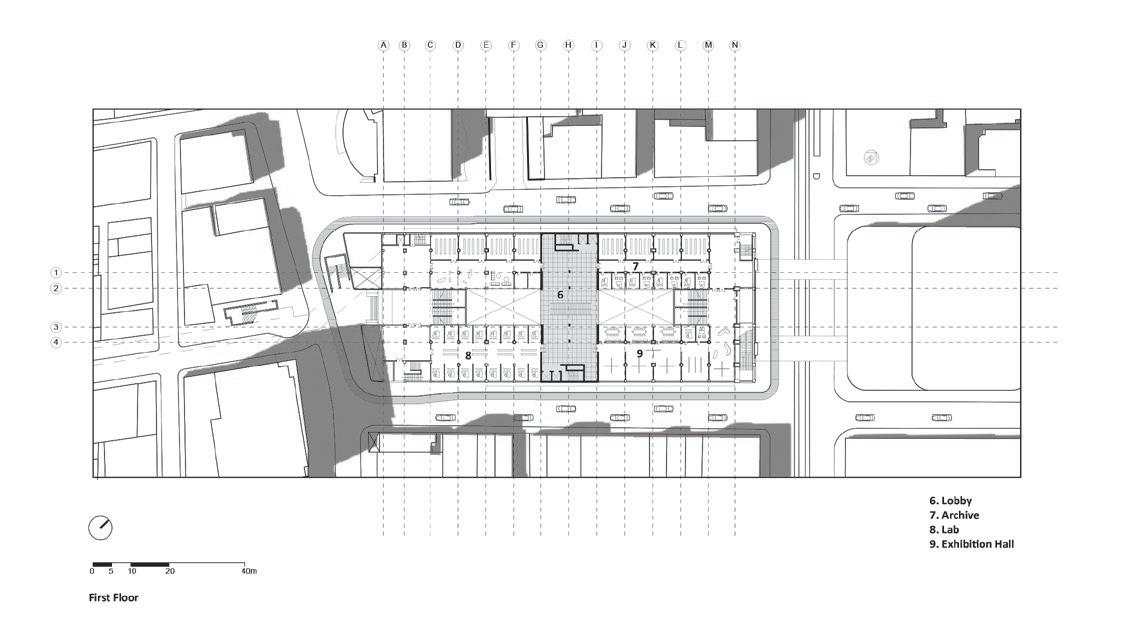
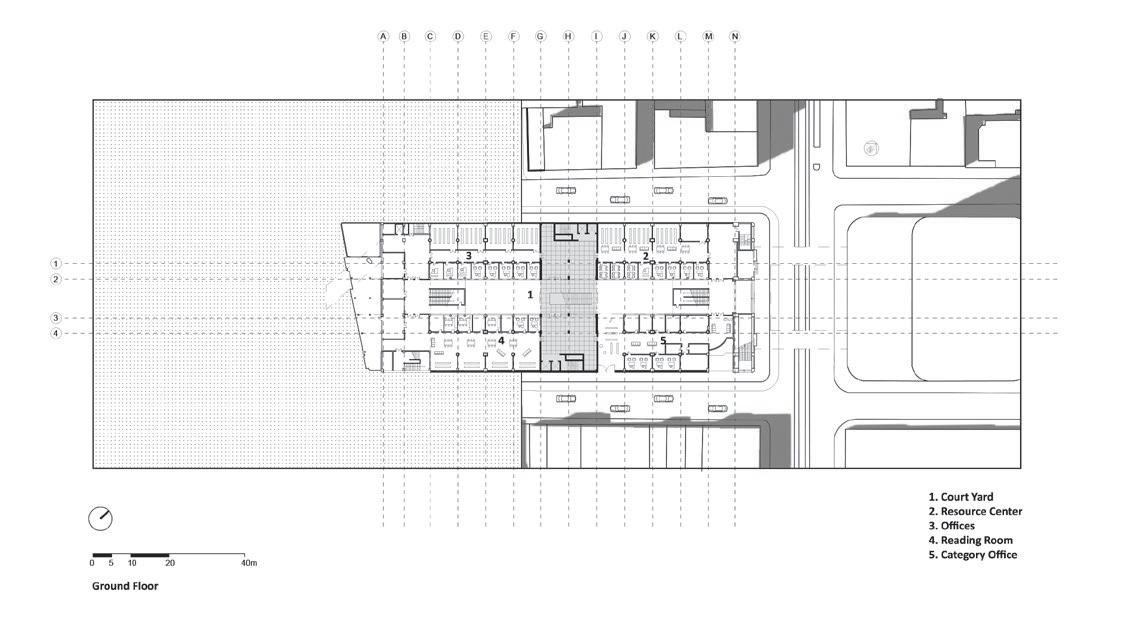
81 77 36 Academic Works
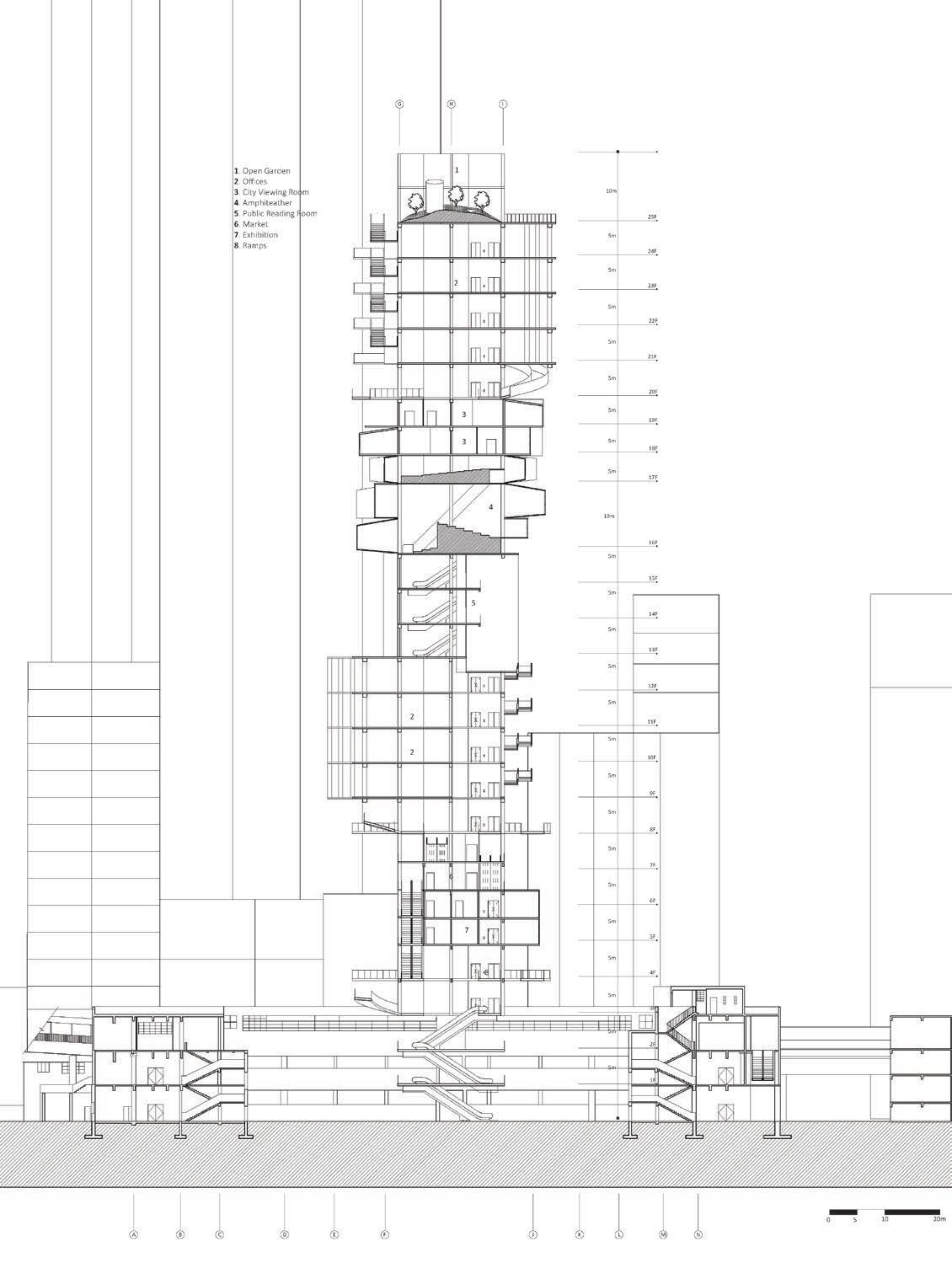
80 Section A-A Academic Works 37
Miscellaneous Works
2015-2023
Professional | Academic | Research Works
38 61
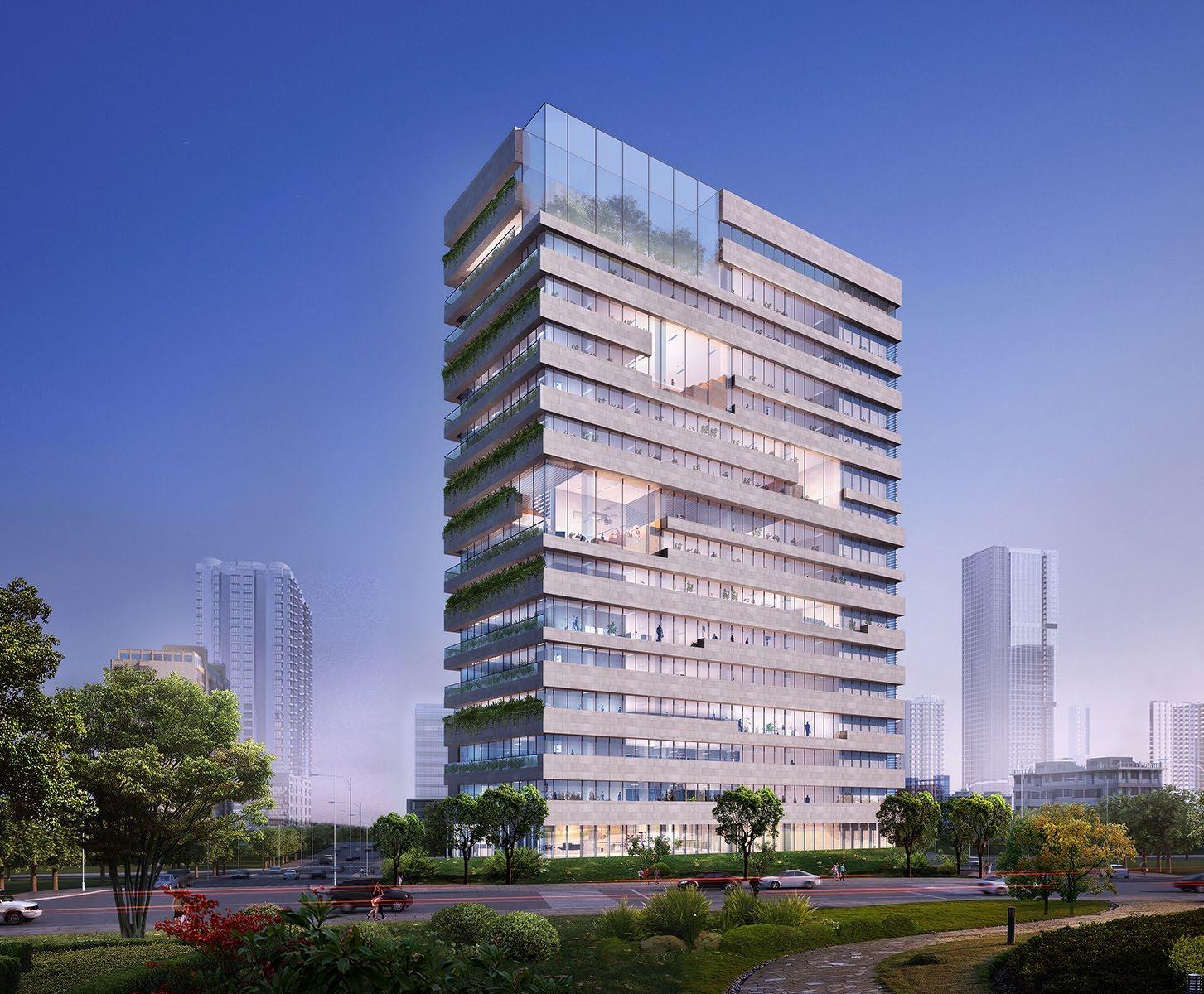
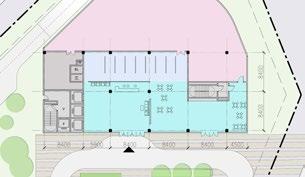
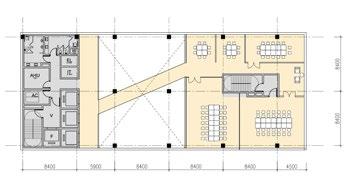
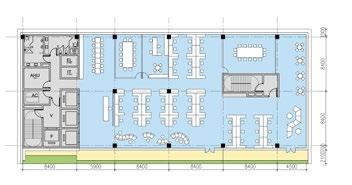
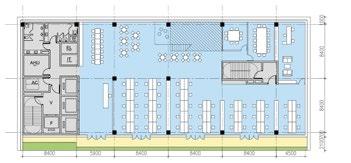
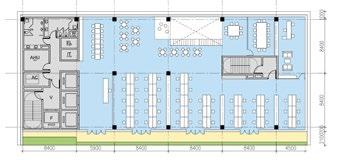
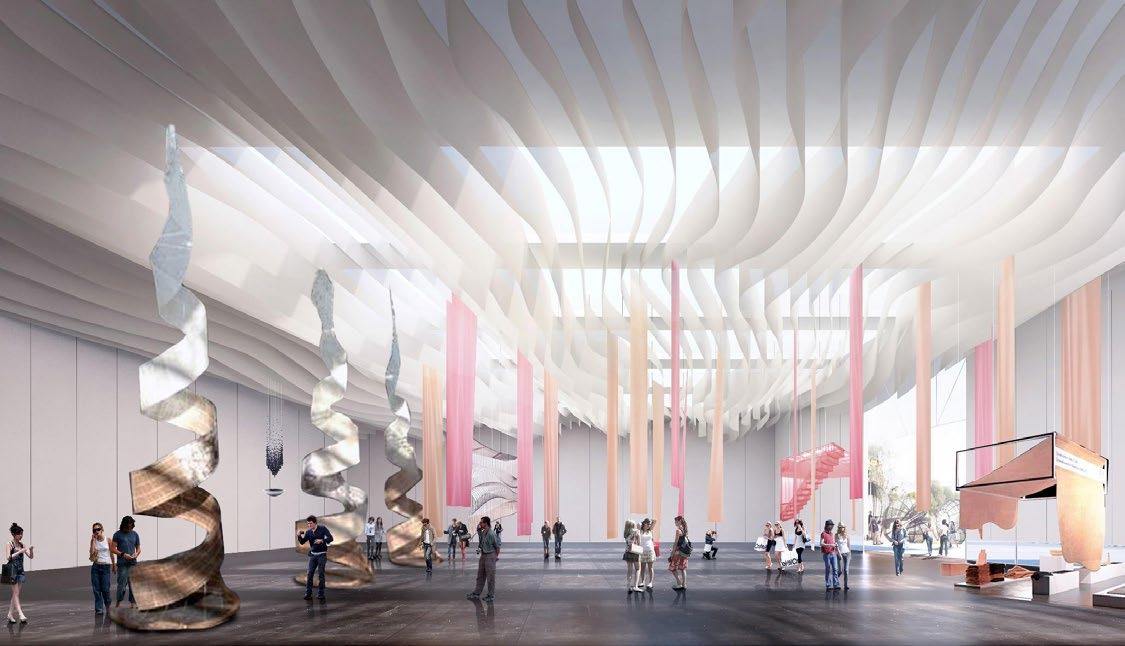




Supplement Works North Perspec�ve View Ground Floor Plan 2F (Mee�ng Room) Floor Plan 3F-9F (Leased Office) Floor Plan 10F Floor Plan 11F Floor Plan Perkins + Will, T. Y. Lin Headquarters Phase II in Chongqing, 2015 Supplement Works Perkins + Will, Huzhou Silk Culture Center, 2015 Exhibi�on Space Interior View Sec�on 1 Sec�on 2 39
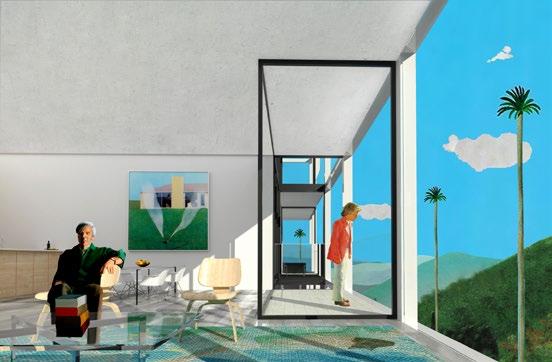
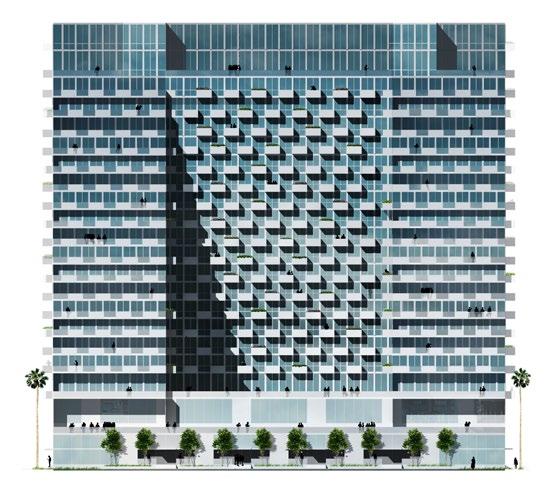
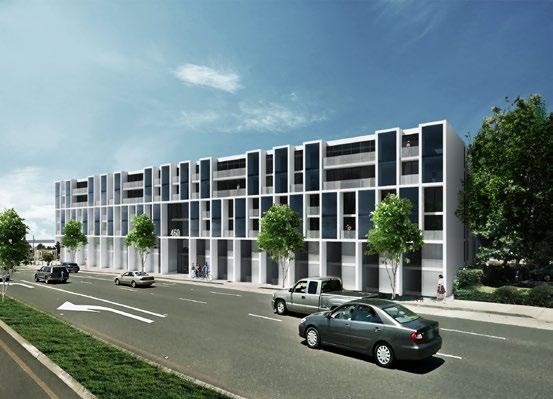
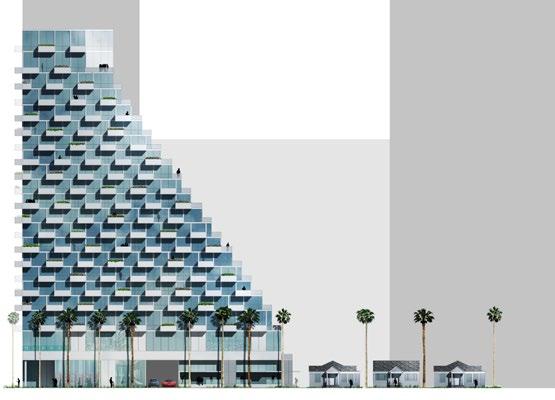
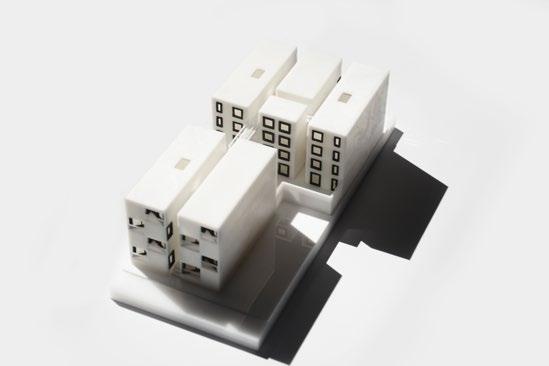
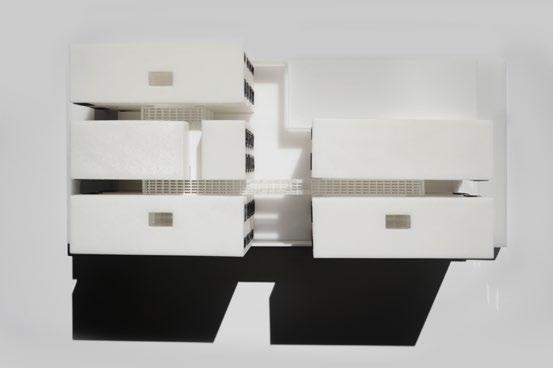
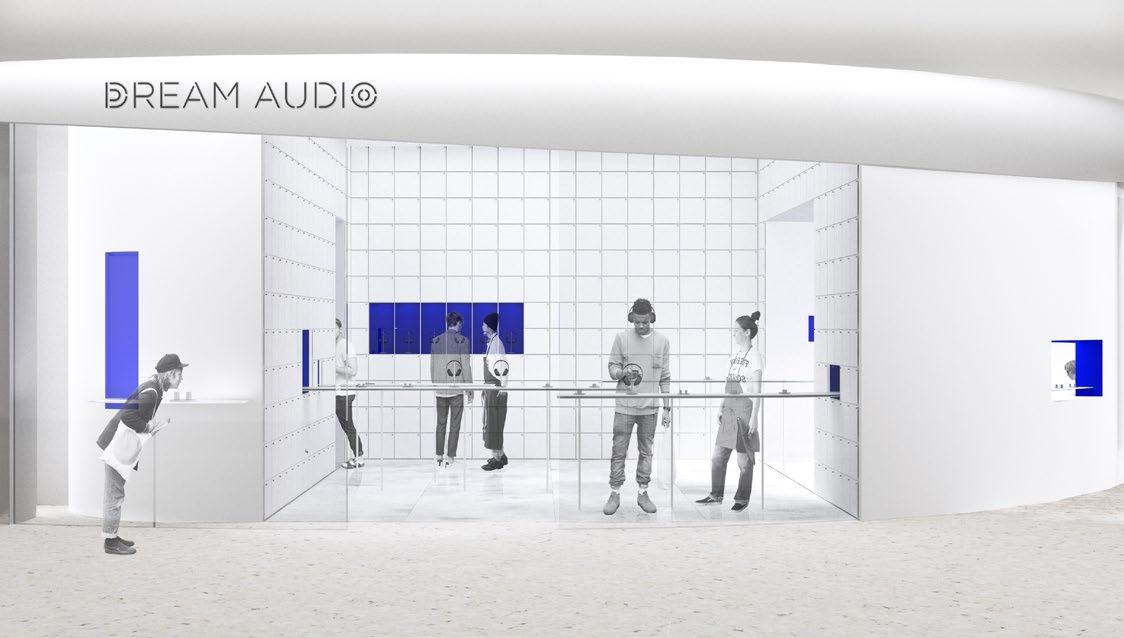
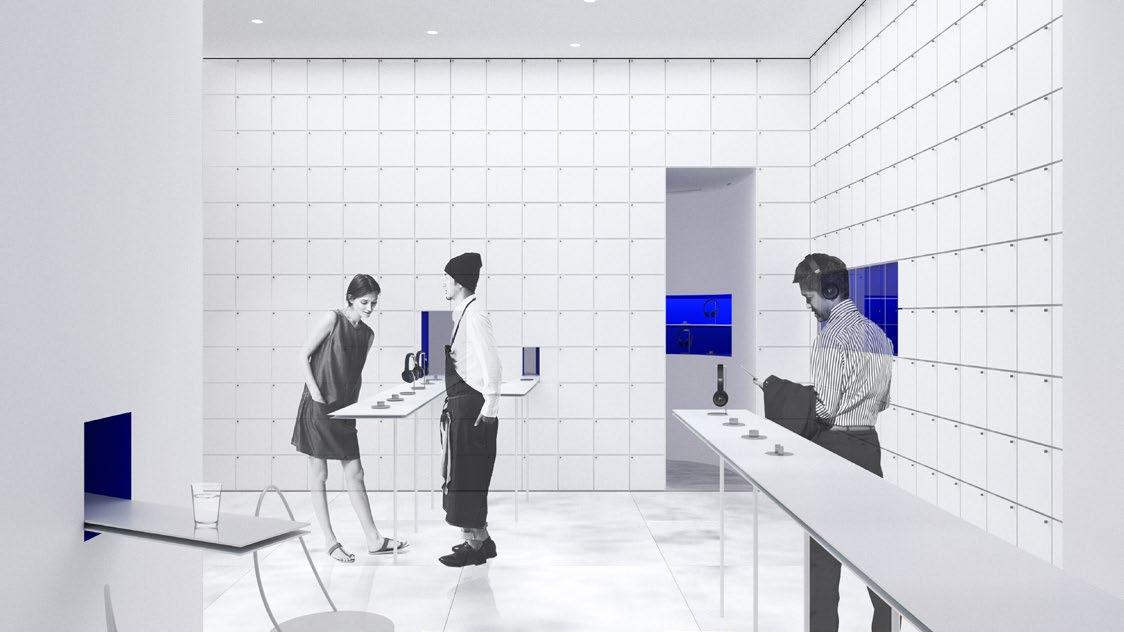
Supplement Works Stanley Saitowitz, 2017
Project 1111 Sunset, LA
El Camino
Project 255 Shipley, San Francisco, Project Model
Project 255 Shipley, San Francisco, Project Model
Project Onni Vine, LA, East Elevation
Supplement Works Multi-Architecture, “Dream Audio” Retail Shop Plan B, 2018 Retail Exterior View Retail Interior View 40
Project Onni Vine, LA, South Elevation
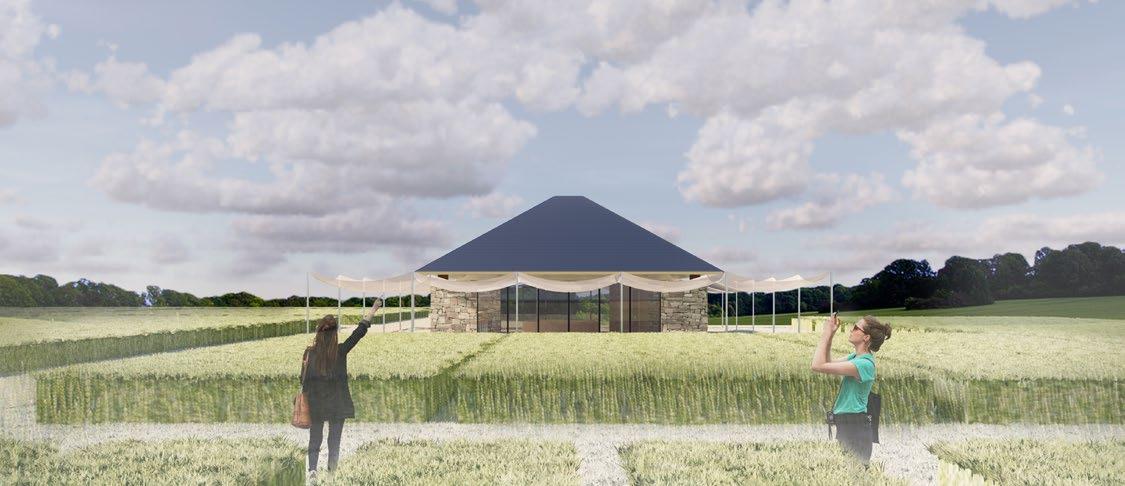
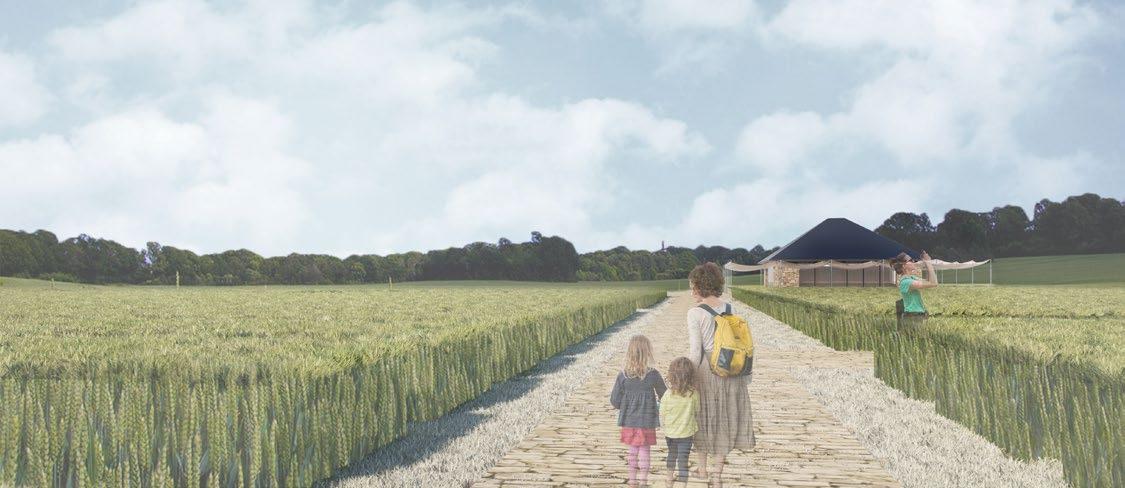
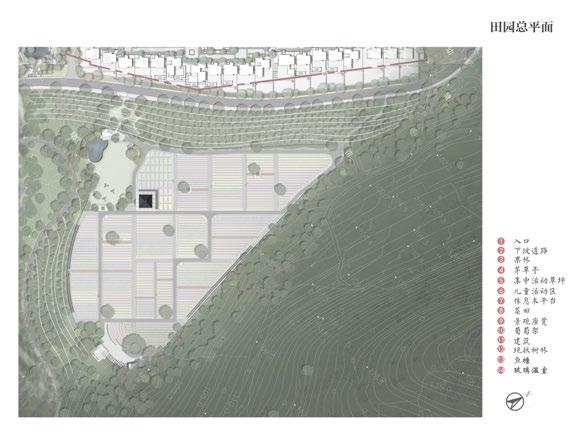
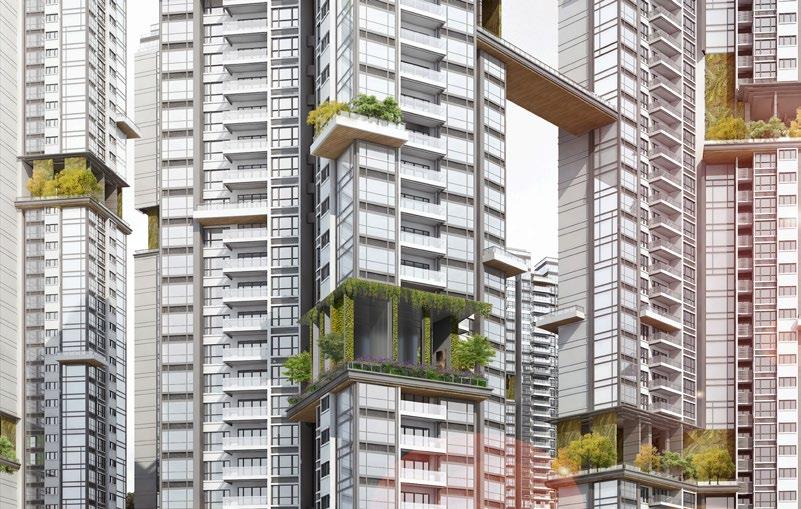
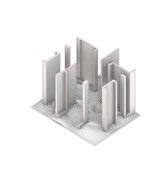
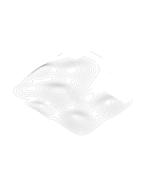
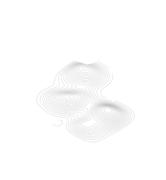
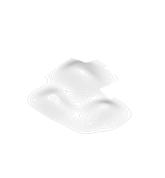
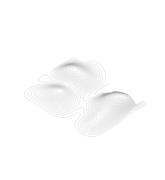
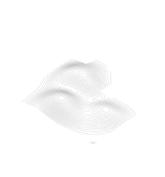
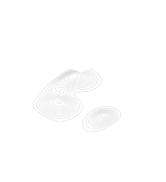
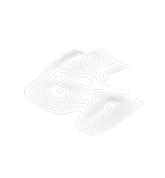
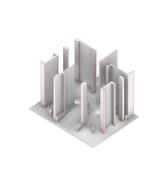
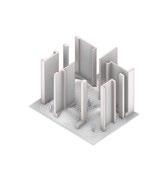
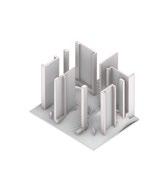
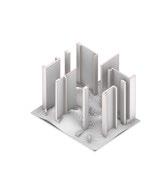
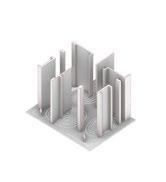
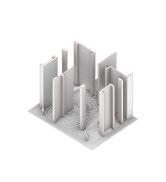
Supplement Works GOA Architects, “Tea House”, April 2019 Supplement Works Multi-Architecture, Rensiden�al Hanging Garden (Canghai), 2018
Research Typical Sec�on Details Typical Plan Details 41
Hanging Garden Exterior View
Garden Typology
CARNEGIE MELLON UNIVERSITY, Master of Architecture
zehuil@alumni.cmu.edu
+1 (434)327-0400
ZEHUI LI























































































































































































































































































































































































































































