ARCHITECTURE PORTIFOLIO





Reddy (2018-2023)
Harshavardhan
ABOUT ME
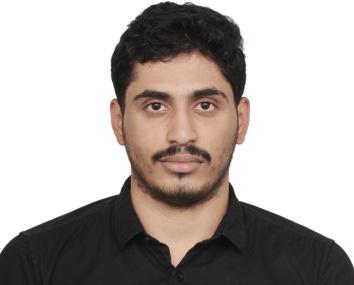
Hi,
My name is Harshavardhan Reddy Vanukuri. I’m an Architect, aspiring to create a successful career in architecture. I like pratical based works , which in turn motivated me in taking this career path.I have seen Architecture as an opportunity to showcase my creative side and Enhancing my knowldge towards the society. Iunderstand the positive and negative imapcts of creating space in the building or in an urban level. Hence my approach has always been in a energy effiency & Sustainable way as per location of the site, with my software skills, i can create some viusally appealing renders and details drawings which can be used for client presentations and work to be implemenated on the site. with my dedication i will be manifesting my 100% conciousness and effort in each and every design.
Thank you.
Education
B. Arch
Lovely Professional University
08/2018 - 05/2023,
INTERMEDIATE
Bhashyam Junior College, Guntur
07/2016 - 03/2018,
10th Qualification
Little flower English Medium school, Guntur
07/2015 - 03/2016,
Certificates
L & K architects
Experience certificate (Feburary 2023 - November 2023)
Ark architects and interior designers
Experience certificate (June 2022- November 2022)
Autodesk certification
Verzeo Internship cerification (January-March)
Softwares
AutoCAD
Sketch up
Revit
ArchiCad
Rhino
Enscpae
D5 Render
Lumion
TwinMotion
Power Point
Photoshop Illustrator
Indesign
Apple Pages
Apple keynote
Work expreriences
Graham Architects
Hyderabad, Telangana
Freelance Architect (October 2023 - January 2024)
Freelancer
Remote / Online Freelance Architect
(Febuarary 2023 - October 2023)
Ark architects and Interior designers
Vishakapatanam, Andhra pradesh
Intern Architect
(June 2022 - November 2022)
Webniars & workshops
Facade Designing Workshop, June 2023
Energy conservation workshop, March 2023
Sikh Architecture Webinar, October 2021
Sustainable Architecture Workshop, Nov 2021
Niche Ipm Webinar, August 2021
A3F Seminar, February 2020
Bamboo Workshop, September 2019
Languages

73.3%
86.6 %
62.5 %
Telugu Mother language English Adva nced leve l Hindi Basic leve l
Chess Travelling Beer Gaming Music Fitness Movies Cooking
Hobbies & Intersets
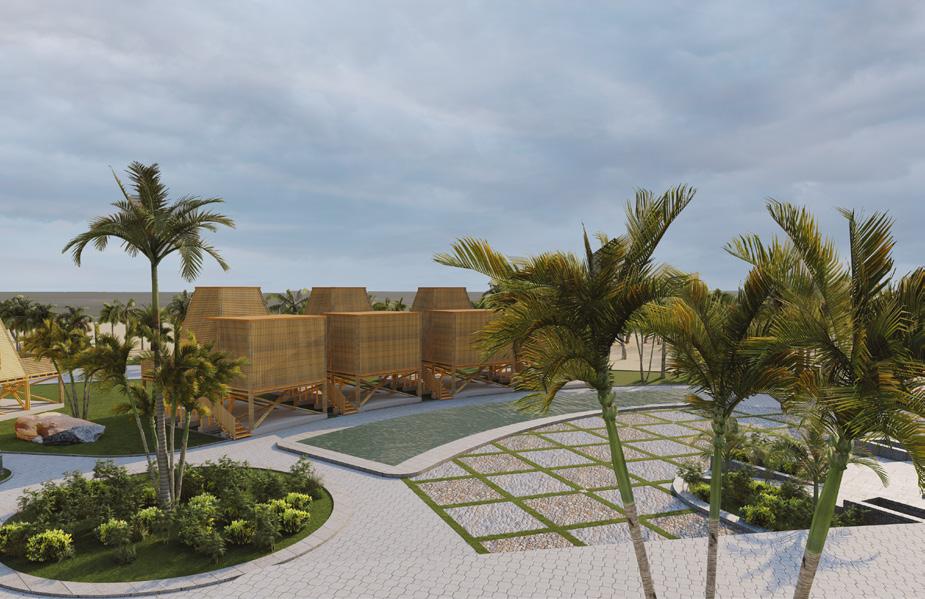
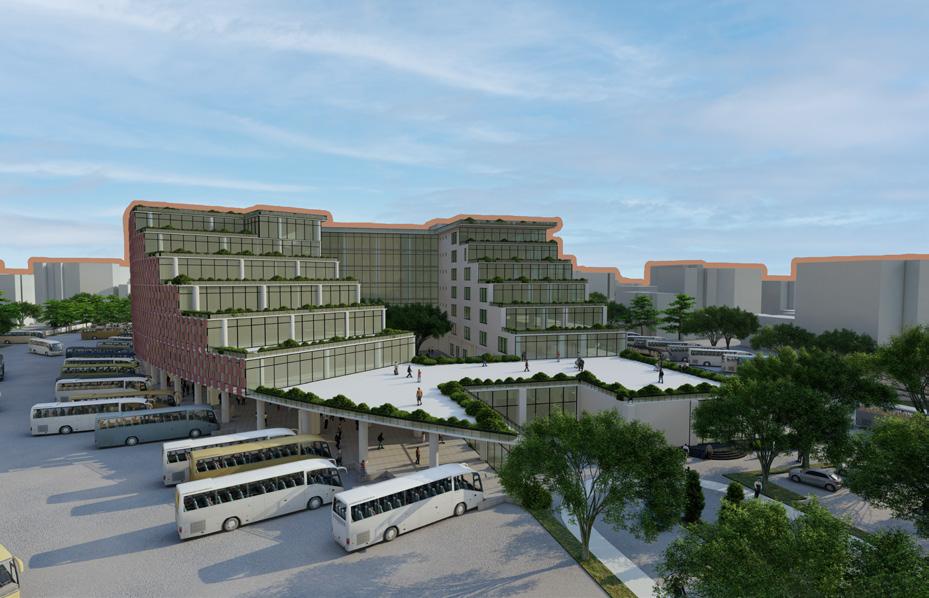
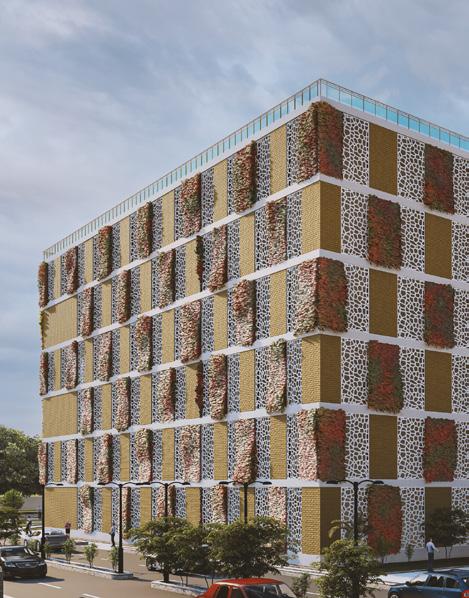
4 Beach Resort 2023 Multi Speciality 2021 Contents BUS Terminal 2022
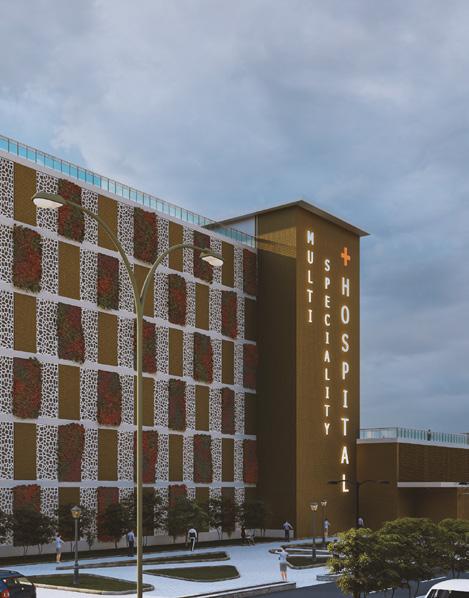
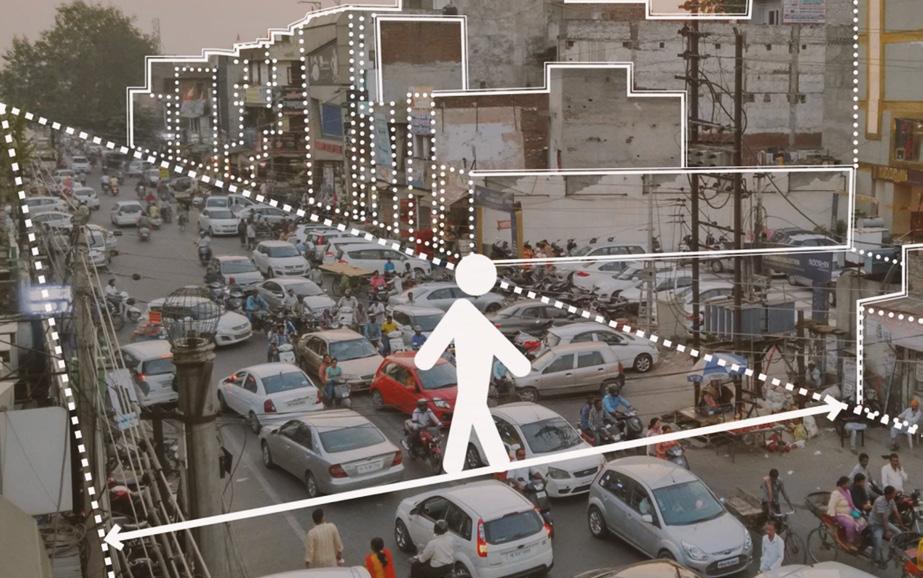
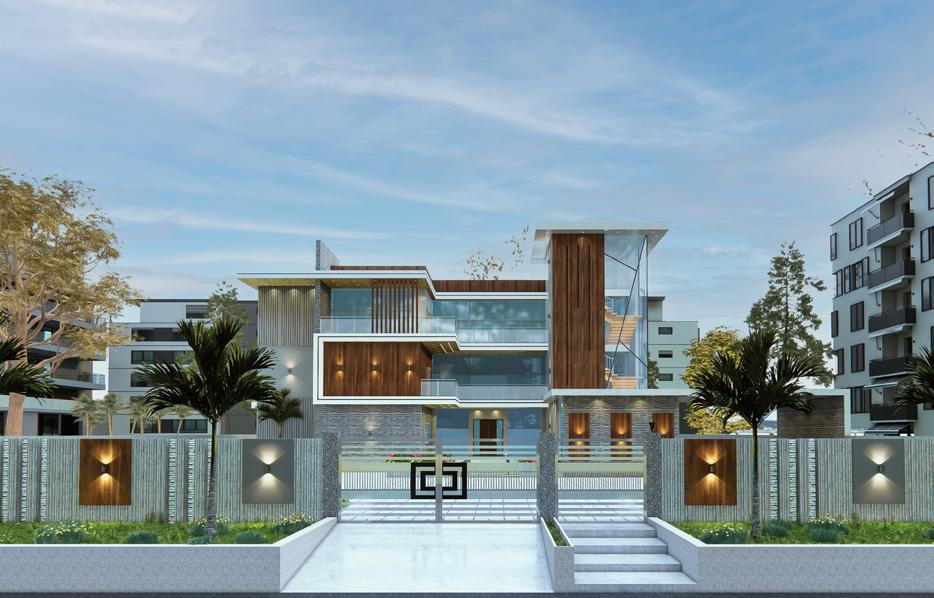
5 Speciality Hospital 2021 Contents
Street Redesign
2020
Residential House
2019
BEACH - RESORT 01
The Nature based concept as part of Eco-Tourism Infrastructure
/KEY INFO
Type : Bachelor’s thesis/ Individual
Date : January 2023- May 2023
University : Lovely Professional University
Location : Vishakapatanam, Andhra pradesh
Softwares used : Autocad, Sketch up, Lumion, Photoshop
Andhra Pradesh lies in the south eastern coastal region of India and the city of Vishakhapatnam is the second largest smart city on the eastern coast of India. The site lies in the area of Thimmapuram - a suburb in this city which is developing rapidly due to its beach corridor as an educational and tourist hub. The site Area is about 7 hectares and the major soil types in Visakhapatnam are sandy and rocky construction activity in these two soil types is fairly simple.
6
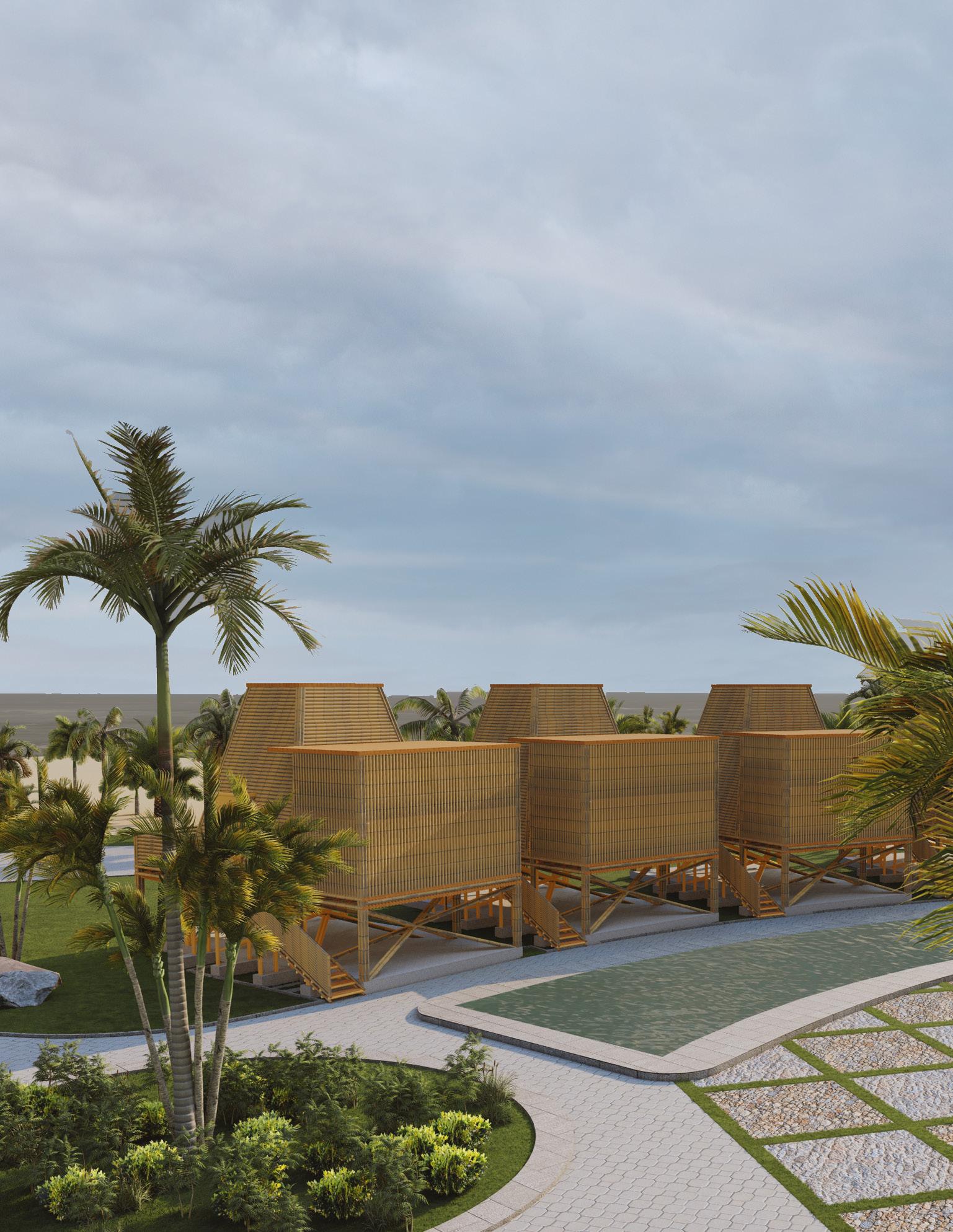
Site Analysis
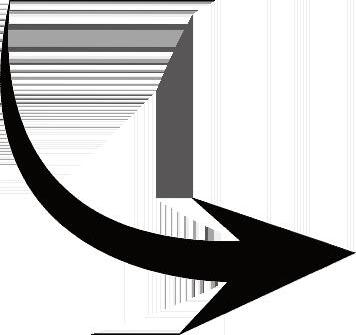
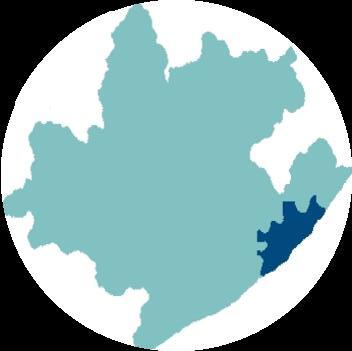

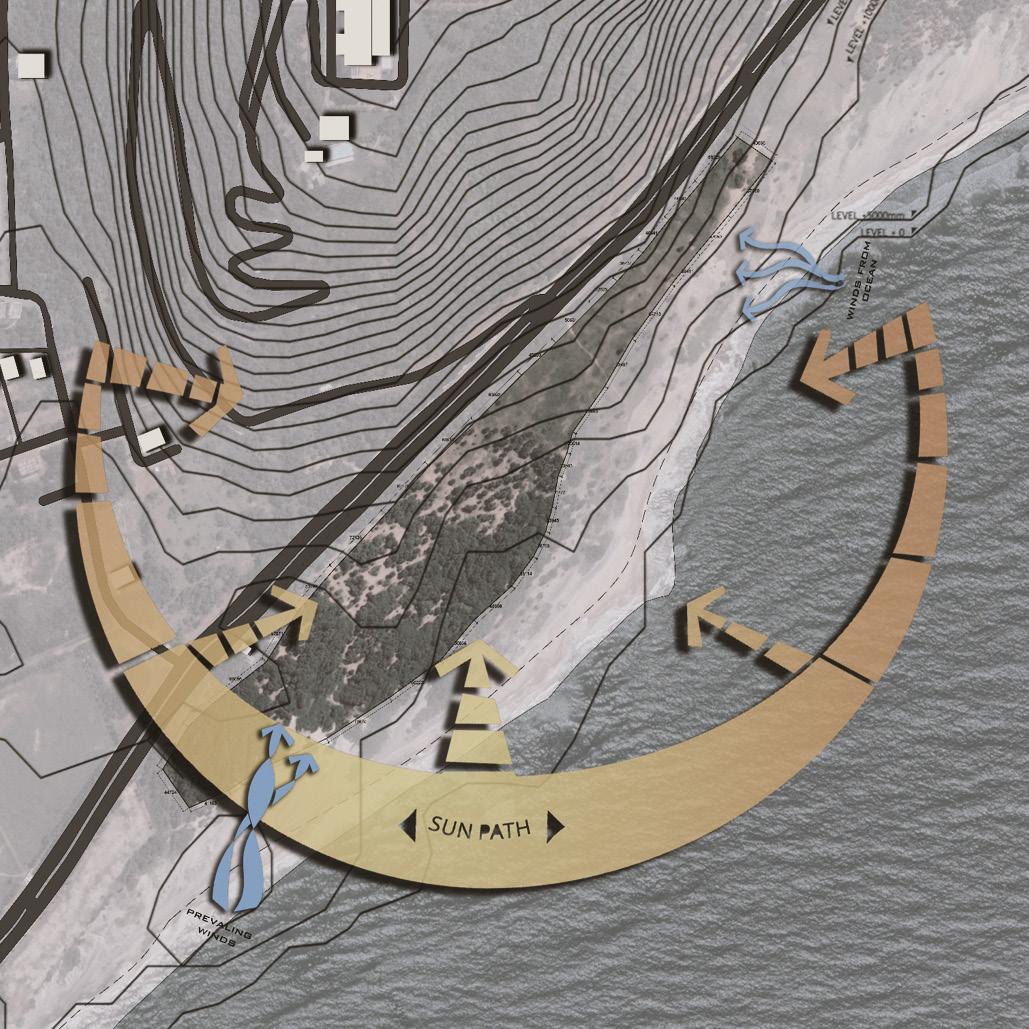
Site Potentials :-
It has an extended View to the Beach, and hill is at opposite side of the beach. The site is located at the safe distance from the high tide line
Site Constraints :-
As the site is covered with 65% of the forest area the access to the beach is blocked. As per the guidelines given by the central government no building must be constructed near the high tide line under the safe distance which is 200m, restricting the direct access from the structure.

8
20m Existing road
Proposed site Beach acessability
Bay of Bengal
Existing site section ‘xx’
Bubble diagram :-
The site zoning has been done by the concept of segregating public private spaces. The function of segregation has been framed by creating bubble diagram anf the segration is studied from the case studies.
Conceptual Zoning :-
The site zoning has been done by the concept of segregating public private spaces. The function of segregation has been framed by creating bubble diagram anf the segration is studied from the case studies.
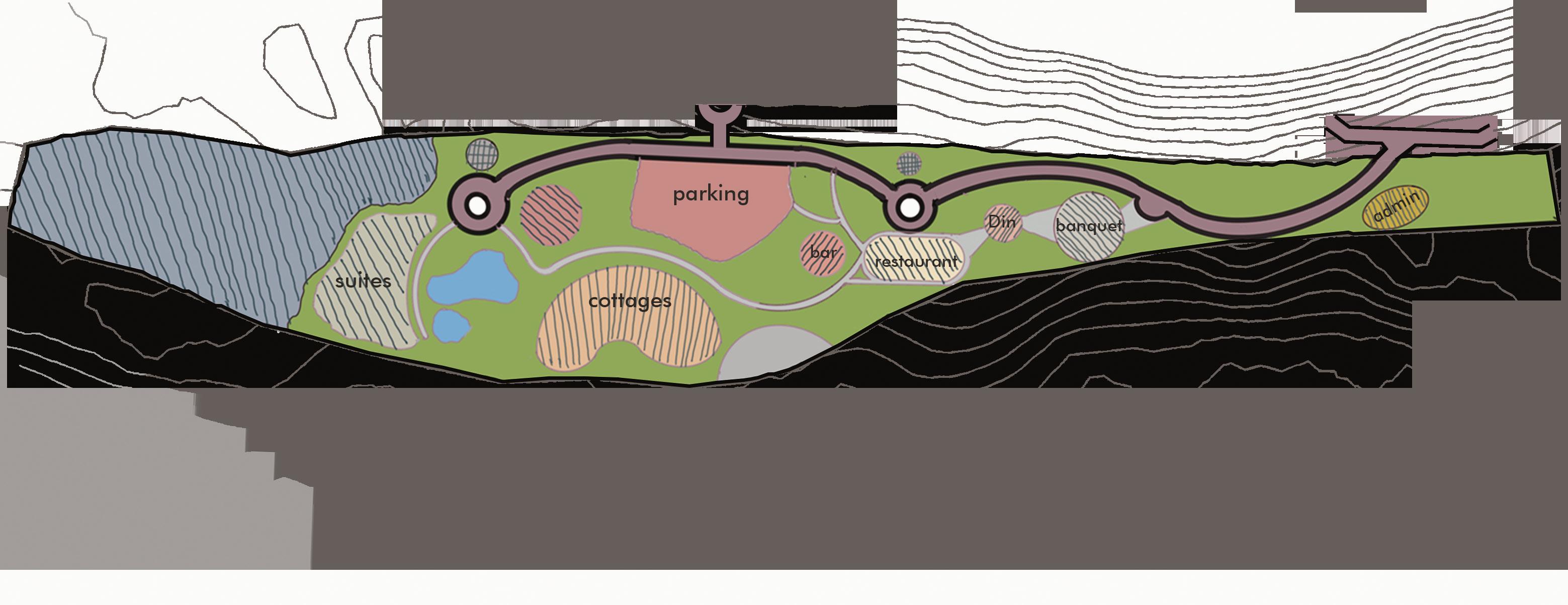
9 Bar Banquet Bu et Admin Couple Cottages Suite rooms Club House Central space Restaureant Open air Theater Beach accesablity Direct Access Indirect Access Indirect path
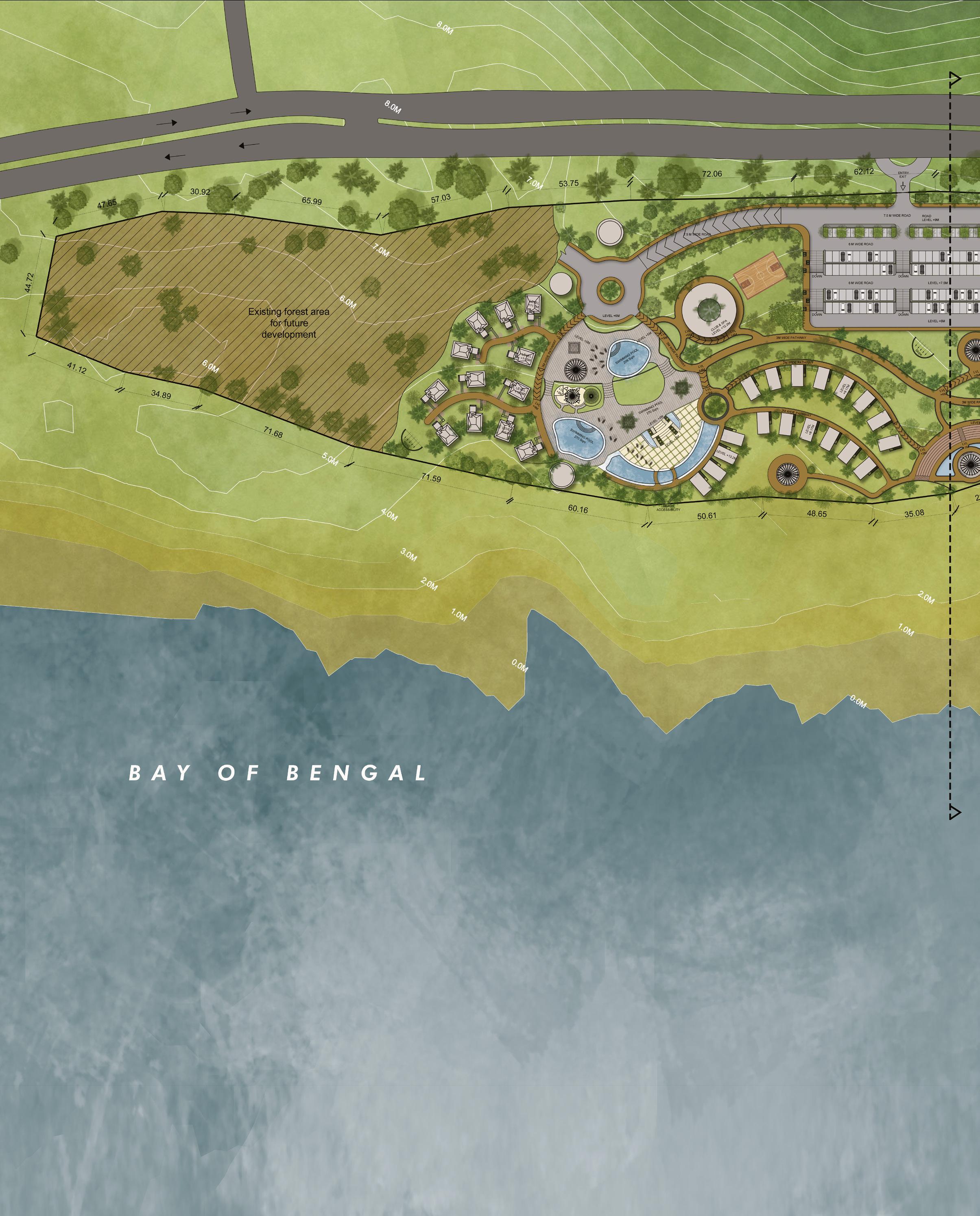

10
PLAN
SITE
PLAN
Legends:- :
01) Admin block : 430 sqm
02) Open banquet hall : 706 sqm
03) Dining area /buffet area : 315 sqm
04) Restaurant : 1174 sqm
05) Open bar : 285 sqm
06) Club & spa : 453 sqm
07) Couple suite : 1080 sqm
08) Single bedroom cottage : 936 sqm
09) Beach view open sitting : 78 sqm
10) Pool bar : 78.5 Sqm
11) Beach view deck with jacuzzi : 72 sqm
12) Open café : 82 sqm
13) Bon fire area : 34 sqm
14 Kids play area : 273 sqm
15) Open air theater
16) Parking
17) Rain water harvesting
18) Services
18a) sewage treatment plant :
18b) water tank :
19) Future development : 15,176 sqm

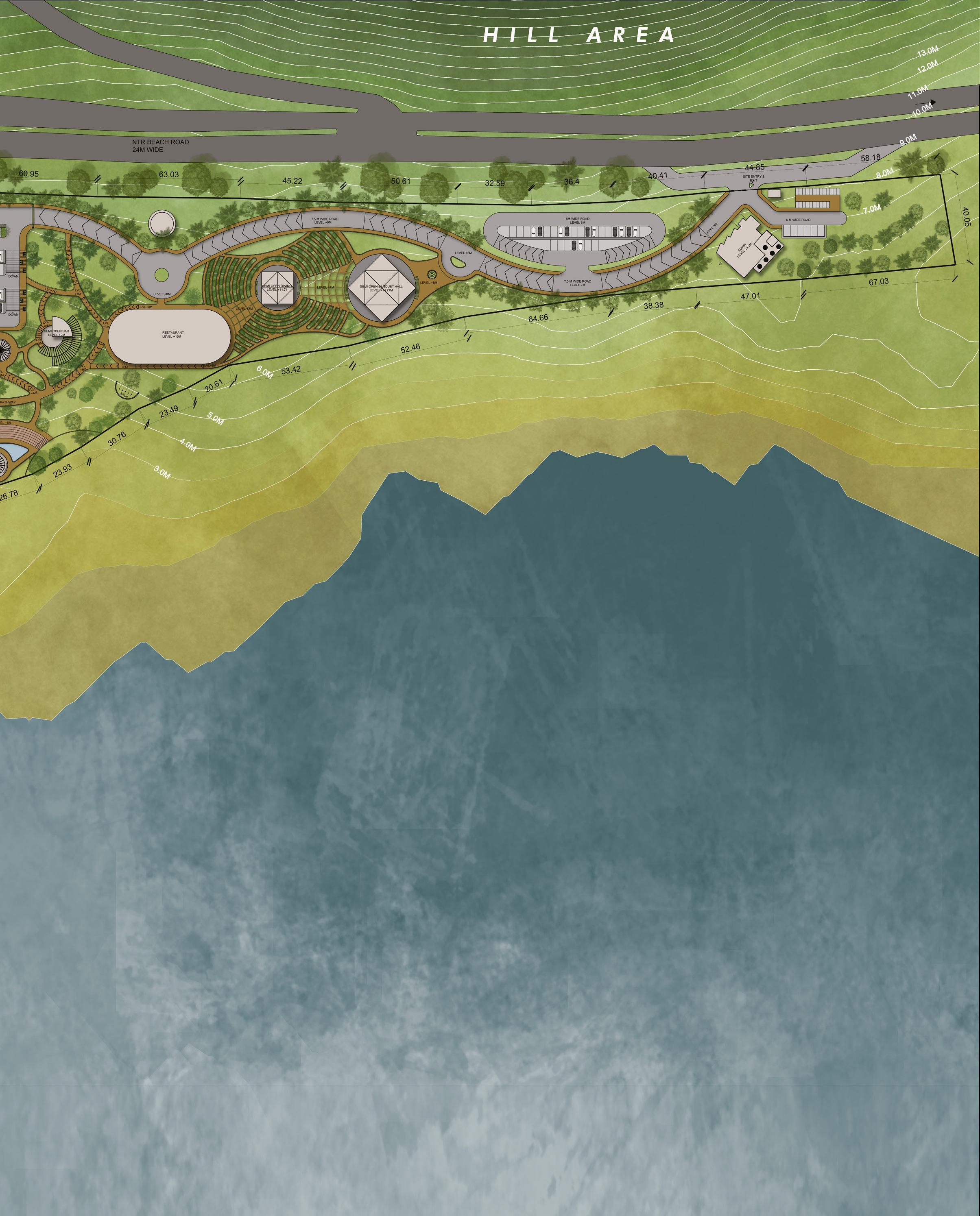
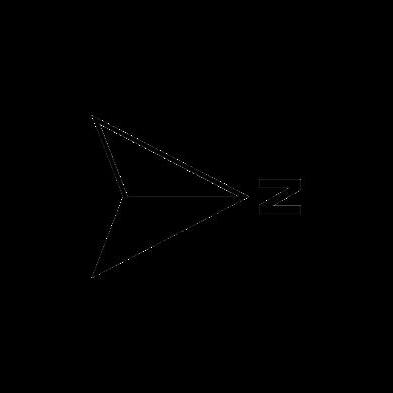
11
Single bed cottage
The concept for this cottage had been inspried from local context which near to the site. The cottage has been desgined as per literature study. 80% of Bamboo has been used for the cottage, remaining 20% materials used were PCC , manila rope. The main advantage of using bamboo because it is temporary structure.
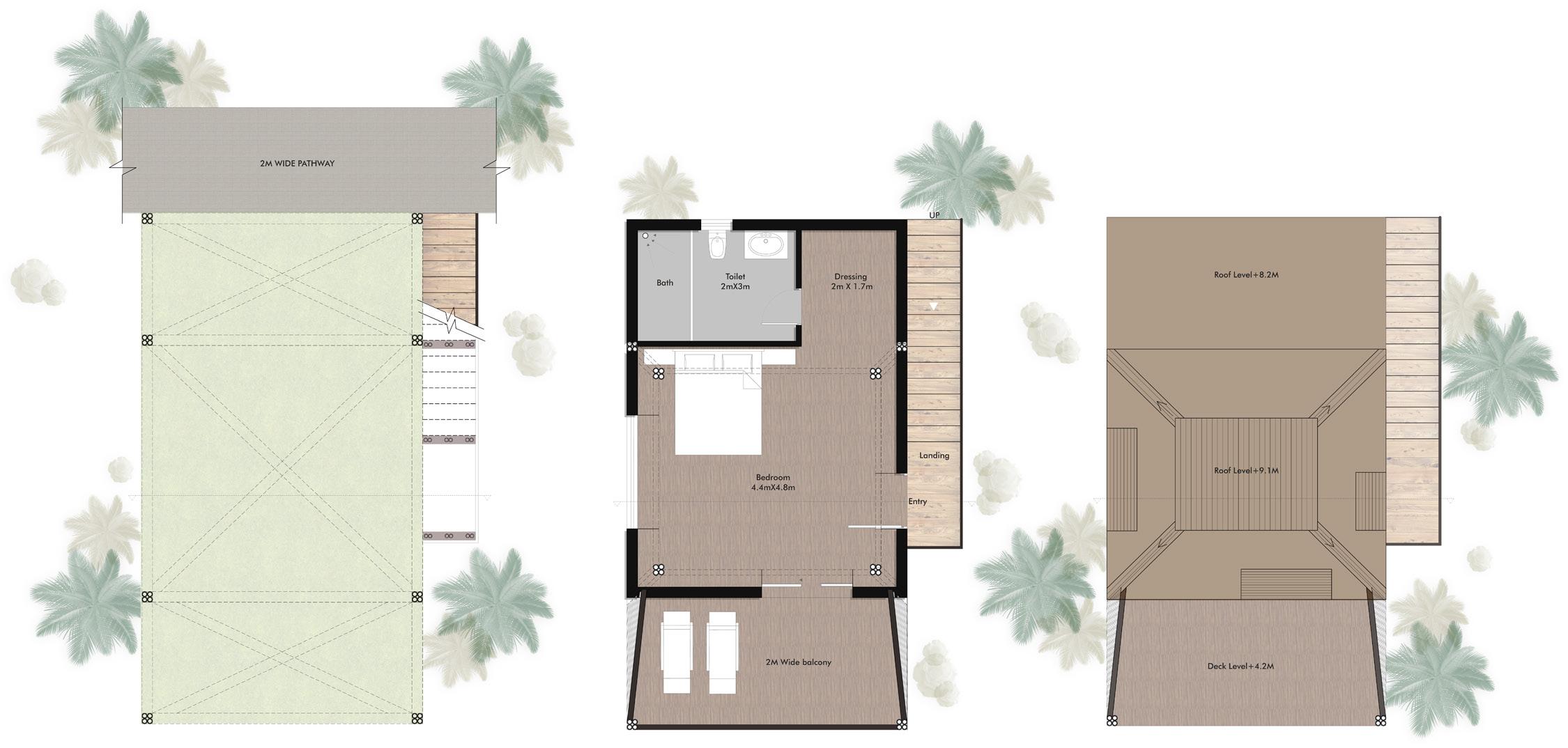
Single Bed Cottage : 52 Sqm / per cottage
Total no = 18
Total area = 936 Sqm
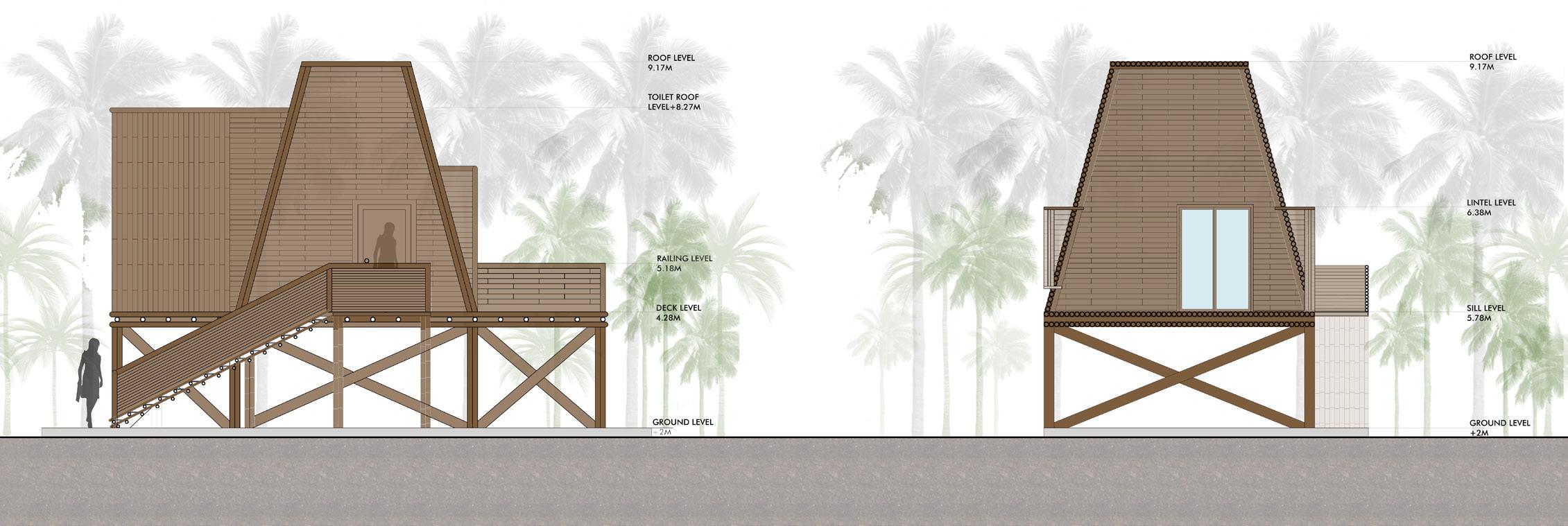
12
GROUN FLOOR PLAN
FIRST FLOOR PLAN
ROOF PLAN
SECTION-AA’ SIDE ELEVATION
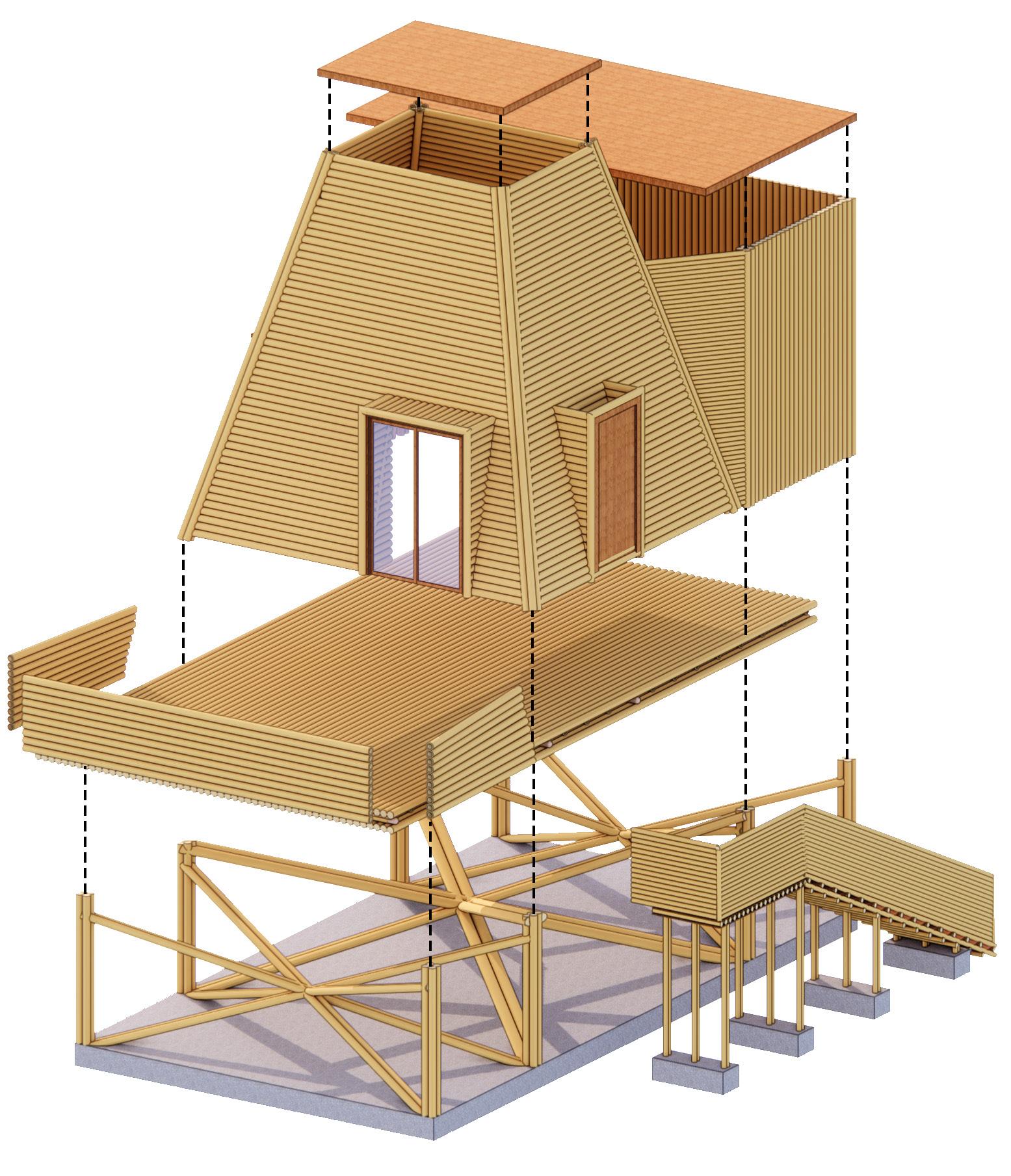
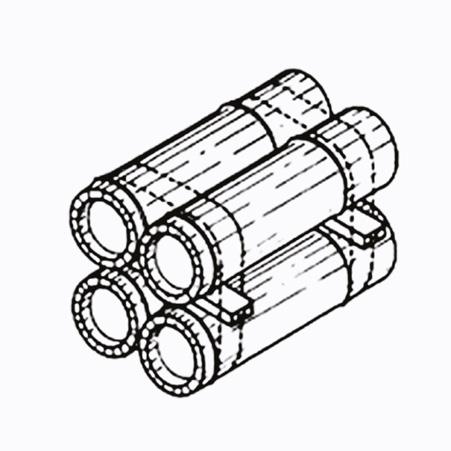
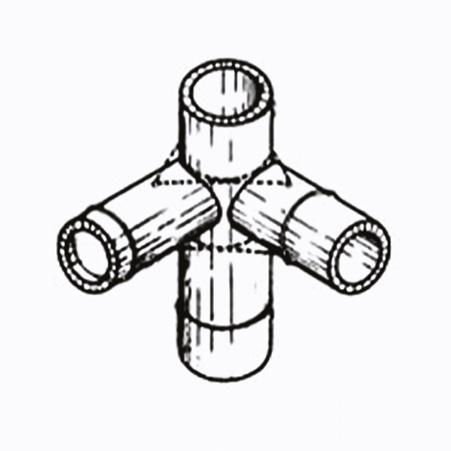
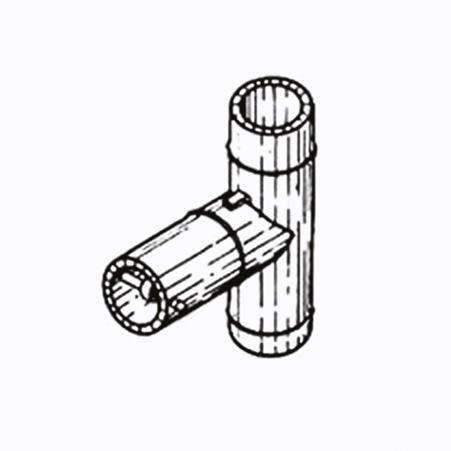
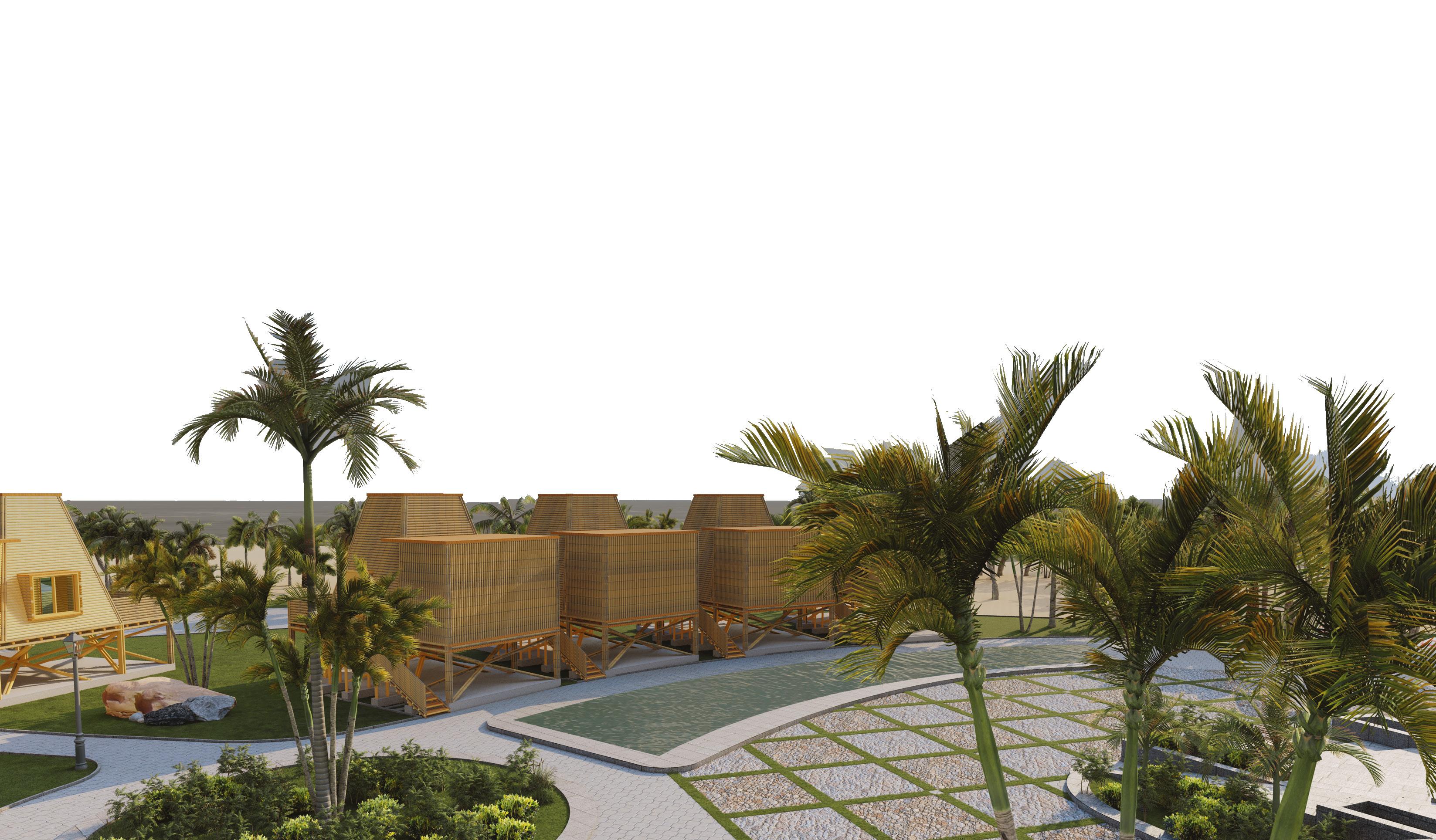
13
Bamboo coloumn tied with steel rope
Displacement View of Cottage
Bamboo cornor joint tied with steel rope
Couple Suite
The suite had been desgined as per vernacular architecture of the local context, only local materials will used for constructions of these suites. the suite has encorparated with living space with an extended beach view, minimal kitchen, bed room with toilet and balcony with beach view on the first floor. the pitch roof had been encorparated with a projection of 1m outside, the roof is covered with bamboo shingels with water proof membrane on beneath it.
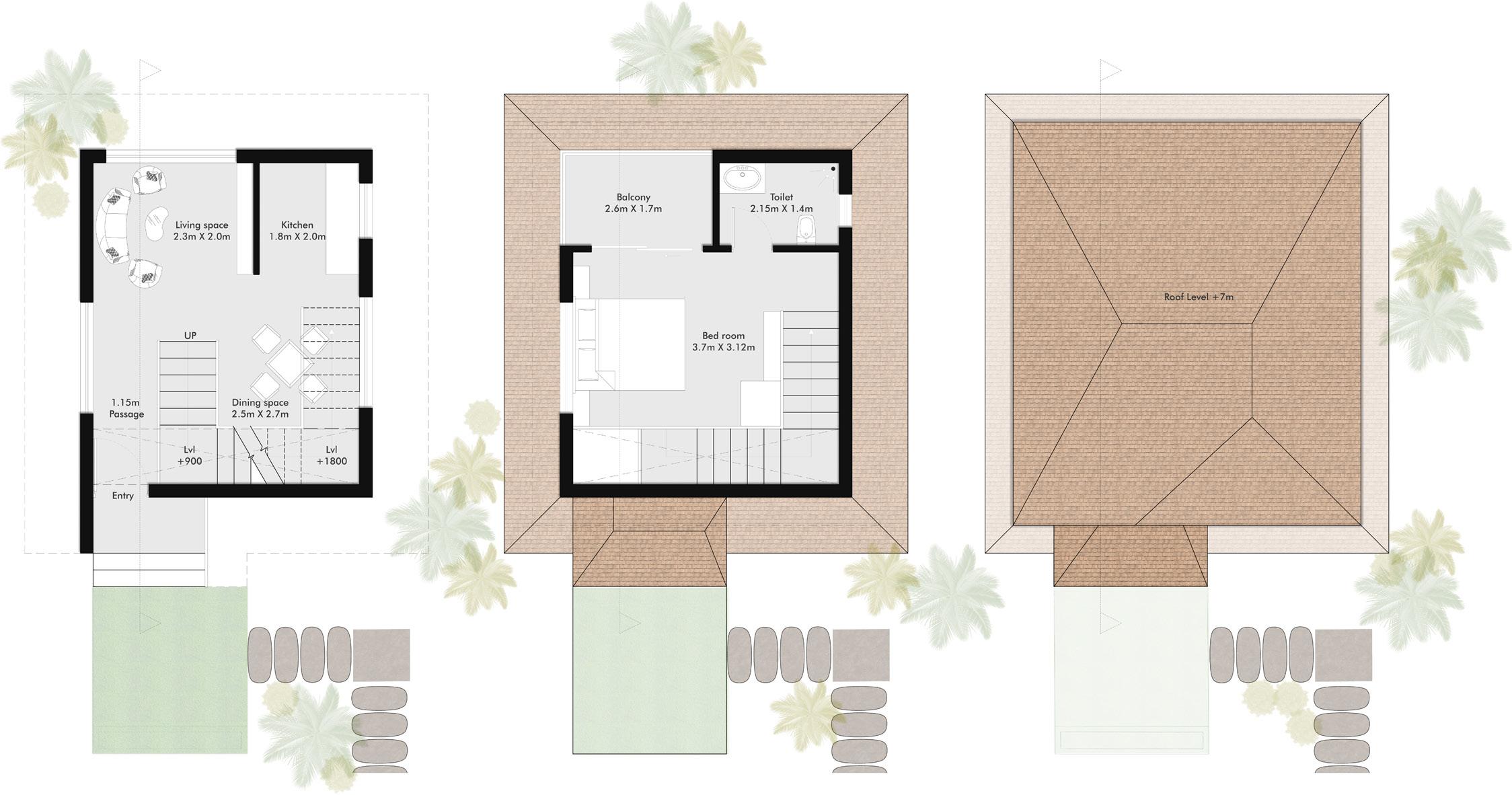
Couple Suite: 90 Sqm / per Suite
Total no = 12
Total area = 1080 Sqm

14
GROUN FLOOR PLAN
FIRST FLOOR PLAN
SECTION-AA’
ROOF PLAN
FRONT ELEVATION
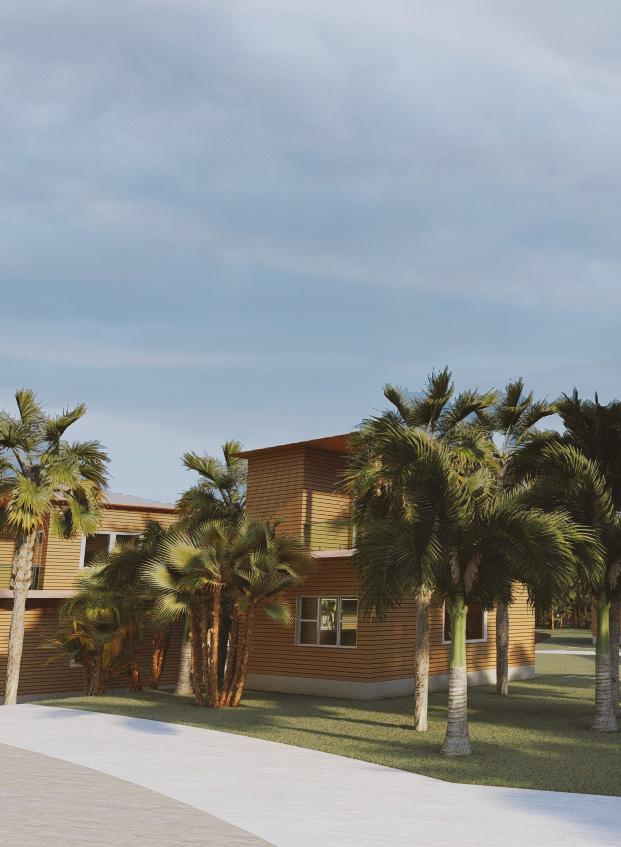
15
02
ISBT BUS TERMINIAL
The design of Commerical builing with function Bus Terminal
/KEY INFO
Type : Academic/ Group
Date : January 2022- May 2022
University : Lovely Professional University
Location : Jalandhar, Punjab
Softwares used : Autocad, Sketch up, Lumion, Photoshop
The site is located near the outskirts of jalandhar city which is nearer to Kapurthala highway. In this project, we have got to design a multi speciality hospital. The challange is to give atleast 200 beds and to study the climatic conditions of the area and design accordingly. The site given to us was 13 acres and it was well connected to the city. In addition to that we have to design doctor villas, nurse and staff residential facility on the site.
16
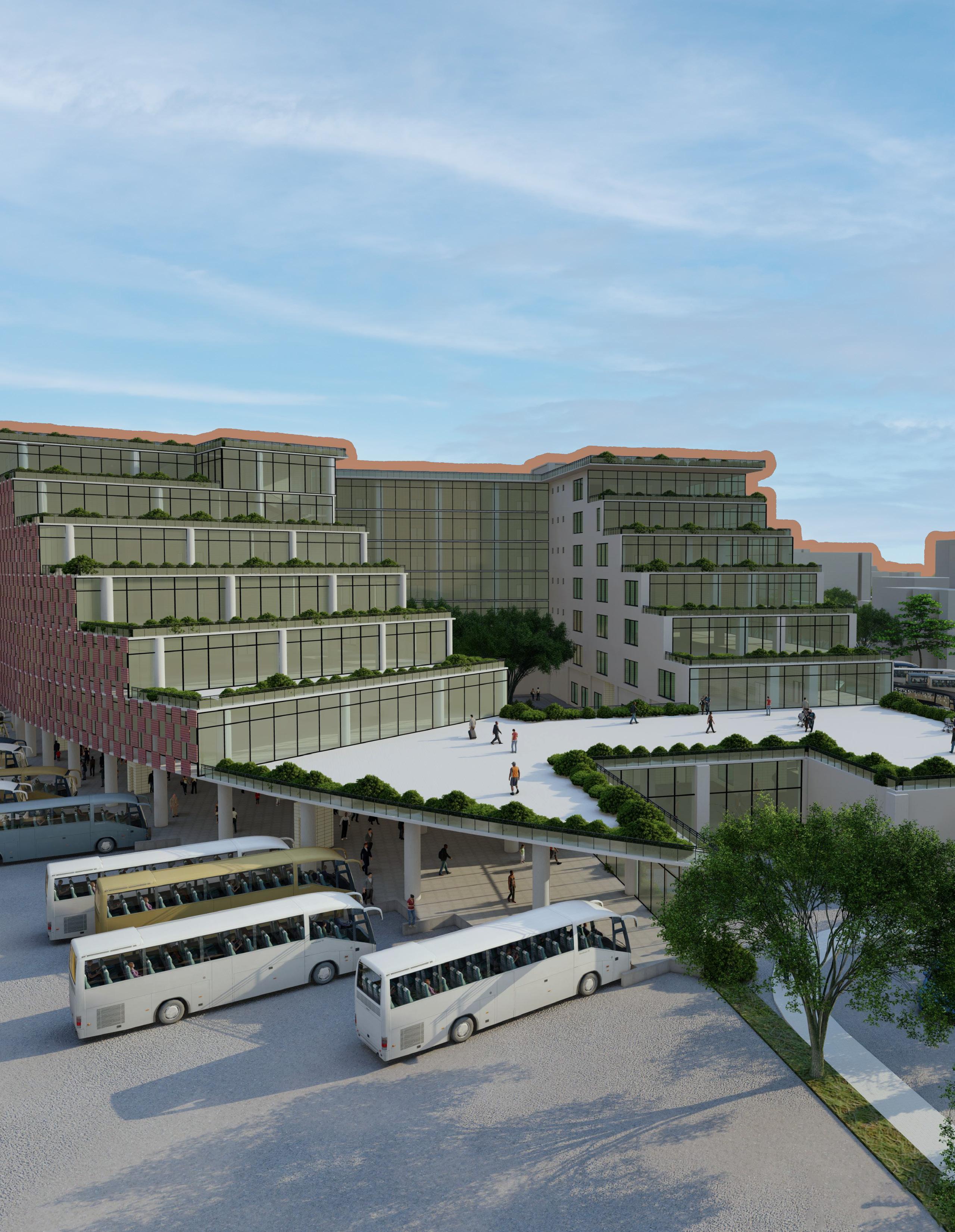
1 - Bus Entry
2 - Bus Exit
3 - Passenger Entry
4 - Paddenger Exit
5 - Auto Stand
6 - Wheel Parking
7 - Wheel Parking
8 - Tensile Tent
9 - Bus Terminal
10 - Open Courtyad
11 - Live Bus Bay
12 - Parking Bus Bay
13 - Service Zone
14 - Driveway
15 - Green Zone
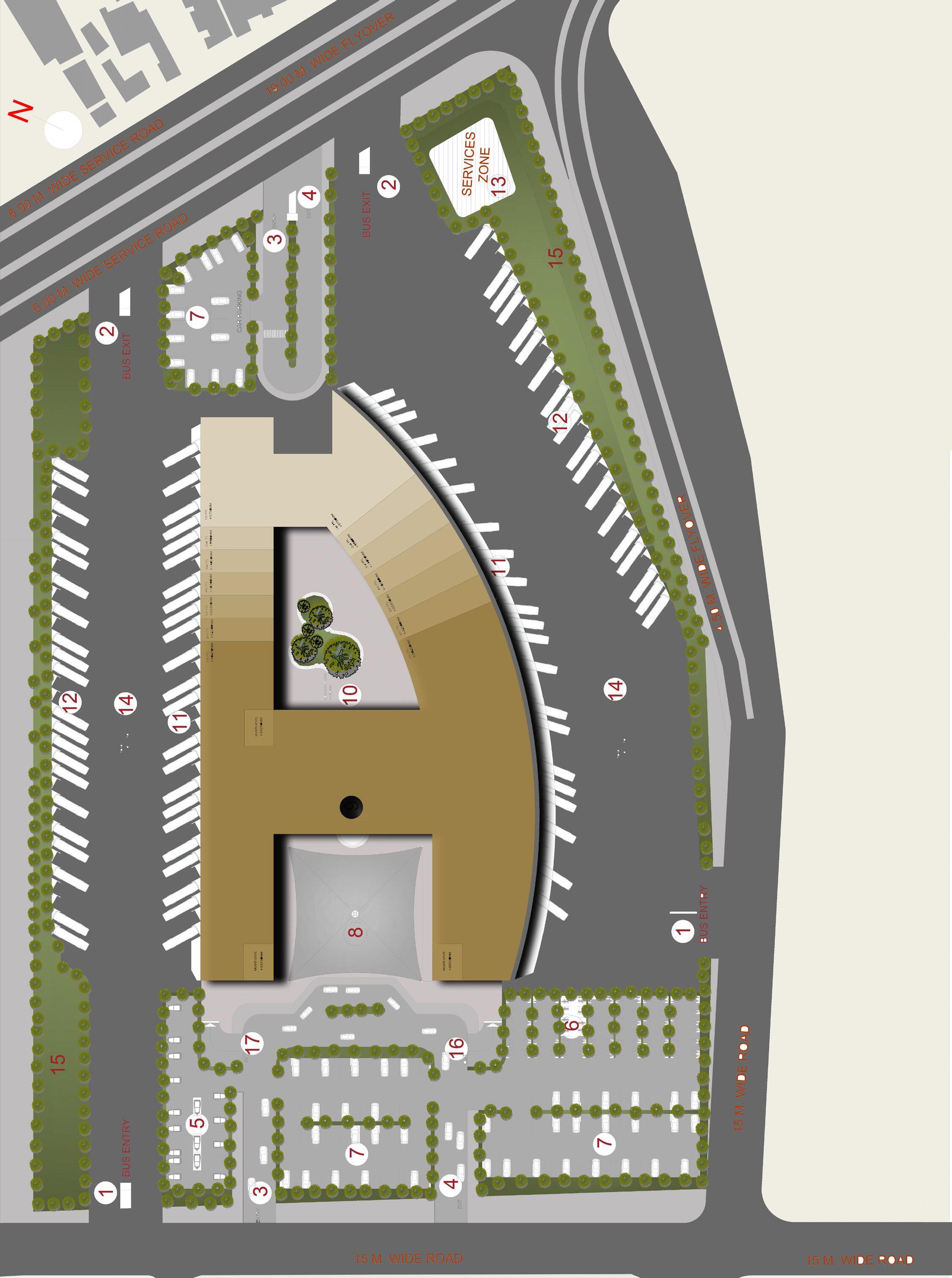
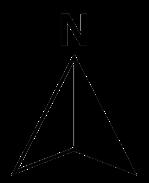
19
Legend
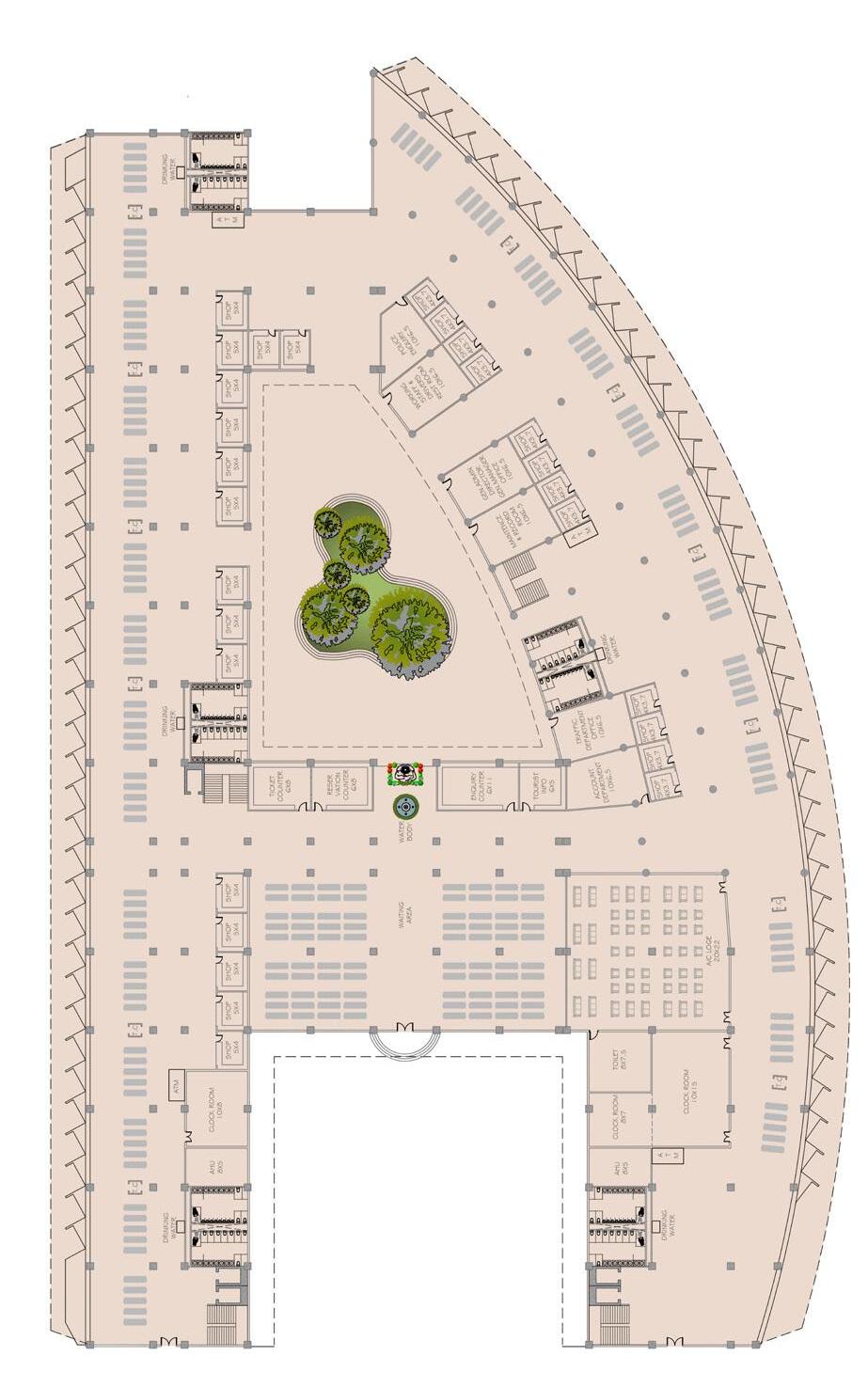
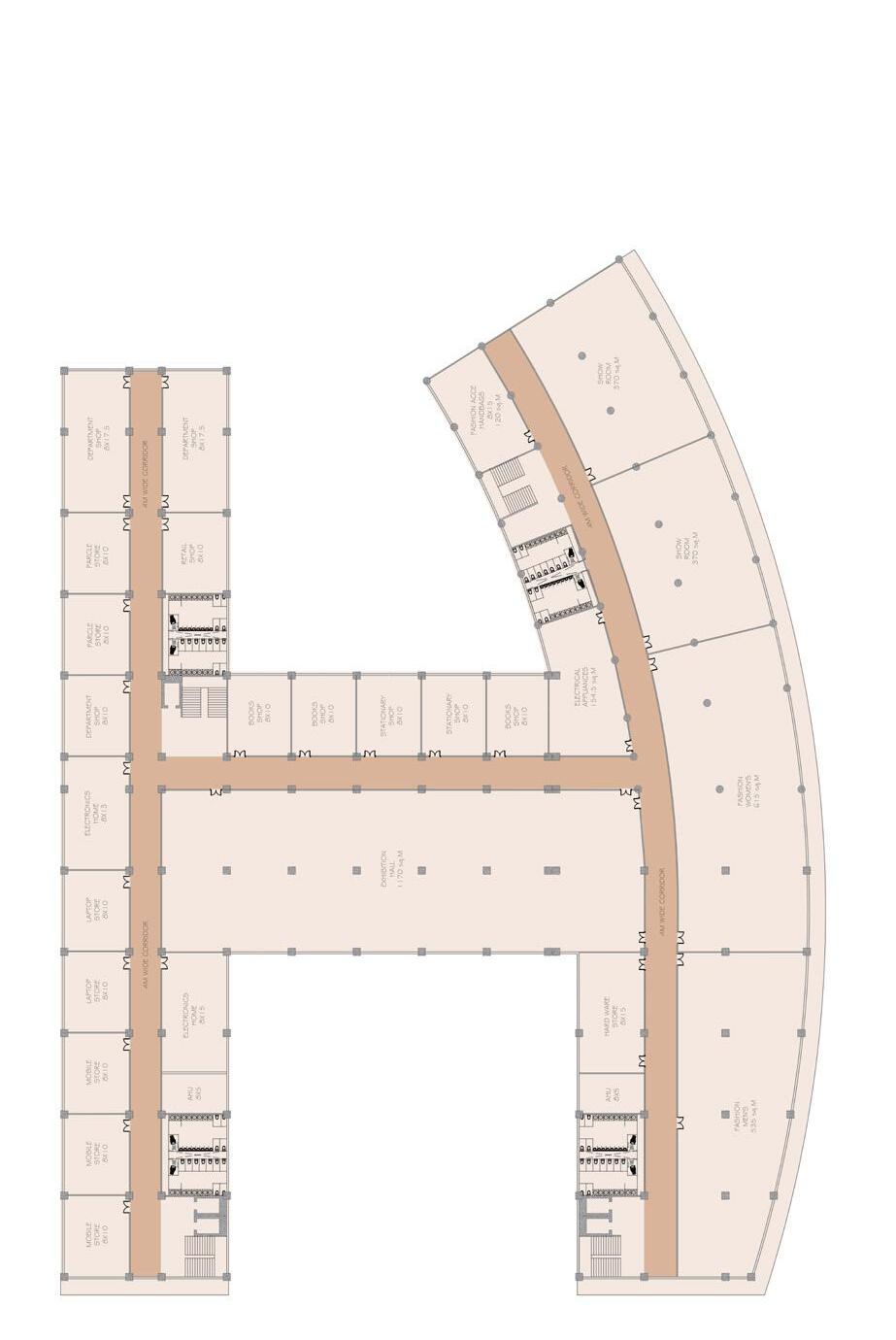
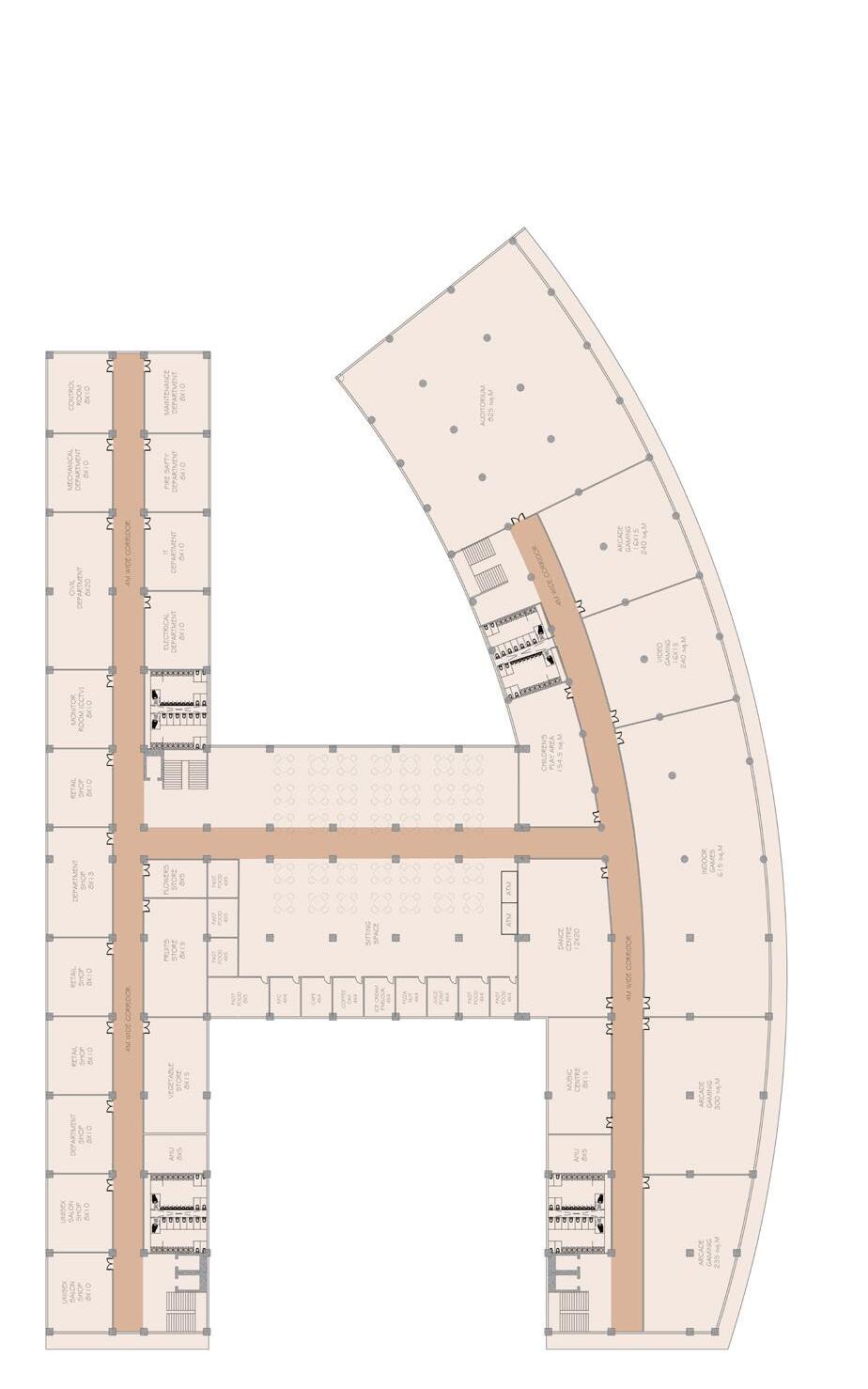

20 Ground Floor Plan Third Floor Plan First Floor Plan Fourth Floor Plan Floor Plans
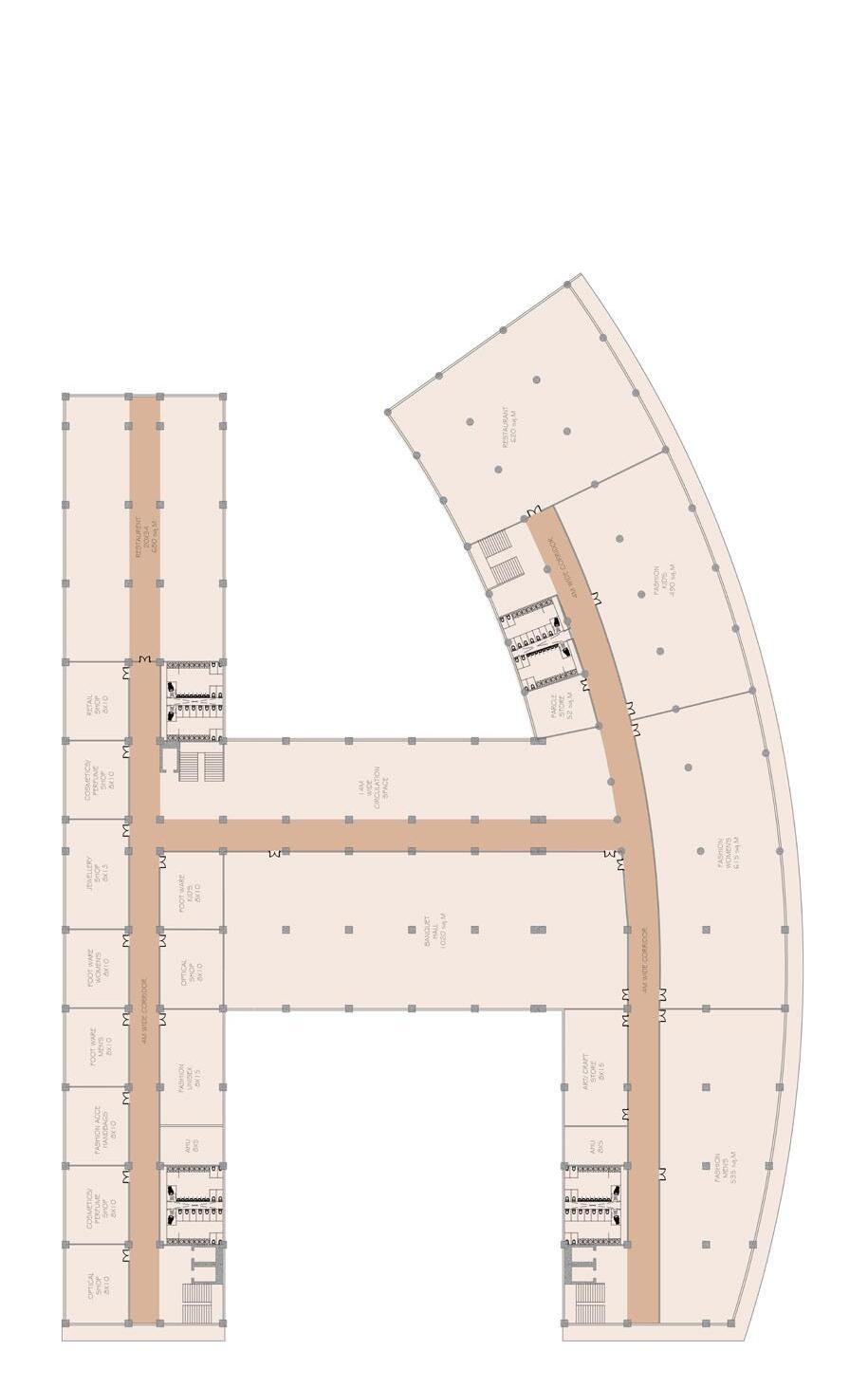
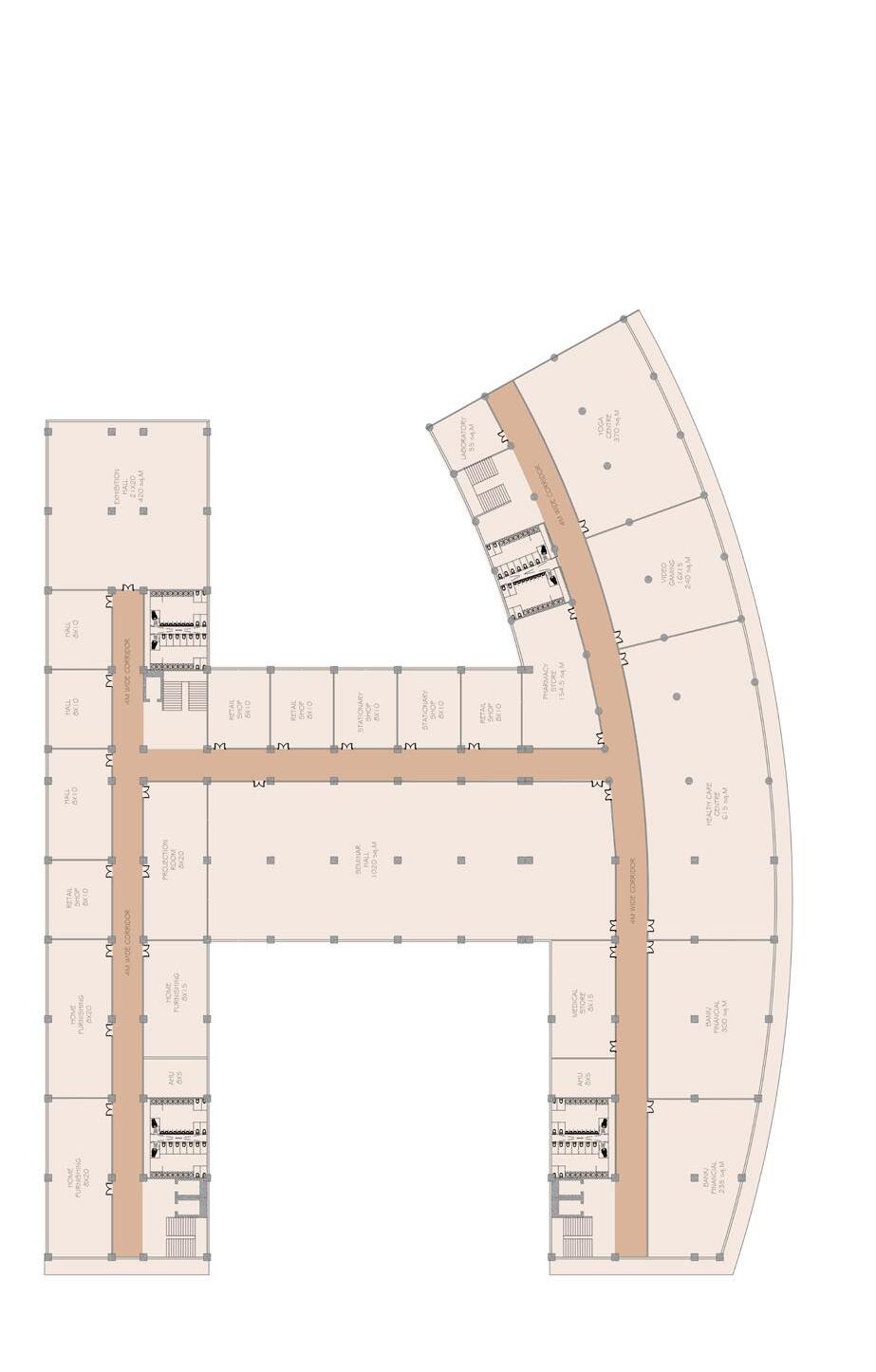
Fifth Floor Plan
Displacement View
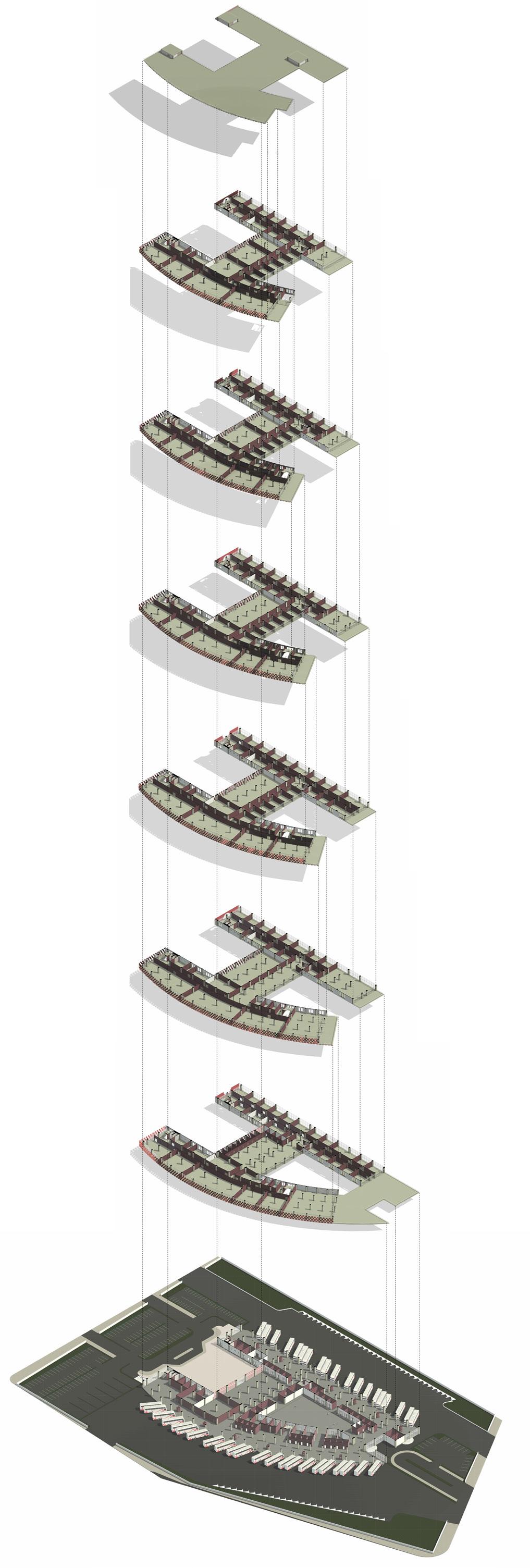
Roof floor +30.65m
Sixth floor +26.50m
Fifth floor +22.35m
Fourth floor +18.20m
Third floor +14.05m
Second floor +9.90m
First floor +5.75
Ground Floor +0.6m
21
Second Floor Plan
23 0.60 4TH FFL 30.65 -3.15 GFL 0.60 1ST FFL 18.20 5TH FFL MUMTI +L GFL 5TH FFL 31.55 MUMTI +L 0.00 5.75 2ND FFL 7TH FFL cellR GFL 1ST FFL 18.20 5TH FFL 0.00 5.75 2ND FFL 22.35 PARAPET +L 0.00 22.35 6TH FFL 33.25 4TH FFL 30.65 -3.15 0.00 PL 5.75 2ND FFL 22.35 9.90 30.65 31.55 -3.15 9.90 3RD FFL 26.50 cellR GFL 18.20 5TH FFL MUMTI +L 9.90 3RD FFL 26.50 7TH FFL cellR 14.05 4TH FFL PL 14.05 4TH FFL 30.65 PARAPET +L -3.15 0.00 1ST FFL 22.35 6TH FFL 33.25
Section 1
Section 2
Section 3
Section 4 Sections
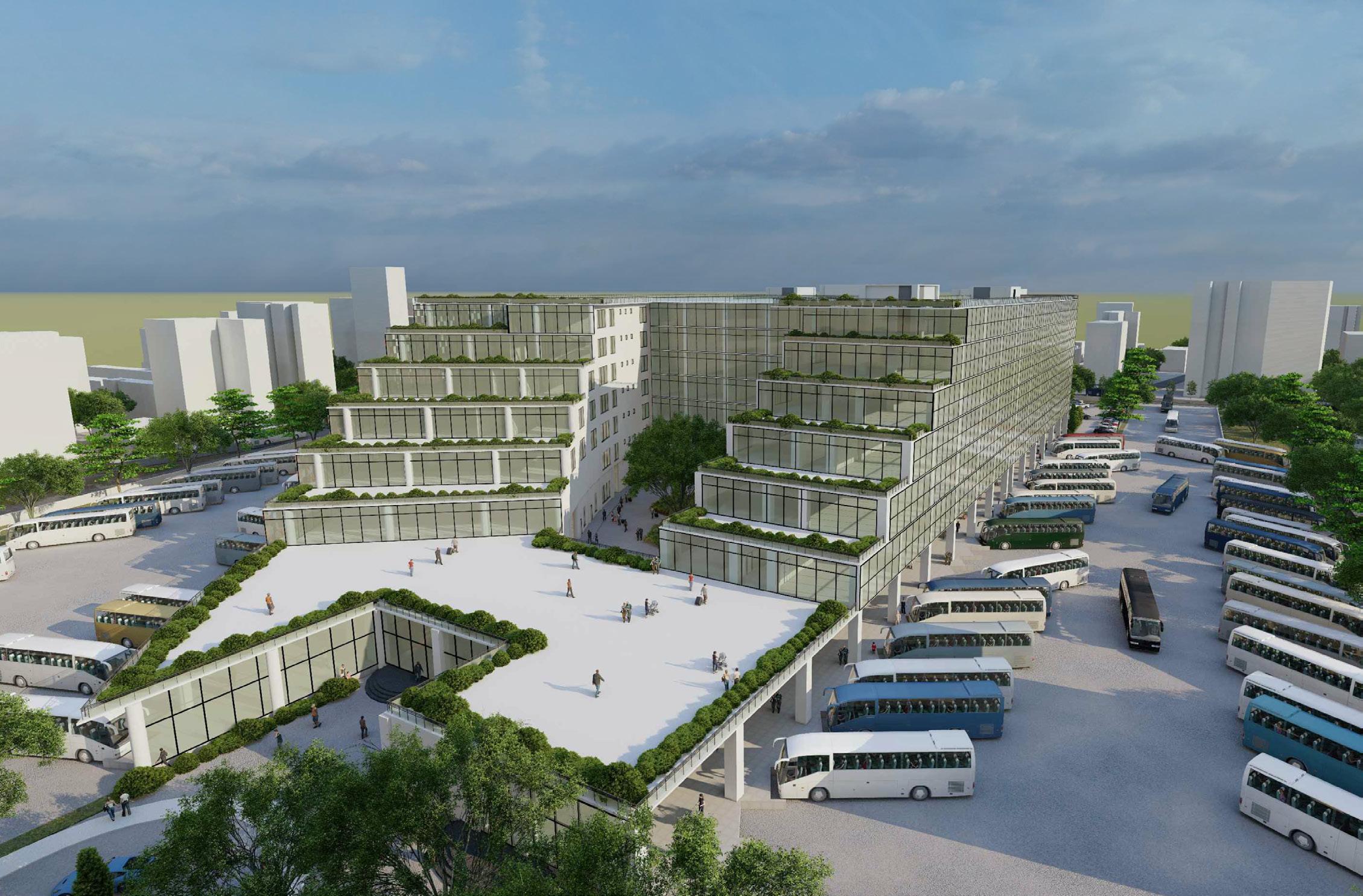
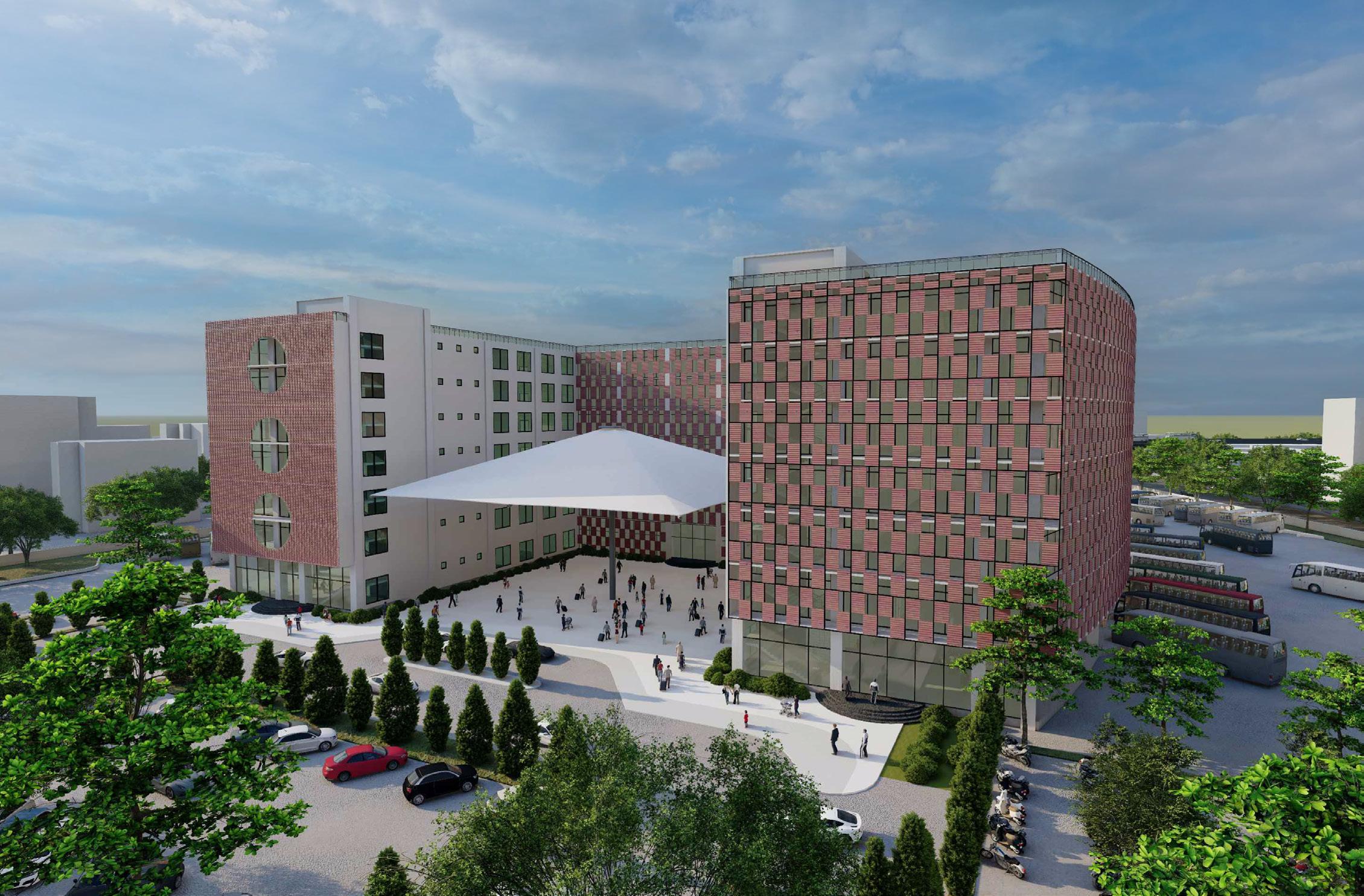
24
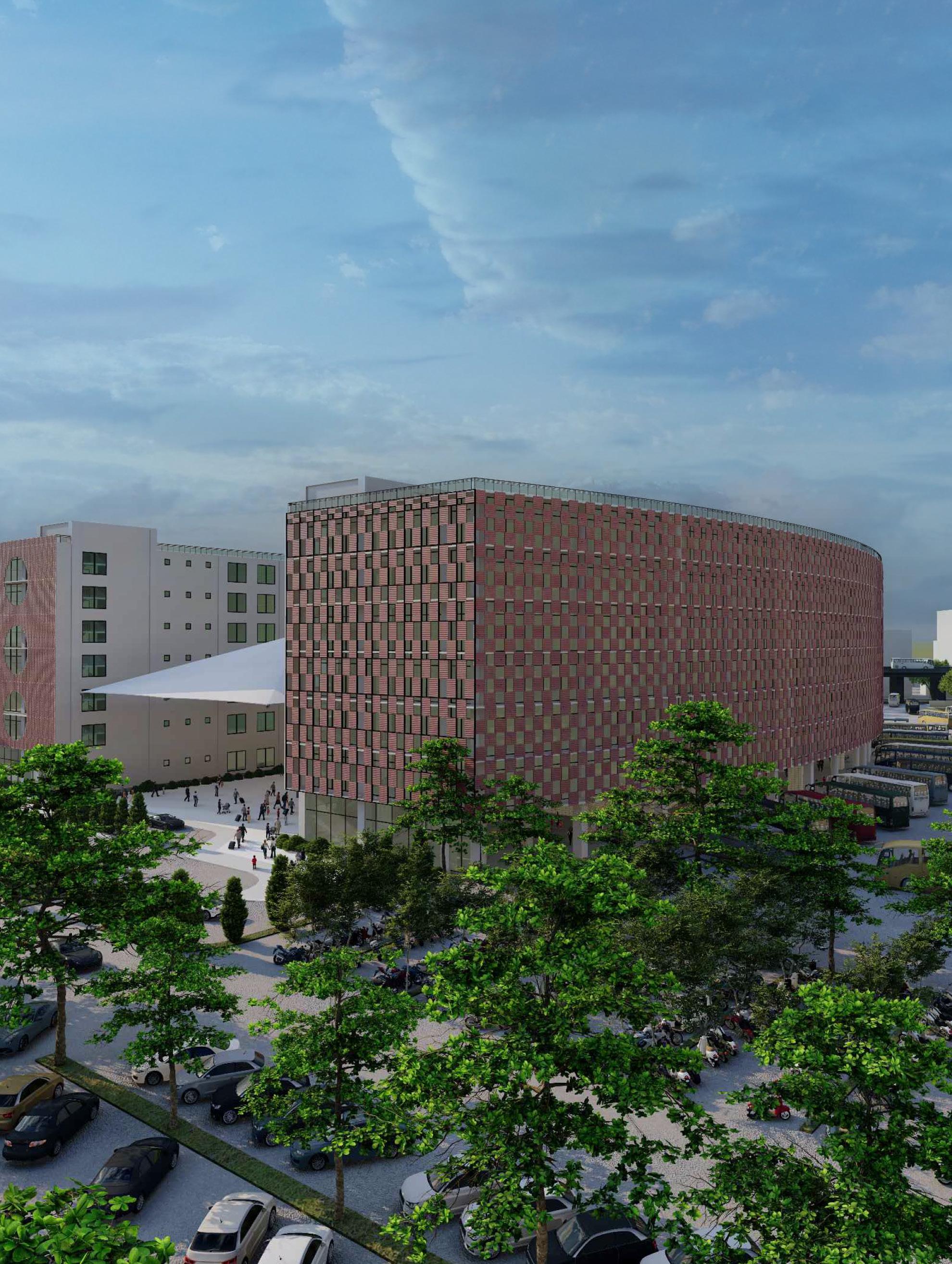
25
03
HOSPITAL
The functional Hospital of sustainable features with doctors housing
/KEY INFO
Type : Acedmic project/ Group
Date : January 2021- May 2021
University : Lovely Professional University
Location : Jalandhar, Punjab
Softwares used : Autocad, Revit, Sketch up, Lumion, Photoshop
The site is located near the outskirts of jalandhar city which is nearer to Kapurthala highway. In this project, we have got to design a multi speciality hospital. The challange is to give atleast 200 beds and to study the climatic conditions of the area and design accordingly. The site given to us was 13 acres and it was well connected to the city. In addition to that we have to design doctor villas, nurse and staff residential facility on the site.
26
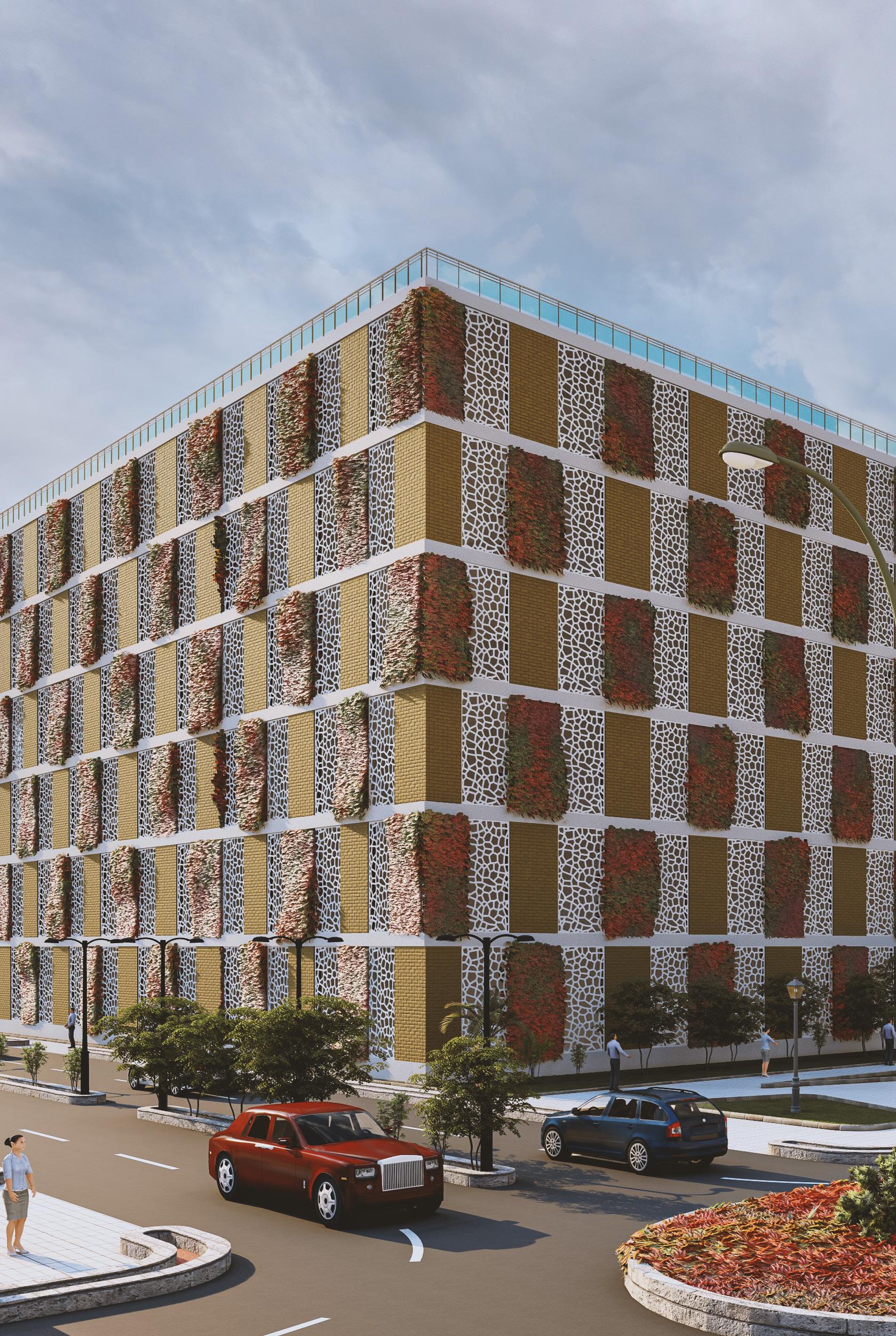

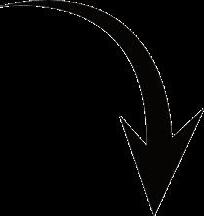
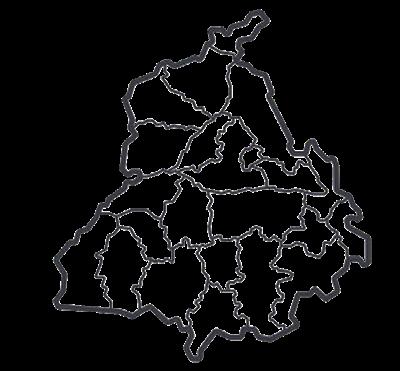

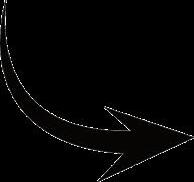
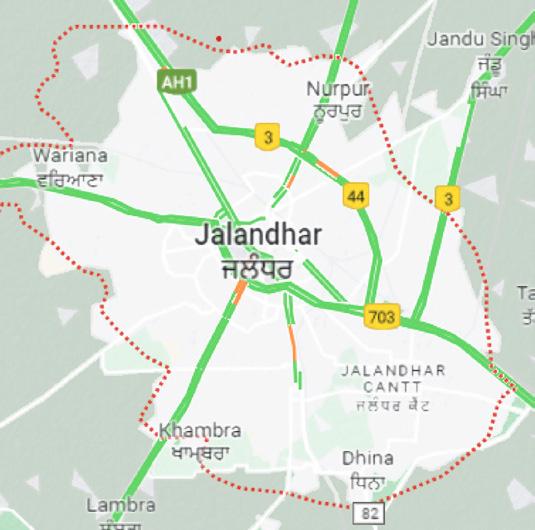


Roads
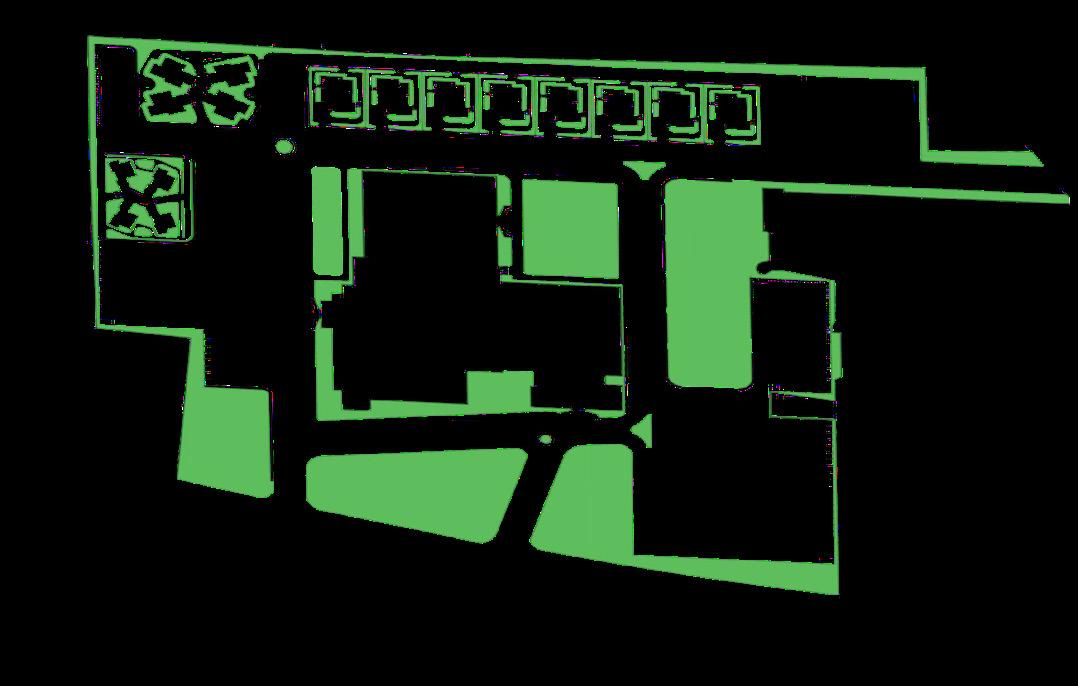
Landscaping
About Site Plan :-
The site is having a very good access to the city people and near by village people also. The site plan is zoned according to functionality of case studies. The site is incorparated with three entrances one is main OPD entrance. second is for emergency entrance which is also given to the city side as per zoning. The last entrance which is restricted for public this entrance is mainly used for doctors and staff. The hospital block is placed at center of the site with three wing concept and future development is placed on the north side of the hospital block. The doctors Villas are placed on west side of the site. The staff and nurses residence is placed on south west side and south side
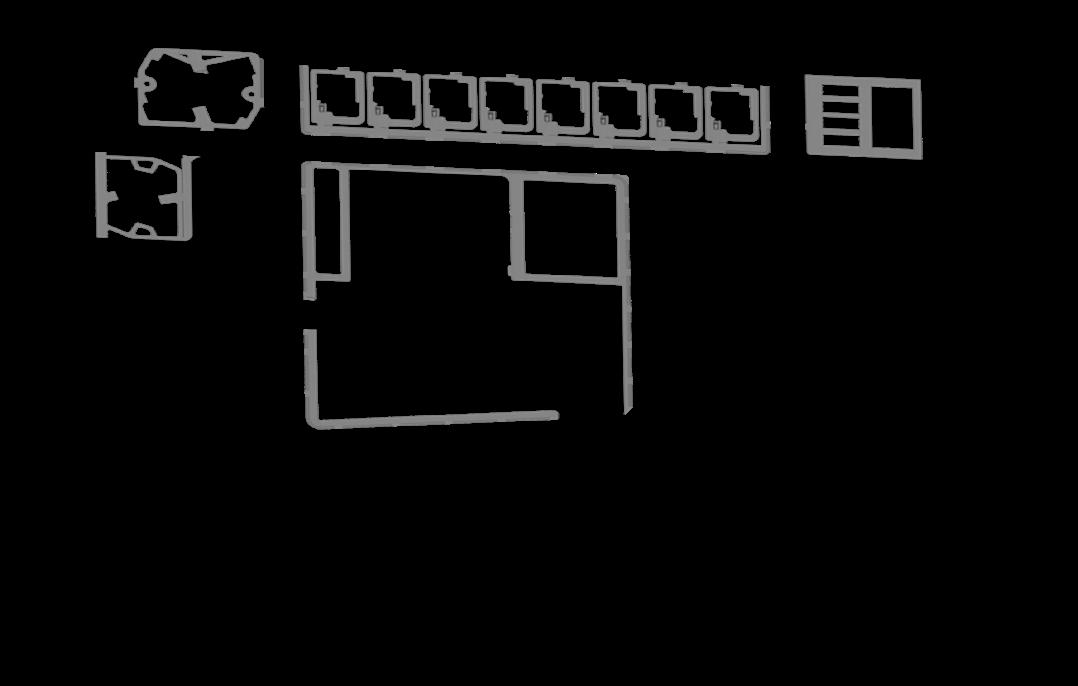
Paths
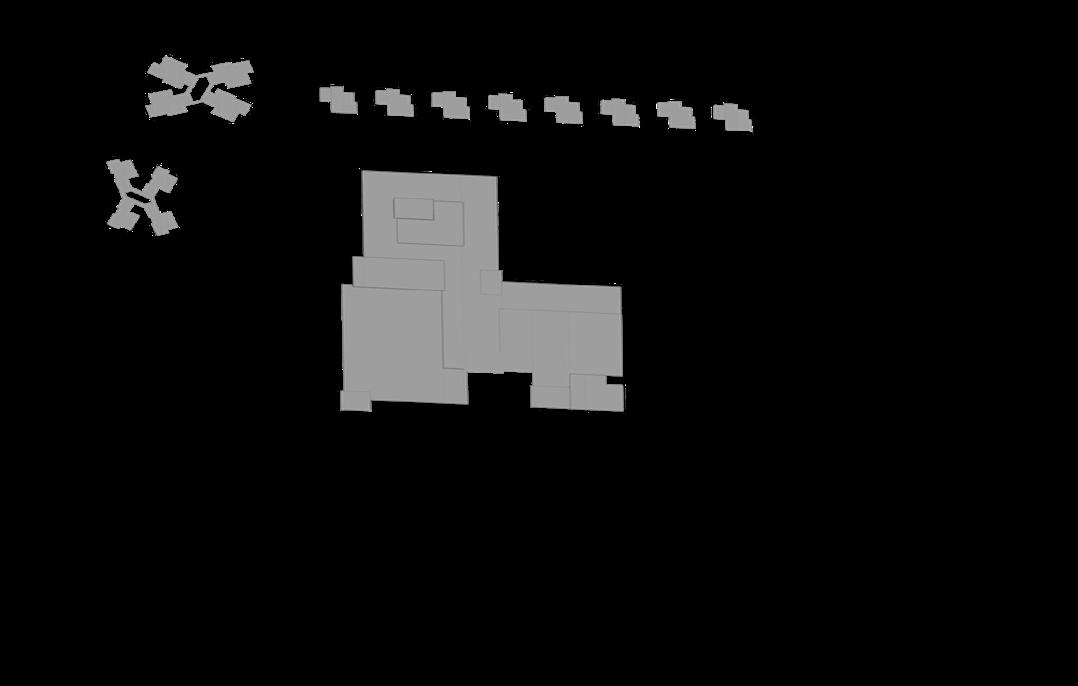
28
Site plan development :- Site Loaction :-
Buildings
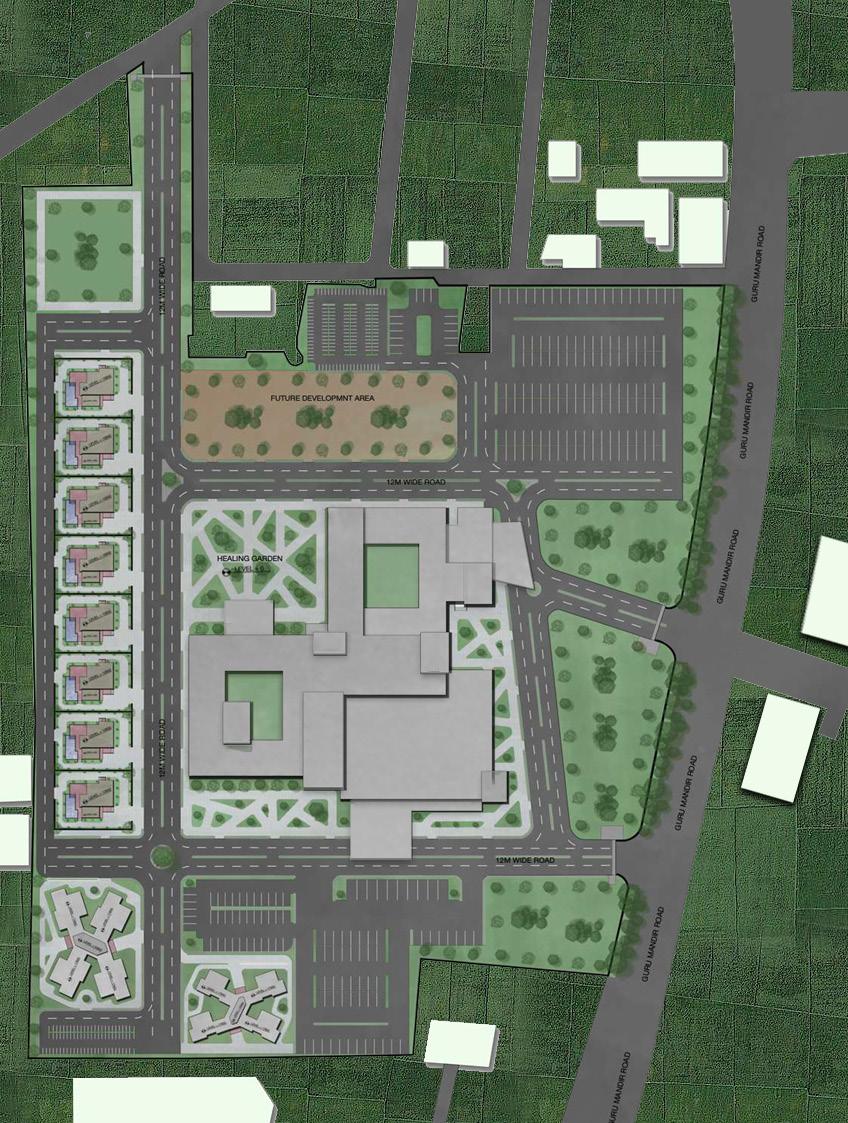
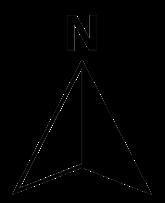
29
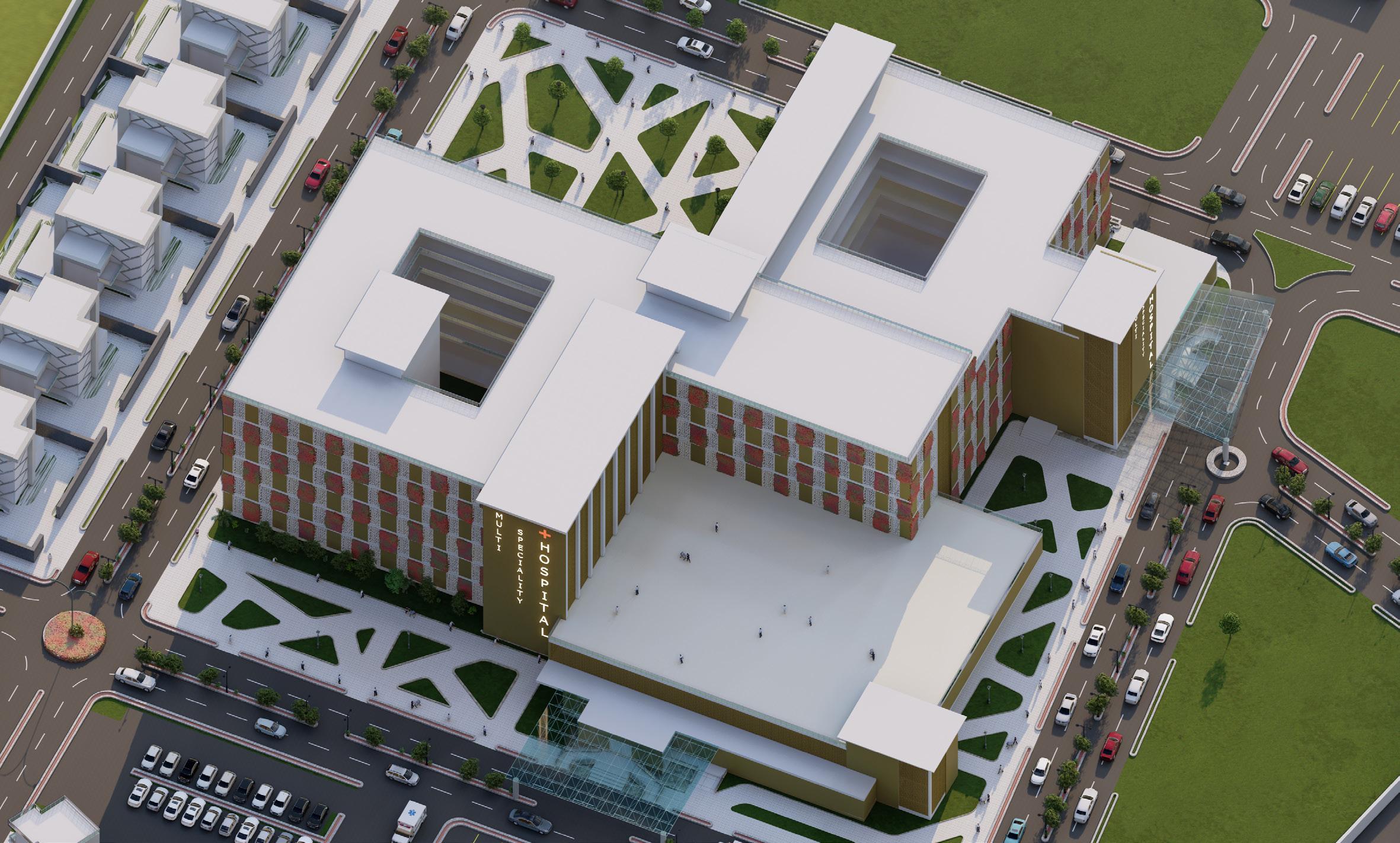
Conceptual Block massing



Choosing a geometric shape rectangle and extuding it into cuboid.
Eliminating and extruding the geometric shape
playing with levels extruding the existing shapes
Eliminating the ceter volumes for creating a courtyards in two wings

Final form Achieved
Evolution of the form
The form is evolved from the cuboid shape,. The concept of this evolution is addition and subracting the volumes in the cuboid. The cuboid was divided into four equal volumes in which two volumes is elminated and the other volumes is compressed and also extruding the shapes of the building acheived to make concept intersting. The courtyards are creating by eleminating the center of two wings for the ventilation purpose.
30
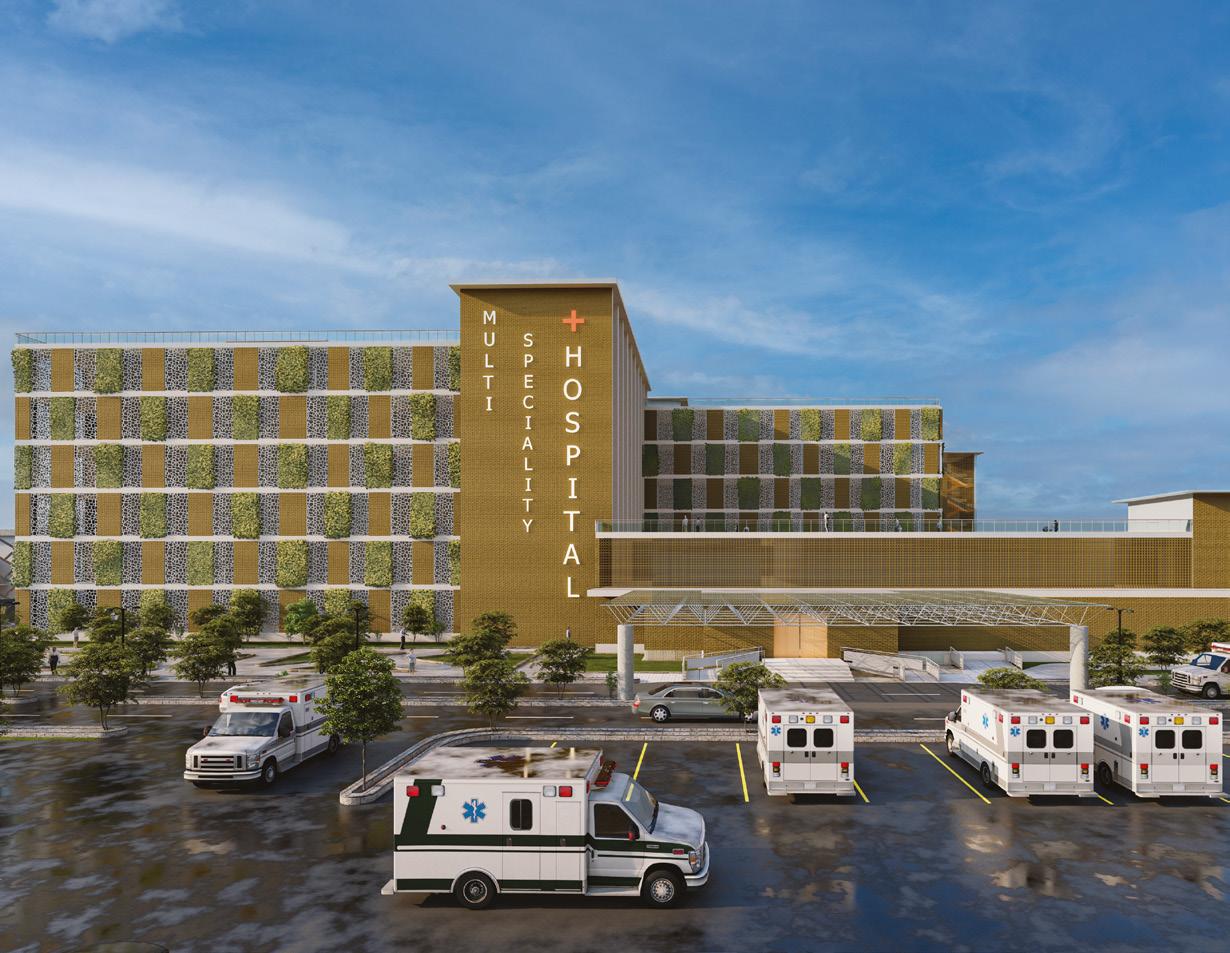
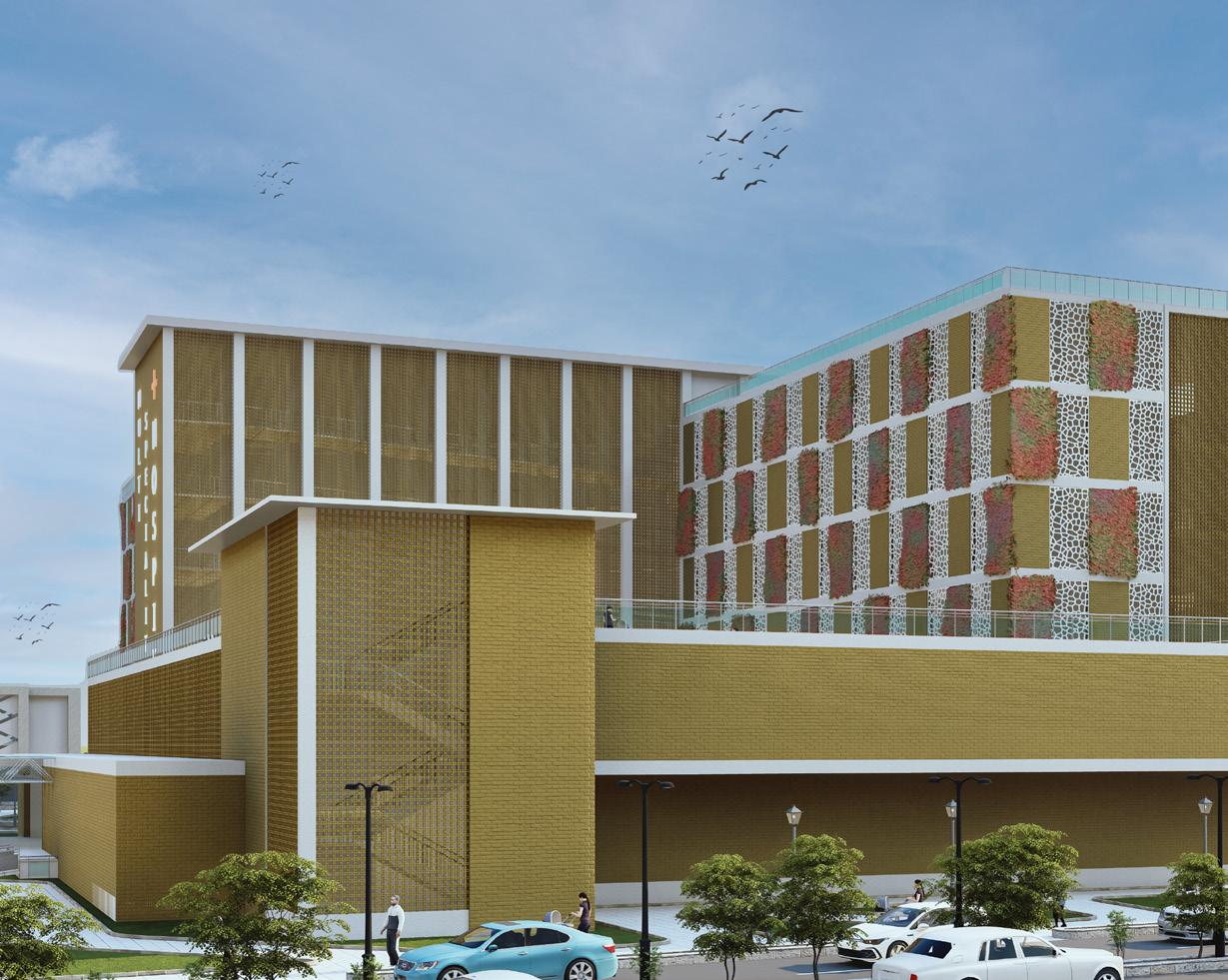
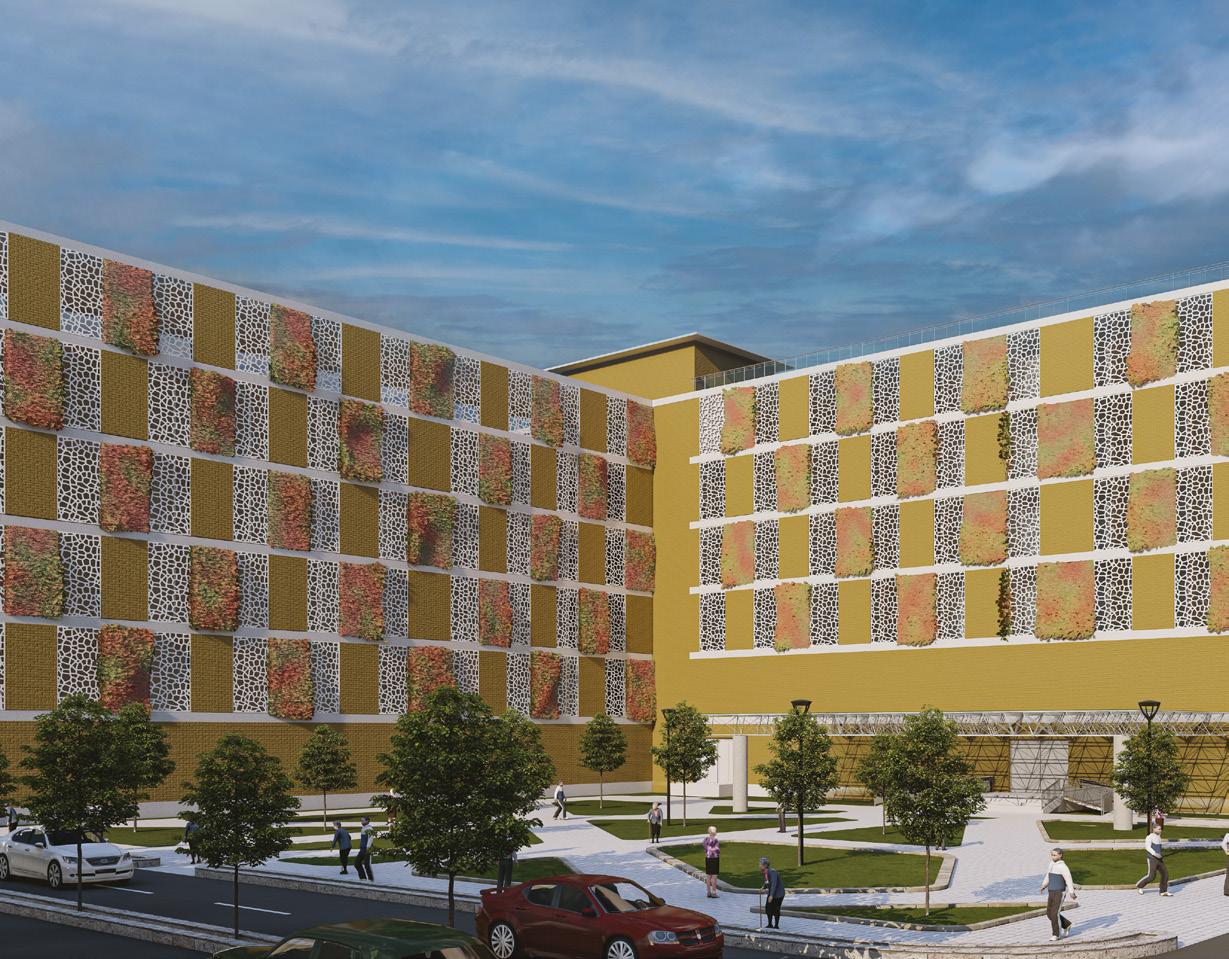
31 Vertical circulation Floor circulation Common Toilets Ramps and staircase IPD Wards IP treatment room Floor circulation Common Toilets Ramps and staircase IPD Wards IP treatment room Floor circulation Common Toilets Ramps and staircase Healing Garden IPD Wards IP treatment room Ground floor LVL +600mm Second floor LVL +8600mm Third floor LVL +12600mm Fourth floor LVL +16600mm Fifth floor LVL +16600mm



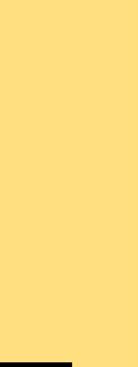
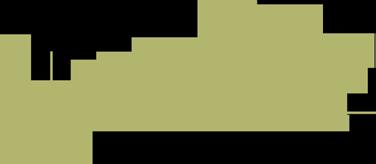

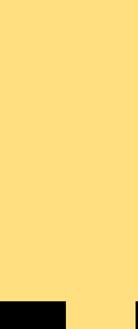




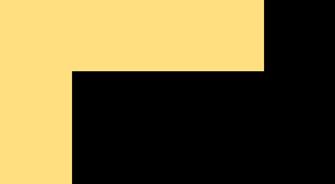





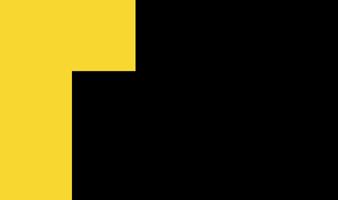



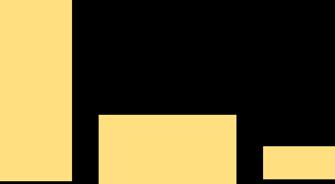


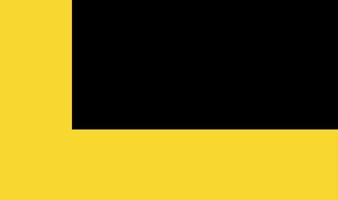


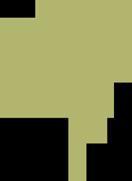


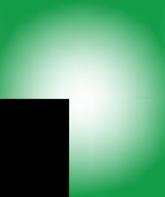





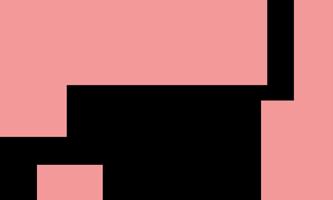
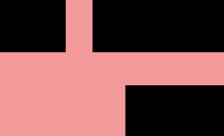
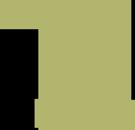

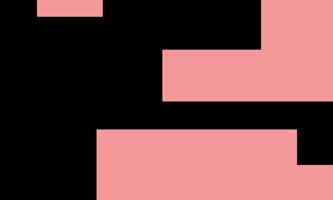


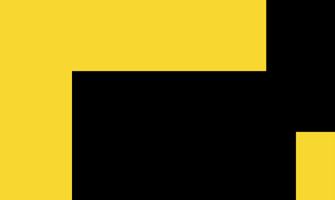



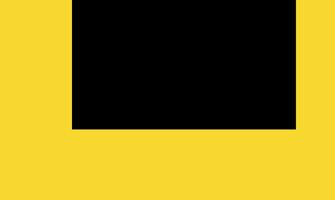


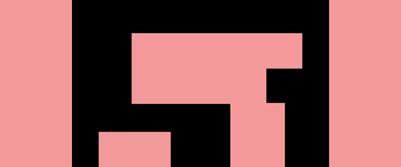

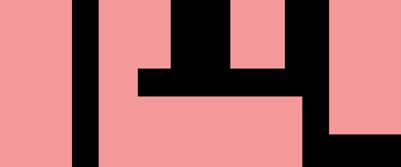

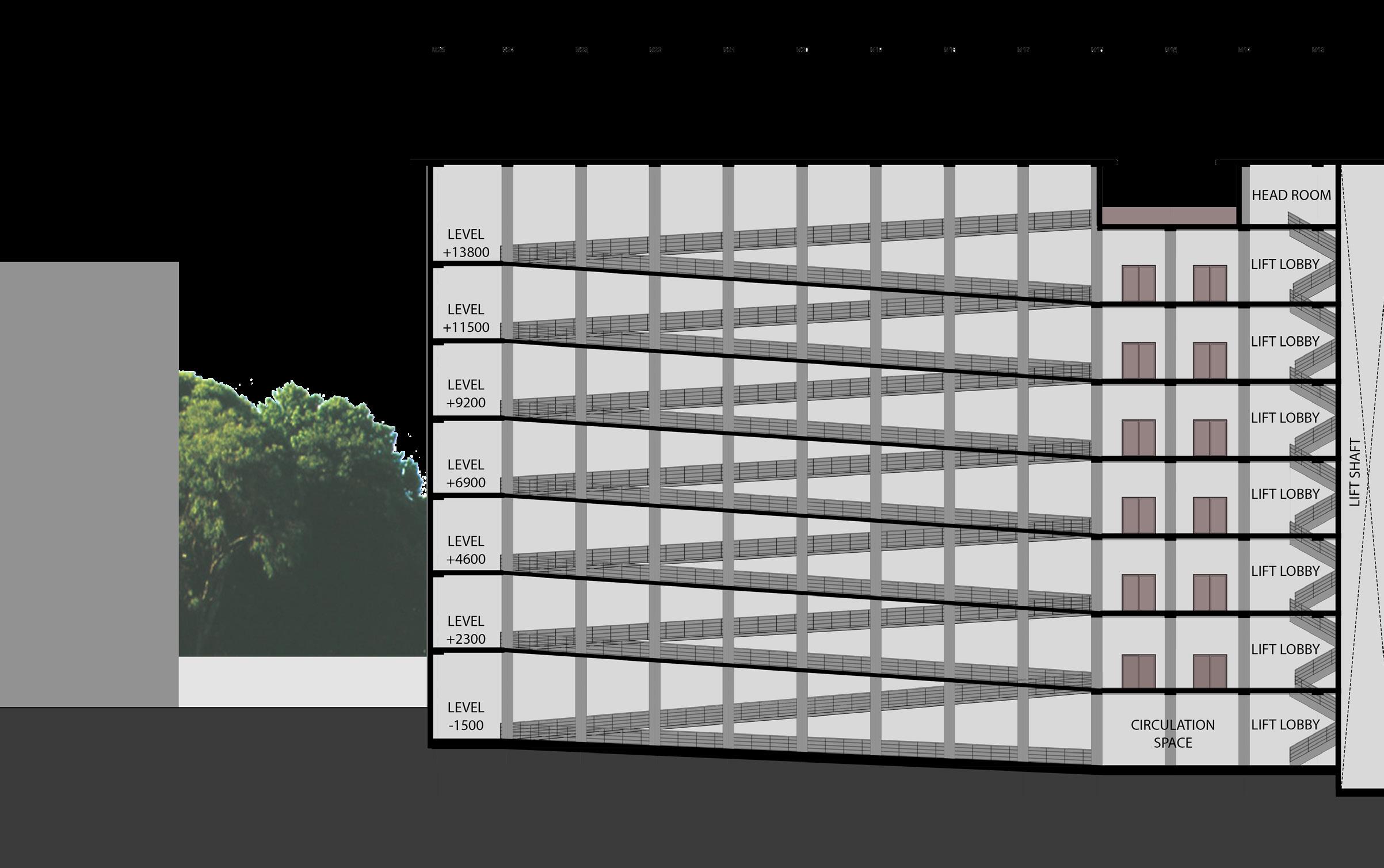
32 Floor plans Horizantal circulation OPD Treatment Rooms Common Toilets Ramps and staircase Emergency Treatment Rooms OPD Wards Cafeteria Open to sky Reception Horizantal circulation OPD Treatment Rooms OPD Common Toilets Ramps and staircase Basement Floor plan Ground Floor plan First Floor plan






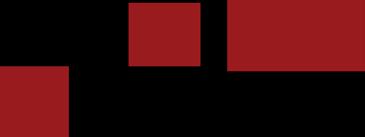









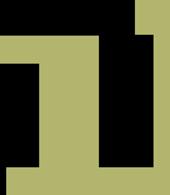


















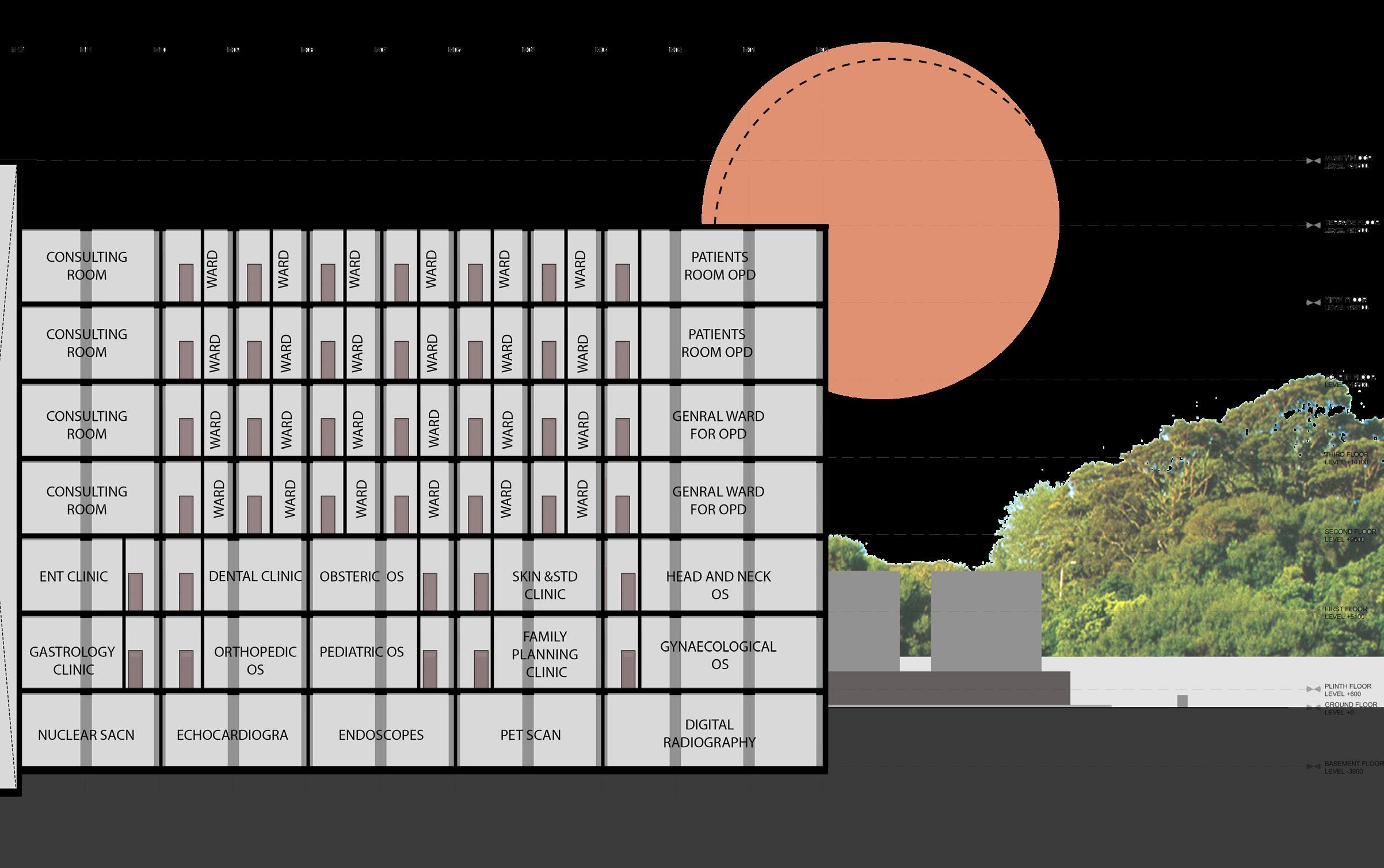
33 Horizantal circulation OPD Treatment Rooms Common Toilets Ramps and staircase Emergency Treatment Rooms OPD Wards Staff Breakout room Floor circulation IPD Treatment Rooms Common Toilets Ramps and staircase Healing Garden IPD Wards Staff breakout room Floor circulation Common Toilets Ramps and staircase IPD Wards Staff breakout room Second Floor plan Third & Fourth Floor plan
Facade Features
Red bricks
The red bricks are most commonly used material in punjab.
The volume of one brick is (230x115x75) 19,83,750 cu mm.
These bricks are mostly durable, clean and waterproof strongest red bricks for constructions
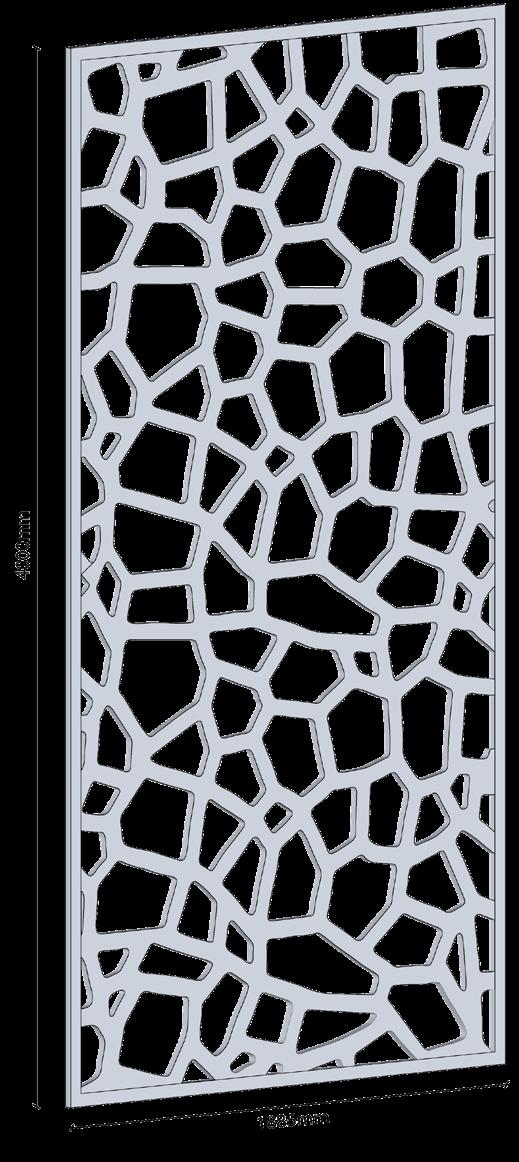
Steel jalli
The steel jalli is prefabricated for the hospital balconies for protection
The steel used for jalli is SS 304 type because it is highly durable do not rust easily.
The pattern of jalli is taken from the concept of the bacteria shape and moulded them into pattern and later cutting the
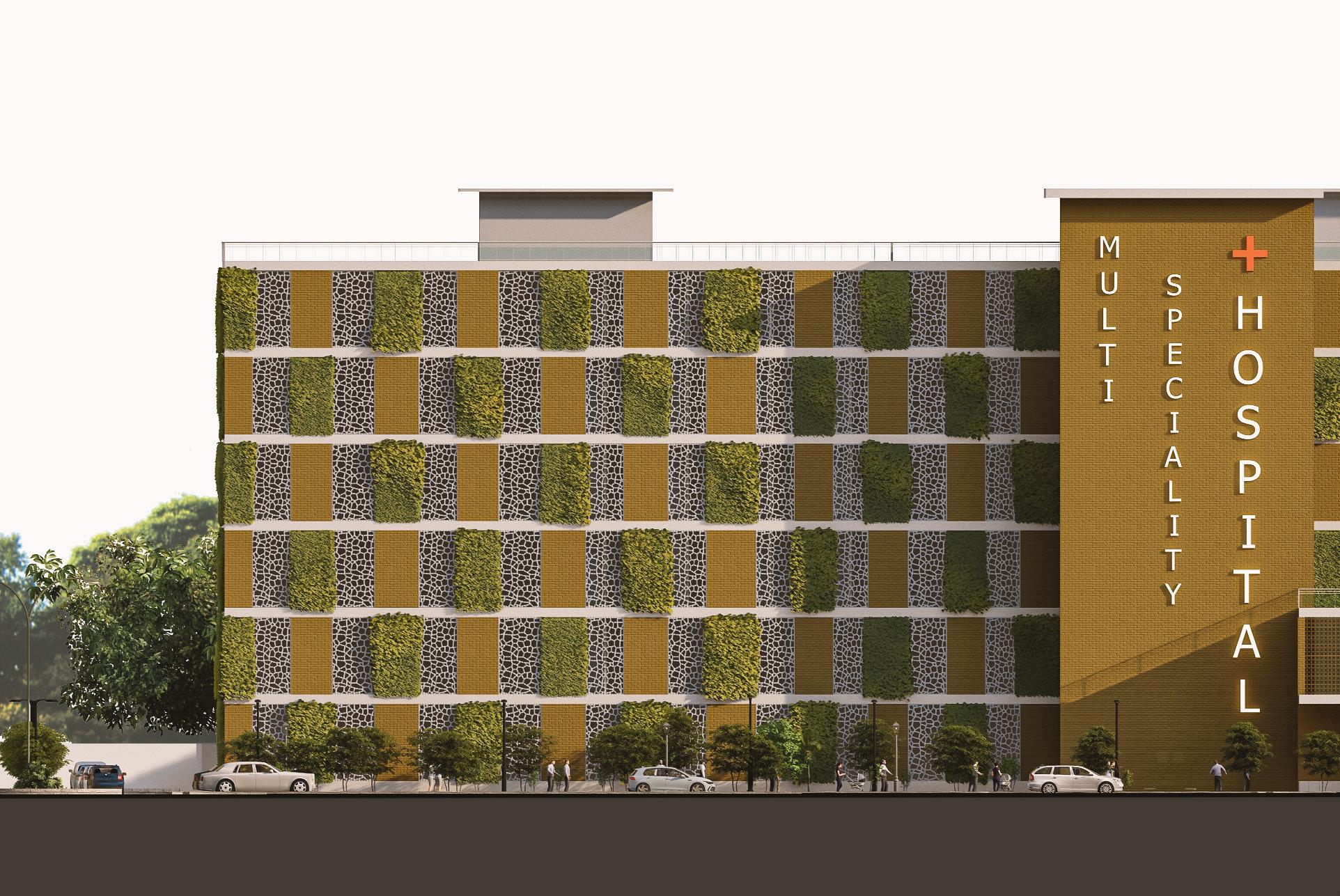
34
4 0 0 0 m m 2150mm
Green wall
The Green wall structure is prefabricated for with specific Shape.
The Material used in making the structure is brick like structure which keeps the plants to maintain moisture. later, the structure will placed on the wall which will slide in to given panel frame. The insulation and baker wood material is also used for the support of green wall.
Detail 'A'


Horizontal Upper support Profile



Vegatation





Filling with light soil



40mm Thick



Prefabricated Steel structure




Horizontal Middle support Profile






200mm space left for Ventilation




100mm Thick Insulation


230mm Thick Brick wall


Green wall Section
Horizontal Lower support Profile
150mm Thick Slab
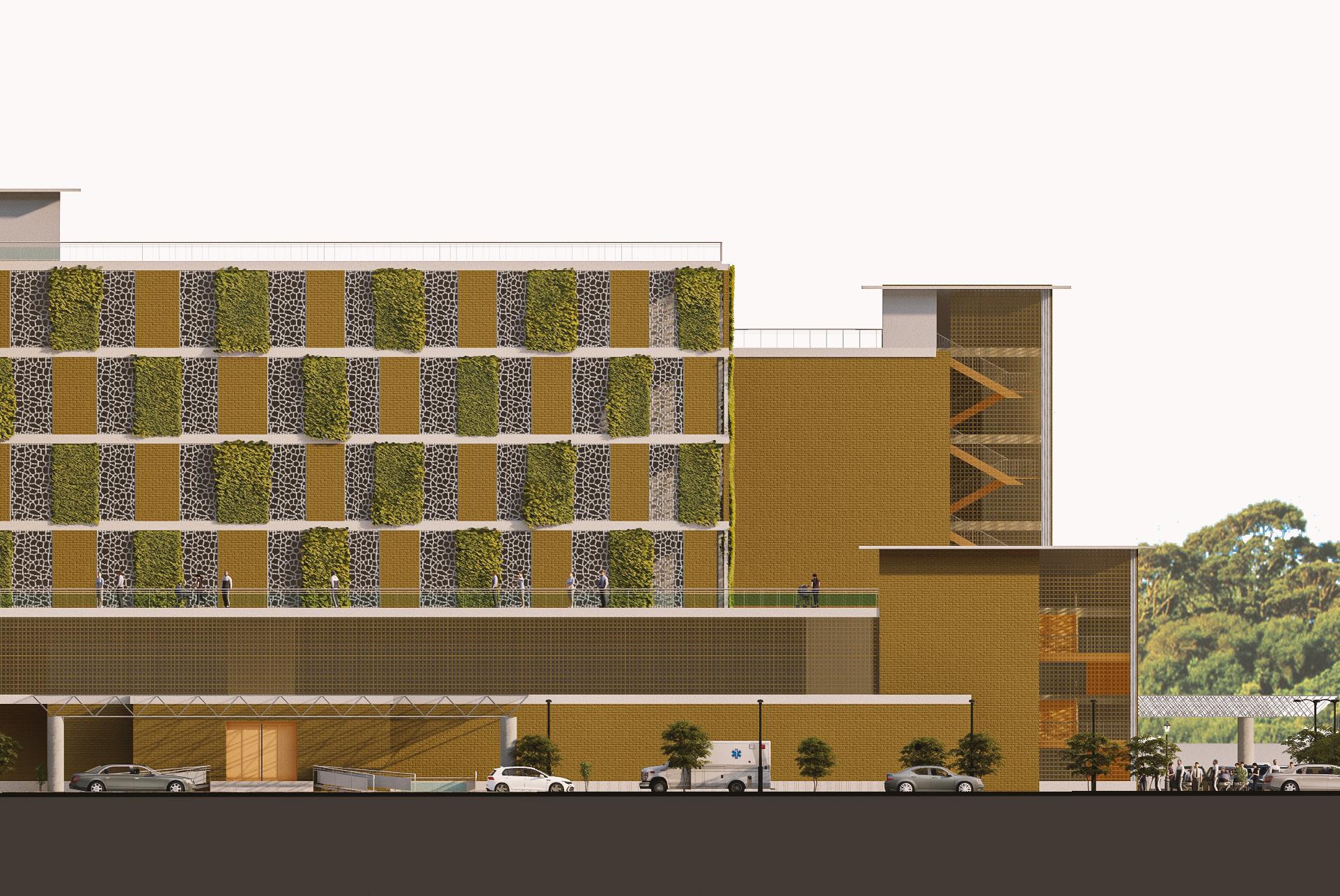
35
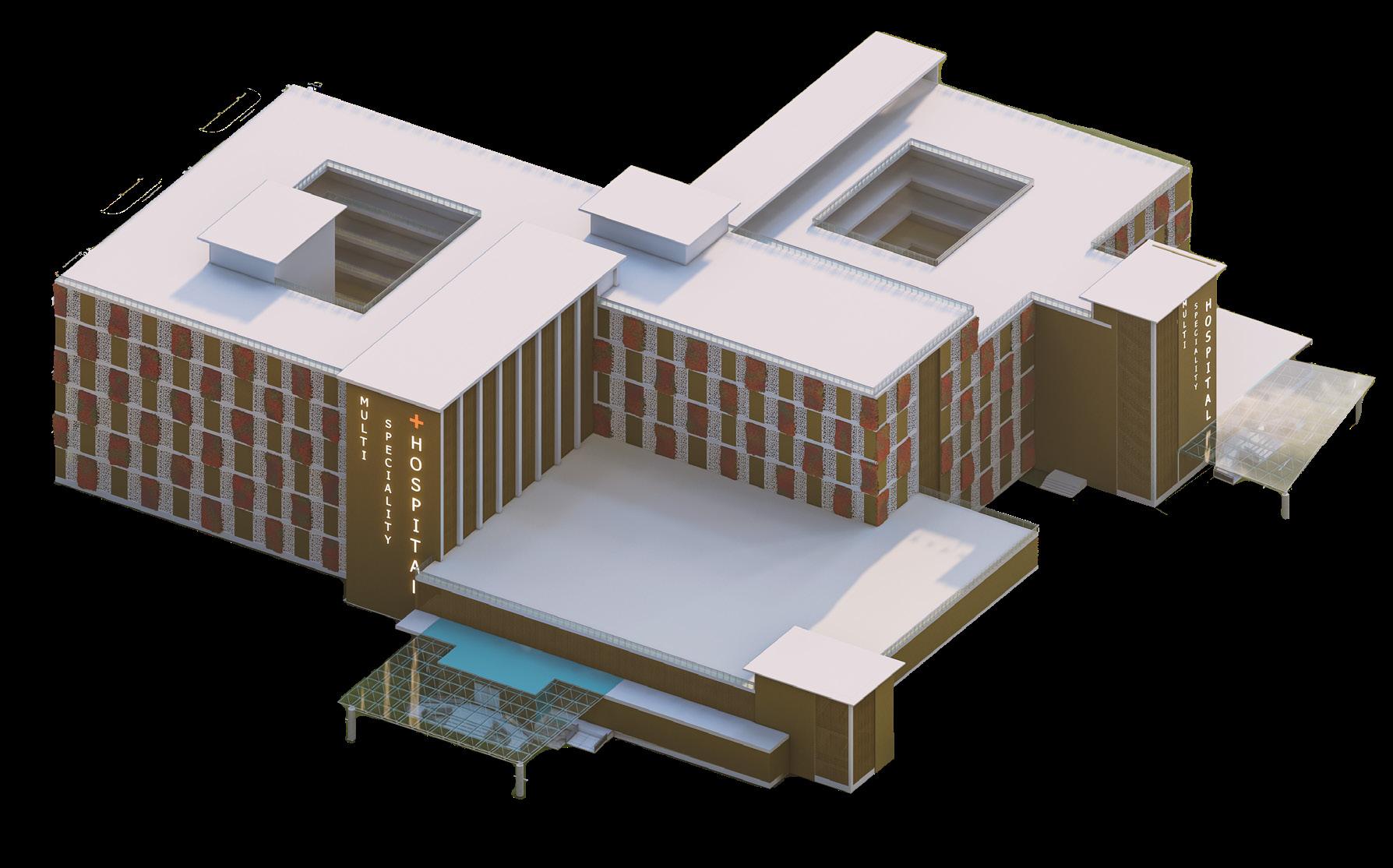
OPD courtyard
OPD staircase Jalli wall
OPD space frame structure
common staircase Jalli wall
Emergency staircse jalli wall
Emergency corriordor Jalli wall




jalli wall
The evolution of Terracotta jalli wall is from the symbol of most hospitals which is “plus”. The dimensions of one module are 70mm x 70mm x 100mm (extruded). later 35° cuts were made at all corners of one jalli module and took an offset of 15mm cutted the inner pieces and the final mud module was made. later, stacking each module side by side and one above another makes mud jalli wall. which can keep the interiors cool.
36
Ramp Jalli wall
Emergency space frame structure
IPD Courtyard
Terracotta
Exterior Features
Plus symbol Cuts were made at 35° at all cornoers
Offset of 15mm was made and eleminated the pieces
Final form
Stacking modules makes the jalli wall
Terracotta Jalli wall
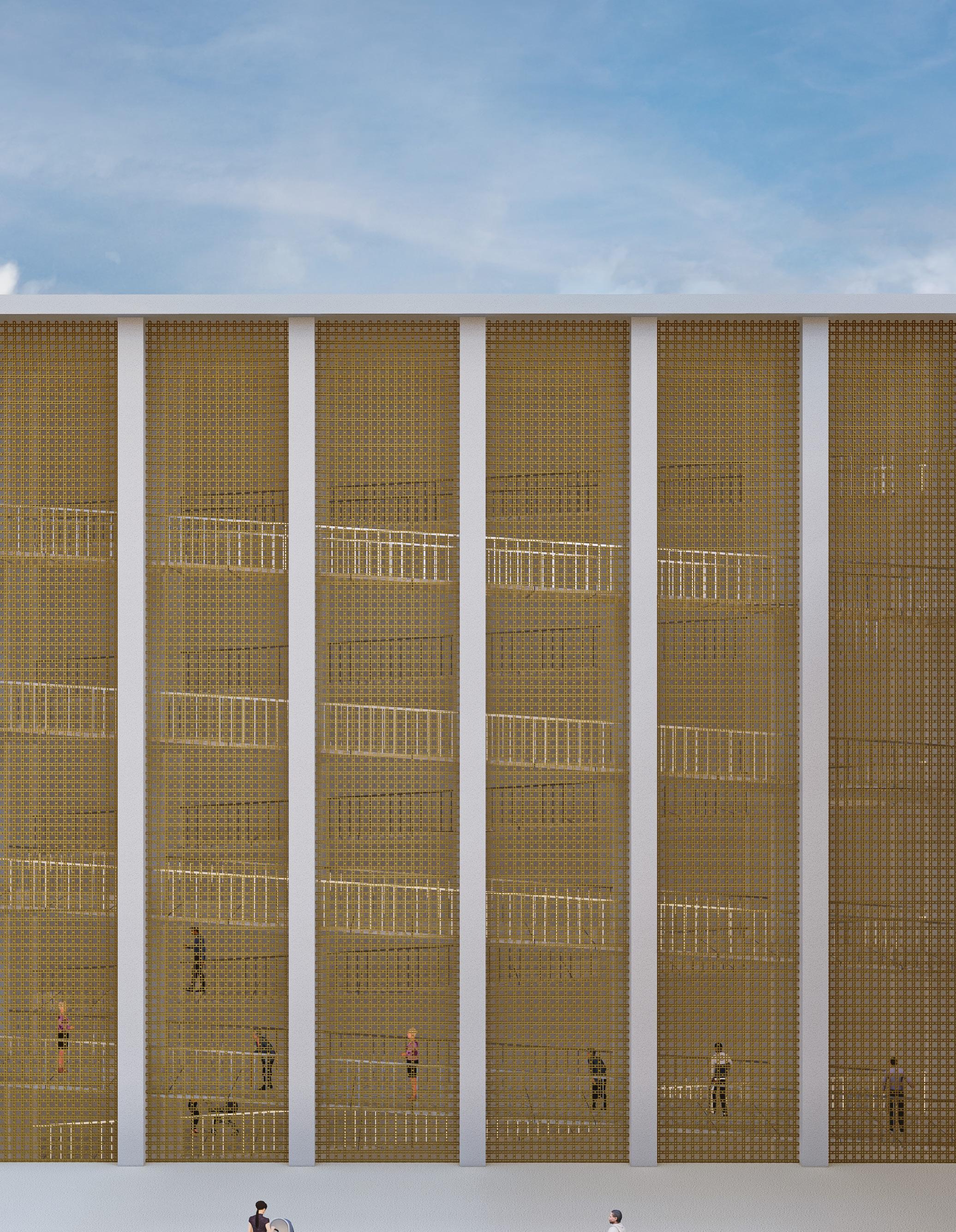
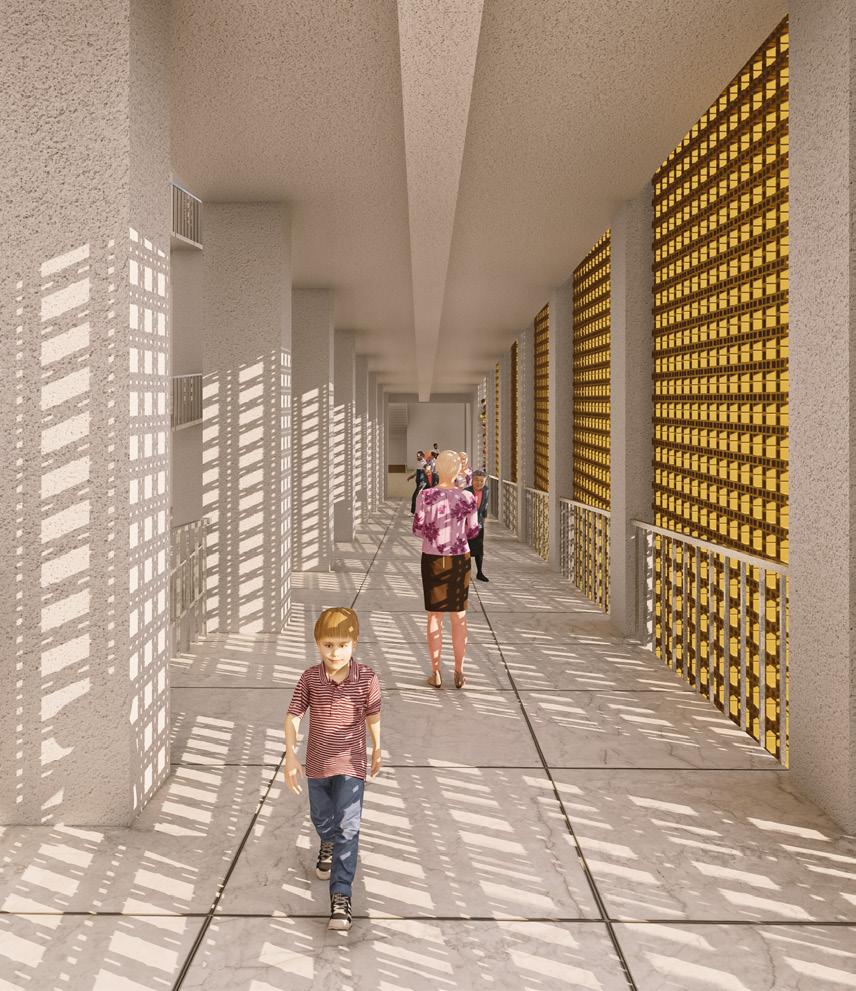
04
Urban Design
The Sustainable & barrier free approach for redevelopment of Ghumar Mandi Road
/KEY INFO
Type : Acedmic Project/ Group
Date : January 2022- May 2022
University : Lovely Professional University
Location :Ludhiana, Punjab
Softwares used : Autocad, Sketch up, Enscape, photoshop
Ghumar Mandi is a complex market area in Ludhiana which is of high regional importance. The 750m stretch primarily consists of commercial shops. It has been selected for Smart Road improvements along with model market as the project has potential for city wide impact and addresses the main issues of trafic congestion, pedestrian safety. pollution and lack of a vibrant public space.
38
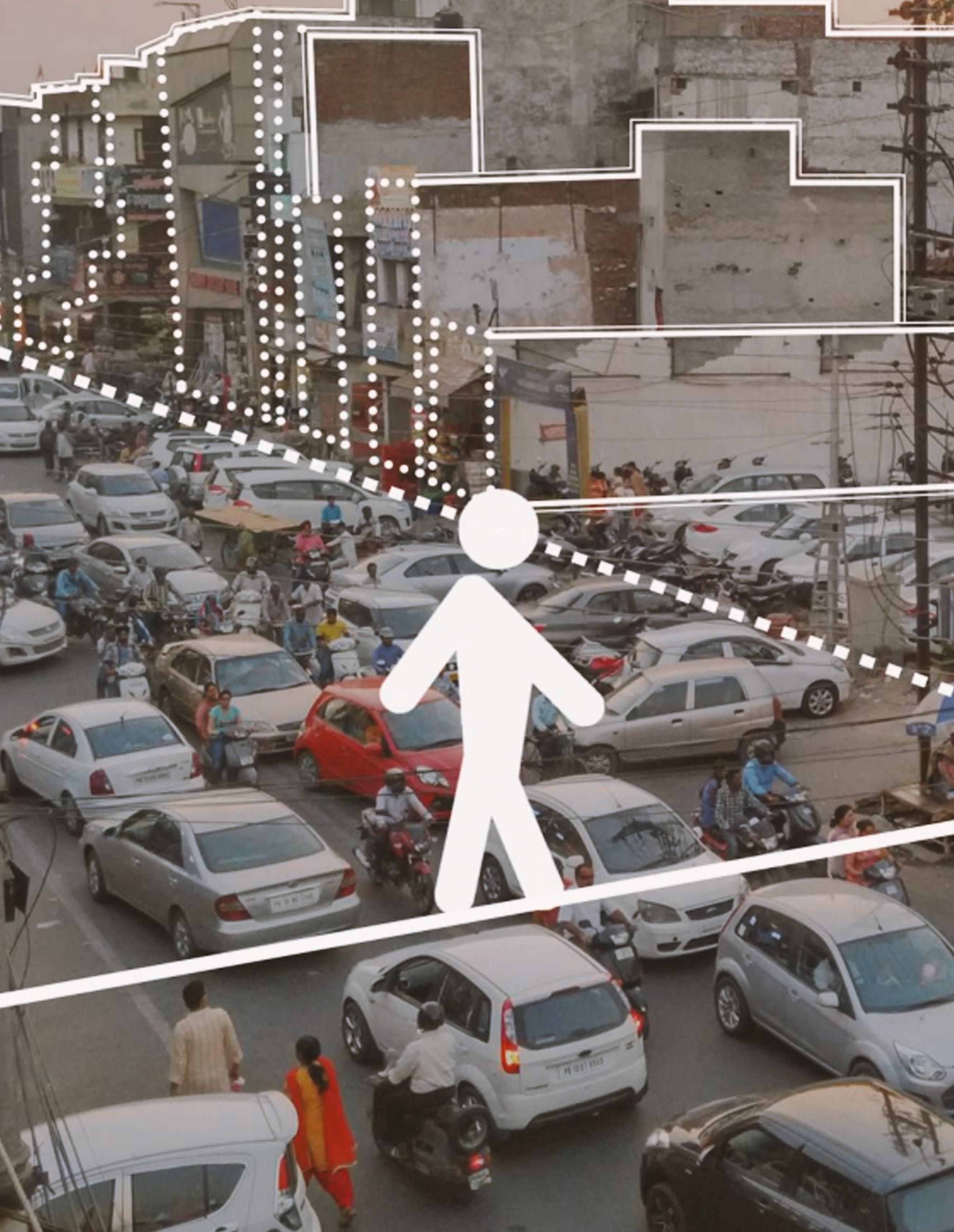
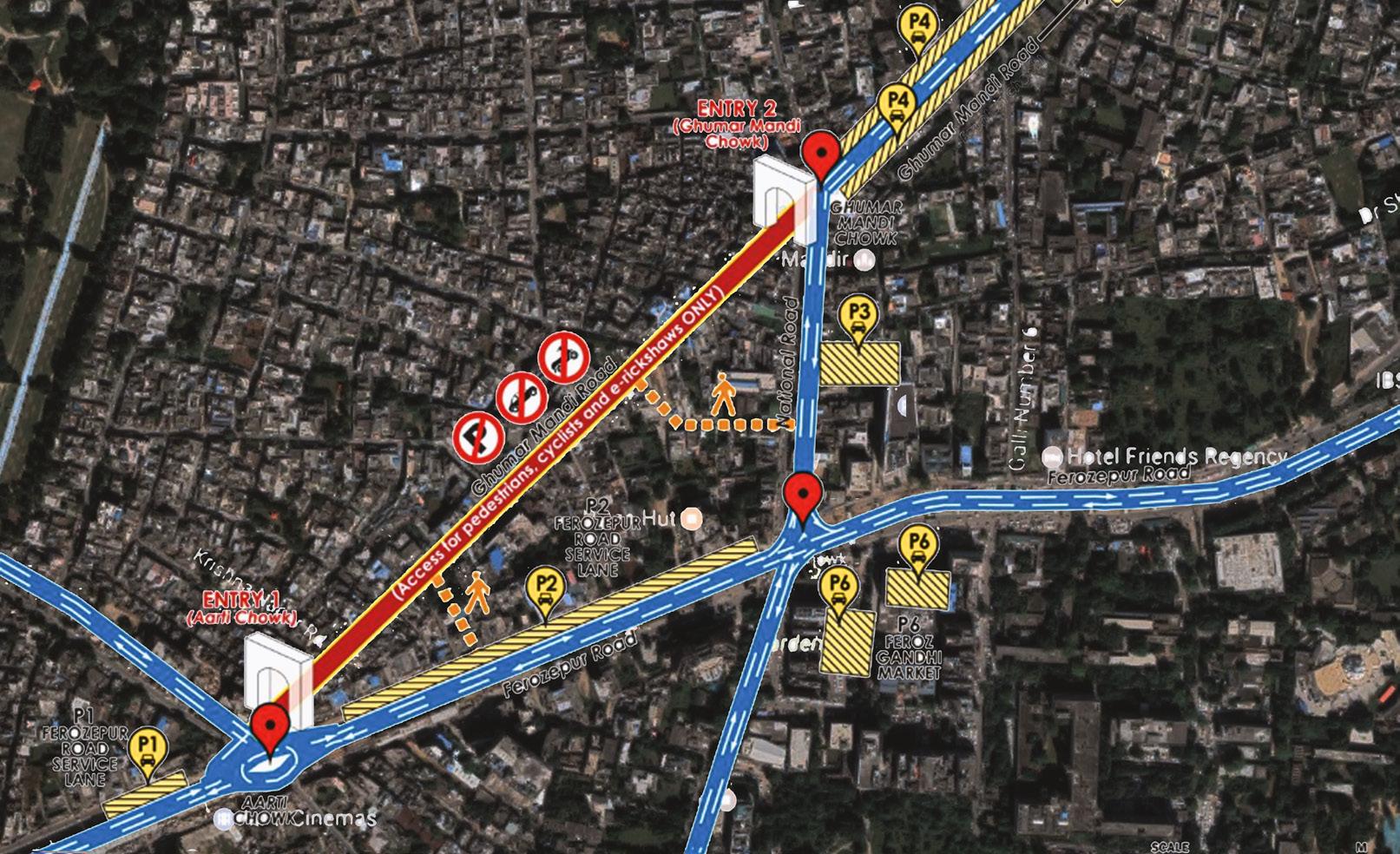
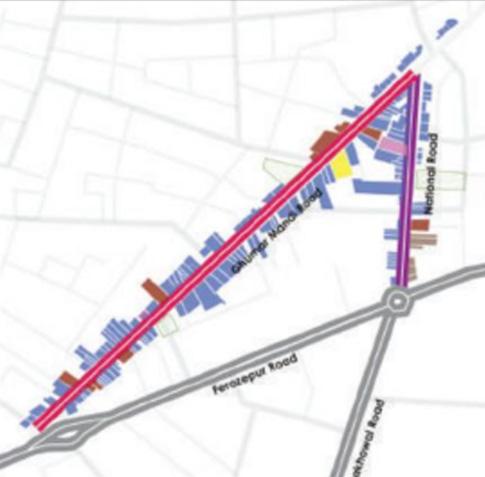
Building Uses
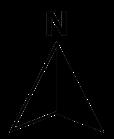
The land use on Ghumar Mandi Road and National Road is predominantly retail commercial. The roads receive high visitor footfalls due to its regional popularity. There are two decently maintained parks on Ghumar Mandi road which are sub optimally utilized by visitors and nearby residents. The Ghumar Mandi Road and National Road are tied at the three vertices which are very important local wayfinding landmark junctions, Aarti Chowk, Ghumar Mandi Chowk and Bhai Bala Chowk.
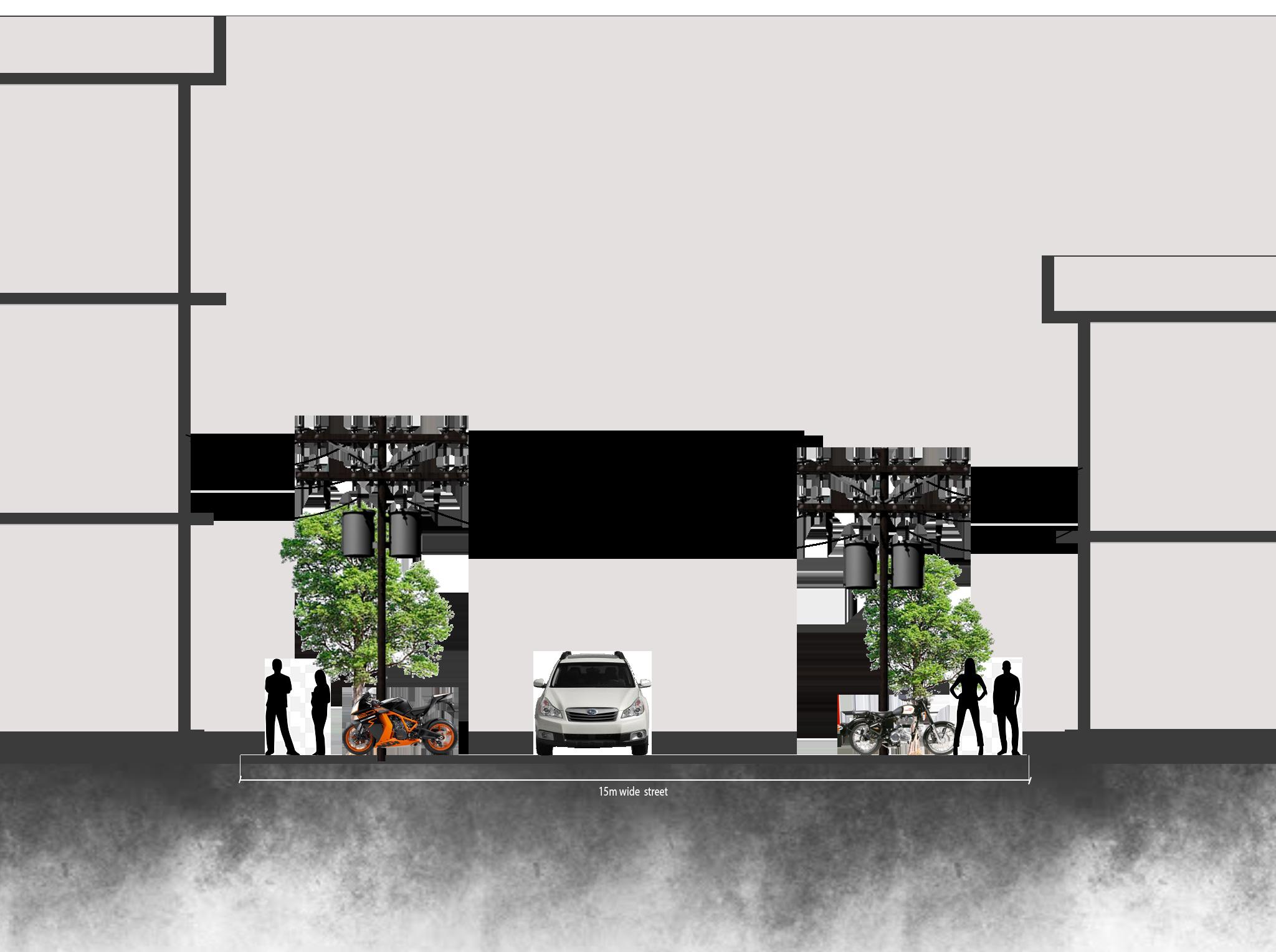
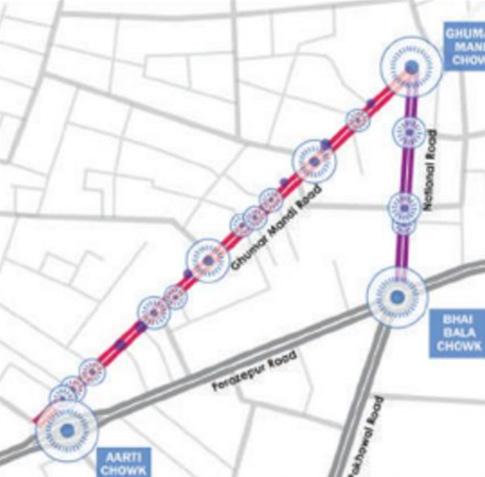
Hierarchy of Intersections
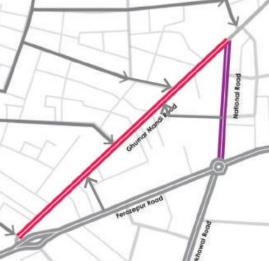
Major Access Roads Pedestrian
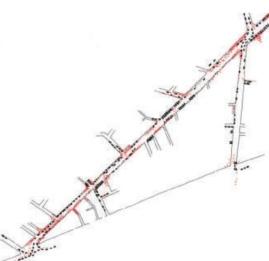
40
- vehicular conflicts
x x’
Existing Section XX’
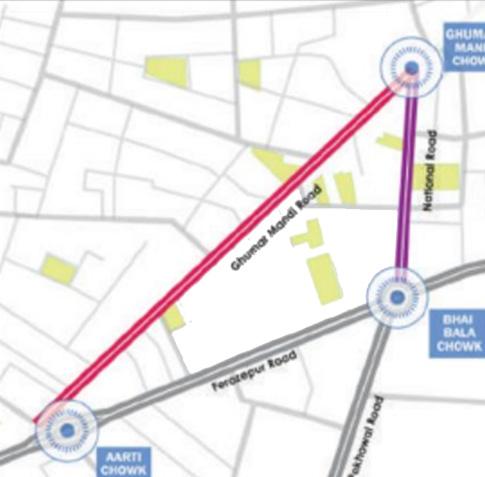
Open Spaces
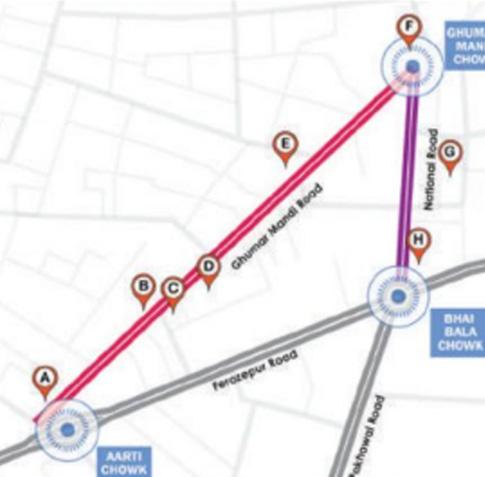
Major Landmarks
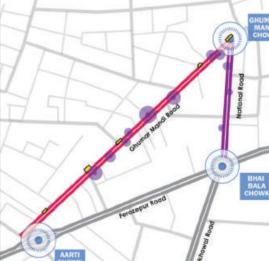
Vehicular Intensities
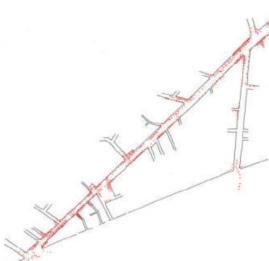
‘Concentrations of street vendors
ISSUES
- Vehicles hampering pedestrian shopping experience
- Unorganized parking
- No Sidewalks
- Building and Hawker Encroachments
- Overhead entangled cables
- Lack of public Amenities
- No uniformity in facade
- Lack of Greenary on the street
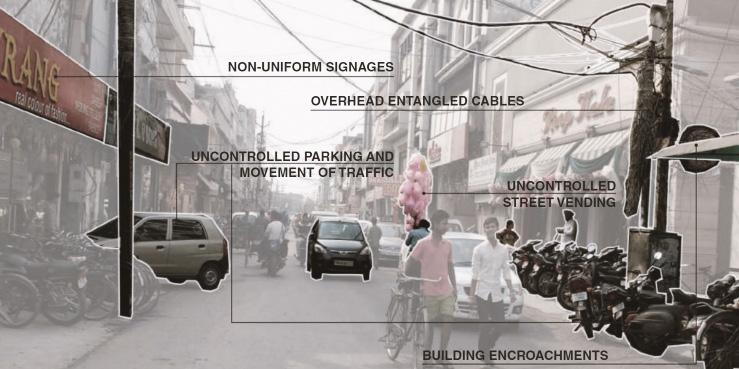
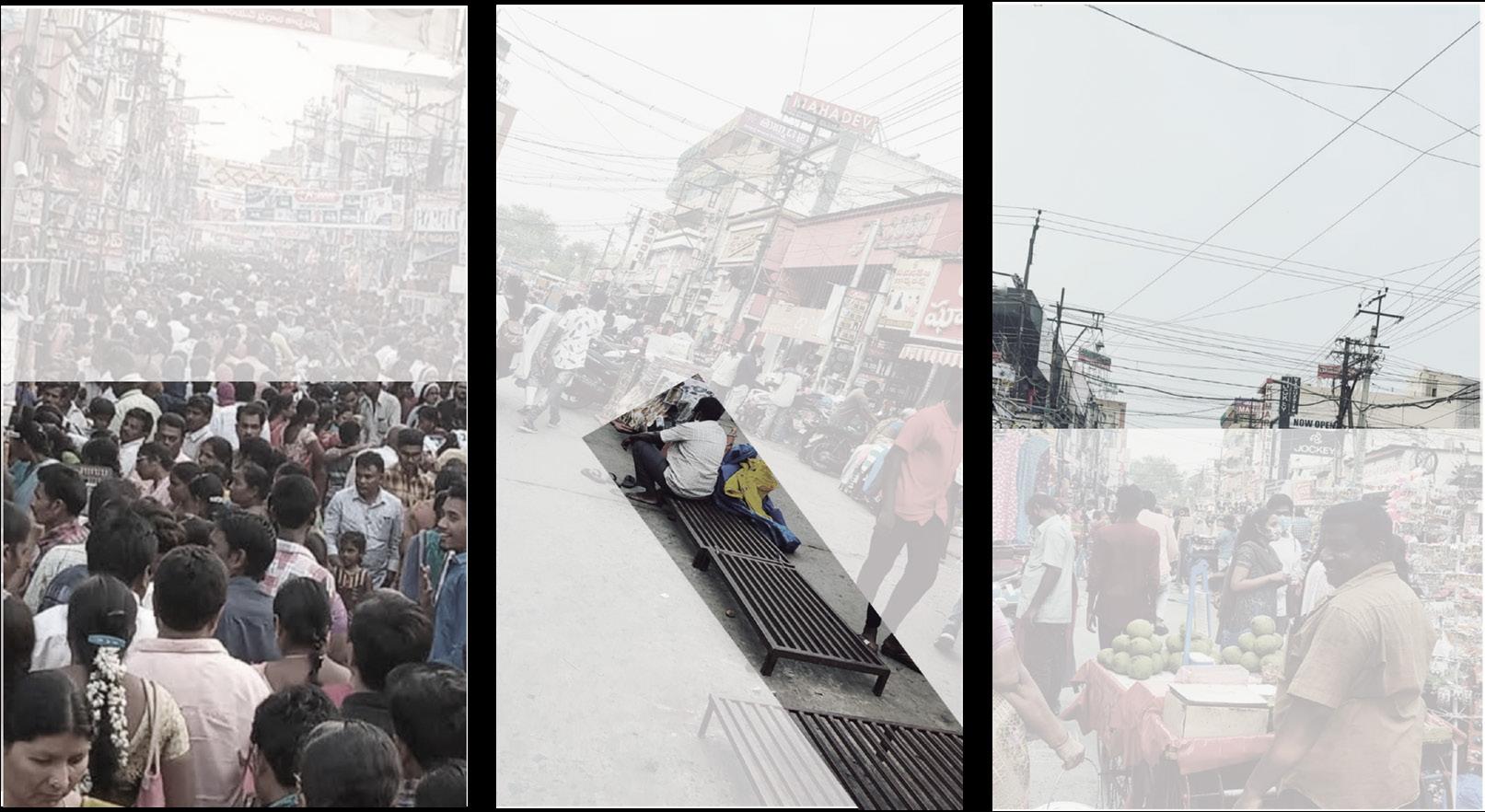
GOALS
- Enhance Health + Wellness of Citizens
- Reduce Traffic Congestion
- Ensure Public Safety
- Add Green Spaces
- Add Smart Components
- Instigate Economic Growth
41
Creating a Transit gatway zone gives entrance and to restrict heavy load vechiles entering the street
Creating a Green zone and tree spots along the street sustainable approach the
Creating and Redesigining Cultural/ zone on site gives the pedistrians a place and worship
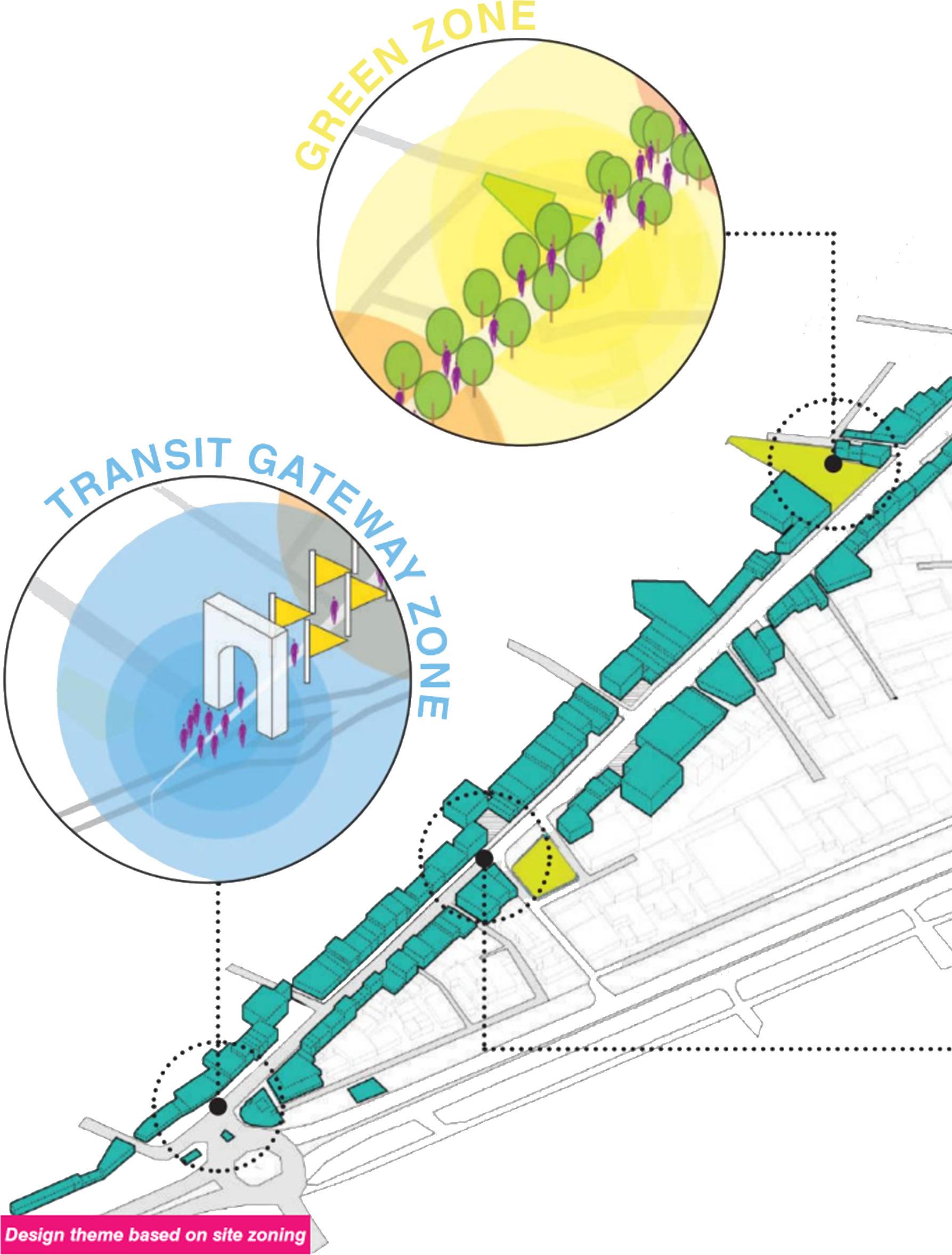
42
Cultural/ Religious place to pray and placing street gives a the nature.
Creating a plaza/Gathering zone on site give the pedistrians a place where they can perform activites like public meeting, etc.
DESIGN CONCEPT
Mapping of activity concentrations, types of shops, informal street vendors, pedestrian and vehicular movement and overall site analysis of the street helped in identifying strengths, weakenesses, opportunities and threats of Ghumar Mandi. A zoning scheme was developed with a range of possibilities based on these analysis.This zoning map gives a broad design strategy and helps us derive a theme. The scope of work further branches out into street plan and sections, landscape and infrastructure details.
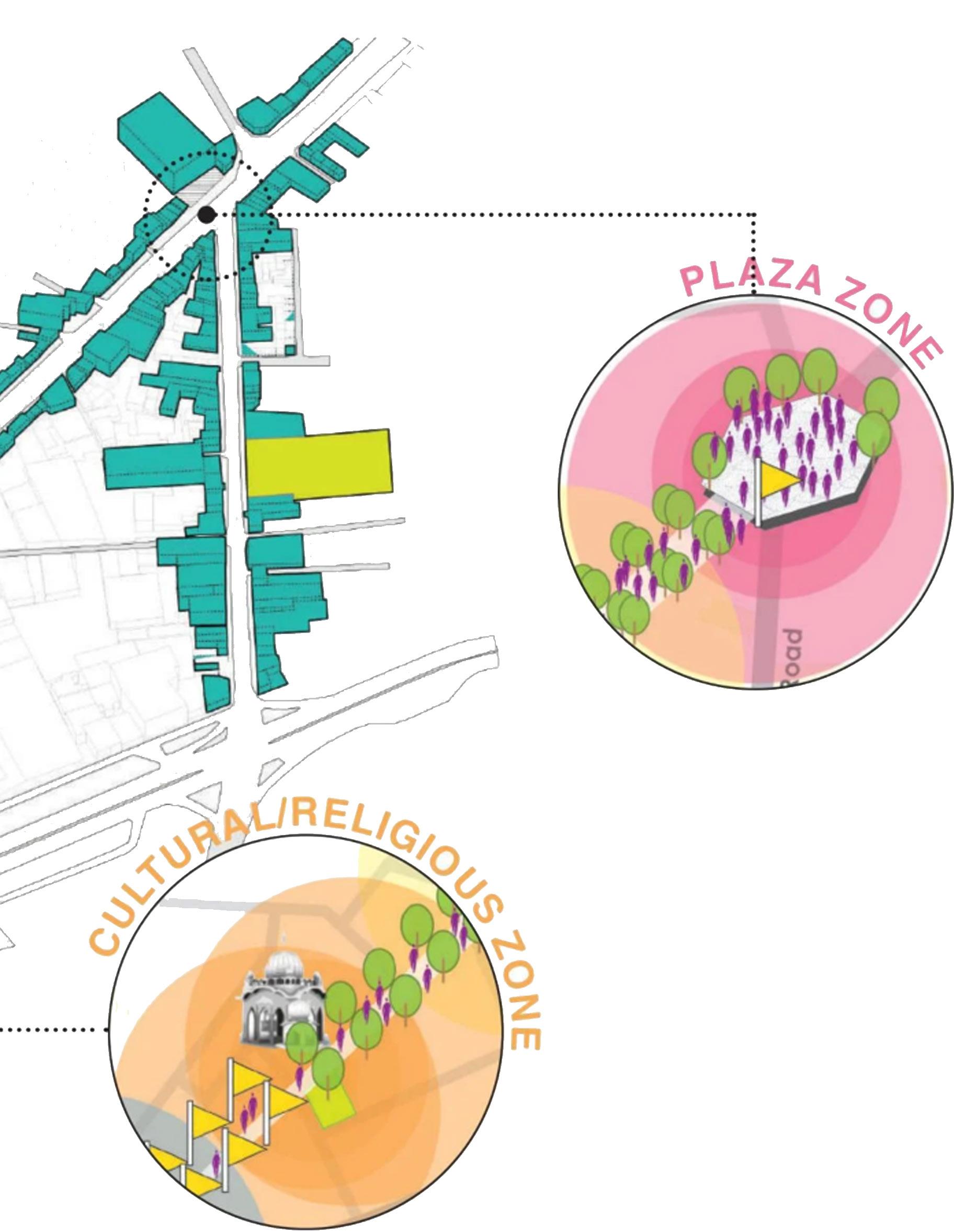
43
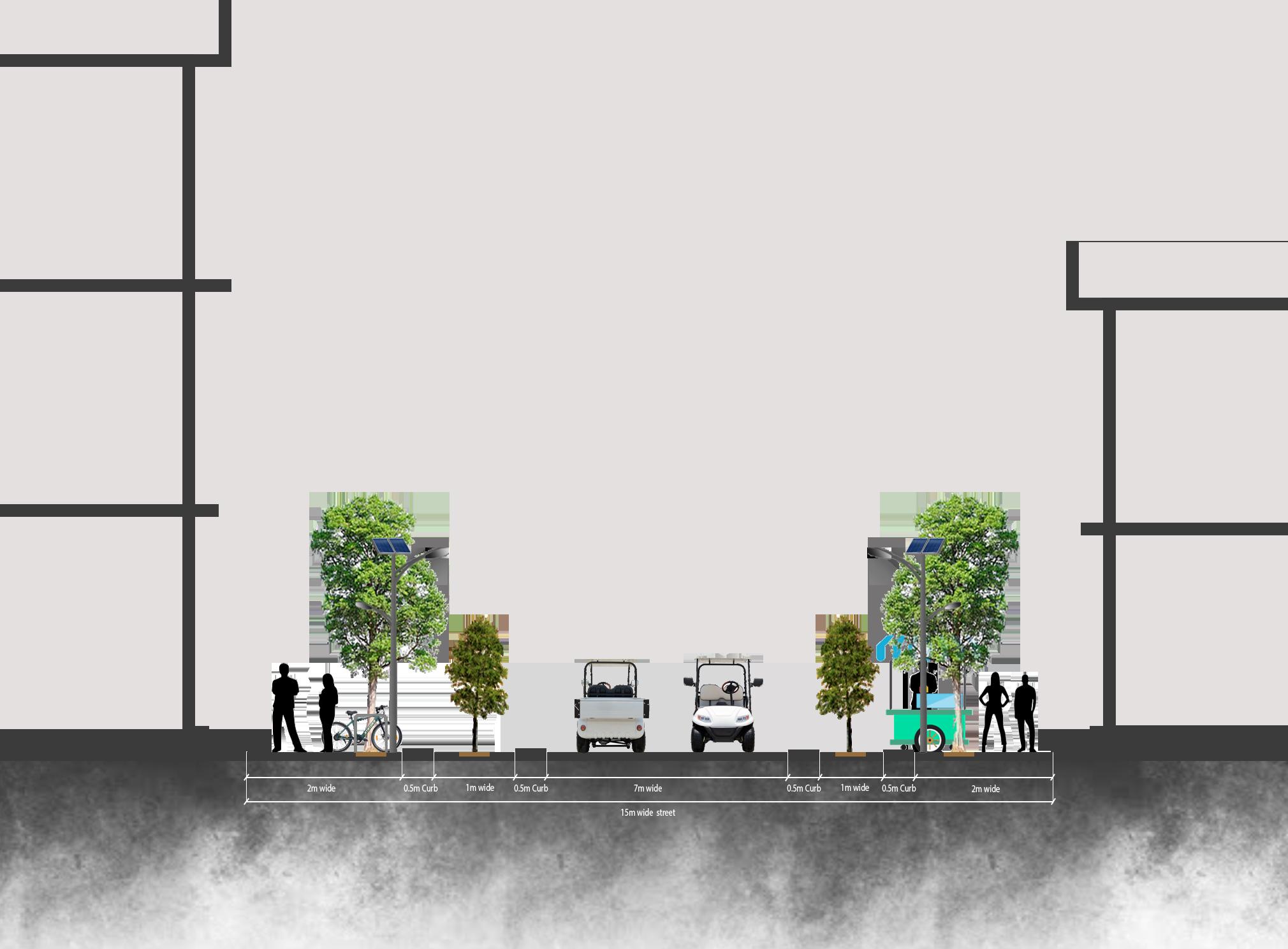
Street section
The street section shows the placement of street furniture for the entire street of 750m stretch in which the street furniture were bycycle stands, solar power strreet lights, etc. The curb has been given to seperate the walkable area and the curb was extrued at the height of 0.1m and
Solutions and Strategies
ONE WAY ACCESS
Conversion of road into one-way, one-lane street to create more space pedestrians, cyclists and public realm.
CLOSURE OF STREETS
on a regular basis on busy shopping hours.
COMPLETE PEDESTRIANIZATION
This would also help in calming of traffic.
Project Components include Undergrounding existing utilities Streetscape improvements, Street landscape improvements, Smart street elements, Dedicated vendor space, Bicycle friendly street with PBS,Vibrant pedestrian realm with universal accessibility, Access for Battery operated Vehicles.
44
Modified street section
Commerical
Commerical
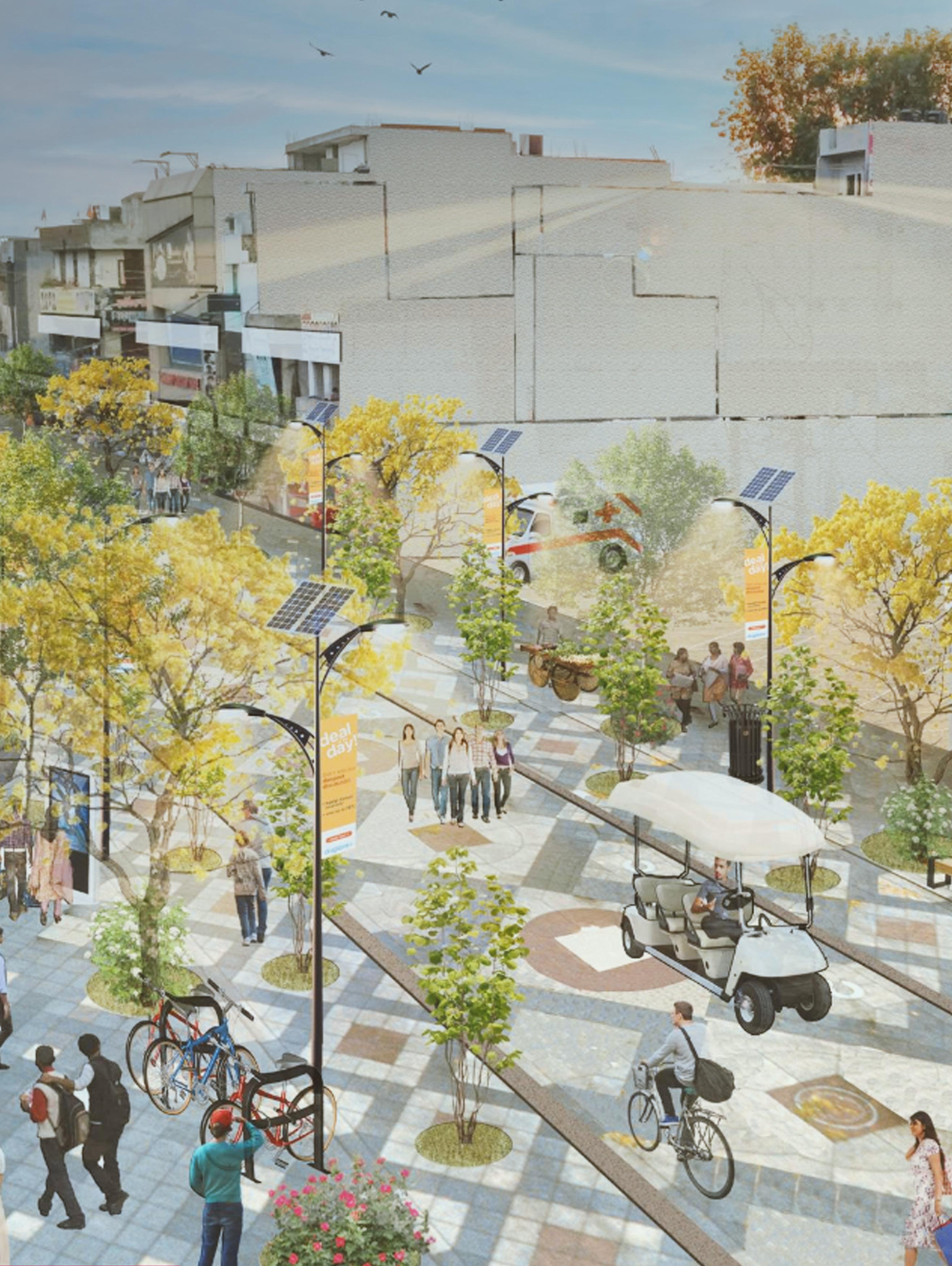
45
RESIDENTIAL VILLA
The House with Contemporaray theme in combination of vasthu as concept
/KEY INFO
Type : Acedmic Project/ Individual
Date : January 2019- May 2019
University : Lovely Professional University
Location : Delhi, Uttar pradesh
Softwares used : Autocad, Revit, Sketch up, Enscape, Photoshop
The project located in Delhi the area of the site given is 170 Sq.m. The house was planned according to our traditional method of Indian culture Vaastu shastra and framed a function in order to achieve a contemporary from. The building façade is Mostly compromised with contemporary features, which had been used on exteriors that makes house aesthetically appealing to the surroundings.
46
05
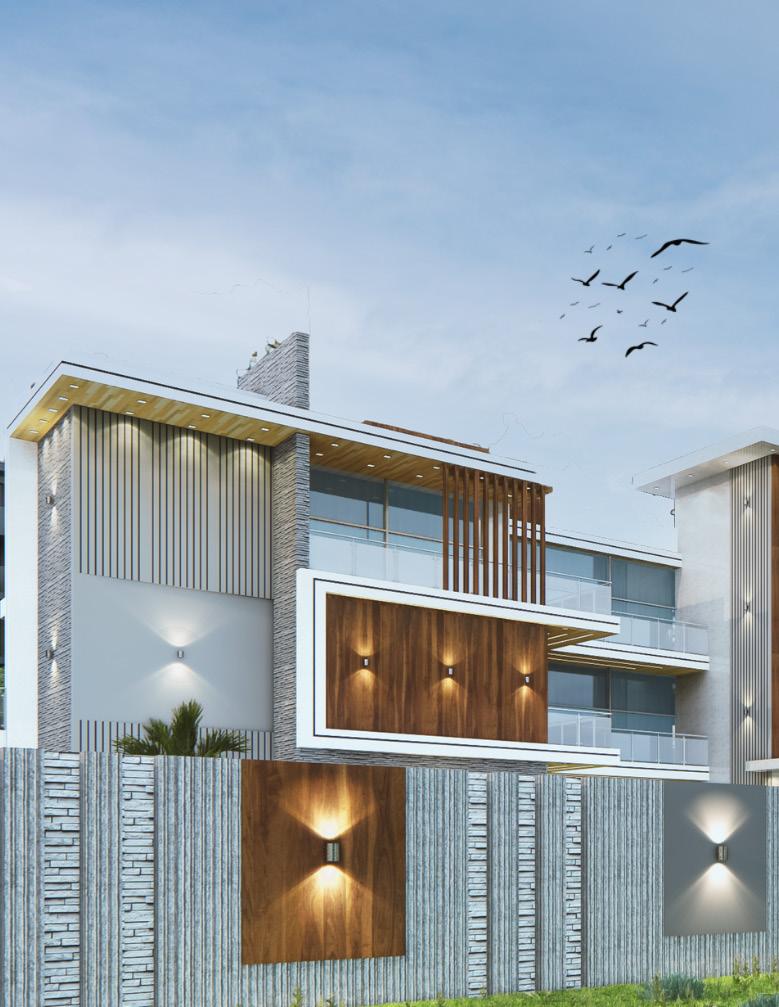
Building eveloution
Firstly chosen a simple shape of cuboid, and later used elimination of geometric shapes of the cuboid, also shown some level differences on the building and also used some contemporary projections in order to achieve aesthetic façade design.

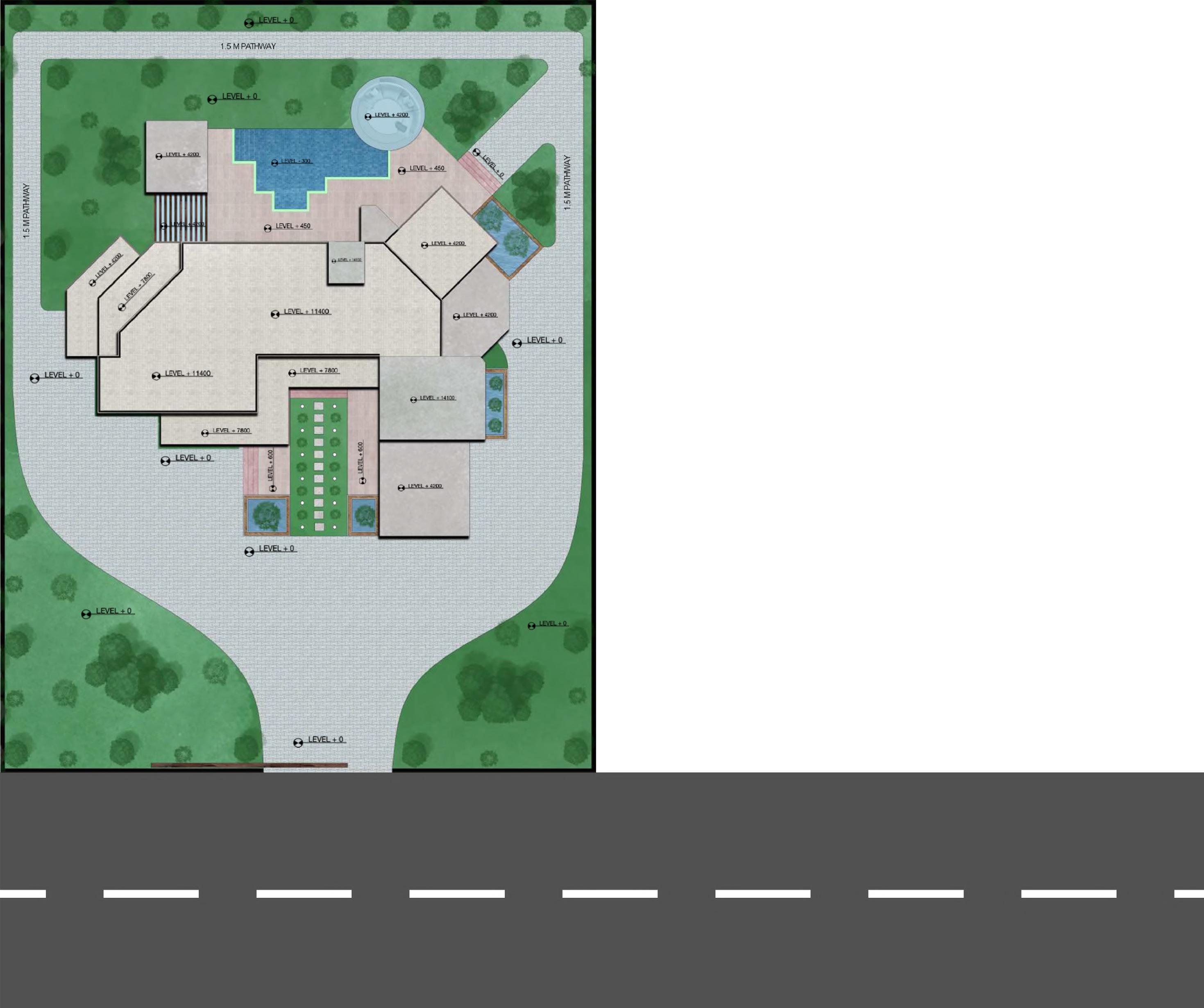
About the site :
The site has designed as per Vasthu with an axial entrance from the road itself car parking has been placed South east side of the site. The entrance to the house is provided from all four sides as per the climate analysis. The swimming pool has been desgined on the site as design Requirements.

48
Floor plans
49 Second floor plan +7800 First floor plan +4200 Ground floor plan + 600 Terrace floor plan +11400 Drawing room Bed room Living room Dining room Kitchen Storage Dressing Toilet Staircase Swiming pool Car parking Jacuzzi Bed room Living room & Circulation Dressing Pooja room Toilet Staircase Balcony Master Bed room Living room & Circulation Dressing Toilet Staircase Balcony Staircase Terrace Office
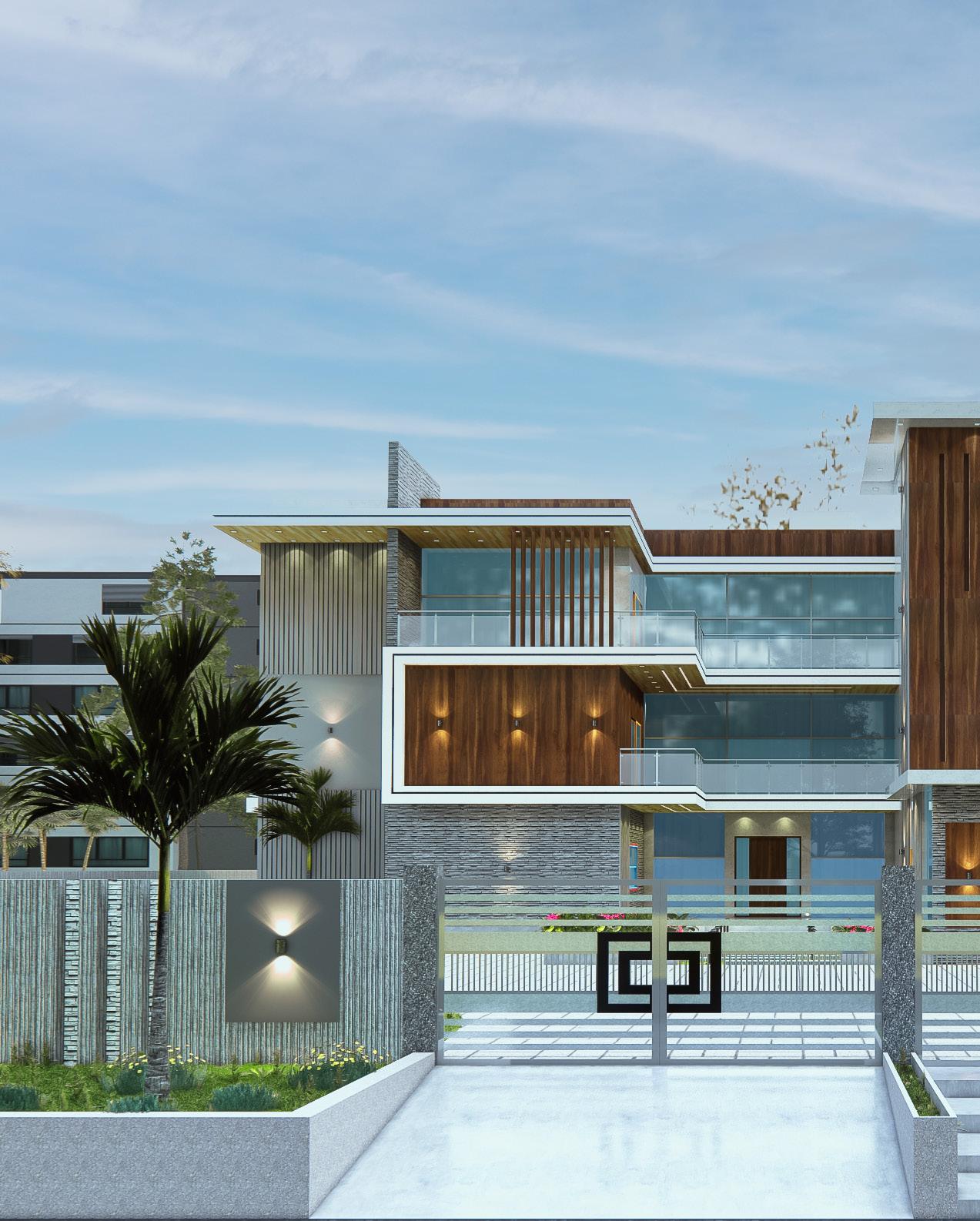
50
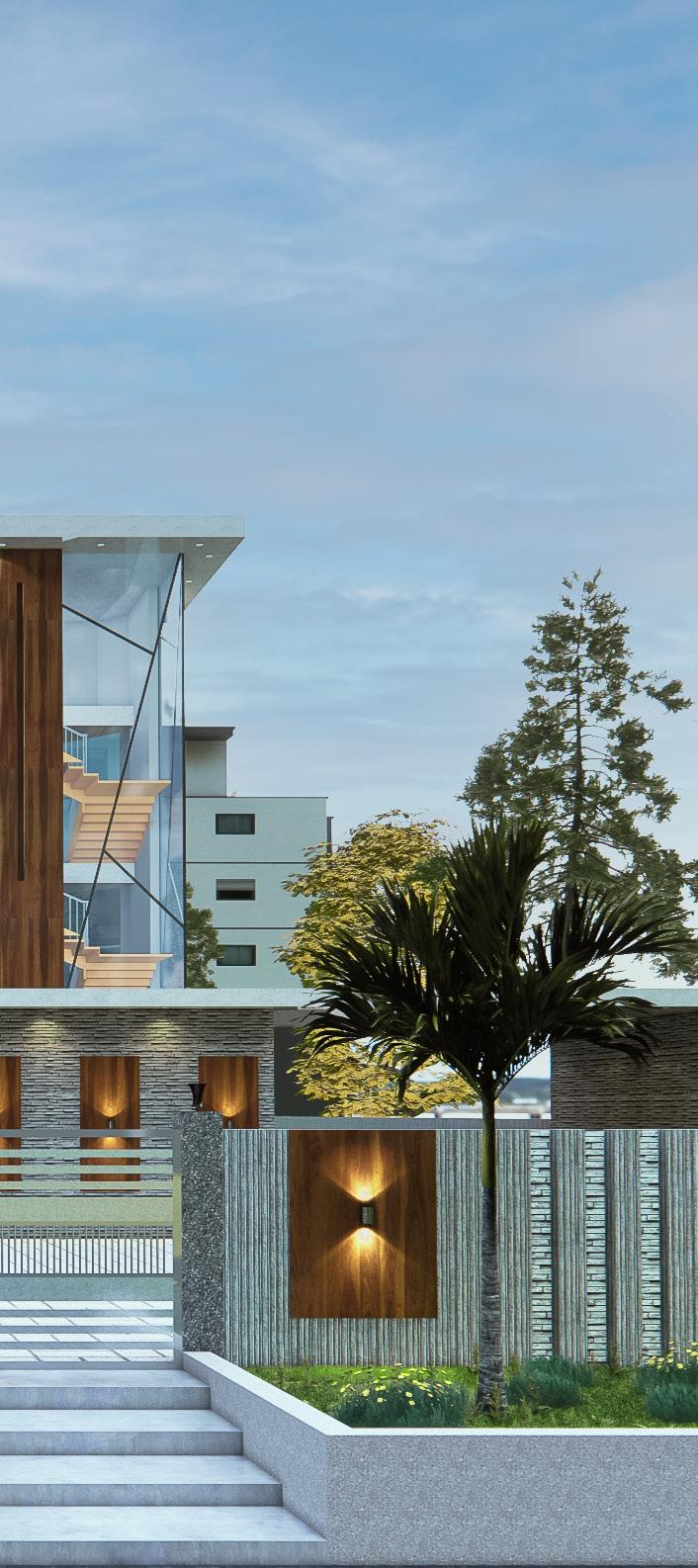
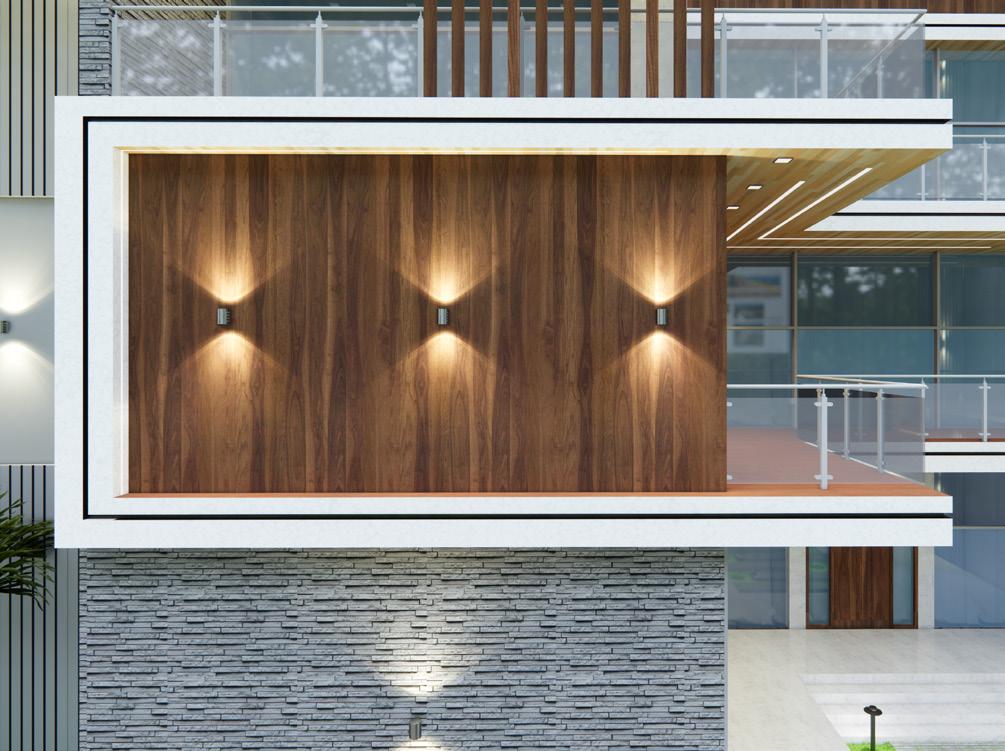
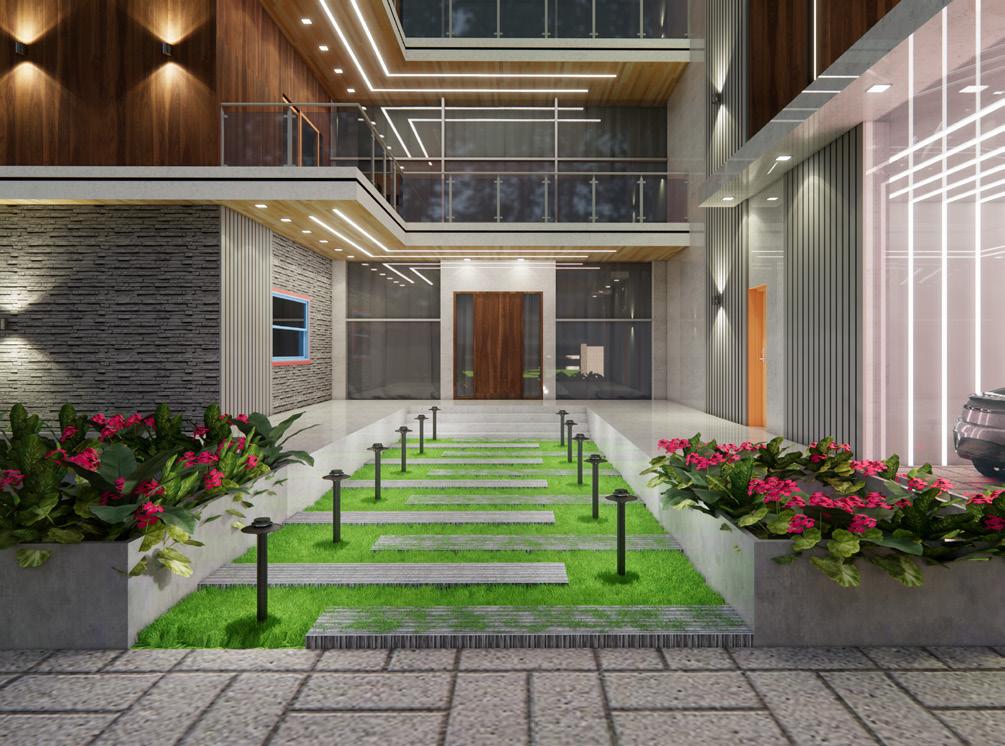
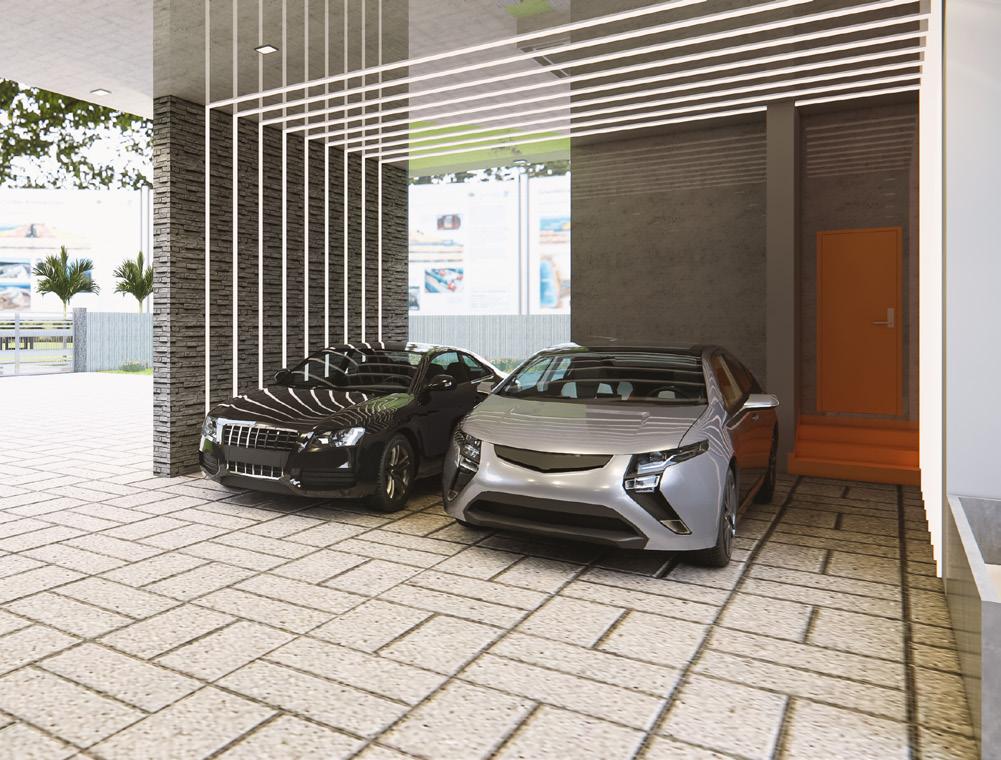
The house is designed with contemporary modules such as lights, which enhances the house to express the beauty and an aesthitic look for the outsiders view.
51
Elevations
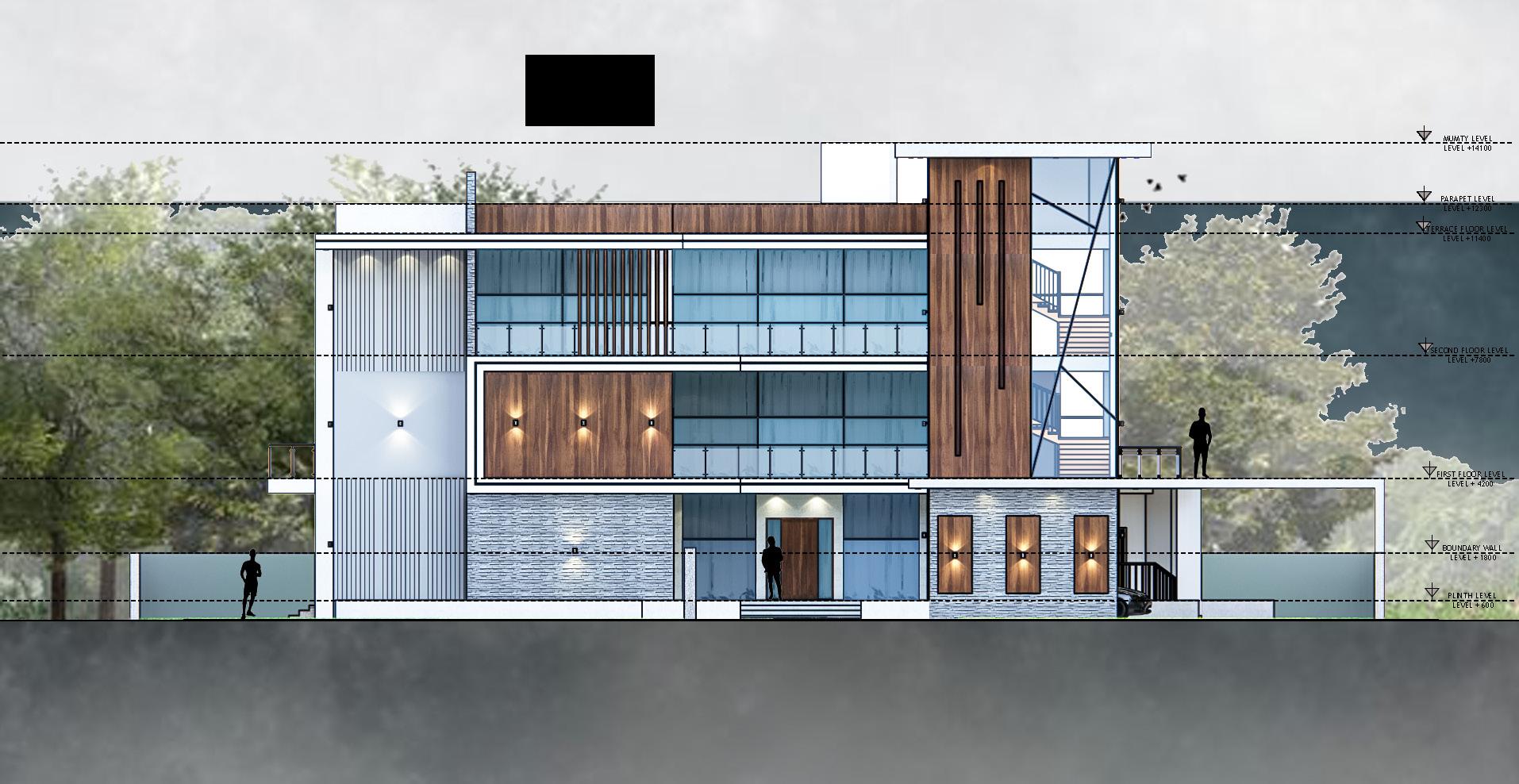
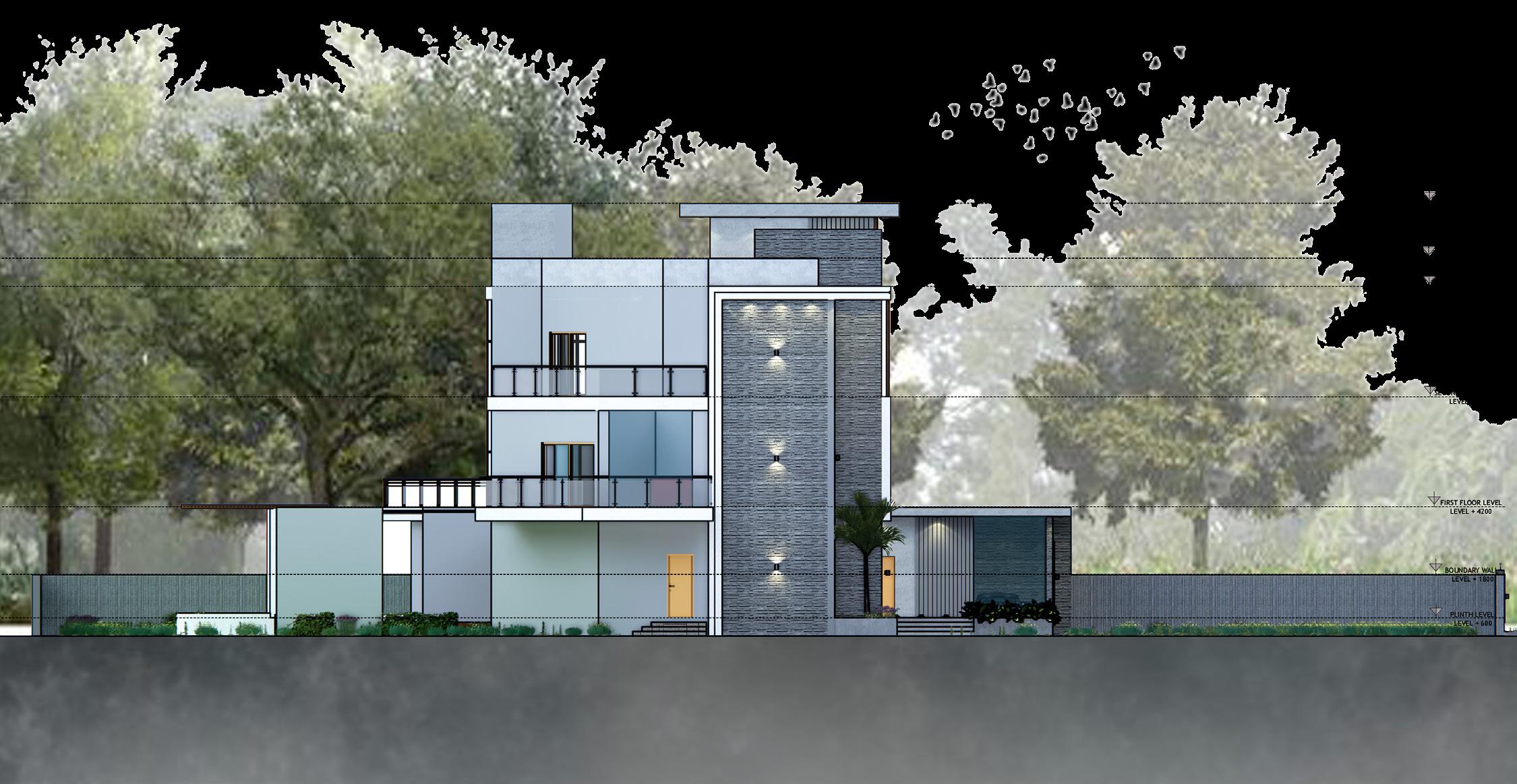
52
East Elevation
South elevation
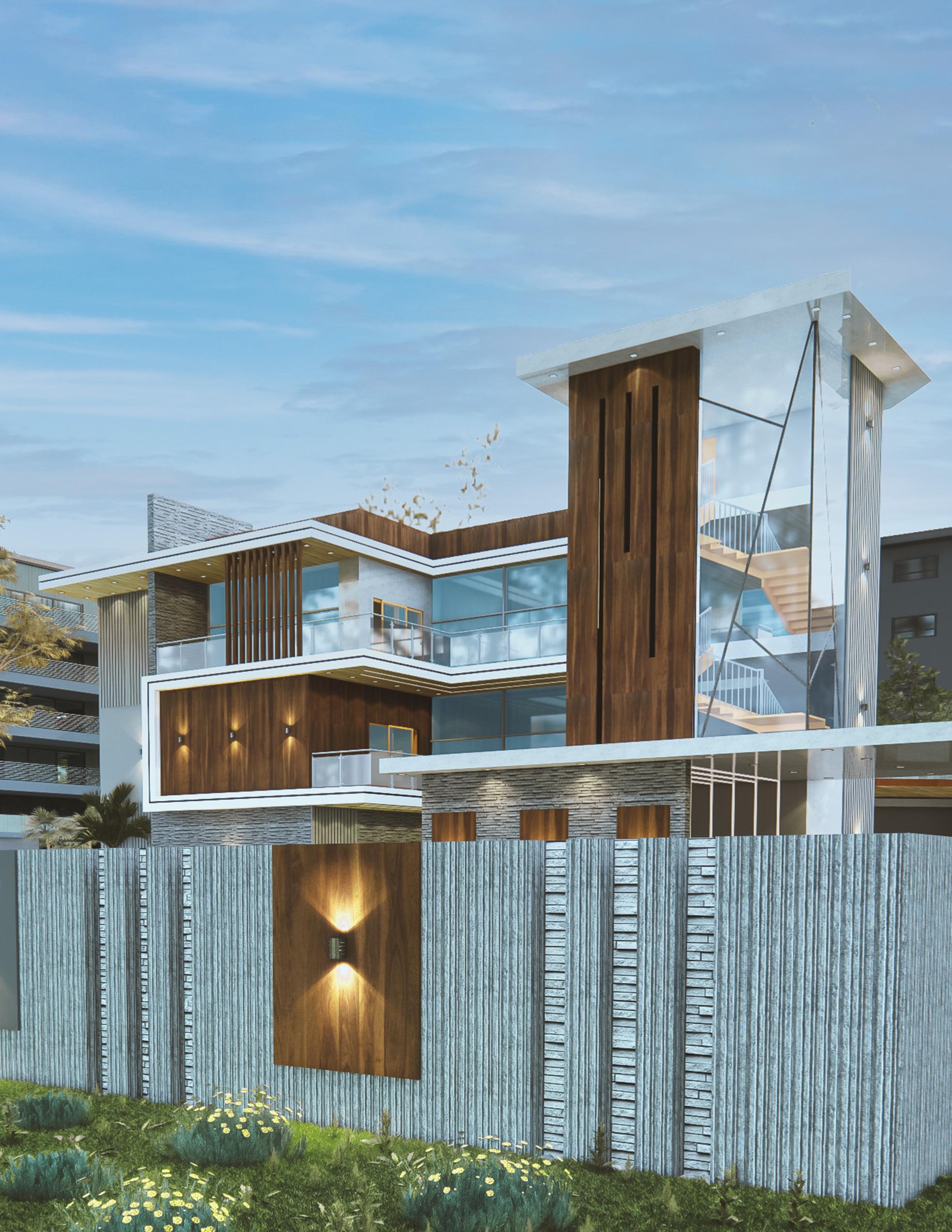
CONTACT
Vidyanagar 1st Street, Guntur, Andhra pradesh, India
Phone : 9492472557
vhvr2592@gmail.com
linkedin.com/in/harshavardhanvanukuri6a2575163




























































































































































