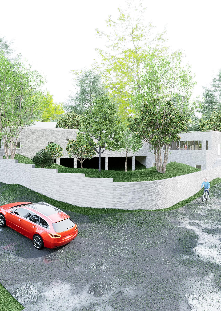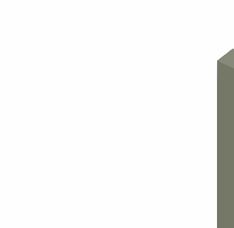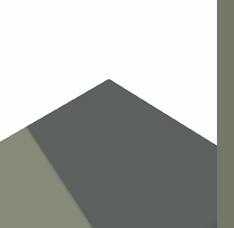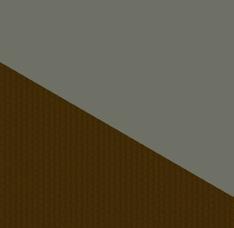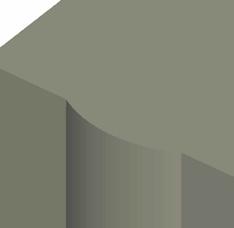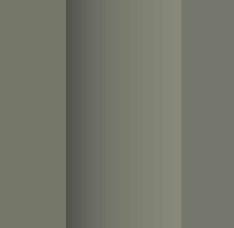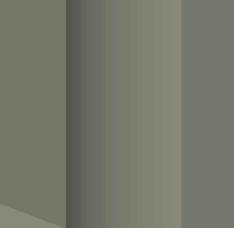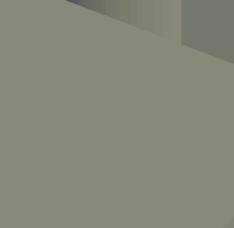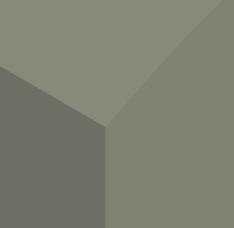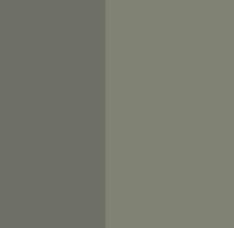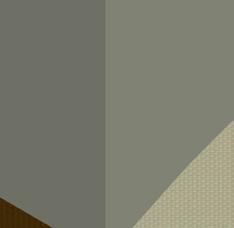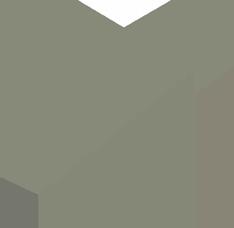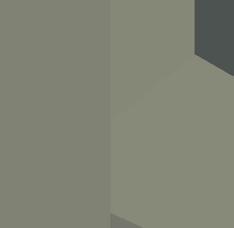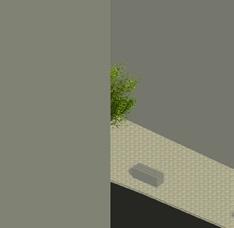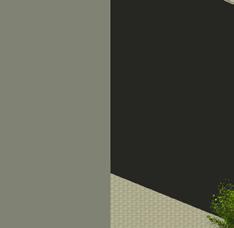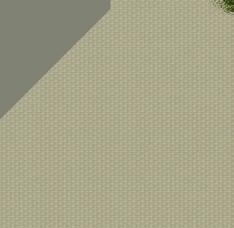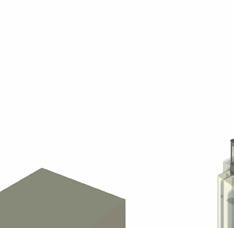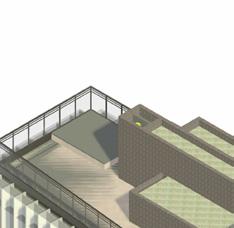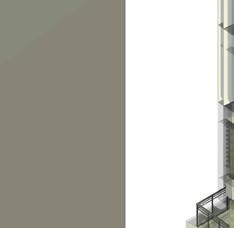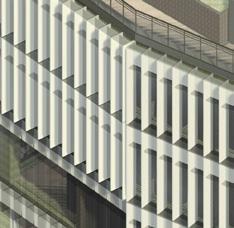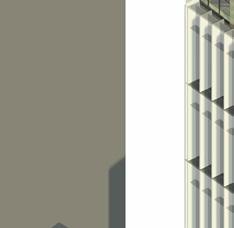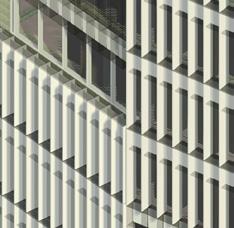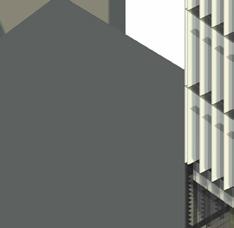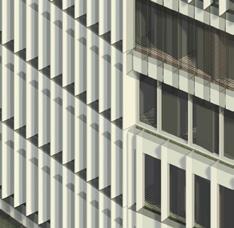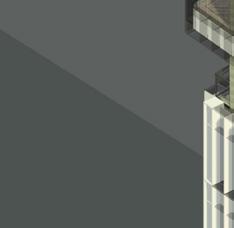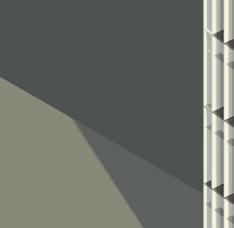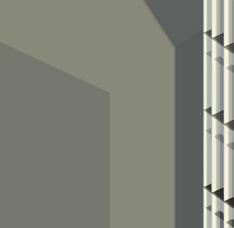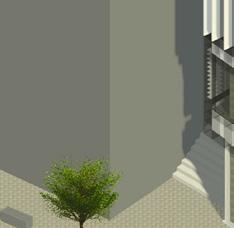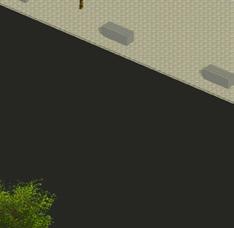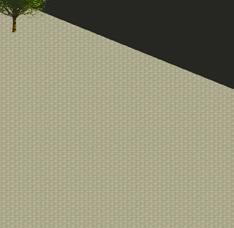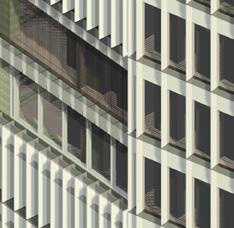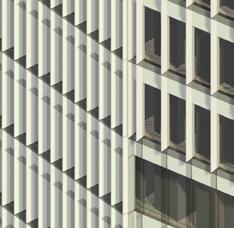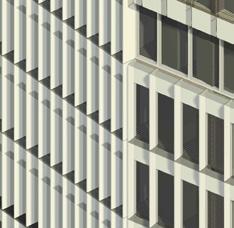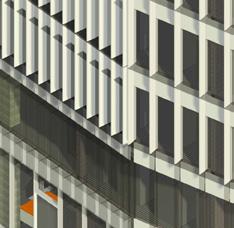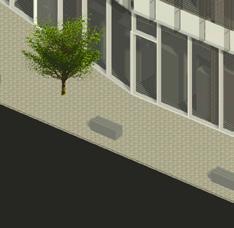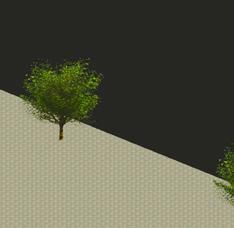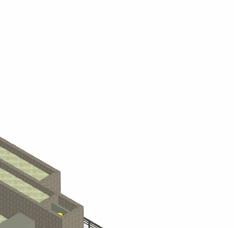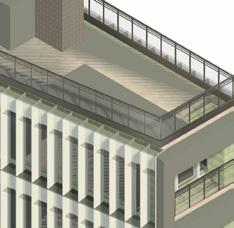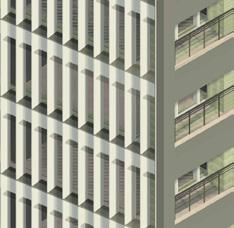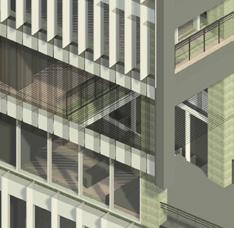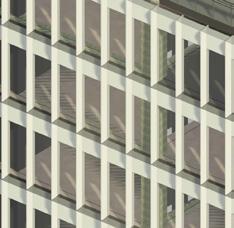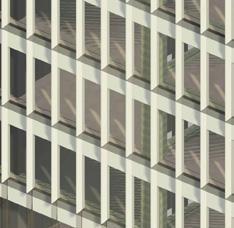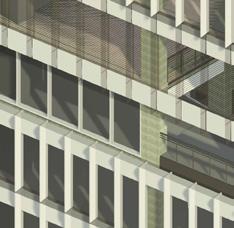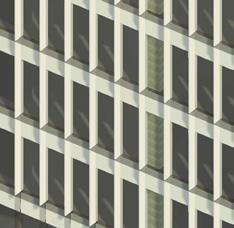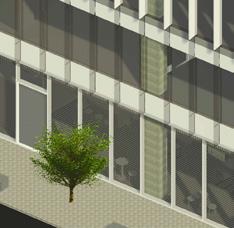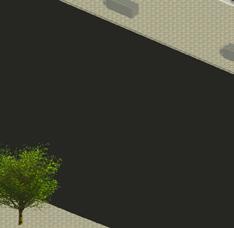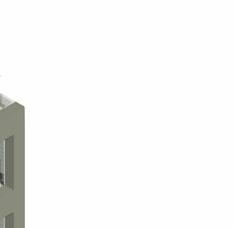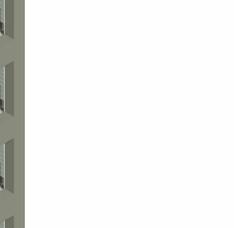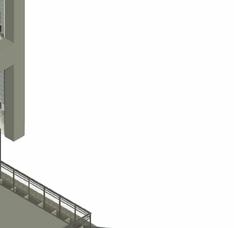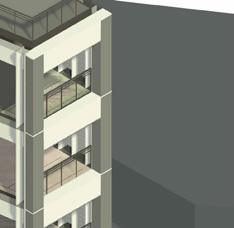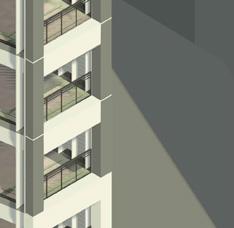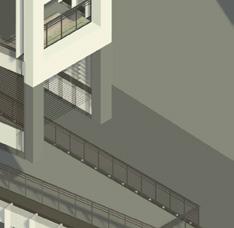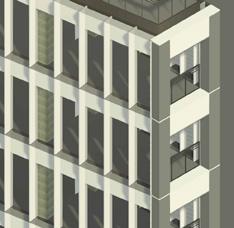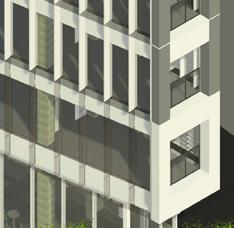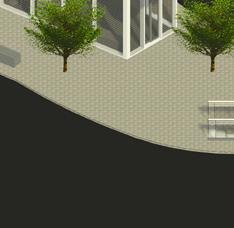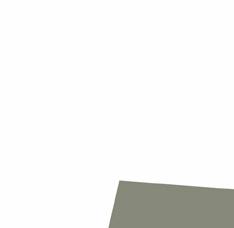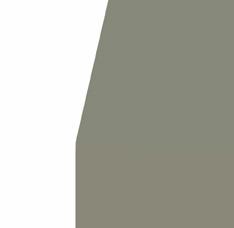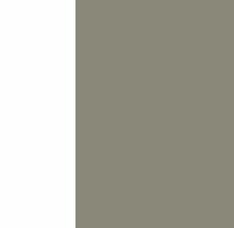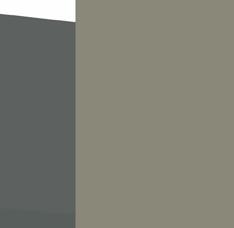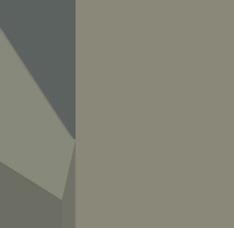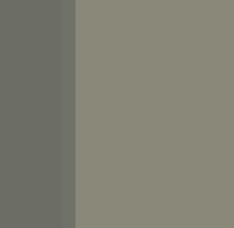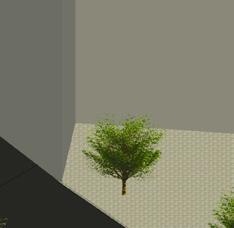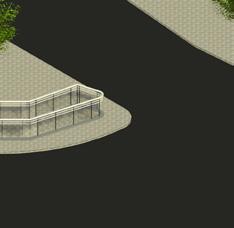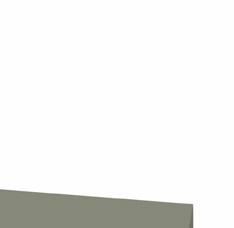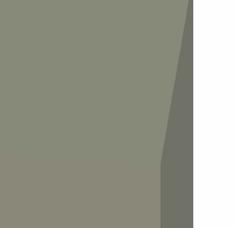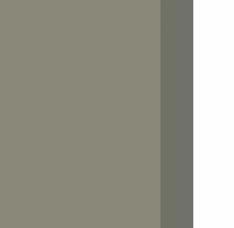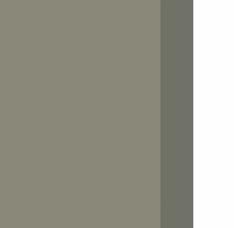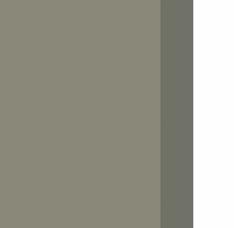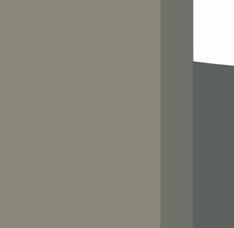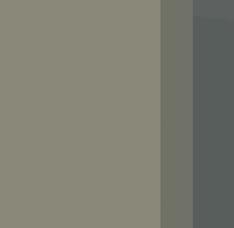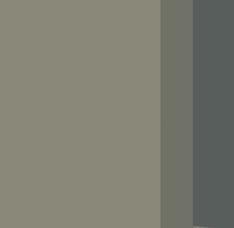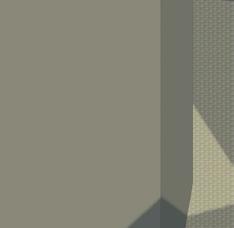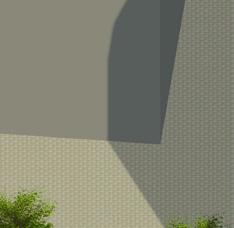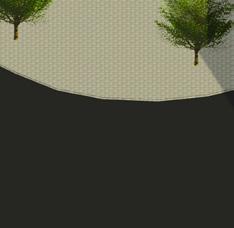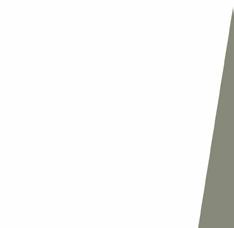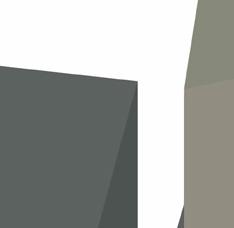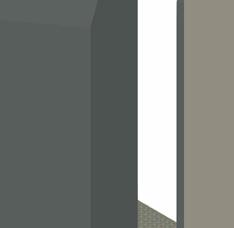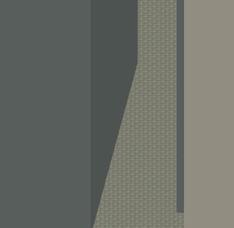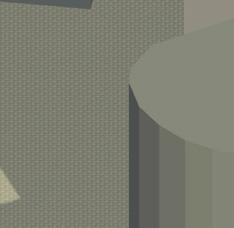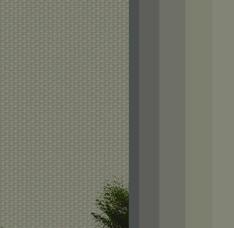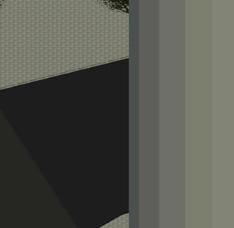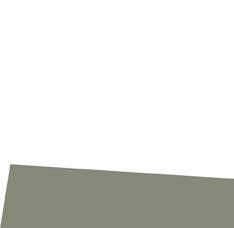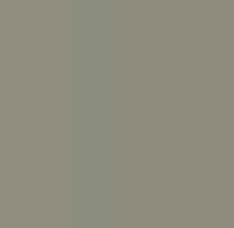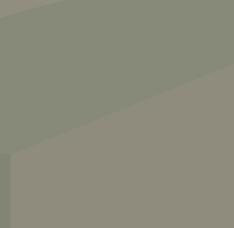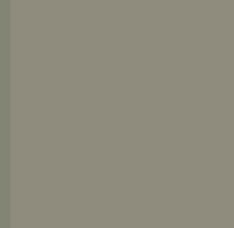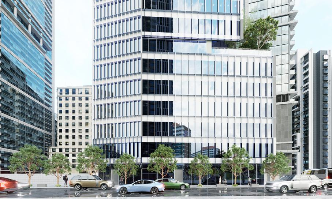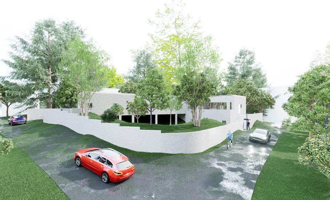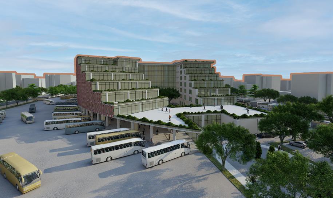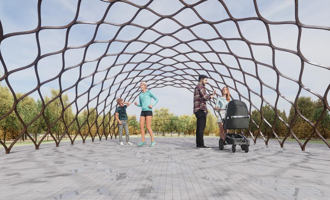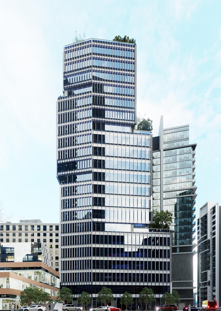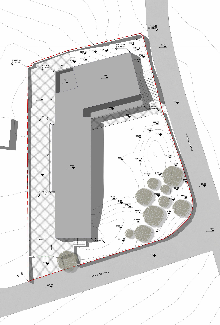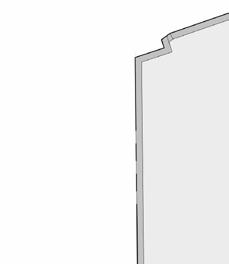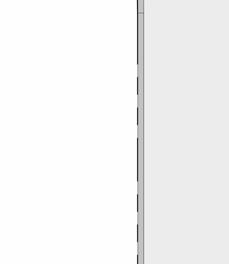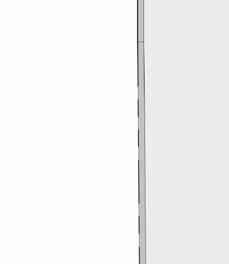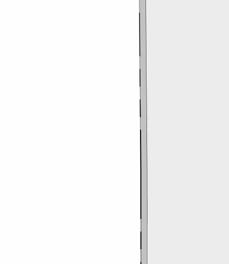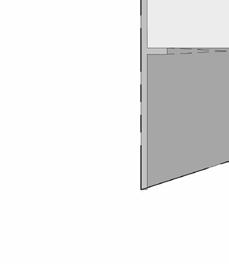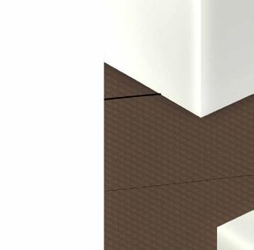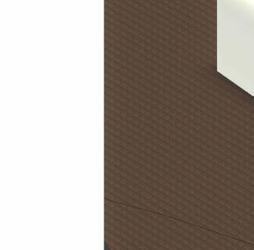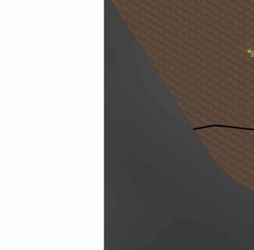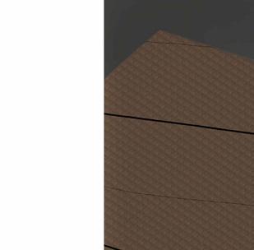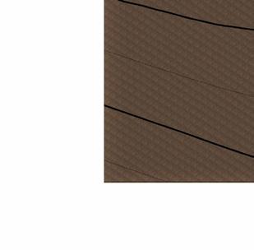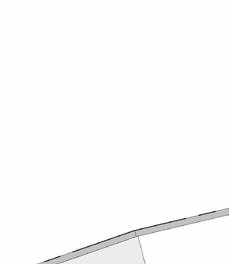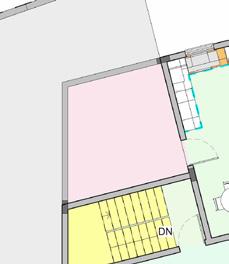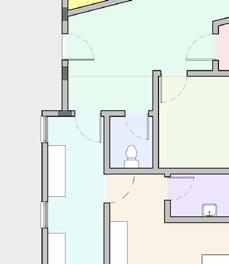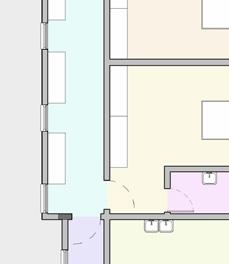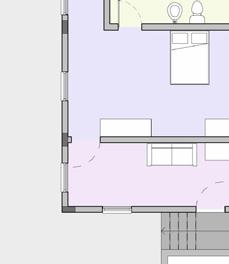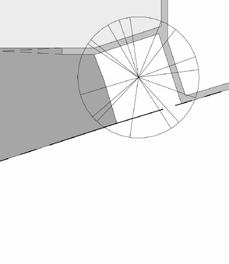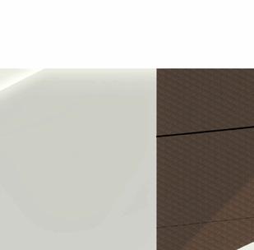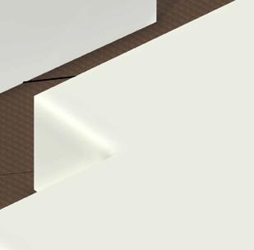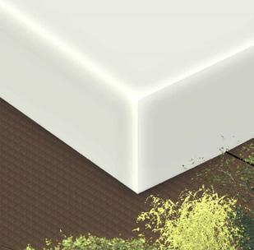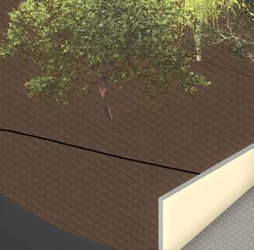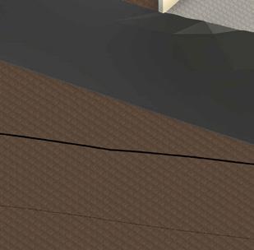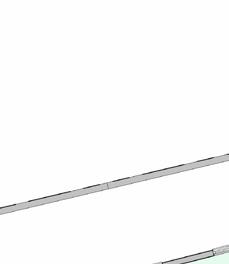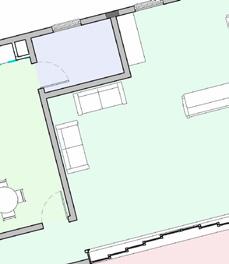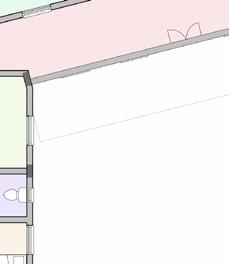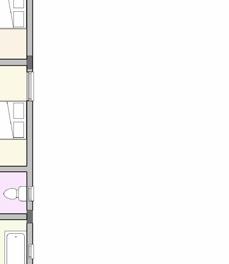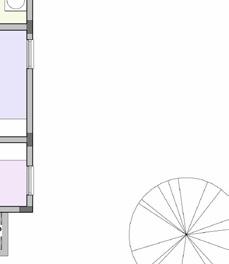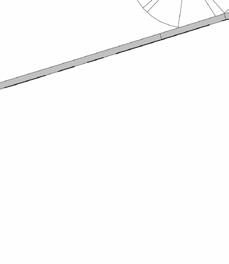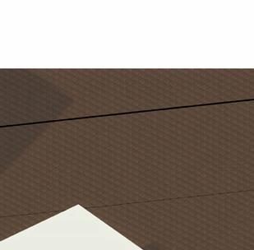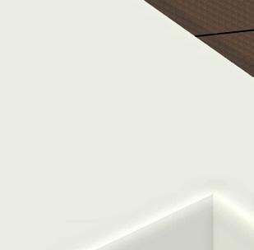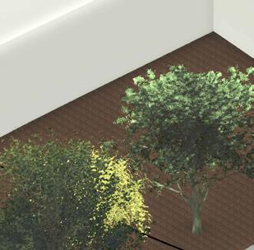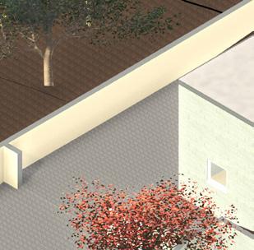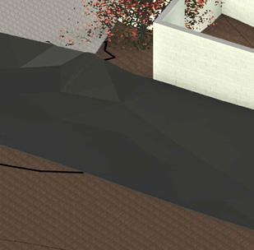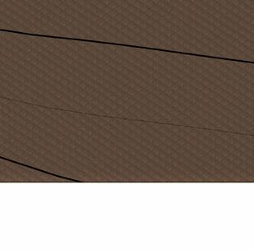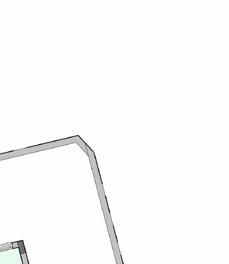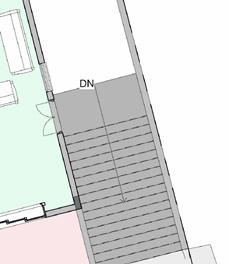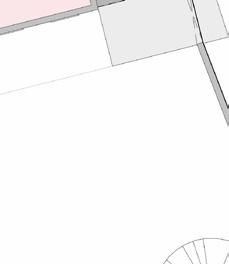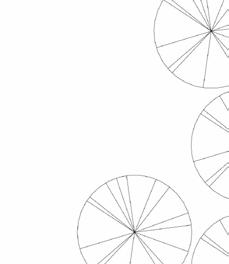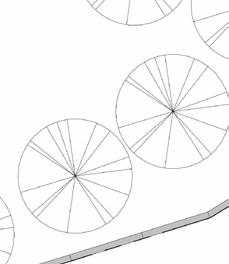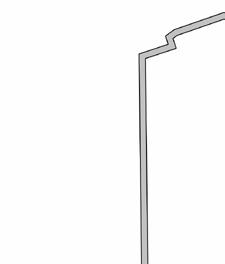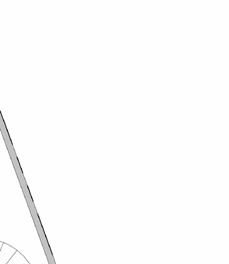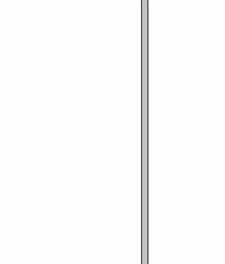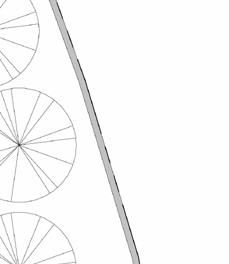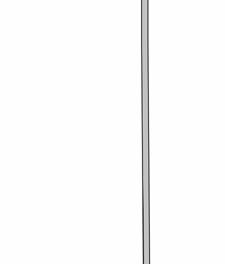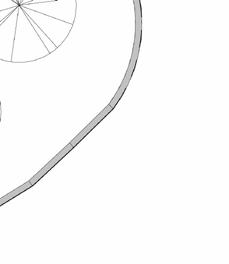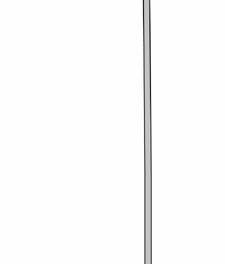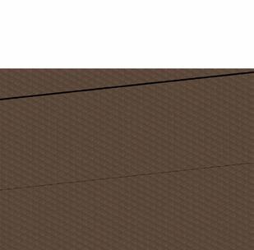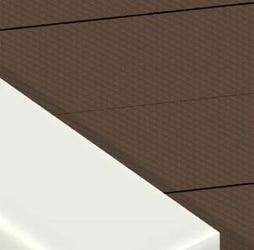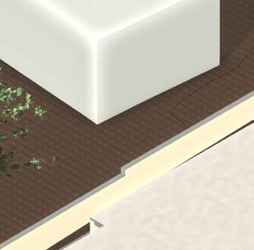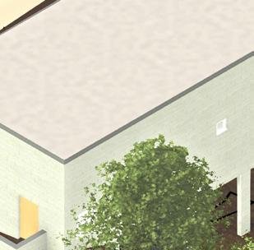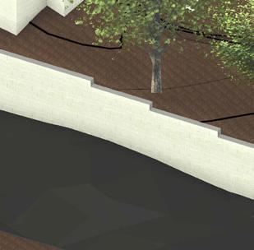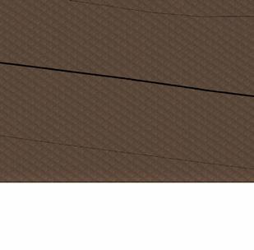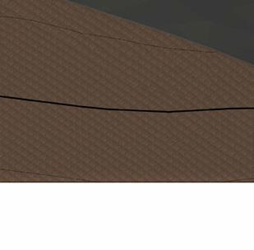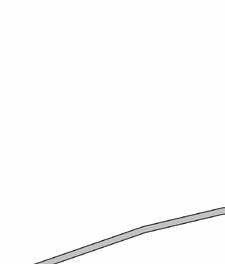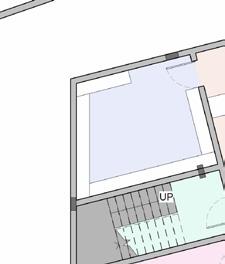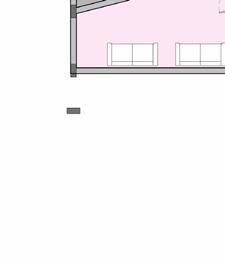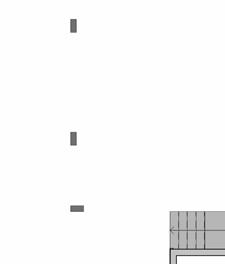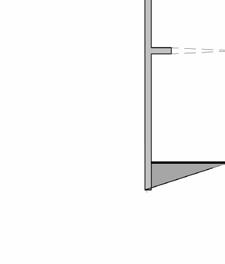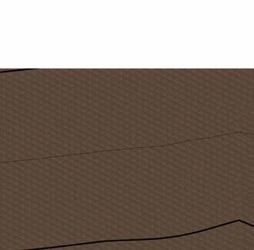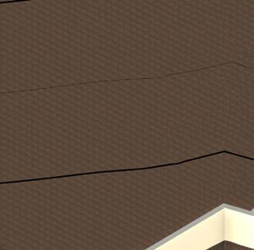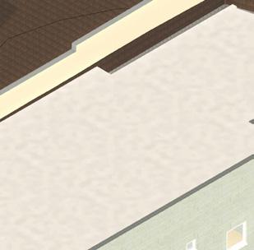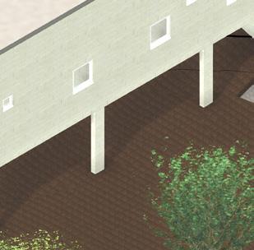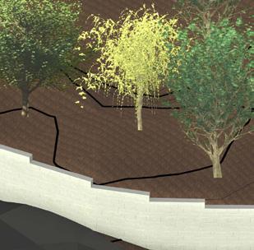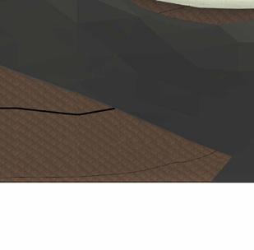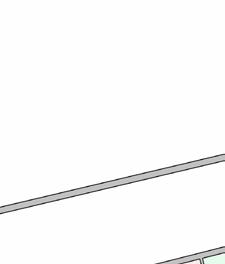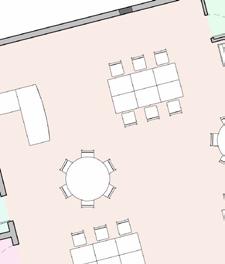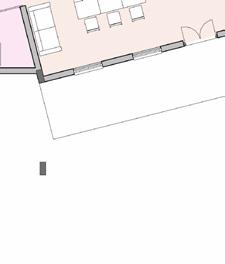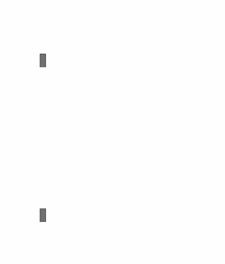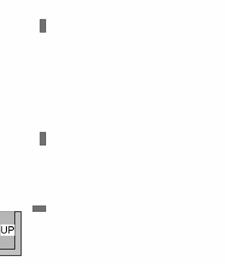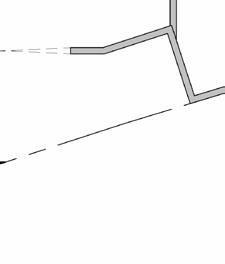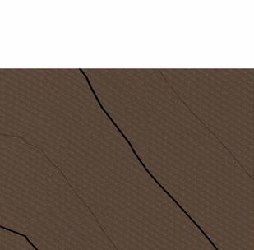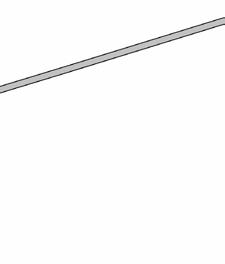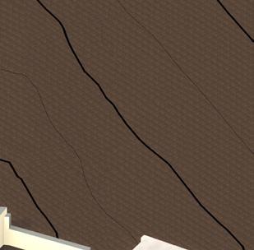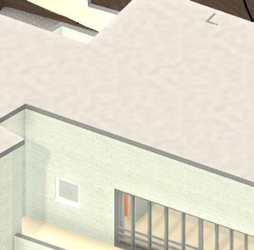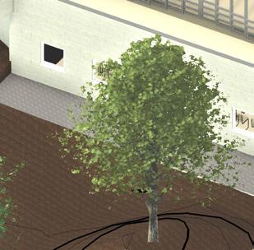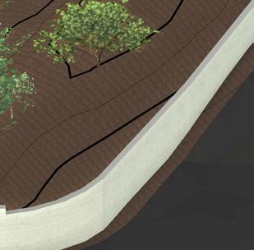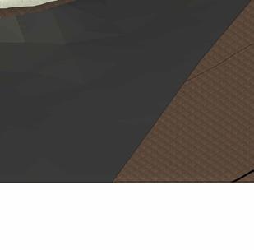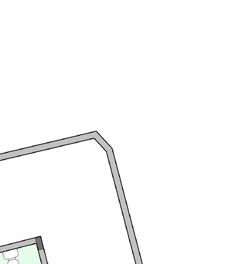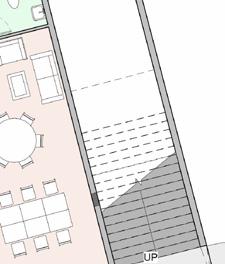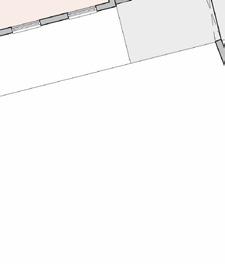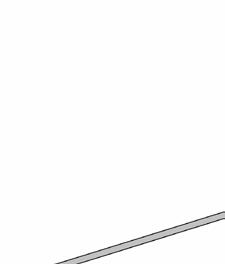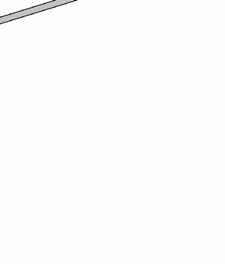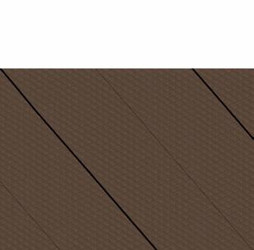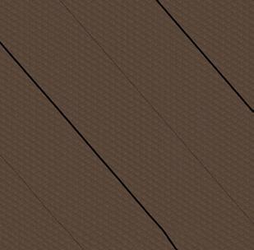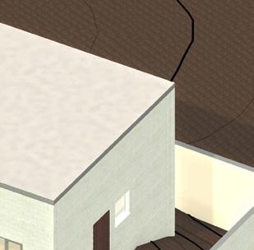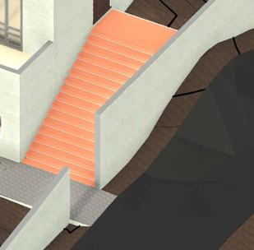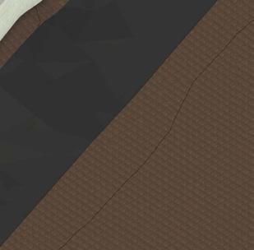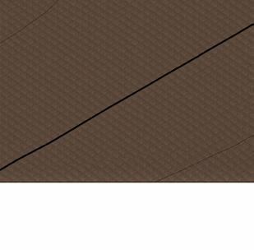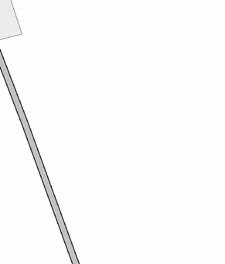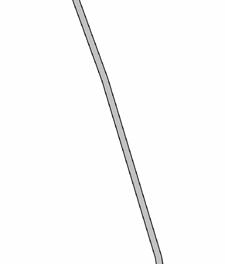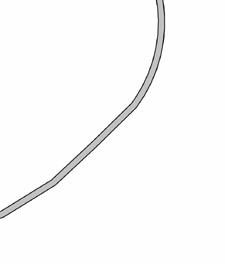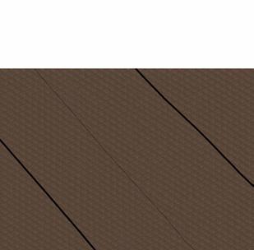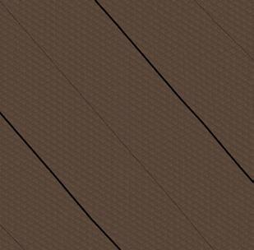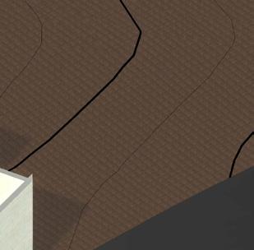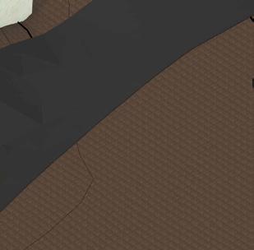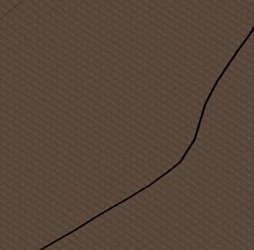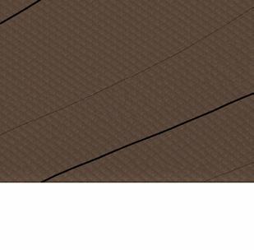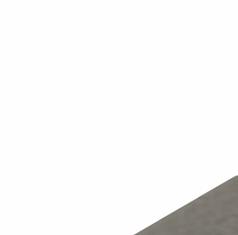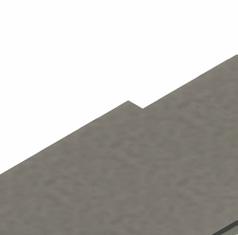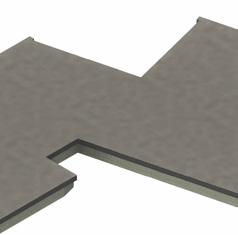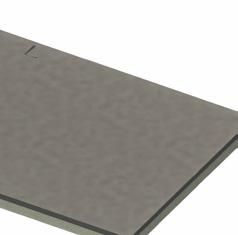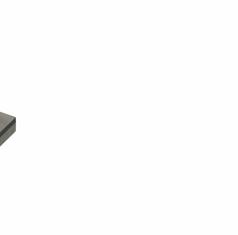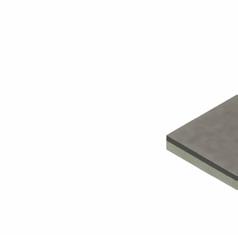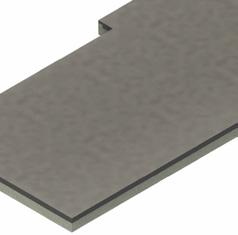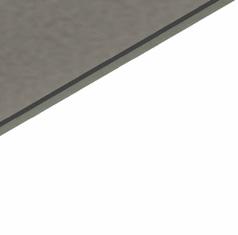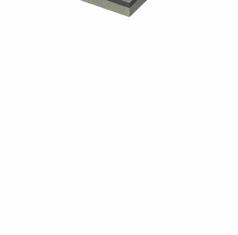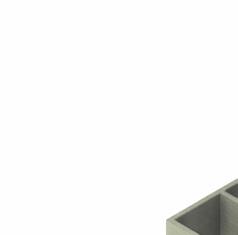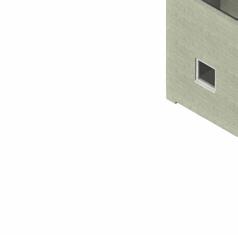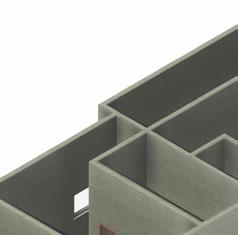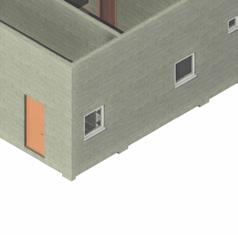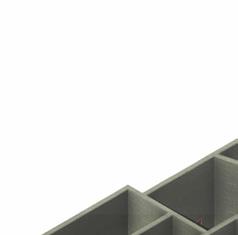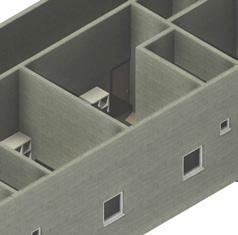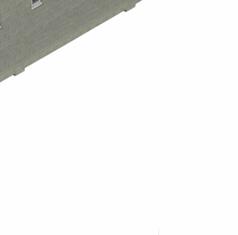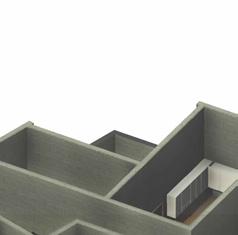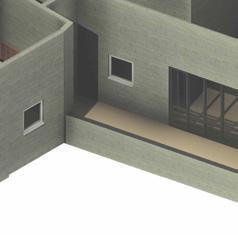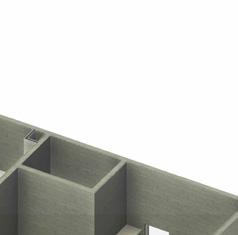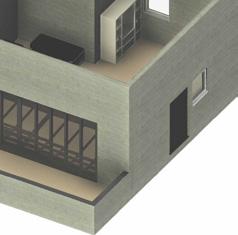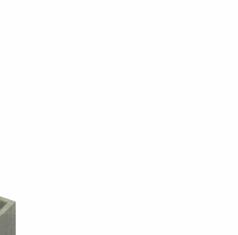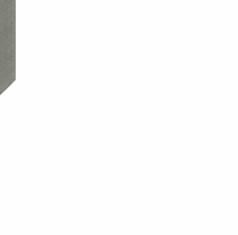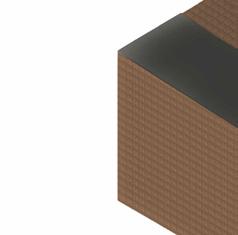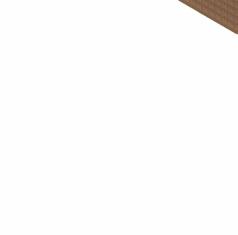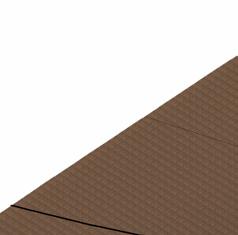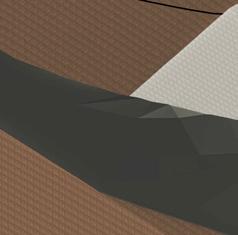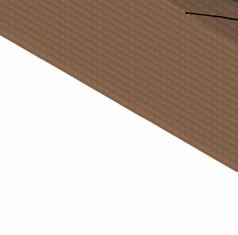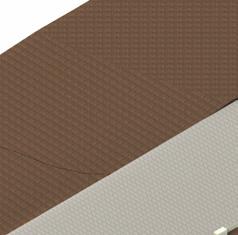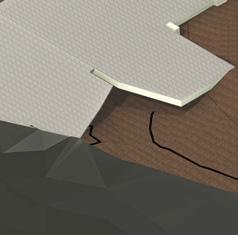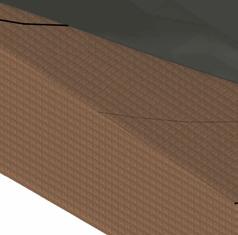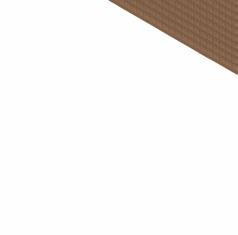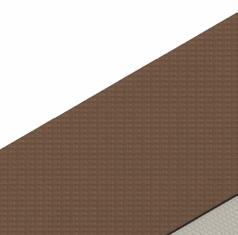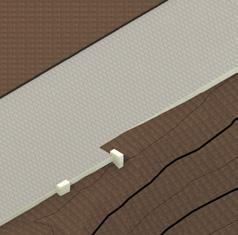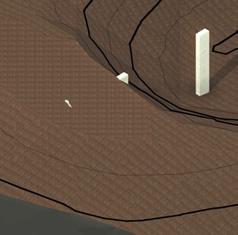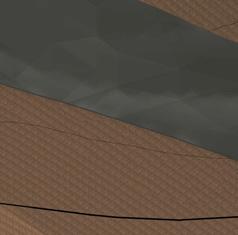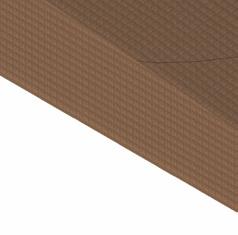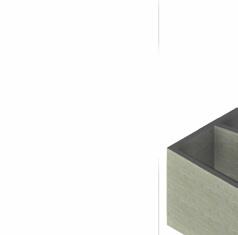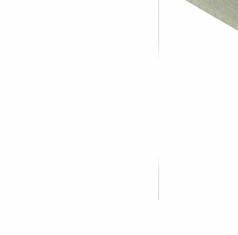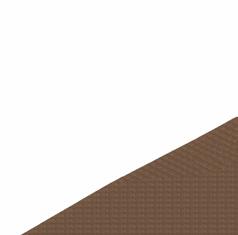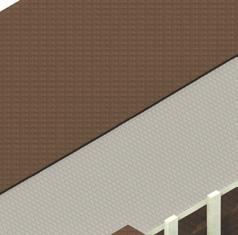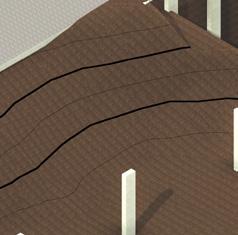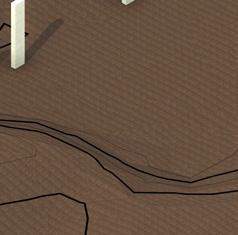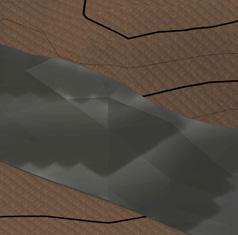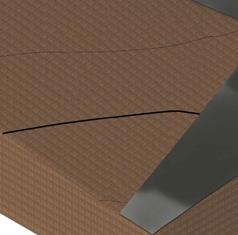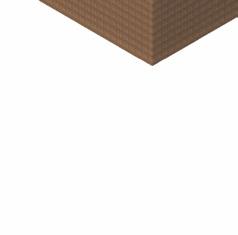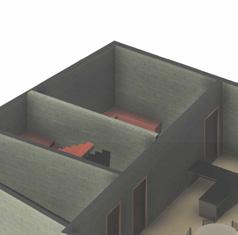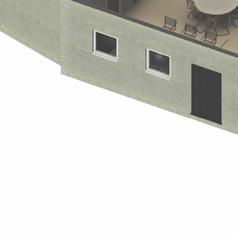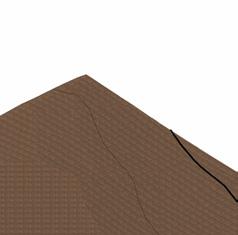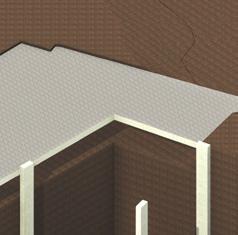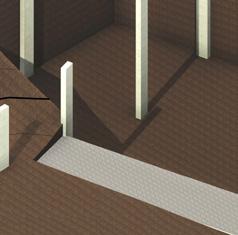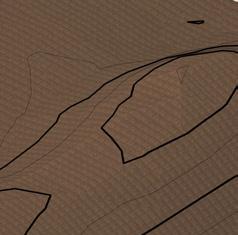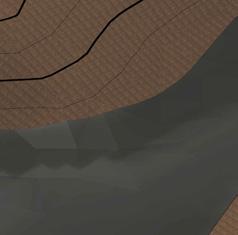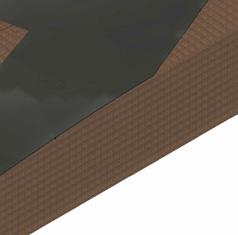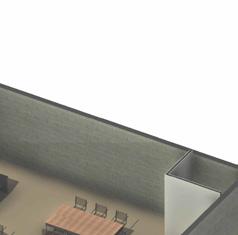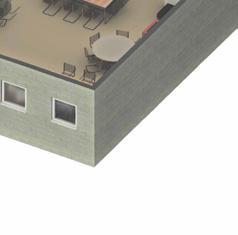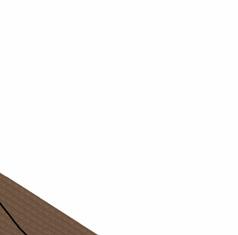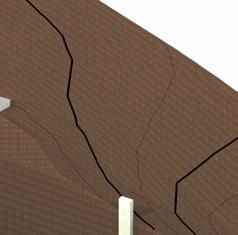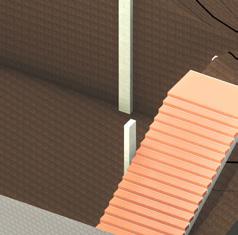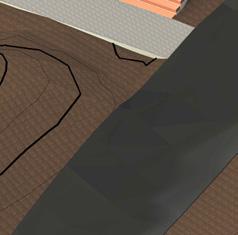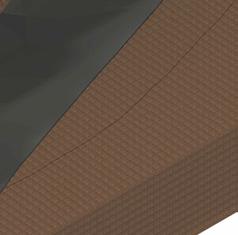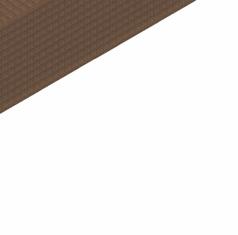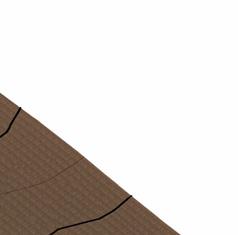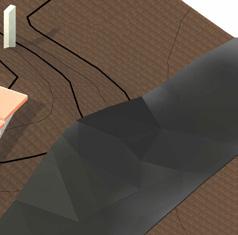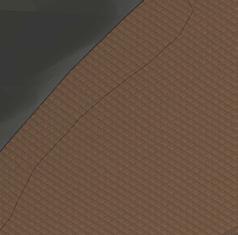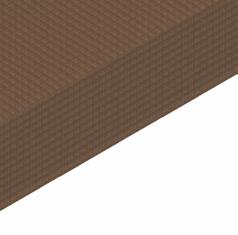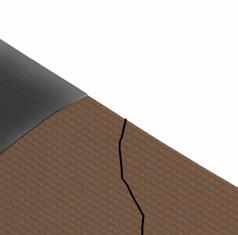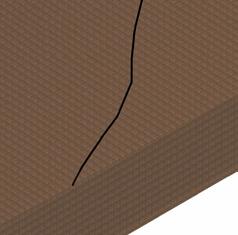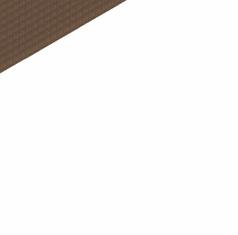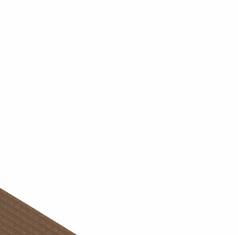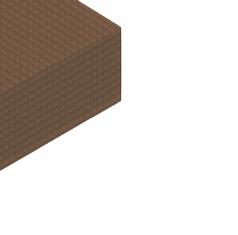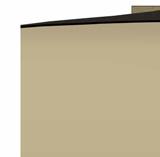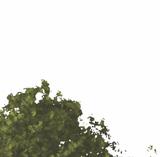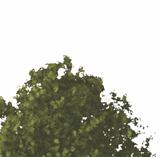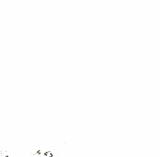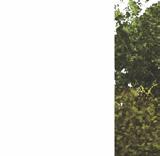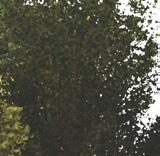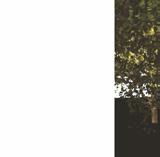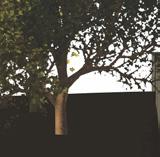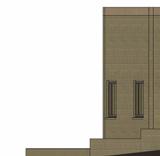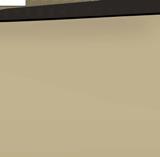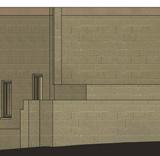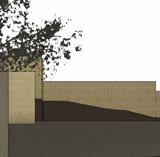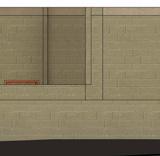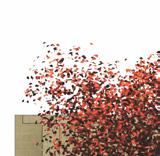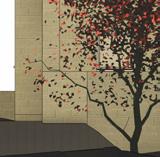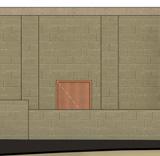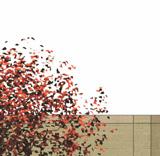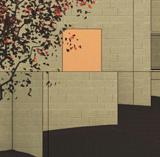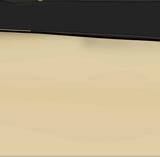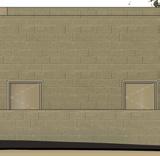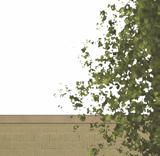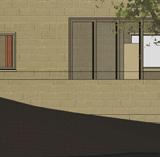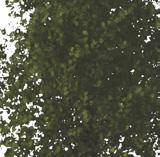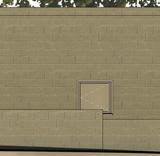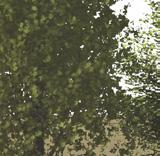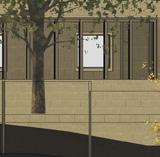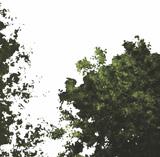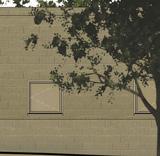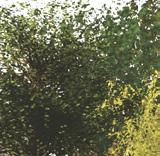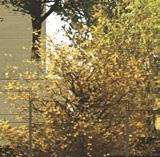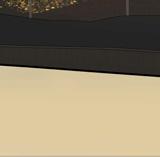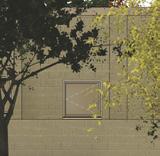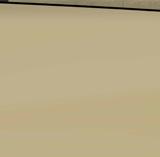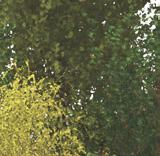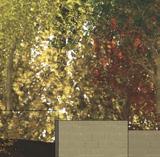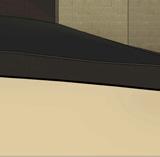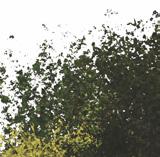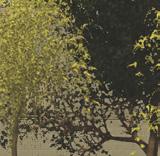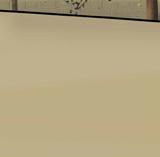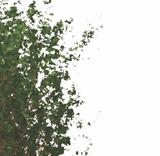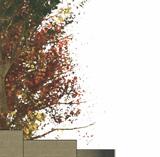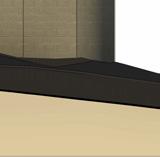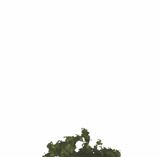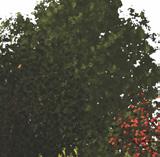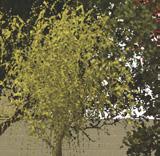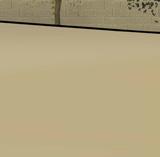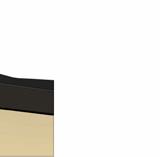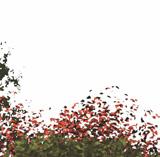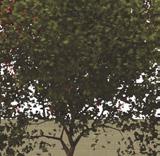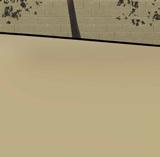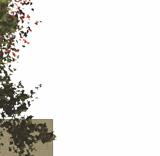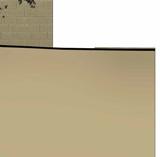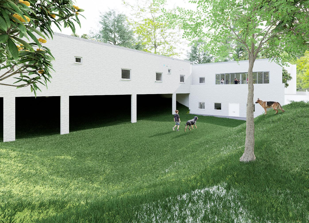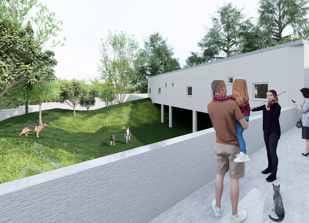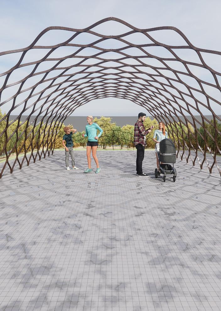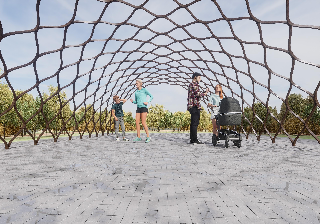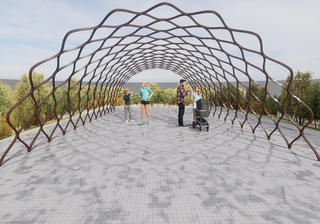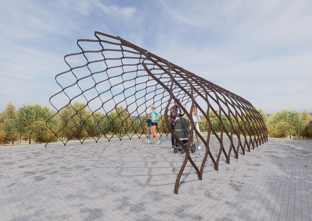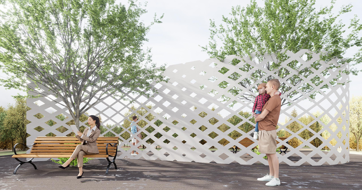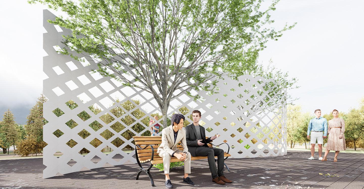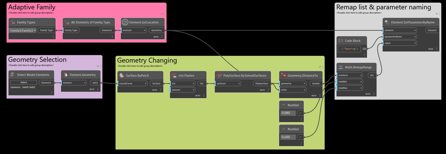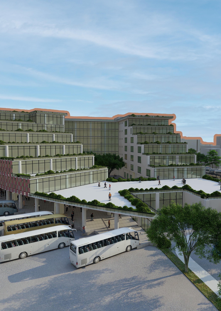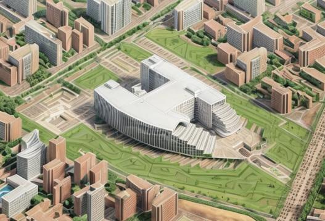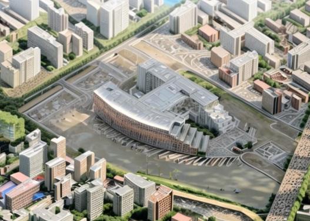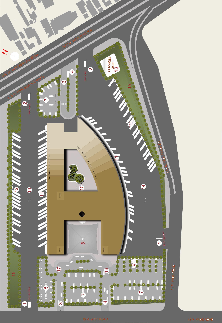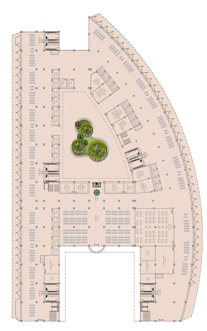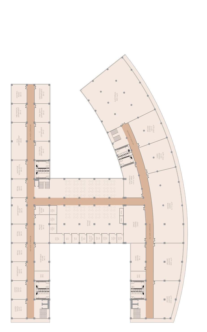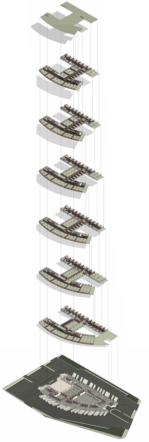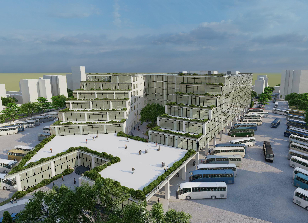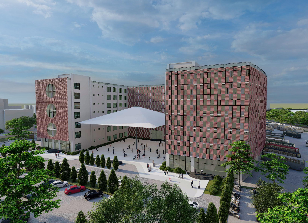1 - ENZYME TOWER
Hong Kong, China
Capstone Project
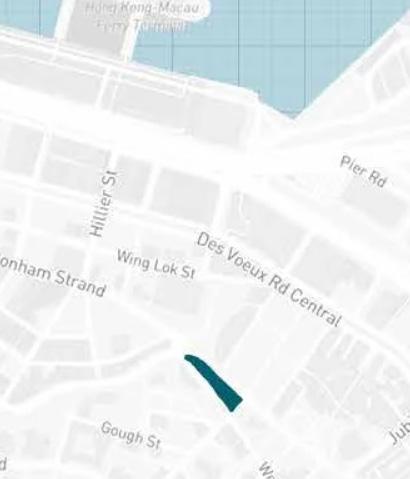
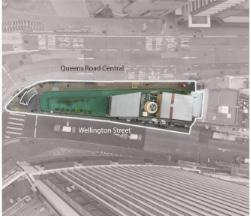
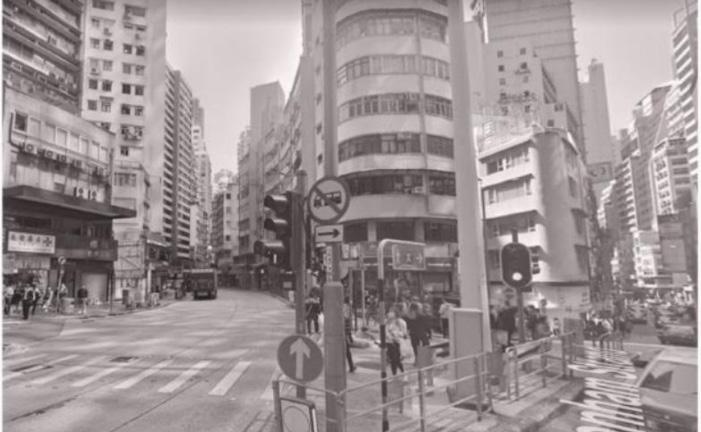
Project Brief: The project is located at an intersection of Wellington Street and Queen’s Central in the central district of Hong Kong, China. An existing building (built in the 70’s) does not maximize the current GFA of 2810.5sqm.
Project Aim: The site occupation area is 162.7sqm. The owner seeks to utilize the unused GFA by adding building volume to increase Return on Investment while creating a landmark in a critical urban point.
5
Project Type Site Area Current Utilized GFA Maximum Site Occupation Floor Area Ratio GFA achieved Height Requirement Level of Detail Software’s used Mixed use office and service apartments 203.7sqm 1430.7sqm 162.7sqm 13.8sqm 2810.5sqm 21 stories 350 Revit, Navisworks, Dynamo, Twinmotion. Site Site Context
CLIENT BEP
Introduction
Project description
Delivery team’s scope and collaboration goals
Main BIM Targets per Stage
Applicable Standards
Information management responsibilities
Information delivery strategy
Objective/goals for the collaborative production of information
Delivery team’s organizational structure and composition
Delivery team’s detailed responsibility matrix Schedule of software
Federation strategy
Project Information Model Uses
Mandatory Model Uses
Naming Convention
Container Naming Convention
Objects
MIDP
The Master Information Delivery Plan (MIDP), is a primary plan which is used to manage the delivery of information during the project lifecycle. Information deliverables which may be listed in the MIDP include (but are not limited to):
Models
Drawings or renditions
Specifications
Equipment schedules
Room data sheets
6 ID Information container title Description Type (Automatic) Sheet size (if applicable) Scale Project identifier Originator Volume / system Level / location Document Type Role Information identification (automatic) BIM Use This cell denotes the title of the information container, for example 'Ground Floor Plan', 'Site Plan', 'Title Block', etc. Add any further information about the 'Information Container Title' as per your understanding of the task Auto updatedThis column will automatically be updated by the type selection in the information identification type field This is the intended sheet/print size of the information container. For example, a report can fit in A4, but a GF plan is intended to be A1. This will also assist with understanding the certain scale of information, for example1:500@A1 Please note: All the drawings belong the same set, avoid using varying sheet sizes The scale of the information represented This automatically populated from the information identification fields Add as per your understanding of the task ST002-02-03 Project Setup Creating Property Line, Grids, Project Information, Geolocation, levels 3D Model N/A 1:100 004 OXA ZZ ZZ M3 Z 004-OXA-ZZ-ZZ-M3-Z Existing Conditions Modelling ST002-05 Concept Section for 1 option Creating conceputal mass and modifing them as per option 1 A1 1:100 004 OXA ZZ ZZ BD A 1:100-004-OXA-ZZ-ZZ-BD-A Design Authoring ST002-07 Typical Floor Structural Framing Creating basic floor model as per the conceptual mass Design & Implementation Standard A1 1:100 005 OXE ZZ XX DI C 1:100-005-OXE-ZZ-XX-DI-C Space programming Axonometric Concept section creating section box after the conceptual part was complected Design & Implementation Standard A1 1:100 006 OXA ZZ N/A DI A 1:100-006-OXA-ZZ-N/A-DI-A Visualisation ST002-04 Conceptual Massing Create extrusions from given plans & create mass floors 3D Model A1 1:100 004 OXA ZZ ZZ M3 A 1:100-004-OXA-ZZ-ZZ-M3-A Design Authoring ST002-08 Title Block Setup #NAME? A1 1:100 004 OXA Z 1:100-004-OXA----Z Design Authoring ST002-09 Concept Design Package Whole set of drawings after the concept A1 1:100 004 OXA ZZ ZZ BD F Design Review This is divided into the relevant fields . Once populated it will create the information identification. Ensure these fields are updated to meet your requirements. Stage 02 choose the suitable Information identification field from the picklist


Floor Areas as per level




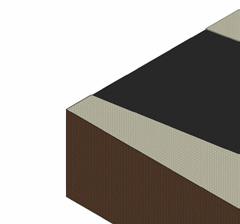







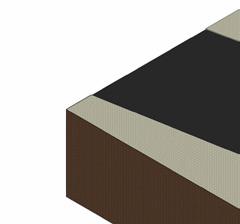






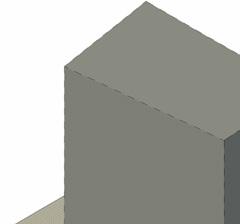
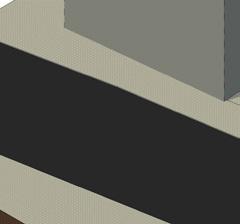
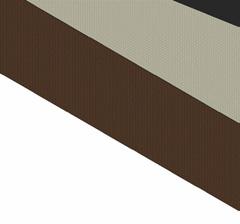





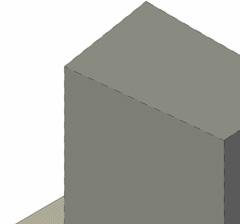
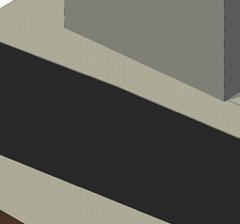
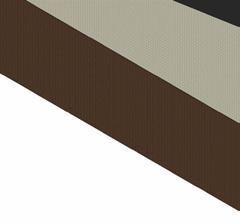


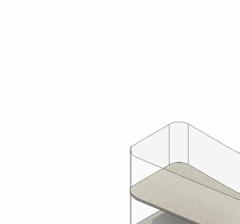
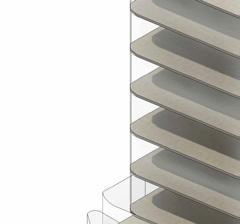
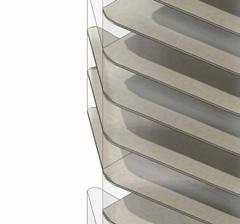
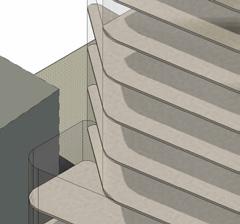
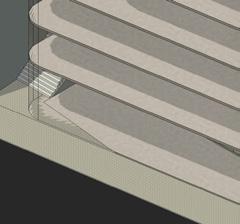
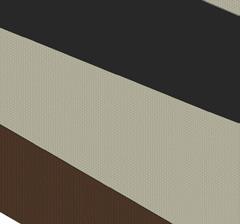
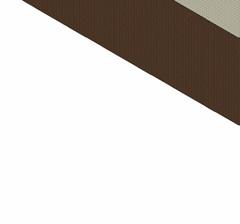

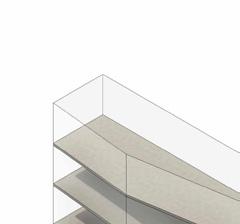
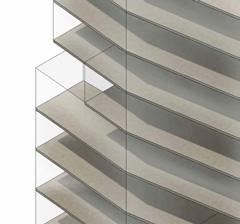
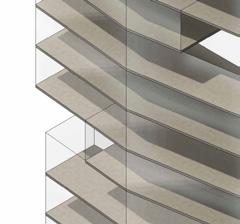
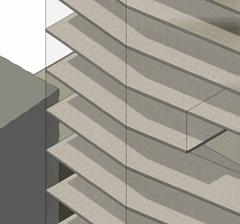
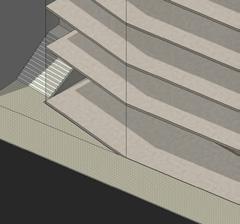
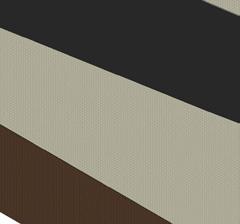
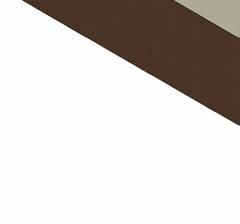
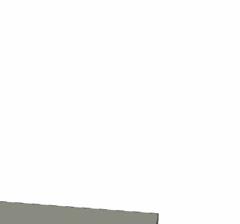
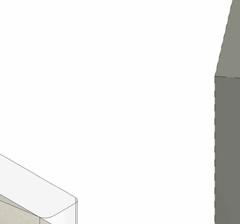
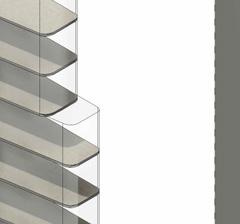
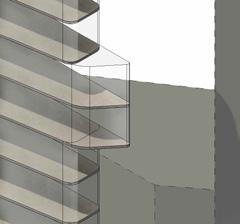
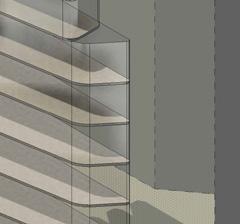
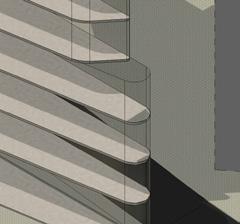
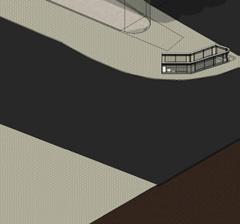
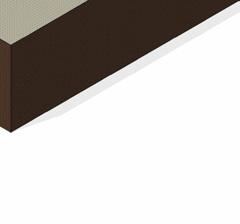

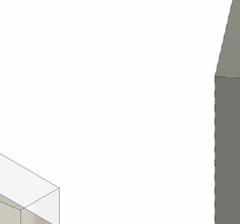
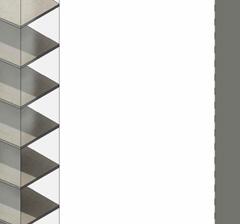
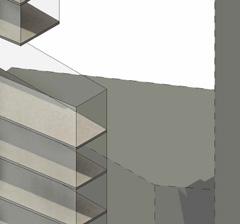
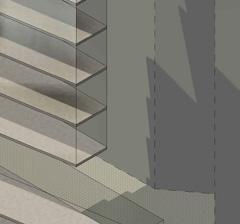
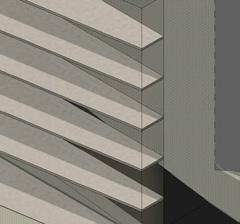
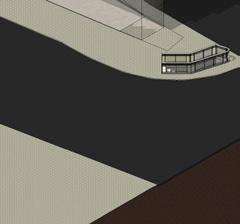
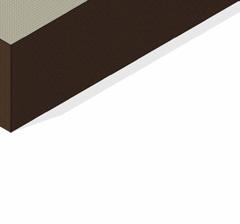

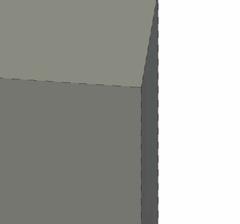
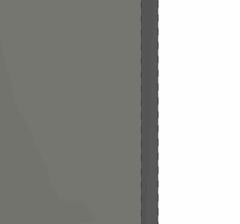
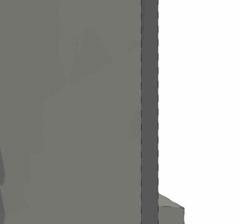
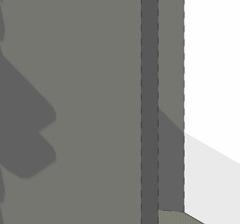
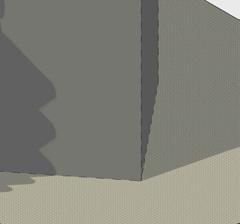
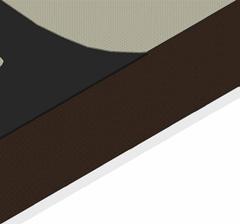

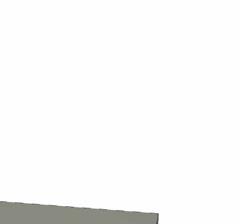
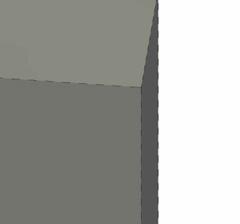
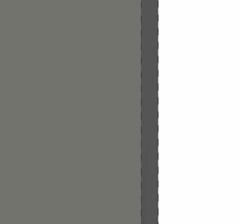
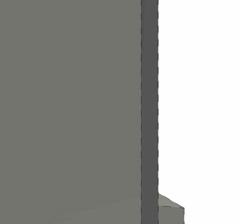
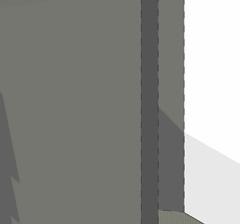
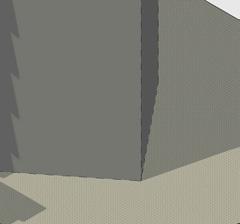
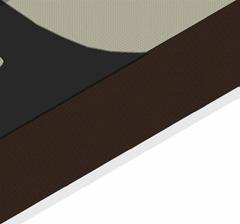


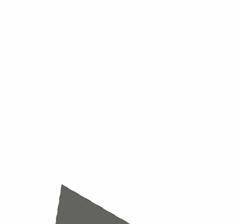
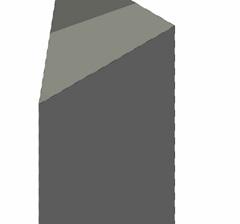
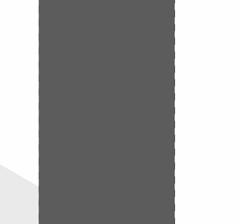
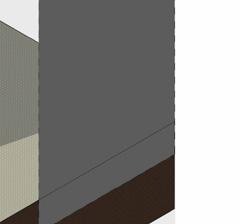
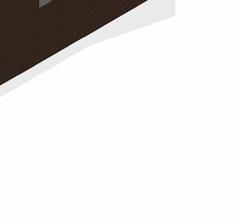



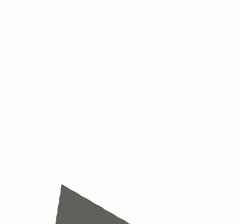
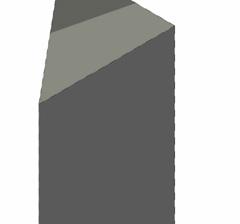
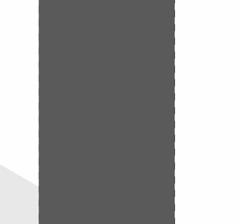
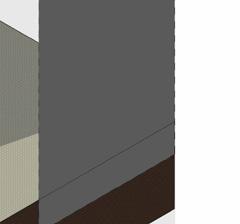
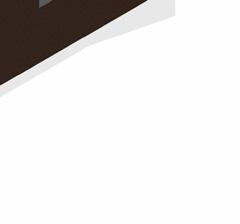

9 Floor Schedule Level Area L 0 152 m² L 1 152 m² L 2 152 m² L 3 152 m² L 4 152 m² L 5 152 m² L 6 85 m² L 7 135 m² L 8 135 m² L 9 135 m² L 10 110 m² L 11 141 m² L 12 141 m² L 13 141 m² L 14 88 m² L 15 122 m² L 16 122 m² L 17 91 m² L 18 111 m² L 19 111 m² L 20 111 m² L 21 111 m² 2800 m² Floor Schedule Level Area L 0 161 m² L 1 161 m² L 2 161 m² L 3 161 m² L 4 121 m² L 5 121 m² L 6 121 m² L 7 121 m² L 8 101 m² L 9 101 m² L 10 115 m² L 11 115 m² L 12 115 m² L 13 101 m² L 14 101 m² L 15 79 m² L 16 79 m² L 17 79 m² L 18 79 m² L 19 71 m² L 20 71 m² L 21 71 m² 2410 m²
Option - 2
Design Option - 1 Design
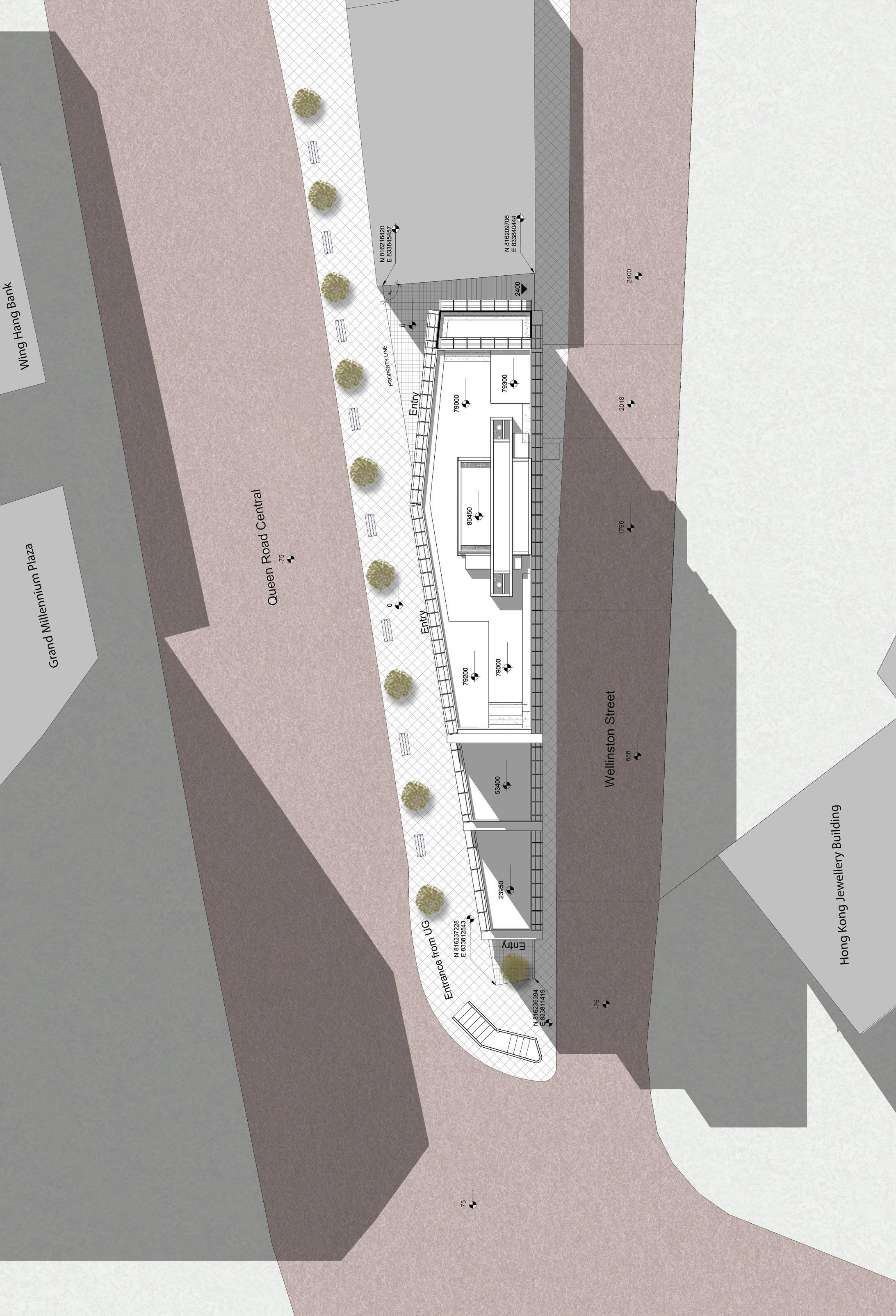
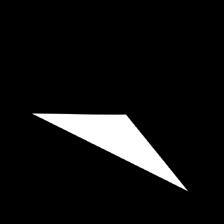
11
12 1 2 3 4 5 A B C 6 Breakout Area Office 2 Toi Toi Stair Case Lift Lobby Greenary 5145 900 1070 1059 1059 1059 1059 1071 5155 725 750 750 750 750 750 750 750 750 750 750 750 750 775 28076 568 750 750 750 750 750 725 5043 183 750 750 750 750 750 750 750 750 750 750 750 750 725 775 10683 1169 1156 1156 1156 1156 1156 1156 1156 1156 1169 898 5184 4050 6000 8125 7200 4625 30000 17667 3253 D7 D1 D1 D2 D4 D4 D2 D2 D4 D4 W2 W3 W1 W2 W3 W1 Rm Rm R2 CR 2 CR 2 LD LD 96° 165° W2Legend Breakout Area Greenary Lift Lift Lobby Office 2 Rm Stair Case Toi 1 2 3 4 5 A B C 6 D2 D1 D1 D2 D4 D4 D2 D2 D4 D4 D5 W2 W2 Office 2 Lift Lobby Office 1 Rm Rm Toi Toi Stair Case 375 725 750 750 750 750 750 750 750 750 750 750 750 750 750 750 750 750 750 750 750 750 775 725 725 725 750 750 750 750 750 750 750 750 750 750 750 775 28075 568 750 750 750 750 750 725 5043 183 750 750 750 750 750 750 750 750 750 750 750 750 725 775 10683 4050 6000 8125 7200 4625 30000 457 1175 1200 1200 1200 1200 1200 1200 1200 1200 1200 1200 1200 1200 1200 432 17665 3268 R1 W1 W2 W3 W3 W2 W1 LD LD 96° 165° 99° G101 1 TerraceLegend Lift Lift Lobby Office 1 Office 2 Rm Stair Case Terrace Toi 1 2 3 4 5 A B C 6Office 1 Terrace Toi Toi Stair Case Lift Lobby Terrace Rm Rm 325 775 750 750 750 750 750 750 750 750 750 750 750 750 750 750 750 750 750 750 750 750 750 457 1175 1200 1200 1200 1200 1200 1200 1200 1200 1200 1200 1200 1200 1200 432 17665 1112 1099 1099 1099 1099 1099 1112 1826 9546 750 4619 962 950 962 1840 5186 26935 D2 D1 D1 D2 D4 D4 D2 D2 D4 D4 D5 W2 W2 W1 W2 W3 W3 W1 W2 LD LD R1 R1 CR 2 CR 2 4050 6000 8125 7200 4625 30000 4260 Legend Lift Lift Lobby Office 1 Rm Stair Case Terrace Toi 1 2 3 4 5 A B C 6 D2 D1 D1 D2 D4 D4 D2 D2 Office 1 Lift Lobby Toi Rm Office 2 Stair Case Toi Rm Lift Lift W2 W2 W1 W1 D4 D4 W3 W3 4050 6000 8125 7200 4625 30000 775 725 750 750 750 750 750 750 750 750 750 750 527 9527 750 750 750 750 725 800 633 5158 325 775 750 750 750 750 750 750 750 750 750 750 750 750 750 750 750 750 750 750 750 750 750 725 750 1025 1200 1200 1200 1200 1200 1175 391 26916 457 1175 1200 1200 1200 1200 1200 1200 1200 1200 1200 1200 1200 1200 1200 432 17665 99° 96° Legend Lift Lift Lobby Office 1 Office 2 Rm Stair Case ToiLEVEL 14 +53100 LEVEL 13 +49400 LEVEL 10 +38300 LEVEL 07 +27200
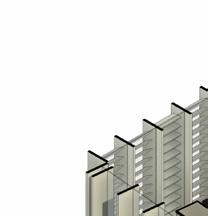
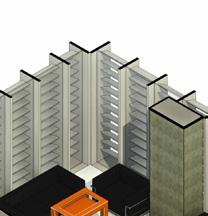
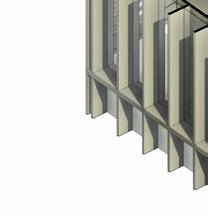

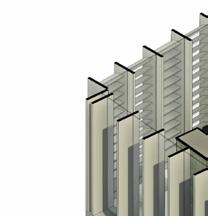
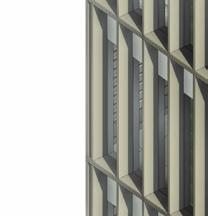
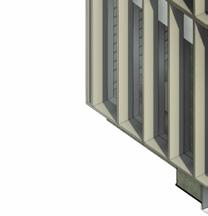

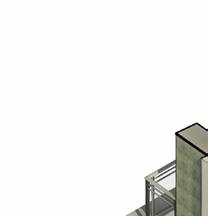
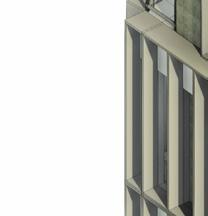
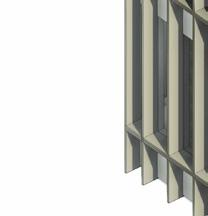

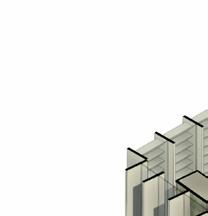
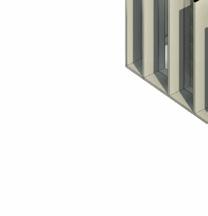


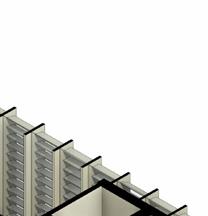
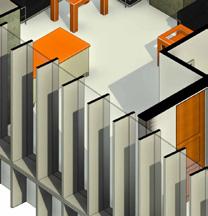
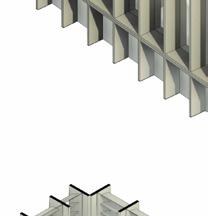
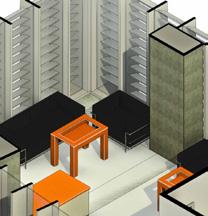
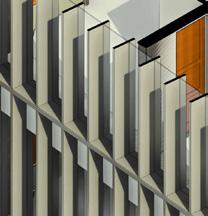
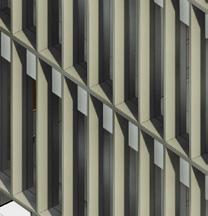
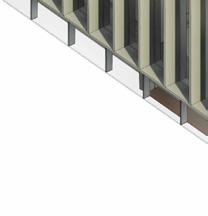
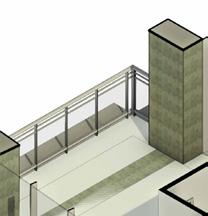
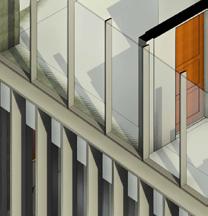
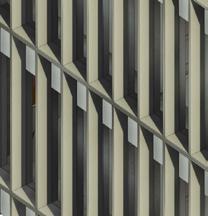
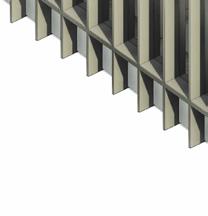
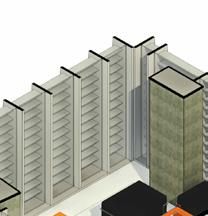
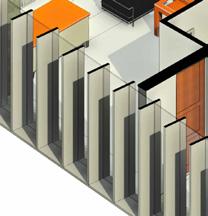
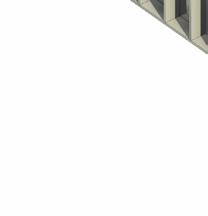

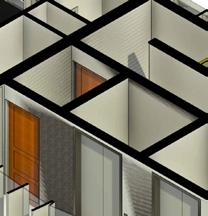
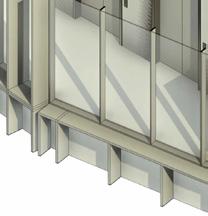
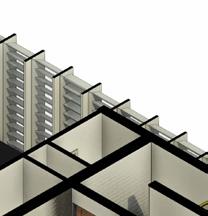
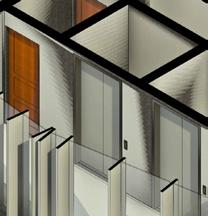
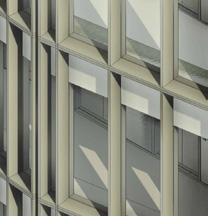
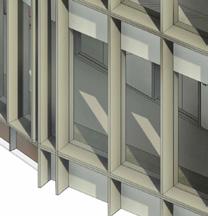
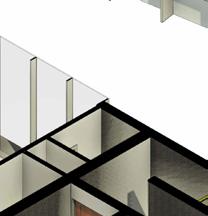
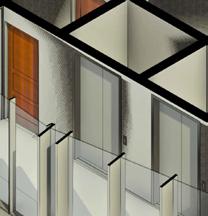
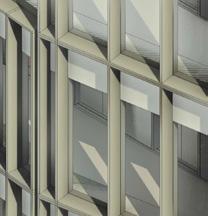
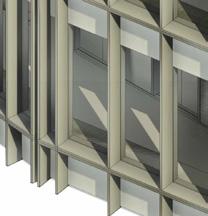
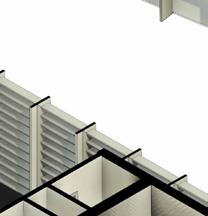
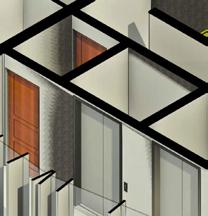
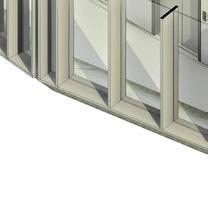

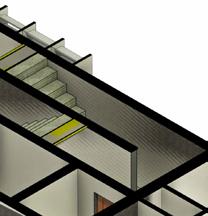
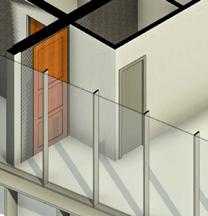
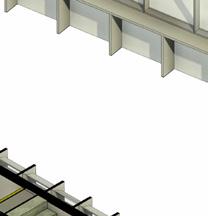
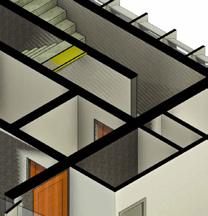
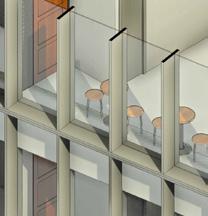
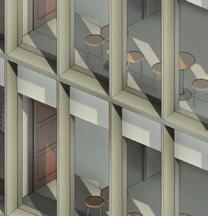
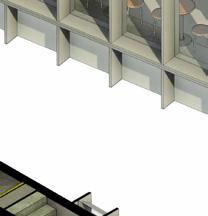
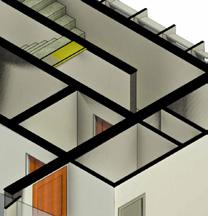
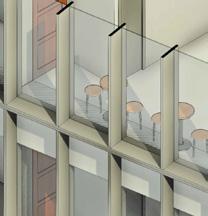
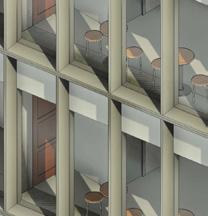
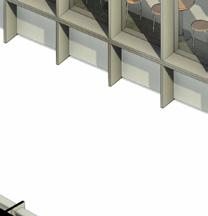
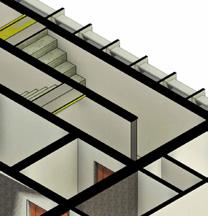
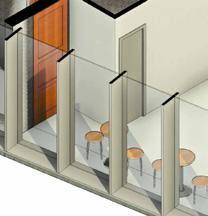

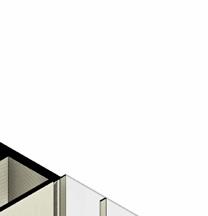
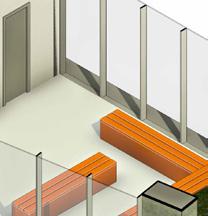
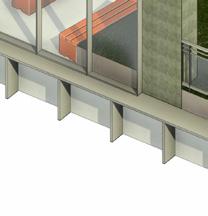
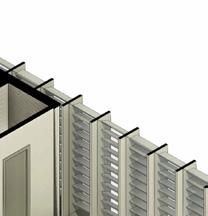
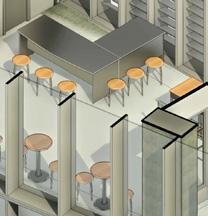
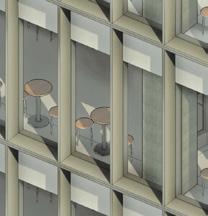
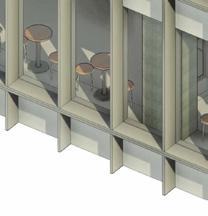
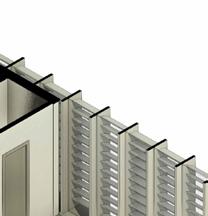
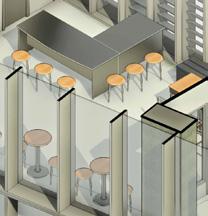
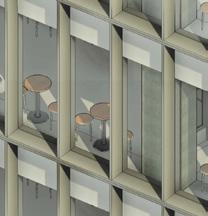
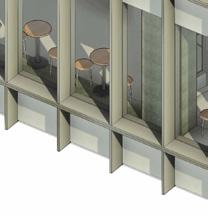
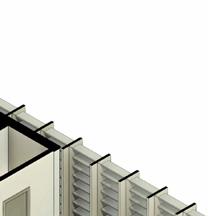
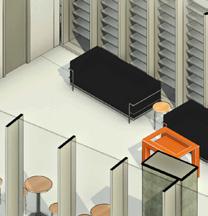


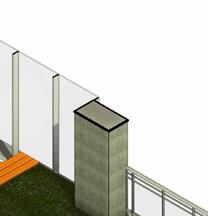
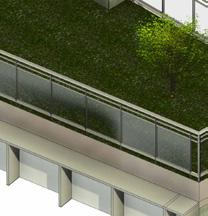
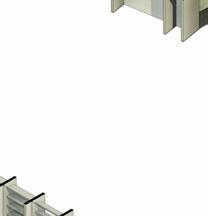
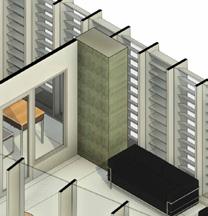
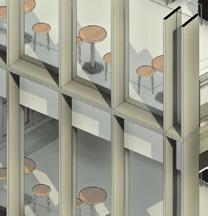
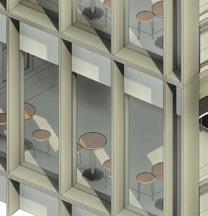
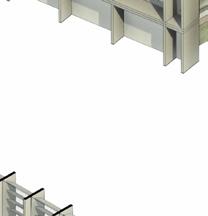
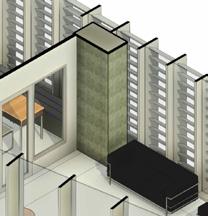
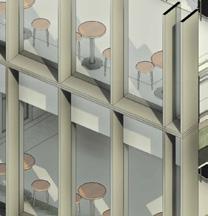
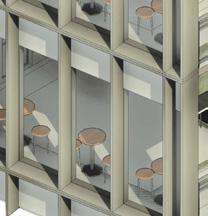
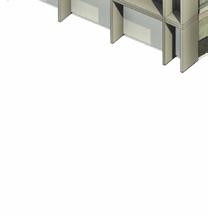
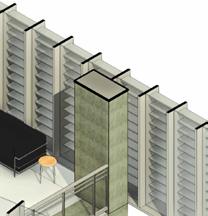



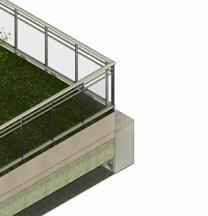

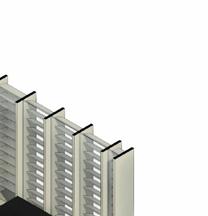
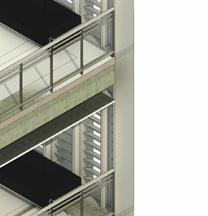
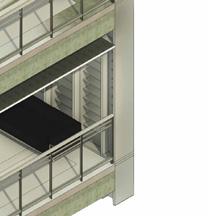
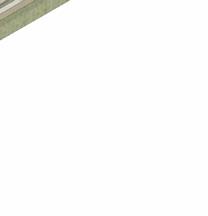
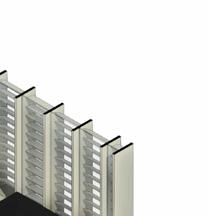
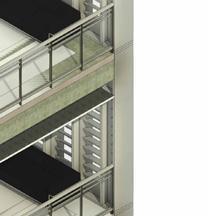
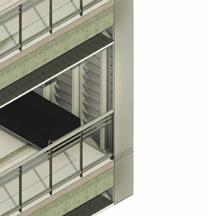
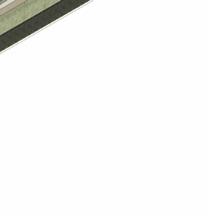
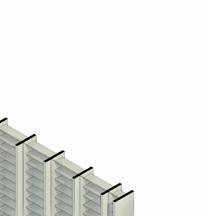

















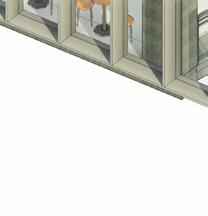
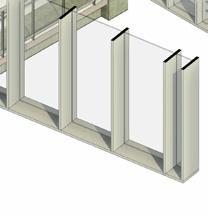
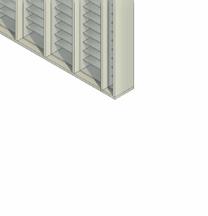















13 Room Schedule Name Level Area L 7 Lift L 7 6 m² Lift Lobby L 7 16 m² Office 1 L 7 35 m² Office 2 L 7 26 m² Rm L 7 3 m² Stair Case L 7 13 m² Toi L 7 4 m² 103 m² L 8 Lift L 8 6 m² Lift Lobby L 8 16 m² Office 1 L 8 32 m² Office 2 L 8 26 m² Rm L 8 3 m² Stair Case L 8 13 m² Terrace L 8 22 m² Toi L 8 4 m² 122 m² L 9 Lift L 9 6 m² Lift Lobby L 9 17 m² Office 1 L 9 32 m² Office 2 L 9 26 m² Rm L 9 3 m² Stair Case L 9 13 m² Terrace L 9 22 m² Toi L 9 4 m² 123 m² L 10 Lift L 10 6 m² Lift Lobby L 10 16 m² Office 1 L 10 32 m² Rm L 10 3 m² Stair Case L 10 13 m² Terrace L 10 48 m² Toi L 10 4 m² 122 m² L 11 Lift L 11 6 m² Lift Lobby L 11 16 m² Office 1 L 11 32 m² Office 2 L 11 32 m² Rm L 11 3 m² Stair Case L 11 13 m² Terrace L 11 22 m² Toi L 11 4 m² 128 m² L 12 Lift L 12 6 m² Lift Lobby L 12 17 m² Office 1 L 12 32 m² Office 2 L 12 32 m² Rm L 12 3 m² Stair Case L 12 13 m² Terrace L 12 22 m² Toi L 12 4 m² 129 m² L 13 Lift L 13 6 m² Lift Lobby L 13 17 m² Office 1 L 13 32 m² Office 2 L 13 32 m² Rm L 13 3 m² Stair Case L 13 13 m² Terrace L 13 22 m² Toi L 13 4 m² 129 m² L 14 Breakout Area L 14 26 m² Greenary L 14 28 m² Lift L 14 6 m² Lift Lobby L 14 16 m² Office 2 L 14 32 m² Rm L 14 3 m² Stair Case L 14 13 m² Toi L 14 4 m² 128 m²





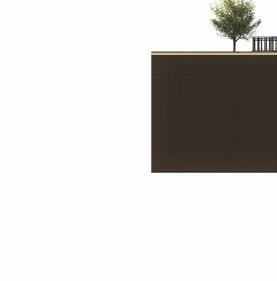
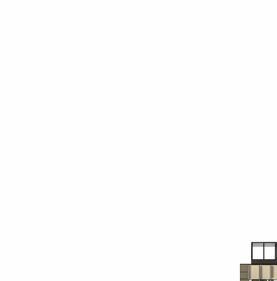
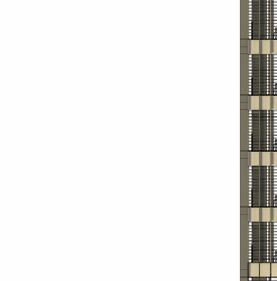
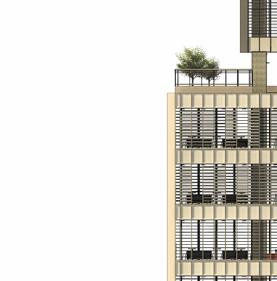
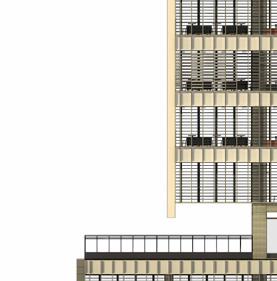
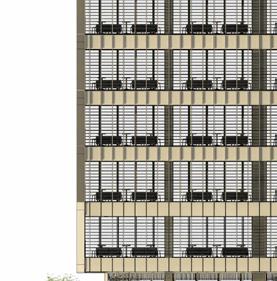
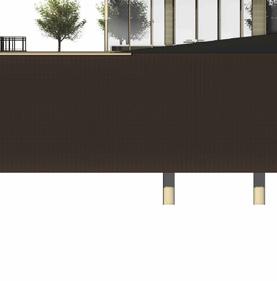
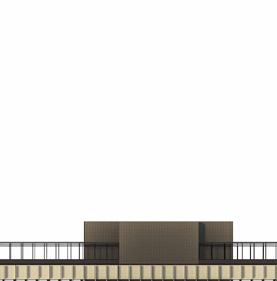
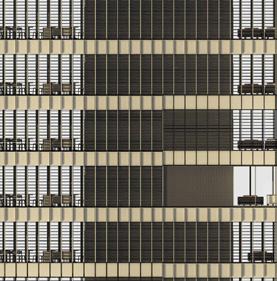
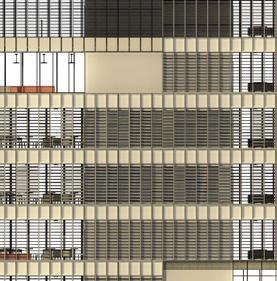
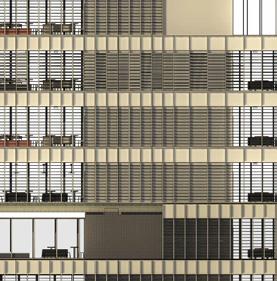
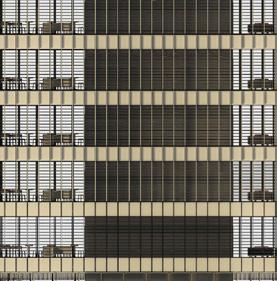
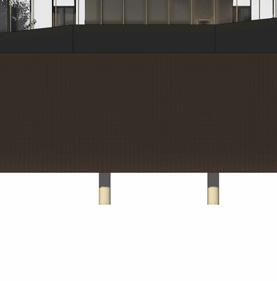
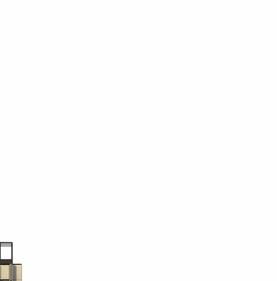
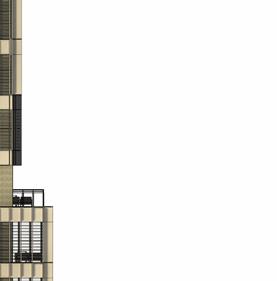
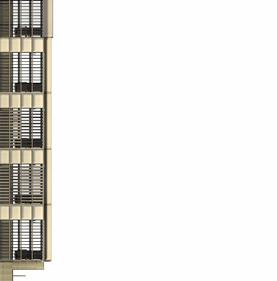
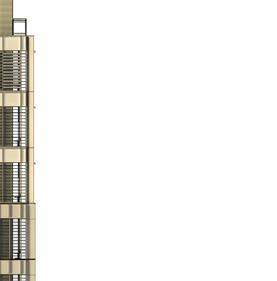
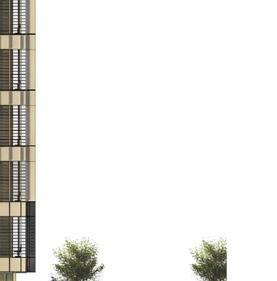
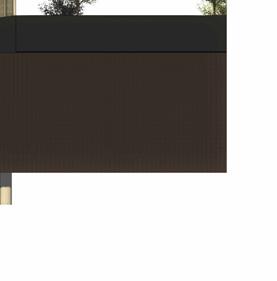





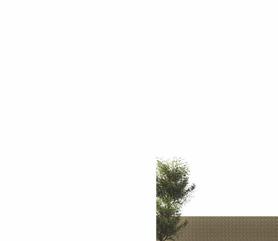
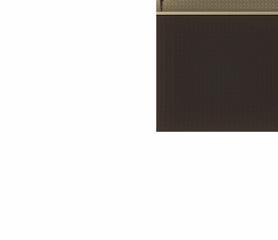
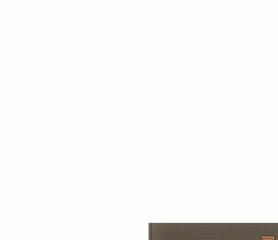
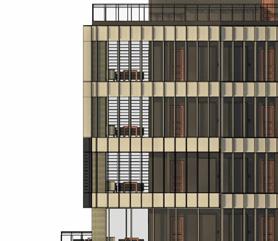
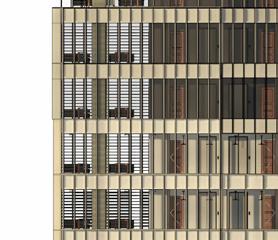
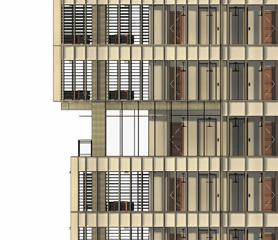
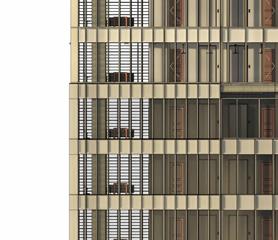
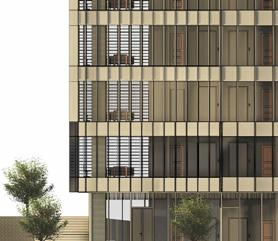
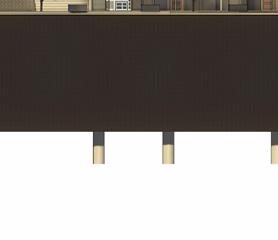

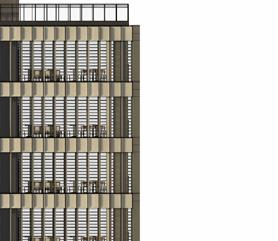
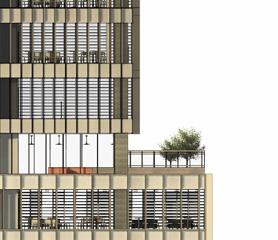
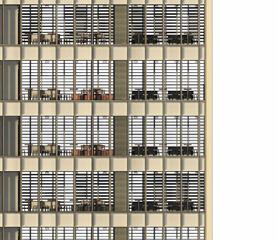
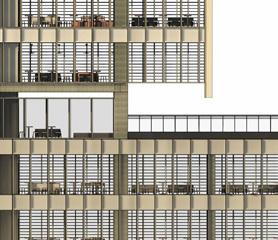
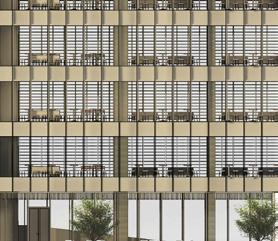
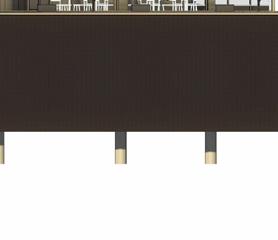




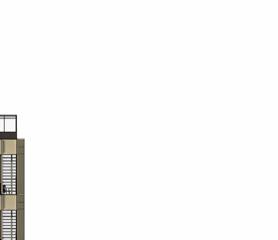
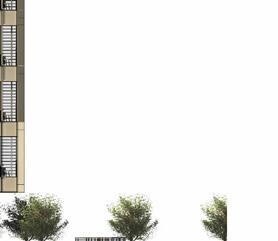
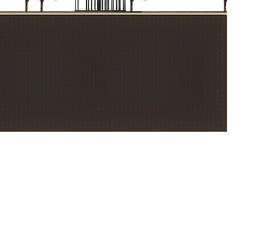
14 L 11 42000 L 12 45700 3 4 D4 Office 1 Terrace Ce1 Ce1 R1 B1 B4 B1 350 250 425 2675 Ce1 Rm 3700 CL 1 CL 1 CL 1 CL CL CL CL 1 CL F1 S1 C1 D5 S1 F1 B1 B4 B1 W5 B1 L 11 42000 L 12 45700 1 2 Rm Office 2 D2 D4 B2 B1 Ce1 B4 W3 Ce1 B1 Cu1 B2 S1 B1 F1 S1 F1 W1 C1 B4 W1 D4 CL 2 CL 1 CL 1 CL 1 335 250 425 2675 3700 L 11 42000 L 12 45700 3 4 Office 1 Terrace Ce1 Ce1 R1 B1 B4 B1 350 250 425 2675 Rm 3700 F1 S1 C1 D5 S1 F1 B1 B4 B1 W5 B1 L 11 42000 L 12 45700 1 2 Rm Office 2 D2 D4 B2 B1 Ce1 B4 W3 Ce1 B1 Cu1 B2 S1 B1 F1 S1 F1 W1 C1 B4 W1 D4 CL 2 CL CL 1 CL 335 250 425 2675 3700 Level 0 0 L 1 5000 L 2 8700 L 3 12400 L 4 16100 L 5 19800 L 6 23500 L 7 27200 L 8 30900 L 9 34600 L 10 38300 L 11 42000 L 12 45700 L 13 49400 L 14 53100 L 15 56800 L 16 60500 L 17 64200 L 18 67900 L 19 71600 L 20 75300 L 21 79000 1 2 3 4 5 Basement level -3700 6 3700 3700 3700 3700 3700 3700 3700 3700 3700 3700 3700 3700 3700 3700 3700 3700 3700 3700 3700 3700 5000 3700 22200 29600 30900 82700 2 A104 1 A104 3 A104 Level 0 0 L 1 5000 L 2 8700 L 3 12400 L 4 16100 L 5 19800 L 6 23500 L 7 27200 L 8 30900 L 9 34600 L 10 38300 L 11 42000 L 12 45700 L 13 49400 L 14 53100 L 15 56800 L 16 60500 L 17 64200 L 18 67900 L 19 71600 L 20 75300 L 21 79000 1 2 3 4 5 Basement level -3700 6 4050 6000 8125 7200 4625 30000 3700 3700 3700 3700 3700 3700 3700 3700 3700 3700 3700 3700 3700 3700 3700 3700 3700 3700 3700 3700 5000 3700 22200 29600 30900 82700 R2 L 14 53100 L 15 56800 3 4 5 R2 F2 S1 F1 CR 2 C2 GT PL 2 PL PL PL C1 B1 B4 B4 B1 Ce1 W1 W2 CL 2 350 400 200 2300 450 350 250 750 2950 600 Level 0 0 L 1 5000 L 2 8700 L 3 12400 L 4 16100 L 5 19800 L 6 23500 L 7 27200 L 8 30900 L 9 34600 L 10 38300 L 11 42000 L 12 45700 L 13 49400 L 14 53100 L 15 56800 L 16 60500 L 17 64200 L 18 67900 L 19 71600 L 20 75300 L 21 79000 1 2 3 4 5 Basement level -3700 6 4050 6000 8125 7200 4625 30000 3700 3700 3700 3700 3700 3700 3700 3700 3700 3700 3700 3700 3700 3700 3700 3700 3700 3700 3700 3700 5000 3700 22200 29600 30900 82700 R1 R2 ELEVATIONS Rear Elevation Section 1 Call out Section -3 Call out Section -2 Call out Section -1 Front Elevation SECTIONS
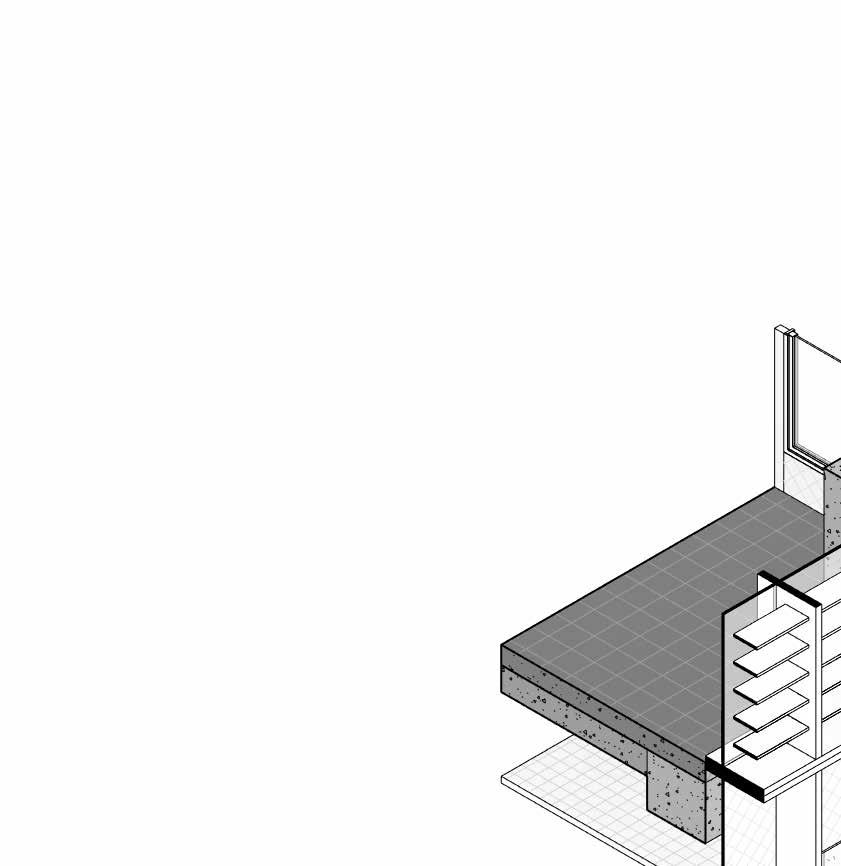
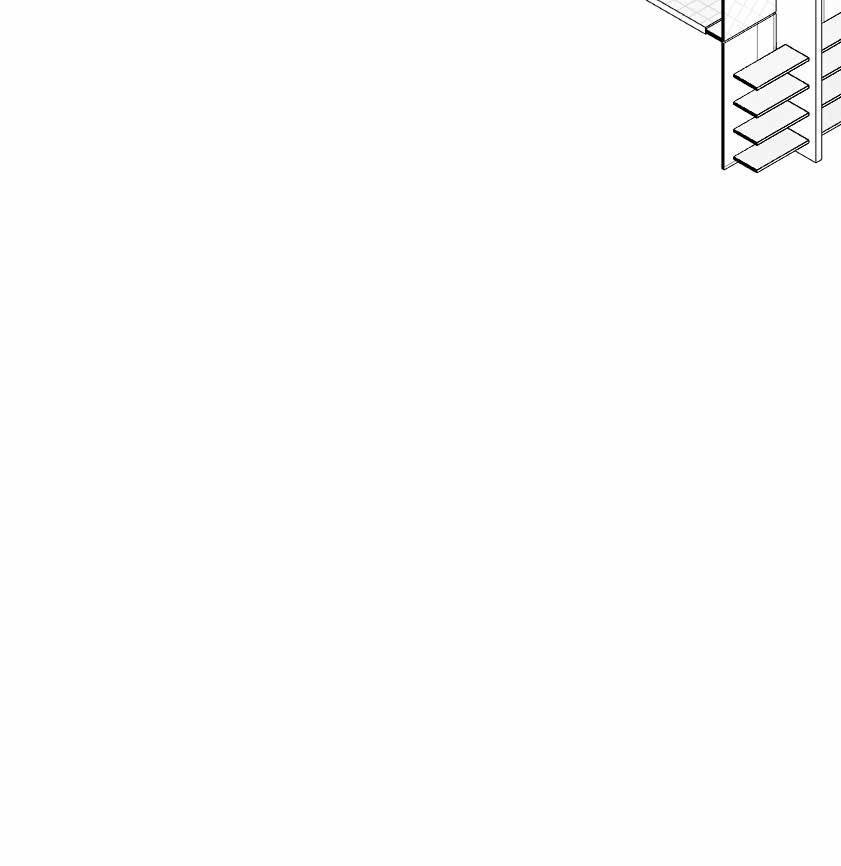
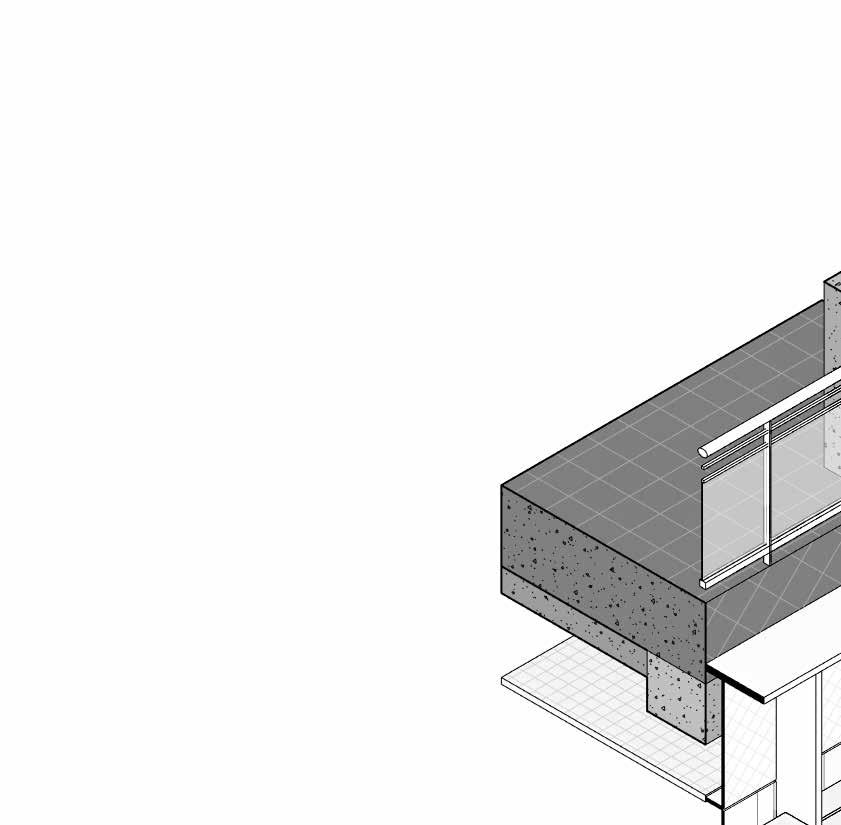
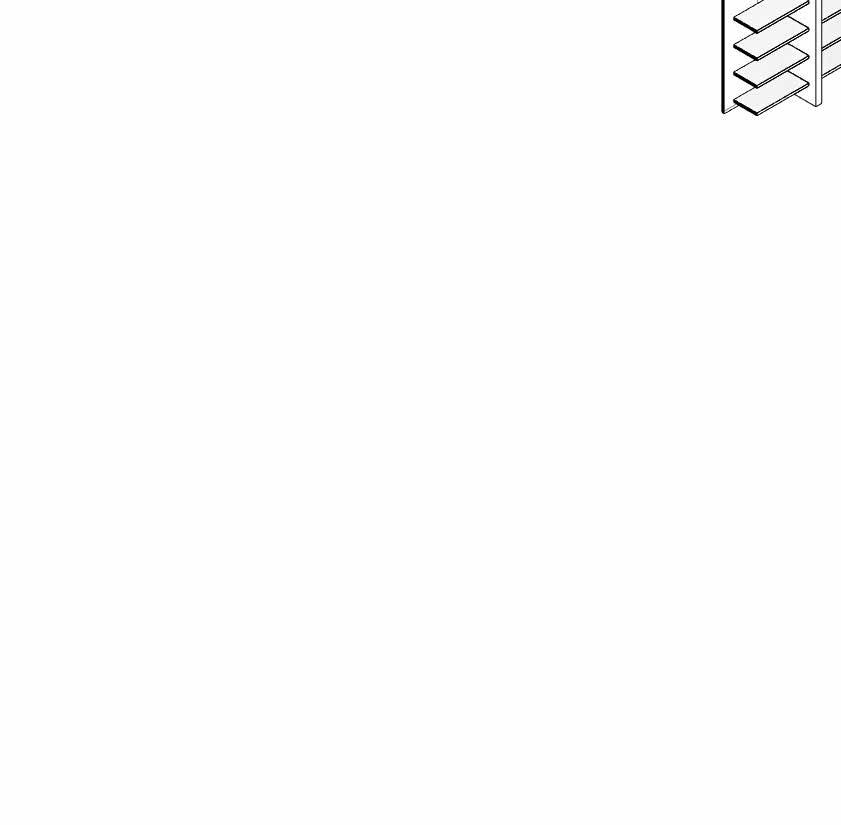
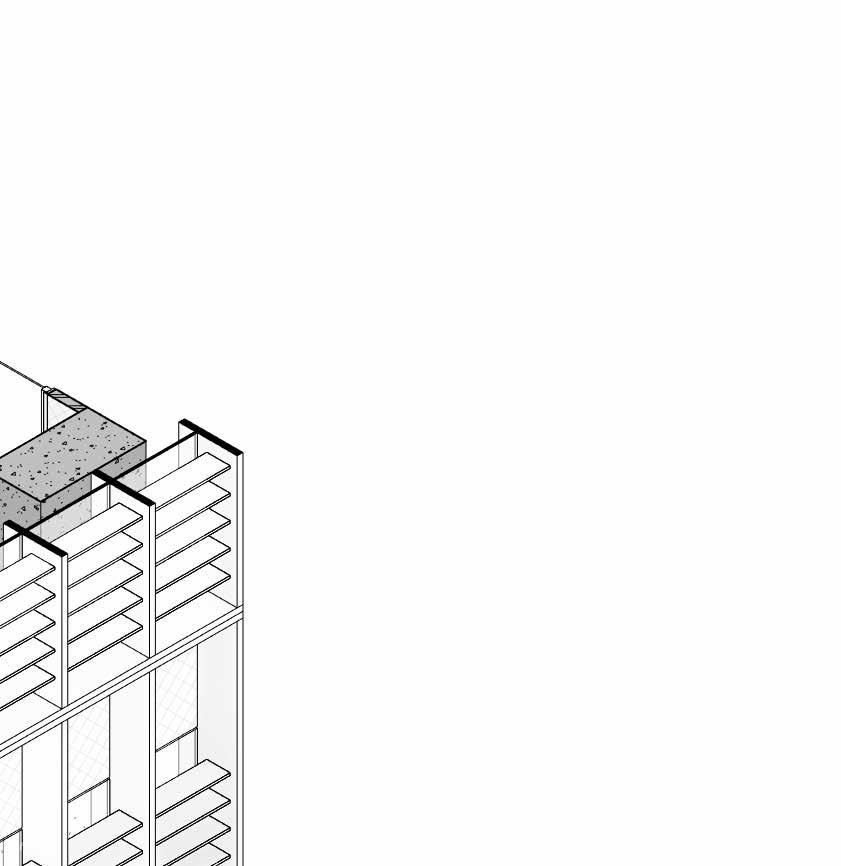
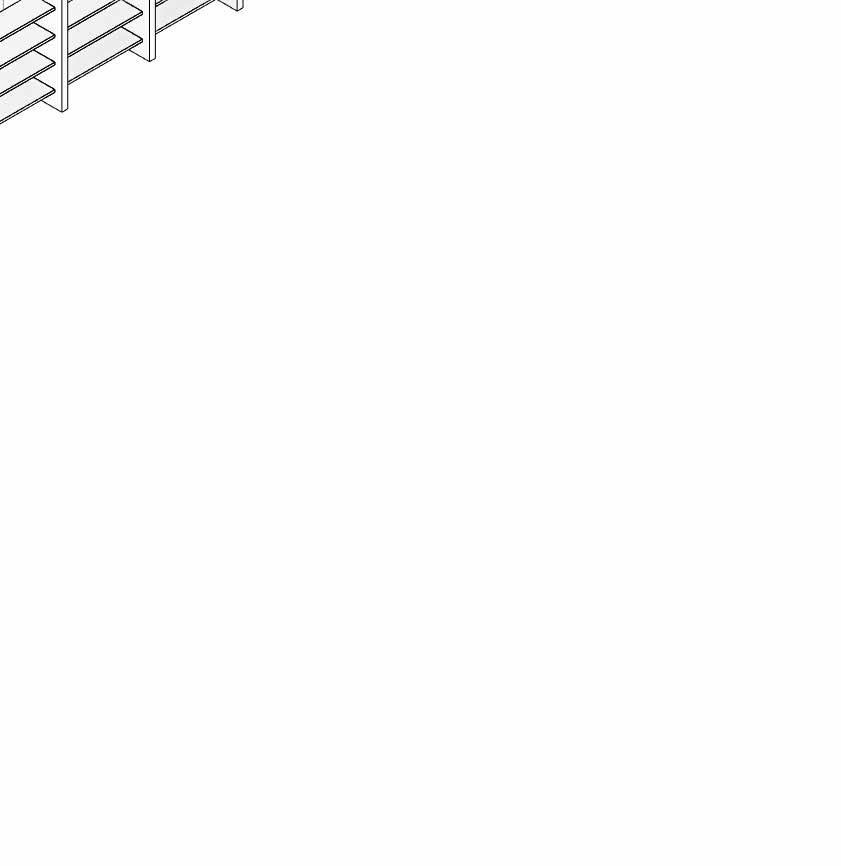
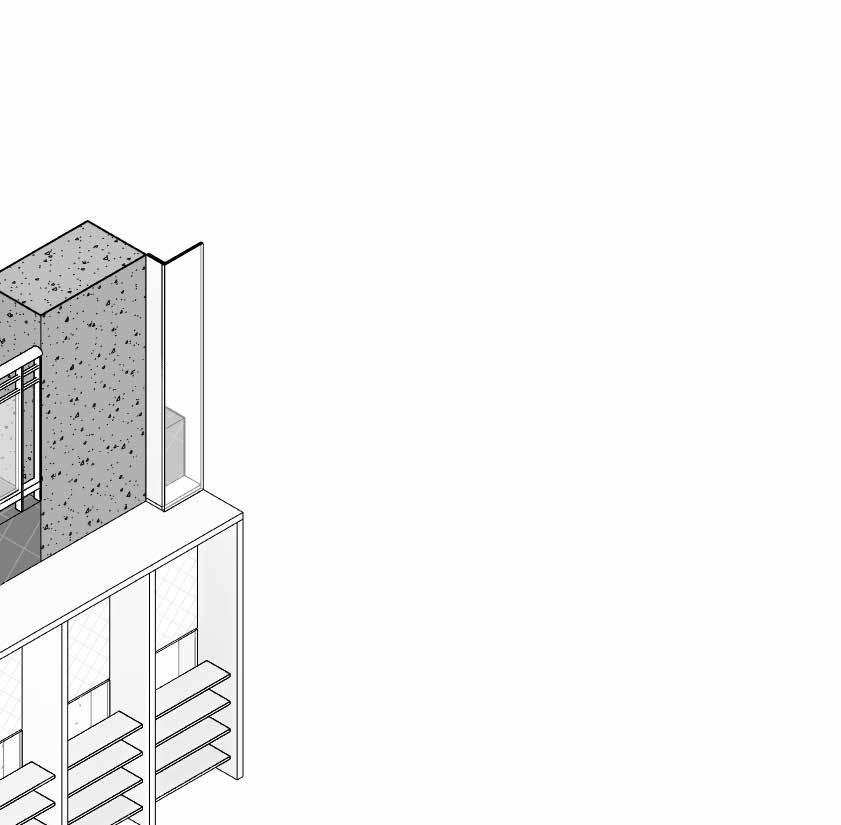
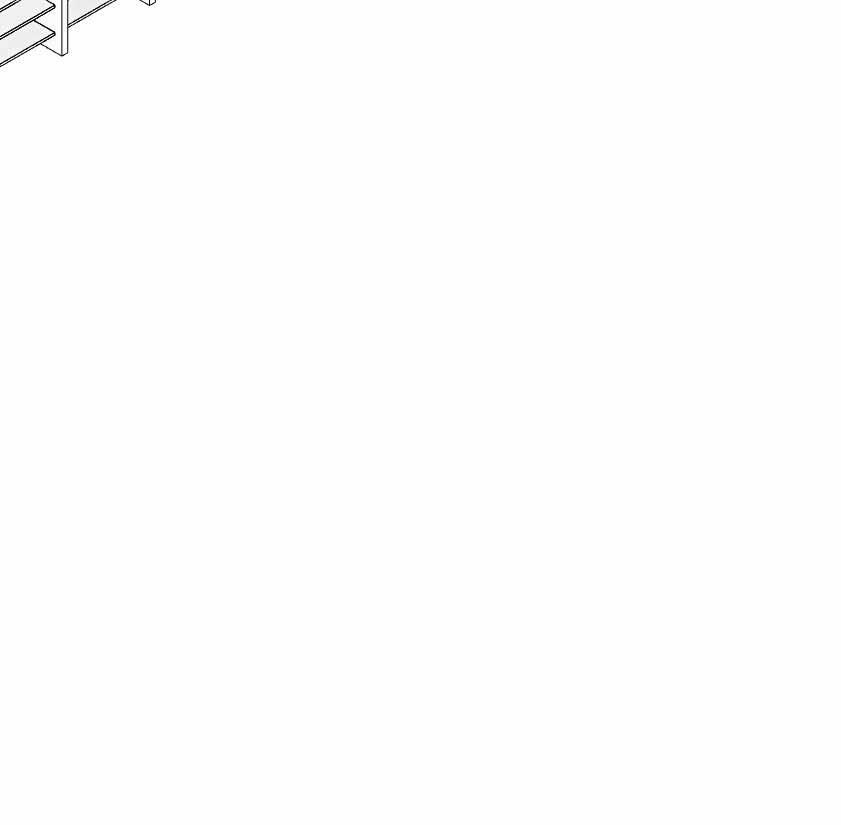
1 2 3 4 5 A B C 6 EQ EQ EQ 2008 650 EQ EQ EQ EQ EQ EQ EQ EQ EQ 501 EQ EQ EQ 1367 1948 1947 1900 604 650 1847 1847 1847 EQ EQ 921 1494 1837 1837 677 EQ EQ EQ EQ 550 550 850 550 550 Ce1 C2 900 745 1145 1733 900 -745 675 +675.0 850 675 30000 4050 6000 8125 7200 4625 +675.0 1 2 3 4 5 A B C 6 -1847 1847 1847 EQ EQ 1061 1494 1837 1837 817 EQ EQ EQ EQ 850 550 650 675 550 550 850 675 745 900 1733 1139 745 900 900 900 2450 EQ EQ EQ EQ EQ EQ 1672 1672 4050 6000 8125 7200 4625 30000 C2 C2 Ce1 +675.0 +675.0 +675.0 4 Office 1 Terrace Ce1 Ce1 B1 B4 B1 CL 1 CL 1 CL 1 CL 1 CL 1 CL 1 CL 1 B1 350 2 3 PL 1 Ce2 PL 1 PL 1 PL 1 B1 B4 B4 W3 D1 D1 W3 GT 1000 25 Lift Lobby 675 4 Terrace Ce1 B1 B4 B1 CL 1 CL 1 CL 1 CL 1 CL 1 B1 350 3 PL 1 Ce2 PL 1 PL 1 PL 1 B1 B4 W3 D1 D1 W3 GT Lift Lobby Floor plan view Elevation view Name No Lighting Fixtures Type Mark Ceiling Light - Flat Round 01 CL 1 Ceiling Light - Flat Round 02 CL 2 150W 120V 03 PL 1 Pendant Light - Disk 100W 277V 60W 277V 100 277V 04 PL 2 Pendant Light - Disk Lighting Fixture Schedule Family Type Mark Level Count Ceiling Light - Flat Round CL 1 L 11 28 Ceiling Light - Flat Round CL 2 L 11 4 Pendant Light - Disk PL 1 L 11 4 500 X 600mm RCC Structure Beam 900 X 500 mm Structural Coloumn 75mm Thick partition wall Aluminium window (900mm X 1800mm) 150mm Thick Architectural Floor Lovers placed on Facade 20mm Thick White Gypsum Board 50 X 500 mm Vertical Mullion 50 X 500 mm Horizontal Mullion Glazing Curtain Wall 900 X 500 mm Structural Coloumn 50 X 500 mm Horizontal Mullion 50 X 500 mm Vertical Mullion 20mm Thick White Gypsum Board 600mm Thick Architectural Floor filled with soil and vegatation 200mm RCC Structural Floor Parametric Lovers placed on Facade Glass Railing with 600mm depth Bottom Rail 50mm Thick Gypsum Ceiling 500 X 600mm RCC Structure Beam Isometic section - 1 Celing section - 2 Celing section - 1 Level 14 - RCP Level 11 - RCP Isometic section - 2
Structural Model Zone 2
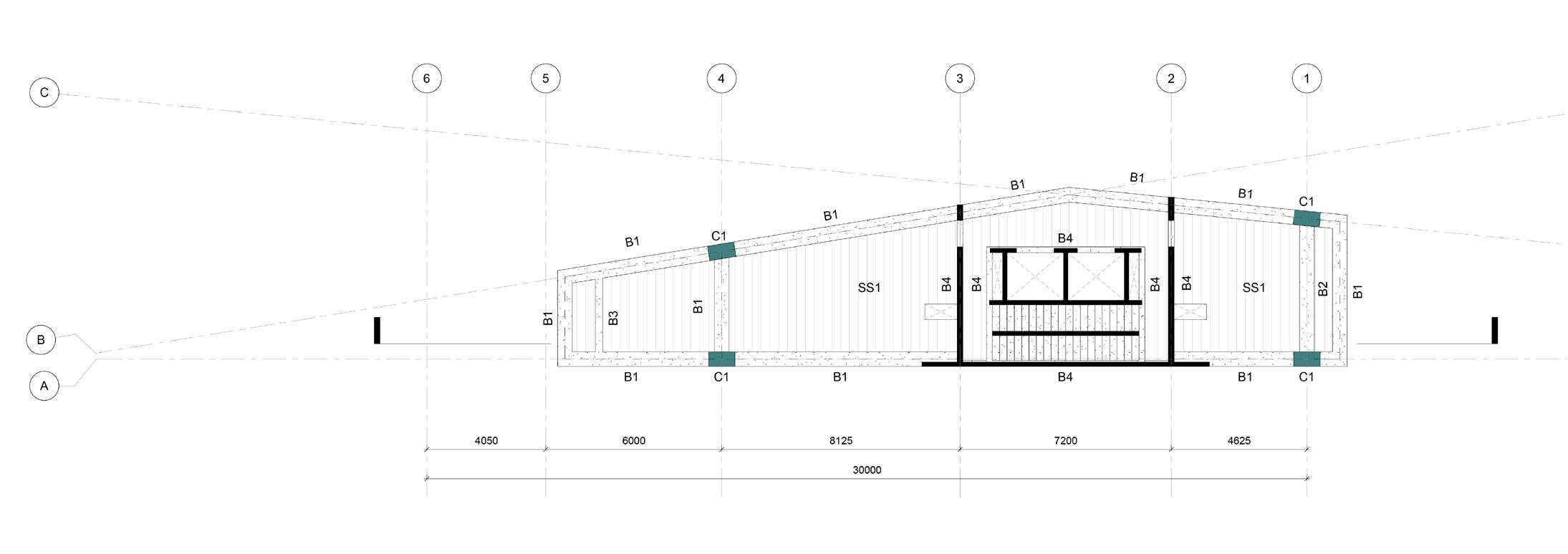
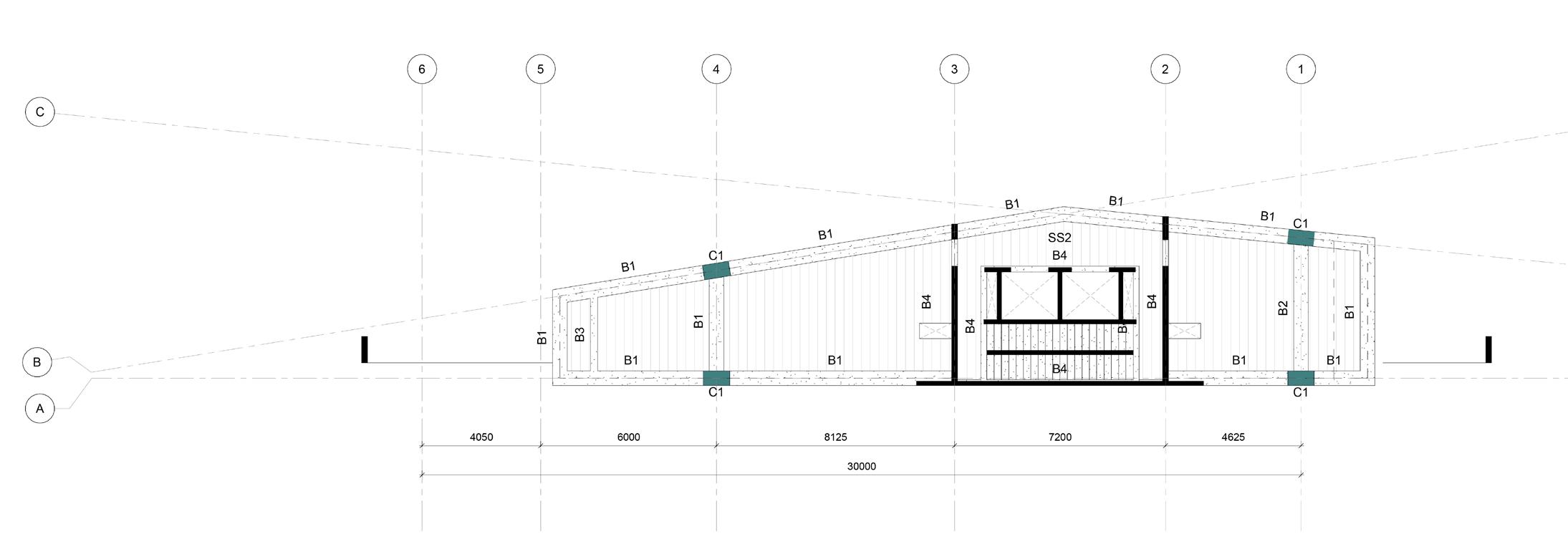
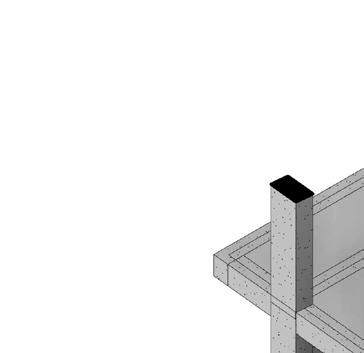
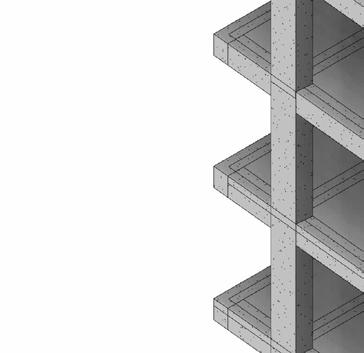
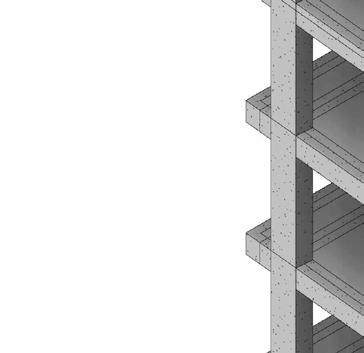
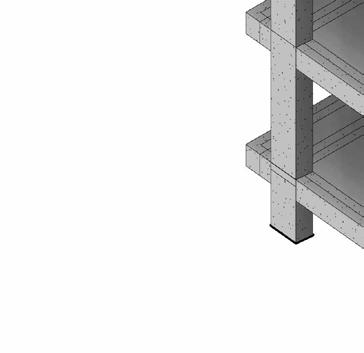

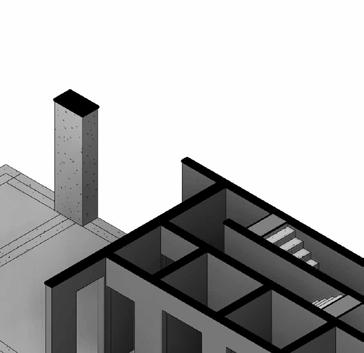
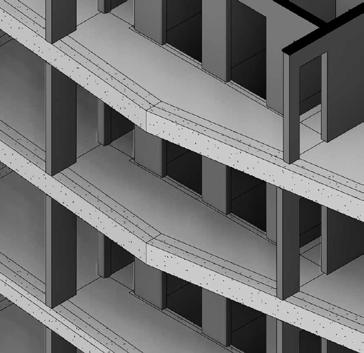
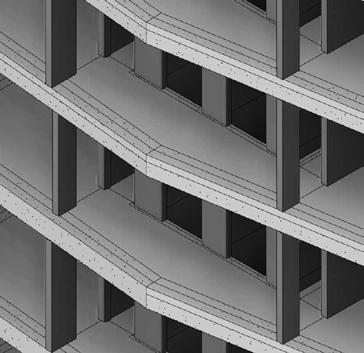
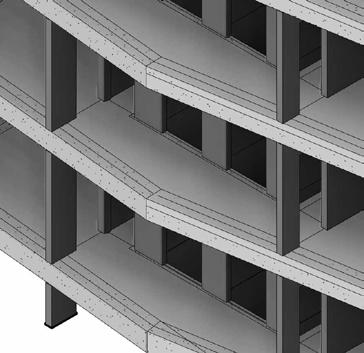
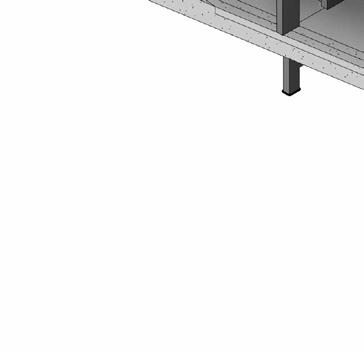
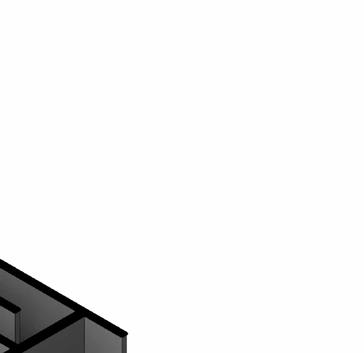
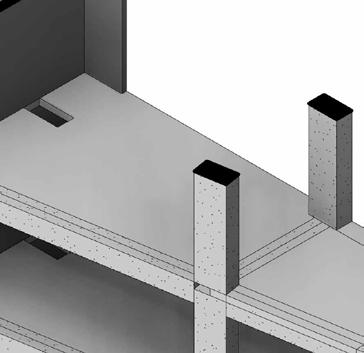
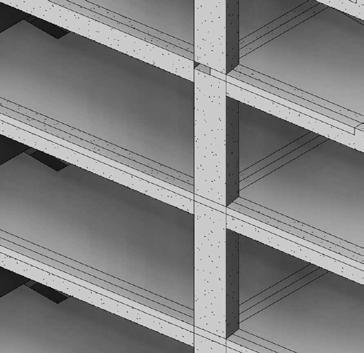
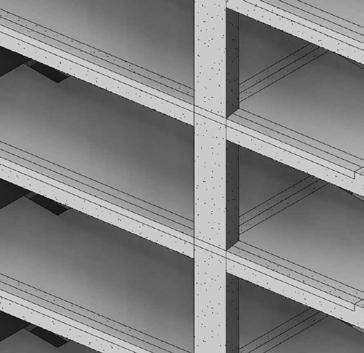
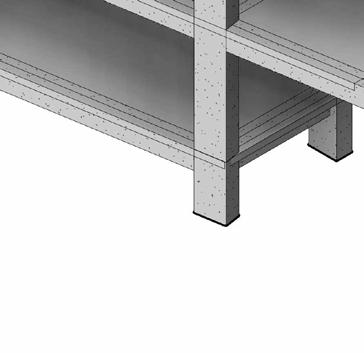

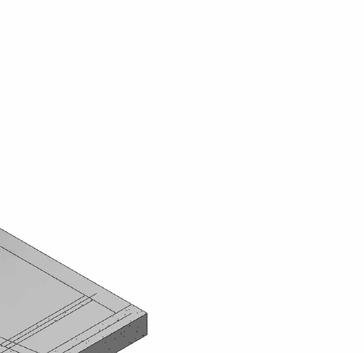
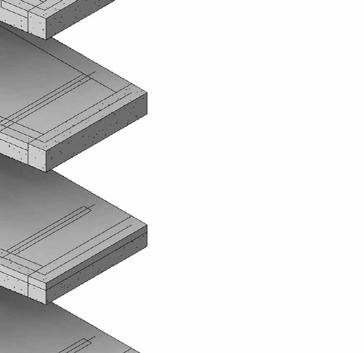
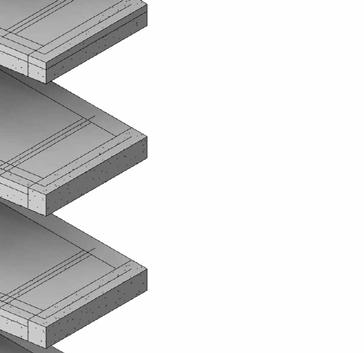
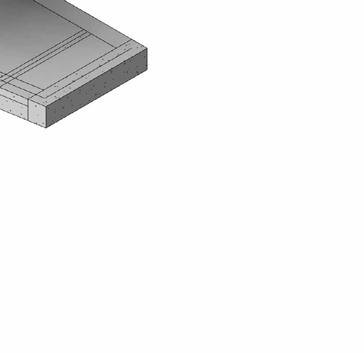
Structural Framing Level 8 Structural Framing Level 13 Isometric Structural model Structural model Schedules Structural Framing Schedule Type Level Type Mark Count L 7 ONX_CAP_STR_BEM_B1_500 x 600 mm L 7 B1 9 ONX_CAP_STR_BEM_B2_500 x 400 mm L 7 B2 1 ONX_CAP_STR_BEM_B4_200 x 600 mm L 7 B4 6 L 8 ONX_CAP_STR_BEM_B1_500 x 600 mm L 8 B1 12 ONX_CAP_STR_BEM_B2_500 x 400 mm L 8 B2 1 ONX_CAP_STR_BEM_B4_200 x 600 mm L 8 B4 7 L 9 ONX_CAP_STR_BEM_B1_500 x 600 mm L 9 B1 12 ONX_CAP_STR_BEM_B2_500 x 400 mm L 9 B2 1 ONX_CAP_STR_BEM_B4_200 x 600 mm L 9 B4 7 L 10 ONX_CAP_STR_BEM_B1_500 x 600 mm L 10 B1 12 ONX_CAP_STR_BEM_B2_500 x 400 mm L 10 B2 1 ONX_CAP_STR_BEM_B4_200 x 600 mm L 10 B4 7 L 11 ONX_CAP_STR_BEM_B1_500 x 600 mm L 11 B1 12 ONX_CAP_STR_BEM_B2_500 x 400 mm L 11 B2 1 ONX_CAP_STR_BEM_B4_200 x 600 mm L 11 B4 6 L 12 ONX_CAP_STR_BEM_B1_500 x 600 mm L 12 B1 12 ONX_CAP_STR_BEM_B2_500 x 400 mm L 12 B2 1 ONX_CAP_STR_BEM_B4_200 x 600 mm L 12 B4 6 L 13 ONX_CAP_STR_BEM_B1_500 x 600 mm L 13 B1 12 ONX_CAP_STR_BEM_B2_500 x 400 mm L 13 B2 1 ONX_CAP_STR_BEM_B4_200 x 600 mm L 13 B4 7 L 14 ONX_CAP_STR_BEM_B1_500 x 600 mm L 14 B1 12 ONX_CAP_STR_BEM_B2_500 x 400 mm L 14 B2 1 ONX_CAP_STR_BEM_B4_200 x 600 mm L 14 B4 7 Structural Column Schedule Type Type Mark Location Mark Count ONX_CAP_STR_COL_C1_900 X 500 mm C1 A-1 8 ONX_CAP_STR_COL_C1_900 X 500 mm C1 A-4 8 ONX_CAP_STR_COL_C1_900 X 500 mm C1 B-4 8 ONX_CAP_STR_COL_C1_900 X 500 mm C1 C-1 8
Structural Reinforcement drawings.
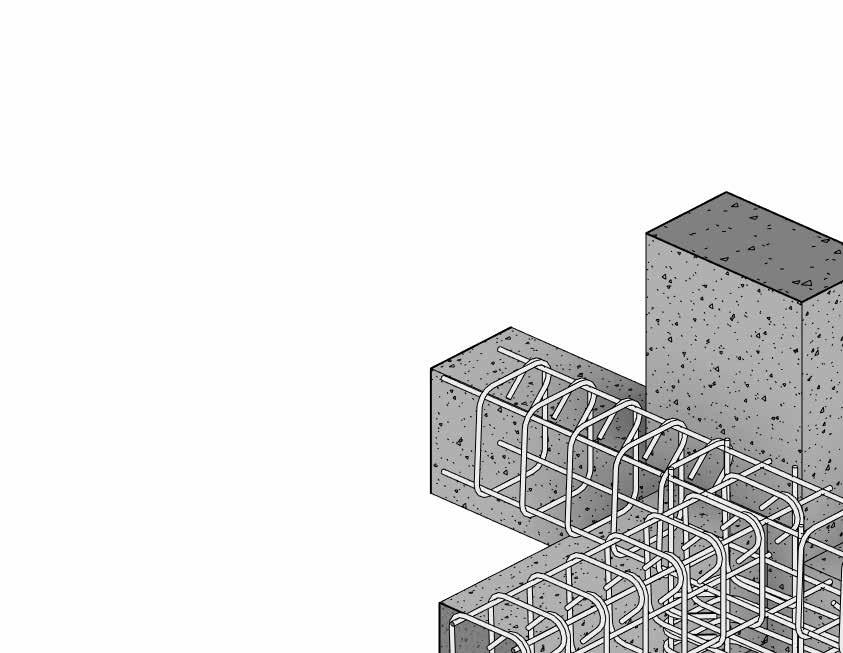
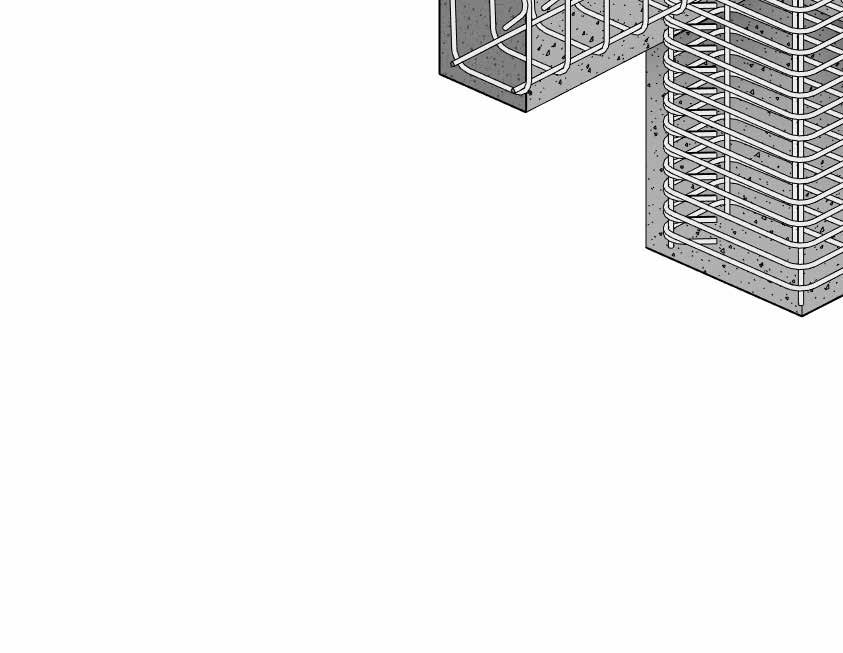
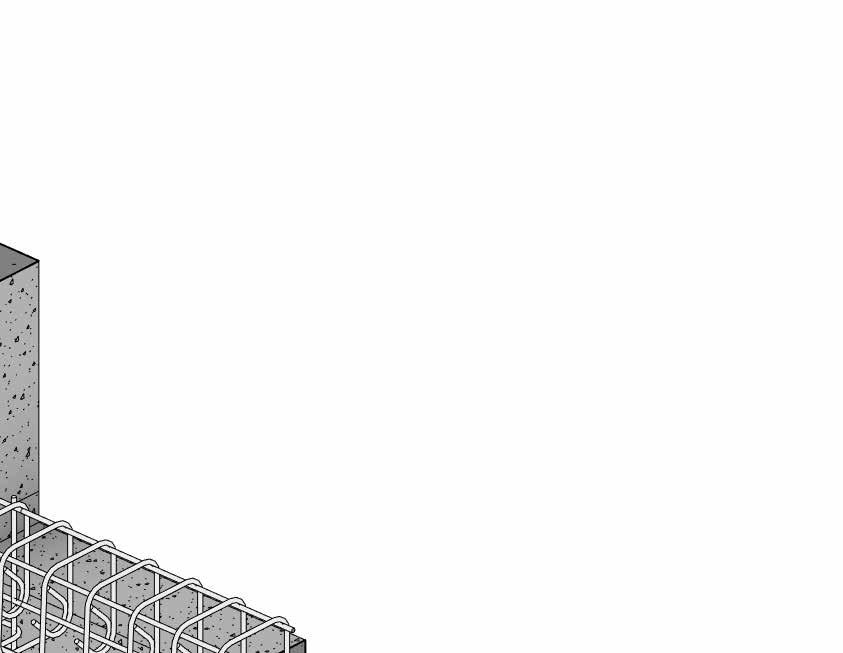
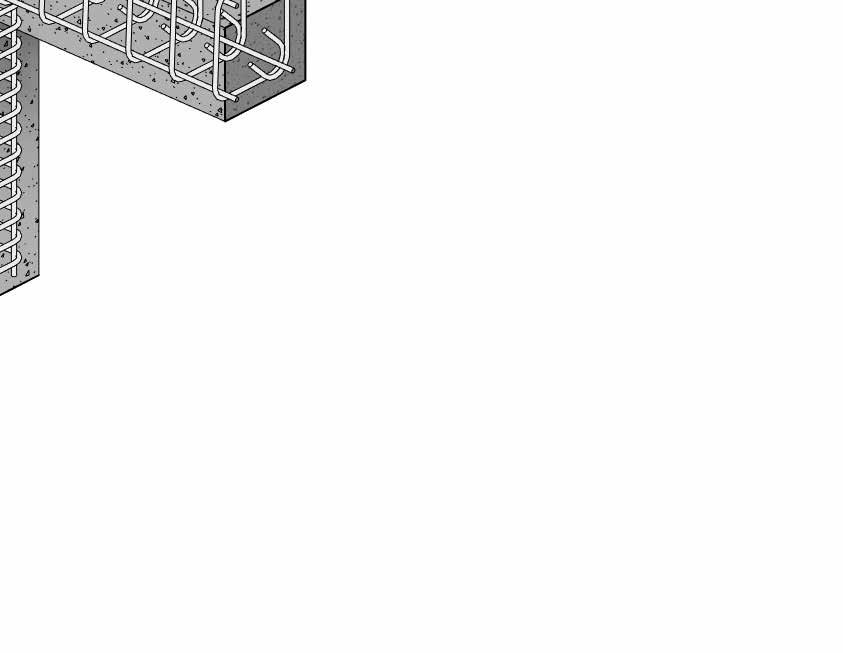
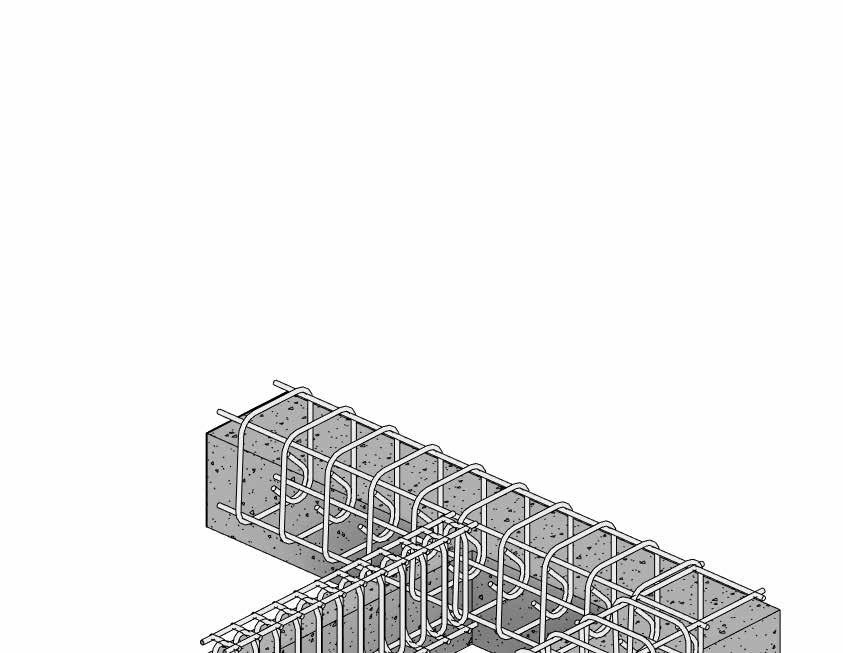
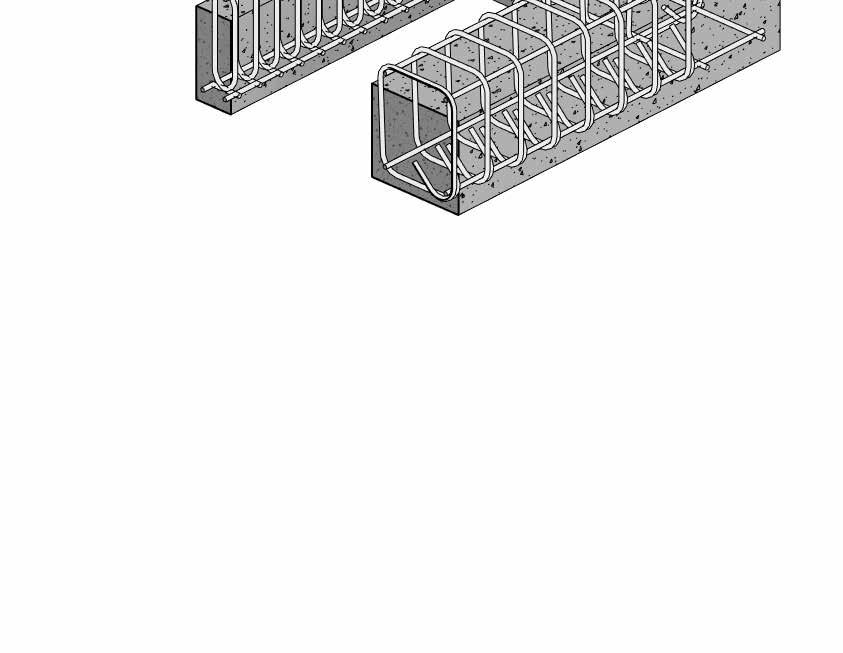


1 2 3 4 5 A B C 6 22M 13 22M 2 - 48 22M 2 47 22MB1 22M - C1 B4 B1 22M 16 22M 4 22M 12 22M 13 22M - 4 22M 16 B1 C1 22M 17 22M 4 22M 4 22M 2 47 B1 22M 2 41 22M - 40 22M 21 22M 22 B1 22M 2 40 22M 2 39 B4 22M 2 49 22M 2 39 B4 22M 4 22M 17 22M 17 B1 22M 2 39 22M 2 51 22M 2 51 B4 B1 22M 38 22M 4 22M 26 22M 11 22M 2 60 22M 2 39 B4 C1 22M 4 22M 30 B1 22M 31 B2 22M 9 22M 32 22M 33 22M 4 22M 28 B1 C1 22M 2 B1 22M 4 4050 6000 8125 7200 4625 30000 500 X 600mm RCC Structure Beam 22mm ⌀ Horizontal rebar reinforcemnet 22mm ⌀ Beam rebars set at fixed number at 12 500 X 600mm RCC Structure Beam 200 X 600mm RCC Structure Beam 20mm ⌀ Horizontal rebar reinforcemnet 22mm ⌀ Beam rebars set at fixed number at 20 22mm ⌀ Horizontal rebar reinforcemnet 900 X 500 mm Structural Coloumn 22mm ⌀ Beam rebars set at fixed number at 20 500 X 600mm RCC Structure Beam 22mm ⌀ Horizontal rebar reinforcemnet 22mm ⌀ Coloumn rebars set at fixed number at 30 22mm ⌀ Vertical rebar reinforcemnet 1 22M - 4 B1 B1 22M - 9 B1 C1 350 250 600 36 428 36 400 112 B2 170 170 170 170 170 170 170 170 170 170 170 170 170 170 170 170 170 170 170 170 170 170 170 170 522 159 159 159 159 159 159 159 159 159 159 159 36 528 36 600 500 3 4 198 198 198 198 222 200 200 200 200 200 200 200 200 200 200 200 200 200 200 200 200 200 200 200 522 199 199 199 199 199 199 199 199 199 199 199 199 199 199 199 199 199 199 199 199 199 199 199 199 199 199 199 199 199 199 199 199 199 199 199 199 199 199 199 247 182 182 182 182 36 428 36 36 528 36 600 39 117 39 36 428 36 500 36 128 36 22M - 4 22M 2 - 39 22M - 4 22M 2 - 39 22M 2 - 74 22M 2 - 74 22M 2 - 67 B1 C1 B1 B1 B1 B4 1 B1 B1 C1 B2 22M 2 - 76 22M - 9 22M - 4 22M 2 - 75 36 428 36 36 528 36 600 497 1576 170 170 170 170 170 170 170 170 170 170 170 170 170 170 170 170 170 522 159 159 159 159 159 159 159 159 159 159 159 36 428 36 500 250 350 600 186 328 36 Level 13 - Reinforcement Plan Reinforcement - Section 1 Reinforcement - Section 2 Reinforcement Callout - Section Isometric Reinforcement - Detail 1 Isometric Reinforcement - Detail 2






































































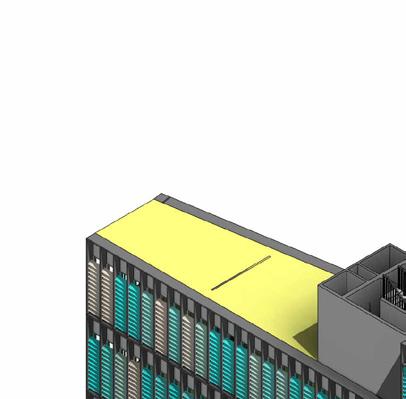
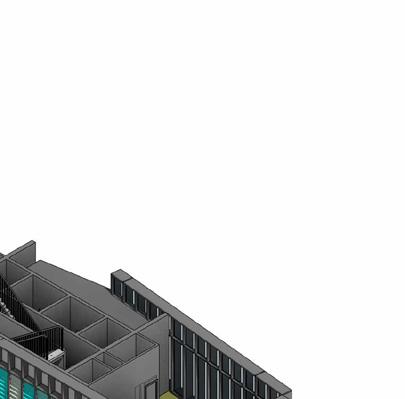








































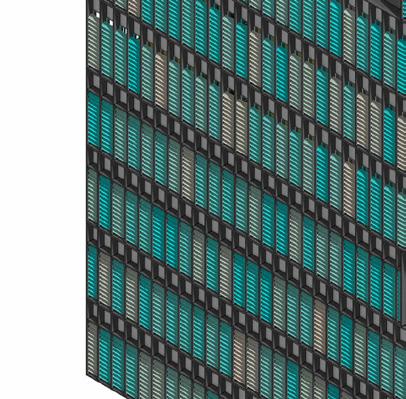
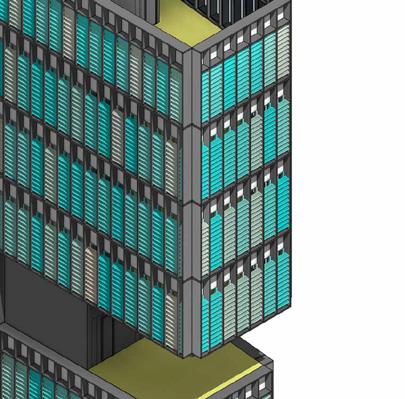






























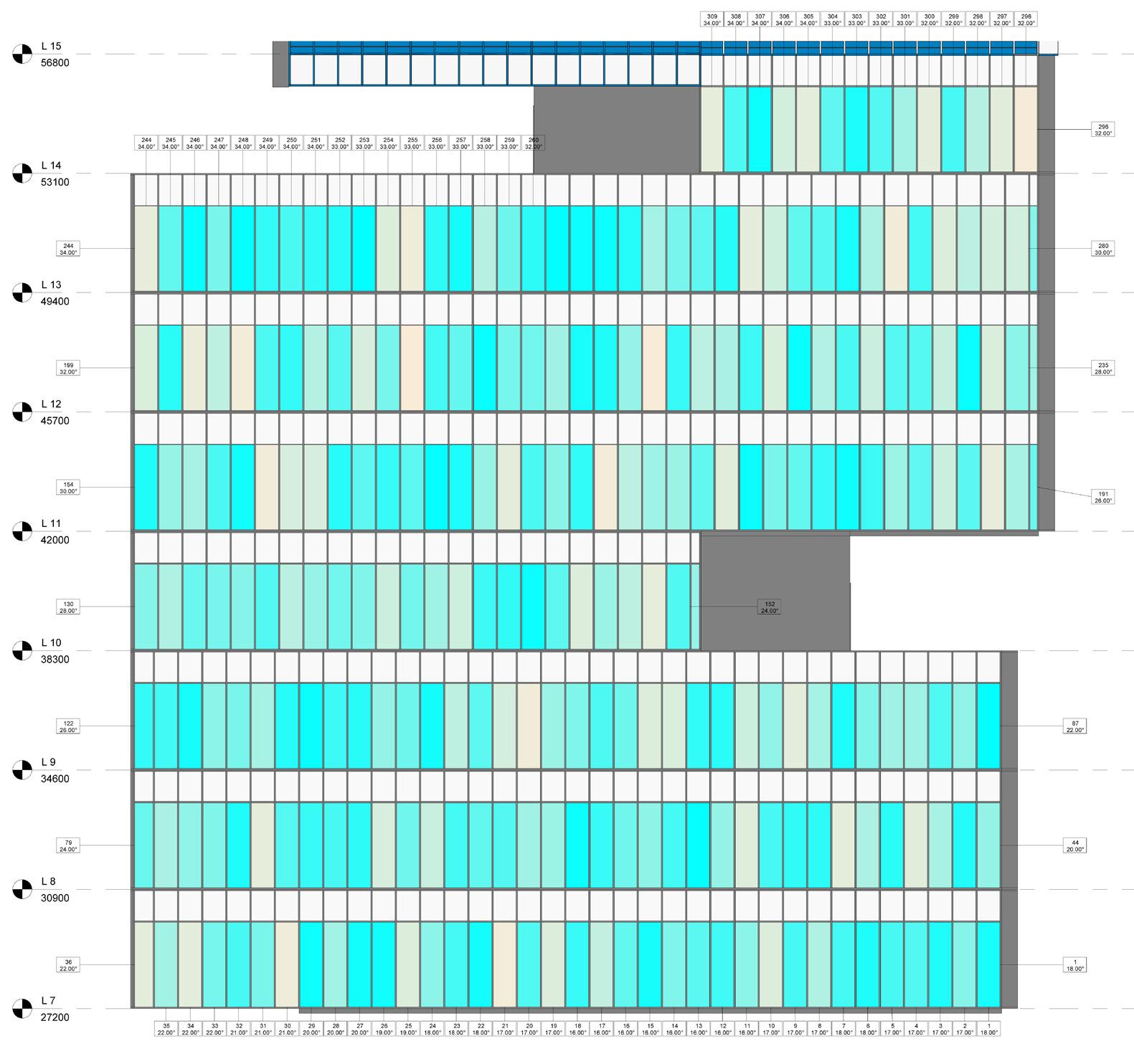
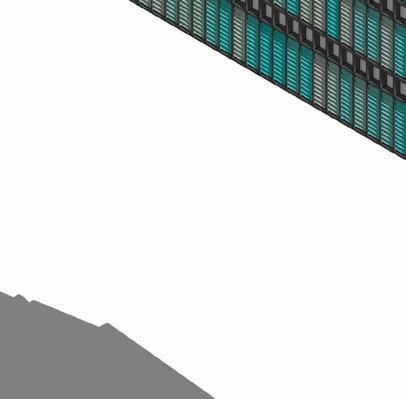
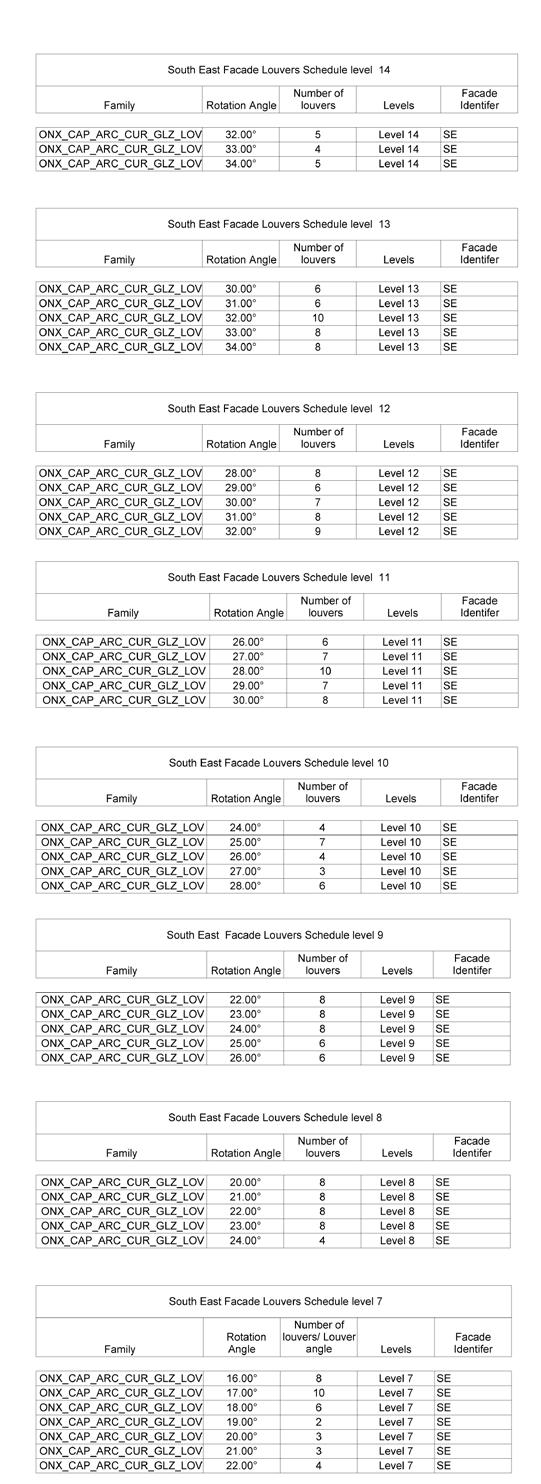
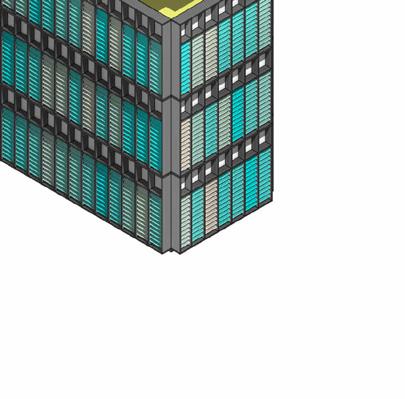

18 18:34 12:30 19:30 18 March 07:34 12:30 W S E N
Dynamo Scripting for Analyzing the angle of louvers with respect to sun Direction
Parametric Facade Analysis Using Dynamo Scripting Sun Analysis of Whole Building Parametric Facade of Zone 2 South East Elevation of Z2
20 1 2 3 4 5 A B C 6 3268 4099 1775 4793 1200 1200 1350 525 1800 1569 3774 8233 4234 1393 3492 4646 2511 1415 4181 8125 7200 4623 2273 625 1800 1320 5043 1525 2075 2075 1525 1775 4050 6000 8125 7200 4625 30000 L 7 27200 4 Mortar zone between precast elements Mortar zone between precast elements FL5 80 330 320 275 275 CC3 500 L 7 27200 4 80mm reinforced slab topping tied to edge beam with couplers FL5 150 75 275 275 75 150 CC3 Edge beam half joint onto primary beam Mortar zone between precast elements 320 500 80 330 320 L 7 27200 4 In-situ reinforced sleeve + rebar at ends of hollow core connected to coupler in precast beam. FL5 150 75 275 275 75 150 80 330 320 320 Elastomeric bearing strip Precast Column 550 x 550mm Mortar zone between precast elements Precast Column 550 x 550mm CB6 L 7 27200 4 In-situ reinforced sleeve + rebar at ends of hollow core connected to coupler in precast beam. FL6 150 150 275 275 150 150 80 330 320 320 Elastomeric bearing strip CC3 Mortar zone between precast elements CC3 CB7 Edge Beam to Slab (non span) Typ. Edge Beam parallel to slab support typ. Column/Beam/Slab interface typ. Column/Beam/Slab interface typ.
Level 13
Edge of slab Details
Edge of slab plan - Atypical Floor Edges of Slab

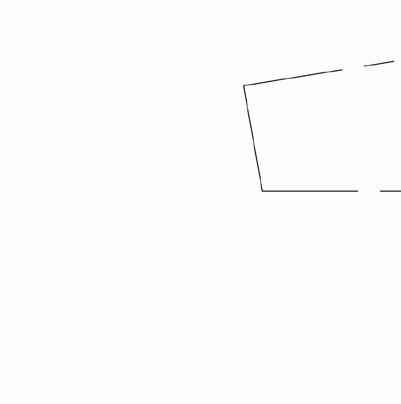

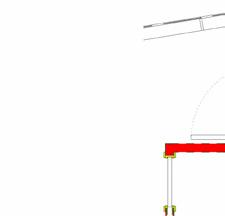
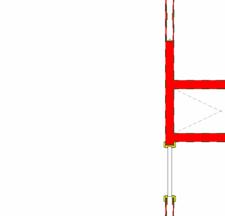
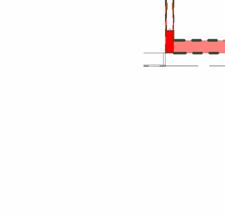

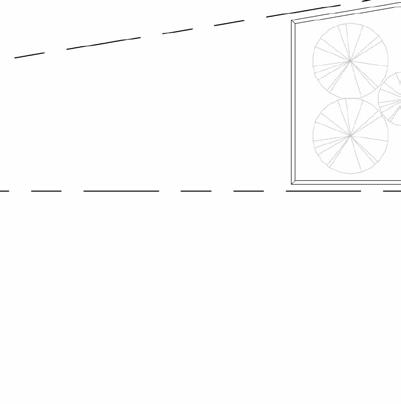
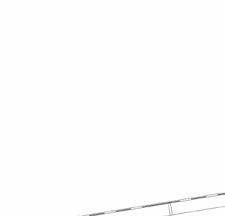
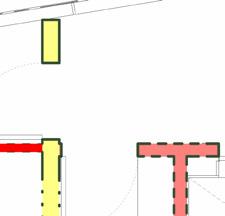
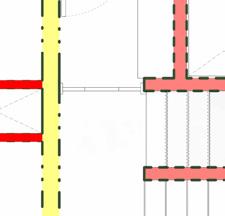
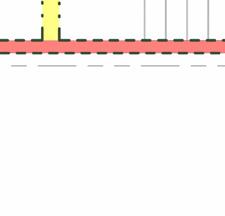
Families Created
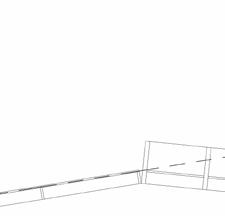
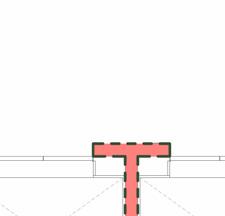
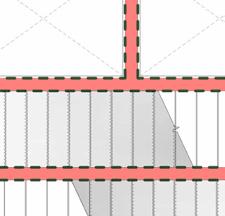
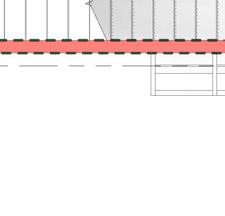
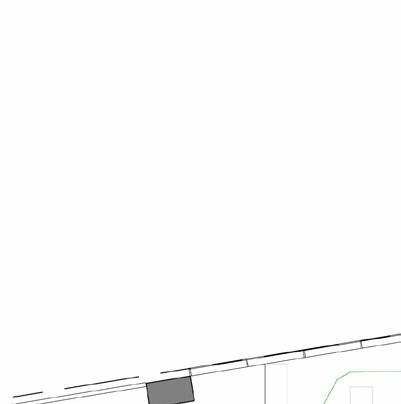
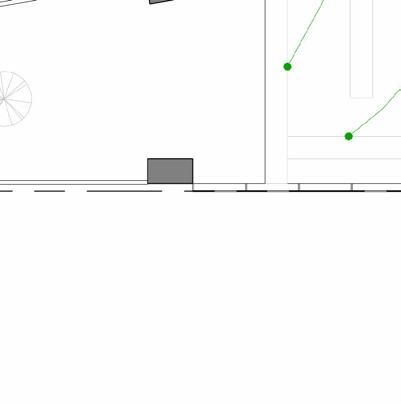
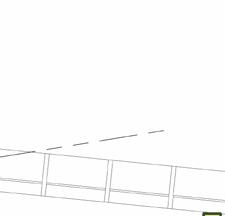
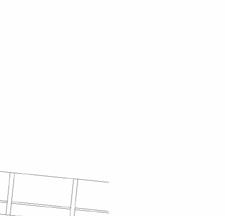
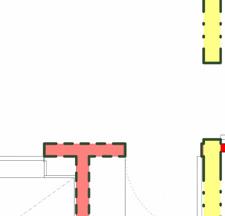
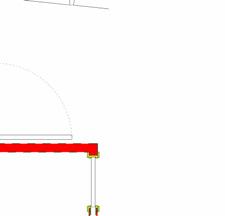
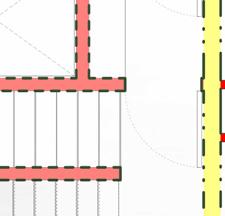
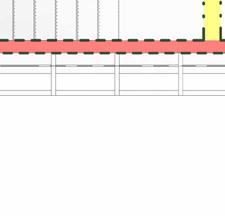
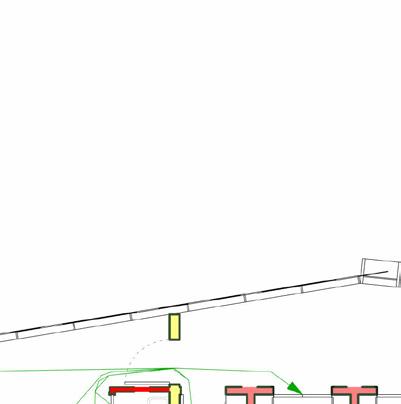
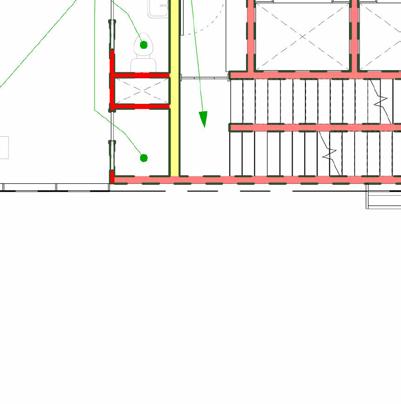
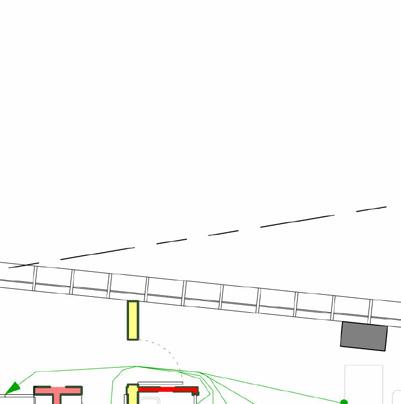
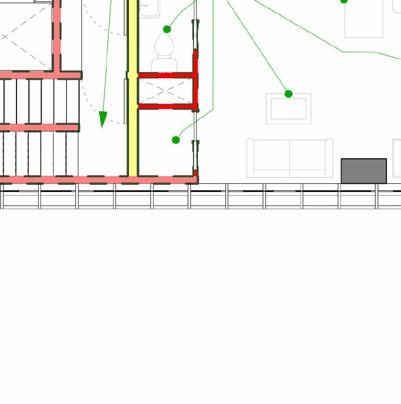

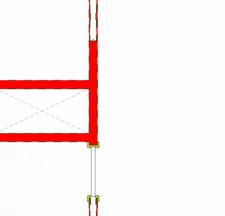
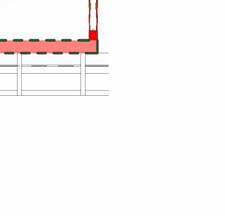

The Various sized walls were created by using the system families which were alreay existed in revit and Annotated the different parts created. the floors are also created in the same way as walls.


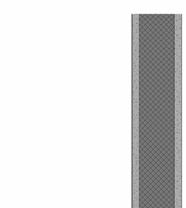
So, the door, Windows, railing etc are nested families.
The Fire rated door was created by choosing the new door tempelate and created the door family with all required families & parameters.
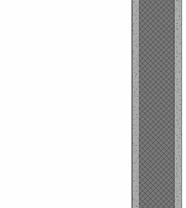
The railing was created by choosing new railing tempelate. later inserted the families like baulsters, galss panels etc., and created railing family


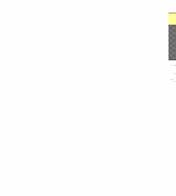
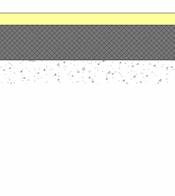

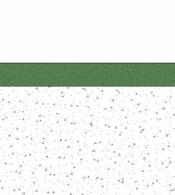

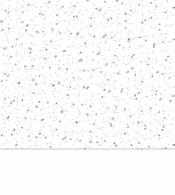


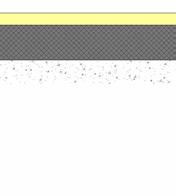
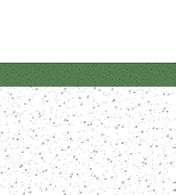
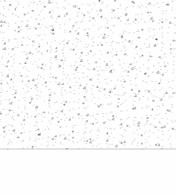
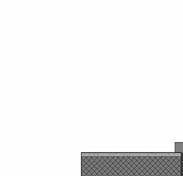

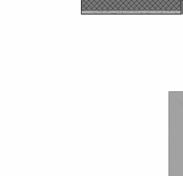
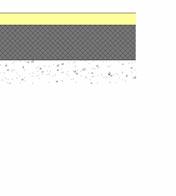

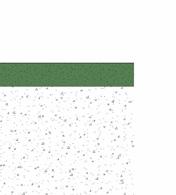
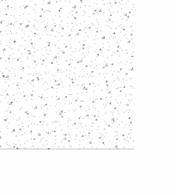
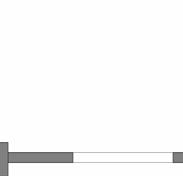
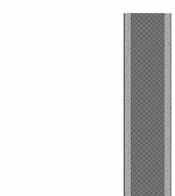
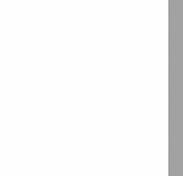
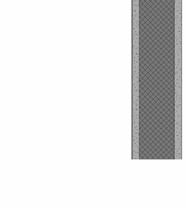
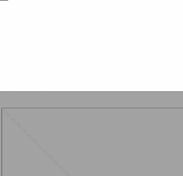
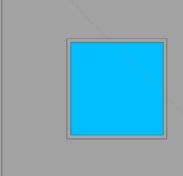
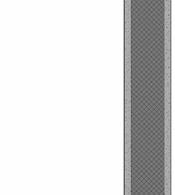
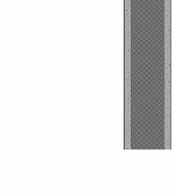





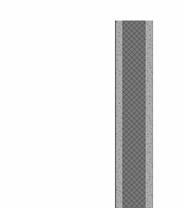

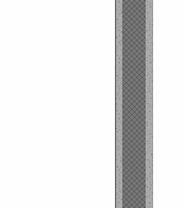

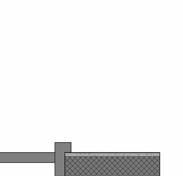

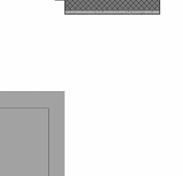

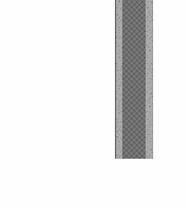
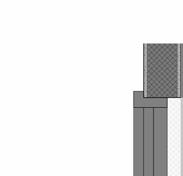
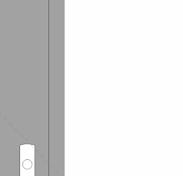
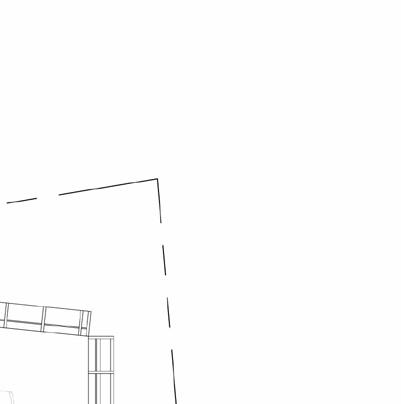
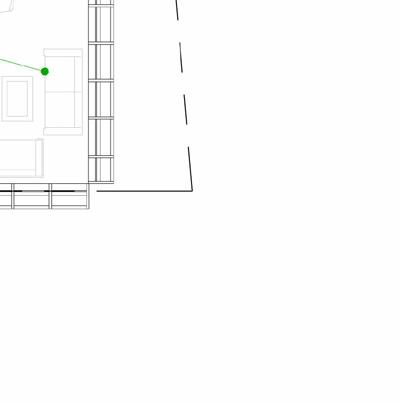




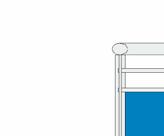
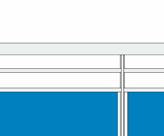
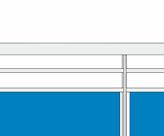
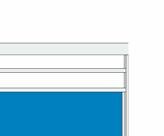

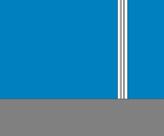
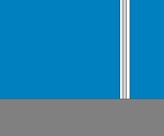
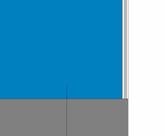

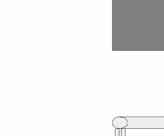
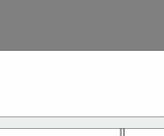
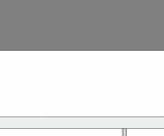
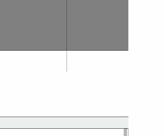


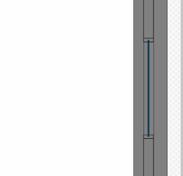
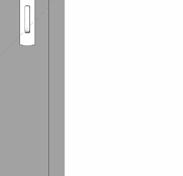

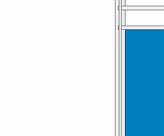
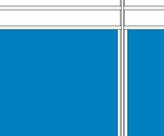
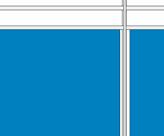
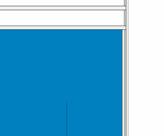
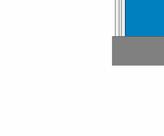
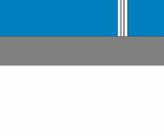
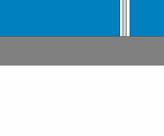
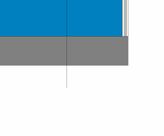


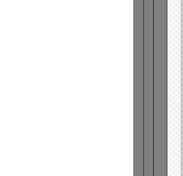
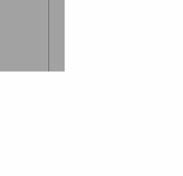


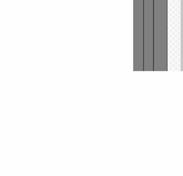



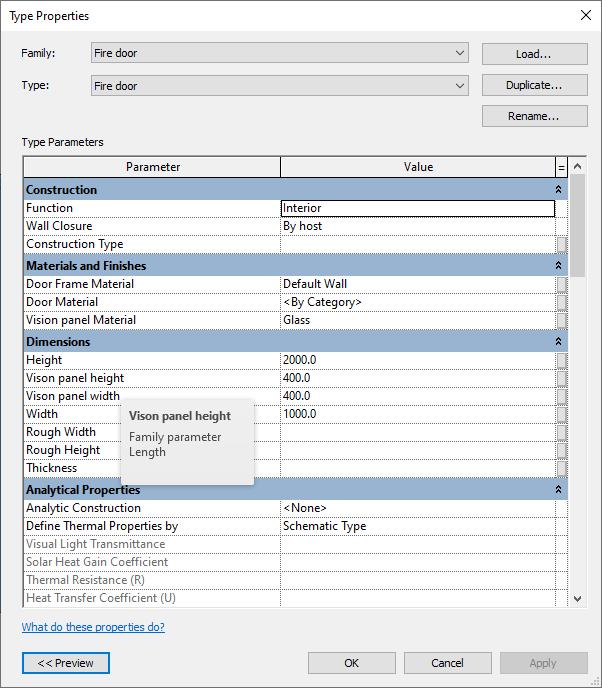
21 Level 14 Atypical Floor plan FFR 1 2 3 4 5 A B C 6 FFR80 FFR100 FFR60 FFR60 FFR100 FFR80 Breakout Area Lift Lobby Stair Case Office 2 Toi Toi Rm 4050 6000 8125 7206 4619 30000 Rm 2 3 A B C FFR60 FFR60 FFR60 FFR80 FFR80 FFR80 FFR80 FFR80 FFR100 FFR120 FFR120 FFR60 FFR80 FFR100 FFR60 FFR60 FFR60 FFR60 FFR80 Path of Travel Schedule Level From Room To Room Speed Length Time L 14 Toi 179 Lift 187 4.8 km/h 5631 4.2 s L 14 Toi 178 Lift 186 4.8 km/h 6027 4.5 s L 14 Toi 179 Stair Case 180 4.8 km/h 6459 4.8 s L 14 Toi 178 Stair Case 180 4.8 km/h 6735 5.0 s L 14 Office 2 177 Lift 187 4.8 km/h 7009 5.2 s L 14 Office 2 177 Lift 187 4.8 km/h 7159 5.3 s L 14 Office 2 177 Stair Case 180 4.8 km/h 7837 5.8 s L 14 Rm 182 Lift 187 4.8 km/h 7901 5.9 s L 14 Office 2 177 Stair Case 180 4.8 km/h 7987 6.0 s L 14 Rm 181 Lift 186 4.8 km/h 8304 6.2 s L 14 Breakout Area 176 Lift 186 4.8 km/h 8723 6.5 s L 14 Rm 182 Stair Case 180 4.8 km/h 8729 6.5 s L 14 Rm 181 Stair Case 180 4.8 km/h 9010 6.7 s L 14 Breakout Area 176 Stair Case 180 4.8 km/h 9428 7.0 s L 14 Office 2 177 Lift 187 4.8 km/h 9496 7.1 s L 14 Breakout Area 176 Lift 186 4.8 km/h 9610 7.2 s L 14 Office 2 177 Stair Case 180 4.8 km/h 10322 7.7 s L 14 Breakout Area 176 Stair Case 180 4.8 km/h 10325 7.7 s Atypical Floor plan FFR - Callout 1 Vision Panel 300 400 300 1000 2000 260 400 260 1000 Vision Panel 300 400 1000 465 400 1135 Vision Panel 2000 400 260 1000 Floor Finish Insulation (Foam seal) Cement Screed 25 75 50 Grass Cement Screed 50 550 Gypsum Wall Board Gypsum Wall Board Insulation (Foam seal) 15 70 15 15 45 15 Gypsum Wall Board Insulation (Foam seal) Gypsum Wall Board Floor Finish Insulation (Foam seal) Cement Screed 25 75 50 Grass Cement Screed 50 550 Gypsum Wall Board Gypsum Wall Board Insulation (Foam seal) 15 70 15 15 Gypsum Wall Insulation (Foam Gypsum Wall Floor Finish Insulation (Foam seal) Cement Screed 25 75 50 Grass Cement Screed 50 550 Gypsum Wall Board Gypsum Wall Board Insulation (Foam seal) 15 70 15 15 45 15 Gypsum Wall Board Insulation (Foam seal) Gypsum Wall Board
60 70 20 80 20 730 450 980 450 1430 851 851 839 60 70 20 80 20 730 150 980 150 1130 851 851 839 Glass panel Glass panel
Fire Fight Rating plan
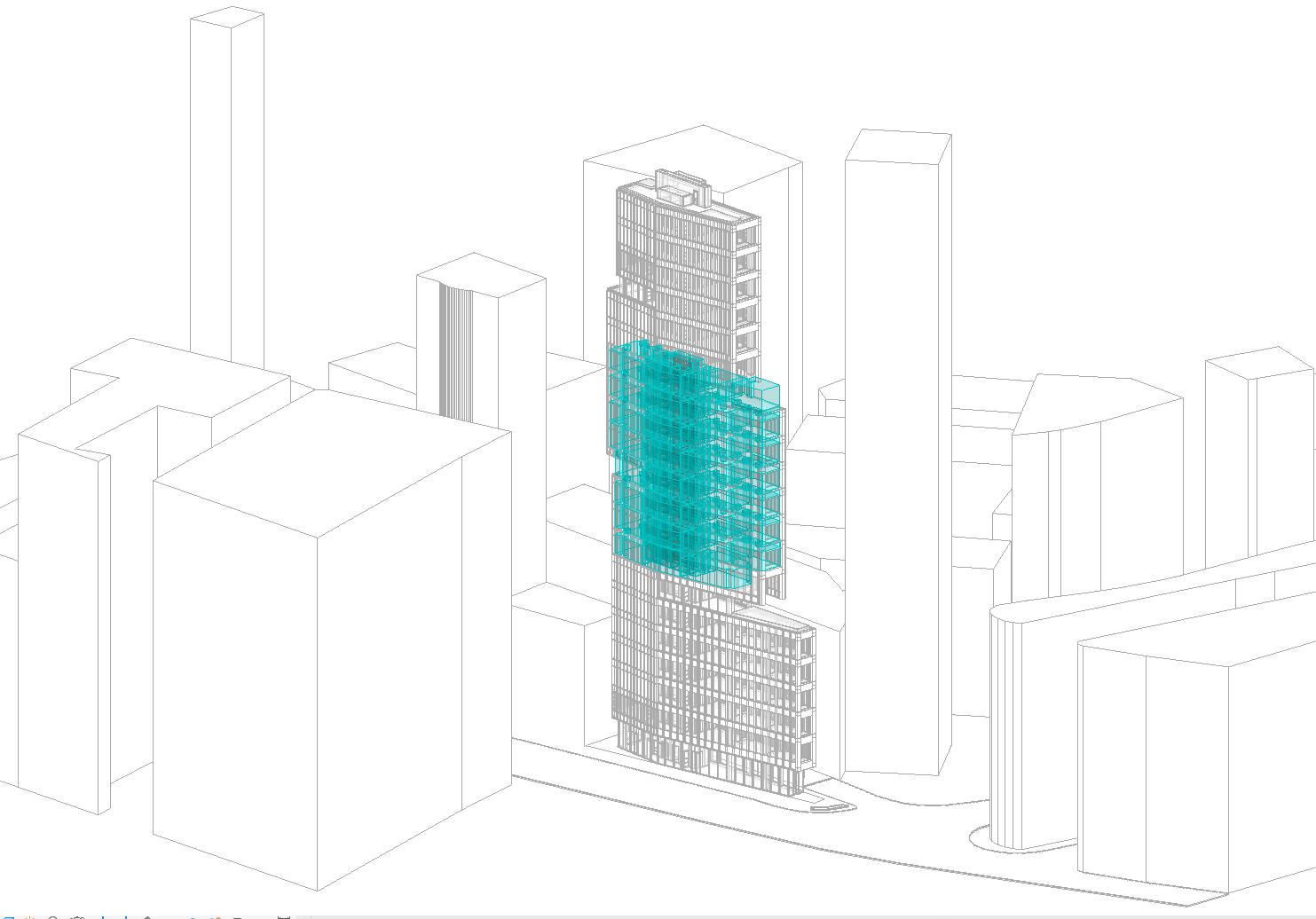
Analytical Spaces of Zone 2

22
RunID AltRunID DateAdded Title StatusID BuildingType FloorArea AnnualElecCost AnnualFuelCost AnnualElecDemand AnnualElecUse AnnualFuelUse EUI Notes SIResults 1986079 0 3/16/2024 12:16:21 AM Capstone_XX_Zone2_ZZ_M3_A_Rev2.rvt. 4 Office 394.7277 21264.5001 885.7699299 69.404 226459 119248.9 2367.458129 3/16/2024 - GBS: The floor construction aim0108 is < 5 cm thick and has been replaced with a default construction. TRUE 1986079 257998119 3/16/2024 12:18:32 AM Capstone_XX_Zone2_ZZ_M3_A_Rev2.rvt._ASHRAE 90.1-2010 4 Office 394.7277 21314.22015 890.8558189 69.486 226988.5 119933.6 2374.021894 TRUE 1986079 257998120 3/16/2024 12:18:35 AM WWR - Northern Walls_95% -- Window Shades - North_No change -- Window Glass Types - North_No change 4 Office 394.7277 21308.83968 881.9304439 69.649 226931.2 118732 2370.455182 TRUE 1986079 257998121 3/16/2024 12:18:35 AM WWR - Northern Walls_95% -- Window Shades - North_No change -- Window Glass Types - North_Sgl Clr 4 Office 394.7277 21123.01158 933.5714929 69.095 224952.2 125684.3 2370.019186 TRUE 1986079 257998122 3/16/2024 12:18:35 AM WWR - Northern Walls_95% -- Window Shades - North_No change -- Window Glass Types - North_Dbl Clr 4 Office 394.7277 21080.41854 875.3084634 69.197 224498.6 117840.5 2346.010838 TRUE 1986079 257998123 3/16/2024 12:18:35 AM WWR - Northern Walls_95% -- Window Shades - North_No change -- Window Glass Types - North_Dbl LoE 4 Office 394.7277 21186.78846 853.3716209 69.633 225631.4 114887.2 2348.860346 TRUE 1986079 257998124 3/16/2024 12:18:35 AM WWR - Northern Walls_95% -- Window Shades - North_No change -- Window Glass Types - North_Trp LoE 4 Office 394.7277 20604.21408 795.6448864 67.379 219427.2 107115.6 2272.588222 TRUE 1986079 257998125 3/16/2024 12:18:35 AM WWR - Northern Walls_95% -- Window Shades - North_1/3 Win Height -- Window Glass Types - North_No ch 4 Office 394.7277 20966.20797 853.3612218 67.865 223282.3 114885.8 2327.432511 TRUE 1986079 257998126 3/16/2024 12:18:35 AM WWR - Northern Walls_95% -- Window Shades - North_1/3 Win Height -- Window Glass Types - North_Sgl C 4 Office 394.7277 20790.82155 903.0687862 67.28 221414.5 121577.8 2327.35124 TRUE 1986079 257998127 3/16/2024 12:18:35 AM WWR - Northern Walls_95% -- Window Shades - North_1/3 Win Height -- Window Glass Types - North_Dbl C 4 Office 394.7277 20786.38008 850.0208913 67.429 221367.2 114436.1 2308.827128 TRUE 1986079 257998128 3/16/2024 12:18:35 AM WWR - Northern Walls_95% -- Window Shades - North_1/3 Win Height -- Window Glass Types - North_Dbl L 4 Office 394.7277 20867.01201 829.0013956 67.775 222225.9 111606.3 2309.489661 TRUE 1986079 257998129 3/16/2024 12:18:35 AM WWR - Northern Walls_95% -- Window Shades - North_1/3 Win Height -- Window Glass Types - North_Trp L 4 Office 394.7277 20440.9971 783.6109317 66.325 217689 105495.5 2252.631123 TRUE 1986079 257998130 3/16/2024 12:18:35 AM WWR - Northern Walls_95% -- Window Shades - North_2/3 Win Height -- Window Glass Types - North_No ch 4 Office 394.7277 20780.53011 843.1203643 67.071 221304.9 113507.1 2305.905418 TRUE 1986079 257998131 3/16/2024 12:18:35 AM WWR - Northern Walls_95% -- Window Shades - North_2/3 Win Height -- Window Glass Types - North_Sgl C 4 Office 394.7277 20607.81045 888.290962 66.493 219465.5 119588.3 2304.535765 TRUE 1986079 257998132 3/16/2024 12:18:35 AM WWR - Northern Walls_95% -- Window Shades - North_2/3 Win Height -- Window Glass Types - North_Dbl C 4 Office 394.7277 20620.49634 838.8285187 66.69 219600.6 112929.3 2288.898048 TRUE 1986079 257998133 3/16/2024 12:18:36 AM WWR - Northern Walls_95% -- Window Shades - North_2/3 Win Height -- Window Glass Types - North_Dbl L 4 Office 394.7277 20688.76164 818.664718 66.965 220327.6 110214.7 2288.651296 TRUE 1986079 257998134 3/16/2024 12:18:36 AM WWR - Northern Walls_95% -- Window Shades - North_2/3 Win Height -- Window Glass Types - North_Trp L 4 Office 394.7277 20341.4631 779.8197272 65.868 216629 104985.1 2241.670656 TRUE 1986079 257998135 3/16/2024 12:18:36 AM WWR - Northern Walls_65% -- Window Shades - North_No change -- Window Glass Types - North_No change 4 Office 394.7277 20969.76678 860.0507963 68.333 223320.2 115786.4 2330.05974 TRUE 1986079 257998136 3/16/2024 12:18:36 AM WWR - Northern Walls_65% -- Window Shades - North_No change -- Window Glass Types - North_Sgl Clr 4 Office 394.7277 20857.11495 898.7316304 68.011 222120.5 120993.9 2332.310862 TRUE 1986079 257998137 3/16/2024 12:18:36 AM WWR - Northern Walls_65% -- Window Shades - North_No change -- Window Glass Types - North_Dbl Clr 4 Office 394.7277 20803.32903 854.2689123 67.996 221547.7 115008 2311.922173 TRUE 1986079 257998138 3/16/2024 12:18:36 AM WWR - Northern Walls_65% -- Window Shades - North_No change -- Window Glass Types - North_Dbl LoE 4 Office 394.7277 20871.09666 840.4440888 68.273 222269.4 113146.8 2313.789081 TRUE 1986079 257998139 3/16/2024 12:18:36 AM WWR - Northern Walls_65% -- Window Shades - North_No change -- Window Glass Types - North_Trp LoE 4 Office 394.7277 20484.3789 803.2280383 66.73 218151 108136.5 2263.535349 TRUE 1986079 257998140 3/16/2024 12:18:36 AM WWR - Northern Walls_65% -- Window Shades - North_1/3 Win Height -- Window Glass Types - North_No ch 4 Office 394.7277 20733.76791 840.0058422 67.116 220806.9 113087.8 2300.301302 TRUE 1986079 257998141 3/16/2024 12:18:36 AM WWR - Northern Walls_65% -- Window Shades - North_1/3 Win Height -- Window Glass Types - North_Sgl C 4 Office 394.7277 20621.97057 874.542646 66.749 219616.3 117737.4 2301.222038 TRUE 1986079 257998142 3/16/2024 12:18:36 AM WWR - Northern Walls_65% -- Window Shades - North_1/3 Win Height -- Window Glass Types - North_Dbl C 4 Office 394.7277 20607.53814 837.5115505 66.804 219462.6 112752 2287.190289 TRUE 1986079 257998143 3/16/2024 12:18:36 AM WWR - Northern Walls_65% -- Window Shades - North_1/3 Win Height -- Window Glass Types - North_Dbl L 4 Office 394.7277 20660.64798 823.7543209 67.017 220028.2 110899.9 2287.656585 TRUE 1986079 257998144 3/16/2024 12:18:36 AM WWR - Northern Walls_65% -- Window Shades - North_1/3 Win Height -- Window Glass Types - North_Trp L 4 Office 394.7277 20366.09307 794.2692378 66.021 216891.3 106930.4 2248.991094 TRUE 1986079 257998145 3/16/2024 12:18:36 AM WWR - Northern Walls_65% -- Window Shades - North_2/3 Win Height -- Window Glass Types - North_No ch 4 Office 394.7277 20618.40237 833.8481059 66.599 219578.3 112258.8 2286.996028 TRUE 1986079 257998146 3/16/2024 12:18:36 AM WWR - Northern Walls_65% -- Window Shades - North_2/3 Win Height -- Window Glass Types - North_Sgl C 4 Office 394.7277 20509.06521 867.2098146 66.23 218413.9 116750.2 2287.754931 TRUE 1986079 257998147 3/16/2024 12:18:36 AM WWR - Northern Walls_65% -- Window Shades - North_2/3 Win Height -- Window Glass Types - North_Dbl C 4 Office 394.7277 20502.00393 830.5516001 66.32 218338.7 111815 2274.566295 TRUE 1986079 257998148 3/16/2024 12:18:36 AM WWR - Northern Walls_65% -- Window Shades - North_2/3 Win Height -- Window Glass Types - North_Dbl L 4 Office 394.7277 20546.37168 816.8656785 66.501 218811.2 109972.5 2274.20782 TRUE 1986079 257998149 3/16/2024 12:18:36 AM WWR - Northern Walls_65% -- Window Shades - North_2/3 Win Height -- Window Glass Types - North_Trp L 4 Office 394.7277 20305.00173 791.2319659 65.717 216240.7 106521.5 2242.021581 TRUE 1986079 257998150 3/16/2024 12:18:36 AM WWR - Northern Walls_30% -- Window Shades - North_No change -- Window Glass Types - North_No change 4 Office 394.7277 20586.58905 839.0624978 66.801 219239.5 112960.8 2285.684542 TRUE 1986079 257998151 3/16/2024 12:18:36 AM WWR - Northern Walls_30% -- Window Shades - North_No change -- Window Glass Types - North_Sgl Clr 4 Office 394.7277 20542.57812 857.8298517 66.696 218770.8 115487.4 2287.810767 TRUE 1986079 257998152 3/16/2024 12:18:36 AM WWR - Northern Walls_30% -- Window Shades - North_No change -- Window Glass Types - North_Dbl Clr 4 Office 394.7277 20506.81161 836.4530735 66.626 218389.9 112609.5 2277.04603 TRUE 1986079 257998153 3/16/2024 12:18:36 AM WWR - Northern Walls_30% -- Window Shades - North_No change -- Window Glass Types - North_Dbl LoE 4 Office 394.7277 20535.16941 828.9412295 66.73 218691.9 111598.2 2277.238314 TRUE 1986079 257998154 3/16/2024 12:18:36 AM WWR - Northern Walls_30% -- Window Shades - North_No change -- Window Glass Types - North_Trp LoE 4 Office 394.7277 20357.8017 812.8404948 66.04 216803 109430.6 2254.519766 TRUE 1986079 257998155 3/16/2024 12:18:36 AM WWR - Northern Walls_30% -- Window Shades - North_1/3 Win Height -- Window Glass Types - North_No ch 4 Office 394.7277 20470.89486 827.9555461 66.227 218007.4 111465.5 2270.659348 TRUE 1986079 257998156 3/16/2024 12:18:36 AM WWR - Northern Walls_30% -- Window Shades - North_1/3 Win Height -- Window Glass Types - North_Sgl C 4 Office 394.7277 20423.82279 844.9119758 66.078 217506.1 113748.3 2271.870614 TRUE 1986079 257998157 3/16/2024 12:18:36 AM WWR - Northern Walls_30% -- Window Shades - North_1/3 Win Height -- Window Glass Types - North_Dbl C 4 Office 394.7277 20407.65321 827.8820098 66.071 217333.9 111455.6 2264.491805 TRUE 1986079 257998158 3/16/2024 12:18:36 AM WWR - Northern Walls_30% -- Window Shades - North_1/3 Win Height -- Window Glass Types - North_Dbl L 4 Office 394.7277 20430.97797 820.6888231 66.161 217582.3 110487.2 2264.303929 TRUE 1986079 257998159 3/16/2024 12:18:36 AM WWR - Northern Walls_30% -- Window Shades - North_1/3 Win Height -- Window Glass Types - North_Trp L 4 Office 394.7277 20298.25032 808.1438282 65.7 216168.8 108798.3 2247.133865 TRUE 1986079 257998160 3/16/2024 12:18:36 AM WWR - Northern Walls_30% -- Window Shades - North_2/3 Win Height -- Window Glass Types - North_No ch 4 Office 394.7277 20425.5975 823.672614 66.012 217525 110888.9 2264.799005 TRUE 1986079 257998161 3/16/2024 12:18:36 AM WWR - Northern Walls_30% -- Window Shades - North_2/3 Win Height -- Window Glass Types - North_Sgl C 4 Office 394.7277 20379.29541 841.8635621 65.859 217031.9 113337.9 2266.506105 TRUE 1986079 257998162 3/16/2024 12:18:36 AM WWR - Northern Walls_30% -- Window Shades - North_2/3 Win Height -- Window Glass Types - North_Dbl C 4 Office 394.7277 20367.7551 823.6948977 65.874 216909 110891.9 2259.188555 TRUE 1986079 257998163 3/16/2024 12:18:36 AM WWR - Northern Walls_30% -- Window Shades - North_2/3 Win Height -- Window Glass Types - North_Dbl L 4 Office 394.7277 20389.67136 817.3232377 65.955 217142.4 110034.1 2259.144068 TRUE 1986079 257998164 3/16/2024 12:18:37 AM WWR - Northern Walls_30% -- Window Shades - North_2/3 Win Height -- Window Glass Types - North_Trp L 4 Office 394.7277 20272.39965 807.4909151 65.566 215893.5 108710.4 2244.400385 TRUE 1986079 257998165 3/16/2024 12:18:37 AM WWR - Northern Walls_0% -- Window Shades - North_No change -- Window Glass Types - North_No change 4 Office 394.7277 20246.89641 821.2169474 65.463 215621.9 110558.3 2246.604791 TRUE 1986079 257998166 3/16/2024 12:18:37 AM WWR - Southern Walls_95% -- Window Shades - South_No change -- Window Glass Types South_No change 4 Office 394.7277 22359.77787 836.4879847 70.995 238123.3 112614.2 2457.030713 TRUE 1986079 257998167 3/16/2024 12:18:37 AM WWR - Southern Walls_95% -- Window Shades - South_No change -- Window Glass Types South_Sgl Clr 4 Office 394.7277 22124.76495 916.7101403 69.586 235620.5 123414.3 2461.565535 TRUE 1986079 257998168 3/16/2024 12:18:37 AM WWR - Southern Walls_95% -- Window Shades - South_No change -- Window Glass Types South_Dbl Clr 4 Office 394.7277 21854.14515 846.4844641 69.949 232738.5 113960 2411.329639 TRUE 1986079 257998169 3/16/2024 12:18:37 AM WWR - Southern Walls_95% -- Window Shades - South_No change -- Window Glass Types South_Dbl LoE 4 Office 394.7277 22152.75654 809.6264388 70.782 235918.6 108997.9 2427.761878 TRUE 1986079 257998170 3/16/2024 12:18:37 AM WWR - Southern Walls_95% -- Window Shades - South_No change -- Window Glass Types South_Trp LoE 4 Office 394.7277 20239.50648 762.6256043 67.959 215543.2 102670.3 2225.903634 TRUE 1986079 257998171 3/16/2024 12:18:37 AM WWR - Southern Walls_95% -- Window Shades - South_1/3 Win Height -- Window Glass Types - South_No ch 4 Office 394.7277 20912.91033 839.9152217 68.748 222714.7 113075.6 2317.669933 TRUE 1986079 257998172 3/16/2024 12:18:37 AM WWR - Southern Walls_95% -- Window Shades - South_1/3 Win Height -- Window Glass Types - South_Sgl C 4 Office 394.7277 20671.77513 906.1424548 67.376 220146.7 121991.6 2316.836954 TRUE 1986079 257998173 3/16/2024 12:18:37 AM WWR - Southern Walls_95% -- Window Shades - South_1/3 Win Height -- Window Glass Types - South_Dbl C 4 Office 394.7277 20594.94615 847.2450819 68.087 219328.5 114062.4 2289.287025 TRUE 1986079 257998174 3/16/2024 12:18:37 AM WWR - Southern Walls_95% -- Window Shades - South_1/3 Win Height -- Window Glass Types - South_Dbl L 4 Office 394.7277 20818.39998 815.8591969 68.764 221708.2 109837 2300.285797 TRUE Green Building Studio Analysis Report Sustainable analysis using Green building Studio
Autodesk Insight Analysis
Autodesk Insight empowers architects and engineers to design more energy-efficient buildings with advanced simulation engines and building performance analysis data integrated in Revit. the use of insight in this building is that to achive the heat gain form the sun and interior cooling studies
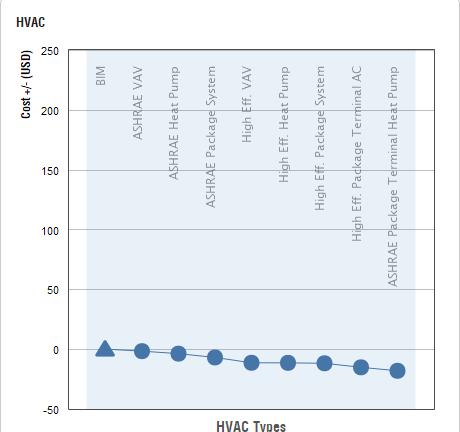
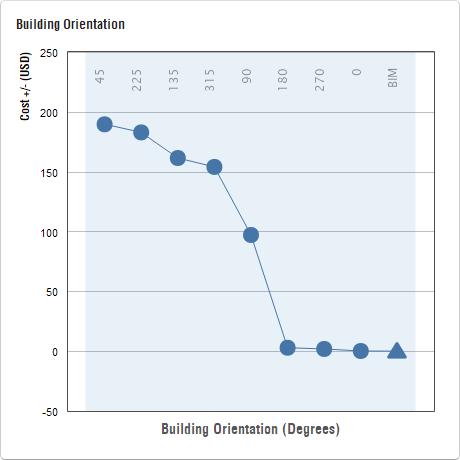
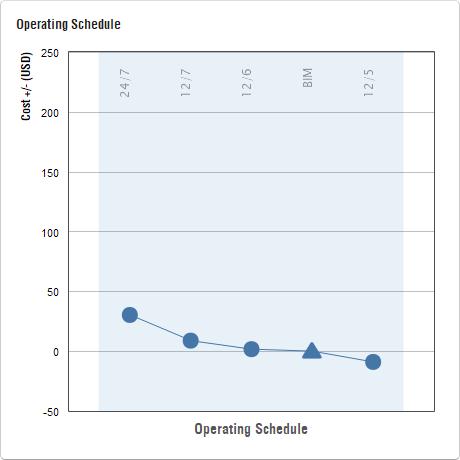
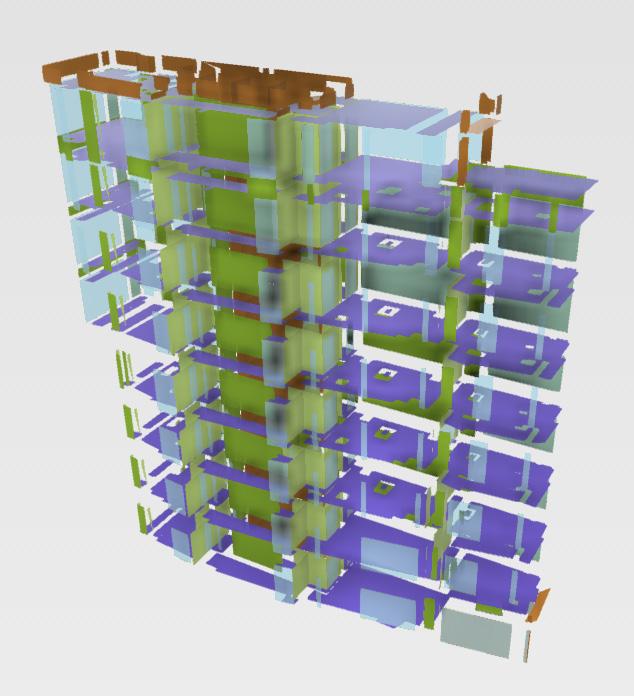
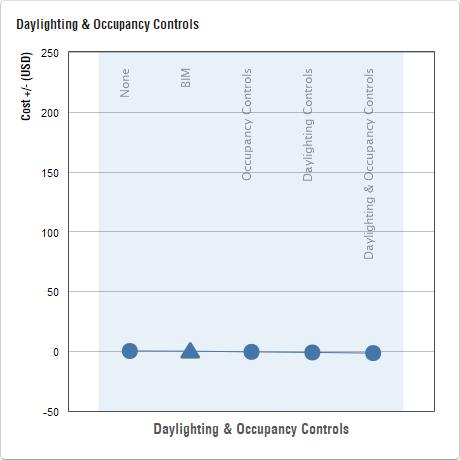
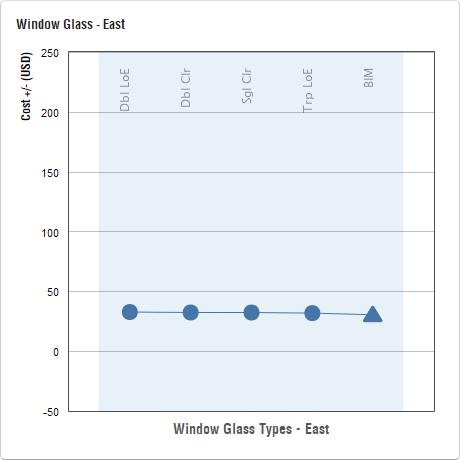
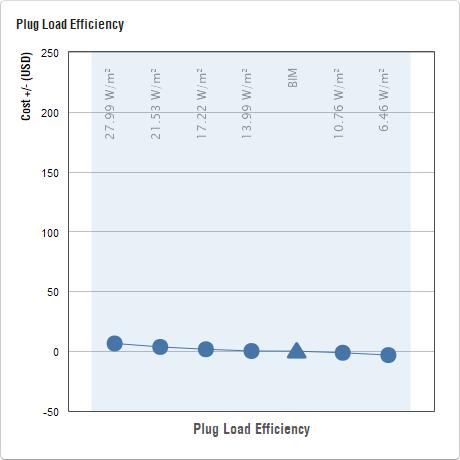
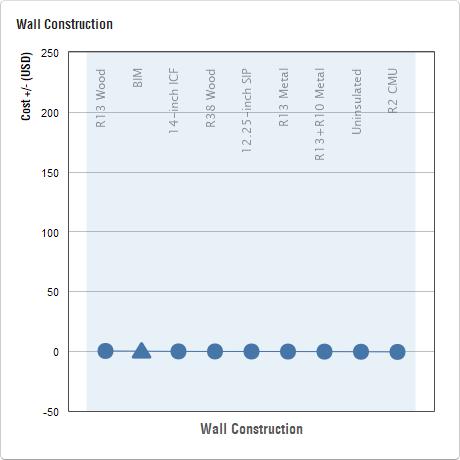
23
Autodesk Insight Model zone 2
Genrally, The Clash Detection is prepared during stage 04. This process will used for the easy Navagation of the Mistakes/Overlappings in the different models created by various teams, Those have to be avoided before Construction stage begun.
The most commonly used software for this clash detection is Autodesk Navisworks.
which is great tool to help out the designer, Engineer, Contractor to coordinat different Models and can easly collabarate with each other. Navisworks also help the client to have an idea of the design changes during stage 04.
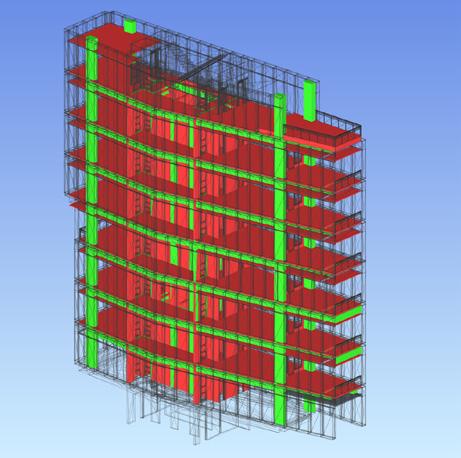
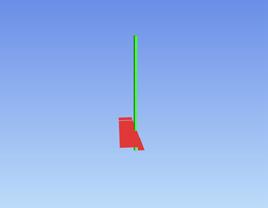
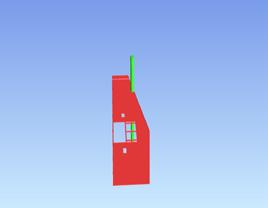
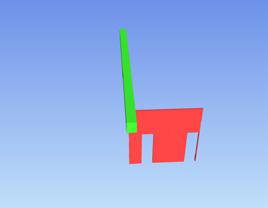
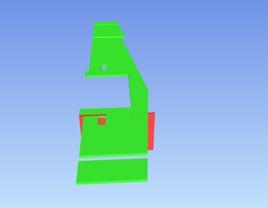
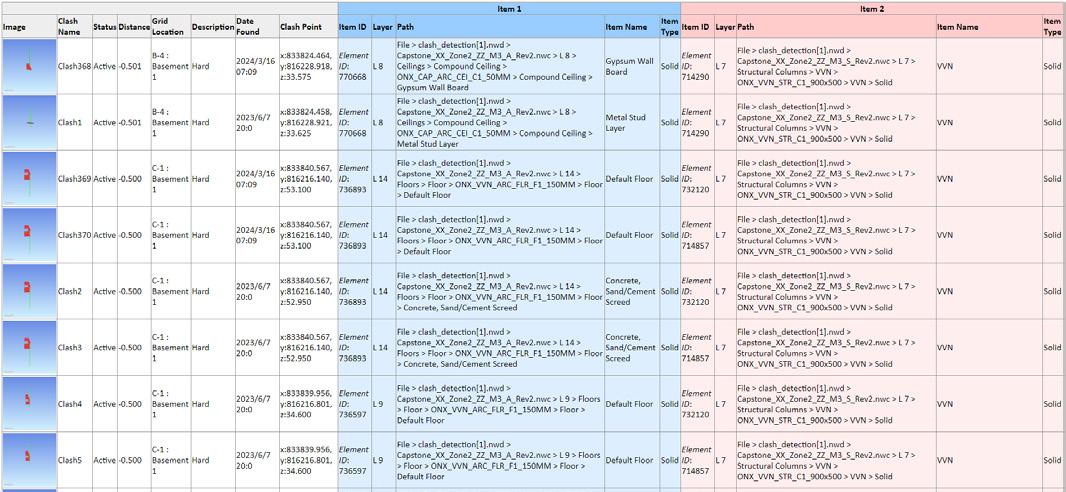
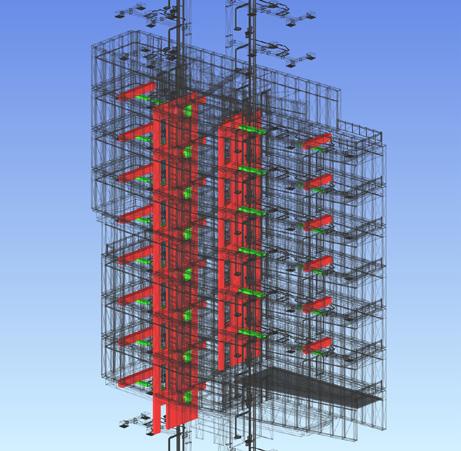
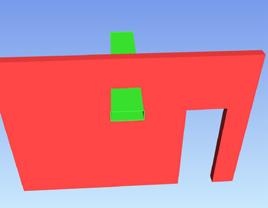
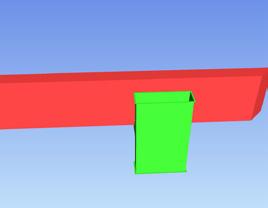
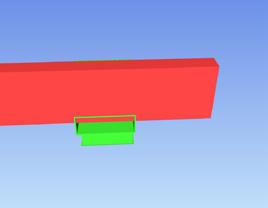
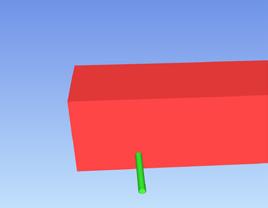
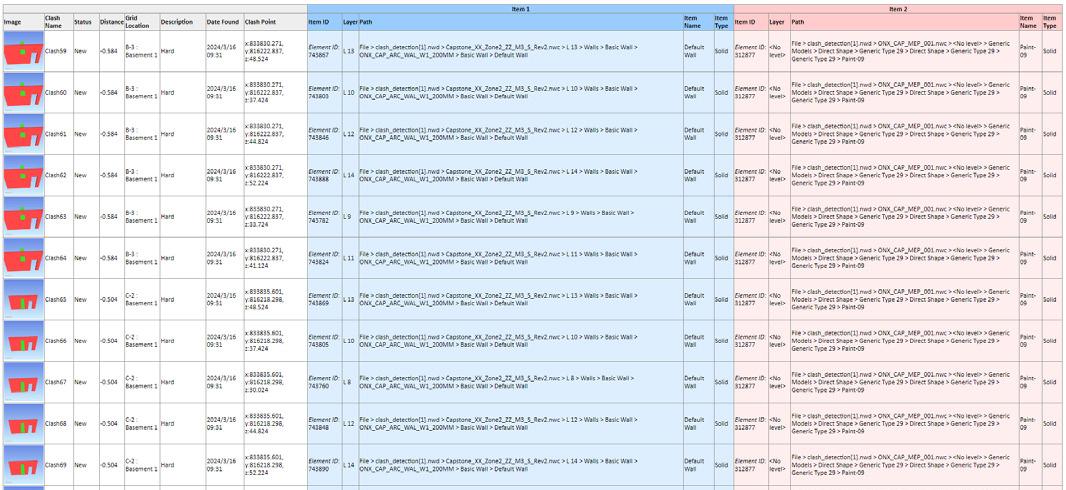
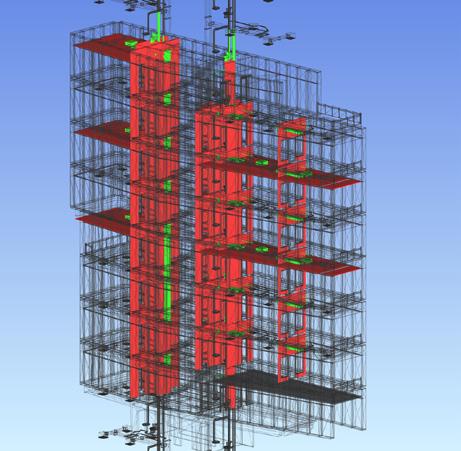
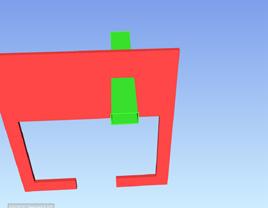
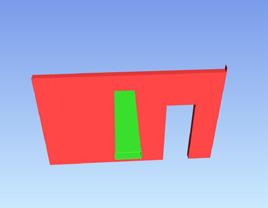
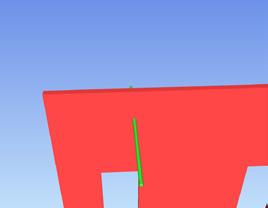
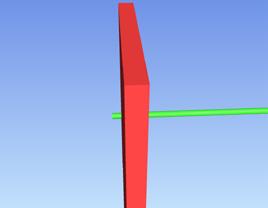
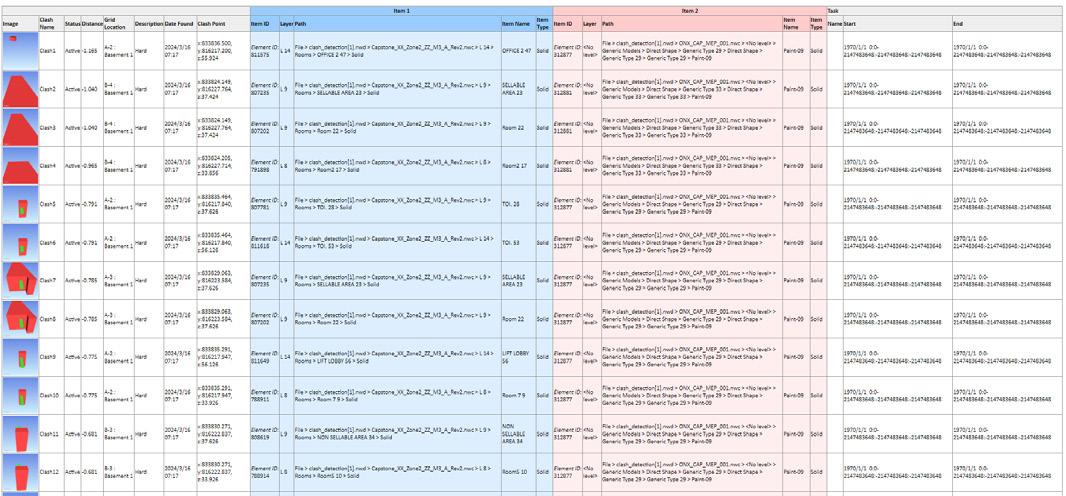
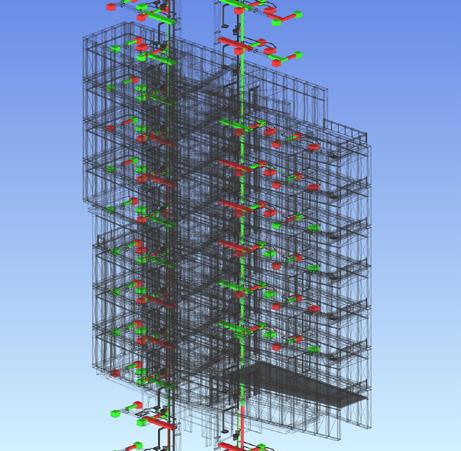
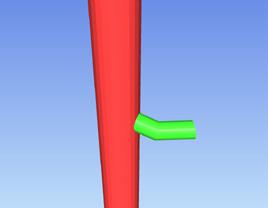
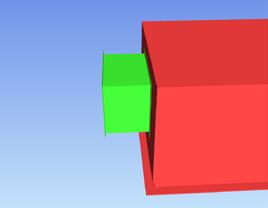
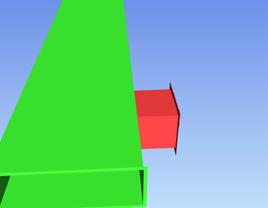
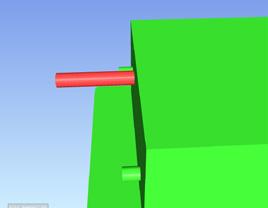
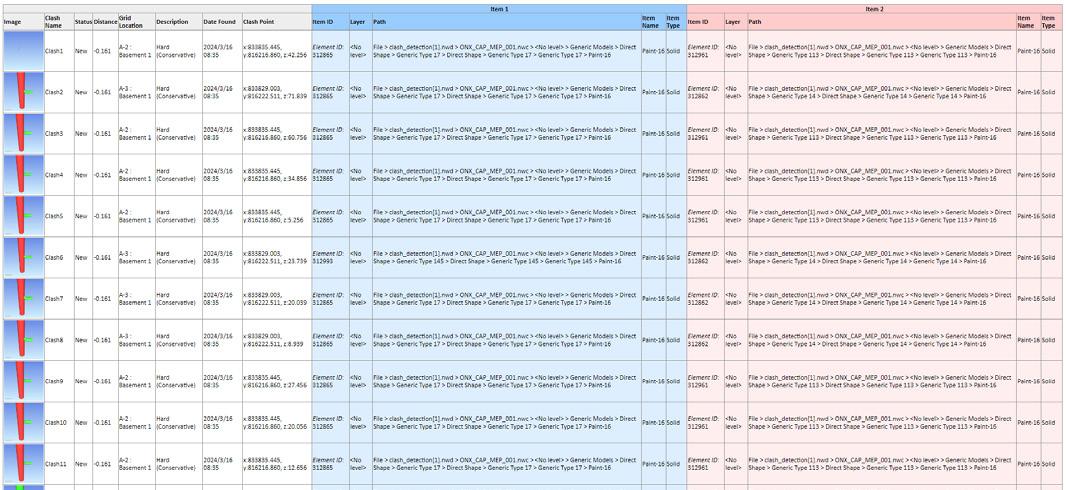
24 Clash Detection Navisworks clash detection matrix Serach sets Clash Tests ARC WALL & FLOOR N/A N/A N/A N/A STR STRUCT. T01 N/A N/A N/A CLASH DETECTION MATRIX ARC STR MEP SIT WALL & FLOOR STRUCT. T03 T04 N/A MEP SITE High Priority MEP SIT SITE N/A MEP T02 N/A N/A N/A N/A Low Priority 1/ Discipline Name of the set Description ARC-All [ARC]-Set01 Architectural walls (interior, exterior) and foors ARC-Walls [ARC]-Set02 Architectural walls (interior, exterior) ARC-Floors [ARC]-Set03 Architectural Floors STR-All [STR]-Set01 Structural columns and structural framing (beams) and other elements STR-Primary Str. [STR]-Set02 Structural columns and structural framing (beams) STR-Secondary Str. [STR]-Set03 Other (Structural wall, floors, stair, ramps etc.) MEP-All [MEP]-Set01 MEP elements SIT-All Type Link Tol. T01 ARC-All STR-All T01_[ARC]-Set01-[STR]-Set01 Low Hard None 5 cm T02 ARC-All MEP-All T02_[ARC]-Set01-[MEP]-Set01 Low Hard None 5 cm T03 STR-All MEP-All T03_[STR]-Set01-[MEP]-Set01 High Hard None 5 cm T04 MEP-All MEP-All T04_[MEP]-Set01-[MEP]-Set01 High Hard (Conservative) None 2 cm NA SIT-All SIT-All NA_- NA Hard None 5 cm Priority Rules Test No Selection A Selection B Test Name Select Clash Detection ARC - MEP model Hard clash on L8 Arc Wall and Mep Duct Hard clash on L8 Arc Wall and Mep Pipe All Hard clashes of zone 2 Arc and Str Hard clash on L8 Arc Wall & Mep Duct Hard clash on L8 Arc Wall and Mep Pipe Clash Detection ARC - STR model Hard clash on L8 Arc Ceiling and Str Coloumn Hard clash on L8 Arc Wall and Str Beam All Hard clashes of zone 2 Arc and Str Hard clash on L9 Arc Floor & Str Coloumn Hard clash on L8 Arc Wall & Str Floor Clash Detection STR - MEP model Hard clash on L8 Str Wall and Mep Duct Hard clash on L8 Str Beam and Mep Duct All Hard clashes of zone 2 Arc and Str Hard clash on L9 Str Beam and Mep Duct Hard clash on L8 Str Beam and Mep Pipe Clash Detection MEP - MEP model Hard (Conc) clash on L8 Mep Pipe and Mep Pipe Hard (Conc) clash on L8 Mep Duct and Mep Duct All Hard clashes of zone 2 Arc and Str Hard (Conc) clash on L8 Mep Duct and Mep Outlet Hard (Conc) clash on L8 Mep Duct and Mep Pipe
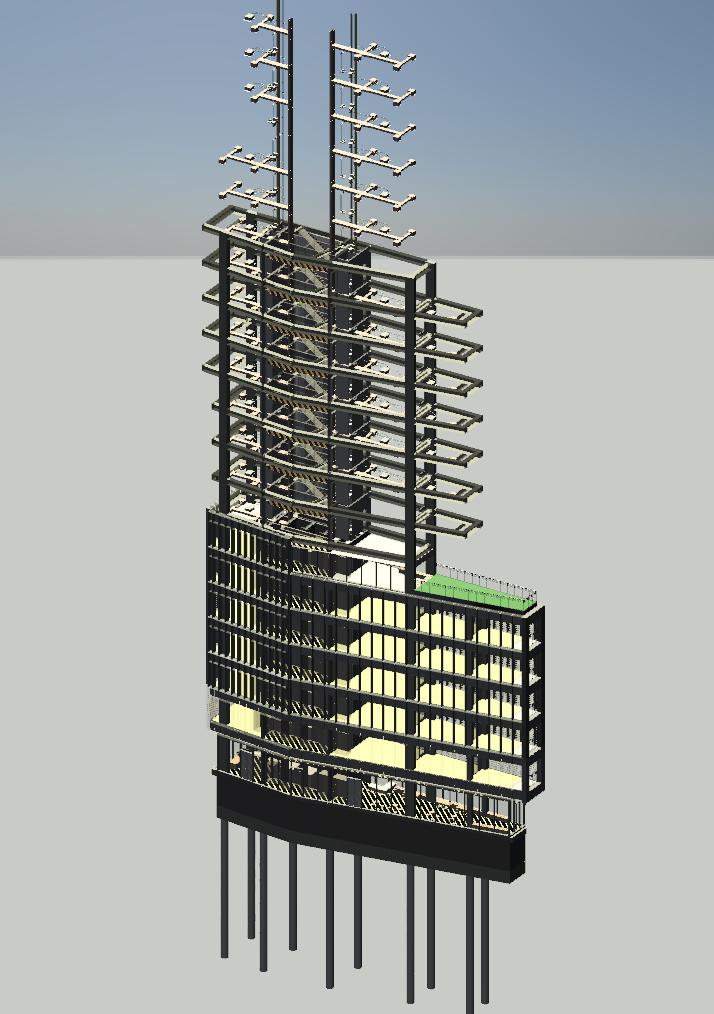
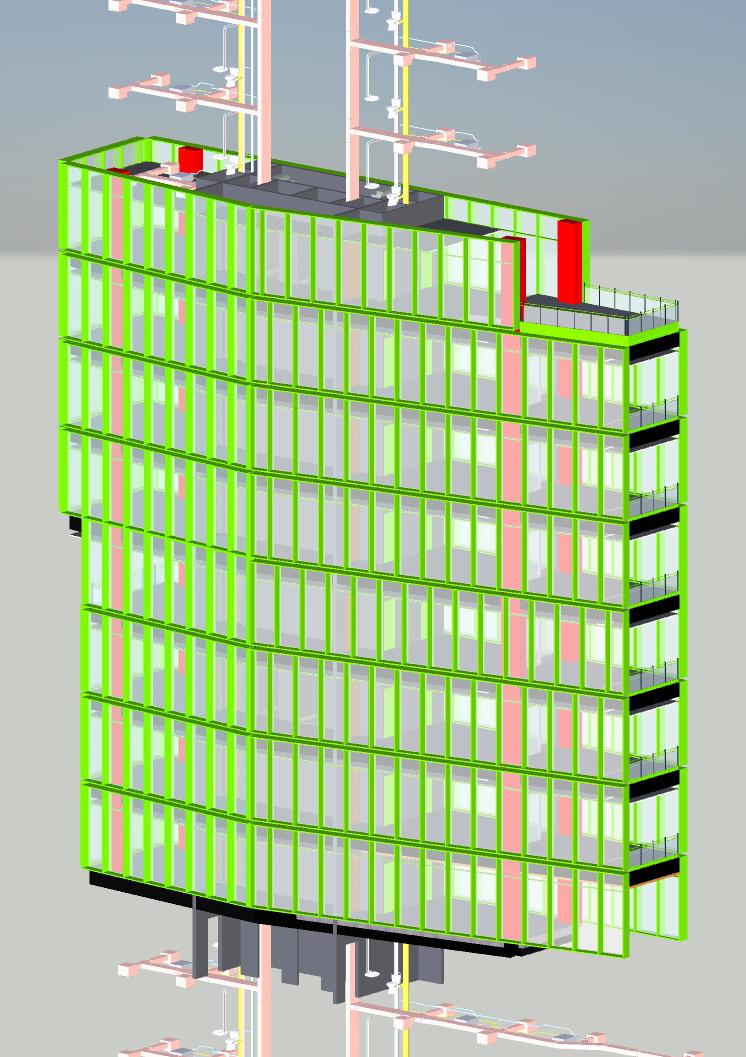
Building Zone 2 after Clashes are
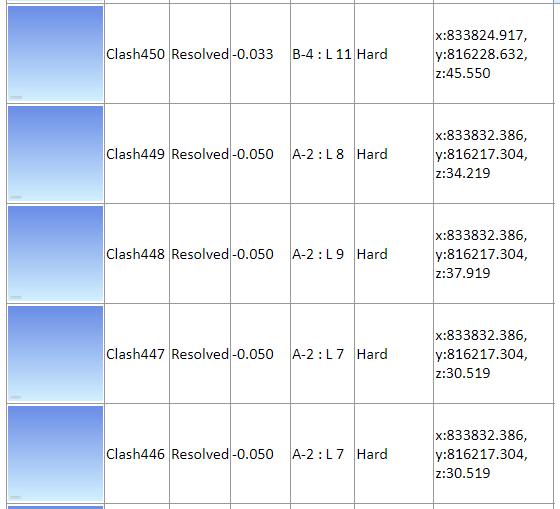
Clashes resolved for ARC - STR model
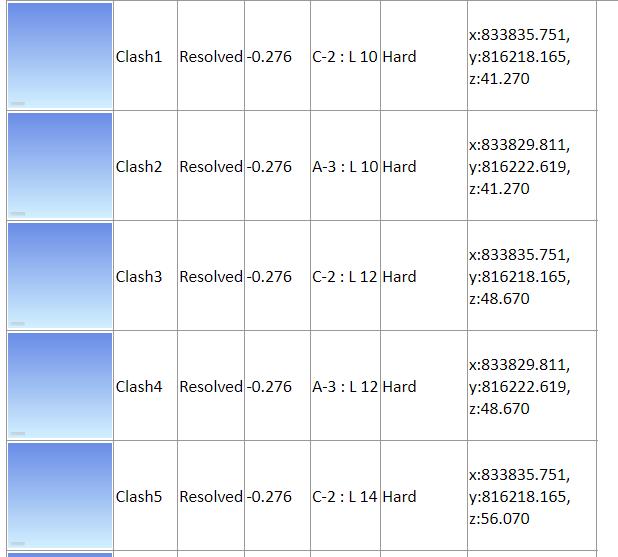
Clashes resolved for STR - MEP model
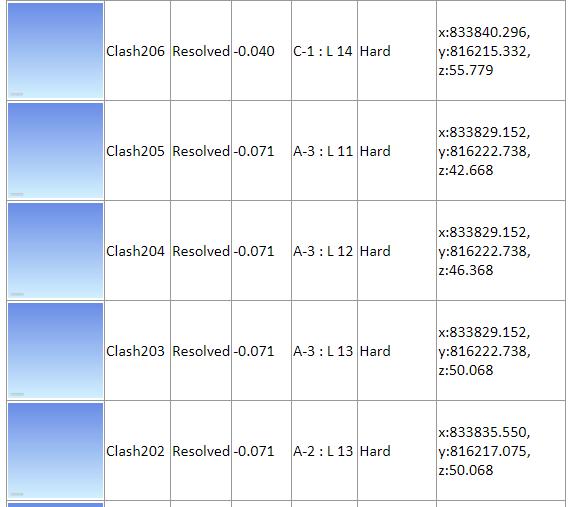
Clashes resolved for ARC - MEP model
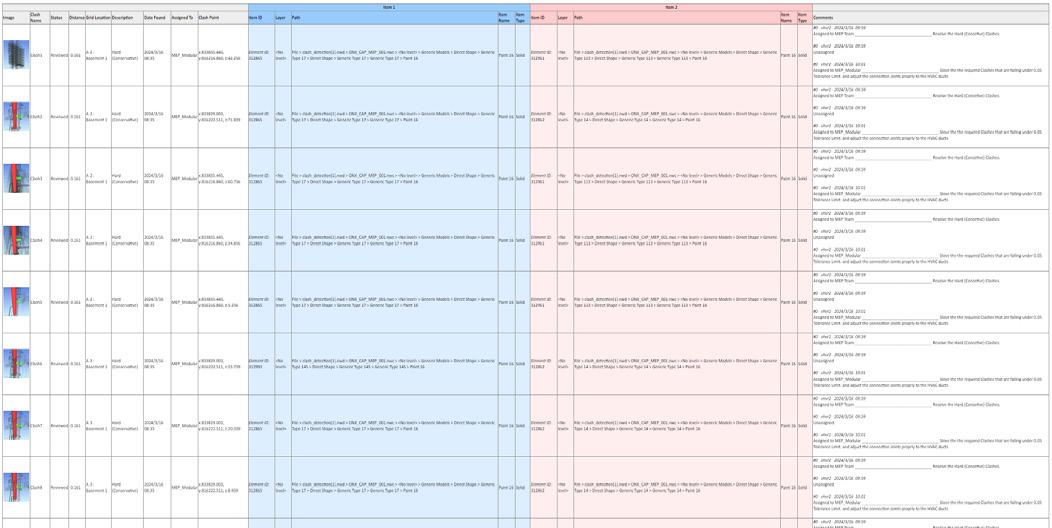
Clashes Assigned MEP modular
25
Resolved
Clashes
Navisworks Federated Model
resolved
4D simulatation
First Created Shared parameter as 4D and later using it as project parameter by assigning 4D to the components and assigning values to the componets.
Later, converted Revit to NWC file. creating search sets by using 4D parameter values. Importing CSV file to the Navisworks and mapping them accordingly. later, assigning search sets to tasks created. finally created 4d simulation video and exporting the video and data.
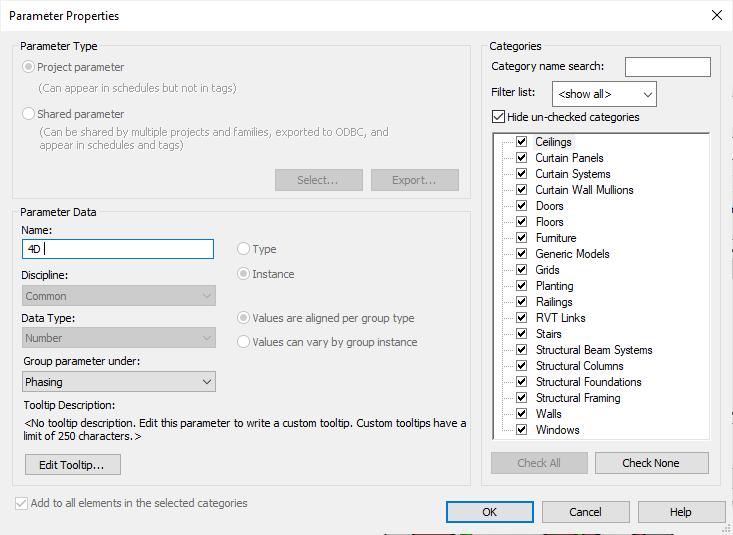
Assigning Project parameter
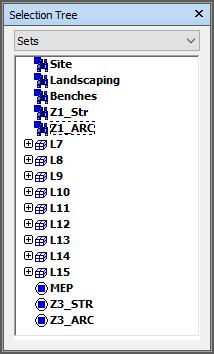
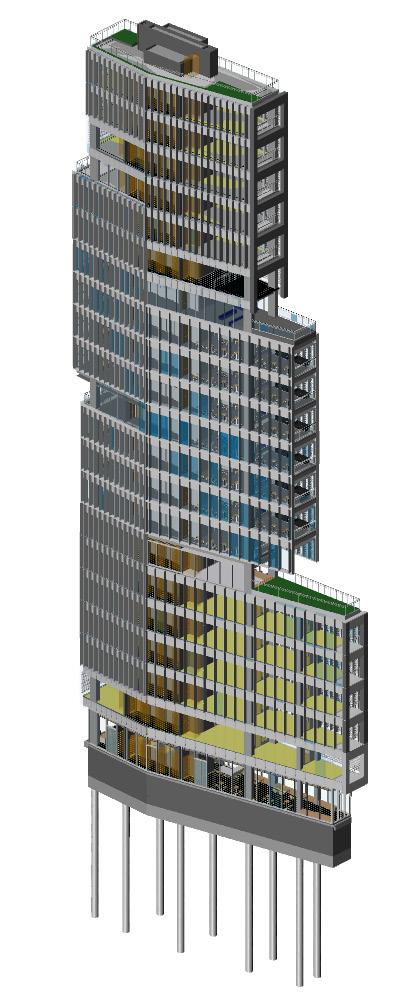
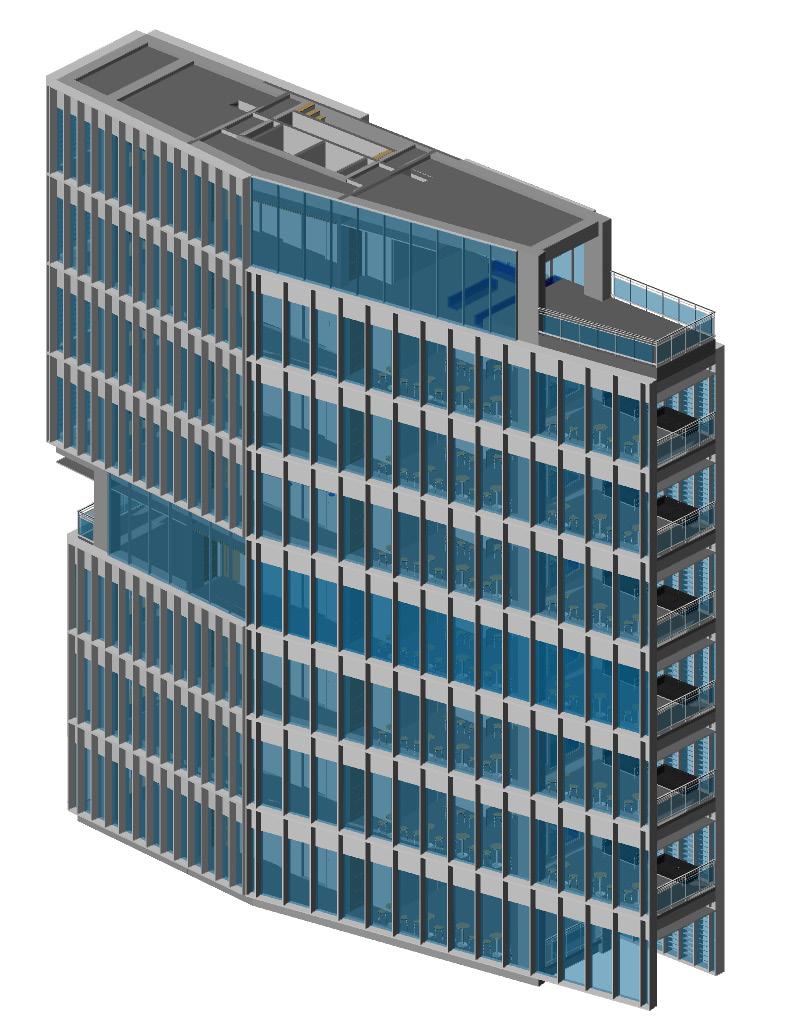
Sets used 4D Simulation Model 4d Simulation model of Zone 2
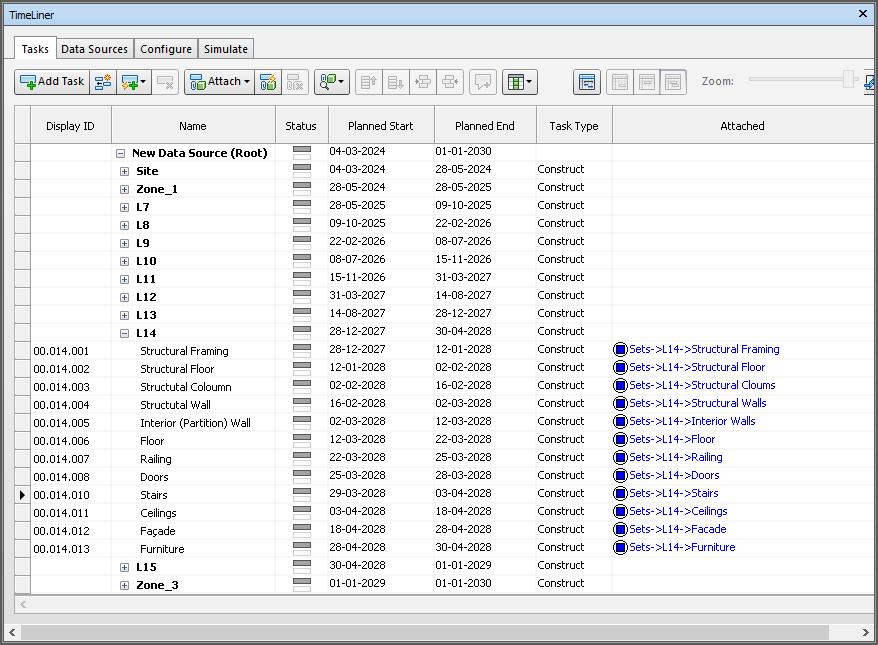
Excel Sheet prepared for Activity ID, Names, Dates
Assigning the Sets to Imported CSV file

Gantt chart in Navisworks Imported Final 4D Simulatation Data
26 Activity ID Activity Status WBS Code (*)WBS Name Activity (Task) Name Original Duration(d) (*)Planned Start (*)Planned End Task Type 00.07.001 Not Started 00-07 Structural Framing 15 20-03-2024 04-04-2024 Construct 00.07.002 Not Started 00-07 Structural Floor 21 04-04-2024 25-04-2024 Construct 00.07.003 Not Started 00-07 Structutal Coloumn 14 25-04-2024 09-05-2024 Construct 00.07.004 Not Started 00-07 Structutal Wall 15 09-05-2024 24-05-2024 Construct 00.07.005 Not Started 00-07 Interior (Partition) Wall 10 24-05-2024 03-06-2024 Construct 00.07.006 Not Started 00-07 Floor 8 03-06-2024 11-06-2024 Construct 00.07.007 Not Started 00-07 Railing 2 11-06-2024 13-06-2024 Construct 00.07.008 Not Started 00-07 Doors 3 13-06-2024 16-06-2024 Construct 00.07.010 Not Started 00-07 Stairs 5 16-06-2024 21-06-2024 Construct 00.07.011 Not Started 00-07 Ceilings 20 21-06-2024 11-07-2024 Construct 00.07.012 Not Started 00-07 Façade 20 11-07-2024 31-07-2024 Construct 00.07.013 Not Started 00-07 Furniture 1 31-07-2024 01-08-2024 Construct 00.08.001 Not Started 00-08 Structural Framing 15 01-08-2024 16-08-2024 Construct 00.08.002 Not Started 00-08 Structural Floor 21 16-08-2024 06-09-2024 Construct 00.08.003 Not Started 00-08 Structutal Coloumn 14 06-09-2024 20-09-2024 Construct 00.08.004 Not Started 00-08 Structutal Wall 15 20-09-2024 05-10-2024 Construct 00.08.005 Not Started 00-08 Interior (Partition) Wall 10 05-10-2024 15-10-2024 Construct 00.08.006 Not Started 00-08 Floor 8 15-10-2024 23-10-2024 Construct 00.08.007 Not Started 00-08 Railing 2 23-10-2024 25-10-2024 Construct 00.08.008 Not Started 00-08 Doors 3 25-10-2024 28-10-2024 Construct 00.08.009 Not Started 00-08 Windows 1 28-10-2024 29-10-2024 Construct 00.08.010 Not Started 00-08 Stairs 5 29-10-2024 03-11-2024 Construct 00.08.011 Not Started 00-08 Ceilings 20 03-11-2024 23-11-2024 Construct 00.08.012 Not Started 00-08 Façade 20 23-11-2024 13-12-2024 Construct 00.08.013 Not Started 00-08 Furniture 2 13-12-2024 15-12-2024 Construct 00.09.001 Not Started 00-09 Structural Framing 15 15-12-2024 30-12-2024 Construct 00.09.002 Not Started 00-09 Structural Floor 21 30-12-2024 20-01-2025 Construct 00.09.003 Not Started 00-09 Structutal Coloumn 14 20-01-2025 03-02-2025 Construct 00.09.004 Not Started 00-09 Structutal Wall 15 03-02-2025 18-02-2025 Construct 00.09.005 Not Started 00-09 Interior (Partition) Wall 10 18-02-2025 28-02-2025 Construct 00.09.006 Not Started 00-09 Floor 8 28-02-2025 08-03-2025 Construct 00.09.007 Not Started 00-09 Railing 2 08-03-2025 10-03-2025 Construct 00.09.008 Not Started 00-09 Doors 3 10-03-2025 13-03-2025 Construct 00.09.009 Not Started 00-09 Windows 1 13-03-2025 14-03-2025 Construct 00.09.010 Not Started 00-09 Stairs 5 14-03-2025 19-03-2025 Construct 00.09.011 Not Started 00-09 Ceilings 20 19-03-2025 08-04-2025 Construct 00.09.012 Not Started 00-09 Façade 20 08-04-2025 28-04-2025 Construct 00.09.013 Not Started 00-09 Furniture 2 28-04-2025 30-04-2025 Construct Seventh Floor Eighth Floor Ninth Floor 0 04-03-2024 01-01-2030 New Data Source ROOT_TASK_1 Scale 1 04-03-2024 28-05-2024 Construct Scale 00.00.001 Site 2 04-03-2024 13-04-2024 Construct Sets->Site New Data Source 00.00.001 Scale 00.00.002 Trees 2 13-04-2024 13-05-2024 Construct Sets->Landscaping New Data Source 00.00.002 Scale 00.00.003 Benches 2 13-05-2024 28-05-2024 Construct Sets->Benches New Data Source 00.00.003 Scale 1 28-05-2024 28-05-2025 Construct Scale 00.01.000 Z1_Str 2 28-05-2024 09-11-2024 Construct Sets->Z1_Str New Data Source 00.01.000 Scale 00.01.001 Z1_Arc 2 09-11-2024 28-05-2025 Construct Sets->Z1_ARC New Data Source 00.01.001 Scale 1 28-05-2025 09-10-2025 Construct Scale 00.07.001 Structural Framing 2 28-05-2025 12-06-2025 Construct Sets->L7->Structural Framing New Data Source 00.07.001 Scale 00.07.002 Structural Floor 2 12-06-2025 03-07-2025 Construct Sets->L7->Structural Floor New Data Source 00.07.002 Scale 00.07.003 Structutal Coloumn 2 03-07-2025 17-07-2025 Construct Sets->L7->Structural Cloums New Data Source 00.07.003 Scale 00.07.004 Structutal Wall 2 17-07-2025 01-08-2025 Construct Sets->L7->Structural Walls New Data Source 00.07.004 Scale 00.07.005 Interior (Partition) Wall 2 01-08-2025 11-08-2025 Construct Sets->L7->Interior Walls New Data Source 00.07.005 Scale 00.07.006 Floor 2 11-08-2025 19-08-2025 Construct Sets->L7->Floor New Data Source 00.07.006 Scale 00.07.007 Railing 2 19-08-2025 21-08-2025 Construct Sets->L7->Railing New Data Source 00.07.007 Scale 00.07.008 Doors 2 21-08-2025 24-08-2025 Construct Sets->L7->Doors New Data Source 00.07.008 Scale 00.07.010 Stairs 2 24-08-2025 29-08-2025 Construct Sets->L7->Stairs New Data Source 00.07.010 Scale 00.07.011 Ceilings 2 29-08-2025 18-09-2025 Construct Sets->L7->Ceilings New Data Source 00.07.011 Scale 00.07.012 Façade 2 18-09-2025 08-10-2025 Construct Sets->L10->Facade New Data Source 00.07.012 Scale 00.07.013 Furniture 2 08-10-2025 09-10-2025 Construct Sets->L7->Furniture New Data Source 00.07.013 Scale 1 09-10-2025 22-02-2026 Construct Scale 00.08.001 Structural Framing 2 09-10-2025 24-10-2025 Construct Sets->L8->Structural Framing New Data Source 00.08.001 Scale 00.08.002 Structural Floor 2 24-10-2025 14-11-2025 Construct Sets->L8->Structural Floor New Data Source 00.08.002 Scale 00.08.003 Structutal Coloumn 2 14-11-2025 28-11-2025 Construct Sets->L8->Structural Cloums New Data Source 00.08.003 Scale 00.08.004 Structutal Wall 2 28-11-2025 13-12-2025 Construct Sets->L8->Structural Walls New Data Source 00.08.004 Scale L8 L7 Site Zone_1 New Data Source (Root) Attached Data Source Synchronization ID Animation Behavior Display ID Name Task Nesting Planned Start Planned End Task Type
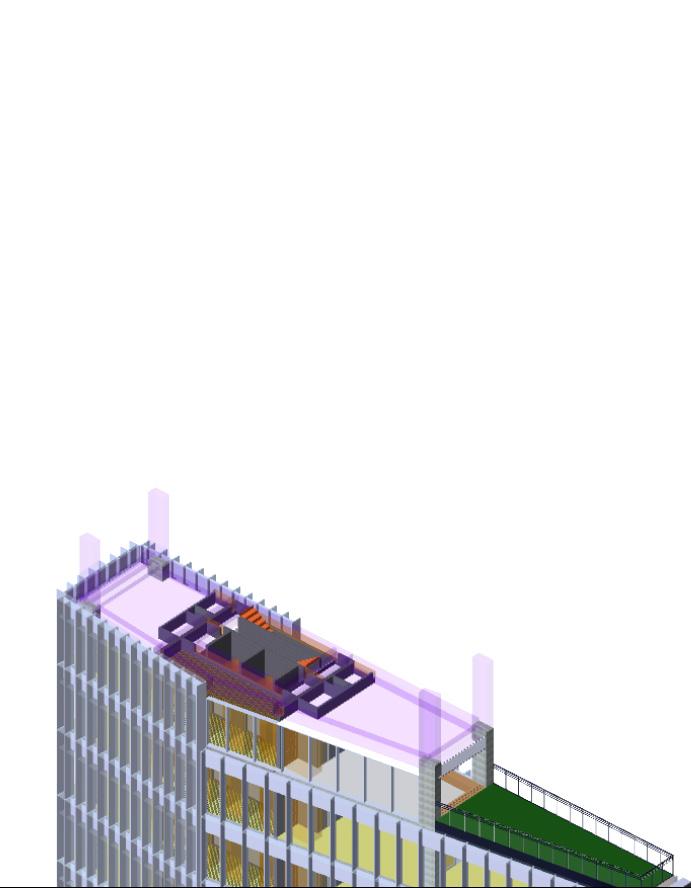
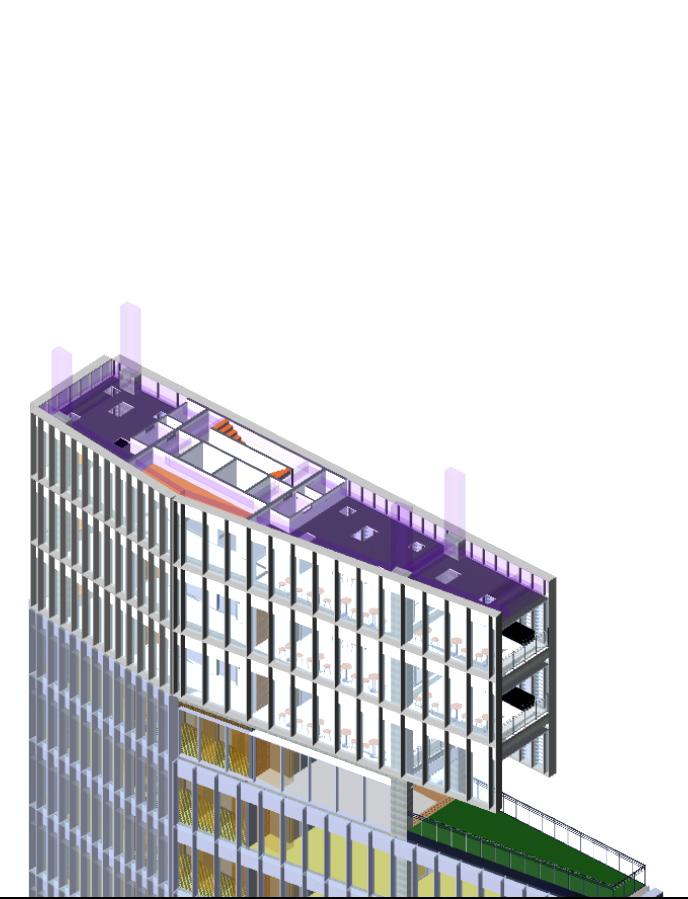
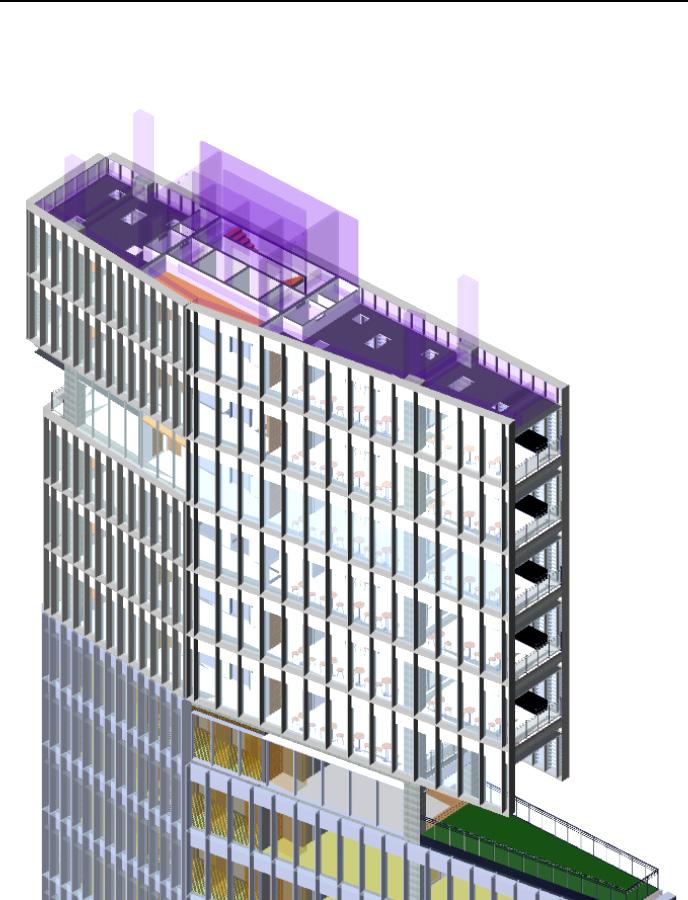
4D Simulation Process
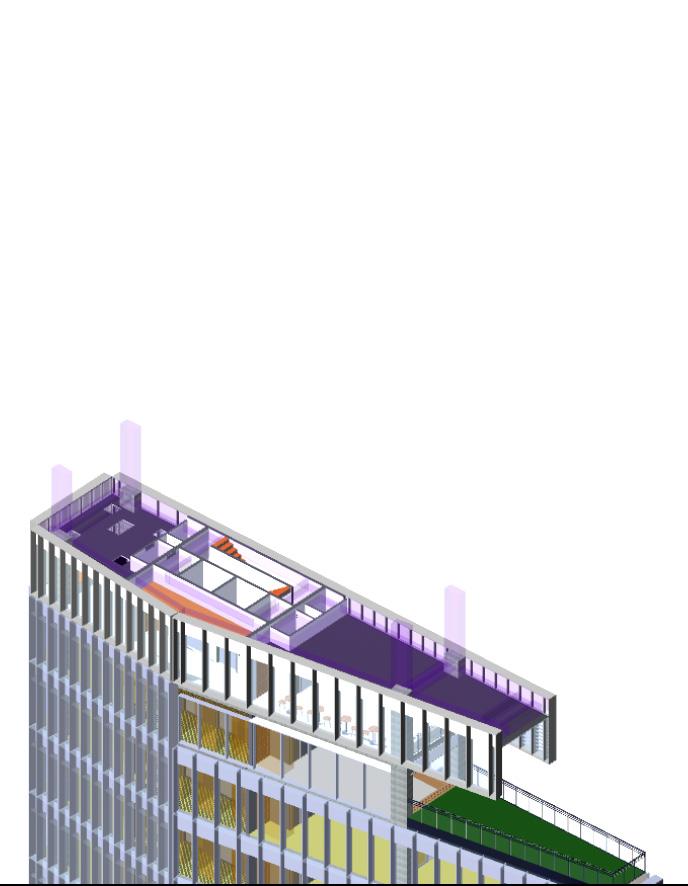
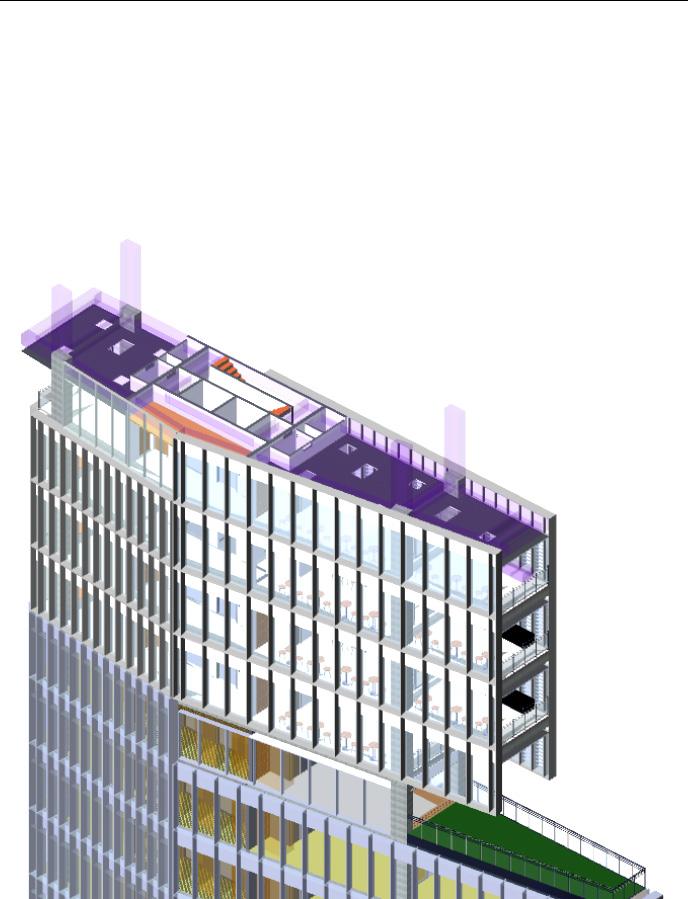
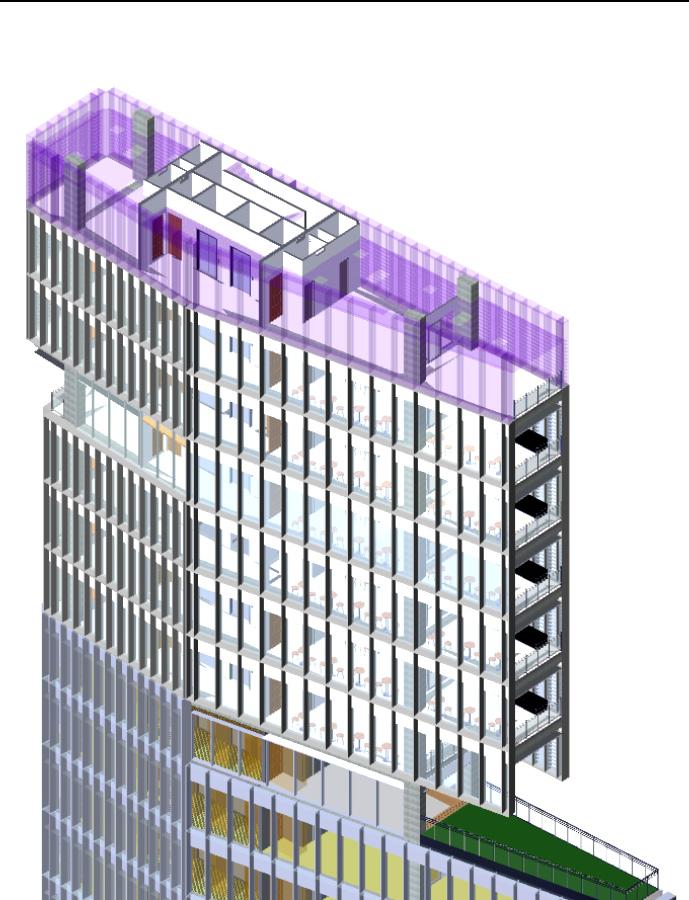
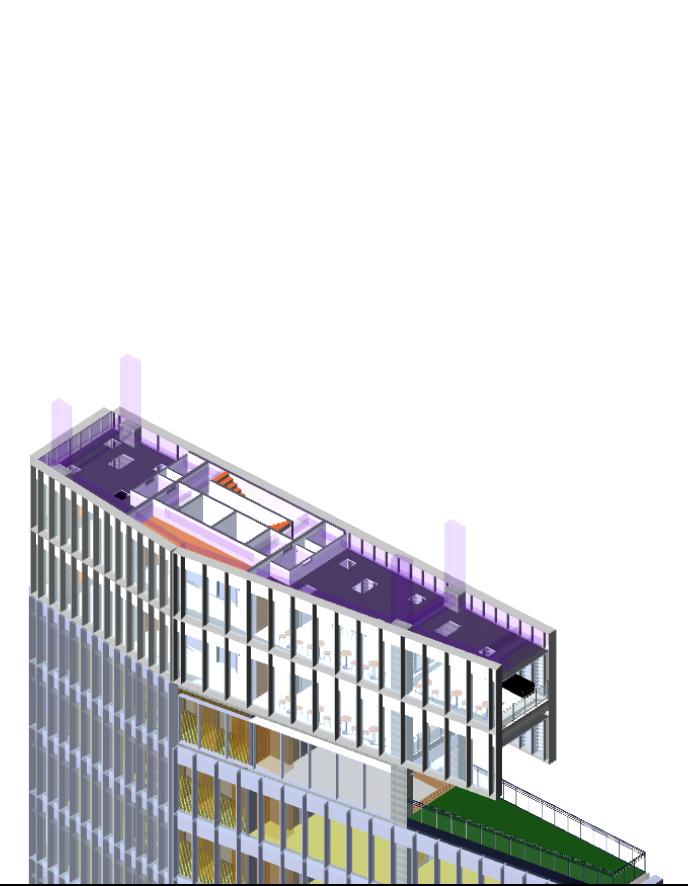
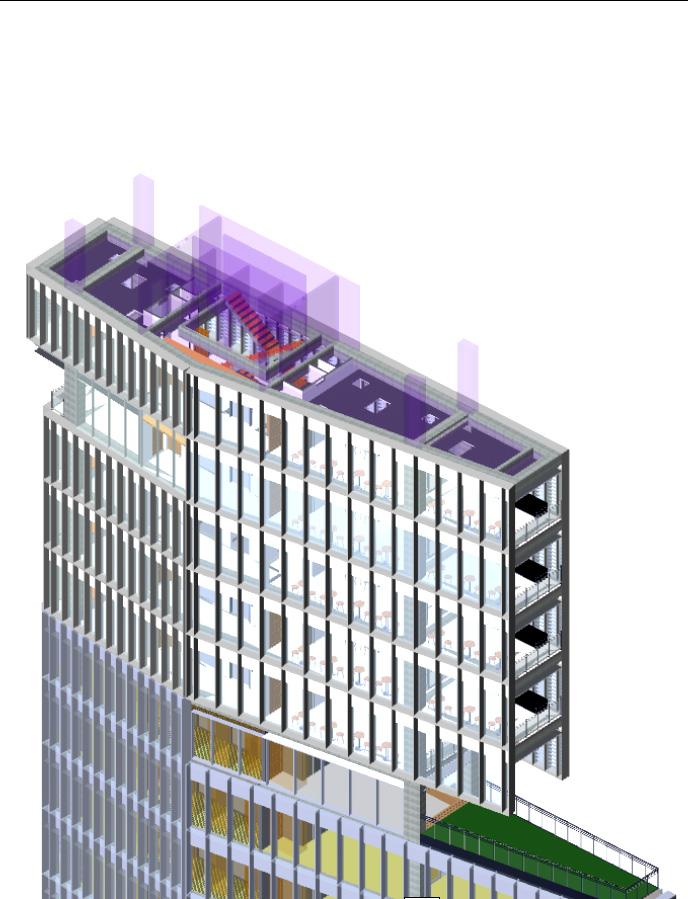
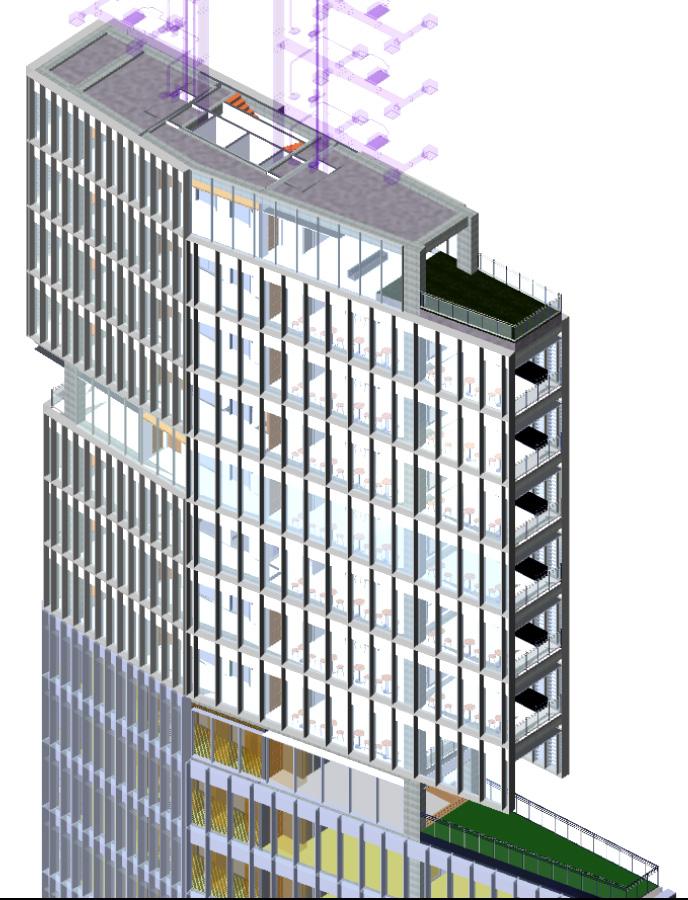
4D simulation Process with the help of Prepared CSV file. which conists of all required information like Activity ID, WBS Code, Task name, Start date, Finish Date, Construction status.

27 4D simulatation Progress Scan 4D Simulation Video
30-05-2025 Days = 453 Week = 55 21-10-2025 Days = 591 Week = 85 08-03-2026 Days = 735 Week = 105 14-07-2026 Days = 863 Week = 124 18-11-2026 Days = 990 Week = 142 06-04-2027 Days = 1129 Week = 162 22-08-2027 Days = 1267 Week = 181 05-11-2027 Days = 1342 Week = 192 30-05-2028 Days = 1549 Week = 222
5D Costing Analysis
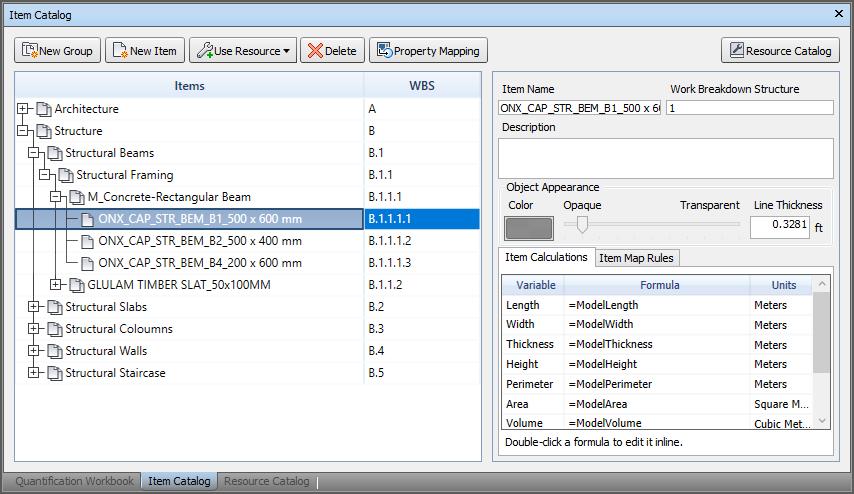
First load the NWC file created form Revit and find the elements through Find categories. later created a workbook by duplicating the existing Workbook and removed all the given name renamed them as architectural & Structural. later giving all the names for costing analysis to be done. after that assigning the search sets to the naming area and Overriding the colors of each component to get costing model. Workbook elements with colour assigned
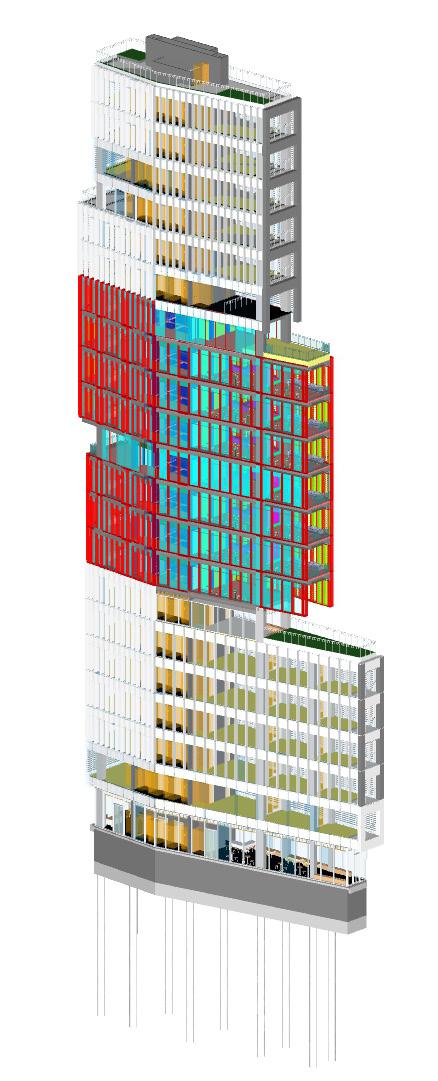
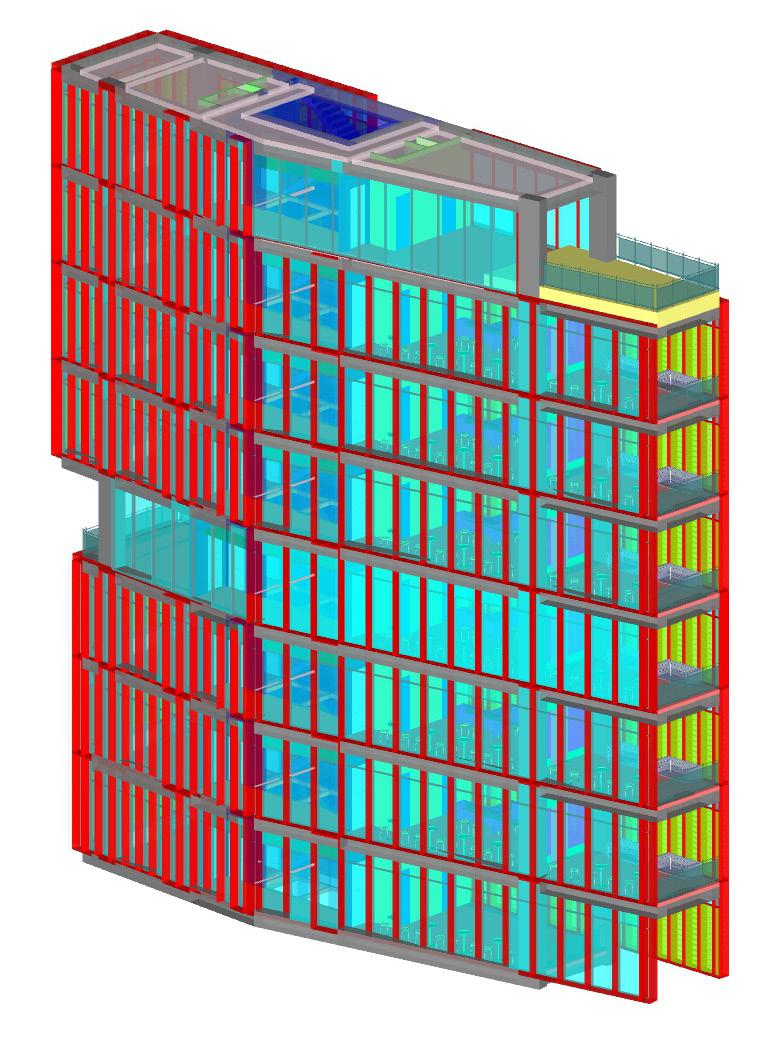

28 Row Labels Length Width Thickness Height Perimeter Area Volume Weight Count PrimaryQuantity Structure Structural Beams Structural Framing GLULAM TIMBER SLAT_50x100MM 50 x 100 1019.92 0 0 0 0 0 5.0996 0 552 M_Concrete-Rectangular Beam ONX_CAP_STR_BEM_B1_500 x 600 mm 493.2053599 0 0 0 0 0 137.8094918 0 101 ONX_CAP_STR_BEM_B2_500 x 400 mm 42.8892944 0 0 0 0 0 7.722616661 0 9 ONX_CAP_STR_BEM_B4_200 x 600 mm 294.9706133 0 0 0 0 0 34.13199643 0 61 Structural Coloumns Structural Columns M_Concrete-Rectangular-Column ONX_CAP_STR_COL_C1_900 X 500 mm 120.8 0 0 0 0 0 54.36 0 32 Structural Slabs (blank) (blank) ONX_CAP_STR_FLR_F1_200MM 0 0 1.8 0 893.1917621 717.808577 143.5617154 0 9 Structural Staircase Precast Stair (blank) ONX_STAIRCASE_WD-1000MM, RI-150, TR-300MM_PRECAST 0 0 0 0 0 0 0 0 16 Structural Walls (blank) (blank) ONX_CAP_ARC_WALL_W2_150MM 290.1602916 0 0 214.6 0 936.8210469 140.523157 0 58 ONX_CAP_ARC_WALL_W3_200MM 88.6289205 0 0 59.2 0 286.8742698 57.37485397 0 16 Row Labels ModelLength ModelWidthModelThicknessModelHeight ModelPerimeter ModelArea ModelVolume ModelWeight Length Width Thickness Height Perimeter Area Volume Weight Count PrimaryQuantity Structure Structural Beams Structural Framing GLULAM TIMBER SLAT_50x100MM 50 x 100 1019.92 5.0996 1019.92 0 0 0 0 0 5.0996 0 552 M_Concrete-Rectangular Beam ONX_CAP_STR_BEM_B1_500 x 600 mm 493.2053599 137.8094918 493.2053599 0 0 0 0 0 137.8094918 0 101 ONX_CAP_STR_BEM_B2_500 x 400 mm 42.8892944 7.722616661 42.8892944 0 0 0 0 0 7.722616661 0 9 ONX_CAP_STR_BEM_B4_200 x 600 mm 294.9706133 34.13199643 294.9706133 0 0 0 0 0 34.13199643 0 61 Structural Coloumns Structural Columns M_Concrete-Rectangular-Column 120.8 54.36 120.8 0 0 0 0 0 54.36 0 32 Structural Slabs (blank) (blank) ONX_CAP_STR_FLR_F1_200MM 1.8 893.1917621 717.808577 143.5617154 0 0 1.8 0 893.1917621 717.808577 143.5617154 0 9 Structural Staircase Precast Stair (blank) ONX_STAIRCASE_WD-1000MM, RI-150, TR-300MM_PRECAST 0 0 0 0 0 0 0 0 16 Structural Walls (blank) (blank) ONX_CAP_ARC_WALL_W2_150MM 290.1602916 214.6 936.821047 140.523157 290.1602916 0 0 214.6 0 936.8210469 140.523157 0 58 ONX_CAP_ARC_WALL_W3_200MM 88.6289205 59.2 286.87427 57.37485397 88.6289205 0 0 59.2 0 286.8742698 57.37485397 0 16
5D Costing model 5D Costing model of Zone 2 values of the component in Total count 5D Quantification Analysis for Structure 5D Quantification Analysis for Structure
Client pacakage & Techinical pacakage Developement
Client pacakage is generally submitted to the client in Stage 03 with LOD 300 Techinical pacakage is generally submitted to the client and contractor in Stage 04 with LOD 350







































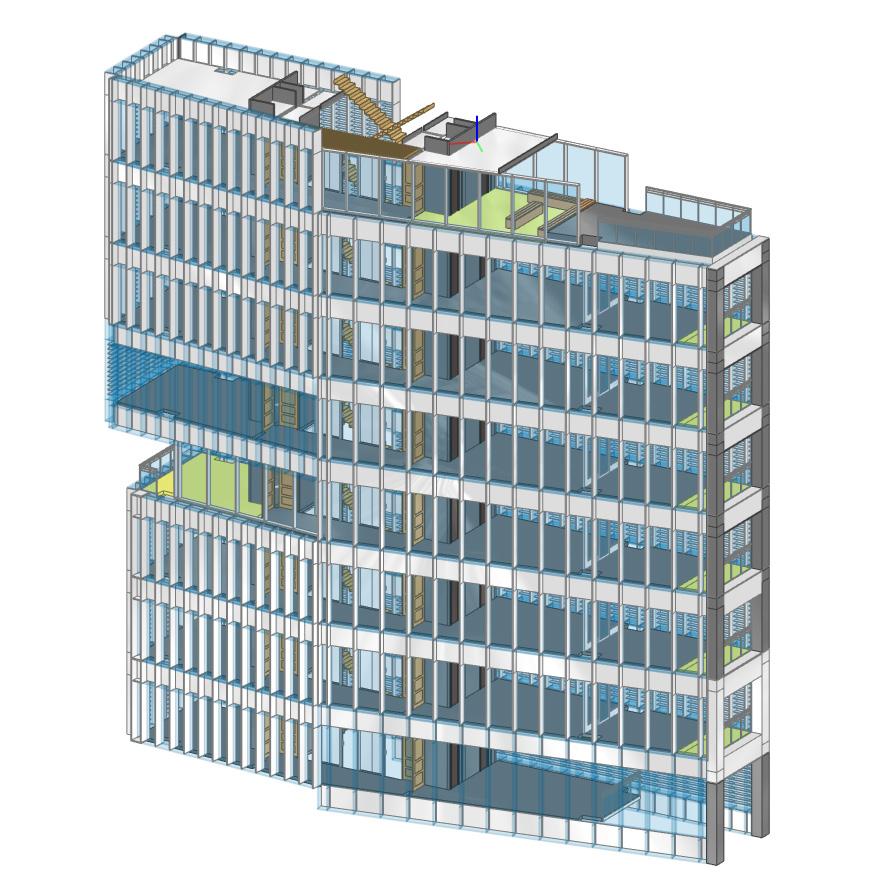











































Converting the BIM Project To IFC
The use of IFC models in the construction process has revolutionized the industry by improving efficiency and collaboration between stakeholders. These digital models allow virtually all aspects of a project to be represented, facilitating communication and early detection of problems.
COBIE Tool Extension
COBie is a data standard that is used to organize and exchange building information during the construction and handover process. By exporting a Revit model in COBie format, users can ensure that critical data is captured and shared with stakeholders in a standardized and structured manner.
29 Name CreatedBy CreatedOn TypeName Space Description ExtSystem ExtObject ExtIdentifier SerialNumber InstallationDate WarrantyStartDate TagNumber BarCode AssetIdentifier Area Length 500 x 440mm n/a n/a n/a n/a Delta Faucets & Fixtures Autodesk Revit 2024, Build: 24.0.5.432 IfcFlowTerminal 4138a37a-39fa-48bc-859f-7dd691dd66ca-0015fadd n/a 7/03/2024 8/10/2034 n/a n/a Delta Faucets & Fixtures n/a n/a M_ToiletDomestic-3D n/a n/a n/a n/a jaquar Autodesk Revit 2024, Build: 24.0.5.432 IfcFlowTerminal 4138a37a-39fa-48bc-859f-7dd691dd66ca-0015ffa7 n/a 7/03/2024 8/10/2034 n/a n/a jaquar n/a n/a M_ToiletDomestic-3D n/a n/a n/a n/a jaquar Autodesk Revit 2024, Build: 24.0.5.432 IfcFlowTerminal 4138a37a-39fa-48bc-859f-7dd691dd66ca-001600b5n/a 7/03/2024 8/10/2034 n/a n/a jaquar n/a n/a 500 x 440mm n/a n/a n/a n/a Delta Faucets & Fixtures: Autodesk Revit 2024, Build: 24.0.5.432 IfcFlowTerminal 4138a37a-39fa-48bc-859f-7dd691dd66ca-0016018c n/a 7/03/2024 8/10/2034 n/a n/a Delta Faucets & Fixtures: n/a n/a 500 x 440mm n/a n/a n/a n/a Delta Faucets & Fixtures Autodesk Revit 2024, Build: 24.0.5.432 IfcFlowTerminal 4138a37a-39fa-48bc-859f-7dd691dd66ca-001632e4n/a 7/03/2024 8/10/2034 n/a n/a Delta Faucets & Fixtures n/a n/a M_ToiletDomestic-3D n/a n/a n/a n/a jaquar Autodesk Revit 2024, Build: 24.0.5.432 IfcFlowTerminal 4138a37a-39fa-48bc-859f-7dd691dd66ca-001632e5n/a 7/03/2024 8/10/2034 n/a n/a jaquar n/a n/a M_ToiletDomestic-3D n/a n/a n/a n/a jaquar Autodesk Revit 2024, Build: 24.0.5.432 IfcFlowTerminal 4138a37a-39fa-48bc-859f-7dd691dd66ca-001632e6n/a 7/03/2024 8/10/2034 n/a n/a jaquar n/a n/a 500 x 440mm n/a n/a n/a n/a Delta Faucets & Fixtures: Autodesk Revit 2024, Build: 24.0.5.432 IfcFlowTerminal 4138a37a-39fa-48bc-859f-7dd691dd66ca-001632e7n/a 7/03/2024 8/10/2034 n/a n/a Delta Faucets & Fixtures: n/a n/a 500 x 440mm n/a n/a n/a n/a Delta Faucets & Fixtures Autodesk Revit 2024, Build: 24.0.5.432 IfcFlowTerminal 4138a37a-39fa-48bc-859f-7dd691dd66ca-00163330n/a 7/03/2024 8/10/2034 n/a n/a Delta Faucets & Fixtures n/a n/a M_ToiletDomestic-3D n/a n/a n/a n/a jaquar Autodesk Revit 2024, Build: 24.0.5.432 IfcFlowTerminal 4138a37a-39fa-48bc-859f-7dd691dd66ca-00163331n/a 7/03/2024 8/10/2034 n/a n/a jaquar n/a n/a M_ToiletDomestic-3D n/a n/a n/a n/a jaquar Autodesk Revit 2024, Build: 24.0.5.432 IfcFlowTerminal 4138a37a-39fa-48bc-859f-7dd691dd66ca-00163332n/a 7/03/2024 8/10/2034 n/a n/a jaquar n/a n/a 500 x 440mm n/a n/a n/a n/a Delta Faucets & Fixtures: Autodesk Revit 2024, Build: 24.0.5.432 IfcFlowTerminal 4138a37a-39fa-48bc-859f-7dd691dd66ca-00163333n/a 7/03/2024 8/10/2034 n/a n/a Delta Faucets & Fixtures: n/a n/a 500 x 440mm n/a n/a n/a n/a Delta Faucets & Fixtures Autodesk Revit 2024, Build: 24.0.5.432 IfcFlowTerminal 4138a37a-39fa-48bc-859f-7dd691dd66ca-0016337c n/a 7/03/2024 8/10/2034 n/a n/a Delta Faucets & Fixtures n/a n/a M_ToiletDomestic-3D n/a n/a n/a n/a jaquar Autodesk Revit 2024, Build: 24.0.5.432 IfcFlowTerminal 4138a37a-39fa-48bc-859f-7dd691dd66ca-0016337dn/a 7/03/2024 8/10/2034 n/a n/a jaquar n/a n/a M_ToiletDomestic-3D n/a n/a n/a n/a jaquar Autodesk Revit 2024, Build: 24.0.5.432 IfcFlowTerminal 4138a37a-39fa-48bc-859f-7dd691dd66ca-0016337en/a 7/03/2024 8/10/2034 n/a n/a jaquar n/a n/a 500 x 440mm n/a n/a n/a n/a Delta Faucets & Fixtures: Autodesk Revit 2024, Build: 24.0.5.432 IfcFlowTerminal 4138a37a-39fa-48bc-859f-7dd691dd66ca-0016337f n/a 7/03/2024 8/10/2034 n/a n/a Delta Faucets & Fixtures: n/a n/a 500 x 440mm n/a n/a n/a n/a Delta Faucets & Fixtures Autodesk Revit 2024, Build: 24.0.5.432 IfcFlowTerminal 4138a37a-39fa-48bc-859f-7dd691dd66ca-001633c8 n/a 7/03/2024 8/10/2034 n/a n/a Delta Faucets & Fixtures n/a n/a M_ToiletDomestic-3D n/a n/a n/a n/a jaquar Autodesk Revit 2024, Build: 24.0.5.432 IfcFlowTerminal 4138a37a-39fa-48bc-859f-7dd691dd66ca-001633c9 n/a 7/03/2024 8/10/2034 n/a n/a jaquar n/a n/a M_ToiletDomestic-3D n/a n/a n/a n/a jaquar Autodesk Revit 2024, Build: 24.0.5.432 IfcFlowTerminal 4138a37a-39fa-48bc-859f-7dd691dd66ca-001633ca n/a 7/03/2024 8/10/2034 n/a n/a jaquar n/a n/a 500 x 440mm n/a n/a n/a n/a Delta Faucets & Fixtures: Autodesk Revit 2024, Build: 24.0.5.432 IfcFlowTerminal 4138a37a-39fa-48bc-859f-7dd691dd66ca-001633cb n/a 7/03/2024 8/10/2034 n/a n/a Delta Faucets & Fixtures: n/a n/a 500 x 440mm n/a n/a n/a n/a Delta Faucets & Fixtures Autodesk Revit 2024, Build: 24.0.5.432 IfcFlowTerminal 4138a37a-39fa-48bc-859f-7dd691dd66ca-00163414n/a 7/03/2024 8/10/2034 n/a n/a Delta Faucets & Fixtures n/a n/a M_ToiletDomestic-3D n/a n/a n/a n/a jaquar Autodesk Revit 2024, Build: 24.0.5.432 IfcFlowTerminal 4138a37a-39fa-48bc-859f-7dd691dd66ca-00163415n/a 7/03/2024 8/10/2034 n/a n/a jaquar n/a n/a
2 IFC View In BIM vision
Zone
ABC Design Consultancy AEC Engineering Co AEC Engineering Co ABC ABC ABC AEC AEC AEC Project Type Stage 4 - Techinical Design Enzyme Tower The proposed building will be a mixed-use development, combining both Office and Service Apartments within the same structure. This mixed use approach is a response to the dynamic needs of the central district. Project Coordinates : Building Type : Site Area : Current Utilise GFA : Maximum Site Occupation : Height Requirement : FAR : Level of development : (E 114° 9 12.12 N 22° 17 5.40 ) Mixed use Building 203.7 sqm 1430.7 sqm 162.7 sqm 21 Floors 13.8 LOD 350 . Enzyme APD Ltd Hong Kong G101 CoverSheet A102 Floor Plan_Typical A104 Sectional Details A103 Floor Plan_Atypical A105 Elevational Details G102 Assembly Sheets for your walls, floors and doors E101 RCP_Atypical S101 Framing Plan_Typical S102 Framing Plan_Atypical S103 Edge of Slab Plan_Atypical S104 Reinforecment Drawings Cobie Export Excel Data for
Scan client package Scan Techinical package
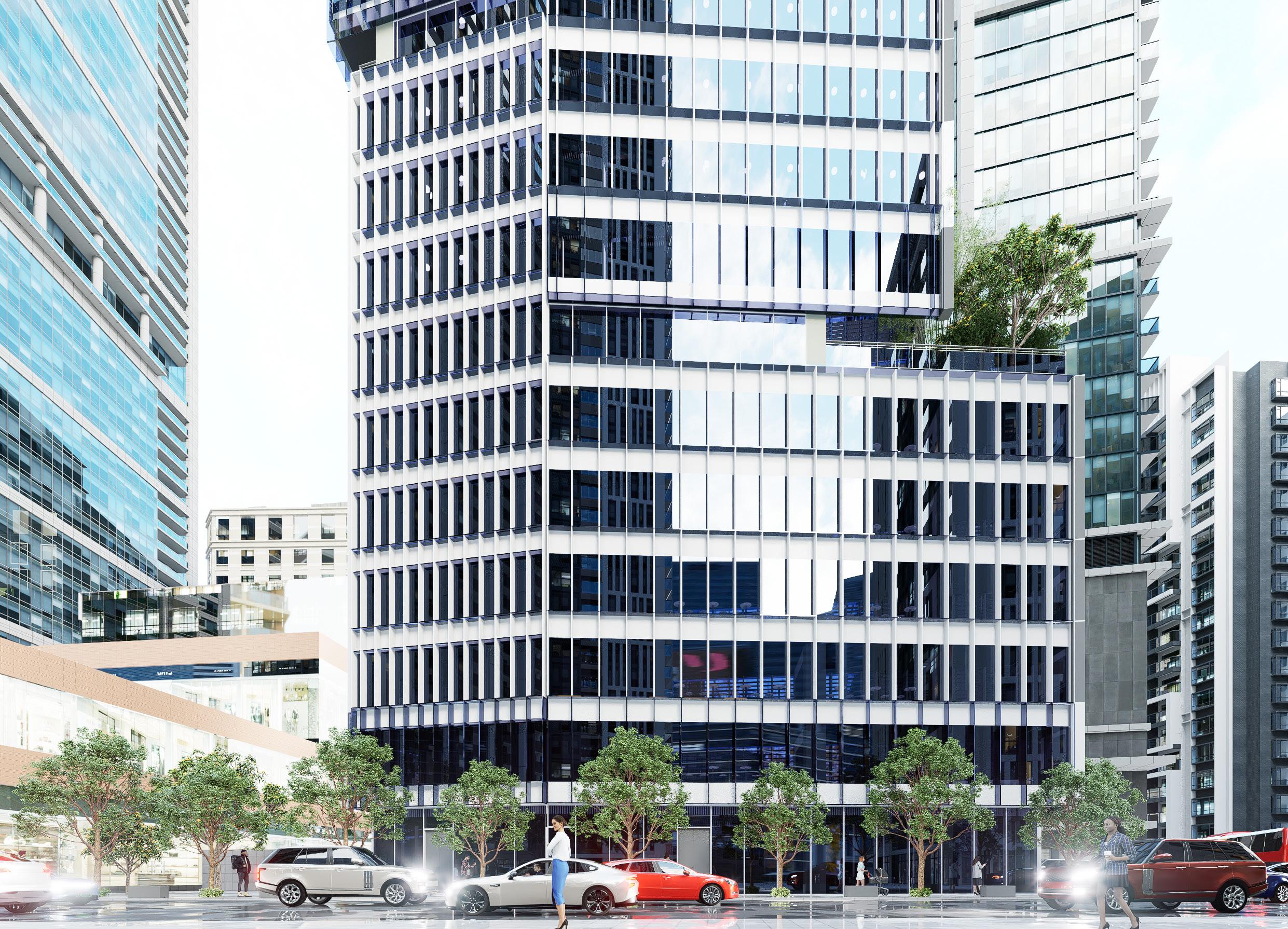
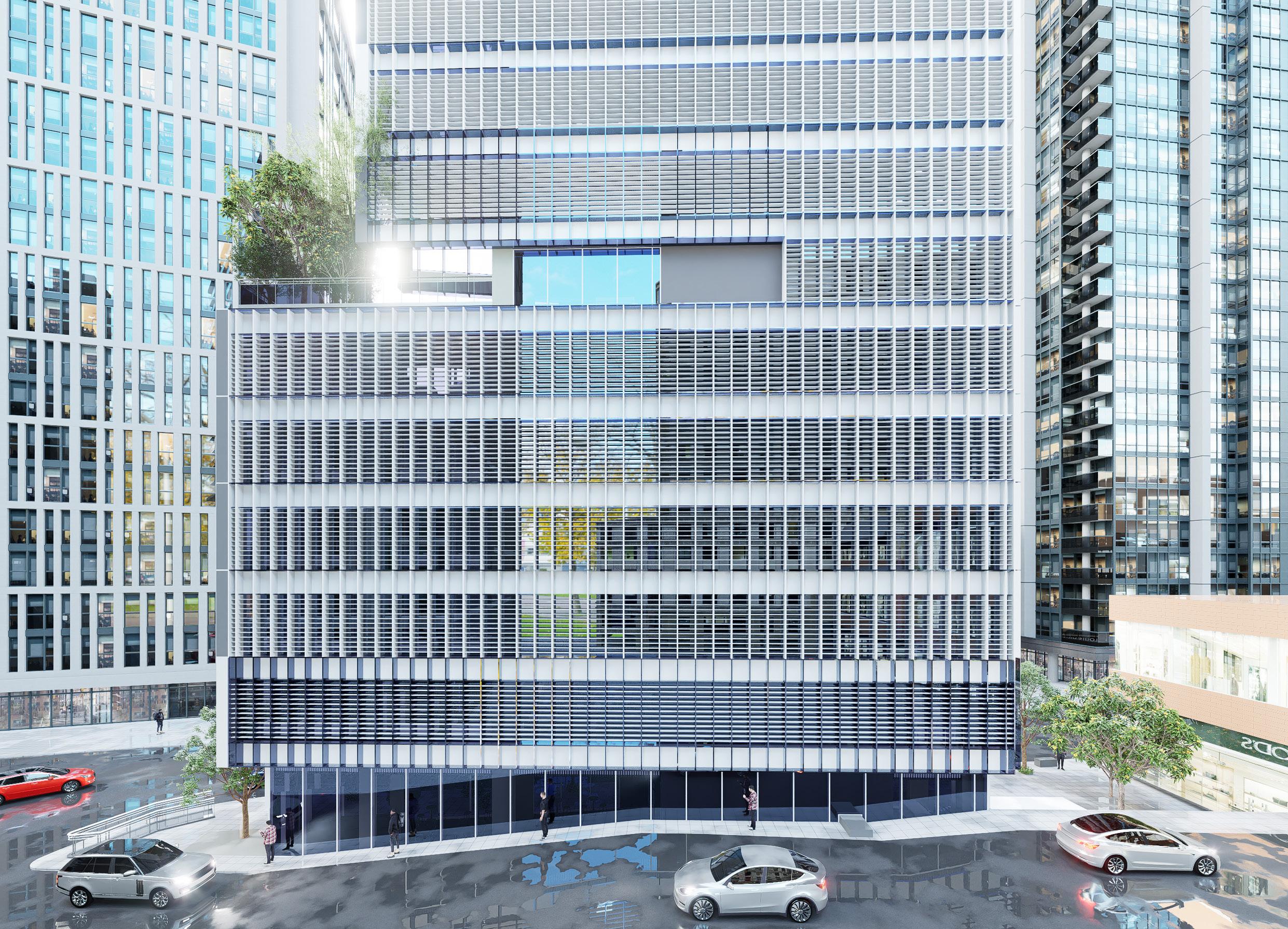
30
Front View Back View
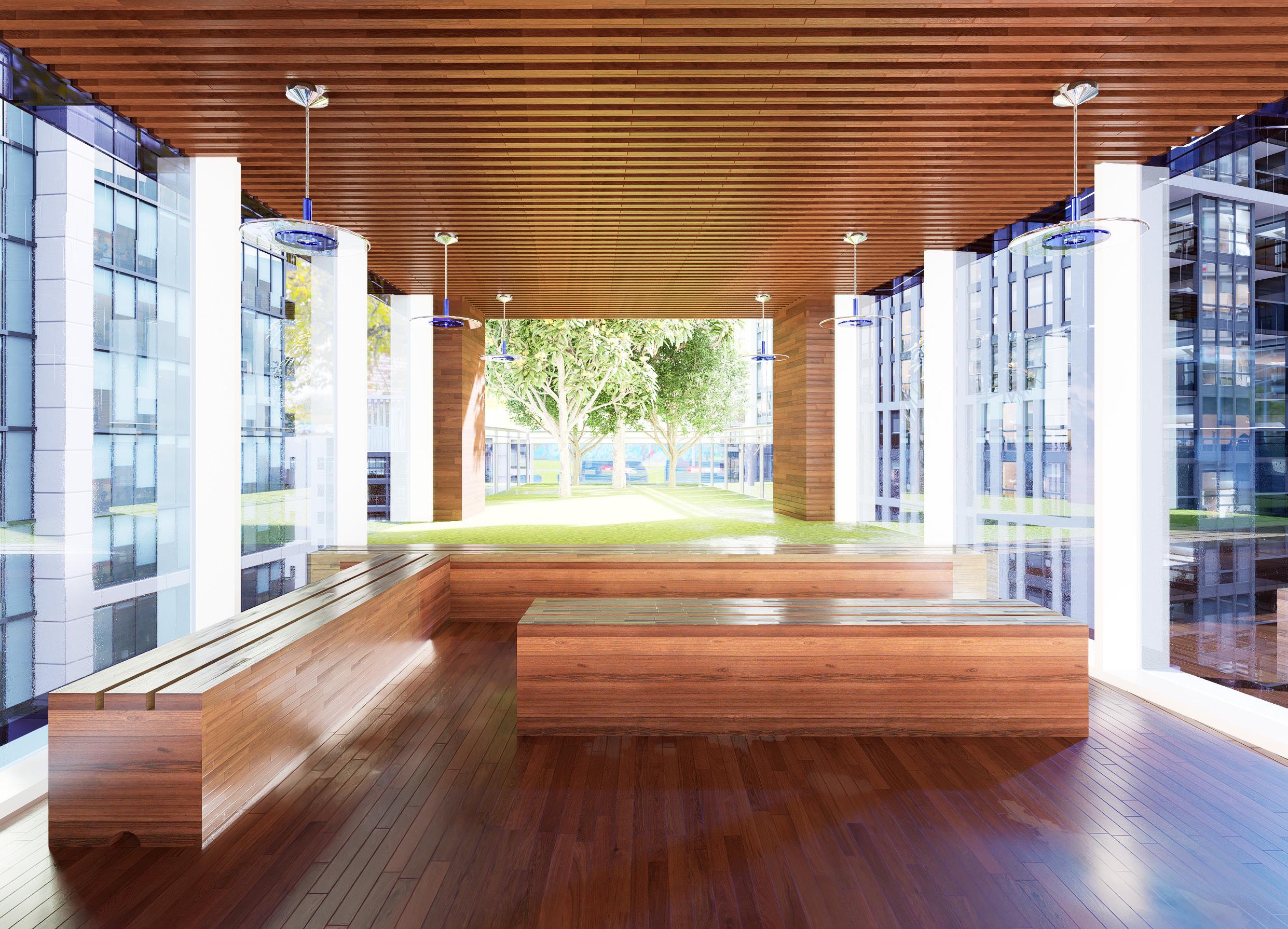
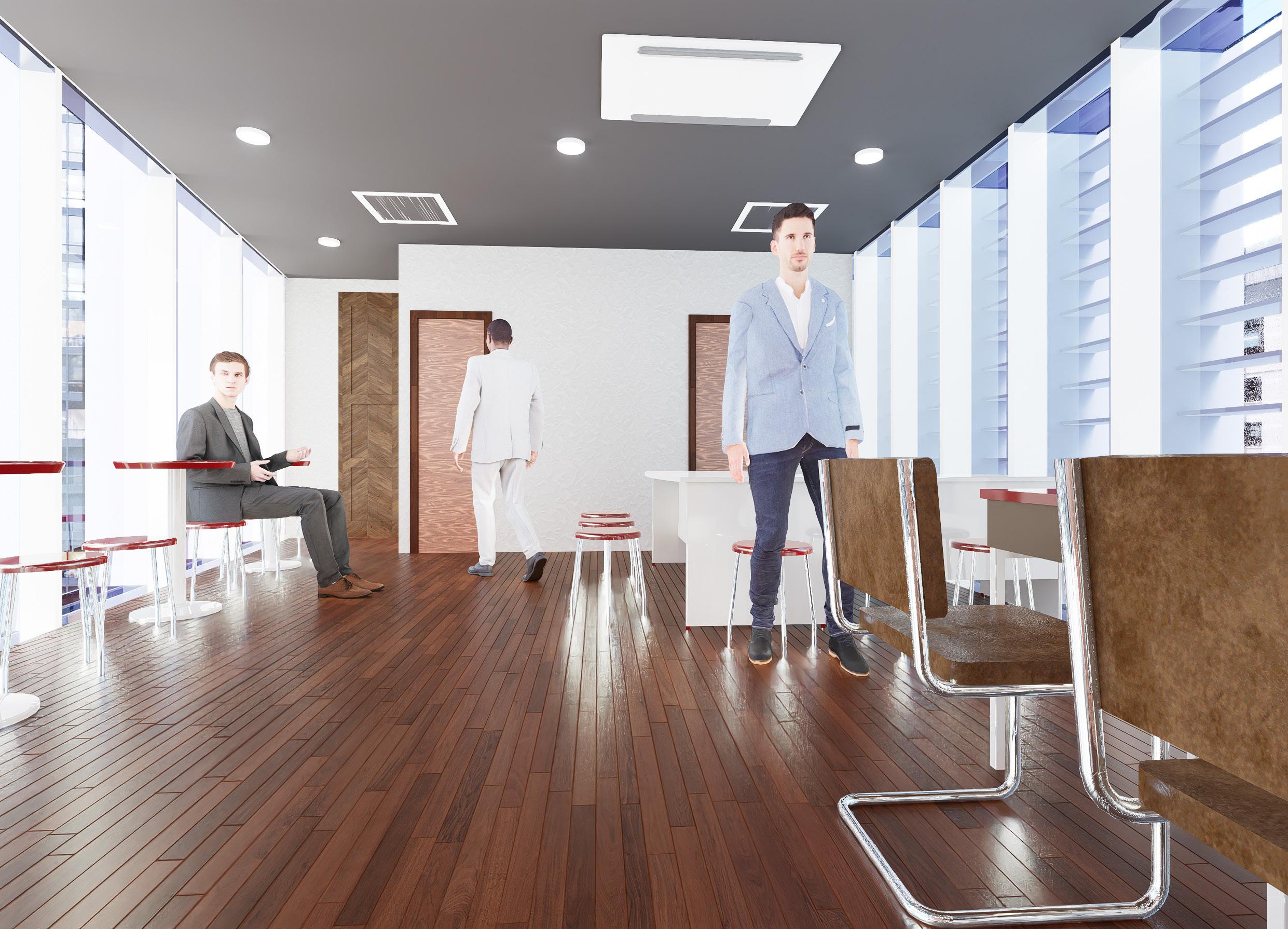
31
Level 14 Open Terrace View Level 13 Office 1 Interior View
