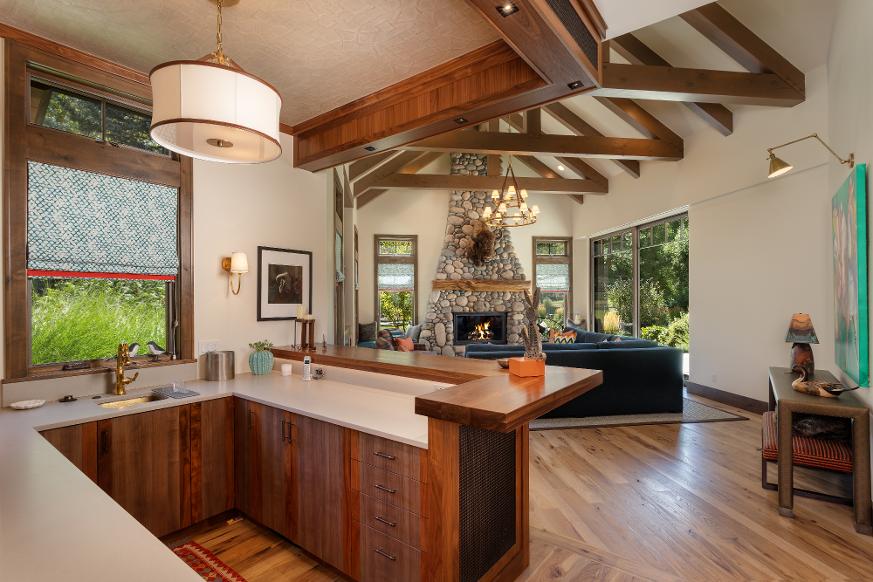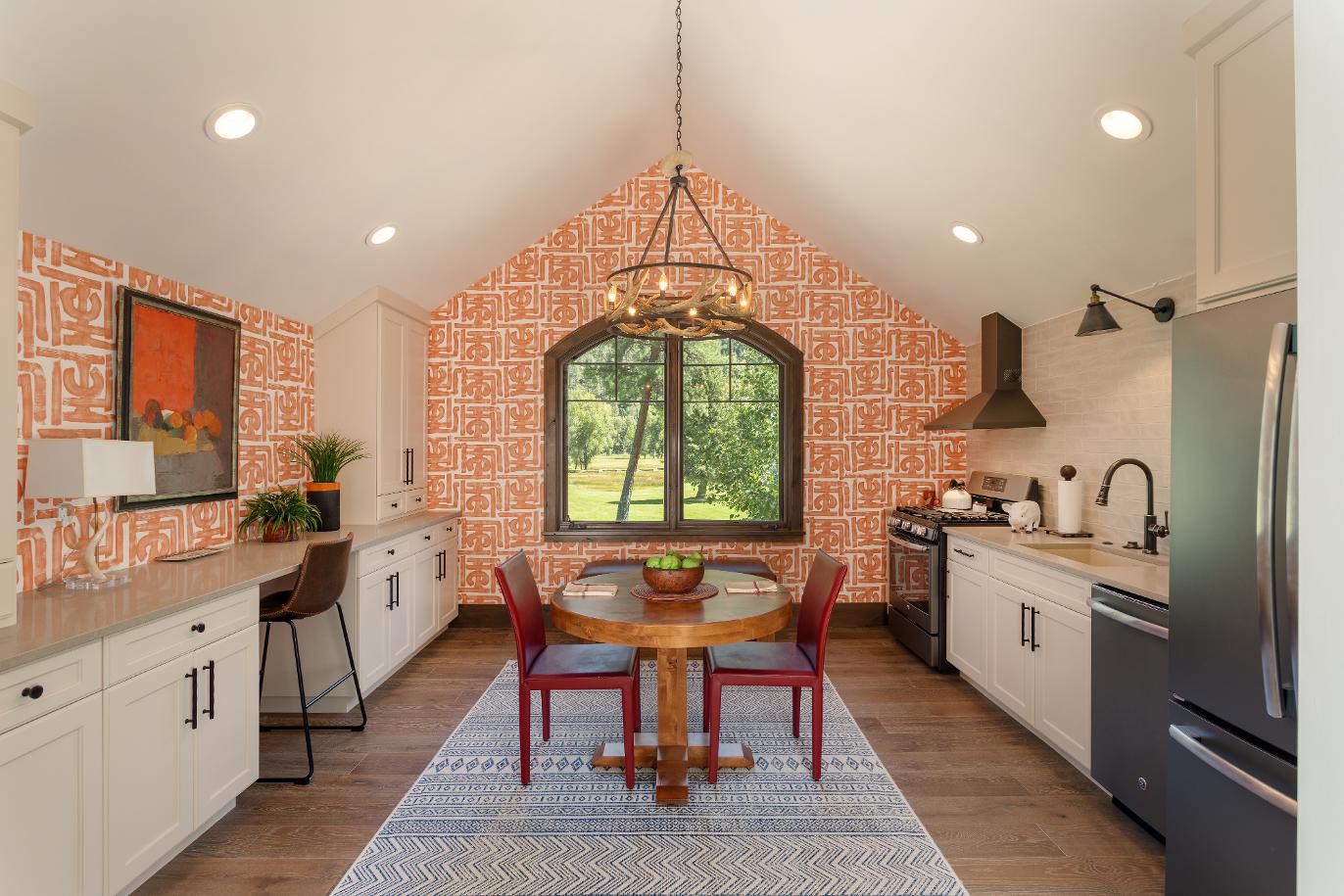





10506CountyRoad250
the ranch over a red bridge, thus the name, and go down a tree-lined drive opening to a beautiful estate. Giant cottonwoods, running water, numerous ponds, fencing, impressive horse barn with indoor stalls, living quarters above, and exercise area with stunning views of the estate. Built in 2016, the home boasts amenities including double-height ceilings, a chef?s kitchen, a bar and a gym. Plus, there?s outdoor entertainment,living and dining areas , ,
Red Bridge Ranch is a luxurious country estate experience. No expense was spared in the design of the estate and its grounds. A powerful team of designers took their individual specialties to the limit. The home has been featured in Luxe Interior Design in 2019, praising its ability to merge outdoor and indoor living, quoting, ?Colorado home puts a vivid spin on Western Style.? The exterior attributes of the estate are just as stunning as the home You enter
The house features 4 en-suite bedrooms with a main level luxurious primary suite The elegant kitchen was designed by EKD in Denver including; Thermador appliances, 2 dishwashers, 2 sinks, and wood paneled appliances, a walk-in butler?s pantry with sink, breakfast nook, 8 ft sliding doors that lead to outside dining, and beautiful hickory wood floors are located throughout the house. The family room/saloon features a detailed wet bar including a dishwasher and ice maker, brass sink, a floor to ceiling river rock fireplace with river rock collected on the property, a 12-foot fully open sliding door to the outdoor patio, a half bathroom, and a temperature-controlled wine closet.
The primary bathroom includes two vanity sinks with custom designed marble countertops separated by a free-standing soaking tub, a steam shower, toilet room, and a cosmetic mirror vanity The large master closet includes a center island that matches the marble countertops and connects to a laundry room with plentiful storage. The suite includes its own private patio with a gas firepit and a hot tub, with access straight into the sauna,that has a door leading you back into the primary.
The upper level, accessed by staircase or elevator includes three additional private suites, a large storage room, stacked full size washer and dryer, quaint sitting room with beverage refrigerator, coffee bar set up and a charming balcony The 5th bedroom is located up a separate staircase and includes a 1-bedroom apartment (1,158 SqFt) with a full kitchen and washer and dryer hook up creating a separate living quarter.
Before exiting the house to the 4-car garage, you will find plenty of storage, and a dog wash along with a utility sink. The garage has an epoxy coated floor, storage rooms, sink, and utility access The main outdoor patio is accessed off the kitchen and the saloon which elevates the entertainment possibilities. The covered patio features a double-sided wood burning fireplace, dining and the most fabulous lounging areas with creek and mountain views. The outdoor kitchen has a built-in grill and bar. The patio is also wired for tv and sound.

The horse barn is equally finished with tremendous detail to luxury, it offers in-floor radiant heat, four stalls, and plumbing for waterers. There is also a laundry area, workshop, mirrored fitness room, and half bathroom, as well as ample storage. Upstairs there is a very nice large studio apartment and large workout area.


PropertyGrounds& ExternalFeatures
- Irrigation .25 cfs (cubic feet per second) of the Ambold Ditch
- 4 large ponds,2 fish stocked
- Pickleball/ Tennis/ Basketball Court
- Beautiful gazebo and viewing deck
- Bocce Court
- Copper finished hot tub w/o chemical upkeep
- Immaculate 4 stall barn
- Large outdoor patio w/ kitchen, gas fireplace, sit up bar, and seating area
- Auto sprinkler system
- 4 separate pastures


ResidenceFeaturesInclude
- Located along coveted CR250 Animas Valley corridor
- 2016 Galbraith timber frame and stick built home
- In-floor radiant heat throughout
- 7,745 SF 4 bedroom, 6 bathroom main house (elevator to access upper bedrooms)
- 1,158 SFattached 1 bedroom apartment
- Private studio apartment above the barn
- Custom furnished (most furnishings available for purchase)


MainHome
Kitchen
- Custom EKD designer kitchen
- Island counter beautiful,petrified wood
- Walk-in pantry,prep room with additional sink
- Thermador appliances
- Travertine rough edge finished floors
- 2 dishwashers
- Built-in speakers
- View of Coon Creek from kitchen sink window
- Accordion doors leading you to the outdoor seating area/ kitchen
DiningRoom
- Walnut hardwood floors
- Glass French doors and clerestory windows
- Ceiling with wood beam accents
- Open concept dining



LivingRoom
- Stack stone wood burning gas start fireplace
- Built-in shelving with custom fossil handles
- 20 ft vaulted ceilings with exposed wood beams
- Outdoor seating area off the dining/ living room
- Doors to back lawn/additional patio
- Elevator leading to second floor 3 guest bedrooms with en-suite bathrooms
MainLevelOffice
- French glass doors with cleretory windows
- Carpeted flooring
- Ceiling with wood beam accents
PowderBathrooms
- Granite countertops
- Copper sink



Saloon(Den)
- Wet Bar including: dishwasher, sink, icemaker, and beautiful wood cabinetry
- Hickory hardwood floors
- Floor to ceiling gas start wood burning fireplace (stones gathered from the property)
- Mounted TVwith built-in cabinetry
- 12-foot sliding doors leading to the outdoor patio
- Temperature controlled glass door wine closet
- Powder with custom paint and finishes
OwnersSuite
- Double doors to private patio with copper hot tub (anti microbial-no harsh chemicals)
- Sauna with indoor/outdoor access
- Steam shower
- Double vanity sinks with unique marble countertops
- Stand-alone tub
- 2 large walk-in closets
- Landry room off of the main closet






Guest Bedrooms
- 3 separate bedrooms upstairs (elevator access)
- En-suite bathrooms
- Seating area with coffee bar and mini fridge
- Laundry closet
- Large storage closet




AdditionalLivingQuarters
- Apartment style living
- 1bedroom,living room,bathroom
- Full Kitchen
- Built-in office nook
- Double doors to private patio
- Views of main pond and Engineer Mountain
Mudroom
- Off of the garage
- Full dog wash
- Large utility sink
- Coat room
Garage
- 4 car garage
- Opoxy flooring
- Utility room
- Large stainless steel sink
- Storage closet




Barn
- Luxurious 4 stall barn
- Laundry room
- Main level gym
- Workshop room
- Plentiful storage
- Half bathroom
- SIPS panel insulated
- Studio apartment with kitchen,bathroom,private patio






This property has beautiful Animas Valley and Mountain views in a serene, pasture setting. There is abundant wildlife in the area, including: elk, deer, turkey, and soaring hawks. The estate has an electric automated gate. The entire outside of the estate was designed for entertainment and equestrian purposes. There is a tennis/pickleball court with viewing deck, basketball court, bocce court, and you can fish on Coon Creek. The estate is perimeter fenced except along Coon Creek There are four separate pastures, all with water and gates. Four spring-fed ponds also provide great stock water For downhill skiing, Purgatory Resort is a short drive from the property, and Telluride Mountain is a 2 hour drive. Cross country skiing, snow-mobiling, and snowshoeing are also available throughout the area. Summertime is filled with opportunities for biking or horseback riding, hiking, and rock climbing. Also, the Animas river provides great fly fishing, canoeing and rafting There are many other activities in the area. This property is located between two excellent golf clubs; private Glacier Club and semi private Dalton Ranch.
MLS# 808244|Offered at $10,495,000







