









Many schools are reaching their life expectancy of 50-75 years. When it’s time to replace an outdated school, Districts may consider a number of options. As land becomes more expensive and less available, embracing the challenge of fitting a new school on an existing school site can create a viable solution for your school district. Re-imagining the site to solve the complex puzzle of on-site school replacements leads us to seek innovative solutions. Nothing is more difficult than making something look simpleand that is our goal with these complex projects.

Forest Lake Elementary School

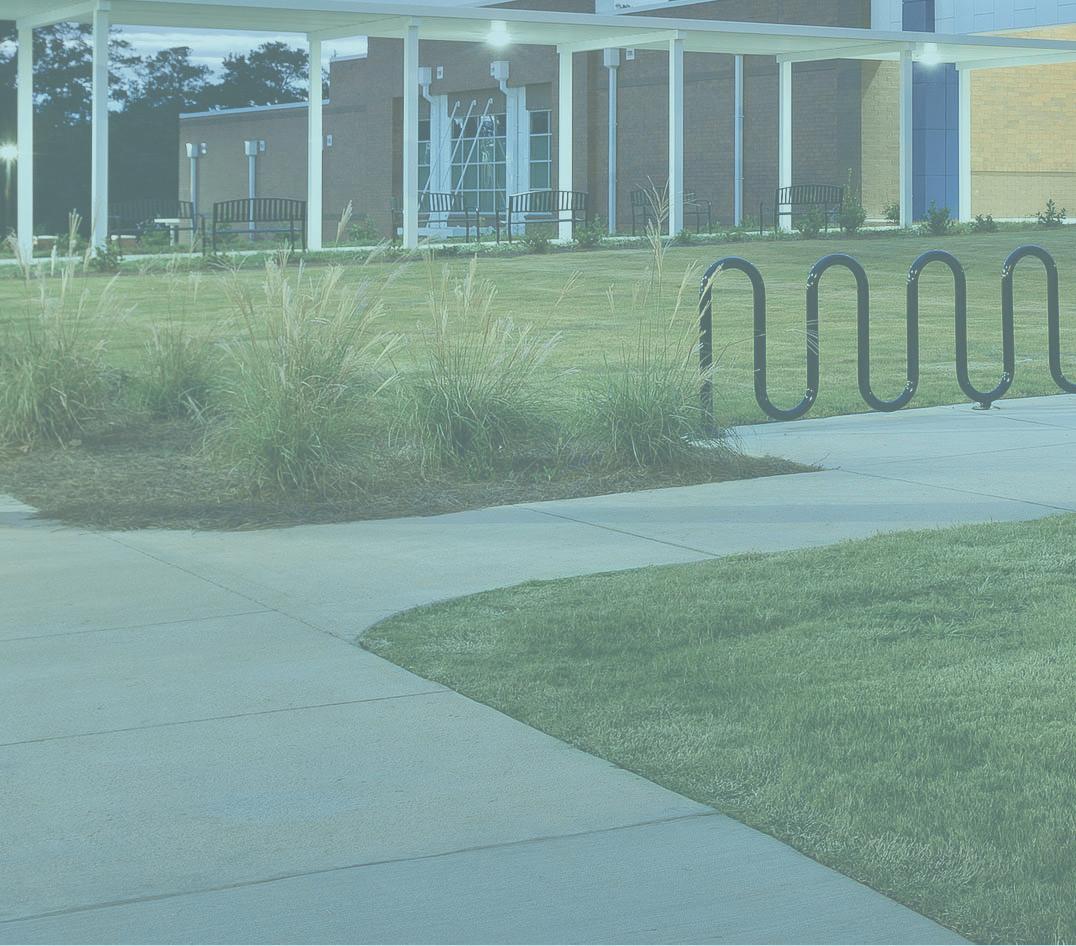
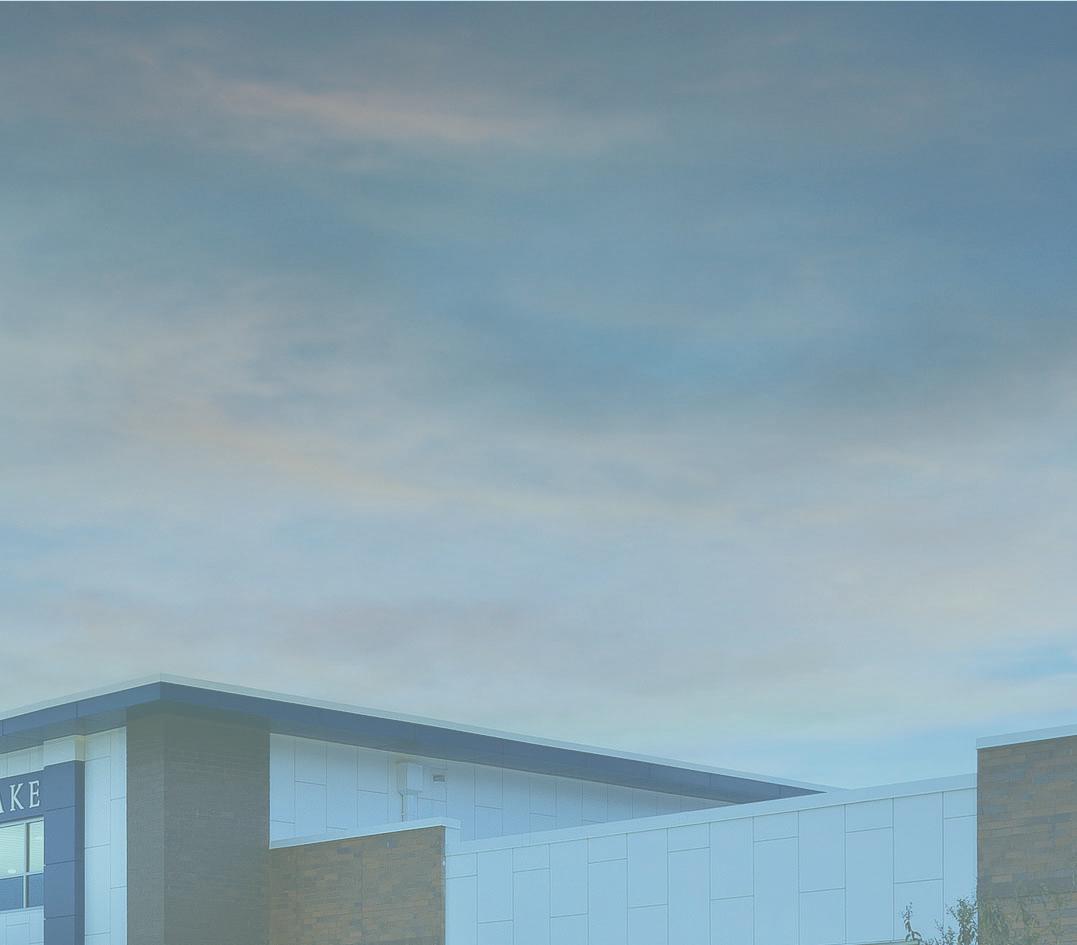
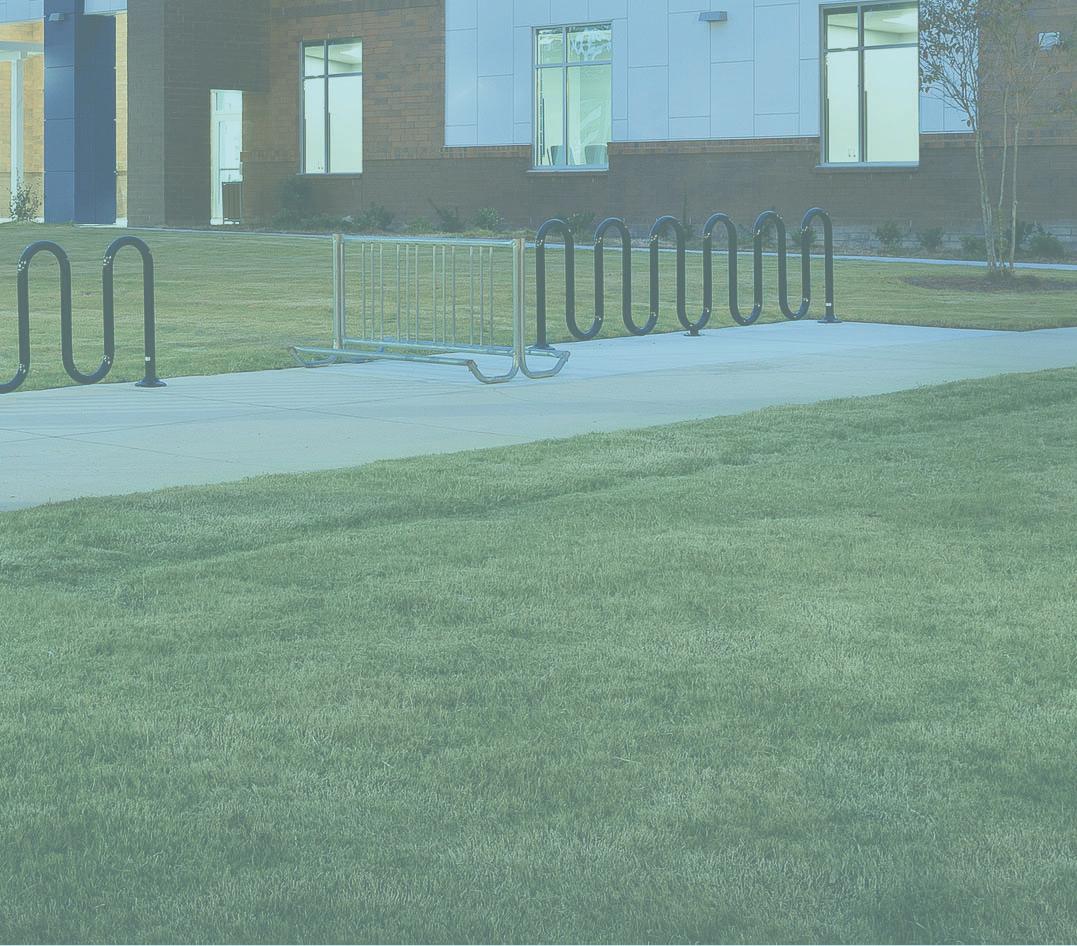
Example of construction fence barrier being used to create a safe construction zone
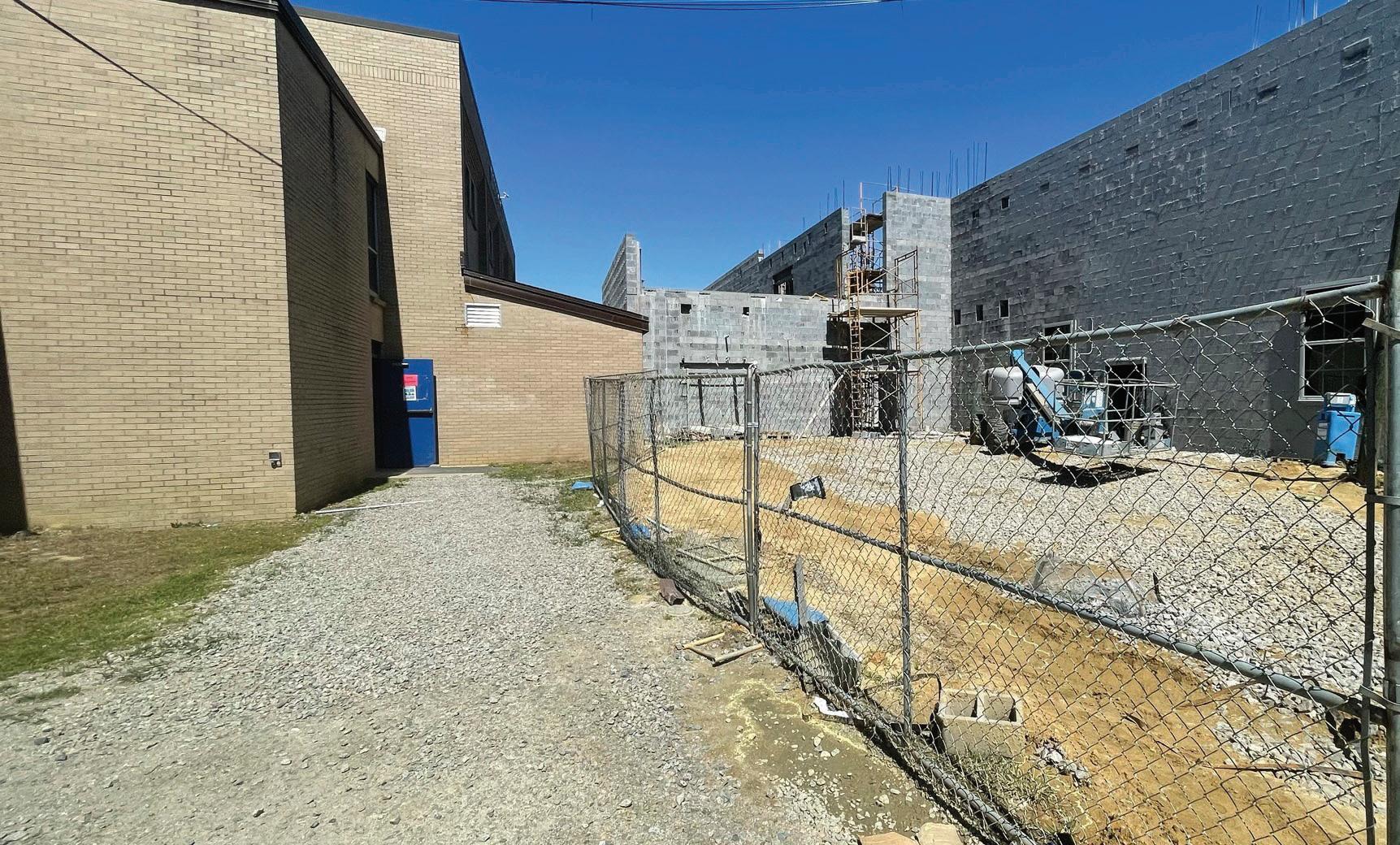
Existing
Building
New Construction

Aging facilities
Health and safety deficiencies
Poorly operating building systems
Educational program changes
Student population growth
When discussing renovating an aging school, it is important to consider the life-cycle cost and life expectancy of the origincal structure.
Understand your needs & budget 1
2
Renovate vs. replace
3
Study replacement options
We will first study your existing conditions through a facility assessment and feasbility study that will outline the costs and opportunities associated with constructing a new building or renovating/adding on to your existing school. Client engagement is at the core of our design process. We want to develop a deep understanding of your culture, your parameters, your values, and your goals. We tailor our process to the exact requirements of your project.
ESTABLISH GOALS: We will meet with key stakeholders including district leaders, Board of Education members, maintenance staff, teachers, and administration from the current school to take a deep dive into understanding the needs of your District.
STUDY THE EXISTING CONDITIONS: The Feasibility Study will develop an in-depth understanding of your existing buildings conditions through a Facility Assessment. We will provide you lifecycle assessments, recommendations, and cost estimates for renovating your existing school. The following page provides you with an initial building & site assessment guide.
DETERMINE YOUR ACADEMIC PROGRAM GOALS & SPACE NEEDS: We will do a ‘deep dive’ into your curriculum, utilizing a very interactive design process to move beyond traditional models and think beyond the enclosed classroom. We will evaluate initial programming studies to confirm current and long-term needs which will shape the framework for the design.
DEVELOP OPTIONS: While preparing the feasibility study, we will begin to develop a plan that will look globally at your overall plan. The LS3P team can analyze options for your current building and site to show you all of your options, that will give you an understanding of cost and scope. We will work with you to analyze your options and to prepare a comprehensive proposal and presentation.
STAKEHOLDER INPUT: It is important to involve the community in these decisions and keep them updated on the project.
Space Utilization & Circulation Analysis
Exterior Building Assessment
Windows
Roof
Exterior Facade
Site Assessment
Traffic Analysis
Athletic Facilities
Play Areas
Drainage
Site Access & Fencing
Sidewalks & Asphalt
Seating & Site Furniture
Safety & Security
Interior Building Assessment
Interior Materials
Condition of Paint, Floor, Ceiling
Lighting
Storage
Acoustics
Building Systems Assessment
Structural
Mechanical
Plumbing
Electrical
Life Safety Analysis
Fire safety/sprinklers
Exiting
ADA Compliance
Current Building Codes
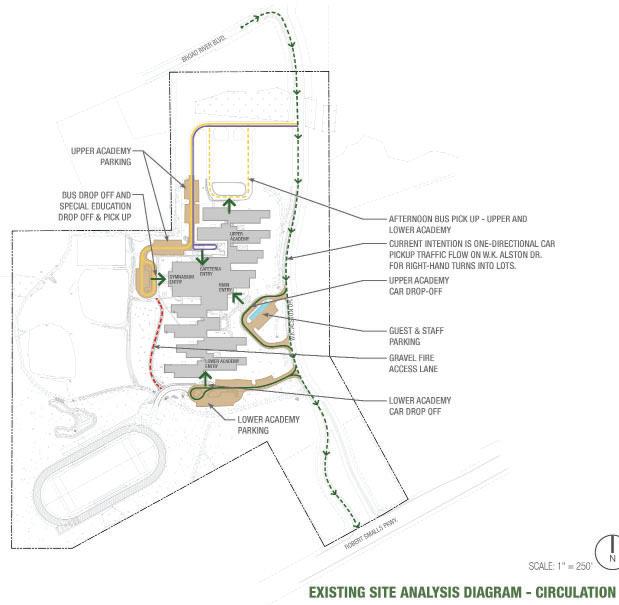
Renovate vs. replace: Should you replace or renovate your school?
This is a complex question, there can be many solutions that you come up with as you are looking at your options. Here are some of the things that you can ask yourself to help you decide which route your District may want to go. Looking at your budget is a crucial part of this process.
School Name:
Year Constructed:
Building Area (Sq. Ft.): Site Size (Acres):
Respond to the following statements:
Your school in bad physical condition.
Your school is over 60 years old
Your enrollment is over your student capacity
School’s existing program no longer fits your curriculum needs
Your school’s has safety & security concerns
If the answers to most of these questions are Neutral, Somewhat Agree, or Completely Agree your District should look at the option of A) replacing your school on your current site, B) replacing your school on a new site, or C) renovating your current school.
Your school is located in an integral part of the community
Your school has historic and community value
There is a cost benefit to staying on your current site
There are limited sites available in a close proximity to existing school
If the answers to most of these questions are Neutral, Somewhat Agree, or Completely Agree your District should look at the option of A) replacing your school on your current site or B) renovating your current school. Looking at a new site may not be your best option.
If you are considering replacing your school, answer these questions to understand the elements of design that should or should not be incorporated into your new school:
Your Favorite Things about your Existing School:
Your Least Favorite Things about your Existing School:
Do you have funding in place?
If so, how much? Answering this will help you understand what your options are.
If you do not have funding in place, passing a bond referendum can be a positive experience for your community. We can help you understand the amount of funding required and provide support to help get your community on board. Depending on your state, grant options may also be available.
When a replacement school is determined to be the best option, our team is adept at phasing and sequencing to help school districts put all of the pieces together. We will look at various strategies including relocating students to a swing school during construction, phasing construction so that buildings remain operational as new spaces are being created, or looking for a new site for your school. The complex process of fitting a new school on an existing site requires close communication with the District, the community, and regulatory agencies from the beginning of the project. The design team and contractor must also be committed to realtime communication and win-win solutions.
On-Site Replacement Phased (Most Complex)
On-Site Replacement Adjacent to Existing
On-Site Replacement Relocating Students to Temporary Campus (Least Complex)
The following diagrams may help to simplify a very complex process. LS3P will examine the limitations of your site, existing school building, budget, and planned program to determine what the best option is for your District.

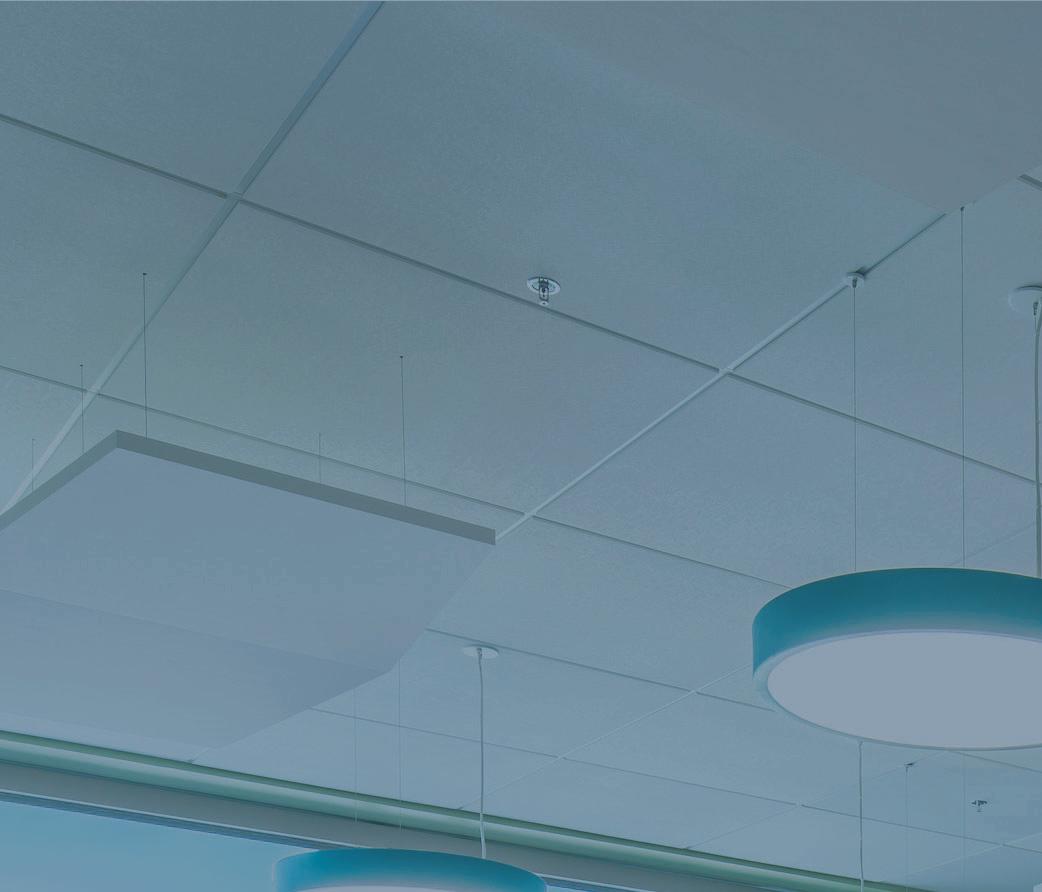



4 out of 10 public schools in North Carolina are are 50+ years old
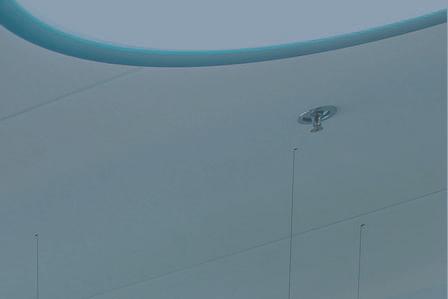

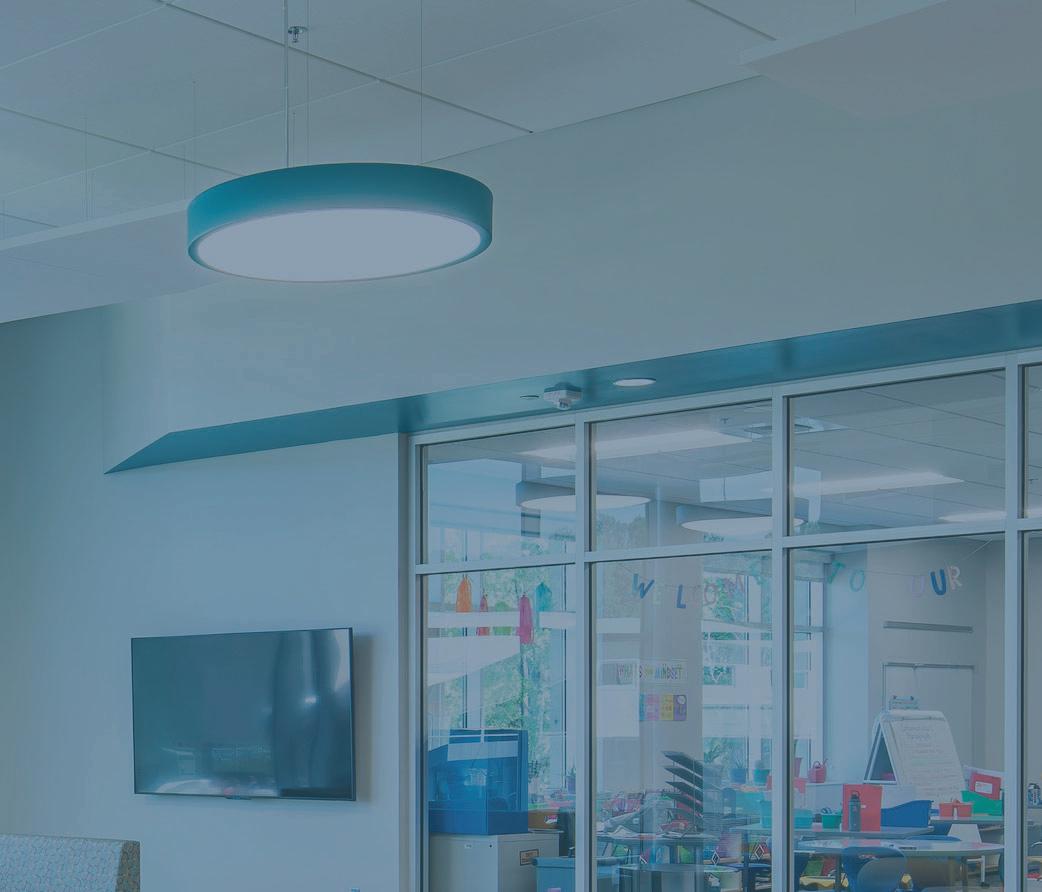
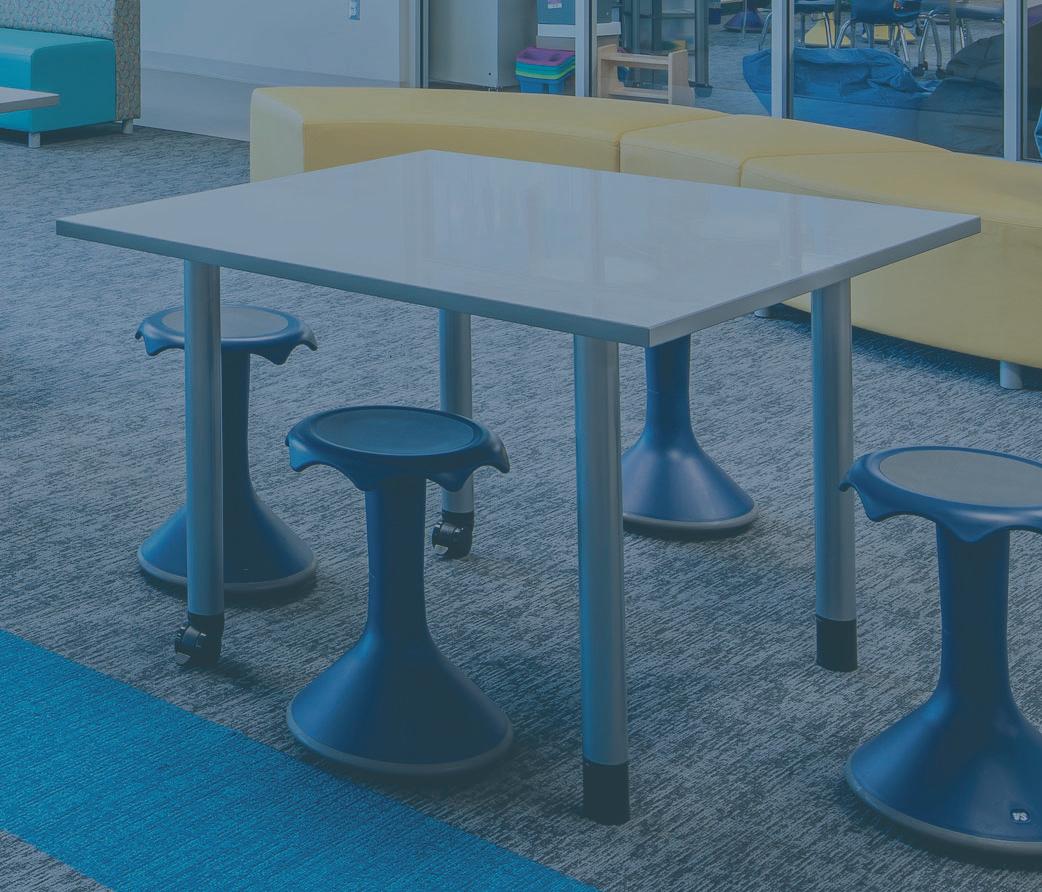


Phased on-site replacements are the most complex method, but can be an effective way to keep your school occupied and complete construction simultaneously. This option is most often used if you have a challenging site due to size, topography, and/or soils.
Separate construction zones are created throughout the campus, and new buildings are constructed around existing buildings. Students move into the new buildings as they are completed, and the existing buildings are demolished. This process happens in multiple phases, and the sequencing is important. In some instances, the last phase is a central “connector” building to connect all of the phases together.
For schools with historic significance, we often look at options of bringing historic elements into the new building. Another option might be keeping one part of that existing school on the site, restoring it, and building the new school around it. Before After
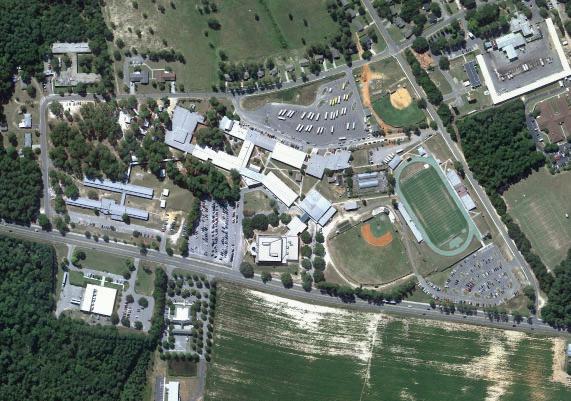
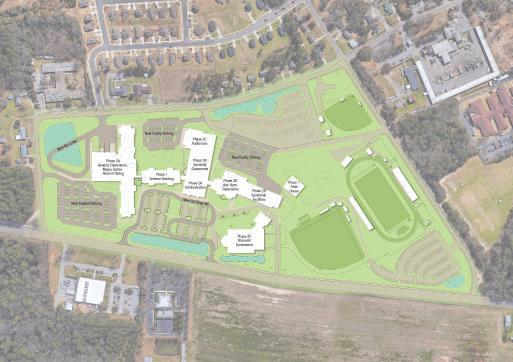












Phase 2:


New administration, core spaces, & classroom buildings are built and additional areas of the existing school are demolished.


P hase 4: R enovation o f historic g y m and add it io na l
areas of the existing school are demolished.



Existing Site & BuildingPhase 1: story field house. Demolition of spaces that were identified by the design team & District were able to be relocated.
P hase 1: N ew two-stor y science building and a s in l gl e-



Phase 3:

New ROTC, art, and auxilary gym buildings are built and additional areas of the existing school are demolished.

P hase 5: The entire existin g buildin g has now b ee n
demolished or renovated. New auditorium and vocational Buildings are built. Additional parking is added to the site.
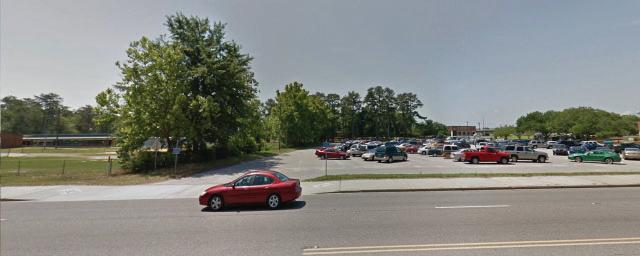
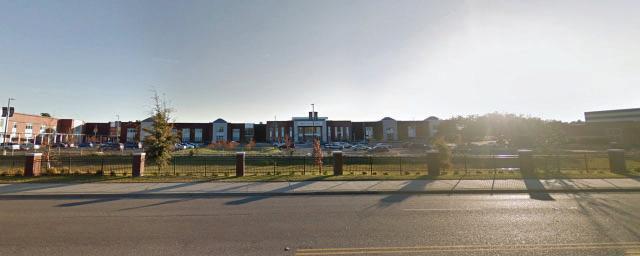
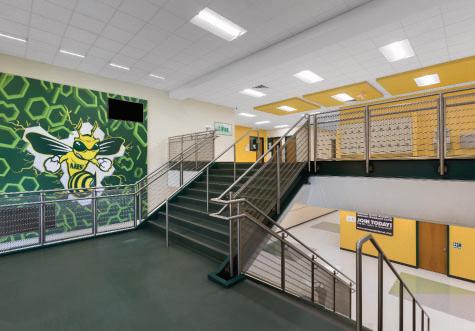
The master plan for the Aiken High School campus hinged upon a phased approach to replace existing campus facilities as funding allowed. LS3P worked closely with the Aiken County School District to allow the school to remain operational during phased demolition and construction, with detailed plans to minimize disruptions for student and staff while maintaining the highest safety standards.
The project included the following phases:
Phase 1: New two-story science classroom building and a single-story field house, completed in 2013
Phase 2: New administration, general classrooms, media center, student dining/food service and business classrooms/labs, completed in 2017
Phase 3: New auxiliary gym and new spaces for art, sewing and child care, culinary, ROTC, band and chorus programs, completed in 2018
Phase 4: Renovation of existing gym completed in 2019
Phase 5: New auditorium completed in 2024
Phase 6: Vocational facilities and master planned for future construction

New School
Existing School


Creating a street presence
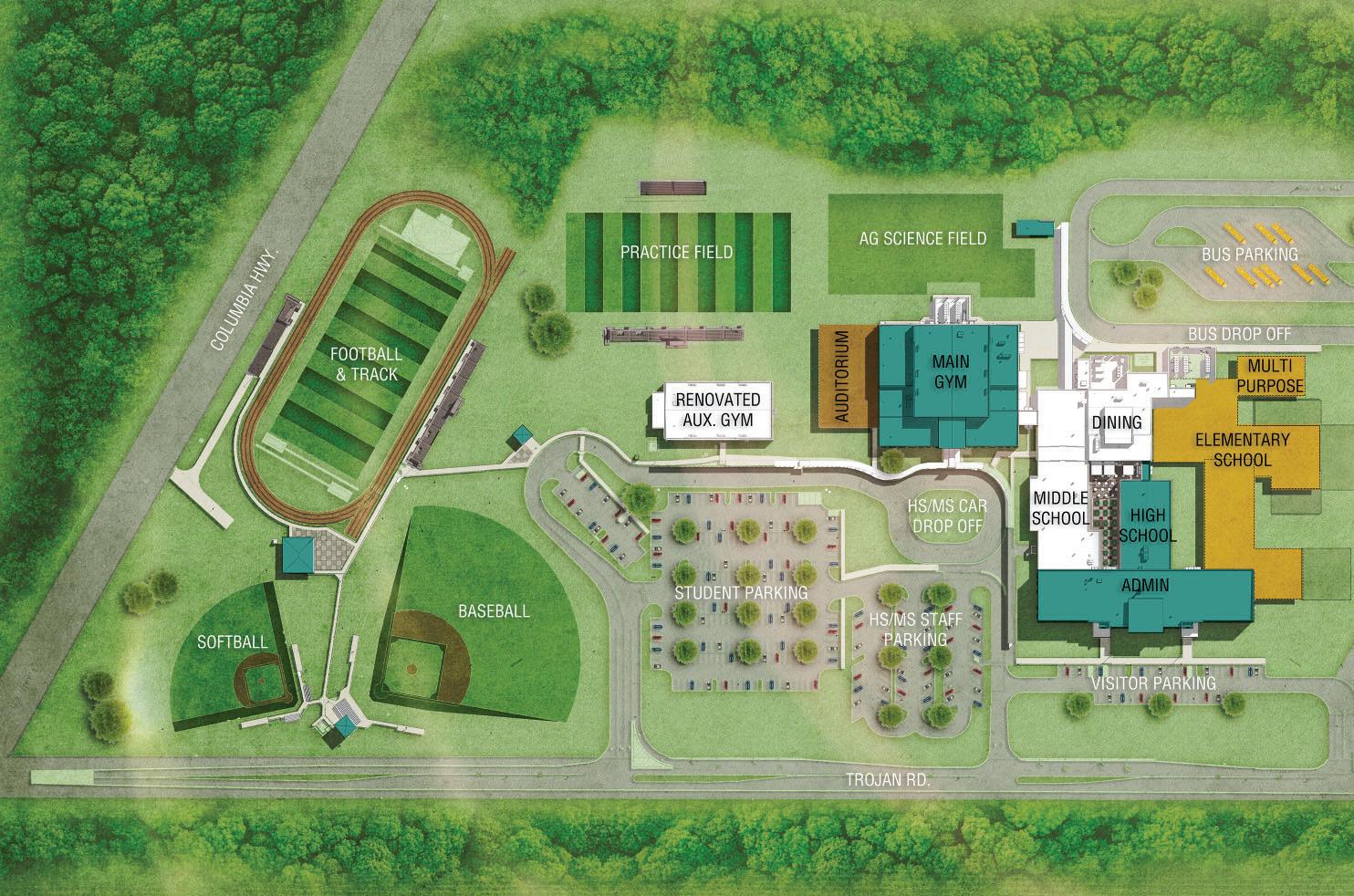
Consolidating into a centralized location


Phase 1 - Renovation
Phase 2 - High School
Phase 3 - Elementary
Phase 4 - Auditorium
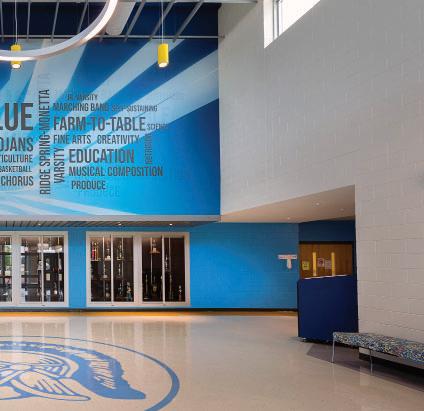

LS3P designed this multi-phase addition and renovation to an existing middle school to create a 950-student K-12 school for this community. Numerous visioning sessions were held with students, teachers, administrators, parents and the community to enlist feedback on their vision for this new comprehensive school.
The project is designed to be constructed over various phases. Once the high school is added on the existing middle school building, the old high school on the same site will be demolished. This will allow for new parking and re-working their athletic fields. The next phase will involve the elementary school addition where students from the existing elementary school will be relocated.
The design for this K-12 project was focused on creating a school where elementary students are separated from 6-12th grades, yet are able to share kitchen facilities and some administrative functions. The new facade along Trojan Road will provide a real identity to this community school.


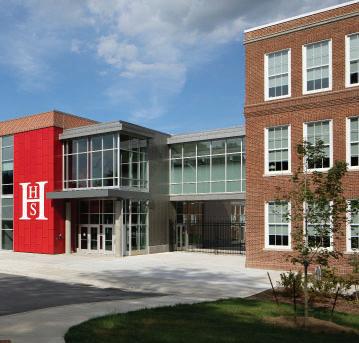
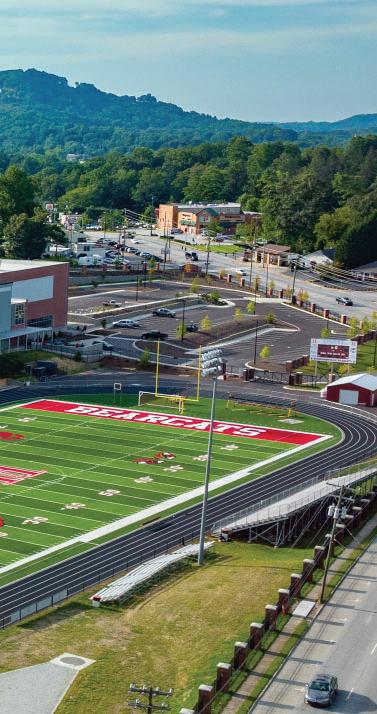
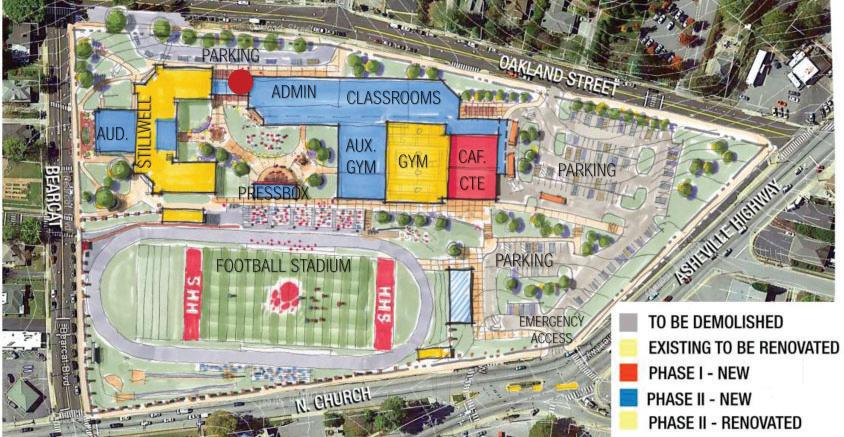
The advance planning effort for a comprehensive rejuvenation of Hendersonville High prepared the campus for a new chapter of use as a leading-edge, 21st century school. Hendersonville High was established in 1922 has served local students continuously for generations, and its original 800-seat auditorium has become an important community center in the heart of town.
LS3P worked closely with Henderson County Schools to define the space program to support evolving educational needs, and to develop a conceptual plan that meets those needs within the project budget on a tight schedule. Major design goals include enlarging and upgrading teaching spaces while respecting the school’s historic character, and upgrading the auditorium with a new lobby and events space for expanding community use. The design was founded upon extensive discussions and field work to establish buildings which can be renovated and incorporated into the new campus plan. The design will replace many undersized freestanding additions with a single two-story building which complements the original Stillwell Building and connects it with the main gym. This addition will provide science labs, CTE classrooms, kitchen and dining areas, a media center, music rooms, an auxiliary gym, and administrative offices. The plan also shifts parking and bus drives to the northern side of the school, freeing up space in the heart of campus for a large, sheltered student courtyard or student use.
Building a new school adjacent to the existing building is very effective for completing construction on an occupied campus without moving any students during the process. This method also creates a simpler sequencing method with only one construction zone. Students can be transitioned into the new building all at once, and the existing structure can then be demolished.
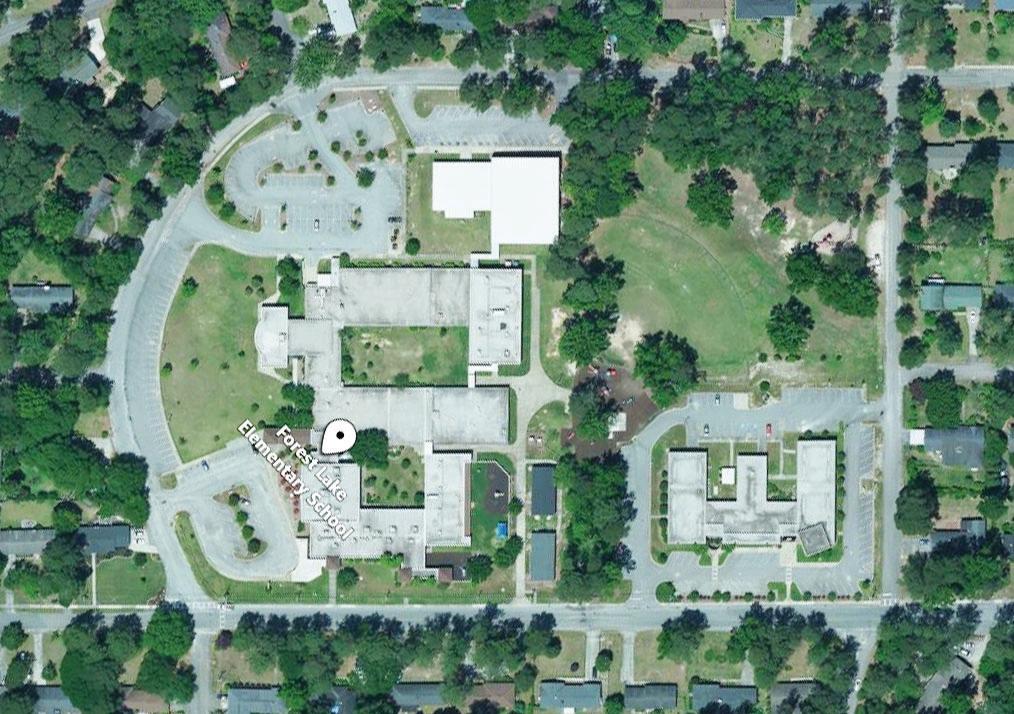
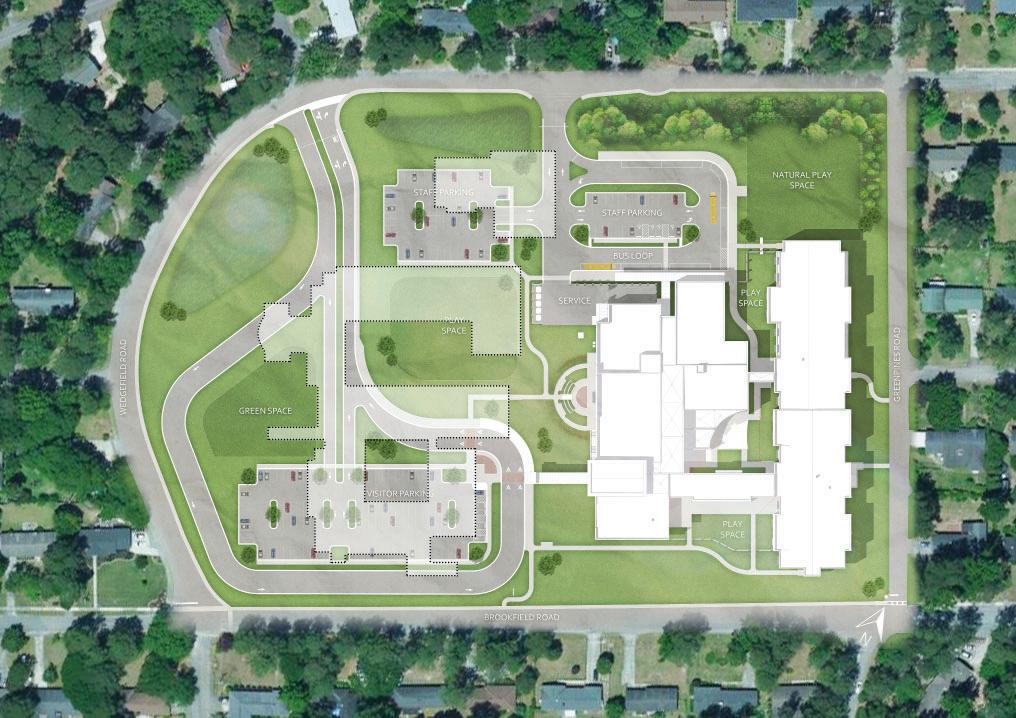


Existing site & building






Students move from existing school to new school. Existing school is now demolished.

New school built, while existing school stays in operation

Additional site work is completed.

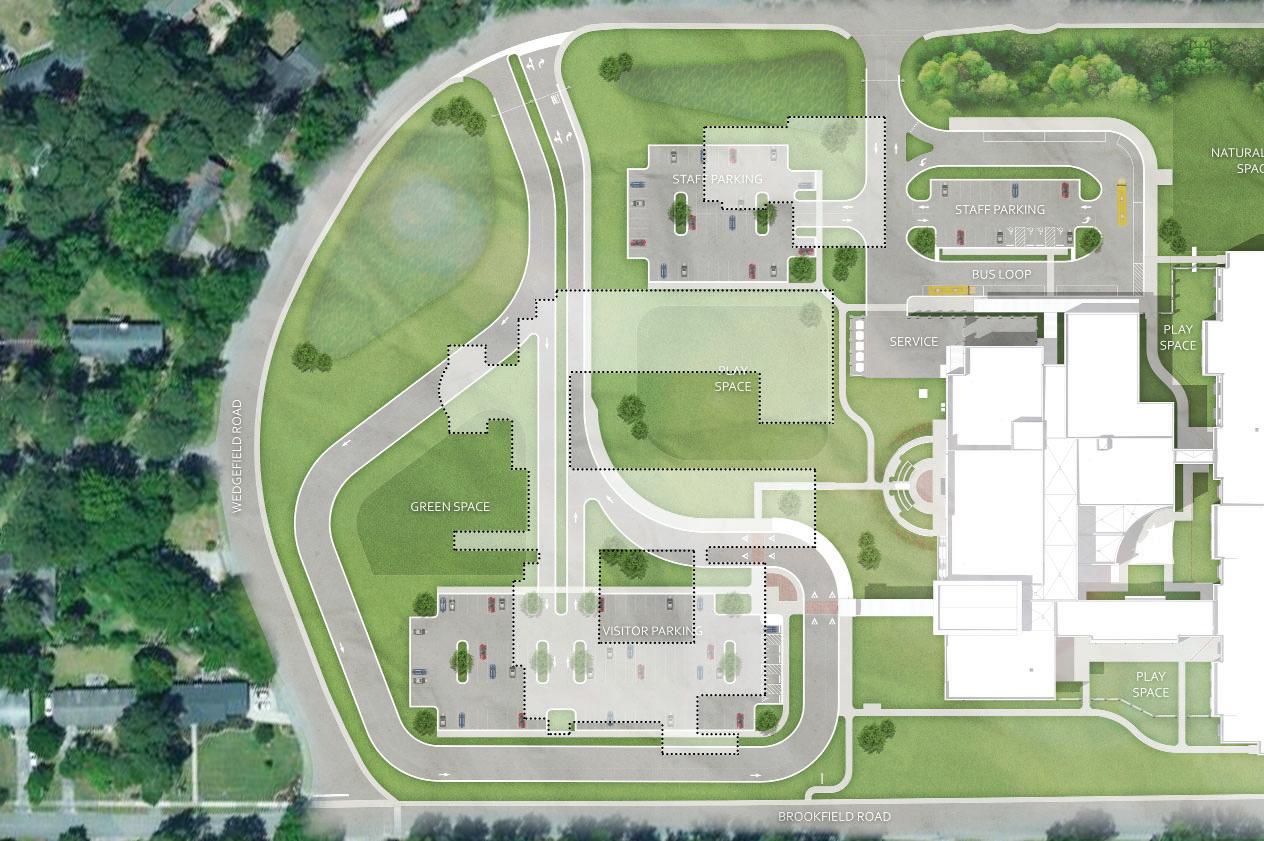



This new 152,000 SF onsite replacement school will serve 747 students in grades pre-K through 5. The flexible learning environment will accommodate both the NASA Explorer and the Elementary Learning Collaborative (ELS) magnet programs, and the two-story building will be nestled into the site’s natural topography to complement the scale of the surrounding residential area. The façade blends red brick and a dark grey brick base with metal panels to break up the massing, while contemporary design elements reflect the 21st century education going on inside.
The highly visible main entry at the upper level incorporates a secure entry vestibule for visitors and a separate access for students. The reception area opens onto a welcoming rotunda with NASA-inspired imagery, leading to NASA and Project Lead the Way labs, classrooms, integrated special needs classrooms, and collaboration spaces. A guidance suite and art classroom are centrally located for easy access, opening out onto a rooftop patio above the media center with central courtyard below. The lower level features classrooms and core learning areas, and connects to the upper level with a large, colorful, and open ramp that terminates at the media center. A large dining commons area which features floor patterns and ceiling clouds recalling celestial imagery opens into a performance space. The full-sized gymnasium is also located on the lower level. The phased construction will begin with the demolition of the adjacent District office and gymnasium, then construction of the new facility will begin. The demolition of the existing school will provide space for new parking and drives for car and bus entries, as well as green space for play fields.
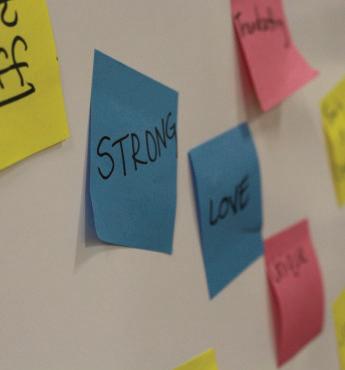
Bringing 15 buildings into one
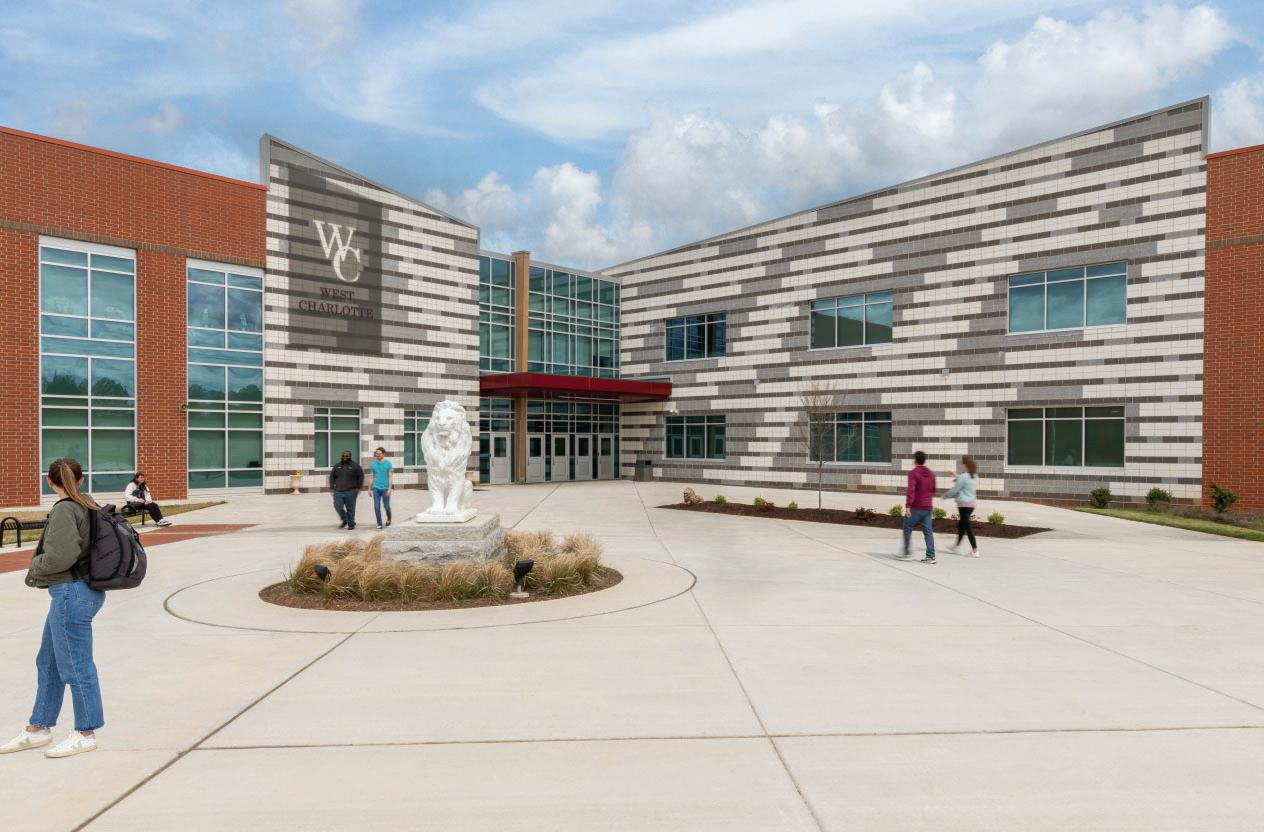
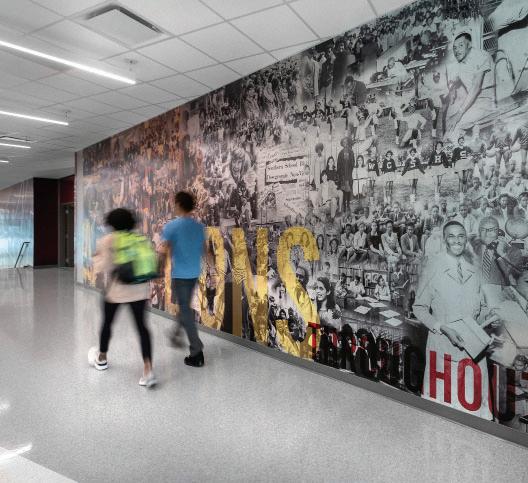
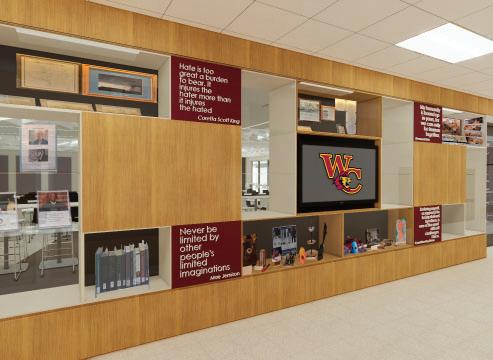
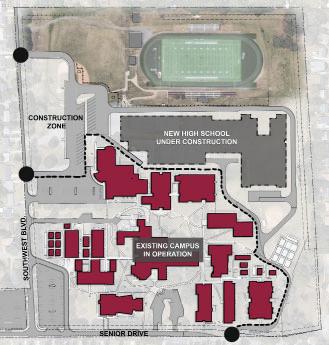
This onsite replacement project for a beloved 1954 high school will serve as a community anchor and point of pride as it serves a new generation of students. The new design consolidates programs that were previously scattered across 15 aging campus buildings to provide a welcoming 21st century learning environment. At the start of this project, it was evident that West Charlotte High School was deeply ingrained in the fabric of the surrounding community and it was crucial that this school stay in the original location. The goal was to design a school that could be built on the current campus with minimal disruptions so that classes could continue to take place through construction.
Community engagement in this close-knit but historically underserved area was integral to the design. After a series of meetings with students, faculty, alumni, and the community at large, it was apparent that the community of West Charlotte embraced the school as a symbol of local history and culture and an immense source of pride. The new school will honor the original campus with carefully considered gathering areas, connections to the outdoors, and monumental elements such the courtyard, theater, and “omni” multiuse space which exhibit a sense of time-honored usage and grandeur.

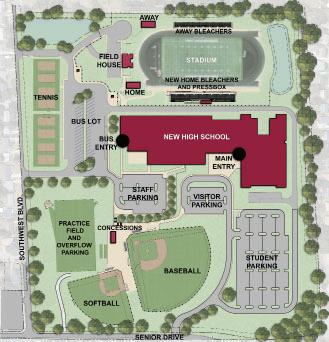
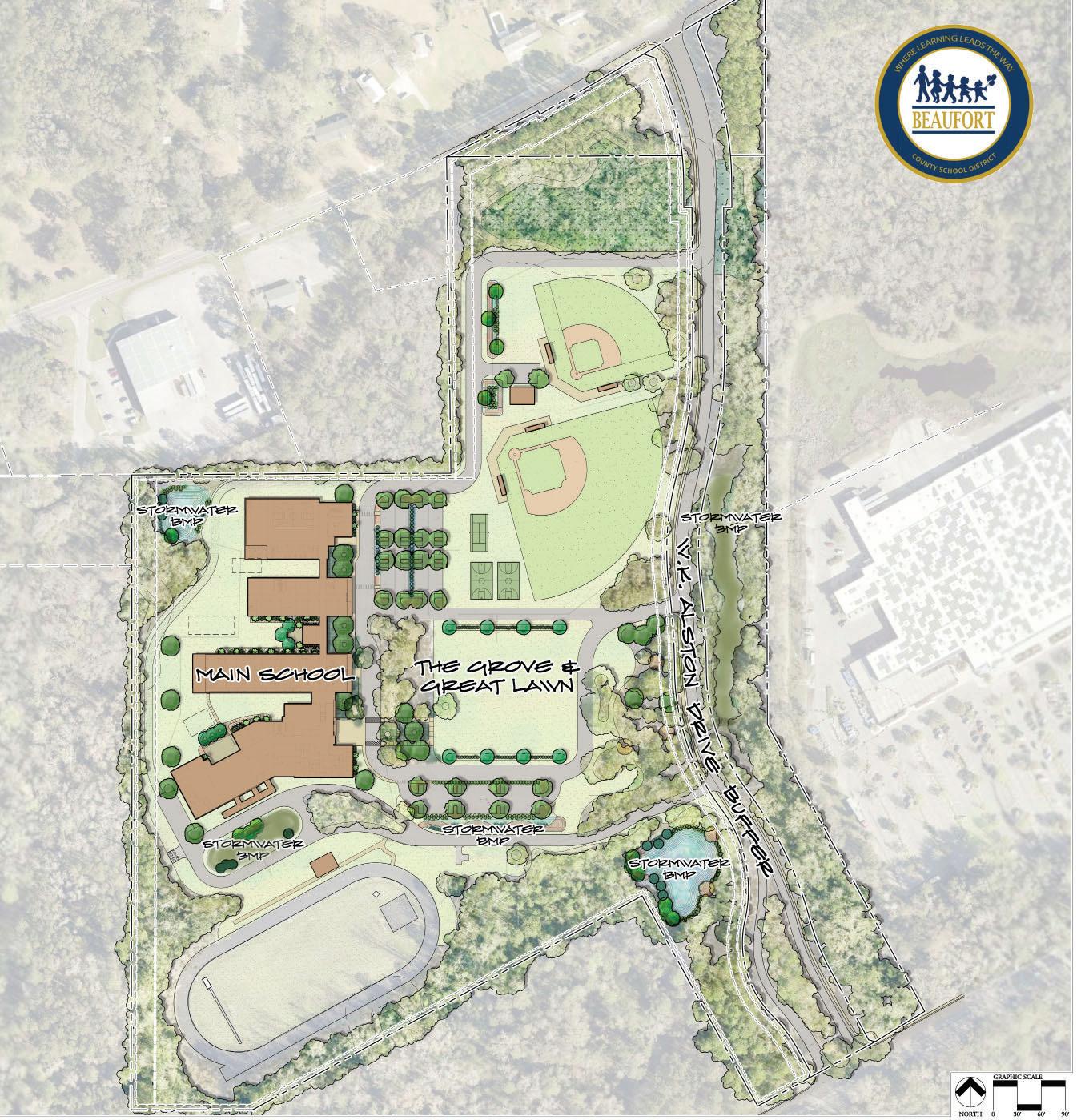
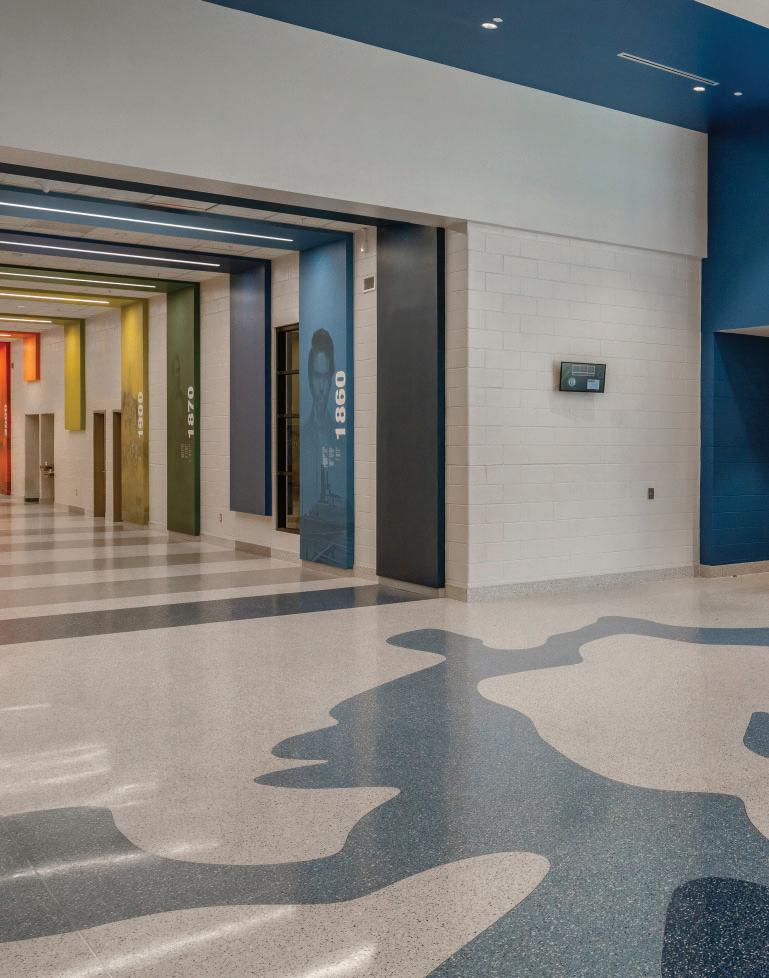

New School
Existing School

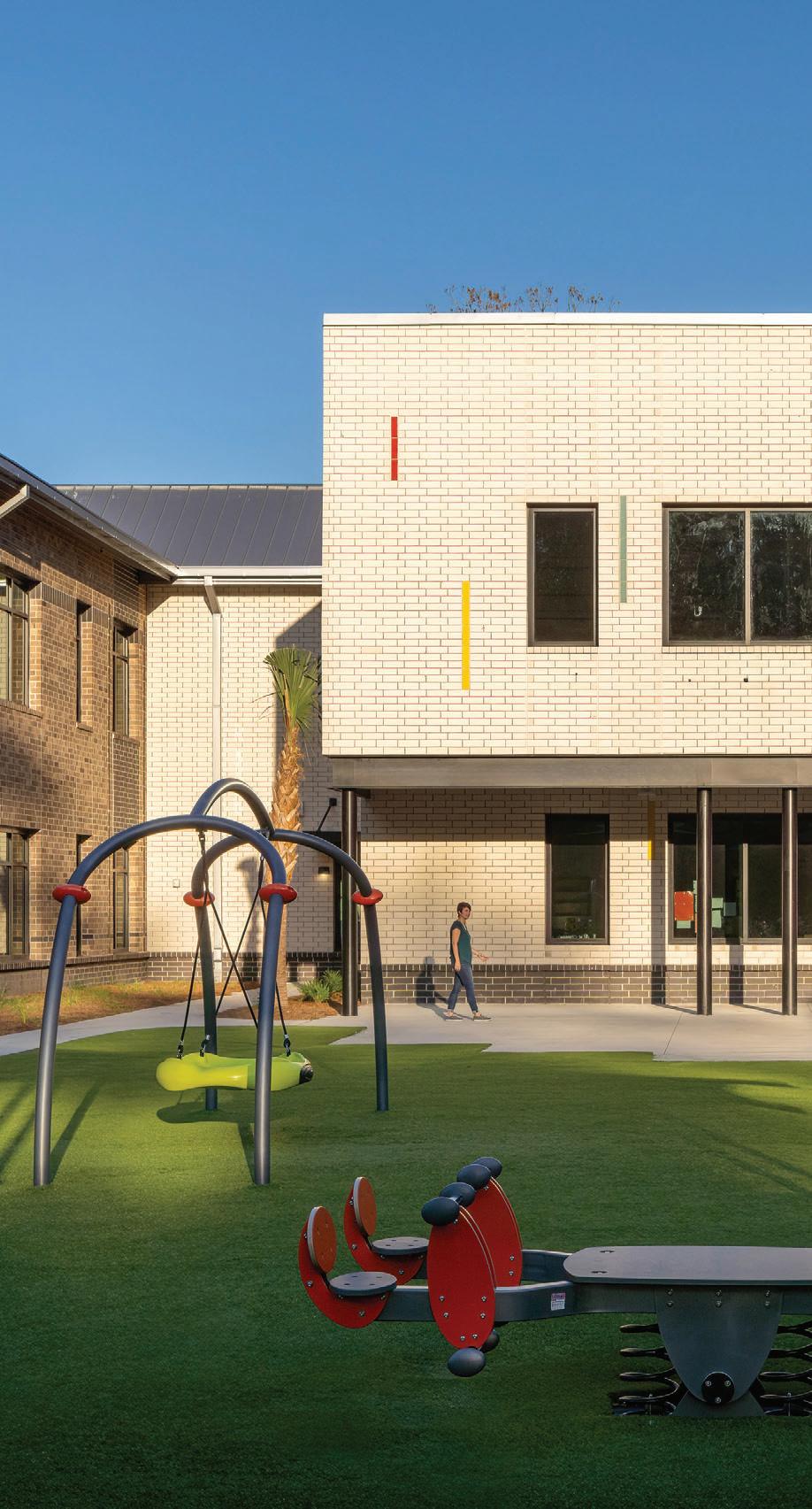

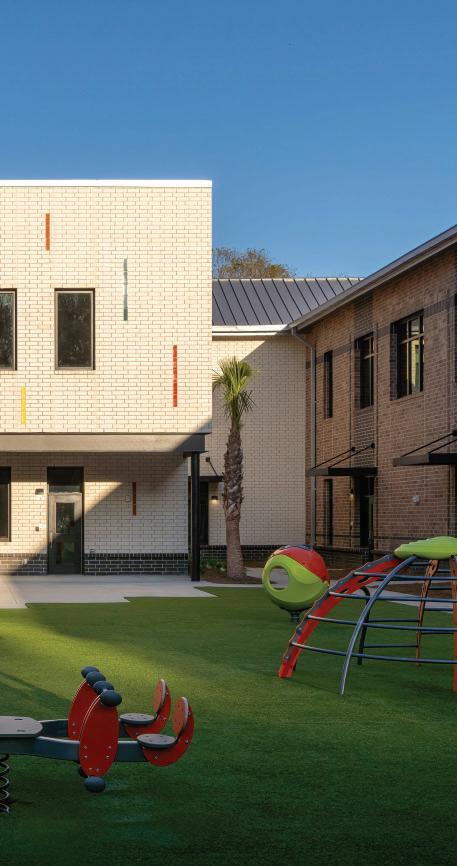
The new Robert Smalls International Academy replaces an existing school that was built in 1984. Logistics of construction were carefully planned out and considered as the existing school was occupied throughout construction.
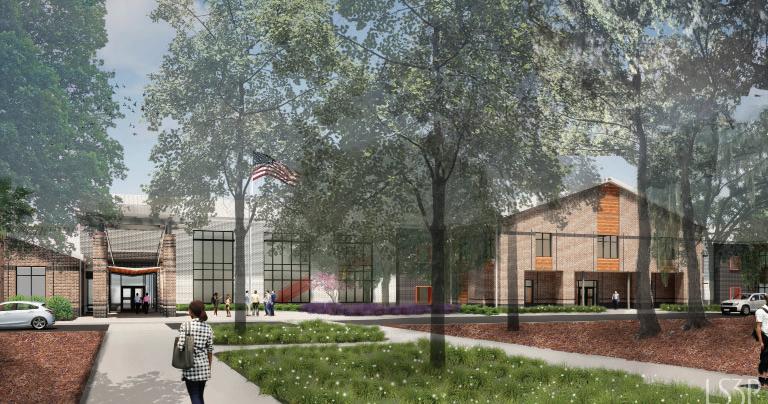
The history of the school and its namesake, student demographics, and site constraints have guided the team towards a design that is “grounded in the past, and reaching towards the future.” The design focuses on layering history, program and playfulness to create a contemporary and welcoming building for students, staff, faculty, and visitors.
Some districts choose to use “swing space” to relocate students to a temporary school while construction is taking place on the existing site. This strategy works for districts that have dedicated “swing space” schools to accommodate multiple construction projects and can master plan, but may not be feasible for districts building a single school. A “swing space” school may be a good option if your district has a school that students can use for a two- to four-year time span and you can master plan construction projects with this option in mind.
Although using “swing space” is the least complicated option because it avoids the need to sequence construction phases on an occupied site, remember that existing utilities, traffic, and parking on the original site will still provide constraints as the new school is constructed. Replacing a one-story school with a two-story school can reduce the footprint and provide your school with additional outdoor space.
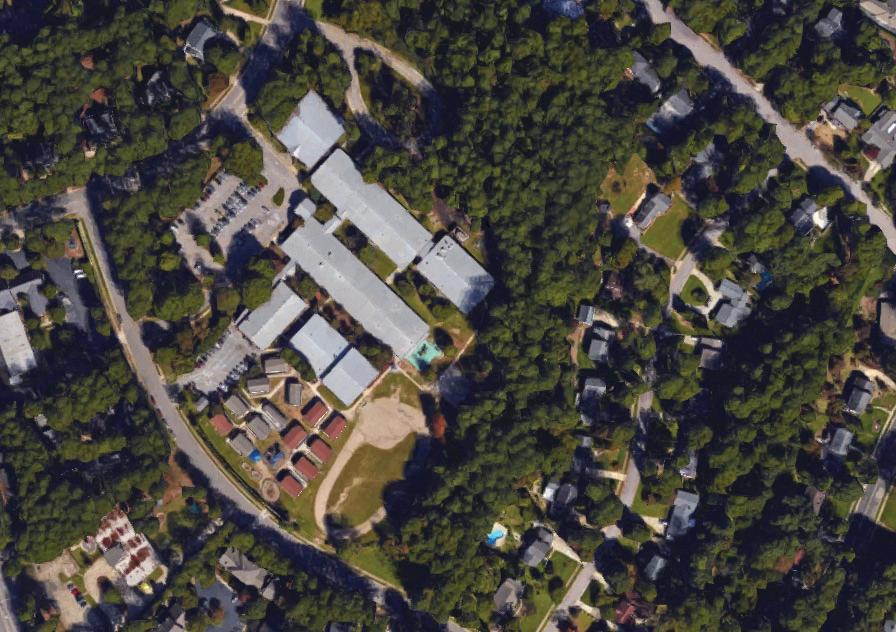












Students move off-campus to a swing school






Existing site & building, students move offcampus to a swing school.




















Existing site & building are demolished all at once.
New school and site are built. Students move from swing school into new school.
Designing a school for the community

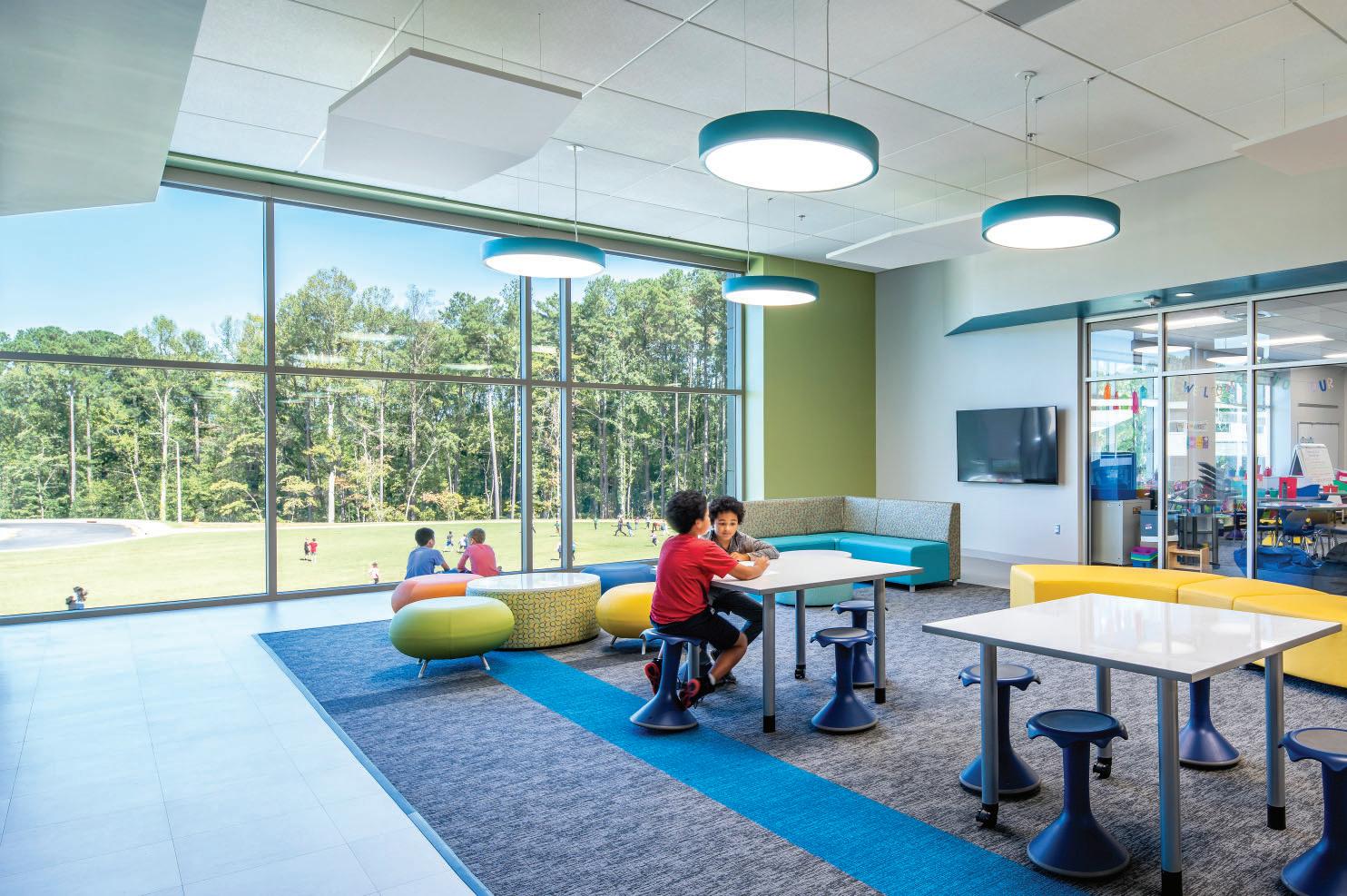
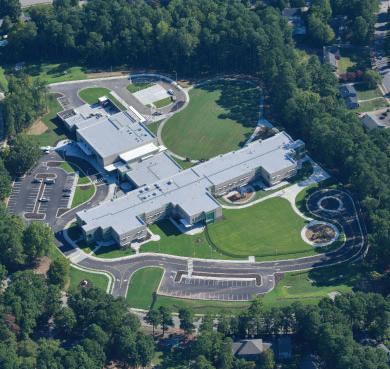
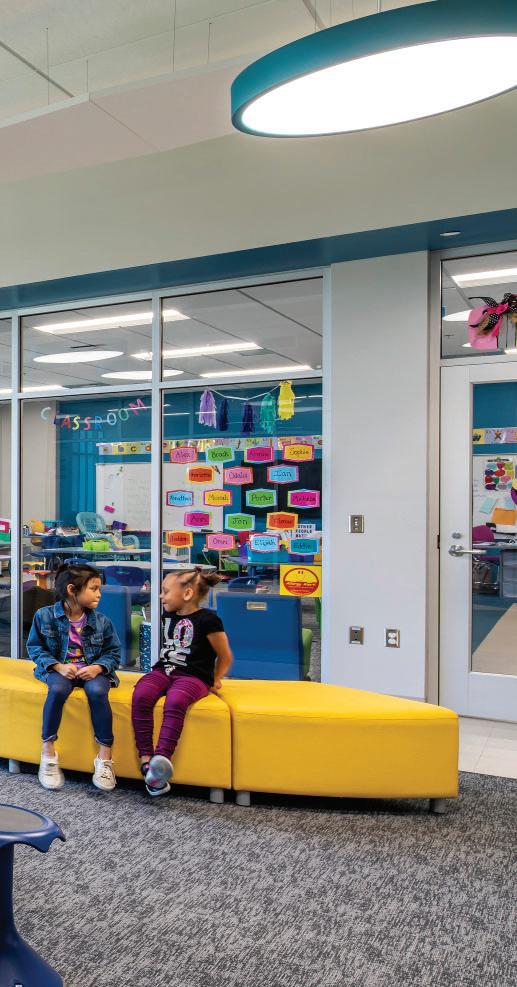
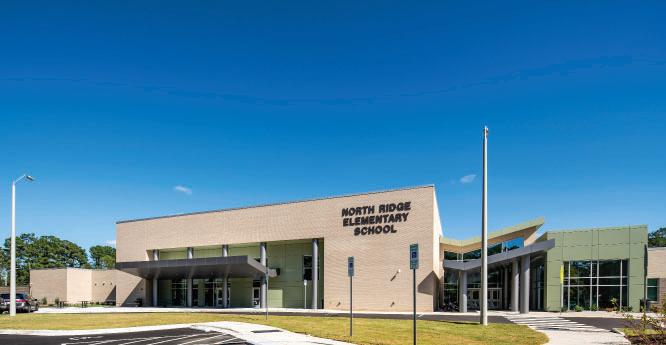
This new elementary school facility for a well-established neighborhood consolidated programs which were previously scattered across multiple campus buildings. The outdated facilities were challenging to navigate and separated various educational functions in disparate locations; replacing the buildings with a unified design prepared the beloved campus for a new generation of use.
The new 130,000 SF design accommodates 750 students with teaching spaces grouped by grade levels. Students enter a welcoming open lobby which branches off into classroom and resource spaces. The design merged community input with county standards for site-specific strategies, resulting in better architectural integration with the neighborhood, improved traffic flow and stormwater management, preservation of a mature grove of campus trees, and better wayfinding and security.
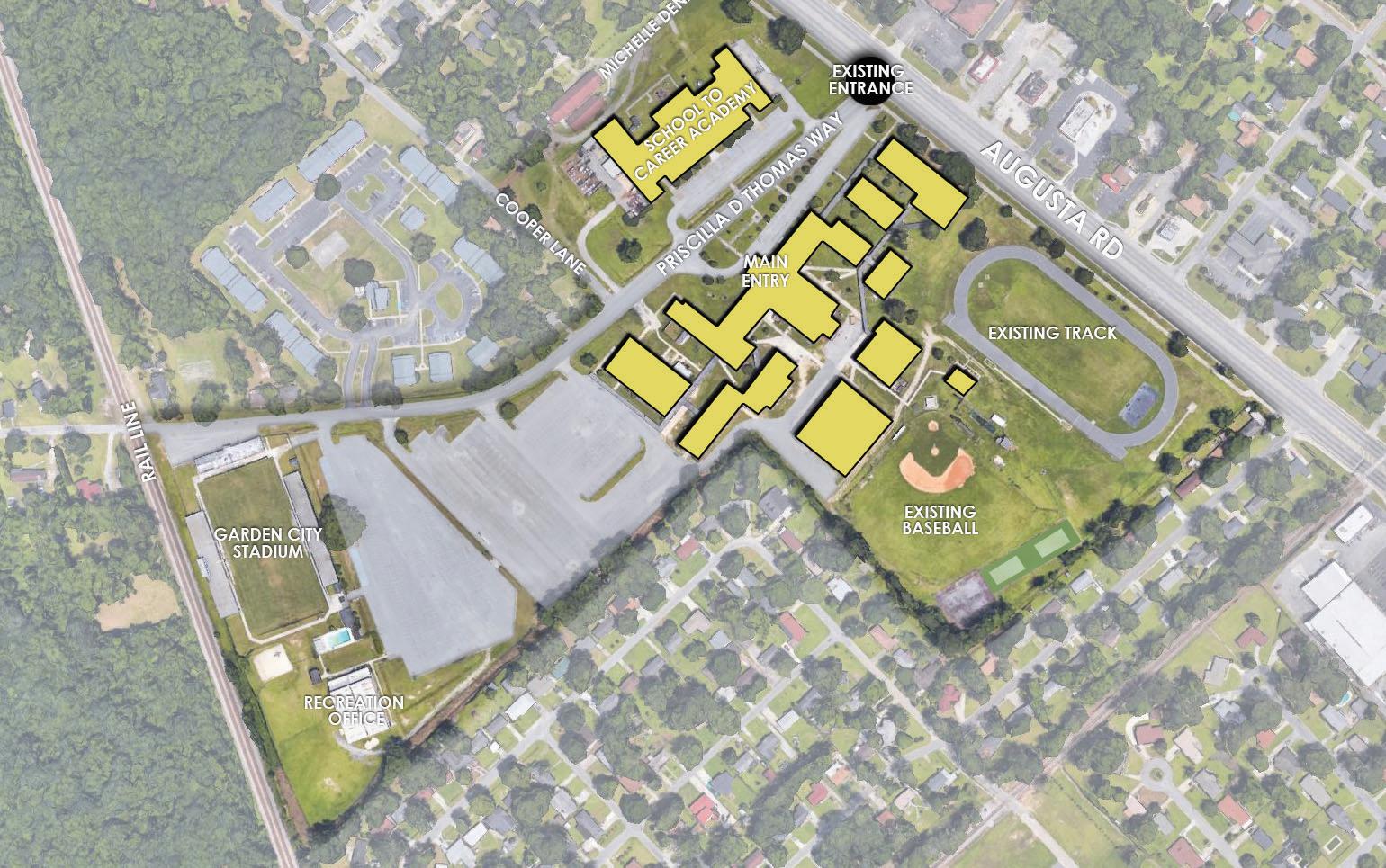



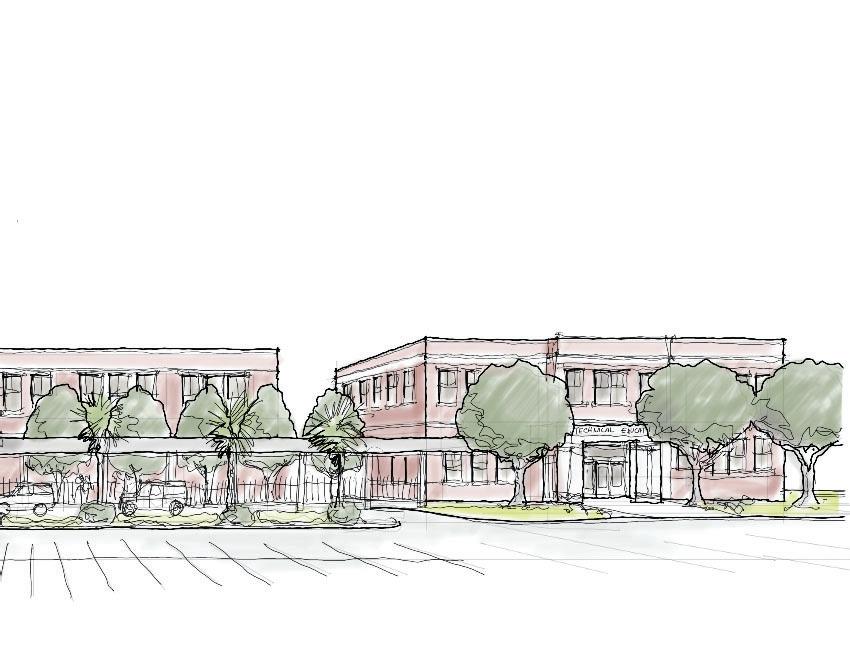
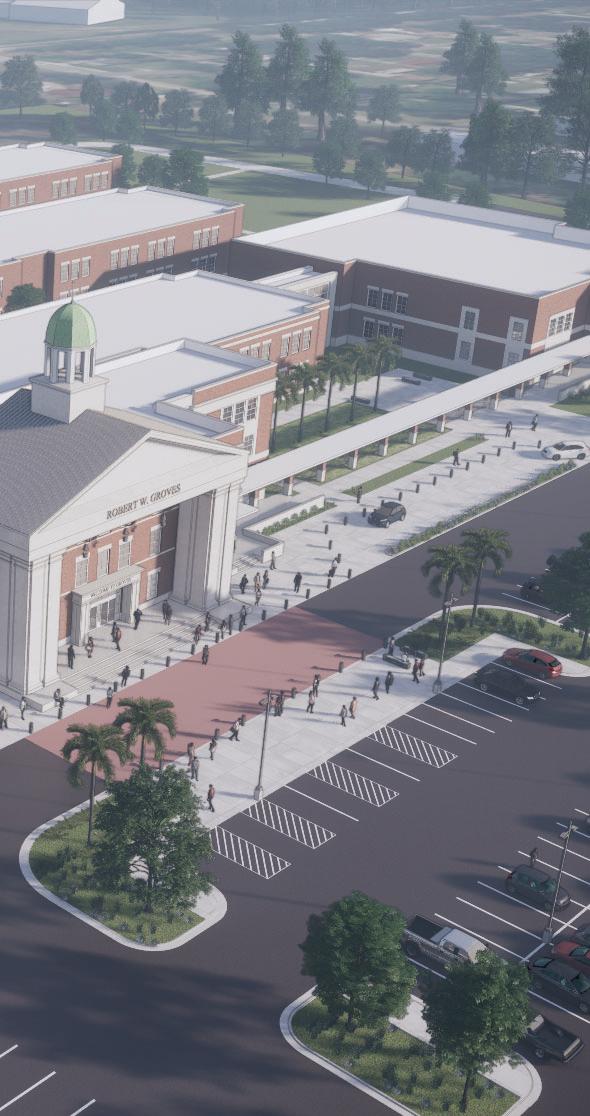
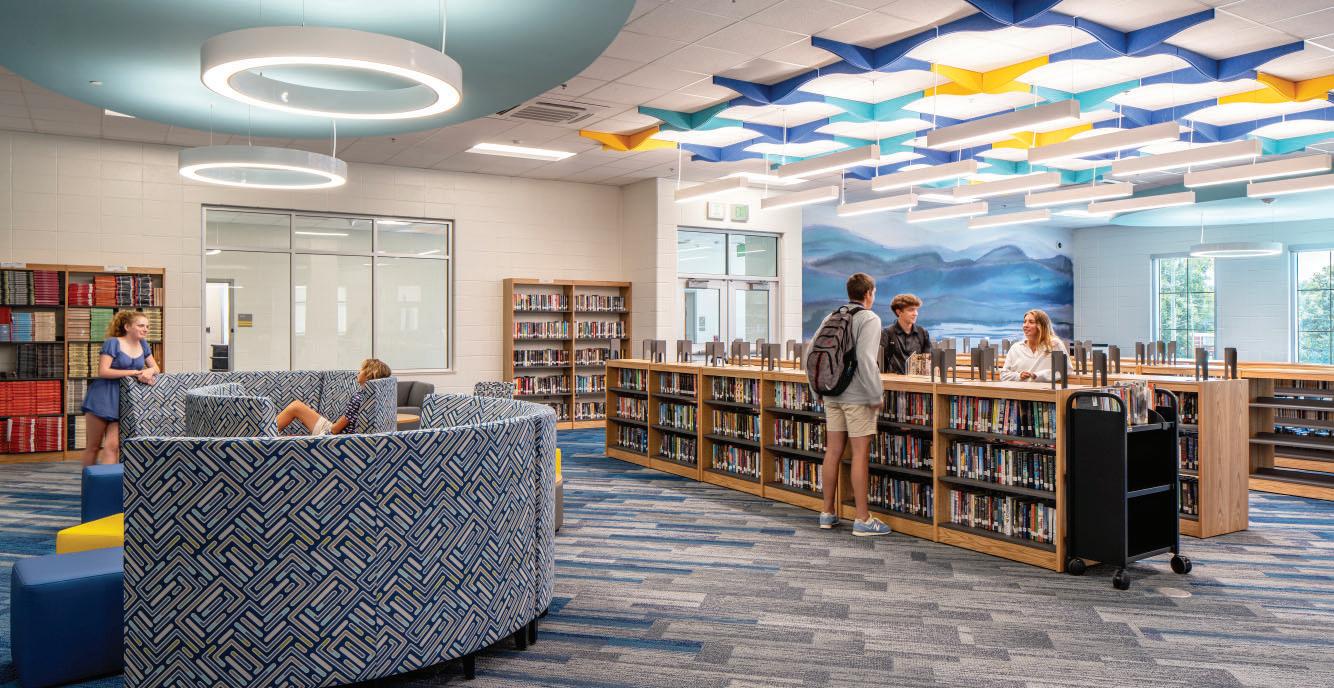
This new K-12 school for the Savannah-Chatham County Public School System consolidates four existing schools: an elementary, middle, high, school and a Career, Agricultural, and Technical Education (CATE) program. The new facility will accommodate 2,400 students in 435,000 SF, and is designed to serve as a hub of activity and a community icon for Garden City. The layout facilitates separation of grade levels while aligning the program to accommodate site constraints. Program spaces in the CATE building will include training spaces for business, culinary arts, aircraft maintenance, and maritime logistics.
The design takes its cues from historic Savannah’s built environment. The site housed the existing high school and CATE building; and once construction was complete, those programs were relocated to the new facility and the original buildings demolished to make room for new athletic fields. The site layout for the 43 acre campus included an extremely detailed safety and circulation plan for construction activities.
LS3P has a wealth of experience in on-site replacement schools. These project are not only complex due to the site and building constraints, but also many on-site replacement projects require that your school stays open and operating while new construction is ongoing. Our first concern is always the safety of the students, staff and parents. We work in concert with the contractor to develop a staging plan that allows the construction to be completed in an efficient and timely manner, while still allowing the school to function as needed. We believe that is important to work with the principal and other staff to ensure that the construction plan is workable. While we do understand that some disruption of program and displacement of classes may be necessary, we try to minimize these disruptions wherever possible. What is most important is that we obtain “buy-in” from the instructional staff and, making sure everyone is part of the decisions that will be necessary to undertake a renovation project. This engagement helps to ensure that necessary inconveniences are tolerable and workable.
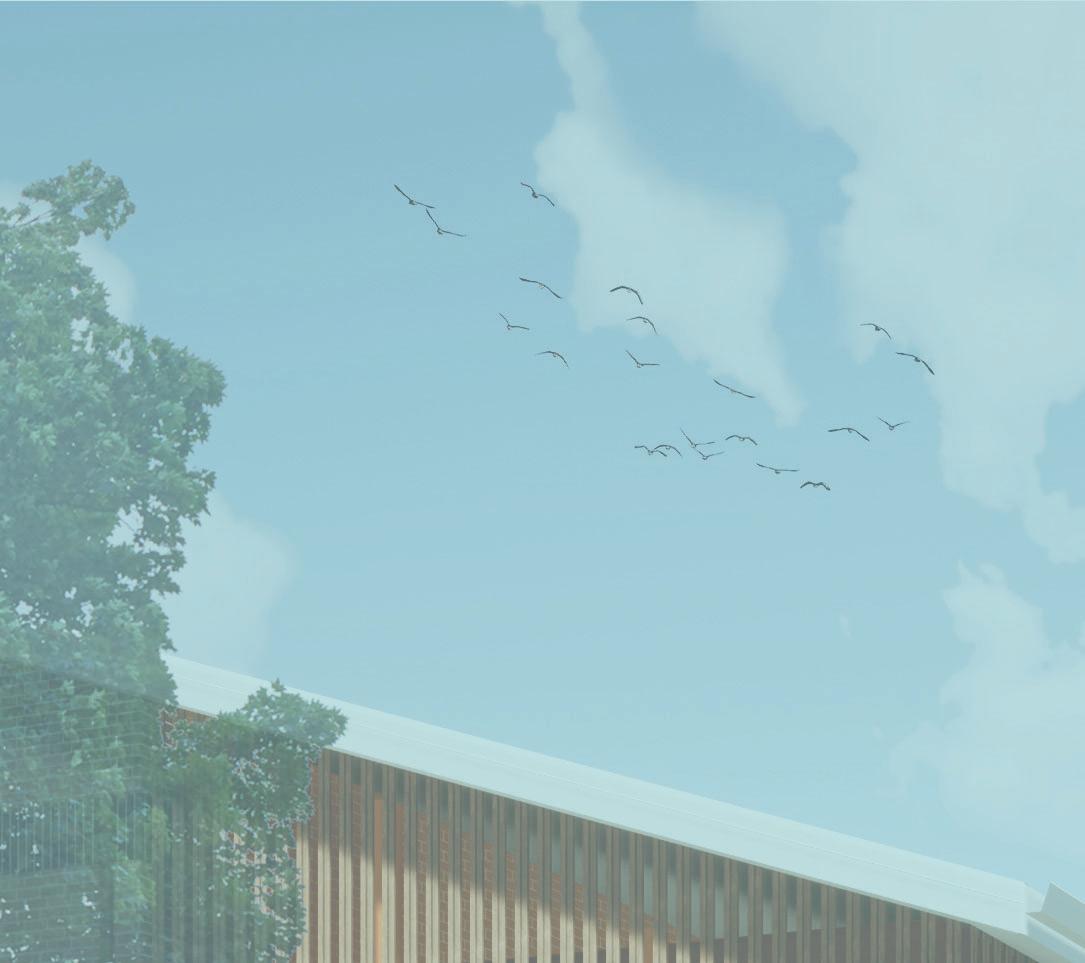
Are you considering replacing your school?
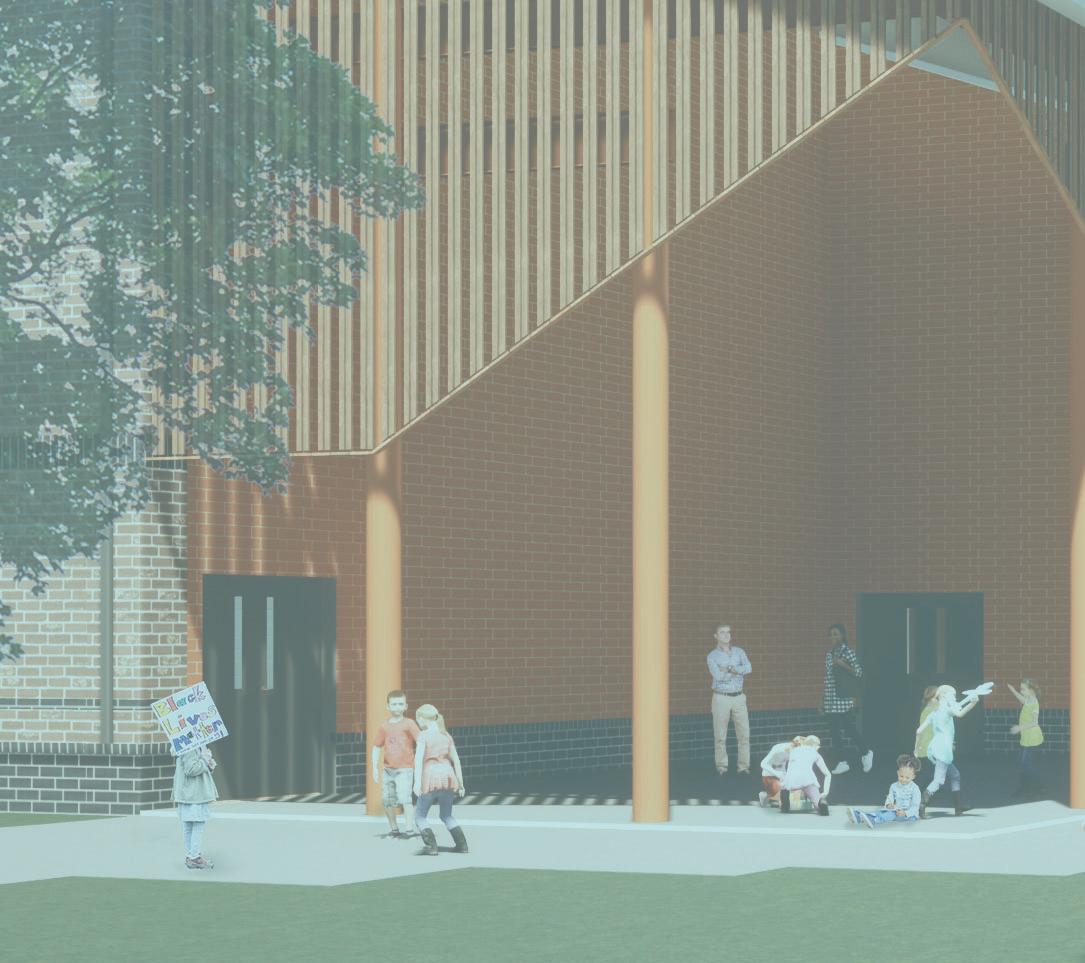

What’s the best way to make it happen?

What’s stopping you? How can we help?

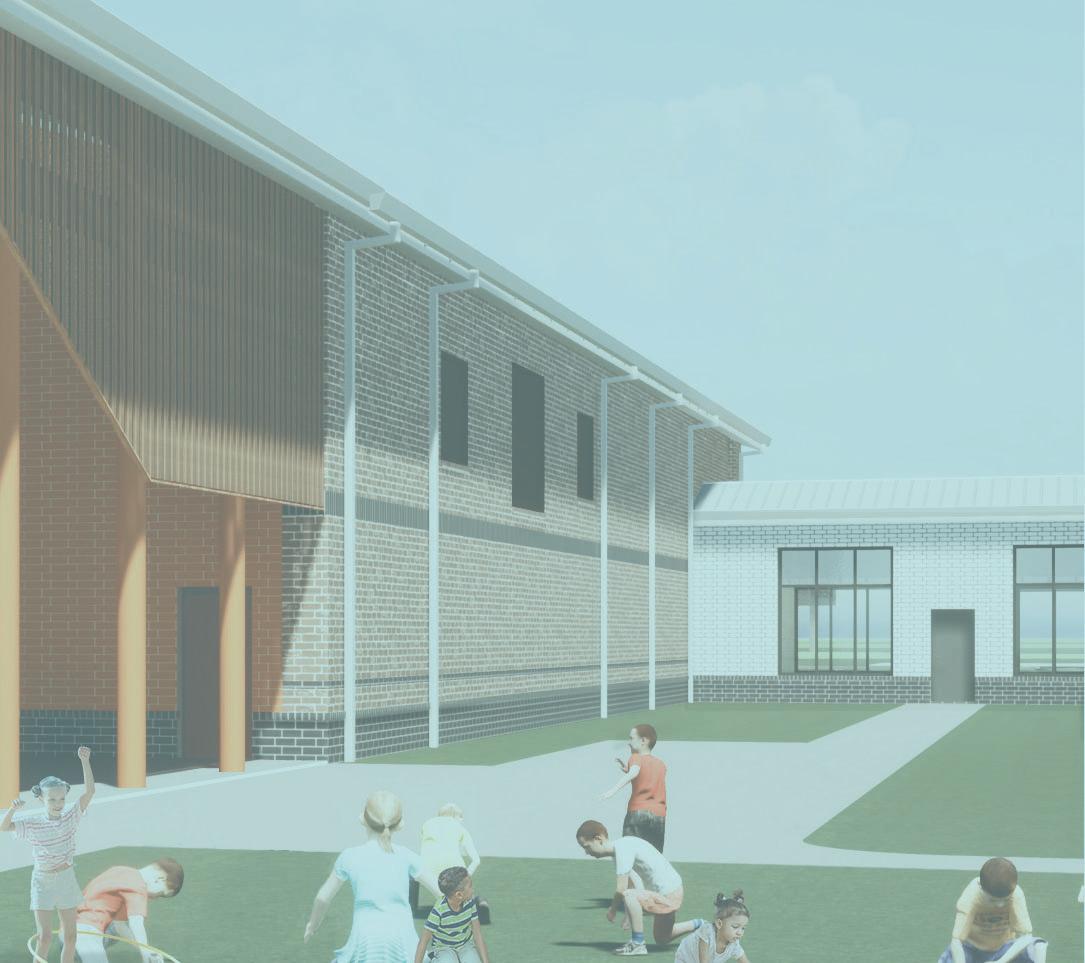








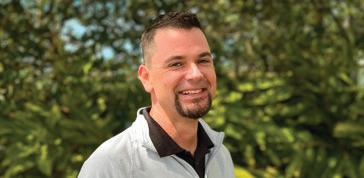



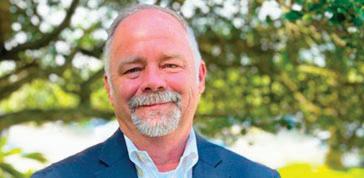





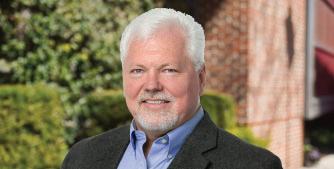




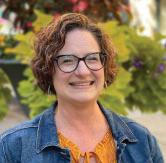



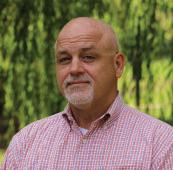




LS3P is a multidisciplinary firm offering architecture, interiors, and planning services to a wide variety of clients nationwide. With 96 years of school design experience (including our Boney Architects heritage dating back to 1922) and our work on over 2,000 school facilities, we feel quite fortunate to have served school districts across the Southeast.
We have a passion for creating leading-edge learning environments and have done an extensive amount of research into the future of education. Our expertise includes the design of flexible and diverse learning spaces which support the full integration of technology. We believe that better spaces support innovative teaching and engaged learning.
LS3P is committed to bringing state-of-the-art design, technology, and expertise of a strong regional firm closer to our clients on a local level. With a staff of over 500 employees, we have the resources to offer total design capabilities from site selection to occupancy, yet we are small enough to give personal attention to each client.
As trusted advisors to you, we forge enduring connections by bringing new levels of thought, insight and inspiration to the process of design and architecture, with proven results. At our core, we are a design firm, dedicated to contributing our best to you, your projects, and our community, with integrity and passion.