

Dear Readers,
We apologise for any errors or omissions within this book and assure you that they will be corrected in the digital edition. We greatly appreciate your feedback on any issues you may come across.
Thank you for your understanding.



We apologise for any errors or omissions within this book and assure you that they will be corrected in the digital edition. We greatly appreciate your feedback on any issues you may come across.
Thank you for your understanding.
Welcome to the LSBU Architecture 2023 Catalogue!
As the new Dean of Built Environment and Architecture I am delighted to be able to write my first welcome to you to London South Bank University’s Division of Architecture End of Year Show. I am equally delighted that this showcase of our students work and celebration of their achievements is taking place in our newly refurbished Student HUB exhibition space for the first time.
End of Year shows are signature events for architecture schools and pivotal moments for their students, marking the end of long and often challenging journeys and standing as testament to their quality, dedication and resilience.
I would take this opportunity to thank colleagues, not just for their role in bringing the show to life, but also for their work across the academic year.
Finally I thank our fantastic students and apprentices who have worked so hard to bring this wonderful showcase of creativity and new talent together. We are immensely proud of your achievements and look forward to following and supporting them as they move to the next stage of their professional careers.
Professor Chris Harty Dean, Built Environment and Architecture LSBUJune
2023This catalogue celebrates an extraordinary year of accomplishment and change in the Division of Architecture, so I want to open by thanking everyone involved for their hard work. Since joining LSBU in May 2022, the students, staff, external reviewers & critics have worked collaboratively over the year to produce the high-quality work we celebrate in this catalogue. My congratulations goes to the students and their teachers.
2022-2023 has been an important year of change. Key changes to the Architecture Division has involved gaining more studio space, appointing new staff and moving staff into teaching and research to expand their potential, improve our modes of communication and teaching & our apprenticeship experience and relationship with apprentice employers, generating research active events to become experts in theoretical and practice-based research to improve our production of world-leading architects, researchers and thinkers and overall, (Phew!) Quite simply we’ve been building an LSBU School culture that is lively, dynamic and satisfying.
First, we were able to expand our Architecture studios space to occupy another floor, so in addition to occupying the 6th and 7th floors of the Keyworth Centre, we also have the 8th floor of the building. That has allowed us to have a dedicated studio space for each of 3 x BA Year 1 studios, 6 x BA Studios and 3 x MArch studios, allowing students to have their own desk. We want to build our studio culture so that apprentices, full-time and parttime students in a studio can be in the same space for greater peer-to-peer exchange. We have also expanded our facilities with printing available in the Keyworth Centre but also in the new LSBU HUB. We continue to offer 3D printing, laser cutters alongside an expanded use of the Wood workshop and next year Metal Workshop on Borough Road.
This year we welcomed new staff including Dr Asem Al Bunni, Dr Hamed Khosravi, Eva Sopeoglou and Kathy Gal. Each of
these people have added expertise, energy and innovation to our teaching and leadership of studios, modules, or courses. They complement our existing staff who have shown vigour in demanding times of teaching.
We’ve finetuned and continue to finetune our communication and teaching, our timetabling and setting of standards of quality and marking of work. We have undertaken a full overhaul of all our courses and use the VLE Moodle platform for parity of communication with all our students, knowing apprentices are in only one day a week.
The unique feature of LSBU Architecture is no doubt our Apprenticeship courses in the BA (undergraduate course) and MArch (postgraduate course). We continue to strengthen the way we integrate and learn from the work of our apprentices (and their employers) in their on-the-job training and what our traditional fulltime and part-time architecture courses can offer our apprentices academically. This is an area we work on further next year.
In terms of research, Architecture was returned for the first time in the REF and we are working to expand our research expertise and contributions for the next REF round. We continue to obtain funding and produce significant leadership in areas of digital innovation and socially and environmentally responsible architecture. We ran a guest lecture series delivered by world-leading practitioners and academics, held symposia and workshops and have been busy publishing and producing exhibition outputs.
2022-23 has been an outstanding year for the Division of Architecture at LSBU. We are well placed to improve the quality of our teaching and research to help our students produce even higher quality work next year.
Professor Igea Troiani Head of Division of ArchitectureJune 2023
Course Directors:
Angela Vanezi - BA Hons Architecture FT& PT (Sem 1)
Spyros Kaprinis - BA Hons Architecture FT & PT (Sem 2)
Monika Jociute - Level 6 Architect Apprenticeship
BA Year 01 Design Tutors
Carlene Prince, Steve Bowkett, Yakim Milev, Andrea Tiberi, Calista Stewart, Carlos Sanchez, Elisavet Hasa, Larry Allison, Malgorzata (Gosia) Starzynska-Grzes
BA Design Studio 01
Asem Al Bunni, Adamos Papakonstantinou, Kira Ariskina
BA Design Studio 02
Spyros Kaprinis, Daniel Wing Hang Tang
BA Design Studio 03
Valerio Massaro, Ioanna Petkova
BA Design Studio 04
Monika Jociute, Liam Bedwell
BA Design Studio 05
Elham Valikhani, Tony Okoluko, Elisavet Hasa
BA Design Studio 06
Bandele Olubodun, Jonathon Bush
Communications 01-02
Adamos Papakonstantinou, Andrea Tiberi, Bandele Olubodun, Carlos Sanchez, Daniel Tang, Steve Bowkett, Yakim Milev
Technology 01-02-03
Vincenzo Caputo, Maria Echeverri, Ruggero Bruno Chialiastri, Joao Bravo da Costa, Milo De Luca, Maria Aceytuno Poch, Poppy van Dijk, Teo Andonov, Wynne Leung, Matthew Lacey, Andrea Tiberi, Larry Allison.
Cultural Context
Carlene Prince, Stephen Lovejoy Steve Bowkett, Elizabeth Hasa, Valerio Massaro, Ioana Petkova
Professional Practice
Monika Jociute, Asem Al Bunni, Stephen Hadley
“I realize that an interaction between the design for a new building with associations of the past is a dangerous tightrope to walk, with compromise and sentimentality on either side.”
James Stirling, “Stirling Connections,” Architectural Review, Issue 157 (May 1975): 273-76.
It is now more evident than ever that a specific formula for the education of an architect does not exist. The architectural profession is becoming increasingly multi-faceted and complex, and the contemporary position of the architectural student and architect is facing unprecedented challenges. These challenges are also faced by contemporary architecture schools, which undertake the demanding task of positioning themselves in the context of our present reality, but always bearing in mind the importance of the past and the future, as well as the need for maintaining an architectural vision.
Our BA (Hons) Architecture programme is one of a suite of courses run by London South Bank University which are professionally validated by the Royal Institute of British Architects (RIBA) and prescribed by the Architects Registration Board (ARB) at Part 1 Level of the professional pathway to registration. Our course offers students the opportunity to study and develop within this rigorous and professionally recognised educational framework. We offer a course that emphasises architectural synthesis and design underpinned by studies in core subject areas such as Technology, Communications, Cultural Context, and Professional Practice. We are also extremely proud to have always supported part-time study, something which is complemented with an apprenticeship programme as well. Our aim is to educate resilient and reflective graduates who can respond to the challenges of the future.
Our pedagogic model gives great emphasis on studio and workshop activities, and engagement with the design process through critical analysis, drawing, and model making through both analogue and digital means. Our main aim is to create and foster critical thinking skills through our BA studio culture, which encompasses several
distinct aspects of design teaching, a balanced merging between the individual and the collective. Students are encouraged to design buildings that are responsive to both the physical context - the climate and the site in its wider and immediate context - and the social, economic, and cultural context of the location under study. An understanding of the context is developed through various site visits and study trips, in which students are expected to immerse themselves within the culture, environment, and climate of the location. The challenge of achieving a balance between the future needs in a city and the maintenance of cultural traditions, community values and local identity is one which students are asked to confront in their various design activities.
Finally, design practice and research-informed teaching is further reinforced in the studio format through opportunities to engage in staff practice and research interests, and in teaching teams that include practitioners, specialists, visiting architects and critics, public talks and events, field trips and the RIBA Mentoring Programme. This yearbook showcases the best studio results produced by our BA (Hons) Architecture and MArch students in the past academic year.
Spyros Kaprinis Course Director, BA Hons ArchitectureJune 2023
Year Lead
Carlos Sanchez
Design Tutors
Carlene Prince, Steve Bowkett, Yakim Milev, Andrea Tiberi, Calista Stewart, Carlos Sanchez, Elisavet Hasa, Larry Allison, Malgorzata (Gosia) Starzynska
Year 01 Students
Abi Retter, Adam Bouaoune, Adam Willard-Spencer, Adedoyin Daniel Adeyelu, Agnesa Bikliqi, Aleena Mahmood, Alex Szal, Ali Sangare, Amal Looby, Amariah
Lawal, Amelia Edwards, Aqsa
Shahid, Ashley Reid, Ashrakur
Rahman, Azhaar Abdikadir, Basira
Ahmadi, Blerta Elezaj, Catalina
Butucel, Charley Williams, Charlie
Dadson, Charlotte Elliott-Ford, Corin Bateman, Daniel Pinto
Rodrigues, Danni Ager, Darian
Benavides Sarango, Dumitru
Ghinda, Enkela Sadikaj, Ewelina
Remiszewska, Fahim Hussain, Faisal Alaskar, Friba Ali, George Thorpe, Ghofran El Marioud, Giles Jost, Hamzah Varachhia, Hansan Ahmed, Harrison Forde, Hussain Shamaian, Ian Buzdugan, Ilmiye Ergiden, Isha Ahmed, Ishaq Ssenyonga, Jairo Camposano
Orihuela, Jolanta Wojtala, Joseph Halls, Joseph Cross, Joshua Freeman, Julia Bednarek, Juliana Congil Goncalves, Julie Janisch, Jyothirmayee Mannar, Kaaya Goncalves-Gosai, Kallie
Redgewell, Kamber Tintas, Katherine Correa, Keyan Arap, Lauren Day, Louise Le Maire, Mahnoor Paracha, Maisha Tahid, Maisie Odom, Maleeha Rashid, Manuela Goncalves, Mariam
Riane, Mark Austin, Matthew
Hofman, Matthew Deely, Merieme
Alimerina, Micah Fleary, Michael
Pecyna, Mikolaj O’Brien, Mohamed Haddi, Mohammed Sami, Muneera
Junaid, Myles Garrett, Natascha
Benitez Villafuerte, Navidaa Musa, Nikita Fevralovs, Peter Horvath, Rose Thomas, Rustam Rahmatulin, Salman Hafeez, Sami Almond, Samuel Olajide, Sana Shabir, Sarun Premachandran, Shelayne
Dowman, Syed Ahmed, Tasnia
Siddique, Thomas Raymen, Tooba Zahid, Uzair Lacewala, Vanessa Kandracova, William Perkins, William Roberts, Yi Chiew.
This year, BA1 focused on the theme of Balance. When something “feels” balanced the sum of its pieces and parts collectively forms an evenly designed composition.
When referenced in architecture, the term Balance is considered an essential factor in the use of its principles. One of its core values ‘stability’ is central in the demonstration of construction assembly and structural integrity for a building to ‘stand up’. Through its common aims ‘Equilibrium also plays its part, in the equal distribution of components from foundation to roof. These components are skilfully connected by the informal balance (asymmetry) and interconnected by threshold openings (doors and windows), creating details of all proportions and scales; together forming a unified and stable environment from this Architectural Orchestration.
A balanced architectural orchestration embraces design by using all our senses, i.e. haptic (touch), optic (see), and acoustic (hear). While doing so, enables our built environment to encompass an urban fabric that accommodates a greater understanding of people’s material needs and our well-being. These everyday requirements are integrated into our whole sense of balance, by integrating the active need for Rest, the need for Work, and the need for Play. These individual entities either harmoniously support or equally work against one (each) another, while striving for a balanced existence.
With the above in mind, the entities of Rest, Work and Play, this year served as the main lens to study and understand the different areas/configurations of the architecture surrounding us, the intention was that the individual design briefs will gradually introduce students to what an ‘architectural design process’ entails throughout the different stages of the projects and the course programme.
Central to the discipline, lies the understanding that we, as creators and designers of architectural spaces, are instrumental in the change and quality of our own built environment, the notion of understanding the multi-layers of our surroundings and the communities within, will constantly unravel new challenges. It is these challenges that required a balanced and reactive design solution.
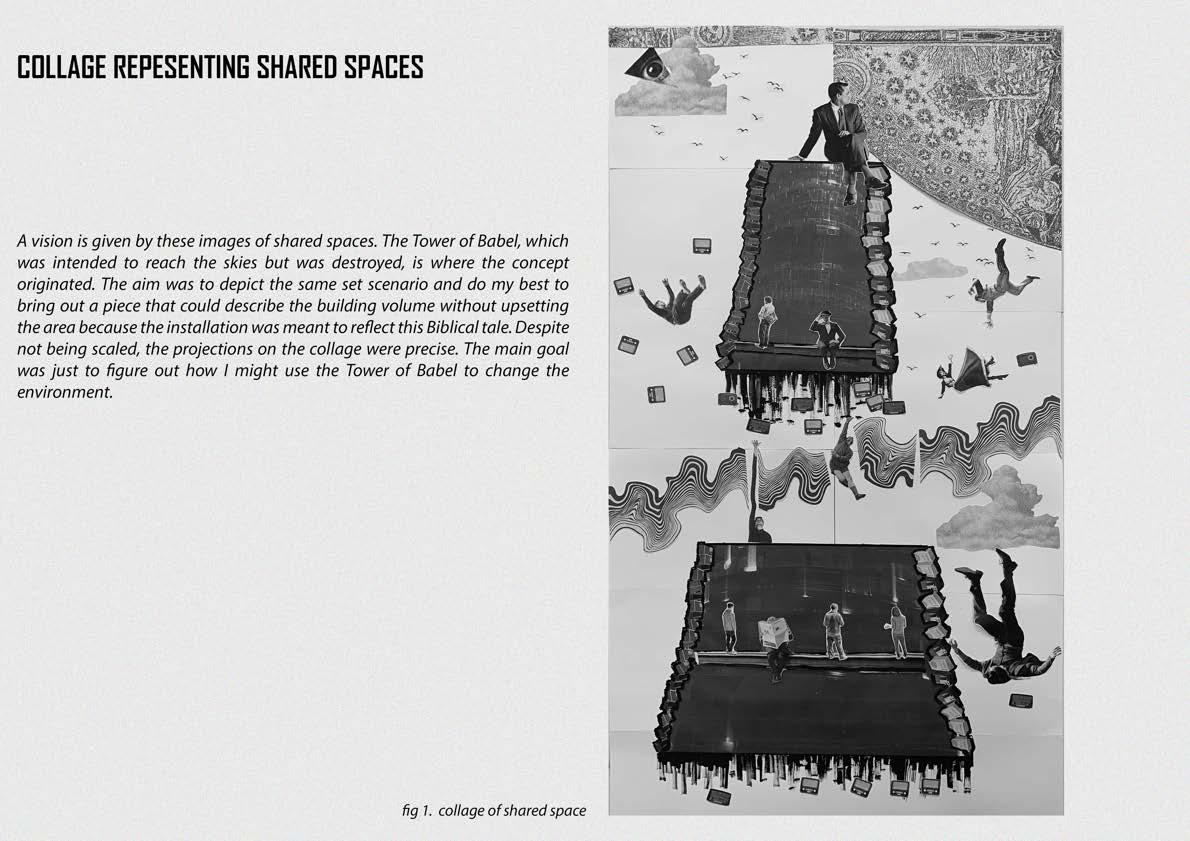




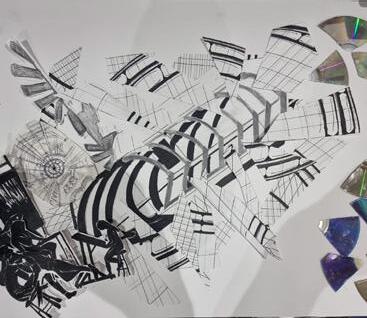



























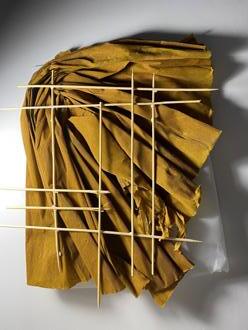
BA Studio Year 01

16: 17: 18: 19: 22: 20: 21:
and the wood of the existing benches for a sense of belonging.
included in the initial submission on 31st been highlighted in pink All other work been re-worked.

OVERVIEW INSPIRATION ANALYSIS DEVELOPMENT
DELIVERABLES 14
SKETCHBOOK 27
CANOPY DEVELOPMENT



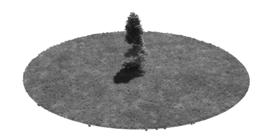
A B C D E F G A
PLANTING
SEATING DEVELOPMENT
I took a similar approach the seating beneath the my design was to use the the canopy as points for disposal. The cirular layout encourages reatining the concept of to talk about their smoking stigma of walking into a

Alexandra Szal Module:EBB_4_501_Design

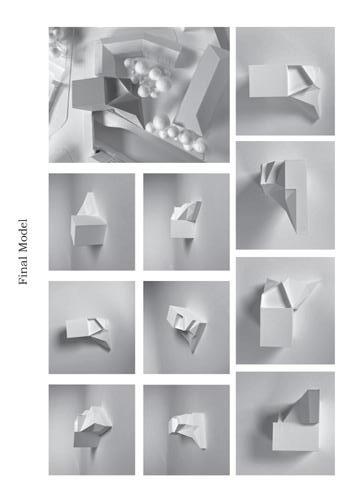
Public Circulation
Private Circulation
Public Circulation
Private Circulation
structure and the variinformation, work components could example, during simultaneously days to inspire opportunities of inspiration interest. These views a view that frame has many
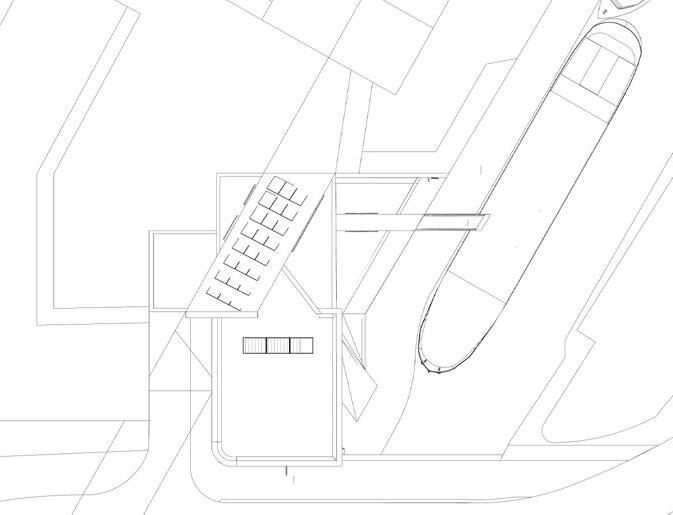








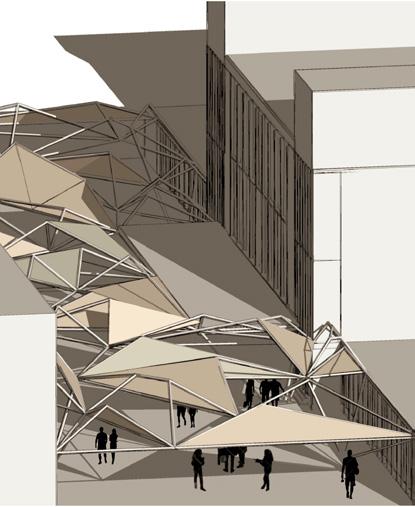

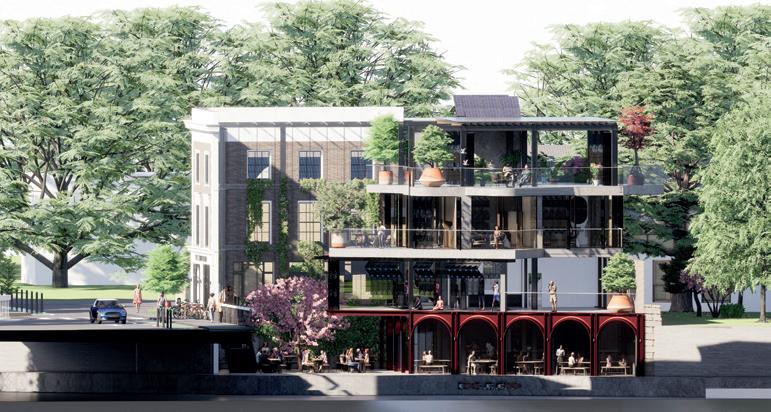
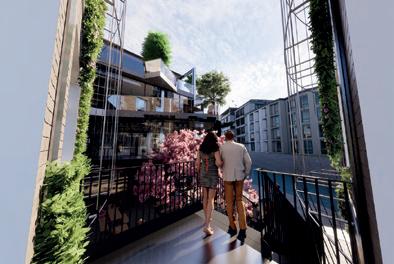
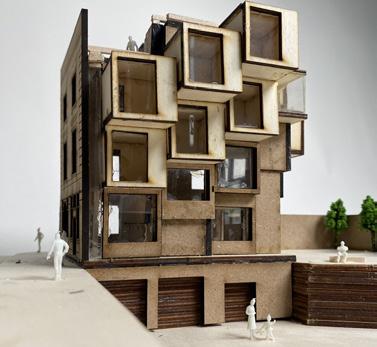





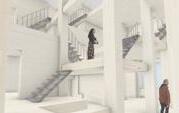


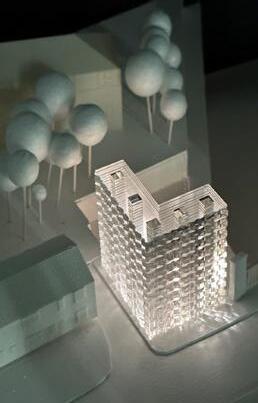
Design Tutors
Asem Al Bunni (Lead), Adamos Papakonstantinou, Kira Ariskina
Year 02
Arthur Wood, Kimberley France, Alketa Sadikaj, Caitlin Mitchell, Taylor Locke, Zara Bostan, Reem Mohammed, Haaris Nabibux, Camelia Friptu, Ozlem Yeter
Year 03
Tilly Brown, Kai Martin, Gina Virdi, Carmel Simmonds, Houda BenHamadi, Atef Mohammed Monnan, Kate Rutland, Joseph Olatunbosur, Misha Naseem, Yeliz Bozkurt, Kelsey De Sousa Freire, Drashti Parsana
Guest Critics
Sam Harvey (PDP) Alan Yakoub (rg+p)
BA Studio 01 continues its interest in the community and urban context. The studio studied the impact of local and global issues through civic spaces. We are interested in analysing and speculating on the social, economic, and spatial consequences of the new relation between users and the highly technological environment we live in.
This year we will focus our attention on Adaptive Civicness; Architecture adapting to critical global issues as a consequence of environmental, social, political or economic changes, affecting the community we live in and studying the contextual and social impact it can have in architecture.
Students are required to research and propose a civic piece of Architecture which responds to the community needs while considering its adaptation to an environmental, social, political, or economical crisis scenario developed through their research and own narrative. While our methodologies vary from geometrical, technological, and theoretical approaches to design development, we aim at practical solutions in the execution of a design proposal, we encourage students to experiment with materiality and physical modelling in the development of their designs, understanding scale and contextual relationships.
The aim of the adaptable civic space would be to accommodate the safety of the community and user i.e.. Environmental scenariosudden flooding, political- riot safety zone, socialhousing crisis.
Can we design civic spaces which can be adaptable to societies needs in urgent circumstances without diminishing the user experience and contextual relationship?

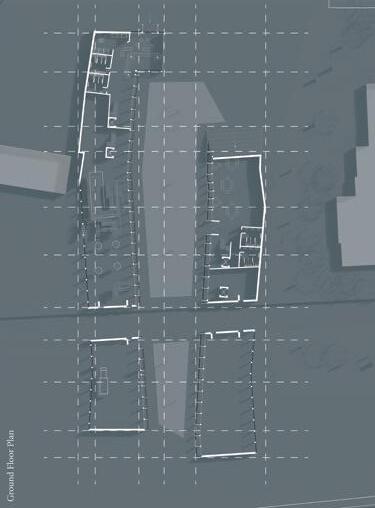
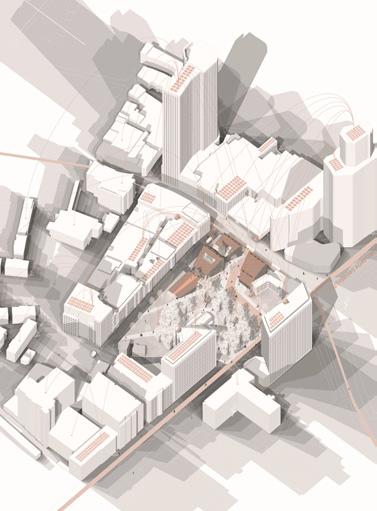
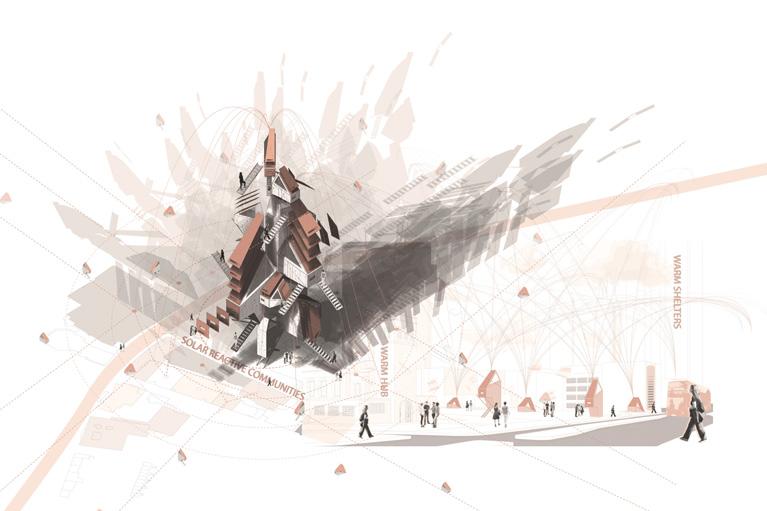
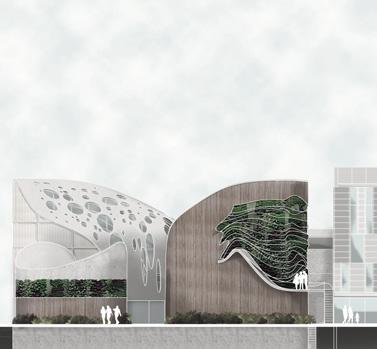





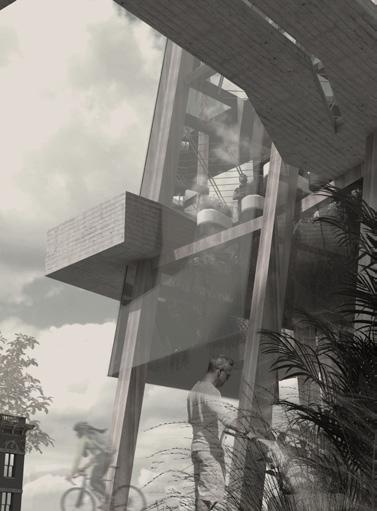
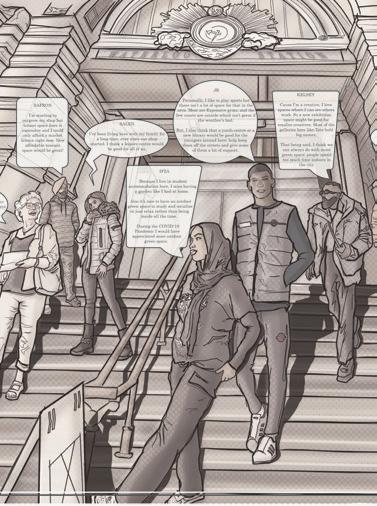

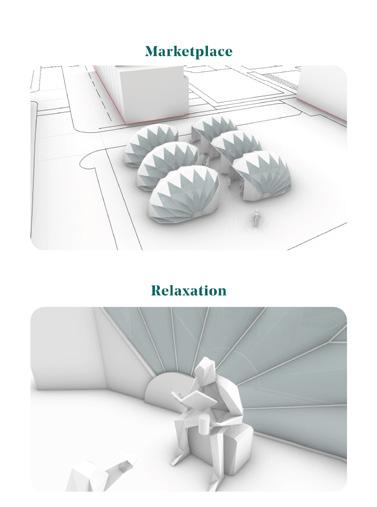
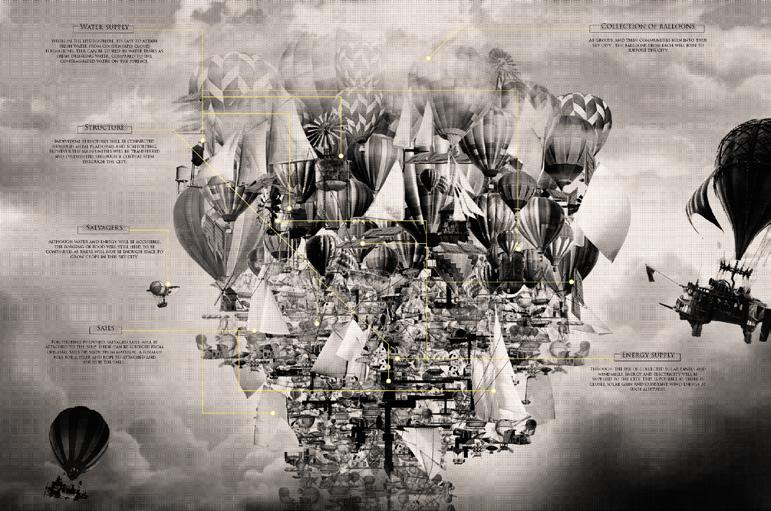
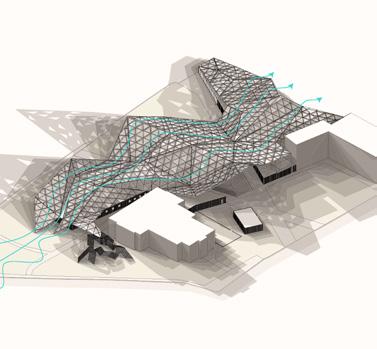
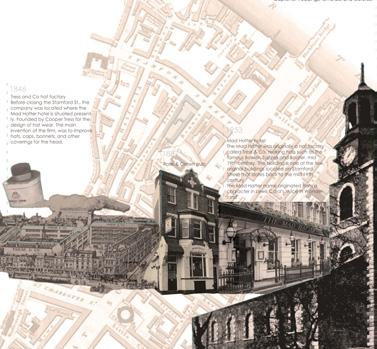
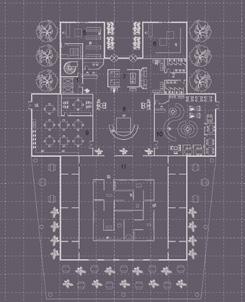





Design Tutors
Spyridon Kaprinis (Lead), Daniel Tang
Year 02
Ezra Barwin, Aamina Moheuddin, Ellis Smith, Xhovana Sejdia, Mohamed Musa, Marios Rustemi, Daniele Ferrentino, Pedram Nejad, Sundeep Bhudia, Jonah Howley
Year 03
Louis Soubeyran, Swathee Atputhasigamany, Taneen Hossain, Ilyayda Yaldaram, Ibraheem Farooq, Mirza Hussain, Afif Khalid, Akay Ozturk, Kirupa Raja, Ted Elliott, Robert Atkins, Jervin Tiongson
Guest Critics
Dimitris Akritopoulos (Upton-Hansen Architects) Gonçalo Pinheiro (Upton-Hansen Architects)
The theme of Transpositional Plasticity has two basic aspects: the notion of transposition has to do with the ability of analysis existing precedents and sites and developing operational methods of architectonic synthesis for other contexts and modalities. The notion of plasticity has to do with the capacity to receive form (e.g., clay) and the capacity to give form (e.g., plastic arts). Talking about the transpositional plasticity of a site thus amounts to thinking of the city as something modifiable, ‘formable’, and formative at the same time, while considering previous contextual conditions and historical typologies that might influence and instigate new architectonic possibilities.
BA Studio 02 aim to focus on a radical critique of the typical approach to form, that is completely divorced from a morphological and Cartesian design approach. This studio will explore the concepts of transposition and plasticity, their malleable and modifiable properties, and apply them to the aptitude of the given sites to respond, remodel, reorganize, and continually change for better ability to adapt to new situations.
The proposition is an investigation to the possibility of a new urban morphology that is responsive to the complex network of systems within the growing contemporary urban landscape. Mapping, drawing, and model making (utilizing graphic, physical, digital, analogue, and time-based registers) will be used as methods of investigation and design speculation.




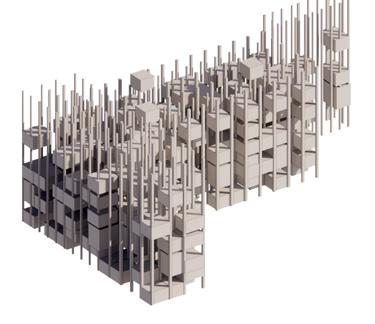

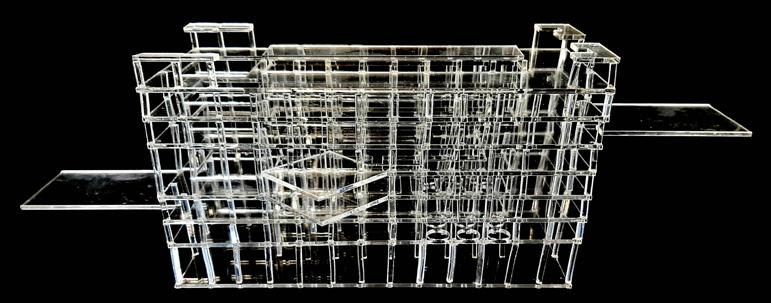

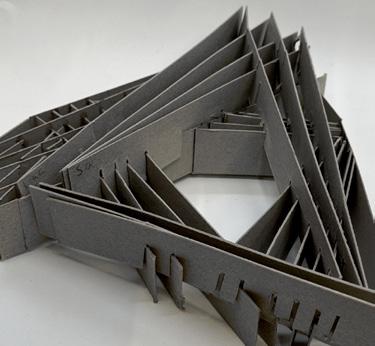

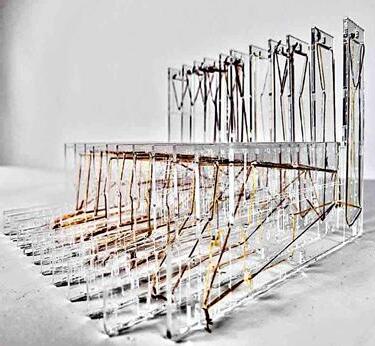

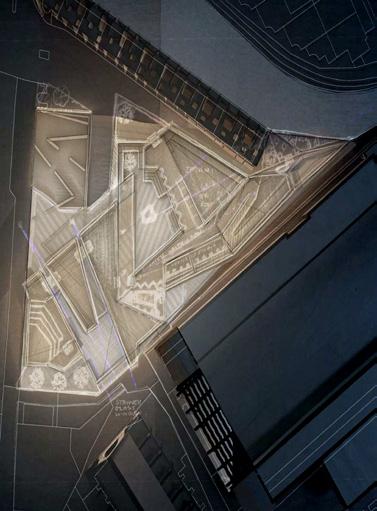
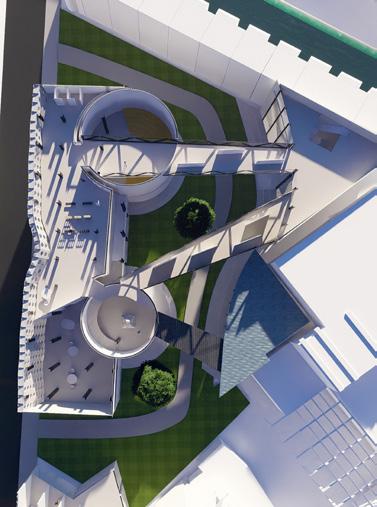
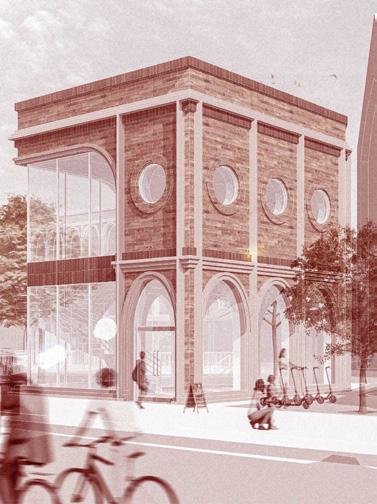


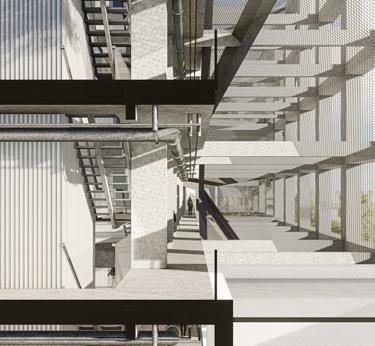
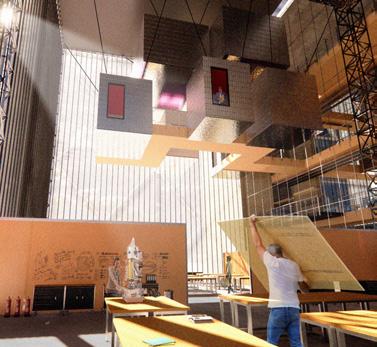


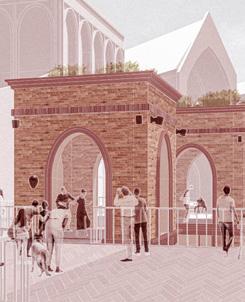


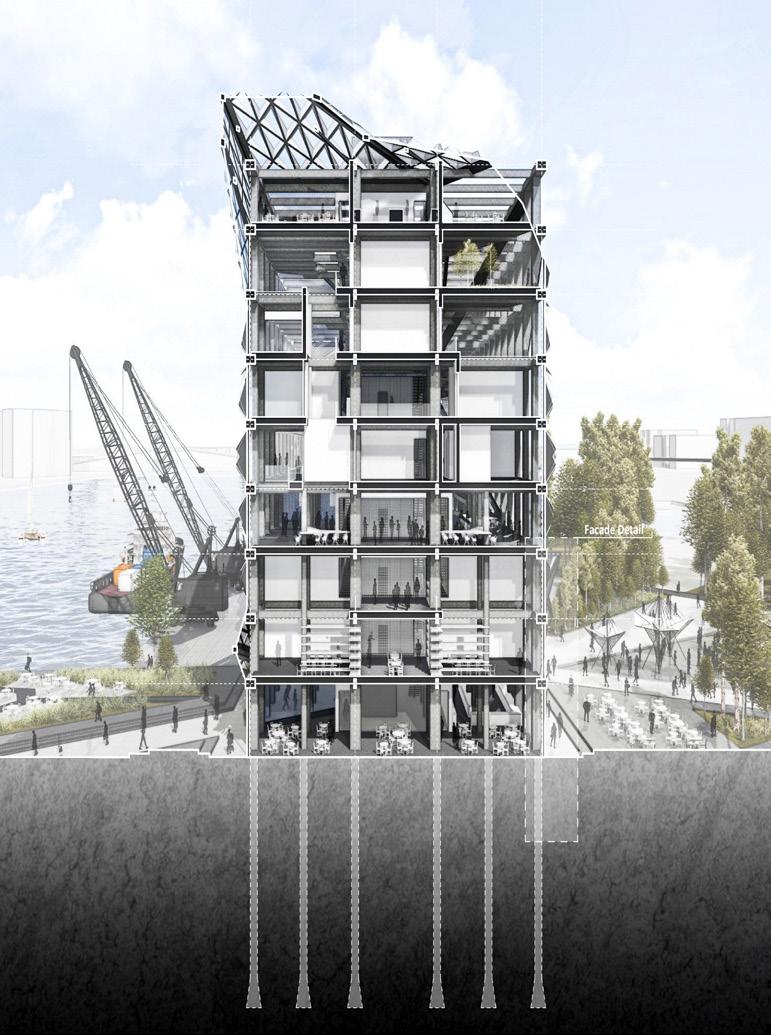
Ioana Petkova (Co-Lead), Valerio Massaro (Co-Lead)
Year 02
Kimberley Cornejo Ortiz, Alysha Hussain, Emily Kajdi, Angela Hernandez Bonna, Tanya Mcnally, Rhys Riddle, Manuel Gonzales Tapia, Alex Webb, Lillian Bartella, Dylan Finch
Year 03
Rory Ward, George Arcino, Rex Galanta, Jenna Daher, Alexandra Blanaru, Arika Pal, Sahar Maryal, Kameron Grant, Aimie Cheetham, Stephen Jell, James Kernot
Workshop Partners: Nooma Studio, Vanessa Lastrucci, Loughborough Farm
This year BA Studio 03 re-imagined domestic spaces and practices through the idea of situated ecological thinking. Historically, architects have conceived of the environment by using formal and visual structures to specialise their ideas of ‘nature’. The studio tried to challenge this premise by embracing a plural and open definition of ecology, and by nurturing new understandings of architecture serving humans and non-humans alike. London’s environment is contested by many overlapping claims, simultaneously facing a global ecological breakdown. In this hyper-local setting, we aim towards a deeper rethinking of the built environment as a set of wider ecological relationships. Housing, as its largest fraction, is the most socially and ecologically critical. For that reason, Studio 03 proposed to rethink domestic space experimenting with new situated definitions of ecology.
In the first semester, the studio explored existing growing practices on a local community farm. Gardens and gardening offered the formal, spatial, social, and practical starting point for research. 201-301 focused on developing creative visual tools to map human and non-human stakeholders and their relationships with the built, natural, and social environments. The semester concluded with a proposal for a real London urban farm built upon the research findings. This project has then been expanded into a technological, ecological, and social concept for a residential proposal. The studio emphasised the development of artistic illustrations and physical modelmaking through which design ideas are explored, conceptualised, and tested.
BA Studio 03 questioned how to make use of community farming to develop socio-ecological design approaches to housing. Urban gardening and gardens became references to investigate the different relationships between the city, nature (in its many definitions) and local stakeholders. The legacy of community gardens and situated ecological thinking allowed us to explore several relevant themes, such as urban land ownership and governance, food production and urban farming, well-being and regenerative design.

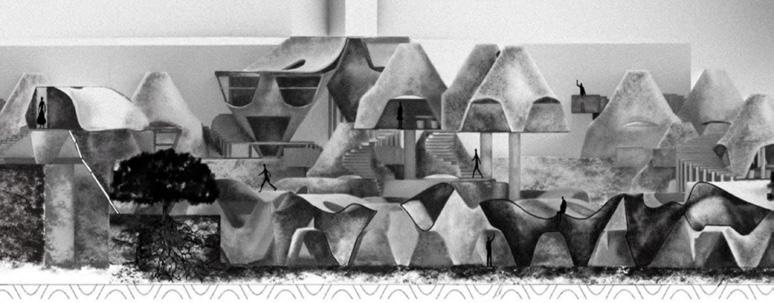









Key: Atrium
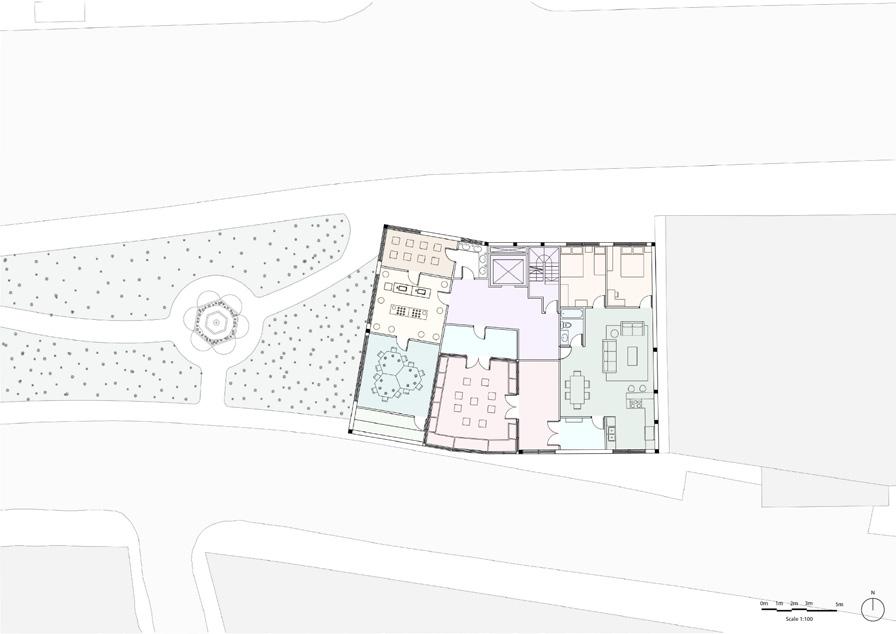
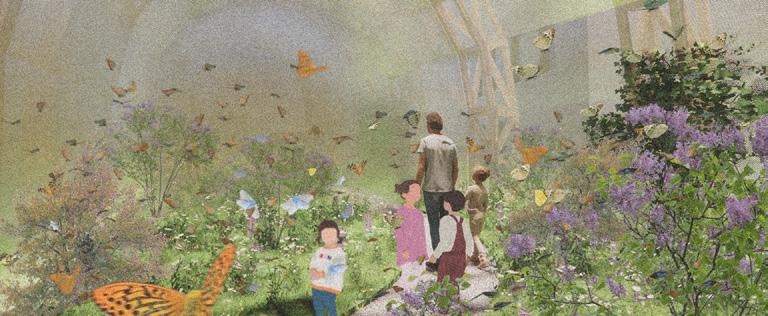

Sanitising room
Heated room
Extraction/ honey packing
Candle making room
Product cooling storage
Safety check room
W/C
Bedroom
Kitchen/dining/living Services & Circulation
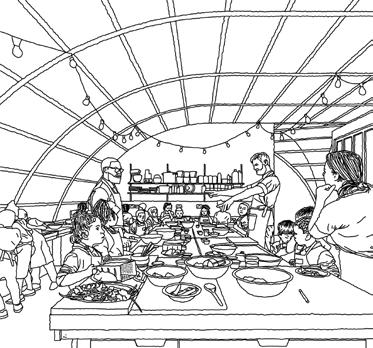
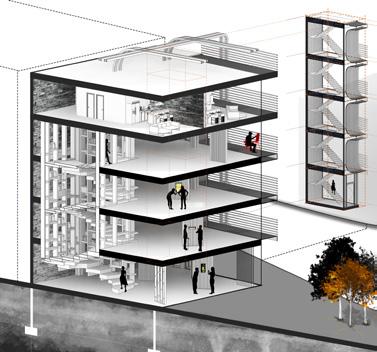

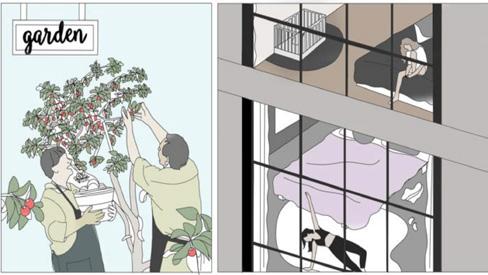

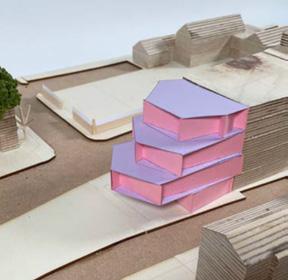
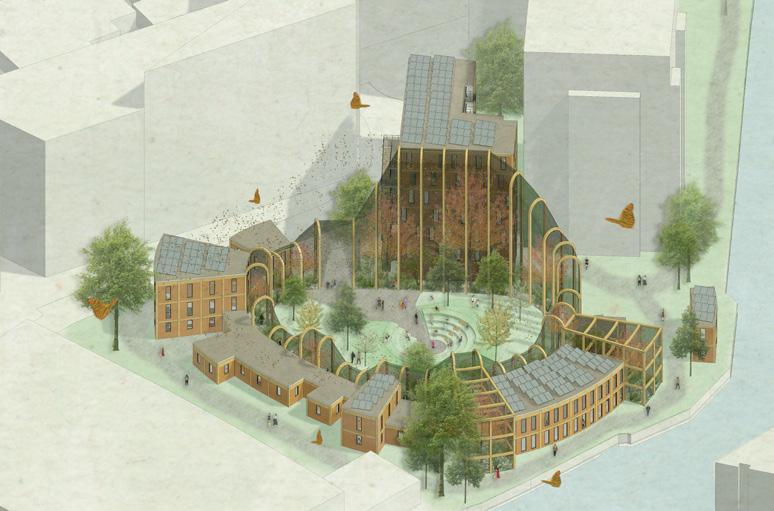
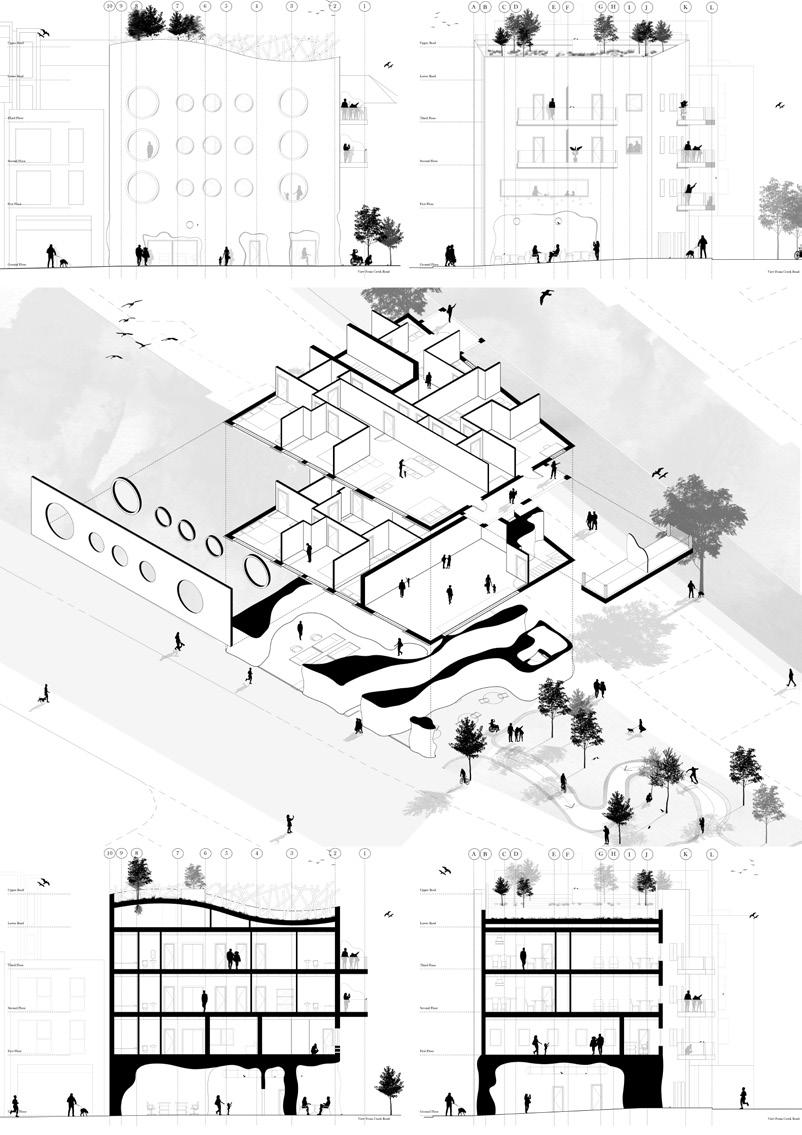
Design Tutors
Monika Jociute (Lead), Liam Bedwell
Year 02
Oliver Davies, Norran El-Attar, Thomas George, Agon Gjakija, Tselmeg Erdembileg, Anxhela Jaho, Matilda Jaho, Sara Krasniqi, Dejzi Laze, Sara Mihaila, Savannah Williams-Duberry
Year 03
Luke Sadler, Thomas Dickason, Kian Hales, Karen Uribe Orozco, Rayan Sarafian, Xhesika Rama, Owen Faunt, Emily Foster, Joseph Hannaghan, Rudy Logue, Ellie Spencer
Guest Critics
Maxim Sas (Hawkins Brown)
Oliver Beetschen (Charcoalblue)
Lauren Shallice (Hale)
Stephen Hadley (Stanton Williams)
Kevin Coello (Stanton Williams)
In BA Studio 04, the key theme and focus of investigations were tailored towards how architecture and infrastructure could be used as a tool to reimagine, change, and regenerate. It was here where Studio 04 was encouraged to consider creative and innovative forms of infrastructure as an architectural tool to unlock a site’s true potential and be fully integrated into the holistic approach of a project.
This approach encouraged Studio 04 to research and think beyond the boundary of a building’s footprint alone and cast a wider net of architectural thinking and discourse. This was undertaken through a series of research and brief creation exercises, which were developed specific to each student’s findings within the local physical context of a chosen site, as well as influences arising through current social and economic scenarios.
BA Studio 4 investigated how ultimately architecture played a role in bringing people together in a socially, economically, and environmentally sustainable manner. In turn, the students began to propose and develop their ideas and briefs around the above. The students developed their ideas through a mix of analogue and digital representations with an onus on design through model making.







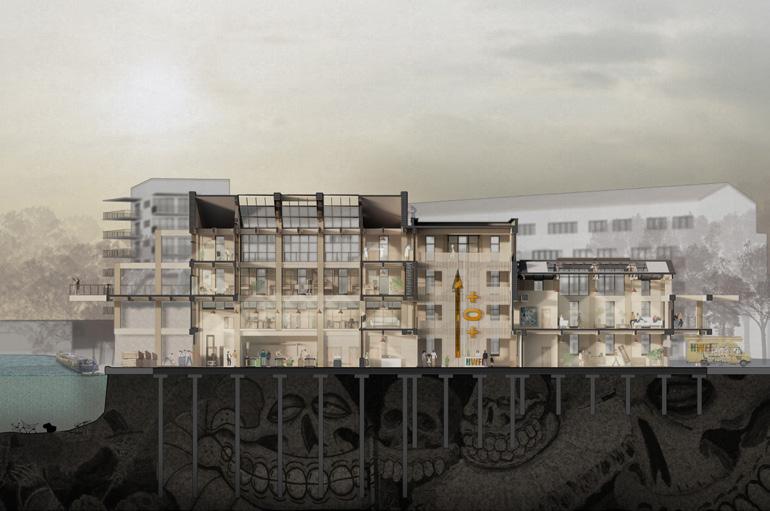





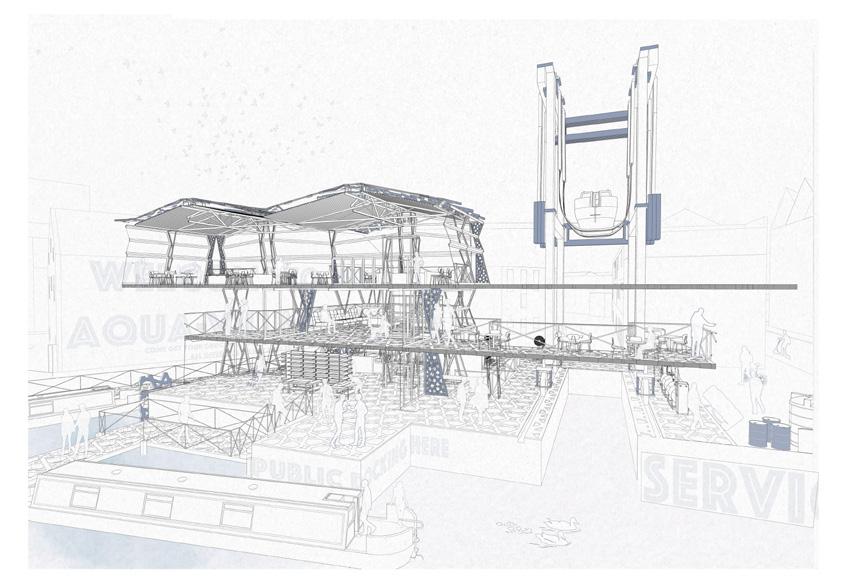


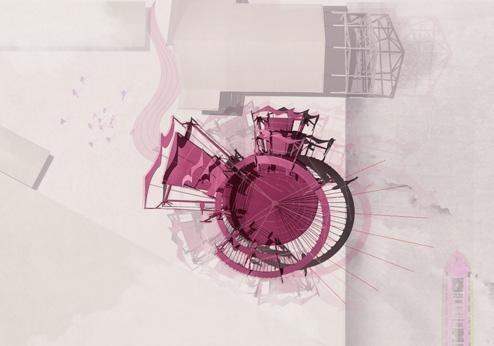


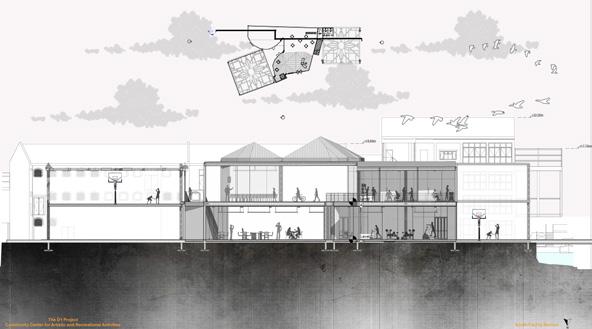
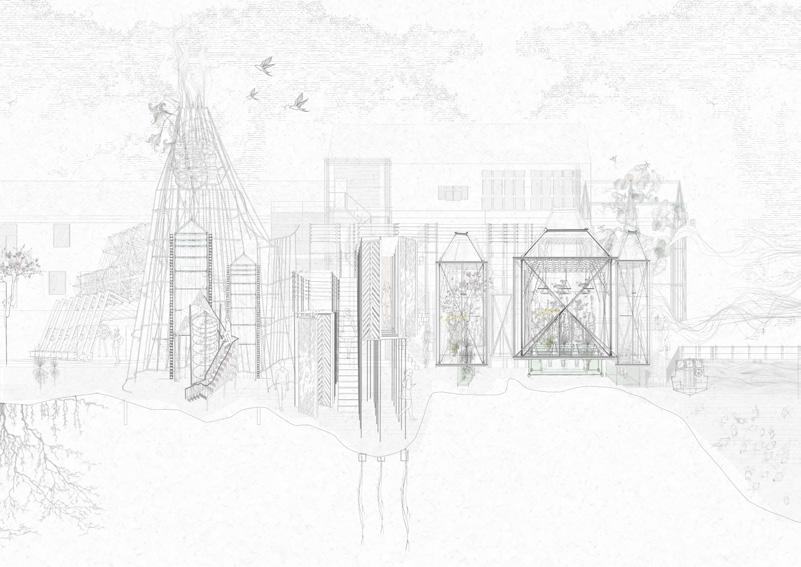
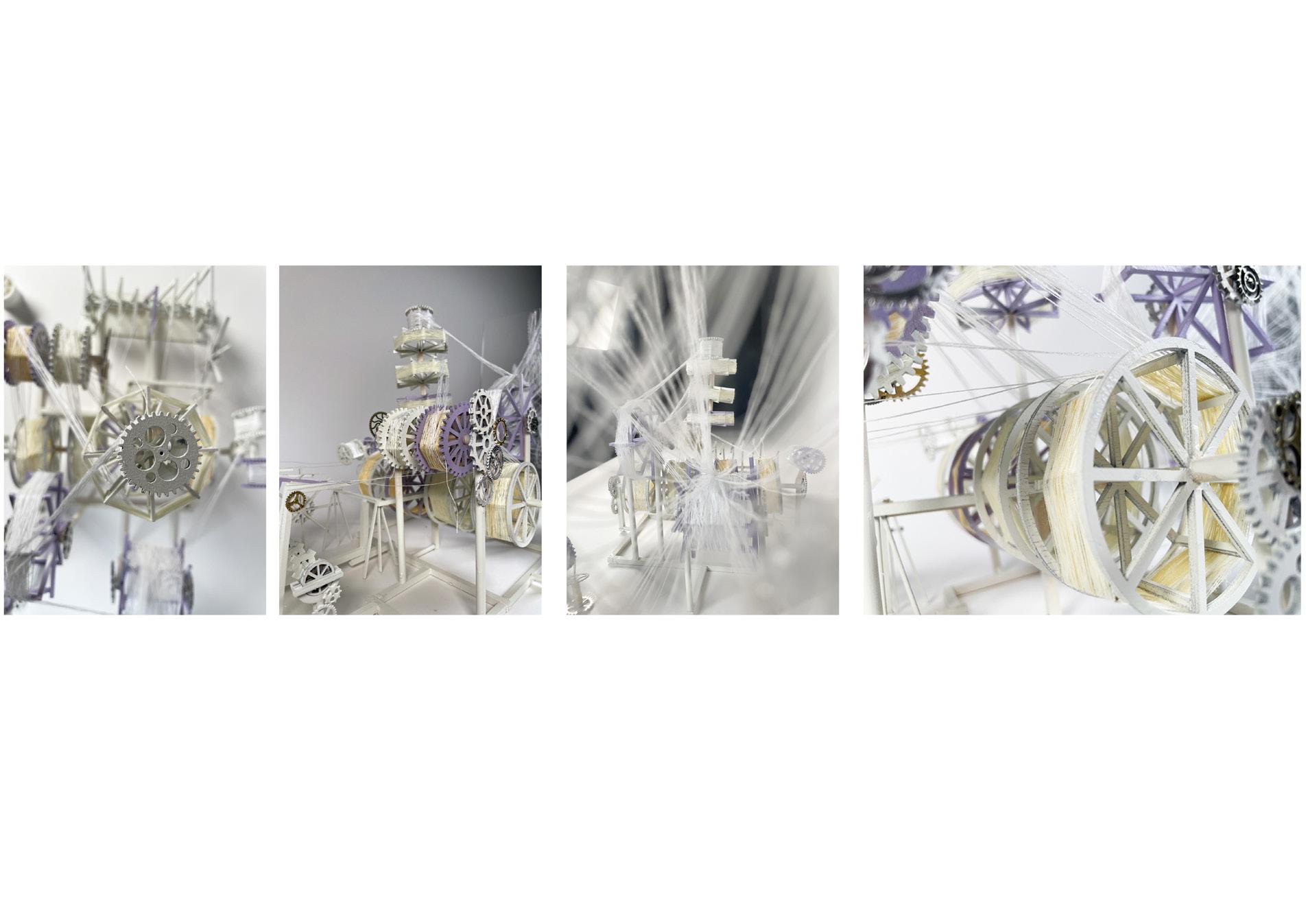

Design Tutors
Elham Valikhani (Lead), Elisavet Hasa, Anthony Okoluko
Year 02
Victoria Walker, Shaimae Binani, Jasmin Eloubaidi-Saunders, Adrian Konik, Louis Lefroy-Brooks, Reshawn Harding, Chelsea Goodman, Youssef Jib, Malvern Nyawiri, Wasim Bensaifa, Elis Klinger Asura
Year 03
Nazahah Iqbal, Nuha Chowdhury, Marianne Hernandez Bonna, Viktoria Petkova, Dorothea Donnely, David Bekiareli, Mhd Naji, Hannah Wallis, Georgina Kidd, Anthony Thrower, George Rose
Guest Critics
Eftychios Savvidis (Kennedy Woods), Julia Skeete (SOM)
Kenet Bakamovic (Architectural Association),Theo Svoronos (Studio McLeod)
BA Studio 05 investigates the incipient transformations of communities and lifestyles to propose innovative architectural responses to new spatial and material demands arising from rapid population growth, technological shifts, the climate emergency, and the global pandemic.
Our studio requires students to conduct research and design for user experience, new urban communities, and urban regeneration. To achieve this, we propose specific sites within the “Areas of Opportunity” in Waterloo (Semester 1), and the Boroughs of Tower Hamlets and Newham (Semester 2). In Semester 1, students explored and designed based on the theme of “A User’s Experience in the City,” addressing the needs and vulnerabilities of their chosen users. The focus was on the regeneration of existing buildings/ areas, requiring students to demonstrate an understanding of the global and local context and to develop sensitivity and knowledge of “Sensuous Architecture” and “Material Reimagination.” In Semester 2, we continued to explore the same subjects but this time focused on designing for a collective of users. Under the themes of “Coliving” and “Co-working,” students designed projects to provide architectural solutions for the spatial needs of diverse and complex communities of artists, makers, and craftspeople. The studio seeks projects that take a realistic approach while also incorporating a complex social diagram and embracing new developments in sustainable and innovative building technologies.
This year, the main focus of the studio was to encourage students’ imagination in designing projects that can pave the way for co-living and co-working, anticipating environmental and societal changes and dilemmas in the coming decades.



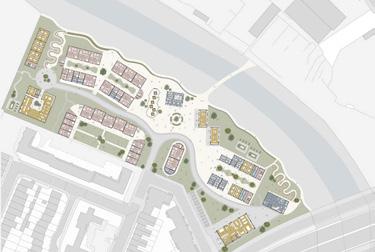
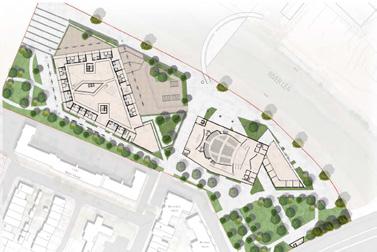





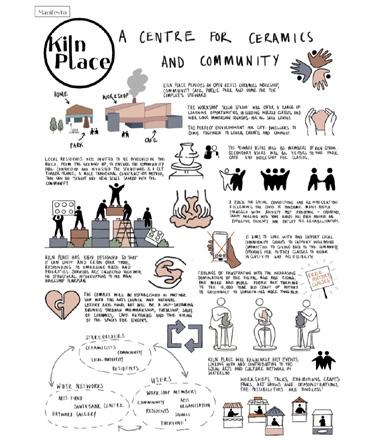
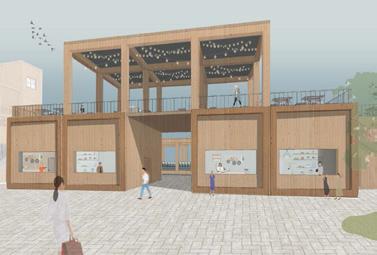


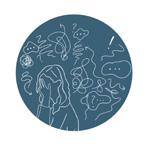
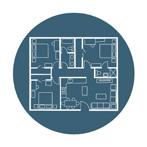
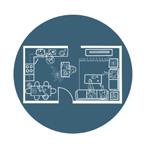


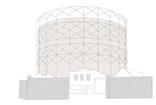

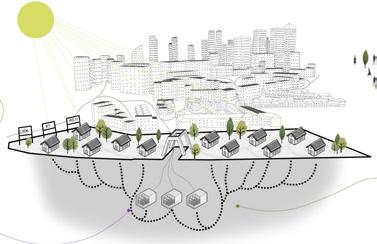
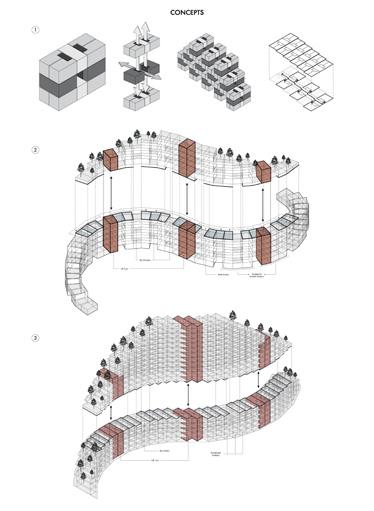


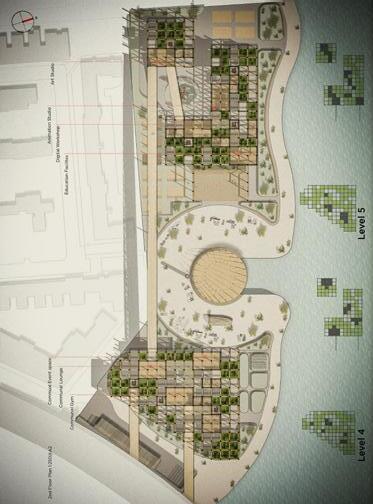










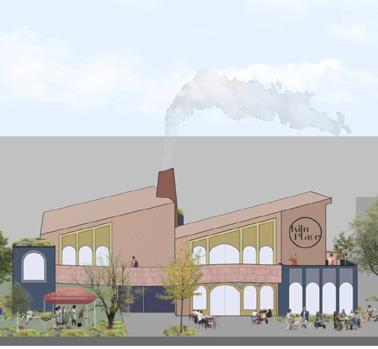


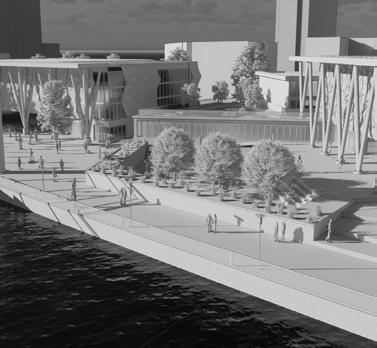






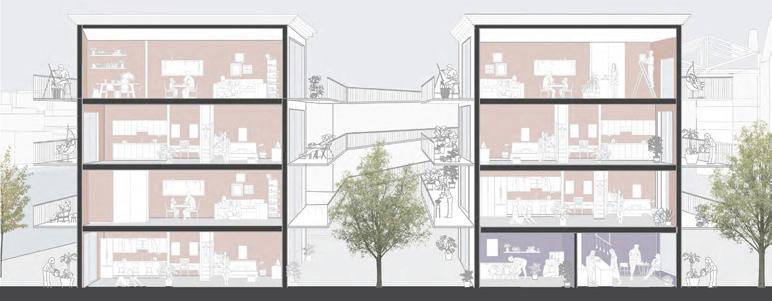

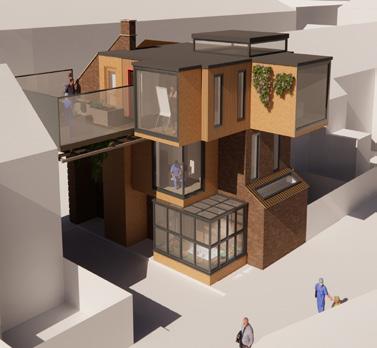


Design Tutors
Bandele Olubodun (Lead), Jonathan Bush
Year 02
Andi Abdullahi, Zach Baldwin, Ada Bartholomew, Enoch Koomson, Cem Bektas, Manal El Fardi Bakkali, Shanai Keddo-Campbell, Gerard Mortimer, Carla Myawiri, Chelsee Oliveira, Sharad Suman
Year 03
Najla Ahmed, Tasnima Ahmed, Iman Amir Heidir, Shanislav
Brezden, Owen Gosden, Jacob Hughes, James Low, Zahra Rana, Emma Sidey, Rory Thrush, Christine Ylagan
Guest Critics
Adrian Hill (Hill Patru)
Folake Ekundayo (Drake and Kannemeyer)
BA Studio 06 embarked on an enlightening journey, exploring the fascinating fragments of rich and intricate observations across history. This process highlighted how, at times, architecture experiences phases aptly described as ‘concentrated progress.’ Such substantial advancements often result from breakthroughs in unrelated domains, pushing our design thinking beyond traditional boundaries. In line with our educational goals, we sought to enlighten our students about the critical intersection of climate change and the significant role played by the building and construction industry in taking responsibility for this global issue.
Photography, Cinema, and Cinematography
Our exploration delved into the crucial part technology has played in the rapid expansion of urban environments. We began by scrutinizing photography, analysing its fundamental significance to human history and the ongoing influence of the film industry in enhancing people’s comprehension of bygone eras. This impact is particularly prominent in shaping public perception and driving societal transformations.
Using cinematic case studies, we furthered architectural theories while embracing emerging visualization techniques. Leveraging these mediums, the studio conducted research on various strategies to tackle today’s climate challenges, draw lessons from the pandemic, and underscore the accelerated pace of technological progress.
As we commenced the year, we ignited discussions inspired by case studies, historical graphic mediums, and field research. We pondered the principles of light, color, materials, and technology to holistically incorporate our findings into our designs. These designs embraced a diverse array of forms, such as artefacts, sculptures, installations, collages, photography, darkroom photo manipulation, and VR technology, among others. This collective effort ultimately led to an architectural resolution by the end of the year.
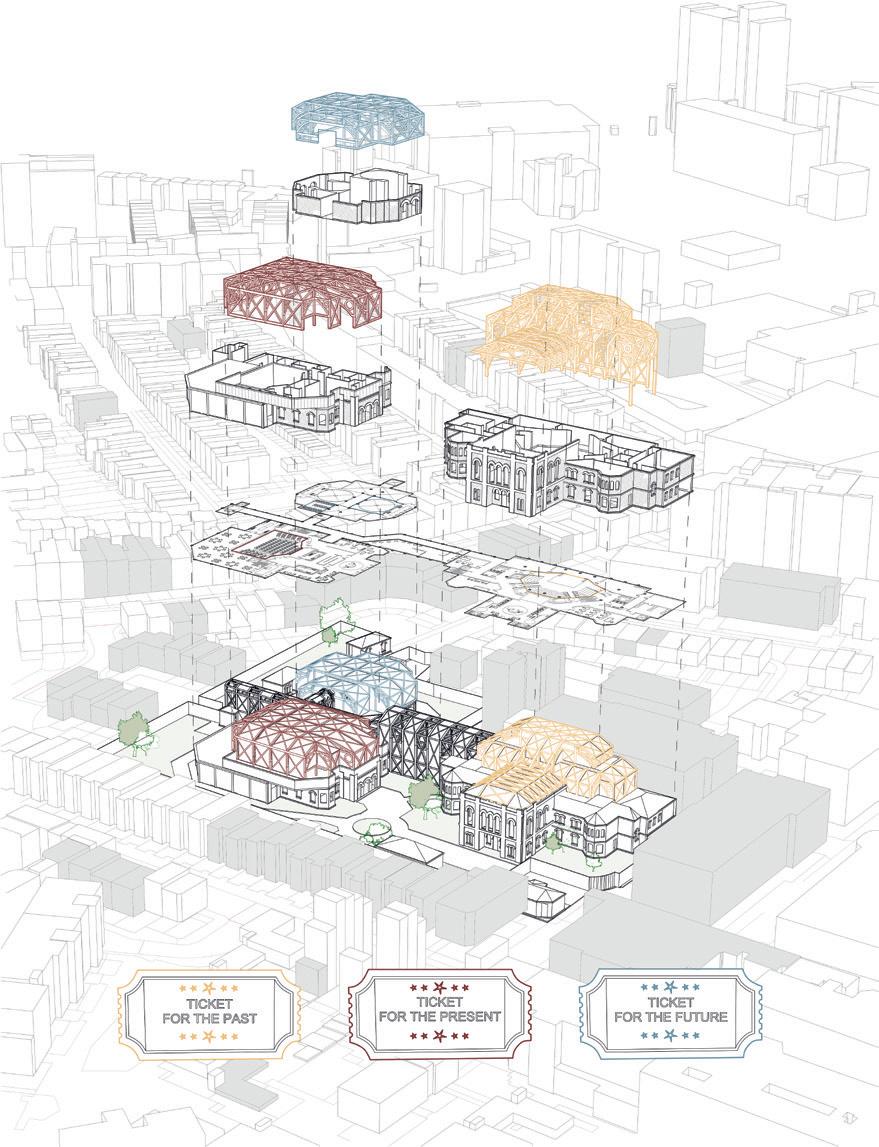
/Collage


that Stage 1: for the design development stage i had an idea of moving the

Stage 2: Here i have moved both of the staircases to the court yard area
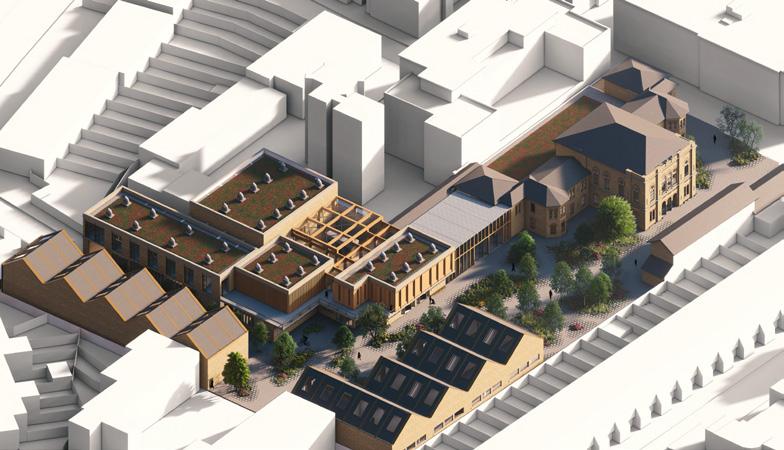
Stage 3: I moved staircase on the opposite sides of the building to make it more symmetrical. I introduced possible divided between exhibition
Stage 4: Main changes that happens in this stage of development was the addition of new exhibition spaces on the bottom of the page and more clear divide between public private. Also the outlines of the dividers between exhibition spaces has become clearer the changes were made to improve the circulation of the building
Stage 5: was finalised both floors area has

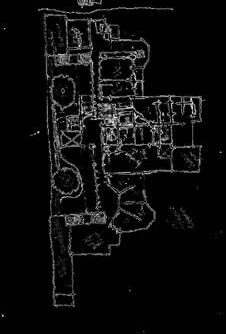
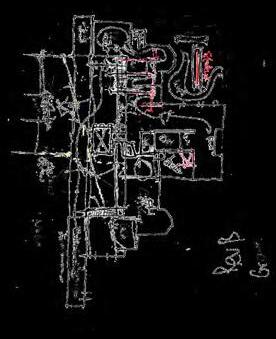
For my case study I looked at WandaVision, the premise of the show is about the main character, Wanda making a town for herself from magic. With all the magic she has she creates her ideal town in America, 1950s suburbia and as the show progresses through the episodes she jumps through the decades up to the present. I wanted to look into more detail on why she chose the 1950s suburbia. The 1950s suburbs were on a rise; people were moving out of cities and to suburban towns. There was the baby boom, people were coming back from WW2 and having children, there was an increased demand for houses. Due to the war veterans had a lot of incentive under the GI bill, this meant things such

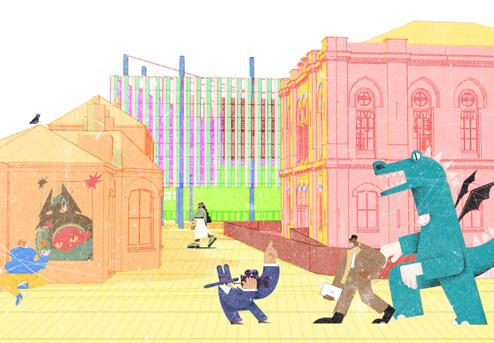


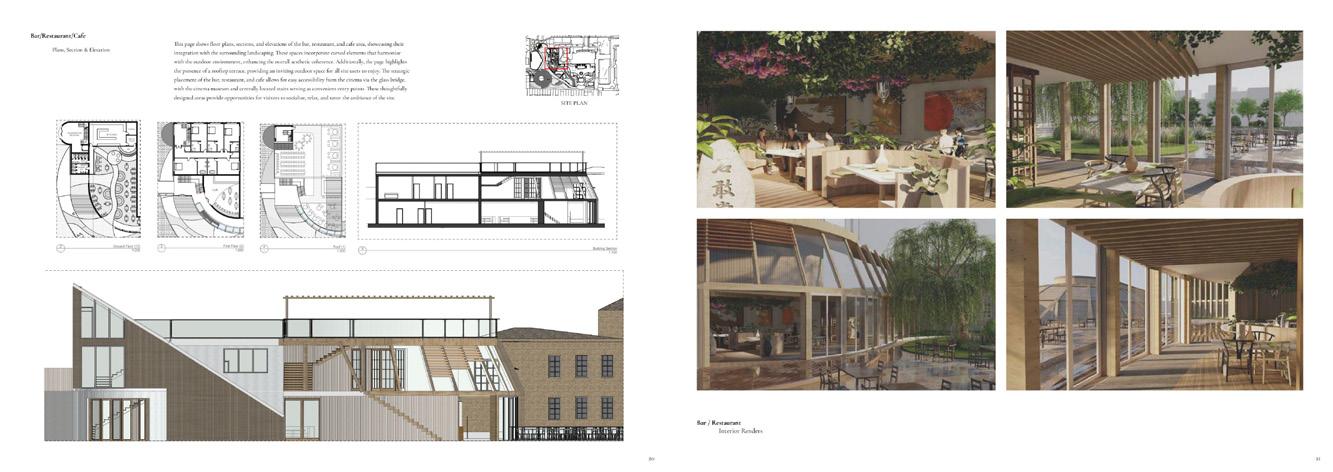
In the show Wanda has a family of her own creating this nuclear family further pushing this narrative of the American dream and gender role in the 1950s. This idea of moving to the suburbs and having the nuclear family was heavily pushed by media and film with numerous coming out centred around how great suburban life is, that is of course if you are a white man living in america. Unless you had money to buy a car to go to work or buy food it would be very difficult to live there. Minorities couldn’t even think about moving to the suburbs unless they wanted to be met with violence and intimidation, it also didn’t help that banks refused to give out loans to minorities such as African Americans and highlight areas which minorities lived in and classified them as “risky investment” causing this segregation and ena





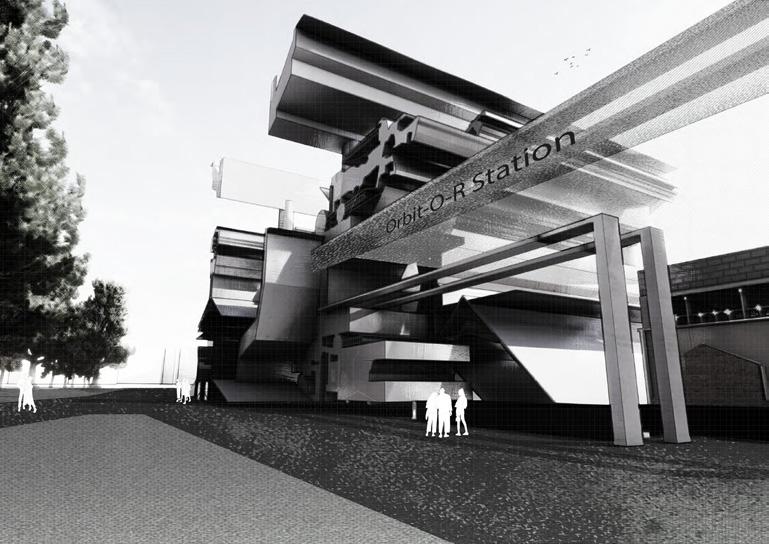


Captured Visions
pictures cut out to form a space. They visualise the possible materials or features that facade and a unique walkway. The exhibition space 1 has glass on

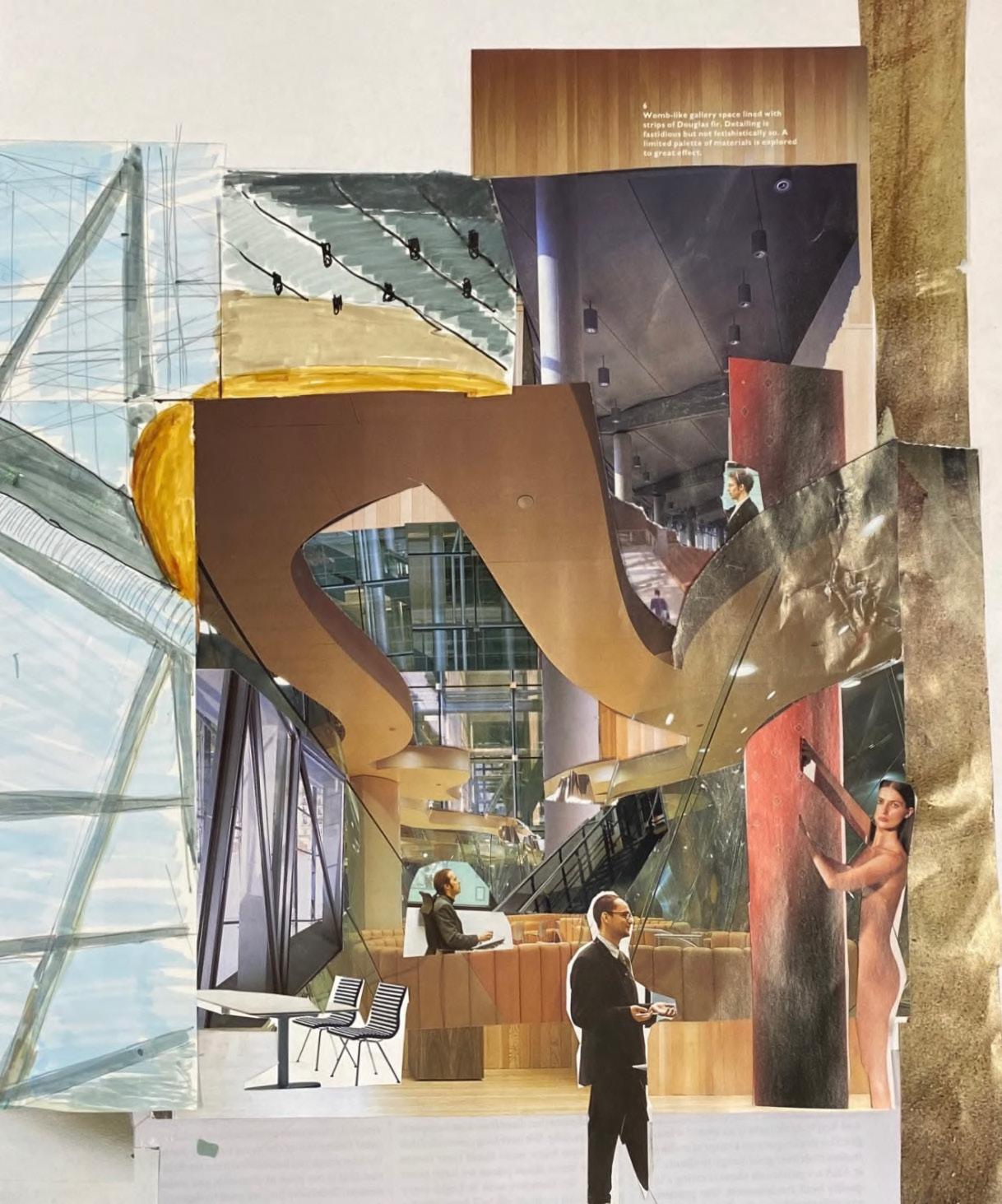
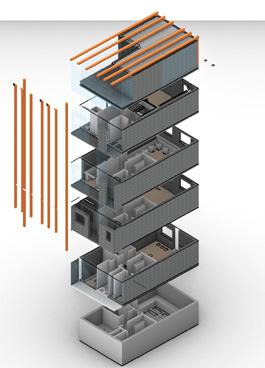


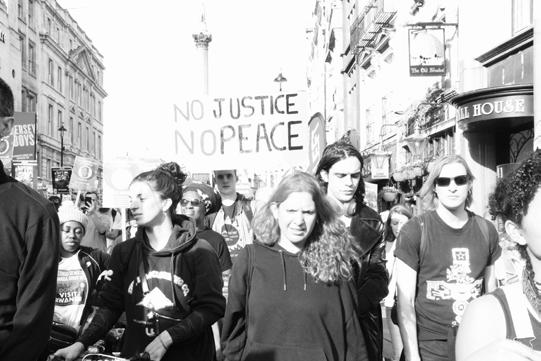



Communications 01
Module Lead
Carlos Sanchez
Communications 02
Module Lead
Steve Bowkett
Communications 01 Tutors
Adamos Papakonstantinou, Carlos Sanchez, Steve Bowkett,
Communications 02 Tutors
Andrea Tiberi, Bandele Olubodun, Daniel Tang, Yakim Milev
This module, supported by the short courses, is centred on how we communicate architectural concepts through Digital forms of Communication.
The composition of the Communication modules consists of introductions to a variety of digital representation techniques. This year we delivered four workshops to choose from, each that ran for a duration of 5 weeks. The software that was used included: Grasshopper and Revit Dynamo as individual workshop studies and along with the introduction to Robotics short course and a course on Digital Representation formed the four options.
The main objective of this module is the introduction to an understanding of the transformative nature of architecture through digital communication, ensuring that the training of professionals within architectural studies is a central component to the new developments in technology and manufacturing methods within the industry.
Students were introduced to specific techniques in parametric and interactive design. They were shown how to develop skills in making and testing both physical and virtual prototypical performative objects, and through those activities were able to develop a range of design and technical skills, including: coding, use of electronic controllers, parametric design, robotics, virtual reality, and a variety of other approaches to architectural design.
should initially take a number of short journeys within a set area in the city and photographically record these routes with your camera or Iphone. These journeys may be done randomly, or they review each of these journeys and decide which one which is spatially and architecturally the most interesting. Having chosen your route, produce around 8 to 10 photographs of your sequence sheet as a sequence of corresponding framed drawings. As you can see with the worked example in the presentation you will have to make a decision about how much detail and colour (if any) previous frame within the sequence to be able to read all of these drawings together as a story.
should initially take a number of short journeys within a set area in the city and photographically record these routes with your camera or Iphone. These journeys may be done randomly, or they review each of these journeys and decide which one which is spatially and architecturally the most interesting. Having chosen your route, produce around 8 to 10 photographs of your sequence sheet as a sequence of corresponding framed drawings. As you can see with the worked example in the presentation you will have to make a decision about how much detail and colour (if any) previous frame within the sequence to be able to read all of these drawings together as a story.
should initially take a number of short journeys within a set area in the city and photographically record these routes with your camera or Iphone. These journeys may be done randomly, or they review each of these journeys and decide which one which is spatially and architecturally the most interesting. Having chosen your route, produce around 8 to 10 photographs of your sequence sheet as a sequence of corresponding framed drawings. As you can see with the worked example in the presentation you will have to make a decision about how much detail and colour (if any) previous frame within the sequence to be able to read all of these drawings together as a story. should initially take a number of short journeys within a set area in the city and photographically record these routes with your camera or Iphone. These journeys may be done randomly, or they review each of these journeys and decide which one which is spatially and architecturally the most interesting. Having chosen your route, produce around 8 to 10 photographs of your sequence sheet as a sequence of corresponding framed drawings. As you can see with the worked example in the presentation you will have to make a decision about how much detail and colour (if any) previous frame within the sequence to be able to read all of these drawings together as a story.




As a group we wanted to develop a basic concept model of our wall. Therefore, using a variety of recycled materials including paper, card, foam board and cons of each. It enabled us to
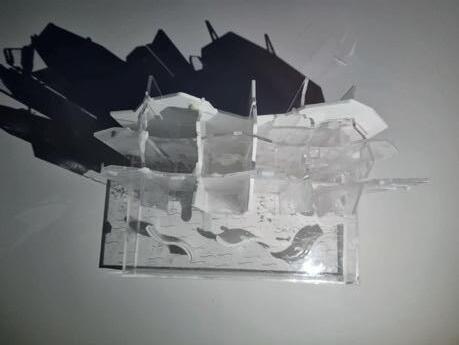
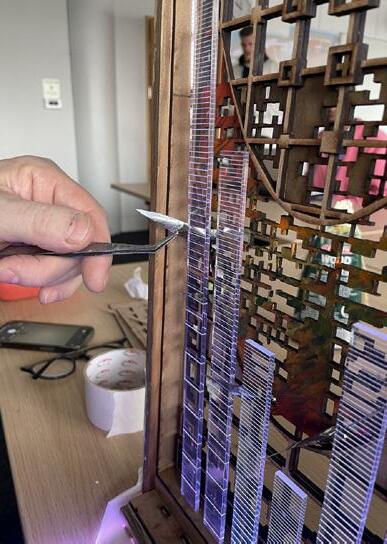



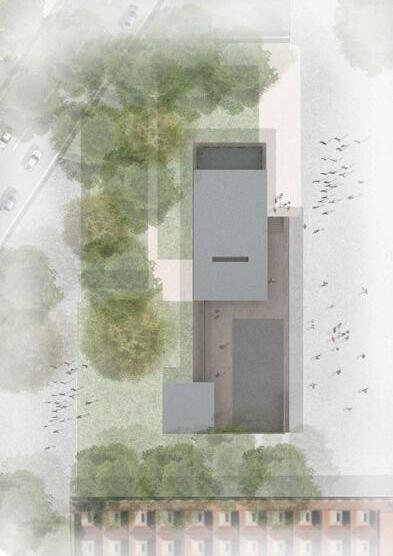
ng the same panels from E2




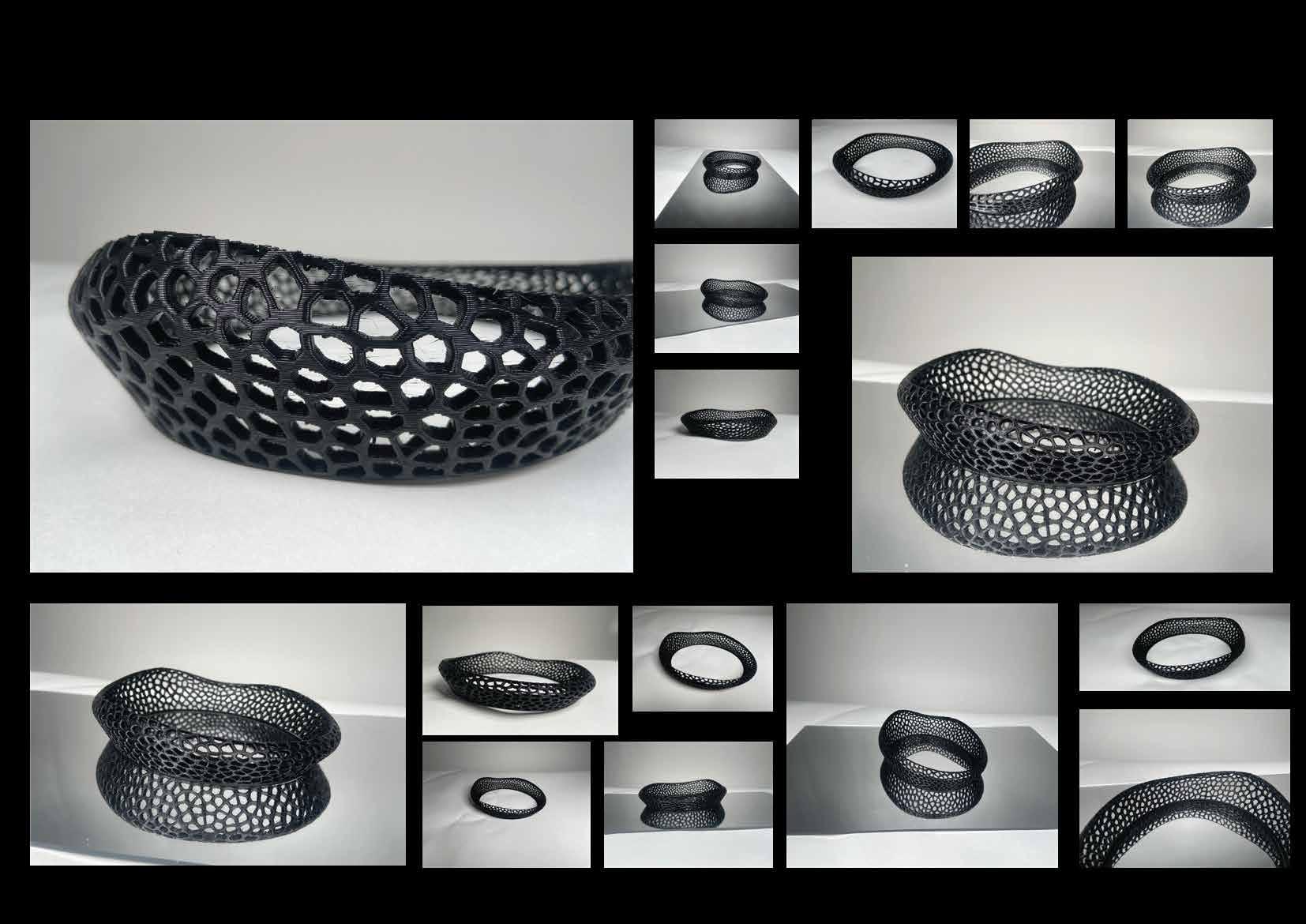
Technology 01 Module Lead
Vincenzo Caputo
Technology 02 Module Lead
Milo De Luca
Technology 03 Module Lead
Andrea Tiberi
Technology 01 Tutors
Vincenzo Caputo, Maria Echeverri, Ruggero Bruno Chialiastri, Joao Bravo da Costa,
Technology 02 Tutors
Poppy van Dijk, Milo De Luca, Maria Aceytuno Poch, Teo Andonov, Wynne Leung, Matthew Lacey,
Technology 03 Tutors
Andrea Tiberi, Larry Allison
The Technology modules aim to provide students with a comprehensive understanding of the intrinsic role played by technology in the realm of architectural design. These modules delve into the interplay between design and building systems, encompassing fundamental principles pertaining to structural integrity, environmental strategies, and the construction of building components. By means of precedent studies and informative lectures, students are exposed to a diverse array of construction techniques, ranging from conventional methods to contemporary and emerging practices, all with a steadfast commitment to sustainability.
Significantly, these modules underscore the profound interconnections existing between the conceptualisation of design, the process of decision-making regarding technological alternatives, and the practical application of construction knowledge, thereby informing their influence on the final outcomes of design proposals. Intended for undergraduate students, Technology modules 01-02-03 facilitate an extensive analysis and synthesis of construction technology, environmental design, and the web of interdependencies that bind them together.

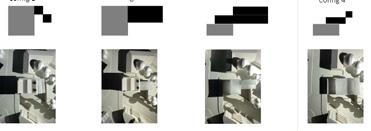
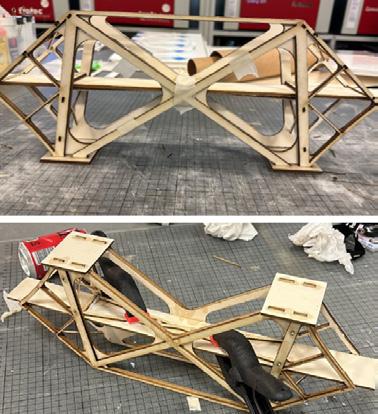
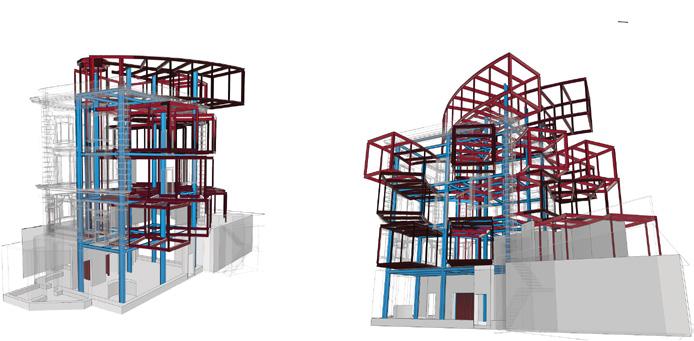


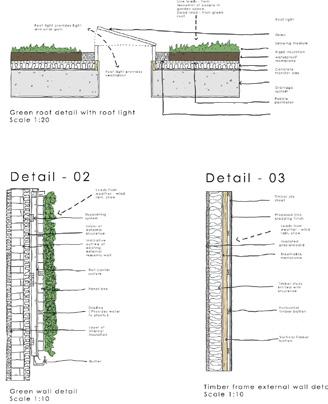
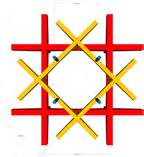

1 Isometric view of tree transfer structures from Portugal Street

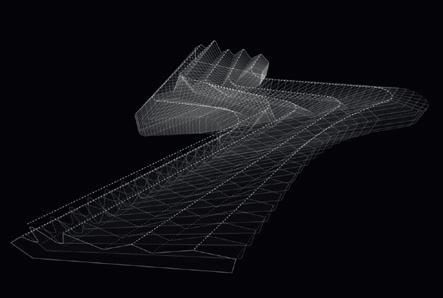
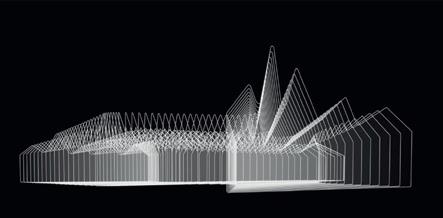


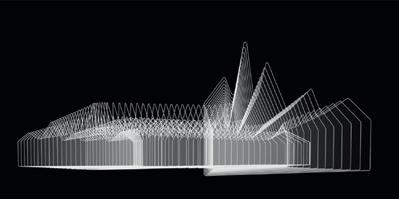
of



Due to the requirement to vary the column grid to respond to changes of usage/layout in different levels, it is necessary to introduce transfer structures at ground, level 1 and level 3 (Figures 1 & 2).
Due to the requirement to vary the column grid to respond to changes of usage/layout in different levels, it is necessary to introduce transfer structures at ground, level 1 and level 3 (Figures 1 & 2).
Due to the requirement to vary the column grid to respond to changes of usage/layout in different levels, it is necessary to introduce transfer structures at ground, level 1 and level 3 (Figures 1 & 2).
A ‘Tree’ transfer system has been adopted to suit the need to adapt to changing functionality of the structure. Both concrete and steel solutions have been considered and whilst both are structurally viable, each option has its benefits and drawbacks.
A ‘Tree’ transfer system has been adopted to suit the need to adapt to changing functionality of the structure. Both concrete and steel solutions have been considered and whilst both are structurally viable, each option has its benefits and drawbacks.
A ‘Tree’ transfer system has been adopted to suit the need to adapt to changing functionality of the structure. Both concrete and steel solutions have been considered and whilst both are structurally viable, each option has its benefits and drawbacks.
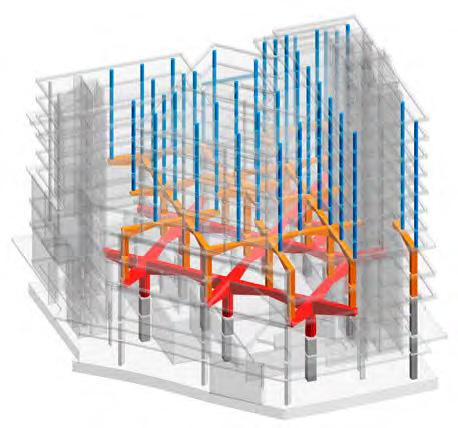

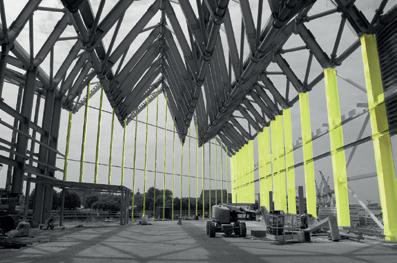
First order transfer trees
First order transfer trees
First order transfer trees
The first order transfer trees, situated at the underside of first floor, support the superstructure above on a 15.2m grid. Each tree effectively supports 232m2 at each level, and are therefore carrying significant axial loads down to the foundation structure below.
The first order transfer trees, situated at the underside of first floor, support the superstructure above on a 15.2m grid. Each tree effectively supports 232m2 at each level, and are therefore carrying significant axial loads down to the foundation structure below.
Second order transfer trees
Second order transfer trees
The first order transfer trees, situated at the underside of first floor, support the superstructure above on a 15.2m grid. Each tree effectively supports 232m2 at each level, and are therefore carrying significant axial loads down to the foundation structure below.
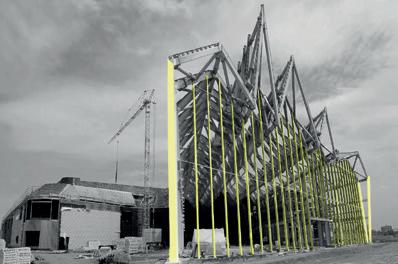
The second order trees, situated at level 3, support the office floors above. Each second order tree effectively supports 117m2 at each level up to roof, again carrying significant axial loads.
Second order transfer trees
The second order trees, situated at level 3, support the office floors above. Each second order tree effectively supports 117m2 at each level up to roof, again carrying significant axial loads.
The second order trees, situated at level 3, support the office floors above. Each second order tree effectively supports 117m2 at each level up to roof, again carrying significant axial loads.
2 Isometric view of rotating transfer structure
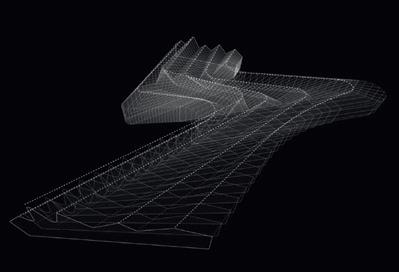
3 Plan view of rotating transfer structure
A key aspect is the lack of interior columns to maintain free open space. Thus, the engineering teams opted to transfer the vertical loads along the perimeter of the exterior walls with 6 m spaced columns further supported by stiff connections. Moreover, the columns are linked with brackets that support the platform/shelves used to exhibit the cars along the walls of the museum.





Cultural Context 01
Module Lead
Carlene Prince
Cultural Context 01 Tutors
Carlene Prince, Stephen Lovejoy
Steve Bowkett
Cultural Context 02
Module Lead
Stephen Lovejoy
Cultural Context 02 Tutors
Elizabeth Hasa, Stephen Lovejoy
Valerio Massaro
Cultural Context 03
Module Lead
Stephen Lovejoy
Cultural Context 03 Tutors
Elizabeth Hasa, Ioana Petkova
Stephen Lovejoy, Valerio Massaro
Cultural Context 01 - The introduction to History and Theory in Architecture. This year’s lecture series and module assignment incorporates the BA.Yr1 Design Studio theme of Rest, Work and Play, Life in Architecture. The emphasis is aimed at the many ways we are already deeply familiar with architectural history and theory with its presents within all the spaces we use on a daily basis - in the architecture of our homes, where we work, the spaces where we study, socialise, and reflect; these spaces today have all derived from key architectural ideas and theories of the past. The lecture series will examine each of these spaces in turn, charting the development across history and highlighting notable architectural ideas and built projects in various cities within the world of architecture. It will demonstrate to the students that architectural history and theory is not something abstract or arbitrary, but something that is all around us in our daily lives.
Cultural Context 02 is a comprehensive overview of how architecture has evolved in response to the changing needs of society, from the very first nomadic shelters through to the complex multi-purpose value-driven architecture of today. Key architectural styles and movements are discussed and placed in their historical context, from the aesthetic styles that developed from the need of organised religions to communicate through their buildings, to the rise of future-oriented modern architecture following the industrial revolution and the trauma of the World Wars.
Cultural Context 03 challenges students to question the role of the architect by exploring the different ways in which architecture can be perceived. By doing so, students engage with many of the critical debates currently taking place in the profession. The edges of architecture are also explored, looking at where architecture begins to overlap with adjacent disciplines, from planning, urban design and heritage to psychology, economics, and politics.
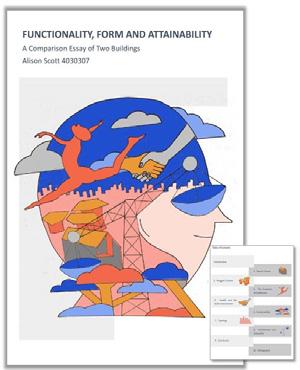
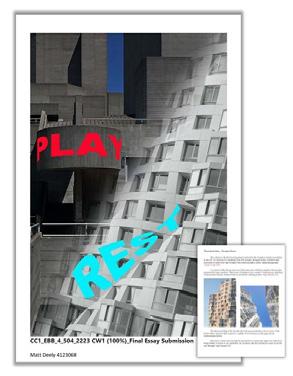
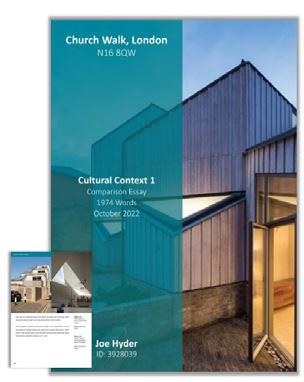

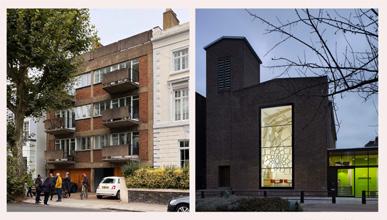
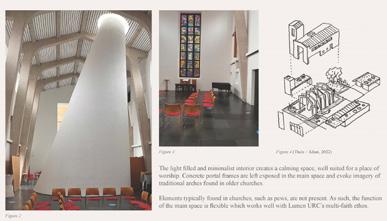





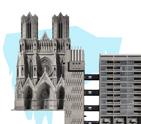





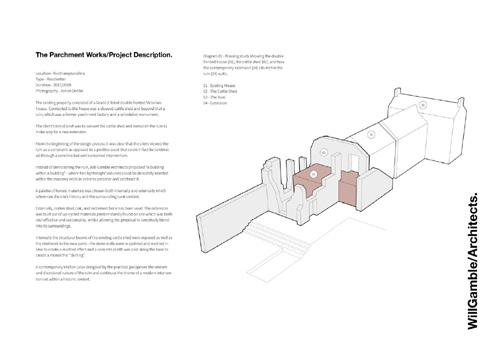
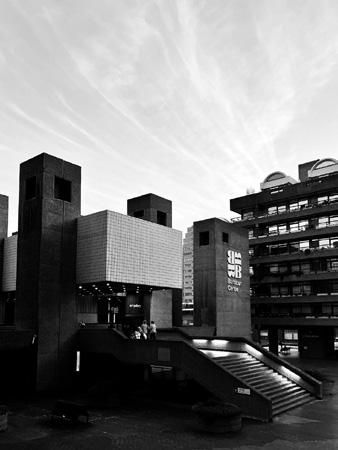






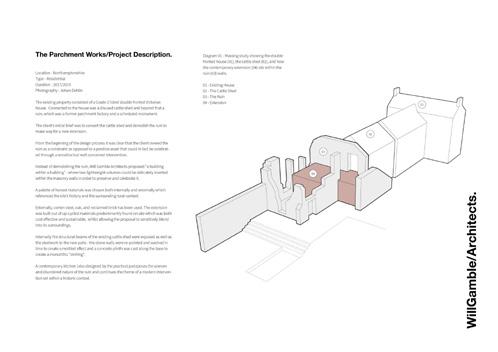
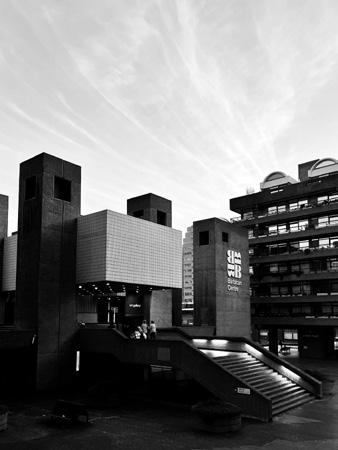









Professional Practice
Module Lead
Tutors
Our Professional Practice module is designed and structured to lay the foundation for ‘life-long learning’ in the architectural profession, and its primary purpose is to enable our students and apprentices to show competence in practice.
All students and apprentices are introduced to professional practice through a series of lectures and workshops, some of which have been delivered by external guests as a way of demonstrating a range of in-depth project case study examples which reveal various legal and economic aspects of architectural practice, construction procurement routes, and skills necessary to practice effectively in the architectural profession.
The understanding of the professional practice of architecture, its co-relationships, and the concepts of ethical professionalism together with the roles and responsibilities of the architect have been demonstrated by our students and apprentices by delivering group role-play and independent project case study submissions which demonstrate the content learned through the course of this module.
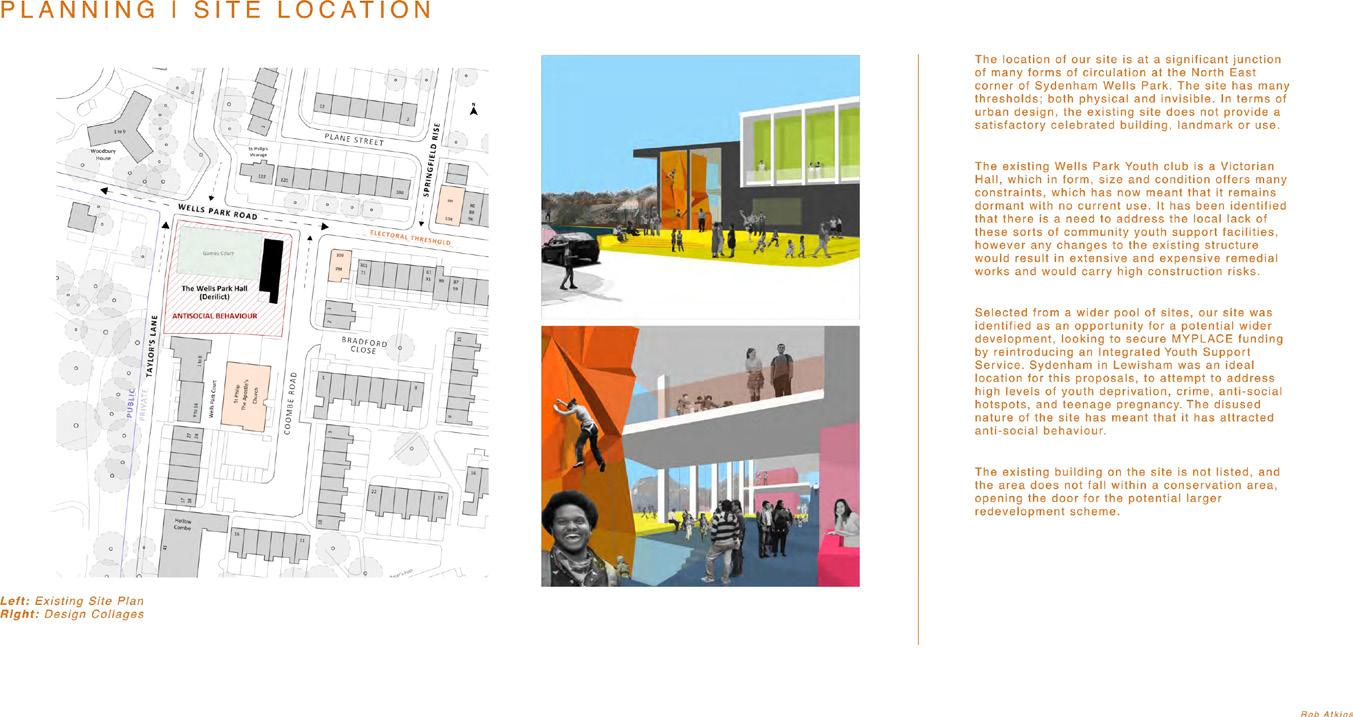

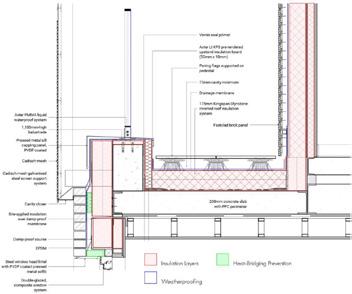

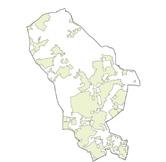
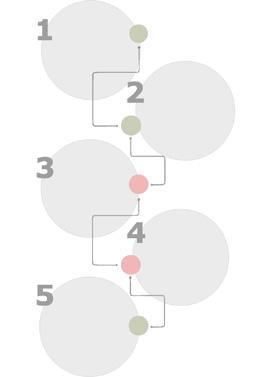








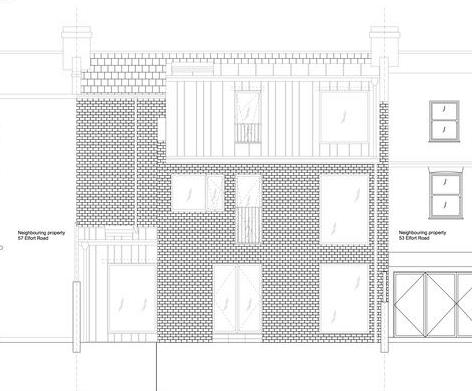


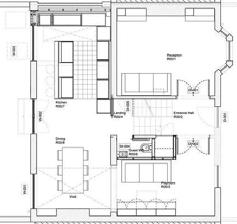





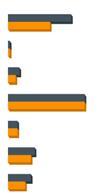










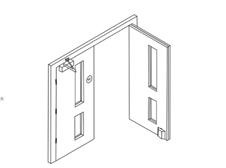
Course Directors:
Professor Igea Troiani - MArch: Master of Architecture FT & PT
Kazeem Awotunde - Level 7 Architect Apprenticeship
Year 04 & 05 Design Tutors
MArch Studio 01
Federico Rossi (Lead) Marco Vanucci, Anna Muzychak
MArch Studio 02
Teoman Ayas (Lead), Seda Zirek
MArch Studio 03
Kazeem Awotunde (Lead) Andrea Tiberi, Yianna Moustaka (Sem 1), Adamos Papakonstantinou (Sem 2)
Technology 05 Thesis: Margarita Germanos (Lead), Larry Allison
Technology 05 Lectures:
Kazeem Awotunde (Lead), Stephen Hadley
History and Theory: Critical Thinking
Igea Troiani (Module Lead Sem 1), Hamed Khosravi (Module Lead Sem 2), Valerio Massaro, Ioana Petkova, Hakan Yildiz
Guest speakers: George Jepson, Steve Bowkett, Stephen Lovejoy, Katerina Zacharopolous, Hongxia Pu
Architecture and Theory: Dissertation
Prof. Igea Troiani (Module Lead), Steve Bowkett, Stephen Lovejoy, Valerio Massaro, Ioana Petkova, Federico Rossi
Energy & Resource Efficiency in Design
Eva Sopeoglou
Professional Practice & Design Economics
Stephen Brookhouse
In 2022-2023, the MArch: Master of Architecture (Full-time 2-year course and Part-time 3-year course) and the 3-year apprenticeship route of study, MArch: Master of Architecture Postgraduate Diploma in Professional Practice course are the RIBA Part II courses offered at LSBU. This year, for the first time, the RIBA Part II students had the opportunity of having their own floor on the 8th floor of the Keyworth Centre in which each of the three studios had their own studio spaces.
MArch Studio 01 taught by Federico Rossi, Marco Vanucci, and Anna Muzychak ran a studio entitled ‘Super Structures’. Inspired by Herman Hertzberger’s theories of structure, it studied architecture as a kit of parts where components can be playfully assembled, disassembled, re-used, recycled and up-cycled at will. It focused on architectures of prefab, pre-serviced, off the shelf, reclaimed components and how they can be produced and constructed with non-standard and custom assembly processes. Centering on the growing social inequalities and environmental crises the studio sought net-zero, scalable and circular strategies to produce a more sustainable and inclusive built environment. The site of the project was Pesaro in Marche, Italy. It was visited by the students as their field trip. The studio employed component prototyping and expanded the research into digital fabrication done in the DARLAB (The Digital Architectural and Robotics Laboratory) Group, which is led by Federico.
‘ReMIX’ was the title of the MArch Studio 02 taught by Teoman Ayas and Seda Zirek. The studio responds to the climate emergency as a critical aspect of our era and architecture’s implicit involvement in material use. MArch Studio 02 contend that ongoing attempts to focus solely on technological solutions is insufficient to create the necessary cultural and architectural response. Studio 22 explores the means to go beyond techno-fix approaches by exploring methods of up-cycling which are designed with limited inventories. Like the ever-expanding criteria of sustainability that includes
material, social and economic aspects, the studio expanded the concept of pre-used inventory to include architectural spaces, diagrams, materials and more. The site for the project was the empty Fosters+Partners City Hall building near Tower Bridge. The field trip was to Amsterdam where students were exposed to radical strategies of reuse.
MArch Studio 03 was taught by Kazeem Awotunde, Andrea Tiberi, Yianna Moustaka (Sem 1) and Adamos Papakonstantinou (Sem 2). Described by some as a Lebbeus Woods style studio with a biomimetic focus, the work of the studio was explored through free-hand and digital drawing and model-making. The MArch Studio 03 entitled ‘Structure as Space’ was a place for research and exploration, not only of the current social challenges but also of ourselves, finding our own expression. A key research element of the studio was the examination of specific global communities where social interaction and collective living as the basis for models of urban design. Aesthetics and history of place-making are central to the studio’s focus. The field trip was to Marrakesh, Morocco where students undertook cultural place-making studies to inform their design work.
Professor Igea Troiani Course Director, MArch: Master of ArchitectureJune 2023
Design Tutors
Federico Rossi (Lead) Marco
Vanucci, Anna Muzychak
Year 01 Students
Dan Alexandru Dunca, Florence Golding
Harris Jeyaputhiran, Ioana Rus
José Matheo Taguiang, Martyna Stolarz, Renee Banks
Delvecchio, Siobhan De Souza
Johnathan Herath, Ege Tarlakazan
Amar Singh Sidhu, Danny Perrier
Joshua Carter, Maisie Coomber
Thomas Blount
Year 02 Students
Javier De Leon Gonzalez
Mohamed Al-Doury, Chloe Tayali
Alexander Warne, Benjamin Booth
Evelina Rodrigues, Jack Cottrell
Jack Taafe, Jake Wilson, James Hickford, Samuel Bailey
Seyhmus Acis, Upinder Bahra
Thanks to:
Andrew Ascroft, Kazeem
Awotunde, Teoman Ayas, Ruben Baiocco, Simone Capra, Tony Hopes, Yianna Moustaka, Manuel Orazi, Matteo Ricci, Marcello Smarrelli, Jack Theobald, Andrea Tiberi, Igea Troiani, Daniele Vimini, Seda Zirek.
“Structure is how things work or fit together. Structure creates freedom, in the way that rules of play enable the game”.
(Herman
Hertzberger)MArch Studio 01 understands architecture as a kit of parts where components can be playfully assembled, disassembled, re-used, recycled and up-cycled at will. An architecture of generic parts (prefab, pre-serviced, off the shelf, reclaimed components) can be produced and constructed with non-standard and custom assembly processes. Today, the growing social inequalities and environmental crisis demand a radical change in the way we design, procure, and deliver buildings. We need net-zero, scalable and circular strategies as a way to produce a more sustainable and inclusive built environment.
This year, MArch Studio 01 work on the city of Pesaro, a seaside town along the Italian North Adriatic coast. The Adriatic was historically considered the ‘gate to the Levant’ and, today, the terminal of the Belt and Road Initiative, a strategic masterplan of the Chinese government to develop new trade routes between Asia and Europe. This is an opportunity to rethink the cities and ports of the Northern Adriatic. The urbanization along the coasts of Emilia Romagna and Marche region has grown over time following the ‘Emilian model’: the diffusion of small to medium enterprises, often clustered by industrial specialization, has produced the ‘diffuse city’, a territory that is neither urban or rural and where the leisurely coastline coexists with the inland industrial districts. In 1972, Carlo Aymonino elaborated a master plan for Pesaro that introduced large-scale interventions connecting the city and its territory. Manfredo Tafuri described these projects as urbatecture, a rubric that described the turn from architecture as an object to the merging with urban planning. Following in their footsteps, Studio 01 will develop a super block, a large-scale structure acting as an urban node, infrastructural or logistics interchange. How can the super block challenge the sprawl and mitigate the unrestricted growth of the city? How can prefabricated super structures adapt to local conditions and be the catalyst of urban regeneration?



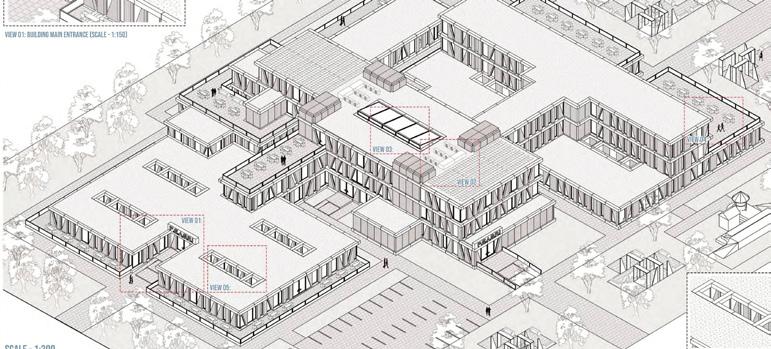

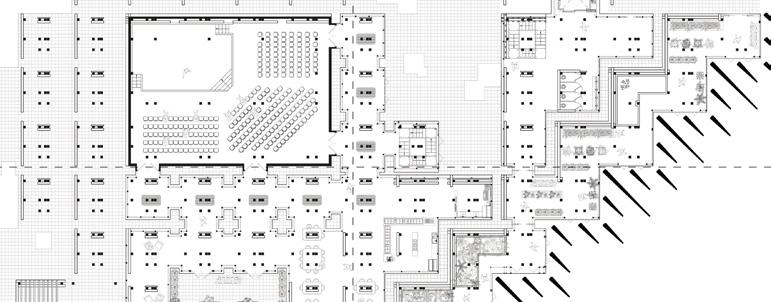







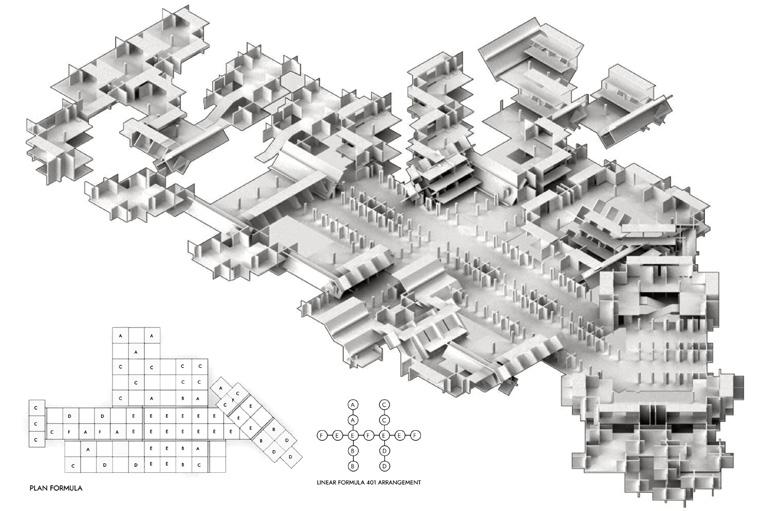



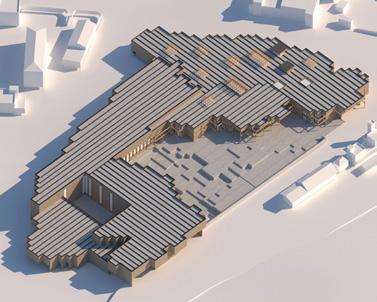



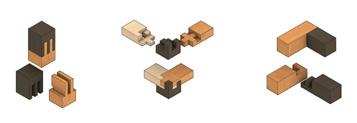

Design Tutors
Teoman Ayas (Lead), Seda Zirek
Year 01 Students
Margaret Crick, Nadia Delaimy, Mosbah El Khalil, Rebecca Greenway, Rohan Kalsi, Ibrahim Saeed, Syful Islam, Luke Baggott, Ken Yeung, Thomas Newsom, Luis Ceita, Meabh Minnus, Kamil Perzanowski, Todd Fletcher, Max Rayner
Year 02 Students
Jedidiah Boateng, Parth Damani, Sara Katunaric, Ian Sunjhoreea, Anoop Thilak, Karoline Koch, Thomas Koren, Benjamin Miller, Niks Piliens, Jonathan Stevens, Rafael Teixeira, Zahra Zare, Luis Rodrigues Guedes
Climate emergency as a critical aspect of our era is a highly complex and overwhelming reality that has proved hard to come to terms with.
“Climate change has yet to be conceptualised as a cultural and political reference around which our discourses on architectural imagination can take shape” Neyran Turan
Ongoing attempts to focus solely on technological solutions is insufficient to create the necessary cultural and architectural response. MArch Studio 02 will explore the means to go beyond such techno-fix approaches.
There is no “away”. Most things created and used in our world are here to stay. Almost 10 percent of annual global carbon emission is linked not only to the construction but also to the demolition of buildings. Considerations around the full lifecycle and consequences of the built environment lead to opportunities for new architectural language that optimises, reclaims and reimagines. Engaging with found conditions challenges the top down hierarchies, whilst technological advancements enable us to imagine new bottom-up strategies to organise and build.
This studio is inspired by the methods of up-cycling that promotes design using limited inventories. Similar to the ever-expanding criteria of sustainability that includes material, social and economic aspects, it also expands the concept of pre-used inventory to include architectural spaces, diagrams, materials and more.


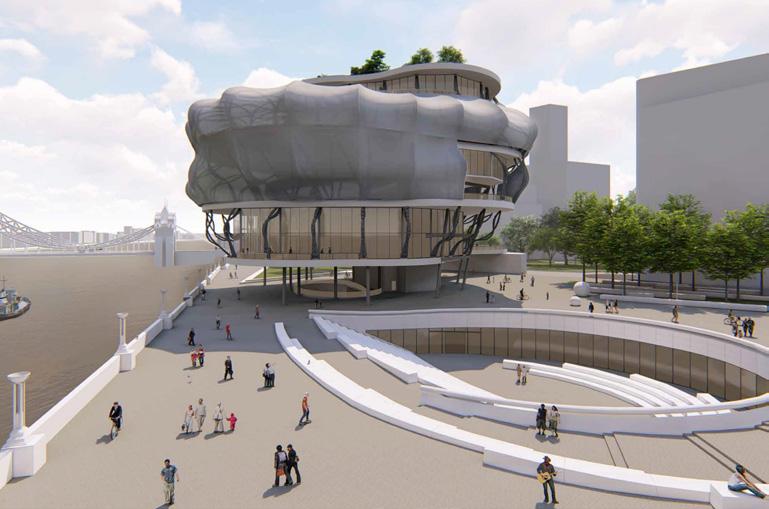
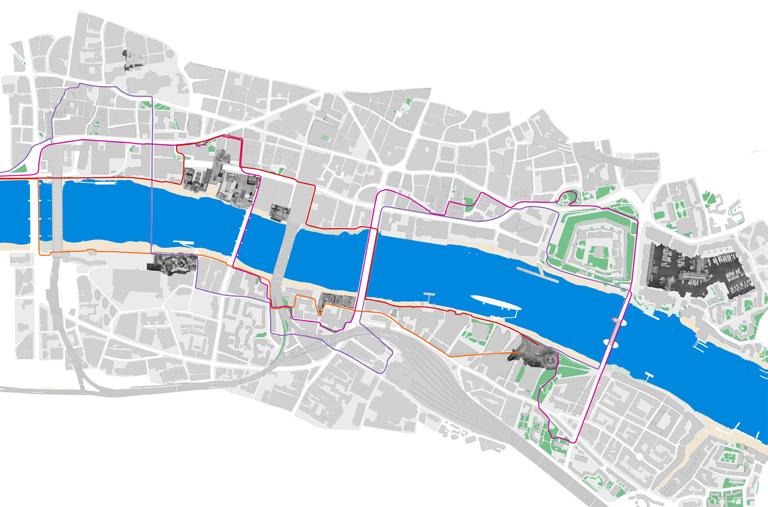
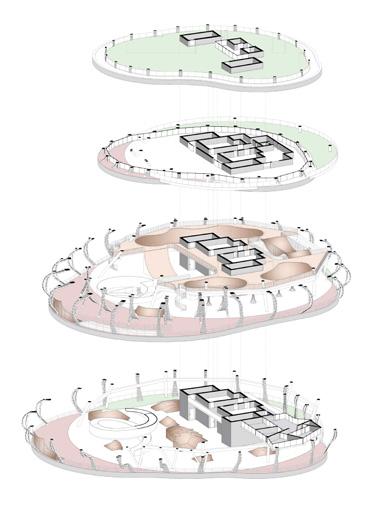


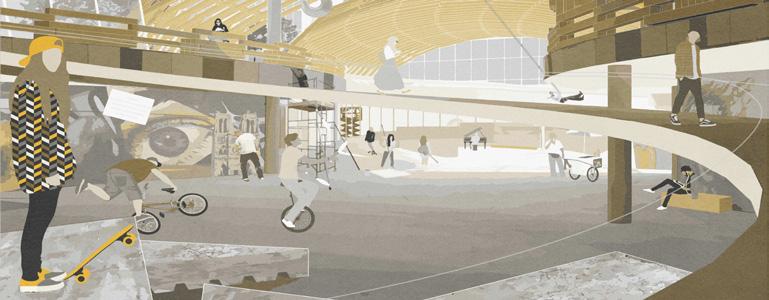
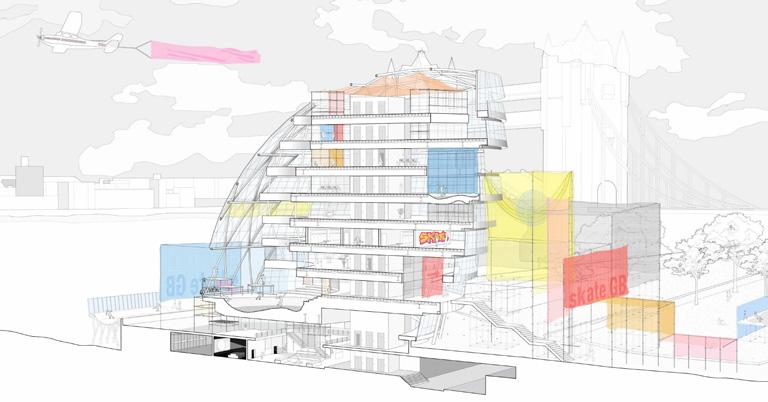
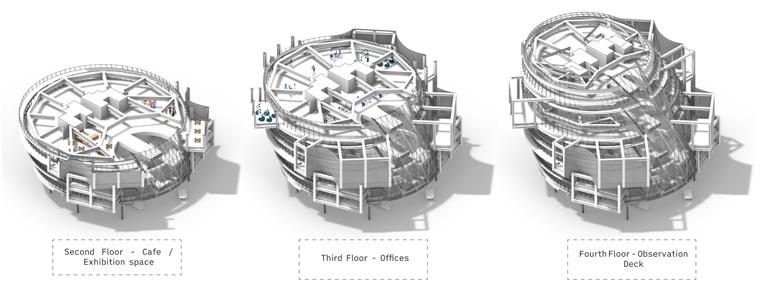


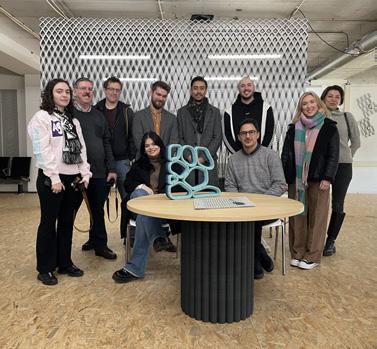

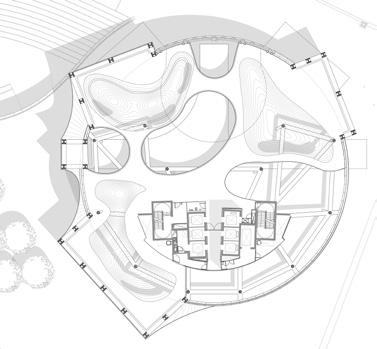

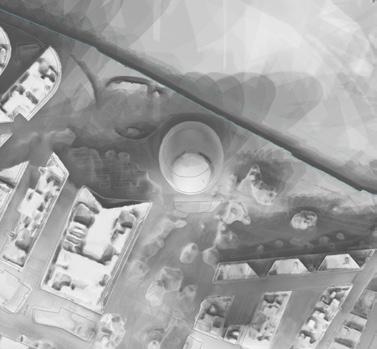

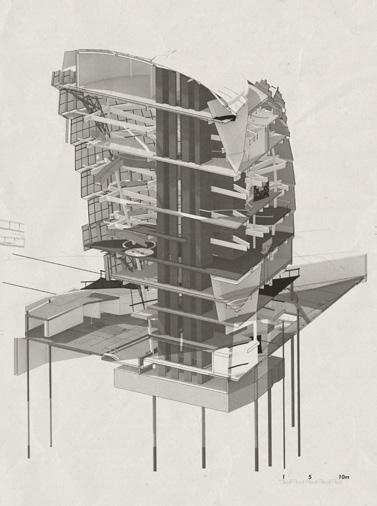
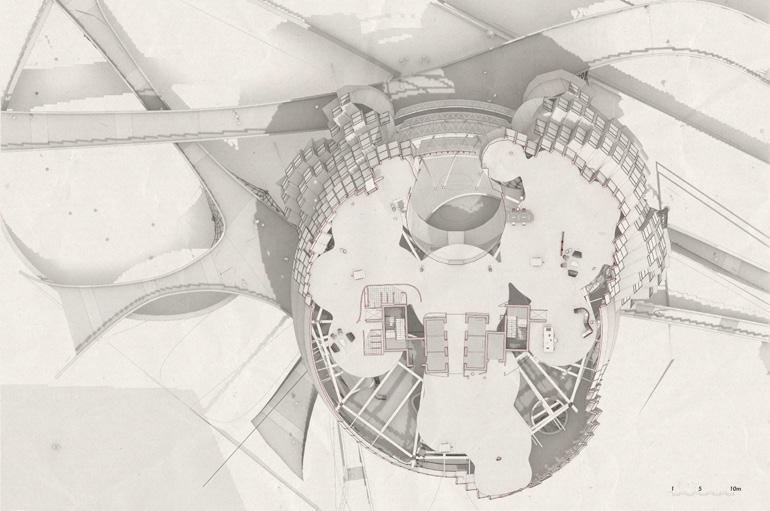
Design Tutors
Kazeem Awotunde (Lead), Andrea
Tiberi, Yianna Moustaka (Sem 1), Adamos Papakonstantinou (Sem 2)
Year 01 Students
Ashanti Onike Catherine Darby, Ilinca Rusu, Tinca Rusu, Juliana
Mara Presente Gomes, Oliver
Kaye, Reece Harrison, Sofia
Browning, Syed Ali Akbar, Aiya
Khabbush, Ayesha Beazley, Robert
Beer, Chloe Gladden, Russell
George Brown
Year 02 Students
Albert Boborodov, Anthony
Mumagi, Anas Osman, Daniel
Brudkiewicz, Juliana Amorim
Antunes, Jumana Rand Katar, Khaled Salameh, Negin Moradi
Gheisvandi, Nicole Oliveira
Miranda, Nornesto Fernandez, Oluwatobiloba Adeogun, Oumaima
Kabak, Uran Jerlija, Victor Velev, Zakaria Tehami, Zaki Abdelshah
Guest Critics
Tudor Cristescu (ECD Architects)
Ema Benzar (Lees Associates)
Carmelo Loris Campo (Loris Campo)
A Trip to the Moon (French: Le Voyage dans la Lune) - 1902 French adventure short film directed by Georges Méliès. “Magic tricks and illusion became my speciality. The world of imagination” Georges Méliès 1861 - 1938.
MArch Studio 03 is the place for research and exploration, not only of the current social challenges but also of ourselves, finding our own expression. This year, we are focused on the key themes held within our longstanding research area titled “Structure as Space”.
Architecture could be seen as the art of designing buildings and structures for convenient human habitation and utilisation, considering such factors as the variation in norms and social values for attaining social comfort in different societies. (Astrolabe, 2002; Cited in Rikko et al. 2011).
MArch Studio 03 explored design values and their depiction in architecture to promote social interaction and well-being in the built environment, creating improved residential, civic, or community spaces. This initiates discussions on how built environment professionals address issues of social isolation and their impact on human well-being through embracing sustainable design. A key research element focused on examining specific global communities where social interaction and collective living successfully formed the basis for models of urban design; the synthesis of this research demonstrates how these findings may be integrated into design methodology to improve the specific knowledge of architecture in creating environments actively contributing to human well-being through socio-cohesion that promote community and ethical representation in our contemporary cities.
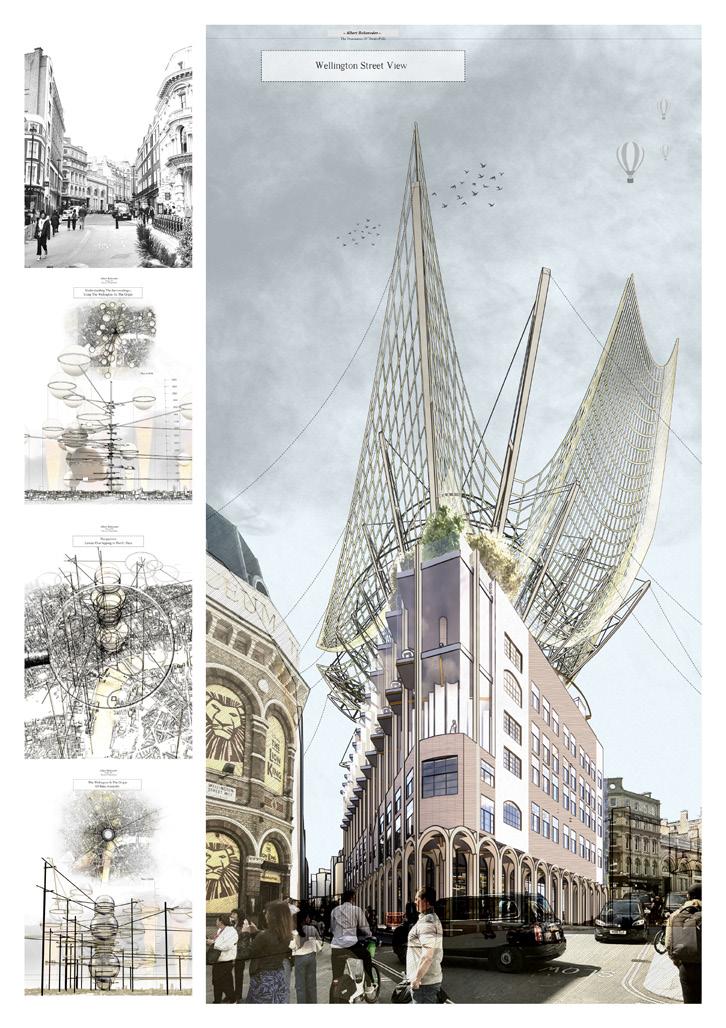





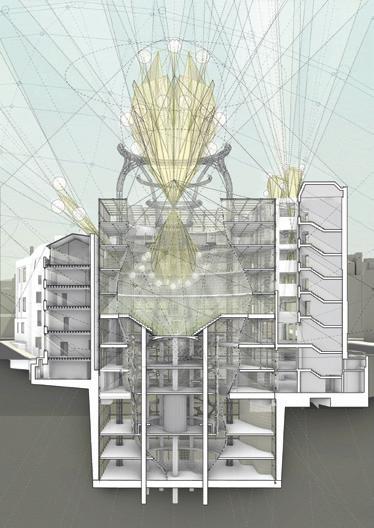




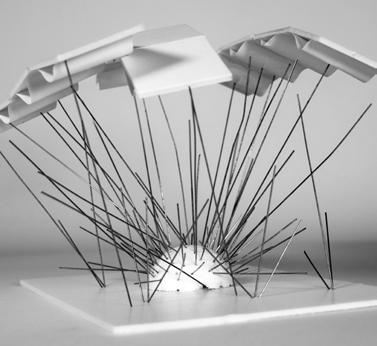
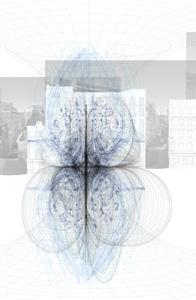

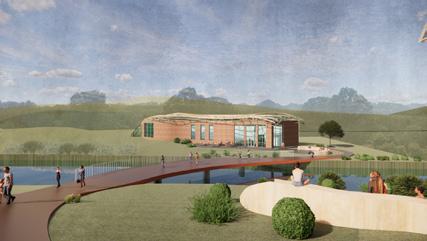
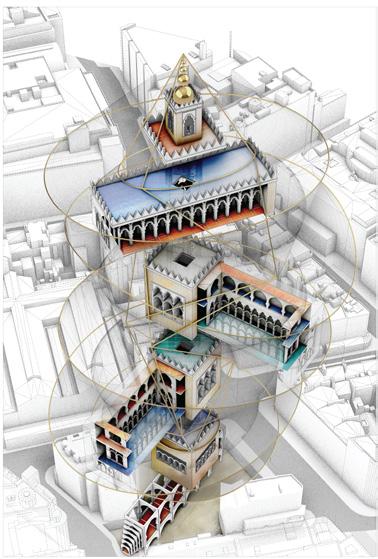

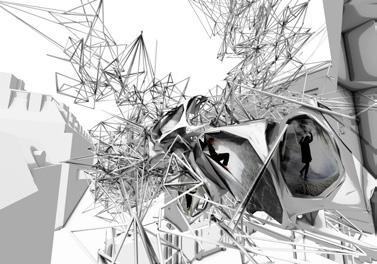



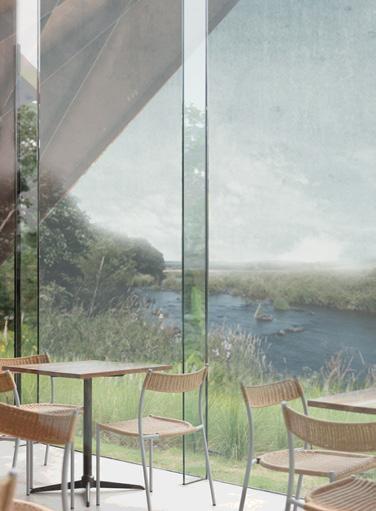
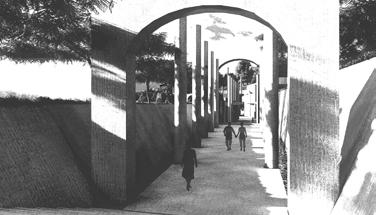




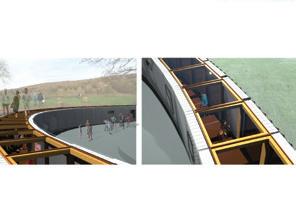




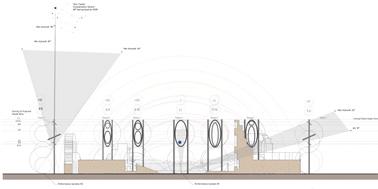

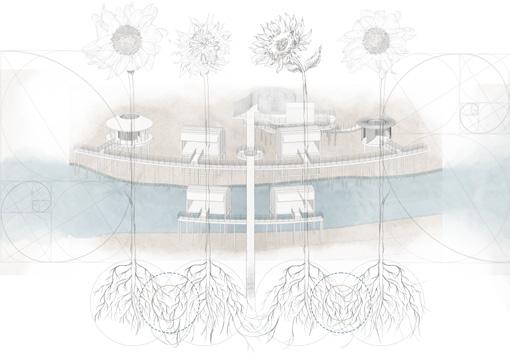





Semester 1 Lead
Kazeem Awotunde
Semester 2 Lead
Margarita Germanos
Tutors
High technology is revolutionising architectural design. The shift is altering both the process and end- result of a new breed of innovative architecture that is disrupting the industry and heading in unexpected and exciting directions.
Structure, material, and construction, all form a part of the intellectual process that help to enhance the themes and narratives of architecture. From generative design mimicking nature evolutionary approach to additive design, 3D printing, and robotics.
At postgraduate level, graduates must be able to demonstrate successfully and clearly the ‘ability to evaluate materials, processes and techniques that apply to complex architectural designs and building construction, and to integrate these into practicable design proposals.’ (RIBA procedures for validation and validation criteria for UK and international courses and examinations in architecture; September 2011).
This year, the Technology 5 -Technical Thesis, help students develop and express their conceptual and technical skills. It enhances their ability to reflect on different architectural design ideas and its implementation, embracing aesthetics, formal and spatial qualities, and resolution to their final Design 503 project.
Embracing emerging technologies, students will also develop an understanding of the user requirements, safety and comfort when completing their report. Issues associated with professional practice, health and safety and use of space will all be key to their understanding. They will demonstrate their understanding of the theoretical and practical and of the technical requirements for construction of a final year masters design project.

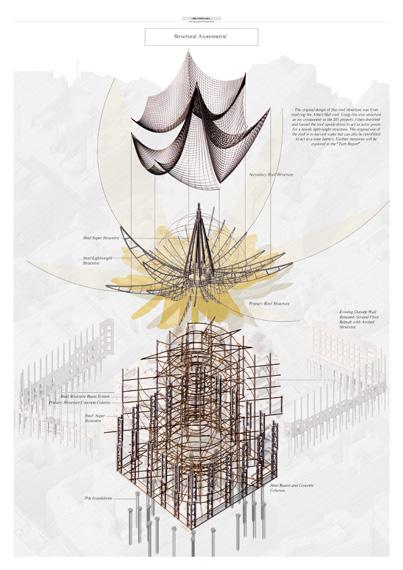
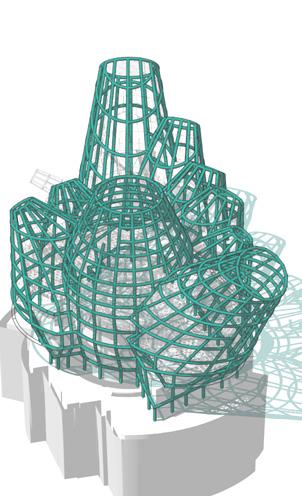

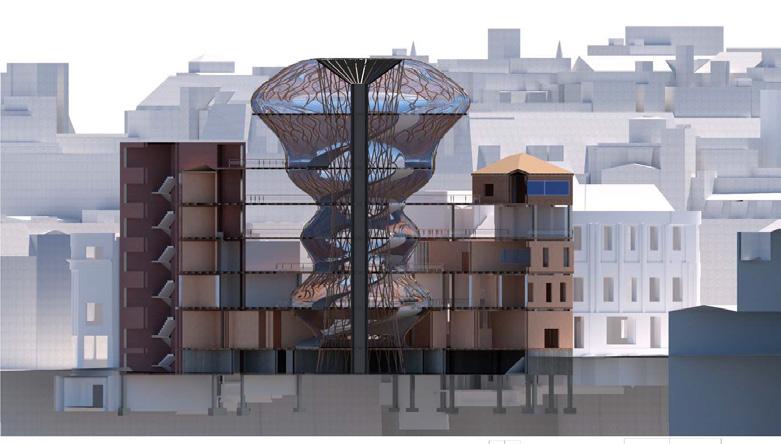



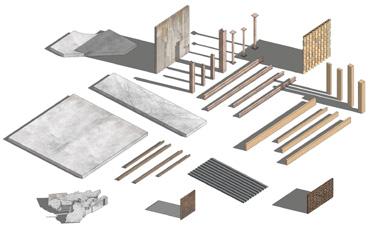





Sem 1 Module Lead
Prof. Igea Troiani,
Sem 2 Module Lead
Dr Hamed Khosravi, Tutors
Valerio Massaro, Ioana Petkova, Guest Lecturers
Hakan Yildiz, George Jepson, Steve Bowkett, Stephen Lovejoy, Katerina Zacharopolous, Hongxia Pu
History & Theory module develops around thematic lecturers by the tutors and guest lecturers. Core readings and extended bibliography are provided for each theme that is discussed in seminar sessions on a weekly basis. In 2022-23, Semester 1 is structured along the themes of Development & Criticality, Labour & Gender, Conservation & Regeneration, and Critical Practices. Semester 2 is focused on Research Methods that is themed around the notion of drawing as an investigatory tool.
The lecture series undertakes a close reading of artistic and experimental methods and practices as well as precedents that have historically shaped the foundation of architectural representation. It reads architectural drawing as an assembled form; a mode of thinking and design, that reflects the intellectual, cultural, political, and technological ethos of the time. It aims to bring together various experimental and scientific methods, analytical devices, and artistic practices to explore the use of media and representation of space as a form of multi-scalar investigation; one that expands from architecture to the territory and the urban as well as collective and individual imaginaries.
From analogue tools, and modelling techniques, to curatorial projects or publications, the lectures and seminars will address key projects that use architectural media (drawings, paintings, collages, films, and models) beyond the pure representational purposes but instead as a systematic form of enquiry.




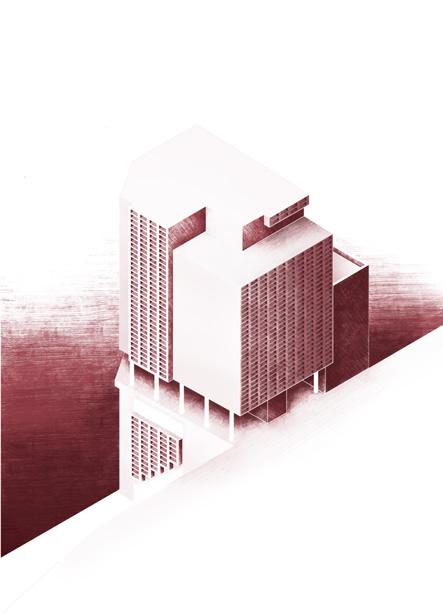


Module Lead:
Professor Igea Troiani
Dissertation Supervisors:
Steve
‘Architecture and Theory: Dissertation’ is a module that addresses the research, analysis, interpretation, and communication of architecture, in the form of a written dissertation (10,000 words max. in length + or – 5% excluding bibliography) on a topic of the student’s choice, agreed with their dissertation supervisor and the module leader, concerning the histories and theories of architecture.
In 2022-23, students chose topics relating to architecture’s relationship to post-colonial studies, competitions, gender studies, conservation practice, digital technologies, sustainable and environmental responsibility, social housing, religious faiths, media studies etc. The work produced by students was of an impressive standard that showed their genuine engagement with topic and the unconditional support of their supervisors.


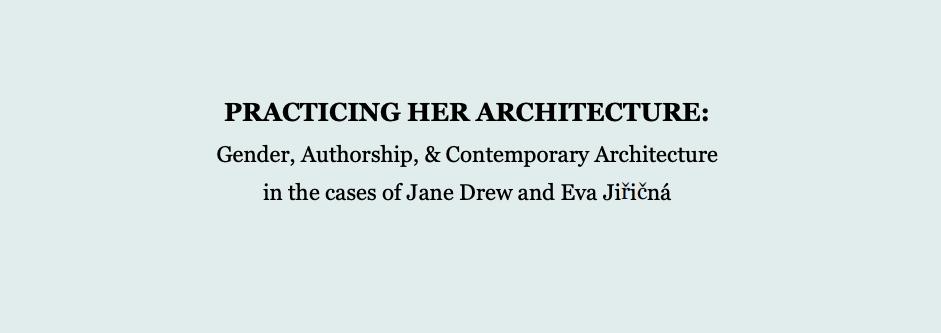




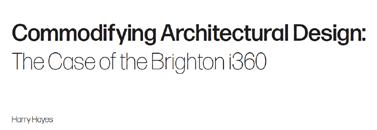


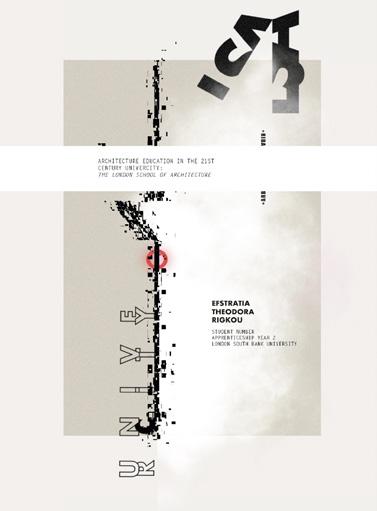

The module addresses contemporary discussions within educational guidance and the current professional frameworks regarding the climate and biodiversity emergency in the built environment. The module is delivered at the intermediate, 1st year for full-time and 2nd year of part-time and apprenticeship studies of the MArch Part 2 stage of the professional qualification for architects.
The students engage with critical terminology introducing climate literacy principles, environmental design, passive solar design and an overview of climate change’s historical account. The lectures and seminars provide a practical basis for MArch students.
To address the challenges posed by climate change, our efforts must be founded on research rigour and the spirit of collaboration. The module sets out a framework for design-based research on climate, environmental and biodiversity studies, preparatory for the 5th and final year of MArch Design Studio and Technical Thesis.
The work consists of a Sustainability Research technical report, a design-based research project that includes written text, diagrams, and drawings. The research draws on key literature, current topical information available via the library, books, and journal articles, and the most up-to-date information in alternative formats to traditional academic resources— such as podcasts, online webinars and nonprofit pressure group documents. The research topics covered four themes: Climate Justice, Biodiversity, Carbon and Retrofit.


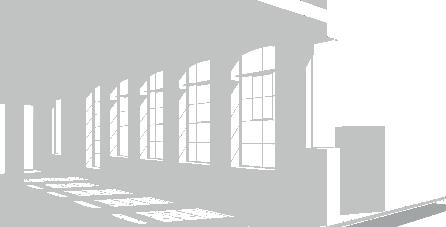






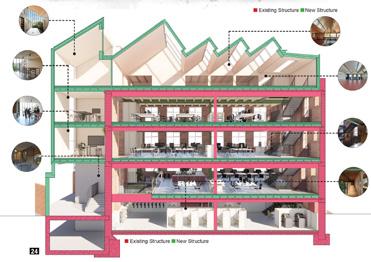





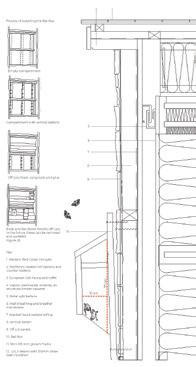

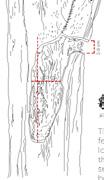




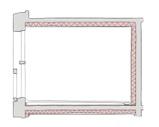





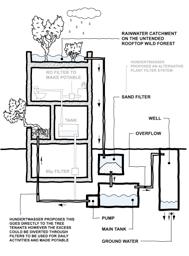





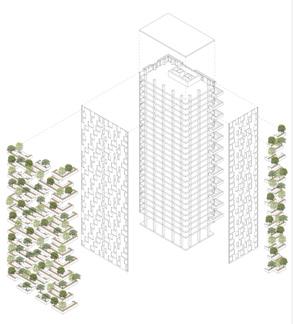



This module introduces students to contemporary practice offering lectures outlining the knowledge of the professional, legal, and managerial responsibilities of a practicing architect structured around the four themes of: Professionalism and ethics; Architectural Practice; The legislative framework; and Project delivery. Specific Lectures in the module included: 1) Professionalism and ethics; the practice environment; Planning; Heritage and sustainability; Fire and Life Safety (CDM): The role of the architect; the RIBA Plan of Work 202 and Stakeholders in project delivery; Project appraisal: Cost planning and value; Procurement; and Contracts. The coursework tested bringing the four themes together and involved a piece of reflective writing. The course was led by Prof. Stephen Brookhouse. Stephen’s books include Part 3 Handbook [3rd edition] (2014) and Professional Studies in Architecture: a Primer (2013). Stephen is an expert in dispute resolution in the construction industry and the use of non-adversarial methods such as dispute boards and mediation.
Thechallengestothedesignanddeliveryofprojects after the GrenfellTowerTragedy (Fire & life safety andwellbeing).
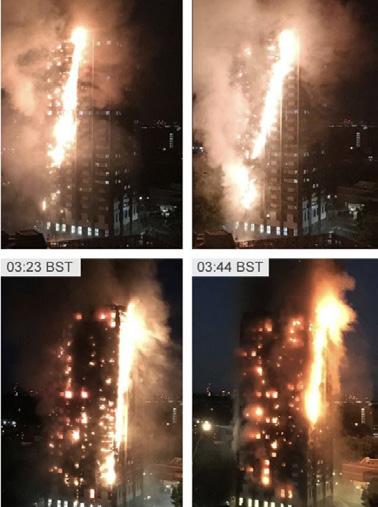
Fire, life safety and wellbeing is an important topic in contemporary architectural practice. With an ever growing population, and our expansion of building, particular larger, multiple occupancy dwellings, means housing more people in one structure. In essence, there are more people, in more dwellings, and the government’s housebuilding target of 300,000 more homes per year has undoubtedly put pressure, particularly on large scale development companies, to produce new homes to meet this demand (BBC, 2022).
At current date, we have more preventative measures than ever before to ensure the safety of those in built spaces.These include (but are not limited to) Building Control requirements and regulations, appliances with preventative features, such as induction hobs and HobSafe devices, firestopping design strategies, which ensure the safe installation and maintenance of electrical and plumbing routes, materials such as fire rated plasterboard, NS putty pads, Stopseal batt, Pyropro sealant, PS Coating and Pipebloc PCP collars. Measures such as addressable fire alarm systems and sprinklers systems also contribute towards minimising risk of fire and maximising wellbeing.
There are also a number of Acts of Parliament and Regulations which have been implemented before and as a direct result of tragedies such as Grenfell Tower and Barking Riverside. These include the Health and Safety at Work Act 1974, which places a legal duty on employers to ensure the health, safety and welfare of employees, and to ensure that employees and others are kept safe (Legal Requirements, no date).
Other encompassing legislation includes the Building Safety Act of 2022 (which focuses on imposing strict duties on not only the design and construction of buildings but also addresses architects’ competence.) (Building Safety Act, no date). Not currently enforced, the Fire Safety Act 2021
“clarifiesthescopeoftheFireSafetyOrder to make clear it applies to the structure,external walls(includingcladdingandbalconies)andindividual flatentrancedoorsbetweendomesticpremisesand the common parts of a multi-occupied residential building.” (Home Office, 2022, 45%)
The themselves being the designing To points having control, important across England, Regulating being implemented, builds to and wellbeing. The Grenfell in the form and attempting existing of Building commissioned the ‘Hackitt government cladding which resulted buildings The result unarguably Looking further measure the prevention and wellbeing that
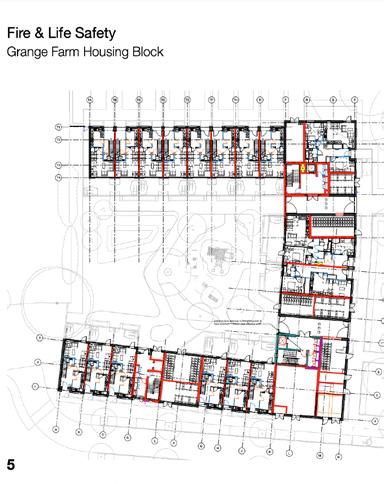
“ generally the suppliers with the appropriate party accreditation (Construction
The British Standards, (although not only but also within the demands method, defined
Module Lead:
Peter Wislocki (Sem 1)
Kathy Gal (Sem 2)
Guest Lectures:
Stephen Brookhouse, Greg Dowden, Joseph Emanuele, Gordon Gibb, Alan Johnson, Evan Owen-Powell, Jonathon Wong
Our Professional Practice Part 3 course is the third and final stage of architectural education and professional training, and is the culmination of at least seven years’ academic study and professional development. The course builds on the professional knowledge, skill and experience that has been gained over this time.
The course can be completed in 12 to 24 months, depending on the employment circumstances of each student and their individual readiness to progress. Graduates can apply for registration with the Architects Registration Board and for chartered membership of the Royal Institute of British Architects.
The course is offered through a comprehensive lecture series, workshops, group and individual tutorials. These are provided by qualified architects who are experienced at Part 3 level, academics and practitioners, and guest lectures by industry experts from related disciplines. Support for professional experience and development is provided through the year by a Professional Studies Advisor.
Assessment is through a variety of formats comprising records of experience, a case study, a written examination completed offcampus over one week and a professional interview.
Kathy Gal Course Director, RIBA Professional PracticeJune 2023
lecture series
riba. part 3 Context Professional Codes of Conduct
riba. part 3
lecture series
Introduction to Construction Law
riba. part 3 Town Planning: Legislation + Applications
lecture series
lecture series
riba. part 3 Historic Environment + Planning Appeals
riba. part 3 Building Control: CDM Party Walls
lecture series
riba. part 3 Professional Appointments; Services Fees
lecture series
riba. part 3 Building Control: Regulations Fire
lecture series
riba. part 3 Professional Liability + Risk
lecture series
lecture series
riba. part 3 Building Procurement Selection + Contracts
riba. part 3
workshops
Interactive role-play: 'The Contract Game'
riba. part 3 Business Management Financial Control
lecture series
riba. part 3 Interactive: 'Mock Professional Interview'
workshops
Head:
Associate Prof. Federico Rossi
Members:
Finian McCann, Luis Pinho Santos, Shahzada Sultan, Saam Kaviani
The Digital Architectural and Robotics Lab (DARLAB) is an established research group founded and directed by Associate Professor Federico Rossi part of the School of Built Environment and Architecture. Applied research to examine the changes in the requirements for architectural production that result from the introduction of digital manufacturing techniques. Research interest lies in combining data and material and the resulting implications this has on architectural design.
The possibility of directly fabricating building components designed on a computer expands the range of possibilities for construction. Directly implementing material and production logic into the design process; creates a unique architectural expression and a new aesthetic. The objective is to develop integration between new materials and new tools to develop innovative construction fabrication processes. Robotic manufacturing has changed the architectural profession significantly in recent years, and architects, engineers and artists all stand to benefit from industrial robots, like DARLAB, that can be turned into innovative manufacturing tools. In the construction industry, DARLAB breaks typical constraints and solves common problems by implementing digital workflow in manufacturing embedded with the design process itself.
In March 2023 at MSFORCE - Manufacturing Symbiosis Forum for the Circular Economy Conference at Aston University in Birmingham, the results of the UKMSN EPSRC-funded project Sustainable Construction through Robotic Additive Manufacturing were presented.
DARLAB, BSRIA, and London councils were awarded with Innovate UK grant on smart retrofitting for digital workflow processes for building asset management. Saam Kaviani in April 2023 successfully defended his PhD proposal on Biomimetic Building Skin Development: Evolutionary designed building skins with embedded biomimetic adaptation behaviours.
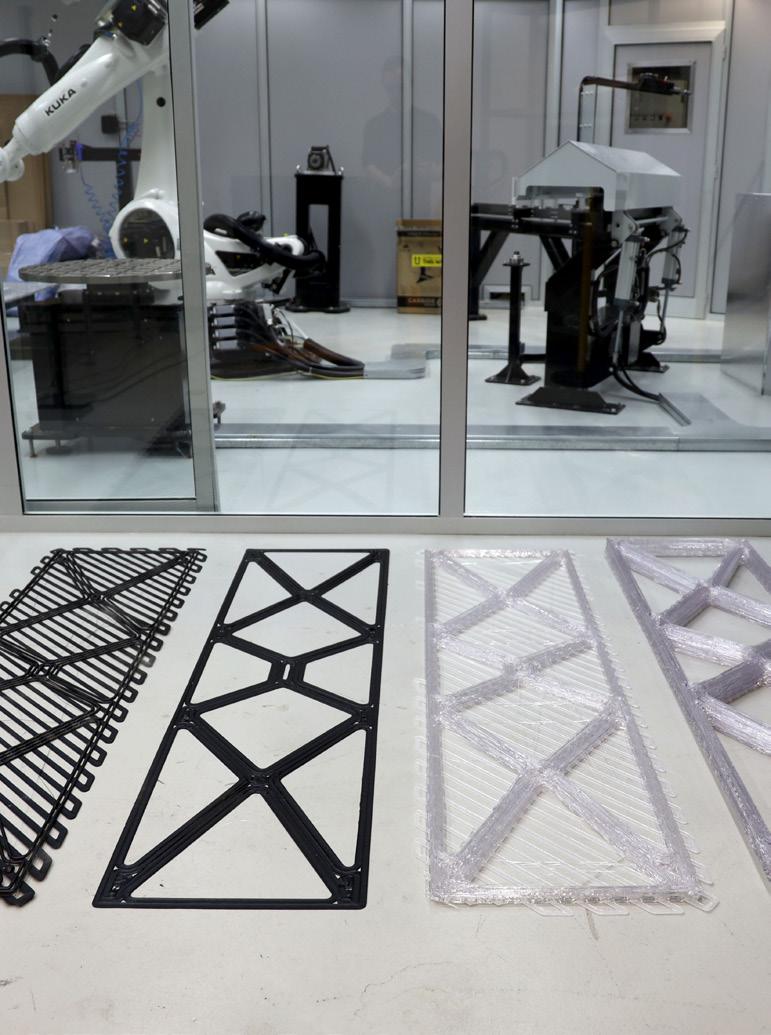
RAID is a research group within architecture that focuses on design and methodological innovation in architectural design. It studies 1) digital and analogue technologies that enhance architecture’s social purpose 2) innovation in design methodologies for architectural education; and 3) new approaches to architectural aesthetics used to enhance a sustainable society. Members of RAID approach these topics from alternate perspectives. Three RAID events have been organised in 2022-23. The ‘Digital Heritage Symposium -Recording Full Site Value’ which was held on the 23rd of February, 6-9pm in the Westminster Theatre at LSBU HUB. Co-organised by Prof. Igea Troiani (LSBU), Associate Prof. Rikke Munck Petersen (University of Copenhagen) and Prof. Hugh Campbell (University College Dublin). The symposium considered ways of recording undervalued, difficult and recalcitrant sites using a variety of digital media. Guest speakers included Prof. Rosa Tamborrino (Politecnico di Torino, Italy), Jacob Kirkegaard (Denmark), Prof. Richard J. Williams (Edinburgh College of Art, Scotland).
‘Le Corbusier’s Models of Worldmaking’ was a symposium held on the 30th of March, 2023, 5.30-8.30pm in the Keyworth Centre at LSBU. Organised by Dr Hamed Khosravi (LSBU) and Prof. Igea Troiani (LSBU), the symposium celebrated an exhibition of 150+ models of Le Corbusier built and unbuilt projects proposed for 13 countries. Guest speakers including Prof. Alan Powers (London School of Architecture), Prof. Tim Benton (Open University), Rene Tan (Director, RT+Q) and Layton Reid (Visiting Prof. at University of West London) reflected on Le Corbusier’s work not only in terms of its formal modernist preoccupations but instead in relation to contemporary ethical, socially-aware, and ecologically-just practices. The Division of Architecture hosted an exhibition of the models from 21st March to the 6th April 2023.
The ‘Points of Creation Symposium’ ran from 11am to 5pm on the 9th June 2023 and was also held in the Westminster Theatre at LSBU HUB. Co-organised by Steve Bowkett, Yakim Milev, Gosia Starzynska, and Elisavet Hasa from LSBU, the symposium examined the challenges and opportunities emerging from new digital processes and platforms to contemporary design and drawing in the field of architecture. Guest speakers included Prof. Sam Jocoby (Royal College of Art) and Dr Maciej Nisztuk (DBF, Poland).

This year, the Architecture Society changed its name to the Architecture Community and unveiled our new logo. As a result, we removed student roles, allowing any member of the community to volunteer whenever they could, whether for a specific event or a certain number of hours. This change also made it easier for any member to contribute suggestions for future events they would like to see. Throughout the past year, the community organized informal meet-up sessions and hosted a model making workshop.
For more detailed information, please visit the Architecture Community page on the student union website: https://www. southbanksu.com/opportunities/communitiesandsocieties/ group/14988/
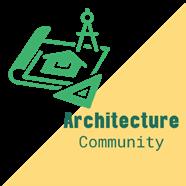
Calling all Architecture Students! (and anyone else interested in architectural modelmaking)

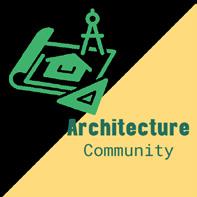

Join us for a fun workshop
Tuesday 28th March @ 4pm Room K405
Materials and tools will be provided, but feel free to bring your own favourite tools and materials or anything else you would like to try out
Course Destination
BA Year 1 Barcelona
BA Studio 01 Athens
BA Studio 02 Berlin
BA Studio 03 Wales
BA Studio 04 Paris
BA Studio 05 Amsterdam
BA Studio 06 Copenhagen
MArch Studio 01 Pesaro
MArch Studio 02 Amsterdam
MArch Studio 03 Morocco
The Architecture Division at LSBU organises an array of events, site visits, city walks, and studio trips each year for the course, allowing students to explore diverse architectural contexts while gaining practical experience and design inspiration.
This year, BA Studio 01 visited the ancient Greek city of Athens, BA Studio 02 traveled to Berlin, BA Studio 03 explored Wales, BA Studio 04 journeyed to Paris, BA Studio 05 embarked on a trip to Amsterdam, and BA Studio 06 ventured to Copenhagen. Additionally, BA Year 1 students had the chance to explore Barcelona, a city known for its rich architectural heritage.
For the MArch course, MArch Studio 01 visited the picturesque Italian city of Pesaro, MArch Studio 02 went to Amsterdam, and MArch Studio 03 traveled to Morocco. These studio trips not only offer students exposure to diverse architectural styles, historical periods, and cultural contexts but also provide them with the chance to interact with local architectures and engage in design workshops. Such experiences contribute significantly to their architectural education, broadening their perspectives and enriching their creative approaches to design.
This year, LSBU Architecture and LSBU Active have come together in a collaborative effort to create a healthier and more dynamic learning environment for all of our students. As part of this joint initiative, we had the pleasure of offering two complimentary sessions of Dodgeball and basketball. We believe it is crucial to recognise the advantages of stepping away from the confines of the studio and breaking free from the sometimes monotonous routine of staring at screens. Our intention was to encourage students to take a break from their academic work and engage in physical activities that would provide a well-rounded and balanced experience.
By participating in the Dodgeball and basketball sessions, students were able to benefit from holistic support and acknowledged the significance of maintaining a healthy equilibrium between academic commitments and physical well-being. Students’ active involvement not only contributed to their personal well-being but also helped foster a stronger sense of community within our department. As we move forward, we will continue to explore innovative ways to promote a healthier and more dynamic learning environment, where both mental and physical aspects are nurtured.
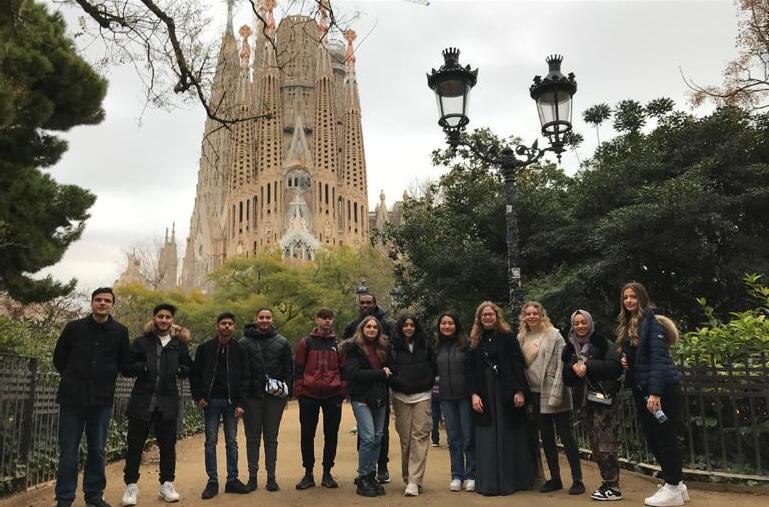




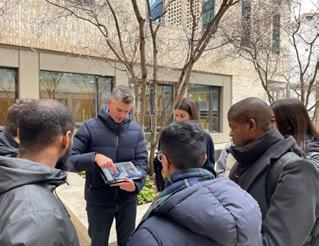
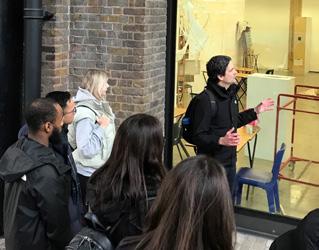

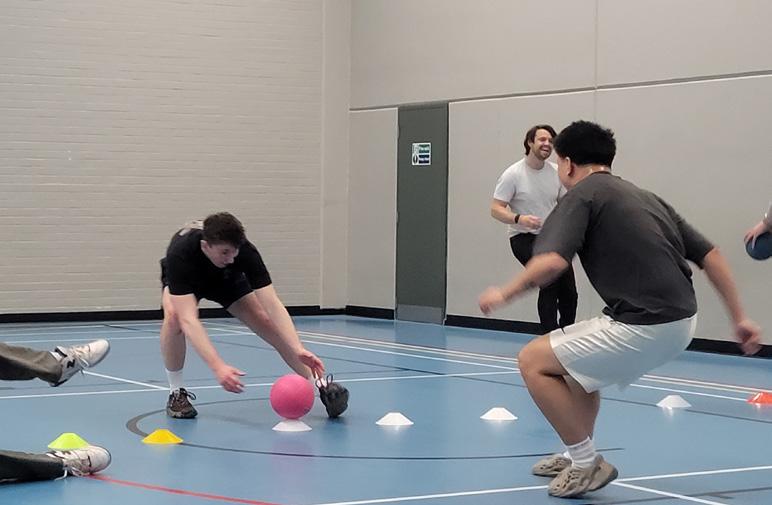
At LSBU, fostering a studio culture is a cornerstone of our approach to architectural education. We believe in creating an environment where students can develop and hone their skills through hands-on learning, collaboration, and experimentation. Our aim is to empower students to become well-rounded architects equipped with the practical skills and creative mindset necessary for success in the field.
In our studio culture, students are encouraged to think critically, challenge conventions, and explore innovative design solutions. Through a combination of workshops, design reviews, and peerto-peer learning, students have the opportunity to refine their technical skills, such as architectural drawing, model-making, and digital design tools. Moreover, we emphasize the importance of communication and presentation skills, enabling students to effectively convey their design ideas to various stakeholders.
Within the studio setting, students work closely with faculty members, who serve as mentors and guides throughout their architectural journey. The faculty provides valuable feedback, encouraging students to push their boundaries and refine their design thinking. This collaborative and supportive environment fosters a sense of community, where students can learn from each other’s strengths and diverse perspectives.
By cultivating a studio culture at LSBU, we strive to create an immersive and dynamic learning experience that prepares our students to tackle real-world architectural challenges. Through the development of technical skills, critical thinking, and collaboration, our students graduate with the confidence and capabilities to thrive in the ever-evolving field of architecture.



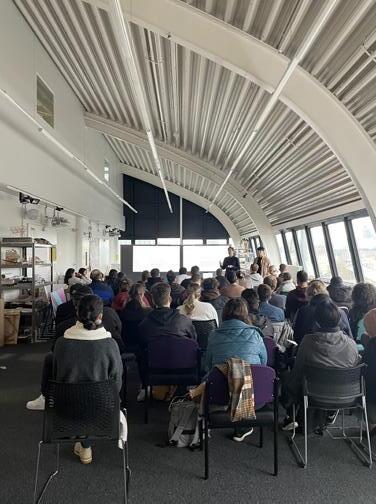

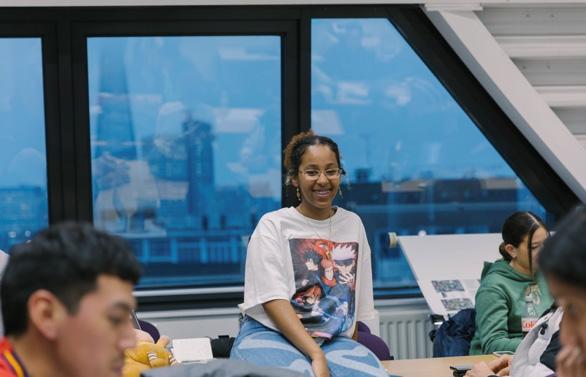
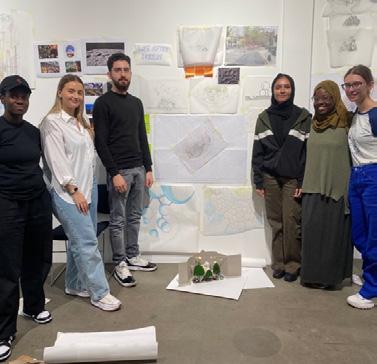

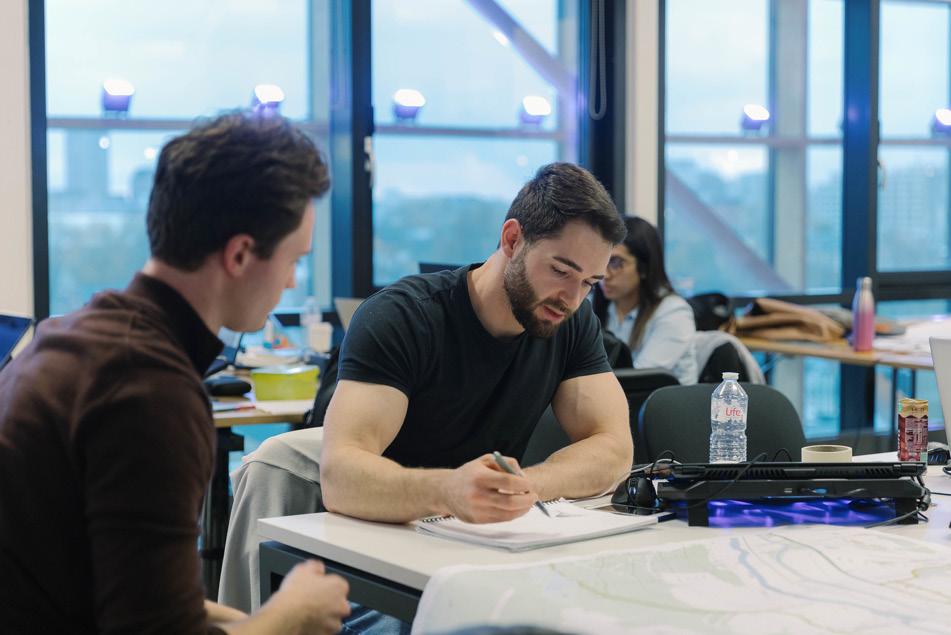

On behalf of LSBU, we would like to extend our heartfelt thanks for the support and participation in the range of talks and exhibitions organized by the Architecture Division this year. These events have been instrumental in showcasing diverse perspectives, fostering intellectual engagement, and providing valuable learning opportunities for our students and faculty.
We are grateful to the guest speakers, academics, and leading architects/designers from the industry who generously shared their knowledge and expertise. Your contributions have enriched our educational environment and inspired our students to explore new ideas and approaches within the field of architecture.
The thought-provoking discussions and the visual exploration offered by the accompanying exhibitions have further enhanced the educational experience at LSBU. We appreciate the support of the established architects whose work was showcased and presented, providing our students with a platform for experiential learning and inspiring them to push the boundaries of architectural innovation.
By collaborating with industry leaders and hosting these events, LSBU continues to cultivate a vibrant centre for architectural discourse and innovation. Thank you for being a part of our commitment to excellence in architectural education.
Convened by Dr. Hamed Khosravi and Prof. Igea Troiani
Atelier Culture: Japan has a strong architectural culture, built on a teaching laboratory and atelier practice model, evidenced by the global reach of many Japanese architects. This lecture will give an account of modern architecture in Japan in the twentieth century, the persistence of vernacular traditions, and an overview of contemporary Japanese architecture today. The role of architects in the aftermath of the Great Tohoku Earthquake will be discussed, and the consequences of this disaster on approaches adopted by architects today.
Andrew Wilson: School of Architecture, The University of Queensland Andrew Wilson is a registered architect, architectural educator, and researcher with practice experience in Australia and Germany. He teaches architectural and urban design studios and history and theory subjects. He is committed to critical approaches to design learning and an open international cultural exchange with a focus on the Asia Pacific. Wilson is principal of NMBW Queensland Office and has contributed as a Chief Investigator to a competitive external research grant, led by Professor John Macarthur from the Australian Research Council, a Linkage Grant for ‘Architectural Practice in Post-war Queensland (1945-1975): Building and Interpreting an Oral History Archive’. He has presented invited lectures and peer-reviewed conference papers in Japan, New Zealand, the United Kingdom and Australia. He was a JSPS Invitation Visiting Fellow at the University of Tsukuba (2011) and a Visiting Foreign Research Fellow in 2012 and 2013. He was invited as Visiting Scholar to KU Leuven, Belgium in the second half of 2014. He curates architectural exhibitions, and his own work and collaborations have been exhibited at the Venice Biennale (2008) and in Australia. In 2016 he was Head of the Leeds School of Architecture.
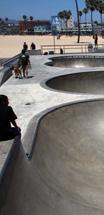
London South Bank University 103 Borough Road, London, SE1 0AA School of the Built Environment and Architecture

Skateboarding Terrains – Sixty Years of Design: Over six decades, skateboarding has evolved into a rich set of urban practices, cultures, practitioners and spaces. In this talk, Iain Borden focuses on the diverse range of different architectures designed for – and often by – skateboarders. These terrains have developed from primitive surf-inspired plywood tracks in the 1960s to the first asphalt and
27.10.2022 l 5:307pm
2022 2023
London South Bank University | 103 Borough Road, London, SE1 0AA School of the Built Environment and Architecture

to understand how things fit together and change over time. In exploring the way we work, by contrast, we will also look at ‘doing by thinking’ and how learning from past experiences can help shape and influence our workplace conditions.
Sophie McCarthy: Design Director, Atomik Architecture Sophie studied at the Mackintosh School of Architecture at the Glasgow School of Art, graduating with distinction in 2005. She then worked on cultural and heritage projects at practices in Glasgow and Edinburgh, before moving to London in 2008 to lead larger schemes in Europe and the Middle East. Sophie set up her own all-female studio –Kirkwood McCarthy – in
Fig 04:Sophie McCarthy - Design in Analogue








Student Team:
Emily Kajdi, Lillian Bartella, Steve
Jell, Rhys Riddle, Aimie Cheetham, James Kernot, Dylan Finch, Rory
Ward
CNC Consultant:
Jack Theobald, Design & Modelling
Technician
Partners:
London Festival of Architecture
Loughborough Farm
Collaborators:
Remakery
Funders:
London South Bank University
Landscape Research Fund
Brixton BID
Groundwork
Co-organisers:
Ioana Petkova
Valerio Massaro
LFA: London Festival of Architecture 2023
London’s Common Gardens aims to upscale and exchange local knowledge on ecological community architecture. The project builds upon the research work of BA Studio 03 which investigates ways to rethink designing as the product of collective and shared forms of knowledge. The students are encouraged to think about architecture as a social and ecological environment. This research project was a collaboration with Loughborough Farm and included two public events within the London Festival of Architecture.
Common Gardens: Dialogues was a panel discussion, connecting farm students, volunteers, academics, activists and architectural practitioners; Common Gardens: Practice was a day of workshops at the farm. The events were staged through a structure which was co-design by farm volunteers and students. The design and build outcome included some outdoor seating and planters, which will remain on the farm after the events to foster future activities. The project was funded by the LSBU Research Impact Fund, Landscape Research Group, Brixton BID Community Fund and Groundwork.

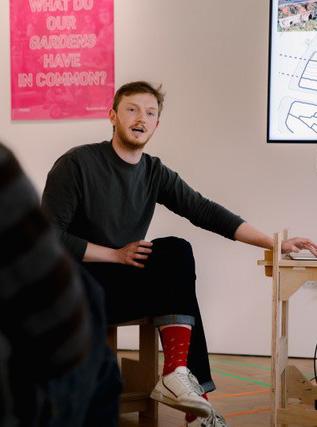



Course Directors / Module Leaders
Dr. Asem Al Bunni
Senior Lecturer in Architecture
BA Studio 01 Tutor
Larry Allison
Senior Lecturer in Architecture
Technology 03 and Technology 05 Tutor
Kazeem Awotunde
Senior Lecturer in Architecture
Course Director, Level 7 Architect Apprenticeship
Technology 5 Lecture Series Module Leader
Design 401, 402 & 403 Module Leader
MArch Studio 03 Tutor
Steve Bowkett
Senior Lecturer in Architecture
Communications 02 - Digital Design Module Leader
BA Year 01 Design Tutor
Carlos Fenick-Sanchez
Senior Lecturer in Architecture
Design 101, 102 & 103 Module Leader
Communications 01 Module Leader
BA Year 01, Year Lead and Tutor
Kathy Gal
Senior Lecturer RIBA Part 3
Course Director, RIBA Professional Practice Part 3 (Sem 2)
Lecture Series Module Leader
Case Study Module Leader
Career Evaluation and Interview Module Leader
EPA Case Study Supported by Design, Challenge Module Leader
Level 7 Progression Module Leader
Margarita Germanos
Senior Lecturer in Architecture
Technology 05 Thesis Module Leader
Monika Jociute
Senior Lecturer in Architecture
Course Director, Level 6 Architect Apprenticeship
End Point Assessment Level 6: Architectural Assistant
Professional Practice (BA) Module Leader
Design 301, 302 & 303 Module Leader
BA Studio 04 Tutor
Spyridon Kaprinis
Senior Lecturer in Architecture
Course Director, BA (Hons) Architecture (Sem 2)
Design 201, 202 & 203 Module Leader
BA Studio 02 Tutor
Dr. Hamed Khosravi
Senior Lecturer in History & Theory
History and Theory Module Leader (Sem 2)
Stephen Lovejoy
Senior Lecturer in Architecture
Architecture & Theory Dissertation Supervisor
Cultural Context 02 & 03 Module Leader
Bandele Olubodun
Senior Lecturer in Architecture
BA Studio 06 Tutor
Communications 02 Tutor
Carlene Prince
Senior Lecturer in Architecture
Cultural Context 01 Module Leader
BA Year 01 Tutor
Federico Rossi
Associate Professor
Director of Digital Architecture and Robotic Lab
MArch Studio 01 Tutor
Eva Sopeoglou
Senior Lecturer In Sustainable Design
Energy and Resource Efficiency in Design Module Leader
Professor Igea Troiani
Head of Division of Architecture
Course Director, Master of ArchitectureFT & PT Courses
History and Theory Module Leader (Sem 1)
Design 501, 502 & 503 Module Leader
Architecture & Theory Module Leader
Angela Vanezi
Senior Lecturer in Architecture
Course Director, BA (Hons) Architecture (Sem 1)
Daniel Wing Hang Tang Lecturer in Architecture Digital Representation 02 Tutor BA Studio 02 Tutor
Maria Aceytuno Poch BA Technology 02 Tutor
Kira Ariskina BA Studio 01 Tutor
Teoman Ayas
MArch Studio 02 Tutor BA Technology 02 Tutor
Liam Bedwell BA Studio 04 Tutor
Stephen Brookhouse Professional Practice and Design Economics Module Lead
Jonathan Bush BA Studio 06 Tutor
Vincenzo Caputo BA Technology 01 Module Lead and Tutor
Ruggero Chialastri BA Technology 01 Tutor
Milo Ayden De Luca BA Technology 02
Module Lead and Tutor BA Technology 02 Lecture Series Module Lead
Maria Echeverri Mallarino BA Technology 01Tutor
Elisavet Hasa
BA Year 01 Tutor
BA Studio 05 Tutor
Cultural Context 02 Tutor
Stephen Hadley
Professional Practice (BA) Tutor Technology 05 Tutor
Joao Leal Bravo Da Costa BA Technology 01 Tutor
Valerio Massaro BA Studio 03 Tutor
Cultural Context Tutor
History & Theory Tutor
Architecture & TheoryDissertation Supervisor
Yakim Milev BA Year 01 Tutor
Communications 02 Tutor
Yianna Moustaka
MArch Studio 03 Tutor (Sem 1)
Anna Muzychak MArch Studio 01 Tutor
Anthony Okoluko BA Studio 05 Tutor
Adamos Papakonstantinou BA Studio 01 Tutor
Communications 02 Tutor
MArch Studio 03 Tutor (Sem 2)
Ioana Petkova BA Studio 03 Tutor
Cultural Context Tutor
History & Theory Tutor
Architecture & TheoryDissertation Supervisor
Malgorzata Starzynska-Grzes BA Year 01 Tutor
Calista Stewart BA Year 01 Tutor
Andrea Tiberi
BA Year 01 Tutor
Communications Tutor Technology 03 Module Lead Technology 03 Lecture Series
Module Lead
MArch Studio 03 Tutor
Elham Valikhani
BA Studio 05 Tutor
Poppy Van Dijk
BA Technology 02 Tutor
Marco Vanucci MArch Studio 01 Tutor
Seda Zirek
MArch Studio 02 Tutor
Azhaar Ahmed Hussein Abdikadir
Adedoyin Daniel Adeyelu
Basira Ahmadi
Hansan Abukar Ahmed
Syed Ishaq Ahmed
Faisal N Kh M J Alaskar
Friba Ali
Merieme Alimerina
Sami Almond
Keyan Arap
Corin Alicia Bateman
Julia Zuzanna Bednarek
Darian Wladimir Benavides Sarango
Natascha Benitez Villafuerte
Agnesa Bikliqi
Adam Bouaoune
Catalina Butucel
Ian Buzdugan
Jairo Jose Camposano Orihuela
Yi Khang Chiew
Juliana Isabel Congil Goncalves
Katherine Lizeth Correa
Joseph Graham Patrick Cross
Charlie George Dadson
Patricia Emilia David
Matthew William Deely
Ali Diaa Al Din
Spasimira Dimitrova
Shelayne Raeisha Dowman
Ghofran El Marioud
Blerta Elezaj
Charlotte Elliott-Ford
Ilmiye Ergiden
Nikita Fevralovs
Micah Fleary
Michaela-Mae Foster
Myles Leon Kenneth Garrett
Dumitru Ghinda
Manuela Esperanca Gomes Goncalves
Kaaya Bharti Goncalves-Gosai
Mohamed El Mehdi Haddi
Salman Muhammad Hafeez
Peter Horvath
Fahim Ahmed Hussain
Muneera Junaid
Vanessa Kandracova
Ourania Kolila
Uzair Gulam Lacewala
Amal Sabrese Milton Looby
Aleena Mahmood
Jyothirmayee Mannar
Isa Ali Manzoor
Mohamed Nuruden Mohamed
Navidaa Musa
Ramon Larrainzar Nzang Asum
Mikolaj Wladiswav O’Brien
Samuel Oluwapelumi Ademola Olajide
Mahnoor Paracha
Michael Mateusz Pecyna
Daniel Augusto Pinto Rodrigues
Sarun Premachandran
Rustam Rahmatulin
Marjana Akther Ramy
Maleeha Rashid
Zoraiz Raza
Ashley Lloyd Anthony Reid
Ewelina Remiszewska
Mariam Riane
Enkela Sadikaj
Mohammed Samiul Ahmed Sami
Ali Housseni Sangare
Sana Shabir
Aqsa Shahid
Hussain Shamaian
Tasnia Siddique
Ishaq Ssenyonga
Maisha Yasmin Tahid
Rose Mary Thomas
Kamber Tintas
Hamzah Varachhia
Adam James Willard-Spencer
Jolanta Wojtala
Tooba Zahid
BA (Hons) Architecture (FT2)
Andi Abdullahi
Patricia Estella Kemigisha Abeja
Carla Maria Agostinho Da Silva
Ada Esther Bartholomew
Ezra Odin Zed Barwin
Mirza Imran Beig
Cem Bektas
Wasim Bensefia
Shaimae Binani
Zara Bostan
Kimberley Shadai Cornejo Ortiz
Oliver Nathaniel Davies
Manal El Fardi Bakkali
Norran Ahmed El-Attar
Jasmin Hiba Eloubaidi-Saunders
Tselmeg Erdembileg
Daniele Ferrentino
Kimberley France
Camelia Friptu
Thomas Gawdat George
Agon Gjakija
Manuel Alexander Gonzales Tapia
Chelsea Gabriella Goodman
Pedram Hajian Nejad
Reshawn Rudolph Harding
Angela Virginia Hernandez Bonna
Alysha Hussain
Anxhela Jaho
Matilda Jaho
Youssef Jib
Emily Sophia Kajdi
Shanai Kaycee Keddo-Campbell
Elis Asura Klinger
Adrian Konik
Enoch Koomson
Sara Krasniqi
Dejzi Laze
Louis Roman Lefroy-Brooks
Marius Valentin Machis
Tanya Ellen Mcnally
Sara Mihaela Mihaila
Caitlin Abbie Mitchell
Reem Ghassan Mohammed
Aamina Moheuddin
Gerard Elvis Mortimer
Mohamed Mohamoud Musa
Haaris Ubaid Nabibux
Malvern Junior Remekedzai T Nyawiri
Chelsee Owusu Oliveira
Rhys Riddle
Marios Rustemi
Alketa Sadikaj
Xhovana Sejdia
Ellis Jay Smith
Sharad Suman
Allan Terestal
Victoria Hope Walker
Ozlem Yeter
BA (Hons) Architecture (FT3)
Tasnima Ahmed
Najla Ahmed Omar Ahmed
George Nathan Arcino
Swathee Atputhasigamany
David Bekiareli
Houda Ben Hamadi
Alexandra Beatrice Blanaru
Yeliz Bozkurt
Nuha Madihah Chowdhury
Jenna Riad Daher
Thomas Alfie Dickason
Dorothea Christine Donnelly
Ibraheem Farooq
Kelsey De Sousa Freire
Rex Dominick Galanta
Owen Patrick Gosden
Kameron Francis Grant
Kian Peter Hales
Marianne Amelia Hernandez Bonna
Taneen Hossain
Jacob James Byron Hughes
Mirza Mohammad Yaseen Hussain
Nazahah Amina Iqbal
Afif Khairi Khalid
Kai Martin
Sahar Hedah Maryal
Mohammed Atef Armaan Monnan
Mhd Wasef Naji
Misha Naseem
Akay Ozturk
Arika Pal
Drashti Bharatbhai Parsana
Viktoria Petkova
Kirupa Sailakshmi Pulichintala Raja
Xhesika Rama
Zahra Rana
Luke David Sadler
Rayan Aram Sarafian
Karen Daniela Uribe Orozco
Gina Kaur Virdi
Rory Ward
Ilyayda Yaldaram
Christine Rose Mejia Ylagan
BA (Hons) Architecture (PT2)
Holly Alison Carolyn Nash
BA (Hons) Architecture (PT3)
Alex Christopher Webb
BA (Hons) Architecture (PT4)
Carmen Calugar
Miroslav Nikolaev Hristov
BA (Hons) Architecture (PT5)
Tilly Robyn Brown
Emma Jane Sidey
Ellie Marie Spencer
Anthony Thrower
BA (Hons) Architecture (Architectural Assistant Apprenticeship) (PT1)
Danni Ager
Isha Ahmed
Mark Andrew Austin
Lauren Hazel Stores Day
Amelia Lucy Paula Edwards
Harrison Elliot Forde
Joshua Mark Freeman
Joseph William Farrow
Matthew Julien Hofman
Giles Jost
Amariah Lawal
Louise Le Maire
Maisie Ella Odom
William Alec Perkins
Ashrakur Rahman
Kallie Redgewell
Abigail Alexis Retter
William James Garner Roberts
Alexandra Szal
George Steven Thorpe
Charley Rose Williams
BA (Hons) Architecture (Architectural Assistant Apprenticeship) (PT2)
Areeb Akhtar
Machrid Angellyca Allan
Basil Anuar
Samuel Robert Martin Barden
Joshua David Bayford
Molly Nichola Brown
Kai Lewis Filbert
Harry Thomas Flack
Jessica Maddie Fuller
Joseph John Garnett
Amy Alexandra Goldthorpe
Joe John Hyder
Natalie Kujawski
Oliver Andrew Langner
Max Graham Peter Martin
Holly Katie Mclean
Zihan Musthafa
Csaba Nemeth
Bethany Rebecca Norris
Asher Lauren Oxborrow
Asma Parker
Olivia Ruby Pickup
Matthew Frederick Ripley
Alison Scott
Jakub Wojcik
BA (Hons) Architecture (Architectural Assistant Apprenticeship) (PT3)
Zach Baldwin
Lillian Bartella
Sundeep Bhudia
Dylan Albert Henry Finch
Jonah Bernard Howley
Taylor Aaron Locke
Savannah Williams-Duberry
Arthur Lewis Baylis
Maximillian Charles Pole
(Architectural Assistant Apprenticeship) (PT4)
Robert William Atkins
Stanislav Brezden
Aimie Jane Cheetham
Ted Elliott
Owen Matthew Faunt
Emily Foster
Joseph George Hannaghan
Stephen Andrew Jell
James Frederick Kernot
Georgina Elizabeth Kidd
Rudy Jack Christian Logue
James Henry Low
Joseph Olawale Olatunbosun
George David Robert Rose
Kate Heather Rutland
Carmel Ellie Kim Simmonds
Louis Percy Fernand Soubeyran
Rory Douglas Thrush
Jervin Alphonse Ferreras Tiongson
Hannah Louise Wallis
MArch: Master of Architecture (FT1)
Renee Elena Crystal Ayomikun
Banks-Delvecchio
Margaret Louise Crick
Siobhan Alvaro Antonio De Souza
Nadia Ethar Delaimy
Luis Edgar Dos Santos Azevedo De Ceita
Dan-Alexandru Dunca
Mosbah El Khalil
Florence Jane Golding
Rebecca Paige Greenway
Reece David Harrison
Johnathan Priyan Herath
Harris Jeyaputhiran
Rohan Singh Kalsi
Oliver Lee Kaye
Juliana Mara Presente Gomes
Ioana Rus
Ilinca Rusu
Tinca Rusu
Muhammad Ibrahim Saeed
Martyna Stolarz
José Matheo Taguiang
MArch: Master of Architecture (FT2)
Anoop Thilak
Zaki Abdelshah
Oluwatobiloba Idowu Adeogun
Mohamed Rasoul Hammoud Al-Doury
Juliana Amorim Antunes
Jedidiah Boateng
Albert Boborodov
Nour Achraf Borghol
Daniel Jan Brudkiewicz
Parth Umesh Damani
Javier De Leon Gonzalez
Nornesto Aguilana Fernandez
Uran Jerlija
Oumaima Kabak
Jumana Rand Katar
Sara Katunaric
Negin Moradi Gheisvandi
Nicole Patricia Oliveira Miranda
Anas Osman
Maria Perikleous
Luis Rodrigues Guedes
Khaled Iyad Salameh
Ian Kirichok Sunjhoreea
Zakaria Tehami
Victor Iliev Velev
MArch: Master of Architecture (PT1)
Syed Zain Ali Akbar
Luke Daniel Baggott
Sofia Anne Browning
Syful Islam
Ege Tarlakazan
MArch: Master of Architecture (PT2)
Daniel Robert Akehurst
Anthony Peter Luis Miller
MArch: Master of Architecture (PT3)
Karoline Koch
Chloe Tayali
Zahra Zare Kamel
MArch: Master of Architecture (Architect Apprenticeship) (PT1)
Ayesha Beazley
Robert James Beer
Thomas Blount
Russell George Brown
Joshua Alexander Carter
Maisie Esther Coomber
Todd Edward John Fletcher
Chloe Louise Gladden
Aiya Khabbush
Meabh Minnis
Thomas Newsom
Danny Martin Perrier
Kamil Krzysztof Perzanowski
Max David Rayner
Amar Singh Sidhu
Ken Yeung
MArch: Master of Architecture (Architect Apprenticeship) (PT2)
Padina Amininavaei
Akramul Azur Askaari
Natalia Cieminska
James Gary Cook
Dorrell Shawn Gayle-Menzie
Harry Gladstone Hayes
Harry Horwood
Jake Francis Nelson
Efstratia Theodora Rigkou
David Samuel Roshan Sattaur
Raluca Bianca Sozanskyj
Dominic Douglas Sparks
Joshua Keiran Taplin
MArch: Master of Architecture (Architect Apprenticeship) (PT3)
Seyhmus Acis
Upinder Kaur Bahra
Samuel Lloyd Bailey
Benjamin Alexander Booth
Jack Wilfred Cottrell
James Philip Hickford
Serin Husseyin
Thomas Stefan Koren
Benjamin Dennistoun Miller
Anthony Dahu Mumagi
Niks Piliens
Evelina Rodrigues
Jonathan James Stevens
Jack Taafe
Rafael Teixeira
Alexander James Warne
Jake Ross Wilson
RIBA Professional Practice
Part 3
David Olaitan Abimbola
Steven Kyle Davidson
Jez Roy Frederick Deville
Justine Karin Elizabeth Duggan
Alexander Miguel Farr
Camelia Ivan
Damian Robert Milton
Sonda Mvula
Editor
Liam Bedwell
Cover Graphics & Illustrations
Timothy Percival
For full range of programmes and modules please visit the London South Bank University Architecture subject.

https://www.lsbu.ac.uk/ study/study-at-lsbu/subjects/ architecture
London South Bank University 103 Borough Road London SE1 0AA
Exhibition of Student work held at The LSBU Hub, 100-116 London Road, Elephant & Castle, London, SE1 6LN.
22nd June - 3rd July 2023