LUCAS A. PISSETTI
selected works 2010-2023
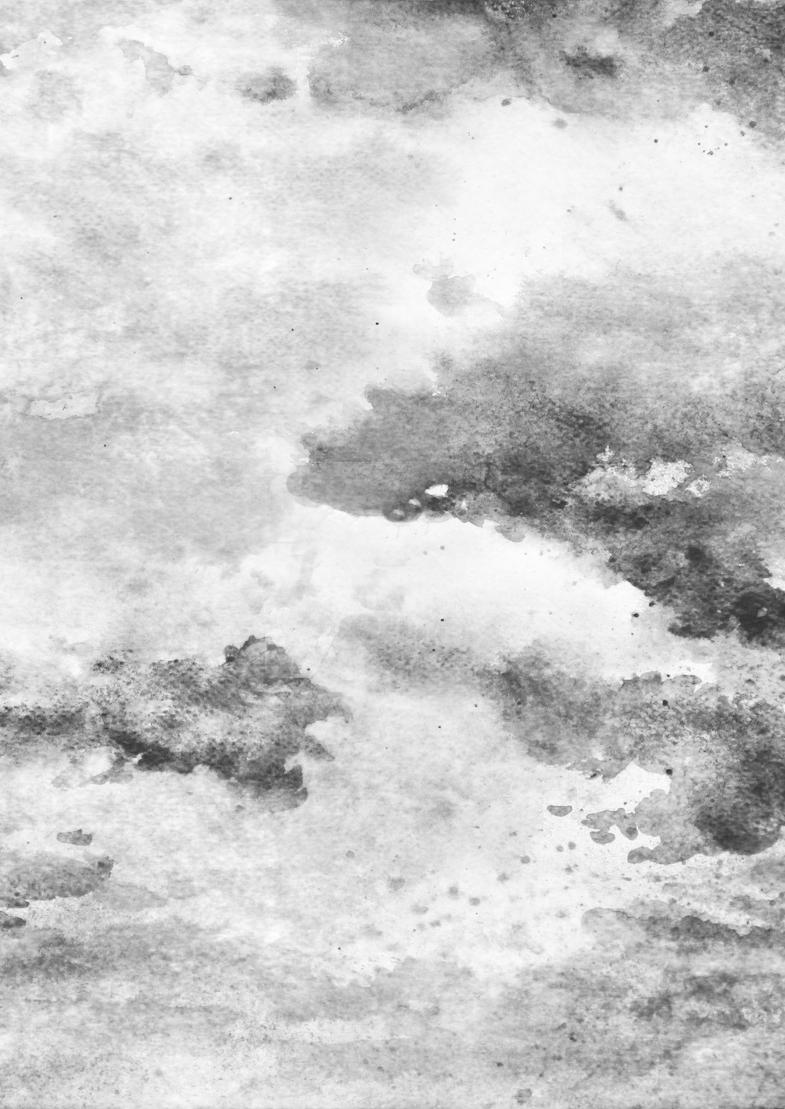
Lucas Pissetti
1056HH Amsterdam
address
date of birth
nationality
2nd citizenship
email mobile
About
Bestevaerstraat 41-4
28.10.1989
brazilian
italian (EU)
lucas.pissetti@live.com
+31 625 477872
Education
Architect and urbanist with 8+ years of experience in the field, on several different types of projects. Experienced on Archicad, able to manage a project, from conception to realization. Team player, very sociable and easy going person, with good communication skills to deal with clients
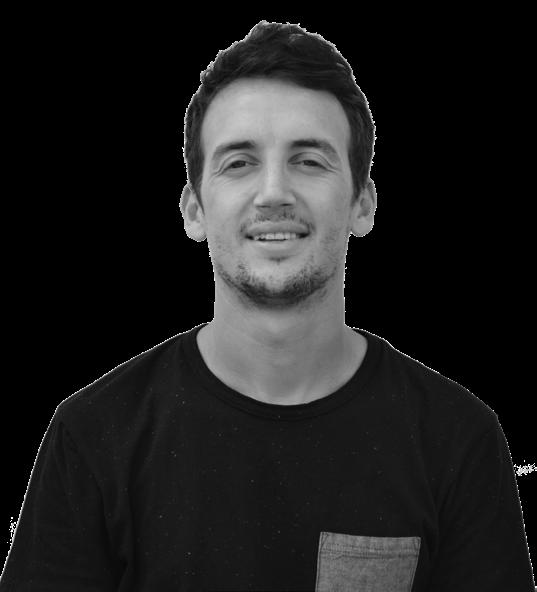
Skills
Software Archicad
Autocad 2D
Sketchup
Rhino3D
V-Ray
Adobe Photoshop
Adobe Illustrator
Adobe Indesign
Revit
BIM
Languages
Portuguese
English
Spanish
Dutch
Academie van Bouwkunst
MSc of Architecture
Amsterdam, the Netherlands
2014-2020
Universidade de Caxias do Sul
Degree on Architecture & Urbanism
Caxias do Sul, Brazil
2007-2013
High School Diploma with 1 year Exchange Program
Colégio Madre Imilda / Neville High School
Caxias do Sul, Brazil / Monroe, USA
2004-2007
Awards & Certificates
Graduated Cum Laude with the project
Refavela, April 2020, Academie van Bouwkunst
Kubus Archicad Certificate, 2017, Amsterdam
Best graduation project of Universidade de Caxias do Sul: class of 2013
Professional Experience
NOAHH
Architect
Amsterdam
apr. 2019 - dec. 2022
Academie van Bouwkunst
Guest Teacher
Amsterdam, the Netherlands
jan. 2021 - may 2021
Proof of the Sum
Junior Architect
Amsterdam, the Netherlands
oct. 2016 - dec. 2018
de Cie. Architekten
Architectural Intern
Amsterdam, the Netherlands
jan. - jul. 2016
Knevel Architecten
Architectural Intern
Amsterdam, the Netherlands
jul. - dec. 2015
DS Landscape Architects
Research Internship
Amsterdam, the Netherlands
jan. - apr. 2015
• Project leader for the interior redevelopment of Aldo van Eyck’s ESA buildings in Noordwijk;
• Design process of the Theater aan de Parade, in Den Bosch, from SO to TO phases;-
• Design of sports complex and school buildings;
• Third year studio project focused on the future of the Architecture School, tutor alongside Bart Bulter;
• Design of office buildings and laboratories such as Plus Ultra II in Wageningen and the new Alkmaar Stadskantoor;
• Research on how architecture can enhance knowledge sharing in companies to improve innovation from within;
• Research on circulair buildings applied on the design of the ABN AMRO Pavilion in Zuidas;
• Model making and design diagrams on the winner competition for the Galileo Reference Center, in Noordwijk;
• Housing block studies;
• Study for renovation of historical building;
• Renders and visualizations for multiple projects;
• Research team “Building for Biodiversity”;
• Multidiscipliinary team with landscape architects, urbanists and biologists;
• Exhibition at ARCAM;
status office location year
program committee software awards
publications
REFAVELA when informality becomes the solution
Academic
Academie van Bouwkunst
São Paulo - Paraisópolis
2019
mixed-use informal settlement
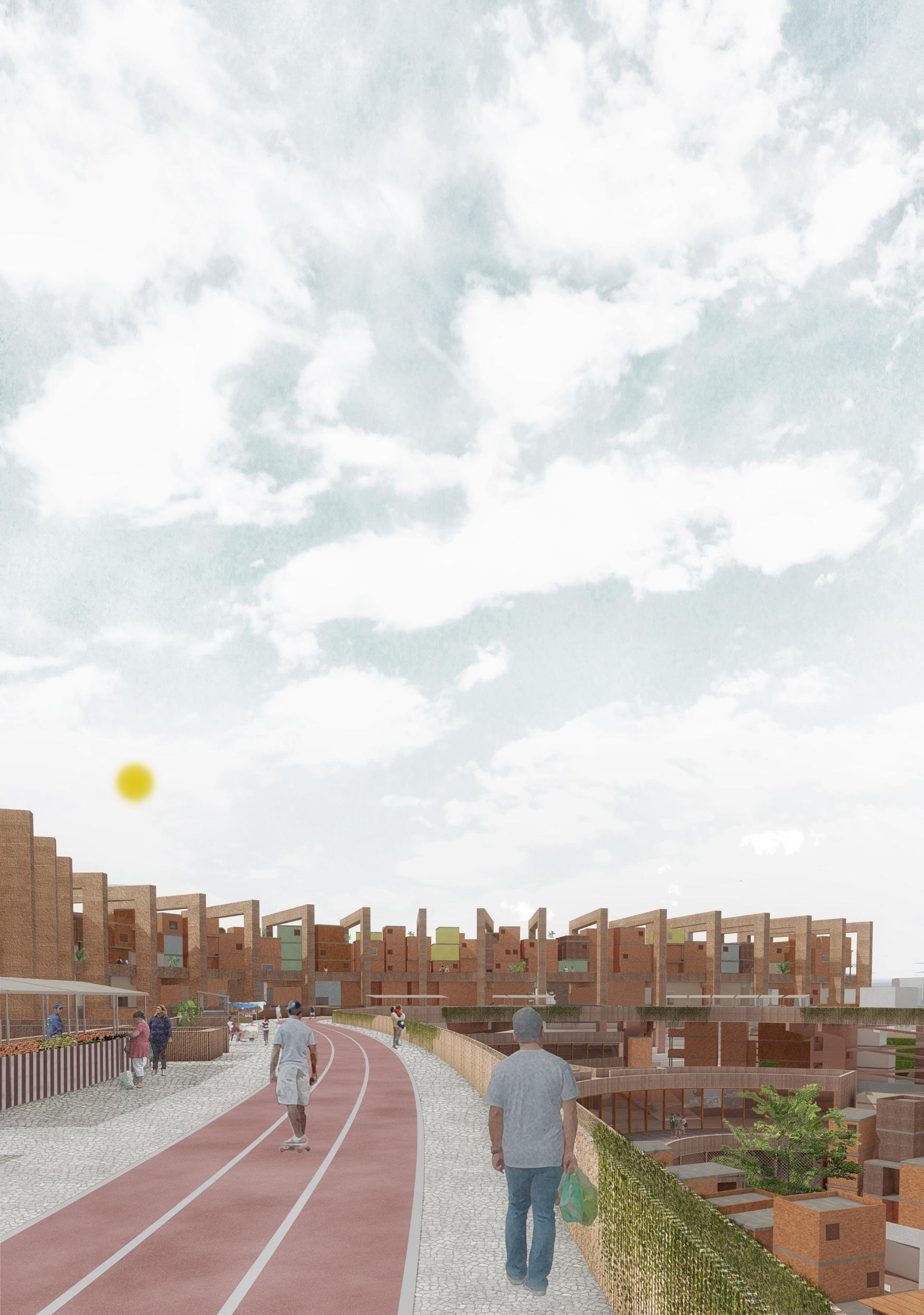
Bart Bulter
Maurizio Scarciglia
Johanna van Doorn
Archicad, Autocad, Sketchup, V-Ray, Photoshop, Illustrator, Indesign
Cum Laude
Issuu
Archinect
Vimeo
The culture of fear seems to be increasingly embedded in today’s society, especially on highly social unequal countries, such as Brazil. People are sold by the idea of isolating themselves in their own gated communities in order to feel safe from the crimes and violence in the streets. But by neglecting the city, social interaction fail to exist and suspicion from one another is only increased.
On the other hand, life in the favelas is all about the sense of community and lively streets. Even though several problems caused by the low income and poor living conditions affects the inhabitants, people usually feel safe living within their neighbors. But even there, new social housing blocks are being designed with the same failed methodology, bringing the same gated communities to the inside of the favelas, and killing the spirit of the place.
Refavela proposes a new strategy on designing with informal settlements, which aims to improve basic life conditions for the people in need, while preserving the qualities that are very specific to these locations. The idea is that a main structure is provided by the State to the residents, so they can continue building their own houses themselves, enabling the informality which enriches the favela to live on.
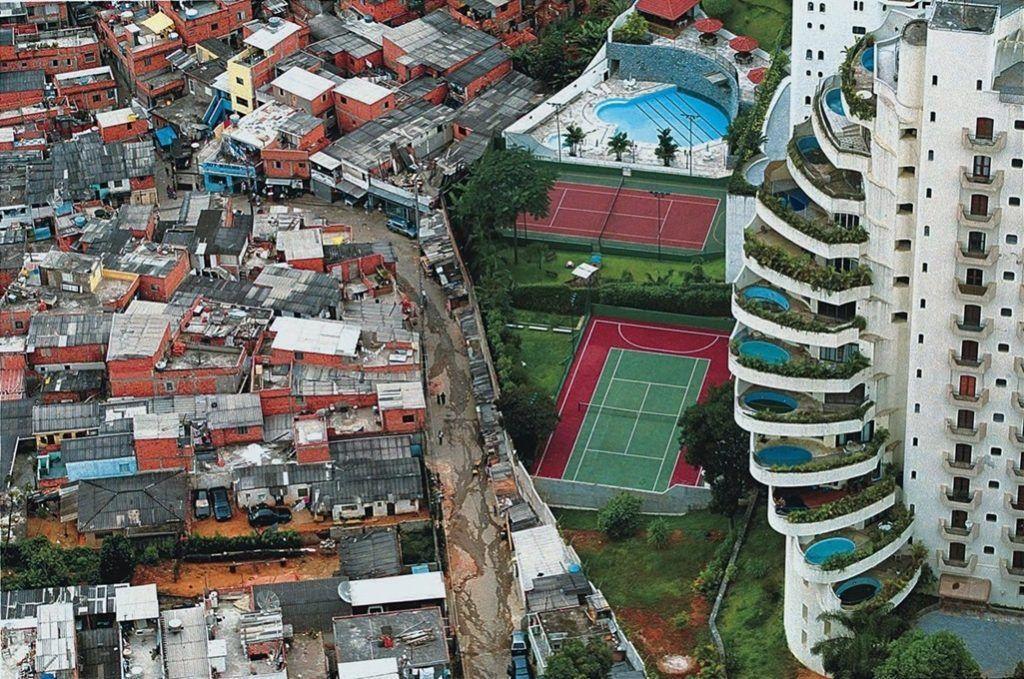
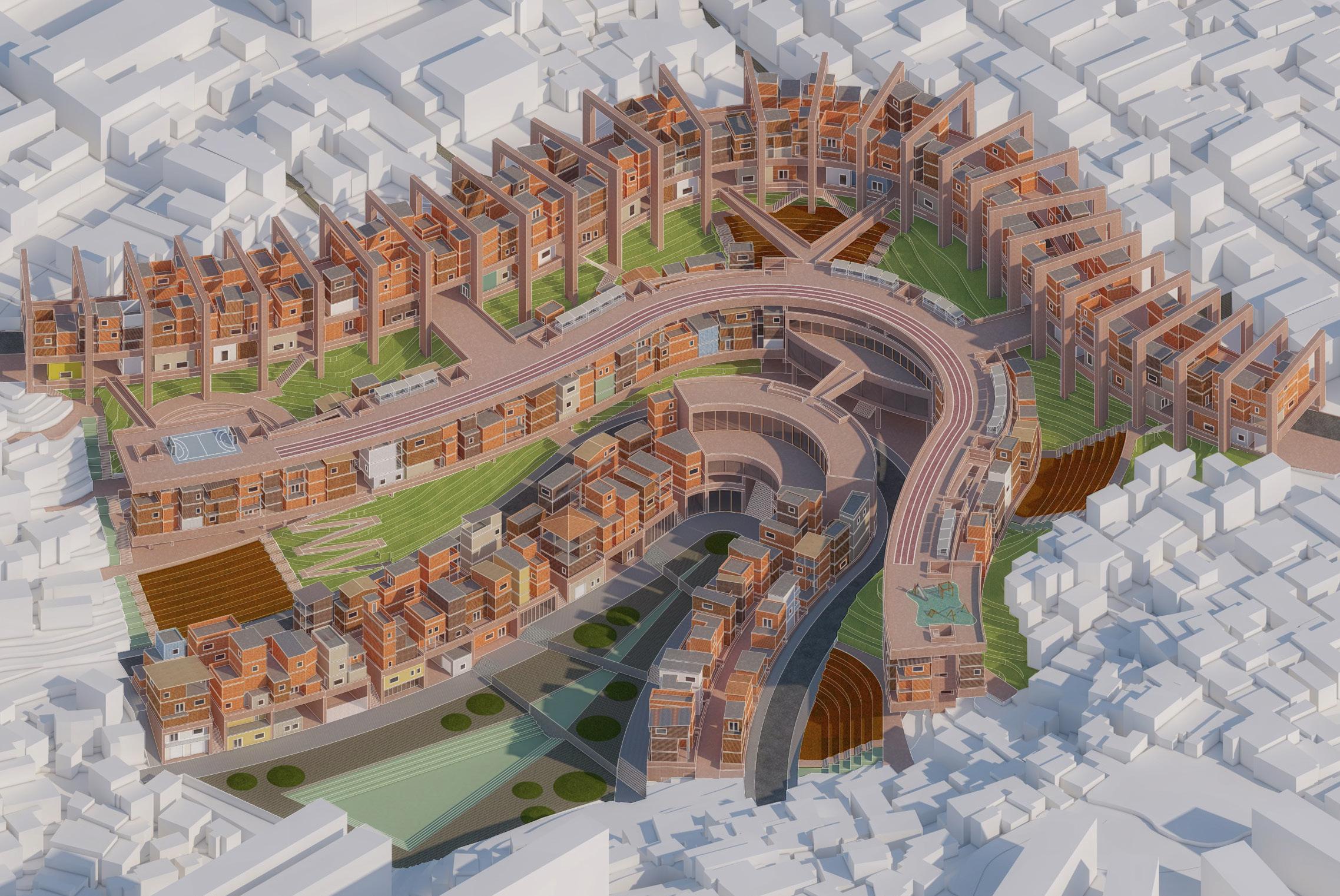 Paraisópolis /
Photograph by Tuca Vieira
Aerial image of the design after occupation.
Paraisópolis /
Photograph by Tuca Vieira
Aerial image of the design after occupation.
Increased erosion, ongoing mudslides, steep slopes, poor soil, and inadequate stormwater runoff drainage systems have categorized Grotão as a High-Risk zone.
The area is disconnected from its surroundings due to its steep topography. All buildable space has been filled with housing, leaving only the minimal space for circulation.
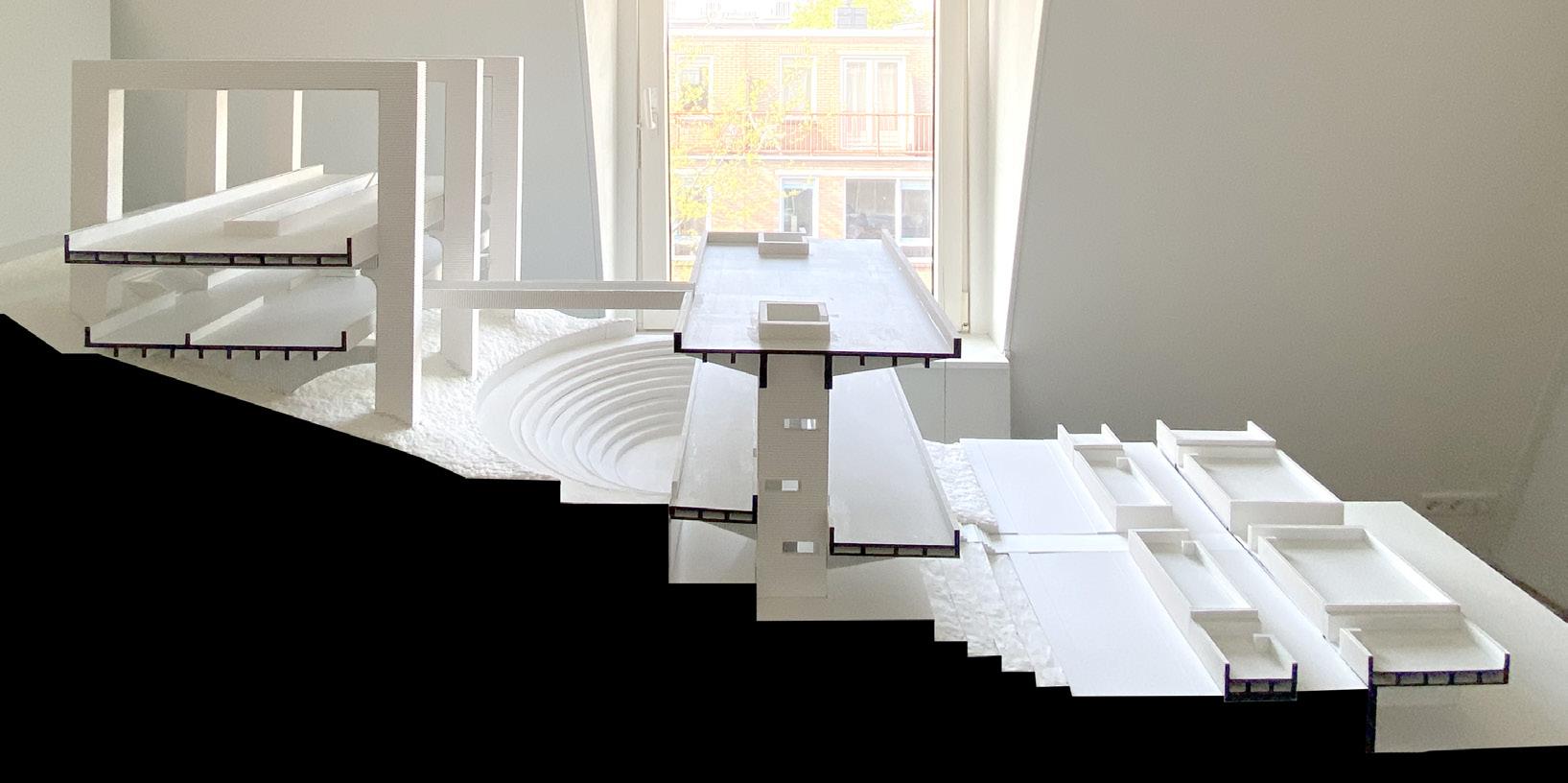
6 | Selected works - Lucas Pissetti
Maquette cutting through the structure / before occupation
A structure is built following the road system. Instead of given social housing blocks, the residents will be able to build upon the structure themselves.
Based on existing roads and the steep topography, two new paths are created to connect the whole area with its surroundings.
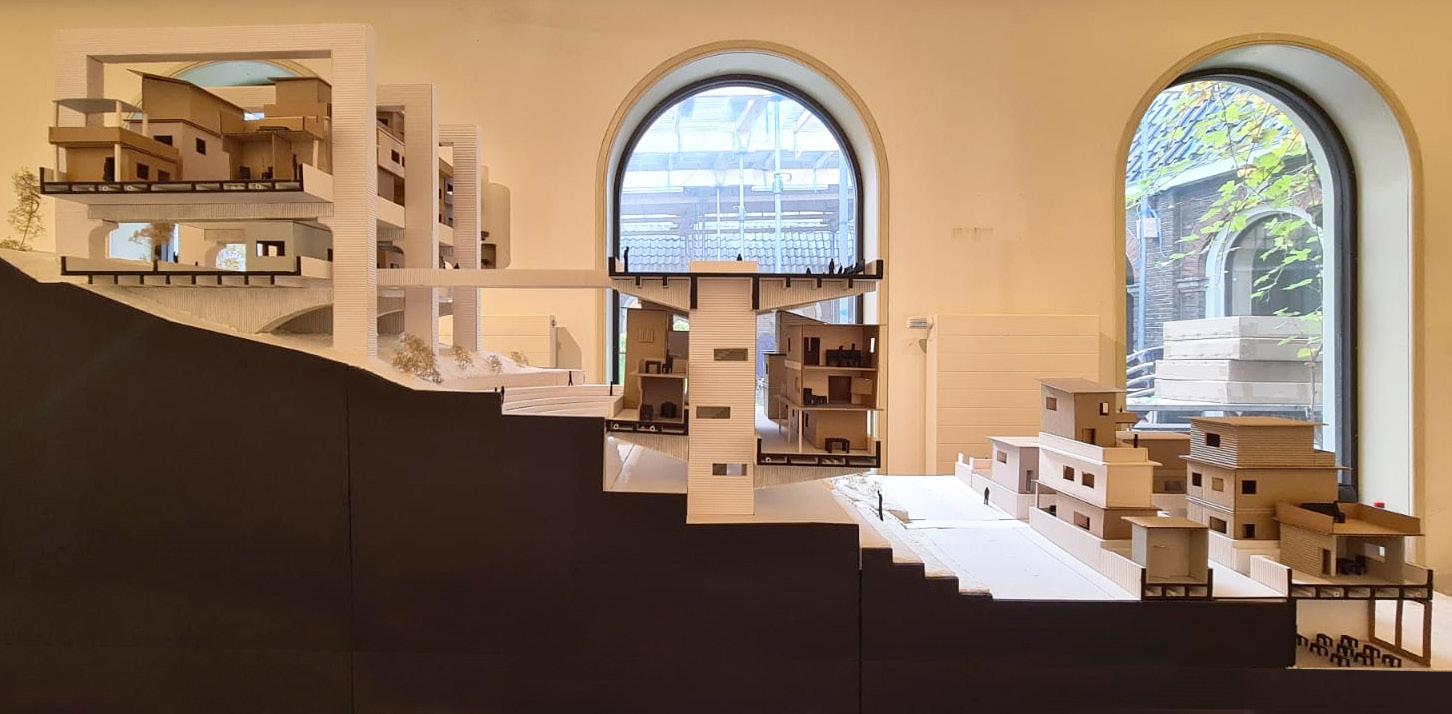
/ after occupation
Selected works - Lucas Pissetti | 7
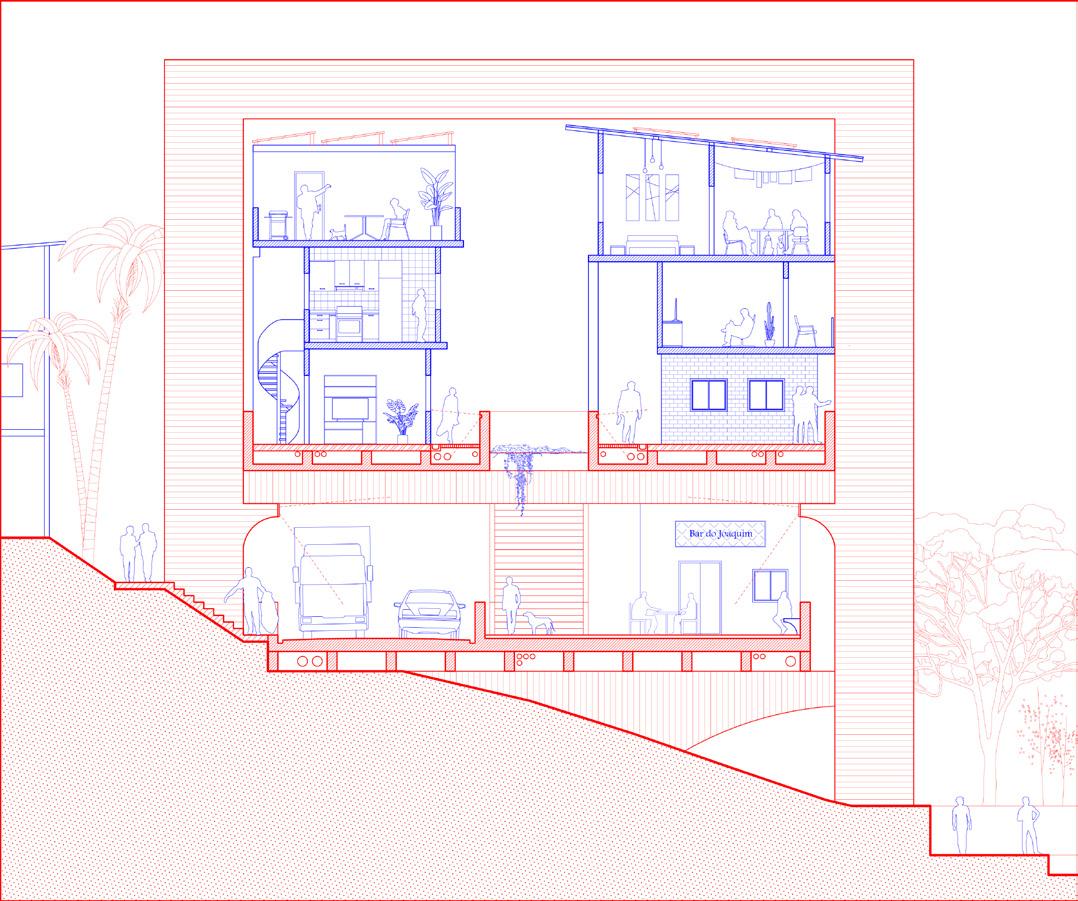
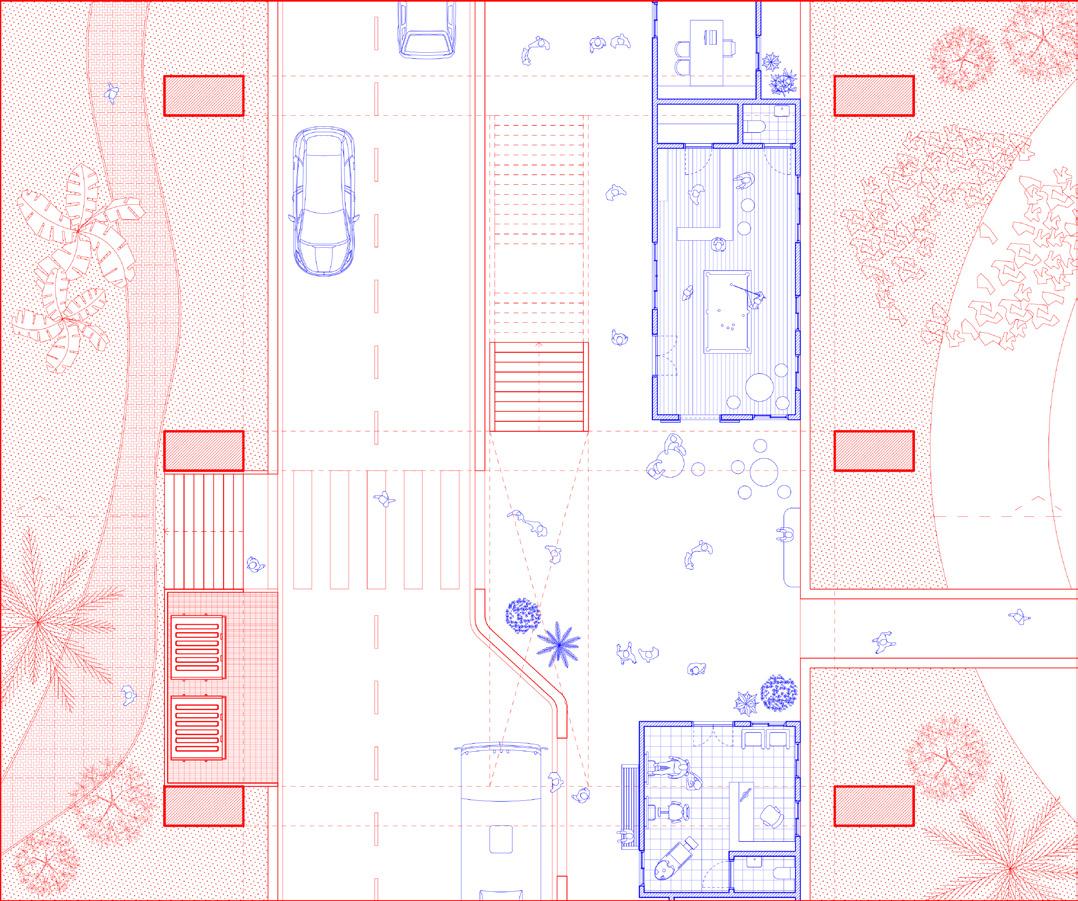 Top slab - cross section
Top slab - cross section
8 | Selected works - Lucas Pissetti
Top slab - street level
Top slab - before occupation
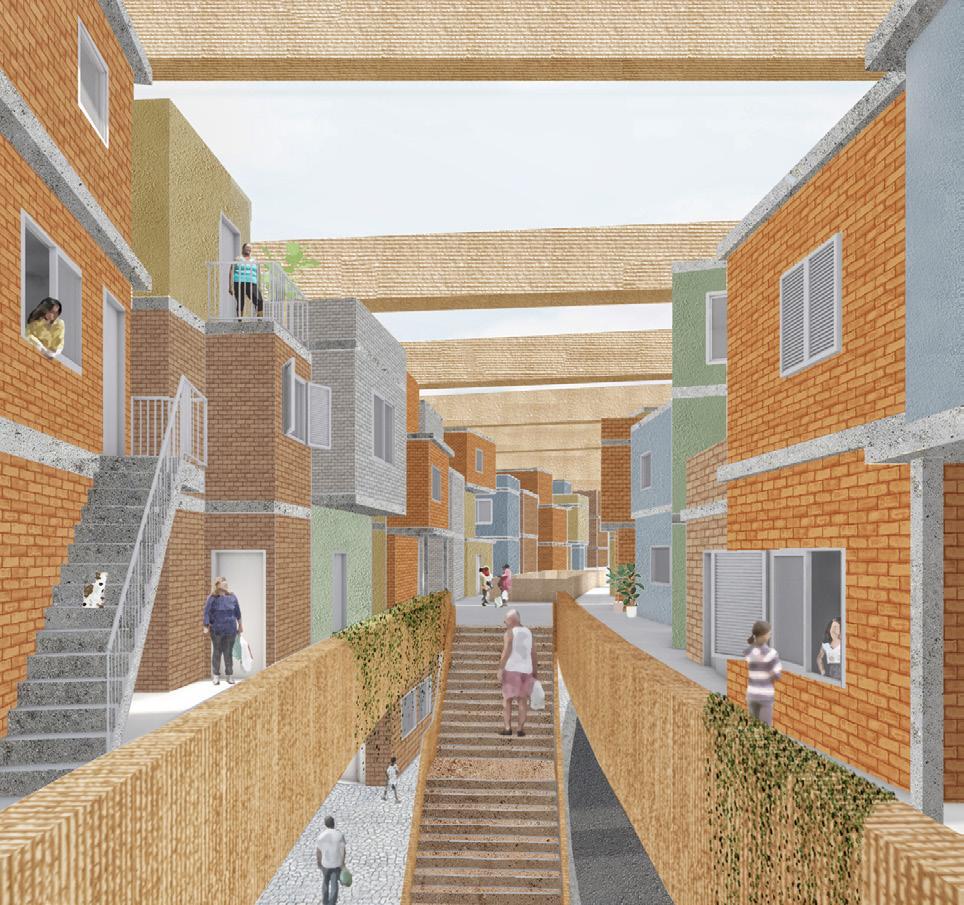
Top slab - after occupation
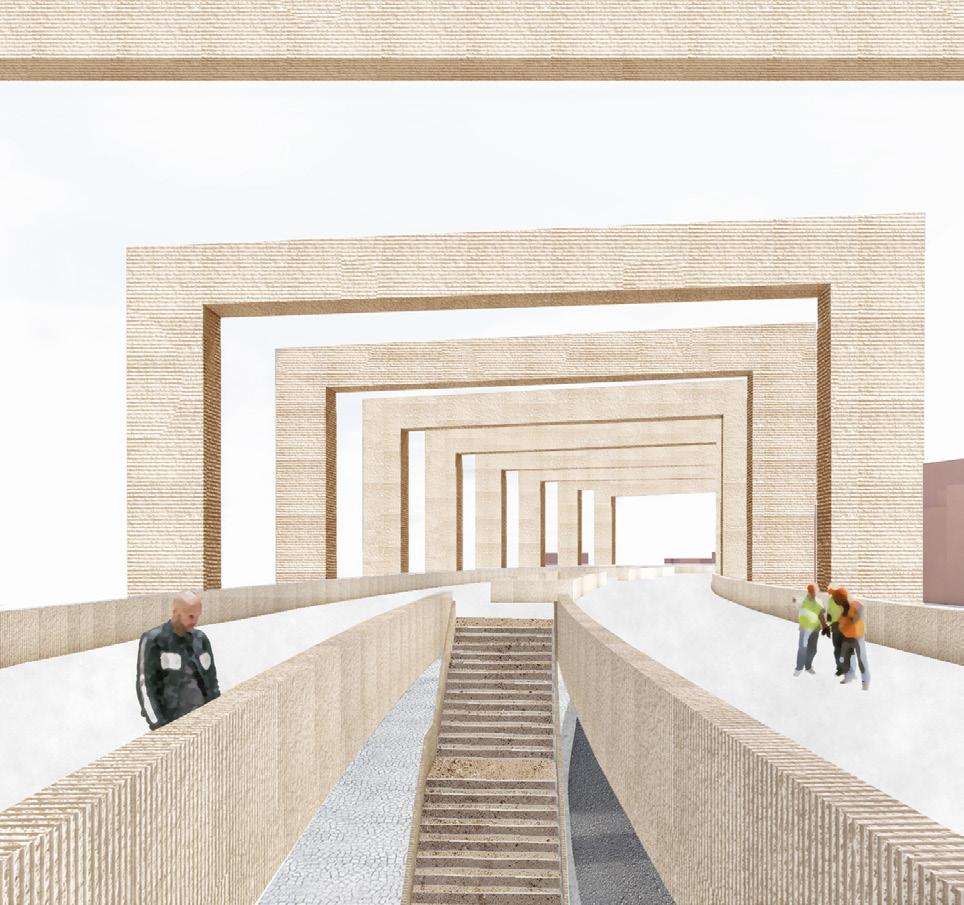
Selected works - Lucas Pissetti | 9
Mid slab - cross section
Mid slab - street level
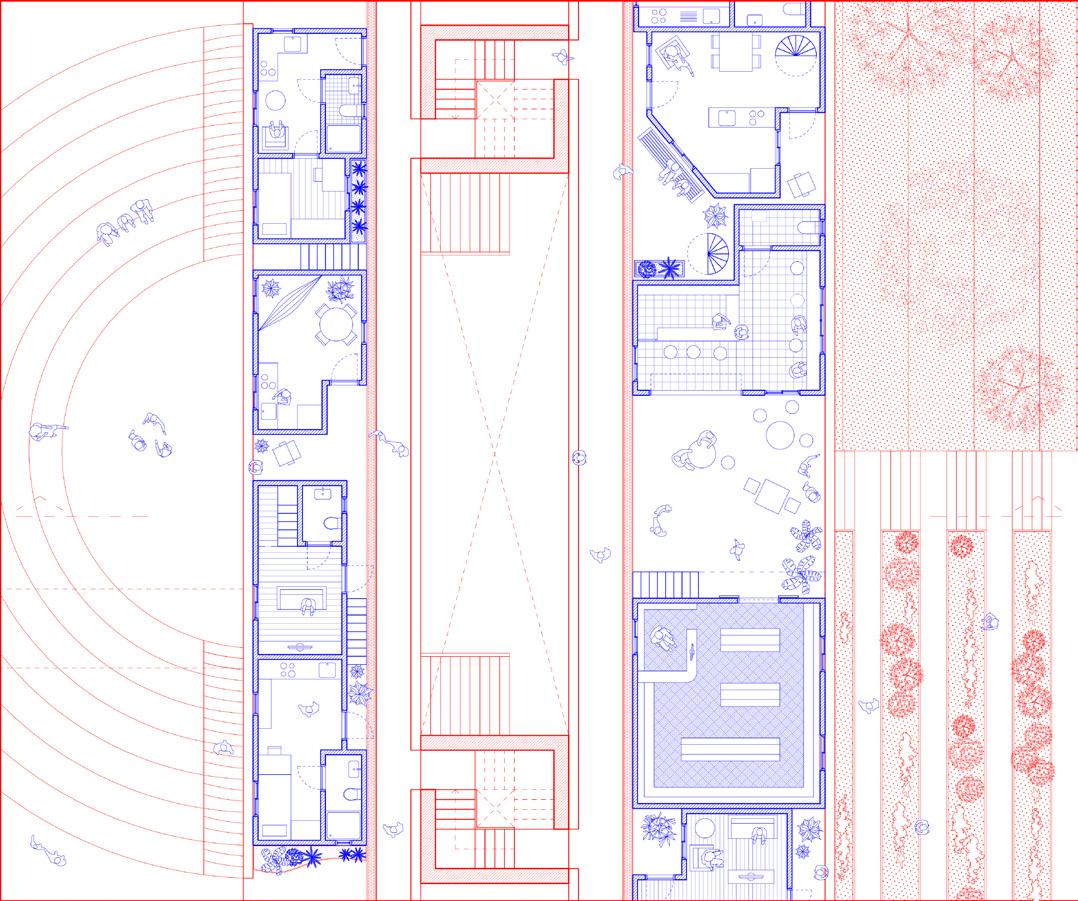
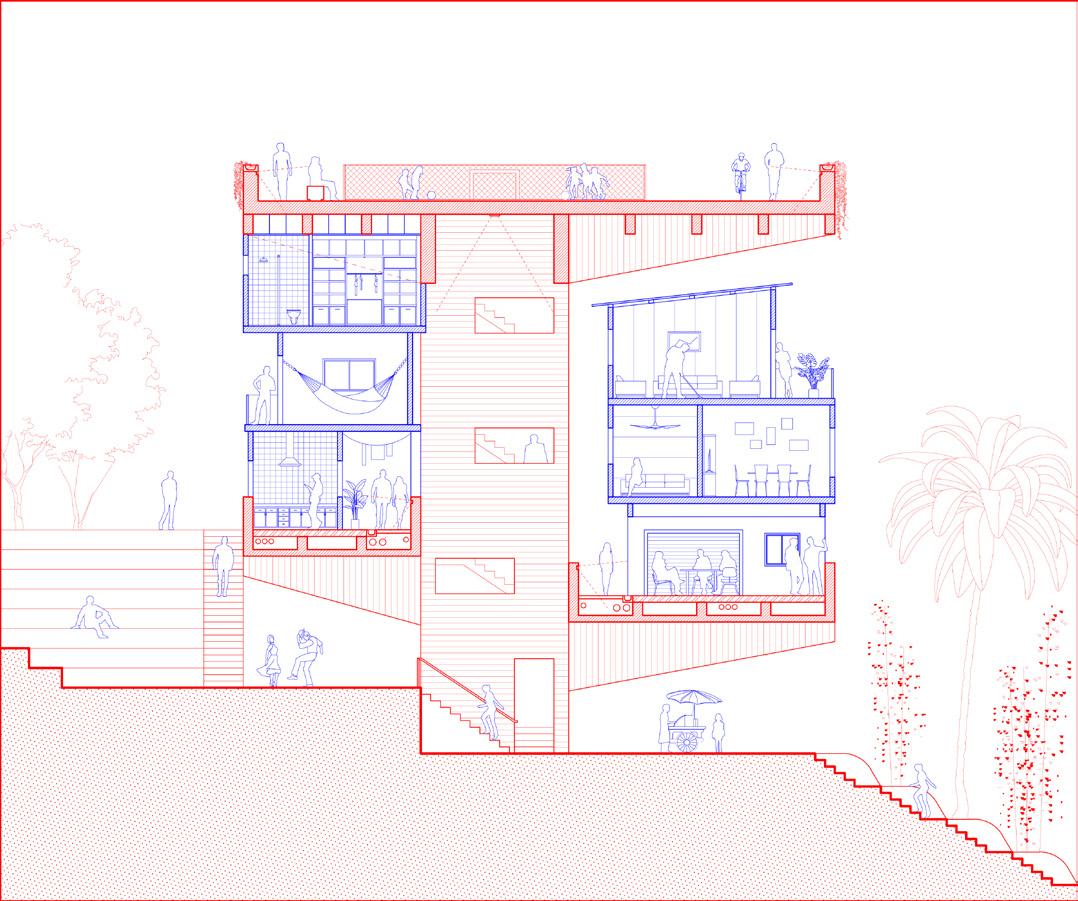
10 | Selected works - Lucas Pissetti
View from surroundings - before occupation
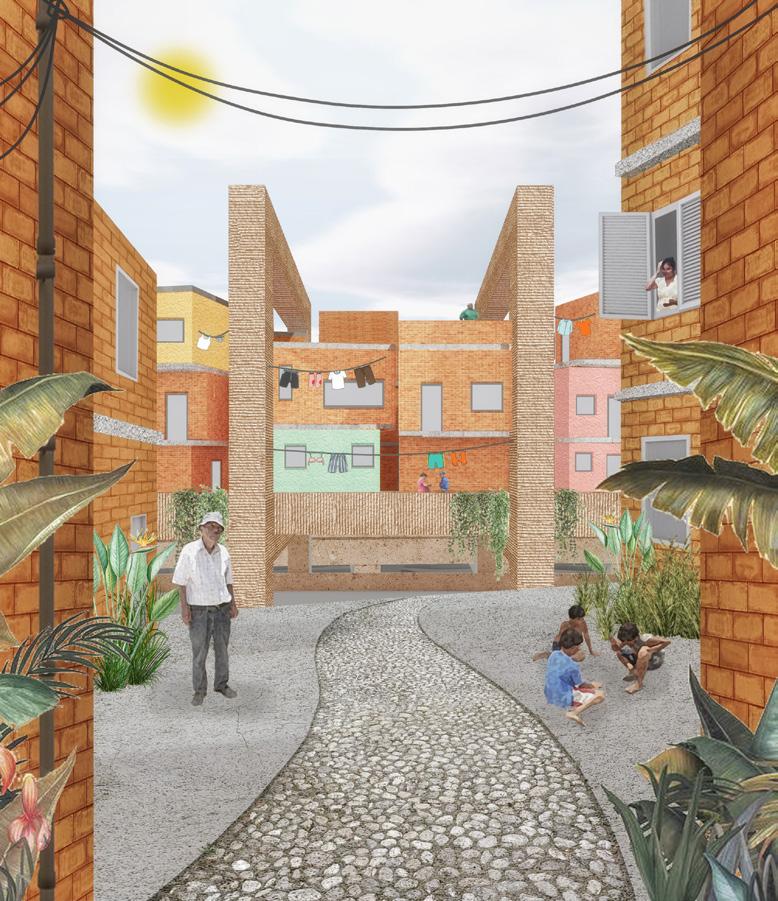
View from surroundings - after occupation
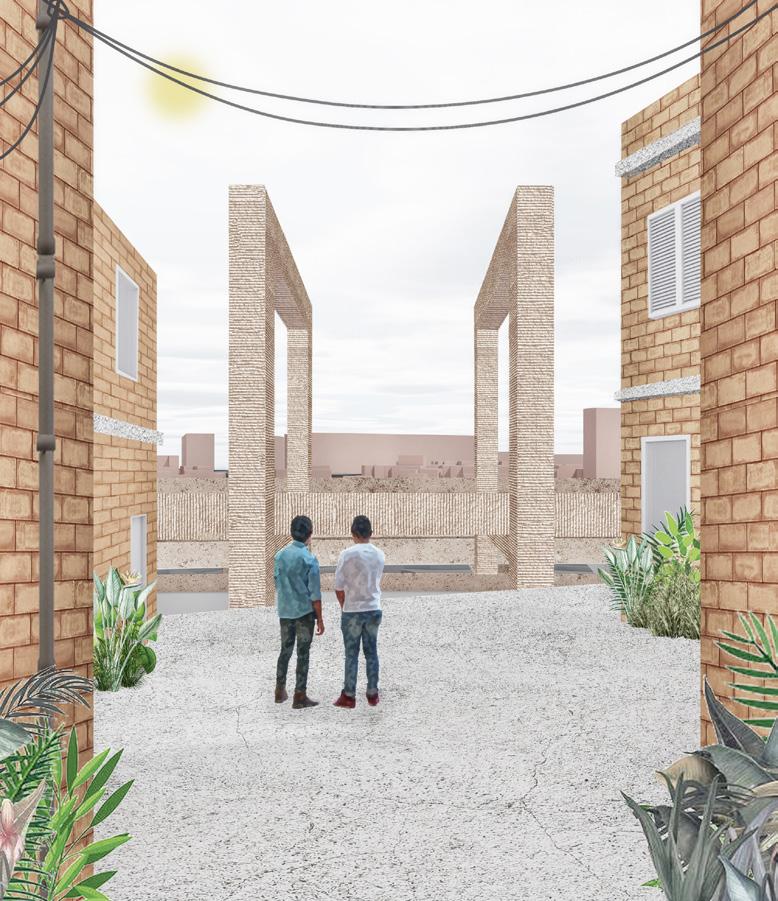
Selected works - Lucas Pissetti | 11
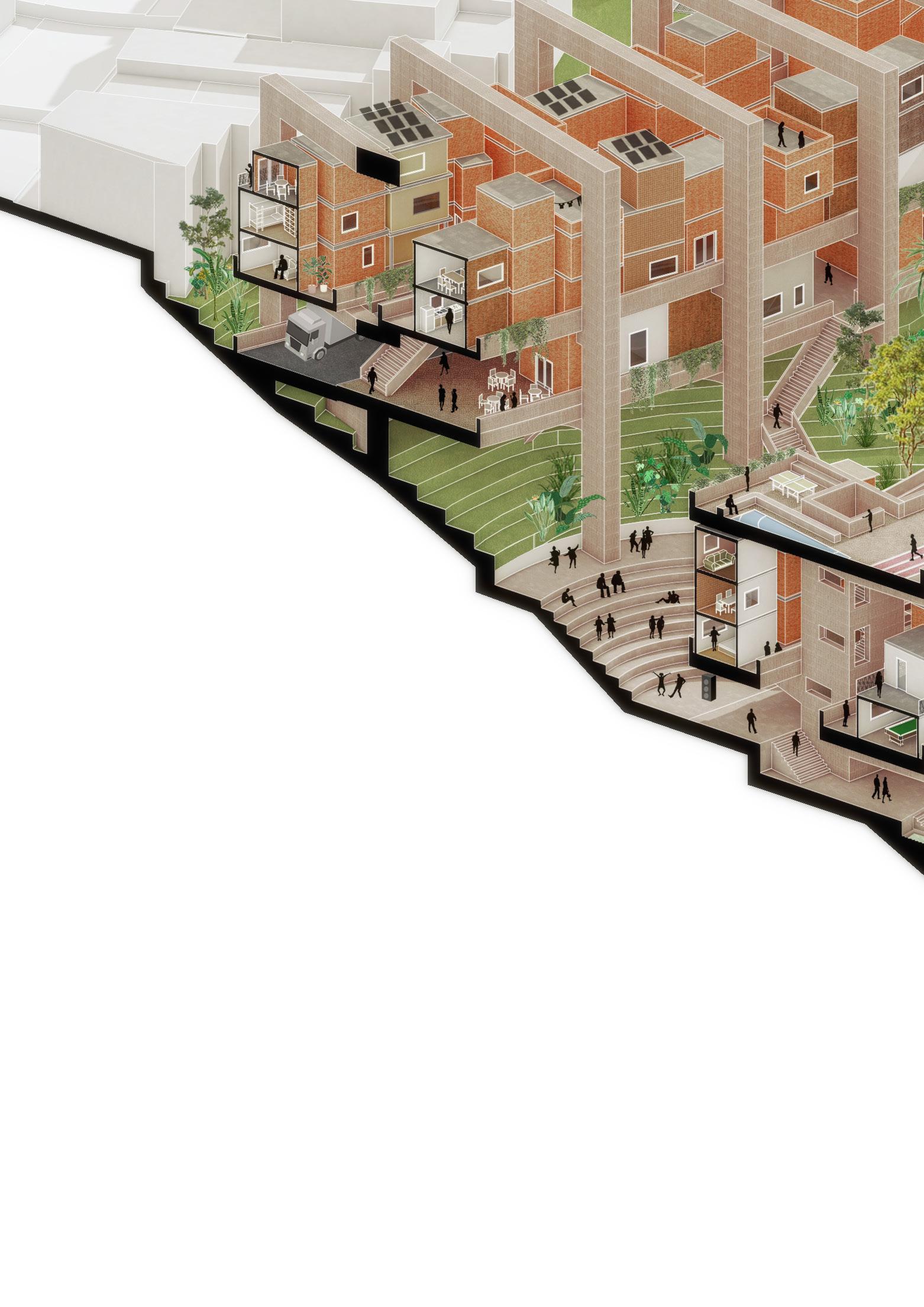
12 | Selected works - Lucas Pissetti
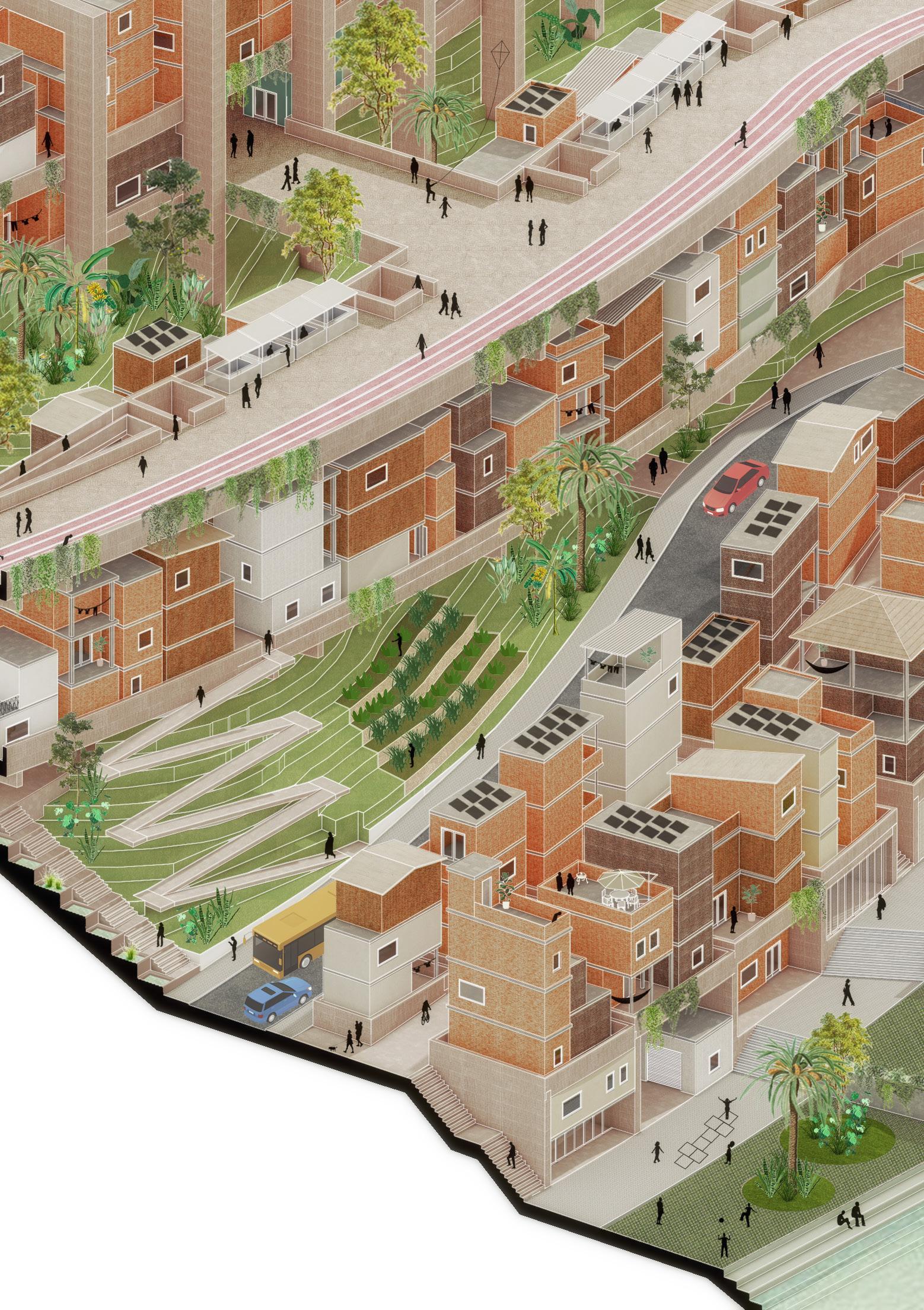
status
office location year program
project leader
contribution software publications
THEATER AAN DE PARADE the
city’s living room
In progress
NOAHH
‘s-Hertogenbosch
2018 - ongoing Theatre
Patrick Fransen
design research, bim modelling, drawings, visualizations, fragments
Archicad, Autocad, Twinmotion, Photoshop
Archello
De Architect
Architectenweb
NOAHH Theater aan de Parade acts a social activator – an extrovert, multifunctional, cutting-edge building with an approach to implementing social space and spatial synergy. The design concept is to bring together unique halls – the intimate Theatre Hall and the flexible Parade Hall – each with its own identity and programming, under one roof.
This expressive ensemble of halls connects to a large space in the building. The foyers, the café, the botanic foyer and the roof terrace are all connected to this central space. Not only this space provide light and air to the heart of the building, it also stimulates interaction between all areas of the theatre and its visitors, as well as connecting the souterrain to the rest of the building.
The façade contains a rich tapestry of masonry structures and it encloses the halls like a transparent voile. For the design of the façade, NOAHH was inspired by the medieval patterns found in brickworks of De Moriaan, the oldest brick house of the Neterlands, located right next to the theatre.
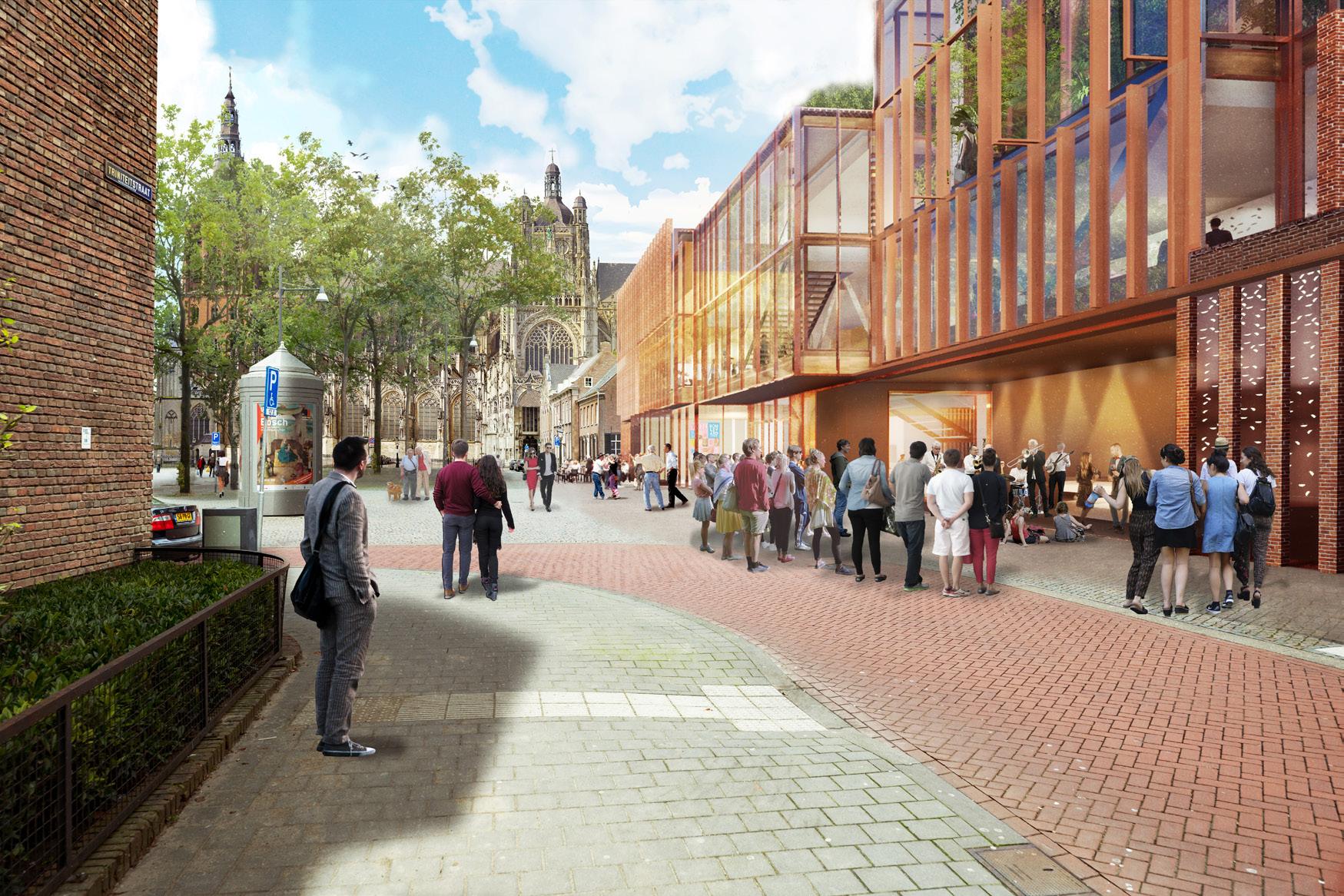
Concept diagrams
The building acts as an extension of the public space in front of it: an open glass façade in the ground floor connects the exterior with the interior cafe and foyer.
The idea was to keep the existing structure of the main hall and the basement, creating a void on which light would enter and interaction would be stimulated.
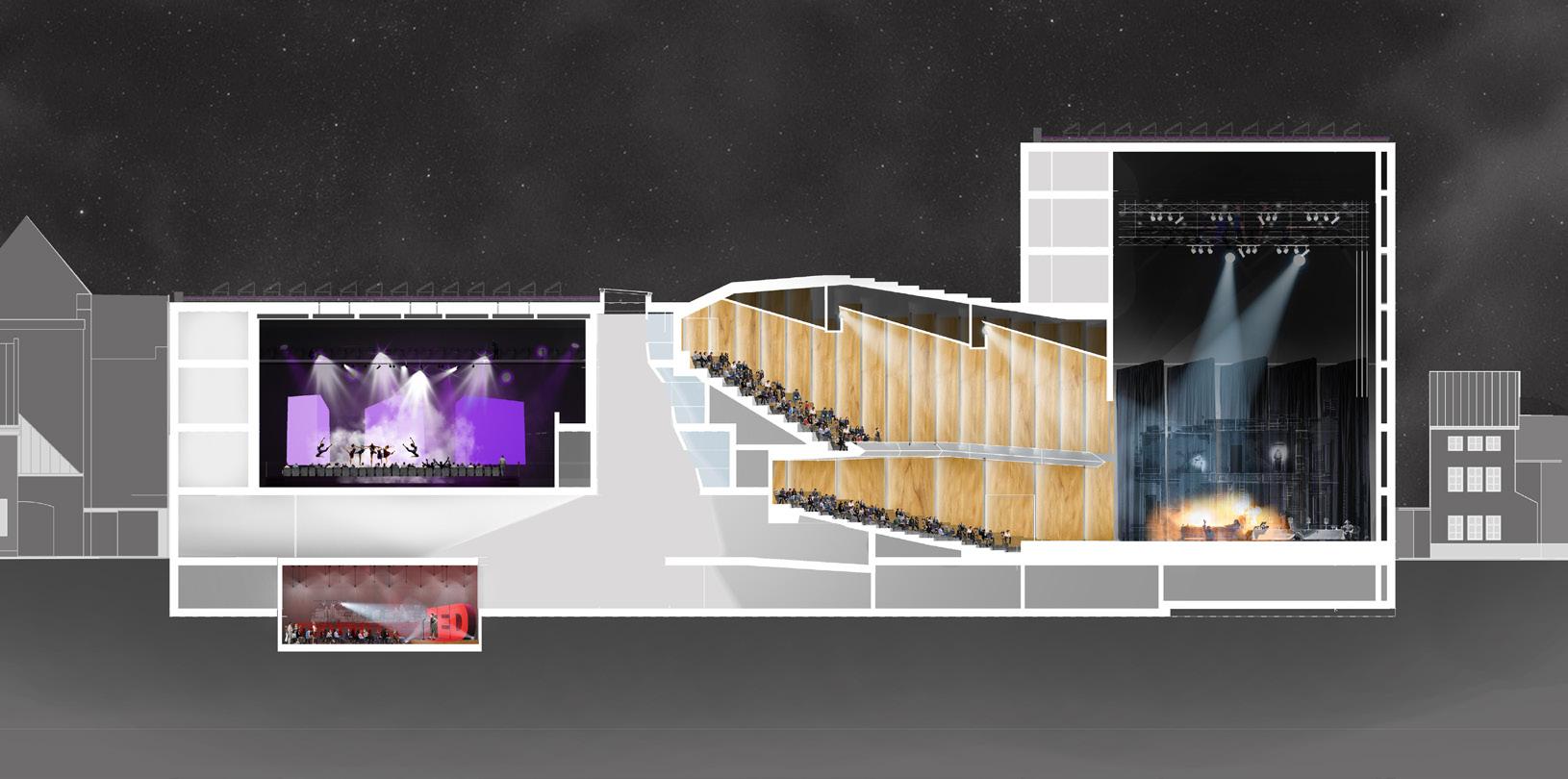
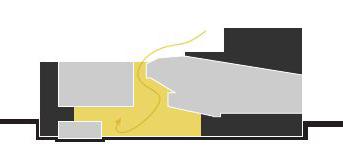
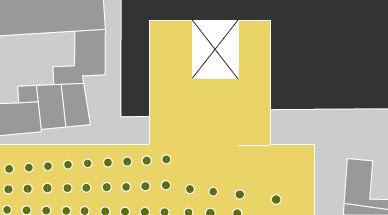
Selected works - Lucas Pissetti | 15
Ground floor - DO phase
900 2 300 673 300 800 300 800 300 800 300 900 300 ENTREE li 1 20m 20m 20m li 3 GEWIJZIGD B GEWIJZIGD B GEWIJZIGDB GEWIJZIGDB GEWIJZIGDB 231 5.666 2.364 4.360 3.760 1.726 1.210 824 30 1.210 1.486 1.210 2.998 426 1.180 328 4.692 2.734 346 3.954 998 430 553 6.600 6.600 3.190 2.500 2.641 1.459 6.600 6.600 934 380 3.796 1.035 1.104 6.600 6.214 386 3.190 2.500 4.100 6.600 6.600 231 36.550 78.750 2.941 300 3.150 15.876 5.935 6.600 6.600 3.190 2.500 4.100 6.600 6.600 5.935 6.600 6.600 3.190 2.500 4.100 6.600 6.600 2.601 300 1.599 300 5.811 500 7.510 500 7.179 125 3.940 125 3.600 125 720 125 300 1.000 800 700 8.830 231 8.030 4.360 3.760 3.760 1.240 6.120 1.180 5.020 3.080 78.750 10.688 +300 ±0 ±0 ±0 ±0 ±0 ±0 ±0 ±0 ±0 ±0 ±0 ±0 glazen balustrade glazen balustrade podium verlaagde vloer v m isola geïsoleerde voorzetwand schuifdeur ladenen lossen LK/BG-1 P=0 Foyer vide huidige bouwvlak beganegrond huidige bouwvlak beganegrond Terras Cafe / Restaurant he balustrade situa bebouwing in het werk te controleren Kb/dist vouwdeur bovenliggende vloer bovenliggende betonnen hefdeur laden- en lossen bovenliggende vloer schuifdeur open positie display LK BG-2 vouwdeur groene wand MER 2 8x3 4x4 0 SER1 2 7x1 9x4 0 bovenliggende vloer hor 13 laad- en losruimte horeca Opp 13 23 m serv 07 rijwielstalling medewerkers Opp 31 33 caf 01a theatercafe/ restaurant zitruimte Opp 301 03 m2 hor 06 afwaskeuken foyerruimtes Opp 23 90 2 hor 07a drankenmagazijn Opp 20 05 m2 hor 08 glaswerk/ servies/ bestek/ linnenberging Opp 17 00 m2 hor 01a keuken theatercafe en ar Opp 36 35 hor 01b uitgi Opp 16 41 m2 hor 01c afwaskeuken theatercafe/ restaurant Opp 17 50 2 bst 02 opstelruimte vrachtwagen Opp 59 58 pub 01 entreeruimte Opp 25 09 m2 pub 02c werkplek horecamanager the "" Opp 8 02 m2 hor 10 keukenkantoor bestellingen voorraadbeheer Opp 8 97 m2 pub 06 achterruimte bu / opstelruimte cateraar Opp 8 09 2 01 ehbo ruimte Opp 9 67 m2 900 300 A A B B C C D D E E F F G G H H 1 4* 7* 9 11* 12 14* 15 17* 19 200 300 900 180 900 45 200 2.050 80 300 2.050 200 2.050 300 250 1.225 403 1.225 300 2.512 600 3.650 125 4.150 300 6.201 300 2.023 2.575 125 1.800 300 9.976 125 4.096 125 125 16.900 600 8.590 125 125 21.280 100 225 ±0 N.A.P. +6.310 ±0 ±0 A D B B opstelplaats brandweer heffer MIVA S-W3 LBK 4 LAK 4 vaste bar pub 04a foyerruimte Opp 345 29 m serv 05 werkkasten Opp 4 14 m2 pub 02a kassa/recep Opp 9 05 m2 pub 02b werkplek front o medewerker on the o Opp 7 73 m pub 01 entreeruimte Opp 26 77 m inst 01 gebouwinstalla Opp 19 74 m hor 02c emballage theatercafe Opp 4 24 hor 07b gekoeld drankenmagazijn Opp 19 42 m2 hor 07c emballage Opp 22 28 m hor 09 biertankruimte gekoelde ruimte Opp 16 62 m2 hor 05 keuken/ ko foyerruimtes Opp 18 44 m2 hor 05 catering keuken Opp 19 79 2 inst 01 gebouwinstalla Opp 16 24 m
LEGENDA construc construc lichte scheidingswand gevel - metselwerk Paradezaal: isola (minerale wol isola (met afwerklaag) Bestaand Nieuw GEWIJZIGD RENVOOI - Alle - Vloer hellingbaan 6 25 % gdi 250 300 900 2 300 gdi 800 300 hellingbaan 6 25 % hellingbaan 3 33 % li 2 li 4 20m 20m 131 2.471 279 1.533 477 3.870 530 1.350 4.400 5.000 5.000 5.000 5.000 2.342 2.630 378 15.445 3.200 4.150 4.000 4.350 738 3.270 1.008 464 7.840 1.934 3.524 1.934 214 3.200 4.150 4.000 4.350 4.115 901 464 1.934 78.750 131 40.260 125 17.176 7.180 15.445 3.200 4.150 4.000 4.350 5.480 15.445 3.200 4.150 4.000 4.350 5.480 2.635 250 3.401 350 120 120 250 200 100 250 2.530 4.085 1.323 19.150 120 78.750 10.154 356 7.045 100 ±0 +1.050 +1.050 +1.050 +1.050 +1.050 +1.050 +1.050 +1.050 +1.050 ±0 ±0 ±0 -20 +1.050 R 750 posi huidigebouwvlakbeganegrond pla b v vluchten stoelen prominentenrij uitneembaart bv rolstoelplaatsen schuifdeur laden- en lossen expedi dock leveller steeg t b v vluchten gang t b v vluchten nooduitgang nooduitgang en S-W2 LK BG4 LK BGS-W1 huidige bouwvlak beganegrond huidige bouwvlak beganegrond schuifpla orm betonnen balk bestemmingsplan bestemmingsplan schuifpla orm schuifdeur - open positie dock leveller nooduitgang rol deur hef deur hellingbaan 1% TT-Licht BG-2 TT-AV BG-1 groene wand ventilatie sparing ventilatie sparing situa belendende bebouwing in het werk te controleren display opslag Opp 4 58 m2 opslag Opp 12 25 m ton 01a toneel over volle hoogte Opp 412 60 m ton 01c achtertoneel bxd 28 5 Opp 26 32 m gz 02 zaalsluizen (licht/geluidwering Opp 18 78 m2 bar opslag Opp 24 39 pub 07a publiekstoile Opp 23 09 m berging beperkte hoogte J J K K L L M M N N P P R R 3 5 6 8 10 13 16 18 20 2 1 gdi 1 466 2 300 gdi 011 300 geluidsisolerend gdi2412 2333 gdi 412 x 333 1.225 210 1.200 1.485 34.007 120 125 1.020 250 200 310 220 120 250 3.900 250 300 350 3.401 920 131 2.750 2.010 4.400 1.350 4.400 5.000 5.000 5.000 5.000 5.350 8.585 20.987 +1.050 +1.050 +50 +1.271 +1.529 +1.271 +1.529 +1.271 +1.500 +1.050 R 750 C C A D positie regie licht + geluid uitneembare -vloer display doorsnede tribunevloer beperkte hoogte toneel 155 zitplaatsen Grote Zaal in hoogte beweegbare orkestbak in hoogte beweegbare orkestbak in hoogte beweegbare orkestbak beweegbaar paneel display beweegbaa paneel verduisterende element 99 zitplaatsen gz 02 zaalsluizen/nooduitg licht/geluidwering) Opp 19 42 m2 bst 01a opstelruimte vrachtwagen Opp 146 60 m2 bst 01b laad- en losperron 4 5 x 6 m incl ruimte levelers Opp 63 54 ton 01b zijtonelen bxd 6 x 18 Opp 72 11 m ton 01b zijtonelen bxd 6 x 18 Opp 24 89 m2 ton 05 werkplek toneelmeester on the o Opp 7 39 gz 01a theaterzaal publieksgedeelte Opp 148 59 m gz 01 theaterzaal publieksgedeelte Opp 37 37 2 pub 07b publiekstoile Opp 4 07 m2 pub 07a publiekstoile (incl urin.) Opp 11 76 m Selected works - Lucas Pissetti | 17
Long section - DO phase
Doorsnede A-A
GEWIJZIGDB GEWIJZIGDB GEWIJZIGD +12.400 goothoogte +16.400 max. dakhoogte -3.140 -3.140 +5.020 +8.750 78.750 +13.190 +5.020 laag lift niv. +6.220 hoog lift niv. 3.012 2.510 max. 600 2.450 690 3.400 320 1.300 4.060 400 2.400 520 1.422 200 2.600 70 +12.680 -3.140 +3.720 +5.020 laag lift niv. +5.820 hoog lift niv. +9.480 +12.400 +15.620 +16.365 +12.400 gevel Rc=6 0 m2K/W dak Rc 8 0 m2K/W aluminium shingles beplating afwerking v v euramax coating ballusterloos hekwerk Ingeklemd glas vaste A B C D E F G H 700 800 400 5.526 584 750 2.568 5.314 2.680 518 320 500 733 2.467 1.007 4.352 410 2.400 570 500 250 1.300 4.050 2.530 2.682 1.338 400 200 2.600 540 4.000 1.020 2.800 930 2.800 1.130 2.400 400 1.650 200 1.400 3.490 320 5.360 400 2.400 260 260 5.935 6.600 6.600 3.190 2.500 4.100 6.600 6.600 600 3.140 2.386 2.634 1.200 2.530 1.200 1.670 inrich t b podium regiecabine vide foyer beperkte hoogte keuken theatercafé laad- en losruimte kleedkamer PZ VIP/klein Kb/ink kelderbak gang gang gang steeg foyer foyer foyer afgeschermde LBK hefplateau Paradezaal glazen balustrade glazen li dakhelling 4 6 dakhelling213 hefplateau akoes glazen li zonnepanelen hekwerk voorzien schui ek b serviceruimte dubbel akoes a Kb/ink daklicht sprinklerreservoir garderobe GEWIJZIGDB +13.220 installa 518 320 550 1.388 3.150
GEWIJZIGDB
GEWIJZIGDB
-5 520 -2 kelder -3 300 -1 kelder 0 00 begane grond 5 020 01 eerste verdieping 8 750 02 tweede verdieping 12 480 03 derde verdieping 15 820 04 vierde verdieping 20 300 05 vijfde verdieping 26 150 06 dak -2.440 78.750 2.780 2.600 110 200 -3.040 -2.440 -20 mv +10.060 +12.420 +15.625 2.186 +6.400 +20.800 max. dakhoogte +19.730 +20.385 +7.490 uitneembaar p v regieplek dak Rc 8 0 m2K/W gevel Rc=6 0 m2K/W dak Rc 8 0 m2K/W vloer Rc 4 5 m2K W glas glazen balluster loze hekwerken kleur glas benaderd aan het dakvlak vaste bar J K L M N P R 6.600 15.445 3.200 4.150 4.000 4.350 5.480 400 200 2.500 370 530 90 8.880 2.490 12.570 620 912 1.024 +20.300 4.095 320 1.445 2.400 430 1.300 1.730 350 2.400 1.090 +17.390 balkon Grote Zaal beperkte hoogte werkplaats display parterre Grote Zaal toneel toneeltoren rollenzolder orkestbak berging zaalstoelen orkestbak opslag toneel Grote zaal kleedkamer GZ VIP/klein gang toegang tot steeg beweegbaar beweegbaar afgeschermde LBK dakterras luchtkanalen berging orkeststoelen en lessenaars Grote Zaal orkest kamer achterwand toneelbrug orkestkamer zijwand portaalbrug toneel zijbrug zonnepanelen zaalbrug zaalbrug pantry GEWIJZIGDB 15 820 04 vierde verdieping 20 300 05 vijfde verdieping +15.620 +13.220 +16.400 max. dakhoogte dak Rc 8 0 m2K/W aluminium shingles beplating afwerking v v euramax coating 2.262 518 320 500 2.185 500 Selected works - Lucas Pissetti | 19
Process fragments - TO phase
WANDOPBOUW: zie detail: 011
Vliesgevel height not aligned with slab / interior window frame
WANDOPBOUW: zie detail: 010
BEAM POSITION DIFFERENT FROM DETAIL CLASH STRUCTURE X VLIESGEVEL
WANDOPBOUW: zie detail: 009
WANDOPBOUW: zie detail: 002/004
+5.215 schuifdeur - open situatie 3 2 M N 0 00 begane grond 5 020 01 eerste verdieping 8 750 02 tweede verdieping 12 480 03 derde verdieping 15 820 04 vierde verdieping 20 300 05 vijfde verdieping 26 150 06 dak K WANDOPBOUW zie detail
CLASH STRUCTURE STRUCTURE ON
CLASH DOOR
RIGHT
@PBT: constructieve vloer gemist
@DEERNS: installaties loepen door constructie

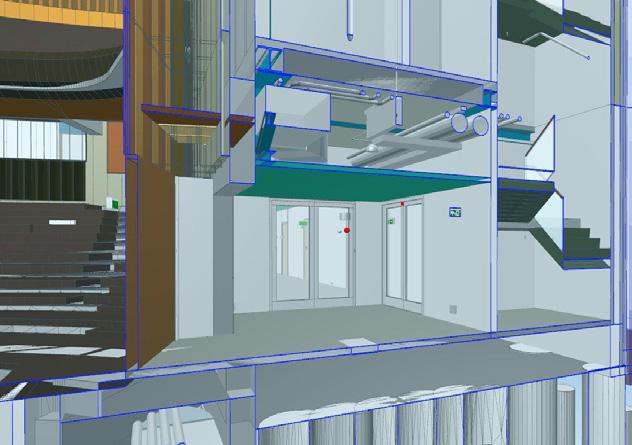
OPBOUW WAND: zie detail: 1202 Grote zaal | zijwand latten
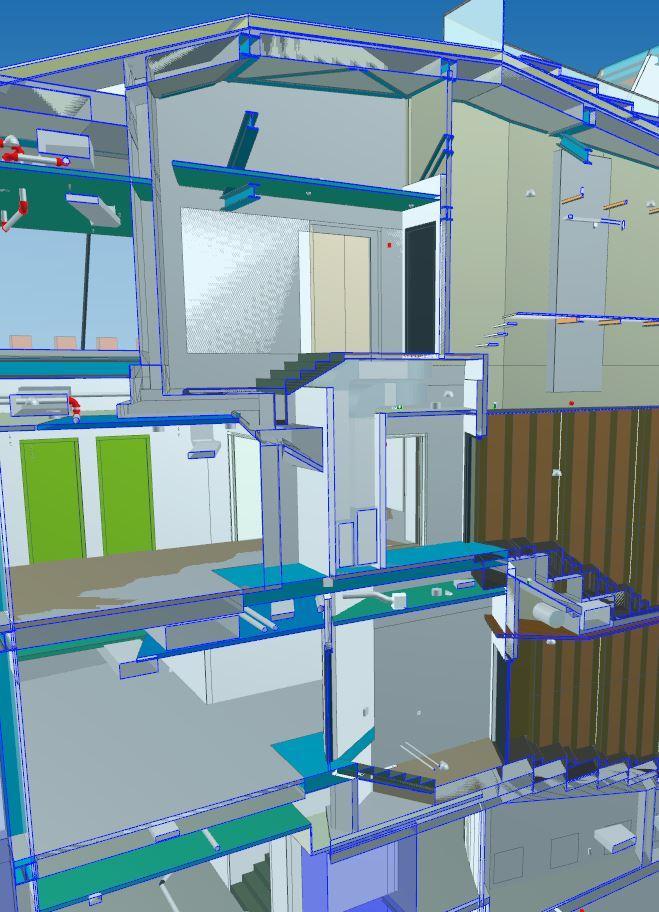
+12.680 NEER OP 952 1.026 1.098 495 1.334 3.221 1.337 1.514 1.120 1.873 70 1.572 70 70 175 80 +12.090 metalstufwand 55dB absorptiewaarde 0 85 sluis 03 100 955 170 2.449 kanaal 1000 400 kanaal 800 300 70 1.404 70 300 metalstufwand 55dB absorptiewaarde sluis 0 gdi 1017 gdi 500 300 +4.000 100 70 2.329 70 175 379 1.500 475 1.636 metalstufwand 55dB enkelschalig absorptiewaarde αw 0 85 gordijnkof +5.020 +15.280 +8.750 2.600 40 130 860 300 2.600 100 70 2.367 233 80 3.190 400 2.367 2.367 233 321 4.533 175 100 490 400 1.020 2.600 100 70 660 metalstufwand 55dB metalstufwand 55dB metalstufwand 55dB metalstufwand enkelschalig absorptiewaarde absorptiewaarde αw > 0 85 absorptiewaarde 0 85 137 125 3.708 224 112 metalstufwand enkelschalig sluis 03 sluis 02 sluis 01 H J H J 5 020 01 eerste verdieping 8 750 02 tweede verdieping 12 480 03 derde verdieping 15 820 04 vierde verdieping H J H J
-vloeropbouw? -vloeropbouw in ontwikkeling
-positie wand? voor of na ligger?
@PBT: muur verlengen 03 derde verdieping 02 tweede verdieping 01 eerste verdieping Selected works - Lucas Pissetti | 21
Evolution of the façade
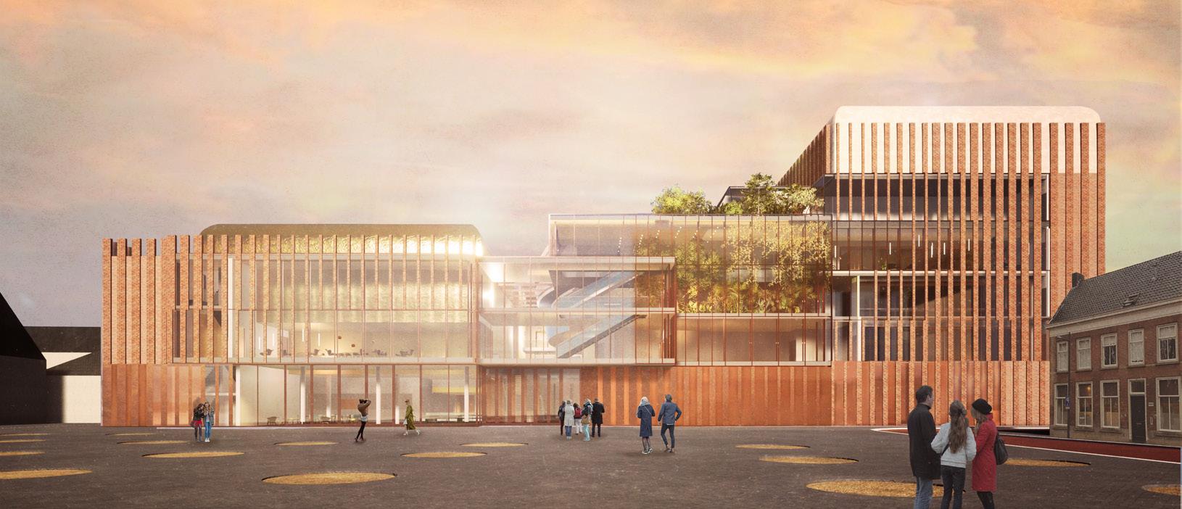
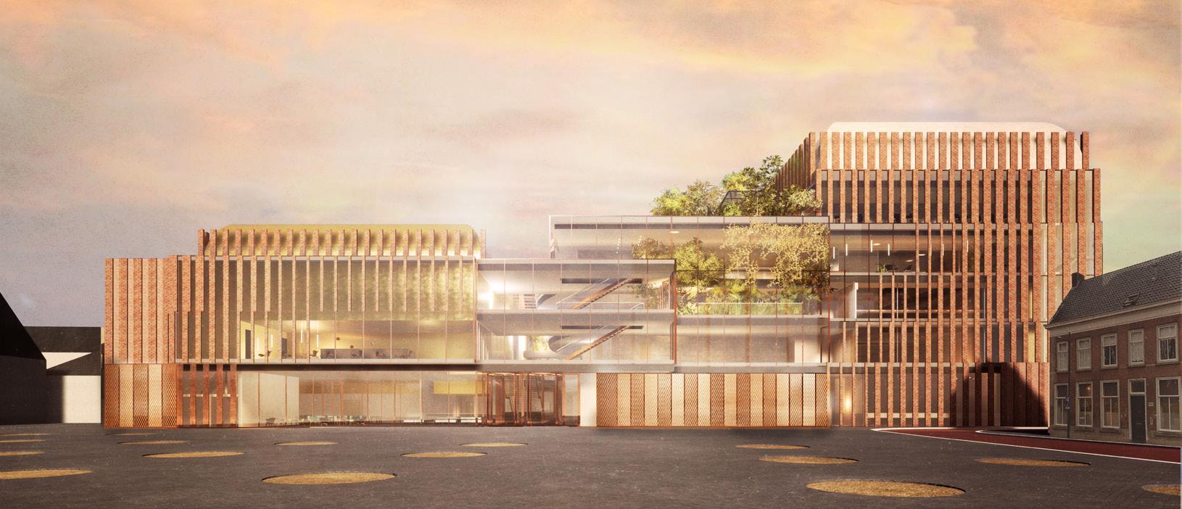
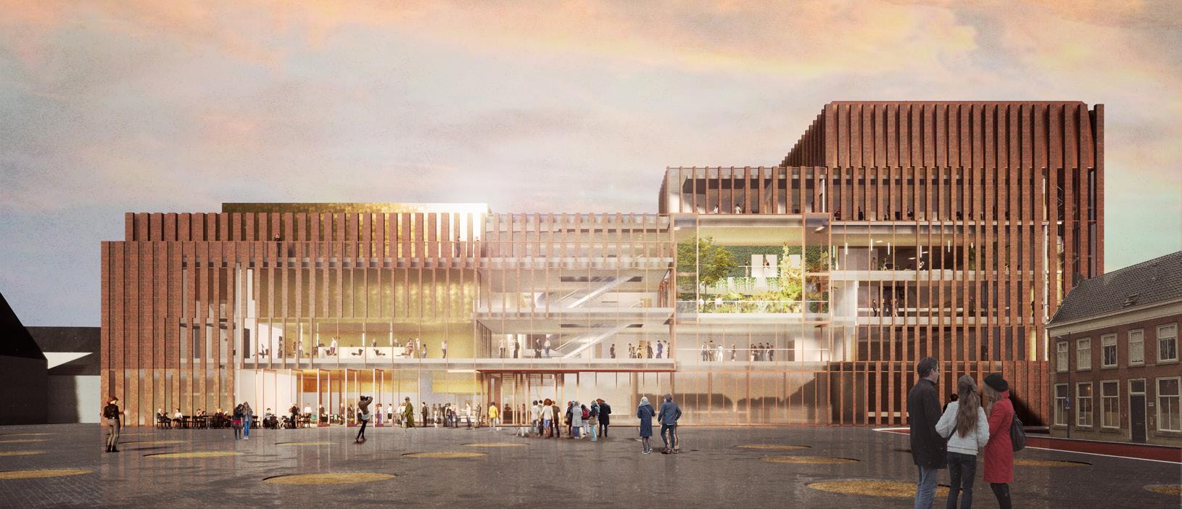
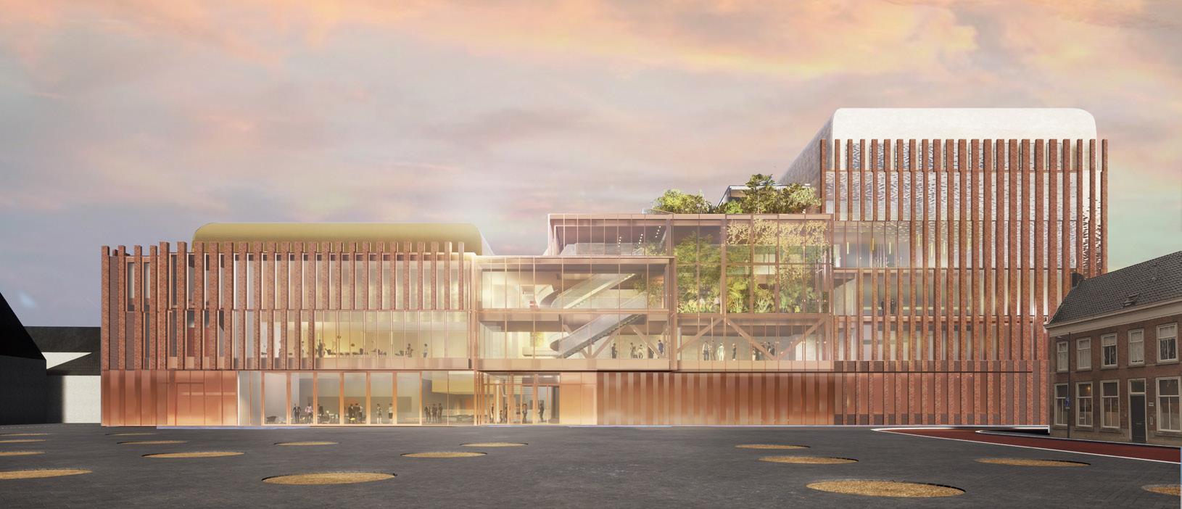
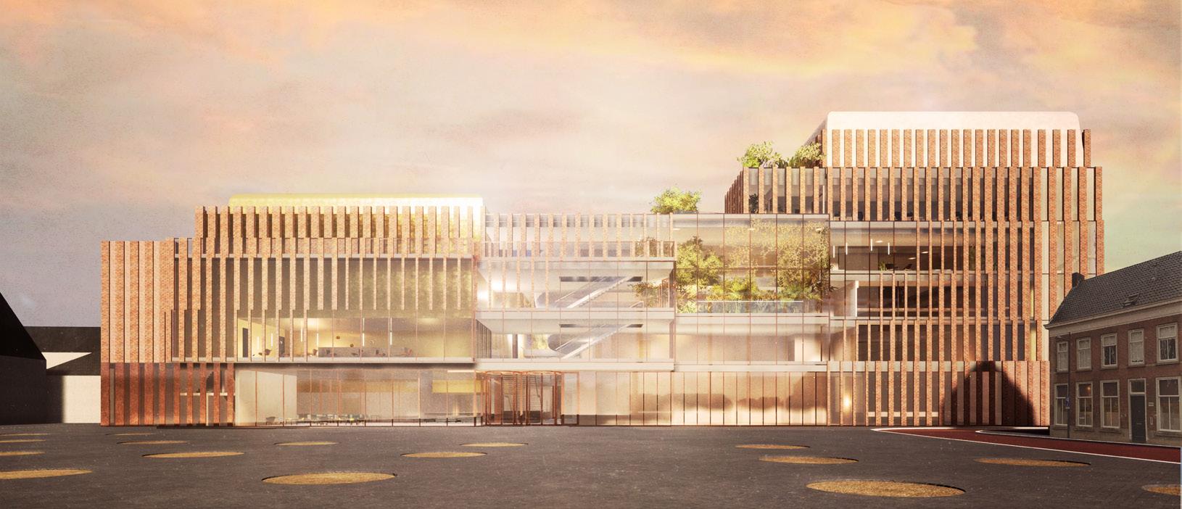
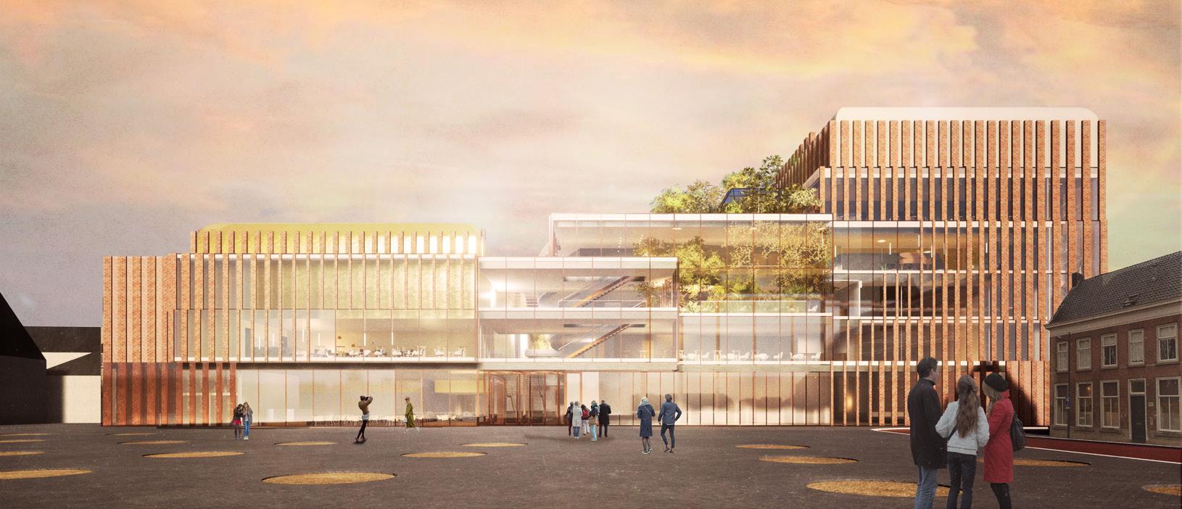
Selected works - Lucas Pissetti | 23
ALKMAAR STADSKANTOOR
the power of magnetism
Office Space
Roy Pype research, concept, drawings, visualizations, details
AutoCad, Sketchup, V-Ray, Photoshop, Illustrator
The municipality of Alkmaar has a challenging goal to become the most innovative municipality in the Netherlands. After an extensive design competition, Proof of the Sum was selected on the basis of its vision ‘the power of magnetism’. A vision of how strengthening knowledge sharing between 600 employees should be central and how the building can strongly facilitate in this.
The existing building of more than 4.500m2, consisted of long corridors with partition walls dividing the office spaces, resulting on a place which did not foster interaction between the users. By creating two large voids, making both facades tangible at every point in the plan and carefully positioning closed program components, a new attractive starting point is created.
Careful attention was paid to the course of a working day of various employees. Network café, learning center, lockers and meeting facilities are vertically spread throughout the building. As a result, every employee unconsciously uses the entire building one day, increasing the chance of encounter and synergy.
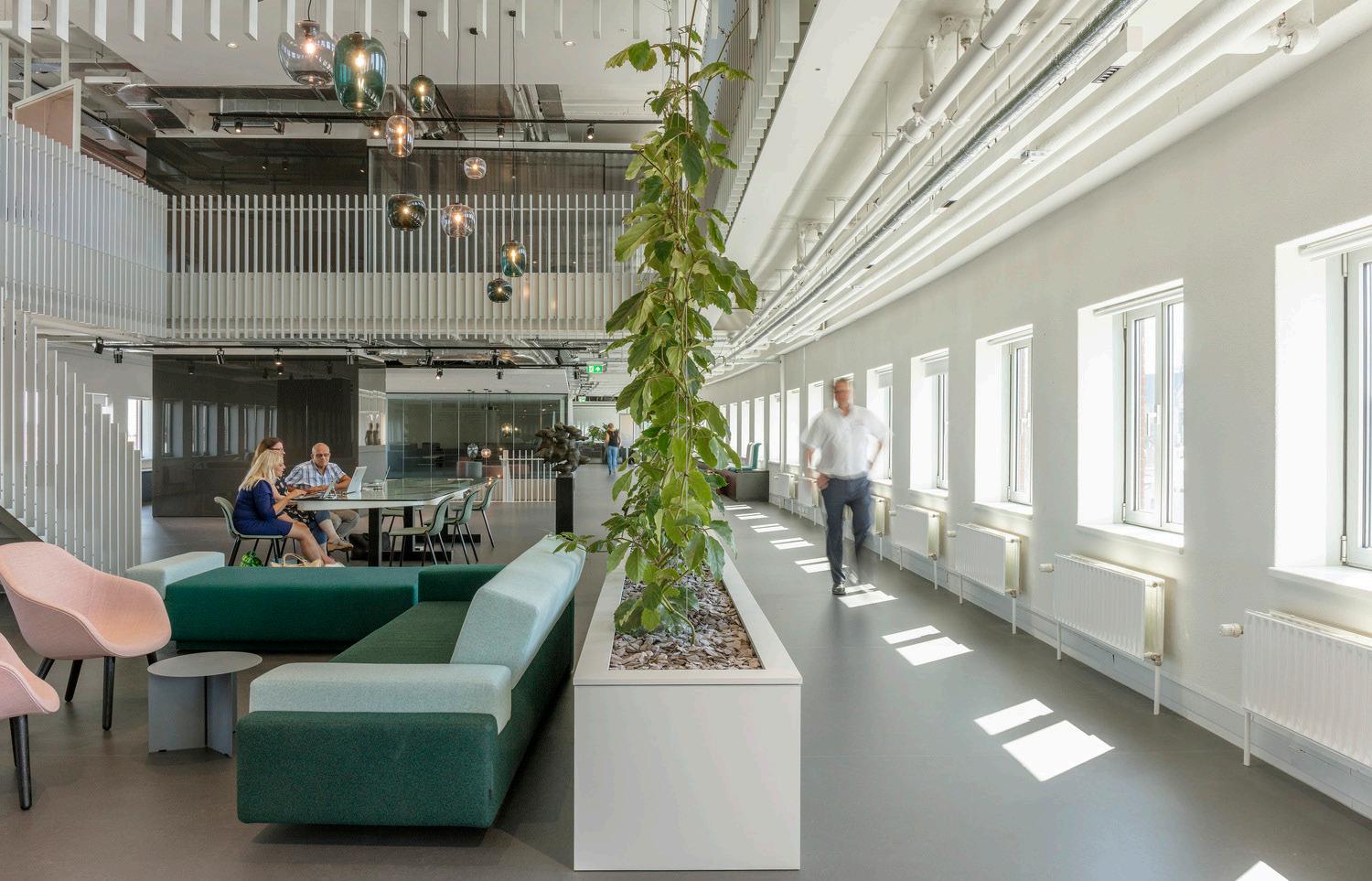
status office location year program project
contribution software Built Proof of the Sum
2017
18
leader
Alkmaar
-
© Marcel van der Burg
Gezamenlijke functies/magneten
Publieke ruimte Primaire werkplekken
Gezamenlijke functies/magneten
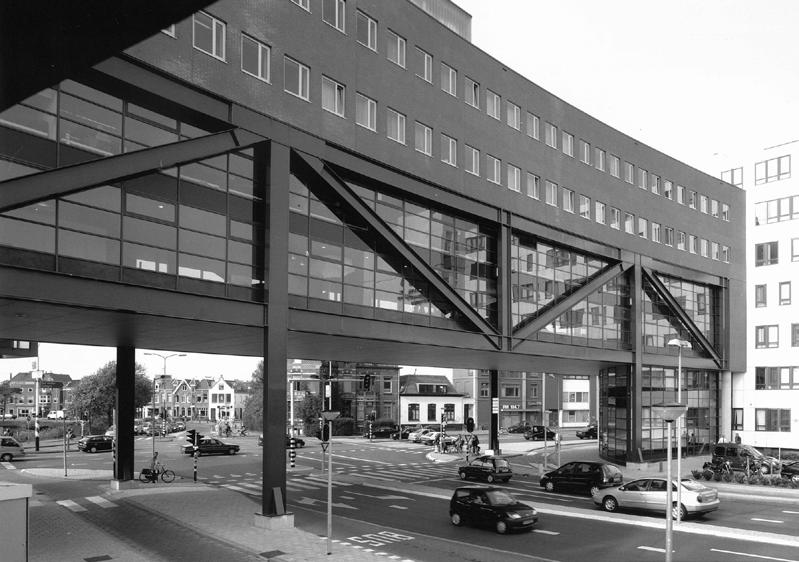
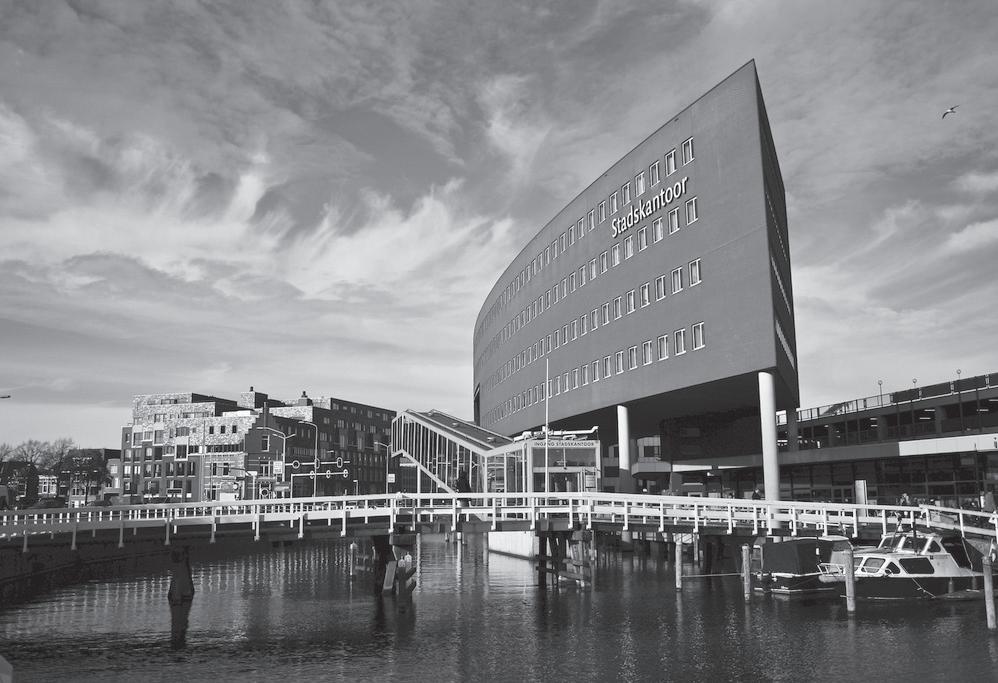
Publieke ruimte Primaire werkplekken
Concept diagrams













 Existing building
Existing building
Selected works - Lucas Pissetti | 25
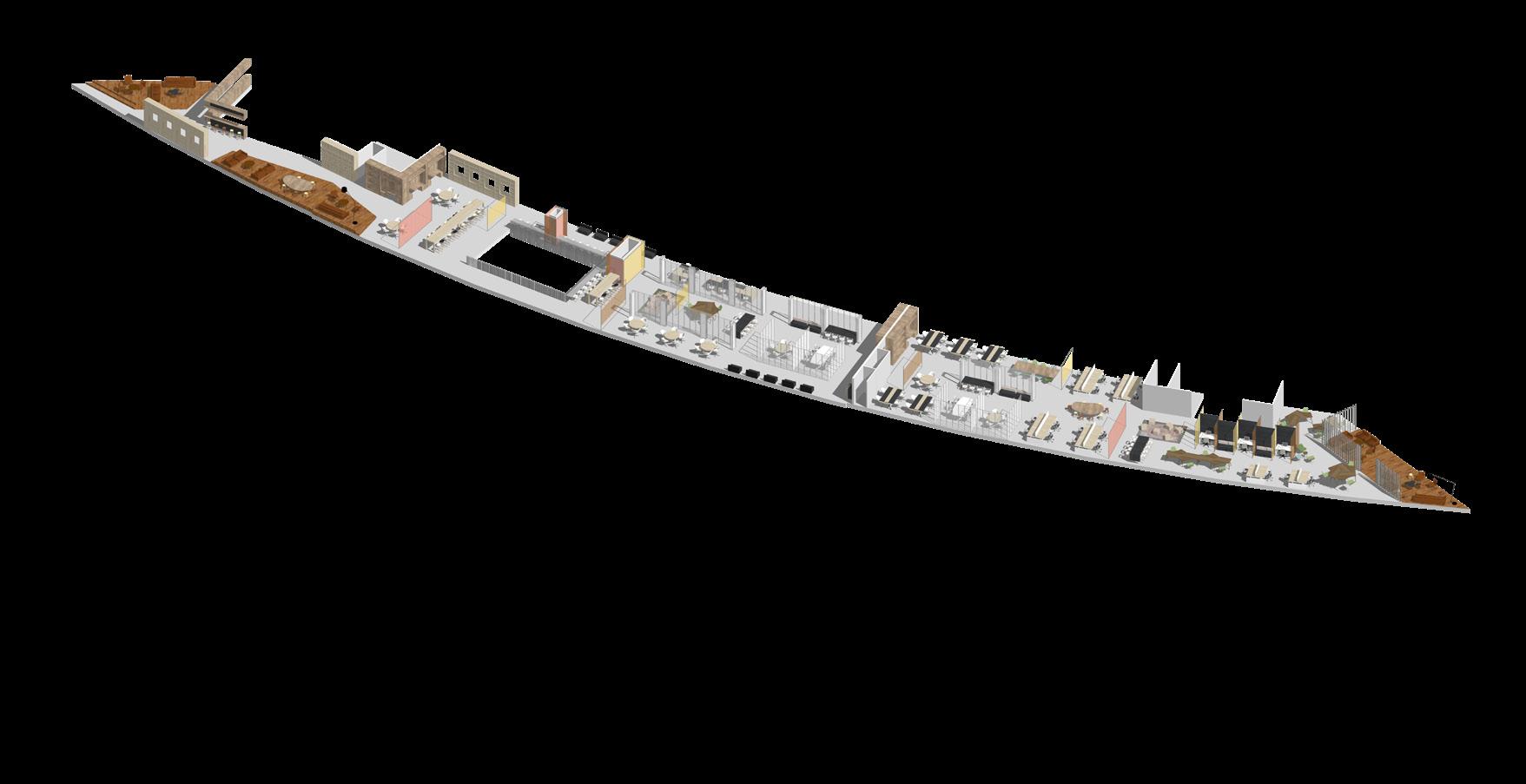
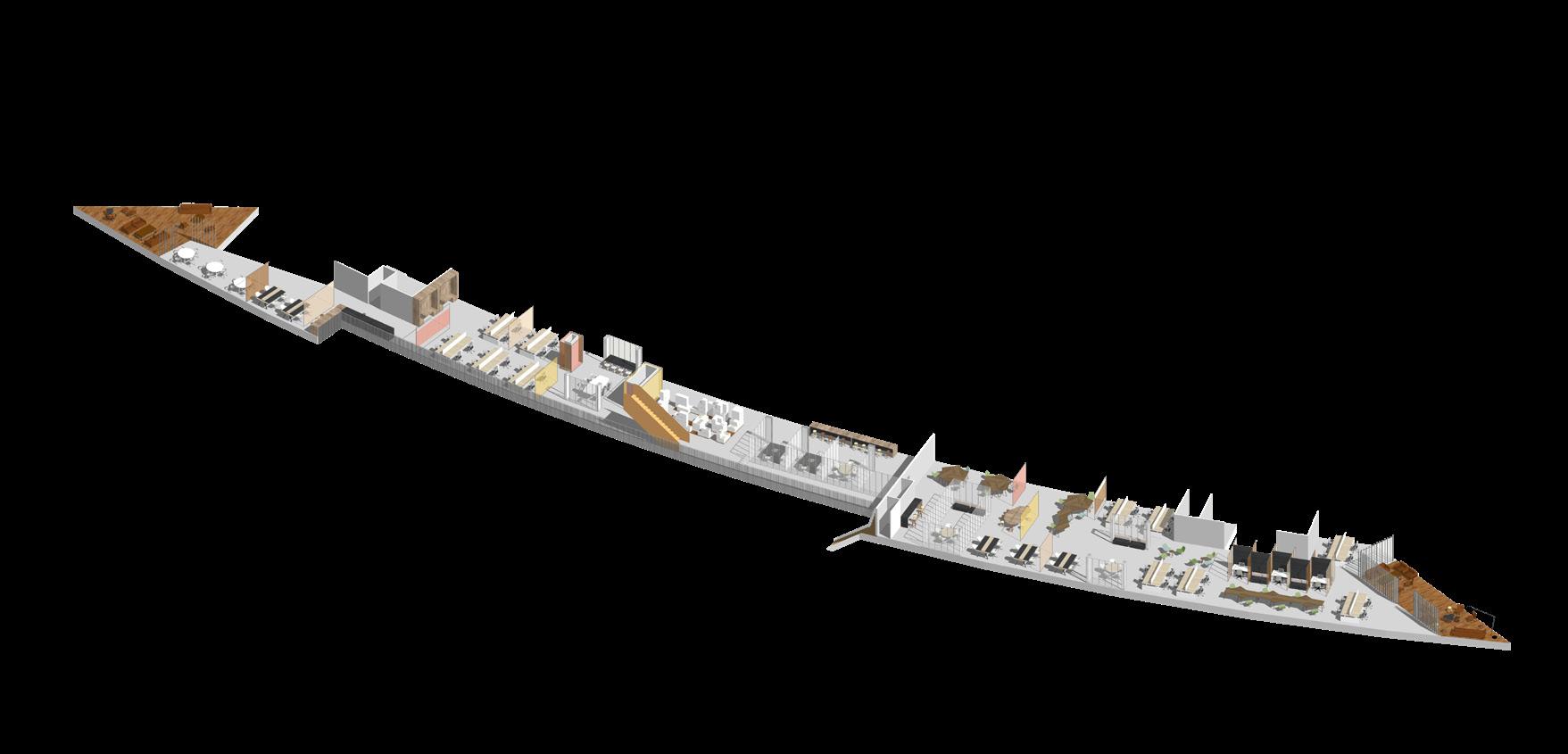
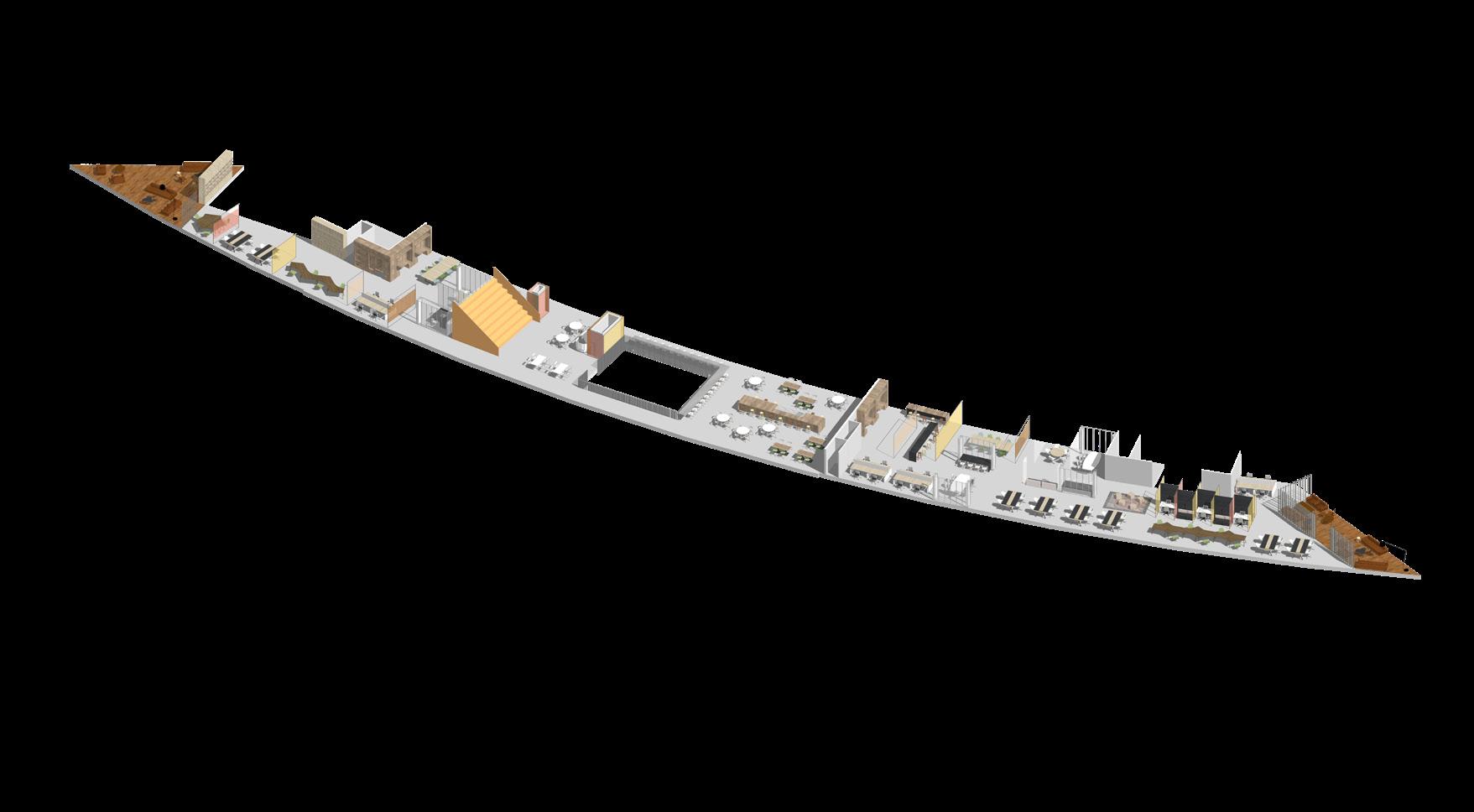
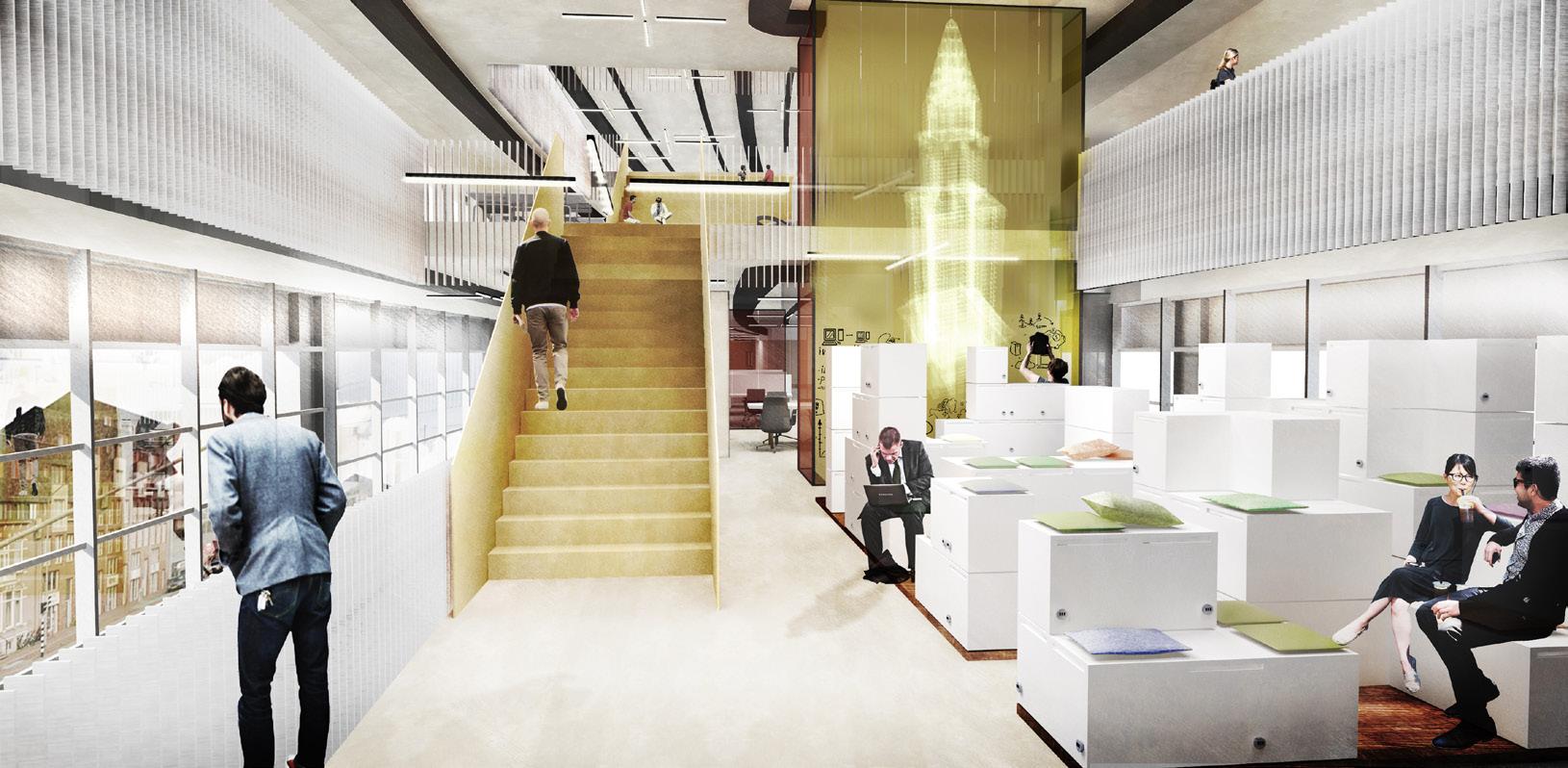 Competition visualization
Competition visualization
3rd floor 4th floor
5th floor

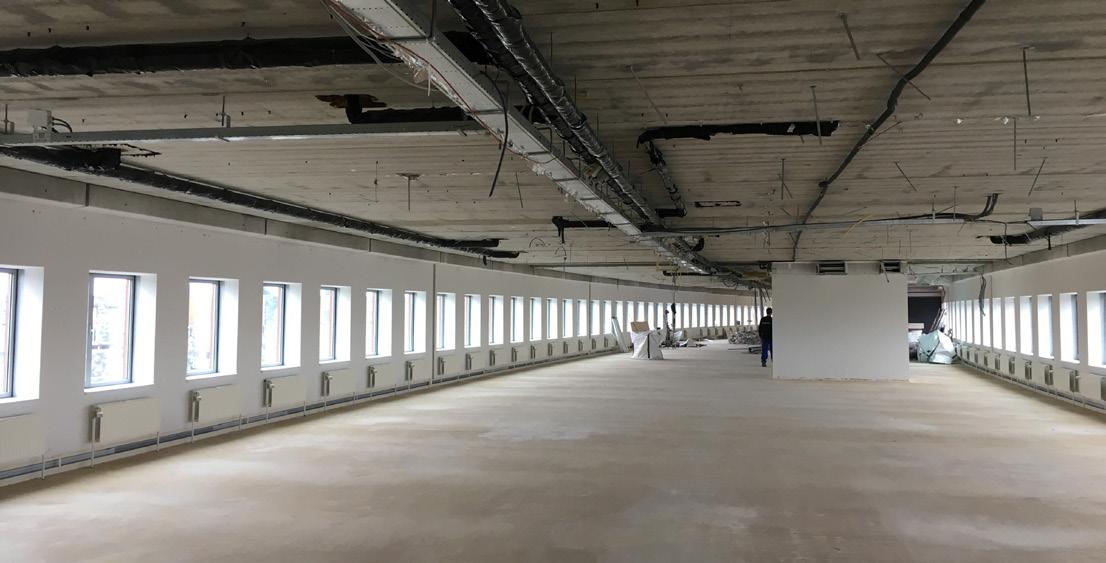
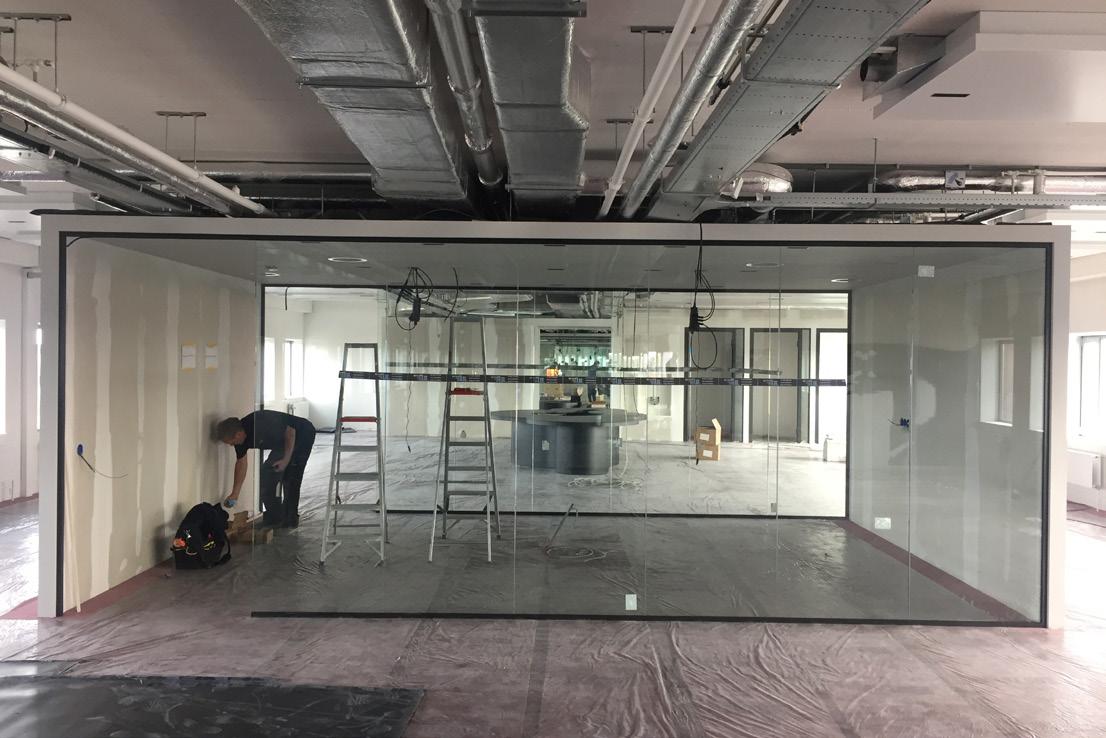
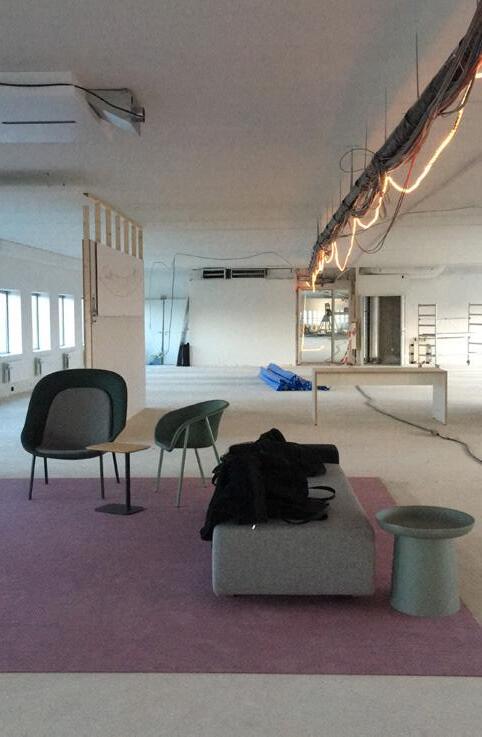
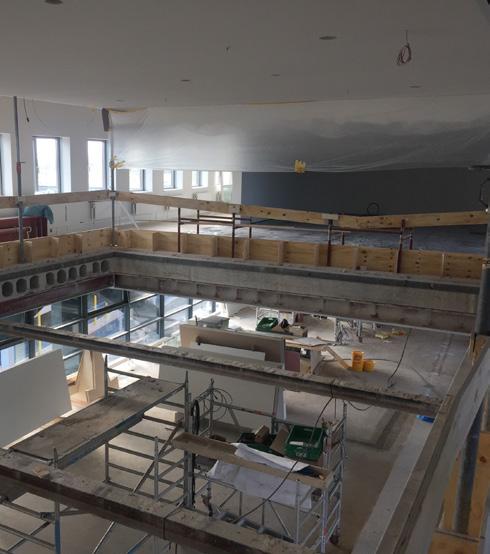
Selected works - Lucas Pissetti | 27
Building site
Detailed sections: main staircase
28 | Selected works - Lucas Pissetti
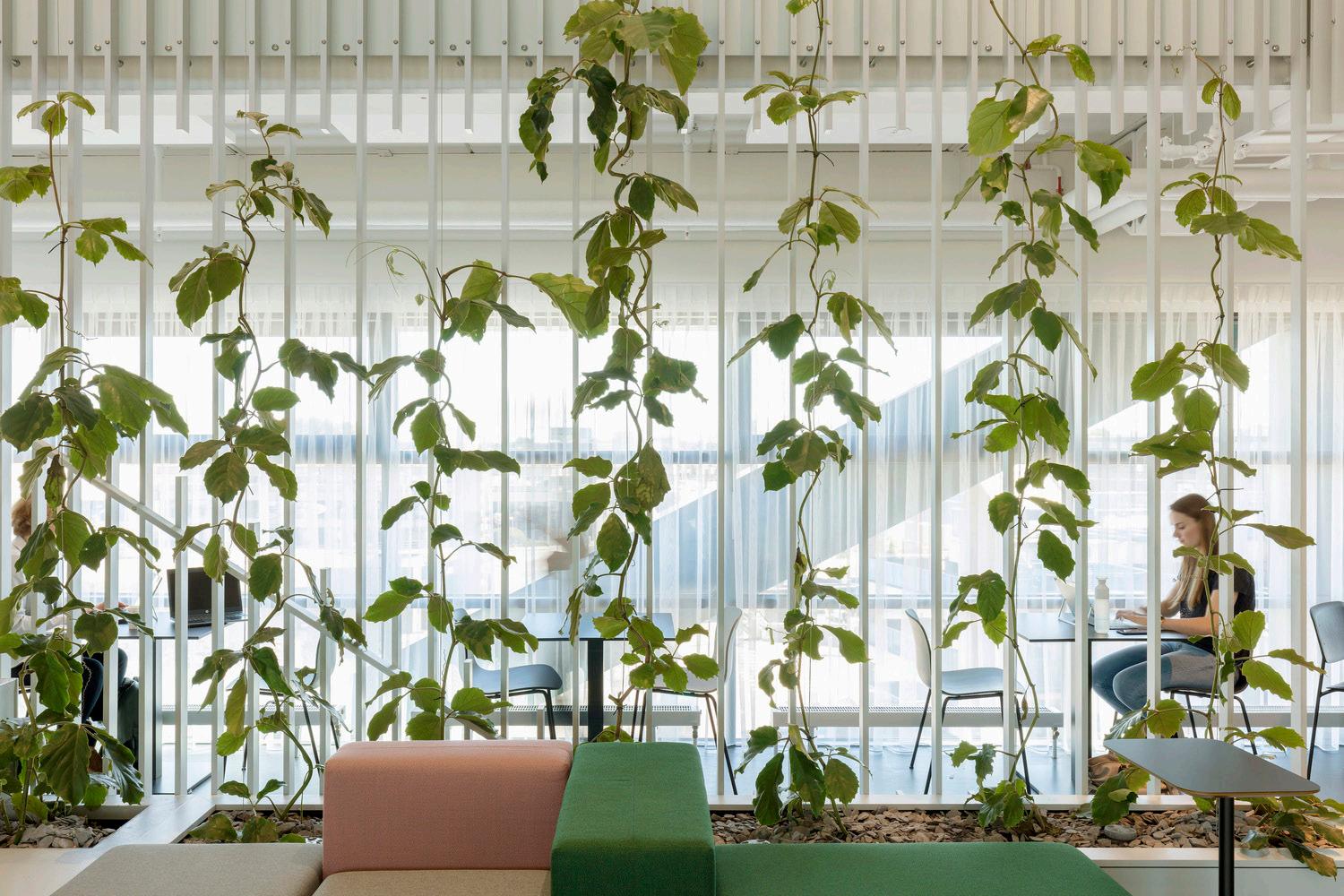
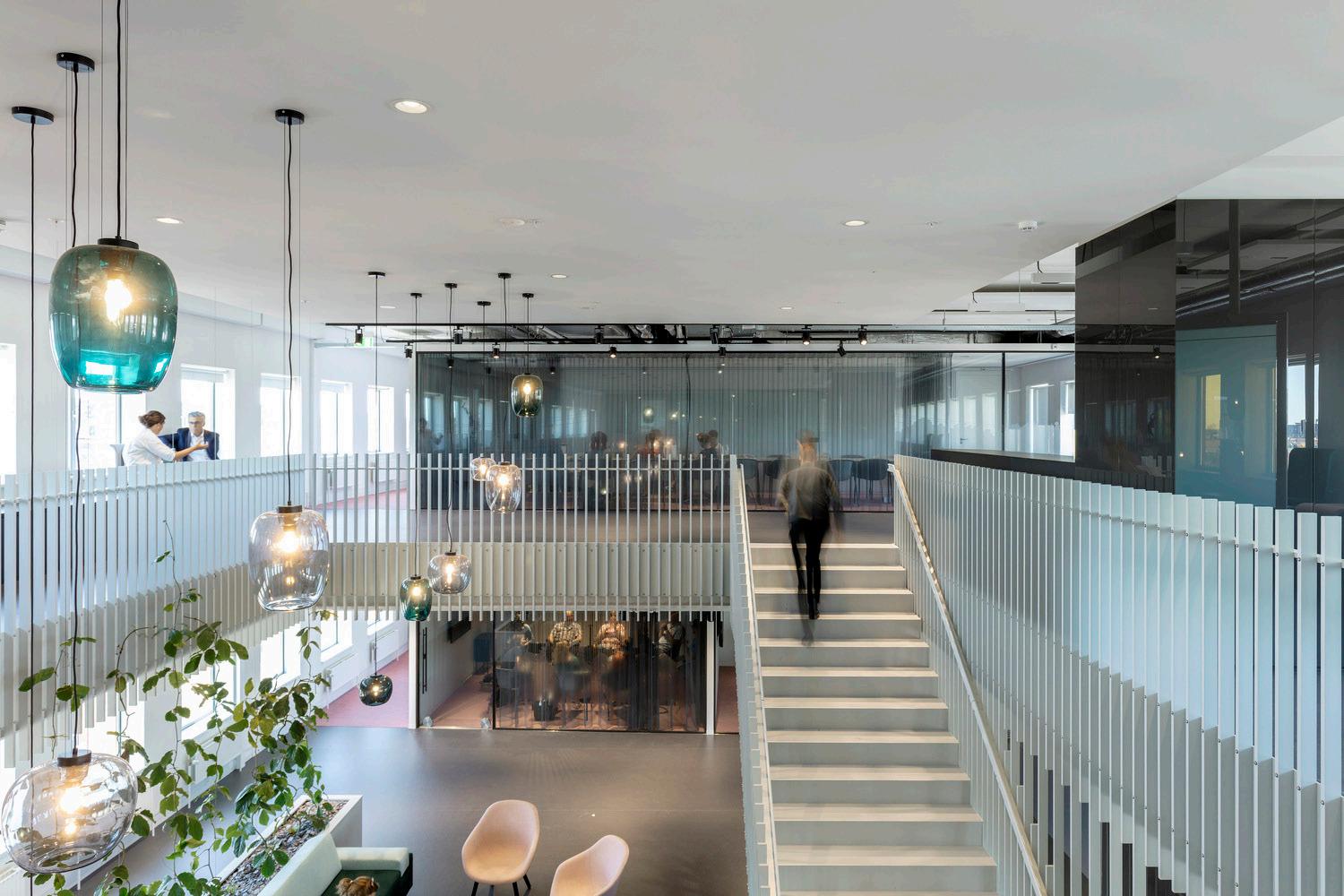
Selected works -
Pissetti | 29
© Marcel van der Burg
Lucas
Detailed fragments
30 | Selected works - Lucas Pissetti
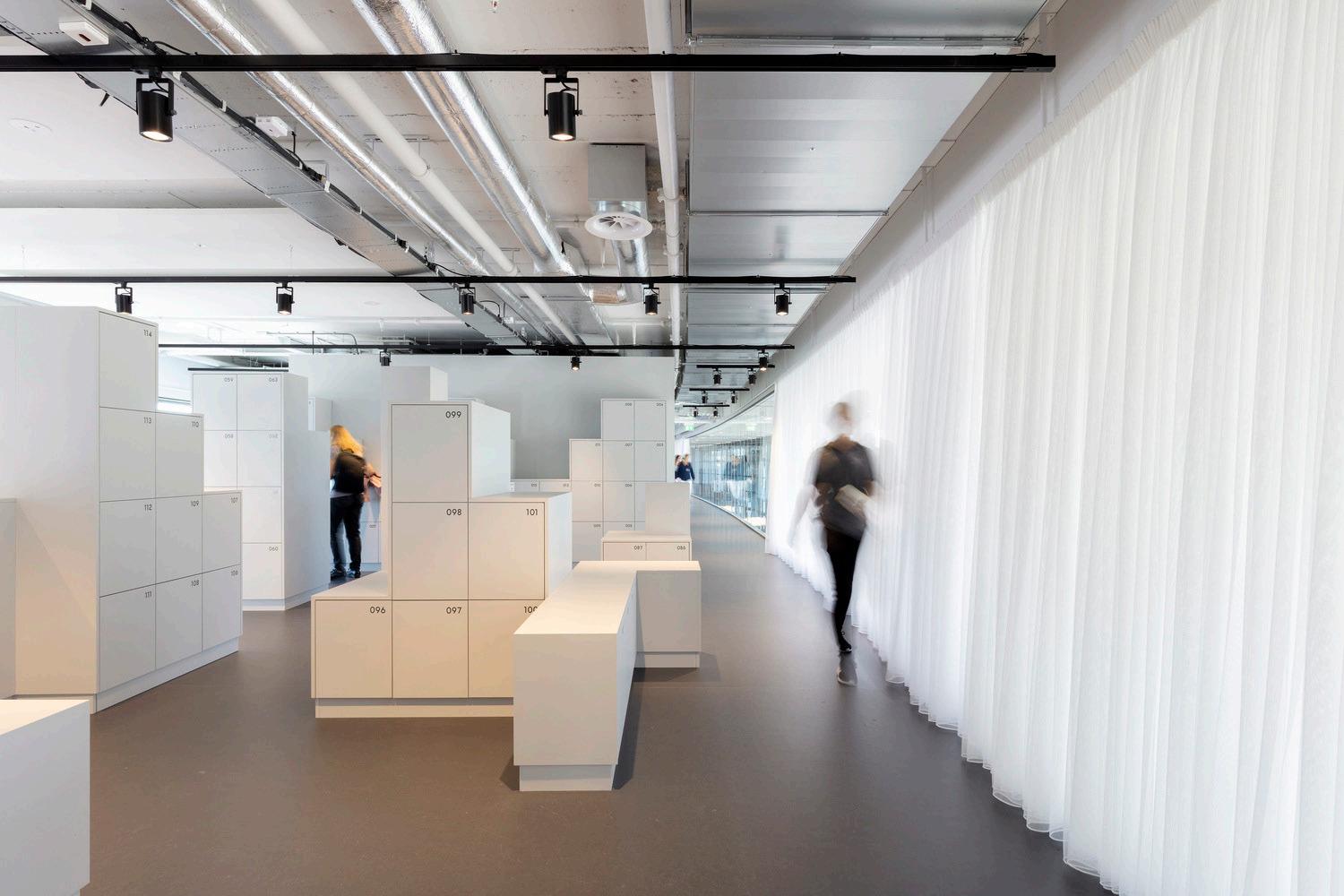
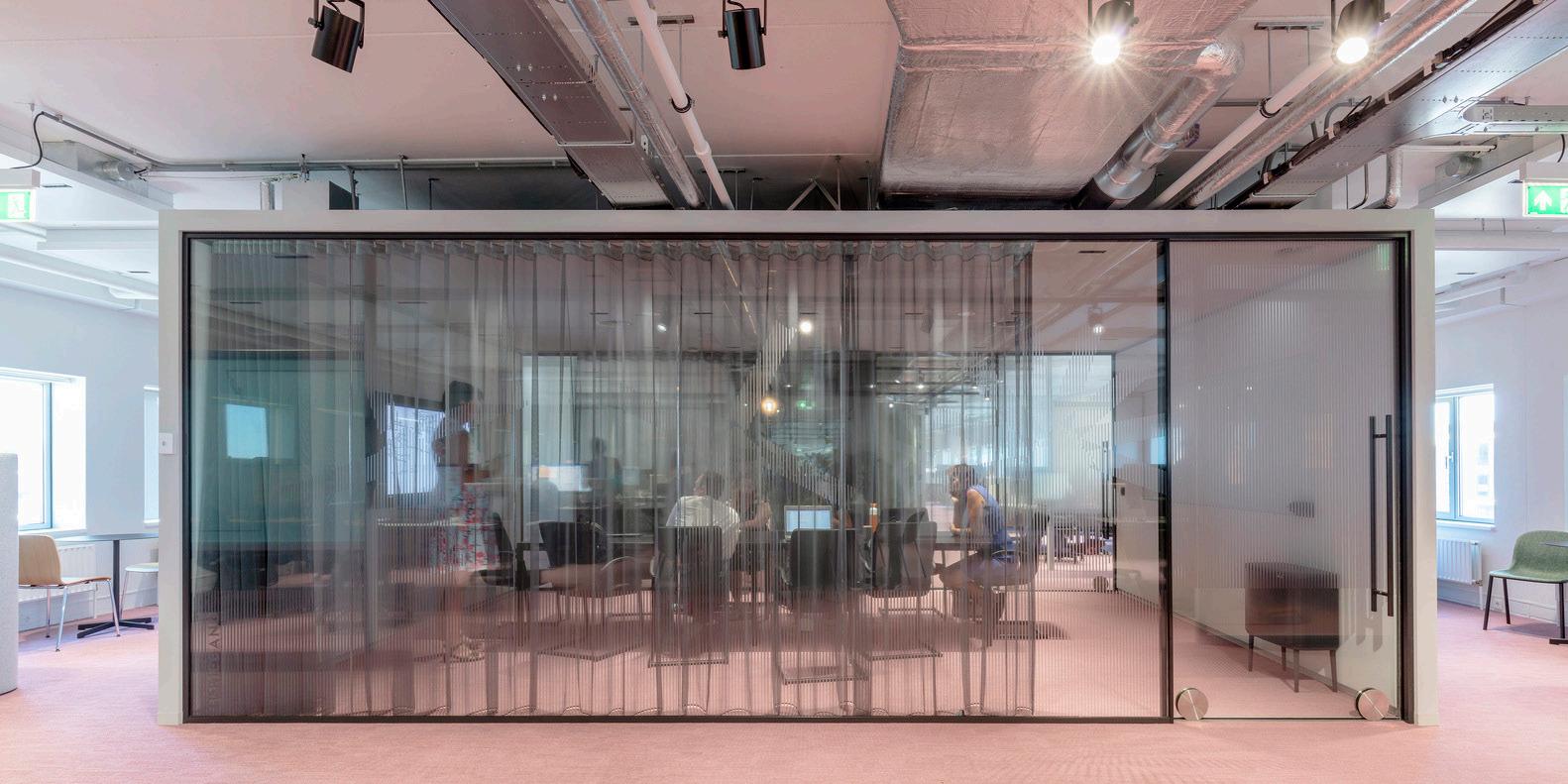
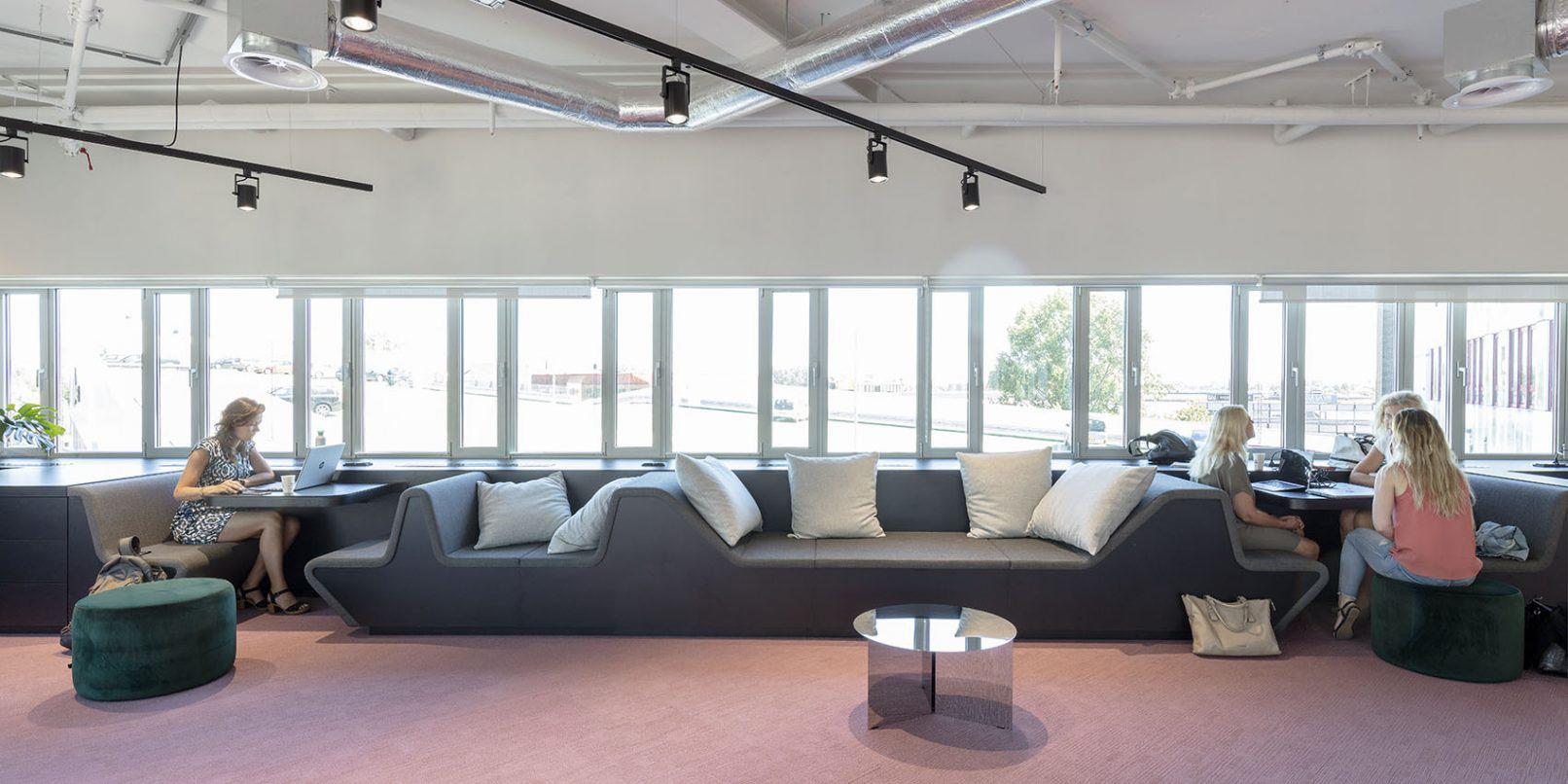 © Marcel van der Burg
© Marcel van der Burg
status office location
year program
project leader
contribution software
PLUS ULTRA II building a community through innovation
In progress
Proof of the Sum
Wageningen
2017 - ongoing Incubator / Office Space / Laboratories
Roy Pype brief analysis, concept, design studies, drawings, visualization, details Archicad, Photoshop, Illustrator
Following the success of the original Plus Ultra building, in the Wagenigen Campus, Proof of the Sum was asked to design an extension to it, comprising of a multi-tenant office building with more than 11.000m2 of space for sustainable activities.
The idea for the building is based on the maximum flexibility for tenants. Possibilities of rentals range from the whole floor for big companies until a single module of 13m2 for startups, thanks to the disposition of corridors and vertical circulation around two large atriums. The atriums provide skylight to penetrate deep into the office spaces, while generating a central communal area for the users.
A central corridor on ground floor cuts the building in two, creating two main accesses, one from the Campus and Plus Ultra I on the North side, and one from the parking building which was also part of the assigment.
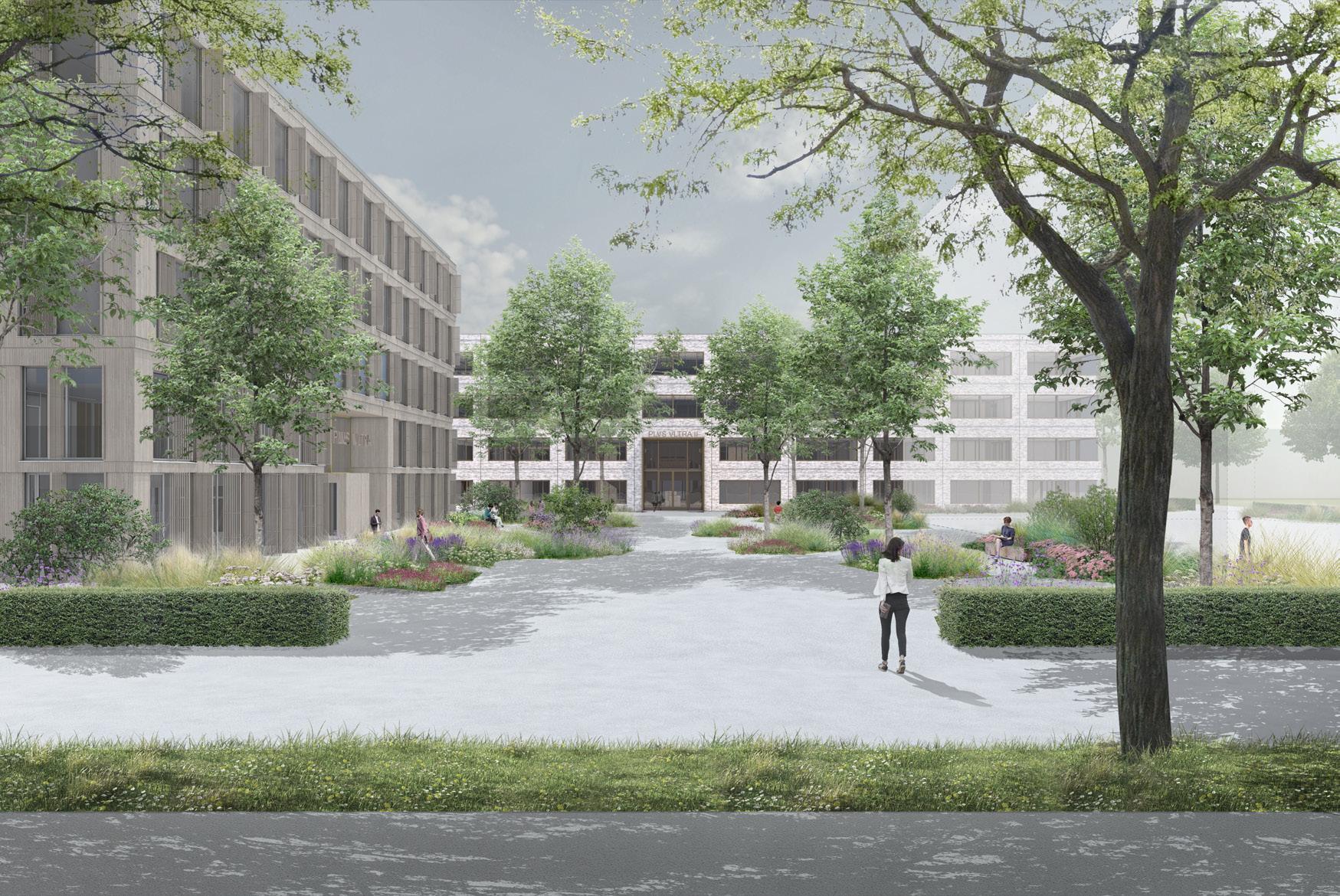
32 | Selected works - Lucas Pissetti
modular grid
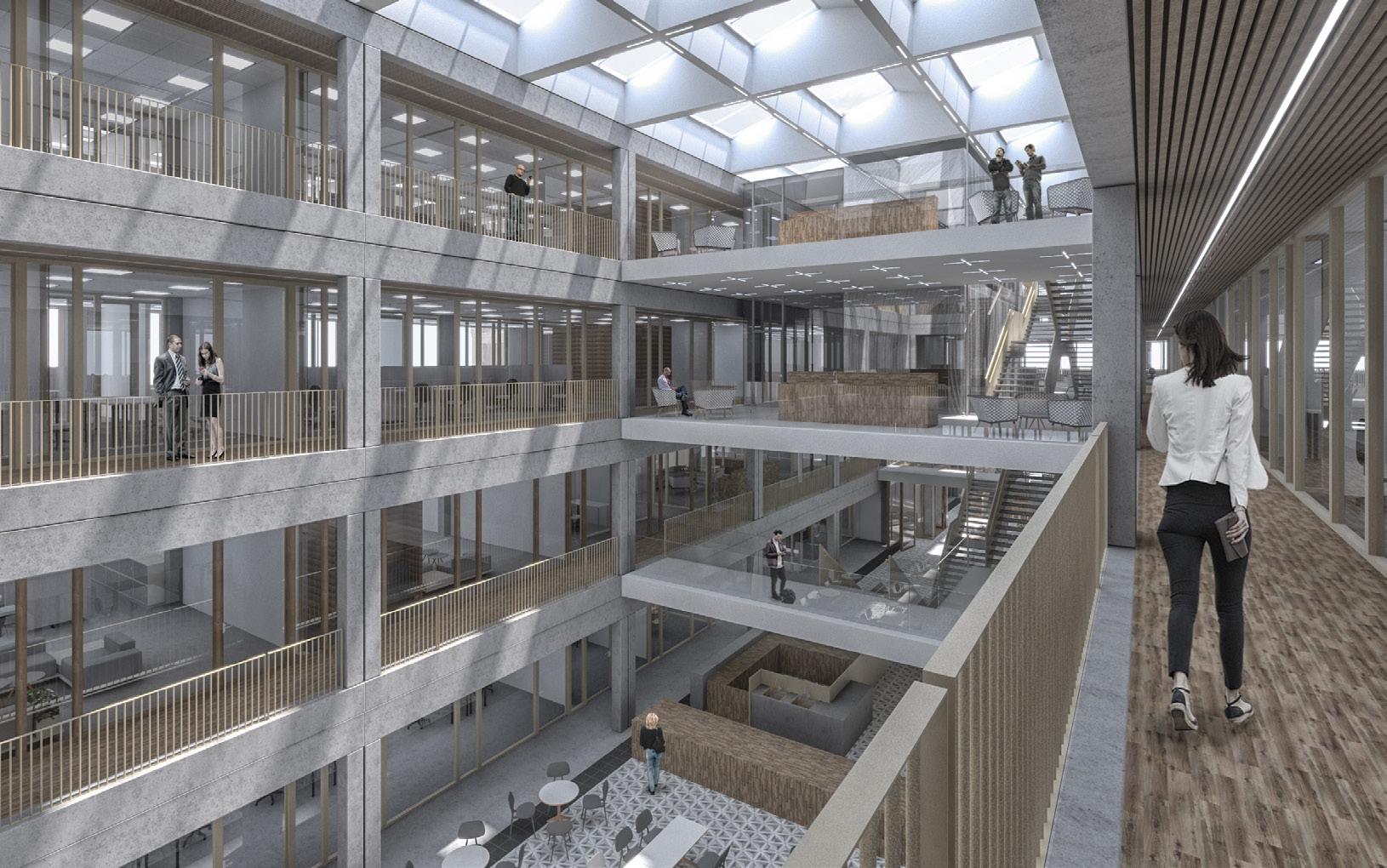
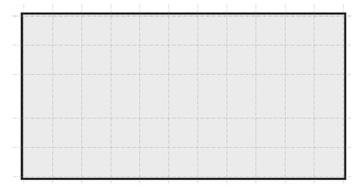
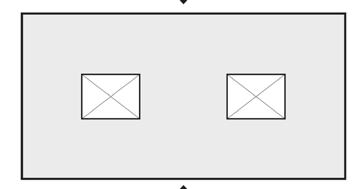
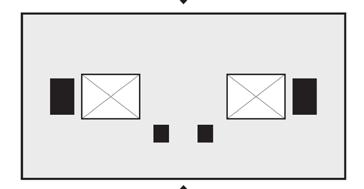
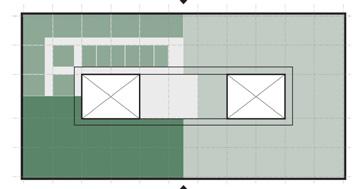
voids
fixed elements
circulation
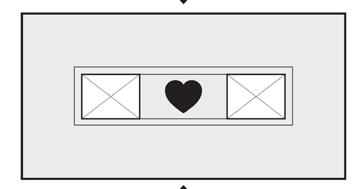 Masterplan
Plus Ultra I
Plus Ultra II
Plus Ultra III (future)
Parking
Masterplan
Plus Ultra I
Plus Ultra II
Plus Ultra III (future)
Parking
options Selected works -
Pissetti | 33
rentable
Lucas
Ground Floor (VO phase)
Second Floor (VO phase)
DOWN DOWN A B C D E F G H I J K L 30 19 6 30 19 30 19 6 30 19 A 2e verdieping A B C D E F G H J K L Begane grond
Ground Floor (OV phase)
Second Floor (OV phase)
237 Haspelkast Haspelkast 1 2 3 4 5 6 A B C D E F G H J K L 7,200 7,200 7,200 7,200 7,200 7,200 7,200 7,200 7,200 7,200 7,200 7,200 7,200 10,800 7,200 7,200 2,100 50 1,739 100 2,961 100 1,650 100 1,000 100 1,000 100 1,450 100 2,550 3,800 100 625 1,375 200 175 100 2,475 11,400 5,550 1,000 1,000 1,000 2,100 37,275 5,550 37,275 40,500 6,825 1,650 5,550 1,650 9,150 7,200 8,475 1,000 2,650 5,150 5,300 1,750 10,800 1,750 5,300 5,050 2,750 1,000 1,700 1,700 12,550 1,450 300 10,800 300 1,450 12,550 F 60 60 60 60 60 60 60 60 60 60 60 60 60 60 60 totaalmaat glas voorzien folie de glas binnenzijde Tochtsluis Ontmoetingsruimte Berging MER SER Toiletruimte trappenhuis 00 Toilet Toilet Gang Gang Trappenhuis trappenhuis Toilet Toilet Kantoor Gang Opslag 2,450 100 2,750 200 10 237 1 2 3 4 5 6 A B C D E F G H J K L Afschot 16 Afschot16mmm1 Afschot16mm/m1 F 7,200 7,200 10,800 7,200 7,200 5,800 6,825 1,650 5,550 1,650 5,550 1,650 5,550 1,650 5,550 1,650 5,550 1,650 5,550 1,650 5,550 1,650 5,550 1,650 5,550 1,650 6,825 40,500 1,000 6,825 1,650 5,550 1,650 9,150 1,650 5,550 1,650 6,825 100 5,350 100 11,400 2,450 4,315 1,375 200 2,450 12,550 1,450 330 10,740 330 1,450 12,550 60 60 60 60 60 60 60 60 60 60 60 totaalmaat Pantry Pantry Vergaderruimte Kantoor Toiletruimte Toiletruimte Trappenhuis Trappenhuis Gang 6,950 2,450 2,950 1,750 2,830 1,608 1,250 3,373 1,450 12,550 100 500 100 2,850 100 100 2,450 200 2,650 200 Onderverdeelkast
Selected works - Lucas Pissetti | 35
A B C D E F A B C D E F
Section AA
1 2 3 4 5 6 1 2 3 4 5 6
Section CC
Section DD 1 2 3 4 5 6 N Wijziging Datum Beschrijving 31 20 705 10 40 info@proofofthesum com WAGENINGEN VO FASE 1007 VO DRS 001 TEKENING NO Doorsnedes AONDERWERP 20 04 2018 DATUM 1:100 SCHAAL FORMAAT 1007 PROJECT NO OBJECT WIJZIGINGEN PROOF OF THE SUM Science Park 608 1098 XH Amsterdam STATUS PLUS ULTRA II 1140 x 594 mm G H I J K L G H I J K L Selected works - Lucas Pissetti | 37
N 31 20 705 10 40 @proofofthesum OV 1007 OV FRG 001 TEKENING NR Fragment Gevel ONDERWERP Kadans Science Partner 21 12/2018 DATUM 1 20 SCHAAL 1007 PROJECT NR SITUATIE -PROOF OF THE SUM Postjesweg PLUS ULTRA II A0 360 550 705 2,153 863 280 705 2,153 863 280 705 2,153 863 280 705 2,153 863 280 354 130 360 130 320 100 2,900 22 798 200 80 2,900 22 798 200 80 2,900 22 798 200 80 2,900 22 798 200 80 354 329 100 70 130 250 662 2,225 725 388 662 2,225 725 388 662 2,225 725 388 662 2,225 725 388 683 +4,000 +8,000 +16,000 +16,683 550 kantoor kantoor kantoor kantoor 3 verdieping dak 2e verdieping 1 verdieping BG 825 5,550 825 825 5,550 825 7,200 doorsnede aanzicht plattegrond BG plattegrond 01 plattegrond 03 plattegrond 02 bg 01 02 03 dak
Façade fragments
N 31 20 705 10 40 @proofofthesum OV 1007 OV FRG 002 TEKENING NR Fragment Gevel hoek ONDERWERP Kadans Science Partner 21 12/2018 DATUM 1 20 SCHAAL 1007 PROJECT NR SITUATIE -PROOF OF THE SUM Postjesweg PLUS ULTRA II A0 360 550 705 2,153 863 280 705 2,153 863 280 705 2,153 863 280 705 2,153 863 280 354 130 360 130 320 100 2,900 22 798 200 80 2,900 22 798 200 80 2,900 22 798 200 80 2,900 22 798 200 80 354 329 100 70 130 250 662 2,225 725 388 662 2,225 725 388 662 2,225 725 388 662 2,225 725 388 683 +4,000 +8,000 +16,000 +16,683 550 kantoor kantoor kantoor kantoor 3 verdieping dak 2e verdieping 1 verdieping BG 208 6,617 820 570 6,275 825 bg 01 02 03 dak doorsnede aanzicht plattegrond BG Selected works - Lucas Pissetti | 39
Skylight details
Doorsnede constructie
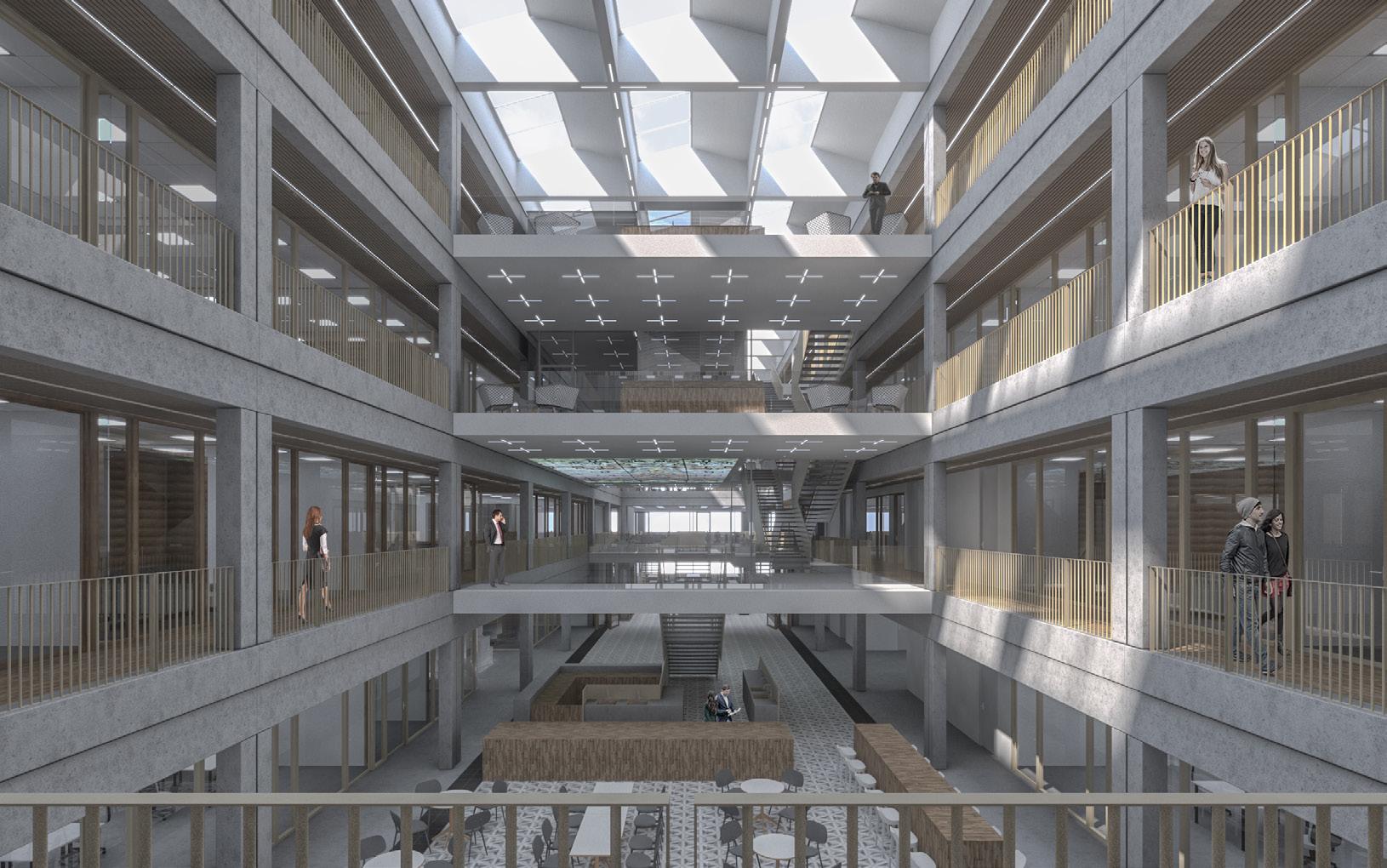
18 200 716 316 1,787 ruimte voor verlichting en sprinklerkop sprinklerleiding HEM700 bovenkant HEA200 16 000 DAK niveau onderkant HEA200 ABT 790 2,810 790 716 75 247 531 201 169 790 430 400 goot zone voor verlichting + sprinklerkop hoofdleiding sprinkler onderkant HEM700 bovenkant HEM700 16 000 DAK niveau sprinklerleiding HEA200 HEM700 sprinklerleiding
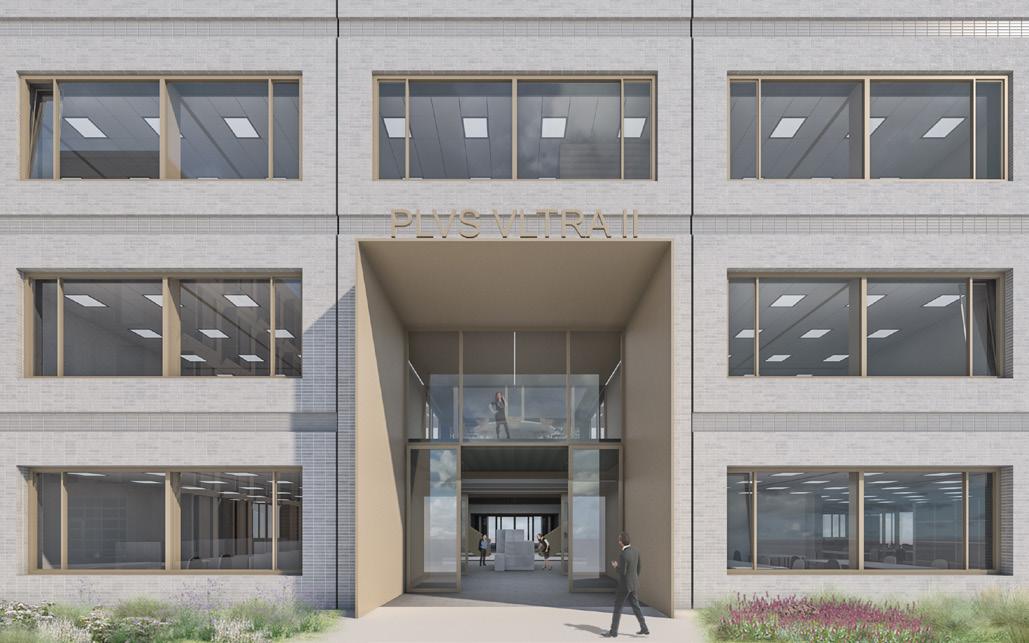
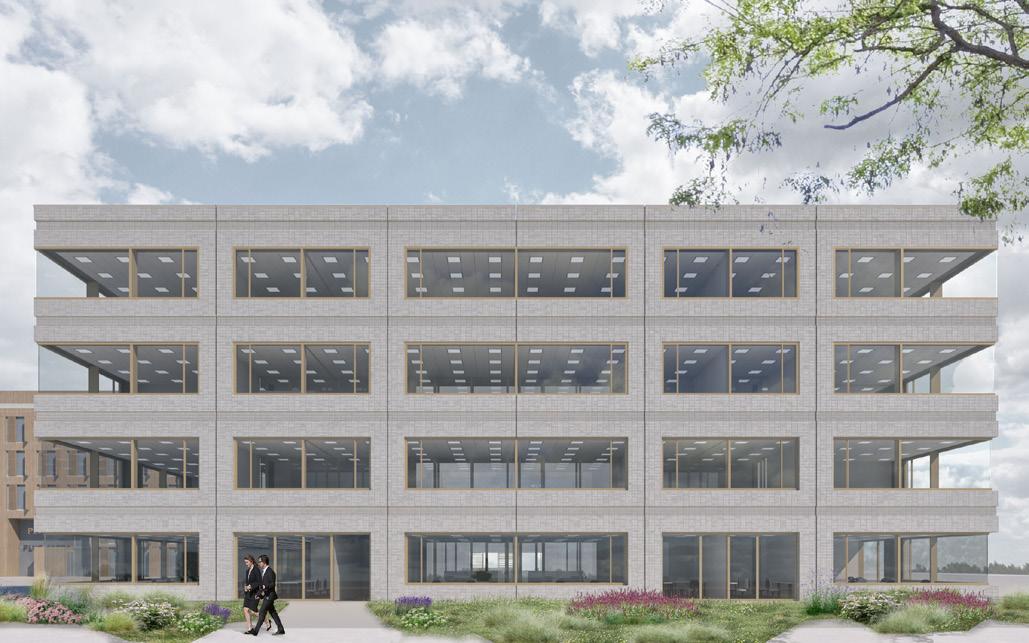
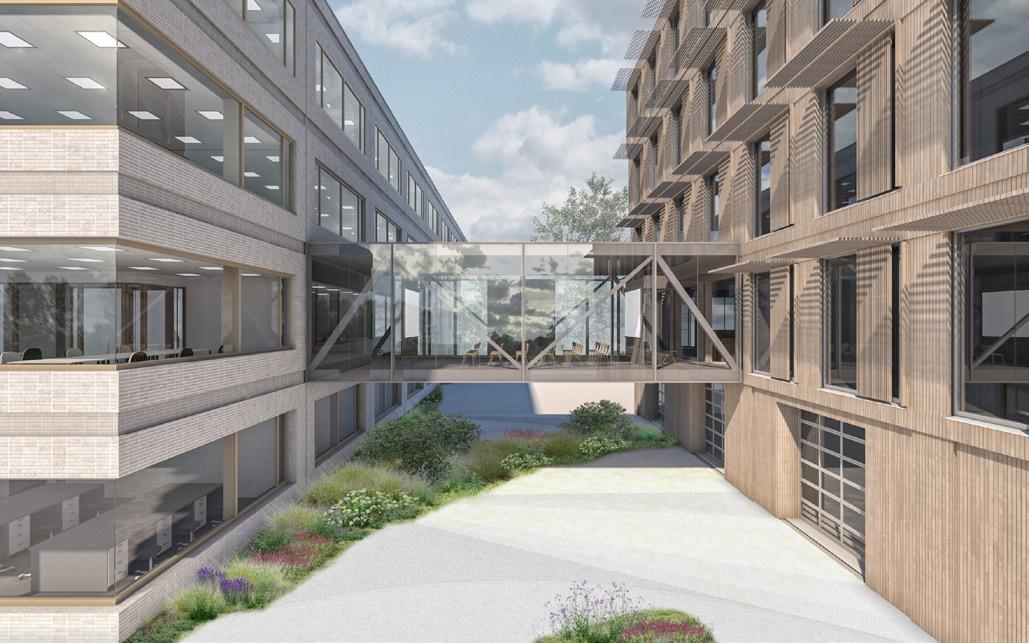
Façade details Selected works - Lucas Pissetti | 41
status office location year program project leader contribution software
ABN AMRO PAVILJOEN MAHLERPLEIN a design based on the concept of circularity
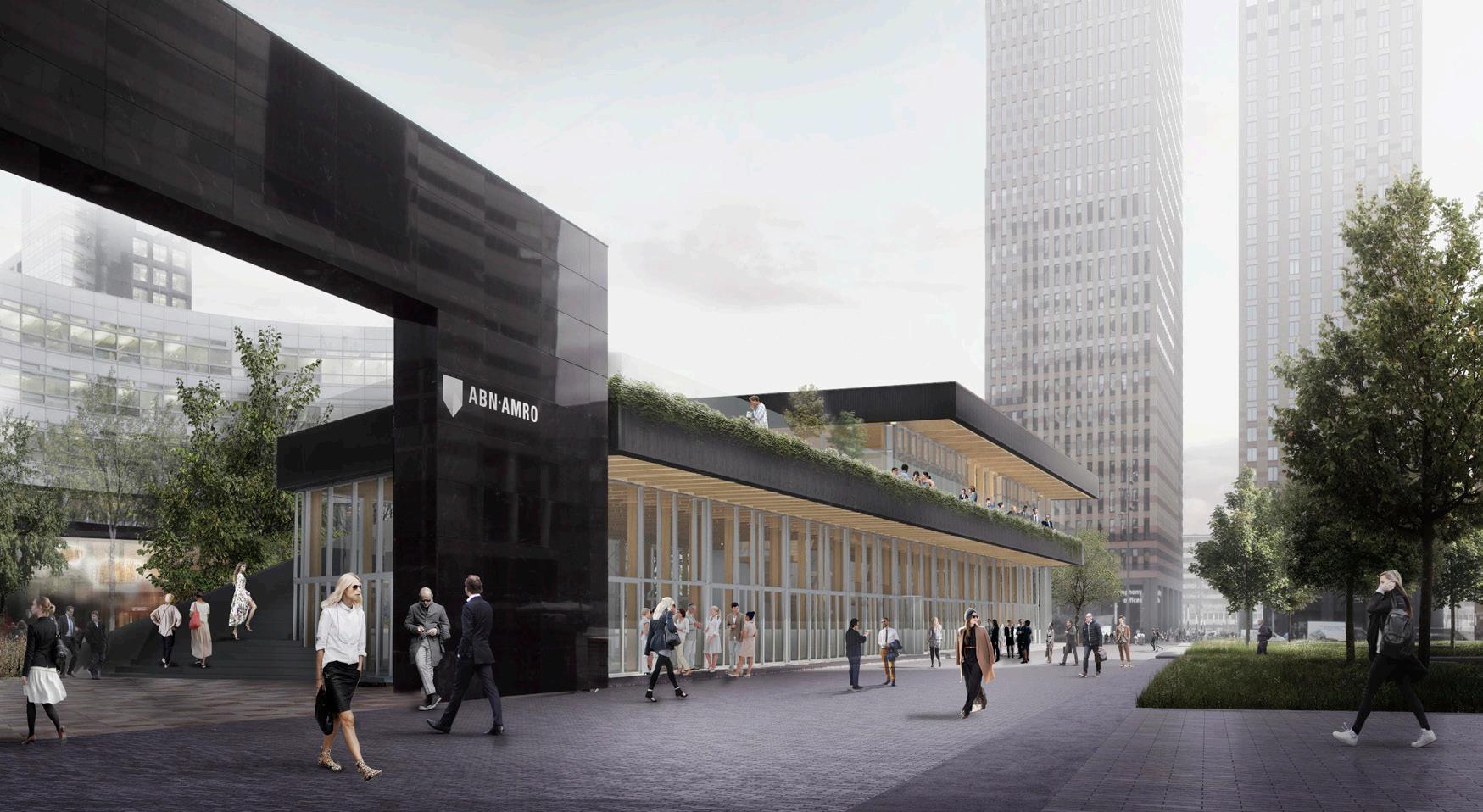
Built
De Architekten Cie.
Amsterdam
2016
Exhibition space, meeting rooms, office
Pi de Bruijn / Hans Hammink
interior design, drawings, diagrams, research
AutoCad, Rhino, V-Ray, Photoshop, Illustrator
The design for the ABN AMRO Pavilion is unique in the Netherlands: designing the first practical example of a sustainable and circular building. The main idea of the circular design is that it makes the least possible impact: waste-free and resilient, always taking into account the recyclability of the materials used.
The building has a large glass front façade that opens up to the plaza. The stairs lead to a public place where both passers-by and employees can meet. The roof is covered with grass, and thereby contribute to biodiversity. It is an attractive, public place to get some fresh air during the break. Inside the building there is more than 2000m2 of meeting and work space, but there is also a space for the so-called ‘living lab’. A space where the latest innovations, can be applied and tested. A part of the facade is made, for example, suitable for the application of new materials, so that it can be examined if there are more durable applications. The Delft University of Technology is involved from the beginning in the project and will remain in the ‘living lab’ to monitor the experiments and expand. In this way, the theory is continuously tested in practice.
42 | Selected works - Lucas
Pissetti


















































































































Axonometric interior diagrams: basement Selected works - Lucas Pissetti | 43
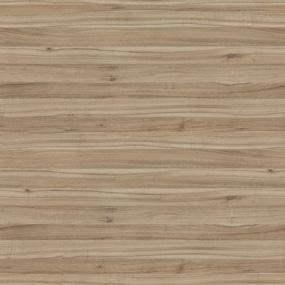




Axonometric interior diagrams: ground floor 44 | Selected works - Lucas Pissetti
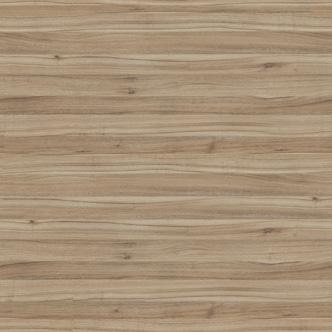




Axonometric interior diagrams: ground floor Selected works - Lucas Pissetti | 45
Structural scheme
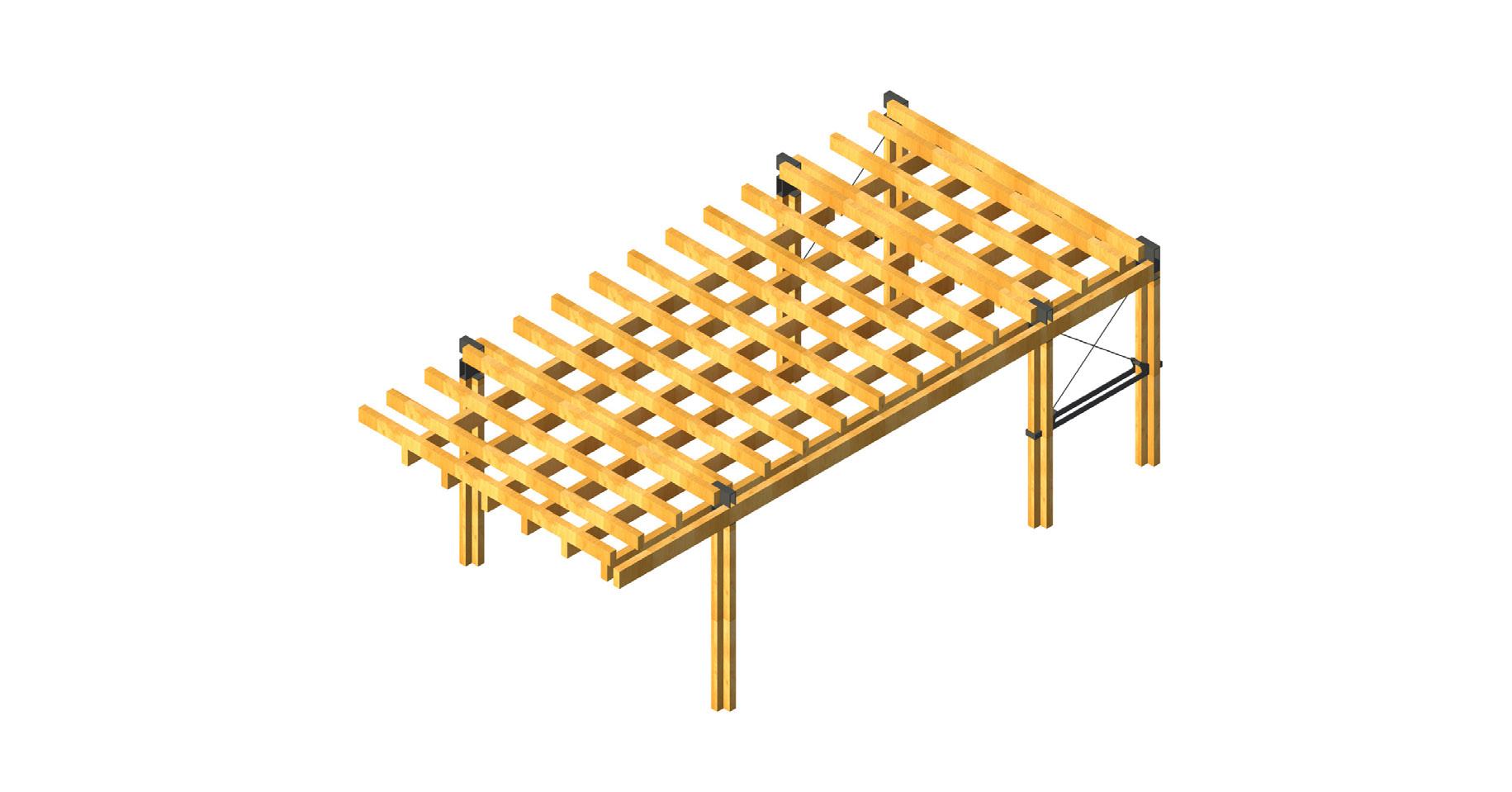
8100mm 10200mm 3450mm 13650mm 375mm 475mm 5200mm 1283mm 1225mm
46 | Selected works - Lucas Pissetti
Axonometric detail
Longitudinal section
floor Selected works - Lucas Pissetti | 47
Ground
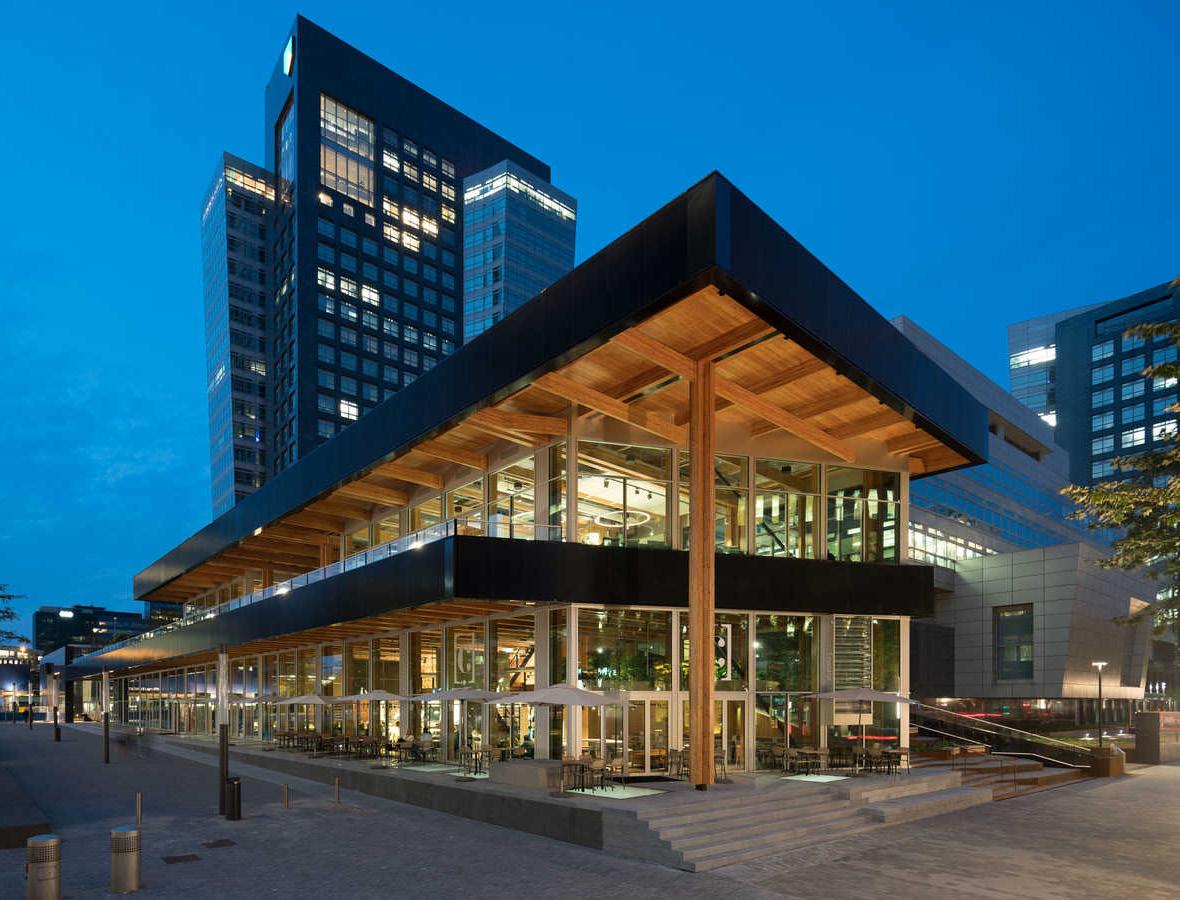
48 | Selected works - Lucas Pissetti
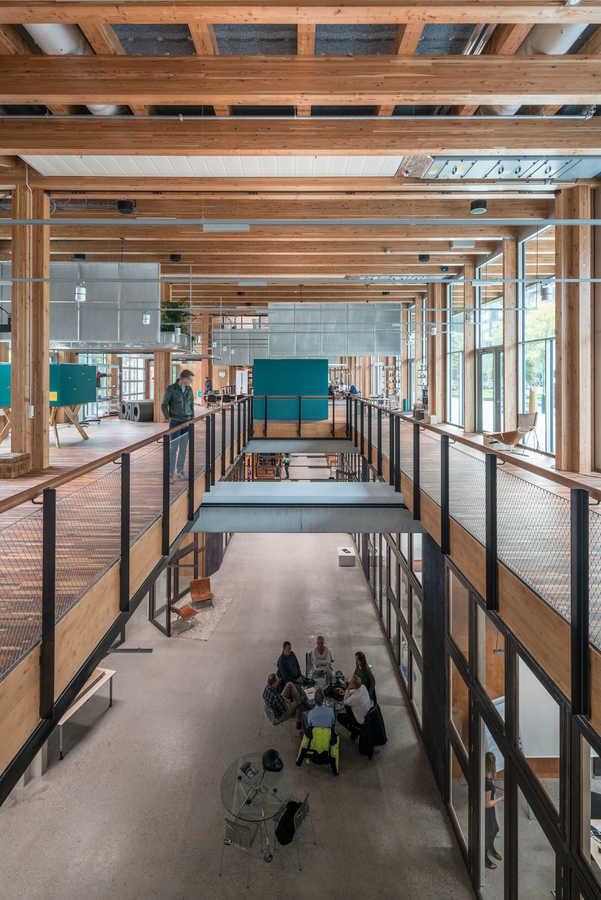
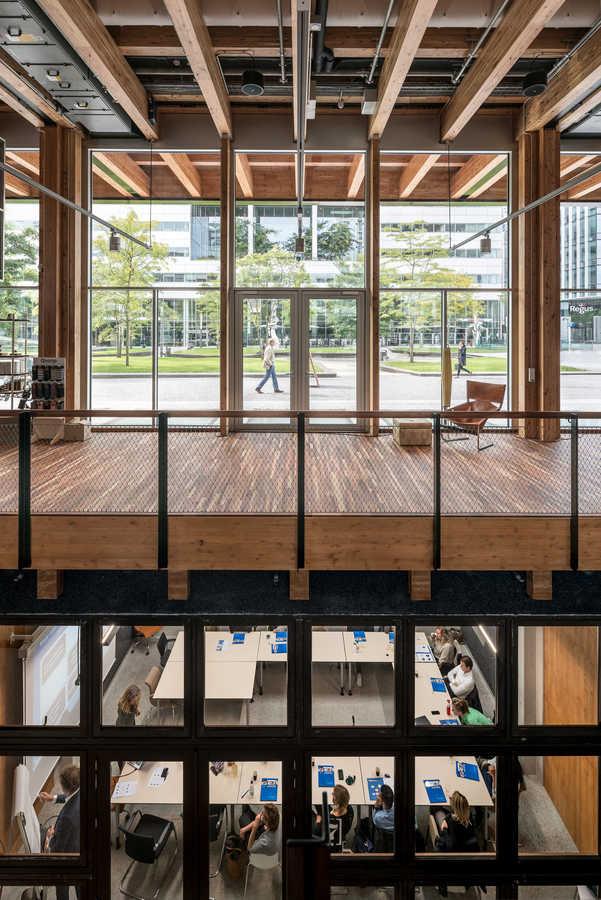
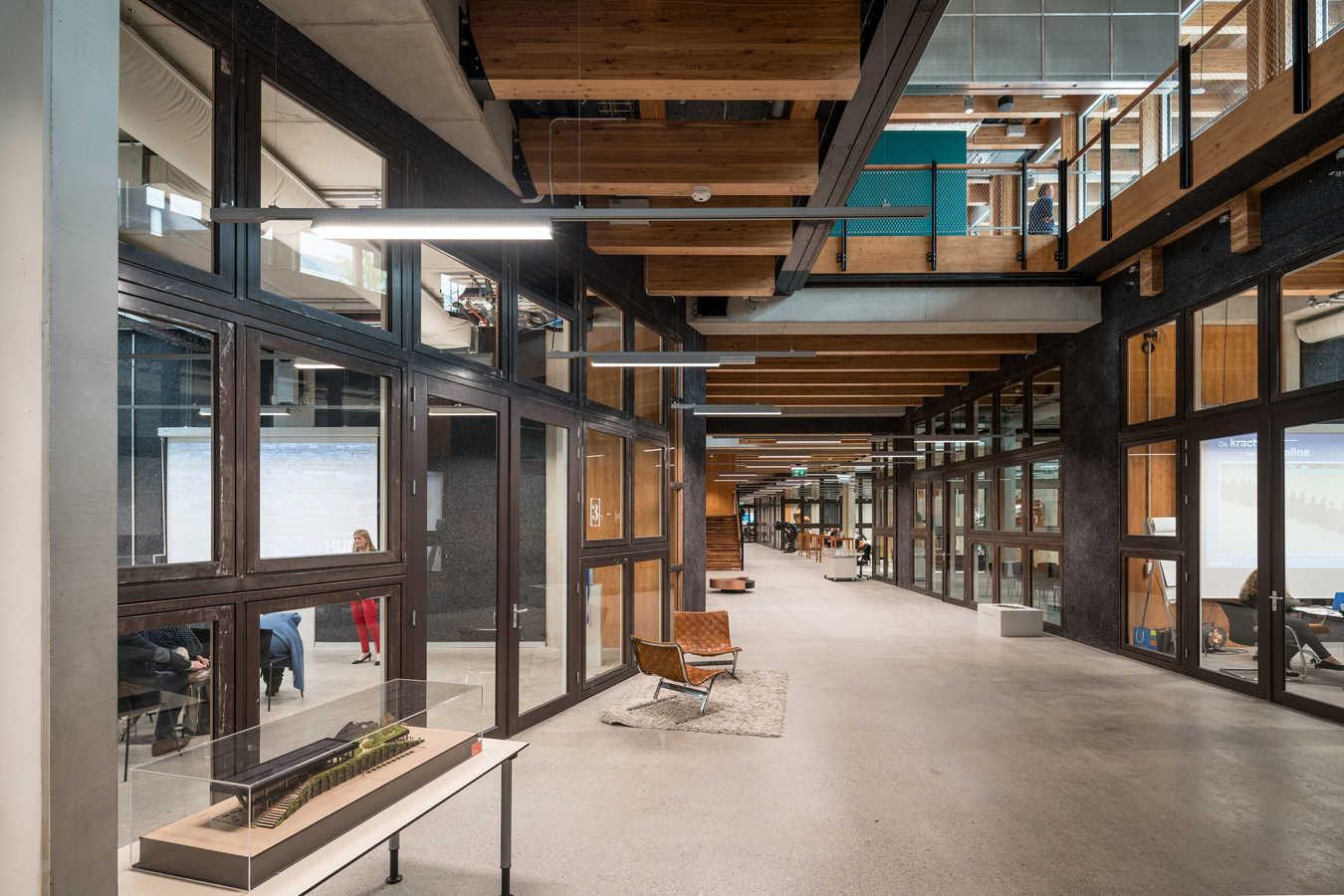






 Paraisópolis /
Photograph by Tuca Vieira
Aerial image of the design after occupation.
Paraisópolis /
Photograph by Tuca Vieira
Aerial image of the design after occupation.



 Top slab - cross section
Top slab - cross section



























 Competition visualization
Competition visualization









 © Marcel van der Burg
© Marcel van der Burg






 Masterplan
Plus Ultra I
Plus Ultra II
Plus Ultra III (future)
Parking
Masterplan
Plus Ultra I
Plus Ultra II
Plus Ultra III (future)
Parking



















