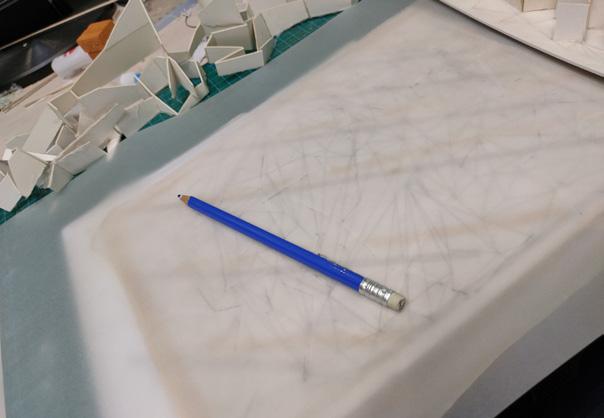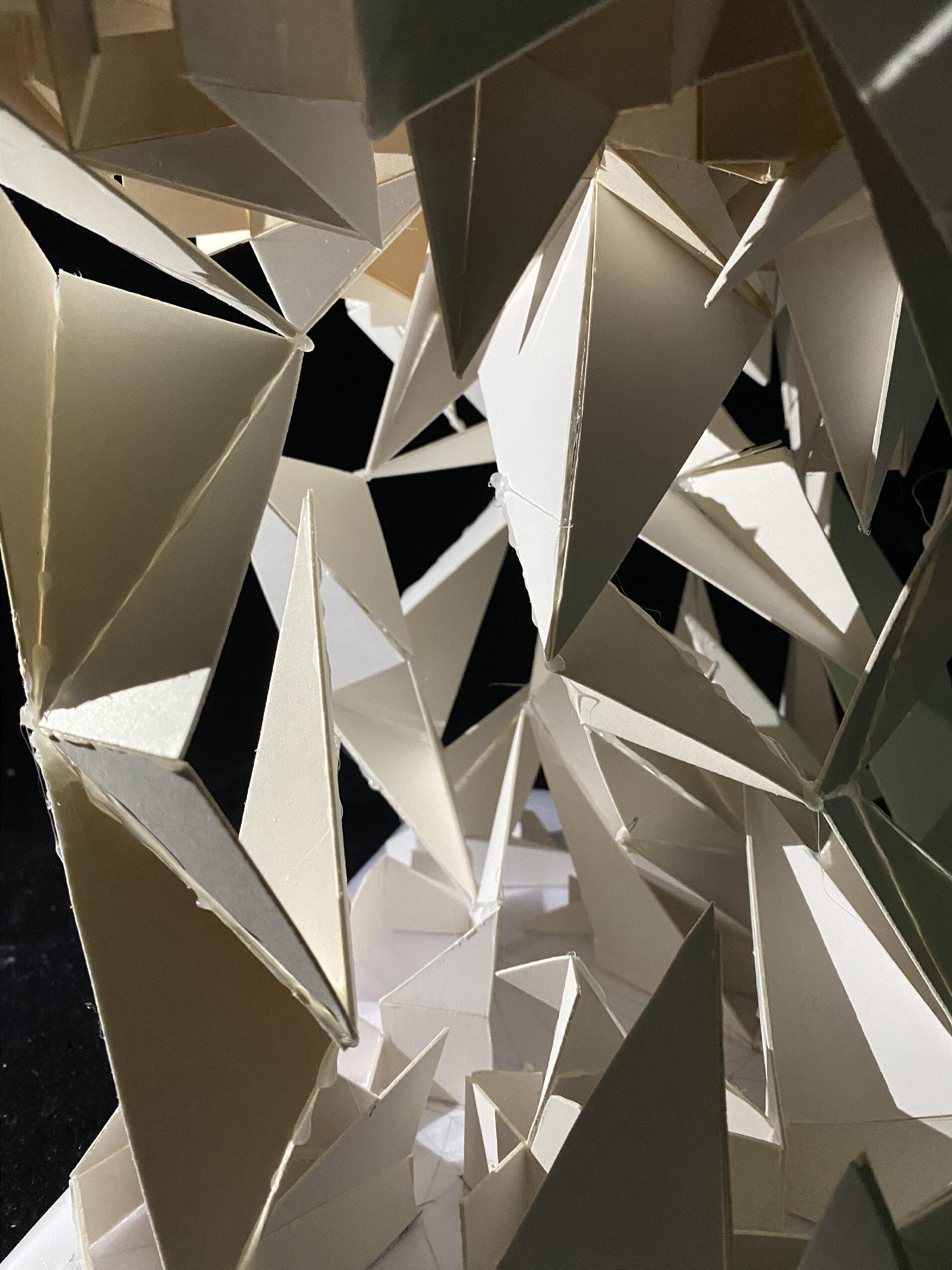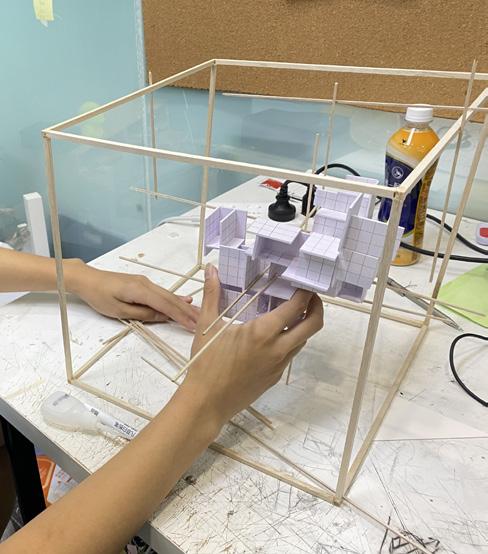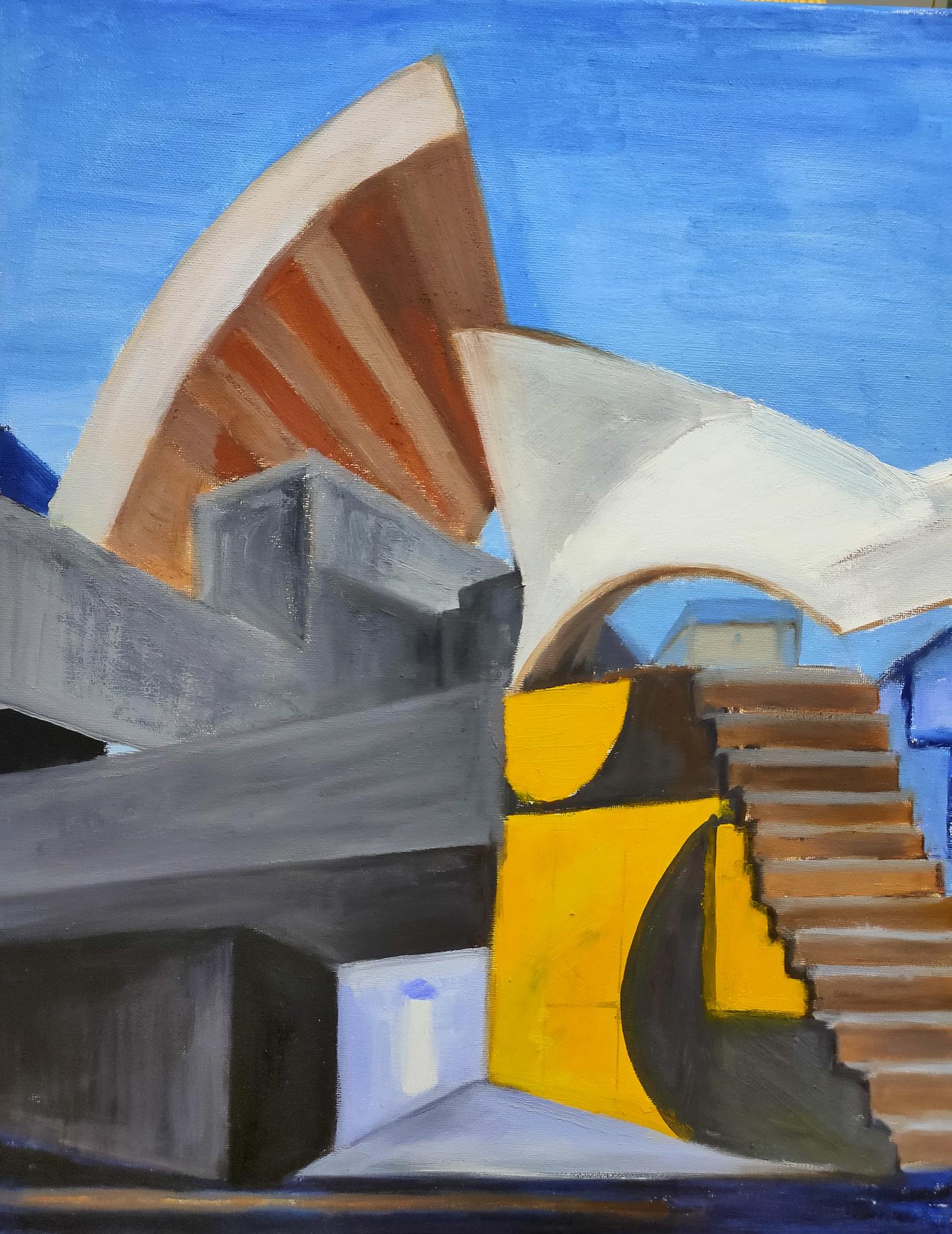

PORTFOLIO
ARCHITECTURE
CONTENT
FROM 2D TO 3D
WALKWAY OF INFINITE OTHER WORKS RECONSTITUTION OF SOCCER SEPARATION AND CONDENSATION
STATEMENT
As I was young, I liked to use LEGOs to build up all kinds of places for my mini-figures to stay in. Growing up, I find myself always being fascinated by many architectural designs, and tried to learn about works from masters such as Le Corbusier, Frank Lloyd Wright and Tadao Ando. Through the process, I found myself being attracted by this major deeply and hope to learn more about it and have my own design one day. Dreaming to be an architect, I believe in that what we have to do is to put ideal into reality, as architecture is a form of art, a service to better life. An architectural design can be linked with culture and art, based on our thoughts about beauty and life. My interest of architecture is to create from new perspectives and with new materials. Thus, with my own architectural understandings, I tried to create a portfolio that can show my interest in the field of architecture. Moreover, I hope that by studying this major, there will be the day for me to achieve my dream and have a design of my own being constructed one day.
FROM 2D TO 3D
Material: Cardboards
Size: L300mm*W300mm*H500mm
Date:09/2019
After deciding to use geometry construction as the main concept of this project, immediately thought of triangle, as the reason of its stability, concinnity and the infinite possible formations it provides, this thought has been greatly inspiring by the Buckminster Fuller’s design, the triangle structures design.
Inspiration
Process
As for materials, I used hard paper boards mostly. By gluing the paper boards on the pedestal prepared by AI, it became a flexible, formable 2.5D platform with a layer of vertical triangles.






In order to transform a 2D graphic triangular design to a 3D stereoscopic space formed by triangles, the method I took was based on flat triangular image without thickness, I tried to built up a touchable, three dimensional form.







Model
By duplicating this action, and then coalesce the two 2.5D triangular platform together by adding vertical triangles starting from the center, So I ended up with current model, which is 3D and formed with triangles. When we relate this model to a real or science fiction scenario, it's easy to think of two worlds, close to each other, with opposite gravity, each with lots of mountains, connected by a rocky mountain in the middle. Or rather, it is a skyscraper linking the bustling cities of the two worlds. I find it very interesting to put the work under this kind of assumption.



SEPARATION AND CONDENSATION
Material: Wooden strips / pvc
Size: L500mm*W500mm*H500mm Date:11/2019
After analyzing one of the representative works of The Japanese architect Sou Fujimoto, House NA, which I like very much, I think his design concept is very advanced. So in my design, I used different sizes of cardboard to make small units.
HOUSE NA

https://www.archdaily.com/230533/house-na-sou-fujimoto-architects

























Then, I chose the wooden bar as the connection between the units and the wooden frame, and used the wooden bar as the support to build two small and one large, and a total of three units suspended in the wooden frame. In the end, I try to break the single element combination of the block, and try to enrich the spatial form with a variety of combinations.





Refined Model
In this design, each volume is both an independent building and part of a series of combinations. I choose to call this design "Unit of separation and cohesion". The design of the model allows several stacks of square boxes to be stacked on top of each other, and the exterior frames to be interlaced to create a rich interior space at different heights of the facade.




What is unique and interesting about this design is that the Spaces formed by it do not exist in isolation, but are interconnected in a unique relationship. Members scattered on different volumes can communicate across the unit.



1


2
RECONSTITUTION OF SOCCER
Material: Football / Wooden strips
Size: L400mm*W200mm*H200mm
Date: 06/2020
5


4
3


The theme of this work is the disassembly and reorganization of objects. Because of my love for sports, I think of football. An ordinary football is composed of 20 hexagon and 12 pentagons, and geometry is my favorite element. In this work, I tried to take apart a football along the sewn edge of the football. In this way, I got a 2D material composed of pentagon and hexagon.
 Dismantling structures
Creating space
Dismantling structures
Creating space



Model
In the restructured final model, I would like to call it a pavilion. Has a patulous and opened space formed by the combination of reformed soccer and wooden sticks. If taken to real life, I imagined that the pavilion could be built mainly with wood materials or 3D printing technology, because of its unique design, the pavilion has good lighting, transparency , applicability, high space utilization and sense of geometric design, I thought it would be a good exhibition hall, museum, presentation center, cinema, and even a school.




WALKWAY OF INFINITE
Material: Wooden strips / paper
Size: L300mm*W300mm*H150mm
Date:09/2020


During the UCLA summer architecture school in 2018, I designed a pavilion. It was inspired by a Swiss roll. At that time, I realized that the cross section of the Swiss roll was very interesting, because it goes around outward by a line that develops from the center of the circle, dividing the circle into a ring that can be straightened.
I decided to present the design with a piece of paper, which I managed to make a "Swiss roll" with more circles . I tired figure out a way and make this two-dimensional structure to stand up, and form a three-dimensional structure.


Process
After making the Swiss roll, instead of going straight to 3D, I tried to rotate the two ends of the paper and connect them together. In this way, after I 3D the model in the later stage, the model will only have one face. This time, I used wooden slats to make my model. By changing the connection Angle and direction between individual slats, I successfully made a model of wooden structure.
















Refined Model
In my mind, there are many possibilities for this model if it is built. It could be a "Mobius Roller coaster" track, for example, or a uniquely designed pavilion. Another interesting idea is to build it with a gravitational material so that it can be the most unique wooden path for people to walk around and feel the "infinite".
PROJECT 5
OTHER WORKS Oil paintings & collages







This set of work are oil paintings, having the inspiration of combining different pictures' concept in to one generalized picture, which we can call it Paste-up or collage, then drawing the form of oil painting to express my thoughts. After finding suitable pictures, I used Photoshop to do the Paste-up step, and finally paint in the form of oil painting.
Size: L40cm x H50cm


Size: L50cm x H40cm


Size: L40cm x H30cm

Sketches











