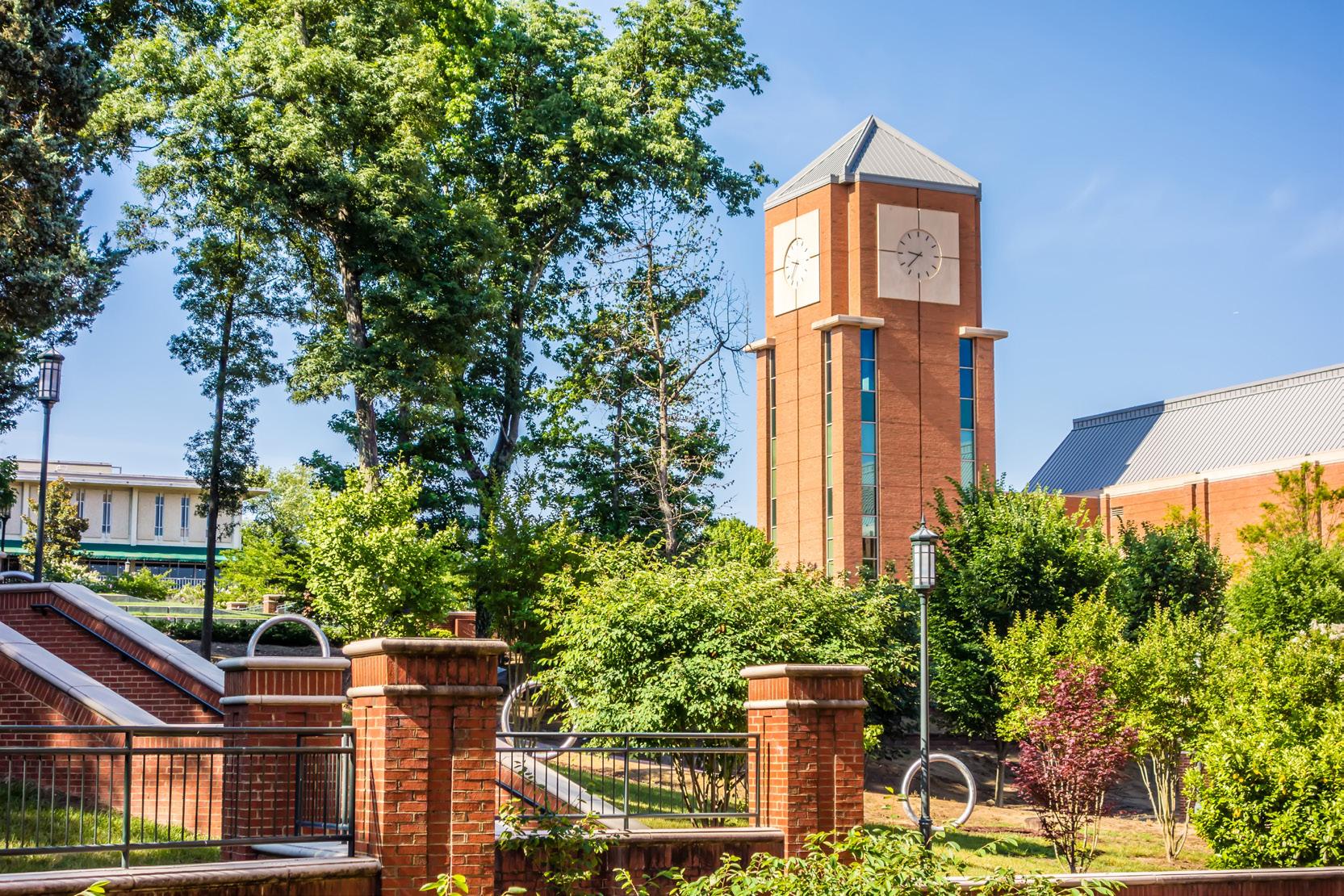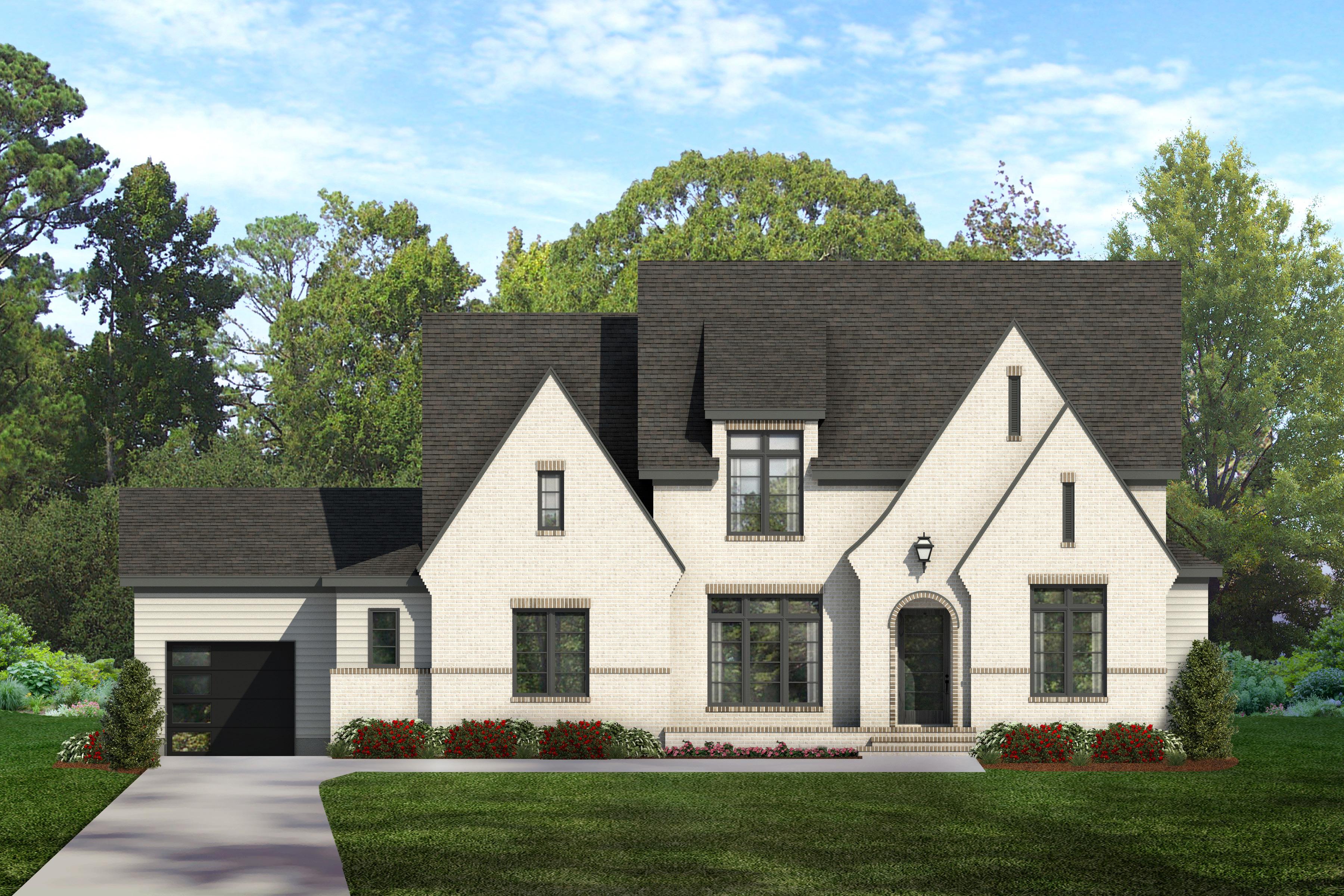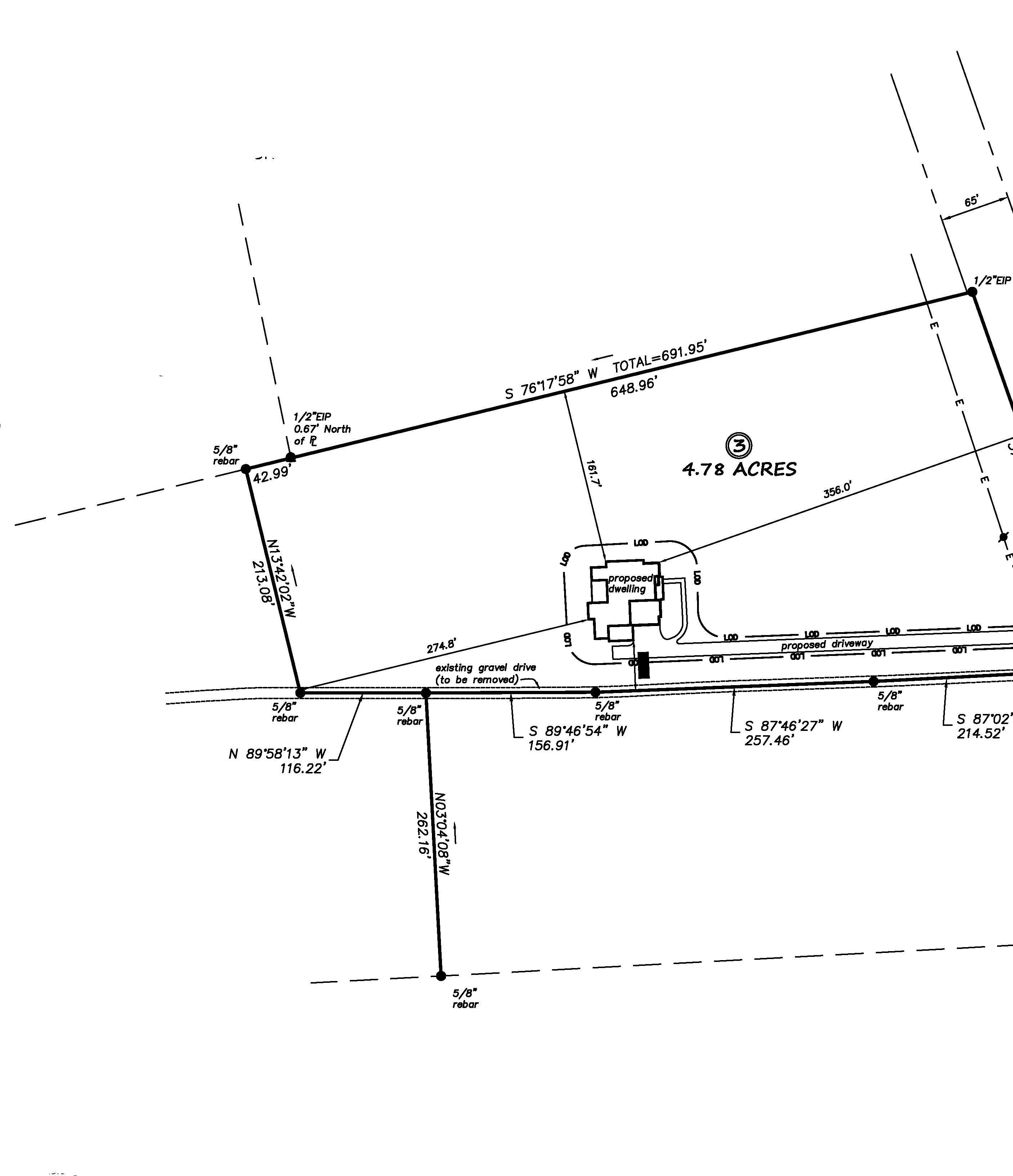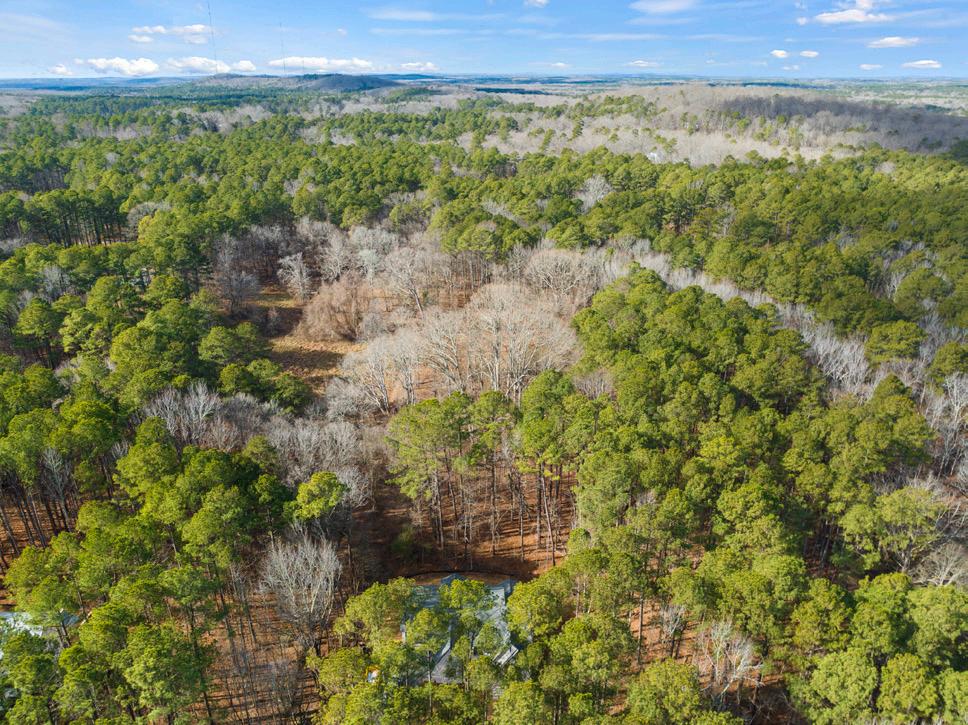

503 Damascus Church Road
4.7 miles & 10 minutes from Franklin Street in downtown Chapel Hill Nc
 sited on 4.78 acres in Chapel Hill Schools
sited on 4.78 acres in Chapel Hill Schools



4.7 miles & 10 minutes from Franklin Street in downtown Chapel Hill Nc
 sited on 4.78 acres in Chapel Hill Schools
sited on 4.78 acres in Chapel Hill Schools

Close to the bustling activity of Franklin Street and the University of North Carolina.
Yet nestled in the quietude of a pristine forest,




to be completed in May 2024





Damascus Church Rd
High-end Windsor Pinnacle windows:
-All exterior aluminum clad (no rot and never paint)
- Easy and smooth operation
- Most energy efficient
Smart Home Wi-Fi Package includes: (control all from phone)
Garage Door Openers
Honeywell Smart Thermostats
Honeywell Alarm System
OnQ structured wiring package throughout house
Wireless router w/ two wireless access points

Energy Star Certified Home by 3 rd party Southern Energy Management
All LED recessed can light bulbs
92% efficient gas furnaces with 14 SEER rating
Exterior fresh air exchange unit
High-end appliance package includes:
48” Thermador Dual Fuel range
54” Thermador Pro Grand Hood
24” Thermador built in refrigerator column
24” Thermador built in freezer column
30” XO beverage/ wine unit (kitchen)
24” XO beverage center (rec room)
Thermador dishwasher
Thermador 24” microwave drawer
Metropolitan designer kitchen cabinets Quartz countertop
Kitchen backsplash with custom tiles in herringbone pattern
Kohler K-5540 Prolific 33” single bowl stainless sink
Family room with white oak custom bookcases
library lights
60” wide modern fireplace with crystal glass

White Oak character grade hardwood floors - 4” width (includes all 1 st floor except guest bedroom &2nd floor hallway)
Interior doors are solid core (8’ tall first floor) with Black Lever hardware
Extensive interior trim package with paneled walls and unique moldings
16’ and 10’ (8’ tall) retractable doors to outdoor living
Phantom Screen panels on rear porch
Covered outdoor living area with gas fireplace and timber mantel
Wired for TV over exterior fireplace
Exterior LP gas grill
Master shower has 3 valves for rain head, handheld and standard shower head
Freestanding bathtub
Oversized 42” wide mahogany front door with 5 large glass panels.
Modern Steel Garage Doors (8’ tall) with frosted glass panels
Extensive master closet: with large 6 drawer, quartz topped folding island
Oak “floating “ bench
Fireproof built in Safe with digital combination for valuable document storage in master closet
Natural light
Pennsylvania patterned bluestone slate, natural stone, or brick on front porch
Lavish landscaping package
Irrigation system
Site lighting system
Front and rear yard sodded
Since 1998, Scott Daves Construction Company has helped families all over the Triangle create their dream homes. By building only a few houses a year, Scott and his Vice President, Steve Platania, can dedicate the time and resources to each home they build. Three simple words separate a Scott Daves home from the rest: attention to detail.
In the end it takes much more than dry wall, brick and nails to build the perfect home. It also takes craftsmanship, patience and exacting standards.

