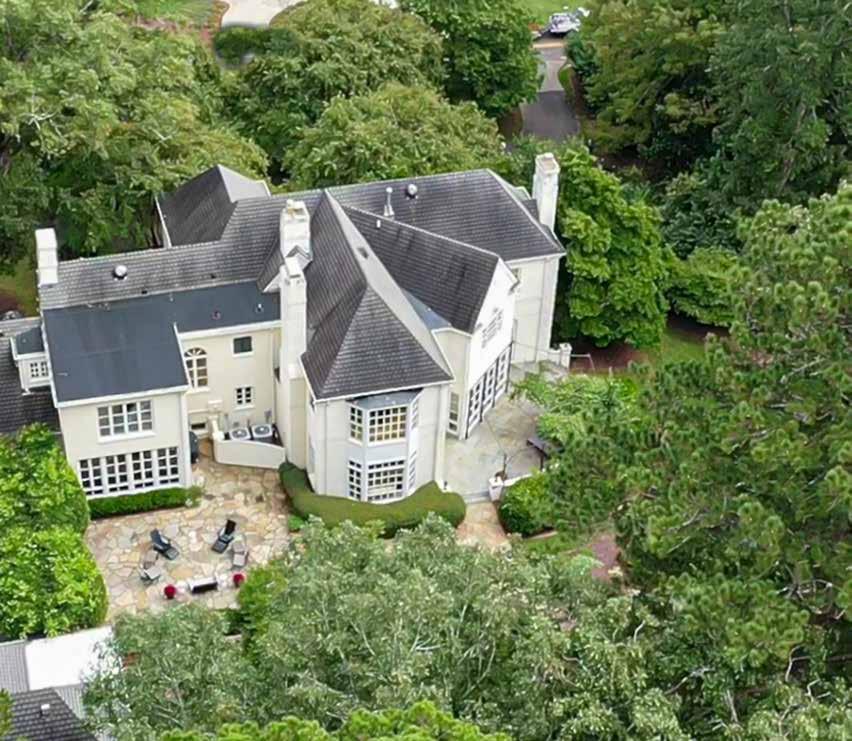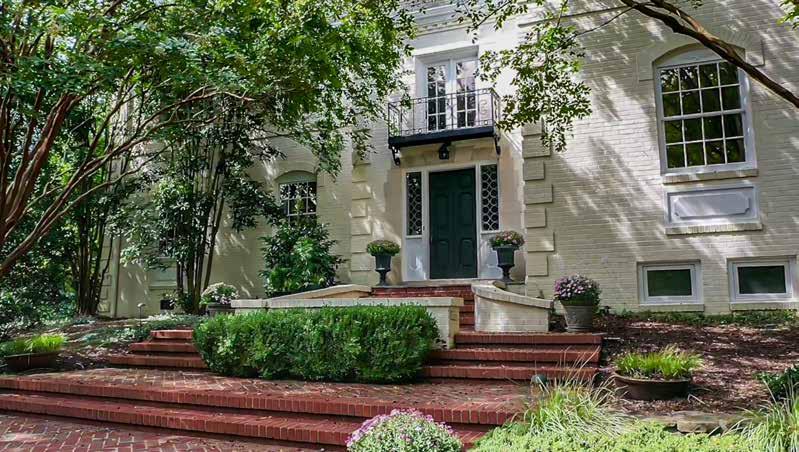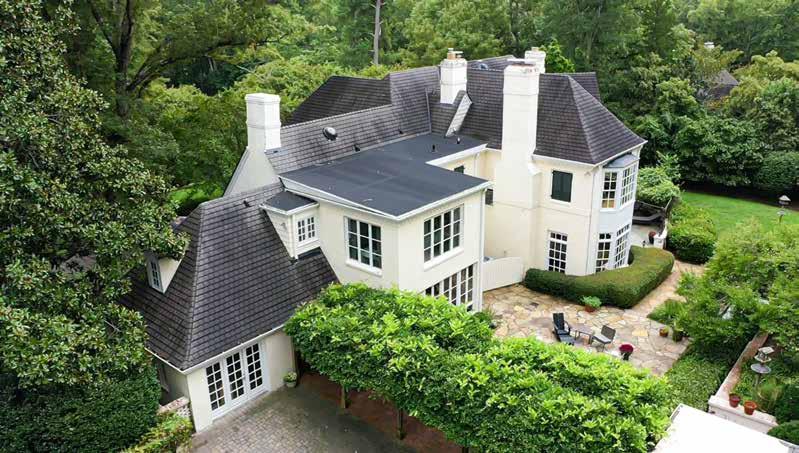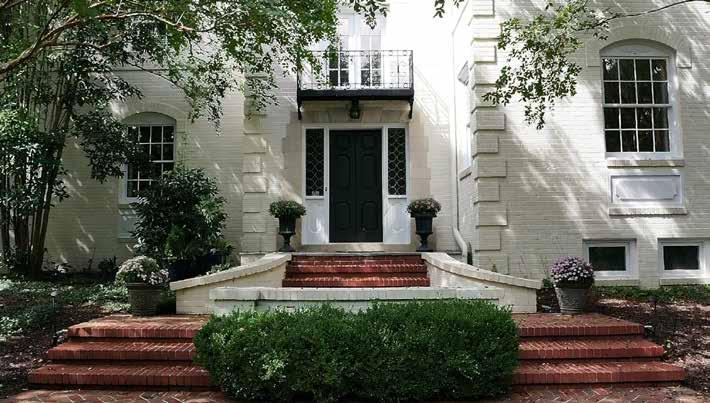
sited on 2.249 acres in Historic


sited on 2.249 acres in Historic

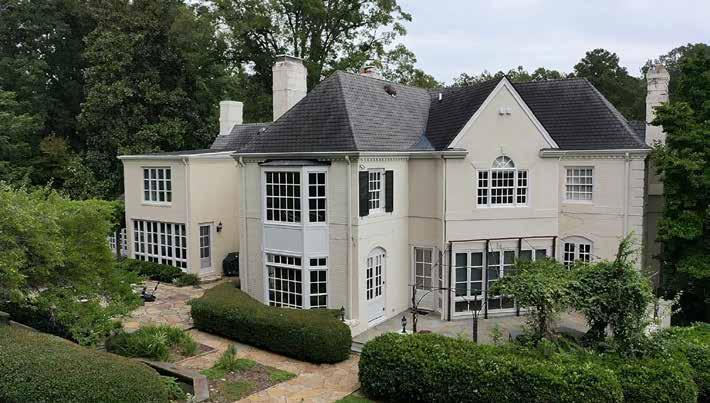 3426 Dover Road
Hope Valley
3426 Dover Road
Hope Valley
True luxury is about comfort, and making people feel at home. Welcoming, open spaces blend classic style with modern sensibilities. Here, the harmony of the old and the new, the formal and the relaxed are demonstrated at first entry.
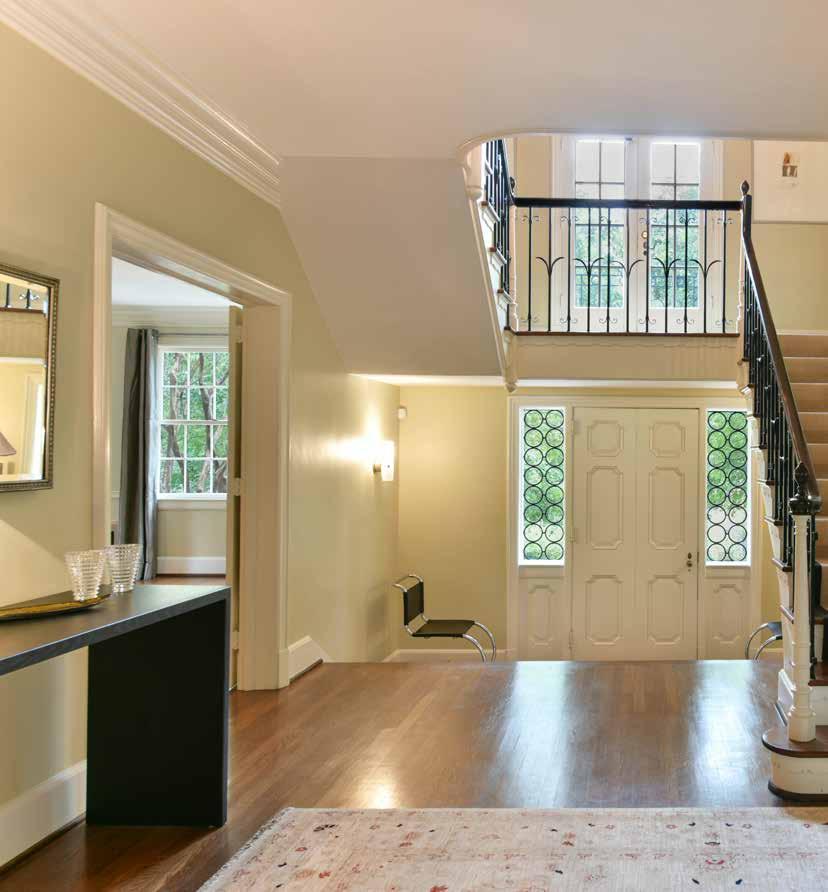
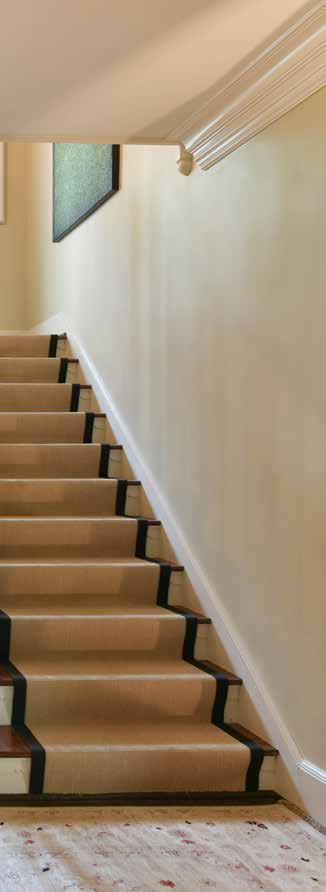
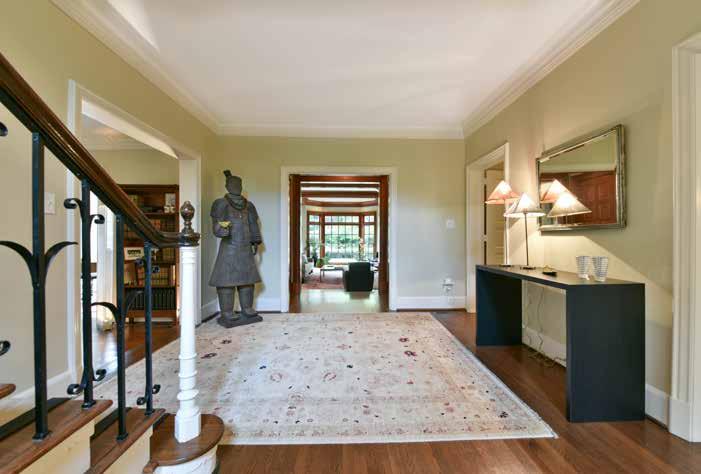
Foyers were once true gathering spaces for entertaining. If this room could talk, it would tell of parties and dinners.
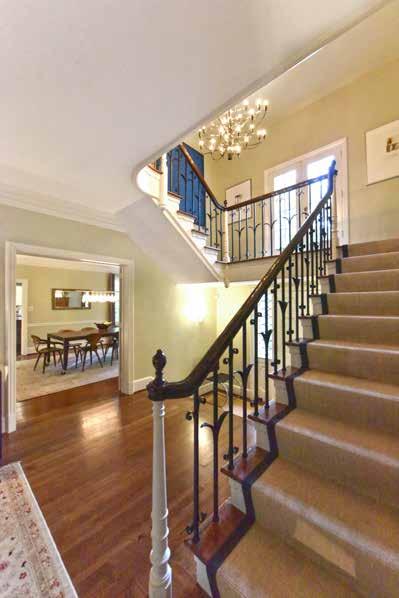
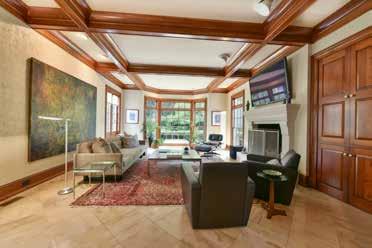
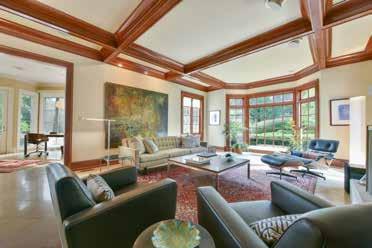
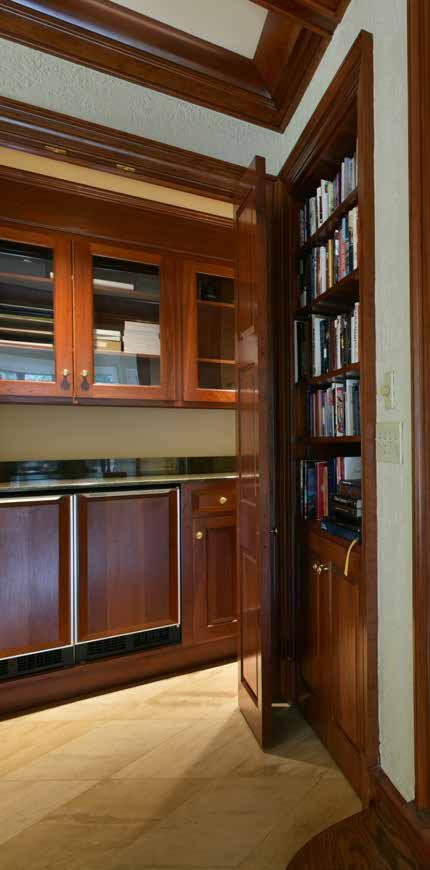
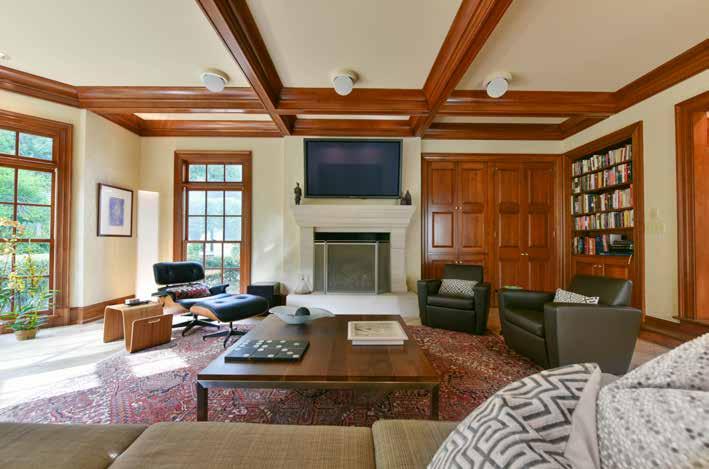
Windows are the eyes of a home. They allow us to peer out at the world and enjoy its beauty. S
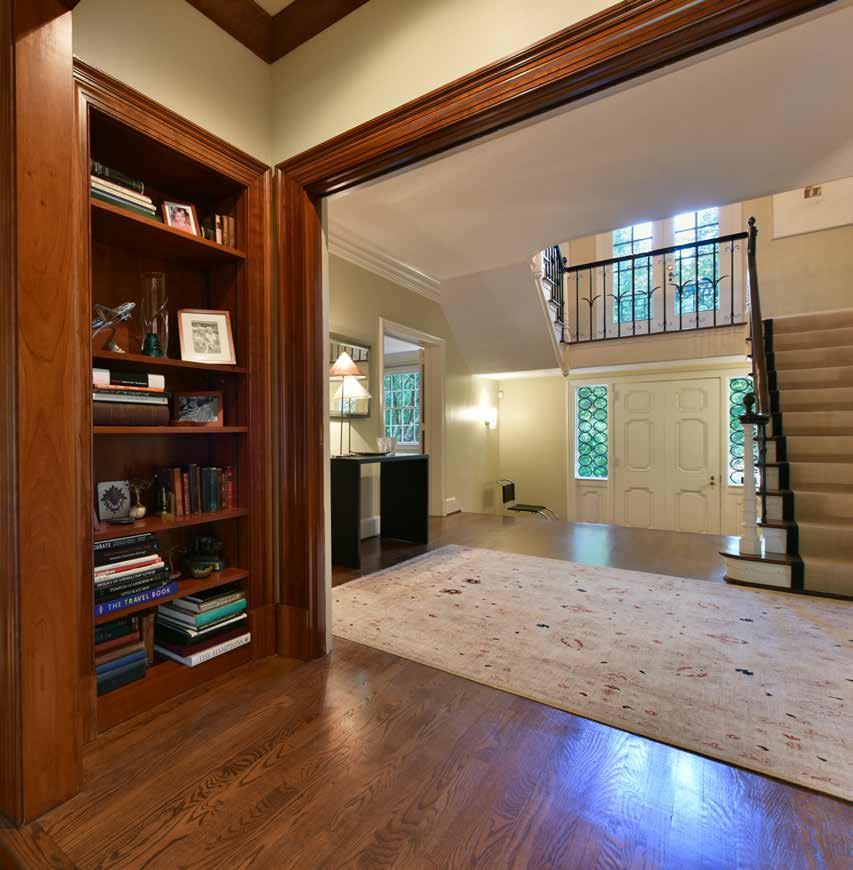
While traditionally Georgian in style, the home has undergone transformations into the modern world. Dual pocket doors into the family room allow for openness or privacy at the owners discretion. A bar is conveniently tucked away behind oversized, cherry doors. Integrated speakers are easily adjusted for optimal sound. The gracious hearth and mantle pay homage to the home’s traditional roots.
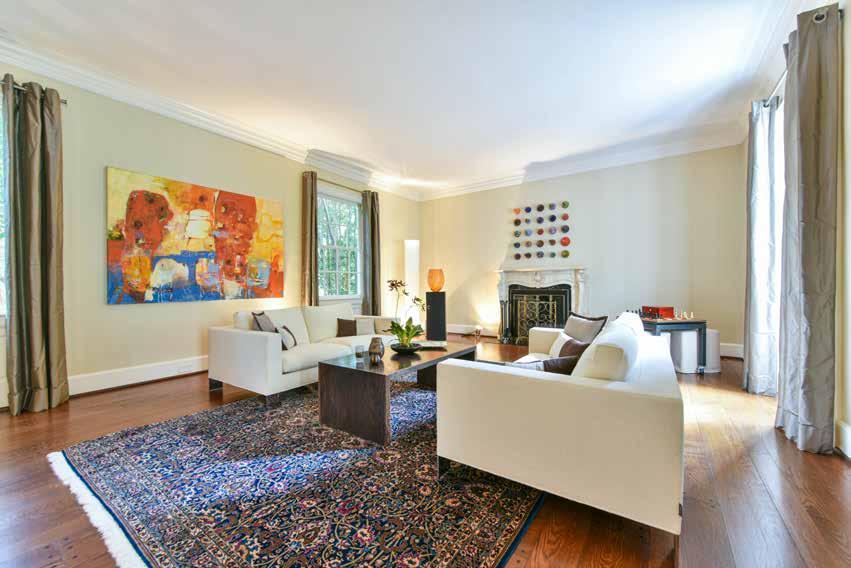
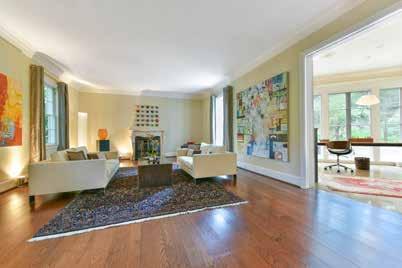
Though currently used as an office, a sun-drenched room connects the living room and family room. Travertine tiles in earth-tones are a compliment to the natural backdrop. Dual doors lead to a raised, flagstone patio. It’s a pleasant space to work, or could be a relaxing sitting room.
Though this may have been considered the “formal” living area or parlor in an earlier time, its modern incarnation is a place to feel equally comfortable taking an afternoon nap or hosting a cocktail party. Multiple seating areas can be easily set up and changed as situations alter. Delightfully, each of the main rooms off the foyer are intelligently interconnected, thus encouraging movement.
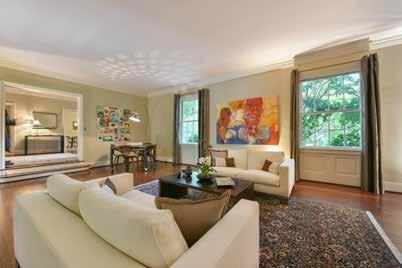
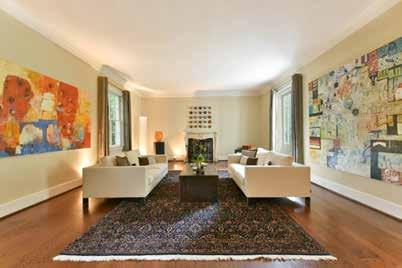
There is a reason that the “Traditional” home plans have retained their popularity over the years. Flexible spaces, functional living arrangements and graciously sized rooms are hallmarks of the style and are perfectly displayed here. These rooms work together and independently at the needs of the owner.
It is often the small details the give a room its character. The flared mantle in the living room, the detail work above the doors in the office space, the copious built-ins in the family room all come together to add a touch of unpretentious sophistication to the rooms.
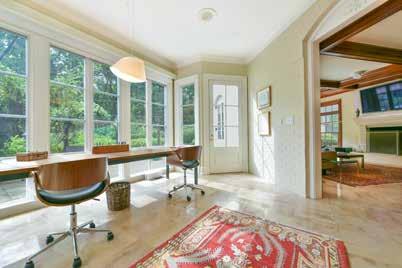
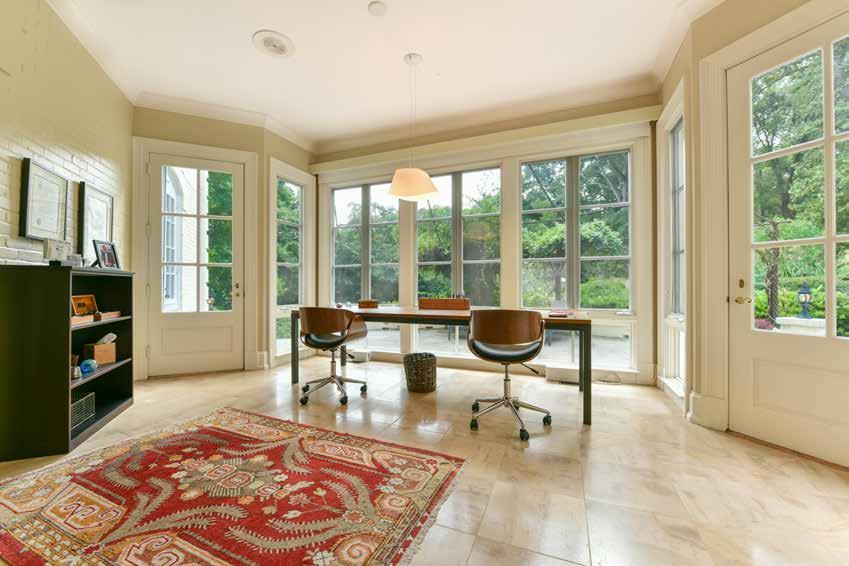
The best dining spaces deftly combine drama with good planning. Views of the sweeping staircase and private vistas are accented by modern lighting. As the center-point of the home, it encourages gatherings large and small.
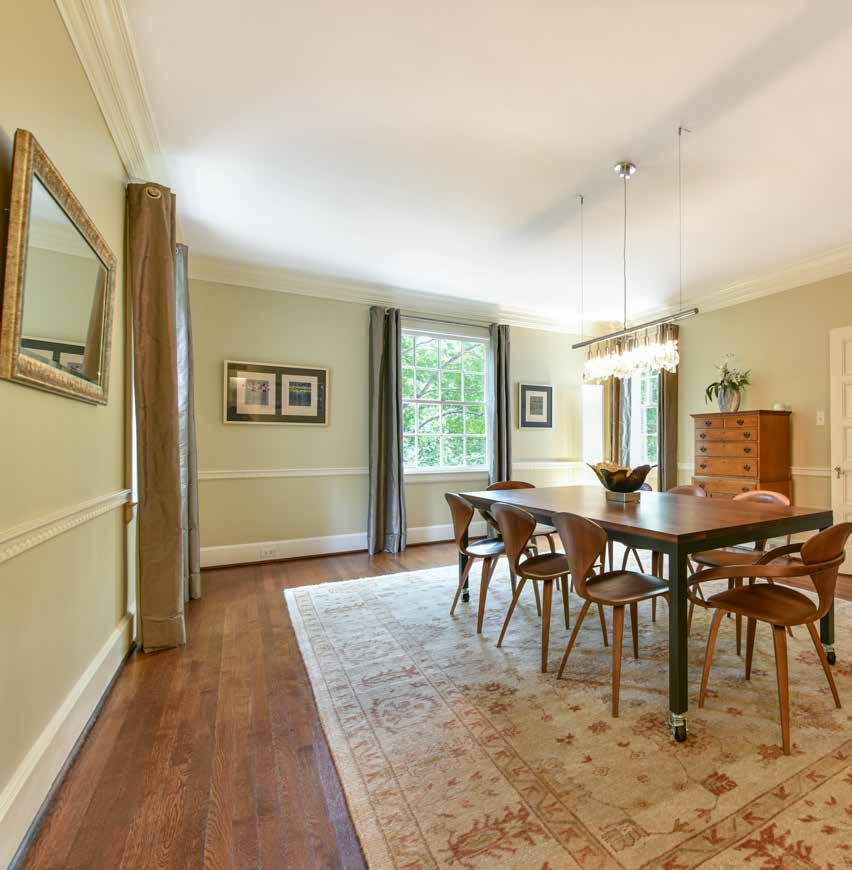
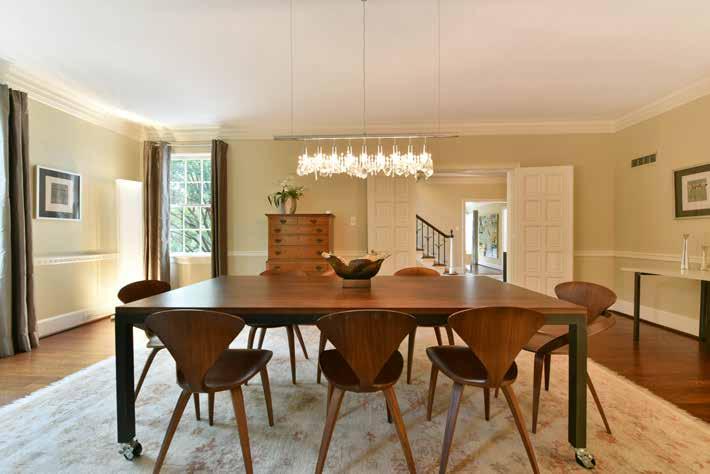
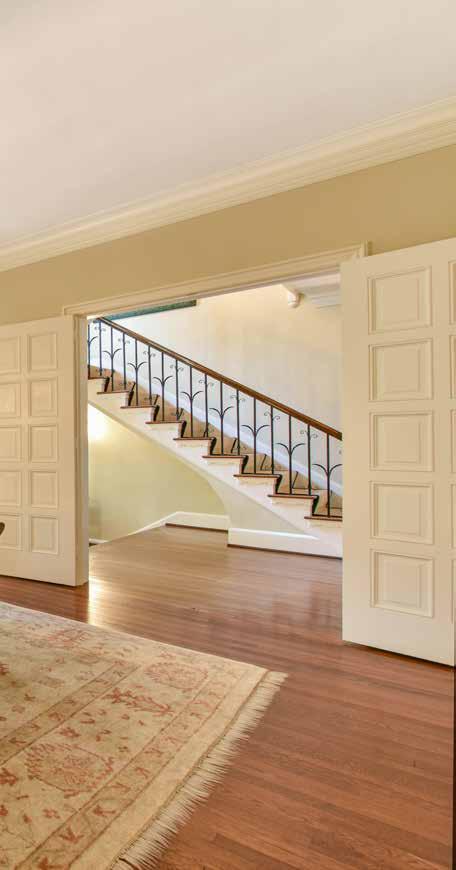
Prep and staging are easily managed in the adjoining Butler’s Pantry. Cabinets and shelving for rarely used pieces or daily ware keep clutter out of the main kitchen. A sink, wine-rack, and wine refrigerator as well as a pass-though from the kitchen are practical additions.

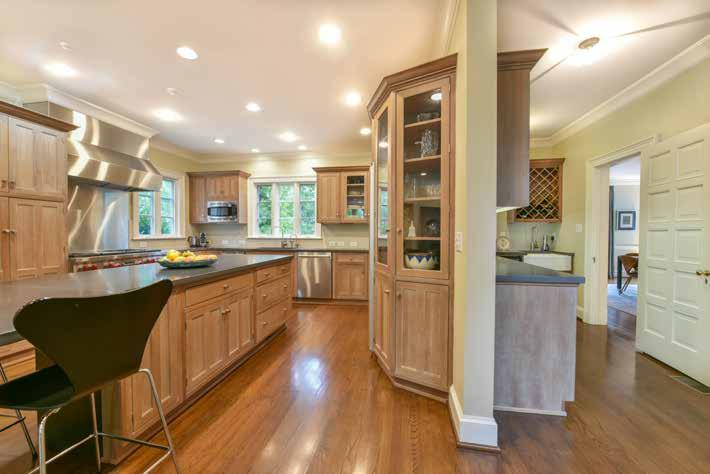
Whether you are a chef or simply the master of the microwave, this kitchen can do it all.
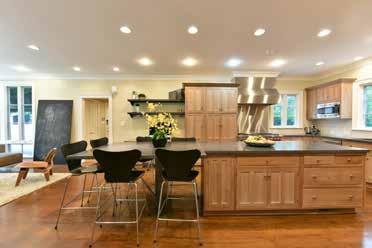
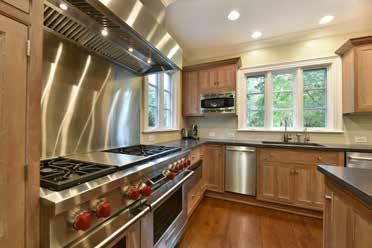
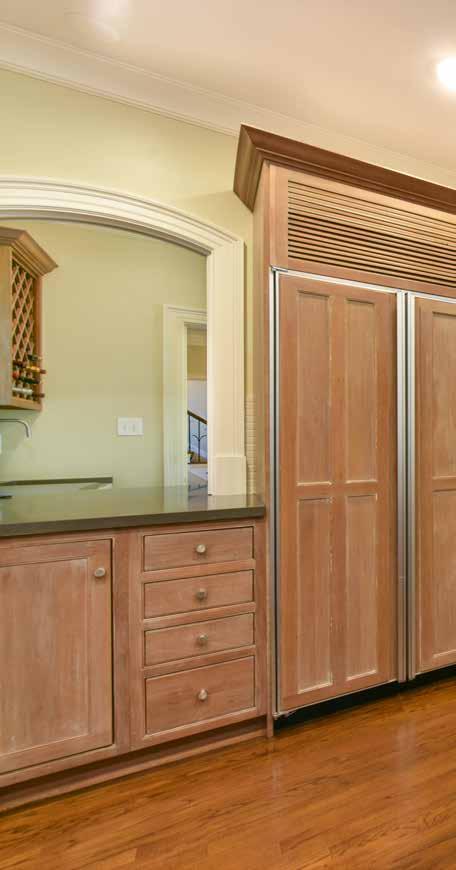
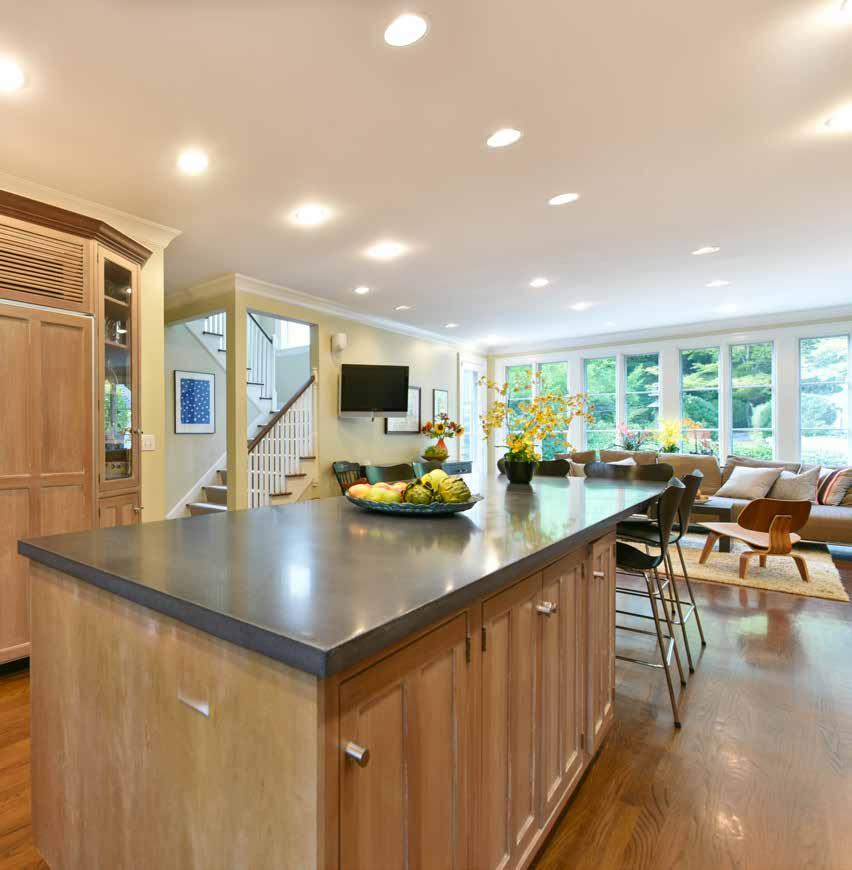
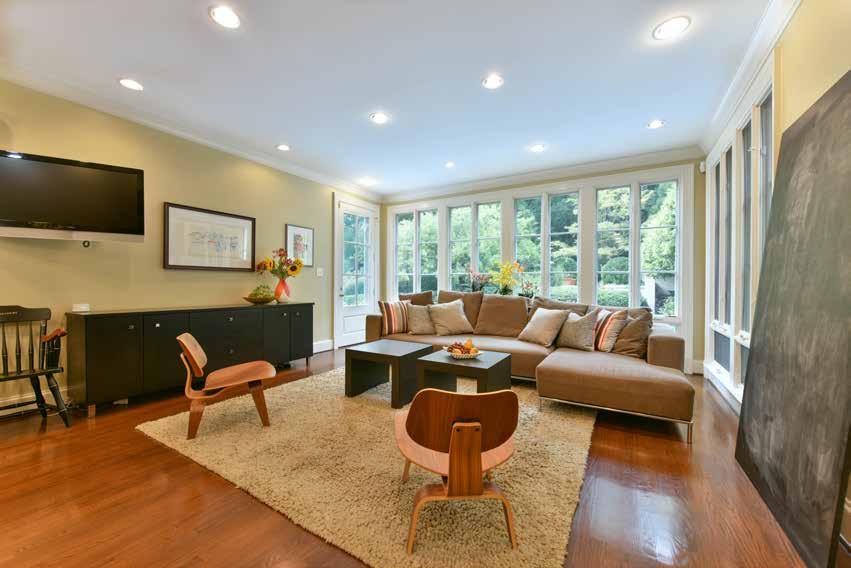

Multipurpose rooms offer endless opportunities to configure areas to cook, live and entertain. The open spaces maintain a continuity of style that provide harmony and balance. Relaxing, dining, and meal preparation happening in one space creates efficiency as well as a sense of warmth.
Though guests may enter in from the main foyer, family will enter from the rear entryway across the courtyard. Off of the large Mud-room is the eat-in kitchen and family room. Designed to be comfortable and welcoming, this area is the heart of the home. Also off of the rear entry is a personal gym (not pictured). With ample room for a variety of equipment, let your gym membership expire.
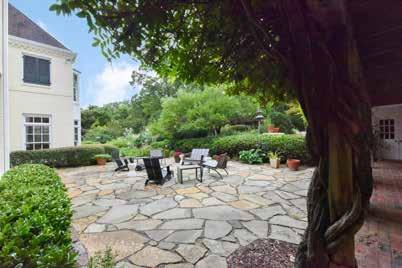
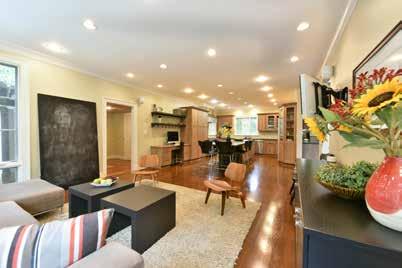
While the Woolf double oven, dual dishwashers and warming drawer are doing their work, take a moment to bask in the views. Two walls of windows frame the exterior grounds as a visual masterpiece. Or take a step outside to one of the many patios and enjoy a meal, a snack or a cup of coffee. Blissfully private, this is a personal oasis.
The perfect kitchen not only serves a functional role, it sets a tone for the rest of the home. Sleek counter-tops are complimented by a neutral toned back-splash. Heritage cabinets provide both storage and display options. Well placed shelving provides a place to display favorite pieces, or family photos.
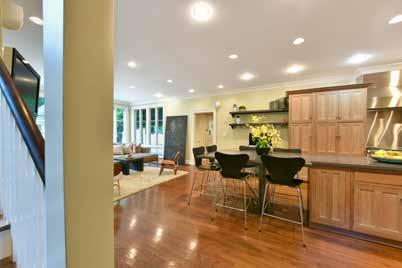
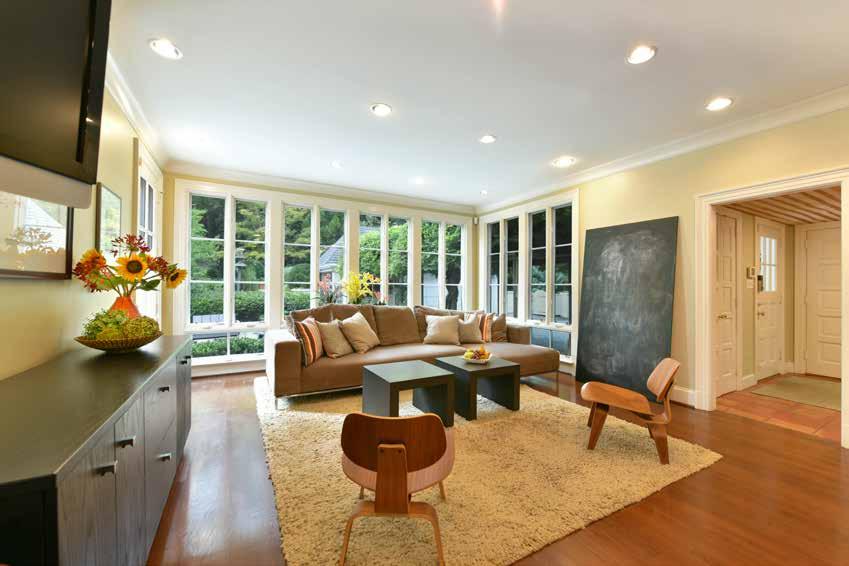
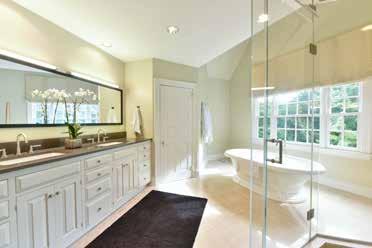
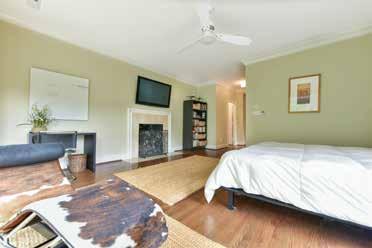
Bedrooms create a sanctuary for the soul, one period of rest at a time.
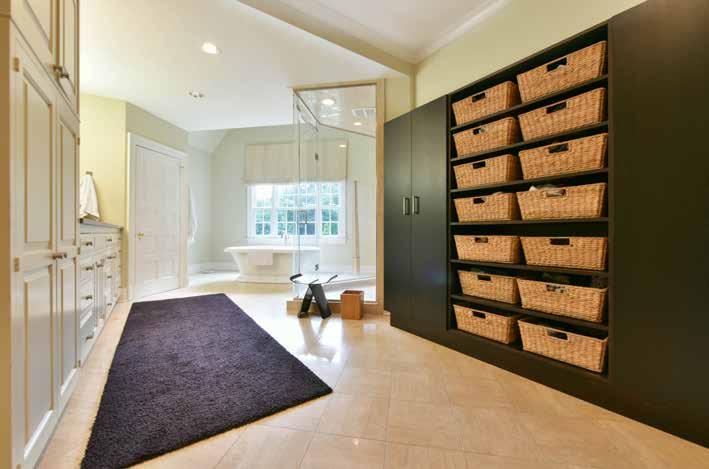
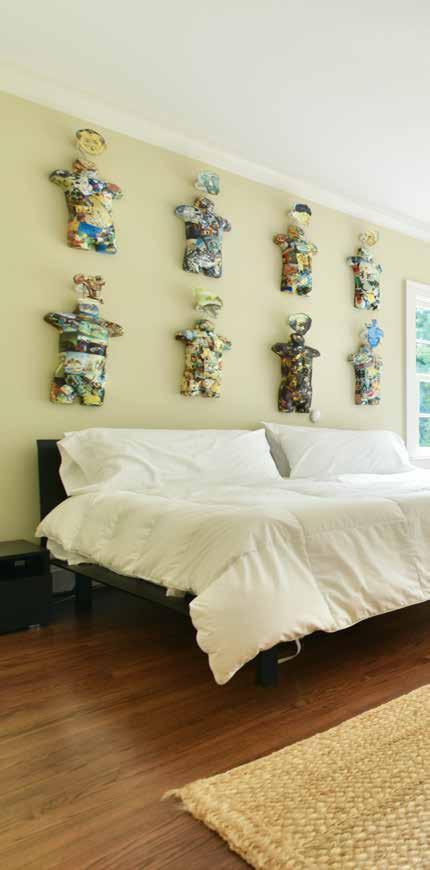
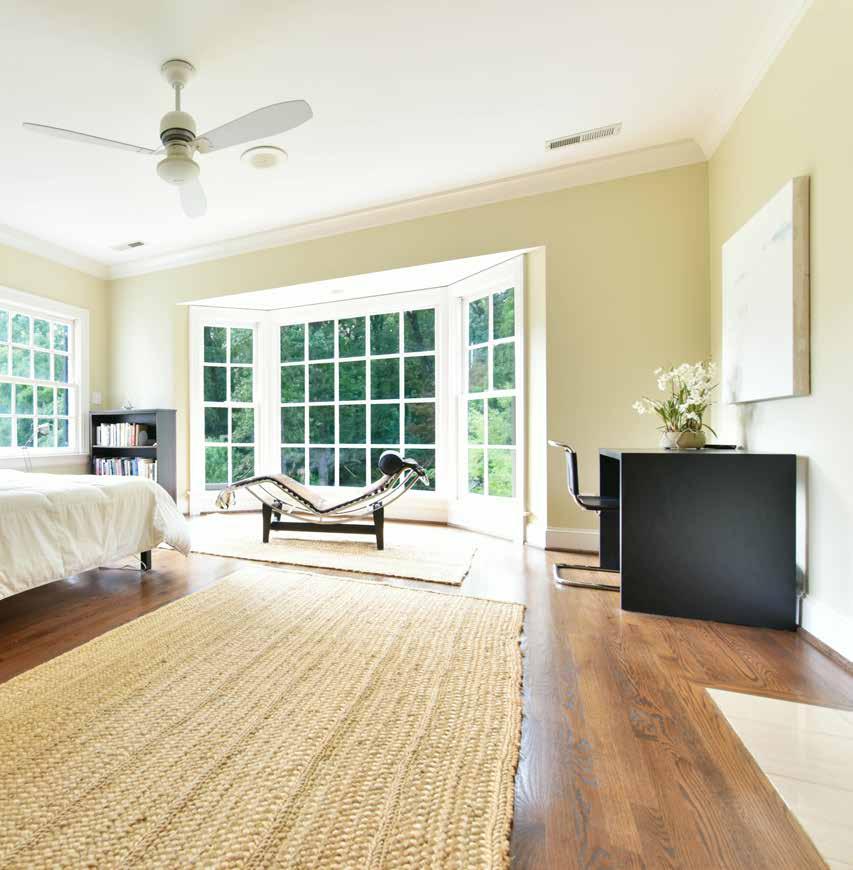
A bedroom is more than just a place to sleep. It is a place to reconnect with oneself at the beginning and end of each day. Here, you can bask in the warmth of the sun’s glow and lookout over the soothing water feature. Instead of booking a fancy “spa” day, just slip into the master bath. With a steam shower and freestanding tub overlooking the grounds, it is the perfect way to relax or rejuvenate as needed.
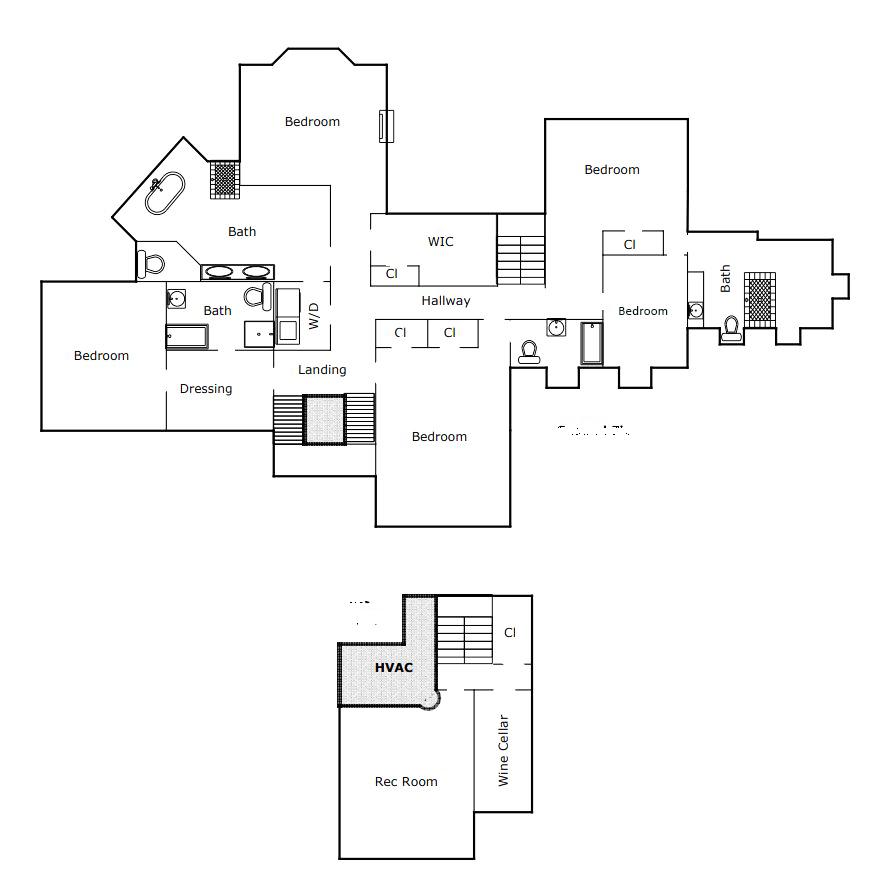
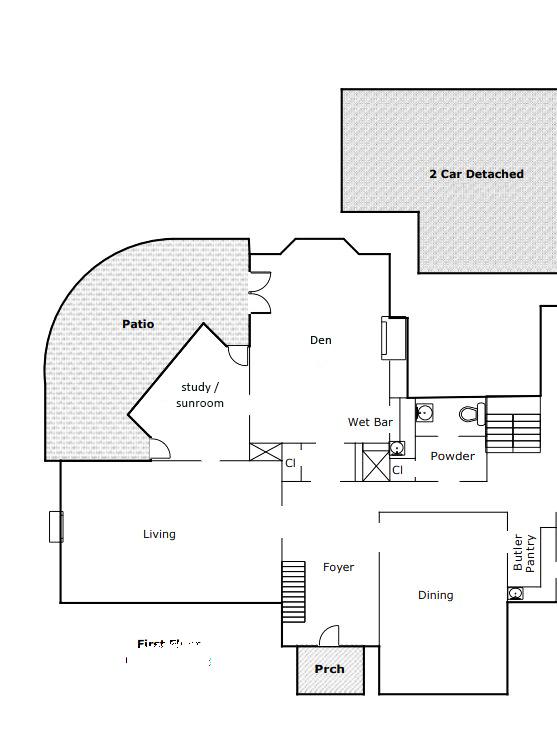
Square Feet above grade: 6532
Square Feet below grade: 577
Total Heated area: 7109
Sited on 2.249 Acres
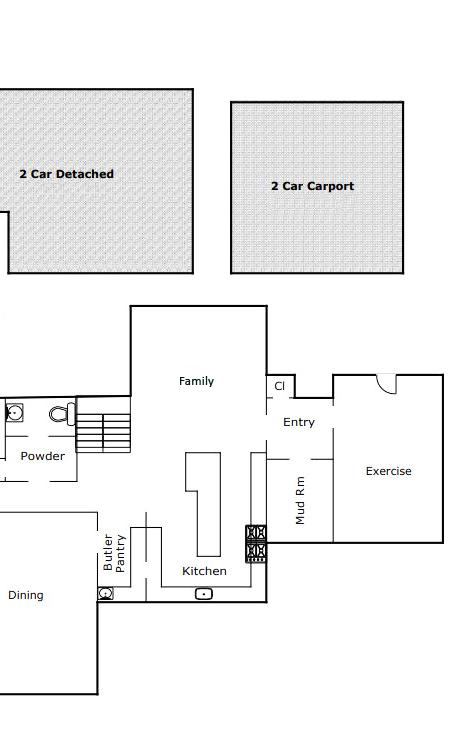
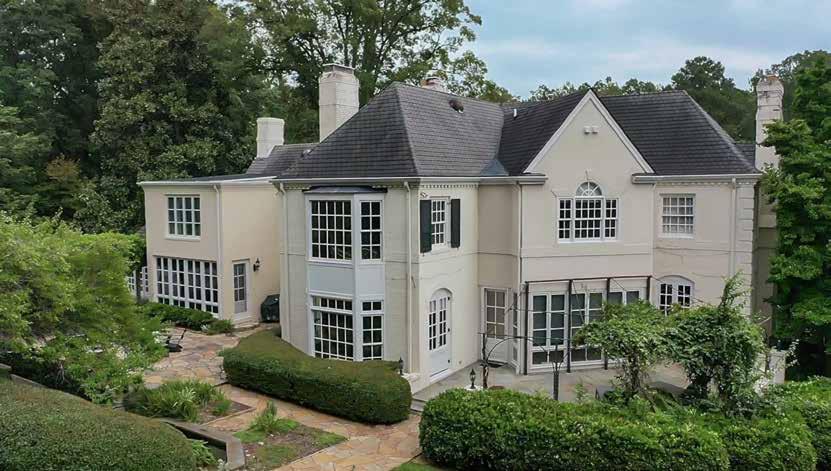
Lush greenery and the sound of water flowing will have you looking for excuses to stay outside.
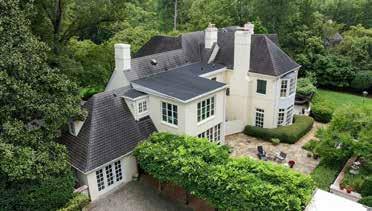
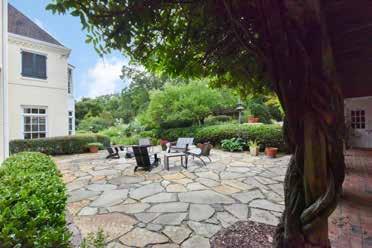
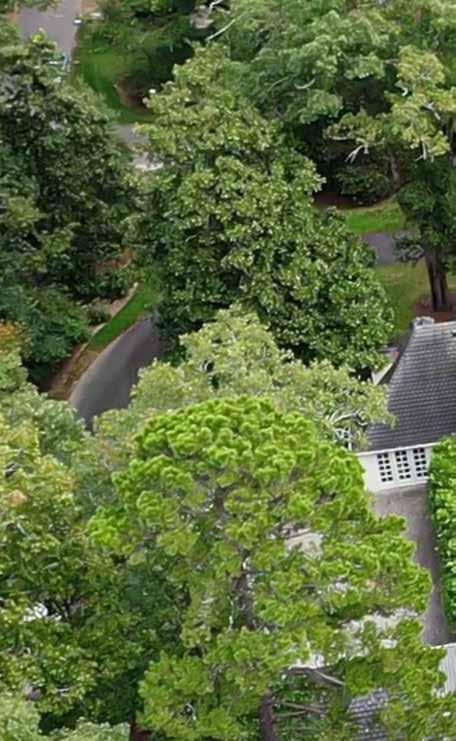
Though many homes boast of their extior spaces, few can rival the beauty of these grounds. Manicured areas around the fountain smoothly intertwine with more natural landscaping. Stone steps lead to subtle pathways to the far corners of the lot. A half-basketball court with backboard is a great way to enjoy outdoor time with friends, or simply work on your backhand. Not to be missed is a separate brick patio near the rear of the garage. Privacy, here, reigns supreme.
