


VALUES




VALUES
Innovation MISSION VISION
Architectural change agent offering sustainable design solutions while enriching on our environment, and at the same time exponentially improving functionality and aesthetics; while creating structure and an environment that’s better for the developer, communties , environment and the planet.
Enrich a clients’ experience of the process from design conceptualisation through to completion - offering sustainable solutions that complement the development as well as environment; creating superior environmental and people-friendly structures while enhancing profits
Ethics
Ethically driven and transparent business management
1 Level One B-BBEE
Trust
Align innovative design solutions to your brand, culture and strategic objectives
Supportive partnerships ensuring trust and creating a positive work environment

Procurement Recognition Level
The professional architectural services offered include:
Conceptual design and visualisation
Design development
Detail design, specification and documentation for client approval
Local authority approval
Preparation of documents for tender purposes
Turnkey development packages and feasibility studies
Detail documentation for construction
Exterior and Interior signage
SANS 10400 and 204 Compliance
Special design requirements
Space planning solutions
Use of alternative building technologies
Assessment of various alternative building methods
Our strength comes from collaboration to achieve the best outcome financially, socially and environmentally; by mobilizing partnerships and galvanizing efforts of different design actors to respond to various challenges.
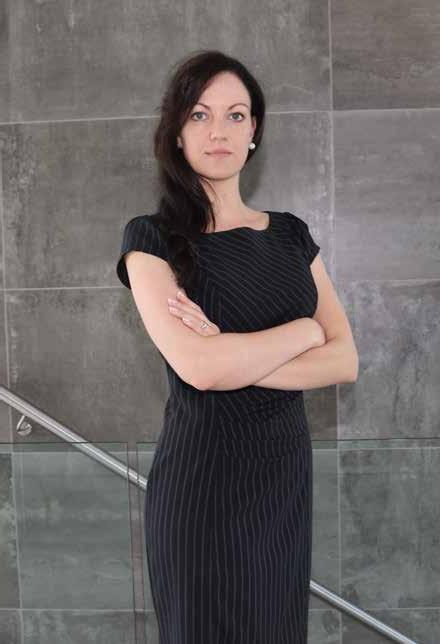
Professional Architect
Founder, CEO - Elemental Architects (Pty) Ltd
Glenvista High School 1998 – 2002
Matric Exemption
Sheffield School of Interior Design 2005 - 2006
Certificate of Completion
Intec College
Senior Certificate in Project Management - Certificate of Completion
2007 - 2008
Inscape Design College 2009
Certificate in Architectural Draughting and AutoCAD - Certificate of Completion
Course - National Regulator for Compulsary Specifications (NRCS)
SANS 10400 XA & SANS 204 Energy Efficiency in Buildings - Certificate 2013
SANS 10400 XA Energy Efficiency in Buildings - Certificate 2022
University of Johannesburg - FADA
2013 Bachelors in Architectural Technology
BTech Applied Design
2015 Master of Architectural Technology (Prof)
Architectural Project and Minor Dissertation
The Control Room 24/7/365 (Passed with Distinction)
Graduation Date: 15 March 2016
Green Building Council of South Africa Courses
AP Existing Building Performance
AP Net Zero Accrediated Professional
EDGE Accredited Professional
Other Courses
Helath and Safety Risk Management Certification
Helath and Safety Incident Investigation Certification
- 2015
MBA - ENEB University current
Masters in Project Management - ENEB University current
Masters in Business & Corporate Communication - ENEB University current
UNIVERSITY AWARDS - Masters
ASAP Certificate of Achievement 2014 Outstanding Acedemic Performance in MTech 1 Thoery
FADA DoA Certificate Award of Merit
Award of Merit for Excellent Performance in MTech 1
Certified Member of Gauteng Institute of Architecture
Corobrick Architectural Student of the Year
2nd Runner-up
SACAP South African Council for Architectural Professionals (PrArch 39464595)
GBCSA Green Building Council of South African (ELE 007)
SAIAT South African Institute of Architectural Technologists (33007)

We design green circular economy housing Mega Projects, and Agricultural & Industrial infrastructure Mega Projects
We are designers in a green circular economy - this gives us the power to grow prosperity, jobs, and resilience while cutting greenhouse gas emissions, waste, and pollution. By using the green qualifications through the Green Building Council of South Africa and International Living Building Institute, we are able to integrate these elements into sustainable green developments.
By planning for circular economy, integrated services & utilities, ie: solar farm & grey water treatments, the green energies are planned from the onset. Likewise, the designs include future forseable technologies that are likely to be taking place in the next 5 - 15 years, ie: Sky Port (transport drone landing station), autonomous vehicle parkings, electric vehicle charging stations, etc.
Lastly, the quality of life in the developments are of utmost importance, and thus the special care is taken to create spaces not only for housing, but also for recreation, education and general public outdoor activites. By creating these public open-use spaces - one not only enhances the quality of life of residence, but also enables sports activities, youth development and public & private education.

Okuhle Development is a 21st Century development where healthy and active lifestyle, renewable energy and green building practices are utilised, while social interaction and sense of community are being promoted and encouraged
Mixed use residential Development with Healthy & Green lifestyle as a norm, with 1st class convenience, security and amenities. The development is convenient adjacent to the North West University on the one side and future student accommodation development on the other.
The development is unique as it lives up to its name - Okuhle - which means “That which is beautiful”.
Emphasis is given on empowering healthy lifestyle and social interaction between residents. The social interaction is encouraged throughout the development. Public spaces are designed with this in mind and landscaping supports easy walks, good visibility and safety while looking beautiful and pleasant



Site Perspective

Student Housing, Retail, Commercial development

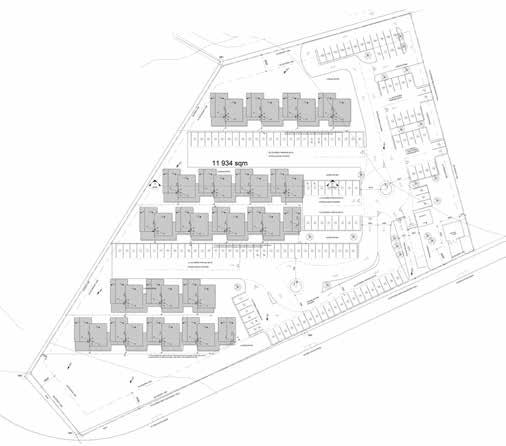
Residential Development consisting of units ideal for students, young professionals or small families. In the heart of a bustling urban environment, the development is close to amenities.
The project has Net Zero design implementation which allows it to be sustainable and pro-active.



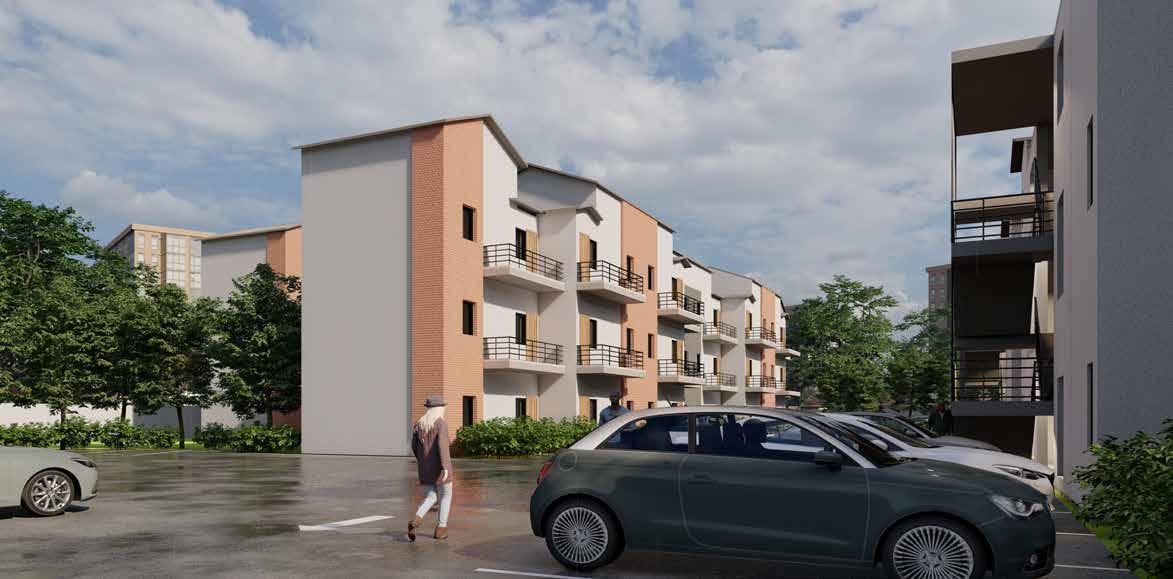


Elite development boasting 24 units with efficient Net Zero design. The large site allows for nature to flourish where the residents are surrounded with fresh aromas.
The water reuse system allows for the irrigation as well as greywater reuse within the development.
A cosy and nature-filled complex, where residents can feel safe, comfortable and rejuvinated in the natural environment.
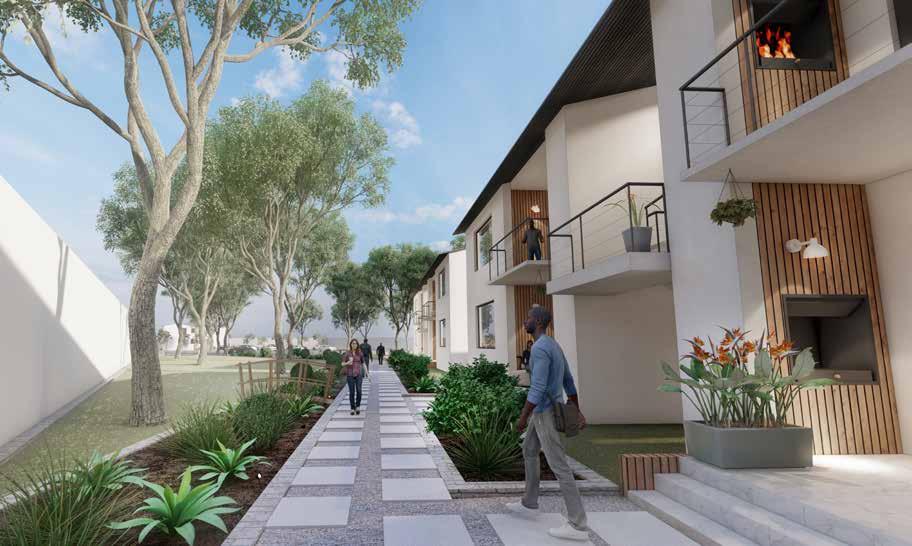


Proposed Up-market Housing Development
Artist Impression

Development consists of 21 910 residential units with all necessary amenities – schools, community centres, shopping centres, retail, neighbourhood centres, student accommodation, industrial park, and more. It is a live-in-work-in development where inhabitants can work and live in the development.
The Mega Project is being developed as Hybrid/Off Grid development with emphasis being on renewable energies and recycling.
Mega Project’s development has been based on our our Client’s philosophy and business model of Conscious Property Alchemy – “Profit while doing good”. Each renewable service is an economically viable and sustainable business on its own and forms part of the development.

Phase 1 & 2 - RDP, Flisp, SHRA
Retail, Commercial, Schools, Sports facilities


Phase 1 RDP Blocks
Artist Impression




Phase 1 Proposed Clinic
Artist Impression

Phase 1 Proposed Community Centre
Artist Impression

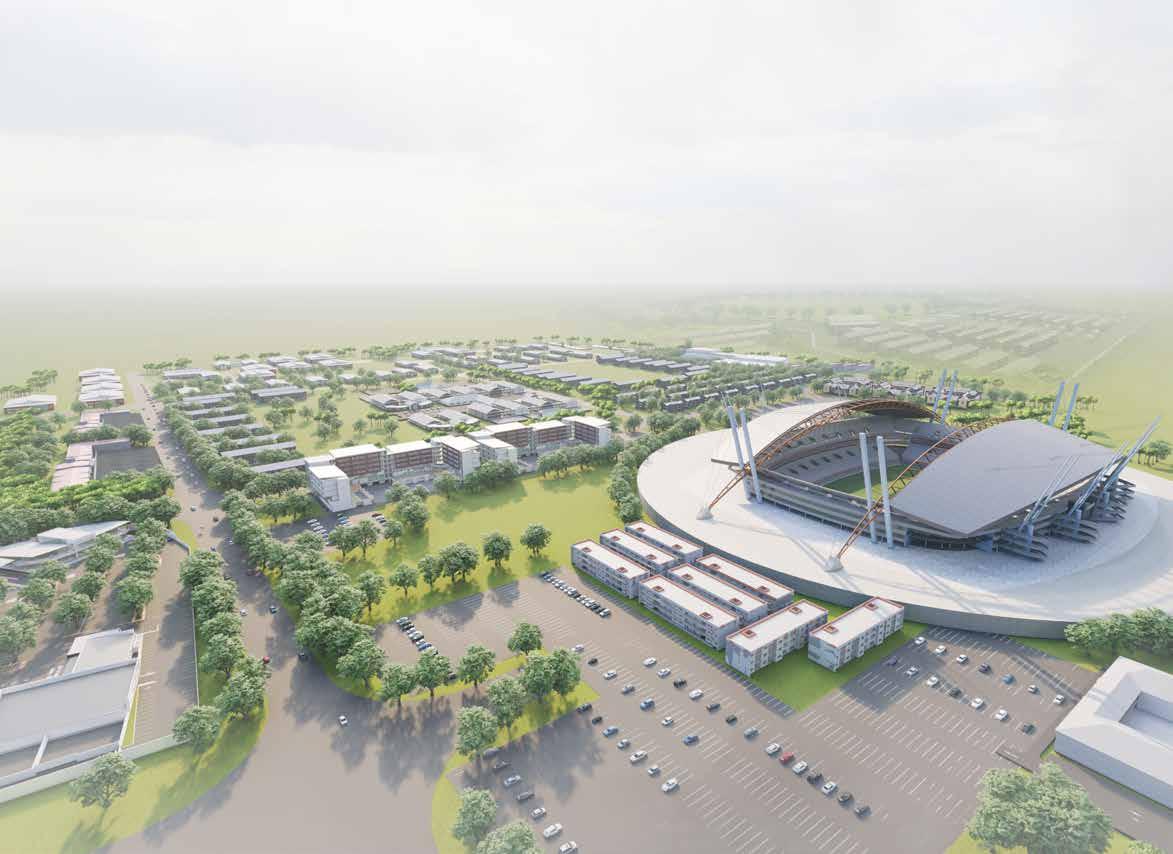
Phase 2 Concept Perspective
Artist Impression


Phase 2 Concept Perspective
Artist Impression 3D Model


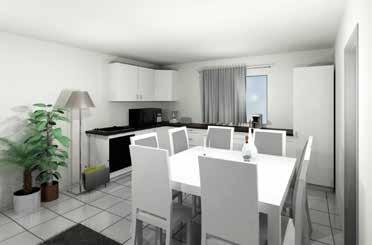
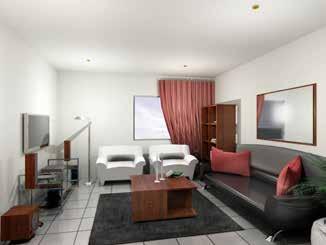

Phase 1, ext 4





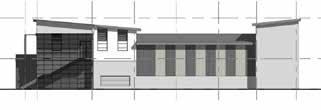
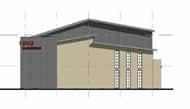


Dan Tloome Industrial Park - Factory Typologies
Phase 2

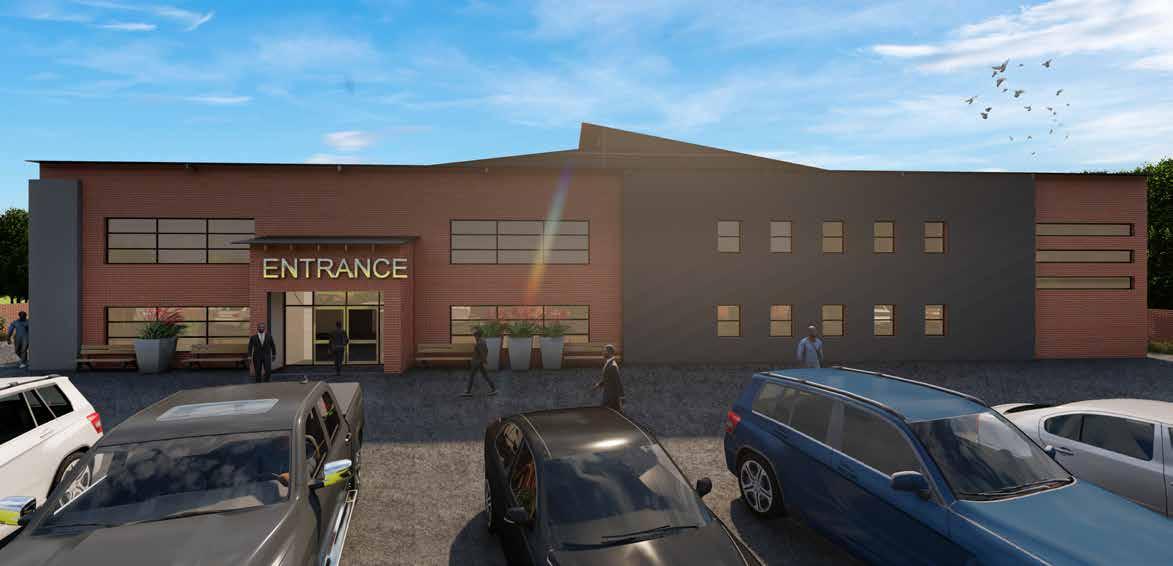



Phase 2

A development consisting of units in a safe complex style environment. Lots of access to landscaped areas, which enable the residents feel nature surrounding them while in an urban setting.
The retail center and petrol station offer easy and convenient access for the residents, so cars are limited and walking encouraged. This is the perfect setting for a small to medium sized family.
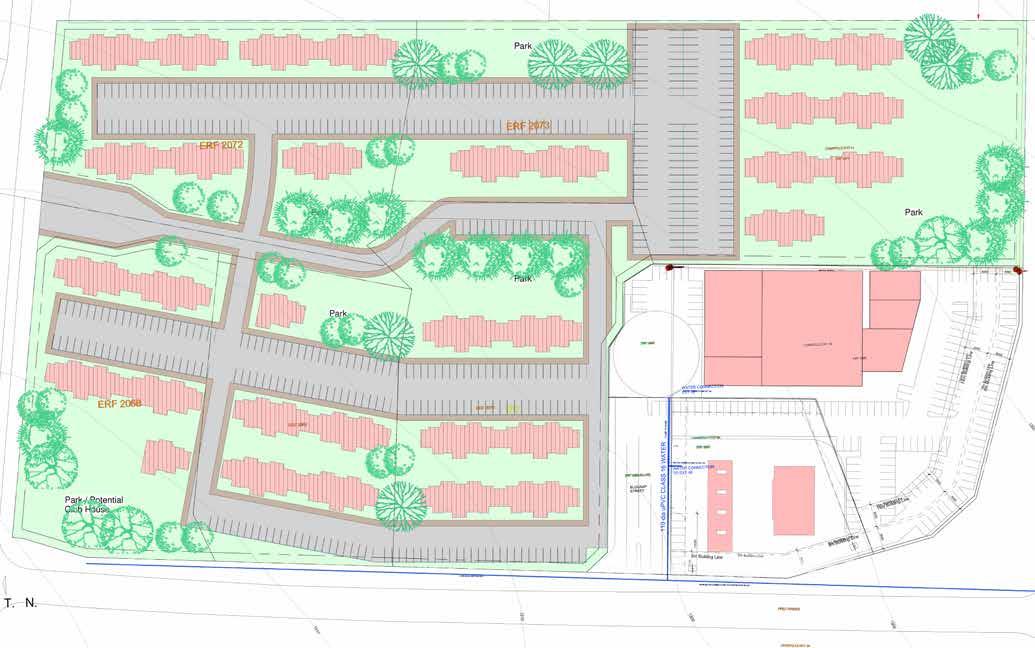

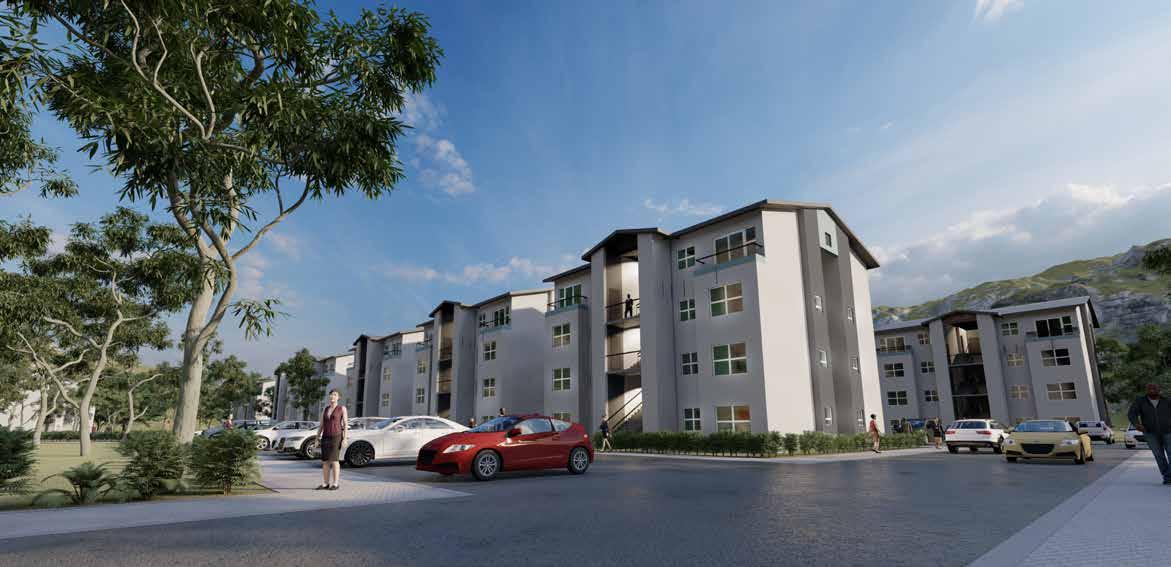

Hospital Complex
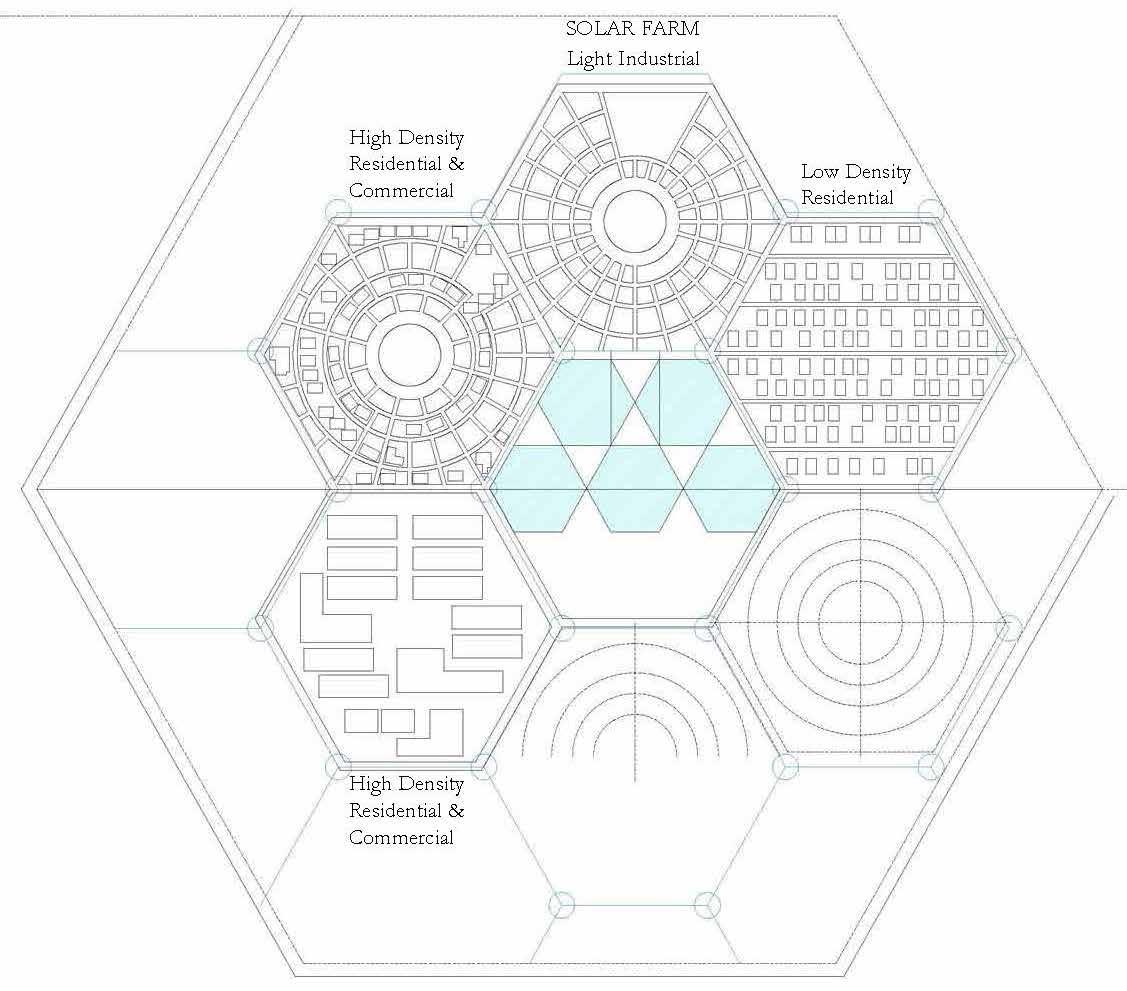
Proposed Framework Site Plan
Mega Project development
Medical Facility and Proposed Mega Project Development
We incorporate design priciples which require a net-positive environmental impact to promote wellness, health and sustainability. Best Building and Urban Design Practices are taken, borrowed and hand picked. This will also ensure the best user experience and use of the spaces, both around and within the buildings and improve the quality of life.
Medical Facility will provide local access to proactive prevention, primary care, advanced diagnostics, and specialist outpatient care day- today care and will be able to stabilize critically injured or ill patients before their transport to a hospital.
The building is expected to be a smart clinic with a state of the art, innovative design.
Objectives:
Provide high-end health services and save lives.
Emplace Medical Facility that can be expanded based upon required capabilities as the Mega City grows.

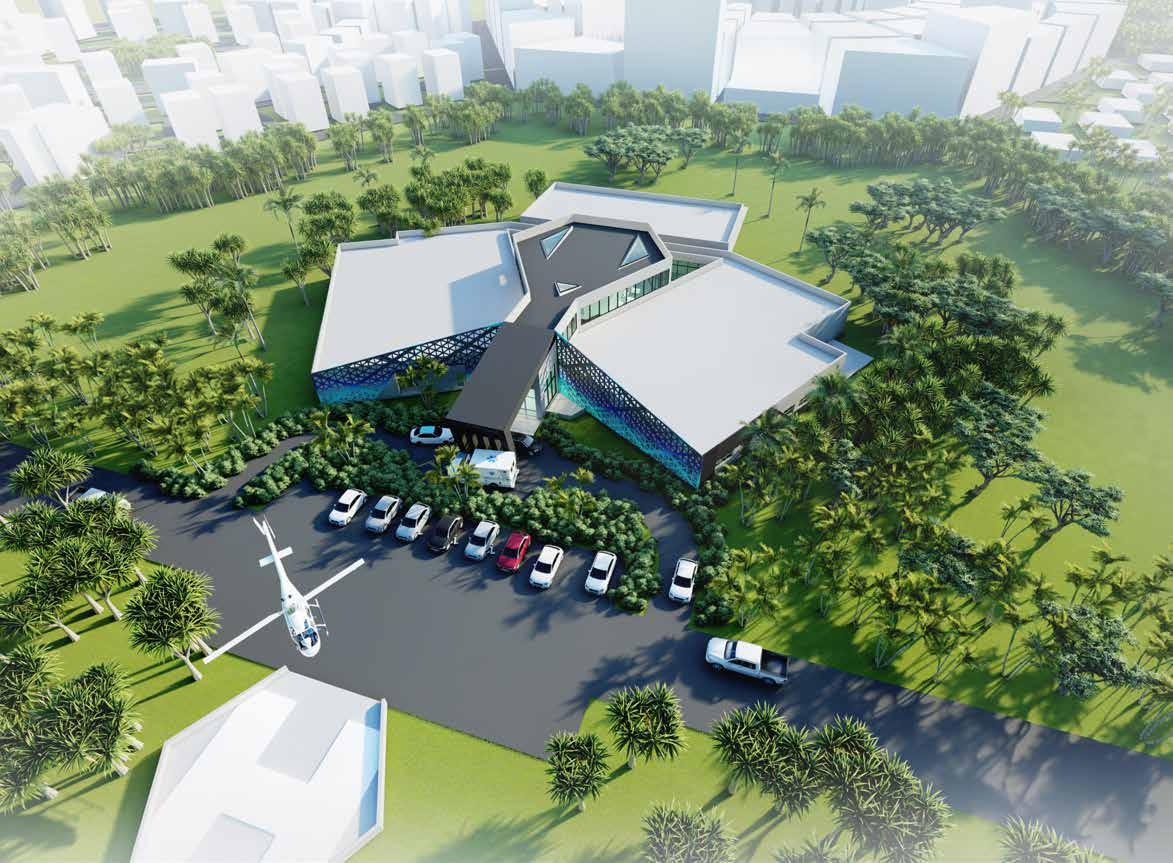
Medical Facility and Proposed Mega Project Development



Medical Facility and Proposed Mega Project Development
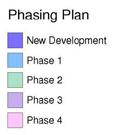


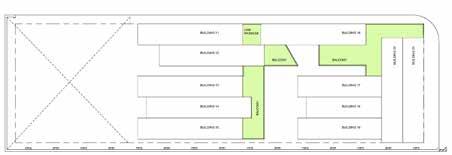
The buildings present an illusion of sliding movement across a module’s surface, while stretching to a forbidden, angled reach out of it’s presumed frame. This creates a feeling of flow and velocity - much like the users in the space below and above, constantly moving and experiencing the surrounds - seldom static and always with potential to shift irregularly.
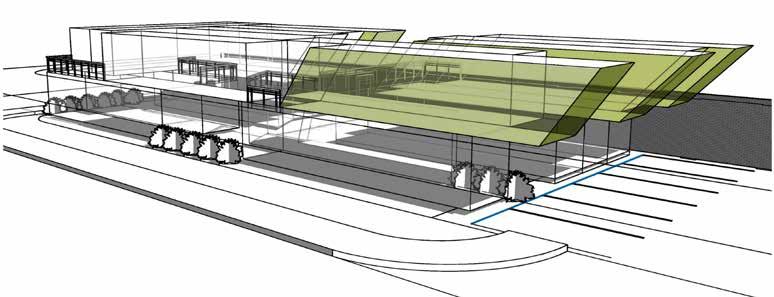




An opportunity to combine multiple uses within one site, where each aspect can compliment the other. From learning centers, to functional workshops which the students can actively be involved in, learn and grow.

The container style design allows diversity and growth opportunity, each module can be adapted to suit the users needs. It’s a wonderland of diversity.

Shipping Containers - Edu-centre, Retail
Industrial Park


Shipping Containers - Edu-centre, Retail Industrial Park

There is a big need in the Western part of Gauteng for industrial facilities and a large Agricultural processing installation with a Fresh Produce market. It shall enable large and small-scale farmers and food producers in Western Part of Johannesburg and North West Province to have access to local yet world-class facilities for the trading of their fresh produce to local, national and international markets. Special attention will be given to utilizing biomimicry and natural air flows and layouts as in the nature. This will ensure energy efficiency as well as natural ventilation.


Agri-Food City & Processing Centre





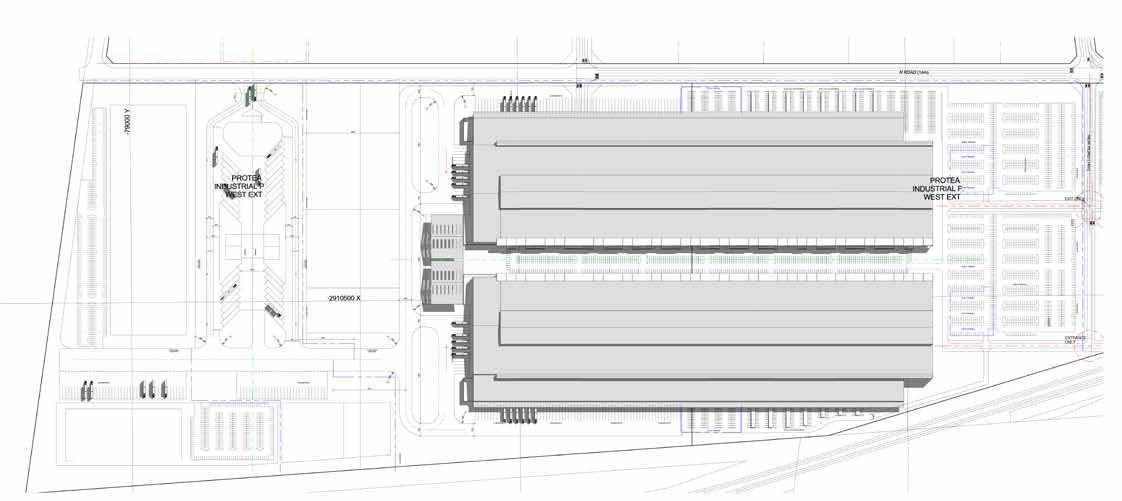

Industrial Park
Agri-Food City & Processing Centre





Industrial Park
Agri-Food City & Processing Centre


Tel: 011-568-2424
Beverley Drive, Constantia Kloof, Gauteng www.elementalarchitects.co.za
lucille@elementalarchitects.co.za info@elementalarchitects.co.za
Founder, CEO: Lucille Gajovic MTech Prof. (Arch) UJ
Registration No: 2014 / 136587 / 07
B-BBEE Level One
Procurement Recognition Level




