Silu Yu +86 187-7405-0909 Lucindaa98@163.com
Application for UCL, MArch Architectual Design Application number : 23127064

Set up a mind for heaven and earth, set up a life for the living people, carry on the peerless learning to become saints, and open peace for all generations
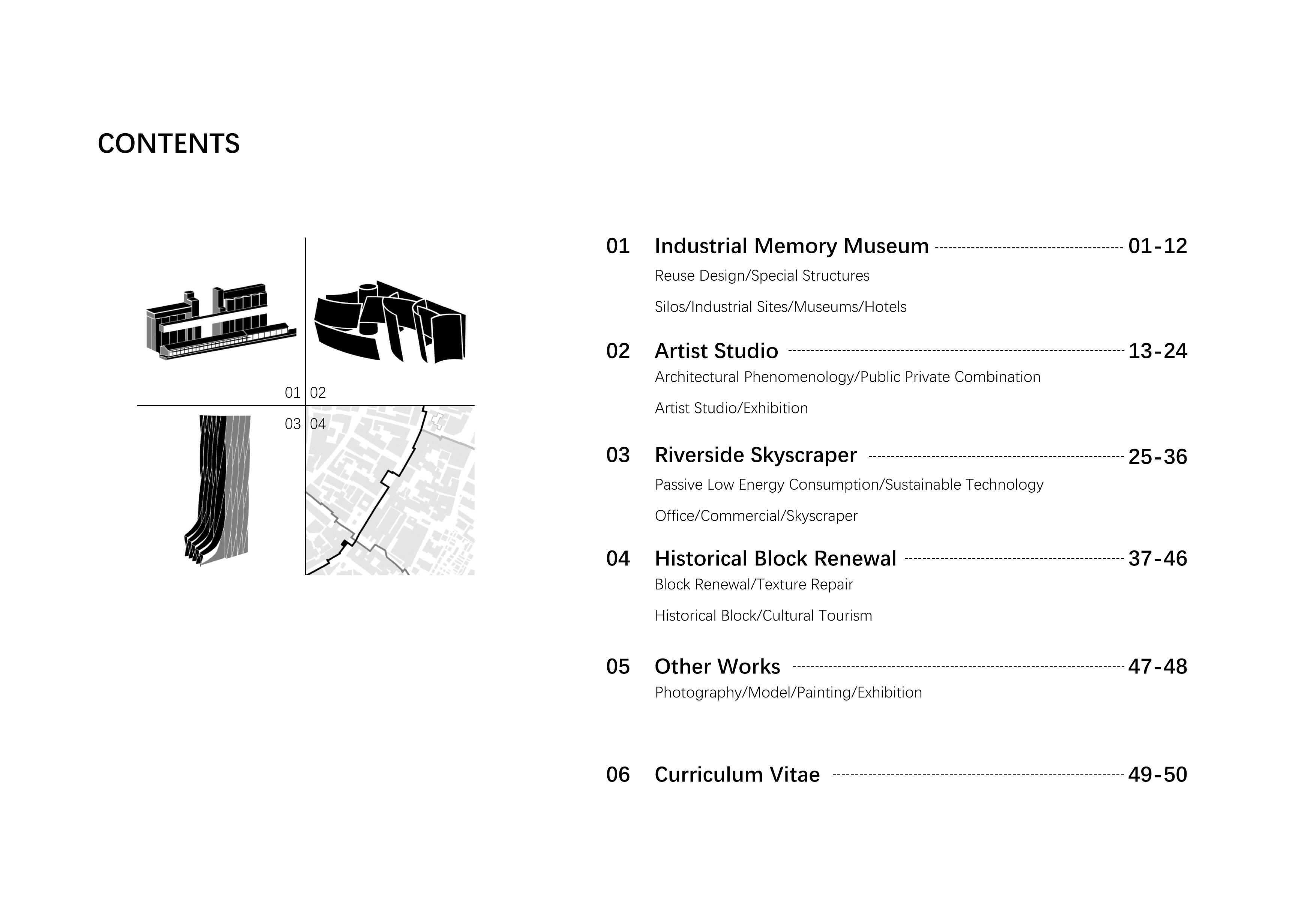
Industrial Memory Museum
The Design Project of Hunan University 2019 Spring Semester

Tutor: Associate Prof. Hui Chen
Site: Kaifu-district, Changsha, Hunan Site Area:10150㎡
Building Area: 9500㎡

Structure: Silo Structure, Reinforced Concrete Structure
Function: Exhibition, Living, Working, etc. Personal Work
· Space Prototype
Two dimension plane representation of spatial prototype
Two dimension plane representation of spatial prototype

Polylines with different lengths and the same inclination angle are used as stair links between platforms of different heights
From the very beginning, it was extremely prosperous and vibrant, which was a place that workers were proud of. Then, with the change of the times and the adjustment of the industrial structure, the old factory buildings have become synonymous with dilapidation.
By analyzing the existing site and surrounding environment, explore the problems left over by the existing space. For the reuse and activation design, how to effectively adapt to the new functional experience and development requirements is the Design Focus.

· Problem Investigation
Diversion of travel direction and interlacing of high and low platforms enrich the sightseeing experience
Symmetric and gentle arch curve, with a more gentle space atmosphere
The ho-rizontal opening combination of several similar monomers is more rhythmic and ex-tensible
Quarter circle has more classical geometric properties
Through investigation, it is found that there are two main spatial prototypes frequently occurring in the site: Long Polyline and Arch Shape. under the deformation of different rhythms, explore the element units that are more suitable for reuse design.
In the interior of the site, the spatial streamline along the production technology and the time streamline of historical changes and the juxtaposition of new and old are intertwined. The experience of visitors restore and reproduce the historical memory.

· Cosmic Synchronization
Long polyline as internal streamline Arch as external form Low attention to space, lack of space and nodes with memory points Having witnessed the glory of history, and having a strong sense of honor for the original industrial brand of the park

Outlook City Image Time Axis
The public security is chaotic, the street space scale is small, and the connectivity is low
Workplace, looking forward to urban micro renewal and injecting new energy
· Prosperity and Decline
State Owned Factory Private Group Railway Opening Relocation and Reconstruction Passenger Transport Suspension Transportation Transformation
landscape of freight lines for industry, warehousing and transportation
chemical industry has begun to take shape, while organic chemical industry is taking shape Mainly manual operation, technical equipment and main industrial raw materials are mostly imported In terms of variety, output and quality, it is far from meeting the requirements of society The transition from the seller's market to the buyer's market leads to the balance of supply and demand in urban markets
market regulation as a supplement and move towards independent operation relying
was restructured as an economic group integrating grain
storage,
Less and scattered greening, not open to the outside Office Residence Market Restaurant Living No separation of people and vehicles Rubbish piles up and smells pungent Old houses are idle and dilapidated Pitted Road surface, with potential safety hazard Inadequate square construction and lack of available public space Few entrances and exits, and high wall Less parking space and narrow roads Dense surrounding and mainly residential areas Additional gatehouse, low lighting and scale quality Reuse Design/Special Structures - Silos/Industrial Sites/Museums/Hotels
Industrial
Inorganic
Take
entirely on market mechanism regulation It
purchase,
processing, trade, technology and industry. The financing methods of the shed reconstruction project are affected, and the demolition and expropriation are planned Issue of grain reform policy on separation of grain purchase and sale from ancillary business
Long Polyline Arch Shape
Space and Component Prototype Space and Component Prototype
transmission channel External broken
ladder Fire
Roof
structure Warehouse roof shape Vertical transport corridor Silo external surface Special Form Silo
Deductive deformation Deductive deformation Product
line
safety ladder
truss
People and vehicles are not separated, public space and greening are lacking, and the environment is aging and lacking maintenance
Contact the surrounding areas Space interaction streamline Time interaction streamline
Communication Platform as the intersection of multi-directional streamline, it plays the role of connecting, promoting communication and realizing traffic
Keep the main buildings of the original site, restore the industrial atmosphere to the greatest extent, and retain the space atmosphere of space-time crisscross.

On the basis of maintaining the facade, adjust the internal space and sequence, and put in new functions. The main functions of the left and right main buildings are museums and hotels, focusing on the original silo building scale and historical material expression. The Horizontal Suspended Corridor is like a lighthouse, illuminating the lonely historical street and awakening the nearly forgotten industrial memory.

· Axonometric Aerial View
· Function Distribution
City Exhibition Hall with the broadest view, overlooking the city Cantilever Corridor connect the left and right silos and act as the visual center of the reuse scheme
Auxiliary Space office management, logistics and other auxiliary spaces, as well as vertical traffic design using the original structure
History Museum in the process of displaying historical relics, buildings are also used as exhibits
Art Studio the creation and sales studio based on the theme of the factory attracts artists to join
Silo Hotel
use the unique shape of the silo to create a unique living experience and attract people
Railway Reappearance erect glass on the original railway to protect the view without affecting the view
Cooling Bench use the latest platform structure to create a rest area
Coffee Center tourist service center of main buildings, supplemented by coffee leisure area
Exhibition Design · · Plan of Each Floor (Museum)

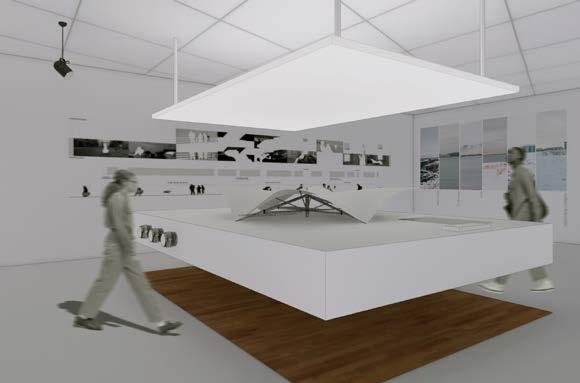


The first floor is responsible for the reception of the hotel and the design, production and sales around the theme. There are two suites on each upper floor, including independent vertical transportation. The other silo is set as an independent equipment room and pipeline.
In the museum part, two kinds of plan staggered combination. The combination of semi enclosed and semi open silos conforms to the original space texture rhythm of the site.
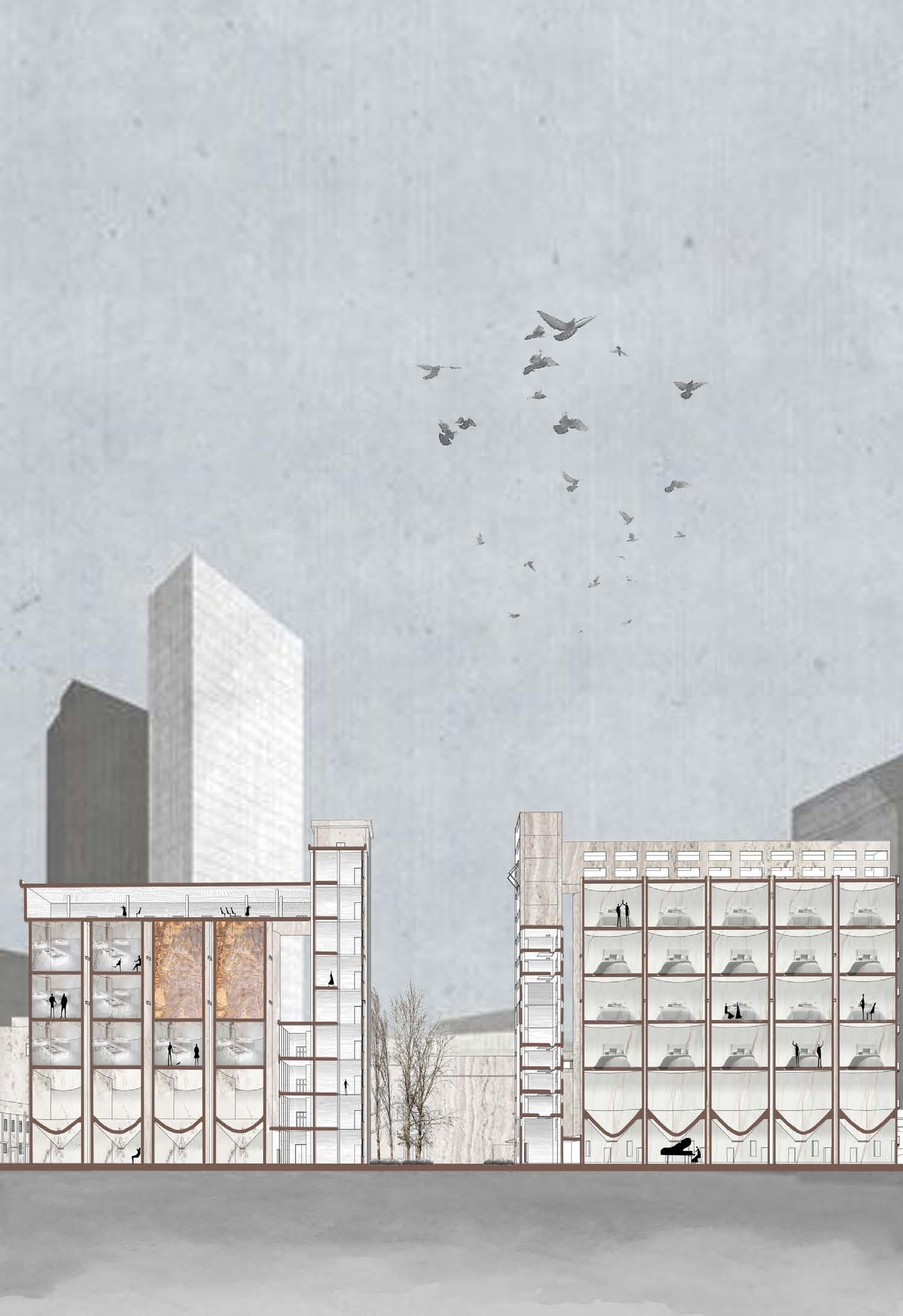
Second Floor Plan
The third floor is connected with the External Corridor, and serves as a leisure interlude for fixed exhibition halls and temporary exhibition halls, which can better appreciate and experience the city and the silos.
Third Floor Plan Fourth Floor Plan
· Site Plan
Entrance Hallway Permanent Exhibition Hall Stairs Hotel Suites Equipment Room Multimedia Interactive Experience Space Theme Temporary Exhibition Hall Rest Space 1 2 3 4 5 6 7 8
In the interior of the original Silo Structure, new separated concrete structure is added, and the top cover concrete strengthens the connection between the old and the new and between the silos. The pipeline shall be erected along the gap of the silo, and the reinforcement shall be added to support the floor slab and the cantilever gallery.
As the Platform between the main building and the railway remains, the platform area plays a role in assisting leisure.

· Reutilization Structure · Interior Decoration · Front elevation Slazed Floor on Netal Structure New Slab over Interstitial Bine New Reinforced Concrete Drilling Holes in Existing Concrete Embedded Anchor Placing Higher Grade of Concrete Surface Protection and Moisture-Proof Existing Concrete Drainage & Steel Structure (for Erection of New Corridor)
250mm Reinforced Concrete Re-Sleeve Wall 40mm Insulation Wall Ties Providing out of Plane Restraint Only Wall Ties Providing out of Plane Restraint Only Existing Bin Walls Existing Bin Walls 40mm Saw Cut Joint Rebar (Typical) 40mm Insulation




Artist Studio
The Design Project of Hunan University 2018 Spring Semester

Tutor: Associate Prof. Hao Xiang
Site: Yuelu-district, Changsha, Hunan Site Area:1600㎡ Building Area: 1100㎡
Structure: Silo Structure, Reinforced Concrete Structure
Function: Exhibition, Working, Rest,etc. Personal Work

Model Making
Through the preliminary analysis, it is found that there is no place for the works of the Institute of Architecture and Industrial Design to be placed, and there is no special space for drawing evaluation and display.

At the same time, due to the special nature of the school, which is adjacent to the surrounding residential areas, this program can play a role in activating the community and strengthening the public's understanding of art while solving the above problems.

· Target Population

· Conceptual Collage
Limited Professional Space Insufficient Storage Space for Drawings and Models Residents' Lack of Understanding of Art Storage Space Communication Evaluation Achievement Display Design Office
· Site Analysis
Private
- Artist Studio/Exhibition
Architectural Phenomenology/Public
Combination







· Function Scenario
Design Review Conference Room Coffee Bar Outdoor Activity Area Activity Area Communication Forum Arrange Exhibition Sundry Warehouse Reading Room 1 8 9 10 2 3 4 1 1 2 3 4 4 5 5 6 6 7 7 8 9 9 10 11 12 13 Drawing and Model Production Outdoor Publicity Area Exhibition Area Private Bedroom 11 11 12 12 13 13 5 6 7 10 9 8 7 6 5 4 3 2 1
Designed to serve the crowd based on the needs of the target crowd.
· System Generated
Exhibition Open Area
The whole exhibition hall has complete functions, reasonable zoning, novel atmosphere, transparent and bright. Our ingenious planning and design will allow visitors to more accurately and deeply understand the process of artists' creation and appreciate creative works
· Block Analysis
Multi Function Center

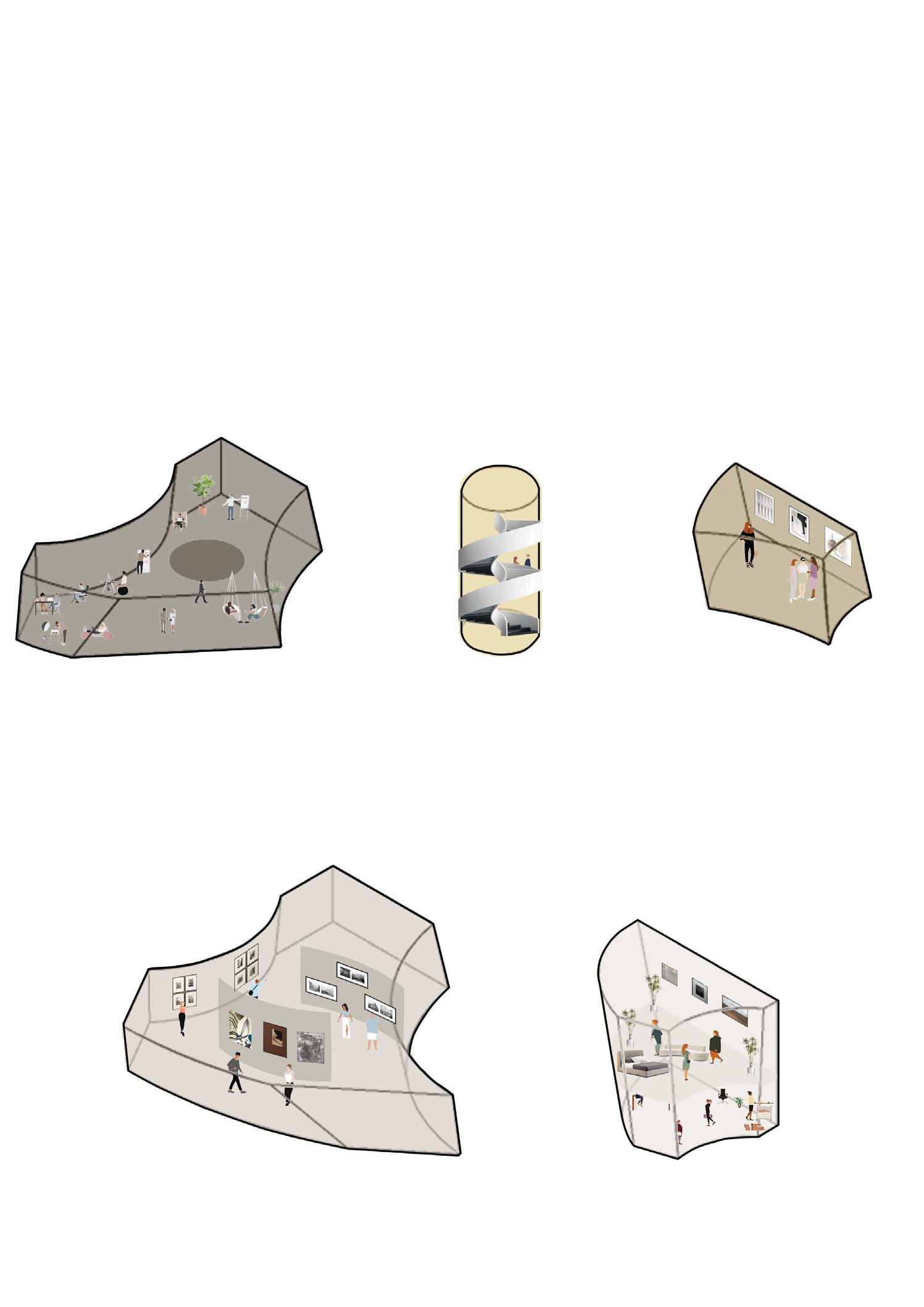
Professional Professor+Artist+Professional Student
Roof Party
Private Creative Office
Artists+professional teachers and students+partners Give full consideration to the characteristics of artists' work, create a more comfortable and convenient working environment, and facilitate the cultivation and stimulation of inspiration. 4

Conference Activities Exhibition introduction Office communication
1 2 3
Vertical Traffic Core Tube
Professional Professor+Artist+Resident +Professional Student
Private Office Professional Professor+Artist 3 5
Internal Exhibition & Evaluation Gallery
Professional Professor+Artist
First Floor Plan Second Floor Plan Roof Platform Leisure Roof Garden Design Interaction Area Personal Rest Area Exhibition Sales Area Office Studio 1 2 4 4 3 3 5 · Function and Elements
Public Exhibition Hall
Professional Professor+Artist+Resident +Professional Student 1 2 4
Surrounding Residents + School Teachers + Students
Rest and Refresh
5
With the function and space atmosphere, the space scale and the virtual and solid degree of the wall also closely combine the internal and external visual effects.

The space user can experience the space in different positions inside and outside the high level, and have a good and interesting visual dialogue with other experiencers at the same time.
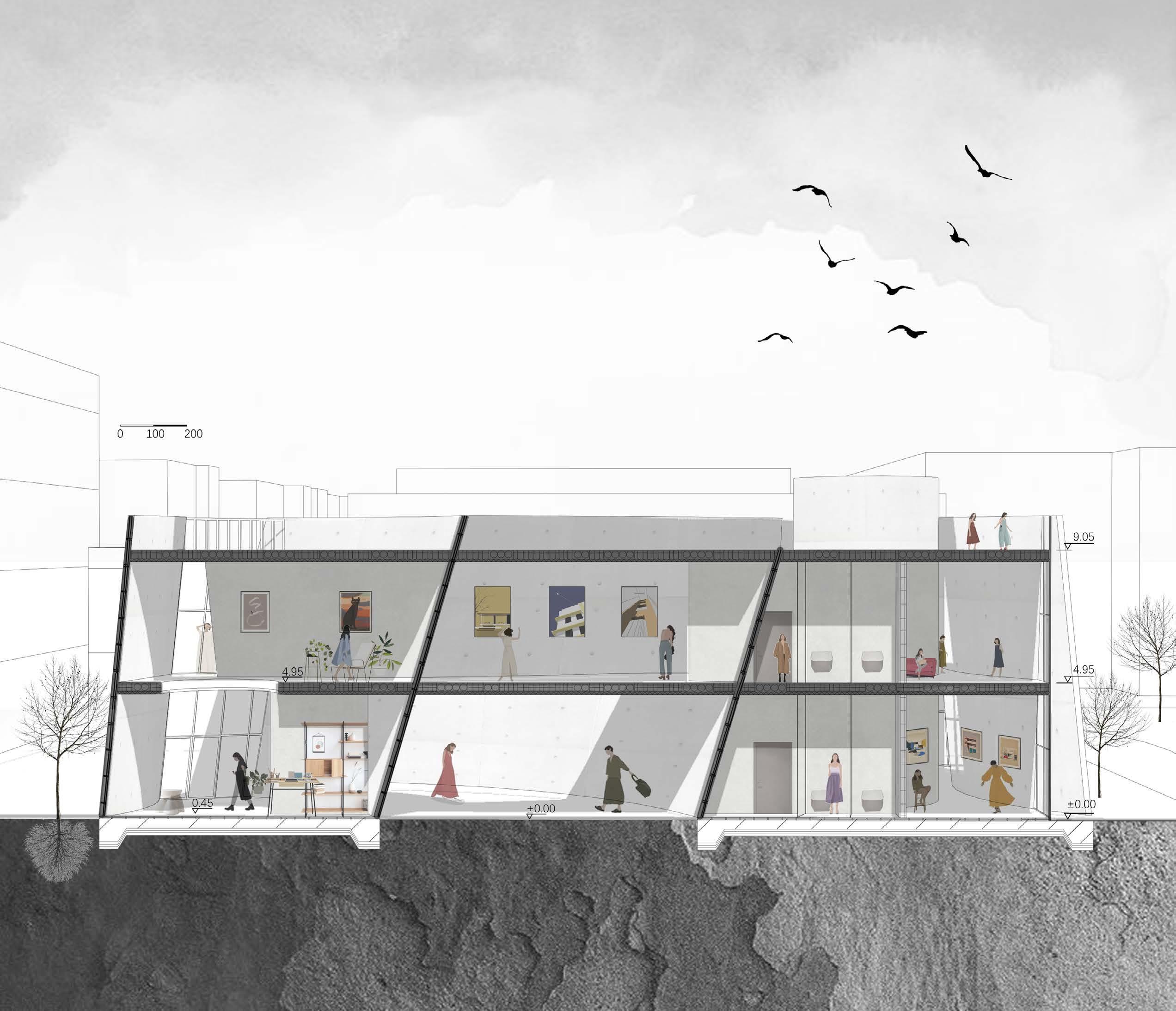
Drainage Drain on Wall Drain Trench Under Plate Slope Making Slope Making Reinforced Concrete Plate Concrete Layer Base Concrete Foundation Beam Fill in Terrain Core Plate Height Adjusting Device Join Reinforcing Bar Waterproof Layer Heat Insulating Layer Ceiling Lower Structure Gypsum Board Gypsum Board Consolidation Based Reinforcement Sound Absorption Sound Insulation Carpet Lightweight Prefabricated Reinforced Concrete Rainwater Drain Precast Concrete Sandwich Wall Panels Storm Drain Reflective Gypsum Board Linear LED Light Linear LED Light Linear LED Light Beige Stadium Pavement Brick Beige Stadium Pavement Brick Elevated Underfloor Structure Waterproof Layer Top System Substructures and Rails Stainless Steel · Structure · Section
The plane function and indoor layout of the first floor are more freely distributed, more open, and the target audience is wider.At the same time, the second floor has smaller space scale and more fixed functions. Divide the space by dividing the wall. The large and small functional partitions are from east to west, from open to private.

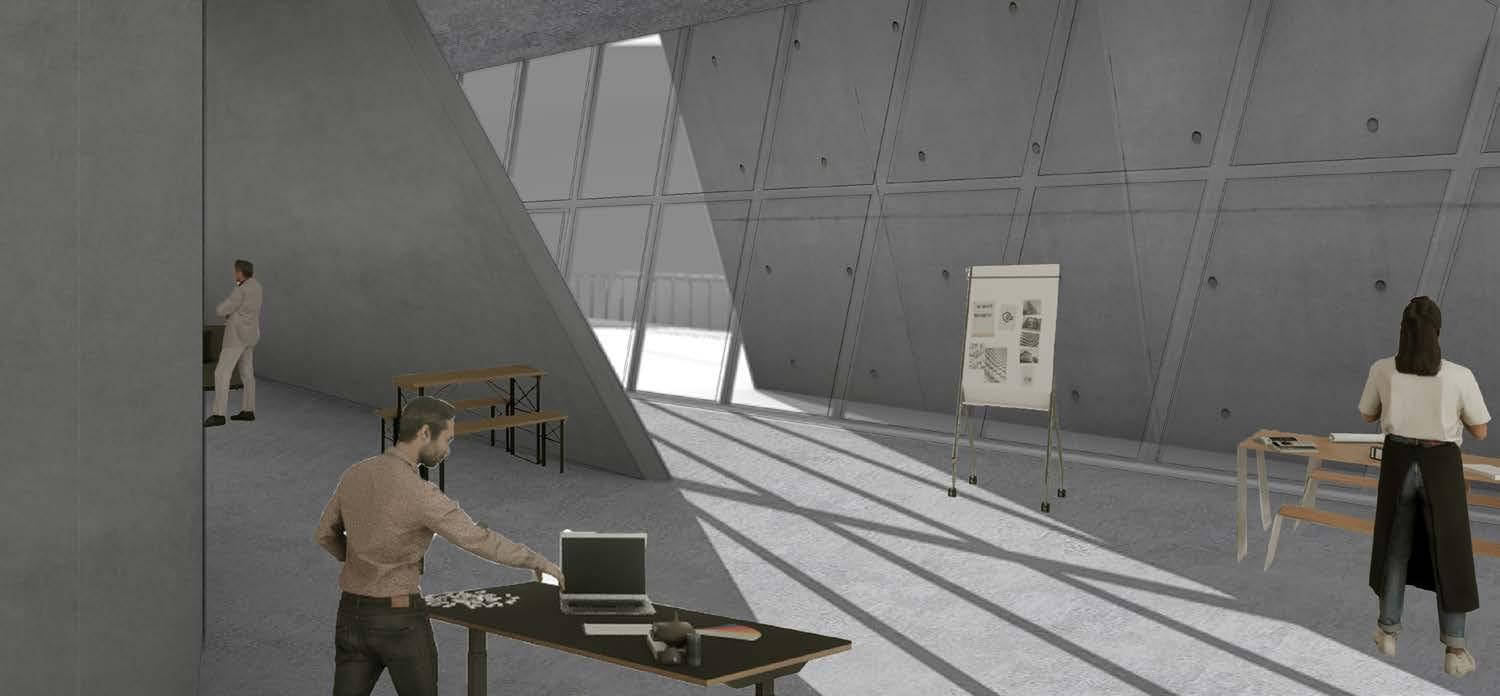

The roof garden can facilitate interaction between different artists' studios and relax. It has formed a good visual interaction with the surrounding green plants to relieve the long-term visual pressure.

· Plan of Each Floor
General Layout Second Floor Plan
Riverside Skyscraper

The Design Project of Hunan University 2019 Autumn Semester
Tutor: Associate Prof. Erxi Liu
Site: Yuelu-district, Changsha, Hunan Site Area:12582㎡
Building Area: 55320㎡
Structure: Reinforced Concrete, Frame Core Tube
Function: Commercial, Office,etc. Personal Work

The scheme design comprehensively considers the overall urban design. In the urban environment, transportation, parking, underground space, indoor and outdoor public space and other parts, on the premise of meeting the functional requirements of the owner, it strives to achieve the best configuration and resource sharing, and makes full use of mature energy-saving technologies to make the project an organic whole of sustainable development and high efficiency.


The urban space processing fully pays attention to the lack of vitality of the street and the lack of commercial, catering and pedestrian space. The creation of the street interface, commercial space and pedestrian space is strengthened in this area.
· Experiment Attempt

· Site Mapping
Passive Low Energy Consumption/Sustainable Technology - Office/Commercial/Skyscraper · Bioclimate Design Sun Atmosphere Soil Water Solar Radiation Energy Input Power Fuel Heating Electric Energy Heat Energy Hot Water System Domestic Hot Water Thermal Comfort Daylighting Requirements Building Form, Doors and Windows, Enclosure Structure The inner layer is open, allowing natural ventilation Louver wall adjustment between two floors Large volume will cause shadow area Functional Requirement Energy Input External Environment Energy System Building Forming local microclimate and reducing heat island effect Louver wall adjustment between two floors The shutter wall is closed to block the entry of cold wind Double Wall Corrugated Fold Structure City Signboard, Function Guidance, Adapting to Environment, Virtual Reality Comparison Common Power Consumption Demand Air Quality Ventilation System Air Conditioning and Heating System Lighting Use different external natural factors by stages to lead the operation of the building system and find a suitable sustainable state. Transform static buildings into adjustable systems, follow the natural operation principles of ecological climatology, maximize energy intake into usable energy, and reduce losses to build skyscrapers.
· Block Generation
Top Office
There is no space for separation, and the scenery is particularly good. There is no more space separation in the two floor office area, but a free maker space atmosphere.
Equipment Evacuation
The large equipment rooms required by the high-rise buildings are set on the 15th and 28th floors respectively. The floor height is 6m, which can meet the requirements for the placement, operation and maintenance of large-scale equipment. At the same time, it also has large and complete space for internal users to evacuate.
Standardized Office
The space outside the core tube is divided into corner companies according to the requirements of environmental factors and scale factors. Each company has a complete internal functional space configuration, which can meet the daily needs of office staff.
Shared Meeting Room
The facade is symmetrical from the top to the bottom. From the perspective of flexibility, the facade with strong sense of symmetry is no longer selected to avoid the collision of two rhythms.
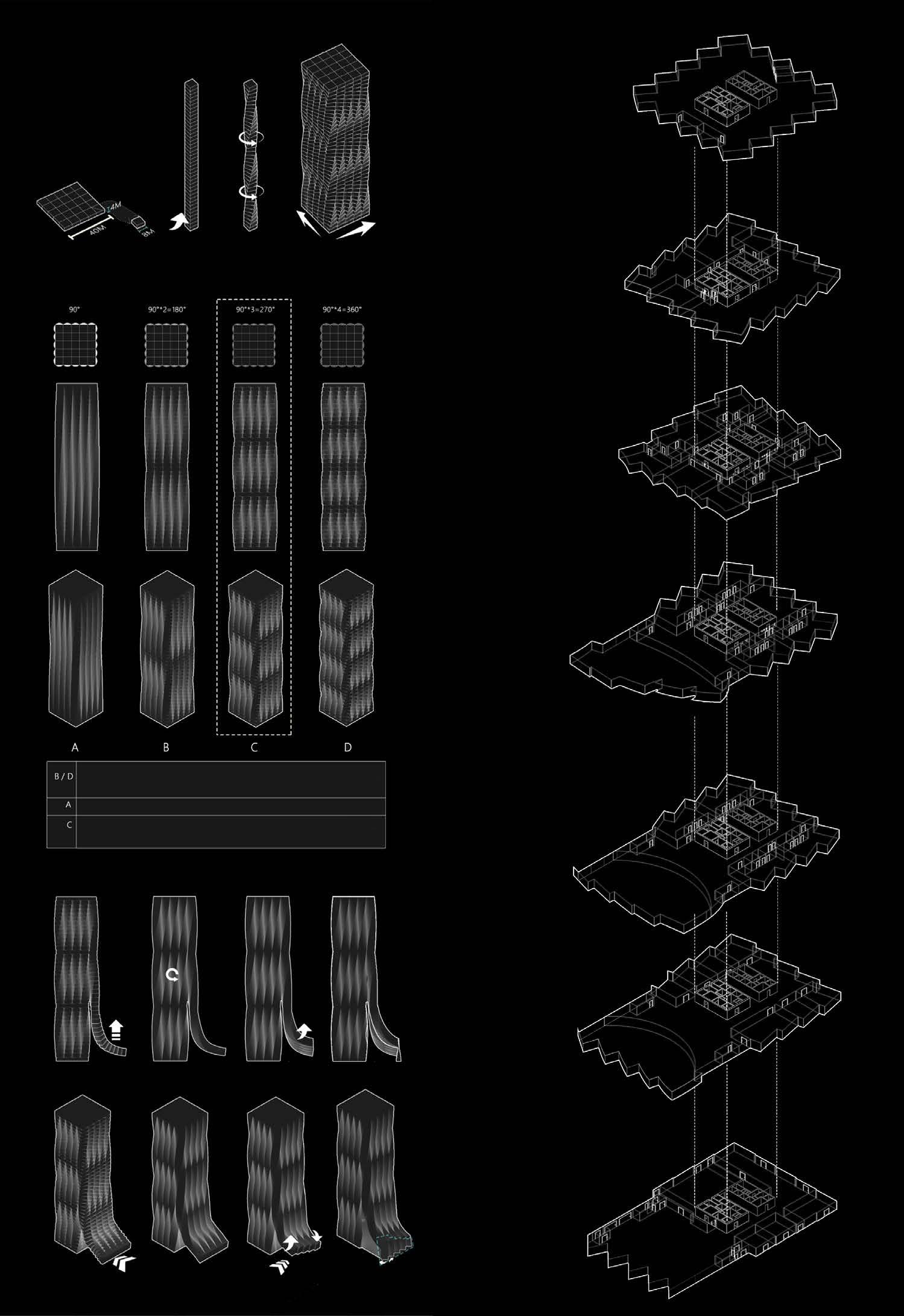
It weakens the special rhythmic sense of twisting. The special rhythm is outstanding. The two twist nodes on the facade and the design of the special layer can be organically combined.
· Shape Optimization
In terms of functional layout, in order to meet the needs of small companies with limited space for meeting and event holding, meeting spaces of different sizes are combined to meet the work development needs of people with different time and needs.
Ecological Side Court
The south entrance is a landscape space with a total height of four floors and a height of about 22m. An ecological circle is set in the center of the side court, which can be used as the visual focus of the office building and is full of vitality.
The ground floor integrates the relevant areas of boutique shops and cafes. The overall function can meet the basic needs, and it is purely the organic connection of various working areas.

· Analysis of Environmental Business Type Determine Volume
Space Refine Surfaces Landscape Introduction Unification of Elevation Modelization Generate Height Copy Stack Reverse
Podium
· Basic Logic · Functional Analysis
Business Leisure
According to the height control line, the podium and tower are initially located in the north-south direction. Combined with the simulation results, it can be seen that there are many calm wind zones in the north of the site in summer, and a large range of calm wind zones are created for the buildings in the south.
According to the value of the perennial dominant wind direction in Changsha - the east river shoreline, the main building is rotated 12 ° north by west, and the tower is located at the southwest corner relative to the podium.
Combined with the simulation results, it can be seen that there is still a large range of calm wind area in the north of summer, and the pressure difference between the front and back faces is large in winter.
The tower is located at the southeast corner relative to the podium. Combined with the simulation results, it can be seen that the wind speed around the building in summer is not different from that at the southwest corner.
The podium building is reduced to the southwest corner (closer to the required plot ratio in the assignment). Combined with the simulation results, it can be seen that the calm wind area of the site is the least in summer, the impact on the southern building group is the least, and the wind speed around is relatively uniform in winter.
Therefore, this block is selected as the initial scheme simulation.

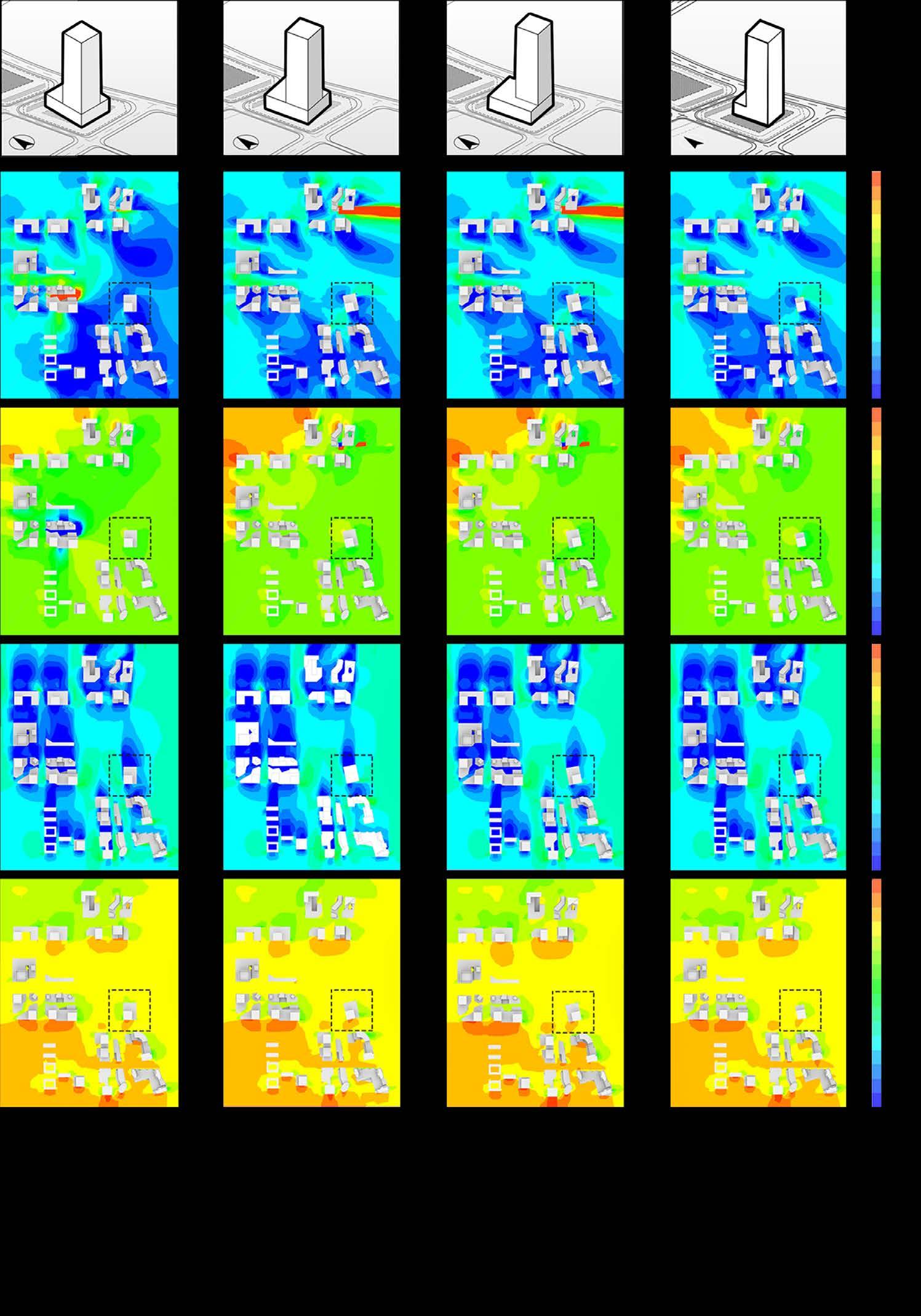
Block Relationship between Tower and Podium
· Verification of Ecological and Morphological Factors
It is further determined that the tower is 156m high and the podium is 24m high;The wind speed in the pedestrian area around the building at 1.5m is about 0.5m/s-4.2m/s, which is less than 5m/s, meeting the requirements of human comfort,In winter, a part of calm wind area is formed on the west side of the podium building, and the wind speed is relatively high in the northeast corner and southwest corner; The wind speed at the northeast corner of the building at 25.5m is obviously higher than that at other directions in winter.
Considering the landscape view of Xiangjiang River on the east side, the riverside side of the podium shall be lifted.Combined with the simulation results, it can be seen that the wind speed at 1.5m changes little and still meets the requirements of human comfort. A small area of calm wind is formed in the east, and the wind speed in the northeast corner and southwest corner decreases at both heights in winter.
Comprehensive modeling design and wind environment comfort, select this shape to continue to deepen.
Velocity = 2600 Velocity = 2600 Pressure = 5.91 Pressure = 5.91 7.0230 Static 11.0000 11.0000 7.0230 6.1452 7.1250 7.1250 6.1452 5.2673 3.2500 3.2500 5.2673 4.3894 -0.6250 -0.6250 4.3894 3.5115 -4.5000 -4.5000 3.5115 2.6336 -8.3750 -8.3750 2.6336 1.7558 -12.2500 -12.2500 1.7558 0.8779 -16.1250 -16.1250 0.8779 0.0000 -20.0000 -20.0000 0.0000
Site
·
Exploration ·
Summer Wind Pressure Summer Wind Pressure 1.5m 1.5m 1.5m 1.5m 1.5m 1.5m 1.5m 1.5m 1.5m 1.5m 1.5m 1.5m 1.5m 1.5m 1.5m 1.5m 22.5m 22.5m 22.5m 22.5m 22.5m 22.5m 22.5m 22.5m 22.5m 22.5m 22.5m 22.5m 22.5m 22.5m 22.5m 22.5m Summer Wind Pressure Winter Wind Pressure Winter Wind Pressure Winter Wind Pressure Static Static Static Static Pressure=0.08 Velocity=2.97 Velocity=2.97 Pressure=0.08 Velocity=2.970 Velocity=2.970 6.0000 13.0000 13.0000 13.0000 13.0000 8.0000 8.0000 8.0000 8.0000 7.5000 7.5000 8.0000 8.0000 6.5625 6.5625 7.0000 7.0000 5.6250 5.6250 6.0000 6.0000 4.6875 4.6875 5.0000 5.0000 3.7500 3.7500 4.0000 4.0000 2.8125 2.8125 3.0000 3.0000 1.8750 1.8750 2.0000 2.0000 0.9375 0.9375 1.0000 1.0000 0.0000 0.0000 0.0000 0.0000 9.0000 9.0000 6.0000 4.5000 10.2500 10.2500 10.2500 10.2500 7.0000 7.0000 7.0000 7.0000 7.1250 7.1250 4.5000 3.0000 7.5000 7.5000 7.5000 7.5000 6.0000 6.0000 6.0000 6.0000 5.2500 5.2500 3.0000 1.5000 4.7500 4.7500 4.7500 4.7500 5.0000 5.0000 5.0000 5.0000 3.3750 3.3750 1.5000 0.0000 2.0000 2.0000 2.0000 2.0000 4.0000 4.0000 4.0000 4.0000 1.5000 1.5000 0.0000 -1.5000 -0.7500 -0.7500 -0.7500 -0.7500 3.0000 3.0000 3.0000 3.0000 -0.3750 -0.3750 -1.5000 -3.0000 -3.5000 -3.5000 -3.5000 -3.5000 2.0000 2.0000 2.0000 2.0000 -2.2500 -2.2500 -3.0000 -4.5000 -6.2500 -6.2500 -6.2500 -6.2500 1.0000 1.0000 1.0000 1.0000 -4.1250 -4.1250 -4.5000 -6.0000 -9.0000 -9.0000 -9.0000 -9.0000 0.0000 0.0000 0.0000 0.0000 -6.0000 -6.0000 -6.0000
After the basic form is determined, the solar radiation on the building surface is measured and simulated. The results are are shown on the right:

Accumulated Indoor Ground Solar Radiation in Summer
The combination of horizontal and vertical sunshade is adopted at the corners, but the volume and angle are changed according to the rules in the preliminary design according to the facade shape. The simulation results show that the sunshade effect is better than Scheme I.
The design method of the east side is consistent with that of the west side. From the solar radiation simulation results of the north side, it can be seen that the heat of this side is significantly greater than that of the other three sides in summer.
Therefore, in addition to the horizontal sunshade, aluminum metal perforated panels are installed on this facade to enhance the sunshade effect.
Note: The glass curtain wall is divided according to the surface trend and floor height of the facade
Based on the two simulation results, it is preliminarily determined that: the south side uses a horizontal sunshade with a length of 800mm and a direction of 20 degrees upward from the horizontal direction; In order to adapt to the shape trend of the facade in the design scheme, it is adjusted as follows: each corner has a certain degree of self shading, so it can be appropriately reduced. The length of the sun visor at the southeast and southwest corners is slowly changed from 800 mm to 0, and the inclination angle with the horizontal direction is always 20 °.
In combination with the geological environment data of Changsha, we mainly choose the simulation of the horizontal sunshade in the south direction and the simulation of the vertical sunshade in the east side.
Main influencing parameters on the south side: according to the data, the main influencing parameters on the south sun visor are plate length L (defined as positive downward deflection angle of the plate) and the angle between the plate and the horizontal plane α
Main influencing parameters on the east side: according to the data, the main influencing parameters of the east sun visor are plate length L and the angle between the plate and the plane α (define deflection to the north as positive) and plate spacing b
The meteorological data of Changsha City are selected for simulation, and the definition is: the shading rate of the current season (%)=the accumulated solar radiation of the indoor ground with sunshade in the current season (W/h)/the accumulated solar radiation of the indoor ground without sunshade in the current season (W/h)
The main facade has a 12 ° difference angle with respect to the north direction, and the deflection angle is small. Therefore, the southeast side is approximately the south side, and the horizontal sunshade treatment is done; The northeast side is approximately the east side, with vertical sunshade treatment.
The large office in the northeast corner of the standard office floor is selected as the simulation object, which is abstracted as a 12m * 20m * 4m cube, and the main analysis direction is not set with walls.
Based on the three simulation results, it is preliminarily determined that: the east side uses a vertical sunshade with a length of 1000mm, and the direction is - 30 to - 60 angles from the direction perpendicular to the east facade; In order to adapt to the shape trend of the facade in the design scheme, it is adjusted as follows: each corner can be appropriately reduced due to its own shape with a certain degree of self shading, and it can even be gently changed to 0 at the maximum corner, and the direction changes with the twist trend of the facade, so as to ensure that as many inclinations as possible are within the best range tested.
South Horizontal Sunshade
East Horizontal Sunshade
Daylighting
Cumulative Solar Radiation of Indoor Ground in Winter
· Sun Shading Design · Simulation Diagram · Verification · Abstract Mock Object 0.8m 0.8m Ground Ground Ground Ground Ground α=-30° α=-60° α=-30° α=-60° L=800mm L=1400mm b=1500mm L=1400mm b=1500mm L=800mm Without sunshade Without sunshade Without sunshade Without sunshade Summer Summer Summer Summer Summer Summer Winter Winter Winter Winter Winter Winter
The scheme design shall comprehensively consider the overall urban design, and strive to achieve the best configuration and resource sharing in urban environment, transportation, parking, underground space, indoor and outdoor public space, so as to organically integrate all functional parts into a whole. At the level of urban space, we should pay full attention to the development of emerging blocks, especially the defects of commercial, catering and pedestrian spaces, and pay attention to the treatment of street interfaces and social activity spaces.







· Model Photograph Ground Parking Space Square Brick Paving Dark Hard Flooring Dark Permeable Material Flooring Artificial Turf Fire Fighting Climbing and Rescue Site Annular Fire Lane Entrance Sign waterscape · General Layout
Historical Block Renewal
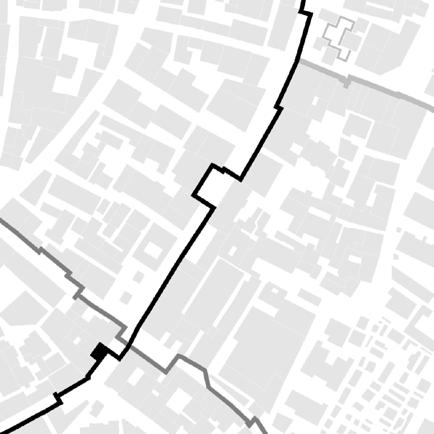
The Design Project of Hunan University 2019 Autumn Semester
Tutor: Associate Prof. Sheng Jiao
Site: Tianxin-district, Changsha, Hunan Site Area:234800㎡
Function: Fitness activities, Living, Office, Business, Catering, Tourism, Culture, etc.
Cooperative Work
As the person in charge of the group work, I am responsible for sorting out the required work content and completing the work that everyone in the group is most unwilling to do. From the early stage to the middle stage, I was deeply involved in the research. In the final mapping link, I was responsible for the refinement of the electronic model of the whole block, as well as the presentation of the large renderings, profiles and node scenes of the block scale.
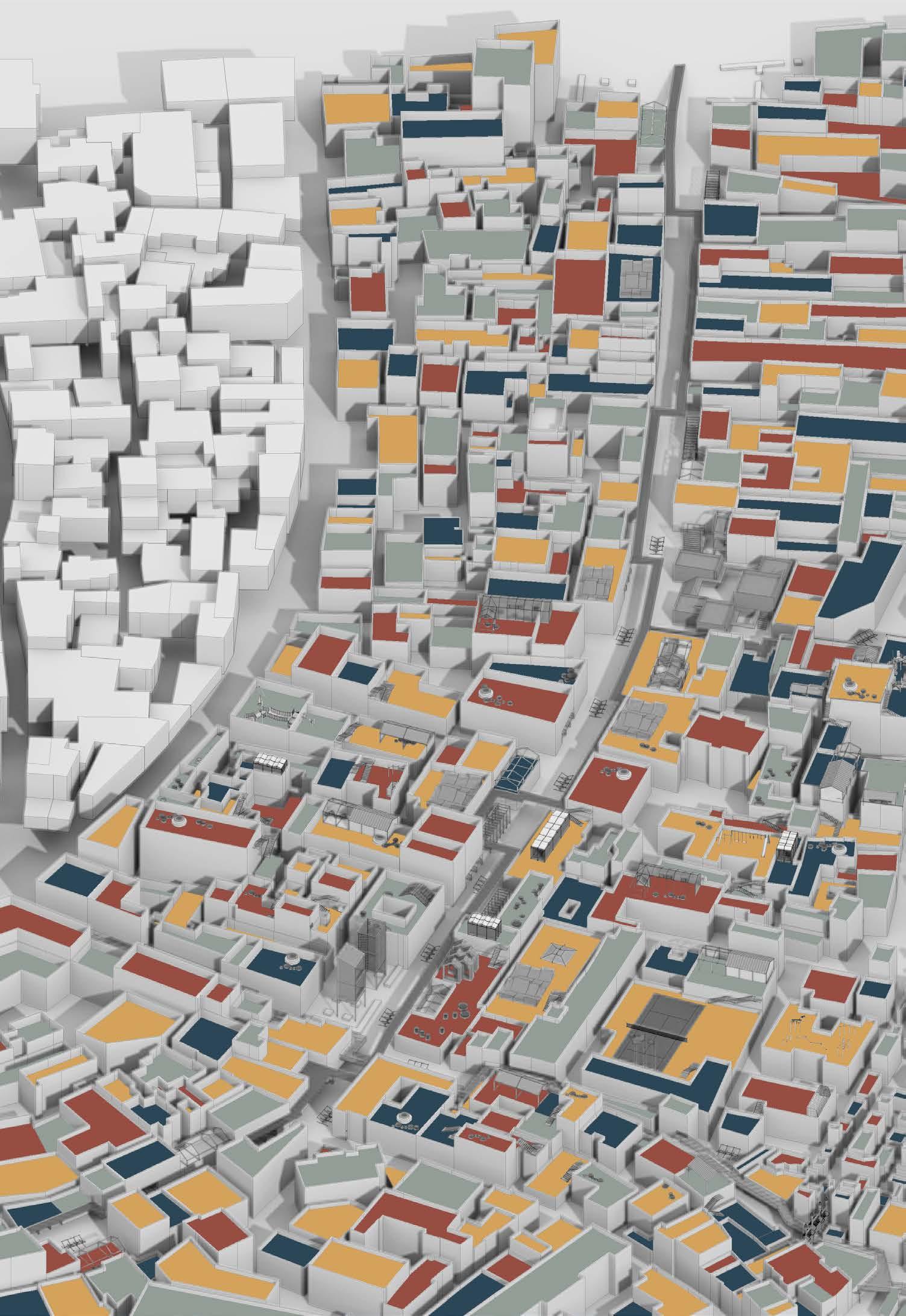
Indigenous Path
Eccentric
Self Supporting Sunshade Grid or cloth built by residents to shade the sun and separate the view space of upper and lower floors
Historically Protected Buildings Hunan style historical buildings, mainly arches or stages, need to be protected, which is the key to cultural tourism.
stairs
and
Contemporary Commercial and Residential Housing There are a large number of open small business units at the bottom, and a more unified residential platform or community center at the top.
Tourist Path
Foreign · Model Photograph
visitors exchange Hold
Relax life pressure
The square and street dimensions remain relatively narrow and suitable for walking.



The ratio of street to building height is about 1:2.

or five
to stay and
and
and
square
the
for
to
and leave school Buy snacks Student Path
Go for a walk by the river after getting up Go to the nearby chess and card room to play cards Buy vegetables through the fresh food market Gather three
children
play Leisure
fitness square Leisure
fitness
Self study room Go to
business center
leisure Go
school
Chat with neighbors on the street Pick up grandchildren from school Changsha Online Red Snack Stall Punch in Place
a series of promotional activities Take photos to record life
and
The building age of the block is relatively complex, with a strong sense of history and age. The architectural color of the buildings in the site mainly has three main colors, namely, cyan, brown and orange. fun
have
· Site Analysis
New and Old Houses Interaction between reinforced concrete frame structure and historic building with double pitched roof
Commercial and Residential Houses Along the Street The ground floor is a shop and the upper floor is a residence, with large billboards.
are
the
Due to the climate and geographical location, the
on the
are long and narrow and closely spaced.
Unit The external stairs and one-way veranda emphasize the privacy of introversion and the openness of
To meet more recreational needs, platforms of different heights are set up, and there is insufficient space for sports activities.
The
is adjacent to the
and
are
by
the
to
· Small Scenario Problem
Conceptual Collage Public Entertainment Space Planting Space Clothes Drying Space Sports Space Special Workshop Featured Theatre Cultural Exhibition Hall Featured Homestay Food Specialties Bookstore Self-study Room Stationery Shop Public Catering Space Long-term Rental Space
and Training Institutions
repair" not only focuses on the restoration of physical space, but also means how to promote the continuation of community life and culture through "restoration", create
possibilities for residents to continue
and
Block Renewal/Texture Repair- Historical Block/Cultural Tourism
Modern Commercial
and Residential Housing
external balconies
set on
upper floor to improve the openness of the building. Continuous Sloping Roof
residential buildings
site
Dwelling
external vision. Neighbourhood Recreation Area
Roof Connection
existing building
roof,
there
external stairs erected
residents. Make full use of
roof space
form an effective construction group.
·
Education
"Texture
more
living,
continue the original life form.
Skateboard Square
It can be used in street corner square and roof platform, and the undulating sloping roof is used as the shape prototype.
Frame Pitched Roof
It integrates the current forms of seam houses and pitched roofs, with high openness and strong connection between floors, and is mostly used for selfstudy rooms and afterschool education centers.
Fitness Equipment
The inverted sloping roof is connected with the building prototype and fitness equipment to meet the functional needs of residents and reflect the characteristics of the block.
Corridor and Roof Step
Connect different building clusters, enrich more routes, and strengthen the connection between units in the block.
Self Study Unit
The side pitched roof building is an architectural prototype, with each unit stacked on top of each other, open to the outside view, and preserving the privacy of the interior.
Radiant Radius: 300m
Target Users: Indigenous, Student, Tourist
Block Center
Integrate the functional needs of the three groups of people, promote communication and meet various functional needs, and radiate the whole block.
Inside Lianlang Street
Fitness Equipment
The sloping roof is reduced as a rest platform and combined with the frame to meet the needs of residents for clothes drying and fitness.
Multi Function Unit Combination Mode
Part of the reform of the residential form will be carried out to activate the existing form of the block and put new energy into the block.
Inter Street Unit
It can be combined with the rest space, and can also be used for temporary exhibition and commercial paving. It is possible to use multi-function.
Multifunctional Unit
Frame or non frame units are placed in existing buildings to connect different building spaces. It is mainly commercial space, with clear division between units.

Corridor Unit
Break the separation between units, which can be used for exhibition arrangement and cultural tourism experience, and retain morphological features externally.
Radiant Radius: 100m
Target Users: Student, Indigenous
In some businesses, it is mainly for learning and living related functions. It is more private, retains the original atmosphere, and has a closer service radius.
Commercial Culture and Tourism Center
Block Corridor
Combine the building veranda with the interactive street corridors, strengthen the connection between the street and the building monomer, and promote the interaction of the three groups of people.

Business Group
The pitched roof is used as the prototype of the frame shape, and placed into the commercial unit in the cross direction. Conform to the image of the street and meet the functional requirements.
Slope
Radiant Radius: 200m
Target Users: Tourist, Student, Indigenous,
It mainly serves tourists. The diversified new buildings and functions can better interact with the corridors. Use the vacant original site to provide a wider service range.
Pocket Square
Roof Frame
Strengthen the echo of pitched roof and flat roof, and give the use of roof platform a concrete space.
Radiant Radius: 150m
Target Users: Indigenous, Tourist
The leisure oriented space has a smaller service radius than the center of the block. The atmosphere is more moderate, focusing on line of sight communication to promote crowd interaction.
Block Entrance
Rest Area
The original pitched roof frame is disassembled into upside down upper and lower parts, which can be combined with the sunshade cloth to meet the needs of sunshade and rest.
Radiant Radius: 50m
Target Users: Tourist
It is mainly about the placement of cultural tourism and commercial functions, winding corridors and staggered platforms of different heights, which are highly attractive but have limited service radius.
· New Node Design
· Node Influence
· Axis Analysis
We should strictly protect their pattern, shape and space, and scientifically repair the landmark nodes in a limited and reliable way, so that they can become the material carriers of important historical information in the historical urban areas.

"Texture Weaving" not only focuses on the restoration of physical space, but also means how to promote community life and cultural continuity through "restoration", create more possibilities for residents to continue living, and continue the original life style.
It is necessary to add public entertainment space, planting space, clothes drying space and sports space, improve the quality of shops and transform the street traffic environment.
Public catering space, longterm rental space, education and training institutions, stationery stores, bookstores, study rooms, etc. are required.
There is only a vague impression of ancient streets and alleys, historical buildings and historic sites, which requires identification signs of street directions and comfortable walking space
· Block Axonometry




· Streetscape











































































