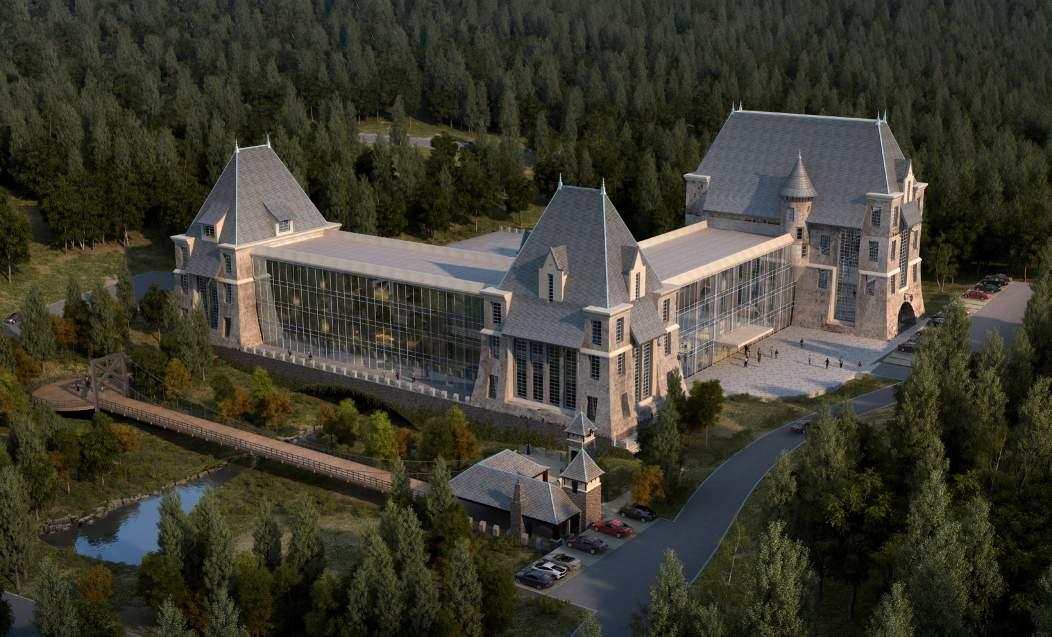
1 minute read
Highland Ave Design Studio
Project:
Christopher Architecture & Interiors
Client Name:
Christopher Architecture & Interiors
Location: Highland Park, AL
Completion:
2019
Size: 11,635 sf
Category: Luxury Office Space
Project Description
Previously a municipal health care facility, this mid-century modern style building was completely renovated. By changing small, dark, enclosed spaces into open work areas filled with natural light, and adding both outdoor casual work and leisure zones, the building has been completely transformed into a new luxury office space. The amphitheater was created by excavating existing terrain to the retaining wall and replacing it with an expansive glass wall and large custom pivot doors. This new area floods the lower level with natural light and provides access from the lower level to a unique private area for employees and their pets. The building interior was gutted and redesigned with large open areas that maximize natural light and contribute to the studio environment for its primary use as an architecture firm.










