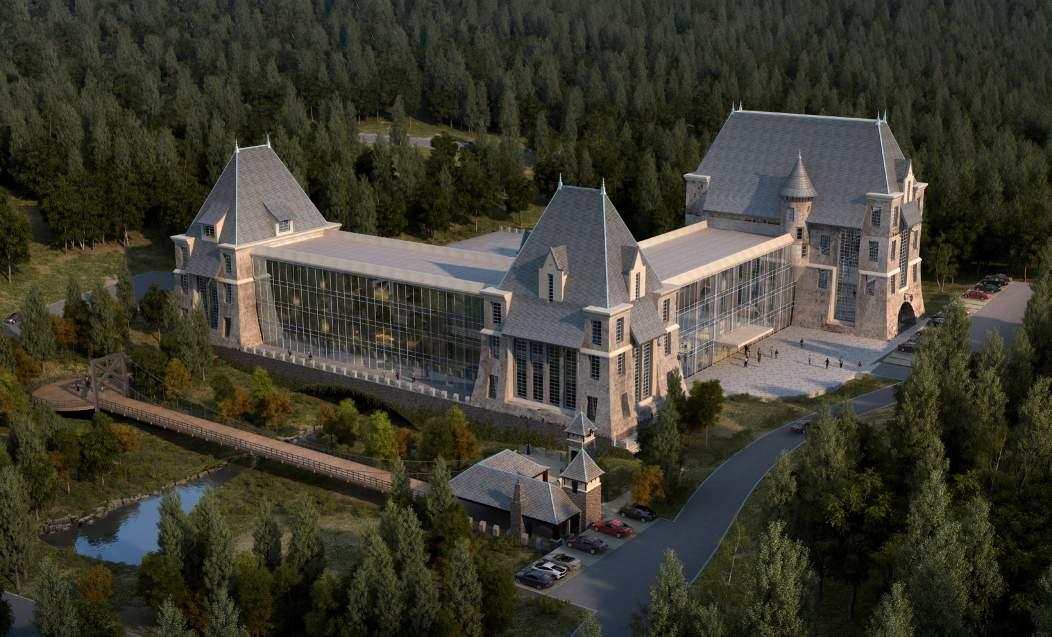
1 minute read
Auburn University President’s Event Room
Project: Auburn University
Conservatory
Client Name: Auburn University
Location: Auburn, AL
Completion: 2018
Size: 12, 863 sf
Category: Luxury Event Space
Project Description
In 2018, the Auburn University President’s Home endured a total renovation to the exterior and interior of the 4,000-square-foot building. The exterior of the building was updated and remodeled to all new brick, roofing, and windows. During the project, the interiors of the home were removed down to the framing for the CAI team to rejuvenate the historical building. All while paying homage to the original home that was built in 1938. On top of renovating the existing building, the CAI team added two wings on opposite ends of the building, one private wing for the president and their family, and one event space. The private wing includes a family room, master bedroom suite and two additional bedroom suites on the upper floor. The event space is a large glass roofed venue that connects to the existing pavilion on-site.










