Presents ALYS BEACH

LOT AC-16

Table of CONTENTS 1 12 3 6 8 4 10 31 Conceptual Sketch of Lot AC-16 Terrace Renderings Front Elevation Rendering Introduction to Interiors Contact Information and Animated Renderings Table of Contents Project Introduction Second Level Rendering 13 17 22 28 15 18 Exterior Rendering and Description Comprehensive Floor Plans Floor Plan Design Description Interior Specifications Interior Finishes Comprehensive Exterior Renderings

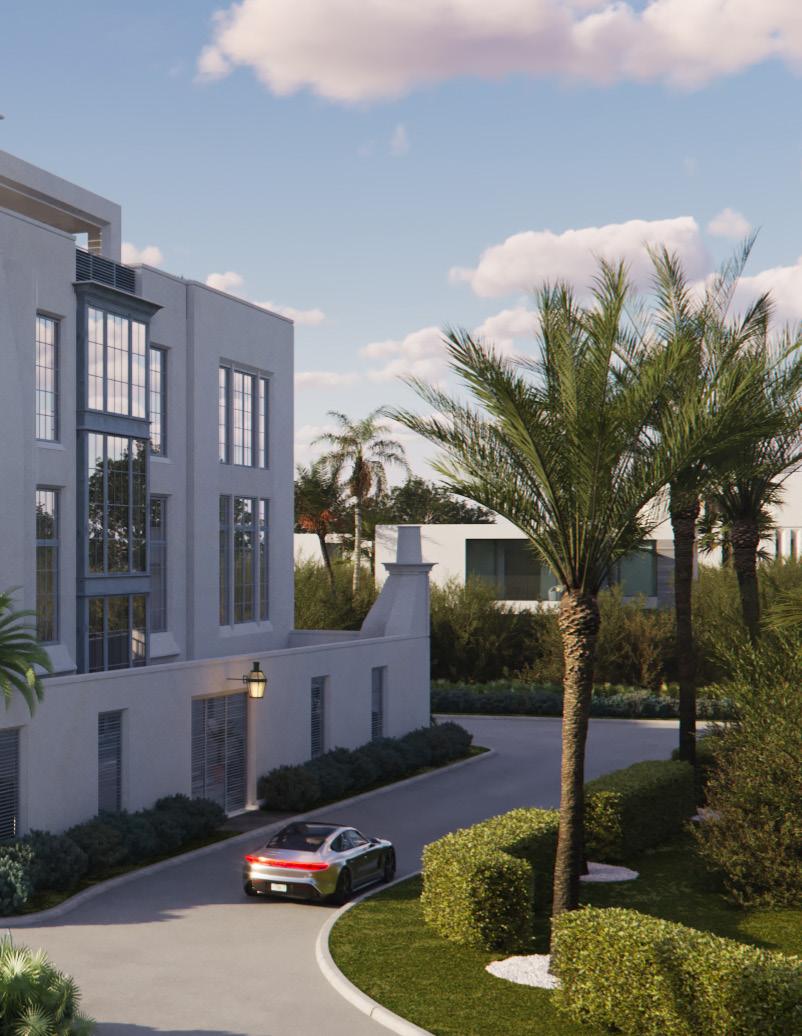
Conceptual Renderings for ALYS BEACH LOT AC-16

When our team at Christopher Architecture & Interiors began working on the initial design, the priority was for the home to execute exceptional planning. We wanted the home to be an unparalleled escape for guests and residents, therefore, carefully designed to not sacrifice functionality for architectural ornament. In an area rich with great architecture and detailing, we gravitated towards simplicity and sophistication.
christopherai.com
6
christopherai.com

7
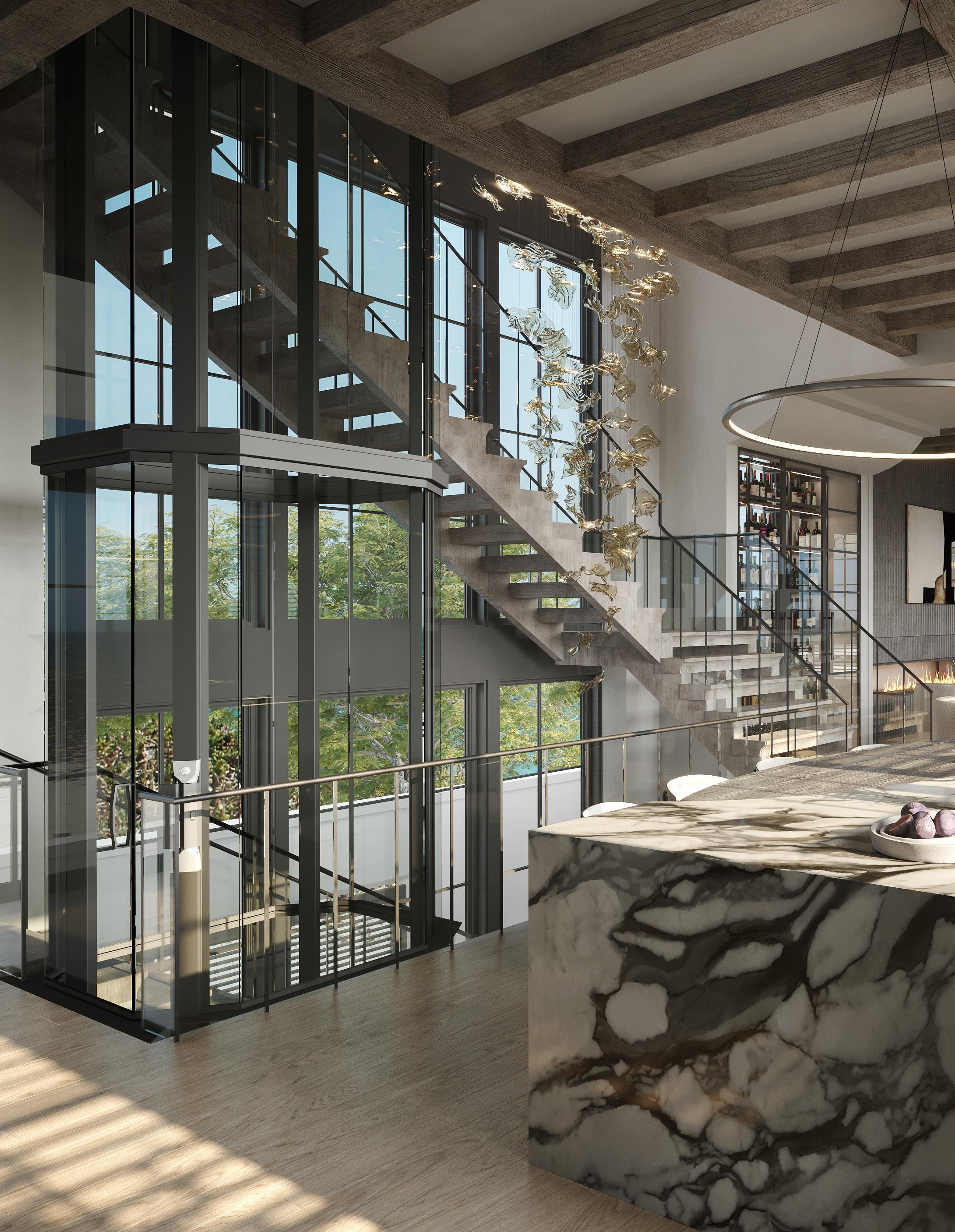
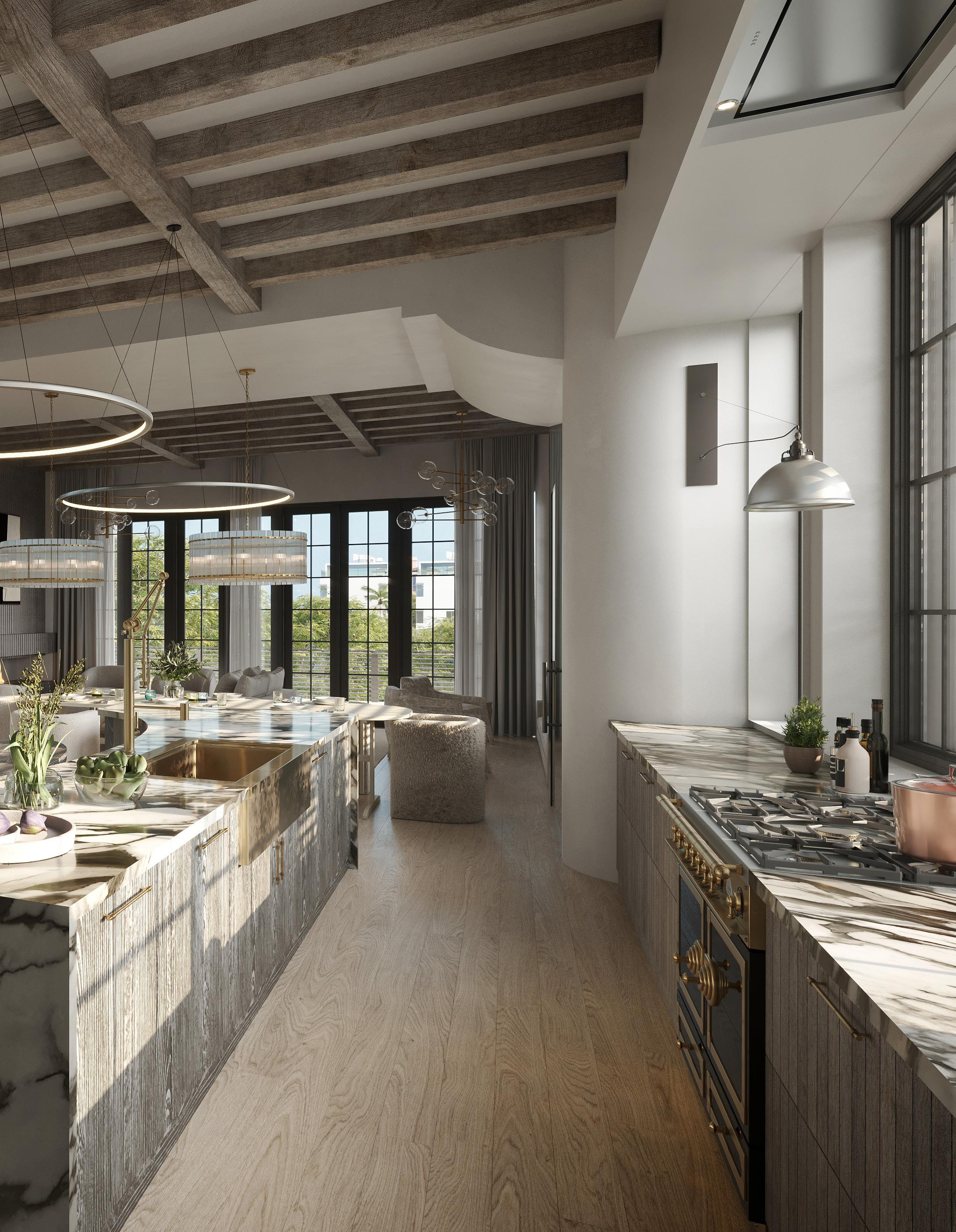
The interiors of the home were designed to be a modern oasis. Designing inside the contextual vernacular of Alys Beach, there is an iconic design language to respect. We developed this inspiration to add a modern elegance, sophistication, and signature Christopher flair. The interiors are adorned with ample texture and natural materials, creating the dramatic aesthetic. Much consideration as given to the way residents and guests move and entertain through the home. The first and ground floor offers a full guest suite, kitchenette, laundry room, pool bathroom, and access to the courtyard and cocktail pool through floor to ceiling pivot doors. The second floor also boasts a full guest suite and bunk room for six. The third floor is home to two additional guest suites as well as the primary suite with a dedicated outdoor terrace. The fourth floor rooftop terrace is an entertainers dream with multiple seating areas, a large pool, and outdoor kitchen.
christopherai.com
10
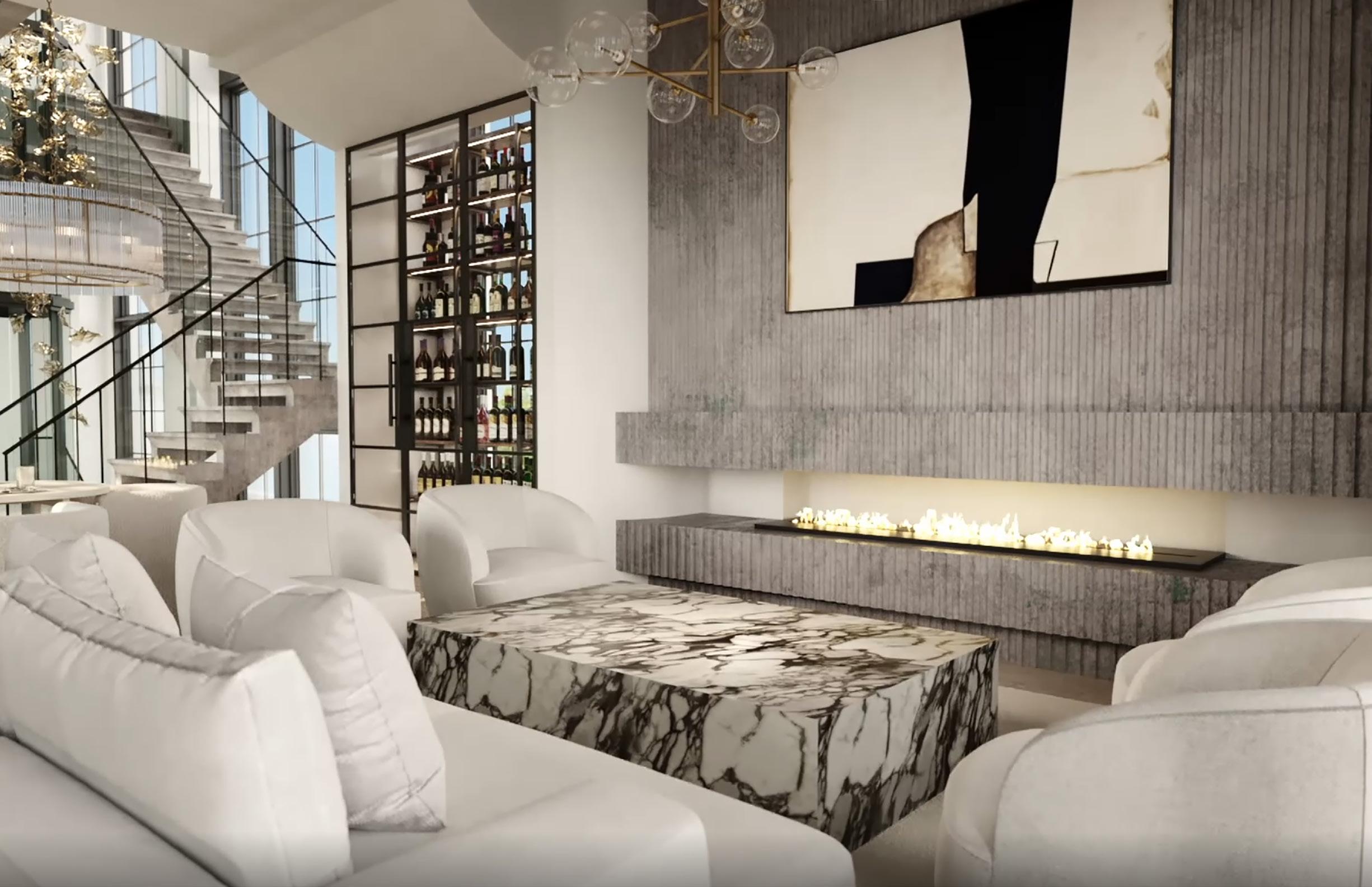


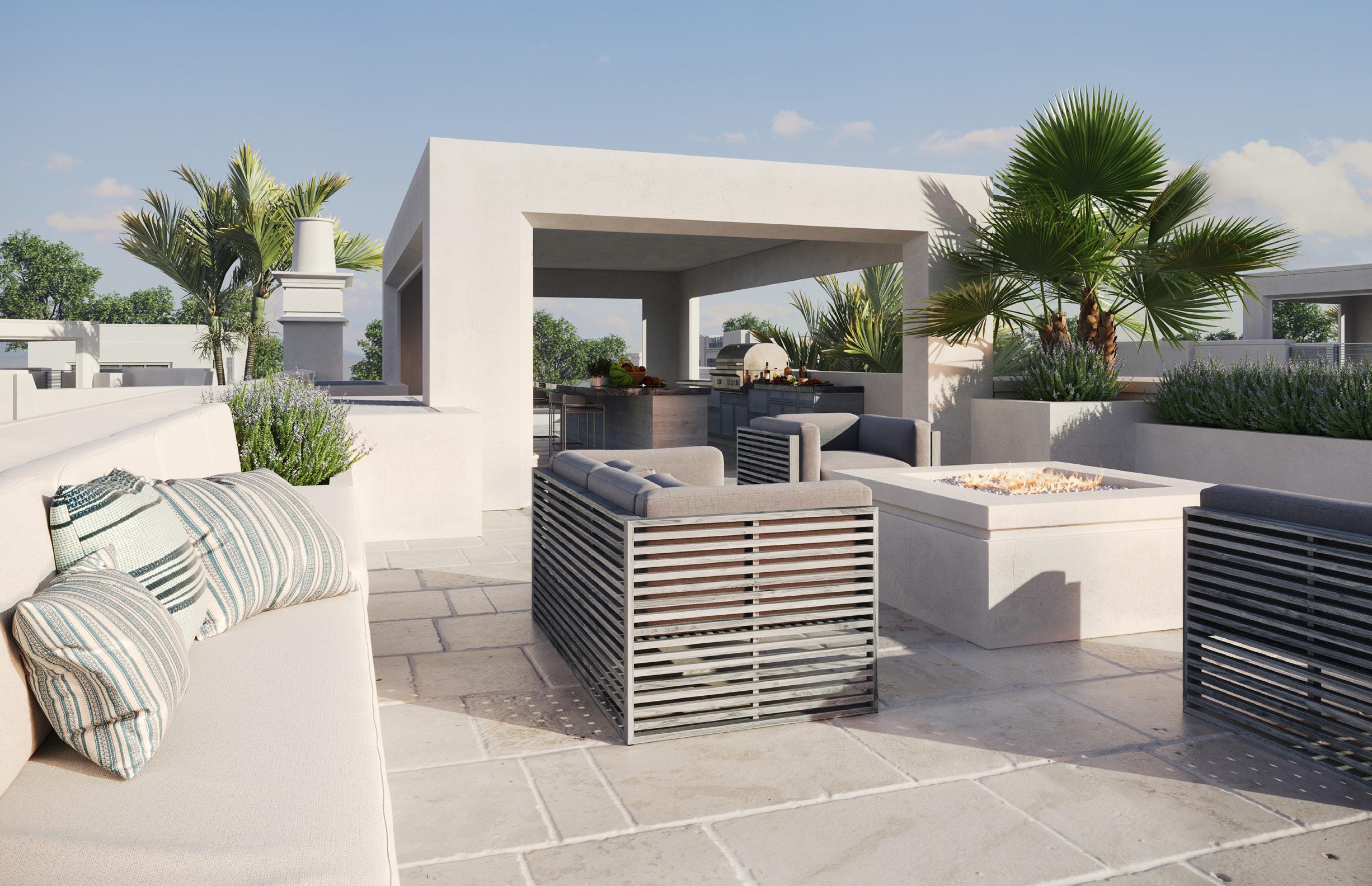
Take advantage of the Florida weather and entertain all year long. The ground floor contains a twenty-eight-foot long cocktail pool, outdoor seating areas, and floor to ceiling pivot doors creating a symbiotic relationship between the architecture and interiors. An exterior staircase leads guests to the fourth-floor rooftop terrace, bypassing the private areas of the home. The terrace is a true fourth floor with identical dimensions to the rest of the floorplan with an additional rooftop pool, tanning ledge, outdoor kitchen, seating area, and fire pit. The home sits proudly on a corner lot, taking advantage of the sweeping views for sunset cocktails.
christopherai.com
13
christopherai.com
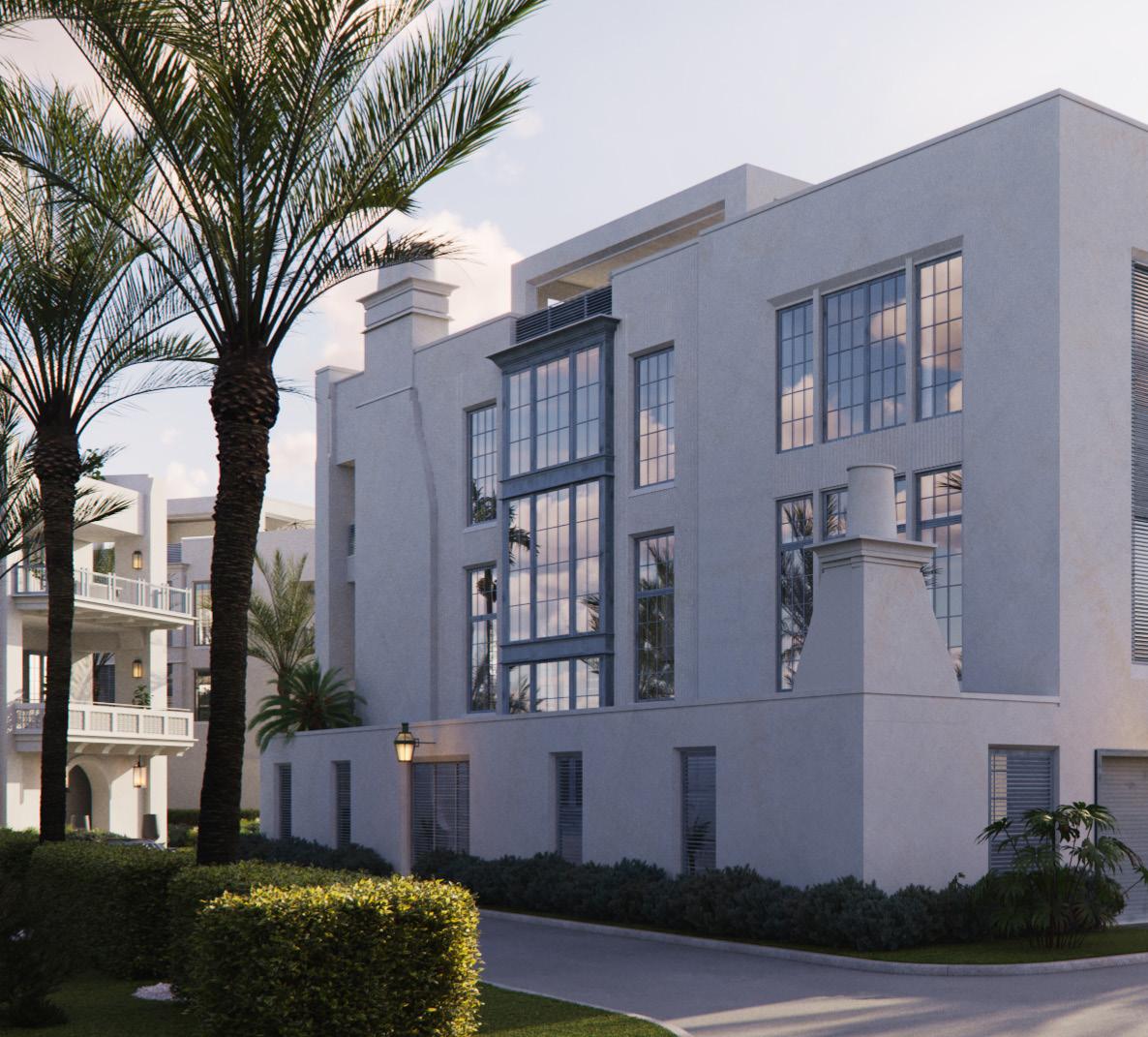
14
christopherai.com
Simplicity is the ultimate sophistication. Smooth stucco juxtaposed with soft wood fenestration adds layers to the emblematic vernacular. Distinguishing characteristic of this Christopher home are enhanced being on a corner lot. Vast walls of glass flood the interiors with natural light and accentuate views. Two pools, multiple courtyard spaces and kitchens and some of the finest appointments by Alys’s most prolific builder, Galvas Construction, make this home one of the finest developments.
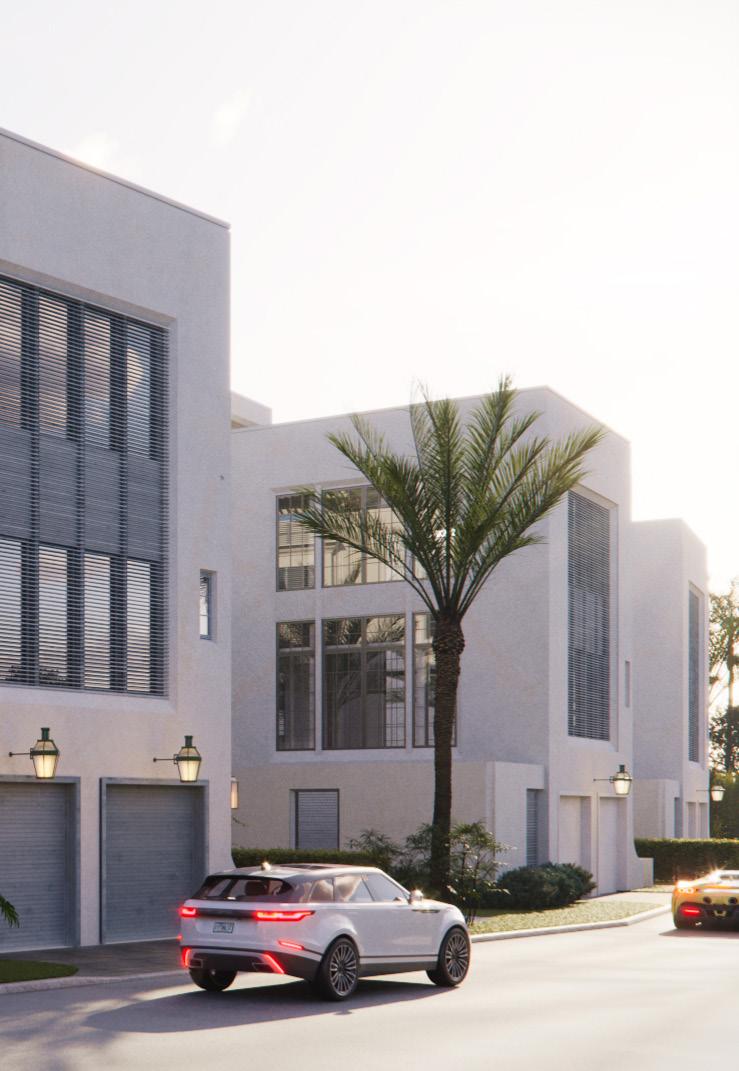
15
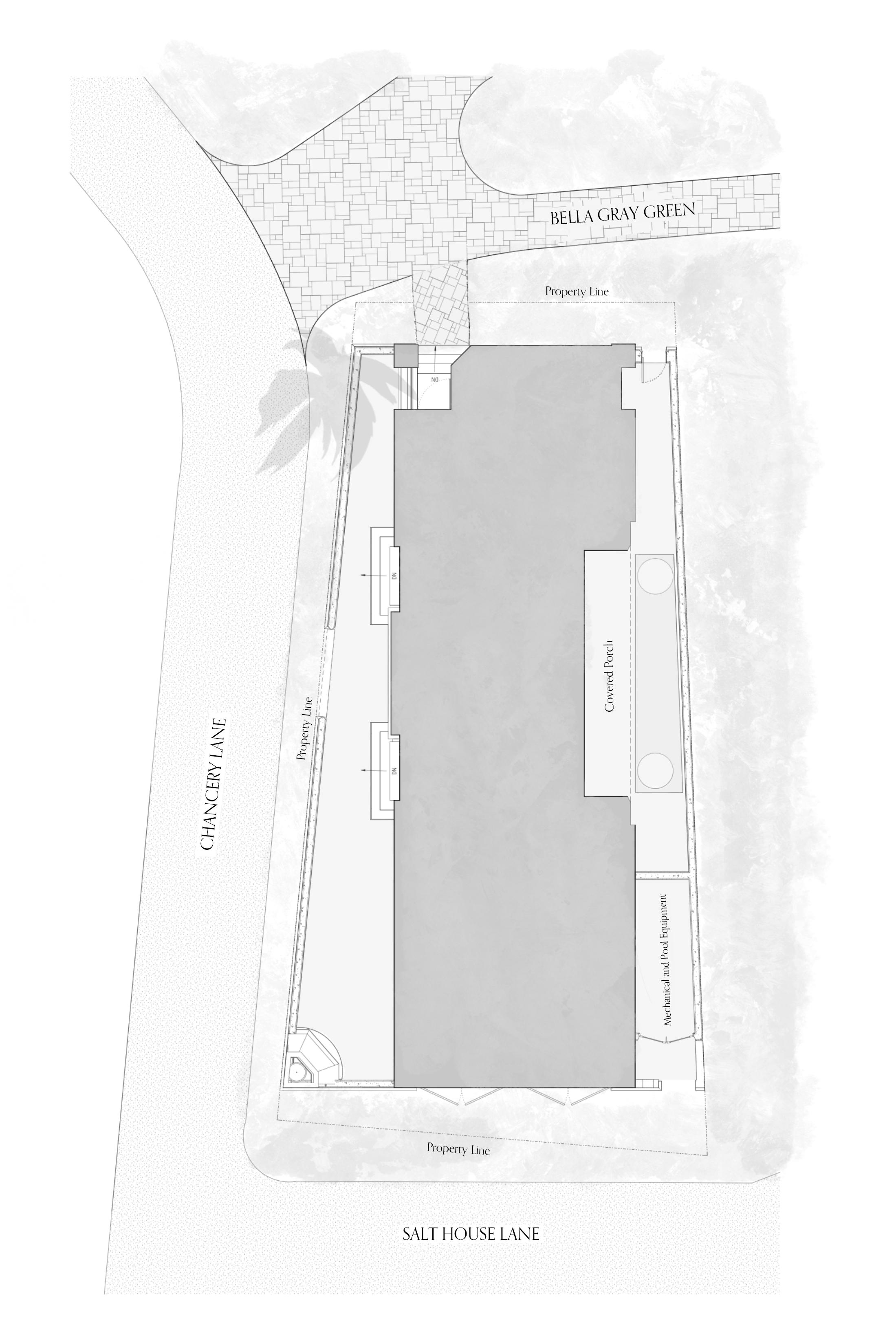
Interior Specifications for
ALYS BEACH LOT AC-16
A modern oasis. Thoughtfully planned to entertain, relax, and live well.
CONDITIONED SPACE
First Floor - 1,491 sq. ft.
Second Floor - 2,142 sq. ft.
Third Floor - 2, 150 sq. ft.
Total - 5,783 sq. ft.
UNCONDITIONED SPACE
Terrace Pool - 438 sq. ft.
Garage - 640 sq. ft.
Porches - 809 sq. ft.
Courtyard - 1,024 sq. ft.
First Floor Pool - 180 sq. ft.
Terrace - 1,698 sq. ft.
Total - 4,792 sq. ft.
ENTERTAINING AREAS
First Floor
Recreation Room - 29’-6” x 20’-1”
Pool Bathroom - 8’-8” x 12’-8”
Covered Porch - 29’-5” x 6’-2”
Second Floor Kitchen - 22’-5” x 17’-4”
Dining Room - 7’-10” x 20’-3”
Living Room - 15’-0” x 24’-2”
Porch - 11’-8” x 25’-4”
Third Floor
Wet Bar - 6’-2” x 7’-10”
Pool Bathroom - 4’-4” x 12’-8”
PRIMARY SUITE
Third Floor
Primary Bedroom - 15’-0” x 24’-2”
Primary Bathroom - 11’-0” x 5’-7”
Primary Wet Room - 7’-0” x 6’-9”
Primary Closet # 1 - 7’-1” x 8’-1”
Primary Closet # 2 - 9’-7” x 7’-6”
Primary Porch - 9’-7” x 24’-8”
GUEST SUITES
First Floor
Bedroom # 1 - 22’-0” x 12’-1”
Second Floor
Bedroom # 2 - 16’-4” x 13’-3”
Bunk Room - 16’-4” x 13’-3”
Third Floor
Bedroom # 3 - 16’-4” x 14’-3”
Bedroom # 4 - 16’-4” x 12’-5”
christopherai.com
17
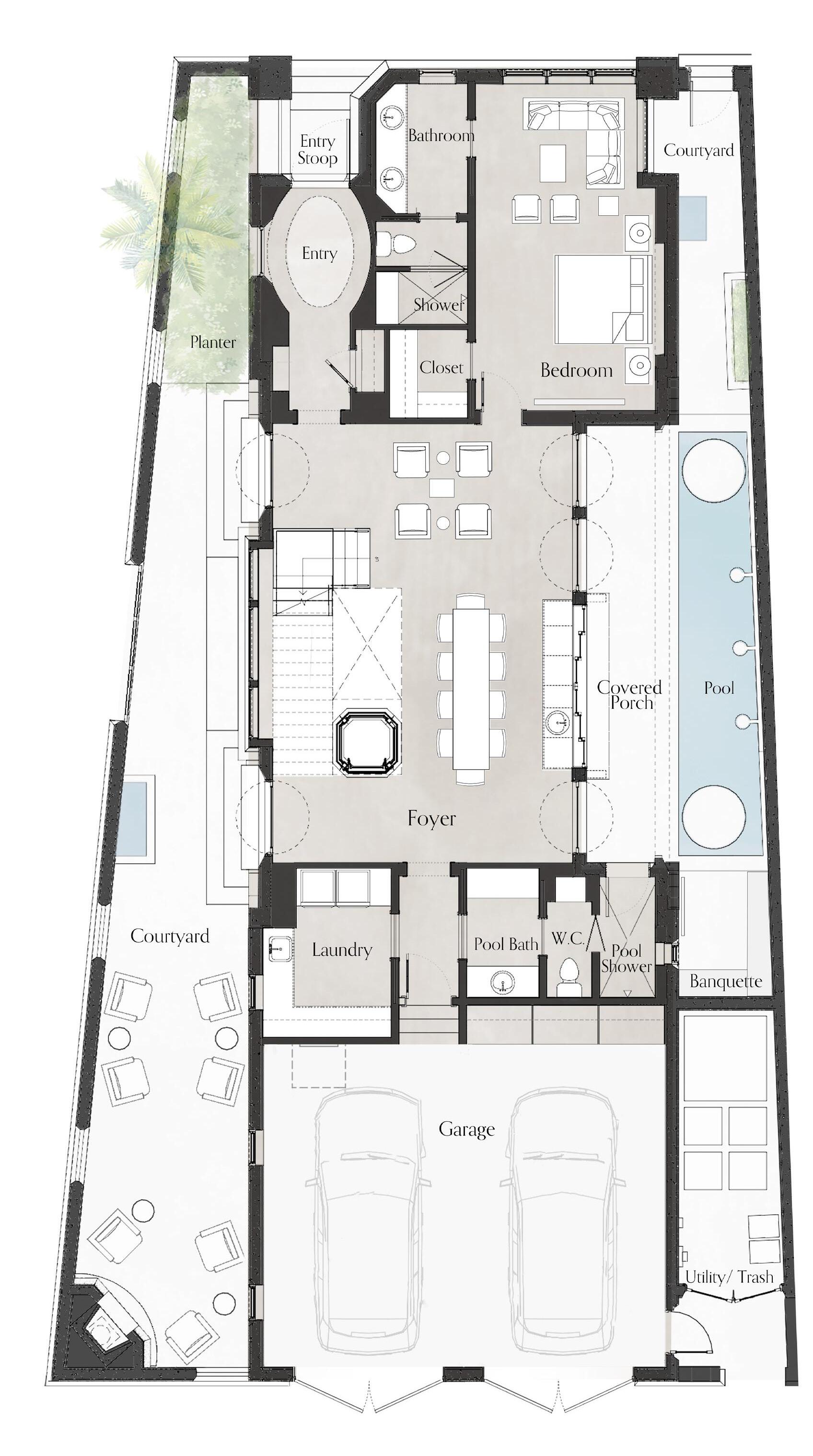
18 Main Level Floor Plan north beach

19 Second Level Floor Plan north beach
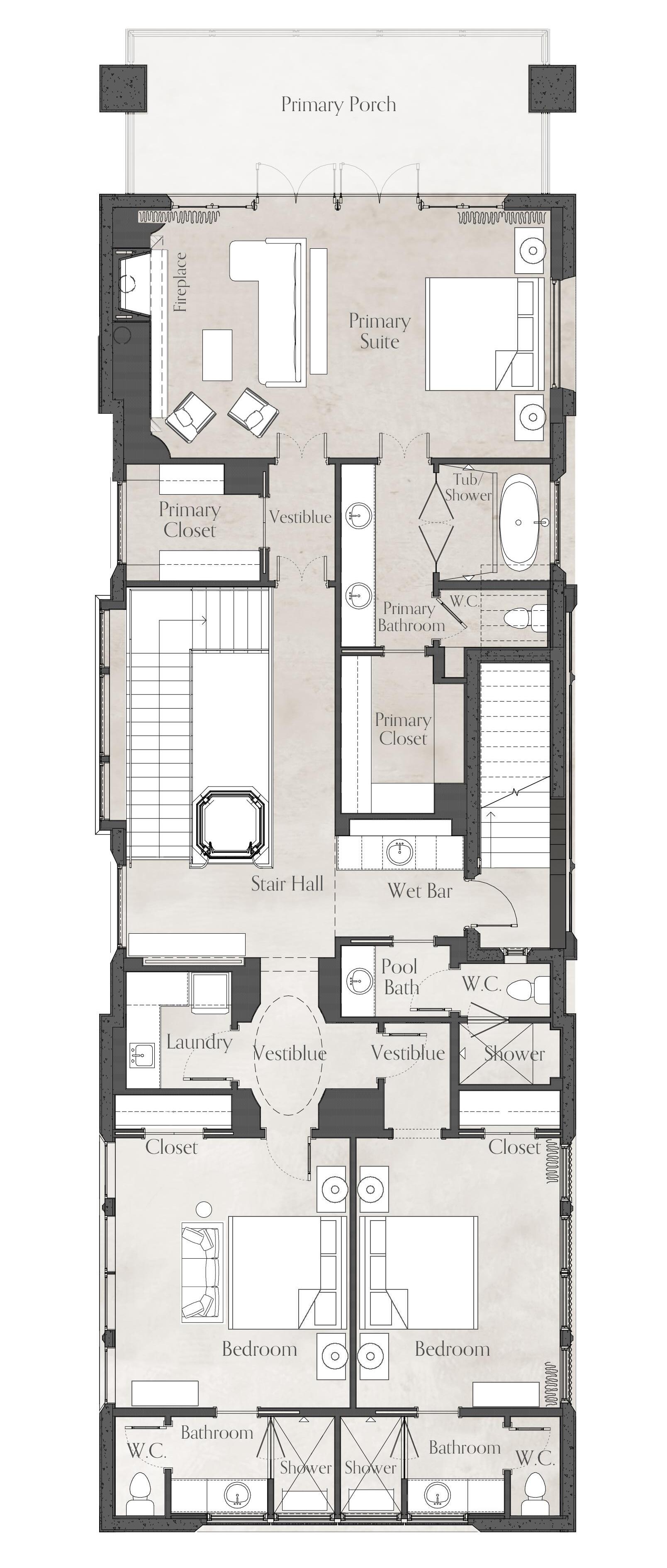
20 Third Level Floor Plan north beach

21 Fourth Level Terrace Floor Plan north beach
The living experience of the home was held in high esteem. We not only wanted to create an aesthetically chic and beautiful home, but also a livable beach-side escape. The interior design carries the same line of thought – simplicity and functionality. Each floor features a glass elevator and wrapping grand staircase, all with the intention to obstruct as few exterior views as possible. Many techniques were used to unite the interiors and exteriors. For example, sections of the exterior stucco detailing was captured in the ceiling forms over the wine storage and dining table. The result is an open kitchen and dining experience, juxtaposed with dramatic materiality. The rich and deep color palette contrasted with the white stucco exterior gives an unexpected, unique, and modern edge.
christopherai.com
22
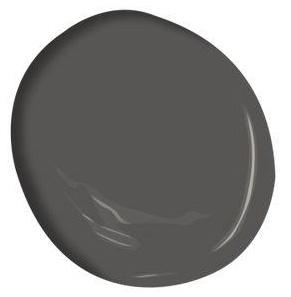

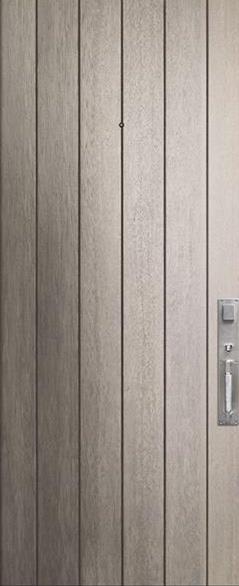
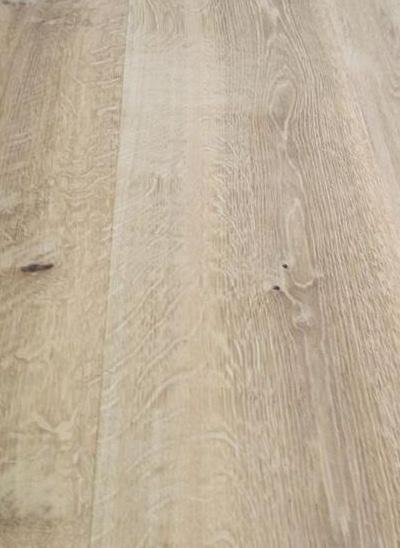


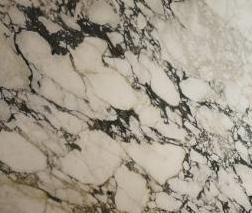

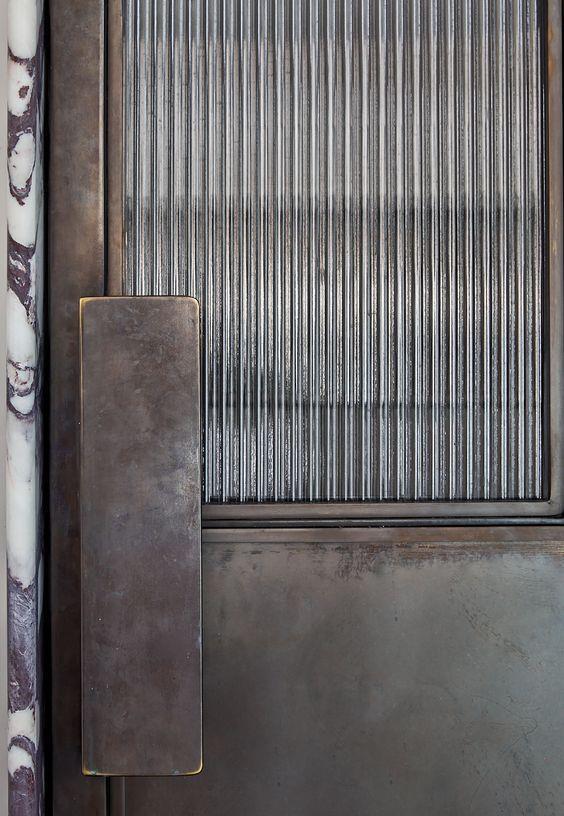

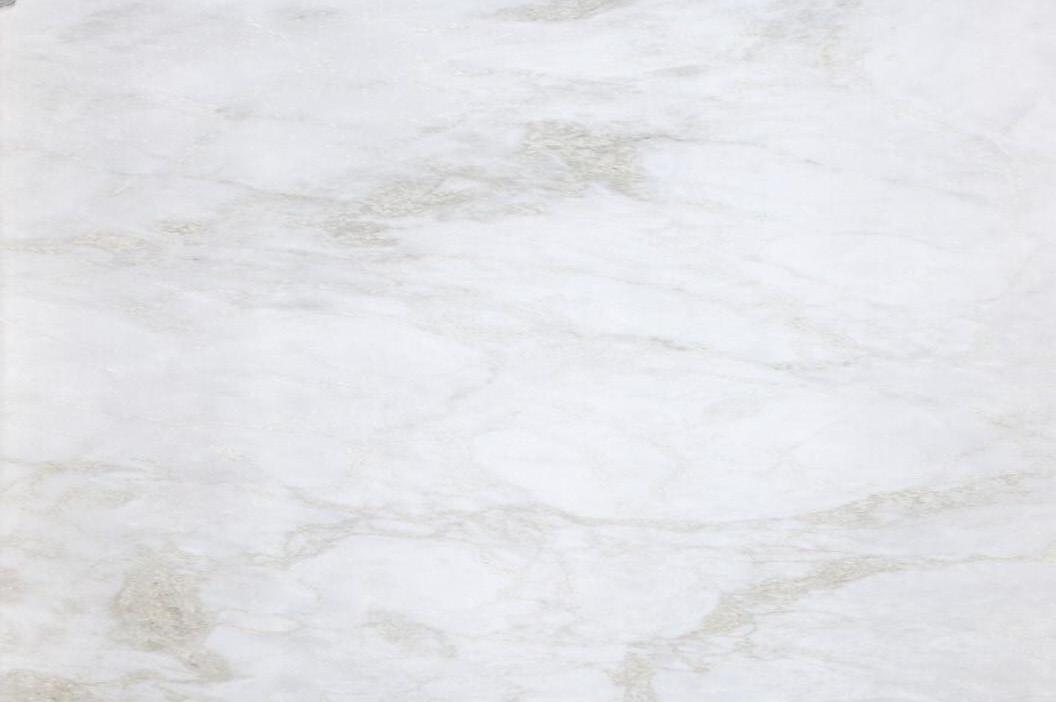
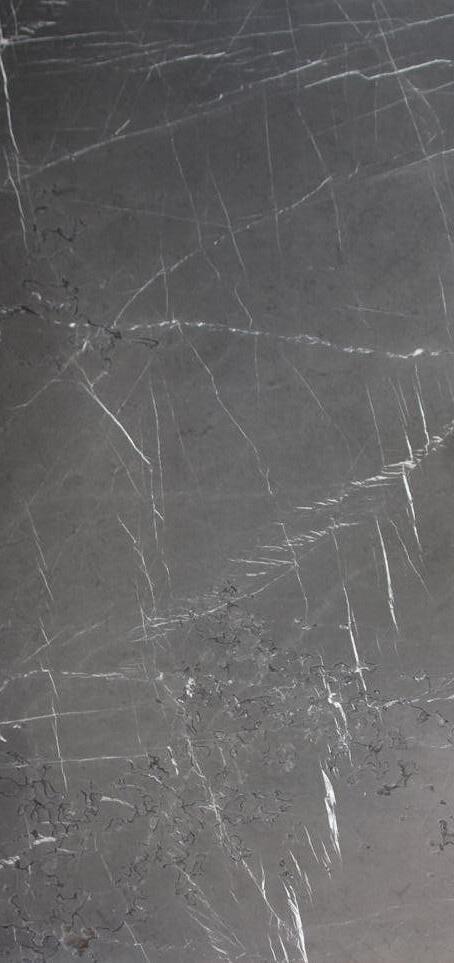
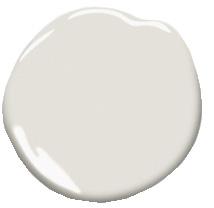
An entertainer’s dream! On the second level of the home, you are greeted by a stunning open concept layout of the kitchen, dining, and living areas boasting generous twelve-foot ceilings. The fourteen-foot-long kitchen island is adorned in a natural marble with dramatic veining and equipped with a built-in seating.
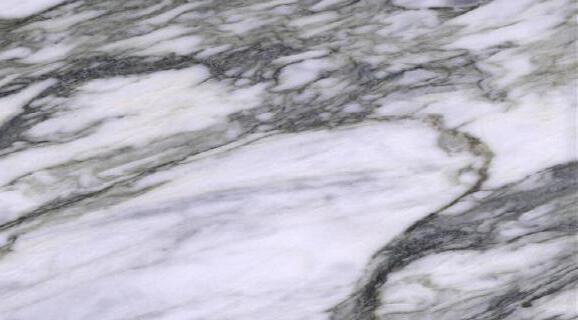
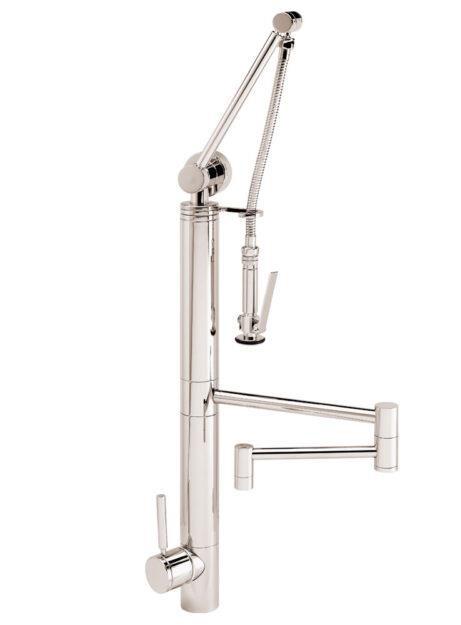

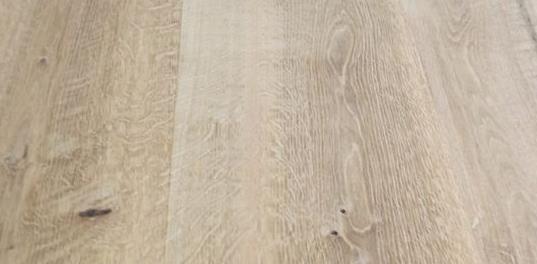

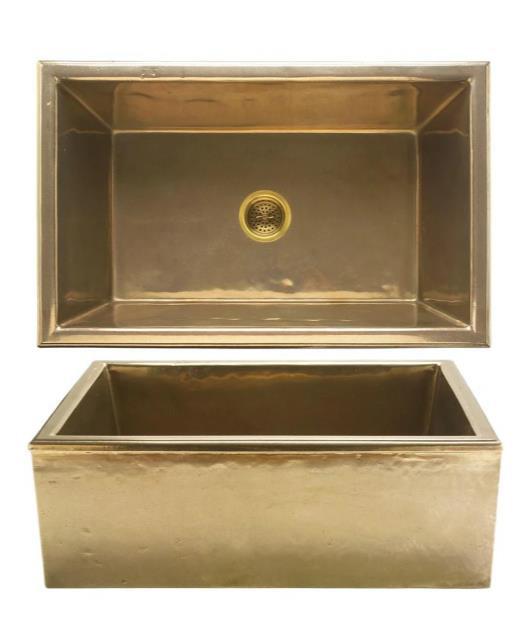
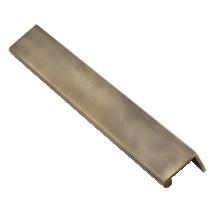
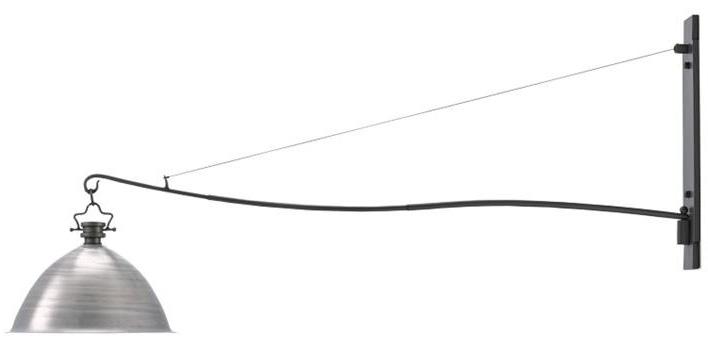
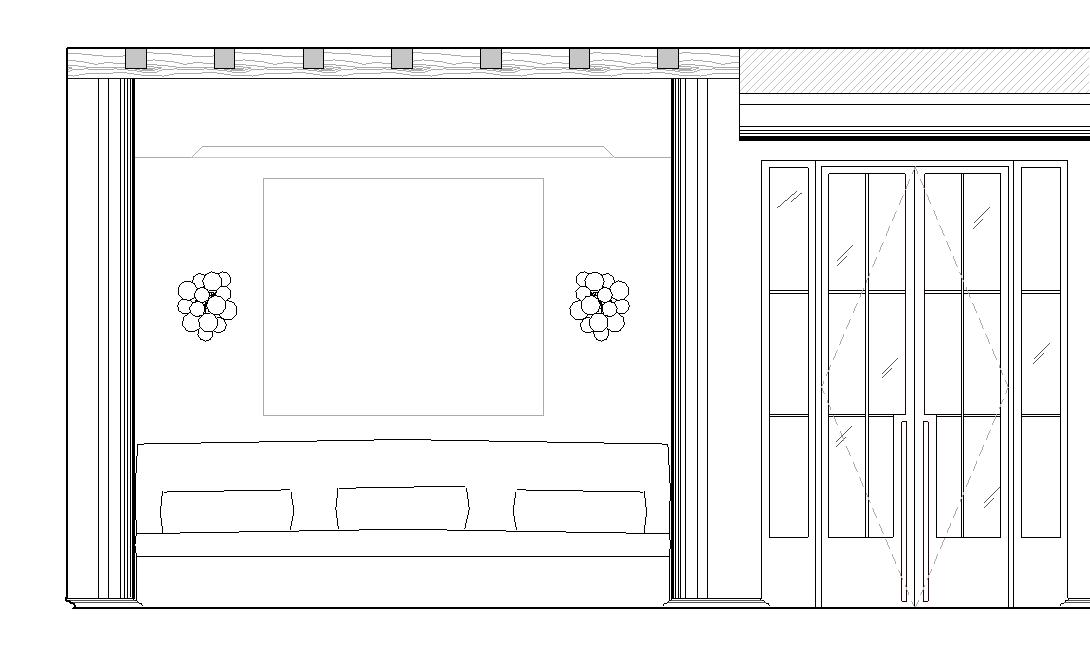
Kitchen and Dining Nook Elevation Kitchen Finishes
Integrated with the open concept kitchen, dining, and living areas, an adjacent wet bar enclosed behind custom doors is the perfect party trick. The intricate steel design is both form and function. Stowed away when not needed and open when entertaining, the moody colors and natural stone are sure to impress.
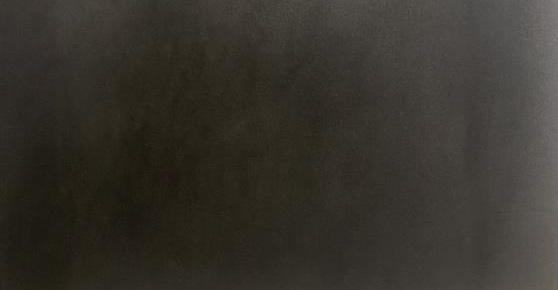



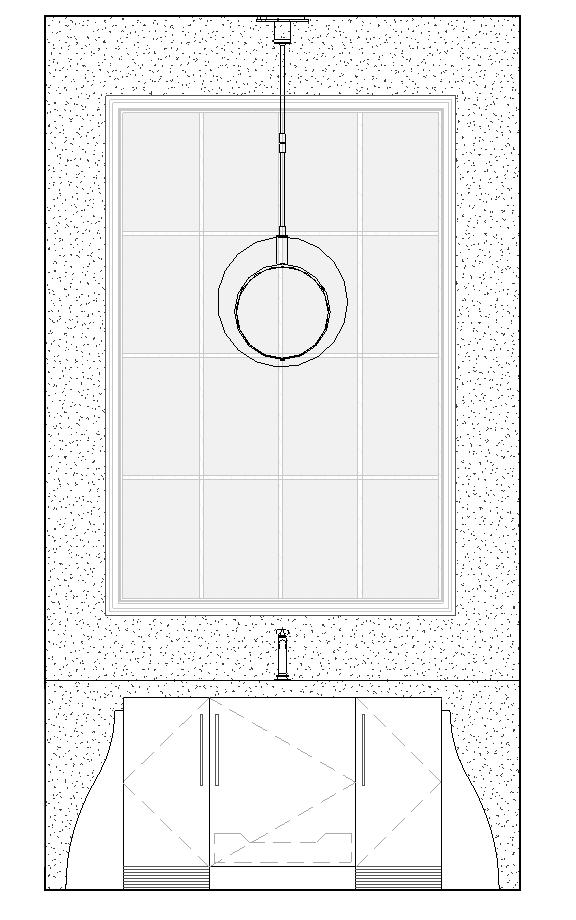
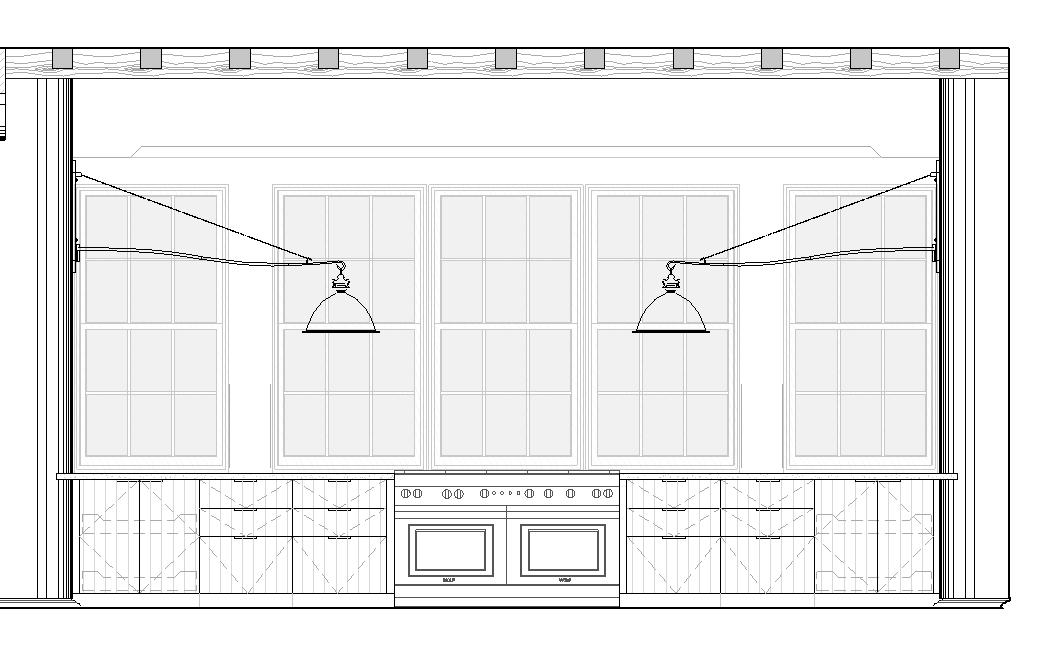
Wet Bar Finishes
Living Room Finishes
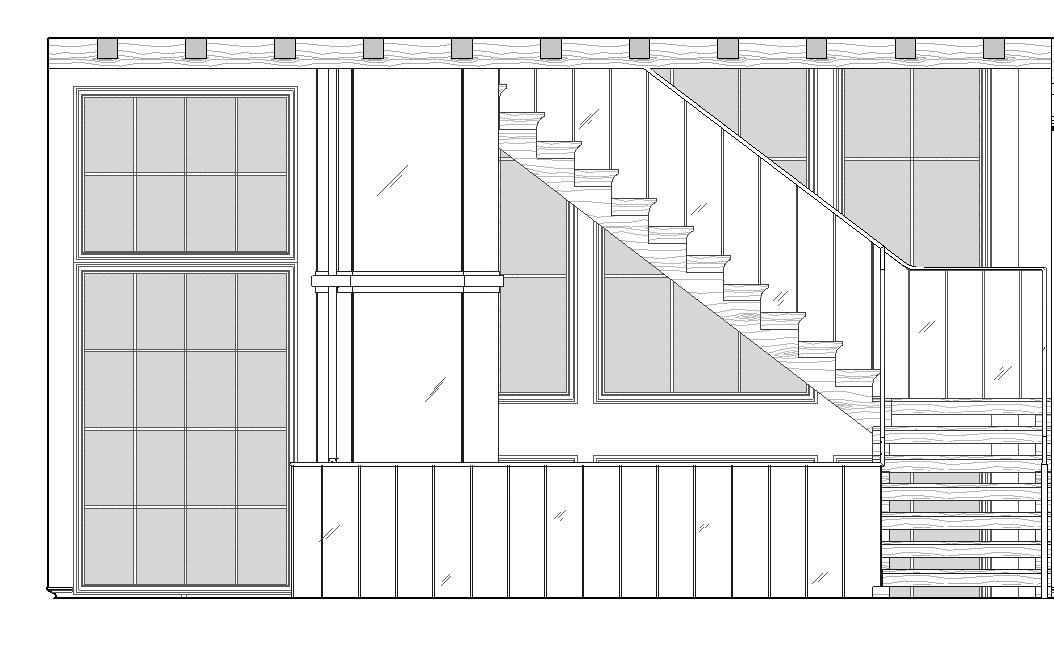
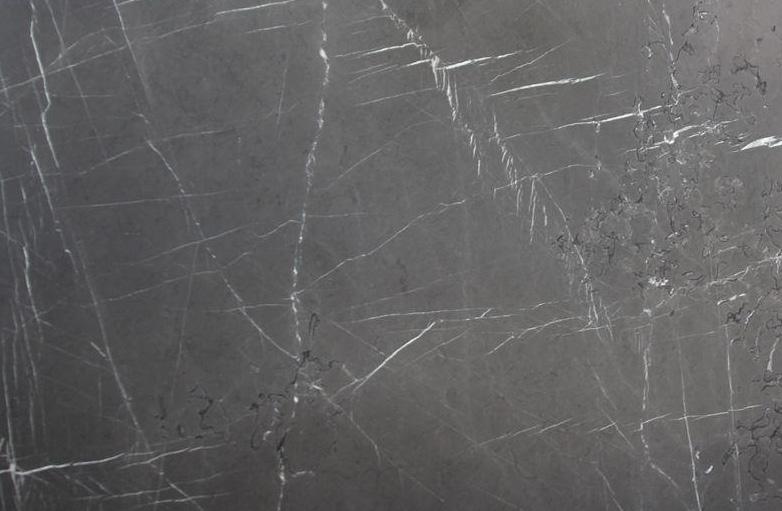
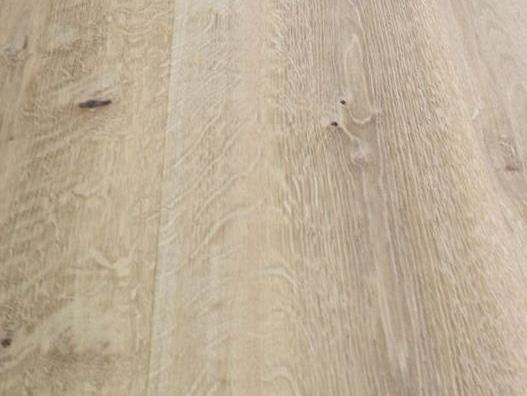

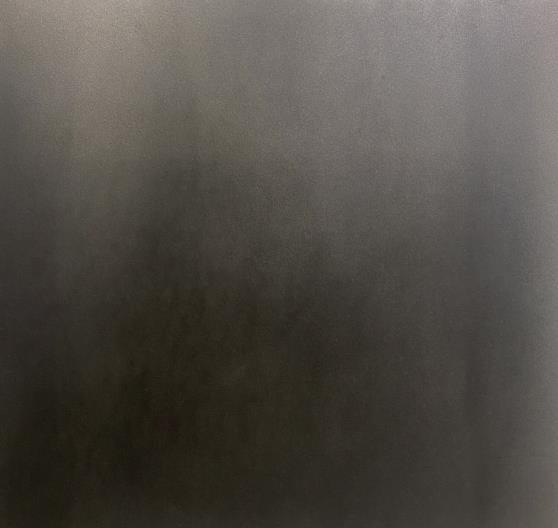
The great room is nothing short of a showstopper. The living space spans the entire width of the home and connects the adjacent porch and outdoor living space through French doors. With comfortable seating for nine, the space is punctuated by the incomparable floor to ceiling gas fireplace surrounded with fluted black stone, floating mantle and hearth. The space is complemented with a grand interior staircase touching each floor, and glass elevator beautifully filtering incoming light.
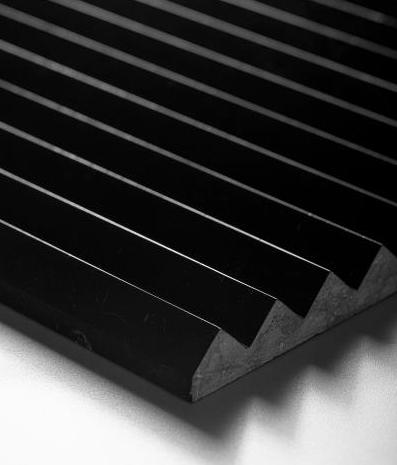
The primary bathroom brings a modern edge to the classical elements through the brass soaking tub, metal and wood accents, and custom steel doors to the shower
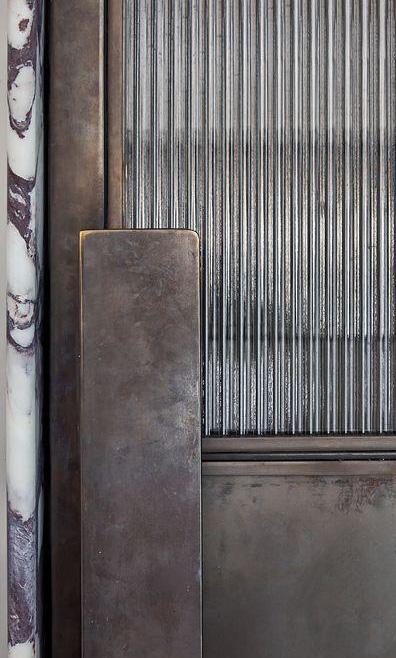

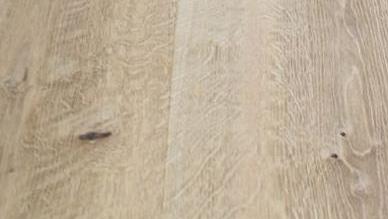

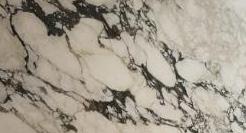
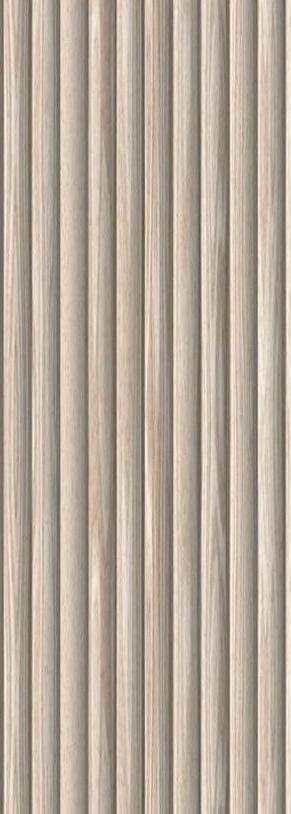
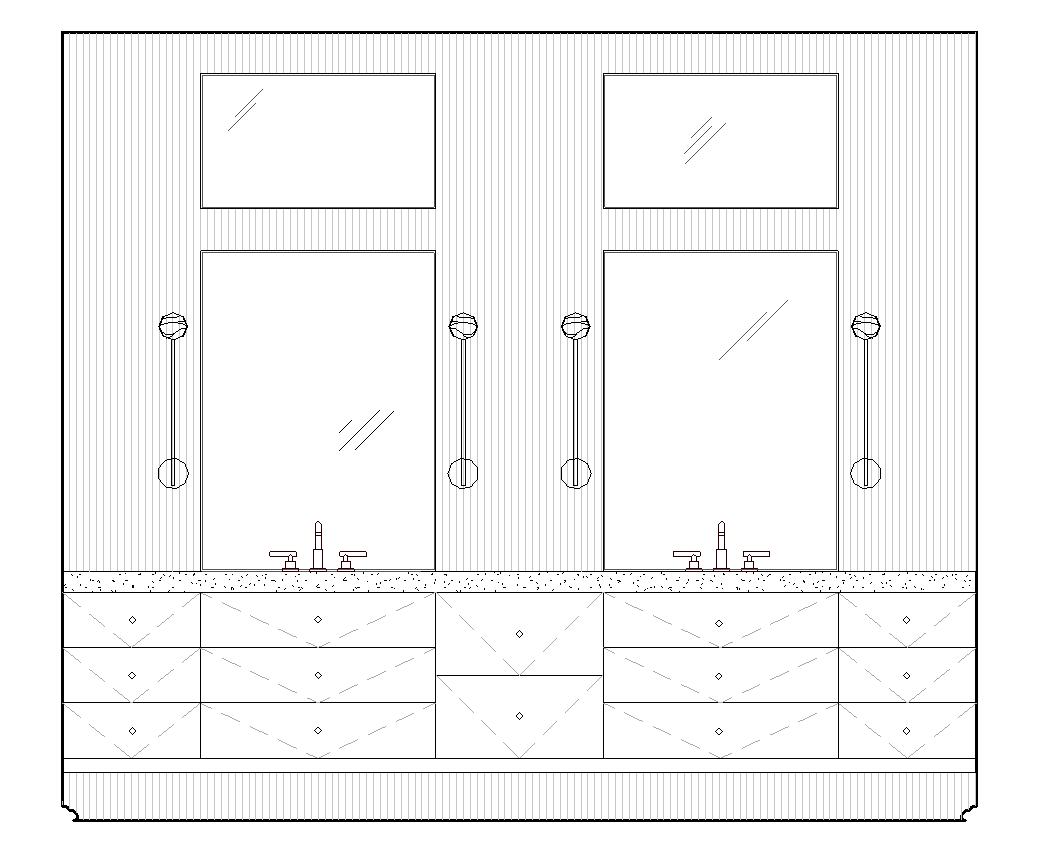
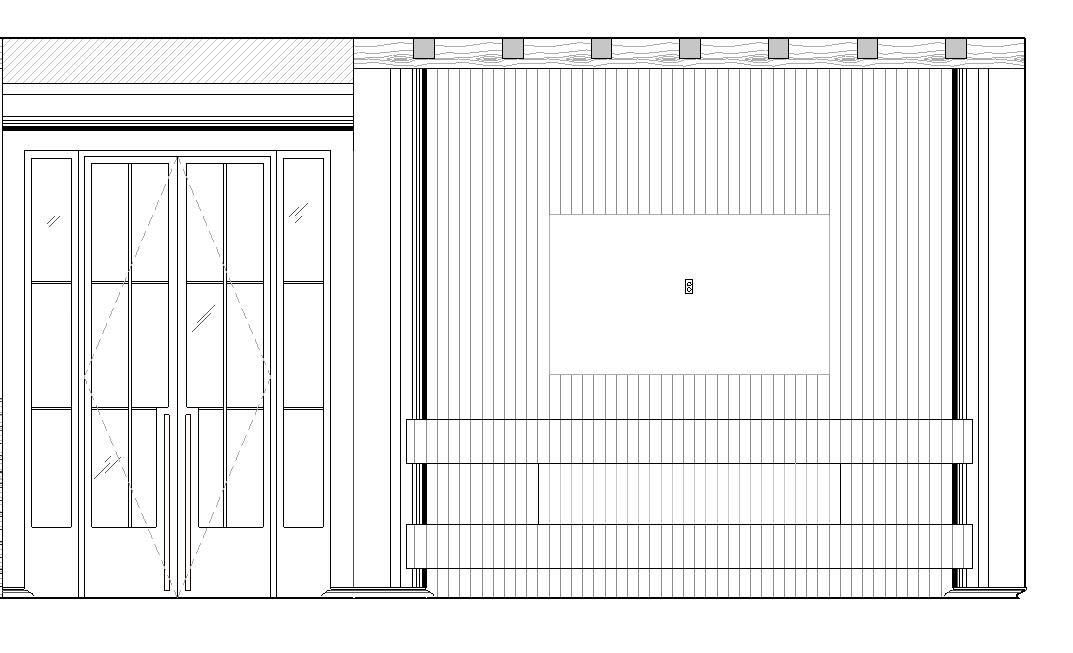
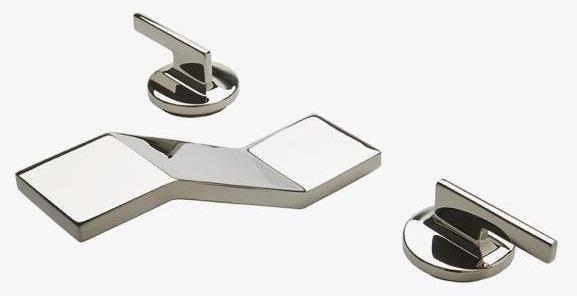
Primary Suite Finishes
and water closet.
Ground Level Perspective
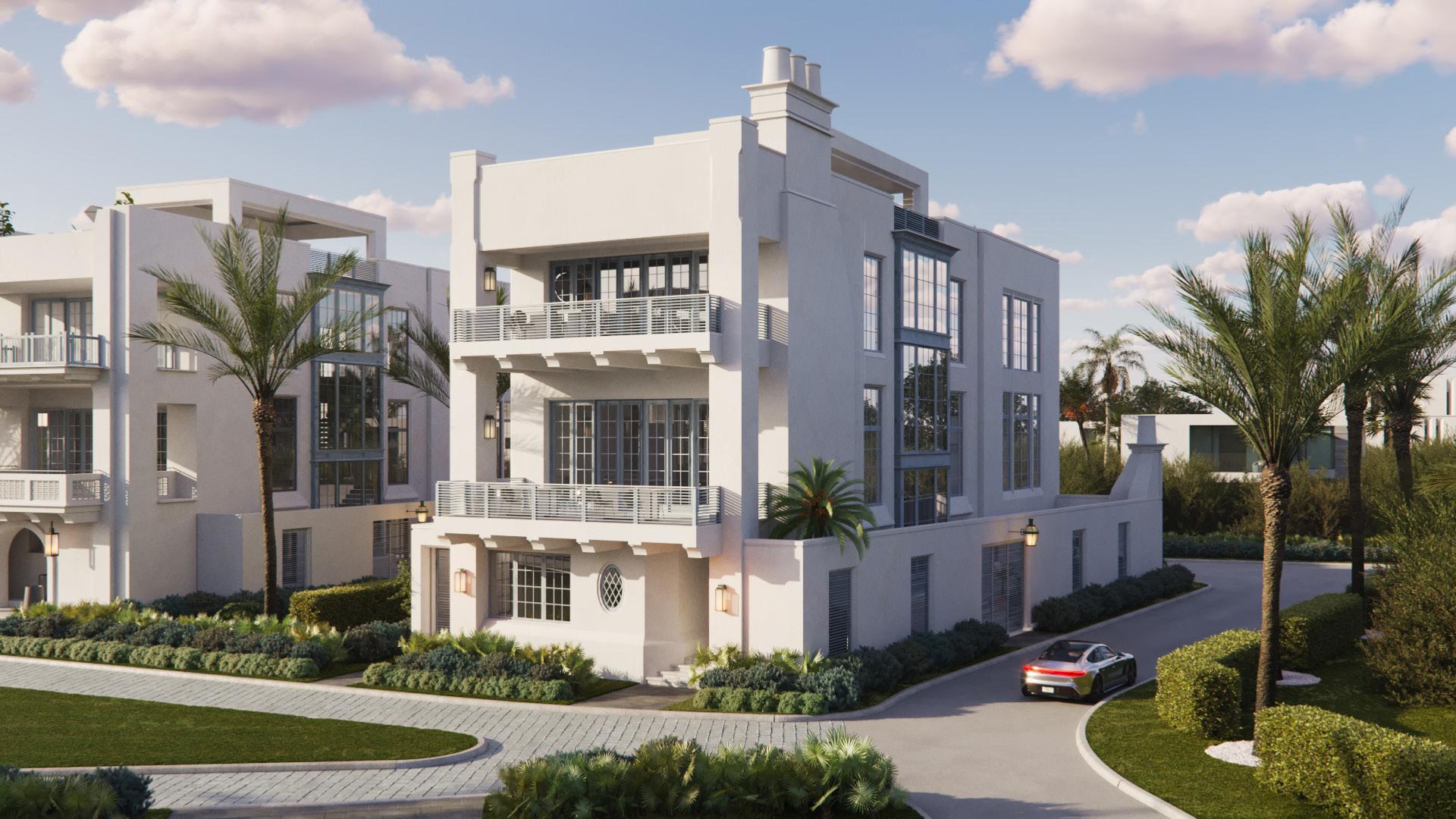
christopherai.com
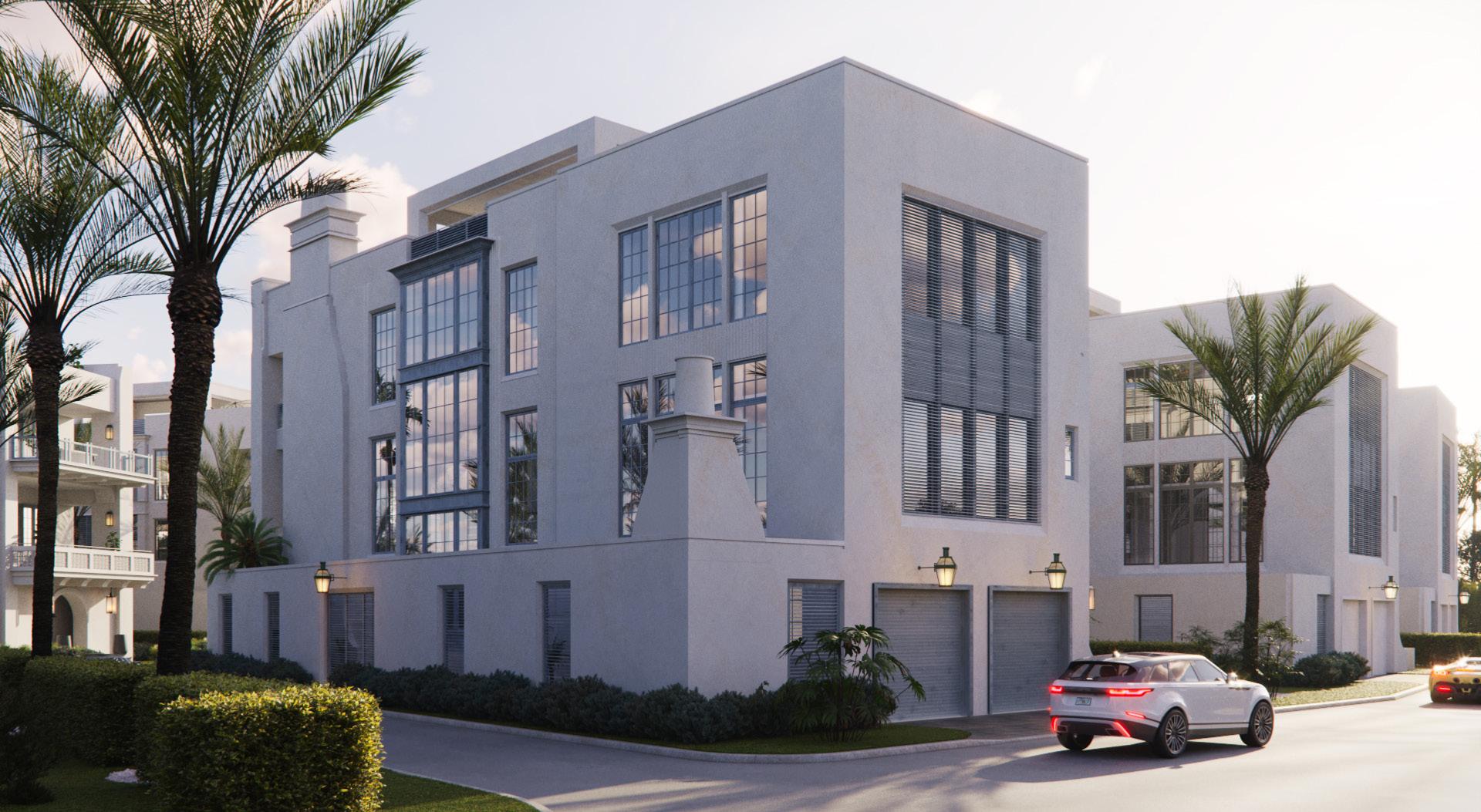
28
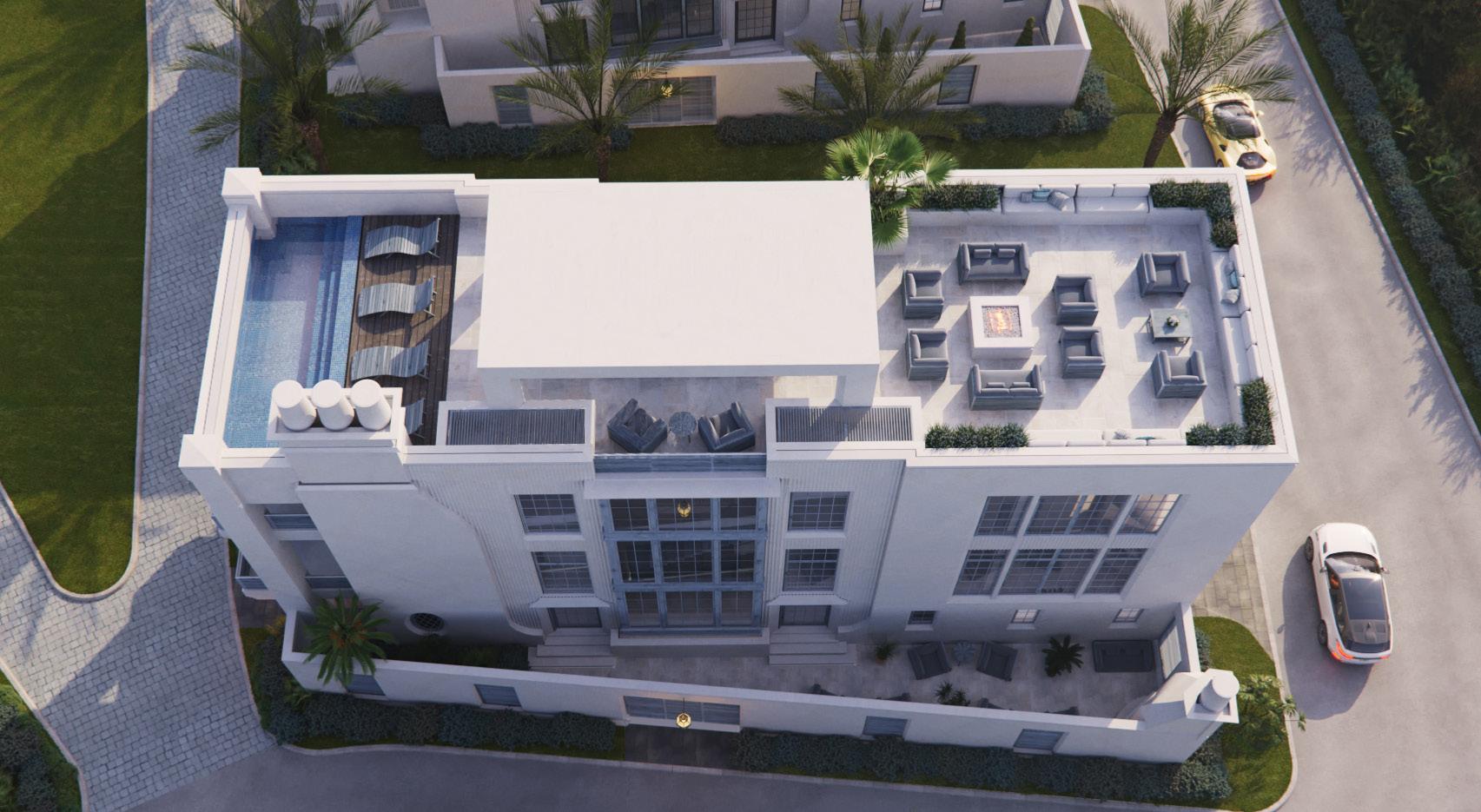

29
Aerial Perspective
christopherai.com
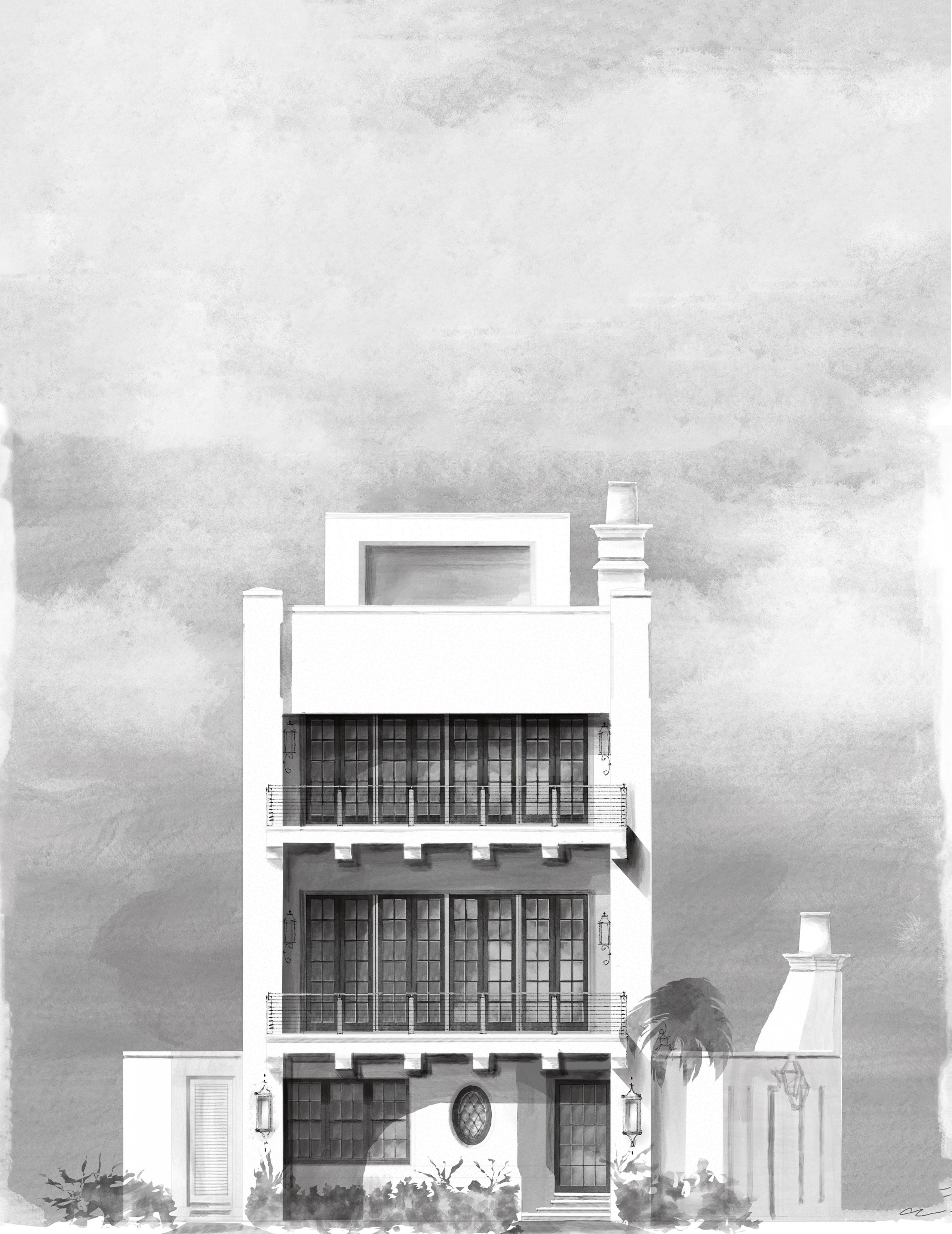
A marriage of quality detail and design create this incomparable, luxury beachside escape. This magnificent home was designed as a legacy piece with the highest quality specifications from Christopher Architecture & Interiors, and is currently under construction by Galvas Construction.
For more information, please contact the teams at Christopher Architecture & Interiors or Galvas Construction.
To view animations of our conceptual renderings, please scan the QR code below.
info@christopherai.com

31




































































