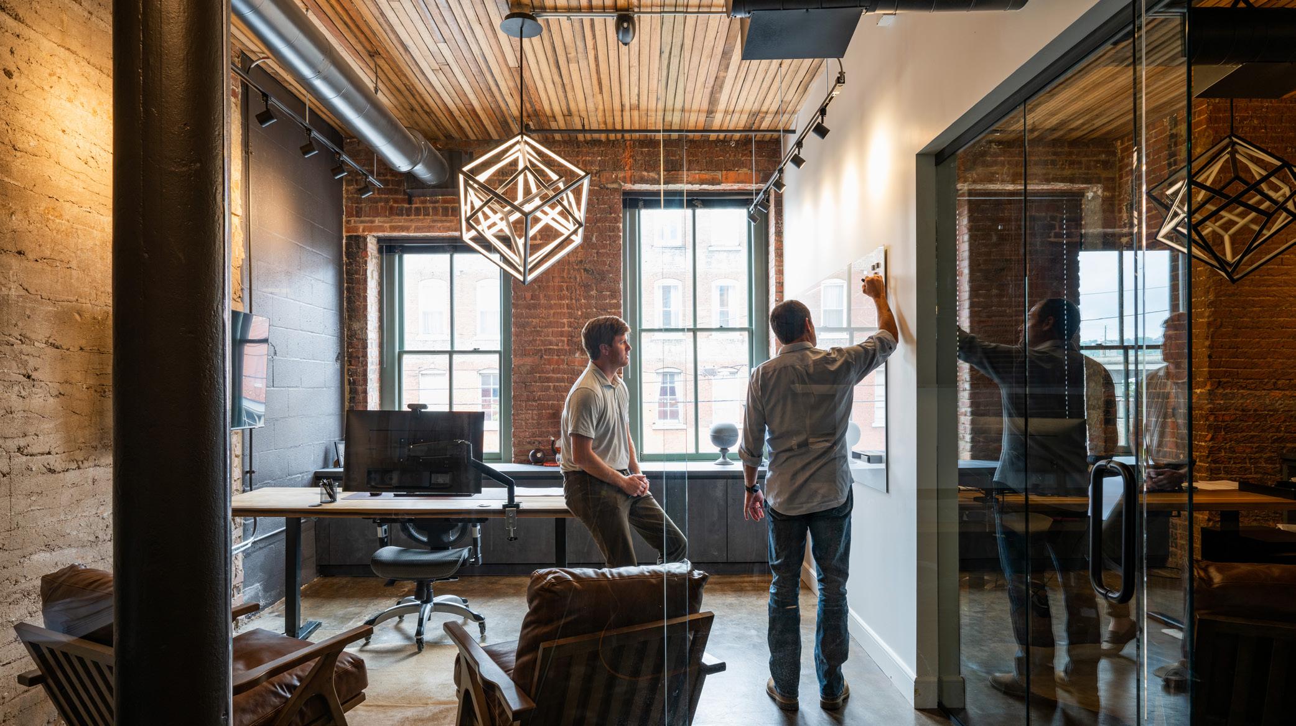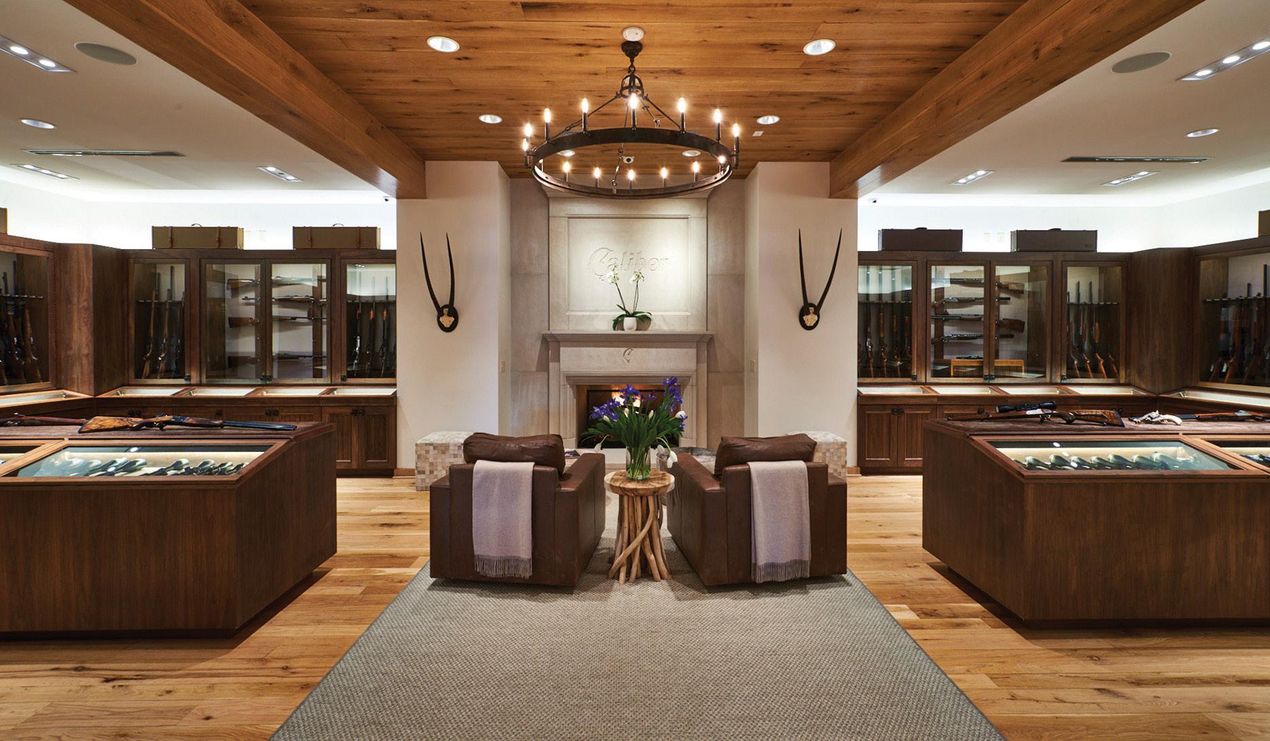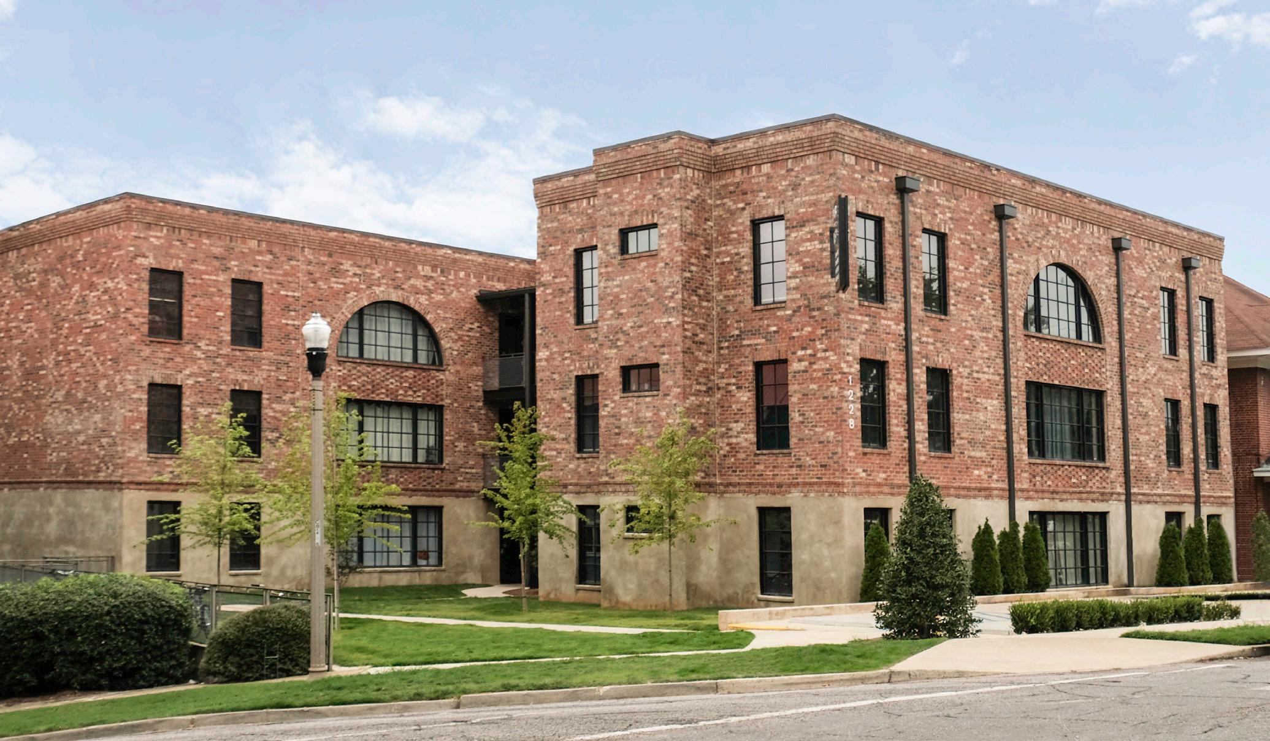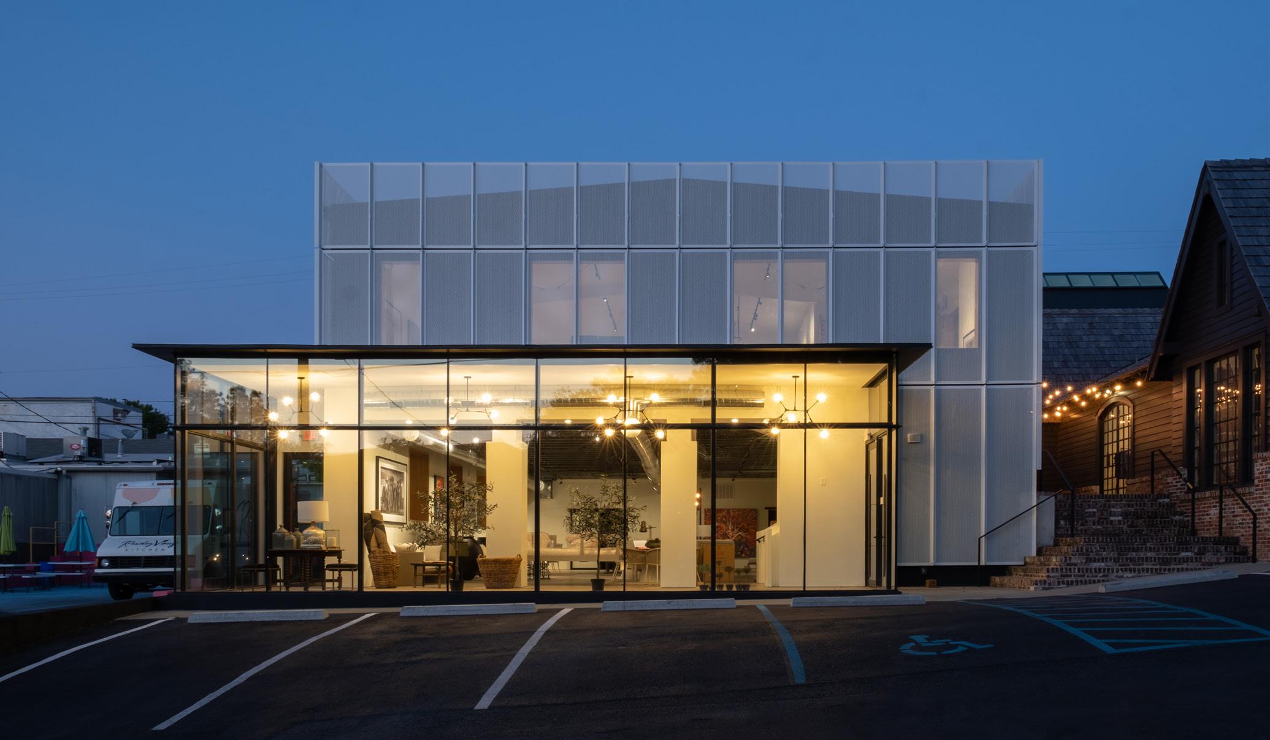






Since the invention of modern travel, millions of travelers have transversed the globe annually on pilgrimages to visit great ancient cities and structures, such as the Egyptian pyramids, the Aqueduct of Segovia, the Parthenon, the Amalfi Coast etc. There is something to be said about the objective beautiful each of these cities possess. Equally as impressive is that these buildings were built centuries ago, and because of the quality of construction, they have stood the test of time. These cities and buildings were a part of the pre-industrial revolution era where buildings were constructed using the “Master Builder” approach. This is where the architect and builder were one entity and responsible for managing design through post-occupation.
During the industrial revolution, the design and construction industry was forced into exploring delivery models which were not focused on quality, but on keeping up with demand. Additionally, as new design and construction technology became available the designer’s and builder’s responsibilities became much more specialized, and as a result the role of designers and builders became more insular. This separation of industry gave rise to the design, bid build process. Where the architect and his design team is a separate entity from the construction team. This has led to an increase in time and money spent by
the owner managing building projects. When mistakes are made during the design-bid-build construction, the architects and general contractors blame each other. When there is not agreement on who is at fault, both the architect and the constructor agree the cost should fall on the owner.
Over the past 25+ the master builder approach has re-emerged and rebranded to a Design-Build delivery method which is designed to recentralize the design and construction process. Design-build is a project delivery method in which one entity – the design-build team – provides design and construction services for a project owner. One entity, one unified flow of work from initial concept through to completion. Since its reemergence, design-build has been sweeping the nation as the most popular and fastestgrowing delivery method – and will deliver nearly half of America’s construction.
Christopher Architecture and Interiors and Blackstone Construction formed a partnership over the past 10 years with the vision of providing innovative design and build services that provide our clients with the higest industry quality standards and save our clients time, money and heart ache.


The design-build service is an integrated approach in which the collaboration between CAI + Blackstone assumes full responsibility for both the project’s design and construction.
This partnership enables us to present a delivery method tailored to specific project objectives and client preferences. Our architects and builders work in close collaboration from start to finish, ensuring that every aspect of design and construction harmoniously complements one another. Whether it is a comprehensive house design, an office renovation, the creation of corporate headquarters, or a kitchen remodel, we make it a priority to streamline communication with our clients to understand needs, ideas, and aspirations.
A design-build approach places shared accountability upon both the architect and general contractor. This places an emphasis on the architect and general contractor’s ability to form a trusting relationship. It is generally understood in business that as trust increases, speed and efficiency benefit and overal cost decreases. With a proven track record of delivering award-winning work, the partnership between CAI and Blackstone has eliminated expense and time on projects which the owner can reinvest into other capital projects.
CAI and Blackstone Construction are committed to design and construction excellence. When our partnership comes together, we can generate efficiencies and eliminate redundancies. This allows our team to focus their skills and talents on producing the best building outcome for our clients.
With a design-build model the owner and design team get cost feedback from the general contractor at the very beginning of a project and throughout the design phase. This gives the general contractor the opportunity to highlight construction challenges that can be mitigated during the initial design stages and allows the design team to proactively provide solutions prior to the final construction issue set.
Early engagement with the general contractor provides the design team with feedback on materials that may have long lead times or specific permitting issues they run into with specific jurisdictions. This allows the design team time to provide design solutions early that will speed up construction.
Complacency is the enemy of progress. As technology continues to reshape the design and construction industry our team is constantly finding new ways to innovate to provide better outcomes for our clients. Working as a design and build team we are able to leverage resources and knowledge across platforms and throughout design and construction, which helps our clients save time and money.
Early collaboration between stakeholders, city planners, officials, designers, and contractors fosters an environment where streamlined deliverables can be defined and delivered. Having a strong relationship between the architect and the general contractor means the architect can provide documentation that is required and not waste time producing information that will not be utilized. This means each party gets what they need early and are able to execute their jobs effectively.

Project: Christopher Architecture & Interiors
Client Name: Premium Property Trust
Location: Birmingham, AL
Completion: 2021
Size: 54,000 sf
Category: Luxury Mixed-Use
Project Description:
Armour & Co. is a historic building that previously served as a meat-packing facility located in downtown Birmingham. Now, Armour & Co. is a mixed-use structure that includes 20 luxury loft apartments with community spaces and a shared rooftop, all above the 20,000 square foot ground floor of commercial and restaurant space. The building is rehabilitated, with an atrium in the center of the structure flooding the interior with natural light. The innovative design pays homage to the original character of the building with century-old, exposed brick, original timber, and stairs, with added upscale unique attributes to modernize the space. Located in a fast-growing neighborhood in Downtown Birmingham, this luxury building is minutes away from numerous restaurants, bars, coffee shops and provides panoramic views of the skyline from the rooftop.




Project:
Construction Office Space
Client Name:
Blackstone Construction
Location: Birmingham, AL
Completion: 2022
Size: 2,500 sf
Category: Office Space
Project Description:
This office space sits in a once abandoned 1900s building that has been completely rehabilitated. For this historic preservation, we intentionally highlighted the existing architecture and utilized existing materials wherever possible. Many of the original materials were carefully culled, cleaned, and remain in the space today to represent the building’s historic character. Almost all the brick in the space is original brick with beautiful patina and character. Because we were designing for a construction company, we chose to lean into the inspiration and choose new materials that were natural or architectural. It was important for us to keep the original design language while modernizing the space into a sleek office space. The building is sandwiched between two other buildings on its block. The historical society denied requests to cut new windows into the façade. This became a challenge in maximizing natural light into the space while having light only entering from one wall. The solution was to create glass partitions for light filtering. This gives a sleek finish to the space while still creating simultaneous privacy and openness into the linear space. Exposed pipes and structure add to the masculine and industrial language the building already possessed.


Project:
Christopher Architecture & Interiors
Client Name:
Christopher Architecture & Interiors
Location: Highland Park, AL
Completion: 2019 Size: 11,635 sf Category:
Project Description:
Previously a municipal health care facility, this mid-century modern style building was completely renovated. By changing small, dark, enclosed spaces into open work areas filled with natural light, and adding both outdoor casual work and leisure zones, the building has been completely transformed into a new luxury office space. The amphitheater was created by excavating existing terrain to the retaining wall and replacing it with an expansive glass wall and large custom pivot doors. This new area floods the lower level with natural light and provides access from the lower level to a unique private area for employees and their pets. The building interior was gutted and redesigned with large open areas that maximize natural light and contribute to the studio environment for its primary use as an architecture firm.


Project: Armour House
Client Name: Armour House
Location: Birmingham, AL
Completion: 2024 Size: 4,500 sf
Category: Restaurant & Bar
Project Description:
Located in the heart of downtown Birmingham’s historic district, Armour House offers a one-of-a-kind dining experience. The restaurant beautifully blends the city’s rich heritage with a vision for the future. Housed in a meticulously restored Armour & Company meatpacking building, it fuses early 1900s authenticity with modern elegance, creating a sophisticated atmosphere. The space seamlessly combines the historic charm of the early 1900s with contemporary touches, offering an inviting, intriguing, and refined ambiance. The original staircase, glazed brick walls, and floors have been preserved, while custom paint throughout the space complements the original elements. The furnishings are designed with a more masculine, old-world-inspired aesthetic, adding to the overall distinctive character of the venue.


Project: Caliber
Client Name: Robbie Pike
Location: Homewood, AL
Completion: 2019
Size: 4,200 sf
Category: Upscale Sporting Goods
Project Description:
CAI was engaged by both the developer and City of Homewood to re-imagine the 19th Century Depot. CAI’s commercial approach reflects the aesthetic of their residential work in utilizing natural materials, while elevating simplistic and sophisticated design. The interior was designed to mimic a hunting lodge through warm knotty oak floors and ceilings, custom iron light fixtures, and a central double sided fireplace. The fireplace offers both focal interest and a sense of comfort. The displays are uniform throughout as they are each custom mill-work pieces that integrate lighting to showcase Caliber’s luxury sporting goods. The success of this award-winning project is attributed to their imaginative approach that not only addresses the building but embraces the parking and city traffic challenges.


Project: Lofts on 15th
Client Name:
Premium Property Trust
Location: Birmingham, AL
Completion: 2017
Size: 14,000 sf
Category: Upscale Apartment Building
Project Description:
This multi-family complex with almost 14,000 square feet and 11 loft-apartment units is in downtown Birmingham’s Southside. It is within walking distance of the University of Alabama at Birmingham, the famous Dreamland BBQ and other locally owned shops and restaurants. The interior architecture of the loft apartments is spacious, boasting open steel ceilings, steel windows and doors, large closets, and stained concrete floors. The architectural design of concrete masonry with a renaissance stone veneer nestles itself into the urban vernacular. Much of the façade is salvaged from brick and cypress shiplap siding. The roof is standing seam copper metal. Landscape design includes Thuja Occidentals, Wintergreen Boxwoods, and an interior courtyard with Dwarf Mondo grass and White Oaks Caliper. The designers and architects of Christopher Architecture & Interiors worked to create a space that would be industrial and modern; while also welcoming and comfortable.


Project:
Christopher Collection
Client Name:
Christopher Collection
Location: Homewood, AL
Completion: 2021
Size: 12,000 sf
Category: Luxury Gallery
Project Description:
This cluster of newly renovated and redeveloped commercial buildings are located in a prime real estate area in downtown Homewood, Alabama, just one block from Main Street. Designed to maximize visibility and access from both the front and rear of the buildings and to strengthen a physical connection to Homewood’s Main Street, entrances are placed on both front and rear, and a small walkway or “street” between the buildings provides a visual connection from either entry. The 12,000 square foot property was developed into retail space, with two smaller adjacent buildings, one currently a golf shop and another smaller building to the rear provide visually unique areas for different tenants or functions. Using a juxtaposition of modern and classical architecture, this unique transitional development has garnered both regional and national acclaim.



