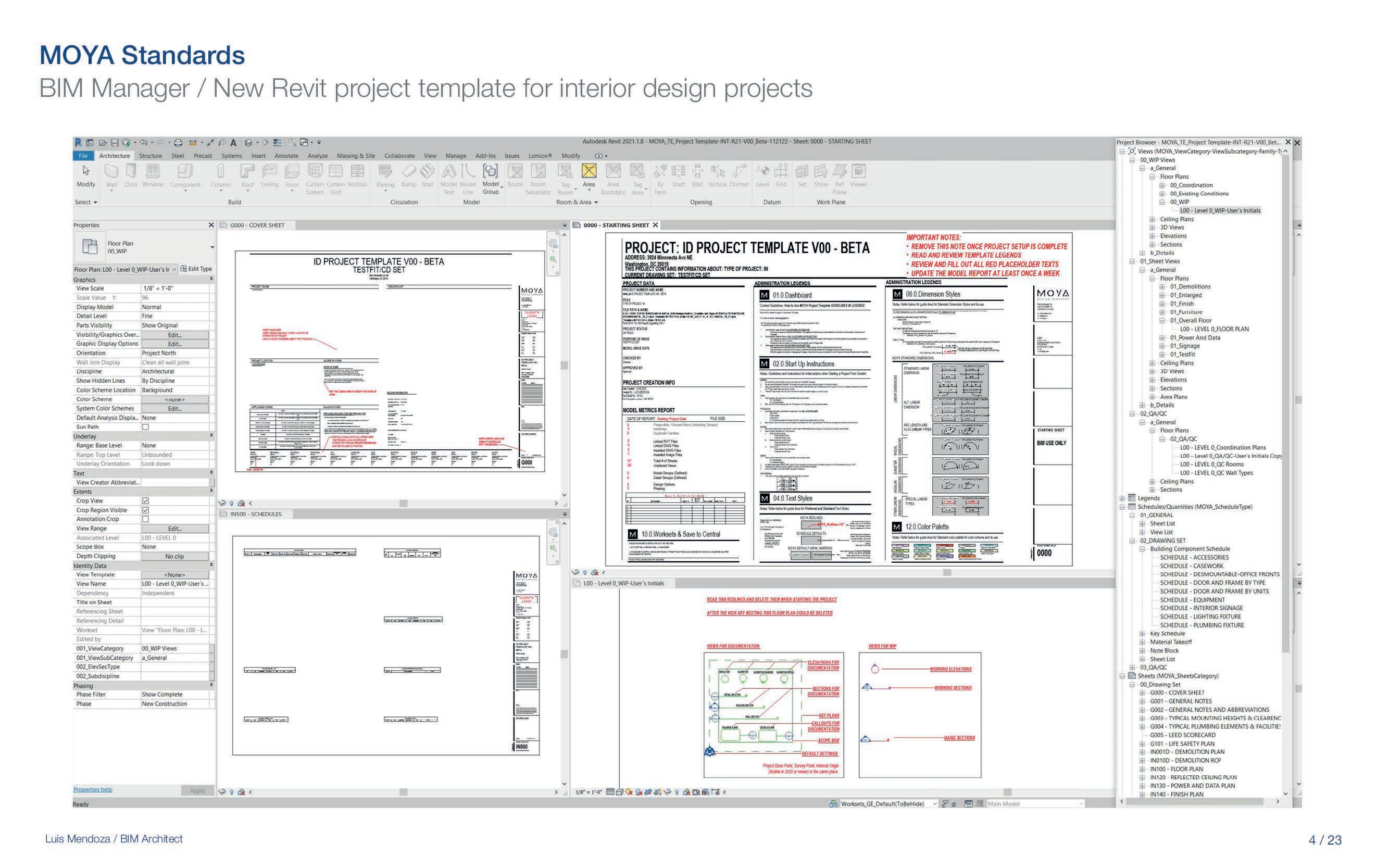MOYA Design Partners
BIM Manager, Washinton DC
Role Summary
Overseeing all digital aspects throughout the design phases, fostering seamless collaboration among project stakeholders, managing projects in line whit ISO19650 and MOYA Standards across multiple studios providing technical upskilling and mentorship to enhance their capabilities.
Serving as the primary point of contact for assigned projects, Accountable for effective team management and optimization, ensuring profic ent usage of Revit, a ss oc a ted techno l o g e s , and w o r k flows t o de v er co o rdinate d models, reports, and project documentation.
In pursuit of elevating standards and efficiency, I have spearheaded the deve opment of a range of too s, documents, and files. These innovations have significantly improved modeling, documentation, collaborative work, quality assurance, coordination, and the overall delivery of project deliverables, further enhancing project outcomes.
• BIM Coordination and daily management of BIM project data sets/workflows, documentation and project set-up.
• plans, on execut BIM documentation, training project-specific Prepare TIDPs, MIDPs and Responsibility Matrices & other BIM documents.
• Ensure the project is developed and coordinated in accordance with BIM contractual requirements.
• Manage BIM 360 account and services, implementing processes and protocols for collaboration, information exchange and project creation.
• Technical management of project BIM data sets.
• Manage Information Exchange protocols and deliverables (RVT/IFC/ NWC/NWD)
• Coordinate project team(s) and models
• Organise, configure and maintain projects
• Develop company standards, procedures and workflows to be applied and communicate across project teams.
• Manage Revit project production and project content including
• Support the Studio Team Members
• Develop Dynamo scripts to assist & ease digital workflow.
• P ro vi de t e chn ica l support f o r BI M e nab in g s o ftw a re appl ic ati o ns , extensions and plugins in Revit
• Lead BIM activities including clash detection, coordination & review of clash reports with the project team, and the other stakeholders.
• Liaise with Client BIM representative and other project stakeholders BIM representatives to ensure smooth workflow and coordination of Revit models, data transfer and project documentation throughout the project.
• Lead and manage coordination between consultants in Navisworks and BIM360.
• Assist with QA/QC, and auditing Revit models for consistency throughout
• Lead BIM Kick-off Meetings with Design Team
• Development of BIM tools for the documentation and development of projects such as:
Revit Templates for Architectural Projects.
Revit Templates For Interior Design Projects.
Family modeling
Development of a library of modeling and documentation resources (Family containers, library of details and 2D resources).
BIM Manager / New Revit project template for architectural projects

MOYA Standards
BIM Manager / New Revit project template for interior design projects

Urban V illage
Manager / BEP Improvements, Set-Up and Management
 BIM
BIM
Manager / BEP - LOD Model Requirement Matrix Urban V illage
 BIM
BIM












Hauser Oficce of Architecture
BIM Coordinator & Project Architect, Buenos Aires
Role Summary
Collaboration in the development of different multifamily, commercial, resident al and hospitality projects from conceptual stage to technica documentation. C olla b o r a t e d c l ose ly wi th p r oj e c t stakeholders, including a r chitects , engineers, contractors, and clients, to facilitate seamless communication and coordination throughout the design and construction phases.
Project leader and responsible for managing digital processes associated with modeling, documenting and coordinating project team(s) & digital data across Studio(s) including technical upskilling and mentoring.
Po nt of contact on the project(s), responsible for ensuring team management and optimization for working in Revit, associated technologies, workflows, and delivery of coordinated models, data, reports and other related project documentation.
BIM Coordinator tasks and duties
• BIM Coordination and daily management of BIM project data sets/workflows, documentation and project set-up.
• Prepare project-specific training documentation, BIM execution plans, Employer Information Requirements and Responsibility Matrix & other BIM documents.
• Ensure the project is developed and coordinated in accordance with BIM contractual requirements.
• Management of CDE based on Dropbox.
• Manage Information Exchange protocols and deliverables (RVT/IFC/ NWC/NWD).
• Coordinate project team(s) and models.
• P rovide te c hnical support f o r BIM enab l in g s o ft w a re a ppl ic at i ons , extensions and plugins in Revit.
• Support to studio team members.
• Manage Revit project production and project content including.
• Develop Dynamo scripts to assist & ease digital workflow
• Lead BIM activities including clash detection in Navisworks, coordination & review of clash reports with the project team, and the other stakeholders.
• Develop company standards, procedures and workflows.
• Development of BIM tools for the documentation and development of projects such as:
Revit Templates for Architectural Project Development of a library of modeling and documentation resources.
Project Architect tasks and duties
• Coordination with technical advisers, engineers, contractors and national and inter national consultants.
• Implementation of nformation received during coordination calls from
advisers, engineers and consultantants for the development of the project.
• Fit in projects to local building code and develop documentation permit set for submissions to local authorities in different projects both national and inter national.
• Develop modeling, design options and visualization through different stages of the projects.
• Development of technical documentation set, schedules and presentations for local authorities, commercial and executive entities.
• Modeling 2D assets received by structural and MEP teams.
Hip Garcia
BIM Coordinator & Project Architect / Modeling, documentation and and BIM project data



Thanks!
