

LUIZA CADEMARTORI JACOBSEN
SELECTED PROJECTS
LUIZA CADEMARTORI JACOBSEN
Architect with over a decade of experience in residential, commercial, and luxury retail design across Switzerland and Brazil. Expertise in leading projects from concept to completion, ensuring compliance with technical and regulatory standards. Proficient in multiple design software and fluent in Portuguese, English, French, with intermediate German.
VAN CLEEF & ARPLES
Retail (Canada, 2023) - Surface 230 m2 Collaboration with Studioforma Architects
• Designer and Project Manager of Van Cleef & Arpels boutique in Canada from concept to detailed design.
• Created an Art Deco-inspired façade, set to be used in other Van Cleef & Arpels locations and designed a unique events room with floral motif walls and a Veronese-style chandelier.
• Managed client relationships and contractor coordination, ensuring timely project completion despite tight deadlines.
• Ensured smooth collaboration with bilingual communication in English and French.
*Part of a series of Van Cleef & Arpels boutiques I designed globally; the only one I can publicly share. Online images capture the space’s refined elegance, as detailed plans are restricted by an NDA.






HILLTOP VILLA
Residential (Zürich, 2022 - 2023) - Surface 470 m2 Collaboration with Studioforma Architects
• Transformed a 470 m² luxury villa under a 700,000 CHF budget.
• Managed communications with a Shanghai-based client and coordinated multiple stakeholders
• Maintained high quality while adapting to numerous changes, such as client-specific furniture preferences.
• Ensured smooth collaboration with bilingual communication in English and German.
• Applied technical skills for new ceilings, AC upgrades, and flooring modifications.
• Achieved a successful renovation, meeting all goals and client expectations.

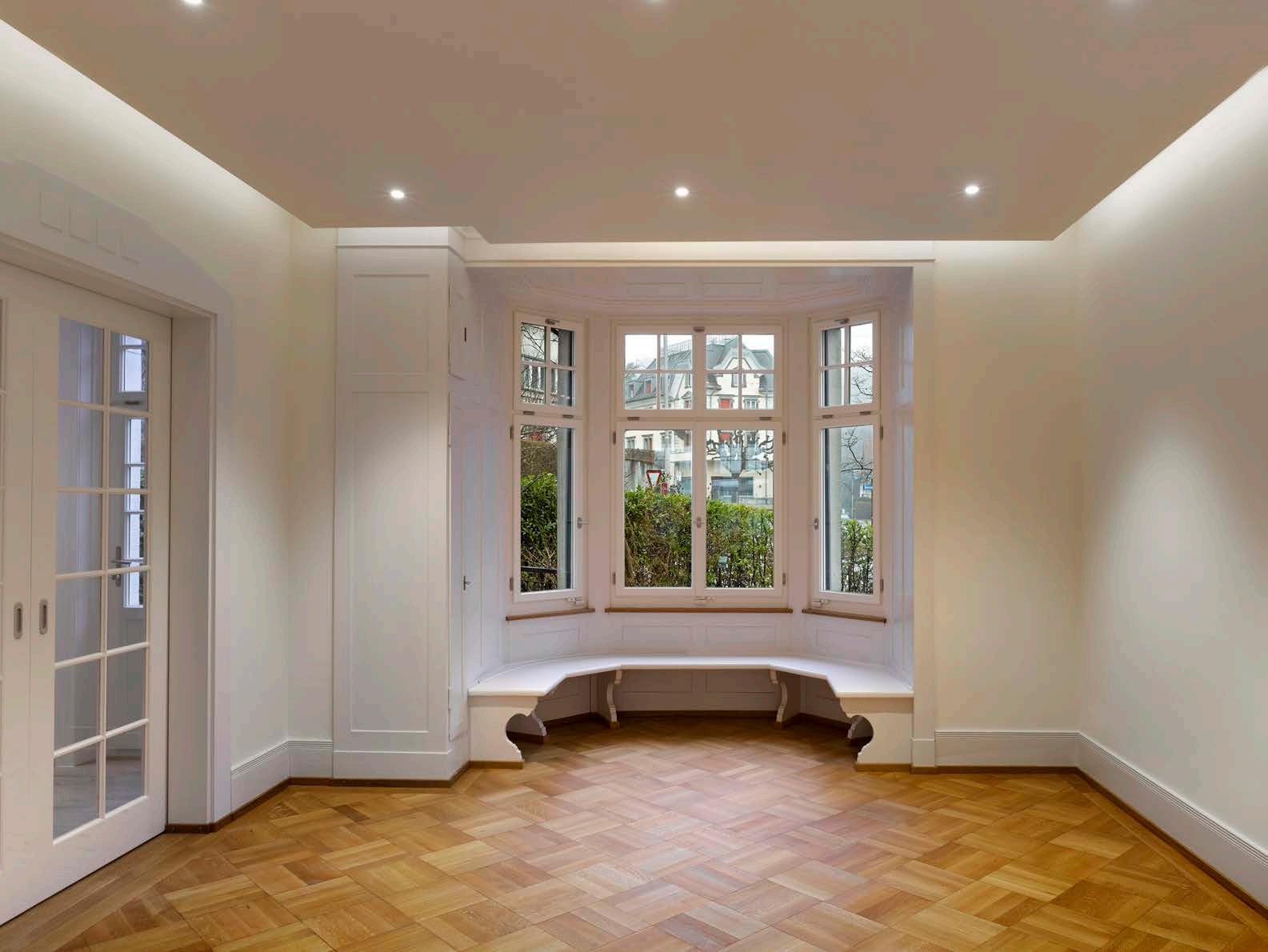










FLORISSANT
Residential (Geneva, 2017- 2019) – Surface 3.000 m2
Collaboration with Atelier K Architecte Associés SA
• Contributed to the design of one of Geneva’s largest ultra-luxury villas, spanning approximately 3,000 m².
• Developed a design featuring clean lines and expansive windows, creating a seamless blend between indoor and outdoor spaces.
• Assisted with critical design decisions and the integration of premium finishes, ensuring a balance of elegance and functionality to meet the demands of a highly discerning client.
• Prepared and managed building permit documentation, ensuring thorough compliance with local regulations.
• Supported the preparation of tender documents, providing detailed project requirements and specifications for contractors.
• Created detailed specifications for custom elements, such as woodwork and marble, ensuring precise communication to suppliers.
• Developed and validated technical plans with a focus on achieving high architectural precision.
• Collaborated with top professionals, ensuring the use of the finest materials available in the project.



























TANNAY
Residential (Tannay, 2018 - 2019) - Surface 365 m2
Collaboration with Atelier K Architecte Associés SA
• Acquired and managed the client relationship, securing the project and ensuring clear communication throughout.
• Designed this renovation and expansion project for a Brazilian family, integrating elements of their homeland into their Swiss home.
• Maximized natural light with large windows, creating a bright and welcoming interior, and created a spacious entertainment area with a barbecue, reflecting Brazilian traditions and fostering social gatherings.




HOMPELI
Residential (St Gallen, 2015 – 2016) - Surface 490 m2 Collaboration with Architektur Gross
• Designed the concept plans, balancing traditional and contemporary elements, creating a home that respects its environment while incorporating modern design feature.
• Ensured that the design adhered to local architectural principles and zoning regulations, while seamlessly integrating with the community’s rectangular buildings with pitched roofs.
• Prepared feasibility study and building permit documentation, ensuring all regulatory requirements were met.
• Created detailed execution plans that guided the construction process from start to finish.
• Prepared the 3D model to enhance client experience and understanding, providing a visual representation of the design concept.


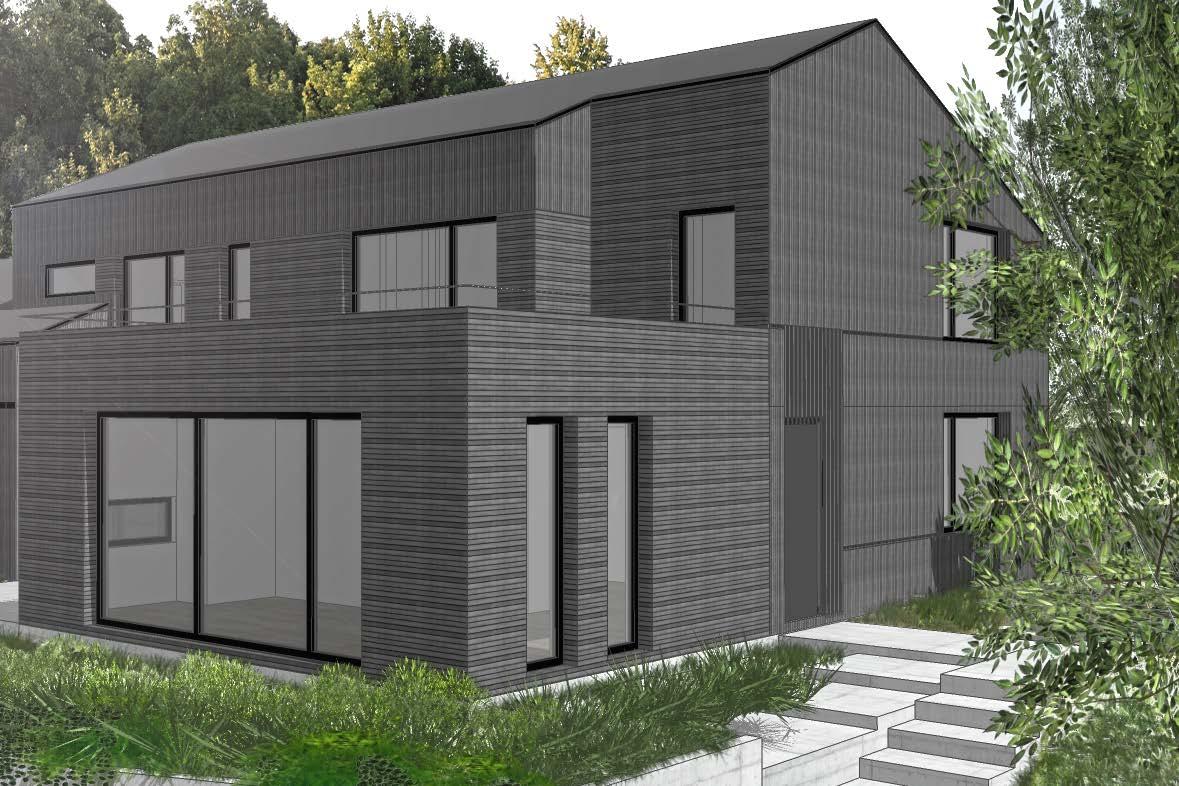



ROOF
2ND FLOOR
Scope Bedroom
Bathroom
Gallery
Terrace
GROUND FLOOR
Entrance
Living
Kitchen
Dining
Deposit Office
Studio
Wc guest Suite
Bathroom
Dressing room
UNDERGROUND
Garage
Laundry
Household
Wine cellar
Deposit
Bomb shelter




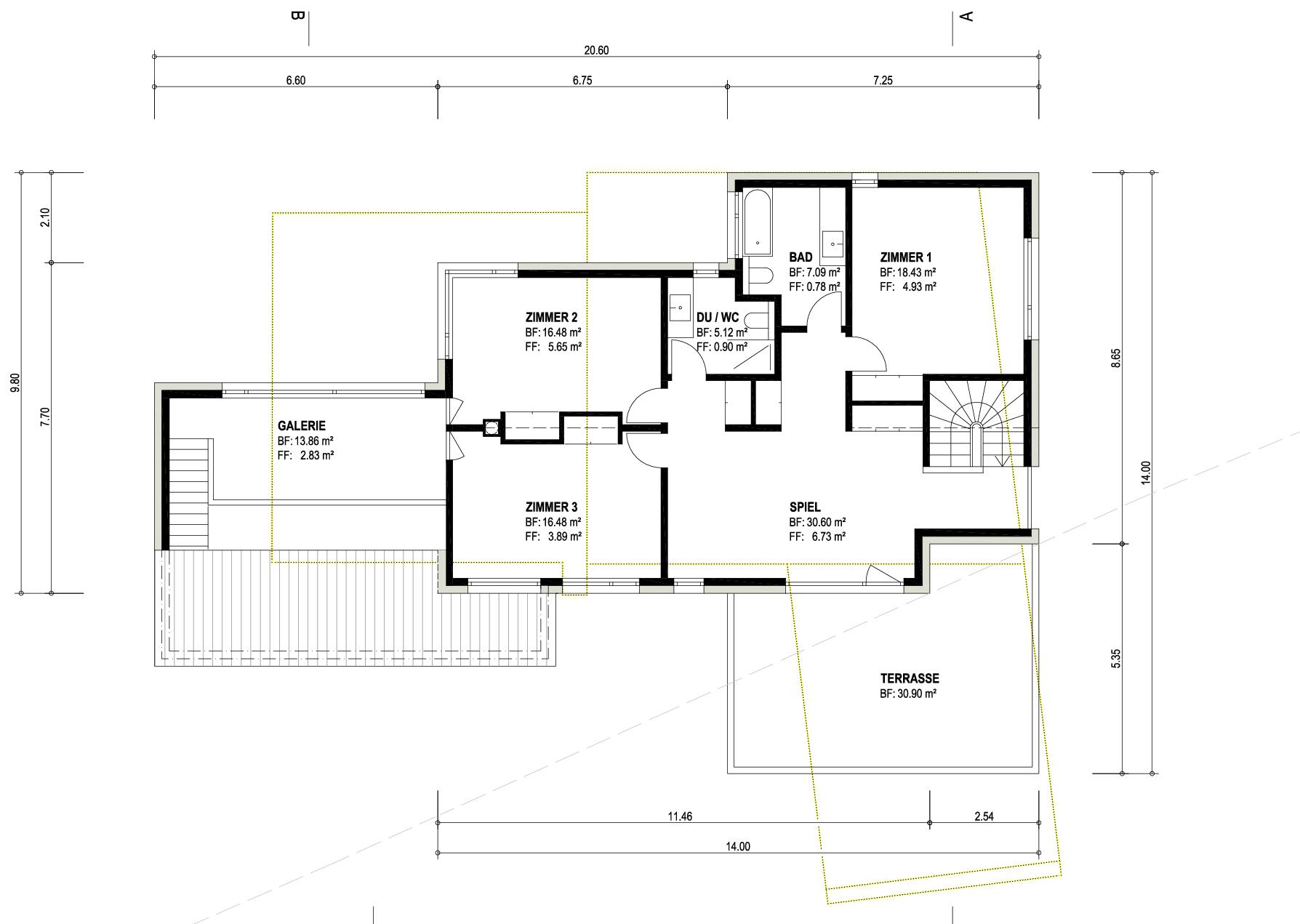





CREA-PR
National Competition (2009) Collaboration with architect Carlos Morganti
New Headquarters of Regional Board of Engineering, Architecture and Agronomy (CREA-PR). The competition was launched on 12 Jan 2009, with the slogan “On Focus: Sustainability”, seeking projects addressing environmental sustainability across the construction supply chain, including rainwater recycling, energy conservation, waste management, natural ventilation, sustainable materials, and accessibility.


Urban transition area in Curitiba with diverse building uses, typologies, and volumes; design respects existing streetscape by avoiding maximum height limit, promoting integration, and balanced development.


DESIGN STRATEGY
Design strategy utilizes two longitudinal blocks (six and four floors) aligned along the East-West axis, connected by a central glass atrium (ceiling height: 18.50 meters), facilitating interaction and spatial orientation across various floors within the headquarters of CREA-PR.
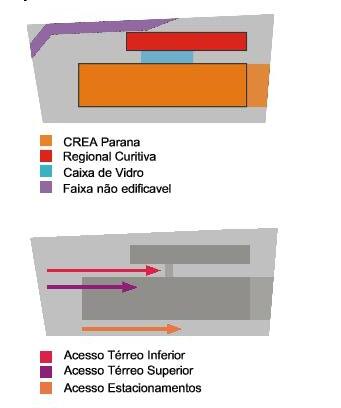




STRUCTURE
Utilizes repetitive modulation for economic efficiency and clarity, with two approaches—ribbed concrete for CREA Paraná and mixed structure for Regional Curitiba—enhancing efficiency and lightness while ensuring adaptability and cohesion.






LANDSCAPE DESIGN
Academic exercise – Uniritter Poa 2011 Collaboration with J.Jungblut and E.Handler
The academic exercise aims to enhance the outside area at UniRitter University, Porto Alegre, fostering relaxation, contemplation, and social interaction. A design strategy employs an organic wooden shape to create belvederes and shaded environments, encouraging students to enjoy panoramic views of the city and Guaiba Lake while providing comfortable seating and relaxation areas.
Despite its original purpose as a contemplation spot, the area remains underutilized due to inadequate seating and shaded spaces, prompting the need for redesign and optimization.




UNIRITTER
PROJECT SITE



TERPSI
Theater / Cultural Center
Final Project – Uniritter Poa Dec 2012
Mentor: Prof. Me. Arch José Carlos Marques
Terpsi - Teatro de Dança is a contemporary dance company that provides courses, seminars, and activities related to dance, music, and theatre. Due to the Terpsi Group’s significant cultural influence and esteemed reputation, there is a pressing need for a dedicated space that caters to all its functions.
The project envisions creating a specialized venue for Terpsi, serving both as a school and as a beacon of cultural memory for Porto Alegre. This initiative pays homage to Carlota Albuquerque, the visionary director and choreographer, and acknowledges João Luiz Rolla, a distinguished figure in Rio Grande do Sul’s dance history. His work helped position Porto Alegre on the global stage of contemporary dance, and Terpsi continues to be a vital symbol of this rich cultural legacy.
To meet the current demands and future growth of the Terpsi Group, the design incorporates robust infrastructure capable of supporting its full range of activities. This includes spaces for performance, teaching, and community engagement. The center is poised to become a landmark in Porto Alegre’s cultural scene, providing dynamic and active programming that resonates with both the local community and visitors.






SITE ANALYSIS



The historic district of Porto Alegre, renowned for its cultural vibrancy and appeal to students, intellectuals, and artists, boasts excellent access via major roads, public transport, bikeways, and nearby parking. The area features a balanced mix of residential, commercial, and cultural activities.
The site is at a transition point between the old city, with its lower buildings (three to four floors, minimal setbacks), and the modern city, characterized by taller buildings with setbacks. It will soon benefit from the Waterfront Revitalization Program, integrating it into a contemporary urban framework.
The terrain has three key facades:
- Facing Andradas Street and Sete de Setembro Street, major thoroughfares in the Old City.
- Offering views of Brigadeiro de Sampaio Park , providing an important visual and recreational connection to the surrounding area. INSTITUTIONAL


















LIVE+WORK+PLAY
Building Project VI – Uniritter Poa 2012/1 Collaboration with P. Barreiro
This academic project proposes a strategic requalification of Porto Alegre’s Auxiliadora neighborhood, blending commercial, residential, and leisure uses to create a balanced urban environment.
Context
Auxiliadora, traditionally a middle-class residential area, has transformed due to its proximity to major access routes. This has spurred significant commercial development, reducing residential presence and leading to bustling activity during the day but creating a sense of emptiness and insecurity at night.
Design Strategy
To address these challenges, the design features a surrounding stripe that adapts to the block’s topography. This creates a public square at the highest point and a green space at the lowest.
The proposal includes three levels of hierarchical heights, harmonizing with the neighborhood’s evolving identity and recent trend toward verticalization.
Land area: 41’421 m²
Built area: 54’990 m²
 ELEVATION - MARQUES DO POMBAL ST.
ELEVATION - MARQUES DO POMBAL ST.

RESIDENTIAL TOWER

FLOOR COMMERCIAL TOWER

MISCELLANEOUS
Drawings / Collage


Watercolour painting exercises
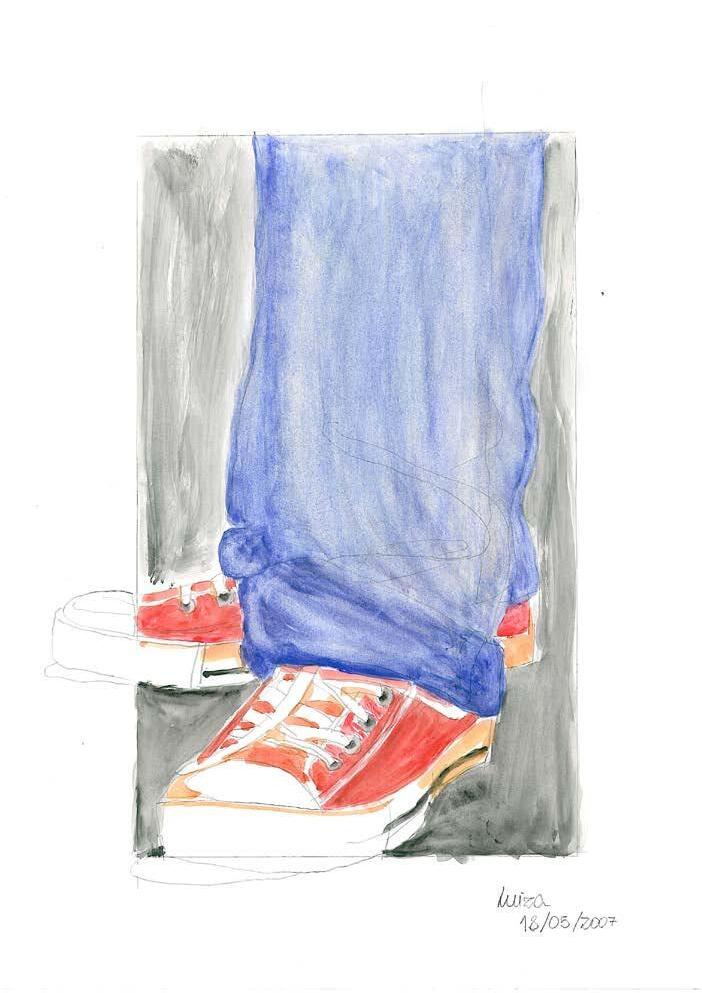



Pattern of growth and association from repetition of the figure and its associative capacity.
