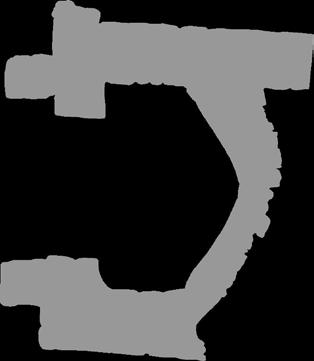

HELLO, I’M LUJAIN AND I’M AN ARCHITECT.
This portfolio exhibits selected projects that reflect Lujain’s experience during these years in the field of architecture.
I am consistently seeking out new opportunities and experiences that contribute to my professional and personal growth.
Lujain Hamayel
EXPERIENCE
Cultural Heritage Researcher, A. M. Qattan Foundation
Feb 2023 - May2023| Ramallah, Palestine.
Conducting insightful research on the historical site of Khirbat al-Mafjar, including its history, the palace, mosaic, and artifacts. I applied a multidisciplinary approach, this involved combining architectural analysis, conservation principles, and urban planning strategies to contribute valuable insights to the preservation, documentation, and observance of cultural heritage. The culmination of this research was presented and discussed at the ‘Archaeology and the Uncovering of Khirbat al-Mafjar’s Palace’ symposium on May 20, 2023.
Junior Architect, TURATH: Architecture and Urban Design Consultants
Jun 2020 - Feb 2023| Amman, Jordan.
•Study and rehabilitation of historical buildings, churches, and residential buildings.
•Elaboration on technical inspections for the construction of heritage buildings.
•Drafting historic structure reports and preservation plans.
•Drafting conservation master plans and management plans.
•Interpreting and presenting historical sites, along with tourism development planning.
•Layout and planimetry of residential buildings.
•Drafting of basic and executive projects.
•Managing project timeline, monitoring budget, and resources allocation.
•Site visits and liaising with international affiliation, public institutions, and clients.
Trainee| Conservation Architect, Welfare Association.
Jun 2021 - Aug 2021| Ramallah, Palestine.
•Site management: Planning and management of conservation projects and maintenance programs.
•Information management: Heritage documentation and recording.
•Conducting site assessments, document existing conditions, and assess the significance and condition of cultural heritage resources.
•Conducting surveys and mapping to identify decay and causes of deterioration in masonry buildings.
• Project planning, scheduling, budgeting, and resource allocation.
•Developing strategies for engaging with stakeholders, including local communities, government agencies, heritage organizations, and other relevant parties.
Intern Architect, Beita Municipality.
Jan 2019 - May 2021| Nablus, Palestine.
•Drafting of basic projects.
•Layout and planimetry public projects.
•Urban design and regeneration.
EDUCATION
Bachelor’s Degree in Architectural Engineering Studies,
High School Diploma, An Najah National University.
Aug 2017 - Jun2022| Nablus, Palestine.
Beita High School.
Sep 2016 - May 2017| Nablus, Palestine.
CERTIFICATES
Site Planning and Management Of Conservation Projects For Professionals.
Old City Of Jerusalem Revitalization Program- Welfare Association
Jun 2021| Ramallah, Palestine.
DEGITAL SKILLS LANGUAGES
Arabic, English, French
Photoshop Illustrator InDesign Lightroom After Effects
Adobe Premiere 3ds Max
Rhinoceros Blender
Sketchup AutoCAD ArchiCAD Revit MicroStation V-Ray Lumion
Cinema 4D Agisoft metashape RealityCapture QGIS Office Laser Cutting 3D Printing Design build



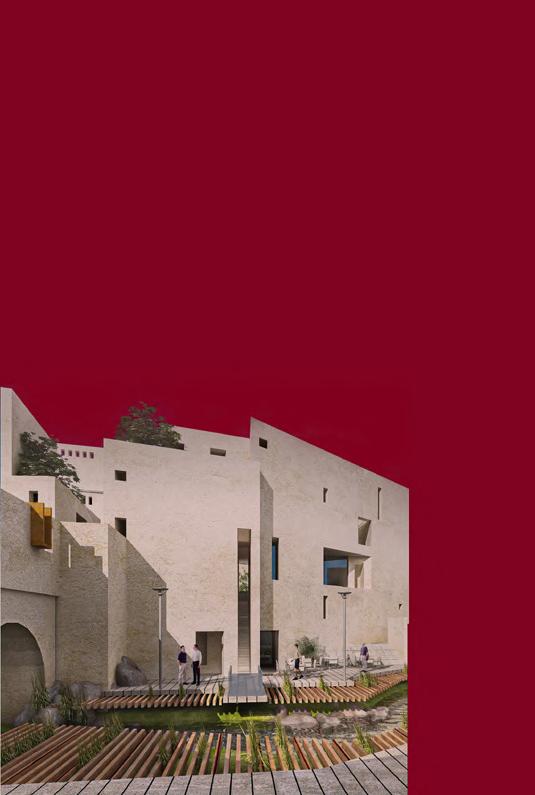


IRBID VISITORS CENTER
Architectural Design|2020
In collaboration with TURATH Team
Along the grand stonework of the earth emerges another ring that follows the same logic of linearity, interspersed with boxed functions that allow for the experience of panoramic views and functional movement within the building, through it, and above it.
The building hovers over the unique earth formation with minimal physical contact with the ground creating a void which allows for an uninterrupted flow of movement, air, and vision.
On one hand, the building enclaves within its inward circumference the earth, the stone, and the ancient trees gathering to form the specific landscape that is Yarmouk.
On the other hand, the building provides a 360° explorative association with the Site embracing the magnificent views of the Reserve and its near by attractions and creating a unique status of being above ground but with nature.



Pulled out with minimal direct contact with the ground to create a void which allows for an ongoing flow of movement, air, and vision, that also preserve the existing rocks and trees.
Program intensification

The contour logic continues to link the programs with the site
The occupiable roof band embraces the panoramic view














02
AMMAN BOUTIQUE HOTEL
Adaptive Reuse|2021
In collaboration with TURATH Team
The hotel is located within the heart of Amman, and consists of two Central Hallway Dwellings (Amman 3-Bay Houses) dating back to the 1920s, in addition to the existing structures, a contemporary expansion has been made without affecting the original fabric and image.
The existing structures has two floors, with 2 extra added floors. The boutique hotel has a diverse program, including 15 Guest rooms, a restaurant, offices, a library and other utility spaces.
The design has respected the 3-Bay spatial configuration consisting of a central hallway with a space to each side. This respect was clear in actual restoration and rehabilitation works that were implemented on the first 2 floors on the existing structures, in addition to that this respect of the 3-Bay spatial configuration was reflected clearly on the new addition (the Loft) that was added to the building. The New addition carries a contemporary stamp through its materials and image, but yet respects the past.
The various levels of intervention also included working on the site and providing accessibility from the main street but also accessibility from the public stairs leading to the rear façade of the building.

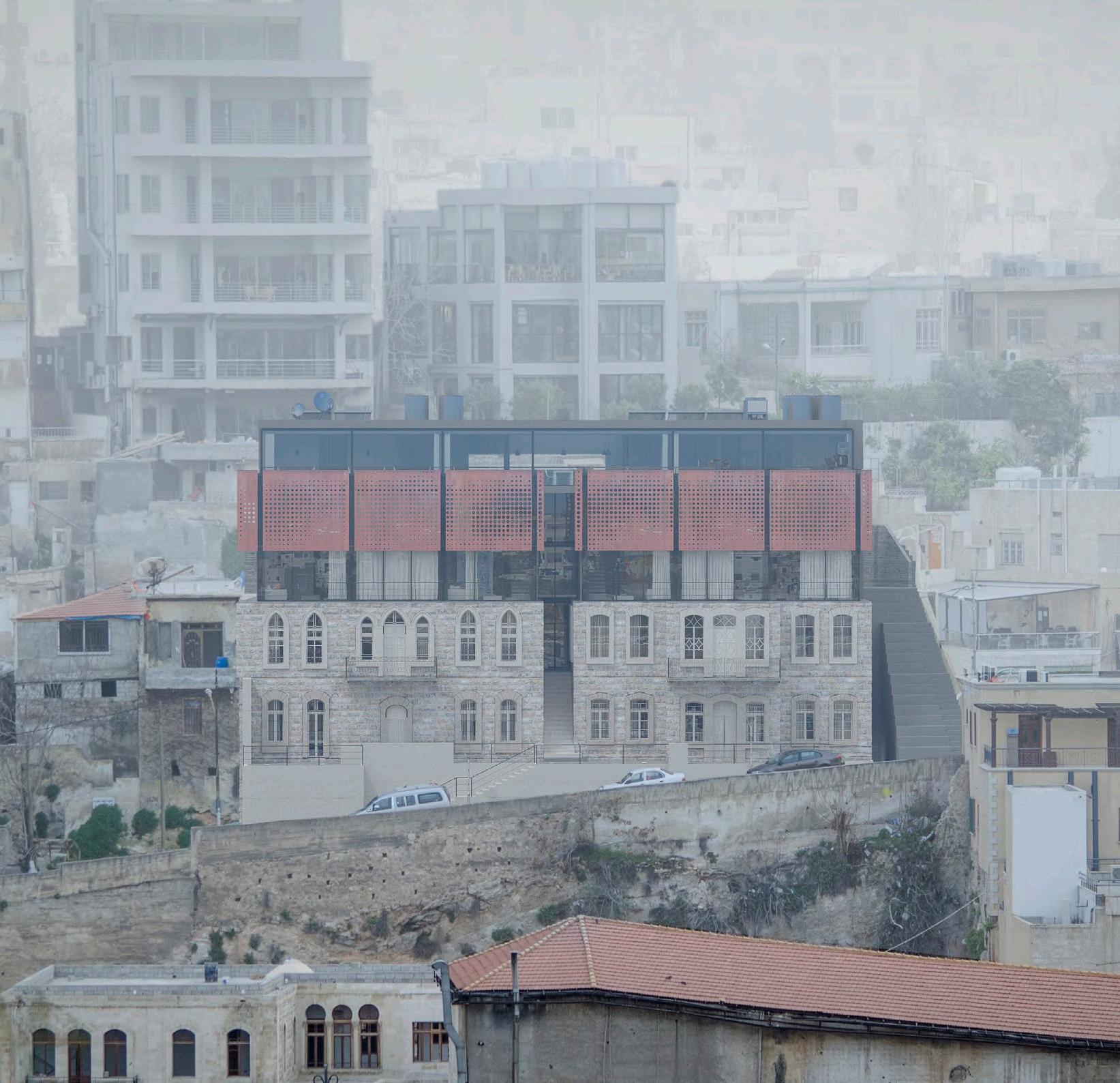







03
PLACE LALLA YEDDOUNA
Urban Planning |2020
In collaboration with TURATH Team
The essence of the urban rehabilitation and regeneration of this significant historic quarter of Fes is treating the site as a palimpsest where the urban rehabilitation thrives to continue narrating the site’s various layers of change and narratives while sustaining the place’s values, messages, and functional and social diversity; thus leading to integrated urban rehabilitation. The design proposal and approach to urban rehabilitation treats site as a living cultural heritage while encouraging creative entrepreneurship.
At the urban level, one of the main objectives, and through rethinking public space; is to thrive to bring back the River as a lifeline of the Medina. This idea is juxtaposed with considering the site as a connecting point within the City’s distinctive quarters (Rahba baynal modun). At a socio-economic level, the urban rehabilitation / regeneration approach thrives to sustaining function and social diversity while encouraging habitation and a mixed-use urbanity throughout the Site in addition to the active involvement and participation of various stakeholders and neighborhood associations.


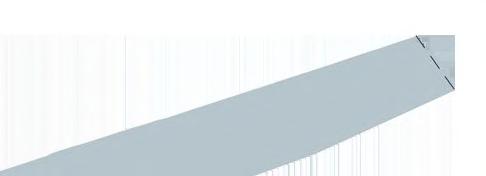






04
CULTURAL HERITAGE INTERPRETATION CENTER
Architectural Design |2023
Personal Project
Establishing this center and ensuring the transfer of cultural knowledge and experiences to future generations contributes significantly to the country’s cultural sustainability that means improving cultural life and the value of Tel el Qadi, where the center will be located.
Creating a harmonious form in this historical and rural environment was the main challenge. The concept behind it was “Cultural Continuity” This refers to the idea that cultural heritage is not static but rather evolves and adapts over time, and that a culture’s past influences its present and future. This concept is conveyed through the modern fluid organic design of the center’s form and the organic interior spaces to create a unique sense of flow and movement and a sense of fluidity and dynamism. It was inspired from the natural shapes and patterns (natural landscape) of Tel El Qadi and the flow of water and its movement through its natural landscape. So, it will be in harmony with the environment and create a connection with nature and with the ancient Tel El Qadi.
The center will be using technologies that would make presenting cultural heritage to people much easier and enjoyable. It will be interpreting the history of Tel el Qadi since the beginning of time, and the civilizations that have passed through, it will also shed light on the Canaanite Gate which is the world’s oldest known complete arches (made of mudbrick), existing just 500 meters away from the center, in a really great condition till this day.





East Elevation
West Elevation























Interpretation Center

SELECTED EXTRAS: THE HOUSE OF ARTS AND CULTURE
SELECTED EXTRAS
Images From Other Projects |2020-2023


SELECTED EXTRAS: THE HOUSE OF ARTS AND CULTURE





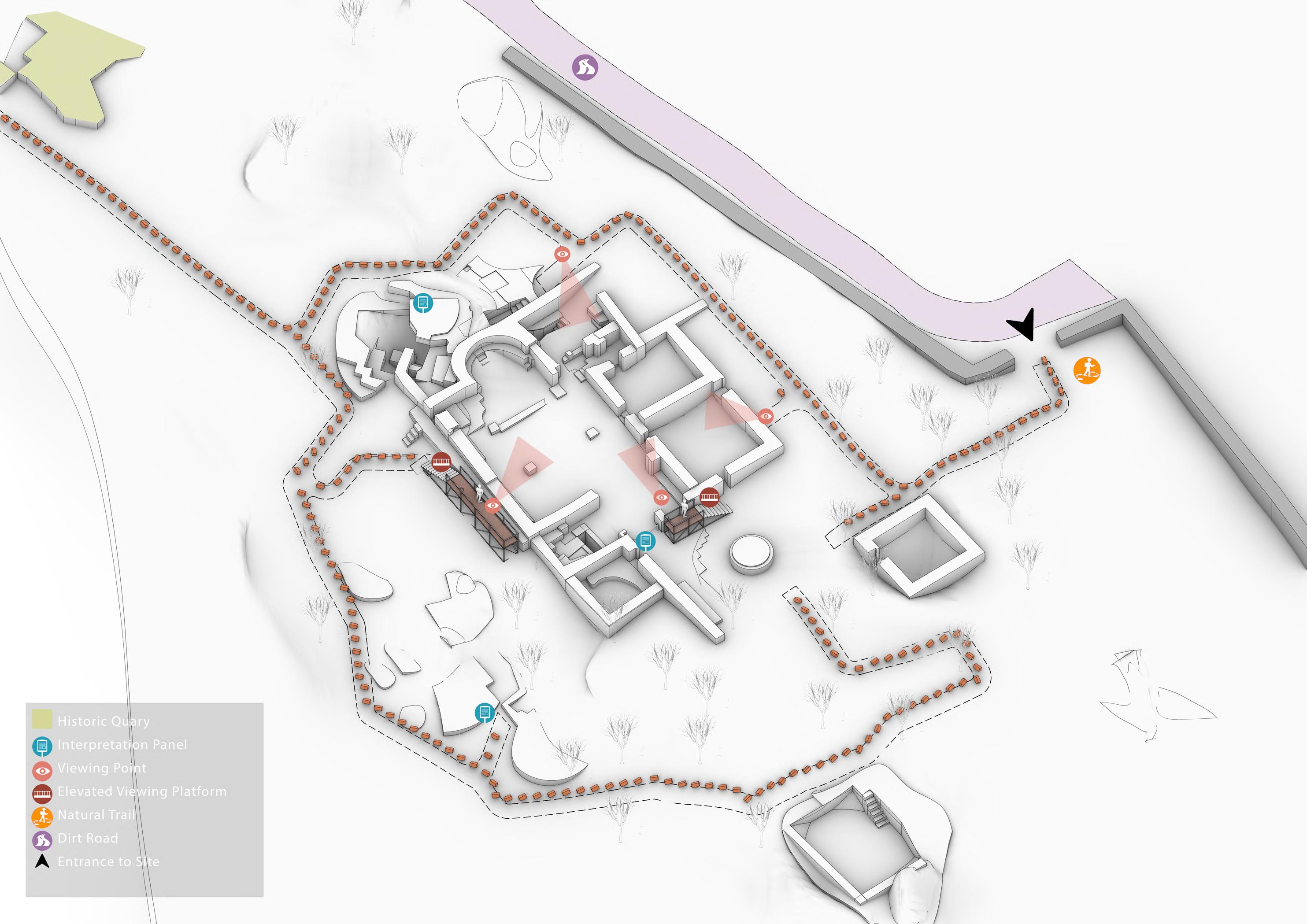




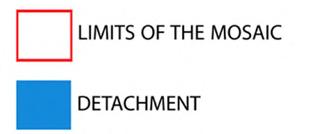


























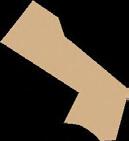
















Detachement
Alteration Due to Fire
Bitumen or PAint
Surface Incrustations
Limits of The Mosaic
Recent Reconstruction
Accumulation of Rainwater
Lime Bedding Laver
Cement on The Crest of the WAlls
Collapse of Wall
Mosaic Inspection
Columns Restored in Concrete and Collapsed
Pulverization of the Original Elements
Original Marble Slab
Original Stucco
Graffiti
Surface Deposit Whitewashing
Floor Mosque WhiteYahin Cement
Bedding Layer (Acciottolalo-Cobbled)
Floor In Plaster (Cocciopesto)
Upper Beeding Layer (Cocciopesto)
Upper Floor In Plaster (Cocciopesto)
Fragments of Plaster on the Walls
Fragments of Plaster on the Walls (Hishan)
Floor In Stone
Joints of the Wall in Cerent









