
architecture portfolio. luthfia khoirunnisa. selected works 2019-2022
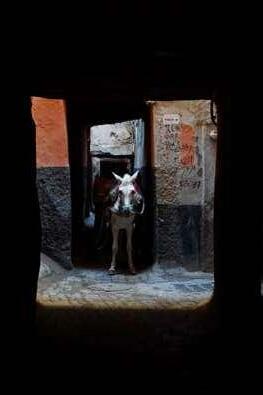

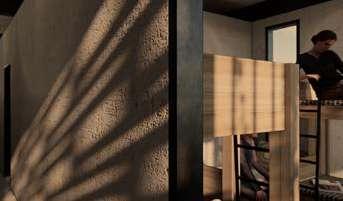
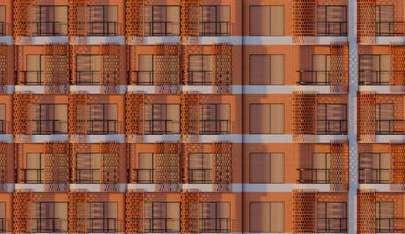
contents
architectural works. cibadak mixed-use.
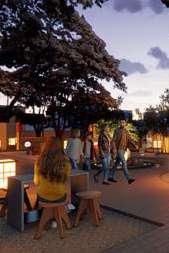
banyumas mental health. zhoji park.
2022 Mandala Udayana competition.
2020 academic work.
CV. stacked living. other works.
baha agrapana model making. sketch & watercolor. photography.
2019 academic work.
2021 academic work. 2020 PP Properti intern work. 03 05 15 29 21 35 43 45 46
Luthfia Khoirunnisa
bachelor of architecture
education





2017-2021 Architecture Bachelor Institut Teknologi Bandung
2014-2017 Senior Highschool SMAN 8 Jakarta
experiences
Meinhardt Facade Technology Feb 2022 - Present as Junior Facade Designer
-Producing detailed facade drawing -Producing facade plan and elevation drawing -Producing BIM models -Reviewing and evaluating BIM models
PP Properti Oct 2021 - Dec 2021 as Architecture Intern
-Designed urban landscapes -Created furniture plan & alternatives -Created interior & exterior 3D visualization -Designed interior layout -Assisted in site and masket analysis
Bale Design
Jul 2021 - Sept 2021 as Architecture Intern
-Producing technical drawings -Created an early design model -Created air conditioning & hardware plan -Assisted in structure revisions -Assisted in material outsourcing -Assisted in distibruting workload
workshop and seminars
Workshop Etika Profesi Penataran Kode Etik & Tata Laku 2021, IAI Jabar as participant
Design Camp 2019, Architecture Student Association on Parahyangan University as participant as first place winner of the design workshop
I'm Fifi, an architecture bachelor graduate from Bandung Institute of Technology. As I study architecture, I grow more and more aware of how buildings impact the environment. I believe that a good architecture does not only benefits the user, but also the environment. I love learning about materials, building construction and strategies to create a more green and sustainable building. I've worked in a team or individually and I'm always eager to learn something new.
luthfia.316@gmail.com
(+62) 87780559153
Rawa Mekar Jaya, Serpong, South Tangerang luthfi.fiii
Luthfia Khoirunnisa

3
competition
Mandala 2022: Cultural Revival for Climate Change as first prize winner Team competition to revive an abandoned temple using bioclimatic approach
ArchProject 2021: MORPH as participant Team competition to solve loneliness through design
Micro Nation Challenge 2 2020 as participant
Individual competition to design a micro vacation house
Archevent 2020 competition as participant Team competition to redesign an abandoned buildings
organization experiences
2021 2020 2019 2018
Event Organizer Division
Social experiment event "Coloured Glass"
Artistic Team
IMA-Gunadharma Annual Event "Gaung Bandung"
Arsitenar team IMA-Gunadharma
Final Projetc Exhibition Staff & Liaison Officer
IMA-Gunadharma July Graduation Ceremony
Head of Arstistic Division
IMA-Gunadharma April Graduation Ceremony
Events Division
Architecture major annual field study ”FACADE”
Fundraising Division
IMA-Gunadharma
Head of Human Resources Division
KPA Annual Concert "Konser Angklung Rakyat"
Final Project Exhibition Staff & Liaison Officer
IMA-Gunadharma Oct Graduation Ceremony
Staff of Production Team
KPA Biannual Event ”Festival Paduan Angklung”
skill software
Bahasa Indonesia (native) English (intermediate)
Autodesk AutoCAD
Autodesk Revit
Sketchup
Enscape
Twin Motion
Adobe Photoshop Adobe Indesign
Adobe Premier (beginner) Grasshopper (beginner)
hands on
Hand sketch Watercolor
Model Making Photography
language interests/hobbies
Building construction and material
Sustainable Design
Digital & traditional media Illustration
Travelling
Graphic Design
4


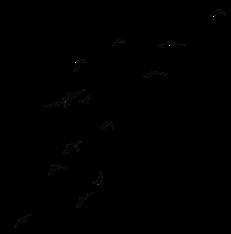
5
banyumas mental health.

Architecture is one of the important aspects in forming positive mental health. A positive environment can be enriched by considerations of complexity, order, and aesthetics.
The main difference between mental hospitals and hospitals in general is that patients have mental and emotional disorders that cause actions that deviate from the existing norm. This requires mental hospitals to consider more on the security and safety of the building, but often forget about the comfort and healing aspect.
The Mental Health Installation at the Banyumas Hospital have the same problem and therefore is still not ideal in forming a positive mental environment. Redesigning the building was chosen as a solution to this problem by using a salutogenic architecture approach.
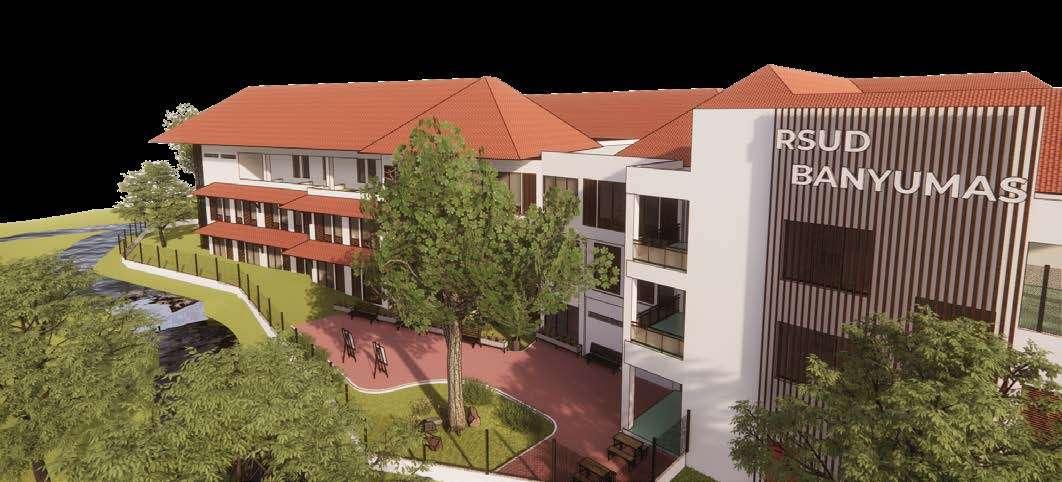
6
The land of the Mental Health Installation was very small, and most of them were used for buildings, creating small courtyards and vehicle area. The existing buildings are designed mostly with safety in mind, with minimum consideration of comfort. There's minimum natural element, interior design, and no view to the outside.
In the redesign, 12 meters of land was added on the North side of the site. A second access to the site was also added to create a better flow of the vehicle.

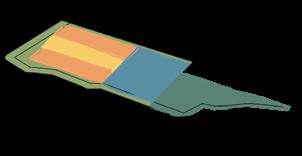

form transformation

Mass of the main building was created base on the zoning

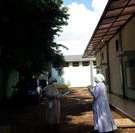


Shaping the mass follow the site shape. Cutting the mass to create access to the main complex, add more visibility on the ground floor, and integrate courtyard.
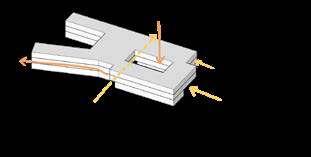
1 2 7
The buildings formed into a more compact 3-storey building, allowing more land used for courtyards and parking area. The East side of the building is used for vehicle circulation and visitors parking, while the rest used for building with three integrated courtyards which include eating areas with bungalow and a volleyball court.
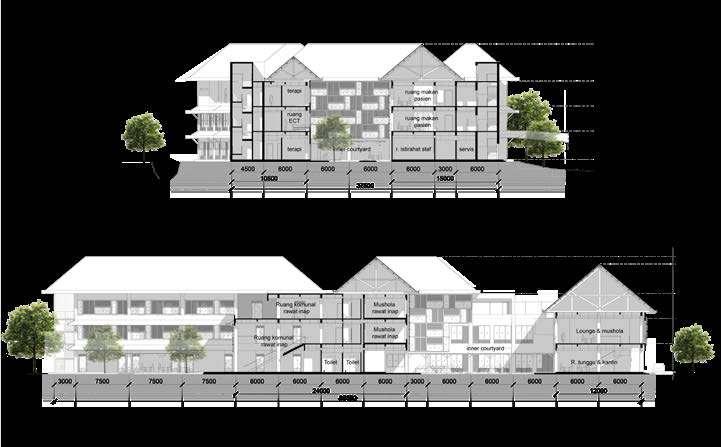
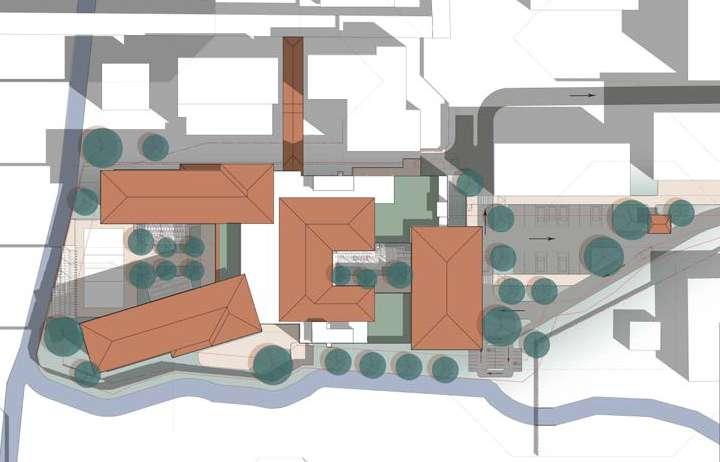
front section
side section

9
VIP class unit
third floor plan
ground floor plan second floor plan seclusion unit
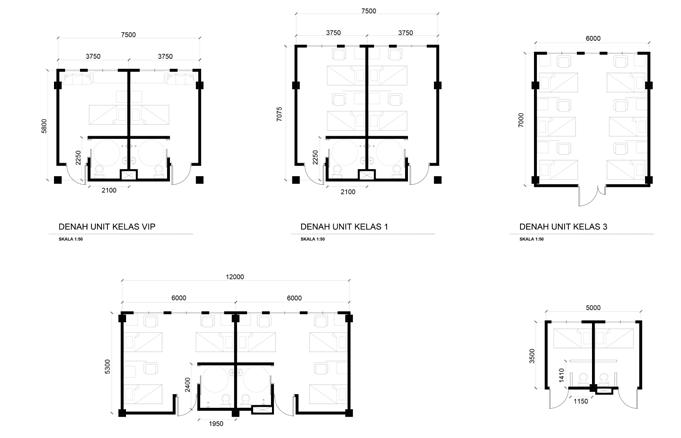





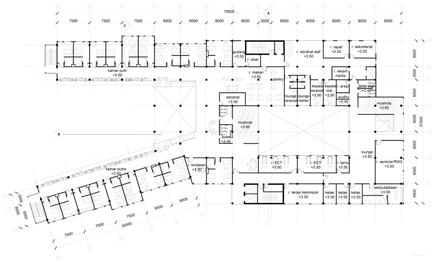
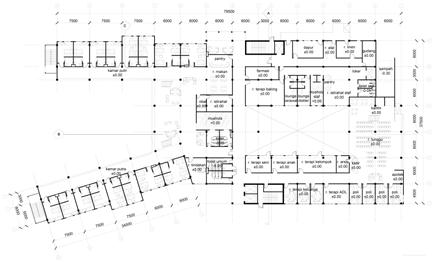
10
modul A modul B
The combination of brick walls, wooden & jalousie windows, and tile roofs create a sense of familiarity throughout the hospital building.
2000

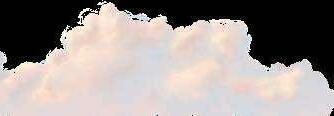
950 1050
The facade uses a combination of permanent polycarbonate (1.2 cm) windows and wooden jalousie. This combination is used considering security issues to prevent suicide, so a strong and permanent facade is needed. Another consideration is the building that does not use air conditioning so that cross-ventilation is required. facade.

FACADE STRUCTURE hollow steel 5/5 hollow steel 2/2 590



TIMBER LOUVRE TIMBER FRAME WINDOW polycarbonate 13mm


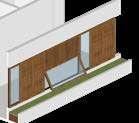
east elevation
11
vinyl flooring clay roof timber
bedroom interior.
seclusion unit basic unit





south elevation

12
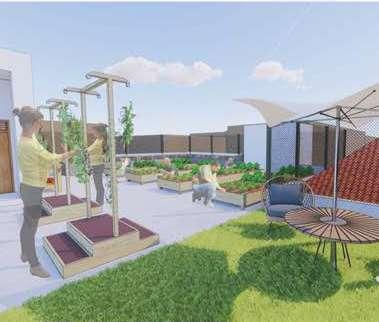
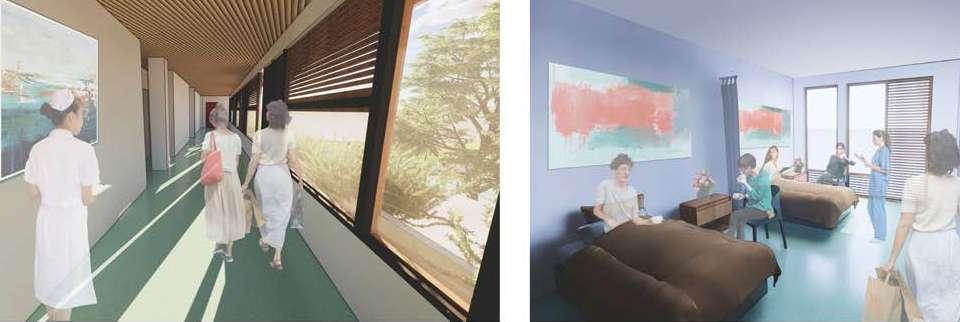
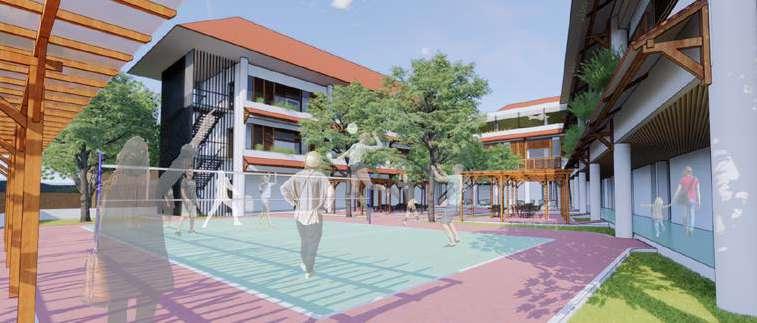

 2nd floor inpatient corridor patient room
inpatient courtyard (West)
2nd floor inpatient corridor patient room
inpatient courtyard (West)
13
outpatient courtyard (South) rooftop gardening therapy
perspective rendering.

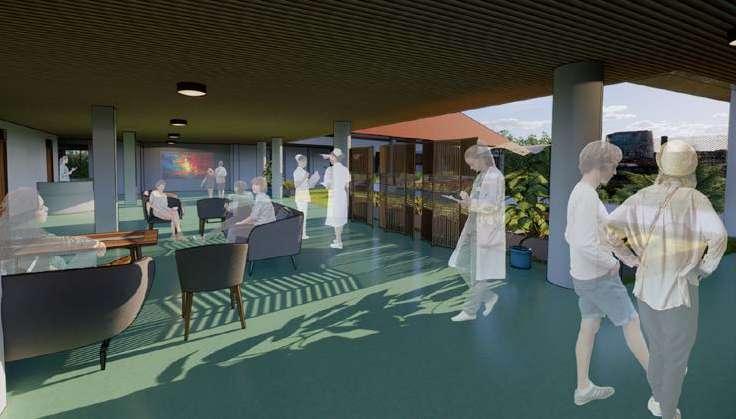
14
2nd floor inpatient communal space 3rd floor inpatient communal space


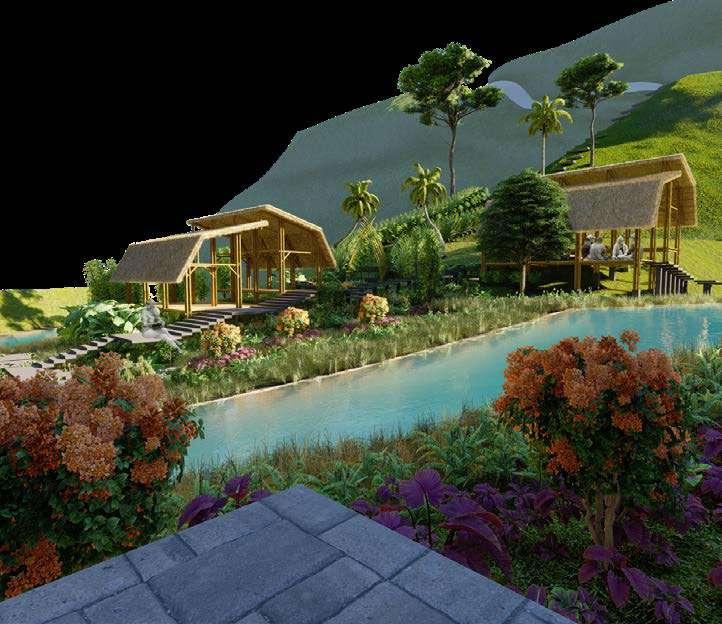
15
baha agrapana.
Collaborator: Shania Adhalia Sarif Valeryn Hornlanso
This project is for a competition in an attempt to revitalise an abandoned temple in Giangar, Bali. The temple is called Candi Tebing Kerobokan, and is part of three temple that is carved on a cliff along the Pakerisan River. While the other two temples are revitalised and used as tourist destinations, Candi Tebing Kerobokan is banadoned and is deteriorating.
The main issue brought up in this project are the abandonment of the temple and environmental issues such as climate change.

Other issues such as accessibility and lack of sinage found on site also further contribute to the abandonment of the temple. Environmental condition of site is also considered to minimize disturbance to nature.
I worked on: Concepting
Ideating bamboo modules
3D modelling of bamboo modules
16
concept
Baha Agrapana aims to revive old cultural values that have been lost by presenting relevant modern values.
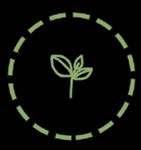
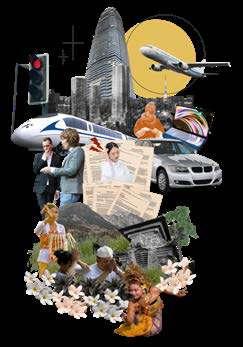
An effort to provide a platform that reconnect God, Nature and Humans. A spiritual tourism with a close relationship with the river.
approach
Tri-Hita Karana Bioclimatic Design

Tri-Hita Karana in Balinese philosophy is the three determinants of life. The design brings back the relationship between the 3 main aspects of life, namely the relationship between God, Humans and Hature.

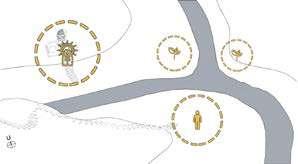
design transformation
Tri Hita Karana is implemented as site zoning on the plains around the river.
Bioclimatic architecture means to take advantage of local climatic and environmental conditions. This is implemented in the built modules, materials used, and the utilization of existing vegetations on site.
The circulation that connects the three zone forms a sequence that trace the river
17
activities





Bamboo module stilts are placed based on the zones, where modern and cultural education activities will be carried out.
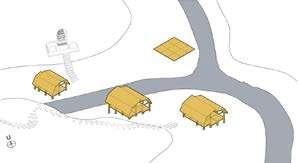
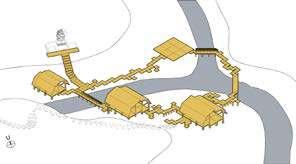
Modular concrete walkways are used as circulation for ease of construction and to minimize obstructions to nature.
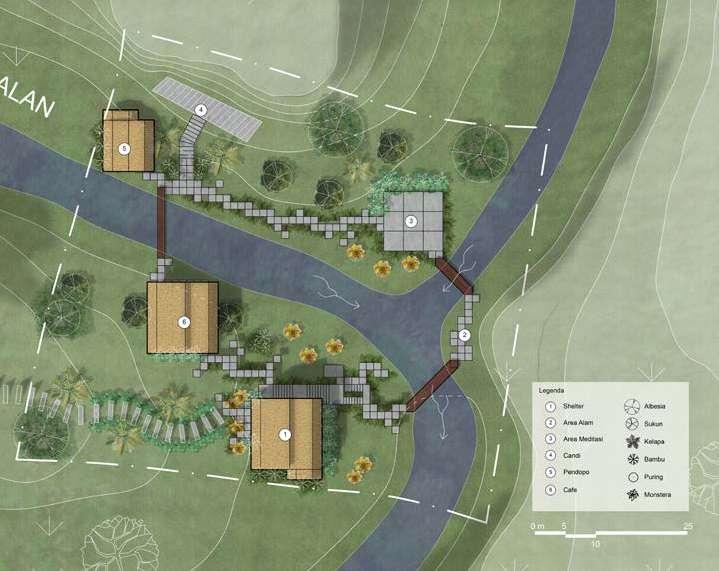 cultural tour nature walk meditation & yoga hindu ceremony & education local culinary
cultural tour nature walk meditation & yoga hindu ceremony & education local culinary
18
modules
The bamboo stilt modules follows the form of half of Bale Jineng, a traditional Balinese building.
Walkways consist of typical 1.2m square slab that was elevated from the ground.
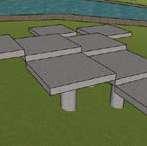
palm fiber roof bamboo structure eliminating walls for natural ventilation


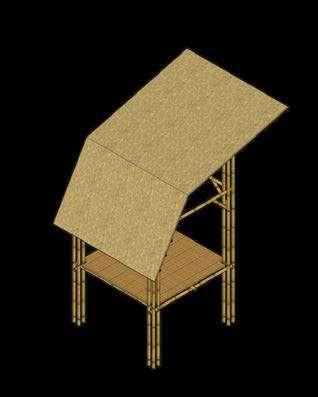
woven bamboo floor

section 1

concrete

elevated walkway to anticipate flood, and uneven contour

19

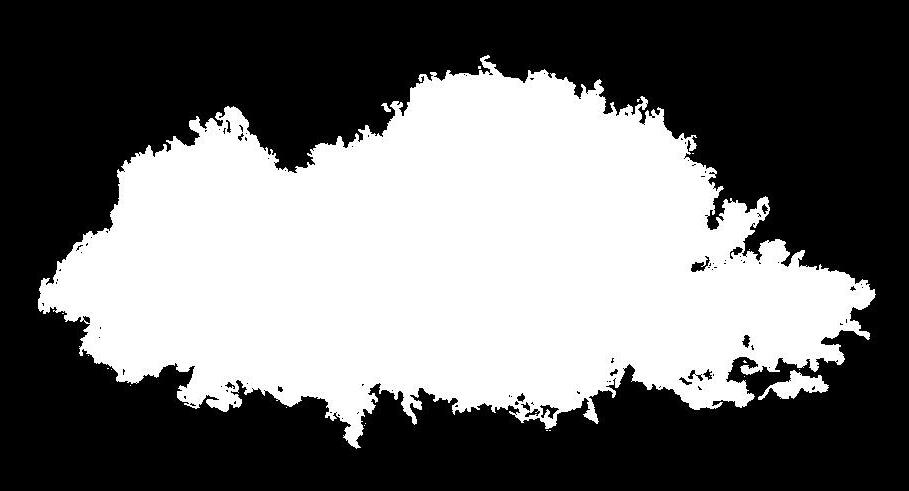


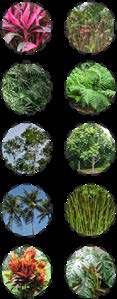
section 2 local
20
vegetation

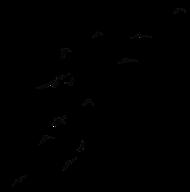
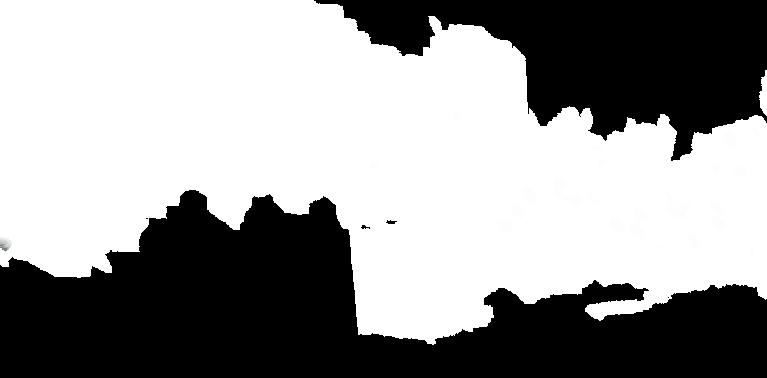
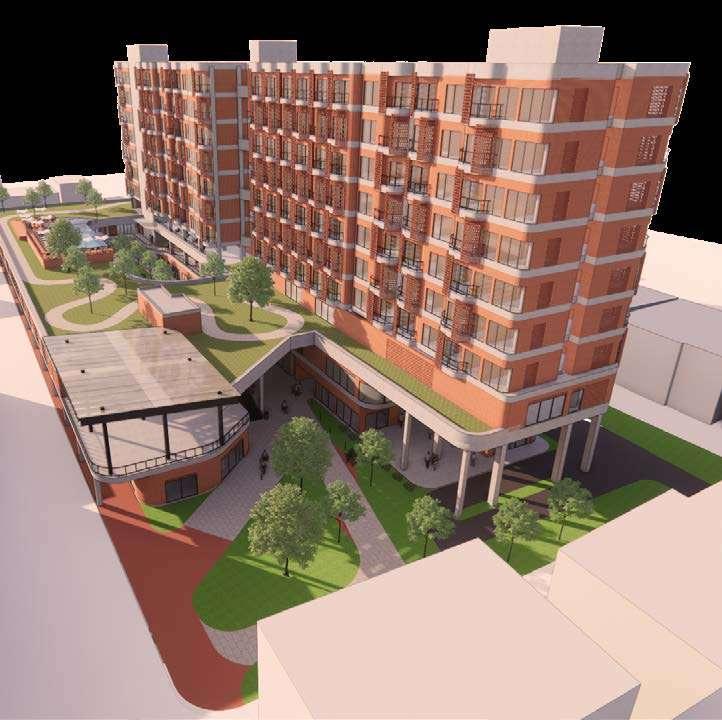
21
cibadak mixed-use.
This project was created around the issue of urban decaying. Urban decaying is a proccess where a previously functioning urban area falls into disrepair and low environmental quality. It is necessary to revive these urban areas to maintain the continuity of life both socially and economically. One way to do this is urban regeneration.

The project s to design a mixed-use building of breathe a new life to the area. The building will function as a residential and commercial buuilding to attract visitor and possibly a new resident, thus improve the local economy and liven the street.
The main focus of the design is to connect streets and creating new place for people to rest and enjoy the atmosphere. Therefore permeability and urban oasis are the concept for the design.
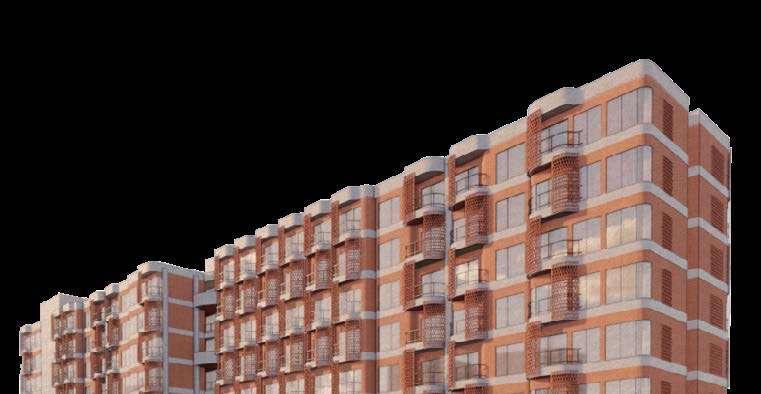
22
concept

permeability urban oasis
Permeability was brought up in response to the high density and the small roads in the area. Creating connecting path and cutting the site to widen the small alleys around, thus increasing accessibility and safety



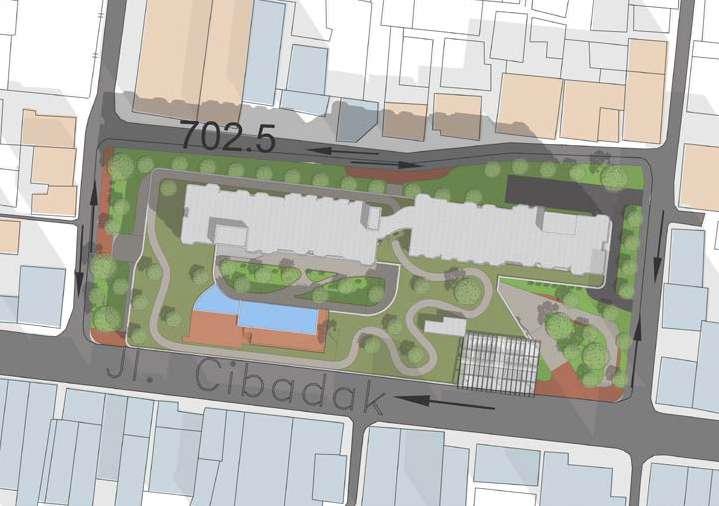
The open spaces design to create a pedestrian-like expirience while walking through the building.
Creating green spaces around the building to form an oasis in the middle of the crowded city. The vegetations provided is expected to give a healing and refreshing feeling which is difficult to find in the the city.

1 2 3 4 23
Department Store +4.00 Bookstore +4.00 Toilet +3.95 ATM Karaoke +4.00 Gym +4.00 Game Center +4.00 Supermarket +4.00 Mushola +4.00 Retail A +4.00 Retail A +4.00 Retail A +4.00 1 2 3 4 5 6 7 8 9 10 11 12 13 14 15 H G F E D C B A 8000 8000 8000 8000 8000 8000 8000 8000 8000 8000 8000 8000 8000 8000 112000 4000 8000 4000 8000 8000 8000 4000 Lobby Toilet Kantor +8.00 Apotek +8.00 Laundry +8.00 Lounge +8.00 Minimarket +8.00 Kantor +8.00 Daycare Ruang bilas +7.95 Kolam Renang Dewasa +9.50 Kolam Renang Anak +8.70 Rooftop Garden +7.95 1 2 3 4 5 6 7 8 9 10 11 12 13 14 15 H G F E D C B A 8000 8000 8000 8000 8000 8000 8000 8000 8000 8000 8000 8000 8000 8000 112000 4000 8000 4000 8000 8000 8000 4000 1 2 3 4 5 6 7 8 9 10 11 12 13 14 15 D C B A 112000 4000 8000 4000 16000 2 room unit plan 1 room unit plan second floor plan third floor plan typical floor plan 8300 6250 4000 8000 4000 5450 AR 4090 STUDIO PERANCANGAN ARSITEKTUR V PRODI ARSITEKTUR SAPPK ITB SEMESTER 1 2020/2021 BANGUNAN FUNGSI CAMPURAN DI PUSAT KOTA PEMBIMBING NIM LEMBAR DR. IR. A. ADIB ABADI. M. SC. DR. BAMBANG SETYABUDI LUTHFIA KHOIRUNNISA 15217061 29 NOV 2020 8/ DENAH UNIT 1 KAMAR SKALA 1:50 DENAH UNIT STUDIO SKALA 1:50 6000 8300 4000 8000 4000 5450 DENAH UNIT 2 KAMAR SKALA 1:50 DENAH UNIT 1 KAMAR SKALA 1:50 Retail B ±0.00 -0.20 Retail B -0.20 Retail B ±0.00 Retail B -0.20 Retail A -0.20 Department Store ±0.00 Resto ATM Toilet -0.05 Lobby ±0.00 -0.20 ±0.00 Down Up OUT Retail C -0.20 Cafe ±0.00 Retail C ±0.00 Retail A -0.20 Cafe -0.20 Retail B -0.20 Resto ±0.00 Cafe ±0.00 Retail C -0.20 Retail C -0.20 Retail C -0.20 Retail C -0.20 Retail C -0.20 Retail C -0.20 Retail C -0.20 Retail C -0.20 Retail C -0.20 Retail C -0.20 Retail C ±0.00 Cafe -0.20 Cafe ±0.00 Retail B -0.20 Retail C ±0.00 Retail B -0.20 Resto ±0.00 Retail B -0.20 Retail B ±0.00 Retail C -0.20 Retail C ±0.00 Informasi ±0.00 Retail B ±0.00 Retail B ±0.00 Retail A -0.20 Retail B -0.20 -0.20 -0.20 1 2 3 4 5 6 7 8 9 10 11 12 13 14 15 H G F E D C B A 8000 8000 8000 8000 8000 8000 8000 8000 8000 8000 8000 8000 8000 8000 112000 4000 8000 4000 8000 8000 8000 4000 ground floor plan studio unit plan 8000 4000 5450 AR 4090 PERANCANGAN ARSITEKTUR V ARSITEKTUR SAPPK ITB SEMESTER 1 - 2020/2021 JUDUL TUGAS: BANGUNAN FUNGSI CAMPURAN DI PUSAT KOTA KOORDINATOR PEMBIMBING NIM TANGGAL LEMBAR DR. IR. A. ADIB ABADI. M. SC. DR. BAMBANG SETYABUDI LUTHFIA KHOIRUNNISA 15217061 29 NOV 2020 8/ DENAH UNIT 1 KAMAR SKALA 1:50 24
front section side section
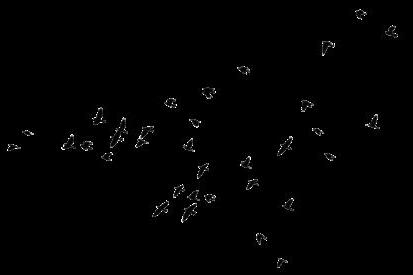
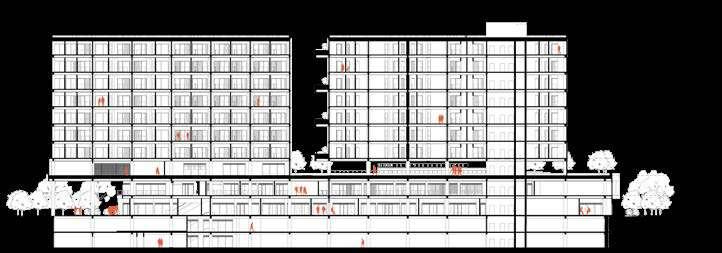
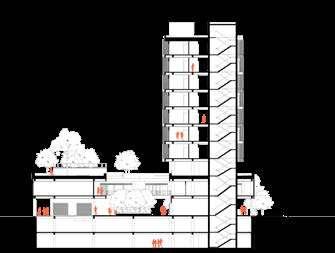
side elevation


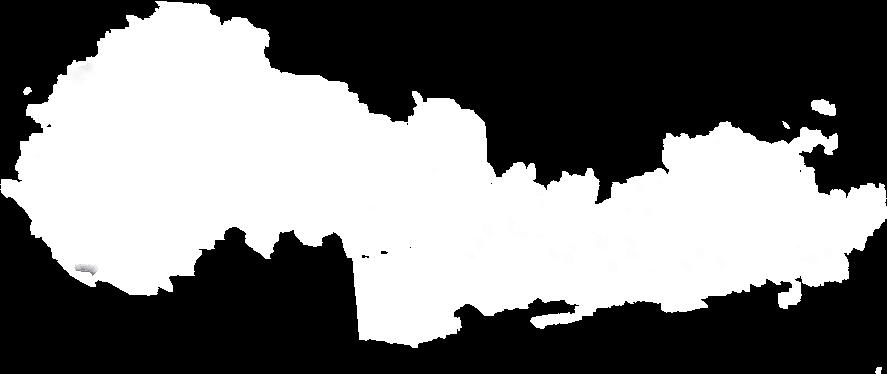
25
facade.

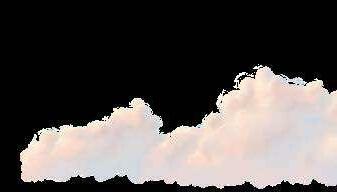

Exposed brick is used as the main material to gives off warm color in contrast to the green from vegetations. Perforated brick facade are used to prevent glare and which also created an interesting shadow.
exposed brick steel exposed concrete



front elevation

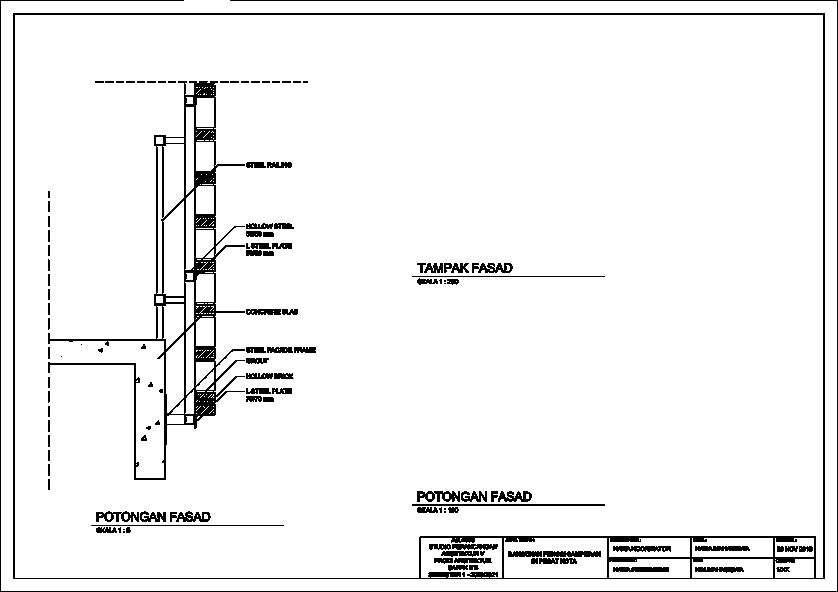

26

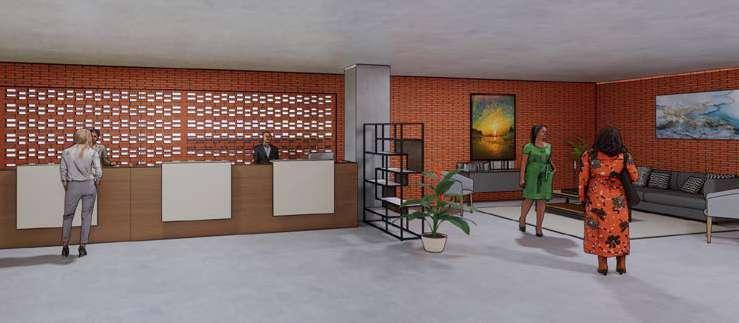
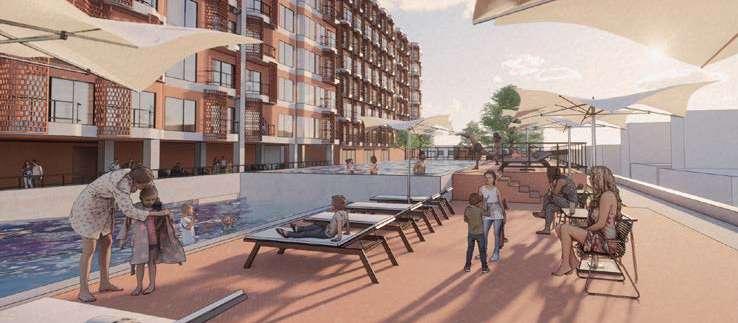
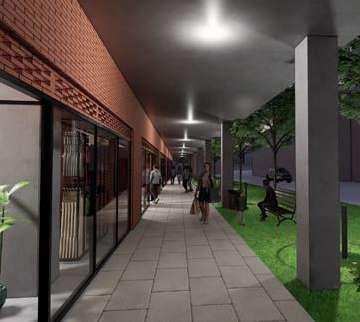 apartment reception
apartment pool area
apartment reception
apartment pool area
27
lifestyle corridor lifestyle plaza
perspective rendering.
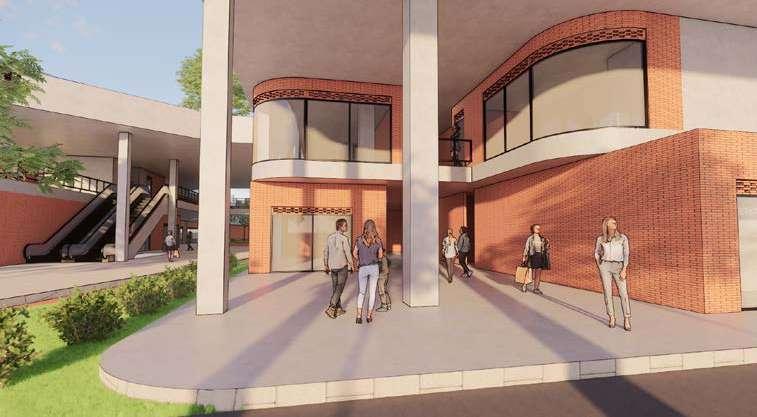
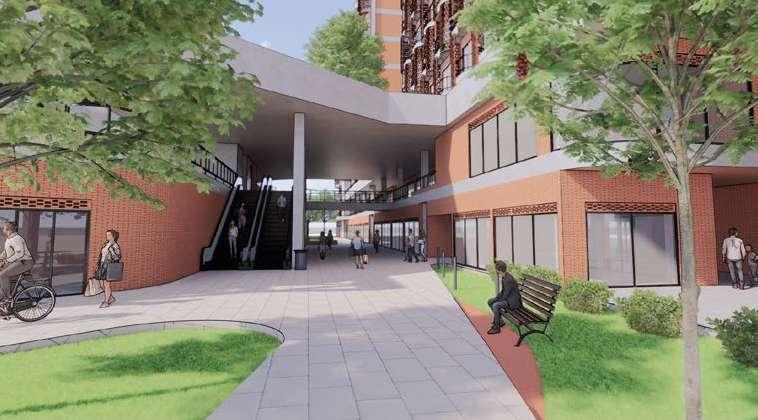 lifestyle loby/drop-off
lifestyle loby/drop-off
28
lifestyle pedestrian entrance



29
zhoji park.
This project is part of Ma Zhoji Apartment tower that is located in Margonda street. The goal is to create the apartmen's public place/youth hangout, complete with fnb stalls.
The challange is the competition of fnb markets around the area that is pretty high. So the idea is to focus on take-away foods that is easy to consume, and to provide a lot of place to do work and social activities, while still providing a good and new atmosphere around the area.

As the main concept of the apartment being a Japanese-inspired design, the park was also design following this guidelines. The result is a park inspired by Japanese street shops/festival combined with a small park with many seating areas, creating a modern Japan-like atmosphere.

30
little tokyo.
Japanese street shops atmosphere with neutral colors and minimalist shapes
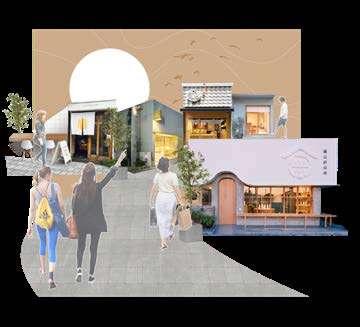
take-away foods and drinks that are easy to consume while doing other activities
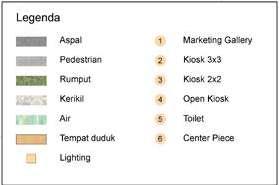
integration of vegetation and natural materials



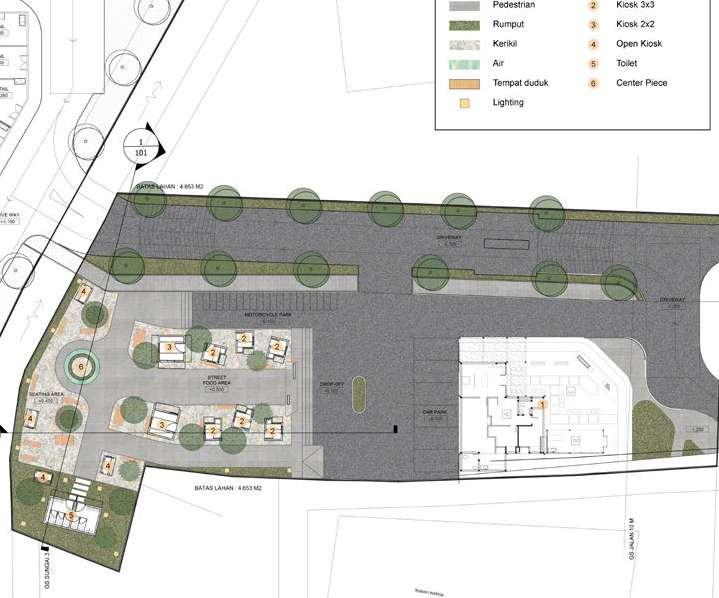
31
3x3 kiosk a

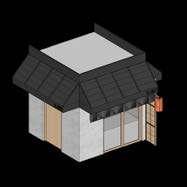
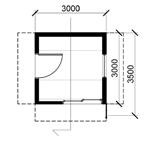
2x2 kiosk
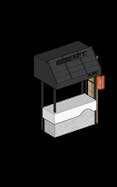
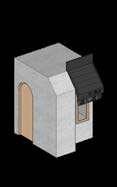
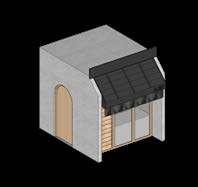
composite timber door and frame

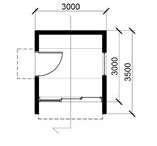
3x3 kiosk b open kiosk
spandex roof
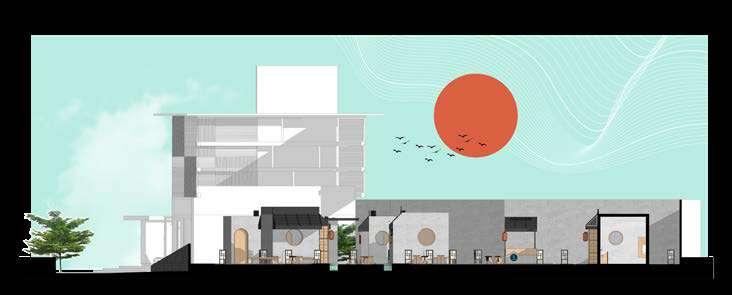
square concrete paving



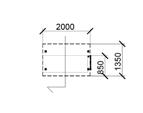
exposed concrete finish
composite timber screen
ketapang kencana
white pebble tabebuya


section 32
seating area day time sitting area night time


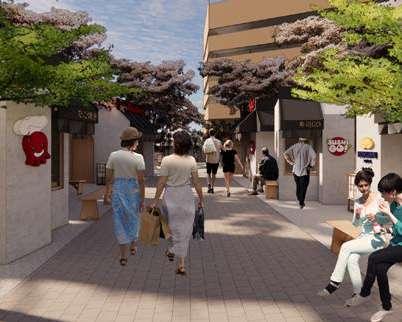
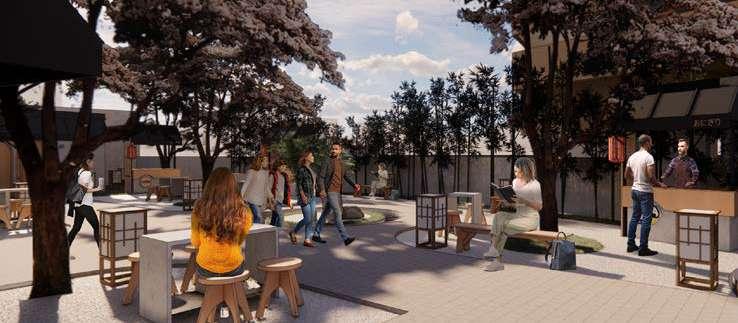
33
street shop area drop-off & main gate
seating area
perspective rendering.


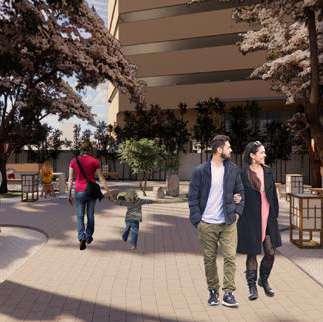 street shop area view of center piece
street shop area view of center piece
34
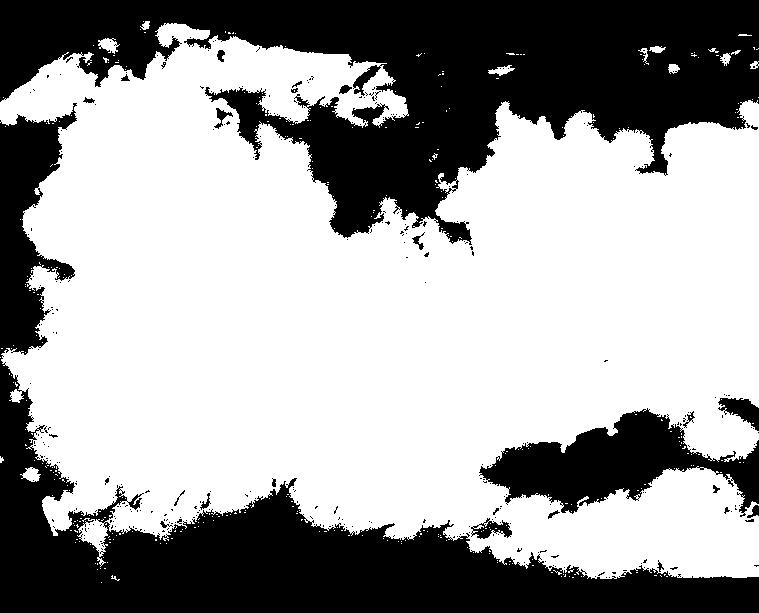
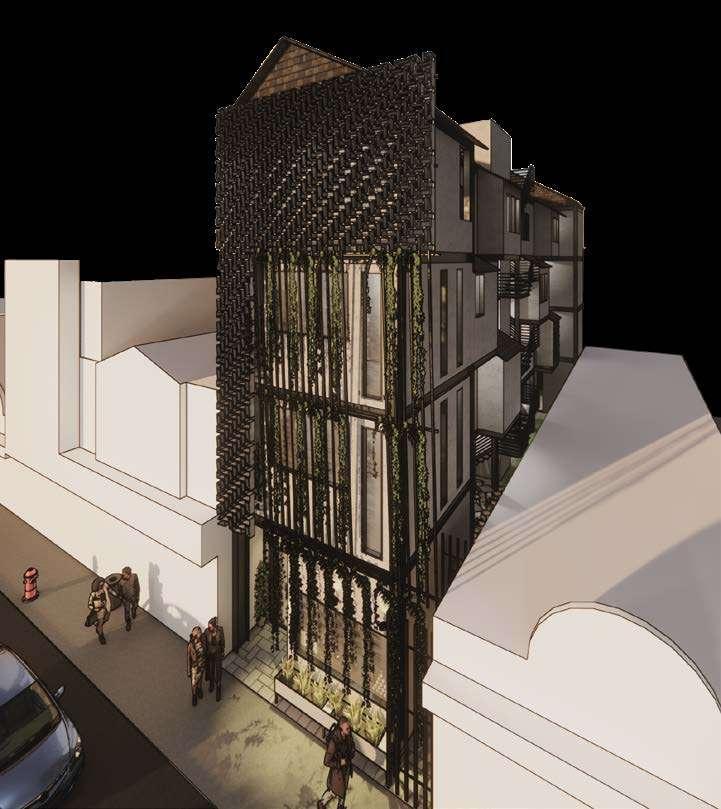
35
stacked living.
This project is located in a high density area with a narrow site on the side of a busy street, creating a condition to design an urban infill. The term “urban infill” implies that existing land is mostly built-out and what is being built is in effect “filling in” the gaps.
The reqirement is to design a small hostel for a short-term stay with the capacity around 50-60. There is also a cafe that is open for the public with kitchen and barista.
The main concern for urban infill is the air flow and natural lighting. With two of its side blocked by other buildings, there's only small area for a possible opening. One of the strategy used in the design is to create a big void on one side of the building, creating a light well and allowing air to flow through.

36
Light well
Creating an opening on the North side of the building to create a light well. It allows the light to enters a really narrow building.
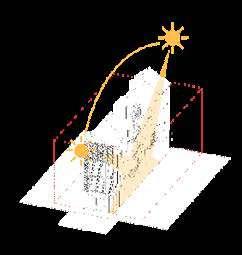
Cross-Ventilation

To create a comfortable temperature and air flow, the building is designed for air to pass through.
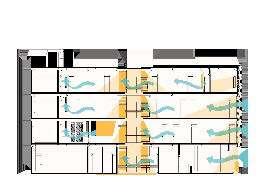
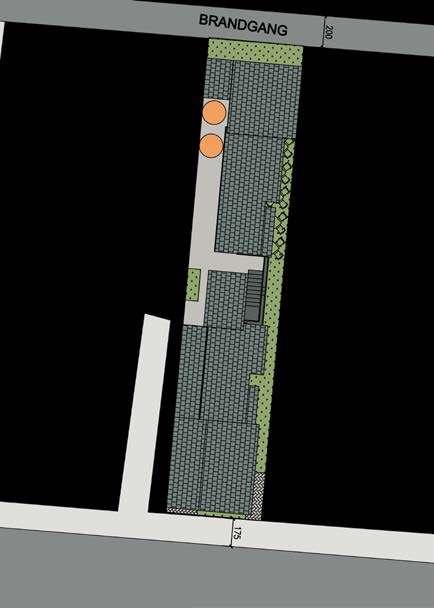
Modular units
Create a fixed grid on the site and modul for the bedroom units that will be stacked on top of each other to fit the rooms on a small site.
The site is located on Jl. Otto Iskandardinata, a busy business district in downtown Bandung.
The site is an infill with a slim shape of 6m x 30m, sandwiched by two commercial buildings with 2-3 storey high each. At the back of the site there's a narrow alleyway used for fire emergency.
37
concept
ground floor plan second floor plan third floor plan fourth floor plan
form transformation
The massing follows the shape of the site while still giving a little space on the north.
The shape was pushed further in the middle to form a narrow outdoor area for cafe and also to allow sunlight to get in.
Vertical circulations were put in the middle and bedroom modules of 3x4m were stacked alternately.
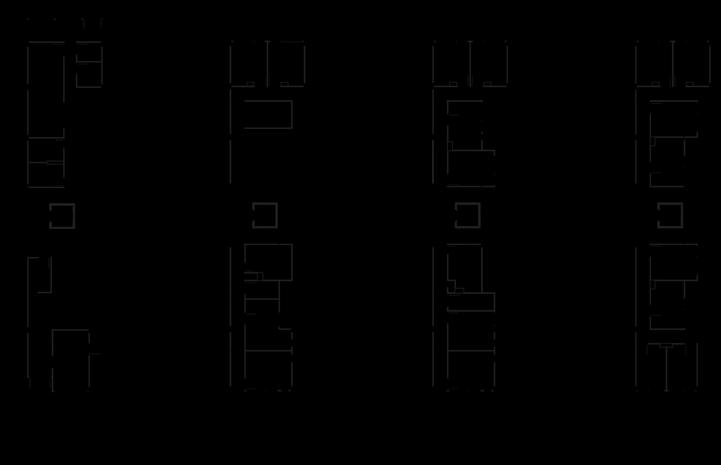
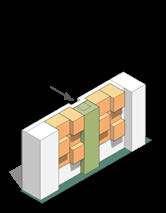


A small light well was created in the south side of the building to let in sunlight to the corridor.

38
section a


front elevation back elevation
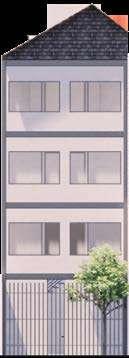
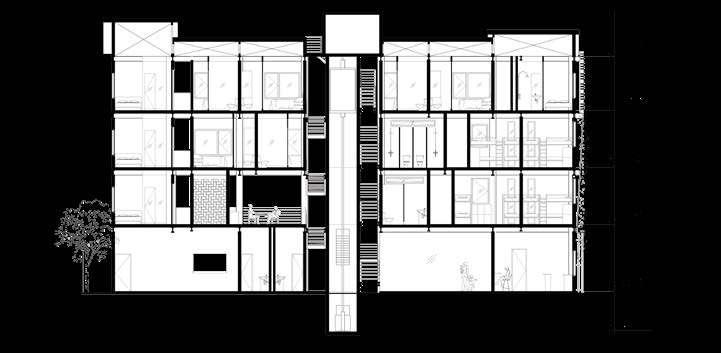
39
section b


north elevation
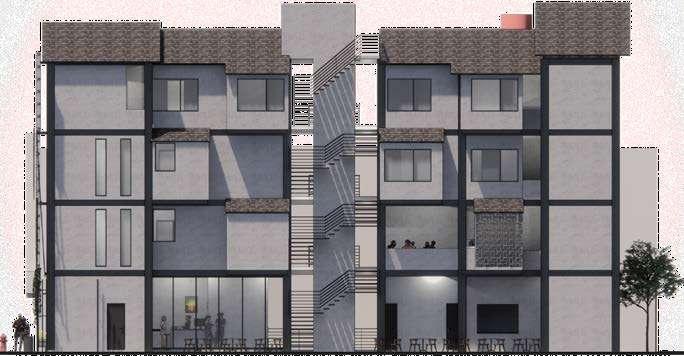
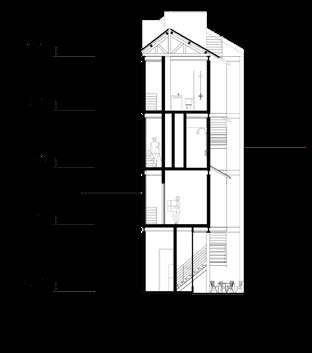
40

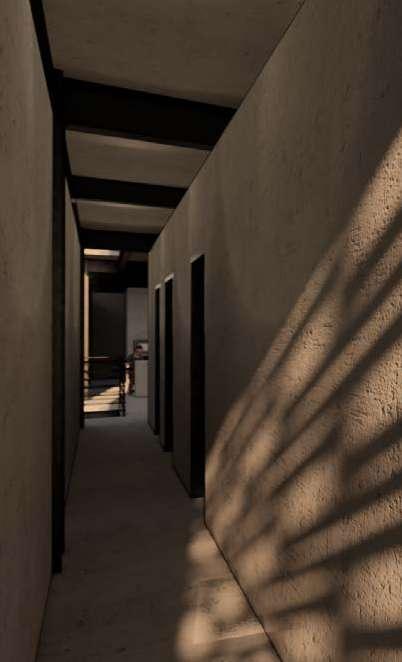
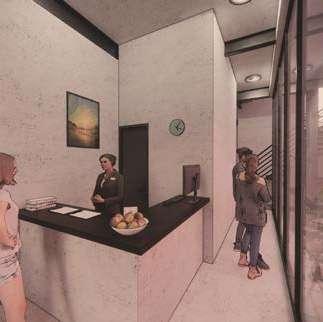
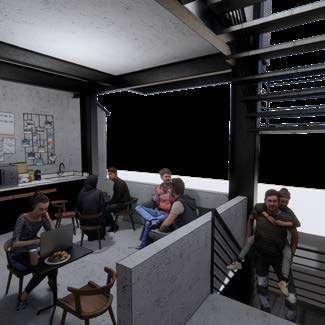
 private bedroom unit public outdoor cafe
pantry
private bedroom unit public outdoor cafe
pantry
41
corridor reception area
perspective rendering.
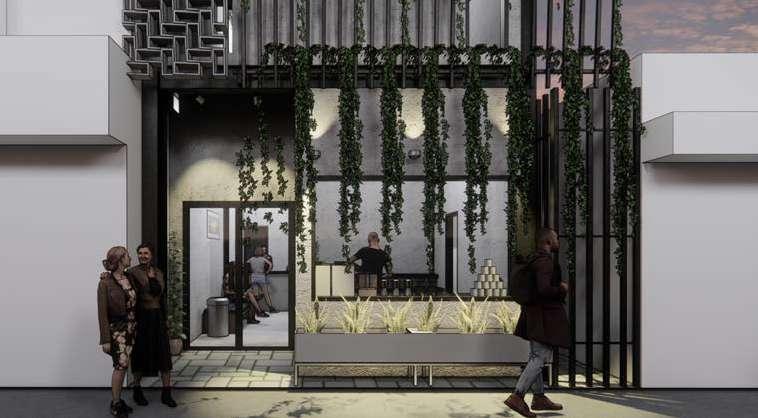
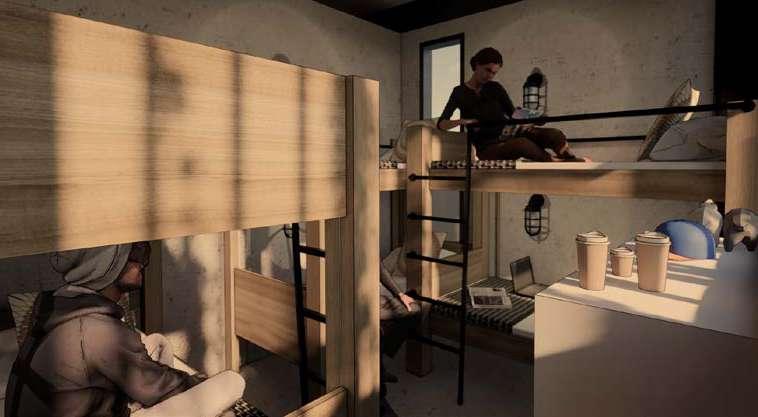 dorm type unit
dorm type unit
42
hostel front
other works.
model making.

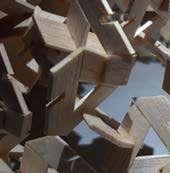
2nd year form and composition studio
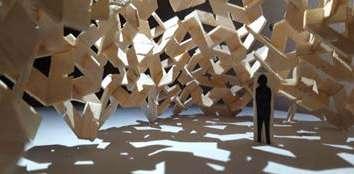
43
3rd year structure and construction studio
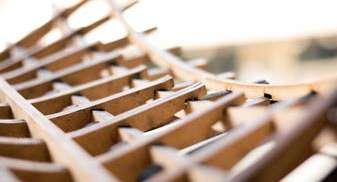
Collaborator: Krisna Agustriana Bonifasius Bhaskara B.
3rd year form and structure studio


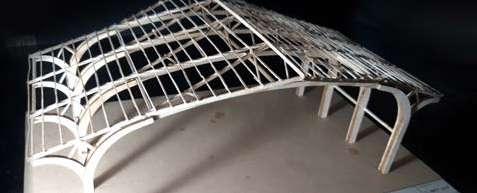
Collaborator: M. Arya Wicaksono Puti Osfiani M. Raisha Shafira A.

44
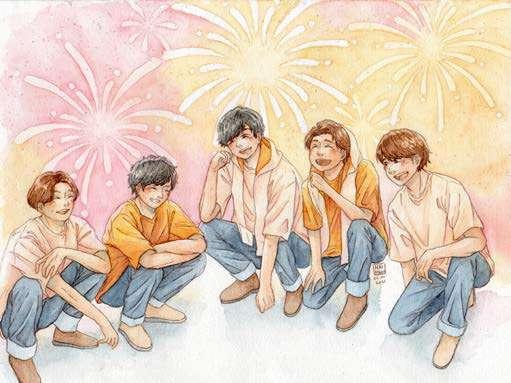
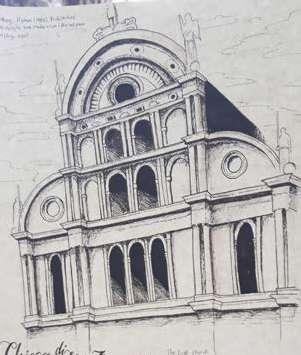
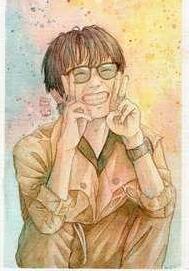
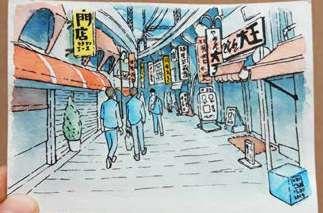
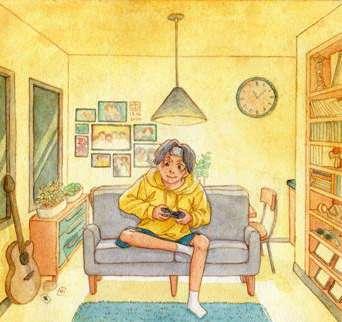
45
sketch & watercolor.
photography.


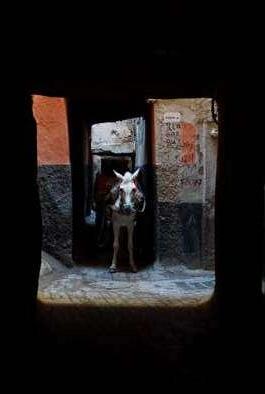

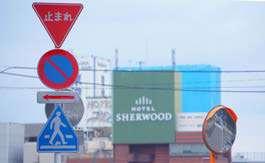
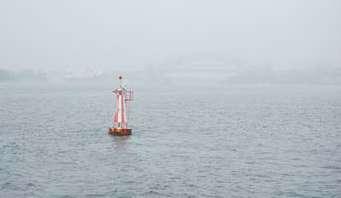
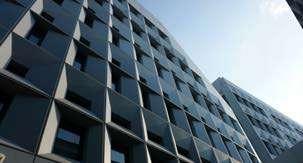
46
luthfia.316@gmail.com +6287780559153



























































 cultural tour nature walk meditation & yoga hindu ceremony & education local culinary
cultural tour nature walk meditation & yoga hindu ceremony & education local culinary




































 apartment reception
apartment pool area
apartment reception
apartment pool area

 lifestyle loby/drop-off
lifestyle loby/drop-off


























 street shop area view of center piece
street shop area view of center piece





















 private bedroom unit public outdoor cafe
pantry
private bedroom unit public outdoor cafe
pantry

 dorm type unit
dorm type unit



















