ARIZONA



4175 north goldwater boulevard m-ARCH, LLC | Rimadesio – Jean Cocteau 480 945 5500 www.m-ARCH.com Style is a simple way of saying complicated things.

THE DESTINATION FOR DESIGNER LIGHTING


SHOP NOW: VISUALCOMFORT.COM
KEARS LARGE BRACKETED WALL LIGHT
IN AGED IRON WITH CLEAR GLASS
DESIGNER: IAN K. FOWLER
CIRCA LIGHTING IS NOW


 Sense. Modular sofas, armchair and ottomans, designed by Studio Roche Bobois. Cestello. Cocktail tables, designed by Gabriele Fedele. Mariposa. Floor lamps, designed by Marcel Wanders. Botanica. Rugs, designed by Emmanuel Thibault.
In-store interior design & 3D modeling services.(1) Quick Ship program available.(2
Sense. Modular sofas, armchair and ottomans, designed by Studio Roche Bobois. Cestello. Cocktail tables, designed by Gabriele Fedele. Mariposa. Floor lamps, designed by Marcel Wanders. Botanica. Rugs, designed by Emmanuel Thibault.
In-store interior design & 3D modeling services.(1) Quick Ship program available.(2

French Art de Vivre by Flavien Carlod, Baptiste Le Quiniou, for advertising purposes only. (1) Conditions apply, contact store for details. (2) Quick Ship Program available on select products in stock, subject to availability. Images are for reference only and models, sizes, colors and finishes may vary. Please contact your local store for more information.
Photos









KOA IVORY RUG STARKCARPET.COM 844.40.STARK
AN EXPERIENCE Like No Other

























Your private showcase awaits at a Thermador Experience and Design Center. Explore luxury bespoke kitchens and discover how true craftsmanship, design, and innovation can bring your unique vision to life.





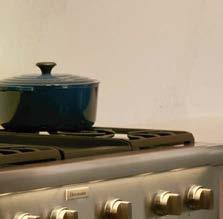









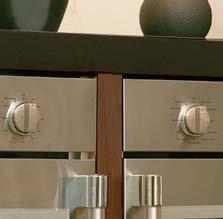

































































©2023 BSH HOME APPLIANCES CORPORATION. ALL RIGHTS RESERVED. Book Your Exclusive Showing THERMADOR.COM/SHOWROOMS Open Now: Irvine | Chicago | New York Coming Soon: Miami | Washington, D.C. | Houston | Beverly Hills

hunterdouglas.com
©2022 Hunter Douglas All trademarks used herein are the property of Hunter Douglas
LIVE BEAUTIFULLY
What does it mean to live well? To be perfectly at ease, in comfort and style?
Innovative product designs pair with gorgeous fabrics and control systems so advanced, shades can be scheduled to automatically adjust to their optimal position throughout the day. Creating a new world of beauty, convenience and energy efficiency — morning, noon, and night.
 Pirouette® Window Shadings with PowerView® Automation
Pirouette® Window Shadings with PowerView® Automation

FLAGSHIP STORES: MINOTTI BOSTON BY DDC GROUP, 210 STUART STREET - T. 857 990 9008 MINOTTI CHICAGO BY ORANGE SKIN, 419 W. SUPERIOR STREET - T. 312 573 2788 MINOTTI LOS ANGELES BY ECRÙ, 8936 BEVERLY BLVD - T. 310 278 6851 MINOTTI MIAMI BY DDC GROUP, 3801 NE 2ND AVENUE - MIAMI DESIGN DISTRICT - T. 305 306 9300 MINOTTI NEW YORK BY DDC GROUP, 134 MADISON AVE @ 31 STREET - T. 212 685 0095 ALSO AVAILABLE THROUGH MINOTTI’S AUTHORIZED DEALERS AGENT ANNA AVEDANO T. 240 441 1001 - ANNA.AVEDANO@MINOTTI.COM


CONNERY SEATING SYSTEM | RODOLFO DORDONI DESIGN BOTECO COFFEE TABLE | MARCIO KOGAN / STUDIO MK27 DESIGN DISCOVER MORE AT MINOTTI.COM/CONNERY





AZADI FINE RUGS® SINCE 1790 Scottsdale 480 .483.4600 Sedona 928.203.0400 Jackson Hole 307.734.0169 Telluride 970.728.4620 Fine Contemporar y & Antique Rugs YOUR FOUNDATION IN FINE LIVING





BELLA FINE GOODS® BE INSPIRED C arefree 480 .488.7062 Sedona 928.282.0255 Jackson Hole 307.201.1848 Telluride 970.728.2880 Fine Jewelr y | Home Furnishings | Fine Art
BIGLI JEWELRY
Creating beautiful gardens is our business…what you do in them is yours.

Designers,
berghoffdesign.com

Craftsmen, and Caretakers of Distinctive Gardens







by
> official FURNITURE provider SCAN HERE to get involved with RMHC of Central & Northern Arizona. OUR COMMITMENT TO COMFORT RUNS DEEP. That’s why La-Z-Boy is the official furniture provider of RONALD MCDONALD HOUSE CHARITIES®
Alexandria
La-Z-Boy
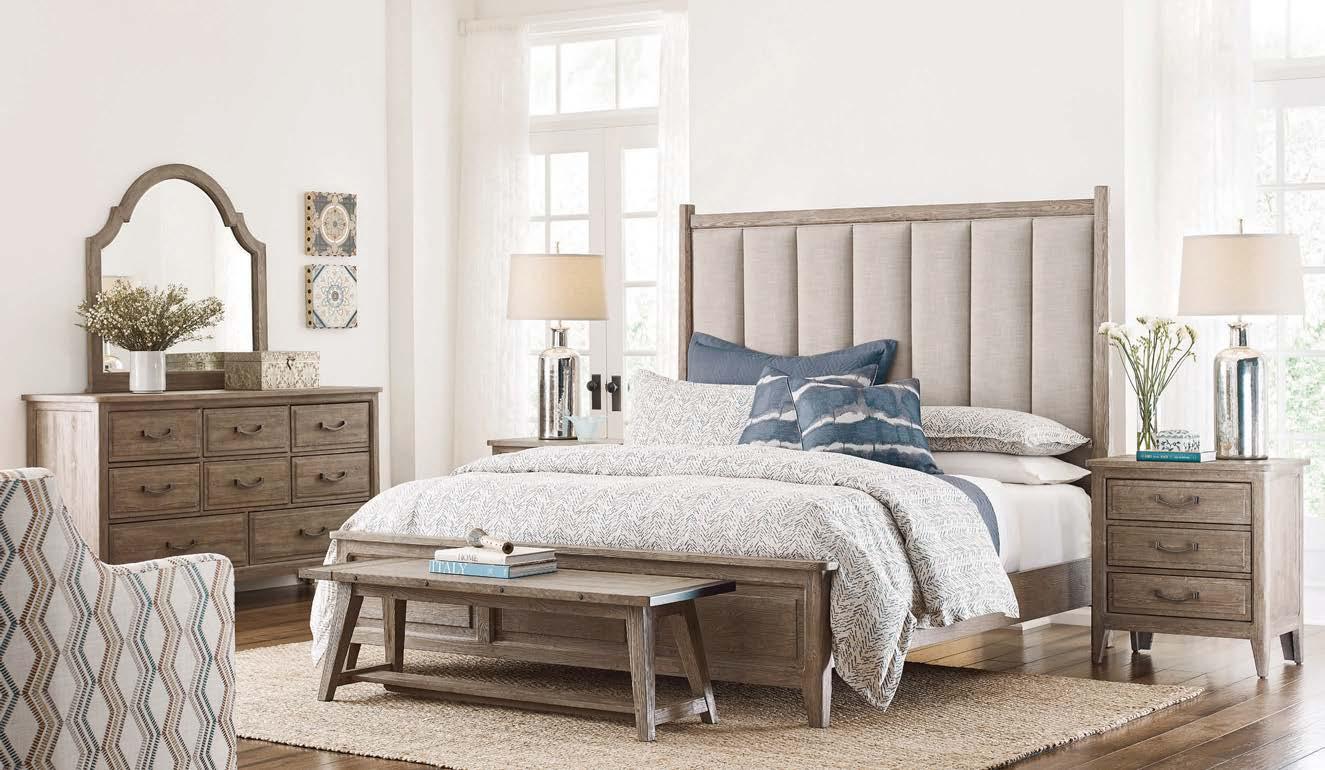
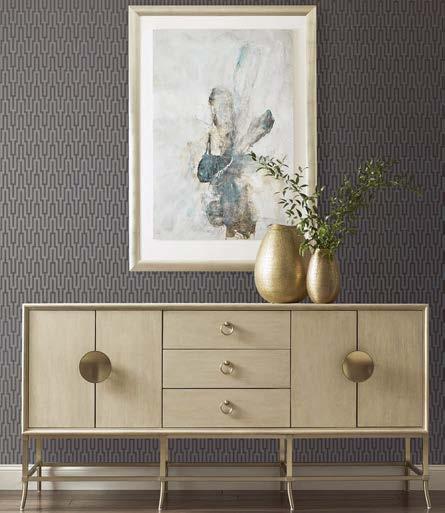









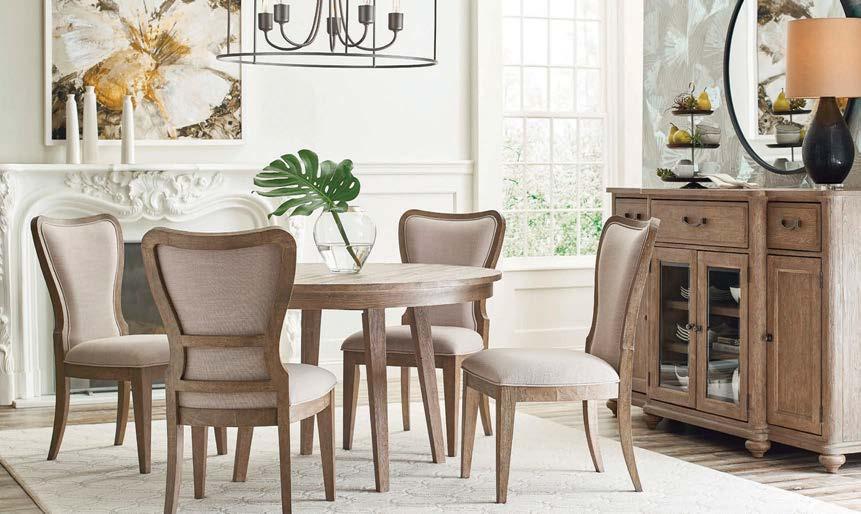
Chandler • East Mesa • Glendale • Goodyear • North Scottsdale • Tucson • Prescott Valley 602-426-5292 >


celebrating over 30 years of enduring style



INFO@DAVIDEADLER.COM • WWW.DAVIDEADLER.COM • 480.513.3200 LOS PORTALES YELLOW CHARCOAL | WOOL AND SILK 7000 EAST INDIAN SCHOOL ROAD • SCOTTSDALE, AZ 85251

100% MADE IN EUROPE



CUSTOM DESIGNED FURNITURE FOR YOUR FLOOR @LegnoBastone | Phone: 239.206.1898 | www.LegnoBastone.com










 NEW YORK CHICAGO DALLAS NASHVILLE BOSTON SAN FRANCISCO GREENWICH PALM BEACH SHORT HILLS CANNES JAKARTA
NEW YORK CHICAGO DALLAS NASHVILLE BOSTON SAN FRANCISCO GREENWICH PALM BEACH SHORT HILLS CANNES JAKARTA
TERRA COLLABORATES WITH AN EXTRAORDINARY TEAM OF DESIGNERS, MANUFACTURERS AND ARTISANS ACROSS THE GLOBE TO CREATE EXCEPTIONAL OUTDOOR FURNISHINGS. OUR PREMIUM QUALITY AND CONTEMPORARY EUROPEAN DESIGNS ARE IN-STOCK AND READY TO TURN YOUR OUTDOOR SPACE INTO A PERSONAL SANCTUARY.


WWW.TERRAOUTDOOR.COM I 888.449.8325 I NATIONWIDE SHIPPING













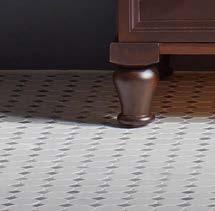









KITCHEN • BATH • DECORATIVE HARDWARE | AIRPARK DESIGN CENTER, SCOTTSDALE | SHOPSTUDIO41.COM
MAR APR
Scene
54 DESIGN DISPATCH
The little black book of all things new and fabulous in the local community.

Radar
66 EVOLUTION
Leading landscape designers weigh in on the growing appeal of showcasing art in natural surroundings.
70 HUE





Gardener Ellen Ogden Ecker pens an ode to the sights of spring and the color of new beginnings.

72 INSPIRATION


Florida-based sculptor Jorge Blanco is on a mission to spark happiness through eye-catching art.


74 INNOVATION
With a line of outdoor planters and a new Miami outpost, Adam Sirak is making waves in landscape design.
Market
98 MATERIAL

Textile artists stitch one-of-a-kind creations for Luxe featuring this season’s performance fabrics.

108 TREND










Find inspiration in the jaw-dropping terrain of three U.S. National Parks.
116 SPOTLIGHT



From benches to loungers to dining chairs, herald alfresco living with colorful outdoor seating.
Living
146






KITCHEN + BATH

Hotelier Liz Lambert unveils her collection with Perennials and her charming ranch in Marfa, Texas.
160 THE REPORT
A look at how today’s pool houses are being designed as backyard vacation destinations.

LETTER
48 EDITOR’S
2 0 2 3
C O N T E N T S L U X E S O U R C E C O M

LIAIGRE AT JOHN BROOKS, INC. 2712 NORTH 68TH STREET, SCOTTSDALE, AZ 85257 JOHNBROOKSINC.COM STUDIOLIAIGRE.COM


LISSA LEE HICKMAN (480) 912-4115 INTERIOR DESIGN SERVICES LISSALEEHICKMAN.COM ARIZONA / IOWA / KANSAS / OKLAHOMA

FURNITURE • LIGHTING • ACCESSORIES • OUTDOOR • C.O.M • TO-THE-TRADE • HOSPITALITY 800.274.7730 | PALECEK.COM
High Point


ON THE COVER: In this Scottsdale home designed by architect Charles R. Stinson and interior designer David Michael Miller, a colorful Ed Mell painting provides bold contrast to the neutral tones of the Joseph Jeup cocktail table, Holly Hunt custom Playa sectional and Jett swivel lounge chairs. Page 190 190
Glass, stone and wood infuse a midcentury modern sensibility into a desert dwelling.
New Horizons
Written by Monique McIntosh
202
Old
An infusion of natural light, layered textures and personal touches rejuvenate a 1980s home.
Photography by Corey Gaffer
What’s
is New
Written by Mikki Brammer
214 Brought to Light Using butterfly wings, an artist honors Indigenous women.
Photography by Eric Kruk
Written by Deborah Bishop
218
Photography by Brandon Sullivan
Jaw-dropping vistas guide the design of a contemporary mountaintop abode.
Written by Tate Gunnerson
L U X E S O U R C E C O M C O N T E N T S
Photography by Roehner + Ryan
FEATURES





Copyright 2023© Signature Kitchen Suite, 111 Sylvan Ave., Englewood Cliffs, NJ 07632. All rights reserved. “Signature Kitchen Suite” and the Signature Kitchen Suite logo are trademarks of Signature Kitchen Suite.
French door that satisfies them
Introducing our new fully integrated 48-inch French Door Refrigerator/Freezer; designed to fit any kitchen’s style and every entertainer’s needs. Thanks to its impressive capacity, and features like the exclusive 5-mode Convertible Drawer and Dual Ice Maker with Craft Ice™, your favorite foods and growing guest lists will be well taken care of. That’s how we stay #TrueToFood SignatureKitchenSuite.com Learn more about how we stay True to Food by visiting our showroom near you: Arizona Appliance & Home Scottsdale | 480-596-0092 Phoenix | 602-258-7901 Tucson | 520-795-4663 ArizonaApplianceandHome.com
Designers, epicureans, and guests. The
all.



6900 EAST CAMELBACK ROAD SUITE 400 SCOTTSDALE, ARIZONA 85251 P 602 604 2001 F 480 874 7084 www.candelariadesign.com








extremely fine handwoven Wool & Silk Canterbury silk | C9225 pibl BOKARA.COM creator of the most beautiful rugs in the world 50 Enterprise Ave N, Secaucus, NJ 07094 | 201-601-0040 | sales@bokara.com Elegance h a n d m a d e since 1975 custom | contemporary | traditional | AUBUSSON | SAVONNERIE | TIBETAN | ANTIQUE
DESIGN DIRECTOR
Pam Shavalier
ART DIRECTOR
Candace Cohen
PAMELA LERNER JACCARINO VICE PRESIDENT, EDITOR IN CHIEF
EXECUTIVE EDITOR
Brittany Chevalier McIntyre
SENIOR MANAGING EDITOR
Colleen McTiernan
MANAGING EDITORIAL DIRECTOR
Kelly Velocci Jolliffe
MANAGING EDITORS
Krystal Racaniello, Clémence Sfadj
HOMES EDITORS
SOUTHEAST
Kate Abney
COLORADO, LOS ANGELES, SOUTHERN CALIFORNIA
Kelly Phillips Badal
PACIFIC NORTHWEST, SAN FRANCISCO
Mary Jo Bowling
GREATER NEW YORK
Grace Beuley Hunt
STYLE DIRECTOR
Kathryn Given
ASSOCIATE EDITOR
Khadejah Khan
AUSTIN + SAN ANTONIO, DALLAS + FORT WORTH, HOUSTON
Paulette Pearson
ARIZONA, CHICAGO
Shannon Sharpe
MIAMI, PALM BEACH + BROWARD, NAPLES + SARASOTA
Jennifer Pfaff Smith
DIRECTOR, SPECIAL EDITORIAL PROJECTS
Katy Olson Wenzel
ART
ART DIRECTOR
Maria Pluta
SENIOR GRAPHIC DESIGNER
Jamie Beauparlant
GRAPHIC DESIGNER
Ellen Antworth
ASSOCIATE GRAPHIC DESIGNER
Kyle Anderson
SENIOR RETOUCHER
Christian Ablan
MARKET
SENIOR MARKET EDITOR
Sarah Shelton
DIGITAL
SENIOR DIRECTOR, CONTENT DISTRIBUTION
Amanda Kahan
SENIOR MANAGER, DIGITAL CONTENT
Ileana Llorens
WEB EDITOR
Michelle Yee
ADAM I. SANDOW CHAIRMAN
ERICA HOLBORN
CHIEF EXECUTIVE OFFICER
CHIEF OPERATING OFFICER
Michael Shavalier
CHIEF DESIGN OFFICER
Cindy Allen
CHIEF SALES OFFICER
Kate Kelly Smith
CHIEF MARKETING OFFICER
Margaux Caniato
EXECUTIVE VICE PRESIDENT + DESIGN FUTURIST
AJ Paron
EXECUTIVE VICE PRESIDENT, DIGITAL + STRATEGIC GROWTH
Bobby Bonett
VICE PRESIDENT, HUMAN RESOURCES
Lisa Silver Faber
SENIOR VICE PRESIDENT, PARTNER + PROGRAM SUCCESS
Tanya Suber
VICE PRESIDENT, BUSINESS DEVELOPMENT
Laura Steele
VICE PRESIDENT, STRATEGIC PARTNERSHIPS
Katie Brockman
DIRECTOR, VIDEO
Steven Wilsey
SANDOW DESIGN GROUP OPERATIONS
SENIOR DIRECTOR, STRATEGIC OPERATIONS
Keith Clements
CONTROLLER
Emily Kaitz
DIRECTOR, INFORMATION TECHNOLOGY
Joshua Grunstra
SANDOW was founded by visionary entrepreneur Adam I. Sandow in 2003, with the goal of reinventing the traditional publishing model. Today, SANDOW powers the design, materials and luxury industries through innovative content, tools and integrated solutions. Its diverse portfolio of assets includes The SANDOW Design Group, a unique ecosystem of design media and services brands, including Luxe Interiors + Design, Interior Design, Metropolis, DesignTV by SANDOW; ThinkLab, a research and strategy firm; and content services brands, including The Agency by SANDOW – a full-scale digital marketing agency, The Studio by SANDOW – a video production studio, and SURROUND – a podcast network and production studio. SANDOW Design Group is a key supporter and strategic partner to NYCxDESIGN, a not-for-profit organization committed to empowering and promoting the city’s diverse creative community. In 2019, Adam Sandow launched Material Bank, the world’s largest marketplace for searching, sampling and specifying architecture, design and construction materials.
This
magazine is recyclable. Please recycle when you’re done with it. We’re all in this together.

Brown Jordan is a registered trademark of Brown Jordan Inc. Mastering the art of outdoor living since 1945. brownjordan.com
KATE KELLY SMITH EXECUTIVE VICE PRESIDENT + MANAGING DIRECTOR
SENIOR VICE PRESIDENT, OPERATIONS

Tanya Suber
GENERAL MANAGER Scott MacClements
VICE PRESIDENT, PROGRAMMING + EXPERIENCES
James Nolan
NATIONAL PUBLISHER Michelle Blair
HOME FURNISHINGS DIRECTOR
Blaire Rzempoluch
NORTHEAST DIRECTOR
Amy McMillan Tambini
WEST COAST DIRECTORS
Lisa Lovely, Carolyn Homestead
MIDWEST + SOUTH CENTRAL DIRECTOR
Tanya Scribner
SALES OPERATIONS DIRECTOR John Baum
EXECUTIVE ASSISTANT Bianca Buffamonte
SALES ASSISTANT Janice Hyatt
INTEGRATED MARKETING
DIRECTOR, DIGITAL STRATEGY Samantha Westmoreland
DIGITAL STRATEGY MANAGER Kasey Campbell
SENIOR MARKETING DIRECTOR Jana Weill
INTEGRATED MARKETING MANAGERS Verity Lister, Frank G. Prescia
INTEGRATED GRAPHIC DESIGNER Antoinette Childs
EVENTS MANAGER Gabriella Laimer
EVENTS COORDINATOR Rachele Daszkal
PARTNER + PROGRAM SUCCESS DIRECTOR, PARTNER SUCCESS Jennifer Kimmerling
PARTNER SUCCESS MANAGER + TEAM LEAD Brittany Watson
SENIOR PARTNER SUCCESS MANAGERS Lauren Krause, Susan Mallek, Molly Polo
PARTNER SUCCESS MANAGER Isabel Tragos
LUXE PREFERRED, PROGRAM SUCCESS MANAGER + ANALYTICS SPECIALIST Victoria Albrecht
LUXE PREFERRED, PROGRAM SUCCESS MANAGER Stephanie Fritz
NATIVE CONTENT EDITOR + TEAM LEAD Greta Wolf
NATIVE CONTENT EDITORS Elizabeth Johnson, Heather Schreckengast, Matthew Stewart
DIRECTOR OF PRODUCTION Kevin Fagan
CIRCULATION + DISTRIBUTION
SENIOR MANAGER, MANUFACTURING + DISTRIBUTION Stacey Rigney
ARIZONA PUBLISHER Adrienne B. Honig
SALES ASSOCIATE Catherine McGlynn
AUSTIN + SAN ANTONIO PUBLISHER Jim Wilson
SALES ASSOCIATE Addie Szews
CHICAGO REGIONAL PUBLISHER Kathleen Mitchell
DIRECTORS Tracy Colitte, Carolyn Funk, Taylor Greene
COLORADO REGIONAL PUBLISHER Kathleen Mitchell
PUBLISHER Terri Glassman
DIRECTORS Travis Gainsley, Katie Martin
DALLAS + FORT WORTH PUBLISHER Rolanda Polley
SALES ASSOCIATE Addie Szews
GREATER NEW YORK PUBLISHER Trish Kirsch
ASSOCIATE PUBLISHER, NEW YORK Donna Herman
ASSOCIATE PUBLISHER, CONNECTICUT Amy McMillan Tambini
DIRECTOR, NEW YORK Maritza Smith DIRECTOR, HAMPTONS Michelle A. Giannone
HOUSTON PUBLISHER Amy McAnally
SALES ASSOCIATE Addie Szews
LOS ANGELES PUBLISHER Tiffany O’Hare
ASSOCIATE PUBLISHER Virginia Williams
MIAMI, PALM BEACH + BROWARD, NAPLES + SARASOTA
REGIONAL PUBLISHER Stacey Callahan
DIRECTORS Jennifer Chanay, Susan Goldstein, Karina Gonzalez
PACIFIC NORTHWEST PUBLISHER Debby Steiner
DIRECTOR Cathy Cruse
SAN FRANCISCO PUBLISHER Lisa Lovely
DIRECTOR Sara McGovern
SOUTHEAST PUBLISHER Sibyl de St. Aubin
DIRECTOR Suzanne Brandt
SOUTHERN CALIFORNIA PUBLISHER Alisa Tate
ASSOCIATE PUBLISHER Kali Smith
Luxe Interiors + Design (ISSN 1949-2022), Arizona (ISSN 2163-9809), California (ISSN 2164-0122), Chicago (ISSN 2163-9981), Colorado (ISSN 21639949), Florida (ISSN 2163-9779), New York (ISSN 2163-9728), Pacific Northwest (ISSN 2167-9584), San Francisco (ISSN 2372-0220), Southeast (ISSN 2688-5735), Texas (ISSN 2163-9922), Vol. 21, No. 2, March/April, prints bimonthly and is published by SANDOW, 3651 NW 8th Ave., Boca Raton, FL 33431. Luxe Interiors + Design (“ Luxe ”) provides information on luxury homes and lifestyles. Luxe Interiors + Design SANDOW, its affiliates, employees, contributors, writers, editors, (Publisher) accepts no responsibility for inaccuracies, errors or omissions with information and/or advertisements contained herein. The Publisher has neither investigated nor endorsed the companies and/or products that advertise within the publication or that are mentioned editorially. Publisher assumes no responsibility for the claims made by the Advertisers or the merits of their respective products or services advertised or promoted in Luxe Publisher neither expressly nor implicitly endorses such Advertiser products, services or claims. Publisher expressly assumes no liability for any damages whatsoever that may be suffered by any purchaser or user for any products or services advertised or mentioned editorially herein and strongly recommends that any purchaser or user investigate such products, services, methods and/or claims made thereto. Opinions expressed in the magazine and/or its advertisements do not necessarily reflect the opinions of the Publisher. Neither the Publisher nor its staff, associates or affiliates are responsible for any errors, omissions or information whatsoever that have been misrepresented to Publisher. The information on products and services as advertised in Luxe are shown by Publisher on an “as is” and “as available” basis. Publisher makes no representations or warranties of any kind, expressed or implied, as to the information, services, contents, trademarks, patents, materials or products included in this magazine. All pictures reproduced in Luxe have been accepted by Publisher on the condition that such pictures are reproduced with the knowledge and prior consent of the photographer and any homeowner concerned. As such, Publisher is not responsible for any infringement of the copyright or otherwise arising out of any publication in Luxe Luxe is a licensed trademark of SANDOW © 2011. All rights reserved. No part of this publication may be reproduced or transmitted in any form or by any means, electronic or mechanical, including photocopy, recording or any information storage and retrieval system, without
the written permission of the Publisher. ADDRESS SUBSCRIPTION REQUESTS AND CORRESPONDENCE TO: Luxe, P.O. Box 808, Lincolnshire, IL 60069-0808. Email: luxe@omeda.com or call toll-free 800.723.6052 (continental U.S. only, all others 847.559.7358).
SUBSCRIPTIONS 800.723.6052 ADVERTISING 917.934.2800 sandowdesign.com luxesource.com CORPORATE HQ 3651 FAU BOULEVARD, BOCA RATON, FL 33431 561.961.7600 @luxemagazine @Luxe Interiors + Design
NATIONAL SALES DIRECTORS
REGIONAL SALES DIRECTORS
KRYSTA RODRIGUEZ

Actress, Stage & Screen
Founder, Curated by Krysta Rodriguez
DRESS IN: TAMBOURINE TRAPS
BRINGING ART TO LIFE CHICAGO DALLAS NASHVILLE NEW JERSEY NEW YORK SAN FRANCISCO NJ SLAB GALLERY 844-302-9366 ARTISTICTILE.COM

Dallas, TX | $3,995,000 Allie Beth Allman & Associates Erin Mathews — 214 520 8300 Search VOVA on luxuryportfolio.com
™ | luxuryportfolio.com
your home is a personal
of
of Luxury Portfolio International
companies
to
in the journey. Explore over 50,000 of the world’s finest properties
on luxuryportfolio.com each year. @luxuryportfolio CHICAGO +1 312 424 0400 | LONDON +44 20 7872 5525 | NEW YORK +1 212 521 4390 | SINGAPORE +65 6408 0507
Well Connected
Finding
process
discovery, and the accomplished global network
® member
are ready
assist
marketed
Redding, CT | $8,500,000

Welcome to 229 Umpawaug Road, the quintessential estate of exceptional quality on the premier scenic road in Redding, Connecticut.
William Raveis Real Estate, Mortgage & Insurance
Stacy Young — 917 816 6733
Search FXFL on luxuryportfolio.com
Minusio, TI | CHF7,950,000
Mediterranean holiday villa — Sophisticated ambience, spacious rooms, heated outdoor pool and lots of sunlight.

WETAG Consulting
Iradj ALEXANDER-DAVID — +41 91 601 04 40
Search DQKH on luxuryportfolio.com
La Jolla, CA | $3,495,000
Incredible opportunity to indulge in oceanfront living at La Jolla’s premier high-rise building offering an unparalleled lifestyle of luxury.

Willis Allen Real Estate
Drew & Tim Nelson — 858 215 3739
Search XRVK on luxuryportfolio.com
Islip, NY | $1,299,000

Historic 6,000 sq. ft. home located in the South Shore Hamlet of Islip. Coach Real Estate Associates, Inc.
Susan Simmons — 631 338 1936
Search LKQL on luxuryportfolio.com
©2023 Luxury Portfolio International.® Offering is subject to errors, omissions, change of price, or withdrawal without notice. All information has been supplied by third parties and should not be relied on as accurate or complete. Equal Opportunity Employer and pledged to the letter and spirit of Equal Housing Opportunities.
Drawn to Spring

Welcome to our March/April issue! It’s the season of renewal, green shoots and bucolic surroundings. In this issue, our editors bring fresh perspectives on landscape design and sculpture gardens, the latest in outdoor seating and incredible pool houses. We also head to a west Texas ranch that’s both laid-back and chic for a primer on alfresco entertaining. And, of course, our line-up of fabulous homes. May it all bring you endless inspiration.
Pamela Jaccarino VP, Editor in Chief @pamelajaccarino

L U X E S O U R C E C O M E D I T O R ’ S L E T T E R





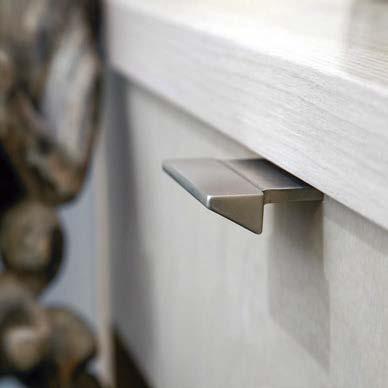



Fine Solid Bronze Architectural Hardware 866-788-3631 • www.sunvalleybronze.com Made in the USA

































LUXURY THAT LIVES WELL 480.776.2700 | SCOTTSDALE, ARIZONA JANETBROOKSDESIGN | JANETBROOKSDESIGN.COM INTERIOR DESIGN | FURNISHINGS | ARCHITECTURAL DETAILING | NEW BUILD | REMODELS

©2023 The Container Store Inc. All rights reserved. WF155144 1/23 Creating common areas that aren’t. Schedule a free design consultation at containerstore.com/custom-spaces. Discover custom spaces worth sharing. From media centers and pantries to closets, offices and garages, let us help you create a personal space designed around your style and all the things you love.



Featuring the finest collections of outdoor furniture, fabrics and accessories available exclusively through design professionals since 1981 6812 East Thomas | Scottsdale, Arizona 480.994.1060 | insideoutshowrooms.com | hours: m/f 9-5 or by appointment



LaCantina is proud to be part of the JELD-WEN global family of product brands and companies. 11-98255 07/22
IN. MORE GLASS AND LESS FRAME EASIER OPERATION STREAMLINED DESIGN VISIT YOUR LOCAL DEALER FOR INFORMATION ON THE ALL NEW V2 FOLDING DOOR LACANTINADOORS.COM SCOTTSDALE | LAS VEGAS ELEVATIONWINDOW.COM
ALL THE FEATURES, FOLDED
SCENE
WRITTEN BY ELIZABETH EXLINE | PRODUCED BY COLLEEN MCTIERNAN
OUTSIDE INTERESTS
BOXHILL
When Elizabeth Przygoda started landscape design company Boxhill in 2001, she had experience, vision and a fair amount of chutzpah. Soon, the Tucson-based landscape designer boasted awards, partnerships with HGTV and an impressive portfolio of commercial and residential projects. By 2013, she had launched an online store, also named Boxhill, which offers modern outdoor accessories and furnishings. As spring begins to nudge winter into the rearview mirror, Przygoda shares how she approaches embracing the great outdoors. shopboxhill.com

What are some of your favorite ways to design inviting outdoor spaces? By creating vignettes. People need a space to gather, so if you’re going to have a fire pit, create fireside chat areas. If you’re going to have a barbecue, nobody wants to barbecue alone. Design a space where the person can talk to guests.
What is your favorite outdoor furnishing for spring? Our Lucio chair, which is a modern take on outdoor furniture and made from lightweight concrete.
Are certain materials, colors or objects must-haves for modern outdoor living?

People are over the all-white look. They are going bold with patterns, styles and texture for a maximalist approach. They are opting for these concrete pool loungers, for example, which are made in Utah by one of the most sought-after concrete designers and are gorgeous! I also like using heirloom-quality materials and pieces that can be passed down from generation to generation.
POST MASTER @AZFLOWERBAR
WHO: Old Town Scottsdale’s resident botanical experts, who manage to combine an abiding love of plants with both artistry and a commitment to seasonality.

WHAT: Sculptural floral arrangements that defy gravity, the color wheel and expectations. Succulents ready for their close-ups. Owner Megan Carollo laughing behind the scenes.

WHY: For beauty, for truth, for the occasional floral wall installation that


racks up more than 15,000 views in a matter of hours.
IN THEIR WORDS: “We see social media as a way to connect with our audience in an authentic manner, which means we post when we can (our hands are full of flowers a lot), share our knowledge of florals and plants (because we’re nerdy like that) and just try to have fun with it. We are serious about flowers. Less serious about social media.”
outside interests: left
post master photos: jessica
054 L U X E S O U R C E C O M
photo, courtesy boxhill; portrait, brian halbach.
savidge, savidge co.


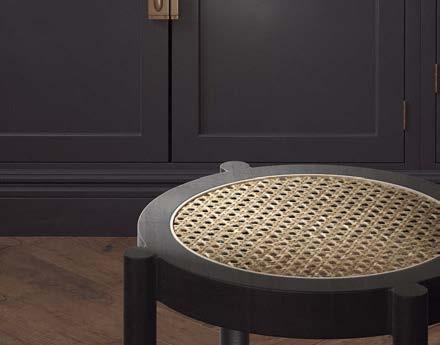


















KITCHEN • BATH • DECORATIVE HARDWARE | AIRPARK DESIGN CENTER, SCOTTSDALE | SHOPSTUDIO41.COM
MEET THE MAKER

SHACHI KALE
Shachi Kale always has a smile in her voice. She can be talking about her mixed-media work or the isolation she felt upon emigrating from Mumbai, but she consistently radiates optimism and warmth. And these qualities appear in her art. Vivid colors, rounded shapes and dreamlike images pop up everywhere, from her series of desert-inspired prints to the more introspective and ethereal “Conversations With Myself” exhibition. Here, she reflects on the power of children’s book illustrations, how her Indian upbringing shaped her as an artist and more. shachikale.com
What inspires you? Nature inspires me a lot, as well as the things I see in my daily life and the color, folk art and miniature art from India. There’s a lot of storytelling in both that and what I make. And children’s book art, too. Their colors and imagery punch you in the gut. Everything is magical, and it stays with you even as an adult. I’m always trying to recreate that magic.
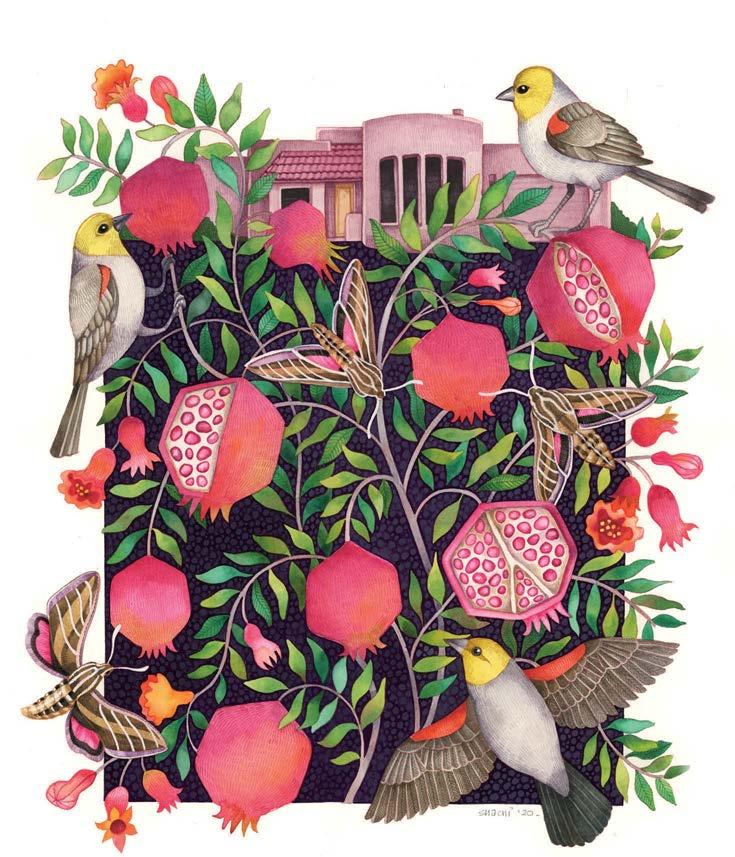
What are you working on now? I’m painting a custom guitar for Adam Sandler. It’s a project that excites me because I’ve never done anything like it before. I’m also thinking about connections and quilting. Things that can be joined, the experience of not fitting in but fitting together. The big picture can be beautiful and this will form the basis of my next show at Practical Art in Phoenix.
Why is color central to your work? It’s from my Indian roots. You’re bombarded with color in India: People wear bright colors, everything is colorful, and so it just comes naturally. It’s ironic, because I used to be rejected for my use of color, but people have come around over the past two decades.
TALKING SHOP DIALOG
What’s in a name? A lot if you’re Dialog, the modern concept store that has recently opened on Phoenix’s Roosevelt Row. Equal parts gallery space, coffee shop, market and design boutique, the store is also something of an art space. “It’s an honest design,” explains co-owner Chad Campbell. “It’s not like a cake that is decorated.” Campbell and his partner, Shawn Silberblatt, have architect Wendell Burnette to thank for that. Burnette coaxed moments of beauty and stillness from the space: glossy white floors invite shadows to dance across it, and celadon and white finishes are warmed by sunlight flowing through glass walls. Given Campbell and Silberblatt’s design pedigree—they own For
The People in Uptown Phoenix—this artistry in architecture is unsurprising. They have learned how design, whether in the form of artwork or a sofa, can inspire engagement and conversation.
“A dialogue can happen verbally, but everything in the store is designed to speak to all five senses,” Silberblatt explains. “You can have a dialogue with yourself. It’s constant conversation.” This is on full display at Dialog, where visitors encounter a gallery space for featured artists, furnishings from brands like Tom Dixon and Bend Goods, and a Taschen Library of more than 100 titles. There’s also a grab-and-go market and a craft coffee bar for ongoing conversation. dialogphx.com

meet the
talking
maker: portrait, carmen laplace; artwork, courtesy shachi kale.
shop photo: courtesy dialog.
056 L U X E S O U R C E C O M S C E N E D E S I G N D I S PA T C H

D E S I G N | B U I L D | I N T E R I O R S | H O M E C O N C I E R G E S C O T T S D A L E | P A R A D I S E V A L L E Y | N O R T H E R N A R I Z O N A S A L C I T O . C O M 4 8 0 . 5 8 5 . 5 0 6 5 @SALCITOCUSTOMHOMES @SALCITODESIGNGROUP
ROAD TRIP
AS ARIZONA’S SECOND LARGEST CITY, TUCSON BOASTS A HERITAGE THAT IS EQUAL PARTS SPICE AND STYLE.
SCULPTURE FESTIVAL SHOW & SALE
With its combination of small-town charm and university lifestyle, Tucson kno ws how to host a festival. Case in point is the annual Sculpture Festival Show & Sale, which is held at the Brandi Fenton Memorial Park and is Arizona’s largest juried outdoor sculpture festival. This year, the fun kicks off on March 17 with a ticketed preview party. If rubbing shoulders with artists over hors d’oeuvres isn’t your thing, stop by on March 18 or 19 to see (and buy!) the works of more than 40 sculptors from across the West. For visitors who miss the festival, Sculpture Tucson’s Sculpture Park is a worthy stop. sculpturetucson.org

BATA
Whether you describe the menu as adventurous or steadfastly regional, Bata is a must-try in this UNESCO City of Gastronomy. The menu changes daily, but the design is an inspired constant. Shou sugi ban wood wraps the kitchen and bar in a nod to the “fire-themed” cuisine, for example, and lattice work on an accent wall is inspired by Tucson’s monsoon season. The building itself dates to the 1930s when it was a warehouse, but chef-owner Tyler Fenton has breathed new, moody life into both the upstairs and, as of November, the basement bar, which serves up libations named for its hometown. batatucson.com

ETHERTON GALLERY AND ANDREW SMITH GALLERY ARIZONA
Specializing in post-World War II American art, Etherton Gallery has been in business for more than 40 years, although it relocated two years ago. Its current downtown Tucson address offers sweeping ceilings and skylights as well as noteworthy neighbors.
Etherton’s friend and colleague Andrew Smith moved his gallery next door. Smith has been in business for five decades and shows contemporary Native American photography as well as historic Western photography. Now, Etherton, Smith and three other gallery owners on the same block all coordinate their openings to share the fun— and the foot traffic. The result? A festival-like atmosphere where visitors can view and purchase some of Tucson’s most notable artwork before exploring nearby restaurants and the Museum of Contemporary Art. ethertongallery.com; andrewsmithgallery.com

etherton gallery and andrew smith gallery arizona photo: albert chamillard, courtesy etherton gallery. bat a photo: courtesy bata. sculpture festival show & sale photo: tim fuller. 058 L U X E S O U R C E C O M S C E N E D E S I G N D I S PA T C H
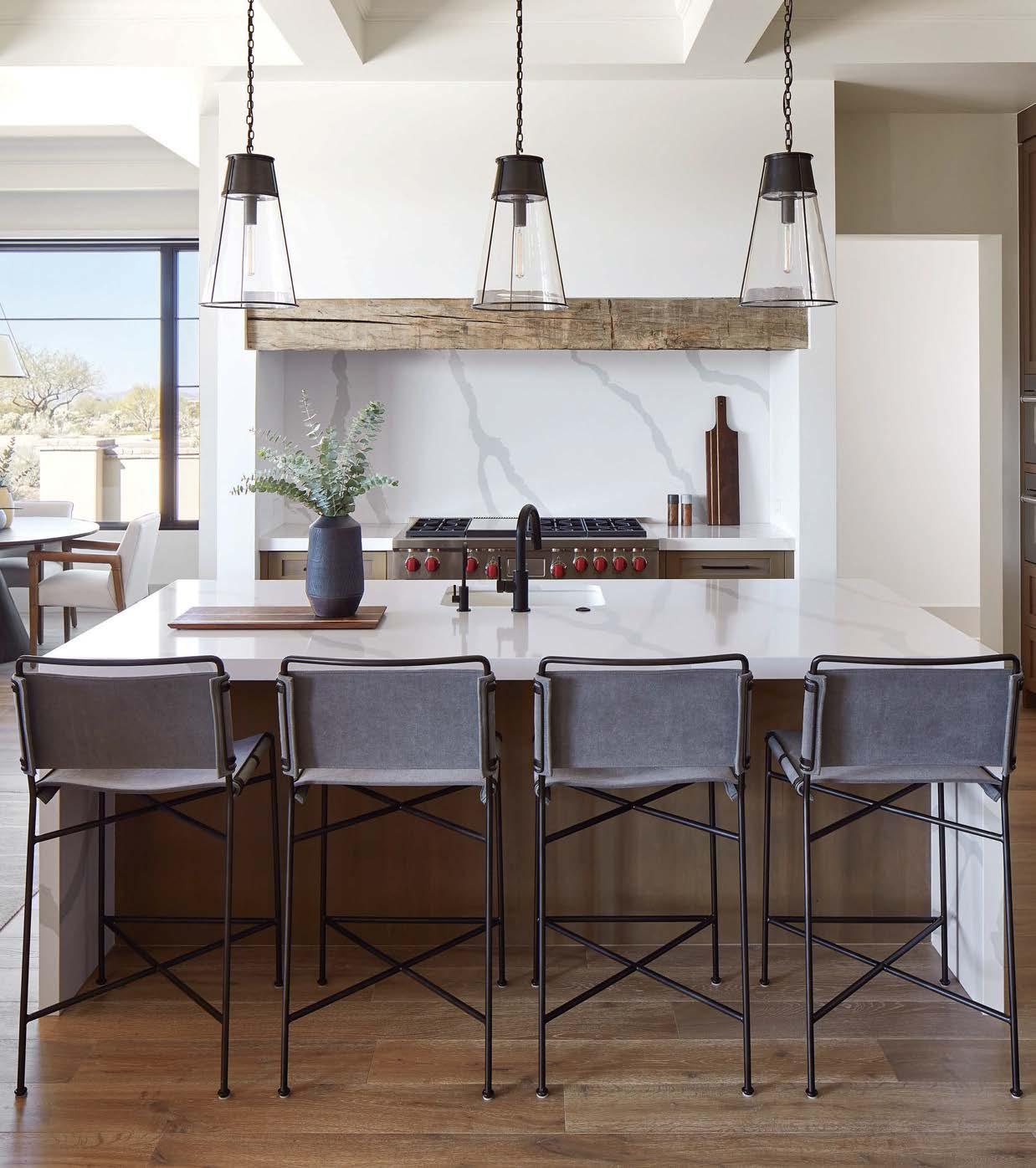
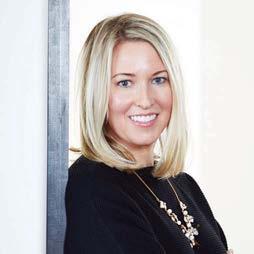
LauraKehoeDesign.com | 480-500-5852
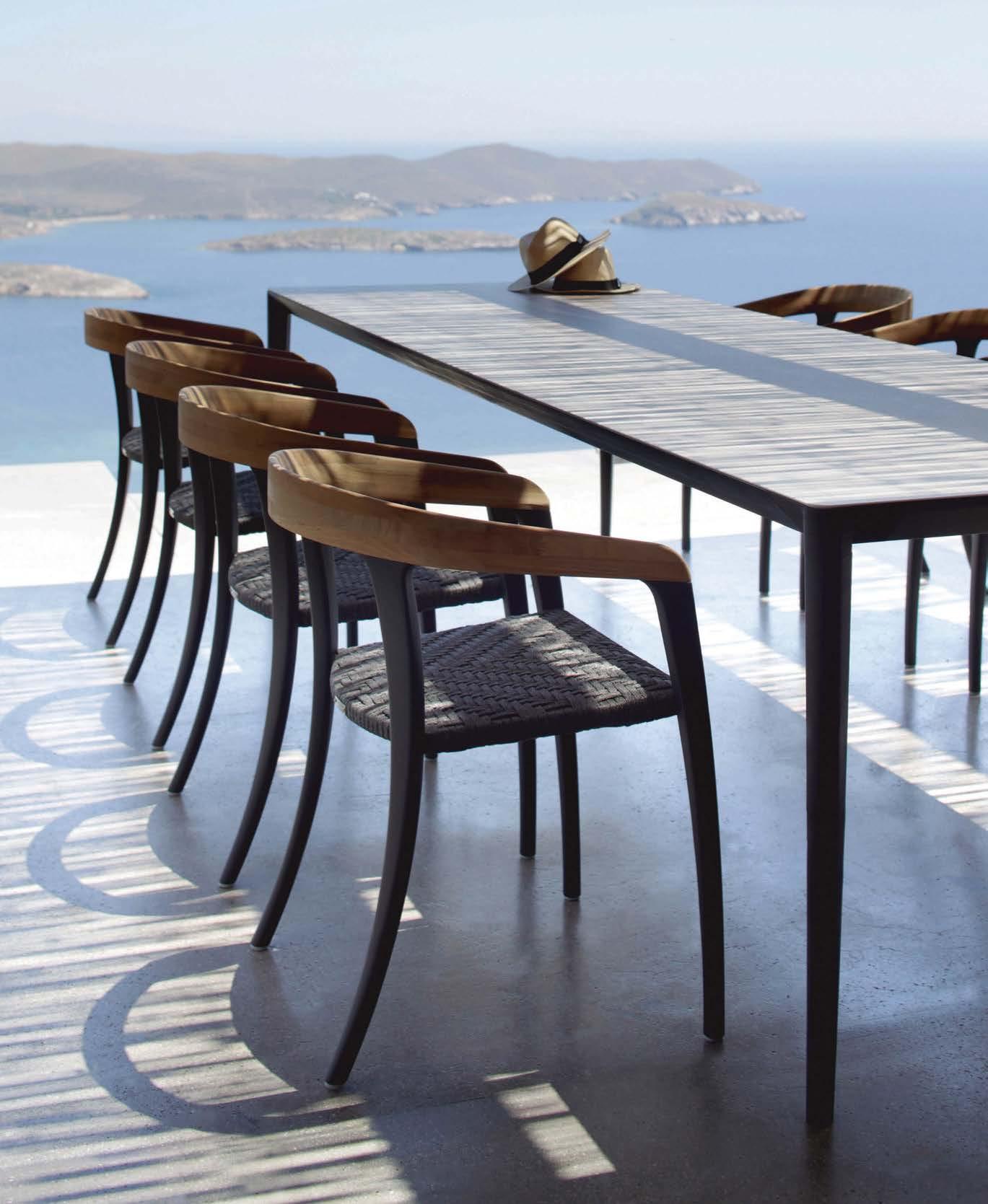




Lifestyle & Interiors | Scottsdale thecollectorshouse.biz
Custom design + build with glass pool enclosure


OnSiteBuilds.com | 602.686.6810
Styling: Unique Spaces, Inc.
Accessories: Today’s Pool.
Photography: Kevin Brost.
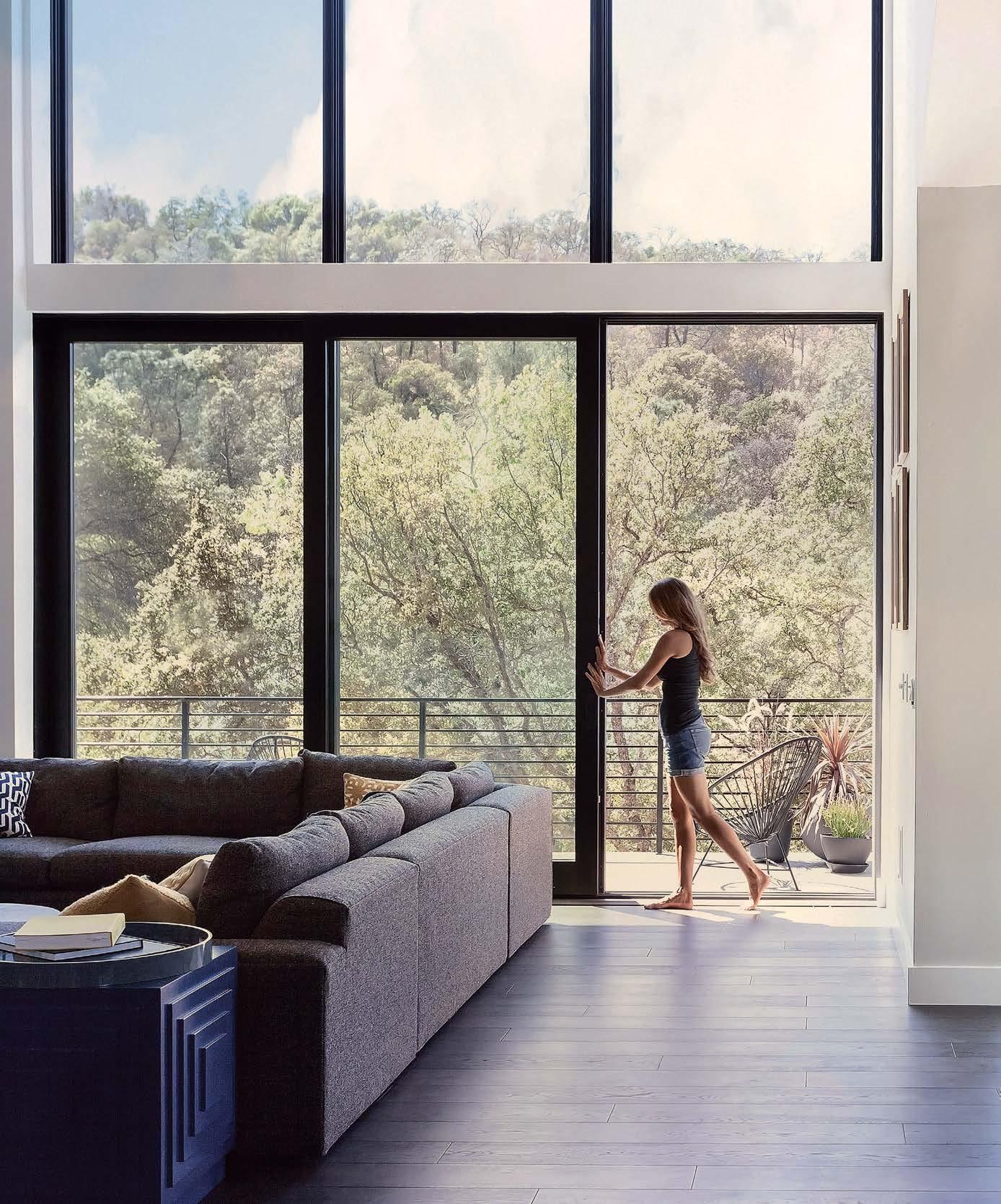




 DESIGNER: Matthew Lechowick BUIILDER: Kinetic Partners
DESIGNER: Matthew Lechowick BUIILDER: Kinetic Partners
There's a word for the way an expanse of doors blends the indoors and outdoors into one space. It's called biophilic design. But whatever you choose to call it, the effect is the same – your favorite spaces become better, sunnier, and filled with fresh air as they're transformed into a paradise of nature. Another defining element of doors made with rich wood interiors, aluminum clad exteriors, and no compromises. SierraPacificWindows.com 800-824-7744 A Division of Invite More Outside, Inside. Watch our brand video Scottsdale Showroom 15475 N Greenway Hayden Loop Suite B9 480.367.0555 Tucson Showroom 7316 N Oracle Rd. 520.449.0096 Flagstaff Showroom 1 South Milton Road 928.326.1345
PHOTO: Kat Alves Photography
RADAR
From boundary-pushing landscape design to alfresco art, the world of outdoor living is as dynamic as ever.

E V O L U T I O N | H U E | I N S P I R A T I O N | I N N O V A T I O N
Grounds for Celebration
THE LATEST SCULPTURE GARDENS FEATURE MUSEUM-QUALITY WORKS THAT ENGAGE WITH THE ENVIRONMENT, INVITING WONDER AND INTROSPECTION.
WRITTEN BY MICHELLE BRUNNER
JAMES DOYLE DESIGN ASSOCIATES
It would seem that Mother Nature shouldn’t need much embellishment, but in his new book, Intersection of Nature and Art, landscape architect James Doyle makes a convincing case for using world-class sculpture to enhance outdoor environments. “Once you set the right piece in a meadow, it ends up making sense; the scale is correct, and it adds whimsy and artistry to the natural surroundings,” he says. For art connoisseur clients, outdoor sculpture gardens provide an opportunity to expand their collection and experience pieces while communing with nature. “Some homeowners may want these works front and center, while others will prefer them to be more of a surprise that’s discovered as the landscape gradually unfolds,” says Justin Quinn, partner at JDDA. At a historic estate outside Philadelphia, an Antony Gormley sculpture punctuates the expansive grounds. Whether situated to inspire public awe or private contemplation, an artfully placed sculpture has the power to beguile onlookers. jdda.com

photo: neil landino,
courtesy the images publishing group.
R A D A R E V O L U T I O N L U X E S O U R C E C O M
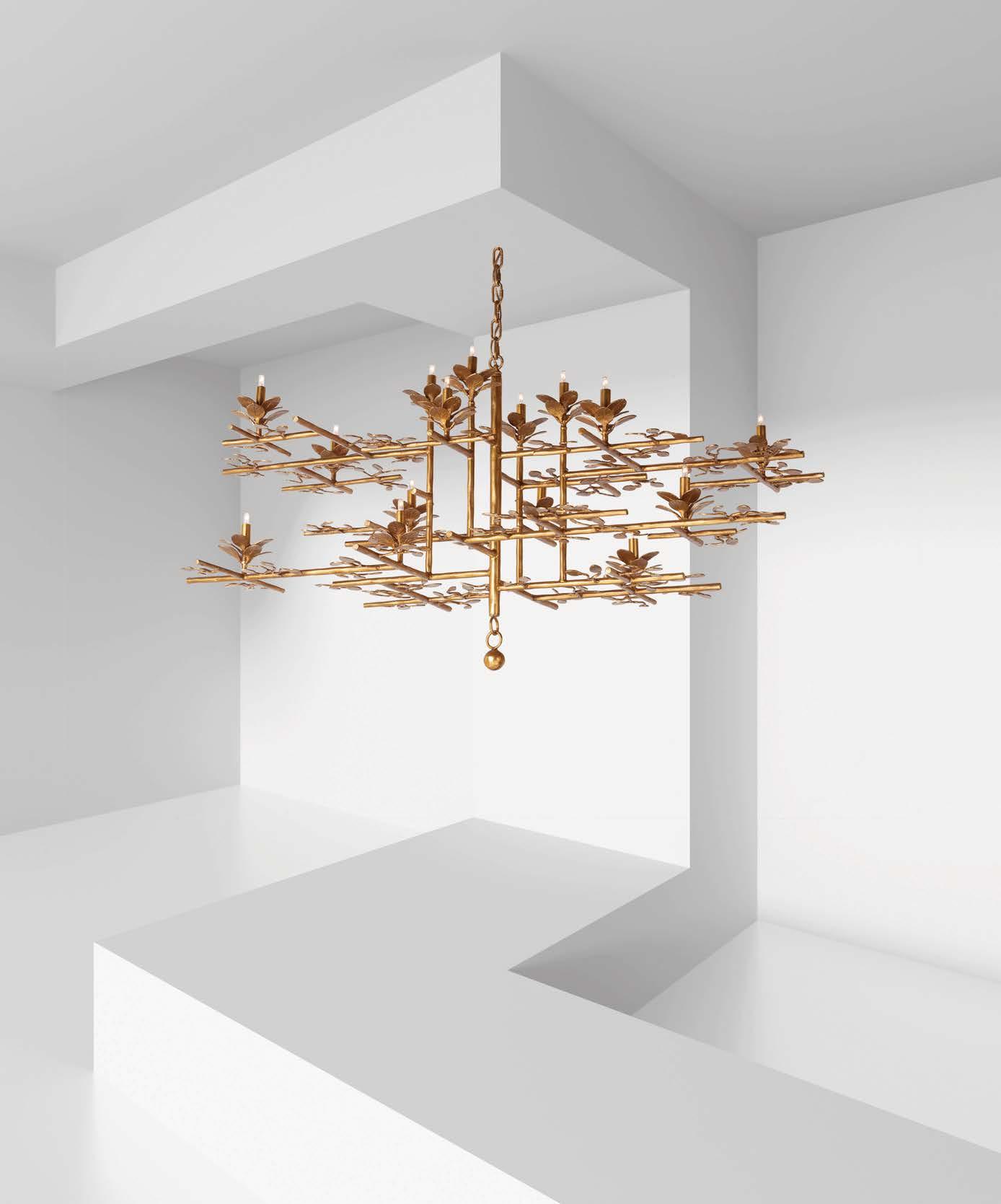
www.PaulFerrante.com
ARTERRA LANDSCAPE ARCHITECTS

While northern California vistas take pride of place in landscape architect Gretchen Whittier’s designs, even the most breathtaking scenery can need a little coaxing. “Sometimes you have to reshape the view, and we often use sculpture to accentuate the end of a vista or create a focal point,” she says. For a Napa Valley project, finding the right location for a monumental tree sculpture by Ai Weiwei required much deliberation. Whittier ultimately landed on the entry courtyard, where it serves as a crowning centerpiece. Placing art en plein air also helps to create a dialogue between interior and exterior spaces, visually extending the living area. “When you see a piece of sculpture through a window, and it feels like part of the decor, a beautiful connection is made.” arterrasf.com

MIRADOR GROUP
For architect Jerry Hooker, using sculpture in landscape design isn’t just about creating an aesthetically pleasing composition—it’s an opportunity to craft a personal narrative. A partner with Mirador Group, Hooker has used art to enhance the grounds of many projects, including the private roof terrace of a new condominium in Houston. Hooker created three separate garden “rooms” housing a sculpture that holds special meaning to the homeowner. Providing clients with such thoughtful landscapes encourages the kind of introspection one might experience in museums, a similarity not lost on Hooker. “Every single person will have a different interpretation,” Hook er says. “That’s the purpose of art.” miradorgroup.com
R A D A R E V O L U T I O N L U X E S O U R C E C O M
top photo: cesar rubio. bottom photo: divya pande.










Hera by THERUGCOMPANY.COM
Green Thumb
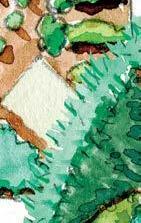








AVID GARDENER ELLEN ECKER OGDEN REFLECTS ON THE SIGNIFICANCE OF GREEN HUES AS A WELCOMING OF THE SEASON AHEAD.







It’s a gardener’s spring ritual: waiting and watching for hints of green. Who knew that a color could hold so much promise and ll me with such a sense of hope. Like listening to music wafting through the air, shades of emerald and sage begin to layer through my garden the surrounding Vermont hills. I notice how fresh, minty green buds give to blooming leaves, and celadon spears of asparagus poke through the soil. Emerging plants move to a tempo all their own like a well synchronized orchestra.
Weeks ago, I went through the sacred processes symbolizing spring: cupping a handful of soil and inhaling as I put it to my nose. Healthy and organic, the mixture smelled sweet like chocolate cake and felt rich and crumbly in my palm. Preparing soil was only my rst act before pushing and sowing seeds for peas and lettuce in long, straight rows. Within a week, tiny sprouts have given way to tendrils, then so much more.
garden in a lush valley between the Green Mountains and Taconic Range, where pine, pistachio and jade tones blanket the verdant landscape like a giant tapestry of color coming together to create a rich work of art. As I follow a well-worn path from the woods, freshly punctuated with lime-colored buds peeking through the ground, back to my own garden, I pause. A medley of green hues will soon emerge to mean one thing—spring is here.
ILLUSTRATIONS: RAMSAY GOURD, COURTESY ELLEN ECKER
AND THE COMPLETE KITCHEN GARDEN, STEWART,
&
OGDEN
TABORI
CHANG, AN IMPRINT OF ABRAMS.
Lush illustrations showcasing Ellen Ecker Ogden’s garden depict a variety of green tones found in the flora she plants. These include pea vines, ferns, tender lettuces, dandelions, ramps and herbs.
R A D A R H U E L U X E S O U R C E C O M











An American Story ® ESTATE FURNITURE FURNITURE WEATHEREND WEATHEREND.com • 800.456.6483 Yacht Finish & Bare Woods • availaBle at JanUs et cie® shoWrooms design to BUild made in maine
Whether soaring 20 feet above a bustling city street or punctuating a serene park, Jorge Blanco’s vibrant, aluminum sculptures are instantly recognizable. The playful silhouettes—depicting everything from human forms in motion to fruit and abstract shapes—are his vehicle for spreading joy. “Art is communication and feeling,” says the Sarasota-based artist, whose practiced sculpture for nearly 50 years. “I always have the same intention in my work: communicate happiness, energy and enthusiasm.”
Blanco’s penchant for art began in his native Venezuela. As a child, he discovered Auguste Herbin’s colorful and geometric paintings, which had a profound impact on
Bold Strokes
ARTIST JORGE BLANCO’S SCULPTURES
CAPTURE THE DELIGHT HE FINDS IN LIFE’S SIMPLE PLEASURES.
WRITTEN BY KELLY VELOCCI JOLLIFFE
his work. While Blanco’s early sculptures portrayed darker subjects, his artistic language shifted to express a more positive point of view upon meeting his wife, Elena, in 1984. “The world has two sides,” Blanco explains. “One is sad, scary and painful, whereas the other is about beauty, smiling and comfort. I choose to focus on the latter because it is encouraging.”
Bold primary hues or bright white coloring are hallmarks of his work, which include 30 permanent public sculptures, in addition to private commissions, throughout the U.S. and abroad. His pieces directly reflect the inspiration he finds in day-to-day life, whether that be sports or the color of a piece of fruit.

Before embarking on a new sculpture, Blanco closely surveys the site where the work will live, observing shadows cast by the sun, wind conditions, vegetation and surrounding architecture. Each design originates as a humble paper sketch, evolving into a model and then a technical drawing before reaching its final machinecut, powder-coated form. “It’s important to me that people smile when they see my work,” Blanco muses. “It is a gift that encourages me to continue working.”
jorgeblancosculpture.com
Nueve a large-scale, aluminum powder-coated commission, is a tribute to life and nature that lives on the grounds of a large Caribbean estate.
R A D A R I N S P I R A T I O N L U X E S O U R C E C O M
photo: elena hernandez-ron.







OCEAN MASTER M1 PAGODA WITH CUSTOM ART TUUCI.COM MOMENTS OF WONDER.
Home Grown
BETWEEN A THRIVING LANDSCAPE AND EXTERIORS BUSINESS, A DEBUT LINE OF PLANTERS AND A NEW MIAMI OUTPOST, THERE’S NO TIME FOR MOSS TO GROW UNDER ADAM SIRAK’S FEET.
WRITTEN BY MAILE PINGEL

photo: daniel collopy.
R A D A R I N N O V A T I O N L U X E S O U R C E C O M
Inspired by the rich history of Istanbul, Orion II and Saturn III are part of Adam Sirak’s new collection of cast concrete planters with The Future Perfect.

“My practice is about telling stories,” Adam Sirak explains. Whether creating the garden at Art House of San Clemente, an artist-in-residency program outside Los Angeles, or a rooftop green oasis in West Hollywood, Sirak takes an uber-creative approach to exterior design. This approach has brought him residential projects throughout L.A., where he lives, and new hospitality work including a forthcoming hotel near Joshua Tree National Park.

His love of gardens was inherited from his parents, both of whom are landscape designers in South Florida. “I grew up in a masterpiece garden, and we were always taking trips to botanical gardens or the Everglades. It was plants, plants, plants,” he says, laughing. Now, Sirak is working with them to establish an office in Miami from which he can operate.
“Gardens are transportive, they’re living expressions of time and place. I find that endlessly inspiring.”
For his latest venture, a line of planters, the designer was inspired by an interest in classical antiquities and ancient civilizations. “I’ve used every planter under the sun and thought, where’s the one that’s really cool?” Sirak let ideas develop organically, sketching hundreds of prototypes by hand. Soon a collection developed; the drawings digitized, the molds made, and casting done at his California facility.
The made-to-order planters caught the eye of David Alhadeff, founder of The Future Perfect, who now carries the line, which takes cues from the Byzantine, Roman and Ottoman empires of Istanbul’s history. At once ancient and modern, the designs can tell any story one might imagine. sirak.com
“I think of front yards as portals: They should welcome you into the garden and set the tone,” Sirak explains of this West Hollywood project. Although short on space, the fountain acts as a centerpiece while the sound of bubbling water adds a serene note.

photo: daniel collopy.
R A D A R I N N O V A T I O N L U X E S O U R C E C O M











An American Story ® ESTATE FURNITURE FURNITURE WEATHEREND WEATHEREND.com • 800.456.6483 Yacht Finish & Bare Woods • availaBle at JanUs et cie® shoWrooms design to BUild made in maine
“The key to the design was openness. We wanted to bring the outdoors in, especially on the main level, and allow for outdoor areas on different levels of the home.”
 Adam Steiner, Cornerstone Architects
Adam Steiner, Cornerstone Architects
WesternWindowSystems.com
DesignBetter


DISCOVERIES
LEFROY BROOKS

The XO range of bathroom fittings, covering showers, taps and accessories, takes inspiration from designs of the 2000s. This modern, minimalist collection offers clean, straight, angular lines. Available in polished chrome and brushed nickel. lefroybrooks.com

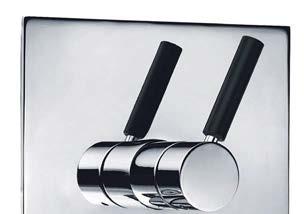
GROTHOUSE
Grothouse crafts the ultimate in luxury wood surfaces, making gorgeous bespoke pieces for every room in the home. Designs are fully customized, like this walnut butcher-block table with brass accents. grothouse.com

J. TRIBBLE
A premier builder of custom-designed sink bases, J. Tribble’s handcrafted cabinets are a valuable asset for designers with a discerning eye, and for homeowners looking for something truly distinctive. jtribble.com

TEAK WAREHOUSE
Modern and eclectic in design, this hand-poured concrete tabletop with warm teakwood legs would make a bold statement in a clean, contemporary home or turn-of-the-century villa. teakwarehouse.com

F R E S H . D E S I G N . F I N D S . | NATIONAL |
P R O M O T I O N



DISCOVERIES
ARCADIA CUSTOM
THERMADOR


Your private showcase awaits at Thermador Experience & Design Centers. Explore bespoke kitchens and discover how true craftsmanship, design and innovation can bring visions to life. thermador.com/showrooms

the collection to enhance Experience
real wood can without on and unlimited


Explore the reimagined VistaWood window and door collection to enhance unique architectural style. Experience the warmth and character only real wood can provide, without compromising on today’s designs—narrow sight lines, large glass and unlimited configurations and customizations.


arcadiacustom.com

NOIR TRADING, INC.











The Mars chair is a unique statement in hand-carved walnut that features an arching back and armrests with a graded arch design on each plane of the frame. Arch reliefs are highlighted in white for a graphic emphasis. Priced at $2,607. noirfurniturela.com

STARK
A contemporary take on a traditional Moroccan design, the Lesa rug features soft neutrals and bold graphics. Stark Performance Acrylic fibers provide the perfect union of luxury and high-end performance. starkcarpet.com

F R E S H . D E S I G N . F I N D S . | NATIONAL |
P R O M O T I O N




What Inspires You, Inspires Us. Make the most of your outdoor space with exceptional exterior porcelain tile products Crossville makes and stocks here in the USA. Visit CrossvilleInc.com to order free samples of our gorgeous floor and wall tiles and porcelain slab countertops.
Step Foot Outside
Featured - Stone Fiction porcelain tile collection, responsibly made in Crossville, Tennessee















Luxury Windows and Doors Thermal Steel | Thermal Aluminum | Wood
NOTABLES
FERGUSON BATH, KITCHEN & LIGHTING GALLERY

From a simple renovation to a newly-built dream home, Ferguson Bath, Kitchen & Lighting Gallery offers the best selection for every environment. Their stunning showrooms showcase premium brands as their dedicated consultants provide expert service.
fergusonshowrooms.com
CAVANAUGH CONSTRUCTION
As the father-son team behind Cavanaugh Construction, Dana and Mac Cavanaugh share their outstanding expertise, artistry, innovation and collaborative skills with their award-winning team and discerning clientele.
cavanaughconstruct.com
JANET PRISET SANDINO
Janet Priset Sandino works with designers, architects and clients to secure outdoor sculptures and creative treatment of non-viable trees. She also sources all genres of artwork, glass and photography for luxury residential and commercial projects. Pictured here is a “work in nature,” where artist Curtis Killorn transformed a tree into a beautiful work of art.
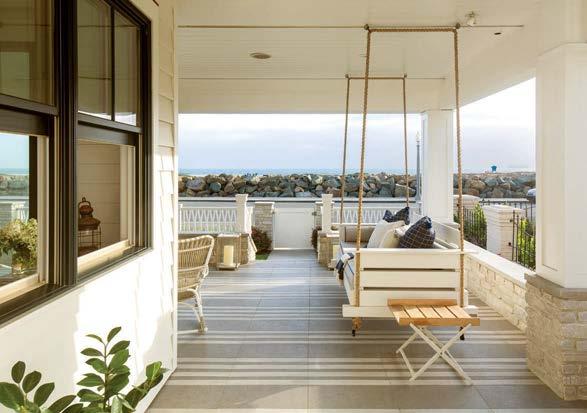
@prisetsandinoartconsulting

S O P H I S T I C AT E D.C U R AT E D. S T Y L I S H . | ARIZONA |
A D V E R T I S E M E N T




B R I N G I N G A R C H I T E C T U R E T O L I F E . ARCHITECTURE | DESIGN I D A R C H I T E C T U R E S T U D I O C O M 7377 E. DOUBLETREE RANCH RD. STE. A-220 | SCOTTSDALE, ARIZONA | 480.690.5624
NOTABLES
JANET PRISET SANDINO
Janet Priset Sandino works directly with designers, architects and clients to secure outdoor sculptures and fountains, along with site-specific commissions. She also sources all genres of artwork, glass and photography for luxury residential and commercial projects. Pictured here is Earth Fragments, a series of handmade, 8-foot bronze sculptures available now.

@prisetsandinoartconsulting
DAVID E. ADLER FINE RUGS

“Silhouette Black and White” is a whimsical, handknotted Nepalese wool and silk rug in ivory and black. Looped and cut pile construction creates a high-low texture invoking depth and dimension.
davideadler.com
BULTHAUP
Superlative craftsmanship defines the bulthaup kitchen. Contoured to the grasp, customizable to one’s preferences and open to shifting possibilities, bulthaup prisms are a stunning and practical storage solution that embodies great design.
bulthaupaz.com

S O P H I S T I C AT E D.C U R AT E D. S T Y L I S H . | ARIZONA |
A D V E R T I S E M E N T








 thompson photographic
thompson photographic

480.948.3517 www.tate-studio.com

MANSHIP BUILDERS | 480.488.9111 | MANSHIPBUILDERS.COM
COREY GAFFER © GAFFER PHOTOGRAPHY


CHARLES R. STINSON ARCHITECTURE + DESIGN | 952.473.9503 | CHARLESRSTINSON.COM
Walls

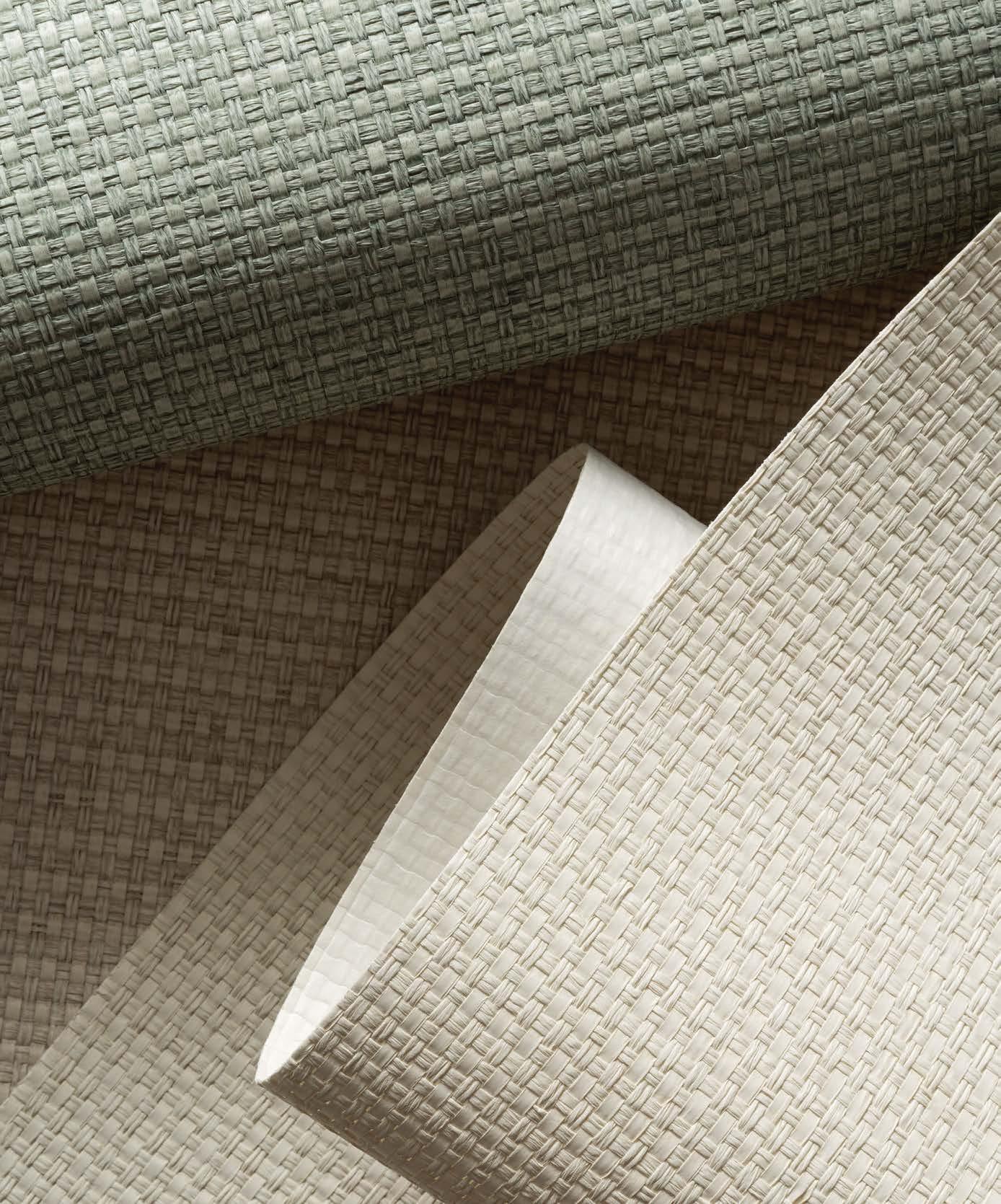
LANAI: SALT, LANAI: PUTTY, LANAI: LAKE PHOTO: JONATHAN ALLEN
MARKET
Discover performance fabric masterpieces, America’s diverse natural terrain and must-have outdoor seating.
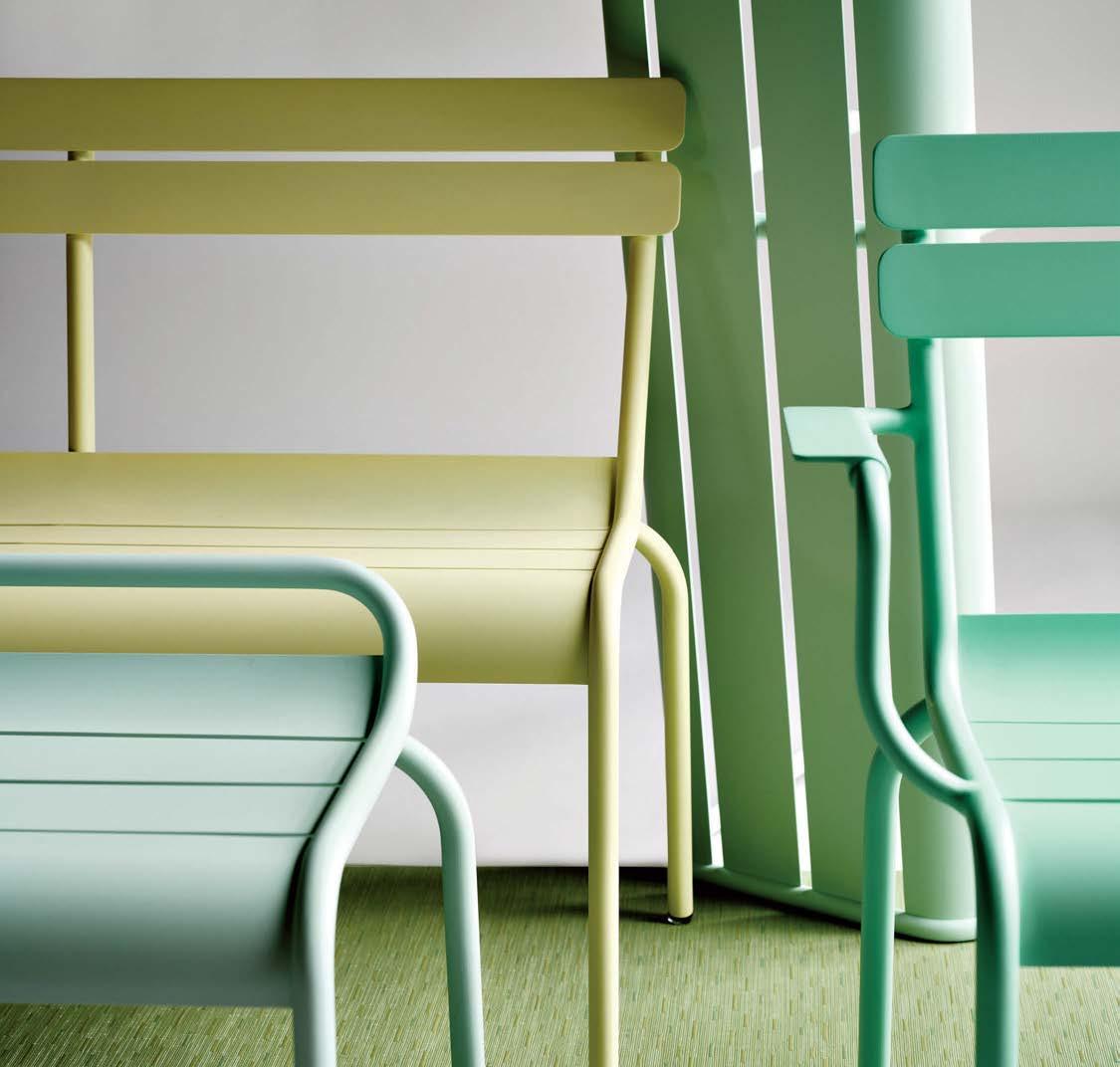
M A T E R I A L | T R E N D | S P O T L I G H T
Common Thread
WITH SPRING RENEWAL AS THEIR PROMPT, FOUR ARTISTS CRAFT ORIGINAL WORKS OF ART USING THE LATEST PERFORMANCE FABRICS.
HOPEFUL JOURNEY
“It’s like a bouquet of flowers,” says Atlanta-based Jamele Wright Sr. of his colorful creation drifting, 01 The piece was made with Pierre Frey’s newest performance lines—Outdoor Prints, Guethary and Enchantee—as well as objets trouvés like copper wire, broaches and driftwood from nearby Lake Lanier. “I’m always bringing found materials into fine art,” says the multidisciplinary artist. Wright’s hanging
pouches are reminiscent of gris-gris bags carried by African Americans during the 20th century’s Great Migration from southern states to northern and western cities (Wright’s own grandparents were among the millions who uprooted, moving from Alabama to Ohio). The pouches held good luck charms and tokens for those in search of a better quality of life. septembergrayart.com; pierrefrey.com

M A R K E T M A T E R I A L L U X E S O U R C E C O M
WRITTEN AND PRODUCED BY KATHRYN GIVEN AND SARAH SHELTON | PHOTOGRAPHY BY FRANK FRANCES












ONIRIKA
Unveil the essence of immersive hi-tech design. Cosentino North America 355 Alhambra Cir Suite 1000, Coral Gables, FL 33134 786.686.5060 ™ @cosentinousa Find inspiration at cosentin o.com
Designed by Nina Magon
BLOSSOMING BEAUTY
Textile artist Maggie Dillon specializes in portraiture, and while her color palette is usually more subdued, the saturated hues and bold prints of Sunbrella’s new Perspectives collection led her to compose the stunning portrait, You Belong Among the Wildflowers

“I seek a feeling of calm in my work, and the title felt like a deep breath of fresh air,” says the
Sarasota resident. The collection’s orangey red fabrics inspired the striking scene featuring a woman surrounded by poppies (a fitting choice as the flower blossoms in springtime).
“I toyed with the idea of a woman smelling the flower,” says Dillon, “but came up with a more playful version with her hiding behind the bloom.” maggiedillondesigns.com; sunbrella.com
M A R K E T M A T E R I A L L U X E S O U R C E C O M

E X T E R I O R S
LIGHT TOUCH
Dana De Ano starts each piece with an examination of the materials. “I hear what they have to say,” says the Chicago-based visual artist. “We have a conversation and then I play.” In this case, De Ano listened to the colors and textures of Donghia’s Lake Hill Performance/Outdoor collection. She was particularly drawn to the neutral colors and textural feel of its rich boucle and chenille designs.
For Front Lawn, the artist was inspired by Chicagoan’s determination to regrow their surrounding landscapes after the long winter months. An alumna of the Art Institute of Chicago, she categorizes the piece—and her work as a whole— as drawings that use untraditional materials, whether that be paint, fabrics or found objects. danadeano.com; kravet.com

M A R K E T M A T E R I A L L U X E S O U R C E C O M


Shouldn’t All Rooms Be Living? annsacks.com | 1.800.278.8453
BLUE PERIOD
“I love working with textiles because there is such a wide range of possibility and freedom to experiment,” says Liz Collins, a Brooklyn artist and designer who conceived Blue Window No stranger to performance fabrics, Collins recently launched a capsule collection with Pollack which she used here alongside standouts from the brand’s latest line, Art School. Collins relied on her years of
textile experience to create this graphic arrangement featuring layers of rectangular cuttings in an echo chamber-like framework that successfully aligns with her selfdescribed “vibrant, electric, textured and contrasting” style. When it came to color, Dynamic Expansion on the outer frame (a personal favorite) guided her selection of blue patterns that followed. lizcollins.com; pollackassociates.com
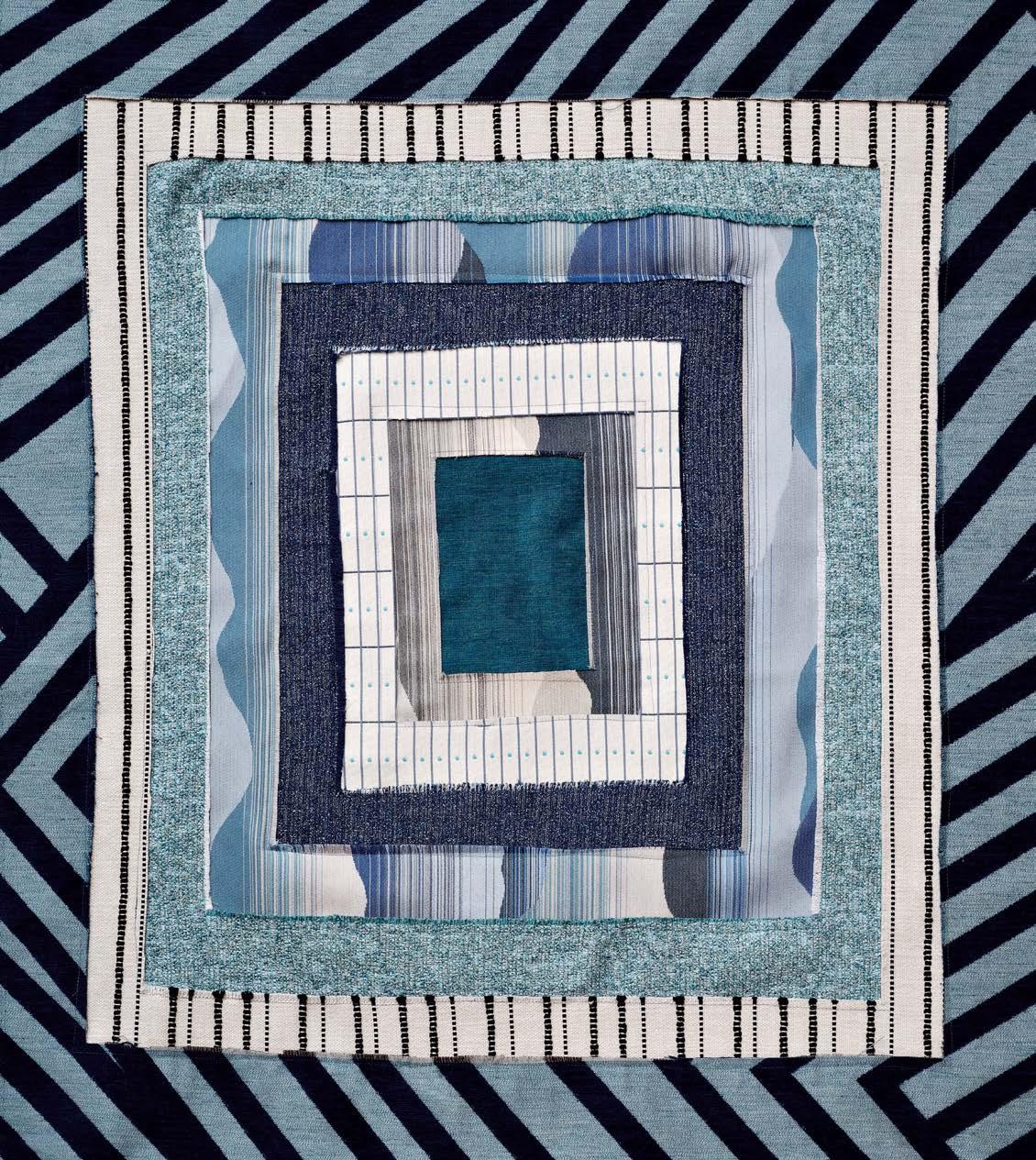
M A R K E T M A T E R I A L L U X E S O U R C E C O M

























888.826.4766 | VERMONT USA | LUXE@VTFORGE.COM | HUBBARDTONFORGE.COM Chrysalis Lighting Designs: Emerging 2023 All Designs and Images ©1989 - 2023 Hubbardton Forge, LLC. All Rights Reserved. Hubbardton Forge is the registered trademark of Hubbardton Forge, LLC.
LLOYD FLANDERS
lloydflanders.com
Today’s elevated outdoor lifestyles demand furnishings that offer elegant design, and enduring quality and ease. Since 1906, Lloyd Flanders has been crafting superior furniture that takes outdoor living to new heights. “The outdoor environment can be harsh, so designing products that withstand the elements while providing beauty and comfort drives our design team daily,” says CEO and creative director, Jess Flanders. “To achieve this, we use

all-aluminum frames, the highest-quality vinyl and our unique loom material.” Patented in 1916, Lloyd Loom is the firm’s proprietary process for creating wicker furnishings. “And our special loom material comes in 20 different finishes to meet the aesthetic wants and needs of our clients,” says Warren Juliano, president of Lloyd Flanders. “We’re proud to be the only manufacturer of woven outdoor furniture made entirely in the United States.”

EXTERIOR INSIGHTS
Bryan Echols, senior vice president of sales and marketing, shares the ins and outs of outdoor excellence.
Name some unique places that have included your designs. We’ve seen our furnishings on cruise ships, high-rise condominium balconies, in outdoor seating areas at restaurants and breweries, at landmark locations like New York’s Waldorf Astoria and The Breakers in Palm Beach, in films like The Green Mile, TV series like Revenge, as well as music videos like Kenny Chesney’s Old Blue Chair
How do you include clients in the creative process? We offer Lloyd Loom Lounge Galleries with a dedicated Lloyd specialist to our retail partners to showcase our multitude of design, material and color options. Digitally, clients and salespeople can build their own look online and collaborate with us virtually to achieve a final custom design.
How are you responding to the increased demand for sustainability? We pay careful attention to the availability and sustainability of the materials we use, the energy resources required during the manufacturing process and the impact our products have on the environment.
What’s new and next? While neutrals will always be important aesthetically, we’re seeing significant growth in our brightly-colored finishes and fabrics. Our Sea Glass, Denim Blue and Woodland Green are all extremely popular right now.
Top From the Southport Modular Seating Collection, this sofa, lounge chair and square end table boast an ebony frame finish with Peacock color panel inserts. Bottom An All Seasons settee, settee swing and end table in ivory are the perfect complement to these high-back porch rockers and ottoman in a charcoal finish.
NATIONAL LOOKBOOK | INDOOR + OUTDOOR LIVING
Photography Top by Alan Cresto; Bottom by Dustin Halleck
| lloyd_flanders
A D V E R T I S E M E N T
“We design and create outdoor furnishings that deliver exceptional durability, style and comfort right here in the U.S.”


LUXURY OUTDOOR FURNITURE LLOYDFLANDERS.COM | LLOYD_FLANDERS SCAN TO LOCATE AN AUTHORIZED DEALER
PARKS & REC
From sea to shining sea, get to know the latest landscapes to join the National Park Service.
Sandy Spectacle






New Mexico’s ethereal White Sands marks state’s second addition to the National Park name hails from the rolling gypsum dunes 275 square miles, earning it bragging rights world’s largest gypsum dune field. Not your beach sand, gypsum is a hydrous, soft mineral that’s used in a wide range of applications, including architecture and art. The otherworldly terrain is a popular backdrop for commercials, music videos and films. nps.gov/whsa


the to list. Its name hails from the gypsum dunes covering 275 square it as the world’s gypsum dune field. Not your typical beach sand, gypsum is a soft sulfate mineral that’s used in a wide range of architecture and art. The terrain is a for commercials,































 WRITTEN AND PRODUCED BY SARAH SHELTON
WRITTEN AND PRODUCED BY SARAH SHELTON
Diapositive
Clockwise from top right: Junit To ee and Junit Fruta Lamp by Julia Jessen for Schneid / $473 each / stillfried.com Pecosa Wallpaper in Air / $375 per roll / eskayel.com Rhythmic Bold Mask Sunglasses in Rainbow / $260 / zimmermann.com X Chair in Lavender by Sun at Six / $660 / foromshop.com Ru e Co ee Table / Price upon request
/ julianchichester.com
Lilac
GETTY IMAGES. M A R K E T T R E N D L U X E S O U R C E C O M
Desk by Ronan & Erwan Bouroullec for Glas Italia / $6,550 / artemest.com Addled Tall Glass in Strawberry / $191 / shoprira.com
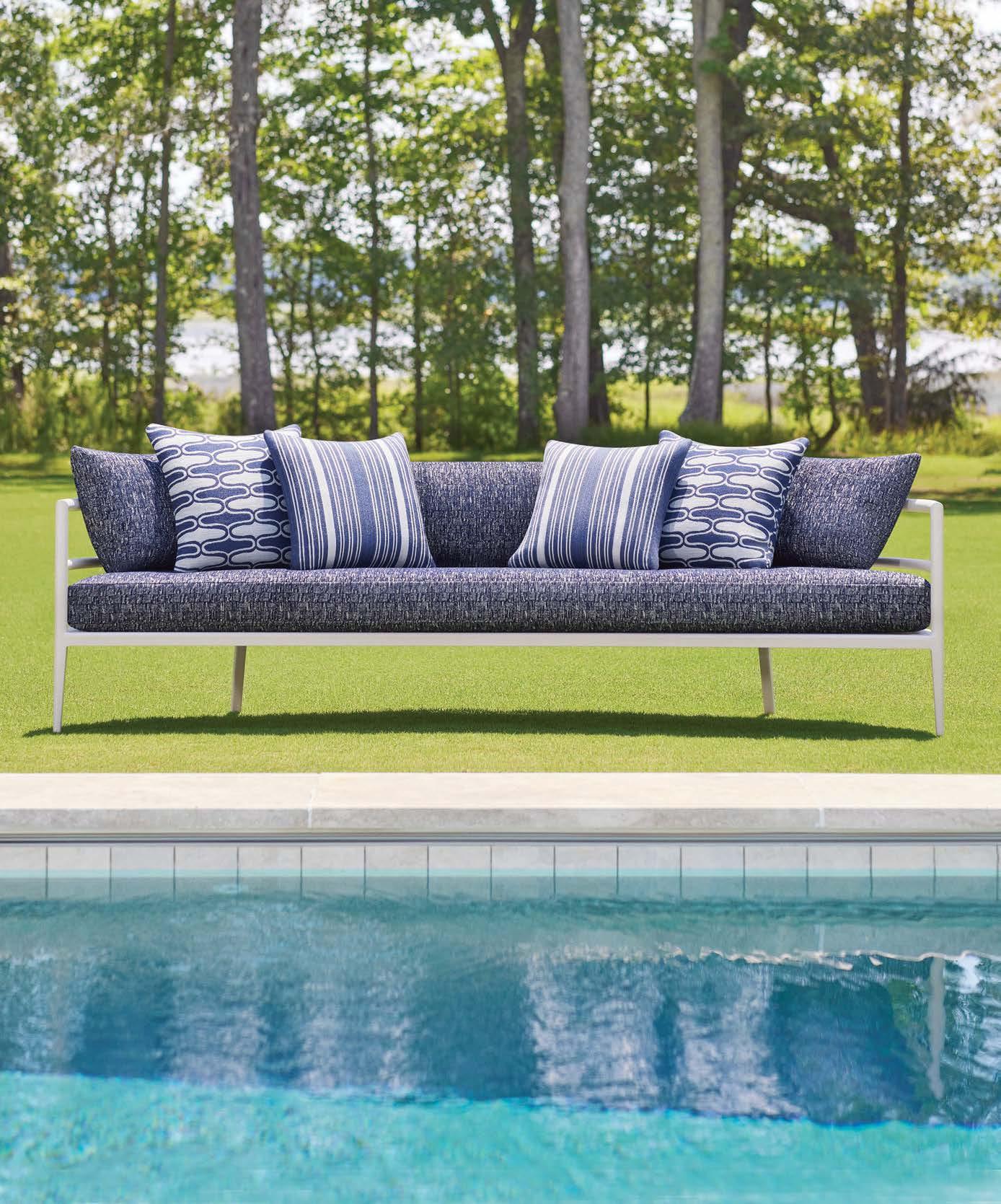
Fade Proof | Bleach Cleanable | 5 Year Warranty thibautdesign.com
DeCamp
Lune
OUTDOOR PERFORMANCE
Sofa from McKinnon & Harris in Cestino. Pillows in Saraband and Kaia Stripe.
Mountains Majesty







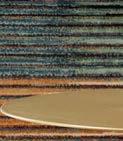











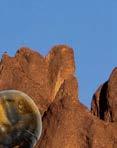




















The origin of California’s Pinnacles National Park traces back some 23 million years after volcanos erupted and formed the unparalleled landscape that exists today. From caves and foot trails to woodlands and canyons, the park’s extraordinary reddish rock formations are particularly noteworthy. Located east of the Salinas Valley in Central California, near the infamous San Andreas Fault, and just 40 miles from the Pacific Ocean, the climate is as diverse as the land, with cool, wet winters and hot, dry summers. nps.gov/pinn


materials-marketing.com
Exuberant
Clockwise from top right: Lapis Lazuli Square Clock / $645 / seamanschepps.com Sedona Travertine / Price upon request
/
Marmo Footed Glass Bowl by Vetrerie di Empoli / $1,800 / lustare.com
Le
Bambole Two-Seater Sofa in Ochre Boulée by Mario Bellini / Price upon request / bebitalia.com Ombrelle Pedestal Table by Cristián Mohaded / $2,265 / roche-bobois.com
Rug / Price upon request / samad.com Fireleaf Golden Coral Necklace / $28,800 / mishfinejewelry.com
GETTY IMAGES. M A R K E T T R E N D L U X E S O U R C E C O M






Bridge the Gap










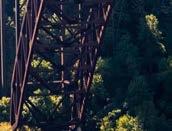











































Don’t be fooled by its name: Though West Virginia’s New River Gorge was recently added to the National Park Service, the New River is one of the oldest rivers in North America. Nestled in the Appalachian Mountains, the park covers 70,000 acres of forestland which provides visitors plentiful opportunities for hiking, whitewater rafting and rock climbing. This postcardworthy destination is also home to the New River Gorge Bridge—the third highest in the country. nps.gov/neri

 Clockwise The shinola.com Claret Dolomite / Price upon request / demurodas.com Petrova Fire Screen / $1,495 / arteriorshome.com Chair Price Tura Seeded Glass Low Voltage Sconce / Price upon request / hubbardtonforge.com Ombré Fog
Clockwise from top right: The Runwell Shoulder Bag / $650 / . Gem Cabinet in Claret Dolomite / Price upon request / . Cleo Chair by Marcel Wanders Studio / Price upon request / fendicasa.com . Tura Seeded Glass Low Sconce / Price upon / Ombré Table Runner in Fog / $80 / stfrank.com
Clockwise The shinola.com Claret Dolomite / Price upon request / demurodas.com Petrova Fire Screen / $1,495 / arteriorshome.com Chair Price Tura Seeded Glass Low Voltage Sconce / Price upon request / hubbardtonforge.com Ombré Fog
Clockwise from top right: The Runwell Shoulder Bag / $650 / . Gem Cabinet in Claret Dolomite / Price upon request / . Cleo Chair by Marcel Wanders Studio / Price upon request / fendicasa.com . Tura Seeded Glass Low Sconce / Price upon / Ombré Table Runner in Fog / $80 / stfrank.com
GETTY IMAGES. M A R K E T T R E N D L U X E S O U R C E C O M
Sourcing the highest quality marble, quartzite, quartz, granite, and soapstone for a meticulously curated collection to ensure your search for surfaces ends with Architectural Surfaces. Visit a showroom today.

Natural Stone | MetroQuartz | PentalQuartz | Tile
Three Generations of Design
LILLIAN AUGUST DESIGN DEITY CONFESSIONS of a
Some say that three is a magic number. For Lillian August, it certainly is. For more than three decades she has been a leading figure in the world of high-end interior and lifestyle design. With her son and co-founder, Dan Weiss, and now the addition of her granddaughter and marketing director, Eliza Weiss, by her side, August’s world-renowned brand boasts three generations of talent, skill and expertise that continues to bring traditional elegance and innovative ideas to her celebrated lines of fine indoor and outdoor home furnishings, textiles, wallcoverings, lighting, wall décor and rugs. In the following interview, August shares insights into her history, design aesthetic and unique eye for quality, detail and color, as well as the 15-year partnership she shares with Sherrill Furniture– all of which has made both Lillian August the woman and Lillian August the brand truly legendary.

Share a bit of your brand’s history and evolution. I began designing textiles in the 1970s with a line of English country house-inspired quilts and crafts. This allowed me to expand into licensed collections of fabrics, wallcoverings, and later, furniture with outstanding makers like Sherrill Furniture. With my granddaughter joining, we are reaching younger lifestyle customers with fresh designs and creative expressions like our recent outdoor fabric license with Tempo Fabrics and exciting new wallcovering designs with Wallquest.
Describe your aesthetic. Whether it is historic or fresh from the Paris runways, color, patterns and textures have always inspired me.
What are the hallmarks of your brand’s personality? Lillian August is a go-to brand for interior designers wanting to achieve unique lifestyle looks with exceptional quality and classic design.


We work in a wide variety of styles because our customers live in different parts of the country and have different wants, needs, tastes and visions. And the fact that we offer so many fabrics, finishes, colorways and customization options allows our pieces to adapt to any fresh design ideal our clients can dream up.
What is exciting you creatively right now? Our latest designs are leaning into three unique lifestyles. First is Hollywood Regency, which blends maximalist glamour with bold, bright colors and patterns. Next is New Traditional, which will expand into indoor and outdoor textile collections that combine a traditional coastal concept with a fun, youthful twist. Finally, our Vintage Roundtop mixes natural materials and relaxed finishes for a masculine, mountain house feel that represents Dan’s aesthetic point of view.
What constitutes good design? Timelessness, great taste and an original mix of colors, materials and creature comforts.
30 Years | 3 Generations of Design | Love How You Live
I N P A R T N E R S H I P W I T H L I L L I A N A U G U S T

lillianaugust.com @lillianaugust @sherrillfur niturebrands
“I am so proud to be celebrating 30 years and 3 generations of hard work and success with our family, friends, colleagues and fans of great design.”
LILLIAN AUGUST
Outdoor Invitational
TAKE A SEAT ON ONE OF THESE FABULOUS ALFRESCO FINDS AND SAVOR A MOMENT IN THE SUN.
WRITTEN AND PRODUCED BY KATHRYN GIVEN AND SARAH SHELTON PHOTOGRAPHY BY FRANK FRANCES
EN MASSE
Los Angeles-based Bend Goods takes cues from modern architecture and midcentury design to craft their wide range of wire furniture. The sleek powdercoated Rachel Chair, shown in Peacock Blue, White and Yellow, features grated construction that allows air to easily filter and water to drain from the seat, making it an ultra-practical outdoor option. On the floor, Chilewich’s Boucle Woven Floor Mat in Tangerine and Bamboo Woven Floor Mat in Spring Green are fitting en plein air accompaniments. bendgoods.com; chilewich.com

M A R K E T S P O T L I G H T L U X E S O U R C E C O M

FLEXIBLE FORM
Silicone rubber is Philadelphia-based designer Nick Missel’s material of choice. For his Cube series—exclusive to Frampton Co. in New York City—Missel devised perfectly imperfect textured perches that begin as a mold made from discarded cardboard and layered with silicon until the ideal shape and size are achieved. The gel-like surface of each one-of-a-kind piece comfortably cradles the sitter, allowing them to ever so slightly sink into its surface. shop.framptonco.com

M A R K E T S P O T L I G H T L U X E S O U R C E C O M

LANGUID LOUNGER
Meet the Sloth Chair, the latest debut from Maximilian Eicke’s studio Max ID NY. Portable, foldable, stackable and handwoven of a synthetic fiber, the dramatic curves of the chaise mimic the shape of waves and sand dunes. Available in six colors, this uniquely cool take on the classic sun chair remains lightweight for toting to the beach yet stylish enough to be a permanent poolside fixture. maxidnystore.com

M A R K E T S P O T L I G H T L U X E S O U R C E C O M









bevolo.com • 504-522-9485 • 521 Conti • 304 • 316 • 318 Royal • French Quarter • New Orleans We Make ...Too. ELECTRIC
JARDIN DELIGHT
French flair is synonymous with Fermob, the chic outdoor furniture and accessory company whose work can be found scattered across Paris’ parks and green spaces. Fermob tapped Frédéric Sofia to rethink legendary designs in their Luxembourg collection (shown), which are inspired by the iconic garden of the same name and its original furniture from 1923. The low-back, aluminum Compact Bench (in foreground) is Sofia’s latest interpretation. The 57" Bench in Ice Mint, 2/3-Seater Bench in Frosted Lemon and 2-Seater Garden Bench in Opaline Green—their newest hue—round out the colorful offerings. fermob.com; chilewich.com

M A R K E T S P O T L I G H T L U X E S O U R C E C O M

STACK ‘EM UP
Quincy Ellis is the color guru behind Facture’s molded resin furniture and objects. Working out of a large Brooklyn warehouse, he brings designs to life that push the boundaries of color to realize striking combinations and gradation shifts that appear simple to the eye but require complex construction. Featuring smooth, matte finishes with gradual hue variations, the Meld Stool, Scale Pyramid and Meld Side Table (from top), can function as compact outdoor perches or bold tabletop surfaces. Custom shapes and colors are available. tulestefactory.com; chilewich.com

MARKET SPOTLIGHT LUXESOURCE.COM
FORTINA for

Fortina is an exceptional architectural system that deceives the senses by mimicking the appearance of wood slats and louvers using lightweight aluminum with hyper-realistic nonPVC surfaces.

This system was the ideal choice for this luxury residential home as it not only provides the same organic feel and warmth of real wood, but also offers several advantages such as lower cost, reduced environmental impact, ease of installation, fire rated, and consistent color and finish. The Fortina Louvers offers the perfect solution for emulating the look of wood without any of the limitations.

Photos ©B+N Industries, Inc.
bnind.com | 800.350.4127
ICON REIMAGINED
On the cusp of their 20th

M A R K E T S P O T L I G H T L U X E S O U R C E C O M
anniversary, Danish design brand HAY was approached by American legacy manufacturer Herman Miller to reimagine a selection of Eames mid-century furnishings and accessories, including the classic Wire Chairs, shown here in Powder Yellow, Black Blue, Mint Green and Iron Red. With HAY’s fresh take on color and Eames’ world-famous designs, the collaboration bridges the past and present to excite modern-day collectors and vintage enthusiasts alike. hermanmiller.com

LUXURY PERFORMANCE FABRICS AND RUGS PERENNIALSFABRICS.COM
LISTEN NOW ON WITH A new podcast tackling the ins and outs of appliances and trends for residential homes and professional projects alike. ajmadison.com | 1-800-570-3355




8980 E. RAINTREE DRIVE, STE. 100 | SCOTTSDALE, ARIZONA | 480.702.0534 | LILLIANJAMESDESIGN LILLIANJAMES.COM
2023 KITCHEN & BATH DESIGN COMPETITION
BEST OVERALL BATH
FIRST PLACE | PRIMARY BATH
Mary Maney, CKBD

Crystal Kitchen + Bath
crystalkitchen.com | crystalkitchenbath
Photography Rob Grosse of Spacecrafting
The Serene Luxury primary bath by designer Mary Maney, CKBD, of Crystal Kitchen + Bath in Crystal, Minnesota, won Best Overall Bath due to an elegant design that overcame myriad structural challenges. Marble is incorporated throughout the bath to add a feeling of luxury, while a rug pattern with a mosaic inlay centered in front of the freestanding tub creates interest. The resulting space, with its minimalistic style and fluid lines, combines a mix of tradition and modernism for a truly compelling bath.

I N P A R T N E R S H I P W I T H N K B A
Mary Maney CKBD
There are many different rooms and moments that make up a home. But it is an undeniable truth that the kitchen and bath are at the center of it all. They bring the function every household must have, but they’ve also become the hub of the home in another way: they often serve as a design foundation, setting the tone for everything else. Each year, the National Kitchen and Bath Association celebrates the very best of these all-important spaces in its Kitchen & Bath Design Competition. Keep reading to explore the iconic concepts that are taking their place in NKBA history in 2023. nkba.org/designcompetition
BEST OVERALL KITCHEN FIRST PLACE | SMALL KITCHEN
Sarah Robertson, AKBD Studio Dearborn studiodearborn.com | studiodearborn

The Creek Lane Kitchen by Sarah Robertson, AKBD, founder and principal of Studio Dearborn in Mamaroneck, New York, was designed for privacy, serenity and a connection to nature. It was also a kitchen that had to effectively accommodate the homeowners’ five cats, hence the “must-have” floor drain for the pets’ watering station. The beautiful mix of materials and integrated details combined with the practical storage and functionality of this kitchen made it a clear winner.

2023 NKBA KITCHEN & BATH DESIGN COMPETITION
Photography Adam Kane Macchia Photography
I N P A R T N E R S H I P W I T H N K B A
Sarah Robertson AKBD
FIRST PLACE
Crystal Kitchen + Bath Crystal, Minnesota crystalkitchen.com | crystalkitchenbath
Photography Rob Grosse of Spacecrafting
PRIMARY BATH
FIRST PLACE
D’Amore Interiors Denver, Colorado damoreinteriors.com | damoreinteriors
Photography Tim Gormley of TG Image
SECOND PLACE
Kendall Ansell Interiors Coquitlam, British Columbia kendallansell.com | ka_interiors


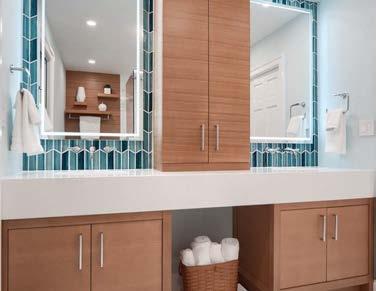
Photography Janis Nicolay Photography

Kendall Ansell Principal Co-designer: Katelyn Woods, Senior Interior Designer


SECONDARY BATH

THIRD PLACE
EOLO A&I Design Miami, Florida eolodesigns.com | eolodesign
Photography Eugenio Willman of Emotion Works
Sandra Diaz-Velasco Principal Architect



SECOND PLACE
Henrietta Heisler Interiors Inc. Lancaster, Pennsylvania henriettaheislerinteriors.com
henriettaheislerinteriors

Photography Justin Tearney Photography
THIRD PLACE DeMane Design Gig Harbor, Washington demanedesign.com
Photography Tammy Dwight Architectural Photography
 Mary Maney CKBD, Designer
Gina D’Amore Bauerle Owner
Nichol Hollinger CKBD, Senior Interior Designer
Mary Maney CKBD, Designer
Gina D’Amore Bauerle Owner
Nichol Hollinger CKBD, Senior Interior Designer
I N P A R T N E R S H I P W I T H N K B A
Nancy Finneson CKBD, Interior Designer
FIRST PLACE
Lori Carroll & Associates
Tucson, Arizona loricarroll.com | lori_carroll
Photography Jon Mancuso
Lori Carroll
Interior Designer
Co-designer: Kat Saucedo, Designer
POWDER ROOM
FIRST PLACE
Welton Design Group Surrey, British Columbia




welton_design_group
Photography Tracey Ayton Photography
SECOND
PLACE
Jaque Bethke Design
Scottsdale, Arizona jaque.design | jaquebethke
Photography Edward Zak Photography
Jaque Bethke Interior Designer and Architect
SPECIALTY KITCHEN
THIRD
PLACE
Jaque Bethke Design
Scottsdale, Arizona
jaque.design | jaquebethke
Photography Phil Johnson of Provisuals Media
Jaque Bethke Interior Designer and Architect





SECOND
PLACE
Doug Walter Architects Denver, Colorado | dougwalterarchitects.com dougwalterarchitects

Photography Justin Tearney Photography
THIRD
PLACE
Studio Stratton
San Diego, California studiostratton.com | Studio Stratton Inc.
Photography Martin Mann Photography
Lance Stratton

Residential Designer
Co-designers: Kate LeCount and Tom King

2023 NKBA KITCHEN & BATH DESIGN COMPETITION
Rebecca Foster Director of Design
Douglas Walter CMKBD, Architect
I N P A R T N E R S H I P W I T H N K B A
FIRST PLACE
Bluebell Kitchens Wayne, Pennsylvania | bluebellkitchens.com bluebell_kitchens
Photography Christian Garibaldi
LARGE KITCHEN




FIRST PLACE
Studio Dearborn Westchester, New York studiodearborn.com | studiodearborn
Photography Adam Kane Macchia, Macchia Photography
SECOND PLACE
Marla Nazzicone Designs Toronto, Ontario mndesign.ca | marlanazzicone





Photography Mike Chajecki
THIRD PLACE
Bluebell Kitchens Wayne, Pennsylvania | bluebellkitchens.com bluebell_kitchens
Rebecca McAlpin



SMALL KITCHEN
SECOND PLACE
Estee Design Interiors
Toronto, Ontario esteedesign.com | esteedesigns
Photography Mike Chajecki and Victoria Malanowski, Mike Chajecki Photography
THIRD PLACE
Nar Design Group Sacramento, California nardesigngroup.com | nardesign
Photography Fred Donham, PhotographerLink
Photography
Lori Kurnitsky Designer
Marla Nazzicone Integrative Designer Lori Kurnitsky Designer
Sarah Robertson AKBD, Founder and Principal
Svetlana Tryaskina Co-Founder
I N P A R T N E R S H I P W I T H N K B A
Nar Bustamante President and Principal Designer
NKBA’s 2024 Kitchen & Bath Design Competition opens for submissions on April 1, 2023. All entries are welcome, including non-member submissions. Cash prizes of $100,000 will be given out to award winners, with Best Overall Kitchen and Best Overall Bath each taking home $20,000. For more information and to enter, please go to nkba.org/designcompetition.
2023 NKBA KITCHEN & BATH DESIGN COMPETITION
Chosen by a panel of NKBA-Certified Master Kitchen & Bath Designers, these distinguished projects and their creators represent the best and brightest in the industry.”
- BILL DARCY, CEO
I N P A R T N E R S H I P W I T H N K B A

8910 E. Raintree Drive • Scottsdale, Arizona • 480.905.0200 • calviswyant.com AZ ROC No. 141692 DESIGN/BUILD • CUSTOM HOMES • RENOVATION • HOME MANAGEMENT

SPACE ARCHITECTS + PLANNERS
Where exceptional form, innovative function and a collaborative spirit meet, great architecture and design are born. Since 2003, the awardwinning team at SPACE Architects + Planners has been working hand-in-hand with their clients to create homes and environments that exceed expectations and elevate lives. “At its core, our work is inspired by our clients,” says principal, Jay Keller. “Whether it’s a family home or developer project, we listen to everyone involved as much as possible so that we understand what they like, what they’ll need and how they envision their spaces.” That level of personalization has allowed the Chicago and Scottsdale-based firm to design in a wide range of styles over the past 20 years. “Each project we create is a direct response to our clients’ goals, with a lot of who we are in there!” says Jean Dufresne, principal. “During the design process, we guide our clients through and past their comfort zones to arrive at something that is a true reflection of who they are with surprising and delightful elements and

details that speak to how they want to live, work and play.” Ramiel Kenoun, principal, adds: “The fact that a majority of our projects are referral-based speaks volumes as to the level of care and service SPACE provides. It is our greatest success.”
ASK THE EXPERT
What project put you on the map?
The Lincoln Park Residence led to good press and four referral projects, plus we were finally recognized for our design skills and how we successfully navigate the permitting process, the landmark/historic commission and for the quality and thoroughness of our documents.

How is technology furthering your work?
Software like Autodesk’s Revit has helped streamline the design process by allowing individuals in the AEC community to collaborate digitally. Those same tools and other plugins let architects and designers convey ideas and designs through high-quality renderings and, in some cases, virtual tours, which are much more helpful than 2D renderings when clients are trying to visualize their spaces.
What is new and next?
We are very excited to say that Ramiel Kenoun recently relocated to Scottsdale to expand SPACE’s footprint to the Southwest.

| INDUSTRY INSIDER |
“We strive to make the best architecture possible, while remaining focused on our clients’ wants, needs, visions and lifestyles.”
ARCHITECTS JAY KELLER, PRINCIPAL AND OWNER JEAN DUFRESNE, PRINCIPAL AND OWNER RAMIEL KENOUN, PRINCIPAL AND OWNER spacearchplan.com 312.829.6666 spacearchplan
S P E C I A L A D V E R T I S I N G S E C T I O N
Top A wood-cased portal separates the main living and sitting rooms. The same wood tone is used in modern built-ins that flank the fireplace, creating symmetry with clean lines. Left Using sleek muted paneling separated by metal reveals in the main hallways, SPACE created the perfect backdrop for their art curator client’s prized works. Right Paneled walls and columns with custom wood portal details were designed to frame the artwork in the dining room, while emphasizing the entrance to other spaces. Opposite left Modern profiles continue in this calm kitchen that features a soft palette, Shaker cabinetry with fluted glass, an elegant gray marble waterfall island, a striking pendant fixture by Roll & Hill, a blackened metal hood and Buster + Punch knurled cabinet hardware. Opposite right Right off the main hallway, this powder room adds a bold punch with a burnished brass Waterworks faucet and Made Goods mirror, which mimic the metallic tones and edgy nature of the Kelly Wearstler wallcovering.



S P E C I A L A D V E R T I S I N G S E C T I O N
Photography George Lambros
Agood interior designer brings enduring expertise, strong skills and an eye for detail to any project, while a great one adds a collaborative spirit and a sense of fun to the mix. With the recent launch of Artistic Dwellings –Decorating Den, Ronnie Beckoff delivers her unique talents to Arizonans who want elegant, functional, eclectic spaces that reflect their personalities. “As the owner and principal designer of a thriving New Jersey/New York City firm, I used my degree in color design and love for playfulness and vibrancy to focus on kids’ rooms,” Beckoff says. “The success of that niche inspired me to expand my designs to entire homes and commercial spaces.” On a trip to Phoenix, Beckoff and her husband fell in love with Arizona and made the move west. “I’ve lived here for many years now and find beauty and joy in the natural desert habitat,” she shares. “And now at Artistic Dwellings, I’ve curated a talented team of local creative professionals and technicians who support me, provide our
clients with a full array of interior design services and share my vision to give our clients artistic spaces they can be proud of and enjoy. And, thanks to my partnership with Decorating Den, we’ll have access to the best decor companies, the latest furnishings and supplies and ownership camaraderie that will help us do just that.”

ASK THE EXPERT
Name influences that inform your work.

Great art, architecture and landscape design are foundational to the way I approach my interior design projects and are the inspiration behind Artistic Dwellings’ mantra ‘We Make Your Home a Work of Art!’

How does the local creative community come into play?
I like to introduce the gifted artists and talented craftspeople who live and work in the greater Phoenix area into my designs whenever and wherever possible.
What’s on the horizon?
To expand our curated network of vendors, suppliers, artists and craftspeople so that we can continue to bring exceptional materials and innovative ideas to our clients.
INTERIOR DESIGNERS RONNIE BECKOFF, OWNER AND DESIGNER artisticdwellingsaz.com 480.361.9301 ArtisticDwellingsIncDDI Left Handsome furnishings, eclectic materials and a wall of curated treasures make this den truly divine. Right Organic elegance abounds in this Wild West kitchen. Photography
of Decorating Den; Headshot
of Good Vibes Photography
–DECORATING
| INDUSTRY INSIDER | S P E C I A L A D V E R T I S I N G S E C T I O N
Courtesy
by Kim Carrillo
ARTISTIC DWELLINGS
DEN

TO THE TRADE | MADE IN AMERICA HEIRLOOM-QUALITY, CUSTOM FURNITURE AND CABINETRY HANDCRAFTED | ONE OF A KIND 7811 East Pierce Street | Scottsdale, Arizona 480.423.8881 | allaireinc.net


art

5070 north 40th street suite 130 phoenix az 85018 www.poetzlad.com 480.338.1632

LIVING
Elevated entertaining in west Texas and a round-up of next-level pool houses have Luxe yearning for sunny days ahead.

K I T C H E N + B A T H | T H E R E P O R T
Home on the Ranch
THE MARFA, TEXAS, RETREAT OF HOSPITALITY MAVEN LIZ LAMBERT SPEAKS THE LANGUAGE OF PLACE.

WRITTEN AND PRODUCED BY KATHRYN GIVEN
PHOTOGRAPHY BY BUFF STRICKLAND
STYLING BY LAUREN SANDERS
L I V I N G K I T C H E N + B A T H L U X E S O U R C E C O M

“I strongly believe that a home should feel of a place,” Liz Lambert explains of her Marfa, Texas, abode, which is a true reflection of the surrounding area’s distinct culture. For the Austin-based hotelier, who made her mark designing some of the country’s top hospitality destinations, far west Texas inspires everything from materiality and building techniques, to the items she uses for decorating and entertaining.

Lambert’s residence is situated on her family’s sprawling cattle ranch located between
the Chinati and Davis Mountains. When she returned home to Texas after a stint in New York City, Lambert set out to find a home near where she grew up. Fortunately, she didn’t have to search far after realizing an existing bunk house structure on the property could be transformed with a few tweaks. Soon, a screened-in porch and section of the kitchen were built using traditional adobe masonry and outfitted with regionally sourced furniture. “A lot of friends helped me put this house
together,” Lambert explains. “Most of what you see in here is local and really speaks to where we are.”
Whether guests prefer lounging by the water tank or escaping the Texas heat with a dip in the alfresco bathtub, the ranch celebrates life outdoors and the natural beauty found in this corner of the country. When it comes to the interiors, there is an honest purity to the space that allows for an easy, laid-back lifestyle in which friends
L I V I N G K I T C H E N + B A T H L U X E S O U R C E C O M
At Liz Lambert’s home in Marfa, the screened-in porch acts as a gathering spot for relaxing and entertaining. On the table are terra-cotta plates collected in Mexico and textiles from Lambert’s collection, Perennials by Far West, including pillows in Serape Stripe and placemats in Baja Stripe.
Milgard® AX550 Moving Glass Walls & Ultra™
Series C650
Fiberglass Windows Are The Perfect Combination.
AX550 Moving Glass Walls are an innovative solution that blurs the line between where your indoor space ends, and outdoor living begins. Pair with Ultra™ Series, our contemporary premium fiberglass windows and you’ve got a combination that is visually stunning and built to last.
Available from Lasting Impressions 4454 East Thomas Road, Phoenix, AZ 85018

Stop
Saturday
By Our Showroom: Mon - Thu 8:30-5:00 | Fri 8:30-4:00
and evenings by appointment: 602.508.0800 | liwindow.com | ROC#179513

portrait:
L I V I N G K I T C H E N + B A T H L U X E S O U R C E C O M
With a view that stretches for miles across far west Texas, the porch features a Playa Stripe runner along with a dog bed upholstered in Baja Stripe and pillows in Campo Stripe.
nick simonite.
come and go with ease. Most meals are served family style by Lambert’s brother, acclaimed chef Lou Lambert, who uses the Wolf Range for pinto beans as much as he does the campfire for grilling dinner.
For the table, Lambert gathers pared down native flora and fauna along with objects collected from the land. Place settings feature beautiful terra-cotta plates and bowls made in neighboring Mexico. “I think simplicity is beautiful,” Lambert notes.“I gravitate towards places where things fall away; the simpler a place is, the more you feel at home.”
One motif the aesthete does collect in abundance, though, is stripes. The classic print was the starting point for her new textile collection, Perennials by Far West, made in collaboration with the performance fabric and rug company. “I’ve had a history with stripes,” Lambert explains. “From using them in projects to collecting hand-woven Peruvian
textiles and Nepalese saddle blankets. So we began by examining each of these patterns.” And what evolved was a colorful, bohemian-inspired line comprising five fabric and three rug designs that work just as well indoors as they do outside.
Lambert, a partner at MML Hospitality, and her team at Lambert McGuire Design, put their heads together with Ann Sutherland at Perennials—bonding over Texas and tequila— to dream up patterns fitting in any number of applications while still evoking the place for which they were inspired: far west Texas. “T he idea was to start with stripes and put together a collection where each pattern could live on its own while also complementing one another,” she says. The line is already right at home on the ranch: Lambert’s used it for upholstering vibrant throw pillows, dog beds and even a camper van. At home indeed. perennialsfabrics.com; farwestcollective.com



LIVING KITCHEN + BATH LUXESOURCE.COM
The open-air bathtub behind the bunkhouse becomes essential during dusty, dry summers on the ranch. Hanging is a striped robe used at El Cosmico, Lambert’s hotel at the southern edge of the city.




480.599.5897 Susan@ScottsdaleShadeAndLight.com ScottsdaleShadeAndLight.com SUSAN OSTER BY APPOINTMENT Introducing Wire-Free Palladiom Shades SHADING SYSTEM The “Little Black Dress” of Window Coverings.












PRIDE. QUALITY. DEDICATION. CELTIC. 602.369.2573 celticelevator.com At Celtic Elevator, we install new residential elevators that we then support, service and maintain.
“The experience of a home should always be dynamic. The dynamism should come from a felt flow, a pouring of nature through the home….Moving through the house should always result in measures of awe, gratitude, and humility, as well as surprise.”
-Homeowner describing their Kendle Design Collaborative home





Spreading joy by design nationwide architecture that celebrates the joys of living nationwide



www.kendledesign.com 480.951.8558 Follow us on Instagram @kendledesign
Sweet Escape
TODAY’S HAUTE POOL HOUSES ARE BEING DESIGNED AS DESTINATIONS UNTO THEMSELVES.

gutter: brie williams. LIVING
LUXESOURCE.COM
WRITTEN AND PRODUCED BY GRACE BEULEY HUNT
THE REPORT
 The louvred façade of this South Carolina retreat creates a shaded dining terrace. Designer Elly Poston Cooper lined the pool deck with crisp white chaises to echo the symmetry of the architecture by McAlpine.
The louvred façade of this South Carolina retreat creates a shaded dining terrace. Designer Elly Poston Cooper lined the pool deck with crisp white chaises to echo the symmetry of the architecture by McAlpine.
DAILY SANCTUARY
Elly Poston Cooper’s clients would have loved a vacation house, but there simply wasn’t time for one. The solution? Transform their South Carolina property into a getaway. “They wanted to create the magic of taking a holiday in their own backyard,” elaborates Poston Cooper, who joined forces with McAlpine on the design of an enchanting pool house boasting a chef’s kitchen, bunk room and lofted lounge. “We wanted it to feel like a destination,” she adds, pointing to kicky flourishes like the rattan drums, shuffleboard table and Peter Dunham Fig Leaf fabric on the lounge chairs and pillows. “It plays off the grounds and feels great for summer, but fresh and funky the rest of the year,” the designer notes. Meanwhile, beanbag chairs in Heather Chadduck’s Little Bamboo print can easily move to the pool deck or lawn, where the thoughtful addition of a white stone wall caters to movie screenings. While the outbuilding has hosted fundraisers, birthday parties, and even a wedding, the everyday delights are what assure Poston Cooper of a mission accomplished. “On Sunday nights, they’ll order pizza to the pool house and have family dinner,” she says. “It’s where they go to unplug.” ellyposton.com

L U X E S O U R C E C O M
daily sanctuary photo: brie williams. rustic raucous photo: karyn millet. L I V I N G T H E R E P O R T
RUSTIC RAUCOUS
“It truly is a catchall,” shares Julie Massucco Kleiner of the souped-up pool house she designed for a sports-loving family of entertainers. Kleiner’s clients sought to create a party HQ on their new San Juan Island, Washington, property, and an existing storage barn at the edge of the forest was just the answer. In collaboration with Studio AM Architecture & Interiors and Wygal Builders, Kleiner revamped the structure from head-to-toe, refinishing the exterior with a dramatic charcoal stain. Inside, the team implemented a world-class entertaining program tailored to large gatherings that includes a full kitchen and bar (replete with beer keg and wine systems), “the world’s largest sectional,” per Kleiner, and rolling pool and ping-pong tables wi th hard-top covers that can easily be pushed together to create a makeshift 60-person dinner table. Carrying the space’s blue-and-white scheme through to the exterior living areas, Kleiner selected an Ann Sacks tile with “a retro, Slim Aarons feel,” to rim the pool, complemented by striped chaises and scalloped umbrellas. From its flexible, fun-first amenities to the preppy palette that nods to the family’s east coast roots, the finished result is “very atypical,” Kleiner admits. Just as intended. massuccowarner.com



photos: hulya kolabas. styling: mieke ten have. L U X E S O U R C E C O M L I V I N G T H E R E P O R T
GANGS ALL HERE
It’s not often that clients buy a house specifically because its acreage is perfect for erecting the pool house of their dreams. But that’s exactly why a young family purchased their Scarsdale, New York, abode, tasking Alisberg Parker Architects and Lucy Harris Studio with rendering an entertainer’s paradise on its outskirts. “It was our job to design something that belongs with the landscape and aligns with the architecture of the main house,” says principal Ed Parker, who echoed the existing structure’s palette and stonework while spinning things in a decidedly modern, laid-back direction. “It really feels like a retreat—almost like having a weekend home in the backyard,” reflects director of architecture, Shaun Gotterbarn.

“They wanted a place to relax, k ick back with friends and feel like they’re getting away from it all,” adds designer Lucy Harris who, aided by team members Kelley Roach, Jaclyn Doherty and Stephanie Saltzman, channeled the hospitable, hard-living chic of a boutique hotel for the interiors. Custom furnishings in sinuous shapes, natural material details and a fresh palette of blues and neutrals energized with red accents lend an off-duty vibe that’s “still elegant, but less buttoned up,” Harris notes.
While boasting plentiful amenities (including guest quarters and a semisubterranean basketball court), the beating heart is the pool-level lounge with its showstopping wet bar backed in book-matched marble. “It’s a little bit show business and a little bit sculpture,” muses director of interior architectural design, Will Jameson. “We got to play with some fun ideas, like the wooden slats on the front that shimmer as you move like a Bridget Riley painting.” The swank space merges seamlessly to the outdoor living areas, aided by bifold glass doors and garage-style windows. “You can have 30 people over at the drop of a hat with all the different seating areas,” notes Parker—and the clients often do. The husband hosts a basketball league, the wife runs a tennis group, and the kids’ entourage lives in the pool come summer. Concludes Harris, “It really is a playhouse for everyone.” alisbergparker.com; lucyharrisstudio.com




CHICAGOIDAHOSCOTTSDALE
paullaurendesigns.com
480.664.6765


www.porro.com 4147 N. Goldwater Blvd Ste.
85251 - thespacebazaar.com
103, Scottsdale, AZ
INFLUENTIAL WOMEN OF DESIGN




Trendsetters, tastemakers and style gurus—the women of design are changing the game. And while many of these creative leaders always dreamt of and planned for a career in the field, some of them took a more circuitous route to their current position. One simple thing that they all seem to have in common: these women love what they do. Read on to see what drives them, as well as who these visionaries and innovative creators consider to be the industry’s icons. In this special section, get to know—and be inspired by—the most influential women of design.

S P E C I A L A D V E R T I S I N G S E C T I O N | ARIZONA |
London Pierce Design
ARCHITECTURAL DESIGN STUDIO


928.606.6735 | archdstudio.com

Some creators were simply born for their profession. And the founder of ADS, Aude Stang seems destined for her role as an architectural designer. She reflects: “As a child, I spent countless hours building detailed houses for my toys, but never really playing with them.” Born and raised in France, she studied architecture in Paris for seven years, exploring different fields and the world. When she and her husband put down roots in Flagstaff in 2003, she got back in touch with her love of architecture. Stang says, “After working with a few firms and general contractors in town, I decided to start my own practice.” ADS launched in 2006, the firm prides itself on a varied project slate. Stang explains: “We do residential designs from custom homes to remodels, additions and interior design consultations. Our work doesn’t fall into a specific style, as each project is a pure reflection of the owner’s dream. At the end of the day, our biggest reward is the happiness of our clients.”
THE BEAUTY OF ROUTINE
Stang describes how she starts her day, and it’s a routine filled with impressive discipline.
• 5:30: Make an herbal tea and eat some fresh fruit.
• 6:00: Meditation or chi-gong.
• 6:30: Breakfast
• 7:00: Walk in the woods with my husband—rain or shine.
• 7:45: Gym a few times a week, then the office.
At work, she is then “head-down to move projects forward and bring a positive attitude.” At the end of the day she goes on another walk with her husband before relaxing over a homecooked dinner.
ADVICE FOR OTHERS
When sharing tips for those who might want to enter a design field, Stang keeps it simple, with a message to “follow your heart.” She explains: “Set wholesome intentions and believe in your abilities to reach the moon. The rest will flow naturally. That could be applied to everything in life.”
Top This ADS design is all about details, with a house that displays the owner’s desire for clean lines and exquisite craftmanship. Right Rustic industrial is represented in this living room, with a mix of steel and wood that blends together warm and cool styles. Far right This home design—a combination of traditional and modern mountain —reflects the different styles of the husband and wife owners.
 Photography Top by Shane Brandolini; Right & Far right by Larry Kantor
Photography Top by Shane Brandolini; Right & Far right by Larry Kantor
INFLUENTIAL
| ARIZONA
WOMEN OF DESIGN
S P E C I A L A D V E R T I S I N G S E C T I O N

ARCHDSTUDIO.COM
ASHLEY COOPER DESIGN
480.648.9198 | ashleycooperdesign.com | ashleycooperdesign
Sometimes inspiration strikes and a new venture is born. Blending her skills as an interior designer and luxury real estate agent, while leveraging her expertise in the fashion and art spaces, Ashley Cooper and her team at Ashley Cooper Design provide their clients with a uniquely bespoke experience. “By combining our love for design, real estate and community building, we serve our clients’ needs with a modern approach,” she explains. “We provide a white-glove experience that guides them through the process of buying, selling and designing, while empowering their design decisions and real estate investments.” With full-service capabilities, she says, “Our services are not limited to just buying and selling a home. We thoughtfully select a handful of new-build, renovation and commercial build-out projects in Arizona and across the country each year that inspire us to design in new ways.”
SOCIAL INSPIRATION
When asked where she goes for online inspiration, Cooper mentions favorite sites on Instagram and why she likes them.
• @sarahshermansamuel
She creates fresh, modern spaces that mix raw materials and interesting patterns.




• @pattersoncustomhomes
They have mastered the quintessential coastal California beachfront build.
• @grandfatherhomes
Their craftsmanship and attention to detail is impressive.
ALL IN THE FAMILY
There’s a true joy when one’s mother and grandmother are their inspiration. Cooper is privileged to be able to say as much. She explains, “My mother has been in interior design for over 40 years! Her creativity is boundless, and she has a deep level of understanding and passion for design, building and making homes functional for everyday living. My grandmother is my guiding angel. She was the kindest soul and pure love.”
Top This modern custom Utah home is awash in luminous elegance. Right Exceptional comfort and style define this beautiful bedroom and this entire semi-custom home project in Tennessee. Far right Sleek and sophisticated, this kitchen is a chef’s dream and the heart of this semi-custom transitional home that Cooper created with Carder Development in Queen Creek.
Photography Top by Aubrey Taiese;
Right by Catherine Truman
INFLUENTIAL WOMEN OF DESIGN | ARIZONA S P E C I A L A D V E R T I S I N G S E C T I O N





ASHLEYCOOPERDESIGN.COM
DELUXE DESIGNS OF ARIZONA
520.901.0566 | deluxedesignsaz.com | deluxedesignsaz


Bry Pavlov doesn’t do anything halfway. After making a name for herself as a specialist in high-end residential remodels, she began to ponder on the question of outdoor living. Arizona’s climate makes it ideal for this extension of lifestyle most of the year, so why not specialize in creating that indooroutdoor oasis, too? But rather than simply begin offering those services, she took a position at a local landscaping company, where she learned the ins and outs (pun intended) of the trade. “Of course, I then found I wanted to marry the two—interior remodeling and exterior design,” she shares. “That is when I decided to start my own business.” Her unique model, coupled with a core value of reflecting each client’s style, has clearly appealed to homeowners and peers alike. Since opening in 2017, Pavlov and her firm, Deluxe Designs of Arizona, have won 20 awards for her work, regionally and nationally.
AT THE CORE:
CONNECTION
Central to Pavlov’s success is her belief that collaboration is the secret to fantastic design. “The initial steps in our design process involve in-depth conversations about the client’s personal design style and goals for their reimagined space,” she says. “We want them to be proud of their new environment, and in order to do that, they also need to feel connected to it. It’s important to learn their inspiration sources and the meaning behind those feelings.” But while teamwork with the client is key, so it is too with other trade pros. “I focus heavily on cultivating strong relationships with contractors, subcontractors and tradespeople who welcome the use of new materials and installation methods, and share a pride and ownership in the execution of a beautiful project.”

FOOLPROOF PROCESS
“We cover a ton of information in the prep stages of my approach,” Pavlov says. “This allows me to troubleshoot more efficiently when design changes are needed, which saves time.”
Top These custom kitchen cabinets, topped with Cambria Brittanicca countertops, feature panel-ready Sub-Zero refrigerator/freezer columns and a 48-inch Wolf range. Far left With a view of the Santa Catalina Mountains, this outdoor living space features a large, covered patio, travertine hardscape and conversation-starting cacti and succulents. Left Limestone tile flooring, an alder vanity and quartz countertops blend perfectly in this private retreat.
 Photography Ron McCoy; Headshot by Heather Mendoza
Photography Ron McCoy; Headshot by Heather Mendoza
INFLUENTIAL
“Design isn’t just a profession to me; it’s a way of life. I love every minute of it.”
WOMEN OF DESIGN | ARIZONA
S P E C I A L A D V E R T I S I N G S E C T I O N





YOUR SPACE. REIMAGINED. 520.901.0566 | DELUXEDESIGNSAZ.COM
KATHERINE MUELLER DESIGN



480.596.0059 | katherinemuellerdesign.com | katherinemuellerdesign
To be a good designer, one must possess talent, skill and an eye for detail. To be an influential woman of design means having those important assets along with a collaborative spirit, a passion for creative excellence and a true sense of vision. As the owner and principal designer at Katherine Mueller Design, Katherine Mueller has been perfecting her awardwinning design artistry for more than a decade. “I have always had a love for homes—especially historical homes—and for innovative interior design,” Mueller says. “Since founding my firm in 2012, my amazing team and I have specialized in new construction, remodels and furniture selection and layout, while focusing on custom designs that fulfill our clients’ dreams.” When asked what motivates her most, Mueller responds: “I’m always thrilled to present our ideas to clients and reveal all of the exciting possibilities their homes can deliver.”
INTERIOR INSIGHTS
• Talk about mentors who have inspired you. I have a wonderful professional mentor who encourages me to look beyond the latest trends to create timeless interiors. Personally, my mother introduced me to classical design at an early age and inspired my interest in interiors and art history.
• Share a project that exemplifies your style and skills.
We recently completed work on a desert contemporary that was custom-built into a hillside. Blending natural stone, rich woods and unique tile patterns with luxurious fabrics and furnishings resulted in a home with exceptional Arizona beauty!
• Describe a typical workday. For me, there is no such thing. I could be on a jobsite doing a walkabout with a soon-tobe homeowner and their construction team or selecting furniture and fabrics or doing what I love most, working one-on-one with a client.
• What does the future for women in design hold? With more and more women joining the field and taking on the challenges of an everchanging world, I believe our future is bright.

“Using natural materials and unique patterns, we craft timeless interior environments layered in beauty and function.”
Above A contemporary front door anchors this elegant entry that has been enlivened with a shimmering glass wall sculpture and stylish accessories. Top With its classic white cabinetry, rich wood flooring and beams, oversize island, premium appliances and an eye-catching range hood, this luminous kitchen is a chef’s dream. Left Large sliding doors open the home to this spacious patio seating area and the lush landscape beyond.
INFLUENTIAL WOMEN OF DESIGN | ARIZONA S P E C I A L A D V E R T I S I N G S E C T I O N
Photography Studio KW Photography


480.596.0059 | katherinemuellerdesign | katherinemuellerdesign.com ASID 2020 Design Excellence Award Winner
LONDON PIERCE DESIGN

480.240.0155 | londonpiercedesign.com | londonpiercedesign
When in the process of outfitting one’s home, it helps to have a designer with ample resources. For those homeowners who work with Candice Quinn and her team at London Pierce Design, this is an assurance quickly given via her 9,500-square-foot flagship London Pierce Home store. With furnishings, accessories and even a selection of gifts, it proves a resource during and after a project is complete. The opening of the shop is the latest endeavor in Quinn’s lifelong pursuit of design. After her father gifted her a Frank Lloyd Wright book, she was enamored. Today, her award-winning firm is beloved for its ability to tell clients’ stories through artistic elements and a mix of materials and influences. Speaking of the latter, Quinn points to her female colleagues. “I absolutely love seeing women embrace their passion and succeed in life. I am inspired by hearing that they want to get into the industry and take every opportunity to offer my support.”
TIME FOR A TALENT
Asked to share a look into her typical workday, Quinn says, “It starts between four and five a.m., as I am a morning person. I begin with a five-shot Americano while watching the sunrise. I do my best work between five and eight in the morning, so that is my personal design time. Every day looks different depending on our client and project schedule, but I like to check in at the store, greet customers, work with my team in the studio and walk project sites.”
TO LIKE + FOLLOW
Where does a design maven find inspiration? For Quinn, the answer is often Instagram.

• @ashleytstark has created a fabulous platform on Instagram. She is an incredible content creator. I love her style and refer to her feed often.
• @eyeswoon is where Athena Calderone tells a story through captivating images. The way she curates shows her incredible design sense but also her culinary talents.
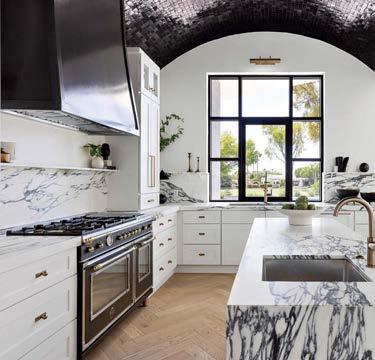 Above This kitchen renovation in a Pinnacle Peak Country Club home features fantastic ceiling detail. Top The Royale Gardens renovation is stunning, especially from the outside looking in.
Photography Shane Baker Studios
Above This kitchen renovation in a Pinnacle Peak Country Club home features fantastic ceiling detail. Top The Royale Gardens renovation is stunning, especially from the outside looking in.
Photography Shane Baker Studios
“Seeing my creations come to life is the most motivating and energizing thing.”
INFLUENTIAL WOMEN OF DESIGN | ARIZONA S P E C I A L A D V E R T I S I N G S E C T I O N


DESIGN MATTERS. 15530 N GREENWAY HAYDEN LOOP | SCOTTSDALE, AZ 85260 | LONDONPIERCEDESIGN. COM
MARIAZINTERIORS

602.617.9213 | mariazinteriors.com | mariazinteriors
If one truly loves what they do, then a job doesn’t feel like work. Maria Zambrano followed her passion and has a relentless enthusiasm for interior design. That is what drives her and the team at MariaZinteriors. Maria says: “We are a full interior and outdoor design business, including the design of exterior aesthetics. We use the beauty of natural materials to deliver sophisticated simplicity and elegance.” The firm strives to create an environment of serenity, harmony and peace for their clients. Maria says: “When complete, the space should appear effortless and free.”
HOME UPDATE
When asked to share information about a recent project, Maria details a renovation that made a huge impact. “I remodeled a house that had been on the market for years,” she says. “We addressed problems such as bad lighting and heavy cabinetry, rectifying them while preserving architectural integrity. We also reupholstered outdated furniture in fun, crisp fabrics.” The impact was staggering, and a buyer saw it and offered full price before relisting. Maria adds: “The owner was shocked, and then wondered if he should have kept the home or listed it for more!”

INDUSTRY ICONS
Listing designers that inspire her, Maria cites creatives past and present.
• Holly Wright: “She is a local icon who acts with grace, diplomacy and confidence.”
• Suzanne Kasler: “Her aesthetics, textures and colors are exquisite.”

• Florence Knoll: “A pioneer—the attention to detail inspires me.”
• Tom Kundig: “An award-winning architect that inspires with beauty and an honest simplicity of materials.”
to be completed in April. Exterior aesthetics and landscapes are designed by MariaZinteriors, and the builder is Kato Concepts. Top & Left These fully discretionary remodels were completed by MariaZinteriors. Maria says, “Natural materials provide beauty that is unsurpassed.”
Photography Scott Sandler

“Our firm follows the design aesthetics of Japanese wabisabi philosophy— we embrace the beauty of imperfection.”
Above This contemporary home being built in Mystic Heights, Sedona is set
INFLUENTIAL WOMEN OF DESIGN | ARIZONA S P E C I A L A D V E R T I S I N G S E C T I O N


602.617.9213 | MARIAZINTERIORS | MARIAZINTERIORS.COM
MOREAU DESIGN
480.630.3863 | moreaudesign.com | moreaudesignstudio
Experience, skill and an eye for detail are the keys to being a good interior designer. To be a truly visionary designer, one must also possess unique talents, a sense of intuition and a collaborative spirit. As the founder and lead designer at Moreau Design, Jessica Moreau embodies all of these attributes and uses them daily to inspire her team and elevate her clients’ lives through exceptional design. “I take a holistic approach to design, immersing myself completely in the client’s narrative, values and goals,” says Moreau, who has made it her mission to develop and foster a special chemistry with each client, which empowers them to create beautiful, comfortable, functional spaces together. “Being highly sensitive and detail oriented, I try to capture what they aren’t able to articulate in their story—past, present and future—and infuse that into the unique DNA of each project.”

INFLUENTIAL INSIGHTS
• Who inspired your love of design? My mother is a huge mentor and influence. She has an amazing DIY capacity that would match most contractors and a quiet elegance that is a model of strength and grace.
• Name a few ultimate female icons of your trade? My first design crushes were Kelly Hoppen and Kelly Wearstler. They’re original, fearless and innovative. I also love Sarah Sherman Samuel’s unique spin on space and form and Nicole Hollis’ bravery with color and vibey spaces.

• Share a project that exemplifies your work. My new house is the culmination of my approach to layering, juxtaposing forms, patterns, textures and patinas and balancing budgets.
• What does the future hold for women in design? I see more female designers getting their GC licenses, allowing them to take a more comprehensive approach to their work. There is also greater media attention for women makers, architects, designers and visionaries who are taking risks, shifting the narrative and expanding the conversation.
Top A layered mix of collections and natural textures elevates this modern family dining space.
Photography Lauren Taylor Creative
INFLUENTIAL
“Design requires tremendous flexibility, patience, teamwork and problem-solving skills. It is not for the faint of heart.”
WOMEN OF DESIGN | ARIZONA
S P E C I A L A D V E R T I S I N G S E C T I O N




480.630.3863 | MOREAUDE SIGN.COM SOULFUL | MODERN | SUSTAINABLE | SPACES FOR WELL-BEING
INFLUENTIAL WOMEN OF DESIGN | ARIZONA

OWNBY DESIGN

Having “it” means that a person possesses talent, skill and drive, plus a little something extra that makes them stand out in a crowd.
Claire Ownby, the founder and principal designer at Ownby Design, certainly has “it” when it comes to design. “I began moving the furniture in my parents’ house at a young age, which drove them crazy,” she says. “In high school, I was drawn to architecture and took my first drafting class. This led to an interest in design, which flourished in college.” That enduring passion has resulted in a noteworthy career and an award-winning interior design firm that have brought exceptional beauty, comfort and function to peoples’ lives. “We strive to transform everyday living spaces into one-of-a-kind indulgences, with a unique fusion of simplicity and luxury,” Ownby adds. “Our abiding commitment to detail is what makes us one of the most sought-after firms in the Valley.”
INFLUENTIAL INSIGHTS
• Who are your female design icons?
Kelly Wearstler, Amy Lau and Ashley Stark. The one amazing thing these three women have in common is their unique ability to brand themselves in ways that speak deeply to who they are and what they are inspired by.
• Describe a typical day. It usually starts with one or two site visits, followed by client meetings in my design studio. In between meetings, I work with my team to maintain a high level of creative collaboration on all of our projects. At the end of the day, I catch up on messages and emails before going home to spend quality time with my family.
• What’s new and next?
The new is the recent launch of Ownby Home, our exciting storefront that showcases our curated treasures for the home. The next is continuing to build this division so that our clients and the community have access to our favorite pieces and accents.
OH, SO SOCIAL
“As a minimalist, my favorite hashtags to explore are #modernhome, #moderndesign and #minimalisthome,” Ownby shares. “And, in order to stay current and see what other design professionals are up to I follow #interiordesign and #interiordesigncommunity.”

Photography Dino Tonn
Top A modernist chef’s dream, this integrated Armony kitchen is fitted with Gaggenau appliances, Dornbracht plumbing and SapienStone porcelain countertops. Right Visible from the entry and dining room, this walk-up bar was designed to integrate seamlessly with the kitchen.
| ownbydesign.com | ownby.design
480.575.8448
“Our enduring mission is to deliver a flawless environment that truly reflects the client’s taste and vision.”
S P E C I A L A D V E R T I S I N G S E C T I O N

STEPHANIE LARSEN INTERIOR DESIGN


928.282.2389 | stephanielarseninteriors.com | stephanielarseninteriors
When creating a luxurious, livable home, it’s important that it not only look good, but invite owners and guests alike to feel relaxed in the space. For Stephanie Larsen, founder and principal designer of Stephanie Larsen Interior Design, “Great design is about going beyond materials and finishes to create a finished space that brings together elegance and functionality in equal measure.” The firm reaches that point through a culture of openness and collaboration with their clientele. “It’s important that each project is highly collaborative,” she says. “A part of that is finding new ways to involve homeowners in each stage of development.” The firm specializes in turnkey homes, so their focus on an all-encompassing, personalized approach to design is central to their practice. Larsen adds: “It’s vital that every detail—from flooring to table settings—is considered, thoughtful and lasting.”


A DAY IN THE LIFE
Larsen describes her typical day: “I start my morning with gratitude journaling, meditation and exercise, and I’ve found it puts me in the right headspace.” After that, she spends time in the office gathering inspiration for projects, and at midday she meets with her team. “Outside of these rituals,” she adds, “my days are quite versatile. I source products, meet with architects or visit showrooms. Or I meet with clients, do walk-throughs and check on projects. In that respect, every day looks different, and that’s what I love most about working in interior design.”
“Interior design is about each client’s unique lifestyle and giving them the space to celebrate in the joys of everyday living.”
Above A pair of complementary chaise lounges provide the perfect place to unwind in this mountain escape. Top left This modern home was spaciously built for unhurried entertaining and everyday living. Top right The powder room combines elegance and function with modern flair and rich, earthy tones and texture.
Photography Above & Top right by Laura Moss; Top left by Hannah Rose Gray
INFLUENTIAL WOMEN OF DESIGN | ARIZONA S P E C I A L A D V E R T I S I N G S E C T I O N

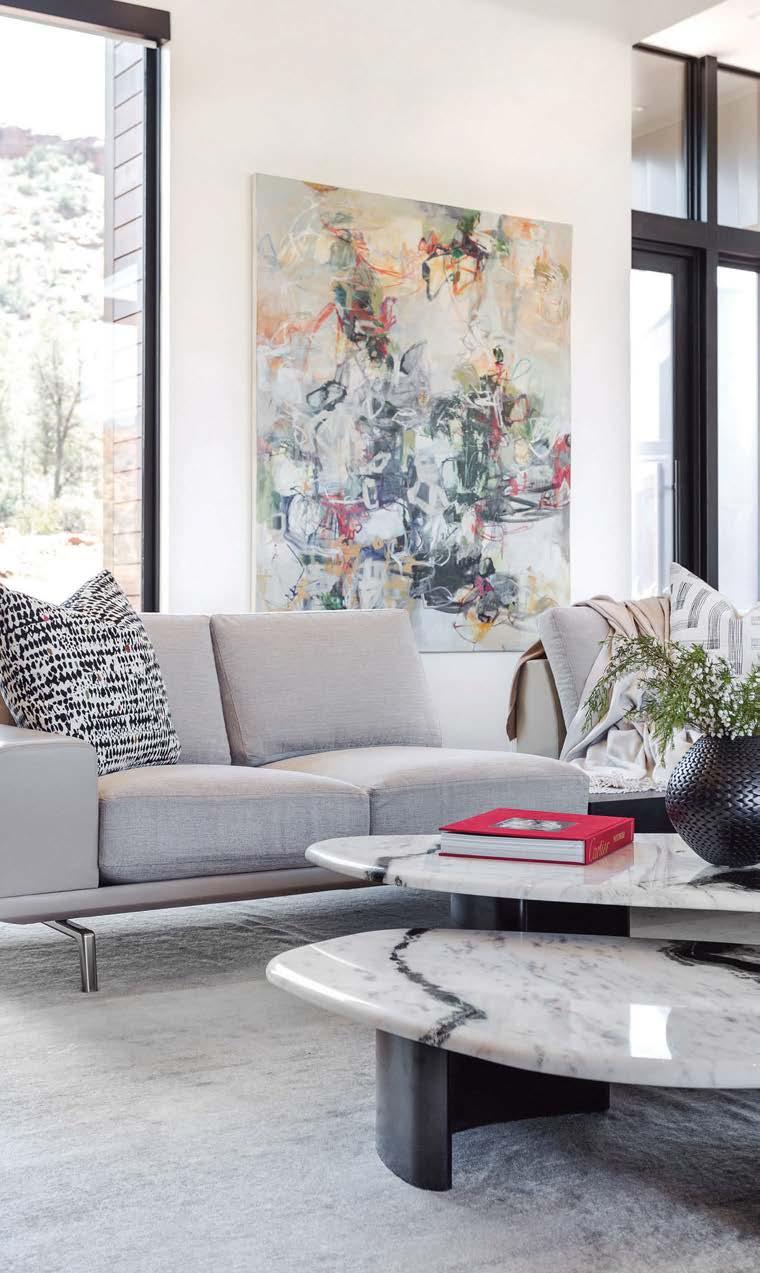


 Architecture: Charles R. Stinson, Charles R. Stinson Architecture + Design Interior Design: David Michael Miller, David Michael Miller Associates Home Builder: Jim and Chris Manship, Manship Builders Landscape Architecture: Leslie Fahringer, American Desert Landscape
Architecture: Charles R. Stinson, Charles R. Stinson Architecture + Design Interior Design: David Michael Miller, David Michael Miller Associates Home Builder: Jim and Chris Manship, Manship Builders Landscape Architecture: Leslie Fahringer, American Desert Landscape
New Horizons
In Scottsdale, a desert dwelling distills midcentury modern sensibilities from the landscape.

L U X E S O U R C E C O M 191
WRITTEN BY MONIQUE MCINTOSH | PHOTOGRAPHY BY COREY GAFFER
here’s something about desert living that feels innately suited to midcentury modern design. The style’s signature broad expanses of glass and swaths of natural stone and wood embrace the landscape in all its arid beauty.
One Minneapolis-based couple wanted this seamless marriage of architecture and place for their vacation retreat in Scottsdale—the city itself a cradle for visionaries like Frank Lloyd Wright.
To shape their own oasis, they recruited architect Charles R. Stinson and designer David Michael Miller. Honoring the couple’s love of the midcentury modern perspective, together they composed a home that “was definitely contemporary,” Miller says, but with “echoes of that aesthetic through the house.”
The legacy of this design movement feels most present in the abode’s integration into the site. Located at the base of Pinnacle Peak, the hillside lot is flanked by golden granite boulders and unfolding views of the city below. Stinson preserved these vistas by carving a serpentine driveway that curves upward to the elevated main structure, creating “this wonderful balance of being really connected to the site, but also soaring above the landscape,” the architect explains.
On the ground, general contractors Jim and Chris Manship underscored the home’s communion with nature by blending it into the existing topography. They constructed rock outcroppings by mixing imported stone with salvaged boulders, and carefully replanted the existing 100-year-old ironwood trees. Landscape designer Leslie Fahringer completed the scene with a plethora of native plantings like yucca rostrata, agave and golden barrel cactus. The result “creates the effect of the desert coming right up to your back door,” notes Jim.
True to what Stinson refers to as midcentury modern’s “methodology of composition,” the home itself is all right angles. The architect engineered hidden structural supports to make room for “horizontal planes of glass that define the view,” he explains. This permeable connection to nature owes much to the desert modernist tenet of “opening up the interior to the outside, so there’s natural light coming into each space,” he adds. The intense desert radiance, however, must be focused, so the architect diffused the exposure with a cantilevered roofline that shades the interior from the abundant
sunlight. In turn, sight lines become “so much more panoramic,” he notes, “because you’re cutting away a bunch of the sky.”
For the interiors, Miller channeled Wright’s affinity for “a quiet honesty in materials.” This faithful approach to finishes is tangible throughout, from the exterior limestone walls that seamlessly slip inside to the plethora of linen, wool and cotton upholstery.
In particular, wood in all its natural grains and tones takes center stage. See the wire-brushed Douglas fir ceilings, the blond-hued rift-cut white oak floors and the plain-sliced walnut millwork. The warm material also harmonizes custom built-in furnishings with the surrounding architecture, like the primary bedroom’s integrated platform bed and nightstands, and the home office’s floating bookcases. Creating functional pieces that mesh into the home’s structure felt vital to Miller, as “we always want the interiors to become part of the building and not feel foreign to the space,” he explains.
With this in mind, every interior element emphasized the same “strong horizontal line of Stinson’s design,” Miller says. In the kitchen, for example, the team decided to forgo typical upper cabinets to maintain the clear views of the rear boulder garden, “so you’re seeing these beautiful natural forms instead of big chunks of kitchen,” adds Stinson. Furniture is low-profile, from the living room’s sectional to the entry’s rectilinear credenza.
Color in general remains neutral. The key exceptions belong to pieces inspired by iconic midcentury modern shapes, like the sunshine yellow dining chairs. And of course from the homeowners’ contemporary Western paintings by artists like Duke Beardsley, Thom Ross and Arizona’s own Ed Mell, the latter known for his breathtaking rendering of the Sonoran Desert. The couple collected each piece over time, long before their dream of a modern desert escape became concrete. “They had such an organic, palpable attraction and excitement for this work that made an impression on us early on,” Miller notes.
One of Mell’s paintings crowns the living room’s hearth, a geometric, neon-tinged echo of the landscape visible just beyond the sliding glass doors. Merging modern architecture and art, this moment is a palpable reminder of the debt both owe to the desert, and how generations past and present continue to pull newfound inspiration from its ancient grandeur.
T
LUXESOURCE.COM 192
 In the entry of this desert oasis by architect Charles R. Stinson and designer David Michael Miller, the exterior’s sawn-cut limestone veneer from Southwest Stone & Brick runs inside. Atop the rosewood-and-polished-lacquer Troscan console is an Alexander Lamont lamp.
In the entry of this desert oasis by architect Charles R. Stinson and designer David Michael Miller, the exterior’s sawn-cut limestone veneer from Southwest Stone & Brick runs inside. Atop the rosewood-and-polished-lacquer Troscan console is an Alexander Lamont lamp.

“We always want the interiors to become part of the building and not feel foreign to the space.”
L U X E S O U R C E C O M 194
–DAVID MICHAEL MILLER
 Surrounding a Joseph Jeup cocktail table, a Holly Hunt custom Playa sectional and Jett swivel lounge chairs carve out inviting seating by the fireplace in the living room. Above the hearth hangs a prismatic Ed Mell landscape painting.
Surrounding a Joseph Jeup cocktail table, a Holly Hunt custom Playa sectional and Jett swivel lounge chairs carve out inviting seating by the fireplace in the living room. Above the hearth hangs a prismatic Ed Mell landscape painting.
 Above: Overlooking the desert garden, the kitchen exudes modular efficiency with its custom satin-lacquer cabinets and island, the latter encased by Calacatta Belgia marble from Arizona Tile. The slim profile of the Wolf Cooktop Island Hood complements the sleek space.
Opposite: The dining area channels the home’s midcentury modern sensibilities with pieces inspired by the era. See the Saarinen Executive side chairs from Design Within Reach, surrounding a walnut-and-bronze Tom Faulkner dining table. Above hangs a custom McEwen Lighting Studio pendant.
Above: Overlooking the desert garden, the kitchen exudes modular efficiency with its custom satin-lacquer cabinets and island, the latter encased by Calacatta Belgia marble from Arizona Tile. The slim profile of the Wolf Cooktop Island Hood complements the sleek space.
Opposite: The dining area channels the home’s midcentury modern sensibilities with pieces inspired by the era. See the Saarinen Executive side chairs from Design Within Reach, surrounding a walnut-and-bronze Tom Faulkner dining table. Above hangs a custom McEwen Lighting Studio pendant.

LUXESOURCE.COM 197

LUXESOURCE.COM 198
 Artwork by Duke Beardsley (left), Thom Ross (center) and Robert McCauley (right) surround the home office, complete with built-in shelving lined in a Phillip Jeffries horsehair-inspired wallcovering.
A Bodil Kjær writing desk and Saarinen Executive side chair anchor the space.
Artwork by Duke Beardsley (left), Thom Ross (center) and Robert McCauley (right) surround the home office, complete with built-in shelving lined in a Phillip Jeffries horsehair-inspired wallcovering.
A Bodil Kjær writing desk and Saarinen Executive side chair anchor the space.
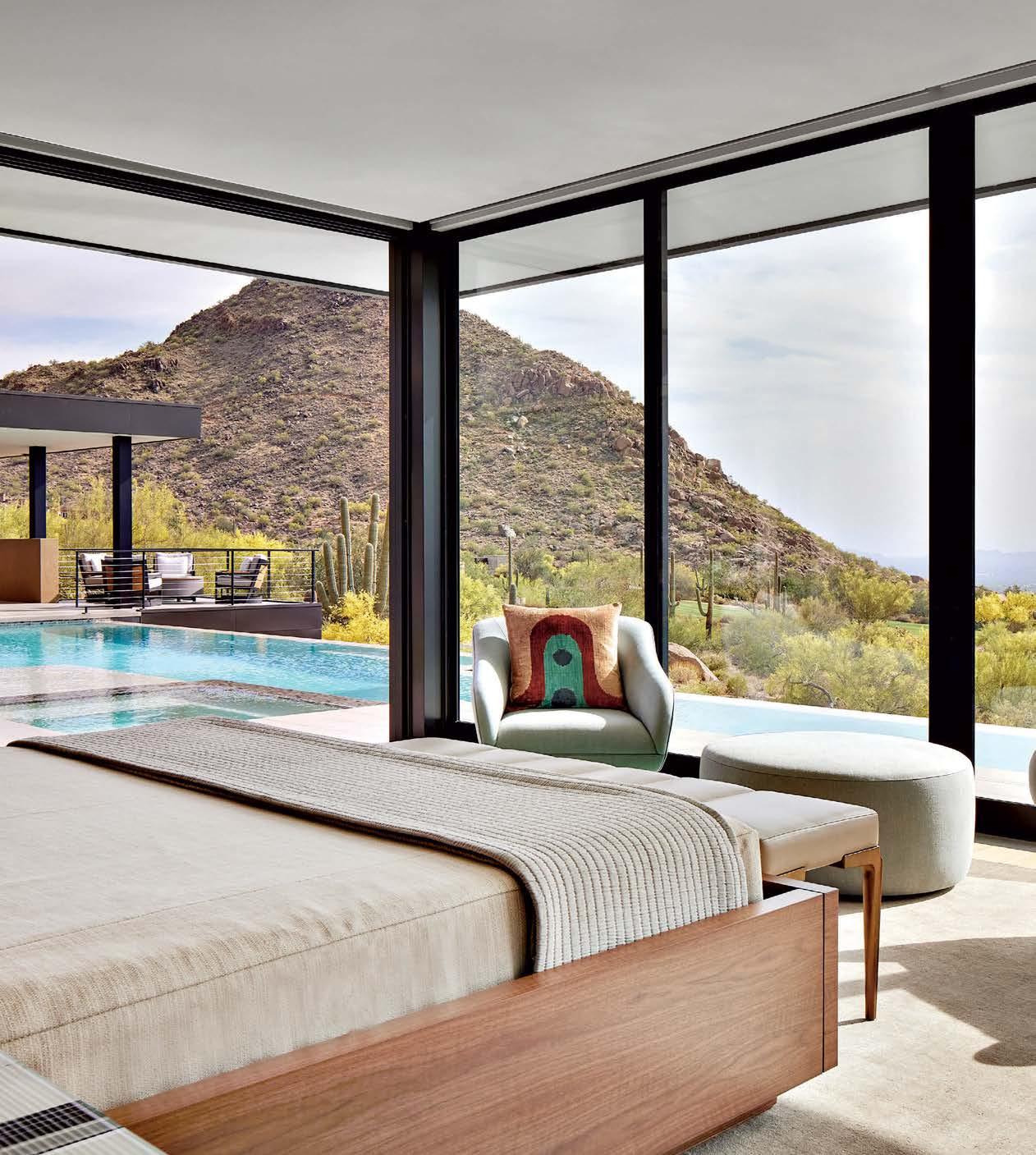
LUXESOURCE.COM 200

 Above: Through the walls of glass, the stunning desert landscape surrounds a serene bathroom suite. A Charism freestanding air jet bathtub from BainUltra outfitted with a floormounted Dornbracht tub filler provides a picturesque vantage point to enjoy the scenery.
Left: Thanks to the platform bed designed by Miller and built by Allaire, Inc., as well as the classic Vladimir Kagan swivel chairs, the primary bedroom is grounded in midcentury modern style. Underfoot is a Christopher Farr wool-and-silk rug.
Above: Through the walls of glass, the stunning desert landscape surrounds a serene bathroom suite. A Charism freestanding air jet bathtub from BainUltra outfitted with a floormounted Dornbracht tub filler provides a picturesque vantage point to enjoy the scenery.
Left: Thanks to the platform bed designed by Miller and built by Allaire, Inc., as well as the classic Vladimir Kagan swivel chairs, the primary bedroom is grounded in midcentury modern style. Underfoot is a Christopher Farr wool-and-silk rug.
WHAT’S OLD IS NEW
All this 1980s Casa Blanca house needed was a whole lot of love.
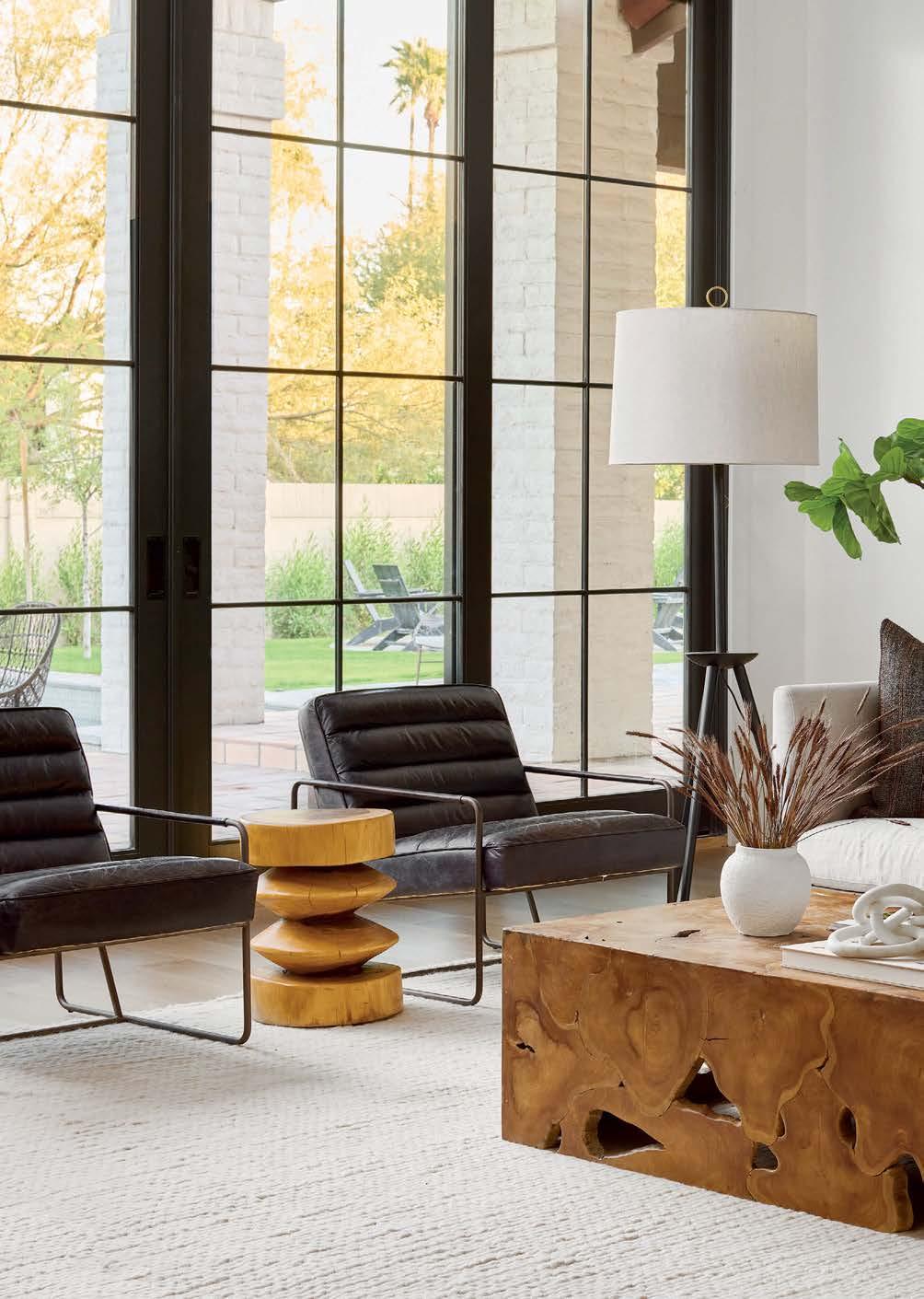 WRITTEN BY MIKKI BRAMMER | PHOTOGRAPHY BY ERIC KRUK
WRITTEN BY MIKKI BRAMMER | PHOTOGRAPHY BY ERIC KRUK
L U X E S O U R C E C O M 202
 Interior Design: Meredith Smyth, Smyth House Home Builder: Steven Letcher, Silver Ridge Construction, LLC
Interior Design: Meredith Smyth, Smyth House Home Builder: Steven Letcher, Silver Ridge Construction, LLC
all it a penchant for all things new, but, in Arizona, many dated 1980s houses are demolished soon after they’re sold. So when someone chooses to keep one standing, it often becomes the talk of the neighborhood.
“It really was a home that most builders probably would have knocked down,” designer Meredith Smyth says of that particular home in Casa Blanca. But her clients, Ashton and Sarah Wolfswinkel, saw promise in its somewhat quirky bones. “Everything about the house was just unloved,” Ashton says. “We never considered knocking it down—we knew the potential was there.”
That was music to Smyth’s ears. “It’s meaningful to me, as a designer, to be able to work on homes that preserve a part of the past, because we don’t have a longstanding history in the state,” she says. Fortunately, she did with the owners—not only had she known Ashton for more than 30 years, but she’d already collaborated on the design of three of their houses.
Trusting that she already knew their taste, the Wolfswinkels gave Smyth one particular directive: open everything up and make it appropriate for a family with three kids under 10. The original home was very dark and sectioned off. There were more walls than windows and dated finishes. “We needed to make it a family abode with a modern, open floor plan and use the space more wisely,” the designer says.
“I think originally it was built to be more formal with more defined rooms,” Sarah adds. “Ash and I want that definition of space, but still have it be usable, open and visually pleasing.” So they knocked down several walls, added large doors and windows, and replaced much of the tile flooring with engineered white oak. And those “great bones” came in handy. “We had to rework the floor plan to open everything up and reimagine some things,” says Smyth, who collaborated with general contractor Steven Letcher on the renovation. “But the structure of the home was really good. It’s rare to have
huge bedrooms, walk-in closets and en suite bathrooms in houses from the ’80s.”
For a family that likes to entertain—be it 28 people for Thanksgiving or a group of kids from all around the neighborhood—the kitchen and dining spaces had to be both practical and welcoming. “We really wanted a space right off the kitchen that felt like a natural extension, not like a formal dining room,” Smyth says. “We worked hard to keep the house pulled together and unique and interesting without it feeling stuffy.”
That included finding the right place for some of the couple’s quirkier possessions, such as Ashton’s mounted jackalope head. The perfect perch revealed itself above the bar space that Smyth designed into the kitchen to accommodate Ashton’s passion for mixology. She also found space for several other family heirlooms, including a large piano belonging to Sarah’s great-grandmother. “Meredith picked some of those items from our stash and found a lovely way of weaving those into modern pieces that we’ve chosen,” Sarah says.
While both Ashton and Sarah are fans of color, they agreed with Smyth that a neutral palette would work best, especially in the main spaces. “The living room has amazing soaring ceilings, so we wanted the palette to be kind of grounding where your eye just immediately locks in on the outdoor landscape,” Smyth says. “We were nodding to the region without being overly Southwest—a version of it mixed with really comfortable neutral touches and a lot of texture.”
“We like that it doesn’t have a museum feel,” Sarah says. “We want people to feel comfortable to go over to the bar and pour themselves a glass of wine without having to ask where something is—to just have it family-friendly and usable.”
Smyth is quick to point out that she couldn’t have achieved any of this without open-minded clients. “The most fun thing with these kinds of houses, especially when you’re preserving something and bringing it back to life, is that it’s a reimagining,” Smyth says. “It takes a special kind of client to even be up for something like that. I think the neighborhood kind of couldn’t believe it.”
C
LUXESOURCE.COM 204
 Designer Meredith Smyth sought to combine the breezy chic of Santa Barbara with hints of the Southwest. Vintage items such as the coffee table and rug are paired with a Dovetail chair. The black-and-white Joshua tree photograph was taken by Smyth herself.
Designer Meredith Smyth sought to combine the breezy chic of Santa Barbara with hints of the Southwest. Vintage items such as the coffee table and rug are paired with a Dovetail chair. The black-and-white Joshua tree photograph was taken by Smyth herself.
Anchoring the dining room, the RH table is surrounded by Four Hands chairs with an Arteriors chandelier overhead. The cactus skeleton serves as a sculptural nod to the region’s landscape. Smyth sourced the black-and-white photograph from Found by Domestic Bliss.


LUXESOURCE.COM 207
 Above: As a family with young kids and a penchant for entertaining, a stylish but durable kitchen was essential. Neolith countertops and backsplashes provide a sleek prep area, in harmony with the Ilve range.
Opposite: The husband is an avid mixologist, so Smyth designed a wet bar space in a corner of the kitchen with a Waterworks tile backsplash. Above the RH table and vintage chairs hangs a Visual Comfort pendant.
Above: As a family with young kids and a penchant for entertaining, a stylish but durable kitchen was essential. Neolith countertops and backsplashes provide a sleek prep area, in harmony with the Ilve range.
Opposite: The husband is an avid mixologist, so Smyth designed a wet bar space in a corner of the kitchen with a Waterworks tile backsplash. Above the RH table and vintage chairs hangs a Visual Comfort pendant.

LUXESOURCE.COM 209
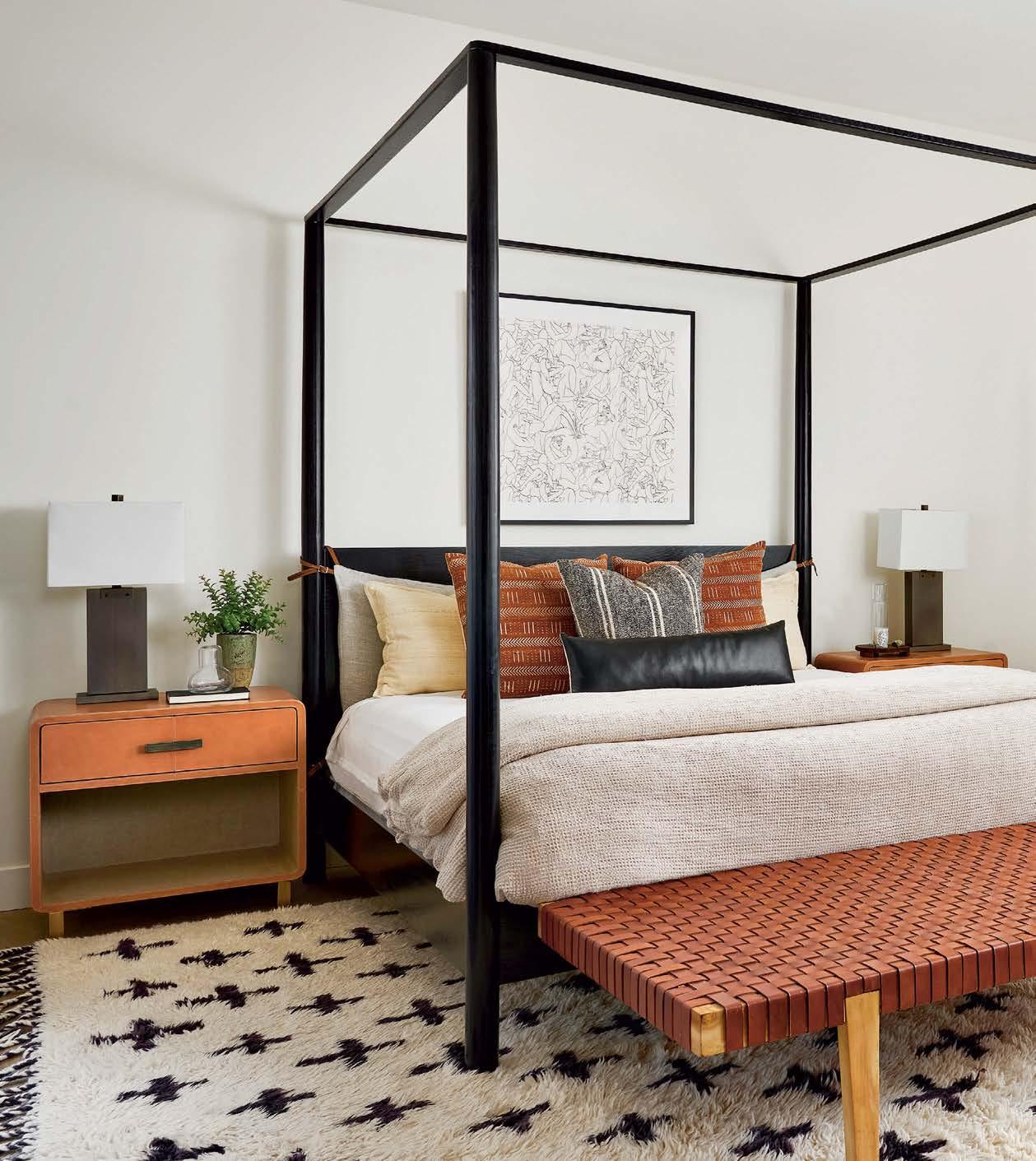
LUXESOURCE.COM 210
The goal for the primary bedroom was to maximize comfortable textures and patterns in a neutral palette, seen in the Made Goods leather nightstands, Jayson Home bench and framed Pierre Frey wallpaper. The canopy bed is by Amber Interiors.


“ WE WORKED HARD TO KEEP THE HOUSE PULLED TOGETHER AND UNIQUE AND INTERESTING WITHOUT IT FEELING STUFFY.”
L U X E S O U R C E C O M 212
–MEREDITH SMYTH
 The luxurious Native Trails concrete bathtub in the primary bathroom is, understandably, where the wife likes to spend a lot of her time. Floor tile from Bedrosians Tile & Stone adds visual warmth, complementing the Rejuvenation mirror and hardware.
The luxurious Native Trails concrete bathtub in the primary bathroom is, understandably, where the wife likes to spend a lot of her time. Floor tile from Bedrosians Tile & Stone adds visual warmth, complementing the Rejuvenation mirror and hardware.
BROUGHT TO LIGHT
WRITTEN BY DEBORAH BISHOP
BY BRANDON SULLIVAN
 Artist Benjamin Timpson uses butterfly wings to honor Indigenous women.
PHOTOGRAPHY
Artist Benjamin Timpson uses butterfly wings to honor Indigenous women.
PHOTOGRAPHY
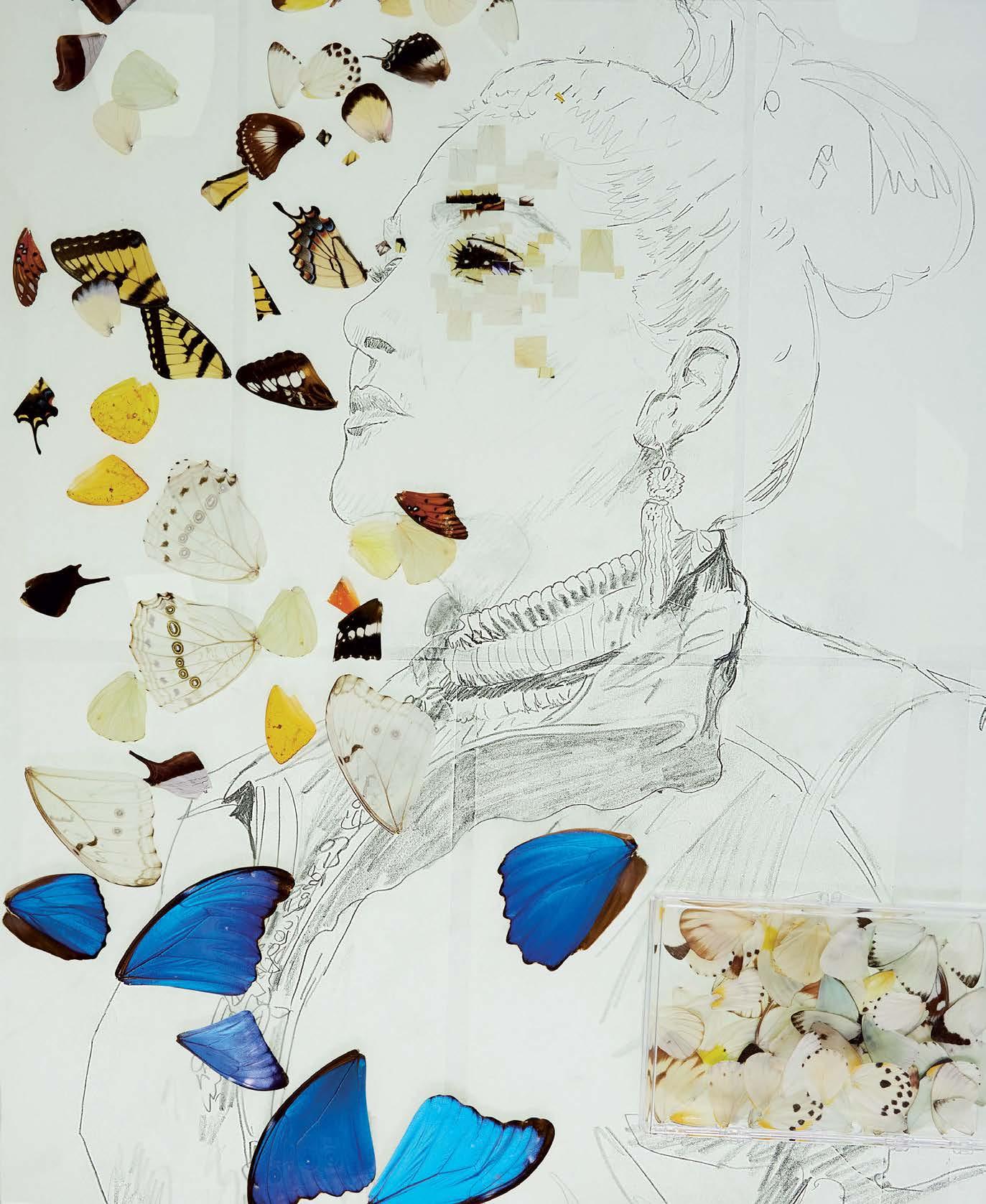
L U X E S O U R C E C O M 215
In almost every culture, the butterfly is a potent metaphor,” Tempe-based artist Benjamin Timpson says. “In Japan, for example, it’s a symbol for lost loved ones.” His own work has long embraced this wide-ranging symbolism. Between 2,000 and 10,000 cut-up butterfly wings comprise each of his illuminated portraits that honor the strength of Indigenous women who have faced violence—part of his ongoing “Metamorphosis” series.

When a DNA test revealed Timpson’s maternal Puebloan bloodline in 2017, the artist began reflecting upon how systemic racism impacts Indigenous communities— in particular women—by deracinating people from their traditions, values and support systems. He turned to a stash of humanely sourced butterfly wings leftover from another project—blue morpho, great southern white, gulf fritillary—and resolved to use their iridescent beauty to flip the script. “Instead of portraying these women as victims, I wanted to describe their strength, grace and individuality,” he explains.
As an assistant photography professor at Arizona State University, playing with light is a regular part of Timpson’s process for many of his works, including “Metamorphosis.” Women or their families provide Timpson with photos, and, after warming up with sketches, he places a scale drawing on top of his light box and covers it with glass. Cutting the butterfly wings into small squares, Timpson affixes them to the surface—finding tones and patterns that evoke the shape of an eye, the shadow of a cheekbone, the curve of a lip—in a painstaking process.
The finished composition is backed with microcontrollers and LED lights that build and fade in a 13-minute cycle. Timpson also creates a series of limited-edition prints of each piece. In tribute, a percentage of profits from all of his work goes to the Southwest Indigenous Women’s Coalition. Luminescent and glowing, the portraits are, as the artist says, “like lighting a candle for a loved one.”



L U X E S O U R C E C O M 217
Using humanely sourced butterfly wings (below), Benjamin Timpson portrays Indigenous women in his work, such as Rita Smith (opposite). He uses photographs (bottom) provided by the women or their families as a jumping-off point.
High Point
A design-minded couple realizes their vision of a modernist mountaintop abode.
 WRITTEN BY TATE GUNNERSON
PHOTOGRAPHY BY ROEHNER + RYAN
WRITTEN BY TATE GUNNERSON
PHOTOGRAPHY BY ROEHNER + RYAN
L U X E S O U R C E C O M 218
 Architecture: Andy Byrnes and Drew Bausom, The Construction Zone, Ltd. Home Builder: Andy Byrnes and Marissa Mendoza, The Construction Zone, Ltd. Landscape Architecture: Stephen Bardorf, Flo Design + Construction
Architecture: Andy Byrnes and Drew Bausom, The Construction Zone, Ltd. Home Builder: Andy Byrnes and Marissa Mendoza, The Construction Zone, Ltd. Landscape Architecture: Stephen Bardorf, Flo Design + Construction
Accessible only by a rocky, unpaved road, the pristine mountaintop lot overlooking Phoenix was not easy to reach. But that did not deter two savvy, determined real estate investors (partners in both life and business) from checking it out. Unable to drive, they hiked up the mountain, scrambling over boulders while making the often steep ascent—a heart-pumping endeavor they compare to scaling Camelback Mountain’s Echo Canyon Trail. They were well-rewarded for their effort. “I was taken by the views in every direction,” one of the now-owners says. “It’s quite an amazing lot.”
Eager to preserve the sense of privacy and unobstructed views, the couple purchased both the property and an adjoining one—a total of six acres—and recruited architect and builder Andy Byrnes to design their new abode. “We wanted a clean, simple modern home, and that can only get pulled off when the details are perfect,” the client explains. “We knew that Andy could build the house that we wanted.”
“The site is amazing. There are no bad views,” project manager Marissa Mendoza says. At the same time, the location—at the top of the mountain in a valley between two higher ridges to the east and west—was uniquely time-consuming and challenging. “I don’t think I’ve ever walked or climbed that much in my entire life,” she laughs.
The homeowners were deeply involved with the design every step of the way, making for a home that “was uniquely theirs,” Mendoza says. Armed with detailed computer renderings filled with finishes and furnishings inspired by their favorite five-star resorts, they met the construction team there for weekly site visits and worked closely with project architect Drew Bausom to ensure the plans met their exact specifications.
Shaded from the harsh western sunlight by the mountain, the home appears to be nestled into the site—an effect enhanced by the boulders and native plants, such as salvaged creosote, brittlebush and saguaro cactus, that landscape architect Stephen Bardorf carefully placed around the property. “The cactuses create a mood alongside the massive rock faces and transitional boulder work,” Bardorf says.
Containing a jumbo-size garage, an entrance foyer and utilitarian spaces, the lower level’s split-faced stone exterior juxtaposes the airy, atrium-like second level’s expanses of glass. A floating staircase leads up to the main living areas, where visitors are greeted by unparalleled vistas. “It’s magical,” Byrnes says. “The site had such an amazing opportunity to have full city views to the south and full mountain views to the north, which is a very unique thing.”
In deference to such sight lines, the owners selected a neutral color palette accented by large-scale manufactured-stone tile flooring and warm wood details, such as the tobacco-stained cabinetry in the kitchen. “The views themselves are the art,” the client says. “We didn’t want the interior of the house to be a distraction.”
Blackened-steel detailing delineates the materials, creating crisp lines. Likewise, hidden lighting accentuates the various textures, creating a moody glow reminiscent of a luxurious hotel lounge. “The overall feel is very simple,” says Byrnes. “But to get that simplicity takes a tremendous amount of planning.”
Byrnes and his team also fabricated the window system, which includes sliding glass doors that open to the patios surrounding the house. Enamored by the warm desert breezes the area enjoys for much of the year, the owners often slide open the doors between the living room and the poolside patio atop the garage, creating a sprawling indoor-outdoor space that’s ideal for entertaining.
A 10-foot-tall glass slider also opens to a patio in between the main house and a standalone office, its ebony-stained, wirebrushed oak cabinets separating the work space from a living area. In between them, a steelframed bar with a smoked-glass backsplash adds a touch of glamour. “It’s very sexy,” the owner says.
Thrilled to be living in their new home after the nearly three-and-a-half-year project, the owners still marvel at the attention to detail, cohesive design and astonishing outlook over the city and mountains. Indeed, rather than watching TV at the end of the workday, they often sit at the kitchen counter and enjoy the vistas. “It’s pretty relaxing,” the client says. “We could not be happier.”
LUXESOURCE.COM 220
 A console table and lamp, both by Liaigre and from John Brooks, perfectly occupy a niche detailed with split-faced stone, oak, glass and steel in the lower-level front foyer.
A console table and lamp, both by Liaigre and from John Brooks, perfectly occupy a niche detailed with split-faced stone, oak, glass and steel in the lower-level front foyer.
 The clients furnished much of the home, including the living room, with Liaigre furniture from John Brooks. Holly Hunt sofas add to the setting created by the French designer’s Saint-Germain armchairs, Kalae coffee table and Liseron floor lamp.
The clients furnished much of the home, including the living room, with Liaigre furniture from John Brooks. Holly Hunt sofas add to the setting created by the French designer’s Saint-Germain armchairs, Kalae coffee table and Liseron floor lamp.

LUXESOURCE.COM 223
 The client echoed the home’s linear architecture with Liaigre’s rectangular Equinoxe Suspension lamp and Long Courrier dining table surrounded by the brand’s Velin chairs. The rug is from Floor Styles.
The client echoed the home’s linear architecture with Liaigre’s rectangular Equinoxe Suspension lamp and Long Courrier dining table surrounded by the brand’s Velin chairs. The rug is from Floor Styles.

“The overall feel is very simple. But to get that simplicity takes a tremendous amount of planning.”
L U X E S O U R C E C O M 225
–ANDY BYRNES
 Above: A sculptural soaker tub by Boffi invites relaxation in the spa-like primary bathroom, which is outfitted with a custom floating vanity by AK Studio. Accessories by Liaigre and a piece of the homeowners’ art round up the milieu.
Opposite: Artwork by Katrin Bremermann above the Liaigre bed echoes the soothing palette of neutrals in the primary bedroom. A rug from Floor Styles adds a layer of coziness to the Neolith manufactured-stone tile on the floor.
Above: A sculptural soaker tub by Boffi invites relaxation in the spa-like primary bathroom, which is outfitted with a custom floating vanity by AK Studio. Accessories by Liaigre and a piece of the homeowners’ art round up the milieu.
Opposite: Artwork by Katrin Bremermann above the Liaigre bed echoes the soothing palette of neutrals in the primary bedroom. A rug from Floor Styles adds a layer of coziness to the Neolith manufactured-stone tile on the floor.

LUXESOURCE.COM 227

“The site is amazing. There are no bad views.”
L U X E S O U R C E C O M 228
–MARISSA MENDOZA
 For the shaded patio between the main living area and detached office suite, the owner placed Holly Hunt armchairs around a Brown Jordan fire pit.
For the shaded patio between the main living area and detached office suite, the owner placed Holly Hunt armchairs around a Brown Jordan fire pit.









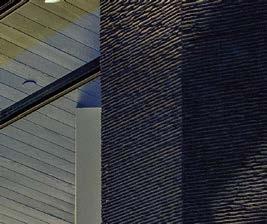



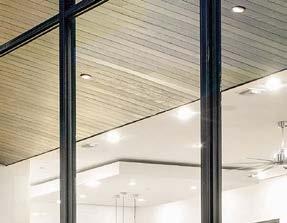










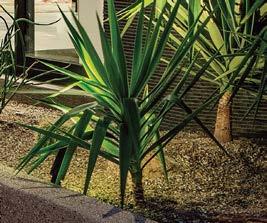












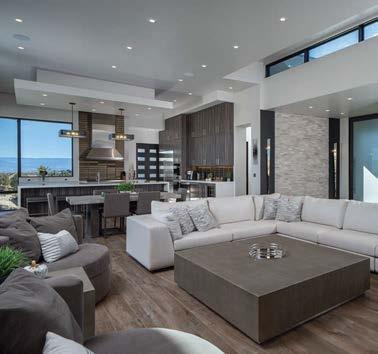










©2022 Ferguson Enterprises LLC 1222 4456858 BRING YOUR VISION TO US YOUR LOCAL SHOWROOM: SCOTTSDALE TUCSON MESA The experts at Ferguson Bath, Kitchen & Lighting Gallery are here to help create a home that’s as extraordinary as you are. Any project, any style, any dream—bring your inspiration to fruition at Ferguson Bath, Kitchen & Lighting Gallery. Visit fergusonshowrooms.com to discover more and find your nearest showroom. Vesper Collection








All Weather Handcrafts Exceptional Custom Aluminum Windows & Doors 800.680.5800 | allweatheraa.com ENHANCE HOW YOU EXPERIENCE THE WORLD
SMITH DEVELOPMENT & CONSTRUCTION COMPANY I PHOTOGRAPHY MILES MINNO
INDOOR + OUTDOOR LIVING
Indoor-outdoor living is undergoing a true renaissance right now. As more people embrace working, playing and entertaining from home, pursuing a rich and varied lifestyle—both inside and out—has become essential. That is precisely why today’s homeowners are demanding that their interior and exterior spaces provide them with the same flexibility, luxury, highly-personal style and gratifying creature comforts. In response, designers, brands, makers, manufacturers, artisans and craftspeople are conceiving and producing innovative goods, services and designs that deliver on these wants and needs, while allowing homeowners and their families to move seamlessly between the two environments. Turn the page to meet these creators and learn how their talents and skills are taking the indoor-outdoor lifestyle to new and greater heights.

S P E C I A L A D V E R T I S I N G S E C T I O N
Urban Design Associates
| ARIZONA |
COLLECTIVE DESIGN + BUILD
623.826.0238 | collectivedesignbuild.com | collectivedesignbuild
Seamless indoor-outdoor living is essential to the Arizona lifestyle. As the owner and principal designer at Collective Design + Build, Kameran Schaffner leads a team of skilled professionals who specialize in new builds, large-scale remodels and exterior design that reflect their clients’ tastes and elevate their daily lives. “Creating unique spaces that are tailored to each client, surpass their expectations and push design to the next level is our goal with every project,” Schaffner says. With their primary focus in the West Valley, the Collective team takes inspiration from Arizona’s stunning landscapes while creating their designs. “Outdoor spaces that embrace nature’s beauty while offering the same functionality and comfort found indoors are key,” Schaffner adds. “Whether poolside in the summer or fireside in the winter, our designs promote gracious living and bring year-round joy.”

NATURE BY DESIGN
• What de sign element brings true outdoor luxury?

Well-designed outdoor kitchens with exciting features like pizza ovens, smokers and rotisseries inspire the family’s inner chef and give exterior living and entertaining spaces true indoor-outdoor functionality.
• Sh are a few outdoor design elements that are popular with your clients. Oversize stacking sliders that pocket into the wall, running the indoor flooring outside and outdoor furniture and materials that complement the home’s interior design.
• How do you work creatively with clients? We use their vision as the kick-off point to create a design that reflects their style and functions according to their needs using materials and textures that create a cohesive flow throughout their home.
• How do you bring the outside in? We redesign a lot of homes from the 1960s and 70s that have open-air atriums, and love to bring new life to these spaces by updating landscape elements and adding windows to optimize the views.

Above With varying-size spheres placed organically above the table, art and light provide sculptural luminosity. Top This outdoor dining area, kitchen and fireplace were designed for homeowners who like to entertain, while a hidden Zen garden for private meditation lays just behind the pergola. Left This sitting area was thoughtfully designed to provide unobstructed views of the atrium from every part of the primary suite.
Photography Kevin Brost
INDOOR + OUTDOOR LIVING | ARIZONA
“Delivering a finished product that represents our brand and exceeds our clients’ wants and needs is what we do best.”
S P E C I A L A D V E R T I S I N G S E C T I O N

DESERT FOOTHILLS LANDSCAPE
480.488.0128 | dflaz.com | desertfoothillslandscape
When one sets out to design a true backyard oasis, many elements come into play. Just as with interior design-build projects, these varying factors must all coordinate into cohesion—that’s where Desert Foothills Landscape enters the picture. “We avoid delays and frustrations by being the well-supplied, one-stop shop our clients need,” says Jake Plocher, the company’s lead designer and vice president of sales. Indeed, DFL is complete with architects, visionary designers, a concrete division that can pour pools, masterful installation crews, cranes and semitrucks, a gravel pit, private nurseries, crews for masonry, fencing and ramada construction, and a maintenance division all in-house. Not to mention, the team is known for collaborating with interior designers and architects for the ultimate indoor-outdoor concept. “In Arizona, time spent outdoors is almost as common as indoors. Blending the spaces is essential.”



TOP TIPS
Plocher shares his three best bits of advice.
• To keep outdoor environments vibrant, healthy and enduring, aim to get it right from the beginning. An experienced landscape designer can see what your plantings will look like one, five and 10 years into the future and will design knowing how specimens will grow in and thrive.
• Proper plant maintenance is key of course, so hire a great maintenance company.
• For hardscape features, keep color palettes neutral and easily maintainable and switch out pops of color with outdoor rugs, pillows and curtains to stay seasonal, on-trend and fresh.
Top Open windows and complementary minimalistic landscape design fuses contemporary beauty from indoors to out at this home’s front entry. Right Large sliding glass doors and extending tile to match the indoors blends the two spaces effortlessly. Far right Extending the comforts of indoor living outdoors provides breathtaking scenery that can’t be beat. Photography Top & Right by Lindsay Jenks;
INDOOR + OUTDOOR LIVING | ARIZONA
Far right by Brian Goddard
S P E C I A L A D V E R T I S I N G S E C T I O N
“If clients are working from home, it is important for them to feel connected to the outdoors— not ‘cooped up’ inside.”






HYDROSCAPES
480.837.6844 | hydroscapes.com | hydroscapes
Water soothes the soul, reduces stress and can help to inspire creativity. That’s why Hydroscapes’ tagline “Creating Art from Water” is spot on. Roger and Sheri Soares are the husband-and-wife team behind Hydroscapes, an award-winning firm that specializes in the design and construction of visually stunning pools and water features. They are known for their attention to detail, great communication, use of high-quality materials and exceptional design and building skills. “It’s important to hire professionals to manage the design-build process,” Sheri says. “We are able to evaluate sites to identify topography or drainage issues and construct complex designs in challenging terrain, such as hillsides.” As for what other features homeowners are loving, Roger shares, “Room for games, like bocce ball and cornhole, is popular right now.”
WATER WONDERLANDS
• What does outdoor living mean to your clients?
The outdoors have become living spaces that are an extension of their homes where they can unwind in and out of the sun, prepare meals, dine, entertain, play with the kids, watch TV and even catch up on work.
• What is your most popular client request? Features with running water because they provide the relaxation of sitting by a gentle stream that transforms any yard into an oasis.
• How do you make sure that your waterscapes endure?
We like to use natural materials and materials that will withstand the elements. Also, keep things simple; clutter will take away from the creation of a calm setting.
• Share advice with someone beginning an outdoor project. Coordinate all parties involved—architect, home builder, pool designer—from the start. The best designs are collaborative and well-planned.
Above In this paradise-like pool area, travertine decking and coping include a notch to accommodate LED lighting. Top Architect Steven Brenden’s vision of a traditional swimming hole is mirrored in this pool’s uniform 10-foot depth, an interior of large-format tile and smooth, natural pebbles, a jumping platform and a knife edge that appears to flow into the landscape. Bottom Limestone from Portugal flows from the interior to the exterior, forming the decking around the pool. Glass tile was used for the waterline, exterior spillway of the spa and the Baja shelf.


Photography Scott Sandler

INDOOR + OUTDOOR LIVING | ARIZONA S P E C I A L A D V E R T I S I N G S E C T I O N
“It’s imperative that our designs follow the flow of the home to support and enhance the owner’s lifestyle and visions.”


















INNOVATIVE OUTDOOR ENVIRONMENTS DESIGN | BUILD | REMODEL HYDROSCAPES.COM | 480.837.6844 | ROC B5-151402
SUMMIT AUTOMATION
480.500.5468 | summitautomation.com | summitautomationusa
When designing the perfect indoor-outdoor paradise, the ability to expand livable area and embrace the open air is key. In this pursuit, innovative sliding doors and windows change the game. But they aren’t all created equal. Enter, Summit Automation. “We utilize aerospace-grade materials within our designs to ensure long-term material performance as well as functionality,” says CEO Patrick Gruetzmacher. “We source our materials here in the U.S. first and have a full staff of engineers, tech support, installation experts, etc.” It pays off in the form of thoughtful, best-in-class solutions. Brenda Gruetzmacher, CFO, shares one such example. “Many of our customers are going with heavier door panels. Recently, we have seen a number of projects incorporating up to 20-foot-tall panels, which can result in up to 12,000 pounds of operable panels. That is a lot, but our motors are fully capable of handling it.”

AN ORGANIC OPERATION
Summit Automation’s systems can be tied into whole-home smart programs, opening and closing because of rain sensors, timing routines and more.

DESIGN OUTSIDE THE BOX
“We have supported numerous projects converting space to become home offices or making previously closed-in home offices into indoor-outdoor environments,” Patrick shares. “For example, in one case both spouses were working from home within one office, but they sometimes each needed to be on video calls at once. We provided an automated pocketing multislide system down the middle of the office, with a voice command to close the door and create two private spaces.” Summit Automation has also completed projects where a home office was opened to the outdoors. More natural light, less confinement, a room that feels bigger and technology that allows one to close the door from their desk if the gardener starts trimming hedges during a conference call—the best of all worlds.
Top & Bottom With sophisticated automation systems, enjoying indoor-outdoor living and entertaining is a simple press of a button or voice command away.
INDOOR + OUTDOOR LIVING | ARIZONA
“We understand what our client’s most ideal outcome looks like, and then we build a solution.”
S P E C I A L A D V E R T I S I N G S E C T I O N

URBAN DESIGN ASSOCIATES
480.905.1212 | urbandesignassociatesltd.com | udaltd
Indoor-outdoor living is essential in the Southwest. “It’s why people move here,” says Jessica Hutchison-Rough, principal architect of Urban Design Associates. The UDA team creates living spaces that flow between indoors and out with covered patios and large expanses of glass. Jessica says, “Every indoor space has access to outdoor living and a connection to the gorgeous Arizona environment.” One technique they use to create an easy indoor-outdoor transition for clients is a continuous use of material. “We may use the same flooring substance, ceiling geometry, or material pattern in directional beams,” she details. “Or we’ll bring an exterior stone wall through to the inside so it becomes an interior feature.” The team’s ultimate goal? Jessica says: “We want to create easy movement between indoor and outdoor spaces, while leaving the critters, dust, and temperature fluctuations outside.”
DESIGN DETAILS
Every client is different and each project site is unique, but there are some recurring trends in designs requested by UDA clientele. “The most common request regarding luxury home spaces is a room that can be used as an intimate setting for two, and also easily expand out for large gatherings,” Jessica says. The team optimizes sites for indoor spaces that can open up to the outside. “We incorporate operable windows in every space for natural airflow to improve indoor air quality and wellness,” she adds. Other requests of the team include exercise studios, misting fans, infrared heaters, outdoor fireplaces, and large outdoor kitchens. Jessica details some recent amenities clients have asked for: “Newer trends include primary bath courtyards, bocce courts, hammock patios, curtain waterfalls, and pools that incorporate shade structures.”
Top A Southwest sanctuary surrounds a modern variation of a traditional kiva fireplace, accented with a flagstone mantel and a custom metal screen.


Left An entertainer’s dream home is entered through a private Mediterraneanstyle courtyard designed with rustic elegance. Right Handmade iron and wood gates welcome visitors to a sitting area featuring a fireplace and Autumn Gold flagstone floors.

INDOOR + OUTDOOR LIVING | ARIZONA
Photography Top & Right by Steven Thompson; Left by Phil Johnson
S P E C I A L A D V E R T I S I N G S E C T I O N
“We continually seek out the best new materials, building systems, trades, and artists to make client visions come to life.”







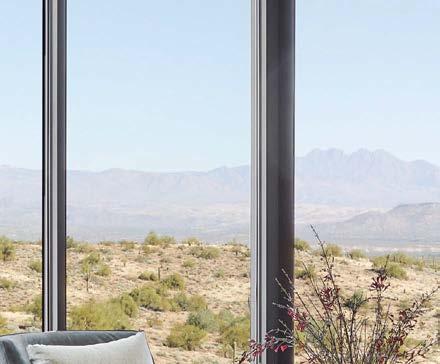


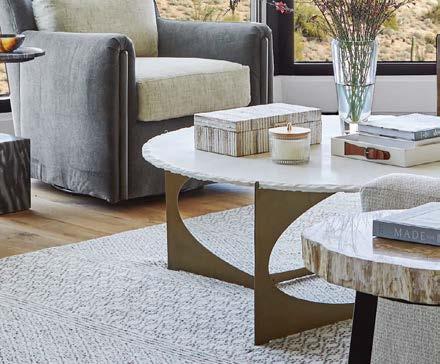




An exclusive luxury real estate experience.
Global Exposure
Confidential Sale
Private sales are for the discreet brokerage of a
high-value transaction between seller and buyer.
Auction
In Sotheby's calendarized auctions, items are bid

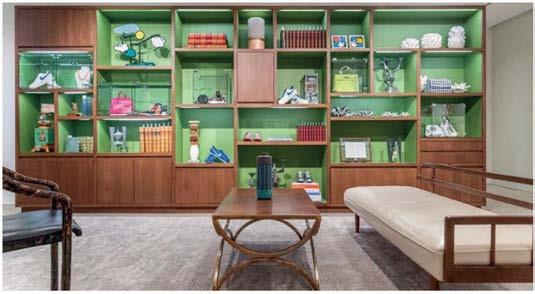

estate marketing services, tailored for best and purchase motions of a traditional real estate PRIVATE CLIENT GROUP
exposure and result. transaction.
Creative Terms
Private sales are for the discreet brokerage of a on and sold to the highest bidder in a public sale.


Private Client Group offers enhanced global real Explore opportunities that extend beyond the sale
FRANK AAZAMI Brand Ambassador
480.266.0240
frank.aazami@sir.com






PRIVATE CLIENT GROUP
DISCOVER MORE
CONFIDENTIAL SALE
CREATIVE TERMS GLOBAL EXPOSURE AUCTION












 Sense. Modular sofas, armchair and ottomans, designed by Studio Roche Bobois. Cestello. Cocktail tables, designed by Gabriele Fedele. Mariposa. Floor lamps, designed by Marcel Wanders. Botanica. Rugs, designed by Emmanuel Thibault.
In-store interior design & 3D modeling services.(1) Quick Ship program available.(2
Sense. Modular sofas, armchair and ottomans, designed by Studio Roche Bobois. Cestello. Cocktail tables, designed by Gabriele Fedele. Mariposa. Floor lamps, designed by Marcel Wanders. Botanica. Rugs, designed by Emmanuel Thibault.
In-store interior design & 3D modeling services.(1) Quick Ship program available.(2
































































































































































































































































































































 DESIGNER: Matthew Lechowick BUIILDER: Kinetic Partners
DESIGNER: Matthew Lechowick BUIILDER: Kinetic Partners
























































 Adam Steiner, Cornerstone Architects
Adam Steiner, Cornerstone Architects



























































 thompson photographic
thompson photographic












































































 WRITTEN AND PRODUCED BY SARAH SHELTON
WRITTEN AND PRODUCED BY SARAH SHELTON





































































































 Clockwise The shinola.com Claret Dolomite / Price upon request / demurodas.com Petrova Fire Screen / $1,495 / arteriorshome.com Chair Price Tura Seeded Glass Low Voltage Sconce / Price upon request / hubbardtonforge.com Ombré Fog
Clockwise from top right: The Runwell Shoulder Bag / $650 / . Gem Cabinet in Claret Dolomite / Price upon request / . Cleo Chair by Marcel Wanders Studio / Price upon request / fendicasa.com . Tura Seeded Glass Low Sconce / Price upon / Ombré Table Runner in Fog / $80 / stfrank.com
Clockwise The shinola.com Claret Dolomite / Price upon request / demurodas.com Petrova Fire Screen / $1,495 / arteriorshome.com Chair Price Tura Seeded Glass Low Voltage Sconce / Price upon request / hubbardtonforge.com Ombré Fog
Clockwise from top right: The Runwell Shoulder Bag / $650 / . Gem Cabinet in Claret Dolomite / Price upon request / . Cleo Chair by Marcel Wanders Studio / Price upon request / fendicasa.com . Tura Seeded Glass Low Sconce / Price upon / Ombré Table Runner in Fog / $80 / stfrank.com










































 Mary Maney CKBD, Designer
Gina D’Amore Bauerle Owner
Nichol Hollinger CKBD, Senior Interior Designer
Mary Maney CKBD, Designer
Gina D’Amore Bauerle Owner
Nichol Hollinger CKBD, Senior Interior Designer





































































 The louvred façade of this South Carolina retreat creates a shaded dining terrace. Designer Elly Poston Cooper lined the pool deck with crisp white chaises to echo the symmetry of the architecture by McAlpine.
The louvred façade of this South Carolina retreat creates a shaded dining terrace. Designer Elly Poston Cooper lined the pool deck with crisp white chaises to echo the symmetry of the architecture by McAlpine.


















 Photography Top by Shane Brandolini; Right & Far right by Larry Kantor
Photography Top by Shane Brandolini; Right & Far right by Larry Kantor













 Photography Ron McCoy; Headshot by Heather Mendoza
Photography Ron McCoy; Headshot by Heather Mendoza













 Above This kitchen renovation in a Pinnacle Peak Country Club home features fantastic ceiling detail. Top The Royale Gardens renovation is stunning, especially from the outside looking in.
Photography Shane Baker Studios
Above This kitchen renovation in a Pinnacle Peak Country Club home features fantastic ceiling detail. Top The Royale Gardens renovation is stunning, especially from the outside looking in.
Photography Shane Baker Studios

























 Architecture: Charles R. Stinson, Charles R. Stinson Architecture + Design Interior Design: David Michael Miller, David Michael Miller Associates Home Builder: Jim and Chris Manship, Manship Builders Landscape Architecture: Leslie Fahringer, American Desert Landscape
Architecture: Charles R. Stinson, Charles R. Stinson Architecture + Design Interior Design: David Michael Miller, David Michael Miller Associates Home Builder: Jim and Chris Manship, Manship Builders Landscape Architecture: Leslie Fahringer, American Desert Landscape

 In the entry of this desert oasis by architect Charles R. Stinson and designer David Michael Miller, the exterior’s sawn-cut limestone veneer from Southwest Stone & Brick runs inside. Atop the rosewood-and-polished-lacquer Troscan console is an Alexander Lamont lamp.
In the entry of this desert oasis by architect Charles R. Stinson and designer David Michael Miller, the exterior’s sawn-cut limestone veneer from Southwest Stone & Brick runs inside. Atop the rosewood-and-polished-lacquer Troscan console is an Alexander Lamont lamp.

 Surrounding a Joseph Jeup cocktail table, a Holly Hunt custom Playa sectional and Jett swivel lounge chairs carve out inviting seating by the fireplace in the living room. Above the hearth hangs a prismatic Ed Mell landscape painting.
Surrounding a Joseph Jeup cocktail table, a Holly Hunt custom Playa sectional and Jett swivel lounge chairs carve out inviting seating by the fireplace in the living room. Above the hearth hangs a prismatic Ed Mell landscape painting.
 Above: Overlooking the desert garden, the kitchen exudes modular efficiency with its custom satin-lacquer cabinets and island, the latter encased by Calacatta Belgia marble from Arizona Tile. The slim profile of the Wolf Cooktop Island Hood complements the sleek space.
Opposite: The dining area channels the home’s midcentury modern sensibilities with pieces inspired by the era. See the Saarinen Executive side chairs from Design Within Reach, surrounding a walnut-and-bronze Tom Faulkner dining table. Above hangs a custom McEwen Lighting Studio pendant.
Above: Overlooking the desert garden, the kitchen exudes modular efficiency with its custom satin-lacquer cabinets and island, the latter encased by Calacatta Belgia marble from Arizona Tile. The slim profile of the Wolf Cooktop Island Hood complements the sleek space.
Opposite: The dining area channels the home’s midcentury modern sensibilities with pieces inspired by the era. See the Saarinen Executive side chairs from Design Within Reach, surrounding a walnut-and-bronze Tom Faulkner dining table. Above hangs a custom McEwen Lighting Studio pendant.


 Artwork by Duke Beardsley (left), Thom Ross (center) and Robert McCauley (right) surround the home office, complete with built-in shelving lined in a Phillip Jeffries horsehair-inspired wallcovering.
A Bodil Kjær writing desk and Saarinen Executive side chair anchor the space.
Artwork by Duke Beardsley (left), Thom Ross (center) and Robert McCauley (right) surround the home office, complete with built-in shelving lined in a Phillip Jeffries horsehair-inspired wallcovering.
A Bodil Kjær writing desk and Saarinen Executive side chair anchor the space.


 Above: Through the walls of glass, the stunning desert landscape surrounds a serene bathroom suite. A Charism freestanding air jet bathtub from BainUltra outfitted with a floormounted Dornbracht tub filler provides a picturesque vantage point to enjoy the scenery.
Left: Thanks to the platform bed designed by Miller and built by Allaire, Inc., as well as the classic Vladimir Kagan swivel chairs, the primary bedroom is grounded in midcentury modern style. Underfoot is a Christopher Farr wool-and-silk rug.
Above: Through the walls of glass, the stunning desert landscape surrounds a serene bathroom suite. A Charism freestanding air jet bathtub from BainUltra outfitted with a floormounted Dornbracht tub filler provides a picturesque vantage point to enjoy the scenery.
Left: Thanks to the platform bed designed by Miller and built by Allaire, Inc., as well as the classic Vladimir Kagan swivel chairs, the primary bedroom is grounded in midcentury modern style. Underfoot is a Christopher Farr wool-and-silk rug.
 WRITTEN BY MIKKI BRAMMER | PHOTOGRAPHY BY ERIC KRUK
WRITTEN BY MIKKI BRAMMER | PHOTOGRAPHY BY ERIC KRUK
 Interior Design: Meredith Smyth, Smyth House Home Builder: Steven Letcher, Silver Ridge Construction, LLC
Interior Design: Meredith Smyth, Smyth House Home Builder: Steven Letcher, Silver Ridge Construction, LLC
 Designer Meredith Smyth sought to combine the breezy chic of Santa Barbara with hints of the Southwest. Vintage items such as the coffee table and rug are paired with a Dovetail chair. The black-and-white Joshua tree photograph was taken by Smyth herself.
Designer Meredith Smyth sought to combine the breezy chic of Santa Barbara with hints of the Southwest. Vintage items such as the coffee table and rug are paired with a Dovetail chair. The black-and-white Joshua tree photograph was taken by Smyth herself.


 Above: As a family with young kids and a penchant for entertaining, a stylish but durable kitchen was essential. Neolith countertops and backsplashes provide a sleek prep area, in harmony with the Ilve range.
Opposite: The husband is an avid mixologist, so Smyth designed a wet bar space in a corner of the kitchen with a Waterworks tile backsplash. Above the RH table and vintage chairs hangs a Visual Comfort pendant.
Above: As a family with young kids and a penchant for entertaining, a stylish but durable kitchen was essential. Neolith countertops and backsplashes provide a sleek prep area, in harmony with the Ilve range.
Opposite: The husband is an avid mixologist, so Smyth designed a wet bar space in a corner of the kitchen with a Waterworks tile backsplash. Above the RH table and vintage chairs hangs a Visual Comfort pendant.




 The luxurious Native Trails concrete bathtub in the primary bathroom is, understandably, where the wife likes to spend a lot of her time. Floor tile from Bedrosians Tile & Stone adds visual warmth, complementing the Rejuvenation mirror and hardware.
The luxurious Native Trails concrete bathtub in the primary bathroom is, understandably, where the wife likes to spend a lot of her time. Floor tile from Bedrosians Tile & Stone adds visual warmth, complementing the Rejuvenation mirror and hardware.
 Artist Benjamin Timpson uses butterfly wings to honor Indigenous women.
PHOTOGRAPHY
Artist Benjamin Timpson uses butterfly wings to honor Indigenous women.
PHOTOGRAPHY





 WRITTEN BY TATE GUNNERSON
PHOTOGRAPHY BY ROEHNER + RYAN
WRITTEN BY TATE GUNNERSON
PHOTOGRAPHY BY ROEHNER + RYAN
 Architecture: Andy Byrnes and Drew Bausom, The Construction Zone, Ltd. Home Builder: Andy Byrnes and Marissa Mendoza, The Construction Zone, Ltd. Landscape Architecture: Stephen Bardorf, Flo Design + Construction
Architecture: Andy Byrnes and Drew Bausom, The Construction Zone, Ltd. Home Builder: Andy Byrnes and Marissa Mendoza, The Construction Zone, Ltd. Landscape Architecture: Stephen Bardorf, Flo Design + Construction
 A console table and lamp, both by Liaigre and from John Brooks, perfectly occupy a niche detailed with split-faced stone, oak, glass and steel in the lower-level front foyer.
A console table and lamp, both by Liaigre and from John Brooks, perfectly occupy a niche detailed with split-faced stone, oak, glass and steel in the lower-level front foyer.
 The clients furnished much of the home, including the living room, with Liaigre furniture from John Brooks. Holly Hunt sofas add to the setting created by the French designer’s Saint-Germain armchairs, Kalae coffee table and Liseron floor lamp.
The clients furnished much of the home, including the living room, with Liaigre furniture from John Brooks. Holly Hunt sofas add to the setting created by the French designer’s Saint-Germain armchairs, Kalae coffee table and Liseron floor lamp.

 The client echoed the home’s linear architecture with Liaigre’s rectangular Equinoxe Suspension lamp and Long Courrier dining table surrounded by the brand’s Velin chairs. The rug is from Floor Styles.
The client echoed the home’s linear architecture with Liaigre’s rectangular Equinoxe Suspension lamp and Long Courrier dining table surrounded by the brand’s Velin chairs. The rug is from Floor Styles.

 Above: A sculptural soaker tub by Boffi invites relaxation in the spa-like primary bathroom, which is outfitted with a custom floating vanity by AK Studio. Accessories by Liaigre and a piece of the homeowners’ art round up the milieu.
Opposite: Artwork by Katrin Bremermann above the Liaigre bed echoes the soothing palette of neutrals in the primary bedroom. A rug from Floor Styles adds a layer of coziness to the Neolith manufactured-stone tile on the floor.
Above: A sculptural soaker tub by Boffi invites relaxation in the spa-like primary bathroom, which is outfitted with a custom floating vanity by AK Studio. Accessories by Liaigre and a piece of the homeowners’ art round up the milieu.
Opposite: Artwork by Katrin Bremermann above the Liaigre bed echoes the soothing palette of neutrals in the primary bedroom. A rug from Floor Styles adds a layer of coziness to the Neolith manufactured-stone tile on the floor.


 For the shaded patio between the main living area and detached office suite, the owner placed Holly Hunt armchairs around a Brown Jordan fire pit.
For the shaded patio between the main living area and detached office suite, the owner placed Holly Hunt armchairs around a Brown Jordan fire pit.







































































































