DALLAS + FORT WORTH



FINDING YOUR FOREVER At the Becky Frey Real Estate Group, we find our clients their perfect home for every stage of life. Let our more than 40 years of experience find your forever home. BECKYFREY.COM Becky Frey Real Estate Group is a team of real estate agents affi liated with Compass. Compass is a licensed real estate broker and abides by federal, state and local Equal Housing Opportunity laws. BECKY FREY 214.536.4727 NATALIE HATCHETT 469.733.6442 MIKE HOPWOOD 949.701.5976 JACQUELYN AUSTIN 203.246.2648 NANCY HOLLOWAY 214.923.8802


 THE OFFICIAL REAL ESTATE TEAM OF SMU ATHLETICS
Jacquelyn Austin, Mike Hopwood, Becky Frey, Natalie Hatchett, Nancy Holloway
THE OFFICIAL REAL ESTATE TEAM OF SMU ATHLETICS
Jacquelyn Austin, Mike Hopwood, Becky Frey, Natalie Hatchett, Nancy Holloway
THERE ARE PIECES THAT FURNISH A HOME AND THOSE THAT DEFINE IT.



THE VIGO COLLECTION IN NATURAL TEAK

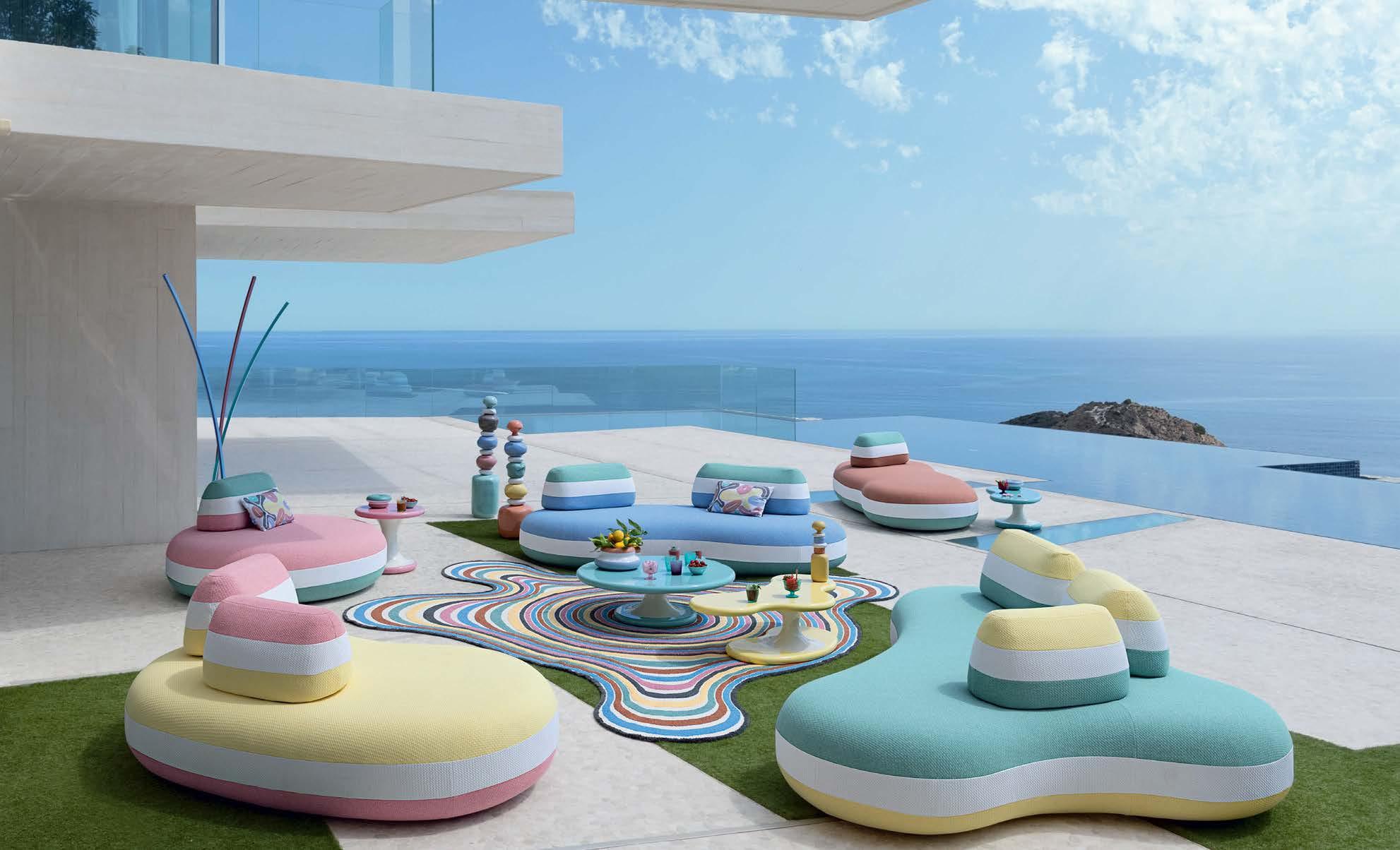 Bombom Collection, designed by Joana Vasconcelos.
Portuguese visual artist Joana Vasconcelos designed the Bombom collection for Roche Bobois. It comprises a range of seats and decorative accessories with bold, delectable shapes suited to both indoor and outdoor use.
Photos by Flavien Carlod and Baptiste Le Quiniou, for advertising purposes only. Architect Ramón Esteve.
Bombom Collection, designed by Joana Vasconcelos.
Portuguese visual artist Joana Vasconcelos designed the Bombom collection for Roche Bobois. It comprises a range of seats and decorative accessories with bold, delectable shapes suited to both indoor and outdoor use.
Photos by Flavien Carlod and Baptiste Le Quiniou, for advertising purposes only. Architect Ramón Esteve.

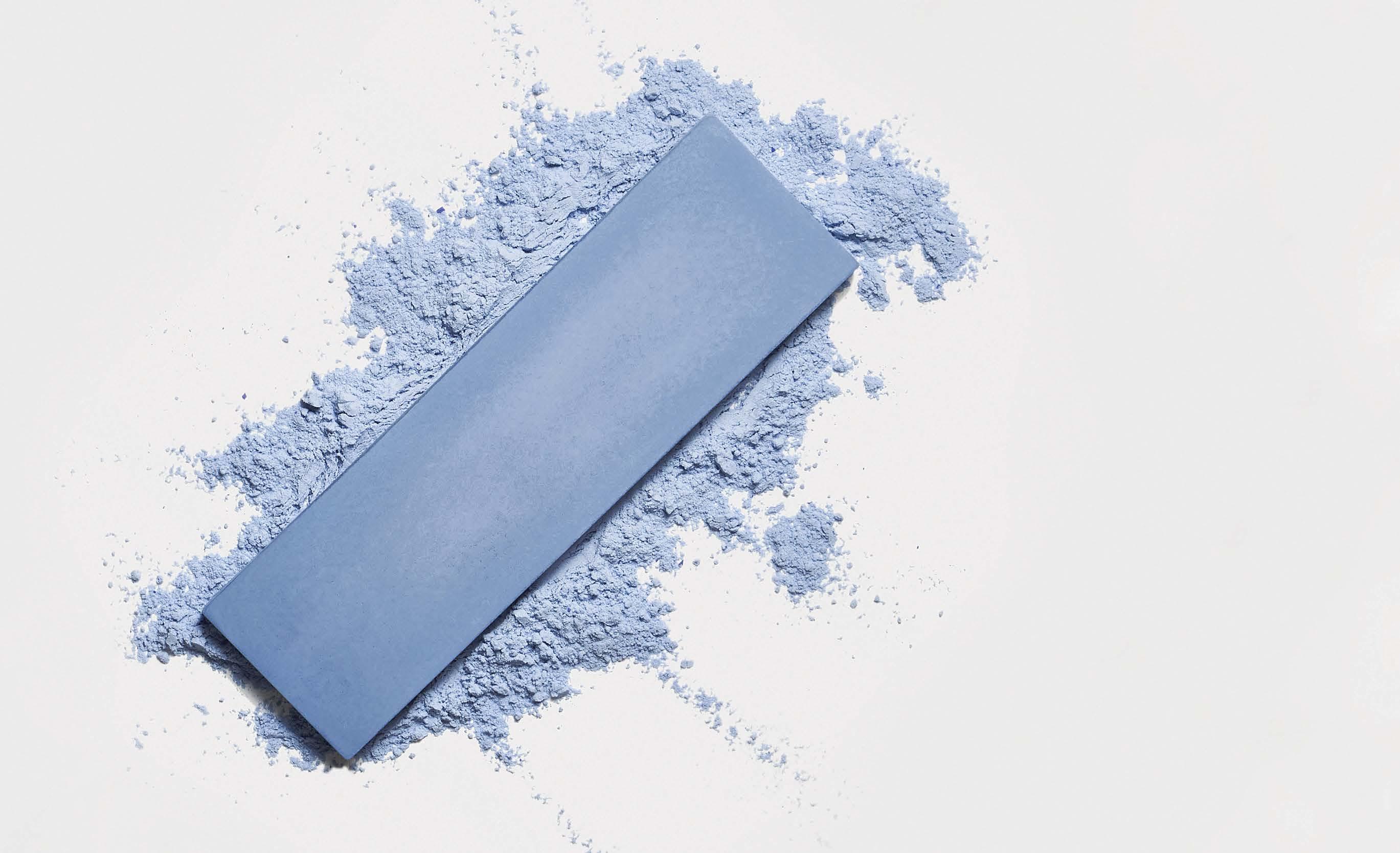





THE LEADERS IN TILE VISIT A SHOWROOM NEW YORK 45 West 21st Street, New York, NY 10010 (212) 256-1540 | NYCShowroom@TileBar.com 443 NJ-17, Paramus, NJ 07652 (201) 605-9500 | NJShowroom@TileBar.com NEW JERSEY We stock more than 6,000 unique tiles— from natural stone and hand-glazed ceramics to intricate mosaics. All ready to ship. We are the leaders in tile, your partners in design on your next project. TM


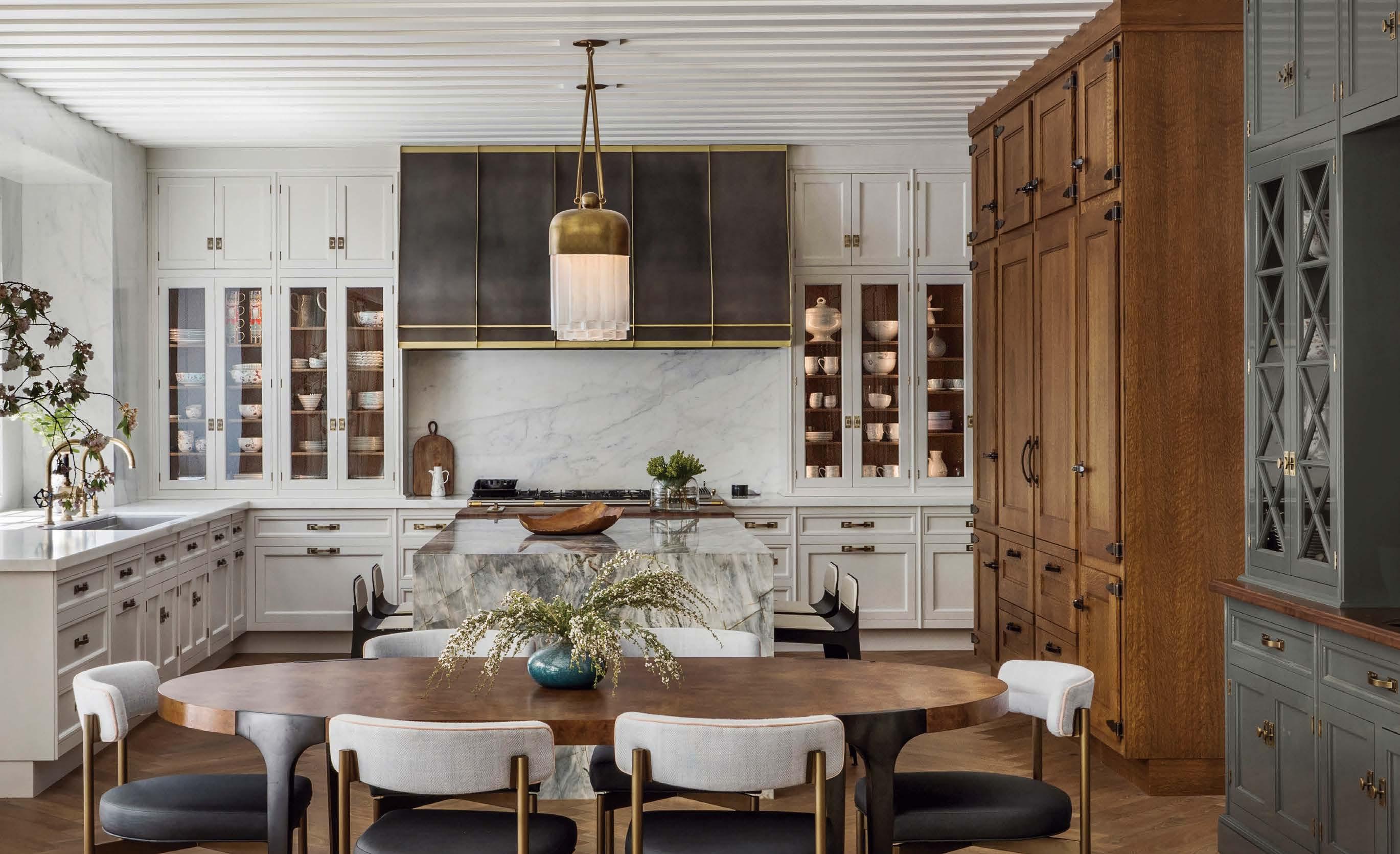

NEW YORK CHICAGO DALLAS NASHVILLE BOSTON SAN FRANCISCO GREENWICH PALM BEACH SHORT HILLS CANNES JAKARTA IMAGE CREDIT : DAVID DUNCAN LIVINGSTON / DESIGN CREDIT : SABAH MANSOOR DESIGN, SARAHLIZ LAWSON DESIGN












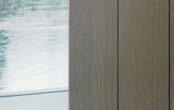





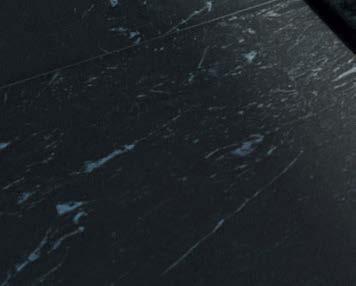


JASPER RUG STARKCARPET.COM 844.40.STARK
AKIO




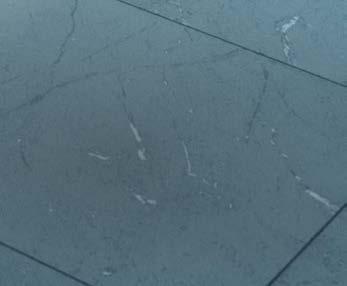






EXPERIENCE THE NEW STARKCARPET.COM

Are You Inside? Are You Outside? Do You Care? Builder: Craft Homes Interior Designer: THE LIFESTYLED CO Photography: Sierra Ann Photography Follow us on Instagram @sierrapacificwindows
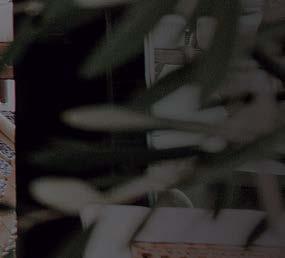


There are many approaches to expand a living space. Perhaps none so captivating as walls of glass that transform entire rooms, and push the boundaries of interiors with a gentle glide. Fresh design without limits, a daily occurrence for doors and windows that never compromise.
Learn more >



Division of
A


Scan to book an appointment.
showroom innovation and endless Find Inspiration
In every

INSPIRE COLLECTION | AWAKING SUN THE INTERNATIONAL 150 Turtle Creek Boulevard Suite #103B, Dallas, TX 75207 214.765.2285 BOSTON CHICAGO DALLAS LOS ANGELES NEW YORK SAN FRANCISCO STODDARD WASHINGTON DC wideplankflooring.com


Let us help you design and build a luxury home that incorporates what is most important to you.

in Dallas, Houston and Nashville. See your local BFS dealer for details. andersenwindows.com
Locations
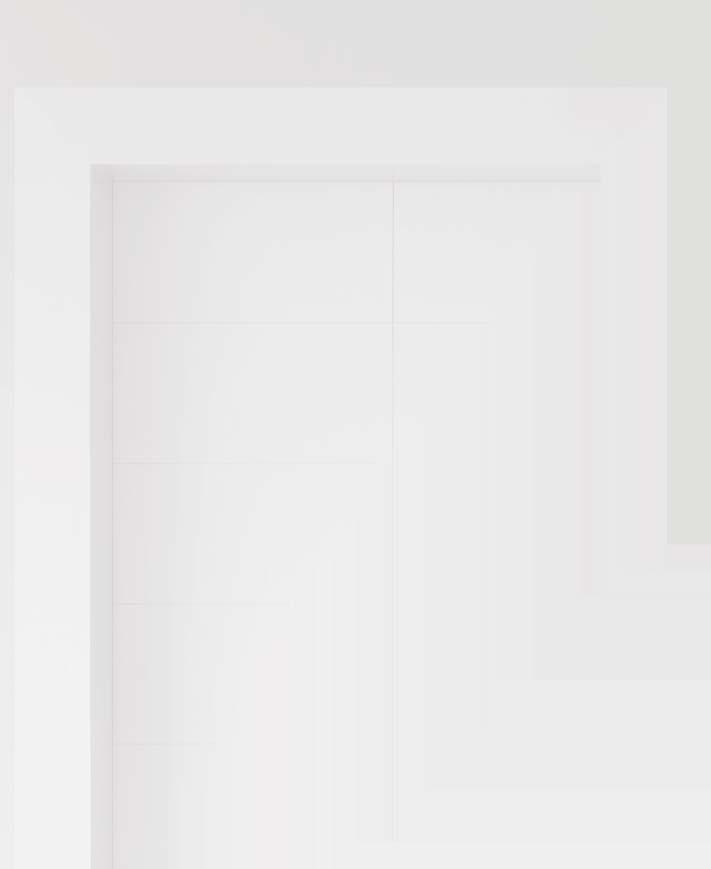
YOUR PROJECT IS OUR PRIORITY
of the way.



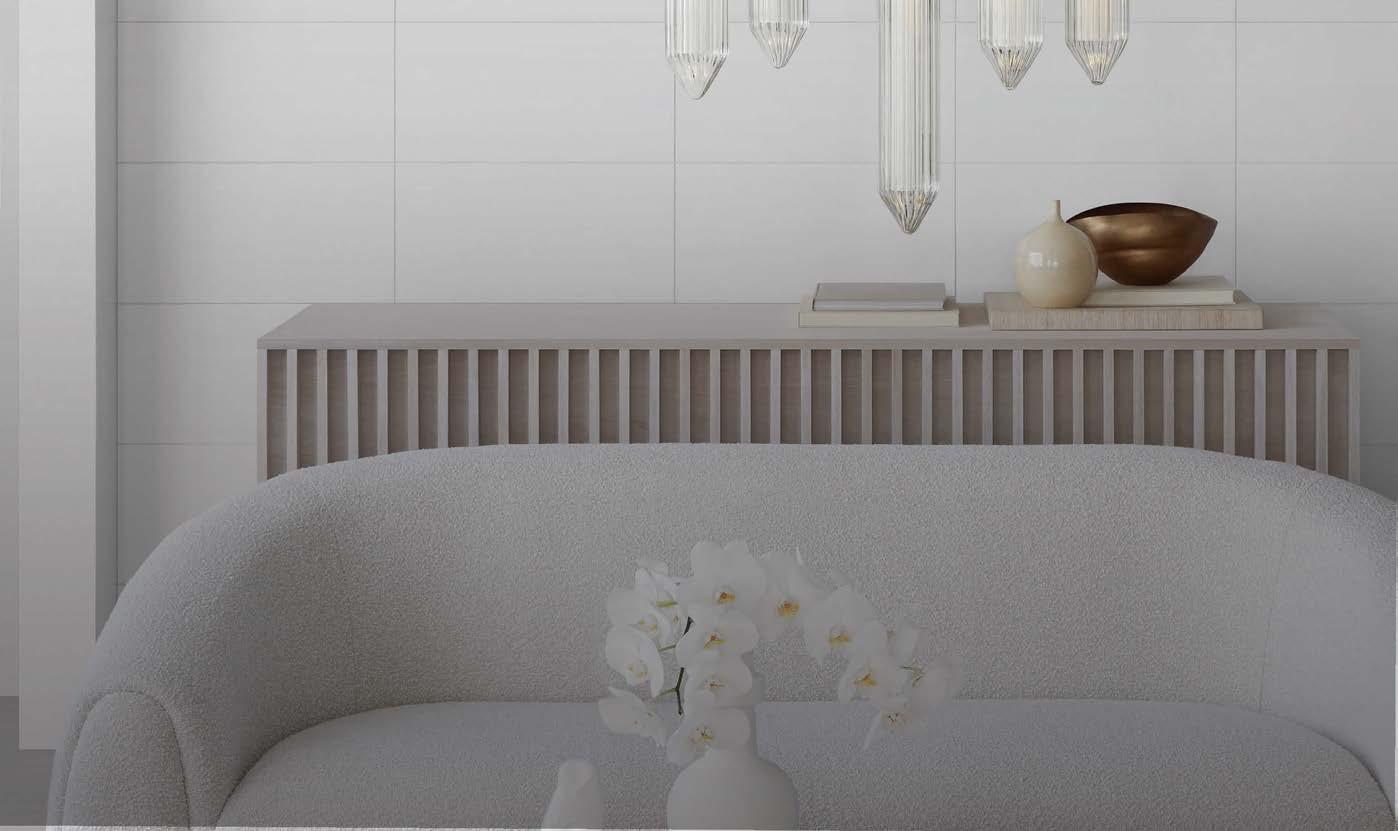
fergusonshowrooms.com YOUR LOCAL SHOWROOM: HOUSTON | DALLAS | AUSTIN
Our showrooms are designed to inspire, with bath, kitchen and lighting choices from top brands curated in beautiful, hands-on displays. From product selection to delivery coordination, an industry expert will be there to support your project every step
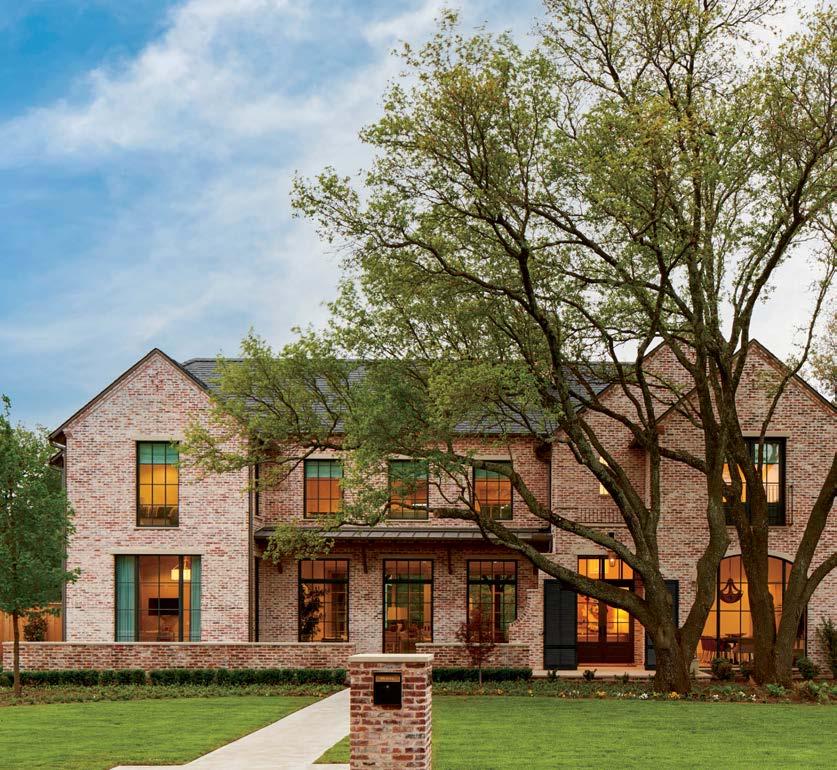
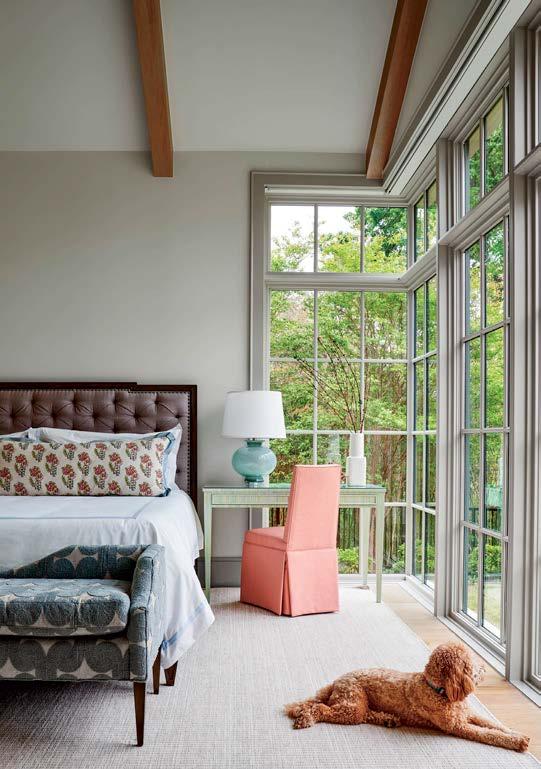

214.764.1199 NA INTERIORS DA LL AS NAINTERIORS.COM/LUXE

ROGER SEATING SYSTEM | RODOLFO DORDONI DESIGN
SUPERQUADRA COFFEE TABLES | MARCIO KOGAN / STUDIO MK27 DESIGN
DISCOVER MORE AT MINOTTI.COM/ROGER
1019 Dragon Street, Dallas, Texas 75207 www.sminkinc.com SMINK
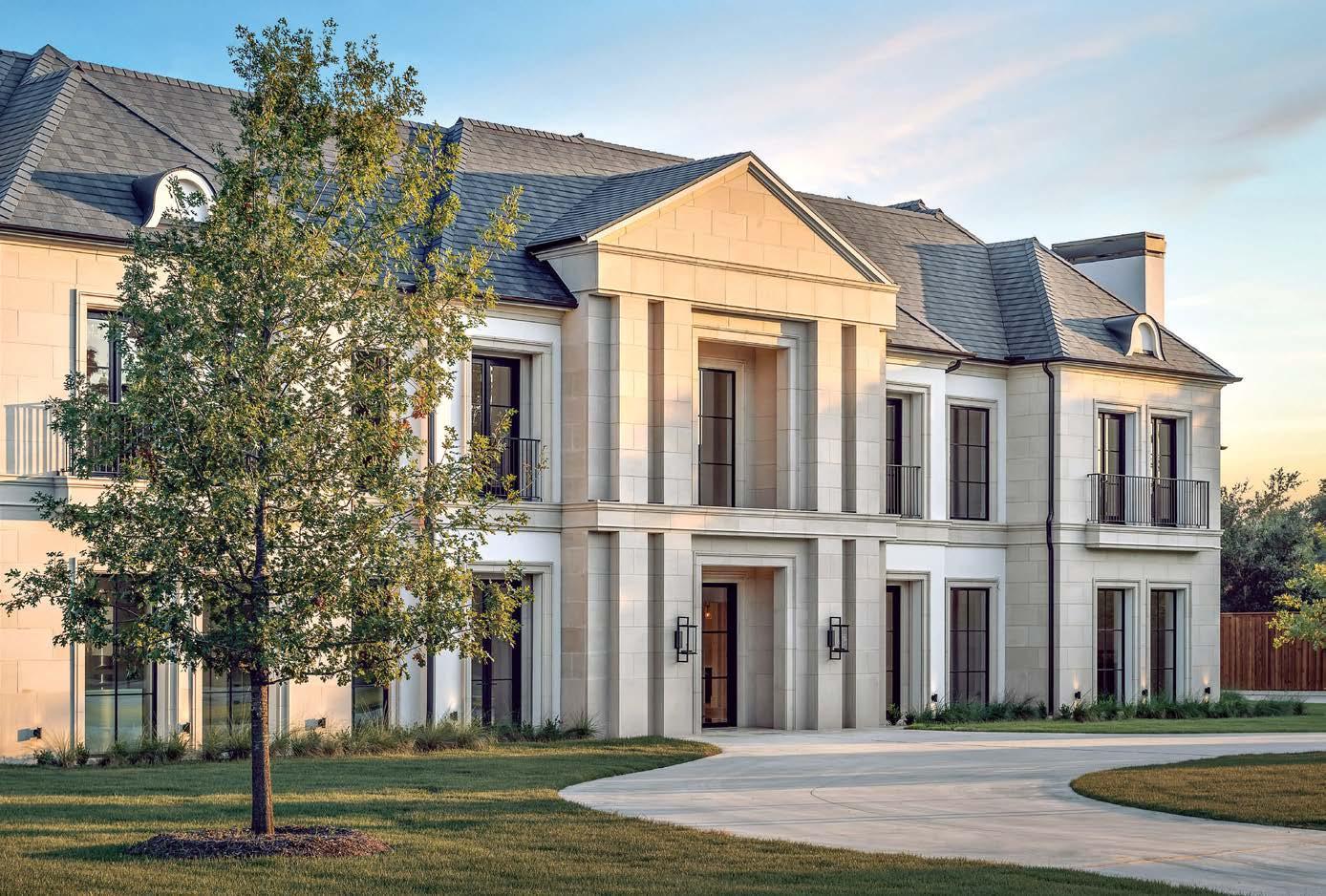
EKCUSTOMHOMES.COM | 214 7 70 4575
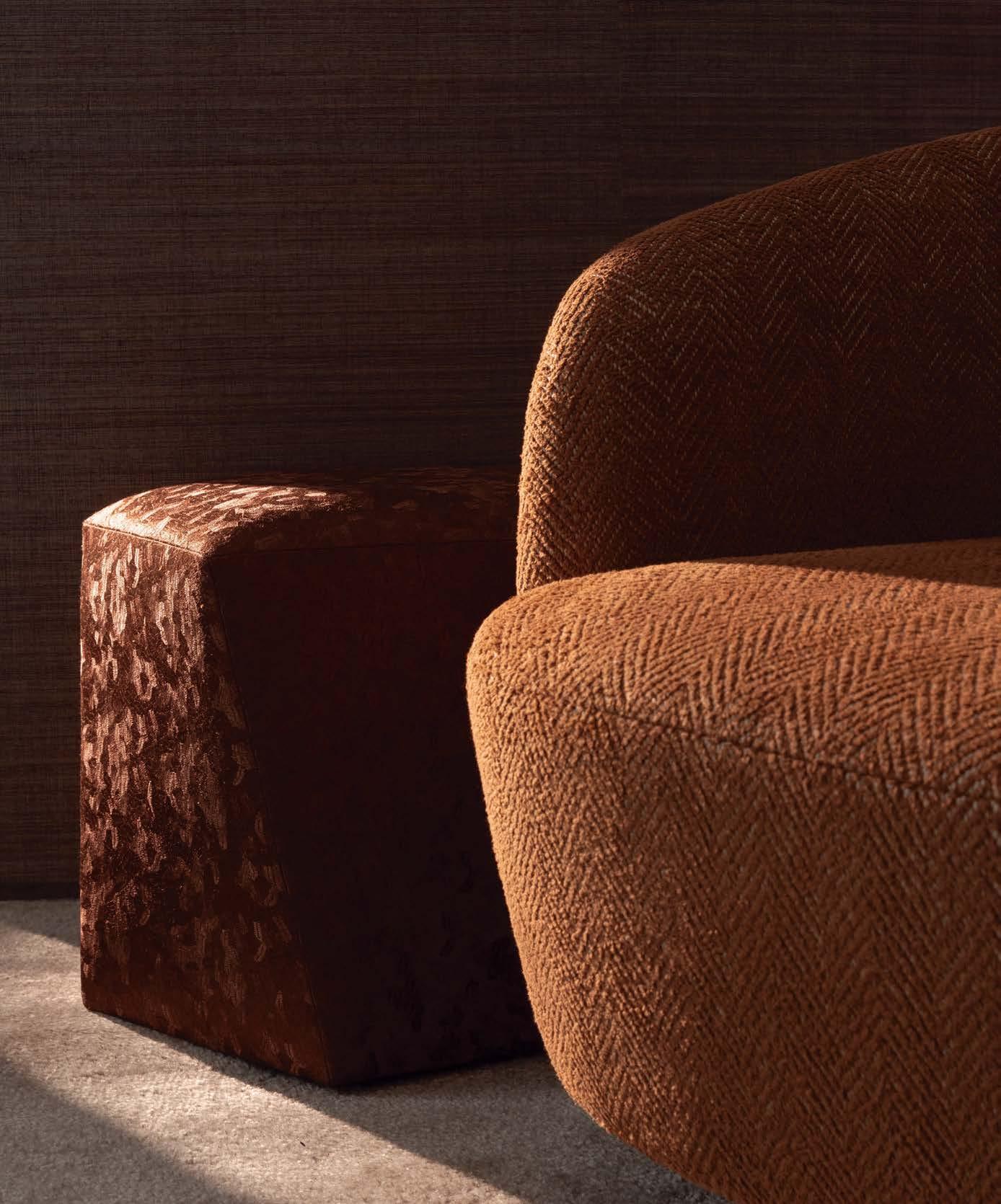
Introducing The Sabi Collection


NEW YORK • MIAMI • LOS ANGELES • DALLAS www.leatelierparis.com 1 800 792 3550 Handcrafted Custom Made Cooking Ranges & Suites, Stainless Steel Cabinetry, Fine Wood Working, Appliances & More


FLAGSHIP STORES: MINOTTI BOSTON BY DDC GROUP, 210 STUART STREET - T. 857 990 9008 MINOTTI CHICAGO BY ORANGE SKIN, 419 W. SUPERIOR STREET - T. 312 573 2788 MINOTTI LOS ANGELES BY ECRÙ, 8936 BEVERLY BLVD - T. 310 278 6851 MINOTTI MIAMI BY DDC GROUP, 3801 NE 2ND AVENUE - MIAMI DESIGN DISTRICT - T. 305 306 9300 MINOTTI NEW YORK BY DDC GROUP, 134 MADISON AVE @ 31 STREET - T. 212 685 0095 ALSO AVAILABLE THROUGH MINOTTI’S AUTHORIZED DEALERS

 GOODMAN SEATING SYSTEM | RODOLFO DORDONI DESIGN
GOODMAN SEATING SYSTEM | RODOLFO DORDONI DESIGN
DISCOVER MORE AT MINOTTI.COM/GOODMAN
SENDAI SWIVEL ARMCHAIR
|
INODA+SVEJE DESIGN




MAR APR

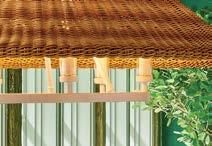


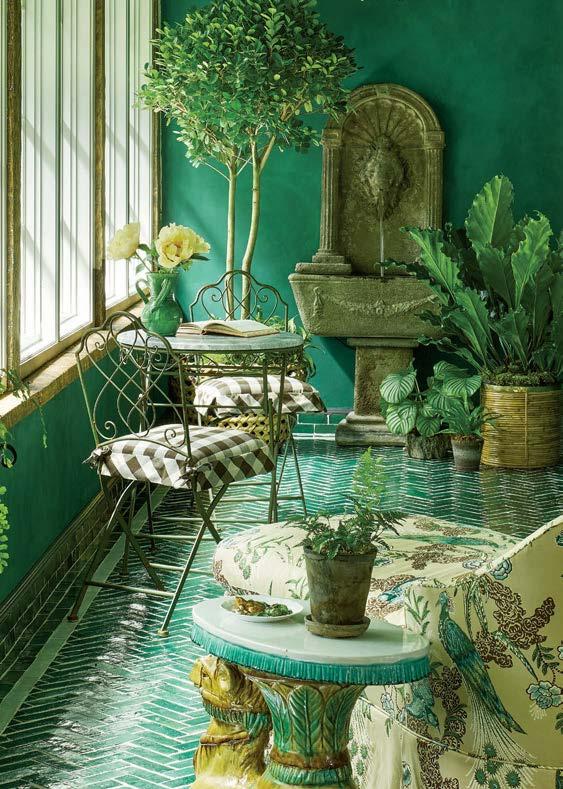






48
52 DESIGN DISPATCH
The little black book of all things new and fabulous in the local community.
Radar
64 AS TOLD TO
Designer Mark D. Sikes shares the plans for his long-envisioned estate, Orange Hill Farm.
66 INTERIOR INSPIRATION
Step inside three charming spaces where a love of orals served as muse.
74 INNOVATION
In her quest to revive the craft of Appalachian basketry, artist Amy Krone looks to the land around her.
76 NATURAL CONNECTIONS
The practice of rewilding residential properties is heralding a return to nature.
Market
84 MATERIAL
Four new performance fabric collections that are a perfect addition for outdoor entertaining season.




94 TREND
Must-have products inspired by “it” girls who are carving their own paths in design, food and fashion.
102 SPOTLIGHT
An enchanting greenhouse provides a backdrop for discovering Luxe’s wish list of garden folly furnishings.
126 KITCHEN + BATH
These splashy, party-ready retreats prove pool houses offer design fun for all.
EDITOR’S
LETTER Scene
Living
2 0 2 4 C O N T E N T S L U X E S O U R C E C O M


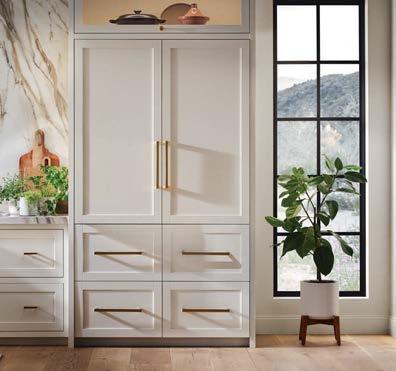

Pastry is a delicate dance of butter, flour, and technique where bakers can create edible works of art. We kept this in mind with our new 48-inch Built-in French Door Refrigerator. From dual compressors that keep temperatures within 1°F, to a 5-mode Convertible Drawer for special ingredients to all the capacity you need, it ensures the last step to the plate is as cared for as the first. See how
respect food at every level at SignatureKitchenSuite.com
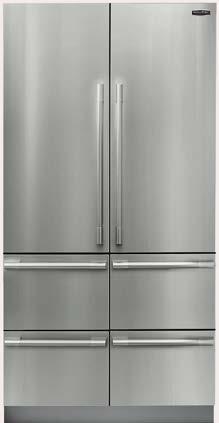
Learn more about how we stay True to Food by visiting our showroom near you: A work of art deserves a
proper pedestal.
Kaitlin Guerin, owner of Lagniappe Baking, New Orleans, LA Presenting the 48-inch French Door Refrigerator by Signature
Suite True to foodTM Copyright 2024© Signature Kitchen Suite, 111 Sylvan Ave., Englewood Cliffs, NJ 07632. All rights reserved. “Signature Kitchen Suite” and the Signature Kitchen Suite logo are trademarks of Signature Kitchen Suite. The Jarrell Company jarrellco.com Dallas | 214-363-7211 Grapevine | 817-532-5530 Rockwall | 972-771-0393
we
Kitchen






Order free samples at TIMBERTECH.COM Featuring TimberTech Advanced PVC Vintage Collection® in Weathered Teak® Inspired by nature, born from technology
FIND
US AT
proprietary
drawbacks.
TimberTech Advanced PVC is a more sustainable choice than wood with the added benefit of top-rated fire resistance.
Crafted using
technology and a majority of recycled materials, our decking promises the beauty and warmth of
natural wood without the
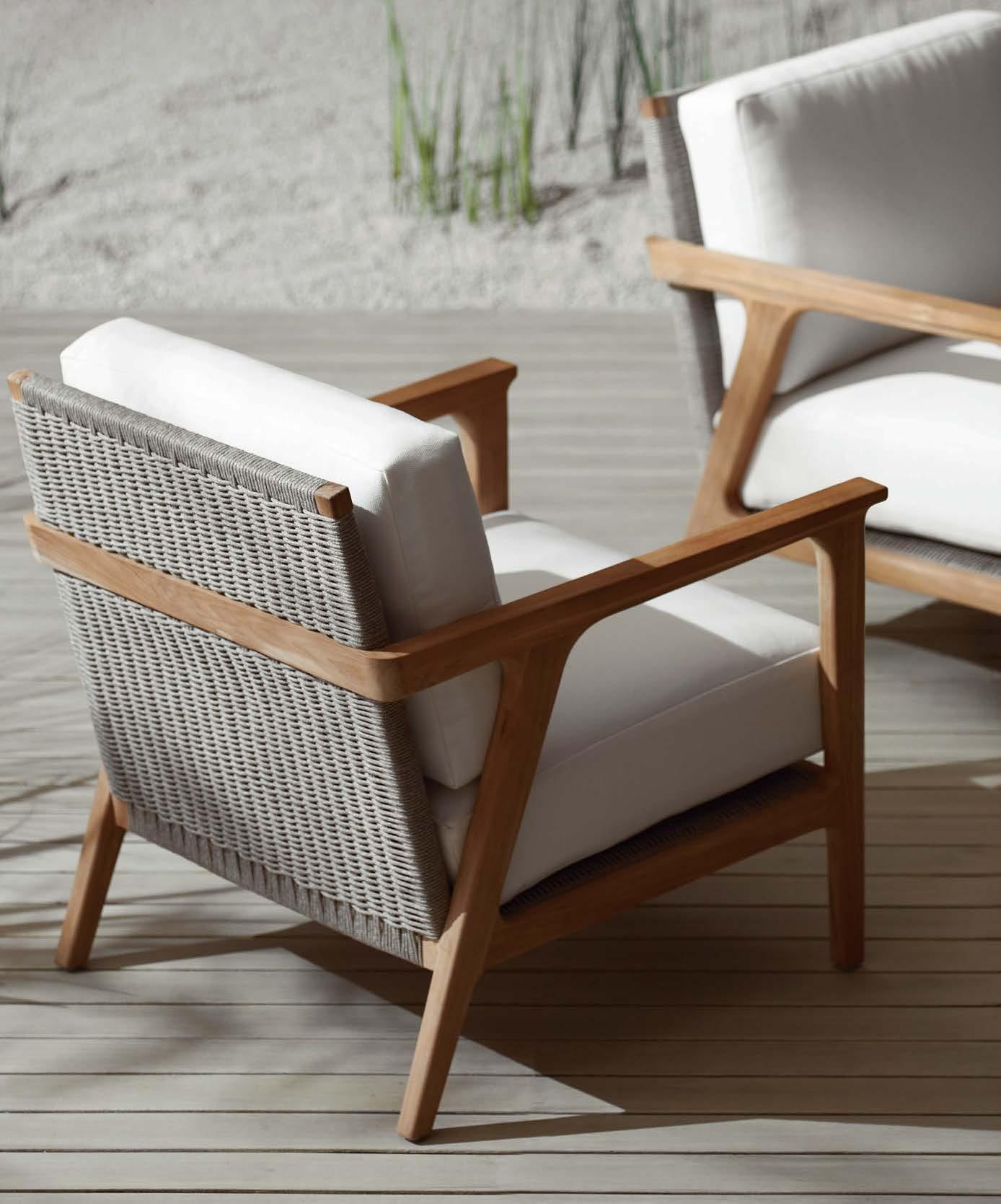
Interior Home + Design Center, Dallas Market Center, 2000 N. Stemmons Freeway, Suite 1D201, Dallas, TX 75207 (Local) 214.752.8040 | palecekdlx@palecek.com | 800.274.7730 | PALECEK.COM
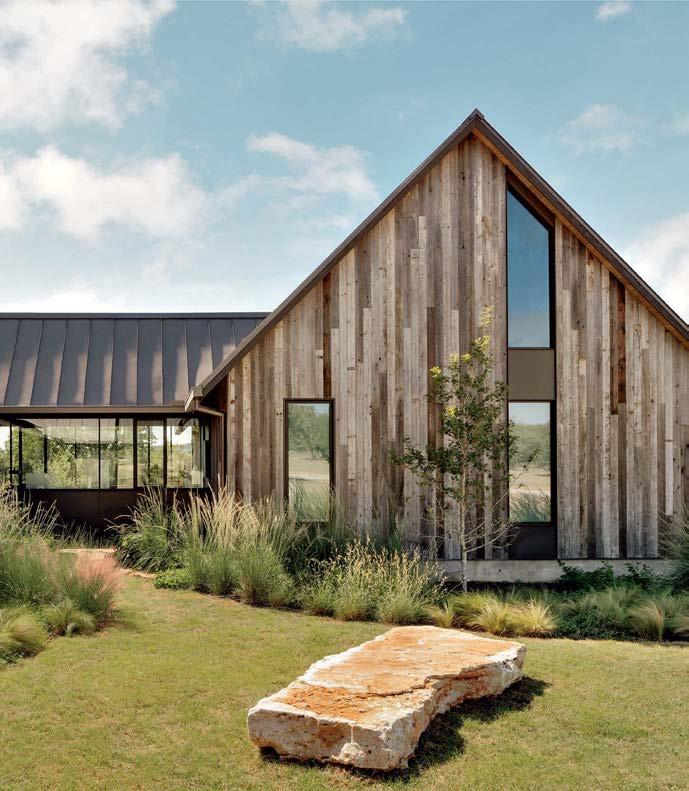
150
164
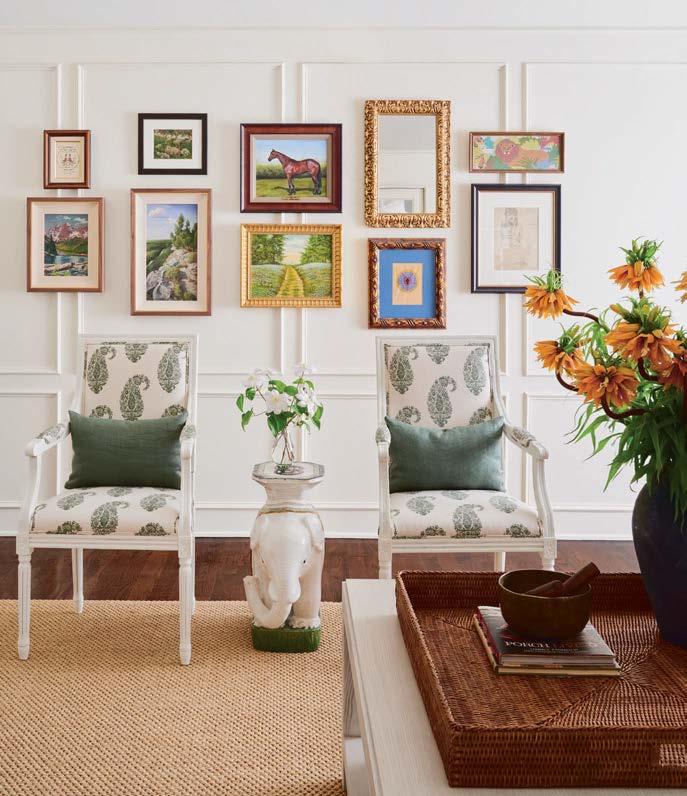
176
180
Nostalgic Draw
Written
ON THE COVER: Designer Andrea Marino Taylor’s adept use of color and pattern is on display in this Dallas living room. Most notably, walls lacquered in Benjamin Moore’s Blue Danube frame an antique sofa reupholstered in Scalamandré’s La Perouse print. Aerin’s Hampton chandelier from Visual Comfort & Co. and artwork by Bill Worrell complete the vibrant space. Page 180
Stay Awhile Guests are sure to linger at this family compound in Hill Country built with ranch living in mind.
by Maile Pingel Photography by Chase Daniel
Written
Looking Ahead Traditional design takes a back seat in this Houston home furnished with contemporary flair.
by Margaret Zainey Roux Photography by Stephen Karlisch
Written
Analyst No material is off-limits for an Austin artist analyzing the human-nature relationship.
by Laura Fenton Photography by Wynn Myers
Systems
Written
A 1970s Dallas abode proves the ideal backdrop for a sentimental couple with ample heirlooms.
by Monique McIntosh
by Stephen Karlisch
by Melanie McKinley FEATURES L U X E S O U R C E C O M C O N T E N T S
Photography
Styling


CAPSULE COLLECTION LIAIGRE AT DAVID SUTHERLAND 1025 NORTH STEMMONS FREEWAY, SUITE 340, DALLAS, TX 75207 5120 WOODWAY DRIVE, SUITE 141, HOUSTON, TX 77056 DAVIDSUTHERLANDSHOWROOM.COM STUDIOLIAIGRE.COM
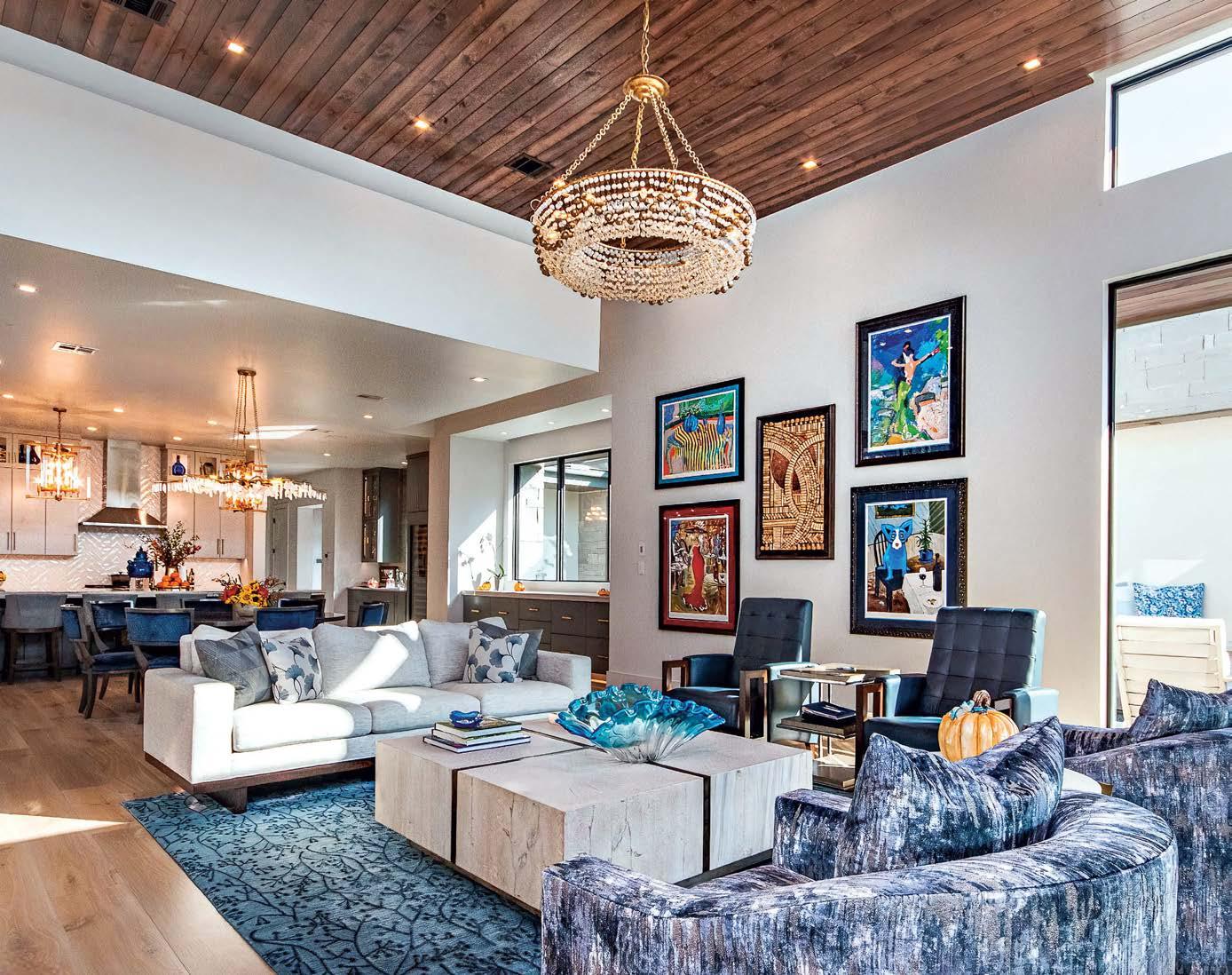
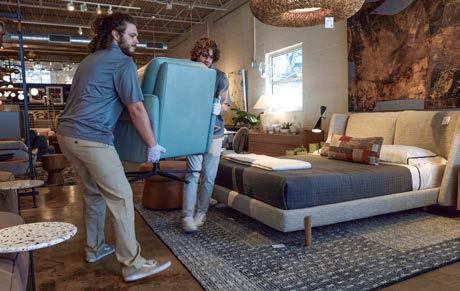


DALLAS MOVING FORWARD 1124 Security Drive, Bldg. 7 | Dallas, Texas | 214.764.9987 | dallasmovingforward.com WHITE-GLOVE RECEIVING, INSTALLATION, & DELIVERY | FINE ART HANGING 24/7 ACCESS TO INVENTORY | FIRST-CLASS PACKING | SHOWROOM STAGING
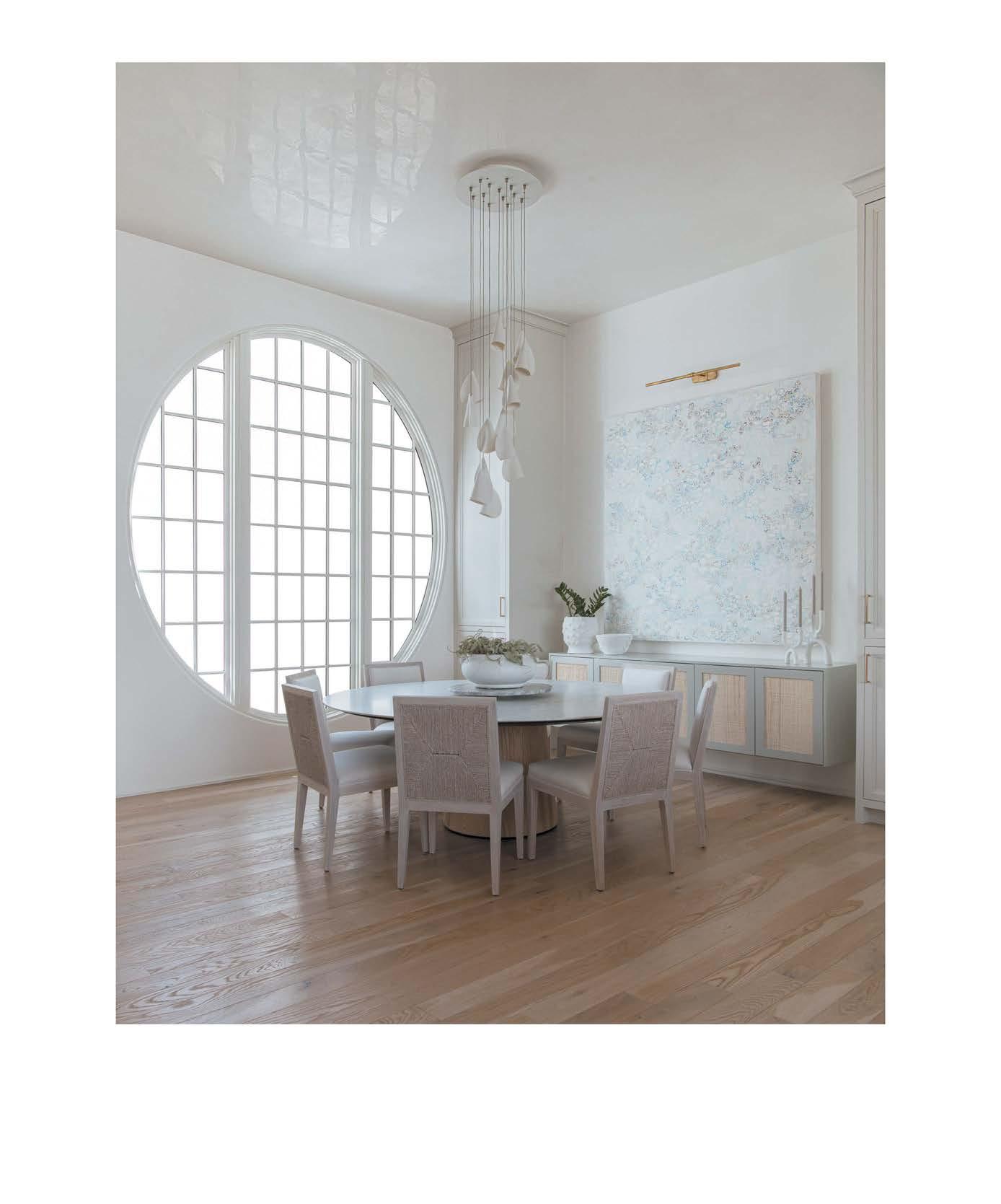
BARRINGER INTERIORS info@barringercustomhomes.com | @barringerinteriors | 5015 W. Lovers Ln. Dallas, TX
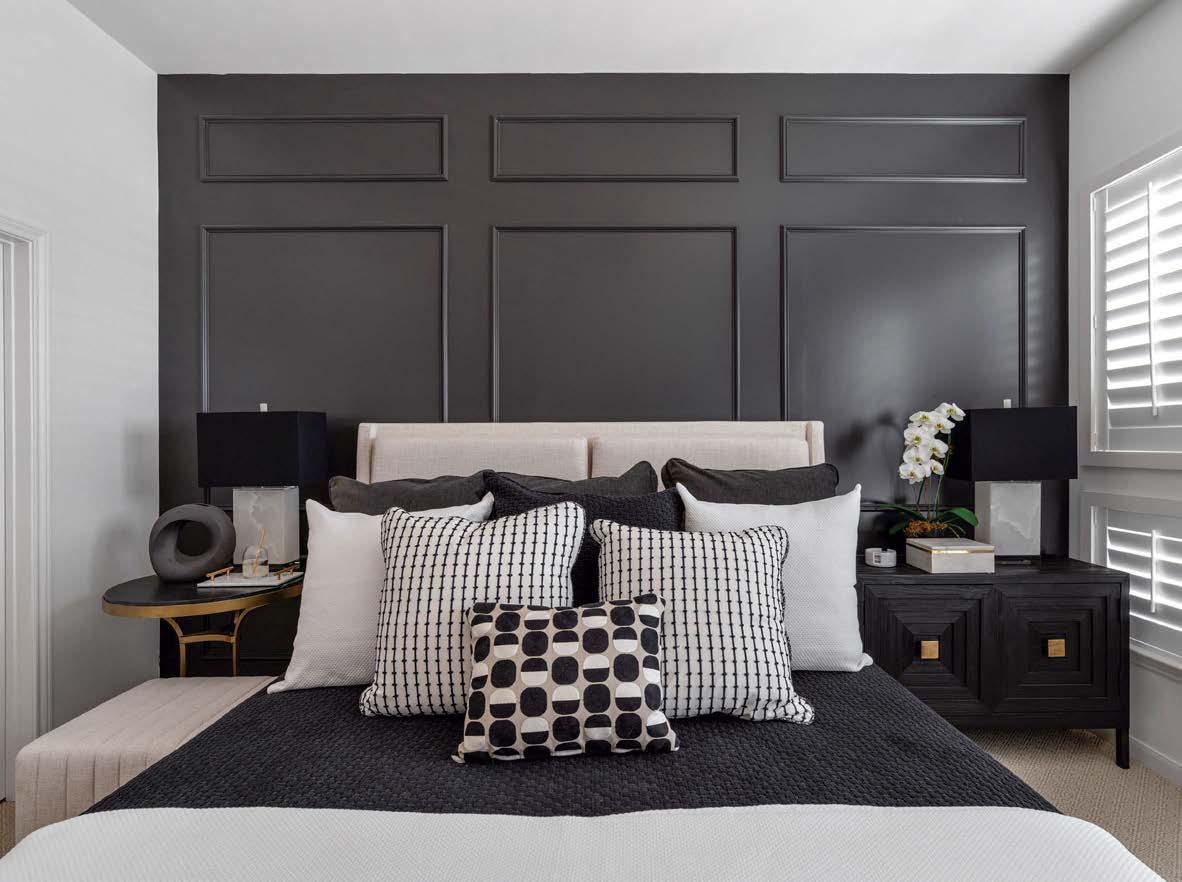


CREATING HOMES THAT INSPIRE INTERIOR DESIGN HOME FURNISHINGS STORE 218 E. Virginia Street McKinney, Texas 972.542.7005 kbmdesignsinteriors.com PLEASE VISIT US IN HISTORIC DOWNTOWN MCKINNEY
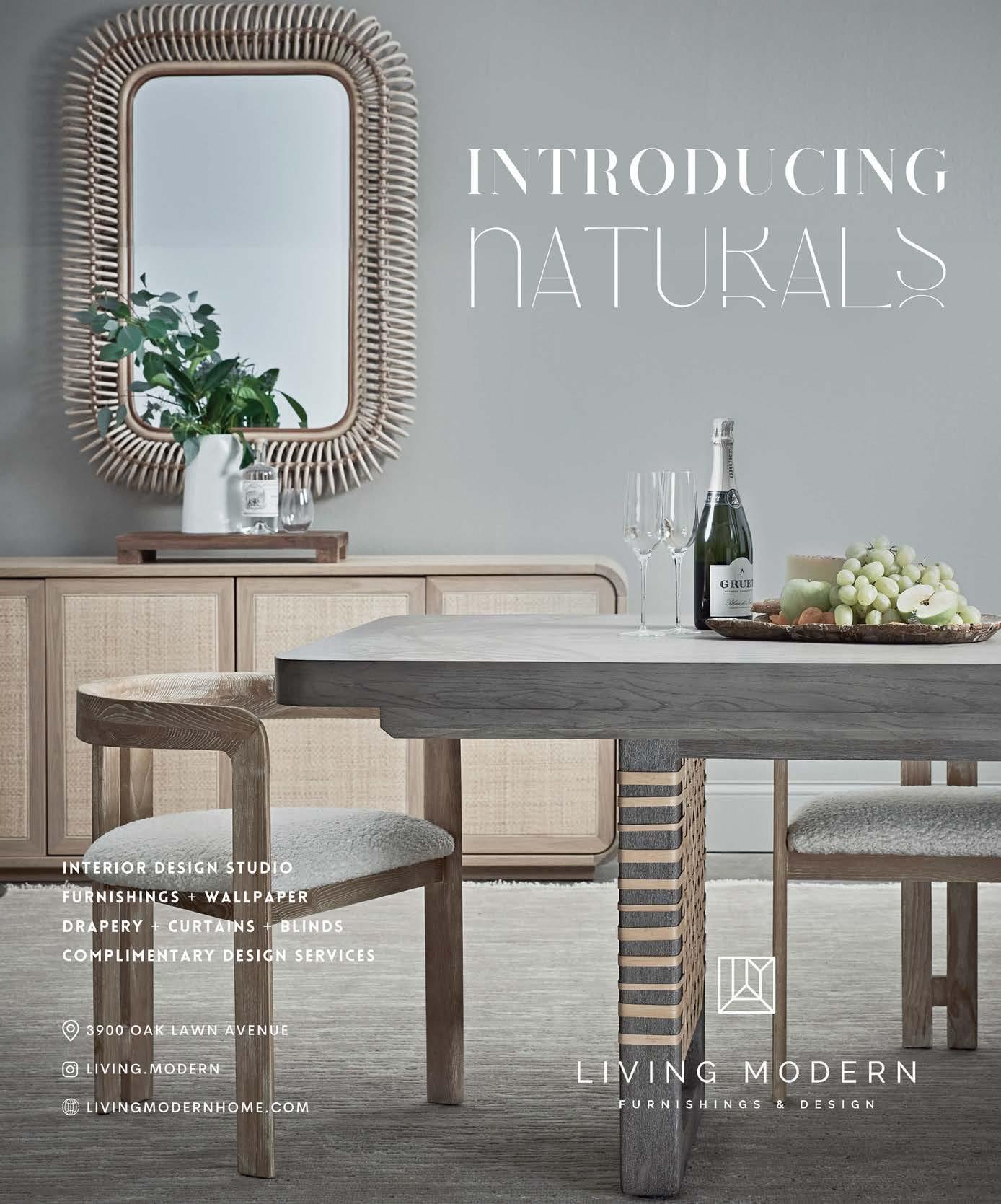
DESIGN DIRECTOR
Pam Shavalier
ART DIRECTOR
Candace Cohen
PAMELA LERNER JACCARINO
VICE PRESIDENT, EDITOR IN CHIEF
EXECUTIVE EDITOR
Brittany Chevalier McIntyre MANAGING EDITORIAL DIRECTOR Kelly Velocci Jolliffe
SENIOR MANAGING EDITOR
Colleen McTiernan MANAGING EDITORS
Krystal Racaniello, Clémence Sfadj
HOMES EDITORS
SOUTHEAST
Kate Abney
COLORADO, LOS ANGELES, SOUTHERN CALIFORNIA
Kelly Phillips Badal
PACIFIC NORTHWEST, SAN FRANCISCO
Mary Jo Bowling
ART ART DIRECTOR
Maria Pluta
SENIOR GRAPHIC DESIGNER
Jamie Beauparlant
GRAPHIC DESIGNERS
Kyle Anderson, John Griffin-Santucci SENIOR RETOUCHER
Christian Ablan
GREATER NEW YORK
Grace Beuley Hunt
STYLE DIRECTOR
Kathryn Given
EDITORIAL PROJECTS MANAGER
AUSTIN + SAN ANTONIO, DALLAS + FORT WORTH, HOUSTON
Paulette Pearson
ARIZONA, CHICAGO
Shannon Sharpe
MIAMI, PALM BEACH + BROWARD, NAPLES + SARASOTA
Jennifer Pfaff Smith
MARKET SENIOR MARKET EDITOR
Sarah Shelton
DIGITAL
SENIOR MANAGER, DIGITAL CONTENT
Ileana Llorens
WEB EDITOR
Michelle Yee
SOCIAL MEDIA MANAGER
Zoya Naqvi
ADAM I. SANDOW
CHAIRMAN
ERICA HOLBORN
CHIEF EXECUTIVE OFFICER
CHIEF OPERATING OFFICER
Michael Shavalier
CHIEF DESIGN OFFICER
Cindy Allen
CHIEF SALES OFFICER
Kate Kelly Smith
EXECUTIVE VICE PRESIDENT + DESIGN FUTURIST
AJ Paron
EXECUTIVE VICE PRESIDENT, STRATEGY
Bobby Bonett
VICE PRESIDENT, HUMAN RESOURCES
Lisa Silver Faber
SENIOR VICE PRESIDENT, PARTNER + PROGRAM SUCCESS
Tanya Suber
VICE PRESIDENT, BUSINESS DEVELOPMENT
Laura Steele
DIRECTOR, VIDEO
Steven Wilsey
SANDOW DESIGN GROUP OPERATIONS
SENIOR DIRECTOR, STRATEGIC OPERATIONS
Keith Clements
CONTROLLER
Emily Kaitz
DIRECTOR, INFORMATION TECHNOLOGY
Joshua Grunstra
Khadejah Khan This
SANDOW was founded by visionary entrepreneur Adam I. Sandow in 2003, with the goal of reinventing the traditional publishing model. Today, SANDOW powers the design, materials and luxury industries through innovative content, tools and integrated solutions. Its diverse portfolio of assets includes The SANDOW Design Group, a unique ecosystem of design media and services brands, including Luxe Interiors + Design, Interior Design, Metropolis, DesignTV by SANDOW; ThinkLab, a research and strategy firm; and content services brands, including The Agency by SANDOW – a full-scale digital marketing agency, The Studio by SANDOW – a video production studio, and SURROUND – a podcast network and production studio. SANDOW Design Group is a key supporter and strategic partner to NYCxDESIGN, a not-for-profit organization committed to empowering and promoting the city’s diverse creative community. In 2019, Adam Sandow launched Material Bank, the world’s largest marketplace for searching, sampling and specifying architecture, design and construction materials.
magazine is recyclable. Please recycle when you’re done with it. We’re all in this together.

ELEGANCE IN COLOR
Ambient hues from the NCS®© Natural Color System ensure a sense of well-being in the kitchen.
The German kitchen. Since 1898.
www.hackerkitchens.us | hello@haecker-kuechen.us


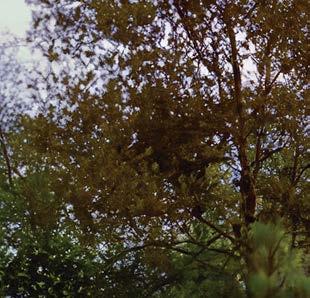





















AFFORDABLE LUXURY FOR YOUR OUTDOOR OASIS TEAKWAREHOUSE.COM
AS BEAUTIFUL
FURNITURE












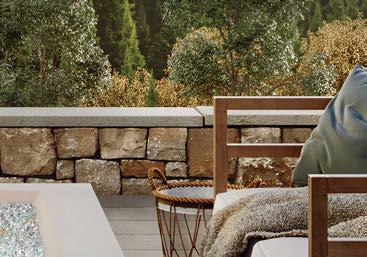


MANHATTAN A-GRADE TEAK OUTDOOR
LOVESEAT | GLOW RECTANGLE FIRE PIT


AS THE VIEW

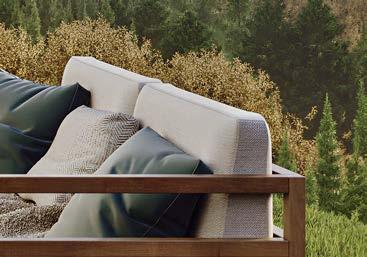

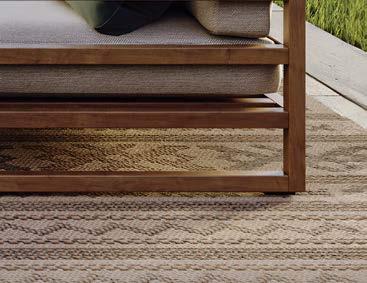









KATE KELLY SMITH
EXECUTIVE VICE PRESIDENT + MANAGING DIRECTOR
JAY BOUDREAU
EXECUTIVE VICE PRESIDENT, SALES
TANYA SUBER
SENIOR VICE PRESIDENT, OPERATIONS
NATIONAL SALES DIRECTORS REGIONAL SALES DIRECTORS
NATIONAL PUBLISHER
Michelle Blair
HOME FURNISHINGS DIRECTOR
Blaire Rzempoluch
WEST COAST DIRECTORS
Lisa Lovely, Carolyn Homestead
MIDWEST + SOUTH CENTRAL DIRECTOR
Tanya Scribner
SALES OPERATIONS DIRECTOR John Baum
EXECUTIVE ASSISTANT Bianca Buffamonte
INTEGRATED MARKETING + EVENTS
VICE PRESIDENT, MARKETING + DIGITAL STRATEGY Samantha Westmoreland
ASSOCIATE MARKETING MANAGER Dana Jensen
INTEGRATED GRAPHIC DESIGNER Antoinette Childs
EVENTS MANAGER Gabriella Laimer
EVENTS COORDINATORS Rachele Daszkal, Janice Hyatt
PARTNER + PROGRAM SUCCESS
DIRECTOR, SPECIAL PROJECTS Jennifer Kimmerling
PARTNER SUCCESS MANAGER + TEAM LEAD Brittany Watson
SENIOR PARTNER SUCCESS MANAGERS Lauren Krause, Susan Mallek, Molly Polo
LUXE PREFERRED, PROGRAM SUCCESS MANAGER + ANALYTICS SPECIALIST Victoria Albrecht
LUXE PREFERRED, PROGRAM SUCCESS MANAGER Stephanie Fritz
NATIVE CONTENT EDITOR + TEAM LEAD Greta Wolf
NATIVE CONTENT EDITORS Heather Schreckengast, Matthew Stewart
CIRCULATION + DISTRIBUTION
SENIOR MANAGER, MANUFACTURING + DISTRIBUTION Stacey Rigney
ARIZONA PUBLISHER Adrienne B. Honig
SALES ASSOCIATE Catherine McGlynn
AUSTIN + SAN ANTONIO PUBLISHER Jim Wilson
SALES ASSOCIATE Addie Szews
CHICAGO REGIONAL PUBLISHER Kathleen Mitchell
DIRECTORS Tracy Colitte, Carolyn Funk
COLORADO REGIONAL PUBLISHER Kathleen Mitchell
ASSOCIATE PUBLISHER Katie Martin
DIRECTOR Travis Gainsley
DALLAS + FORT WORTH PUBLISHER Rolanda Polley
SALES ASSOCIATE Addie Szews
GREATER NEW YORK PUBLISHER Trish Kirsch
ASSOCIATE PUBLISHER, NEW YORK Donna Herman
DIRECTOR, NEW YORK Maritza Smith
HOUSTON PUBLISHER Amy McAnally
SALES ASSOCIATE Addie Szews
LOS ANGELES PUBLISHER Tiffany O’Hare
ASSOCIATE PUBLISHER Virginia Williams
MIAMI, PALM BEACH + BROWARD, NAPLES + SARASOTA
REGIONAL PUBLISHER Stacey Callahan
DIRECTORS Jennifer Chanay, Susan Goldstein, Karina Gonzalez
PACIFIC NORTHWEST REGIONAL PUBLISHER Lisa Lovely
DIRECTORS Cathy Cruse, Jay Jensky
SAN FRANCISCO PUBLISHER Lisa Lovely
DIRECTOR Sara McGovern
SOUTHEAST PUBLISHER Sibyl de St. Aubin
SOUTHERN CALIFORNIA PUBLISHER Alisa Tate
ASSOCIATE PUBLISHER Kali Smith

Luxe Interiors + Design®, (ISSN 1949-2022), Arizona (ISSN 2163-9809), California (ISSN 2164-0122), Chicago (ISSN 2163-9981), Colorado (ISSN 21639949), Florida (ISSN 2163-9779), New York (ISSN 2163-9728), Pacific Northwest (ISSN 2167-9584), San Francisco (ISSN 2372-0220), Southeast (ISSN 2688-5735), Texas (ISSN 2163-9922), Vol. 22, No. 2, March/April, prints bimonthly and is published by SANDOW, 3651 FAU Boulevard, Suite 200, Boca Raton, FL 33431. Luxe Interiors + Design® (“Luxe”) provides information on luxury homes and lifestyles. Luxe Interiors + Design®, SANDOW, its affiliates, employees, contributors, writers, editors, (Publisher) accepts no responsibility for inaccuracies, errors or omissions with information and/or advertisements contained herein. The Publisher has neither investigated nor endorsed the companies and/or products that advertise within the publication or that are mentioned editorially. Publisher assumes no responsibility for the claims made by the Advertisers or the merits of their respective products or services advertised or promoted in Luxe Publisher neither expressly nor implicitly endorses such Advertiser products, services or claims. Publisher expressly assumes no liability for any damages whatsoever that may be suffered by any purchaser or user for any products or services advertised or mentioned editorially herein and strongly recommends that any purchaser or user investigate such products, services, methods and/or claims made thereto. Opinions expressed in the magazine and/or its advertisements do not necessarily reflect the opinions of the Publisher. Neither the Publisher nor its staff, associates or affiliates are responsible for any errors, omissions or information whatsoever that have been misrepresented to Publisher. The information on products and services as advertised in Luxe are shown by Publisher on an “as is” and “as available” basis. Publisher makes no representations or warranties of any kind, expressed or implied, as to the information, services, contents, trademarks, patents, materials or products included in this magazine. All pictures reproduced in Luxe have been accepted by Publisher on the condition that such pictures are reproduced with the knowledge and prior consent of the photographer and any homeowner concerned. As such, Publisher is not responsible for any infringement of the copyright or otherwise arising out of any publication in Luxe. Subscriptions: 1 year: $34.95 USA, $84.95 in all other countries. Luxe is a licensed trademark of SANDOW © 2024. All rights reserved. No part of this publication may be reproduced or transmitted in any form or by any means, electronic or mechanical, including photocopy, recording or any information storage and retrieval system, without the written permission of the Publisher. ADDRESS SUBSCRIPTION REQUESTS AND CORRESPONDENCE TO: Luxe, P.O. Box 808, Lincolnshire, IL 60069-0808. Email: luxe@omeda.com or call toll-free 800.723.6052 (continental U.S. only, all others 847.559.7358).
SUBSCRIPTIONS 800.723.6052 ADVERTISING 917.934.2800 sandowdesign.com luxesource.com CORPORATE HQ 3651 FAU BOULEVARD, SUITE 200, BOCA RATON, FL 33431 | 561.961.7600 @luxemagazine @Luxe Interiors + Design
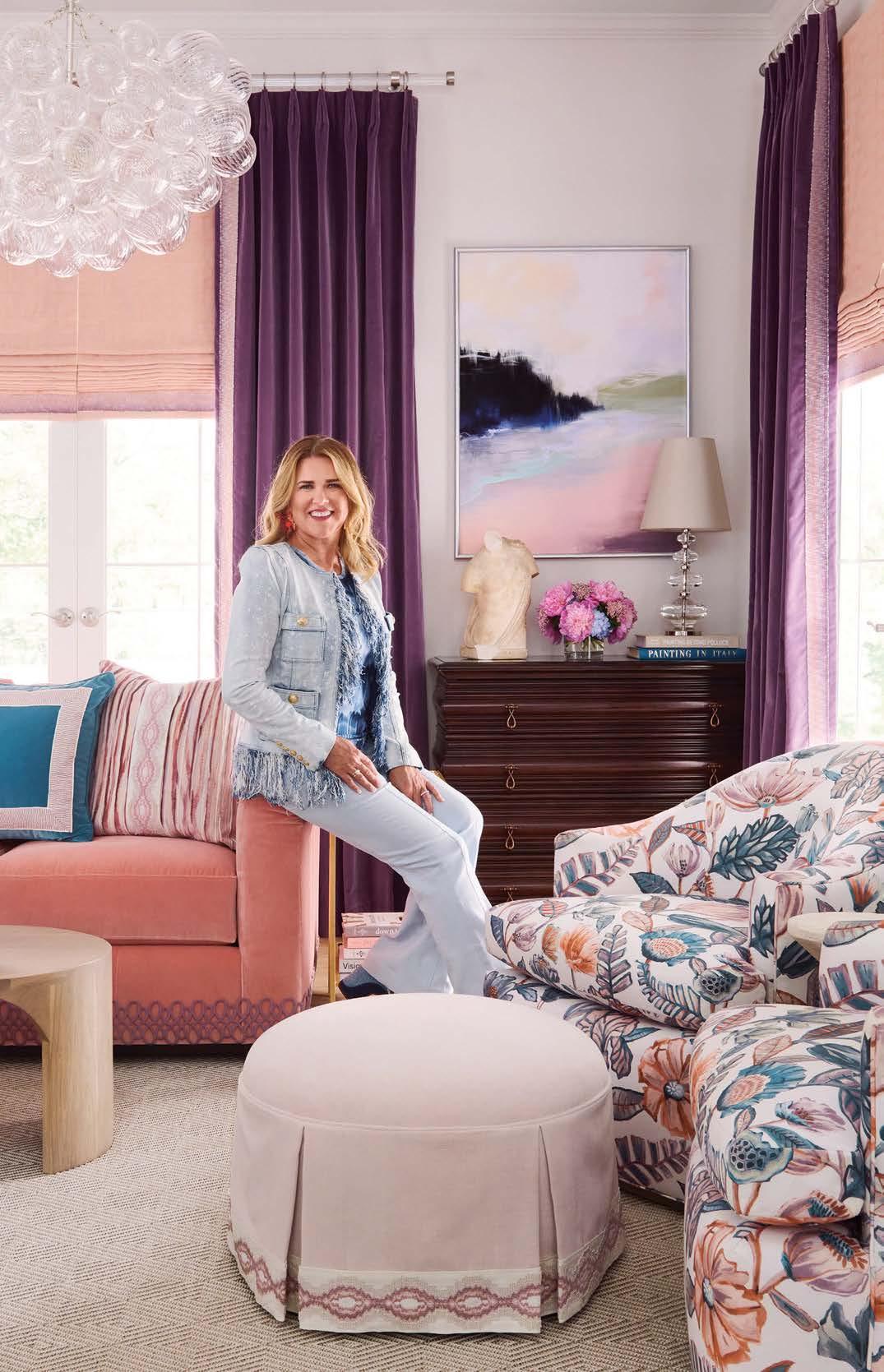

CLUB 1683: TRADE PROGRAM FOR THE DESIGN COMMUNITY
Gaggenau, maker of luxury, professionally recognized home appliances and the “Preferred Home Kitchen Appliance Brand” of the MICHELIN Guide, values its trade partners. Club 1683 is a trade program intended to further elevate and serve qualifying residential architects, designers, single-family builders and kitchen studios. As Club 1683 members, they receive access to personal guidance, professional support, rewards and invitations to unique design, cultural and culinary experiences.
Learn more about Club 1683 and how to qualify via the QR code.

I N P A R T N E R S H I P
When specifying Gaggenau, Club 1683 members benefit from expert product and design concierge services, offering individualized guidance and professional support throughout the planning process.
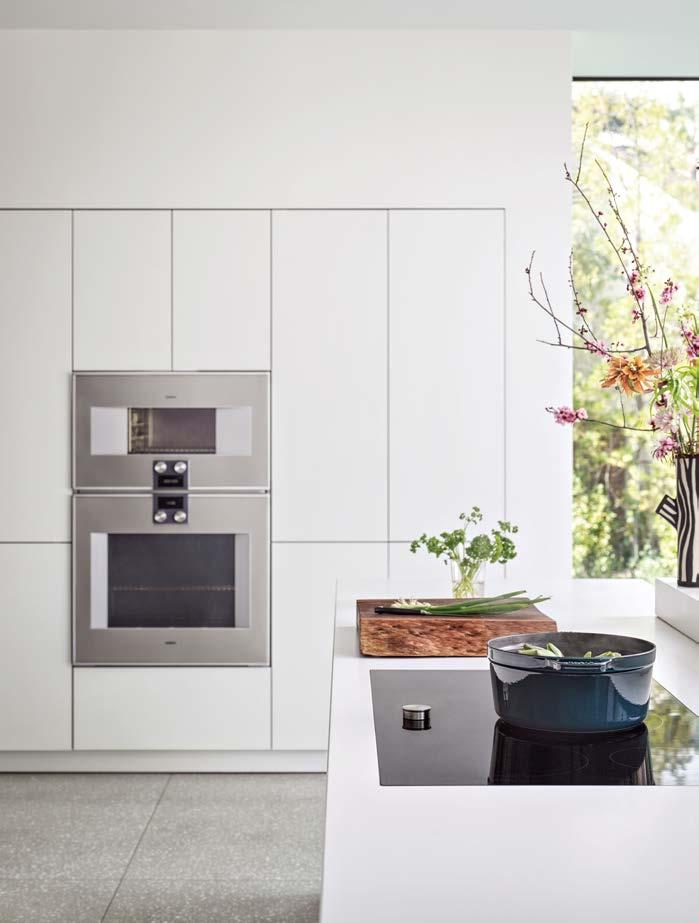


 Featured kitchens by Gaggenau Club 1683 member firms.
CLOCKWISE FROM TOP RIGHT: Simplicity Interior Design | Maison Birmingham | Hawk + Co | Chet Architecture OPPOSITE: Nobel
PHOTOGRAPHY Top, Center, Bottom + Opposite by Adahlia Cole and Colin Peck;
Featured kitchens by Gaggenau Club 1683 member firms.
CLOCKWISE FROM TOP RIGHT: Simplicity Interior Design | Maison Birmingham | Hawk + Co | Chet Architecture OPPOSITE: Nobel
PHOTOGRAPHY Top, Center, Bottom + Opposite by Adahlia Cole and Colin Peck;
I N P A R T N E R S H I P
Left by Jon Day
Garden Delight
I’ve been preoccupied with nature lately and the growth cycle of flowers, in particular. The spring assortment of tulip, allium, hyacinth, muscari and anemone bulbs that I dug into beds last November have especially been on my mind. Just take a moment to consider their lifecycle: The knobs are shoved into a box, shipped via FedEx and planted into unfamiliar soil. Shortly thereafter, they grow roots and bide their time through winter. As I write this, it’s early January and rather cold, only reaching about 17 degrees last night. In spring the plants will bloom, having stored up enough energy in their brief and glorious time above ground to then survive another long dormancy (during which they are very much alive, yet in another state of being). I love to think about this cycle in the context of creativity and growth...how change manifests in different stages of energy, inertia and flourishment. Enjoy this beautiful issue!

 Pamela Jaccarino VP, Editor in Chief @pamelajaccarino
Pamela Jaccarino VP, Editor in Chief @pamelajaccarino
L U X E S O U R C E C O M E D I T O R ’ S L E T T E R
portrait: matthew carasella.







MODERNLIFE well furnished Shop our handcrafted styles at AMERICANLEATHER.COM
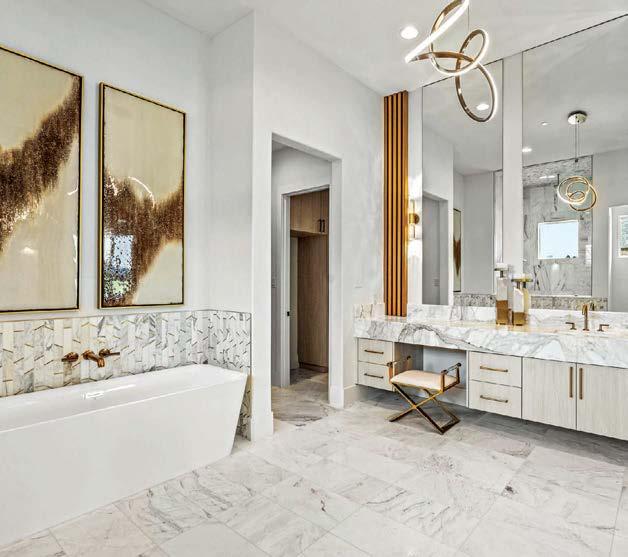



“I’m passionate about bringing my clients’ dreams and visions to life.”
SUSAN SEMMELMANN 940.577.1000 | susansemmelmanninteriors | semmelmanninteriors.com


Your #1 source for fabric protection and cleaning in the DFW metroplex. (972) 889-8807 | Dallas.FiberSeal.com | NorthTexas@FiberSeal.com Interior Design by Traci Connell Interiors | Photography by Matti Gresham THIS DESIGN IS PROTECTED AND MAINTAINED BY
SCENE
WRITTEN
BY
PAULETTE PEARSON
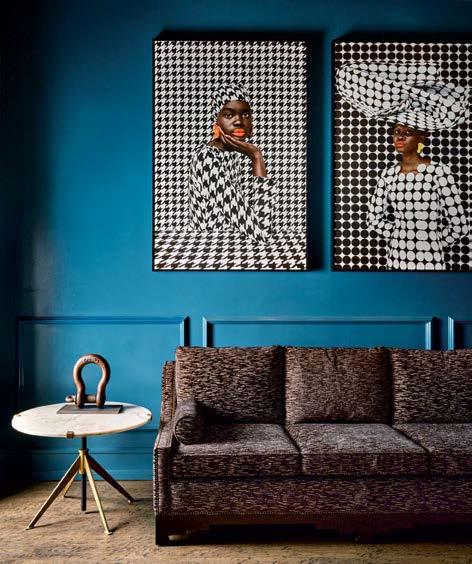
TALKING
SHOP
RATH
| PRODUCED BY KRYSTAL RACANIELLO
CHECK IN
BOWIE HOUSE
Boka Powell designed Auberge Resorts Collection’s new boutique luxury hotel, Bowie House, to blend classic Western vibes with a modern feel. The result channels Fort Worth’s approachable sophistication, cultural vibrancy and equestrian spirit. Weathered limestone

Maggie Orth, cofounder of Rath alongside Eli Rabb and Josh Godwin, describes their collection as a wide range of “antiques and international designs, with a focus on primitive pieces and collectible 20th-century works.” Pairing historical wares with contemporary art in Austin, Rath aims to close the divide between the past and present. galleryrath.com
Describe your aesthetic. We incorporate antiques, design elements and contemporary artworks in a fresh and relevant fashion. There’s something to be said for objects in different styles and periods playing off one another in a way that enables each vignette to live on its own.
What can patrons expect? Our pieces are the star of the show, so we keep finishes minimal. Limewashed plaster walls and concrete floors with ample natural light create a soft setting. We are also constantly rearranging and incorporating new items, so the showroom feels different every day—there’s always something new to discover.
Why Austin? Along with our families being here, there’s a budding design scene. We wanted to bring in a style that’s not hugely represented nor easily sourced in the region.
floors, plaster walls and arched openings welcome guests into the wood-vaulted lobby. Walls dazzle with an art collection of more than 400 works by talents including Ashley Collins, Max Zorn, Don Drumm, David Yarrow and Constance Jaeggi. Dotted with hat racks and boot benches, rooms feature white oak floors paired with woven rugs and textured strié wallcoverings; headboards upholstered in woven leather with stitched belt straps; and curved bar cabinets with sliding tambour doors that open to reveal lacquered aubergine interiors. “Bowie House’s uniqueness comes from its evoked sense of place, as well as an emphasis on creating a grounded, home-like yet convivial space for its guests,” says Gaylord Lamey, the hotel’s general manager. aubergeresorts.com/bowiehouse

check in photos:
auberge resorts collection. talking shop photo: eli rabb.
052 L U X E S O U R C E C O M


BLUEPRINT
LORALOMA
Areté Collective has broken ground on Loraloma, a luxury private club and residential community located within Thomas Ranch outside Austin. Loraloma’s collection of turnkey and customizable residences will be designed with nature in mind. Notable features include large doors opening to outdoor terraces, beautiful sight lines with feature art walls or scenic views, entertaining spaces and intimate quiet areas for work and relaxation. “When we first walked the property, we paid particular attention to the natural beauty of Hill Country. This played a significant role in the color schemes we chose and how we incorporated nature,” says Natalie Ellis, senior vice president of interior design at Areté Collective. Loraloma also stands to impress with an array of experiences spanning equestrian, wellness, culinary arts and more. loralomaclub.com

MUST SEE
“VERTIGO OF COLOR: MATISSE, DERAIN, AND THE ORIGINS OF FAUVISM”
On view at The Museum of Fine Arts, Houston through May 27, “Vertigo of Color: Matisse, Derain, and the Origins of Fauvism” is a collaboration between the MFAH and the Metropolitan Museum of Art. The exhibition presents 65 paintings, drawings and watercolors by Henri Matisse and André Derain on loan from national and international museums and private collections. For the first time in the U.S., this show focuses on the two French artists’ historic collaboration during the summer of 1905. Their resulting works planted the seed for Fauvism in the early 20th century. “The work that they created liberated color from its traditional role, radically changing modernist painting,” says Gary Tinterow, director and Margaret Alkek Williams chair at the MFAH. mfah.org



DESIGN 101
INDUSTRY PROS DISH ON HOME ESSENTIALS, INSIDER INSIGHTS AND TECHNOLOGY.
WRITTEN BY KRYSTAL
RACANIELLO
Jessica Nelson + Stephanie Lindsey As founders of Etch Design Group, these LUXE Next In Design 99 creatives delve into what’s exciting them. Firm’s mantra: Good design always leaves a lasting impression. Dream product collab: Wallpaper. We love how it can transform any room. On our radar: Although there are a lot of unknowns, and some concerns, we are looking forward to the possibilities of making design more efficient with the help of AI. Every home needs: Greenery and flowers! Motivated by: The design process—taking risks, pushing boundaries and giving life to all different kinds of spaces. etchinteriordesign.com
Amanda Lodge With her eponymous firm, this LUXE Next In Design 99 honoree (top) creates bespoke environments that are all about the mix. Studio slogan: Curated interiors. Our aesthetic is clean, timeless and textural. Catching my attention: I’m gravitating toward green hues, natural and darker wood tones, uniquely shaped furniture and textural wallpapers. No home should be without: Good art. Industry icons: April Tomlin and Amber Lewis. I would love to pick their brains about design, retail, parenting and balancing it all. Favorite color: My go-to whites are Benjamin Moore’s White Dove or Swiss Coffee. But I love any chance to use Sherwin-Williams’ Svelte Sage. amandalodgedesign.co
Sara Cukerbaum This LUXE Next In Design 99 talent and principal designer of Slic Design shares what shapes her signature style of modern and minimal. Go-to pattern: Stripes—they are tried and true. Color choice: Farrow & Ball’s De Nimes. Exciting me right now: Accessibility in design. The ability to discover obscure artists or craftspeople in a city across the ocean via social media is amazing. Every home needs: A family heirloom. I have several pieces of art from my father’s mother. It brings me so much joy to know that she lived with these works in different spaces and times of her life. Design rule to live by: Don’t overthink every detail. Sometimes beauty is in the haphazard. slic-design.com
See our Next In Design 99 blueprint rendering: areté collective. must see photo: andré derain, woman with a shawl, madame matisse in a kimono , 1905 , oil on canvas, private collection, courtesy nevill keating pictures, london. © 2023 artists rights society, new york / adagp, paris. design 101 photos: jessica nelson + stephanie lindsey, alissa cordoba photography; amanda lodge, jen burner; sara cukerbaum, nick miller. 054 L U X E S O U R C E C O M S C E N E D E S I G N D I S PA T C H







Stop by either of our Hunter Douglas Galleries—one in Plano and one in Southlake. See the wide variety of Window Fashions, the fabrics, textures, and colors. Our Hunter Douglas experts will guide you in the selections that will make your home even more beautiful. ©2023 Hunter Douglas. All rights reserved. All trademarks used herein are then property of Hunter Douglas of their respective owners. Read Design Southlake 2757 E. Southlake Blvd., Suite 100 | Southlake, Texas | 817.416.7164 Read Design Plano 4021 Preston, Suite 622 | Plano, Texas | 972.608.4999 Living Beautifully with Hunter Douglas Window Fashions, the possibilities are endless. Coming soon to Prosper 2024 All with PowerView® Automation

A LA CARTE
ANNABELLE BRASSERIE
Benjamin Berg worked hand-in-hand with Gail McCleese of Sensitori to design Berg Hospitality Group’s dreamy Annabelle Brasserie in Houston. Inspired by classic French brasseries like Balthazar and Pastis, the duo sourced a collection of antiques from around the world, including vintage lighting, mirrors and even a bronze female sculpture as a focal point. A blend of pink, coral and peppermint hues along with playful French blues bask in the warmth of rich woods and intricate millwork. Flooring, with herringbone and checker marble, exudes old-world European luxury. However, the real showstopper of the space is overhead: a ceiling covered in flowers that will evolve with the seasons, changing throughout the year. “For decades, brasseries have been the meeting points for social gatherings throughout the streets of France and other major urban cities,” Berg says. “They’re places to talk, have fun and share a meal together, and the guests are part of the lively atmosphere. My goal is that Annabelle becomes this type of space in the urban oasis that is Autry Park.” annabellebrasserie.com
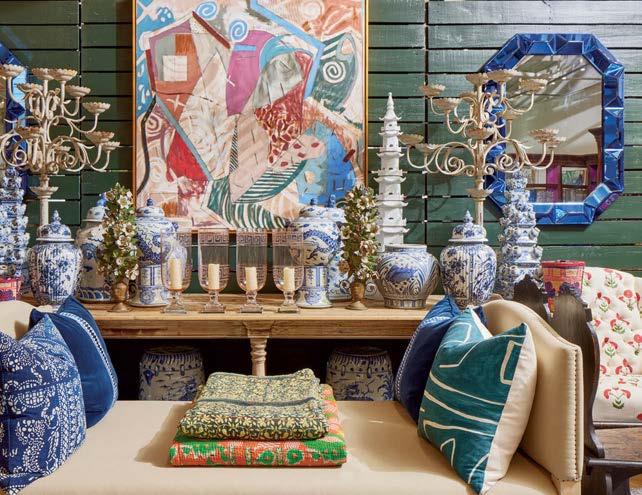
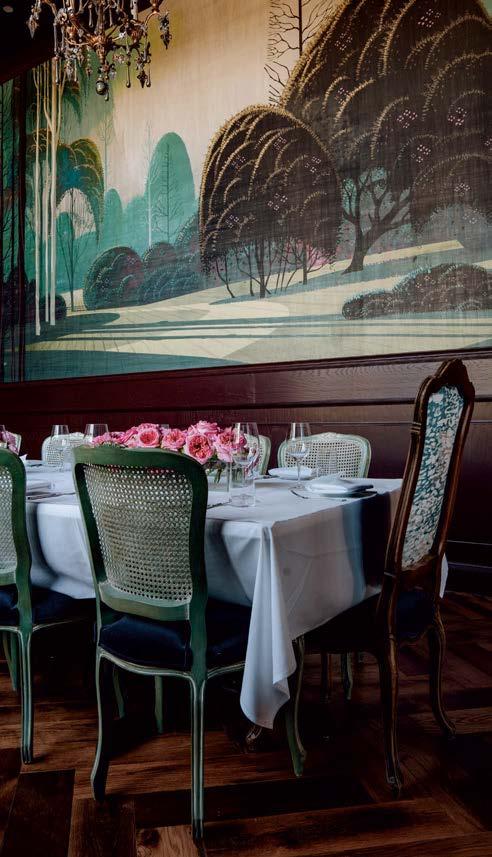
OPEN HOUSE
OFF THE FLOOR
Designer duo Kirsten Fitzgibbons and Kelli Ford recently opened the doors to their new showroom, Off the Floor, in the Dallas Design District. The space is filled with everything from custom furniture and one-of-a-kind artworks to vintage finds and finishing accessories—and it’s all available to purchase and take home the same day. “We also offer consignments,” the designers add. “Every designer has a warehouse full of things they want to sell, and we make it easy for them.” The space is organized into rooms, allowing customers to consider how the pieces might work in a home, by themselves or together. You’ll find they all exemplify Fitzgibbons and Ford’s signature style: contemporary and classical elements that create beautiful, elegant and livable spaces. “Our design business has allowed us to understand the importance of comfort and luxury as well as accessibility,” the duo shares. “This knowledge and the growing need for quick availability in today’s world led us to start Off the Floor.” offthefloor.com a la
056 L U X E S O U R C E C O M S C E N E D E S I G N D I S PA T C H
carte photos: brian kennedy. open house photo: hector m. sanchez.

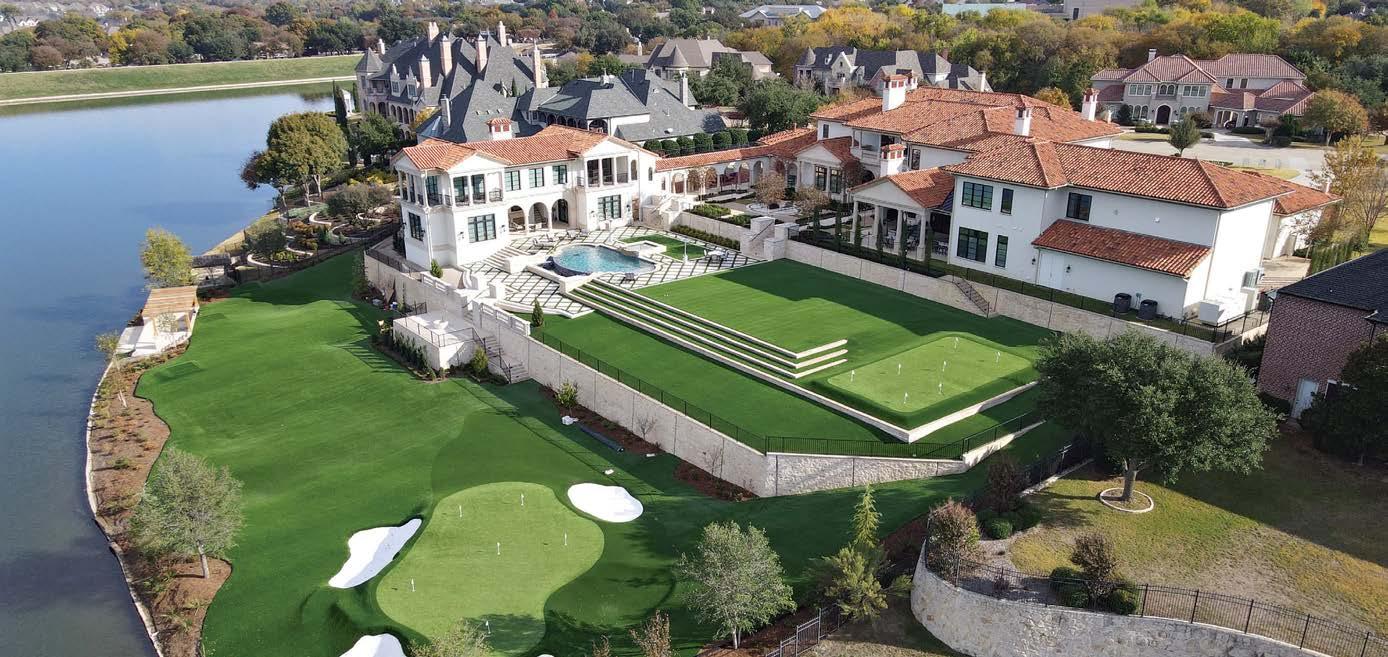




214.232.3690 | BELLACUSTOMHOMES.COM
Co-owners Stacy Brotemarkle & Tony Visconti

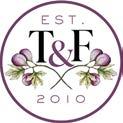



CURATED DESIGNS THAT INSPIRE twillyandfig.com | hello@twillyandfig.com | @twillyandfig | 469.795.2000 Interior Design | New Construction & Remodel Designs | Home Furnishings
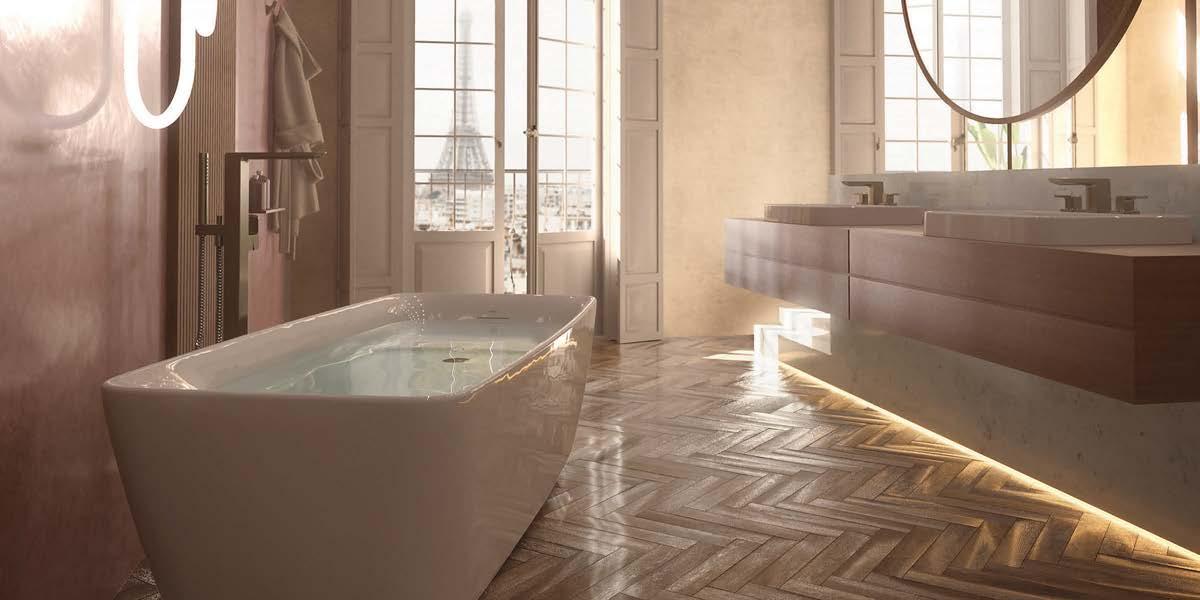
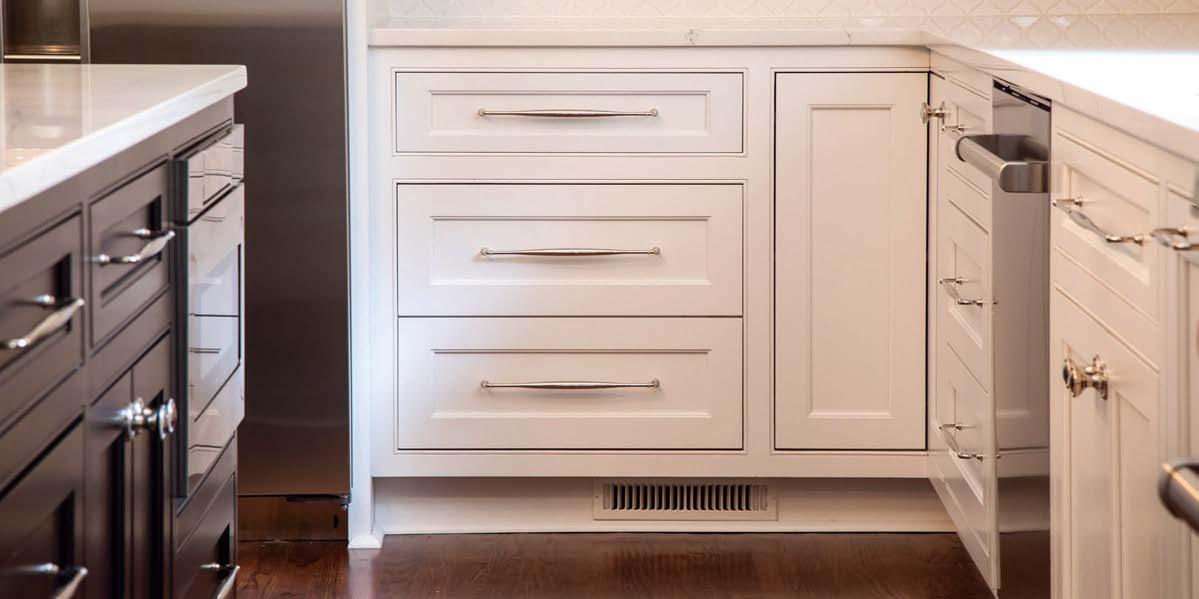

www.PierceHardware.com Fort Worth Showroom 4030 W. Vickery Blvd Ft Worth, TX 76107 (817) 737-9090 Dallas Showroom 2615 W. Mockingbird Lane Ste. 101 Dallas, TX 75235 (214) 368-2851 Kitchen • Bath • Door Hardware • Knobs & Pulls • Lighting << Why Pierce Hardware?
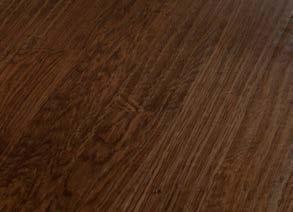







DESIGN HOUSE info@poppymcgough.com poppymcgough.com poppymcgough


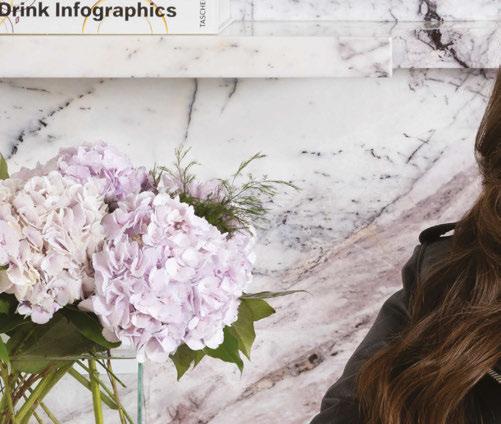

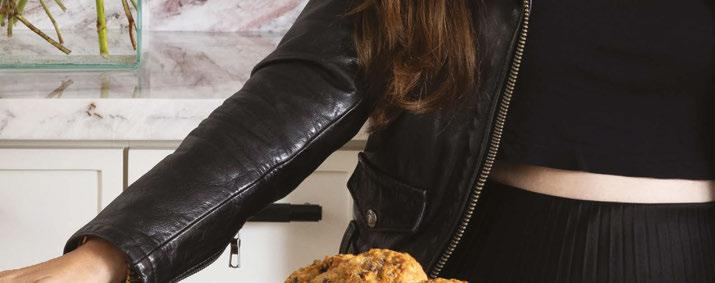

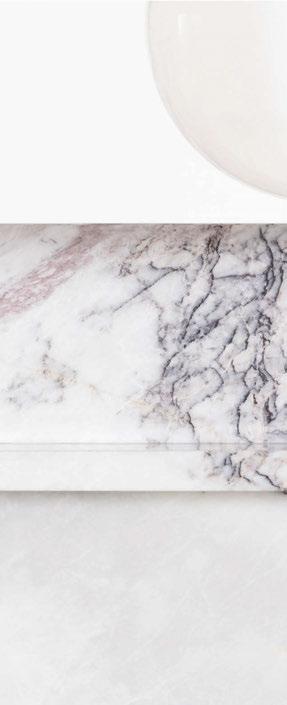

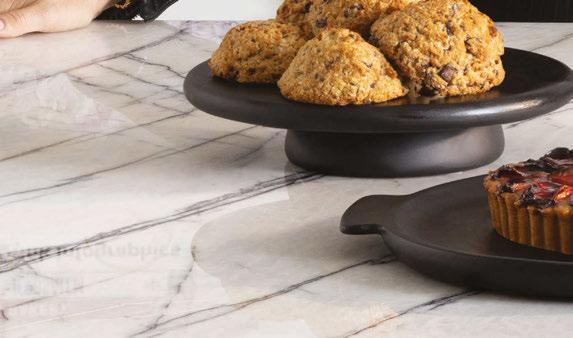

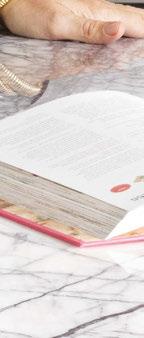
AN UNPARALLELED SELECTION OF NATURAL STONE SLABS DISCOVER ARTISTIC TILE’S SLAB GALLERIES NASHVILLE | NY METRO | DALLAS COMING SOON | ARTISTICTILE.COM/SLAB
Dana Pollack , Founder & CEO, Dana’s Bakery in her home kitchen featuring Lilac
Kitchen designed by Cara Woodhouse
Interiors
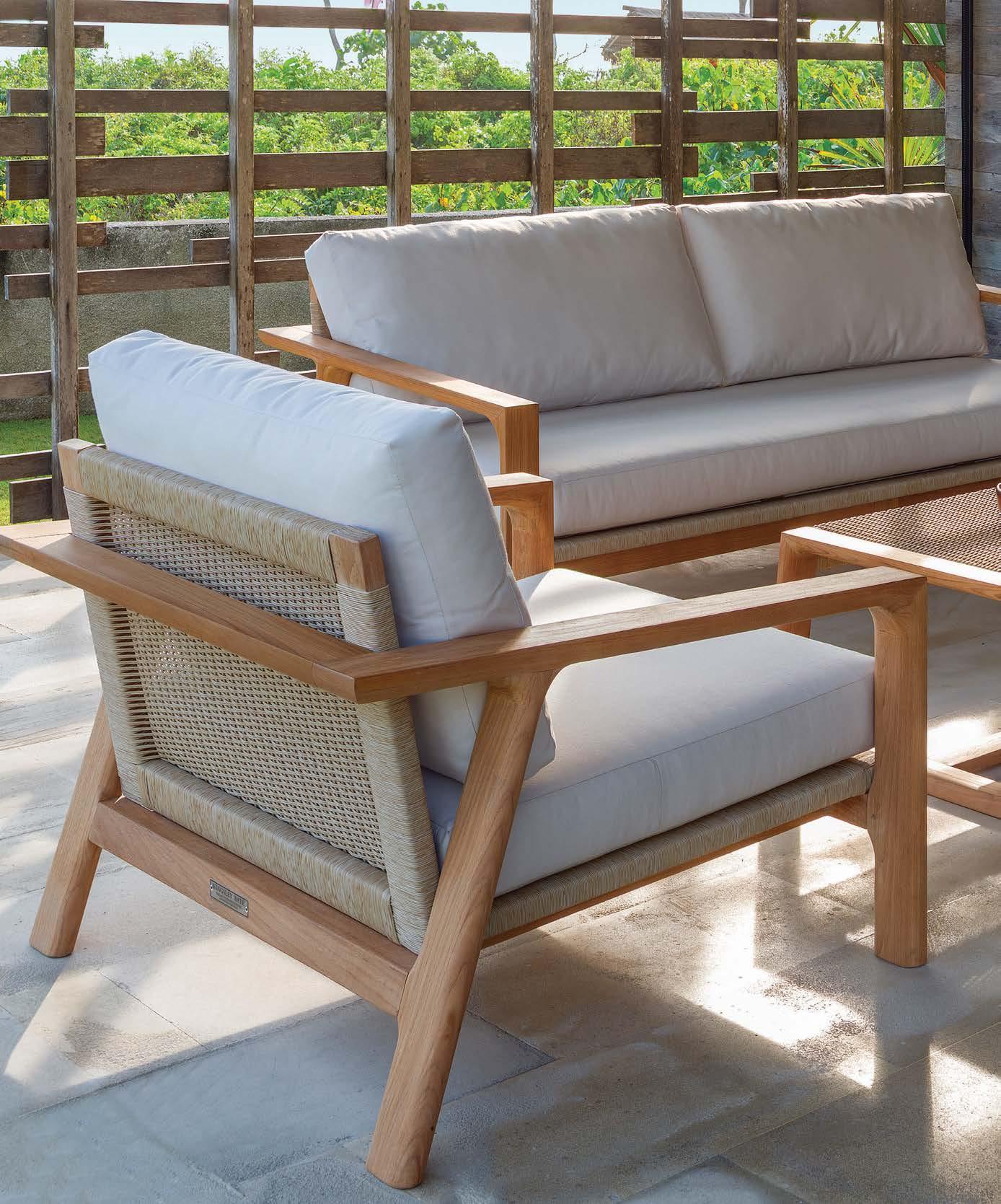
© Kingsley Bate. To the trade. T: 703-361-7000 F: 703-361-7001 www.kingsleybate.com
RADAR

A S T O L D T O | I N T E R I O R I N S P I R A T I O N | I N N O V A T I O N | N A T U R A L C O N N E C T I O N S
From craft and design to landscapes and gardens, inspiration awaits in the beauty and brilliance of nature.
photo: neil landino.
Zest for Life
ON A MAGNIFICENT PROPERTY IN OJAI, CALIFORNIA, DESIGNER MARK D. SIKES CONJURES ORANGE HILL FARM, A PARADISE HE HAS LONG ENVISIONED.
AS TOLD TO MARIO LÓPEZ-CORDERO

You feel a strong sense of place when you enter Ojai that’s incredibly alluring. While it’s a historic farming community, it has evolved into a city with a rich history of cultivating the land. I felt immediately at home driving through the laid-back town and rolling countryside, but it wasn’t until my partner and I came across what would eventually become Orange Hill Farm that we really began to dream. Suddenly, our love for the landscape deepened.
A weekend place is always something we’ve talked about—a big parcel to build a house and garden. The first time we walked onto the property we went through an unassuming gate, past a few
sheds dotting the grounds and nothing else of which is its real beauty. But then the property unfolded, sloping up a hill with the most amazing citrus and avocado trees. In that moment, I got this sense of the land. It felt like a canvas.
The smell of citrus, the color of the fruit and the plant’s natural beauty is such an inspiration to me, but it’s also very inherent to Ojai. Pixies are the particular citrus we’ll be planting and harvesting. They are an aromatic, petite tangerine that have a sweet, sugary taste. There is so much you can do with them beyond just eating. I’ve been using the fruit in indoor arrangements and
conjuring up my own fragrance, as it’s always been a scent I’m drawn to.
I’m looking forward to having a piece of earth to nurture: to walk outside on the weekend, talk to the plants and see something new that has popped up. We’re studying where the sun rises and sets as well as how the light falls across the property at different times of day.
Soon, more citrus groves will be planted, and a new phase of life and creative energy will begin to sprout. In a lot of ways, Orange Hill Farm is still a dream, and we don’t have it all figured out. But it’s land that is ripe for something new and exciting. markdsikes.com still life
R A D A R A S T O L D T O L U X E S O U R C E C O M
of oranges and lemons with blue gloves , by vincent van gogh, from the collection of mr. and mrs. paul mellon. courtesy national gallery of art, washington.

E X T E R I O R S

Rooms in Bloom
INSPIRED BY THE GLORIES OF THE GARDEN, THREE ENCHANTING SPACES OFFER TRANQUIL RESPITE YEAR-ROUND.
WRITTEN BY BART BOEHLERT
photo: annie schlechter.
R A D A R I N T E R I O R I N S P I R A T I O N L U X E S O U R C E C O M

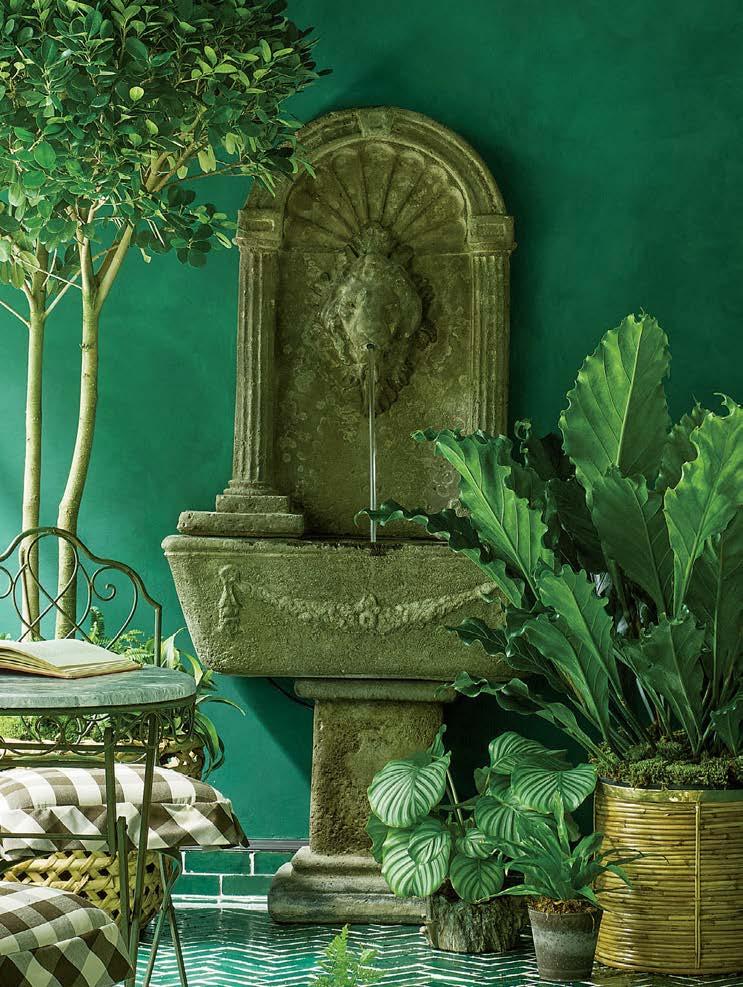
Vibrant Escape
New York-based designer Matthew Kowles brought the essence of Marrakech to Greenwich, Connecticut, crafting a verdant garden room for a client who had recently moved into a classic stone-and-timber house built in 1893 for a Gilded Age heiress. With views of Cos Cob Harbor and the Long Island Sound, the designer knew the neglected second-floor open-air space had the potential to be transformed into a peaceful, restorative retreat.
Kowles devised a scheme that would nod to its natural surroundings as well as the homeowner’s far-flung travels, including a recent trip to Morocco (the interior pool gardens of stately riads

proved especially inspiring). In keeping with the home’s origins, Kowles stripped the room’s original hickory beams to expose the natural graining. He then drenched the room in Moroccan green, laying the floor with glossy hand-chiseled terra-cotta zellige tiles in a watery, bottle green hue and enlisted decorative painter Shelly Denning to adorn the walls and ceiling in a matte lime plaster finish. The contrasting tableau creates a cocoon of rich, tactile layers. “We made the green all-enveloping,” says Kowles, “so we didn’t need many plants to still have a garden feel.”
Overhead, Moroccan-inspired rattan pendants add an exotic touch. A chaise that once belonged to the
homeowner’s mother was recovered in Miles Redd’s exuberant Peacock fabric for Schumacher. Kowles worked handin-hand with his client throughout the process, even teaming up to scour antique markets for finishing touches. “We did an extensive antiques dive,” recalls Kowles. “She is an adventurous client and a lot of fun to work with.” Their finds included a romantic bird cage and Tuscan-style fountain that add to the room’s charming ambiance as well as a cafe table that Kowles topped with a marble slab. What’s more, the once-forgotten space is now an all-season retreat thanks to heated floors, bringing the feel of the garden indoors even when it lies dormant beyond the windows. matthewkowles.com
In a Greenwich, Connecticut, garden room designed by Matthew Kowles, his client’s trip to Morocco led the room’s scheme—from the color palette down to the antique fountain and cafe table.
R A D A R I N T E R I O R I N S P I R A T I O N L U X E S O U R C E C O M
photos: annie schlechter.
LIVE LIFE OUTSIDE
CREATE A WELL DESIGNED SPACE AND CHANGE YOUR RELATIONSHIP WITH OUTDOOR LIVING.
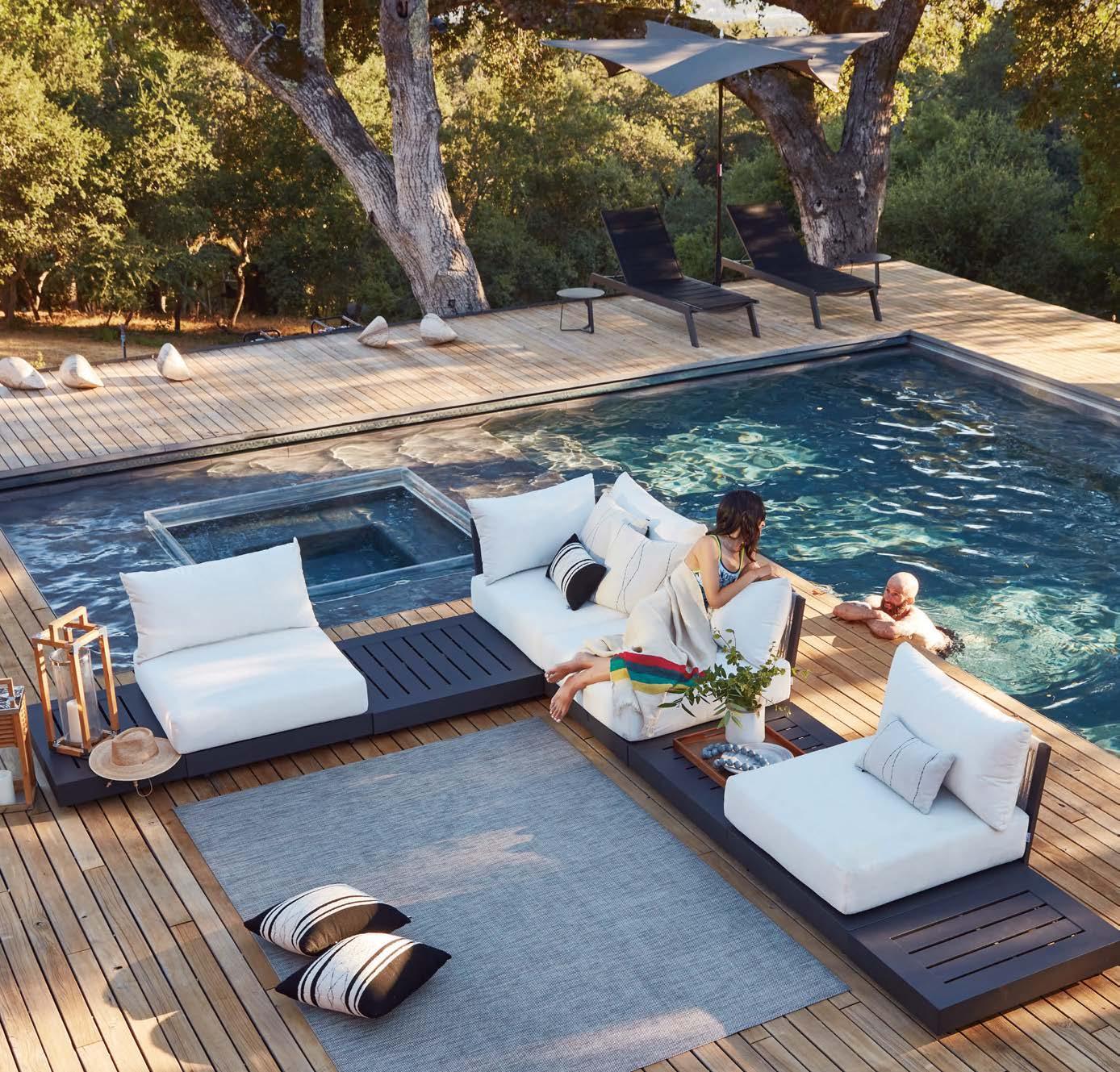

TERRA COLLABORATES WITH AN EXTRAORDINARY TEAM OF DESIGNERS, MANUFACTURERS AND ARTISANS ACROSS THE GLOBE TO CREATE EXCEPTIONAL OUTDOOR FURNISHINGS. OUR PREMIUM QUALITY AND CONTEMPORARY EUROPEAN DESIGNS ARE IN-STOCK AND READY TO TURN YOUR OUTDOOR SPACE INTO A PERSONAL SANCTUARY.
TERRAOUTDOOR.COM
I NATIONWIDE
SHIPPING

Floral Fantasy
A master at bringing the allure of the outdoors in, Rachel Lambert “Bunny” Mellon was a renowned philanthropist and horticulturalist who imbued interiors with her love for the garden. A close friend and mentor of Jacqueline Kennedy—for whom she redesigned the White House Rose Garden—Mellon deftly combined gardens, antiques and art to create breathtaking homes that reflected her decorating dictum, “Nothing should be noticed.”
“Her sophistication and the way she lived was simple yet very luxurious,” observes Dallas interior designer Cathy Kincaid, a longtime admirer of Mellon’s inimitable style. “She would have a Manet or Rothko painting next to a sawhorse table.” Adding, “everything was collected, edited and well thought out.” Though Mellon had access to the world’s finest art and furniture, her homes were neither fancy nor stuffy. Instead, they were marked by an airy, comfortable and relaxed ease that remains the hallmark of great American style today.
When tasked with reimagining a room for Kips Bay Decorator Show House Dallas, Kincaid drew inspiration from none other than Mellon’s Oak Spring Farm estate in Upperville, Virginia. In a nod to Mellon’s signature time-worn, understated color palette, Kincaid wrapped the walls and ceiling in Lisa Fine’s Persian Garden wallpaper. Window seats and romantic architectural details were added by architect Alex Eskenasy, including Gothic arches accented with plaster appliques by Casci Ornamental Plaster. And in keeping with Mellon’s penchant for painted wood floors, Kincaid called on Mirth Studio to adorn the room’s flooring with a striking geometric motif. Gardening books and topiaries—another Mellon hallmark— dot the refined and restful space that is imbued with a lightness and charm that echoes the understated elegance of Mellon herself. cathy-kincaid.com
photo: kris ellis, courtesy lisa fine.
R A D A R I N T E R I O R I N S P I R A T I O N L U X E S O U R C E C O M
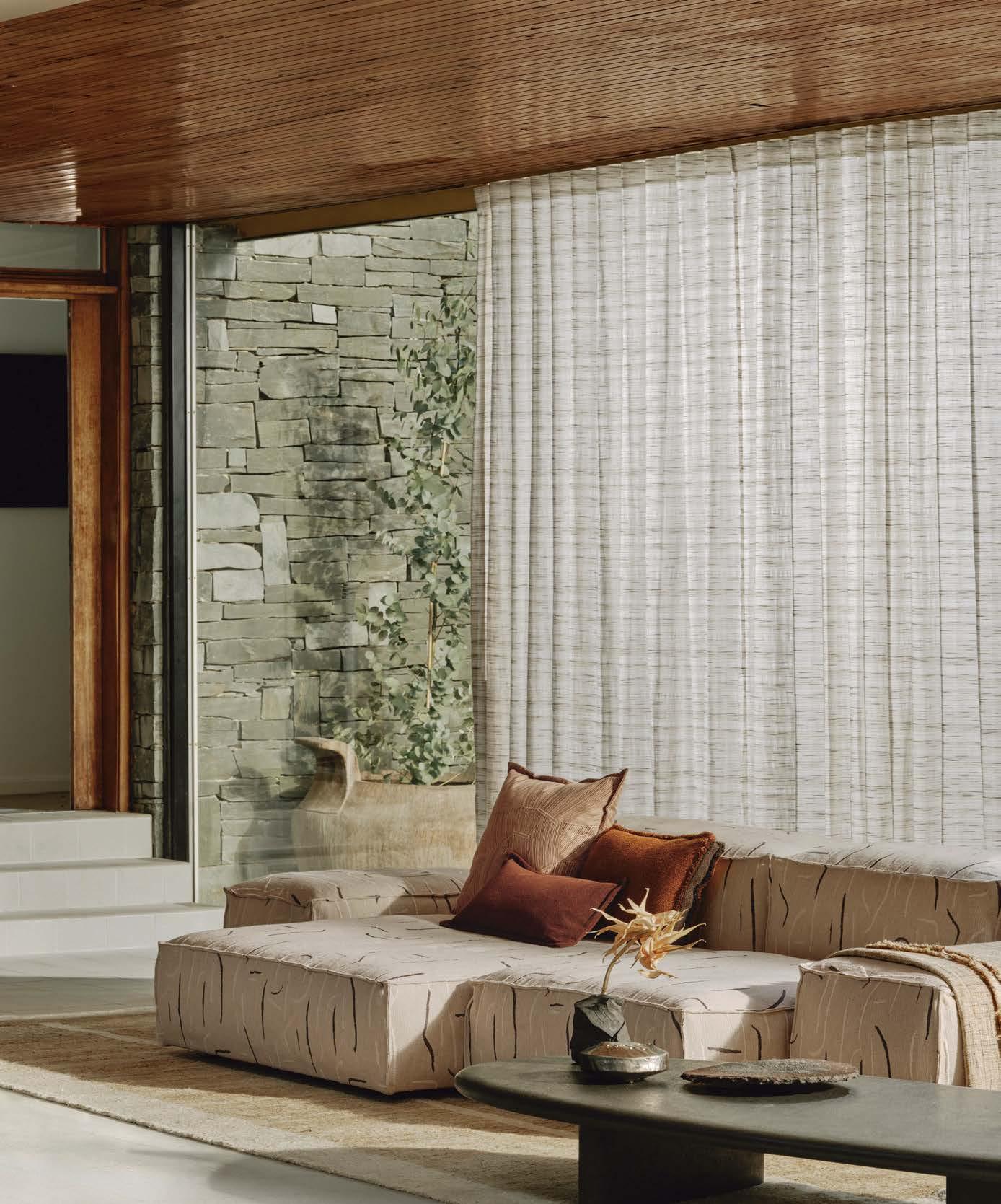






cowtan.com
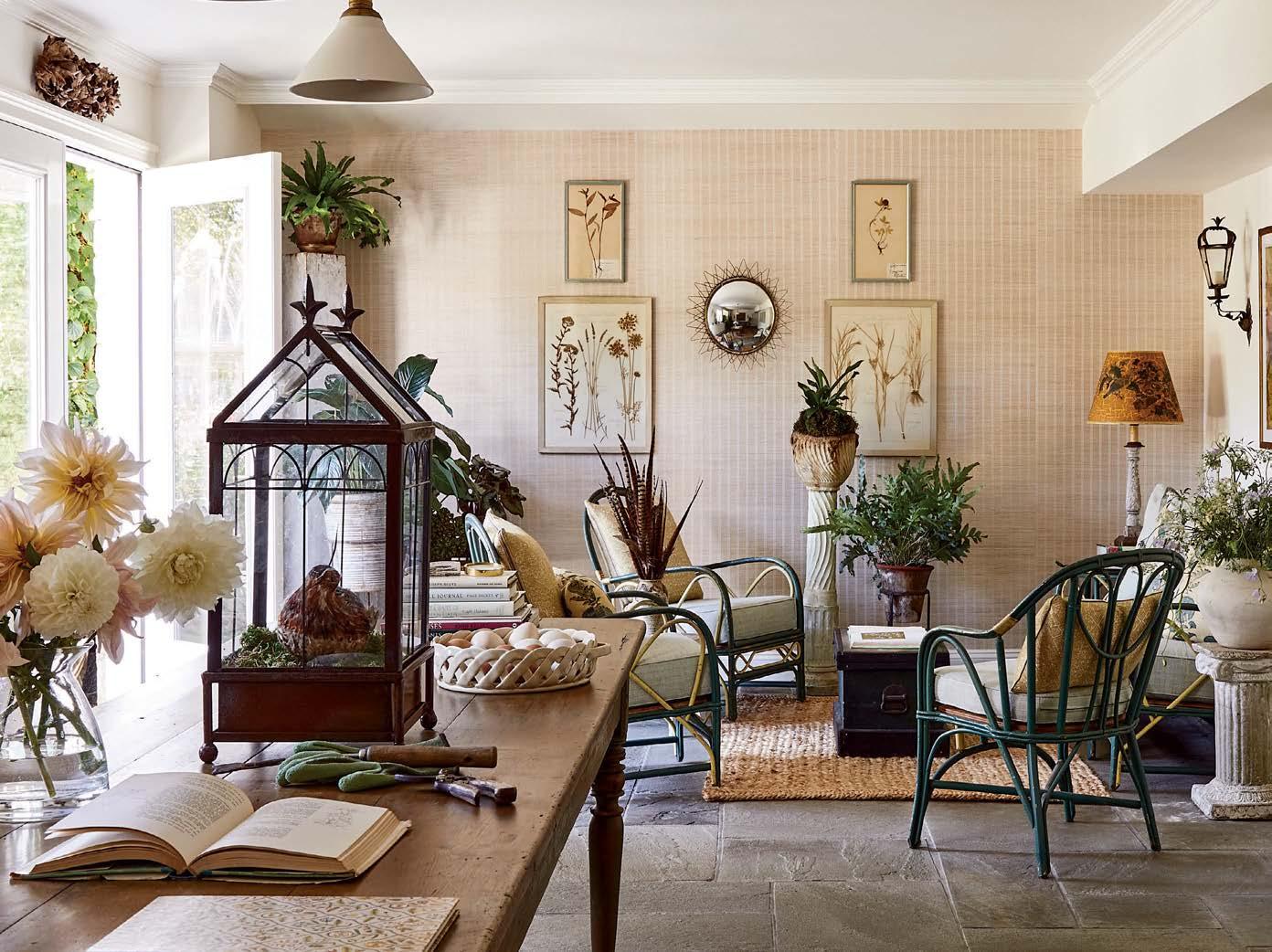
Botanical Beauty
When designer Gretchen Farrell’s clients called upon her to rethink an architecturally-devoid basement room with low ceilings and wall-to-wall carpeting, she looked no further than the property’s beautiful backyard, which was ripe with inspiration thanks to a charming garden and Victorian Gothic greenhouse. “The clients, who are avid gardeners, said to me, ‘Can we do something that is an extension of the garden right outside the door?’” recalls Farrell.
The North Salem, New York, designer took cues from the famous garden rooms of Federico Forquet and Renzo Mongiardino for Marella Agnelli, among others. “Their spaces are very lived in and possess an ease while still being thoughtfully designed,” she observes.
Farrell got to work ripping out the carpeting and laying down a unifying bluestone that can also be found in the garden. To store the homeowners’ collection of vases, vessels, pots and candles, she designed 18-foot-long Shaker-inspired cabinetry on one side of the room, which is accented with printed linen inserts set behind chicken wire (a nod to the clients’ hobby of raising chickens).
A medley of pale, neutral colors and textures flow throughout the scheme, while jute rugs and an Elizabeth Dow woven wallpaper add a layer of warmth. Centering the room is a 19 th century English antique farm table atop of which potting and gardening often takes place. Nearby is a seating area featuring vintage rattan furniture sporting its original
garden-inspired green hue. Throughout, the homeowners’ collection of framed pressed flowers, garden reference books and inherited garden objects add a dose of horticultural authenticity. A truly multifunctional space, it can morph from gardening workhorse (ferns and geraniums are moved inside come winter) to entertaining central. When evening temperatures make it too chilly to dine alfresco, the space is dressed with candlelight and linens for spontaneous dinner parties. But it is at daybreak when the real magic happens. “Every morning the client sips her coffee overlooking the greenhouse as the sun rises,” reports Farrell. “It’s been the most pleasurable, happy outcome for them, which is the most rewarding experience I can have as a designer.” gretchenfarrell.com
R A D A R I N T E R I O R I N S P I R A T I O N L U X E S O U R C E C O M
photo: kate s. jordan for pat bates and associates. styling by brittany albert.


innovative design ideas that defy gravity eggersmann since 1908 eggersmannusa.com new york | dania beach | naples | houston | dallas | chicago | los angeles | laguna niguel | pittsburgh | scottsdale | sand city | maui | honolulu | los cabos eggersmann Kitchens | Home Living
Nature’s Bounty
IN REVIVING A FORGOTTEN CRAFT, ARTIST AMY KRONE’S WORK IN APPALACHIAN BASKETRY BECOMES INTIMATELY ENTWINED WITH THE LANDSCAPE.
WRITTEN BY MONIQUE MCINTOSH

Deep in New York State’s Catskill Mountains, the woods take over, enveloping the senses with the crunch of fallen leaves and the scent of pine sap. For artist Amy Krone, this forest, in many ways, is her studio. Its native white oaks bestowing the raw materials and inspiration for Cambium Lost Arts—her collection of handwoven Appalachian-style baskets.
After a decade immersed in corporate graphic design, Krone itched for something tactile and found her calling in the poetry of traditional Appalachian basketry. She was especially intrigued by the generations of artisans who invented forms purposebuilt for what they carried, such as round, shallow structures strong enough to hold potatoes.
“This intersection of form and function spoke to me,” says Krone. Her approach interpolates these historic designs “into something more modern but still useful, complementing organic shapes with the geometric.”
Think arching crescents and half-moons fused with wood salvaged from nearby streams, or angular vessels with deep bellies. White oak—the same wood Appalachian basket makers
used for centuries—proves ideal for experimentation “because it cuts clean, so you can get really sharp forms.”
Construction-wise, Krone sticks to old-fashioned techniques. She sustainably cuts down each white oak by hand from her 124-acre property, only culling from overgrown areas. Then she painstakingly segments and splits the green logs into thin strips, armed only with an ax, knife and maul. Thicker pieces build the basket’s ribbed frame, while thinner ribbons become weavers. From here, the artist plays, sometimes adding ash or maple to flesh out the body or dyeing strips with botanicals grown on her farm.
But, for its graceful pliability and honeyed tone, white oak remains the foundation of her practice—alongside the place that nurtures her creativity. “I feel a communion with something greater than myself when I’m in the forest,” shares Krone.
“Finding meaning in my art through these woods is a gift the land has given me.” cambiumlostarts.com
photo: courtesy amy krone.
R A D A R I N N O V A T I O N L U X E S O U R C E C O M

MARK DE LA VEGA
FURNITURE DESIGNER

APRON: CAROLINA MIRROR





















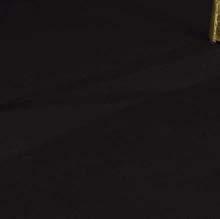



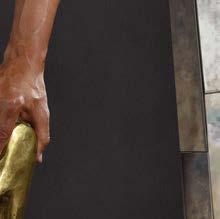


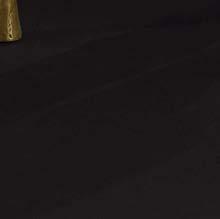




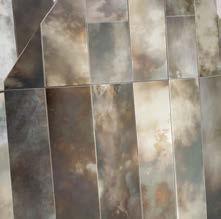











BRINGING ART TO LIFE
CHICAGO | DALLAS | NASHVILLE
ARTISTICTILE.COM
NEW JERSEY | NEW YORK | SAN FRANCISCO NJ SLAB GALLERY | 844-302-9366

Running Wild
AS REWILDING BECOMES MORE MAINSTREAM, LANDSCAPE ARCHITECTS CHAT WITH LUXE ABOUT LETTING NATURE LEAD THE WAY.

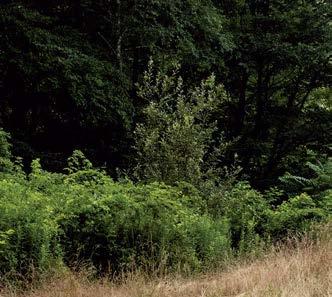

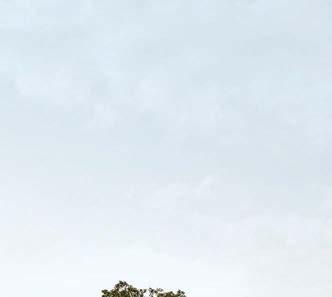 WRITTEN BY KATHRYN O’SHEA-EVANS
WRITTEN BY KATHRYN O’SHEA-EVANS


More than two decades ago, the stewards of Knepp Estate— a Regency-era manor house in West Sussex, England—opted to let their 3,500-acre property return to the overgrown, exultant state that Mother Nature intended. Soon, everything from nightingales to turtle doves reappeared, and ora and fauna thrived. The concept that Knepp helped popularize— known as rewilding—is largely due to pioneering husband and wife conservationists, Sir Charles Burrell and Isabella Tree.
Since then, rewilding has grown in popularity across the pond too. The idea refers to “creating a natural environment versus one that is overly manicured and arti cial,” says Connecticut-based landscape architect Janice Parker. “It’s achieved by switching to a natural ecosystem that supports the insects, birds and pollinators where you live and the size of your land.” Creating such a lush environment is the rst step in letting nature come roaring back and shifting to a more sustainable way of gardening or landscaping.

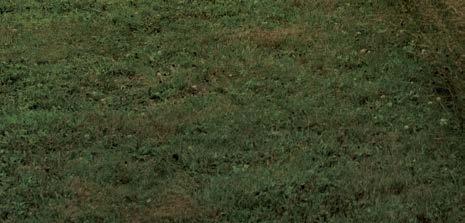

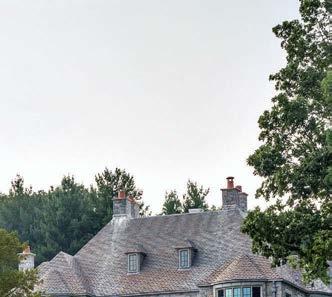



There’s also a way to do rewilding even if you prefer to cultivate a formal garden. For example, Parker suggests creating a 10-foot border at the edge of your property and planting panicum seeds and native wild owers within the designated area. “Just letting the grass grow high and mowing paths through it can be successful”, says Parker, as is evident in her Greenwich, Connecticut, project, above. “But it’s always unpredictable as to what will take, so I never suggest making a huge investment.”
Paige Martin, a landscape architect based in Mill Valley, California, integrates pollinator-friendly plant material in projects large and small, weaving them in alongside other companion plantings. “Seasonal planting provides interest throughout the year—not just for humans, but for attracting birds, pollinators and other wildlife,” Martin says. Allowing biodiversity and natural habitats to ourish uninhibited is at the heart of rewilding and doing so, even on a small scale, supports the regeneration of nature.
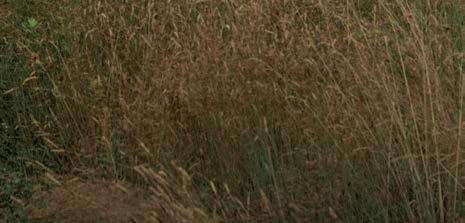


PHOTO: NEIL LANDINO.
R A D A R N A T U R A L C O N N E C T I O N S L U X E S O U R C E C O M









bevolo.com • 504-522-9485 • 521 Conti • 304 • 316 • 318 Royal • French Quarter • New Orleans We Make ...Too. ELECTRIC
NOTABLES
Living Modern
The details of the Matteo sectional unlock a surprise with every glance. A classic Italian design with a touch of 70s retro, its rounded corners and wide-track arm exude comfort. livingmodernhome.com

Meredith O’Donnell Fine Furniture
Handcrafted by skilled artisans, the elegant Scarlett trolley has a number of uses—serve dinner to guests tableside or roll a drink station around the party. meredithodonnell.com
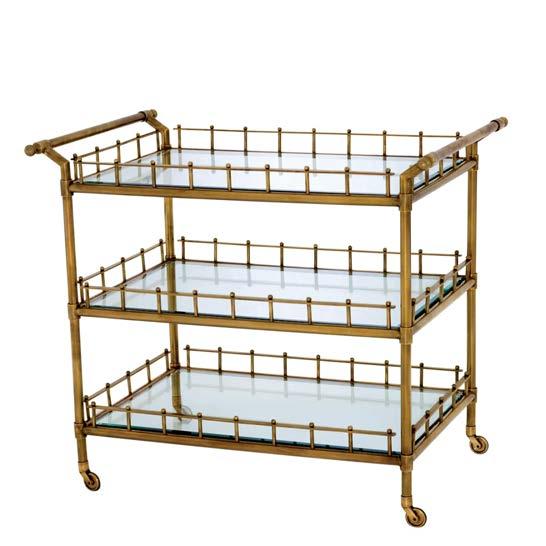

Spazio Interni
Experience a breakthrough in kitchen design with SPAZIO, the revolutionary sliding worktop by Snaidero. This innovative solution unveils a whole new range of unexpected possibilities for your kitchen environment. spaziointerni.us

SMINK
A contemporary design brand, where French allure meets the best Italian know-how, La Manufacture invites world-renowned designers to reinterpret the aesthetics of the French lifestyle. The resulting furniture, accessory and lifestyle collections highlight world-class craftsmanship, timeless style and enduring quality. Find it all, at SMINK. sminkinc.com
S O P H I S T I C AT E D C U R AT E D S T Y L I S H P R O M O T I O N












WWW.SPRUCED.DESIGN | 214.516.7677 | SPRUCEDdecden
DISCOVERIES

Visual Comfort & Co. fort &Co.
Artisanal glass elevates the Talia series by Julie Neill for a new take tes the Talia series Julie Neill for a new take on the simple glass globe light fixture. Light shimmers through fixture. shimmers multiple swirled-glass orbs attached to metal baskets, creating a ss orbs attached to metal a whimsical flourish. Available in a variety of sizes and configurations, whimsical Available in a of sizes and it is perfect for entryways, dining areas, bedrooms and more. yways, areas, bedrooms and more.
visualcomfort.com
Noir Trading, Inc.
This handcrafted and beautifully finished walnut sideboard’s strong lines are enhanced with four hand-carved cupboard doors that open to reveal generous interior storage with two adjustable shelves. A timeless look that can be easily integrated into any home. Priced at $6,829.
noirfurniturela.com
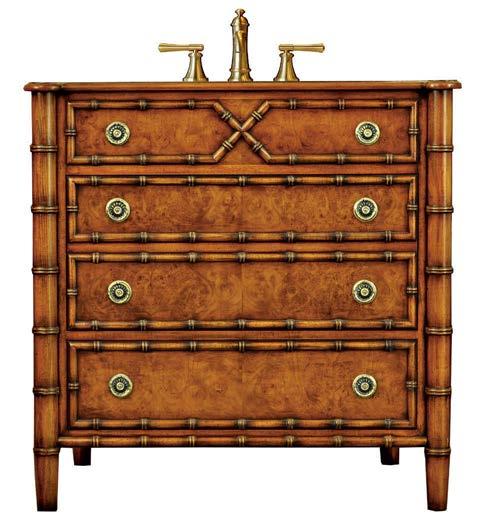
J. Tribble
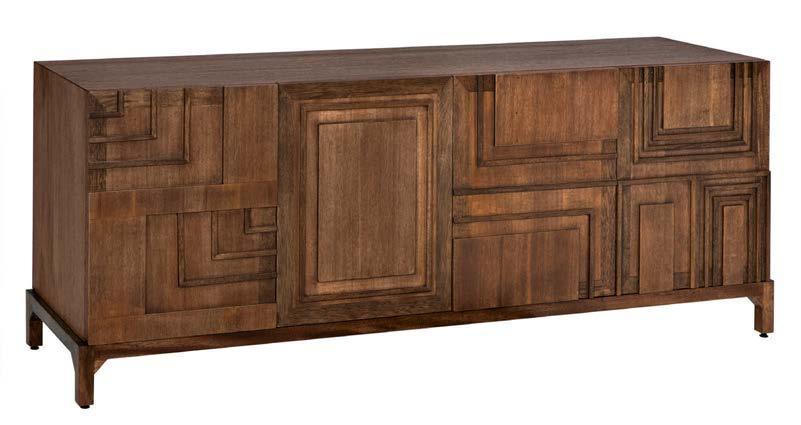
Handcrafted in England, the Brighton Sink Base uses distinctive elements such as applied moldings and the coupling of burl and straightgrain veneers. Available in burl walnut, yew wood and oak.
jtribble.com
F R E S H D E S I G N F I N D S P R O M O T I O N


Tile | Stone | Slabs annsacks.com | 1.800.278.8453 Visit Our Dallas Showroom & Slab Gallery
MEDALLION
1-Light Linear LED Sconce
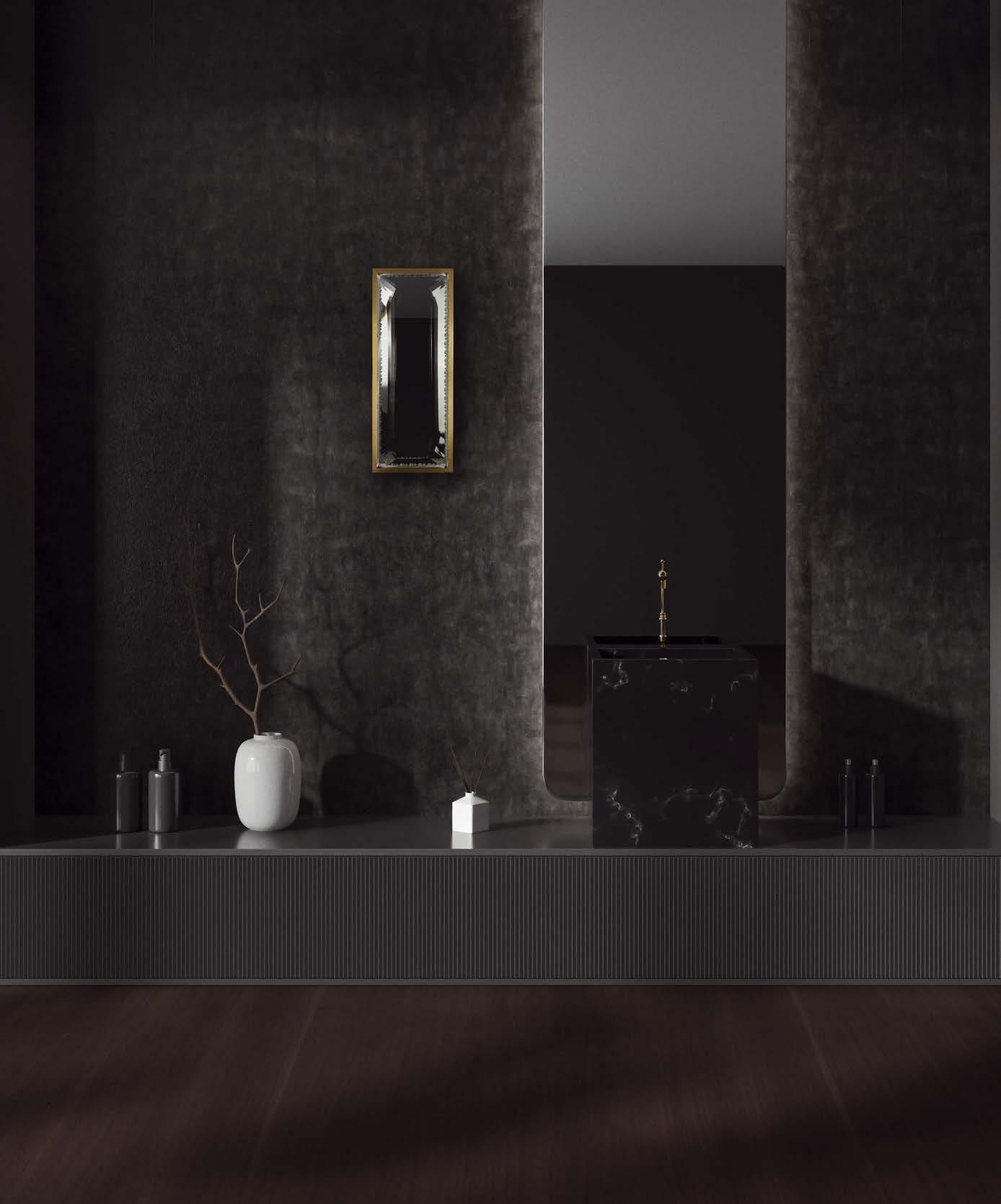
Volume II
IMMERSE YOURSELF IN LIGHT
STUDIOMLIGHTING.COM
MARKET
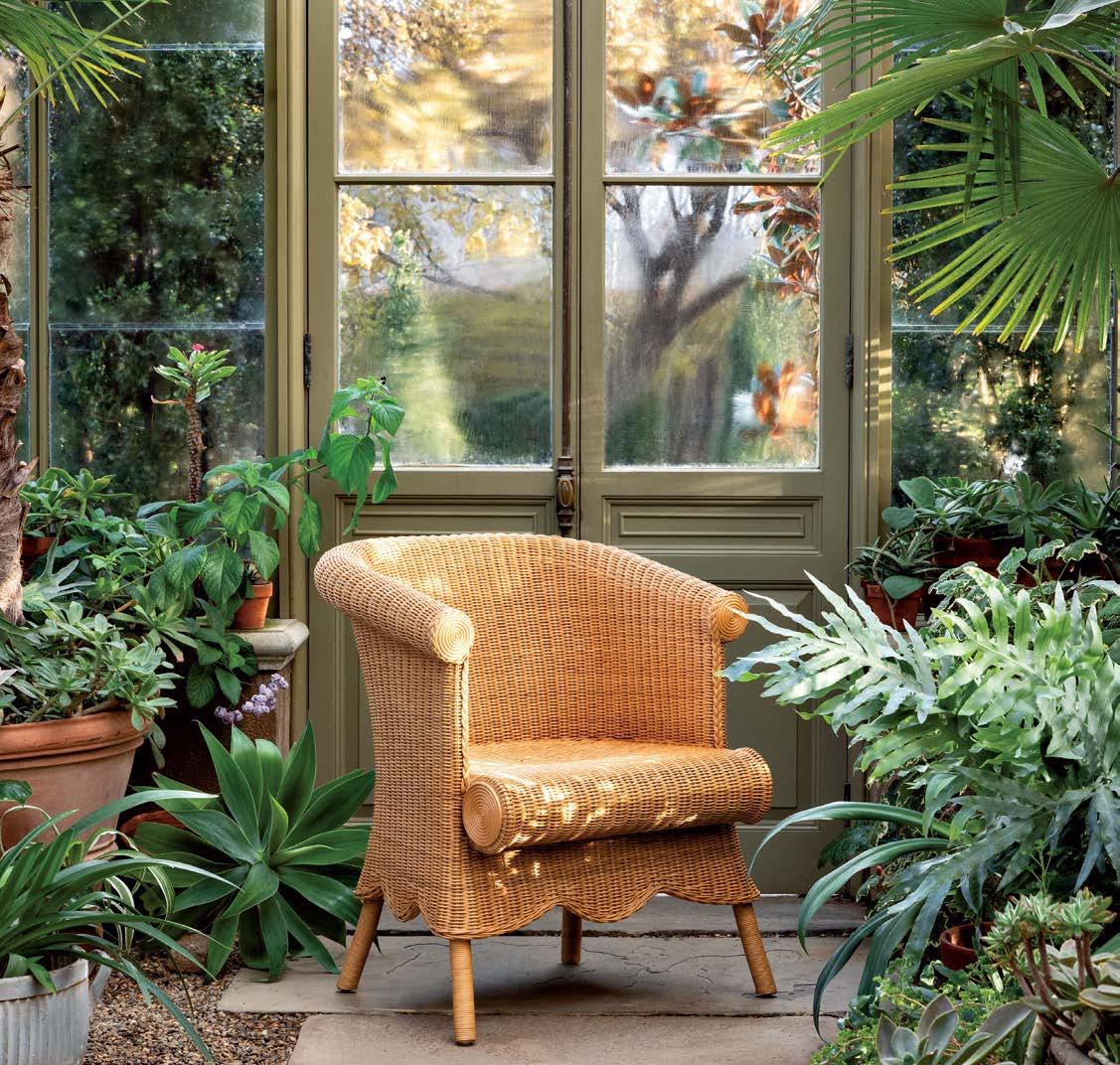
M A T E R I A L | T R E N D | S P O T L I G H T
Revel in spring’s arrival with cheery alfresco fabrics, talented tastemakers on the rise and garden-ready furnishings.
photo: lesley unruh.
Fabric Fete
LUXE IMAGINES OPEN-AIR
TABLESCAPES WITH THE LATEST PERFORMANCE TEXTILES.
PRODUCED BY KATHRYN GIVEN AND SARAH SHELTON
PHOTOGRAPHY BY ALISON GOOTEE STYLING BY BENJAMIN REYNAERT

STRIPED SERVICE | Fermoie
Fabrics : Tablecloth in Orchard Stripe in Outorch-503 / fermoie.com Napkins in York Stripe in Outyork-788, Strié in Outstri-515 and Poulton in Outpoul-505 / fermoie.com
Accessories : Bistro Flatware in Buffalo by Sabre / hudsongracesf.com Brown on Cream Splatterware Salad Plate, Large Pitcher and Cups / marchsf.com Vintage 1950s Foraging Basket / westontable.com
M A R K E T M A T E R I A L L U X E S O U R C E C O M
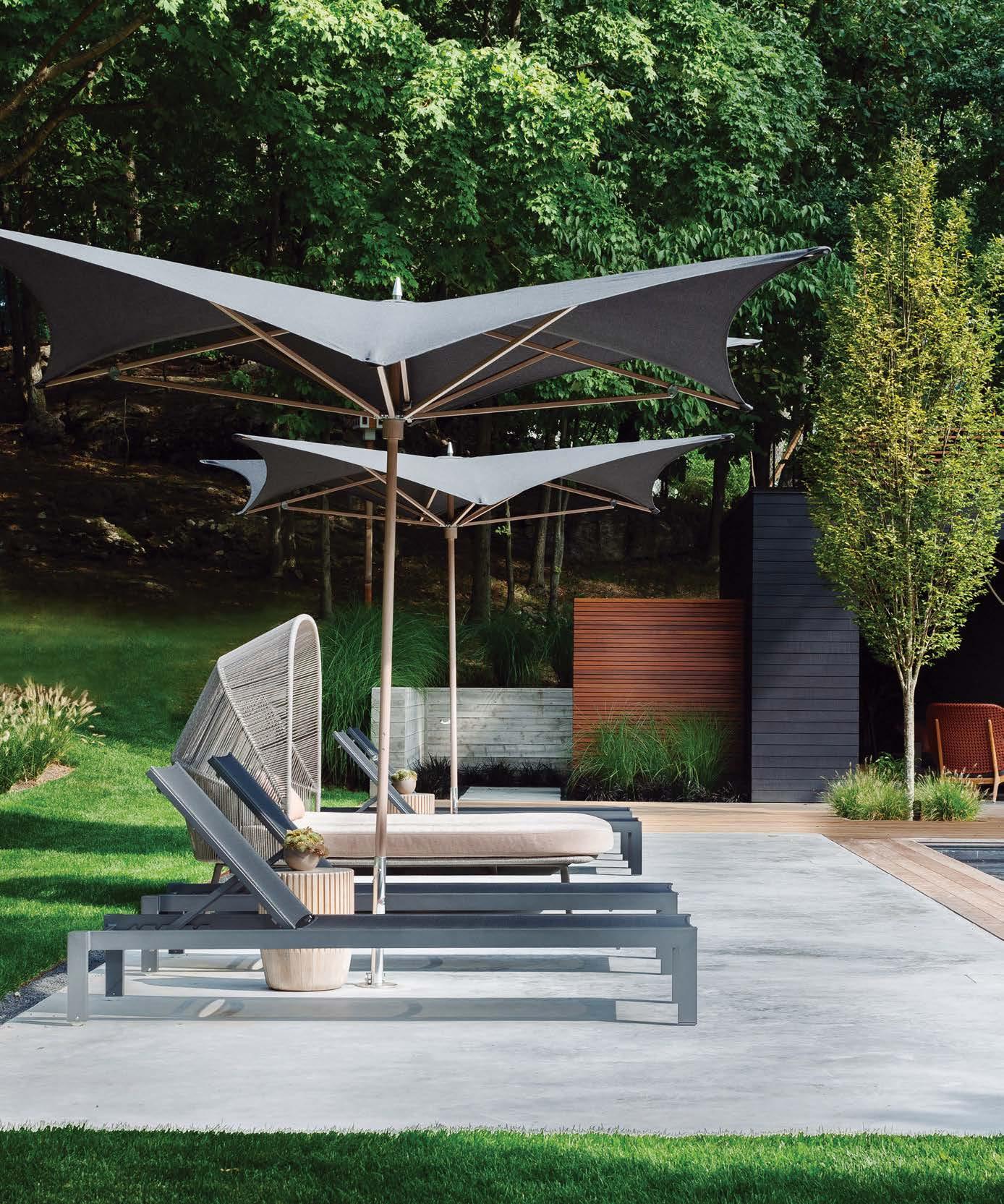





TUUCI.COM
LIVING.
OCEAN
MASTER M1 MANTA
OUTSIDE
 MORNING GLORY | Leah O’Connell Textiles
MORNING GLORY | Leah O’Connell Textiles
M A R K E T M A T E R I A L L U X E S O U R C E C O M
Fabrics : Curtains in Georgie in Lamb’s Ear by Leah O’Connell / johnrosselli.com Tablecloth in Vivian in Forget-Me-Not by Leah O’Connell / johnrosselli.com Napkin in Georgie in Yarrow by Leah O’Connell / johnrosselli.com Accessories: Freya Egg Cup / aerin.com Paulette Salad Plate in Cream / aerin.com Hand-painted Wicker Ceramic Plate in Blue / les-ottomans.com French Vintage Silver Flatware / hudsongracesf.com Picasso Vase / francespalmerpottery.com


Inspired Design. Unrivaled Craftsmanship.

Newport Brass is widely recognized for its expertise in creating bathroom and kitchen faucets and fixtures known
their exceptional quality. The brand’s
a
innovations,
contemporary, transitional, and traditional
for
collections encompass
broad spectrum of designs,
and finishes, catering to
styles.
2001 CARNEGIE AVENUE SANTA ANA, CA 92705 • 949-417-5207 • WWW.NEWPORTBRASS.COM
 ALFRESCO APPETITE | Pierre Frey
Fabrics : Tablecloth in Soverato in Prusse / pierrefrey.com Placemat in Lecce in Prusse / pierrefrey.com Table runner in Soverato in Ocre / pierrefrey.com Napkins in Soverato in Ocre / pierrefrey.com Accessories : Tullin Mini Hurricane / aerin.com Georgia Stemmed Wine Glass / hudsongracesf.com Bamboo Flatware / juliska.com
ALFRESCO APPETITE | Pierre Frey
Fabrics : Tablecloth in Soverato in Prusse / pierrefrey.com Placemat in Lecce in Prusse / pierrefrey.com Table runner in Soverato in Ocre / pierrefrey.com Napkins in Soverato in Ocre / pierrefrey.com Accessories : Tullin Mini Hurricane / aerin.com Georgia Stemmed Wine Glass / hudsongracesf.com Bamboo Flatware / juliska.com
M A R K E T M A T E R I A L L U X E S O U R C E C O M
Lexington Dinner Plate in Turquoise by Haviland Parlon / collectoworld.com










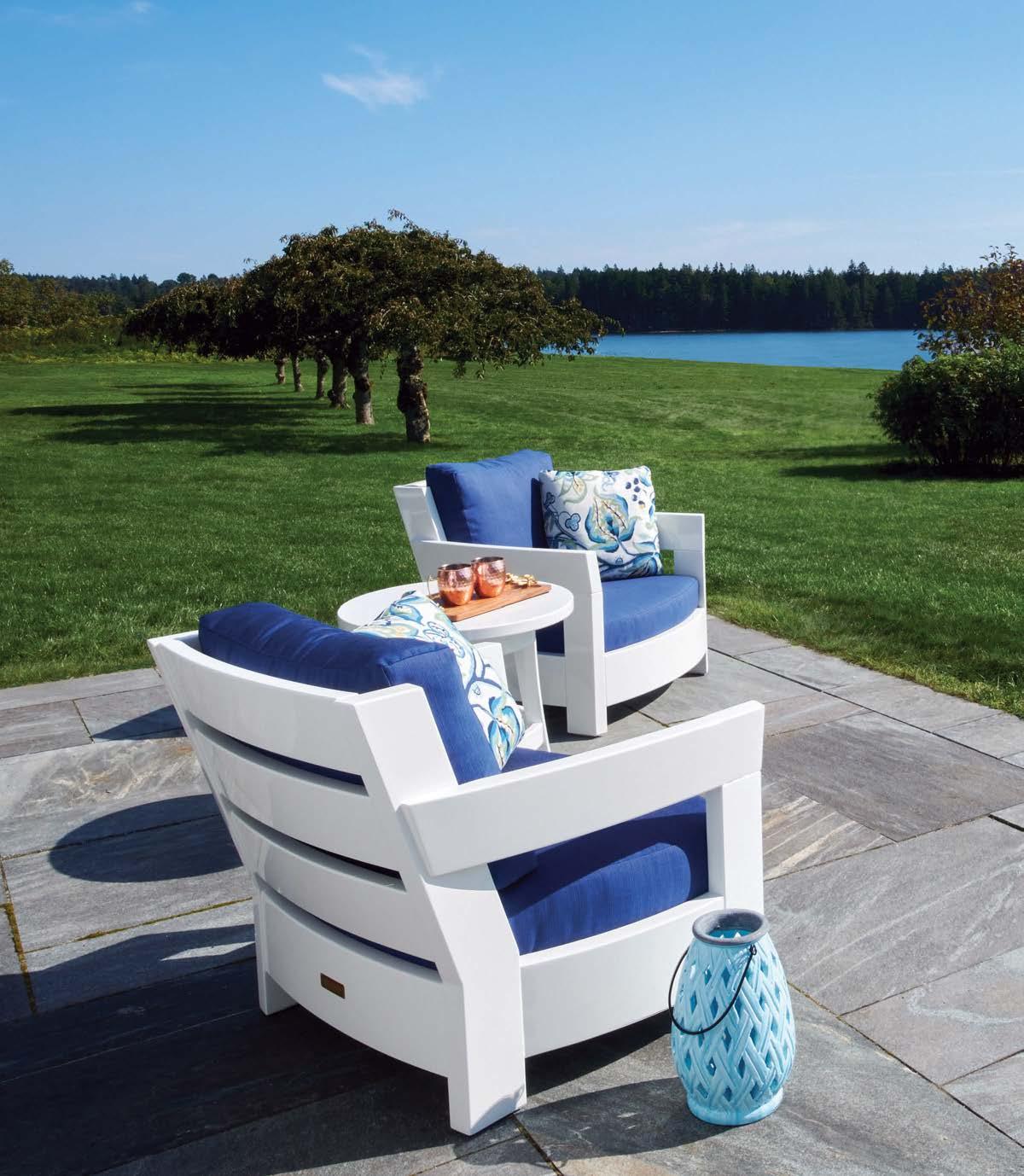
weatherend.com • 800.456.6483 Yacht Finish & Bare Woods • availaBle at JanUs et cie® shoWrooms design to BUild An American Story made in maine ® eState FUrnItUre weatherend
 SUNDOWN SEATING Eskayel
Fabrics: Blanket in Up For Anything in Cerulean / eskayel.com Pillow in Gradient Stripe in Pink Island / eskayel.com Cocktail napkins in Water Signs in Multi / eskayel.com
SUNDOWN SEATING Eskayel
Fabrics: Blanket in Up For Anything in Cerulean / eskayel.com Pillow in Gradient Stripe in Pink Island / eskayel.com Cocktail napkins in Water Signs in Multi / eskayel.com
M A R K E T M A T E R I A L L U X E S O U R C E C O M
Pillow in Cherifia in Duomo / eskayel.com Accessories : Simile Wine Glasses in Citrine / abchome.com Prose Rocks Glass in Light Blue / abchome.com Alto Tray in Opaline Green / fermobusa.com Custom table linens sewn by EM Studio / emstudiony.com
DESIGNER
LIGHTING
SHOP NOW

NEVIS OUTDOOR LARGE FLOOR LAMP IN BLACK VISUALCOMFORT.COM
SEAN LAVIN

100% MADE IN EUROPE


CUSTOM DESIGNED FURNITURE FOR YOUR FLOOR @LegnoBastone | Phone: 239.206.1898 | www.LegnoBastone.com
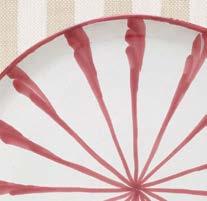
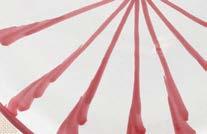










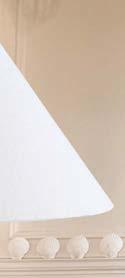
WRITTEN AND PRODUCED BY SARAH SHELTON
WRITTEN AND BY SARAH








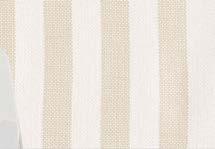


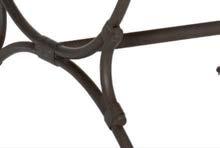








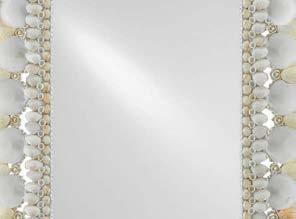

Southern Style





When aesthete Liz Damrich isn’t reimagining her family’s circa late 19th-century Greek Revival home near the languid shores of Mobile, Alabama, the decorator takes up other creative pursuits, like designing ready-to-wear clothing and accessories for Dillard’s (a second collection will debut later this year). All the while, Damrich remains true to her roots, influencing her followers toward home and fashion pieces rooted in classicism. @liz_damrich
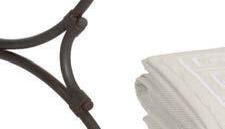








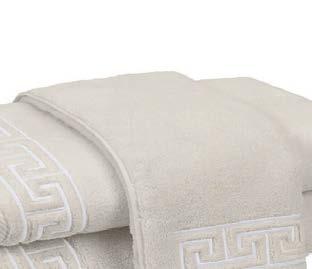







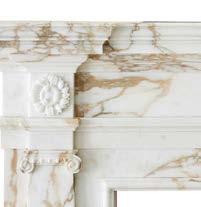


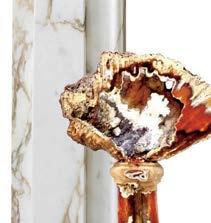












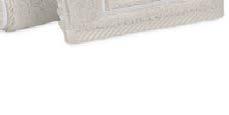



 Clockwise from top right: Cecilia Rectangular Mirror sephora.com Flitcroft Mantel in Calacatta Vagli Marble / Price upon request / chesneys.com / from $27 / matouk.com Ibis Outdoor Lounge Chair by Susan Hable / Price upon request / schumacher.com
Clockwise from top right: Cecilia Rectangular Mirror sephora.com Flitcroft Mantel in Calacatta Vagli Marble / Price upon request / chesneys.com / from $27 / matouk.com Ibis Outdoor Lounge Chair by Susan Hable / Price upon request / schumacher.com
Get to know the multi-hyphenate creatives whose in uence reigns supreme.
Table Lamp No 2 by Carol Leskanic and Amy Meier / $2,100 / amymeier.com Rayas
Femme FORCE
. Ultra Shine Lip Color in Île Privée by Tom Ford / $59
Coral / $850 / . Adelphi Towels in Ivory / from $27
.
in Sand by Caroline Z Hurley / Price upon / . Rayas Dinner Plate in Maroon / $210 for four / porta-nyc.com
Clockwise from top Cecilia Mirror / Price upon request /
/ Century Italian Candlestick
with Agatized
/
Ibis Outdoor Chair Susan Hable / Price upon request / hickorychair.com
Even Stripe Indoor/Outdoor Fabric
PHOTO: COURTESY LIZ DAMRICH.
M A R K E T T R E N D L U X E S O U R C E C O M

Sourcing the highest quality marble, quartzite, quartz, granite, and soapstone for a meticulously curated collection to ensure your search ends with Architectural Surfaces. PentalQuartz MetroQuartz Natural Stone Visit a showroom
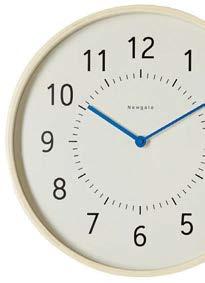




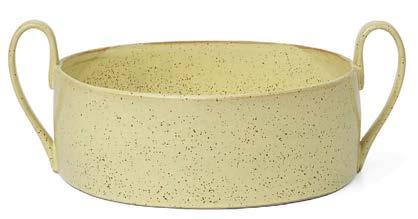
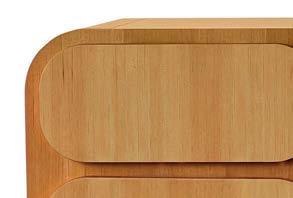

Chef’s Treat

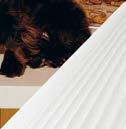
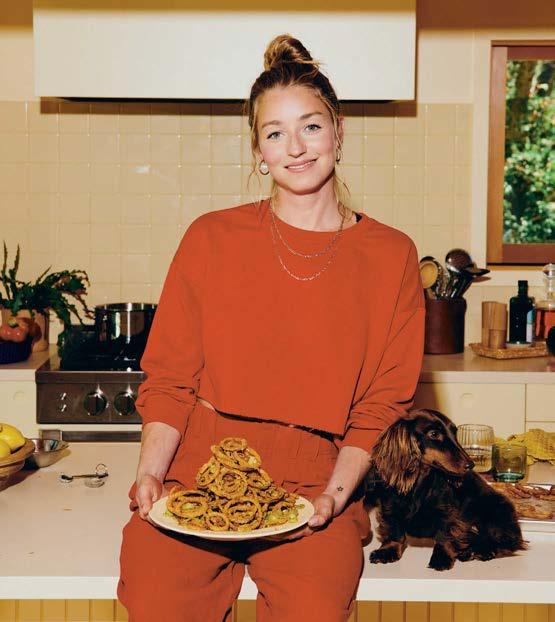


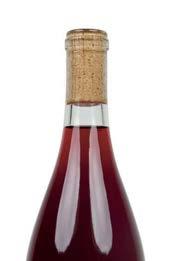





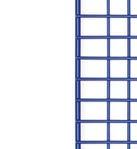
After cutting her teeth in restaurant kitchens and working as an editor at glossy food publications, Molly Baz is rocking the food world on her own terms. With a second cookbook, More Is More, under her belt, Baz has no plans of slowing down, releasing kitchenrelated product lines (independently and with big-name retailers) in addition to creating at-home cooking videos and viral recipes coded in millennial slang, like the cult favorite Cae Sal (aka Caesar salad) that her devout following eats right up. @mollybaz


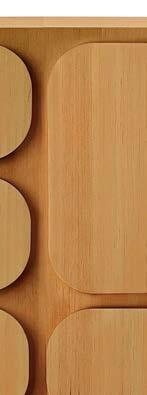






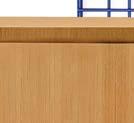




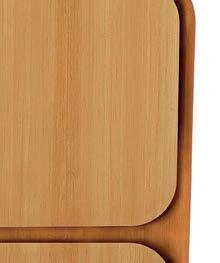


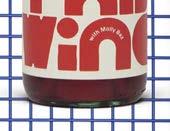




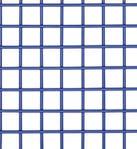

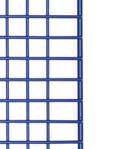












Clockwise from top right: Chillable Red-Ish Wine / $29 / drinkthiswine.com Big Chill Cooling Rack in Blueberry / $50 for two / greatjonesgoods.com Timberline Floor Lamp by Mads Caprani / $1,199 / gubi.com Good Vibrations Paint by Benjamin Moore / price upon request / benjaminmoore.com Ash Credenza by Willettspace / $8,200 / 1stdibs.com Flow Centerpiece in Yellow Speckle / $135 / fermliving.us. More Is More: Get Loose in the Kitchen by Molly Baz / $35 / penguinrandomhouse.com Monopoly Clock by Newgate Clocks / $99 / endclothing.com PHOTO: MORE IS MORE COPYRIGHT © 2023 BY MOLLY BAZ. PHOTOGRAPHS COPYRIGHT © 2023 BY PEDEN + MUNK. ILLUSTRATIONS COPYRIGHT © 2023 CLAIRE MCCRACKEN. PUBLISHED BY CLARKSON POTTER, AN IMPRINT OF RANDOM HOUSE.” M A R K E T T R E N D L U X E S O U R C E C O M
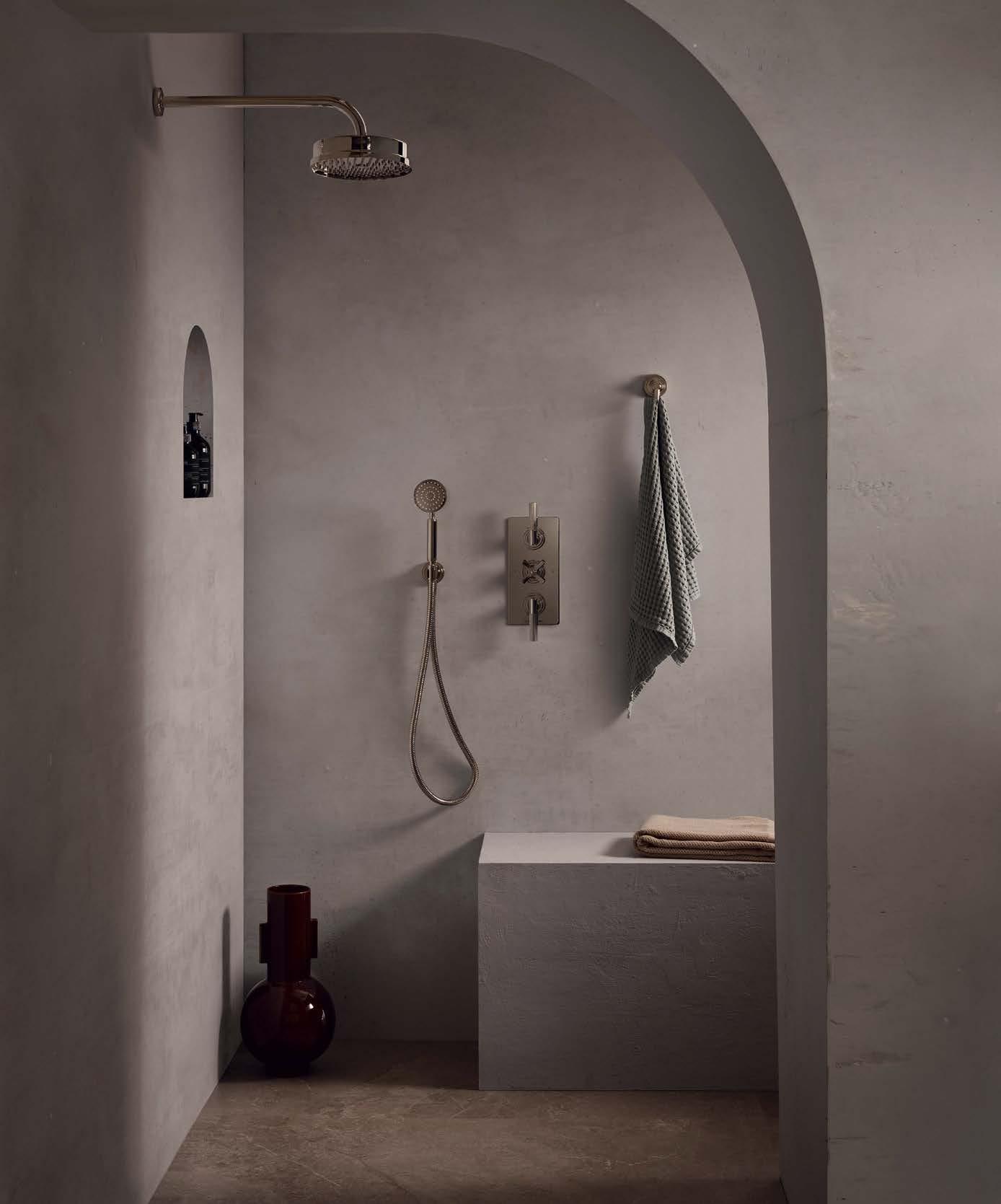
Handmade in England samuel-heath.com






























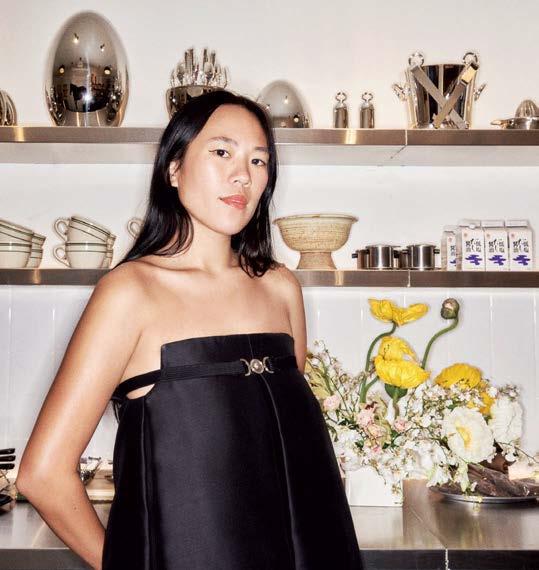














Culture Club
Tucked away on a happening street in Manhattan’s Lower East Side, Beverly Nguyen’s storefront is a shopper’s paradise homewares ranging from posh sets to cast iron skillets and thoughtful changing rotation of goods, plays host to Nguyen’s many creative set. With over a decade under her belt, Nguyen is dialed emerging and cool. @thatgirlbeverly
Tucked away on a street in Manhattan’s Lower East Side, small but mighty storefront is a for special homewares from Christofle flatware sets to cast iron skillets and textiles. Ever a rotation of Beverly’s NYC also host to many parties for the city’s creative set. With over a decade of fashion styling under her belt, is dialed in on all that is












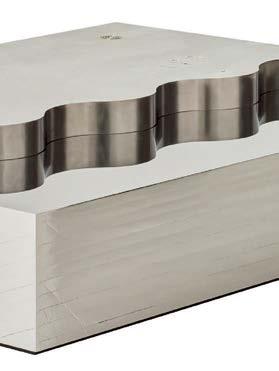







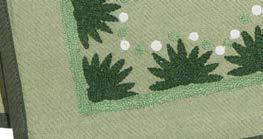














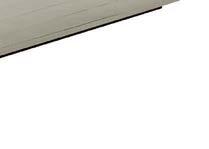
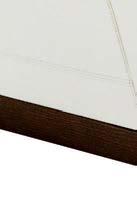





/
four / beverlys.world Mood Silver-Plated 24-Piece Flatware
in Silver by Christofle / $1,900 / beverlys.world Carta
Candle /
/
Rimbaud Lounge Chair / Price upon request / studioliaigre.com Fortune Tables / from $13,300 / eggcollective.com
Clockwise from top right: Starburst Napkin in Evergreen by Maison Venu
$148 for
Set
d’Armenia Pot Pourri Scented
$100
smnovella.com
by Yabu Pushelberg / Price upon request / rbw.com Conie Necklace / $1,300 / agmesnyc.com
Dune Jug in Green / $384 / lagunab.com Glyph Sconce in Glimmer
PHOTO: HUY LUONG. M A R K E T T R E N D L U X E S O U R C E C O M







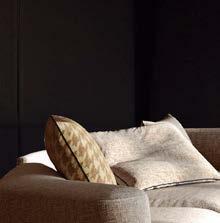

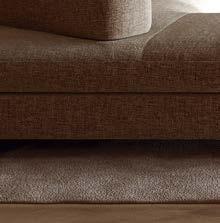






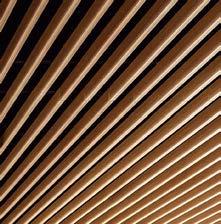

This Isn’t Wood. This is Fortina.


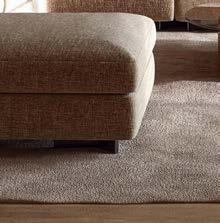




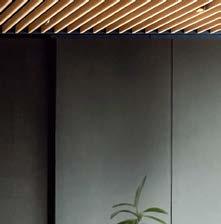


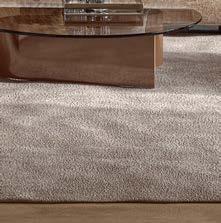

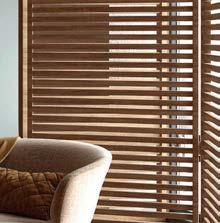

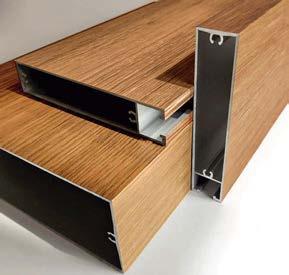
Fortina is a remarkable architectural system that looks and feels like real wood, but is made with aluminum and a hyper-realistic non-PVC surface. Available in over 100+ wood and metal finishes and 50+ profiles for interior and exterior applications. Now with integral lighting, larger, up to 2" x 12" profiles, and quicker delivery with Quick Ship.

www.BNind.com 800.350.4127
z
FO R T I N A QUI C K S HI P Get it fast
Fortina
Lloyd Flanders
800.526.9894 | lloydflanders.com | lloyd_flanders
Elegant, functional furnishings crafted from the finest materials set the stage for exceptional outdoor living. A true design leader, Lloyd Flanders has defined this level of excellence since 1906. “Our abiding mission is to outfit our customers’ homes with beautiful, durable furniture that elevates their lifestyles,” says Senior Vice President of Sales and Marketing, Bryan Echols. “We want to inspire our customers and give them the freedom of choice, that’s why we offer 20 different frame finishes on our Loom products, so each homeowner can make a unique style statement.” Lloyd Flanders is also known for their signature coil spring system and water-resistant cushions, which deliver maximum comfort and years of use. “As a third-generation, family-owned business, we remain passionately committed to helping each customer create their own personal oasis.”
Designing A Legacy
• Where do you find design inspiration? We work closely with our representatives and dealer network to discover the latest trends and design ideas. We also look for new color palettes, materials, textiles and functional design innovations beyond the outdoor sector.
• Share something that sets your designs apart. The fact that we embrace the use of color on our frames is just one of many ways that Lloyd Flanders is truly unique.
• How is social media playing a role in your success? We’ve partnered with a select group of style influencers to help us tell our story. The way they organically weave our furnishings into their projects is highly inspirational, and they have been quite powerful at relaying our message to the outdoor design community.
• Talk about the importance of ecoconsciousness and sustainability. As responsible manufacturers, we’re always looking for new ways to lessen our environmental impact including finding new eco-friendly materials, incorporating best practices in our manufacturing facility and working with partners who do the same.
Top Inspired by the rugged beauty of the American West, the Frontier Collection lounge seating and tables offer a unique blend of rustic charm and modern technology. Right Embrace the peak of outdoor comfort with the Summit Collection’s minimal form and sloped-back design for a more comfortable dining experience. Far right With clean lines and comfort-scale seating, Catalina embraces the relaxed attitude of the island that inspired it.
WE ARE PROUD TO CRAFT OUR EXTRAORDINARY HEIRLOOM FURNITURE IN THE SAME FACILITY WHERE IT ALL BEGAN 118 YEARS AGO.”
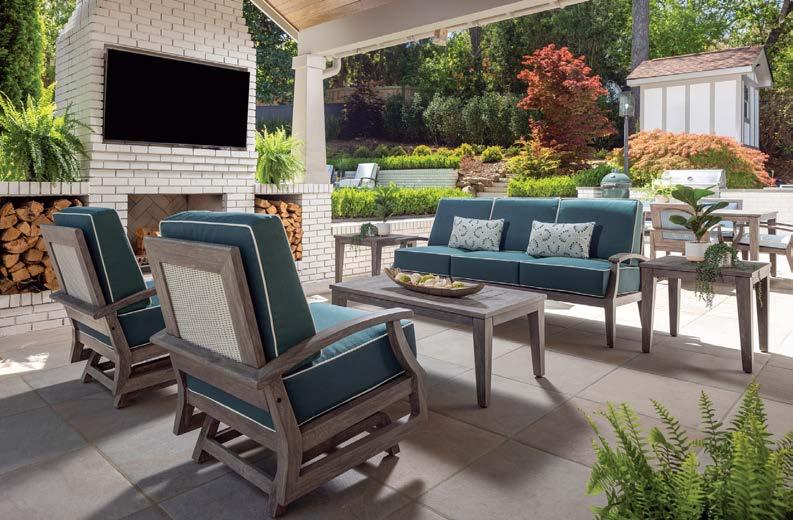

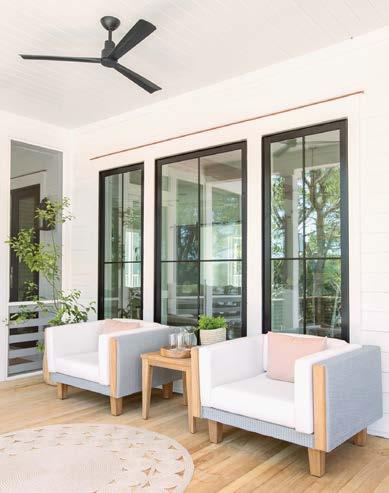
INDOOR + OUTDOOR LIVING NATIONAL LOOKBOOK I N P A R T N E R S H I P
Photography Top + Right by David Cannon Photography; Far right by Molly Wood Garden Design

Secret Garden
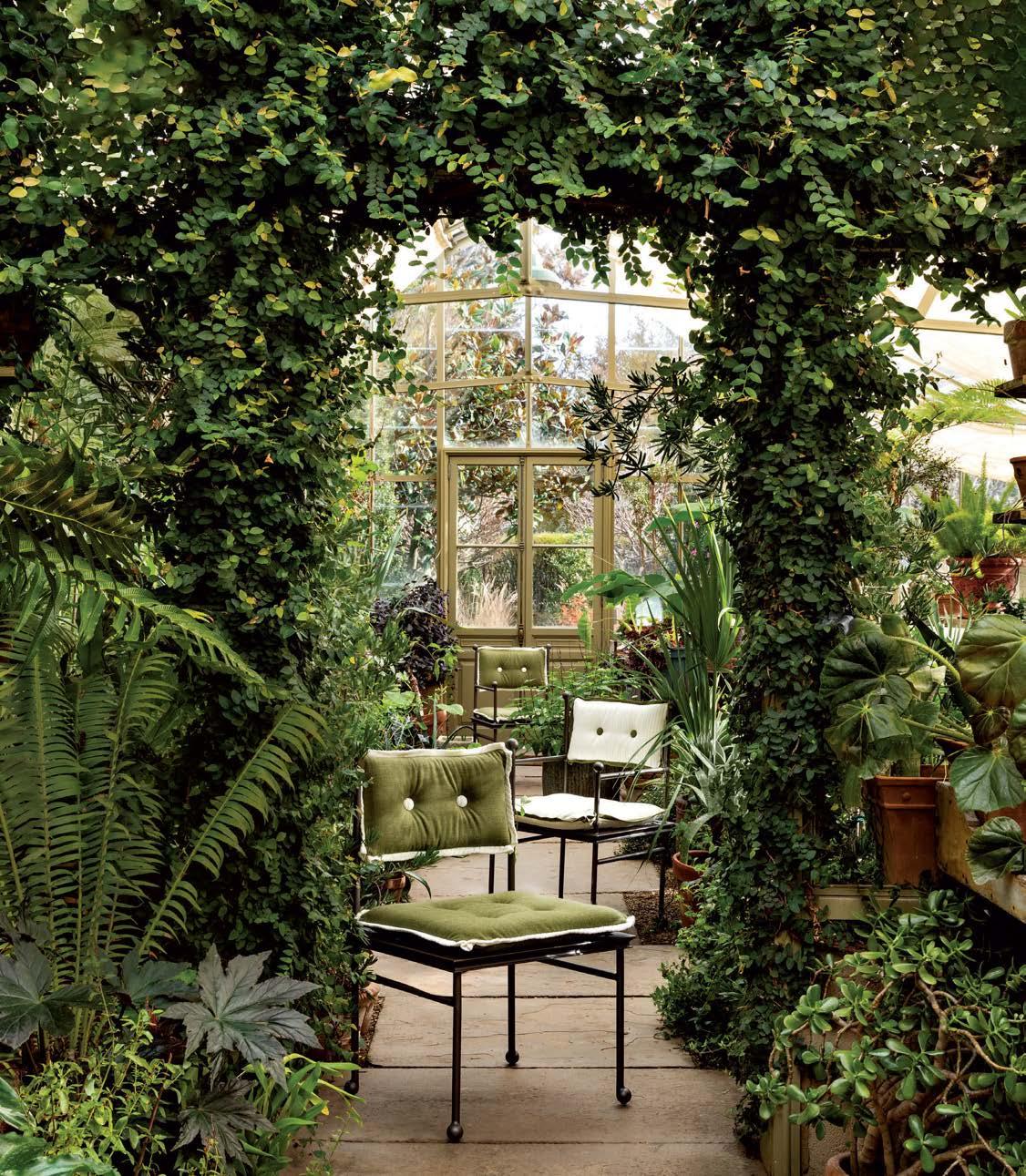
AMIDST A LUSH OASIS OF FLORA, UNEARTH THE LATEST OUTDOOR PIECES FOR MODERN-DAY GARDENERS.
WRITTEN AND PRODUCED BY KATHRYN GIVEN AND SARAH SHELTON
PHOTOGRAPHY BY LESLEY UNRUH
VERDANT VISTA
Between McKinnon and Harris co-founder Will Massie’s memorable family trips to Italy and his longstanding appreciation for the country’s art and craftsmanship, it’s no surprise that the brand’s latest Thirza Collection is a love letter to the Mediterranean destination. Take the Thirza Dining Chairs, where every detail tells a story: The sphere finials nod to the Medici orbs seen throughout Florence, and the frame and apron reference ancient Etruscan bronze thrones and chariots. The customizable knife edge cushions—shown in Artemis Green and Swan White—are midcentury in spirit. mckinnonharris.com
M A R K E T S P O T L I G H T L U X E S O U R C E C O M


VERANDA SEASON
25 years,
bunnywilliamshome.com
M A R K E T S P O T L I G H T L U X E S O U R C E C O M
For
designer Bunny Williams’ former New York City storefront, Treillage, was a haven for green thumbs. She recently delighted the interiors world with a collection in honor of the beloved brick-and-mortar for Bunny Williams Home. Among the offerings is the rattan Mirabel Side Table, which boasts a star-like inlaid rattan top, sinuous legs and a handsome cross-base design. Perfectly sized for a lamp or beverages, it’s a versatile workhorse for any covered porch.


JARDIN DELIGHT
M A R K E T S P O T L I G H T L U X E S O U R C E C O M
The inspiration behind Sunset West’s Provence Bench can be found in its namesake. Paying homage to the French countryside aesthetic that has long influenced contemporary furniture companies, this perch is an artful study in form and function. At a roomy 6 feet wide, the powder-coated wrought-iron basketweave frame features a hand-applied silver pewter finish. The upholstery is customizable and shown here in Sunbrella’s Fretwork Mist. sunsetwestusa.com, salvatoreoutdoor.com



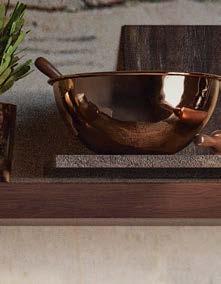
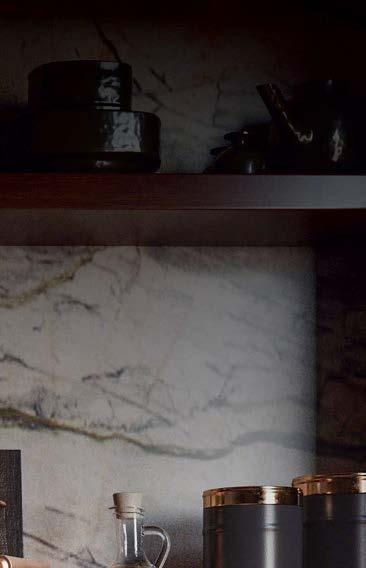

When exquisite taste has nothing to do with culinary skills

A New Era of Walker Zanger
Experience a revitalized, refreshed Walker Zanger, reflected in a delectable palate of surfaces, and sustained by the superior product, showroom service, and client support that has defined the storied brand since 1952.
Visit walkerzanger.com
CALIFORNIA NEW YORK NEVADA TEXAS GEORGIA NORTH CAROLINA

WATERING DUTY
M A R K E T S P O T L I G H T L U X E S O U R C E C O M
Mundane gardening chores will soon become more pleasurable with the Incredible Trellis Watering Can. The painted tole accessory begs to be left on display as ornamentation where its cheerful print can be enjoyed. Hailing from the trad-happy online destination, The Well Appointed House—a go-to for preppy décor treasures founded by Connecticutbased Melissa Hawks in 2001—the watering can is also available in a chinoiserie pattern. wellappointedhouse.com

WILDWOODHOME.COM

IN BLOOM
M A R K E T S P O T L I G H T L U X E S O U R C E C O M
Atlanta-based Mainly Baskets Home has long been known for its handcrafted wicker and rattan product offerings. Now, the brand is expanding its penchant for woven furniture and accessories with the launch of an outdoor collection featuring their best sellers, including this Scallop Console. Crafted from a resin-based rattan, the piece is ideal for yearround outdoor living. Inspired by an antique form, the petaled skirt gives way to a flat back making it suitable to stand flush against a wall or sofa. mainlybaskets.com

The Wabi Sabi Collection I perennialsandsutherland.com

GREENHOUSE GLOW
Behold the Clara Lanterns by hospitality designer Chiara Caberlon, in collaboration with product designer Marco Forbicioni, for Italian lighting company Contardi. With a bronze lacquered frame and Vienna straw resin-like caning, these modern pieces offer the practicality and portability of outdoor-friendly lights without sacrificing the elegant ethos of pieces consigned to the indoors. Available in three sizes (medium and small, shown) and a white lacquered finish, the lanterns feature a rechargeable battery that lasts up to eight hours.
M A R K E T S P O T L I G H T L U X E S O U R C E C O M
contardi-usa.com



NoirFurnitureLA.com
2024 KITCHEN & BATH DESIGN COMPETITION
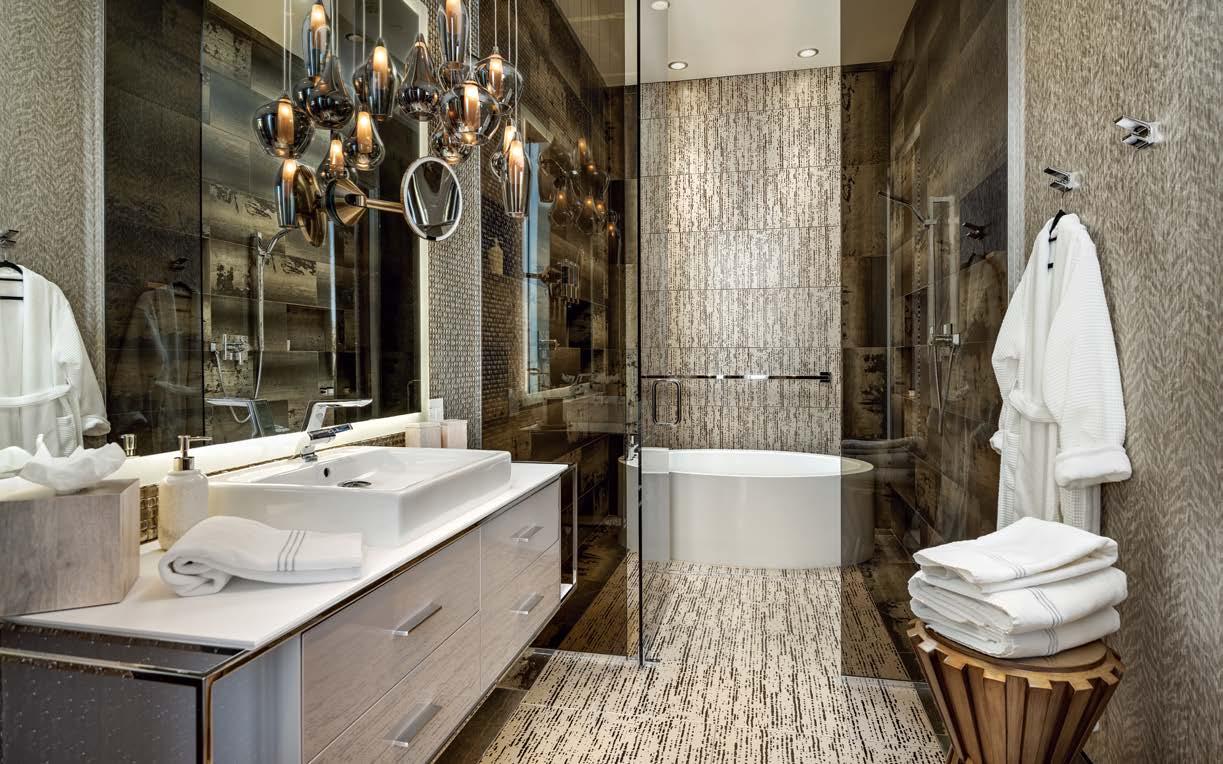
BEST OVERALL BATH
FIRST PLACE | SECONDARY BATH
Jaque Bethke, Principal Designer
JAQUE
jaque.design | jaquebethke
Photography Provisuals Media
 Jaque Bethke Principal Designer
Jaque Bethke Principal Designer
The “Small but Mighty” bath by designer Jaque Bethke of JAQUE in Scottsdale, Arizona, won Best Overall Bath for its original, artistic and highly textured design. Bethke ingeniously transformed the space to fit a tub, separate toilet room and plenty of storage, meeting the client’s need for a bath that accommodates many guests while providing a fun atmosphere. The creative elements included a showstopping tile pattern, a vinyl wallcovering, an inventive suspended light fixture and a backlit mirror.
I N P A R T N E R S H I P
There are many different rooms and moments that make up a home. But it is an undeniable truth that the kitchen and bath are at the center of it all. They bring the function every household must have, but they’ve also become the hub of the home in another way: they often serve as a design foundation, setting the tone for everything else. Each year, the National Kitchen & Bath Association celebrates the very best of these all-important spaces in its Kitchen & Bath Design Competition. Keep reading to explore the iconic concepts that are taking their place in NKBA history in 2024. nkba.org/design-competition
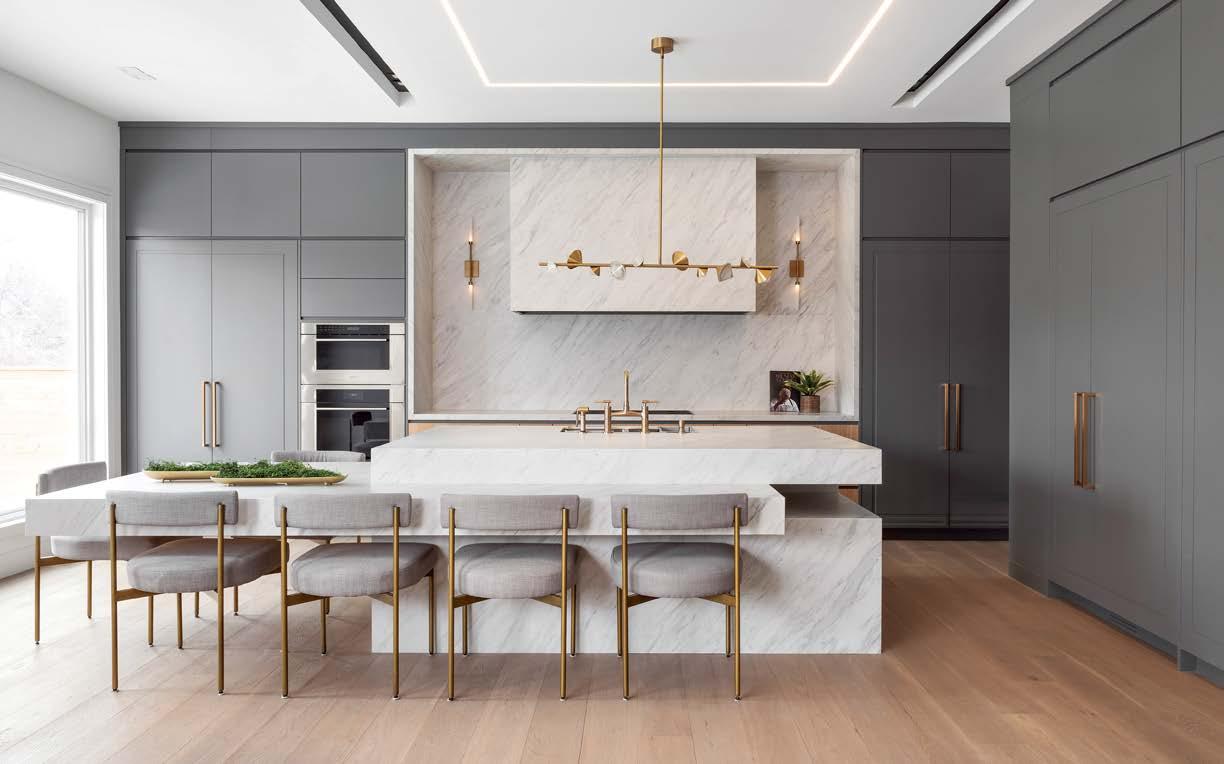
BEST OVERALL KITCHEN
FIRST PLACE | LARGE KITCHEN
Bahar Zaeem, Partner
Shima Radfar, Principal Designer RZ Interiors r-zinteriors.com | rzinteriors_
Photography Ryan Fung of Ryan Fung Photography

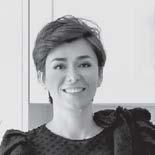
The “Ultra Modern Kitchen” by co-designers Bahar Zaeem and Shima Radfar of RZ Interiors, based in Toronto, Ontario, was designed to be minimalist and sleek while meeting the client’s storage needs and addressing the room’s asymmetry. Full-height, graphite-toned cabinetry, juxtaposed with oak base cabinets, keep surfaces uncluttered, and the cleverly positioned island and breakfast table result in an architecturally complex yet balanced space. This kitchen is lush, polished and harmonious.
2024 NKBA KITCHEN & BATH DESIGN COMPETITION
Shima Radfar Principal Designer
I N P A R T N E R S H I P
Bahar Zaeem Partner

FIRST PLACE
Knight Varga Interiors Vancouver, British Columbia knightvarga.com | knightvarga
Photography Janis Nicolay Photography


FIRST PLACE JAQUE Scottsdale, Arizona jaque.design | jaquebethke
Photography Provisuals Media

PRIMARY BATH

SECOND PLACE
Neil Kelly Co. Bend, Oregon neilkelly.com | neilkellycompany
Photography Tim Cotter Photography

SECONDARY BATH
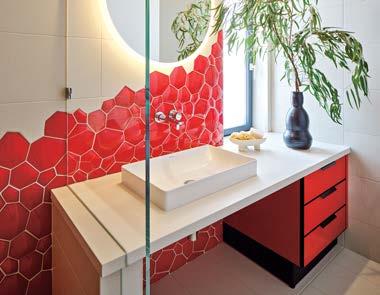
SECOND PLACE
Interiors for Modern Living Palo Alto, California interiorsformodernliving.com interiorsformodernliving
Photography R. Brad Knipstein Photography


THIRD PLACE
Anthony Wilder Design/Build, Inc. Cabin John, Maryland anthonywilder.com anthonywilderdesignbuild
Photography John Cole Photography

Sakell CKBD, Interior Designer

THIRD PLACE
Christopher’s Kitchen & Bath Englewood, Colorado
christophersshowroom.com christophersdenver
Photography Morris Photography
 Trish Knight, Partner Nicole Varga, Interior Designer
Kathleen Donohue CMKBD, Senior Designer
Melissa
Jaque Bethke Principal Designer
Jennifer Hale Senior Interior Designer
Trish Knight, Partner Nicole Varga, Interior Designer
Kathleen Donohue CMKBD, Senior Designer
Melissa
Jaque Bethke Principal Designer
Jennifer Hale Senior Interior Designer
I N P A R T N E R S H I P
Heather Radliff CLIPP, Designer

FIRST PLACE
Knight Varga Interiors
Vancouver, British Columbia knightvarga.com | knightvarga
Photography Janis Nicolay Photography

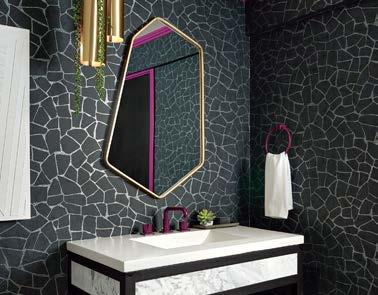
SECOND PLACE
D’Amore Interiors Denver, Colorado damoreinteriors.com | damoreinteriors
Photography Eric Lucero Photography


FIRST PLACE
JSF Design Inc. Scottsdale, Arizona jsfdesigninc.com | jsfdesigninc
Photography Eric Kruk Photography


THIRD PLACE
Interiors for Modern Living Palo Alto, California interiorsformodernliving.com interiorsformodernliving
Photography Eric Zepeda Studio


SECOND PLACE
Fleur de Lis Designs Los Gatos, California fleurdelis-designs.com
Photography Exceptional Frames


THIRD PLACE
Kustom Home Design Greer, South Carolina kustomhomedesign.com | kerldesign
Photography Ben Ivins Media

2024 NKBA KITCHEN & BATH DESIGN COMPETITION
Trish Knight, Partner Nicole Varga, Interior Designer
Gina D’Amore Bauerle Partner and Interior Designer
Jennifer Hale Senior Interior Designer
POWDER ROOM SPECIALTY KITCHEN
Jeffrey Florentine CEO
Cindy Steele Designer/ Project Manager
I N P A R T N E R S H I P
Kimberly Kerl Owner

FIRST PLACE RZ Interiors Toronto, Ontario r-zinteriors.com | rzinteriors_
Photography Ryan Fung Photography


FIRST PLACE
Lakehaus Designs Atlanta, Georgia jerellake
Photography Marc Mauldin Photography

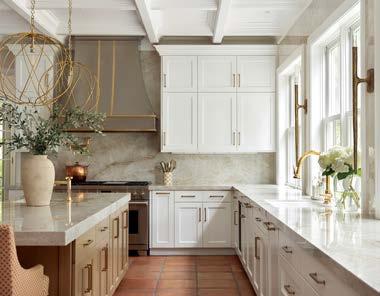
SECOND PLACE
Adapt Interior Design Beaverton, Oregon adaptinteriordesign.com adaptinteriordesign
Photography Meagan Larsen Photography

SMALL KITCHEN

SECOND PLACE
Two Tone Interiors Bradford, Ontario twotone-interiors.com | two_tone_interiors
Photography Arnal Photography

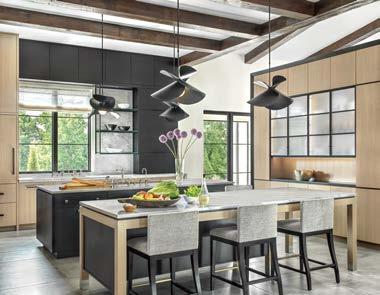
THIRD PLACE
Glen Alspaugh Co., LLP St. Louis, Missouri glenalspaughkitchens.com glenalspaughkitchenandbath
Photography Alise O’Brien Photography


THIRD PLACE
New England Design Works Manchester, Massachusetts ne-dw.com | newenglanddesignworks
Photography Jared Kuzia Photography
 Bahar Zaeem, Partner Shima Radfar, Principal Designer
Hannah Hacker CMKBD, Owner and Lead Designer
James E. Howard, CKBD, Designer Kelly Johnson, Owner/Designer
Bahar Zaeem, Partner Shima Radfar, Principal Designer
Hannah Hacker CMKBD, Owner and Lead Designer
James E. Howard, CKBD, Designer Kelly Johnson, Owner/Designer
LARGE KITCHEN
Jerel Lake Kitchen and Bath Designer
Angel Yalda Designer
I N P A R T N E R S H I P
Karen Swanson Owner/Designer
NKBA’s 2025 Kitchen & Bath Design Competition is scheduled to open in May. All entries are welcome, including non-member submissions. Cash prizes totaling $100,000 will be given out to award winners, with Best Overall Kitchen and Best Overall Bath each taking home $20,000. For more information and to enter, please go to nkba.org/design-competition.
Every year, I am more and more impressed by the winning projects that our panel of distinguished judges choose. This year, I am extremely impressed by the creativity and innovation of our Design Award winners, and the fact that they represent a wide variety of regions in North America.”
- BILL DARCY NKBA | KBIS GLOBAL PRESIDENT & CEO
2024 NKBA KITCHEN & BATH DESIGN COMPETITION
I N P A R T N E R S H I P
CONGRATULATIONS to all of the honorees



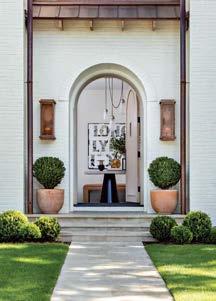




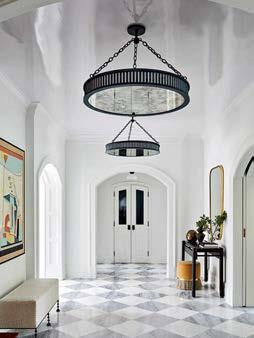




THANK YOU TO OUR SPONSORS

PROMOTION












[ your project here ] Design District Showroom available by appointment
.
Baxter Painting. It’s art

NEVER THE ORDINARY

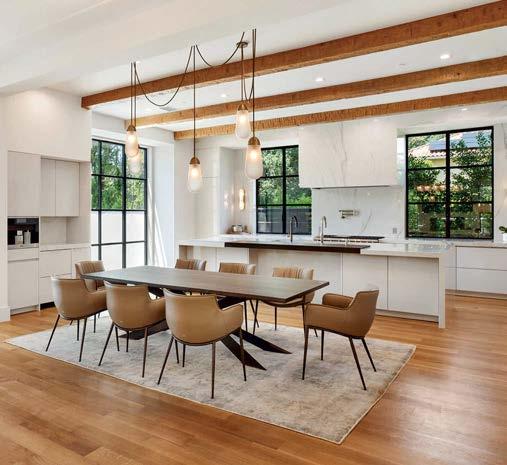



214.914.9233 | AVANDON.COM

wood-mode.com
Kitchen Source Dallas • 214-741-1912
Kitchen Source Fort Worth • 817-731-4299
Southlake • 817-857-4001
The
The
The Kitchen Source
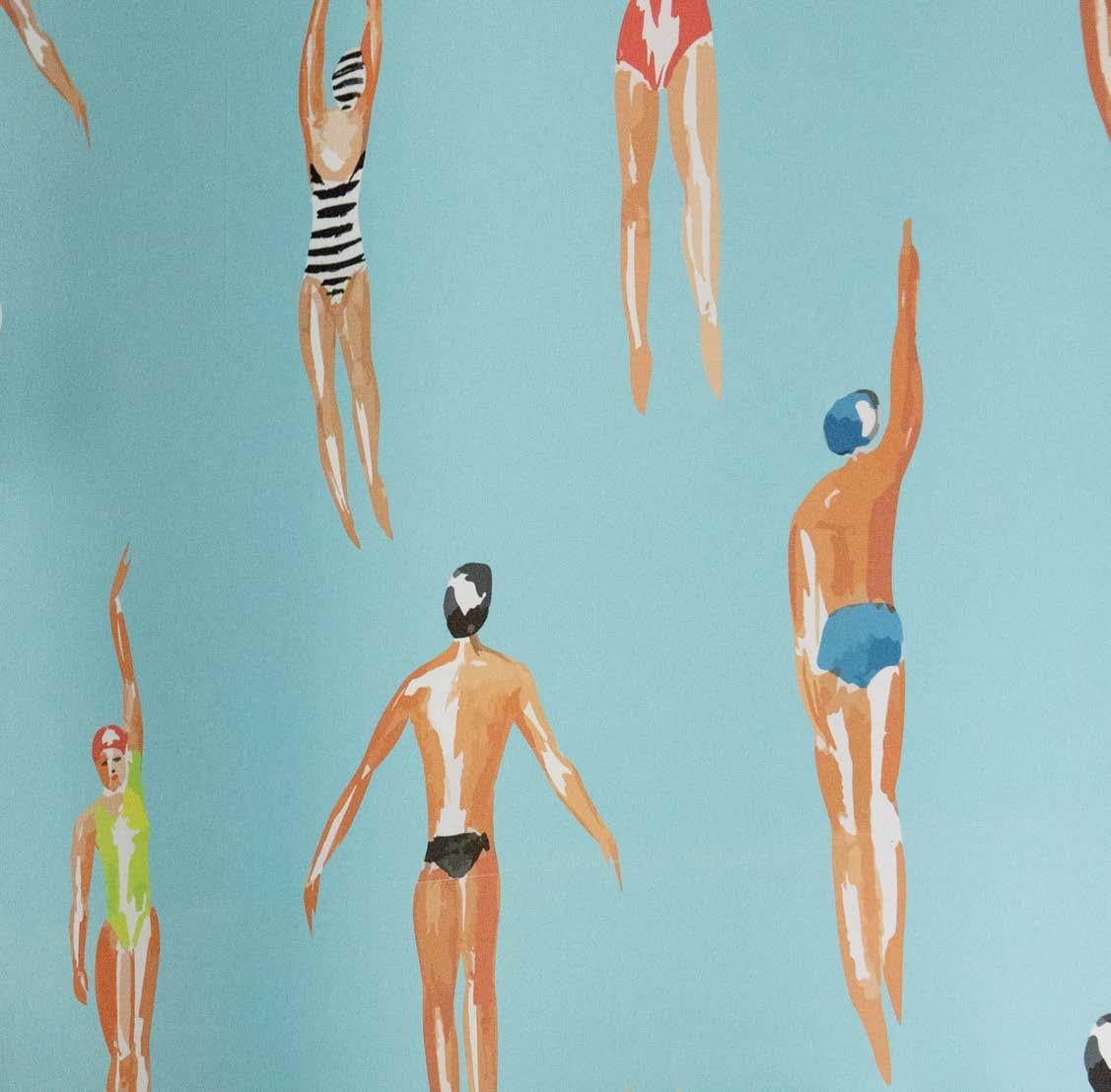
K I T C H E N + B A T H
LIVING
Dive into warmer days with posh pool houses designed for backyard escapism.
photo: rikki snyder.
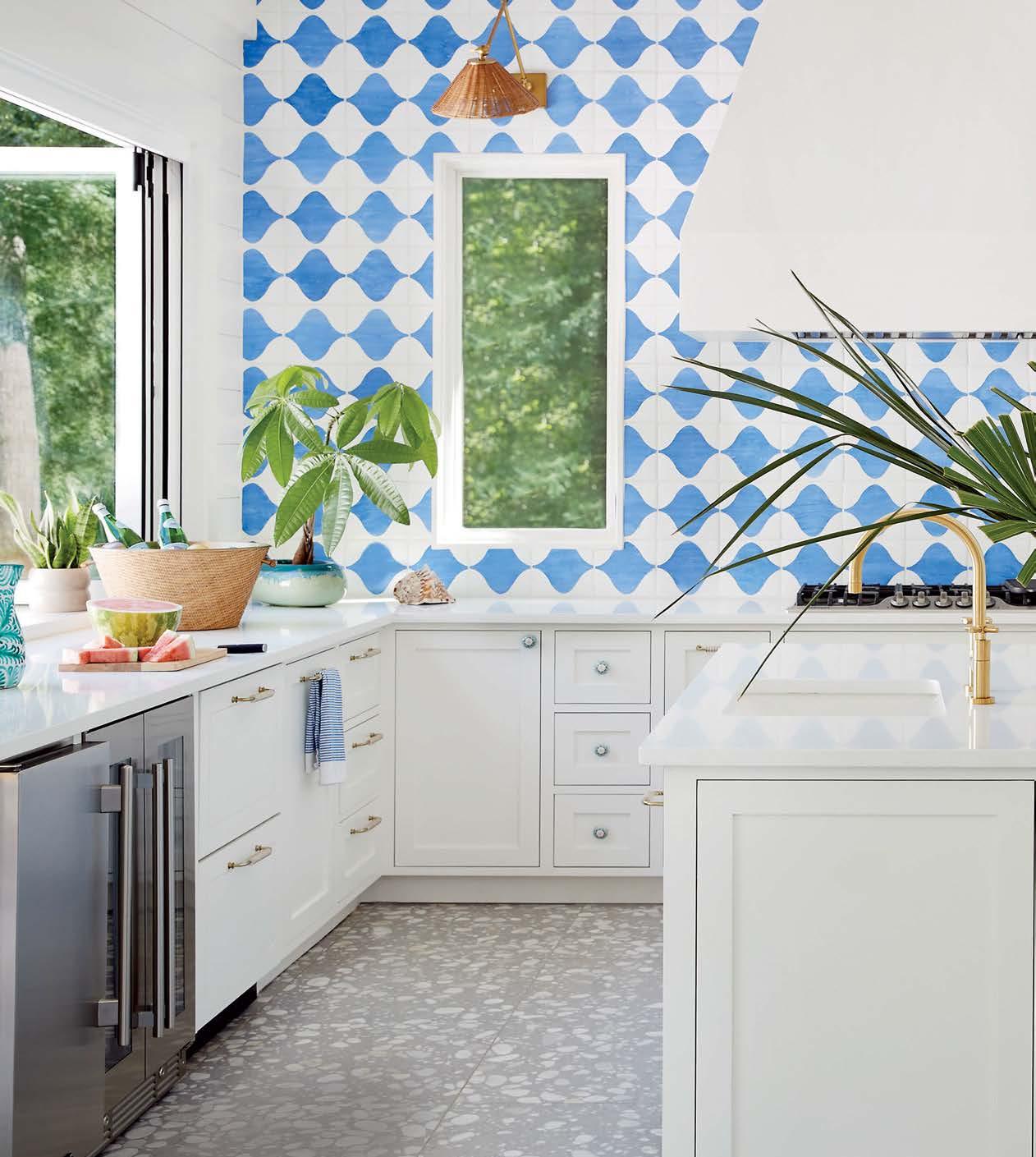 Tabarka Studio’s Palio 2 tiles provided the jumping off point for this whimsical North Carolina pool house by MA Allen Interiors and Carter Skinner Residential Design. Eschewing upper cabinets for pattern-forward wall treatments, the space gains task lighting from wicker Arteriors sconces.
Tabarka Studio’s Palio 2 tiles provided the jumping off point for this whimsical North Carolina pool house by MA Allen Interiors and Carter Skinner Residential Design. Eschewing upper cabinets for pattern-forward wall treatments, the space gains task lighting from wicker Arteriors sconces.
LIVING KITCHEN + BATH LUXESOURCE.COM
photo: stacey van berkel.

Holiday House
LIBERATED FROM THE DESIGN DEMANDS OF THE EVERYDAY, POOL HOUSES ARE PLAYHOUSES FOR ALL AGES.
WRITTEN AND PRODUCED BY GRACE BEULEY HUNT AND SARAH SHELTON


SUNNY SIDE
This Chapel Hill, North Carolina, retreat designed by MA Allen with senior designer Margaret Richards balances poolside practicality with spunky, tropical-nodding style. Below, Allen dishes on the details that bring the look to life. maalleninteriors.com
Happy Hour: Beneath the pass-through counter to the pool is a beverage center with Marvel drawer refrigerators, a True Residential ice machine and glassware storage. On the opposite wall, we hung custom scalloped shelves to display the client’s collection of tiki barware. This feature wall has incited her to keep collecting!
Tough Stuff: Flooring throughout is a very cool precast terrazzo tile that is easy to clean and slip-resistant for wet feet. All of the fabrics we used are indoor-outdoor and the counters are W hite Zen quartz from Cosmos Granite & Marble—a win for these clients who enjoy squeezing fresh juice for cocktails. Entertaining is much more relaxing in a bulletproof space.
Destination Design: We wanted this pool house to highlight what the homeowners love—which is a colorful, preppy Palm Beach look. This scheme wouldn’t necessarily work for a main house in North Carolina, but it was a lot of fun to create a Floridian escape in the backyard. Now, they have a place that expresses their chosen design style. How great is that?
The open concept kitchen-living room is linked by complimentary wallpapers: Faye Bell’s Atoll (above) and Nobilis’ Ipanema (right). TileBar’s Terrazzo Italy Sacra Grigio carries through to the bathroom (below), where a mirror from Cooper Classics hangs above a double tap Kohler bucket sink.
L I V I N G K I T C H E N + B A T H L U X E S O U R C E C O M
photo: stacey van berkel.







Fans of clé will rejoice at the news of their first-ever outdoor tile collection, OUTERclé. Launching with an array of materials and styles, including Origami in Basil, a pleated cement tile, and the Paritzioni Breeze Block Tile in terra cotta (right) by Fornace Brioni and Cristina Celestino. Such varied options will add a dose of high-style to exterior spaces everywhere. cletile.com

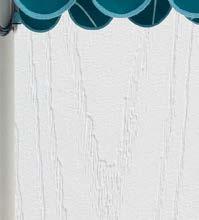


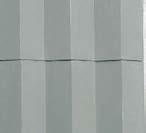



the maintenance?
TimberTech’s options, like this Oyster stain from the Porch can withstand the
Want the look of hardwood without the TimberTech’s polymer decking options, stain from the Porch Collection, can withstand elements while remaining timeless. timbertech.com









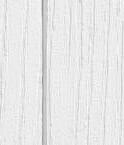




A fixture pretty enough for the indoors, Serena & Lily’s Watermill Outdoor Chandelier features a rattan shade and white powder-coated frame. serenaandlily.com



For a resort-ready feel, Tuuci’s newest silhouette, the Cupola, is designed to allow a continual breeze beneath its canopy and is available in custom colors and finishes. tuuci.com









Splash Zone
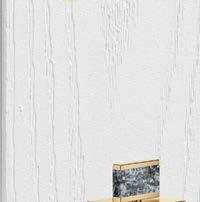

Dornbracht’s line of MEM faucet handles in collaboration with Nature Squared boasts natural materials like pearl shell (shown), agate and eggshell hand-laid into sleek metal finishes. dornbracht.com














Cosentino has partnered with designer Claudia Afshar to debut Ukiyo, a new Dekton collection. Featuring two distinct fluted tile designs in fi ve colors (shown here is GV2 in Umber), the linear texture brings depth and warmth to its wide use of indoor and outdoor applications. cosentino.com
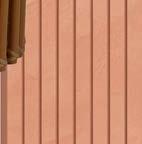

on
Gio Outdoor Laf Chaise
NYC-based design fi rm Carrier
Stretch out
the
from
& Company, a standout from their inagural outdoor furniture collection
with Century Furniture. centuryfurniture.com
DIVE INTO CHIC AND STALWART PRODUCT DISCOVERIES FOR THE POOL DECK AND BEYOND.
L U X E S O U R C E C O M L I V I N G K I T C H E N + B A T H

|
|
|
ATLANTA
AUSTIN
DALLAS
NASHVILLE peacockalley.com

POOL PARTY
In the rolling hills of New York’s Hudson Valley, a Manhattan-based family found the acreage they needed to build a multigenerational holiday estate. In order to comfortably host their grown children and grandchildren—along with their many-numbered friends seeking solace from the city—the clients tasked interior designer Hilary Matt and architect Carol Kurth with creating a bespoke pool house with plenty of room to play.
While the resulting modern barn-style dwelling boasts such fun spaces as a bunk room and rock-climbing wall, the joyful bathroom suite manages to
steal the show. With direct access from both the pool and the interior, and separate chambers that can be closed off during times of high traffic, it offers a master class in how to cater to a crowd. Luxe chatted with Matt and Kurth to glean the spatial considerations, material makeup and design details that render it pool house perfection. hilarymatt.com; carolkurtharchitects.com
photo: rikki snyder.
L I V I N G K I T C H E N + B A T H L U X E S O U R C E C O M
At an Upstate New York pool house designed by Hilary Matt and architect Carol Kurth, Thermador horizontal wood siding nods to indigenous barns found on the property in a contemporary manner. The architectural cubist lighting fixtures are Simes.



“Whether you are in the market for wood floors, carpet or tile, Trinity can fulfill any of your flooring or tilework needs. We take pride in all of our work and want you to take pride in your new eye-catching showers, backsplashes, floors and more.”

3130
Commonwealth Drive Dallas, Texas
trinityfloors.com
214.943.1157 |
Architect: Covert and Associates
Builder: Koonsman and Co.
Interior Designer: Cathy Koonsman and Brooke Jessen

Functionally speaking, what were the goals? CK: Programmatically, we wanted to achieve a plan for separation of access zones, thus this “wet feet-dry feet” layout of two separate rooms was conceived. From the pool deck, one can directly access the playful trough sink area, which is then sectioned off from the tub, shower and toilet area. The bathroom can also be accessed from the interior of the pool house for overnight guests and those already inside. HM: We went with some really practical fixture decisions, like a full bathtub instead of a shower. All age ranges will use this space, so that was a necessity. Also, a double vanity that allows multiple users was the best choice.
Which design d etails were the most impactful? HM: We found the wallpaper—Swimmers from Walls Need Love—early in the process and knew it was the perfect starting point for the rest of the design.
The vanity features a countertop with a seamless trough sink composed of Trueform concrete that was designed to be “big enough to bathe a baby,” notes architect Carol Kurth. Matte black Watermark fixtures lend a high-contrast pop. The wall and floor tiles are from TileBar and Studium, respectively.

The bathtub walls are covered in a bright, aqua-colored glazed ceramic tile and the flooring is a modern, oversized take on traditional penny tile. The rope sconces from Cuff Studio were the final element to bring in texture and summertime style. CK: Having the vanity “float” in the space was an important aspect of the design, too; it’s almost a literal interpretation of floating in a pool. I always like a focal point when entering a doorway, so we designed a towel storage niche in the entry as a three-dimensional e lement to draw the eye that is also highly useful.
What’s the report? CK: This bath is as much fun for adults as it is for kids. You can’t help but feel uplifted when you’re in there. HM: The pop of color from the wallpaper is such a fun surprise for visitors. As for the grandchildren, they now refuse to bathe anywhere else on the property!
L I V I N G K I T C H E N + B A T H L U X E S O U R C E C O M
photo: rikki snyder.


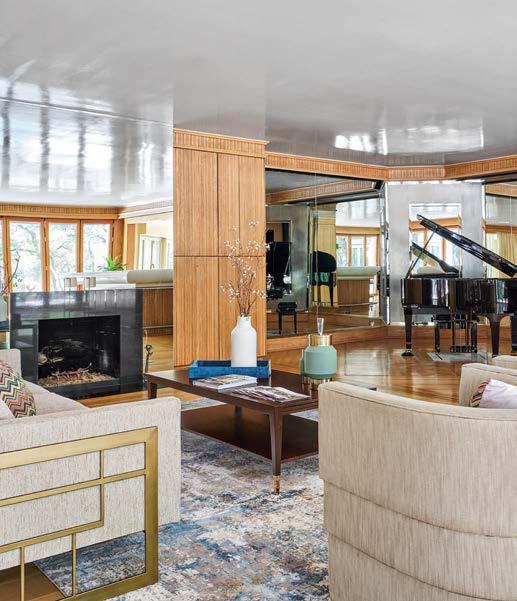

214.546.0100 | GEORGEBASSDESIGN.COM | GEORGEBASSDESIGN



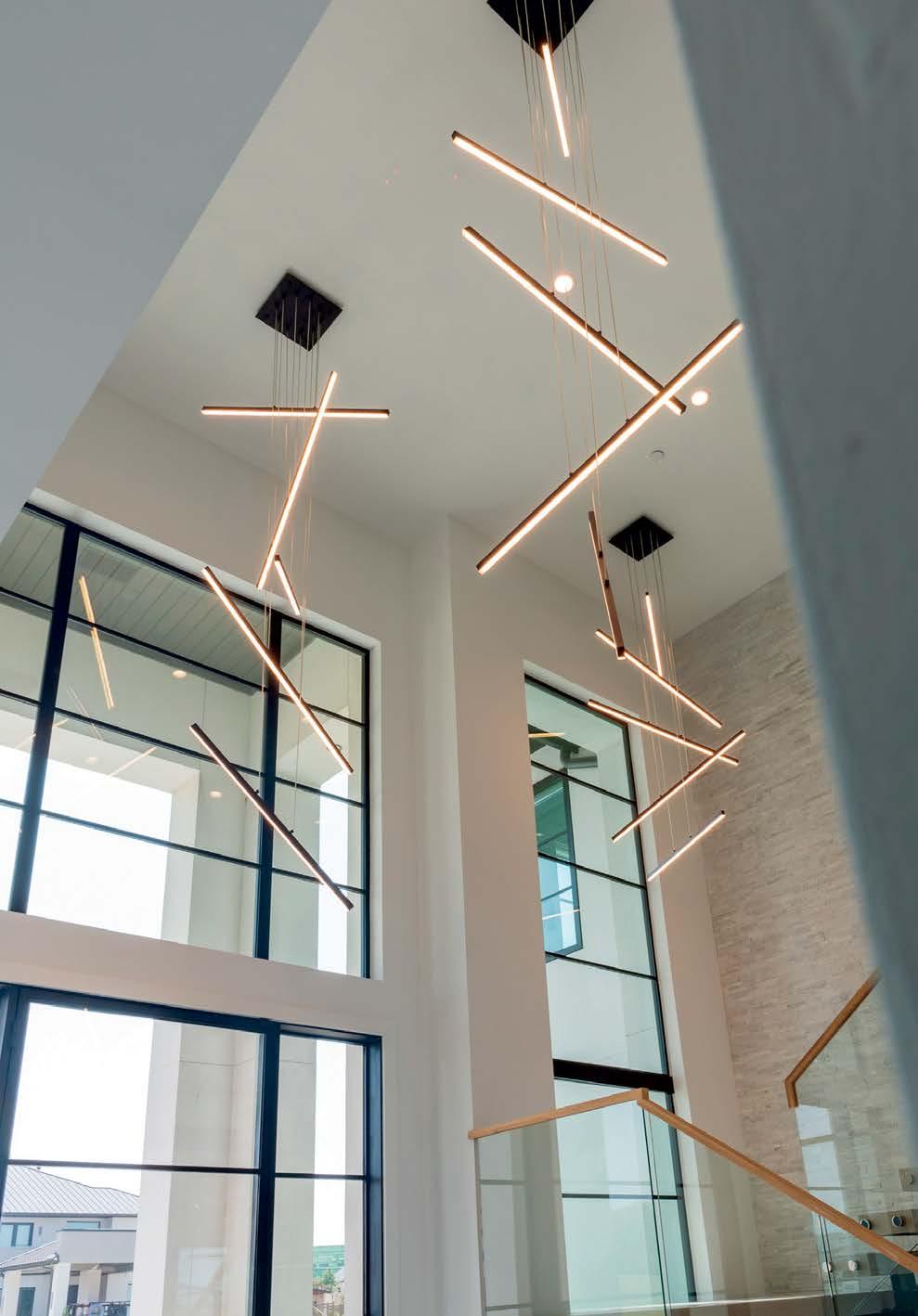
DALLAS | LEWISVILLE | AUSTIN | HOUSTON | AUGUSTA | CHARLESTON lightsfantasticpro.com VIEW PROJECT VIDEO 469.586 .1111
VISTA Design + Build Architect: C. Michael Jones Modern Edge Design Build Lighting Luminaries: Lights Fantastic Pro
PROJECT

LANDSCAPE AQUATERRAOUTDOORS.COM
design + build award winning outdoor environments. POOLS OUTDOOR LIVING
We
GET TO KNOW THE VIRTUOSOS OF ALL THINGS HOME
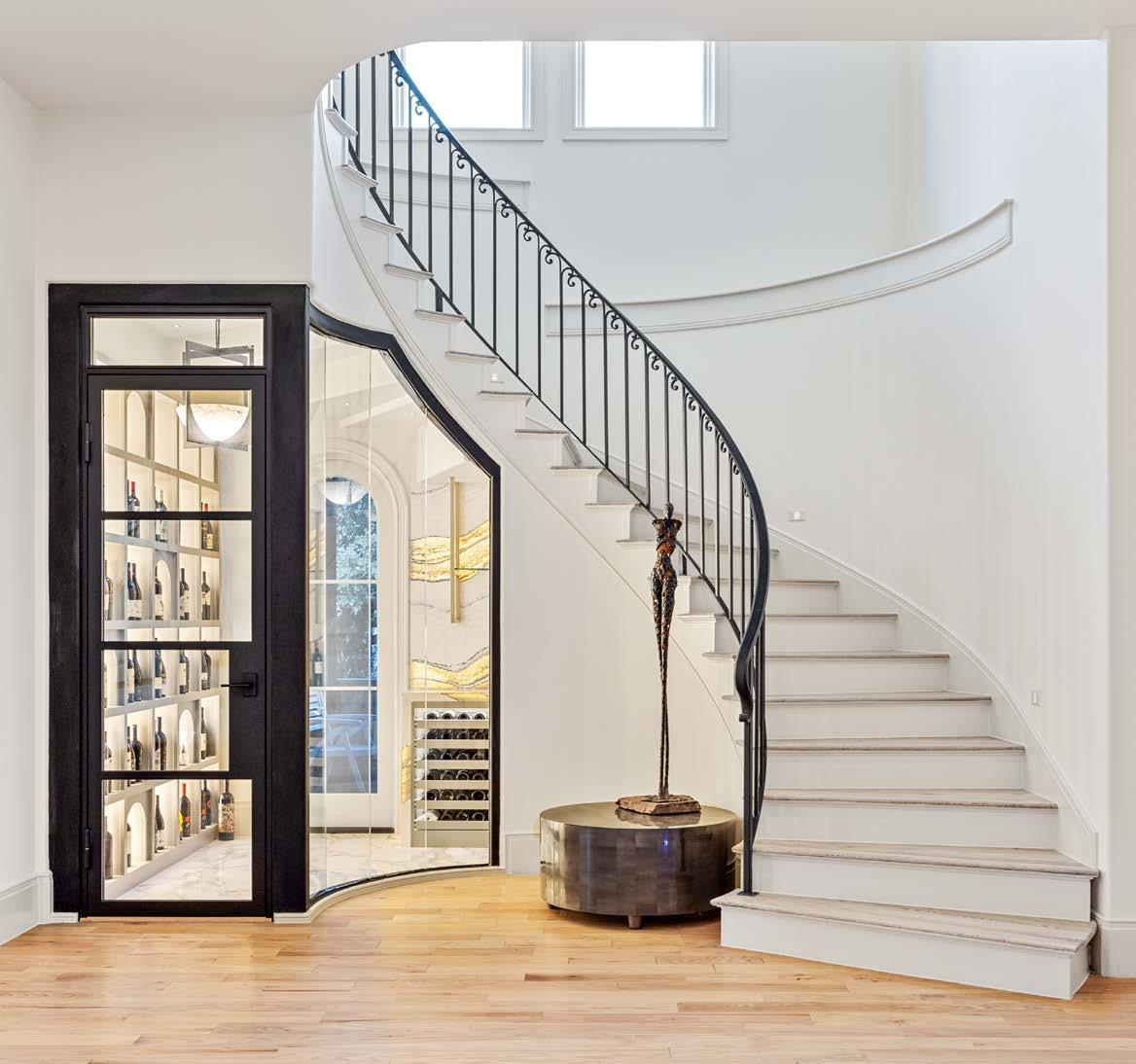
Stately Design and Renovation INDUSTRY INSIDERS
In the art of making a house feel like home, there are countless details on the table. Enter the passionate pros who spend each day enveloped in their craft. With experience, ingenuity and creative thinking, they bring a personalized and luxurious touch to every project. TURN THE PAGE TO MEET THE FOREMOST EXPERTS IN DESIGN. I N P A R T N E R S H I P
STATELY DESIGN AND RENOVATION
“CHARACTER MATTERS. HONESTY MATTERS. INTEGRITY MATTERS.”
Designing and building with a true collaborative approach is the key to creating cherished family homes that reflect the people who’ll live, work, play and create lasting memories there. Enter Rick Baker. Since 2007, he and his expert team at Stately Design and Renovation have been designing, building and reimagining homes and environments that elevate their clients’ lives. “We form a close partnership with each client to bring their unique vision to life,” Baker says. “We achieve this by extracting images of the client’s finished project from their imagination, set those ideas on paper and then build it. It is also important that we listen to and understand their pain points so that we can work with them to find solutions and make the most of their space.” That thoughtful, flexible approach is what allows SDR to work across a number of communities in a multitude of styles. “Our commitment to providing boutique service is why we are so in demand in high-end communities,”

statelydesign.com 817.431.5675 stately.design
Baker shares. “The majority of our projects are whole-home renovations as well as second-story and ground-up additions. We especially enjoy projects with high design and work across a wide range of styles. From traditional to transitional to contemporary and beyond, if clients dream it, we can build it.”

ASK THE EXPERT
Share your influences and inspirations. I love architecture and am particularly enamored with older buildings where the original construction was done entirely by-hand. We find it fun and challenging to incorporate small features and important details from these historical properties into our projects.
What type of project would you love to work on?
We find that the biggest transformations are the most fun and would like to do more traditional to contemporary projects. The before and after photographs are amazing!
What’s next?
To continue to grow our staff so that we have the added capacity to manage more largescale projects and better serve our clients throughout Southlake, Westlake, Flower Mound and the surrounding communities.

INDUSTRY INSIDER DESIGN + BUILD
Rick Baker OWNER
I N P A R T N E R S H I P


 Top Perfectly crafted for entertaining, this gorgeous island is the ideal place to welcome family and friends to gather, enjoy and celebrate. Left From the lofty ceiling to the impressive fireplace and expansive windows, this living space makes a stunning statement. Right SDR updated and elevated this elegant wine room with custom glass and backlit stone, which is sure to be a conversation starter. Opposite left Custom wood cabinetry, black accents and a sculptural lighting fixture invite design-loving guests to take a seat at this handsome home bar. Opposite right This jaw-dropping bathroom remodel includes a glass-enclosed wet room that features both a spacious shower and a deep tub.
Top Perfectly crafted for entertaining, this gorgeous island is the ideal place to welcome family and friends to gather, enjoy and celebrate. Left From the lofty ceiling to the impressive fireplace and expansive windows, this living space makes a stunning statement. Right SDR updated and elevated this elegant wine room with custom glass and backlit stone, which is sure to be a conversation starter. Opposite left Custom wood cabinetry, black accents and a sculptural lighting fixture invite design-loving guests to take a seat at this handsome home bar. Opposite right This jaw-dropping bathroom remodel includes a glass-enclosed wet room that features both a spacious shower and a deep tub.
I N P A R T N E R S H I P
Photography Kenny Richard Photography
CATENA HOMES
“NOTHING IS MORE IMPORTANT TO US THAN OUR CLIENTS BEING HAPPY IN THEIR HOMES.”
 Sal Jafar, PRINCIPAL FINANCE & OPERATIONS
Sal Jafar, PRINCIPAL FINANCE & OPERATIONS
Russell Aldredge, PRINCIPAL CONSTRUCTION & FIELD OPERATIONS
Harrison Polsky, PRINCIPAL DEVELOPMENT & CLIENT RELATIONS
catenahomes.com
214.663.0162 livecatena
Imagine a fully bespoke home in which resilient design, timeless architecture, adaptive spaces and future-facing technology come together cohesively. This describes each of the industry-defining luxury residences produced by the team at Catēna Homes. Led by Harrison Polsky and a team of fellow passionate principals, the firm has grown exponentially since its first project on Enfield Drive in Dallas. “We were able to carefully display our ethos through that endeavor, and in doing so, we ended up scaling faster than expected,” Polsky says. Indeed, showcasing their methods proved lucrative, as homeowners saw the ease of process and stunning results—and they wanted in on it. By the second year of

business, Catēna Homes was projecting eight projects per year and has surpassed that by six. Working in Park Cities, Preston Hollow, Bluffview, Devonshire and beyond, the team is known for its ability to execute any style. “We don’t lean to a specific style,” Polsky shares. “We love old-world meets new—think Rosewood Hotels—but we also appreciate modern and everything in between.” The truest signatures of a Catēna-crafted home lie in its livability and longevity. The latter is a point of pride for the team. “When you move in, we want to continue your story with you,” Polsky says. “Our post-construction services include a range of items to ensure your home is performing at its best for years or even to adapt it to changing lifestyles.”
ASK THE EXPERT
Describe the philosophy behind your firm. Our tenets are collaborate, create and construct. We utilize a broad set of expertise, knowledge and experience within our organization, along with trusted advisors outside of it. We gather talented artisans, architects, designers and engineers to bring every outlined vision and detail to fruition. We employ meticulous methods of execution to ensure all aspects of the home coalesce into a serene, livable, future-facing environment.
Name influences and inspirations that inform your work.
All of our principals love to travel. Our inspiration comes less from a single individual and more from the places we have been. For example, you will see a lot of visual influence from environments like Lake Como, Cabo, Paris, London, etc.
INDUSTRY INSIDER HOME BUILDERS + REMODELERS
I N P A R T N E R S H I P


 Top With sleek surfaces and warm hues, this kitchen manages to be minimalist and contemporary while feeling inviting. Left Bright, crisp and complete with a dramatic sight line, this walkway is simply beautiful. Right A large soaking tub is the perfect place to unwind and find Zen. Opposite A vanity integrated into the sink installation provides a pleasant place to enjoy getting ready.
Top With sleek surfaces and warm hues, this kitchen manages to be minimalist and contemporary while feeling inviting. Left Bright, crisp and complete with a dramatic sight line, this walkway is simply beautiful. Right A large soaking tub is the perfect place to unwind and find Zen. Opposite A vanity integrated into the sink installation provides a pleasant place to enjoy getting ready.
I N P A R T N E R S H I P
Photography Courtesy of Catēna Homes; Headshot by Beckley
MHM LIVING
“FROM INITIAL DESIGN TO COMPLETION, OUR STREAMLINED PROCESS ENSURES THAT EVERY ASPECT OF YOUR PROJECT IS HANDLED EFFICIENTLY AND EFFECTIVELY.”
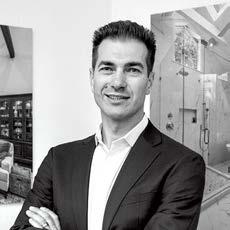 Botond Laszlo PRESIDENT mhmliving.com
Botond Laszlo PRESIDENT mhmliving.com
972.951.1932 mhmliving
Homes that are inspired by a collaborative vision and their natural surroundings bring an enduring sense of balance, joy, fulfillment and well-being. As the President of MHM LIVING, Botond Laszlo leads an award-winning design-build team that is guided by their clients’ wants and needs and their commitment to sustainability. “Our approach begins with a deep dive into our clients’ lives, passions and priorities,” Laszlo says. “We encourage them to convey the energy and ambience they desire in their spaces through inspirational images.” Armed with those insights, MHM LIVING creates designs that harmoniously

blend function with aesthetic appeal. “The crux of our creative process hinges on a robust, executable plan and a dynamic team,” Laszlo shares. “The exceptional talents and skills our design partners bring provide a delightful synergy that complements our focus on elevating each client’s lifestyle.” Another exciting aspect of MHM LIVING’s work is their recent expansion into southwest Colorado. “Right now, my inspiration is deeply rooted in Colorado—a beautiful region with unique climates, terrains and elevations—where we are thrilled to implement the sustainable designbuild practices we’ve been pioneering over the past decade.”
ASK THE EXPERT
What style are you best known for?
From traditional to modern, we are renowned for our versatility across a wide spectrum of styles. With that said, the unifying features in our work include a sophisticated approach and refined process, clear communication and meticulous attention to detail, all of which ensures that every project is executed with utmost care and thoughtful consideration.
To this point, what has been your greatest success?
Our ability to do what we love every day, to make a difference in our clients’ lives and continue to forge long-lasting relationships.
How is technology influencing your work?
We’ve been implementing technology into our project management, client communication and internal processes from our earliest days. With the emergence and application of generative and predictive language models and the efficiencies of AI, we are seeing opportunities to enhance both the client experience and the human element.
INDUSTRY INSIDER HOME BUILDERS + REMODELERS
I N P A R T N E R S H I P




I N P A R T N E R S H I P
Top Designed by Studio Steidley, this open-concept living, dining and entertaining space exudes sophistication and comfort. Left Crisp, clean lines and a rich neutral palette make this state-of-the-art kitchen a chef’s delight. Design by Traci Connell Interiors. Center Working in close collaboration, Studio Steidley and MHM LIVING created this serene, spa-like retreat. Right A vision in blue and white, this handsome office by Traci Connell Interiors both invites and inspires creativity. Opposite Luxurious natural materials, state-of-the-art appliances and abundant natural light bring luminous elegance to this kitchen. Design by Urbanology Designs.
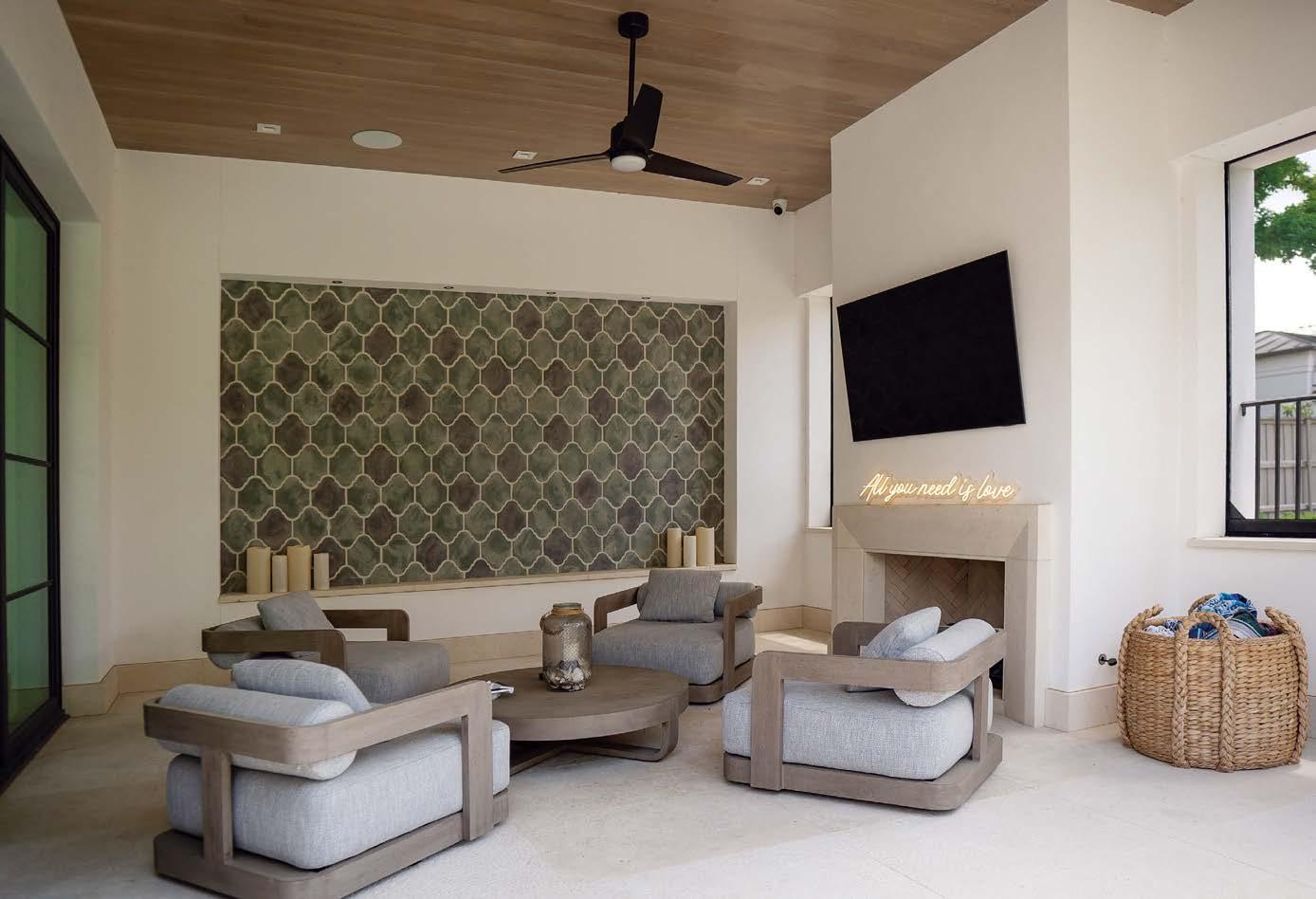

Control Your Home With Just The Touch of a Finger! ACE INTEGRATED TECHNOLOGIES 300 State Street, Suite 93417 · Southlake, TX 76092 · 817.778.0931 · aceintegratedtech.com • Custom Electronics Design & Integration • Smart Home Application • Complete Home Security • Consolidate remote controls into Smart Home App • Multi-Room Music/Video • Surveillance Cameras • Home Media, distributed Audio/Video • Outdoor Entertainment • Universal Remotes • High Speed Home Networks • Entertainment Systems, lights, shades, doors, thermostats, telephones, pool/spa, sprinkler control system ™
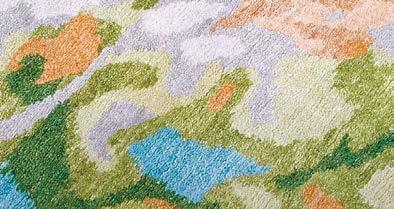











CARPETS AND RUGS DALLAS DESIGN DISTRICT | 1620 OAK LAWN AVENUE | DALLAS, TX 75207 PAIGE@INTREDESIGNS.COM | WWW.INTREDALLAS.COM | 214.744.5740
DISTINCTIVE
Gary Riggs
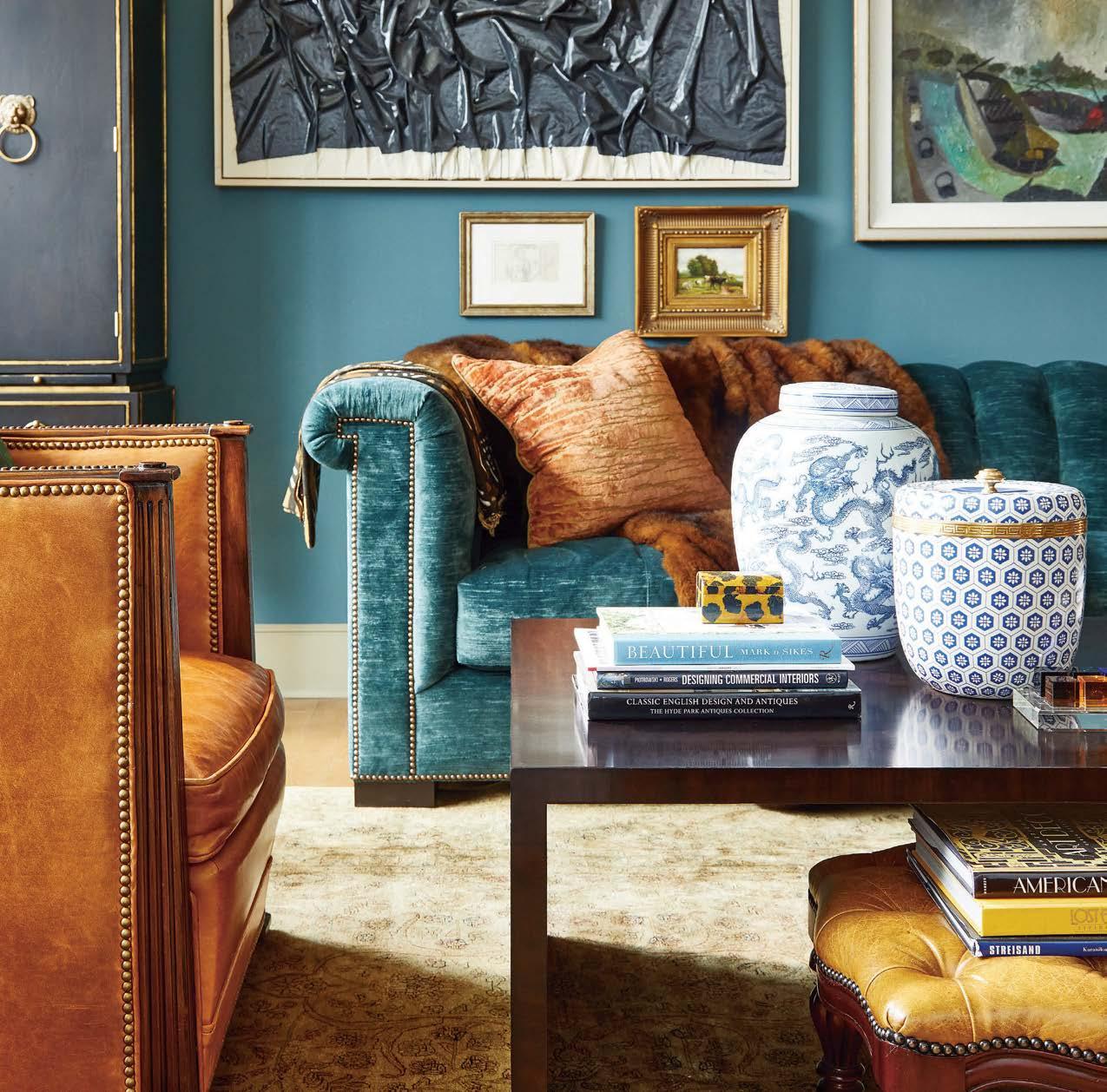
Home Furnishings | Interior Design | garyriggs.design DALLAS BRECKENRIDGE

Timeless

Stay Awhile
Architects look to ranch life when updating this Hill Country property with a new house and entertaining pavilion.
WRITTEN BY MAILE PINGEL | PHOTOGRAPHY BY CHASE DANIEL
L U X E S O U R C E C O M
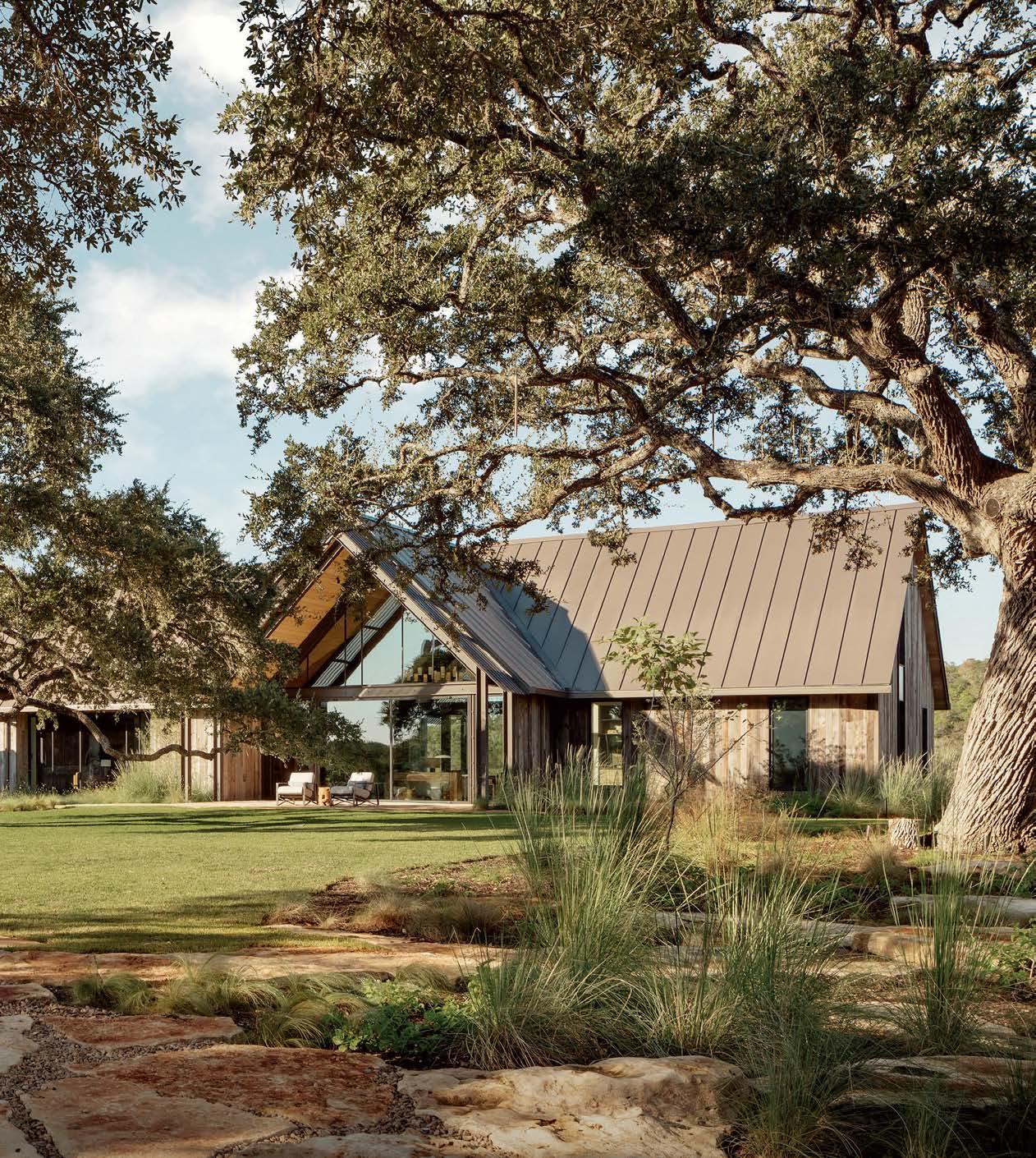 Architecture and Interior Design: Ada Corral and Camille Urban Jobe, Jobe Corral Architects
Home Builder: Stacie Rychlik and Shawn Brown, Crowell Builders, LLC Landscape Architecture: David Mahler, Environmental Survey, Inc.
Architecture and Interior Design: Ada Corral and Camille Urban Jobe, Jobe Corral Architects
Home Builder: Stacie Rychlik and Shawn Brown, Crowell Builders, LLC Landscape Architecture: David Mahler, Environmental Survey, Inc.
We’re both originally from Texas and have always considered Hill Country such a beautiful part of the state,” homeowner John David Rainey says. The family compound he created with his wife, Kelly, is a testament to their love of the region. While John David’s career has taken the couple everywhere from the Midwest to the West Coast and to the South, they wanted to keep some local roots. And so, several years ago, they purchased this getaway as a turnkey ranch with a historic home and two small, separate dwellings. “It was great, initially, because we could show up and it had everything we needed; however, we decided it was time to make it our own and be able to host our family more comfortably,” Kelly explains.
To consider how they might tie the existing buildings into a more functional compound, the couple called on architects Ada Corral and Camille Urban Jobe. Conversations began around creating a large, communal space on the site of a dilapidated barn. It would comprise only a kitchen along with living and dining areas, leaving the sleeping quarters to the original house and guest cottages. But as the clients contemplated their options, that plan soon grew to include a complete home and entertaining pavilion for what will one day become their full-time residence.
“We wanted a design that felt like it belonged on a ranch,” says Jobe, explaining that she and Corral found inspiration in the industriousness of ranchers. “Their straightforward way of building and living resulted in structures that are unapologetic in their character.” The home— which was constructed by builder Stacie Rychlik alongside coprincipal Shawn Brown and project manager Mike Nagy—runs on solar power. It also features a vaulted central axis and glassy cross gables with pivot doors and deep overhangs. “Our goal was to make the entire home beautiful and modern with fine craftsmanship but keep a casual nature that reveals the steel skeleton wrapped in white oak,” Jobe continues, noting the assistance of project manager Kevin Sidora. “The interior architectural palette’s white oak, hand-troweled plaster, exposed steel and concrete balance each other out, enforcing that
ranch-like roughness paired with the comforting warmth of hand finishes,” Corral explains.
To furnish the home, the architects and their interior design project manager, Anna Manahan, prioritized custom pieces “crafted with intention, just like the house,” Corral says. The living area features central ottomans with an integrated wood table, “bringing nature and symmetry into the space,” Jobe notes. In the dining area, made more intimate by an overhead trellis, are steel-framed consoles that echo the dwelling’s structure. “The furniture brings it all together,” Kelly muses. “It was a treat to have our design team curate ideas and not overwhelm us with too many choices.” The architects also introduced the Raineys to art advisor Alicia Emr, who helped them develop their collection, and specialists from Studio Lumina to light the residence and further enhance the artworks.
This design narrative gracefully extends toward the heart of the home: the great room. At one end are the kitchen and den, with a wine cellar below. Off the kitchen springs a home office, designed as a bridge over a dry creek, that leads to the couple’s suite. Here, a cozy seating area joins the bedroom, where retractable glass walls open to a private courtyard. “This corner of the house has some of the best views,” adds Corral, noting that the roof’s perforated gable can be configured in different ways to control natural light. At the opposite end of the great room are the game lounge and sleeping loft. However, outside is truly where family time happens. The pavilion serves as an expansive outdoor gathering space with lounging and dining areas, a kitchen, fireplace and television—an ideal setting for making pizzas and watching football. All of this overlooks the pool, which was designed to look more like a swimming hole.
“It’s a big exhale when we drive through the front gate,” John David describes. The landscape, designed by David Mahler and project manager Sam Lutfy to be native and naturalistic, exudes an extraordinary serenity that permeates the residence. “This project is so specific to its place that you couldn’t have put it on any other site,” Corral explains. So alluring is the home that the architects even gave it a name, the Tarry House, playing on the word’s meaning: to linger. “It’s appropriate,” Kelly says. “That’s exactly what you want to do here.”
LUXESOURCE.COM
 Environmental Survey, Inc. used oversize natural limestone installed by Rustic Boulder Designs to establish the look of a swimming hole. Just beyond the Cane-line chairs from Anthony’s Patio is an original cistern, which stores well water as a backup for the property’s rainwater system.
Environmental Survey, Inc. used oversize natural limestone installed by Rustic Boulder Designs to establish the look of a swimming hole. Just beyond the Cane-line chairs from Anthony’s Patio is an original cistern, which stores well water as a backup for the property’s rainwater system.
 The great room’s Cirio Circular pendant from Santa & Cole illuminates a sofa from De Padova, Poltrona Frau armchairs from Scott + Cooner and a coffee table from Domi Goods. Above the fireplace is an installation by J Prichard Design.
The great room’s Cirio Circular pendant from Santa & Cole illuminates a sofa from De Padova, Poltrona Frau armchairs from Scott + Cooner and a coffee table from Domi Goods. Above the fireplace is an installation by J Prichard Design.

LUXESOURCE.COM
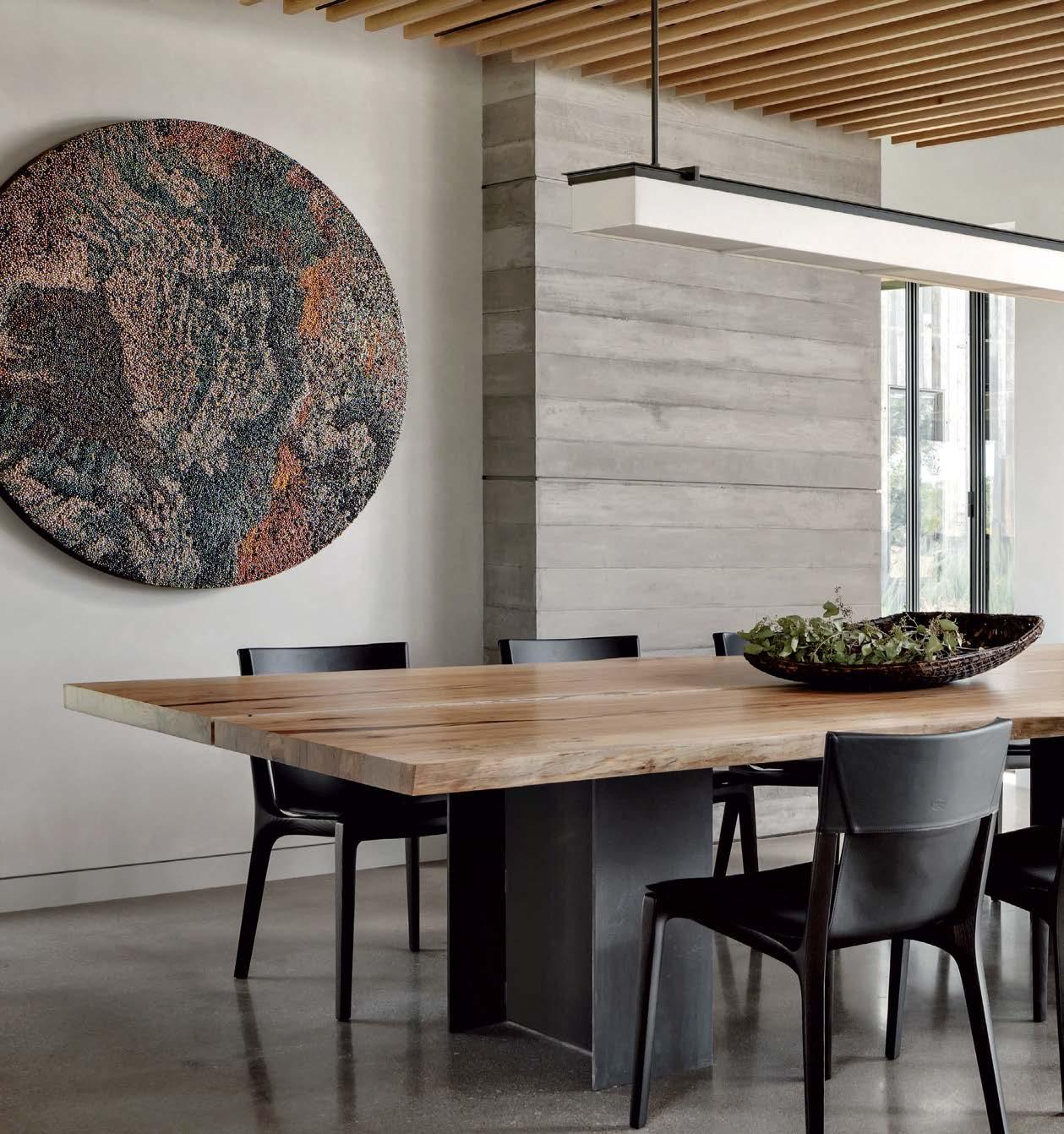 Poltrona Frau chairs surround the custom live-edge pecan slab dining room table by Jobe Fabrications, all below a Kevin Reilly Collection chandelier from Holly Hunt. A Libbie Masterson lightbox work joins a recycled metal-and-concrete sculpture by Vibha Galhotra, who also created the large round commissioned piece.
Poltrona Frau chairs surround the custom live-edge pecan slab dining room table by Jobe Fabrications, all below a Kevin Reilly Collection chandelier from Holly Hunt. A Libbie Masterson lightbox work joins a recycled metal-and-concrete sculpture by Vibha Galhotra, who also created the large round commissioned piece.

“Our goal was to make the entire home beautiful and modern with fine craftsmanship but keep a casual nature.”
–CAMILLE URBAN JOBE
L U X E S O U R C E C O M
 Above: A custom oversize pivot awning window by MHB through Fenestra Concepts connects the kitchen and outdoor living spaces. Cabinetry fabricated by Henrybuilt is topped with granite counters from Architectural Tile & Stone. Allied Maker pendants suspend above a faucet from Alexander Marchant.
Opposite: The pavilion’s living space was designed to support outdoor gatherings. Furnishings by Janus et Cie include an Arbor cocktail table and seating from the Pure Collection. A rug from Black Sheep Unique runs underfoot.
Above: A custom oversize pivot awning window by MHB through Fenestra Concepts connects the kitchen and outdoor living spaces. Cabinetry fabricated by Henrybuilt is topped with granite counters from Architectural Tile & Stone. Allied Maker pendants suspend above a faucet from Alexander Marchant.
Opposite: The pavilion’s living space was designed to support outdoor gatherings. Furnishings by Janus et Cie include an Arbor cocktail table and seating from the Pure Collection. A rug from Black Sheep Unique runs underfoot.

LUXESOURCE.COM
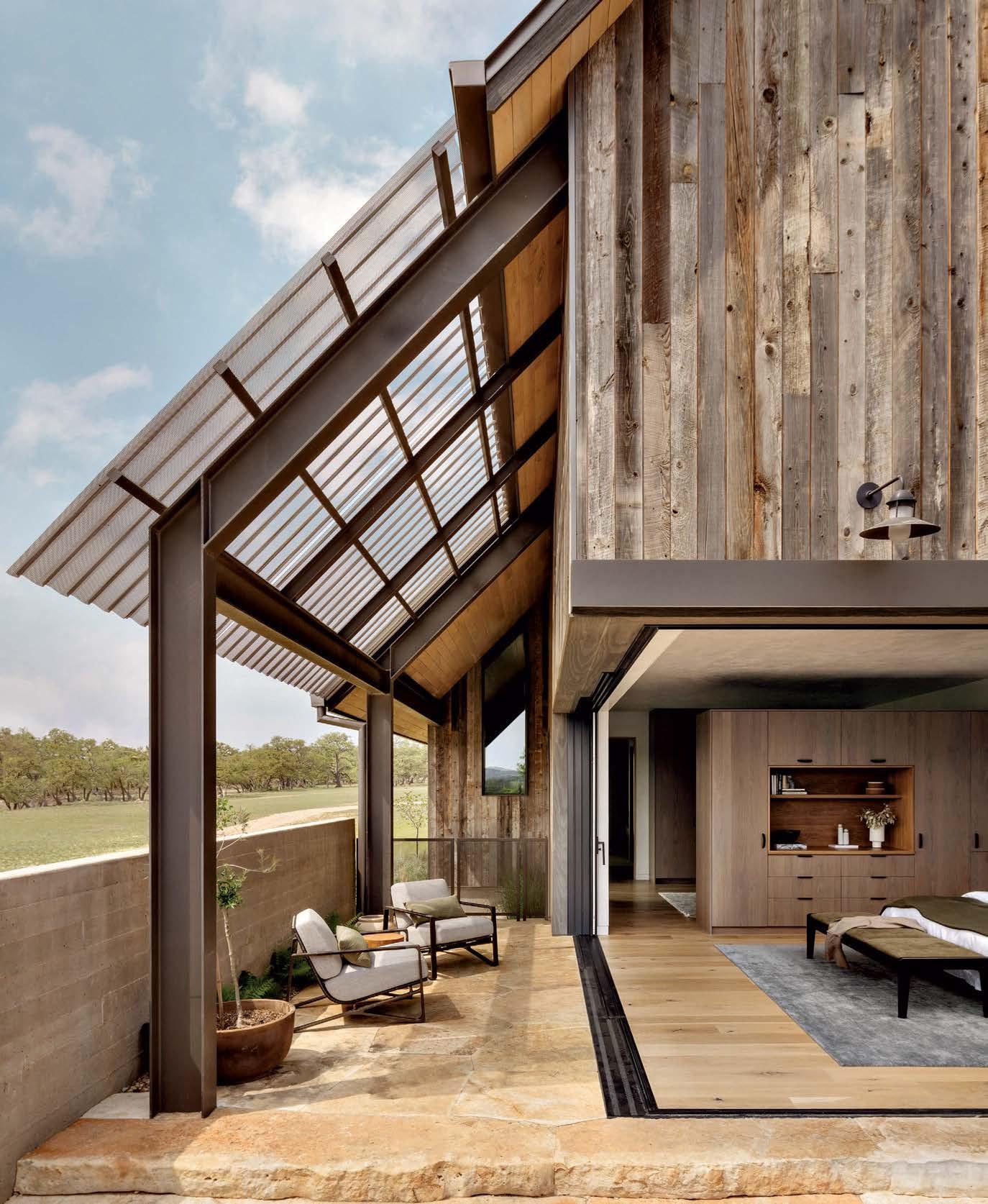
LUXESOURCE.COM
 Above: The primary bedroom seating area’s Otis Huband piece from Foltz Fine Art overlooks a Flexform sofa from Scott + Cooner and coffee table from Modern Industry. The Ralph Lauren Home floor lamp is through Visual Comfort & Co. A mixed-media work by Jessica Drenk hangs nearby.
Opposite: Custom lift-and-slide pocketing corner doors by MHB through Fenestra Concepts seamlessly integrate the primary bedroom with a private courtyard featuring Omura lounge chairs from Holly Hunt. An Asa Pingree bench rests on a rug from Black Sheep Unique. The cabinetry was crafted by Henrybuilt.
Above: The primary bedroom seating area’s Otis Huband piece from Foltz Fine Art overlooks a Flexform sofa from Scott + Cooner and coffee table from Modern Industry. The Ralph Lauren Home floor lamp is through Visual Comfort & Co. A mixed-media work by Jessica Drenk hangs nearby.
Opposite: Custom lift-and-slide pocketing corner doors by MHB through Fenestra Concepts seamlessly integrate the primary bedroom with a private courtyard featuring Omura lounge chairs from Holly Hunt. An Asa Pingree bench rests on a rug from Black Sheep Unique. The cabinetry was crafted by Henrybuilt.
 Jobe Corral Architects updated this property with a new main house that unifies the site’s original structures. Reclaimed wood siding from Delta Millworks blends with a standing-seam metal roof from Straight Solutions Inc.
Jobe Corral Architects updated this property with a new main house that unifies the site’s original structures. Reclaimed wood siding from Delta Millworks blends with a standing-seam metal roof from Straight Solutions Inc.

LUXESOURCE.COM

LUXESOURCE.COM

Looking Ahead
A designer and her longtime client furnish this Houston home with a contemporary twist.
WRITTEN BY MARGARET ZAINEY ROUX | PHOTOGRAPHY BY STEPHEN KARLISCH
Interior Design: Sandra Lucas, Lucas/Eilers Design Associates
More than 20 years ago, one simple meeting set the wheels in motion for a lasting connection.
“We had just established our firm, and I was called upon to help with color selections for a new local client,” interior designer Sandra Lucas recalls. Six projects later, Lucas and that same homeowner continue to collaborate. “We have also become dear friends,” the designer adds.
However, their latest collaboration in Houston is poles apart from the style of that first home, not to mention the others that Lucas has designed for her. Their previous projects included formal, traditional interiors brimming with color, intricate millwork and droves of European and Asian antiques—and even mountain retreats out West with an eclectic, rustic and casual aesthetic. On the opposite end of the spectrum, this abode— originally conceived by Robert Dame Designs and constructed by Sims Luxury Builders, with finishes selected by designer Kevin Spearman— marries the hallmarks of 21st-century design. Namely, it features high ceilings, an open floor plan and banks of steel-framed windows and doors. You’ll also find slurried brick accent walls, coffered ceilings and wide-plank wood floors that bring it back to a transitional center.
“My client is fortunate to have lived in beautiful houses all over the world,” Lucas notes. “But she has always admired the air of sophistication often seen in Chicago penthouses—a style that straddles classic and contemporary.” With that in mind, the duo decided to view this project as an exciting opportunity to embrace the look and feel of that unique vernacular.
Since the home’s strong bones and highquality finishes were already intact, Lucas was able to fast-forward to what she considers the “fun phase” of the design process: sourcing. The designer rose to the challenge of finding furniture, rugs and accessories large enough to visually anchor the sprawling rooms without overwhelming them. “I knew we would need some sizable pieces and that I would have to think outside of the box in a big way,” Lucas says.
“One of my favorite tasks is tackling the furniture plan. I love sketching on top of it to determine what fits where. It’s like putting together a puzzle.” And in the case of this home, if a piece didn’t fit, they simply customized one that did.
For the dining room, Lucas commissioned a Keith Fritz elongated pedestal table to stretch gracefully in front of the limestone fireplace, which is crowned with a drawing by Cy Twombly. Sleek dining chairs upholstered in a warm white fabric temper the table’s rich walnut stain while energizing the moody backdrop of the paneled walls in their original deep blue hue. Nearby, the desk in the study is also a special bespoke design, its comma shape configured from a walnut column that seamlessly connects to unlacquered brass legs. Not only does its fluid form fill the corner and soften the room’s straight lines and sharp angles, but it has an open base “that conjures a sense of welcome with legs that feel open and airy when viewed from the foyer,” Lucas explains. Elsewhere, in the lofty living room, plush but proportionate sofas and chairs are corralled by a large custom coffee table comprising two nesting tiers—which “is like a piece of artwork and has a sculptural quality,” Lucas describes. In fact, many of the furnishings impart such interest and volume, creating an impression that is in keeping with the homeowner’s expanding art collection.
Accenting these spaces are the client’s artworks and accessories, which span centuries. Han Dynasty figurines found in Indonesia line the office shelves, while antique tobacco jars purchased in England greet guests on the entry’s center table. Punctuating the walls is an impressive array of artworks featuring pieces by Gary Komarin, Donald Sultan, Julie Silvers, Helen Frankenthaler and more, all acquired over time in Houston, New Orleans and New York.
Art has always been a mutual passion of the designer and the owner, who are both enrolled at the Glassell School of Art. “It is an important part of this home and all of those we have worked on together,” Lucas explains. “Over the years, I have seen my client’s art collection evolve in tandem with her decorating style. She has moved in a more modern direction and, as a result, these interiors feel fresh and streamlined.”
LUXESOURCE.COM
 The entry’s existing limestone and basalt floor tiles set the tone for this home’s eclectic interiors. Stephen Antonson’s Macklin center table from Wells Abbott is topped with the homeowner’s collection of antique English tobacco jars.
The entry’s existing limestone and basalt floor tiles set the tone for this home’s eclectic interiors. Stephen Antonson’s Macklin center table from Wells Abbott is topped with the homeowner’s collection of antique English tobacco jars.
 In the living room, a custom two-tier Randolph & Hein coffee table joins a Liaigre bench from David Sutherland and A. Rudin sofas.
Floor lamps are Holly Hunt. A Gary Komarin piece from Dimmitt Contemporary Art appears beyond.
In the living room, a custom two-tier Randolph & Hein coffee table joins a Liaigre bench from David Sutherland and A. Rudin sofas.
Floor lamps are Holly Hunt. A Gary Komarin piece from Dimmitt Contemporary Art appears beyond.
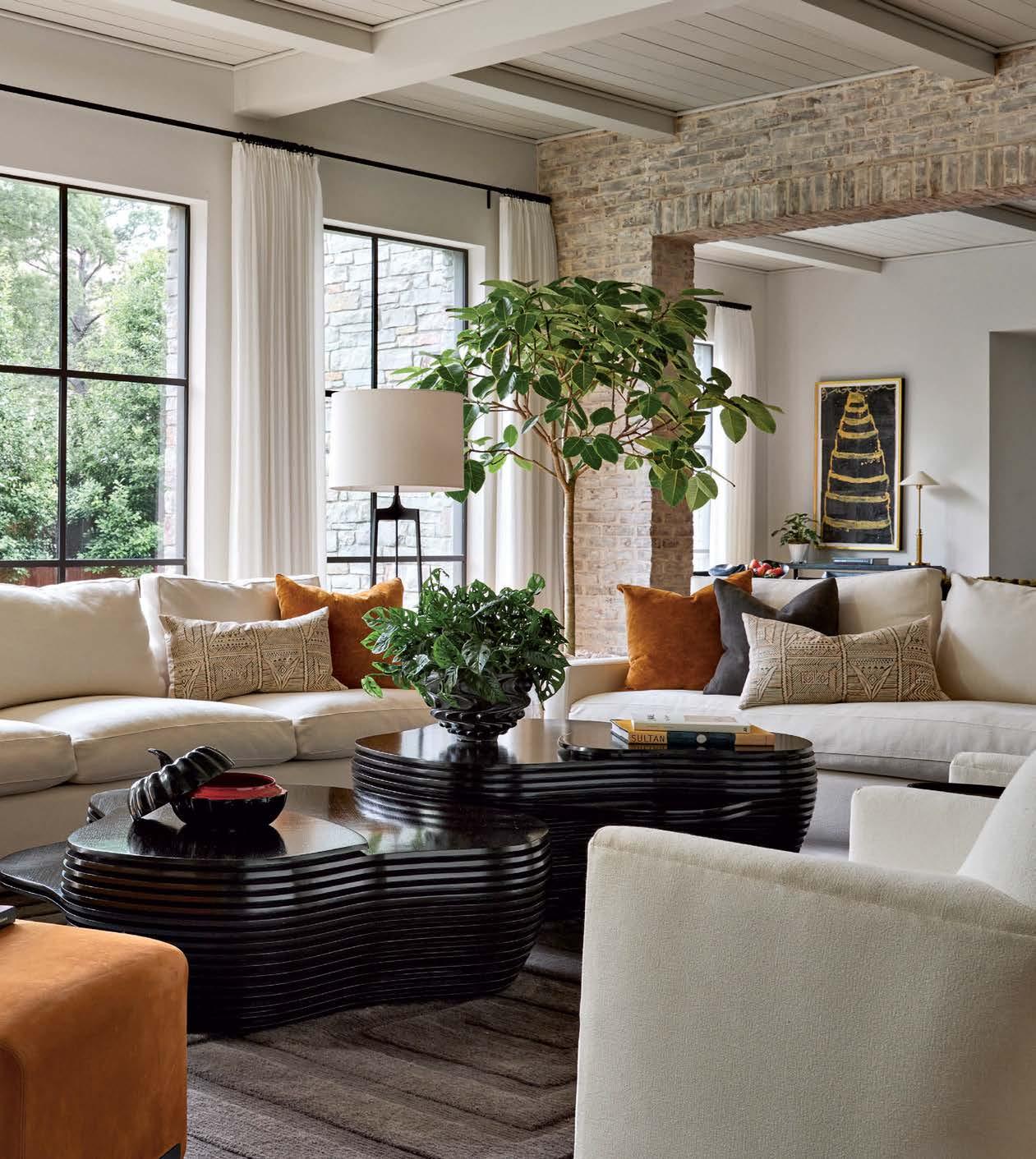
LUXESOURCE.COM
 Left: A framed Joan Miró artwork overlooks the dining room, already adorned in Farrow & Ball’s Hague Blue. Pierre Frey’s Pampelune chenille velvet covers the A. Rudin chair.
Opposite: Above the dining room’s limestone mantel, fabricated by Alamo Stone, hangs a Cy Twombly drawing. A trio of totem poles by Julie Silvers is from Dimmitt Contemporary Art. The custom Keith Fritz table is from George Cameron Nash.
Left: A framed Joan Miró artwork overlooks the dining room, already adorned in Farrow & Ball’s Hague Blue. Pierre Frey’s Pampelune chenille velvet covers the A. Rudin chair.
Opposite: Above the dining room’s limestone mantel, fabricated by Alamo Stone, hangs a Cy Twombly drawing. A trio of totem poles by Julie Silvers is from Dimmitt Contemporary Art. The custom Keith Fritz table is from George Cameron Nash.

LUXESOURCE.COM

LUXESOURCE.COM
 A Helen Frankenthaler painting takes center stage in the study. Napoleon III chairs from Kay O’Toole Antiques and Eccentricities wear Fortuny’s Mayan pattern. The Keith Fritz desk pairs with a Roberto Lazzeroni for Giorgetti chair from Scott + Cooner.
A Helen Frankenthaler painting takes center stage in the study. Napoleon III chairs from Kay O’Toole Antiques and Eccentricities wear Fortuny’s Mayan pattern. The Keith Fritz desk pairs with a Roberto Lazzeroni for Giorgetti chair from Scott + Cooner.
 Above: Gracing the second-story stair landing is another striking Helen Frankenthaler painting. Murano-glass lamps sit on a 19th-century console found at Art and Antique Hunter.
Opposite: The primary bedroom’s headboard dons Lee Jofa’s Floral Fantasy print, complementing Schumacher bed curtains and a Leontine Linens duvet. An antique chest from W. Gardner, Ltd. and chair from Ferrell Mittman rest on a Tabriz floor covering from Matt Camron Rugs & Tapestries.
Above: Gracing the second-story stair landing is another striking Helen Frankenthaler painting. Murano-glass lamps sit on a 19th-century console found at Art and Antique Hunter.
Opposite: The primary bedroom’s headboard dons Lee Jofa’s Floral Fantasy print, complementing Schumacher bed curtains and a Leontine Linens duvet. An antique chest from W. Gardner, Ltd. and chair from Ferrell Mittman rest on a Tabriz floor covering from Matt Camron Rugs & Tapestries.
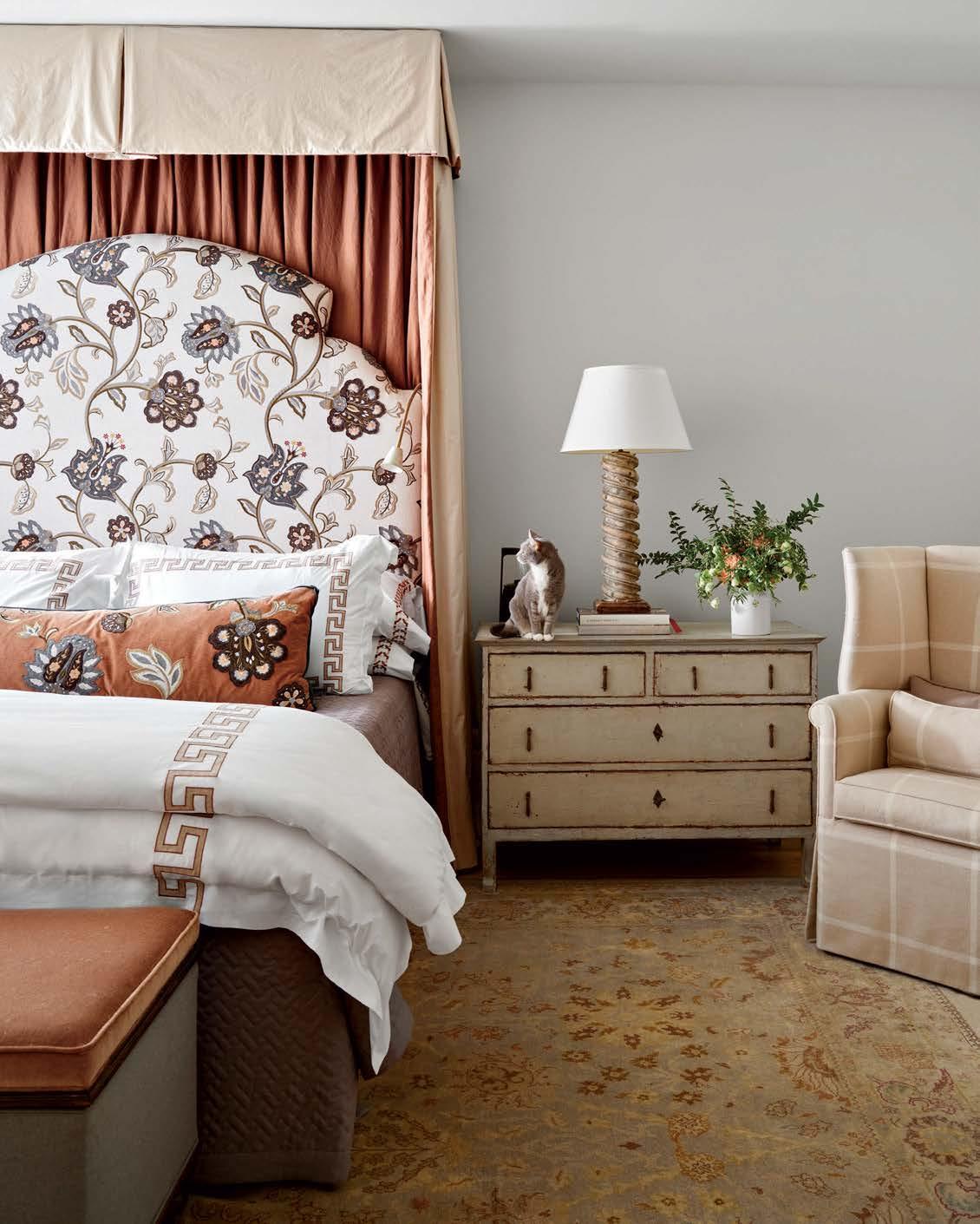
LUXESOURCE.COM

SYSTEMS ANALYST
Austin multimedia artist Shawn Smith explores the structures and complexities found in nature.
WRITTEN BY LAURA FENTON PHOTOGRAPHY BY WYNN MYERS

LUXESOURCE.COM
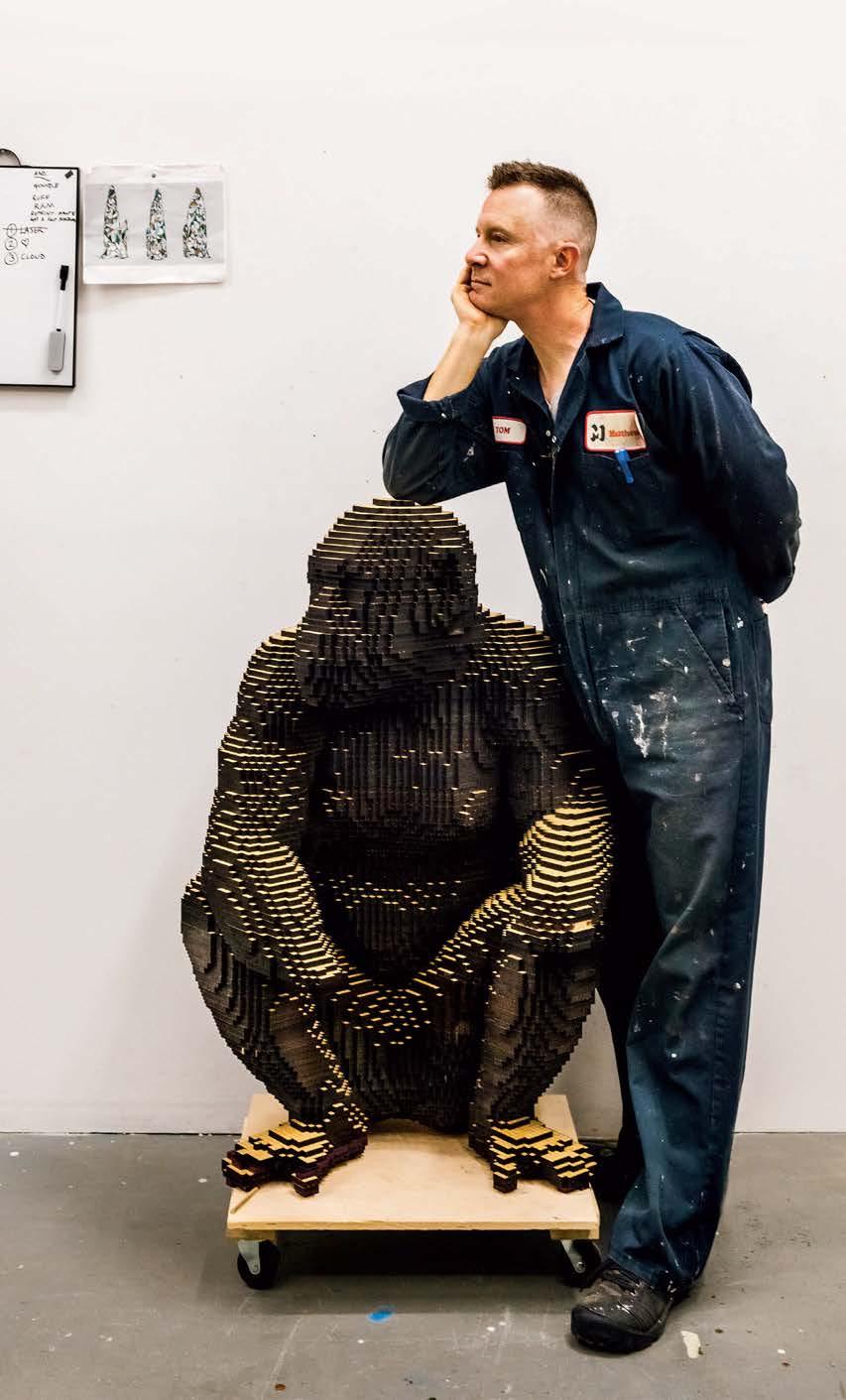
Walking through Shawn Smith’s Austin studio, you would be forgiven if you believed it was filled with works from multiple artists. In one corner, hundreds of slices of metal pipe are welded together. Nearby, a life-size chimpanzee made by assembling small colored blocks is almost complete. Elsewhere, both a paper collage and stained glass sculpture are in progress. “It’s enriching to work with various types of materials,” says the artist of the creative space that adjoins his home. “They’re like different languages being spoken.”
Despite the disparate media, there’s a common thread that runs through his artworks: Smith is utilizing them to explore the systems at work in nature. The stained glass piece, for instance, is an abstract termite mound based on a 3D scan of one found in Australia. Meanwhile, the metal sculpture, featuring slices of steel pipe welded together, is an anatomical representation of a human heart.
“My interest is in natural systems, particularly in understanding how human desires have shaped the planet,” Smith explains. “I’m examining the control of these systems and the abstraction of nature.”
This wide-ranging exploration of materials is new for Smith, who spent nearly a decade iterating on the pixelated wood animal sculptures for which he is best known. “When the pandemic hit, I had a lot of time in the studio,” Smith recalls. “I found myself pondering new ways to approach my ideas, so I gave myself assignments. I posed questions like, ‘How could you do this with paper? What about with glass?’ ” The results have brought fresh energy to his work, which will be on view beginning in April at Craighead Green Gallery.
Smith has found himself veering away from the charismatic creatures he’s often been commissioned to create, such as the giant giraffe he constructed for the U.S. Embassy in Niger. Instead, his new focus is on subjects that challenge viewers—like that termite mound and even a 3D stained glass cloud made with electric components to mimic a thunderstorm.
“I’m hoping to bring people into a collective understanding that everything found in nature is necessary. We can’t pick and choose what we want and then discard the rest,” the artist says.
Just as the seemingly contrary materials in his studio have a shared purpose, so too does Smith’s subject matter.
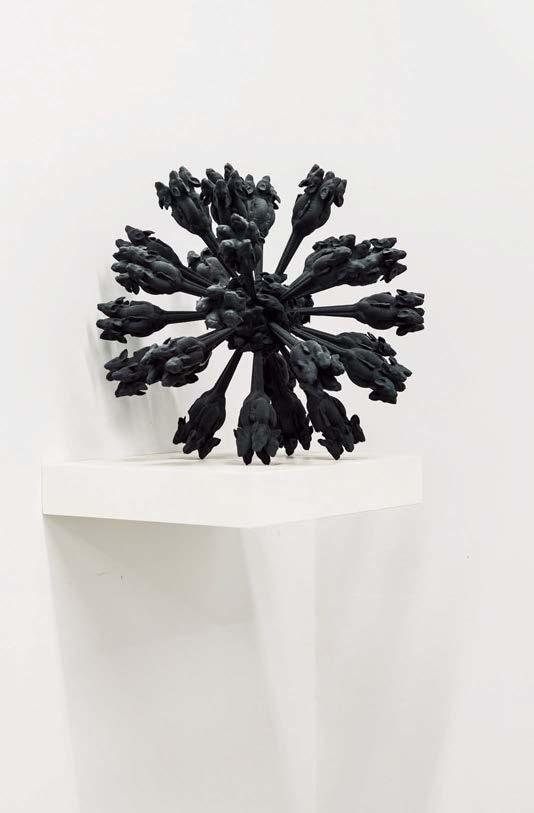



L U X E S O U R C E C O M
Austin artist Shawn Smith’s multimedia work explores the natural world, including an anatomical human heart comprising steel rings welded together (bottom, left) as well as Spore (left) created from arrayed 3D scans. His famous pixelated animal sculptures include a sleeping fox (previous page, left) and chimpanzee (opposite) made using pieces of colored medium-density fiberboard.
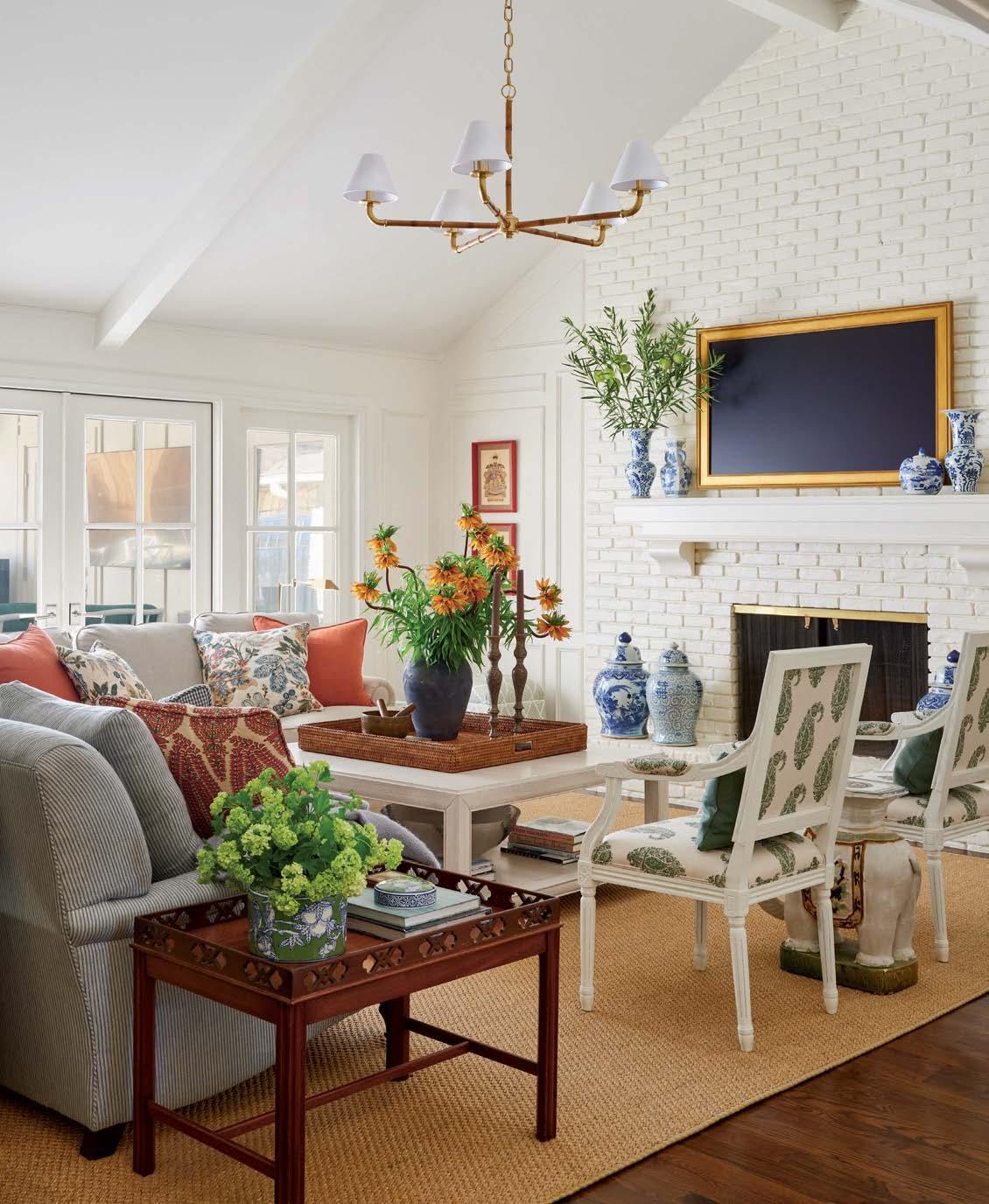 Architecture: Gianna Glaesmann, G.Glaesmann Architects
Interior Design: Andrea Marino Taylor, Andrea Marino Design
Home Builder: Yossi Gallor, Chellyanna Contractors
Architecture: Gianna Glaesmann, G.Glaesmann Architects
Interior Design: Andrea Marino Taylor, Andrea Marino Design
Home Builder: Yossi Gallor, Chellyanna Contractors

NOSTALGIC DRAW
Embracing its existing architecture, a Dallas residence finds fresh inspiration in treasured memories.
WRITTEN BY MONIQUE MCINTOSH | PHOTOGRAPHY BY STEPHEN KARLISCH | STYLING BY MELANIE MCKINLEY
L U X E S O U R C E C O M
ewfangled fashions come and go, but some retain their charm despite the passing years—as one couple discovered when first touring their Dallas house. The ranch-style structure “probably had not been touched since the 1970s,” the wife says. However, they still loved the richly molded interior that gestured toward French Provincial but with ’70s architectural details, including a circular breakfast room featuring vaulted ceilings. “It was dated but had a lot of wonderful elements,” she explains. “We wanted to embrace its bones rather than change it dramatically.”
The couple also came with a lifetime’s worth of treasured artworks and heritage furnishings. Their goal was to marry these memory-laden pieces with the home’s already character-filled interiors—a task eagerly welcomed by designer Andrea Marino Taylor. “I was intrigued,” the LUXE Next In Design 99 honoree shares of the prospect. “A design just has so much more depth when there’s a history and nostalgia behind it.” The project’s architect, Gianna Glaesmann, adds: “I love that the couple wanted this house to keep its personality.”
Working with builder Yossi Gallor—alongside site supervisor, Shlomo Gallor—Taylor and Glaesmann approached the renovations with a sensitive hand, encouraging greater functionality and movement without losing desirable eccentricities. They replaced all the existing windows and added more in key areas, keeping loyal to the same quaint style of the originals. However, their wider glass panes and thinner mullions now “allow more sunlight to stream through,” Glaesmann explains. New stained oak floors restored a sense of warmth, while original decorative millwork in a few select areas remained intact, including the family room’s paneling. “Those original panel finishes are quite dark,” Taylor adds. “So, we tried to freshen everything up with more color and personality throughout.”
Cue the burst of vibrant hues inspired by “things the couple already owned and loved,” the designer continues. Heirloom china informed the carousel breakfast room’s garden palette, namely the matching green molding and builtin lattice cabinetry, and a vaulted ceiling clad in a block-print wallpaper. Serene shades from the owners’ wedding china saturate the dining room, with floral wallpaper and sky blue coating
the tray ceiling. An electric blue engulfs the richly paneled living room, complementing a reupholstered antique yellow sofa gifted from the wife’s great-grandmother.
Some original details proved too groovy, like the primary bathroom’s ’70s-style rock wall and sunken tub. The new layout retains the his-and-her vanities, but updated with Carrara marble countertops and white millwork, while a walk-in shower and pedestal tub refresh the space. Other changes, meanwhile, were more surgical. Removing one awkward wall that had enclosed the kitchen, for instance, proved enough to enhance the flow into the family room and breakfast area. The extra breathing space accommodated the kitchen’s expanded layout with a spacious pantry and “the world’s largest island,” the wife says enthusiastically. “My husband loves to cook, so he really wanted a kitchen that lends itself to serving and gathering.”
To further flesh out spaces, Taylor dived deeper into the homeowners’ trove of pieces, reupholstering many of their soft furnishings in emotive hues. Antique chairs from the Baker Hotel now wear a spicy paprika linen and jade cut velvet. The re-covered family room sofas borrow tones from a blue-and-white porcelain lamp the couple has had in every one of their homes together. New upholstered additions, in turn, offer “a fun, eclectic mix of stripes, checks, paisleys and florals that brings out their playful personality,” the designer notes. She also tracked down online auctions and vintage dealers for traditional case goods, from the living room’s mahogany secretary desk to the dining area’s focal Chinese Chippendale cabinet.
Joining this mix of old and new, many sentimental artworks found their place, including pieces by Texan artists Bill Worrell and Drew Boatright. Pastoral scenes range from a landscape that once belonged to the wife’s great-grandmother to a portrait of a beloved horse, which was given to the couple by dear friends in Kentucky as a memento of an unforgettable venture. Alongside these hang precious keepsakes like the owners’ original wedding invitation and handmade needlework by the husband’s grandmother.
Inch by inch, “everything tells a story,” the wife describes. “It’s a melting pot of our experiences together, from getting married to living in different houses over the past 30 years.” Animated with meaningful colors and treasures, this home is now poised for many more joyful memories to come.
N
L U X E S O U R C E C O M
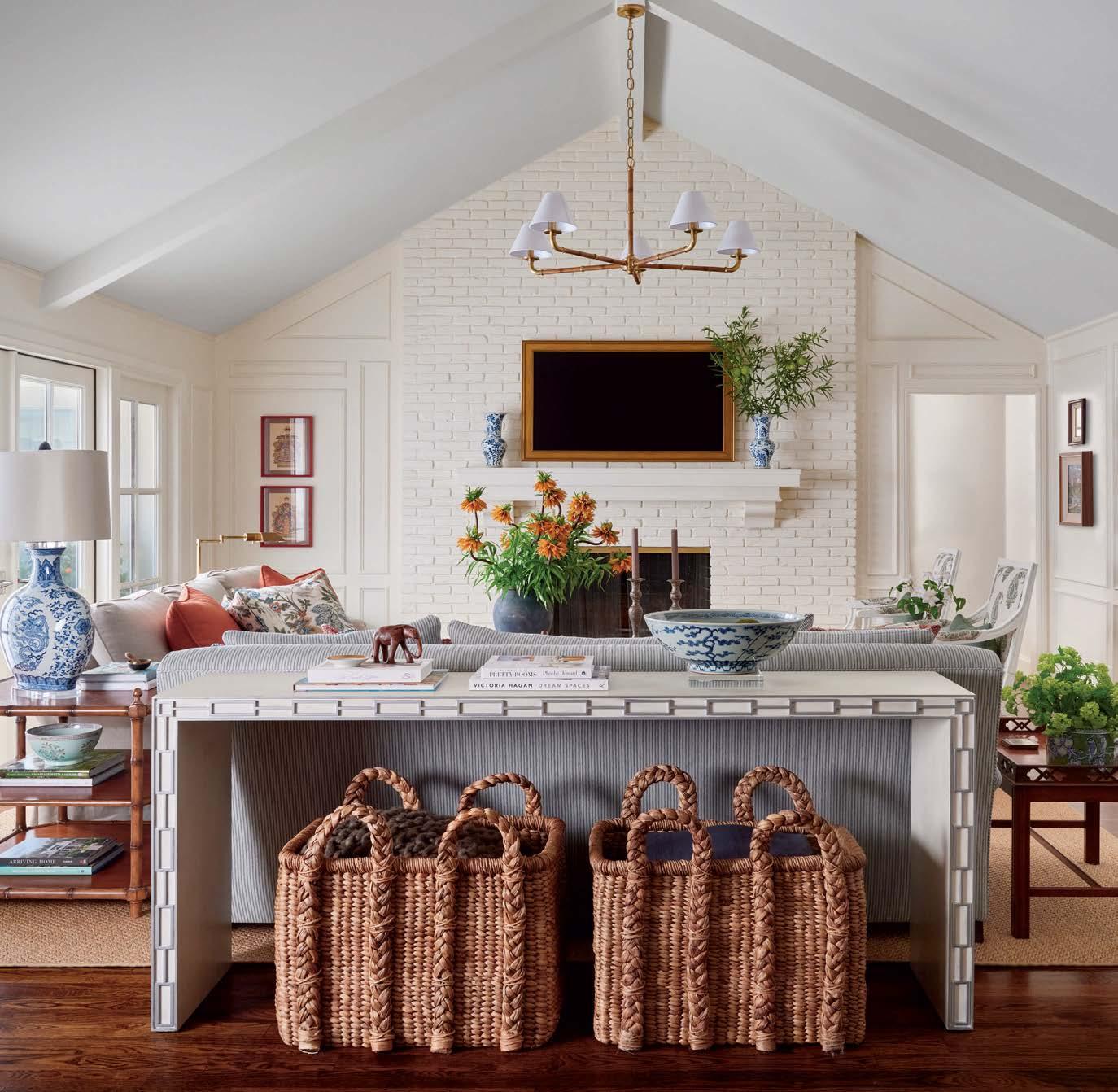 Backed by a Woodbridge Furniture console, an existing family room sofa is reupholstered in Cowtan & Tout navy pinstripes. Pillows don Bennison Fabrics’ Wheat Flower and Kravet’s Aura linen in Mango. Ralph Lauren Home’s Dalfern brass chandelier illuminates the space.
Backed by a Woodbridge Furniture console, an existing family room sofa is reupholstered in Cowtan & Tout navy pinstripes. Pillows don Bennison Fabrics’ Wheat Flower and Kravet’s Aura linen in Mango. Ralph Lauren Home’s Dalfern brass chandelier illuminates the space.
 Above: A Woodbridge Furniture cabinet with brass hardware forms a charming vignette in the family room. The commissioned classical still life paintings by Drew Boatright were custom framed by Dallas Frame & Gallery by Max.
Opposite: Dining room walls in Schumacher’s Persian Lancers block print complement Benjamin Moore’s Soft Chinchilla on the ceiling. The custom draperies are a Fabricut material. Schumacher’s performance velvet and coordinating Zoila print cover the chairs beneath a Windsor chandelier from Hudson Valley Lighting.
Above: A Woodbridge Furniture cabinet with brass hardware forms a charming vignette in the family room. The commissioned classical still life paintings by Drew Boatright were custom framed by Dallas Frame & Gallery by Max.
Opposite: Dining room walls in Schumacher’s Persian Lancers block print complement Benjamin Moore’s Soft Chinchilla on the ceiling. The custom draperies are a Fabricut material. Schumacher’s performance velvet and coordinating Zoila print cover the chairs beneath a Windsor chandelier from Hudson Valley Lighting.

LUXESOURCE.COM
 Amid walls lacquered Benjamin Moore’s Blue Danube, living room antiques include a sofa in Scalamandré’s La Perouse print, an armchair with Fabricut linen and side chairs in Schumacher’s Saint Ambrose velvet. Art behind the sofa is by Bill Worrell.
Amid walls lacquered Benjamin Moore’s Blue Danube, living room antiques include a sofa in Scalamandré’s La Perouse print, an armchair with Fabricut linen and side chairs in Schumacher’s Saint Ambrose velvet. Art behind the sofa is by Bill Worrell.

LUXESOURCE.COM
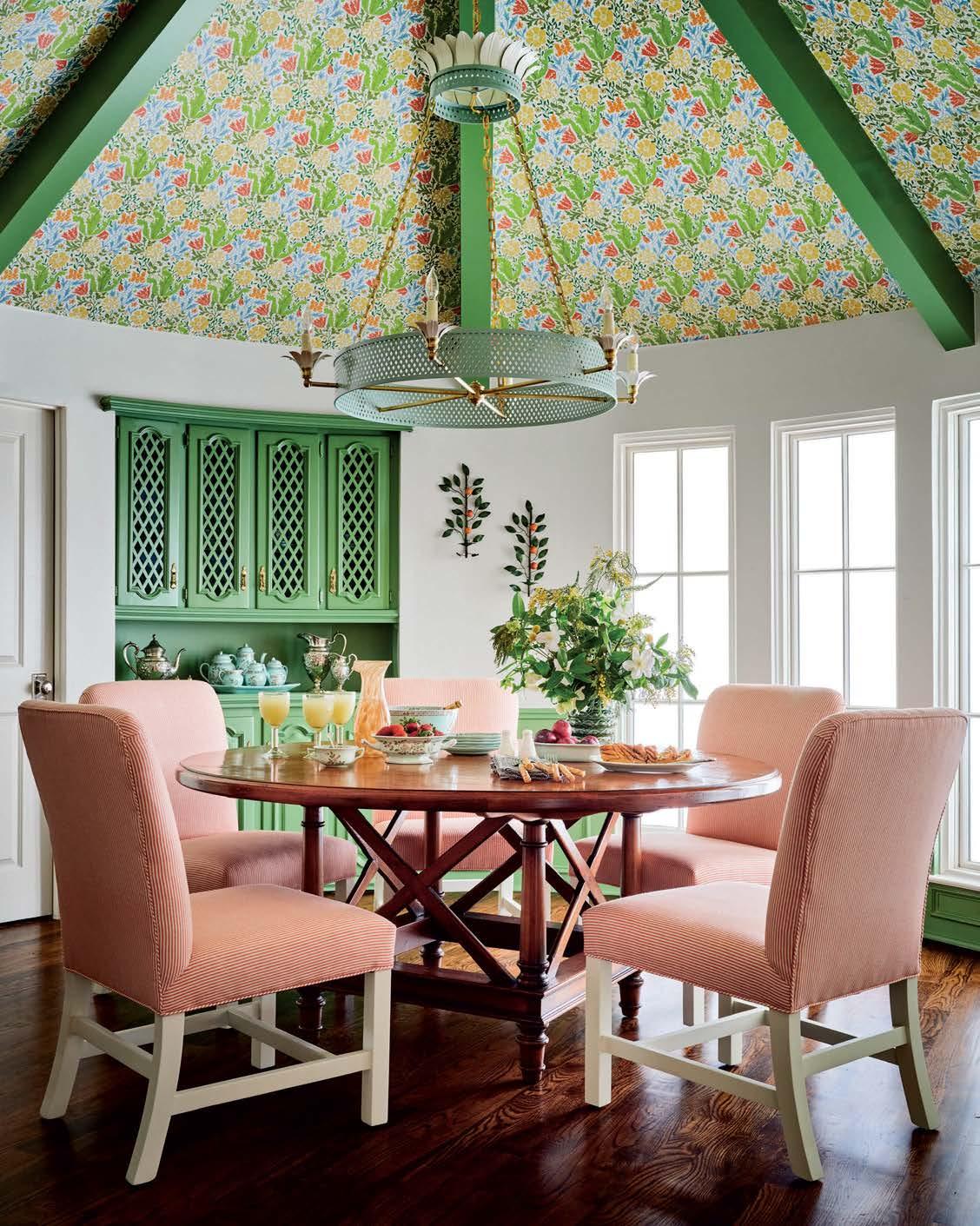
LUXESOURCE.COM
 Above: The reimagined kitchen features an oversize walnut butcher-block island painted Sherwin-Williams’ Isle of Pines. A custom bar is outfitted with natural quartzite counters from KLZ Stone Supply. The Rohl faucet and Top Knobs polished-nickel hardware are from Westside Kitchen & Bath.
Opposite: Wallpaper from Morris and Co.’s Cornubia collection by Ben Pentreath, purchased at Culp Associates, accents the breakfast room ceiling. Sherwin-Williams’ Dill coats beams and cabinetry. Above the vintage table and chairs in Perennials’ Ticking Stripe hangs Coleen & Company’s Sarafina chandelier.
Above: The reimagined kitchen features an oversize walnut butcher-block island painted Sherwin-Williams’ Isle of Pines. A custom bar is outfitted with natural quartzite counters from KLZ Stone Supply. The Rohl faucet and Top Knobs polished-nickel hardware are from Westside Kitchen & Bath.
Opposite: Wallpaper from Morris and Co.’s Cornubia collection by Ben Pentreath, purchased at Culp Associates, accents the breakfast room ceiling. Sherwin-Williams’ Dill coats beams and cabinetry. Above the vintage table and chairs in Perennials’ Ticking Stripe hangs Coleen & Company’s Sarafina chandelier.

Opposite:
Left: Cole & Son’s Frutto Proibito wallpaper from Lee Jofa adorns the study, where Benjamin Moore’s Orange Blossom pops on the ceiling. A cotton flat-weave rug by From Jaipur With Love completes the scene.
Enveloping the powder room is Sanderson’s Pamir Garden wallpaper, punctuated by a Newport Brass faucet and Carrick Leaf sconce from Vaughan. The ceiling is shrouded in SherwinWilliams’ Connor’s Lakefront.

LUXESOURCE.COM

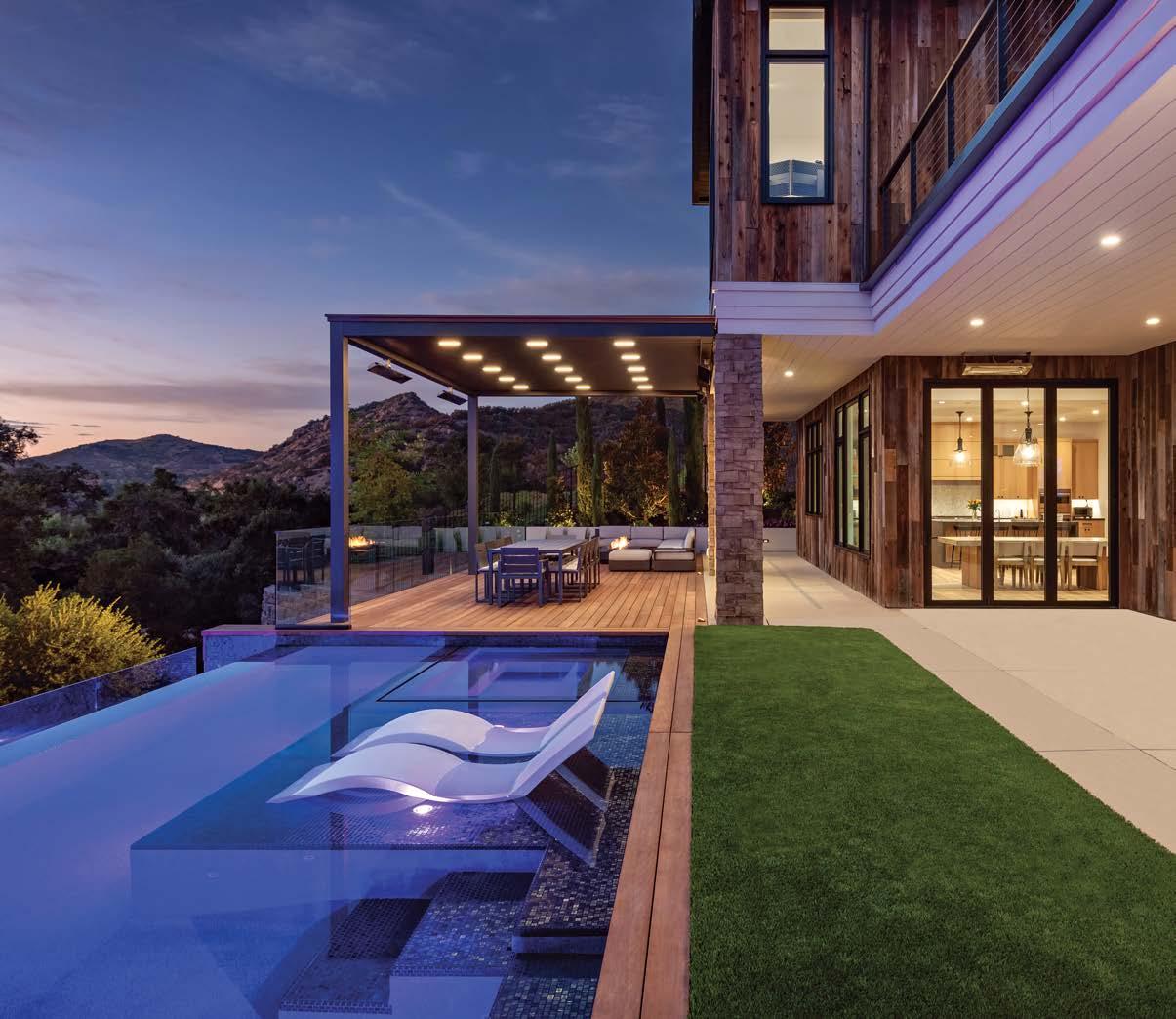
INDOOR + OUTDOOR LIVING Conceiving and creating indoor and outdoor spaces that share the same high level of style, function, harmony and inspiration is a true art form. Within the pages of Indoor + Outdoor Living, meet the remarkable makers and innovators who are achieving this with passion and purpose. READ ON TO EXPERIENCE SEAMLESS STYLE AND ORGANIC ELEGANCE. A CURATED GUIDE TO GREAT DESIGN … NATURALLY I N P A R T N E R S H I P
FineLines Design Studio

FineLines Design Studio
972.809.7004 | finelinesdesignstudio.com | finelinesdesignstudio
In recent years, more homeowners than ever are being thoughtful about their outdoor spaces. “But,” says Melda Cipli-Clark, “that isn’t just referring to fire pits and grill stations anymore. Transitional living design is changing to better adapt pools integrated with alternative social gathering areas, like space for games, putting greens, playgrounds, container/vegetable gardening, and more, to serve the family as a whole.” As the Owner and Lead Designer at FineLines Design Studio, she would know. Together with her team, Cipli-Clark carries out the firm’s central goal of designing ambience. “The atmosphere or mood of a space can be used to create luxury,” she says. “We also believe in the power of cohesion. We built our business with the motto ‘Define by Design,’ which implies our approach: all components must come together, blending with the surrounding landscape, architecture and interiors.”
Guide To Good Vibes
As Cipli-Clark puts it, “The right furnishings and colors set the tone, but the right ambience elevates the experience.” Here are her tips for creating it:
• If you have a pool, a few resortstyle lounge chairs can really enhance the essence of the area.
• Incorporate a variety of lighting options to showcase architectural features and lush plantings. A cascade of vintage-style lightbulbs strung overhead dresses things up nicely.
• With a little technological investment, you can go for the big time with an outdoor movie theater.
• Add a water feature—this is an ageold outdoor design element but it is a classic nothing is so relaxing as the flow and sound of water.
outdoor heaters, Palmiye’s Skyroof Systems provide the perfect setting for sharing holiday festivities, winter celebrations and cozy outdoor meals.
Palmiye

WE PROVIDE INNOVATIVE AND SUSTAINABLE SOLUTIONS THAT ARE RESPONSIVE TO OUR CLIENTS’ WANTS, NEEDS AND BUDGETS.”
 Top Palmiye’s Skyroof Smart Systems seamlessly integrate touch-of-a-button technology, contemporary elegance and unsurpassed comfort in this awe-inspiring outdoor space with breathtaking lake views. Right Thanks to Palmiye’s Skyroof Smart Systems, family and friends can relax, unwind and enjoy a wide range of activities across myriad outdoor areas. Far right With the addition of
Photography Courtesy of
Top Palmiye’s Skyroof Smart Systems seamlessly integrate touch-of-a-button technology, contemporary elegance and unsurpassed comfort in this awe-inspiring outdoor space with breathtaking lake views. Right Thanks to Palmiye’s Skyroof Smart Systems, family and friends can relax, unwind and enjoy a wide range of activities across myriad outdoor areas. Far right With the addition of
Photography Courtesy of
INDOOR + OUTDOOR LIVING I N P A R T N E R S H I P
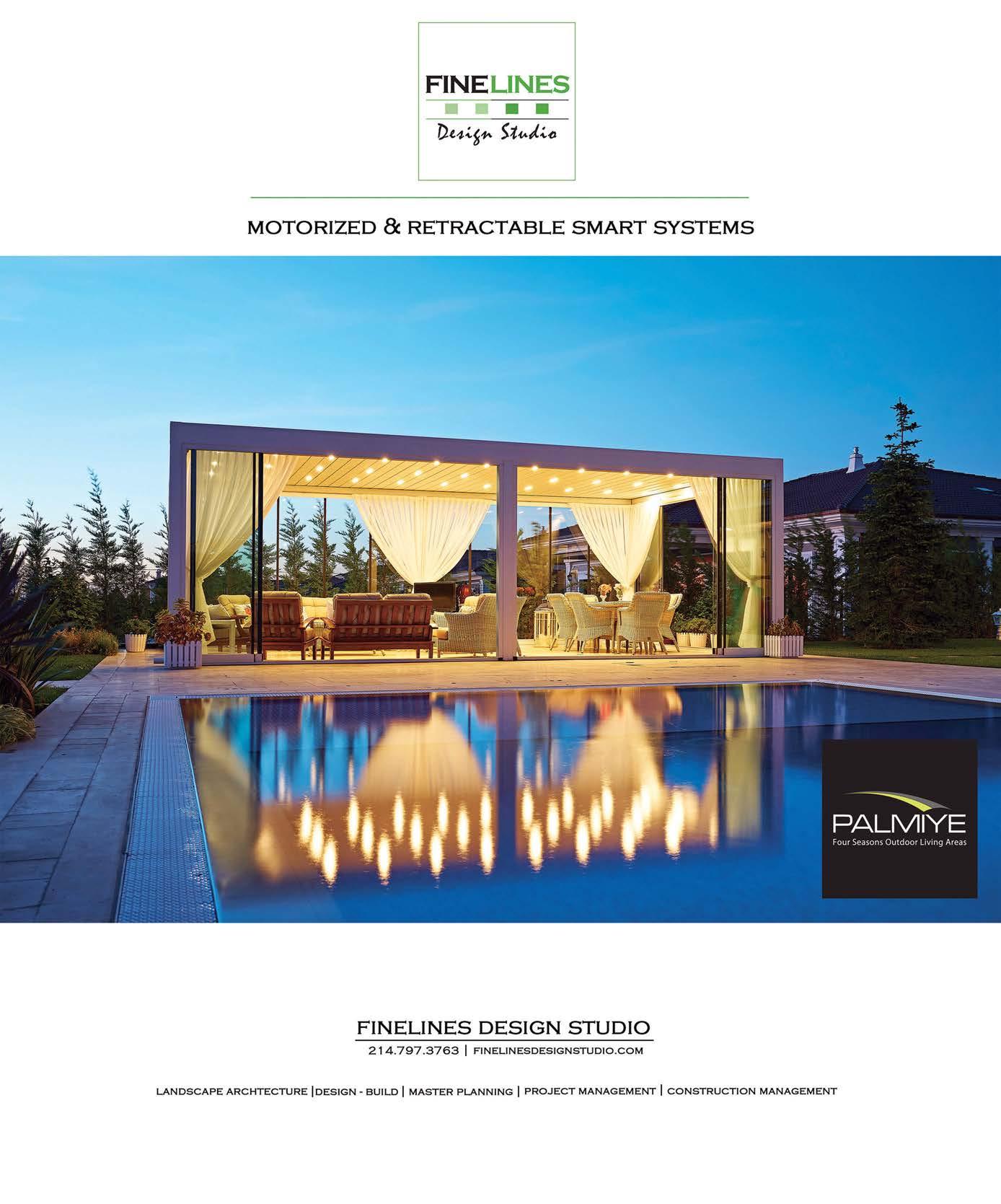
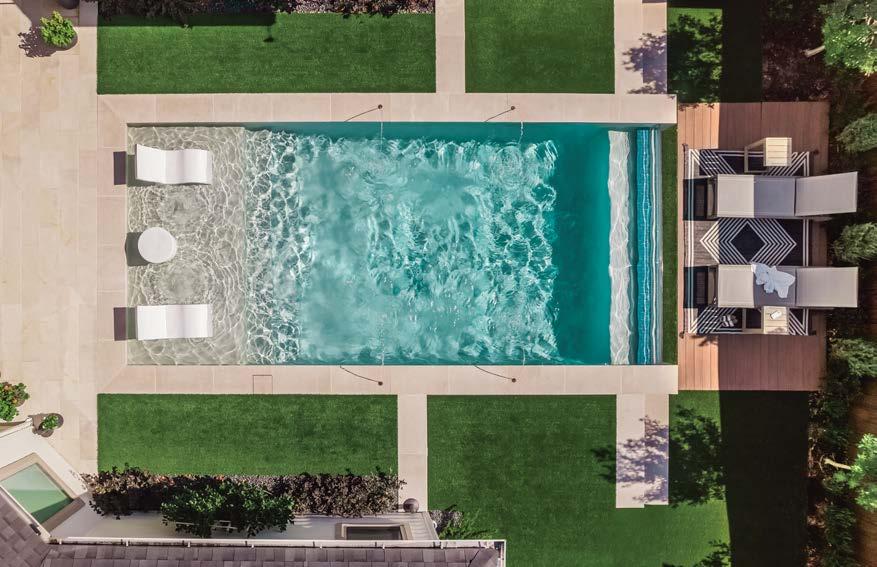

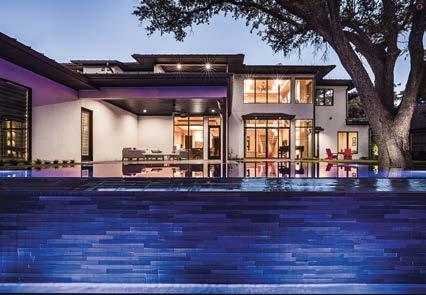
Pure Design Group
214.226.6644
People are increasingly opting for the comforts of home, where they can be enveloped in carefully crafted spaces tailored to their personal preferences rather than venturing out. Just ask Nick Hauk. The Founder of Pure Design Group, a prominent Dallas-based luxury pool and landscape architecture firm, observes a growing trend of transforming one’s property into a tailor-made resort experience. “We’ve seen a decrease in traveling and an increase in enjoying the resort in one’s backyard,” he shares. “I think the trend toward working and entertaining from home has inspired more clients to make their home their palace.” To that end, the PDG team helps keep each client’s home mirroring a royal resort far beyond the life of the project. “We provide concierge maintenance services on the basis they require—weekly, quarterly, annually,” Hauk says. “We’re here to support the environments as long as our clients enjoy them.”
Redefining The Poolscape
Creating high-tech, feature-fueled pools stands out among Pure Design Group’s many specialties. Hauk enthuses about a popular new possibility: “The big trend right now is acrylic glass on swimming pools to create a transparent window/wall—showcased in a plethora of ways. As an example, imagine a waterfall trickling over a crystal-clear wall and splashing into a bed of rocks while friends look on from a seating area to the action happening under the water. Your favorite Spotify playlist pumps through outdoor speakers and drives a light show within the pool. Think of it like a real-life movie.”
House Of Hydraulics
“We are known for our thoughtful study of hydraulics,” Hauk says.
“We ask clients specific questions, like how much and what type of water noise they want to hear— should it sound like a rippling pool or a Zen waterfall? Aside from the experiential elements, a proper hydraulic design also drives down electricity bills, and you can now incorporate purification systems, making your pool water cleaner than your tap water.”
Top An elegant pool, accented with a striking acrylic window on the far side, invites a touch of the extraordinary as guests discover the transparent allure upon approach.
Left This space seamlessly blends with the patio and home, featuring sun loungers, cascading waterfalls, a spa and a cozy firepit area. Right At twilight, the pool’s perimeter overflows and monochrome tones reflect the home’s modern style, while purple lighting infuses the space with a luxurious, moody ambience.
Photography Briana Wollman Photography of Misfit Brands
| puredesign.life | puredesign_life
AREN’T MERELY FUNCTIONAL ANYMORE.”
HOMEOWNERS ARE LOOKING AT THEIR OUTDOOR SPACES AS ART—THEY
INDOOR + OUTDOOR LIVING I N P A R T N E R S H I P
THE PINNACLE OF PREMIUM LIVING
Creating the environment of your dreams. No Compromises.™

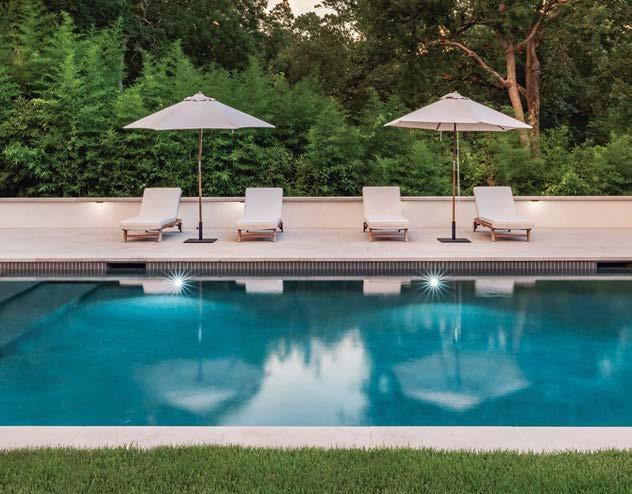



The allure of a luxurious property extends beyond any single element, encompassing the entire experience.
By seamlessly blending nature with architectural design, our crafted environments create community while becoming your cherished personal space and the envy of the neighborhood.
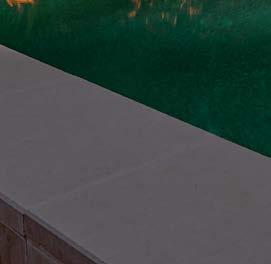

Elevate your living experience with us—we specialize in Dallas and Park Cities Luxury Estates, ensuring your home is a masterpiece of sophistication.

Explore the possibilities • Download your free look book | PureDesign.life




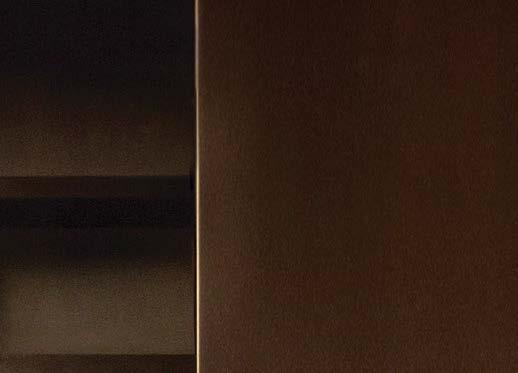

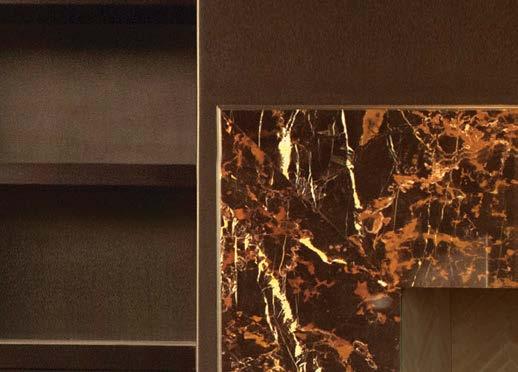

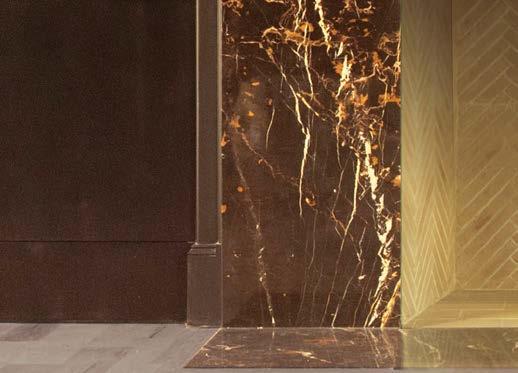





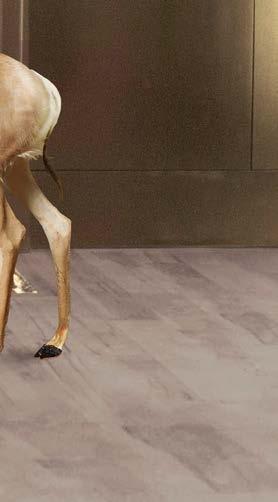



Dwelling 214-219-0639 susan-newell.com
The Art Of
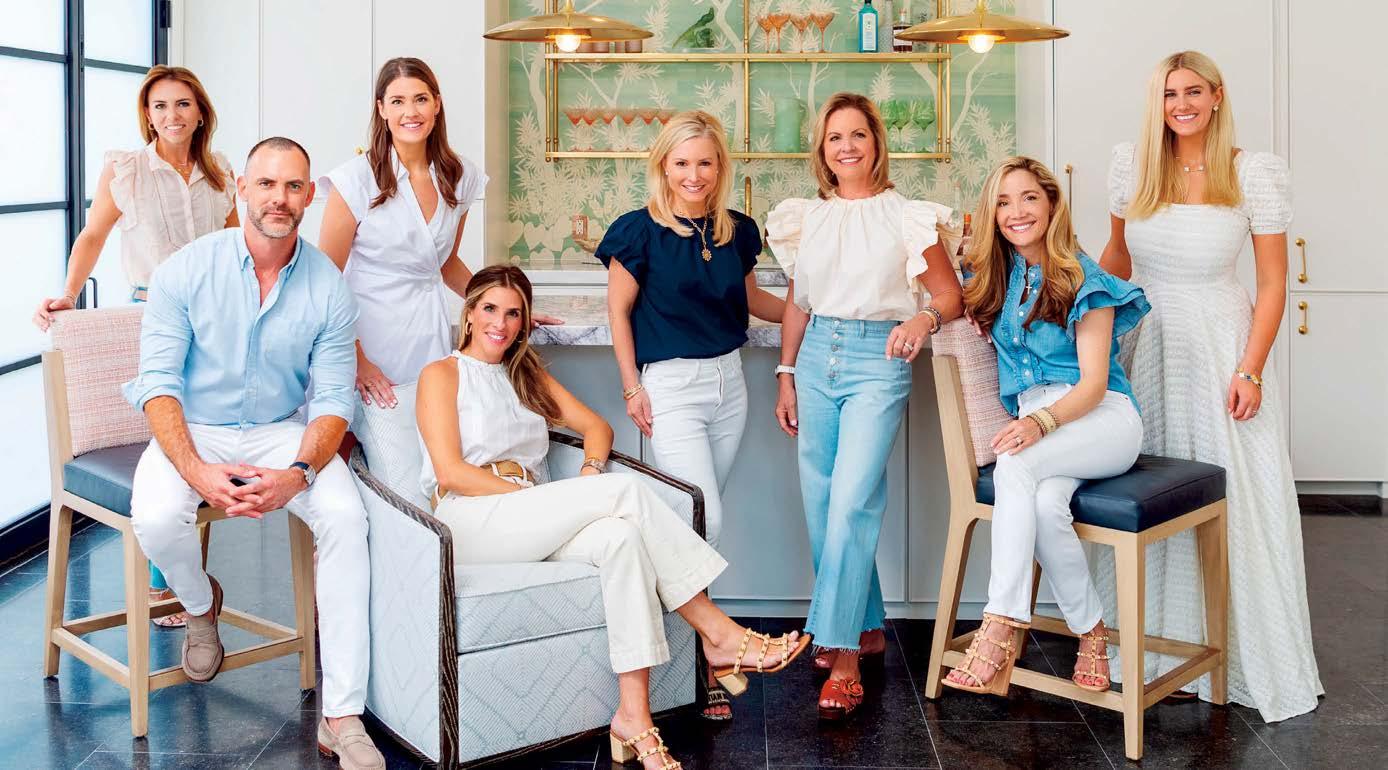

Compass is a licensed real estate broker and abides by Equal Housing Opportunity laws. All material presented herein is intended for informational purposes only. Information is compiled from sources deemed reliable but is subject to errors, omissions, changes in price, condition, sale, or withdrawal without notice. Photos may be virtually staged or digitally enhanced and may not reflect actual property conditions. * Source: 2023 RealTrends America’s Best Real Estate Professionals. Detwiler + Wood Group is ranked #1 among all small teams by sales volume in Texas. TEAM IN TEXAS # 1 * Real Estate Roots in Dallas’ Coveted Neighborhoods LEARN MORE detwiler-wood.com FOLLOW US @detwiler_wood_realestate





 THE OFFICIAL REAL ESTATE TEAM OF SMU ATHLETICS
Jacquelyn Austin, Mike Hopwood, Becky Frey, Natalie Hatchett, Nancy Holloway
THE OFFICIAL REAL ESTATE TEAM OF SMU ATHLETICS
Jacquelyn Austin, Mike Hopwood, Becky Frey, Natalie Hatchett, Nancy Holloway




 Bombom Collection, designed by Joana Vasconcelos.
Portuguese visual artist Joana Vasconcelos designed the Bombom collection for Roche Bobois. It comprises a range of seats and decorative accessories with bold, delectable shapes suited to both indoor and outdoor use.
Photos by Flavien Carlod and Baptiste Le Quiniou, for advertising purposes only. Architect Ramón Esteve.
Bombom Collection, designed by Joana Vasconcelos.
Portuguese visual artist Joana Vasconcelos designed the Bombom collection for Roche Bobois. It comprises a range of seats and decorative accessories with bold, delectable shapes suited to both indoor and outdoor use.
Photos by Flavien Carlod and Baptiste Le Quiniou, for advertising purposes only. Architect Ramón Esteve.






























































 GOODMAN SEATING SYSTEM | RODOLFO DORDONI DESIGN
GOODMAN SEATING SYSTEM | RODOLFO DORDONI DESIGN































































































 Featured kitchens by Gaggenau Club 1683 member firms.
CLOCKWISE FROM TOP RIGHT: Simplicity Interior Design | Maison Birmingham | Hawk + Co | Chet Architecture OPPOSITE: Nobel
PHOTOGRAPHY Top, Center, Bottom + Opposite by Adahlia Cole and Colin Peck;
Featured kitchens by Gaggenau Club 1683 member firms.
CLOCKWISE FROM TOP RIGHT: Simplicity Interior Design | Maison Birmingham | Hawk + Co | Chet Architecture OPPOSITE: Nobel
PHOTOGRAPHY Top, Center, Bottom + Opposite by Adahlia Cole and Colin Peck;

 Pamela Jaccarino VP, Editor in Chief @pamelajaccarino
Pamela Jaccarino VP, Editor in Chief @pamelajaccarino


































































































































 WRITTEN BY KATHRYN O’SHEA-EVANS
WRITTEN BY KATHRYN O’SHEA-EVANS


































 MORNING GLORY | Leah O’Connell Textiles
MORNING GLORY | Leah O’Connell Textiles



 ALFRESCO APPETITE | Pierre Frey
Fabrics : Tablecloth in Soverato in Prusse / pierrefrey.com Placemat in Lecce in Prusse / pierrefrey.com Table runner in Soverato in Ocre / pierrefrey.com Napkins in Soverato in Ocre / pierrefrey.com Accessories : Tullin Mini Hurricane / aerin.com Georgia Stemmed Wine Glass / hudsongracesf.com Bamboo Flatware / juliska.com
ALFRESCO APPETITE | Pierre Frey
Fabrics : Tablecloth in Soverato in Prusse / pierrefrey.com Placemat in Lecce in Prusse / pierrefrey.com Table runner in Soverato in Ocre / pierrefrey.com Napkins in Soverato in Ocre / pierrefrey.com Accessories : Tullin Mini Hurricane / aerin.com Georgia Stemmed Wine Glass / hudsongracesf.com Bamboo Flatware / juliska.com



 SUNDOWN SEATING Eskayel
Fabrics: Blanket in Up For Anything in Cerulean / eskayel.com Pillow in Gradient Stripe in Pink Island / eskayel.com Cocktail napkins in Water Signs in Multi / eskayel.com
SUNDOWN SEATING Eskayel
Fabrics: Blanket in Up For Anything in Cerulean / eskayel.com Pillow in Gradient Stripe in Pink Island / eskayel.com Cocktail napkins in Water Signs in Multi / eskayel.com







































































 Clockwise from top right: Cecilia Rectangular Mirror sephora.com Flitcroft Mantel in Calacatta Vagli Marble / Price upon request / chesneys.com / from $27 / matouk.com Ibis Outdoor Lounge Chair by Susan Hable / Price upon request / schumacher.com
Clockwise from top right: Cecilia Rectangular Mirror sephora.com Flitcroft Mantel in Calacatta Vagli Marble / Price upon request / chesneys.com / from $27 / matouk.com Ibis Outdoor Lounge Chair by Susan Hable / Price upon request / schumacher.com






































































































































































































 Jaque Bethke Principal Designer
Jaque Bethke Principal Designer














 Trish Knight, Partner Nicole Varga, Interior Designer
Kathleen Donohue CMKBD, Senior Designer
Melissa
Jaque Bethke Principal Designer
Jennifer Hale Senior Interior Designer
Trish Knight, Partner Nicole Varga, Interior Designer
Kathleen Donohue CMKBD, Senior Designer
Melissa
Jaque Bethke Principal Designer
Jennifer Hale Senior Interior Designer





















 Bahar Zaeem, Partner Shima Radfar, Principal Designer
Hannah Hacker CMKBD, Owner and Lead Designer
James E. Howard, CKBD, Designer Kelly Johnson, Owner/Designer
Bahar Zaeem, Partner Shima Radfar, Principal Designer
Hannah Hacker CMKBD, Owner and Lead Designer
James E. Howard, CKBD, Designer Kelly Johnson, Owner/Designer



























 Tabarka Studio’s Palio 2 tiles provided the jumping off point for this whimsical North Carolina pool house by MA Allen Interiors and Carter Skinner Residential Design. Eschewing upper cabinets for pattern-forward wall treatments, the space gains task lighting from wicker Arteriors sconces.
Tabarka Studio’s Palio 2 tiles provided the jumping off point for this whimsical North Carolina pool house by MA Allen Interiors and Carter Skinner Residential Design. Eschewing upper cabinets for pattern-forward wall treatments, the space gains task lighting from wicker Arteriors sconces.



















































































 Top Perfectly crafted for entertaining, this gorgeous island is the ideal place to welcome family and friends to gather, enjoy and celebrate. Left From the lofty ceiling to the impressive fireplace and expansive windows, this living space makes a stunning statement. Right SDR updated and elevated this elegant wine room with custom glass and backlit stone, which is sure to be a conversation starter. Opposite left Custom wood cabinetry, black accents and a sculptural lighting fixture invite design-loving guests to take a seat at this handsome home bar. Opposite right This jaw-dropping bathroom remodel includes a glass-enclosed wet room that features both a spacious shower and a deep tub.
Top Perfectly crafted for entertaining, this gorgeous island is the ideal place to welcome family and friends to gather, enjoy and celebrate. Left From the lofty ceiling to the impressive fireplace and expansive windows, this living space makes a stunning statement. Right SDR updated and elevated this elegant wine room with custom glass and backlit stone, which is sure to be a conversation starter. Opposite left Custom wood cabinetry, black accents and a sculptural lighting fixture invite design-loving guests to take a seat at this handsome home bar. Opposite right This jaw-dropping bathroom remodel includes a glass-enclosed wet room that features both a spacious shower and a deep tub.
 Sal Jafar, PRINCIPAL FINANCE & OPERATIONS
Sal Jafar, PRINCIPAL FINANCE & OPERATIONS



 Top With sleek surfaces and warm hues, this kitchen manages to be minimalist and contemporary while feeling inviting. Left Bright, crisp and complete with a dramatic sight line, this walkway is simply beautiful. Right A large soaking tub is the perfect place to unwind and find Zen. Opposite A vanity integrated into the sink installation provides a pleasant place to enjoy getting ready.
Top With sleek surfaces and warm hues, this kitchen manages to be minimalist and contemporary while feeling inviting. Left Bright, crisp and complete with a dramatic sight line, this walkway is simply beautiful. Right A large soaking tub is the perfect place to unwind and find Zen. Opposite A vanity integrated into the sink installation provides a pleasant place to enjoy getting ready.
 Botond Laszlo PRESIDENT mhmliving.com
Botond Laszlo PRESIDENT mhmliving.com




















 Architecture and Interior Design: Ada Corral and Camille Urban Jobe, Jobe Corral Architects
Home Builder: Stacie Rychlik and Shawn Brown, Crowell Builders, LLC Landscape Architecture: David Mahler, Environmental Survey, Inc.
Architecture and Interior Design: Ada Corral and Camille Urban Jobe, Jobe Corral Architects
Home Builder: Stacie Rychlik and Shawn Brown, Crowell Builders, LLC Landscape Architecture: David Mahler, Environmental Survey, Inc.
 Environmental Survey, Inc. used oversize natural limestone installed by Rustic Boulder Designs to establish the look of a swimming hole. Just beyond the Cane-line chairs from Anthony’s Patio is an original cistern, which stores well water as a backup for the property’s rainwater system.
Environmental Survey, Inc. used oversize natural limestone installed by Rustic Boulder Designs to establish the look of a swimming hole. Just beyond the Cane-line chairs from Anthony’s Patio is an original cistern, which stores well water as a backup for the property’s rainwater system.
 The great room’s Cirio Circular pendant from Santa & Cole illuminates a sofa from De Padova, Poltrona Frau armchairs from Scott + Cooner and a coffee table from Domi Goods. Above the fireplace is an installation by J Prichard Design.
The great room’s Cirio Circular pendant from Santa & Cole illuminates a sofa from De Padova, Poltrona Frau armchairs from Scott + Cooner and a coffee table from Domi Goods. Above the fireplace is an installation by J Prichard Design.

 Poltrona Frau chairs surround the custom live-edge pecan slab dining room table by Jobe Fabrications, all below a Kevin Reilly Collection chandelier from Holly Hunt. A Libbie Masterson lightbox work joins a recycled metal-and-concrete sculpture by Vibha Galhotra, who also created the large round commissioned piece.
Poltrona Frau chairs surround the custom live-edge pecan slab dining room table by Jobe Fabrications, all below a Kevin Reilly Collection chandelier from Holly Hunt. A Libbie Masterson lightbox work joins a recycled metal-and-concrete sculpture by Vibha Galhotra, who also created the large round commissioned piece.

 Above: A custom oversize pivot awning window by MHB through Fenestra Concepts connects the kitchen and outdoor living spaces. Cabinetry fabricated by Henrybuilt is topped with granite counters from Architectural Tile & Stone. Allied Maker pendants suspend above a faucet from Alexander Marchant.
Opposite: The pavilion’s living space was designed to support outdoor gatherings. Furnishings by Janus et Cie include an Arbor cocktail table and seating from the Pure Collection. A rug from Black Sheep Unique runs underfoot.
Above: A custom oversize pivot awning window by MHB through Fenestra Concepts connects the kitchen and outdoor living spaces. Cabinetry fabricated by Henrybuilt is topped with granite counters from Architectural Tile & Stone. Allied Maker pendants suspend above a faucet from Alexander Marchant.
Opposite: The pavilion’s living space was designed to support outdoor gatherings. Furnishings by Janus et Cie include an Arbor cocktail table and seating from the Pure Collection. A rug from Black Sheep Unique runs underfoot.


 Above: The primary bedroom seating area’s Otis Huband piece from Foltz Fine Art overlooks a Flexform sofa from Scott + Cooner and coffee table from Modern Industry. The Ralph Lauren Home floor lamp is through Visual Comfort & Co. A mixed-media work by Jessica Drenk hangs nearby.
Opposite: Custom lift-and-slide pocketing corner doors by MHB through Fenestra Concepts seamlessly integrate the primary bedroom with a private courtyard featuring Omura lounge chairs from Holly Hunt. An Asa Pingree bench rests on a rug from Black Sheep Unique. The cabinetry was crafted by Henrybuilt.
Above: The primary bedroom seating area’s Otis Huband piece from Foltz Fine Art overlooks a Flexform sofa from Scott + Cooner and coffee table from Modern Industry. The Ralph Lauren Home floor lamp is through Visual Comfort & Co. A mixed-media work by Jessica Drenk hangs nearby.
Opposite: Custom lift-and-slide pocketing corner doors by MHB through Fenestra Concepts seamlessly integrate the primary bedroom with a private courtyard featuring Omura lounge chairs from Holly Hunt. An Asa Pingree bench rests on a rug from Black Sheep Unique. The cabinetry was crafted by Henrybuilt.
 Jobe Corral Architects updated this property with a new main house that unifies the site’s original structures. Reclaimed wood siding from Delta Millworks blends with a standing-seam metal roof from Straight Solutions Inc.
Jobe Corral Architects updated this property with a new main house that unifies the site’s original structures. Reclaimed wood siding from Delta Millworks blends with a standing-seam metal roof from Straight Solutions Inc.



 The entry’s existing limestone and basalt floor tiles set the tone for this home’s eclectic interiors. Stephen Antonson’s Macklin center table from Wells Abbott is topped with the homeowner’s collection of antique English tobacco jars.
The entry’s existing limestone and basalt floor tiles set the tone for this home’s eclectic interiors. Stephen Antonson’s Macklin center table from Wells Abbott is topped with the homeowner’s collection of antique English tobacco jars.
 In the living room, a custom two-tier Randolph & Hein coffee table joins a Liaigre bench from David Sutherland and A. Rudin sofas.
Floor lamps are Holly Hunt. A Gary Komarin piece from Dimmitt Contemporary Art appears beyond.
In the living room, a custom two-tier Randolph & Hein coffee table joins a Liaigre bench from David Sutherland and A. Rudin sofas.
Floor lamps are Holly Hunt. A Gary Komarin piece from Dimmitt Contemporary Art appears beyond.

 Left: A framed Joan Miró artwork overlooks the dining room, already adorned in Farrow & Ball’s Hague Blue. Pierre Frey’s Pampelune chenille velvet covers the A. Rudin chair.
Opposite: Above the dining room’s limestone mantel, fabricated by Alamo Stone, hangs a Cy Twombly drawing. A trio of totem poles by Julie Silvers is from Dimmitt Contemporary Art. The custom Keith Fritz table is from George Cameron Nash.
Left: A framed Joan Miró artwork overlooks the dining room, already adorned in Farrow & Ball’s Hague Blue. Pierre Frey’s Pampelune chenille velvet covers the A. Rudin chair.
Opposite: Above the dining room’s limestone mantel, fabricated by Alamo Stone, hangs a Cy Twombly drawing. A trio of totem poles by Julie Silvers is from Dimmitt Contemporary Art. The custom Keith Fritz table is from George Cameron Nash.


 A Helen Frankenthaler painting takes center stage in the study. Napoleon III chairs from Kay O’Toole Antiques and Eccentricities wear Fortuny’s Mayan pattern. The Keith Fritz desk pairs with a Roberto Lazzeroni for Giorgetti chair from Scott + Cooner.
A Helen Frankenthaler painting takes center stage in the study. Napoleon III chairs from Kay O’Toole Antiques and Eccentricities wear Fortuny’s Mayan pattern. The Keith Fritz desk pairs with a Roberto Lazzeroni for Giorgetti chair from Scott + Cooner.
 Above: Gracing the second-story stair landing is another striking Helen Frankenthaler painting. Murano-glass lamps sit on a 19th-century console found at Art and Antique Hunter.
Opposite: The primary bedroom’s headboard dons Lee Jofa’s Floral Fantasy print, complementing Schumacher bed curtains and a Leontine Linens duvet. An antique chest from W. Gardner, Ltd. and chair from Ferrell Mittman rest on a Tabriz floor covering from Matt Camron Rugs & Tapestries.
Above: Gracing the second-story stair landing is another striking Helen Frankenthaler painting. Murano-glass lamps sit on a 19th-century console found at Art and Antique Hunter.
Opposite: The primary bedroom’s headboard dons Lee Jofa’s Floral Fantasy print, complementing Schumacher bed curtains and a Leontine Linens duvet. An antique chest from W. Gardner, Ltd. and chair from Ferrell Mittman rest on a Tabriz floor covering from Matt Camron Rugs & Tapestries.








 Architecture: Gianna Glaesmann, G.Glaesmann Architects
Interior Design: Andrea Marino Taylor, Andrea Marino Design
Home Builder: Yossi Gallor, Chellyanna Contractors
Architecture: Gianna Glaesmann, G.Glaesmann Architects
Interior Design: Andrea Marino Taylor, Andrea Marino Design
Home Builder: Yossi Gallor, Chellyanna Contractors

 Backed by a Woodbridge Furniture console, an existing family room sofa is reupholstered in Cowtan & Tout navy pinstripes. Pillows don Bennison Fabrics’ Wheat Flower and Kravet’s Aura linen in Mango. Ralph Lauren Home’s Dalfern brass chandelier illuminates the space.
Backed by a Woodbridge Furniture console, an existing family room sofa is reupholstered in Cowtan & Tout navy pinstripes. Pillows don Bennison Fabrics’ Wheat Flower and Kravet’s Aura linen in Mango. Ralph Lauren Home’s Dalfern brass chandelier illuminates the space.
 Above: A Woodbridge Furniture cabinet with brass hardware forms a charming vignette in the family room. The commissioned classical still life paintings by Drew Boatright were custom framed by Dallas Frame & Gallery by Max.
Opposite: Dining room walls in Schumacher’s Persian Lancers block print complement Benjamin Moore’s Soft Chinchilla on the ceiling. The custom draperies are a Fabricut material. Schumacher’s performance velvet and coordinating Zoila print cover the chairs beneath a Windsor chandelier from Hudson Valley Lighting.
Above: A Woodbridge Furniture cabinet with brass hardware forms a charming vignette in the family room. The commissioned classical still life paintings by Drew Boatright were custom framed by Dallas Frame & Gallery by Max.
Opposite: Dining room walls in Schumacher’s Persian Lancers block print complement Benjamin Moore’s Soft Chinchilla on the ceiling. The custom draperies are a Fabricut material. Schumacher’s performance velvet and coordinating Zoila print cover the chairs beneath a Windsor chandelier from Hudson Valley Lighting.

 Amid walls lacquered Benjamin Moore’s Blue Danube, living room antiques include a sofa in Scalamandré’s La Perouse print, an armchair with Fabricut linen and side chairs in Schumacher’s Saint Ambrose velvet. Art behind the sofa is by Bill Worrell.
Amid walls lacquered Benjamin Moore’s Blue Danube, living room antiques include a sofa in Scalamandré’s La Perouse print, an armchair with Fabricut linen and side chairs in Schumacher’s Saint Ambrose velvet. Art behind the sofa is by Bill Worrell.


 Above: The reimagined kitchen features an oversize walnut butcher-block island painted Sherwin-Williams’ Isle of Pines. A custom bar is outfitted with natural quartzite counters from KLZ Stone Supply. The Rohl faucet and Top Knobs polished-nickel hardware are from Westside Kitchen & Bath.
Opposite: Wallpaper from Morris and Co.’s Cornubia collection by Ben Pentreath, purchased at Culp Associates, accents the breakfast room ceiling. Sherwin-Williams’ Dill coats beams and cabinetry. Above the vintage table and chairs in Perennials’ Ticking Stripe hangs Coleen & Company’s Sarafina chandelier.
Above: The reimagined kitchen features an oversize walnut butcher-block island painted Sherwin-Williams’ Isle of Pines. A custom bar is outfitted with natural quartzite counters from KLZ Stone Supply. The Rohl faucet and Top Knobs polished-nickel hardware are from Westside Kitchen & Bath.
Opposite: Wallpaper from Morris and Co.’s Cornubia collection by Ben Pentreath, purchased at Culp Associates, accents the breakfast room ceiling. Sherwin-Williams’ Dill coats beams and cabinetry. Above the vintage table and chairs in Perennials’ Ticking Stripe hangs Coleen & Company’s Sarafina chandelier.






 Top Palmiye’s Skyroof Smart Systems seamlessly integrate touch-of-a-button technology, contemporary elegance and unsurpassed comfort in this awe-inspiring outdoor space with breathtaking lake views. Right Thanks to Palmiye’s Skyroof Smart Systems, family and friends can relax, unwind and enjoy a wide range of activities across myriad outdoor areas. Far right With the addition of
Photography Courtesy of
Top Palmiye’s Skyroof Smart Systems seamlessly integrate touch-of-a-button technology, contemporary elegance and unsurpassed comfort in this awe-inspiring outdoor space with breathtaking lake views. Right Thanks to Palmiye’s Skyroof Smart Systems, family and friends can relax, unwind and enjoy a wide range of activities across myriad outdoor areas. Far right With the addition of
Photography Courtesy of




























