
PACIFIC NORTHWEST

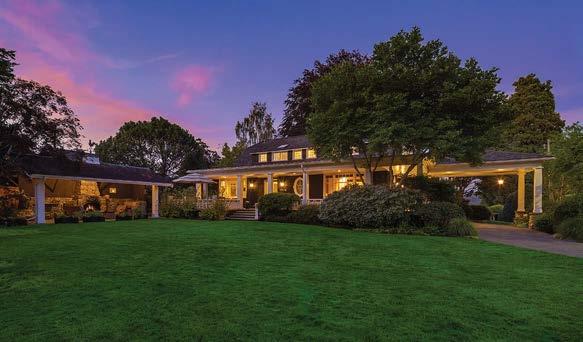
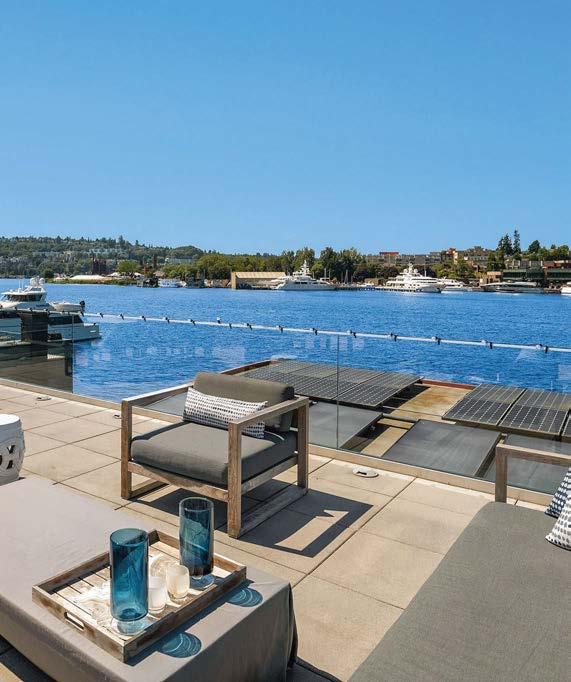


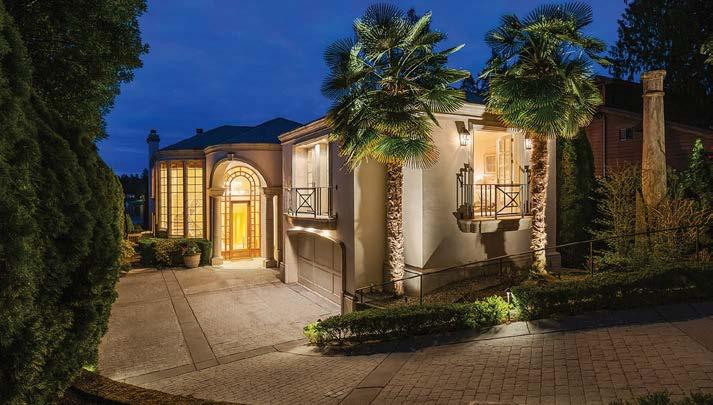
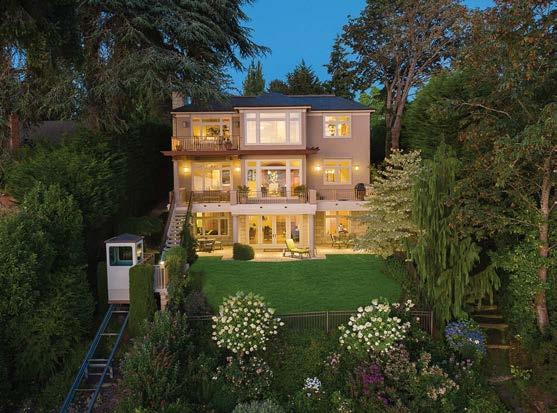
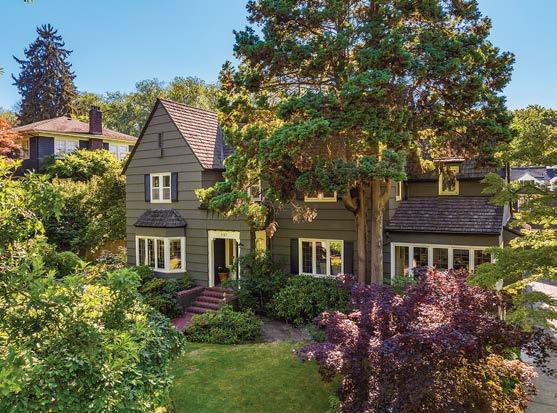


hunterdouglas.com
©2022 Hunter Douglas All trademarks used herein are the property of Hunter Douglas
LIVE BEAUTIFULLY
What does it mean to live well? To be perfectly at ease, in comfort and style?
Innovative product designs pair with gorgeous fabrics and control systems so advanced, shades can be scheduled to automatically adjust to their optimal position throughout the day. Creating a new world of beauty, convenience and energy efficiency — morning, noon, and night.
 Pirouette® Window Shadings with PowerView® Automation
Pirouette® Window Shadings with PowerView® Automation
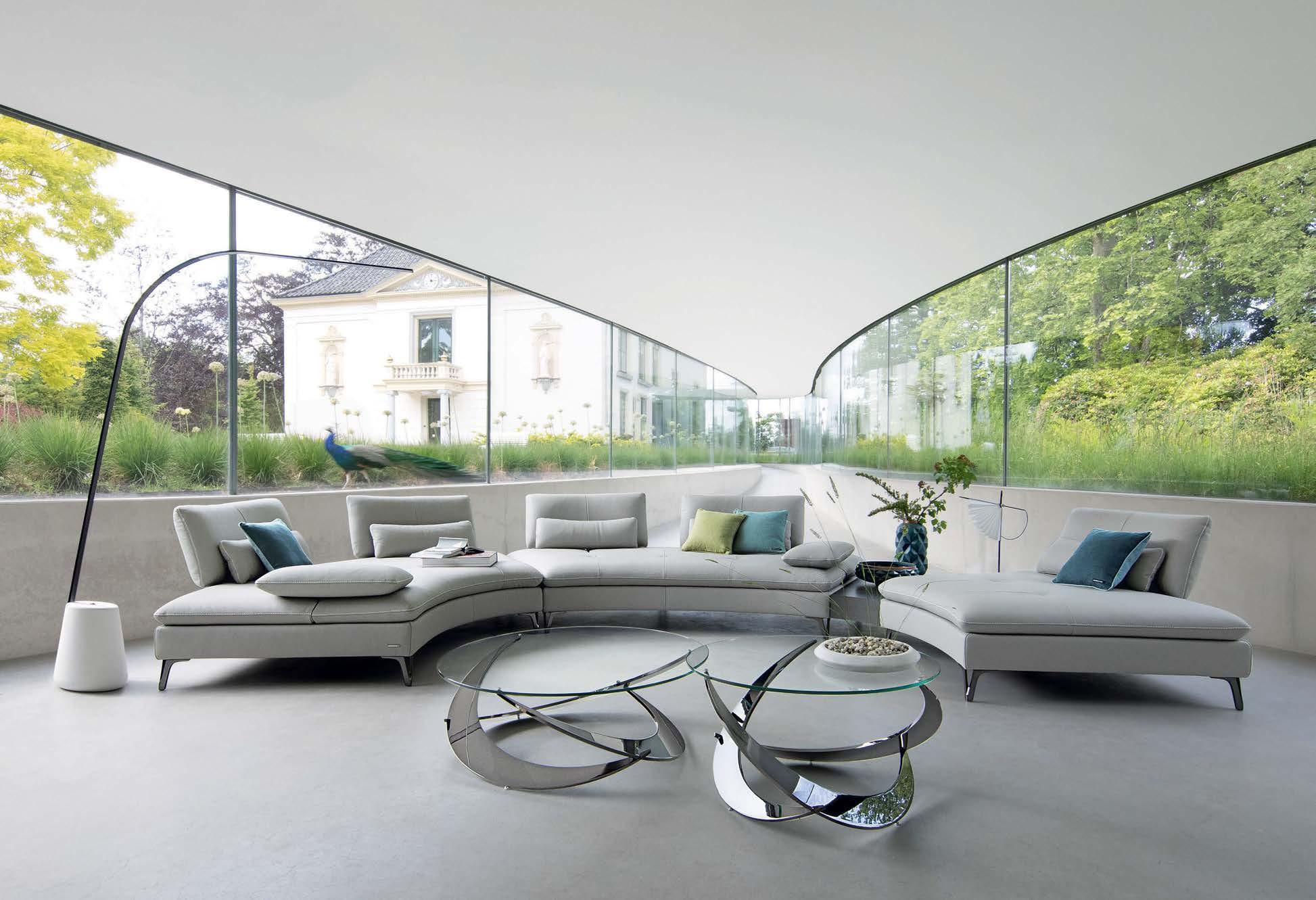
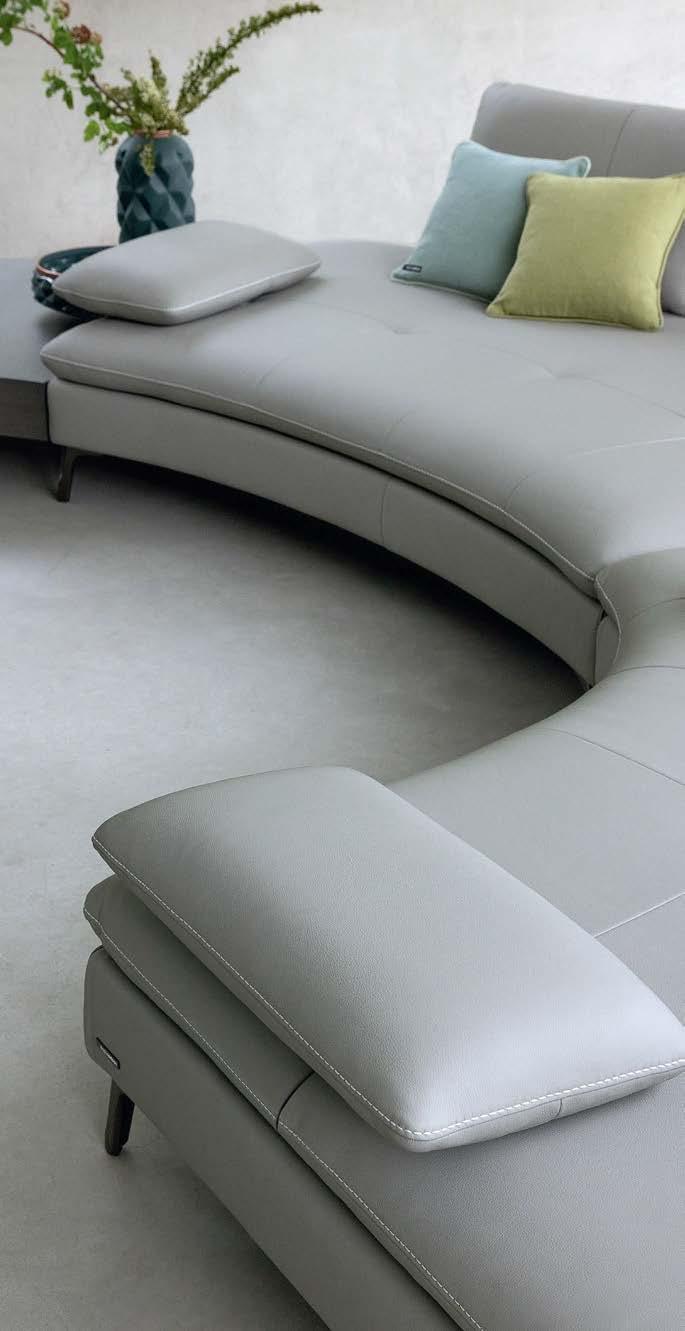 In-store interior design & 3D modeling services.(1)
Scénario 2. Modular sofa, designed by Sacha Lakic. Gorizia. Cocktail tables, designed by Thierry Picassette. Midnight. Floor lamp, designed by Fabrice Berrux. Made in Europe.
In-store interior design & 3D modeling services.(1)
Scénario 2. Modular sofa, designed by Sacha Lakic. Gorizia. Cocktail tables, designed by Thierry Picassette. Midnight. Floor lamp, designed by Fabrice Berrux. Made in Europe.
French Art de Vivre
 Photos by Flavien Carlod and Baptiste Le Quiniou, for advertising purposes only. TASCHEN, www.vijversburg.nl, Architect: Junya Ishigami. (1) Conditions apply, contact store for details.
Photos by Flavien Carlod and Baptiste Le Quiniou, for advertising purposes only. TASCHEN, www.vijversburg.nl, Architect: Junya Ishigami. (1) Conditions apply, contact store for details.
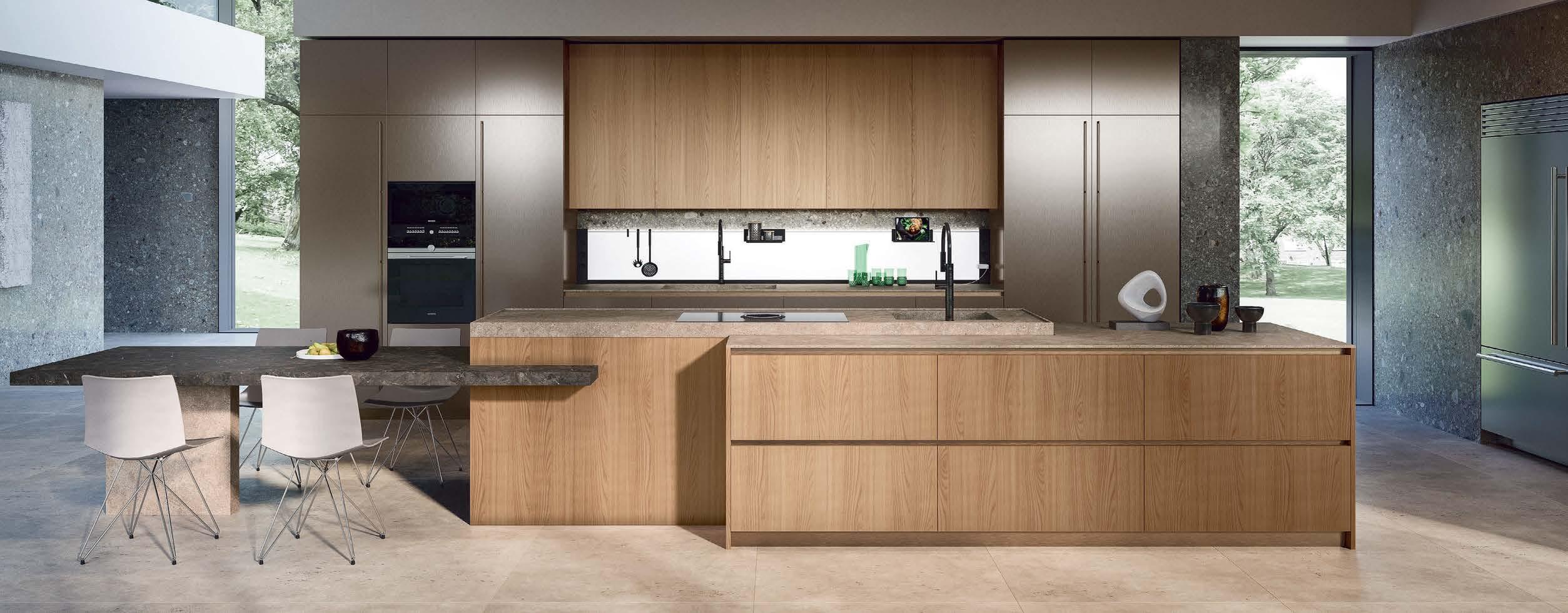
YOTA
KITCHENS BATHS CLOSETS INTERIOR DOORS

FLAGSHIP STORES: LOS ANGELES, CA 310.657.5497 NEW YORK, NY 212.980.6026 MIAMI, FL 786.662.3850 HOLLYWOOD, FL 954.923.9860
Chic Design Group COSTA MESA, CA 657.232.0001 EBL Interiors NAPLES, FL 239.431.5003
For Dealership Opportunities: Sales@MandiCasa.com MandiCasa.com | a LUXITALY Group Inc. brand
G
E N H A N C I N
L I V E S T H R O U G H D E S I G N
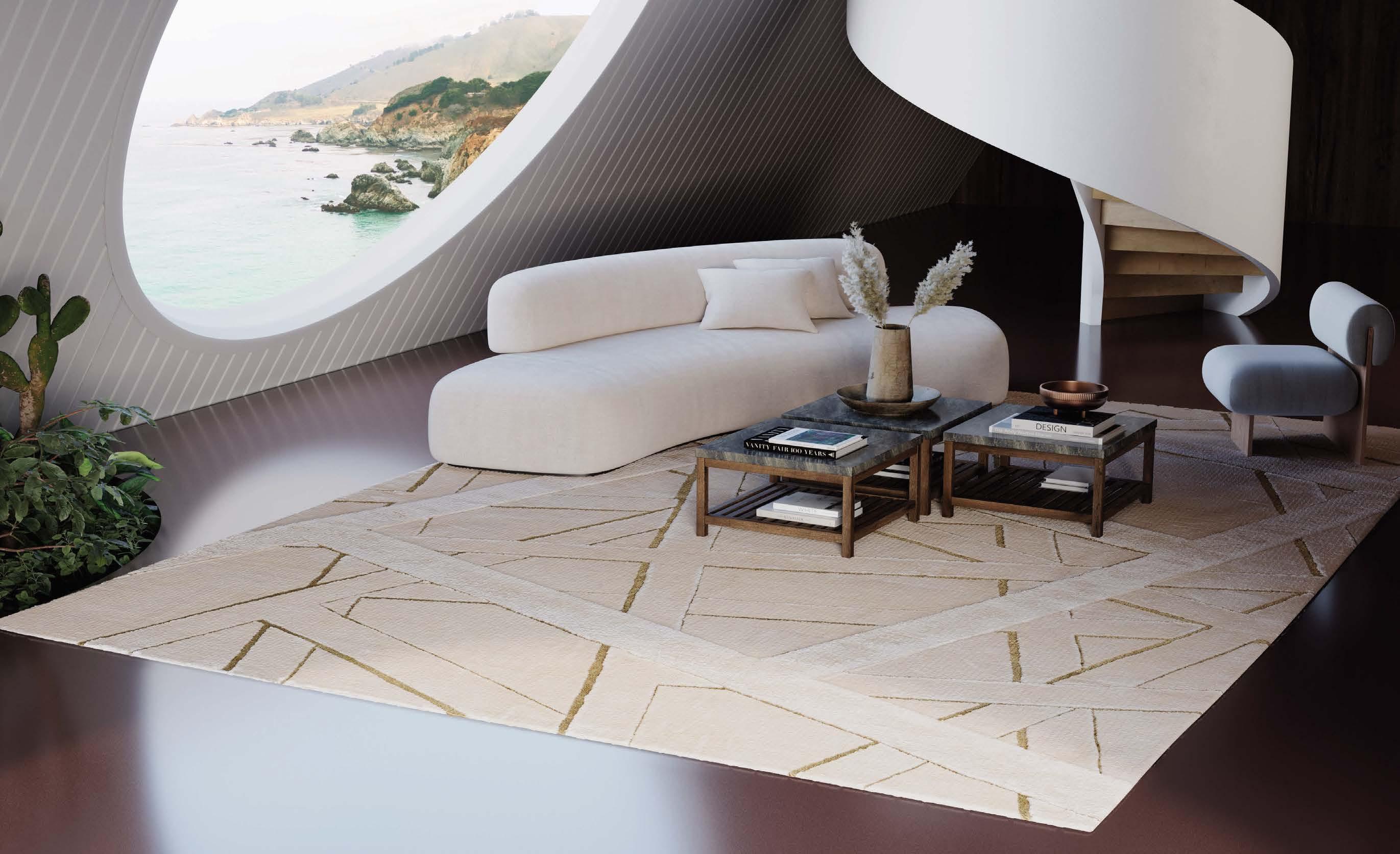


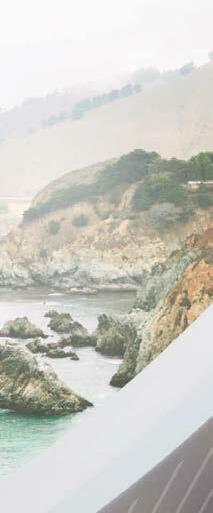


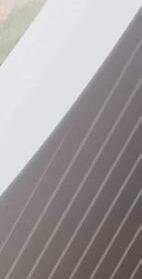














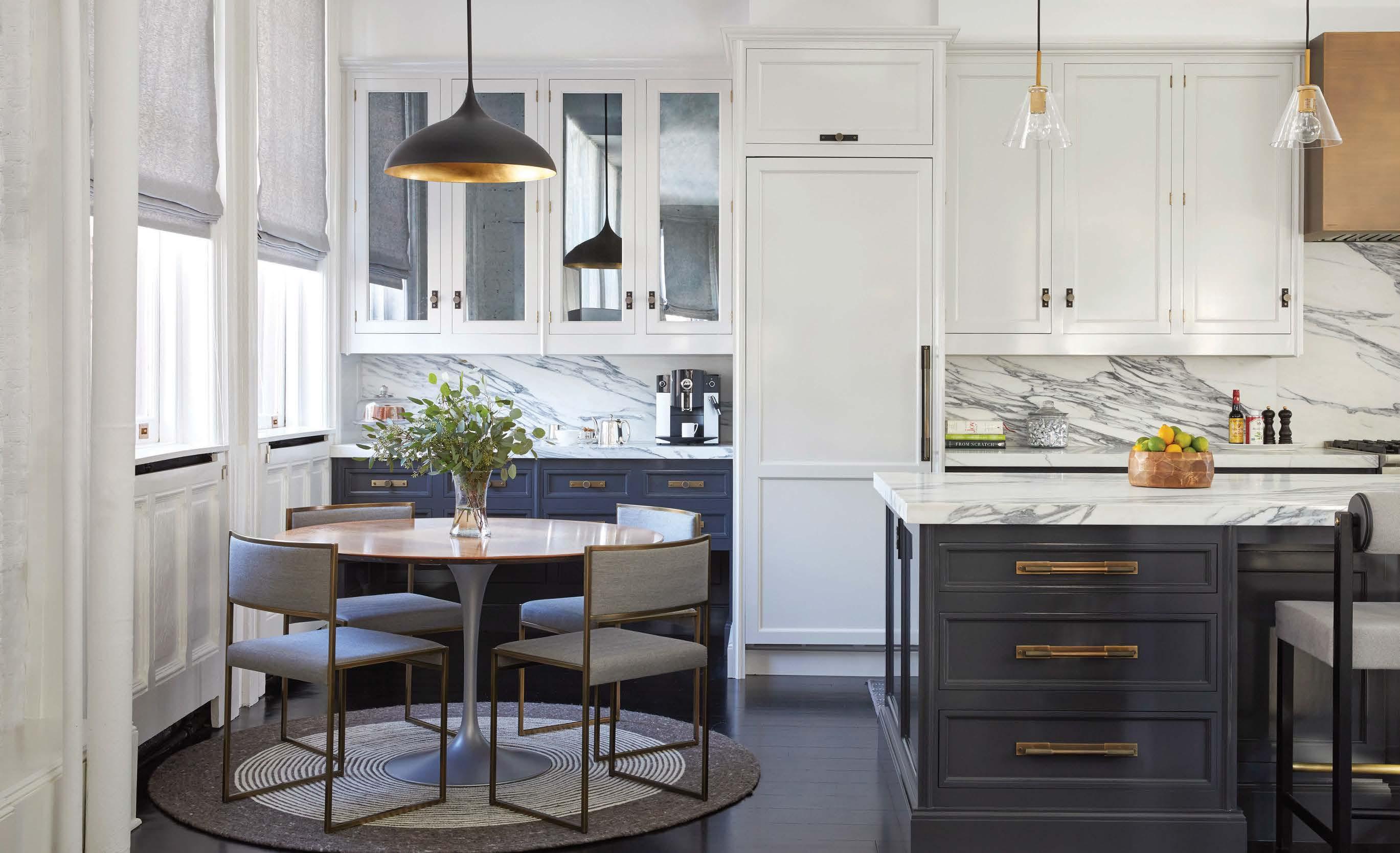

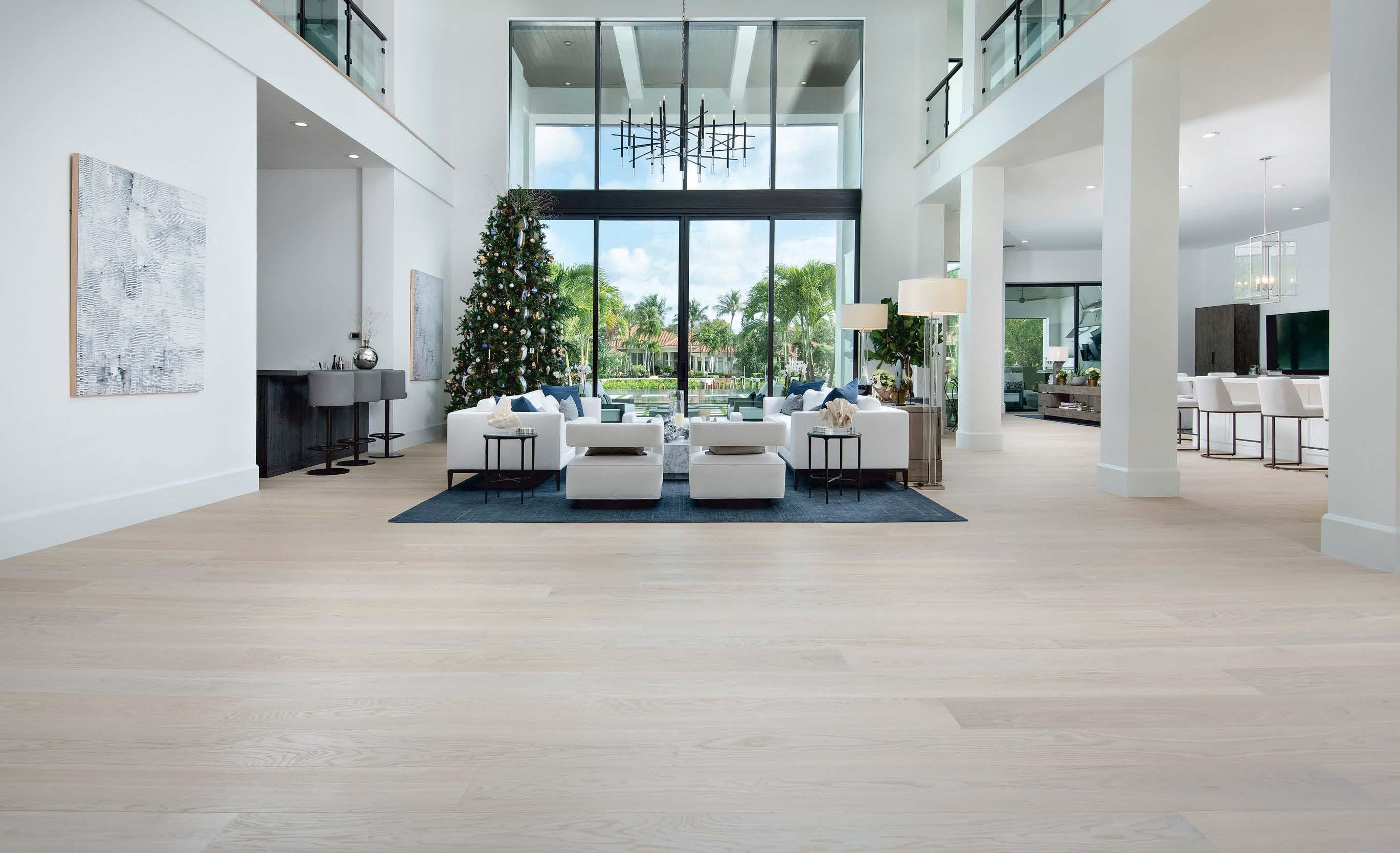
100% MADE IN EUROPE @LegnoBastone

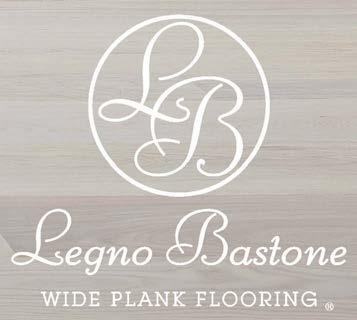
CUSTOM DESIGNED FURNITURE FOR YOUR FLOOR Phone: 239.206.1898 | www.LegnoBastone.com
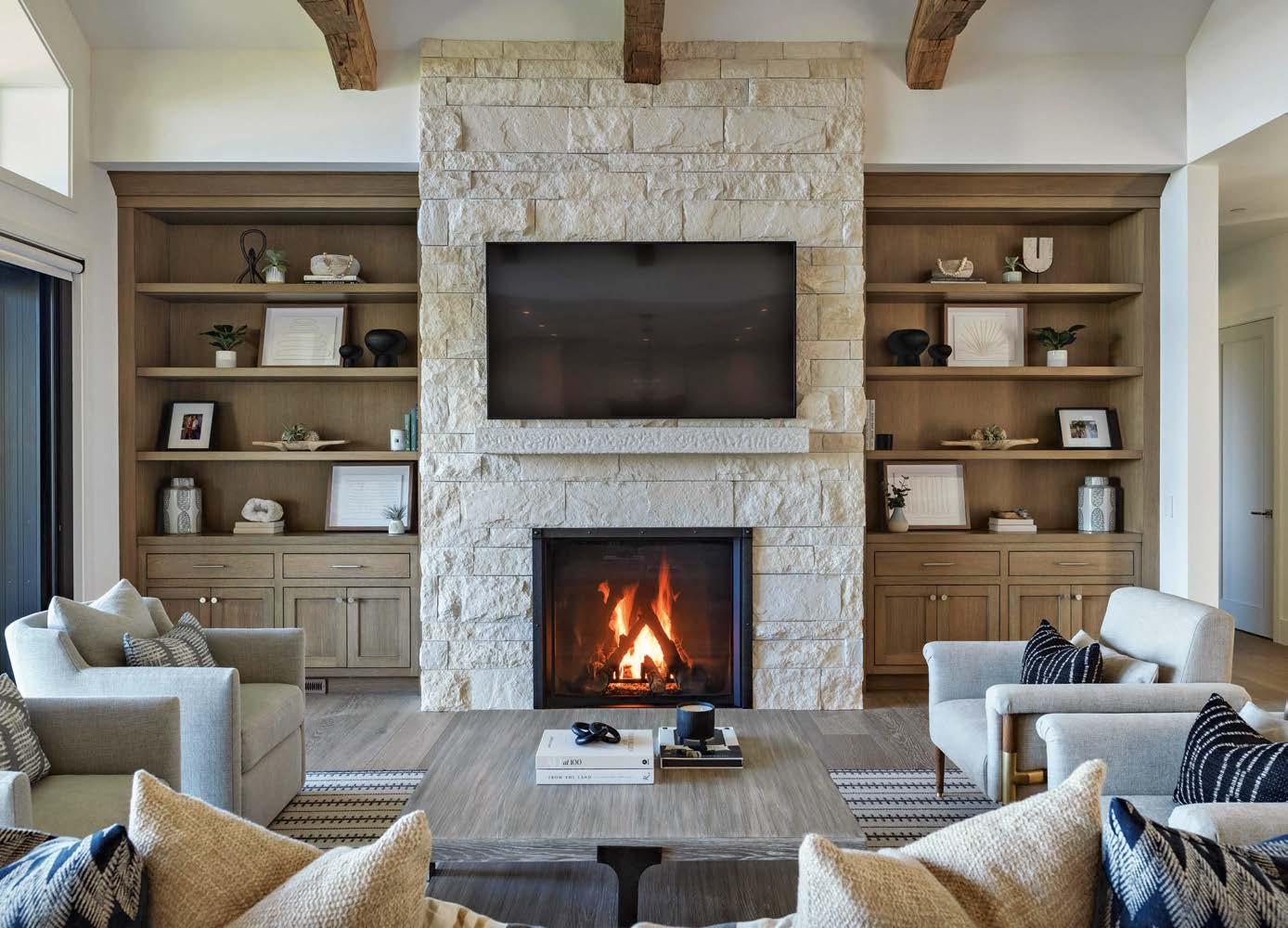
jamesdavidcustomhomes jamesdavidcustomhomes.com California’s most accomplished custom builder brings award-winning design and construction to their new Coeur d’ Alene location. Let’s Build Excellence Together CALIFORNIA 15375 Barranca Parkway, Suite G-102 | Irvine, CA 92618 888.847.0823 | LIC 801389 IDAHO 418 E. Lakeside Ave., Suite 103 | Coeur d’ Alene, ID 83814 888.847.0823 | RCE 46580

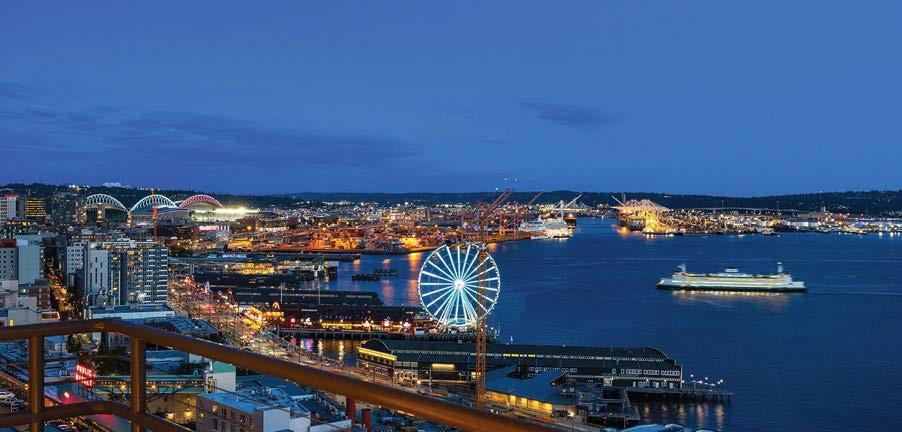

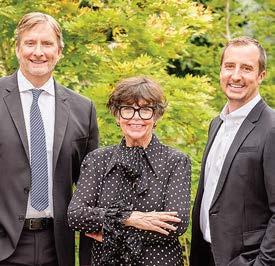

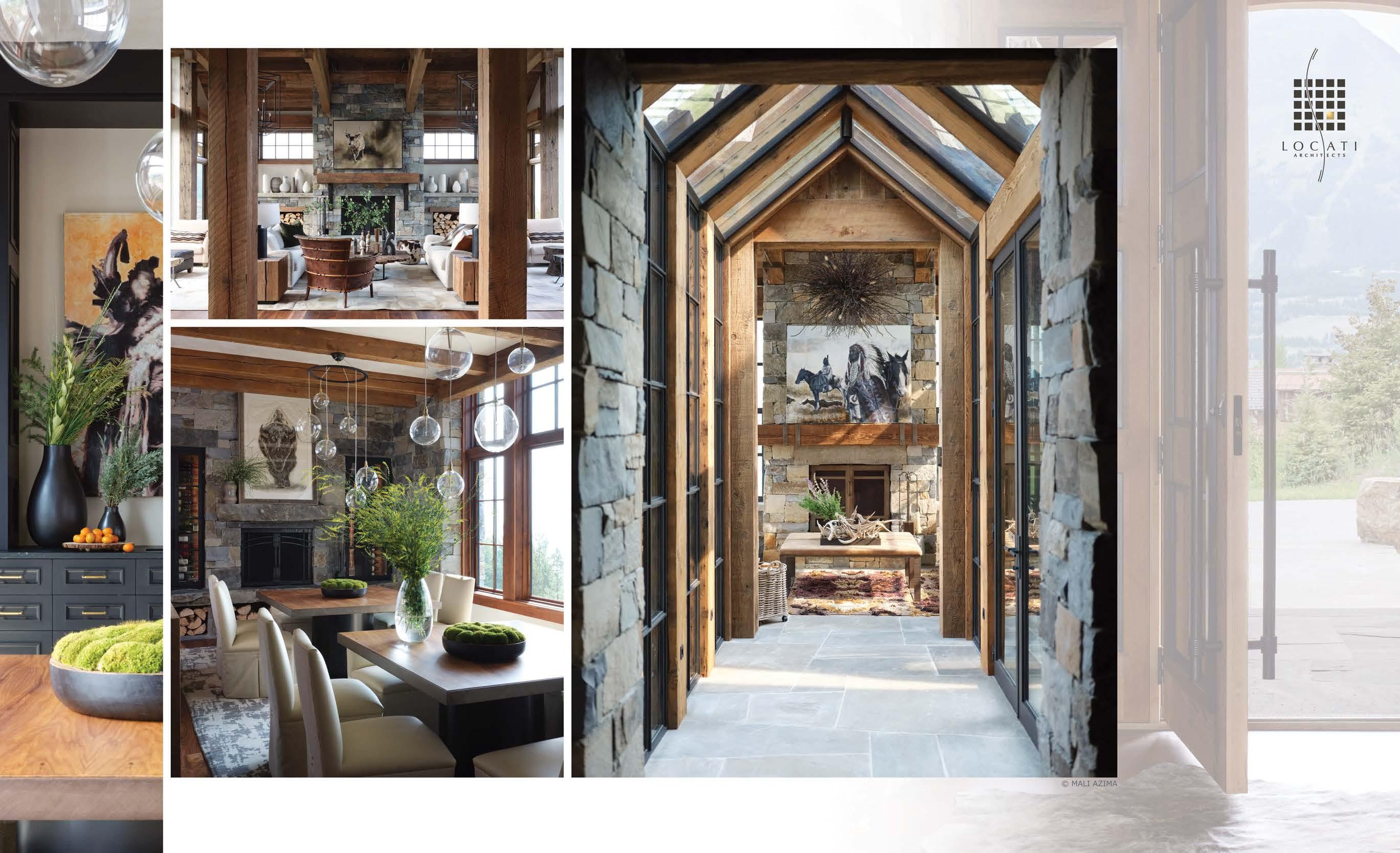




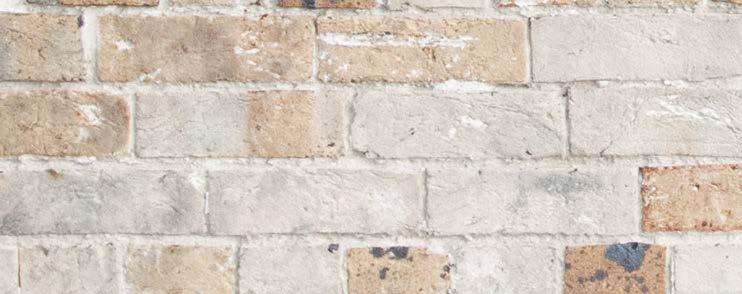






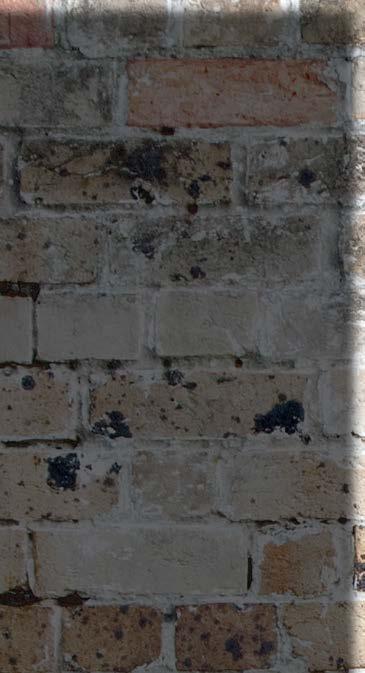

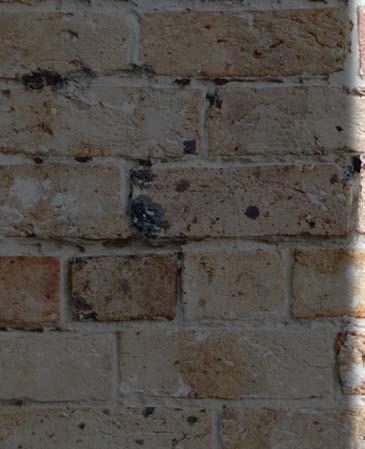


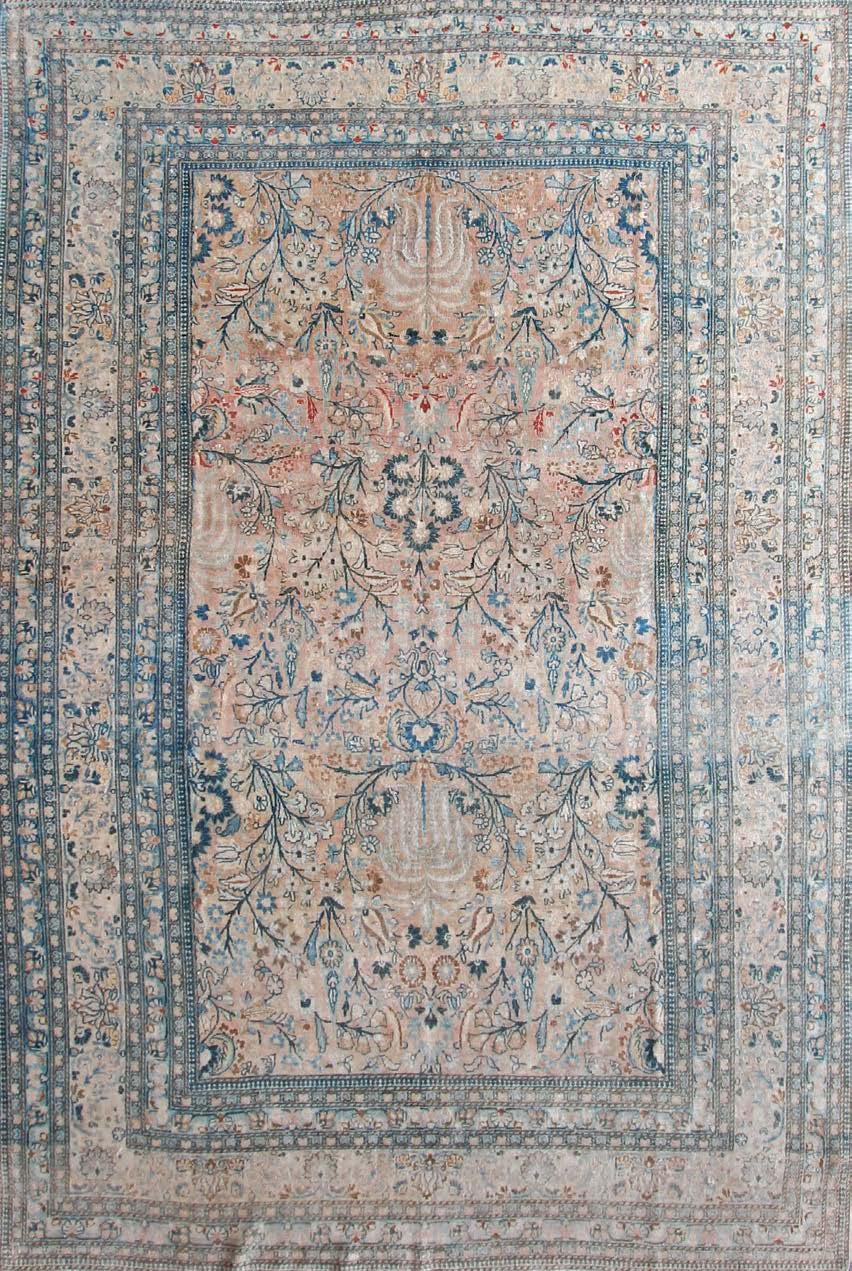
206.624.7726 | turbairugs@hotmail.com


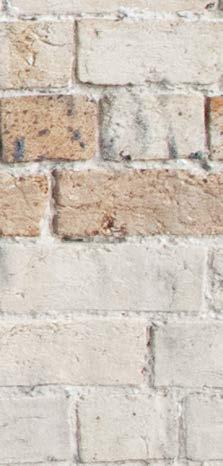
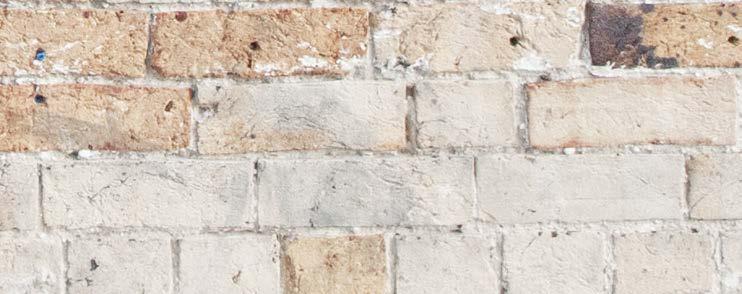

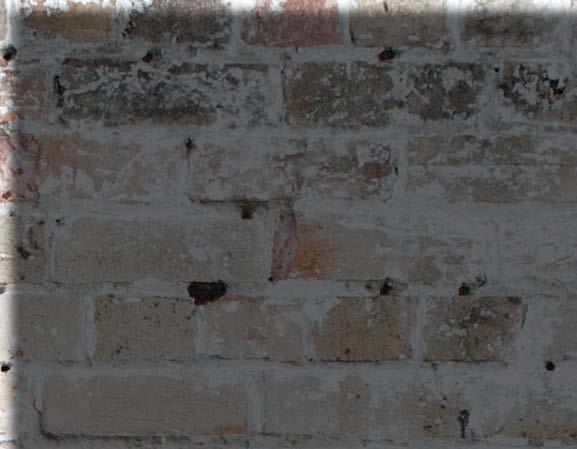
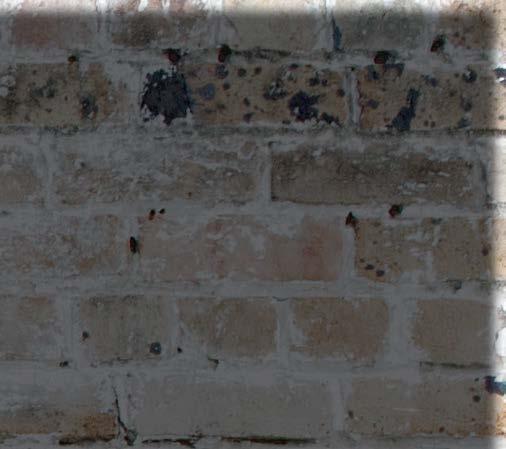

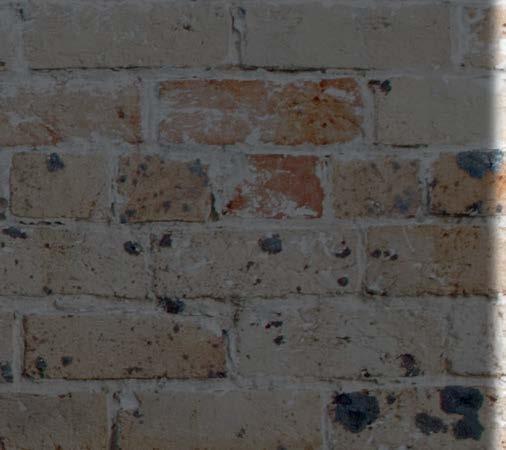


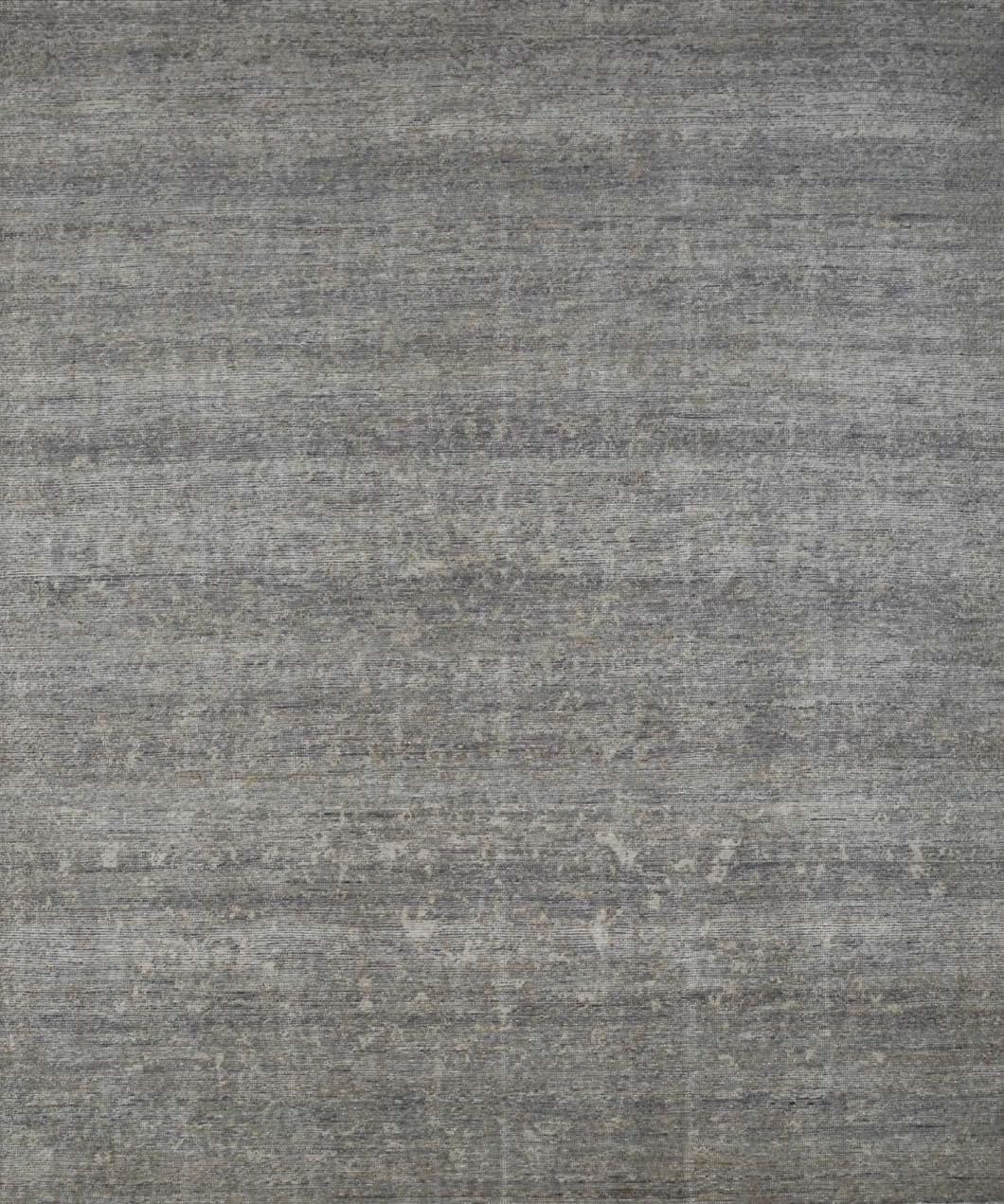









Come to visit us in Seattle Historic Pioneer Square

AARON LEITZ
PHOTO:

312 OCCIDENTAL AVE. SOUTH SEATTLE 206.938.4360 GREVSTAD.COM


REMARKABLE PLACES
stuartsilk.com | 206.728.9500 | info@stuartsilk.com | #remarkableplaces
contractor: mercer builders photography: john granen

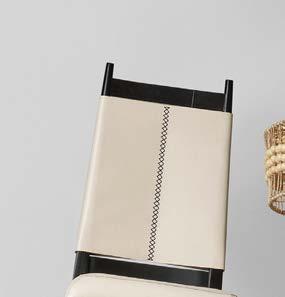
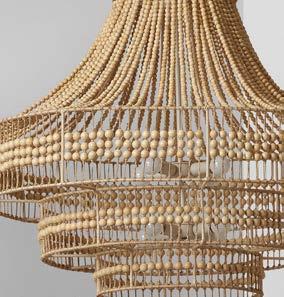
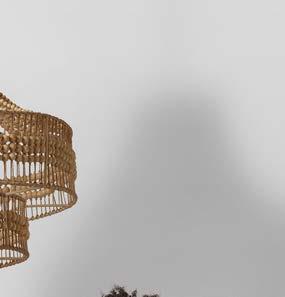


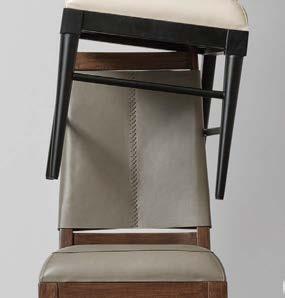
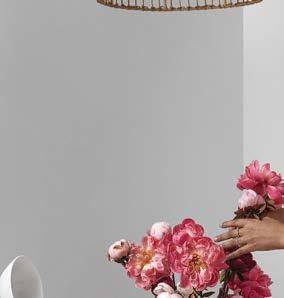
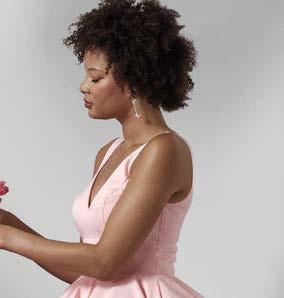
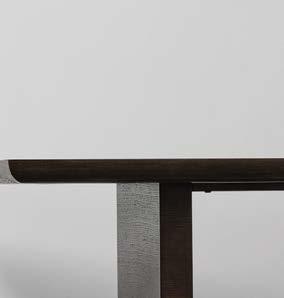
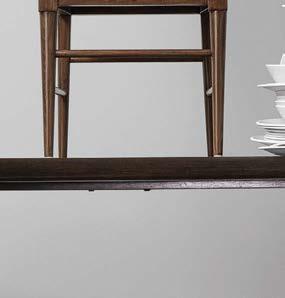
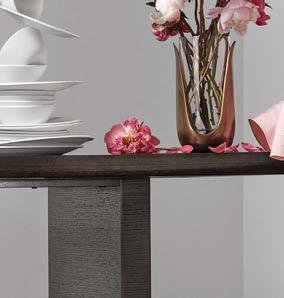
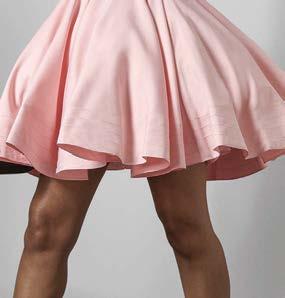


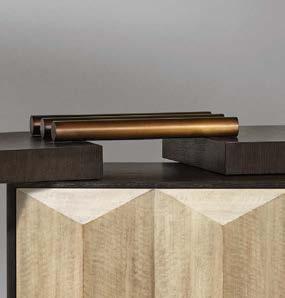




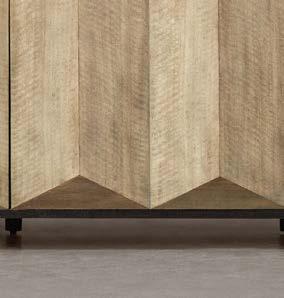
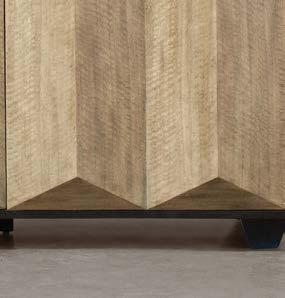
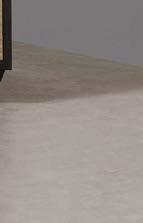








THE ART OF DINING THE FINE BALANCE BETWEEN ART & INTERIORS | ARTERIORSHOME.COM
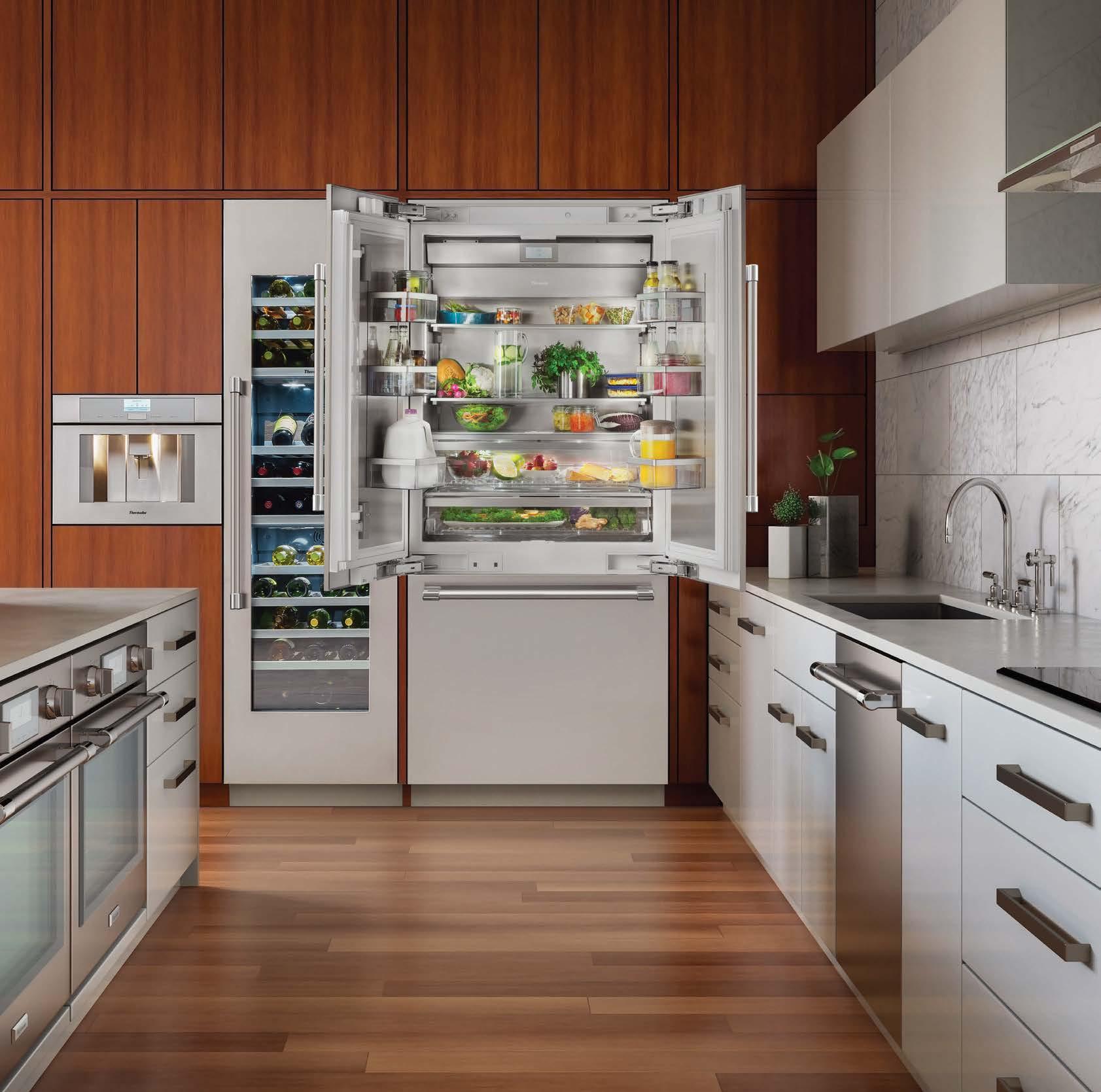













©2022 BSH HOME APPLIANCES CORPORATION. ALL RIGHTS RESERVED.
Meets Performance From Style to Innovation, Freedom® Refrigeration Leads the Way in Cooling Customizable to your needs and engineered for smarter cooling with touch screen displays and intuitive control through the Home Connect ® app, this is preservation that breaks every mold. View the Collection at THERMADOR.COM/REFRIGERATION WiFi-Enabled with Home Connect® Cool Air Flow Technology Premium-Grade Stainless Steel Interiors
Personalization





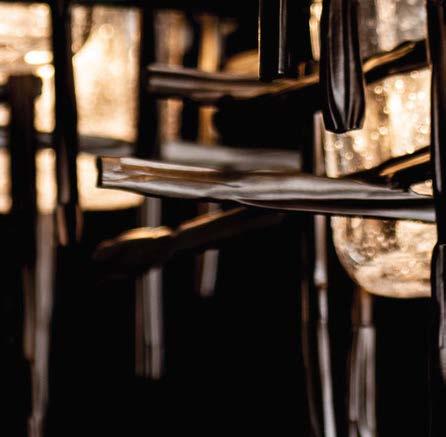
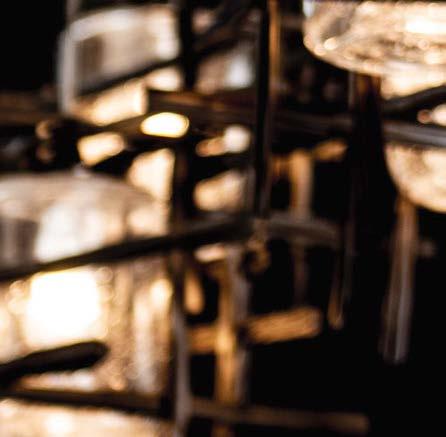


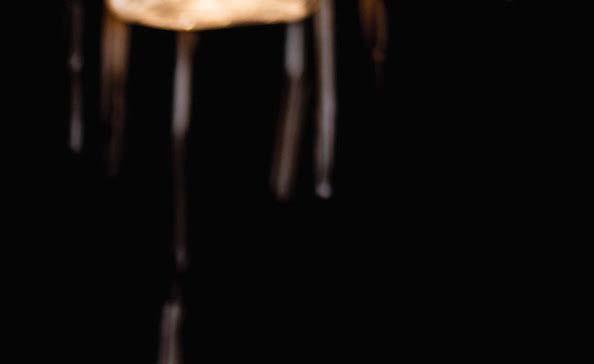


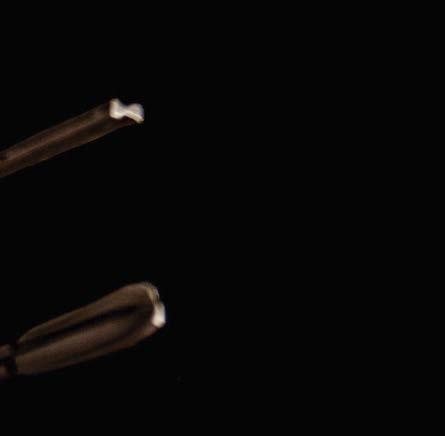




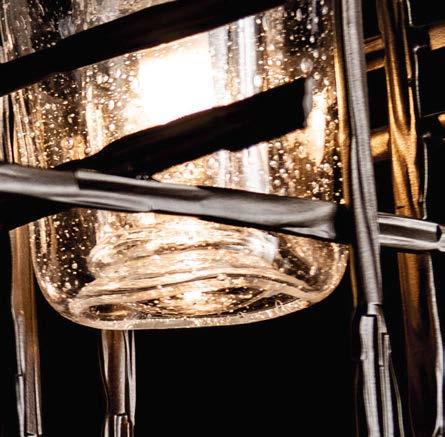
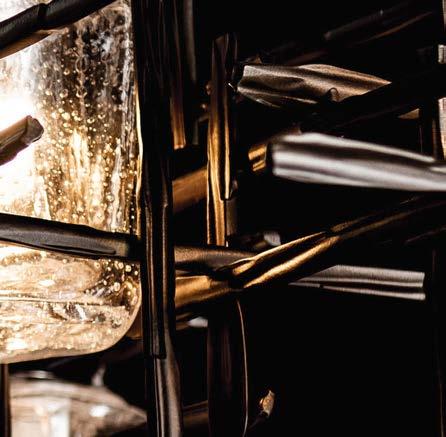



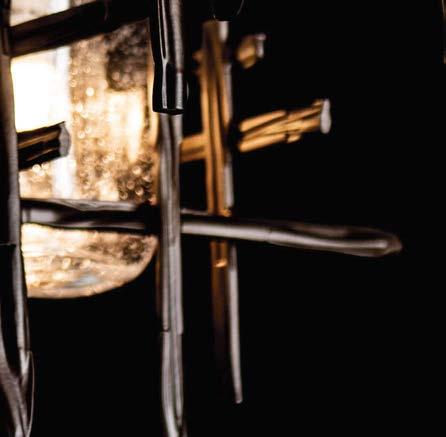

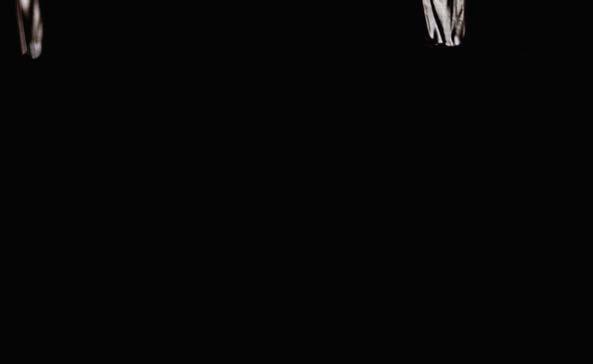

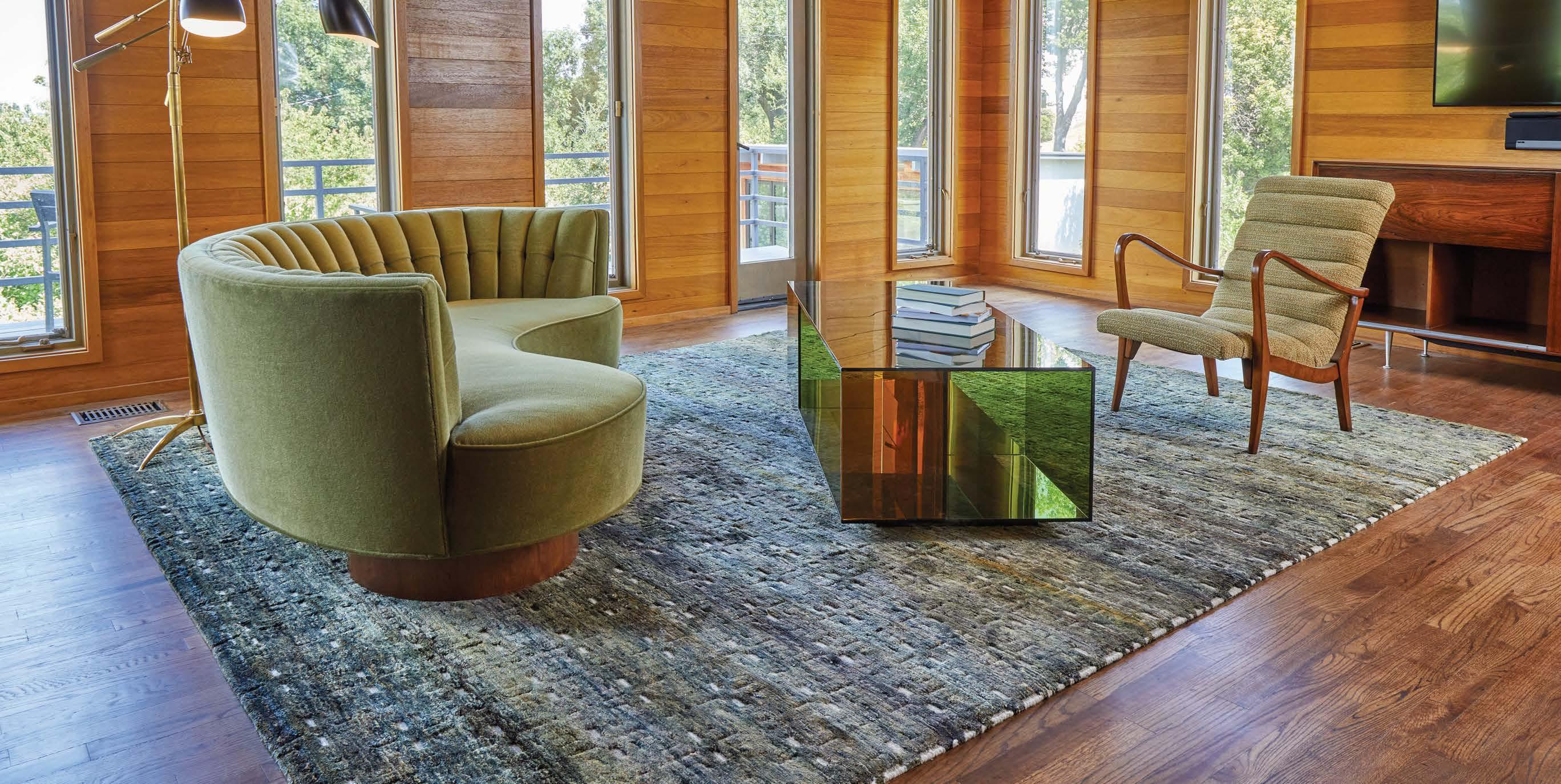
50
CELEBRATINGYEARS


feizy.com
Dallas • High Point • Las Vegas
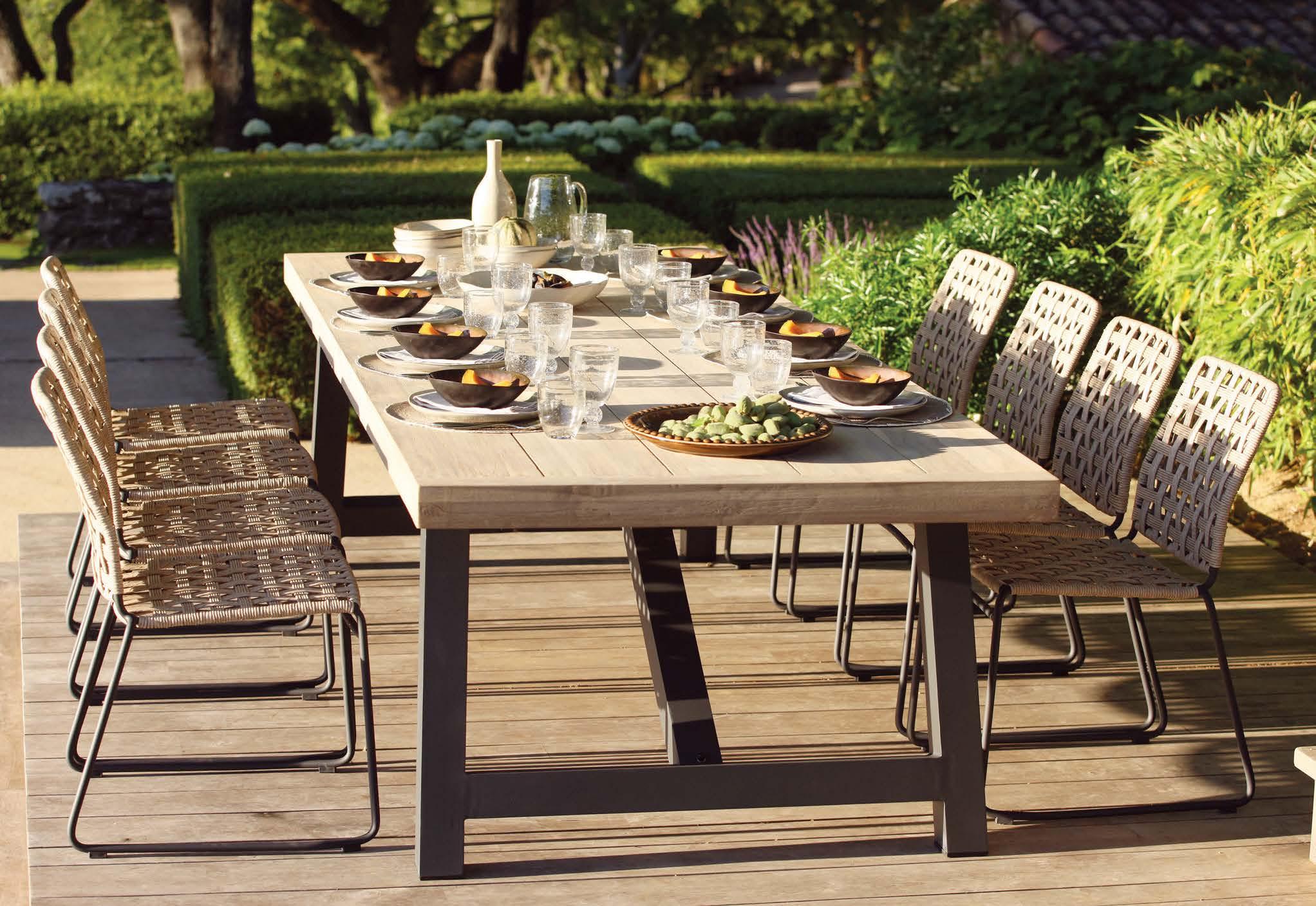

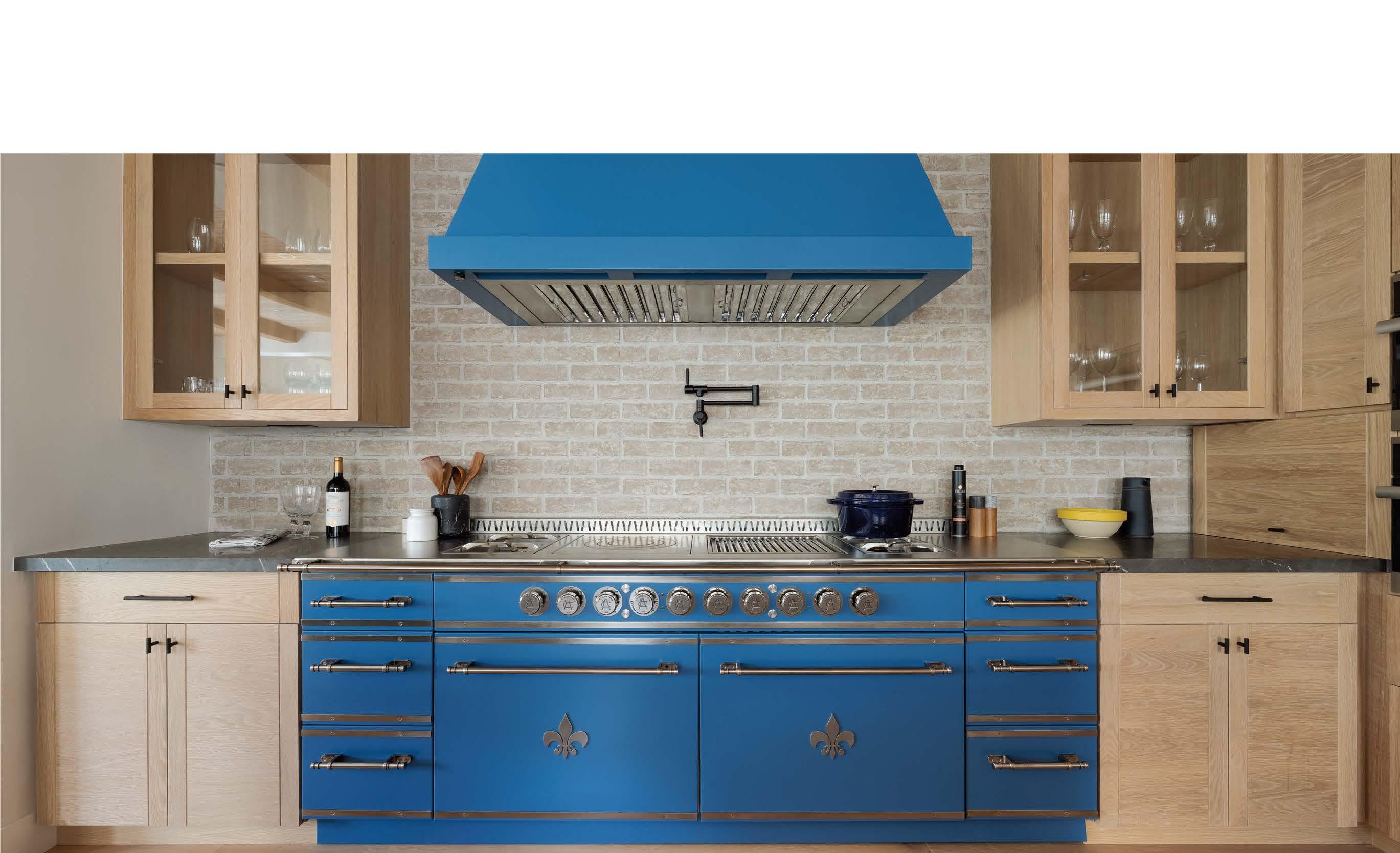

New York • Miami • Los Angeles • Dallas www.LeAtelierParis.com • 1 800 792 3550 Handcrafted Cooking Ranges & Suites, Steel Cabinetry, Fine Wood Working & Appliances
IRONIES
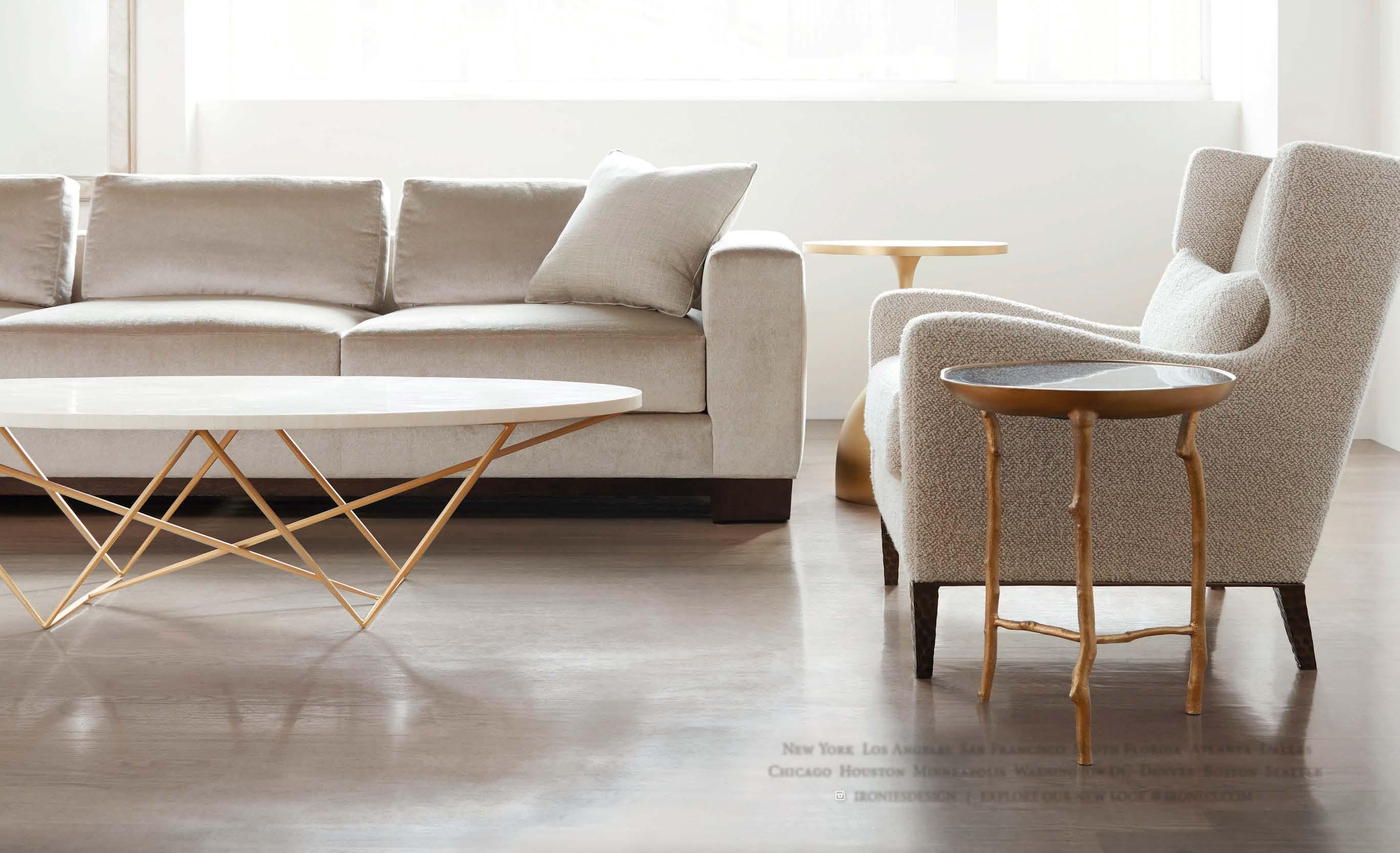

N Y L A S F S F A D C H M W DC D B S IRONIESDESIGN | EXPLORE OUR NEW LOOK IRONIES.COM



www.docakitchens.cominstagram.com/docakitchens 800 - 404 - 0004

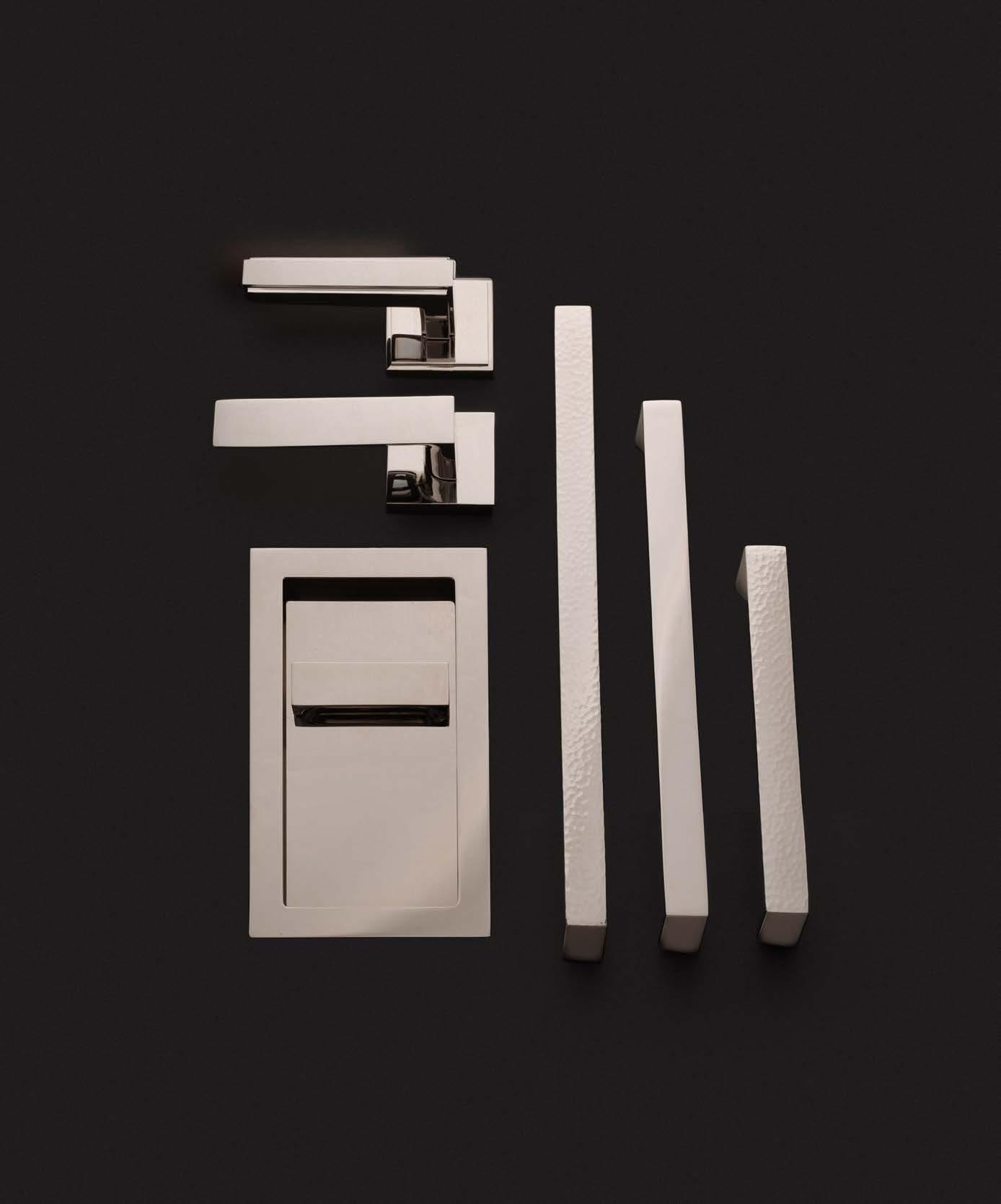


The little black book of all things new and fabulous in the local community.

























Radar 86 TERRAIN Landscape professionals discuss the importance of waterwise designs. 90 HOLISTIC For architect Veronica Schreibeis Smith, the future of built environments begins with wellness. 92 RETREAT Escape to four immersive destinations aimed at health and harmony. 96 EXPLORATION In Montana, The Green O provides a stylish respite away from it all. Market
MATERIAL These feel-good mood boards star the latest fabrics and wallcoverings. 132 TREND Indulge in pretty products inspired by today’s top tastemakers. 138
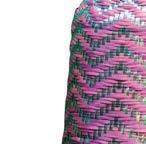


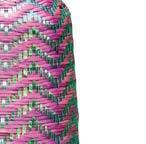



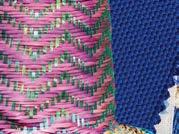
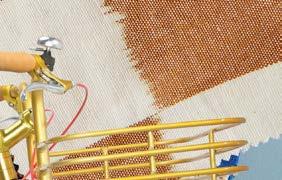




SPOTLIGHT Head-turning furnishings make the case for repurposed materials.
KITCHEN + BATH Wellness is the common thread in these beautiful kitchens.
In Montana, The Green O These mood boards star in pretty make is the common thread spaces are the home’s
THE REPORT Sanctuary spaces are the home’s new must-have room.
68 EDITOR’S LETTER Scene 74 DESIGN DISPATCH
122
2 0 2 2
Living 158
170
NOV DEC
CONTENTS L U X E S O U R C E C O M
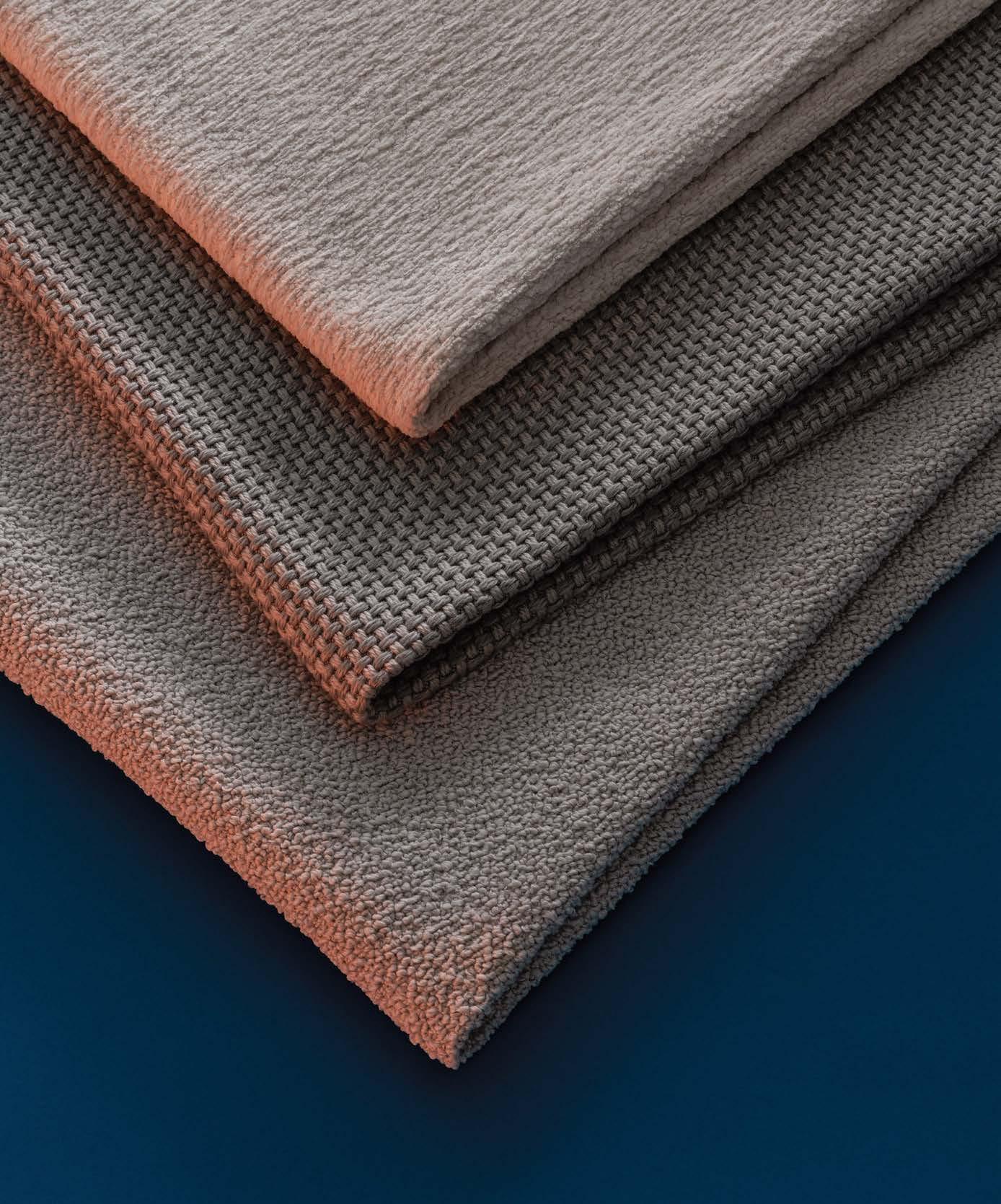
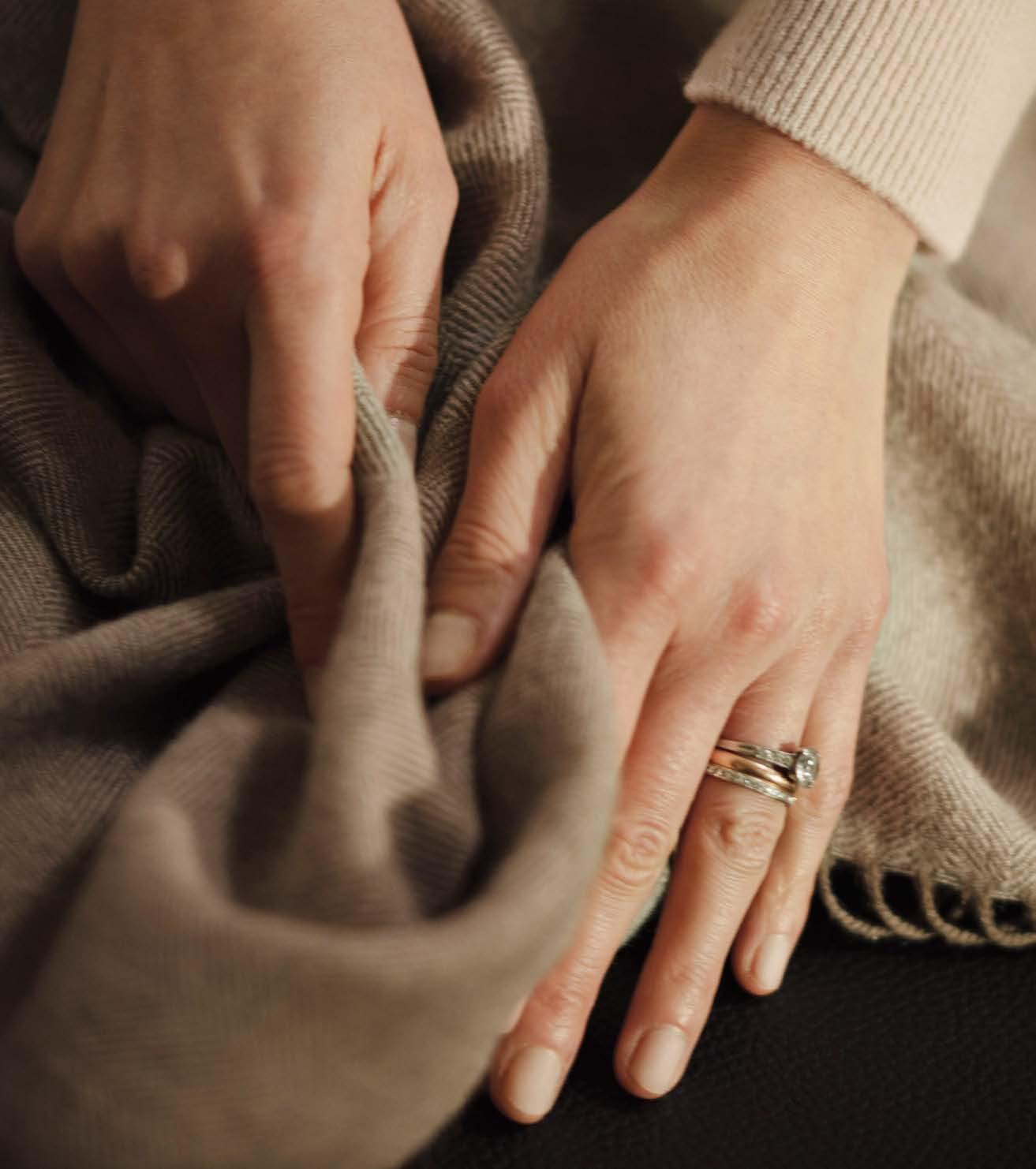
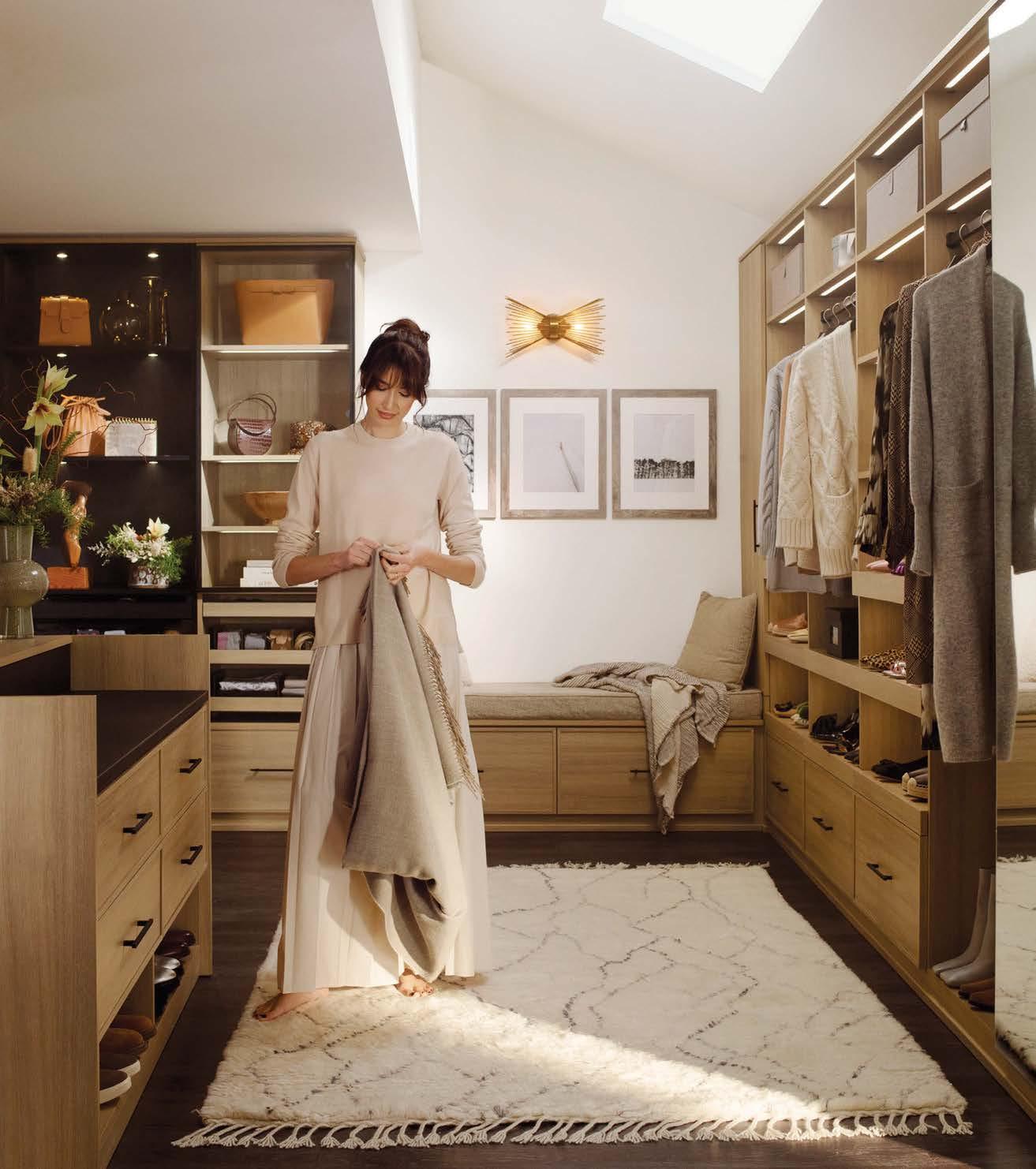
californiaclosets co m | 866.870.4814 | visit a showroom | complimentary in home design consultation MAKE ROOM FOR ALL OF YOU ©2022 California Closet Company, Inc. All rights reserved. Each California Closets® franchised location is independently owned and operated. California Closet Company, Inc., 1414 Harbour Way S, Suite 1750, Richmond, CA 94804 USA.


FEATURES
220
Time After Time
A century after a Seattle Georgian Revival dwelling is built, new residents move in, and its story begins anew.
Photography by Haris Kenjar
Home Again
This couple wasn’t looking for a Whidbey Island abode, but when a family property hit the market, they couldn’t say no.


Written by Laura Fenton
Photography by Julie Soefer
232
Curve Appeal
Artist Giselle Hicks takes a high-touch approach to her work, painstakingly crafting geometric vessels by hand.
Written by Deborah Bishop
Photography by Rebecca Stumpf
236
Turning Heads
The transformation of a 1970s Mercer Island home has it embracing its site and drawing admiration.
Written by Maile Pingel
Photography by Andrew Giammarco
Page
ON THE COVER: Designer Charlie Hellstern freshened a Seattle classic with a custom sofa covered in a Rogers & Goffigon mohair velvet that curves around a coffee table crafted by Jonathan Pauls, Inc. They are joined by a Tai Ping rug, John Wigmore ceramic sconces and vintage Edward Wormley lounge chairs.
208 208
Written by Monique McIntosh
L U X E S O U R C E C O M CONTENTS
Pyramid Faucet Set

Shown here in Oil Rubbed Brass with Rock Crystal, this original design is unmatched in style and quality. Produced according to the highest standards at Sherle Wagner International’s dedicated Massachusetts factory. Browse the Pyramid Collection at sherlewagner.com WallcoveringbyFromental.
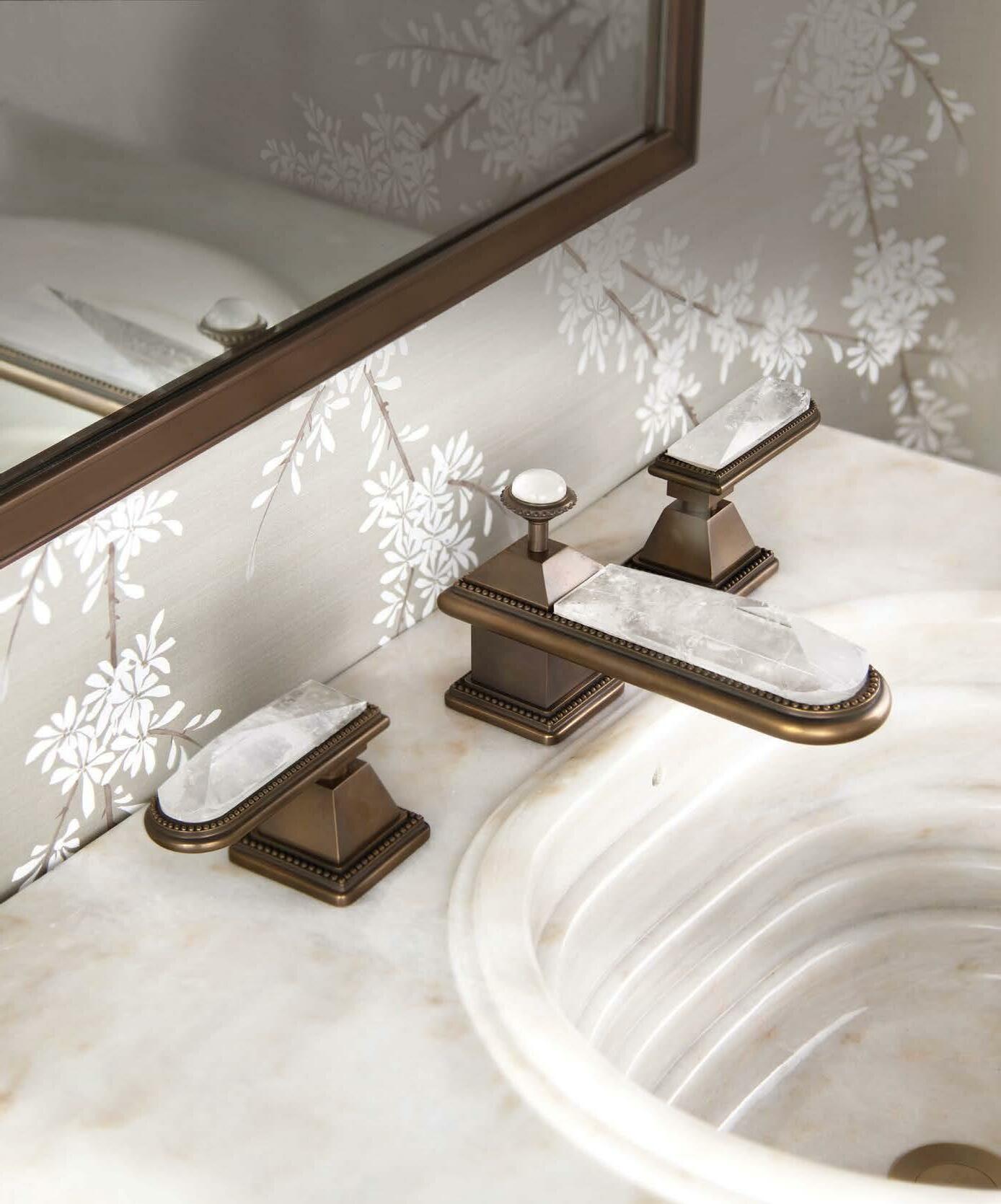
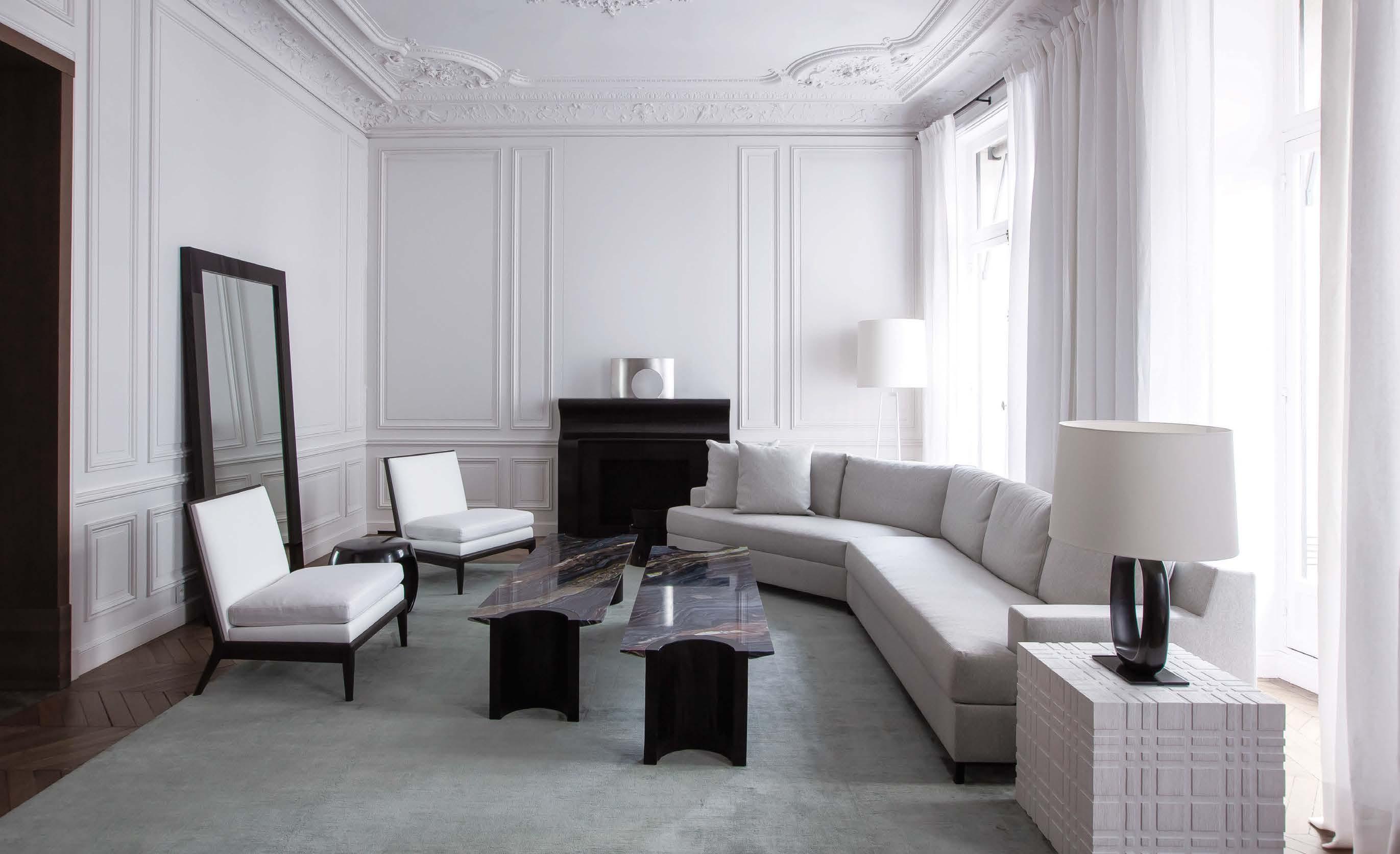

AT HOLLAND & SHERRY SEATTLE DESIGN CENTER 5701 6TH AVENUE SOUTH, SUITE 202, SEATTLE, WA 98108 INTERIORS.HOLLANDANDSHERRY.COM STUDIOLIAIGRE.COM
LIAIGRE

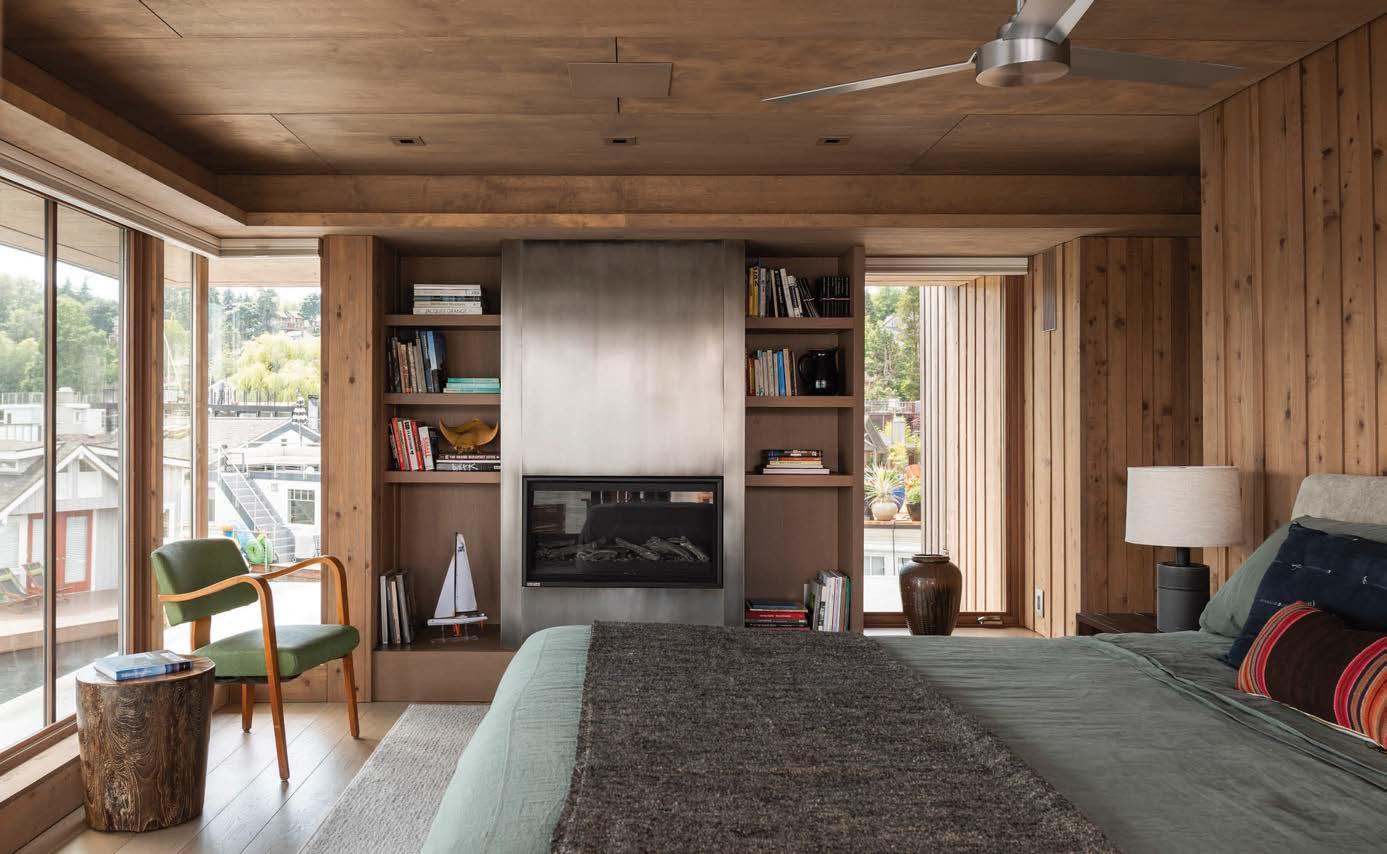



 Olson Kundig | www.dyna.builders | Aaron Leitz Photography
Olson Kundig | www.dyna.builders | Aaron Leitz Photography




C. F. M eyer SCULPTURE - DESIGN - FABRICATION C.F.
Fabrication CFMEYERSTUDIOS.COMSEATTLE BOULDER - BOSTON
Meyer Studios Hidalgo-Meyer
This moment
The Sub-Zero, Wolf, and Cove Showroom by Bradlee will help you bring your creative vision to life. It’s an inviting, collaborative space built to inspire you throughout your kitchen project—from planning with our product experts and your designers to making delicious memories in your home.
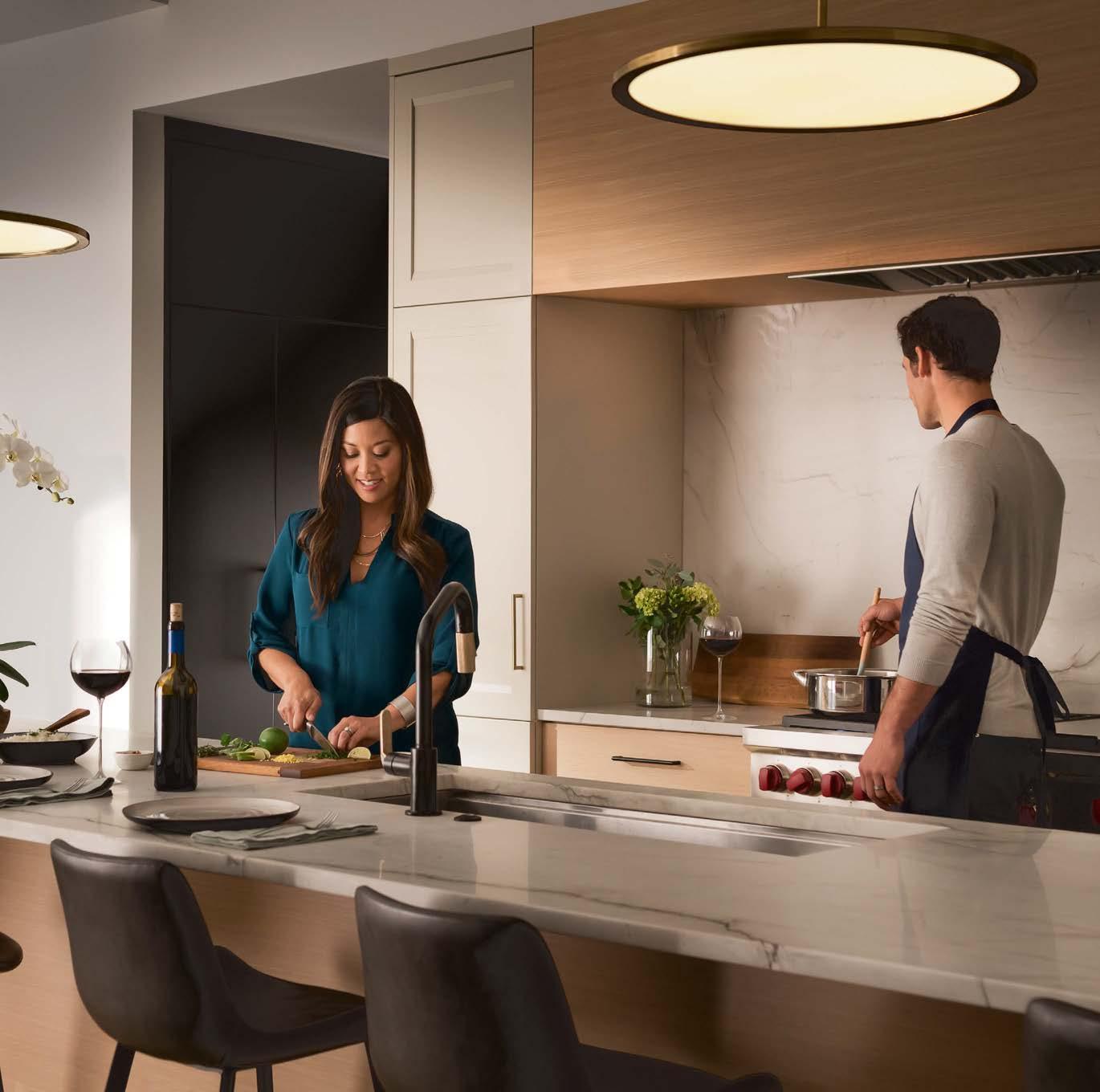



SCHEDULE A SHOWROOM APPOINTMENT 1400 Elliott Avenue West, Seattle, WA 98119 • 206-284-8400 • bradleedistributors.com started here.
THE PLACE buyers + sellers love
See why LVMKT is the premier, cross-category, one-stop gift and home market. Against the backdrop of a dynamic city with world-class dining, accomodation and recreational opportunities, Las Vegas Market elevates the “see it, touch it, feel it” product experience to new heights. Plus, you can explore other leading industry trade shows, like KBIS, SURFACES, International Builders’ Show and National Hardware Show while you’re in town. Here is what you won’t want to miss at LVMKT Winter Market 2023:
UPHOLSTERY FURNITURE
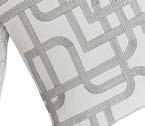



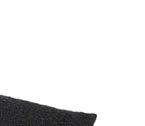


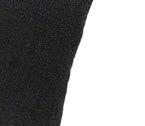
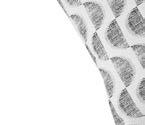
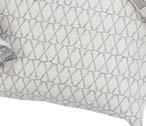

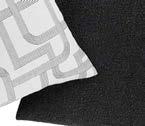
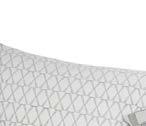
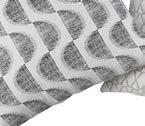


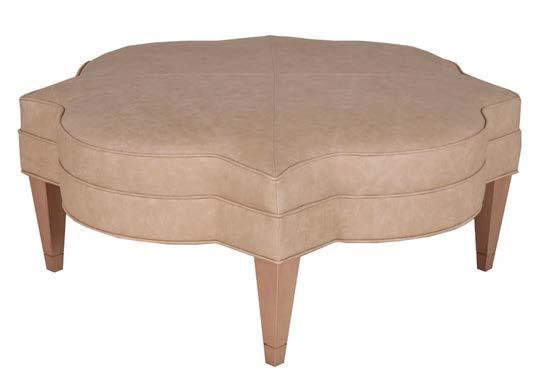
Traditional, classic, contemporary or midcentury—upholstery is in the building block for most living spaces. Whatever your customer’s comfort and style preferences demand, LVMKT’s exhibitors have the fabric, leather, silhouette and size for you.
LIGHTING, DECOR + MORE
From lighting and rugs to art and accessories, Las Vegas Market’s thousands of resources showcase an exclusive array of “jewelry” for the home. It’s all designed to enhance and complete your unique interior style.iyour i t i t l
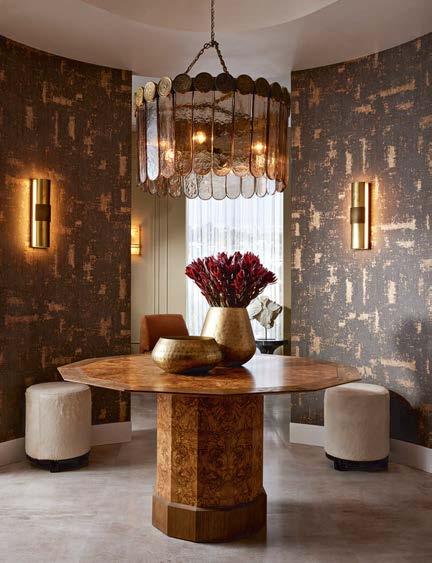
D.V. Kap Home
Arteriors
Hooker Furnishings
Norwalk Furniture
IN PARTNERSHIP WITH LAS VEGAS MARKET
GIFTS + HOUSEWARES





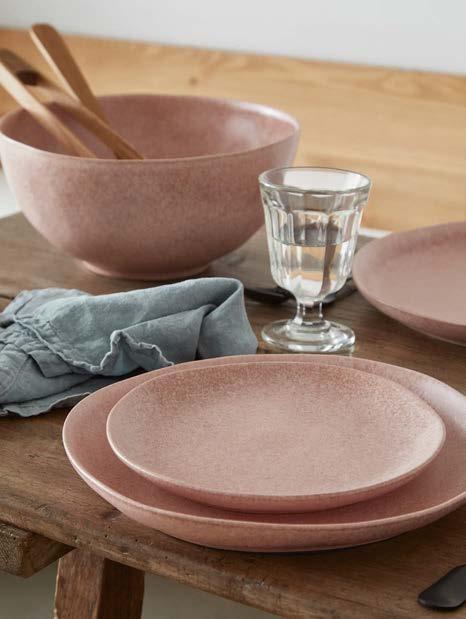

The showrooms in Building C include everything from seasonal to handmade to housewares, creating a truly something-for-everyone sourcing destination. Find the items your customers seek—ones that express their style.



INNOVATION + INSPIRATION







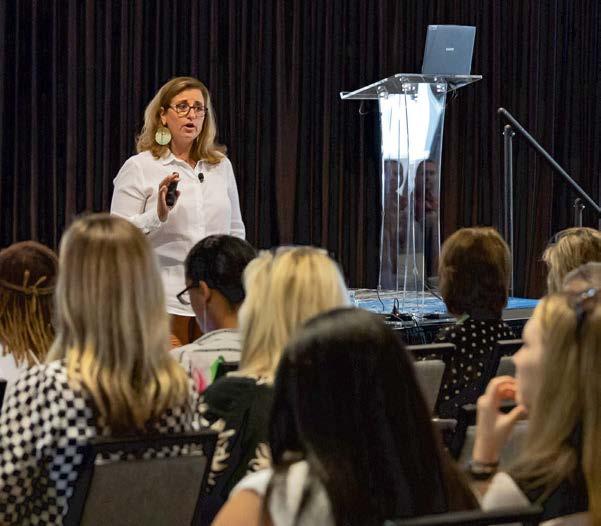



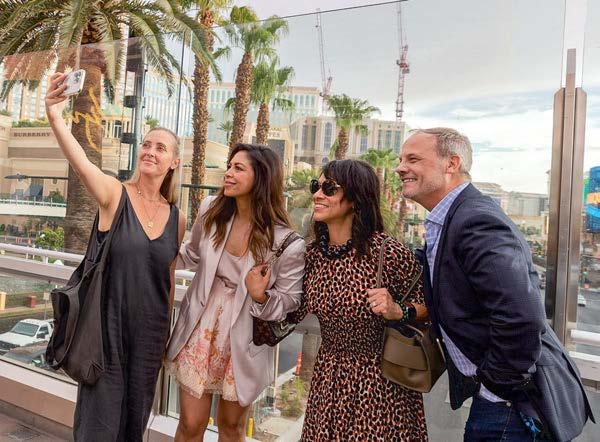
Las Vegas does things differently, and LVMKT embodies the city’s colorful spirit and sense of discovery. From stunning showrooms to signature programming and events, it is a world-class market where your experience is the top priority.
REDISCOVER THE
OF LAS VEGAS
Las Vegas
Forty West Designs
Casafina
Living, Inc. THE 2023 WINTER LAS VEGAS MARKET IS OPEN TO THE TRADE ONLY, JANUARY 29 – FEBRUARY 2, 2023. REGISTER ONLINE AT LVMKT.COM/LUXE
IN PARTNERSHIP WITH LAS VEGAS MARKETRTNERSHIP
MAGIC
With something for every age, recreation and budget, as well as entertainment and dining that is second to none, Las Vegas is a destination. Attend LVMKT and experience it all, for the ultimate work trip!

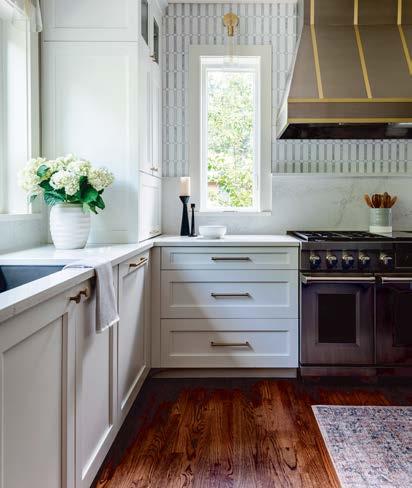

six walls I N T E R I O R D E S I G N
www.six-walls.com Custom Refined Aspirational
Seattle: 206.275.3399 Denver: 303.856.6610
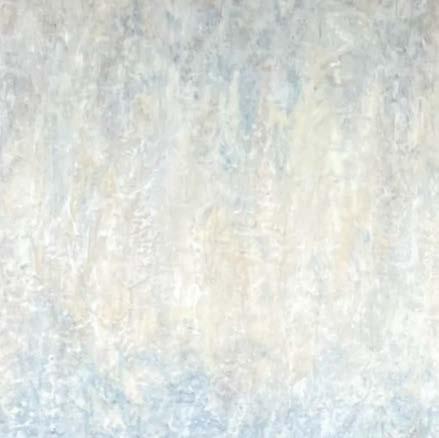
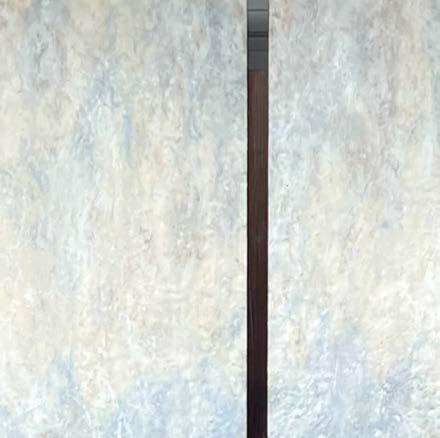




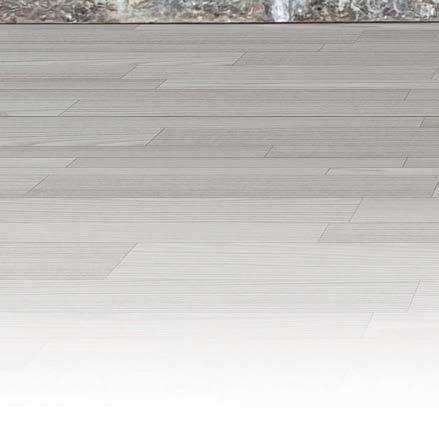



THERESA STIRLING CUSTOM ART AS A STATEMENT PIECE Beeswax + Fire on Birch Panel WWW.THERESASTIRLING.COM
Custom Mountains Diptych for Vail, CO Residence
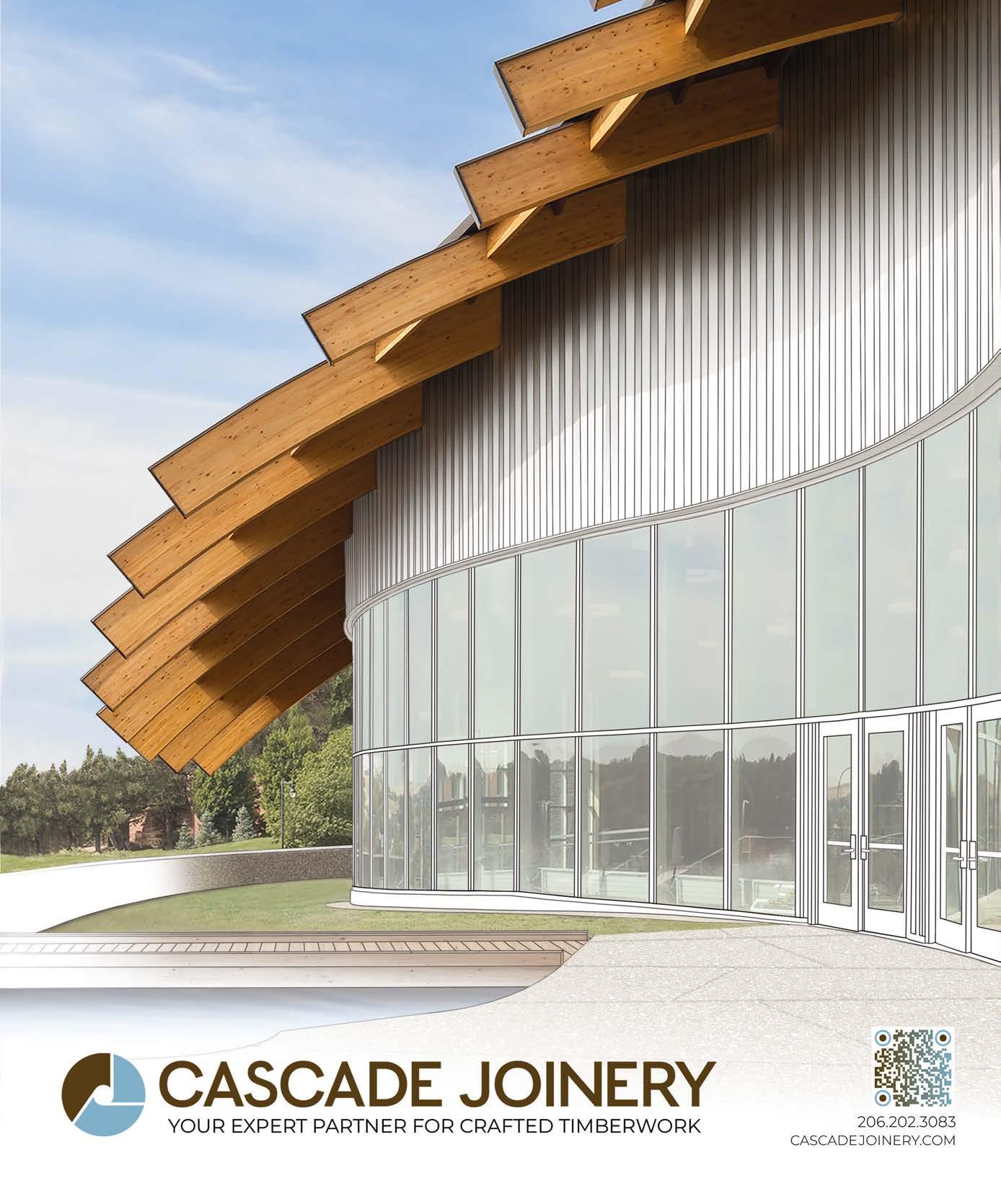
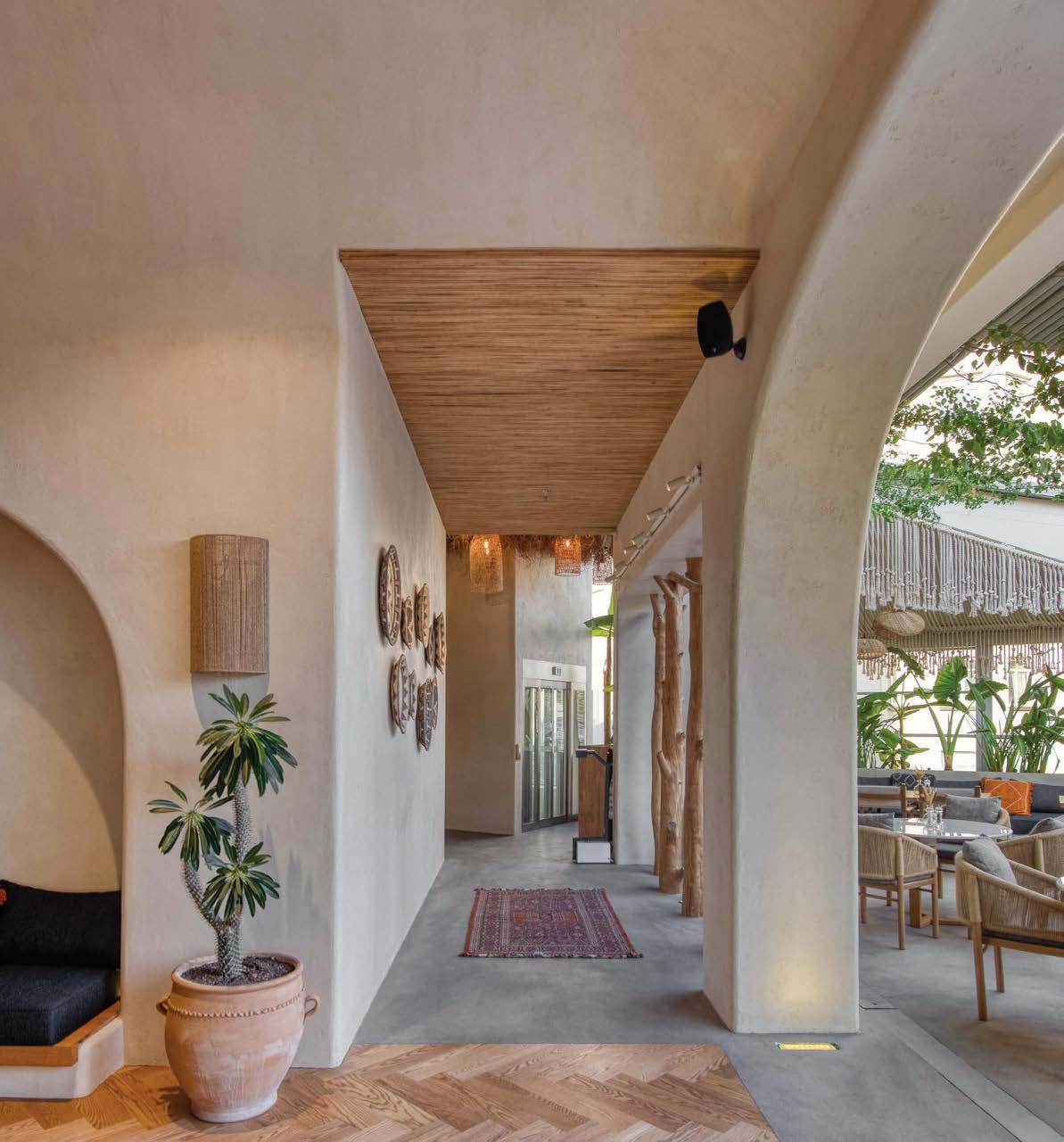










22 showrooms Thousands of reasons to be inspired FOLLOW F OR INSPIRATION @SEATTLEDESIGNCENTER 5701 6TH AVE S. S EATTLE, WA OPEN M - F 9AM TO 5PM SEATTLEDESIGNCENTER.COM NEW SHOWROOM
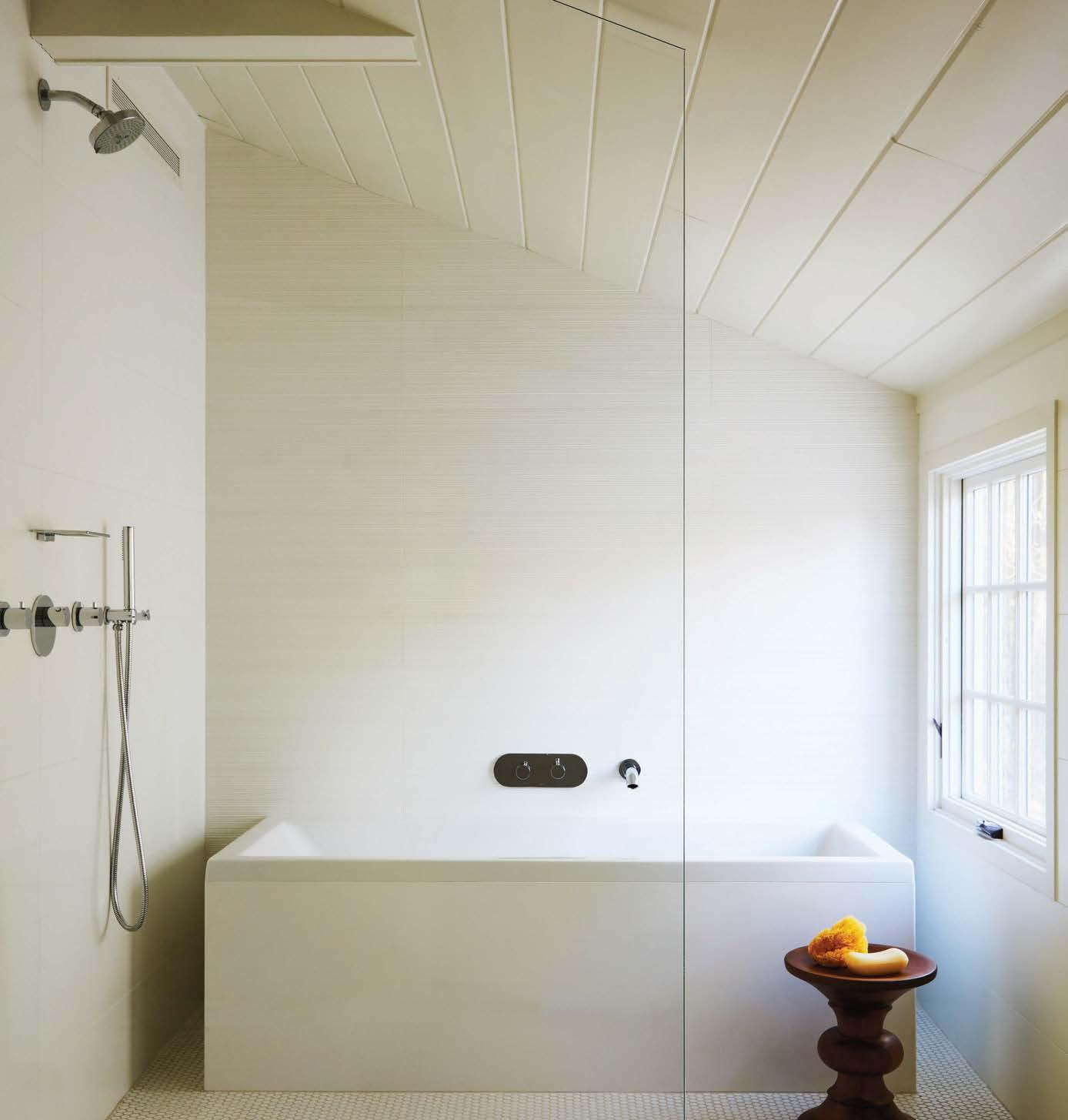
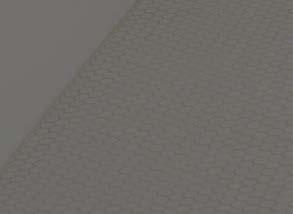

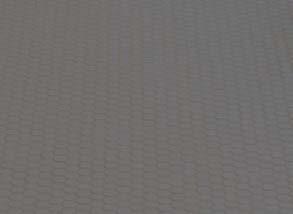
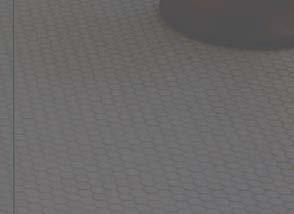
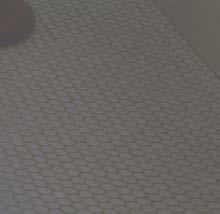


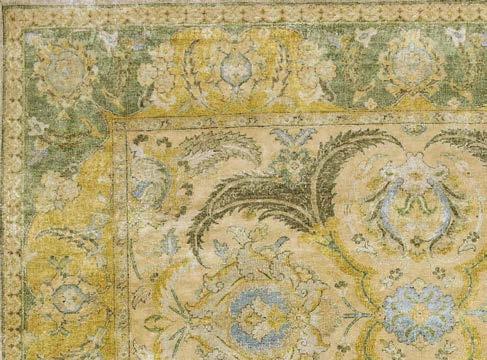
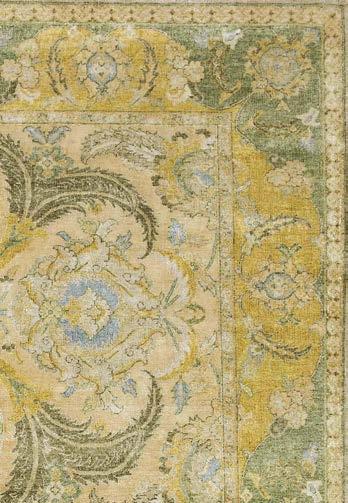

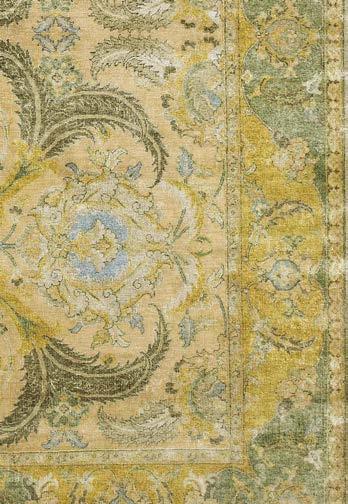
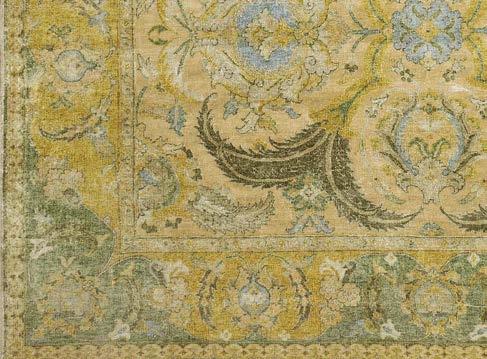

since 1975 BOKARA.COM T I M E L E S S e l e g a n c e Extrememly fine handwoven silk sona antique scan JS252 BEGL creator of the most beautiful rugs in the world custom | contemporary | traditional | AUBUSSON | SAVONNERIE | TIBETAN | ANTIQUE 50 Enterprise Ave N, Secaucus, NJ 07094 | 201-601-0040 | sales@bokara.com
DESIGN DIRECTOR
Pam Shavalier
ART DIRECTOR
Candace Cohen
PAMELA LERNER JACCARINO VICE PRESIDENT, EDITOR IN CHIEF
EXECUTIVE EDITOR
Brittany Chevalier McIntyre
SENIOR MANAGING EDITOR
Colleen McTiernan
MANAGING EDITORIAL DIRECTOR Kelly Velocci Jolliffe
MANAGING EDITORS
Krystal Racaniello, Clémence Sfadj
HOMES EDITORS
SOUTHEAST
Kate Abney
COLORADO, LOS ANGELES, SOUTHERN CALIFORNIA
Kelly Phillips Badal
PACIFIC NORTHWEST, SAN FRANCISCO
Mary Jo Bowling
GREATER NEW YORK
Grace Beuley Hunt
STYLE DIRECTOR
Kathryn Given
ASSOCIATE EDITOR
Khadejah Khan
AUSTIN + SAN ANTONIO, DALLAS + FORT WORTH, HOUSTON Paulette Pearson
ARIZONA, CHICAGO
Shannon Sharpe
MIAMI, PALM BEACH + BROWARD, NAPLES + SARASOTA Jennifer Pfaff Smith
DIRECTOR, SPECIAL EDITORIAL PROJECTS
Katy Olson Wenzel
ART ART DIRECTOR
Maria Pluta
SENIOR GRAPHIC DESIGNER
Jamie Beauparlant GRAPHIC DESIGNER Ellen Antworth
ASSOCIATE GRAPHIC DESIGNER Kyle Anderson
SENIOR RETOUCHER Christian Ablan
MARKET MARKET EDITOR
Sarah Shelton
DIGITAL SENIOR MANAGER, DIGITAL CONTENT Ileana Llorens
DIRECTOR, CONTENT DISTRIBUTION Amanda Kahan
ADAM I. SANDOW CHAIRMAN ERICA
HOLBORN CHIEF EXECUTIVE OFFICER
CHIEF OPERATING OFFICER
Michael Shavalier
CHIEF DESIGN OFFICER Cindy Allen
CHIEF SALES OFFICER
Kate Kelly Smith
CHIEF MARKETING OFFICER
Margaux Caniato
EXECUTIVE VICE PRESIDENT + DESIGN FUTURIST
AJ Paron
EXECUTIVE VICE PRESIDENT, DIGITAL + STRATEGIC GROWTH
Bobby Bonett
VICE PRESIDENT, HUMAN RESOURCES
Lisa Silver Faber
SENIOR VICE PRESIDENT, PARTNER + PROGRAM SUCCESS
Tanya Suber
VICE PRESIDENT, BUSINESS DEVELOPMENT
Laura Steele
VICE PRESIDENT, STRATEGIC PARTNERSHIPS Katie Brockman
DIRECTOR, VIDEO Steven Wilsey
SANDOW DESIGN GROUP OPERATIONS
SENIOR DIRECTOR, STRATEGIC OPERATIONS
Keith Clements
CONTROLLER
Emily Kaitz
DIRECTOR, INFORMATION TECHNOLOGY
Joshua Grunstra
SANDOW was founded by visionary entrepreneur Adam I. Sandow in 2003, with the goal of reinventing the traditional publishing model. Today, SANDOW powers the design, materials and luxury industries through innovative content, tools and integrated solutions. Its diverse portfolio of assets includes The SANDOW Design Group, a unique ecosystem of design media and services brands, including Luxe Interiors + Design, Interior Design, Metropolis, DesignTV by SANDOW; ThinkLab, a research and strategy firm; and content services brands, including The Agency by SANDOW – a full-scale digital marketing agency, The Studio by SANDOW – a video production studio, and SURROUND – a podcast network and production studio. SANDOW Design Group is a key supporter and strategic partner to NYCxDESIGN, a not-for-profit organization committed to empowering and promoting the city’s diverse creative community. In 2019, Adam Sandow launched Material Bank, the world’s largest marketplace for searching, sampling and specifying architecture, design and construction materials.
This magazine is recyclable. Please recycle when you’re done with it. We’re all in this together.
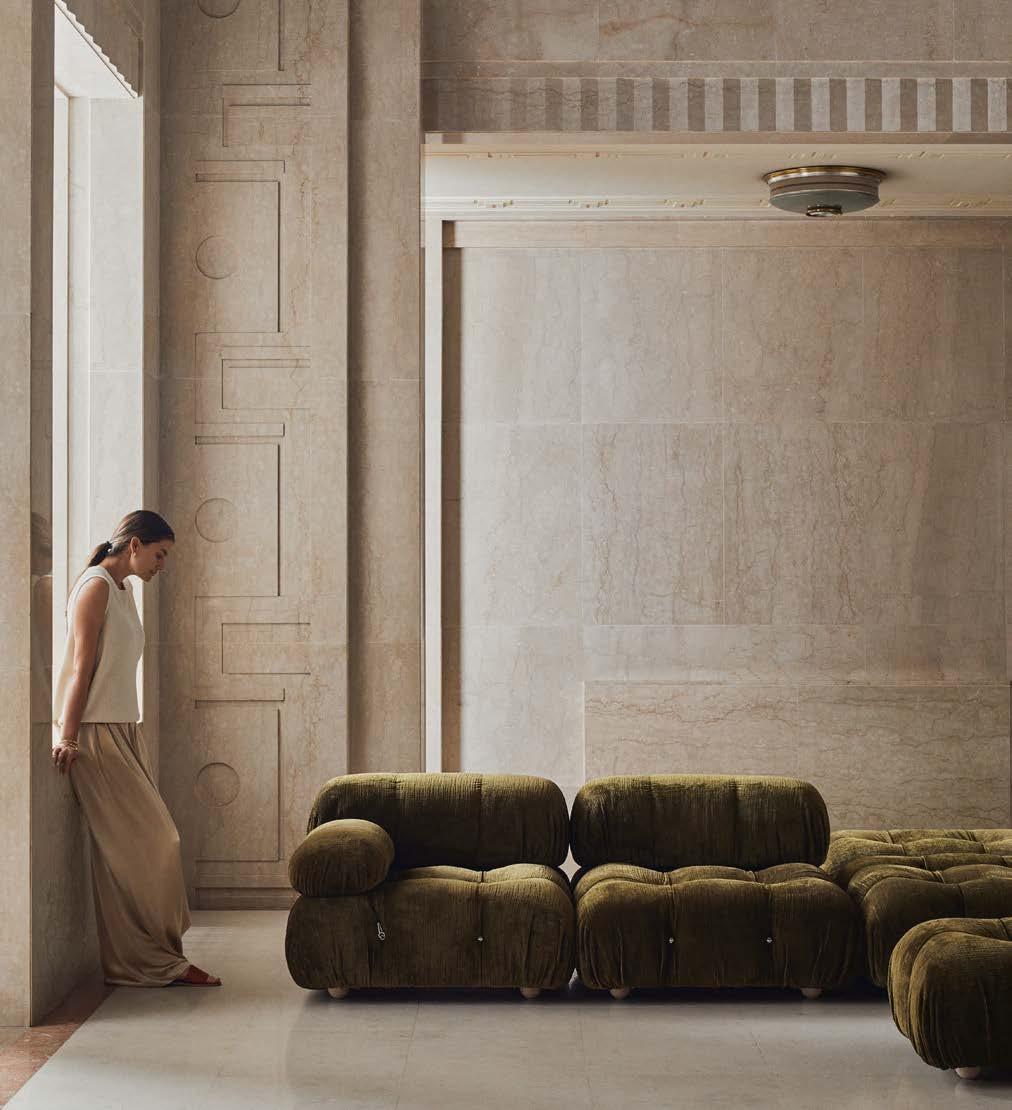


 design Mario Bellini - bebitalia.com
KATE KELLY SMITH EXECUTIVE VICE PRESIDENT + MANAGING DIRECTOR
design Mario Bellini - bebitalia.com
KATE KELLY SMITH EXECUTIVE VICE PRESIDENT + MANAGING DIRECTOR
SENIOR VICE PRESIDENT, OPERATIONS Tanya Suber
VICE PRESIDENT, PROGRAMMING + EXPERIENCES James Nolan
NATIONAL
NATIONAL PUBLISHER Michelle Blair
HOME FURNISHINGS DIRECTOR Blaire Rzempoluch
NORTHEAST DIRECTOR Amy McMillan Tambini
WEST COAST DIRECTORS Lisa Lovely, Carolyn Homestead MIDWEST + SOUTH CENTRAL DIRECTOR Tanya Scribner
SALES OPERATIONS DIRECTOR John Baum
EXECUTIVE ASSISTANT Bianca Buffamonte EVENTS COORDINATOR Rachele Daszkal SALES ASSISTANT Janice Hyatt

INTEGRATED MARKETING
DIRECTOR, DIGITAL STRATEGY Samantha Westmoreland DIGITAL STRATEGY MANAGER Kasey Campbell SENIOR MARKETING DIRECTOR Jana Weill INTEGRATED MARKETING MANAGERS Verity Lister, Frank G. Prescia INTEGRATED GRAPHIC DESIGNER Antoinette Childs
PARTNER + PROGRAM SUCCESS
DIRECTOR, PARTNER SUCCESS Jennifer Kimmerling PARTNER SUCCESS MANAGER + TEAM LEAD Brittany Watson
SENIOR PARTNER SUCCESS MANAGERS Lauren Krause, Susan Mallek, Molly Polo
LUXE PREFERRED, PROGRAM SUCCESS MANAGER + ANALYTICS SPECIALIST Victoria Albrecht
LUXE PREFERRED, PROGRAM SUCCESS MANAGER Stephanie Fritz NATIVE CONTENT EDITOR + TEAM LEAD Greta Wolf NATIVE CONTENT EDITORS Elizabeth Johnson, Heather Schreckengast, Matthew Stewart DIRECTOR OF PRODUCTION Kevin Fagan
ARIZONA PUBLISHER Adrienne B. Honig AUSTIN + SAN ANTONIO PUBLISHER Jim Wilson
CHICAGO REGIONAL PUBLISHER Kathleen Mitchell DIRECTORS Tracy Colitte, Carolyn Funk, Taylor Greene COLORADO REGIONAL PUBLISHER Kathleen Mitchell PUBLISHER Terri Glassman
DIRECTORS Travis Gainsley, Katie Martin
DALLAS + FORT WORTH PUBLISHER Rolanda Polley GREATER NEW YORK PUBLISHER Trish Kirsch
ASSOCIATE PUBLISHER, NEW YORK Donna Herman ASSOCIATE PUBLISHER, CONNECTICUT Amy McMillan Tambini DIRECTOR, NEW YORK Maritza Smith DIRECTOR, HAMPTONS Michelle A. Giannone HOUSTON PUBLISHER Amy McAnally LOS ANGELES PUBLISHER Tiffany O’Hare ASSOCIATE PUBLISHER Virginia Williams
MIAMI, PALM BEACH + BROWARD, NAPLES + SARASOTA REGIONAL PUBLISHER Stacey Callahan DIRECTORS Jennifer Chanay, Susan Goldstein, Karina Gonzalez PACIFIC NORTHWEST PUBLISHER Debby Steiner DIRECTOR Cathy Cruse SAN FRANCISCO PUBLISHER Lisa Lovely DIRECTOR Sara McGovern SOUTHEAST PUBLISHER Sibyl de St. Aubin DIRECTOR Suzanne Brandt SOUTHERN CALIFORNIA PUBLISHER Alisa Tate ASSOCIATE PUBLISHER Kali Smith
editorially herein and strongly recommends that any purchaser or user investigate such products, services, methods and/or claims made thereto. Opinions expressed in the magazine and/or its advertisements do not necessarily reflect the opinions of the Publisher. Neither the Publisher nor its staff, associates or affiliates are responsible for any errors, omissions or information whatsoever that have been misrepresented to Publisher. The information on products and services as advertised in Luxe are shown by Publisher on an “as is” and “as available” basis. Publisher makes no representations or warranties of any kind, expressed or implied, as to the information, services, contents, trademarks, patents, materials or products included in this magazine. All pictures reproduced in Luxe have been accepted by Publisher on the condition that such pictures are reproduced with the knowledge and prior consent of the photographer and any homeowner concerned. As such, Publisher is not responsible for any infringement of the copyright or otherwise arising out of any publication in Luxe Luxe is a licensed trademark of SANDOW © 2011. All rights reserved. No part of this publication may be reproduced or transmitted in any form or by any means, electronic or mechanical, including photocopy, recording or any information storage and retrieval system, without the written permission of the Publisher. ADDRESS SUBSCRIPTION REQUESTS AND CORRESPONDENCE TO: Luxe, P.O. Box 808, Lincolnshire, IL 60069-0808. Email: luxe@omeda.com or call toll-free 800.723.6052 (continental U.S. only, all others 847.559.7358).
Luxe
Luxe
Luxe
provides information on luxury homes
Luxe
accepts
errors
information
neither
nor endorsed the
products
advertise
Publisher
products
services advertised
Luxe Publisher
Interiors + Design (ISSN 1949-2022), Arizona (ISSN 2163-9809), California (ISSN 2164-0122), Chicago (ISSN 2163-9981), Colorado (ISSN 21639949), Florida (ISSN 2163-9779), New York (ISSN 2163-9728), Pacific Northwest (ISSN 2167-9584), San Francisco (ISSN 2372-0220), Southeast (ISSN 2688-5735), Texas (ISSN 2163-9922), Vol. 20, No. 6, November/December, prints bimonthly and is published by SANDOW, 3651 NW 8th Ave., Boca Raton, FL 33431.
Interiors + Design (“
”)
and lifestyles.
Interiors + Design SANDOW, its affiliates, employees, contributors, writers, editors, (Publisher)
no responsibility for inaccuracies,
or omissions with
and/or advertisements contained herein. The Publisher has
investigated
companies and/or
that
within the publication or that are mentioned editorially.
assumes no responsibility for the claims made by the Advertisers or the merits of their respective
or
or promoted in
neither expressly nor implicitly endorses such Advertiser products, services or claims. Publisher expressly assumes no liability for any damages whatsoever that may be suffered by any purchaser or user for any products or services advertised or mentioned
CIRCULATION + DISTRIBUTION
SENIOR MANAGER, MANUFACTURING + DISTRIBUTION Stacey Rigney
SUBSCRIPTIONS 800.723.6052 ADVERTISING 917.934.2800
CORPORATE HQ 3651 FAU BOULEVARD,
RATON,
@luxemagazine @Luxe Interiors + Design
sandowdesign.com luxesource.com
BOCA
FL 33431 561.961.7600
GENERAL MANAGER Scott MacClements
SALES
DIRECTORS REGIONAL SALES DIRECTORS
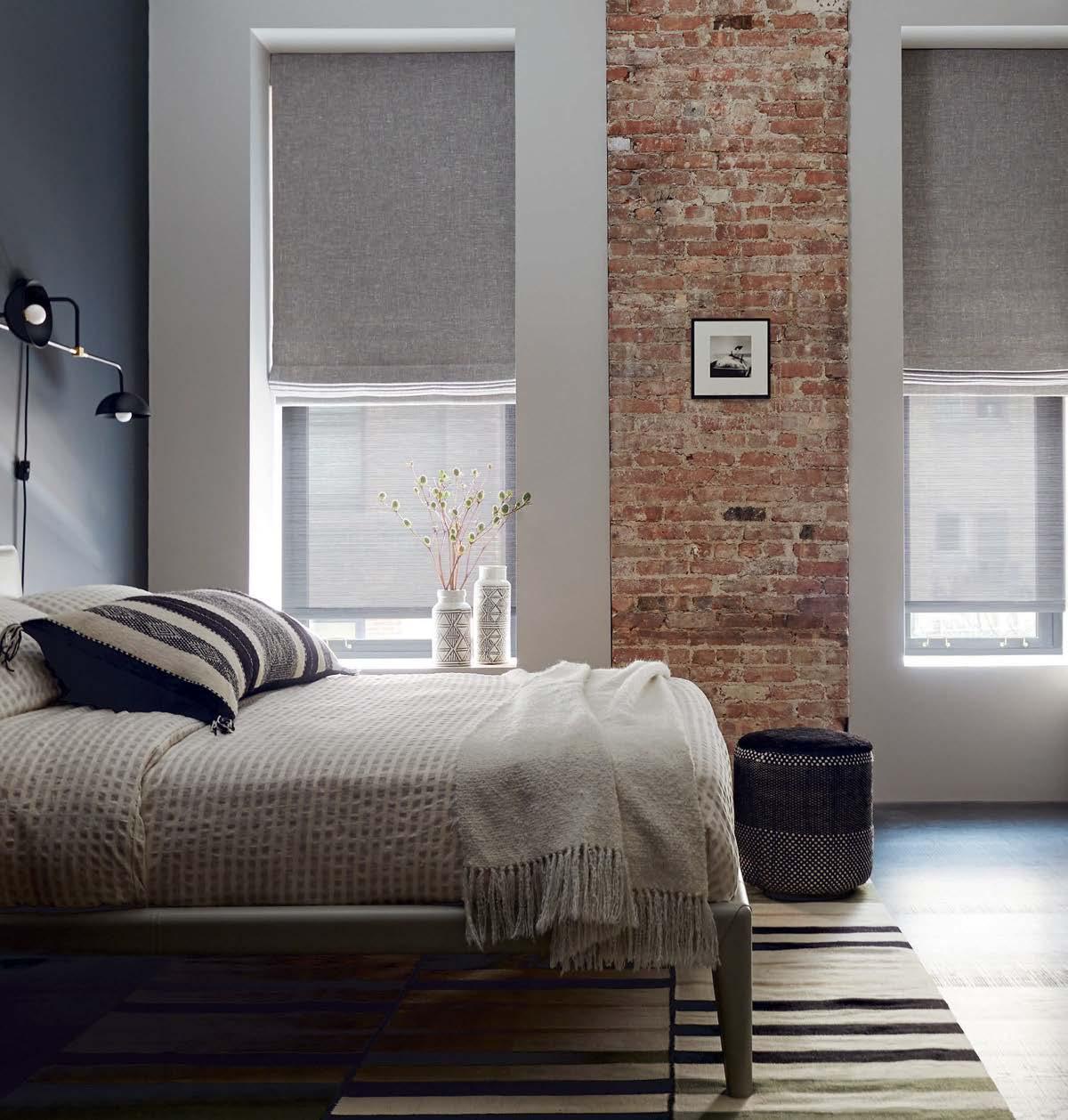
SHOWROOMS NATIONWIDE THESHADESTORE.COM 800.754.1455 THE FINEST CUSTOM SHADES, BLINDS & DRAPERY. HANDCRAFTED IN THE USA SINCE 1946. NATIONWIDE MEASURE & INSTALL SERVICES. ALL PRODUCTS SHIP IN 10 DAYS OR LESS. MOTORIZATION MADE SIMPLE.® EFFORTLESSLY CONTROL NATURAL LIGHT AND PRIVACY WITH OUR ADVANCED MOTORIZED WINDOW TREATMENTS.
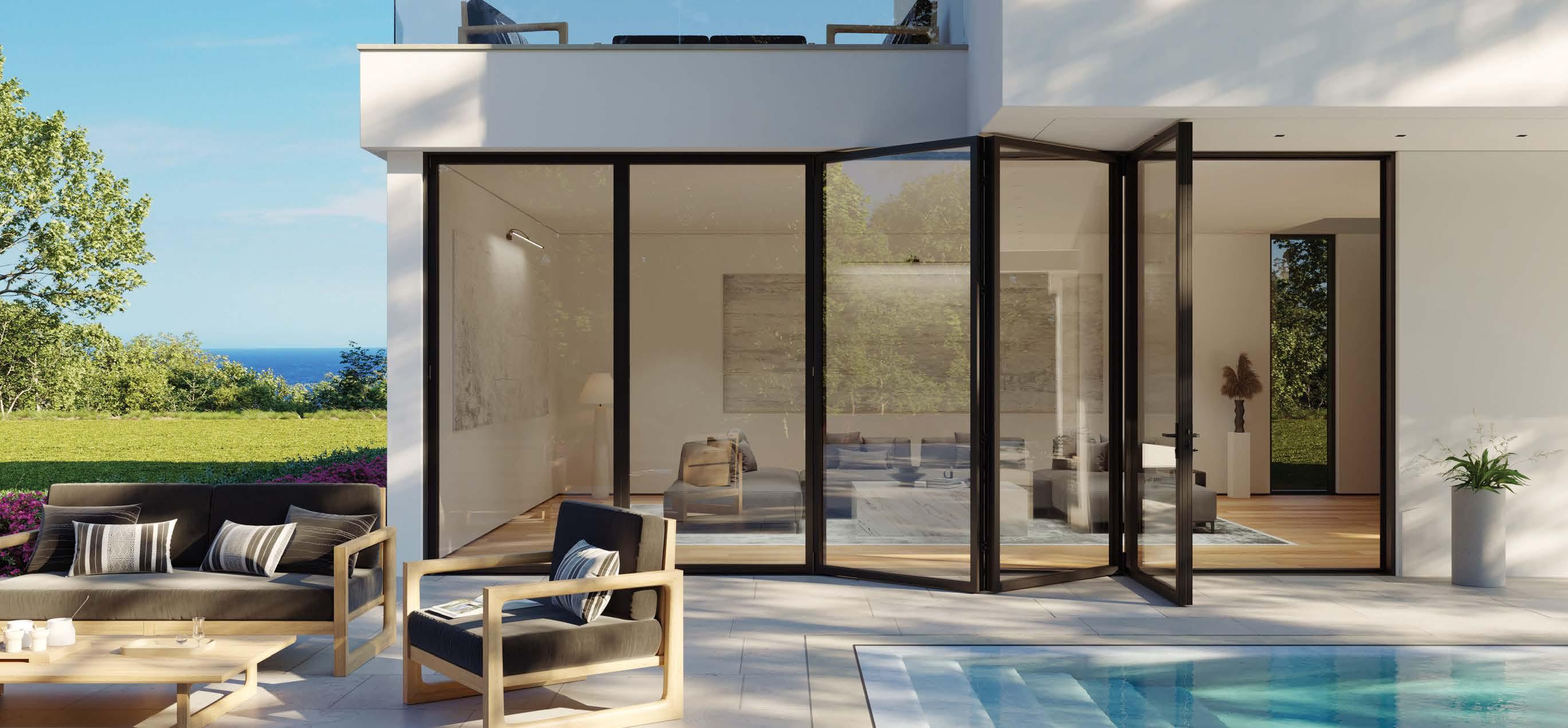



ALL THE FEATURES, FOLDED IN MORE GLASS AND LESS FRAME. EASIER OPERATION. STREAMLINED DESIGN.














LACANTINADOORS.COM / 888.221.0141


All’s Well
I’m writing this letter early on a Friday morning after completing a 10-minute meditation on my Calm app about building consistency. It’s just one component of my daily wellness practice, along with long evening walks, a plant-based diet and an ongoing edit of our home’s interior to make it more regenerative.
Coming out of the pandemic, we have a heightened awareness of the influence that our homes can have on our well-being and the broader environment. At Luxe, we’re taking a leadership role by engaging in this conversation with our readers as well as the greater design community. From conscious landscaping to wellness retreats and meditation rooms, you’ll find the theme woven throughout this issue. We also recently hosted our firstever Living Well summit in Los Angeles featuring a captivating lineup of speakers who inspired and educated our audience with topics ranging from the power of the downstate to universal rules about how to design with intention. I encourage you to learn more by tuning into our new wellness-focused channel, Wellness by Design, launching soon on designtvbysandow.com
Jaccarino VP, Editor in Chief @pamelajaccarino
 Pamela
Pamela
L U X E S O U R C E C O M EDITOR’S LETTER
Tune into our new wellness channel, chock full of content on sustainable practices, wellness architecture, mindfulness and more, launching this month on designtvbysandow.com.
photo : chelsae anne horton
True to food
Learn more about how we stay True to Food by visiting our showroom at a Ferguson Showrooms location near you:
Tacoma, WA | 253-620-7179 Portland, OR | 503-222-1144 Seattle, WA | 206-505-0980 Bellevue, WA | 425-869-9007

It’s hard to imagine a more perfect partner for good food than wine at its peak. That’s why we’ve engineered our wine columns with our exclusive Wine Cave Technology,™ providing your collection protection from its four biggest threats of vibration, light, and variations in temperature and humidity. It’s the freshest thinking in wine preservation. 24-inch Wine Column with Wine Cave Technology


Visit FergusonShowrooms.com to learn more.

Copyright 2022© Signature Kitchen Suite, 111 Sylvan Ave., Englewood Cliffs, NJ 07632. All rights reserved. “Signature Kitchen Suite” and the Signature Kitchen Suite logo are trademarks of Signature Kitchen Suite.
™

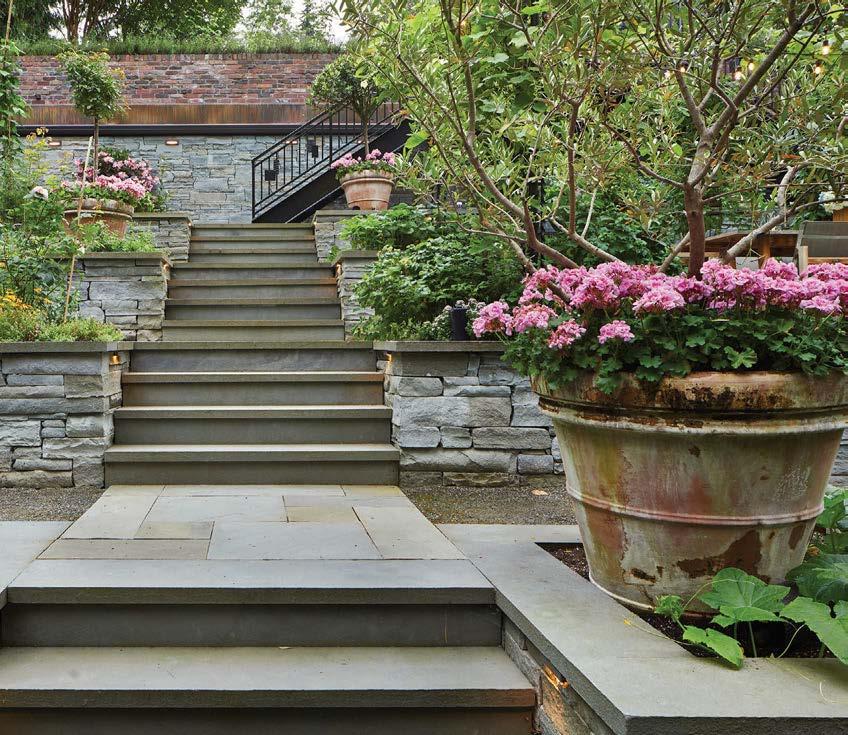

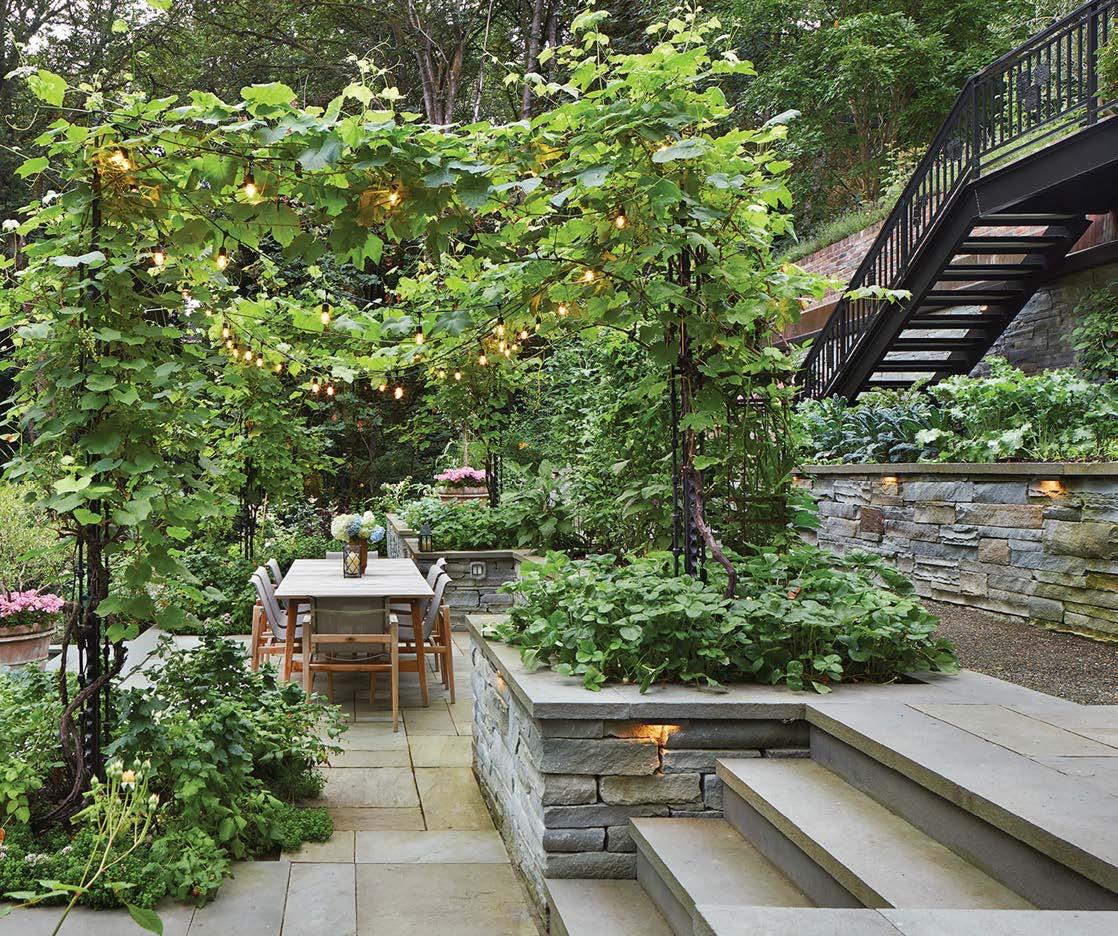
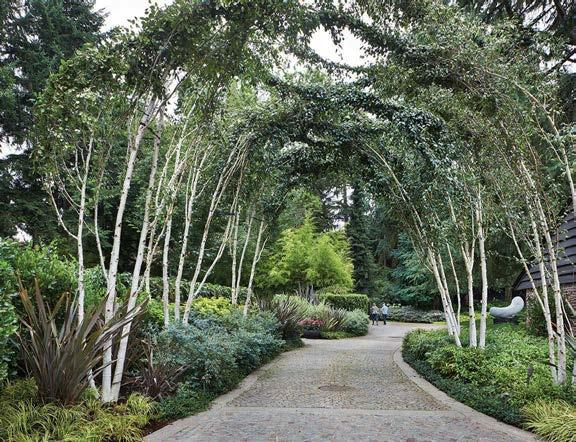
I F O L D D O O R
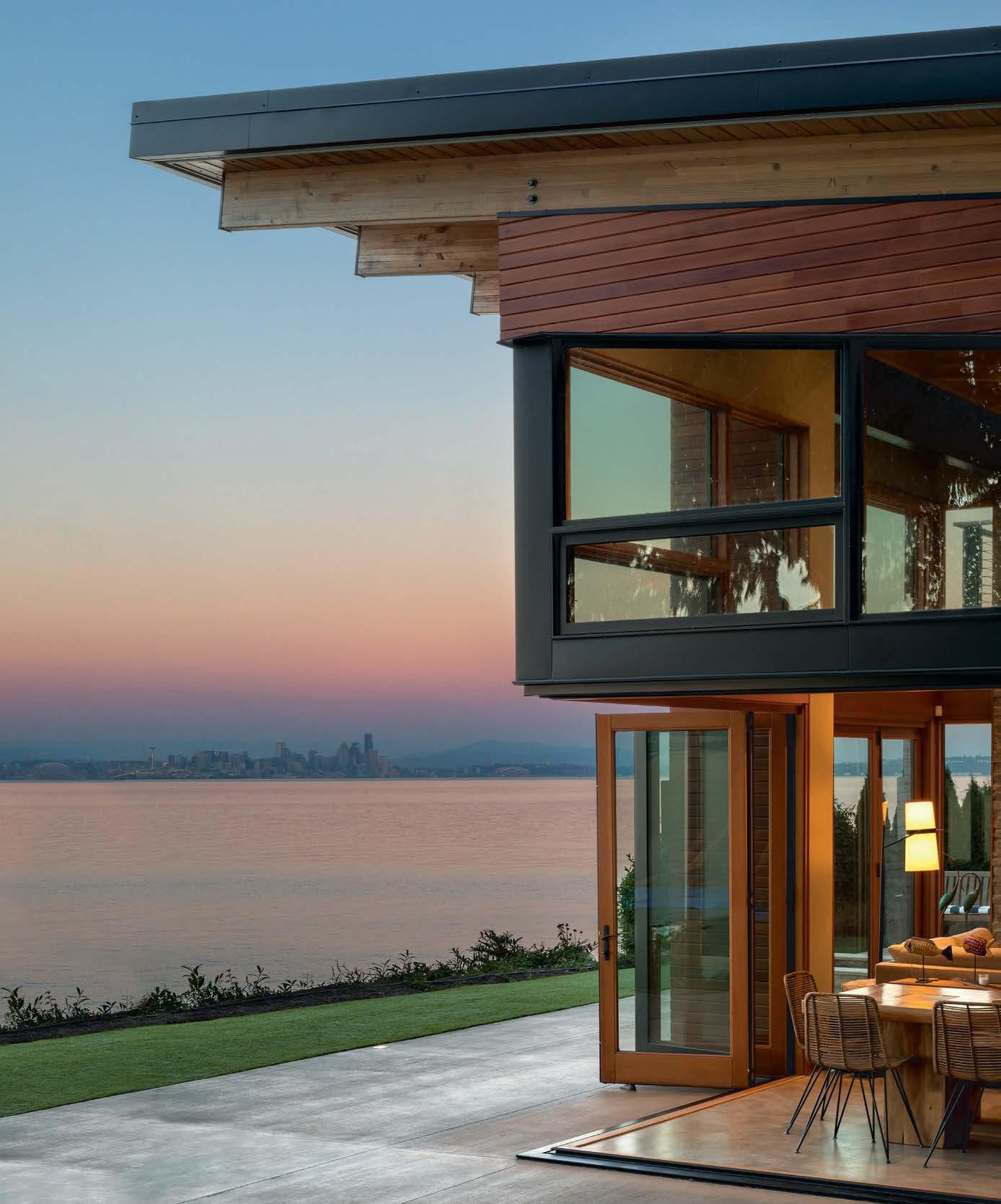
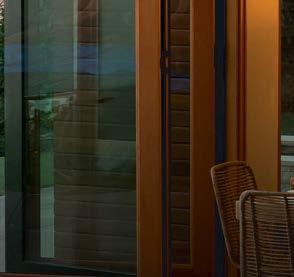

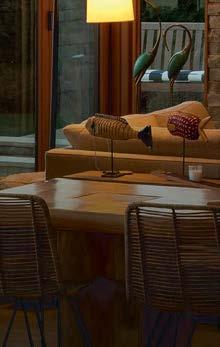
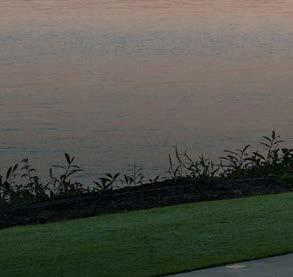

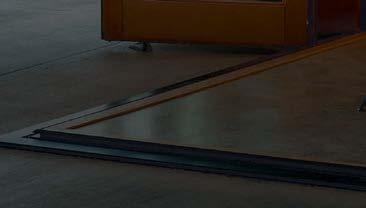
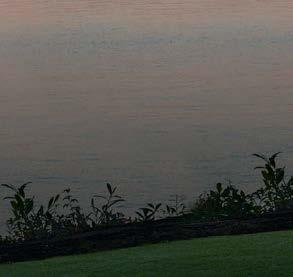
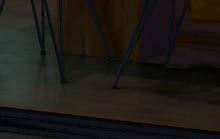

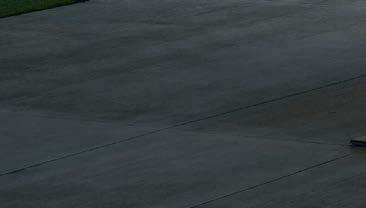 Coates Design | Fairbank Construction Company | Lara Swimmer Photography
Coates Design | Fairbank Construction Company | Lara Swimmer Photography
W
LOE W EN .C OM
B
HANDCRAFTED
INDOW SHOW ROOM.COM
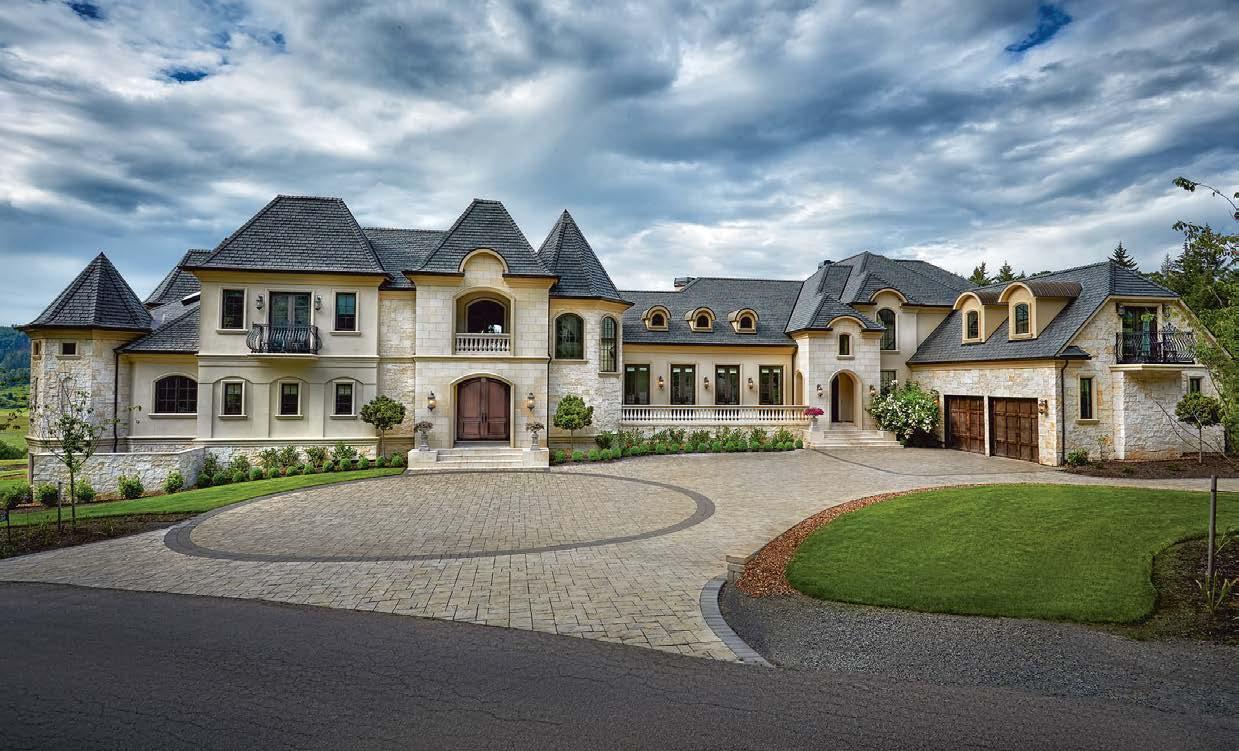

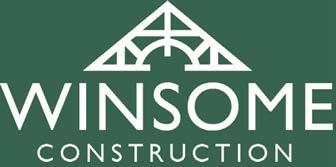
HIGH PERFORMANCE LUXURY
Workman Interiors 541.797.7927 shan@winsomeconstruction.com winsomeconstruction winsomeconstruction.com Bridgeport Village, Lake Oswego Old Mill District, Bend
Michelle
SCENE
WRITTEN BY LAUREN GALLOW
CHECK IN
TRIBUTARY HOTEL
Exploring Oregon’s largest wine region just got a little more luxurious. Located in McMinnville, the new Tributary Hotel is a sanctuary of calm elegance for travelers to the Willamette Valley. The eight-room boutique hotel is situated within the 100-yearold Taylor-Dale building at the heart of McMinnville’s historic downtown. Portland-based MAP Architecture meticulously restored the building, with original details like exposed brick walls and oak beams grounding the space in a sense of rustic authenticity, while Carolyn Richardson of Studio Luray oversaw the interior decor. Downstairs, sister restaurant ōkta continues the hotel’s emphasis on showcasing the unique character of the region, with two-Michelin star Chef Matthew Lightner’s menu drawing inspiration from the region. Ōkta’s interiors follow suit with restrained and elemental dining areas designed by Hacker Architects in collaboration with Richardson. Explains Hacker’s Corey Martin, design principal for ōkta, “Lightner’s desire to invite people into a transcendent culinary experience pushed us to make the space both a backdrop to the food he creates and an embodiment of the Willamette Valley.” tributaryhotel.com
POST MASTER
@TERESSAJOHNSON
WHO: Florist and event designer Teressa Johnson, who is celebrating two decades of working with the wonderfully wild world of flowers. Since 2002, Johnson has transmuted her creative passion into her work and business through her eponymous studio, crafting floral arrangements and styling events for clients in her native Sumner, Washington, and beyond.
WHAT: Describing her aesthetic as a thoughtful arrangement of that which grows wild and free, Johnson’s designs capture a sense of freedom and whimsy,
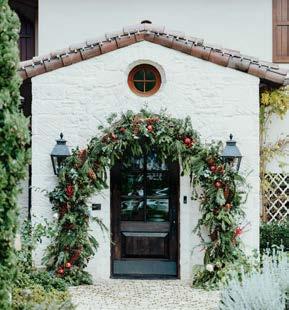



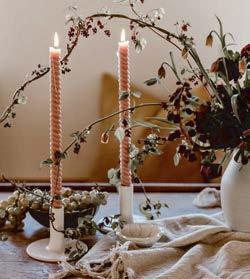
feeling enchantingly improvisational but never chaotic.
WHY: For Johnson, relationships are paramount. Looking to her clients as inspiration, she develops authentic connections that translate into thoughtful, poetic designs.
IN HER WORDS: “ I belong to the collection of people who believe beauty is vital and speaks not only to our eyes but, most importantly, to our souls. I hope my work encourages people to develop a keener sense of wonder—the composition of beauty can speak a humble narrative if one stops long enough to look.”
check in photo: evan sung. post master photos: kara mercer.
074 L U X E S O U R C E C O M
Warming body and soul
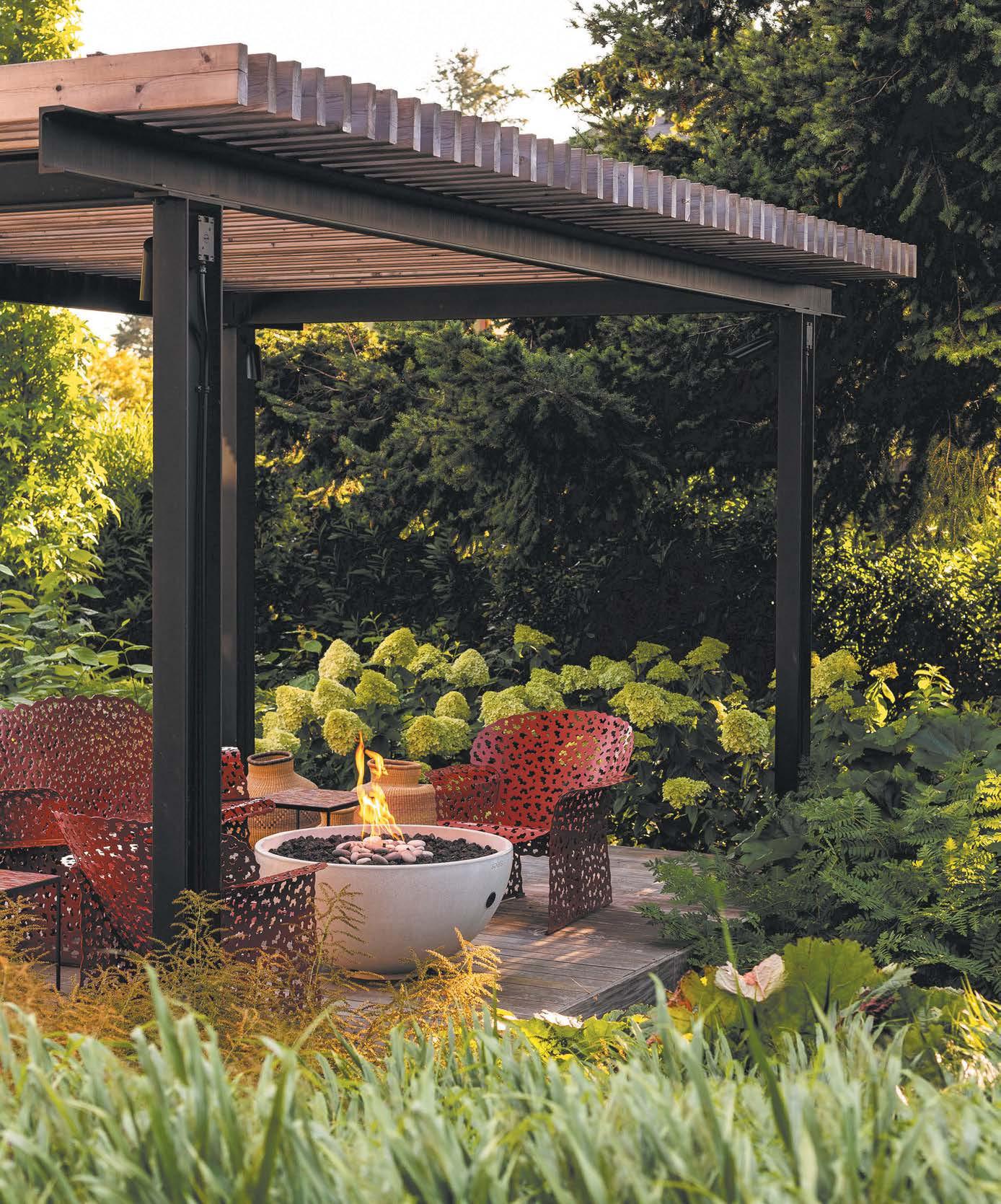 Photographer: Miranda Estes
Photographer: Miranda Estes
RETAIL THERAPY
HOUSEWRIGHT
Since launching Housewright in 2018 as an offshoot of their Seattle-based architecture and interiors firm Hoedemaker Pfeiffer, architect Steve Hoedemaker and designer Tim Pfeiffer have shaped the Georgetown shop into a cherished destination for art, design and home decor. A treasure box of vintage, found and artisan-made wares sourced from Pfeiffer’s world travels, Housewright keeps design lovers coming back with an ever-evolving collection that promises discoveries galore. Having recently added a rotating gallery space, and with several new collections on deck, Pfeiffer reveals what’s on the horizon for Housewright. housewrightgallery.com



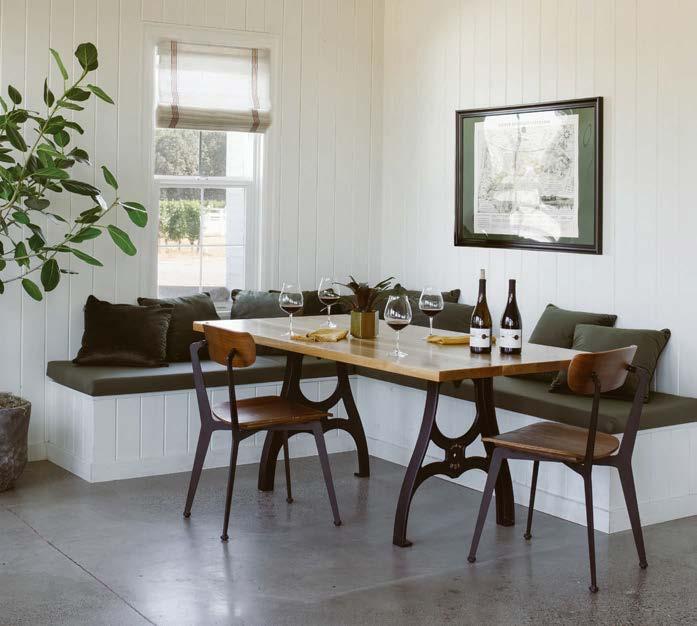
Tell us about your latest expansion. The gallery space was created to showcase our new—and exclusive in the Northwest— furniture collections by Alfredo Paredes and Natan Moss, along with our Housewright-designed label. We can also show larger-format art exhibitions and continue highlighting our beloved Northwest-focused artists.
You recently launched the Housewright Pillow Collection. Why did you decide to create your own line? Influenced by my background in fashion, I was inspired to design the pillow collection with a strong seasonal and storytelling point of view. We dug into our fabric archives for vintage and special pieces we’ve collected on our travels through the years and had a lot of fun mixing pattern and texture, in some cases highlighting the fabric’s selvage edge or revealing exposed closures. Each pillow is unique and special.
What do you hope Housewright visitors will experience? We want people to feel at home, and we hope to pique and inspire their curiosity. The greatest compliment is when we hear someone is excited to find us in Seattle. We want to be part of their story, whether it’s new design inspiration or discovering the perfect find.
RAISE A GLASS
ARBORBROOK BY COOPER MOUNTAIN VINEYARDS
Just outside of Newberg, Oregon, Arborbrook Vineyards has been granted new life thanks to Cooper Mountain Vineyards, which settled into the historic estate earlier this year. Sitting atop 30 scenic acres, Arborbrook by Cooper Mountain Vineyards welcomes visitors to sip its signature pinot noirs in the picturesque Chehalem Mountains, a designated American Viticultural Area. Recently, the tasting room inside the historic barn at Arborbrook received a refresh from Portland-based interior designer Max Humphrey, who brought in his characteristic layered and textural Americana aesthetic. “We wanted to respect the building’s history, but not be too literal about it,” Humphrey explains. New tongue-and-groove planking on the walls and ceilings harks to the barn’s past while contemporary lighting from Portland-based Schoolhouse and Rejuvenation along with custom-built furnishings and wine cubbies by local woodworker Nathan Dinihanian add a modern touch. “We wanted to keep things simple yet still interesting,” Humphrey says. “It’s all about the wine and the surrounding vineyards—we simply wanted to enhance that experience.” arborbrookwines.com
076 L U X E S O U R C E C O M SCENE D E S I G N D I S PA T C H
retail therapy photos: ian eland. raise a glass photo: kaitlin green.

Excellent Craftsmanship Beautiful Architecture Innovative Design 5319 1st Avenue South | Seattle, Washington | 206.329.3121 | bellan.com
Sam
Van Fleet Photography
MEET THE MAKER
MISHA ZADEH GRAHAM
When it comes to her creative process, Seattlebased graphic designer and illustrator Misha Zadeh Graham sticks to the basics. Although her bold, vibrant designs figure onto an increasingly expansive slew of wares, Zadeh Graham always starts with a simple hand-drawn sketch. Over the past two decades, she has relentlessly expanded her reach via her lifestyle brand, Misha Zadeh, translating her irreverent yet modern designs onto everything from ceramics and knit blankets to wearable artworks like scarves and aprons. No matter the vehicle, the artist’s hand is always visible in the designs, offering a subtle reminder of the multifaceted creative behind the brand. mishazadeh.com

How do you translate your designs to physical products? Everything starts with an ink-on-paper sketch. Then I’ll move to my black brush pen for gestural drawings or create full-color watercolor illustrations before bringing them into my computer for cleanup and composition. I work with my vendors to bring the artwork to life on product before finally landing on a finished piece we both love.
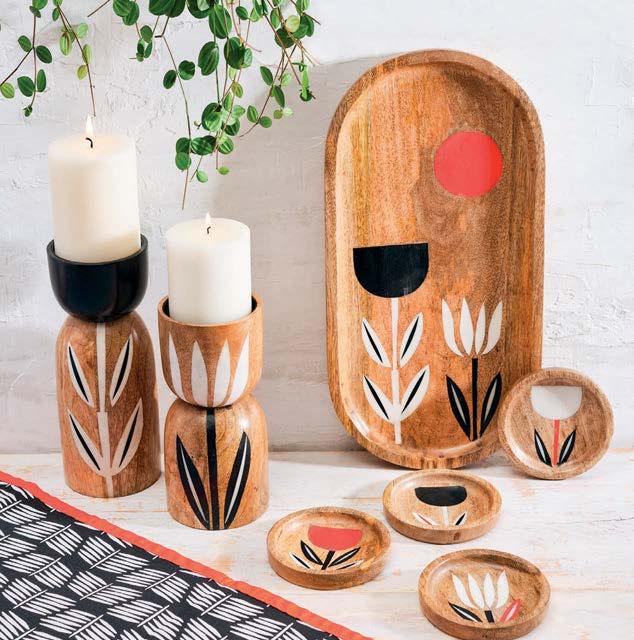
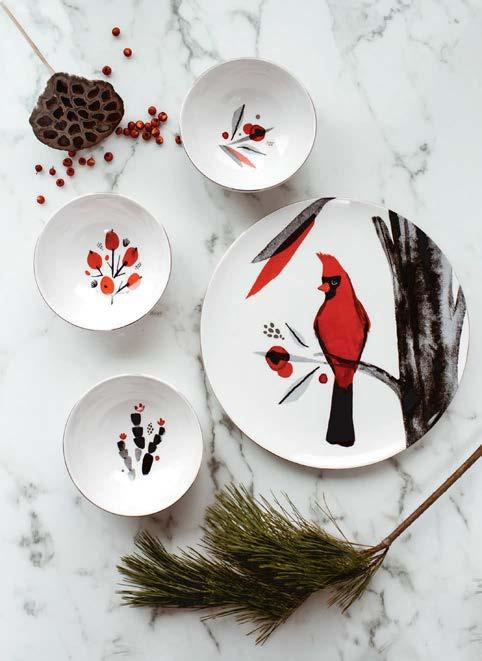
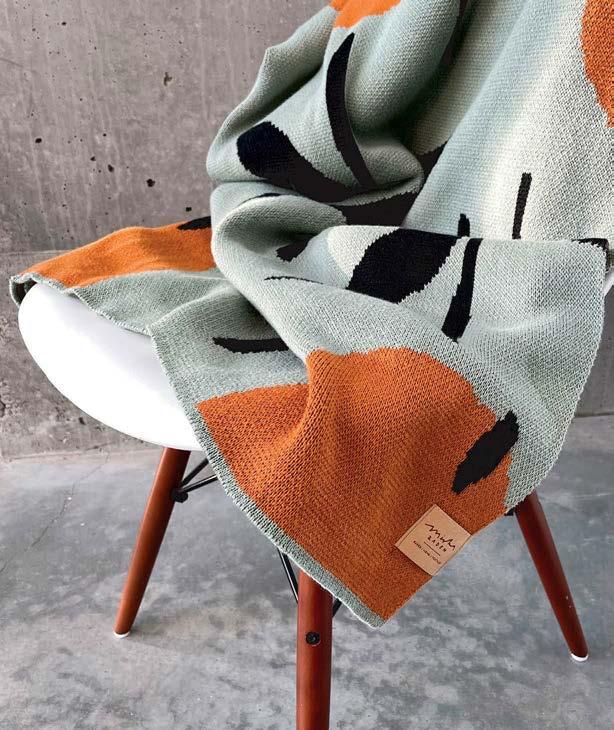
Which products are the hardest to design? Three-dimensional items with curves are the most challenging because I want all 360 degrees to be considered. Mock-ups and a close relationship with my manufacturers’ digital production folks are important.
Tell us about your inspirations and influences. As a kid, I was very much influenced by the midcentury modern design that was flourishing in Iran in the 1960s and ’70s. My mom studied architecture at the University of Tehran, so I saw firsthand how midcentury art and design became infused into the Persian world. I was also quite obsessed with Persian miniatures and carpet designs. The color and storytelling in that work speak to me strongly.
What impact do you hope your products will have? I don’t like to take things too seriously—I’m addicted to joy, color, laughter and beauty. Having lived in the lovely, but often gray, city of Seattle since age 5, I try to bring in light and color whenever I can. I hope to make things that people want to keep for a long time.
headshot and top right photo: misha zadeh. top left photo: manic pixel. bottom photo: elizabeth zuluaga.
078 L U X E S O U R C E C O M
D E S I G N D I S PATC H
SCENE
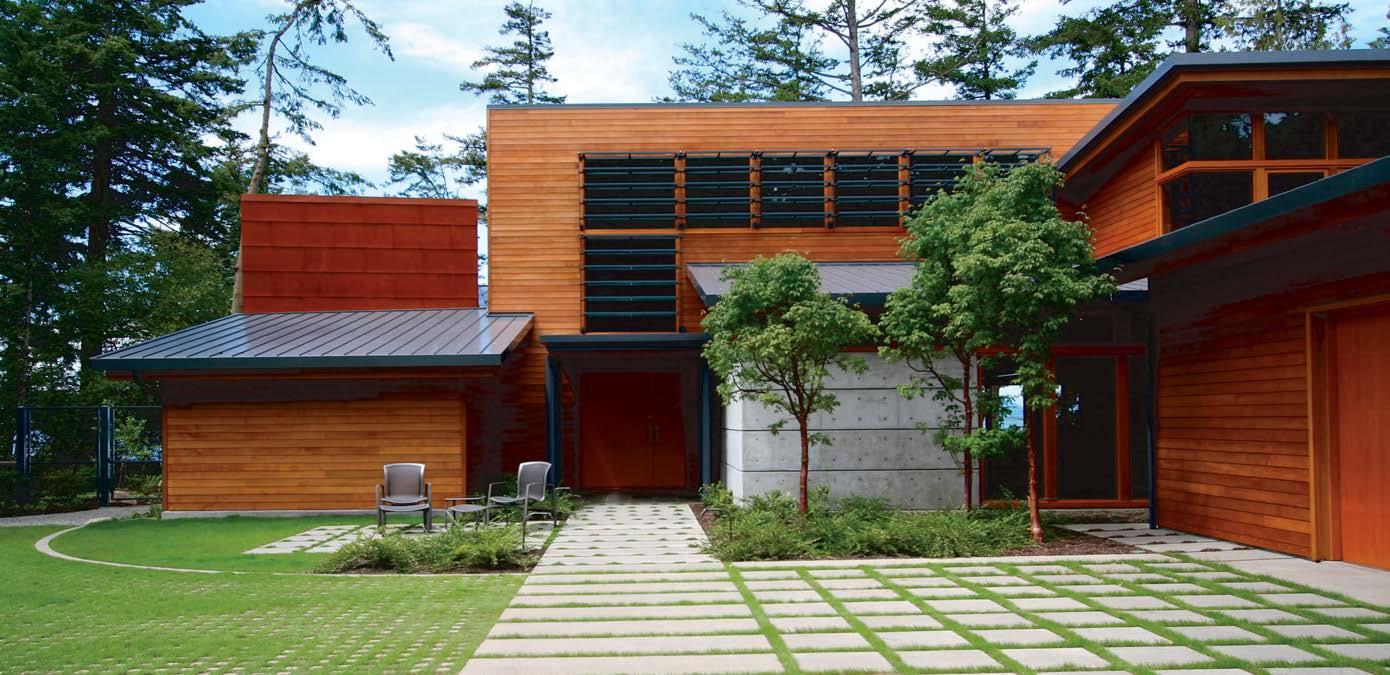




D EMETRIOU ARCHITECTURE & INTERIOR DESIGN www.demetriouarchitects.com architects@demetriouarchitects.comtel: (425) 827 - 1700 A RCHITECTS
INTERIOR DESIGN ™









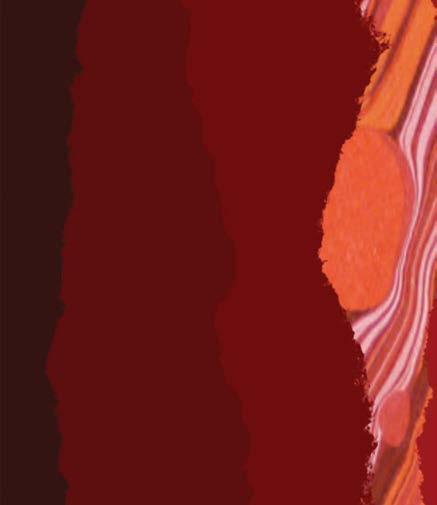
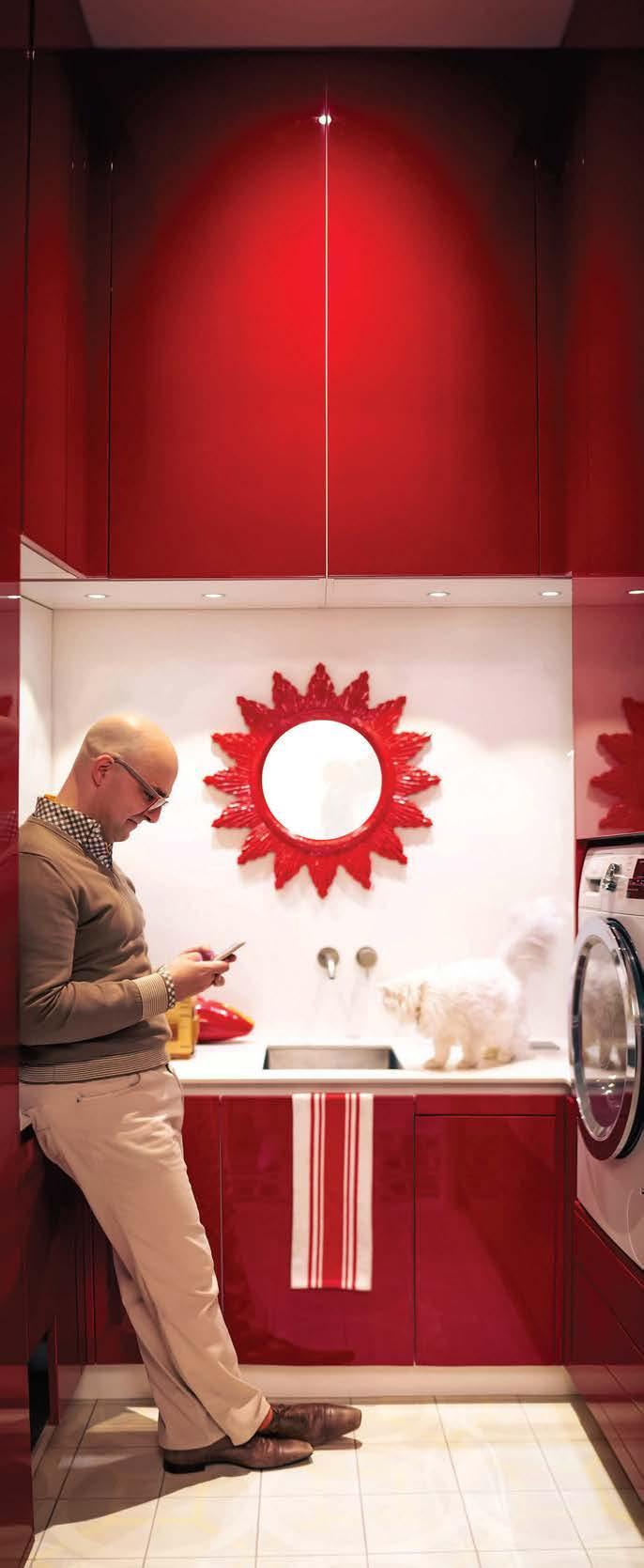 Photography by THEMORGANTAYLOR.COM
Photography by THEMORGANTAYLOR.COM








International Private Family Retreats Pieds-à-Terre Island Escapes
Insig��ful millerinteriordesign.com
Evocative
 Seattle and Bainbridge Island
Seattle and Bainbridge Island
www.fairbankconstruction.com




CLOSETS TAILORED TO YOUR Taste the art of organization Call (503) 692-2877 or (425) 513-2700 for a FREE Virtual or In-Home Design Consultation or visit us online at closetfactory.com ©2022 Closet Factory. All rights reserved. CCB#208821 MEMBER OWNED CLOSETS • GARAGES • HOME OFFICES • ENTERTAINMENT CENTERS • WALL BEDS • WALL UNITS • LAUNDRY ROOMS • PANTRIES • CRAFT ROOMS • MUD ROOMS • WINE ROOMS
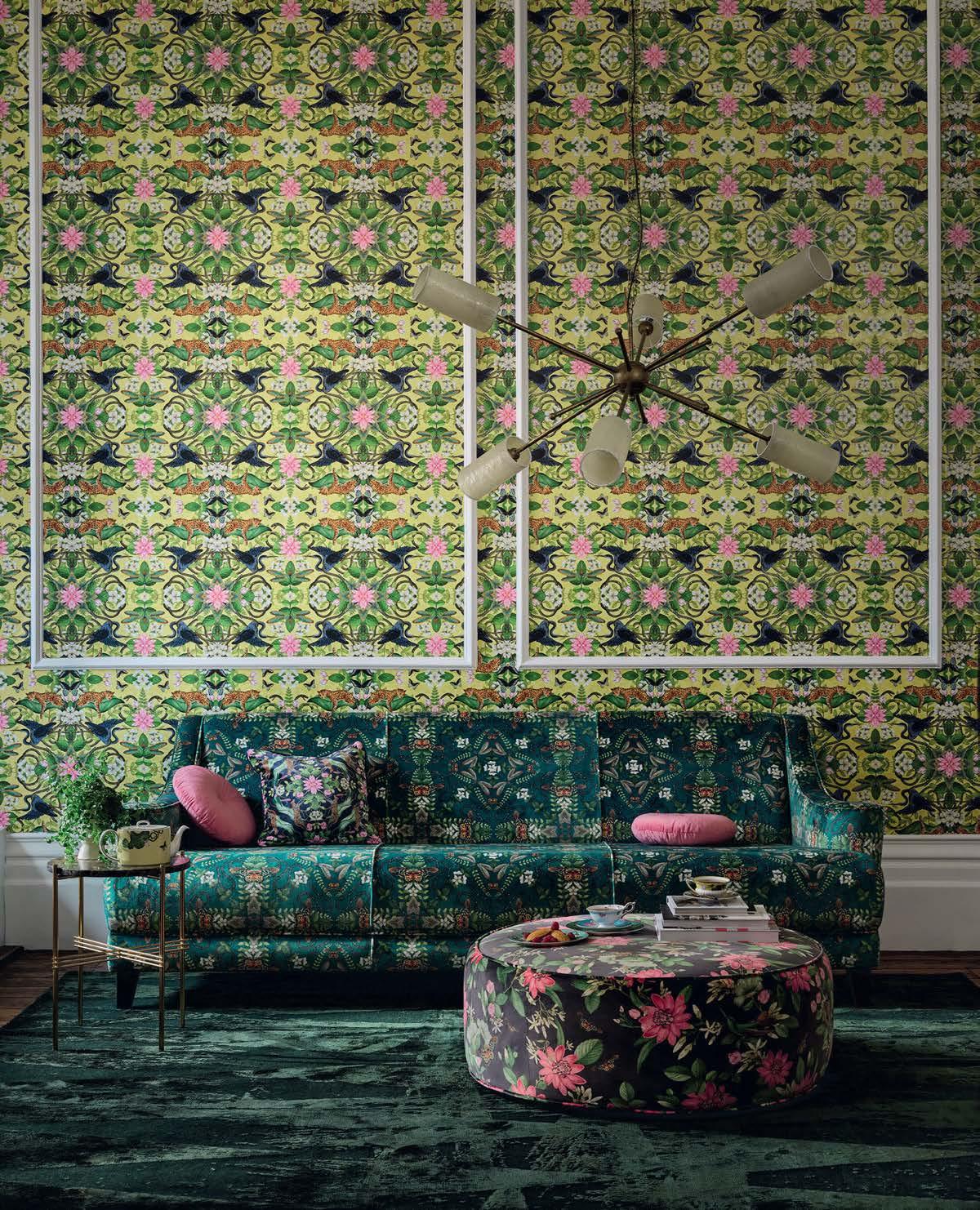

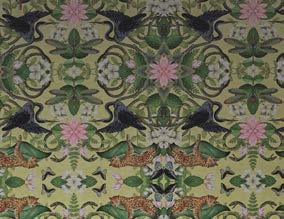
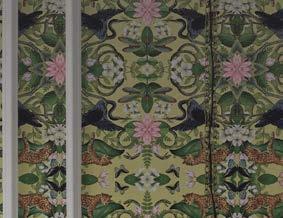


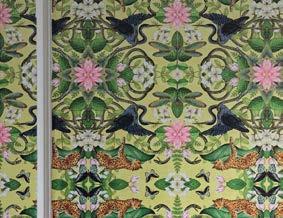
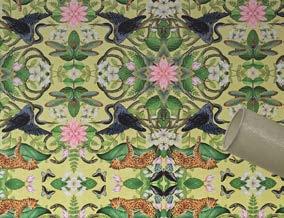
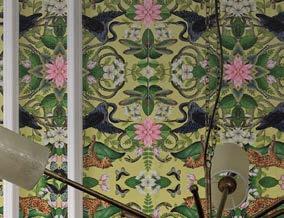
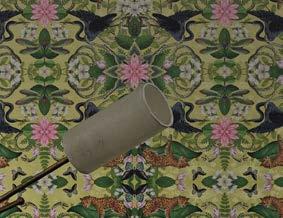
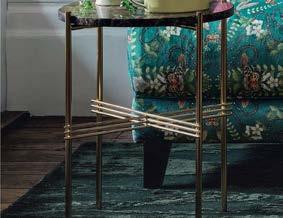
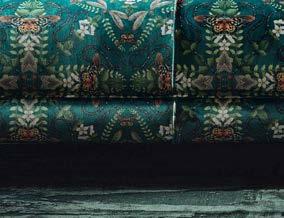



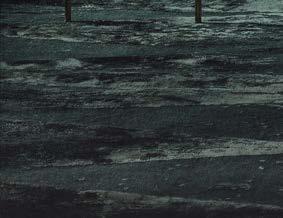


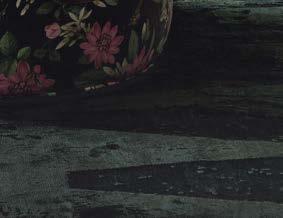
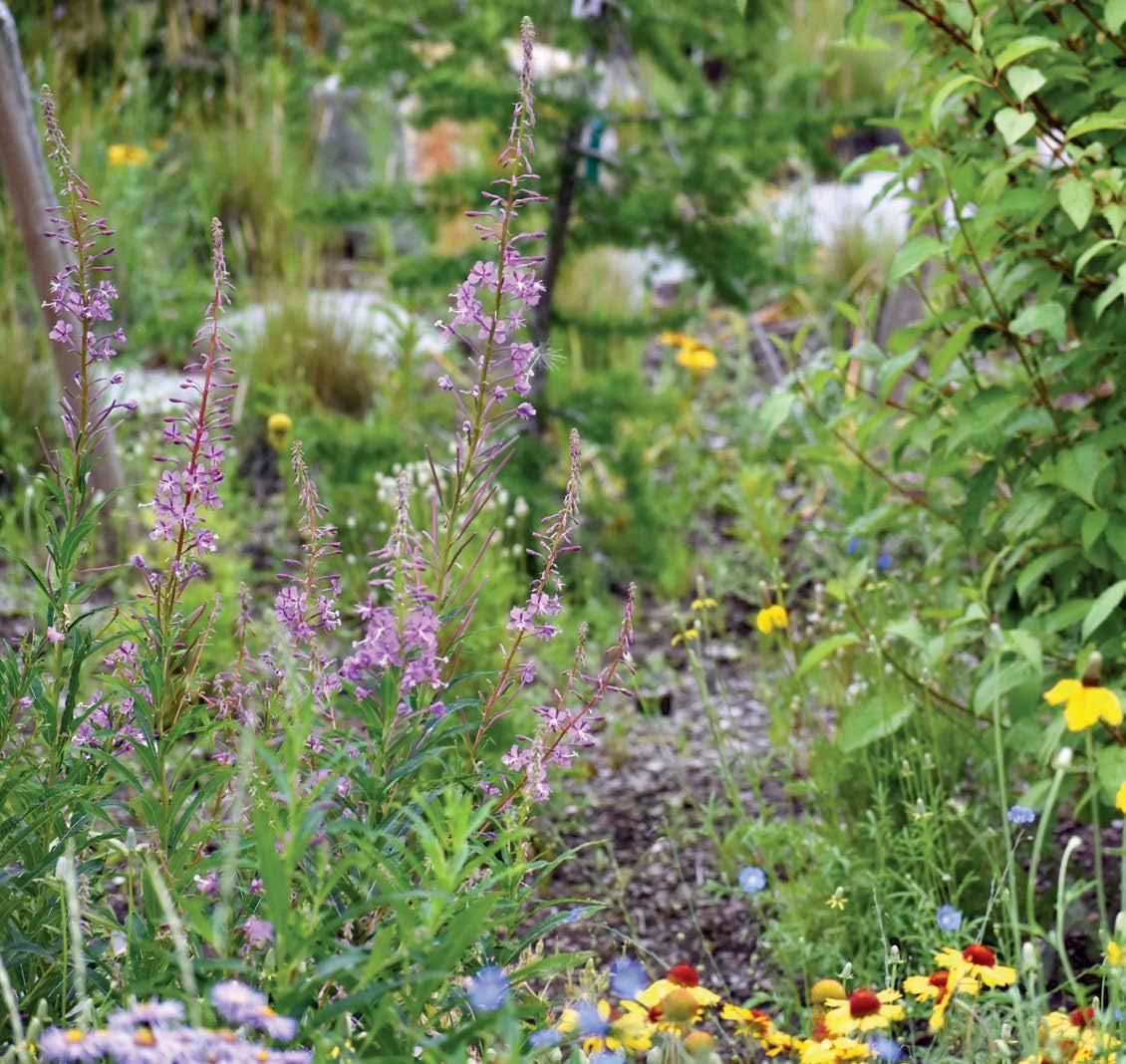
E R R A I N | H O L I ST I C | R E T R E AT | E X P LO R AT I O N Today’s well-designed life includes waterwise gardening, holistic architecture and immersive destinations.
RADAR T
Green Movement
AS WATER BECOMES INCREASINGLY PRECIOUS, LANDSC APE DESIGNERS OFFER GUIDANCE—AND HOPE—FOR CREATING BEAUTIFUL DROUGHT-TOLERANT GARDENS.
 WRITTEN BY MAILE PINGEL
photo: roehner + ryan.
WRITTEN BY MAILE PINGEL
photo: roehner + ryan.
T E R R A I N L U X E S O U R C E C O M
RADAR
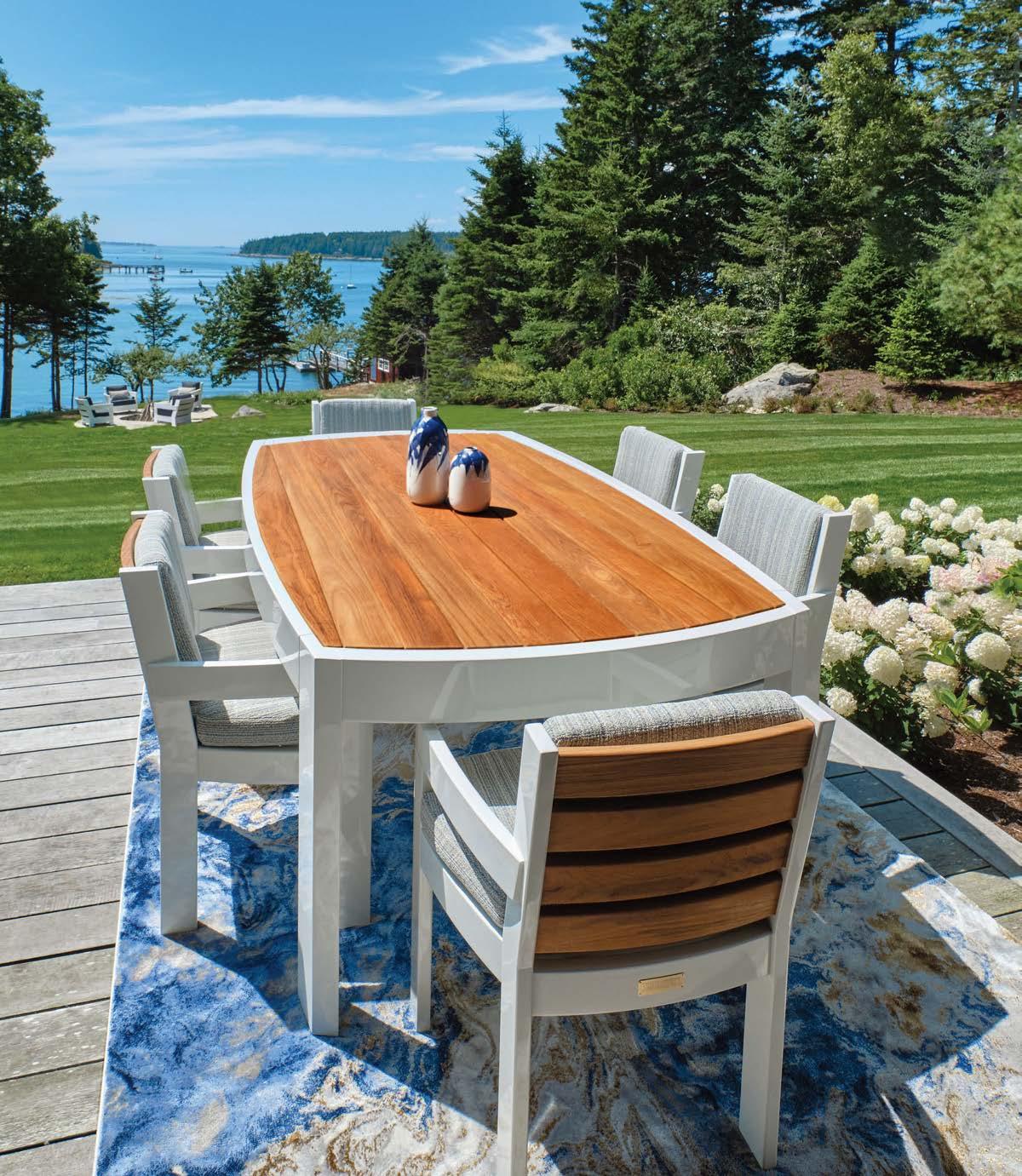











Our AmericAn StOry BegAn in 1904 with hAnS heiStAd. LEARN HOW AT WEATHEREND.COM • 800.456.6483 AvAilABle At JAnuS et cie® ShOwrOOmS An American Story made in maine ® ESTATE FURNITUREWEATHEREND
With decades of experience gardening through droughts, landscape designers across the West Coast have themselves become a precious resource. Their collected insights and ideas offer a path forward that reduces water consumption and aides in the overall improvement of our environment. From big changes to concepts as simple as using native plants, the West’s take on waterwise gardening—the practice of selecting plants that require less irrigation—is a wellspring of inspiration.
Many in the industry agree that a first step is changing our mindset: Waterwise doesn’t mean unattractive landscapes. And outdated language like xeriscaping (a term coined by Denver’s Department of Water in the 1980’s) hasen’t helped win anyone over. Landscape designers today are moving the conversation beyond gravel and cacti and showing just how inviting waterwise gardens can be. “People are getting into it now,” says Charlie Ray of The Green Room Collaborative in Phoenix. “They’re seeing how a dynamic native garden adds to the atmosphere

of their home.” Montecito Landscape’s Lisa Cullen has similarly shifted the dialogue with clients. “Nobody wants to do something because they have to,” explains the California-based organic gardener. “Rather than selling waterwise, we focus on the benefits and how pretty it can be.”
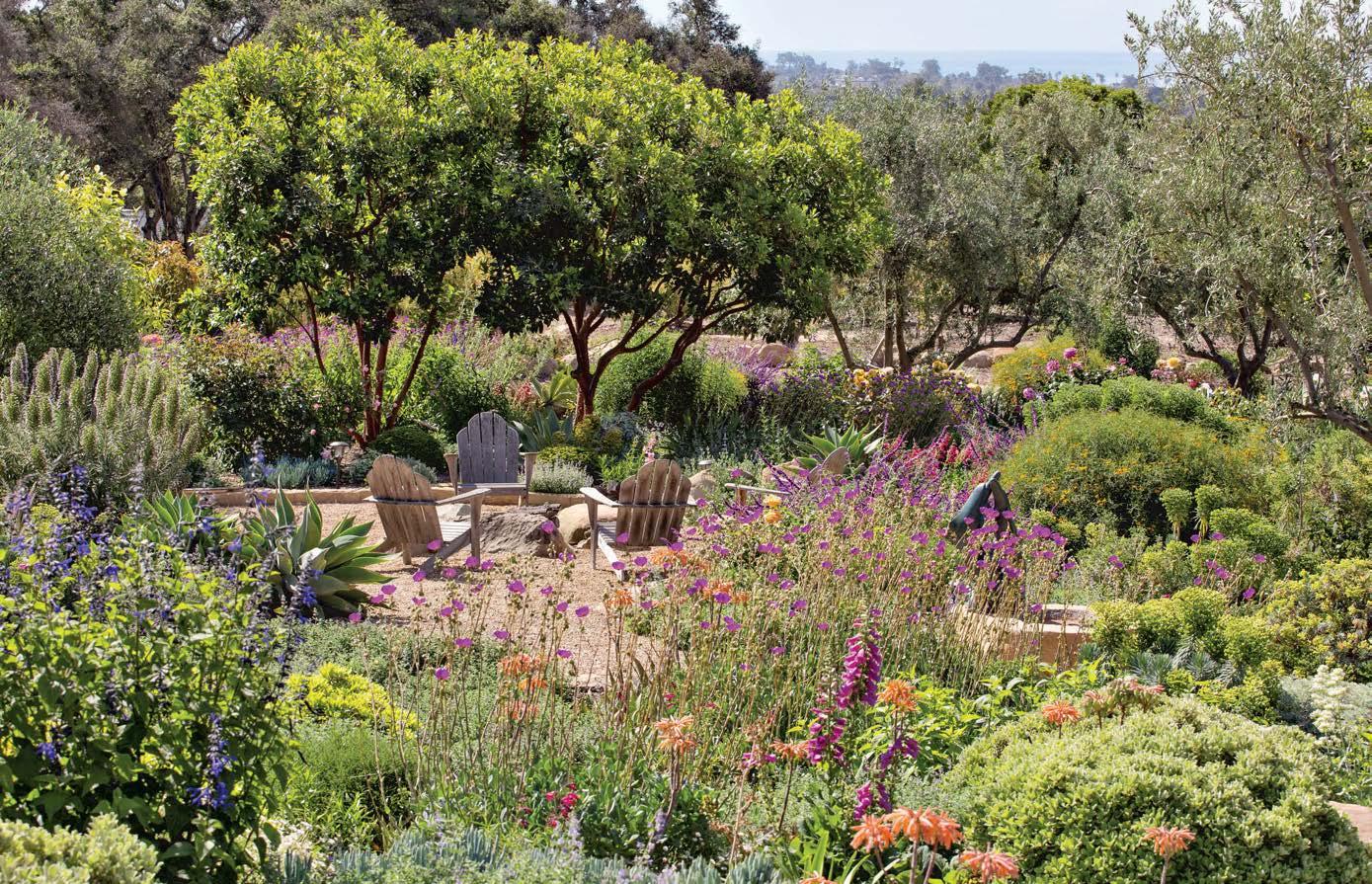
“We’ve overwatered environments for decades because of inappropriate material choices,” continues Ray, who carefully considers which flora and fauna to use for each project and often starts by adding shade trees, which create a micro-climate under their canopy. “Layer shrubs, massed for drifts of color and texture, and then lots of wildflowers—you’ll see the birds and butterflies come right in,” he adds. For Forestoration’s David Noftsinger there is such joy in seeing blanket flowers grow wild in nearby Glacier National Park, and equally happily in his own garden. “Planting natives helps develop a sense of place and an appreciation for the bounty of your area,” explains Noftsinger, who recommends homeowners familiarize themselves with natives unique to their state. Visiting
local botanical gardens for inspiration can also be helpful. “Become a member, go to workshops, volunteer—they’re a key resource for local communities,” says Ray.
All in all, the approach to gardening and landscaping happening on a local level along the West Coast can be replicated across the country. And as Noftsinger believes, “the more pieces we put back together, and incorporate what’s supposed to be there, the more change we’ll see— every bit you can do is beneficial.”
Above: Forestoration created a unique garden oasis at the foot of Montana’s Columbia Mountain. Top: In Southern California, Montecito Landscape used colorful, drought tolerant plantings.
Previous page: The Green Room Collaborative focused on bringing native plant material back to an Arizona project.
L U X E S O U R C E C O M
top photo: courtesy holly lepere, bottom photo: shiva solaimanian.
A D A
E
A I N
R
R T
R R
Thermal Steel Windows and Doors

























Grounding Approach
VERA ICONICA ARCHITECTURE’S VERONICA SCHREIBEIS SMITH BREAKS DOWN THE IMPORTANCE OF WELLNESS IN THE BUILT ENVIRONMENT.
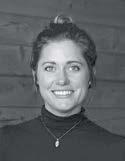 AS TOLD TO KATHRYN GIVEN
AS TOLD TO KATHRYN GIVEN
I like to say we design experiences and architecture happens to be our medium. Whether you call it wellness architecture or something different, what we’re seeking to do—not just with every project, but with every space—is nurture the soul, optimize people’s lives and elevate the human experience. Architecture is the practice of creating your surroundings and it can influence everything from an inhabitant’s emotions and cognitive performance to relationships and the ways in which we gather and interact. Did you know we spend 90 percent of our time indoors? How we sculpt and model that

interior really impacts every single part of our lives.
Buildings are powerful. There have been neuroscientific studies done where EKGs are performed on people who are then taken into unique buildings like a temple, Grand Central Station or the Salk Institute. Their frontal lobe actually shuts down once inside. This is what happens in meditation, when you enter a non-dualistic or flow state, which is your highest level of being. So people who can tap into this and work from their flow state are often high-performing businesspeople, musicians or creatives— they feel super productive and happy. I try to create spaces that support how people want to operate and are tailored to their
inhabitants in every way because when homes have a proportional or harmonic resonance, you will ultimately feel better.
At the end of the day, humans are a part of nature and if we fight that or try to shut it out, we end up hurting ourselves. I make sure that natural materials and plenty of light are present in every project. Using local resources also creates a sense of culture, belonging and identity which is really important to our existence. But everything comes back to being in harmony with nature and taking care of our planet. veraiconica.com
RADAR H O L I S T I C L U X E S O U R C E C O M
A Jackson Hole, Wyoming, project by Vera Iconica Architecture features an abundance of light and a layout that optimizes mountainside living. headshot: dan krauss, photo: aaron kraft.
SHE always PREFERRED THE CLASSICS.
EXCEPT WHEN SHE didn’t .
THE MODERN GODDESS FEATURING THE KINTSU® BATH COLLECTION
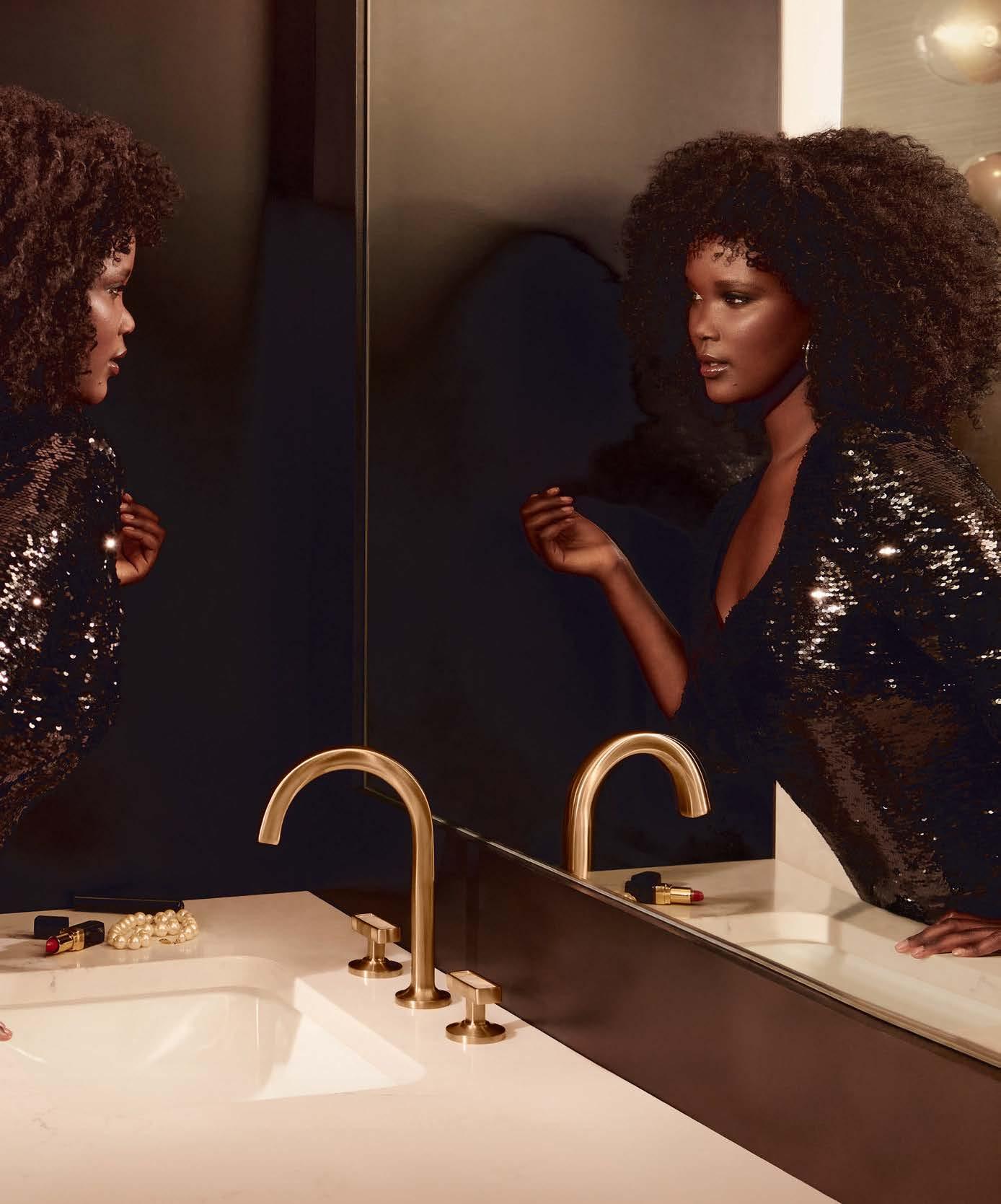
The Great Escape
FROM CALIFORNIA TO THE CATSKILLS, THESE NEW HIGH-DESIGN DESTINATIONS ARE AIMED AT IMMERSIVE WELL-BEING.
WRITTEN BY KATHRYN ROMEYN
If the latest crop of wellness hotels, retreats and fitness clubs across the U.S. have anything in common, it’s that exactly none of them adhere to the ubiquitous spa aesthetic of recent decades—dependably soothing but often dull. The future of luxury destinations takes a more full-bodied approach and looks
to improve your physical, emotional and spiritual states through elevated experiences and sophisticated spaces. From luxe resorts and nature-focused bootcamp-style getaways to exclusive, über-stylish gyms, these wellness hot spots will have you longing to pack your bags and take a deep exhale upon arrival.
RESET
Telluride, Colorado
The rugged San Juan Mountains were undeniably influential for architect and designer Stephanie Malsed when creating the interior scheme for Reset’s wellness center, the hub of an ultra-luxe, intensive nature-focused retreat in Colorado. The state-of-the-art facility for sweating, recovering and mindfulness practice harnesses the five elements—wood, fire, earth, metal and water—and draws in colors from the outdoors, namely pine green and warm pink tones from alpenglow. Guests engage in guided half-day treks and self-care rituals surrounded by nature or in the comfort of the wellness center. At the end of the day, retreat to a private section of the Madeline Hotel & Residences with amenities that include algae-infused slippers, a hydration bar and customized aromatherapy. resettelluride.com
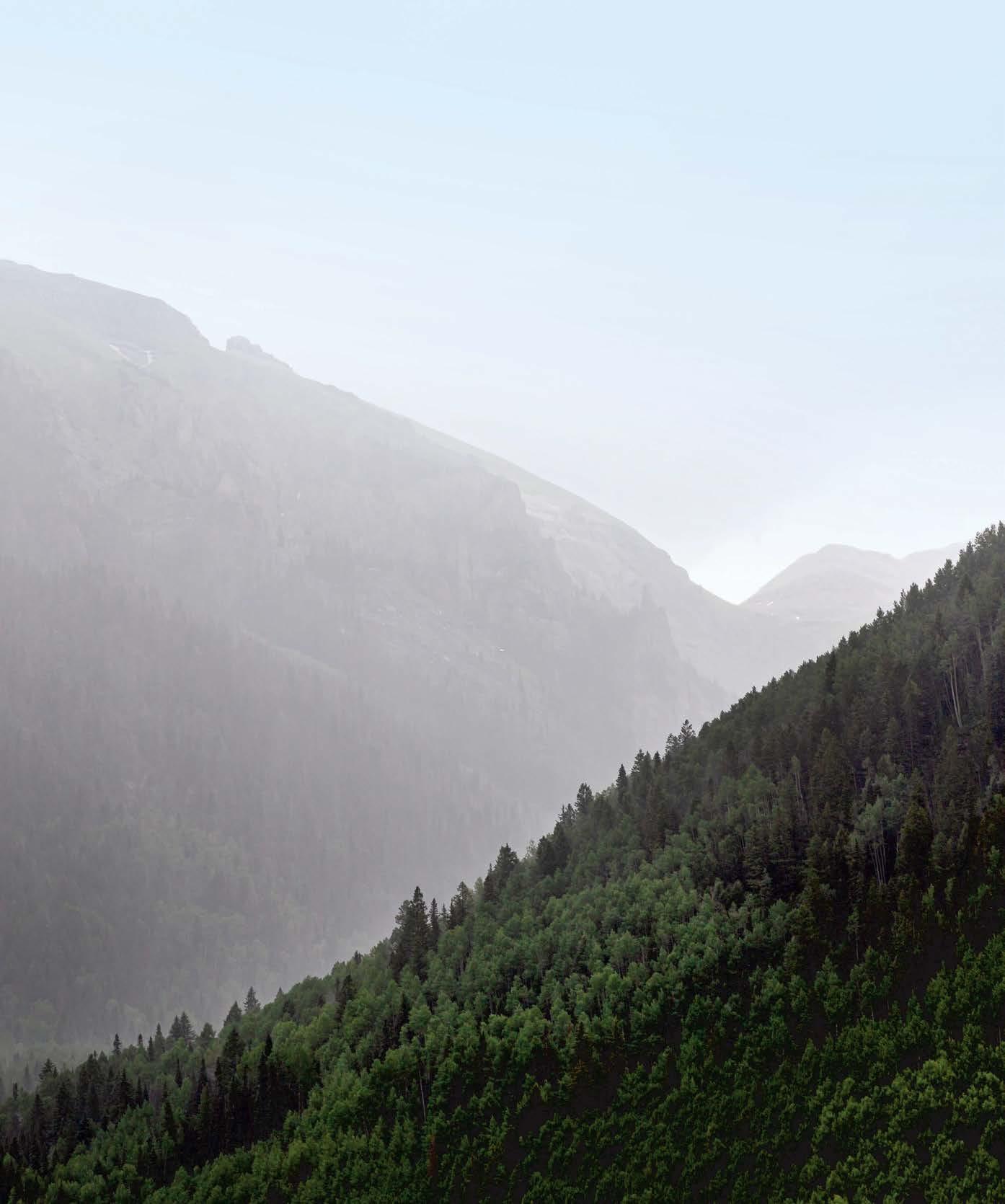
RADAR R E T R E A T L U X E S O U R C E C O M
photo: courtesy reset.
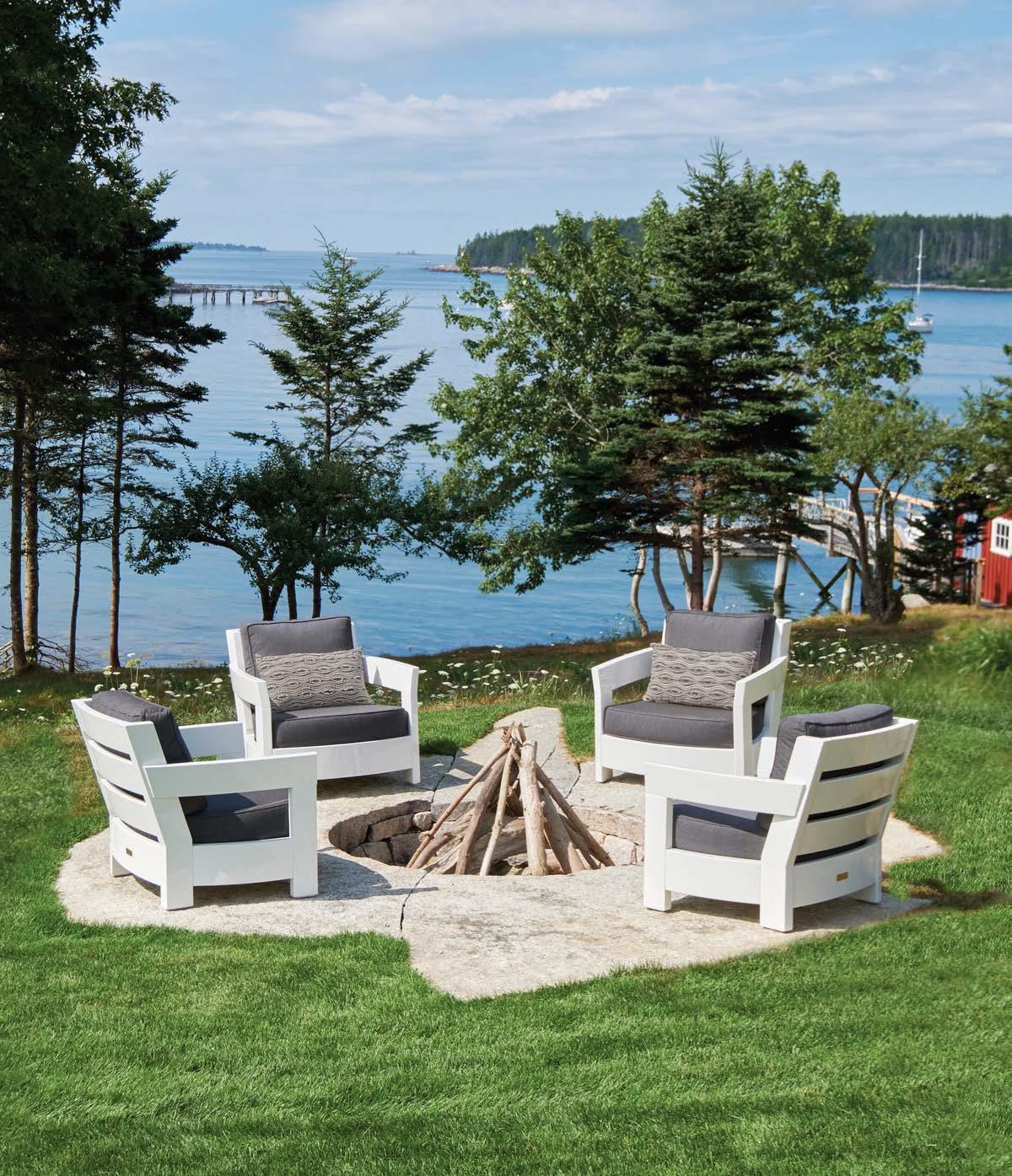















Our AmericAn StOry BegAn in 1904. LEARN HOW AT WEATHEREND.COM • 800.456.6483 An n American merican Story made in maine ® ESTATE FURNITUREWEATHEREND AvAilABle At JAnuS et cie® ShOwrOOmS
THE RANCH
Hudson Valley, New York
The Ranch, a results-oriented fitness retreat, which began in Malibu in 2010, is ready for its East Coast debut after taking over the legendary 200-acre Table Rock Estate in upstate New York. Designer Steven Gambrel oversaw the interior and historical restoration of the 1902 structure, devising a total transformation of its rooms, including the former ballroom reimagined as a gym for yoga, meditation and fitness sessions. Guests can kick off their morning with hikes through nearby Ringwood and Harriman State Park. Organic, plant-based meals, naps and daily massages are additional hallmarks of the idyllic but intense regiment. theranchmalibu.com
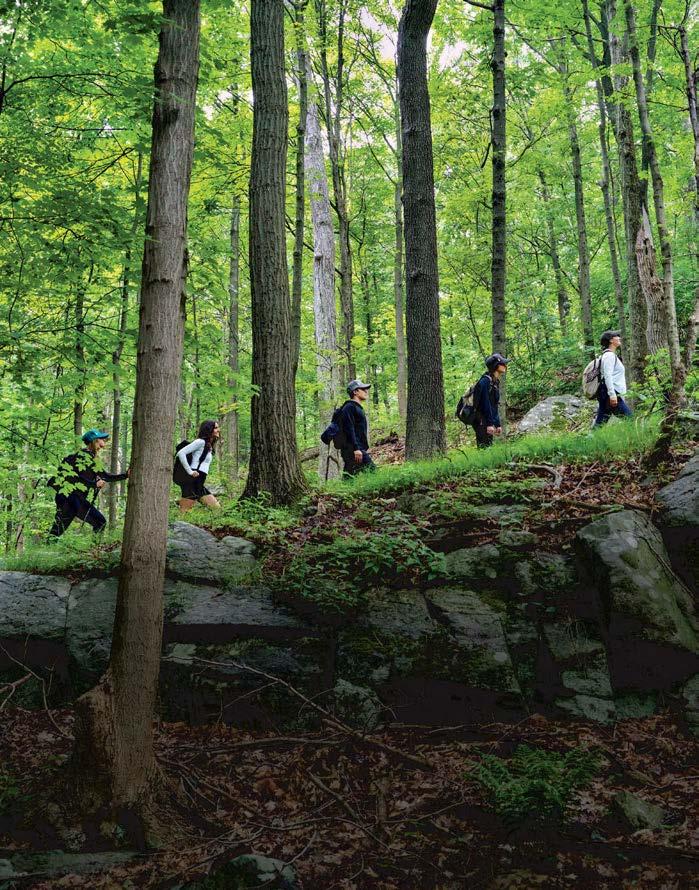
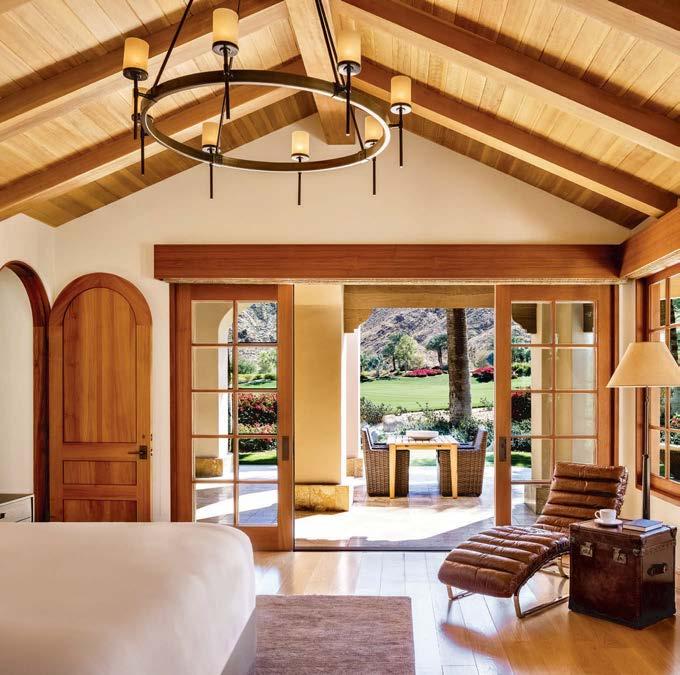
SENSEI PORCUPINE CREEK
Rancho Mirage, California
A sense of calm and Japanese Zen penetrates the light-filled 22-room and -villa Sensei Porcupine Creek. A sister property to Lawrence Ellison and Dr. David Agus’ Sensei Lanai in Hawaii, the newest location promises guests a similarly bespoke journey toward living healthier, longer lives. Ellison oversaw all design details as a 230-acre private estate in the Santa Rosa Mountain foothills was converted into the ultimate wellness destination offering patrons three pathways to follow: Move, Nourish and Rest. The sunny and lush property—complete with gardens, a lagoon pool, golf fairways and hiking trails—is as much a part of the recipe for well-being as the Sensei Guide-led practices and treatments (think Abhyanga four-handed massage), plus five-star cuisine at Sensei by Nobu. sensei.com
HEIMAT
Los Angeles, California

This fitness and wellness concept club, located in a refurbished 1930s industrial building in Los Angeles, is the future for the gym-going, Soho House-belonging, health-conscious set. The members-only outpost boasts stained glass panels dividing custom strength machines from a studio of specially designed Pilates reformers. The light-filled cardio area, complete with a cacti garden, resembles a chic hotel lobby while the locker rooms, conceived by Germany-based design studio Inco Media, are fitted with marble, hand-crafted wood paneling and Mies van der Rohe’s Barcelona daybeds. Upstairs, famed architect and designer Martin Brudnizki enriched the interiors of Michelin-starred chef Michael Mina’s Mother Tongue restaurant, which lives alongside a sparkling pool and exuberant co-working space awash in yellow. heimat.com
sensei photo: tanveer badal, the ranch photo: ellen mcdermott photography, heimat photo: courtesy heimat.
L U X E S O U R C E C O M
A D A R R E T R E AT
R
BALDWIN
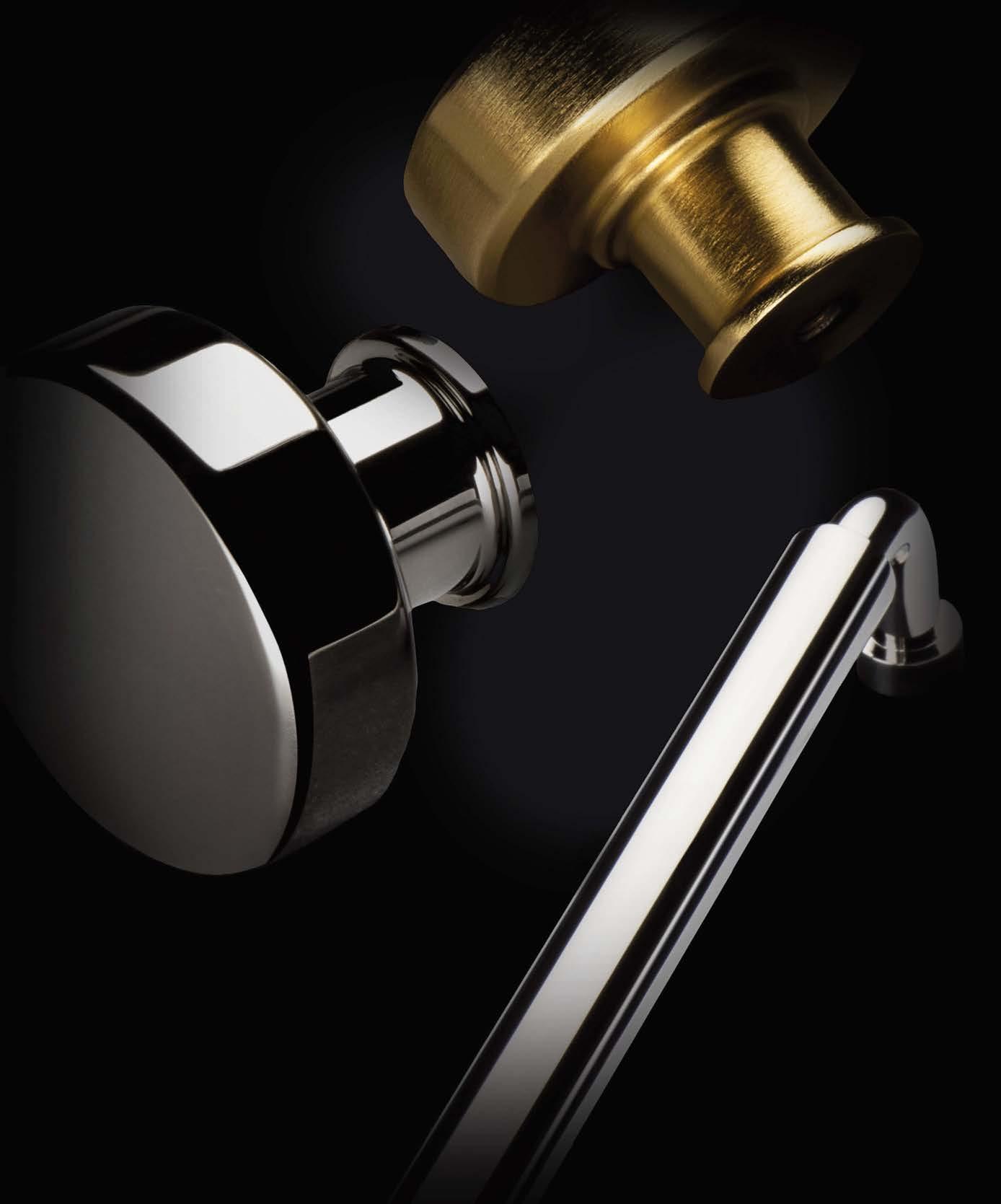
75 years of peerless craftsmanship can’t be limited to door hardware alone.
CABINET HARDWARE Over
BaldwinHardware.com
Wellness in the Woods
A LUXURIOUS MONTANA RESORT PROVIDES NATURE FOR NURTURE.
WRITTEN BY PAMELA JACCARINO
It turns out that you can get pretty close to nirvana by taking a mindfulness walk. I’ve recently leaned into the teachings of Thich Nhat Hanh, a Vietnamese Buddhist monk who encouraged the practice of mindful walking. Yet, to truly deepen the connection, one needs to be in a place where the magical properties of wellness can take hold. For me, that was on a trip to The Green O. Nestled into a quiet ponderosa pine forest hillside, the resort sits on 37,000 sweeping acres outside of Missoula, Montana, and envelopes visitors like a soft hug. One part luxury ranch and two parts nature immersion for body and soul, the all-inclusive, adults-only property is an exclusive assemblage of 12 design-forward, glass-boxed villas constructed with sustainable principles that dot the land like works of sculptural art. Of all the semi-secluded “haus” designs, my favorite was Tree Haus, which sits on stilts rising 23-feet above ground and features a spiral staircase running through its three-story spine. I enjoyed lavish comforts sheltered inside while simultaneously immersed in the panoramic landscape, glimpsed through towering floor-to-ceiling windows that provided views of wildlife and a hint of warm twinkling lights from Green Hauses beyond.
Among The Green O’s 12 rustic-yet-refined accommodations is Tree Haus, which sits on stilts offering an elevated view of the surrounding landscape.
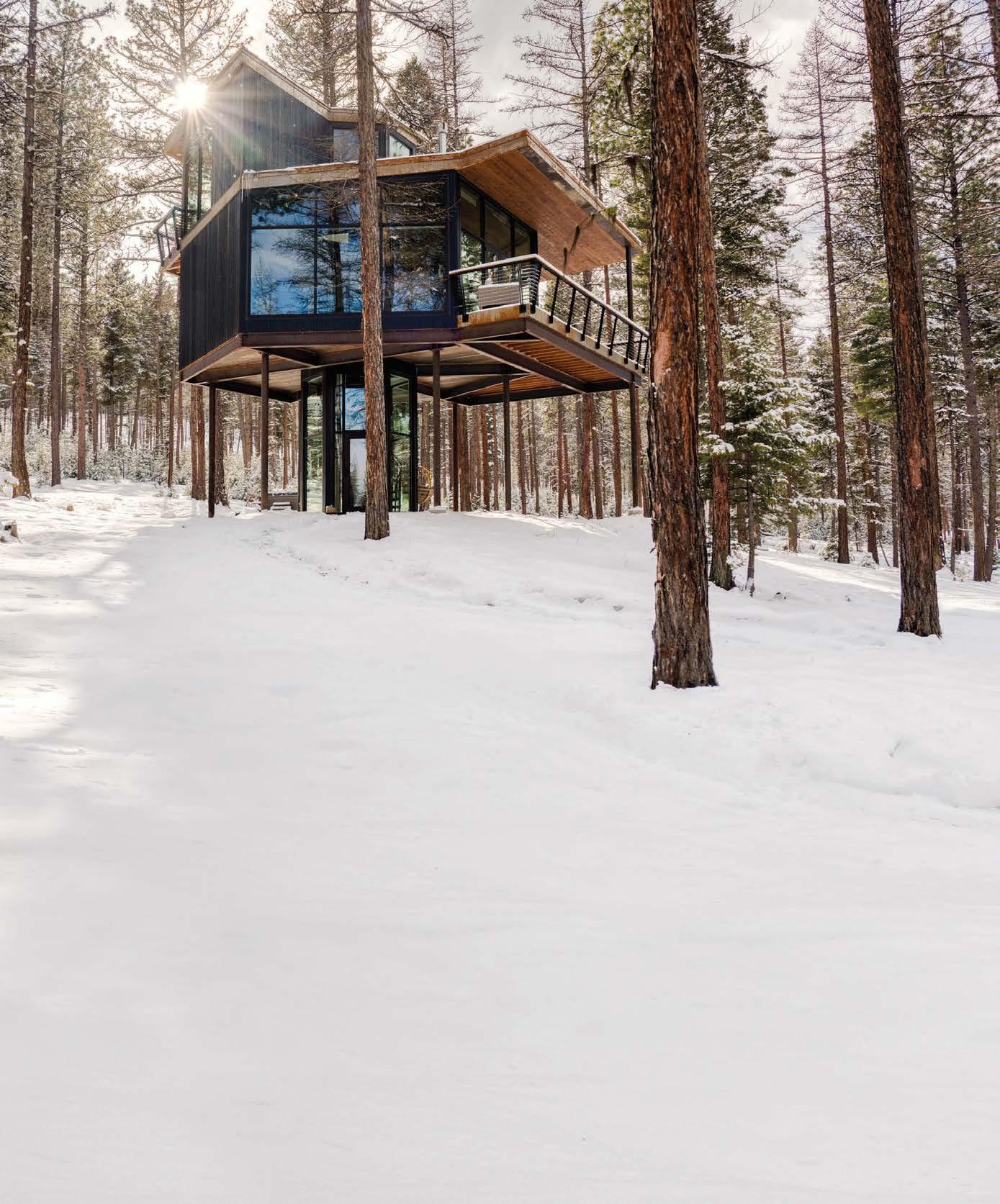
This communal-like setting is crowned by Social Haus, the property’s heart center that functions as dining room, bar and central gathering spot. Architect and designer Kristen Becker of Seattle-based Mutuus Studio worked alongside interior designer and executive co-owner Nadine Lipson to conceive interiors that cast a smoky Modernism vibe with cozy campfire-style seating, leafy green hues and shou sugi ban wood reflective of the woodland surroundings. The Michelin-worthy culinary experience, led by executive chef Brandon Cunningham, impresses with nightly curated nine-course tasting menus, gourmet wood-fired pizzas available for delivery to your private hot tub, and artful delights by James Beard-nominated pastry chef Krystle Swenson. It could well be that her rosé-soaked rhubarb cake and dark chocolate brown tart with conifer green gelato ice cream were all the wellness I needed!
I spent my days learning how to flyfish on the Blackfoot River accompanied by a patient guide; riding ATVs through sprawling pastures; stopping off at the equestrian center for a bit of horse therapy and luxuriating in a mineral mud bath at the spa. But the most profound part of my stay was the stillness of early morning strolls in the woods, practicing mindful breathing and walking— and connecting to the wonders of the earth. thegreeno.com
photo: stuart thurlkill.
I O N L U X E S O U R C E C O M
R
A D A R E X P L O R A T
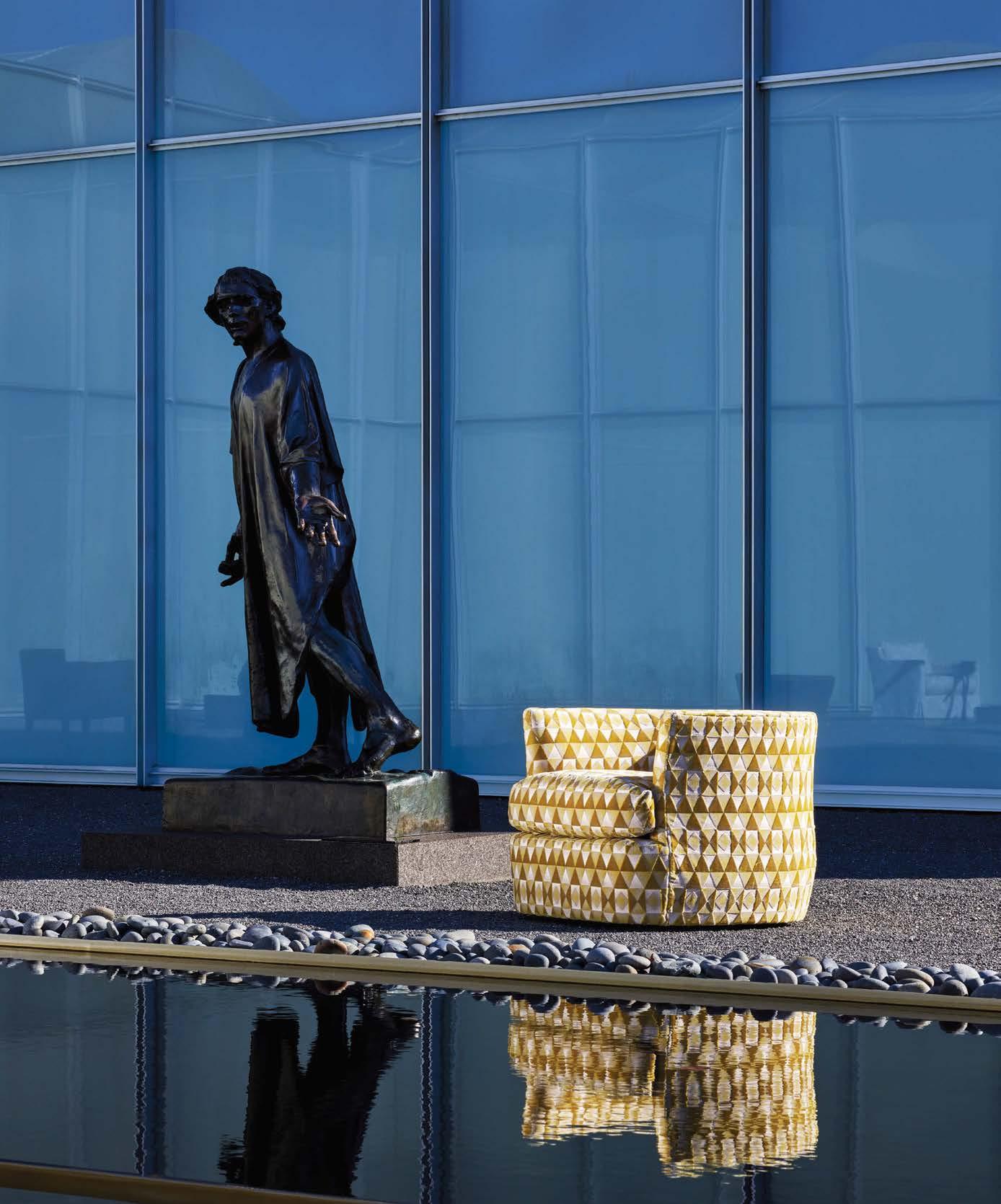

©2022 The Container Store Inc. All rights reserved. WF96226 9/22
Great days start here.
It’s easy when you surround yourself with all the things that make you feel your best. Let us help you create a personal space that not only gives you a great start to every day but welcomes you home when the day is done.


855-827-5623 CONTAINERSTORE.COM





THANK YOU TO OUR SPONSORS Luxe Living Well Summit 2022 Discover Wellness by Design, the new wellness-focused channel launching this November on designtvbysandow.com. TRANSFORM. NOURISH. REST. CREATE. PROMOTION
THAT STONESTIRS
Like a diamond’s evolution from raw earth to unique design, every idea becomes a reality that opens your imagination. Eldorado Stone can transform your space nurturing humble materials to create any world within your home.


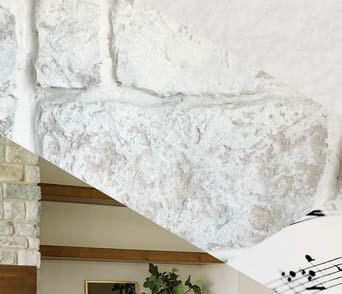

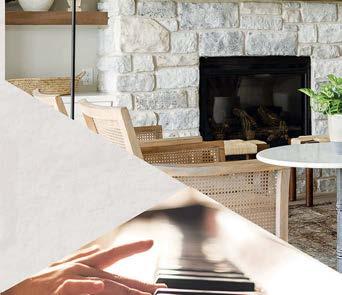
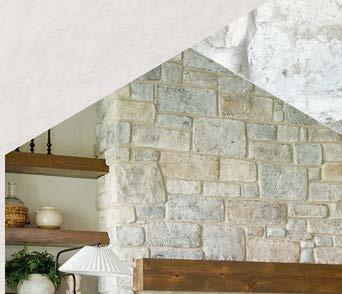
Extraordinary can begin small and turn into the start of something beautiful.ª

NOTABLES

S O P H I S T I C AT E D.C U R AT E D. S T Y L I S H .
WHITE BIRD GALLERY
Saltwater Crescendo is an original painting by Washington artist Christopher Mathie. The mixed media on canvas work is 60 inches by 60 inches. Priced at $6,400. View Mathie’s new collection at the gallery or on the website. whitebirdgallery.com
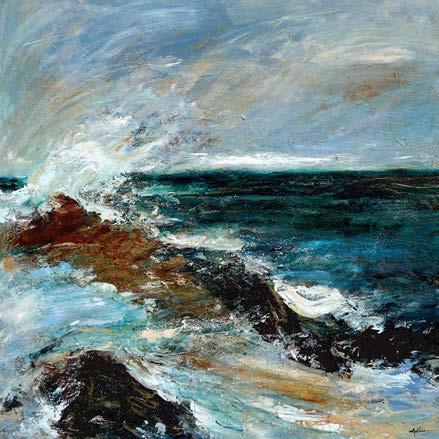
TRAMMELL-GAGNÉ
SARAH ALEXANDRA
A Sarah Alexandra shirt is both an original work of art and the ideal canvas for creating a unique style statement. Priced at $365. sarahalexandra.com



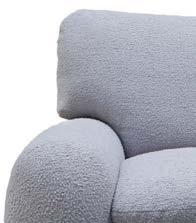

There is a fine art in what appears to be so beautifully simple. It requires the ability to balance line and proportion, to compose a subtle curve, to refine and perfect each graceful detail. Introducing the A. Rudin 827 chair. tgshowroom.com
JOHN BUCHAN HOMES
A distinctive feeling greets visitors to all John Buchan custom homes. It is the sense of elegance that comes from a builder who knows that each detail matters and believes luxury is the perfect mix of artistic design and practical, everyday comfort. buchan.com
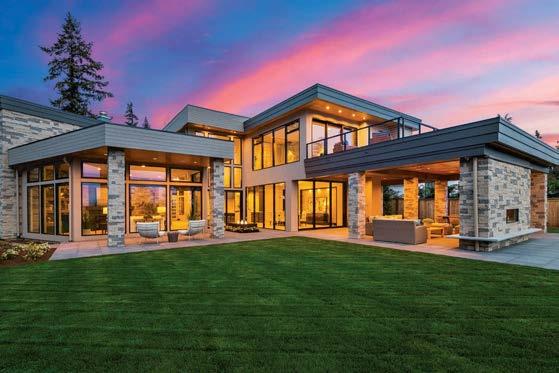
| PACIFIC NORTHWEST |
A D V E R T I S E M E N T
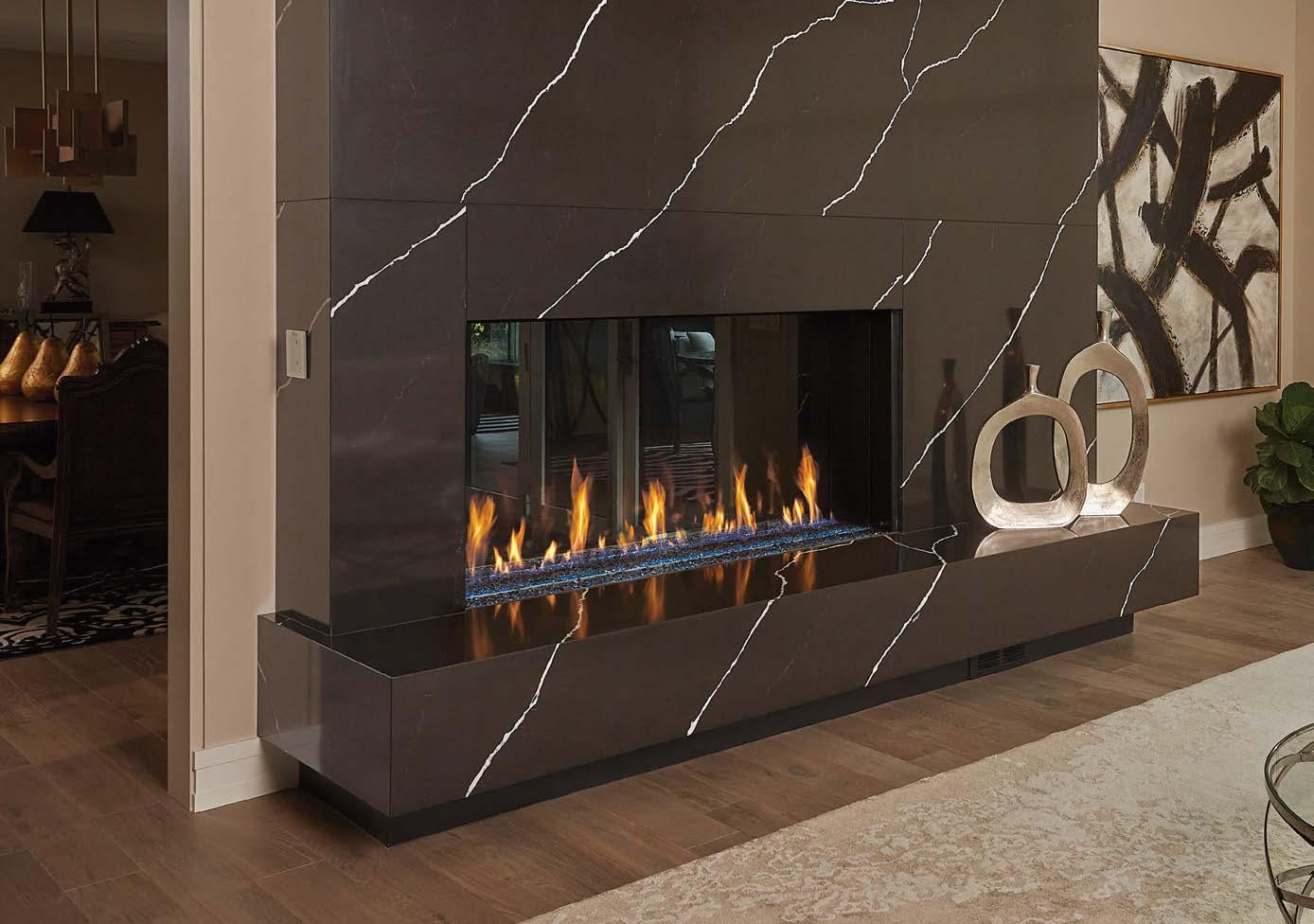




• Thousands of custom fireplace combinations, from 2 to 66 feet in length • Safe Touch Glass™, no screen required • Zero clearance to combustible surfaces • Easily and efficiently transported and installed on the job site. No cranes necessary • Certified and safety tested prior to delivery. No additional certification costs • 4 to 6 week lead times for delivery Obsession. Fire. It’s What We Do. Learn more about the magic of DaVinci Custom Fireplaces™ Manufactured at the House of Fire in Mukilteo, WA AIA Presentations Available 800.654.1177 • m.kimbrel@travisindustries.com •davincifireplace.com 60” X 30” SEE-THRU GAS FIREPLACE BRENT DEIDE, PROJECT ARCHITECT CORNERSTONE ARCHITECTURAL GROUP


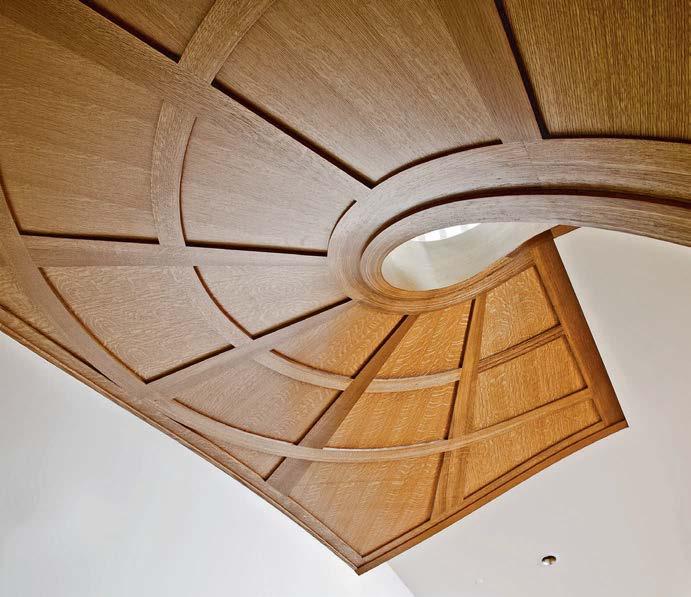
GAUGEGROUP.COM 3810 4TH AVE SOUTH SEATTLE,
98134 206.587.5354
Gauge Design Group offers a broad range of interior solutions, including custom cabinetry, millwork, furniture and metal fabrication, in addition to its national award-winning monumental stairs. The Gauge team has a 38-year history of delivering world-class design to high-profile residences and commercial buildings alike.
WA
Our mission statement centers around delighting our clients, and so does Huppin’s. We are excited to add Huppin’s 114 years of delivering on that mission to the Wipliance family of companies.
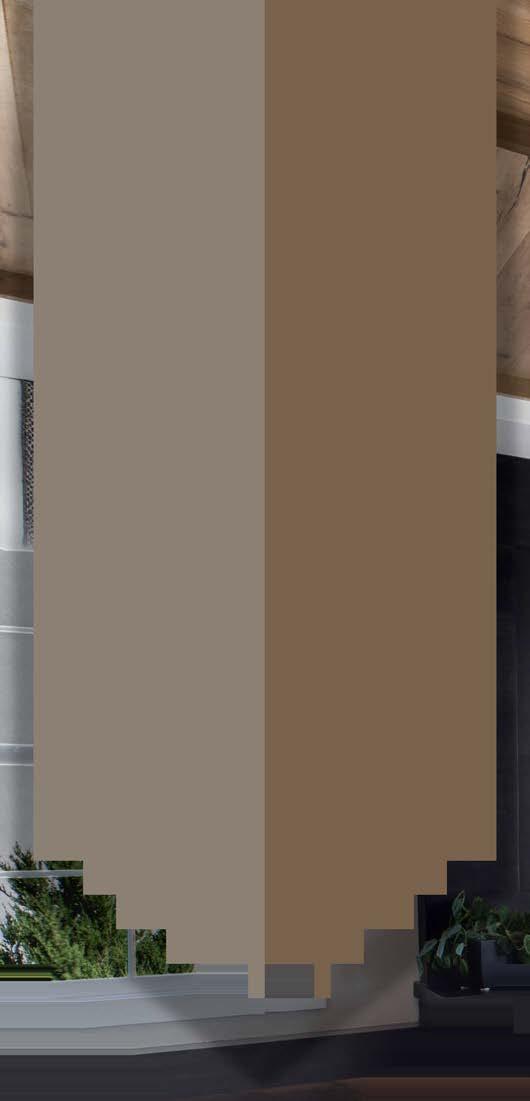


At Wipliance, we’re excited to bring a new generation of lifestyle solutions for home and business to Eastern Washington and North Idaho areas.
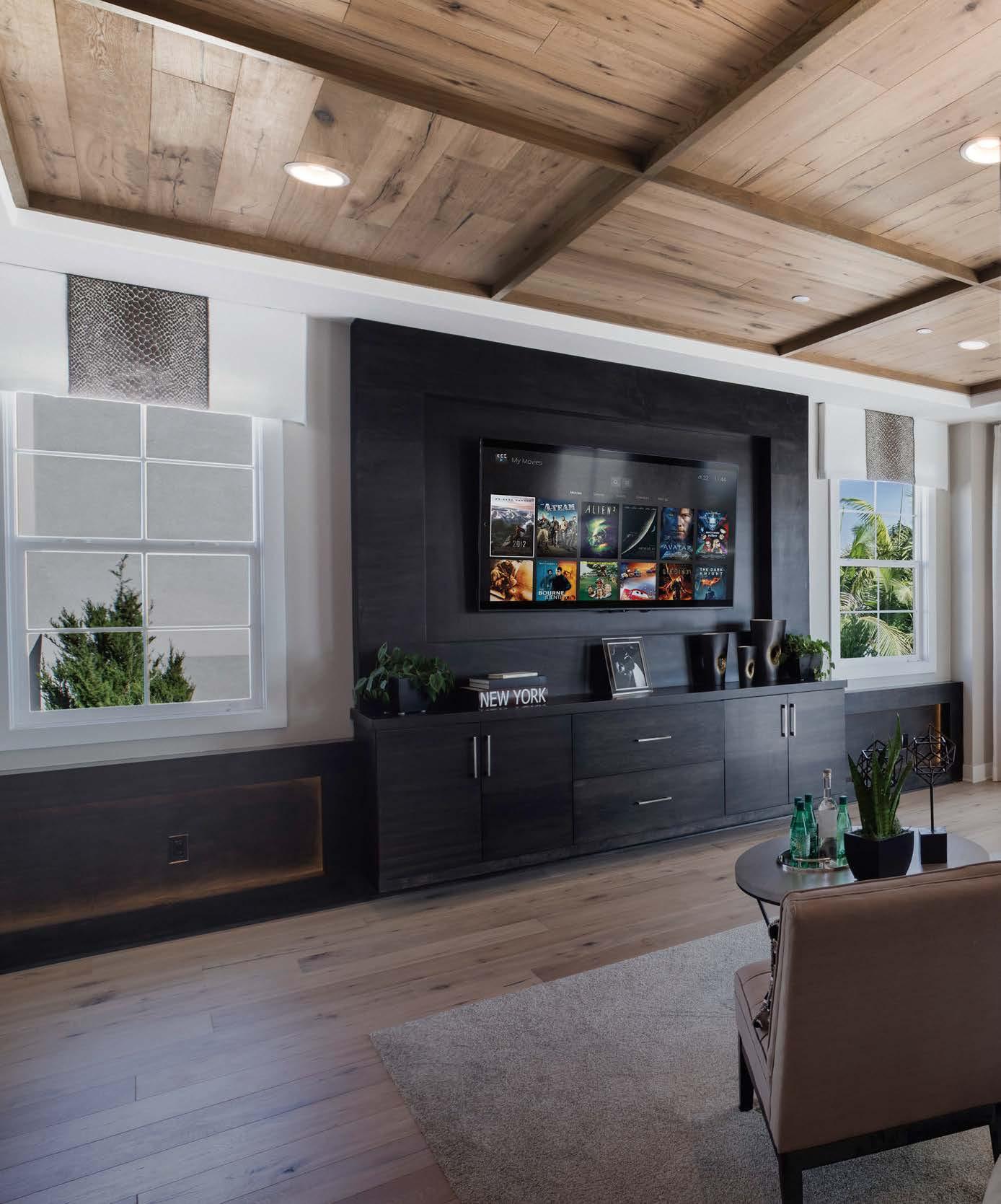
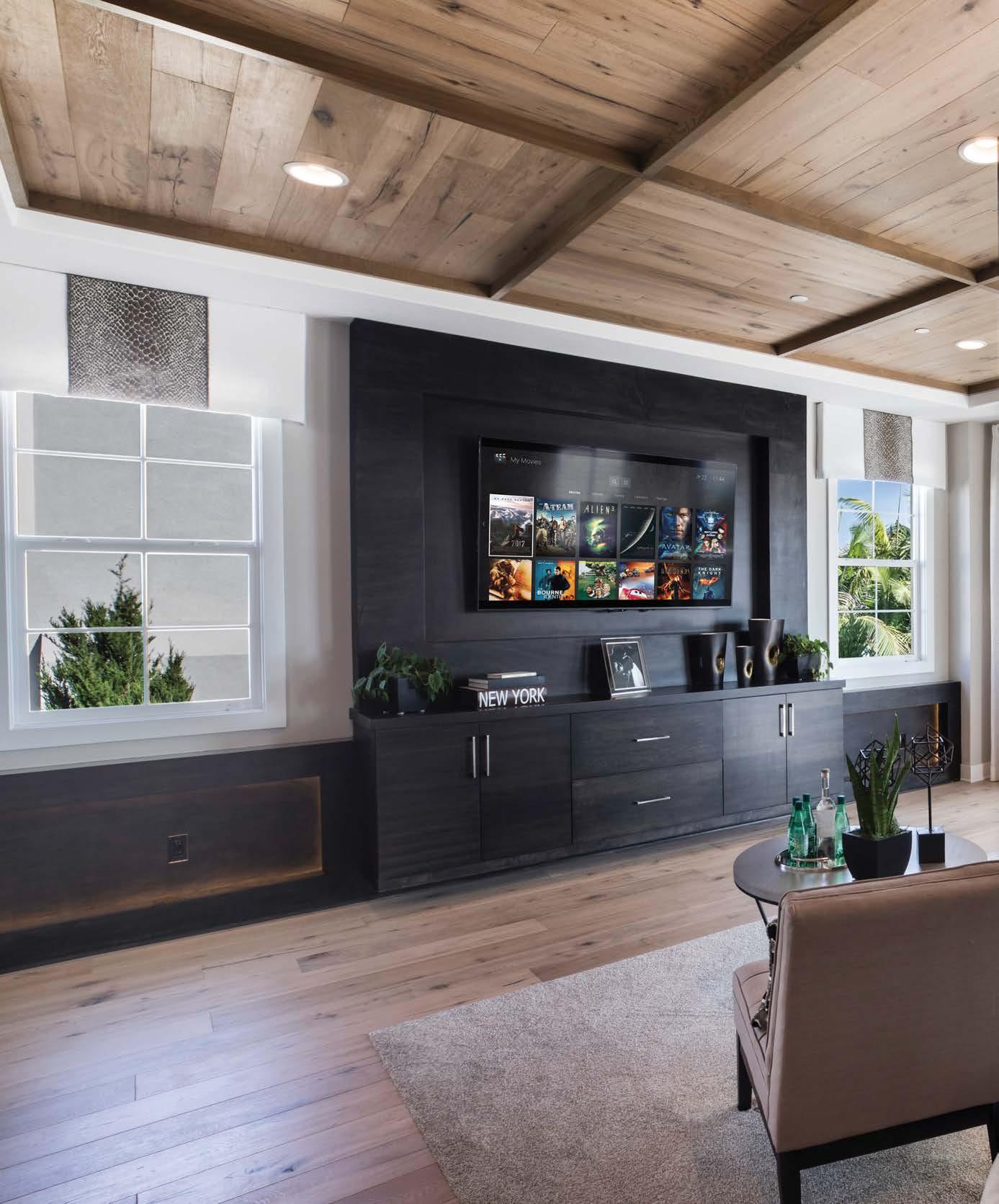
TM audio video systems smart automation networking systems lighting control window treatments security systems wipliance.com 425.702.8600 BETTER TOGETHER CUSTOM INTEGRATION LEADER WIPLIANCE ACQUIRES HUPPIN’S
ADAMS ARCHITECTURE
The family home reimagined. A two-story living room was modified to create a bedroom suite above, resulting in a better-proportioned and more intimate gathering space. Dark windows add contrast and frame views.
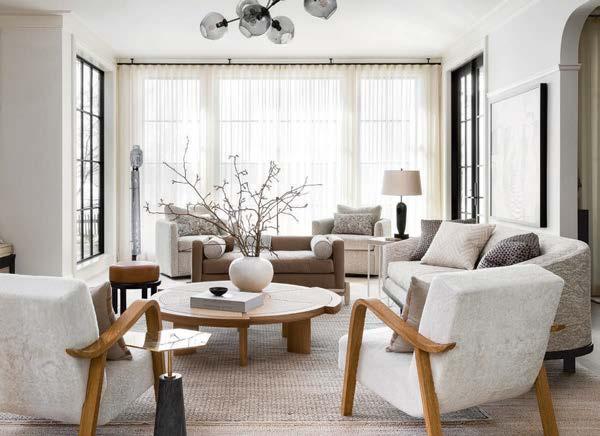
adamsarchitecture.net | 206.669.4852
AKJ ARCHITECTS
This historic renovation transformed the owner’s carriage house apartment into a welcoming space that maximizes light, celebrates traditional detailing and incorporates the modern conveniences of today’s lifestyle.
akjarchitects.com | 206.427.0980
ARCHITECTS
BC&J ARCHITECTURE
Elegant, functional and simple shed forms, employed for centuries by the inhabitants of the Puget Sound area, inspired the design of this Port Madison house with a midcentury modern vibe.
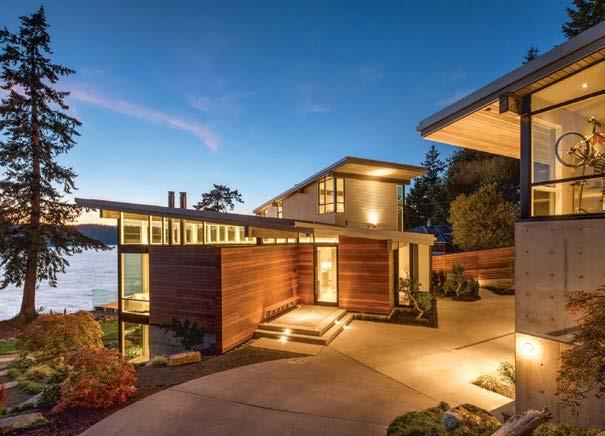
bcandj.com | 206.780.9113
CELLA ARCHITECTURE

With its spacious porch facing the pool and gardens, this refined home is a sunlight-filled expression of a classic farmhouse, where traditional detailing blends seamlessly with modern touches.
cellaarchitecture.com | 971.229.1776
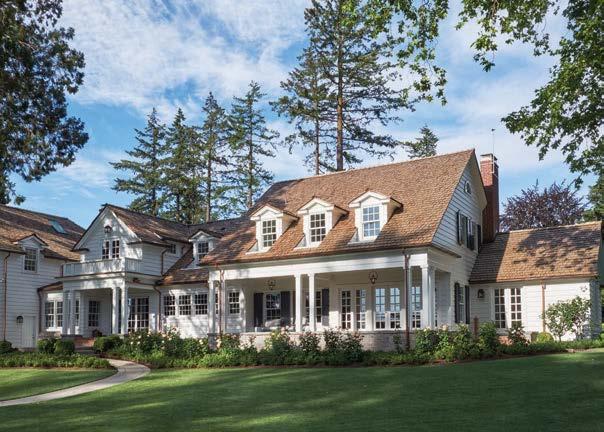
S P E C I A L A D V E R T I S I N G S E C T I O N
| PACIFIC NORTHWEST |
DUNCAN MCROBERTS ASSOCIATES
In Washington Park, this new 4,000-square-foot Shingle-style house showcases careful attention to millwork details and valuable natural light in the kitchen and breakfast room.
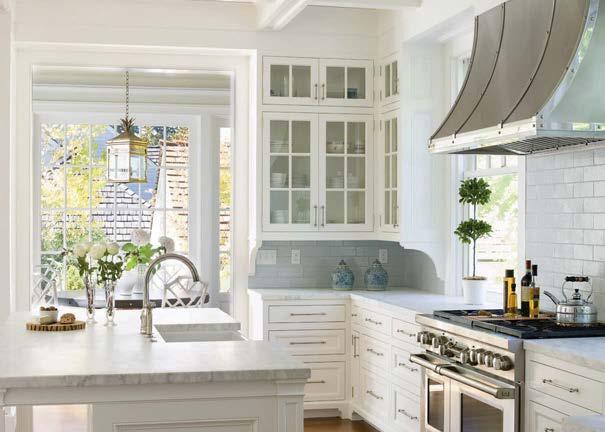
FARMER PAYNE ARCHITECTS
Farmer Payne Architects—a boutique residential architecture firm with studios in Sun Valley, Jackson Hole and Louisiana—specializes in design tailored to each unique client and site to showcase surrounding landscapes and capitalize on expansive views.
farmerpaynearchitects.com | 208.214.5155 Discover the work of the Pacific Northwest’s architectural luminaries.
mcroberts-associates.com | 425.889.6440
FIRST LAMP ARCHITECTS
Set on the foot of Badger Mountain in Eastern Washington, this house draws its design inspiration from the long horizon and the clean lines of traditional Japanese architecture.
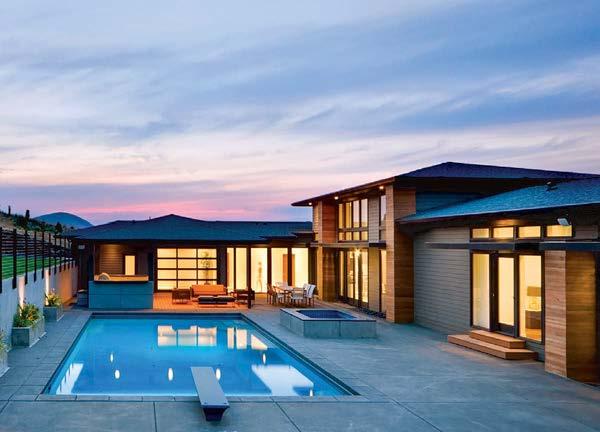
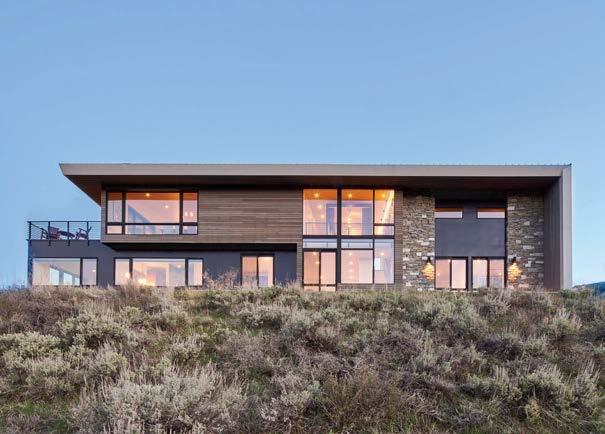
firstlamp.net | 206.414.9884
GELOTTE HOMMAS DRIVDAHL ARCHITECTURE

A hearth to warm the depths of winter. This well-composed fireplace constructed from stone, polished concrete and steel is the heart of a stunning home. This is the art of architecture.
theartofarchitecture.com | 425.828.3081
S P E C I A L A D V E R T I S I N G S E C T I O N
HOSHIDE WANZER ARCHITECTS
The butterfly roof of this home expresses the natural lines of the site by following the slope toward the shore, then turning up to capture spectacular Lake Washington views. Photography by John Granen.
hw-architects.com | 206.325.6441
JANOF ARCHITECTURE
Chic, modern and warm, this walnut and marble kitchen provides a sophisticated setting for entertaining and culinary creativity. Industrial materials combine with minimalist detailing for a uniquely Northwest take on urban living.
janofarchitecture.com | 206.795.4038
ARCHITECTS
KASA ARCHITECTURE
Interweaving contemporary with traditional was Seattle-based architect Susan Ingham’s goal when transforming this 1906 Captiol Hill home to meet the 21st century needs of the homeowners.

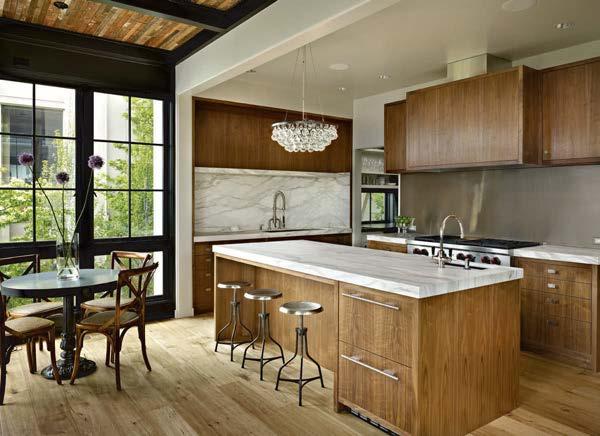
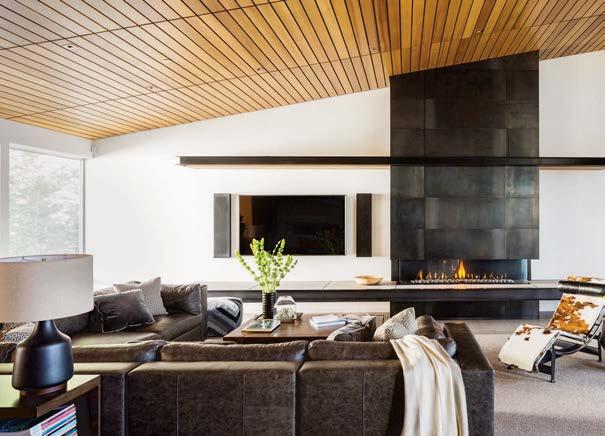
kasaarchitecture.com | 206.334.2521
NORDBY DESIGN, ARCHITECTURE & INTERIORS

With over 40 years of luxury residential design, they have built a diverse portfolio of custom luxury homes throughout the Pacific Northwest and beyond. Based in Lake Oswego, their portfolio includes commercial spaces, resorts, restaurants, schools and more.
nordby.design | 503.305.6426
S P E C I A L A D V E R T I S I N G S E C T I O N
| PACIFIC NORTHWEST |
SCOTT EDWARDS ARCHITECTURE
Located on the northern slope of an extinct volcano, this awardwinning Hood River residence rests at the transition between an agricultural valley and a forested hillside.
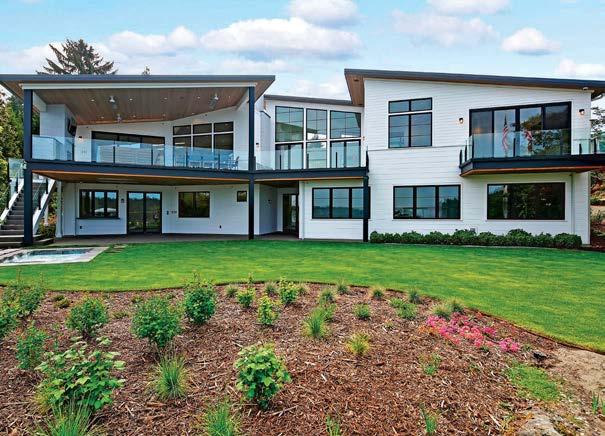
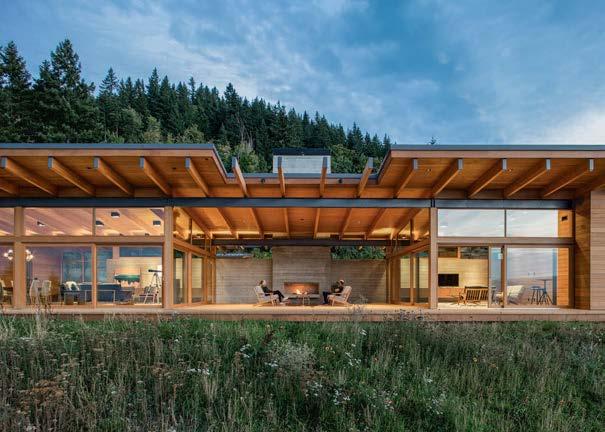
seallp.com | 503.226.3617
STUDIO AM ARCHITECTURE | INTERIORS
This Shingle-style three-story home is covered in windows so that owners and visitors alike can enjoy natural light pouring into the residence on sunny days.

studioamarchitects.com | 206.659.7577
Connect with the pros through this exclusive look at some of the Pacific Northwest’s most impressive structures.
STURMAN ARCHITECTS
Using a low-profile roof that responds to view restrictions, this new waterfront house blends Northwest character with white bevel siding, whitewashed brick and stained wood that speaks to exceptional farmhouse design.
sturmanarchitects.com | 425.451.7003
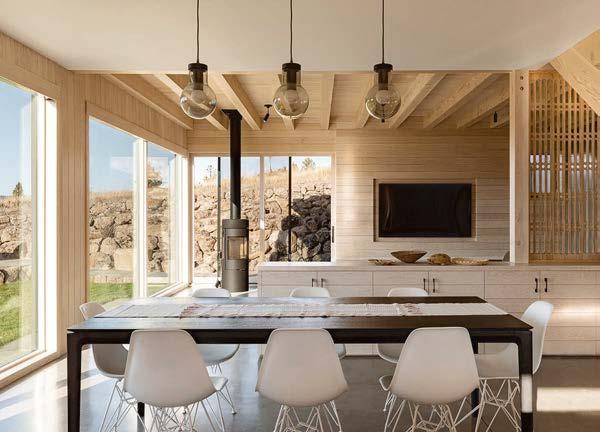
TELFORD+BROWN STUDIO ARCHITECTURE
With salvaged screens from a church organ, refurbished vintage light fixtures, large windows opening to the Columbia Gorge and concrete retaining walls, this modern house is both cozy and cohesive.
telfordbrownstudio.com | 503.223.4957
S P E C I A L A D V E R T I S I N G S E C T I O N
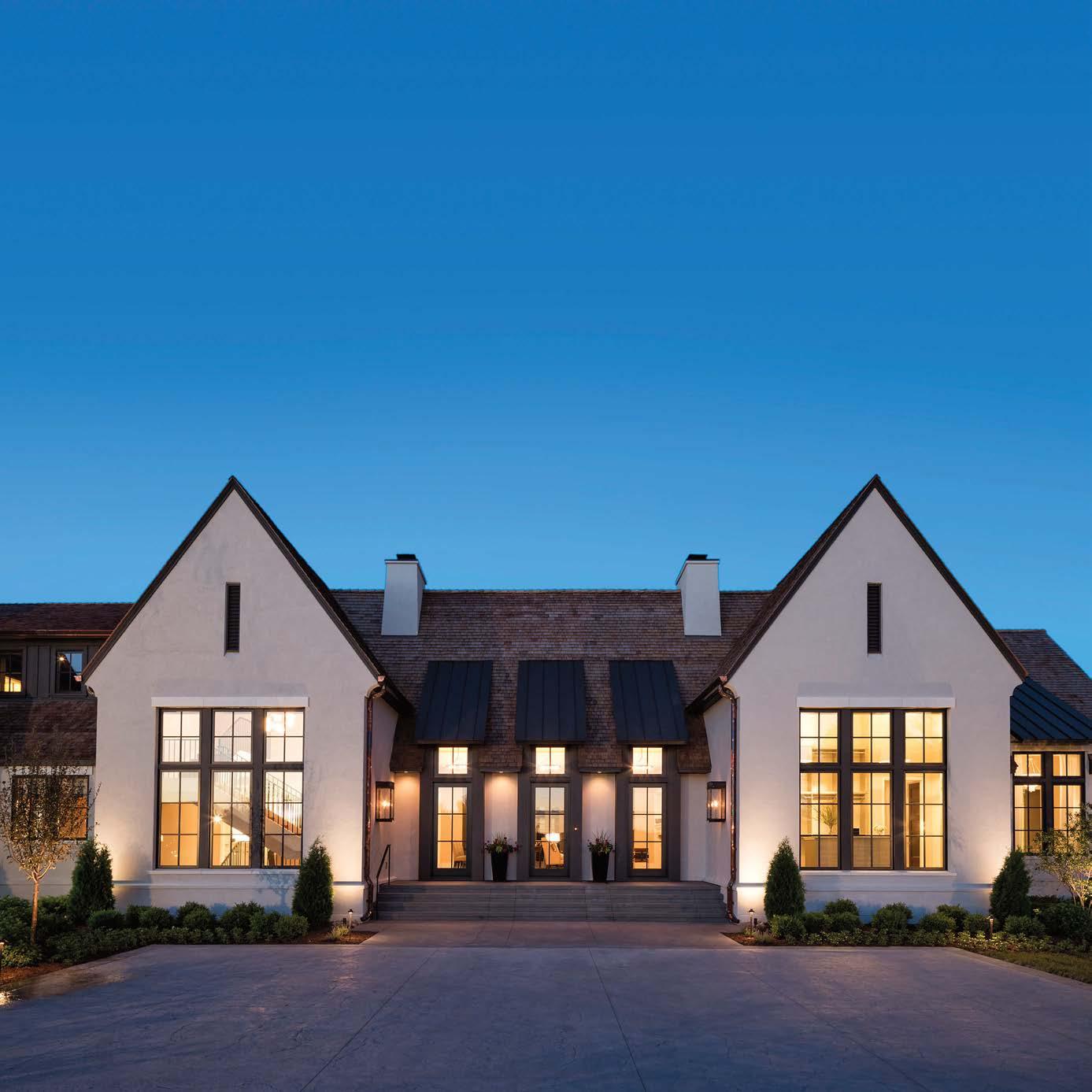








Incredible Homes... Have Excellent Windows, Doors and Mouldings

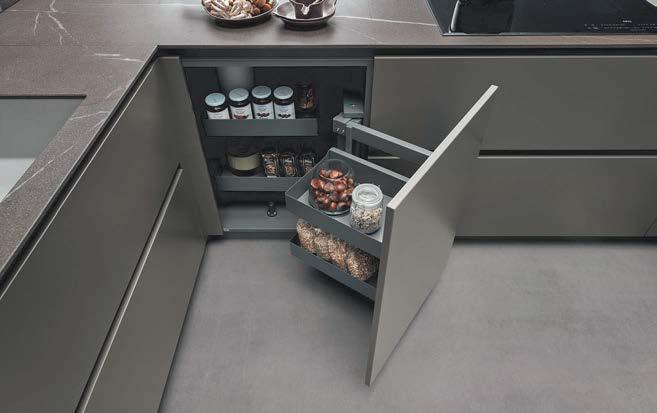
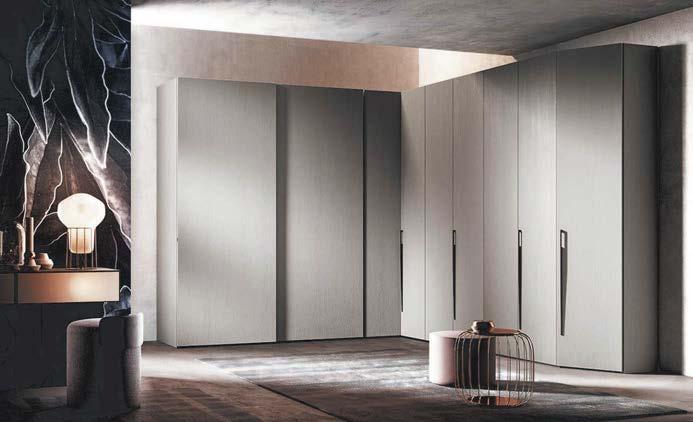
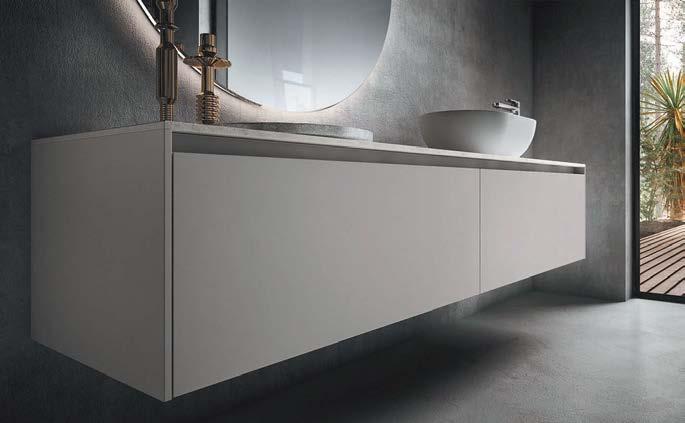

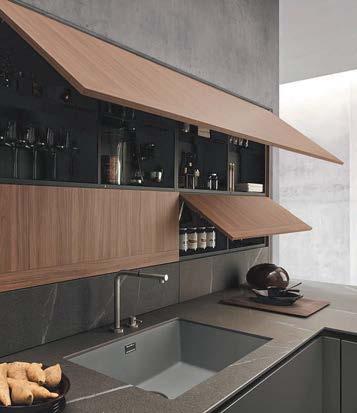
929 NW FLANDERS ST PORTLAND, OR 97209 971.254.9856 PEDINIPDX.COM 6109 13TH AVE S SEATTLE, WA 98108 206.767.4625 PEDINISEATTLE.COM

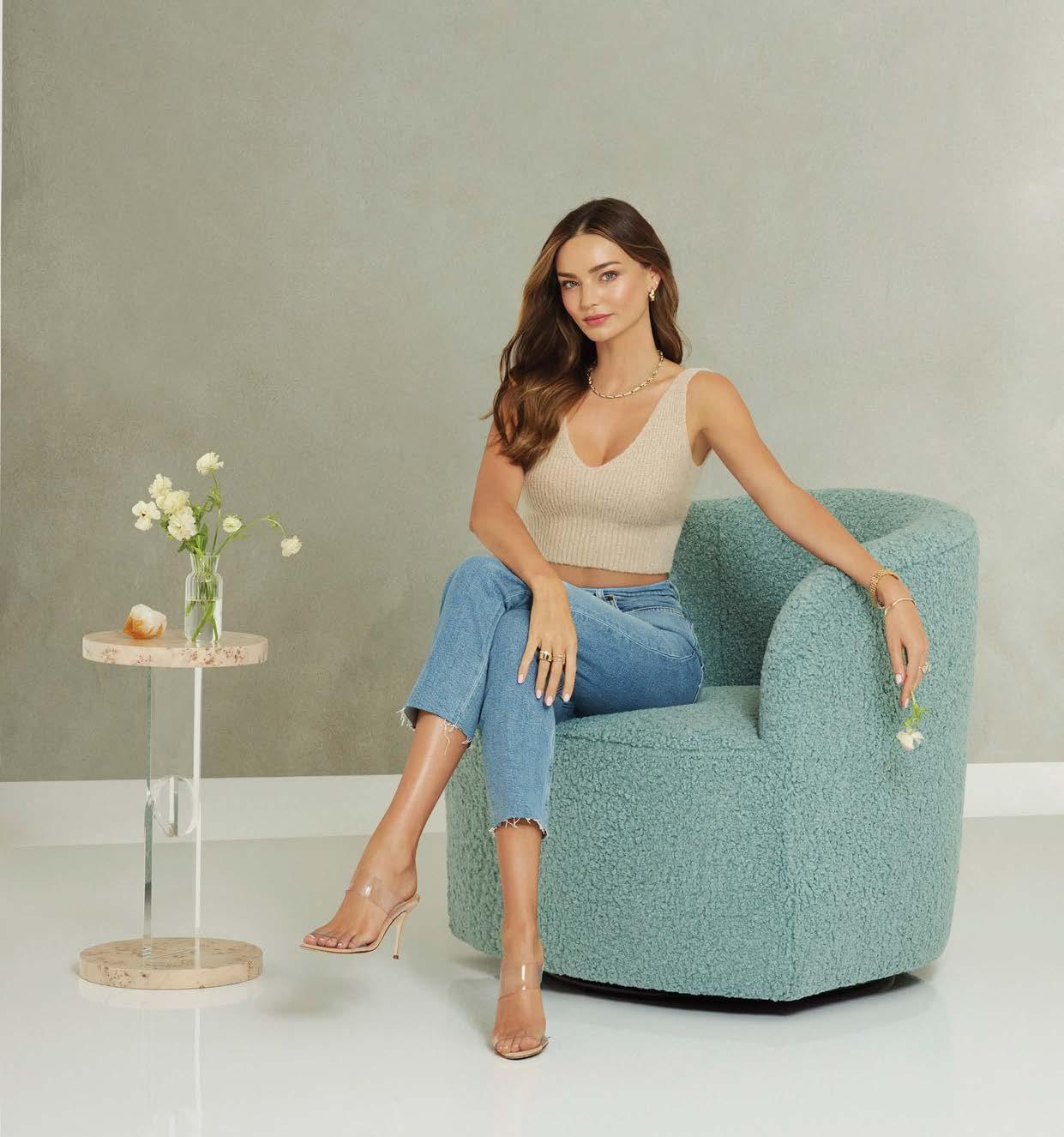
DISCOVERIES
F R E S H . D E S I G N . F I N D S .
BROWN SAFE MFG.
Brown Safe specializes in creating one-of-a-kind safes that stand the test of time. From small jewelry safes to large double-door safes, they are designed to be passed on to future generations, just like the valuables and heirlooms they protect.

brownsafe.com
MANDICASA
Clean lines and innovative finishes make every part of the Yota kitchen a visual and functional experience. The design adapts effortlessly to its surroundings, enriching the architecture and interior of the home. mandicasa.com

BEVOLO GAS & ELECTRIC LIGHTS
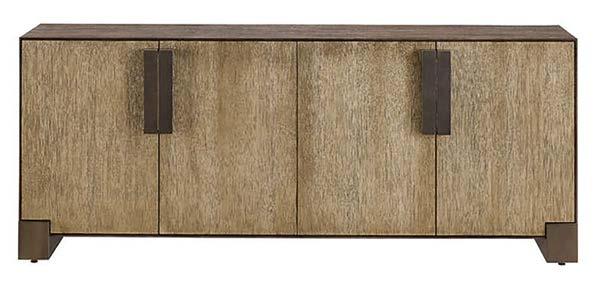
Add the perfect pop of color to any space, with the Bevolo Mid-Century Modern collection of art glass lamps, handmade fiberglass shades and unique glass finials. It features pieces from Blenko Glass Company, Murano Glass, St. Clair Glass Company and more. bevolo.com

UNIVERSAL FURNITURE
Erinn V. x Universal is coming to High Point. Described as bold and progressive, the collaboration between Los Angeles interior and product designer Erinn Valencich and Universal delivers a fashion-forward collection with modern European, Japanese and California influences. See the collection this fall at the market.
universalfurniture.com/fallmarket
| NATIONAL |
P R O M O T I O N
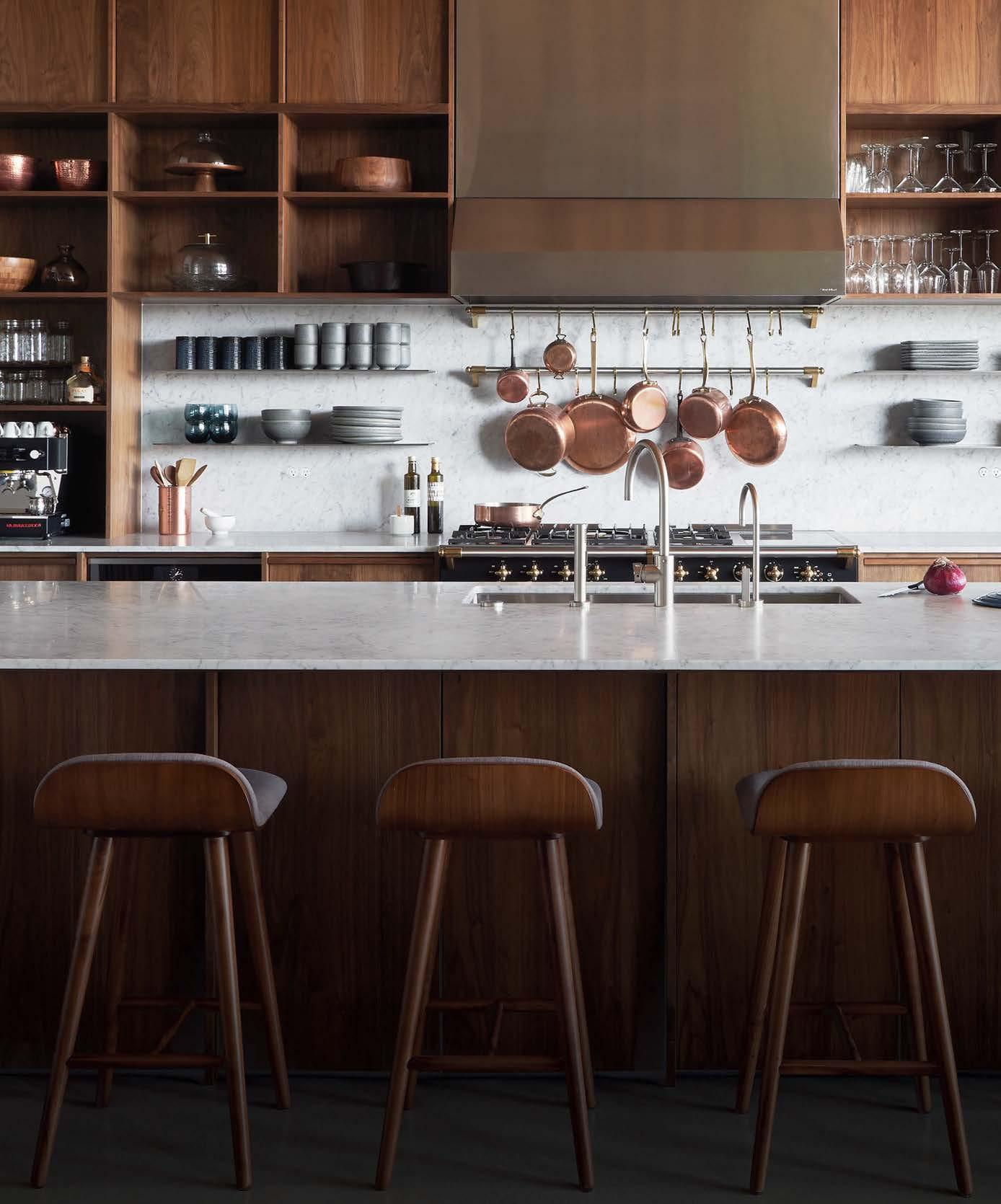
Natural
| MetroQuartz | PentalQuartz | Tile
Stone
Sourcing the highest quality marble, quartzite, granite, and soapstone for a meticulously curated collection to ensure your search for surfaces ends with Architectural Surfaces. Visit a showroom today.
Featuring: Carrara Marble on countertop and backsplash Design by: GO’C • Photo by: Kevin Scott Photography
DISCOVERIES
F R E S H . D E S I G N . F I N D S .
NEWPORT BRASS
The long, curvilinear silhouette of Newport Brass’ Stripling faucet, with its bishop-style form, projects elegance and refinement. With thoughtful design details and streamlined engineering, it’s a distinctive choice. newportbrass.com
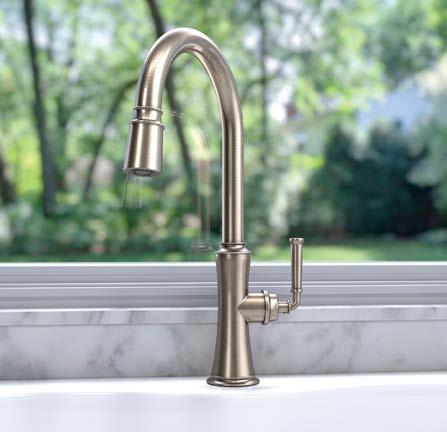
J. TRIBBLE
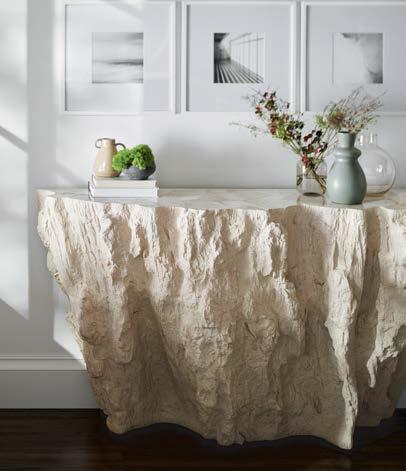
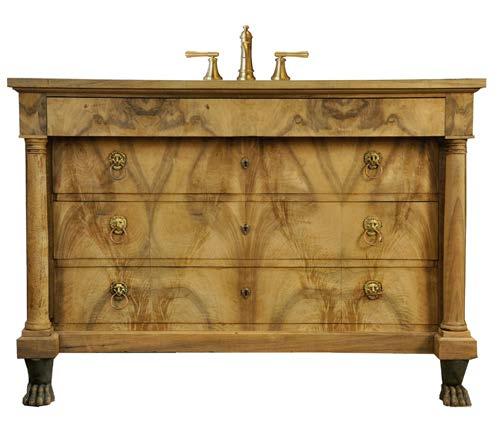
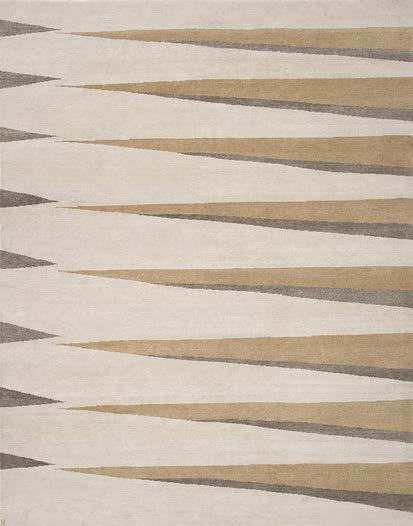
The Empire commode in bleached walnut showcases J. Tribble’s long history of designing and producing custom sink bases—now extended to repurposing antique treasures for modern homes. jtribble.com
NEW MOON
A bold contemporary design with a touch of nostalgia, New Moon’s Gammon rug blends high style with sumptuous materials for an elegant statement in any space. It is hand-knotted in Tibetan wool, Chinese silk and natural nettle fibers. Price available upon request.
newmoonrugs.com
PALECEK
Inspired by the intrinsic beauty of natural materials, Palecek is a wholesaler of handcrafted furniture, lighting and accessories for both residential and hospitality environments. palecek.com
| NATIONAL |
P R O M O T I O N

DISCOVERIES















 F R E S H . D E S I G N . F I N D S .
F R E S H . D E S I G N . F I N D S .
CIRCA LIGHTING
The intricate design of Julie Neill’s Talia Large Chandelier is inspired by the reflective qualities of glass, with clusters of handblown orbs in a round canopy shape. The light dances and shines, filling any space with a magical glow. Priced at $2,529. circalighting.com



COSENTINO
Step into a world of beauty, where the lines between dream and reality fade. Introducing, Onirika by Nina Magon, which unites the poetic and unique beauty of natural stone with Dekton technology. cosentino.com
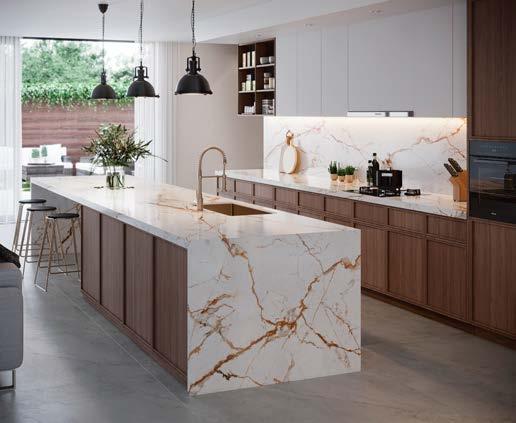

WEATHEREND ESTATE FURNITURE

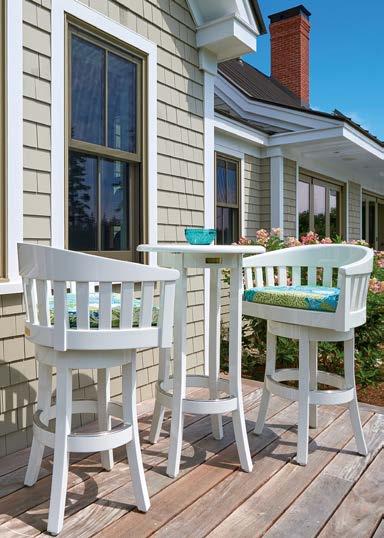
The Seal Cove stand-up swivel chair by Weatherend provides beautiful and durable outdoor seating at bar or counter height. Available in a variety of designs, it is o ered in any color of the Weatherend Yacht finish and bare wood. weatherend.com
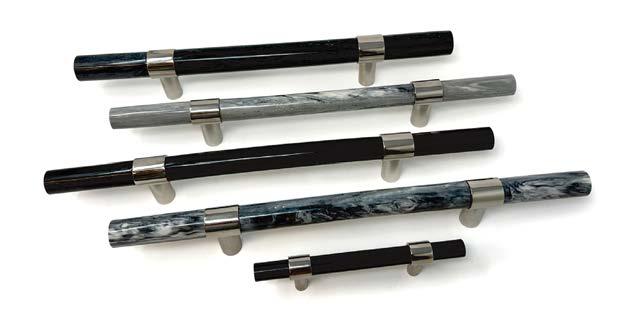
HAMILTON SINKLER
Hamilton Sinkler’s faux horn pulls are a striking and sophisticated take on a modern hardware. They can be translucent and yet reminiscent of marble, agate, alabaster or a truly dark and honeyed horn. Custom sizing is available. Price available upon request. hamiltonsinkler.com
| NATIONAL |
P R O M O T I O N
PROMOTIONP R O M O T I O N PROMOTION PROMOTIO LUXE INTERIORS + DESIGN’S ANNUAL RED AWARDS RECOGNIZES AND HONORS EXCELLENCE AND INNOVATION FOR THE BEST-DESIGNED NEW PRODUCT INTRODUCTIONS AND THE BEST RESIDENTIAL ARCHITECTURE, INTERIOR DESIGN, BUILT ENVIRONMENT AND LANDSCAPE ARCHITECTURE PROJECTS ACROSS THE COUNTRY. THINK YOUR PROJECT HAS WHAT IT TAKES? IS YOUR NEW PRODUCT INTRODUCTION A DESIGN MASTERPIECE? SUBMIT AT LUXEREDAWARDS.COM Submissions Open: October 3, 2022 through December 2, 2022 Winners will be revealed in the July/August 2023 issue of Luxe Interiors + Design.
LIFE OUTSIDE IS A LIFE WELL LIVED.
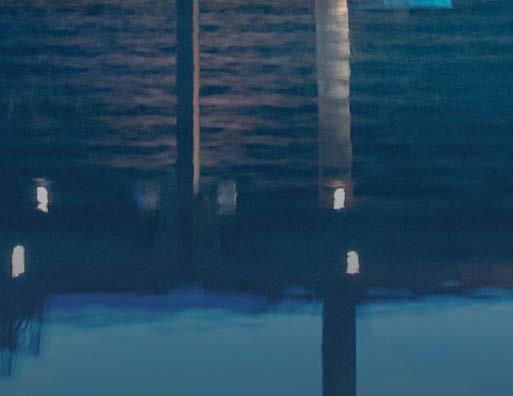

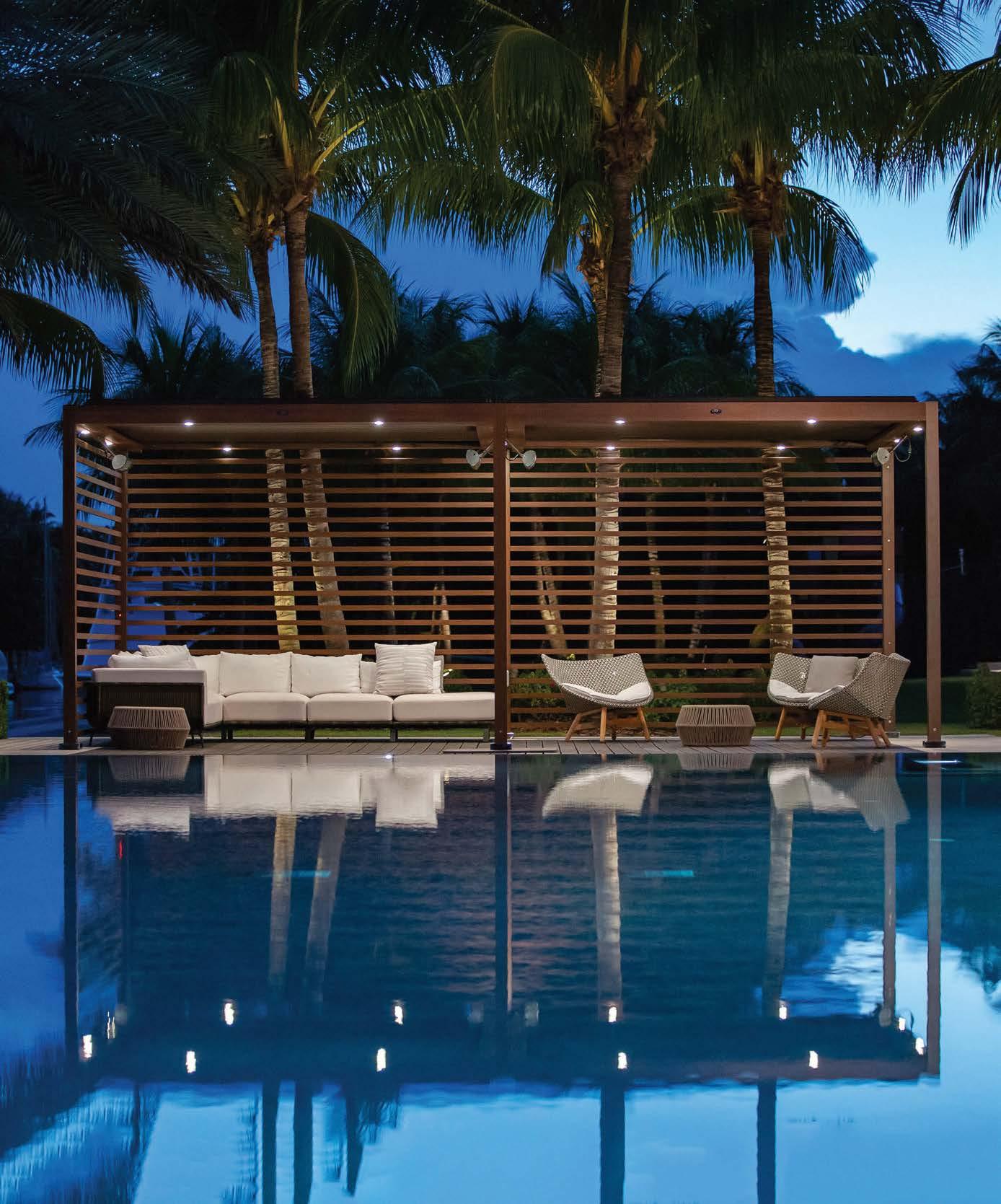
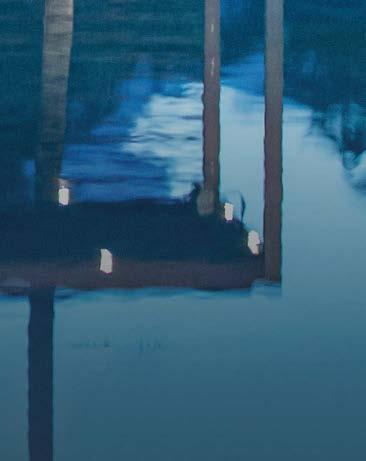



DISCOVER SOLANOX CABANA WITH AUTOMATED LOUVERED ROOF TUUCI.COM
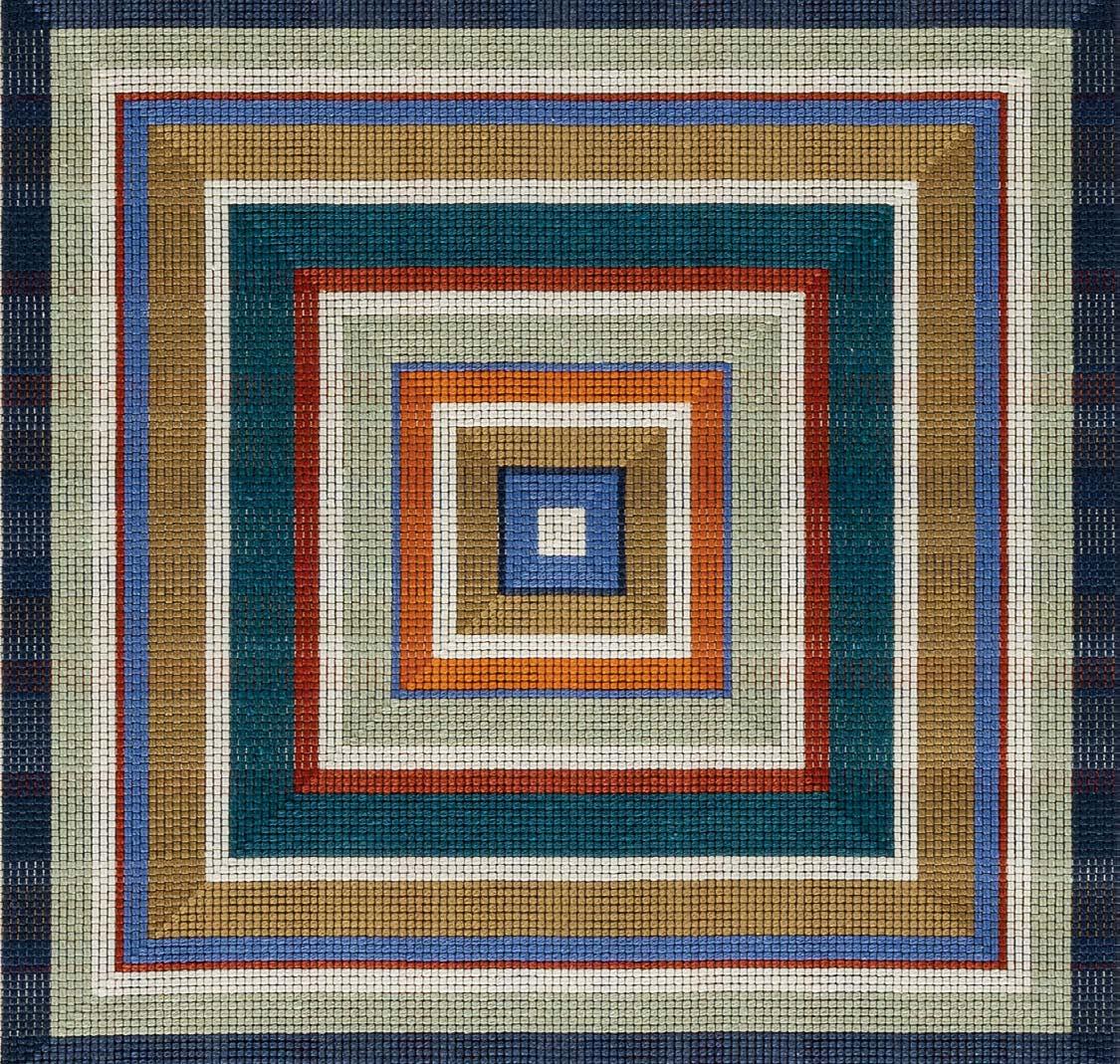
M AT E R I A L | T R E N D | S P OT L I G H T
inspired by furniture design that’s doing good, personal mood boards and creative tastemakers.
MARKET Be
Mood Makers

FOUR TALENTED DESIGNERS DREAM UP FRESH, LAYERED SCHEMES BOUND TO INSPIRE. PRODUCED
BY KATHRYN GIVEN AND SARAH SHELTON
TOUCH
photo: laura sumrak. TRADITIONAL
CHERYL
LUCKETT, DWELLBYCHERYL.COM
MARKET M A T E R I A L L U X E S O U R C E C O M
Clockwise from top right: Seychelles Fabric in Mocha by Brunschwig & Fils
/
kravet.com Lady Anne Green Footed Cup & Saucer Set by Coalport / replacements.com Bespoke Fabric in Tiger by Donghia / kravet.com Sebastian Fabric in Coral / brentwoodtextiles.com Popple Fabric in 016 / fermoie.com Percheron Studded Border in Buckskin and Esperia Nailhead Border in Dark Bay / samuelandsons.com Imari Pheasant Paperweight by Royal Crown Derby / replacements.com Background: Crete Fabric in Olive / thibautdesign.com
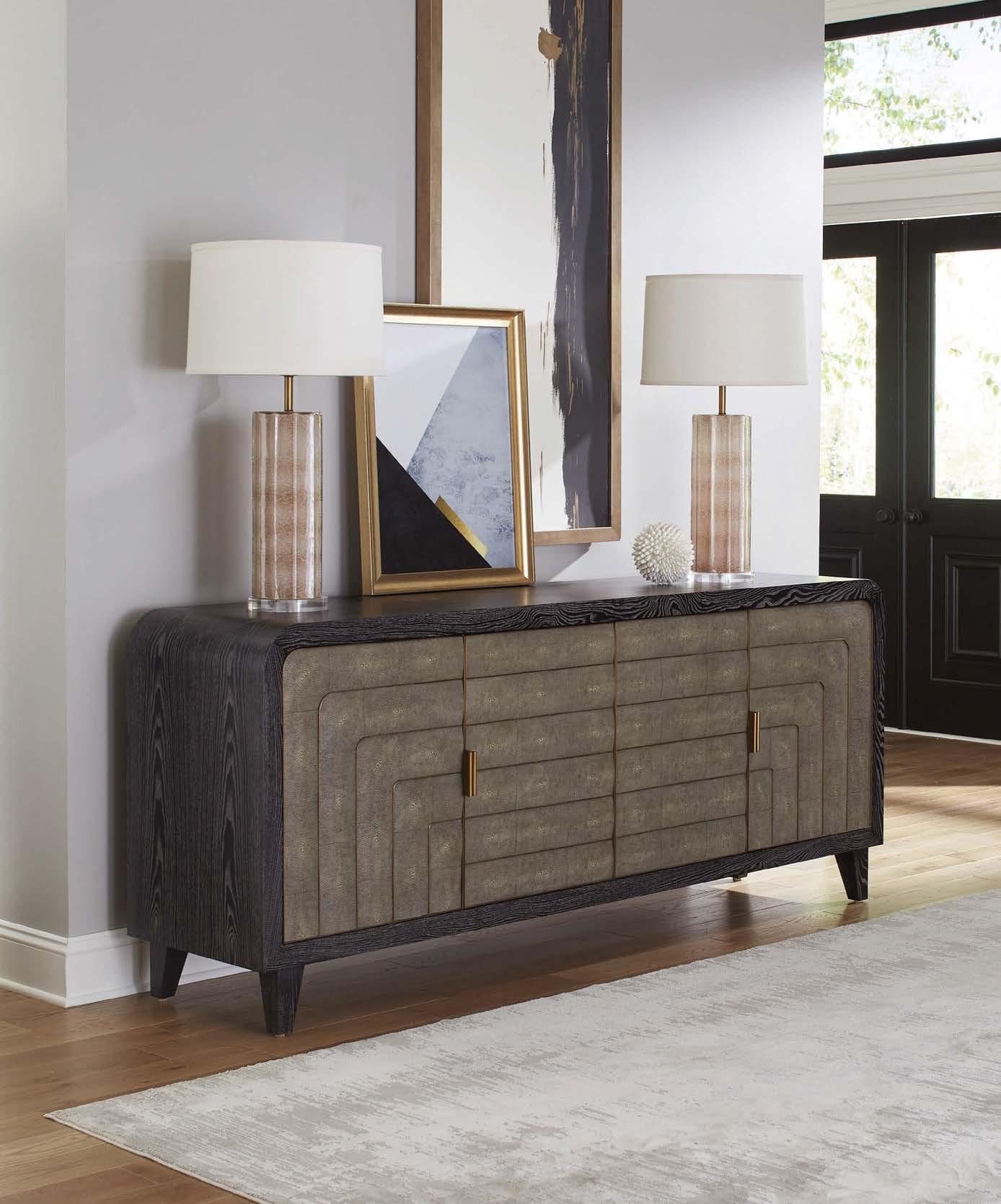
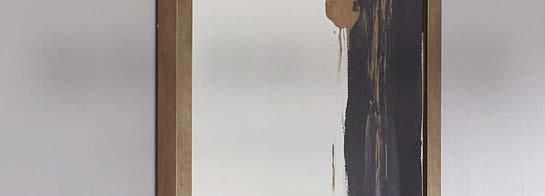
W W W . M R B R O W N L O N D O N . C O M | sales@mrbrownlondon.com
GOLDEN HOUR CEARA DONNELLEY, CEARADONNELLEY.COM

sully sullivan.
photo:
Clockwise from top right: Cordova Rug in Pearl / meridastudio.com Daisies Tile by Edward Bulmer / balineum.co.uk Crackle Tile in Amber by Kohler WasteLAB / annsacks.com Edith Fabric by Soraya Shah / templestudiony.com Pulicat Fabric in Goldenrod Dawn / legracieux.com Delos Fabric in Dandelion / carolinairvingtextiles.com Daisy Coaster Napkins / cecebarfieldinc.com Ombre Alpaca Linen Fabric in Canary / rosemaryhallgarten.com Leopard Spot Fabric / claremontfurnishing.com Sawtooth and Guilloche Border and Sayre Sawtooth Border / adelphipaperhangings.com Phoenix Vinyl in Cornsilk and Moxie Vinyl in Alabaster / pointe-intl.com Aurelia Tassel Fringe and Barcelona Ombre Fringe in Honeycomb / samuelandsons.com Tiger In The Night Wallpaper in Orange / jennifershorto.com Background: Mirage Wallcovering in RM 1026 27 / elitis.fr L U X E S O U R C E C O M MARKET M A T E R I A L

CORA MEDIUM WATERFALL CHANDELIER IN ANTIQUE-BURNISHED BRASS WITH ALABASTER DESIGNER: CHAPMAN & MYERS EXPERIENCE VISUAL COMFORT SHOP NOW: CIRCALIGHTING.COM 877.762.2323
SOFT LANDING AMY MEIER, AMYMEIER.COM
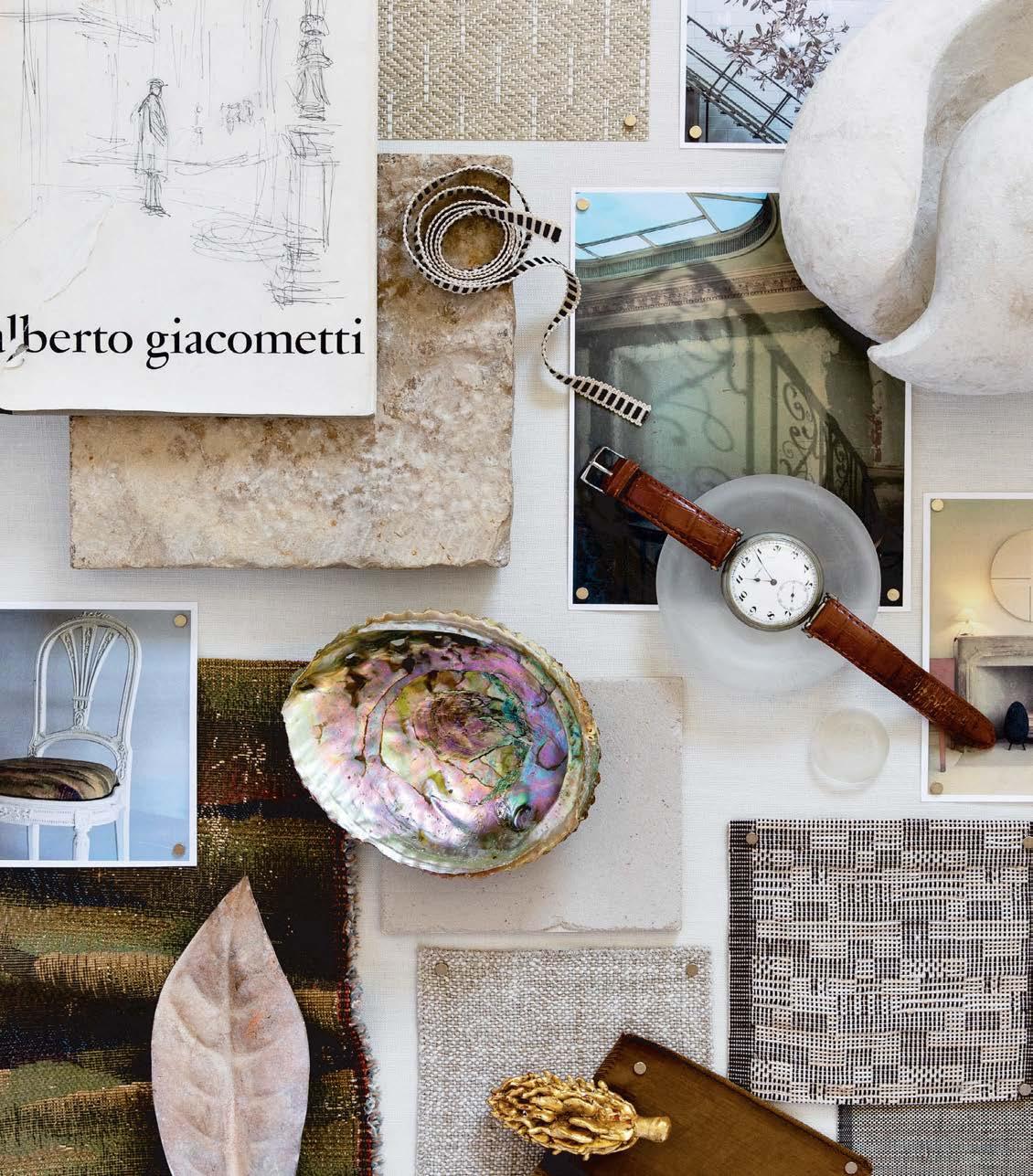 photo: jennifer siegwart.
Clockwise from top right: Amy Meier x Carol Leskanic Sconce & Table Lamp / carolleskanic.com Joinery Window Covering in Newsprint and Fret Window Covering in Alloy, all by Amy Meier / hartmannforbes.com Old Hollywood Fabric in Flame and Hoxton Fabric in Flax / usa.delecuona.com Obernai Fabric in Colvert / pierrefrey.com Dalle De Bourgogne Reclaimed Stone / cooritalia.com Claudine Cotton Gimp Trim in Snow/Obsidian / fschumacher.com Whistler Weave Wallcovering in Alpine Pass / phillipjeffries.com
photo: jennifer siegwart.
Clockwise from top right: Amy Meier x Carol Leskanic Sconce & Table Lamp / carolleskanic.com Joinery Window Covering in Newsprint and Fret Window Covering in Alloy, all by Amy Meier / hartmannforbes.com Old Hollywood Fabric in Flame and Hoxton Fabric in Flax / usa.delecuona.com Obernai Fabric in Colvert / pierrefrey.com Dalle De Bourgogne Reclaimed Stone / cooritalia.com Claudine Cotton Gimp Trim in Snow/Obsidian / fschumacher.com Whistler Weave Wallcovering in Alpine Pass / phillipjeffries.com
L U X E S O U R C E C O M MARKET M A T E R I A L
Background: Magnetism Wallcovering in Oyster by Lori Weitzner / hollyhunt.com
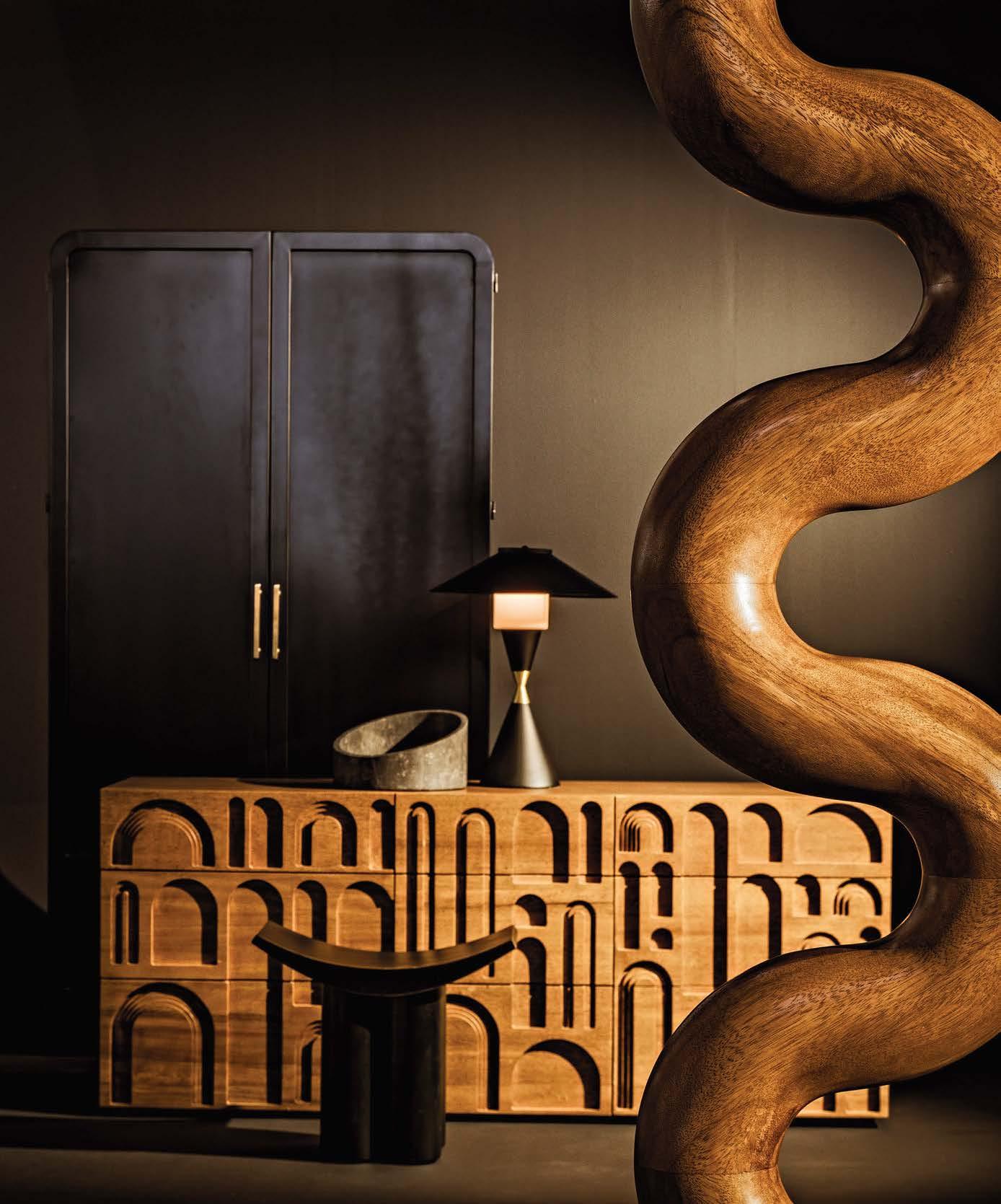
 NoirFurnitureLA.com
NoirFurnitureLA.com
PRIMARY FOCUS NICK OLSEN, NICKOLSENSTYLE.COM

Mercurio Wallpaper
Red & Blue
Hi 'n Dri Vegan Leather
Ocean / perennialsfabrics.com Velour
Leather in Blu Elettric / pavoni.com Nailhead Fabric in Royal Blue by
Corrigan / perennialsfabrics.com Faded Floral Fabric in Mono Blue / bennisonfabrics.com Brown & Gold Leather Tape / faloticostudios.com Checkerboard Fabric in Toffee / susieatkinson.com Pantanal
in F6714-01 / osborneandlittle.com 1.25-inch Trim
Bali
Coco Coromandel Wallcovering in SC-87
Lapis
degournay.com
elitis.fr
Clockwise from top left:
in
by Charlap Hyman & Herrero / fschumacher.com
in
Suede
Timothy
Fabric
in
by Sunbrella / pindler.com
on
Lazuli Edo /
Background: Giorgio Fabric in Regard Contemporain /
L U X E S O U R C E C O M MARKET M A T E R I A L
photo:
genevieve garruppo.

ISABEL LEONARD Multiple Grammy Award Winning Vocalist & Arts Advocate DRESS IN: BILLIE OMBRE BLUE CHICAGO DALLAS NASHVILLE NEW JERSEY NEW YORK SAN FRANCISCO NJ SLAB GALLERY 844-302-9366 ARTISTICTILE.COMBRINGING ART TO LIFE

Pismo Beach, CA | $5,690,000 Richardson Properties C. Richardson/K. Gentry — +1 805 900 0781 Search JHSI on luxuryportfolio.com Well Connected™ | luxuryportfolio.com Finding your home is a personal process of discovery, and the accomplished global network of Luxury Portfolio International® member companies are ready to assist in the journey. Explore over 50,000 of the world’s finest properties marketed on luxuryportfolio.com each year. @luxuryportfolio CHICAGO +1 312 424 0400 | LONDON +44 20 7872 5525 | NEW YORK +1 212 521 4390 | SINGAPORE +65 6408 0507
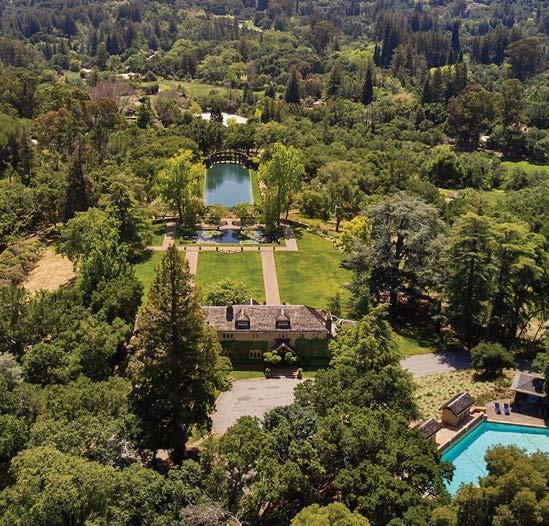
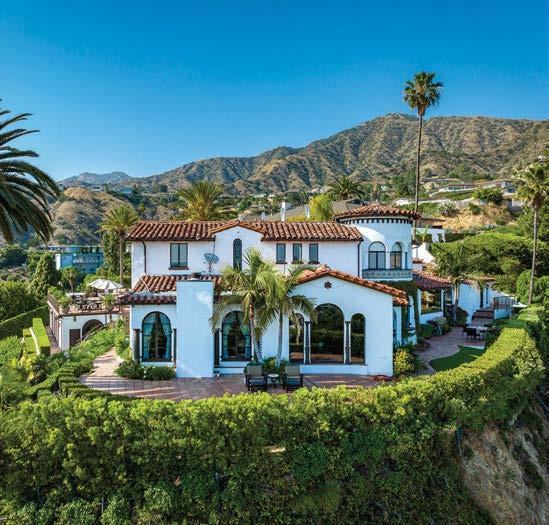
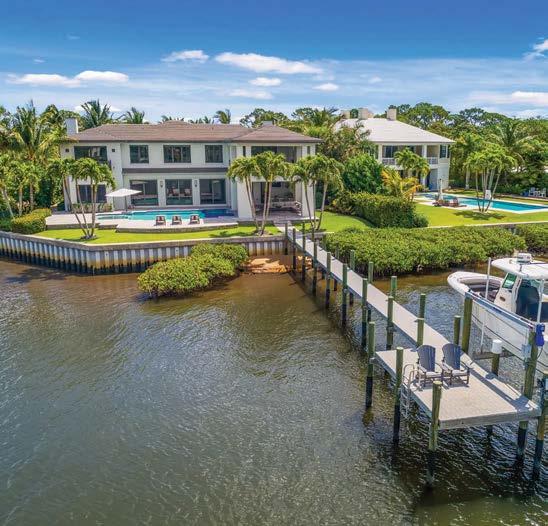
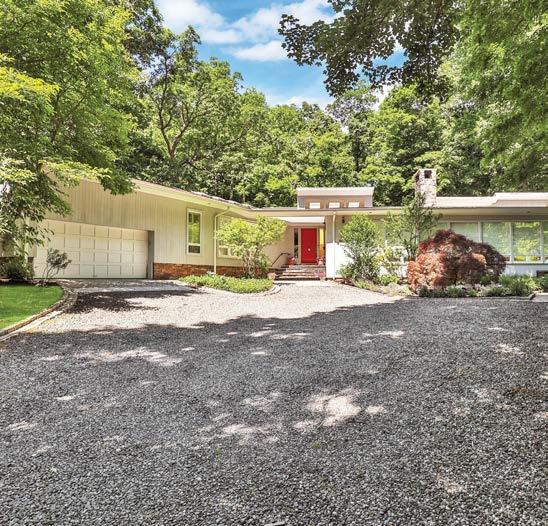
Luxury Portfolio International.® Equal Housing Opportunity. Offering is subject to errors, omissions, change of price, or withdrawal without notice. All information considered reliable; however, it has been supplied by third parties and should not be relied on as accurate or complete. Equal Opportunity Employer. All qualified applicants will receive consideration for employment without regard to race, color, religion, sex, sexual orientation, gender identity, national origin, protected veteran status or disabled status.
©2022
Insurance
York, NY | $2,700,000
Hanna — Rand Realty
Longo —
391 7762
luxuryportfolio.com
| $6,500,000
Real Estate
Sanchez —
730 2361
on
Jupiter, FL | $13,900,000 William Raveis Real Estate, Mortgage &
M. Noga/P. Wittmann — +1 561 801 3885 Search NFRG on luxuryportfolio.com New
Howard
Rita
+1 914
Search DAZI on
Woodside, CA | $125,000,000 Hilton & Hyland Zach Goldsmith — +1 310 908 6860 Search XIPH on luxuryportfolio.com Glendale, CA
Dilbeck
Dan
+1 818
Search YXJF
luxuryportfolio.com
STYLE CRUSH







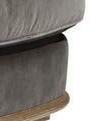


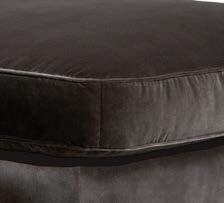





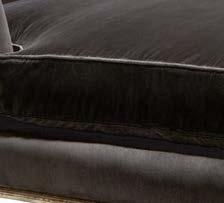

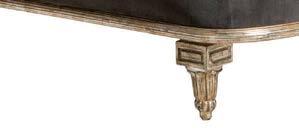

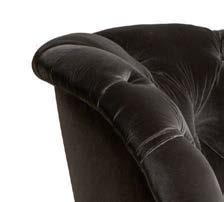


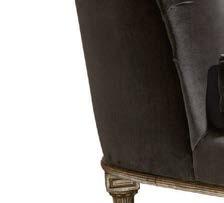
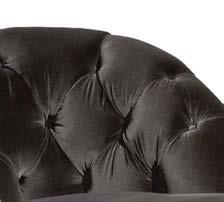

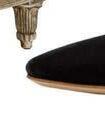









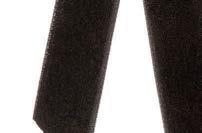















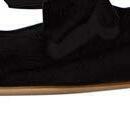






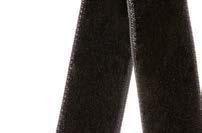










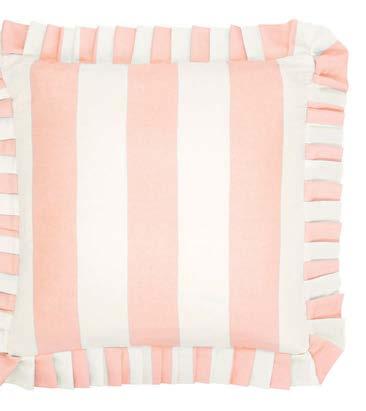







The worlds of these fashionable creatives inspire this season’s wish lists.
AND PRODUCED BY SARAH SHELTON
French Fantasy

French Fantasy





anew in Provence. Since then, her Instagram feed reads

like a siren song to hundreds of thousands of followers seeking a provincial life chockfull of romantic wanderings and bucolic settings. A successful commercial who counts the likes of Nike and Chanel as Beck has since turned her lens towards art in recent years, which is beautifully archived in her new book, An American in
After a sabbatical in France in 2016, visual artist Jamie Beck uprooted her life in New York City to start anew in Provence. Since then, her Instagram feed reads like a siren song to hundreds of thousands of followers slower-paced, chockfull of and successful photographer the likes of clients, turned her photography years, archived book, Provence jamiebeck.co
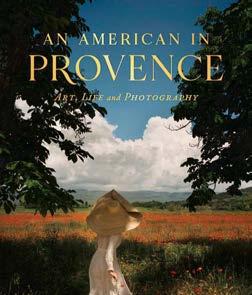 WRITTEN
WRITTEN
from top right: Empress Coral Rug by Guo Pei / From $6,960 / therugcompany.com Arlene Dinner Plate in Sepia by Casa Lopez / $95 / aerin.com Summer in a Bottle Côtes de Provence Rosé 2021 / $26 / wol er.com Aristocat Satin Ballet Flats in Black / $250 / the-sleeper.com Marchese Chaise Lounge / Price upon request / ebanista.com An American in Provence by Jamie Beck / $40 / simonelement.com Cary Silk Square Cushion in
by
Home
Velvet Bow
/ $128 / jenniferbehr.com
Clockwise
Pink
Madeaux
/ $215 / gingerlily.com
Barrette
/
$6,960 /
$95 /
Empress Coral Rug by Guo Pei
From
. Arlene Dinner Plate in by Casa Lopez /
MARKET T R E N D L U X E S O U R C E C O M
PHOTO CREDIT: JAMIE BECK.


matouk.com
Featuring Classic Chain Scallop and August Plaid.
Made for you.
Total Charmer




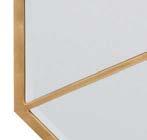




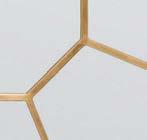


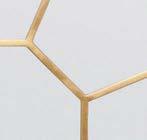





















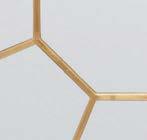







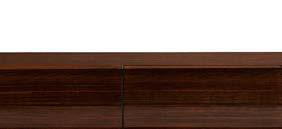


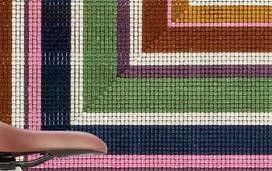






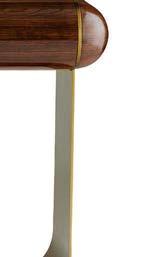








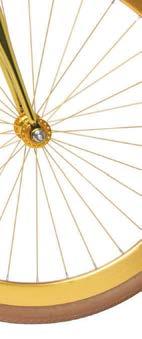















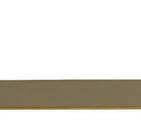
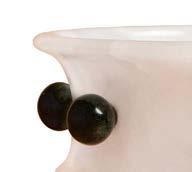







Harwell Godfrey’s bold and symbolic line coveted by celebrities and the fashion alike. From her Noz Nozawa-designed just outside of San Francisco, Godfrey contemporary heirlooms by hand using gold, precious gems and diamonds. Each collection tells a story (Menagerie, her features animal motifs that represent virtues and traits) and is inspired by ancient ethnic patterns. Colorful, playful and rich Godfrey’s talismans bring a cool factor who them. harwellgodfrey.com


Lauren Harwell bold and line of jewelry is coveted celebrities and the fashion crowd alike. From her Noz studio just outside of San Francisco, creates heirlooms hand 18k gems and diamonds. Each collection tells a her latest, features animal motifs that different virtues and and is ancient textiles and ethnic Colorful, and rich with meaning, talismans a cool factor to those wear

Clockwise from top right: Camilla Mirror / Price upon request / madegoods.com Beaded Major Medallion and Malachite Heart Pendant / $13,950 and $2,500 / harwellgodfrey.com Samarkand Nut Bowl / $342.50 / ecruonline.com Axis Console / Price upon request / mousstudio.com Grand Gold V3 Bicycle / $1,700 / martonecycling.com Square Dance Fabric in Fruit Punch / Price upon request / pollackassociates.com Agosto Sunglasses / $425 / opreyewear.com Moka Vase
/ Price upon request / roche-bobois.com
by Vanessa Mitrani
PHOTO CREDIT: TRICIA TURNER STUDIO. L U X E S O U R C E C O M MARKET T R E N D
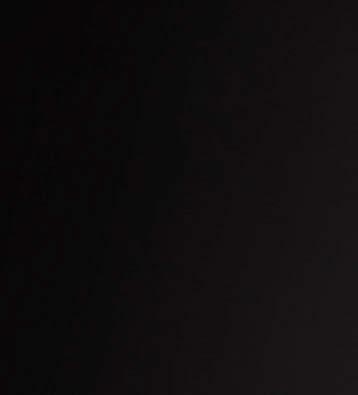









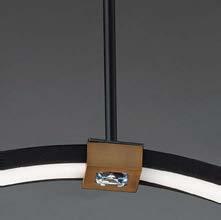






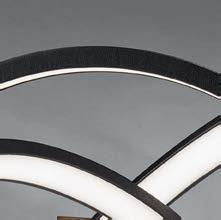











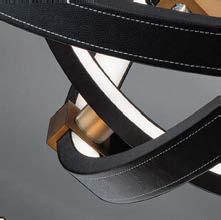























Green
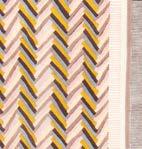




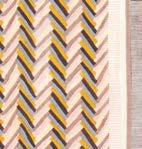


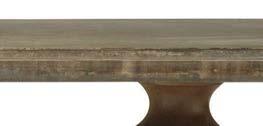




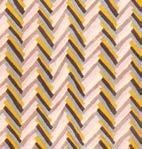


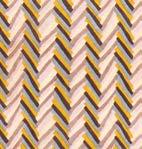
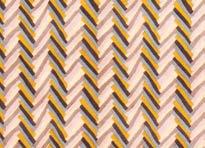
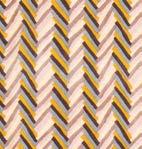



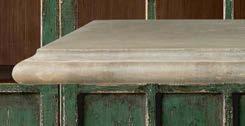




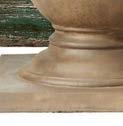





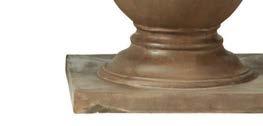

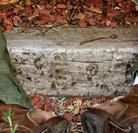
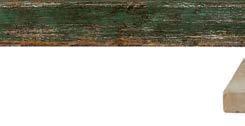




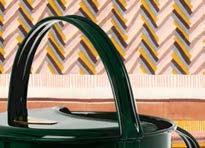
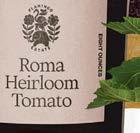
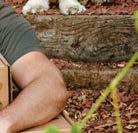

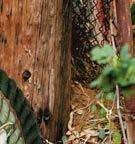



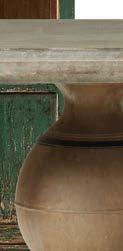











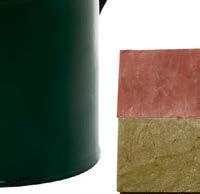
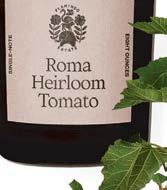
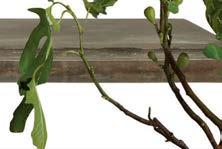

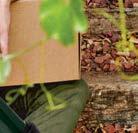


Green Thumb
Flamingo Estate is a modern-day Garden of Eden tucked away in the hills of Los Angeles. Founded by Richard Christiansen, the seven-acre property, ripe with herbs, fruit trees, flowers and native plants, morphed from a personal residence into a full-fledged lifestyle brand in 2020, garnering a dedicated following across the country. Christiansen’s wideranging offerings of earthly delights—from extra virgin olive oil to shampoo—always have an eye toward sustainability and ethical farming. flamingoestate.com
Clockwise from top right: Chevron Tablecloth in Clay / $130 / thompsonstreetstudio.com Zinc Watering Can in Green / $120 / hudsongracesf.com Garden Essentials Artisanal Bar Soaps and Roma Heirloom Tomato Candle / $100 and $50 / flamingoestate.com Fluted Planter by Atuto / From $58 / bloomist.com Callanish Dining Table / $4,395 / oka.com Merritt Cabinet / $4,099 / arhaus.com Cotton Rope Dog Leash in Olive Ombre / $62 / foundmyanimal.com
L U X E S O U R C E C O M MARKET T R E N D
PHOTO CREDIT: COURTESY OF FLAMINGO ESTATE.
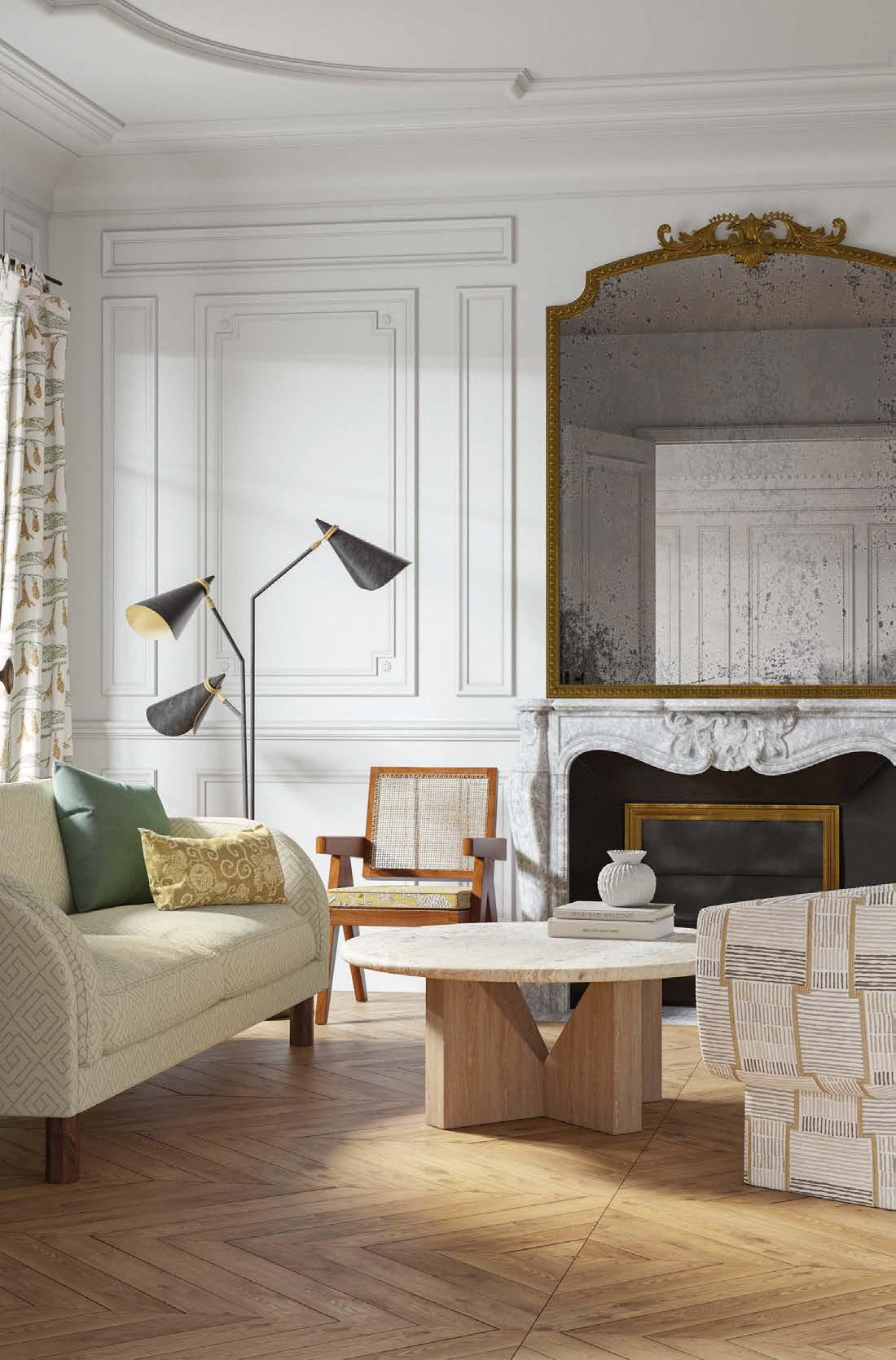
Upcycled Utopia
LAYERED LOUNGER
Stackabl, a digital platform by Toronto design firm Stacklab that allows users to create one-of-a-kind pieces from leftover, locally sourced materials, has joined forces with New York-based gallery Maison Gerard to launch its inaugural collection. As part of the platform’s introductory designer capsule series, Jamie Drake and Caleb Anderson of Drake/Anderson, designed this Madame Chaise Lounge. Layers of stacked felt remnants (a Stackabl signature) form a modern version of a traditional chaise, while the jolt of pink is an ode to midcentury fashion designer Elsa Schiaparelli. maisongerard.com
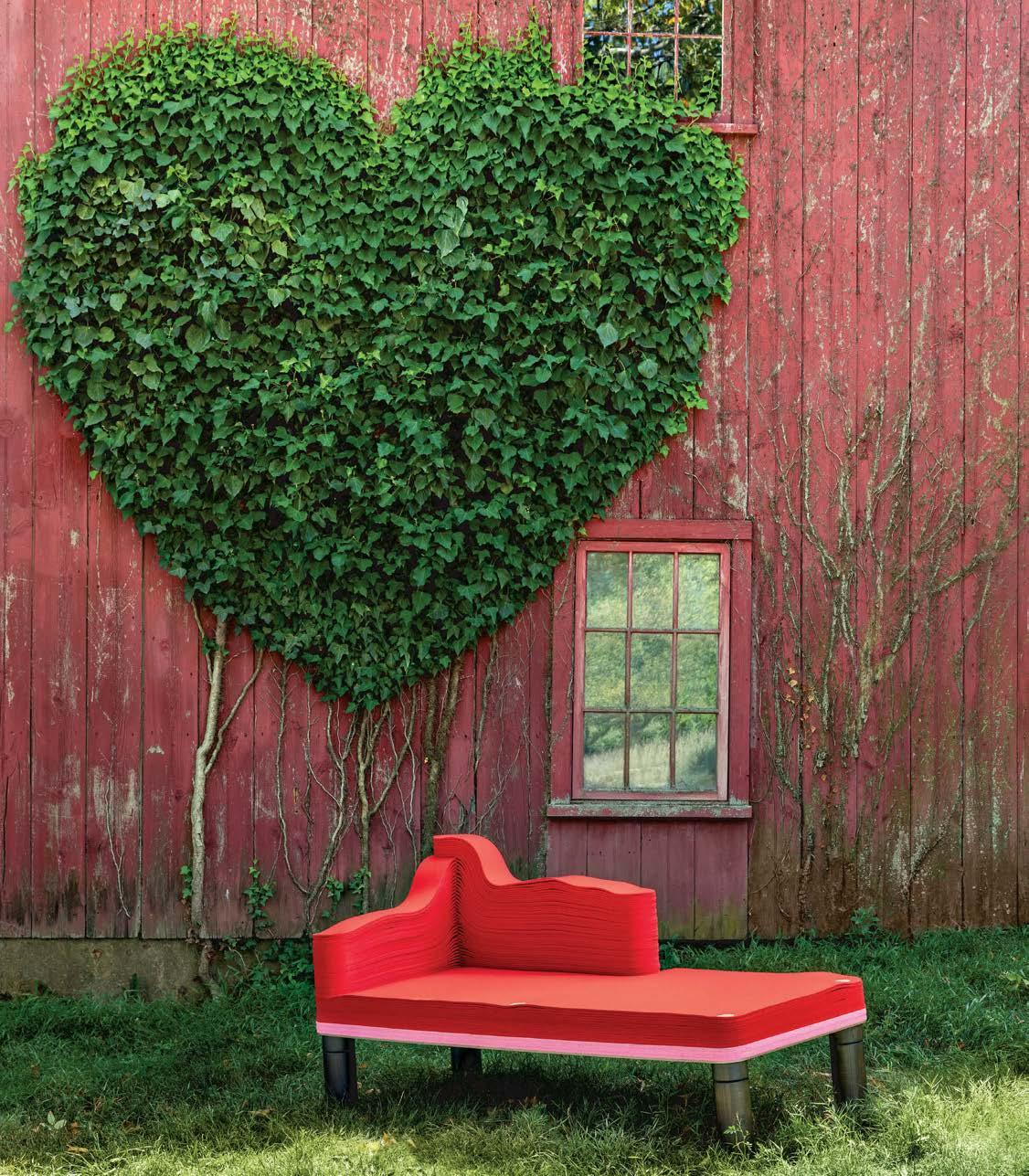
CRAFTED FROM REPURPOSED MATERIALS, THESE ARRESTING FURNISHINGS HELP TO BETTER THE WORLD AROUND US.
MARKET
P O T L I G H T L U X E S O U R C E C O M
PRODUCED BY KATHRYN GIVEN AND SARAH SHELTON PHOTOGRAPHY BY LESLEY UNRUH
S
















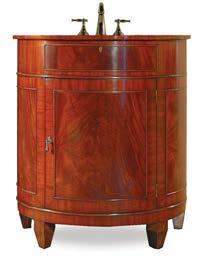















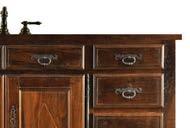
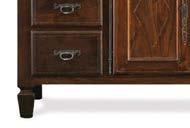
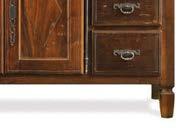







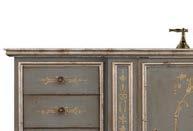
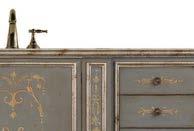


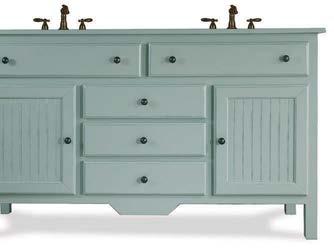












































































PLAYFUL PLASTICS
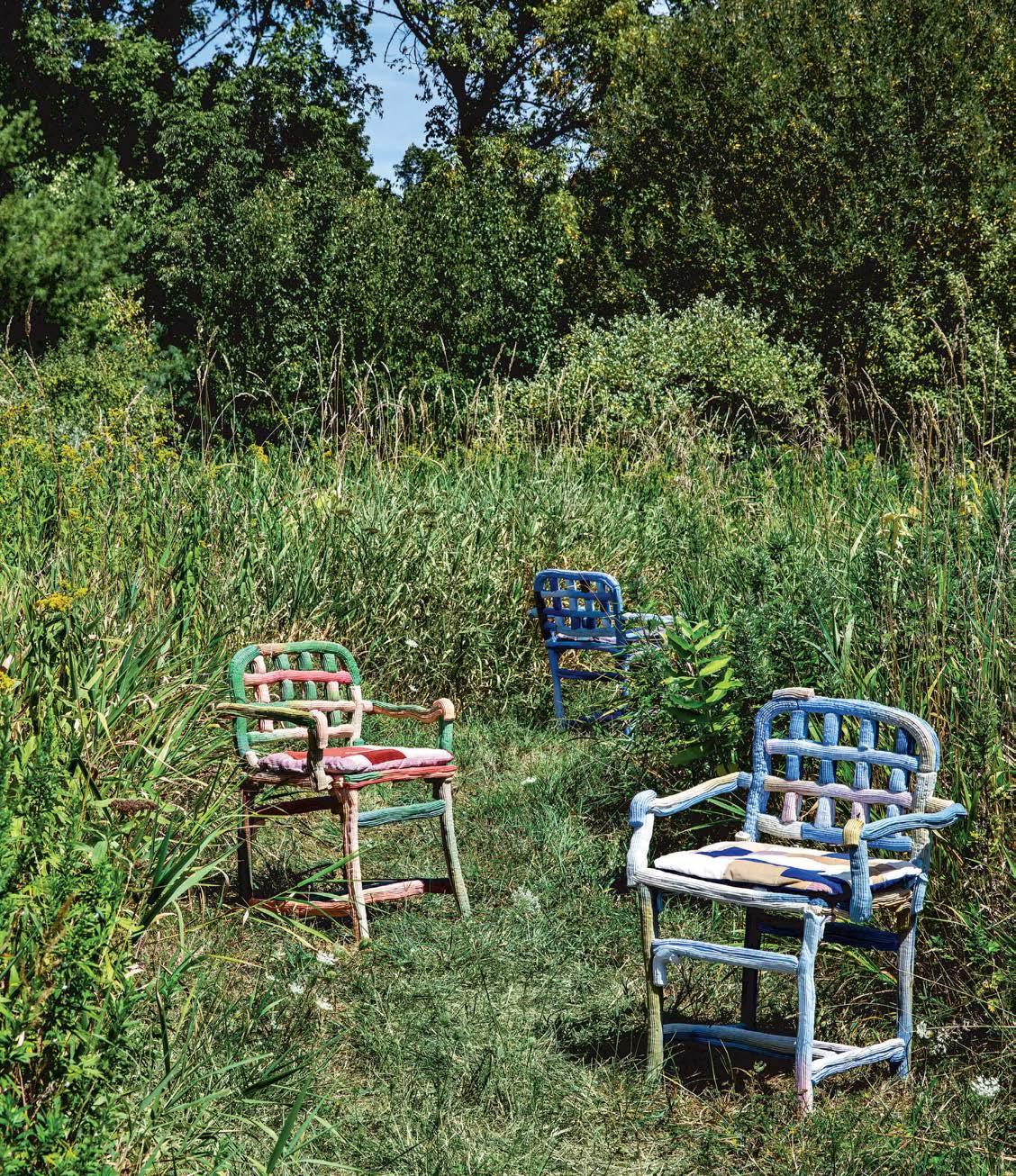
L U X E S O U R C E C O M MARKET S P O T L I G H T
James Shaw’s colorful and tactile Plastic Baroque Chairs prove that a problematic and mundane material can be reimagined into something beautiful. Shaw has worked with plastics for nearly a decade and created a special extruding tool allowing him to further push the limits of the material’s assumed potential. The fruits of his labor are on display with the whimsically imperfect arms and legs of these lightweight chairs, which are topped with removable patchwork corduroy cushions. objectivegallery.com
SMART DESIGN. EXEMPLARY CRAFTSMANSHIP.
Newport Brass is the recognized brand for quality constructed bathroom and kitchen products. Carrying the distinction of flawless beauty and extended durability, our products are available in a full range of finishes and contemporary, transitional and traditional styles.
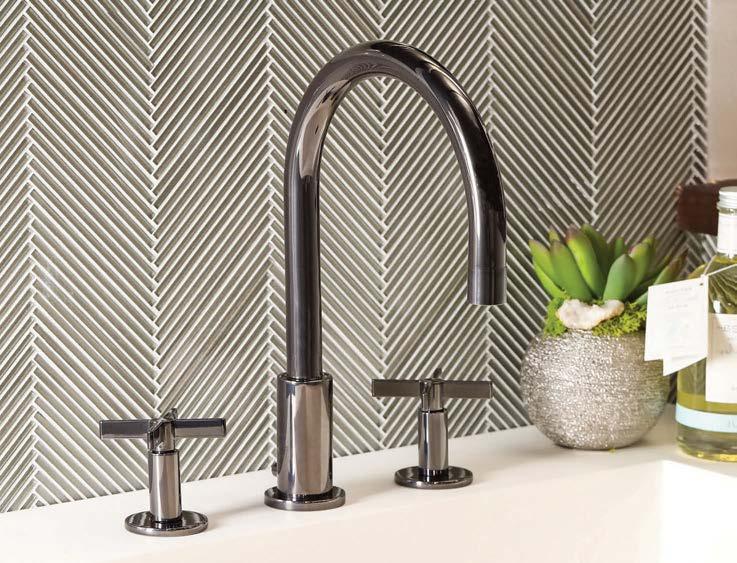



2001 CARNEGIE AVENUE SANTA ANA, CA 92705 949.417.5207 | WWW.NEWPORTBRASS.COM
MESSAGE IN A BOTTLE
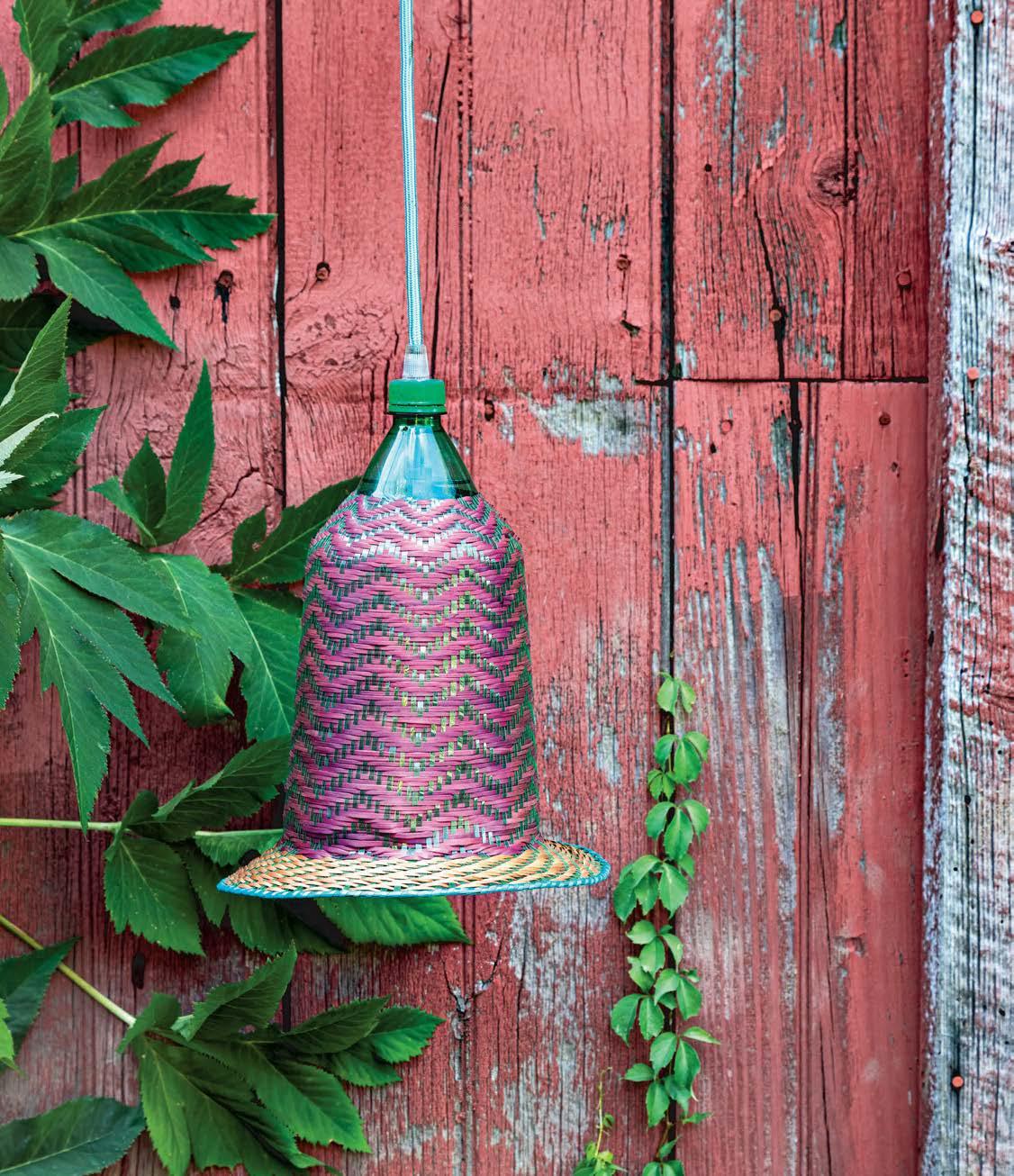
L U X E S O U R C E C O M MARKET S P O T L I G H T
PET Lamp is on a mission to rethink plastic bottles through lighting design. The Madrid-based company conceives pieces featuring a bottle at the center, embracing the humble material rather than concealing it. The Eperara Siapidara model is made by artisans in Colombia (the company works with a network of craftspeople around the world who specialize in unique designs) and boasts a colorful woven shade made from paja tetera palm tree leaves—an abundant resource in the region. goodeeworld.com
Presrv ™ Wine & Beverage Coolers are the coolest way to keep beverages at optimal storage temperatures. With innovative technology and the sleek, fashionable looks you expect from Zephyr.
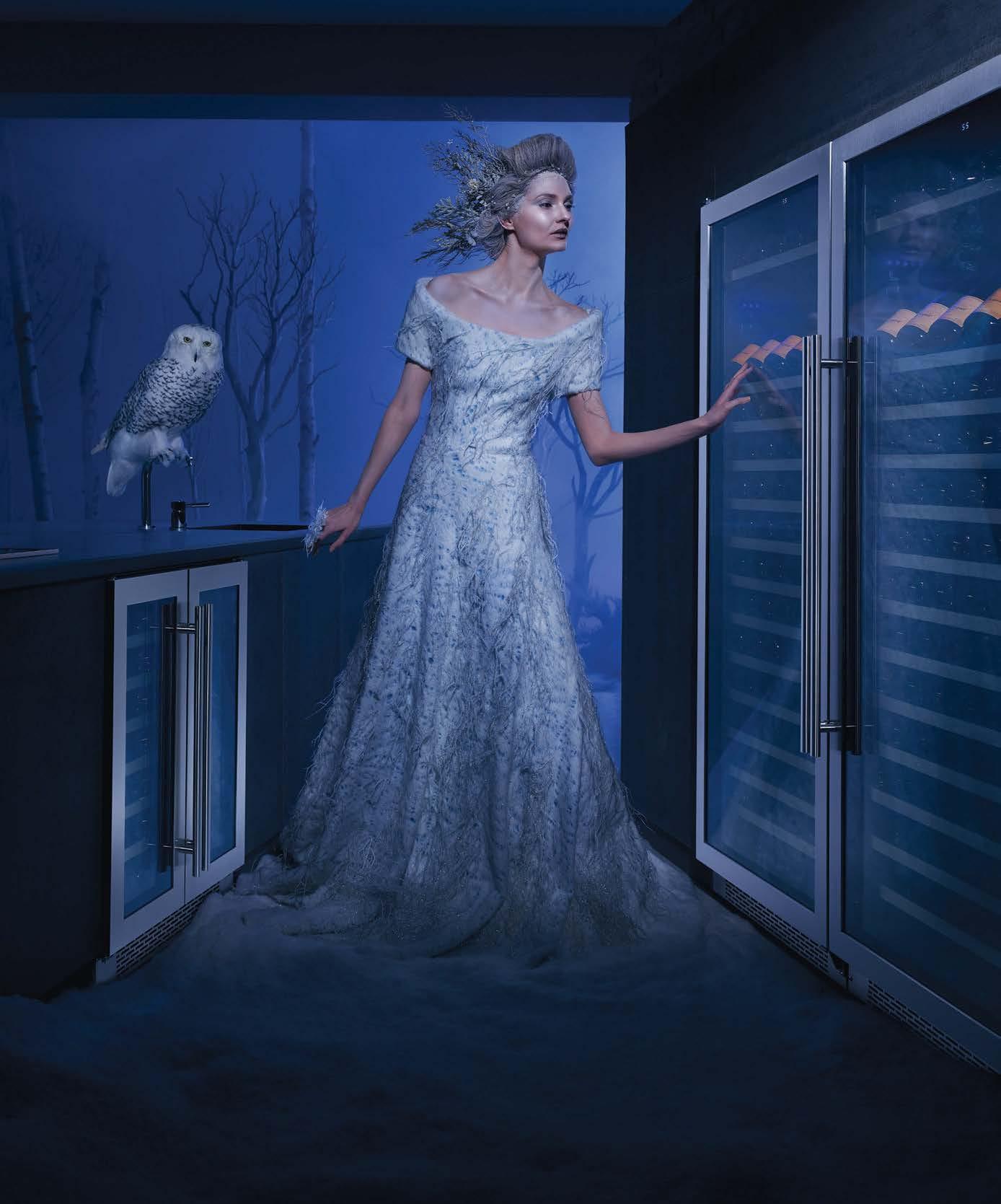










25 Years of Smart Design and Clean Air.
Visit our San Francisco Design & Experience Center to learn more. zephyronline.com
STYLE TO STOP YOU COLD
PIONEERING PERCH
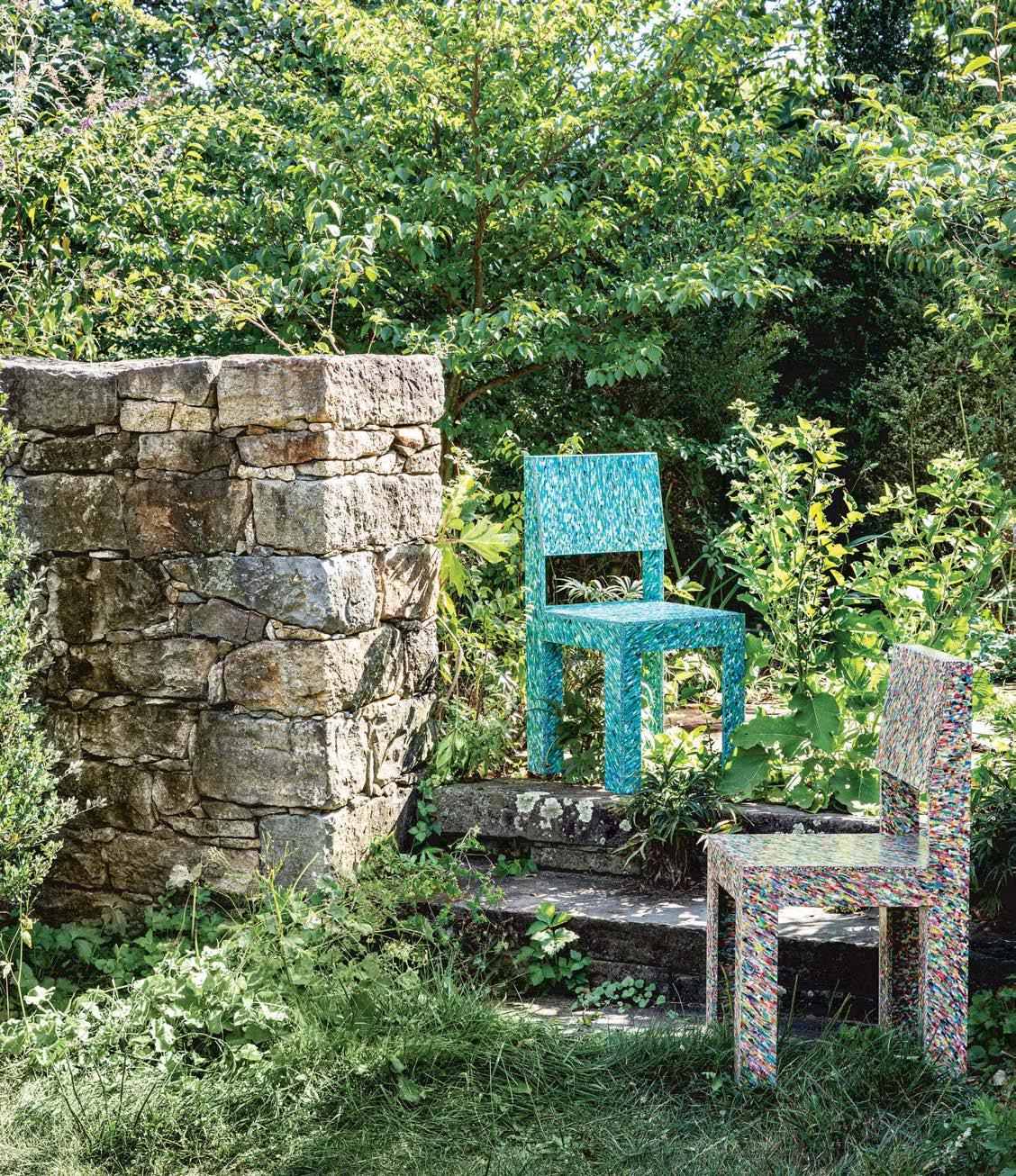
L U X E S O U R C E C O M MARKET
O T L I G H T
British designer Jane Atfield’s RCP2 chair, inspired by Dutch furniture designer Gerrit Rietveld’s 1923 Military Side Chair, was one of the first pieces of furniture made exclusively from recycled plastic. Now, a series of re-editions have been commissioned by Emma Scully Gallery in New York City to celebrate the design’s 30th anniversary. A thought leader in conscious design, Atfield’s original RCP2 chair is featured in the permanent collection at the Victoria and Albert Museum in London. emmascullygallery.com
S P
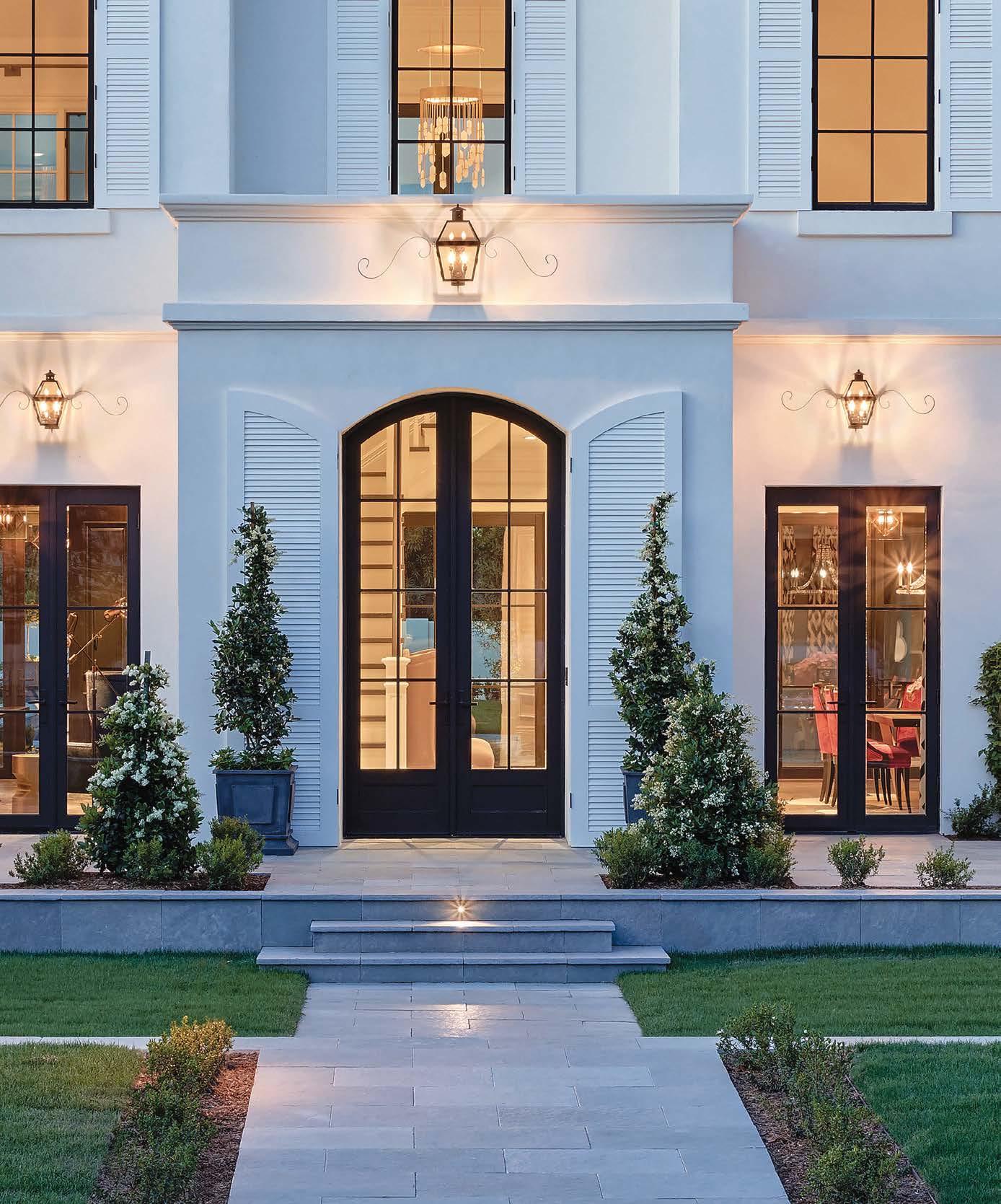

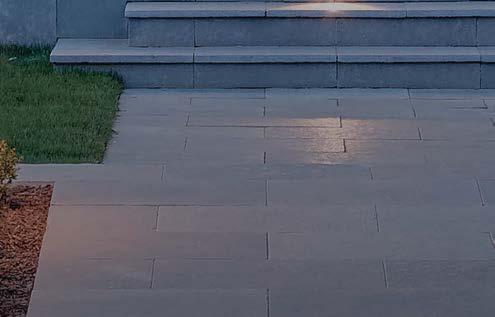






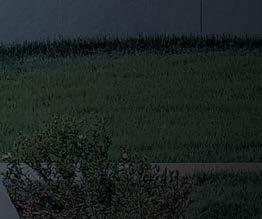


SierraPacificWindows.com 800-824-7744 A Division of Sense Of Style, Shake Hands With Sense Of Responsibility.
you think your high standards for quality come at the expense of environmental friendliness, think again. Our seed-to-window approach to crafting world-class windows gives us control of every step, from how we manage our own wood supply to how we reduce waste by making use of everything. In other words, you can
your stylish cake, and eat it too, thanks to windows that never compromise.
If
have
ARCHITECT: Matt Thomas BUILDER: Brimley Development
Watch our brand video Seattle WA Showroom 5701 6th Ave S, Suite 229 Seattle Design Center 206.432.9177 Lacey WA Distribution 9050 Orion Drive NE, Suite A 360.236.8757 Portland OR Showroom 837 SE 9th Ave, Suite 103a 360.236.8757 / 541.388.4708 Bend OR Showroom 400 SE Second Street 541.388.4708 Medford OR Showroom 1586 Delta Waters Rd, Suite 100 541.816.4572
PHOTO: Werner Segarra Photography Inc
PRIDE OF PLACE

L U X E S O U R C E C O M
The rich craft traditions of India are at the heart of Tantuvi, a rug company founded by former fashion designer Arati Rao in 2015. The Malachite Rug, shown here, is made by artisans in Rajasthan using reclaimed silk remnants collected from the sari industry. Its geometric step-like pattern is a nod to 400-year-old stone staircases—some of which still stand today—found in Northern India that were built to access water sources. Featuring yarn carefully colored by hand, each design can take up to two months to complete. tantuvistudio.com
T L I G
T
M
A R K E T S P O
H

www.neolith.com
REFLECTIVE PRACTICE
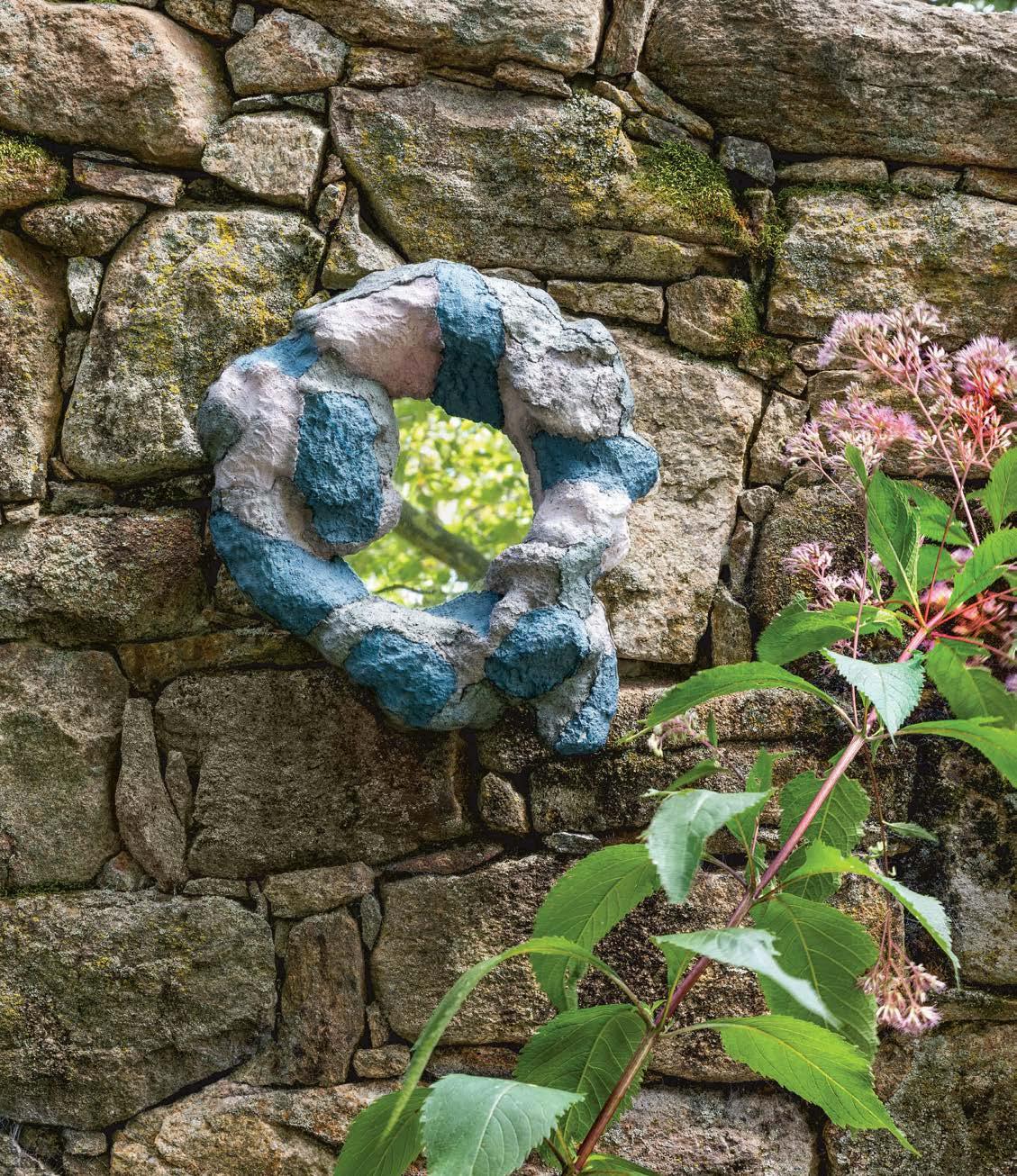
L U X E S O U R C E C O M
A Space, the female-founded design and art studio, created their Barbican collection during the pandemic’s lockdown when resources and supplies were scarce, which forced them to utilize materials at-hand. Case in point: the Barbican Mirror No. 1 is made from miscellaneous plastic and paper waste and finished with natural pigments. Described by the pair as “brutalist-ethereal,” the assortment spans furniture, lighting and accessories whose origin story is a direct response to a shared global experience. aspacestudio.com
T
M
A R K E T S P O T L I G H
INTERIOR
ASID MEMBERSHIP?
THE POWER OF ASID
My most memorable ASID experience is each and every ASID conference. They have been dynamic and full of enthusiastic attendees, and it’s been a major driver of my contributions to ASID over the years.


My most memorable ASID experience is the camaraderie, friendship, and mentorship that I have received since the first day. This has greatly enhanced my experience with ASID and made me a dynamic designer and

Have questions or interested in learning how you can benefit from your ASID membership? Email our Membership Team at membership@asid.org. More than 40 free CEUs and webinars via the ASID Online Academy Industry awards and leadership opportunities to elevate your brand FIND A PRO and FIND AN IP services to help grow your business ASID appellation signifying your commitment to excellence within the profession Leading research including the 2022 Outlook & State of Interior Design Report ASID Small Business Solutions for business and personal resources Regular Brand Spotlights showcasing the latest products Access to a regional and local chapter network
peers
DESIGNERS — ARE YOU MAXIMIZING YOUR
of
business owner.
SAIMA
P. SEYAR, ASID, RID
BILL BEAUDREAU, ASID
ASID MEMBER SINCE 1998
ASID MEMBER SINCE 1998
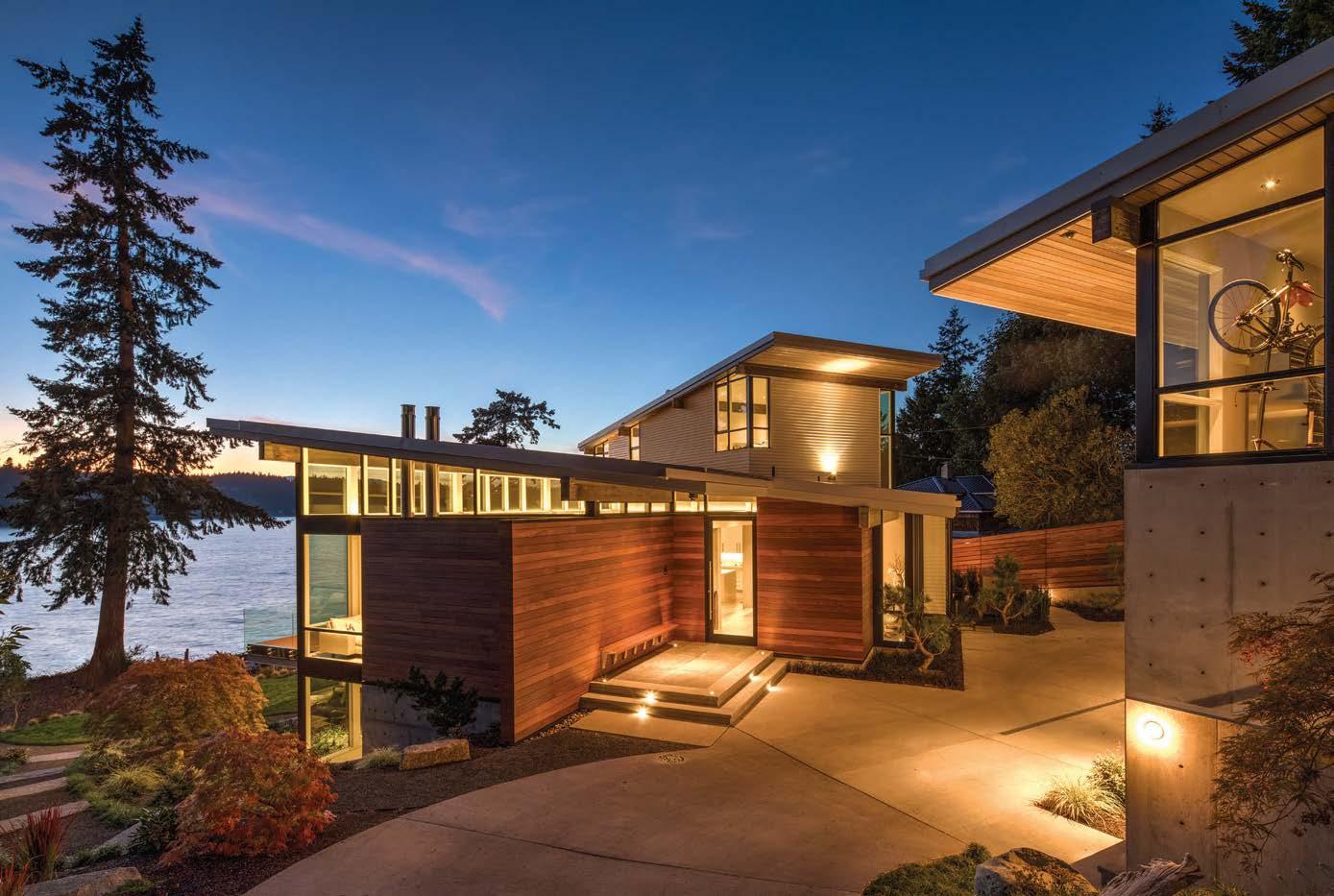
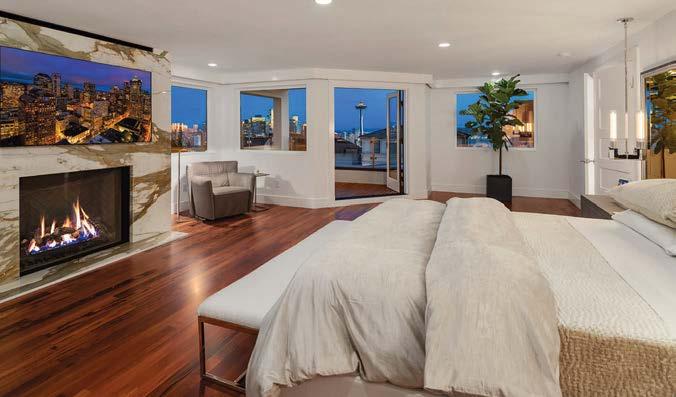
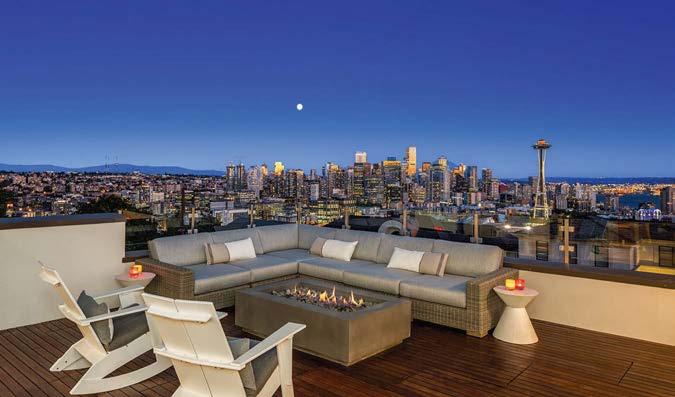


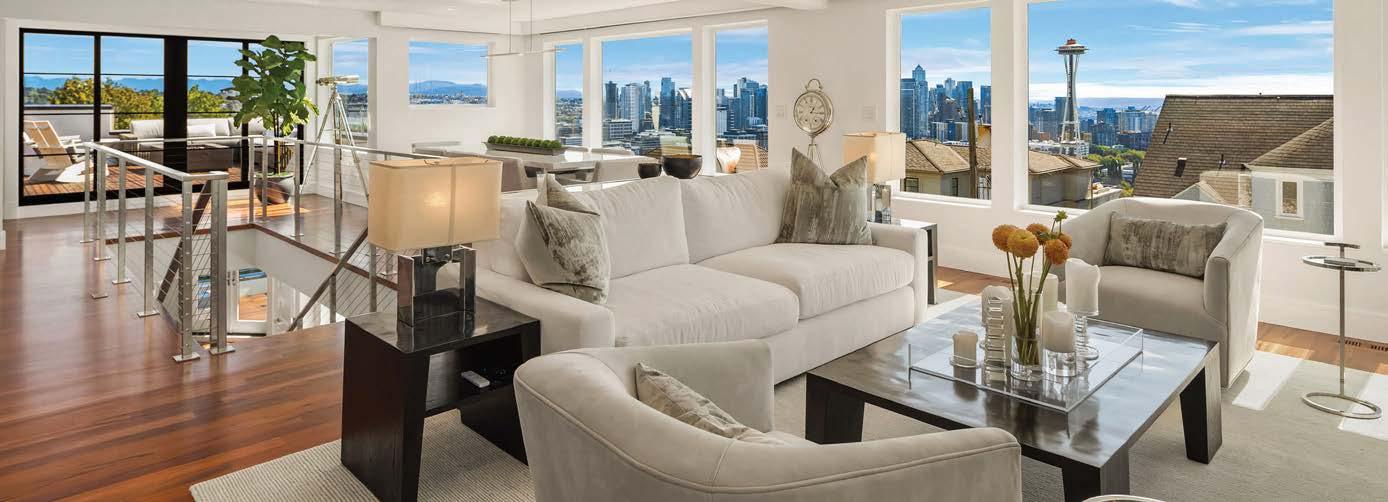
160 HIGHLAND DRIVE / SEATTLE
Offered at $7,700,000 Sited perfectly on beloved Highland Drive, this is your front row seat to experience the beauty of Seattle’s downtown skyline, Elliott Bay and Mount Rainier. Extensively redesigned to complement its modern sophistication, the mixture of superior materials fuse with clean sleek lines and a captivating visual palette. Whether you’re hosting grand gatherings or savoring secluded moments, this property’s effortless floor plan will accommodate your every need.
BREATHTAKING VIEW RETREAT Queen Anne MLS 1985559
SeattleViewRetreat.com
ANNI ZILZ 206.390.5723 annizilz@windermere.com annizilz.com JULIE WILSON 206.225.1500 julie.wilson@windermere.com juliewilsonrealestate.com
ROBERTS GROUP CUSTOM BUILDER
When the going gets tough, the tough get barging, craning, shoring and dewatering. Well, at least that’s what Roberts Group did. The custom builder made a name for themselves in 1994 with The Hood Project, which set them apart from other contractors. As founder Owen Roberts describes it: “The Hood Project was a highly artistic and detailed custom build on a steep slope with significant groundwater and limited access. It required barging and craning of materials and equipment, shoring, dewatering, a tram install and heavy safety protocols—plus a major utility relocation. It was an extremely collaborative project that included our client and the architectural and design team. It led Roberts Group into the world of heavy earthwork and unique structural designs. Basically, the challenges in custom home building.” Today they continue to be inspired by collaborators. “Our influences are our clients and design teams,” says Roberts Group president Zach Roberts. “Custom building is a team
sport and we always allow the client to drive the budget and the design. It’s our goal to bring their dream to reality.” General manager Chris Berg adds: “We strive to be supportive and make the process as enjoyable as possible for our clients, who regularly comment that they appreciate our transparency and openbook accounting.”
ASK THE EXPERT
What are some of the group’s inspirations?
Our influences are our clients and design teams. We facilitate a process that supports a wonderful design experience while at the same time controlling costs and schedule.
How can clients work with pros to ensure a painless process?

We bring in trade partners to consult with the homeowners and ask them to provide multiple options, giving the homeowner the opportunity to drive budget and design. After setting budgets, we continually monitor the design to make sure it meets expectations, thus avoiding unpleasant surprises down the road.
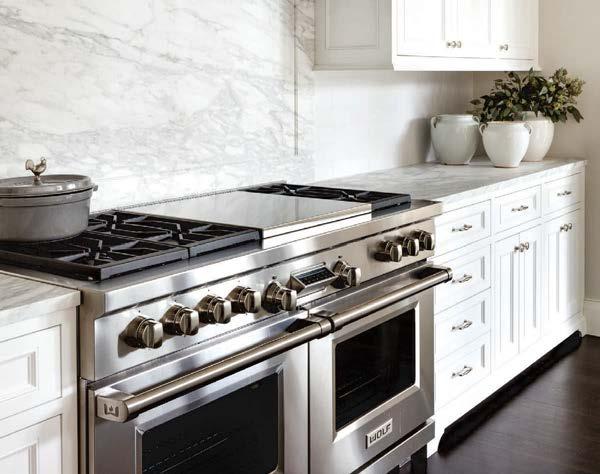
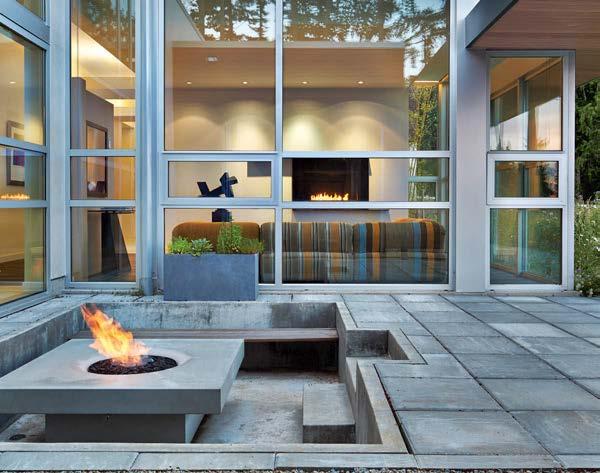
How would you define your style?
We characterize our style as “complex and challenging.” You could say the only style that we are known for is our ability to build at the highest quality while keeping a sharp eye on providing value.
| INDUSTRY INSIDER |
strive for projects most builders won’t even consider. The more challenging a plan, the more rewarding it is for our team.” HOME BUILDERS + REMODELERS CHRIS BERG AND ZACH ROBERTS, GENERAL MANAGER AND PRESIDENT robertsgroup.build 425.483.0234 robertsgroupcustombuilder A D V E R T I S E M E N T
“We


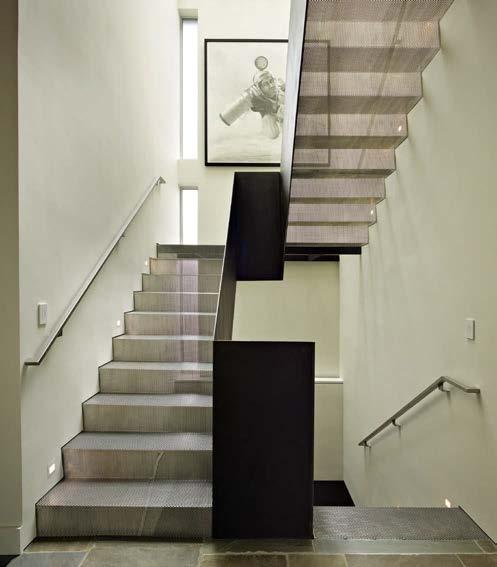
A D V E R T I S E M E N T
Top Built to make a statment—yet reserved in design—this staircase offers an elegant pathway. Architect: Jim Dearth with Ripple Design; Designer: Marianne Simon Design. Left To keep it bright in this Leschi waterfront home, Roberts Group built a transparent staircase that doubles as art. Architect: DeForest Architects; Designer: NB Design Group. Right This grand foyer is built to entertain and welcome guests for years to come. Architect: Stuart Silk Architect; Interior Design: Susan Marinello Interiors Inc. Opposite left Making the stove a focal point in this Yarrow Point home was a must. Architect: Jim Dearth with Ripple Design; Designer: Marianne Simon Design. Opposite right Floor-to-ceiling windows ensure the patio space feels like an extension of the living room, perfect for entertaining. Architect: Castanes Architects; Interior Designer: MusaDesign Interior Design.

Since 2001 3032 NW Roosevelt Portland Oregon 503 295 0151 MAISONINC.COM
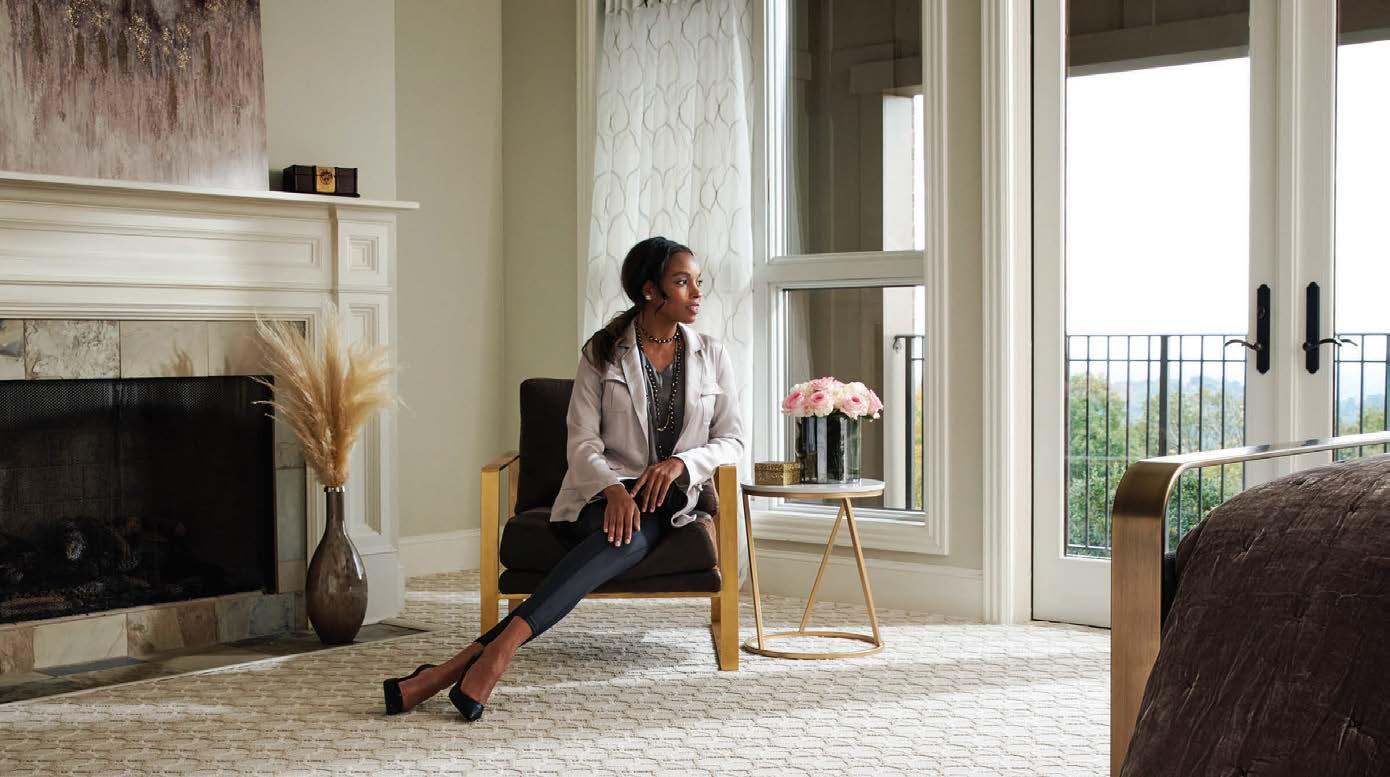
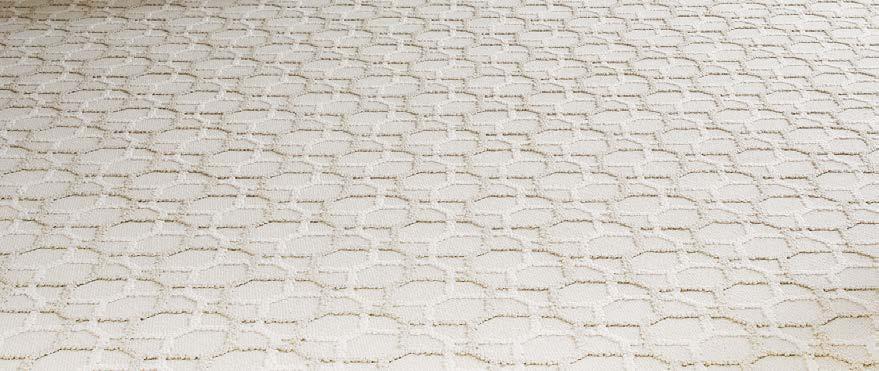
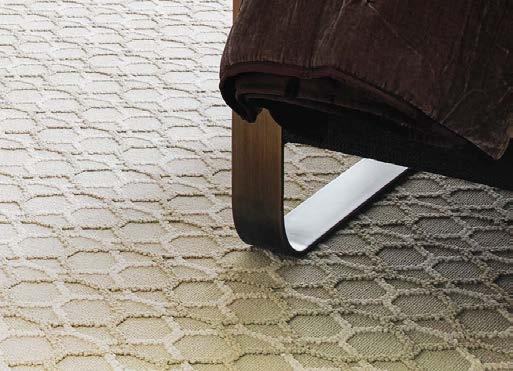












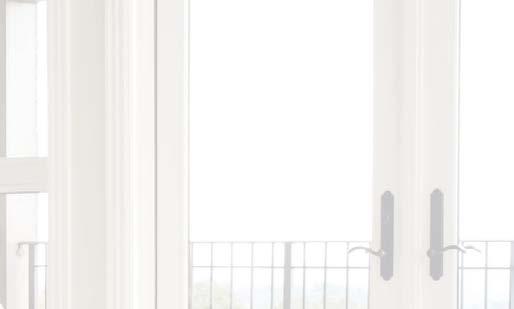

























*Great Floors is Registered Trademark of Great Floors LLC. Washington Contractors License Number GREATF*955D4. GREATFLOORS.COM SEATTLE 1251 First Ave. S. 206.624.7800 KENT 9021 South 180th St. 425.251.0200 FEDERAL WAY 30820 Pacific Hwy S. 253.839.2142 TACOMA 6818 Tacoma Mall Blvd. 253.474.9034 BELLINGHAM 346 W Bakerview 360.738.3599 BELLEVUE 12802 Bel-Red Road 425.455.8332 SILVERDALE 3200 NW Randall Way 360.692.7732 LACEY 7800 Martin Way E. 360.438.3900 BURLINGTON 1250 Swan Drive 360.757.4600 LYNNWOOD 5501 196th S.W. 425.771.1477 INSPIRED DESIGNS Provides livable luxury with styles inspired by the simplicity of nature.

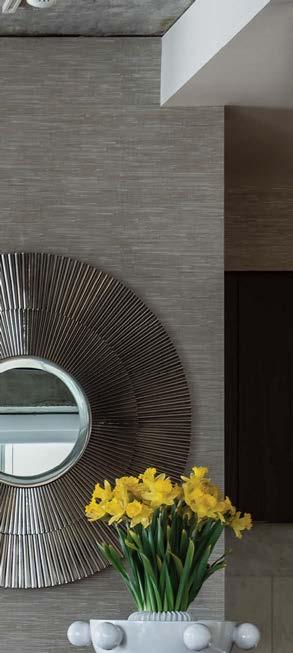
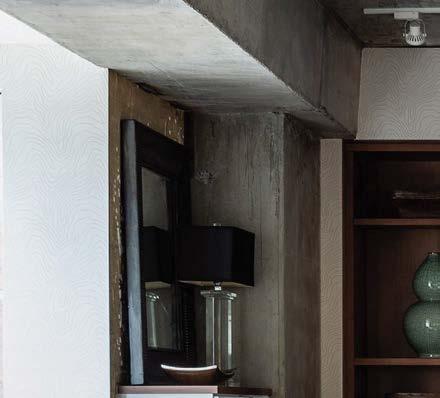

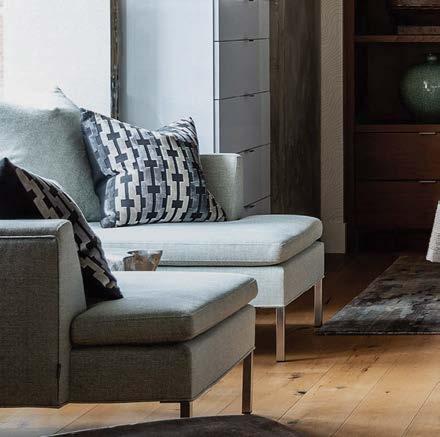
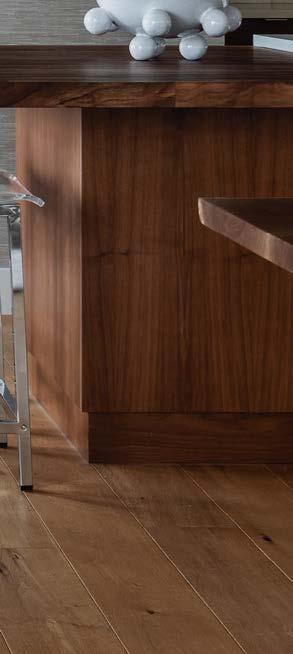
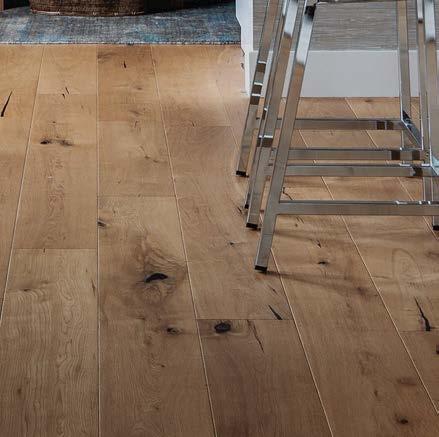




GENERAL CONTRACTORS 206.910.0303 | proformbuilds.com
to build.
A better way
LIVING
Crafting wellness-minded kitchens and serene spaces are top of mind for industry leaders.
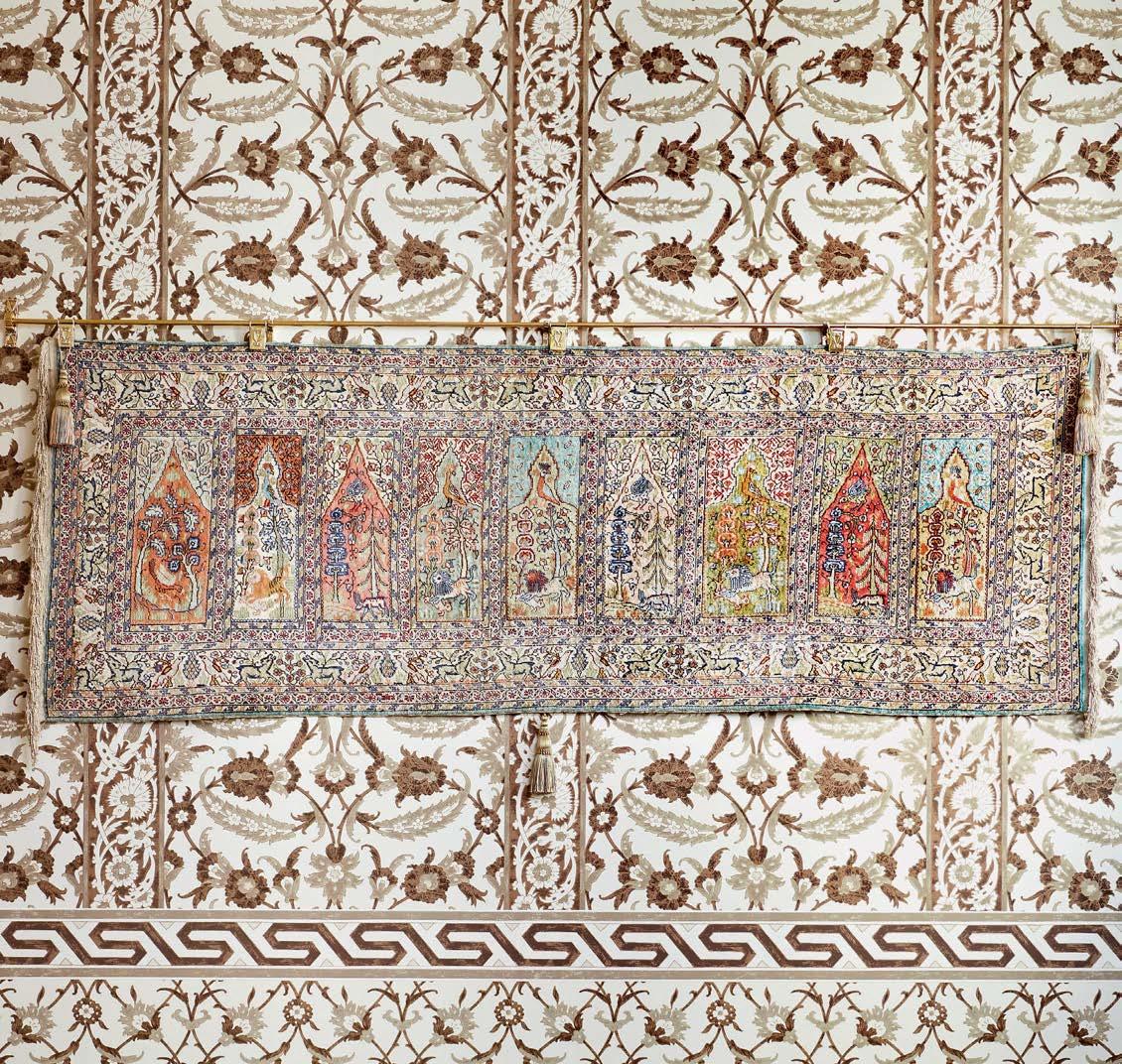 K I T C H E N + B A T H | T H E R E P O R T
K I T C H E N + B A T H | T H E R E P O R T
Follow the Light
THREE TOP KITCHEN DESIGNERS SHARE THEIR HEALTHY APPROACH TO CREATING CULINARY HAVENS.
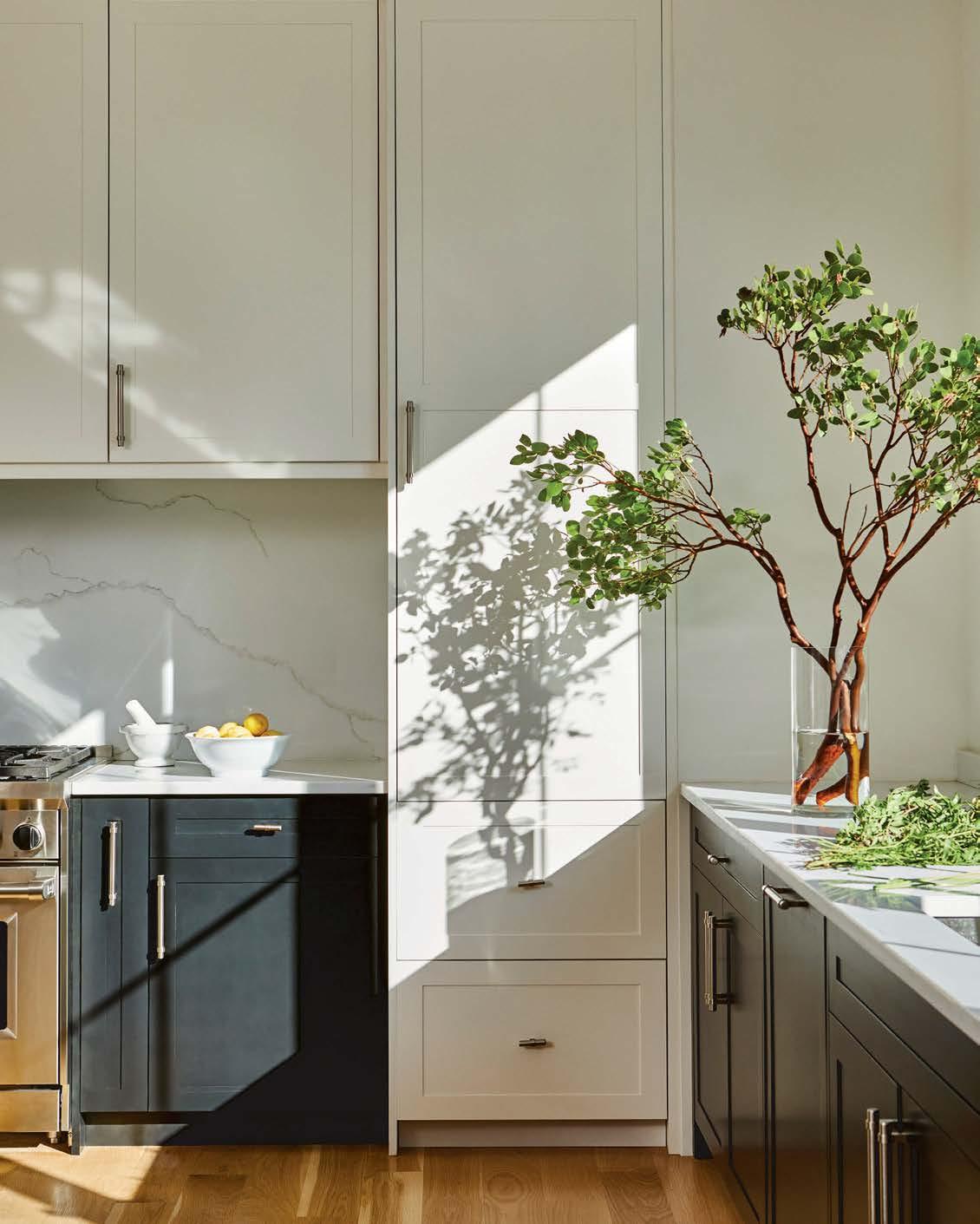 WRITTEN BY ALYSSA BIRD
WRITTEN BY ALYSSA BIRD
L U X E S O U R C E C O M
photo: kelly marshall.
I T C H E N + B A T H
L I V I N G K

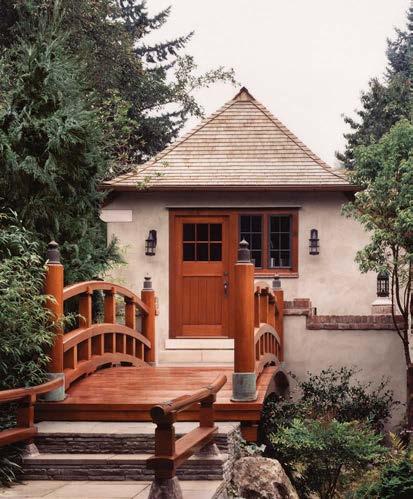

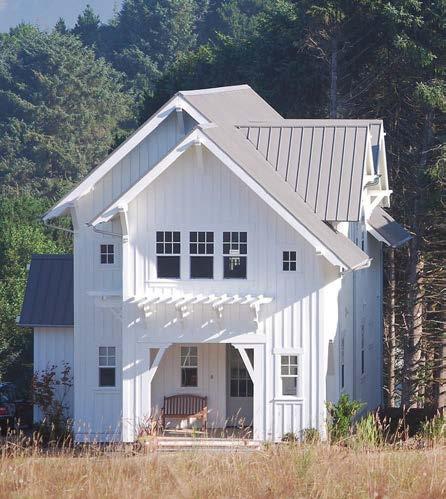
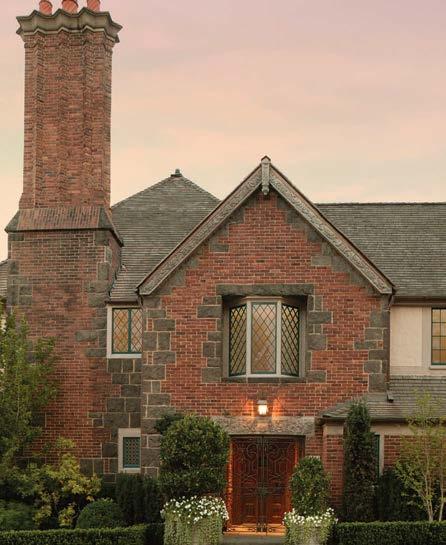
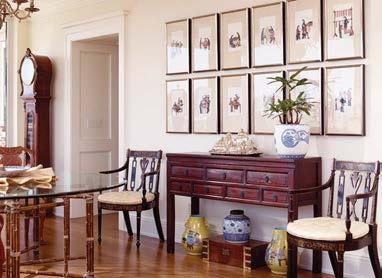
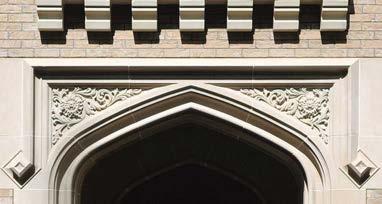
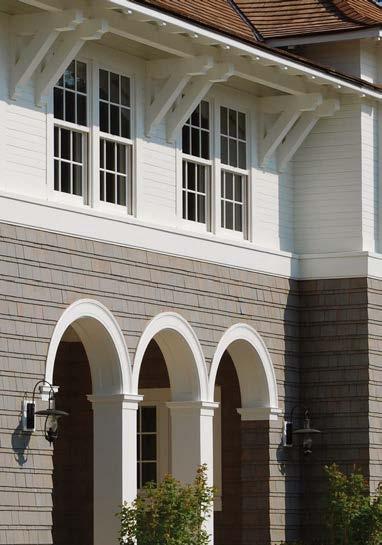
CONTACT:INFO@MCROBERTS-ASSOCIATES.COM INSTAGRAM:@MCROBERTSASSOCIATES ADDRESS:720MARKETSTREET,SUITEG,KIRKLAND,WA98033 DUNCANMCROBERTS ASSOCIATES CLASSICALHOUSES ResidentialDesignStudio
SMART STYLE
When it came to her own kitchen in the greater New York City area, French-born, Manhattan-based interior designer Laurence Carr designed the space to serve as a central wellness area for her family of five. “My husband and I have three teenagers, and this is a place where we can work, socialize and cook together,” explains Carr, who collaborated with architect Jordan Rosenberg to conceive the contemporary home. “Biophilia, plenty of natural light and sustainability were also important considerations. There are large windows that provide a connection to the garden, and the

amount of light entering the space is important in minimizing the electricity and lighting that’s necessary.” Carr kept the palette clean and simple, employing a mix of dark gray and cream cabinetry, Calacatta marble and wood accents. “Cream is much softer than white, and the gray lends a contemporary touch,” says the designer. To create a look that’s seamless and streamlined, Carr paneled many of the appliances and even included a hidden door—made to look like one of the cabinets— that leads to a walk-in pantry. “The space feels timeless yet modern.” laurencecarr.com
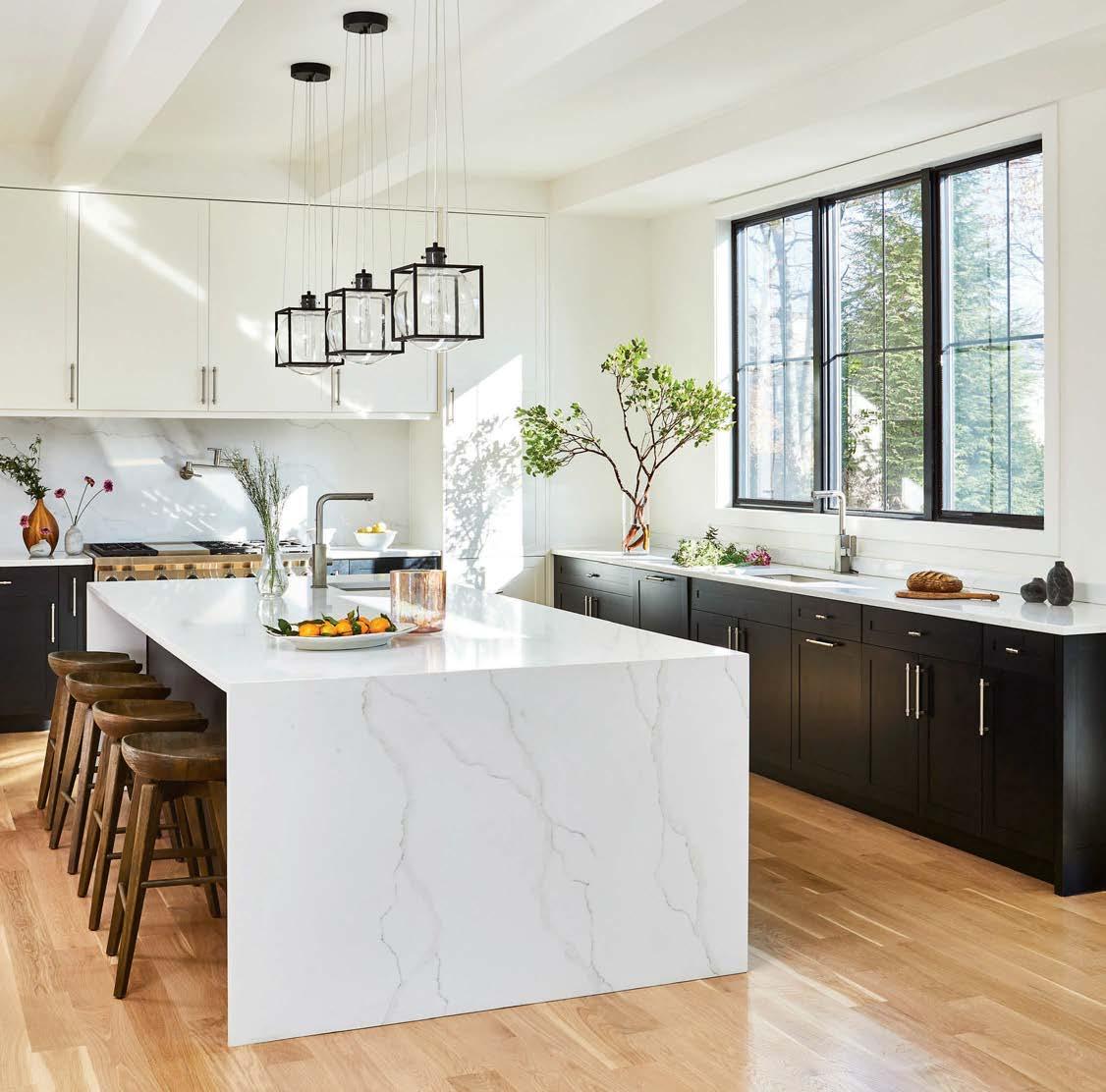 Interior designer Laurence Carr’s kitchen in the greater New York City area is a contemporary-yet-timeless, light-filled space that serves as command central for her family of five.
Interior designer Laurence Carr’s kitchen in the greater New York City area is a contemporary-yet-timeless, light-filled space that serves as command central for her family of five.
photo: kelly marshall. L U X E S O U R C E C O M L I V I N G K I T C H E N + B A T H
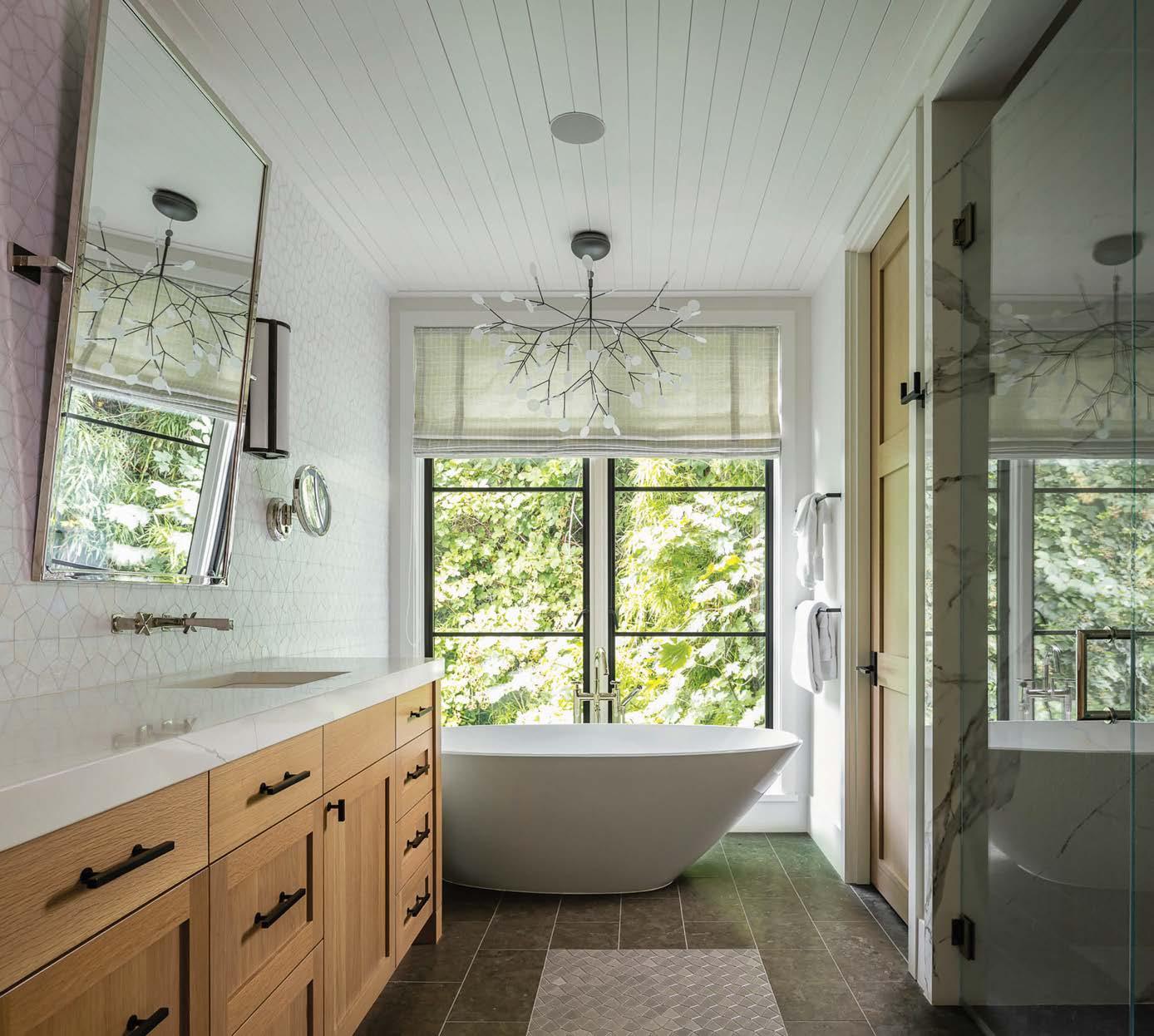
Architect & Designer:
|
CUSTOM RESIDENTIAL CONSTRUCTION & RENOVATIONS 206.860.4347 | MCKINNEYINC.COM
Stuart Silk Architects
Photographer: Whitney Kamman Photography
CALMING FORCE
Claire Staszak of the Chicago firm Centered by Design is known for what she calls a holistic approach, combining her love of interiors with a passion for wellness (she is also a certified yoga instructor). So, it’s no surprise that when she was tasked with the renovation of a 1930s Colonial north of Chicago, she whipped up a kitchen for a young family that feels calm, balanced and serene. Staszak was limited to working within the kitchen’s existing footprint, however she was able to make a few key changes—including closing off an opening to the dining room, removing a window to add symmetry and adding a larger window to bring in more light—that make all the difference. “In doing this, we were able to fit in everything we wanted, including a large island and a coffee bar,” notes the designer. “The clients wanted something fresh and beautiful with a mix of Southern charm and the feel of a French bistro.” With that in mind, Staszak installed custom cabinetry from her firm’s in-house line in a light taupe shade, cafe-inspired lighting, natural wood accents and periwinkle backsplash tile from Ann Sacks. “Custom cabinetry provides the opportunity for a variety of details tailored to the homeowners’
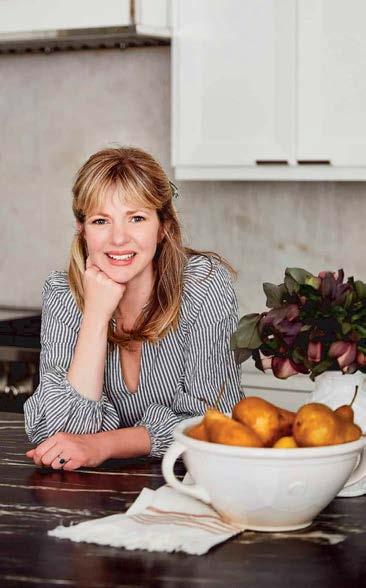
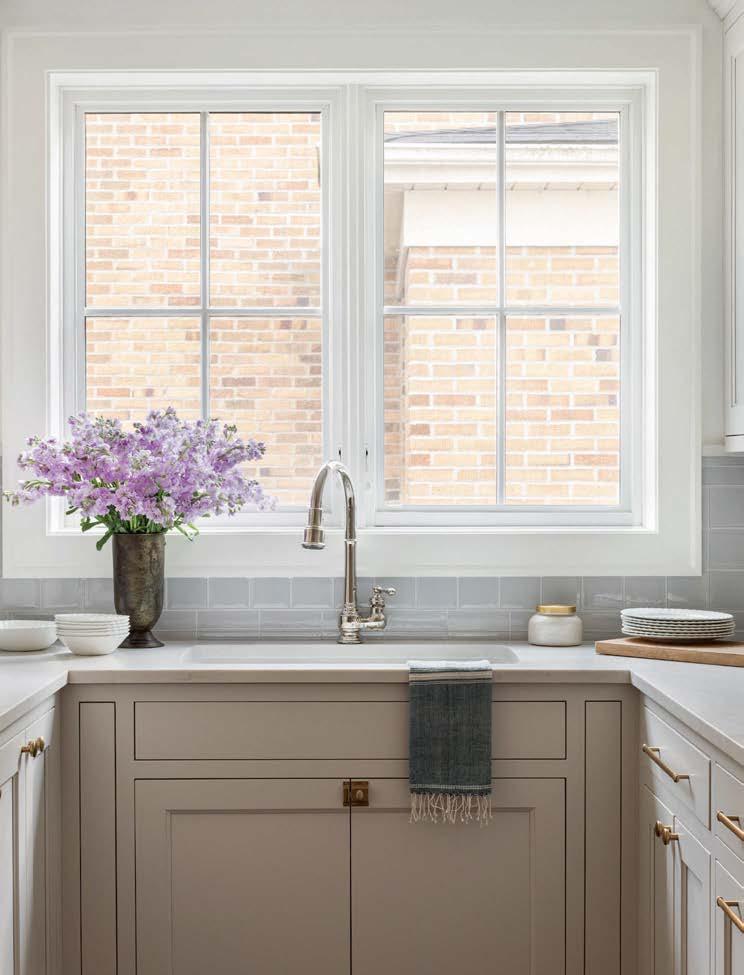
needs, such as arched doors and open shelving,” Staszak explains. With the clients being avid cooks and entertainers, storage was a major focus. The designer incorporated hidden compartments for appliances, bakeware and utensils, while niches flanking the range hold cooking essentials such as oils and spices. Meanwhile, easy-to-clean quartz surfaces lend durability to the hardworking space. “Health and well-being are important to this couple, and I really tried to be a calm and grounding presence during the renovation process,” Staszak says. “My job is always to take the stress off my clients, make the process feel like a true collaboration, and channel a Zen attitude.” Most importantly, adds the designer, “a space doesn’t have to be boring in order to feel balanced.” centeredbydesign.com

heather talbert, kitchen
headshot:
photos: aimee mazzenga.
L U X E S O U R C E C O M
I V I N G K I T C H E N + B A T H
In a Wilmette, Illinois, kitchen, Claire Staszak of Centered by Design chose Benjamin Moore’s Bruton White for the custom cabinetry paired with Tob Knobs hardware and a tiled backsplash by Ann Sacks.
L
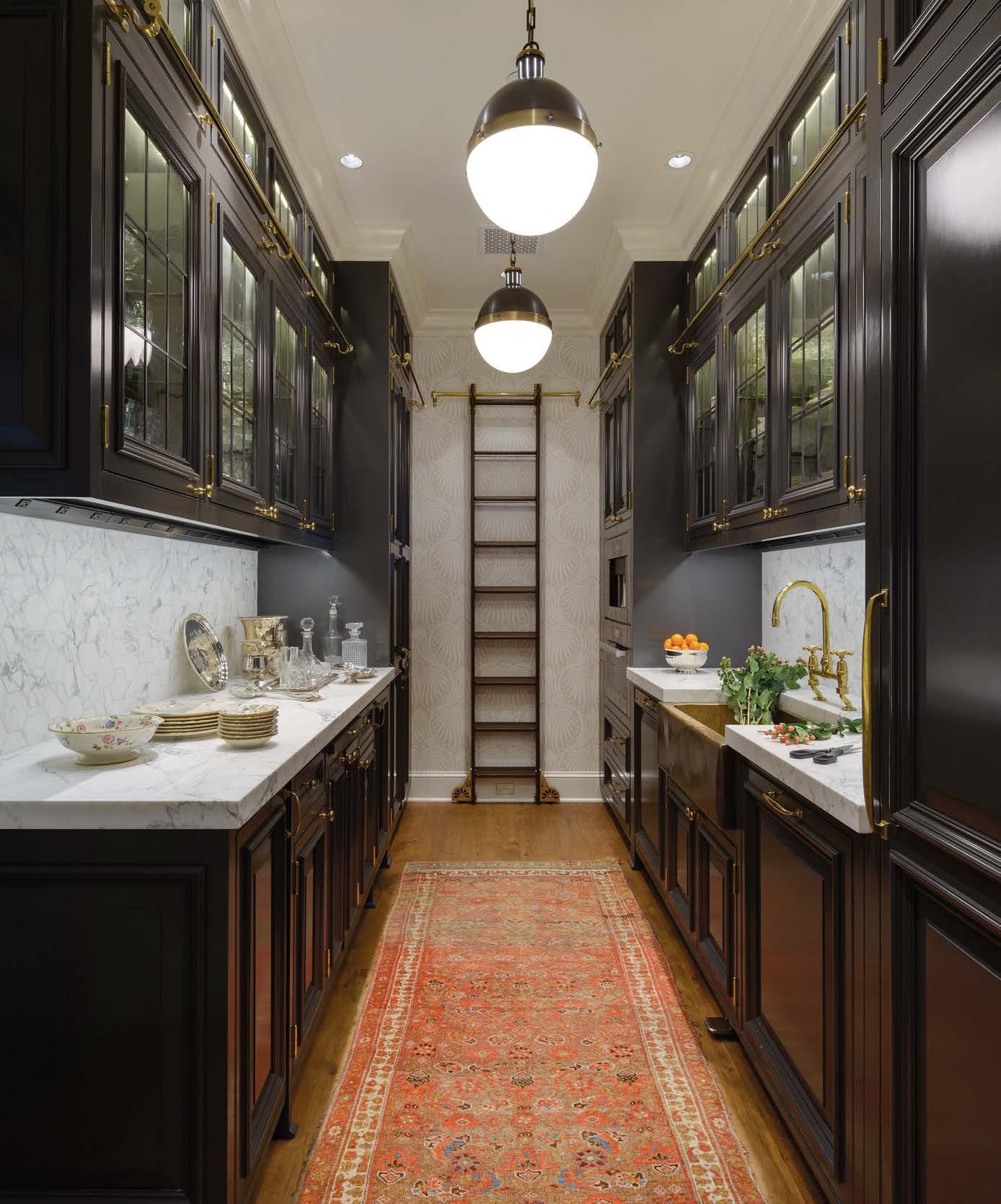
NATURAL INSTINCT
When Los Angeles−based decorator Mandy Cheng set eyes on the magical treetop views from this Woodland Hills kitchen—which sits three stories above the ground thanks to the home’s hillside setting—it became clear that nature should take center stage in this renovation. “The view inspired the design and dictated the palette,” Cheng explains. “I wanted to bring the trees in and tie the design to the outdoors.” Cheng chose a combination of white oak upper cabinets and open shelving, which recalls oak trees outside, and green to channel the leaves. “When colors are consistent between indoors and out it gives the illusion of more space,” Cheng notes. Furthermore, the designer installed windowed cabinetry that not only references the residence’s Craftsman style, but “maintains that open, airy quality. We wanted to keep the cabinetry from feeling too heavy.”
Low-maintenance quartz countertops, unlacquered brass fixtures that will develop a patina over time and a “natural-looking” textured tile backsplash round out the scheme. To address the client’s need for additional storage, Cheng installed custom drawers for cooking utensils, a nook for storing paper towels and wooden crates to hold potatoes and onions.
“The previous layout discouraged cooking and eating well because it didn’t function properly,” Cheng says. “Now it feels clean, calm and inviting.” mandychengdesign.com
Inspired by the home’s lush surroundings, Mandy Cheng opted for a beautiful green hue—Vintage Vogue by Benjamin Moore— along with a Newport Brass faucet, Wolf range and Zephyr hood.

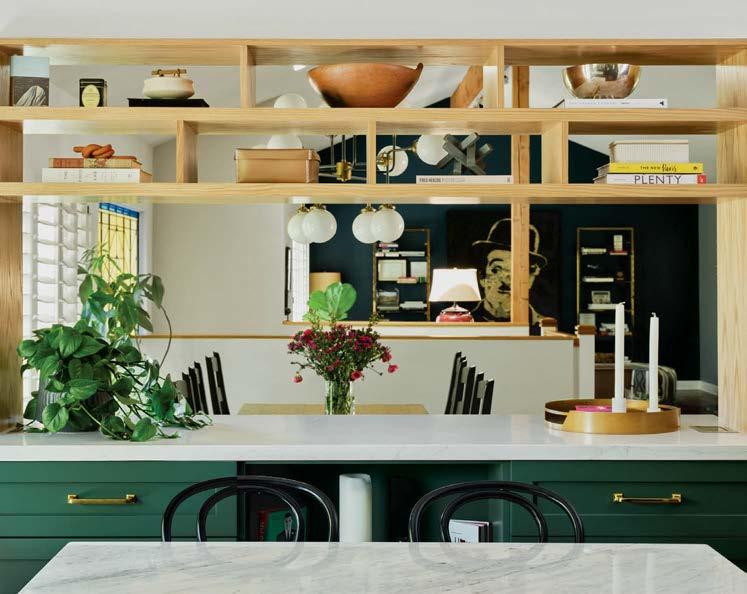
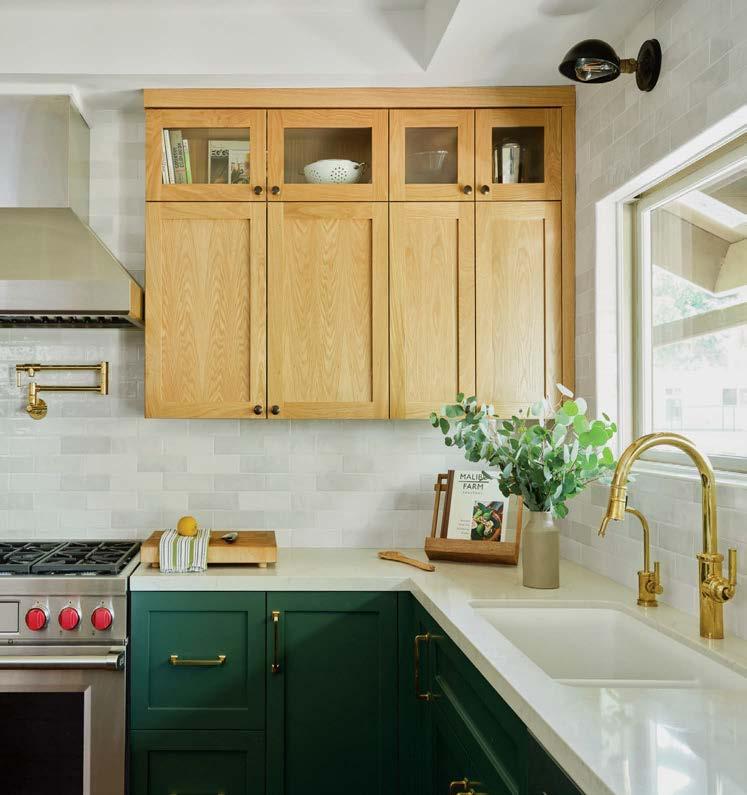 photos: madeline tolle.
photos: madeline tolle.
L U X E S O U R C E C O M
A
H
L
I V I N G K I T C H E N + B
T
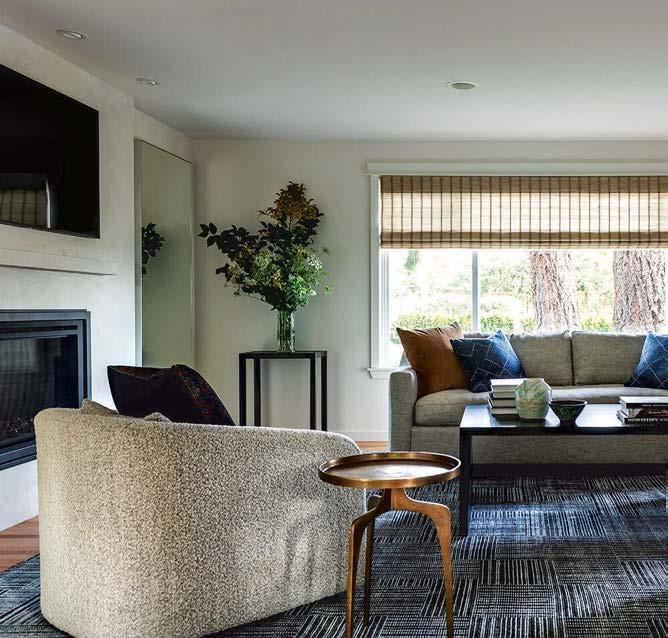
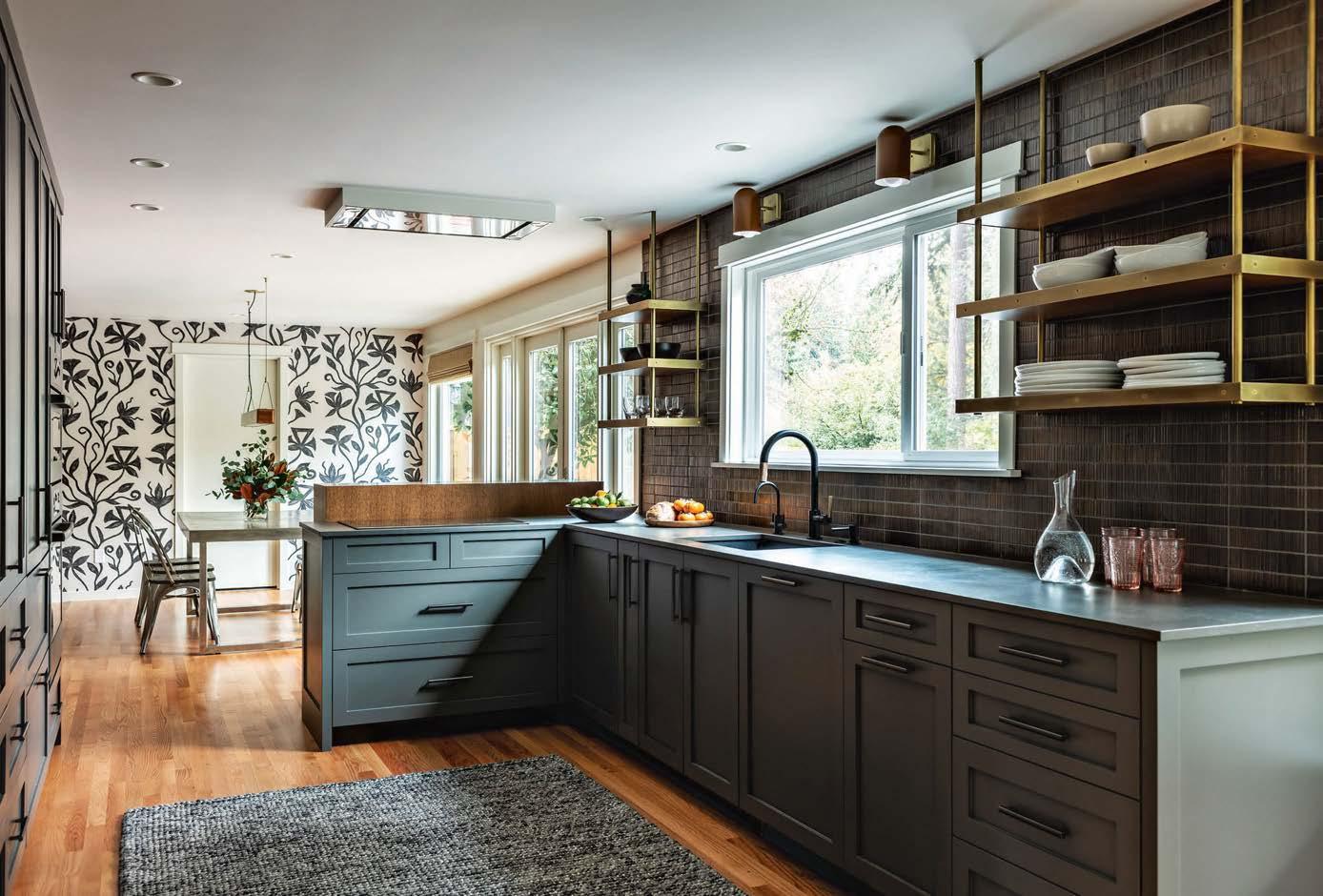 interior design
interior design
WWW.GALLAGHERCO.NET
Colleen Knowles
STAR PLAYERS
SURFACE POWER
With homeowners relying less and less on natural gas, many are turning to electric induction technology when it comes to their kitchens. Gaggenau’s 400 Series induction cooktop features a fully customizable surface depending on the owner’s needs, whether it be an electric or teppanyaki grill. gaggenau.com
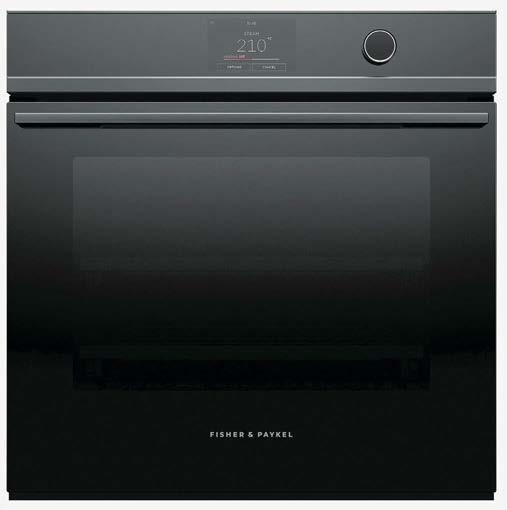
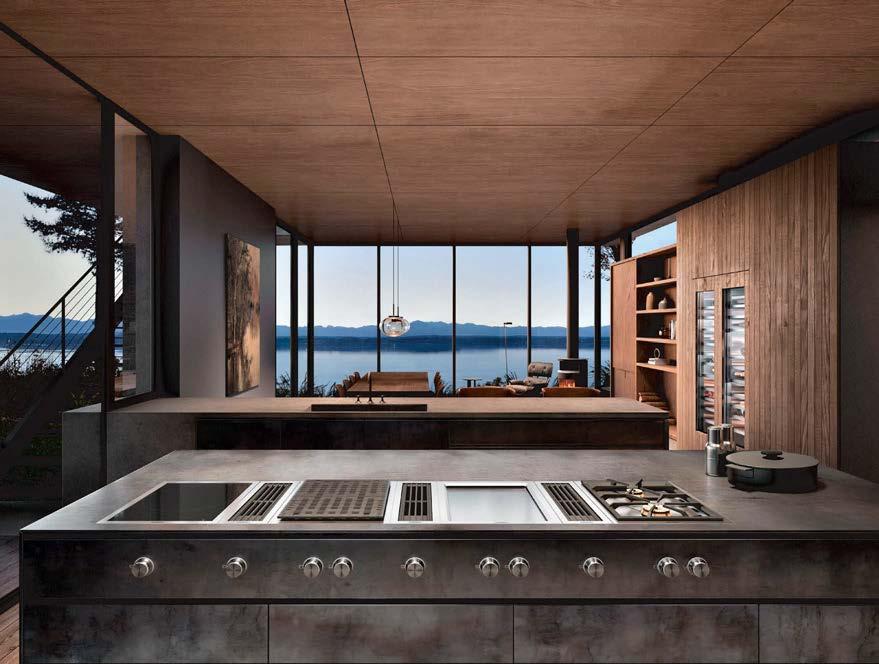
EASY DOE S IT

Inspired by the silhouette of a tulip and available in six finishes, Brizo’s Tulham SmartTouch Pull-Down Prep Kitchen Faucet promotes a clean work environment by allowing the user to turn the water on and off by tapping anywhere on the fi xture’s surface—the perfect solution for dirty hands. For those wanting a completely hands-free experience, voice-command technology can be added. brizo.com
STEAM DREAM
Health-conscious cooks praise steaming for its ability to retain more nutrients than other methods, and Fisher & Paykel’s new Series 11 24-inch Combination Steam Oven is equal parts sleek and efficient. In addition to steam, there are options for convection-only baking and combination cooking modes. Plus, a water line isn’t necessary thanks to the oven’s 50-ounce water tank. fisherpaykel.com
THESE NEW PRODUCTS ARE AS SMART AS THEY ARE STYLISH.
L U X E S O U R C E C O M
I V I N G K I T C H E N + B A T H
L

As North America's oldest family-run architectural hardware company, built on a foundation of quality service, we locate and simplify access to the world's finest lifestyle products for the home.


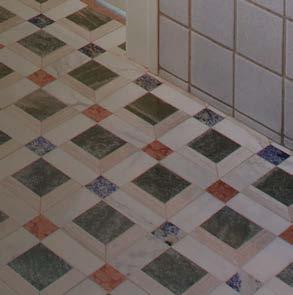
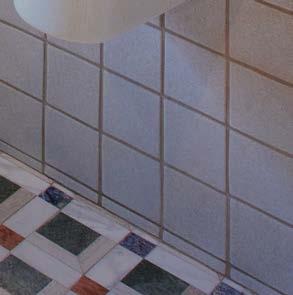
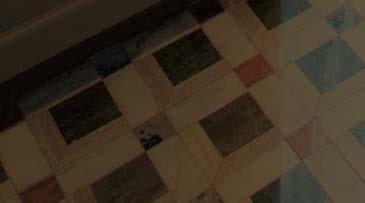
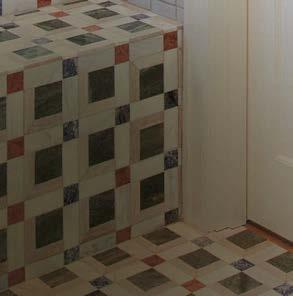

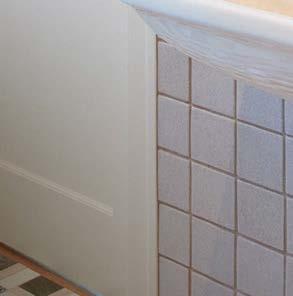
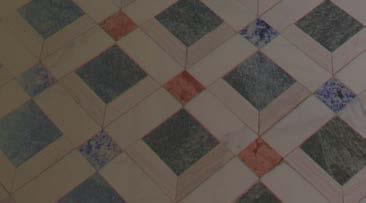



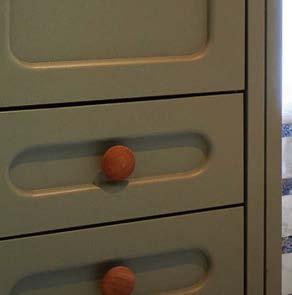
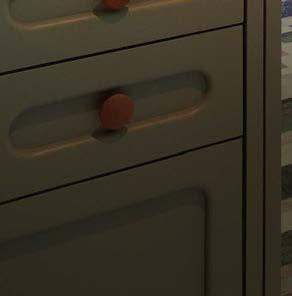
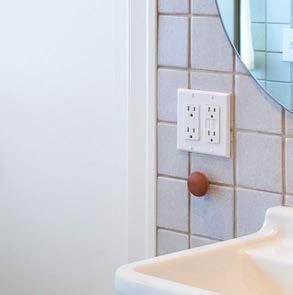

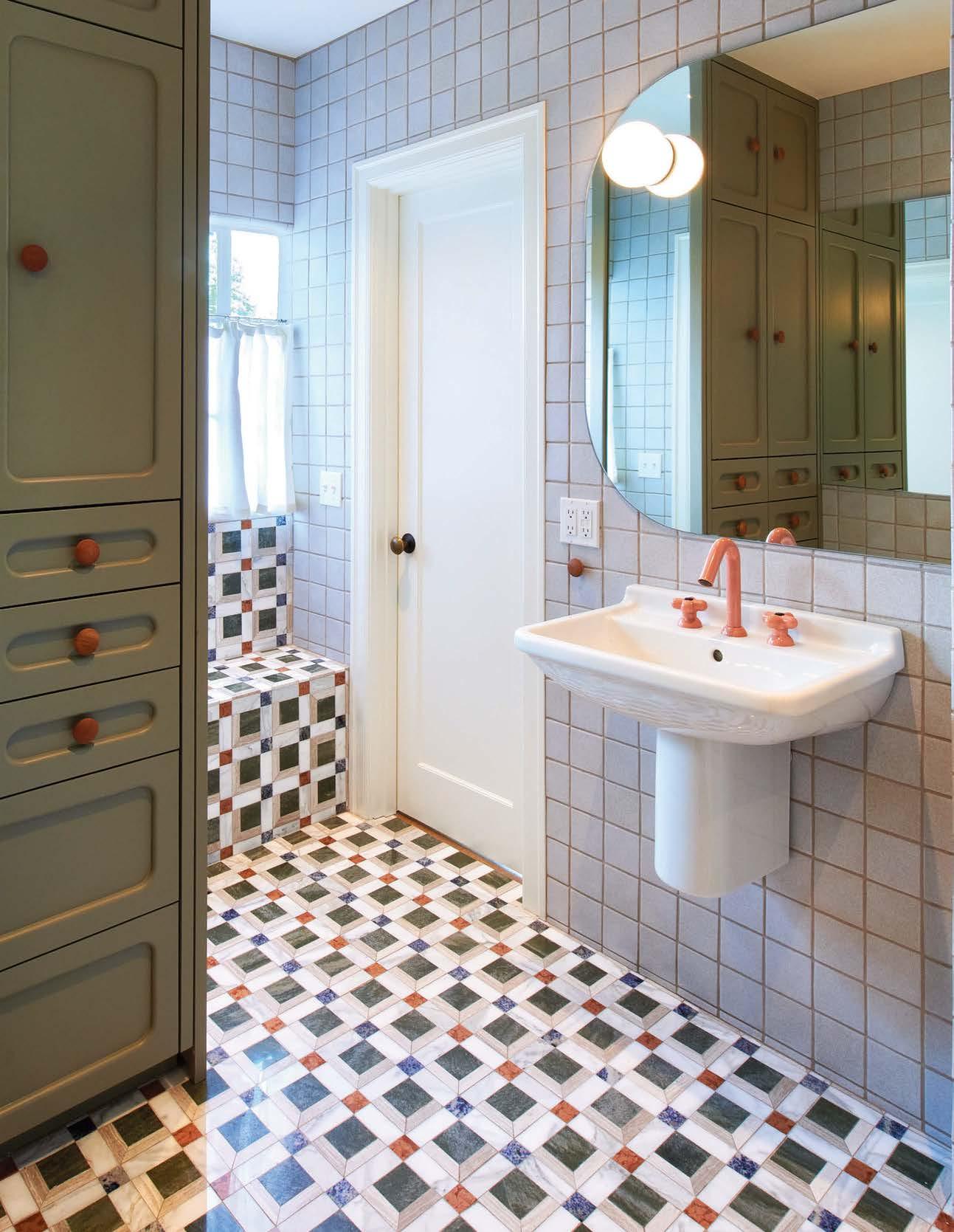

Chown Hardware / A legacy of intention
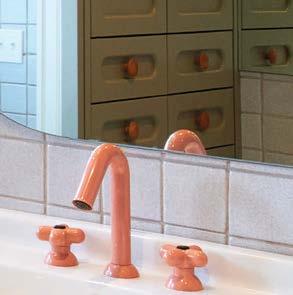
INTERIOR DESIGN: OSMOSE DESIGN / PHOTOGRAPHY: DINA ÁVILA INFO@CHOWN.COM / CHOWN.COM / 800.452.7634 / PORTLAND / SEATTLE / BELLEVUE











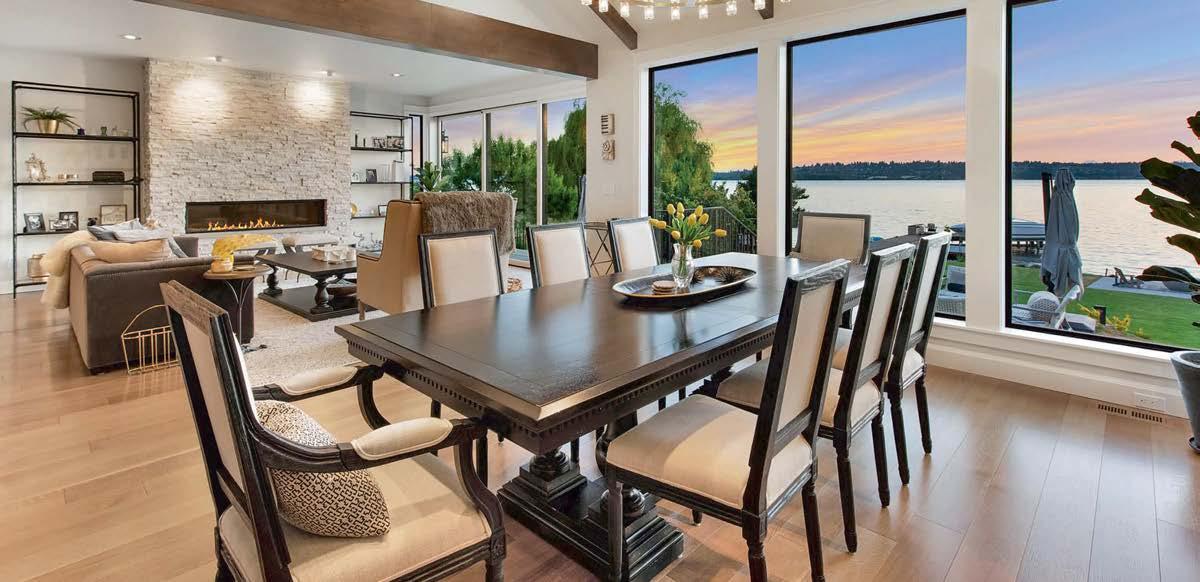
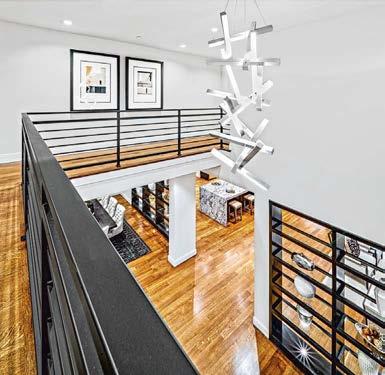


are
Led
will provide
quality craftsmanship
425.615.8297 | contact@SDSmithHomes.com | SDSmithHomes.com Channeling three generatons of builders’ wisdom Built by
D. Smith Building Distinctive HomesDistinctive Homes
Smith NW Homes & Steven D. Smith Homes
now S.D. Smith Homes. We are contnuing the legacy of Steven D. Smith Homes’ 35+ year dedicaton to building distnctve homes.
by Spencer D. Smith, S.D. Smith Homes
the same high
that Smith NW Homes’ and Steven D. Smith Homes’ clients have become accustomed to.
Spencer
Keep the Peace
WELLNESS ROOMS HAVE EVOLVED FROM AMENITY TO NECESSITY.
As our world grows increasingly complex and connected, the need for places to get away from it all grows too. From Luxe’s bird’s eye view, seeking escape doesn’t necessarily mean looking outside the confines of home— quite the opposite, in fact. Take this Glendora, California, meditation room by designer Norm Wogan, which perfectly illustrates today’s artistic, deeply considered approach to at-home escapism. May these magical wellness spaces, from Brooklyn to Hawaii’s Big Island, inspire you to create your own slice of sanctuary.
 Designer Norm Wogan scoured local Indian and Moroccan shops for unique artifacts—including an antique altar and aged copper pendants—to outfit his client’s Glendora, California, healing and meditation room. wogandesign.com
WRITTEN AND PRODUCED BY GRACE BEULEY HUNT
Designer Norm Wogan scoured local Indian and Moroccan shops for unique artifacts—including an antique altar and aged copper pendants—to outfit his client’s Glendora, California, healing and meditation room. wogandesign.com
WRITTEN AND PRODUCED BY GRACE BEULEY HUNT
LIVING THE REPORT LUXESOURCE.COM
photo: roger davies / otto.

TAKE PAUSE
“My husband and I took meditation classes years ago. Afterwards, we set the intention to do a daily 20-minute meditation in the morning and another in the afternoon,” shares designer Lisa Kahn. For Kahn, maintaining a morning practice was easy. An afternoon practice amidst the activity of office life was another story—so she crafted a meditation room in her Naples, Florida, headquarters. To encourage
midday respite, the designer wrapped the space in a Kravet raffia, adding comfortable pillows in a HomArt batik fabric and live-edge wood stands to display healing objects. “We believe meditation is an important element of the day to gather a sense of self when the bustle feels all-consuming,” she says. “It helps us stay connected to our larger purpose for being here.” lisakahndesigns.com
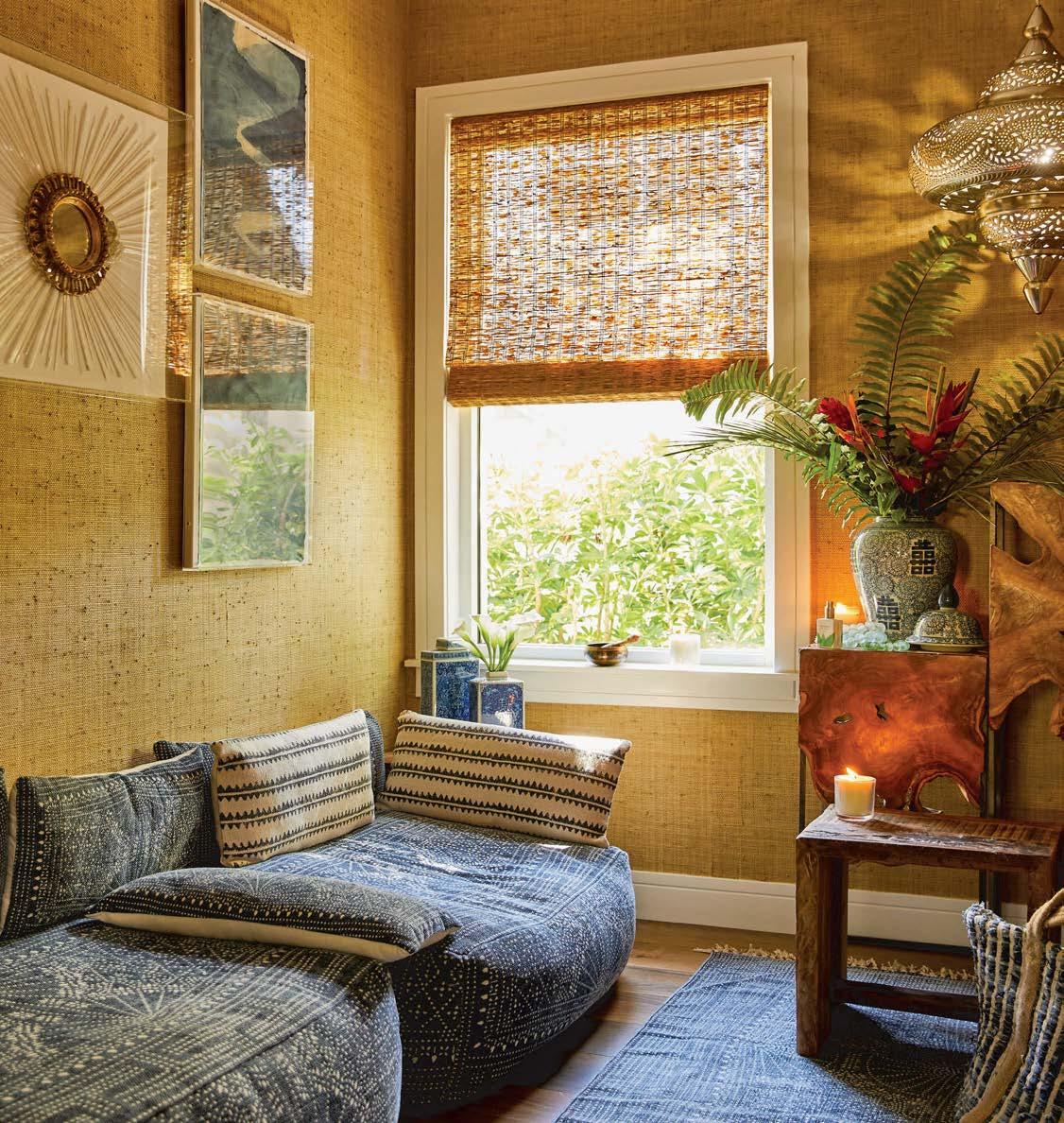
L U X E S O U R C E C O M
I N G T
E P O R T
kahn photo: brie williams. anyon brier photo: megan bayley.
L I V
H E R
RECHARGING STATION
When hired by clients with an appreciation for the Japanese bathing ritual of a shower to cleanse the body followed by a bath to cleanse the soul, designer Lindsay Anyon Brier saw a unique opportunity for an exterior wellness space. Specifically, when she viewed their Piedmont, California, home’s deck, set conveniently off a gym, she envisioned a soaking tub. In collaboration with Berkeley Heat, she conceived a cedar hot tub seemingly dropped within the tree line. Underscoring the home’s commitment to sustainability, the creation boasts a drainage feature in lieu of chemical maintenance. (Wastewater is then used to irrigate the property.) Adding a touch of sparkle to the scene, decorative screens with a Moroccan motif “create a sense of privacy and intimacy while focusing the eye on views of San Francisco Bay,” notes the designer. anyondesign.com
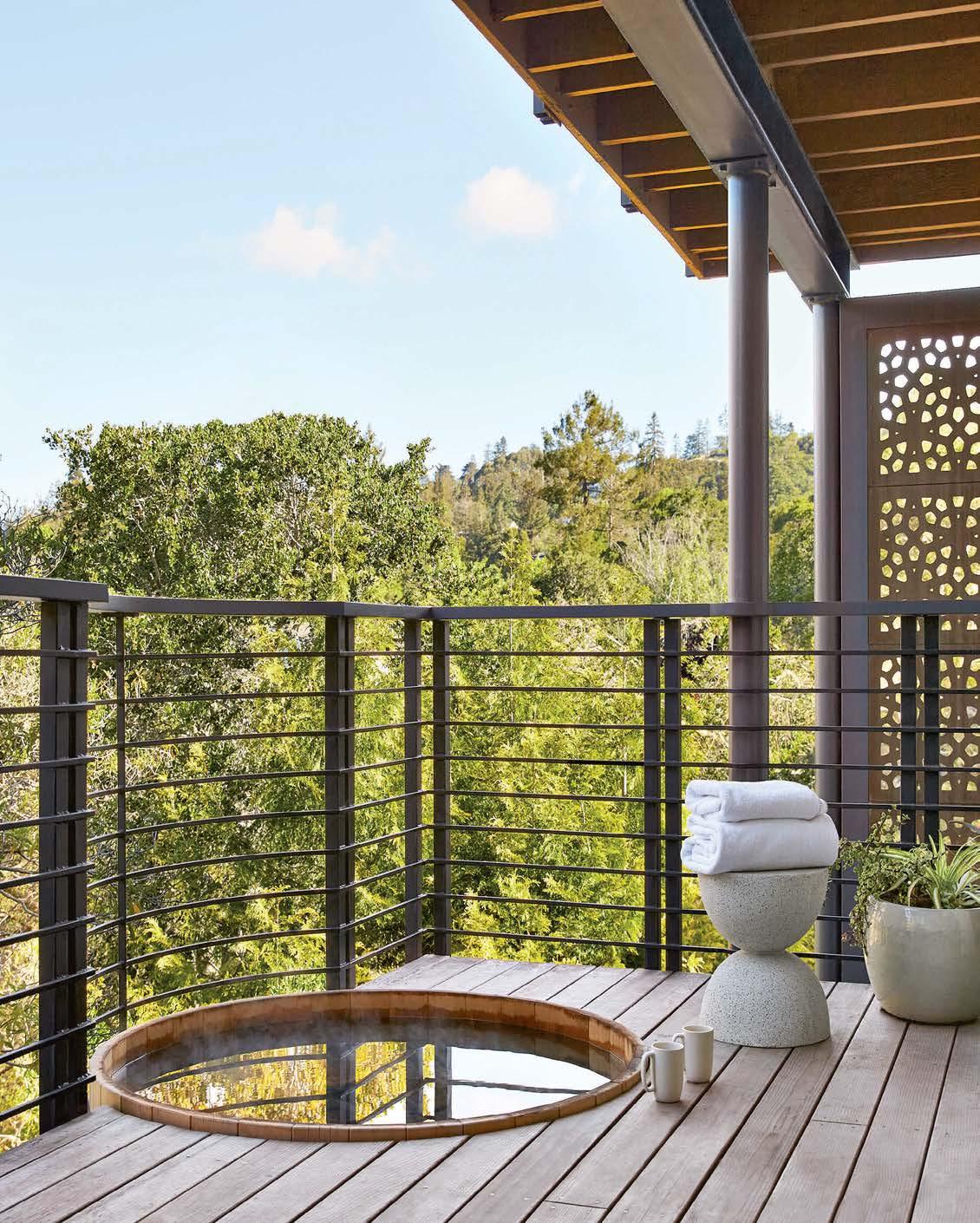
DREAMING IN COLOR
Leave it to designer Martyn Lawrence Bullard to kick any notions that neutral and wellness must walk hand-in-hand to the curb. Exhibit A: This exuberant massage room set high on a cliff in Cabo San Lucas, Mexico. Bullard confidently swathed the space in Benjamin Moore’s Covington Blue, a languid, ocean-green tone that plays to the Sea of Cortez beyond the windows. A medley of natural woven sisal and abaca furnishings—all nods to indigenous Mexican arts and crafts—join a 1970s painting scored at an antique shop in Mexico City, which Bullard admits is his favorite element of the room. “The vibrancy holds you captive whilst still maintaining calmness due to its abstract nature and ear thy pigments,” he explains, adding, “it has a distinct and welcoming warmth reminiscent of Cabo’s famous sunsets.” martynlawrencebullard.com

HEAVEN
SENT
An enchanting yet derelict Hawaii Island property brought together the team of designer Marion Philpotts-Miller, architect Paige Wilburn and landscape designer David Tamura. Together, they restored the home’s old growth teak ceilings and beams, infused light and flow throughout the interiors and reimagined the grounds, whose pièce de résistance is an entry courtyard designed for peaceful repose. A lanai illuminated by vintage Japanese lanterns and outfitted with an antique bench flanked by bronze Burmese guardians offers the homeowners a particularly contemplative space to enjoy the sights and sounds of several water features. Not the least of which is a hidden shower garden tucked behind a retractable teak screen. philpotts.net
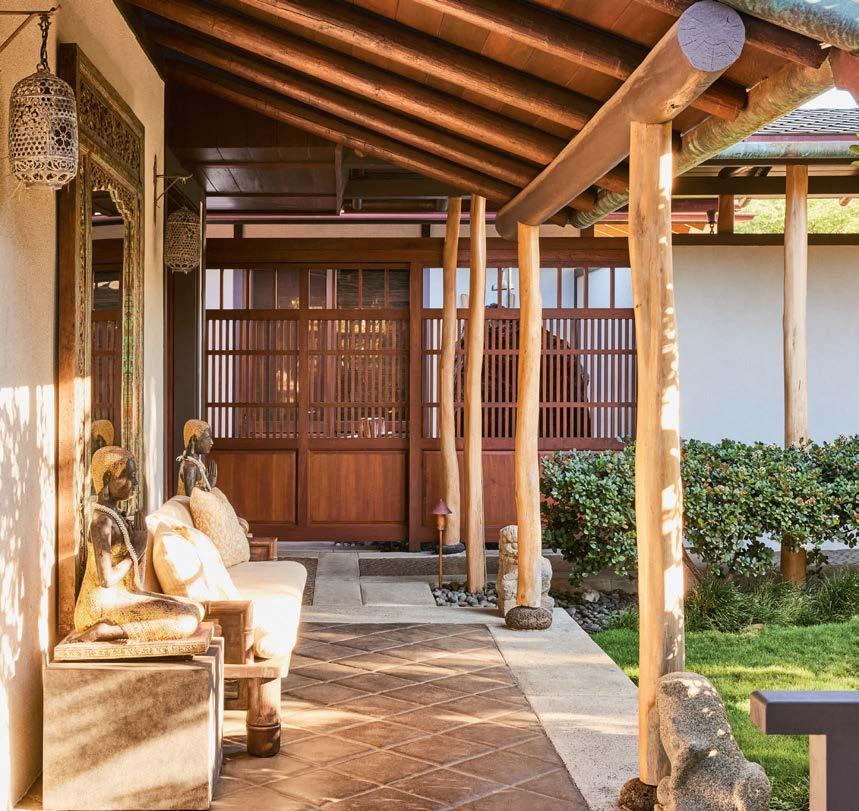
L U X E S O U R C E C O M
bullard photo: douglas friedman. philpotts photo: nicole franzen. mosher photo: tim williams.
T
L
I V I N G T H E R E P O R
INNER SANCTUM
When designer Cheryl Settino Mosher’s clients tasked her with crafting a prayer room within their Brooklyn apartment, she did her research first. For visual inspiration, Mosher referenced Owen Jones’ The Grammar of Ornament, looking to motifs of ancient civilizations. Ultimately, she landed on a quartet of Schumacher wallpapers in sepia tones, which were deconstructed then put together in a bespoke pattern intended to evoke the feel of a sacred space modernized for contemporary
living. Meanwhile, for the layout, she used a Qibla compass to place the family’s beloved prayer rug directed toward the Kaaba. Bathed in diffuse sunlight, the room, with its cozy, velvet-covered divan, has become a reading room as well as a place for worship. “It’s an area to recharge,” says Mosher. “Now more than ever, we need these spaces. Whether you have a large home or an apartment, you have to make time to sit and find quiet—whatever that means for you.” brooklyn.studio

ENHANCE HOW YOU EXPERIENCE THE WORLD
www.allweatheraa.com
For over 50 years, All Weather has hand crafted exceptional custom aluminum windows & doors utilizing the highest quality materials and superior workmanship.
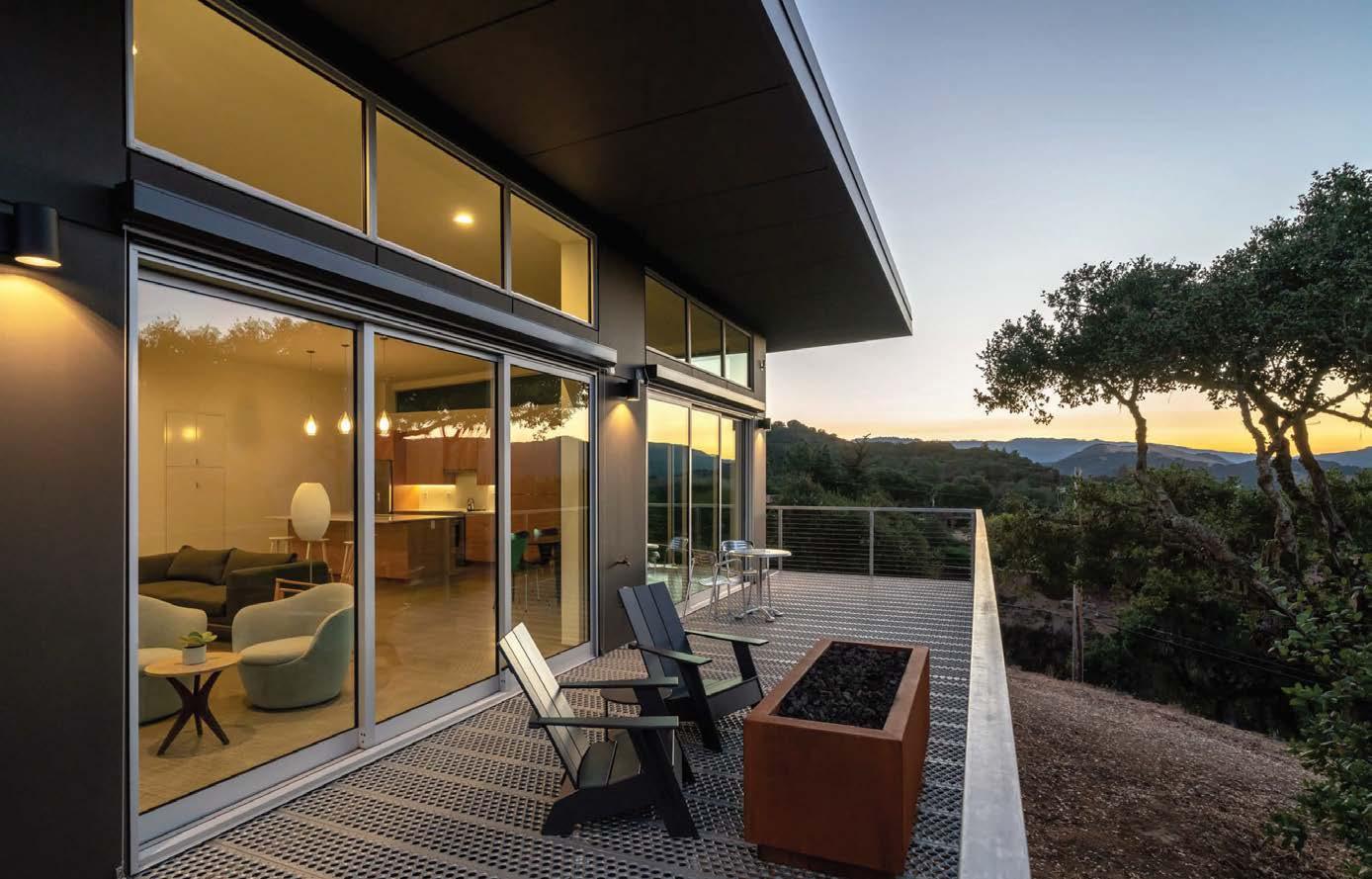
Available at Island Sash & Door, who works closely with you, your Building Professional and your Architect/Designer to ensure All Weather’s windows & doors meet your projects objectives & vision — not simply your needs. To learn more, visit www.islandsashanddoor.com or email info@islandsashanddoor.com
Anacortes: 360.293.5886
Freeland: 360.331.7752
Portland: 971.308.1525 Eugene: 458.210.2116

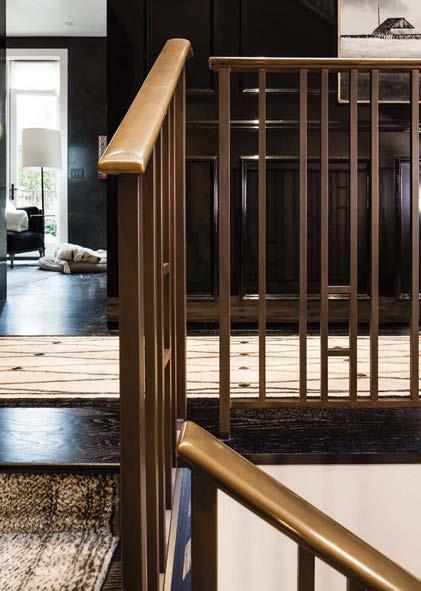
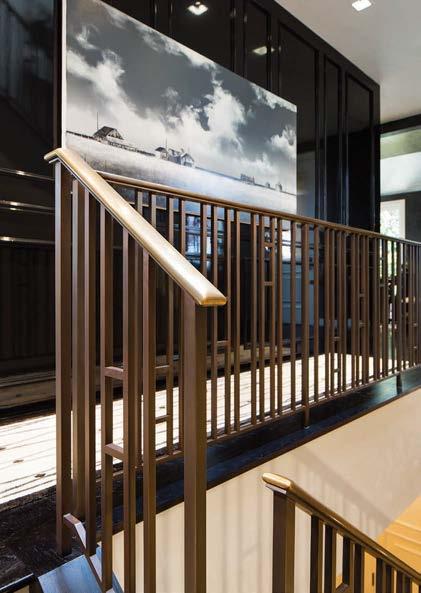


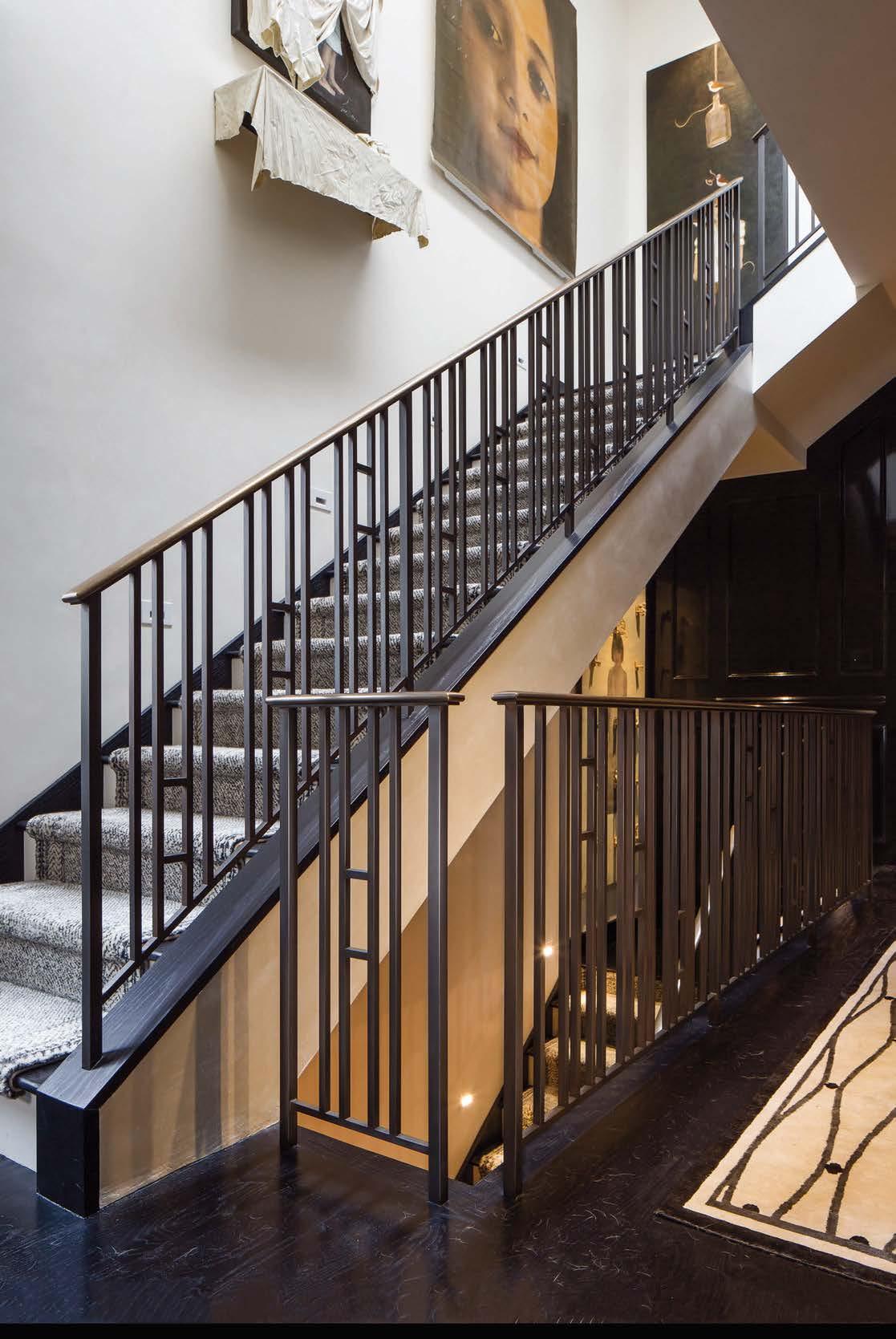
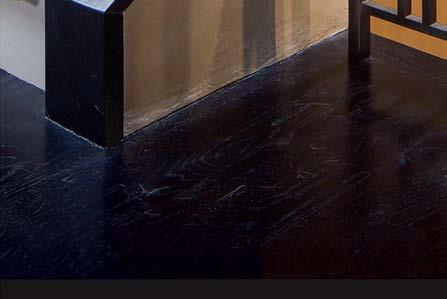
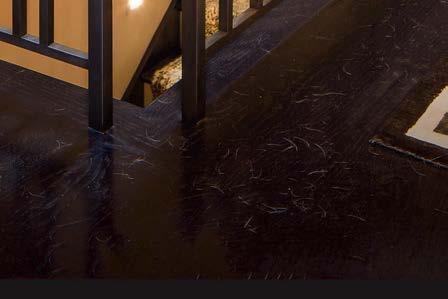

custom design, metal fabrication and furniture | metalsolutionsllc.com | 206.682.5587
Jules Thomas, Maker Agent | Sean Airhart Photography




4117 STONE WAY N. SEATTLE, WA 98103 | 206.388.0762 | SHOWROOM.BESTPLUMBING.COM
ICONS + INNOVATORS
Within any industry, profession or creative community, there are icons and there are innovators. Those in the first group—the icons—have a storied history and abiding level of expertise that has placed them at the very top of their field. While the second—the innovators—are discovering new ideas and ways of working that bring energy and ingenuity to their craft. And an important point not to be overlooked is that in many instances icons and innovators are one and the same. In this special section, Luxe Interiors + Design celebrates these enduring leaders and forward-thinking visionaries whose commitment to what they do and the people they do it for is both far-reaching and long-lasting.
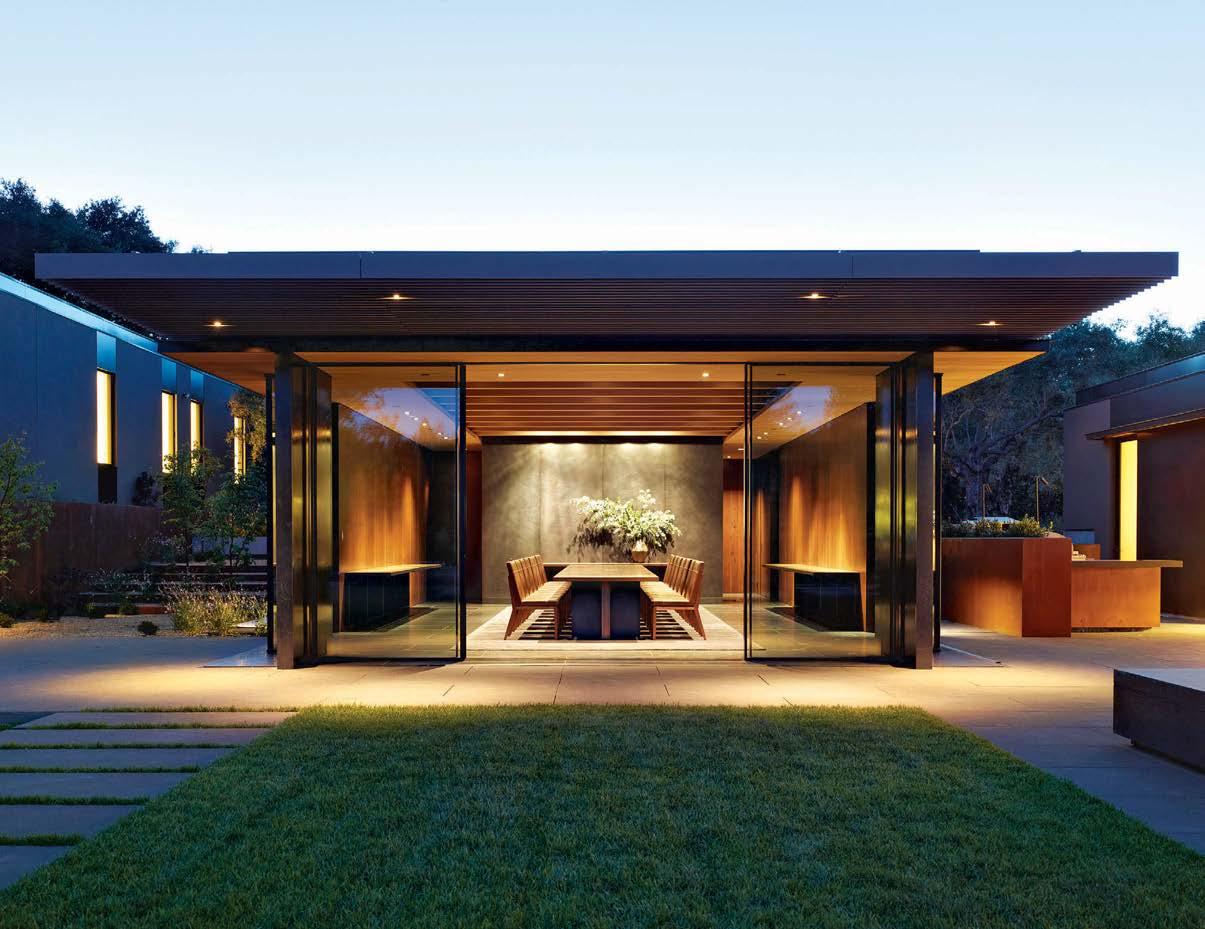
S P E C I A L A D V E R T I S I N G S E C T I O N |
PACIFIC NORTHWEST |
Mayer Designs, Inc.
TECHNOLOGY THAT
IS WATER-TIGHT
Bakstad says there’s a critical new trend in waterproofing in the region. He explains: “A linchpin improvement in our field hinges on all the different ways of waterproofing with exterior wall assemblies in the Pacific Northwest. The technology is working at new levels and moving to keep houses protected from the elements for the sake of their longevity.”
ONLINE INSPIRATIONS
“The digital sphere enables us to be inspired and witness the emergence of local talents,” Bakstad says. “We discover products and methods from people who stand by them.”
• @nbdesigngroup—An amazing Seattle interior design studio.
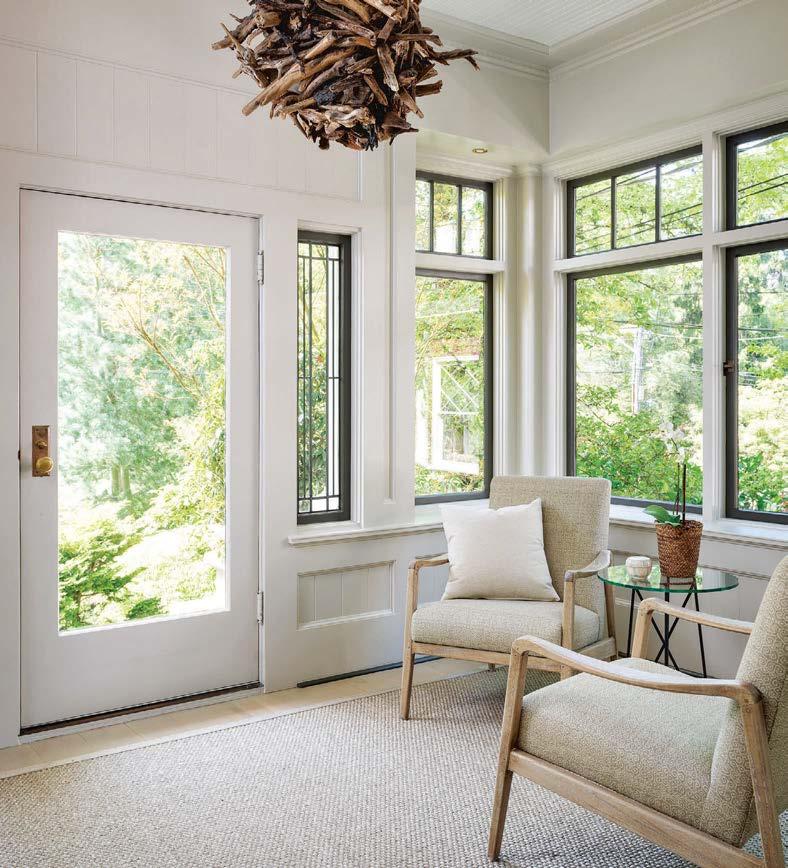
• @aaronleitz—A local photographer who captures amazing global spaces.
• @hoedemakerpfeiffer—An architecture and interior design firm that’s always upping their game.
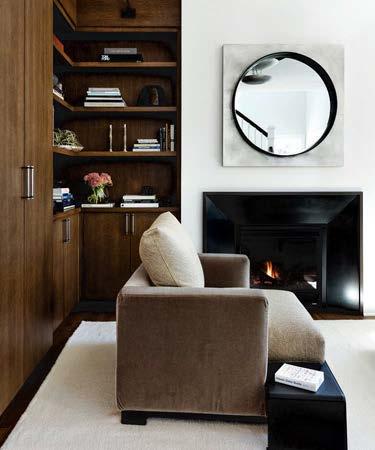
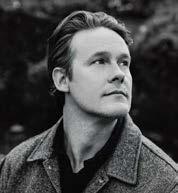
• @adadarchitecture—A deeply thoughtful architect.
• @andrew_js—A NY-based artist. Innovators know that critical to growth, development and building a business is not just the ability to have a vision, but to communicate it effectively. Dalen Bakstad, founder of Bakstad Construction, says: “To be an innovator means focusing on being an open book. Working with total transparency enables trust and possibility, setting a new bar for the entire discipline.” Bakstad is a third-generation builder whose work is informed by decades of successful collaborations between homeowners, architects and designers. He shares: “After 30 years working alongside specialized craftsmen in the Pacific Northwest, Bakstad Construction has assembled a group of refined team members who are grounded in tradition and proficiency. Our goal is to fully realize the architect’s and the client’s vision in a seamless and integrated experience.”
Above Scholarly sensibilities and modernism meet in this design from NB Design Group. Top A soulful update to a century old Craftsman, as seen in this light-filled corner of the home. Design by Lucas Design.
Photography Above by Mirand Estes; Top by Aaron Leitz
BAKSTAD CONSTRUCTION 206.355.0277 | bakstadconstruction.com | bakstadconstruction ICONS + INNOVATORS | PACIFIC NORTHWEST S P E C I A L A D V E R T I S I N G S E C T I O N
An experience-driven, client-centered build partner based in the Pacific Northwest.
bakstadconstruction.com | +1 (206) 355 0277
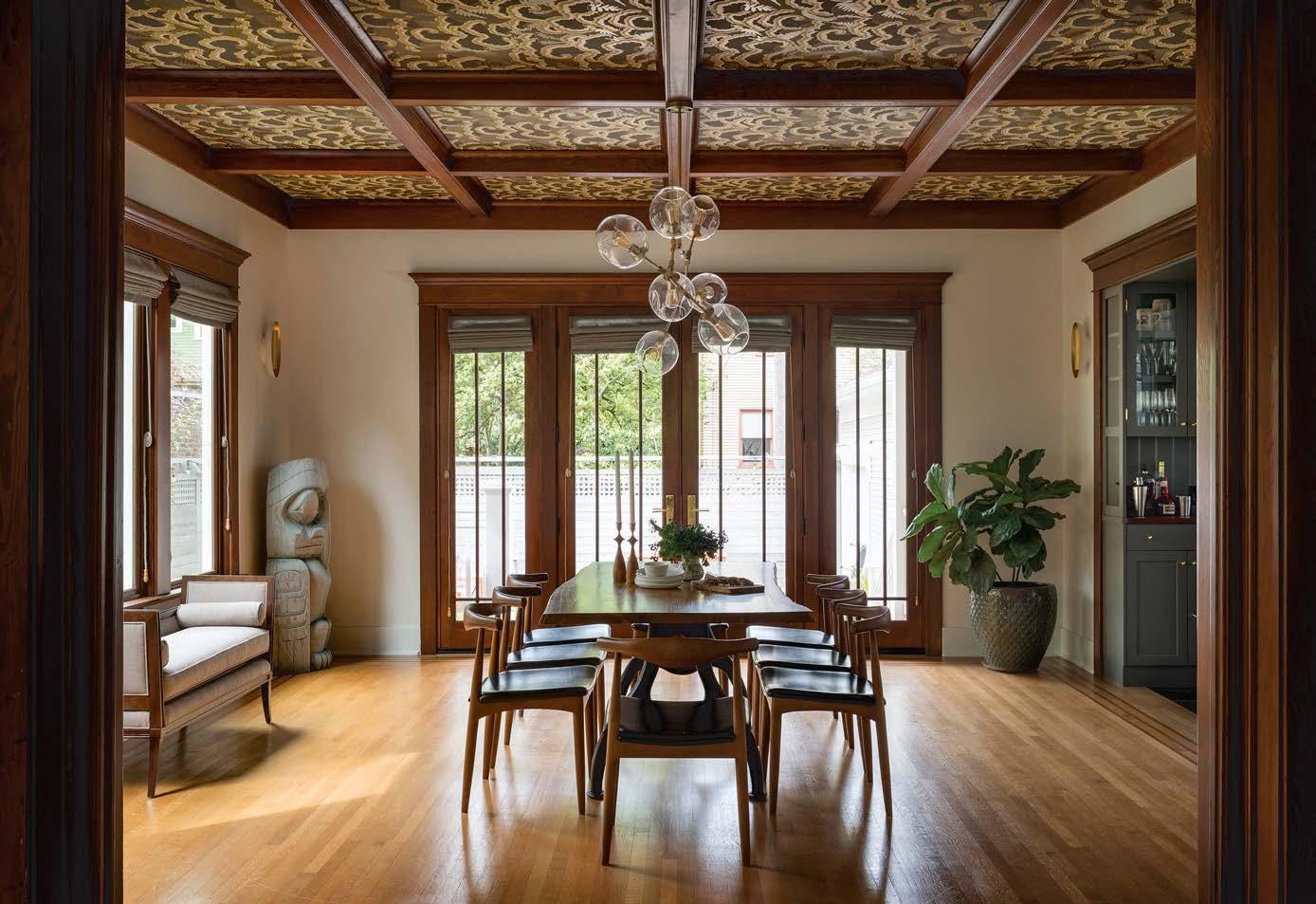
BRUNELLE ARCHITECTS
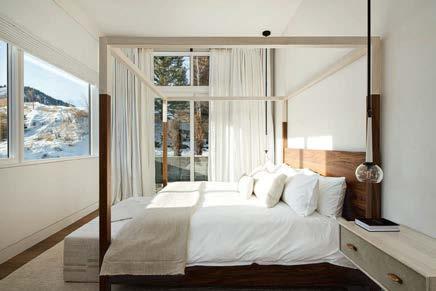

Innovators are known for seeing an existing experience in a brand new light. For Mike Brunelle, owner and architect at Brunelle Architects, he took that idea literally. His architectural thesis focused on how lighting impacts a space and “how the light, texture and experience of a building varies depending upon the solar aspects.” He received his Master’s in Architecture from Montana State, and in the two decades since starting his firm Brunelle has completed over two hundred projects across nine states. He specializes in “custom designs that embrace the mountain lifestyle.” Brunelle has also carried his appreciation for light into his architecture practice and designs. He says: “It’s hard not to be inspired daily by the natural environment of Sun Valley, with light, shadows, high desert elements and snow-capped alpine peaks. I strive to bring that into client homes.”

EARLY ADOPTER
Mike Brunelle was an early user of modeling software when “very few architects used that type of tool.” His wife and business partner Anne Brunelle says: “Mike is an expert in using models to help clients envision their projects. He’s continually educating himself on drawing and modeling methodologies.”
COMPANY VALUES
Brunelle Architects prides itself on high-quality projects that meet client needs. Their three core values are:
• Small firm customer service. Clear communication between the architect, builder, designer and owner is key to a successful project.
• Real-life models and plans. By providing three-dimensional modeling, clients can easily understand the entirety of the project with clarity and realism, even when viewing a project remotely.
• Team collaboration. Fun, collaborative working environments usually create the best results.
Top The home’s exterior uses shou sugi ban, a Japanese method of preserving wood by charring it with fire. Large overhangs on the west-facing façade create cooler temperatures in summer. Far left The kitchen’s hood is wrapped in patinated steel, and light floods the space from all directions and in all seasons thanks to large windows and glass doors. Left This primary bedroom is nestled into a sloping site anchored to the hillside. Large windows and a patio extend the bedroom’s living area.

208.589.0771 | www.brunellearchitects.com | brunellearchitects
Photography Top & Far left by Sam Frost Studios;
ICONS + INNOVATORS | PACIFIC NORTHWEST
Left by Sun Valley Photo
S P E C I A L A D V E R T I S I N G S E C T I O N
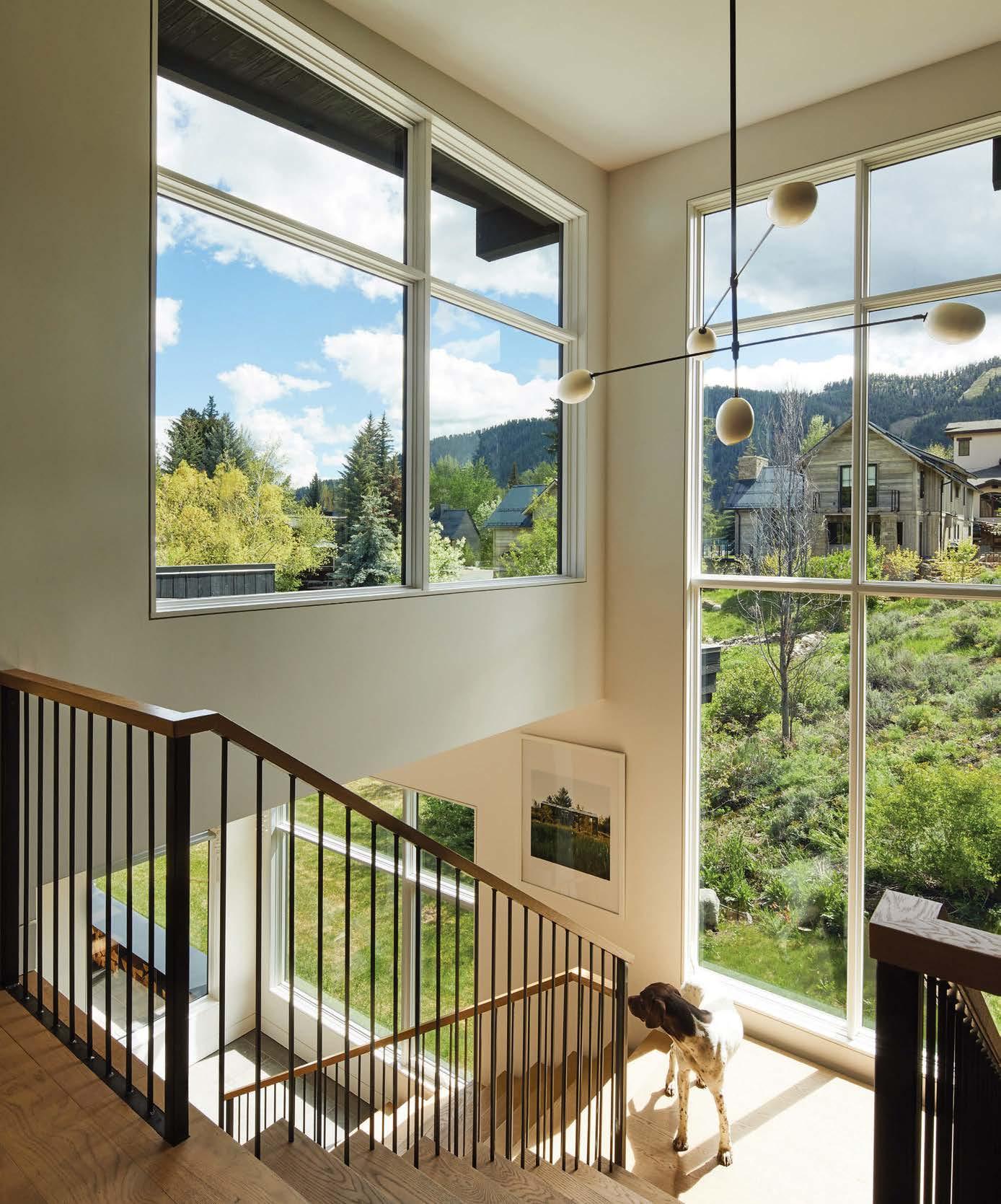


TECH + TRADITION
The Farmer Payne team uses three-dimensional software to help clients visualize their future home. But, Payne says, “The tried-and-true method of sketching ideas and allowing them to progress organically before using that software is essential to us. It truly allows the project to fully develop into something special.”
FARMER PAYNE ARCHITECTS
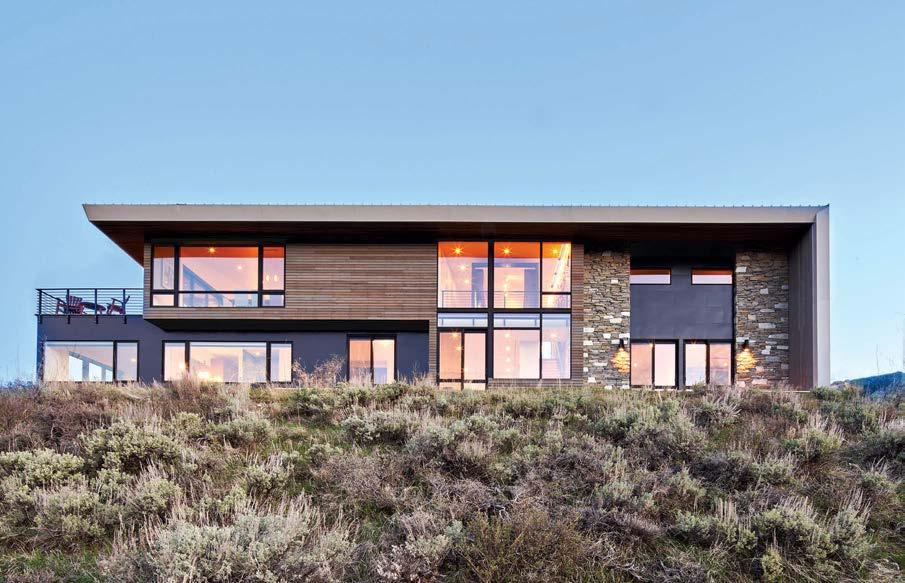
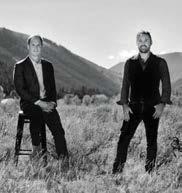
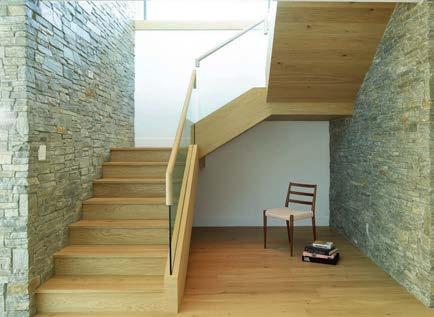

In occurrences of truly marvelous innovation, what was the change-making factor? To ask Jamie Farmer and Scott Payne, the namesake leaders behind Farmer Payne Architects, it’s always the people. “Reflecting on the moments our company leapt forward, it can be attributed to a new client that had both vision and the trust to allow us to design, a new hire that had that special something or a community relationship that opened doors,” they say. “Working with the right people and professionals allows us to continue to push the envelope.” As does their process for selecting project materials, which depends on the existing landscape for inspiration. Having grown exponentially in the past few years and brought both new talent and fresh projects of all shapes and sizes into the fold, the firm is poised for more of those forward-thinking achievements than ever.
DEFINING HOME
“To each their own,” is a phrase rarely more appropriate than in the realm of residential design. The ideal home is subjective, and Farmer Payne gets it. “A dream home encompasses not only a dream for our clients and their future, but also encapsulates their past,” Farmer says. “It can be a showcase for their hard work, a highlight of the things and people they love and a nod to where they see their future. It really is such a unique opportunity that builds lasting relationships.”
Top, Far left & Left Farmer Payne Architects thoughtfully designs spaces and forms that enrich the lives and experiences of its clients and their audiences. The fundamentals of design guide the team’s approach, while quality, simplicity and personal collaboration compose its values.
Photography David Agnello
208.214.5155 | farmerpaynearchitects.com | farmerpaynearchitects
ICONS + INNOVATORS | PACIFIC NORTHWEST
S P E C I A L A D V E R T I S I N G S E C T I O N
“We want to leave a timeless legacy of multigenerational homesteads for our clients.”
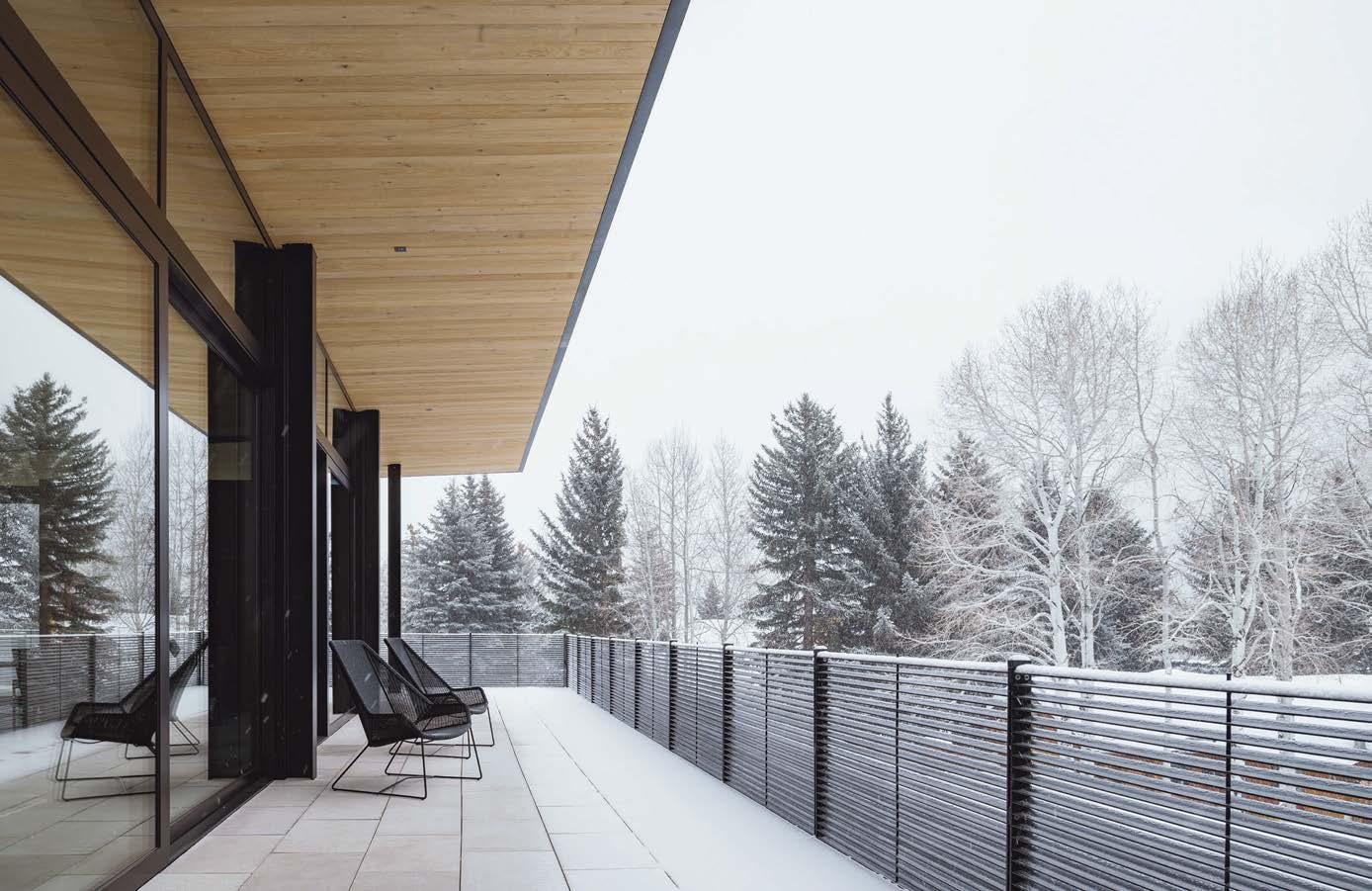

Sun Valley | JackSon Hole | louiSiana www.FarmerPaynearcHitectS.com
As the creators of something from nothing, architects are inherently innovative. “Humanity’s ability to thrive rather than survive is bundled with every project we undertake,” says Taylor Callaway, founding partner of architecture firm First Lamp alongside Kevin Witt. In that mission to support their clients’ best lifestyle—not just a functional one—Callaway, Witt and team go far beyond aesthetics in their considerations. For starters, they blur the lines between designing and building, ensuring cohesion and momentum. They also adhere to an ethos of sustainability. “We specialize in net-zero and passive homes that are perfectly tailored to our clients and produce more energy than they use,” Witt shares. For Callaway and Witt, who met in architecture school and have continued to push each other creatively (with a bit of constructive oneupmanship) ever since, designing and building better is the most iconic of endeavors.

WHAT’S IN A NAME?
“Our firm is named loosely after John Ruskin’s The Seven Lamps of Architecture, which takes a strong moralist position about the role of buildings in our world,” Callaway says. “While his work is somewhat obscure and of a past age, his call for a return to humanism has never been more needed.”
POETRY OF PLACE
Asked to discuss the legacy the firm wishes to leave, Witt says, “We want people to know that you don’t have to sacrifice beauty and livability to create a home that is energyefficient and resilient. This is not a zero-sum equation. In fact, the opposite is true. Every feature of a passive house makes the home a better place to live for its hosts. There are no cold or hot spots inside, the air is cleaner and your home uses ‘shelter’ as a verb every single moment of its existence. But, after we’re sheltered, it’s poetry that makes us thrive. We express our values, fears and dreams very clearly with the homes we choose to build—and the one we choose not to.”
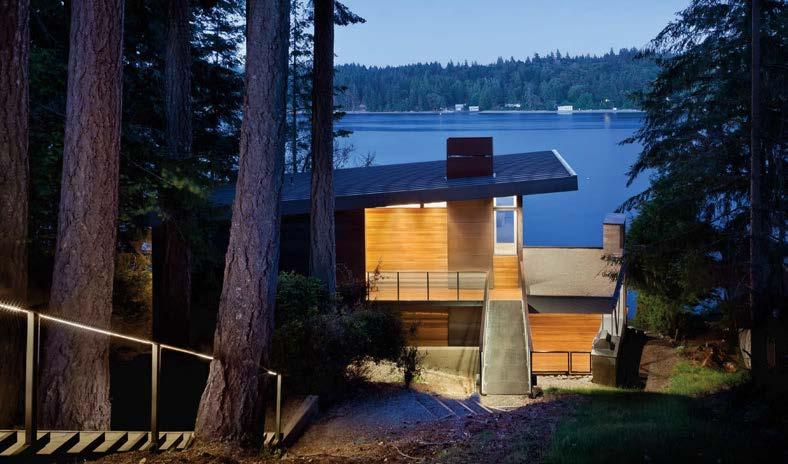
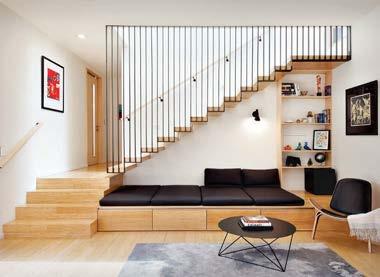
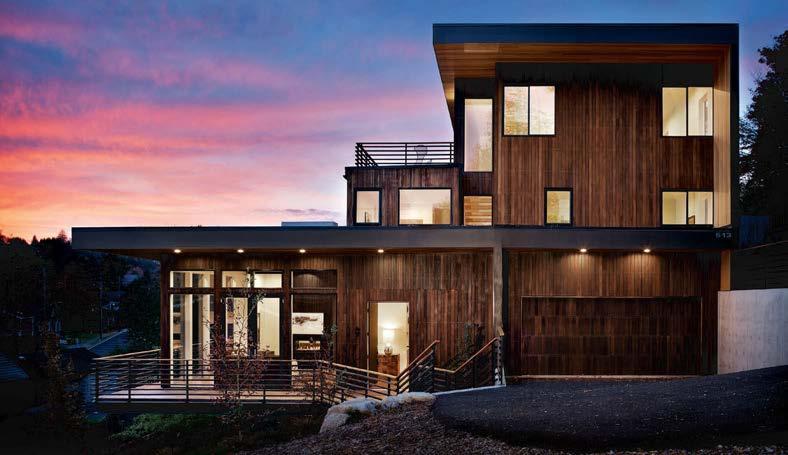
Above The living room and staircase of this awardwinning passive home are lit from above by a 6-foot-by-6-foot skylight. Top Seen here from the approach, this cabin on Herron Island features a floating set of stairs and a bridge leading to the home’s entrance. Bottom On a hillside in Madison Park, this house was designed and built by First Lamp.
Photography Tim Bies Photography
FIRST LAMP 206.240.0906 | firstlamp.net | firstlamparchitects
ICONS + INNOVATORS | PACIFIC NORTHWEST S P E C I A L A D V E R T I S I N G S E C T I O N
“When built correctly, a beautiful luxury home is a healthy pleasure—not a guilty one.”
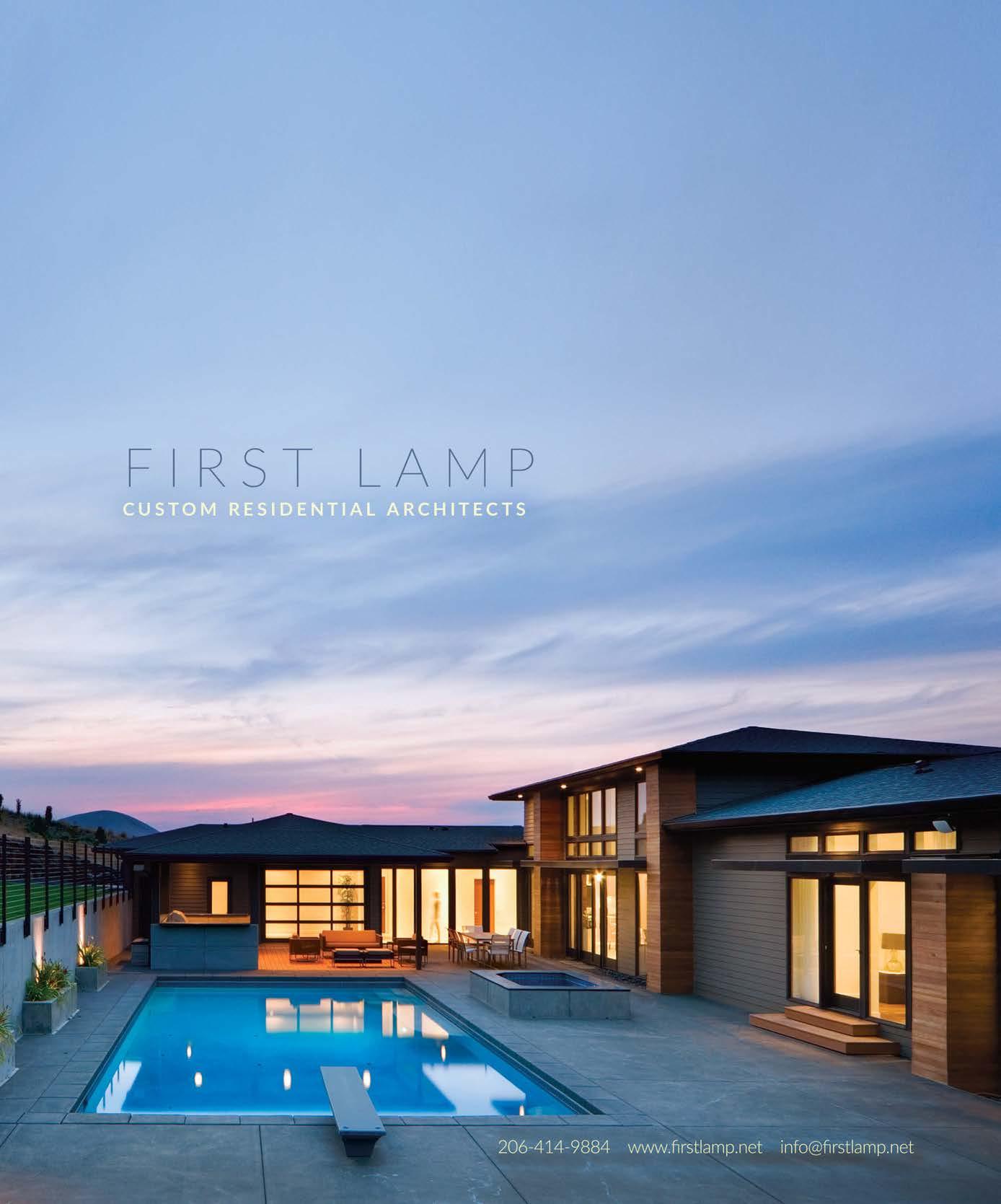
GROVE WINDOW SUPPLY
When it comes to something both as technical and as impactful to the experience of home as windows and doors, having experts on one’s side matters. The team at Grove Window Supply, led by Katheryn Wukotich, understands this. “We aim to work with customers to make creative window and door configurations a reality, from new timber curtain walls to massive expanses of moving glass,” she shares. “We are excited for new door system automation options coming to market and how this will change the way our clients interact with their houses.” With ever-increasing energy requirements, Grove also looks forward to continuing to be a valuable resource for clients seeking to navigate energy credits and work on passive home projects. “The legacy we wish to leave behind is quality products that play a part in sustainable building, with the best workmanship and customer service available.”
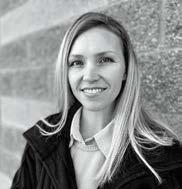

LATEST + GREATEST
Grove Window Supply’s focus on only fenestration enables the team to track trends and bring new products to the Pacific Northwest region early on. Wukotich shares a few exciting recent introductions:

• Multipanel doors and window walls
• Elite thermally-broken aluminum products
• Timber curtain walls, which can transform entire sides of homes and businesses into a wall of carefully-selected window and door products
Top Large, stacking door systems from Sierra Pacific create fantastic indoor-outdoor living spaces. Right Sierra Pacific Urban windows and a multislide door system connect the interior and exterior spaces of this beautiful home. Far right In this bathroom, Sierra Pacific windows invite plenty of natural light.
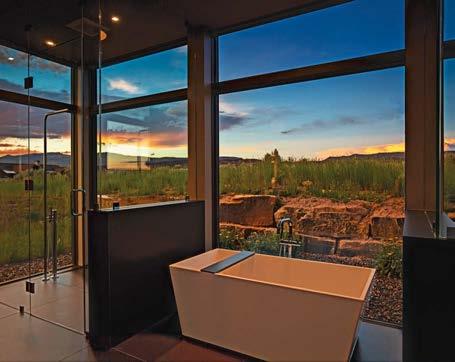
SECTION | TITLE OR REGION
Photography Courtesy of Sierra Pacific Windows
425.333.4499 | gwsupplypnw.com | grovewindowsupplyllc
ICONS + INNOVATORS | PACIFIC NORTHWEST S P E C I A L A D V E R T I S I N G S E C T I O N
“Working with so many builders and architects allows us to be a medium for passing along details on the latest technology in fenestration.”
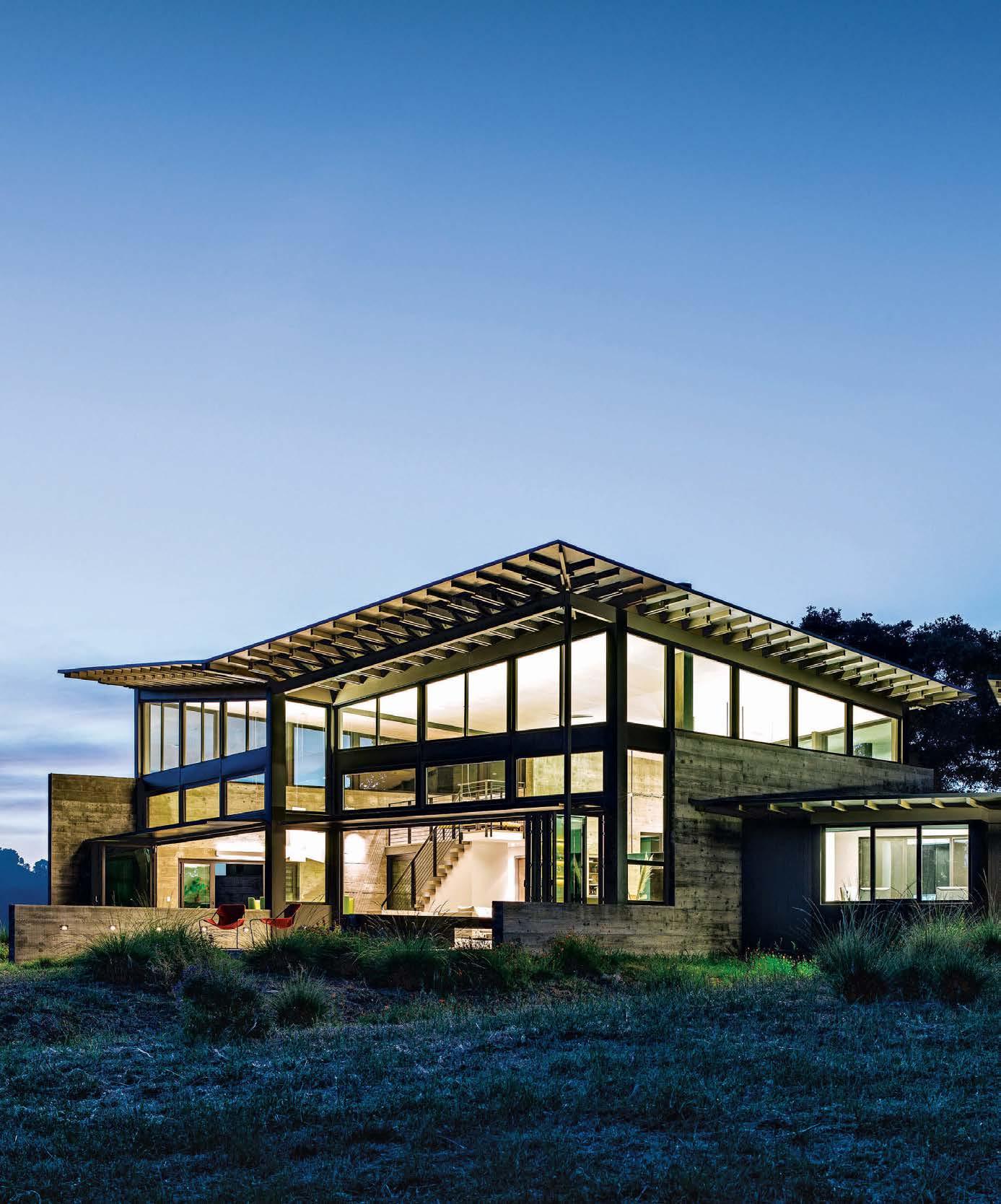
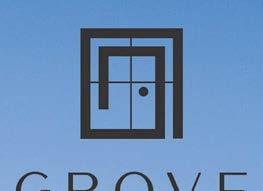

Grove Window Supply offers a full range of product offerings with full installation—from timber curtain walls and elite architectural aluminum, to cost effective vinyl. Plus, no cost architectural plan reviews and estimates. info@grovewindowsupply.com | 425.333.4499 SERVING 100’S OF HOME BUILDERS IN THE PACIFIC NORTHWEST REGION FOR 25+ YEARS. Products from All Weather Architectural Aluminum make this stunning contemporary Photographypossible.
by Joe Fletcher
425.226.9100 | www.jaymarchomes.com | jaymarchomes
Thought leader Simon Sinek wrote Start with Why in 2009 and became an international guru due to his inspiring framework for individual focus and leadership. Before Sinek rose to fame, JayMarc CEO and vice president Marc Rousso had the opportunity to hear him speak and have a one-onone session with him. Rousso says: “It was clear that the ‘why’ for me was community. I have always gravitated toward extended family and personal connections, surrounding myself with others who share common values and goals.” After that workshop with Sinek, JayMarc achieved many accolades, from the National Housing Quality Award to the coveted Best in American Living Award (BALA), being named one of the Best Places to Work and receiving the Gold Nugget builder’s award. Rousso adds, “The awards are great, but the most significant achievements have been in the strength of our team and all that we have accomplished.”
Top This custom home on Mercer Island features a mix of interesting materials, with windows and outdoor living spaces that take full advantage of the location. Right High ceilings and purposeful geometric features connect the indoor and outdoor living areas, providing more space for entertainment. Center This primary bathroom carries in the home’s organic features and makes a soothing space of serenity. Far right The careful balance of scale, proportion and color creates an intimate feeling in the living room, which features a three-sided fireplace and entertainment center.
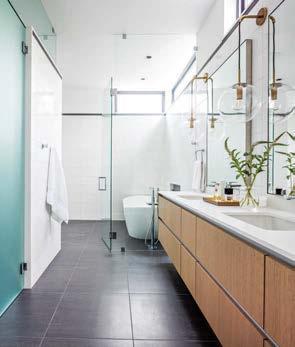
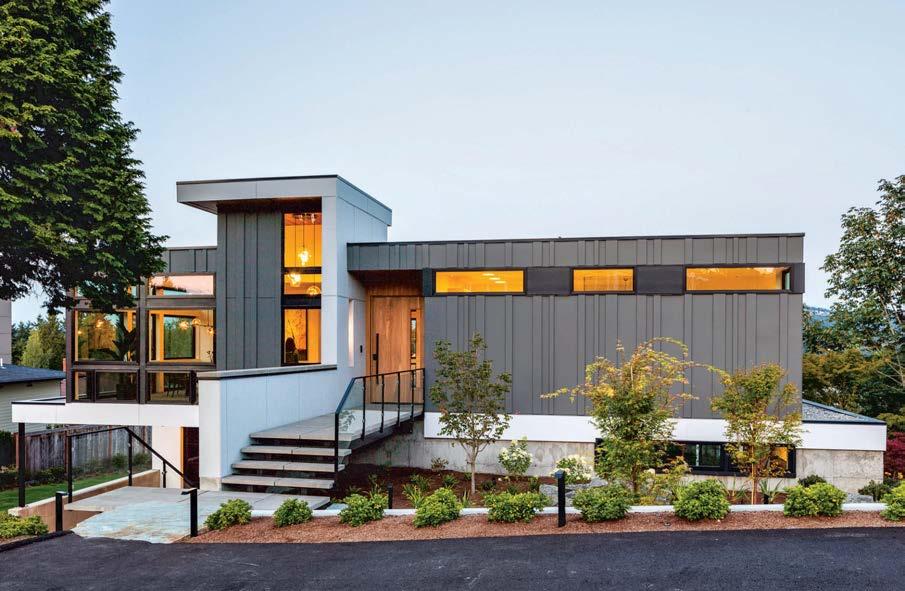 Photography John Granen Photography
Photography John Granen Photography
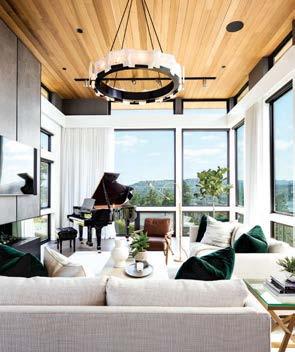
THE JOURNEY

Rousso and Jay Mezistrano have been business partners for 31 years. “JayMarc is a portmanteau of our first names and reminds us of the incredible journey we’ve been on,” Rousso says. “From working on fixer-uppers to getting into rentals to developing land to building homes, we’ve followed a natural progression that hasn’t been without its trials and tribulations. We’ve ultimately been successful by organizing ourselves around doing what is right for the customer. For us, who the customer is has always been large and holistic and includes vendors, business partners, homebuyers, employees, neighbors and even our families—any and all stakeholders. From our founding to the launch of our full-service custom homes program, we’ve been focused on creating and fostering excellent relationships that make people proud to be a part of the JayMarc family.”

ICONS + INNOVATORS | PACIFIC NORTHWEST
“Being an innovator— and really what’s important to all innovators—is about having a clear vision of what you want out of life.”
S P E C I A L A D V E R T I S I N G S E C T I O N
JAYMARC
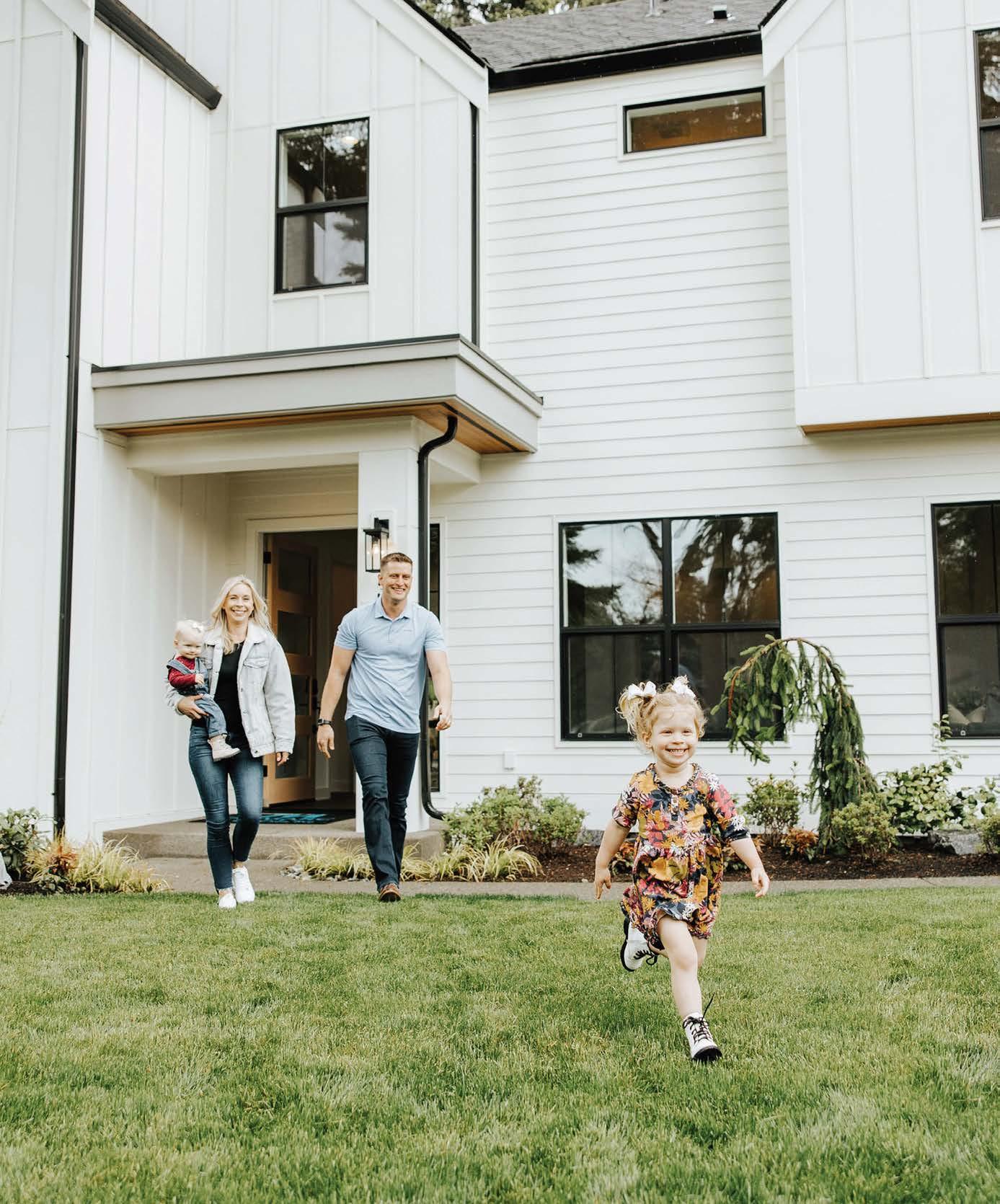





LATHAM INTERIORS
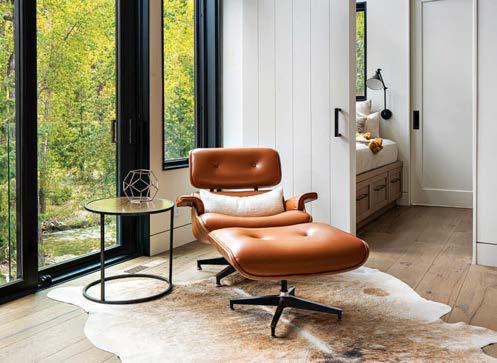
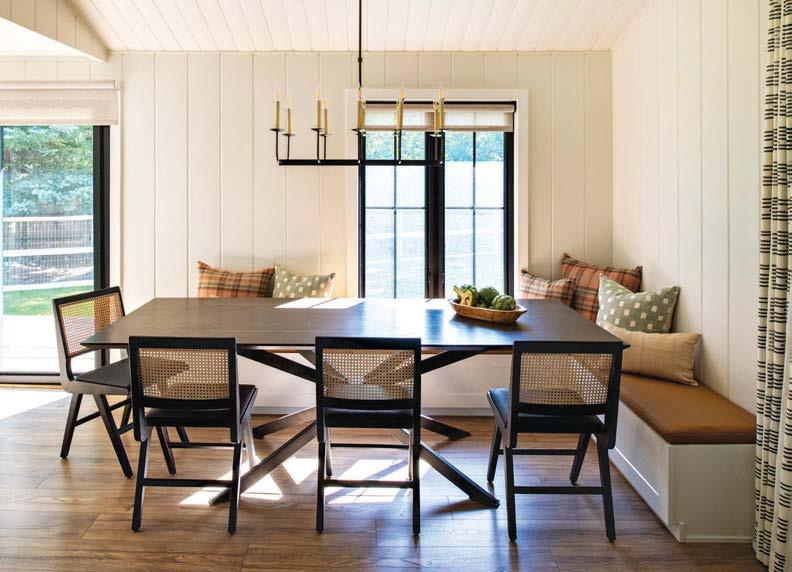
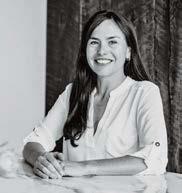
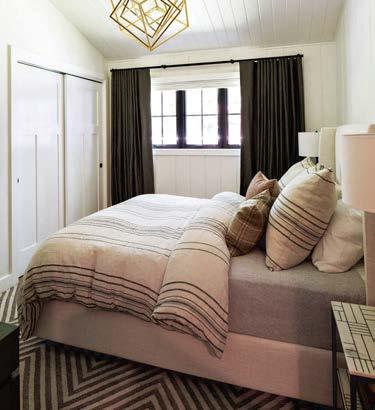
When she was little, Sarah Latham and her sister used to play “designer” with paint fan decks and rearranging rooms. “My mom didn’t always look forward to us taking apart rooms, but you could say it has slowly evolved to where I am today.” Indeed, Sarah is now the founding principal behind full-service Sun Valley interior design studio Latham Interiors. “We specialize in new construction and extensive renovation projects in a very personalized style—often a textural and customized aesthetic in luxury spaces.” In designing these highly-bespoke environments, she finds particular joy in the challenge of how to express and portray the client’s personality in fresh ways. But when she isn’t at work, Sarah might be found in the garden. “I am far from a green thumb, but I love getting my hands dirty and helping cultivate plants in any shape or form.”
WELLS OF INSPIRATION
Sarah shares two sources of influence that drive her.
• Travel: Whether we’re attending specific design events like Maison&Objet, finding unique flea market treasures or having cultural experiences, the sights, sounds, tastes, smells, customs and people we encounter inspire us.
• Seasons: The change of seasons is key to our design decisions. We start with a base of solid finishes that complement outdoor temperatures and then add furnishings and accessories that reflect nature’s glory.
GOAL GETTERS
“We are constantly moving forward,” Sarah shares of the firm. “Not only have we incorporated three-dimensional design and virtual reality into our work. We are always looking for opportunities to grow. We just returned from Paris after three design events, which exposed us to new ideas and enables us to bring the best options to our clients. Our team is also expanding, and we are looking forward to building a new office to support that. A major goal is finishing our new office in 2023.”
Left
this cozy nook.
208.928.6366 | lathaminteriors.com | lathaminteriors
“We thrive on getting to know our clients and showing them how to achieve interiors they didn’t think possible.”
Above Luxurious linen creates a serene retreat where guests can relax and enjoy the mountain view. Top Casual elegance defines this sophisticated space where family and friends gather to enjoy daily meals and holiday feasts.
An accent chair and ottoman rest atop a hide rug to create
Photography Above & Top by Mike Schirf; Left by Josh Wells Photography; Headshot by Ray Gadd
ICONS + INNOVATORS | PACIFIC NORTHWEST S P E C I A L A D V E R T I S I N G S E C T I O N
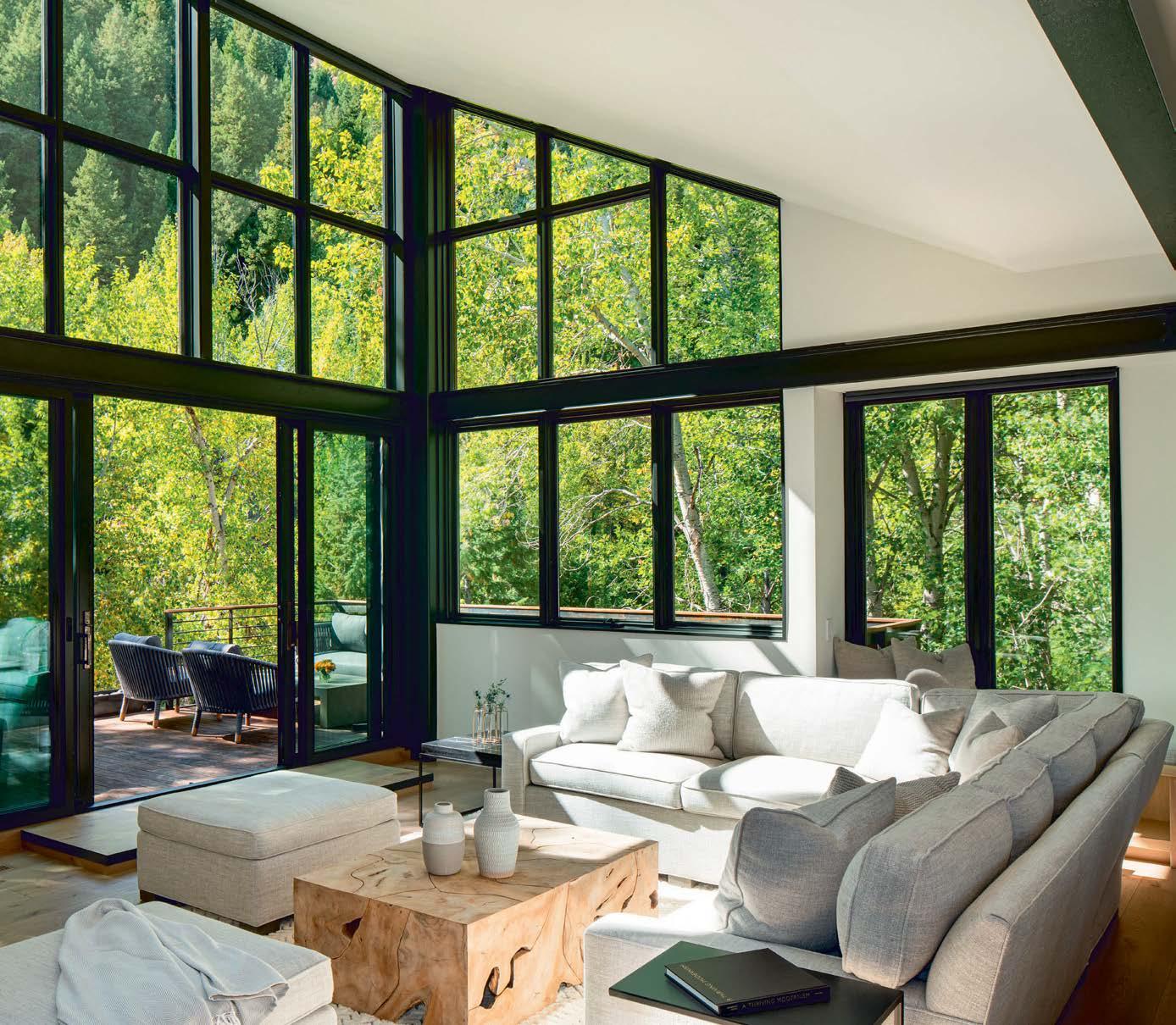
INTERIORS
Pacific Northwest Sun Valley West Coast lathaminteriors.com
In an era of standardized concepts and cookie-cutter design there is a growing demand for handcrafted, bespoke products, furnishings and architectural accents. Nicholas and Jessica Mayer and their team of highly-skilled artisans at Mayer Designs, Inc. have been conceiving and constructing custom metal pieces in Seattle since 2007 and have earned a sterling reputation that makes them a must within their design and build communities. “We have created a wide variety of custom projects for some of the most talented designers and contractors in the industry,” Jessica says. “After 16 years of marriage and 14 years in business together, Nicholas and I are still striving to make the best products we possibly can. Our fabrication quality and wide variety of finish options are what put us on the map, and our team’s attention to detail and expertise ensures the best quality work every time.”
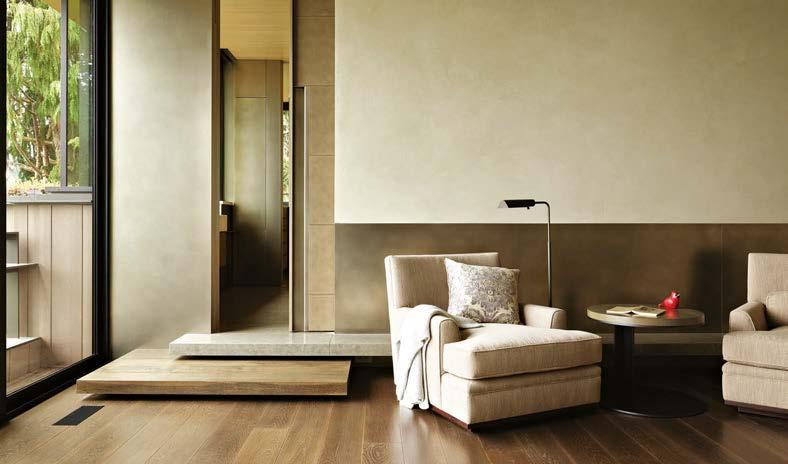

LIVING LEGACIES
Nicholas and Jessica Mayer’s unique histories feed their shared passion for great design and fabrication. “We each grew up in the building industry—Nicholas learned metal work at his father’s metal fabrication shop here in Seattle—and I was raised around construction sites because my father ran his own residential building firm for nearly 50 years. We were fortunate to be inspired by superior craftsmanship and the entrepreneurial spirit from a young age.”
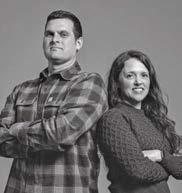
Above This original table and stool vignette was designed by David Lucas of Lucas Design Associates and created by Mayer Designs for a private luxury yacht. Top This sunny, sophisticated sitting area is perfect for a light bite or working from home. Architect: Graham Babba; Designer: Terry Hunziker, Inc.; Builder: Lockhart Suver. Bottom Casual comfort meets chic design in this light-filled dining area. Architect: Olson Kundig; Designer: Olson Kundig / Stefan Gulassa; Builder: KAA.
Above by Kevin Scott; Top by Matthew Millman; Bottom by Aaron Leitz

MAYER DESIGNS, INC. 206.550.2008 | mayerdesigns.com | mayerdesignsinc
Photography
ICONS + INNOVATORS | PACIFIC NORTHWEST SPECIAL ADVERTISING SECTION
“Because every project is uniquely different, we are continually discovering new design and fabrication perspectives.”
AYER DESIGNS INC.
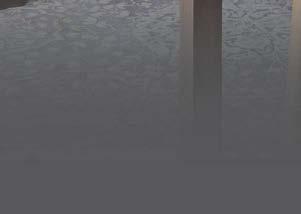







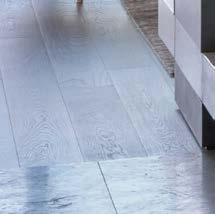

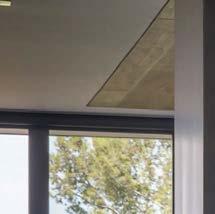

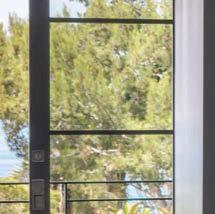

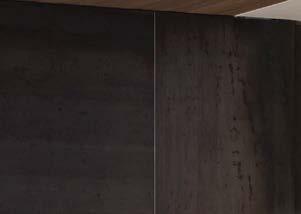

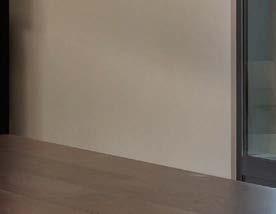
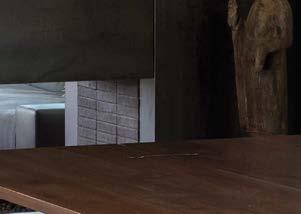

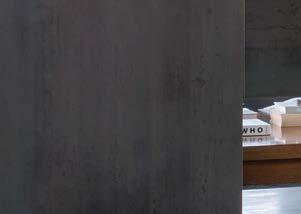
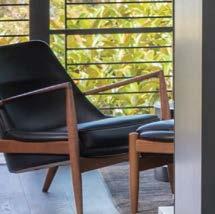
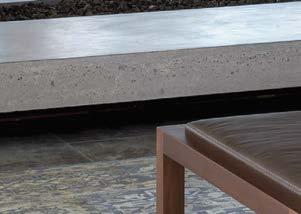
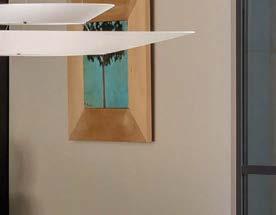


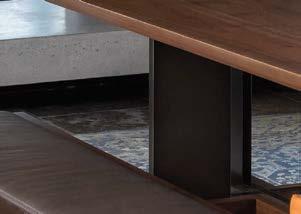
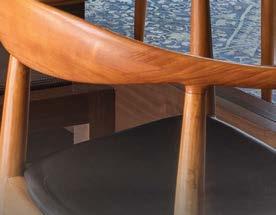



CUSTOM FABRICATION
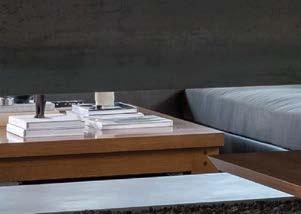 Builder: Hill Construction Company Architect: Graham Architecture Designer: Lucas Interior Photography by Aaron Leitz
Builder: Hill Construction Company Architect: Graham Architecture Designer: Lucas Interior Photography by Aaron Leitz
www.mayerdesigns.com
Custom Corten Fireplace built by Mayer Designs
TENETS TO GUIDE
Mollick shares two of the principles by which Studio AM operates.

• Flexibility. We set up the office with this in mind, addressing commute timing, family balance and remote access. Laptops, cloud software and video conferencing are key tools. Also, the needs and behavior patterns of our clients can evolve over time, so we look for creative ways to allow flexibility in this way, too.
• Thoughtfulness. We work to create homes for our clients, but we also recognize how these structures can impact and shape our communities.
STUDIO AM ARCHITECTURE | INTERIORS
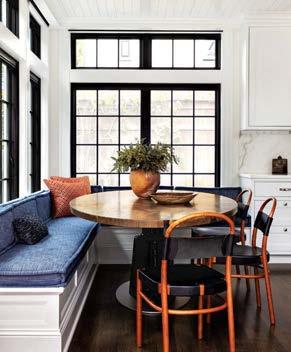
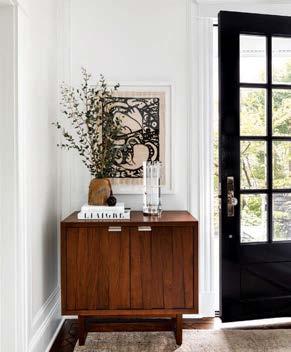
The result of every design project is, put simply, a product. But of course, every owner of a custom-designed home would say that it is so much more than that. For the team at Studio AM Architecture | Interiors, everything that goes into the final product is what makes it so special. “Our process creates true intimacy and appreciation for the elements that become the backdrop for life’s experiences and memories,” says Aaron Mollick, who is the firm’s co-founder alongside Michael Troyer. “It is through this perspective that we create timeless structures that exude craftsmanship and reflect collaboration with clients, contractors, subtrades, artisans and vendors.” With an appreciation for context and enduring aesthetics, the Studio AM team is well-versed in a variety of styles. “This allows us to be versatile and blend influences,” Troyer says. “We also strive to incorporate emerging building sciences and technologies.”
CORE VALUE: TEAM
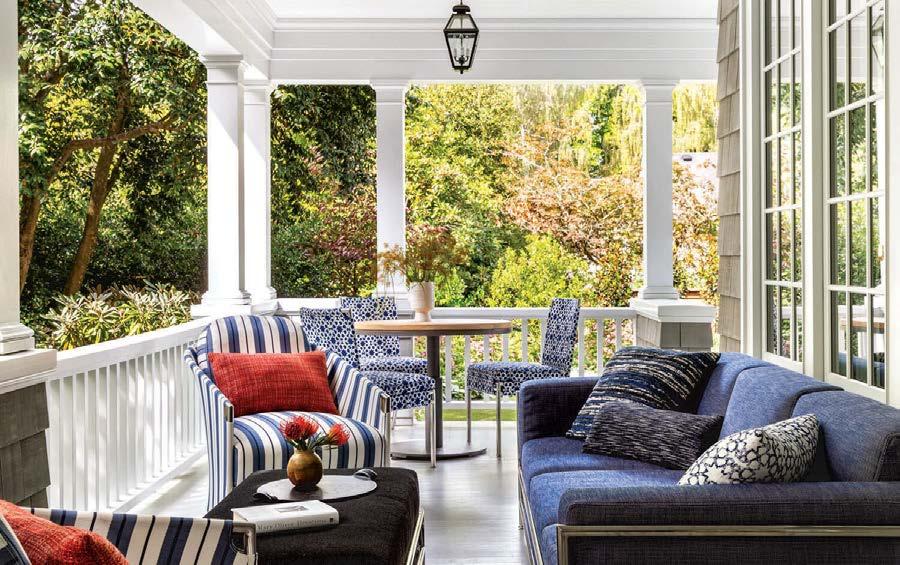
“Respectful relationships establish a solid framework for project development,” Troyer says. “The industry environment we engaged earlier on in our careers often beget adversarial working relationships. Recognition of service pivoted on positions of power or conflict in the process. We strive to be different, appreciating and utilizing skills and talents, and nourishing a good environment.”

Top Custom outdoor furniture creates varying locations for reading, dining and relaxing. Right This custom entry cabinet has a slot in the back to catch mail and keep things organized.
Center The perfect spot for homework or casual dining can be found in this built-in bench and custom table. Far right Bright white and complete with beautiful finishes, this kitchen keeps thing clean and simple.
Photography Haris Kenjar
|
ICONS + INNOVATORS | PACIFIC NORTHWEST
206.659.7577 | studioamarchitects.com
studioamarchitects
S P E C I A L A D V E R T I S I N G S E C T I O N


1501 WESTERN AVE | SUITE 200 | SEATTLE, WASHINGTON | 206.659.7577 STUDIOAMARCHITECTS.COM
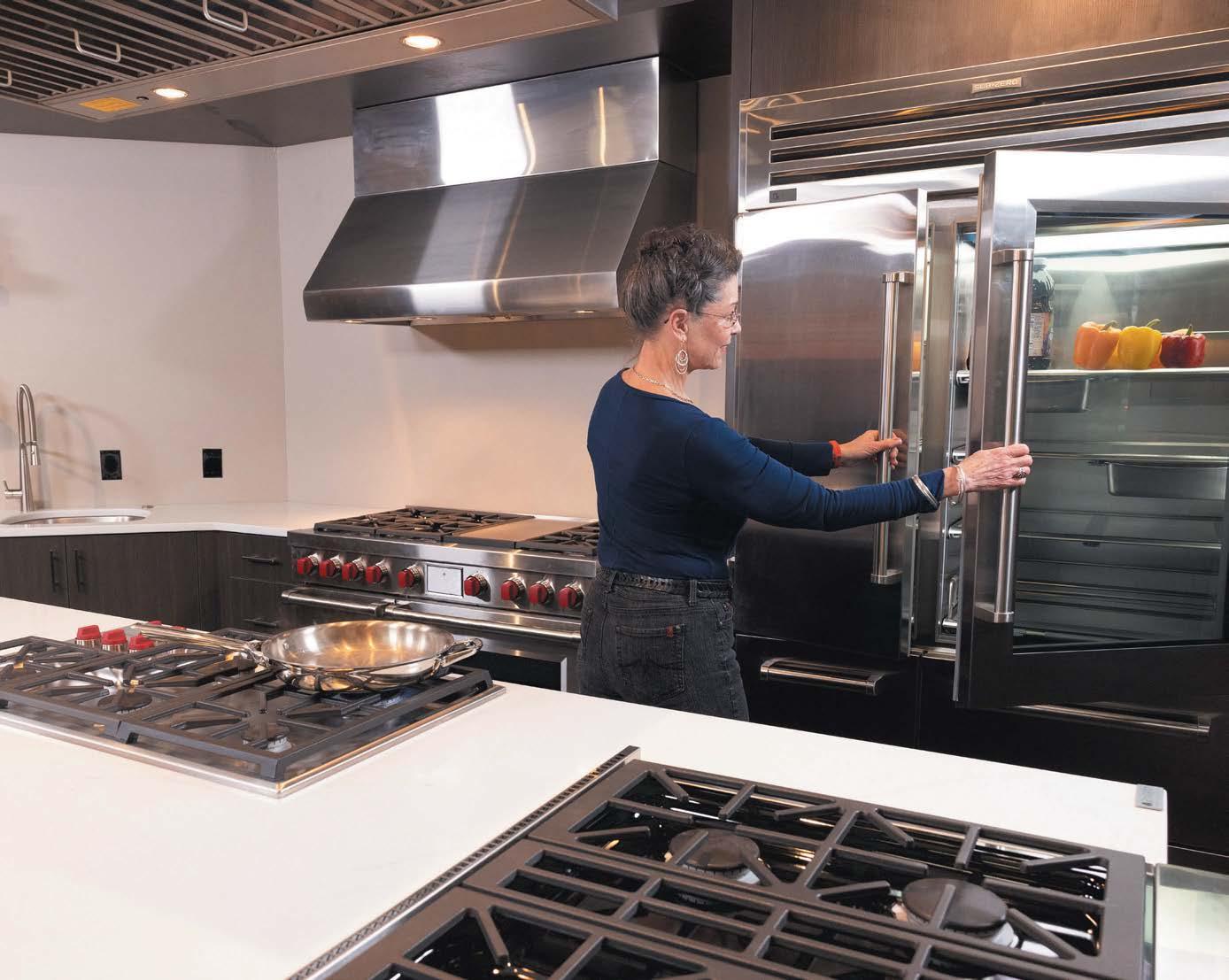



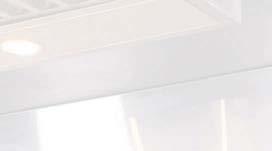





B E S T S E R V I C E . B E S T S E L E C T I O N . B E S T P E O P L E . GRAND KITCHEN EVENT PURCHASE A QUALIFYING SUB ZERO AND WOLF APPLIANCE PACKAGE AND RECEIVE THREE YEARS OF ADDITIONAL PROTECTION OR A $1000 REBATE. SEE STORE FOR DETAILS. PORTLAND SE 82 ND 503.777.3377 BEAVERTON SW HALL BLVD 503.619.0500 HOLLYWOOD NE 33RD 503.542.5120 BEND PARAMOUNT DRIVE 541.388.0088 WWW. STANDARDTV A N D APPLIANCE .COM LIVE WOLF AND SUB ZERO KITCHEN AT OUR BEAVERTON SHOWROOM
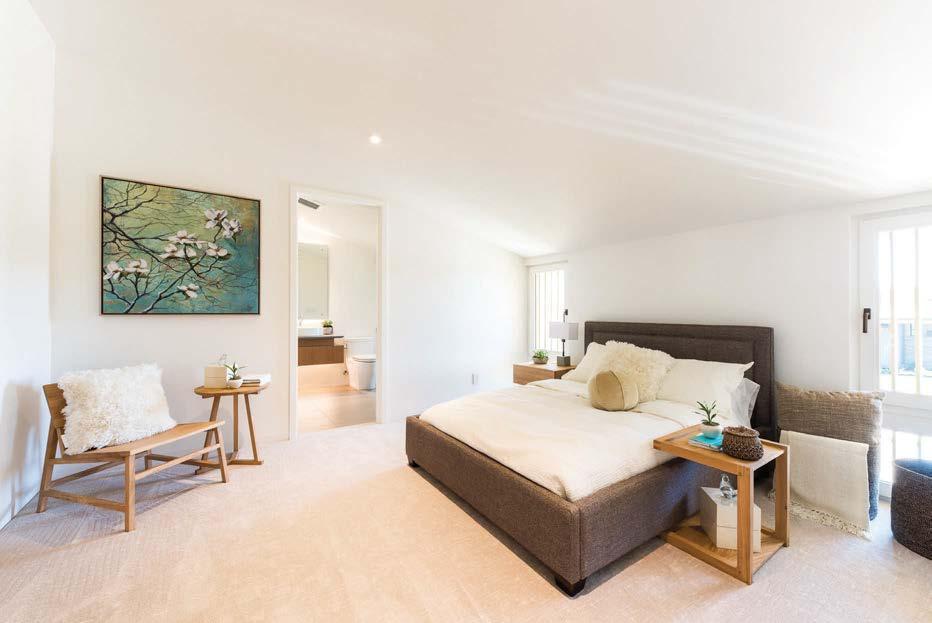

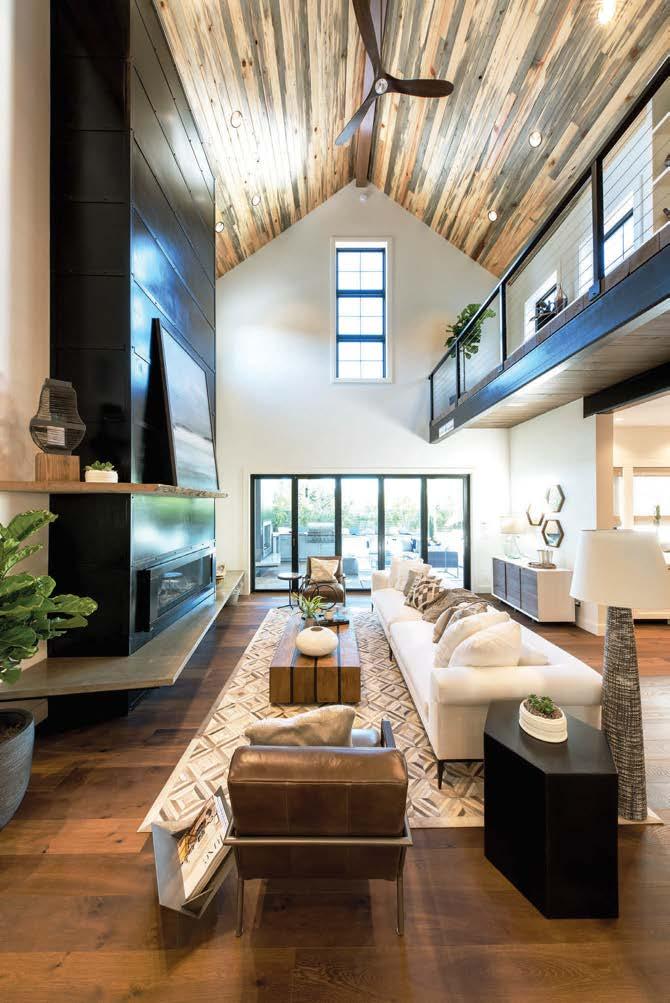

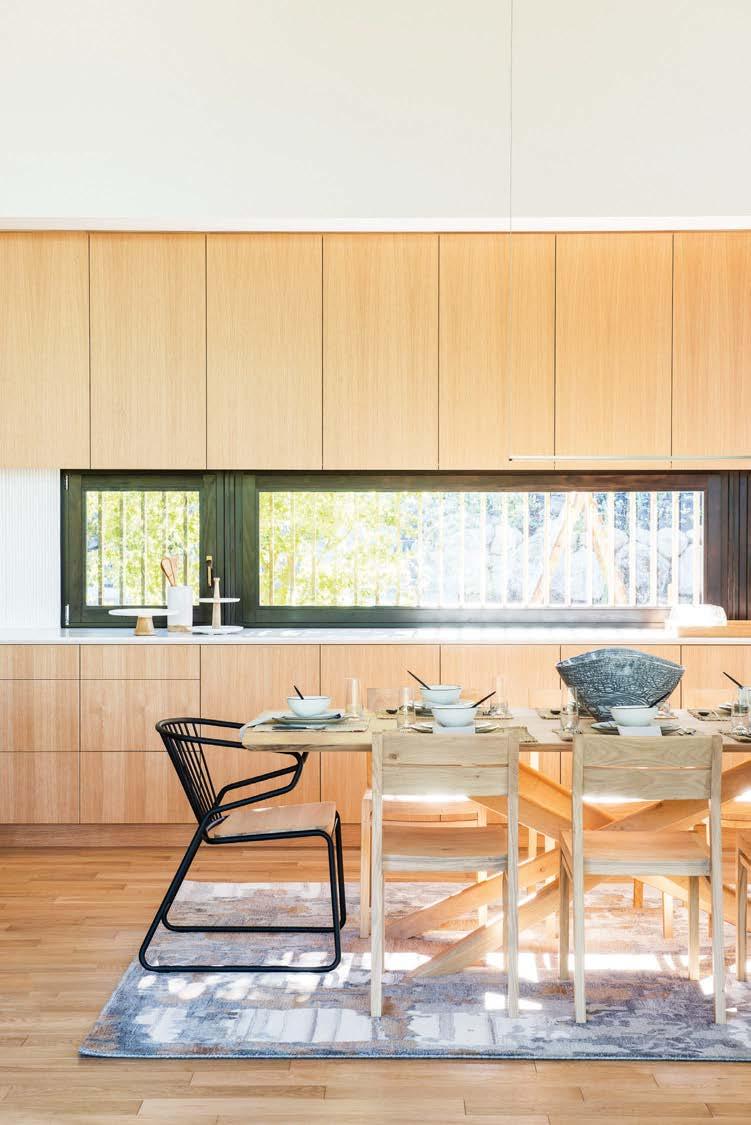
SHOWROOM Tuesday- Saturday 10-5 | 9150 Pioneer Ct, Suite T, Wilsonville | 503.855.4764 | tiffanyhomedesign.com
construction: 425-681-3130 maintenance: 206-391-9664 greenbankservices.com
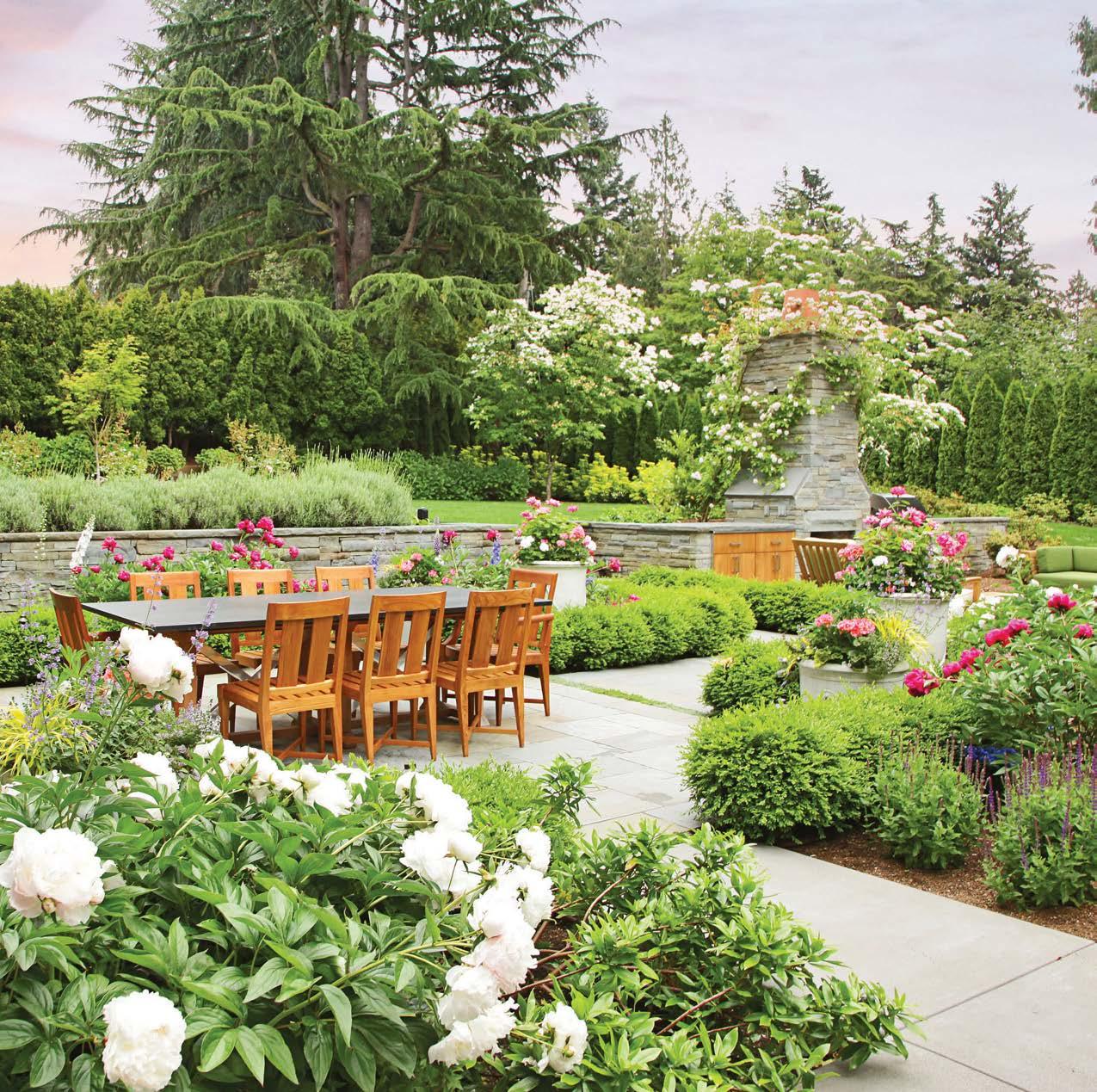
VISION COLLABORATION CRAFTSMANSHIP
Garden design: Kenneth Philp
Photographer: John Hoiland
site development and landscape services, inc.
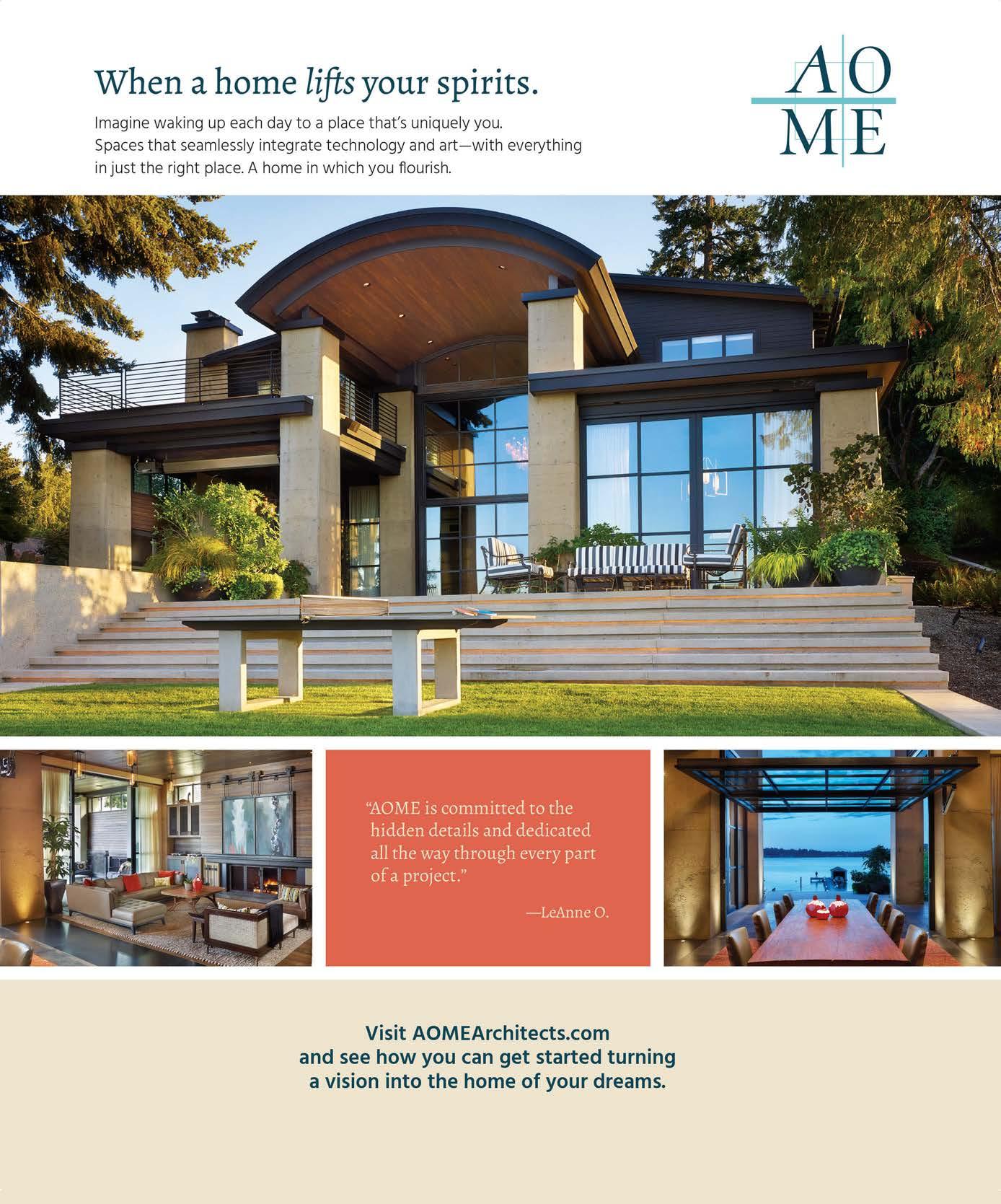
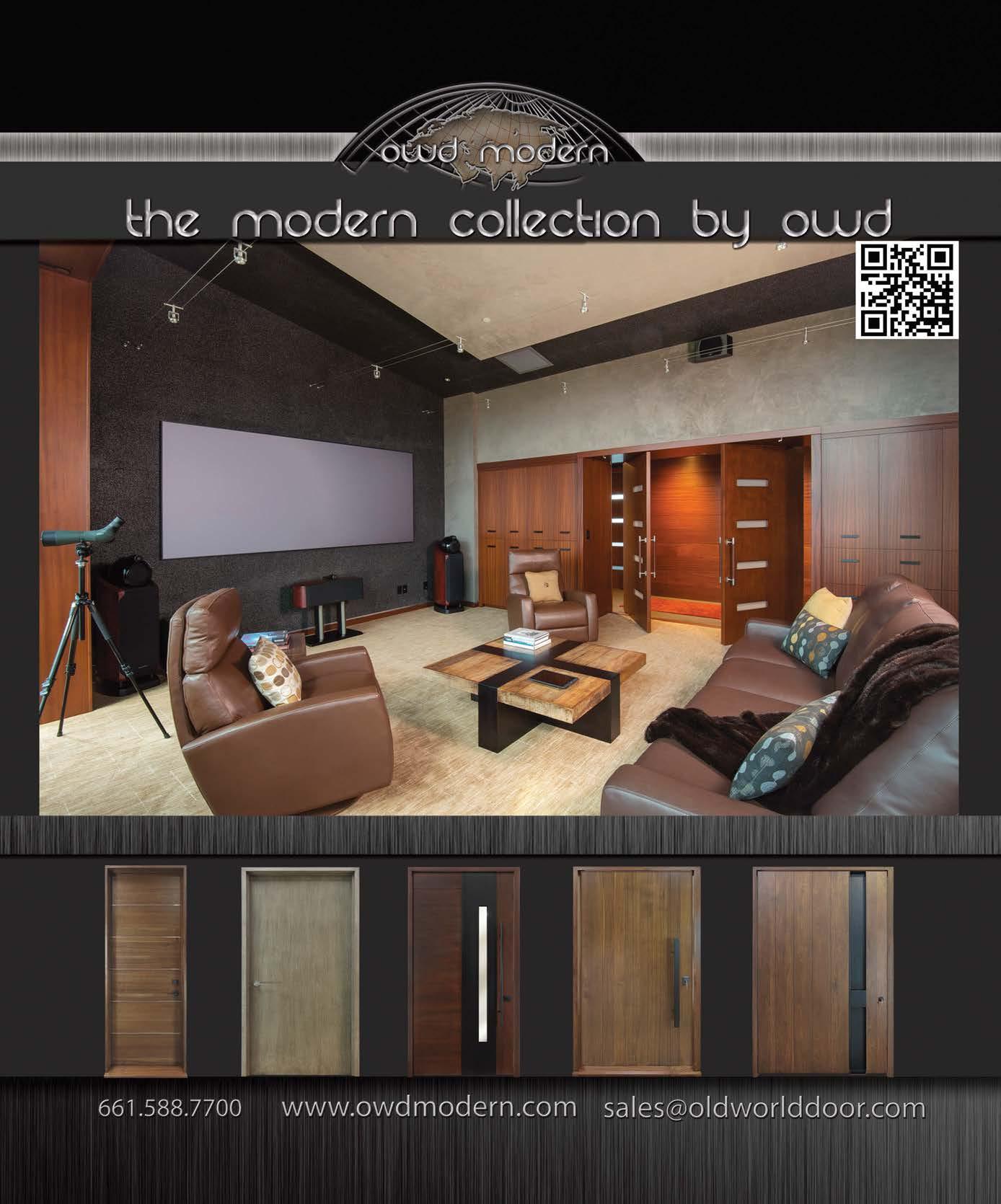

NEW CONSTRUCTION, RENOVATIONS and FURNISHINGS PHOTOGRAPHER: CODY ULRICH FEATURED ROOM: THE OFFICE - AS SEEN AT THE KIPS BAY DALLAS DECORATOR SHOW HOUSE 2021 Dallas | Seattle | Los Angeles pulpdesignstudios.com @pulpdesigns 206.701.9795
INTERIOR DESIGN



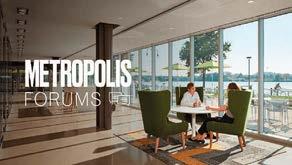








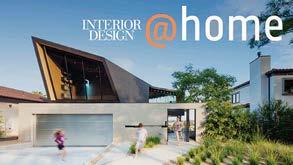




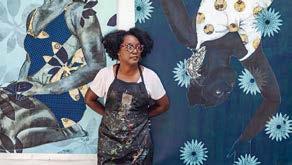



download the designtv app INTERIOR DESIGN Virtual Product Tour Product LIVE: AURA In the C-Suite At Home LUXE INTERIORS + DESIGN METROPOLIS Metropolis Forums Product LIVE: THINSCAPE® with Wilsonart Think Tank Metropolis Likes Meet the Maker with Delita Martin Moving Forward by Standing Still Location LuxeLuxe Local Stream on-demand video from the authorities on design SIGNATURE SERIES
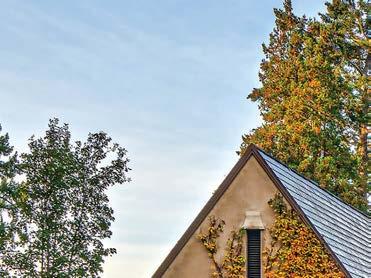
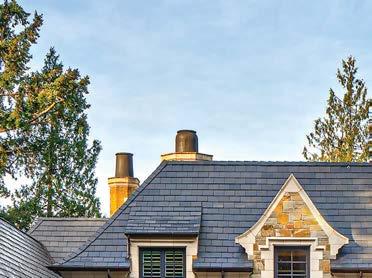


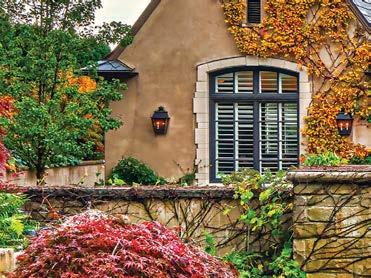
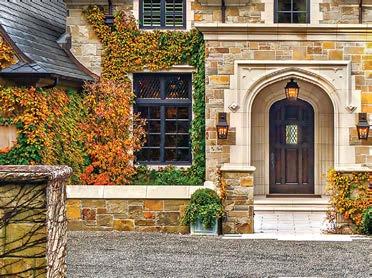
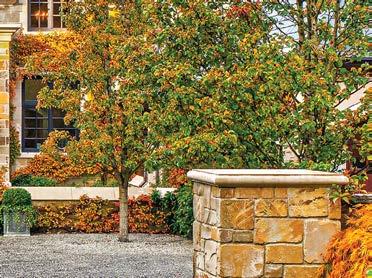
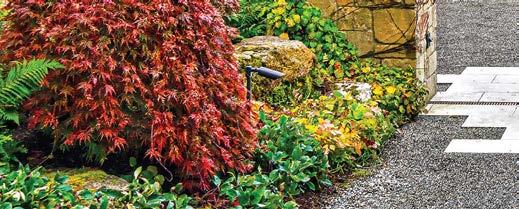



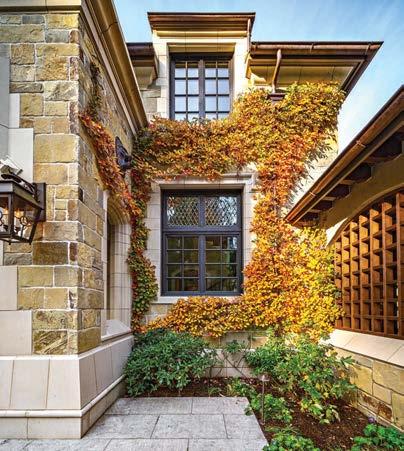
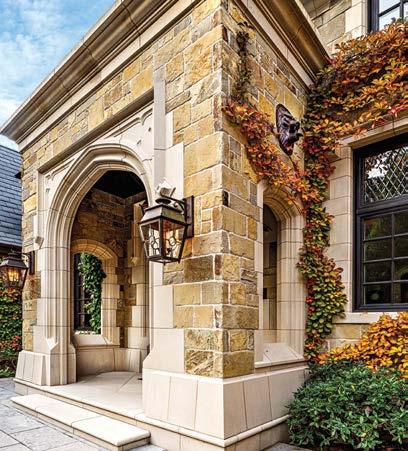
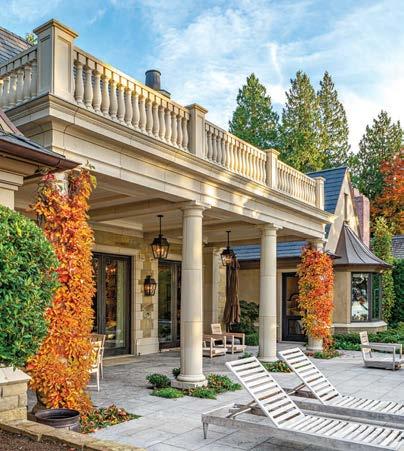
Bringing the details to life. 425.225.5324
Time After Time
Lives past and present merge in this century-old Seattle family home.
 WRITTEN BY MONIQUE MCINTOSH | PHOTOGRAPHY BY HARIS KENJAR
WRITTEN BY MONIQUE MCINTOSH | PHOTOGRAPHY BY HARIS KENJAR
L U X E S O U R C E C O M208
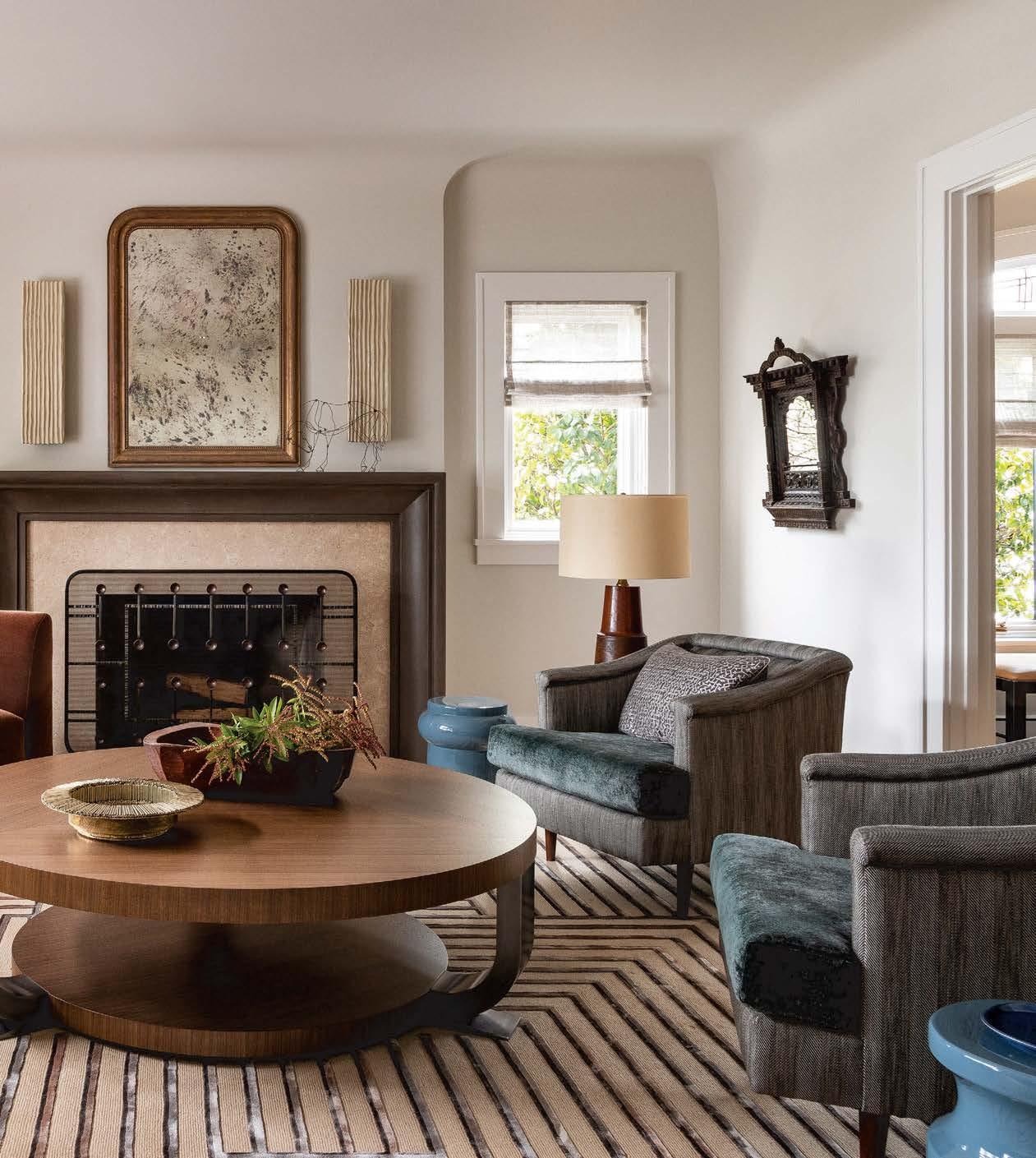 Interior Design: Charlie Hellstern, Charlie Hellstern Interior Design Home Builder: Tim Farrell, Dowbuilt
Interior Design: Charlie Hellstern, Charlie Hellstern Interior Design Home Builder: Tim Farrell, Dowbuilt
 When reviving a century-old home in Seattle, designer Charlie Hellstern focused on celebrating existing finishes with complementary details. Alongside original hardwood floors is an Ochre console. A peek into the living room reveals a bespoke Rogers & Goffigon-upholstered sofa.
When reviving a century-old home in Seattle, designer Charlie Hellstern focused on celebrating existing finishes with complementary details. Alongside original hardwood floors is an Ochre console. A peek into the living room reveals a bespoke Rogers & Goffigon-upholstered sofa.
n 1923, a young Seattle family moved into their freshly constructed dwelling on a quiet, tree-lined street far from the ever-growing city center. It was a well-appointed brick Georgian Revival residence, with views of Mount Rainier on clear days and a garage for their fashionable Pierce-Arrow roadster. To these Italian immigrants, this abode meant everything and represented the culmination of all their American dreams.
Nearly a century later, a new family calls this same place home after falling in love with its craftsmanship and the patinated soulfulness left behind by the prior owners who built their lives here. The current couple needed a few modern concessions, but “they wanted to embrace the history of this house,” says interior designer Charlie Hellstern, who came on board to compose the next chapter.
Local architecture historian Barbara Manning fleshed out the structure’s origins, tracing the lives of its earliest residents. These stories enriched the whole process with a sense of purpose. “Everything we did became a direct reflection of what we saw in the original building,” Hellstern says. This included preserving original details like the oak floors, which feature a geometric Art Deco mahogany inlay that was carefully refinished to revive the contrasting hues. In the living room, the team replicated the same pattern around the newly installed fireplace that replaced a clunkier addition from the 1990s. With its honeyed limestone surround and cast-concrete mantel, Hellstern’s more harmonious design echoes the floor’s dual-toned woods.
All new features needed to suit the spirit of the home, “so we focused on bringing in craftspeople trained to enhance what was already there,” notes general contractor Tim Farrell, who worked with Superintendent Ian McMillan on the project. The team turned to many local artisan workshops to showcase their skills throughout the dwelling, from the custom coffee and breakfast tables by Jonathan Pauls, Inc. to the Art Deco-inspired stair railing by Dyna Metal to the powder room mural by decorative painter Cathy Conner, who crafted an atmospheric abstract landscape inspired “by those lovely Seattle gray days, when it’s hard to tell where the sky stops and the land begins,” Hellstern adds.
Underscoring this workmanship, the designer layered in materials with cognac-dipped hues that will gracefully age alongside the home’s warm woodwork. Think soft brass fixtures, rich walnut furniture and wool-and-silk rugs with lush piles “that show where someone has touched and used them,” the designer notes. “All these details add to the flavor of a space that’s loved and lived in.”
The new kitchen, created to replace a disjointed version from a previous remodel, exudes this same quality with its pearly marble countertops, dark walnut island, and brass accents in the custom light fixtures and range hood. Yet these timeless finishes conceal modern amenities, like tall pantry drawers and a built-in beverage refrigerator. Integrating practical functionality within the residence’s historical envelope was essential for Hellstern. “We always looked for elements that responded to the home’s age while making it work for right now,” she says.
However, some of the dwelling’s original elements already fit the family’s modern lifestyle. The traditional closed floor plan featured a small reading nook and a card room, designed for pastimes in the days before televisions, computers or cellphones. Eschewing the modern instinct to remove walls, Hellstern instead retained the meditative reading alcove and turned the card room into a home office, outfitting it with custom built-ins painted in the wife’s favorite shade of blue. “Today, we’ve gone so far away from keeping these enclosed rooms in our homes,” the designer notes. “But now we’re craving more of that privacy and intimacy. Luckily, this house still has those lovely spaces built for individual functions.”
Genteel elements of the past endure in more subtle ways. The original formal dining room is preserved as a true space for celebrations. During milestone moments, the room comes alive, outfitted with a custom light fixture and a table that expands to accommodate more guests. For the living room, Hellstern designed a curved mohair sofa that wraps conversation around the fireplace, which is adorned with a custom screen by local iron artist Maria Cristalli. Family gatherings center around the hearth, much like they would have for the original occupants nearly 100 years ago.
It seems, despite the passage of time, some things remain eternally true. As the city of Seattle continues to rapidly evolve beyond its doors, this abode still draws the family together toward the warmth of the hearth and each other’s company.
LUXESOURCE.COM 211
I
 Walls painted Sherwin-Williams’ Gossamer Veil bring warmth to the dining room. The table is by Antoine Proulx and is surrounded by Costantini’s Gianni chairs. Underfoot is a Tufenkian rug, and overhead is a custom pendant by Landbridge Lighting.
Walls painted Sherwin-Williams’ Gossamer Veil bring warmth to the dining room. The table is by Antoine Proulx and is surrounded by Costantini’s Gianni chairs. Underfoot is a Tufenkian rug, and overhead is a custom pendant by Landbridge Lighting.
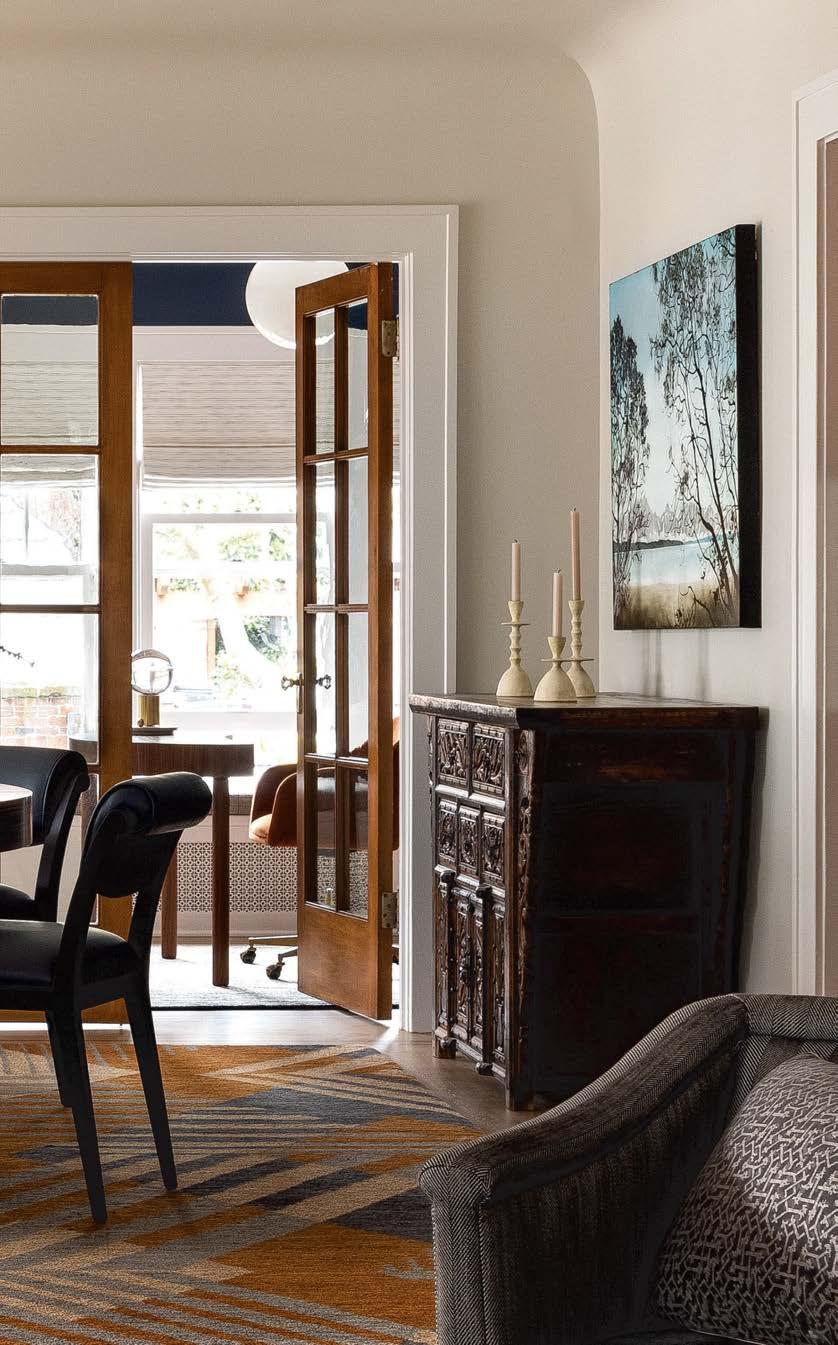
“Everything we did became a direct reflection of what we saw in the original building.”
L U X E S O U R C E C O M 213
–CHARLIE HELLSTERN
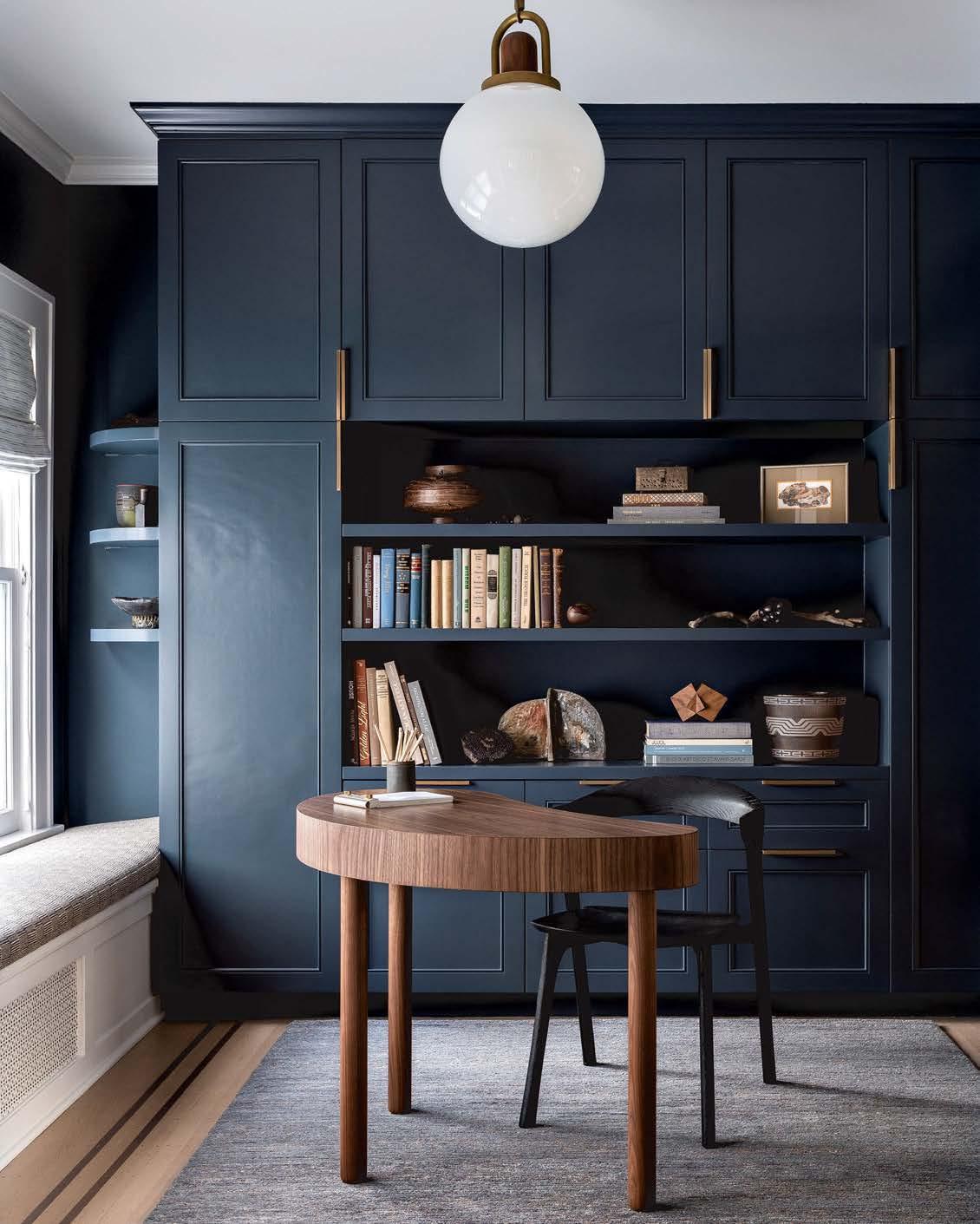
LUXESOURCE.COM214
Right: The reading room from the home’s original floor plan was left in place. It’s now enjoyed as a quiet retreat with an Anne Kirk Textiles-covered sofa, a Nickey Kehoe ottoman and Martin & Brockett’s Findley side table.
Opposite: Another petite space once used as a card room became an office. It features Radnor’s Triad desk, Ethnicraft’s Bok chair and custom cabinetry by Whidbey Designworks painted in Benjamin Moore’s Hale Navy.
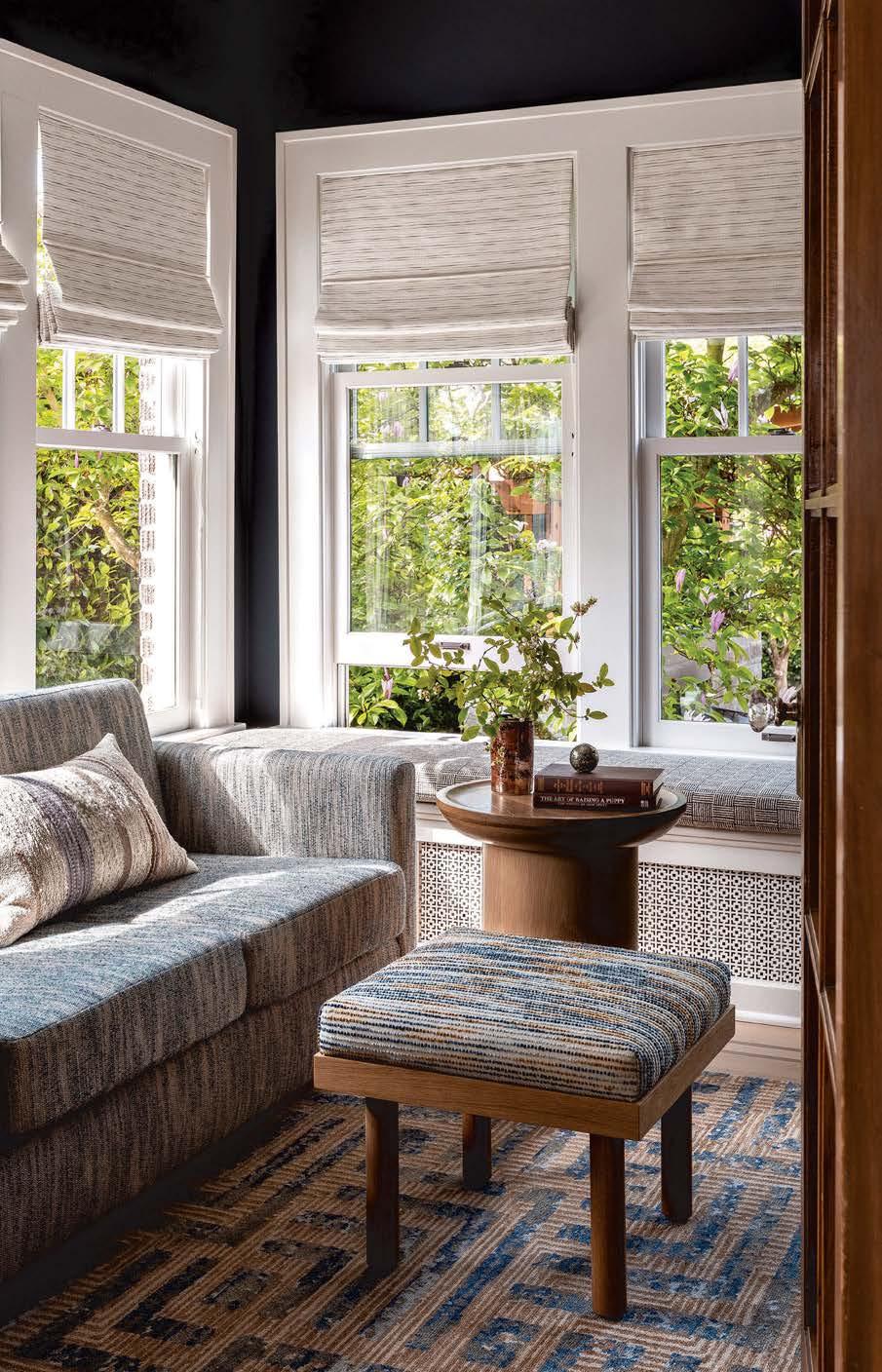
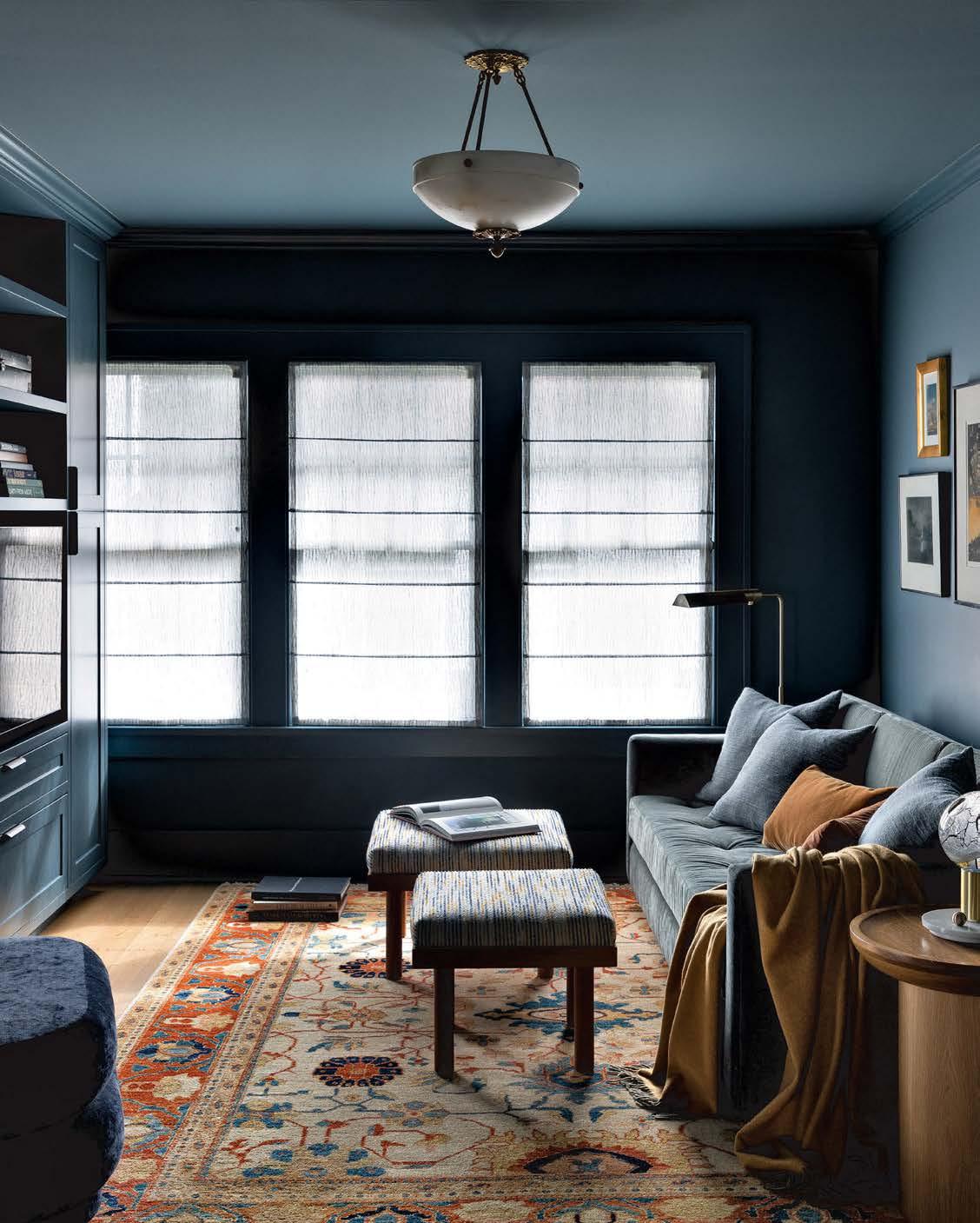
LUXESOURCE.COM216
Right: The vision for the powder room was a “dreamy feel,” as evidenced by its abstract mountain mural by decorative painter Cathy Conner. Twin Visual Comfort sconces illuminate a custom concrete sink by Molding Mud.
Opposite: The children call the upstairs den “the hugging room.” Hellstern made it cozy with a Perennials velvet on the sofa and custom Nickey Kehoe ottomans. Sherwin-Williams’ Needlepoint Navy coats the walls and ceiling.

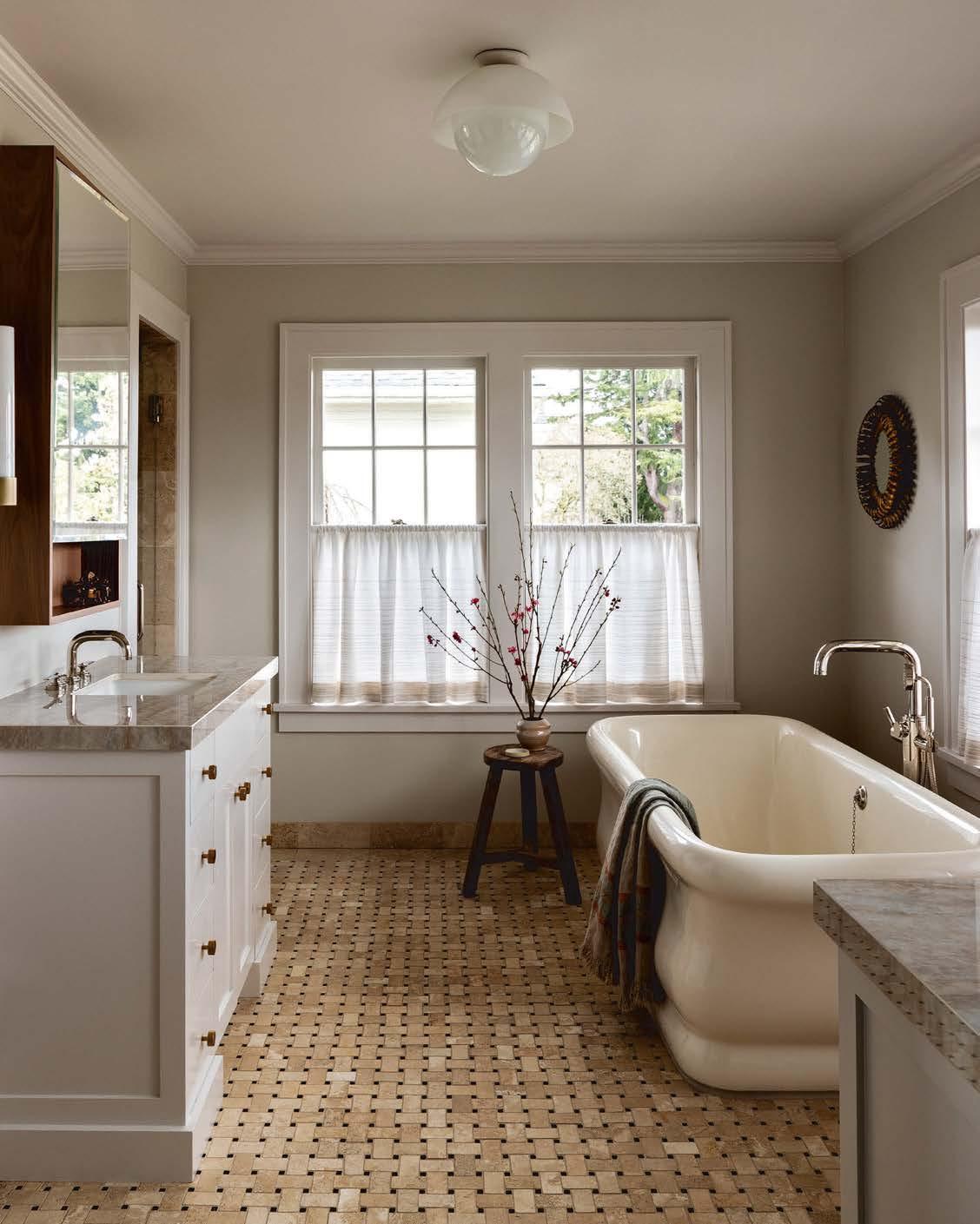
LUXESOURCE.COM218
Above: Custom details personalize the primary bedroom, like the built-in nightstands by Jonathan Pauls, Inc. that wrap around a headboard fabricated by Village Interiors with a Brochier textile. A Lesley Petty Studio-crafted shade made of Chivasso fabric completes the space.
Opposite: Hellstern added Dekton vanity countertops and a custom walnut medicine cabinet by Whidbey Designworks to the primary bathroom, leaving the basket-weave tiles and sculptural tub intact. Above is an Allied Maker opal-glass light.

HOME AGAIN
A former resident of Whidbey Island realizes a dream by making a family property his own.
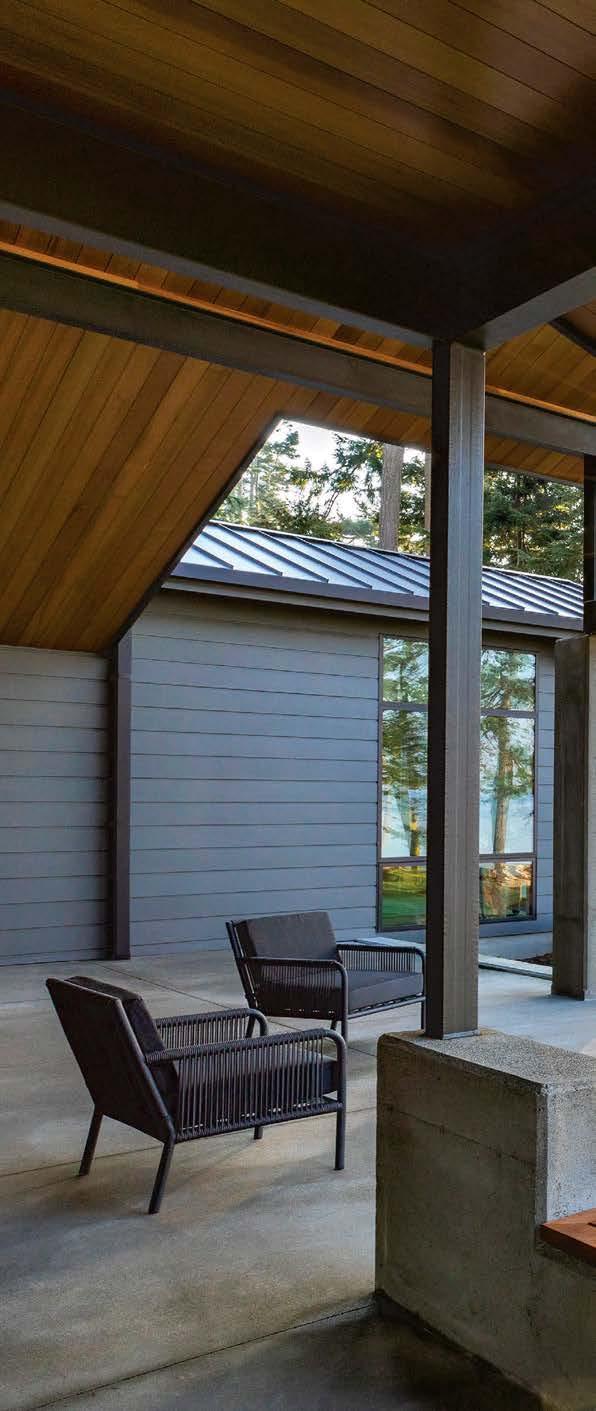 WRITTEN BY LAURA FENTON PHOTOGRAPHY BY JULIE SOEFER
WRITTEN BY LAURA FENTON PHOTOGRAPHY BY JULIE SOEFER
Architecture: Eric Terry, Soundesign Group Architects, PLLC
Interior Design: Linda Eyles, Linda Eyles Design
Home Builder: Donald Heggenes, Heggenes Construction Inc.

LUXESOURCE.COM 221
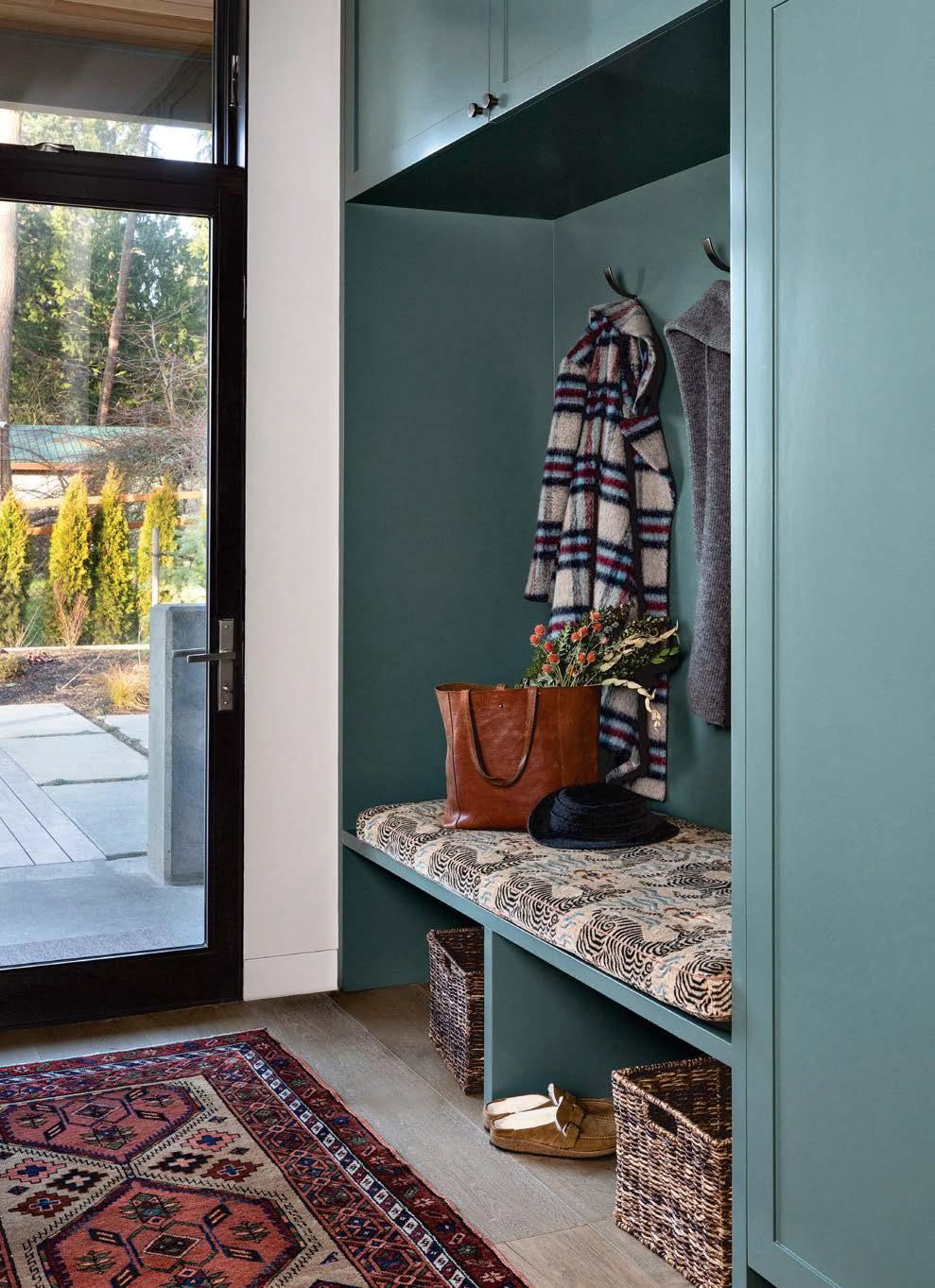 Painted in Benjamin Moore’s Jack Pine, the mudroom’s cabinetry is designed to contain and organize the gear for the family’s outdoor-focused lifestyle. The bench cushion is crafted with Tibet fabric by Clarence House.
Painted in Benjamin Moore’s Jack Pine, the mudroom’s cabinetry is designed to contain and organize the gear for the family’s outdoor-focused lifestyle. The bench cushion is crafted with Tibet fabric by Clarence House.
hen the property became available, it was so emotional,” says the owner of a newly built Whidbey Island abode. “I thought, ‘This is a once-in-a-lifetime chance to get this place that we love.’ ” Situated on the west coast of the island, the land had once belonged to the homeowner’s family. He and his wife hadn’t exactly planned on buying a house in the Pacific Northwest, but “for many years, we’d had the romantic notion that we’d have a home in that part of the world—someday,” the husband explains. Determined to avoid regrets, they purchased the 2 ½-acre property, and a project was born.
At first, the couple thought they might remodel the existing structure, but as they explored their options with architect Eric Terry, it quickly became clear that it would make more sense to start from scratch. The couple wanted the new house to fit into the vernacular of Pacific Northwest architecture with traditional forms but also feel fresh and modern. They imagined something low maintenance and with just a single story to suit seasonal usage and their stage in life as they reached retirement age. To that end, Terry selected materials that could stand up to the site’s sometimes harsh conditions of rain, wind and salt air—a metal roof and windows, and concrete and composite siding.
However, when Terry came back to the clients with his plans, they hesitated. Something didn’t feel quite right, so they temporarily tabled the project. Back at their primary residence in Texas, the couple was downsizing, and “it tweaked our sensibilities about what we really needed,” the husband says. Along with Terry, they decided to embark in a new direction, creating a more intimate space that would be sympathetic to the site—not only did the floor plan shrink, but the siting was reconsidered. By flipping the orientation of the dwelling and pulling it back from the bluff, the primary suite
is now tucked into the privacy of the trees and the views are greatly improved. With the couple’s approval of this new concept, Terry redrew the plans for a two-bedroom home and separate guest cottage. The owners then brought in Linda Eyles, an interior designer they had worked with on a previous project, and general contractor Donald Heggenes, who had been recommended by local friends. With the design team in place, they refined the layout further. “The house is really settled into the site,” Terry explains. “We worked hard to find that magic floor elevation on this sloping lot.”
For the interiors, Eyles took inspiration from the landscape and her knowledge of the couple’s aesthetic sensibilities. “The palette was influenced by what we could see outside,” Eyles notes. The home’s colors and stone surfaces all look like they could have been found on the beach below. In fact, the wife brought Eyles a pebble from Whidbey that the designer kept on her desk throughout the process. The challenge was to bring warmth into the spaces while maintaining their minimal character. “They appreciate a more contemporary aesthetic, but they also like it to be soft—a comfortable modern,” the designer explains.
Unlike some clients building a second residence in a distant state, the couple was very involved in every aspect of the design process, participating in weekly calls with the team. “They knew the right questions to ask,” Heggenes says. That extra attention shows in the details of the final house, like the precisely aligned lighting in the wood panels of the ceiling as well as cabinetry that comes together elegantly with the walls. “It’s a really well put together space,” the general contractor adds.
Building a home together proved to be a rewarding process for the couple, but more importantly, the return to Whidbey Island brought them a special joy. “When my husband is on the island, I see all his stress melt away,” the wife says. “When he looks out at the water, I see his happiness.”
LUXESOURCE.COM 223
W
In the living room, a sofa and patterned armchair by Kravet along with an ottoman and swivel chair by Tomlinson encourage lounging. Visual Comfort lamps sit atop Lillian August tables. Underfoot is a Mark Inc. rug.
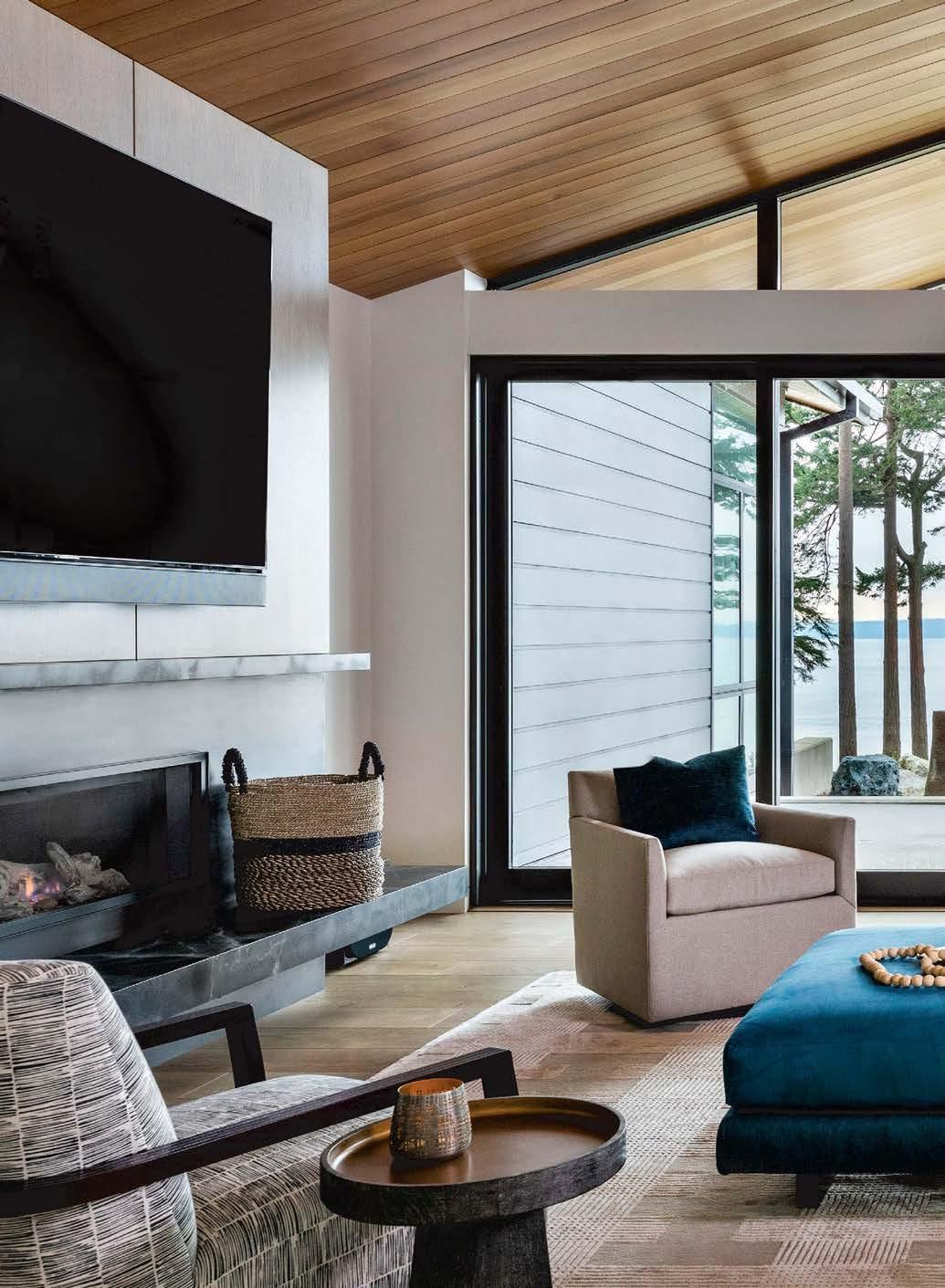
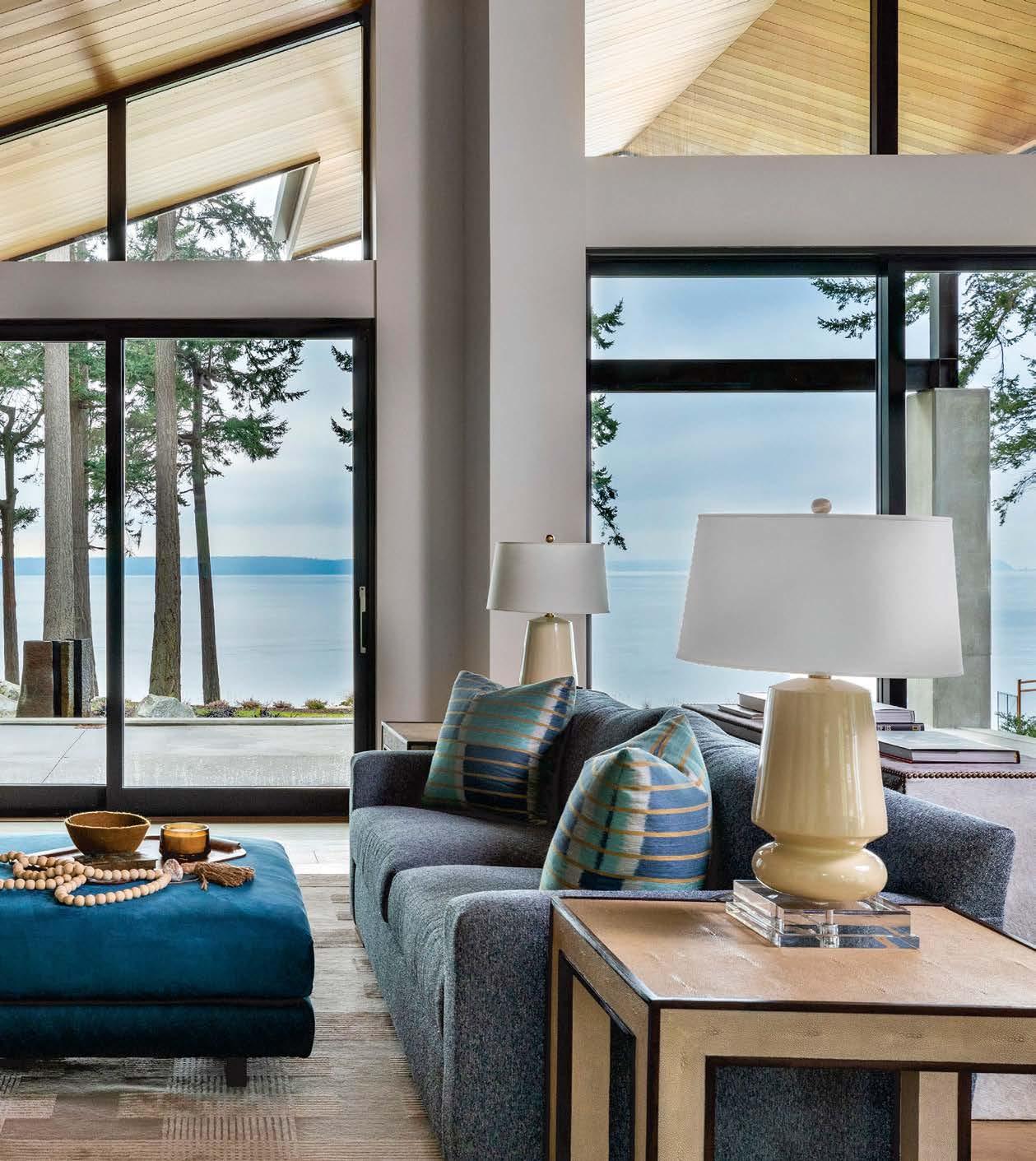
LUXESOURCE.COM 225
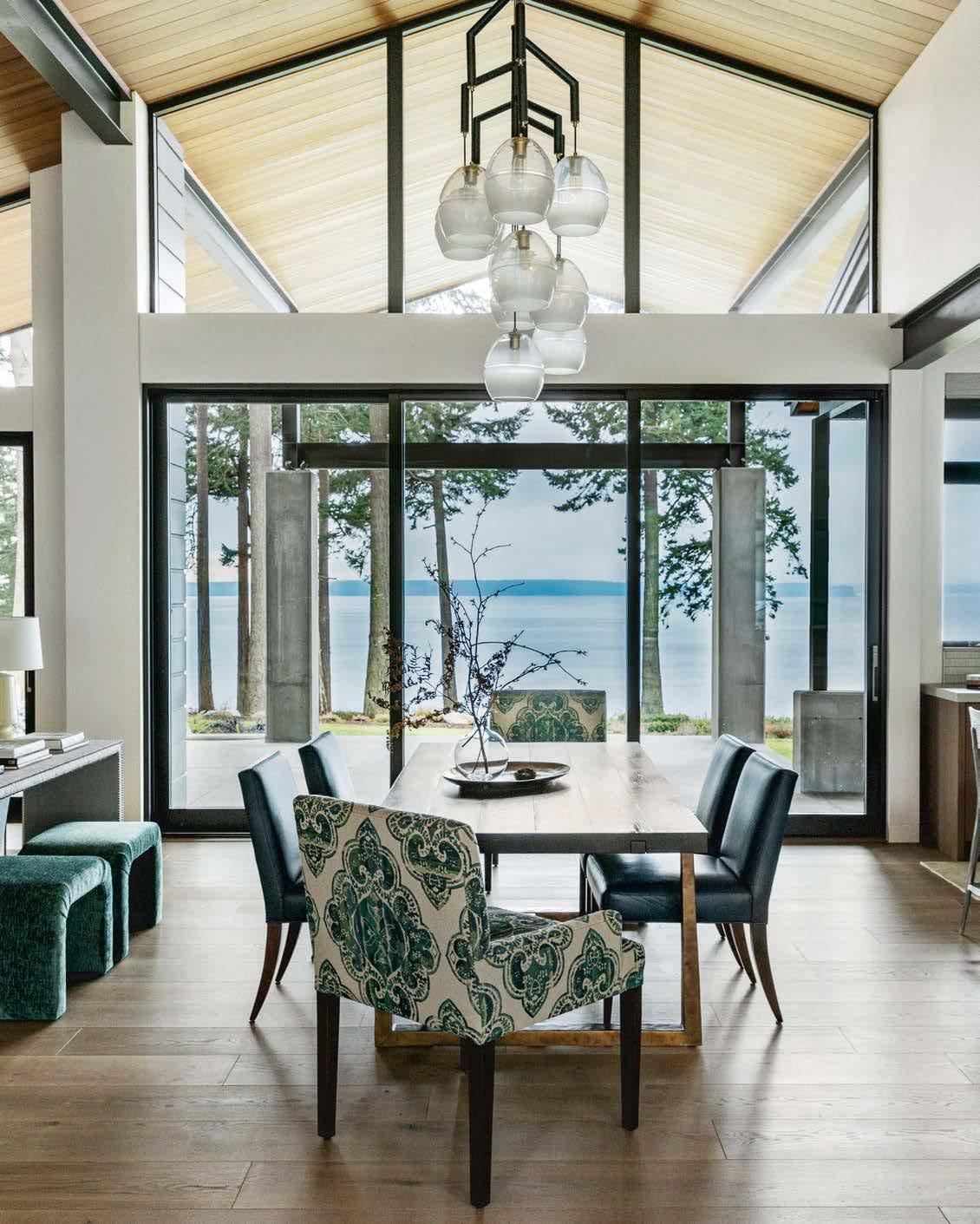
LUXESOURCE.COM226
Right: Ribbed Ann Sacks tiles lend the kitchen a subtle pattern while white oak cabinets fabricated by Heggenes Construction Inc. add warmth. Designer Linda Eyles specified Zermat quartzite countertops and positioned the sink to overlook the water.
Opposite: Architect Eric Terry extended the cedar paneling from the exterior eaves into the dining room. Above the RH table and Kravet side chairs is a glass-and-cable chandelier Eyles designed with an eye toward preserving the view.

Left: Eyles used Weitzner’s Riva wallcovering and moss-colored tile from Artistic Tile for the walls of the powder bath. Atop the quartzite vanity is a Stone Forest sink. The House of Rohl faucet and Hammerton Studio sconces add a touch of brass.
Opposite: Cozy vibes reign in the wife’s office thanks to a cork wallcovering by Holly Hunt. A chair by Kara Mann for McGuire pulls up to a built-in desk and cabinets coated in Benjamin Moore’s Bella Blue.

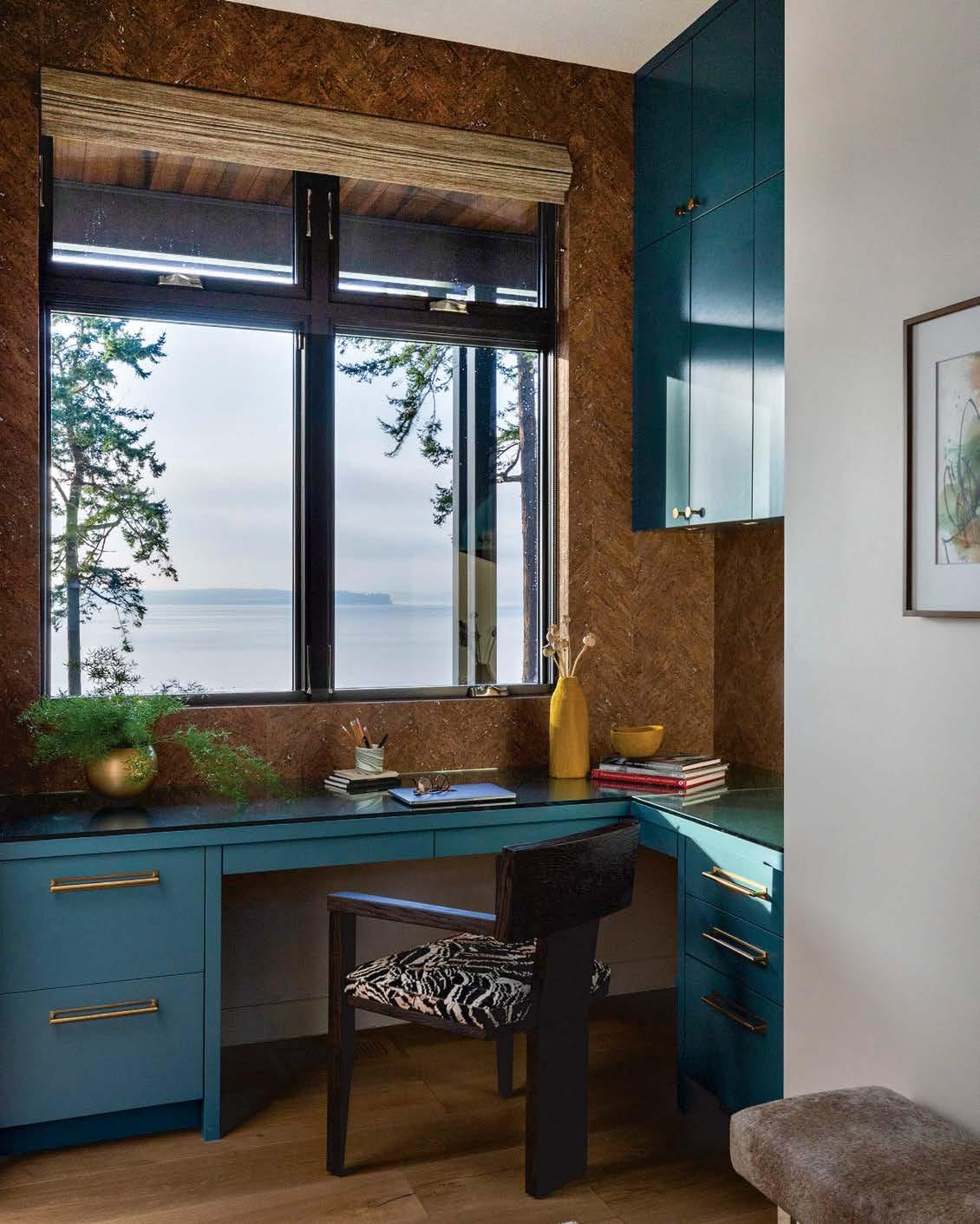
LUXESOURCE.COM 229
Left: Jetta’s Cascata tub is sited to make the most of the lush view from the primary bathroom.
Benjamin Moore’s Olympic Mountains on the walls and Mia marble floor tiles by Ann Sacks create a serene atmosphere.
Opposite: In the primary bedroom, a Kravet lounge chair and a floor lamp by Thomas O’Brien for Visual Comfort ensure that reading can continue after sunset. The Mark Inc. rug adds a vibrant dose of color.


LUXESOURCE.COM 231
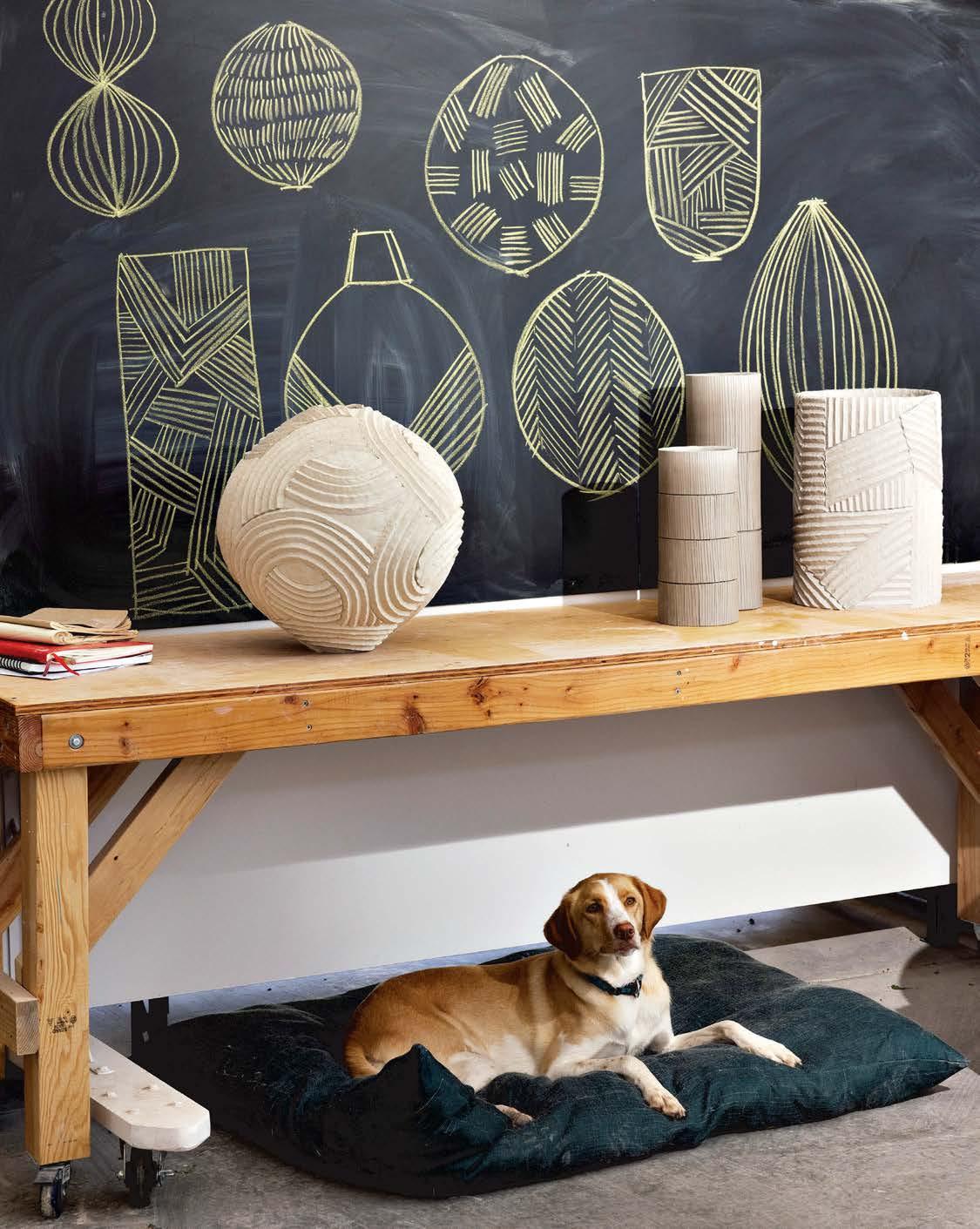
LUXESOURCE.COM232
CURVE APPEAL
Montana ceramicist Giselle Hicks creates handcrafted works with a geometric nature.
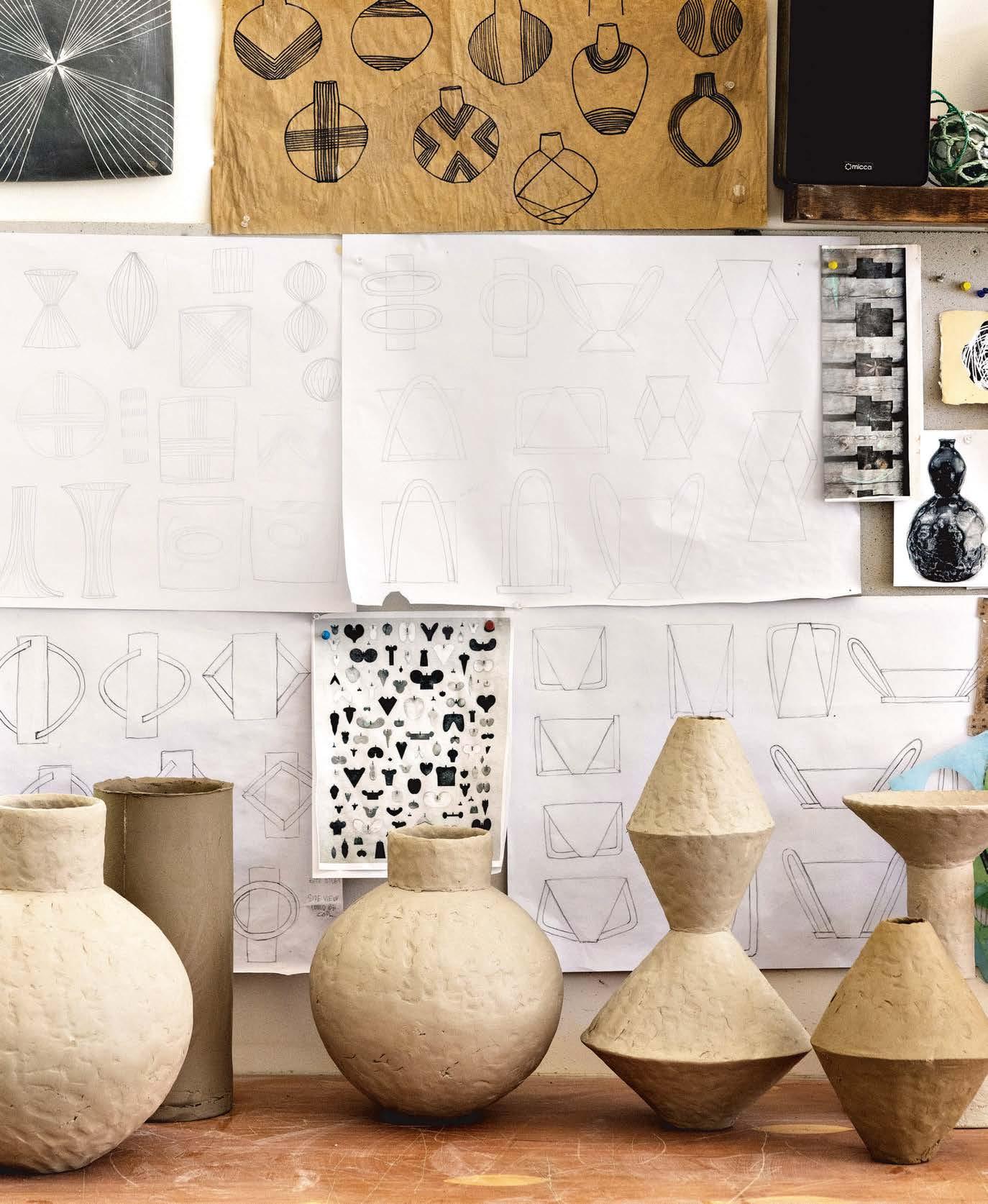 WRITTEN BY DEBORAH BISHOP PHOTOGRAPHY BY REBECCA STUMPF
WRITTEN BY DEBORAH BISHOP PHOTOGRAPHY BY REBECCA STUMPF
Giselle Hicks brings a rigor to the creation of her ceramic vessels, their precision softened by evidence of the artist’s hand. Working with geometric forms—sphere, cylinder, cone, hourglass, zigzag, funnel—Hicks combines the shapes into new silhouettes as she methodically coils and pinches the clay. “The process is tactile and rhythmic,” says Hicks, whose fingerprints dapple the surface of her objects. “By intention, they don’t appear as if lathed on a wheel.”
Hicks works from a studio in the middle of a pasture in Helena. She was drawn to the area by residencies at the Archie Bray Foundation, a creative center devoted to the ceramic arts, after which—in 2015—she posed herself the question: “What truly moves me?” As making figurative ceramics no longer sparked joy, Hicks turned to work by abstract expressionists such as Agnes Martin for answers. “Her mixture of control, delicacy and restraint resonated,” notes Hicks, who then began to fabricate vessels.
“There’s a richness in objects that you use every day gathered around a table eating, talking, laughing,” Hicks says. “Making vessels is my way of capturing those fleeting experiences.” Given her focus, it’s not surprising that the still lives of bottles and bowls by painter Giorgio Morandi are inspirations; when grouped together, Hicks’ graphic pieces resemble a Morandi composition come to life.
The artist starts her day by sketching shapes and rolling out a huge stack of clay coils. Working on 12 to 15 objects at a time, she uses only her hands, a knife and a banding wheel. Finished pieces are bisque-fired in the kiln, then sanded and washed before being dipped in glaze and refired. Hicks’ muted palette is pulled from the landscape—the cobalt blue of the sky, iron red of the earth, crisp white of the snow, and welcome yellow glow of the winter sun.
Lately, Hicks has been adding texture to the surface of her pots, some of which have a pleated quality evocative of fashion designer Issey Miyake. She has also ventured into appending fringe details to select vases.
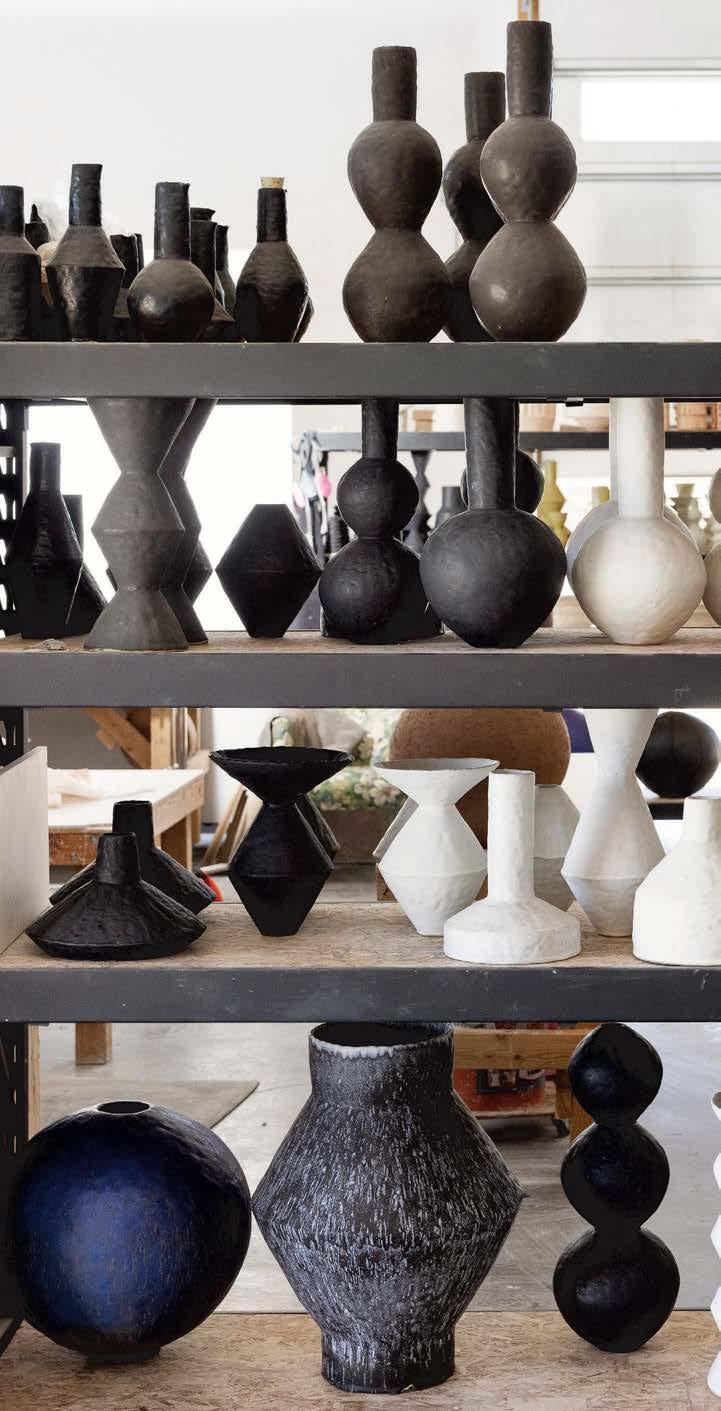
“I don’t usually embed much playfulness in my work, so this has been really fun,” she adds.
What hasn’t wavered is Hicks’ mission to make beautiful objects for people to use in their homes.
“I always dreamed of being a full-time studio artist,” she says. “Now, when I have a day of making pots ahead of me, I’m just ecstatic.”
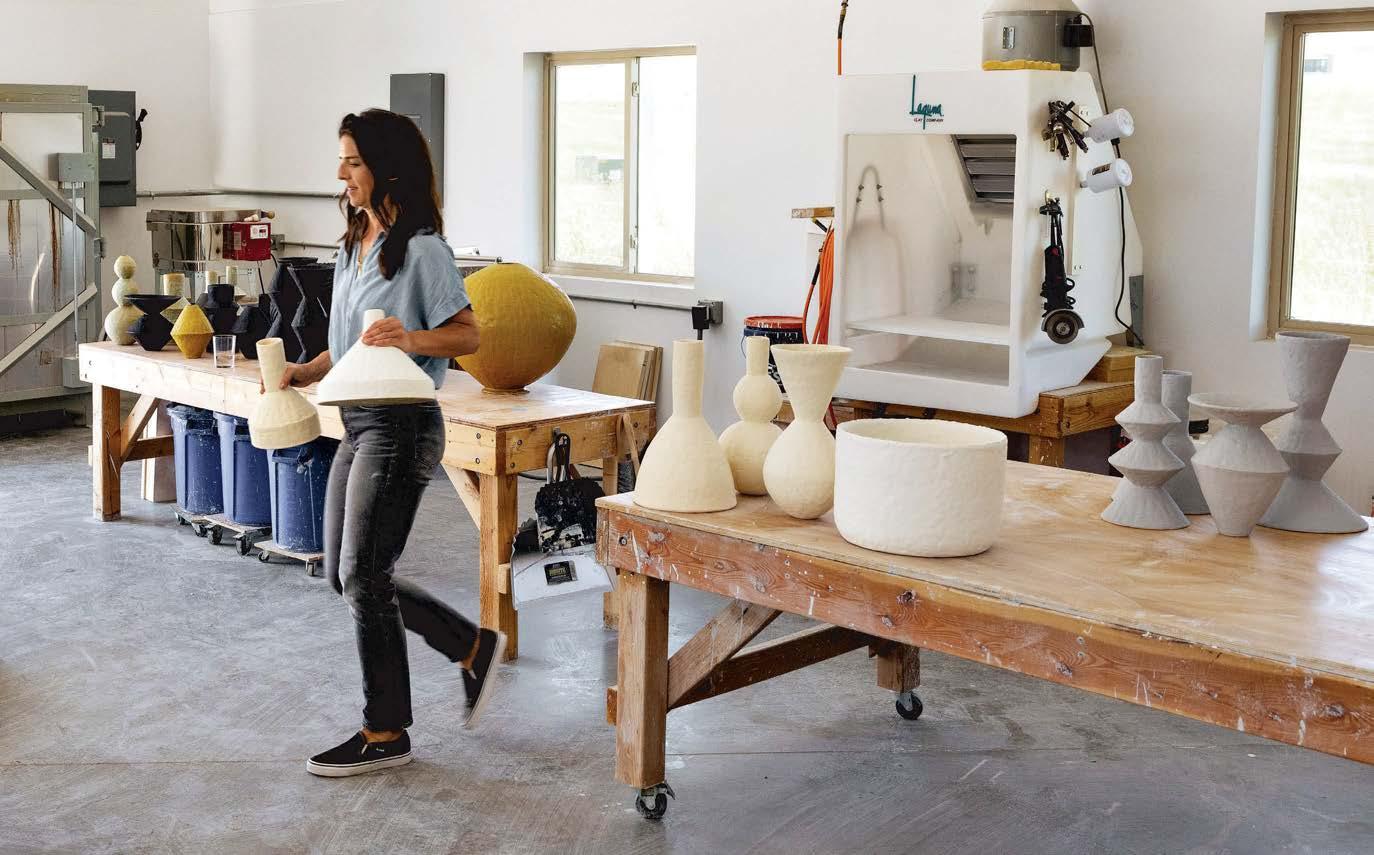
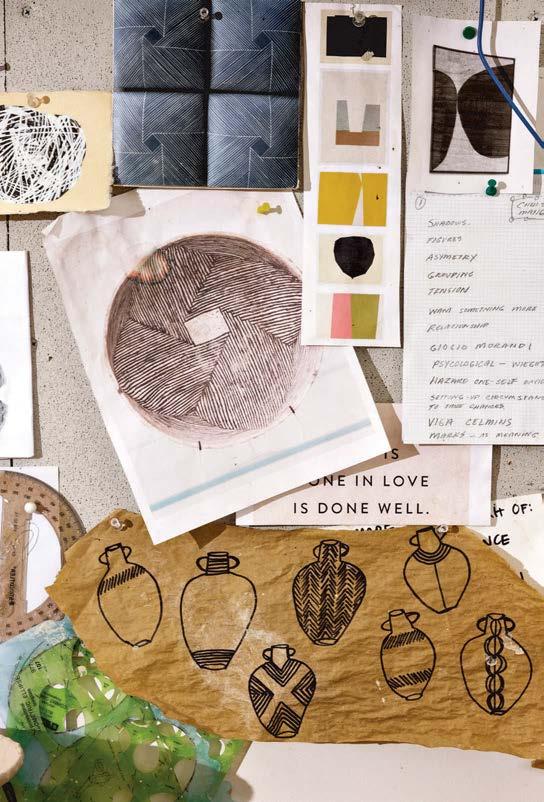
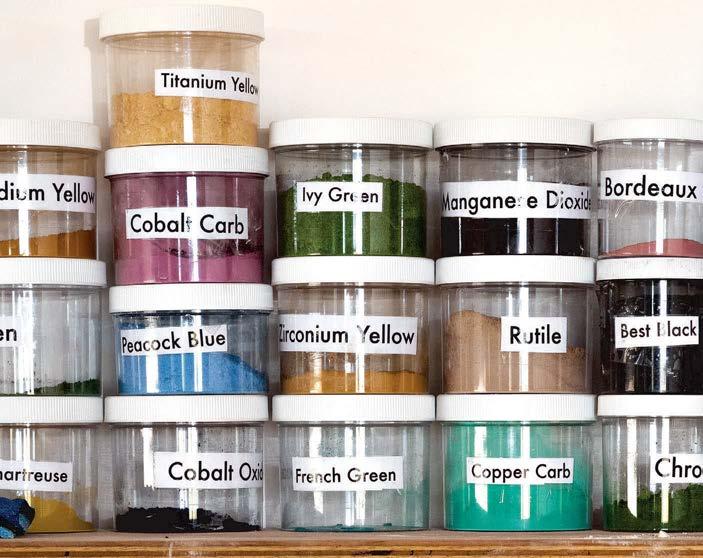
L U X E S O U R C E C O M 235
Ceramicist Giselle Hicks’ Helena studio contains vessels with geometric compositions (opposite). A wall holds images and drawings to spark inspiration for future pieces (left). Jars of pigment (below) display the earthy palette she uses in her work. At any given time, the artist has as many as 15 different pieces in progress (bottom).
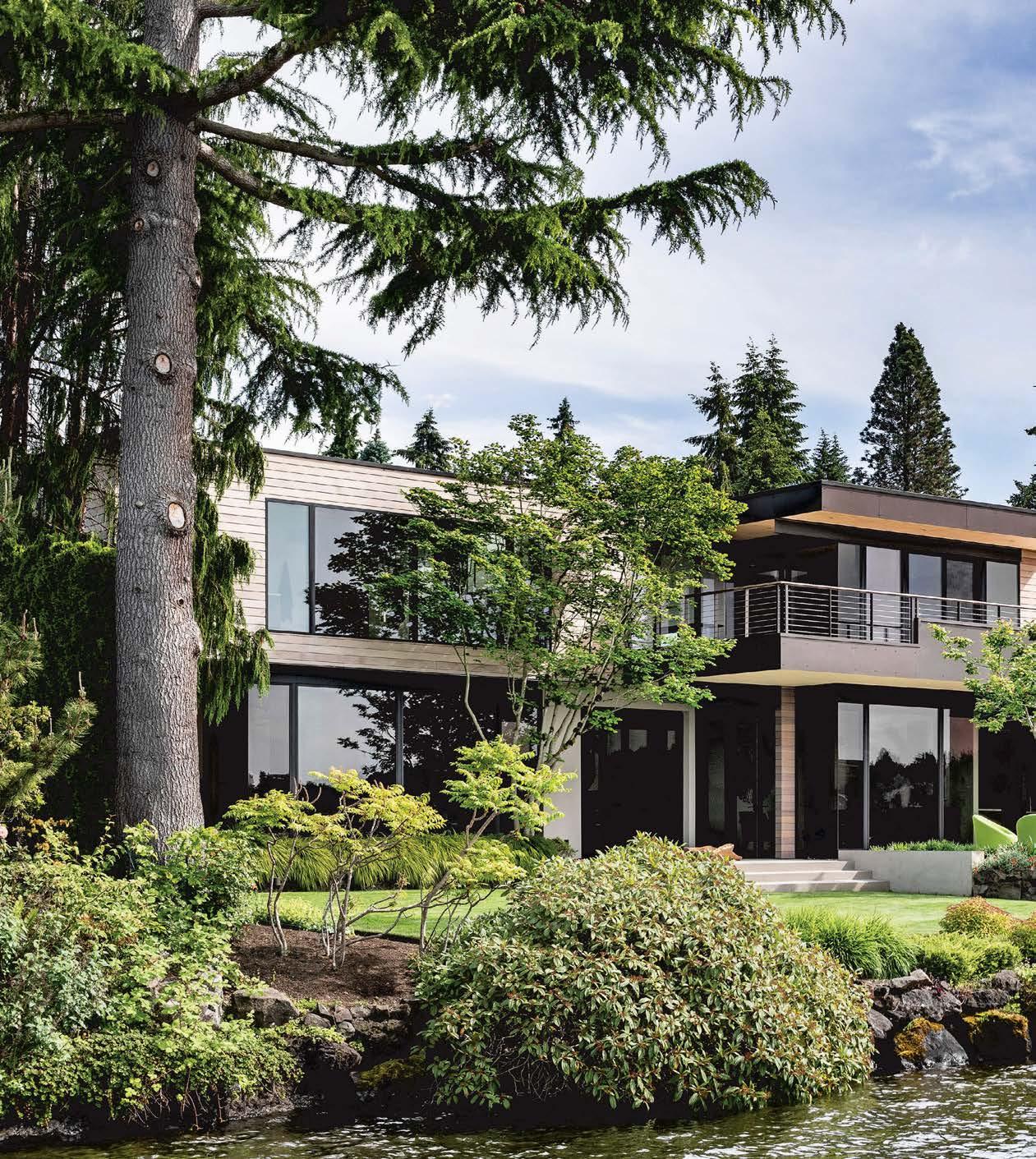 Architecture: Michael Troyer, Studio AM Architecture | Interiors Interior Design: Danielle Krieg, Studio AM Architecture | Interiors Home Builder: Ali Serra, ESMB Inc. Landscape Architecture: Dan Groves, Sander Groves Landscaping, Inc .
Architecture: Michael Troyer, Studio AM Architecture | Interiors Interior Design: Danielle Krieg, Studio AM Architecture | Interiors Home Builder: Ali Serra, ESMB Inc. Landscape Architecture: Dan Groves, Sander Groves Landscaping, Inc .
Turning Heads
The thoughtful update of a 1970s Mercer Island abode draws approving attention.
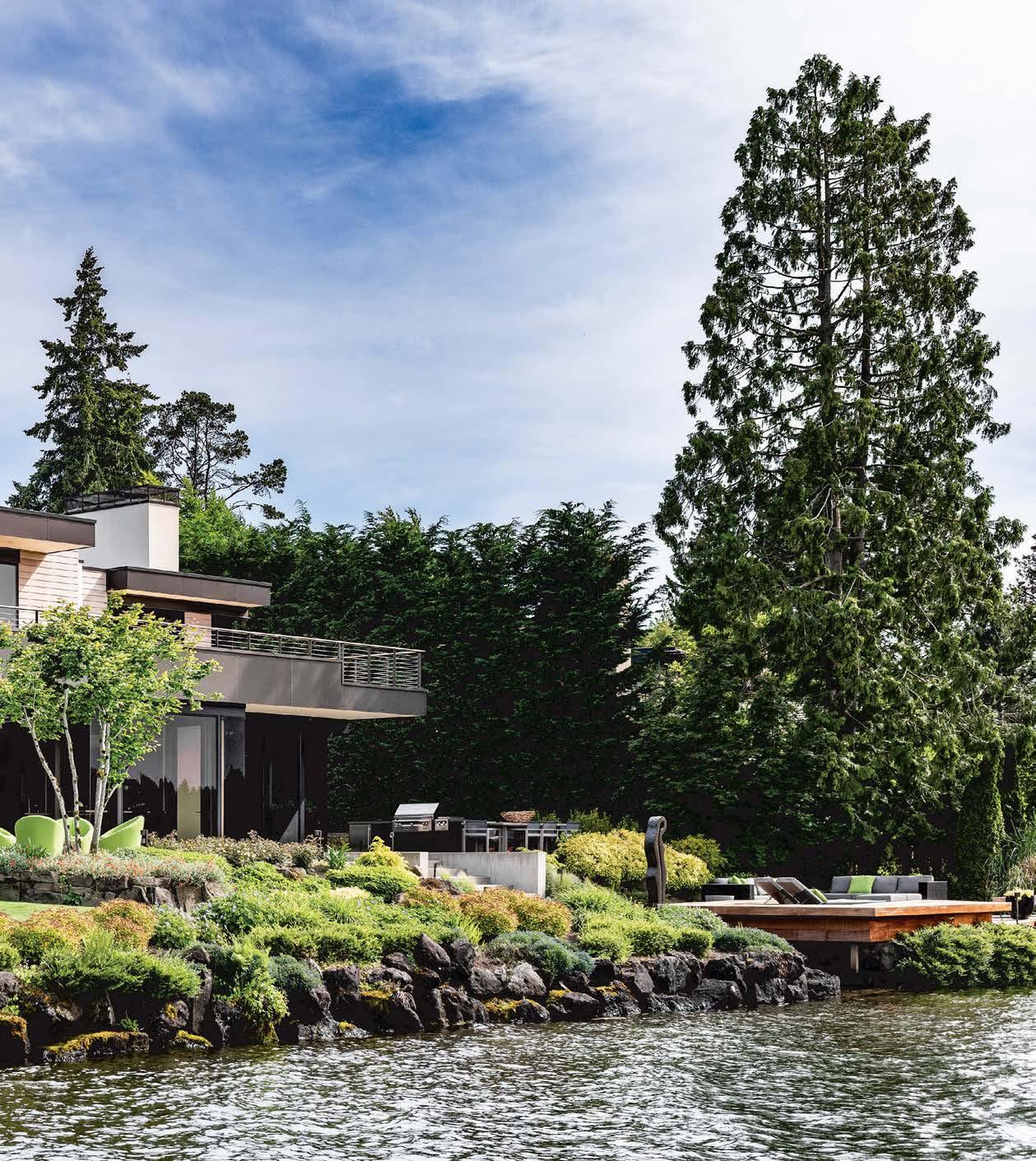 WRITTEN BY MAILE PINGEL PHOTOGRAPHY BY ANDREW GIAMMARCO
WRITTEN BY MAILE PINGEL PHOTOGRAPHY BY ANDREW GIAMMARCO
L U X E S O U R C E C O M 237
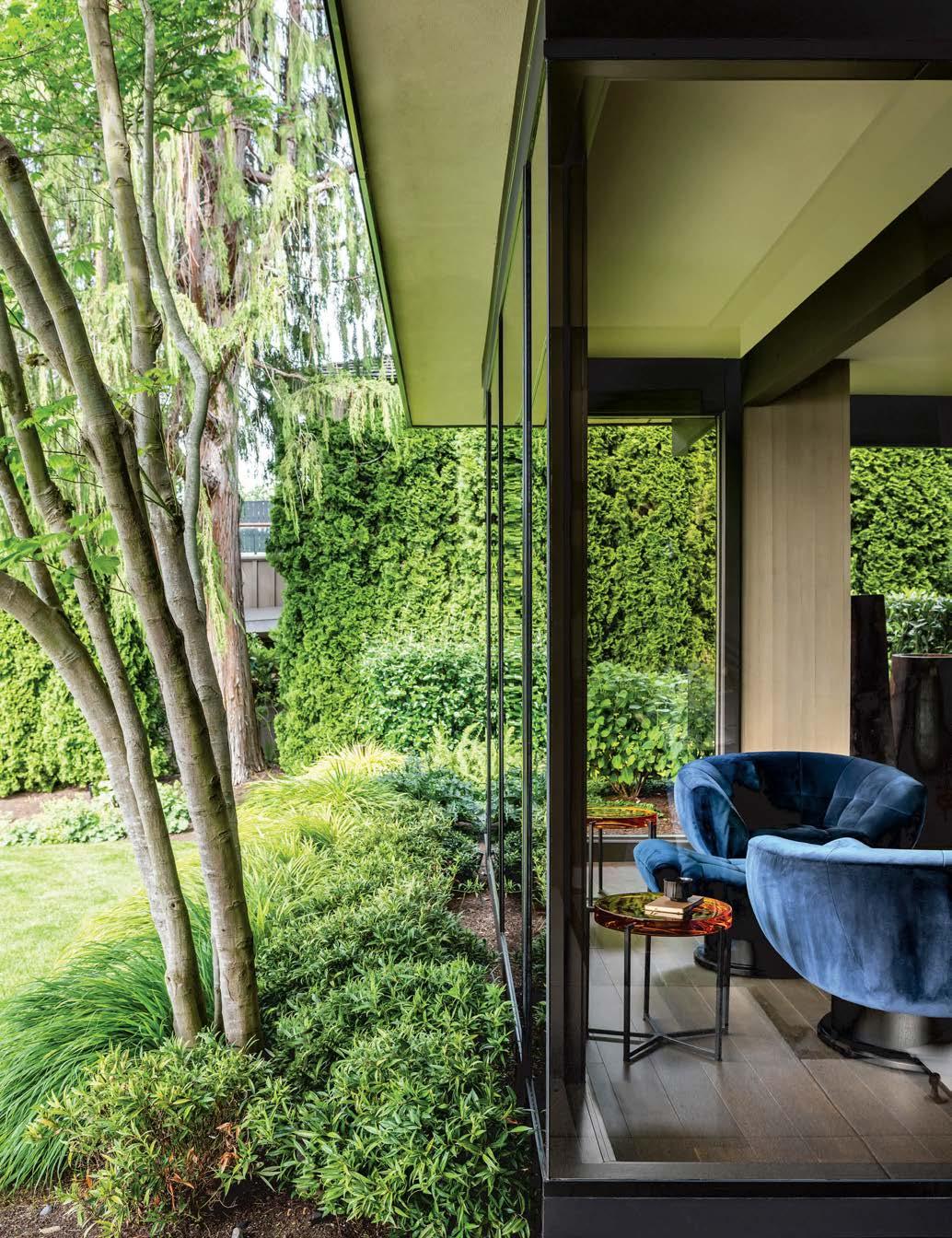 A window-lined nook in the living room creates an inviting place to sit and relax. The Michael Berman Limited armchairs and ottoman are upholstered in a velvet from Holly Hunt’s Great Outdoors collection, and the amber-tinted tables are by McCollin Bryan.
A window-lined nook in the living room creates an inviting place to sit and relax. The Michael Berman Limited armchairs and ottoman are upholstered in a velvet from Holly Hunt’s Great Outdoors collection, and the amber-tinted tables are by McCollin Bryan.
It isn’t surprising that curious otters, turtles and beavers in Lake Washington have been popping their heads out of the water to watch the transformation of one of Mercer Island’s most noted dwellings. The house, originally designed by architect Reid A. Morgan Jr. in the early 1970s, has been lovingly renovated by a couple who embraced its spectacular setting and all the magic that comes with it.
“We’d been looking for a waterfront home for a long time, and when we walked in—wow! It was so peaceful,” recalls owner Kent Sacia. “The design was purposeful and flowed with the property,” his wife, Lisa, adds, noting their eagerness to honor its history. “This was one of the first residences built in the neighborhood, and it has seven levels that go down from the street to the lake,” explains residential designer Michael Troyer. Working with general contractor Ali Serra, he updated the exterior (blackened-steel panels replaced deteriorated wood banding, and the parapets were raised to better hide the roof) and knocked through interior walls and ceilings to create generous spaces. “The house was typical of Northwest dwellings built during this time period, so we reduced the amount of cedar paneling inside to brighten things up, but we didn’t want to strip the character, so we left some of it intact,” he adds. “Now there are lake views from every room,” notes Lisa, who admits to a wave of relief when the original owner visited and loved the changes.
“Keeping the pedigree of the architecture was important, but we wanted to infuse the spaces with the clients’ personalities,” adds designer Danielle Krieg. “Because it’s on the water, we chose to bring in a primarily neutral palette, adding colors like blue, orange and yellow to connect the rooms to the garden.” The designer also put a special emphasis on creating “destinations” within the abode, such as the cozy family room off the kitchen (“a good place to gather around the fire when it’s raining,” Kent notes) and the pair of plush lounge chairs in the living room that can swivel toward the view or the fireplace. One altogether
new must-visit spot is the window-lined, gallerylike hallway overlooking the courtyard and its three totem-inspired carvings by artist Steve Jensen. “Opening that enclosed space changed the entire house—you feel like you’re outdoors,” Lisa says. “Originally, it wasn’t a significant place in the home, but now it’s special.”
“These clients were open to a lot of ideas,” Krieg adds, noting design elements like the barheight table for six that bridges the living and dining rooms. While it can serve as a place to dine, it’s also a multifunctional space that can be used in myriad ways when the couple entertains. The designer also emphasized textural materials throughout the rooms, such as the grass-cloth wallcoverings, tile-and-metal dining room buffet, and knobby lamps in the couple’s bedroom suite. Artwork, too, now fills the dwelling, including a painting commissioned from Myke Reilly. “This work was curated for the house,” Lisa explains, “but most of our collection has been gathered over the years, marking moments in our lives.”
To renew the abode’s natural surroundings— a critical component to the renovation—the couple called on longtime collaborator landscape architect Dan Groves. “Befitting the midcentury style of the home, we wanted the landscape to reflect a clean, contemporary, Zen-like feel,” Groves says. “While every project dictates a different plant palette, I’m admittedly a texture guy. With considerable latitude from the clients, I chose easy-to-maintain plantings that have intriguing forms and provide contrast and year-round interest.” Spreading yew, privet honeysuckle, blue- and chartreuseleaved hostas, and grasses dot the property along with rhododendrons, azaleas and hydrangeas. Also drawing guests outdoors are entertaining areas with colorful container plantings of Mistral begonias and Tropicanna cannas by Groves’ colleague Michele Walker.
“The house is so integrated with its surroundings that you don’t even really think about if you’re inside or out,” Kent says. To which Lisa adds, “It may have needed some updating when we found it, but this place was ahead of its time. This home was, and still is, so relevant.”
LUXESOURCE.COM 239
The living room’s main seating area includes a Holly Hunt Studio sofa, a chair from Dennis Miller New York and an RH coffee table. A Cameron Design House chandelier hangs over a rug from Driscoll Robbins; the bronze diptych is by Delos Van Earl.
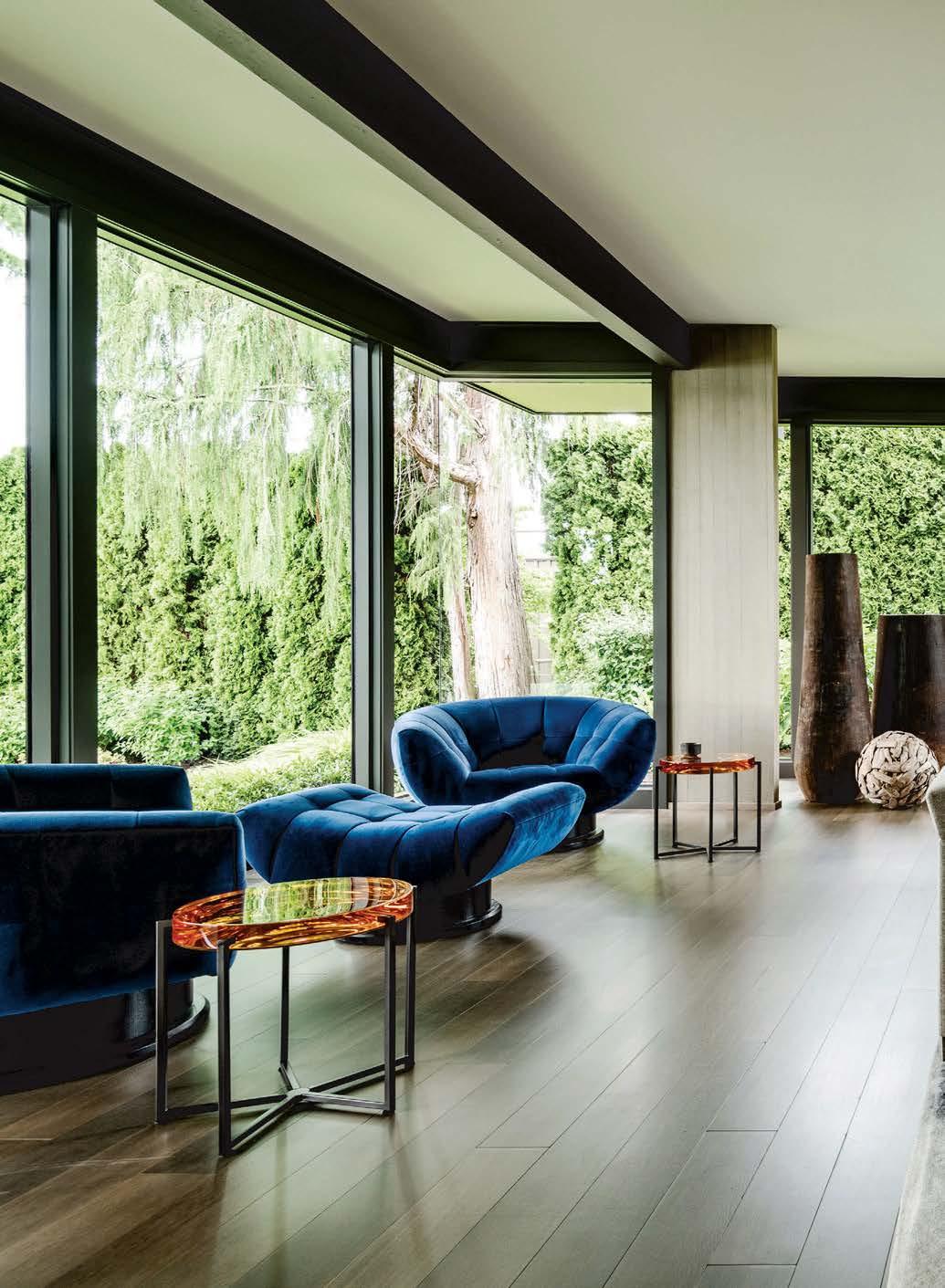

LUXESOURCE.COM 241
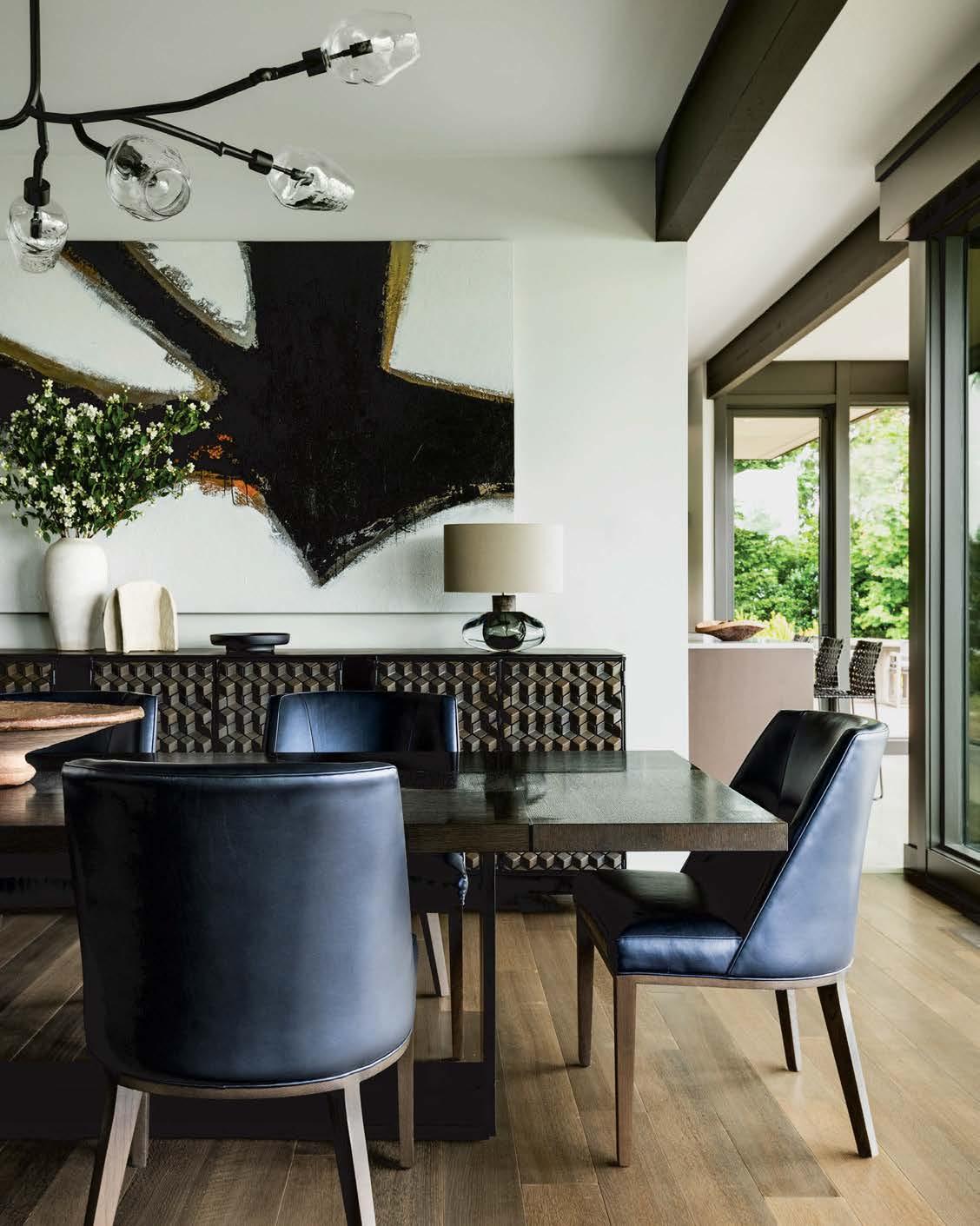
LUXESOURCE.COM242
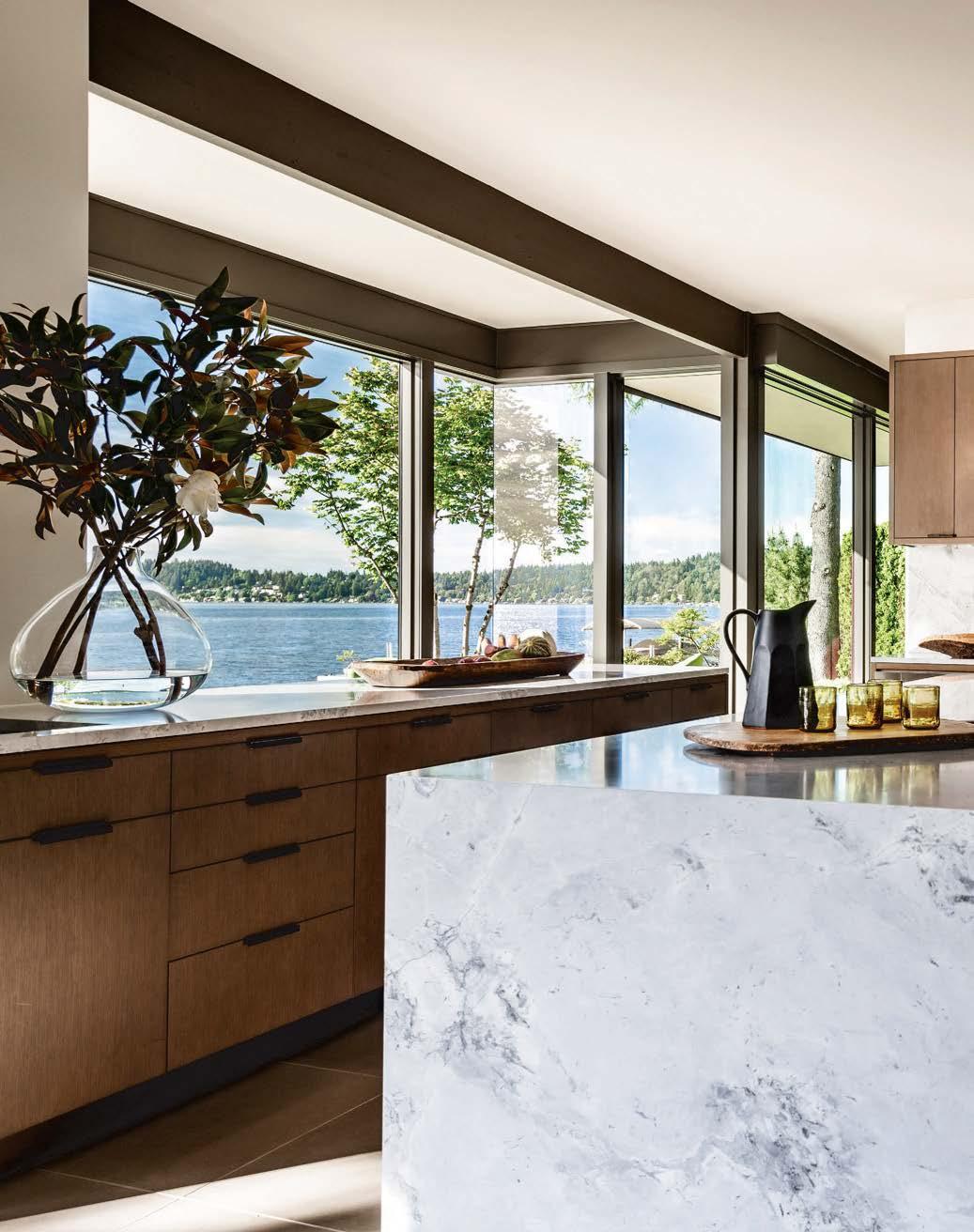 Above: Lake Washington views are the star of the kitchen, where white oak cabinets are enhanced with minimalist pulls from Sun Valley Bronze. The quartzite countertops were sourced from Architectural Surfaces.
Opposite: A painting by Myke Reilly hangs above a Tao Studio sideboard in the dining room. The Berman Rosetti table and Bright Chair Company chairs are illuminated by a Stephen Hirt Studios chandelier and a Porta Romana lamp.
Above: Lake Washington views are the star of the kitchen, where white oak cabinets are enhanced with minimalist pulls from Sun Valley Bronze. The quartzite countertops were sourced from Architectural Surfaces.
Opposite: A painting by Myke Reilly hangs above a Tao Studio sideboard in the dining room. The Berman Rosetti table and Bright Chair Company chairs are illuminated by a Stephen Hirt Studios chandelier and a Porta Romana lamp.
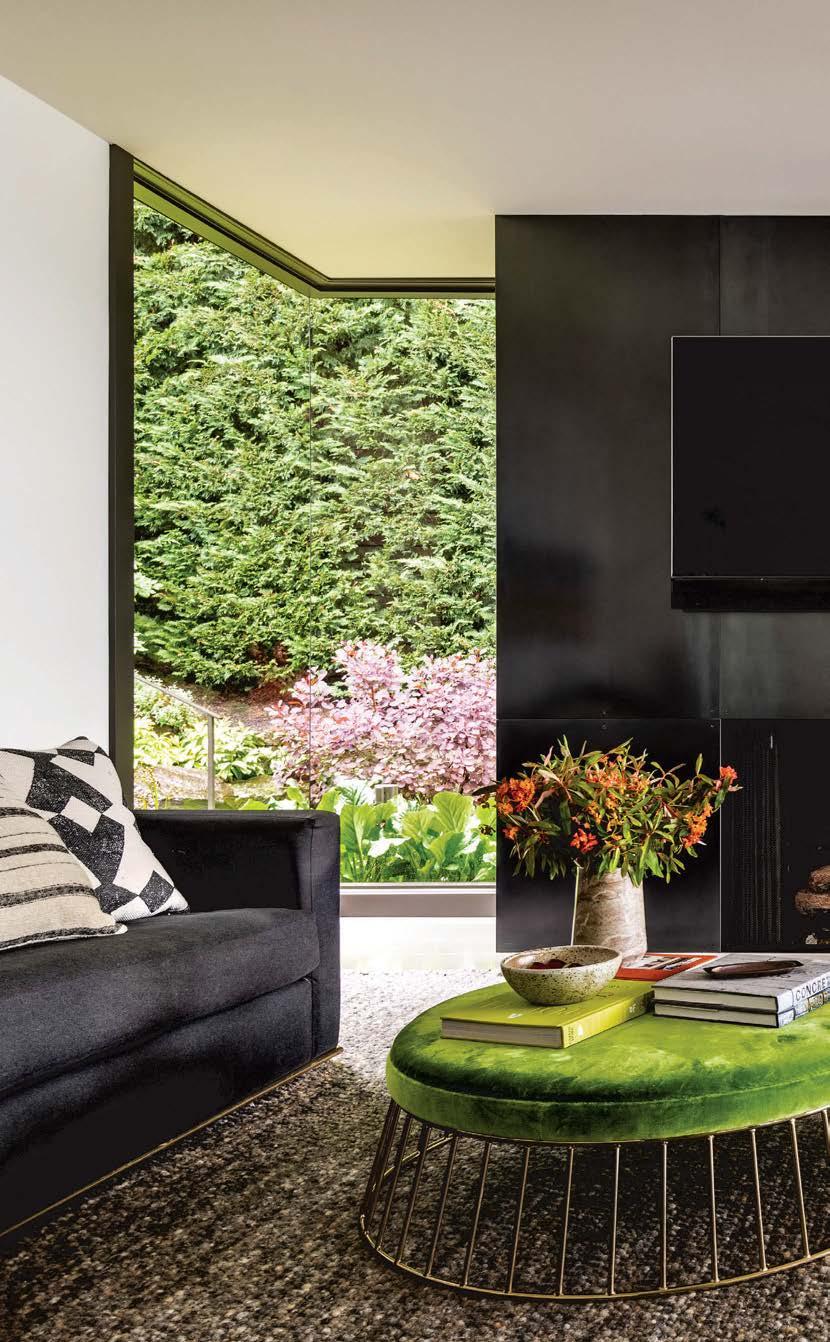
“Keeping the pedigree of the architecture was important, but we wanted to infuse the spaces with the clients’ personalities.”
L U X E S O U R C E C O M244
–DANIELLE KRIEG
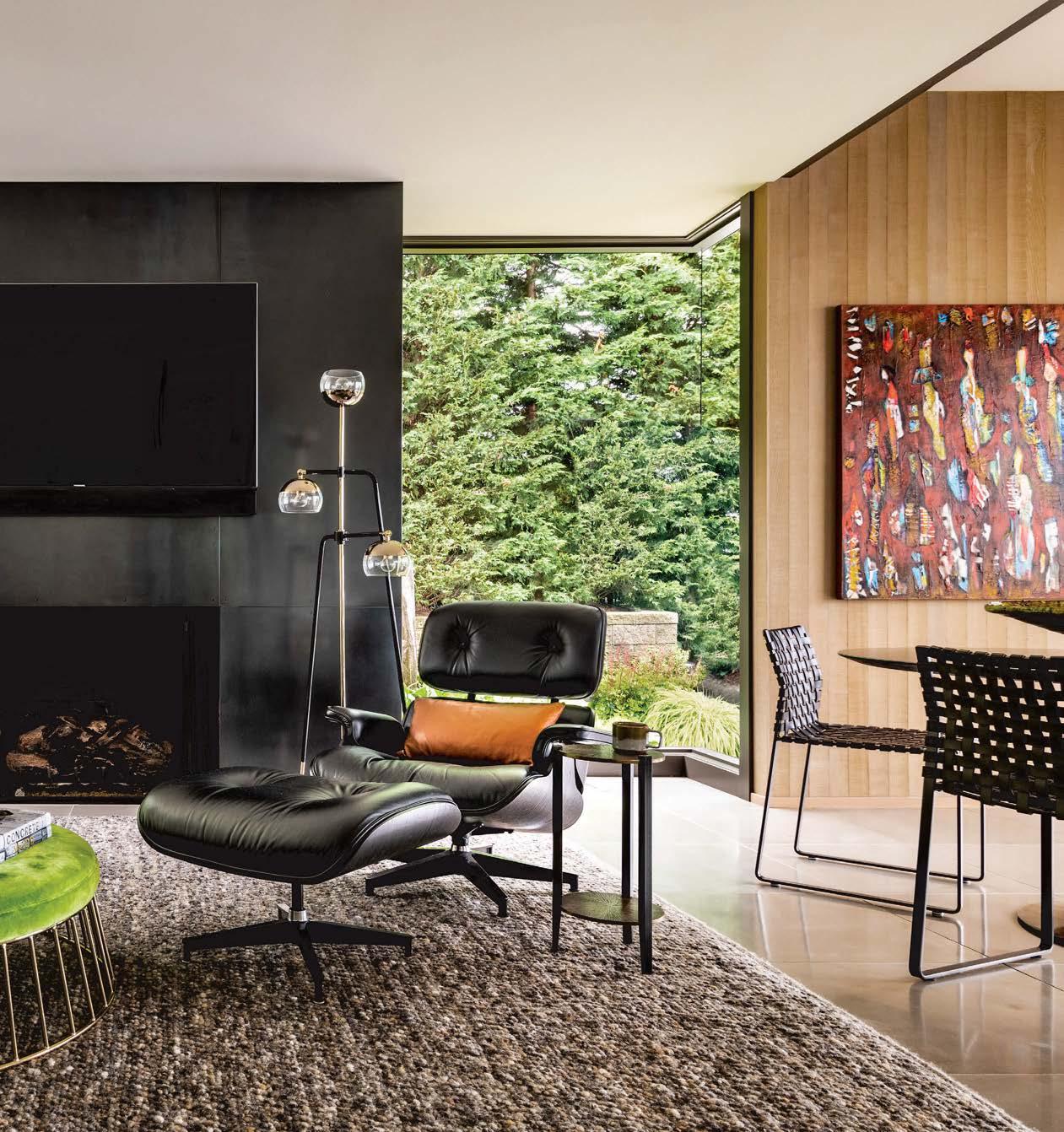 In the family room, a Nathan Anthony Furniture sofa and coffee table rest on a felted-wool rug from Driscoll Robbins. The Eames lounge chair and ottoman are from Design Within Reach and are paired with a Creativemary lamp as well as a Tuell and Reynolds table.
In the family room, a Nathan Anthony Furniture sofa and coffee table rest on a felted-wool rug from Driscoll Robbins. The Eames lounge chair and ottoman are from Design Within Reach and are paired with a Creativemary lamp as well as a Tuell and Reynolds table.
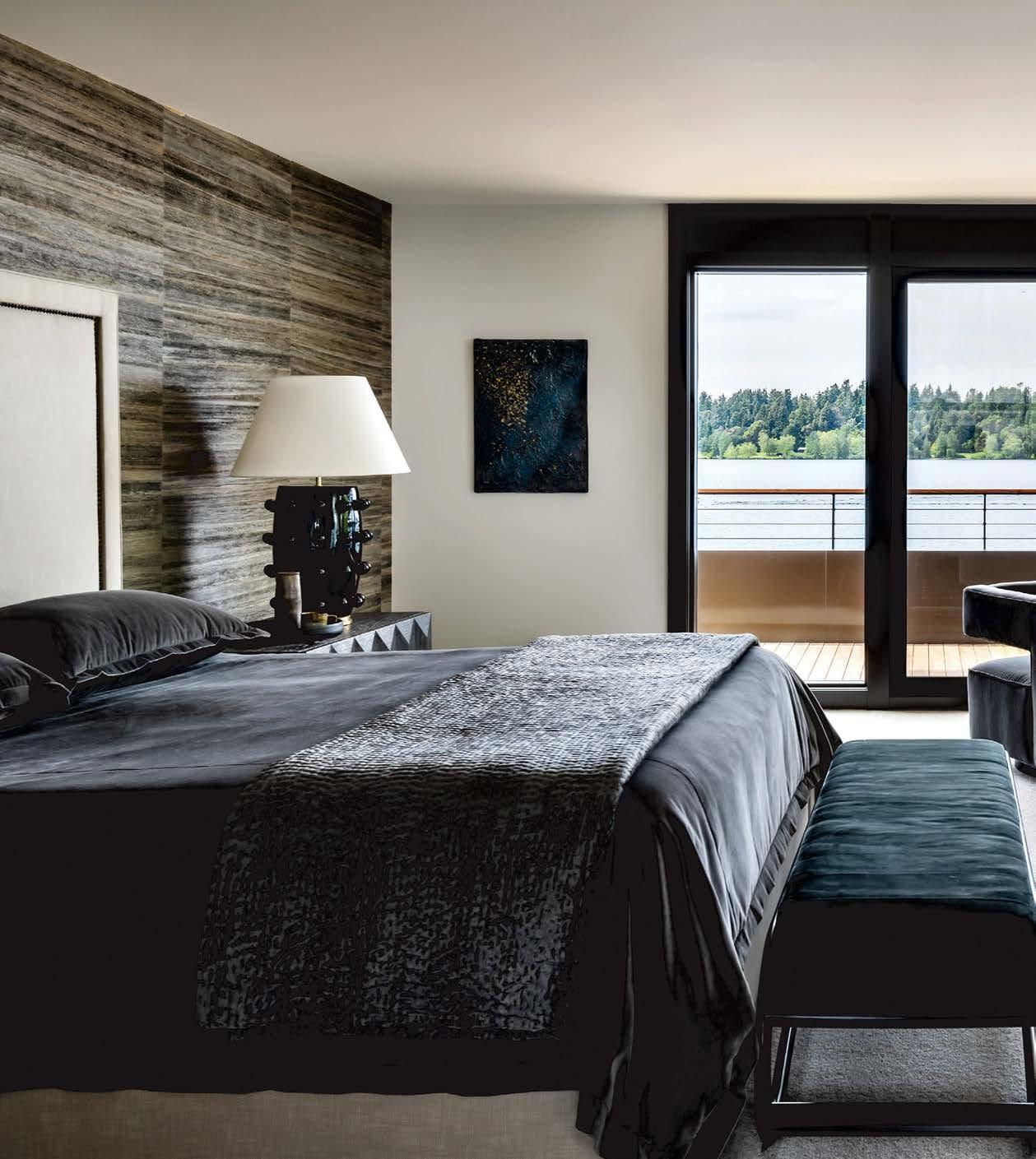
LUXESOURCE.COM246
A pair of RH swivel chairs and an ottoman create a cozy sitting area in the primary bedroom. A Phillip Jeffries grass cloth defines the wall behind a bed made up with a duvet and pillows by Lesley Petty Studio. The bench is Joseph Jeup, and the lamp is by Kelly Wearstler.


206.501.4448 | artaladesigns.com | artala.designs
Photography by Ben Benschneider
A design experience that is personal, original, intentional.
| PACIFIC NORTHWEST |
POWER PLAYERS: REAL ESTATE
For perhaps the first time in modern history, the realtor’s “location, location, location” mantra is being challenged. The focus is shifting to, well, the home itself. In markets across the country, buyers and sellers alike are prioritizing more space and better in-house or in-building amenities. Walkability is still desired, but a balance between centrality and room to spread out at home is finding greater favor. In the eyes of the nation’s most successful real estate experts, this presents an opportunity to connect clients to their dreams like never before. Keep reading to glean the insights of these movers and shakers, and to take an exclusive look at their prestigious listings.
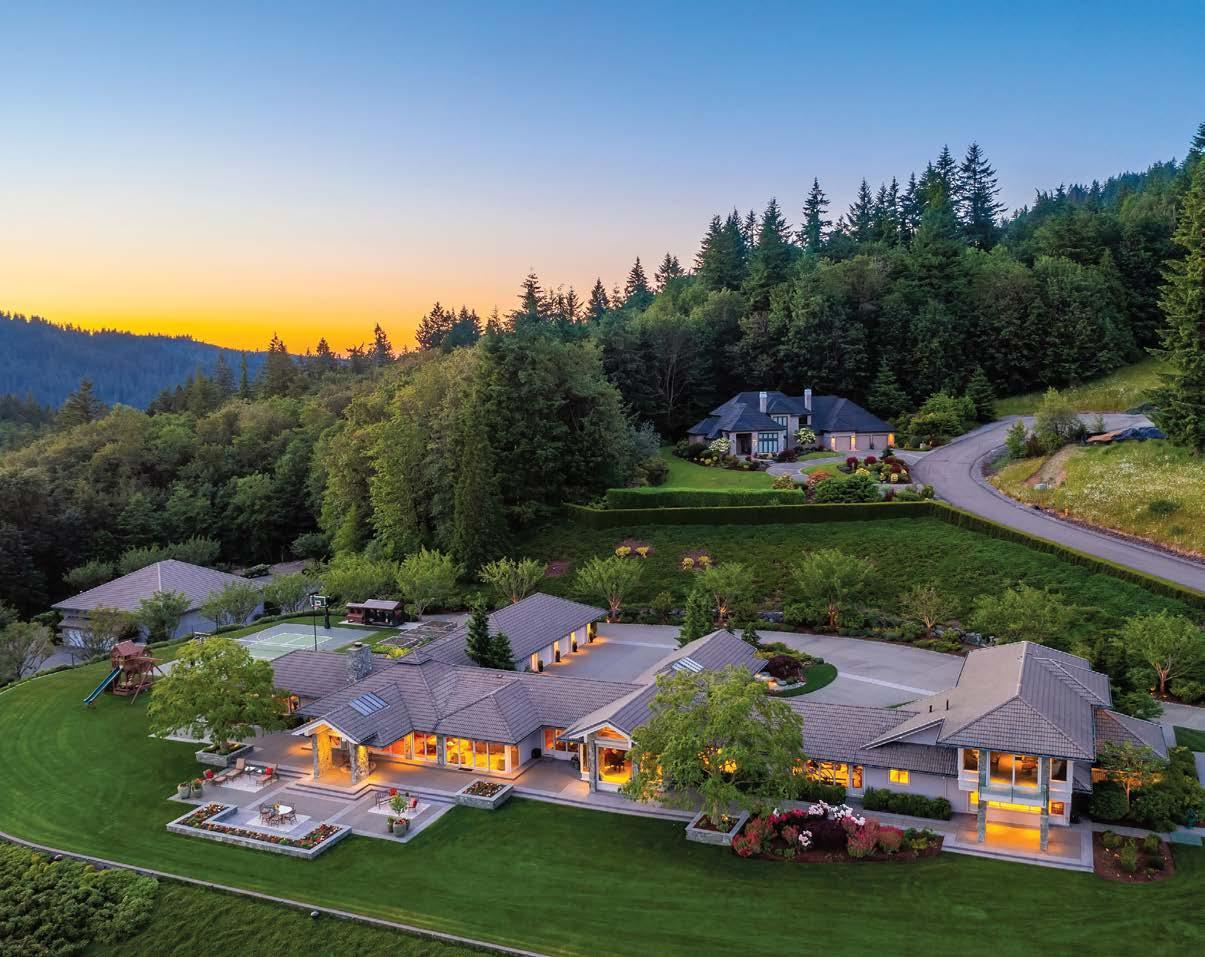 Jay Kipp
Jay Kipp
Bob Bennion
| Mary P. Snyder 206.271.1782
“Seattle has so many wonderful neighborhoods that are rich in amenities and character that there is truly something for everyone.”
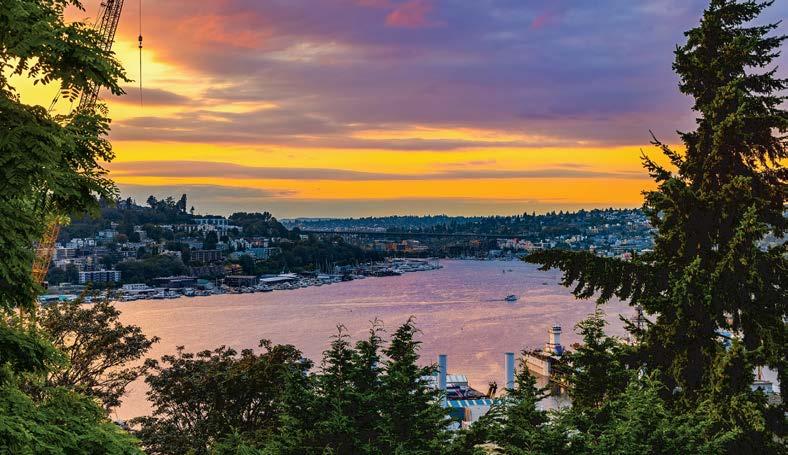
NOTABLE LISTING
Classic Capitol Hill Craftsman with elegant interiors and glorious views throughout of Lake Union, Queen Anne, Gas Works Park and the Olympics. Updated in 2012 with a stem-to-stern remodel of the finest quality by Dowbuilt. Truly an entertainer’s dream, this home boasts fine traditional detailing, high ceilings and easy indoor-outdoor flow. Four levels of living space with 5 bedrooms and 4.5 baths.
Offered at $7,900,000.
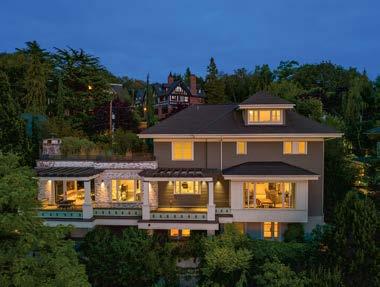

What is one thing that makes or breaks the sale of a home? Snyder answers: “The overall condition. Houses that have been well maintained and cared for sell. The deals that fail and the houses that won’t sell are often because the house is in poor condition and just not ready for prime time.”
Top The stunning living room with west-facing views and an adjacent wet bar makes for easy entertaining. Bottom Panoramic 180-degree views can be seen from the living room and throughout the home.
Photography Baylee Reinert
S P E C I A L A D V E R T I S I N G S E C T I O N
POWER PLAYERS: REAL ESTATE | PACIFIC NORTHWEST
The only thing better than a broker with years of experience are two brokers with decades of expertise who offer an expansive local network and a highly-collaborative approach to Greater Seattle’s real estate market. Bob Bennion and Mary P. Snyder are that daring duo as they combine their individual talents and resources to represent architecturally noteworthy properties with powerful marketing strategies and remarkable attention to detail. “Even after 40 years in real estate, the things that people are looking for in a home fascinate and challenge me,” Snyder says. “I love brainstorming with Bob to come up with the best ways to market and sell a home.” With 34 years of real estate know-how to his credit, Bennion has earned a reputation for excellence that is based on one simple concept. “It comes down to a love of people and houses,” he shares. 206.328.7200
FIRST IMPRESSIONS COUNT
BOB BENNION & MARY P. SNYDER
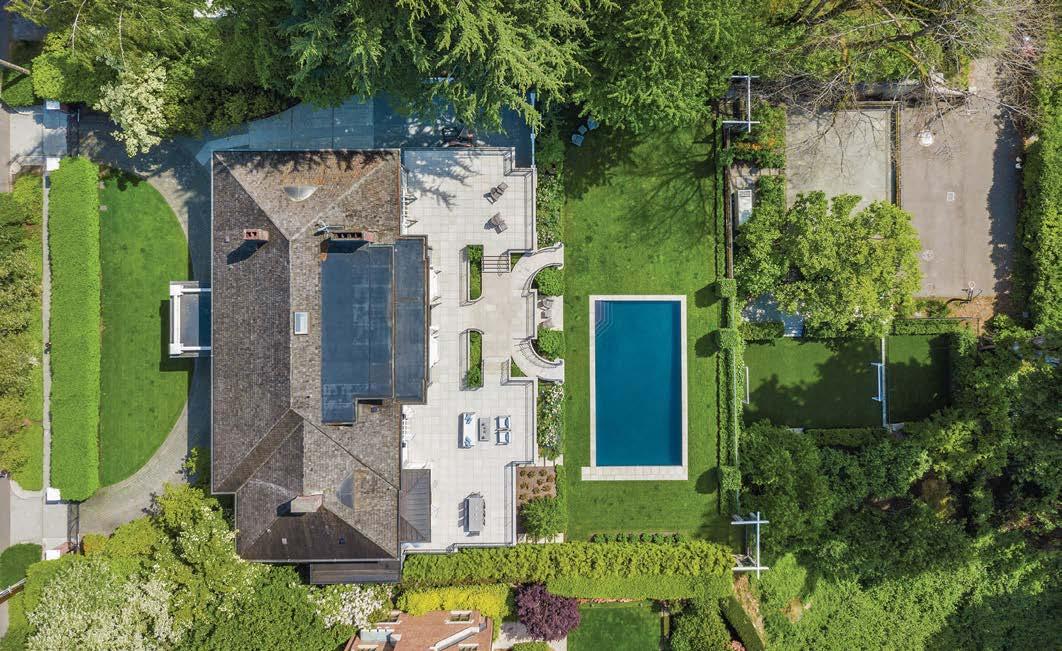
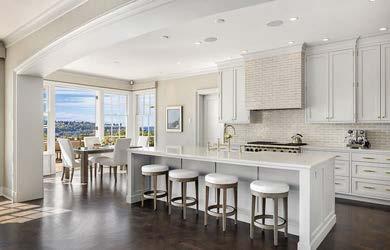
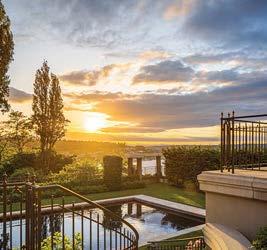


CARRIE HAYMOND GROUP
Carrie Haymond’s number-one goal? Helping her clients enhance their lives, whether that means buying a new home on the shores of a lake or relocating to the city. She’s a lifelong resident of the Pacific Northwest with more than three decades of experience representing clients and investing in real estate. Haymond describes herself as “high energy and low pressure,” a mix that potentiates her ability to empathize with clients’ needs and navigate tough negotiations with grace. “I love learning what means the most to a person so that I can weave those threads into the fabric of a new home,” she says. And Haymond has mastered the three critical skills for buying and selling a home: research, analysis and creative thinking. She is a Certified Residential Specialist with Coldwell Banker Bain in Bellevue, which has a long-standing reputation as a top-selling office with the finest brokers in the area.
GET TO KNOW THE AGENT
• How long have you been involved in real estate?

My first rental investment was at age 19. I was flipping before it was all the rage! Real estate is my passion.
• What is your favorite way to relax? That’s easy—hanging out at my lake house with family.
• What are your weekend musts?
Saturday is the sixth workday, with an evening trip to the market for fresh produce to host a family meal on Sunday.
NOTABLE LISTING
This beautiful home in Lower Kennydale is sleek, sexy, modern—a masterpiece. Designed by Urban Design Group, it boasts spacious, light-filled environments with views of Lake Washington and the Olympic Mountains. A two-story foyer gives way to a chef’s kitchen, stunning living room, two primary bedroom suites and more. With an ideal location and impressive amenities, it proves a perfect place to call home.
Photography by Clarity Northwest.
Sold for $2,250,000.
Top left Lake Tapps provides 44 miles of stunning shoreline that makes lakefront living truly unique and magical.
Photography Top left by Clinton Ward
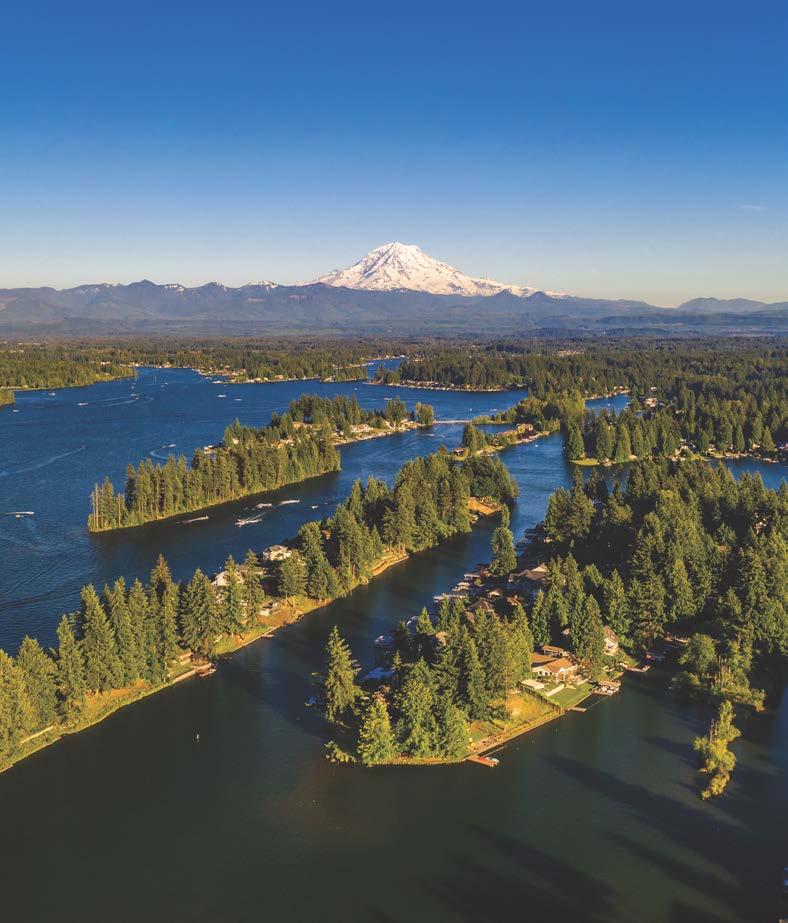
S P E C I A L A D V E R T I S I N G S E C T I O N
“We can be so much more than brokers to our clients, as we help them transform their lives and lifestyles.”
206.512.0850 |
REAL
carriehaymondgroup.com | carriethebroker POWER PLAYERS:
ESTATE | PACIFIC NORTHWEST
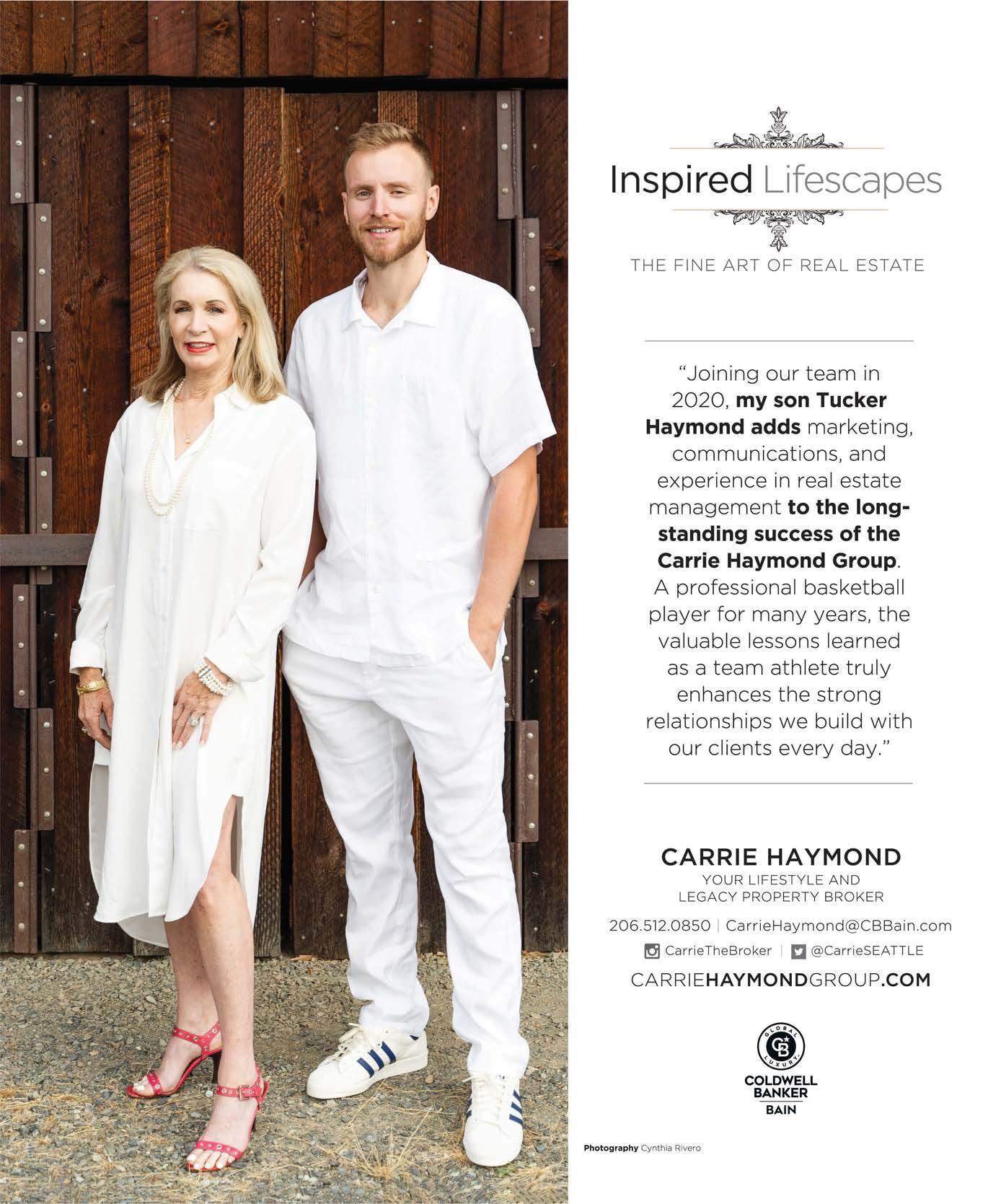
NOTABLE LISTING
Ewing and Clark’s Washington Park listing features sweeping views of Lake Washington and the Cascade Mountains through many oversized windows and outdoor terraces. The stunning Georgian Colonial was designed by Edwin Ivey, embraces modern design elements and is an extraordinary opportunity in Seattle’s favorite neighborhood. The home provides gracious scale and open flow between rooms, a welcoming kitchen and family room with slab Carrara marble, Lacanche range and ovens and a centerpiece island, six beautiful bedroom suites and a swimming pool. A double lot ensures privacy and is just three blocks from the lake and Madison Park.
Offered at $11,495,000.

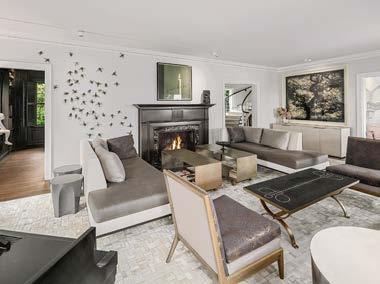

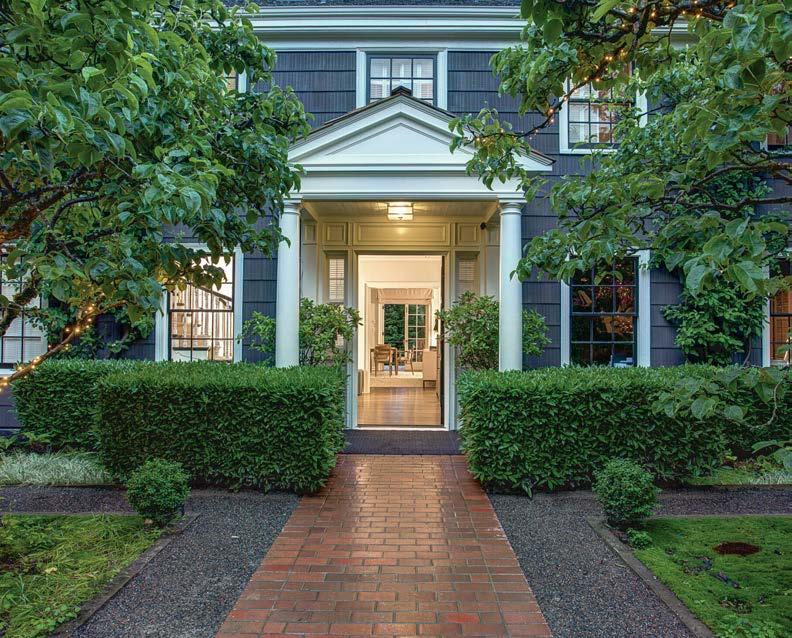
Expertise and a commitment to excellence are mission critical to achieving success in real estate. Ewing and Clark has had that success for many decades now as the oldest brokerage in the state of Washington. Serving Seattle since 1900, the firm “addresses all aspects of a real estate portfolio,” according to Jane Powers, managing partner and president of residential real estate. Powers, alongside principal broker Betsy Q. Terry, leads a group that serves residential and commercial sales and leasing and property management, investment and consultations. In addition, Powers notes, “Our residential arm specializes in fine homes, mansions and estates.” Powers has 34 years of expertise and Terry has 46. Both experts credit Washington as a strong market for real estate investment. Terry says, “Markets will go up and will go down, but real estate remains—and you can touch it, see it and use it!”
Top Gorgeous Georgian Colonial symmetry greets guests and residents alike into this warm and welcoming home. Left A sweeping staircase pours into an interesting entryway with conversational art throughout. Right This enclosed swimming pool and spa area has an indoor-outdoor flow. Photography Mariana Ebert Clarity Northwest
S P E C I A L A D V E R T I S I N G S E C T I O N
206.322.2840 | ewingandclark.com | ewingandclark
PLAYERS: REAL ESTATE
PACIFIC NORTHWEST
EWING AND CLARK
POWER
|
“Seattle offers unmatched natural beauty, prime position for commerce, diverse economies and robust services and education.”



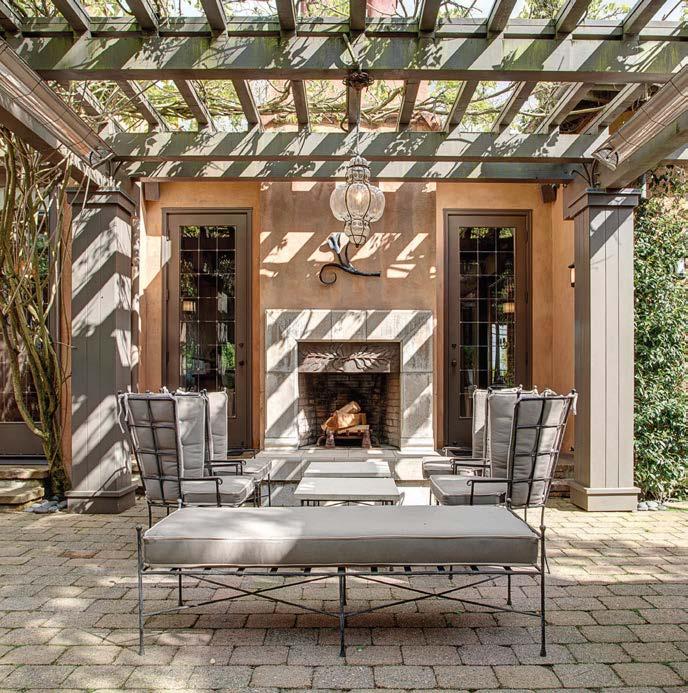

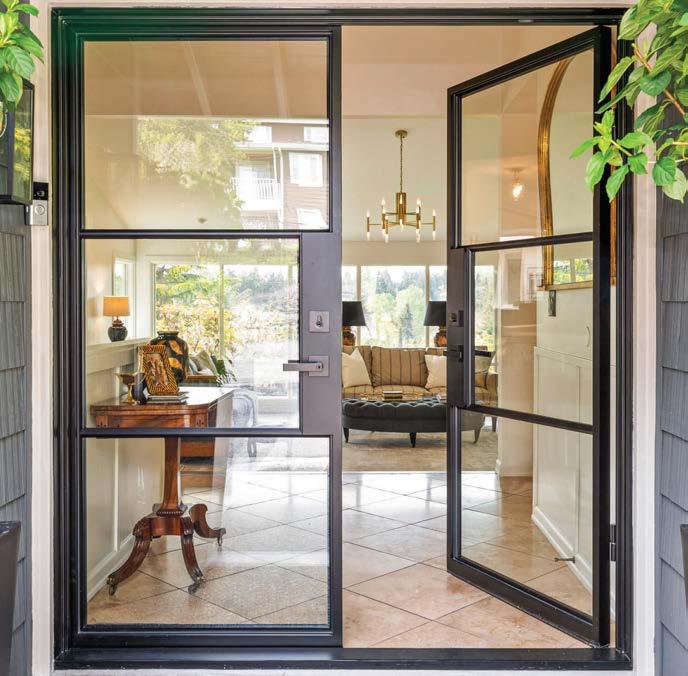
206.322.2840 ewingandclark.com luxuryrealestate.com Seattle, Washington BETSY Q. TERRY SEATTLE JANE POWERS SOLD | CLYDE HILL $3,250,000 LESCHI | $3,995,000 MAGNOLIA | $2,799,000 SOLD | WASHINGTON PARK $5,795,000
As a child, Heidi Ward developed a passion for modern design and luxury homes from her grandmother’s Southern Oregon abode, which mastered the art of both. Today, she has combined that love with a background in sales and marketing to build a fulfilling and successful real estate career. Of course, nowadays, she’s interested in homes of all styles and sizes, but modern still makes her heart sing. A Seattle resident since 1990, she has been a full-time broker since 2000 and is known for her nuanced understanding of the city’s many unique enclaves. “My passion, drive and empathy, combined with an astute knowledge of the constantly changing Seattle market and the process of negotiation, has proven to be a winning combination,” she says. Serving clients from all walks of life, she helps first-time home buyers, empty nesters and everyone in between.
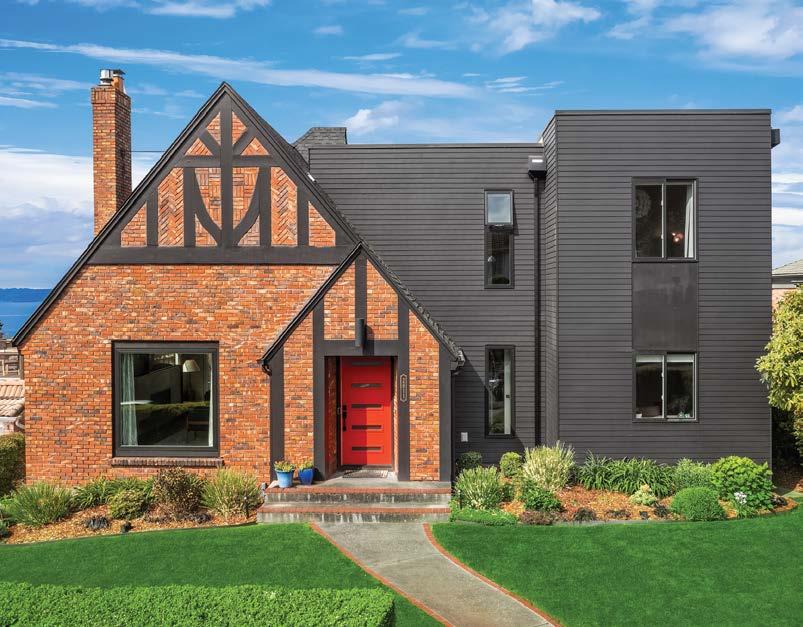
NOTABLE LISTING
This home in Magnolia at 3716 30th Avenue West is under 2,500 square feet with only three bedrooms, but multiple offers drove the price to set a new bar for its location. Good design and great quality often win out over size for Heidi’s clients.
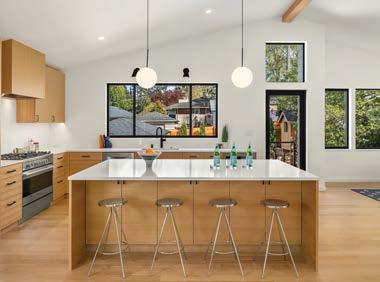

Offered at $1,695,000 and sold for $2,160,000.

MAKE OR BREAK
What is one thing that makes or breaks the sale of a home? Heidi shares her two cents: “Well, there is the listing of a home, and then the process of getting to closing once under contract. For the latter, if I had to cull it down to one thing that matters most, I would say experience. As for the former, I’ll distill that into one word as well: packaging. We live in a highly-curated world, and you have maybe three swipes to grab a buyer’s attention Your home better look as amazing as it can in those first swipes. As for how to achieve that, refer back to the answer for the latter.”
Top 2811 42nd Avenue West. Left 2107 9th Avenue West. Right 4721 West Roberts Way.
Photography Kelly Morrisey of Clarity Northwest Photography
S P E C I A L A D V E R T I S I N G S E C T I O N
HEIDI WARD 206.419.4285 | heidiwardre.com | heidiwardrealestatebroker POWER PLAYERS: REAL ESTATE | PACIFIC NORTHWEST
“Buyers are hungry for any co mmunity or neighborhood that puts off a small-town vibe. They want to stroll to the coffee shop.”
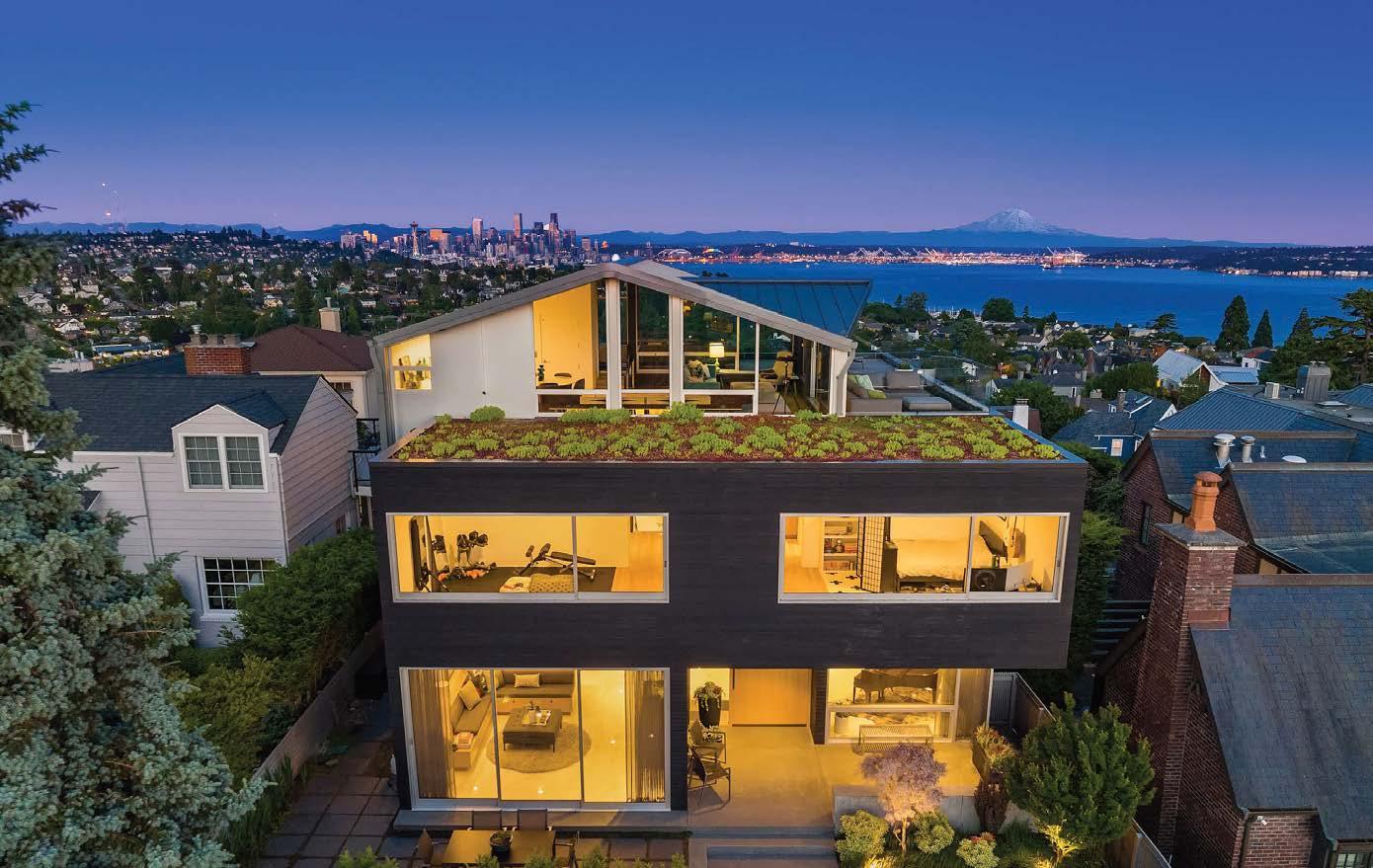
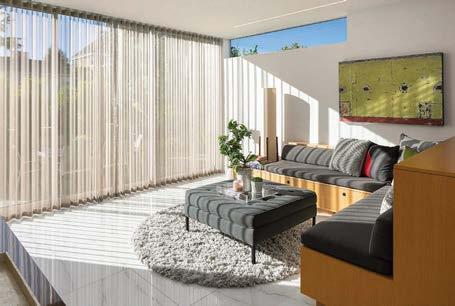

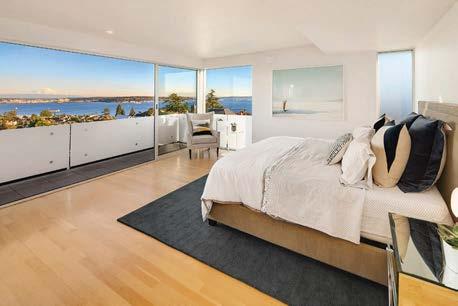

WINDERMERE REAL ESTATEMIDTOWN A modern approach to buying and selling luxury homes in Seattle. 2460 Crestmont Pl W | SOLD for $6,200,000 MLS#1962838
NOTABLE LISTING
This exquisite 10-acre estate atop Cougar Mountain includes a sublime, 11,000-squarefoot residence designed by Ralph Anderson to capture commanding views of the entire Pacific Northwest region from every room. Crafted from Douglas fir, native stone and glass, the home is a masterpiece of Northwest Modernism that was designed to settle organically with its natural surroundings.


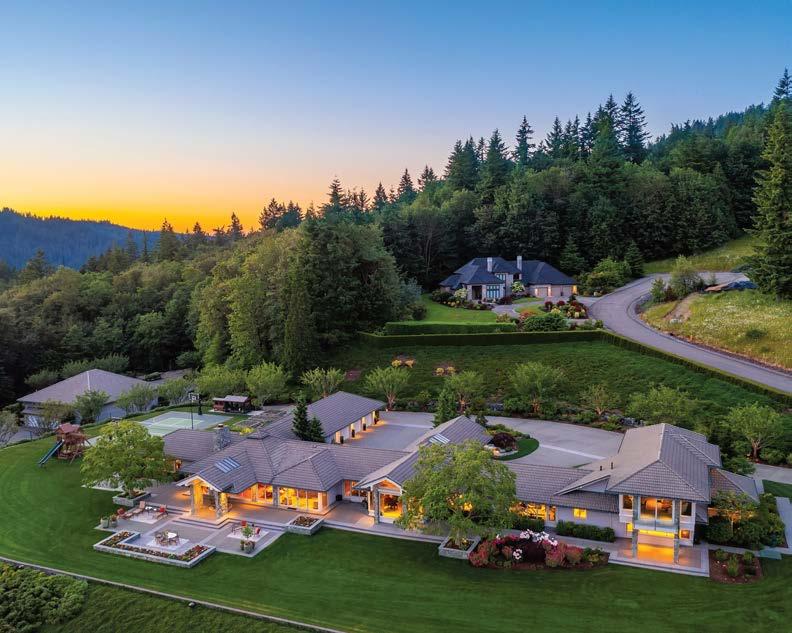
Offered at $8,298,000.
JAY KIPP
206.853.9153 | jaykipp.com | jay.kipp
Ranked as the number one Realogics Sotheby’s International Realty broker by sales volume companywide, Jay Kipp is a wealth of knowledge regarding appraisal, market analysis and property marketing. His personal connections to lenders, developers and builders help his clients stay abreast of relevant real estate trends. “As a broker,” he explains, “I take a strong project management approach when bringing a property to market. My team and I work diligently to ensure proper preparation of all our listings so that they sell the way we know they should.” When asked what the secret to success is in the Seattle real estate market Kipp remarks, “There is no secret. Hard work is the only way.”
AN ENDURING LEGACY
“I am a third-generation agent who has been in real estate for 20 years,” Kipp shares. “My mother was a well-respected residential broker who later served as my professional mentor and my father was committed to serving the community through the King County Planning Department where he managed its growth and development. Their professional journeys have been the foundation for mine.”
Top & Left Floor-to-ceiling windows and view corridors emphasize one-of-a-kind outlooks, while metered attenuation of ceiling heights and intuitive flow provide equal measures of drama and intimacy. Extraordinary systems and infrastructure afford unmatched privacy, security and independence.
Photography Clarity Northwest
S P E C I A L A D V E R T I S I N G S E C T I O N
POWER PLAYERS: REAL ESTATE | PACIFIC NORTHWEST
“I take great responsibility in bettering the neighborhoods in our community and supporting the people who live in them.”


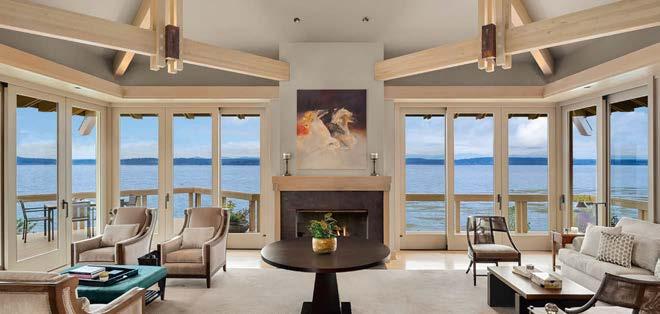
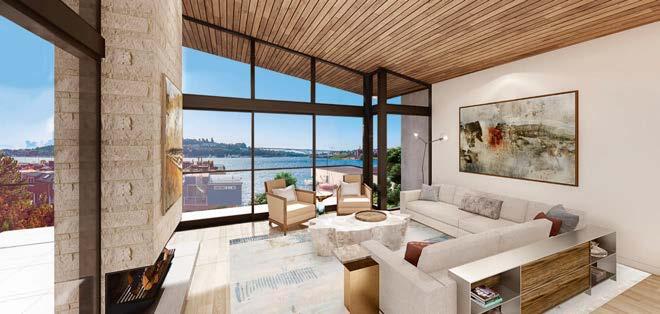
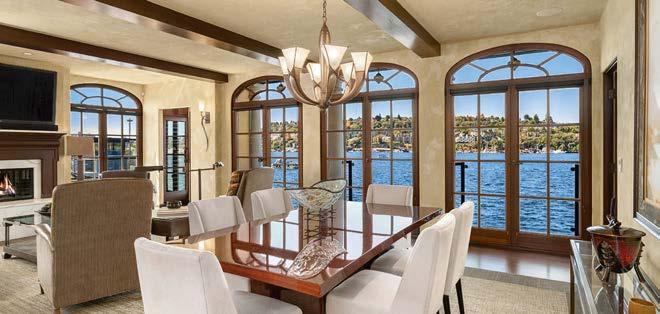
JAY KIPP Founding Director & Managing Broker 206.853.9153 | jay@jaykipp.com | JayKipp.com Representing architecturally significant properties © 2022 Realogics Brokerage, LLC. All rights reserved. Sotheby’s International Realty® and the Sotheby’s International Realty Logo are service marks licensed to Sotheby’s International Realty Affiliates LLC and used with permission. Realogics Brokerage, LLC fully supports the principles of the Fair Housing Act and the Equal Opportunity Act. Each franchise is independently owned and operated. *Seller reserves the right to change product offering without notice.
Olson MAGNOLIA AERIE Ralph Anderson FAIRVIEW SHORES Garret Cord Werner FAIRVIEW LANDING Vandeventer + Carlander ONE CARILLON POINT
Jim
BUCHAN
Sometimes the perfect home is one that doesn’t exist yet. With a limited inventory of new homes available, buyers are tired of endlessly searching for a home that meets their needs, which is why so many are exploring the idea of a custom home. Choosing the right builder is the most important first step. “Custom home clients choose John Buchan Homes because we listen, understand and care,” CEO Heather Dosch says. “We take pride in each house we build, ensuring it is of enduring quality and excellence.” Dosch is committed to honoring the 60-year legacy of exceptional building that her parents, John and Gloria Buchan, are known for. She and her husband and business partner, Kevin Dosch, build a select number of custom homes each year, maximizing quality, transparency and intentionality. Every expert on the John Buchan Homes team plays a significant role in the home-building experience.
TOTAL TEAMWORK
The team is known for comprehensive service. Client concierge Mischelle McCall is one of the first people clients meet when they inquire about the custom home process. In-house architectural designer Ted Daigle and interior designer Jenna Long are best known for developing the perfect vision for each client’s custom home. Skilled superintendents who have built homes exclusively for Buchan for over 30 years then oversee the entire construction process—allowing clients to be involved or hands-off, depending on their preference.
NOTABLE LISTING
New in Clyde Hill and situated on 28,160 square feet, this gated property has westerly views of Seattle, Lake Washington and the Olympics. Designed by the Buchan team, it’s contemporary, warm, light and airy—skillfully anchored by metal and stone. The home features a dramatic foyer with a floating staircase, home office, stunning show kitchen and functional prep kitchen. The hotel-inspired en-suite primary bedroom is on the main floor with three additional bedrooms upstairs. An exercise room, home theater, 4-car garage and 1,200-square-foot outdoor area facing the views completes the picture.
Offered at $9,880,000.
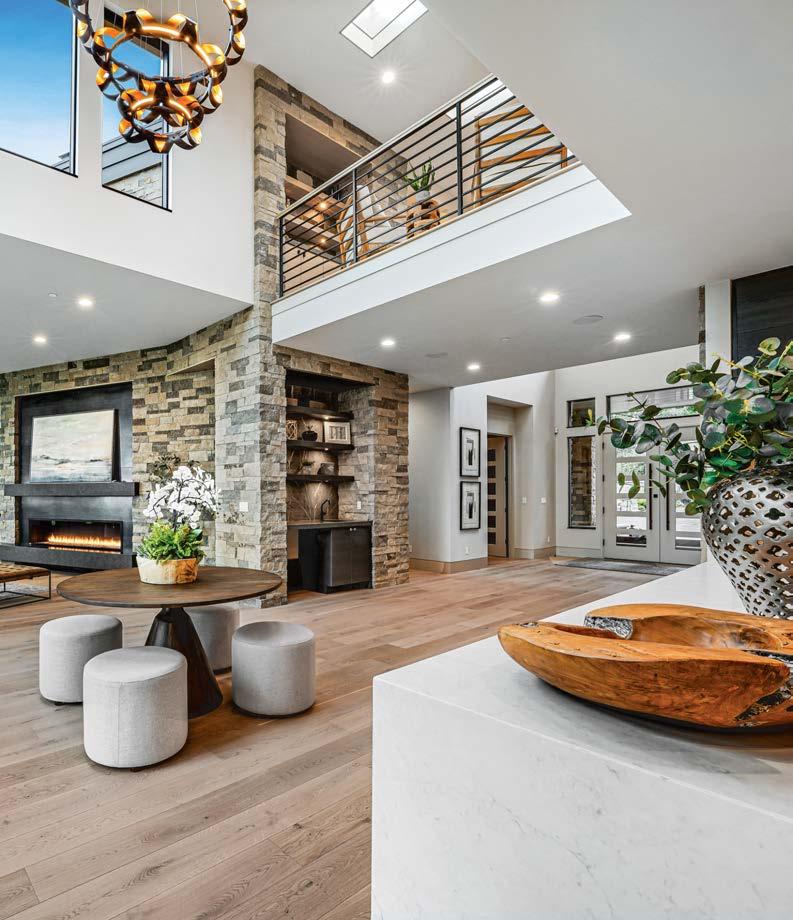
Top left Custom designed to maximize sunlight and privacy, each design is curated specifically to elevate livability and lifestyle.
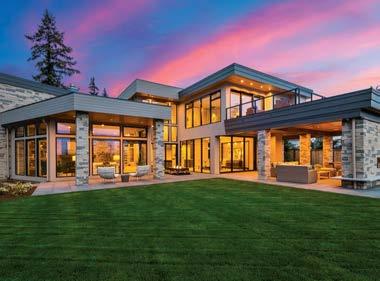
S P E C I A L A D V E R T I S I N G S E C T I O N
425.642.1166 | buchan.com | johnbuchanhomes POWER PLAYERS: REAL ESTATE | PACIFIC NORTHWEST
JOHN
HOMES
“A thoughtfully designed, custom home can be life-changing and there’s nothing more exciting than being part of that process.”
STEPS to building a CUSTOM HOME5

Step 1: DISCOVERY
Let’s get to know each other. We want to hear what you like and don’t like when it comes to home design. What’s your favorite style? What are your must-have features? Do you currently own the lot you want to build on or would you like our help finding it? Our team is excellent at providing feedback about property so you know what it will support from a size and style perspective. Introductory meetings are held in person at our in-house Design Studio or via phone/Zoom.
Step 2: ARCHITECTURE DESIGN
Our on-staff Architecture Designer has designed beautiful homes exclusively for John Buchan Homes for over 30 years. He is a master at perfectly blending artistic beauty with practical comfort in any style. Once you have selected the property to build on, we will match your preferences with hand-selected Buchan designs from our extensive library of floor plans or work with you to design a custom floor plan that is just right for you.
Step 3: INTERIOR DESIGN
Our skilled Interior Designer helps create a palette that is a true reflection of you. Working together at our in-house Design Studio ensures a seamless experience and an estimate that is aligned with your goals. At the end, you will have a complete set of specifications based on your exact interior and exterior selections. We like to call it the recipe for your custom home.
Step 4: BUILD
It is time to bring your custom home vision to life. Our experienced Superintendents, with 30 years working exclusively for John Buchan Homes, ensure your home moves through each phase of construction on time and on budget, keeping you informed along the way. You become like family to us during this exciting and life changing time.
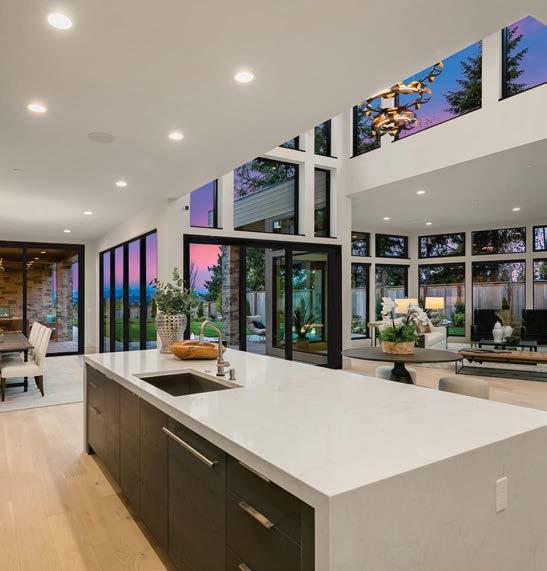

Step 5: MOVE IN
This is the day we have all been working toward. You love the feeling of knowing our entire team has invested their best into building your dream home. We love offering our continued commitment to service long after you move in. Our office is located in Bellevue, and we welcome Buchan Homeowners, new as well as those who have lived in their home for decades, to contact us anytime! We are here to serve and love hearing from first, second and third + generation homeowners.
Mischelle McCall JOHN BUCHAN HOMES 425-246-9286 | mischellem@buchan.com buchan.com | johnbuchanhomes
LAURA HALLIDAY
In today’s competitive market, it’s important to choose an agent who knows their home turf inside and out. After 27 years as a senior global luxury real estate adviser, Laura Halliday attributes her success to a mix of savvy market insights and unwavering loyalty with a sprinkle of candor. Backed by Realogics Sotheby’s International Realty, Halliday offers clients a global platform with creative marketing solutions and deep knowledge of Seattle’s top neighborhoods. “Many properties transact privately, so without someone who knows the inside scoop, you won’t even get up to bat,” she explains. Halliday prioritizes clear communication, from maximizing a property’s value to consistently keeping clients informed and negotiating the best deal possible. “My clients and I become a team,” she explains. Her track record and many testimonials show that her fantastic reputation is well-earned.
NOTABLE LISTING
Majestically sited on five city lots, the lore of this Edwin Ivy legacy home includes lovely formal spaces and architectural details. Most importantly, this home lives for today with a fantastic floor plan, exceptional indoor-outdoor flow and incredible amenities including a Florentine-inspired pool and hot tub for eight, a pickleball court, wine cellar, indoor golf simulator and more.
Offered at $13,200,000.
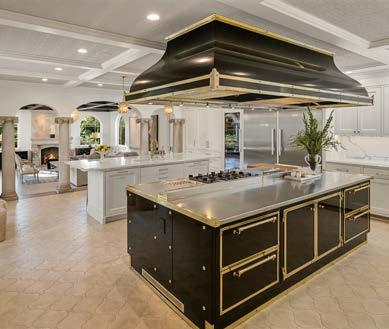
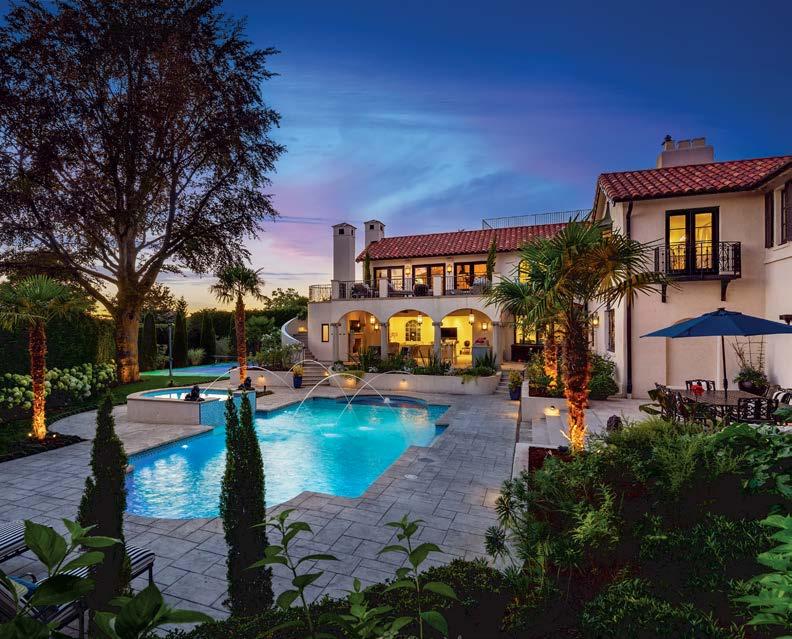

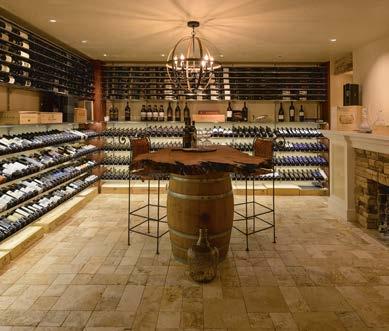
UNRIVALED NATIVE KNOWLEDGE
Halliday works with clients across the world, but her true focus is on Seattle’s Madison Park. “That is where I live, play and do most of my business,” she says. “It’s a community on Lake Washington that evokes a stylish, intimate New England village.” Halliday’s deep local connections make her the ideal agent for anyone interested in this exclusive neighborhood.
Top This backyard oasis boasts three sumptuous patio spaces, an inviting hot tub and pool with Laminars—arcs of moving water that illuminate at night—and a pickleball court. Left Hidden behind an imposing ironwork and glass door secured by a biometric lock, this 1,250-bottle wine cellar features a racking system with LED lighting that showcases each bottle. Right This world-class chef’s kitchen features an Officine Gullo cooking island with four burners, induction, griddle and pasta/steamer stations, a prep area, convection oven, gas oven, a two-level warming area and a chic, commercial-grade hood.
Photography Tim Van Asselt of Clarity Northwest
S P E C I A L A D V E R T I S I N G S E C T I O N
206.399.5842 | laurahalliday.com |
REAL
halliday.laura POWER PLAYERS:
ESTATE | PACIFIC NORTHWEST
“Clients are looking for bootson-the-ground knowledge that gives them exclusive insights into the communities they will soon call home.”
ARE




“Laura is a true professional. Equal parts experience, savvy, and personality. We had only 10 days to list and sell our home in Montlake. She had the professional contacts to get our home ready, the local market knowledge to properly price our home, and the business acumen to effectively negotiate the multiple offers we received. She works hard and doesn’t miss the details. She is a natural communicator, able to easily navigate between the various parties to the transaction (buyers, sellers, agents, lenders, title/escrow, inspectors, etc.). Her marketing materials are impeccable. We put our home in her hands and were rewarded with 11 offers and a sale price of $600k above the asking price. Thank you, Laura!"
Mario & Elizabeth Bianchi

“Laura Halliday deserves the glowing accolades she earns. I would rate her skills in each category 10 stars if I could. She responds quickly, remains positive throughout the process, and provides actionable feedback. Invaluable to the sale of my home, Laura understands the product she represents and how to maximize its potential. My modern-style home had been heavily remodeled with quality finishes and high-tech features. Laura was quick to internalize those characteristics, identify the appropriate buyer population, and package the home in a way that created urgency in the marketplace.

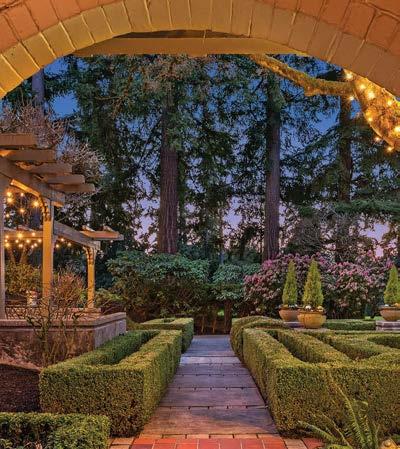

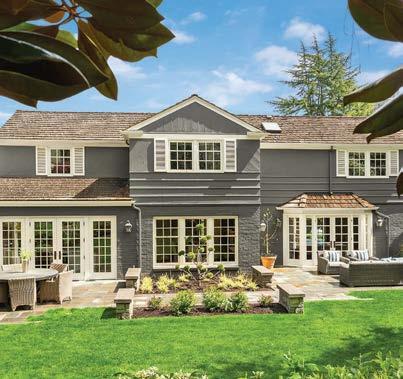
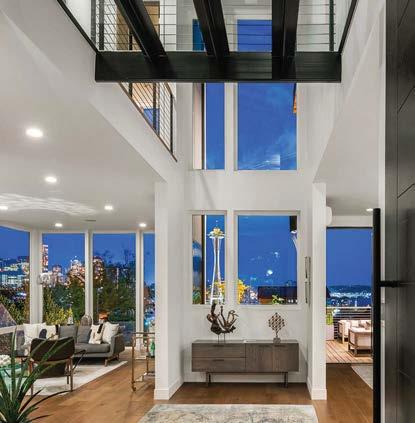
Laura is confidence-inspiring. Her guidance and input were on point, and her representation, effective and smooth. Finally, if the above were not enough, Laura is naturally delightful, funny, and refreshingly sincere.” Joan Krajewski
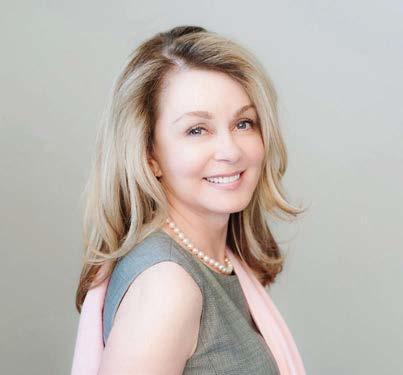
Managing Broker | Senior Global Real Estate Advisor | Founding Member | 206.399.5842 | Laura.Halliday@rsir.com | LauraHalliday.com BROADMOOR | SOLD $3,650,000 MADISON PARK | SOLD $2,450,000 QUEEN ANNE | SOLD $5,200,000 BROADMOOR | SOLD $3,700,000 BROADMOOR | SOLD $4,500,000
MY CLIENTS
SAYING...
WHAT
© 2022 Realogics Brokerage, LLC. All rights reserved. Sotheby’s International Realty® and the Sotheby’s International Realty Logo are service marks licensed to Sotheby’s International Realty Affiliates LLC and used with permission. Realogics Brokerage, LLC fully supports the principles of the Fair Housing Act and the Equal Opportunity Act. Each franchise is independently owned and operated. Any services or products provided by independently owned and operated franchisees are not provided by, affiliated with or related to Sotheby’s International Realty Affiliates LLC nor any of its affiliated companies. *Seller reserves the right to change product offering without notice.
OLGA DYCKMAN REAL ESTATE
Olga Dyckman is Seattle’s condominium queen. A Windermere Real Estate affiliate, she’s also the founding broker behind The Seattle Condo Group, and just a few moments of conversation reveal her passion for this particular segment of the market. “Each building has its own personality and vertical neighborhood,” she says. “High-rise condominium living attracts a particular kind of buyer—it’s a different lifestyle up there.” The sort of insight that comes with such a specific specialization is crucial for Dyckman’s clients, who are buying and selling in one of the nation’s most intense real estate markets. As Dyckman describes it, “Seattle is a city on the move.” She predicts expansion to move up and out, with more development leaving the immediate urban space. Still, the city’s booming professional community and traffic issues have kept demand for central locations relevant.
NOTABLE LISTING
On a southwest corner with two bedrooms, two bathrooms and a private vestibule, this spectacular residence also includes beautiful designer touches, like a custom raw-edge wood sliding door and textured wallpaper. A stone-surround fireplace invites one to entertain in this penthouse-style condominium. Enjoy state-of-the-art living with one-touch whole-house lighting, automatic blinds with blackouts and more. Take in the spark of Seattle’s 4th Avenue skyline after watching the sunset and ferries—an oversize, 220-square-foot private terrace off the living area and primary suite welcomes it. A 24/7 concierge team and other world-class building amenities are the cherry on top. MLS #: 1969292
Offered at $1,995,000.
ASK OLGA
• What is something about buying and selling real estate in your region that is critical but not well-known?
Read the HOA meeting minutes. This is your best insight into the building’s nonpublic goings-on.
• What is one thing that makes or breaks the sale of a home?
Finances. I tell my clients to get all of the financial pieces in place first, so that as soon as they fall in love with a home, I can act. There’s nothing worse than losing a dream home to someone who had their finances together before you.
Top & Left Above the bustle of the busy city below and complete with gorgeous water views, this home in the Escala building offers the best of both worlds—with a luxury lifestyle, too.
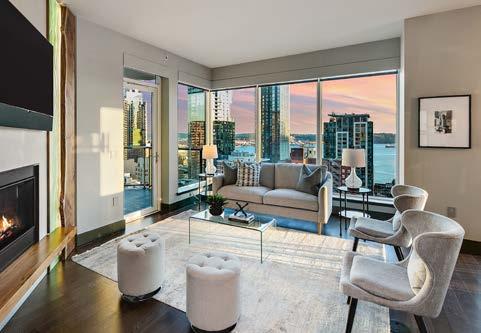

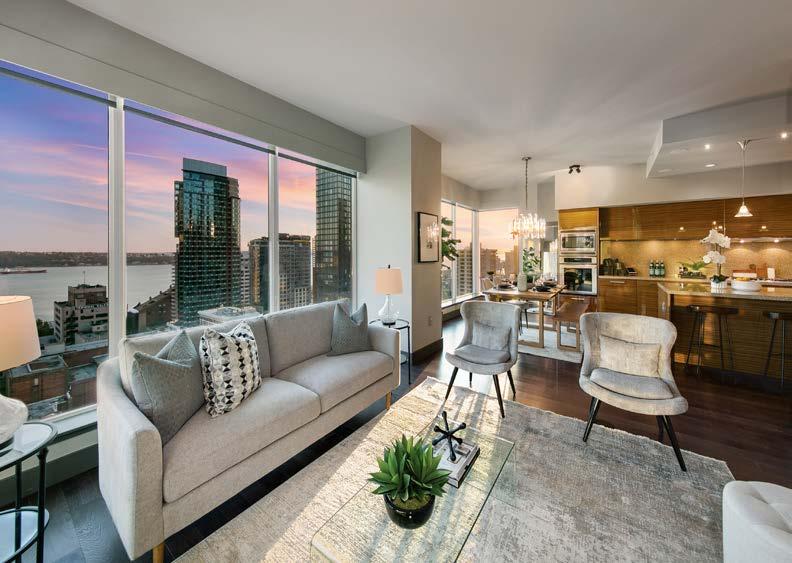
S P E C I A L A D V E R T I S I N G S E C T I O N
206.818.2772 | olgadyckman.com | olgadyckman
“Condominiums are my wheelhouse above the clouds.”
POWER PLAYERS: REAL ESTATE | PACIFIC NORTHWEST
Life Above The Clouds





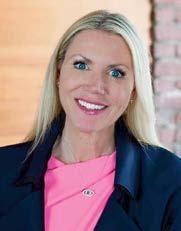
In 2021, Olga Dyckman was ranked #1 in downtown sales, with $52 million in total transactions.





Her passion is to educate buyers on “High-Rise Living 101,” offering insights on floor plan details, views and risk of view loss, HOA policies and more. “I am here to help them see what they can’t see just by driving by,” she says.
On the benefits of condo life, she enthuses, “You get these glamorous five-star amenities, like swimming pools, rooftop decks, owners’ lounges, guest suites and more, but also locational convenience. Since COVID-19, Seattle has seen tremendous vibrancy. Cruise ships are full, stadiums are
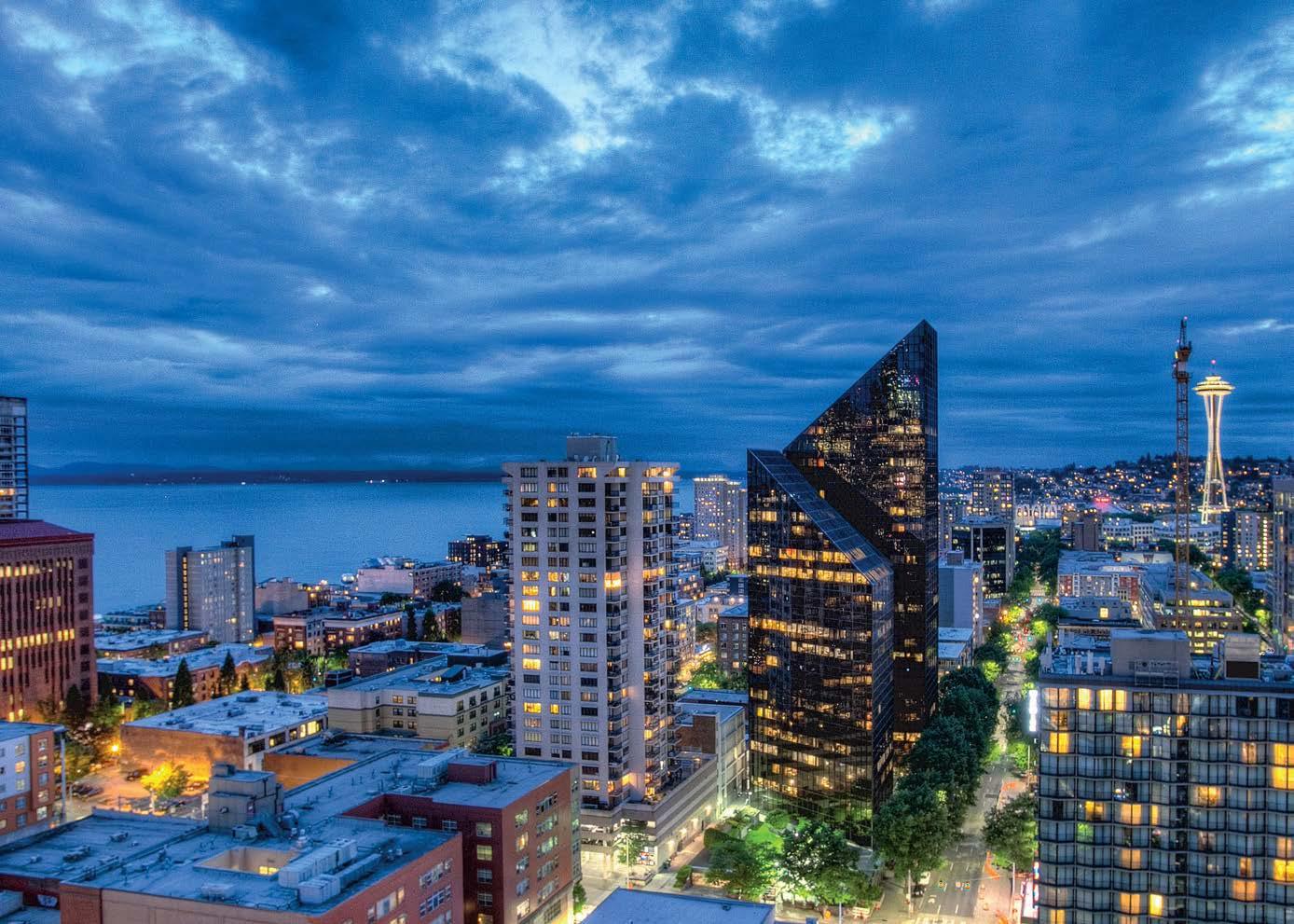

packed, restaurants are at full capacity, art museums and live music are thriving—it’s all back, and when you live in the city, you can walk, scooter, or Uber there with ease.”
Perhaps unsurprisingly, she notes that prices have been extremely competitive, especially as interest rates nearly doubled and prices dropped. “There are great investment opportunities right now for those who are looking to come back into the city after the exodus caused by the pandemic. We are seeing many who left in 2020, now returning to downtown.”
Founder of The Seattle Condo Group
206.818.2772 olgad@windermere.com
Olga Dyckman
Check us out at theseattlecondogroup.com
Experience and area expertise cannot be overvalued. Moira Holley began her career in 1992 and is a co-founder and senior global real estate advisor for Realogics Sotheby’s Realty. She was the first agent invited to join the group as co-founder in 2009 and knows Seattle inside and out. “Our market remains strong, stable and vibrant,” Holley says. “The city has a small physical footprint, bordered by Lake Washington and the Salish Sea, so land is scarce. In addition, thriving homegrown firms—plus an influx of numerous tech and biotech companies—have brought in a steady stream of high-paying jobs.” Holley’s experience, passion and expertise set her apart in the luxury real estate market. Her favorite tip? Never underestimate the importance of a protected view. Holley says: “I only sell protected views and have spent my career helping clients secure their properties’ most prized feature.”
LOCAL FAVORITES
Holley shares some of her top spots for shopping and dining, noting: “It’s impossible to answer as a short list.” Her favorites include:
• For meals: Café Campagne at the Market, Il Terrazzo Carmine in Pioneer Square, Lark on Capitol Hill, Canlis on Queen Anne and Nick’s on Madison all immediately come to mind.
• For shopping: Flora and Henri, Watson Kennedy, Martha E. Harris Flowers and Gifts, Red Ticking, Peter Miller Books, Nido, Emry Boutique, The Refind Closet, Sarah Alexandra and Marios are all go-tos.
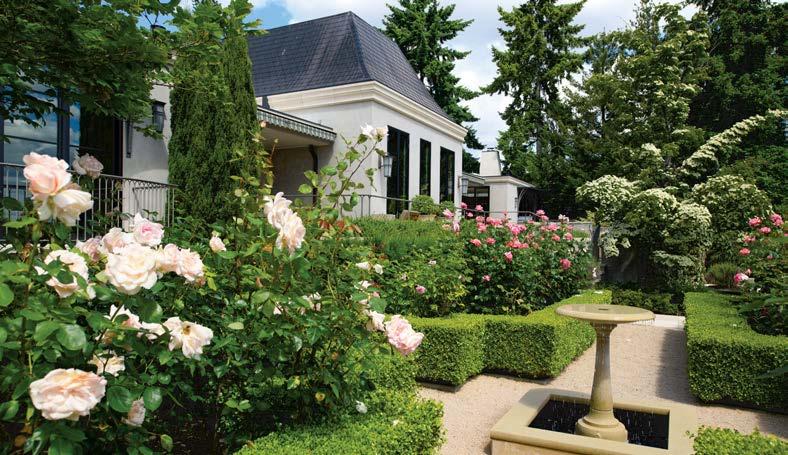
NOTABLE LISTING
The Reed Estate is an incredibly rare waterfront property— one of only four waterfront residences within a nine-home enclave in Seattle’s Madison Park. The magnificent 8,000-square-foot residence is sited on just over an acre, with more than 120 feet of lakefront. It’s an effortless, single-level indoor-outdoor living experience in which French doors in nearly every room lead to an expansive limestone terrace overlooking the rose garden, lawn and secluded pool and spa.
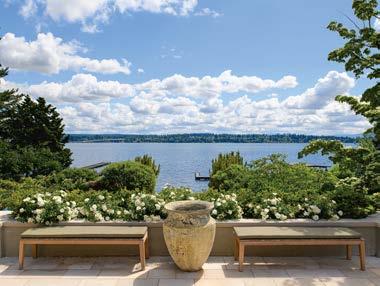

Offered at $29,000,000.
Top An aerial shot of the rear façade highlights the floor-to-ceiling windows that allow those inside to take full advantage of the property’s views. Bottom The Reed Estate has a gorgeous geometric garden alongside the patio and the rear of the home.
S P E C I A L A D V E R T I S I N G S E C T I O N POWER PLAYERS: REAL ESTATE | PACIFIC NORTHWEST
206.612.5771 | moirapresents.com | moira.holley
REALOGICS SOTHEBY’S REALTY
Moira Holley is one of the most preeminent luxury real estate brokers for the Seattle and Pacific Northwest region. She is a founding member of Realm Global and a Co-Founder, Senior Global Sales Advisor for Realogics Sotheby’s International Realty (RSIR). She is also a member of Sotheby’s Market Leaders Forum, a select group of forty real estate experts who represent world-class properties in top markets across North America.

Regarded by local and national media as an expert on trends within the luxury real-estate sector, Moira’s adept analysis of premier property markets has been featured in The Wall Street Journal, The Puget Sound Business Journal, Inman News, Mansion Global, James Edition, Reside Magazine for Dow Jones Media and other leading business, professional and sector specific publications.
MoirawasoneoftwoexclusivelistingagentsforSeattle’sFourSeasons
Private Residences and her $12 million dollar sale of Seattle’s Bay Vista penthouse holds the record for an in-city condominium transaction.
moirα@moirαpresents com 2 0 6 6 1 2 5 7 7 1 moirαpresents com
SCOTT
To be a true power player in real estate, one must possess comprehensive skills and abiding market knowledge that take years to master. In his role as co-founder and a trusted real estate professional at Realogics Sotheby’s International Realty, Scott Wasner has been doing just that for 15 years. “I’ve built my résumé by representing a diversified portfolio of properties and providing superior service to my clients, who come from a wide variety of backgrounds, industries and locations,” he says. Wasner’s experience working in and around Seattle and in the surrounding mountain communities has earned him a reputation for excellence and myriad repeat and referral clients. “People looking to live in this region are seeking a global and diversified economy that has many industry leaders, as well as the ability to easily access and enjoy the outdoors,” Wasner adds. “It’s all about the lifestyle.”
NOTABLE LISTING
Equal distance from both Seattle and Vancouver, B.C., 24156 Walker Valley Road in Mount Vernon is a tremendous estate and car lover’s compound that features garage parking for 12 vehicles with a shy 3-acre plot, enveloped in privacy and lush plantings. The one-level residence boasts over 7,000 square feet of living space, an indoor pool grotto, a sports bar, library, outdoor kitchen and entertainment area and wine cellar.
Offered at $4,495,000.
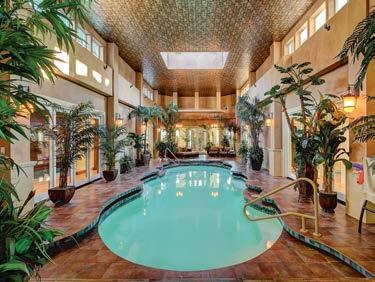
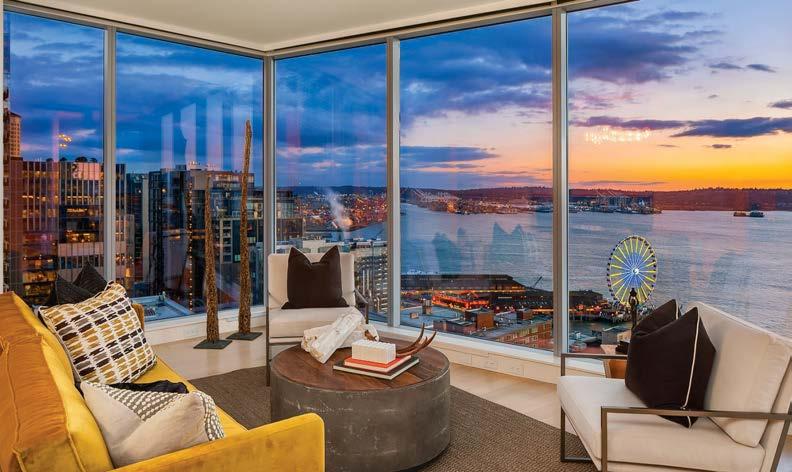

MISTER AMBASSADOR
Scott Wasner shares his favorite places and events that are oh, so Seattle
• Shopping and Dining: Pike Place Market.
• Weekend Getaway: The San Juan Islands.
• Events: The annual Pike Place Market Foundation’s Sunset Supper and the Seattle International Film Festival.
Top View easements protect the stunning vistas of Elliott Bay and the Olympics from this sophisticated southwest corner residence at Fifteen Twenty-One. Bottom Besides the world-class views, Fifteen Twenty-One offers exceptional amenities including a 24-hour concierge, gym, yoga studio, rooftop terraces and private meeting room that are the ultimate in luxury living.
Photography Clarity Northwest Photography
S P E C I A L A D V E R T I S I N G S E C T I O N
POWER PLAYERS: REAL ESTATE | PACIFIC NORTHWEST
cityorescape.com
206.910.1410 |
| scottwasner
WASNER OF REALOGICS SOTHEBY’S INTERNATIONAL REALTY
“I’m honored to represent clients who are selling or purchasing property in the city, the suburbs, the mountains and beyond.”
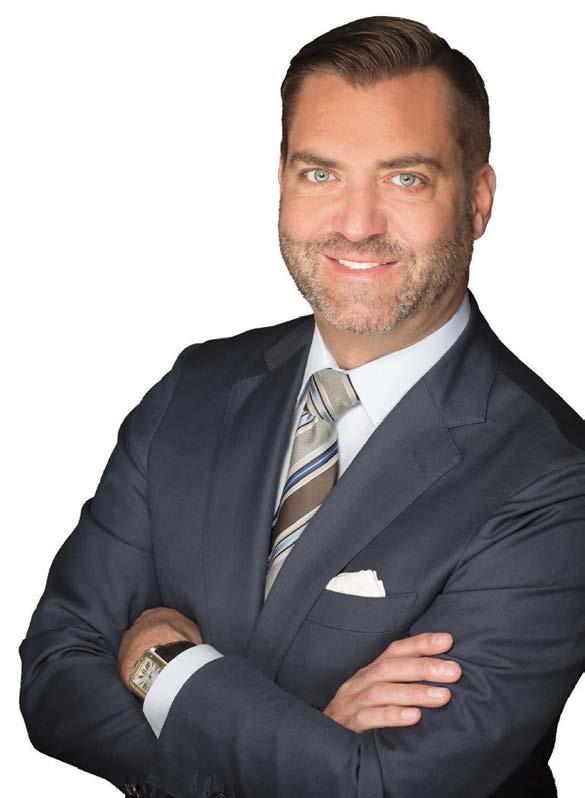
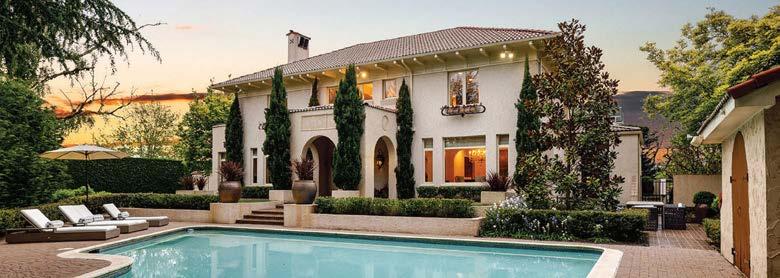

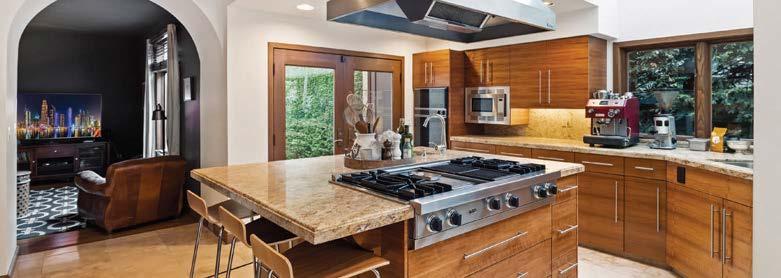
Experience a private, in-city sanctuary in this commanding, Spanish-style residence designed by Seattle architect Ellsworth Prime Storey. 4 Bedrooms | 3.5 Bathrooms | 5,900 Square Feet | Offered at $3,895,000 AN IN-CITY MASTERPIECE SCOTT WASNER SOTHEBYSREALTY.COM Broker & Co-Founder | 206 910 1410 Scott.Wasner@SothebysRealty.com Call Scott to learn more or discuss offerings in the region. REPRESENTING A DIVERSIFIED PORTFOLIO OF PROPERTIES. © 2022 Realogics Brokerage, LLC. All rights reserved. Each franchise is independently owned and operated. The 1925 architectural masterpiece is nestled quietly behind a southwestern-facing wall, tall hedges, and an electronic gate for added security. Experience a formal layout that combines Storey’s sophisticated design style with convenient, modern updates throughout the three-story residence. The generous outdoor space, with its rare pool and sizeable area for hosting, is perfect for al fresco entertaining. 3103 Mount Rainier Drive S, Seattle
A broker’s passion for real estate is never more apparent than when their children follow in their footsteps. Team Foster is a powerful family firm with nearly 50 years of combined experience in the Seattle region and over $350 million in annual sales. “Real estate is in our DNA,” principal Tere Foster says. Her father was an immigrant who believed that owning property is the essence of the American Dream. As he invested, Foster watched, learned and worked to become a real estate agent. After working in politics in Washington, D.C., Tere’s daughter, Moya Skillman, returned to the Seattle area in 2003 and joined her mom to grow Team Foster into the leading brokerage team it is today. Their deep market knowledge and remarkable work ethic has earned them the admiration of clients and peers. “That’s important,” Foster adds, “because an agent with a stellar reputation has an edge in this market.”
NOTABLE LISTING
For those seeking an exceptional waterfront lifestyle, this Medina masterpiece boasts a 150-degree view, a four-boat dock and spectacular custom quality. Envisioned as a live-work-play lake estate, grace, grandeur and privacy abound. Soaring floor-to-ceiling windows in the dramatic entry showcase sweeping lake and mountain views. Wake up to sunrises over the water and the Cascades from the primary suite. This exceptional property is close to world-class shopping and dining.
Offered at $19,995,000.
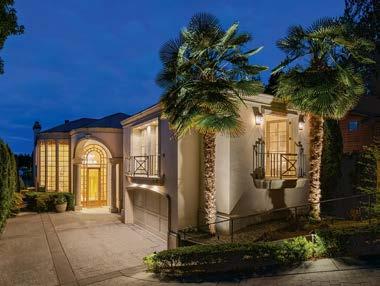
A CLASS APART
One of the country’s leading real estate teams, Foster and Skillman provide expert negotiating skills, a keen understanding of market trends, savvy marketing and strict attention to detail that gives their clients a leading edge. “Our clients have a real advantage in this competitive market,” they say. “From our broker relationships to our ‘team’ approach to prepping homes with coordinating repairs and updates, complimentary staging, and professional photography and videography.”
Top Expansive outdoor living areas are perfect for soaking in the sweeping, 150-degree views of Lake Washington. Bottom A soaring great room is the heart of the home and creates a deep connection to the scintillating water.
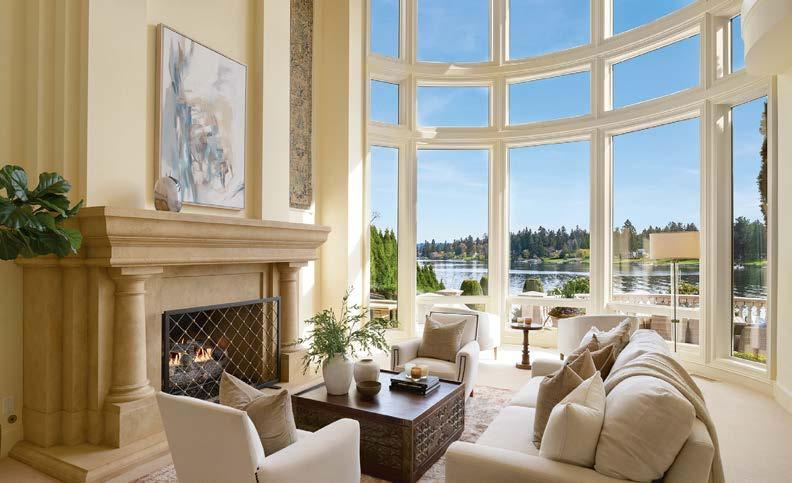
Photography Tim Van Asselt of Clarity Northwest

S P E C I A L A D V E R T I S I N G S E C T I O N
POWER PLAYERS: REAL ESTATE | PACIFIC NORTHWEST
425.637.8373 | fosterrealty.com |
TEAM FOSTER
teamfoster_re
“We feel so honored to be invited into people’s lives to help them find their perfect place to call home.”

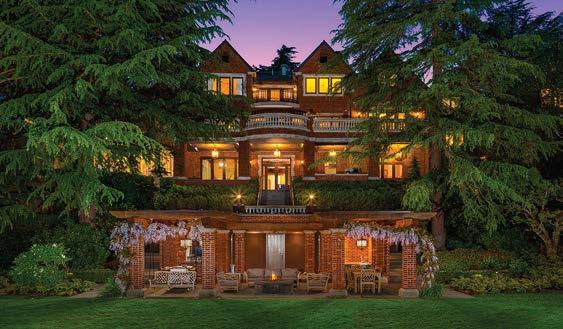

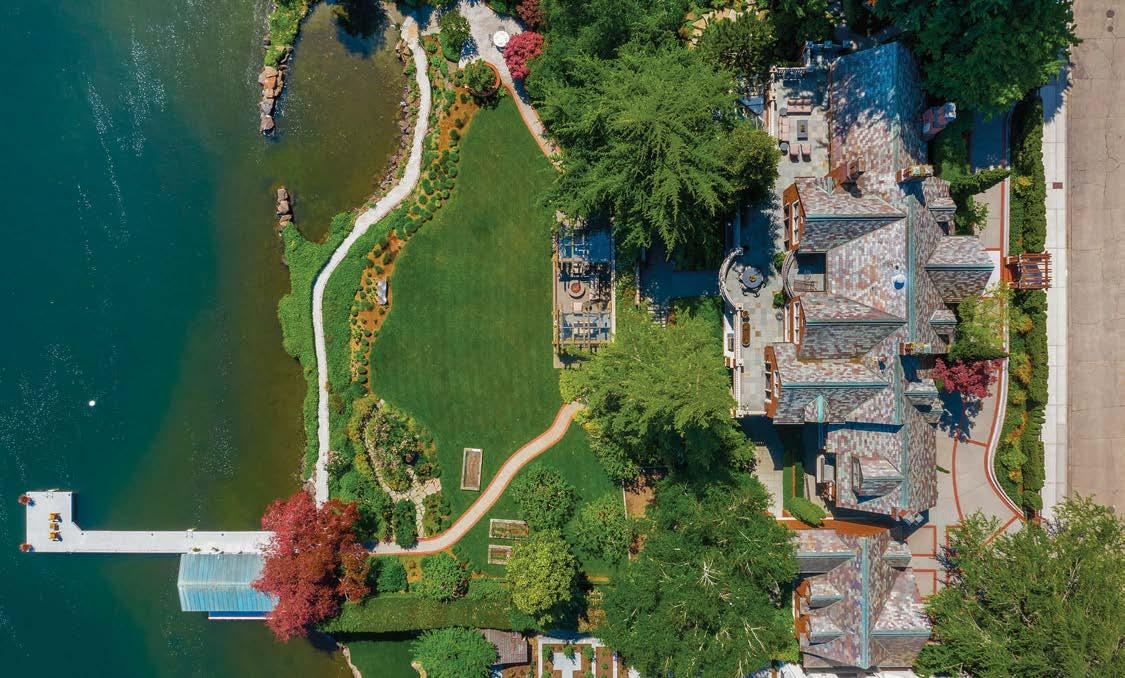
POWER
TERRY SPRAGUE
OF LUXE I FORBES GLOBAL REAL ESTATE
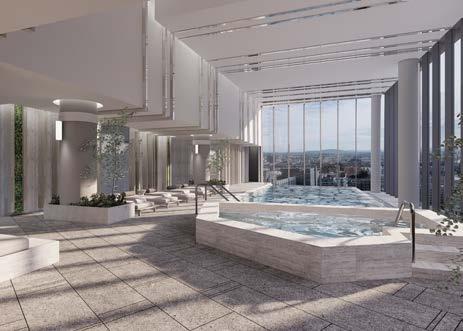
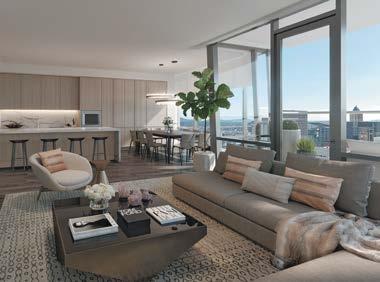
503.459.3987 | terrysprague.com | luxeoregon
“In Portland, nature—lakes, rivers, parks—meets the best restaurants and schools and a sense of community. Not to mention, unparalleled feats of architecture.”
NOTABLE LISTING
Redefining luxury in the Pacific Northwest, The Ritz-Carlton Residences, Portland combines the very best residential amenities with breathtaking views of this vibrant city and its surrounding landscape. Embrace outdoor adventure while basking in the comfort of bespoke service and exclusive benefits. This is Northwest living, elevated.
Prices starting at $1,500,000.

LIFESTYLE MATTERS
According to Sprague, a “live where others vacation” sentiment is growing among Portland buyers. “We have many clients migrating to our marketplace because of the lifestyle and experiences,” he says. Sprague shares a few of the top draws.
• Community: There is a real sense of the “village” environment here, with an emphasis on great schools.
• Food: My favorites are Bamboo Sushi and Salt & Straw, but the options for dining are veritably endless.
• Events: From the market every Saturday to floating concerts on the lake, parades and more, there are tons of happenings here.
Photography Steve Haning
S P E C I A L A D V E R T I S I N G S E C T I O N
PLAYERS: REAL
For Terry Sprague and his team at Luxe I Forbes Global Real Estate, being market leaders in Portland comes down to an acronym that guides everything they do. “We follow our ‘PPSD’ principles,” Sprague says. “It stands for ‘people, process, surprise, delight,’ and it embodies a determination to deliver expert real estate consultation with service that feels fully concierge.” The goal has been met time and again with Sprague having helped countless buyers and sellers in Lake Oswego, West Linn and beyond achieve their property dreams. With more than 16 years of history in the profession and a background in the financial advisory space before that, Sprague is uniquely positioned to help his buyer clients find exactly what they’re looking for: “A fulfillment of lifestyle that includes homes that are architecturally adapted to a new vision of living, which now often includes working.” PACIFIC NORTHWEST
ESTATE |
Top Every Residence has spectacular views with floor-to-ceiling windows and finishes inspired by the natural beauty of the Pacific Northwest. Left Inspired by a cut gemstone, The Ritz-Carlton Residences sit atop the Block 216 building, a new gem in Portland’s downtown skyline.
Inman




Recognizes Terry Sprague of LUXE | Forbes Global Properties Named the Top Luxury Real Estate Producer in Oregon
We are one of many delighted clients of Terry Sprague … we appreciate his customerfocused approach and business aptitude. He is an ‘innovator’ in his industry and combines creativity and intellect to close every deal.
The service he and his company provide to clients is unparalleled in the industry. I was very surprised about the amount of effort, focus and service they gave to my family. It was truly exceptional. Every member of his organization exceeded all of my expectations. They were truly fantastic to work with.
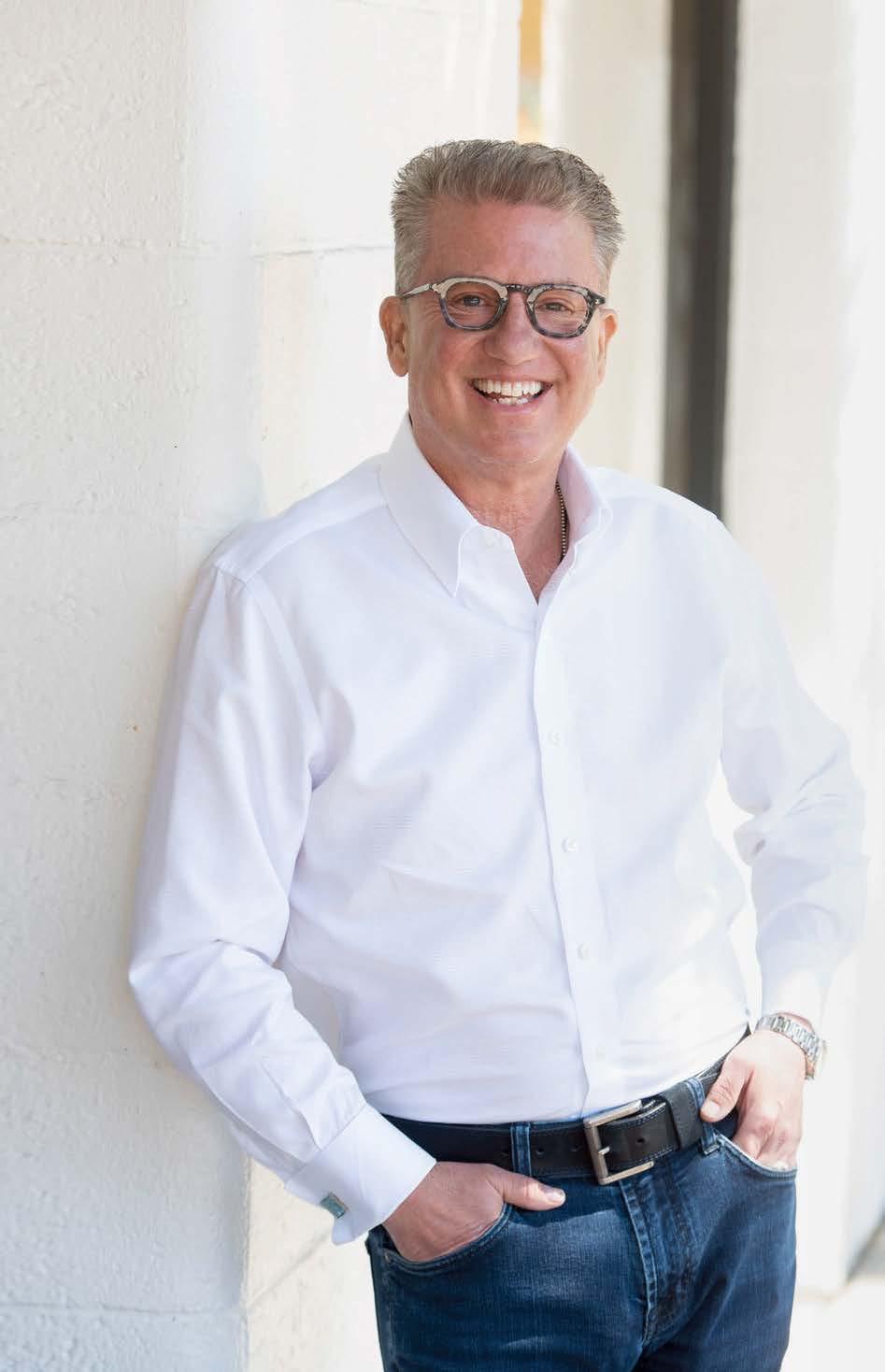
|
LUXE |
Properties TerrySprague.com | Terry@LuxeOregon.com | 503.459.3987
TERRY SPRAGUE
Chief Executive Officer, Broker
Forbes Global
Delivering the most powerful, custom-designed luxury real estate access directly to luxury consumers, locally and internationally.
More and more people are finding sanctuary in island communities, like Bainbridge, whose appeal has only grown thanks to its excellent schools and quality of life, great hiking, amazing restaurants and strong arts community. No one embodies this ethos more than broker Ty Evans, a Premier Executive Director and top broker at Windermere Real Estate. She shares her success alongside daughter Natalie Evans, who is also a top broker. With low inventory driving demand, she says today’s buyers are going after what they want. “They seek sanctuary, whether that means acreage, waterfront, or being in town with quick access to the ferry.” In all cases, easy living is the common denominator; something Bainbridge also delivers. “On any given day, one can hike the Grand Forest, stroll the beach, or just sit and watch the sunset,” Ty says.
NOTABLE LISTING
This magnificent custom waterfront home was designed by Roger Katz and built by Jim Hobbs. Nestled on 267 feet of medium-bank waterfront with a fabulous deep-water dock and mature landscaping on 1.16 acres, it has wonderful views of Eagle Harbor and the Seattle skyline.


Sold for $5,398,000.
ISLAND BUYING + ESCAPING
• Name something critical that Bainbridge buyers often overlook. Most buyers don’t give enough thought to ‘where’ they should buy. Some want western sun; others eastern views. How close is the store? How far is the ferry? Also, hillside stability must be considered. It’s my job to match my clients to the lifestyle they seek.
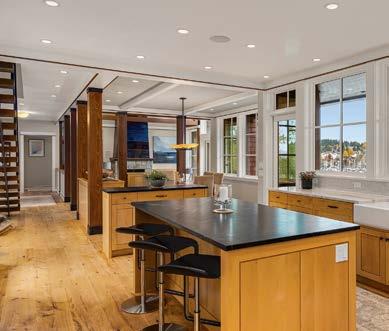
• What is your favorite weekend getaway? Hamma Hamma through the Olympic National Forest. It’s the perfect spot for oysters and crab cakes. The drive is easy and the scenery awe-inspiring.
Top Beautiful Eagle Harbor is known for its stunning views of the marina, ferries and picturesque Seattle skyline. Left Magnificent design details—including this hand-forged copper fireplace—wow in this home.
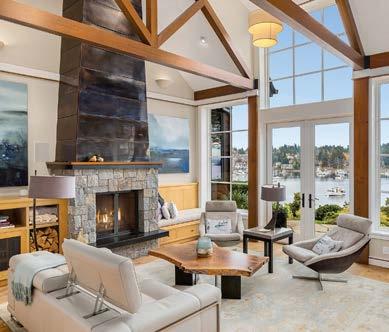
Right Everyone loves a great room floor plan perfect for entertaining, with a full bank of windows filling the home with gorgeous natural light.
Photography Caleb Melvin of Clarity Northwest
S P E C I A L A D V E R T I S I N G S E C T I O N
“We may be a small island, but our lifestyle offerings are mighty!”
TY EVANS & NATALIE EVANS 206.795.0202 | windermere.com/agents/ty-evans-1 | tyevansrealestate 206.795.2818 | windermere.com/agents/natalie-evans | natalieevansrealestate POWER PLAYERS: REAL ESTATE | PACIFIC NORTHWEST
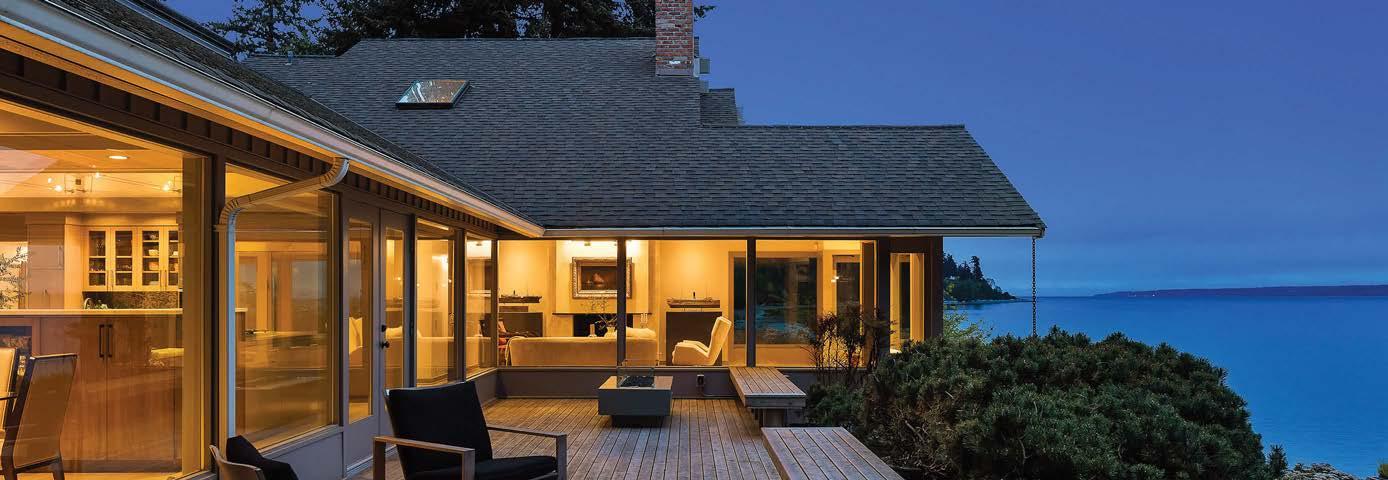
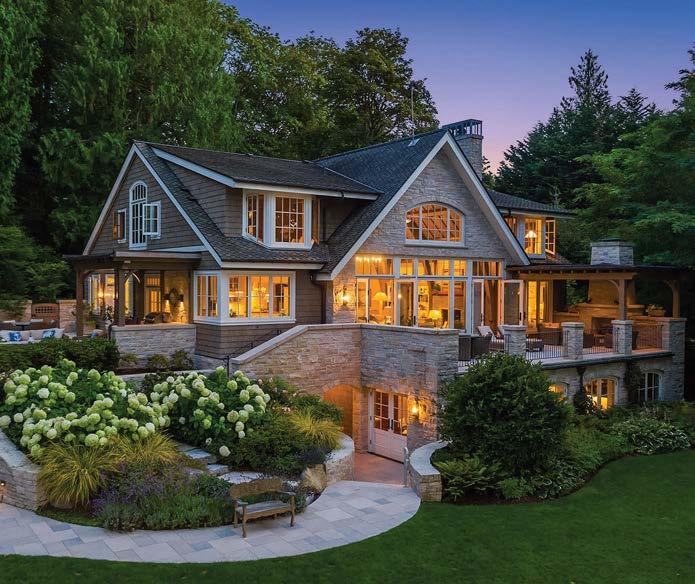
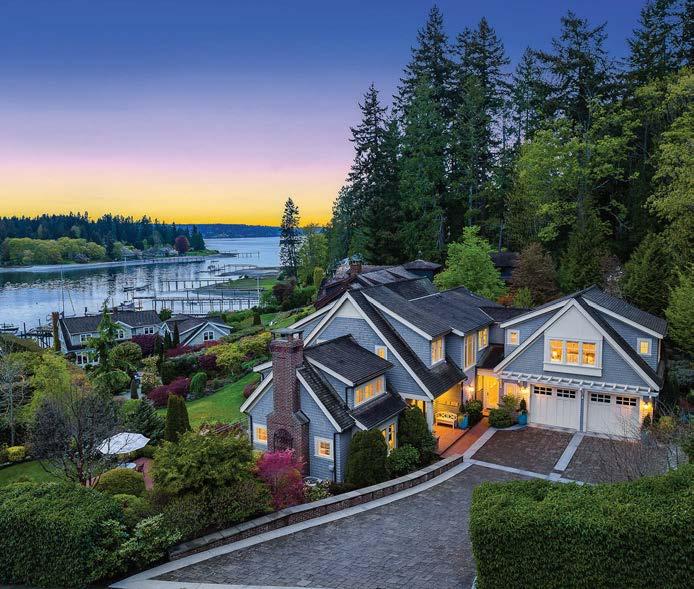

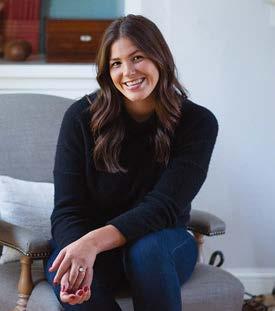
WINDERMERE TEAM TORRES
When one is on the hunt for a historic or architecturally significant home, a real estate agent who knows every detail of such properties is key. If one is selling such an illustrious residence, this is even more true. Enter, Junior Torres and his team at Windermere Team Torres. “We specialize in working with homes like this,” Junior shares. “We extensively research any property with a historical connection to Seattle and the greater area, to really highlight the architect’s influence on the region and the structure itself. We bring this information to our buyers, to ensure that every prospective buyer is aware of the opportunity they’re being given to buy into a greater tapestry—a legacy.” This attentive and knowledgeable approach, when it comes to historic details and everything else involved in real estate (his team also offers complimentary styling and staging), has made Junior a top agent for the past 17-plus years.
NOTABLE LISTING
A one-of-a-kind home, this Seward Park stunner was remodeled by iconic Seattle architect Ralph Anderson. It features panoramic views of Lake Washington and offers an idyllic setting for entertaining, boating and swimming. Verdant Asian-inspired gardens boast a medley of lush plantings. Fireplaces, parquet flooring and barreled ceilings add rare character.
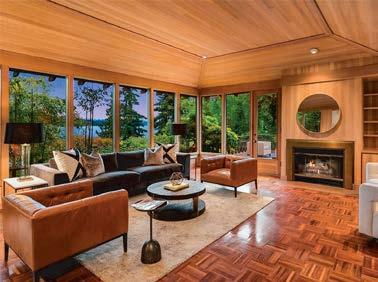
Sold for $2,250,000.
PARAMOUNT POSSIBILITIES
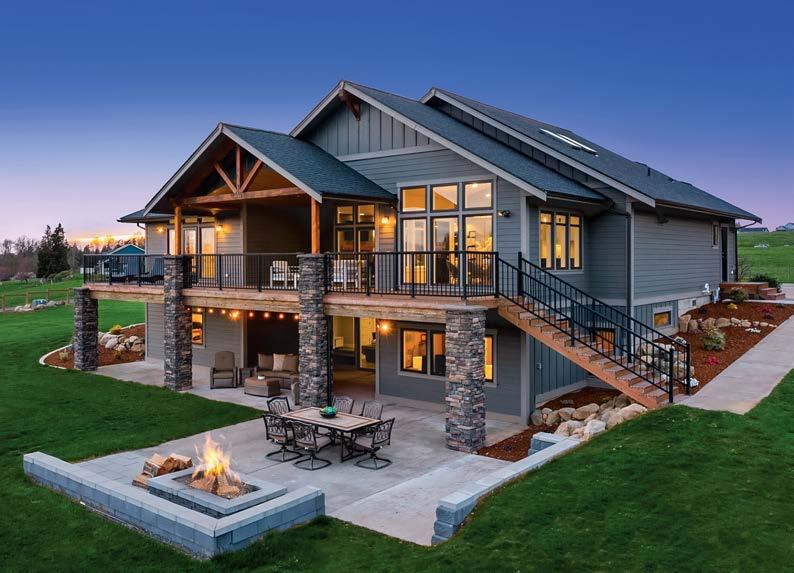
Junior shares a few facts on two exciting developments for which he has partnered with Halverson Design Build:
• Suncrest will be in the heart of North Capitol Hill, on Federal Avenue, which is a historic street that rarely sees new construction. Its rooftop deck offers unparalleled views in every direction.
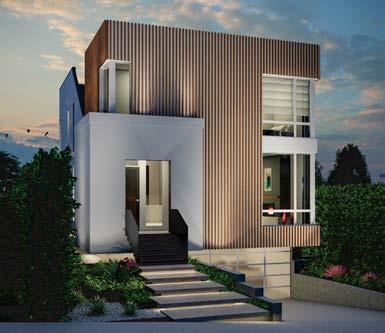
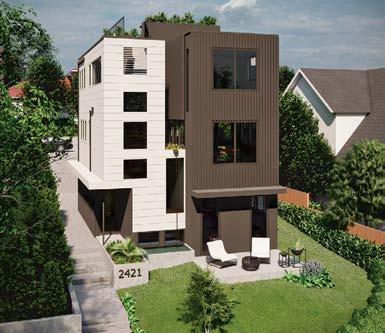
• Milieu is in Queen Anne along 3rd Avenue North. A truly design-oriented home, there is a sense of pride in every layer of construction, with finishes that go far above and beyond the industry standard.
Top This quintessential Pacific Northwest country oasis sitting on 5 acres of picturesque land was sold with Junior in 2022. Left Built for flexibility, Milieu brings contemporary yet timeless style, which seamlessly fits in with its vibrant Queen Anne surroundings. Right Suncrest fuses modern luxury with evergreen Seattle charm.
S P E C I A L A D V E R T I S I N G S E C T I O N
Photography Top by Brandon Larson of Clarity Northwest; Left & Right by Halverson Design Build/Team Torres
“We know how to meet the challenge of each client’s unique goals and exceed their expectations.”
206.854.5596 | juniortorres.com | juniortorresseattle POWER PLAYERS: REAL ESTATE | PACIFIC NORTHWEST
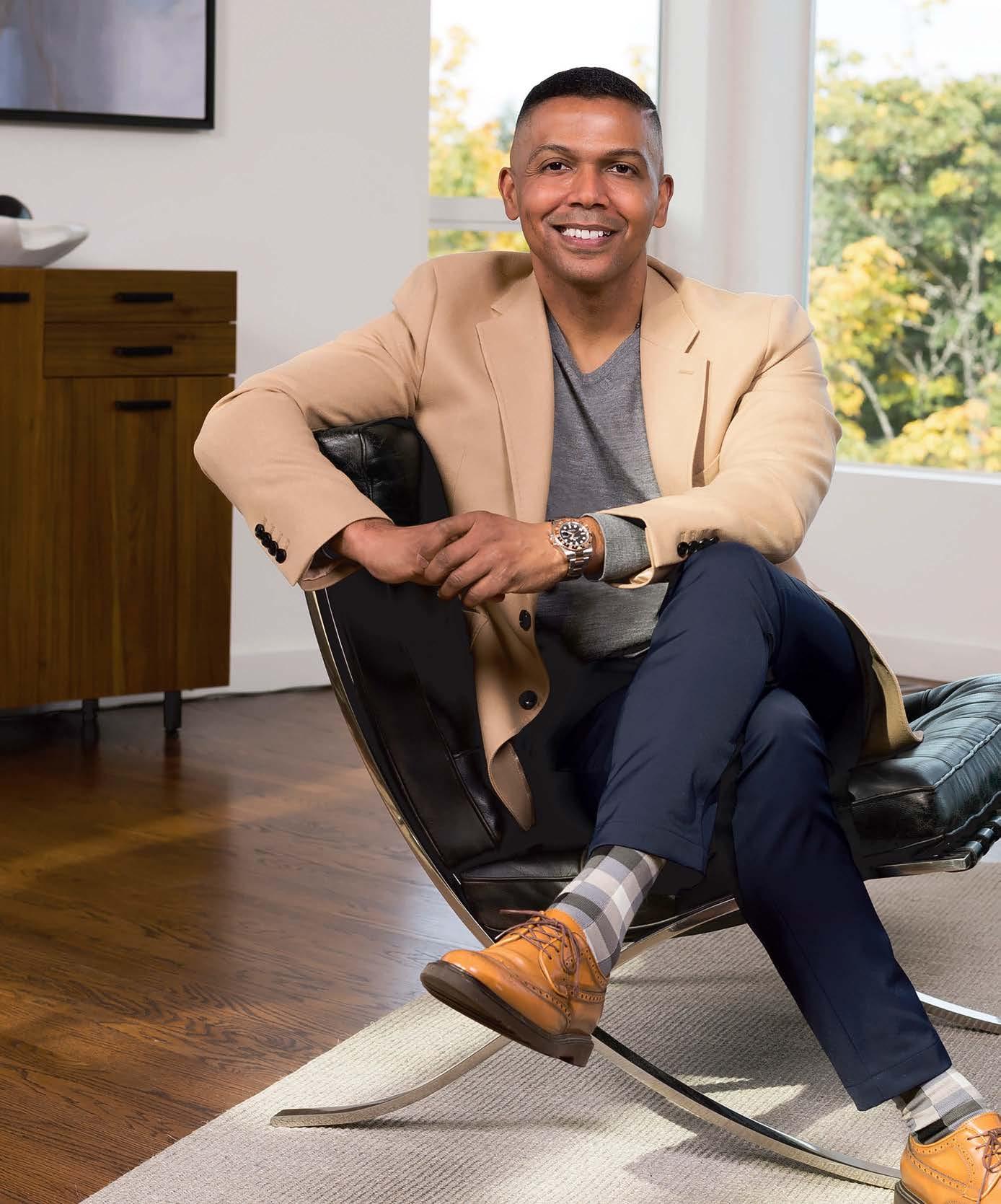

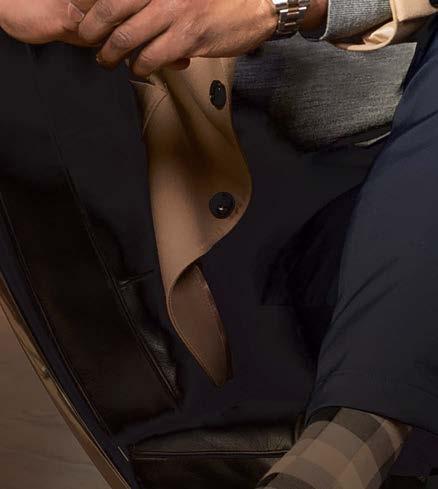
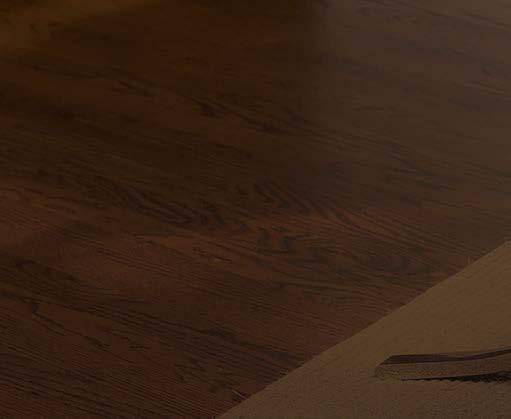
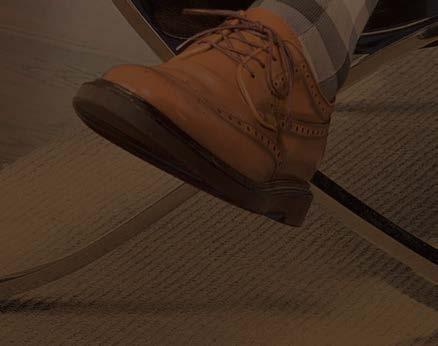


Your partner in the process. In today’s market, buying or selling a property can be an intimidating experience. Consistently ranked as one of Windermere’s top agents for the
10 years, Junior has a law degree with an emphasis in real estate law. He leads a strong team which will help guide you through every step of the buying or selling process. Give Junior a call today and see how he can exceed your expectations. 206.854.5596 junior@windermere.com
past
Success in real estate requires special attributes and abilities: intuitive communication, savvy networking skills, being a team player—and the list goes on. The Wyman Group’s clients agree that principal Evan Wyman and his team exemplify these ideals, with a culture of compassion, unyielding support and meticulous dedication. When Wyman was in his early 20s and his peers began buying their first homes, he knew that he needed to support them on their journey. “I wanted to establish long-term relationships with people as they moved to their first home, then to a family home and throughout their lives,” he says. In 1999, the Seattle native entered real estate, where he gained deep knowledge of the market before founding the Wyman Group. Today he and his agency offer unsurpassed expertise and service that has resulted in the Wyman Group selling some of the area’s highest-priced properties.
NOTABLE LISTING
This modern floating home in Wards Cove in Seattle’s Eastlake neighborhood was built with the utmost detail. Finishes include Pedini cabinets, sandstone floors and Miele appliances. The primary suite includes a wall of glass that opens onto a heated waterside deck. The enormous roof patio features panoramic views of downtown, Lake Union, Gas Works Park and more. This exceptional property offers easy access to downtown and the Eastside.
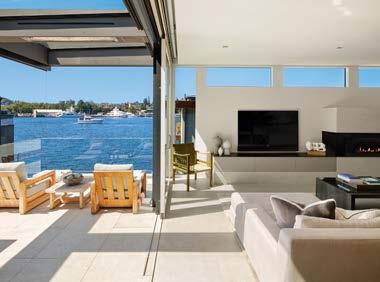
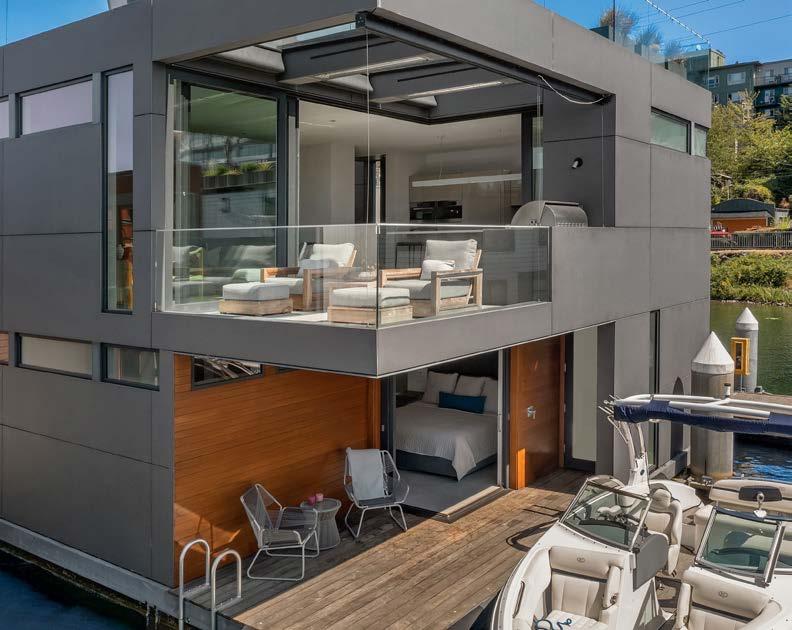
Offered at $3,700,000.
LOCATION EQUALS LIFESTYLE
The Wyman Group covers Seattle, Sun Valley and beyond. Their reach is even wider as members of the Private Client Network, with partnerships in more than 60 markets nationwide. Wyman adds, “With clients moving all over the country, it’s amazing to be able to connect them with great agents near and far, and know they are well taken care of no matter where they buy or sell.”
Top Iconic Sleepless in Seattle lake living with all of the latest and most luxurious amenities. Left This expansive rooftop deck has endless views of downtown, Gas Works and the Olympic Mountains.
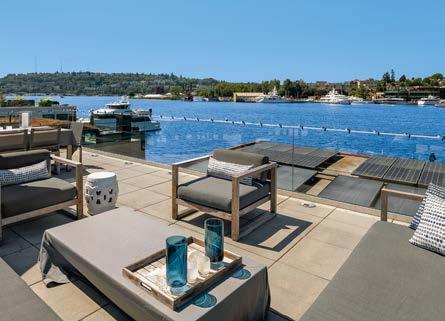
S P E C I A L A D V E R T I S I N G S E C T I O N
GROUP 206.320.1400
POWER PLAYERS: REAL ESTATE | PACIFIC NORTHWEST
WYMAN
| wymangroup.com | wymangroup
Photography Ryan Slimak of Clarity Northwest
“The vast majority of our business is referral and repeat clients, which speaks to our ethics and track record of success.”

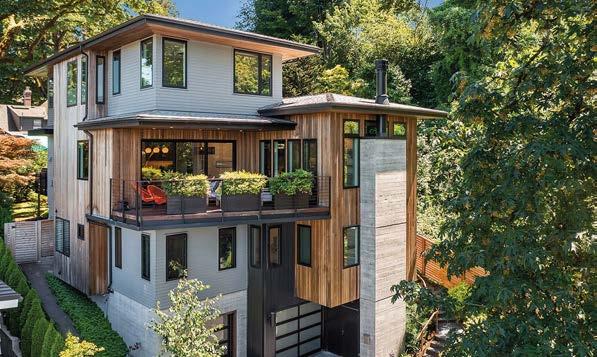
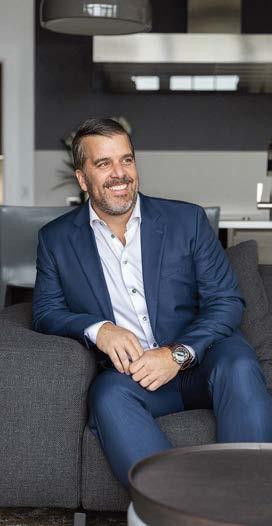




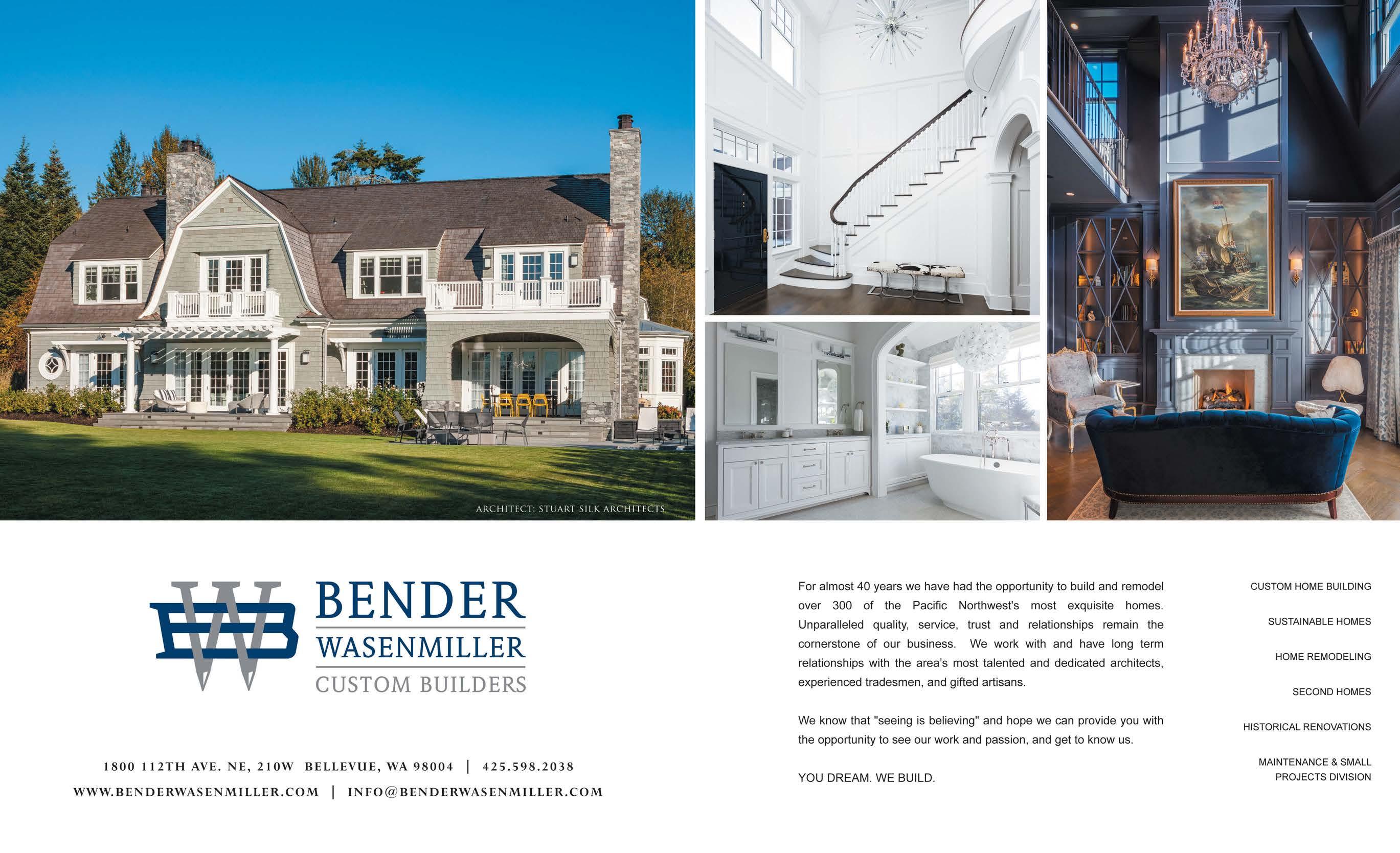













 Pirouette® Window Shadings with PowerView® Automation
Pirouette® Window Shadings with PowerView® Automation

 In-store interior design & 3D modeling services.(1)
Scénario 2. Modular sofa, designed by Sacha Lakic. Gorizia. Cocktail tables, designed by Thierry Picassette. Midnight. Floor lamp, designed by Fabrice Berrux. Made in Europe.
In-store interior design & 3D modeling services.(1)
Scénario 2. Modular sofa, designed by Sacha Lakic. Gorizia. Cocktail tables, designed by Thierry Picassette. Midnight. Floor lamp, designed by Fabrice Berrux. Made in Europe.
 Photos by Flavien Carlod and Baptiste Le Quiniou, for advertising purposes only. TASCHEN, www.vijversburg.nl, Architect: Junya Ishigami. (1) Conditions apply, contact store for details.
Photos by Flavien Carlod and Baptiste Le Quiniou, for advertising purposes only. TASCHEN, www.vijversburg.nl, Architect: Junya Ishigami. (1) Conditions apply, contact store for details.




















































































































































































 Olson Kundig | www.dyna.builders | Aaron Leitz Photography
Olson Kundig | www.dyna.builders | Aaron Leitz Photography































































































 Pamela
Pamela


















 Coates Design | Fairbank Construction Company | Lara Swimmer Photography
Coates Design | Fairbank Construction Company | Lara Swimmer Photography








 Photographer: Miranda Estes
Photographer: Miranda Estes
























 Photography by THEMORGANTAYLOR.COM
Photography by THEMORGANTAYLOR.COM

 Seattle and Bainbridge Island
Seattle and Bainbridge Island























 WRITTEN BY MAILE PINGEL
photo: roehner + ryan.
WRITTEN BY MAILE PINGEL
photo: roehner + ryan.














 AS TOLD TO KATHRYN GIVEN
AS TOLD TO KATHRYN GIVEN





















































































































 photo: jennifer siegwart.
Clockwise from top right: Amy Meier x Carol Leskanic Sconce & Table Lamp / carolleskanic.com Joinery Window Covering in Newsprint and Fret Window Covering in Alloy, all by Amy Meier / hartmannforbes.com Old Hollywood Fabric in Flame and Hoxton Fabric in Flax / usa.delecuona.com Obernai Fabric in Colvert / pierrefrey.com Dalle De Bourgogne Reclaimed Stone / cooritalia.com Claudine Cotton Gimp Trim in Snow/Obsidian / fschumacher.com Whistler Weave Wallcovering in Alpine Pass / phillipjeffries.com
photo: jennifer siegwart.
Clockwise from top right: Amy Meier x Carol Leskanic Sconce & Table Lamp / carolleskanic.com Joinery Window Covering in Newsprint and Fret Window Covering in Alloy, all by Amy Meier / hartmannforbes.com Old Hollywood Fabric in Flame and Hoxton Fabric in Flax / usa.delecuona.com Obernai Fabric in Colvert / pierrefrey.com Dalle De Bourgogne Reclaimed Stone / cooritalia.com Claudine Cotton Gimp Trim in Snow/Obsidian / fschumacher.com Whistler Weave Wallcovering in Alpine Pass / phillipjeffries.com

 NoirFurnitureLA.com
NoirFurnitureLA.com






















































































 WRITTEN
WRITTEN





































































































































































































































































































































































































 K I T C H E N + B A T H | T H E R E P O R T
K I T C H E N + B A T H | T H E R E P O R T
 WRITTEN BY ALYSSA BIRD
WRITTEN BY ALYSSA BIRD









 Interior designer Laurence Carr’s kitchen in the greater New York City area is a contemporary-yet-timeless, light-filled space that serves as command central for her family of five.
Interior designer Laurence Carr’s kitchen in the greater New York City area is a contemporary-yet-timeless, light-filled space that serves as command central for her family of five.







 photos: madeline tolle.
photos: madeline tolle.

 interior design
interior design




































 Designer Norm Wogan scoured local Indian and Moroccan shops for unique artifacts—including an antique altar and aged copper pendants—to outfit his client’s Glendora, California, healing and meditation room. wogandesign.com
WRITTEN AND PRODUCED BY GRACE BEULEY HUNT
Designer Norm Wogan scoured local Indian and Moroccan shops for unique artifacts—including an antique altar and aged copper pendants—to outfit his client’s Glendora, California, healing and meditation room. wogandesign.com
WRITTEN AND PRODUCED BY GRACE BEULEY HUNT



















































 Photography John Granen Photography
Photography John Granen Photography
















































 Builder: Hill Construction Company Architect: Graham Architecture Designer: Lucas Interior Photography by Aaron Leitz
Builder: Hill Construction Company Architect: Graham Architecture Designer: Lucas Interior Photography by Aaron Leitz
























































 WRITTEN BY MONIQUE MCINTOSH | PHOTOGRAPHY BY HARIS KENJAR
WRITTEN BY MONIQUE MCINTOSH | PHOTOGRAPHY BY HARIS KENJAR
 Interior Design: Charlie Hellstern, Charlie Hellstern Interior Design Home Builder: Tim Farrell, Dowbuilt
Interior Design: Charlie Hellstern, Charlie Hellstern Interior Design Home Builder: Tim Farrell, Dowbuilt
 When reviving a century-old home in Seattle, designer Charlie Hellstern focused on celebrating existing finishes with complementary details. Alongside original hardwood floors is an Ochre console. A peek into the living room reveals a bespoke Rogers & Goffigon-upholstered sofa.
When reviving a century-old home in Seattle, designer Charlie Hellstern focused on celebrating existing finishes with complementary details. Alongside original hardwood floors is an Ochre console. A peek into the living room reveals a bespoke Rogers & Goffigon-upholstered sofa.
 Walls painted Sherwin-Williams’ Gossamer Veil bring warmth to the dining room. The table is by Antoine Proulx and is surrounded by Costantini’s Gianni chairs. Underfoot is a Tufenkian rug, and overhead is a custom pendant by Landbridge Lighting.
Walls painted Sherwin-Williams’ Gossamer Veil bring warmth to the dining room. The table is by Antoine Proulx and is surrounded by Costantini’s Gianni chairs. Underfoot is a Tufenkian rug, and overhead is a custom pendant by Landbridge Lighting.







 WRITTEN BY LAURA FENTON PHOTOGRAPHY BY JULIE SOEFER
WRITTEN BY LAURA FENTON PHOTOGRAPHY BY JULIE SOEFER

 Painted in Benjamin Moore’s Jack Pine, the mudroom’s cabinetry is designed to contain and organize the gear for the family’s outdoor-focused lifestyle. The bench cushion is crafted with Tibet fabric by Clarence House.
Painted in Benjamin Moore’s Jack Pine, the mudroom’s cabinetry is designed to contain and organize the gear for the family’s outdoor-focused lifestyle. The bench cushion is crafted with Tibet fabric by Clarence House.









 WRITTEN BY DEBORAH BISHOP PHOTOGRAPHY BY REBECCA STUMPF
WRITTEN BY DEBORAH BISHOP PHOTOGRAPHY BY REBECCA STUMPF




 Architecture: Michael Troyer, Studio AM Architecture | Interiors Interior Design: Danielle Krieg, Studio AM Architecture | Interiors Home Builder: Ali Serra, ESMB Inc. Landscape Architecture: Dan Groves, Sander Groves Landscaping, Inc .
Architecture: Michael Troyer, Studio AM Architecture | Interiors Interior Design: Danielle Krieg, Studio AM Architecture | Interiors Home Builder: Ali Serra, ESMB Inc. Landscape Architecture: Dan Groves, Sander Groves Landscaping, Inc .
 WRITTEN BY MAILE PINGEL PHOTOGRAPHY BY ANDREW GIAMMARCO
WRITTEN BY MAILE PINGEL PHOTOGRAPHY BY ANDREW GIAMMARCO
 A window-lined nook in the living room creates an inviting place to sit and relax. The Michael Berman Limited armchairs and ottoman are upholstered in a velvet from Holly Hunt’s Great Outdoors collection, and the amber-tinted tables are by McCollin Bryan.
A window-lined nook in the living room creates an inviting place to sit and relax. The Michael Berman Limited armchairs and ottoman are upholstered in a velvet from Holly Hunt’s Great Outdoors collection, and the amber-tinted tables are by McCollin Bryan.



 Above: Lake Washington views are the star of the kitchen, where white oak cabinets are enhanced with minimalist pulls from Sun Valley Bronze. The quartzite countertops were sourced from Architectural Surfaces.
Opposite: A painting by Myke Reilly hangs above a Tao Studio sideboard in the dining room. The Berman Rosetti table and Bright Chair Company chairs are illuminated by a Stephen Hirt Studios chandelier and a Porta Romana lamp.
Above: Lake Washington views are the star of the kitchen, where white oak cabinets are enhanced with minimalist pulls from Sun Valley Bronze. The quartzite countertops were sourced from Architectural Surfaces.
Opposite: A painting by Myke Reilly hangs above a Tao Studio sideboard in the dining room. The Berman Rosetti table and Bright Chair Company chairs are illuminated by a Stephen Hirt Studios chandelier and a Porta Romana lamp.

 In the family room, a Nathan Anthony Furniture sofa and coffee table rest on a felted-wool rug from Driscoll Robbins. The Eames lounge chair and ottoman are from Design Within Reach and are paired with a Creativemary lamp as well as a Tuell and Reynolds table.
In the family room, a Nathan Anthony Furniture sofa and coffee table rest on a felted-wool rug from Driscoll Robbins. The Eames lounge chair and ottoman are from Design Within Reach and are paired with a Creativemary lamp as well as a Tuell and Reynolds table.



 Jay Kipp
Jay Kipp


























































































































